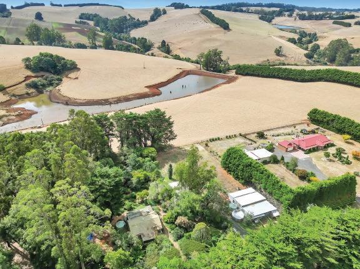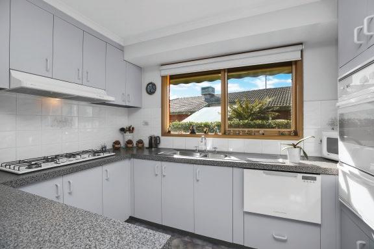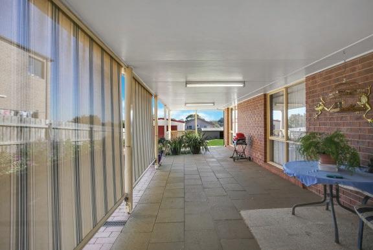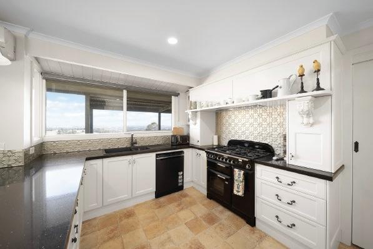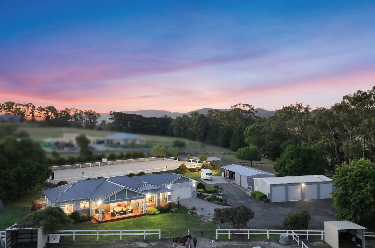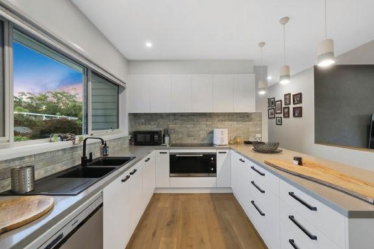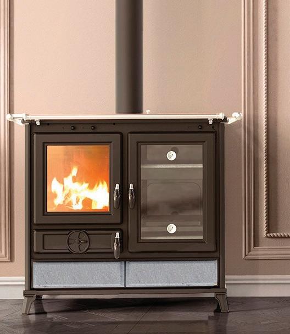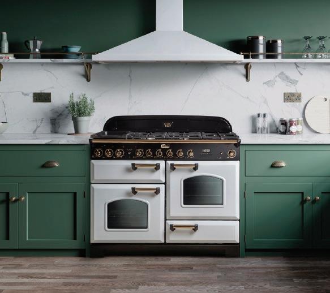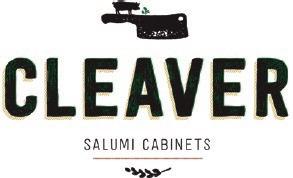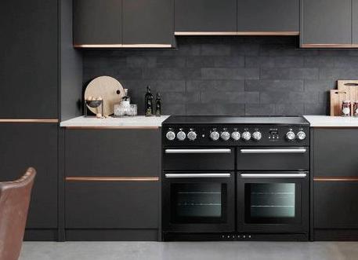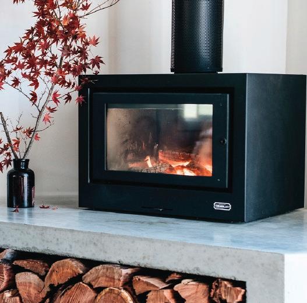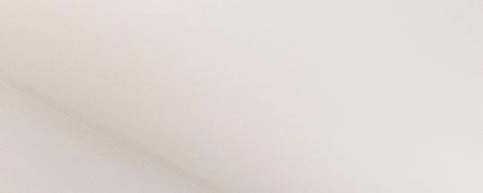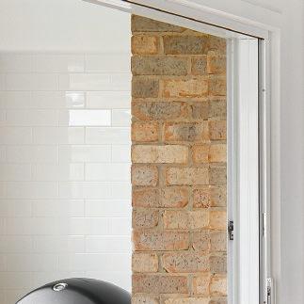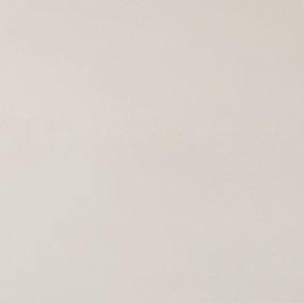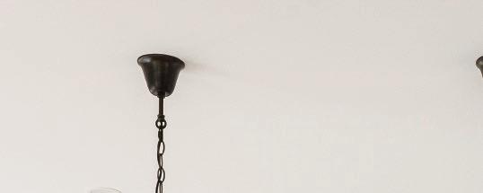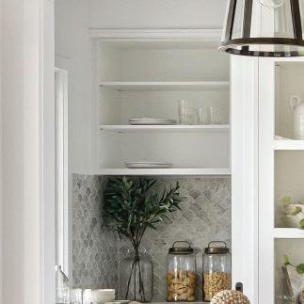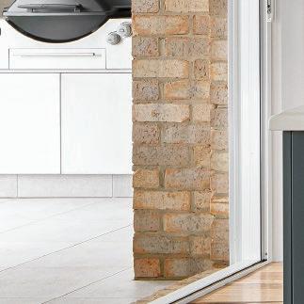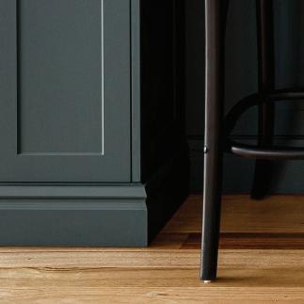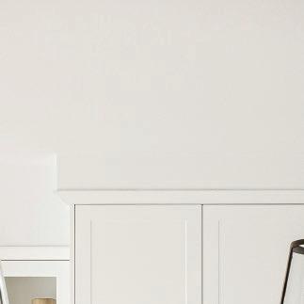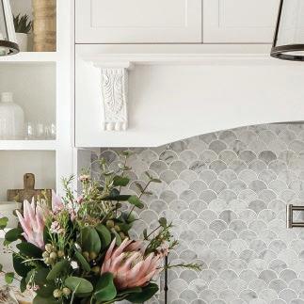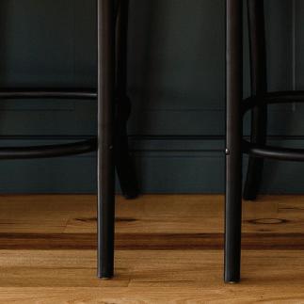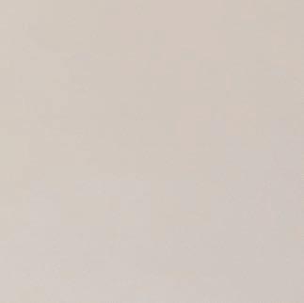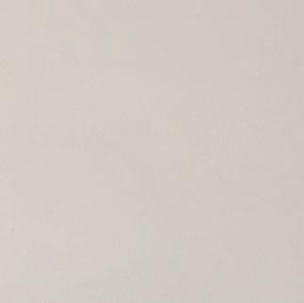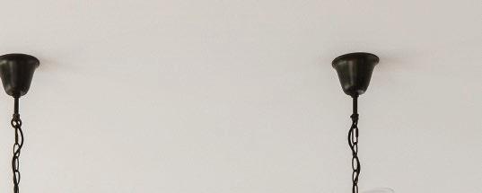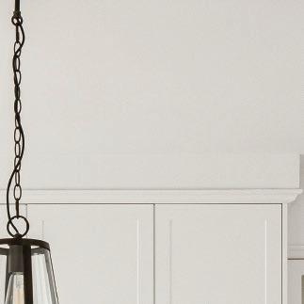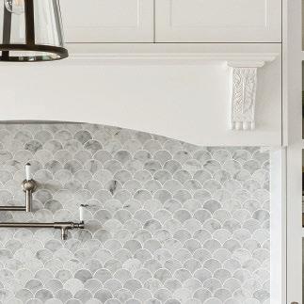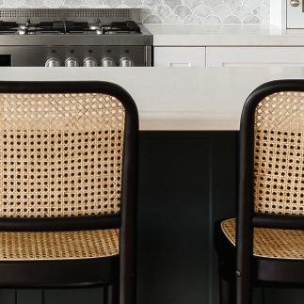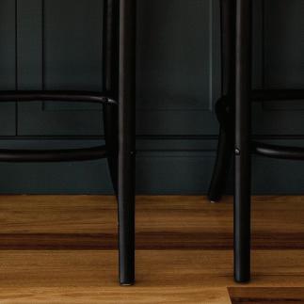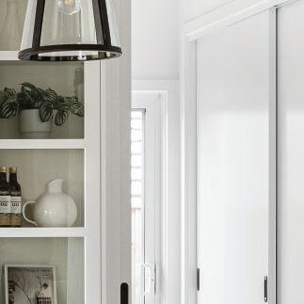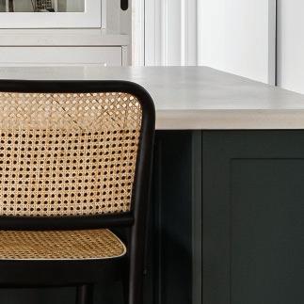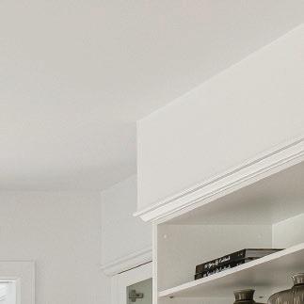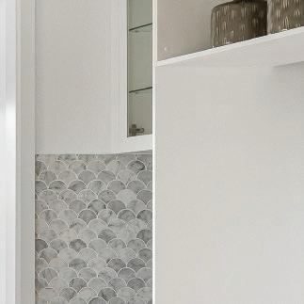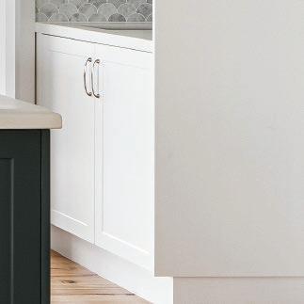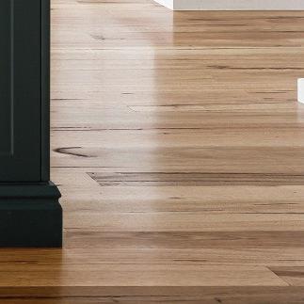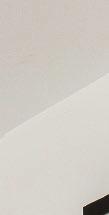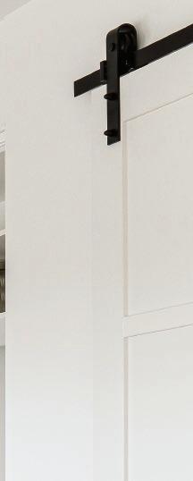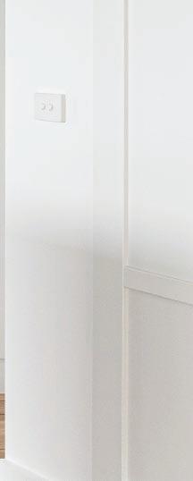














































































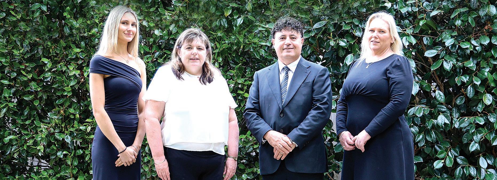
3B Massimo Court, Drouin
Titled and ready to build is this magnificent acreage block of approx. 4,460m2.
Build whatever size house you want, with the following services already in place, exclusive and extensive concrete driveway, mains water, single phase power and 3 phase power for when you build that ‘must have shed.
Have a look and plan your future, enquire today!


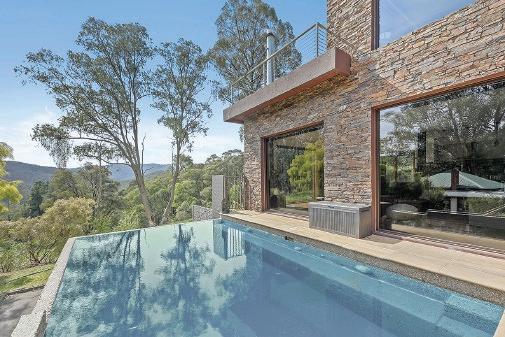
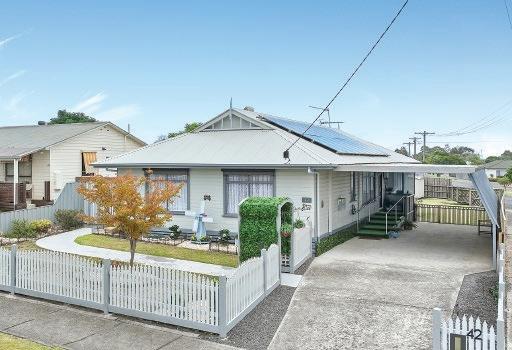












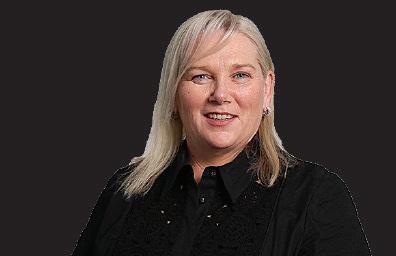




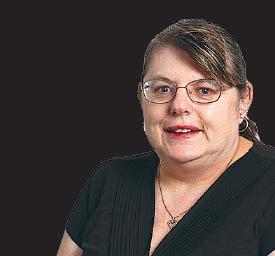

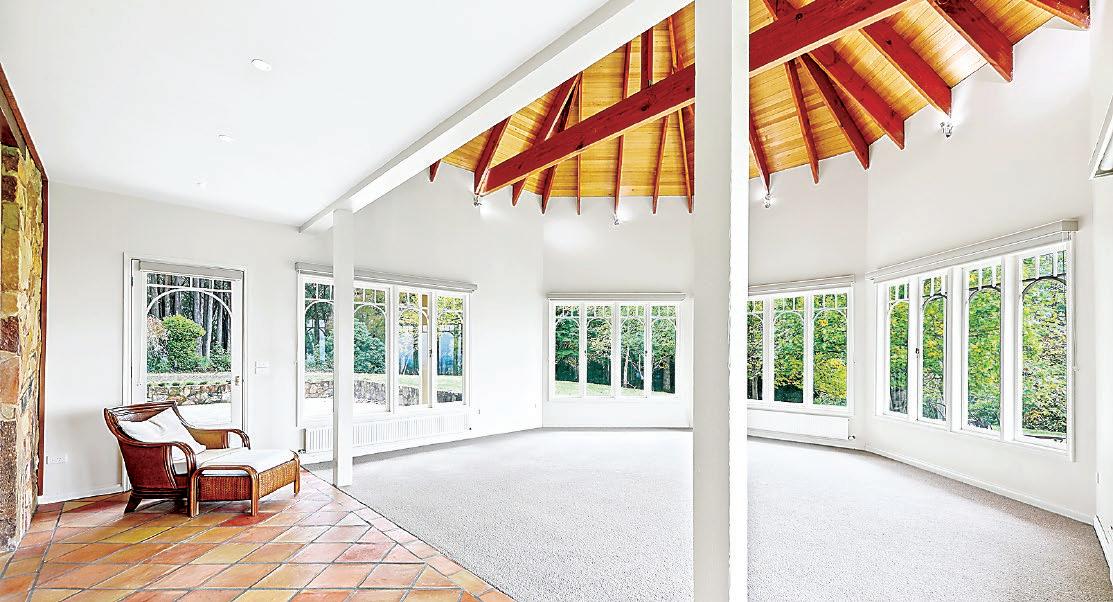
Tucked down a quiet country road on the outskirts of Nayook, this captivating property is as unique as it is inspiring. Set on the high point of 90 glorious acres, the home boasts superb panoramic views across rolling farmland to the distant ranges.
Substantial in size and robust in structure, the two level residence was custom built for the current owners by master craftsmen with highly skilled workmanship and quality materials.
From the road, the residence can be spotted high on the hill in a clearing, accessed by a long driveway, winding past lush paddocks and pristine bush with towering gums.
The bush clears and the residence is revealed, an impressive structure of sandstone, quarried from the Victorian goldfield’s region of Fryerstown, blending harmoniously with the natural surroundings.
Dormer windows, a broad wrap around verandah and the high pitched roof suggest a classic Cape Cod style yet there is also something familiar and typically Australian in the design.
Just as captivating, the interior features the extensive use of timber, including reclaimed ironbark, Oregon, Tasmanian ash and pine, all creating a warm, relaxed ambience whilst the double height ceiling in the entry is nothing short of spectacular.
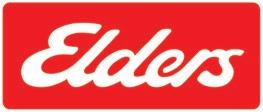
The combustion stove fuels the hydronic system providing efficient heating throughout the home, together with a split system air conditioner in the kitchen, and an inbuilt solid fuel heater in the family room.
Double hung cedar windows assist with ventilation.
There is also a shingle clad four car garage with remote controlled entry and covered access to the home, plus a large concrete patio.

A flexible layout includes three bedrooms, kitchen, family/meals area, bathroom, toilet and a laundry on the ground floor.
Amply equipped, the kitchen has a Stanley combustion stove, ceramic cooktop, Bosch dishwasher and a step-in pantry.
Also on this level is a second living area, a magnificent conservatory like room with a superb vaulted ceiling and multiple arched windows framing the breathtaking vista across to the Baw Baw Ranges.
Two further bedrooms, both with a split system air conditioner, walk-in robe and ensuite, plus an additional living area overlooking the conservatory, are found on the upper floor.


Additional improvements include a machinery shed, disused dairy and a hot house.
Water is provided by a number of tanks totalling 45,000 litres, together with four dams and a 100 foot bore for stock and crops.
Terraced lawn, ornamental trees and box hedging around the residence are low maintenance and there is a substantial covered veggie garden for home grown produce.
The acreage is a mix of level to undulating, around half cleared for pasture and the remainder a bush haven for native wildlife.
Ultimately private yet within reach of essential services, the property is approximately 15 minutes from Neerim South, 30 minutes from Warragul, Drouin and the freeway. With its impressive presence, superb setting and stunning views, number 114 McIntyre Road, Nayook is truly a captivating property.
For additional information or to book a private viewing contact Miranda Pike from Elders GPG on 5622 3800 or 0404 193 205. Price on enquiry.
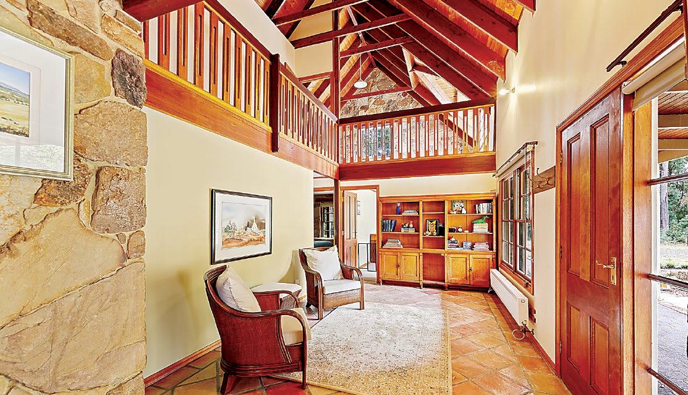










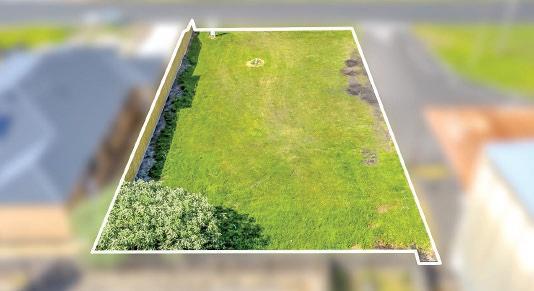
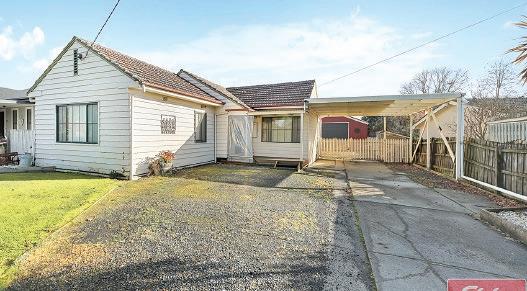


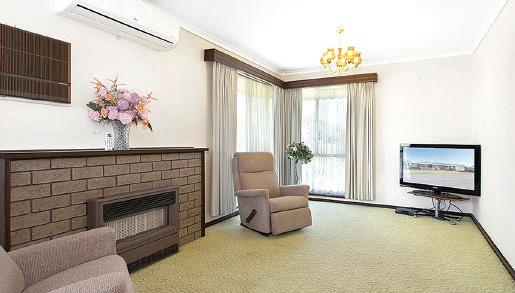











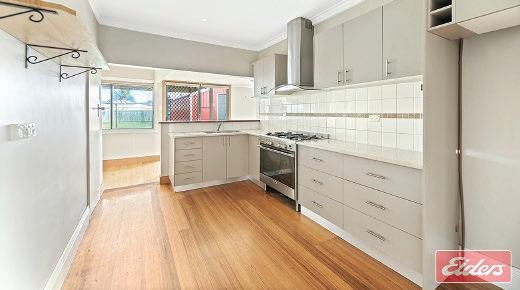
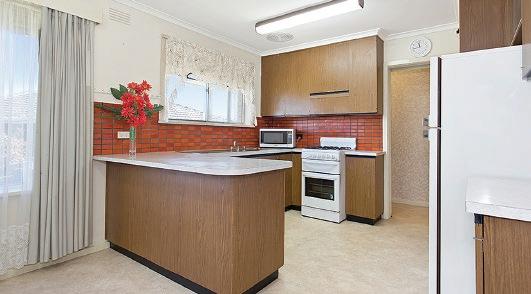


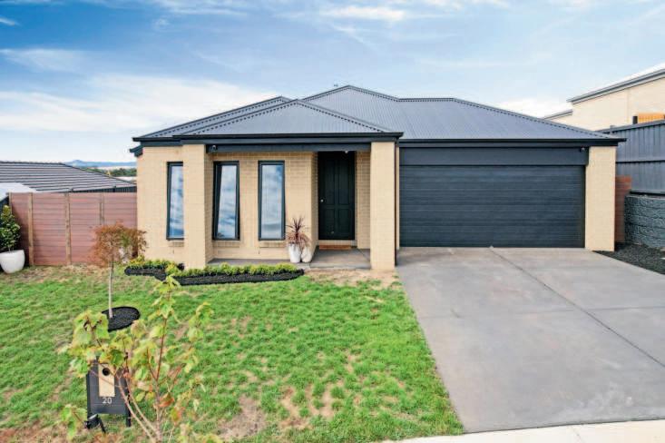

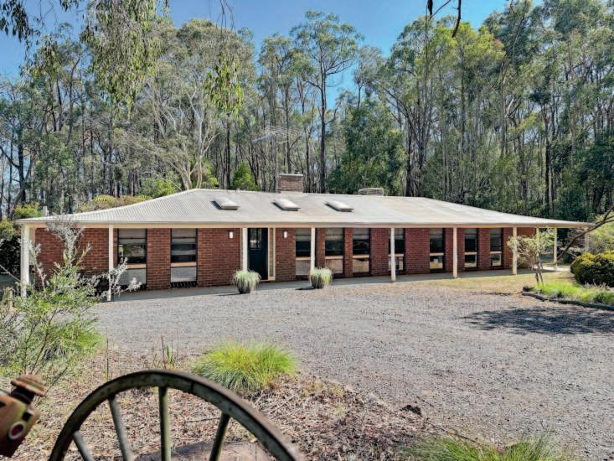



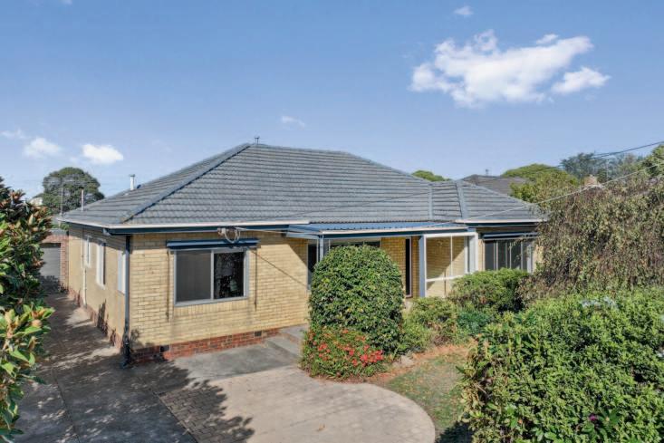

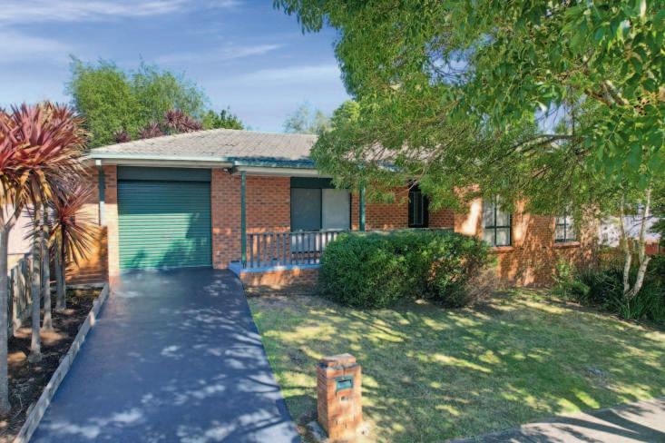

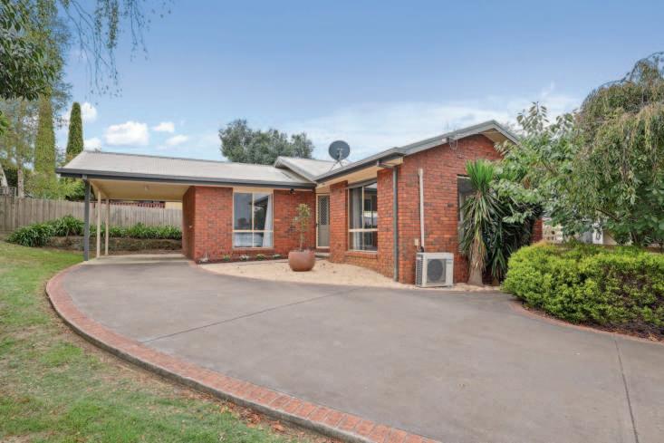

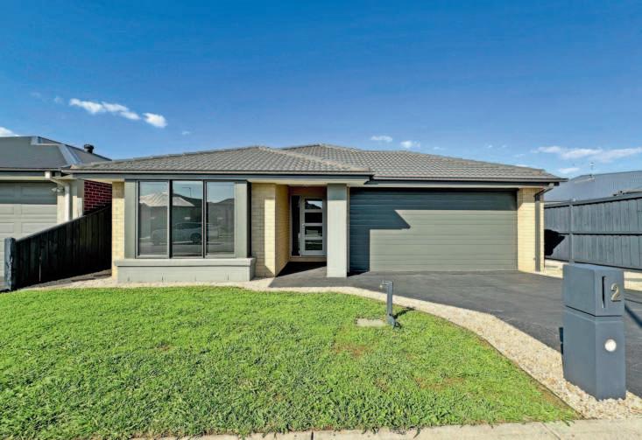


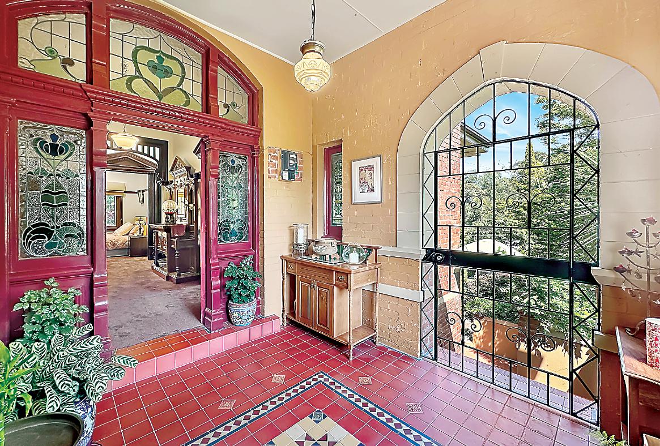

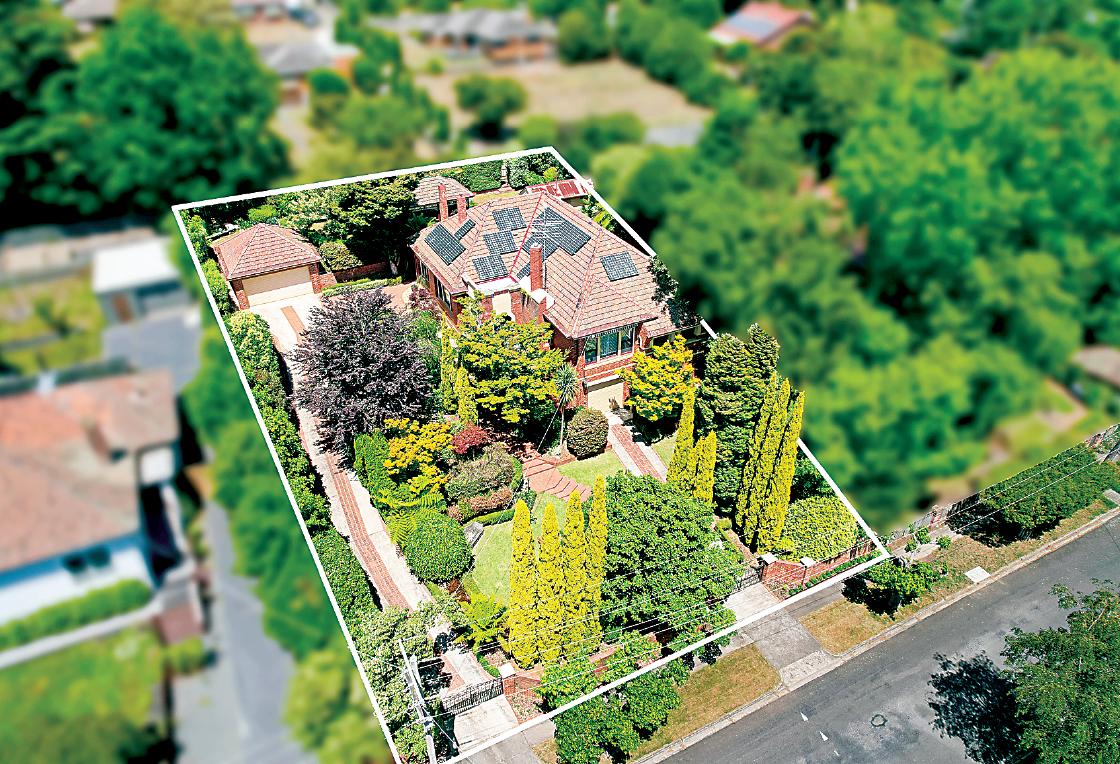

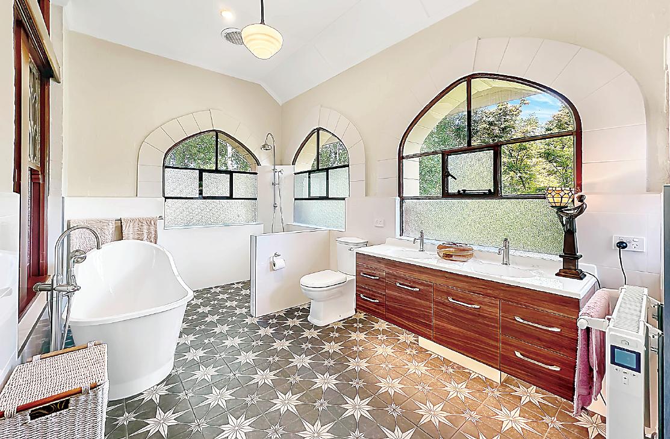
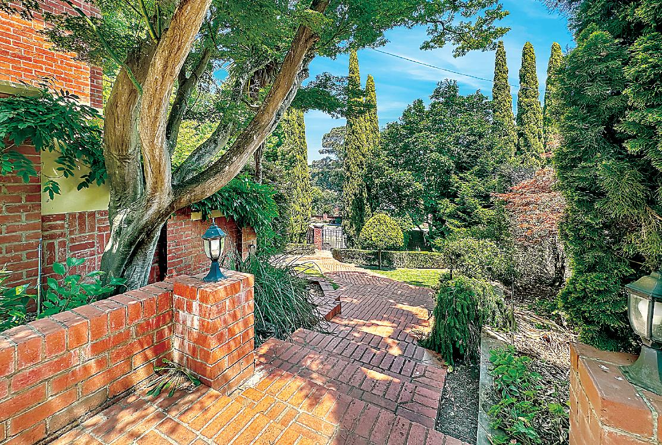

With its grand street presence, elevated to capitalise on the slope of the allotment and serene garden outlook, Mallacoota Lodge is a masterpiece of timeless elegance.
Created by a well known community identity in the 1930s, this extraordinary landmark property was constructed utilising reclaimed architectural elements from significant period homes demolished or remodelled in Toorak, hence the property’s address, Toorak Avenue.
A seamless integration of Tudor, Victorian and Federation styles can be found throughout the interior, enhanced by modern comforts for today’s lifestyle.
Exquisite leadlight and stained glass detail, crafted oak wall panelling, intricate plasterwork, fretwork and two magnificent carved timber fireplace surrounds will leave you in awe whilst the 12 foot ceilings, large leadlight windows and generously proportioned rooms give the home its grand and spacious ambience.
A sympathetic refurbishment with the same attention to detail and skilled workmanship includes the country style kitchen and two elegantly appointed bathrooms.
Plush new carpets, ducted air conditioning and a 32 panel solar unit are also more recent updates.
beds, veggie boxes and a herb garden are a delight to explore.
Extensive brick paths and stairways, with bricks specifically selected and laid to complement the home, further enhance the two title (1,393m2) allotment.
Upon entry, through the charming tiled portico, it is immediately evident that this is a truly special home.
A solid timber entrance door with glorious stained glass sidelites and transom opens to an impressive hallway.
Either side, panelled doors with Tudor style pediments lead to the living room and main bedroom with a recessed masonry fireplace. Further along are the three remaining bedrooms and the renovated family bathroom which includes a vanity unit, walk-in shower and a toilet.
The second bathroom, which was the original porch and has dual access from the main and second bedroom, has retained the gorgeous arched windows and now accommodates a large dual basin vanity, open shower, freestanding high back bath and a toilet.
Both bathrooms feature decorative floor tiles.

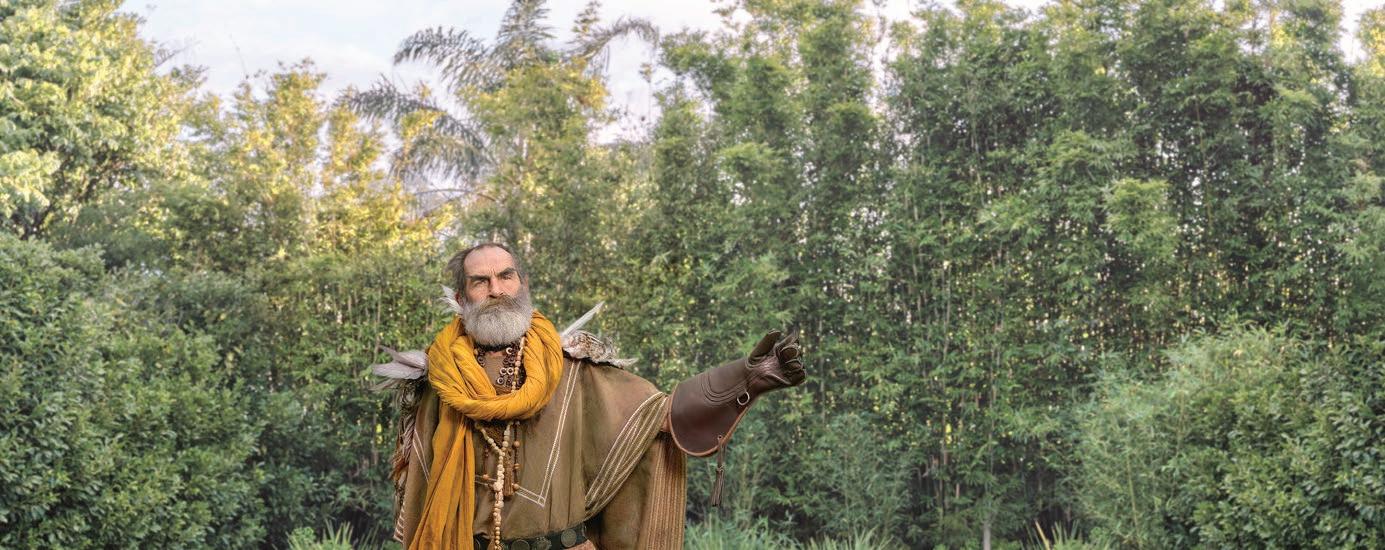

However, Mallacoota Lodge is much more than a period showpiece as it is also a warm and inviting family home.
The layout is versatile and expansive with four bedrooms, two luxurious bathrooms, spacious living room, formal dining room, well appointed kitchen and a large utilities room, connected by a broad central hallway.
An oversized remote controlled single garage, cellar or storeroom and additional subfloor storage are found at street level.
At the rear of the allotment is a large covered alfresco, ideal to entertain during the warmer months amidst the spectacular gardens. Further improvements include a brick double garage, accessed from a second driveway, powered garden shed and a natural gas barbeque located just outside the kitchen.
A gate in the rear fence leads to a laneway which connects to Bowen Street, and a short walk to the town centre, parks and walking trails. Meticulous landscaping has created a magnificent setting for the home, overlooked by many of the rooms from within.
A splendid collection of European trees, including stately Italian Cypress, weeping and standard ornamental varieties, manicured lawn, screen hedging, well tended flower
A highlight of the interior is the living room with superb timber wall panelling, resplendent carved fireplace surround with mantel and mirror, intricate cornices, ceiling panel and a huge floor to ceiling leadlight casement window. Adjoining is the formal dining room, another beautiful room with a stunning fireplace. At the rear of the layout is the kitchen and laundry.
Remodelled with extensive American oak cabinetry, counter tops and shelving and glass display units, the kitchen is both efficient and elegant.
An Ilve black cooker and Miele dishwasher amply cater for the home chef.
English tessellated floor tiles, reclaimed sash windows over the sink and a charming stained glass window, discovered in the under house storeroom, complete this welcoming work space.
With its fascinating history and exceptional craftsmanship, Mallacoota Lodge is a remarkable property with a unique legacy to be passed on to a new custodian.
For further information contact the sales team at hockingstuart Warragul on 5623 6062, Geoff Quirk 0418 515 949 or Nicole Morris 0407 235 464.
Number 9-11 Toorak Avenue Warragul is offered for sale in the price range $1,350,000 to $1,395,000.

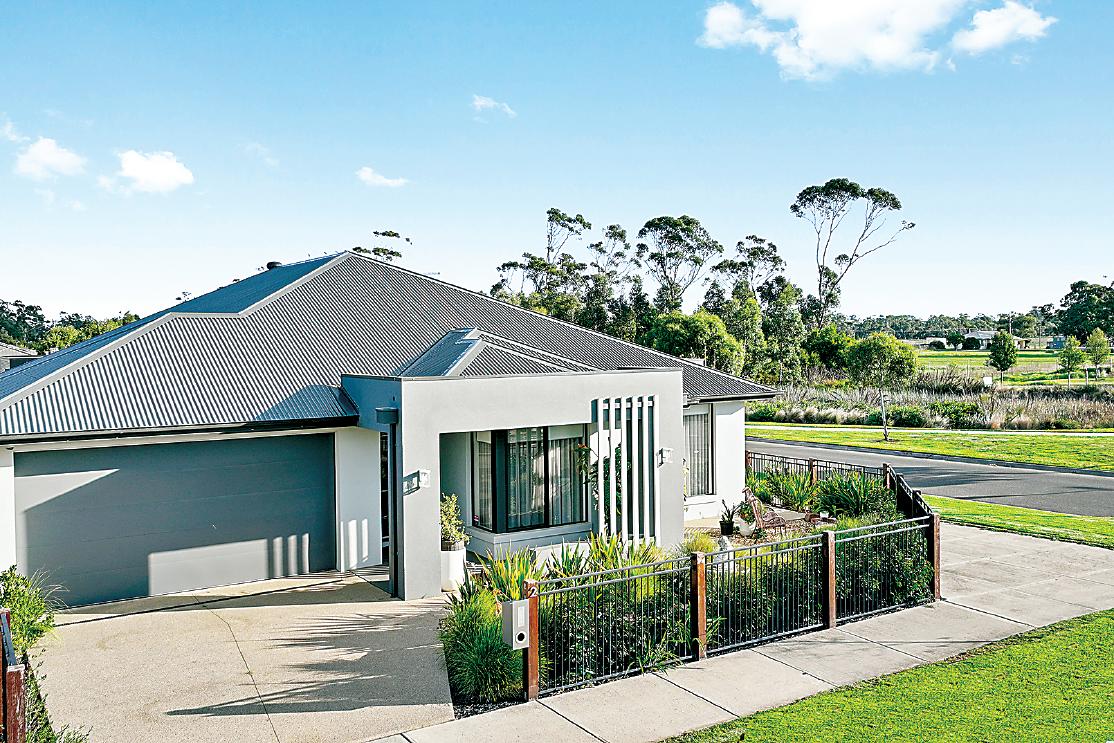
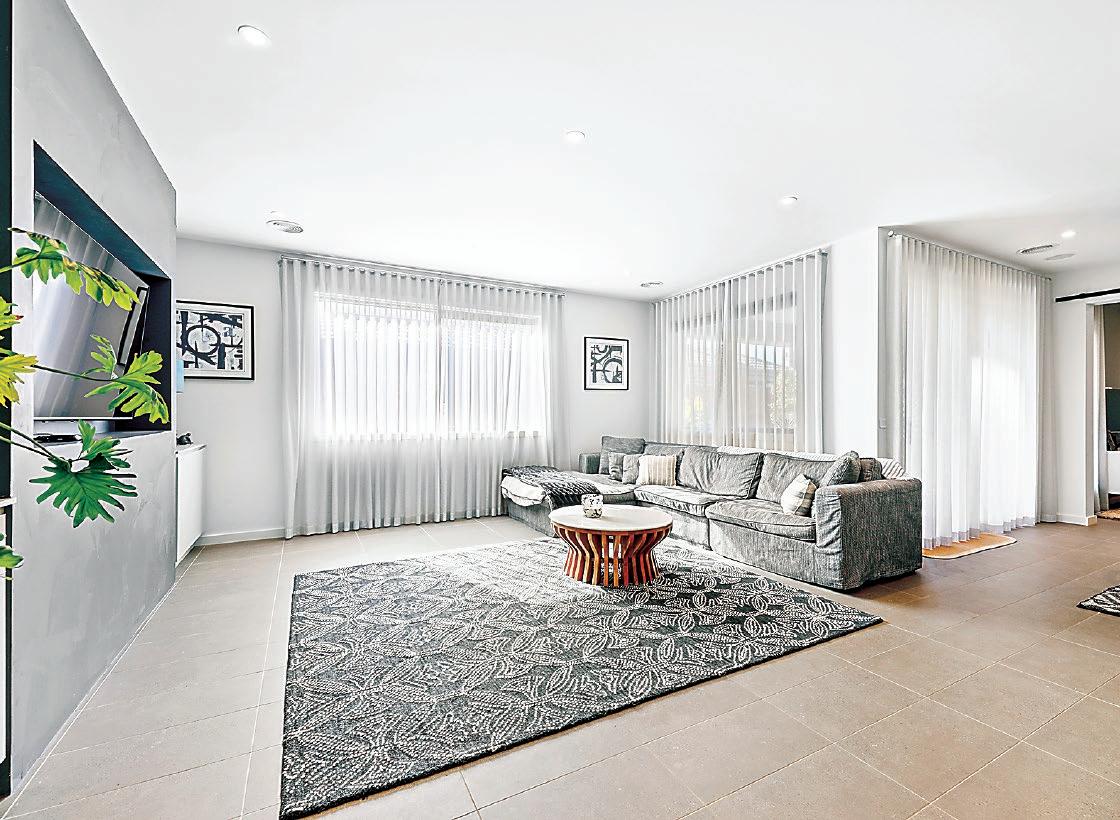

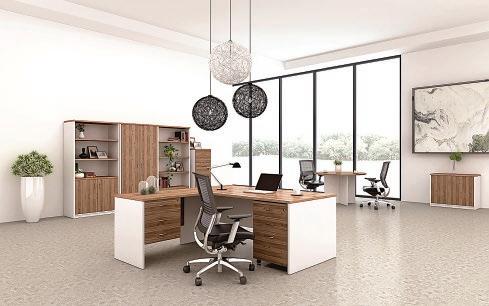


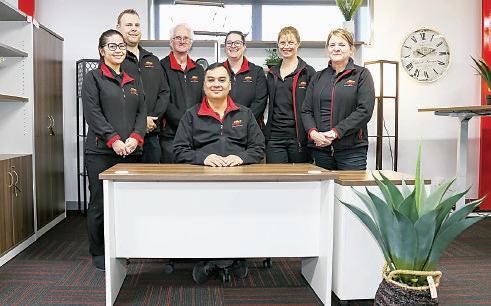
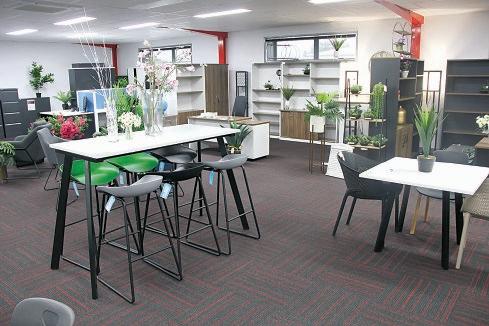
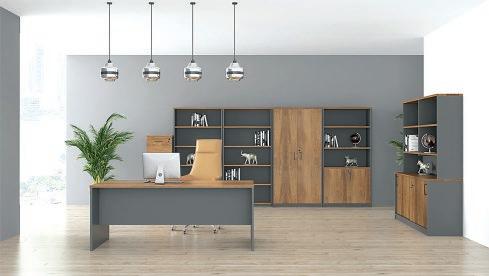

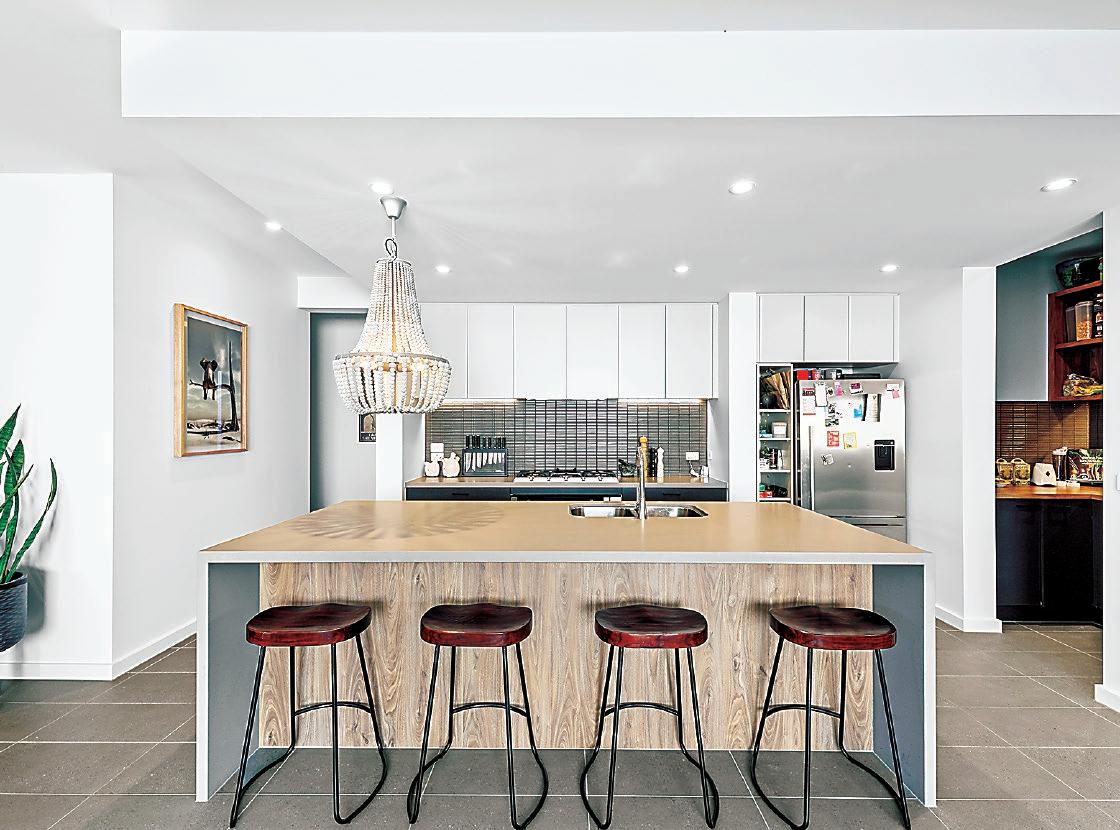
With its striking contemporary facade and sleek modern interior, this former display home offers sophisticated family living.
Built by Simonds Homes, the property is a showcase of intelligent design and superior upgrades including high ceilings with square set cornices, stone countertops, quality flooring and finishes, LED and designer lighting as well as ducted air conditioning.
Natural light, clean lines and a modern colour palette enhance the spacious and airy ambience.
Located in sought after Ferntree Ridge Drouin, community wellbeing is high on the agenda with parkland, playgrounds and walking and cycling trails incorporated into the plan, whilst the town centre and train station are within a four minute drive.
Space and function are key to the layout which features a private main bedroom suite at the rear, three generous sized secondary bedrooms, beautifully styled family bathroom, multiple indoor/outdoor living areas, superb kitchen, laundry and a double garage with internal access.
A glazed entry door leads to a tiled foyer flowing seamlessly through to the kitchen and family living area at the centre of the plan.
Designed for the entertainer, the kitchen includes two toned cabinetry, feature tiled splashback and a substantial island bench with a stylish overhead pendant light.
Multiple drawers, overheads, walk-in pantry and space for a French door fridge provide abundant storage.
Appliances include a five burner gas cooktop, 900mm under bench oven, dishwasher and an integrated microwave.
Adjoining the family room is a rumpus or formal living room, which can be closed off with an impressive barn style sliding glass door.
For outdoor entertaining, the large tiled alfresco, accessed from the family room, will amply cater for your needs.
The secondary bedrooms, third living area or children’s retreat, family bathroom, toilet and the laundry are linked by a hallway from the kitchen and front entry.
Two of the bedrooms face the street whilst the fourth bedroom and the main bedroom suite are located towards the rear.
Fully tiled, both the bathroom and ensuite are lavishly appointed with crafted vanity units (the ensuite has twin basins), semi-frameless showers and quality tapware. The bathroom also has a large picture window behind a gorgeous free standing bath.
Generous storage is also a highlight with a large fitted walk-in robe in the main bedroom, mirrored robes in the secondary bedrooms, cabinetry in the laundry and additional inbuilt cupboards off the entrance hall and in the children’s retreat.
Quality carpets in the bedrooms, twin ceiling fans in the alfresco, plus tailored roller blinds with sheer drapes, are further inclusions.
Professional landscaping, driveway, paths and boundary fencing complete this stunning property.
With its exceptional design and list of luxurious inclusions, number 2 King Parrot Boulevard, Drouin is sure to impress the most discerning of buyers.
To arrange a personal inspection contact the marketing agent Ray White Drouin on 5615 9000, Dale Atkin 0402 717 891 or Libby Talbot 0407 112 068. Priced in the range $750,000 to $825,000.





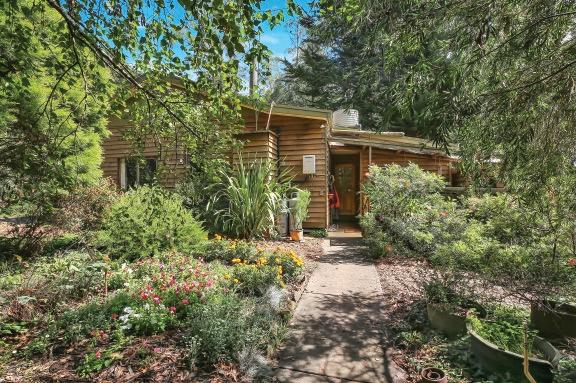
For nearly 50 years, this treasured family property has been a peaceful haven, offering a serene rural lifestyle just a short drive from Trafalgar's amenities. This charming home presents an excellent opportunity for those seeking space, comfort,and versatility. The landscape has a natural, relaxed feel, making it an inviting canvas for those looking to add their personal touch.
