


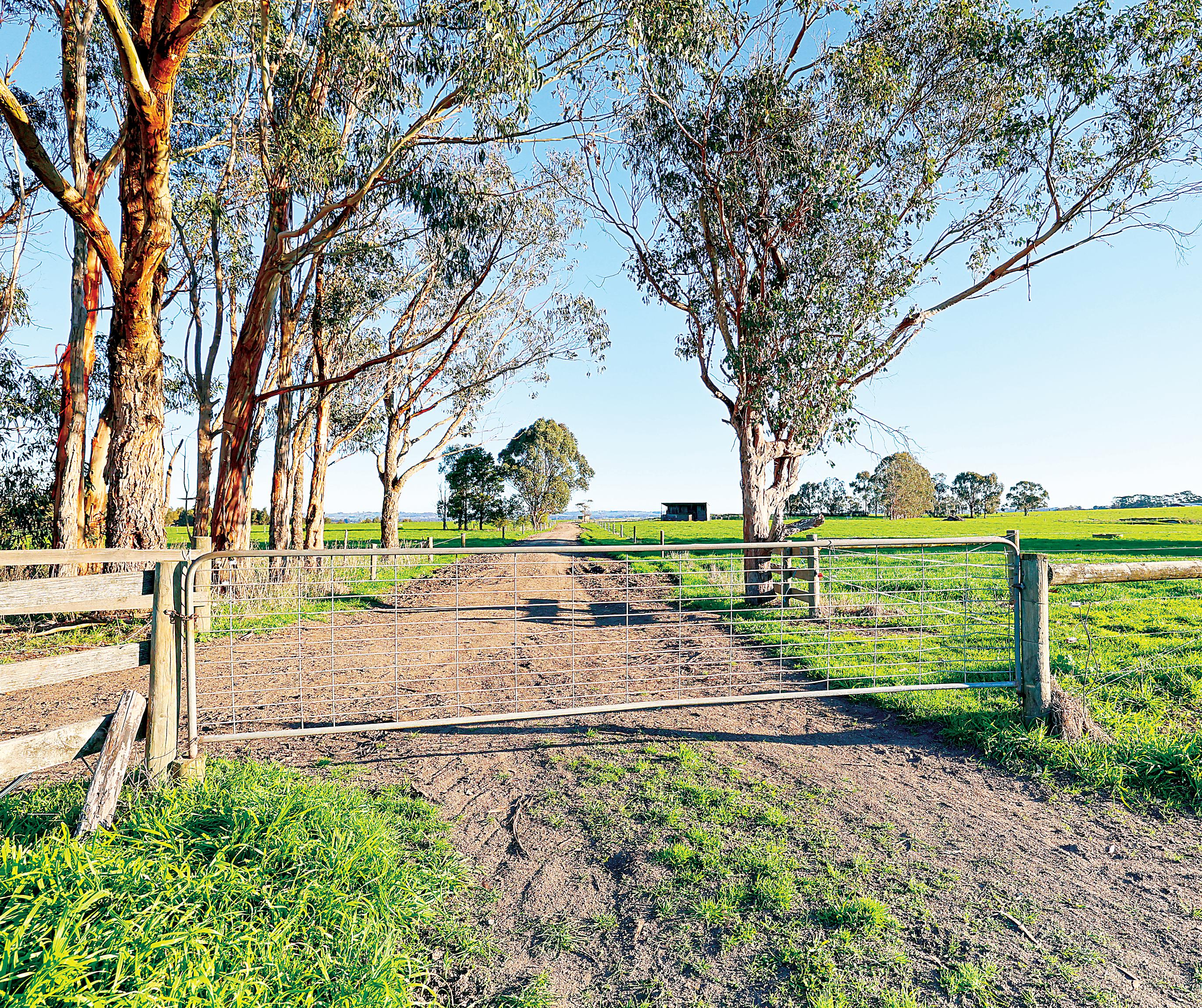
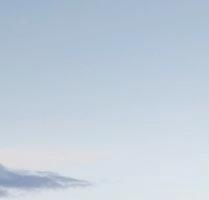

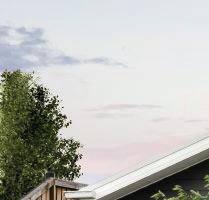
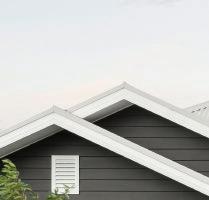
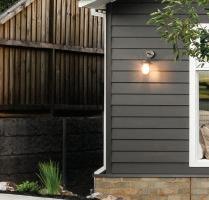
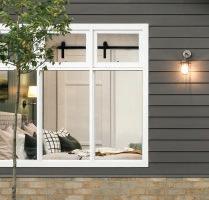
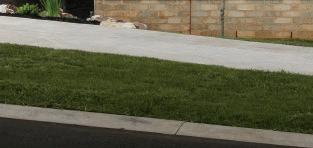
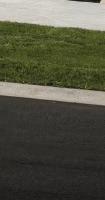

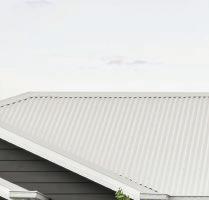
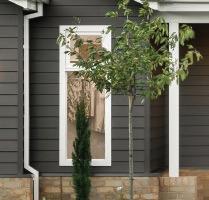
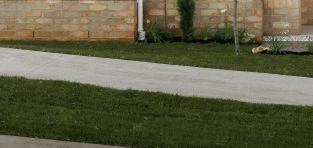



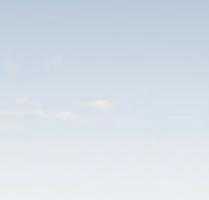
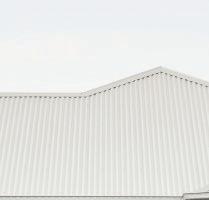
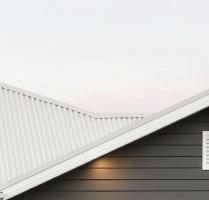
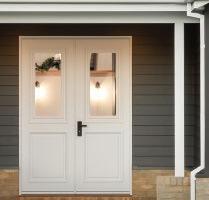
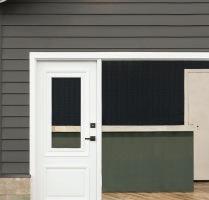
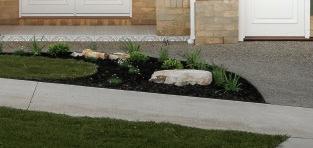


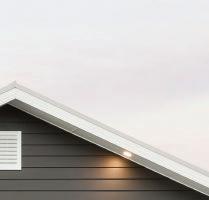
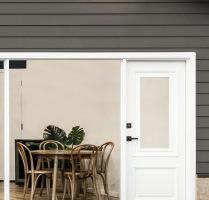
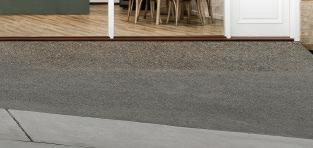



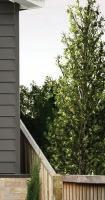
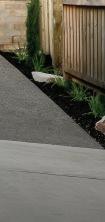


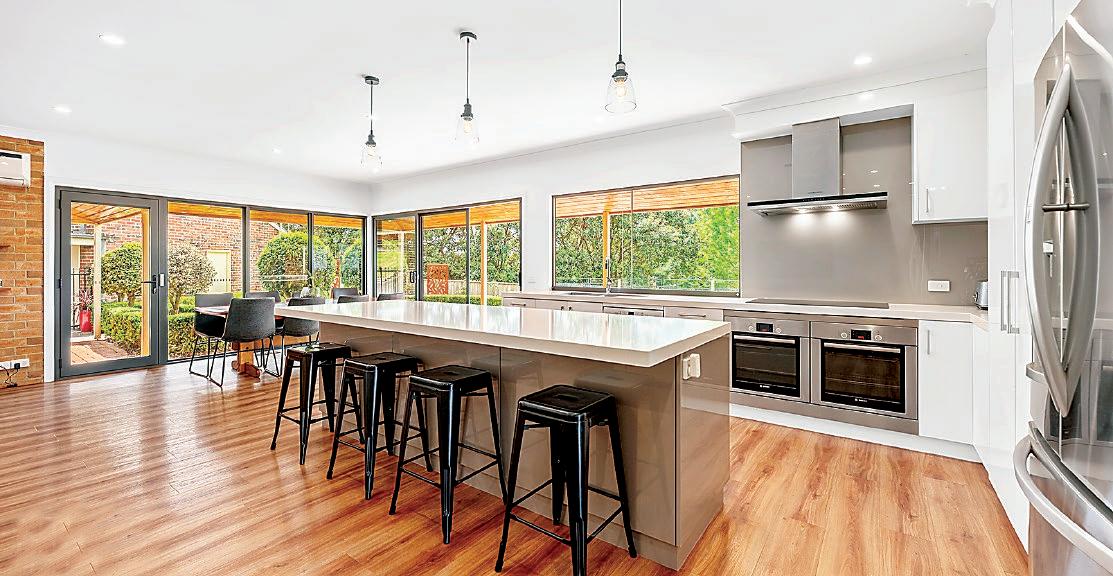







































Both the ensuite and family bathroom are fully tiled and tastefully styled with frameless shower and stone topped floating vanity units. The ensuite has a toilet and the bathroom also includes a bath.
Dual robes in the three secondary bedrooms, cabinetry in the laundry and a linen press outside the bathroom cater for storage.
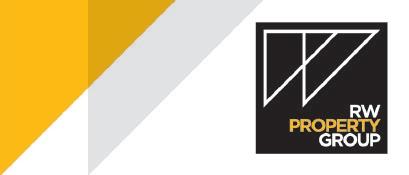
For the buyer in the market for a substantial home, a quiet semi-rural setting and all within proximity of town, number 6 Lillico Road Warragul is an opportunity you don’t want to miss.
The four bedroom residence is positioned on a 3,552m2 elevated allotment (just under one acre) with wonderful views over picturesque farmland as well as both the northern and southern ranges.
With superb indoor and outdoor living areas, the property is designed for the entertainer whilst an oversized double garage plus a double carport cater for vehicle storage or workshop needs.
The floorplan features a huge open plan family living area, separate formal sitting or rumpus room, refurbished designer kitchen, private main bedroom suite, two recently renovated bathrooms, study area, separate toilet and a well appointed laundry.
Outside, a semi covered alfresco overlooks a sparkling inground pool with a stunning vista of the surrounding countryside.
From the road, a sealed circular driveway allows safe and easy access to the front of the home and garage.
Reclaimed bricks line the path to the front door. Inside, the interior has been refreshed with repainting and new timber laminate flooring in the entry hall and living areas.
At the front of the plan are two of the bedrooms, including the main with direct outside access and a walk through robe to the ensuite.
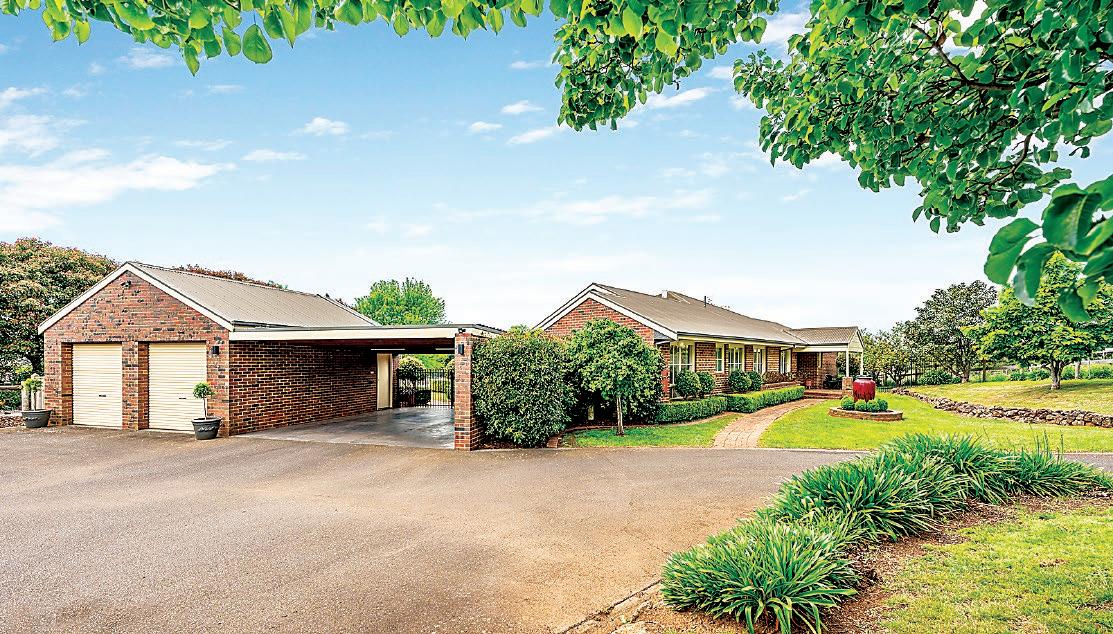
Ducted gas heating, split system air conditioning in the family room, together with ceiling fans throughout, maintain climate comfort.
Securely fenced with steel and glass balustrade, the pool is solar heated and salt chlorinated.
The remote controlled garage has power, toilet and shower facilities, a convenient feature for the pool users.
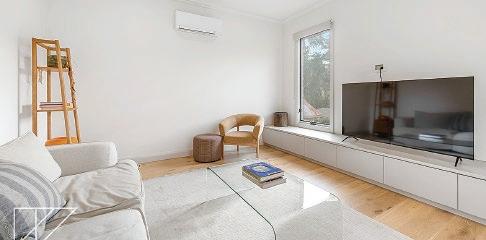
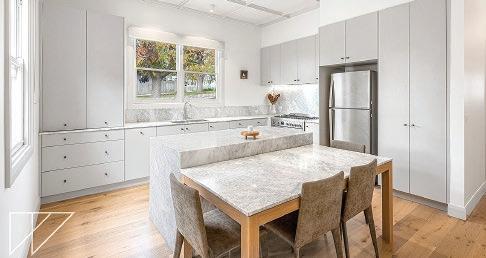
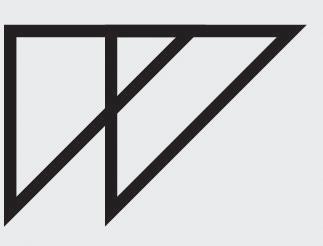

Pivotal to the layout is the family living room and kitchen which connects to the outdoor area via a glass patio door and glazed stacking doors.
Sleek cabinetry, stone work tops and a glass splashback are an elegant choice for the kitchen, complemented by quality Bosch appliances including an induction cooktop, dual underbench ovens and a dishwasher.
Fixtures for a plumbed fridge, large double pantry, overheads and multiple drawers in the substantial island bench are further highlights.
Adjacent to the family room is the study area and the rumpus or formal sitting room. The two remaining bedrooms, bathroom, toilet and the laundry, with access to the patio, are found towards the rear of the plan.

Additional improvements include a garden shed, water tank, two loose boxes, holding yard and a pony paddock.
Well maintained, the surrounding gardens are designed for minimal upkeep with manicured lawn, mature trees and shrubs.
Convenient for a range of buyers, the property is less than four kilometres from the CBD, V/Line station and a short drive from recreational facilities and a choice of schools. With its spacious layout, spectacular views and edge of town location, number 6 Lillico Road Warragul offers fantastic family living. Anthony Rabl from RW Property Group is the marketing agent and will be pleased to assist with all enquiries. Telephone Anthony on 0447 137 258. Price: $1,399,000
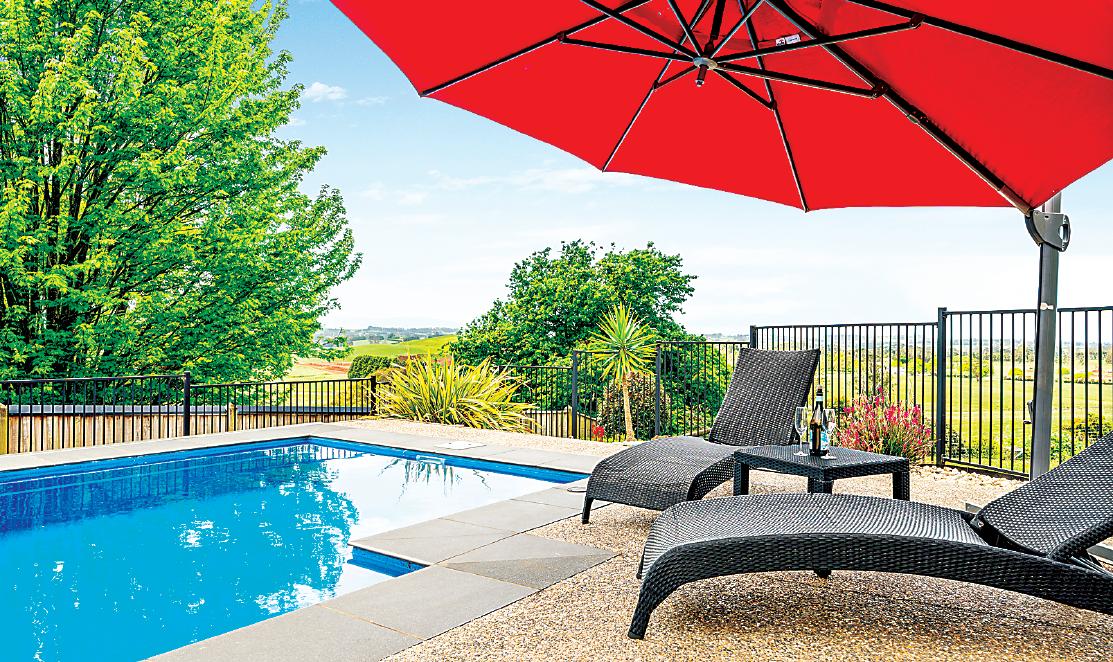
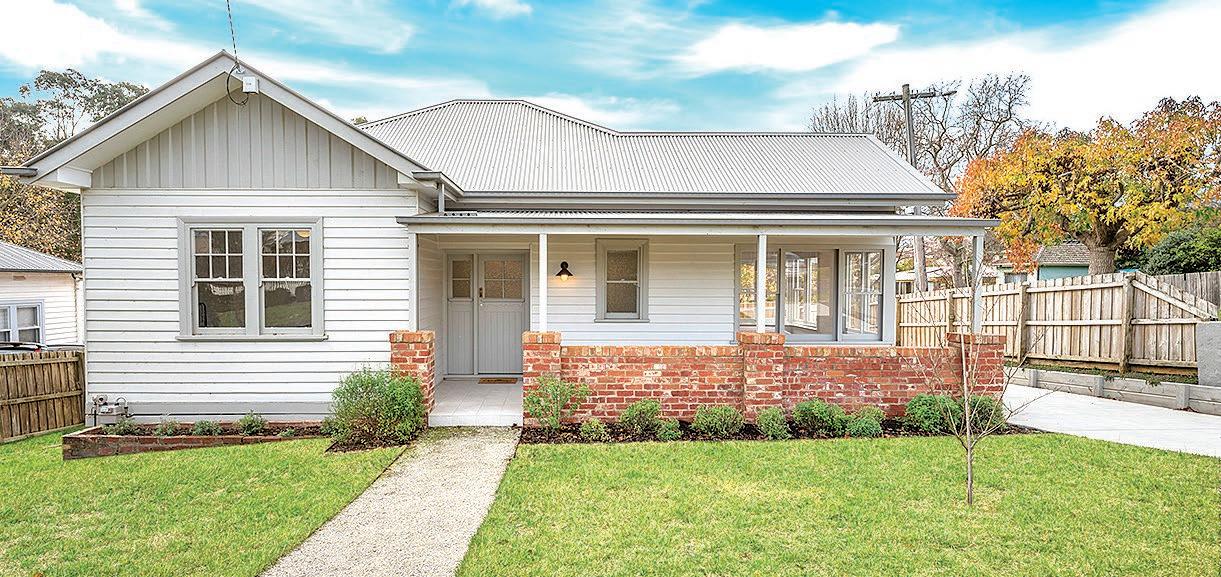

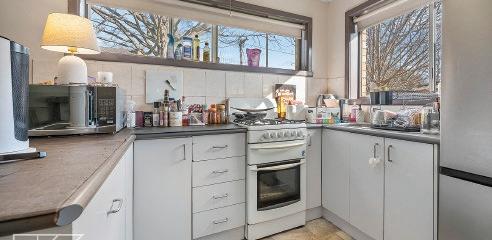
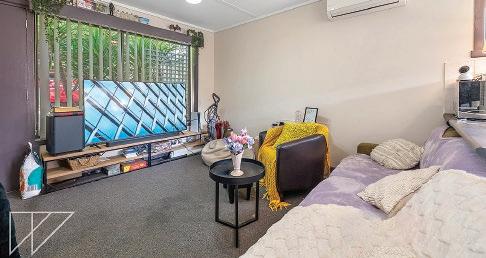











The popular hamlet of Buln Buln is the location of this large residence, tucked into a private native garden within a short walk of the highly regarded primary school, tennis courts, sports oval and ten minutes drive from Warragul.
This much loved family home has a versatile, spacious layout with five bedrooms, including the main with a large walkin robe, and stunning refurbished ensuite, three living areas, fully equipped kitchen, study and a family bathroom.
Due to the slope of the allotment, an additional living area or possible sixth bedroom, which is lined, carpeted and currently utilised as a home gym, has been created under the house.
Along the rear, a broad verandah, which extends to a covered deck with steps down to a second deck with an inbuilt hot tub, together with a quaint gazebo and firepit, cater for all your outdoor entertaining needs.
Off-street parking for multiple vehicles, a van or boat is amply provided for with two carports plus a large driveway.
A garden shed, chicken coop and an established garden of deciduous and native plantings completes the super sized 1,727m2 allotment.
Across the front of the home a verandah allows covered access to a lovely set of leadlight doors with matching sidelites.
Inside, practical floor tiles are found in the entry. To the left is the formal living room and adjoining study with an inbuilt desk and shelving and outside access to the rear verandah.
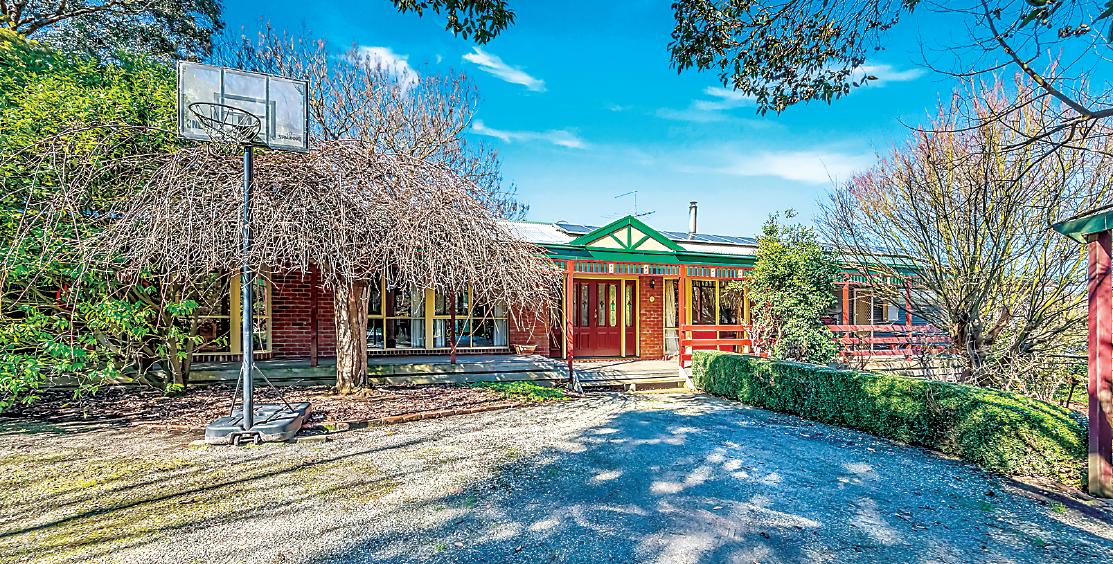
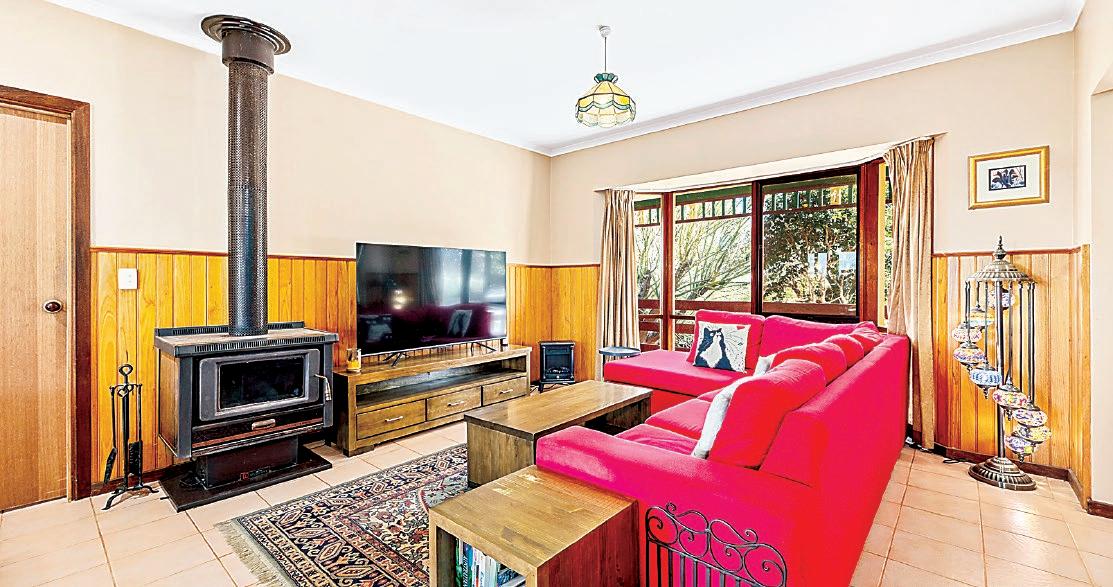

toilet, four secondary bedrooms with inbuilt robes and a rumpus room with outside access.
Solid fuel heaters in the family and formal living rooms, split system air conditioners in the family and rumpus rooms, together with ceiling fans throughout, ensure year round temperature control.

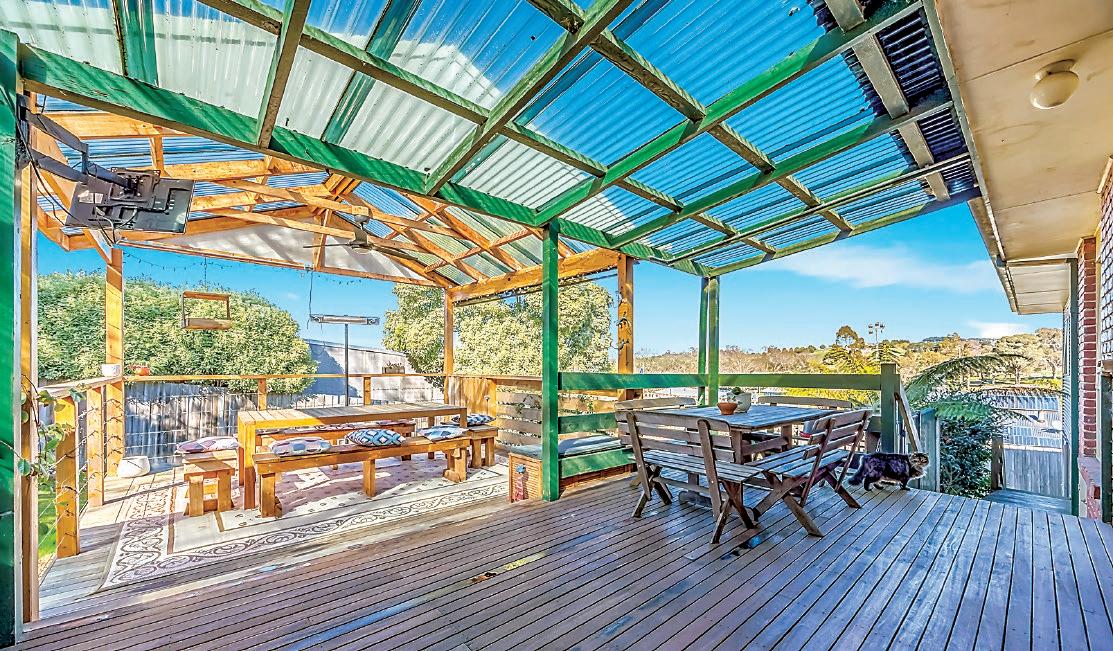

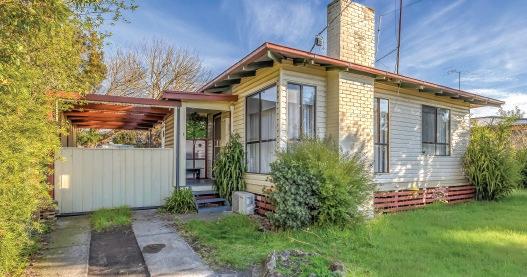

Further along is the main bedroom with a bay window, fitted walk-in robe and the fully tiled ensuite, beautifully appointed with quality tiling, matte black tapware, stone topped vanity unit, twin basins, large walk-in shower, freestanding bath and a toilet.
Turning right from the entrance are the kitchen, family living and meals area, also with access to the rear verandah and deck.
Catering for the home chef, the timber kitchen includes a five burner gas cooktop, electric oven, dishwasher and a walk-in pantry.
From the family room a short hallway leads to the laundry, bathroom with a shower, bath, vanity unit and toilet, additional separate
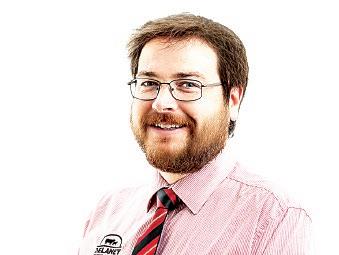



For a large or extended family needing plenty of indoor and outdoor space within a private, peaceful setting, number 5 Platts Road Buln Buln could be the home for you. To find out more or to book a private inspection, contact the marketing agent Brendon Van Eyk from Elders GPG on 5622 3800 or 0439 973 310. For sale
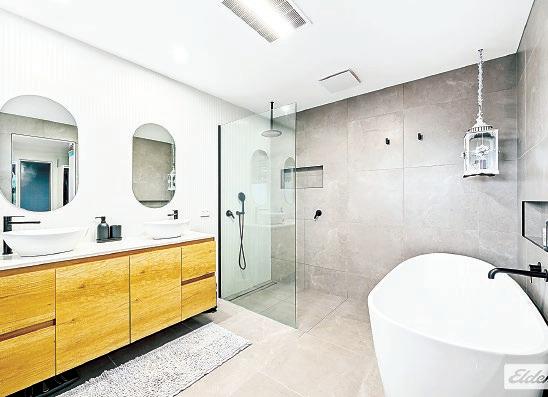






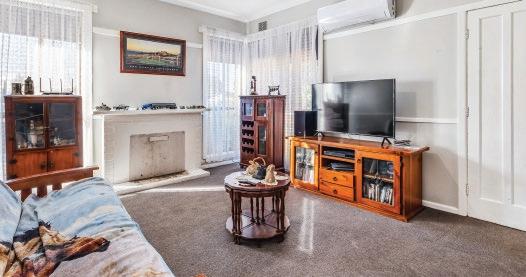

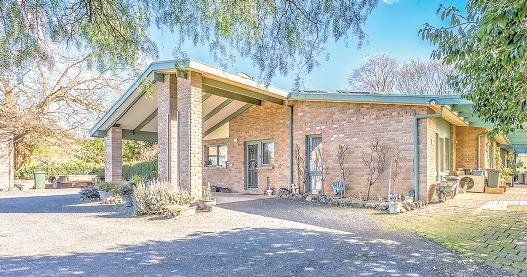
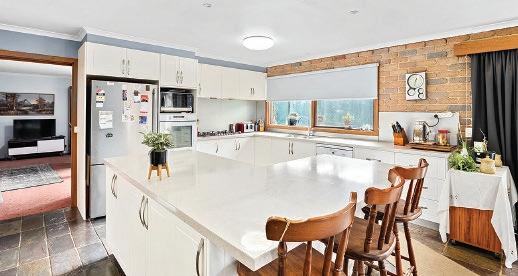
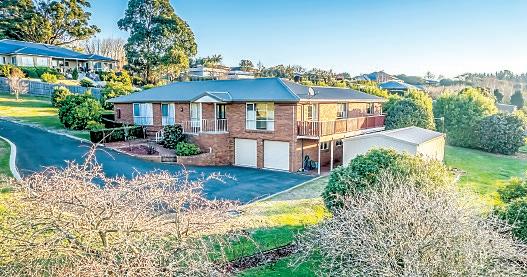











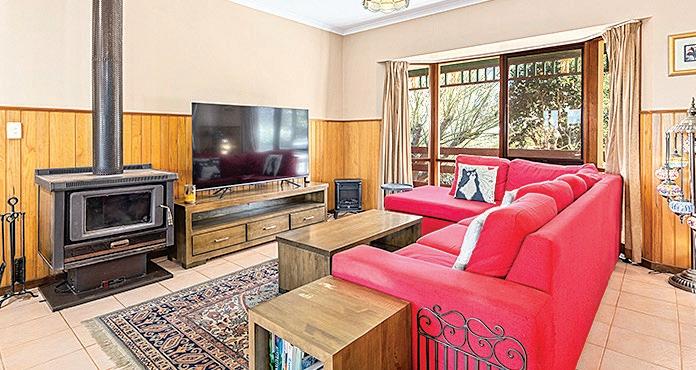
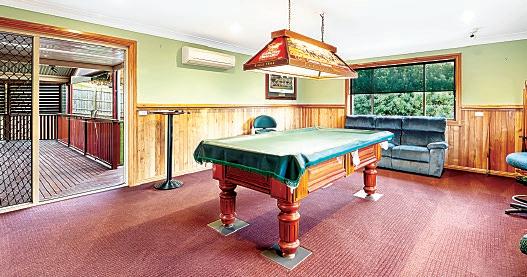

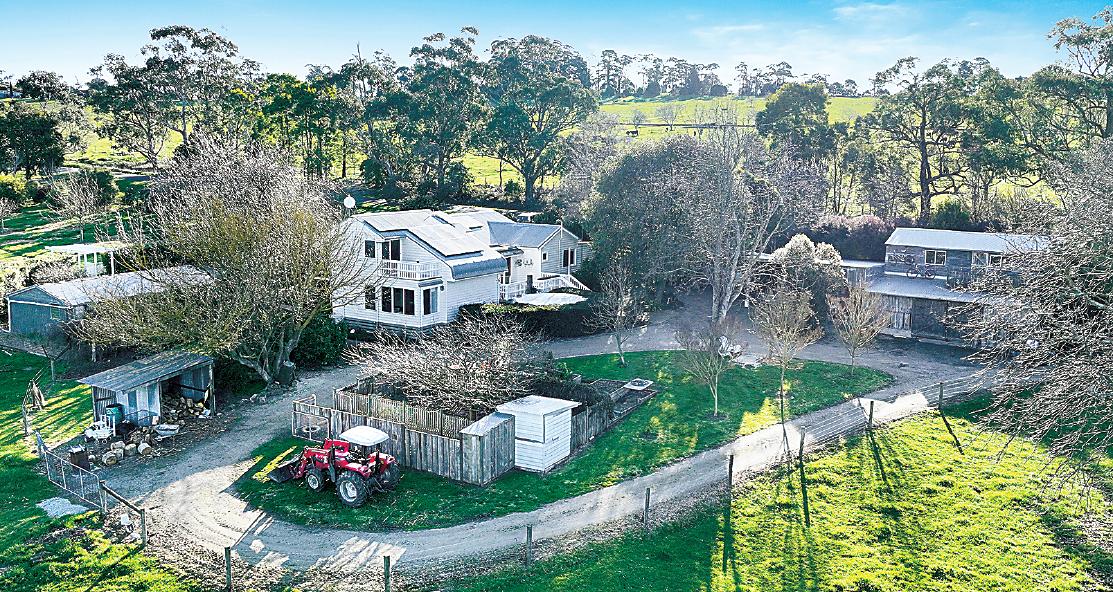

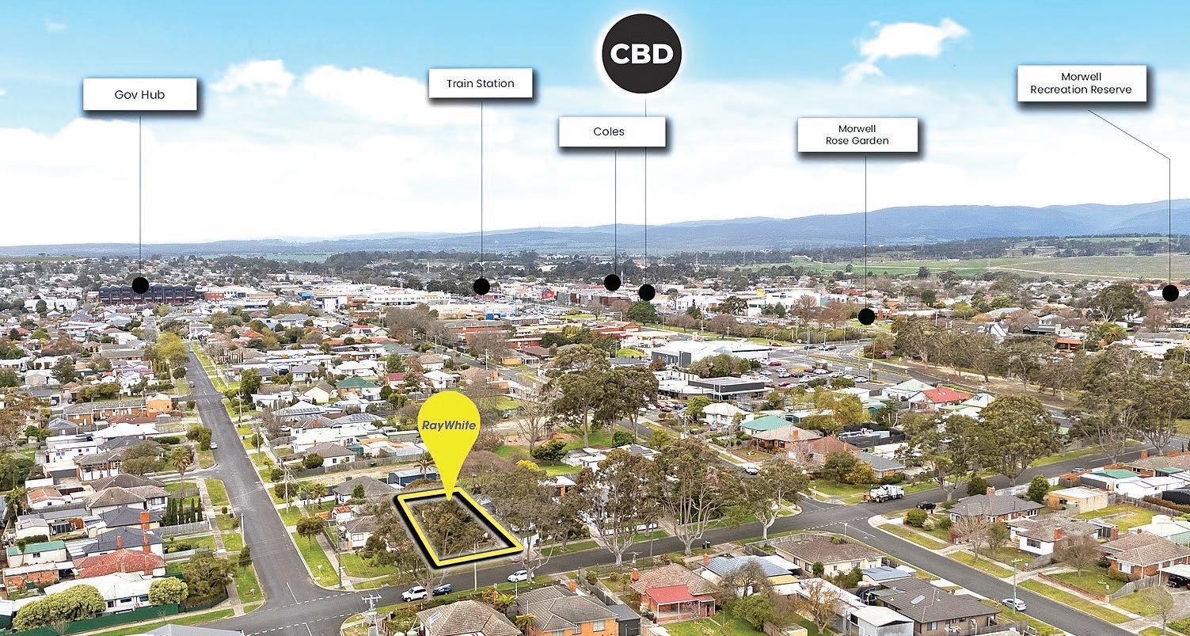
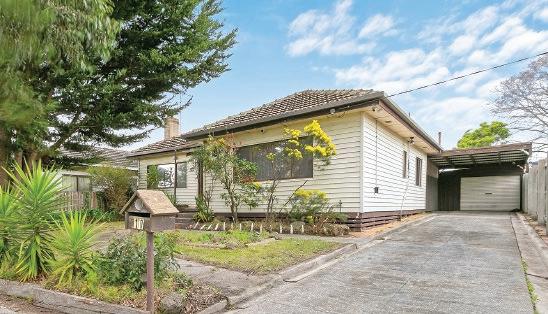
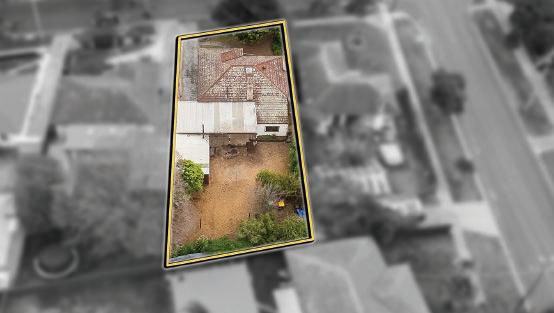
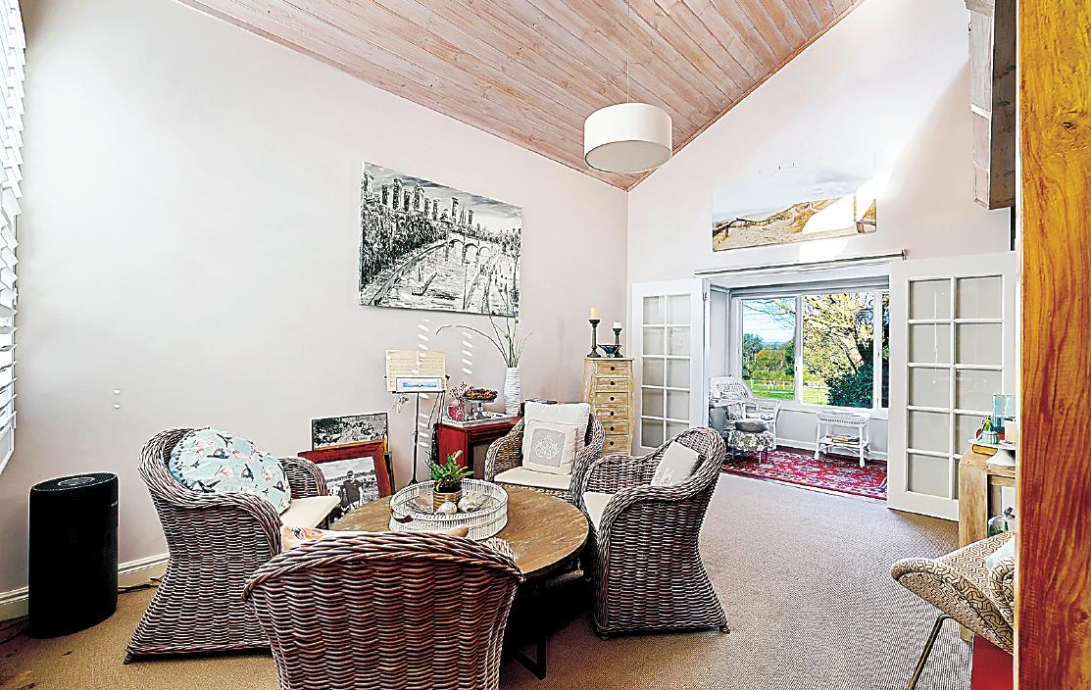

Ripplebrook is as picturesque as it is productive with spectacular vistas, lush green pastures, reliable rainfall and within a short drive of essential amenities.
This approximately 50 hectare property offers not only a sustainable lifestyle but potential income from the fertile pastures to run cattle or lease to neighbouring farmers.
Improvements are vast, versatile and include:
Refurbished original farmhouse
Three bay semi-open vehicle shed, single garage with auto door and single carport
Additional machinery sheds, one with the loft converted to a rustic man cave
Secure lockup shipping container
Disused dairy
Multiple hay sheds
Stockyards with loading race and crush
Wood shed, chicken coop, dog run and a thriving veggie patch
Dual driveways, one to the sheds, dairy and yards and the second to a turning circle and the residence, are both accessed via an automated gate.
Mainly level, the acreage has some steeper terrain towards the rear boundary which has frontage to the Lang Lang River.
A central laneway provides access and the easy movement of stock to the 24 five acre paddocks.
Meticulous weed control and fertilising has resulted in highly productive pastures, complemented by the planting of over 17,000 trees to create wildlife corridors and pockets of natural bush attracting a plethora of native animals and birds.
Water is abundant including a large spring fed dam, which is pumped to a header tank and gravity fed to troughs throughout the property, smaller dams, Heifer Creek, Lang Lang River and tanks for household use.
Extended and modernised over time, the once humble farmhouse is now a spacious, versatile home to suit a range of family dynamics, including multi-generations.
High ceilings, moulded cornices, sash windows and hardwood floors are original features. Updated carpets, multiple skylights, new roller blinds and plantation shutters are more recent improvements.
Wood fired hydronic heating and split system air conditioners in the living areas ensure year-round comfort, whilst 20 solar panels save on power bills.
The split level layout includes three bedrooms, all with an ensuite bathroom, well equipped kitchen, meals area, two separate living rooms, study, laundry/mudroom and a powder room. Continued on page 8
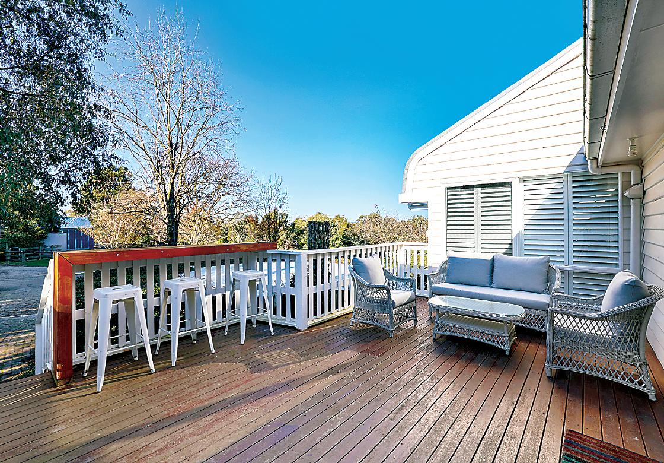






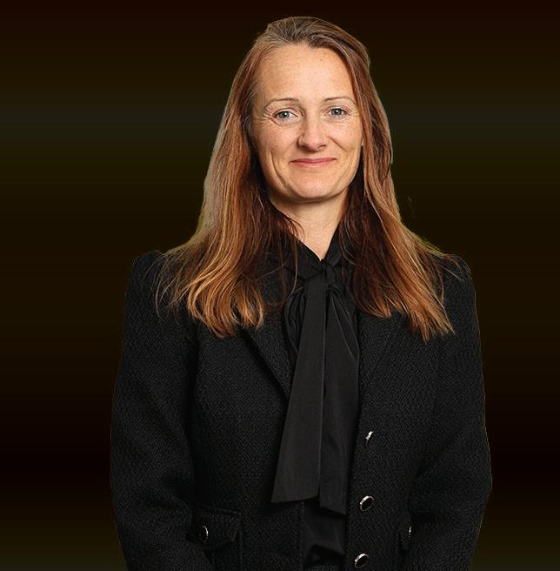
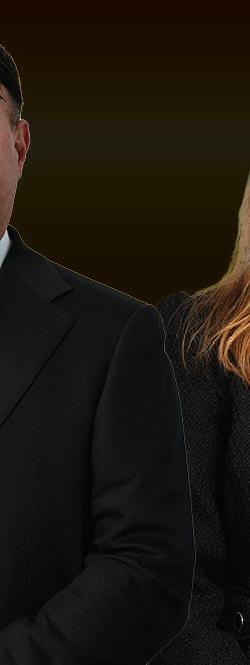
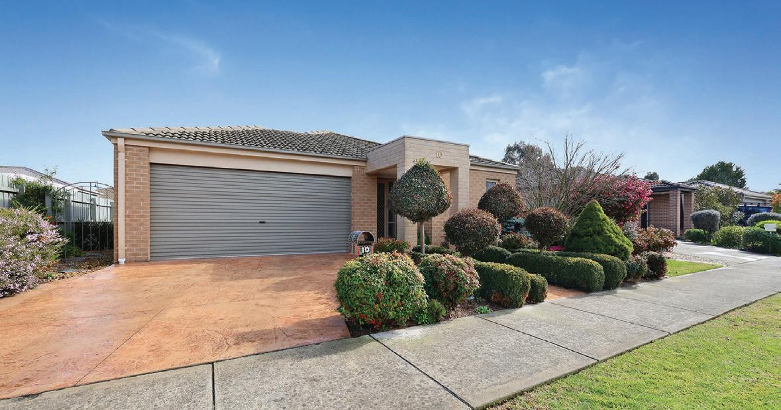
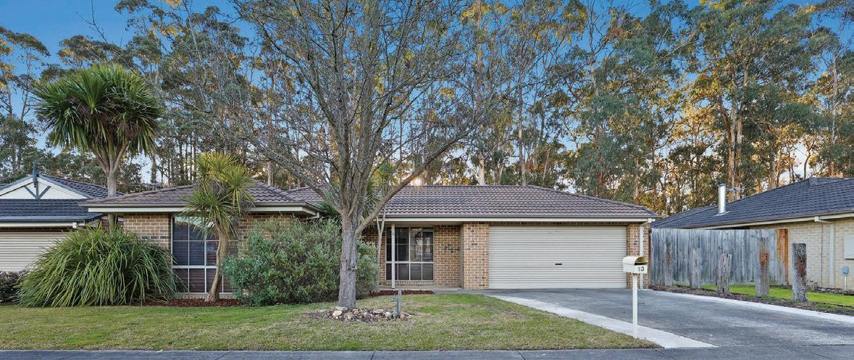
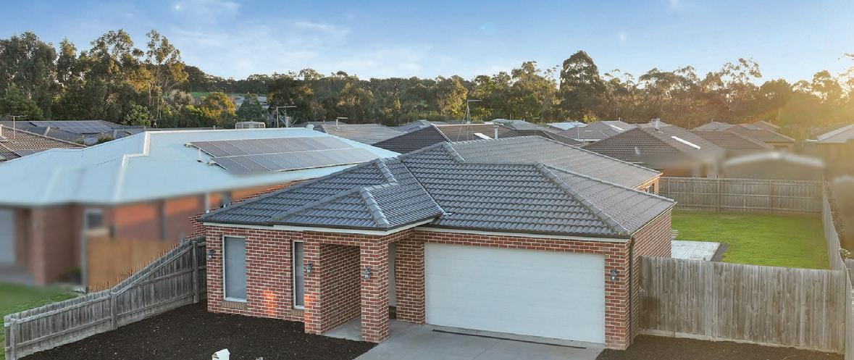
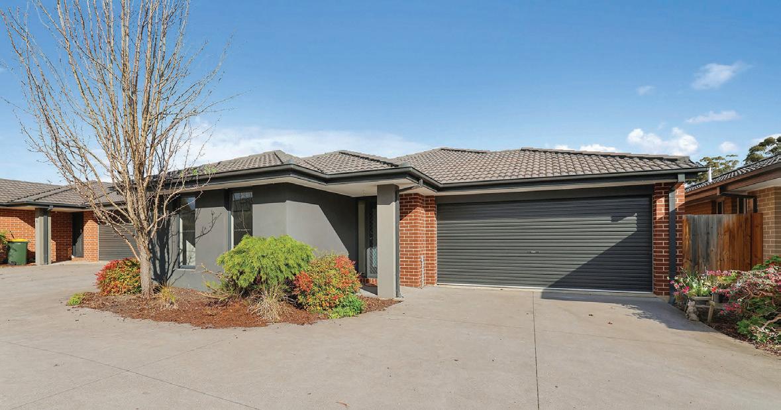
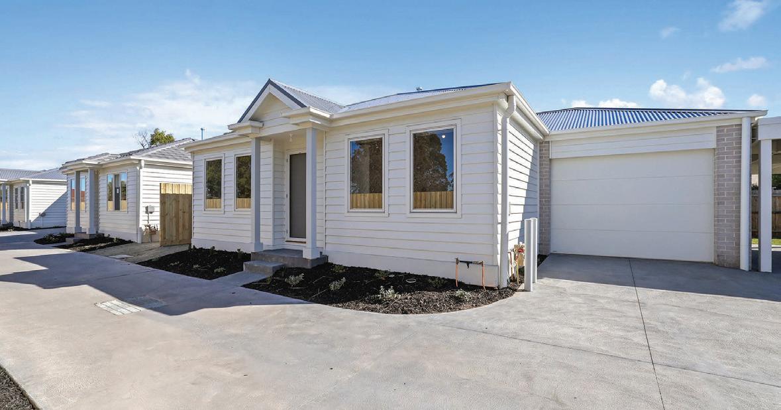
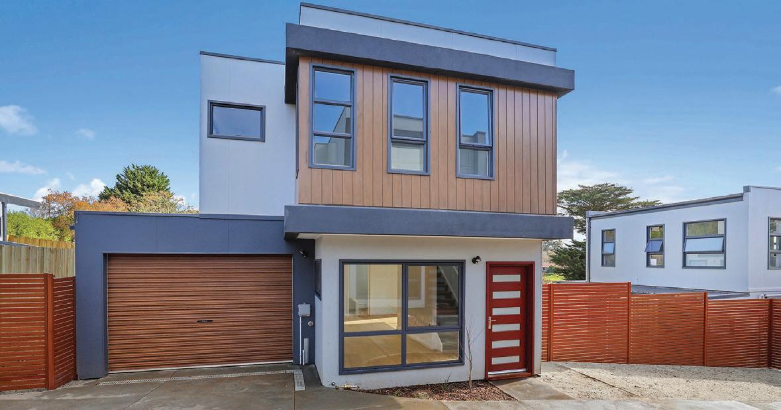

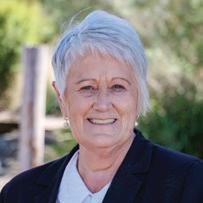
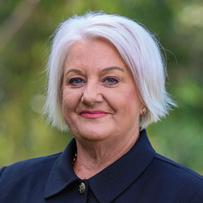

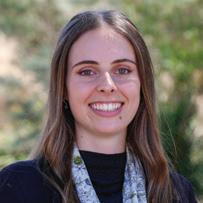

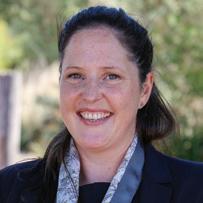








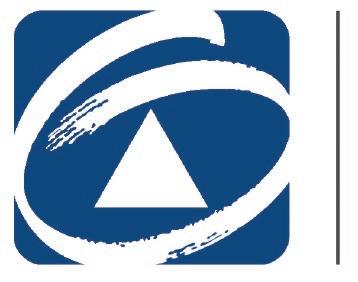








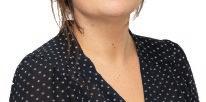
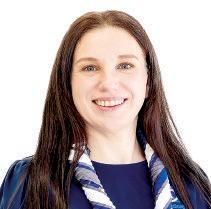





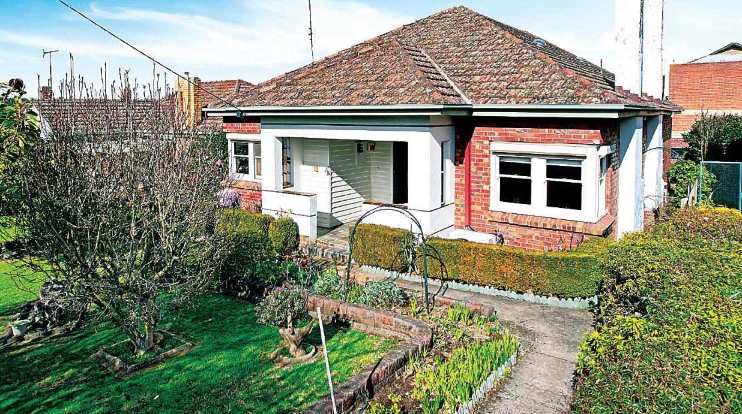

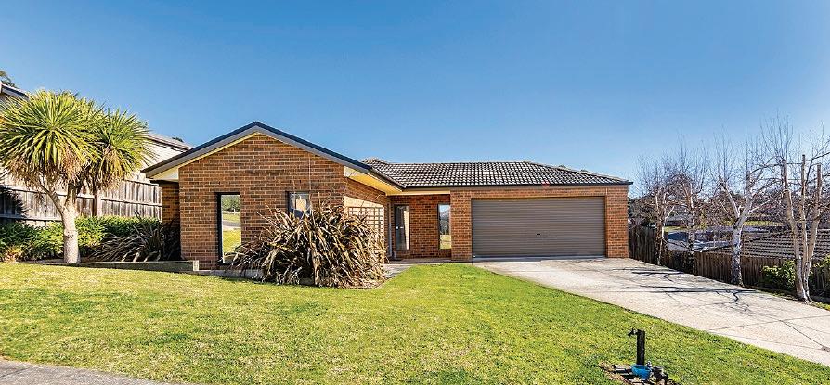

When it comes to location, it doesn’t get better than Connor Street Warragul, a mere 200 metres from the centre of town and 600 metres from the train station.
Owned by the same family for over 45 years, this charming, classic clinker brick home is ready for the next chapter.
Oozing period character with high ceilings, gorgeous decorative plasterwork, hardwood architraves and floors, two brick fireplaces with leadlight wood boxes, picture rails and sash windows with deep sills, there is much to admire and preserve.
Functional and immaculately maintained, the kitchen features timber cabinetry and bench tops, side by side gas cooktop and oven, pantry and a servery to the rear living area.
The bathroom includes a timber vanity unit, bath with overhead shower and a toilet. Inbuilt robes in three of the bedrooms and a linen press outside the bathroom cover storage.
Split system air conditioning in the formal sitting room, gas heat bank and a ceiling fan in the rear living area, roller blinds, external security doors and shutters are further features.

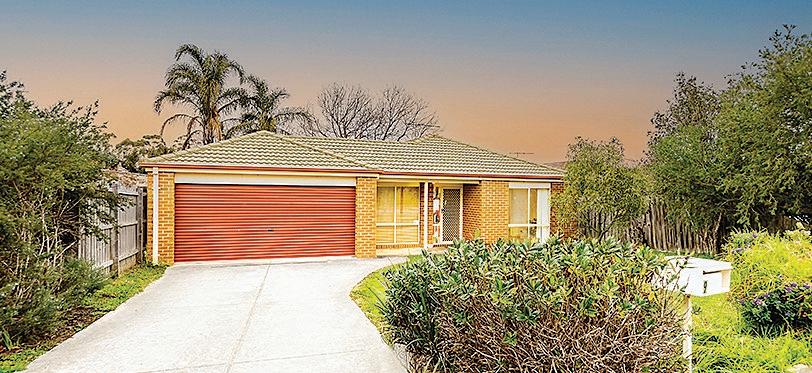

A traditional four bedroom layout features a central hallway linking the bedrooms, four piece bathroom, two living rooms and the kitchen.
Although the home would benefit from some modern updates, it is comfortable to occupy and renovate at your leisure.
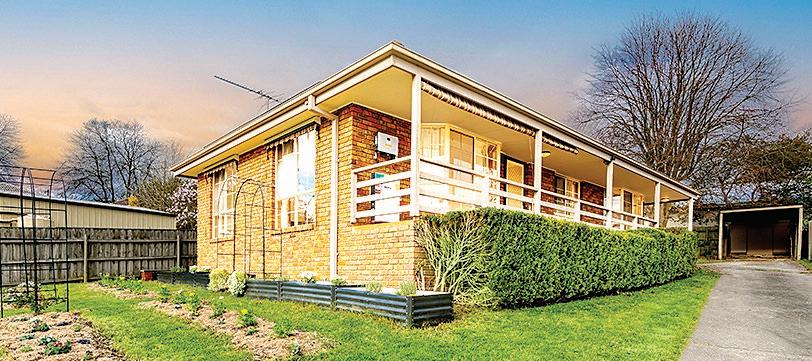
The rear accommodates a third living area and a utilities room with a laundry tub, shower, additional separate toilet and a hand basin.
Well established and maintained, the front garden is a mix of ornamental trees, clipped box hedging and flower beds, whereas the secure rear yard has a large concrete patio, level lawn, water tank and double gates to the rear lane.
A single garage with an adjoining workshop is accessed from the lane.

Whether you’re looking for a character family home or premises for professional/ medical suites (STCA) this charming property, with its superb location has an exciting future.
For additional information or to arrange a personal inspection contact hockingstuart Warragul on 5623 6062, Geoff Quirk 0418 515 949 or Vin Quirk 0417 350 720. Number 12 Connor Street Warragul is offered to the market in the price range $880,000 to $920,000.
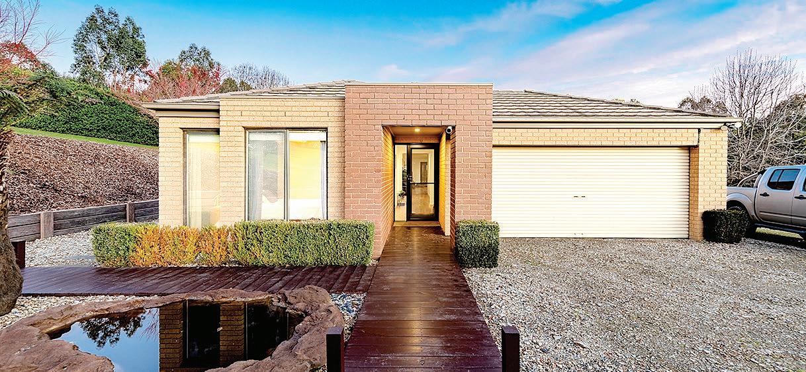

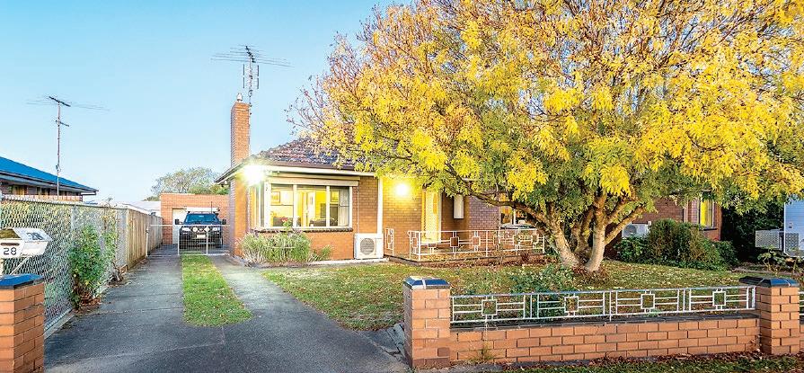

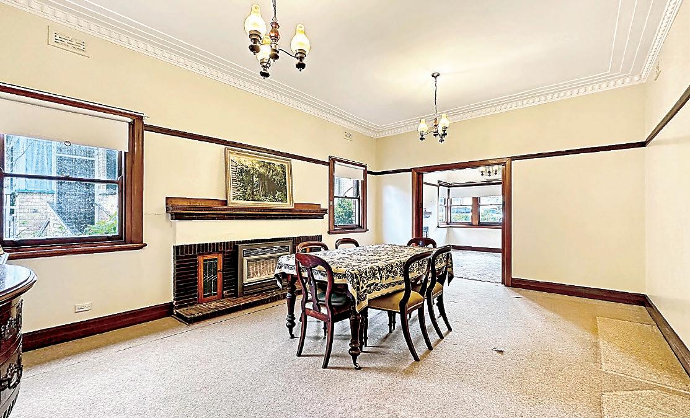





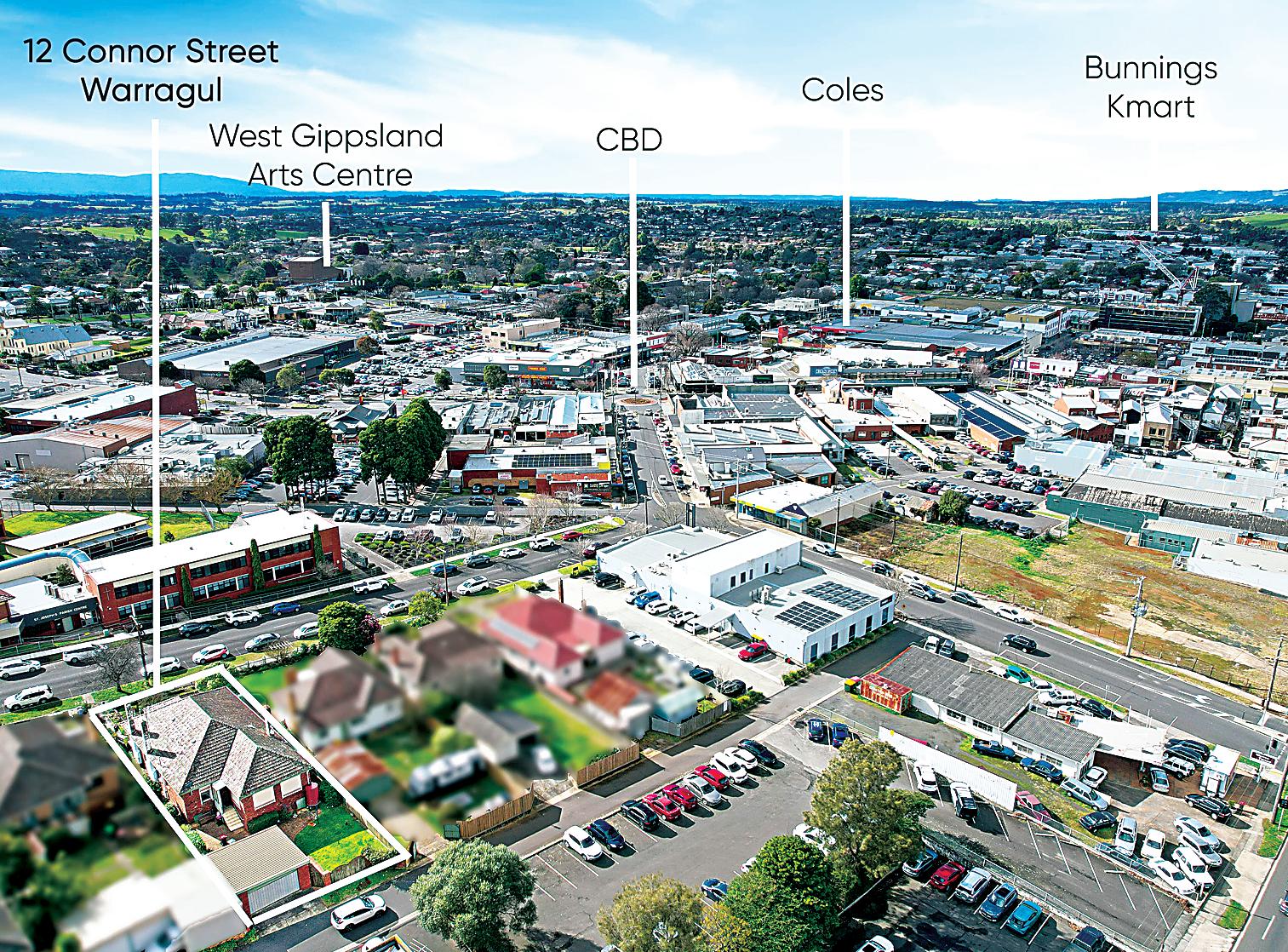
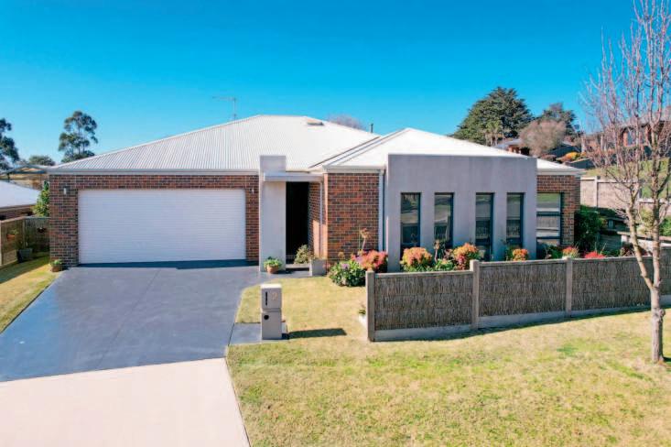

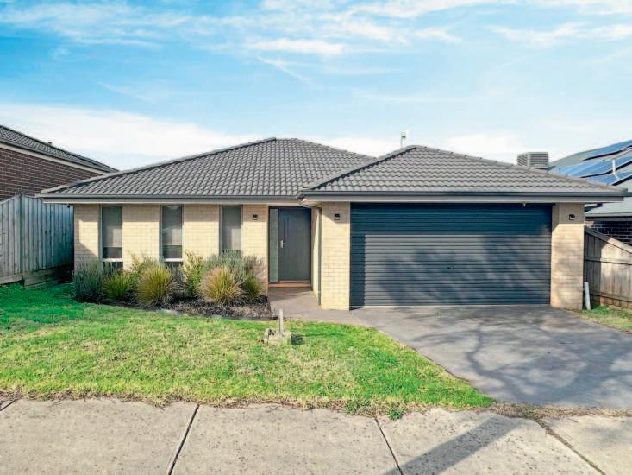

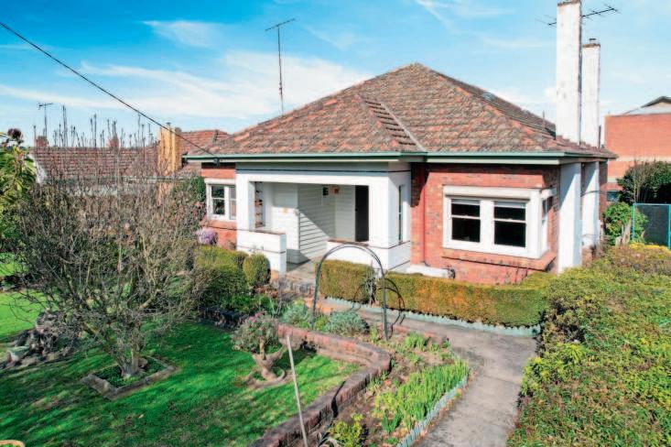

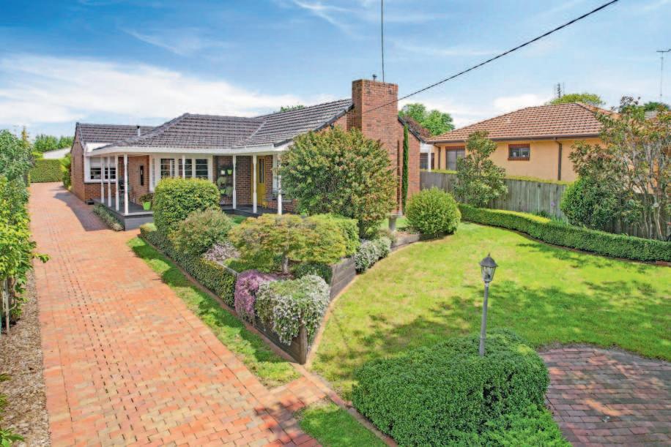

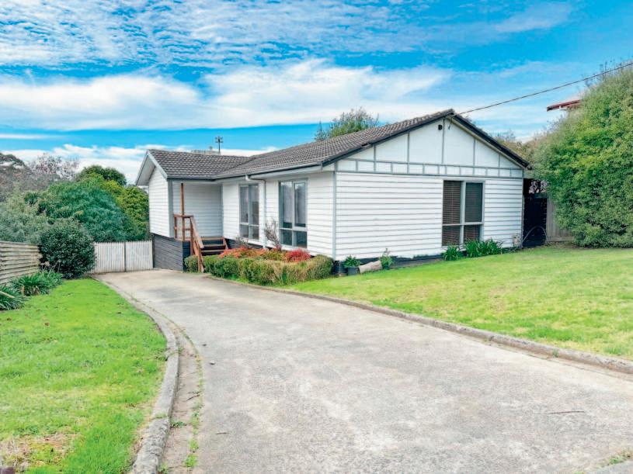

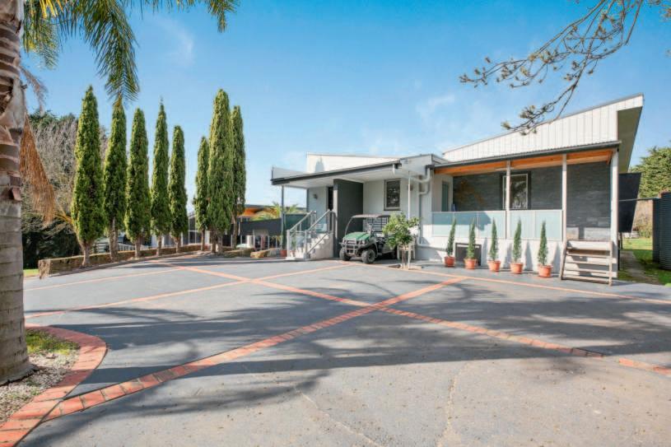

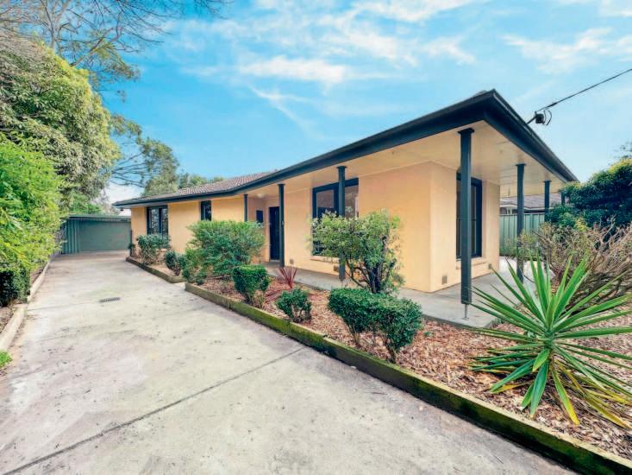

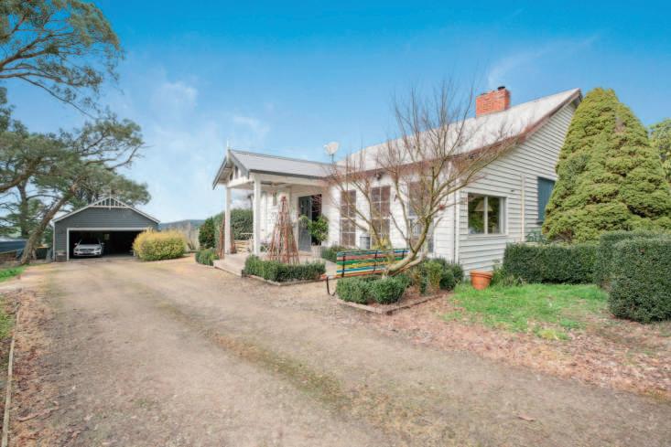


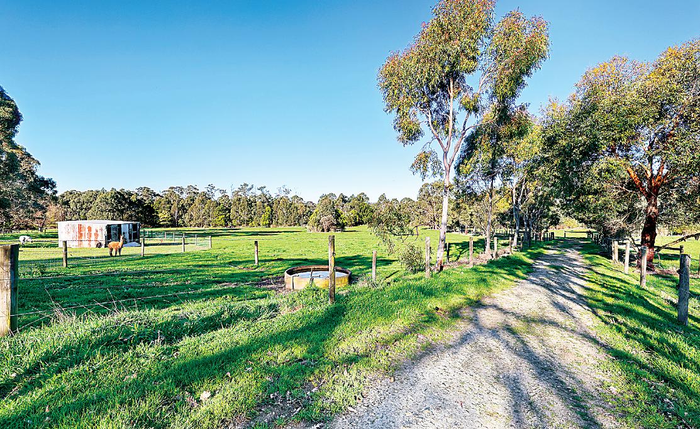
Continued from page 4.
French doors from the meals area lead to a large deck overlooking the gardens.
One of the bedrooms adjoins a small sitting room or potential nursery with direct outside access, ideal for a family member seeking privacy and independence from the household. The kitchen has stainless steel work surfaces, gas cooktop, electric oven, Bosch dishwasher and a butler’s pantry with a large sink.
Lofty lime washed vaulted ceilings are a feature in the main living room, which adjoins a charming sunroom with louvered windows, once part of the original front porch.
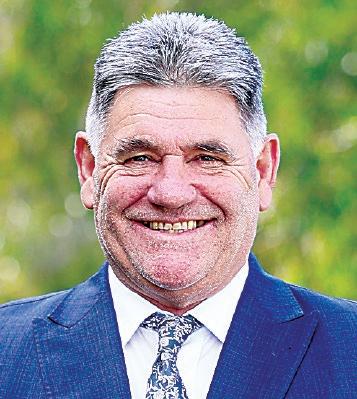
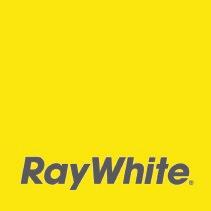
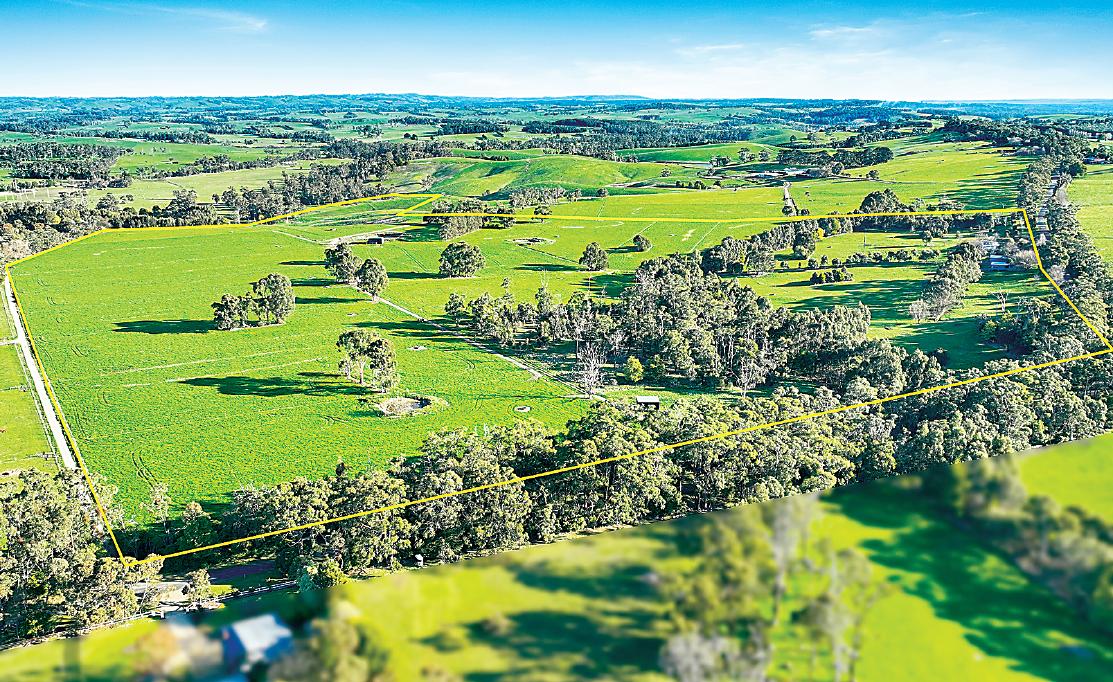
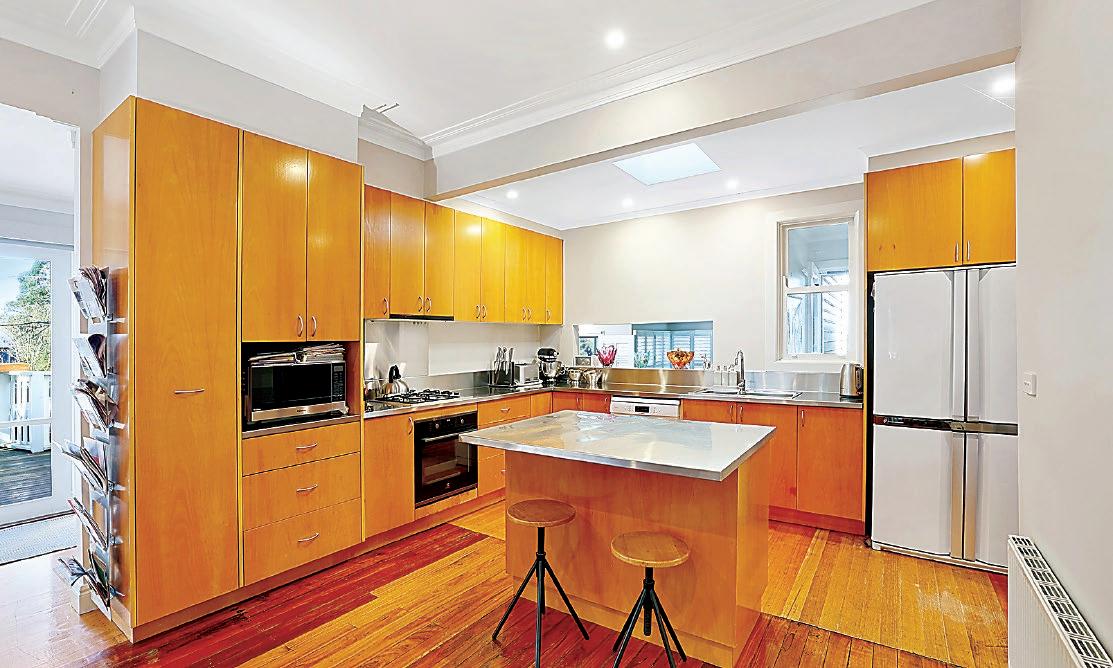

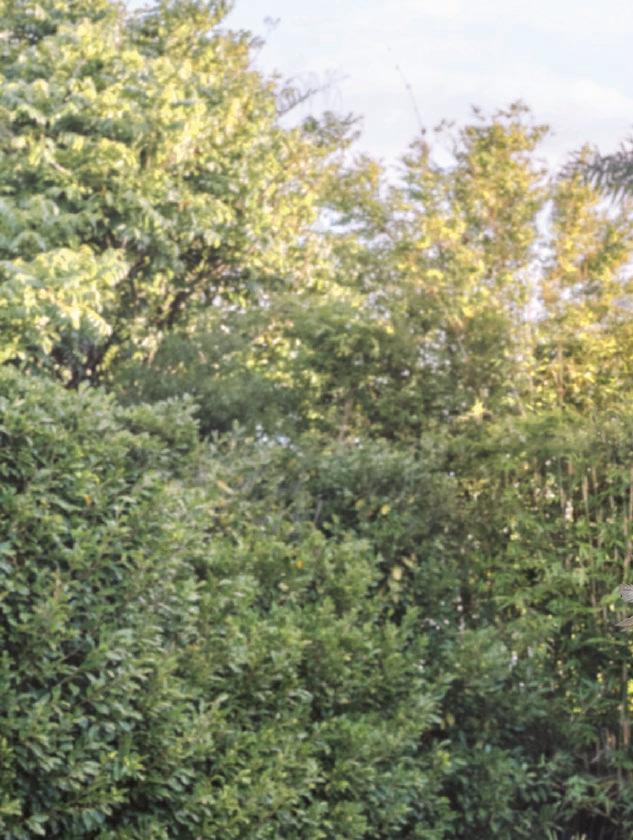

Storage is well catered for throughout the home with either walk-in or inbuilt robes in the bedrooms, desk and shelving in the study, wall unit in one of the living rooms, walk-in linen press in the laundry, plus a three door cupboard near the entry.
Well established gardens around the home create a private peaceful setting with a decorative arbour leading to a cleared area where a number of native and deciduous trees have been planted for a future park, linking to the large dam complete with a jetty.
Number 70 Invermay Road West, Ripplebrook is midway between Drouin and Lang Lang, a 20 minute drive from Warragul and within proximity of a choice of highly regarded primary schools, including Ripplebrook, Drouin South and Poowong.
History, character and a glorious rural setting, this could be the dream lifestyle property you have been seeking.
For additional information or to arrange a personal viewing, contact the marketing agent Steve Hodge from Ray White Drouin on 5615 9000 or 0403 538 482. Price on enquiry.


