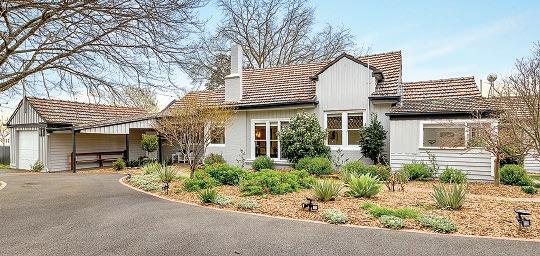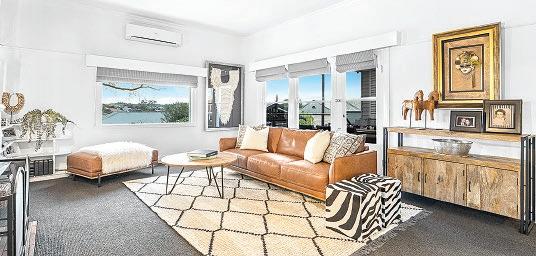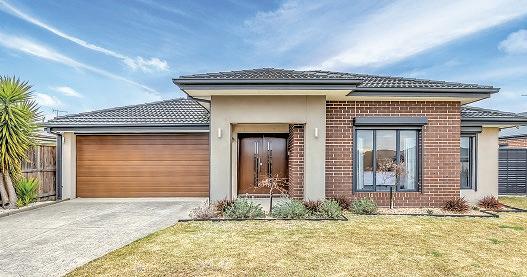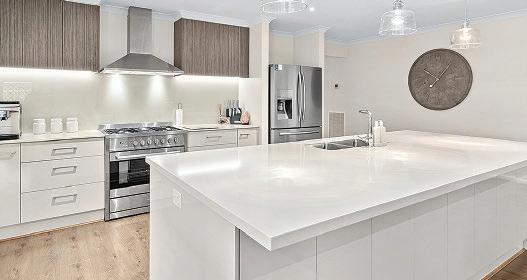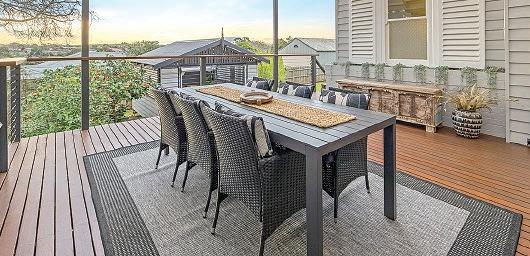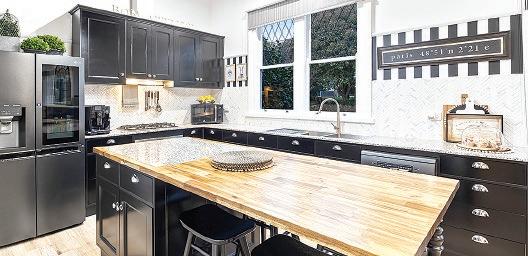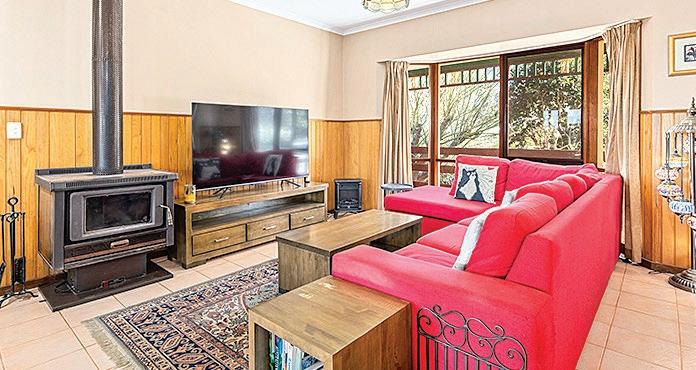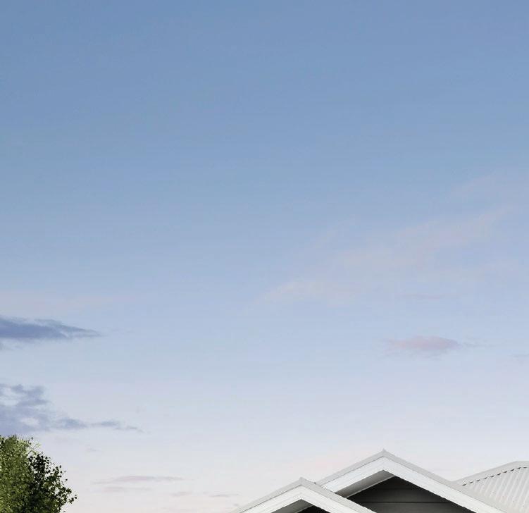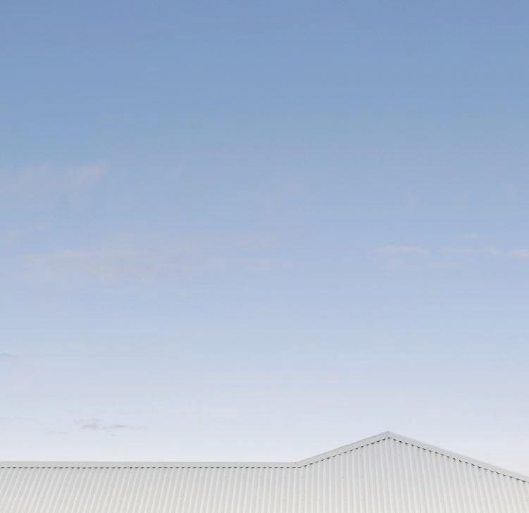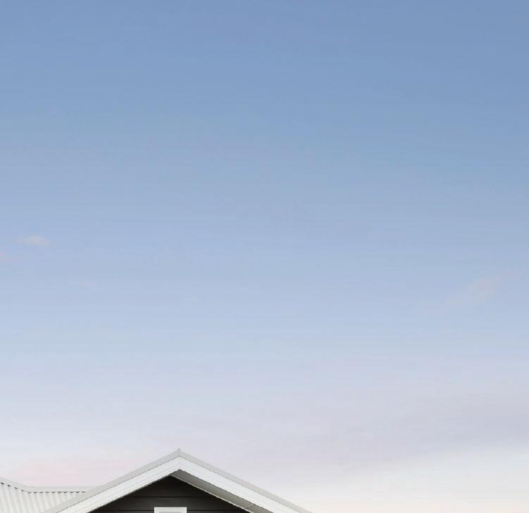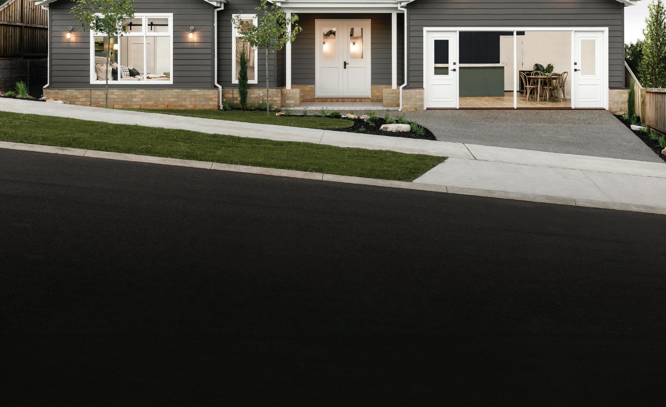


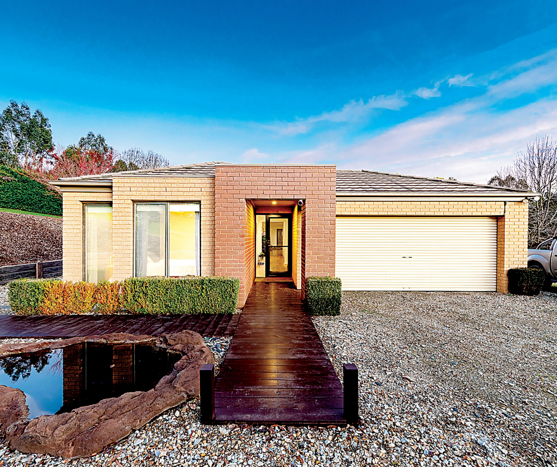


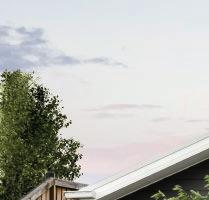
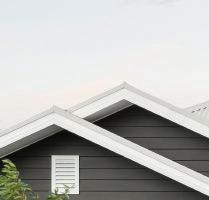
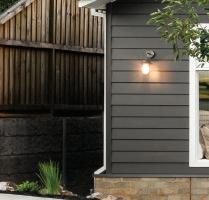
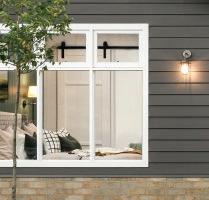
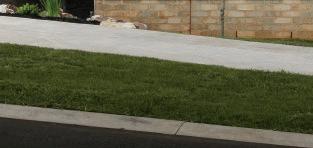
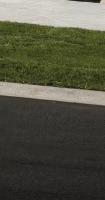

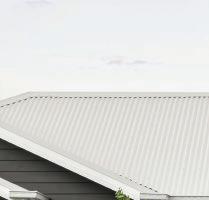
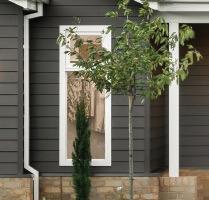
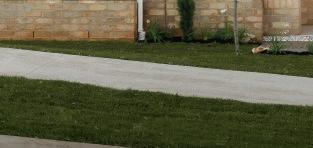



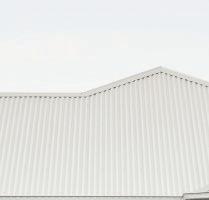
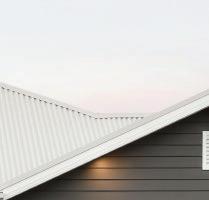
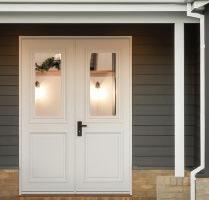
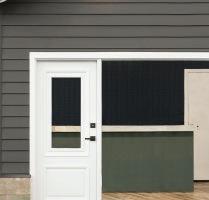
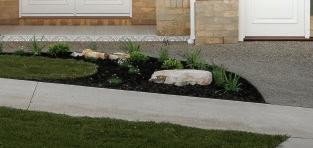


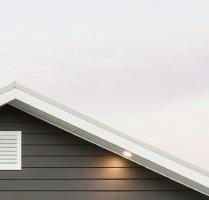
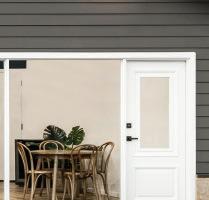
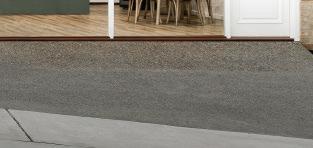

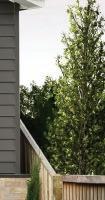
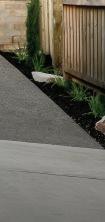





































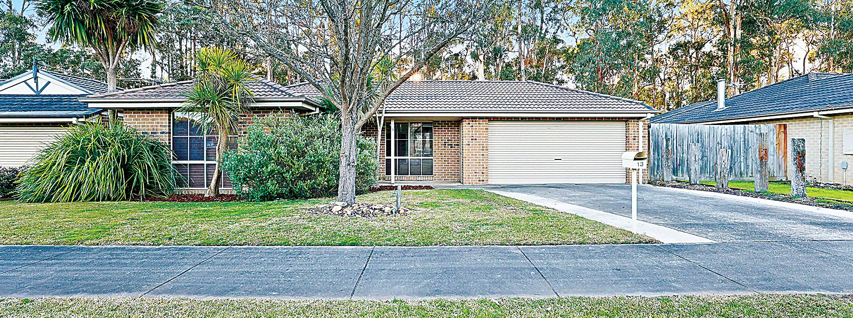
A versatile layout, indoor/outdoor living areas and a private court location are the hallmarks of this well presented four bedroom property in Drouin.
Add to this a 7m x 7m Colorbond shed and this property has something for everyone.
Deceptive from the street, the layout is surprisingly spacious and well suited to the entertainer with two living rooms, study or third living area, modern kitchen and a north facing covered deck overlooking the adjoining reserve.


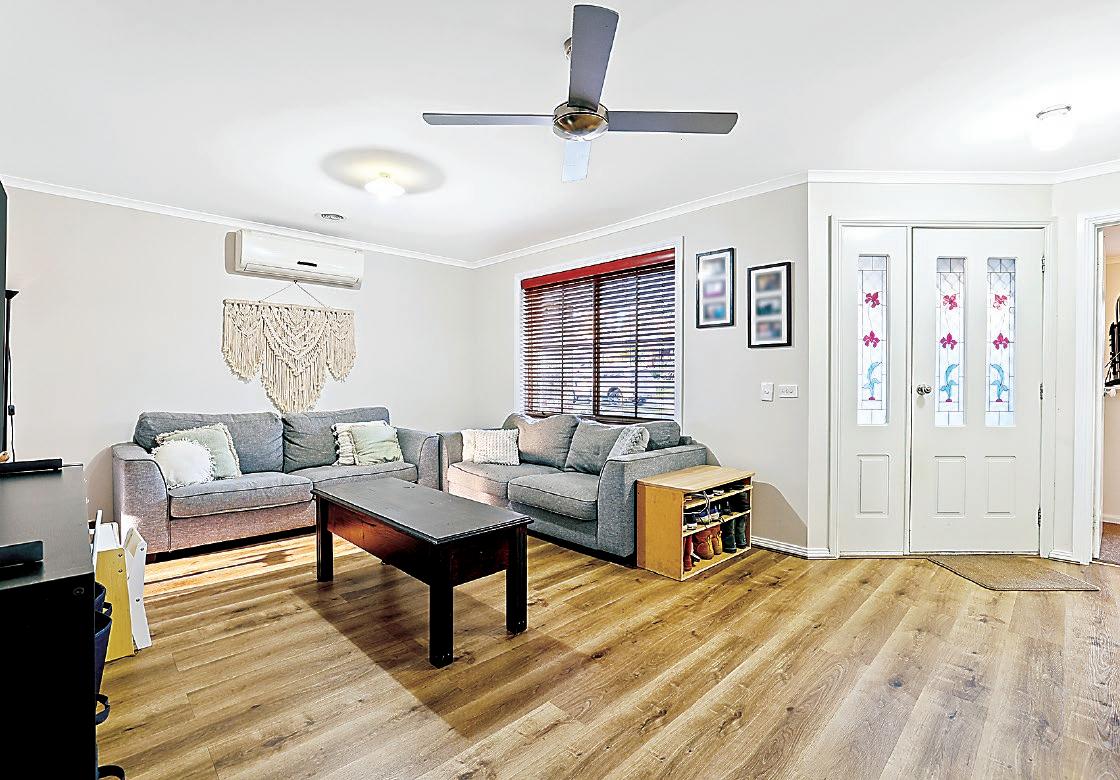


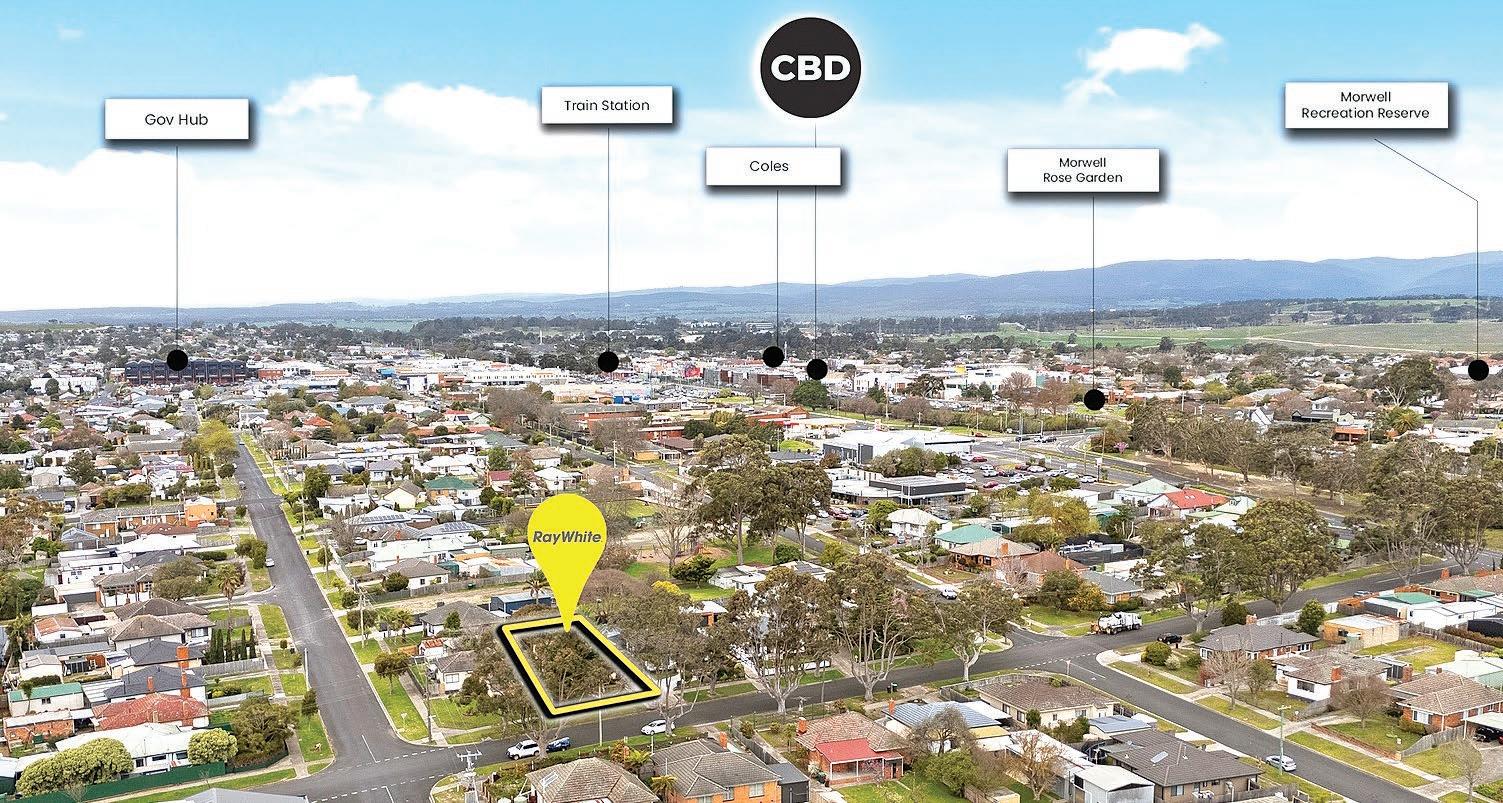
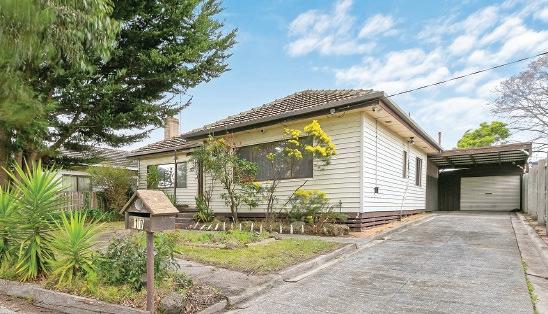
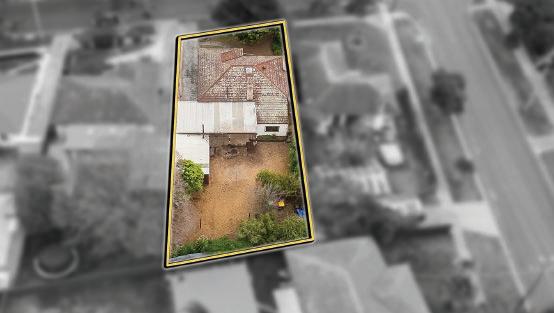
The main bedroom with a walk-in robe and ensuite, three secondary bedrooms with dual robes, family bathroom, toilet, well appointed laundry and a remote controlled double garage with a side door to the front porch, access to the deck and a roller door to the rear yard are also included.
Low maintenance gardens at the front and level lawn at the rear will appeal to a time poor household.
A stained glass entry door with a matching sidelite opens directly into the formal sitting room with on-trend oak laminate flooring, which continues through to the family room and kitchen.
Adjoining is the study or a playroom.
With a peaceful outlook over the front garden, the main bedroom is a restful room with a moody grey feature wall, walk-in robe and ensuite.
Central to the floorplan is the kitchen and family room with sliding doors to the deck.
A classic combination of off-white cabinets, dark benchtops and white splash tiles is featured in the kitchen, teamed with a four burner gas cooktop, wall oven, dishwasher, pantry and a breakfast bar.
From the family room a hallway leads to the three secondary bedrooms, family bathroom, toilet and the laundry with inbuilt storage and outside access to the clothesline.
Ducted gas heating, a split system air conditioner in the sitting room, ceiling fans in the living areas and main bedroom, new carpets in the bedrooms and timber venetian blinds throughout are further inclusions. The shed has a concrete floor, power and two roller doors, plus there is a garden shed for additional storage.
Convenient to all of the town’s amenities, the property is approximately two kilometres from the CBD and train station.
Young children will love the playground and open parkland only 300 metres around the corner.
Presentation, flexibility, location, and not forgetting the shed, this is a great family home.
For all enquiries contact the marketing agent Ray White Drouin on 5615 9000, Dale Atkin 0402 717 891 or Libby Talbot 0407 112 068.
Number 13 Miller Close Drouin is on the market in the price range $590,000 to $635,000.
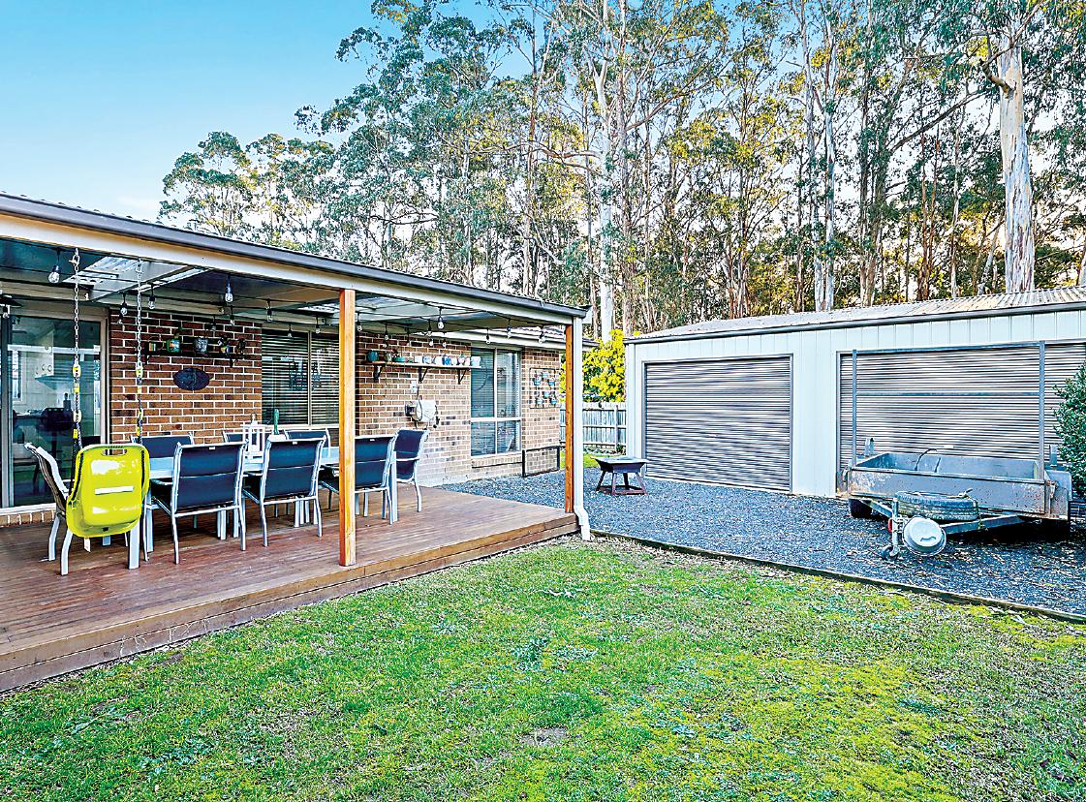
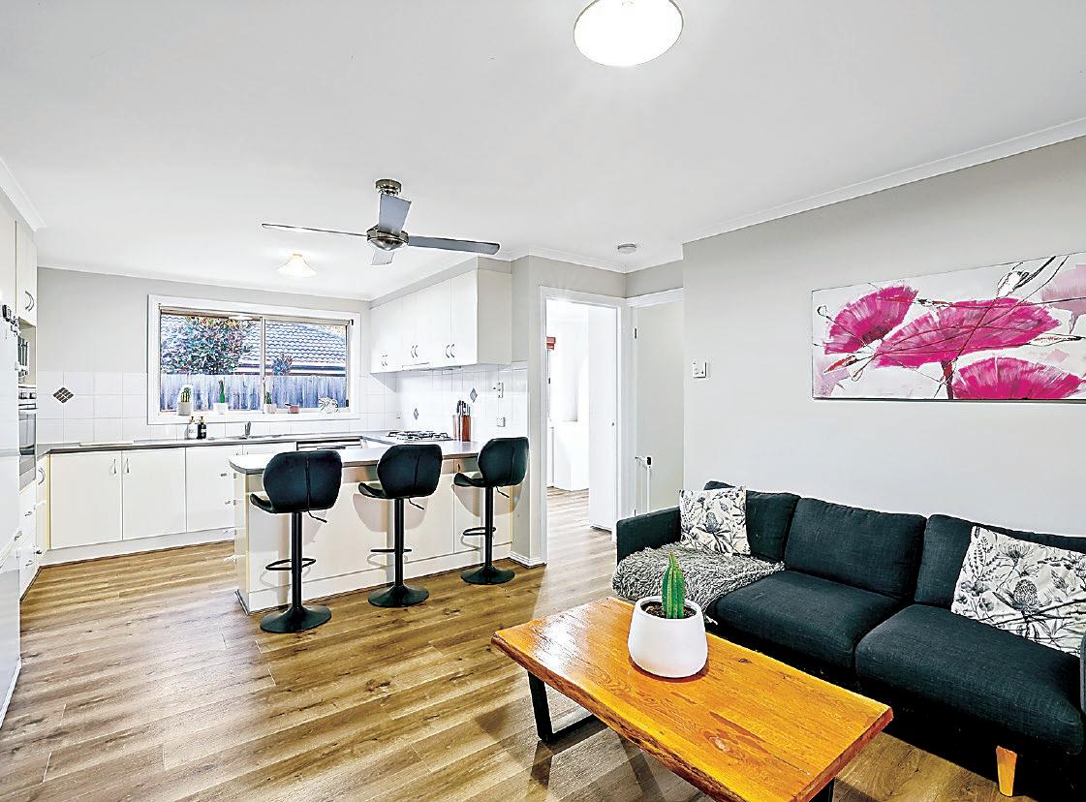
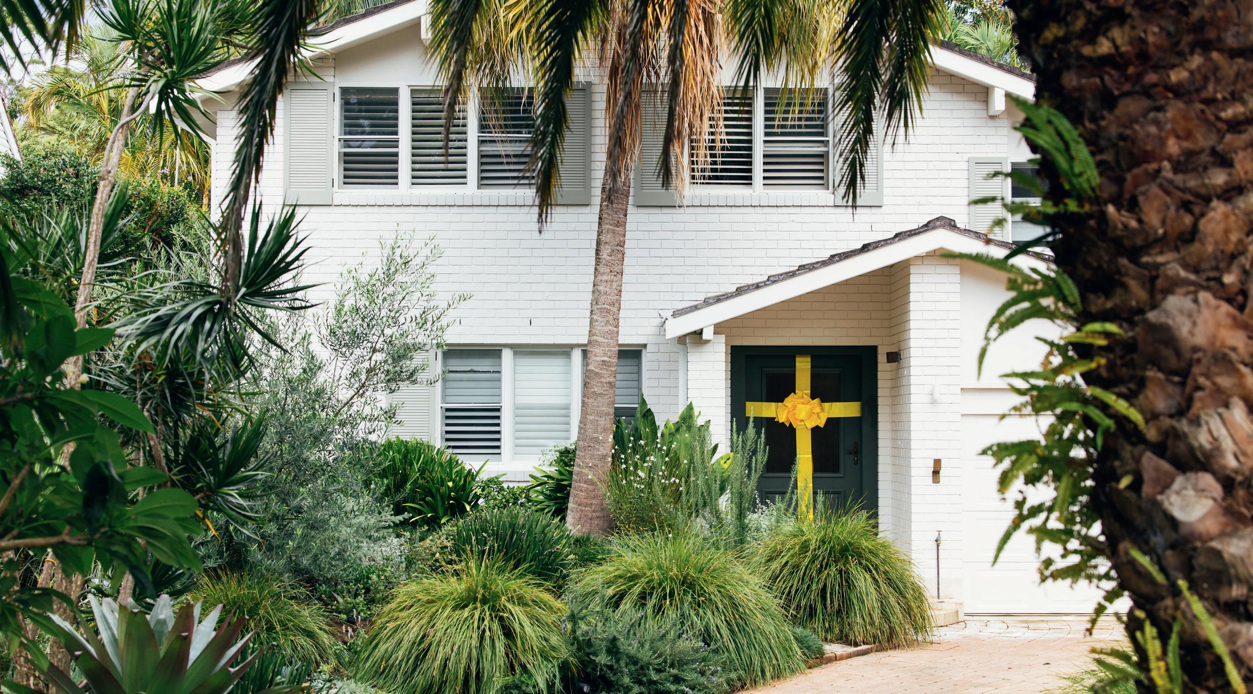



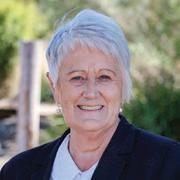
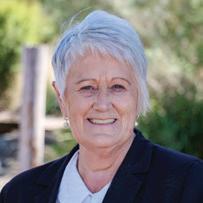
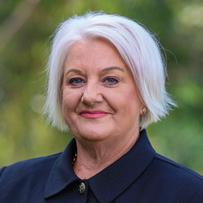
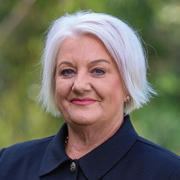



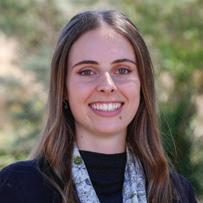











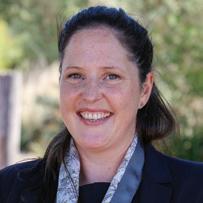

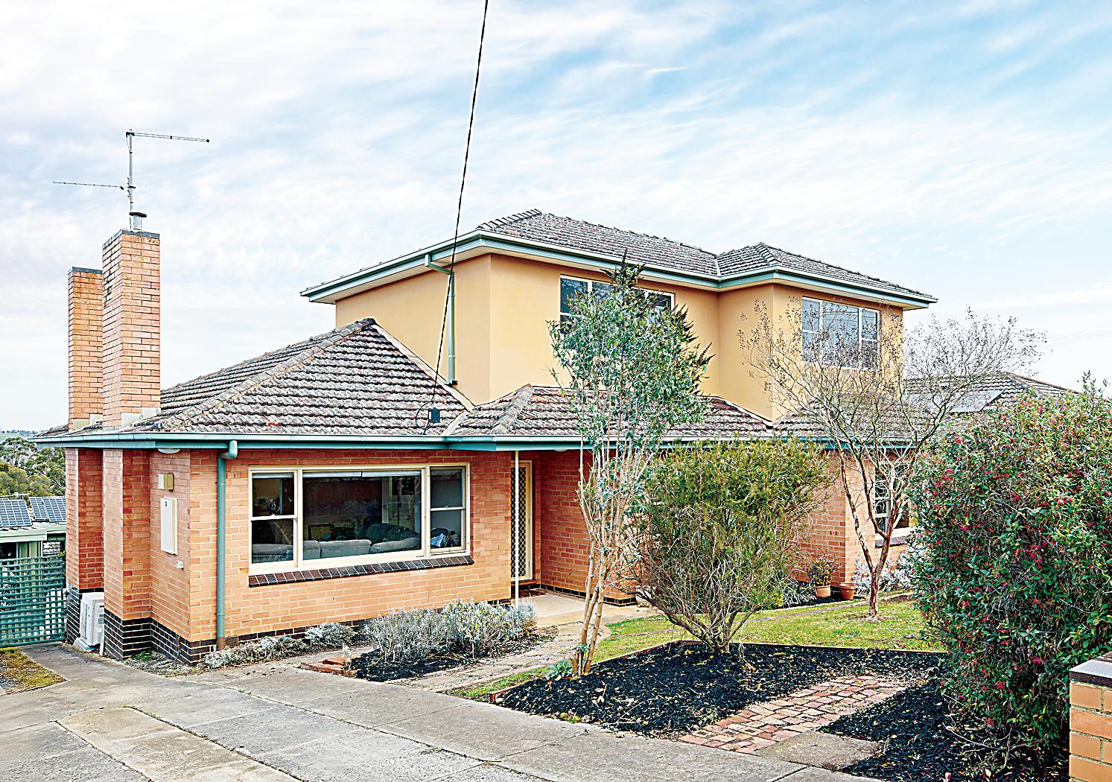
A popular Warragul North location will appeal to the family property buyer, combined with space, flexibility and all the essential comforts.
The two level home has a versatile layout with three bedrooms, all with inbuilt robes, four piece family bathroom, living room, kitchen, meals area, laundry and a sunroom on the ground floor.
Upstairs, a more recent extension has created a luxuriously spacious parents’ retreat with a study nook, walk-in robe and an ensuite with superb views over the township to Mount Worth and the Strzelecki Ranges.
In the rear yard, an insulated and powered studio offers the potential for additional living space for extended family or workshop options plus there is a single carport and plenty of off street parking along the driveway.
The interior of the home has retained its vintage vibe with high ceilings, moulded cornices, sash windows and a stone faced fireplace in the living room.
More recent updates include a modern kitchen with timber laminate flooring, refreshed family bathroom and the second level.
Fully equipped, the kitchen features neutral toned laminate cabinets and bench tops, subway tiled splashback, gas cooktop, underbench oven and a Bosch dishwasher.
Multiple drawers and a large pantry cater for storage.
The bathroom has an oversized shower, bath, large vanity unit, mirrored shaving cabinet, heated towel rail and a toilet.
Split system air conditioning units in the kitchen/diner and parents’ retreat, gas heater in the living room fireplace and ceiling fans
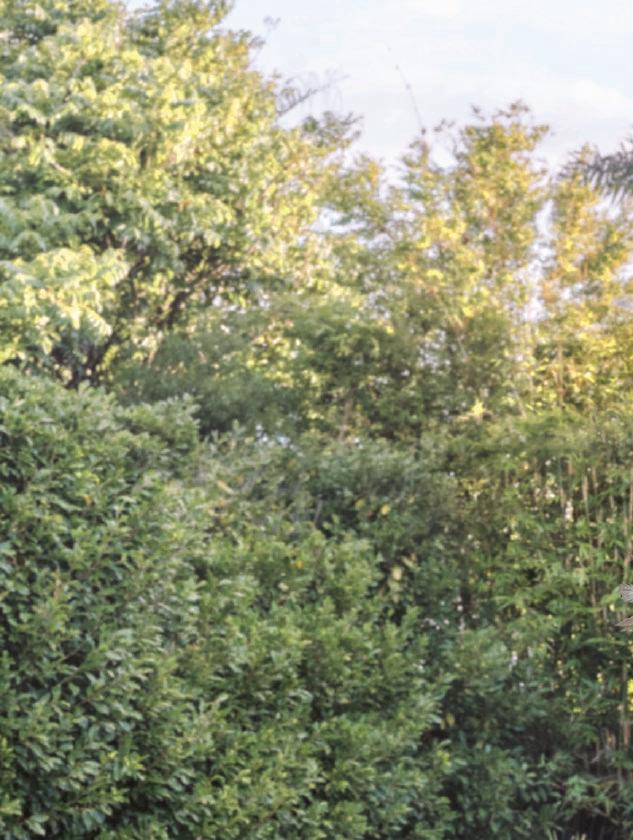
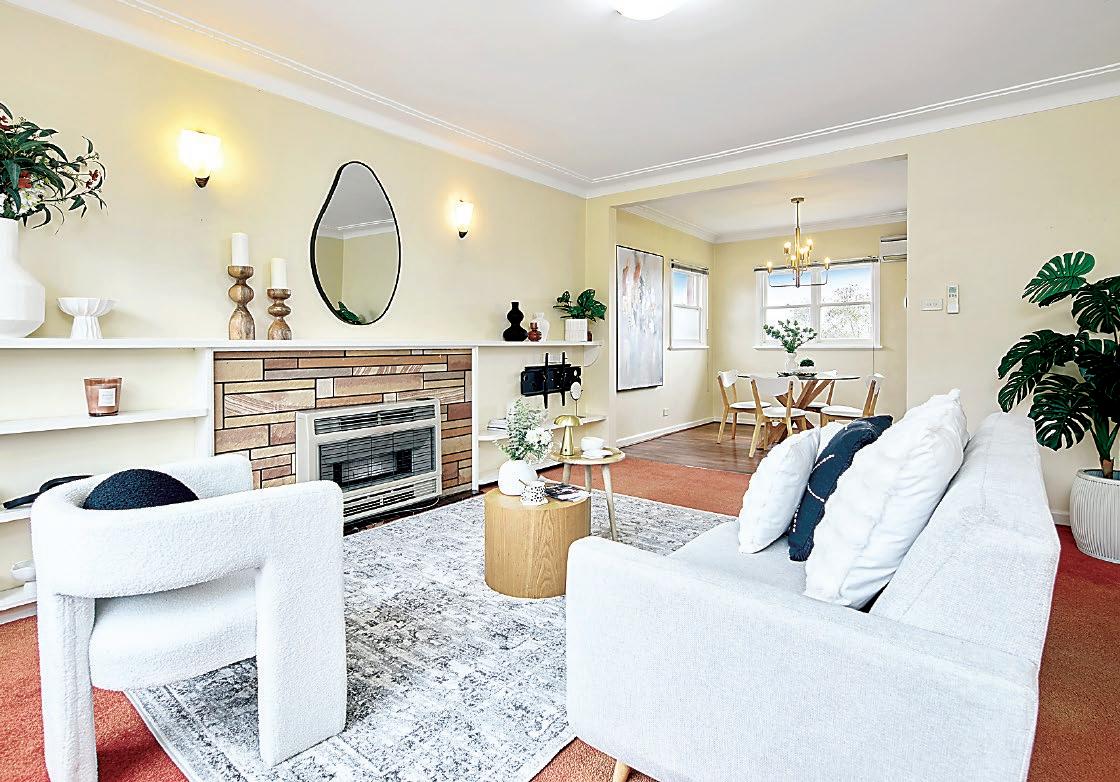
in the ground floor bedrooms maintain climate comfort.
A 6.64kw solar system, window coverings, stylish designer and LED lighting are further inclusions.
The home is positioned on a good size 741m2 allotment with well established and maintained gardens, including a hot house and veggie patch at the rear.
Families with young children will appreciate the proximity of the Warragul North Primary School, only metres from the front gate, Kiah Park Playground and the convenience store are also nearby.
St Paul’s Anglican Grammar School is a three minute drive or 20 minute walk, whereas the CBD and train station are just over two kilometres. Character, flexibility and a top location, number 20 Odowds Road Warragul is a fantastic family home.




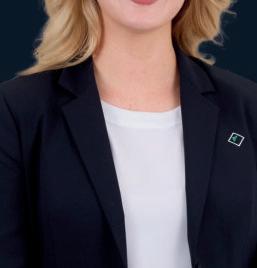




From the stylish brick and render facade to the sleek contemporary interior, this brand new home is all about sophistication and style.
Positioned amongst well presented properties in the prestigious Copelands Estate Warragul, location is also a highlight.
A practical floorplan features four bedrooms, including a lavish main bedroom suite, impressive central living area with vaulted ceiling, designer kitchen, rumpus or children’s playroom, study nook, family bathroom, toilet, laundry with direct access to a double garage and an alfresco.
Step inside to reveal a welcoming entrance hall with oak laminate flooring, square set cornices and an exposed brick feature wall.
To the left is the main bedroom, a light and airy room with a large window overlooking the street, generous fitted walk-in robe and the ensuite, beautifully appointed with quality tiling, matte black tapware, twin basin vanity unit, oversized shower and a toilet.
Showpiece of the interior is the kitchen and main living area with two sets of glass sliding doors leading outside, including stacker doors to the alfresco.
Smooth stone work surfaces are complemented by crafted cabinetry in either light beige or timber laminate, oversized splash tiles, 900mm cooker, integrated rangehood and a dishwasher. A walk-in pantry, large island bench and a strip window above the striking black dual sinks are further features.
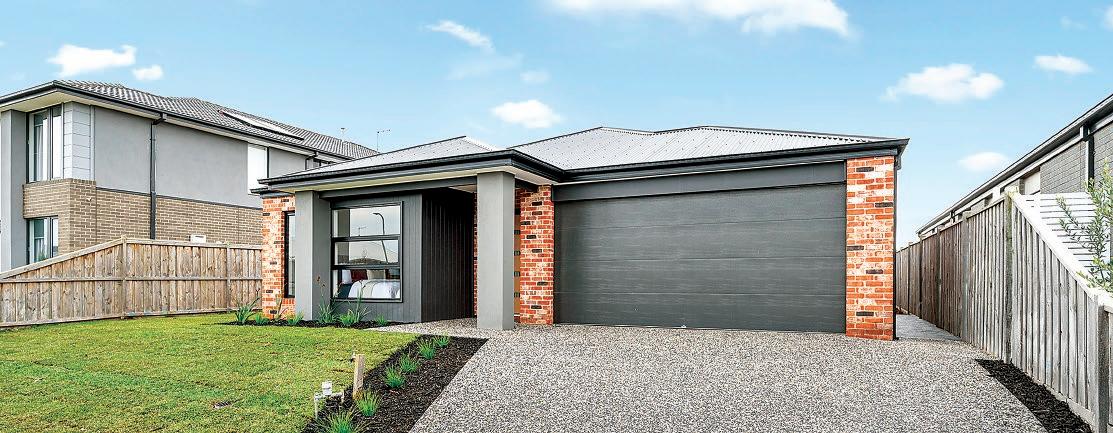


Side access to the rear yard is a handy feature.
Convenient for a young family, the property is a 12 minute walk from St Angela of the Cross Primary School and just around the corner from the Emberwood Road playground. The town centre and V/Line station are an eight minute drive.

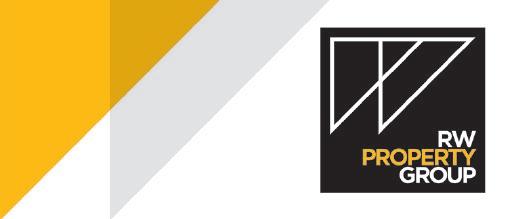
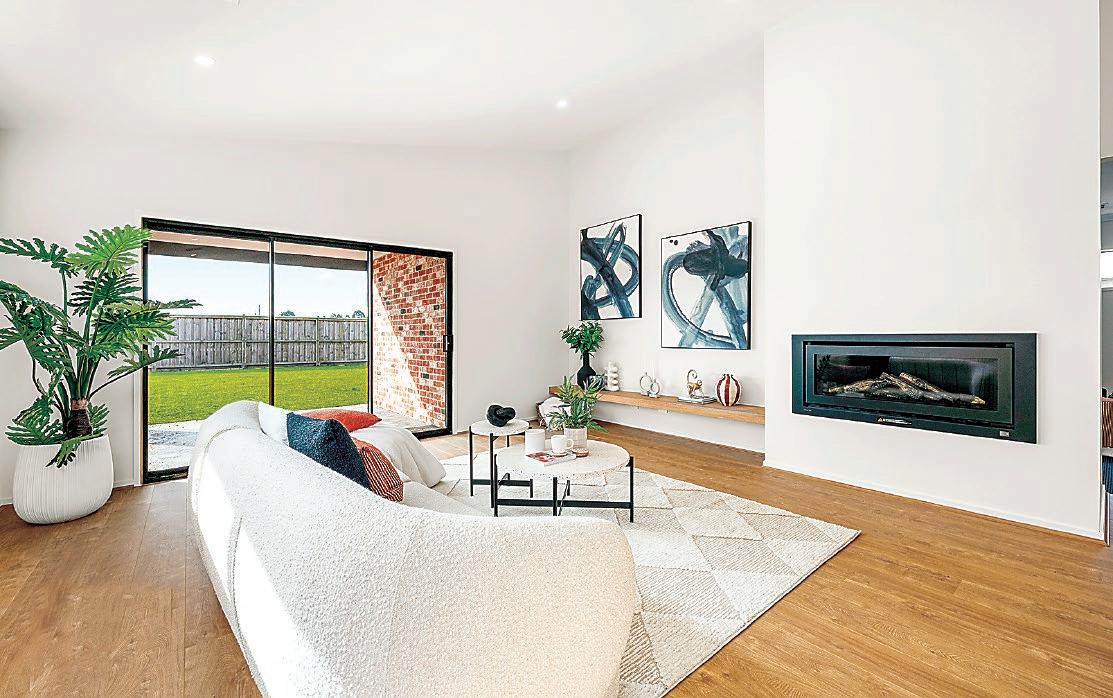
Adjacent is the laundry with a stone sorting bench, broom and linen cupboard, outside access and entry to the garage.
Focal point of the living area is an inbuilt gas log fire.
Three secondary bedrooms, playroom, study nook, family bathroom and a separate toilet are located down a hall from the living room.
Finished with the same quality fixtures and fittings as the ensuite, the bathroom features a stone topped vanity unit, oversized shower and a deep oval bath.
The secondary bedrooms have mirrored robes. A large desk with drawers is included in the study nook and there is an additional linen press in the entry hall.
Ducted air conditioning, LED downlights, textured carpets in the bedrooms and playroom, exposed aggregate driveway, high boundary fencing and turf and basic landscaping along the front are further inclusions.
Craftsman built, luxury appointments and a desirable location, number 32 Franklin Avenue Warragul will elevate your family’s lifestyle.
For additional information or to book a personal inspection, contact Anthony Rabl from RW Property Group on 0447 137 258.
Price: $875,000
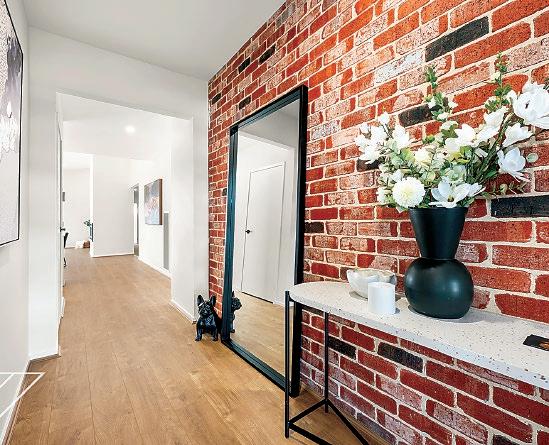
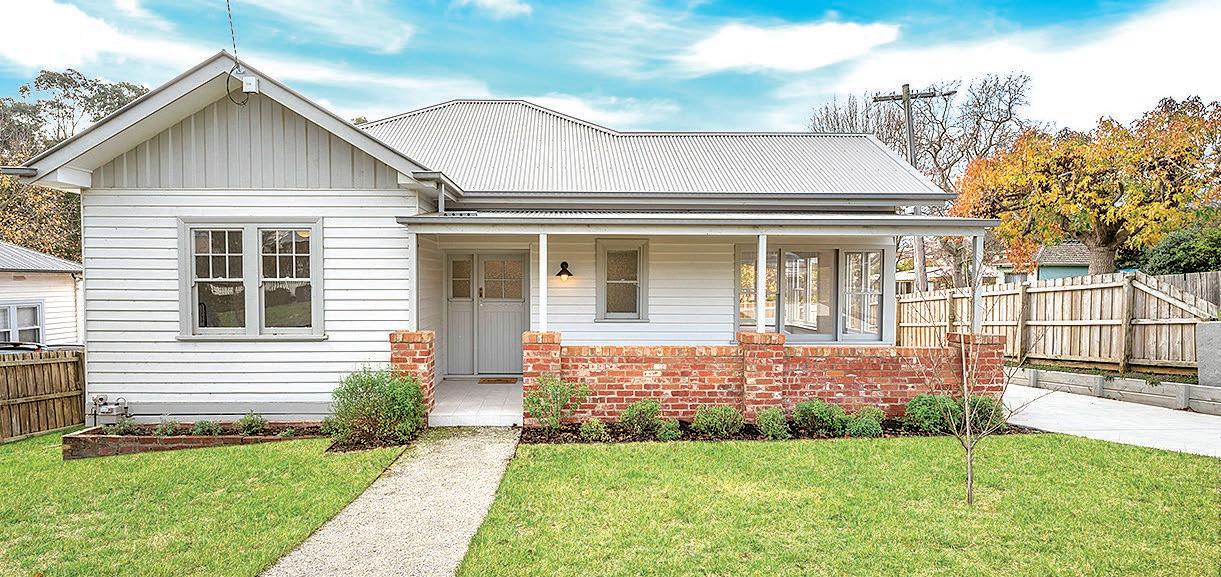
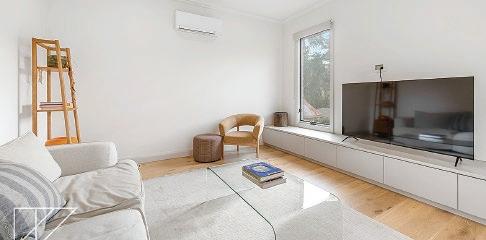
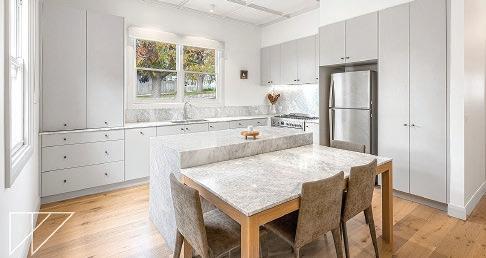
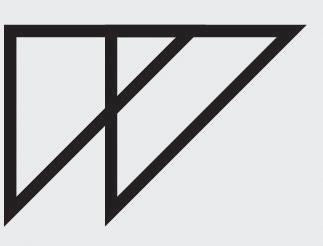

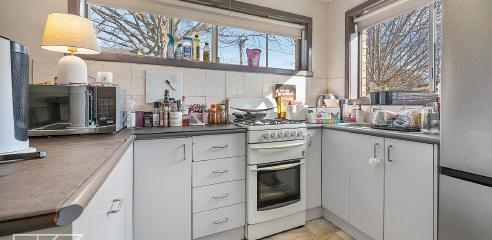
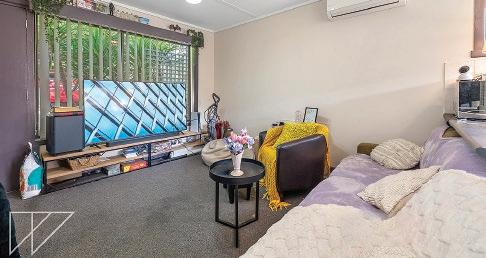
-
-











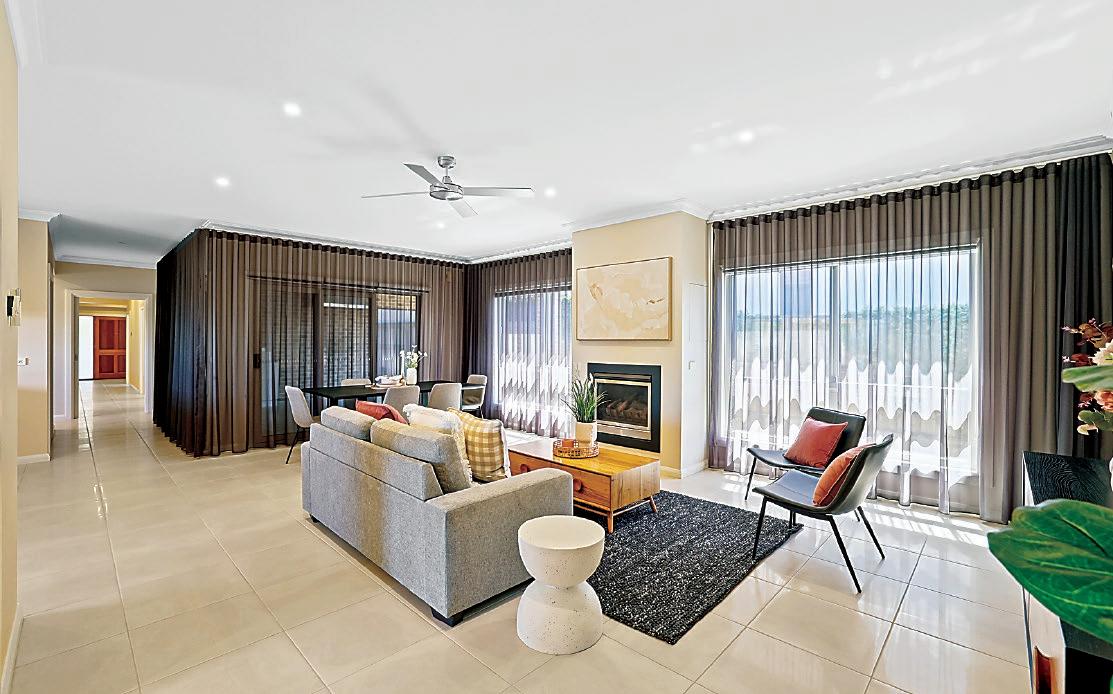

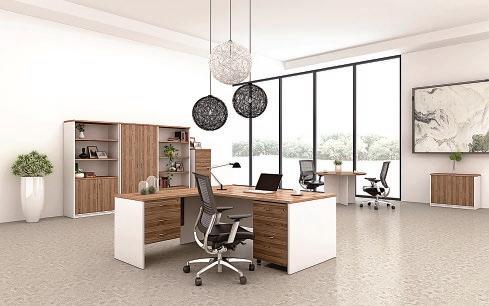


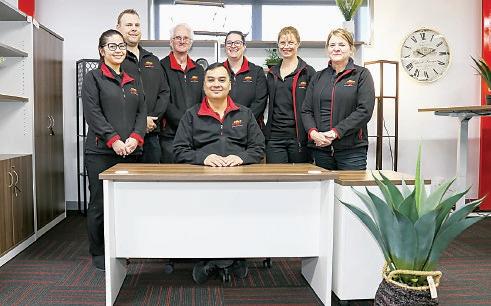
Visit our showroom in Warragul today!



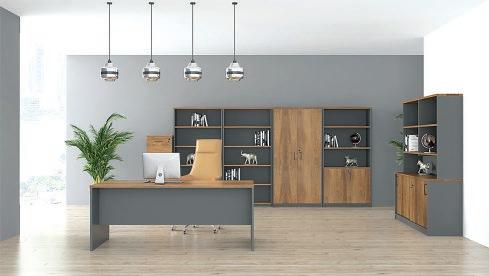
● Desks ● Credenzas ● Storage cupboards
● Bookcases ● Filing cabinets ● Sit/stand desks
● Chairs ● Complete office fitouts
● Break out room office furniture
● Modern designs

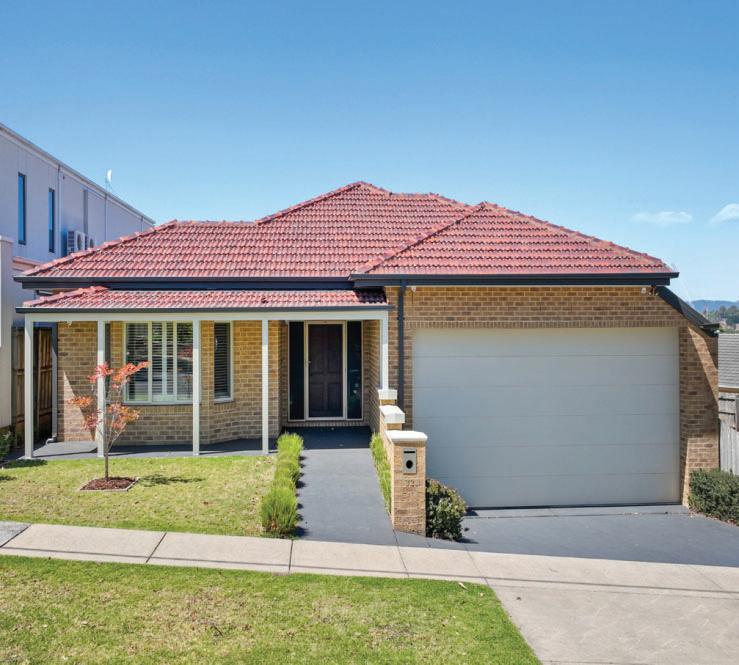



Just 600 metres* from Warragul’s vibrant CBD, 32 Witton Street o ers an outstanding lifestyle opportunity with the added benefit of future versatility.
This four bedroom residence combines modern comfort, thoughtful design, and low-maintenance living in a highly convenient location.
Set on a 621m²* site with a total building area of 34 squares*, the home has been finished to a high standard. Enjoy multiple living zones including two generous lounge areas, a stylish main bathroom with separate toilet, ensuite to the master bedroom, and an inviting north facing alfresco space.
In-slab hydronic heating, double glazed windows, and a full camera security system provide year-round comfort, efficiency, and peace of mind.
Practical features continue with a double garage offering internal access and easy care grounds designed for minimal upkeep. Wide doorways, single level living, and a roll-in shower also make the home accessible for all ages and stages of life.
While perfect as a family home, the property’s design also lends itself to alternative uses such as consulting suites, medical, allied health, or professional offices (S.T.C.A), providing an attractive long term option for those seeking flexibility.
A rare find so close to town, 32 Witton Street delivers residential comfort today with commercial potential for tomorrow - the best of both worlds.
For further information or to arrange a private inspection, please contact:
Ben Wilson 0412 525 542
Emily Whitty 0438 762 055 *approx
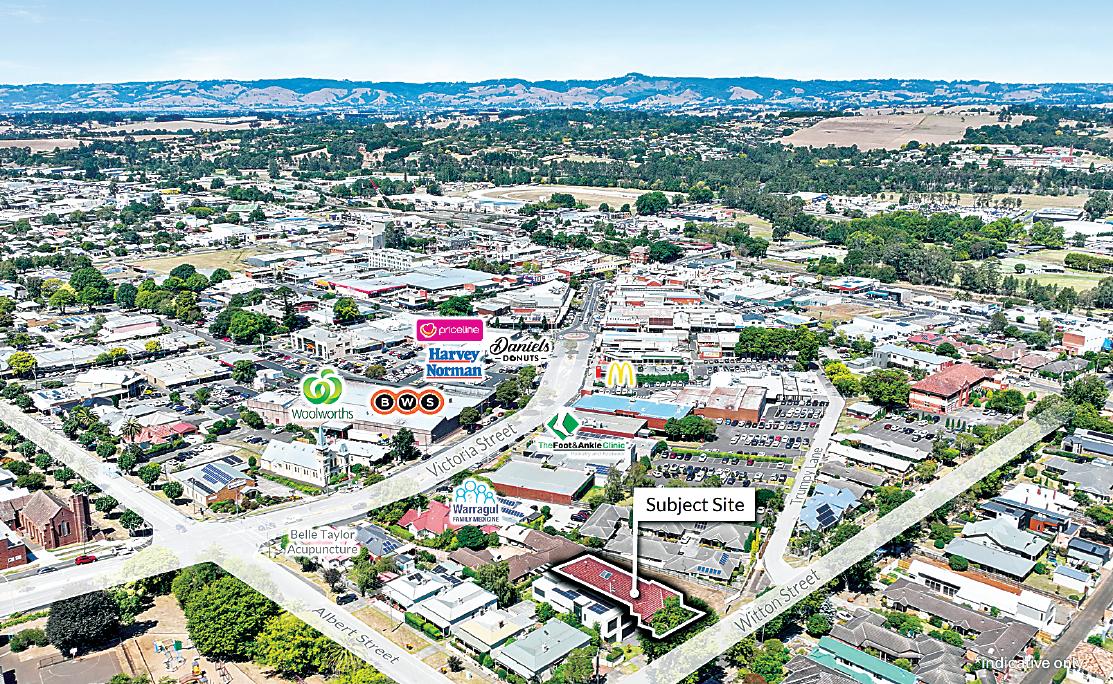
>
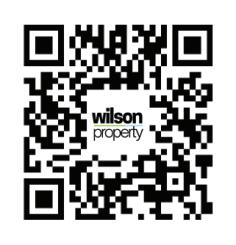



For the buyer seeking a quality home with the peace and quiet of semi-rural living, this property has it in the bag.
The modern four bedroom home is located on the edge of Neerim South, less than a kilometre from the town centre and a 10 minute walk from the primary and secondary schools.
Further afield, Warragul and Drouin are a 20 minute drive.
With privacy and space a priority, the home is positioned back from the road on a 5,202m2 allotment (approx 1.3 acres).
Designed for today’s family lifestyle, the layout features the main bedroom with an ensuite and walk-in robe, large open plan living area, well appointed kitchen and a double garage with internal access.
Additional living space has been created by a fabulous partially enclosed deck, with louvered screens and automated cafe blinds, which wraps from the rear to the side of the home

The highlights continue with a three bay American style barn (approx 9m x 9m) complete with roller doors, front and rear, concrete floor, power and a pot belly stove.
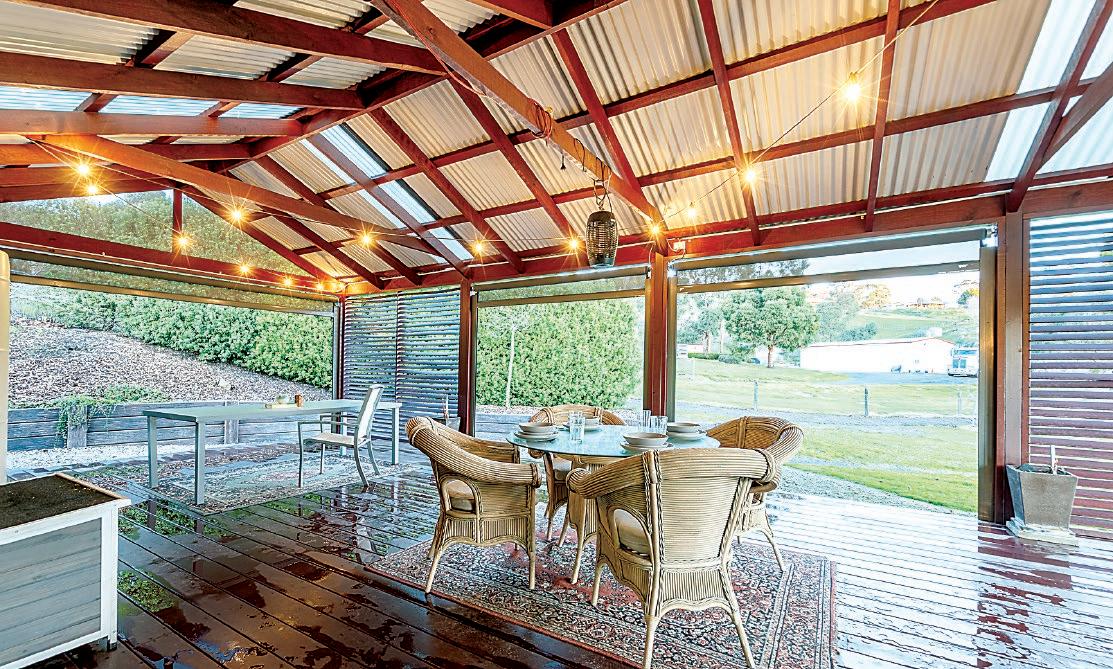
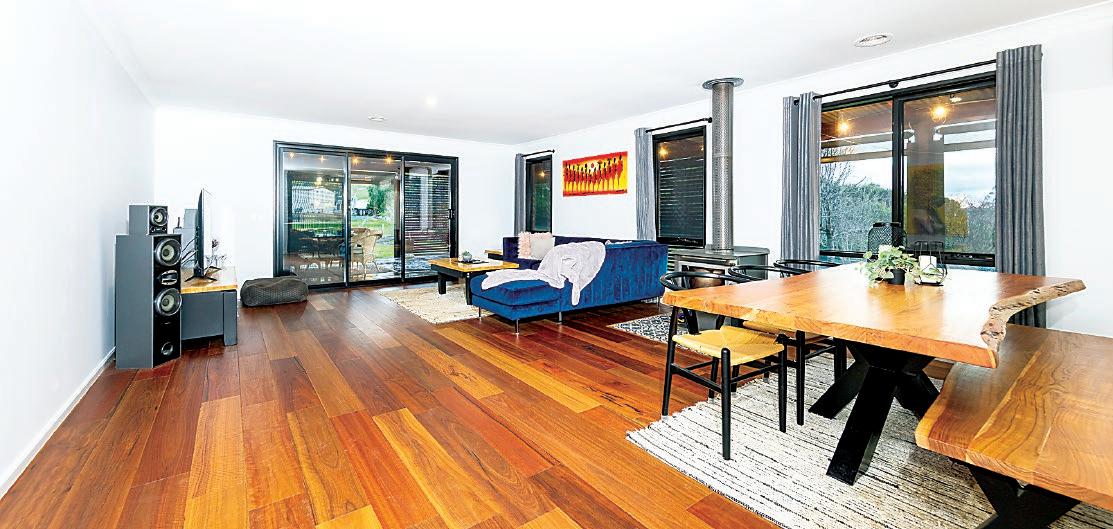
A four burner gas hob, electric oven, dishwasher and a pantry cover all the essentials for the home cook.
Both the ensuite and bathroom are elegantly styled with decorative floor tiles, vanity units with above counter basin, showers and plantation shutters.
The bathroom also has a bath.
Ample storage includes a walk-in robe in the main bedroom, twin robes in the secondary bedrooms and a single plus double linen press in the bedroom wing.
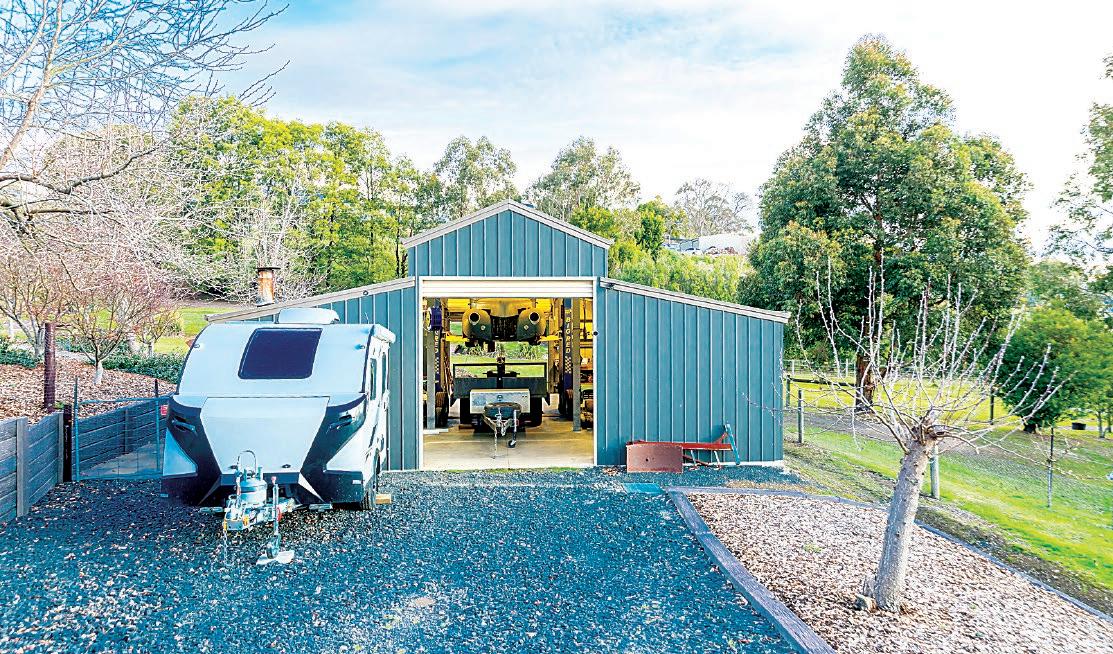


Inside the home, hybrid timber flooring creates a relaxed country ambience whilst large windows frame the peaceful garden outlook.
At the front of the floorplan are the main bedroom suite, bedroom four and the access to the garage, whereas the two remaining bedrooms, family bathroom, toilet and the laundry are located in a separate wing towards the rear.
One of these bedrooms has French doors leading outside, allowing this room to be used as a study, second living room or home based business (STCA).
Heart of the home is the kitchen and living area with glass stacking doors to the deck.
Striking royal blue underbench kitchen cabinets are complemented by white overheads and splashback tiles.





Ducted heating, solid fuel heater and a split system air conditioner in the living area together with ceiling fans, ensure yearround temperature comfort.
Solar panels and double glazing reduce energy costs.
Landscaped gardens, including ornamental deciduous trees, boundary plantings, manicured lawns, water feature, fire pit and decked walkways complete this wonderful family home.
With plenty of space for an active family, private yet close to town and the all important shed, this property has everything on your wish list.
Number 14 McDougal Road Neerim South is for sale by private treaty, facilitated by Openn Offers, an online sales process. To find out more, contact the marketing agent Candappa First National Real Estate on 1300 DROUIN, Shane Candappa 0419 518 321 or William Smith 0455 515 040. Price guide $995,000.






