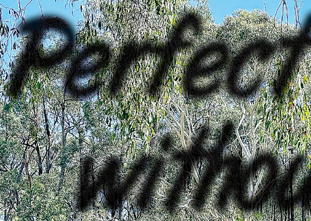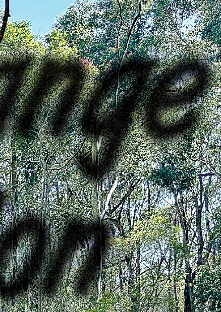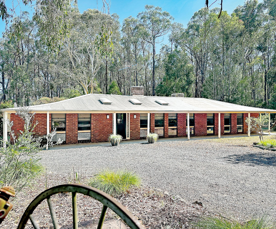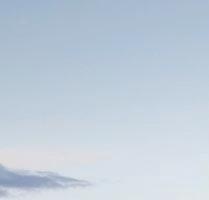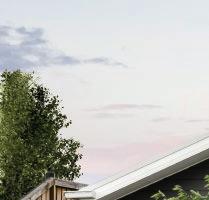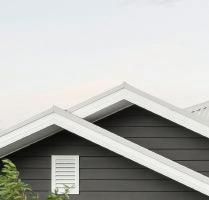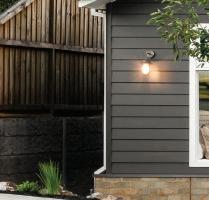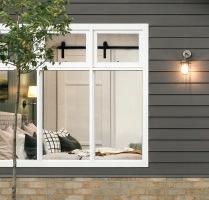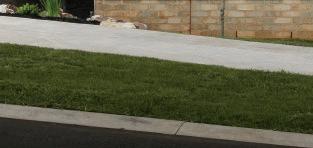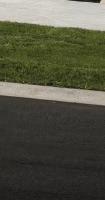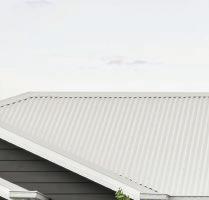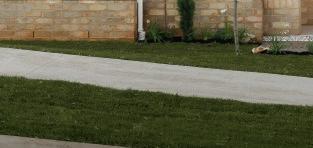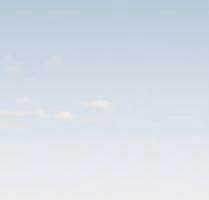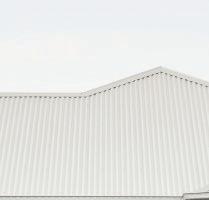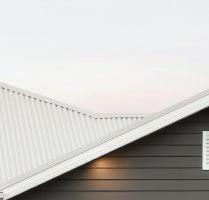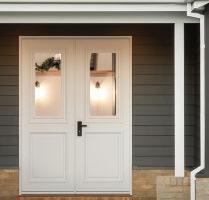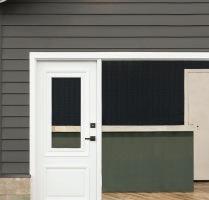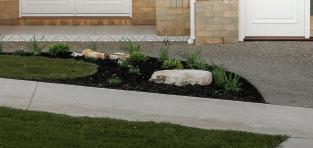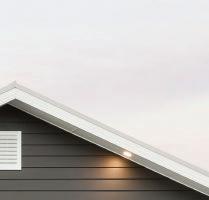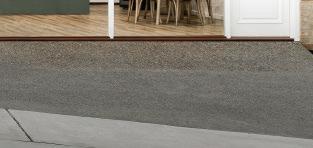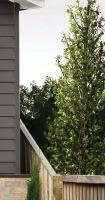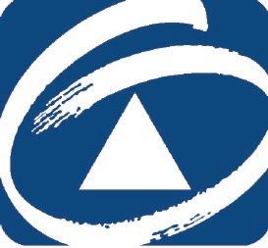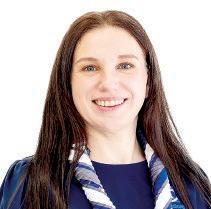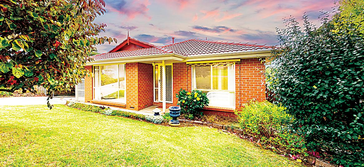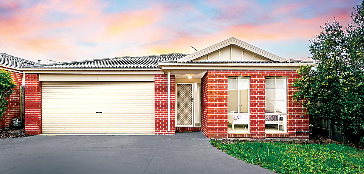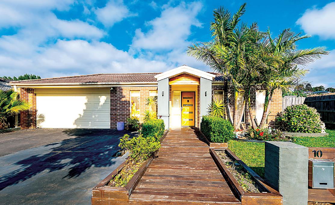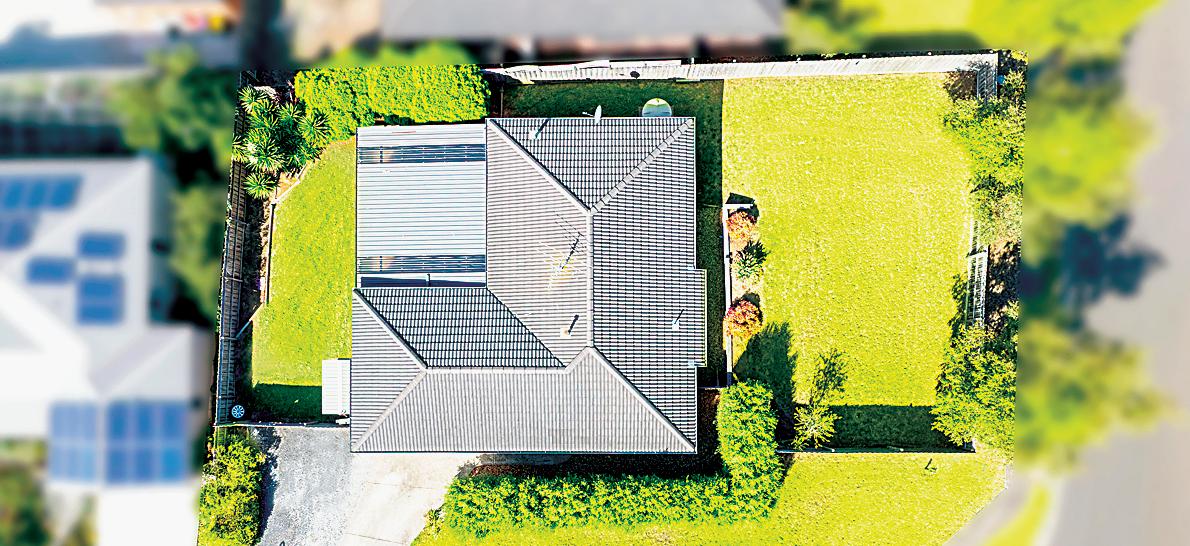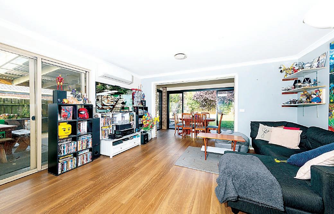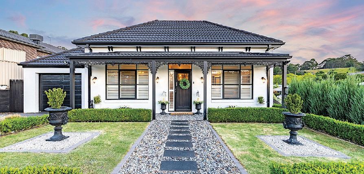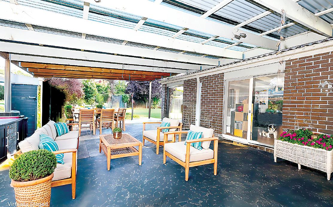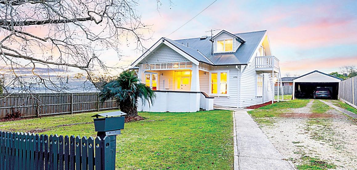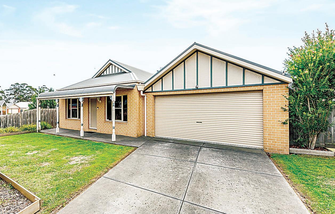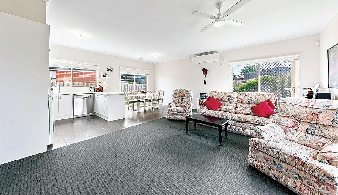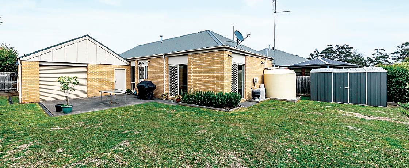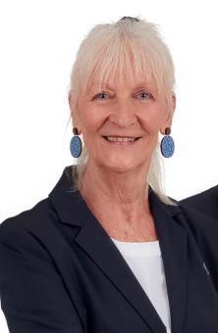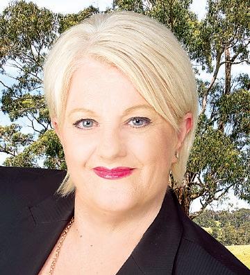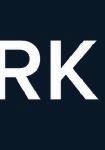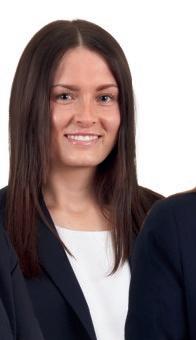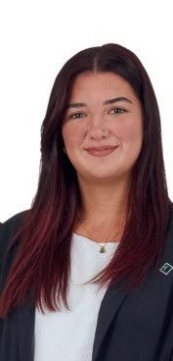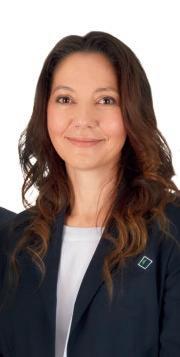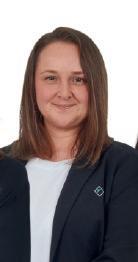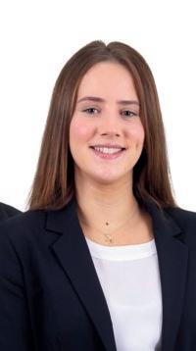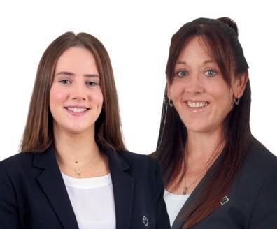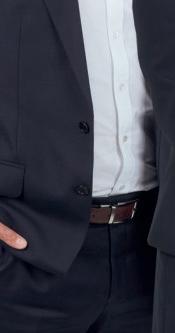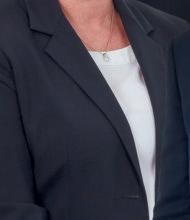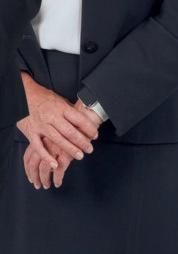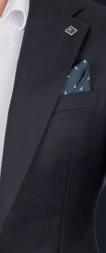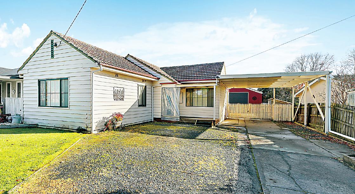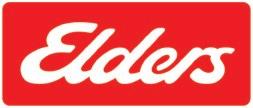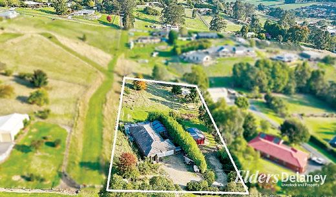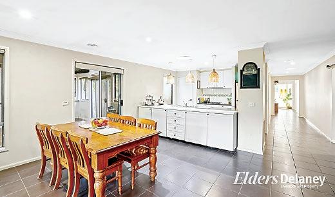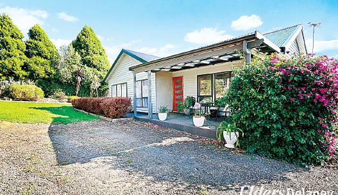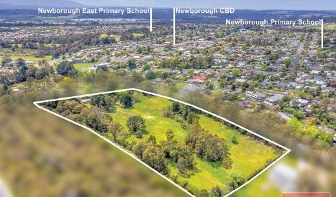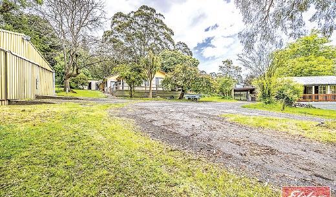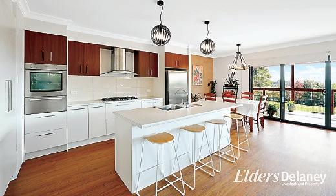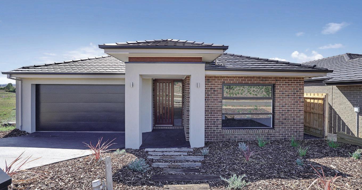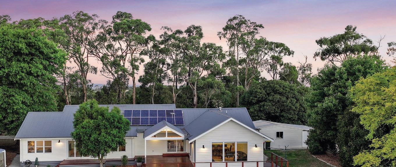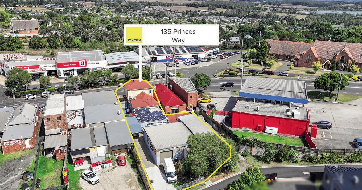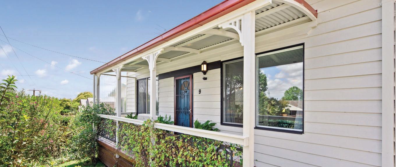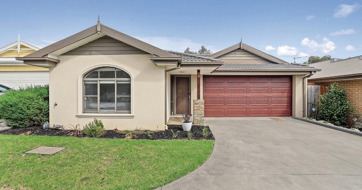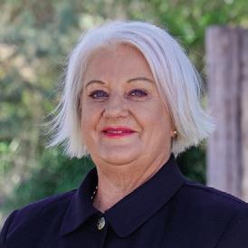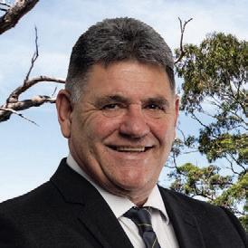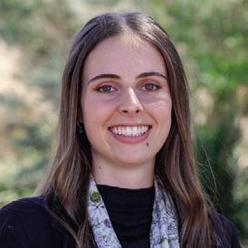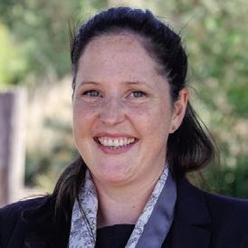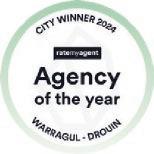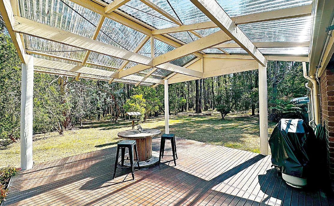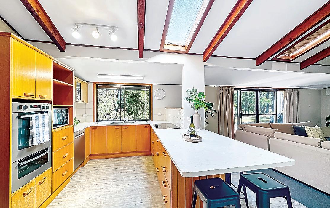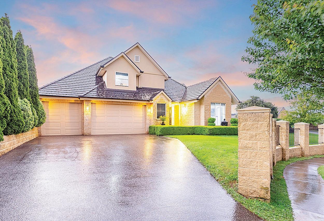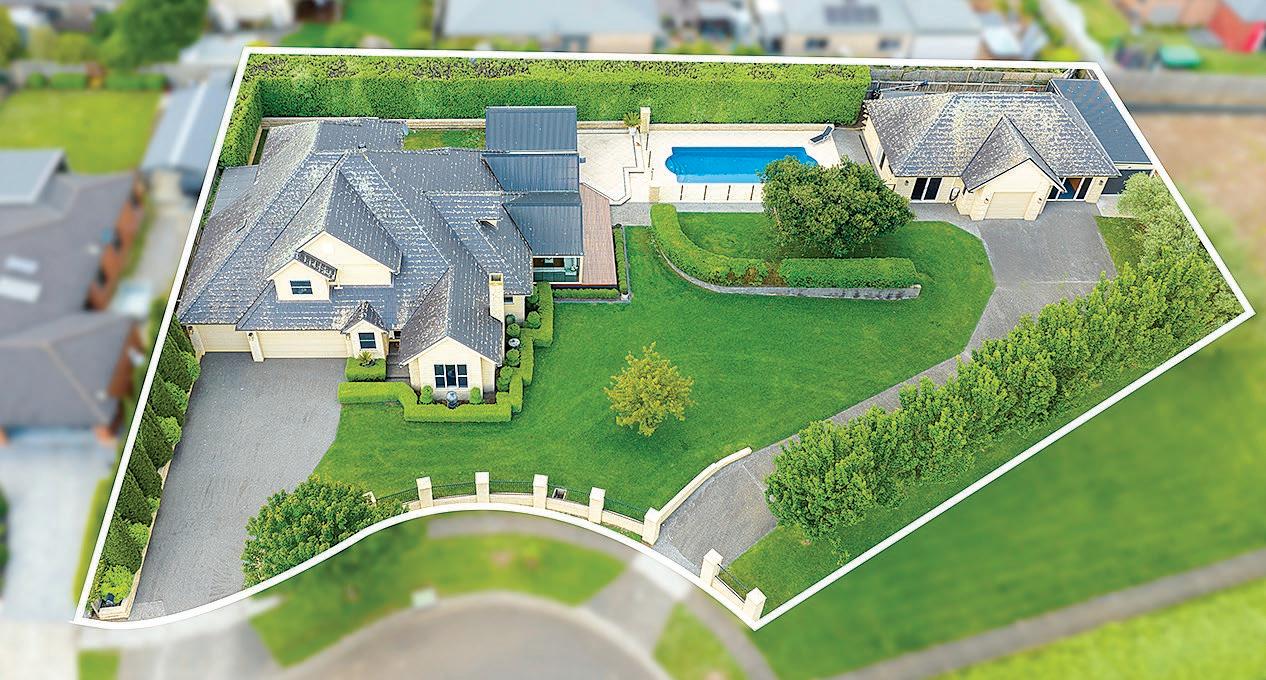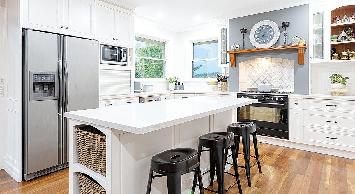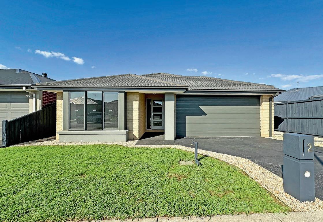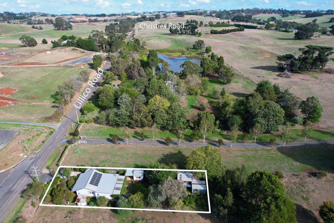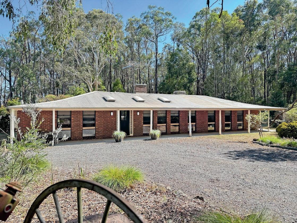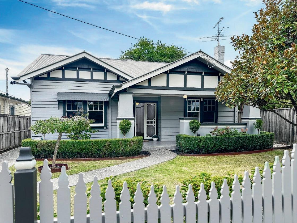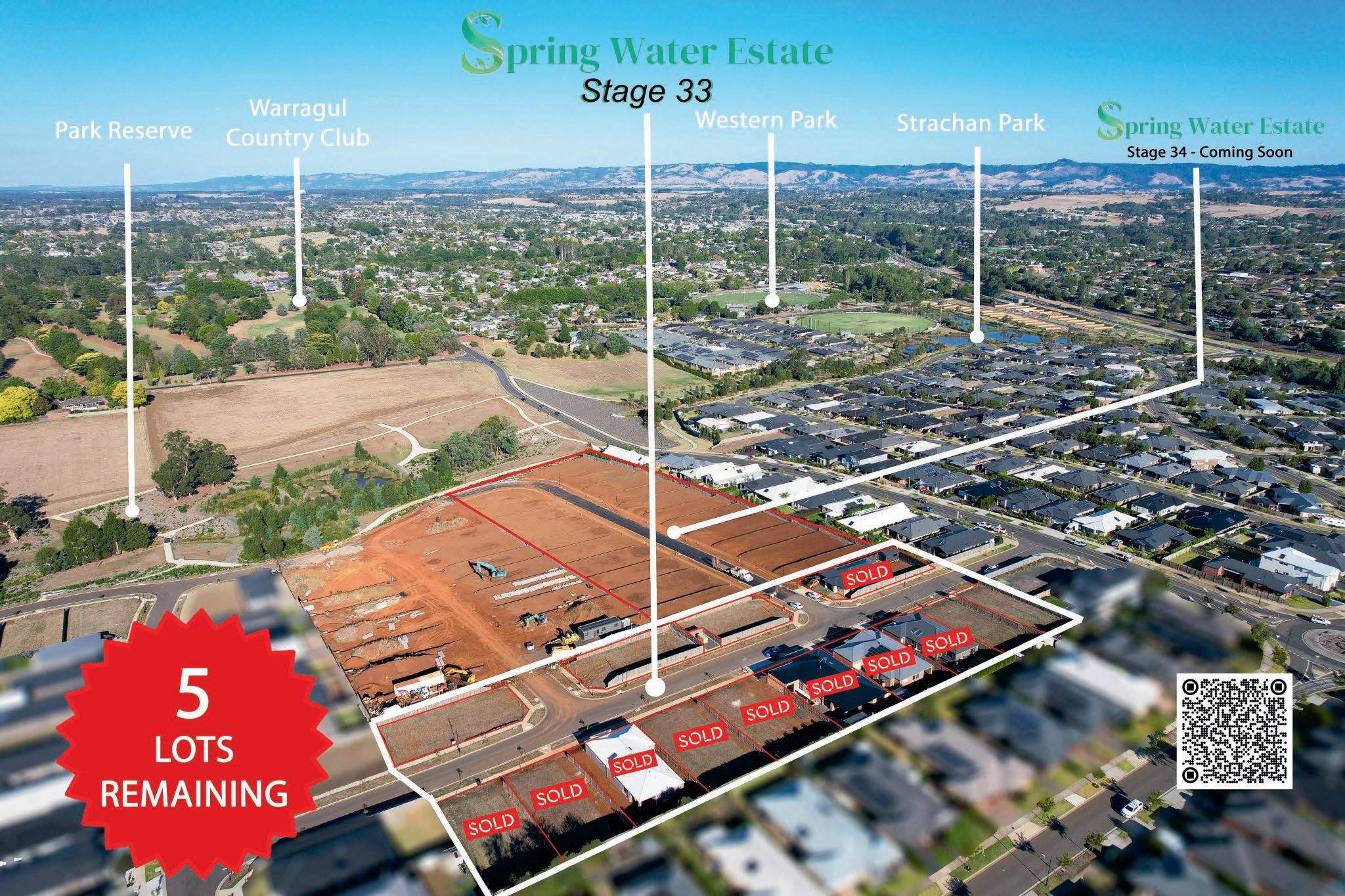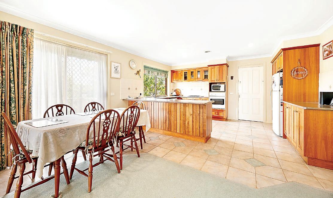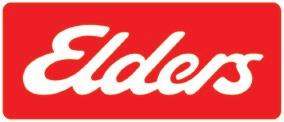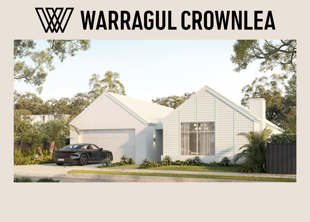Ideal for a modern lifestyle, this stylish, three bedroom brick veneer home offers space and flexibility for a growing family.
Number 10 Clifford Drive Drouin is conveniently located less than two kilometres from the shopping hub, a kilometre from Bellbird Park, 10 minutes walk from the secondary school and a stone’s throw from the Summerhill walking trail fenced playground and the local bus stop.
Private from the busy hub of the household is the main bedroom with his and her walk-in robes plus a luxurious ensuite featuring a large vanity unit, twin basins, oversized shower and a toilet.
Inbuilt robes are found in the two secondary bedrooms and the study and there is a double linen press in the bedroom wing.
Native parkland across the street provides a lovely outlook from the front of the home.
A well designed layout includes the main bedroom with an ensuite, study and formal sitting room at the front of the plan.
The kitchen, family living and dining area are found towards the rear.
Tucked down a hall from the family room are the remaining two bedrooms, three piece bathroom, toilet and the laundry.
Neutral decor is included in the kitchen complemented by a gas cooktop, electric underbench oven, dishwasher, two door pantry, space for a large fridge and a breakfast bar.
Along the side of the home is a large covered patio which extends to a concrete terrace.
A double garage has internal access to the study and a rear roller door to the patio.
Two garden sheds provide additional storage.
The home is sited on a 615m2 corner allotment with potential side access from Greyfriars Way as well as space in the rear yard for a shed (STCA).
Formal gardens, a decked walkway and high entrance portico create a welcoming first impression.
Year round comfort is assured with ducted gas heating, split system air conditioners in the family room, main bedroom and ceiling fans in the two secondary bedrooms. Practical timber laminate flooring in the entry, kitchen, family and meals area and carpets in the formal sitting room and bedrooms are further inclusions.
Number 10 Clifford Drive Drouin is for sale by private treaty,
Cottage charm with essential comforts and convenience
Situated within a three minute drive of the Drouin CBD, V/Line station and only a short walk from the Bellbird Park sporting precinct, this charming home is convenient for a young family, retiree or the buyer looking to downsize.
With its bullnose verandah across the front, turned timber posts, high pitched roof and decorative gables, the period inspired facade has instant appeal, enhanced by a picket fence and well maintained garden.
The immaculately presented interior includes three bedrooms, two bathrooms, well equipped kitchen, open plan living area, laundry, separate toilet and a double garage with a rear roller door.
A gorgeous high waisted, stained glass entry door opens to a central hallway with embellished arches flanked by the bedrooms, family bathroom, toilet and the laundry with outside access.
Overlooking the front garden is the main bedroom with his and her walk-in robes leading to a three piece ensuite.
Twin robes are included in the secondary bedrooms, a broom cupboard is found in the laundry and there is a double linen press in the hall.
Ducted gas heating, a split system air conditioner in the living area ceiling fans in the main bedroom and living area maintain year-round temperature comfort, whilst solar panels lower power costs.
Carpets in the bedrooms and sitting area, tiles in the entrance hall, kitchen and wet areas together with window coverings throughout, are further inclusions.
The approximate 606m2 level allotment has been landscaped for low maintenance with neat lawn and attractive border beds along the fenceline.
A good sized garden shed stores the mower and tools, a water tank is for garden use.
Charming on the outside and with all the essentials on the inside, number 92 Cook Street Drouin is a lovely family home. For all enquiries or to book a private inspection contact the marketing agent
Kaye Dixon from Ray White Drouin on 5615 9000 or 0438 026 676.
Both the ensuite and family bathroom are spotless and have been styled with neutral decor, quality tiling and chrome tapware. nThe family bathroom also has a bath.
Making the most of the sunny northerly aspect are the kitchen and living area, positioned at the rear of the floorplan.
With all the essentials, the laminate kitchen features a Chef four burner gas cooktop, electric underbench oven, Bosch dishwasher, single door pantry and a compact breakfast bar.
Two sets of sliding glass doors from the living area lead to the securely fenced rear yard where there is plenty of scope to create an outdoor entertaining area to suit your needs.
Price: $595,000
For the astute buyer with an eye for value, this three bedroom property in Yarragon is sure to pique your interest.
The weatherboard home is positioned on a generous 873m2 level allotment in an established street of the town, less than 10 minutes walk from the village centre, train station and the local primary school.
Younger family members will appreciate the playground at the end of the street.
The three bedroom layout includes a central bathroom, living room, dining area, modern kitchen, laundry and a separate toilet.
A semi enclosed patio with a sink and servery offers additional living space.
Plenty of secure off-street parking is provided by a double carport plus a 10m x 7m Colorbond shed/workshop with an adjoining 6m x 7m open shed at the rear.
The main shed has power, concrete flooring, high clearance auto roller door, pot belly stove, reverse cycle air conditioner and a mezzanine. Recently refurbished, the well presented laminate kitchen includes a 900mm cooker with canopy rangehood, dishwasher multiple drawers, and overheads and a pantry for storage.
Original polished floorboards are a link to the past.
The bathroom has a bath, shower and a corner vanity unit.
A solid fuel heater and split system air conditioner in the living room, together with ceiling fans throughout, maintain temperature comfort whilst a substantial solar unit reduces power bills.
Inbuilt robes and dual privacy blinds in the bedrooms, carpets in the living room and bedrooms are further inclusions.
With its popular location, all the modern comforts and terrific shed, this property will have no shortage of interest.
For additional information or to arrange a personal viewing contact Brendon Van Eyk from Elders GPG on 5622 3800 or 0439 973 310.
Number 5 Winston Street Yarragon is on the market in the price range $550,000 to $570,000.
Private, peaceful and with only the sounds of the natural bush, this 18 acre holding on the outskirts of Darnum could not be more idyllic.
Nestled within a beautiful setting of mature stringy bark, messmate and ghost gums, the property is home to an abundance of wildlife including kangaroos, wallabies, echidnas and a variety of native birds such as parrots, cockatoos, rosellas and blue wrens.
Improvements include:
l Immaculately presented three bedroom two bathroom country homestead
l Self contained one bedroom cottage
l 11.5m x 8.5m brick garage with three auto roller doors, concrete floor, power, water and security cameras
l 12m x 7m high clearance machinery shed with power and concrete flooring
l Garden and wood sheds
l Chicken coop and raised veggie boxes
l Ample water is provided by multiple tanks with over 90,000 litre capacity plus a dam which is electrically pumped to a number of taps around the home for the garden.
The home has a relaxed country feel with raked ceilings, timber architraves, exposed beams and brickwork.
Floor to ceiling windows frame the serene surroundings whilst skylights in the living areas fill the interior with natural light.
Three separate living areas, well appointed kitchen, the main bedroom with a walk-in robe and ensuite, two secondary bedrooms with inbuilt robes, large family bathroom and a laundry are included in the layout.
A verandah wraps three sides and adjoins a covered deck on the northerly aspect, perfect for an outdoor meal overlooking the serene backdrop.
Oak laminate flooring is found as you step through the front door.
To the right is a cosy sitting room with a brick fireplace, opposite, bifold doors open to a spacious living and dining room.
Central to the layout is the kitchen and third living area, which also features a brick fireplace with an inset double sided solid fuel heater facing both the living area and the front sitting room.
Timber cabinets, refurbished benchtops and splash tiles are included in the kitchen, together with a step-in corner pantry, breakfast bar, Westinghouse induction cooktop, dual wall ovens, Bosch dishwasher and fixtures for a plumbed fridge.
Sliding glass doors from the living area and the larger living/dining room lead to the rear deck.
The three bedrooms, including the spacious main bedroom suite with a triple aspect, family bathroom and laundry are located down a hall from the central living area.
Updated in recent times, the ensuite has a floating vanity unit with integrated basin, overhead mirrored cabinet, shower and a toilet.
Split system air conditioners in two of the living areas, evaporative cooling, ceiling fans, ducted vacuuming, roller blinds, quality carpets in the living areas and bedrooms, blinds on the skylights and a Crimsafe front security door are further features.
Ideal for dual occupancy, visiting family and friends or possible Airbnb (STCA), the cottage is a fabulous addition to the property.
Timber laminate is a practical flooring choice in the living area and bedroom, tiles are found in the kitchen and bathroom.
The pristine kitchen has an upright electric cooker, white cabinets and blue laminate benchtops.
Also immaculate is the bathroom with a vanity unit, shower, toilet, laundry tub and taps for a washing machine.
Built-in robes are included in the bedroom and there is a linen press in the bathroom.
A reverse cycle air conditioner and ceiling fans maintain climate comfort.
Convenient to essential services, the property is less than 2 kilometres from the freeway and the Darnum Village, which has a general store and primary school, nine kilometres from Warragul and less to Yarragon.
Families with school age children will appreciate the bus stop near the front gate which services a number of the local schools.
For the buyer looking to escape the stress of urban living, connect with nature and enjoy a slower pace of life, this property is a unique opportunity.
To find out more or to arrange a personal viewing, contact the marketing agent hockingstuart Warragul on 5623 6062, Vin Quirk 0417 350 720 or Nicole Morris 0407 235 464. Number 187 Darnum-Shady Creek Road, Darnum is for sale for $1,295,000.
-3 car garage/ workshop & steel shed
trees, dam, native wildlife
peaceful & picturesque
Contact Vin Quirk 0417 350 720
-Triple vehicle accom via rear lane
-Blue Ribbon inner town location
Vin Quirk 0417 350 720
Positioned in a popular Warragul North locale, number 2 Strzelecki Court combines convenience, essential amenities and spacious indoor/outdoor living areas, ideal for the family property buyer.
The three bedroom floorplan includes the main bedroom with an ensuite, study or fourth bedroom, two spacious living areas, fully equipped kitchen, pristine family bathroom and a remote controlled double garage with covered access to the home.
A large L shaped sheltered deck caters for outdoor entertaining and has a wonderful vista over the gardens and surrounds.
Positioned on an elevated 848m2 corner allotment, the property enjoys a lovely treed outlook over nearby farmland as well as double gated access from Stoddardts Road to the rear yard where there is the potential to store a van or trailer.
Pride and joy are the gardens, immaculately maintained with trimmed conifers, ornamental trees, hedging camellias with standard roses lining the front path and along the verandah.
A decorative leadlight entry door opens to a tiled foyer.
To the left is the study, to the right, bifold doors lead to the formal sitting room with timber dado and decorative cornices.

