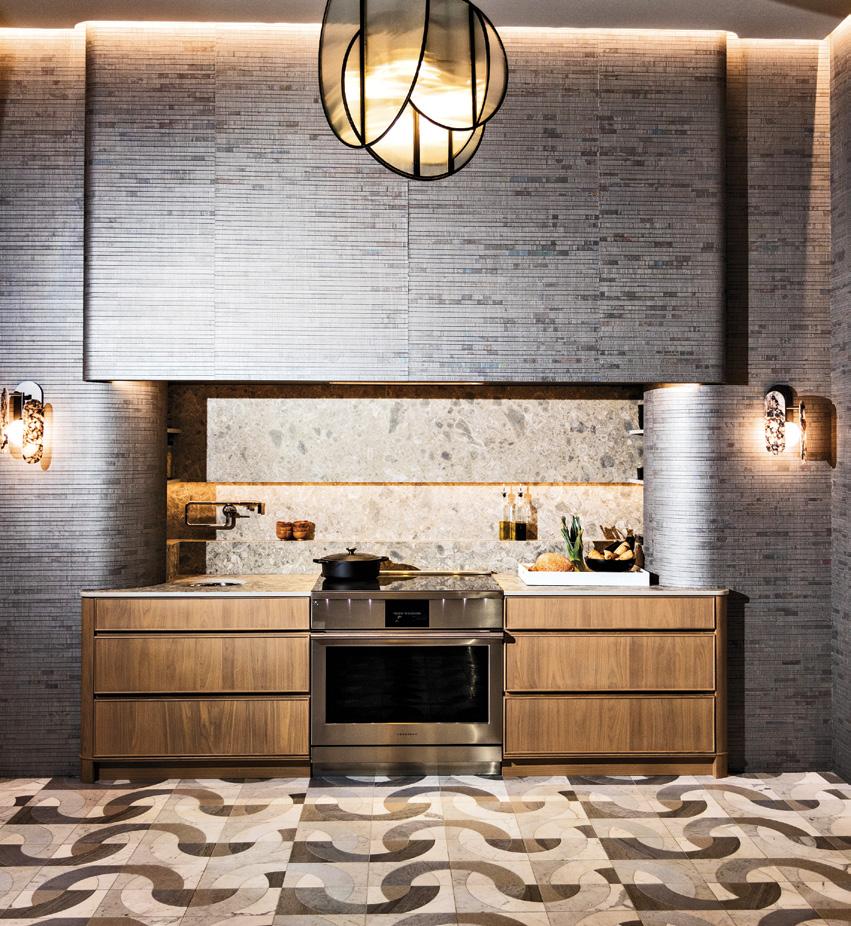
APRIL/MAY 2024 $6.95 Canada’s HOME IDEA BOOK KitchenIssue The INTRODUCING THE PROFESSIONAL INDUCTION RANGE BY MONOGRAM APPLIANCES SEE STORY PAGE 24 THE OF BLACK + WHITE •H OME FINDS • COSY COTTAGE KITCHEN MAKEOVER • • WH AT’S HOT (AND WHAT’S NOT) IN KITCHEN DESIGN • beauty THE JapandiDESIGN TREND renoanddecor.com | WINNIPEG EDITION
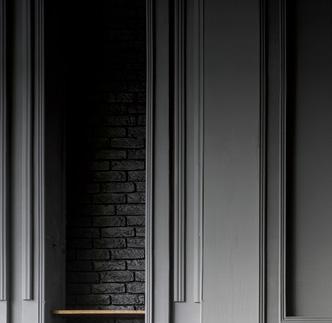
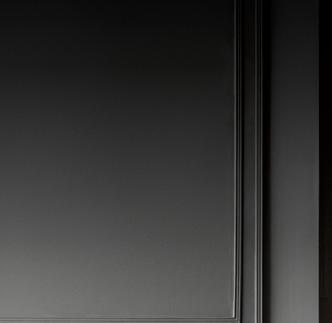


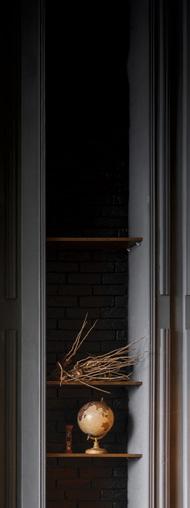
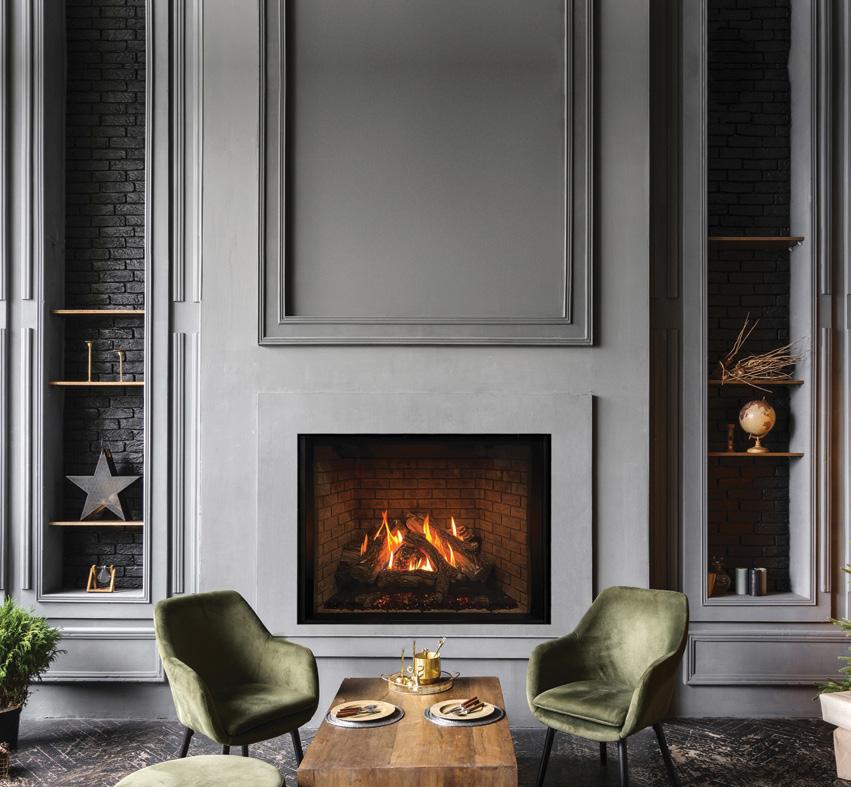
full range of premium gas fireplaces
Safely mount a TV or artwork above the fireplace
Finish with any material - including wood & wallpaper
Mix and match accessories with over 960 styling combinations

DESIGNED TO MAXIMIZE CHOICE AND FLEXIBILITY
Grandview G1200 Coming Soon
regency-fire.com/grandview Explore the Grandview Collection at: NEW:
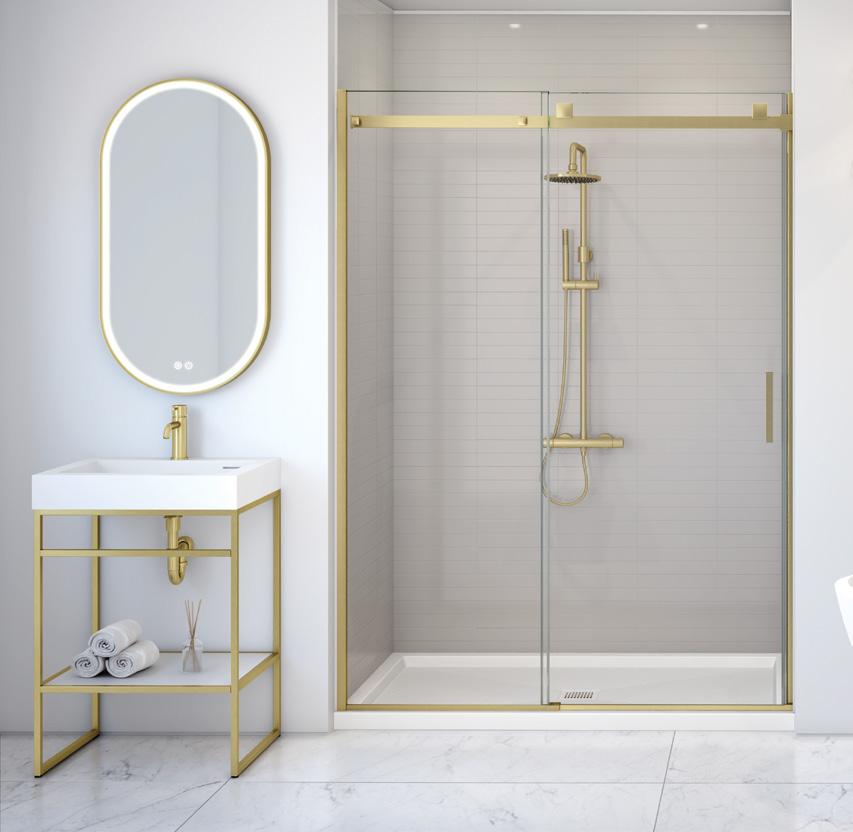
NEW Brushed Gold Finish
SKYLINE SHOWER ENCLOSURE
LUNA MAGNA LED MIRROR + STAK VANITY
A WORLD OF POSSIBILITIES FOR YOUR BATHROOM
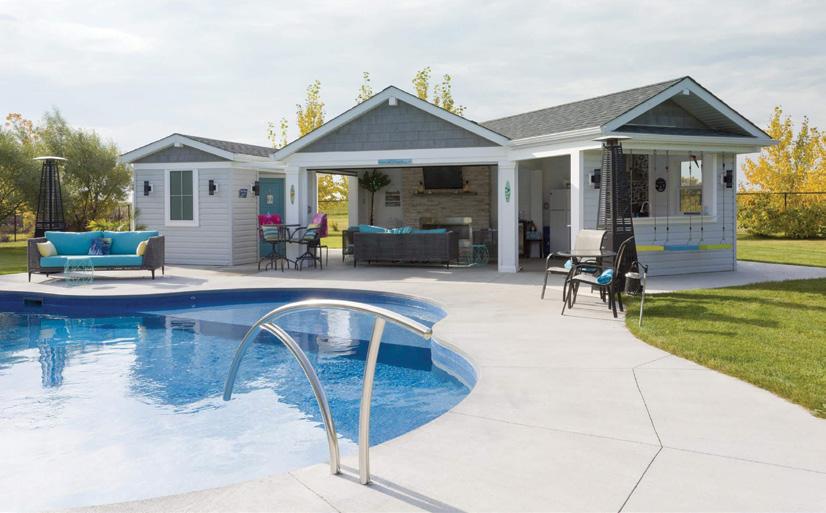




DO IT RIGHT…
HIRE A PROFESSIONAL RENOVATOR.
CHOOSING A PROFESSIONAL RENOVATOR
It’s the best renovation decision you can make. For over 80 years, members of the Manitoba Home Builders’ Association have upheld their commitment to quality, service and professionalism, keeping Manitobans among the best-housed people in the world. For your peace of mind, make the smart move – contact a MHBA RENOVATOR member for your next renovation! MHBA MEMBERS are affiliated with the Canadian Home Builders’ Association.
PHOTO
COURTESY OF: DUALITY PHOTOGRAPHIC
MANITOBA HOME BUILDERS’ ASSOCIATION » PROFESSIONAL RENOVATORS

Ph. (204) 779-6900
www.allcanadianrenovations.ca

Ph. (204) 227-4662
www.rempelbuilders.com

Ph. (204) 338-3151
www.harwoodbuilders.com
Ph. (204) 793-0500 www.hammerdown.ca

Ph. (204) 894-1446
www.grindstonerenovations.com

Ph. (204) 615-6500 Trevor.Kidd@alairhomes.com alairhomes.ca/winnipeg

Ph. (204) 233-8687 www.starbuildingmaterials.ca
Ph. (204) 940-4040 www.mcmunnandyates.com
Ph. (204) 799-5029 www.ican-construction.com

Ph. (204) 895-0265
Fax. (204) 832-6335
www.oswaldconstruction.ca
Ph. (204) 999-6022
www.stylekitchen.ca
Ph. (204) 237-4294 info@characterhomesltd.ca

Ph. (204) 339-2035 info@marichomes.com www.marichomes.com

Ph. (204) 474-2334 www.floform.com

Ph: (431) 998-5210 design@tentenkitchens.ca www.tentenkitchens.ca
THIS ISSUE’S PARTICIPATING MEMBERS: FOR A COMPLETE LIST OF MEMBER CONTRACTORS CALL (204) 925-2560 OR VISIT OUR WEBSITE AT WWW.HOMEBUILDERS.MB.CA Canadian Home Builders’ Association
Inc.
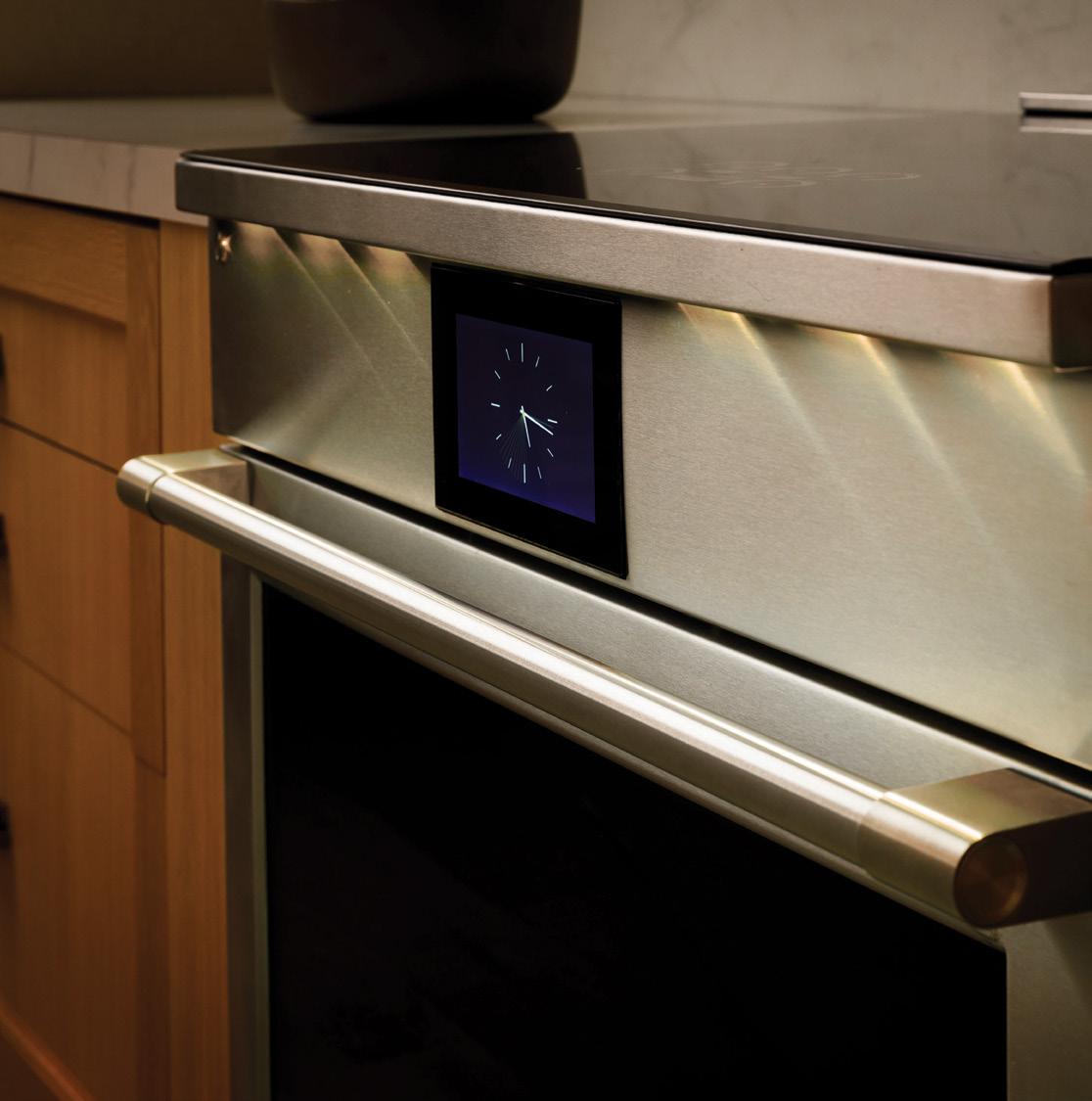


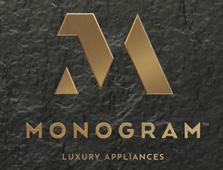

THE ART OF ACCURACY
Introducing The Monogram Professional Induction Range. Crafted for discerning chefs and home cooks, our range delivers unparalleled precision, control, and efficiency, ensuring every dish is cooked to perfection. From delicate simmering to rapid boiling, unleash your culinary creativity with confidence. Discover the epitome of luxury and innovation with Monogram Appliances.
To learn more visit monogram.ca


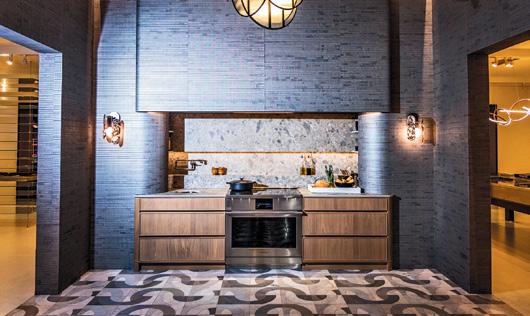
51
16
19
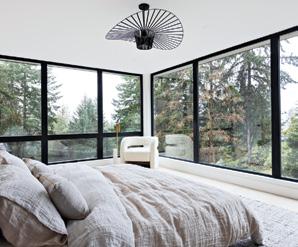
30
Top
38
47
48
60
62
26
34
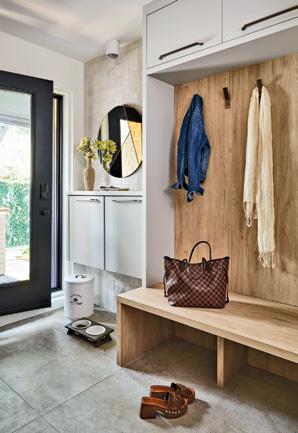
40
The power of environmental psychology in interior design
42
Three industry professionals discuss what’s hot — and what’s not — in kitchen design
64
Exterior
10
24
Culinary
FEATURE
CELEBRATING EXCELLENCE
2024 MHBA RenoMark Renovation of the Year Awards
The
DECOR
DESIGN IN DETAIL
gets a modern upgrade
Original master suite
HOME FINDS
and home decor trends for the spring
Inspiring products
HOME INSPIRATION
in the home
Canadian designers share the timeless beauty of black and white hues
HOME
AT
Five kitchen trends
room
SPLURGE OR SAVE Inspiring ideas for a cute and cosy kid’s
TOP
Sleek
upgrade your table aesthetics
10
stemware to
GETTING STARTED
an interior
Travelling like
designer
GOOD DESIGN
DESIGN
Is your kitchen underwhelming?
STYLE FILE
into this cottage
A bold infusion of style is infused
kitchen
DESIGN
FILE
Inspired by Japandi design, home is transformed with the help of contemporary design elements
INTERIOR DESIGN
RENOVATIONS
BEFORE AND AFTER
DO IT RIGHT
DEPARTMENTS
renovations enhance your home
A NOTE FROM THE EDITOR New beginnings and endless possibilities
COVER STORY
revolution: Introducing the Professional Induction Range by Monogram Appliances contents april|may 2024 24
30 8 RENO + DECOR | APRIL/MAY 2024
34
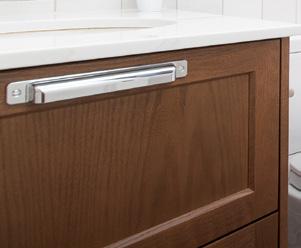
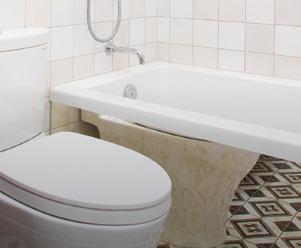
Redefine your space.
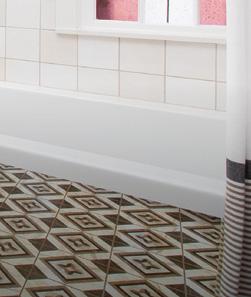
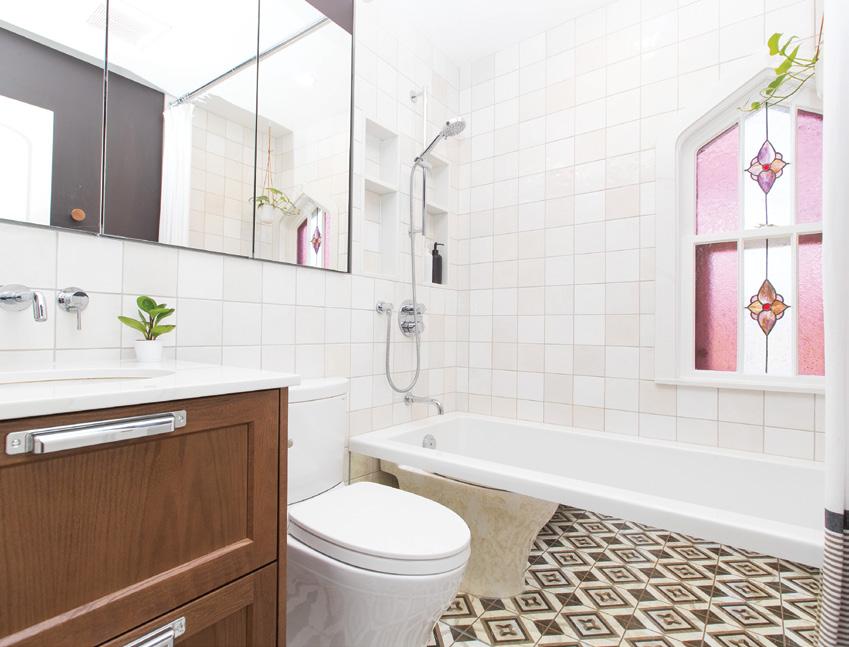
and quality are built in.
better experience and a better renovation—from end-to-end. Our vision is to create spaces crafted to punctuate who you are and how you want to live today while adapting to where you are going.
Hammerdown a part of your journey. HammerdownRenos.ca 42 Speers Road, Winnipeg, MB R2J 1M3
Integrity
A
Make
New beginnings and endlesspossibilities
As we transition from the depths of winter to the promise of spring, there’s a palpable sense of renewal in the air. And what better way to embrace this spirit of rejuvenation than by embarking on new home renovation projects?
The recent Winnipeg Renovation Show was a testament to the city’s vibrant community of homeowners, designers, and industry professionals coming together to explore the latest trends, innovations, and inspiration for transforming their living spaces. From innovative design solutions to expert advice on sustainable practices, the show offered a wealth of resources for anyone looking to breathe new life into their home.
We also enjoyed the Winnipeg Home + Garden Show, where even more opportunities awaited to spark creativity and ignite passion for home improvement. With a lineup of exhibitors showcasing everything from landscaping and outdoor living to interior design and home automation, there was something for every homeowner to explore and discover.
As we prepare for the warmer months ahead, now is the perfect time to start planning for spring and summer renovation projects. Whether you’re dreaming of a kitchen makeover, refreshing your outdoor living space, or embarking on a full-scale home renovation, the changing seasons

provide an ideal backdrop for bringing your visions to life.
From fresh coats of paint to landscaping enhancements, tackling home projects during the spring and summer months offers the advantage of longer daylight hours, milder weather conditions, and the opportunity to fully enjoy the fruits of your labor as the seasons unfold.
So, as you browse through the pages of this issue, filled with tips, inspiration, and expert advice, we invite you to embrace the spirit of renewal and embark on your own journey of transformation. Whether you’re a seasoned DIY enthusiast or seeking the expertise of professionals, may this season be filled with creativity, excitement, and the joy of seeing your home evolve into your ultimate sanctuary.
Here’s to a season of new beginnings and endless possibilities.
MERLYN MINTY EDITOR, WINNIPEG
from the local editor
10 RENO + DECOR | APRIL/MAY 2024
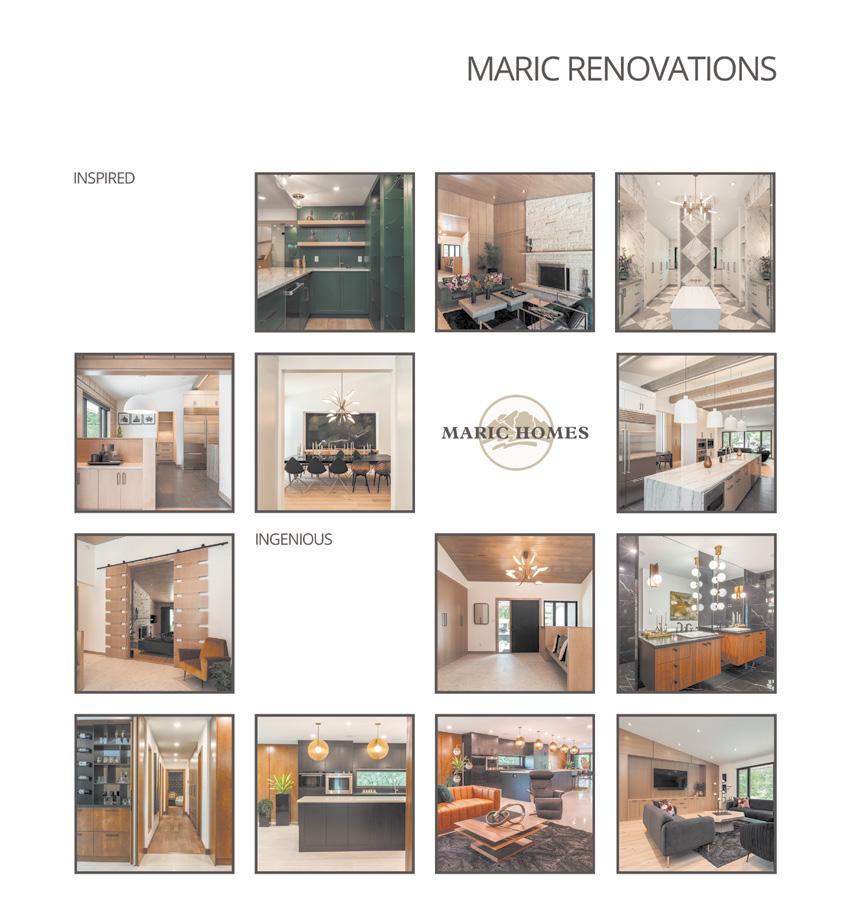

Introducing the
RANGE by MONOGRAM
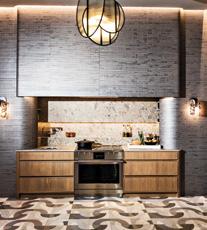







EDITOR/SENIOR MEDIA CONSULTANT
Merlyn Minty 204.782.8692 merlyn.minty@nexthome.ca
EDITOR – NATIONAL
Marlene Eisner
EDITORIAL DIRECTOR
Amanda Pereira
CONTRIBUTING EDITOR
Sara Duck
GARDEN EDITORS




MANITOBA HOME BUILDERS’ ASSOCIATION MHBA is the voice of the residential construction industry in Manitoba, providing a forum for the ongoing education of membership with respect to technology, business practices; and to promote affordability/choice in housing.
DDA The Decorators & Designers Association of Canada (DDA Canada) is a professional association that elevates the decorating and design industry for design professionals, students, and suppliers through education, events, training, advocacy, and community building.
IDC Interior Designers of Canada (IDC) is the national advocacy association for the interior design profession. As the national advocacy body, IDC represents more than 5,000 members, including fully qualified interior designers and related professionals.
NKBA The National Kitchen & Bath Association is one of the top association for the industry. Its members are able to meet with other industry members to learn what’s out there and what other members offer.
CANADIAN HOME BUILDERS’ ASSOCIATION Since 1943, the Canadian Home Builders’ Association (CHBA) has been “the voice of Canada’s residential construction industry.” One of the largest industry sectors in Canada, CHBA’s membership is made up of about 9,000 companies.
RENOMARK RenoMark identifies professional contractors, custom homebuilders and trades who agree to abide by a professional Code of Conduct. RenoMark members are reliable, ethical and responsive. At RenoMark we’re changing the way people think about contractors.
@facebook.com/renoandecor
@twitter.com/RENOandDECOR
@instagram.com/renoanddecor
Sign up to receive digital editions and newsletters to your inbox!
Mark Cullen & Ben Cullen
CONTRIBUTORS
Brennen Bilyk, Brendan Charters, Sara Duck, Mary Furgale, Bilha Kangethe, Manitoba Home Builders’ Association, Lanny McInnes, Clarice To
EXECUTIVE MEDIA CONSULTANT Michael Rosset
VICE-PRESIDENT MARKETING – GTA
Leanne Speers
MANAGER CUSTOMER SALES/SERVICE
Marilyn Watling SALES & MARKETING CO-ORDINATOR
Gary Chilvers
VICE-PRESIDENT, PRODUCTION – GTA
Lisa Kelly
BUSINESS DEVELOPMENT MANAGER
Josh Rosset
DISTRIBUTION distributionteam@nexthome.ca
ACCOUNTING INQUIRIES accountingteam@nexthome.ca
DIRECTOR OF PRINT MEDIA
Lauren Reid–Sachs
PRODUCTION MANAGER – GTA
Yvonne Poon
GRAPHIC DESIGNER & ASSISTANT MANAGER
Alicesa Pullan
GRAPHIC DESIGNER & PRE-PRESS COORDINATOR
Hannah Yarkony
GRAPHIC DESIGNER
Mike Terentiev
Published by nexthome.ca
Interested in advertising? Please direct all sales or distribution inquiries to Merlyn Minty at 204.782.8692 or via email at: Merlyn.Minty@nexthome.ca
Circulation Direct mail to households in select prime areas via Canada Post. At thousands of high-profile pick-up boxes and racks across. Selected retailers and designer showrooms. Plus, top consumer and trade shows. Also available for purchase at all Chapters/Indigo locations across Canada. Call 1.866.532.2588 to discuss distribution opportunities.
Canadian subscriptions 1 year = 6 issues – $45 (inc. HST)
Single copy price $6.95 (plus HST). Canada Post – Canadian Publications Mail Sales Product Agreement 43643067.
Copyright 2024 All rights reserved. All copyright and other intellectual property rights in the contents hereof are the property of NextHome, and not that of the individual client. The customer has purchased the right of reproduction in NextHome and does not have the right to reproduce the ad or photo in any other place or publication without the previous written consent of NextHome.
Editorial Submissions from interested parties will be considered. Please submit to the editor at editorial@nexthome.ca.
Terms and Indemnification Advertisers and contributors:
NextHome is not responsible for typographical errors, mistakes, or misprints. By approving your content and/ or submitting content for circulation, advertisers and contributors agree to indemnify and hold harmless NextHome and its parent company from any claims, liabilities, losses, and expenses (including legal fees) arising out of or in connection with the content provided, including but not limited to any claims of copyright infringement, unauthorized reproduction, or inaccuracies in the content. Advertisers acknowledge that they have the necessary rights, permissions, and licenses to provide the content for circulation, and they bear full responsibility for the content’s accuracy, legality, and compliance with applicable laws upon approval. Contributors acknowledge NextHome reserves the right to omit and modify their submissions at the publisher’s discretion.
stay in touch JOIN THE CONVERSATION!
cover ON THE CONTACT US
|
| nexthome.ca | renoanddecor.com
OFFICIAL MEDIA PARTNERS:
204.782.8692
info@nexthome.ca
APRIL/MAY 2024 $6.95 Canada’s HOME IDEA BOOK KitchenIssue The INTRODUCING THE PROFESSIONAL INDUCTION RANGE BY MONOGRAM APPLIANCES SEE STORY PAGE 24 THE OF BLACK + WHITE • HOME FINDS • COSY COTTAGE KITCHEN MAKEOVER • • WHAT’S HOT (AND WHAT’S NOT) IN KITCHEN DESIGN • beauty THE JapandiDESIGN TREND renoanddecor.com WINNIPEG EDITION
PROFESSIONAL
INDUCTION
12 RENO + DECOR | APRIL/MAY 2024

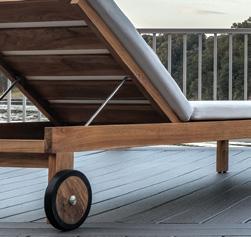
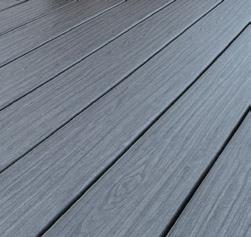

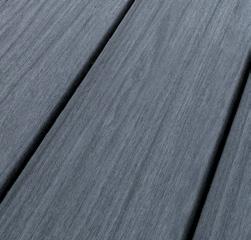



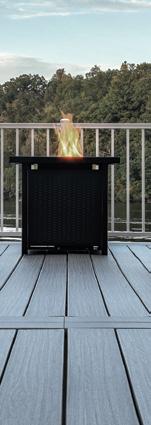
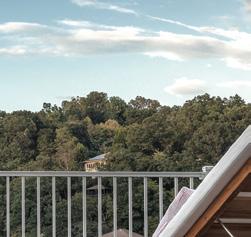
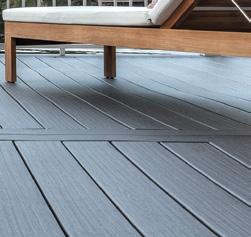
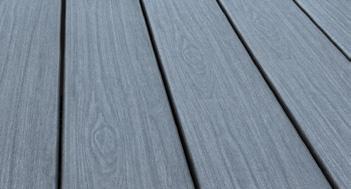
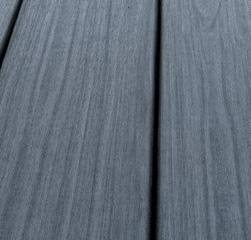


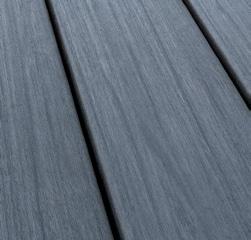







Trex® o ers a wide array of composite decking, railing and accessories to match every outdoor vision – and any budget. Trex is durable, beautiful and designed to make memories for seasons and generations to come. Find the decking and railing that’s right for you at trex.com. Featuring Trex Signature® Composite Decking in Whidbey and Trex Signature® Railing in White SIGNATURE.TREX.COM D EC KING & RAILIN G Spring in Canada puts on quite a show. Find your spot on the front row.
FROM CONCEPT TO COMPLETION
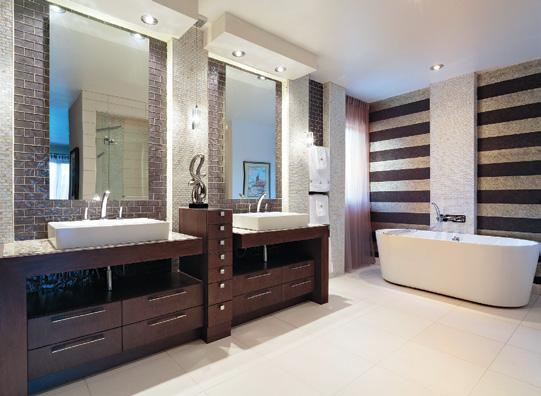
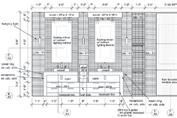
FROM

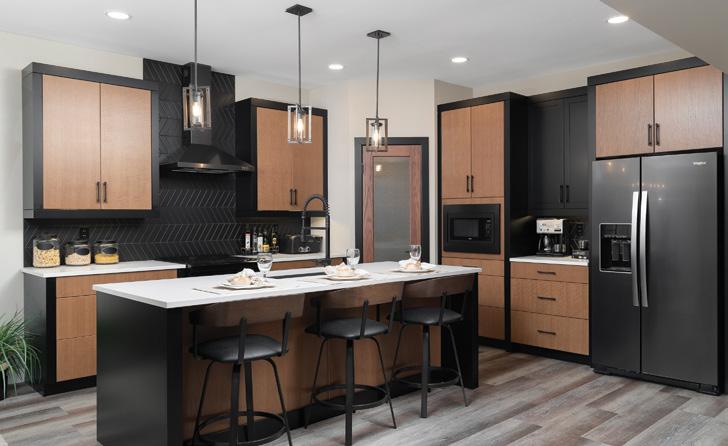
ACADEMY ROAD WINNIPEG 204-487-6994 WWW.CHARISMADESIGN.CA
388
SPACE PLANNING TO A FULLY PROVISIONED INTERIOR, OUR INTERIOR DESIGNERS WILL MAKE YOUR DREAM HOME A REALITY.
14 RENO + DECOR | APRIL/MAY 2024
the design experience
Contemporary Windows with Historic Charm
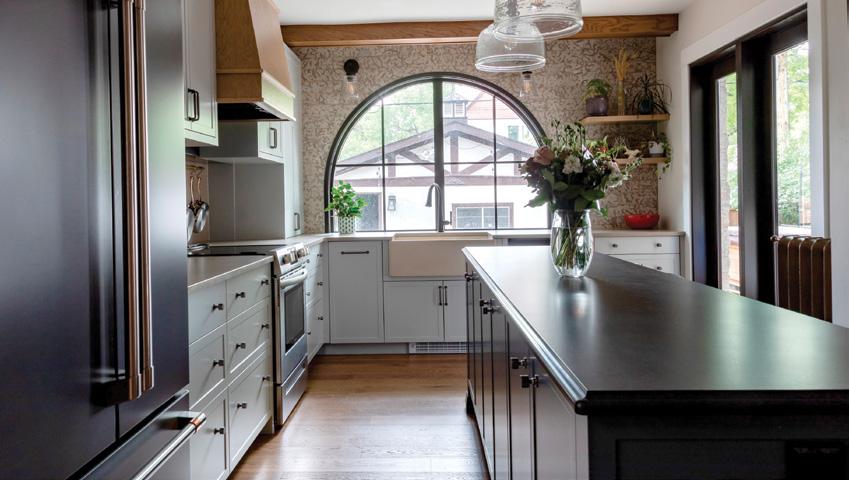
Energy
Star certified fiberglass frames
Any colour, inside + out
Large custom sizes
Proudly made in Manitoba
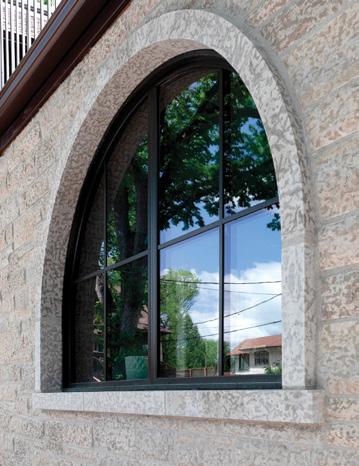
45 Higgins Avenue Winnipeg, MB 204.339.6456 duxtonwindows.com
Design and Garnet Construction
Rocke
by BRENNEN BILYK
PROJECT | Original Master
Suite gets a modern upgrade
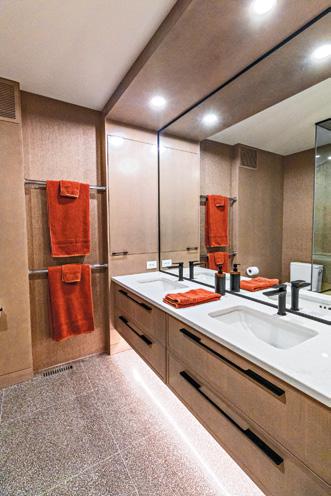

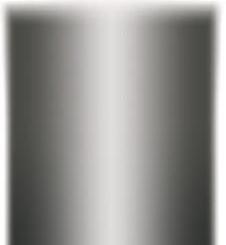














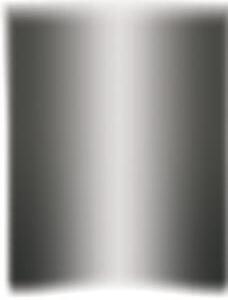


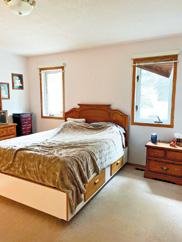


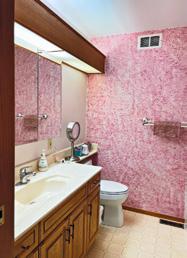

















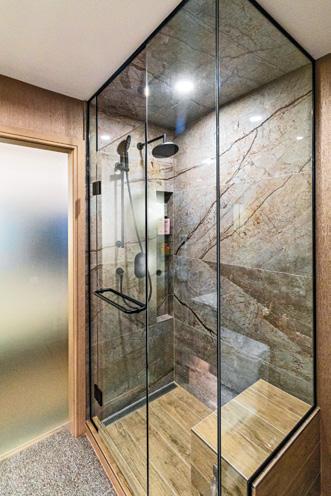
living space
2 6 5
1
16
Before
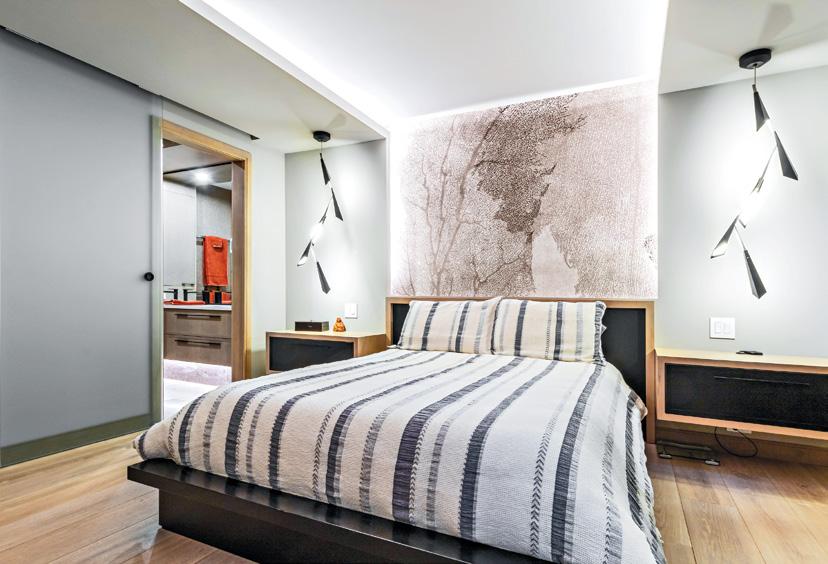
Goodbye old jet tub & hello spacious walk-in tiled shower. Shower is complete with bottle niche, heated bench, multiple shower heads & modern linear drain. A large format tile was used for a sleek modern look with the added benefit of minimal grout lines to clean.
Frosted floor to ceiling barn door was used not only for its stylish appearance but for its space saving qualities. A pocket door wasn’t possible in this scenario because of the shower plumbing & a swing door would’ve been awkward.
Bed orientation was changed to the wall without windows so the space could accommodate a king bed. A custom bed was built for a clean modern look with floating end tables. This also allowed us to carry the same two stain colours throughout all the cabinetry & millwork in the whole house creating a unified look.
Custom wall mural with indirect lighting create a beautiful focal point. Not only interesting but the dimmable indirect lighting provides wonderfully soft light perfect for a bedroom.
Toe kick night lighting on a motion sensor is perfect for that middle of the night trip to the bathroom. Light is soft, indirect & just bright enough so you can navigate the bathroom without flipping on all the lights.
His & her medicine cabinets flank the dual sinks. This makes the extra storage very discrete. It also has the added benefit of allowing us to do a huge mirror, making the room feel more spacious.

1
2 3 4
renoanddecor.com 17
Brennen Bilyk, B.Env.D., is the principal designer at Charisma, the Design Experience. 388 Academy Road, Winnipeg. 204-487-6994, charismadesign.ca
2 3 4 5 6


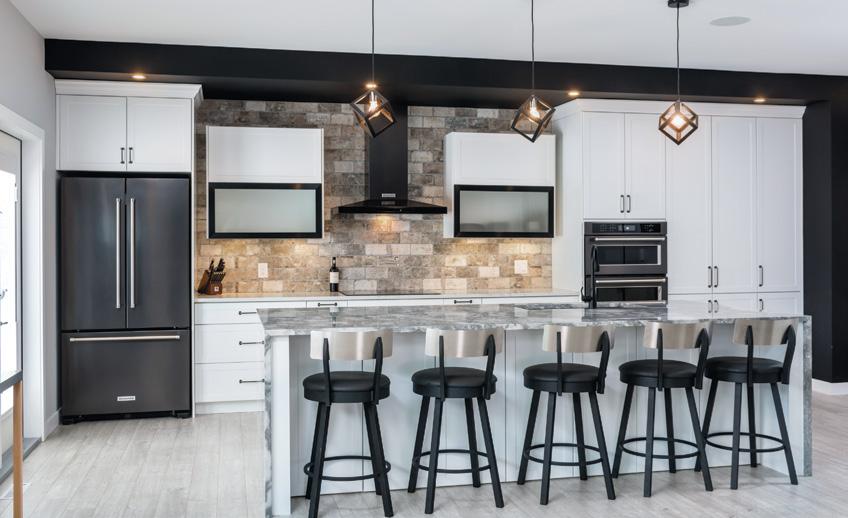

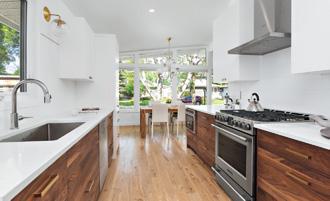
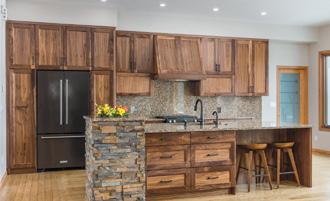
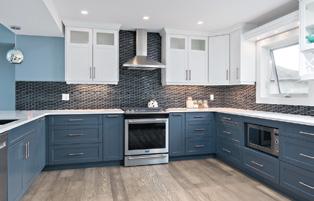
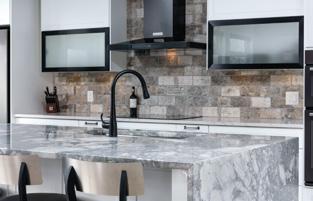

77 SERVING MANITOBA FOR YEARS Ph: 204-663-5022 I 1273 Kapelus Drive I www.hawthornekitchenscanada.com I info@hawthornewpg.com Custom Amisco Bar Stools • Free in home consultations & quotes • Custom Cabinetry • 4th Generation family business • Project management you deserve a beautiful kitchen
LIVING etc.
by SARA DUCK
Inspiring home products and decor trends for the spring
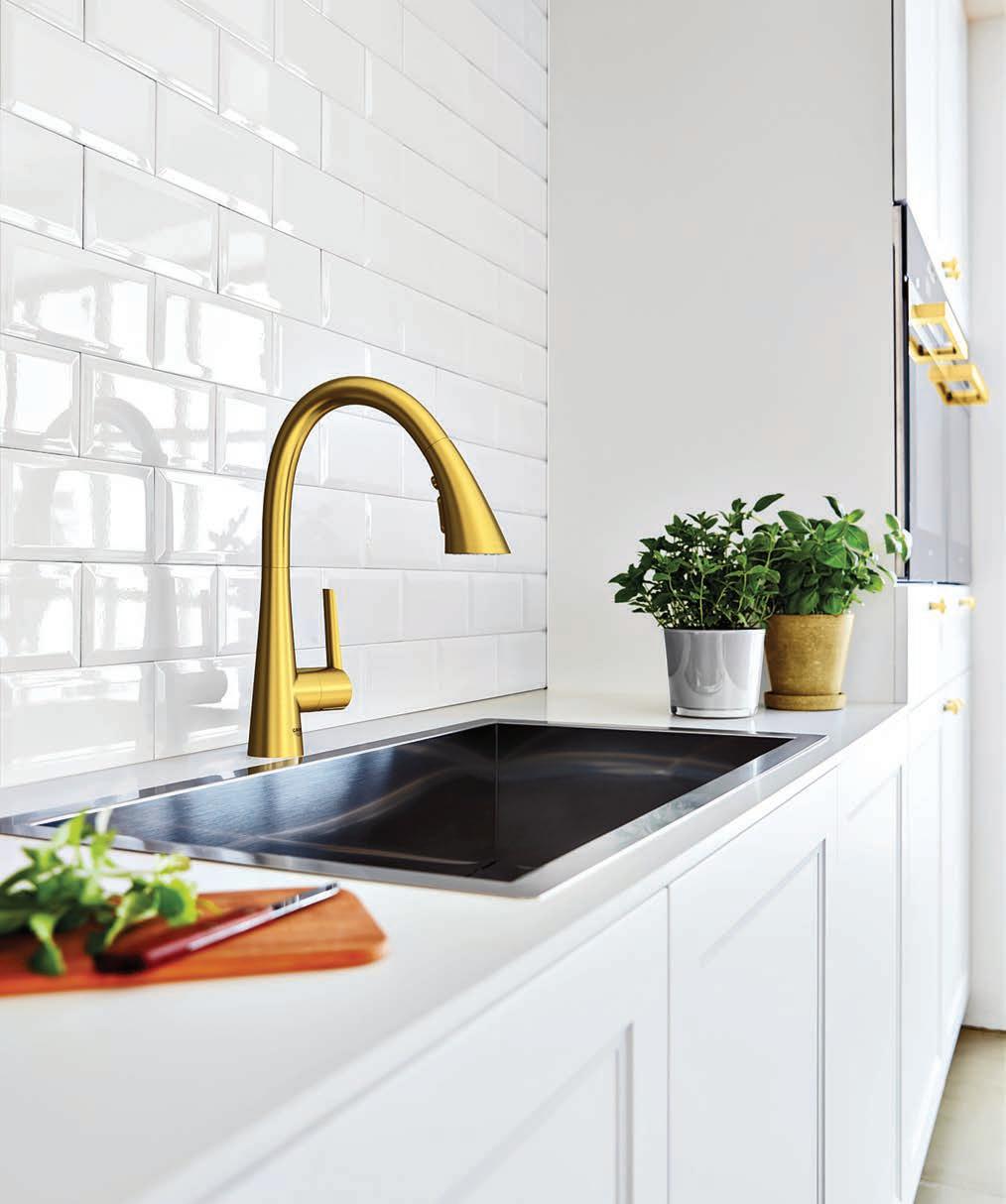

With its slim profile and ergonomic spray head, the Zedra faucet by Grohe effortlessly transitions between three spray functions: Regular stream for pot filling, shower spray for sink rinsing, and powerful blade spray for efficient plate cleaning. Engineered to tackle every kitchen task with elegance and efficiency. grohe.ca
home finds
renoanddecor.com 19
Midas TOUCH
GIVE YOUR KITCHEN A TOUCH OF BLING WITH A SHINY, GOLDEN FAUCET!
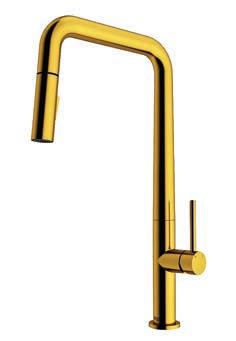
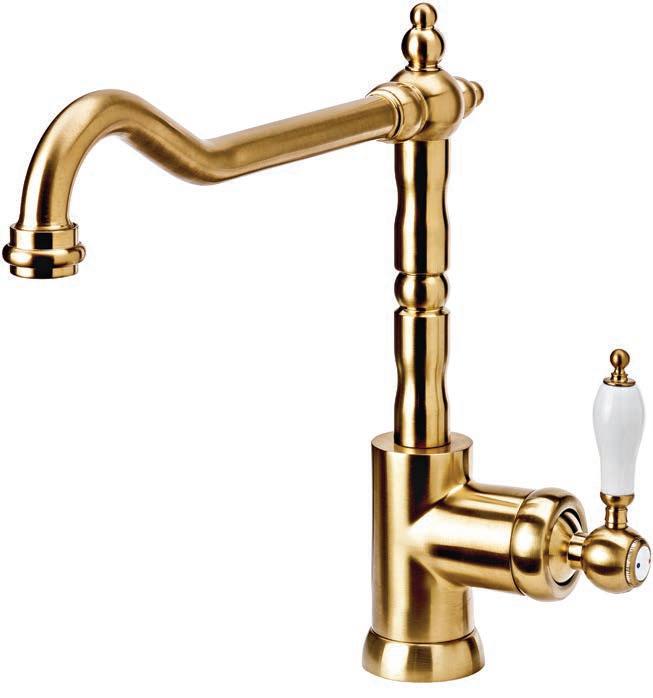
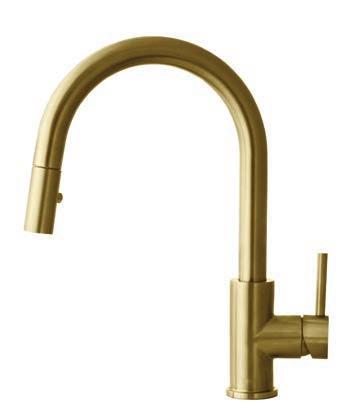
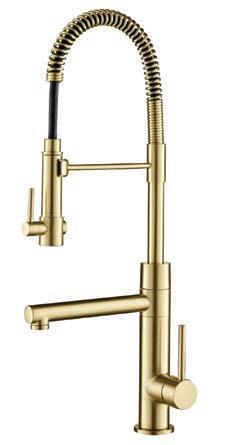

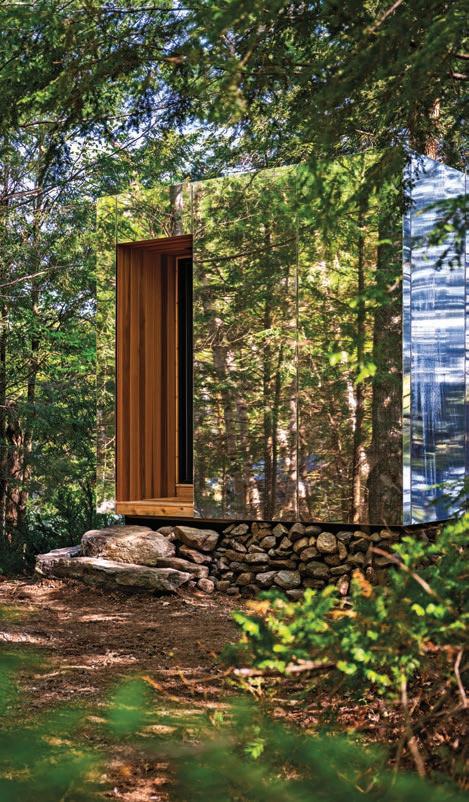
1. GLITTRAN kitchen faucet in brass. $169. ikea.ca
2. ARTEC pro pull-down single-hand kitchen faucet in brushed gold by Kraus. $500. rona.ca
3. ONE-HANDLE high-arc deck-mounted kitchen faucet in Modena gold by Stylish. $344. rona.ca
4. PARSON single-handle pull-down sprayer kitchen faucet in matte gold by Vigo. $366. homedepot.ca

WELL-SEASONED
Le Creuset (the renowned French cookware brand) has launched the Minimalist Mills collections, a selection of sleek salt and pepper mills with beautiful colours and functionality. Besides their cool aesthetic, the mills are engineered for precision grinding, ensuring each culinary creation is elevated. Available in 10 hues. $55. lecreuset.ca
home finds
20 RENO + DECOR | APRIL/MAY 2024
1 2 3 4


SMALL BUT mighty
Canadian design innovator Arcana unveiled Arhome, a meticulously crafted tiny dwelling designed for effortless installation. With a compact footprint of 275 sq. ft., Arhome offers versatility to easily integrate into any location. “Arhome is a blend of functionality, luxury and connection, offering a sanctuary where every moment is crafted with your comfort in mind,“ says Jeremy Hill, co-founder of Arcana. Featuring beautiful floor-to-ceiling red oak interiors, a large picture window that offers expansive views, a queen bed, a well-equipped kitchen including a dining table, a full bathroom with rain shower and separate water closet, heated floors and air conditioning for year-round comfort, a built-in sound system and luxury finishes throughout. With a starting price of $225,000 CDN, it’s a tiny piece of heaven. findarhome.com

Getgardening!


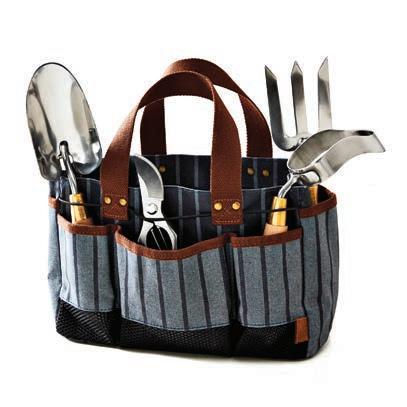
“Canadians looking to add some greenery to their backyards or balconies can begin their gardening journey in the spring, once we’re past any danger of frost,” says Mark Beaty, senior live goods merchant at Home Depot Canada. “The vegetable and plant of the year for 2024 is Peppers from Heaven and can be planted in hanging baskets and placed in a shady area to brighten up any space.” Peppers from Heaven come in bright colours, including red, orange and yellow. They can be eaten green but will have maximum sweet flavour if allowed to ripen to their full colour. Peppers from Heaven are an incredibly versatile vegetable and are kid-friendly! homedepot.ca

Exterior colour of the year
BeautiTone has unveiled Pacific as its 2024 exterior colour of the year. “Not only does ‘Pacific’ seamlessly complement various architectural styles, but it also marks a shift to a vibrant era of colour while maintaining a sense of calmness that is easily approachable to both homeowners and designers,” said Kristen Gear, lead design and colour specialist at BeautiTone Paint and Home Products. homehardware.ca
Tool bag and essential tool set by Sophie Conran. $333. williams-sonoma.ca
renoanddecor.com 21
IDS
TORONTO 2024
At this year’s March Interior Design Snow (IDS), visitors were able to immerse themselves in the essence of design by experiencing Canada’s leading exhibition of innovative products, renowned designers and cutting-edge concepts from across North America and beyond. More than just a showcase of what’s new and upcoming, IDS fosters a dynamic dialogue around design, offering an invaluable opportunity to engage with the latest trends and contribute to the broader conversation on design excellence. Here are some highlights from IDS Toronto 2024.
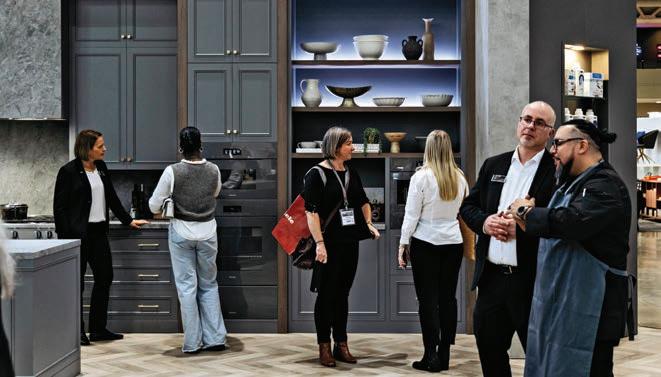
MIELE
Miele teamed up with renowned partners to craft an unforgettable show experience. Caesarstone provided the sleek countertop surfaces, while Kohler supplied premium kitchen hardware. Design inspiration came from Michael London Design. Miele showcased a stunning collection of matte black appliances featuring full-surface glass and integrated displays, perfectly designed to complement modern, handle-less kitchen aesthetics. miele.ca
DYLAN NEWMAN
Based in Toronto, Dylan Newman and Madison Solda are industrial designers specializing in furniture and ceramics. Their creation, WIGGLE, features undulating curves designed for both comfort and visual allure, accentuating the inherent beauty of the Wigglewood material. Crafted from a single plywood sheet, the curved frame of WIGGLE mirrors its wavy counterpart, giving the seating experience a playful aesthetic. dylannewman.ca
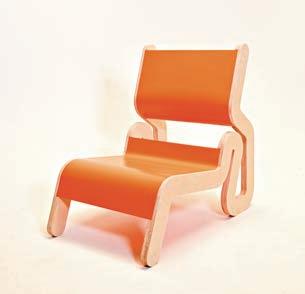
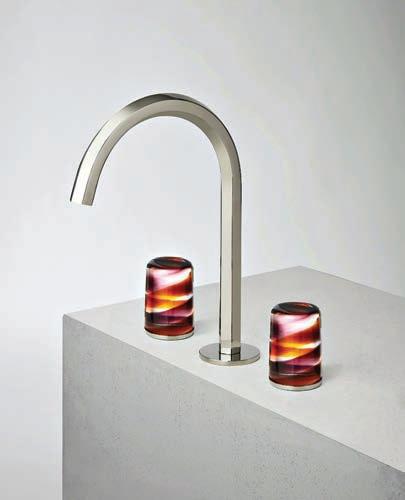
FANTINI
Venezia by Venini, designed by Matteo Thun and Antonio Rodriguez, illuminates the magic of transparency, chromatic fluidity, and the noble art of Murano glass. It was an ambitious project inspired by a blend of Italian design and craftsmanship in its most sublime form. The Venezia collection by Fantini is enriched by two-tone blown glass handles and filigree handles, masterfully reinterpreted by the historic Venini glassworks of Murano. The top-quality craftsmanship of the glass makes every part of the sophisticated Venezia handles unique, with surprising chromatic effects and tactile depth. fantini.it
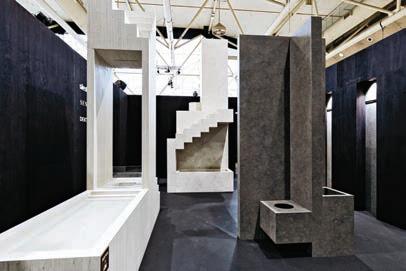
COSENTINO AND TOM DIXON
Cosentino and British designer Tom Dixon collaborated on an installation showcasing the innovation, versatility, sustainability, and durability of materials. The installation challenged the perception of the bathroom as a purely functional space, presenting a new vision of it as a focal point of interior architecture. cosentino.com
home finds
22 RENO + DECOR | APRIL/MAY 2024

OBAKKI
Obakki’s design philosophy is deeply ingrained in the preservation of generational Indigenous craftsmanship, with a particular reverence for Mexico’s rich design legacy that spans millennia. Its showcase at IDS highlighted the visionary talent of Mariella Motilla, whose roots in the artistic enclave of Guanajuato, Mexico, fuels her passion for the limitless potential of textile art. Through the innovative use of recycled fibres, Motilla’s exquisite large-scale wall hangings and sculptural chandeliers blend sustainability with artistic expression, emphasizing fluidity and movement. obakki.com
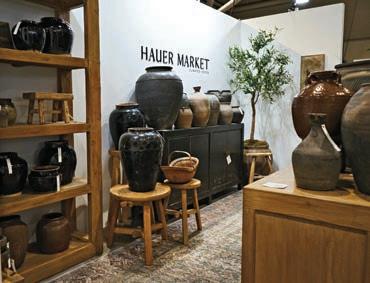
HAUER MARKET
Established in 2020 by the dynamic mother-daughter duo of Allison and Irene Schlotzhauer, Hauer Market has flourished into a premier wholesaler, offering a curated selection of vintage decor and accessories designed to elevate your home’s aesthetic. Drawing inspiration from the allure of reclaimed and vintage pieces, the businesswomen pride themselves on offering unique and distinctive products that add character and charm to any space. hauermarket.com
Sense and sustainability
Award-winning environmental journalist Candice Batista's new book, "Sustained: How to Shop Smart, Reduce Waste & Save Money," is a goto guide for embracing a sustainable lifestyle. Packed with tips and tricks, it educates and empowers you to make eco-friendly choices. We caught up with Batista to uncover her top five suggestions for homeowners to create a more sustainable home today. theecohub.com
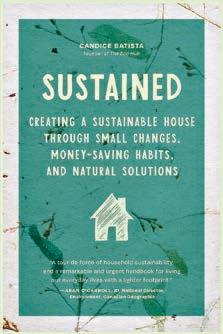
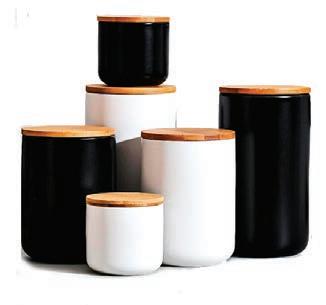
2


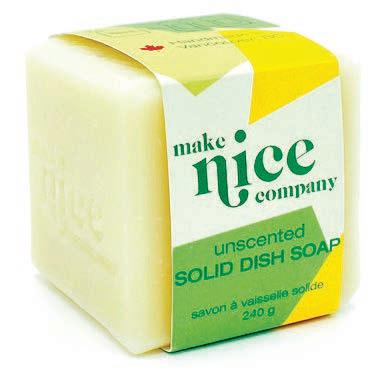

5 4
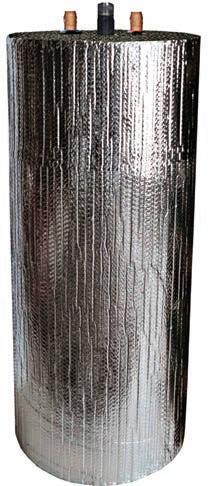
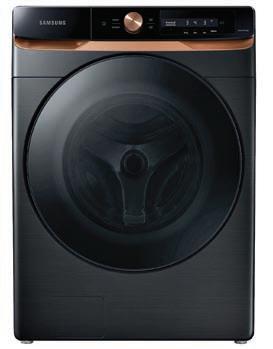
1. Simple style ceramic FOODSTORAGEJARS with bamboo lid. $39.99, six-piece set. Walmart.ca | 2. Stainless steel COMPOSTPAIL. $39. leevalley.com | 3. Unscented, solid DISH SOAP by Make Nice Company. $15. well.ca | 4. High-efficiency front-load STEAM WASHER in black and stainless steel by Samsung. $1,200. bestbuy.ca | 5. Ecoshades 40-gallon DIY HOTWATERHEATER JACKET/BLANKET, grey. $49.99. canadiantire.ca
INSULATE THE WATER HEATER BUILD A GREEN CLEANING CADDY CREATE A CAPSULE PANTRY ENERGY-EFFICIENT WASHING MACHINE renoanddecor.com 23
3 1 COMPOSTING
Introducing the Professional Induction Range by Monogram Appliances – a culinary powerhouse that redefines precision cooking
CULINARY REVOLUTION
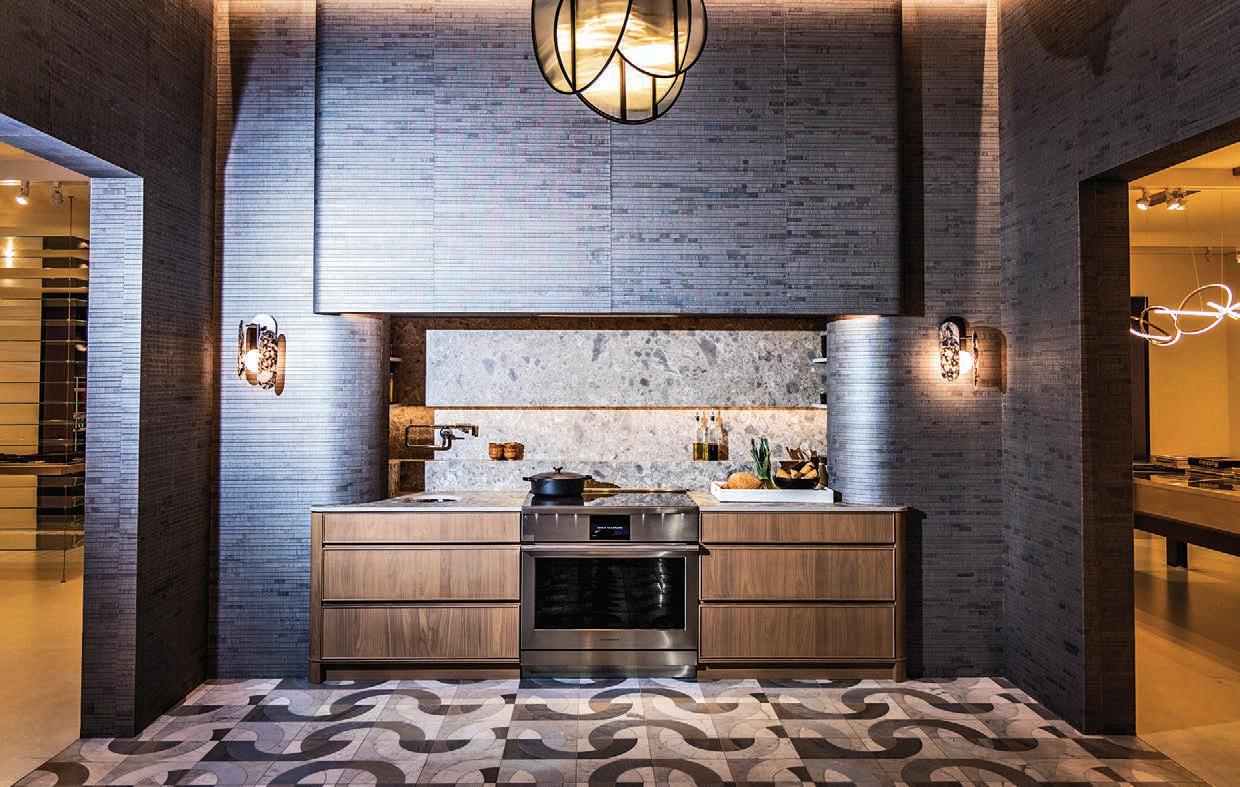
What connects Gwyneth Paltrow, Chef Patrick Kriss of the acclaimed Alo restaurant and wine director Erik Segelbaum? They are all uber fans of Monogram Appliances. Monogram, synonymous with luxury and innovation, has been
crafting some of the world’s best appliances with a historical lineage that spans decades. It’s no wonder celebrities and top chefs alike are eager to fill their kitchens with Monogram appliances. Recently, Monogram introduced its Professional Induction Range, which represents the finest in culinary precision.
Merging the induction cooktop’s exceptional precision cooking with the unmatched performance of a professional range, the result is a truly elevated cooking experience boasting top-tier materials and ownership satisfaction. Let’s look at what makes this appliance a masterpiece in the kitchen.
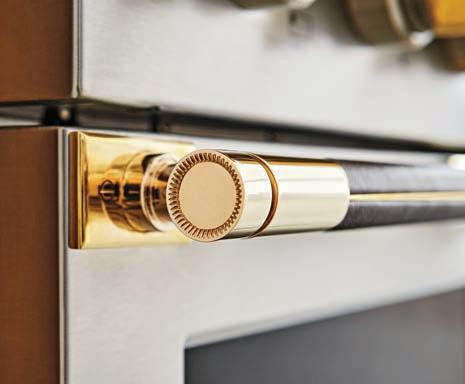
cover story | Sponsored Content
24 RENO + DECOR | APRIL/MAY 2024



WHAT IS INDUCTION COOKING?
Induction cooking harnesses the power of high-frequency copper coils beneath the surface, generating a magnetic field that heats ferrous metal pans. It’s like the science behind rubbing your hands together to create warmth. With proportional control linked to burner settings, the induction method offers precise cooking. Plus, with no exposed coils or flames, induction maximizes efficiency, making it the pinnacle of heat-transfer technology. In fact, induction cooking is 85 per cent more efficient than electric or gas cooking.
PRECISION PERFORMANCE
At the core of the induction range is precision cooking that redefines the art of culinary mastery. With 19 cooktop heat settings and the ability to simultaneously utilize precision/ connected features via Bluetooth or SmartHQ on two burners, you have unprecedented control at your fingertips. The precision cooking modes in the oven utilize pre-programmed algorithms to ensure perfect results for a wide range of commonly cooked foods. Plus, with Reverse Air convection and multiple cooking modes, including Hot Air Fry, you can confidently explore endless culinary possibilities.
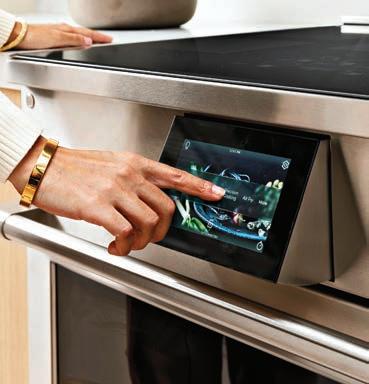
INTUITIVE DESIGN
Connect your Monogram professional range to Wi-Fi to unlock its full potential. Available in both 30-in. and 36-in. sizes, the range seamlessly integrates Wi-Fi and Bluetooth capabilities, making it easy to get connected. Customize the bullnose accent lighting through the SmartHQ app and enjoy the convenience of a large oven cavity that accommodates all your cooking vessels. With three full-extension racks that can remain in the oven during the self-clean cycle, maintenance is a breeze. Installation is also a cinch, thanks to fully adjustable legs on rollers, an attached power cord, and an included toe kick for a flawless finish.
ALL IN THE DETAILS
Monogram’s commitment to excellence is evident in every detail of its professional induction range. Equipped with an LED screen and intuitive controls, this range makes cooking a breeze with its stylish functionality. Every element exudes quality craftsmanship, from edge-to-edge glass on the cooktop to handles with solid brass end caps. Experience the soft-close hinge system and the convenience of porcelaincoated full-extension glide racks — a dedication to superior materials and engineering.
Discover a new level of culinary precision and performance with the Monogram Professional Induction Range and experience what it means to cook with confidence and style.
For more information, visit: monogram.ca
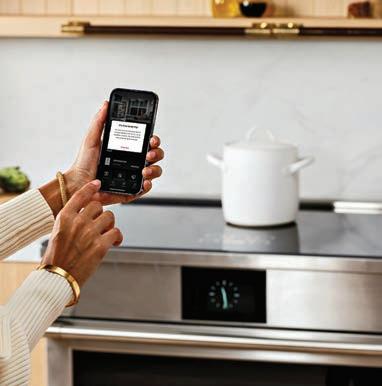
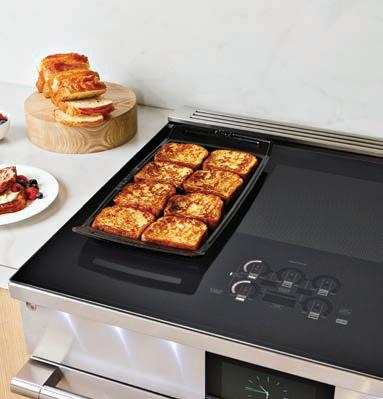
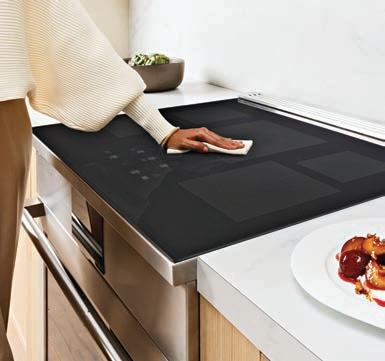
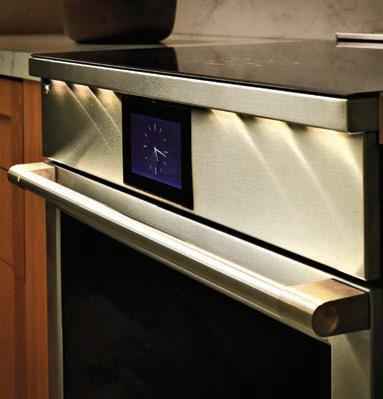
renoanddecor.com 25
Monogram Designer Collection handle, compatible with 36-in. model
 by SARA DUCK
by SARA DUCK
Into the blue
A bold infusion of style in this cottage kitchen still retains the essence of cosy living
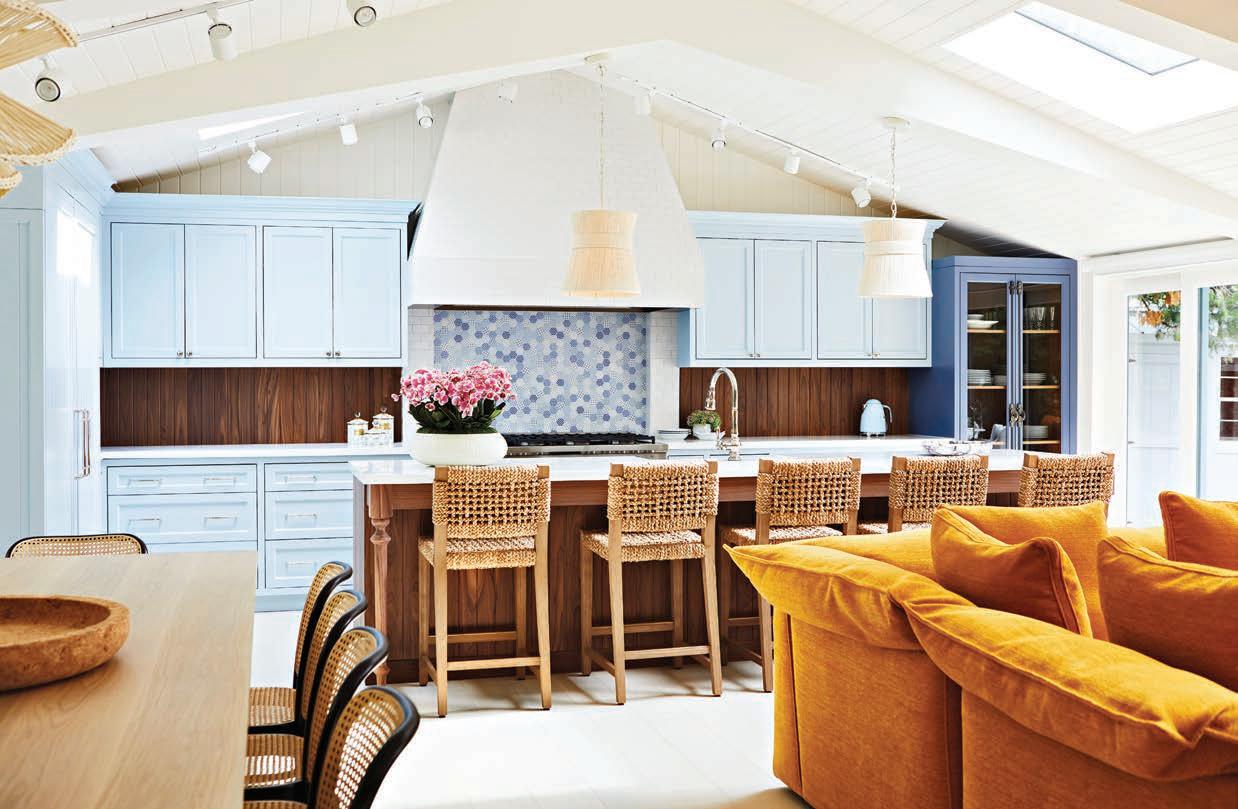
Who says that a cottage kitchen needs to be basic?
For designer Dvira Ovadia of Dvira Interiors, there was no question that this cottage kitchen design would have the hallmarks of simple country living with a dose of serious style. “I drew inspiration from the vision of a cosy cottage retreat, blending warmth
and comfort with bold pops of colour,” says Ovadia. “A palette of blue tones (echoing the lake vistas), cream, and walnut formed the foundation, accented by mixed metals for depth.”
Translating this vision into reality involved meticulously selecting materials, along with innovative design choices. To capture the charm of cottage living, shiplap walls were installed, infusing the
space with a sense of rustic warmth. Walnut was creatively utilized as a backsplash material, adding unexpected texture alongside Mediterranean-inspired hexagon tiles. “Further evoking the oldworld charm of French countryside kitchens, the hood was clad in mini crackled ceramic tiles,” explains Ovadia. “These design choices seamlessly blended together to
style file
26 RENO + DECOR | APRIL/MAY 2024

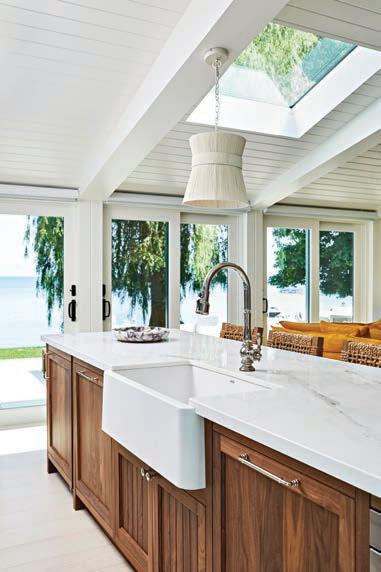
The exposed dishware style adds a lived-in feel, contributing to the inviting atmosphere
create a timeless and fresh kitchen, perfectly reflecting our initial vision with a contemporary edge.”
Functionality and aesthetics converged with the incorporation of practical yet stylish elements. A dedicated dishware storage cabinet with glass panels showcases the kitchen’s personality, while optimizing space. “The exposed dishware style adds a lived-in feel, contributing to the inviting atmosphere,” says Ovadia.
Of course, with any design project, there are unique challenges. Ovadia had to contend with spatial limitations due to a pitched roof. “These constraints demanded innovative solutions to maintain functionality and
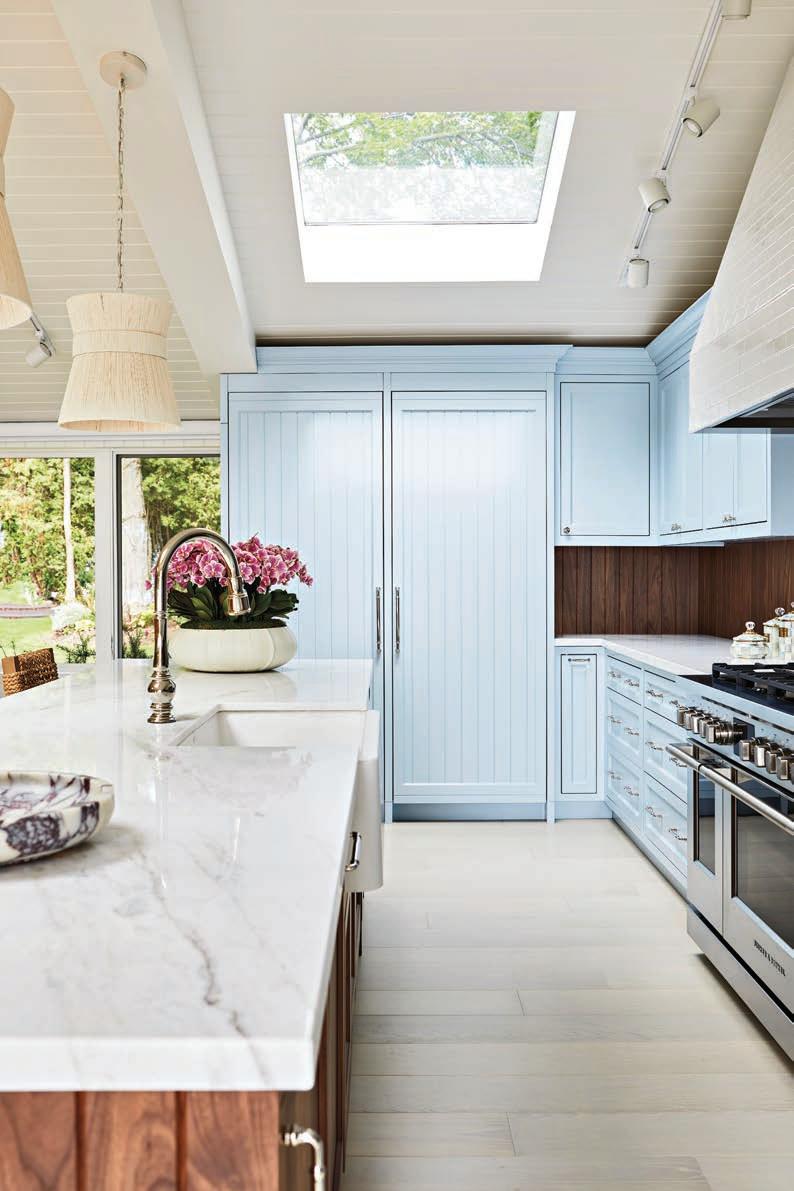
aesthetics,” she says. “For instance, when the refrigerator tower couldn’t fit snugly against the back wall, we repurposed the gap into a broom closet, effectively utilizing otherwise wasted space. This solution addressed storage needs and integrated nicely into the kitchen’s design, showcasing our ability to turn challenges into innovative design features that enhanced both functionality and visual harmony.”
The integration of technology further elevated the kitchen space.
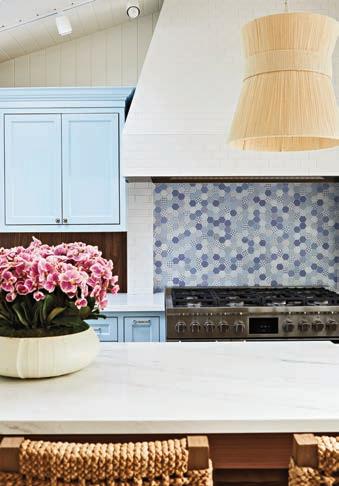
renoanddecor.com 27
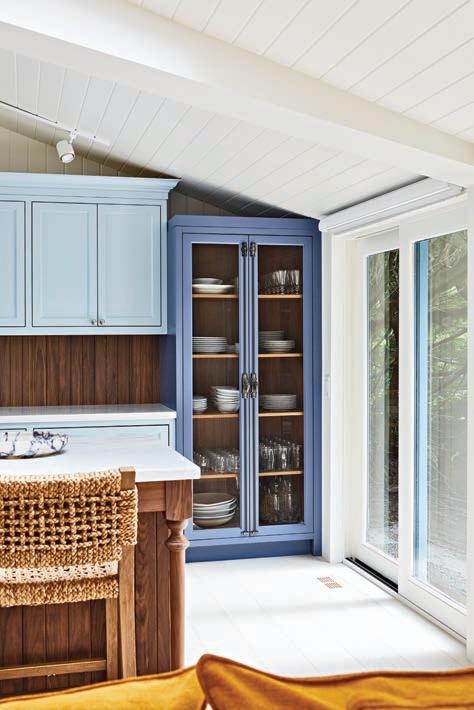
“I embraced technology and innovation by integrating cuttingedge appliances from Fisher & Paykel, renowned for its functional and purposeful design,” says Ovadia. These appliances, including a fridge, freezer and dishwasher, come with panel-ready options to blend into the cabinetry, maintaining the kitchen’s sleek and cohesive look. The appliance choice also allowed Ovadia to highlight the room’s standout feature: A stunning 48-in. range equipped with eight burners and double ovens, which becomes the kitchen’s focal point. “By incorporating these state-of-the-art appliances, our kitchen design not only meets the current standards of modernity and efficiency, but also

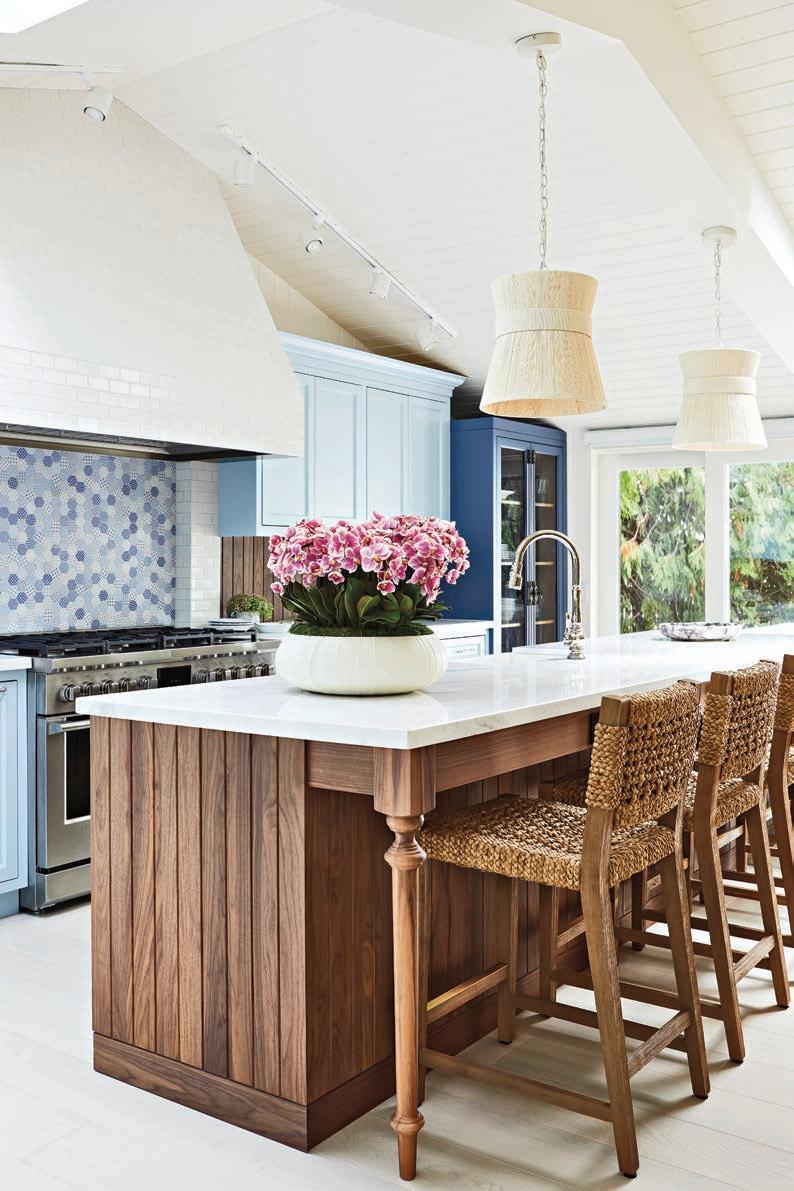
provides a versatile and inviting space for cooking enthusiasts to explore their culinary passions,” says Ovadia.
Through thoughtful and wellplanned choices, the kitchen now
embodies the perfect balance of style, comfort and functionality, inviting the homeowners to gather and create cherished memories for years to come.
With more than 15 years’ experience as a magazine editor, writer and content creator, Sara brings her passion for design and decor to our pages each issue. Instagram: @bysaraduck
28 RENO + DECOR | APRIL/MAY 2024


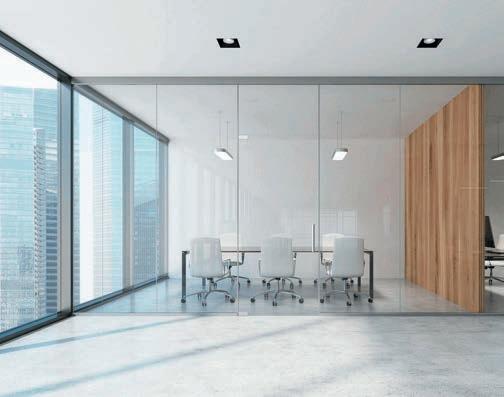
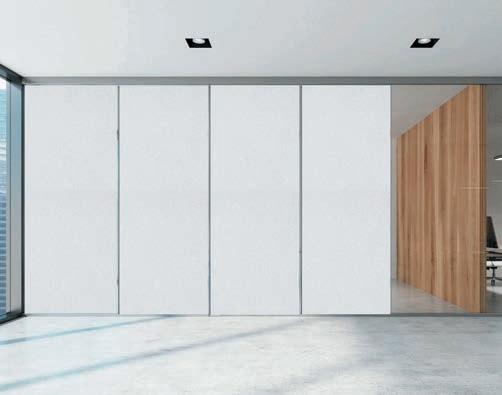


1.647.971.4406 | 7250 Keele St. Unit 93, Vaughan intactglass.com Smartglass. The Smart Choice. No Curtains Or Blinds?
by SARA DUCK
A classic
Top Canadian designers share the timeless beauty of black and white hues in the home
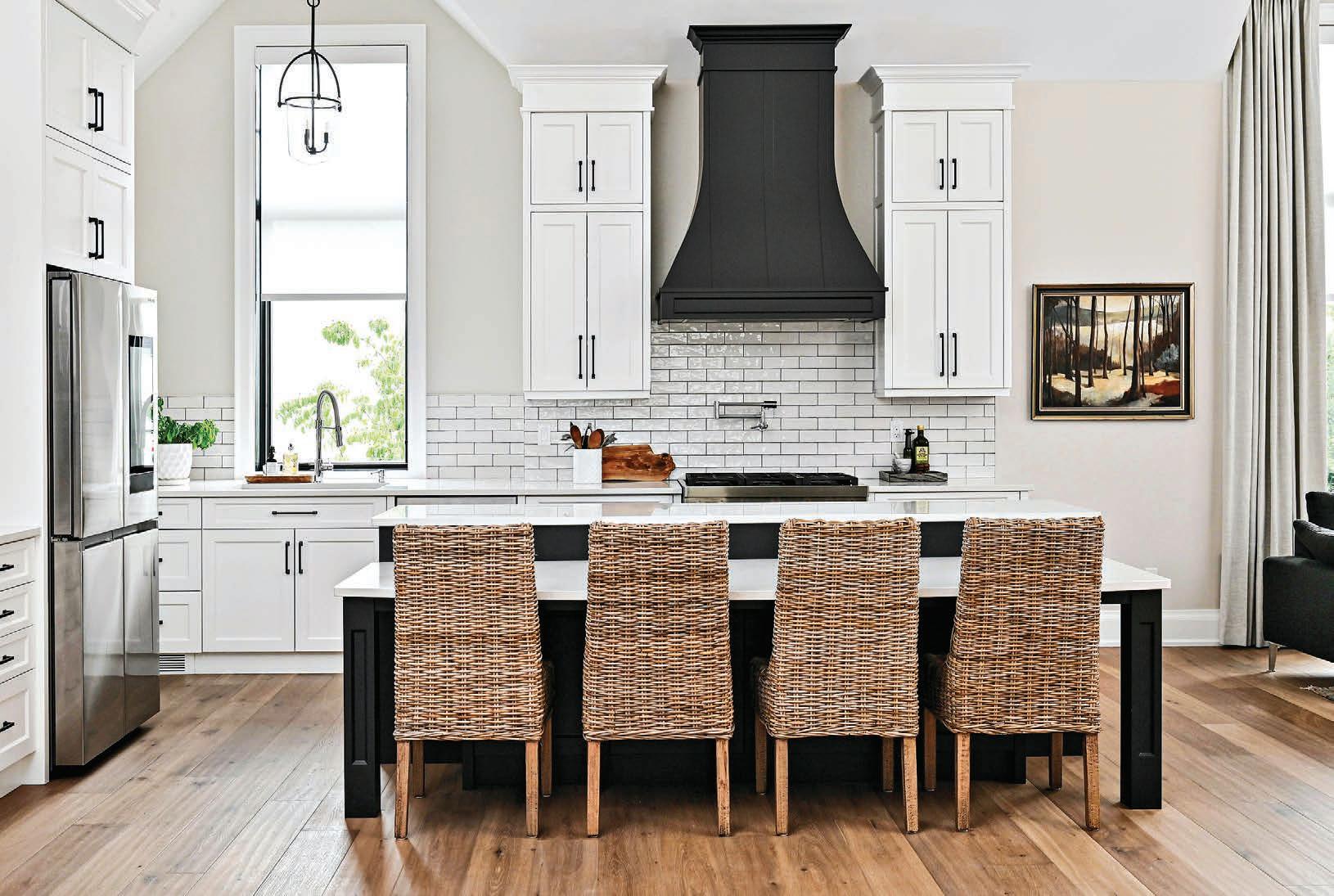
“Black and white kitchens are elegant, understated, and timeless. The infusion of contrasting shades and a few feature elements, such as the soaring range hood in this kitchen, add dramatic appeal and balance to the clean lines of the cabinetry and subtle, traditional counters and backsplash.”
– Designer Bren Petrunick, Simply White Interiors
Kitchen
home inspiration
COMBO
30 RENO + DECOR | APRIL/MAY 2024

“Black and white spaces are classic and timeless, but the stark contrast can also feel edgy and bold, which is why I love to use it in small spaces such as an entrance way. It feels like it’s not so much of a colour commitment, yet it’s very high design and eyecatching, creating spaces that are both sophisticated and adaptable to potential evolving design trends.”
–Designer
Eugenia Triandos, Hibou Design &
Co
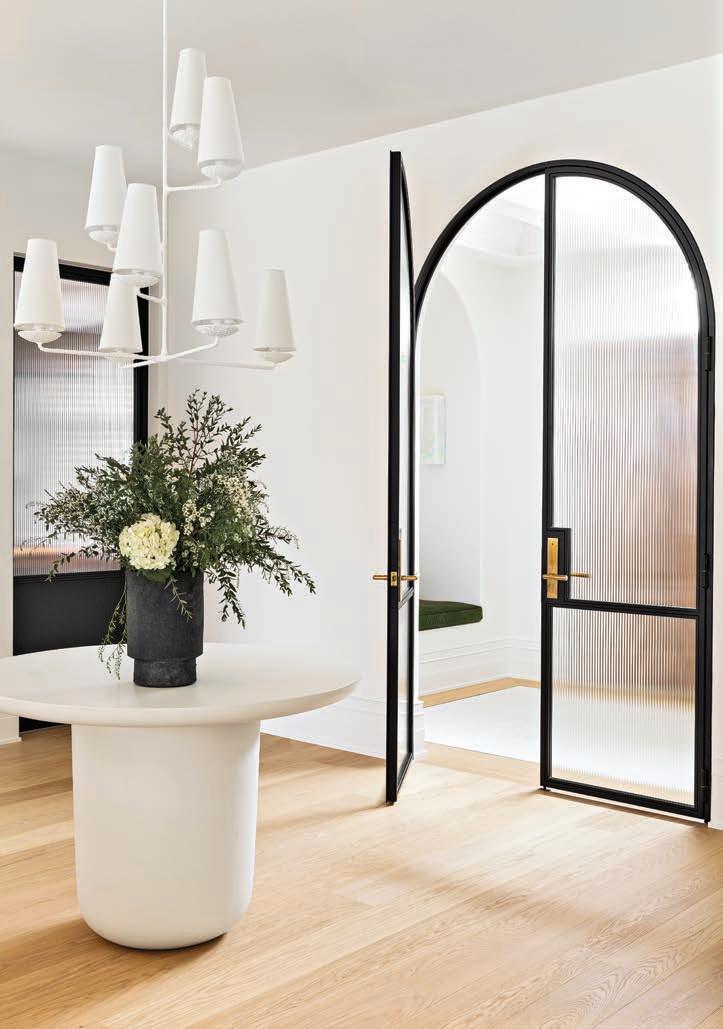
Entrance
Living Room
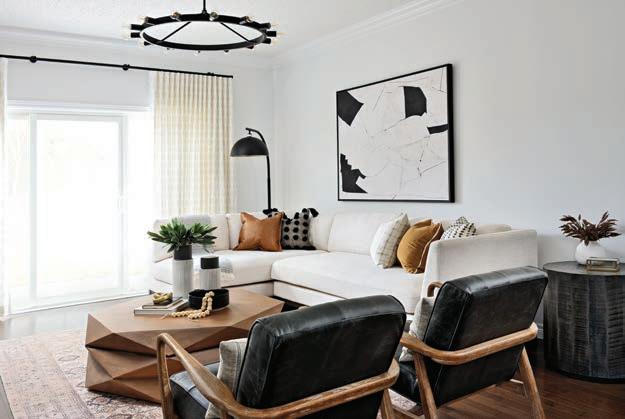
“This style of design exudes timeless elegance, sophistication, and versatility. Incorporating black accents into a neutral palette adds drama and depth, creating visual interest. White serves as the perfect backdrop, enhancing brightness and spaciousness while allowing black elements to stand out. Whether minimalist or traditional, this classic combination elevates home decor with flair.”
–Designer Amanda Shields, Amanda Shields Interiors
renoanddecor.com 31
P hoto : Larry Arnal
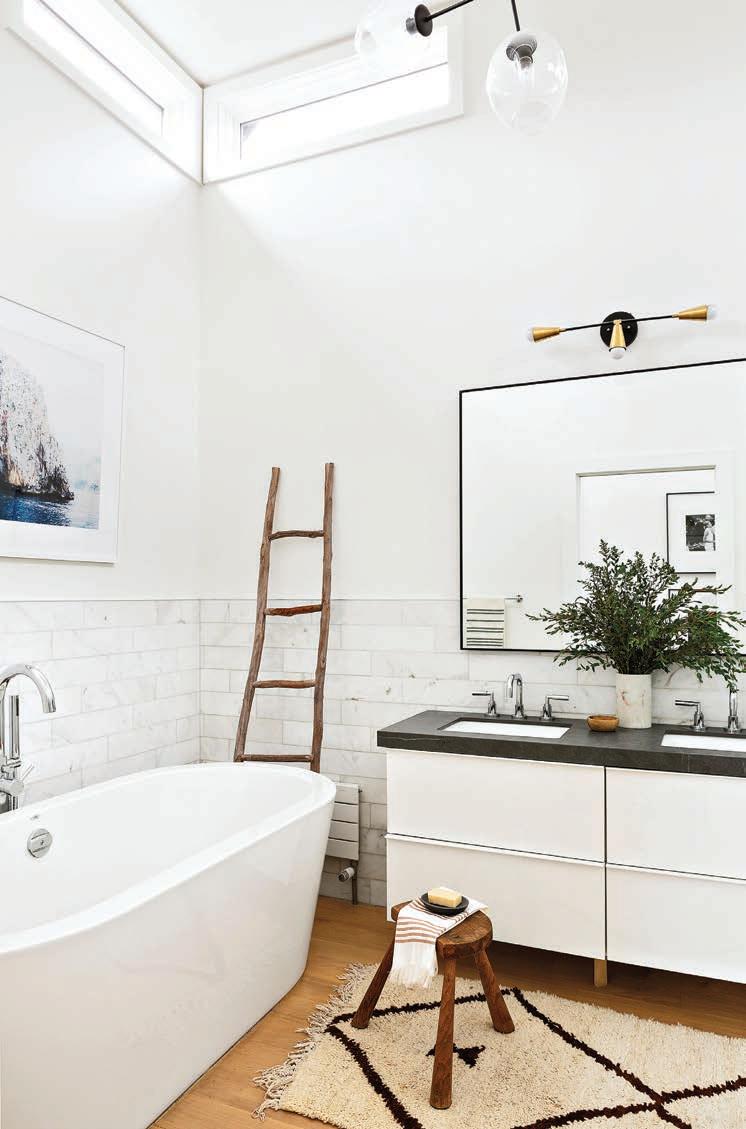
Bathroom
“These two are a timeless bathroom colour combination. They adapt well for both traditional and modern contexts and everything in between. They also pair well with a variety of wood tones or brass accents to keep things feeling warm and inviting.”
–Designer Brandon Lange, BZ Interiors.
“In a bedroom, a black and white palette adds tranquility to the space, especially when layered with textures such as linens, blankets, pillows and rugs. Introducing natural materials such as wood adds a cosy touch of warmth. Additionally, lighting choices, such as the sculptural pendant highlighted, offer ambience and a dramatic contrast.”
– Designer Ami McKay, Pure by Ami McKay
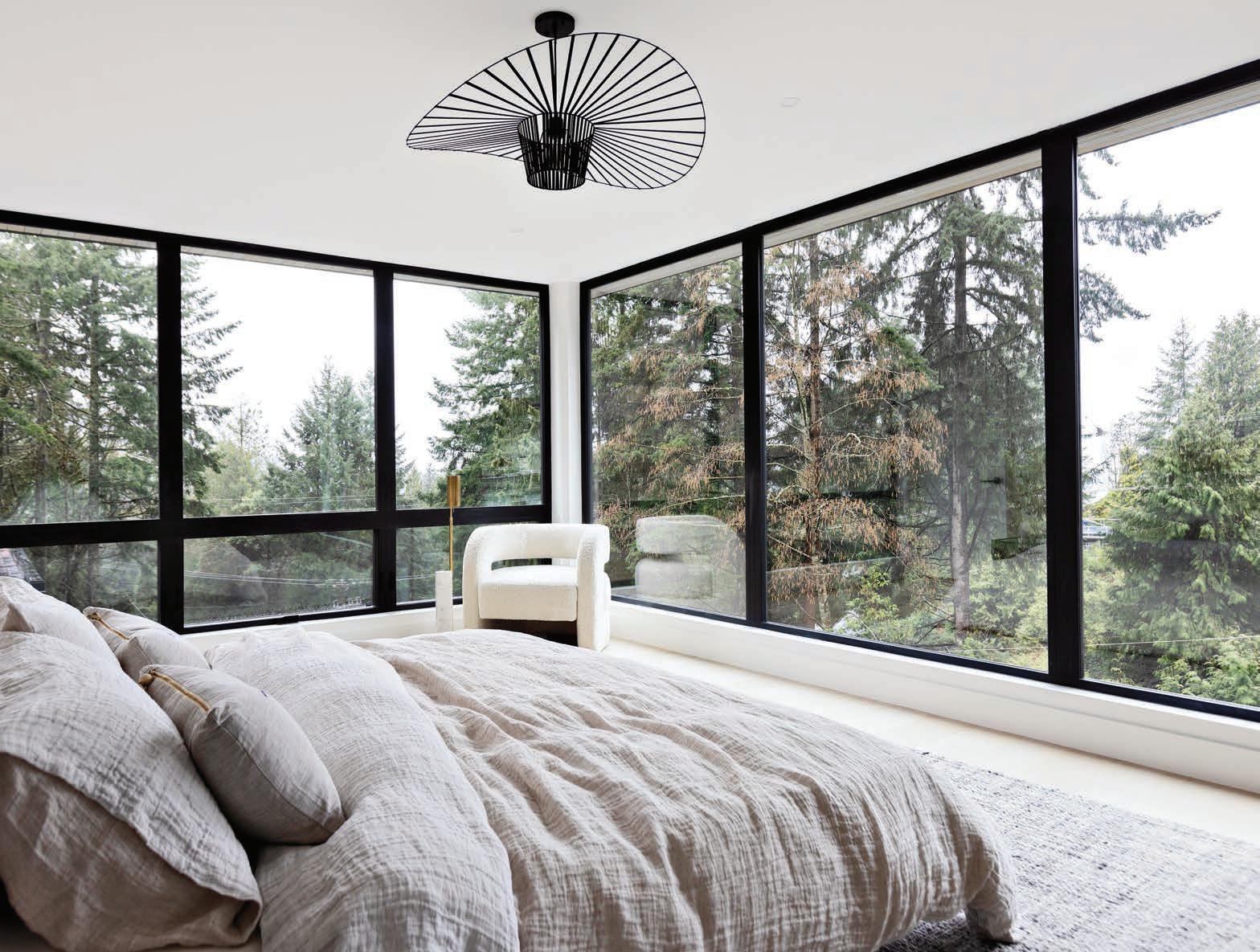
Pho o to o : K ile y R amo s P hot ogr gr aph ap y
32 RENO + DECOR | APRIL/MAY 2024
“A monochromatic palette in the dining room creates visual interest and seamlessly blends in with an open-concept home that uses black and white tones.”
– Designer Jude Kamal, Sansa Interiors

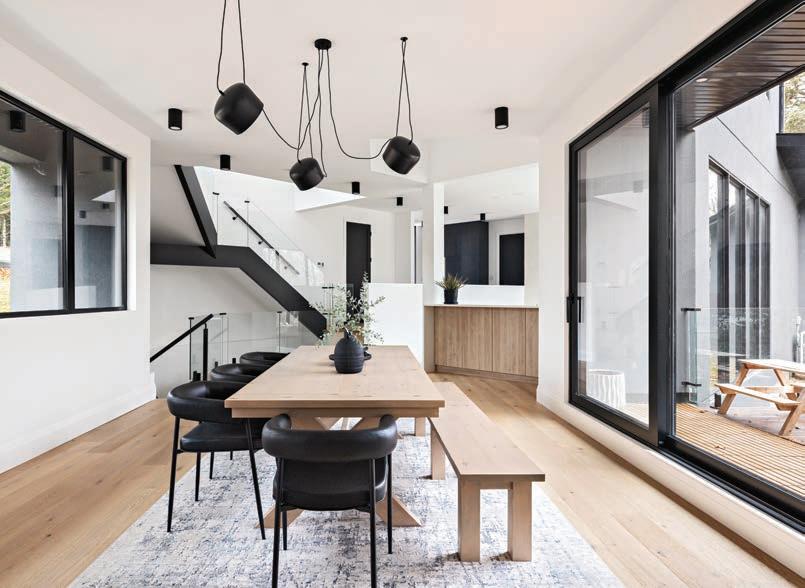
Dining Room
Bedroom
Pho P oto to: J :Jagagg g agg g ed d Len enLe s Ph o t o : Janis Nichola y renoanddecor.com 33

COOL+ calm
by SARA DUCK photos STEPHANI BUCHMAN
A family home transforms with the help of contemporary design elements

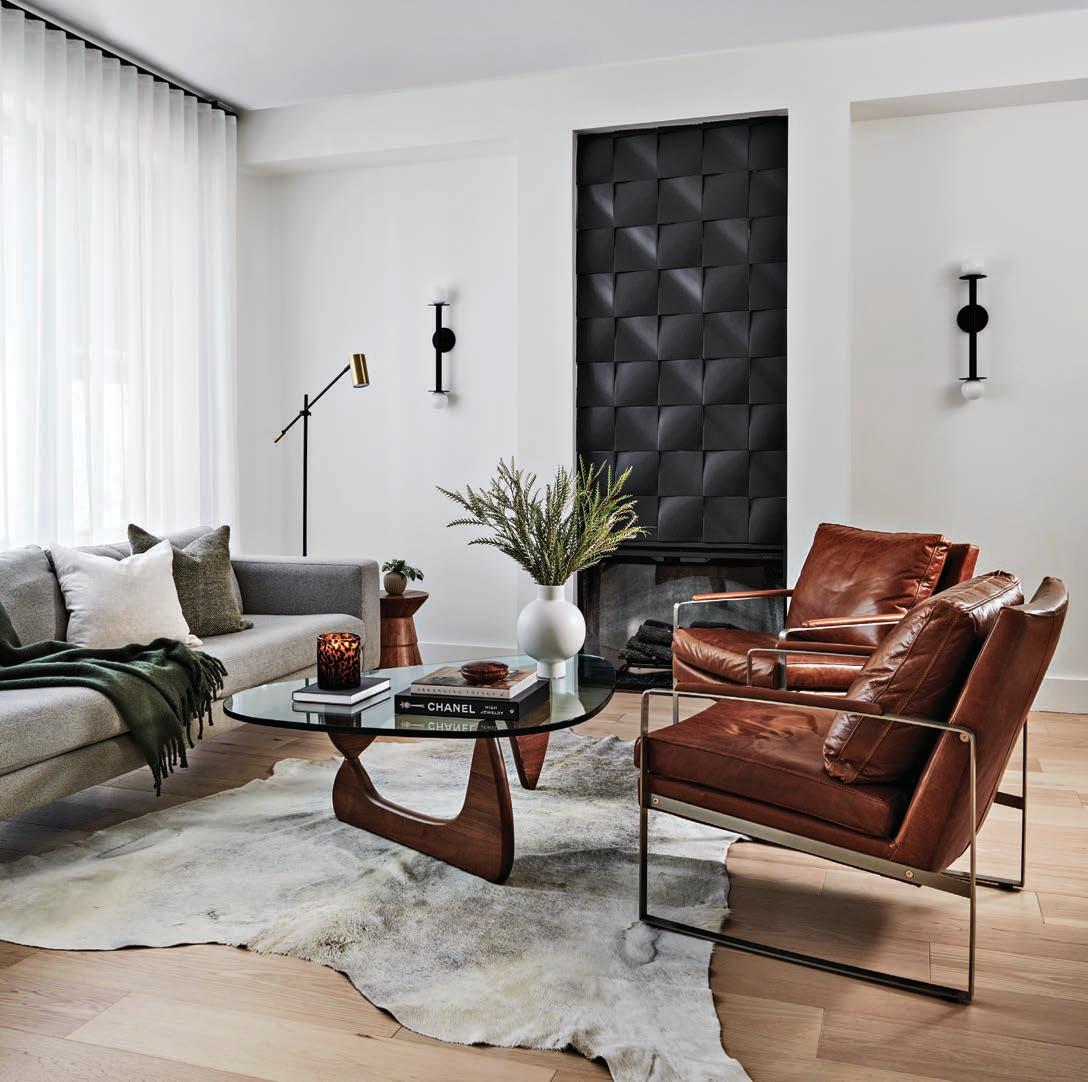
Inspired by the Japandi design trend– combining Japanese and Scandinavian influences–designer Diana Bastone of Diana Bastone Designs embraced clean lines, minimalism and the concept of ‘less is more’ for her latest home design project. “This approach resonated with my clients, who were seeking a serene home that reflected their minimalist lifestyle and accommodated their frequent travels,” says Bastone.
The couple and their daughter sought a home where they could spend quality time together, yet have designated spaces for entertaining guests. “With a vision for a more functional layout, my team and I transformed the individual rooms into an open-concept kitchen and eating area, eliminating the formal dining area to create a more casual atmosphere,” says Bastone.
The kitchen, which serves as the heart of the home, features a spacious
island with a sink, ample prep space, and a view of the backyard. A large sliding glass door further enhances the space, inviting indoor-outdoor living. The addition of a round dining table, comfortably seating 10, fosters engaging conversations and adds to the home’s welcoming ambience. “Embracing a clean, minimal, and contemporary design, we focused on easy maintenance and equipped the kitchen for the couple’s love of entertaining.”
design file
34 RENO + DECOR | APRIL/MAY 2024
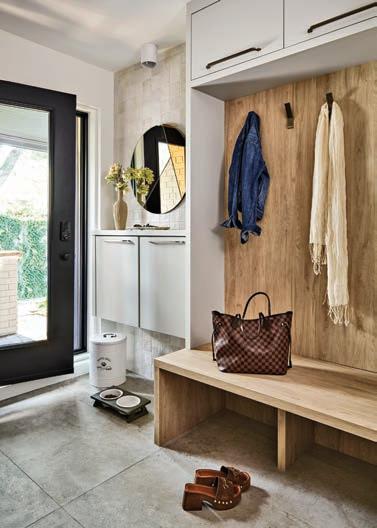
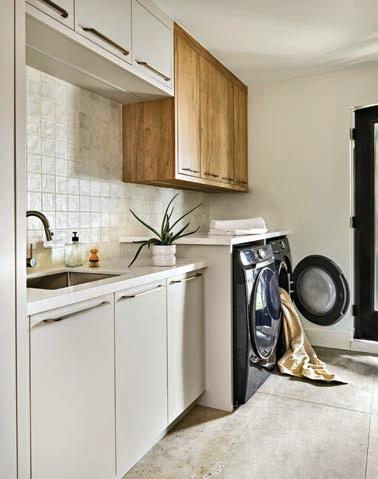
To ensure that each room flowed into the next, Bastone created a neutral colour palette (with touches of dark hues), which focused on rich materials and surprise elements such as textured wall treatments in the eating area, lounge and master bedroom. “The primary bedroom exudes luxury and effortless elegance through carefully selected bedding. Featuring luxurious linen and an array of textures in neutral hues, the bedding creates a serene and inviting atmosphere, embodying the essence of comfort and tranquillity,” explains Bastone.
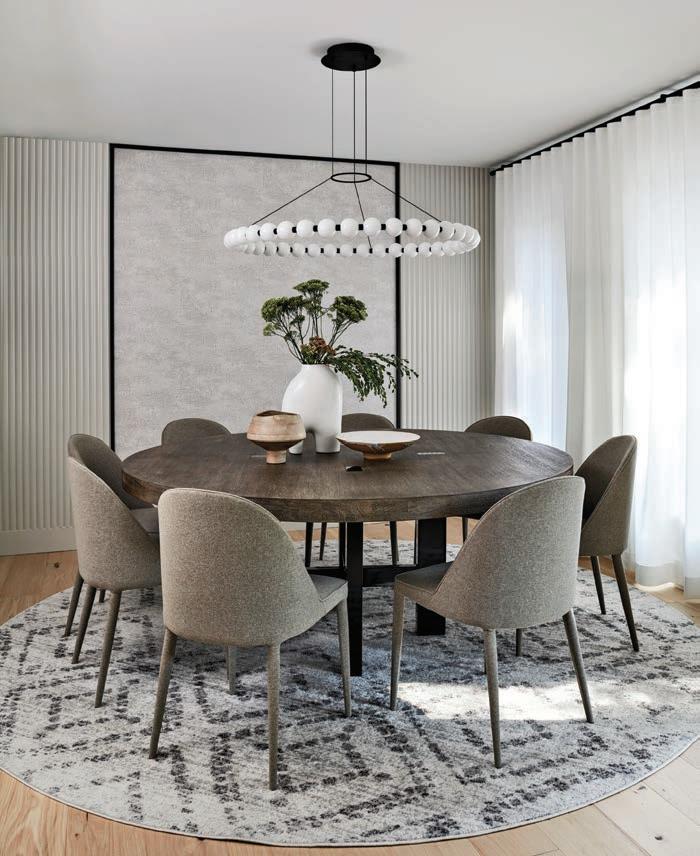
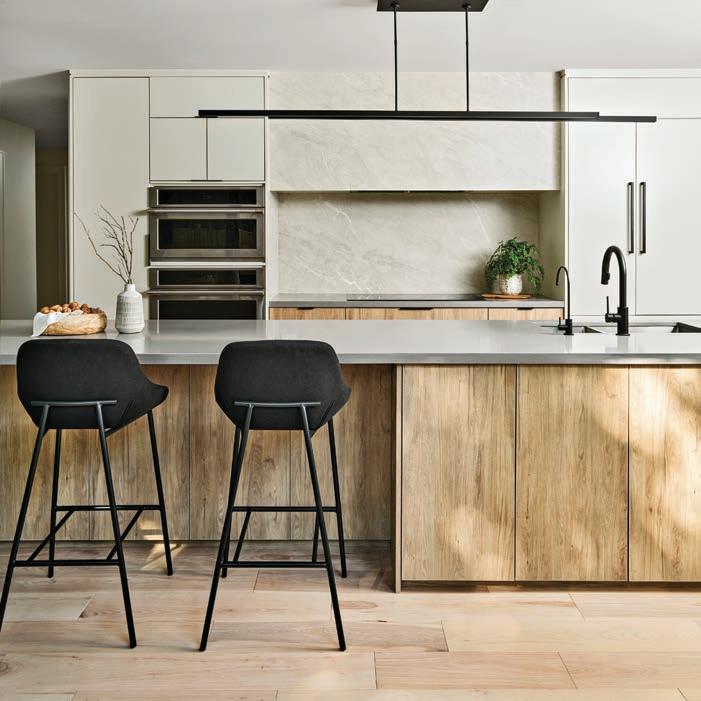
renoanddecor.com 35
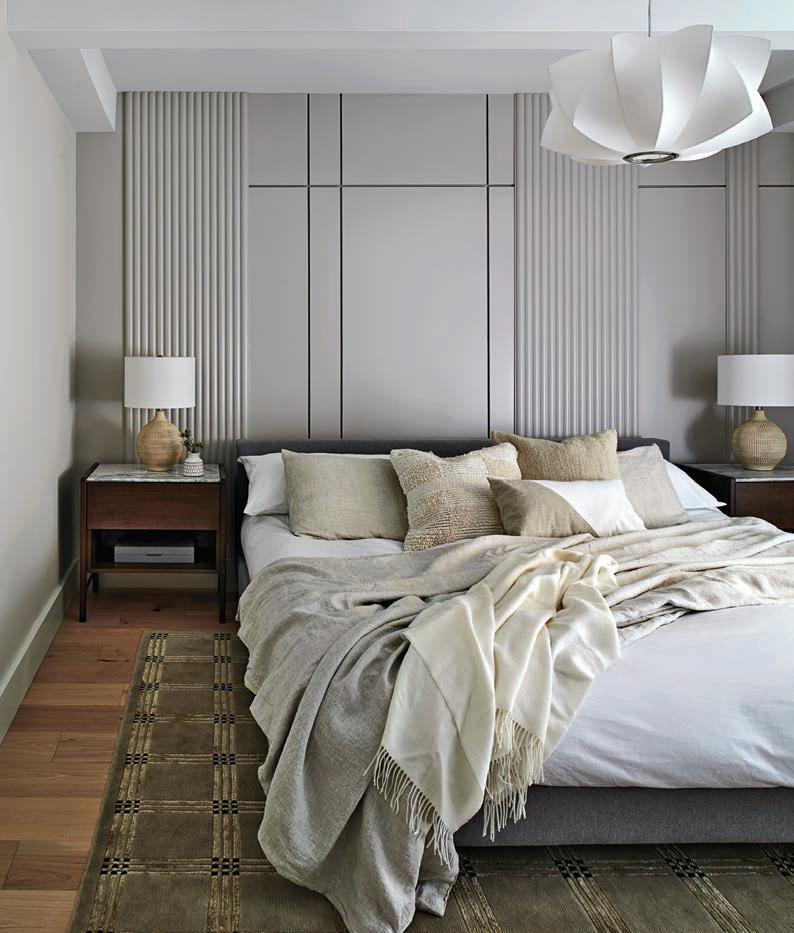
Bastone’s clients also expressed a desire for more storage, something that was lacking in key rooms in their previous home. “When my team and I designed the footprint of the home, we made sure to create as much storage as possible,” explains Bastone.
A designated area was created by combining the laundry room and mudroom. “The original layout featured cramped and dim spaces for laundry and mudroom purposes. By merging the two, we transformed the area into a spacious room with ample coat and shoe storage, a comfortable

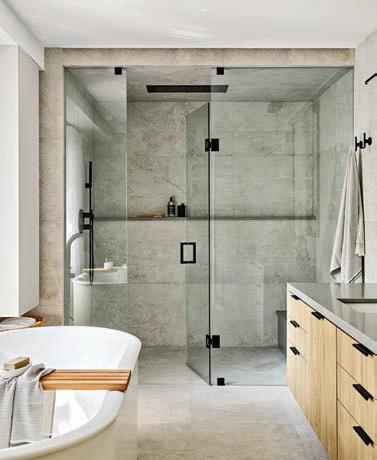
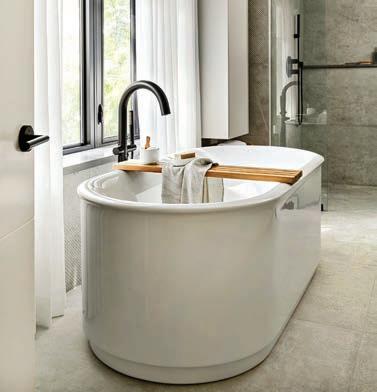
seating bench, and dedicated laundry space equipped with a washer, dryer and folding surface,” says Bastone.
Additionally, she incorporated a specific spot for their furry family member, complete with a cabinet for his belongings and a place for him to eat. The result is a bright, airy laundry/ mudroom that suits everyone’s needs perfectly.
With a focus on low maintenance and a clutter-free environment, Bastone curated a clean, simple design palette tailored to the family’s lifestyle.
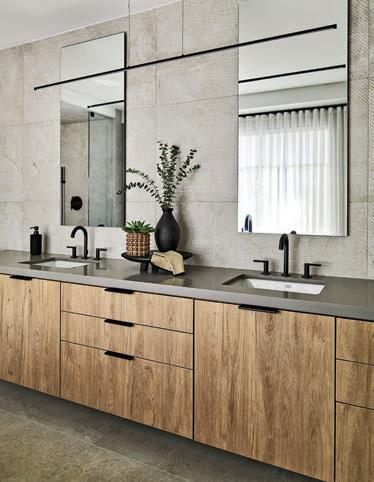 With more than 15 years’ experience as a magazine editor, writer and content creator, Sara brings her passion for design and decor to our pages each issue. Instagram: @bysaraduck
With more than 15 years’ experience as a magazine editor, writer and content creator, Sara brings her passion for design and decor to our pages each issue. Instagram: @bysaraduck
36 RENO + DECOR | APRIL/MAY 2024
If you're planning a kitchen remodel or are simply looking for inspiration to update your space, you’ll want to peek into what’s ahead for the busiest room in the house
TRENDS Kitchen
by SARA DUCK
In 2024, kitchen design will undergo a rapid evolution, embracing sustainable principles and cutting-edge aesthetics. Whether you’re an at-home chef, entertainer extraordinaire or occasional cook, your kitchen is a style statement. Here are five trends reshaping culinary spaces this year.
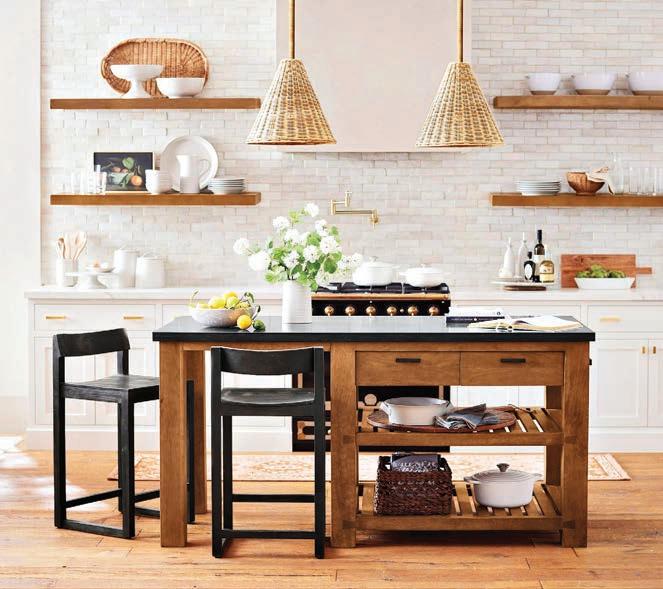
Multi-functional workspaces
The modern kitchen is not just for cooking; it’s a multi-functional hub for various activities. You can expect to see an emphasis on versatile and adaptable kitchen layouts. Integrated dining spaces, smart storage solutions, and convertible countertop spaces that can serve as workstations or entertaining areas are becoming increasingly popular. This trend caters to the evolving needs of homeowners who seek a dynamic kitchen that can easily transition from cooking to work and socializing.
Reed
KITCHEN ISLAND. $3,899. potterybarn.ca
Biophilic design
Bringing the outdoors in is a trend that continues to captivate designers in 2024. Biophilic design, which incorporates natural elements into living spaces, is making its mark in the kitchen. Expect to see more greenery, natural textures and earthy tones. Vertical herb gardens, potted plants and even living walls contribute to a refreshing atmosphere, creating a harmonious connection between the kitchen and nature. This trend not only enhances aesthetics, but also promotes a healthier and more enjoyable cooking environment.
The wall farm INDOOR VERTICAL GARDEN. $3,159. clickandgrow.com
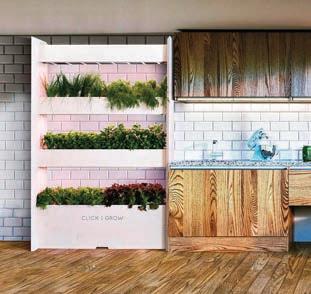
at home
38 RENO + DECOR | APRIL/MAY 2024
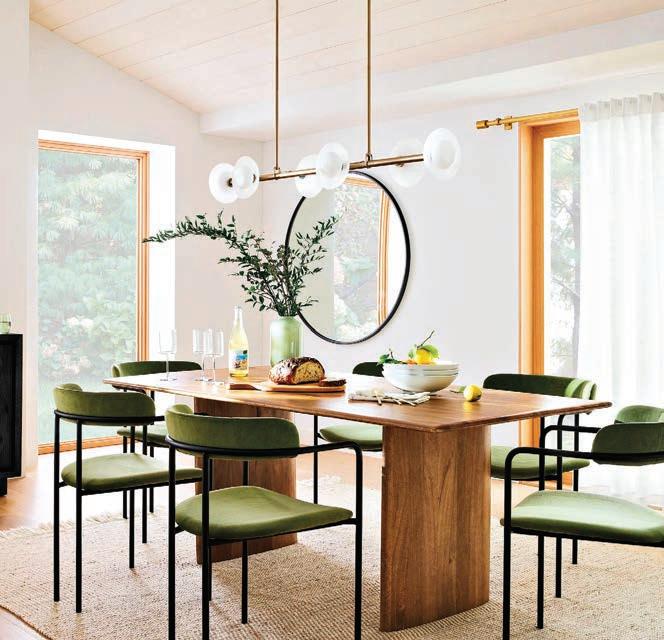
Sustainable style
This year, sustainability and style converge in kitchen design. Homeowners are increasingly seeking eco-friendly materials and energy-efficient appliances without compromising on the overall look. Recycled and upcycled materials, such as reclaimed wood for cabinets and dining tables and bamboo for countertops, are gaining popularity. Energy-efficient LED lighting and smart appliances not only reduce environmental impact, but also add a touch of technological sophistication to the kitchen.
Crafted from solid, sustainably sourced wood, Anton solid-wood DINING TABLE in burnt wax. From $1,949. westelm.ca
Bold colours and patterns
Neutral tones have dominated kitchens for years but now it’s all about embracing vibrant colours and bold patterns to add personality to your culinary haven. Deep blues, emerald greens, and rich terracotta are stealing the spotlight for cabinetry and accent features. Patterned backsplashes, bold floor tiles, and colourful appliances are becoming statement pieces. The key is to find a balance (remember less is more when going bold), allowing these elements to complement each other and create harmony in a visually stunning kitchen space.

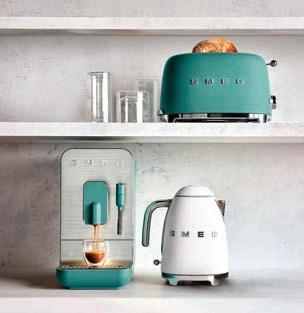
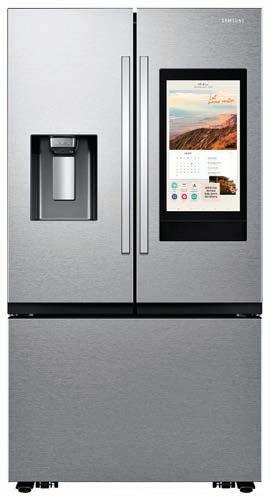
Tech-infused kitchens
The future of kitchen design is undeniably intertwined with technology. Smart appliances, touchless faucets, and integrated home automation systems are becoming indispensable in today’s kitchens. Smart appliances, already gaining traction, will become even more sophisticated with advanced features such as augmented reality (AR) for meal planning and cooking guidance. Home automation systems will play a pivotal role, allowing for the easy control of various kitchen functions. Enhanced connectivity and the rise of AI-driven devices will redefine the cooking experience, making kitchens not only efficient, but also intuitive. From intelligent refrigerators managing inventory to tech-infused cookware offering precision, the kitchen of the near future is poised to be a hub where cutting-edge technology meets culinary artistry.
French door space max REFRIGERATOR with family hub by Samsung. $2,799. bestbuy.ca
With more than 15 years’ experience as a magazine editor, writer and content creator, Sara brings her passion for design and decor to our pages each issue. Instagram: @bysaraduck
renoanddecor.com 39
Matte jade green automaic COFFEE AND ESPRESSO MACHINE with milk frother. $1,200. crateandbarrel.ca
interior design
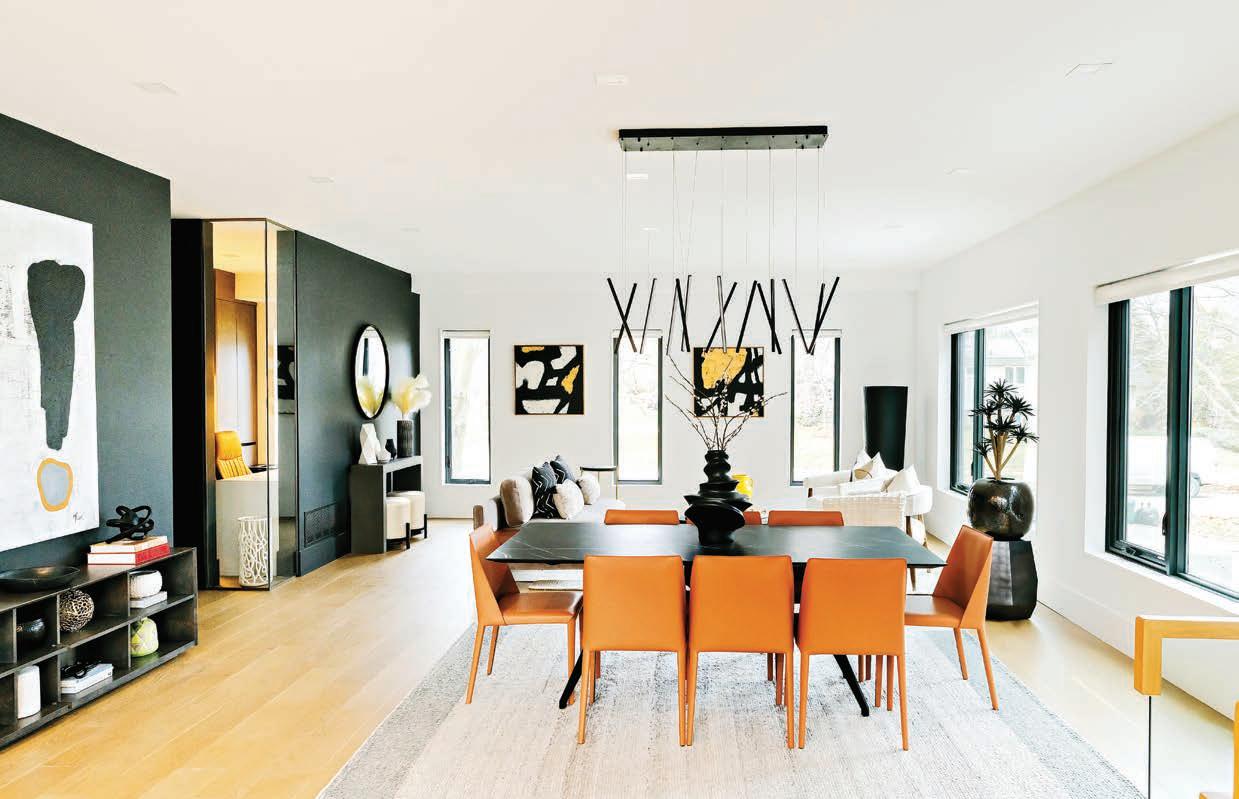
Pathway to well-being
The power of environmental psychology in interior design
by BILHA KANGETHE • photos JANELLE GOKULE, ELLA-AMIE INC.
In our bustling world, the environment in which we live can influence our mental state and overall well-being.
The field of environmental psychology delves into how our surroundings impact our thoughts, emotions and behaviours. Exploring the relationship between environmental psychology and interior design often leads to a rich tapestry of insights to light up the way to creating a living space that’s not just beautiful, but also healthier and more nurturing.
The concept
The core of environmental psychology includes the concepts of perception, cognition, behaviour, and emotion. These elements intricately weave together to shape our experiences within a given environment. How we interact with our surroundings, be it a cosy corner of our home or the bustling streets of a city, is the result of a dynamic interplay between our internal state and external stimuli.
For example, light, colour, materials
and acoustics directly affect our senses and feelings and influence our emotions and functionality when we interact with elements or people in the space.
For a deeper insight into the relationship between environmental psychology and interior design, I spoke with Funmi Ade-Ojo, a practitioner in the field. When asked about her journey into interior design and the inter-relationship between environmental psychology and her work, Ade-Ojo says, “I’ve always been fascinated by the intersection between the science of design and its transformative power to enhance the human experience. Understanding the psychological nuances of how people interact with their surroundings has been integral to my approach as a designer.”
Mental health
The link between one’s environment and mental health is where interior design emerges as a potent tool to create spaces that enhance
emotional well-being. From soothing colour palettes to thoughtful spatial arrangements, design choices can lift spirits and alleviate stress, possibly serving as a sanctuary amidst life’s chaos.
Ade-Ojo says, “I’ve witnessed firsthand the profound impact that well-implemented environments can have on mental well-being. One project that stands out is a galley kitchen that spanned 24 ft. The kitchen build tapped into neurodiversity, addressing the homeowner’s child’s ADHD, catering to the child’s need to pace up and down, while empowering him to function within the kitchen. In the same project, we utilized the placement of the eastfacing windows to take full advantage of the rising sun, promoting the circadian rhythm and well-being of the neurodiverse individuals that lived and operated in the space.”
Crafting spaces
Incorporating elements of the natural world into interior spaces evokes a sense of tranquillity and connection to
40 RENO + DECOR | APRIL/MAY 2024

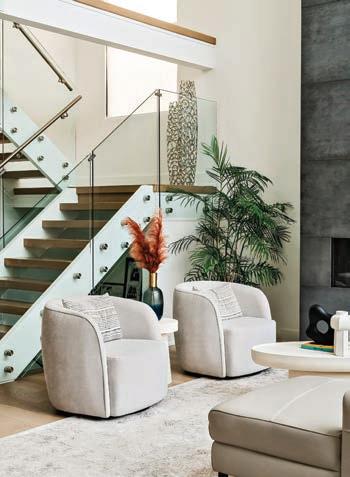
the earth. Verdant foliage, cascading water features, and natural light infuse a room with vitality and serenity, offering respite from the rigours of modern life. Additionally, ample natural light, optimal ventilation and ergonomic furniture further elevate comfort and productivity, nurturing a harmonious balance between work and relaxation.
“I prioritize creating spaces with a heavy influence and impact on the end-user experience,” says Ade-Ojo. “Working with key elements such as layering colour within light fixtures to promote well-being and relaxation, and using biomimicry in texture, tones, patterns and the integration of natural products and biophilia to create a connection to the great outdoors.”
This approach suggests that aesthetics will no longer take centre stage as the driving factor in how we design. Ade-Ojo says, “Automation, in specific movement into smart design, will evolve using biological senses that are monitored through AI in products such as sofas, responding to our biological needs; for example, feeling very hot, and sensors in the sofa sending a message to the thermostat to turn on the air conditioning.”

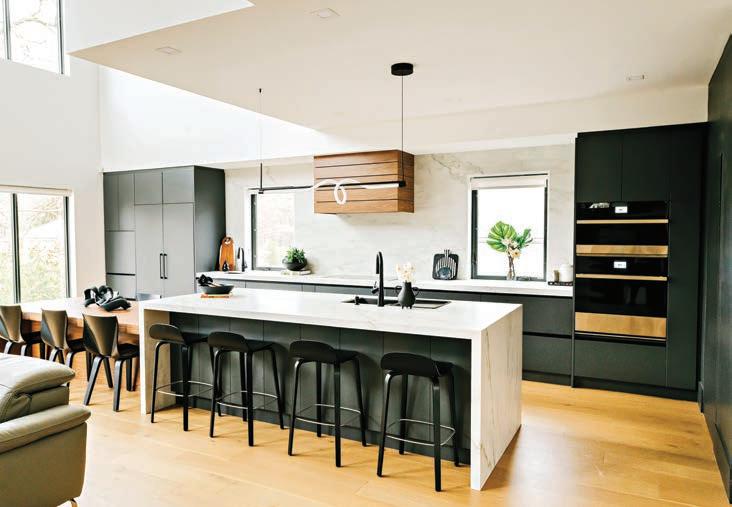
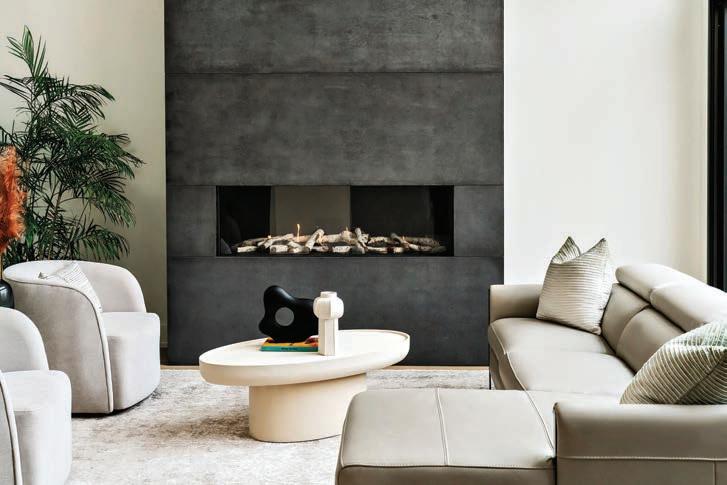
Paving the way forward
From virtual reality simulations that allow us to visualize spatial concepts to sustainable design practices that prioritize both ecological stewardship and human well-being, the landscape of design is poised for evolution. When asked to discuss the collaboration between psychologists, designers and architects to create environments that focus on human well-being in residential design, Ade-
Ojo says a multi-disciplinary approach to design has been ongoing in the commercial and healthcare spaces, and she expects to see it employed in residential spaces as people become more aware of the holistic approach.
Environmental psychology and interior design offer a gateway to holistic well-being and by understanding the impact of our surroundings on mental health, we unlock the transformative power of design to nurture and uplift the human spirit.
CREDITS: Design: Funmi Ade-Ojo Haus of Banstead Design Inc.
Bilha Kangethe is the founder and creative director of The Lifestyle Loft. As a certified designer and interior decorator, she has created a company that focses on the needs of each client and customer and helps them curate a lifestyle that is comfortable and economical. thelifestyleloft.com
renoanddecor.com 41
KITCHEN Glisten IN THE
What do you get when a kitchen designer, interior designer and a builder dish on what’s hot in updating the busiest room in the house?
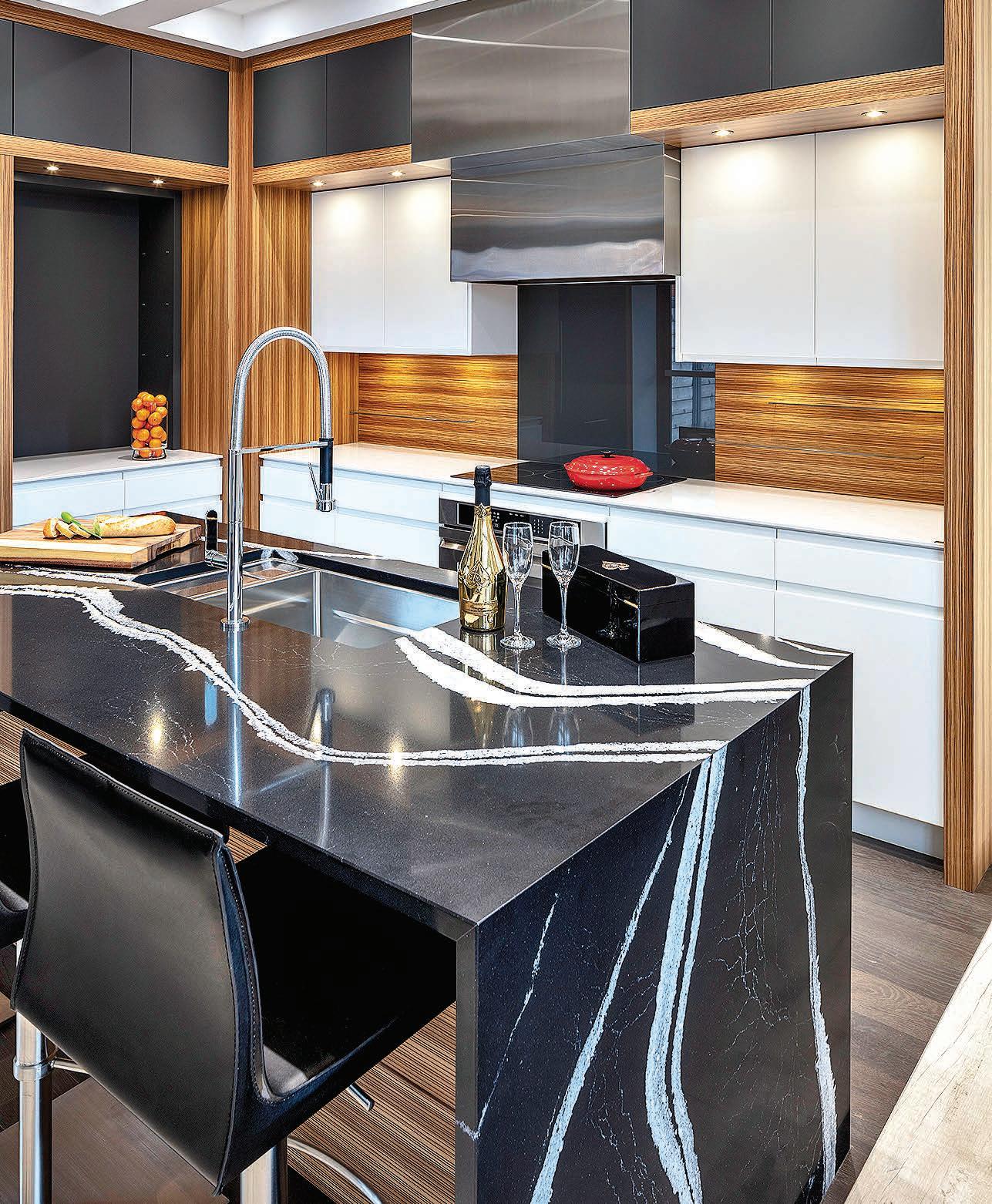
then and now
42
by BRENDAN CHARTERS photos VALERIE WILCOX
If you are here to read about the latest kitchen trends from the experts, then you are either a foodie who aspires to have the perfect space in which to create delicious meals for family and friends to swoon over, or you are the family or that friend who is waiting to swoon…
With the cost-of-living climbing, and people in the last four years spending more time at home, a well-planned, clean, functional and sexy kitchen is a must. Plus, as residential suite sizes in new builds shrink, kitchen spaces are changing, too. In some condos, conventional ranges – a stove and oven combo – are not even included.
To help guide you on how to best design your kitchen space in 2024, we brought three of our experts in to share what they are advising their clients in kitchen design. Kitchen designer, Jimmy Zoras (Distinctive by Design) interior designer, Laura Thornton (Thornton Interiors) and builder Jim Cunningham (Eurodale Design + Build), answer five questions to help you re-think the most critical space in your home.
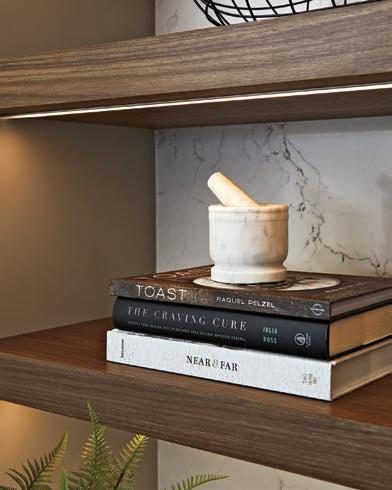
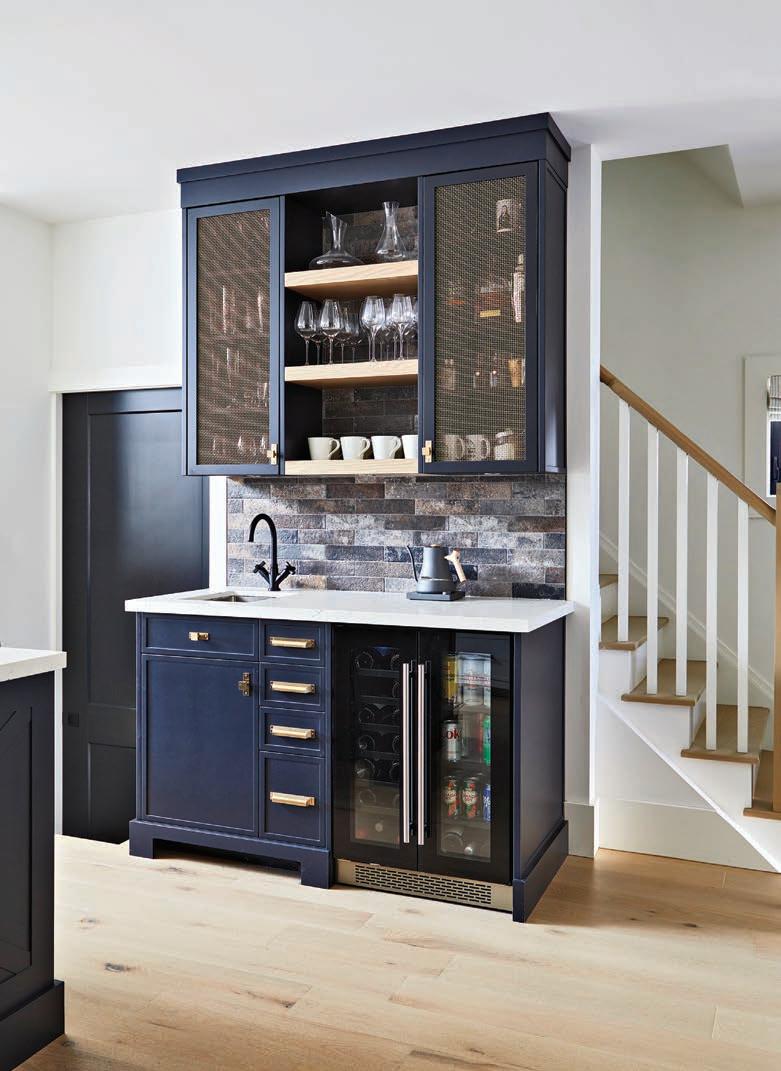
Beverage centres and coffee bars JIM CUNNINGHAM

1| What is the single most critical thing you try to design, or convince clients to include in their kitchens?
Laura Thornton (LT): When it comes to designing kitchens, our top priority is stressing the importance of the planning phase. Working with an interior designer who asks all the right questions ensures you won’t have any regrets once your kitchen is complete. It’s not just about fancy features, although those are lovely and welcomed; the key is creating a well-thought-out, high-functioning space that caters to all your needs. After all, a kitchen should be easy to use and have everything at your fingertips, all while looking fabulous.
Jim Cunningham (JC): Beverage centres and coffee bars. They are truly functional and keep your refrigerator allocated to food storage. It also makes entertaining a little classier, since your guests aren’t reaching beside your leftover sardine sandwich to grab some prosecco!
Jimmy Zoras (JZ): I always recommend drawers, pull-out drawers, recycling and compost bins, accessible corner cabinet hardware and lighting as a few areas to consider in design.
renoanddecor.com 43
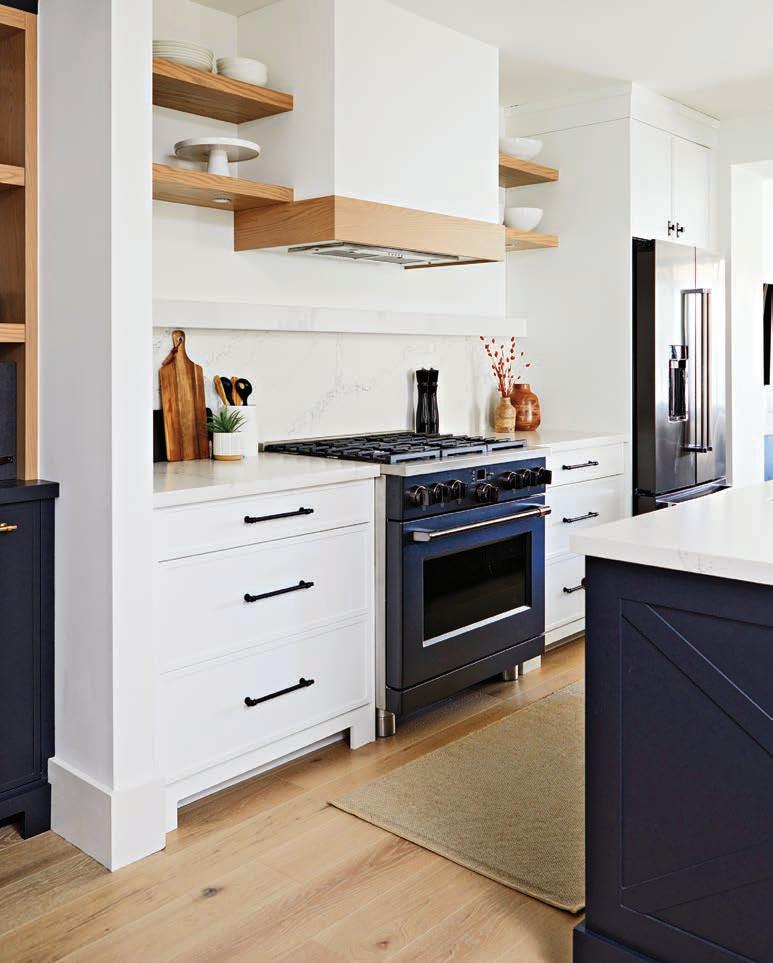

LAURA THORNTON
Upper cabinetry is trending out
2| What do you feel is the out-going or passé trend (style or function-based element) – or that you want to see go by the wayside?
LT: The reliance on upper cabinetry is trending out. The current shift is toward more open spaces that do away with this traditional style of storage, primarily because of its limited capacity. Instead, we suggest redistributing the contents of these cabinets to alternative storage solutions, such as pantry cabinets, a butler’s pantry, or, where space permits, a walk-in pantry. The elimination of upper cabinetry opens up opportunities to add more interior design elements, infusing more personality into the kitchen. Examples of this include the integration of wall sconces, oversized and decorative hood fan covers, and the inclusion of floating shelves to showcase beautiful items otherwise hidden behind cabinet doors. This departure from conventional upper cabinetry signifies a bold step toward a more modern, functional and visually appealing kitchen aesthetic.
JC: We don’t see white cabinetry as much (but I feel like we always say this and yet it continues to dominate the spaces as a whole), nor brushed nickel hardware. More wood finishes and dark hardware are being introduced.
JZ: Traditional kitchens are not very popular these days as people are looking for more clean lines and functionality. Clean and modern is definitely dominating the design aesthetic of late.
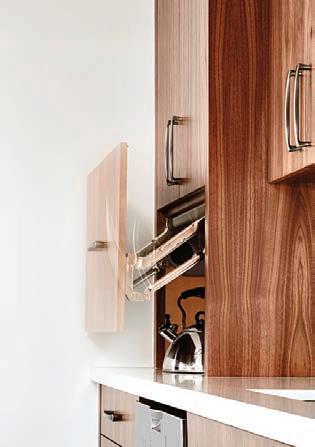
3| What is the next ‘hot’ thing that will find its way into new kitchen designs for 2024 and beyond?
LT: The emerging kitchen trend for 2024 is in the painted kitchen, specifically shifting from shades of white into muted creams, beige and natural tones. This design choice creates a kitchen with a subdued, calm, and inviting ambience. The integration of various textures plays a pivotal role in achieving this, with the strategic use of stone, brick, white oak, and the inclusion of marble and other natural stone slabs. Blending these elements adds a touch of sophistication, but also balances tranquility with a timeless elegance. This trend aligns with a desire for an understated yet welcoming kitchen space that is attractive to both the trendsetter and the classicist.
JC: Black counters are coming back, and if you have tall ceilings, a library ladder to access those superhigh uppers, while otherwise looking stylish on the sidelines. Lastly, bi-fold or swing-style pocket doors that conceal when closed and tuck out of the way when open. We use them to hide counter appliances, laundry facilities and generally anything you want out of sight, but have unimpeded access to at some point.
JZ: Newer items are servo-drive cabinets doors and drawers that you just touch to open or close, do not need hardware and typically are used with contemporary kitchen designs.
44 RENO + DECOR | APRIL/MAY 2024
4| Did the pandemic change the kitchen in any meaningful way?
LT: In the wake of the pandemic, the kitchen landscape has undergone a notable transformation, taking on a more versatile and communal role. There is a heightened emphasis on the concept of comfort. As such, the importance of comfort and functionality emerge as defining elements in contemporary kitchen design.
The move toward more comfort extends to the choice of everything from counter stools to dining chairs, as clients increasingly prioritize seating options that offer ease and relaxation. The evolution reflects a departure from the rushed, minute-long meals of the past, to a newfound appreciation for extended periods spent in the company of family and guests.
The importance of the traditional formal dining room has waned, with kitchens now becoming the central meeting place within a home. The key consideration becomes a question of how long one can comfortably occupy a chair or stool in these new roles. This shift underscores the growing necessity for kitchen furniture to rival the comfort found in the broader living spaces of the home.
The kitchen island, once primarily used as a culinary workspace, has evolved into a multi-functional hub for gathering, conversation, homework, and remote work on laptops or iPads. As well, the role of lighting in the kitchen has gained significance, with the integration of dimmable fixtures and strategically placed pot lighting to create varying moods, moving beyond the traditional glare of high-task kitchen functions.
As kitchens assume a more versatile and communal role, the importance of comfort and functionality emerge as a defining elements in contemporary kitchen design.
JC: Sure, these spaces do get more use than before the pandemic. In my own home, ours doubles for a desk for homework/office and kitchen at the same time. Sometimes, some peanut butter and jam gets submitted with the assignment!
JZ: The pandemic didn’t change the kitchen in any way other than people suddenly found themselves using their kitchen more and discovered that their space was either functional or not functional for their needs.
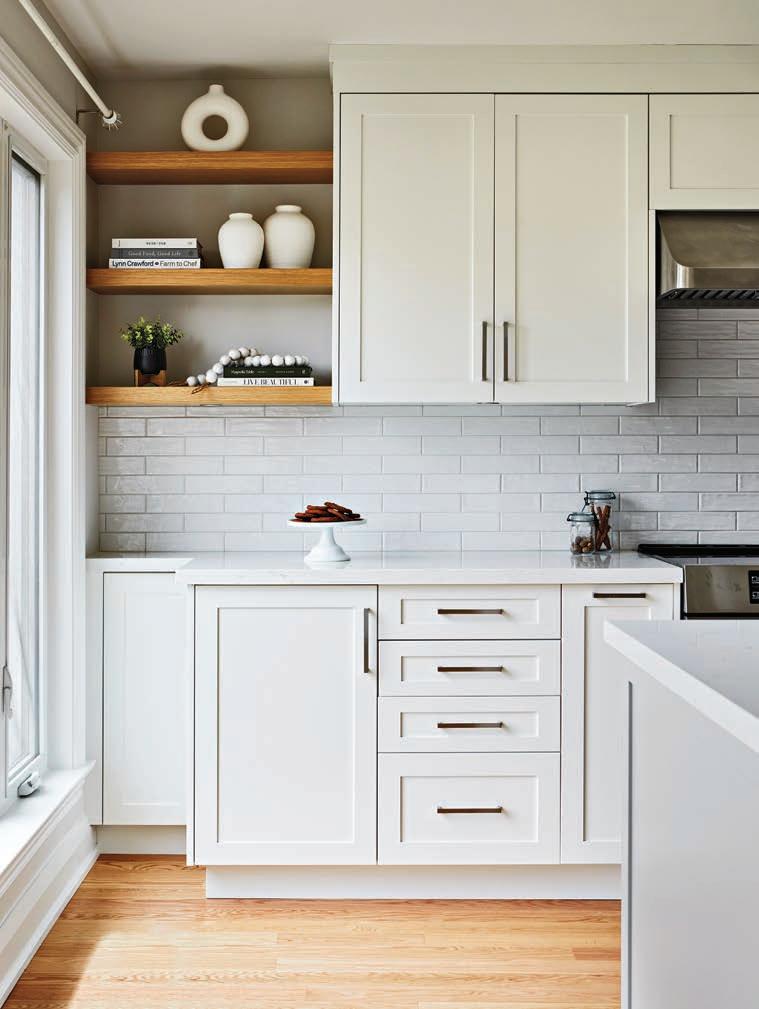
Change counters, backsplash and handles

5| Best budget bang for your buck to update a kitchen without a full reno?
LT: The straightforward answer lies in prioritizing quality. While quality products often carry a higher price tag, the investment pays dividends over time through the extended lifespan of the product. Despite the initial allure of budget-friendly alternatives during a kitchen renovation, the long-term difference is palpable in a space as heavily frequented as the kitchen. Opting for quality plumbing, cabinet hardware and millwork ensures the durability required to withstand the rigours of daily use, making it a sound investment that stands the test of time. Over the course of 10 years, a high-quality product will endure and also provides adaptability with changing lighting, cabinet hardware, and plumbing elements, breathing new life into your kitchen. In contrast, opting for lower-quality alternatives may yield short-term savings, but will often prove insufficient in longevity and fail to stand up to the demands of a well-utilized kitchen space.
JC: Referred to as a “swap-the-top” – resurfacing your cabinets with new counters and updating the backsplash with a new slab really changes the look and feel of the entire space, without completely remodelling it.
JZ: Best bang for your money is changing counters, backsplash and handles.
renoanddecor.com 45
JIMMY ZORAS
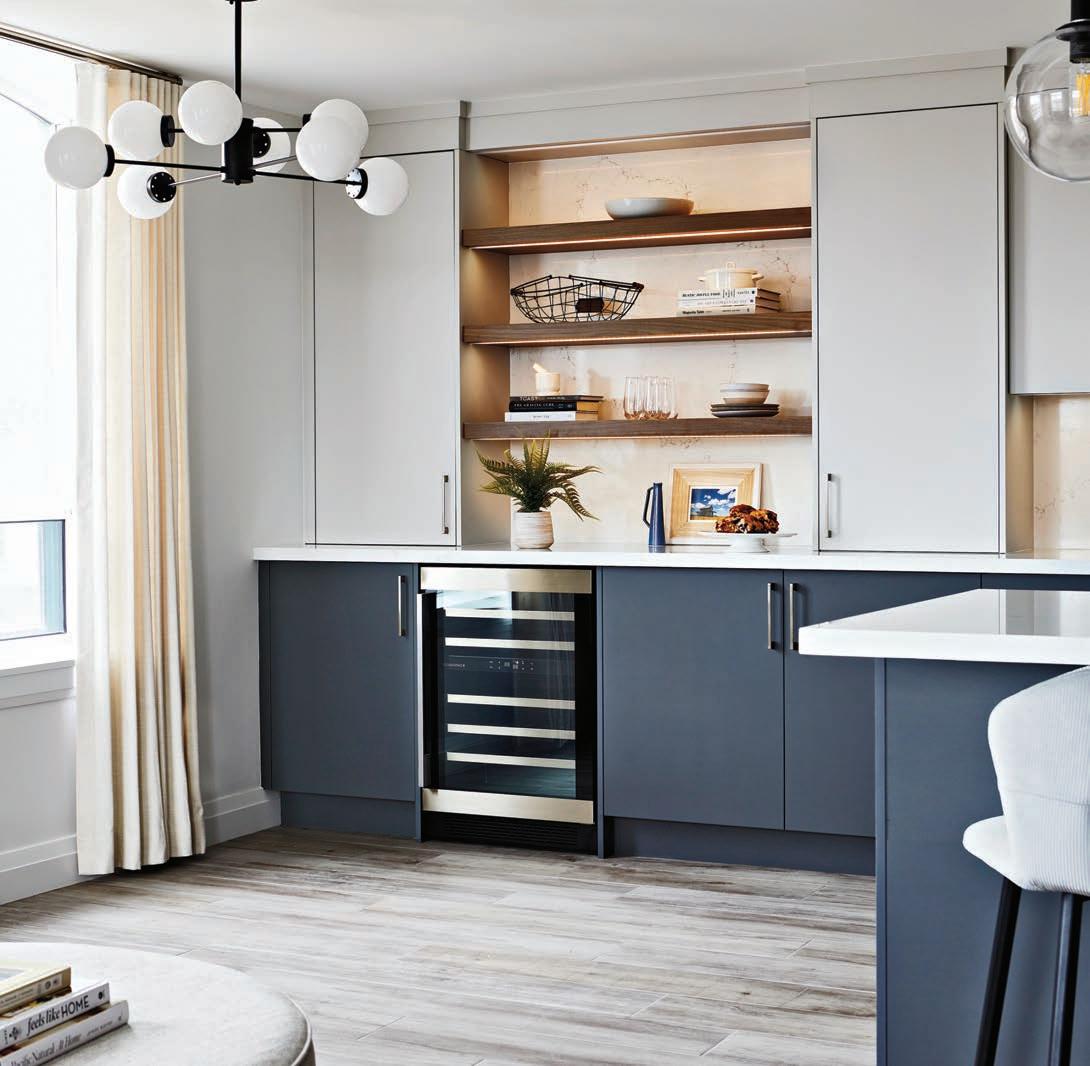
The last word
While kitchens are always changing, they are now more multi-faceted spaces than ever. With housing sizes changing for a large majority of people living in urban centres, the kitchen has become more open and visible, and not tucked away from the rest of the home. Built-in banquettes, eat-in kitchens, desk spaces and multi-use elements are allowing families the ability to congregate in

one main room to remain connected to each other, versus ducking away into private rooms with their personal devices. Housing affordability is also shaping these spaces. For example, in many bachelor condos, the kitchen is open to the combined family room and bedroom, so concealing storage, prep items and appliances come into play, which can make the suggestions from the design team key, including functional
storage, hardware selection, texture, colour and tone integration, as well as multi-use islands or millwork elements.
When planning your own kitchen in a new home or renovation, remember there is real value in working with a professional to design and build the space. Function is as important as form, and finding a professional renovator is a great place to start looking for help.
Brendan Charters is a founding partner at Toronto design-build firm Eurodale Developments Inc., the 2020 BILD Renovator of the Year. eurodale.ca, @eurodalehomes, 416.782.5690.
46 RENO + DECOR | APRIL/MAY 2024
Whether your budget is luxe or lean, we have inspiring ideas for a cosy and cute kid’s bedroom complete with bunkbeds
 SARA DUCK
SARA DUCK
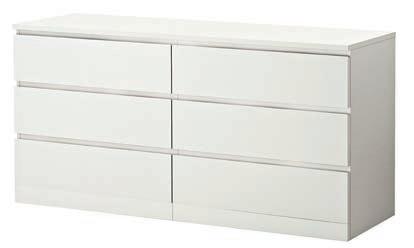
SAVE SPLURGE

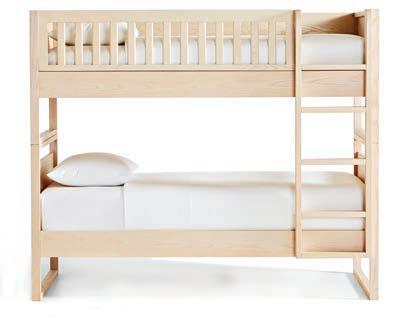





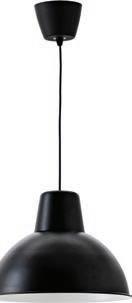


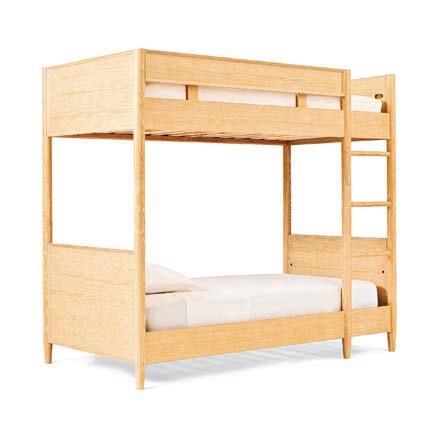


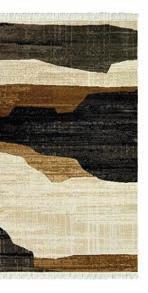


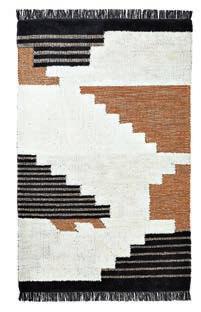
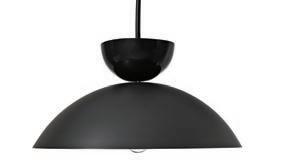

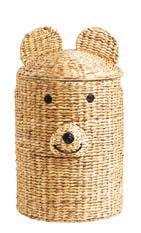





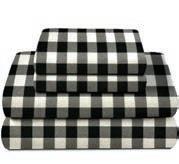
splurge or save
Mid-century twin BUNKBED in cerused white. $2,699. westelm.ca | 2. Skurup pendant LAMP in black. $30. ikea.ca | 3. Astrid machinewoven RUG by Joss & Main. $260. wayfair.ca | 4. Storage BASKET with lid. $35. hm.com | 5. Patterned DUVETCOVERSET in dark gray/ gingham checks. From $75. hm.com | 6. Forest mountain POSTER. $22. desenio.ca | 7. Malm six-drawer DRESSER in white. $349. ikea.ca . From $599. westelm.ca | 2. Gemma LIGHT in black. $249. article.com | 3. Foggy mountain view POSTER. $55. desenio.ca | 4. Buffalo black and white checkered cotton flannel SHEETSET. $144. bedbathandbeyond.ca | 5. Arlen six-drawer DRESSER. $1,646. westelm.ca | 6. Bear woven kids’ HAMPER with handles. $149. crateandbarrel.ca | 7. Gemini wood kids’ twin convertible BUNKBED. $3,499. crateandbarrel.ca
by
7 2 7 1 3 4 5 6 6 1. 1 Colca c easy-care plush RUG. Fro 2 with 1 3 4 5 ck. ikea.ca 3. Astrid machi d DUVET COVER SET indark gra renoanddecor.com 47
1.
kids’ corner
Stylishstemware
by SARA DUCK
Upgrade your table aesthetics with sleek stemware, effortlessly blending style and simplicity in every sip

234

5


6
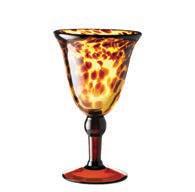

7

8910
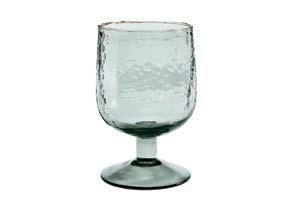
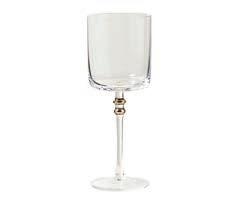
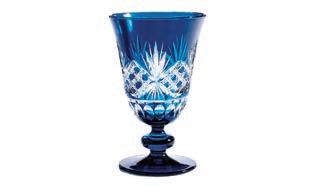
top 10
MARLOTHOMAS tortoise shell goblet. $116 (set of four). williams-sonoma.ca
ANLEDNING champagne coupe in light brown. $6 ea. ikea.ca
PEEK-A-BOO martini glass, olive, $15 ea. indigo.ca
ANTIQUECUTGLASS goblet. $120 (set of four). potterybarn.ca
ASTRAL wine glass. $84 (set of four). westelm.ca
CAMILLE long-stem red wine glass. $22 ea. crateandbarrel.ca
CONFETTI celebration flute. $112 (set of four). potterybarn.ca
OLIVIA clear white wine glass. $30 ea. cb2.ca
HAMMERED handcrafted glass goblet. $84 (set of four). potterybarn.ca
1
VINTAGE etched toasting flute. $29 ea. william-sonoma.ca
48 RENO + DECOR | APRIL/MAY 2024
•
•
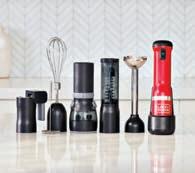
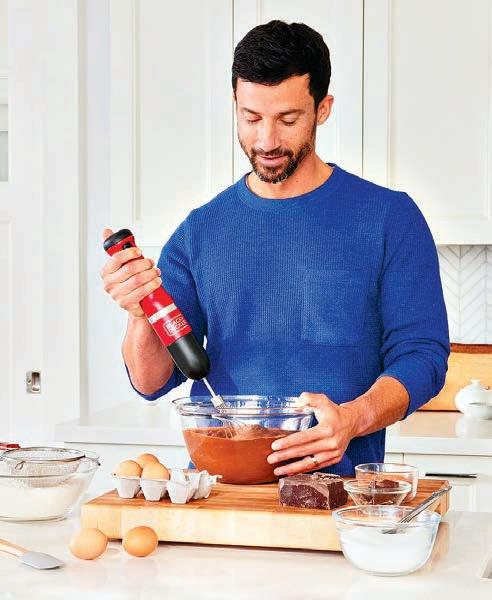

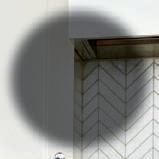












YOU COULD WIN A BLACK+DECKER® KITCHEN WAND™, 6 KIT Model: BCKM1016KS06
www.blackanddecker.ca
Go to renoanddecor.com/contests
Select this contest within the listing and click Enter to Win. For full contest details & rules visit the link above. Enter Online
BLACK+DECKER kitchen wand™ is a cordless 6-in-1 kitchen multi tool that will be your new go-to kitchen assistant. This multi-functional tool is compact, simple to charge, has easy to control speed. It includes an immersion blender, whisk, milk frother, wine opener, can opener and a 2-in-1 salt and pepper grinder attachments. With up to 30 minutes of continuous runtime and a rechargeable battery, you’ll be able to complete all of your desired recipes. ENTER TO WIN A BLACK+DECKER® KITCHEN WAND™ Retail Value $260 Available at www.amazon.ca ENTER TO WIN A CRAFTSMAN® ELECTRIC COLD WATER PRESSURE WASHER www.craftsman.ca | @craftsmantoolsca DETAILS: The 2,800 MAX PSI Electric Cold Water Pressure Washer is durable, mobile, and powerful enough for your outdoor cleaning tasks and provides up to 2nd floor reach. With four nozzles, including a turbo nozzle, you have the accessories you need to get the job done right. The pressure washer wand contains a comfort grip that is designed for ease of use and features an innovative T-Rail Handle System, so that your wand stays locked in during transport. Onboard storage for wand, hose, cord, and nozzles gives you a home for all your accessories and easy access when needed. Available at www.rona.ca YOU COULD WIN A CRAFTSMAN® ELECTRIC COLD WATER PRESSURE WASHER
Go to renoanddecor.com/contests
Select this contest within the listing and click Enter to Win. For full contest details & rules visit the link above. Enter Online Model: CMEPW2800 Retail Value $499 renoanddecor.com 49
The
•
•
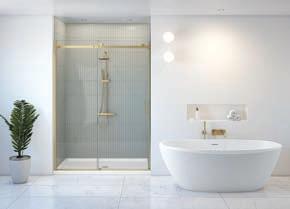
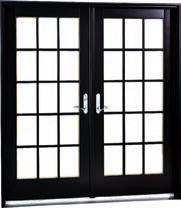
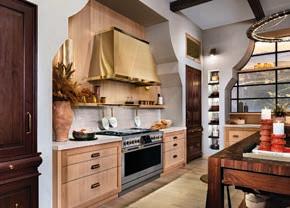
Fleurco is a Canadian company that specializes in the design, manufacture and distribution of a full range of glass shower doors, bathtubs and bathroom accessories. Our company relies on the latest technology and designs to offer you top quality products.
1.800.993.0033
IG: @fleurco.inc
FB: FleurcoShowerdoors
fleurco.com
4575 Boul. Poirier, Montreal, Quebec, H4R 2A4


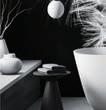





Muraluxe is a studio of passionate creators dedicated to crafting distinctive visual experiences. Specializing in personalized architectural panels in custom sizes and finishes. Durable and versatile, providing exceptional solutions for showers, bathrooms, kitchen backsplashes, fireplace mantels, and accent walls. Explore our diverse collections to discover endless possibilities that perfectly complement your distinctive style.
STEEL FRENCH PATIO DOORS JELD-WEN®
JELD-WEN® steel French patio doors are an excellent investment for homeowners planning a new home build or renovation. They offer energy efficiency, strength, security and are available in various customizations, such as eye-catching colours, finishes, panel designs and glass inserts. Experience the view of a lifetime with top-performing doors at jeld-wen.ca. jeld-wen.ca
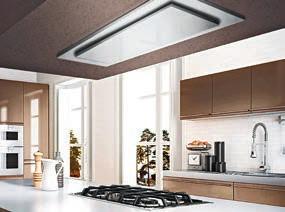
VICTORY RANGE HOODS
Victory Range Hoods specializes in high-quality reliable range hoods for casual and serious home cooks. Made and designed in Canada, our range hoods have a premium quality unmatched by other brands. See why thousands of Canadians choose Victory Range Hoods.
VICTORY RANGE HOODS
1.800.394.4020
IG: @victoryrangehoods
FB: victoryhoods victoryrangehoods.ca
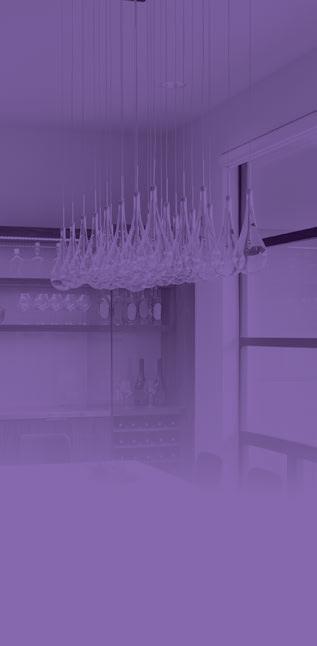

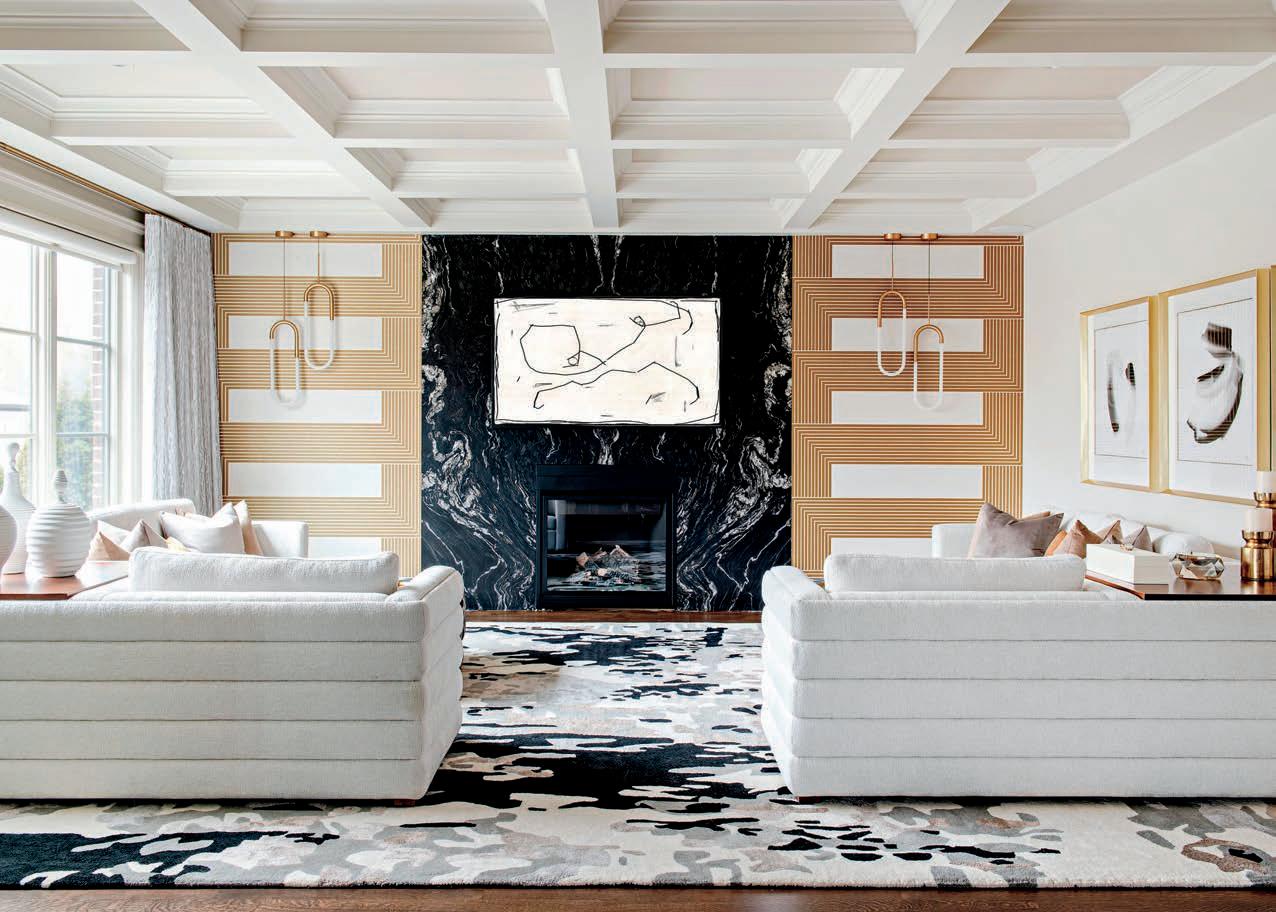

featured companies
A WORLD OF POSSIBILITIES FOR YOUR BATHROOM
FLEURCO
BATHROOM PANELS
website for a comprehensive list of distributors. MURALUXE
muraluxe.ca info@nexthome.ca 1-877-532-2582 Call today to be part of our exciting next issue! Increase your brand exposure, reach, and impressions with RENO+DECOR. We can highlight your business, product or service. It’s a great way to get your business the valuable exposure it needs! Let’s build your business At Monogram, we know luxury is exceptional experiences, exquisite materials, and historical lineage that elevates innovation to transcend into the modern day. Every detail of a Monogram appliance is carefully considered to create a luxurious look with enduring materials and unparalleled performance that inspires. monogram.ca MONOGRAM APPLIANCES MONOGRAM INFO@MONOGRAM.CA IG: @monogramcanada FB: Monogram Canada 50 RENO + DECOR | APRIL/MAY 2024
See
819.434.2542

CELEBRATING

TCongratulations to all entrants in the 2024 RenoMark Renovation of the Year Awards. The winners will be announced in the next issue.

he Manitoba Home Builders’ Association is always pleased to partner with RENO+DECOR magazine to feature the entrants in its annual RenoMark Renovation Awards. On the following pages, readers will be able to see pictures and descriptions of the projects that have been entered in this years’ showcase. Entries are featured in seven different categories – Additions, Kitchens, Bathrooms, Whole House, Outdoor Structures, Exteriors and Basement. As one can see from the entrants appearing in this magazine, each project is spectacular.
We are featuring 94 different projects by 19 outstanding MHBA RenoMark renovators; renovators who follow the highest professional standards in Canada. These projects will undoubtedly provide you with the direction you need to better pursue your renovation or, at the very least, start you thinking about what you could be doing to upgrade your home. This issue of home décor and renovations is always very popular because readers see what has been done in other houses and then develop ideas of what could be in their home. These are real projects completed by professional renovators in homes in nearby neighbourhoods.
by LANNY MCINNES
excellence
have been longing to improve in their kitchen. Bathrooms are being updated and modernized for comfort and practicality on a regular basis. Many of us love our neighbourhood and love our house, but we also need change. Colours and styles from 10 years ago need a refresh. Basements can be more functional and provide more living space. Cooking becomes more of a chore in a room that stifles creativity and innovation. An addition is like creating a whole new living space; a whole new lifestyle for your family without the hassles associated with moving. The award nominated renovation projects featured in this edition can provide a great example of what you can do to make your own home more functional and livable.


Manitoba renovators have seen record levels of activity over the past few years. Homeowners continue to see renovating their homes as a great investment. This is the best time to look at changes you could or should make around the house. Everybody has something that they


If you’re considering a renovation, look to the standards and practices of a professional RenoMark renovator. The Code of Ethics and tips on what to look for when hiring a renovator can be found at the web site www.renomark.ca. The Manitoba Home Builders’ Association website is home to great tips, videos and full listing of our renovator members by visiting www.homebuilders.mb.ca and clicking the “Renovating your home?” button.

Insist on the quality, professionalism and knowledge that come with a RenoMark renovator; your assurance of quality. Enjoy looking at all of the entrants in this year‘s RenoMark Renovators Awards and, of course, all of the articles featured in the magazine. Your next renovation project could be inspired by what you’ll see on the following pages.

feature
Lanny McInnes is President and CEO of the Manitoba Home Builders’ Association.
renoanddecor.com 51
CATEGORY | ADDITION

CATEGORY | ADDITION

ALAIR BRANDON
Instead of tearing down this home and building new, these clients decided to complete an exterior renovation and an addition to the current home. The addition included a laundry and sewing room, powder room, and a second level mezzanine.
CATEGORY | ADDITION

MACANTA DESIGN BUILD
This once-charming home faced a dilapidated exterior and the inconvenience of lacking parking facilities. The homeowners had a vision for a transformative project. The challenge included integrating a garage and workshop seamlessly, while aesthetic cohesion with the original structure.
CATEGORY | ADDITION

MARIC HOMES

CREATIVE DESIGN CONTRACTORS
The vision was to increase the functionality and modernization of this 1960 built home; while maintaining character aspects such as the original hardwood floors, new entertainer’s dream kitchen, large full-service primary wing, breakfast area, workshop completed this 730 sq ft addition.
CATEGORY | ADDITION


The renovation aimed to expand space for a growing family, enhance energy efficiency, update aesthetics, amplify natural light, and optimize circulation, ensuring a harmonious and functional living environment tailored to evolving needs.
CATEGORY | BASEMENT

DEVRIES CONSTRUCTION & RENOVATION
From the 80’s cave to modern basement. Lots of lighting helped showcase the clean lines, cool colors and new open space, allowing our clients to gain a new lease on the life of their south St. Vital basement.
CATEGORY | ADDITION

MACANTA DESIGN BUILD
The challenge was to double its size while preserving its whimsy and maximizing river views. After a year of meticulous planning and regulatory navigation, we successfully created a very energy efficient, beautiful home seamlessly blending into the neighborhood.
CATEGORY | ADDITION

OSWALD CONSTRUCTION
These clients wanted to be able to look right out their kitchen window to see guests coming up the drive. We utilized their existing attached garage space to realize their vision and create a kitchen fit for the largest gatherings!

GRINDSTONE RENOVATIONS
For this Lac du Bonnet Lakehouse project, we expanded the client’s existing cottage by 576 sq ft. The result was a large modernized kitchen, a new living room, wood burning fireplace, den area, and a massive lower-level screen room.
CATEGORY | ADDITION

MACANTA DESIGN BUILD
We were approached by the owners of a remarkably unique home with an intricate layout that posed challenges for a family with young children. Our task was to expand the second level by adding a bathroom, two bedrooms, and laundry.
CATEGORY | BASEMENT

ALAIR WINNIPEG
CATEGORY | ADDITION

MACANTA DESIGN BUILD
A breathtaking indoor oasis home addition, juxtaposing a log cabin with modern allure. A plunge pool, Moroccan plaster, bar, and custom tile, the interior reflects the client’s travel experiences. Relaxation, aquacise, and entertaining, it fulfills dreams of a winter retreat.
CATEGORY | ADDITION

MARIC HOMES

Expanding our clients office, enlarged the garage, and refreshed the exterior to blend old with new. We transformed the space with seamless design, maximizing functionality and curb appeal. Elevating productivity and aesthetics with strategic enhancements tailored to our clients needs.
CATEGORY | BASEMENT

CREATIVE DESIGN CONTRACTORS
CATEGORY | BASEMENT

HARWOOD DESIGN BUILDERS

This basement has it all! There are designated areas for storage, studying, board games, entertaining and working out. Feature paint colours, a decorative bulkhead, and light fixtures visually allowed division within the space, breaking up the open concept design.
The Lower Level Development on Greenlawn was designed to complement the pre war design of the main floor. Integrated Control 4 technology allows this space to be controlled through the homeowner’s smartphone.

It began as a blank canvas and a clients’ vision. It became a luxurious living and entertaining space incorporating expansive custom stained millwork, spacious wet bar, quartz countertops, lime plaster finish on the fireplace wall, and a custom tiled shower.
CATEGORY | BASEMENT

MARIC HOMES
Converting this lower level former rental unit into a bespoke living space, we tailored the design to meet evolving family needs and preferences. This newly renovated lower level reflects a commitment to enhancing functionality and aesthetics through thoughtful planning.
CATEGORY | BASEMENT

MARIC HOMES

Revitalizing this 1970’s original lower level, our goal was to keep with the original charm of the basement. We designed a space that invites entertainment, flooded with natural light and provides unique character to this home.

52 RENO + DECOR | APRIL/MAY 2024


CATEGORY | BATHROOM

CATEGORY | BATHROOM
CATEGORY | BATHROOM

ALAIR BRANDON
From dark and dated to revitalized modern elegance, this ensuite bathroom and walk-in closet was transformed into a luxurious oasis. Completed with meticulously crafted custom millwork, stunning stone accents throughout and the addition of a state-of-the-art steam shower.
CATEGORY | BATHROOM

DASH BUILDERS
1940’s washroom updated to a spa-like feel with more space, heated floors and barrier-free shower.

CREATIVE DESIGN CONTRACTORS
“Luxurious Retreat” describes this en-suite renovation. Featuring a freestanding soaker tub, custom tiled shower with niche, rainshower head, linear drain, and custom glass door. Other highlights include in-floor heat, his & hers vanities, statement sconces, and chandelier over the tub.
CATEGORY | BATHROOM


CATEGORY | BATHROOM

DYNASTY BATHROOMS
This renovation started with a new layout design that removed walls from a separate shower area to provide an open concept design. Stylish modern updates were achieved with the beautiful trend of gold in faucets, fixtures and custom shower door.
CATEGORY | BATHROOM

HAMMERDOWN HOME RENOVATIONS

DEVRIES CONSTRUCTION & RENOVATIONS
This rarely used en-suite went through a complete transformation to become this homes sanctuary. A beautiful mix of classic style and modern fixtures, including a custom shower and freestanding tub, make it the perfect place to relax and unwind.
CATEGORY | BATHROOM

GRINDSTONE RENOVATIONS
This bathroom renovation included an expanded wet room featuring a deep soaker tub, a custom-tiled shower, matte black fixtures, and an extended makeup vanity, creating a tranquil retreat within the home.

CUSTOM DESIGN BUILD GROUP
After a hard day at work its always nice to come home a relax and destress. Thats exactly what we were able to do for our customers in their basement spa bathroom.
CATEGORY | BATHROOM

DEVRIES CONSTRUCTION & RENOVATIONS
Fitting all our clients needs into this small space was no easy task. By creating a custom shower enclosure and shifting fixtures around, we were able to maximize functionality and make it look like it was always meant to be.
CATEGORY | BATHROOM

GRINDSTONE RENOVATIONS
CATEGORY | BATHROOM

DASH BUILDERS
Dated ensuite with unused Jacuzzi tub & tiny shower needed serious love. Client is thrilled with the new LARGE shower, more counterspace, bright space and a window they can now reach to open.
CATEGORY | BATHROOM


CATEGORY | BATHROOM
DYNASTY BATHROOMS
Minimalist Design! From the open shower with fixed panel to the shallow depth wall-hung vanity, this renovation is characterized by simplicity, clean lines, open floor plan, lots of light and bright white with stylish contrast of matte black.
CATEGORY | BATHROOM

GRINDSTONE RENOVATIONS
For this project we transformed a main floor bathroom into a Japanese inspired zen space. Highlights included a wet room with wood plank-inspired floor tiles, matte black fixtures and a custom vanity, creating a calming and functional retreat.

HARWOOD DESIGN BUILDERS

Our clients were looking for a timeless update on a main bathroom in their character home. We paid special attention to highlighting the stunning original stained glass window in the bathroom by sticking with a warm, natural material palette.
Nestled in the woods, this ensuite gives off all of the spa vibes and feels like a retreat right in the comfort of your own home. It features a grand walk in shower, soaker tub and custom oak vanity!

This project married functionality with transitional design, transforming the ensuite into a luxurious sanctuary. Some of the features included were a customtiled shower, brass accents, quartz countertops and a designated makeup area.
CATEGORY | BATHROOM

HARWOOD DESIGN BUILDERS
This spa retreat features a large steam shower with dual rain shower heads, a custom white oak vanity with a hand selected quartzite countertop, freestanding soaker tub, and beautiful travertine-like heated tile flooring.
CATEGORY | BATHROOM


HARWOOD DESIGN BUILDERS
This gorgeous ensuite not only features heated tile floor, a custom vanity, and a large soaker tub but also a large custom tiled shower with an innovative and intuitive approach to showering with a sleek minimalist digital control valve!

renoanddecor.com 53
CATEGORY | BATHROOM

KAT RENO
This project featured an update to this Bridgewater main bathroom for a bold, yet minimalistic statement without sacrificing functionality. Luxurious Italian ceramic tile, heated floor, accessible controls, and pivot shower door created a dramatic and spacious feel!
CATEGORY | BATHROOM

MAKE IT HOME LTD
This project involved creating a much larger bathroom using space from an adjacent bedroom! It’s now the perfect bathroom for those busy mornings!
CATEGORY | EXTERIOR

MACANTA DESIGN BUILD
CATEGORY | BATHROOM

MAKE IT HOME LTD

This 1989 bathroom needed an overhaul. Everything was original. The client wanted luxury! A dream ensuite! We got to work!
CATEGORY | BATHROOM

CATEGORY | BATHROOM

MAKE IT HOME LTD
This 1989, 2000 sq ft house had already been renovated top to bottom… except the bathrooms. We were called in to update the space! We got to work!
CATEGORY | BATHROOM

CATEGORY | BATHROOM

MAKE IT HOME LTD
This project involved creating larger bathroom by eliminating an adjacent hall closet! This 1913 bathroom is up to date and fits with the charm of the rest of the house!
CATEGORY | BATHROOM

Once a melancholic and neglected visage, the exterior of this character home has undergone a respectful transformation. With thoughtful precision, a strategic and efficient exterior renovation was envisioned and executed to breathe new life into its tired facade.
CATEGORY | KITCHEN

ALAIR BRANDON
This 1970s home was in need of a renovation to improve quality and performance while bringing the home closer to the desired modern look. The clients love to cook and entertain, so they needed a functional kitchen to do so.
MAKE IT HOME LTD
This project transformed the space by expanding the bathroom into an adjacent bedroom. This now spacious bathroom is ideal for accommodating those hectic mornings with ease and style.
CATEGORY | EXTERIOR

MACANTA DESIGN BUILD
A small transformed exterior to reflect its original 1940s charm, aligning it with the neighborhood’s trendy vibe. A commitment to tasteful restoration was evident, This was achieved at a remarkably competitive cost, ensuring satisfaction for the homeowners.



CATEGORY | KITCHEN

CREATIVE DESIGN CONTRACTORS
The goal of this kitchen/living room renovation was to give our clients an abundance of storage, seating for 6 around the island, and a modern uncluttered feel. Open sightlines to the living area’s fireplace wall complete the space.
MARIC HOMES
Our goal was creating a spa-like ensuite within this 1970’s original bungalow. Removing a wall between the primary ensuite and secondary bedroom allowed us to create a luxurious escape that features a large walk-in closet providing the homeowners ample storage.
CATEGORY | EXTERIOR

MARIC HOMES
We created a modern exterior while keeping the character of the original 1970’s prairie style bungalow. This allowed us to ensure the home kept within the charm of its prestigious neighborhood, while providing a stunning new curb appeal.
CATEGORY | KITCHEN

DEVRIES CONTRUCTION & RENOVATION

TENTEN KITCHENS & CONTRACTING
This stately home needed an upgrade. The gorgeous tile and the chandelier; the gold touches with the white oak warming everything up. A stand alone bathtub and a tucked away WC gives privacy when needed. And a heated tile floor!
CATEGORY | EXTERIOR

OSWALD CONSTRUCTION
A full curb appeal revamp was in order with this addition/renovation project. The design intent and inspiration came from European farmhouses - with some modern twists. This one really hit the mark and is a showstopper on Hwy 10.

CATEGORY | KITCHEN

Maintaining the character of this home by improving space and functionality was key to this renovation. White cabinets, detailed arches accented with natural wood and brass fixtures, all offset by dark floors. This kitchen feels bright, open and classically beautiful.

GRINDSTONE RENOVATIONS
This kitchen renovation seamlessly blended tradition and modernity. Major layout changes, bespoke cabinetry, and a custom-made hood range harmonize practicality and aesthetics, preserving the 1940s home’s charm.

54 RENO + DECOR | APRIL/MAY 2024


CATEGORY | KITCHEN

GRINDSTONE RENOVATIONS
This kitchen renovation seamlessly blended functionality, aesthetics, and innovative design. Featuring a 14 ft island, custom banquette, alder-panelled fridge/ freezer wall, and a plaster range hood. This created a sophisticated culinary haven that marries practicality with design excellence.
CATEGORY | KITCHEN

CATEGORY | KITCHEN

GRINDSTONE RENOVATIONS
For this lakehouse kitchen we seamlessly integrated a new layout, innovative storage solutions, a custom island with curved corbels, and bespoke cabinetry. Meticulous planning and lots of client collaboration resulted in a cohesive and functional culinary space.
CATEGORY | KITCHEN



CATEGORY | KITCHEN

GRINDSTONE RENOVATIONS
This kitchen underwent a transformative renovation, embracing mid-century modern design with contemporary elements. Walls were removed to create an open-concept layout, featuring custom walnut cabinetry, matte black fixtures, terrazzo countertops, and Cafe appliances, seamlessly blending style and functionality together.
CATEGORY | KITCHEN
HAMMERDOWN HOME RENOVATIONS
We completely reimagined the space by removing a wall, reconfiguring the placement of windows and doors along the back of the house. Allowing for a much larger kitchen with a perfect statement island topped with unique ocean blue quartzite.
CATEGORY | KITCHEN

HARWOOD DESIGN BUILDERS
The goal for this kitchen was to create a warm, inviting, functional space that respected the architecture of this character home. Blending comfort, function, multiple different task zones while navigating structural changes made for a fun and challenging design exercise!
CATEGORY | KITCHEN

MARIC HOMES
Removing two walls between the kitchen and dining room creates a spacious, lightfilled ambiance, enhancing connectivity. A new feature wall in the dining room offers practicality and entertainment, allowing the family to multitask while enjoying meals and watching the game.

CATEGORY | KITCHEN

HAMMERDOWN HOME RENOVATIONS
Our renovation included a complete re-work of the space, including removing a wall, installing a beam, and relocating the entire kitchen into the previous dining room. The transformation is dramatic, and the results complement the clients modern aesthetic and lifestyle.
CATEGORY | KITCHEN


HARWOOD DESIGN BUILDERS
The existing kitchen had an awkward layout and was limiting on space. The clients wanted more of an open concept design and better site lines to the other areas of the home as well as to the back yard.
CATEGORY | KITCHEN

HARWOOD DESIGN BUILDERS
This kitchen became bright and open with white millwork, and a large island anchored between the kitchen and living spaces. It features shiplap wall-treatments, custom hood fan and the bar backsplash doubles as a secret door to the liquor stash!

CATEGORY | KITCHEN
HARWOOD DESIGN BUILDERS
This kitchen became a clients dream featuring an open floor plan, maximizing natural light, neutral tones, bold design decisions and capitalizing on the view of the backyard.
CATEGORY | KITCHEN

MAKE IT HOME LTD
HARWOOD DESIGN BUILDERS
Inspired by views and warm earthy tones, this kitchen has everything you could hope for in your dream kitchen! Featuring large windows to the exterior, a vaulted ceiling with faux wood beams, custom cabinetry, walk in pantry and sleek appliances!
CATEGORY | KITCHEN

MAKE IT HOME LTD


MARIC HOMES
Transforming this bright lime green kitchen into a culinary oasis involved a major transformation. Infusing tasteful hints of green, the result is a harmonious blend of vibrancy and sophistication, creating an inviting and inspiring environment for culinary pursuits.
This 1991-built house had remained untouched until the clients sought to bring it up to date in 2023. A family of four aiming for a clutter-free kitchen, the focus was on creating a seamless, striking design with ample storage.

This house was built in 1990. It had received no updates. The clients wanted to modernize, add a coffee station, more storage, and open up the space so that they could easily entertain family and friends! We got to work!
CATEGORY | KITCHEN

OSWALD CONSTRUCTION
This 110 year old estate home was ready for a kitchen update. We teamed up with Klassen Kitchens to create an old world feel with all of the modern conveniences. This one is a stunner.
CATEGORY | KITCHEN


OSWALD CONSTRUCTION
We teamed up with Klassen Kitchens to create this masterpiece - a combination of perfectly grain matched white oak with custom grooved painted fronts. A custom made white oak table finishes off the immaculate island, and adds warmth beside the stone.

renoanddecor.com 55
CATEGORY | KITCHEN

REMPEL BUILDERS
Our goal was to update the kitchen, including additional storage that would integrate seamlessly.By installing new walnut cabinets, matching book shelves, banquet, and pantry, we were able to check all boxes in this stunning River Heights renovation!
CATEGORY
| OUTDOOR STRUCTURE

CATEGORY | KITCHEN

SPR DESIGN & BUILD
SPR Design & Build transformed this kitchen space for our client. We incorporated open concepts, enhanced storage and utilized aesthetic designs resulting in a functional environment. Our commitment to meeting our client’s goals and overcoming challenges showcases our dedication to delivering exceptional designs.
CATEGORY | OUTDOOR STRUCTURE

MACANTA


CATEGORY | KITCHEN

TENTEN KITCHENS & CONTRACTING
This tiny kitchen wasn’t working. No counterspace or storage. By removing the wall and expanding the kitchen, the space is now bright and beautiful. White cabinets, gold fixtures, Laminan countertops! Loads of drawers, counterspace and storage!
CATEGORY | OUTDOOR STRUCTURE
DESIGN BUILD
This unique garage nestled in a heritage neighborhood speaks to the persistence required in navigating regulatory landscapes. The garage, dubbed “business in the front, party in the back,” is a fitting metaphor for the delicate balance achieved in its design.
CATEGORY | WHOLE HOUSE RENOVATION

ALAIR BRANDON
Our client wanted to move out of the city to their cottage in the woods. We modernized, added some square footage, and updated their cottage to make it year round livable.
CATEGORY | WHOLE HOUSE RENOVATION

CHARACTER HOMES
A house once earmarked for an infill, becomes an almost-brand new starter sized home for a new family in Norwood. The only thing we kept from this original 1940’s was the foundation and exterior walls.

CATEGORY | OUTDOOR STRUCTURE

ALAIR WINNIPEG
The Grosvenor Sunroom was designed in a Cape Cod Style that allows the homeowners to feel a sense of escape. The room has an area for the kids to play and a spot for the adults to relax.
CATEGORY | OUTDOOR STRUCTURE


MACANTA DESIGN BUILD
Generous deck space sheltered from the elements, ideal for lounging and dining, along with provisions for a hot tub and a welcoming front porch. Additionally, an enclosed sunroom featuring a heated floor and a gas-burning stove.
CATEGORY | WHOLE HOUSE RENOVATION

ALAIR WINNIPEG
This outdated bungalow had a complete interior transformation, and has turned into a beautifully modern and sleek open concept home. This newly renovated home features custom millwork, high end fixtures, and a basement suite.
MAKE IT HOME LTD
This project involved a new sunroom and outdoor living space with outdoor kitchen, seating area and dining area. It’s a space the whole family can enjoy!
CATEGORY | WHOLE HOUSE RENOVATION

ALAIR WINNIPEG
MARIC HOMES


CATEGORY | WHOLE HOUSE RENOVATION

CUSTOM DESIGN BUILD GROUP
This bungalow has great bones and a good amount of square footage to play with. The new owners wanted to update this home into todays brighter and more open design and away from the dark and closed feeling it gave.
This 1950’s 4 level split was in desperate need of an update, and is now a chic, modern, minimalistic home. With a new vaulted ceiling, sleek countertops, and spa like bathrooms, this home checks all the boxes.
CATEGORY | WHOLE HOUSE RENOVATION

DASH BUILDERS
Client was looking to do MAJOR updates to their 1970’s bungalow - everything from room layout and flooring to fireplace to rear exterior door needed a facelift. The new space is open, bright, functional & just what they imagined.
Our clients sought modernization and functionality for their backyard and outdated screen room, aiming to enhance their outdoor enjoyment. Prioritizing privacy and design, we expertly transformed the space into a contemporary retreat, seamlessly integrating indoor comfort with outdoor allure.
CATEGORY | WHOLE HOUSE RENOVATION

ALAIR WINNIPEG
Transforming a spec Lindenwood Home into a One of a Kind Custom Home.

CATEGORY | WHOLE HOUSE RENOVATION


GRINDSTONE RENOVATIONS
This project revitalized a 1940s residence with a comprehensive renovation, blending modern functionality while preserving traditional charm. The strategic redesign included a new floorplan, kitchen renovation, luxurious bathroom, and age-in-place considerations, achieving a successful fusion of history and modernity.

56 RENO + DECOR | APRIL/MAY 2024
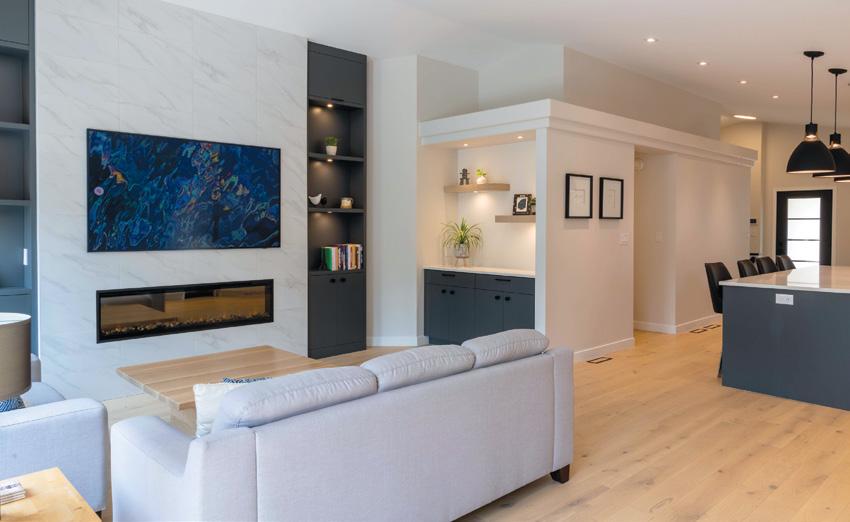
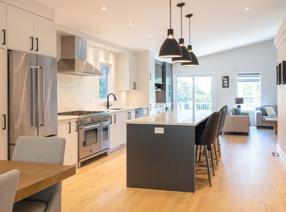
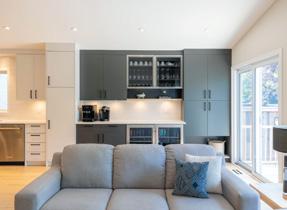
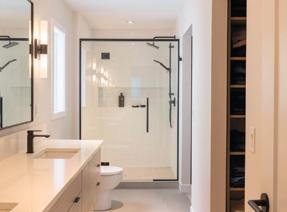

Buy a house. Live a dream. Make it home. 678 Tache Ave., Winnipeg makeithome.ca 18 time RenoMark Award Winner FOLLOW US 4 TIME FINALIST IN THE CHBA NATIONAL AWARDS FOR HOUSING EXCELLENCE An award winning, full service design build renovation company Please contact DOREEN GAUTHIER 204.290.8113 dgauthier@makeithome.ca We provide concept design, working drawings, budget preparation, and complete installation services of the entire project. Make It Home does: • kitchens • bathrooms • additions • whole home renovations • basement renovations and developments


CATEGORY | WHOLE HOUSE RENOVATION

HAMMERDOWN HOME RENOVATIONS
Clients were looking at a renovation that would elevate their new home into their dream home. Classic combination of modern with traditional elements create a style which will evolve with them and can continue to transform as their family grows.
CATEGORY | WHOLE HOUSE RENOVATION

MACANTA
DESIGN BUILD
Distinguished by its 1912 origin, this residence in a heritage-protected neighborhood bore witness to a century of neglect/multiple renovations.
Undertaking a meticulous revival, the home’s character-defining elements, weathered by time, were not only restored but elevated to their original glory.
CATEGORY
| WHOLE HOUSE RENOVATION

MAKE IT HOME LTD
Embarking on the transformation of a 3040 square-foot house is truly a grand undertaking. Everything in this home needed to be upgraded, and I mean everything! These folks were faced with a huge challenge.

REMPEL BUILDERS
Our objective was to improve traffic flow, and provide a much needed update to an aging home. Upgrades include painted cabinets with white oak accents, stunning quartz counter tops, tile backsplash, and a custom plaster range hood.
CATEGORY | WHOLE HOUSE RENOVATION

HARWOOD
DESIGN BUILDERS
This bungalow underwent a complete remodel, centralizing living spaces, relocating and extending the kitchen, and improving separation between children’s bedrooms and the primary suite. The result is a classic modern forever home for the family to enjoy.
CATEGORY | WHOLE HOUSE RENOVATION

MACANTA DESIGN BUILD
An ambitious renovation of an imposing red brick house began with the promise of restoring its grandeur and reconciling decades of haphazard interior modifications. Modern amenities were integrated while preserving the historical charm that made the house an architectural gem.
CATEGORY
| WHOLE HOUSE RENOVATION

MAKE IT HOME LTD
Did they love it or list it? The clients debated the fate of their 1560 sq ft 2003-built house. Choosing renovation, we sprung into action to transform their home for the better!

SPR DESIGN & BUILD
SPR Design & Build’s whole home renovation project aimed at revitalizing a 117-yearold home. Our team’s commitment to repurposing materials, utilizing environmentally friendly alternatives, and maximizing functionality has resulted in a transformation that preserves the home’s character and reduces its ecological footprint.
CATEGORY | WHOLE HOUSE RENOVATION

HARWOOD DESIGN BUILDERS
With its sleek, modern, and energyefficient windows, hand selected Manitoba limestone fireplace, and engineered hardwood floors installed throughout the main floor, the home provides a backdrop for bright and airy living areas.
CATEGORY | WHOLE HOUSE RENOVATION

MAKE IT HOME LTD
This 1388 sq ft house was built in 1999. The client wanted to update everything and make improvements that would allow aging in place. This meant eliminating any hazards should mobility become and issue in the future.
CATEGORY | WHOLE HOUSE RENOVATION

MACANTA DESIGN BUILD
This meticulously rebuilt home epitomizes timeless elegance and enduring charm. The home’s appeal lies in its commitment to longevity, where every detail, from the sturdy construction to the carefully chosen materials, reflects a dedication to lasting quality.
CATEGORY | WHOLE HOUSE RENOVATION

MAKE IT HOME LTD
The main floor in this 1944 house is 880 sq ft. Client wanted a wow kitchen and was open to additional floor space We got to work!

MARIC HOMES
We revitalized a 1970s prairie style bungalow, seamlessly blending its original charm with all new modern upgrades. Preserving its unique design elements, we brought every corner into the 21st century, creating a timeless and contemporary living space.

MARIC HOMES
Our clients purchased an authentic prairie-style bungalow in an established neighborhood, which was in need of a contemporary transformation. Through collaborative efforts, we meticulously designed and executed a comprehensive renovation, ensuring satisfaction for our clients for years to come.
Congratulations to all entrants in the 2024 RenoMark Renovation of the Year Awards. The winners will be announced in the next issue.
CATEGORY | WHOLE HOUSE RENOVATION
CATEGORY | WHOLE HOUSE RENOVATION
CATEGORY | WHOLE HOUSE RENOVATION
58 RENO + DECOR | APRIL/MAY 2024
CATEGORY | WHOLE HOUSE RENOVATION


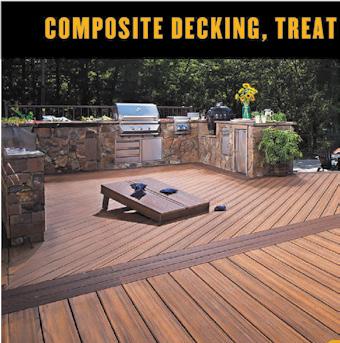


renoanddecor.com 59
Travelling like an interior designer
by MARY FURGALE
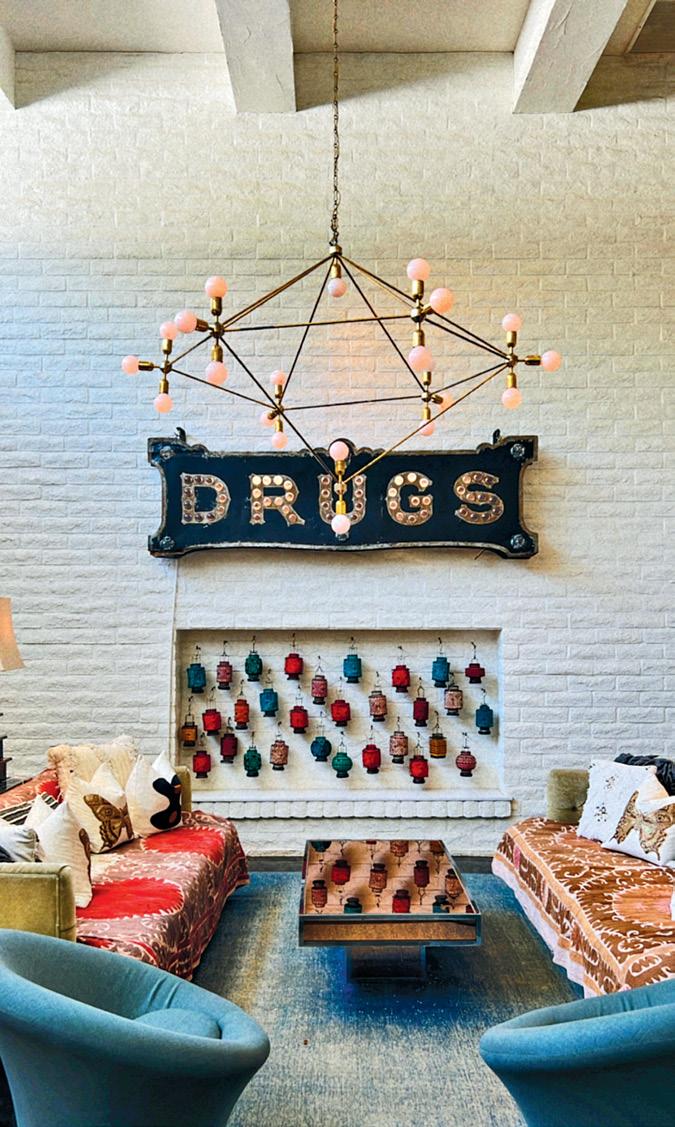
When you travel with a designer’s perspective, you actively look for inspiration
getting started
60
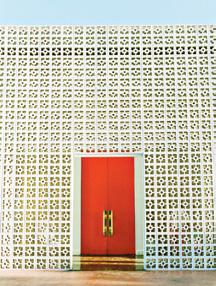
Anyone who knows me, knows I am a lover of travel and adventures! There is no better feeling than landing at a new airport, in a new place, awaiting all that is to come on your long-awaited vacation. Travelling is a marvel.
Whether you’re an interior designer or not, I truly believe it is something that should be integrated into your life at some point. It is an opportunity to shake things up from the “norm,” and feel energized and inspired by new sights, cultures, tastes, smells, languages and so much more.
When you travel with a designer’s perspective, you actively look for inspiration. This really allows you to take everything in and create an experience that is far more memorable, distinctive and appreciative. It’s motivating to perhaps dismiss the idea of booking a conventional resort and instead try an Airbnb to immerse yourself in the local community. This will be more of a reflection of the design of the city you’re staying in while giving you a taste of the local way of life and genuine, un-touristy experiences that will make your vacation truly unforgettable.


I recently travelled to Palm Springs, California, where I stayed right in the heart of downtown. This really allowed me to engage with it all; from walking the streets and admiring all of the mid-century architecture, to visiting local restaurants which not only offered the most amazing cuisine but were complete with the most thoughtful interior design and furnishings.
Don’t be selective, try embracing it all.
Before I embark on any adventure, making my own DIY tours, or a tosee list is one of my favourite things to do when I travel. I rely heavily on Pinterest travel blogs and Instagram to yield some worthwhile leads to some “off the beaten path” sights or places. However, I also appreciate just driving or walking aimlessly for an afternoon and see what I stumble upon. Sometimes I’m drawn in by

a fun sign out front, or other times a modest exterior has the most outstanding interiors. Don’t be selective, try embracing it all - turn some corners and head down the road less travelled.
Finding some of the most Instagrammable locations is also a fun goal when traveling like an interior designer, whether it’s a restaurant, bar, coffee shop, store, or boutique hotel. Use them as backdrops, of course, but also make sure you snap a ton of photos for mood board inspiration or future reference. Though these places may seem more “run of the mill,” I guarantee most of them will be very well designed spaces - you won’t want to put your camera down!
I always loved the quote, “the constant awareness while travelling brings more depth and a broader colour palette to design” (unknown). By travelling and visiting these various sights and places, you can start to borrow ideas and concepts and let them fuel your thoughts and visions for your own designs. Whether you’re well-travelled, or wanting to start embarking on some adventures, remember it’s never too late to see where the road takes you when it comes to experiencing design around the world.
Mary Furgale is a Senior Interior Designer with Harwood Design Builders. A full-service residential designer that designs stylish and innovative interiors while transforming her client’s visions into beautifully appointed dream homes.
renoanddecor.com 61


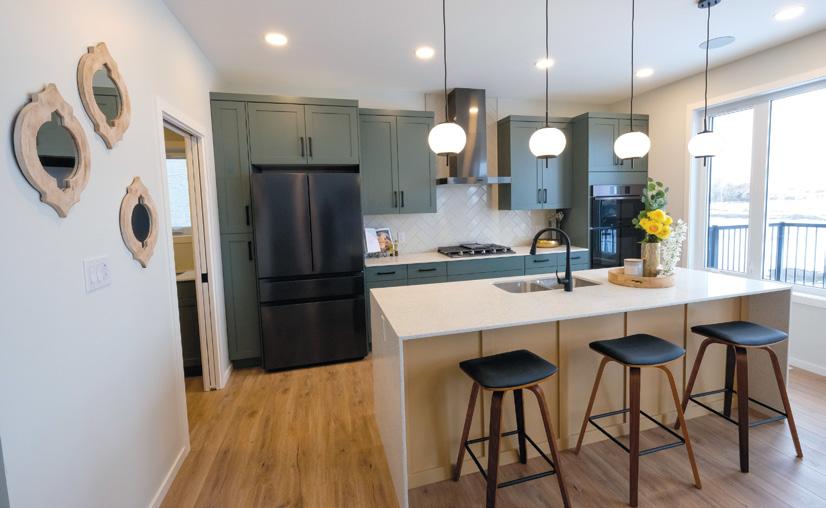
Is your kitchen
underwhelming?
by CLARICE TO
For the first time since we can remember, it’s been a mild winter this year in Manitoba and it seems that the arrival of spring is right on our doorstep. During these winter months, we find ourselves staying indoors and this may have inspired you to bake and cook more often. If you find that your kitchen is not as functional as you want it to be, or lacking that sparkle that some trendy kitchens may have, you may be starting to think that it’s time to renovate your kitchen.

The kitchen is one of the most popular spaces in a house to renovate. While it seems like it should be fairly straight forward, there are many things to consider before you bring out the sledgehammer to take your frustrations out on your existing cabinets and walls. What are the next steps and what do you need to consider? While budget seems like the most important item, you will want to determine when you want to start your renovation, how long it will take, and decide what you want in your dream kitchen. Oh, and don’t forget
that you need to plan your kitchen layout and design!
Invest in your kitchen with research time
While you don’t have to know what you want, it will benefit you to pop on the internet to do some research into kitchen designs. This can help you decide what kind of overall style you want your kitchen to look like. If you are unsure, some popular styles to get you started include mid-century modern, contemporary,
Clarice is the principal designer of Fenwick & Company Interior Design. We transform your home or commercial space to express your character! www.fenwickinteriordesign.ca, Telephone 204.489.5151 62 RENO + DECOR | APRIL/MAY 2024

farmhouse, French country, and traditional. Don’t forget to consider the architectural features of your home to ensure your new kitchen will reflect or complement the rest of our house. You don’t need to stick to one style; it is possible to mix styles like a contemporary kitchen in a farmhouse style house, or a French country kitchen in a modern house.
Once you have found a kitchen style, consider cabinet materials and door style. Remember that cabinetry style is one of the most important items in the kitchen. Look into different styles of doors and determine which style best achieves the look you want. If you’re looking for a wood door; then consider Oak, Ash, Walnut, Beech, or Maple. You can finish these wood doors with a stain or use a semi-opaque stain for a more traditional feel. Lacquer on MDF (medium density fiberboard) or maple is also another popular choice in modern kitchens, as it allows you to pick any colour for your cabinets.
Deciding what to use for your countertop is next. While quartz is popular, oversized porcelain slabs are becoming increasingly popular with their versatile properties. Countertops are also available in granite, concrete, butcher block, and stainless steel. You can mix some of these for a unique look. For example, you could use quartz on the main counters and pair it with butcher block on the island. The kitchen backsplash is a great spot to make a statement. Earth tones like terracotta mixed with jewel tones are trending this season. Some flooring materials to consider include tile, hardwood/engineered hardwood, laminate, LVT (luxury vinyl tile), and LVP (luxury vinyl plank). Next, you need to look at appliances and the finishes they are available in. Do you want a black stainless, stainless steel or panel ready appliances? This is an important piece of the renovation process as it can affect your layout.
Planning and layout
The design of a kitchen is where reality hits. Figuring out how the kitchen will look can seem like a daunting task especially if there is a change in layout,
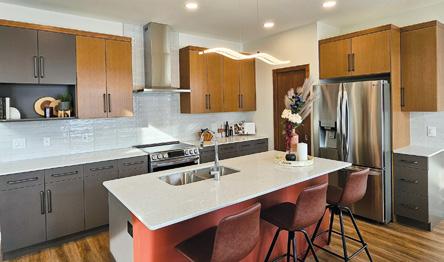
If you are considering doing the plan yourself, here are a few points to keep in mind:
1 2 3
Where are your work centers? These include places where food storage (both dry and refrigerated), preparation, and cooking takes place. Your pantry, sink, oven/range, and refrigerator should be considered as part of your work centers.
The golden triangle. Who does the cooking in the kitchen? The golden triangle is the relationship between the sink, refrigerator and stove. This guideline suggests that these should be laid out to loosely form a triangle, enabling you to performs tasks with ease and free from obstruction. Ideally, the perimeter of the triangle should be no less than 6 steps and no more than 12 steps. However, the kitchen triangle may not be the best solution for your kitchen especially if there are multiple cooks. Separate the kitchen into working zones where each cook should have ease of access to all zones. Don’t forget to include prep, cooking, cleaning, and storage as your zones. A second prep area and sink are a strong consideration if you want peace in the kitchen! It is important to pay equal attention to the style, function, and ensure the working zones make the best sense for your needs!
Use smart storage. Once you have figured out your working zones, you can determine where in your kitchen you need the storage for each zone. Drawers are a great choice for pot and small appliance storage. While walk in pantries are ideal, if you do not have the space, consider pull out pantries in the cabinet as an alternative.
4
Know your spaces and surface heights. Counter height is 36”, bar height is 42”. Space between major work areas should be 42” to 48”. Space between secondary work areas should be 42”. There are exceptions to the rules but if you are unsure, it is best to rely on an expert for these exceptions!
After you have considered all these points, you may want to consider hiring a professional to look over all your plan and materials to ensure it all will perform the way it should. Then you are ready to experience the start your kitchen renovation! Just remember that through all the wonderful “learning experiences” you are about to partake in this journey and all the nights of ordering out, you will, in the end be able to enjoy a functional kitchen with family and friends.
or increasing your kitchen space. There are also other factors you should consider – do you want a message center, a place to display collections, spice kitchen, butler’s pantry, or an island with seating? Your space will determine how many items on your
wish list will become reality. The sizes and location of your appliances will play a large role in determining the layout of your kitchen. Because the kitchen is such an extensive undertaking, you may want to consider using a professional for your layout.
renoanddecor.com 63
EXTERIOR RENOVATIONS
enhance your home
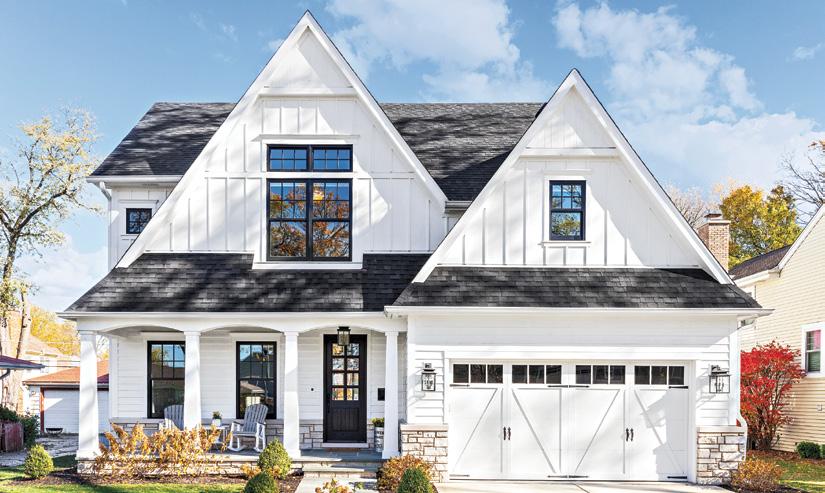
If you live in an older house, chances are that you will want to update or replace cladding, doors and windows at some point. Exterior renovations can give new life to a “tired” home and reduce maintenance significantly. At the same time, you can improve the energy efficiency, security and general comfort of your home.
your best bet is to consult with your renovator: Which style, materials, sizes and types would work best? Can you add more windows? Should you increase the number of windows that open and close for a better airflow? Can you add a sidelight to your main doorway for a more welcoming entrance to your home? do it right
When you are ready to begin planning, talk with a professional renovator to get ideas and a sense of cost. Make sure it’s someone who is experienced in exterior renovations and can offer you both sound technical advice and design assistance.
A new look
Maybe you simply want to update the appearance of your home, or maybe you want to transform it with a different look – now is the time to explore the possibilities. To begin with, there is a great selection of quality exterior cladding products – bricks, stucco and siding in many different materials, colours, sizes and styles. Renovators sometimes mix and match materials to create attractive, customtailored exteriors.
Replacing your doors and windows can make a big difference to the overall appearance and brightness of your home. With the huge selection of windows and doors on the market,
Replacing your doors and windows can make a big difference to the overall appearance and brightness of your home.
64 RENO + DECOR | APRIL/MAY 2024
The possibilities for upgrading or adding a porch, a deck, overhangs and decorative finishing touches are almost endless. Looking at other people’s homes and browsing through magazines is a good first step. Also, ask your renovator for suggestions. Experienced renovators can often see possibilities that you might overlook.
Energy efficiency
Replacing your siding presents the perfect opportunity to upgrade the insulation from the outside. Based on the existing structure, your renovator can suggest a number of different approaches, such as adding a layer of rigid or semi-rigid insulation or installing an air barrier to reduce leakage. An experienced renovator will also know what to avoid – for instance, trapping moisture between two vapor barriers. Your renovator can advise you on the right new energy-efficient windows to help capture the sun’s
heat on the north side, block out sunlight and excess heat gain on the south side and to cut glare.
Also check the Office of Energy Efficiency at Natural Resources Canada for helpful information on upgrading the energy efficiency of your home.
Security and safety
With today’s new products, it’s easier to secure your home. Exterior doors can be fitted with dead bolts and strong locks, and windows can be installed with solid locking mechanisms. Consult with your renovator about other measures you can take, such as bars on basement windows. If you have been thinking about a security system, this may be the most cost-effective time to install one.
Good lighting is also important to safety. Install lights wherever visibility is an issue – over entrances, along walkways and next to sheds or garages. A programmable timer
or lights that are photo- or motionsensitive offer additional security when you are away from home.
Lower maintenance
One of the great benefits of today’s exterior building products and materials is low maintenance – no more summers spent scraping, sanding and painting siding, trim and windows. As you select the products and materials for your renovation, consult with your renovator to make sure you understand the maintenance requirements.
The little details
An exterior renovation is also your chance to add the touches that make life just a little easier – moving exterior taps to the right location, replacing taps with frost-free hosebits. and installing or relocating outside plugs. Take advantage of your renovator’s experience and ask for more suggestions.




































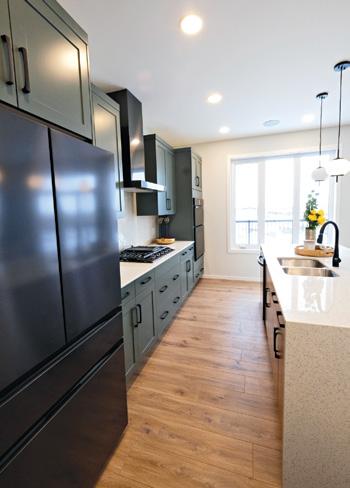 Courtesy of the Canadian Home Builders’ Association
Courtesy of the Canadian Home Builders’ Association
1201–A Manahan Ave. 204.489.5151 fenwickinteriordesign.ca 204.782.8692 Call today to be part of our exciting next issue! Let’s build your business RENO+DECOR reaches more qualified readers than any other home improvement publication. Our readers are looking for project ideas and connections to professionals that specialize in home improvement, design and construction. Within our colourful, informative format, we can highlight your business, product or service in the best possible way: with creative advertising and/or informative articles and profiles. It’s the best way to get your business the valuable exposure it needs! Next issue ad deadline MAY 14, 2024 Distribution starts JUNE 8, 2024 renoanddecor.com 65









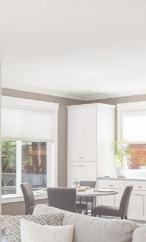




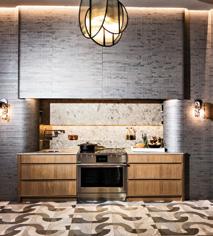
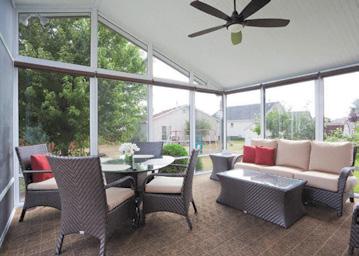












Installing Sunrooms In Manitoba For Over 47 Years! Visit our Showroom & Sunroom Factory 265 Sutherland Avenue, Winnipeg, MB Ph: 204-940-3030 www.sunshadeltd.com Renovation Award winners Outdoor dining Summer paint colours Designer tips and tricks Window and door advice APRIL/MAY 2024 $6.95 Canada’s HOME IDEA BOOK KitchenIssue The INTRODUCING THE PROFESSIONAL INDUCTION RANGE BY MONOGRAM APPLIANCES SEE STORY PAGE 24 THE OF BLACK + WHITE • HOME FINDS • COSY COTTAGE KITCHEN MAKEOVER • • WHAT’S HOT (AND WHAT’S NOT) IN KITCHEN DESIGN • beauty THE JapandiDESIGN TREND renoanddecor.com | For more information or to reserve your ad space call 204.782.8692 or merlyn.minty@nexthome.ca Next issue ad deadline MAY 14, 2024 Distribution starts JUNE 8, 2024 Here’s what is coming up in our next issue! Distribution will include: • Canada Post targeted home delivery. • Hundreds of street boxes and retail locations. • Design building centres and paint stores. • On sale at major book stores. • The digital edition, web and social will be used to promote the magazine. • Magazine newsletters will be emailed to our large subscriber base. 66 RENO + DECOR | APRIL/MAY 2024
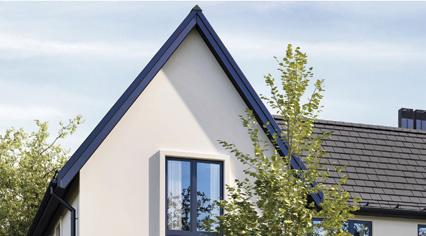
TIME TO SHINE




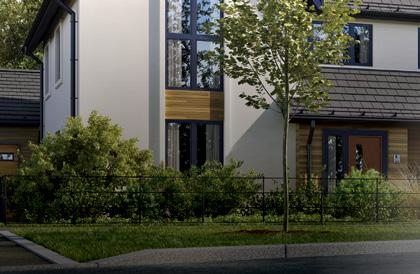
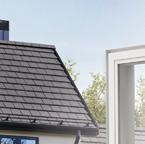
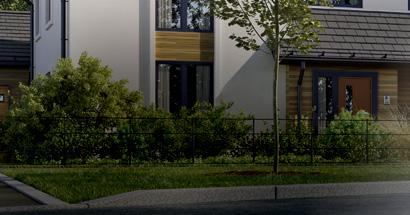

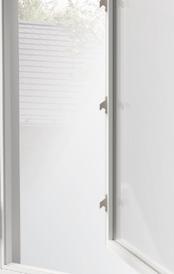
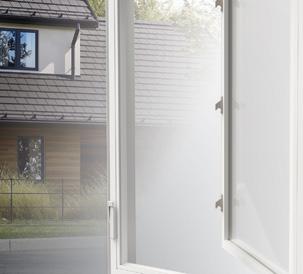
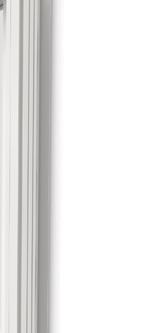



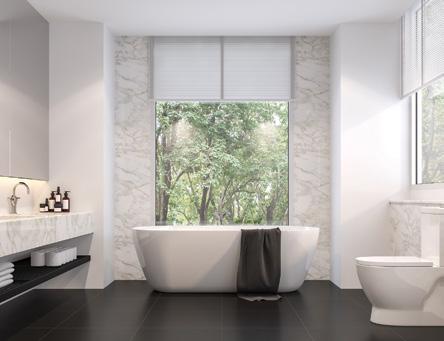


26% LOWER PROFILE FRAME FOR EXPANDED VIEWS
UP TO 22% BETTER ENERGY EFFICIENCY
DURABLE VINYL AND HYBRID RESISTS WEATHER AND DAMAGE
AVAILABLE IN PREMIUM FINISHIELD TM LAMINATE COLOURS
Welcome in the beauty and brightness of spring with JELD-WEN®’s JWC8500 series window. This innovative window offers exceptional energy efficiency, a low-profile design and remarkably robust frame. This intentional engineering gives you cool, comfortable, and quiet interior spaces, expansive views and long-lasting performance.
Experience the world in a whole new way this spring with JELD-WEN ®’s JWC8500 series window .
LEARN MORE TODAY jeld-wen.ca
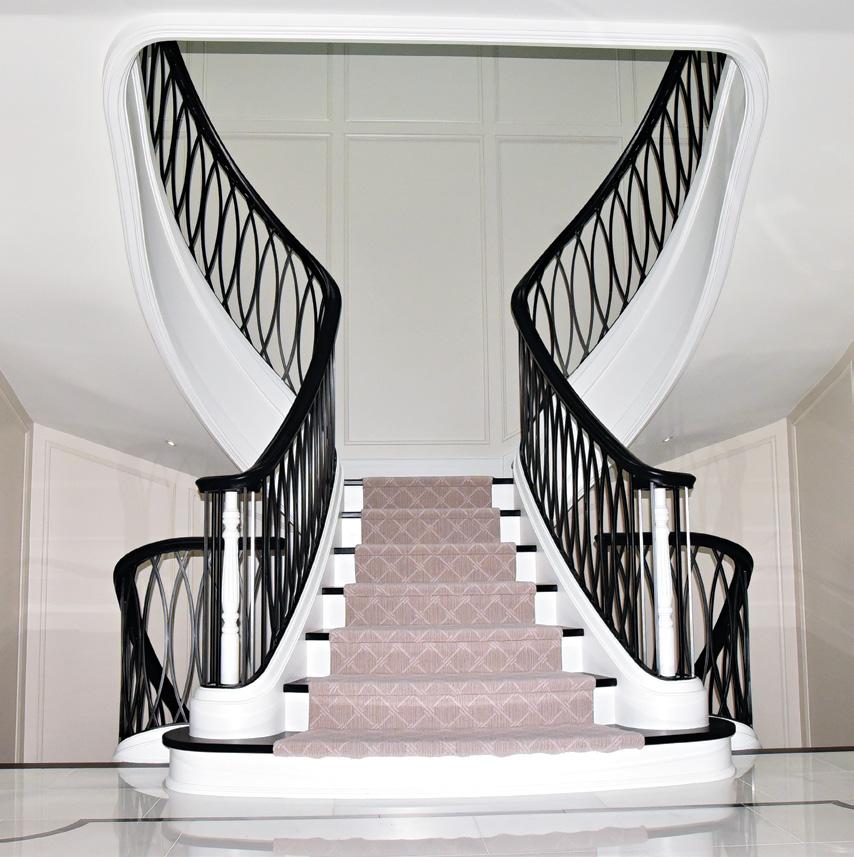
Celebrating Over 30 Years of Business Custom Designed Circular, Winder & Straight Stairs Tel 905.853.5737 - www.royaloakstair.ca - Fax 905.853.3341















































































































 by SARA DUCK
by SARA DUCK




























 With more than 15 years’ experience as a magazine editor, writer and content creator, Sara brings her passion for design and decor to our pages each issue. Instagram: @bysaraduck
With more than 15 years’ experience as a magazine editor, writer and content creator, Sara brings her passion for design and decor to our pages each issue. Instagram: @bysaraduck





















 SARA DUCK
SARA DUCK














































































































































































































 Courtesy of the Canadian Home Builders’ Association
Courtesy of the Canadian Home Builders’ Association

























