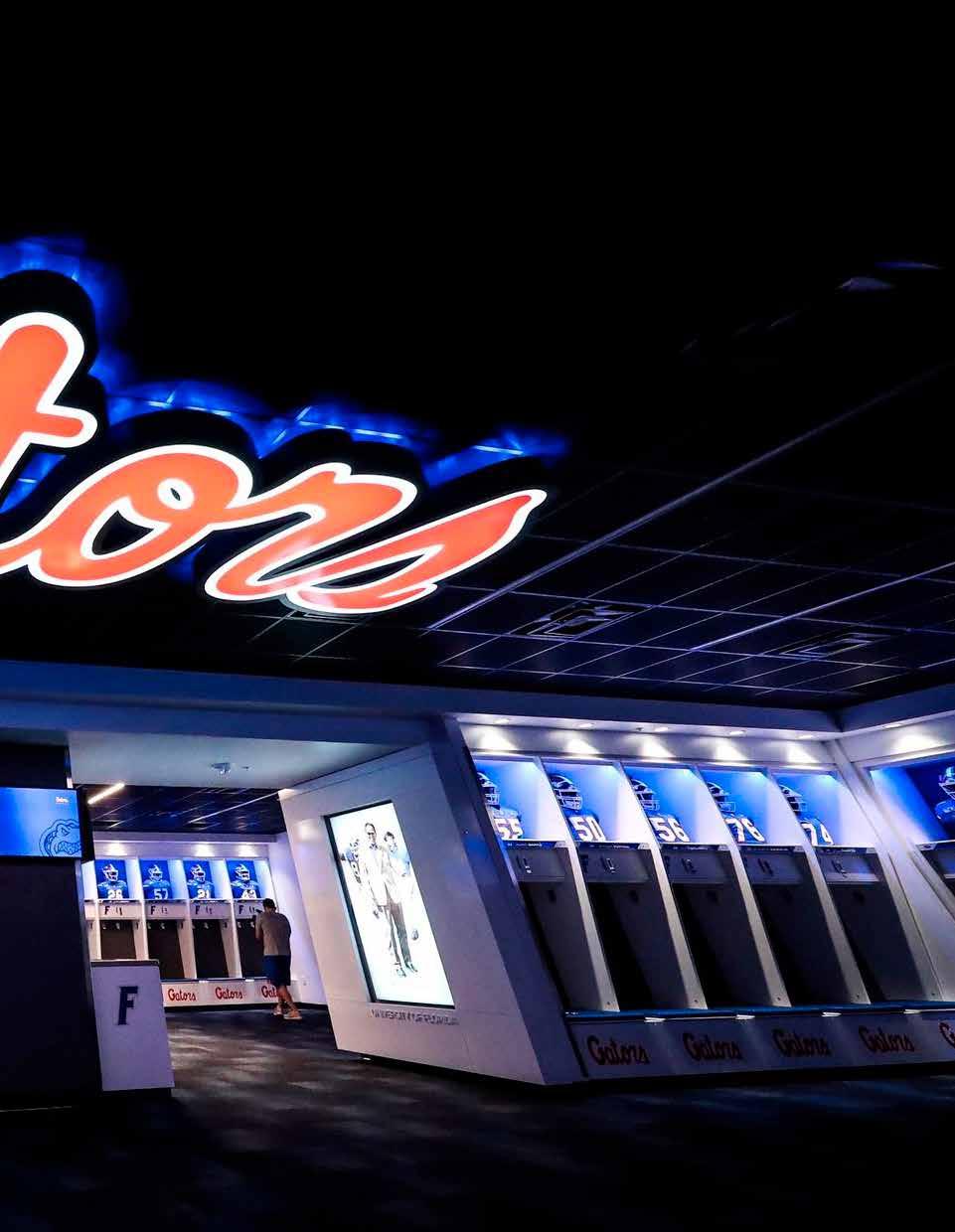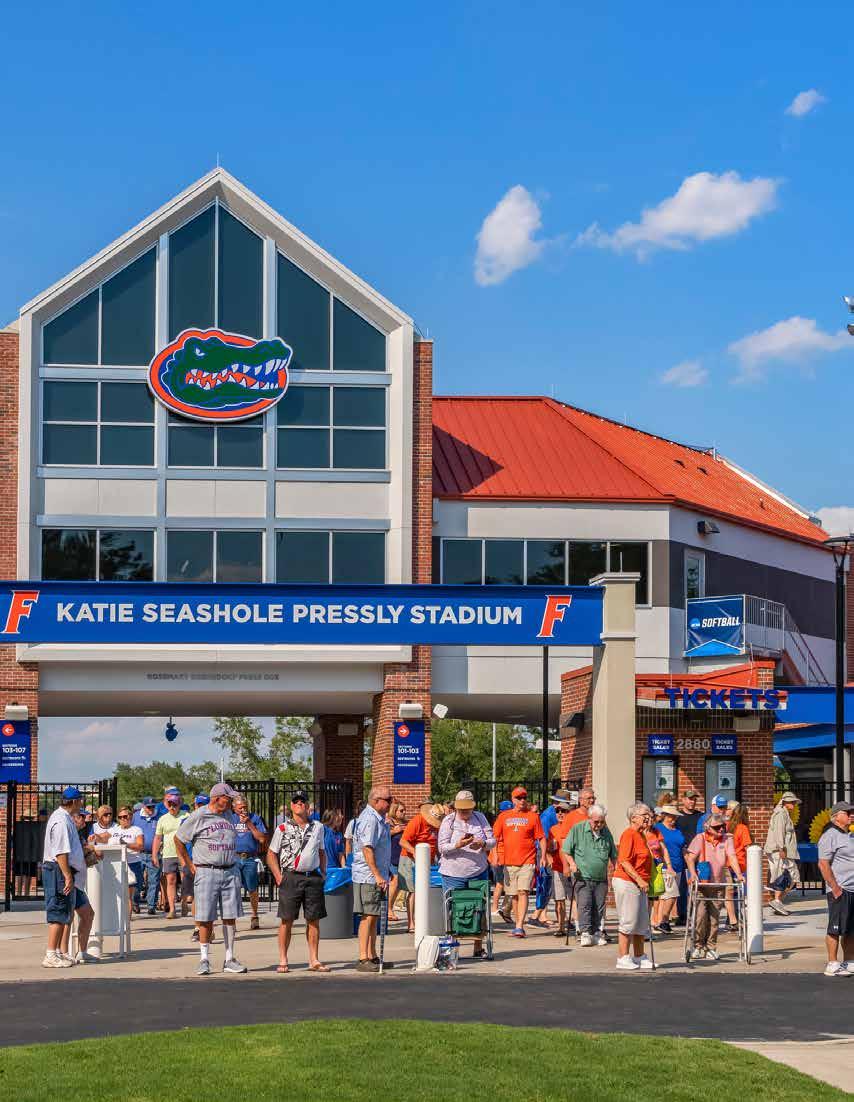

Design for an Agile World
One of the guiding principles of our studio's philosophy is Agile Design. We gain a clear understanding of the needs of the people that are affected by a space, then provide multiple, flexible ways to meet those needs not only today, but for years down the road.
Our process yields a more efficient design, allowing you to do more with your limited resources.
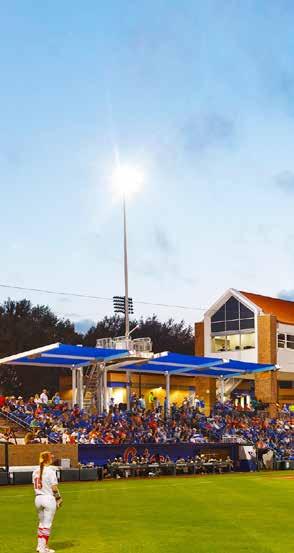
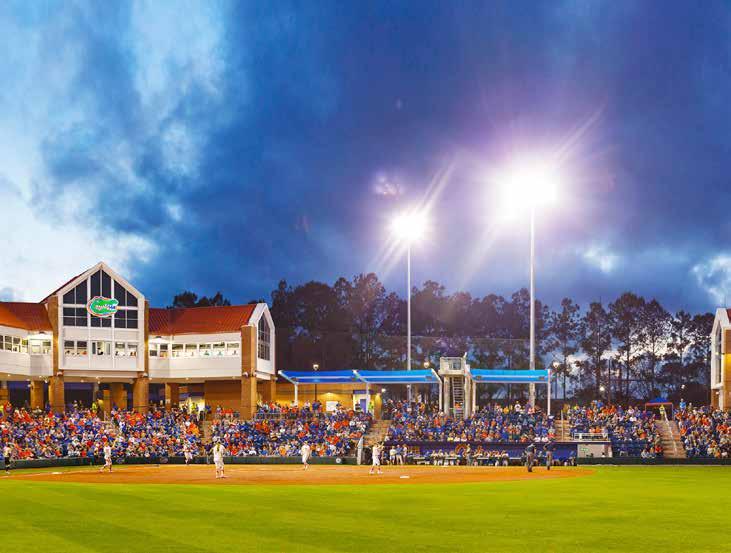
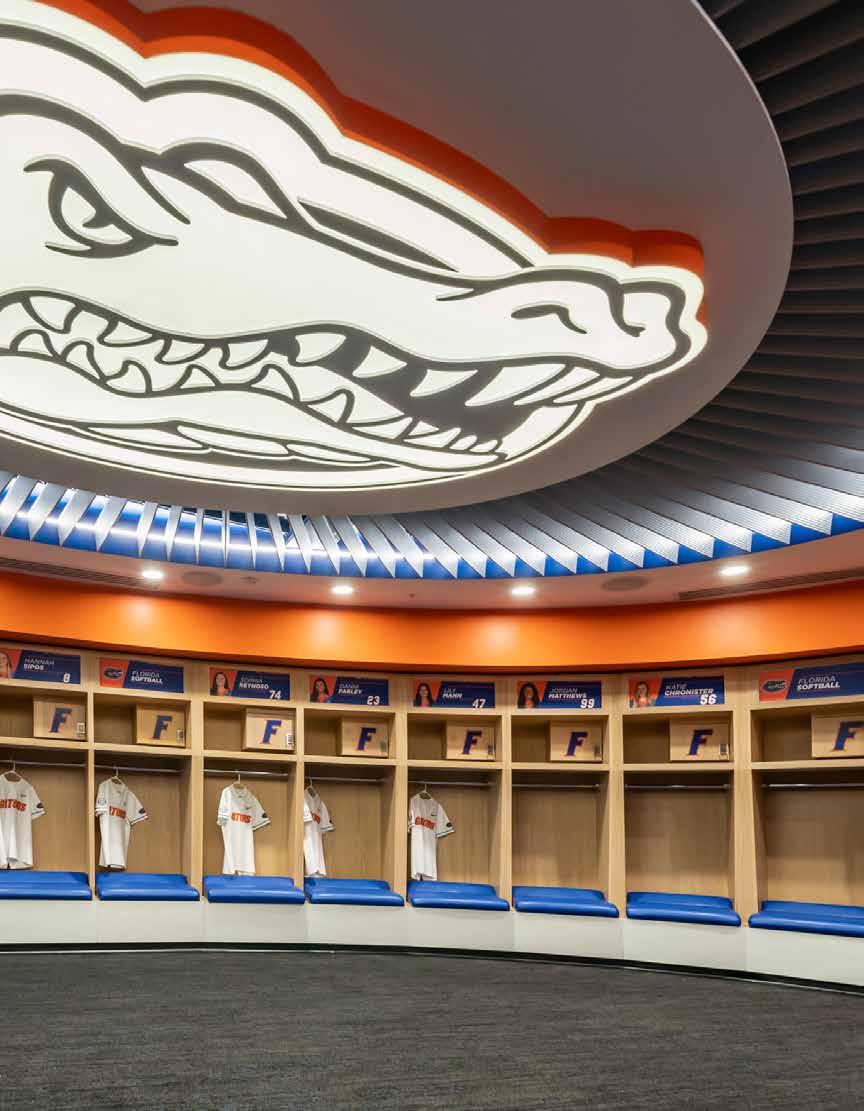
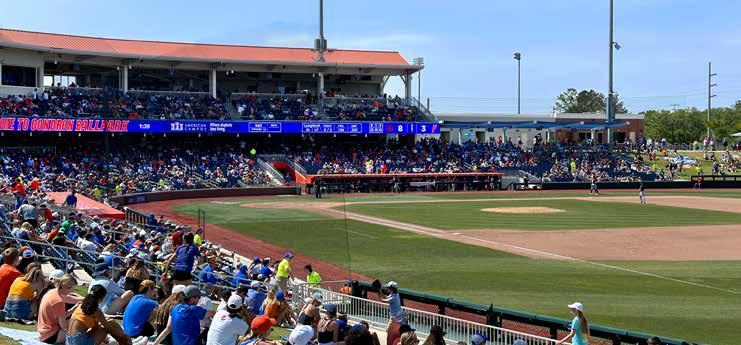

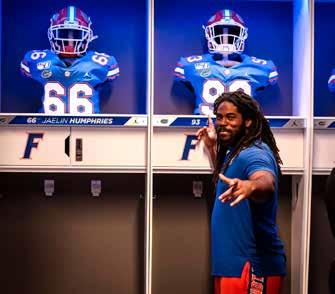
Putting People
First, By Design
For the past two decades…
Fortune 500 companies, leading public universities, and top construction managers have all relied on our passionate team of experts to design agile spaces throughout the Southeast. We have grown through the years because of our ability to listen, collaborate, and solve facility challenges with value-driven designs.
We consistently invest in technology and communication infrastructure that rivals what is associated with global design firms. Our systems empower our team to do big things with small project budgets from anywhere without sacrificing client service.
What is it like to work with us?
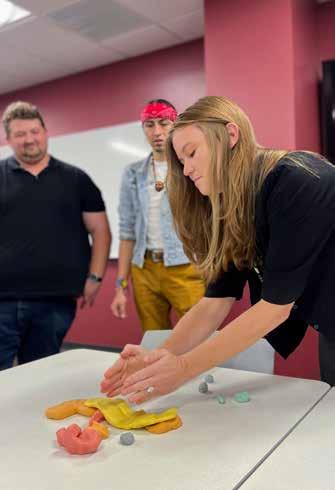
Working with Walker Architects, stakeholders feel confident and heard throughout the design process.
We understand your vision and needs and effectively communicate them to the team. Our commitment is to deliver successful design solutions that exceed expectations.
We act as your unwavering advocate, executing your vision and maintaining consensus through purposeful meetings. We prioritize prompt response, continuous updates, and exceptional support throughout the project.
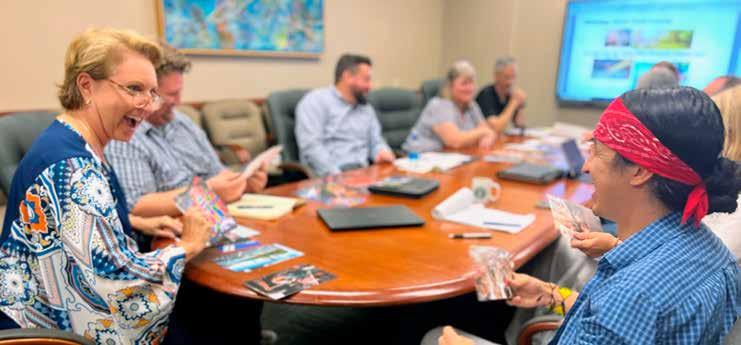

Deliver Legendary Service
It's all about the experience. With every experience, do the little things, as well as the big things, that surprise people. Make every interaction stand out for its helpfulness.
Create the "WOW" factor that turns customers into ravings fans. This includes both internal and external customers.

The Walker Way
What makes Walker Architects different?
It's the way we work.
Our 26 core fundamental behaviors guide our approach to working with clients, partners, and each other.
Every team member receives a "Walker Way" card as a reminder of the values and professionalism we embody in our work. We reflect on our Fundamentals weekly as a team, sharing what they mean to us and how we apply the practices to our work.
By regularly teaching and practicing these Fundamentals, we have created a high-performance culture that consistently strives for excellence.
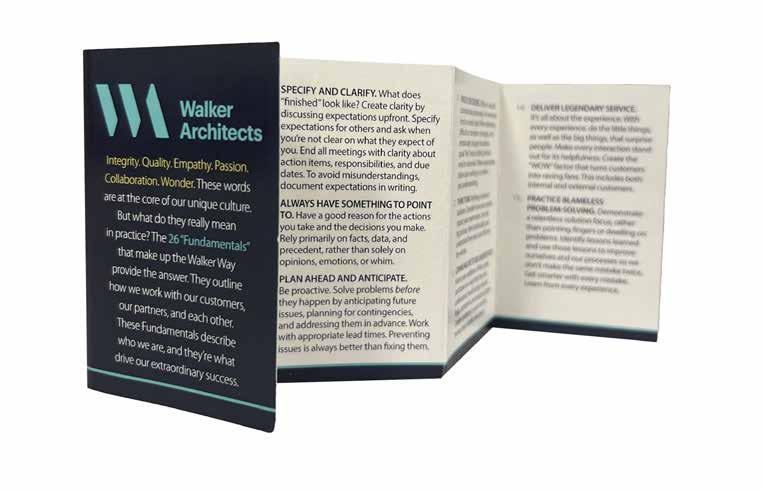
Florida Gators Football Locker Room Renovation
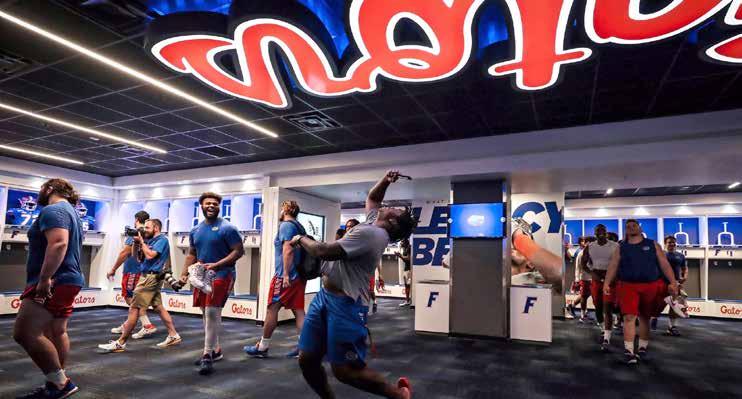
PROJECT DESCRIPTION
One doesn't have to look far in Gainesville to find a resident who knows that the University's football team is the heart of their community. For fans who tune in to watch Gator Football in the fall, the university offers a lifelong place in the Gator Nation.
Earning an opportunity to give back to that community was an impactful project for the design team at Walker Architects. Starting with the design of the lockers themselves and allowing their aesthetic to flow into the rest of the space created a feeling the embodies the potential every game holds.
We transformed the space with a graphic overhaul and upgraded finishes. The revamped players' lounge features TVs and reclining chairs for unwinding with video games.
The Football Locker Room Renovation offered us the chance to co-design and coordinate with multiple design and manufacturing entities to make sure the space not only created the right experience, but was built to last as well. The renovation brings the Gators another step closer to “The Gator Standard—New Era, Same Tradition.”
PROJECT DATA
Construction Cost: $940,000
Size: 7,400 gsf
Completion Date: 07/2019
OWNER CONTACT
Bill Smith, UF University Athletic Association Box 14485, Gainesville, FL 32604 bills@gators.ufl.edu (352) 384-2725 ext. 6045
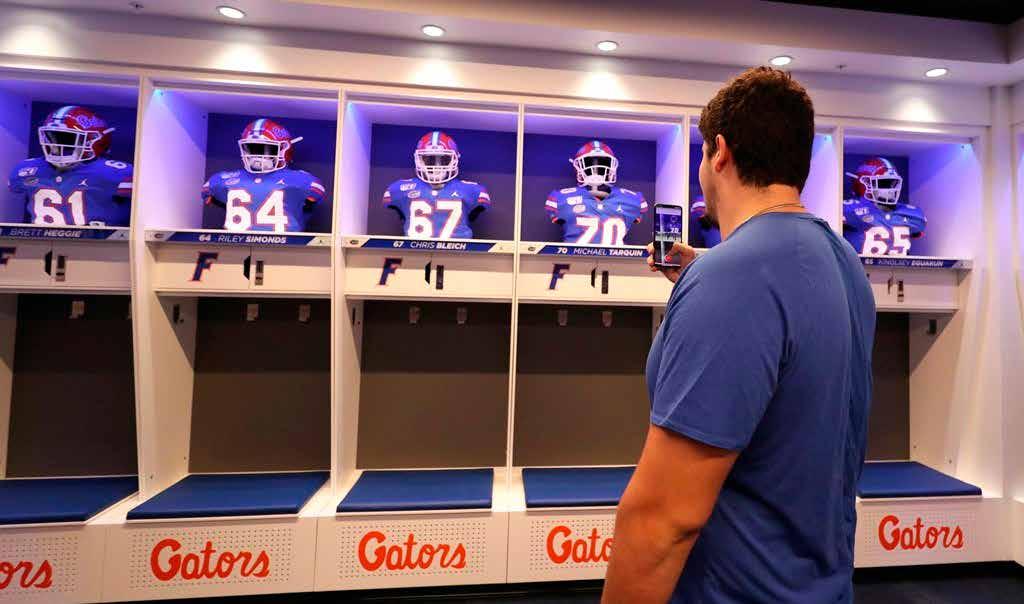
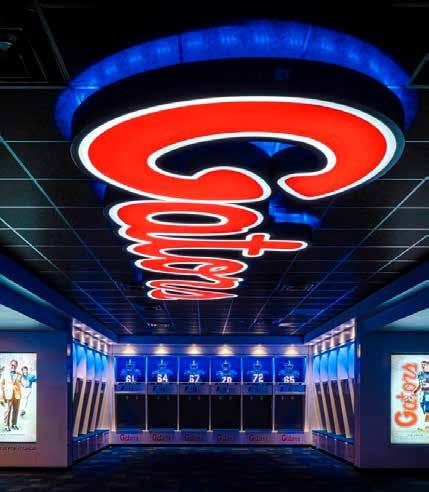
It’s a great thing, man. When I got here, it wasn’t up to par. Now it’s a 10. Just happy to see this program increase so much, and that will help our recruiting as well. It’s a big step."
Lamical Perine Gator Football Running Back
University of Florida Katie Seashole Pressly Stadium
Addition and Renovation
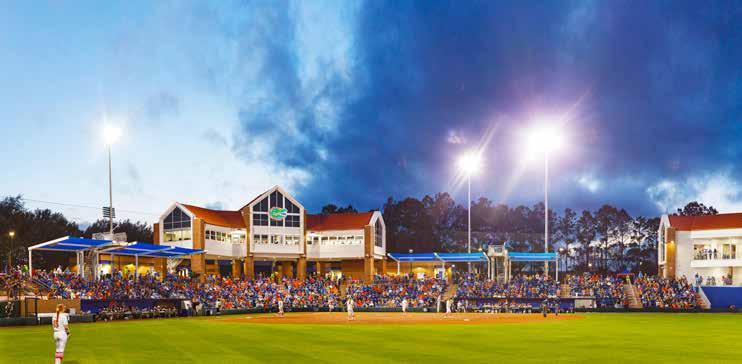
PROJECT DESCRIPTION
In its 21-year history, the Florida Gators Softball team has won two national championships, eight SEC regular-season championships, and five SEC tournament championships. Following his arrival in 2006, coach Tim Walton built a championship program but their home at Katie Seashole Pressly Softball Stadium remained largely unchanged—until now.
Walker Architects teamed up with Populous to design a complete reconstruction of the field and facilities. Our ambition was to reflect the world-class caliber of play and the championship culture of the team and the University of Florida. We placed ourselves in the shoes of the players, fans, and coaches to ask how the stadium could elevate the experience for everyone from the dugout to the stands.
Engaging fans from the moment of arrival meant the dramatic change of raising the building high above field level to frame the first impression and allow for the best possible views. The 360-degree open concourse expands seating capacity to approximately 2,800 and allows fans to participate in the game in a completely new way.
A spacious team lounge, a dramatic locker room, an on-site training room, and a spa-like shower experience all add up to an environment that truly supports the players.
PROJECT DATA
Construction Cost: $11.6M
Size: 33,000 gsf
Completion Date: 04/2020
OWNER CONTACT
Scott Stricklin, UF University Athletic Association
Box 14485, Gainesville, FL 32604
ScottS@gators.ufl.edu
(352) 384-2725 ext. 6000
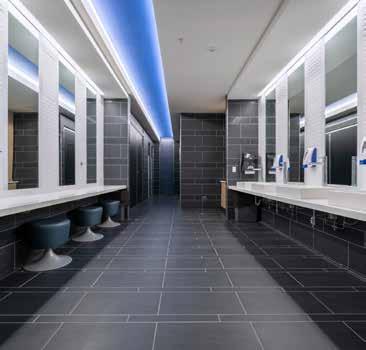
Coaching and training staff now have a home at the stadium as well—a critical change to allow for more engagement with the team and to give players direct access to their coaches. We focused on proximity and views when it came to the design, ensuring that the entire facility boosts not only the coaches' active work with the team but a stellar recruiting program as well.
Careful attention to the recruiting path drove the design to offer a multitude of choices and celebrate the team's accomplishments at every turn. Graphics and displays highlight team spirit along with their history and star players, inviting all who enter to be part of a championship experience.
PROJECT RELEVANCIES
The renovation and expansion of this collegiate athletic stadium and team facility for the University of Florida was accomplished between the end of the 2018 season and the beginning of the 2019 season.
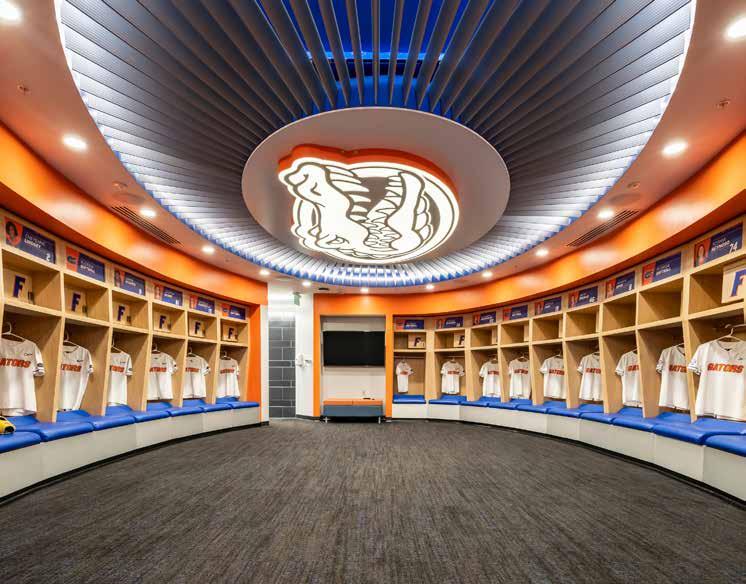
Condron Family Ballpark at the University of Florida
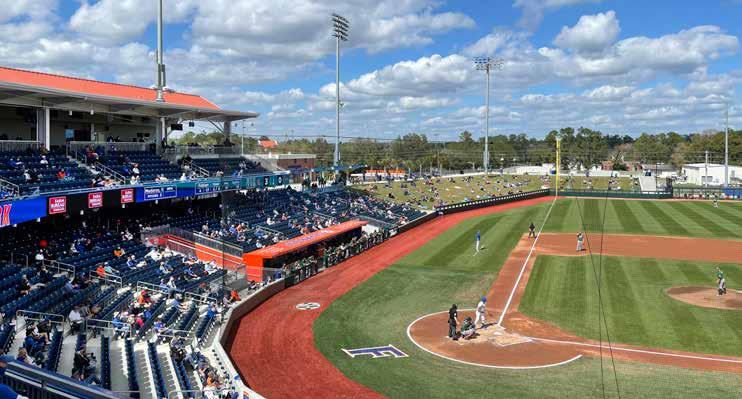
PROJECT DESCRIPTION
This project re-envisioned Florida Field for the Gators. The existing baseball field did not allow for re-orientation to align with contemporary ballpark design, so a new location was chosen.
Together with our design partner, Populous, we focused on the fan experience and player amenities for the design of the new ballpark. The fan experience has been leveled up with premium amenities including a diamond level party deck and 360-degree concourse.
Increased seating capacity provides a variety of seating types, catering to the modern fan experience of the game as social gathering and spectator sport. Grass berms, chairbacks, four tops, club boxes, and even Adirondack chairs offer the full range of seating options.
A contemporary and competitive players' lounge functions as a powerful recruiting tool to strengthen the program. The result is a ballpark reflective of the Gators' championship culture.
PROJECT DATA
Construction Cost: $42.7M
Size: 175,000 gsf
Completion Date: 06/2020
OWNER CONTACT
Scott Stricklin, UF University Athletic Association Box 14485, Gainesville, FL 32604
ScottS@gators.ufl.edu
(352) 384-2725 ext. 6000
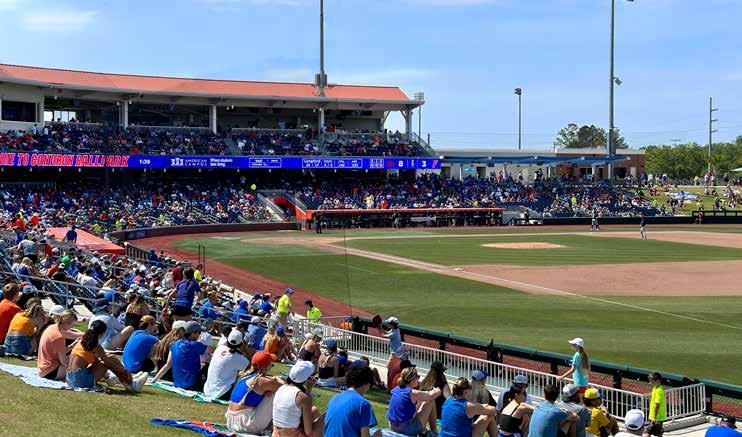
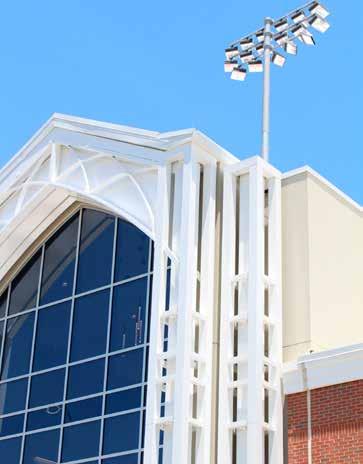
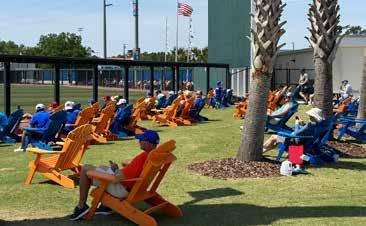
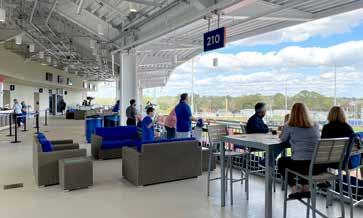
UF Swim Dive Facility Expansion
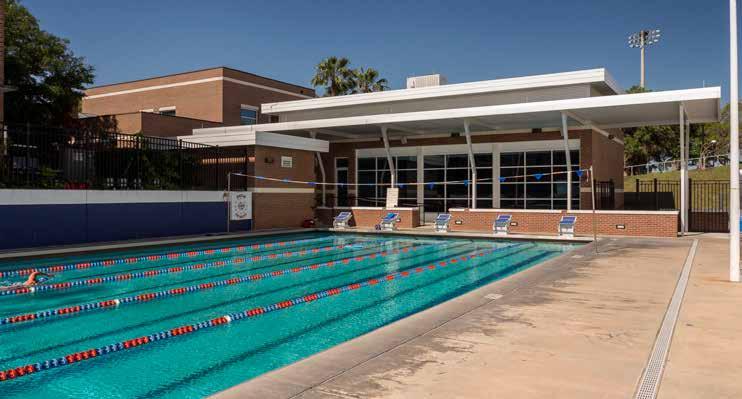
PROJECT DESCRIPTION
This project included the addition of a new 3,900 square foot team meeting room and minor manipulation of the existing Swim Dive building at the point of connection.
The addition unified the complex by creating a virtual link to the indoor pool in the O'Connell Center. This link includes the new meeting room, which is the nucleus of the swimming complex. The meeting room is a flexible space to accommodate team meetings, viewing videos, swim meet operations, catered meals, and workouts.
Visually, the addition is designed to appear as if it were designed at the same time as the original team building. The exterior building materials match the existing building with brick, metal panels, and horizontal white accents continuing from existing to new construction.
At the request of coaches, athletes, and swim club members, the new link includes an expanded shade structure for the outdoor pool. A new deck-side storage room was designed to maximize ventilation for drying wet equipment.
PROJECT DATA
Current Status: Complete
Construction Cost: $991,000
Size: 3,900 gsf
Completion Date: 11/2013
OWNER CONTACT
Bill Smith, UF University Athletic Association Box 14485, Gainesville, FL 32604 bills@gators.ufl.edu (352) 384-2725 ext. 6045
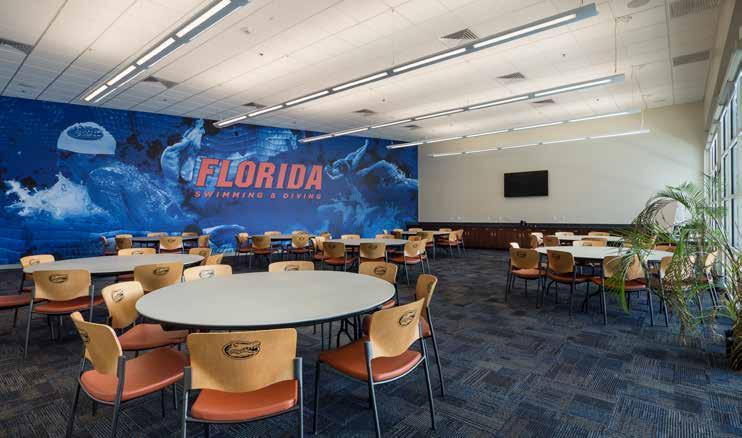
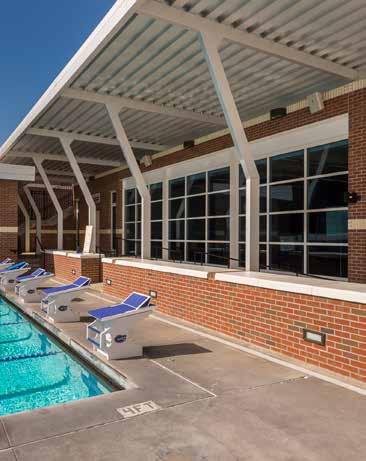
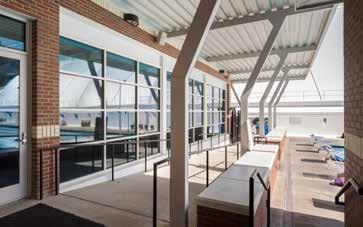
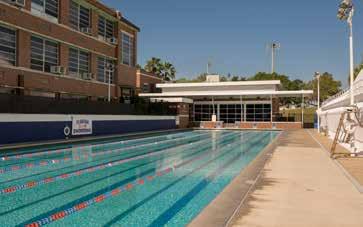
Gator Basketball Facility Expansion
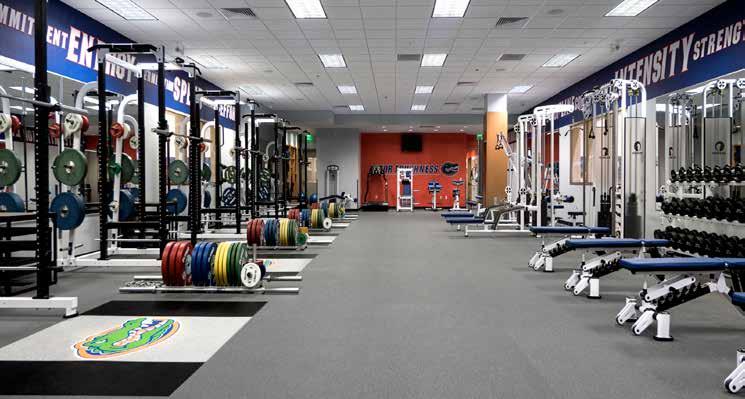
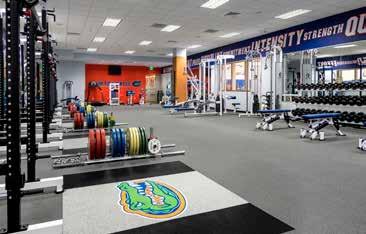
PROJECT DESCRIPTION
This project included a 1,600 square foot addition to the existing Basketball Facility for expansion of the weight room and relocation of offices, storage and laundry facilities.
PROJECT DATA
Construction Cost: $931,500
Size: 49,700 gsf
Completion Date: 09/2015
OWNER CONTACT
Bill Smith, UF University Athletic Association Box 14485, Gainesville, FL 32604 bills@gators.ufl.edu (352) 384-2725 ext. 6045
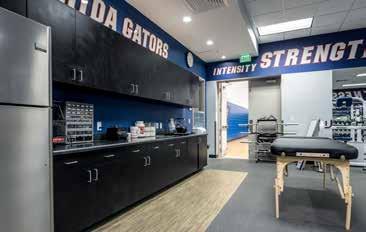
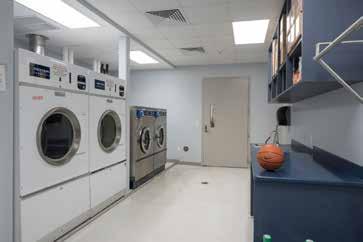
UF Southwest Recreation Center Weight Room
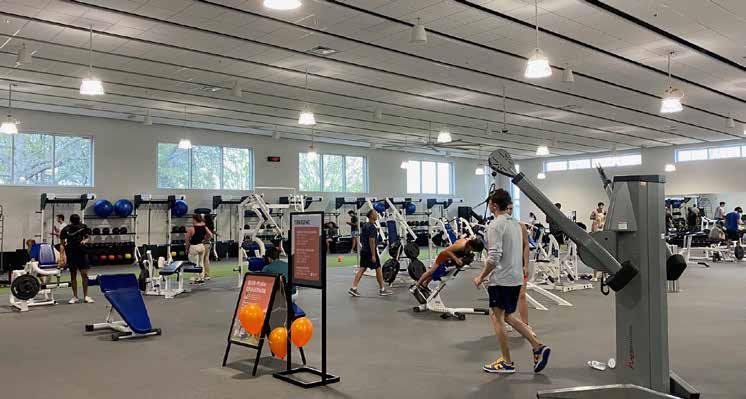
PROJECT DESCRIPTION
For nearly a decade, the expansion of the Southwest Recreation Center weight room had been a pressing need. For a campus community as vast as The University of Florida, limited indoor space had driven students, staff, and faculty to seek commercial gym alternatives despite their on-campus activity fees. Our 7,000 square foot expansion tackles this challenge head-on, elevating the campus fitness experience while providing more inclusive options.
The unique challenge presented by the expansion was not just increasing capacity, but also creating a more welcoming space for wellness. One key aim of this project was to better accommodate UF students with disabilities by offering more accessible facilities and equipment. Always putting people first, we provided a solution that paves the way for a more functional facility for students with disabilities, sport club athletes, and anyone who sets foot inside.
A strategic focus on optimizing equipment and visitor capacity ensures a more seamless and enjoyable fitness experience. By elegantly connecting existing and new spaces, visibility and access to the entire weight room are enhanced. This allows for better equipment spacing and improved mobility for participants. The cohesive integration of the spaces fosters a sense of connection, breathing new life into the whole facility for generations to come.
PROJECT DATA
Construction Cost: $2.9M
Size: 7,000 gsf
Completion Date: 02/2023
OWNER CONTACT
Stephen Caron, Jr., UF Planning Design & Construction
245 Gale Lemerand Suite 232, Gainesville, FL 32611
s.caron@ufl.edu
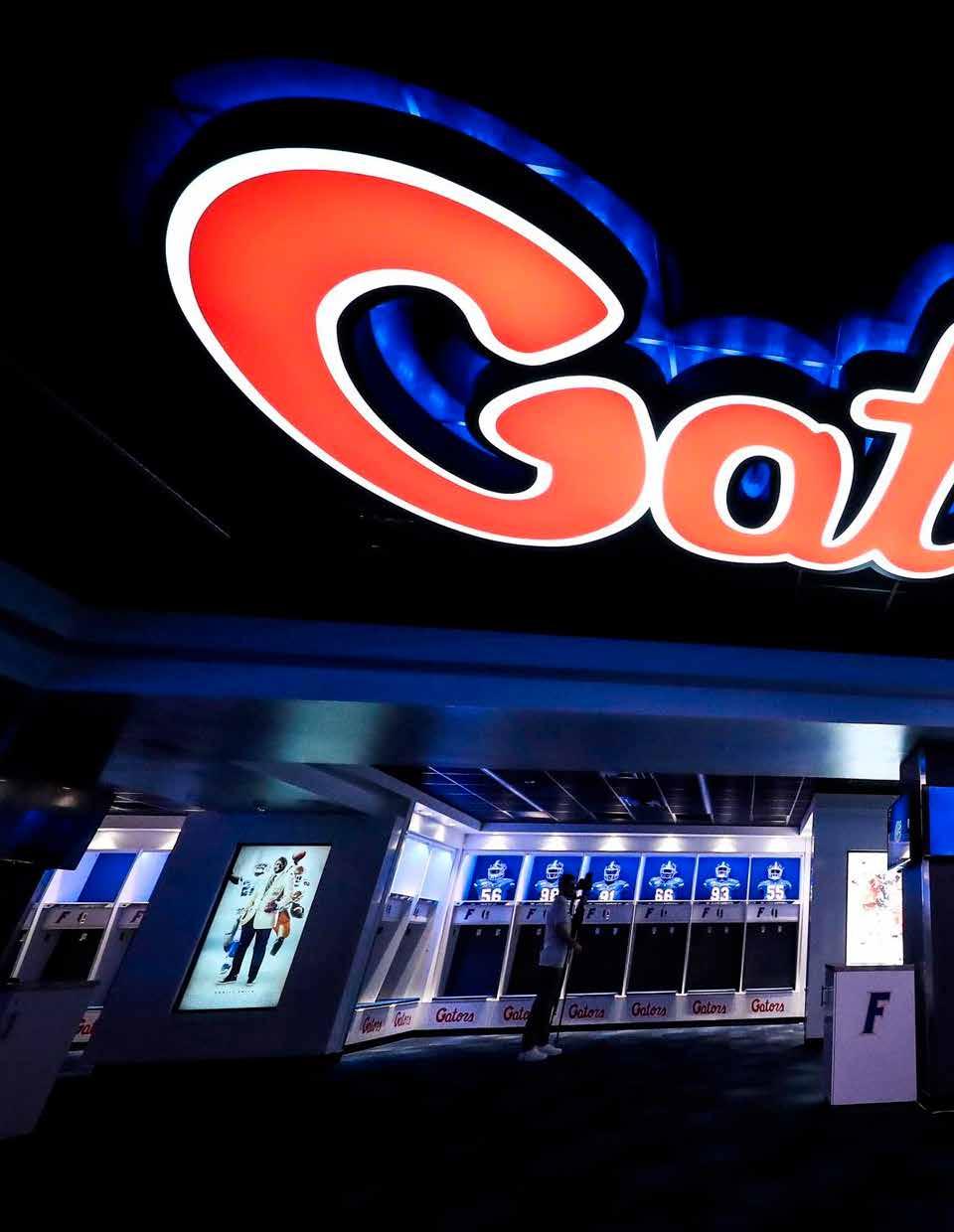
Walker Architects is a Just Label Organization, committed to diversity and inclusion.
Our retention and promotion strategies are focused on providing a culture and work environment where racially and ethnically diverse employees have the opportunity to be successful in their careers and to be represented at all levels of the organization, including senior leadership.
