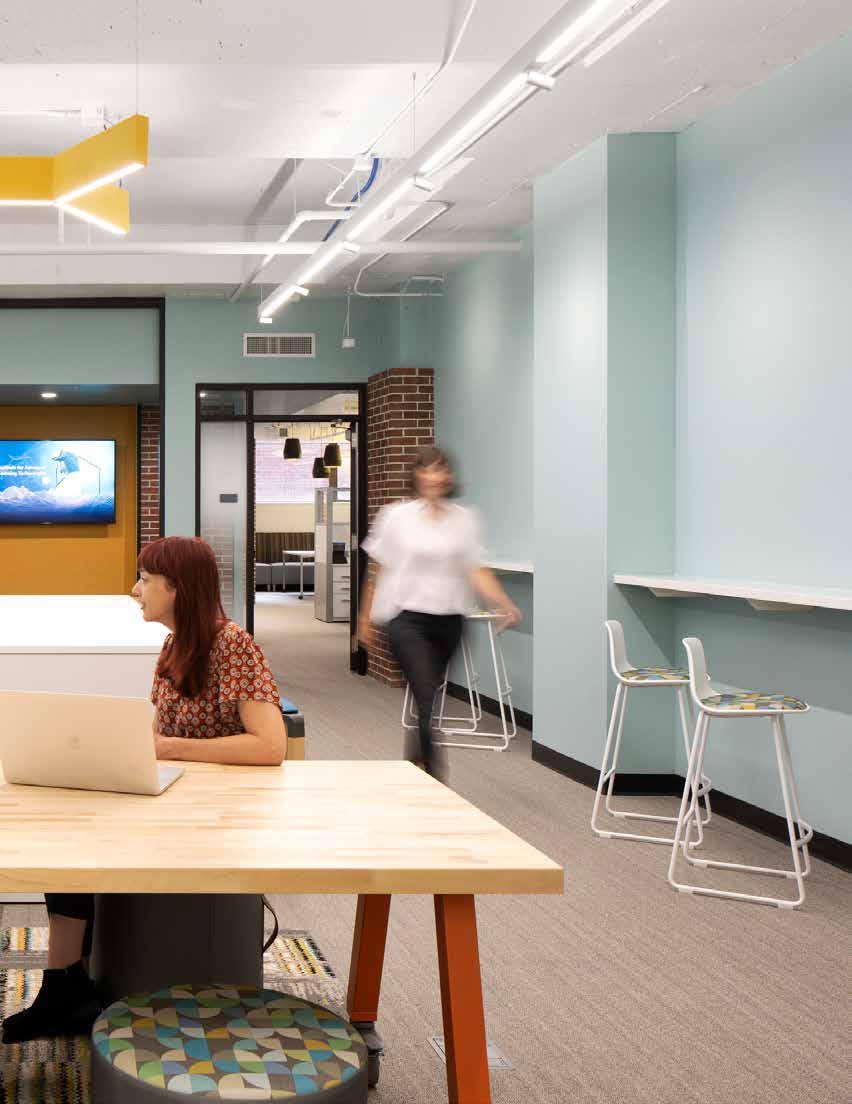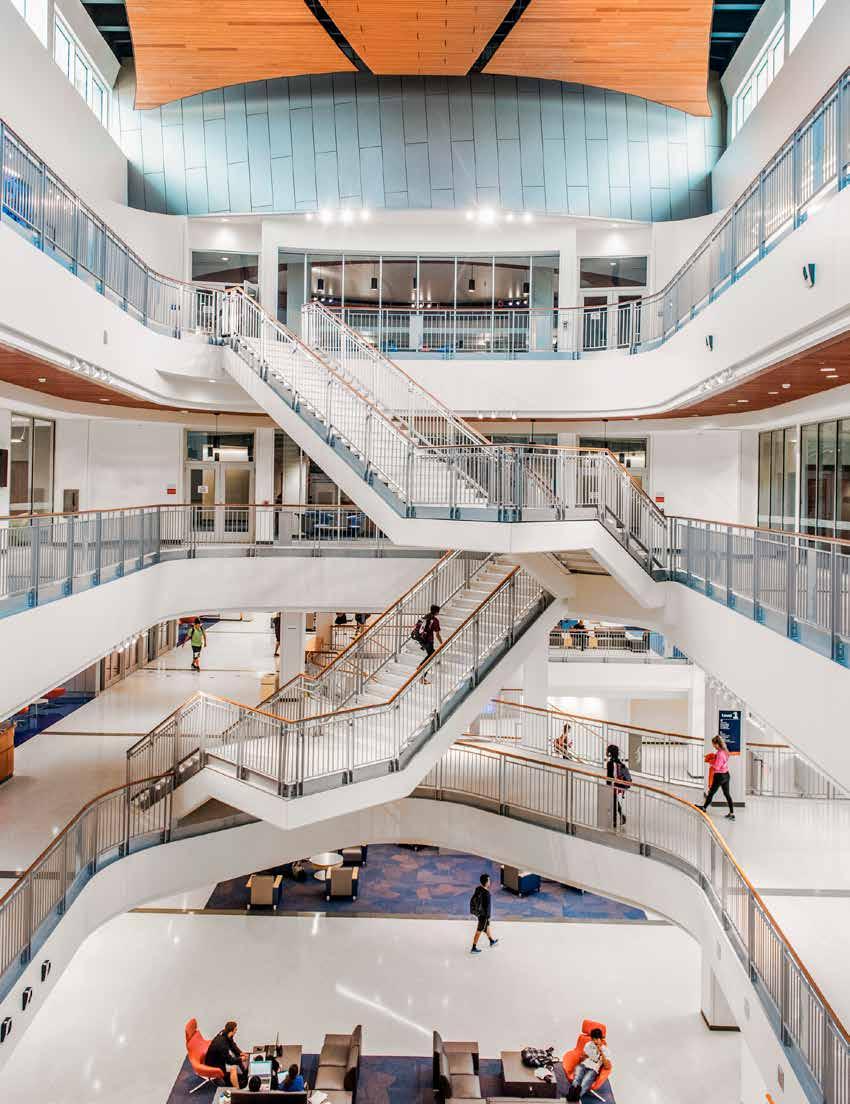
Design for an Agile World Higher Education
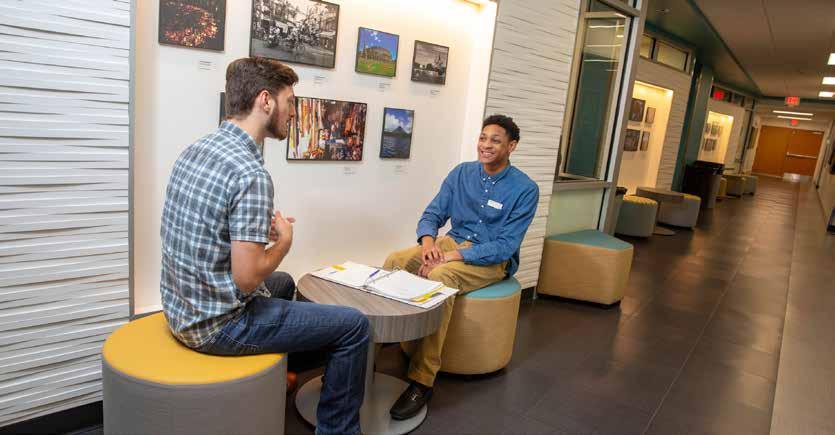



The world of higher education is changing rapidly. The traditional model of a fouryear degree is no longer the only option for students, and new technologies are constantly emerging that can be used to deliver education in new and innovative ways.
In order to remain competitive, higher education institutions must be agile and adaptable, and their facilities need to reflect that. This can be difficult for institutions working with tighter budgets and increasing pressure. Doing more with less requires efficient and creative use of resources to best prepare their students for an ever-evolving workforce.
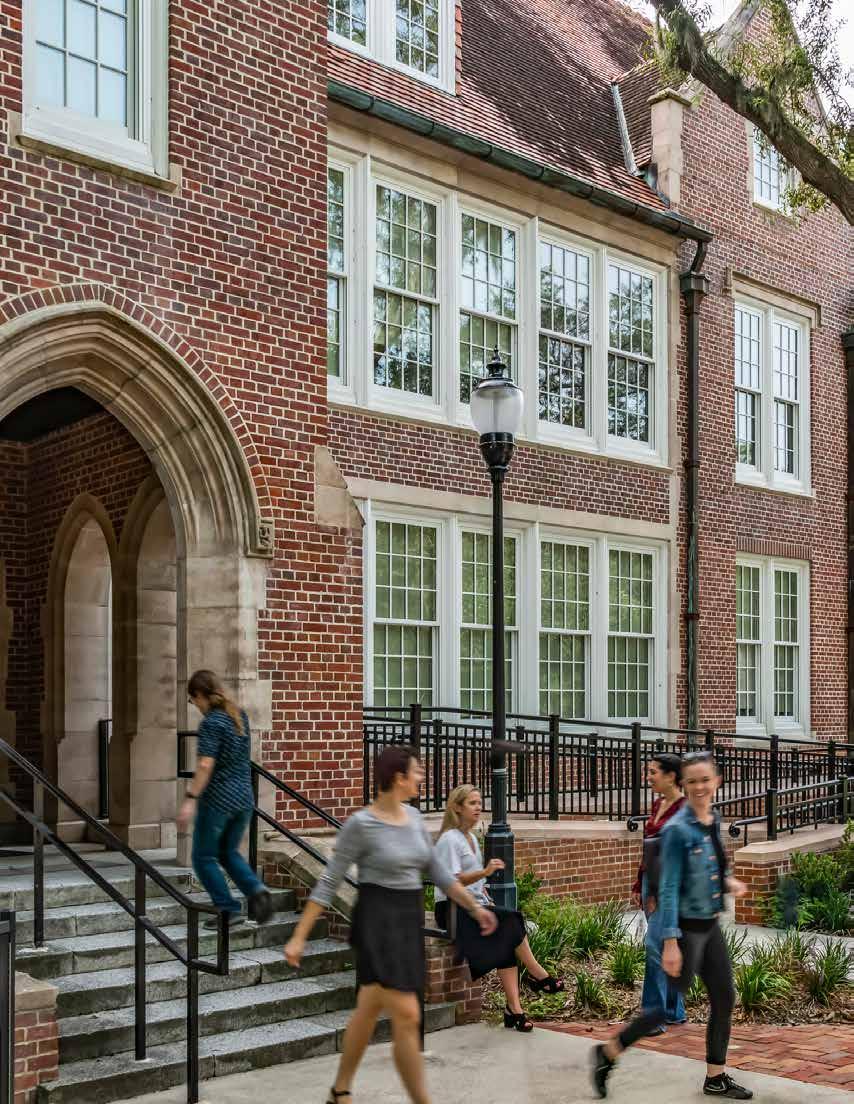
Our Agile Design approach is a mindset for design that is all about meeting people's needs—especially the wide range of student and educational needs.
Our higher education clients are trying to do more with less. We offer more flexibility, removing the barriers to success and bringing more value for every dollar spent.
Hundreds of higher education projects over the last decade have taught us that when we remove the limits of creativity and prioritize our clients’ voices, we create dynamic, agile higher education spaces that stand the test of time and lead to better outcomes for all.
One of the guiding principles of our studio's philosophy is Agile Design. We gain a clear understanding of the needs of the people that are affected by a space, then provide multiple, flexible ways to meet those needs not only today, but for years down the road.
Our process yields a more efficient design, allowing you to do more with your limited resources.
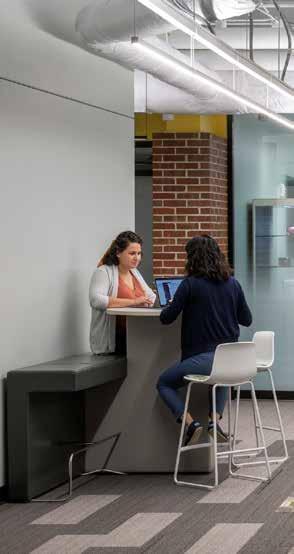
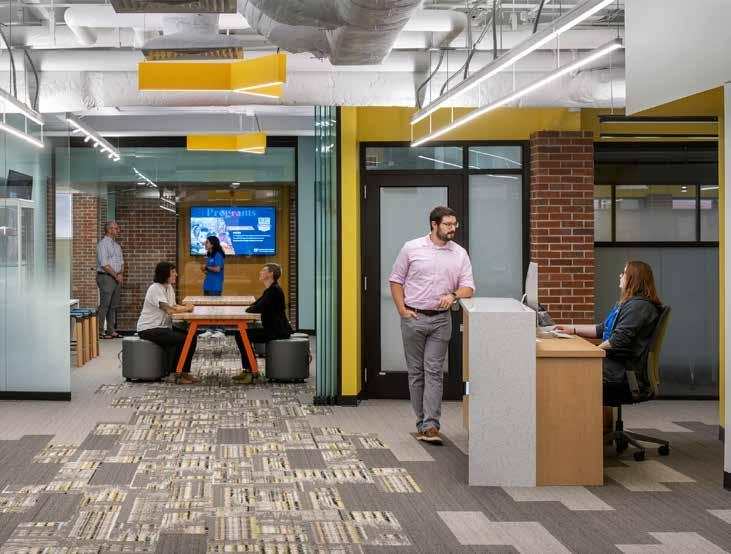
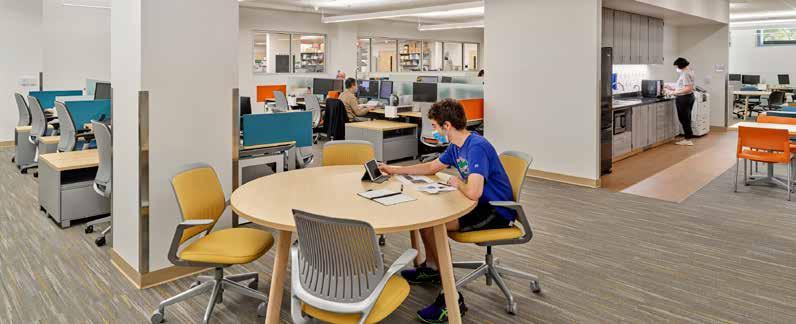
An
space is not just about openness; it's about choice.
A variety of choices within an environment provides people the tools they need to collaborate efficiently and think creatively. A diverse ecosystem allows people to control information and stimulation, increasing engagement and productivity.
Staff and students require a combination of open and private spaces for both individual and group-oriented work. While open areas build community, bolster trust, and nurture creativity, areas with more privacy meet the needs of analytical task-doing and focused meetings.
physic a l FEEL BETTER! flexibility comfort nature wellbeing
mental THINK BETTER! focus learn collaborate
emotional BE HAPPIER! privacy teamwork connect
Controlled access of self to group, not a departure from the team— think invite-only, not hermit
PRIVATE OPEN
Controlled stimuli, not deafening silence— think library, not waiting room
A healthy amount of stimuli, not sensory-overload— think cafe, not carnival
GROUP
Feeling part of a group, not the center of attention— think town square, not center-stage
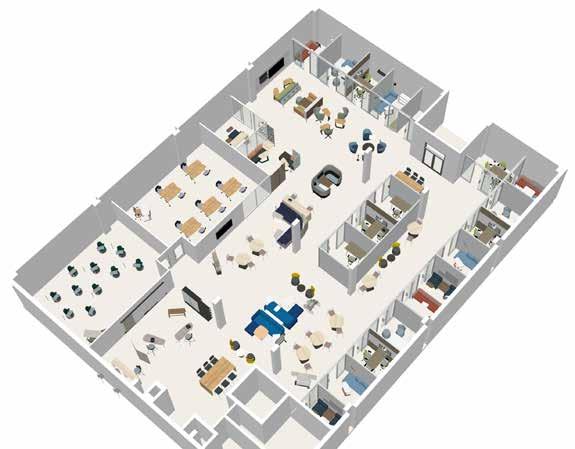
A variety of furniture types offer different levels of comfort, from casual to more formal.
Classrooms are infinitely reconfigurable using mobile furniture and technology.
Power and technology are widely available in the open communal space.
Mobile furniture outside of classrooms allow for breakout sessions and provide opportunity to continue class discussions.
Private offices feature glass walls to encourage interaction between faculty, staff, and students.
Meeting rooms range in scale and comfort level.
Testing rooms are quiet and allow focus without interruption.
Comfortable seating areas throughout the open communal space attract people and provide opportunities to interact, connect, study, or work.
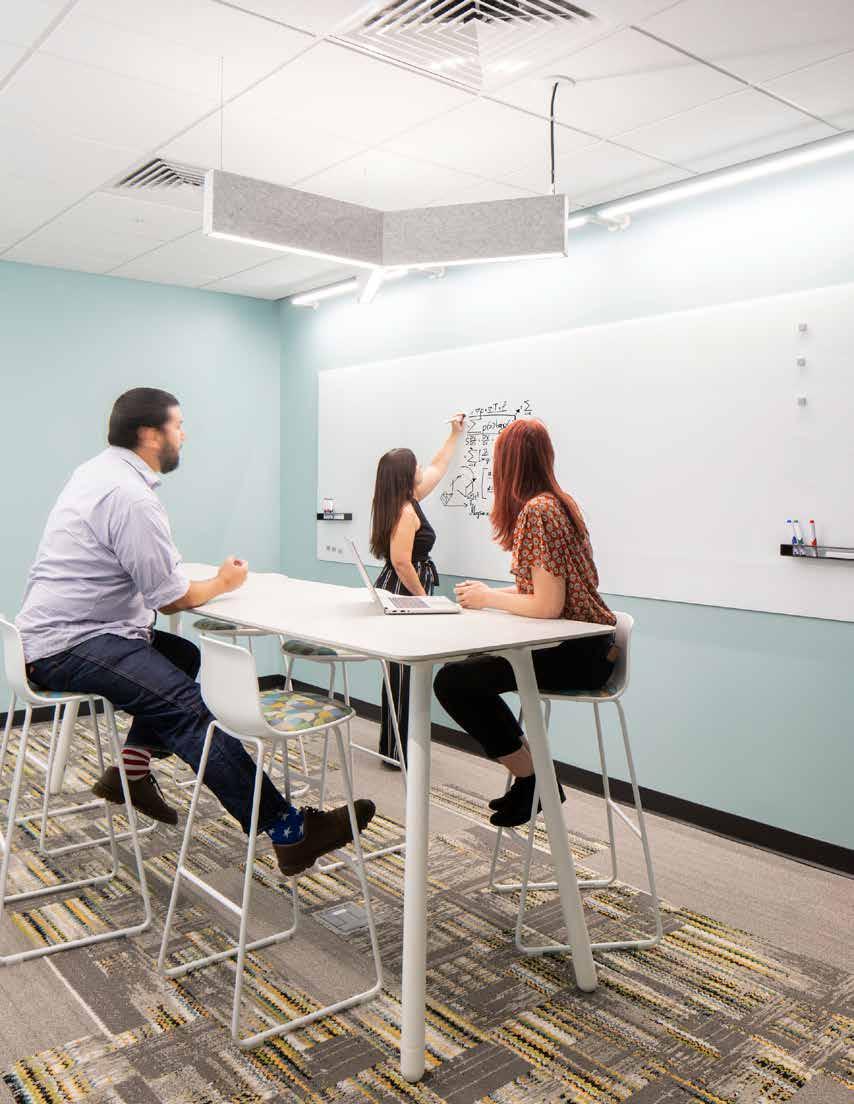
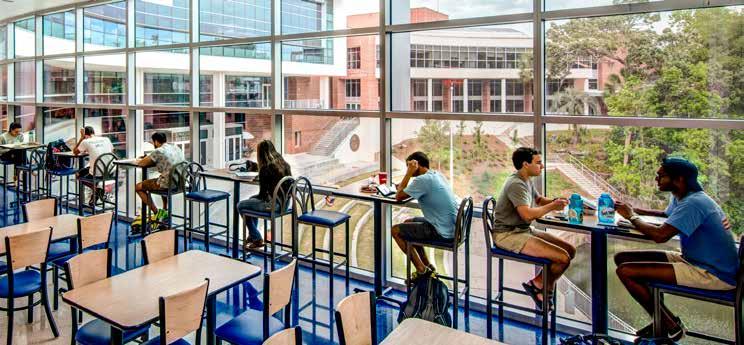
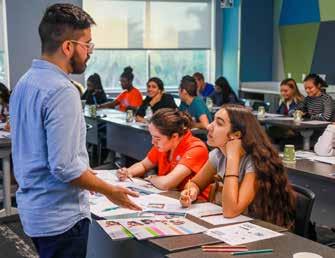
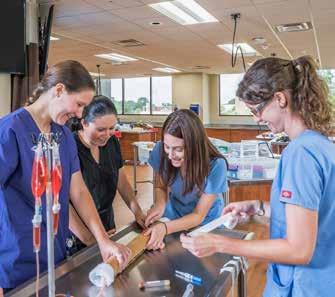
For the past two decades…
Fortune 500 companies, leading public universities, and top construction managers have all relied on our passionate team of experts to design agile spaces throughout the Southeast. We have grown through the years because of our ability to listen, collaborate, and solve facility challenges with value-driven designs.
We consistently invest in technology and communication infrastructure that rivals what is associated with global design firms. Our systems empower our team to do big things with small project budgets from anywhere without sacrificing client service.
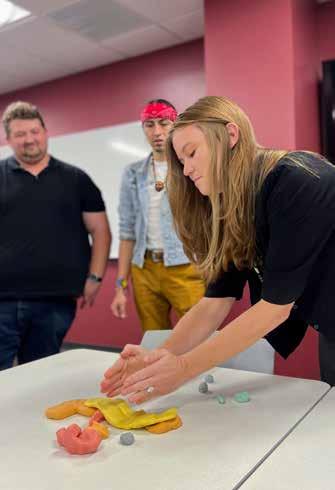
We understand your vision and needs and effectively communicate them to the team. Our commitment is to deliver successful design solutions that exceed expectations.
We act as your unwavering advocate, executing your vision and maintaining consensus through purposeful meetings. We prioritize prompt response, continuous updates, and exceptional support throughout the project.
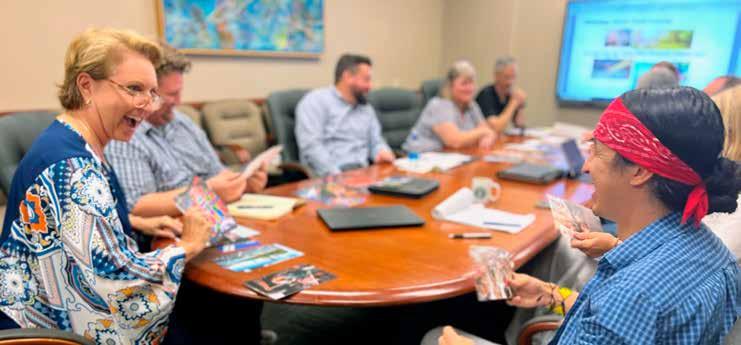
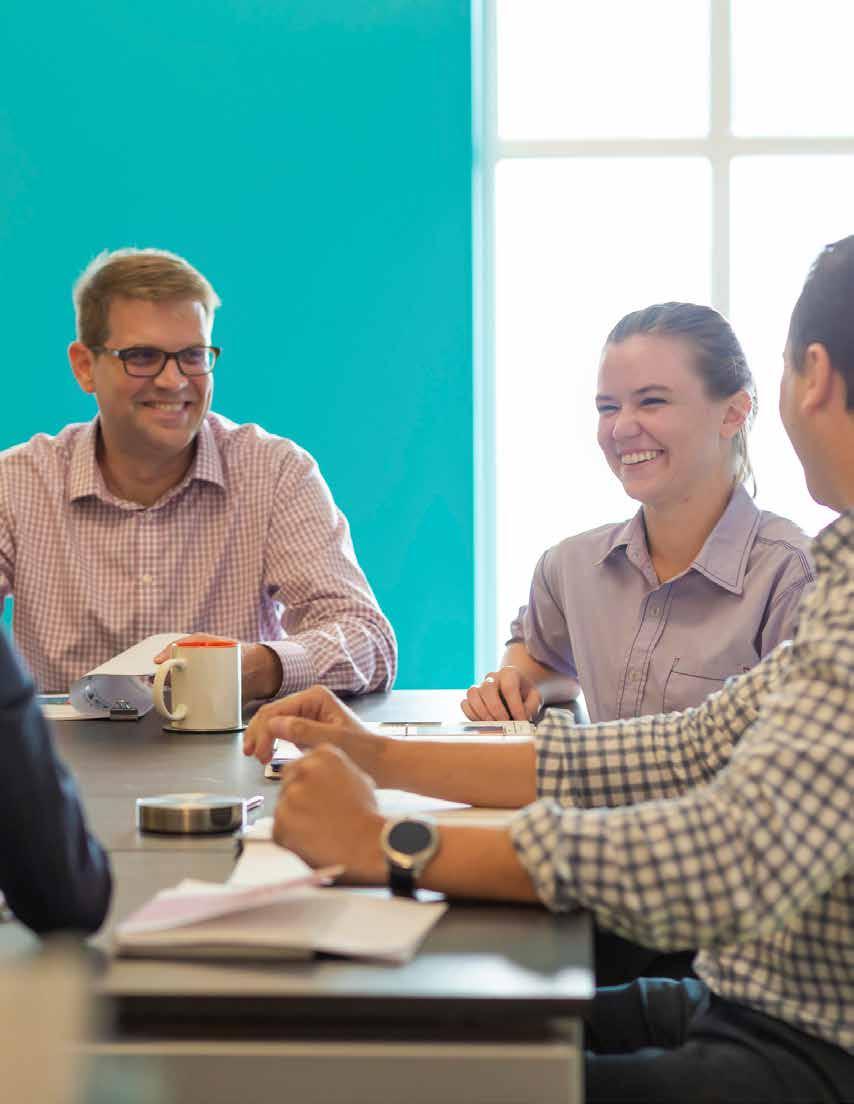
It's all about the experience. With every experience, do the little things, as well as the big things, that surprise people. Make every interaction stand out for its helpfulness.
Create the "WOW" factor that turns customers into ravings fans. This includes both internal and external customers.
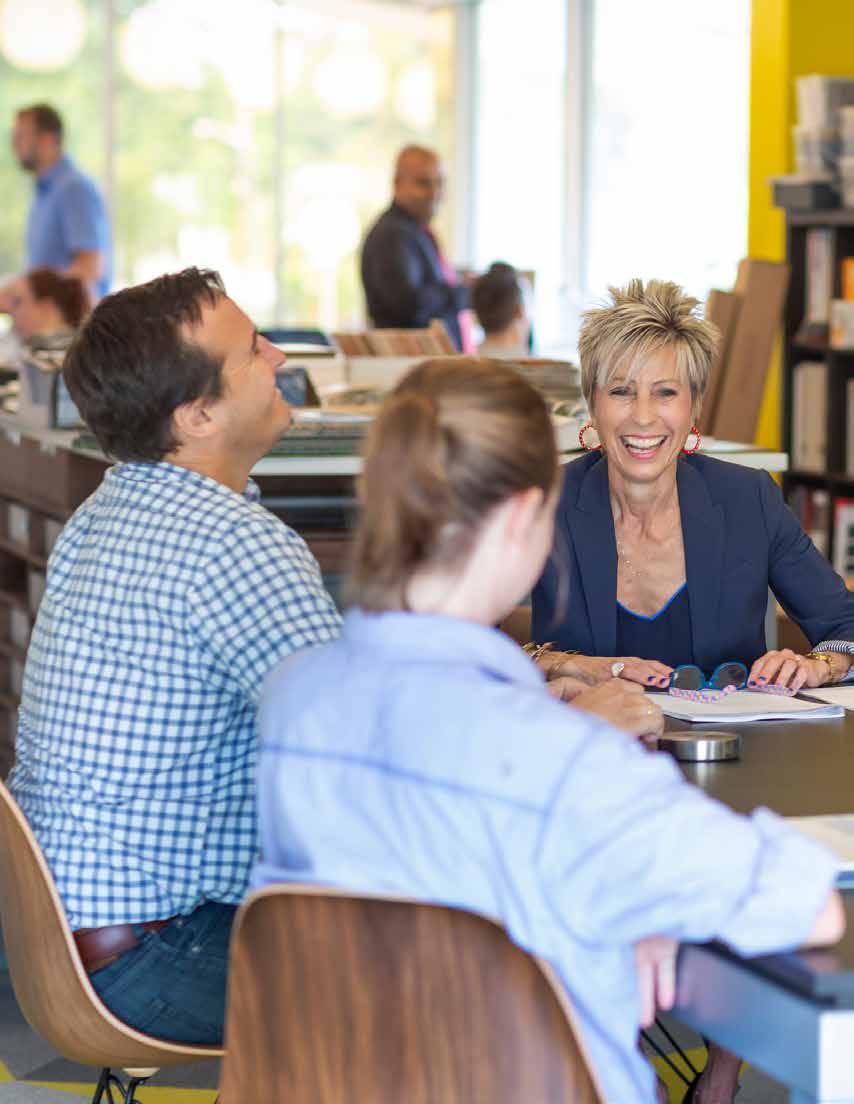
Our 26 core fundamental behaviors guide our approach to working with clients, partners, and each other.
Every team member receives a "Walker Way" card as a reminder of the values and professionalism we embody in our work. We reflect on our Fundamentals weekly as a team, sharing what they mean to us and how we apply the practices to our work.
By regularly teaching and practicing these Fundamentals, we have created a high-performance culture that consistently strives for excellence.
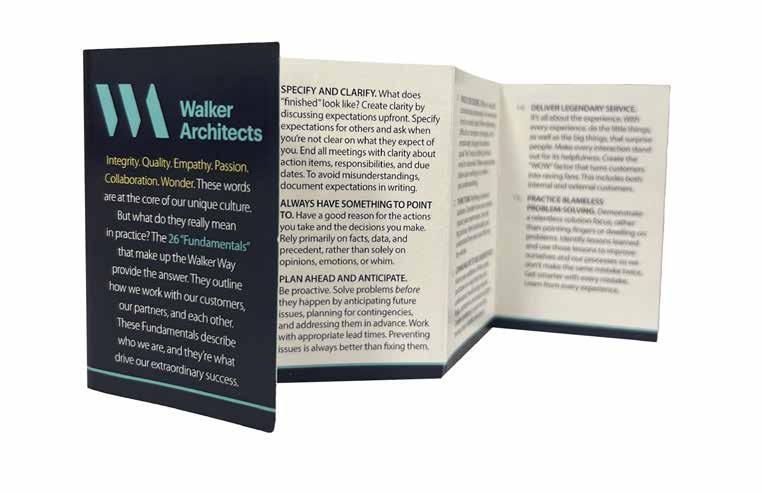
UF New Undergraduate Residential Complex with Honors College
Condron Family Ballpark
UF Malachowsky Hall for Data Science & Information Technology
UF Health Shands Hospital Facility Administration Building
UF Student Healthcare Center
J. Wayne Reitz Student Union Expansion
Katie Seashole Pressly Softball Stadium
UF Veterinary Medicine Clinical Techniques and Skills Assessment Lab
UF College of Veterinary Medicine Central Utility Plant
UF Norman Hall Rehabilitation and Conference Center
College of Education Institute for Advanced Learning Technologies
UF Herbert Wertheim Laboratory for Engineering Excellence
Alpha Delta Pi Sorority Gamma Iota Chapter House
UF Tennis Facility
Santa Fe College International Center
UF Basic Science Building Lab Renovations, Phases I & II
UF Health Graduate & Professional Student Lounges
UF Career Connections Center Addition
College of Veterinary Medicine Atrium Infill
Workplace Redesign for UF Information Technology
McKnight Brain Institute Lab Renovations
Florida Gators Football Locker Room Renovation
UF College of Nursing Innovation & Learning Laboratory
McKnight Brain Institute Laboratory Renovations
IFAS Beef Teaching Unit Classroom Building
Workplace Redesign for UF Academic Technology at the HUB
Tau Kappa Epsilon Fraternity House Conceptual Design
UF Reitz Student Union South Terrace Renovation
University Press Building Adaptive Reuse Study
UF Marching Band Practice Field Upgrade
Santa Fe College Learning Commons
UCF Hazardous Waste Chemical Study
UF College of Veterinary Medicine Small Animal Primary Care & Dentistry Addition
UF Levin College of Law Commons Renovation
Chi Institute Equine Facility
Chick-Fil-A Renovation at Shands Hospital
University of Miami Pathogen Lab Renovations
UF Dental Sciences Building Laboratory Renovations
UM Life Sciences BioNIUM Clean Room Laboratory
Workplace Redesign for UF Online
UF Library West IT Office Suite Renovation
Reitz Student Union Grand Ballroom Renovation
UF Swim-Dive Facility Expansion
UF HUB Food Court Renovation
UF Health Educational Testing Center Renovation
Santa Fe College Blount Campus Expansion Master Plan
College of Veterinary Medicine Small Animal Hospital Master Plan
IFAS Beef Teaching North Classroom & Shop
Maguire Field Expansion
UF Basketball Facility Expansion
UF Buckman Hall Window Replacement
UF Thomas Hall Window Replacement
UF Norman Hall Library Renovation
College of Fine Arts Auditorium Renovations
Workplace Redesign for College of Veterinary Medicine Administration
UF Matherly Hall Phase II Air Handler Replacement
UF East Hall Elevator Replacement
UF Broward Hall Window Replacement
UF Library West Starbucks Remodel
Reitz Student Union Subway Remodel
UF Keys Housing Complex Apartment Remodel Visualization
UF Gale Lemerand Athletic Center Renovation Concept Study
Phi Mu Sorority House Expansion
UF Buckman Hall Plumbing Renovations
McKnight Brain Institute Sweeney Lab Renovations
UF Frazier Rogers Hall Expansion
UM Cox Science Building Laboratory Renovations
UF Southwest Recreation Center Weight Room Expansion
UF Condron Family Ballpark Outfield Restrooms & Concessions
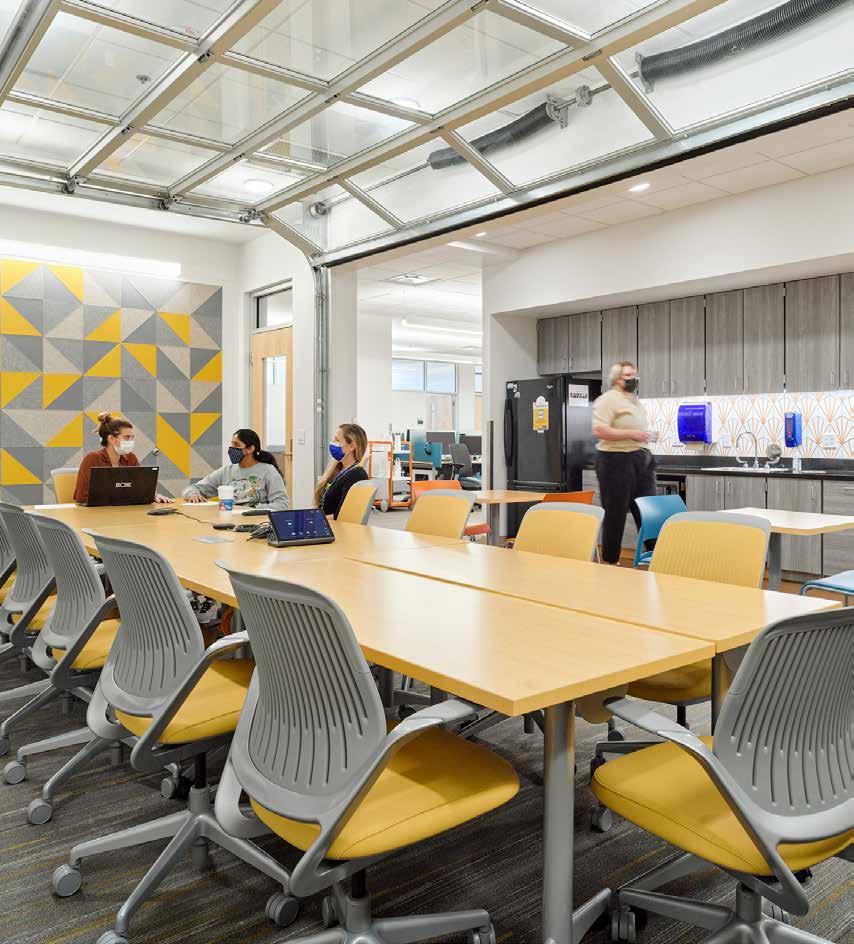
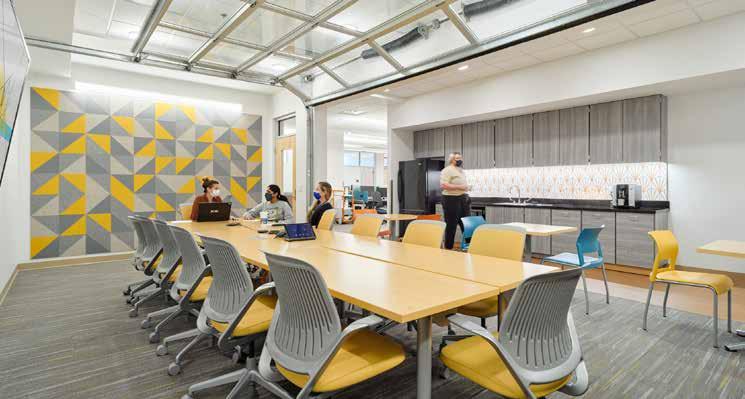
After eight years of continued expansion, the Brain Tumor Immunotherapy Program at the University of Florida needed an upgraded space to house its research. This renovation provided a revitalized workplace experience, introducing agile design concepts to give the team more space, flexibility, and connection.
The renovated space accommodates faculty offices, researcher dry workspace, and a state of the art wet-lab for cell and molecular biology, which contains cell culture rooms as well as traditional molecular biology workstations.
To help foster a culture of collaboration, our design included ample laboratory space right next to private meeting rooms, surrounding a main conference room that can be opened to the rest of the workspace or closed for private meetings, depending on the demands of the day.
Typical facilities may have researchers separated from one another, necessitating the purchase of the same equipment, multiple times. By unifying the space, we created an environment that facilitates sharing of equipment and ideas alike. It's a different approach to supporting research, and the first of its kind on the University of Florida campus.
PROJECT DATA
Construction Cost: $3M
Size: 13,000 gsf
Completion Date: 06/2021
OWNER CONTACT
Dennis Hines, UF Planning Design & Construction dhines@ufl.edu
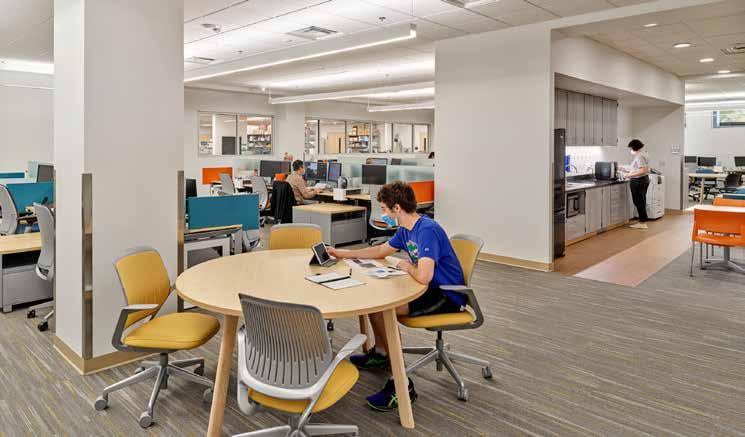
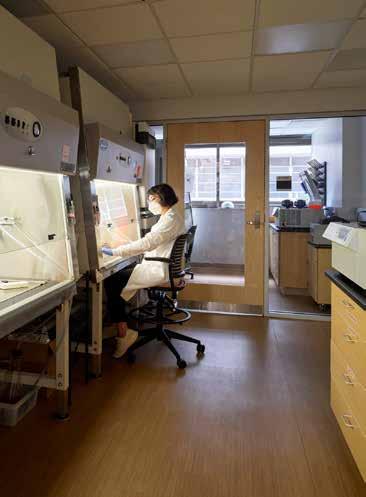
The design team was really focused on the things we scientists don't care about– ...the combination of spaces, the appearance and the flow, and how that would catalyze work. It has been transformative because it's one of those things our team just wouldn’t have thought about, but has really helped the way people work.
People love it. I think we have the nicest lab on campus–it might be one of the nicest labs in the world!”
Dr. Duane Mitchell Assistant Vice President for Research, Associate Dean for Clinical & Translational Sciences, University of Florida College of Medicine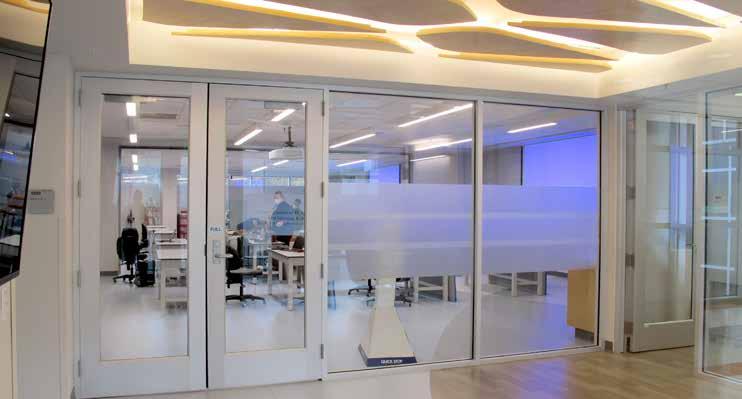
In collaboration with the University of Florida's College of Nursing, we transformed existing space into a cutting-edge simulation and learning lab for modern, experiential nursing education.
The thoughtful renovation plan not only meets the current program's needs, but also offers flexible design solutions to accommodate artificial intelligence and virtual reality learning adaptations in the future. The new space includes classrooms, patient and procedure simulation rooms, control room simulation, a crossdisciplinary innovation studio, skills lab, and equipment storage.
Every aspect was planned to accurately represent hospital-like conditions for the expert training of nursing students. This includes wall units and patient beds complete with oxygen, air, vacuum regulators, suction canister, blood pressure cuff with mount and basket, sharps containers, and more. In this setting, it's safe to make — and learn from — your mistakes. Learning via these simulations builds confident and skillful nurses, ready from day one to deliver expert patient care.
PROJECT DATA
Construction Cost: $1.6M
Size: 6,000 gsf
Completion Date: 11/2020
OWNER CONTACT
Robert Hatker, UF Planning Design & Construction rhatker@ufl.edu (352) 294-3572
The faculty and students are thrilled. I couldn’t be more pleased with how this turned out and thank each of you for your part in making my vision come true.”
Dr. Anna McDaniel Dean, UF College of Nursing
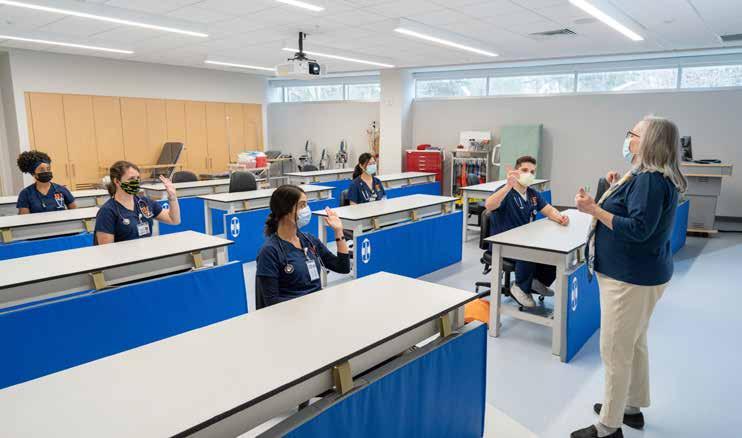
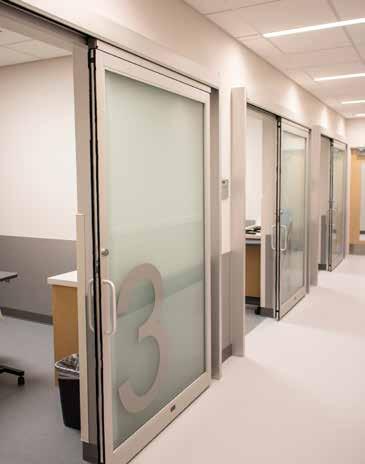
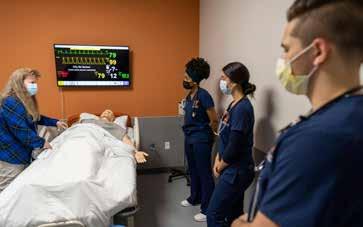
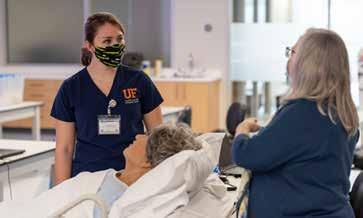
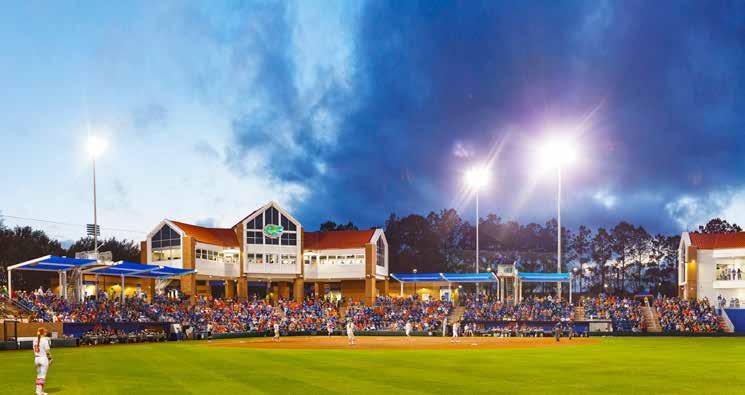
In its 21-year history, the Florida Gators Softball team has won two national championships, eight SEC regular-season championships, and five SEC tournament championships. Following his arrival in 2006, coach Tim Walton built a championship program but their home at Katie Seashole Pressly Softball Stadium remained largely unchanged – until now.
Walker Architects teamed up with Populous to design a complete reconstruction of the field and facilities. Our ambition was to reflect the world-class caliber of play and the championship culture of the team and the University of Florida. We placed ourselves in the shoes of the players, fans, and coaches to ask how the stadium could elevate the experience for everyone from the dugout to the stands. Engaging fans from the moment of arrival meant the dramatic change of raising the building high above field level to frame the first impression and allow for the best possible views. The 360-degree open concourse expands seating capacity to approximately 2,800 and allows fans to participate in the game in a completely new way.
We created spaces that inspire players to rally around their cause and foster the kind of team spirit that brings home championships. A spacious team lounge, a dramatic locker room, an on-site training room, and a spa-like shower experience all add up to an environment that truly supports the players.
Careful attention to the recruiting path drove the design to offer a multitude of choices and celebrate the team's accomplishments at every turn. Graphics and displays highlight team spirit along with their history and star players, inviting all who enter to be part of a championship experience.
PROJECT DATA
Construction Cost: $11.6M
Size: 33,000 gsf
Completion Date: 04/2020
OWNER CONTACT
Scott Stricklin, UF University Athletic Association
ScottS@gators.ufl.edu (352) 384-2725 ext. 6045
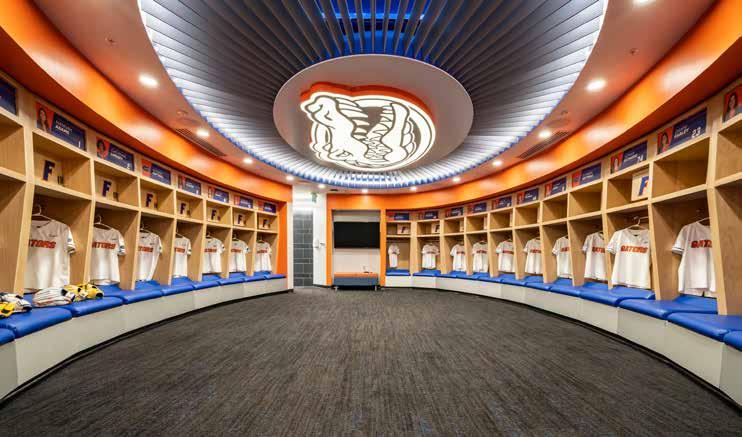
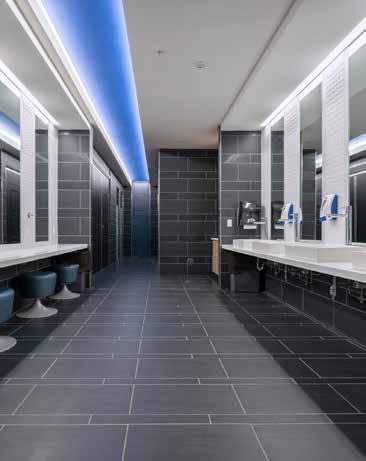
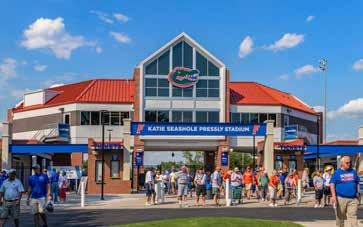
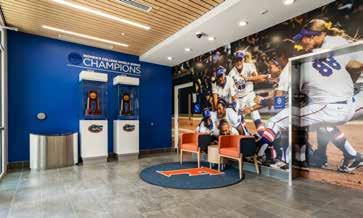
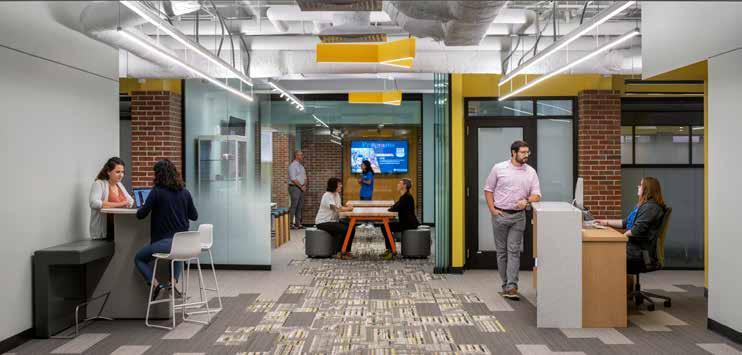
PROJECT DESCRIPTION
The Norman Library's ground floor renovation transforms the space into a fresh, functional home for the College of Education's Institute for Advanced Learning Technologies. The program includes new laboratory classrooms, a research lab, an updated IT suite, and an agile work area for graduate students and faculty.
The original space's low ceiling heights and limited access to natural light and stimuli contributed to a basement-like feel. The user group sought to introduce welcoming, exciting features that reflected the same progressive and forwardthinking efforts of the college's research.
Dropped ceilings are eliminated in all group spaces to maximize the volume of these busy spaces. The exposed ceiling, building systems, and coordinated light fixtures provide texture and energy to match the pulse of large group spaces and corridors. We took advantage of every opportunity to bring texture and color into areas that serve as information points or collaborative spaces, highlighting the places that bring people together to share and learn.
PROJECT DATA
Construction Cost: $3.18M
Size: 19,600 gsf
Completion Date: 04/2021
OWNER CONTACT
Keith Humphreys, UF Planning Design & Construction k.humphreys@ufl.edu 3526726448
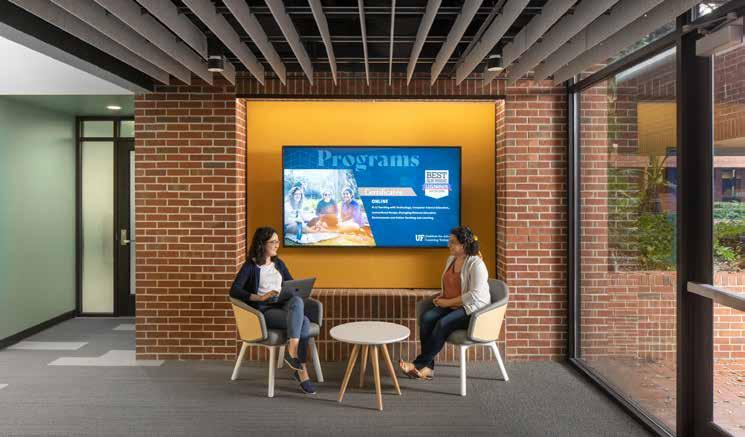
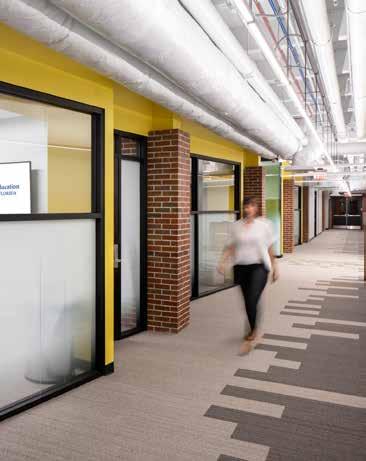
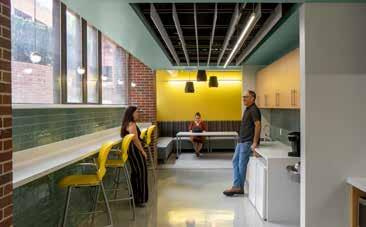
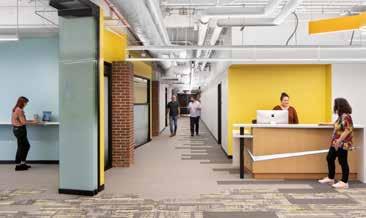
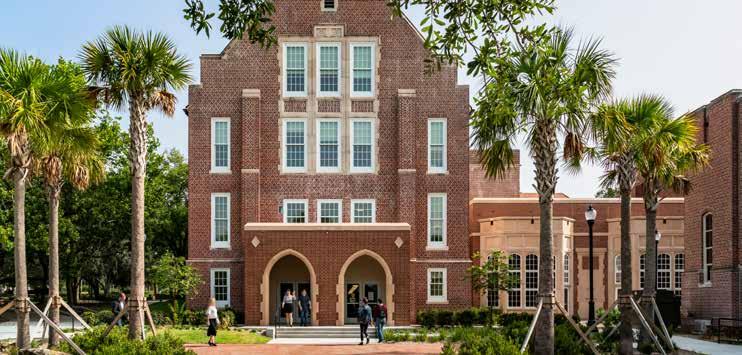
The past informs present-day design. Our design team was charged with rehabilitating historic Norman Hall to support 21st-century learning technologies while preserving the Hall's "collegiate Gothic" character. To give the facility a new life, we took cues from photographs of building interiors from the 1950s. We began by prioritizing changes that would alter or remove interior structures to let in natural light, facilitate movement and create gathering spaces. Our design team activated the West entrance, recreating the entry's original vestibule as a gesture to the past that exudes welcome.
A food market at this main entrance includes a new Starbucks and gives students access to sustenance during a busy, heavily scheduled day. One graduate student noted, "All of my classes are in Norman Hall, which is distant from other campus food outlets. It's hard to be on campus all day and remain focused with no options for coffee or sandwiches." Now the space is inviting, purposeful, and enhances the day-to-day experience of students and faculty.
PROJECT DATA
Construction Cost: $23M
Size: 88,600 gsf
Completion Date: 08/2019
OWNER CONTACT
Keith Humphreys, UF Planning Design & Construction k.humphreys@ufl.edu (352) 273-4027
Walker Architects was so responsive to our needs. Through the design process, they helped us visualize opportunities when we were too constrained by what we knew before. They helped us dream beyond that.”
Dr. Thomas Dana Professor and Associate Dean of Academic Affairs UF College of Education
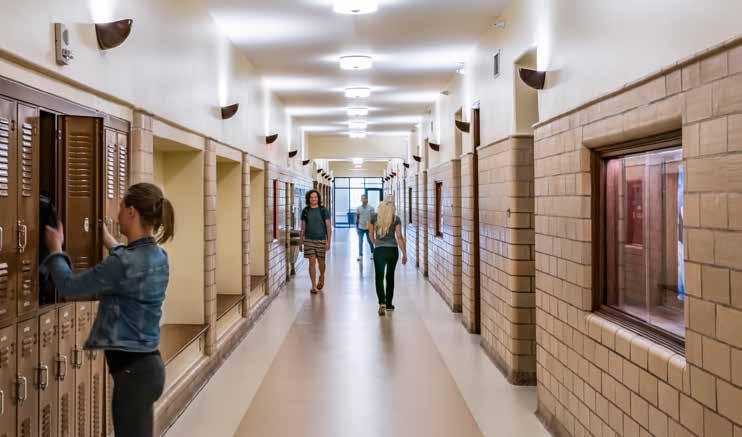
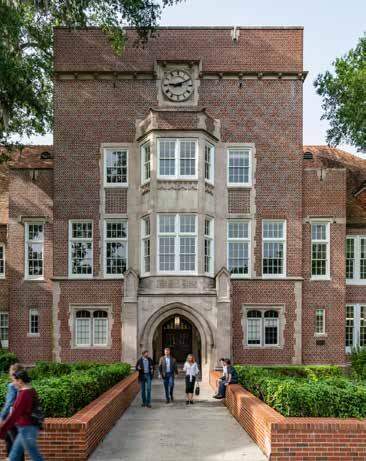
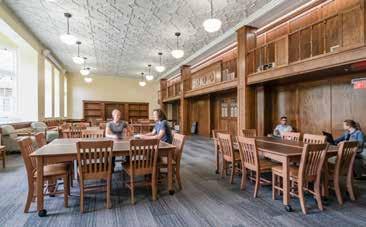
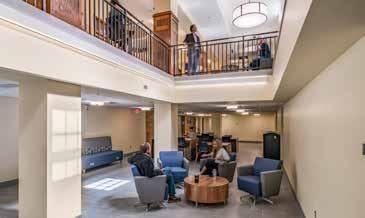
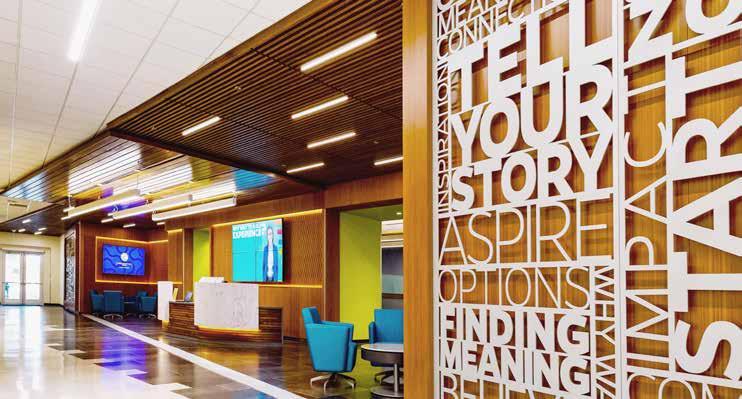
The expansion of the Career Connections Center (CCC) spotlights the literal and figurative bridge between student life within the University campus and beyond. In addition to connecting student timelines of past, present and future, the project design links the student population dimensionally as well.
Prominently located on the first floor of the Reitz Union, the re-imagined Center now has a presence that attracts attention. A new dynamic entry emphasizes this connection, attracting visitors and encouraging students to engage with the Center as an integral part of their college experience.
The open concept fosters connection and communication; conversations that start here have the potential to expand in life-altering ways. Operable glass walls in the Engagement Center, at the heart of the CCC, can be opened to expand the space and maximize use of surrounding corridors and study areas. Spaces that support private conversations and focused work play as critical a role as those that support collaboration and engagement.
The Career Connections Center focuses on the perspectives of employers, employees and students with a clear design that offers a nimble solution to bringing them together.
PROJECT DATA
Construction Cost: $7M
Size: 29,000 gsf
Completion Date: 06/2018
OWNER CONTACT
Cydney McGlothlin, UF Planning Design & Construction
cmcgloth@ufl.edu (352) 273-4028
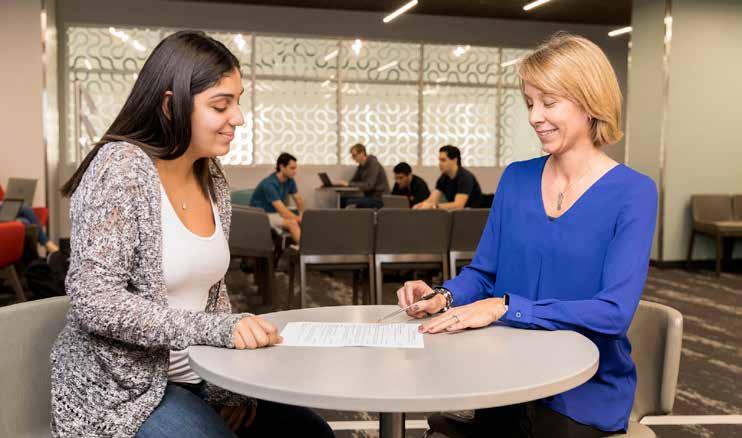
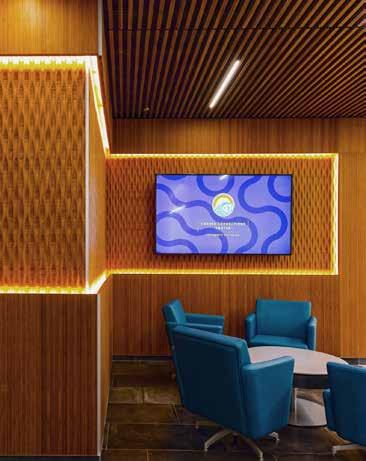
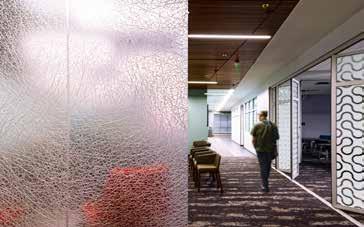
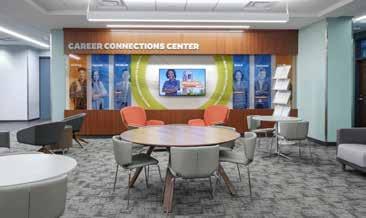
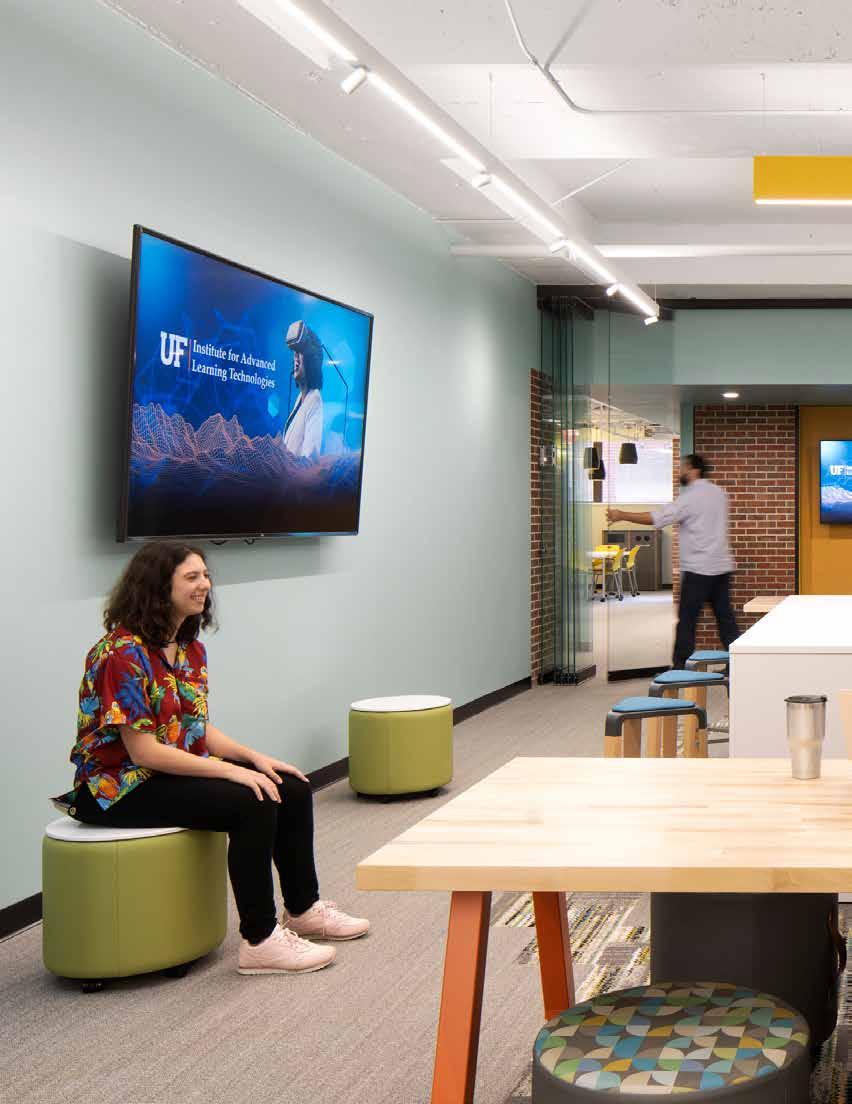
Our retention and promotion strategies are focused on providing a culture and work environment where racially and ethnically diverse employees have the opportunity to be successful in their careers and to be represented at all levels of the organization, including senior leadership.
