Design for an Agile World
Putting People
First, by Design
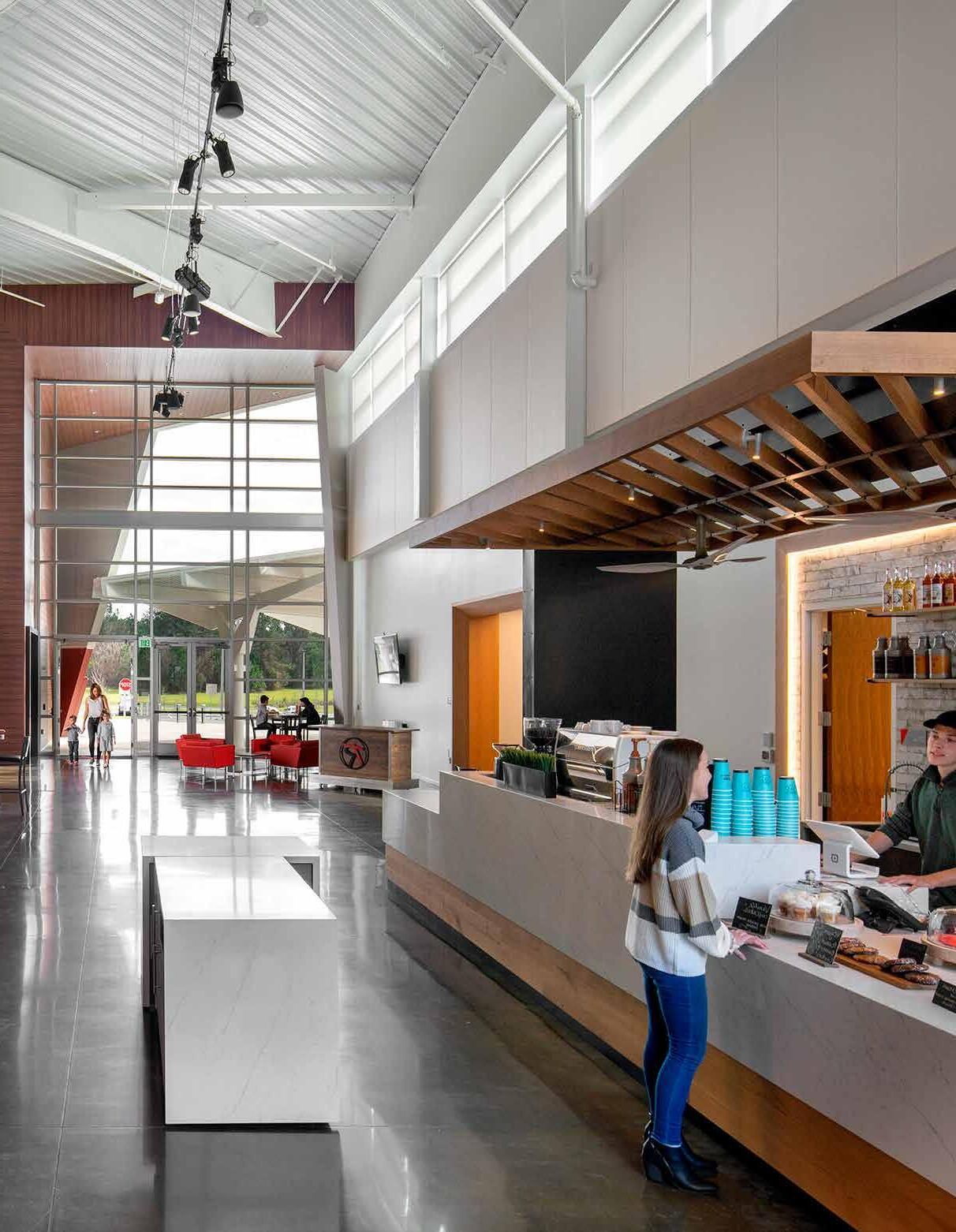
Prepared for


March 22, 2024
Kathryn Thomas Vice President of Finance and Administration
Scott Anderson Executive Director of Facilities
Athens Technical College
800 Highway 29 N
Athens, GA 30601
Dear Ms. Thomas and Mr. Anderson,
I hope this letter finds you well. I wanted to express my sincerest gratitude for the opportunity to meet with you and discuss the remarkable work Athens Technical College is undertaking in workforce development and education. Our conversation was not only enlightening but also deeply inspiring.
Your dynamic approach to serving both students and the local community, especially through the rapid accommodation of industrial training and safety courses for partners like Johnson & Johnson, is truly commendable. It's clear that Athens Technical College plays a pivotal role in shaping the workforce of tomorrow, particularly in the trades, through your robust dual enrollment programs and your commitment to trades workforce development. We were especially impressed by how effectively you manage to achieve so much with limited resources, underscoring the importance of every dollar spent in pursuit of your mission.
Understanding your need for an architectural partner who is not just a service provider but a true listener and collaborator from start to finish on projects is crucial to us. We believe that our philosophy of closely working with our clients to meet their needs and exceed their expectations aligns perfectly with your values. We are committed to being that partner who not only listens but also proactively contributes to realizing the vision of Athens Technical College.
Enclosed with this letter, you will find a snapshot of our approach to working with clients and a curated selection of projects that showcase our commitment to excellence and collaboration. We hope this will provide a clearer picture of what it is like to work with us and the potential we see in partnering with your institution.
We are eager to continue our conversation and explore opportunities where we can support Athens Technical College in achieving its goals. Building a relationship based on trust and mutual respect is paramount to us, and we look forward to the possibility of contributing to your success.
Sincerely,
 Joe Walker, AIA President
Joe Walker, AIA President

 Kevin Lackey, AIA Principal
Kevin Lackey, AIA Principal
Walker Architects, Inc. 2035 NW 13th St Gainesville, FL 32609 352-678-6448 walker-arch.com AA26002009
LEED AP, BD+C Walker Architects, Inc.
LEED AP, BD+C Walker Architects, Inc.
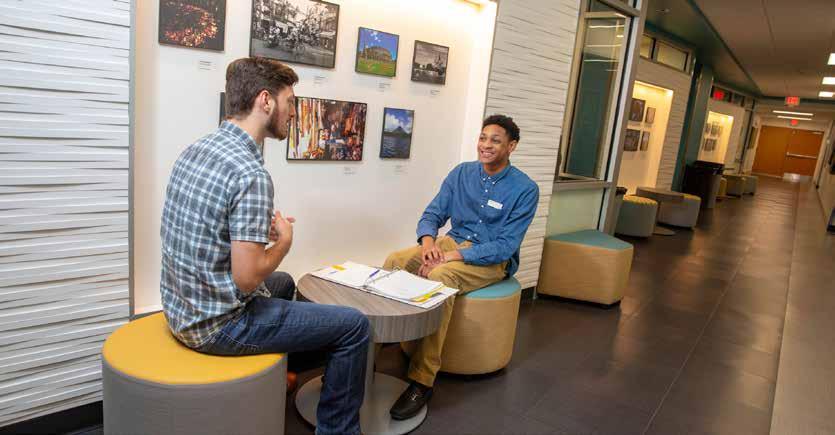
Agile World
At Walker Architects, we believe there is a better approach to design. Our founder, Joe Walker, began the firm in 2009 because he thought that clients would benefit by having an architectural partner who focused on putting people first by design.
Typically, the clients we serve have many changing needs and limited resources. We believe that agile spaces allow the people who occupy them to be more successful by removing the things that get in the way, and give the building owner the best return on their investment.
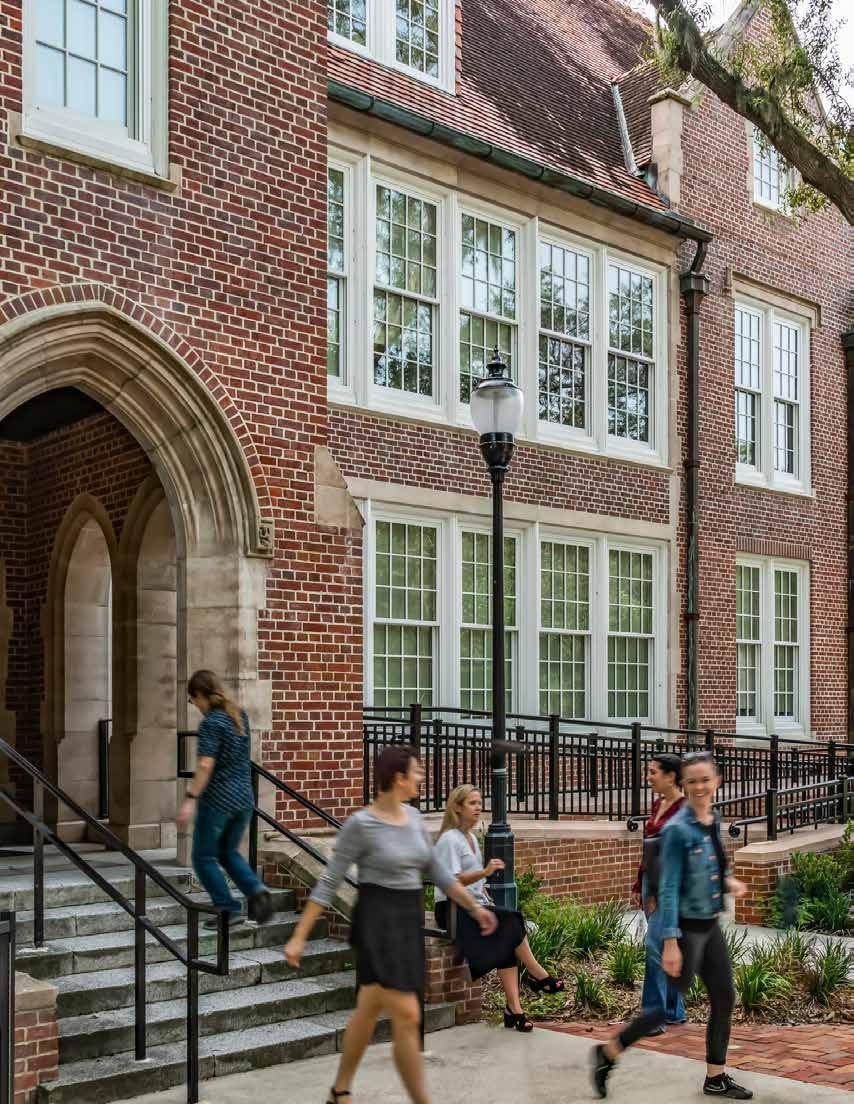
Our Agile Design approach is a mindset for design that is all about meeting people's needs—especially the wide range of student
and educational needs.
Our clients are trying to do more with less. We offer more flexibility, removing the barriers to success and bringing more value for every dollar spent.
Hundreds of projects over the last decade have taught us that when we remove the limits of creativity and prioritize our clients’ voices, we create dynamic, agile spaces that stand the test of time and lead to better outcomes for all.
Design for an Agile World
One of the guiding principles of our studio's philosophy is Agile Design. We gain a clear understanding of the needs of the people that are affected by a space, then provide multiple, flexible ways to meet those needs not only today, but for years down the road.
Our process yields a more efficient design, allowing you to do more with your limited resources.
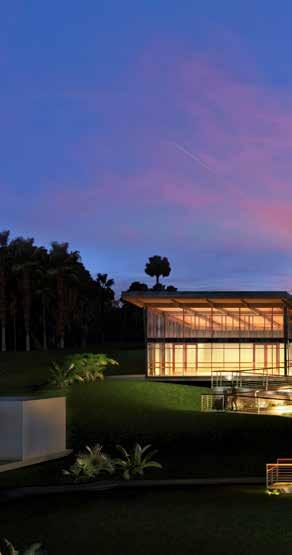
6 Walker Architects, Inc. 2035 Northwest 13th Street Gainesville, Florida 32609 352 672 6448 walker-arch.com AA26002009 design builds people v
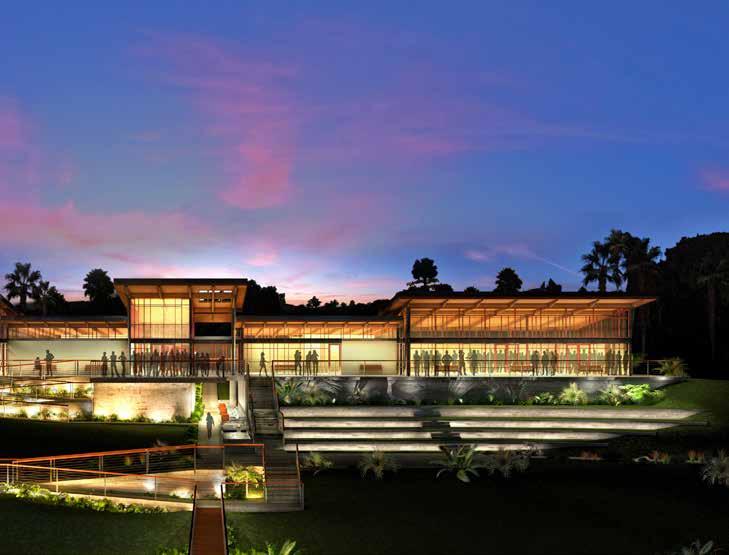
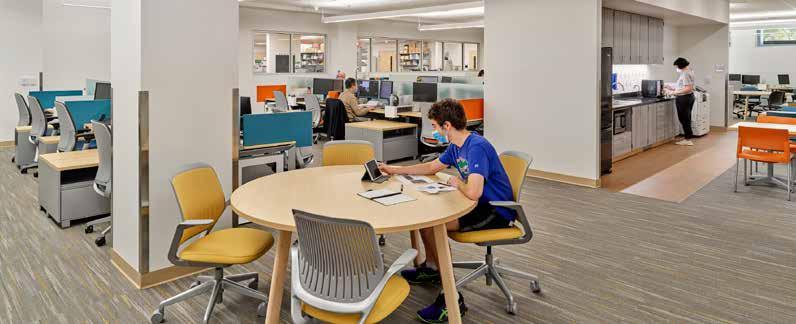
An agile space is not just about openness;
it's
about choice.
An ecosystem of spaces brings choice and control into the equation.
A variety of choices within an environment provides people the tools they need to collaborate efficiently and think creatively. A diverse ecosystem allows people to control information and stimulation, increasing engagement and productivity.
People require a combination of open and private spaces for both individual and group-oriented work. While open areas build community, bolster trust, and nurture creativity, areas with more privacy meet the needs of analytical task-doing and focused meetings.
mental THINK BETTER! focus learn collaborate physic a l FEEL BETTER! flexibility comfort nature wellbeing
emotional BE HAPPIER! privacy teamwork connect
Controlled access of self to group, not a departure from the team— think invite-only, not hermit
PRIVATE OPEN
Controlled stimuli, not deafening silence— think library, not waiting room
A healthy amount of stimuli, not sensory-overload— think cafe, not carnival
GROUP
Feeling part of a group, not the center of attention— think town square, not center-stage
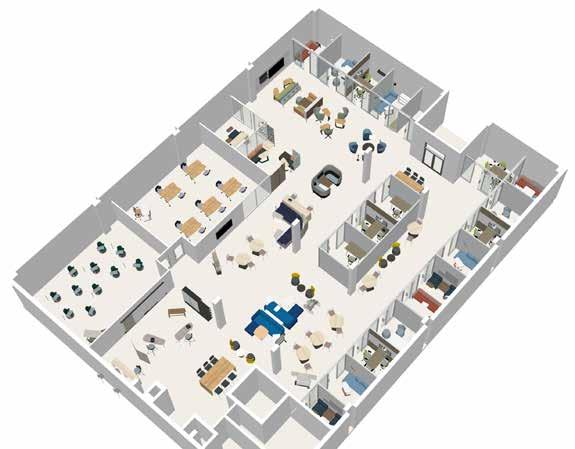
A variety of furniture types offer different levels of comfort, from casual to more formal.
Classrooms are infinitely reconfigurable using mobile furniture and technology.
Power and technology are widely available in the open communal space.
Mobile furniture outside of classrooms allow for breakout sessions and provide opportunity to continue class discussions.
Private offices feature glass walls to encourage interaction between faculty, staff, and students.
Meeting rooms range in scale and comfort level.
Testing rooms are quiet and allow focus without interruption.
Comfortable seating areas throughout the open communal space attract people and provide opportunities to interact, connect, study, or work.
8 7 6 5 INDIVIDUAL PRIVATE OPEN GROUP 8 7 6 5 4 3 2 1
1 2 3 4 8 7 6 5 4 2 3 1
INDIVIDUAL
innovate focus share meet
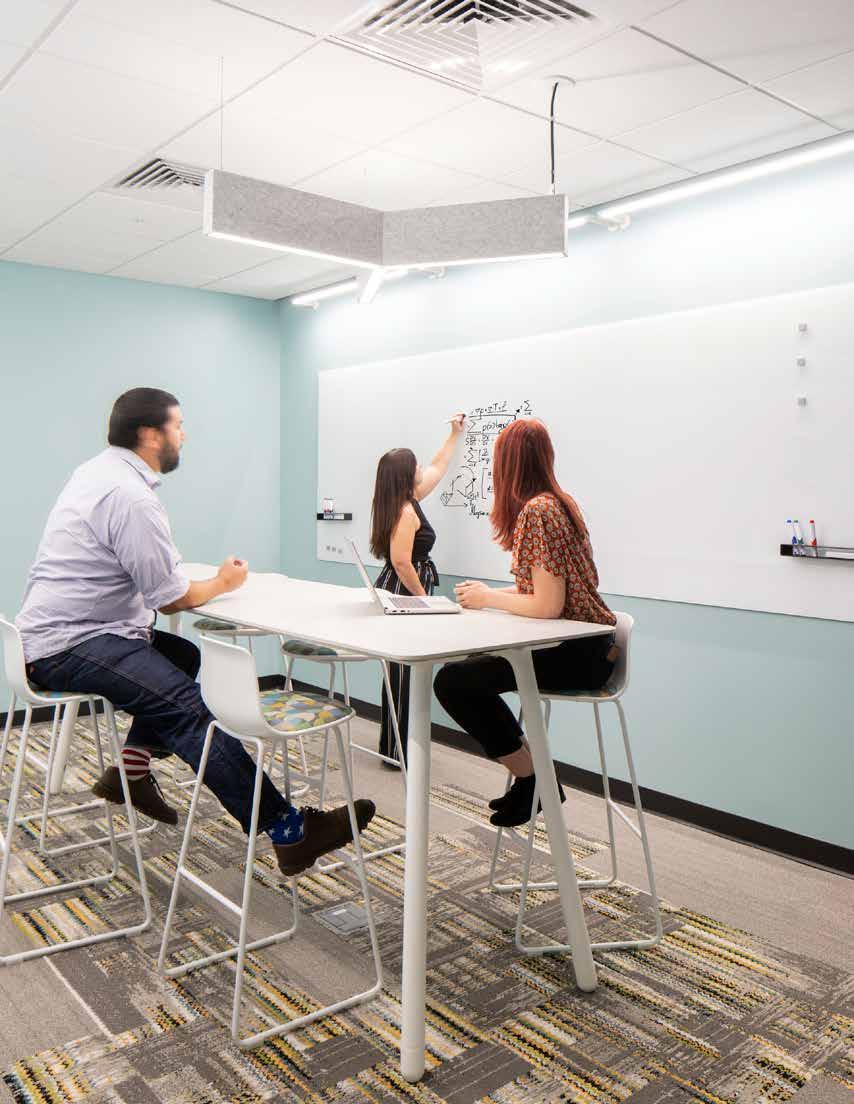
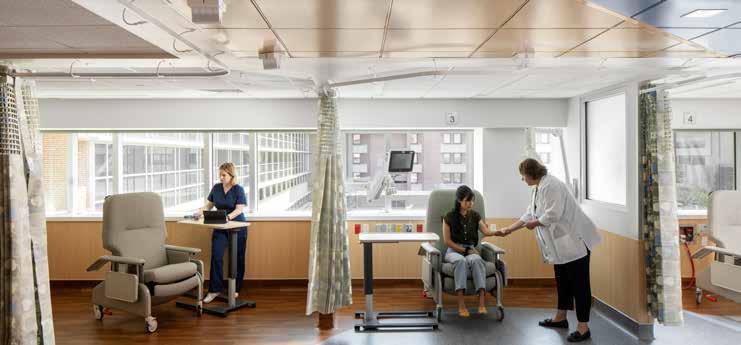
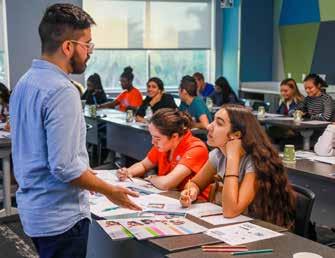
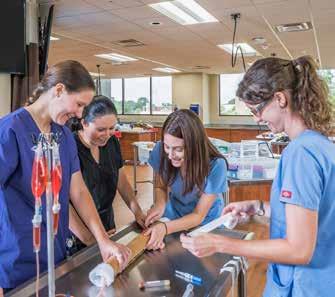
Putting People
First, By Design
For the past two decades…
Fortune 500 companies, leading public universities, and top construction managers have all relied on our passionate team of experts to design agile spaces throughout the Southeast. We have grown through the years because of our ability to listen, collaborate, and solve facility challenges with value-driven designs.
We consistently invest in technology and communication infrastructure that rivals what is associated with global design firms. Our systems empower our team to do big things with small project budgets from anywhere without sacrificing client service.
What is it like to work with us?
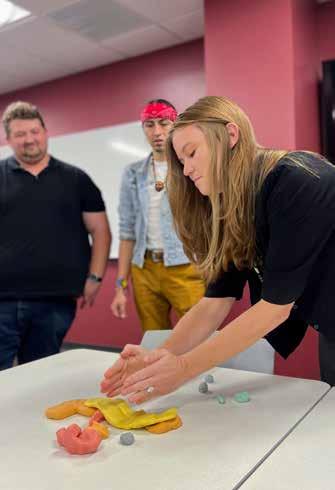
Working with Walker Architects, stakeholders feel confident and heard throughout the design process.
We understand your vision and needs and effectively communicate them to the team. Our commitment is to deliver successful design solutions that exceed expectations.
We act as your unwavering advocate, executing your vision and maintaining consensus through purposeful meetings. We prioritize prompt response, continuous updates, and exceptional support throughout the project.
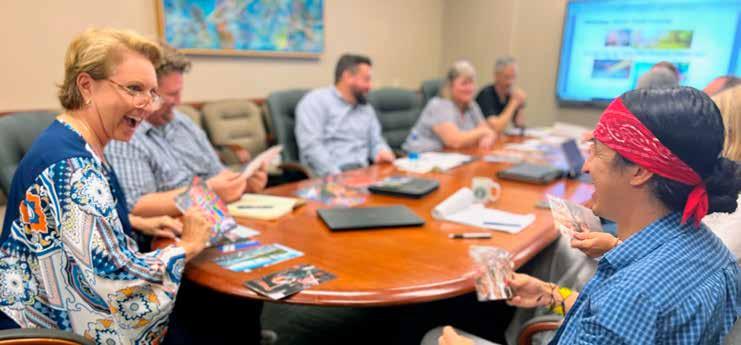


Deliver Legendary Service
It's all about the experience. With every experience, do the little things, as well as the big things, that surprise people. Make every interaction stand out for its helpfulness.
Create the "WOW" factor that turns customers into ravings fans. This includes both internal and external customers.
FUNDAMENTAL
#14
The Walker Way
What makes Walker Architects different?
It's the way we work.
Our 26 core fundamental behaviors guide our approach to working with clients, partners, and each other.
Every team member receives a "Walker Way" card as a reminder of the values and professionalism we embody in our work. We reflect on our Fundamentals weekly as a team, sharing what they mean to us and how we apply the practices to our work.
By regularly teaching and practicing these Fundamentals, we have created a high-performance culture that consistently strives for excellence.
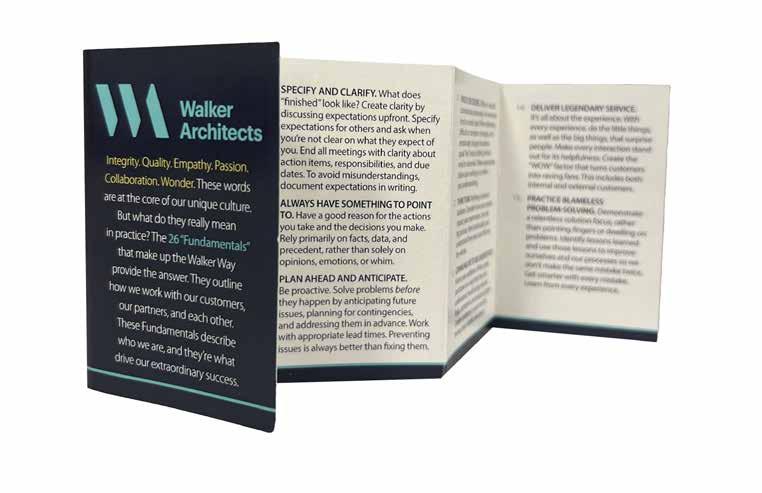
UF IFAS Austin Cary Forest Learning Center
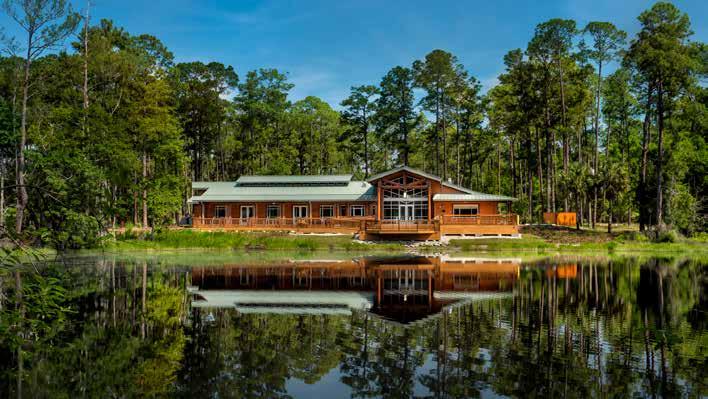
PROJECT DESCRIPTION
The Austin Cary Learning Center enables the UF School of Forest Resources and Conservation to host a variety of educational programs as well as a wide range of events for organizations throughout Gainesville and North Florida.
The original building accommodated around 7,000 people annually. When it burned down in a fire in 2011, UF found an opportunity to expand, increasing capacity to 25,000 annual users. They wanted the new building to uphold the spirit of its predecessor, embracing its natural forest surroundings and welcoming in the community.
Because the Austin Cary Forest is focused on sustainable forestry, the client challenged the Walker team to celebrate the forest through architecture. Actual Cypress tree trunks and heavy timber trusses frame the main entry, and storefront mullions emulate the branches of a tree reaching to the sky. Donated wood makes up the framing and siding of the building. The back deck reaches out over Lake Mize, inviting visitors to immerse themselves into the natural environment. With new fire-safety features to prevent future fires, the new Austin Cary Learning Center welcomes larger groups of students, staff, and visitors, inspiring them to embrace the forest that surrounds them.
PROJECT DATA
Construction Cost: $1.3M
Size: 4,750 gsf
Completion Date: 04/2014
STAFFING
Principal: Joe Walker
OWNER CONTACT
Ronnie Cooper, IFAS Facilities Planning & Operations
1390 Date Palm Dr. Ganesville, FL 32611-0850
rlcooper@ufl.edu
(352) 294-3802 ext. 238
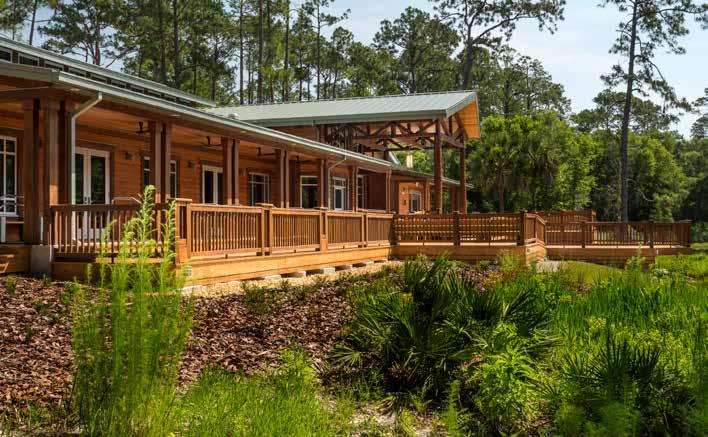
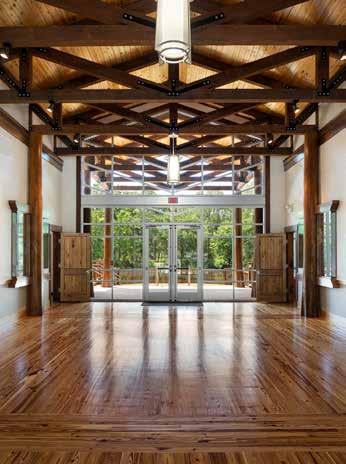
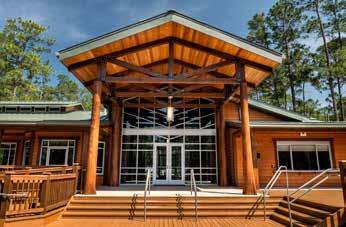
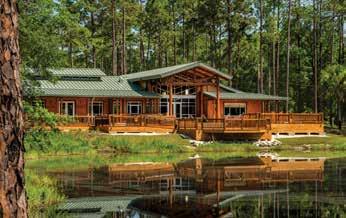
Agriscience Center at Camp John Hope
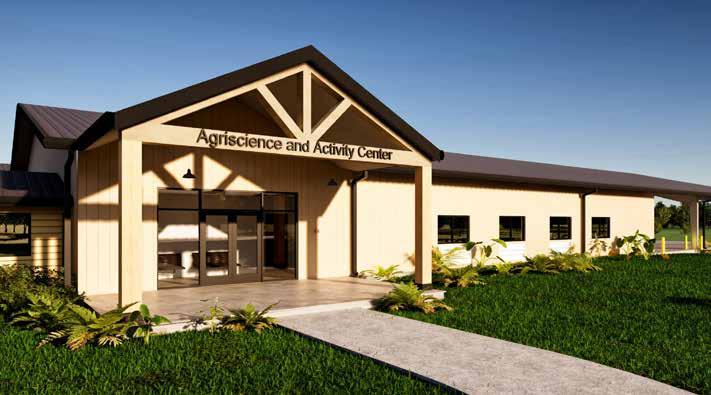
PROJECT DESCRIPTION
The Agriscience Building at Camp John Hope represents a pioneering initiative to revitalize agriscience education in Central Georgia. Nestled within the picturesque grounds of Camp John Hope in Fort Valley, GA, this project is poised to help emphasize the importance of agricultural education for the region.
At the heart of the project are the meticulously planned North and South additions, designed to harmoniously integrate with the existing Activity Center while enhancing its capabilities. The South Addition, a 7,500 square foot preengineered metal building (PEMB) structure, serves as the cornerstone of the expansion. It features an Agri-Mechanical science lab, a horticulture lab, a spacious classroom, an office suite, and a convenient unisex restroom.
Additionally, the South Addition boasts nearly 6,000 square feet of covered outdoor space, providing students with ample opportunities for hands-on learning in a natural setting. A new building entrance with a welcoming covered porch further enhances the facility's accessibility and elegance.
Complementing the South Addition, the North Addition encompasses a 1,200 square foot conventionally framed structure, seamlessly connected to the original building. This addition houses two new classrooms, offering expanded learning opportunities for students and educators alike.
Together, these thoughtfully designed additions elevate the Camp John Hope Agriscience Building to new heights, providing a dynamic environment empowering students to excel in the field of agriscience.
PROJECT DATA
Construction Cost: $3M
Size: 13,570 gsf
Completion Date: Unbuilt
STAFFING
Principal: Joe Walker
Project Manager: Kevin Lackey
OWNER CONTACT
Nelson McCracken, Director of Development and Leadership, Georgia FFA-FCCLA Centers
270 Washington Street, Atlanta, GA 30334 nmccracken@gaaged.org
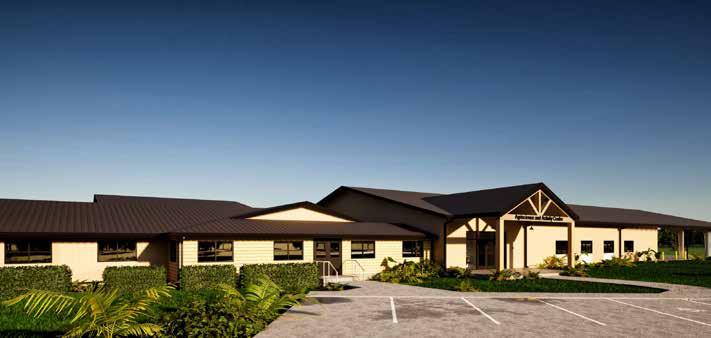
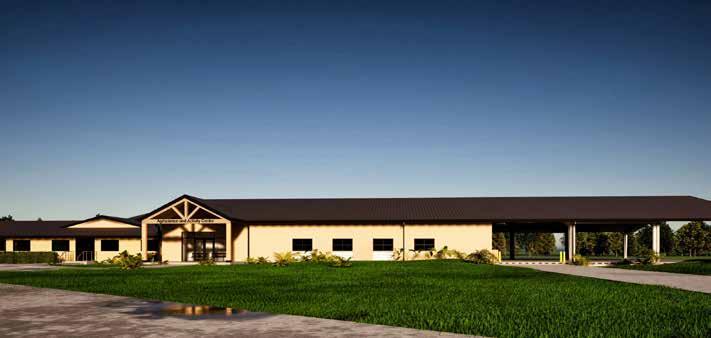
UF College of Nursing Innovation & Learning Lab
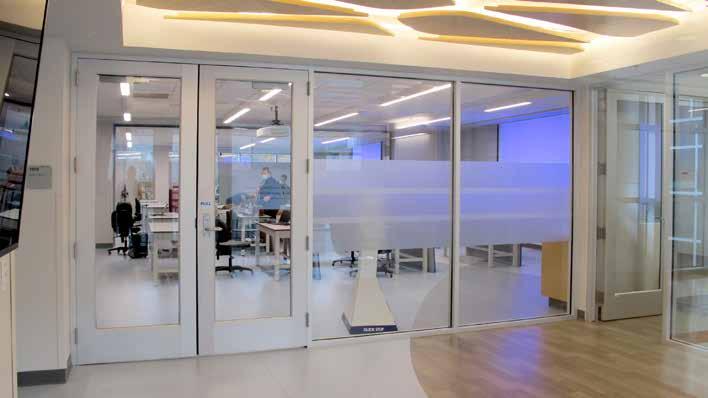
PROJECT DESCRIPTION
In collaboration with the University of Florida's College of Nursing, we transformed existing space into a cutting-edge simulation and learning lab for modern, experiential nursing education.
The thoughtful renovation plan not only meets the current program's needs, but also offers flexible design solutions to accommodate artificial intelligence and virtual reality learning adaptations in the future. The new space includes classrooms, patient and procedure simulation rooms, control room simulation, a cross-disciplinary innovation studio, skills lab, and equipment storage.
Every aspect was planned to accurately represent hospital-like conditions for the expert training of nursing students. This includes wall units and patient beds complete with oxygen, air, vacuum regulators, suction canister, blood pressure cuff with mount and basket, sharps containers, and more. In this setting, it's safe to make — and learn from — your mistakes. Learning via these simulations builds confident and skillful nurses, ready from day one to deliver expert patient care.
PROJECT DATA
Construction Cost: $1.6M
Size: 6,000 gsf
Completion Date: 11/2020
STAFFING
Principal: Joe Walker
OWNER CONTACT
Robert Hatker, UF Planning Design & Construction
245 Gale Lemerand Suite 232, Gainesville, FL 32611 US
rhatker@ufl.edu (352) 294-3572
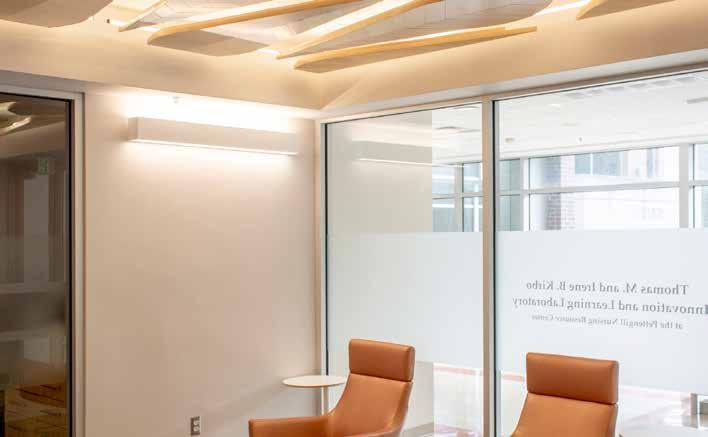
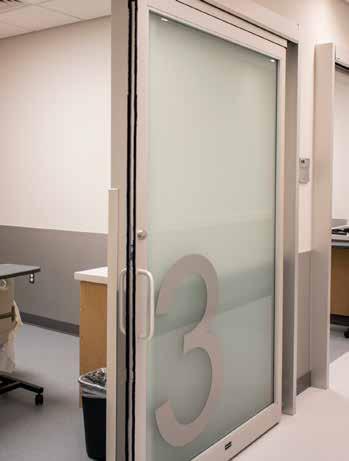
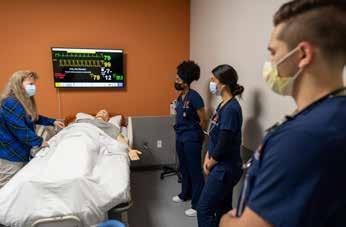
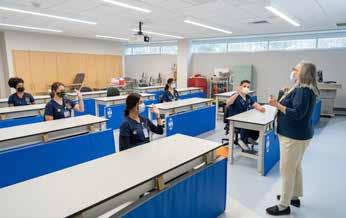
UF Health Shands Hospital Facility Administration Building
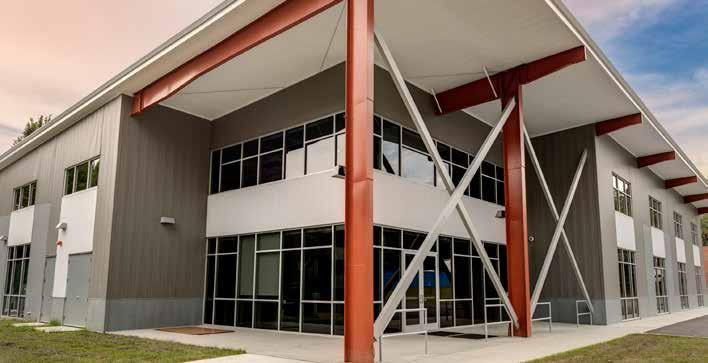
PROJECT DESCRIPTION
When UF Health Shands Facilities was in need of a new administration building, we were presented with a unique challenge to create a space that could accommodate the needs of multiple departments. We set out to design a building that would not only meet these needs, but surpass expectations.
The result is an impressive 15,000 square foot metal structure with an open mezzanine level, seamlessly blending functionality and creativity. Through meticulous planning and strategic design choices, we provided UF Health with a haven for collaboration and growth.
The open plan layout offers unparalleled flexibility for the evolving needs of its departments. Recognizing the importance of interaction and dynamic workflows, we incorporated innovative concepts such as landing areas that enable staff to connect and work efficiently in a more relaxed setting. Integrated collaborative spaces throughout the building strike the perfect balance between privacy and openness. This ensures that teams of all sizes can thrive, sharing ideas and nurturing a culture of collaboration without sacrificing the needs of individuals. This project exemplifies the concept of putting people first by design. We created conditions for the building's occupants to do their best work by providing the autonomy they need to thrive and grow, while creating opportunities for teams to collaborate.
PROJECT DATA
Construction Cost: $2.38M
Size: 15,000 gsf
Completion Date: 05/2013
STAFFING
Project Manager: Joe Walker
OWNER CONTACT
Du Meyer, Shands HealthCare / Facilities Development Dept
P.O. Box 100366, Gainesville, FL 326100366
nguydt@shands.ufl.edu (352) 594-5075
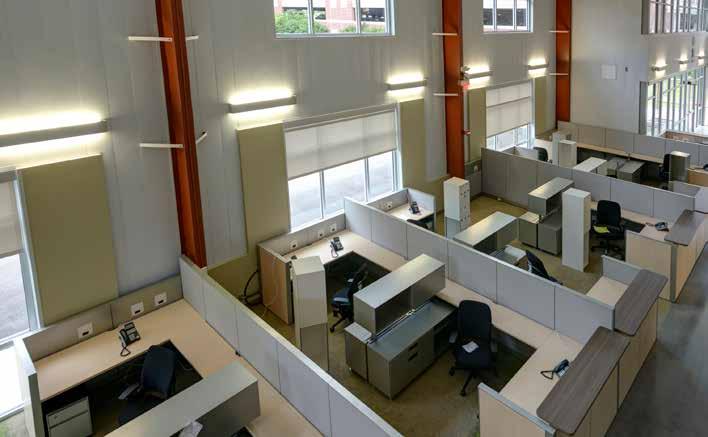
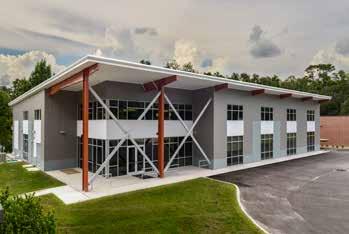
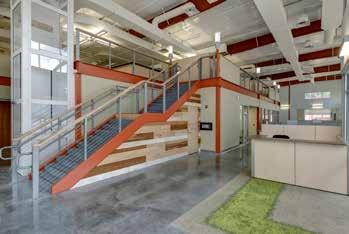
Albany Technical College Transportation Center
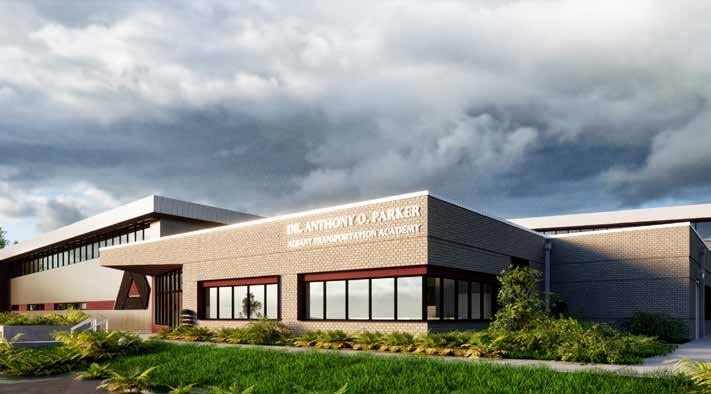
PROJECT DATA
President Anthony Parker envisioned Albany Technical College as the premier regional center for transportation education. A key part of that vision was the Anthony O. Parker Transportation Academy building, which was named in honor of the college president after he passed away during the planning for the project.
The building features the latest equipment and technology, and specializes in providing hands-on training in Diesel Equipment and Auto Collision services. The building's physical location on campus provides stylistic independence while complementing the campus's aesthetic while embodying a modern feel to reflect the technologically advanced work occurring within.
The building's interior is spacious and well-equipped, with classrooms and training labs for students to learn and practice their skills. The labs feature the latest technology, including diagnostic equipment, lifts, alignment machines, paint booths, welding equipment, a heavy-duty crane, and a variety of specialized tools and equipment, including two high-bay shops, a print lab, and a sewing lab.
The facility also frees up space, enabling the Automotive Repair Department to upgrade its current facility to meet its growing needs and achieve certification of its program. This upgrade allows the college to embrace electric vehicle technology and training by creating a dedicated EV laboratory and eventually providing infrastructure for all bays to service electric vehicles.
Construction Cost: $7.7M
Size: 22,210 gsf
Completion Date: 12/2024
STAFFING
Project Manager: Kevin Lackey, while employed at a previous firm
OWNER CONTACT
Dr. Emmett Griswold, Albany Technical College egriswold@albanytech.edu (229) 430-3500
PROJECT DESCRIPTION
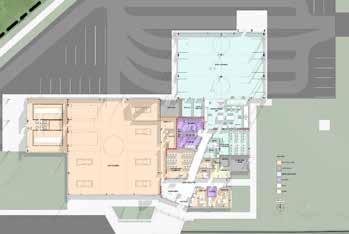
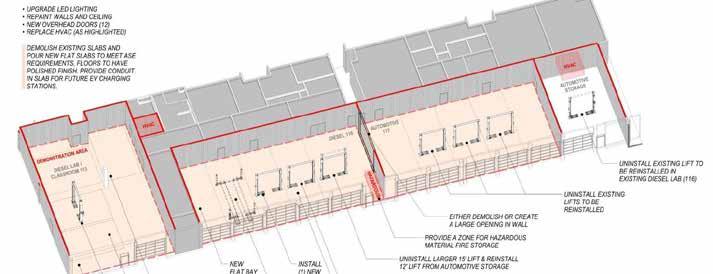
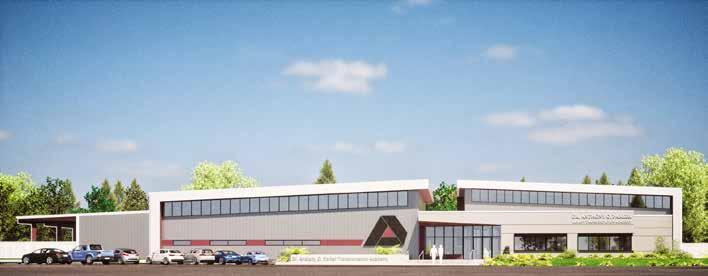
Southern Crescent Technical College
Industrial and Technology Building
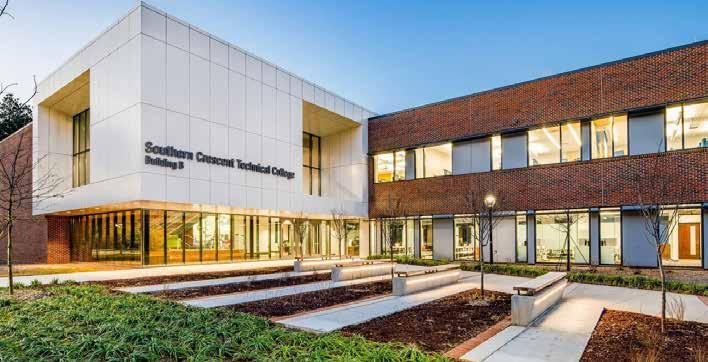
PROJECT DESCRIPTION
Prior to joining Walker Architects, Kevin Lackey was the Project Manager for the development of an 80,000 sf new home for Southern Crescent Technical College's Automotive Repair, Automotive Collision, Advanced Manufacturing, and Health Sciences programs. As the second building on the college's Henry County campus, the project truly transformed the site into an activated campus with a sense of identity, place, and community.
The spaces in and around the building included educational training mechanical laboratories, multi-purpose classrooms, gathering nodes, offices, support spaces, and covered outdoor training areas. An essential goal of the design was to replicate “real-world” laboratory environments in a safe, learning environment and to celebrate and proudly display each department's activities and attributes.
PROJECT DATA
Construction Cost: $20M
Size: 80,000 gsf
Completion Date: 10/2018
STAFFING
Project Manager: Kevin Lackey, while employed at a previous firm
OWNER CONTACT
Alan Stanfield, Southern Crescent Technical College (770) 233-6139
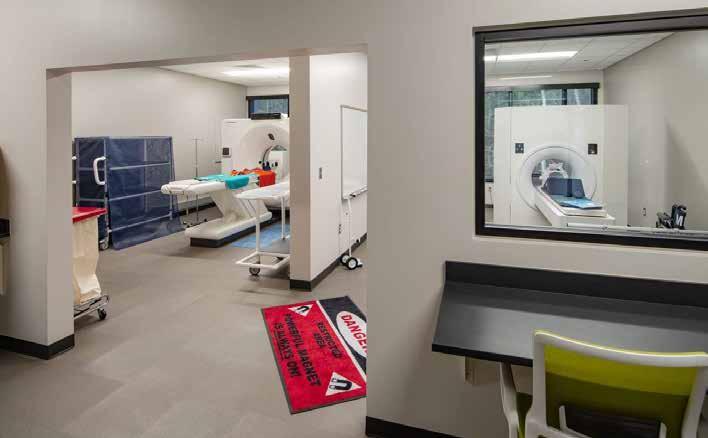
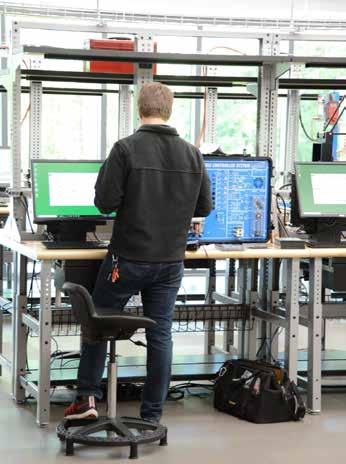
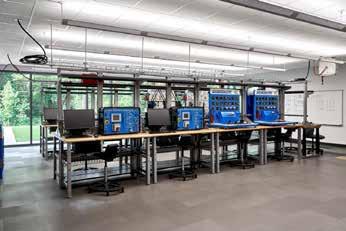
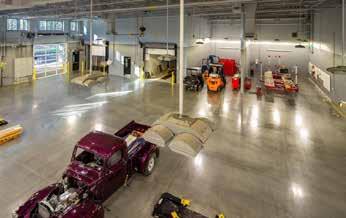
Hitchcock Field & Fork Food Pantry
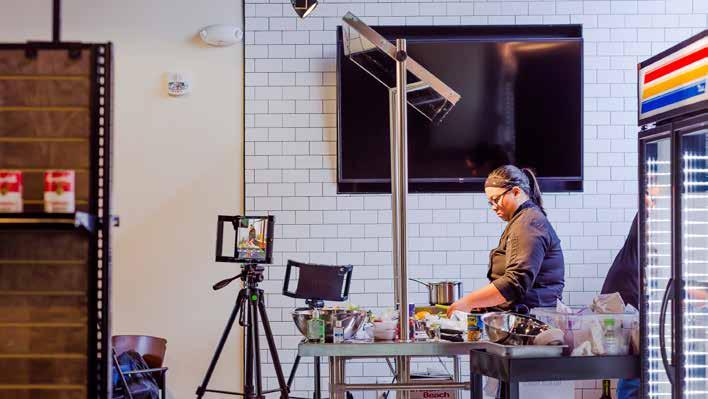
PROJECT DESCRIPTION
Walker Architects provided Phase II design and documentation for this addition based on the owner-provided concept design. The final design of the Phase II Expansion, which tripled the area of the Food Pantry, came about from a thorough and hands-on design process with the user group.
The Walker Architects design team developed a plan to use existing walls on site to minimize waste and reduce unnecessary expense to the project. With much of the budget returned to the project, those funds were directed into the interior of the expanded space. The project involved careful cross-discipline coordination, incorporating helical pile foundations and a new modified bitumen roof.
The new design helps to turn the vulnerable experience of receiving charity into one of comfort and confidence, through carefully selected materials that express a warm and welcoming environment. This project has become a space that improves the lives of students across campus every day.
PROJECT DATA
Construction Cost: $600,000
Size: 1,300 gsf
Completion Date: 11/2019
STAFFING
Principal: Joe Walker
OWNER CONTACT
Robert Hatker, UF Planning Design & Construction
245 Gale Lemerand Suite 232, Gainesville, FL 32611 US rhatker@ufl.edu (352) 294-3572
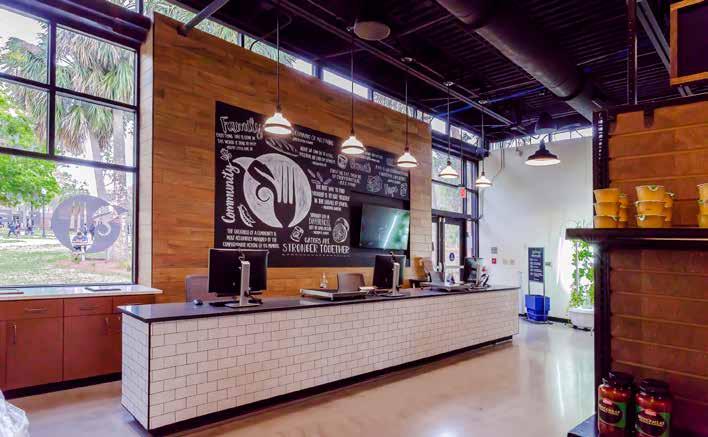
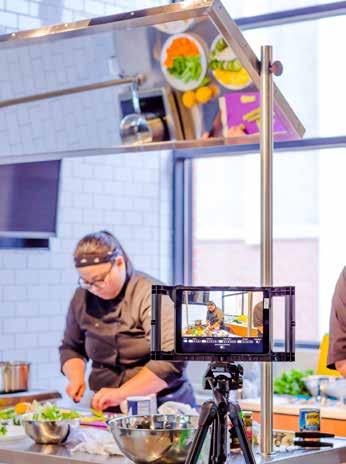
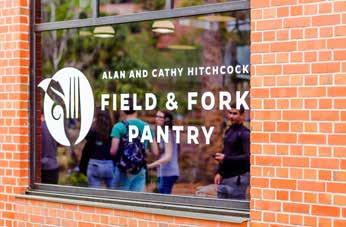
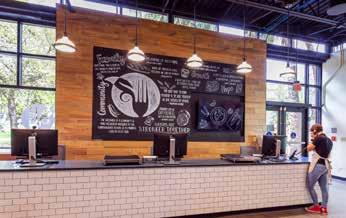
UF Health Graduate & Professional Student Lounges
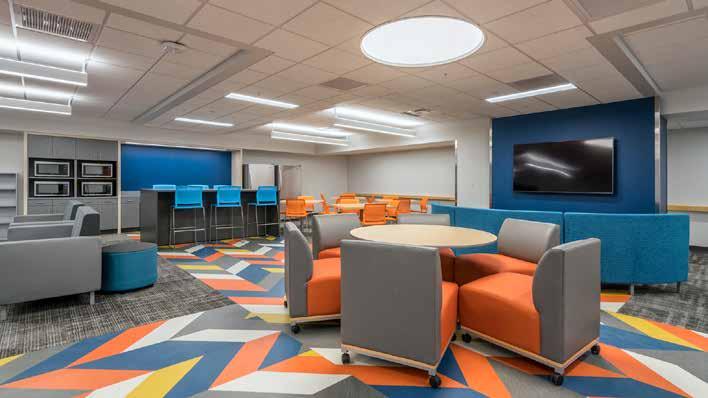
PROJECT DESCRIPTION
Students in the medical sciences at the University of Florida's Health Science Center had few places to call their own. Whether for studying, socializing, or unwinding after long shifts, the College of Medicine partnered with Walker Architects on two small but impactful renovations to create new lounges for both graduate and professional students.
We transformed several unused storage and classroom spaces in the Communicore building to give students their very own lounge spaces. With foosball, ping pong, and pool, the graduate lounge is vibrant and fun. The professional lounge features gaming and conferencing technologies and a large storefront to bring in natural light and natural views to the campus setting.
PROJECT DATA
Construction Cost: $255,000
Size: 3,490 gsf
Completion Date: 02/2017
STAFFING
Principal: Joe Walker
OWNER CONTACT
Lori Martens, UF Planning Design & Construction
245 Gale Lemerand Suite 232, Gainesville, FL 32611
martensl@ufl.edu (352) 273-4593
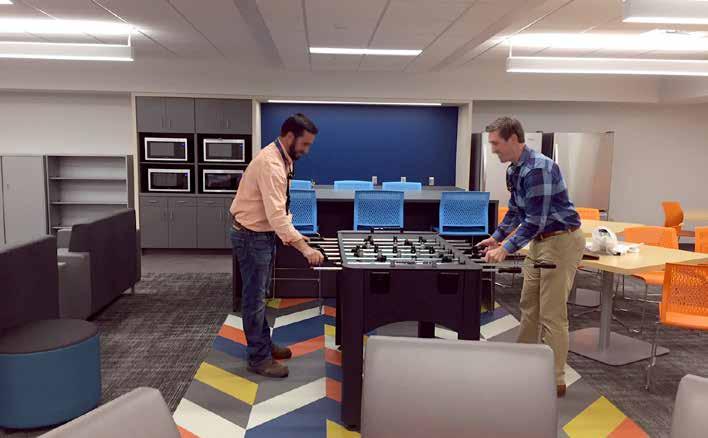
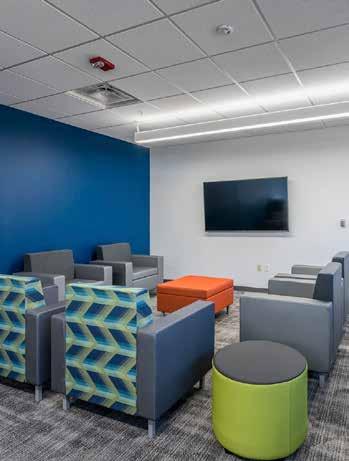
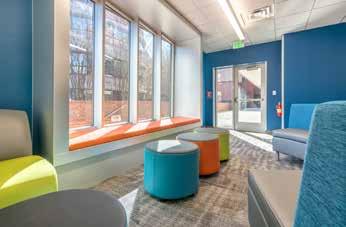
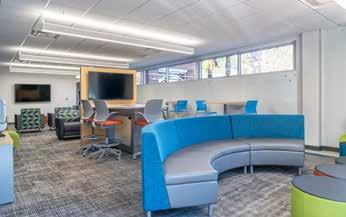
Mercedes-Benz of Birmingham
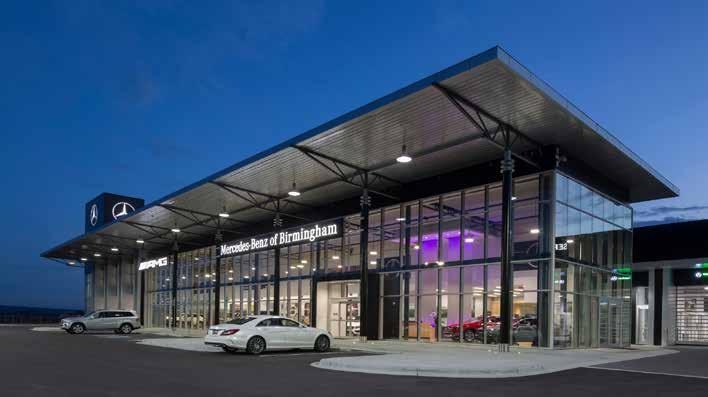
PROJECT DESCRIPTION
The new 54,000 SF Mercedes-Benz of Birmingham facility sits atop a picturesque hill, offering stunning views both from within the showroom and for passersby. Positioned in close proximity to the Mercedes-Benz factory just west of the city, this dealership holds a significant role as the prominent face of Mercedes-Benz for retail sales and service in North America.
The service shop, bathed in natural daylight, boasts 22 service bays equipped with in-ground lifts, 2 alignment bays, dedicated open and secure tool storage areas, and a compressor/fluids room strategically designed for potential future expansions. A "U"-shaped internal drive aisle surrounds the service bays, terminating at each end with high-speed overhead coiling doors to facilitate quick turnover.
Adjacent to the shop, a car wash tunnel and 5 detail bays provide added functionality, with the flexibility to transform into a vehicle photobooth if needed. The shop is further supported by a tech parts area designed in a dialoguetower format, facilitating seamless communication between parts managers and technicians. This setup also ensures easy access to fast-moving parts and convenient entry to the full parts storage area and mezzanine.
Prioritizing the well-being of technicians and enhancing recruitment efforts, the facility includes a flexible training/break room and comfortable, well-appointed locker rooms.
Notably, the construction of the shop, showrooms, and the entire 9-acre display and in-service parking area has been future-proofed with infrastructure prepared for the evolving needs of electric vehicles (EVs), anticipating the growing demand for EVs in the automotive industry.
PROJECT DATA
Construction Cost: $13.5M
Size: 54,000 gsf
Completion Date: 01/2018
STAFFING
Project Manager: Kevin Lackey, while employed at a previous firm
OWNER CONTACT
Dan Agresti, Dream Motors Group dan82657@gmail.com 832-349-6531
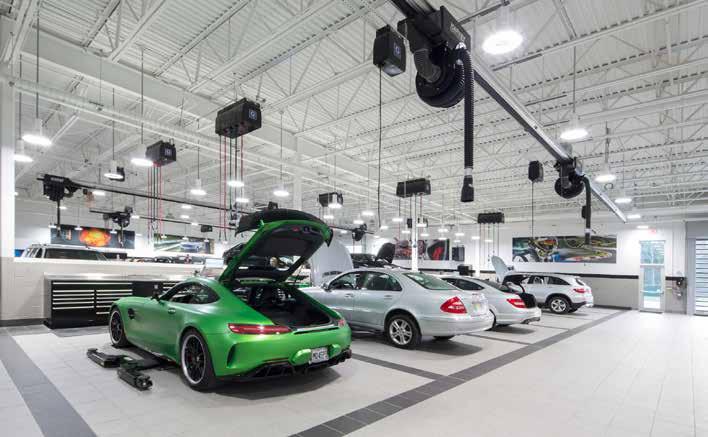
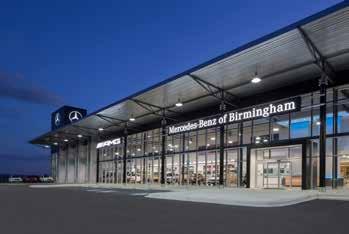
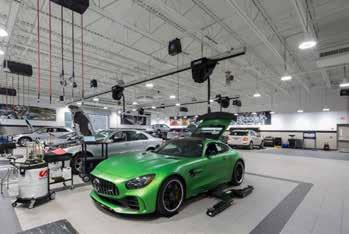
Equine Sports Performance Complex
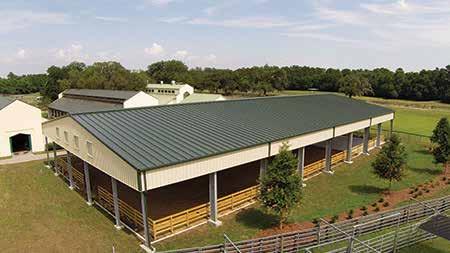
PROJECT DESCRIPTION
Walker Architects provided architectural services for the design and construction of a new covered horse Arena space on the south side of the Large Animal Compound at the University of Florida College of Veterinary Medicine.
The new structure features fenced, open air sides with four (4) large gate access, large fans for air circulation.
PROJECT DATA
Construction Cost: $408,000
Size: 13,770 gsf
Completion Date: 04/2014
STAFFING
Principal: Joe Walker
OWNER CONTACT
Miles Albertson, UF Planning Design & Construction
245 Gale Lemerand Suite 232, Gainesville, FL 32611
amaufledu1@yahoo.com
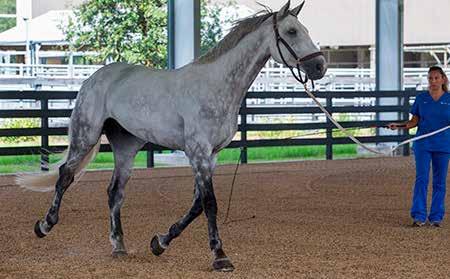
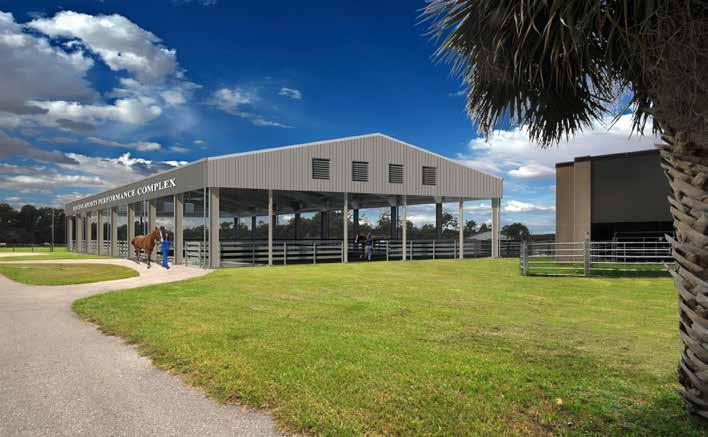
Santa Fe College Fine Arts Building
Renovation Master Plan
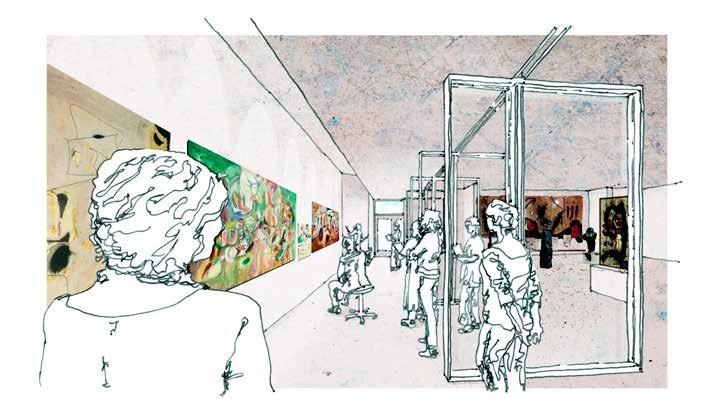
PROJECT DESCRIPTION
Santa Fe College of Fine Arts is a destination for creativity, community and innovation. Through cultural networking and the use of advanced technology, the college prepares students and staff to be formative thinkers in their field. A carefully renovated new space has the potential to help Santa Fe College (SFC) attract and retain first-rate faculty, as well as inspire current and potential students to become involved in the fine arts and engage more deeply with the college community.
Working closely with SFC, we created a phased Master Plan to re-examine existing Fine Arts program space in the M-Building, update it for current needs, and establish a design for future expansion into the entire building. The conceptual design aspires to create a destination where students and faculty want to spend time, and prioritizes connected, visible, and flexible spaces that support modern teaching and learning methods and technologies.
We engaged with the owner and end-users in some unique ways that led to a deeper understanding of their needs and priorities. Activities with play-dough and decks of “mood cards” helped spark conversations and generate ideas. Through a fun and collaborative experience, we provided SFC with a thoughtful and achievable concept to help the Fine Arts program reach its highest aspirations.
PROJECT DATA
Completion Date: Unbuilt
STAFFING
Principal: Joe Walker
OWNER CONTACT
Mark Thomas, Santa Fe College
3000 NW 83rd Street F026, Gainesville, FL 32606
mark.thomas1@sfcollege.edu
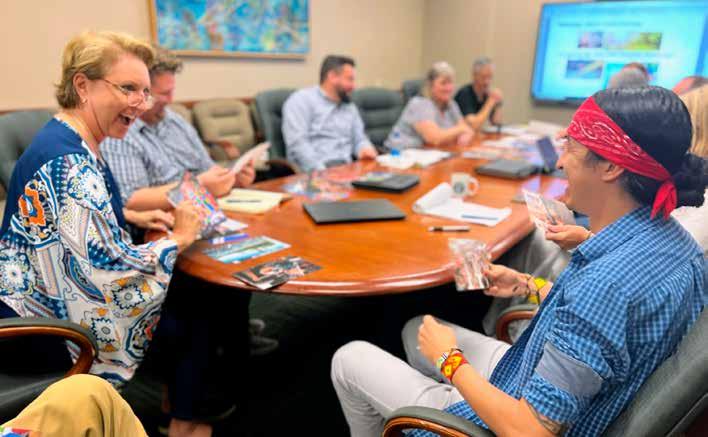
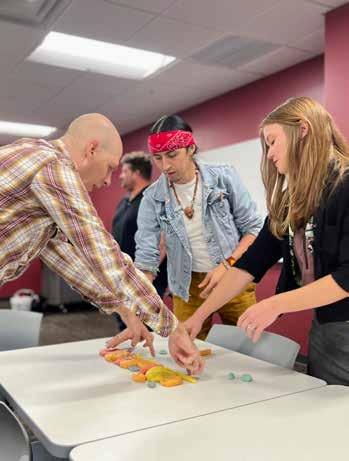
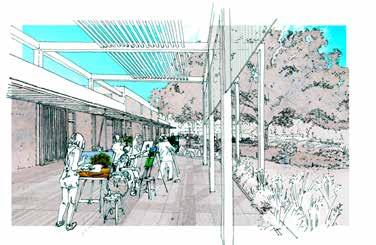
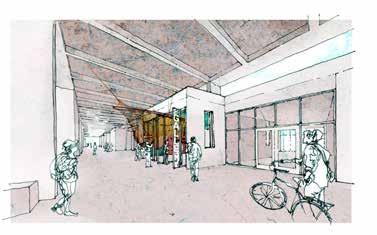
Lake Wauburg Concept Study
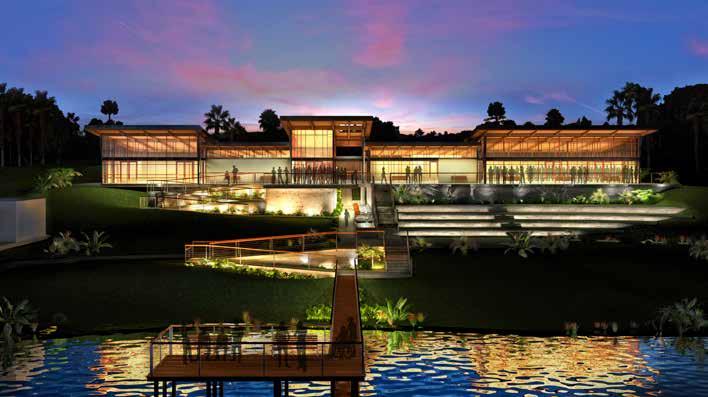
PROJECT DESCRIPTION
The conceptual design for a new Cypress Lodge at Lake Wauburg expands capacity for a more diverse range of events and meetings and endeavors to increase awareness and enjoyment of the Lake Wauburg park facility. Site, view, and presence were topics maintained as the core of the project's identity, informing the team's decision-making and discussions with the UF user group throughout the entire design process.
Informing the basis for the project design are the fundamentals of Floridian architecture, which influenced everything from building layout to roofline; onto this set of “rules” the design team explored in different ways to respond to sitespecific conditions, resulting in a final design which pays careful consideration to the relationship of visitor to the site throughout their entire experience, from the first impression, to entry, to the passage onward through to the lake.
The design for the new facility recalls the existing Cypress Lodge in terms of its architectural design, program, and purpose, while simultaneously providing the University with opportunity to expand, modernize, and diversify the activities hosted on site.
At its heart, the design focuses on the atmosphere of retreat and reflection unique to this site. The project seeks to foster fellowship between the visitors and the lake, a place for visitors not only to connect with each other but to their natural setting.
PROJECT DATA
Size: 12,850 gsf
Completion: Unbuilt
STAFFING
Principal: Joe Walker
OWNER CONTACT
UF Department of Recreational Sports 3150 Hull Road, Gainesville, FL 32611-2061 (352) 273-2425
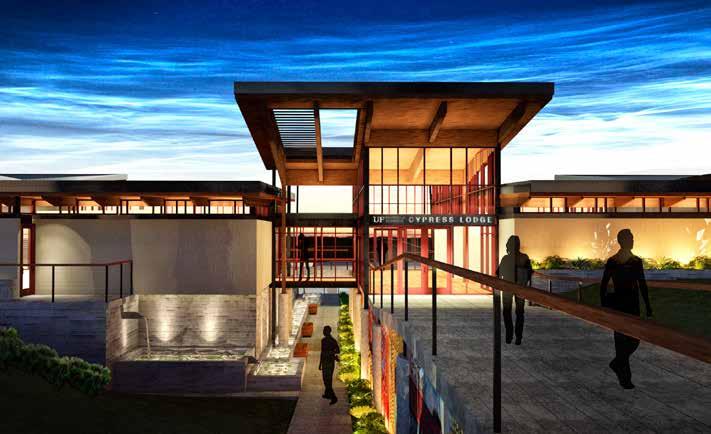
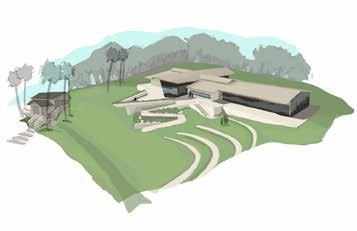
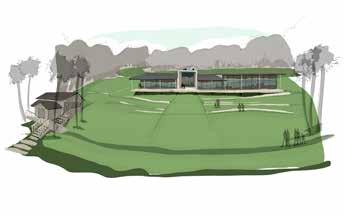
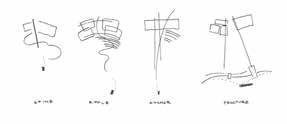
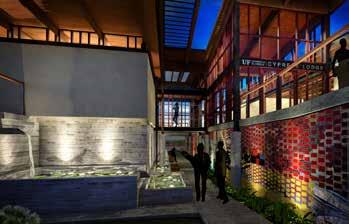
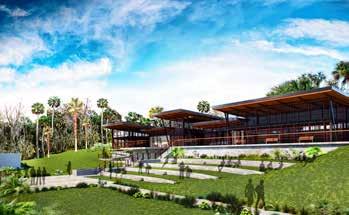
IFAS Beef Teaching Unit Classroom Building
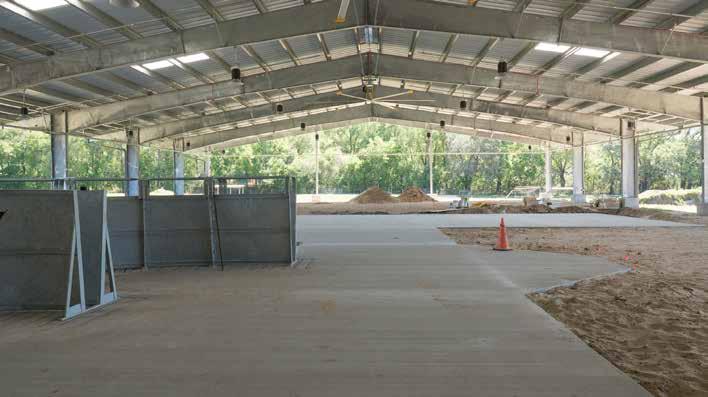
PROJECT DESCRIPTION
This new one-story, fully sprinklered, pre-engineered metal building for the Beef Teaching Unit includes classroom and multi-purpose areas totaling 6,355 square feet, as well as a 17,100 square foot outdoor covered cattle pen. Project site work includes new site grading, retention basin stabilized parking areas and utility connections.
PROJECT DATA
Construction Cost: $1.44M
Size: 23,460 gsf
Completion Date: 10/2016
STAFFING
Principal: Joe Walker
OWNER CONTACT
Kevin Heinicka, IFAS Facilities Planning & Operations
1390 Date Palm Dr. PO. Box 110850, Ganesville, FL 32611-0850 US kmhgolf@ufl.edu (352) 318-3752
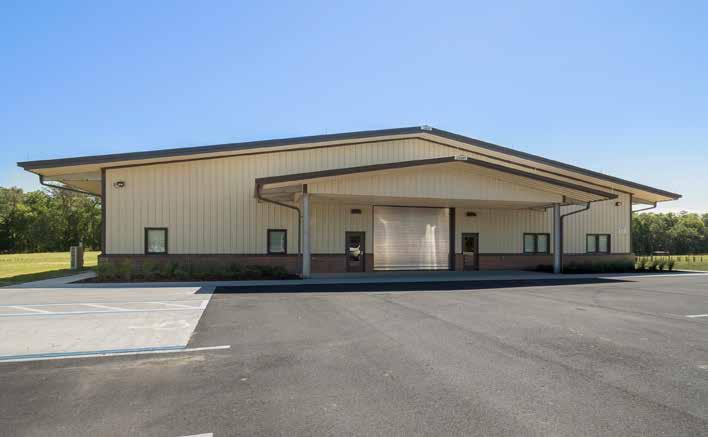
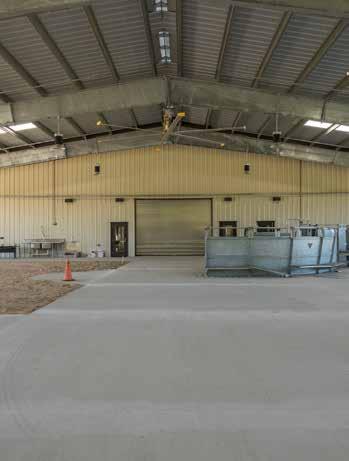
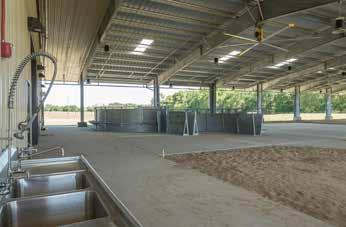
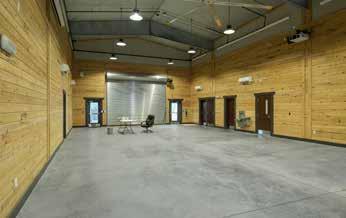
Santa Fe College Building Construction Institute
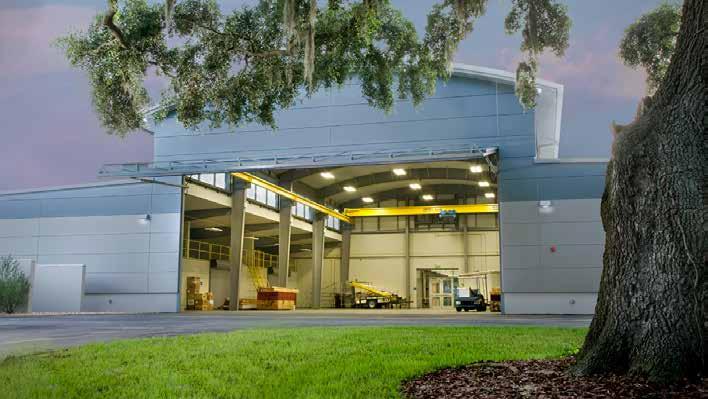
PROJECT DESCRIPTION
The 27,000 GSF facility, pre-engineered metal building provides teaching space for the Building Construction Institute at Santa Fe College. The building features traditional teaching classrooms and large, open building trade studios to give students hands on experience in their respective trades including masonry, carpentry, electrical, HVAC and plumbing.
The building integrates many innovative approaches to LEED including solar hot water heating and solar power supplement. One unique feature of the building is that the building itself functions as a teaching tool, exposing much of the internal structure and systems. The structural components of the building are a combination of pre-engineered metal building with insulated exterior gasketed panels and traditional construction techniques (CMU, drywall on metal stud, etc.).
PROJECT DATA
Construction Cost: $5.3M
Size: 27,000 gsf
Completion Date: 05/2009
STAFFING
Project Manager: Joe Walker, while employed at a previous firm
OWNER CONTACT
Rebecca Rogers, Santa Fe College rebecca.rogers@sfcollege.edu (352) 395-5521
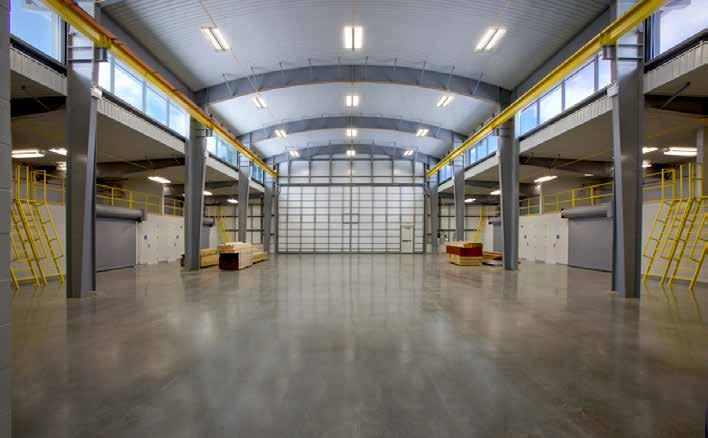
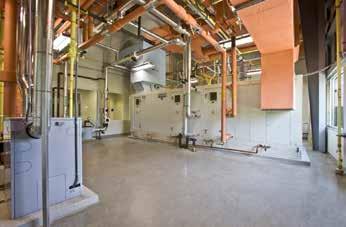
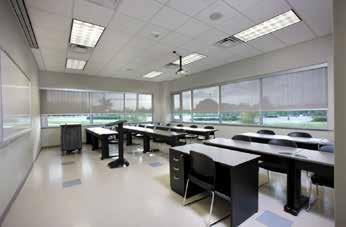
Chi Institute Equine Facility
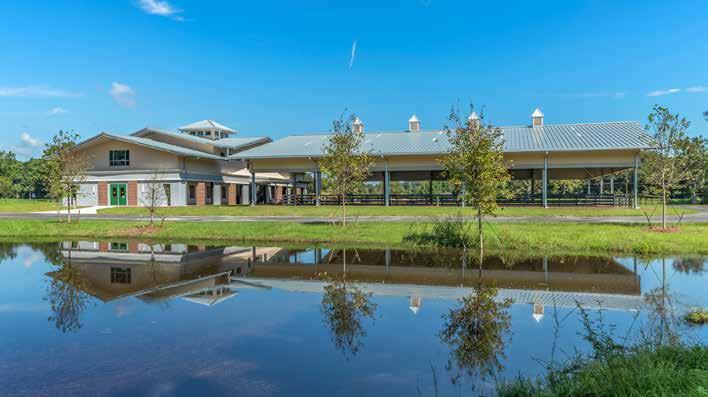
PROJECT DESCRIPTION
Walker Architects provided a master plan study, design, and construction administration for a 9,600-square-foot Equine Teaching Facility. The master plan study explored options for future campus organization and expansion opportunities of the Chi Institute, including placement of the Equine Teaching Facility, future small animal clinic and dormitory.
The new 20,000 square foot Chi Institute Equine Education Center is composed of a horse arena and overnight stables. The attached stable facility contains 12 individual horse stables with an entryway lobby, restrooms, and storage rooms. The horse arena is a pre-engineered metal building with bleacher seating and open areas for horse exercises/therapies. Now operated by the University of Florida, the facility provides equine acupuncture services that can treat large animal musculoskeletal conditions, respiratory disorders, neurological conditions, and more.
PROJECT DATA
Construction Cost: $3.49M
Size: 8,230 gsf
Completion Date: 08/2018
STAFFING
Principal: Joe Walker
OWNER CONTACT
Zhen Zhao, Chi University
9650 W. hwy 318, Reddick, FL 32686 zhen@chiu.edu
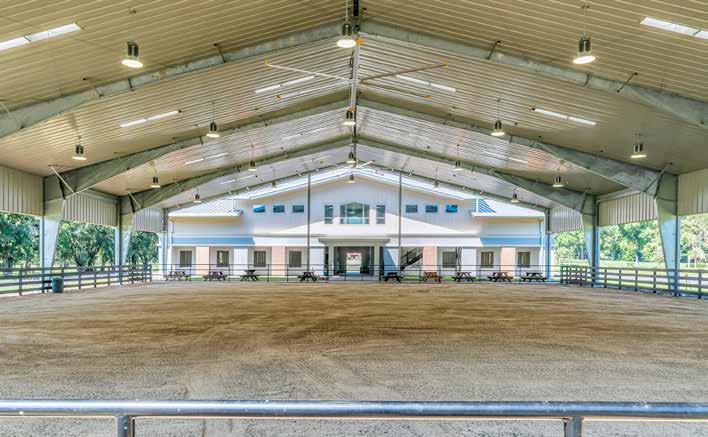
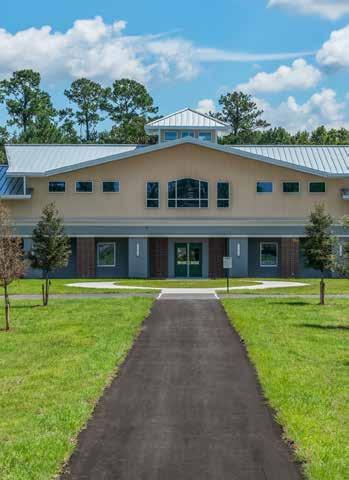
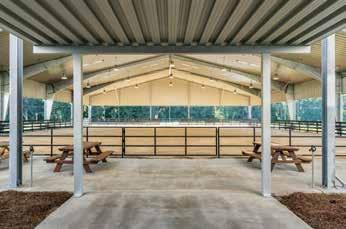
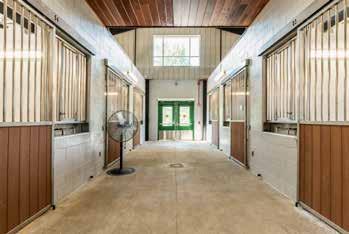
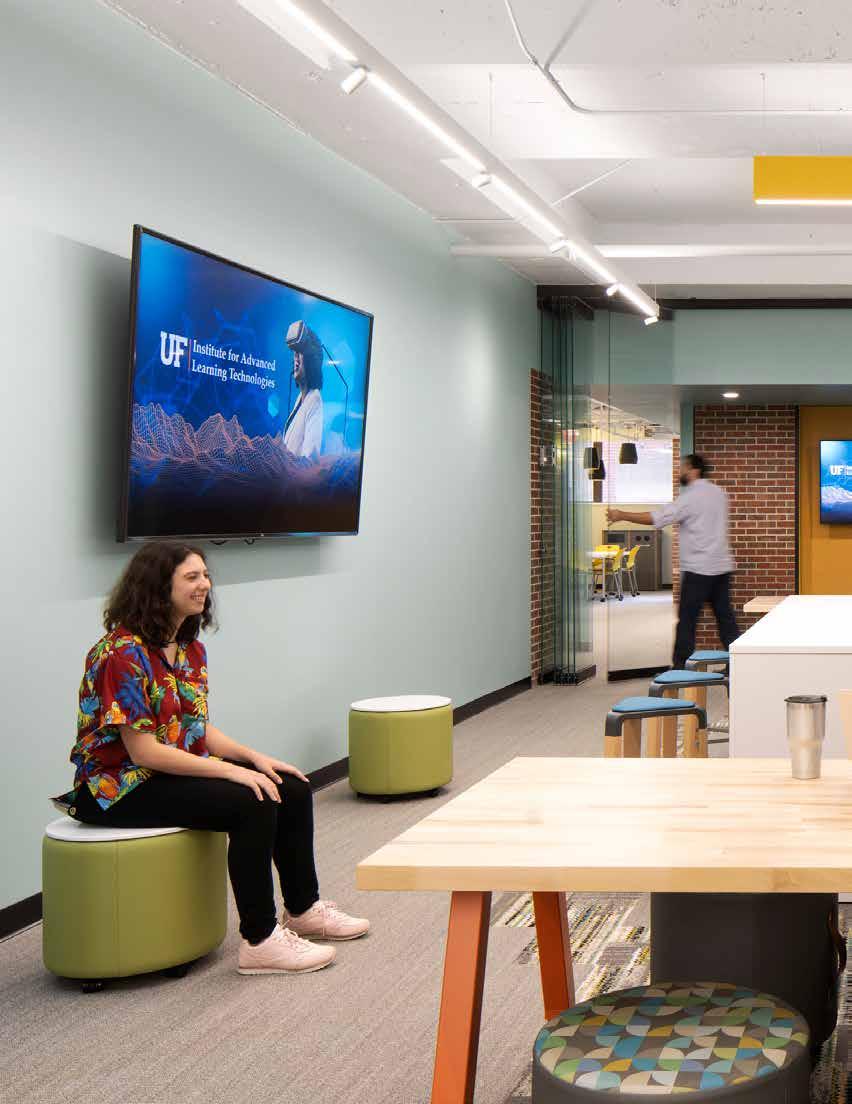
Walker Architects is a Just Label Organization, committed to diversity and inclusion.
Our retention and promotion strategies are focused on providing a culture and work environment where racially and ethnically diverse employees have the opportunity to be successful in their careers and to be represented at all levels of the organization, including senior leadership.
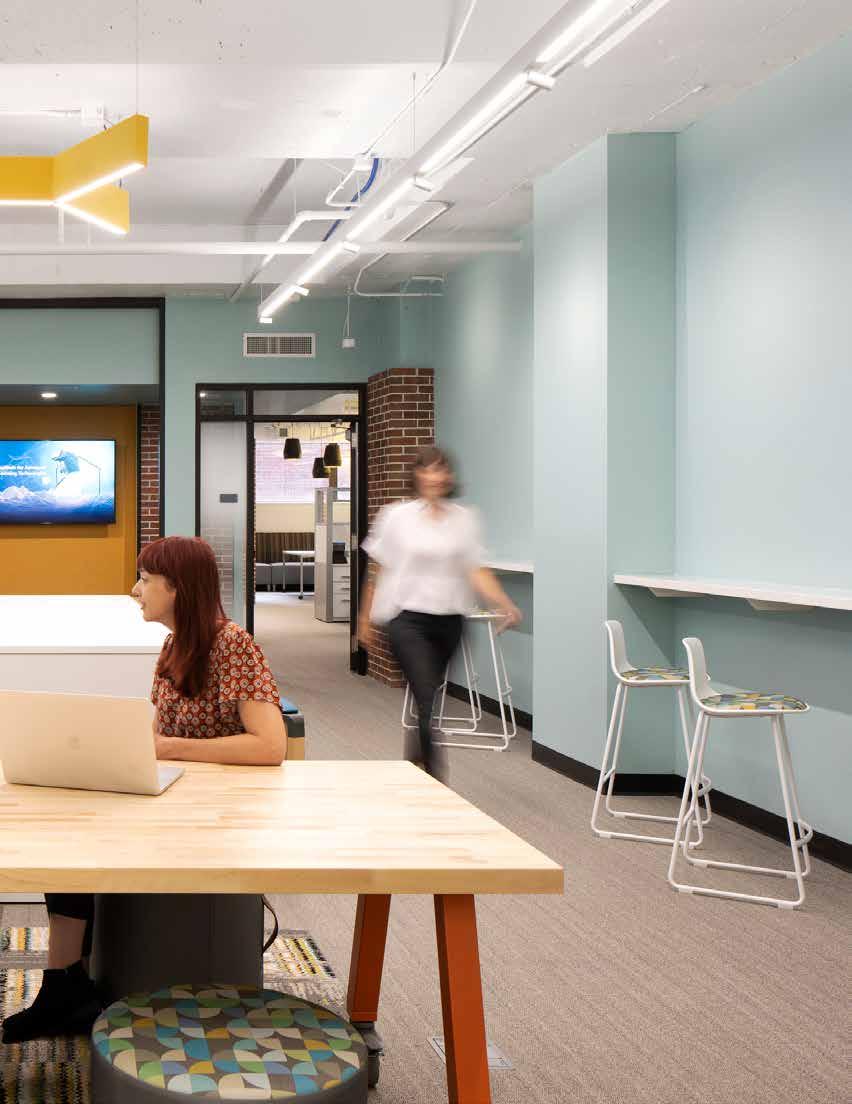
Design for an Agile World CONTACT Atlanta 770.702.0261 wa-atlanta@walker-arch.com Gainesville 352 672 6448 info@walker-arch.com Connect with us on social: @walker_architects_ Listen to our Design for an Agile World Podcast!



 Joe Walker, AIA President
Joe Walker, AIA President
 Kevin Lackey, AIA Principal
Kevin Lackey, AIA Principal






















































































