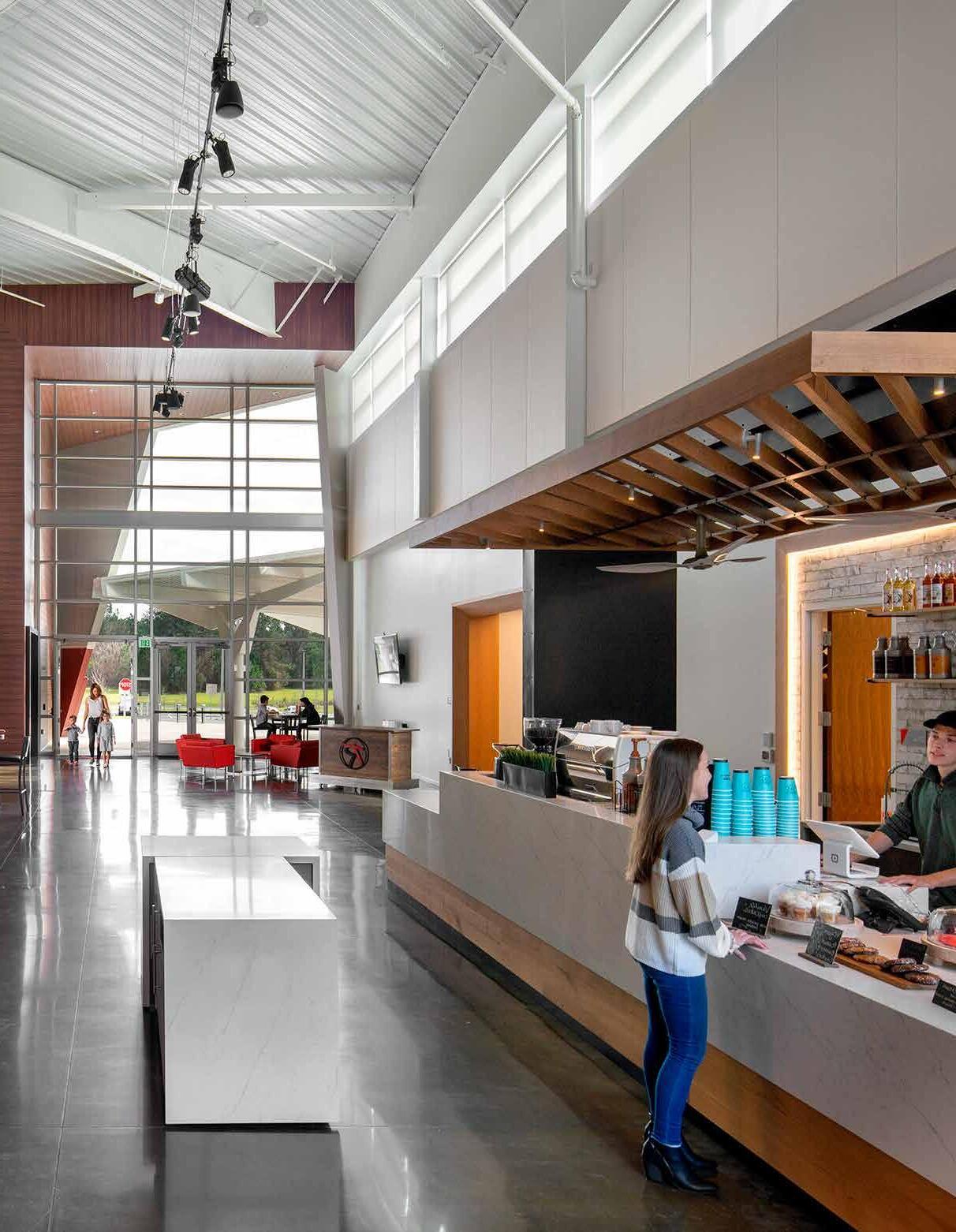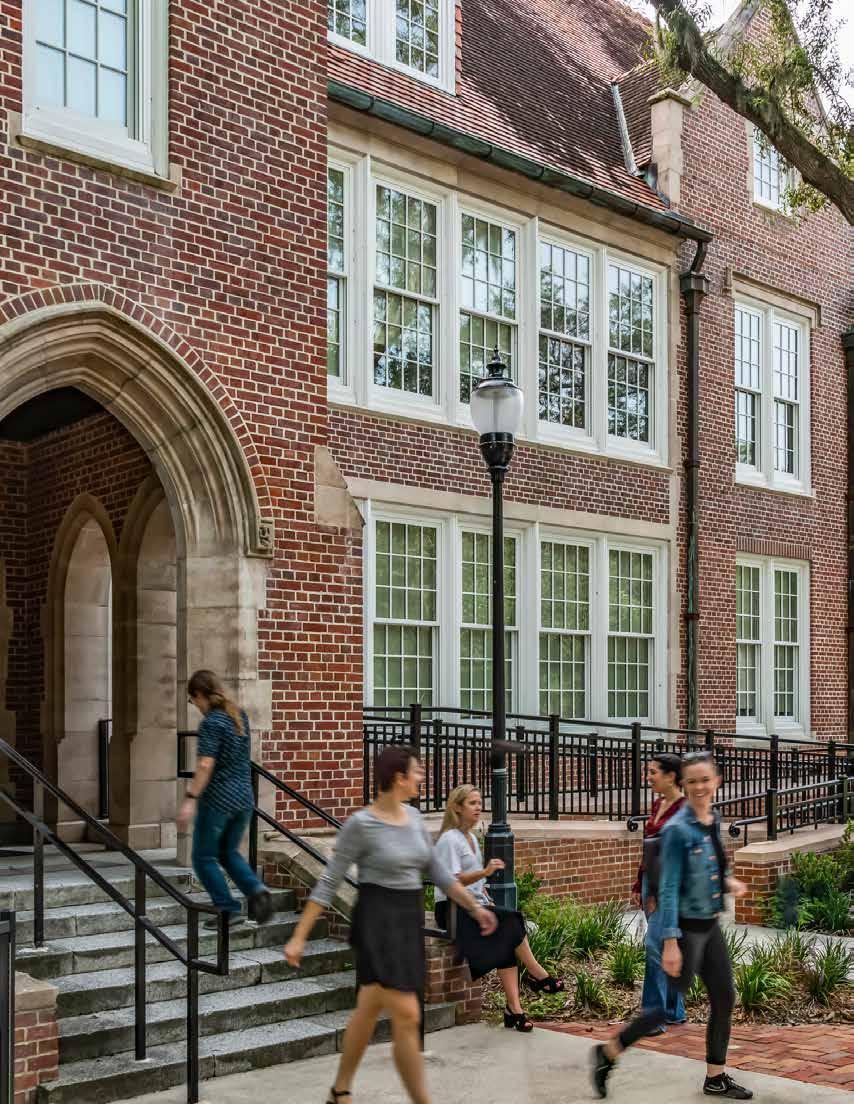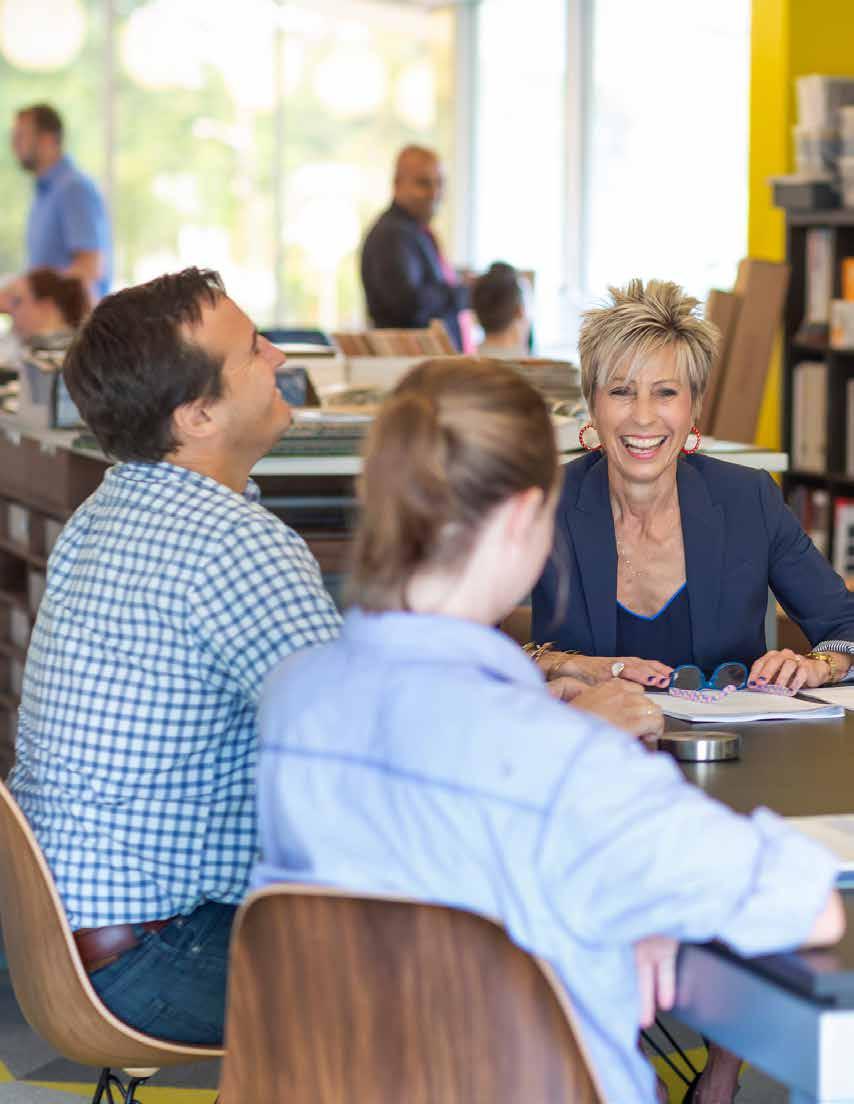
Design for an Agile World
Putting People
First, by Design

Agile World
At Walker Architects, we believe there is a better approach to design. Our founder, Joe Walker, began the firm in 2009 because he thought that clients would benefit by having an architectural partner who focused on putting people first by design.
Typically, the clients we serve have many changing needs and limited resources. We believe that agile spaces allow the people who occupy them to be more successful by removing the things that get in the way, and give the building owner the best return on their investment.

Our Agile Design approach is a mindset for design that is all about meeting people's needs—especially the wide range of student
and educational needs.
Our clients are trying to do more with less. We offer more flexibility, removing the barriers to success and bringing more value for every dollar spent.
Hundreds of projects over the last decade have taught us that when we remove the limits of creativity and prioritize our clients’ voices, we create dynamic, agile spaces that stand the test of time and lead to better outcomes for all.
Design for an Agile World
One of the guiding principles of our studio's philosophy is Agile Design. We gain a clear understanding of the needs of the people that are affected by a space, then provide multiple, flexible ways to meet those needs not only today, but for years down the road.
Our process yields a more efficient design, allowing you to do more with your limited resources.

4 Walker Architects, Inc. 2035 Northwest 13th Street Gainesville, Florida 32609 352 672 6448 walker-arch.com AA26002009 design builds people v


An agile space is not just about openness;
it's
about choice.
An ecosystem of spaces brings choice and control into the equation.
A variety of choices within an environment provides people the tools they need to collaborate efficiently and think creatively. A diverse ecosystem allows people to control information and stimulation, increasing engagement and productivity.
People require a combination of open and private spaces for both individual and group-oriented work. While open areas build community, bolster trust, and nurture creativity, areas with more privacy meet the needs of analytical task-doing and focused meetings.
physic a l FEEL BETTER! flexibility comfort nature wellbeing
mental THINK BETTER! focus learn collaborate
emotional BE HAPPIER! privacy teamwork connect
Controlled access of self to group, not a departure from the team— think invite-only, not hermit
PRIVATE OPEN
Controlled stimuli, not deafening silence— think library, not waiting room
A healthy amount of stimuli, not sensory-overload— think cafe, not carnival
GROUP
Feeling part of a group, not the center of attention— think town square, not center-stage

A variety of furniture types offer different levels of comfort, from casual to more formal.
Classrooms are infinitely reconfigurable using mobile furniture and technology.
Power and technology are widely available in the open communal space.
Mobile furniture outside of classrooms allow for breakout sessions and provide opportunity to continue class discussions.
Private offices feature glass walls to encourage interaction between faculty, staff, and students.
Meeting rooms range in scale and comfort level.
Testing rooms are quiet and allow focus without interruption.
Comfortable seating areas throughout the open communal space attract people and provide opportunities to interact, connect, study, or work.
8 7 6 5 INDIVIDUAL PRIVATE OPEN GROUP 8 7 6 5 4 3 2 1
1 2 3 4 8 7 6 5 4 2 3 1
INDIVIDUAL
innovate focus share meet




Putting People
First, By Design
For the past two decades…
Fortune 500 companies, leading public universities, and top construction managers have all relied on our passionate team of experts to design agile spaces throughout the Southeast. We have grown through the years because of our ability to listen, collaborate, and solve facility challenges with value-driven designs.
We consistently invest in technology and communication infrastructure that rivals what is associated with global design firms. Our systems empower our team to do big things with small project budgets from anywhere without sacrificing client service.
What is it like to work with us?

Working with Walker Architects, stakeholders feel confident and heard throughout the design process.
We understand your vision and needs and effectively communicate them to the team. Our commitment is to deliver successful design solutions that exceed expectations.
We act as your unwavering advocate, executing your vision and maintaining consensus through purposeful meetings. We prioritize prompt response, continuous updates, and exceptional support throughout the project.


Deliver Legendary Service
It's all about the experience. With every experience, do the little things, as well as the big things, that surprise people. Make every interaction stand out for its helpfulness.
Create the "WOW" factor that turns customers into ravings fans. This includes both internal and external customers.

FUNDAMENTAL
#14
The Walker Way
What makes Walker Architects different?
It's the way we work.
Our 26 core fundamental behaviors guide our approach to working with clients, partners, and each other.
Every team member receives a "Walker Way" card as a reminder of the values and professionalism we embody in our work. We reflect on our Fundamentals weekly as a team, sharing what they mean to us and how we apply the practices to our work.
By regularly teaching and practicing these Fundamentals, we have created a high-performance culture that consistently strives for excellence.

Exactech Headquarters Expansion

PROJECT DESCRIPTION
Exactech exists to improve the quality of life for individuals by maintaining their activity and independence. They may manufacture premier medical implants, but they're an innovation company at heart, and purpose drives their product.
When they approached Walker Architects to design a new stand-alone building, they believed they simply needed more space. After hours of on-site interviews, workshops and observations to create a first-ever master plan, we helped discover that what they really wanted was more connectivity among their teams and in daily operations.
Centered around collaboration, the new plan was designed with ‘happy collisions' in mind. A restructuring of not only the space in which people worked but also how they worked has led to an increase in raw attendance and transparency in production.
The new building marries business and manufacturing by concentrating a variety of work and collaborative spaces—open, closed, mobile and stationary— around the production floor. Now showcased, the heart of the company has become the axis of the workplace.
By looking at the company culture holistically, Walker was able to design more than a building. The spaces created strengthened what Exactech already did well and now shapes employee and customer work lives for the better.
PROJECT DATA
Construction Cost: $23M
Size: 37,000 gsf
Completion Date: 01/2019
OWNER CONTACT
David Petty, Exactech
2320 NW 66th Court Gainesville, FL 32650 US david@exac.com
(352) 519-3494




Florida Credit Union Corporate Headquarters

PROJECT DESCRIPTION
Florida Credit Union is embarking on an exciting journey of transformation in the form of their new corporate headquarters. With a clear focus on approachability, accountability, and a warm and inviting atmosphere, our team was tasked with designing a building that supports FCU’s rapid growth and embodies the Credit Union’s deep community roots. This innovative new space will create an agile work environment that fosters productivity, learning, collaboration, and focus.
With a strong sales culture driven by incentives, the headquarters inspires top performance. Extensive training areas encourage knowledge sharing, while collaborative spaces facilitate open communication and idea exchange.
The design supports a structured work process and data security compliance while featuring modern aesthetics that replace the sterile cubicle sea. Versatile spaces and outdoor amenities promote a balanced work-life experience.
The FCU Corporate Headquarters reflects warmth, efficiency, and modernity, providing a source of pride for the entire team. We are proud to have brought this vision to life, setting a new standard for corporate excellence in Gainesville.
PROJECT DATA
Construction Cost: $40M
Size: 90,000 gsf
Completion Date: est. 05/2025
OWNER CONTACT
Mark Starr, Florida Credit Union
1615 NW 80th Blvd Gainesville, FL 32606 mstarr@flcu.org
Working with Walker Architects was a positive and productive experience. Their professionalism, creativity, and dedication make them an invaluable asset to any project, and I am confident they will continue to deliver outstanding results to their clients.
Mark Starr President/CEO, Florida Credit Union




Infinite Energy Phoenix Building

PROJECT DESCRIPTION
Walker Architects designed a new 35,000 SF office building to support Infinite Energy's growing business needs. The new building doesn't just meet space and population requirements, but provides an office space which is tailored to reflect their unique workplace culture, support their desired team-based work approach, and provide a home which anticipates the future.
Work areas are designed to balance focus with collaboration, and group spaces are distributed to provide an office environment which is flexible, spontaneous, and supportive of a wide range of activity. Ample natural light, programmatic openness, and a large work cafe create a communicative atmosphere.
PROJECT DATA
Construction Cost: $13.3M
Size: 35,000 gsf
Completion Date: 02/2021
OWNER CONTACT
Mary Foster, Infinite Properties mary@switch-pm.com (352) 318-7167
...We not only had a great plan for our employees, but there was none better to be had!”
Mary Foster Infinite Properties




UF J. Wayne Reitz Student Union Expansion

PROJECT DESCRIPTION
The renovation and expansion of J. Wayne Reitz Student Union has breathed new life into the heart of the University of Florida. Our focus on student and staff engagement led to meaningful conversations and valuable workshops, helping us meet a broader range of occupant needs for generations to come. Our design team and UF stakeholders coined the term "making it Reitz" - a mantra for maintaining a focus on engagement throughout the design process.
Splitting our efforts on this 1967 building into 2 phases ensured uninterrupted access for UF's 50,000 students, allowing it to continue serving as a vibrant hub of campus life throughout construction.
The 118,000 square-foot addition in phase 1 introduced many modern amenities to enhance the student experience. Our design of the entry and food court areas create a welcoming ambiance, while meeting rooms, lounges, dance rehearsal studios, and a spacious ballroom provide versatile spaces for collaboration, creativity, and socialization.
In phase 2, a 90,000 square-foot renovation turned our focus to sustainability. We designed energy-efficient windows and doors, and ensured exterior surfaces and structural components underwent careful restoration. We also included upgrades to the electrical, plumbing, and HVAC systems to improve efficiency.
The transformation of this historical building supports UF's commitment to providing a dynamic, inclusive, and sustainable environment. We were honored to meet with students and staff to ensure their voices were heard early in the process.
PROJECT DATA
Construction Cost: $73.2M
Size: 207,000 gsf
Completion Date: 01/2016
OWNER CONTACT
Cydney McGlothlin, UF Planning Design & Construction cmcgloth@ufl.edu (352) 273-4028




UF Health Shands Hospital Facility Administration Building

PROJECT DESCRIPTION
When UF Health Shands Facilities was in need of a new administration building, we were presented with a unique challenge to create a space that could accommodate the needs of multiple departments. We set out to design a building that would not only meet these needs, but surpass expectations.
The result is an impressive 15,000 square foot metal structure with an open mezzanine level, seamlessly blending functionality and creativity. Through meticulous planning and strategic design choices, we provided UF Health with a haven for collaboration and growth.
The open plan layout offers unparalleled flexibility for the evolving needs of its departments. Recognizing the importance of interaction and dynamic workflows, we incorporated innovative concepts such as landing areas that enable staff to connect and work efficiently in a more relaxed setting. Integrated collaborative spaces throughout the building strike the perfect balance between privacy and openness. This ensures that teams of all sizes can thrive, sharing ideas and nurturing a culture of collaboration without sacrificing the needs of individuals. This project exemplifies the concept of putting people first by design. We created conditions for the building's occupants to do their best work by providing the autonomy they need to thrive and grow, while creating opportunities for teams to collaborate.
PROJECT DATA
Construction Cost: $2.4M
Size: 15,000 gsf
Completion Date: 05/2013
OWNER CONTACT
Du Meyer, Shands HealthCare / Facilities Development Dept
nguydt@shands.ufl.edu
(352) 594-5075




UF IFAS Austin Cary Forest Learning Center

PROJECT DESCRIPTION
The Austin Cary Learning Center enables the UF School of Forest Resources and Conservation to host a variety of educational programs as well as a wide range of events for organizations throughout Gainesville and North Florida.
The original building accommodated around 7,000 people annually. When it burned down in a fire in 2011, UF found an opportunity to expand, increasing capacity to 25,000 annual users. They wanted the new building to uphold the spirit of its predecessor, embracing its natural forest surroundings and welcoming in the community.
Because the Austin Cary Forest is focused on sustainable forestry, the client challenged the Walker team to celebrate the forest through architecture. Actual Cypress tree trunks and heavy timber trusses frame the main entry, and storefront mullions emulate the branches of a tree reaching to the sky. Donated wood makes up the framing and siding of the building. The back deck reaches out over Lake Mize, inviting visitors to immerse themselves into the natural environment.
With new fire-safety features to prevent future fires, the new Austin Cary Learning Center welcomes larger groups of students, staff, and visitors, inspiring them to embrace the forest that surrounds them.
PROJECT DATA
Construction Cost: $1.3M
Size: 4,750 gsf
Completion Date: 04/2014
OWNER CONTACT
Ronnie Cooper, IFAS Facilities Planning & Operations
1390 Date Palm Dr. Ganesville, FL 32611-0850
rlcooper@ufl.edu
(352) 294-3802 ext. 238




Alpha Delta Pi Sorority Gamma Iota New Chapter House

PROJECT DESCRIPTION
Constructed on the site of its original 1955 University of Florida residence, the new three-story, 35,000 SF Alpha Delta Pi Sorority House opened its doors in August 2020. The new home is modeled after America's traditional Southern plantation style homes of the 19th century.
Visitors are welcomed through deep, covered front porches and massive colonial style columns framing the entrance to a two story Grand Foyer and Balcony space, flanked by formal Study and Library spaces. Other space amenities include nearly 6,000 SF of exterior porches and balconies, a 3,300 SF Dining Hall with commercial kitchen, private House Director's suite, Multimedia room, Testing rooms, Laundry facilities, Group and Private Studies, a weekend warming kitchen and Executive offices.
Now as many as 65 residents sharing 34 bedrooms call Alpha Delta Pi "home," carrying on the legacy of one of UF's longest running fraternal institutions.
PROJECT DATA
Current Status: Complete
Construction Cost: $9M
Size: 35,000 gsf
Completion Date: 07/2020
OWNER CONTACT
Lohse Beeland, Gamma Iota House 831 West Panhellenic Drive Gainesville, FL 32601 lbbeeland@gmail.com (205) 310-9926
...It’s a wonderful house and will be loved for generations… and that’s what we were hoping for.”
Lohse Beeland
Alpha Delta Pi Sorority




Alachua County Tax Collector New Northwest Branch

PROJECT DESCRIPTION
The Alachua County Tax Collector’s office has pursued and won multiple awards for excellence in customer service. When it came time to replace the Northwest Branch facility, the building needed to reflect this dedication to customers and employees. With this clear goal of fostering a strong company culture and supporting the wellbeing of employees and customers alike, we at Walker Architects worked closely with end users to design a space that offers a quality work environment, efficient customer experience, and a high degree of flexibility.
The new workspace features private enclaves for staff as a respite to the open workstations. An inviting break area fully opens to the adjoining conference rooms, doubling the team’s social space. We paid careful attention to traffic flow and the relationship between customer and employee. The line between public and employee space is defined by furniture solutions, allowing for adaptation as needs and operations change over time.
The top priority from day one was the people. Integrating the team who would use the space during the whole design process resulted in a workplace where they are comfortable, supported, and better able to serve the greater community.
PROJECT DATA
Construction Cost: $3.9M
Size: 16,700 gsf
Completion Date: 12/2021
OWNER CONTACT
John Power, Alachua County Tax Collector 5830 NW 34th Blvd Gainesville, FL 32653
johnpower@alachuacollector.com





Walker Architects is a Just Label Organization, committed to diversity and inclusion.
Our retention and promotion strategies are focused on providing a culture and work environment where racially and ethnically diverse employees have the opportunity to be successful in their careers and to be represented at all levels of the organization, including senior leadership.

Design for an Agile World CONTACT Gainesville 352 672 6448 info@walker-arch.com Atlanta 770.702.0261 wa-atlanta@walker-arch.com Connect with us on social: @walker_architects_ Listen to our Design for an Agile World Podcast!


























































