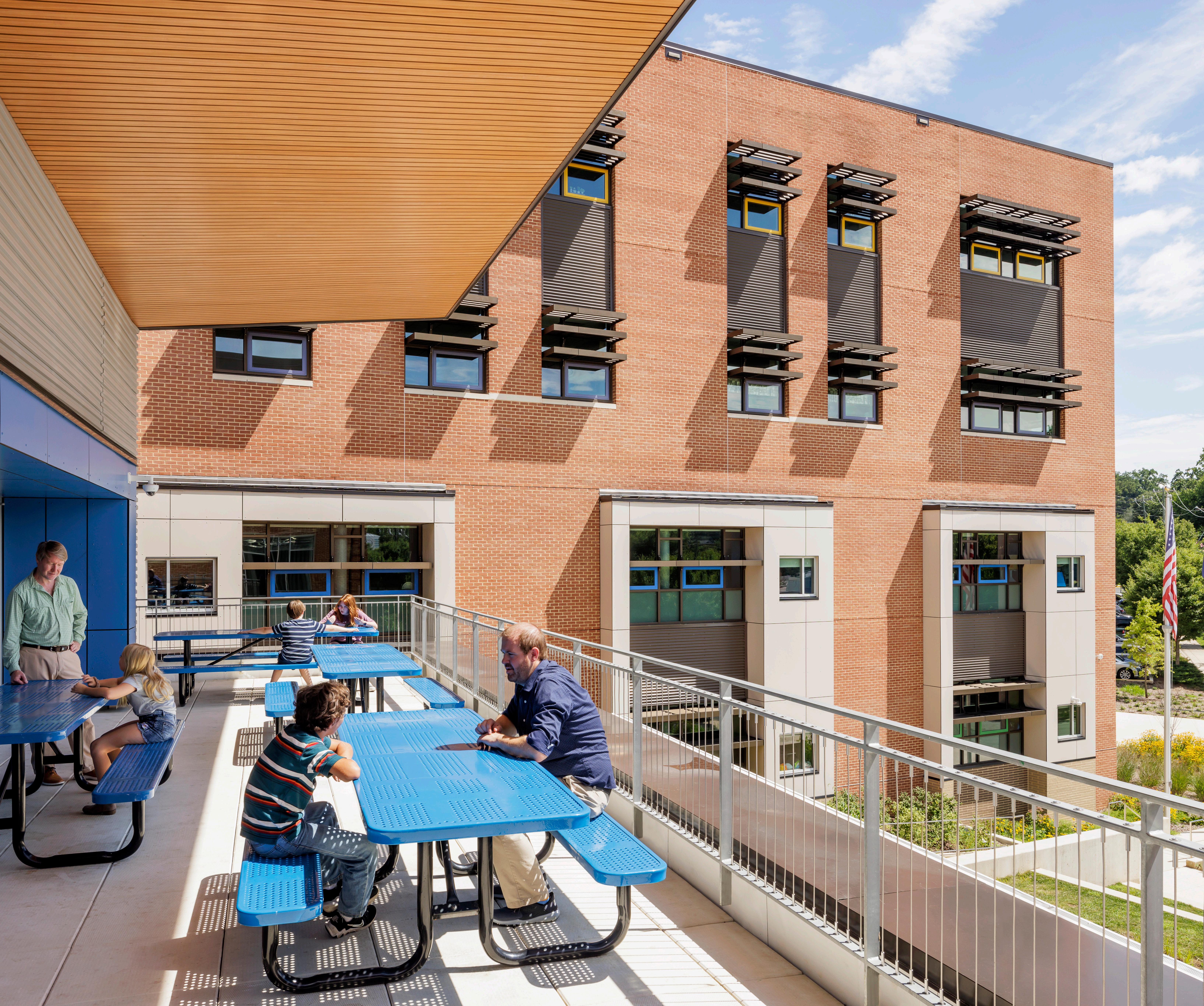Cardinal Elementary School
Arlington Public Schools







Opened in September 2021 as VMDO’s third net-zero energy (NZE) school in Arlington, Cardinal Elementary School sets new standards for design excellence in sustainability, energy performance, and innovative learning environments for Arlington Public Schools.
Cardinal Elementary follows in the footsteps of the NZE milestone established by Discovery Elementary and the four-story NZE school precedent established by Fleet Elementary. However, different from these previous projects, Cardinal is actually an addition to an existing school and library and features a significant renovation scope that optimizes existing building stock to achieve net-zero energy.
Undergoing an intensive year-long community engagement process, Cardinal Elementary reflects the often-repeated desire among Arlington residents to “build up and not out.” A fully accessible walkway stretching around the perimeter of the school includes space for outdoor classrooms alongside new fields and playgrounds that are open to community use outside of school hours. The addition includes school administrative offices, classrooms, a gymnasium, kitchen, cafeteria, and teacher support areas. The renovated areas include new music/art rooms, a library, classrooms, teacher support areas, and other building support spaces.
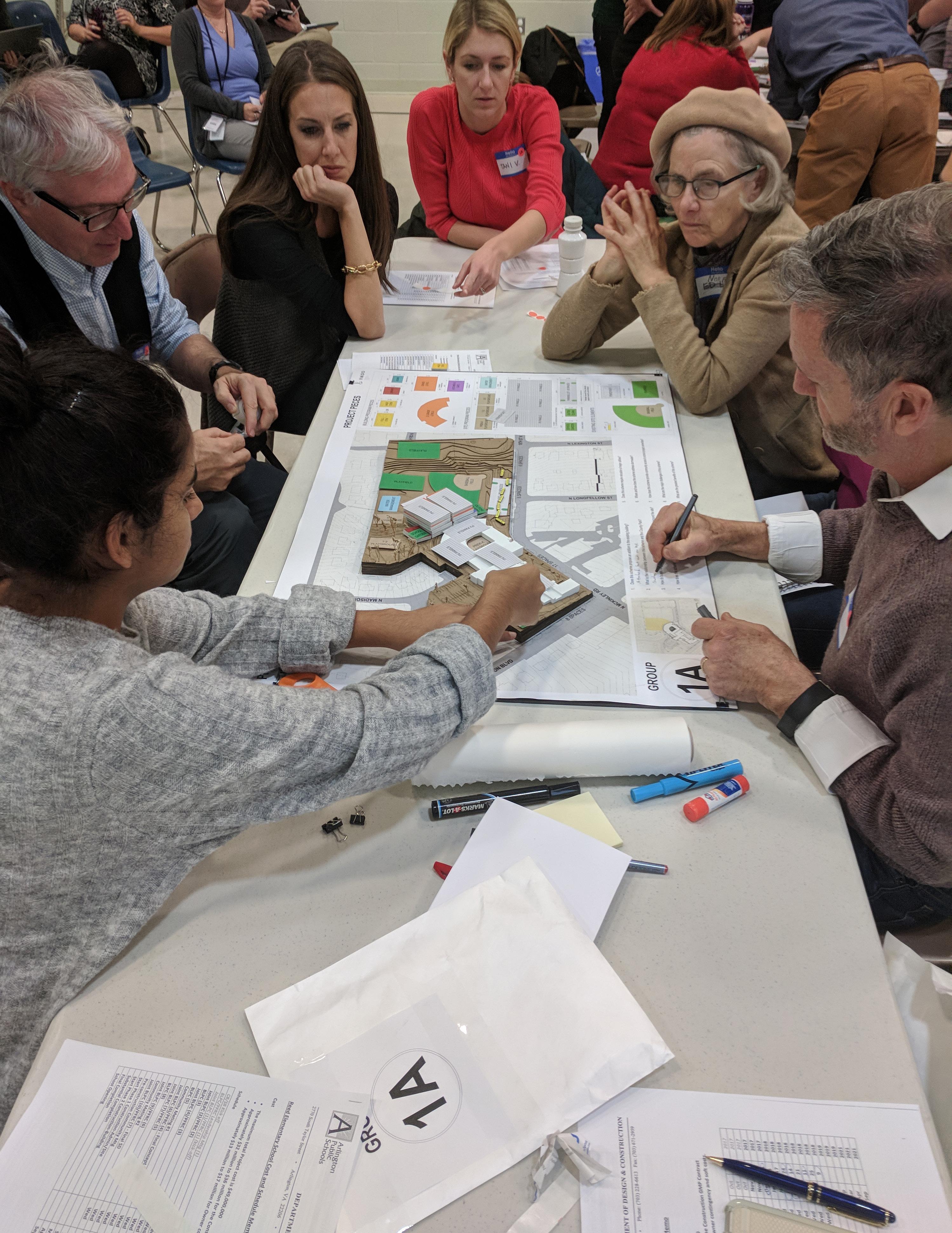
The Walter Reed School was built in 1938 and operated as an elementary school until closing in 1984. A 2008 project renovated the historic building into a community library and small Pre-k center – however, skyrocketing enrollment growth quickly required the site to accommodate more students. The site was considered for an elementary school in 2010 and a middle school in 2014, with neighborhood objections preventing both projects. In 2017, a nine month communitybased engagement and design process led to the conclusion that it could be possible to add a 725 student, Pre-K to 5th grade elementary school to site, while keeping the historic structure, the community library, and vast majority of the open, green recreational space.
The solution was to demolish the one-story portion of the 2008 addition and replace it with a compact, four-story classroom wing. The two-story 2008 work was gutted back to structure and brought up to high-performance building standards, allowing the renovation/addition project to achieve net-zero-energy status. The original historic building was basically untouched – but the design cleanly separated the library and school programs, which had previously shared the same entrances and corridors. The hilly site was graded to allow for universal access to all exterior spaces. Carefully considered playscapes and natural barriers allow the site to remain open as a park during the school day, maximizing its use for everyone.


The school is located on an urban site directly abutting both residential plots and a commercial block. These factors gave the school a natural civic presence and central community role, necessitating combined resources for the school and surrounding neighborhood. The design includes a variety of learning spaces that articulate the positive relationships between pedagogy, community engagement, modern architecture, and educational landscape strategies that promote health, accessibility, and collaboration. Specialized learning classrooms and extended learning areas are interwoven throughout the school to provide programmatic flexibility in supporting individual needs while fostering an enduring sense of learning as a community. The connection between spaces inside and outside the building occur in a variety of ways to activate sensory responses and provide views, daylighting, and access to the outdoors. The design of the school responds to the existing neighborhood context and will give back to the community in energy savings and improved, shared spaces.
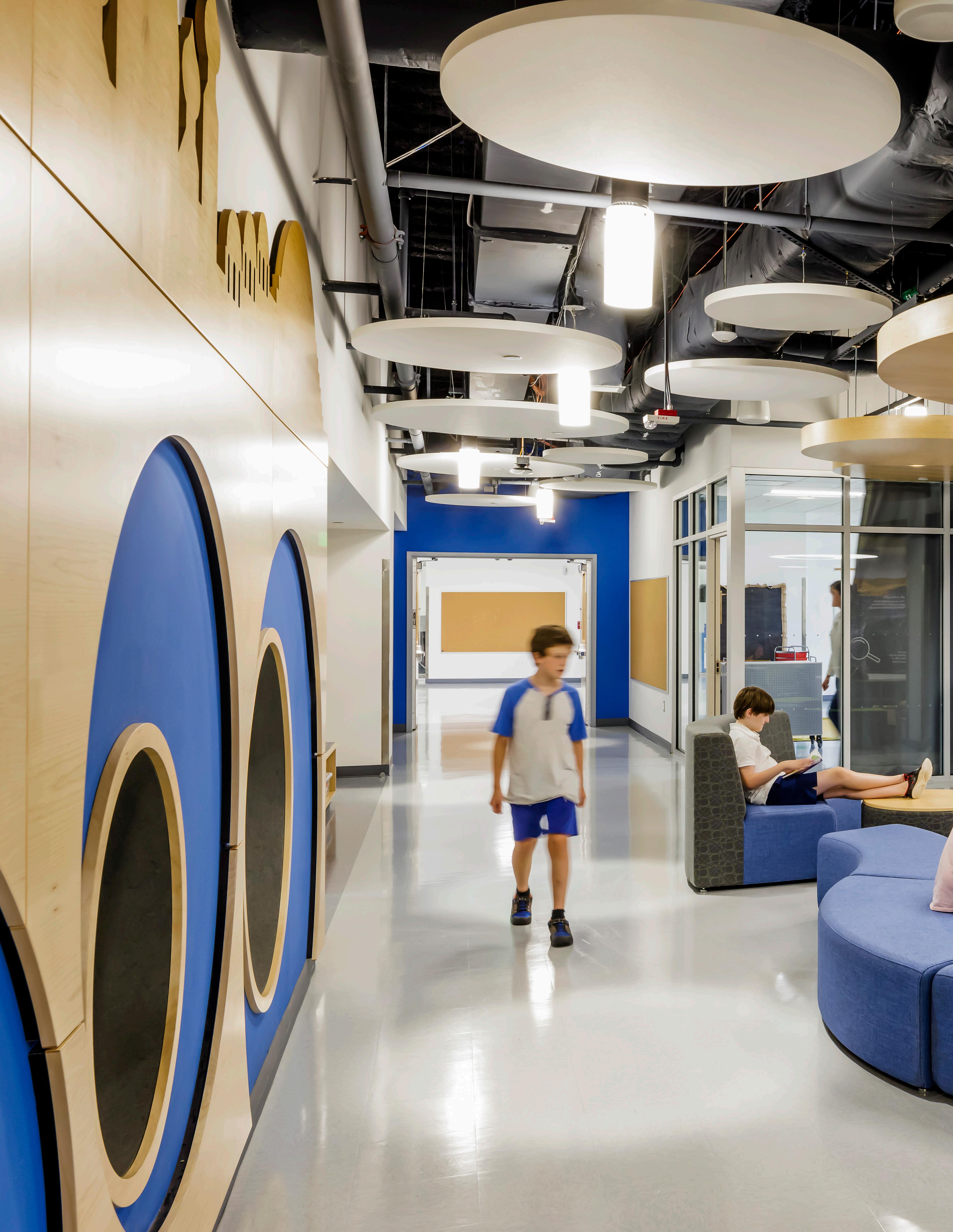

Legend
Mechanical, Toilets, Storage
Circulation, Breakout Space
Library, Dining Commons
Gym + Stage
Small Group Instruction
Classroom
Art + Music
Staff Support, Office, Admin.
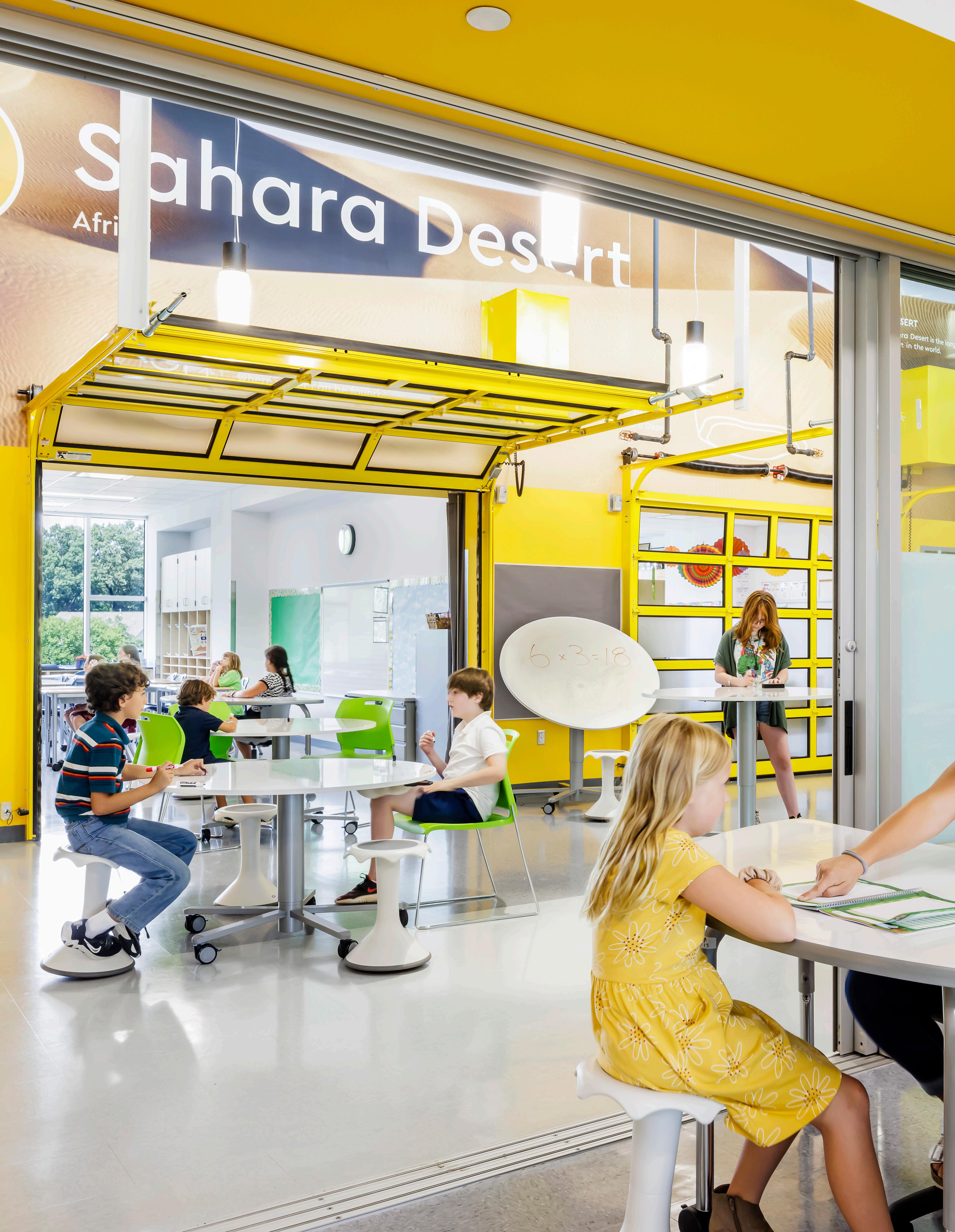

The new design provides world-class learning environments for future students, including bringing natural light into spaces whenever possible. The committee especially appreciates VMDO’s flexible and versatile designs which allow reconfiguration of classroom and shared spaces, ensuring the new building can serve future, unplanned demands and uses.
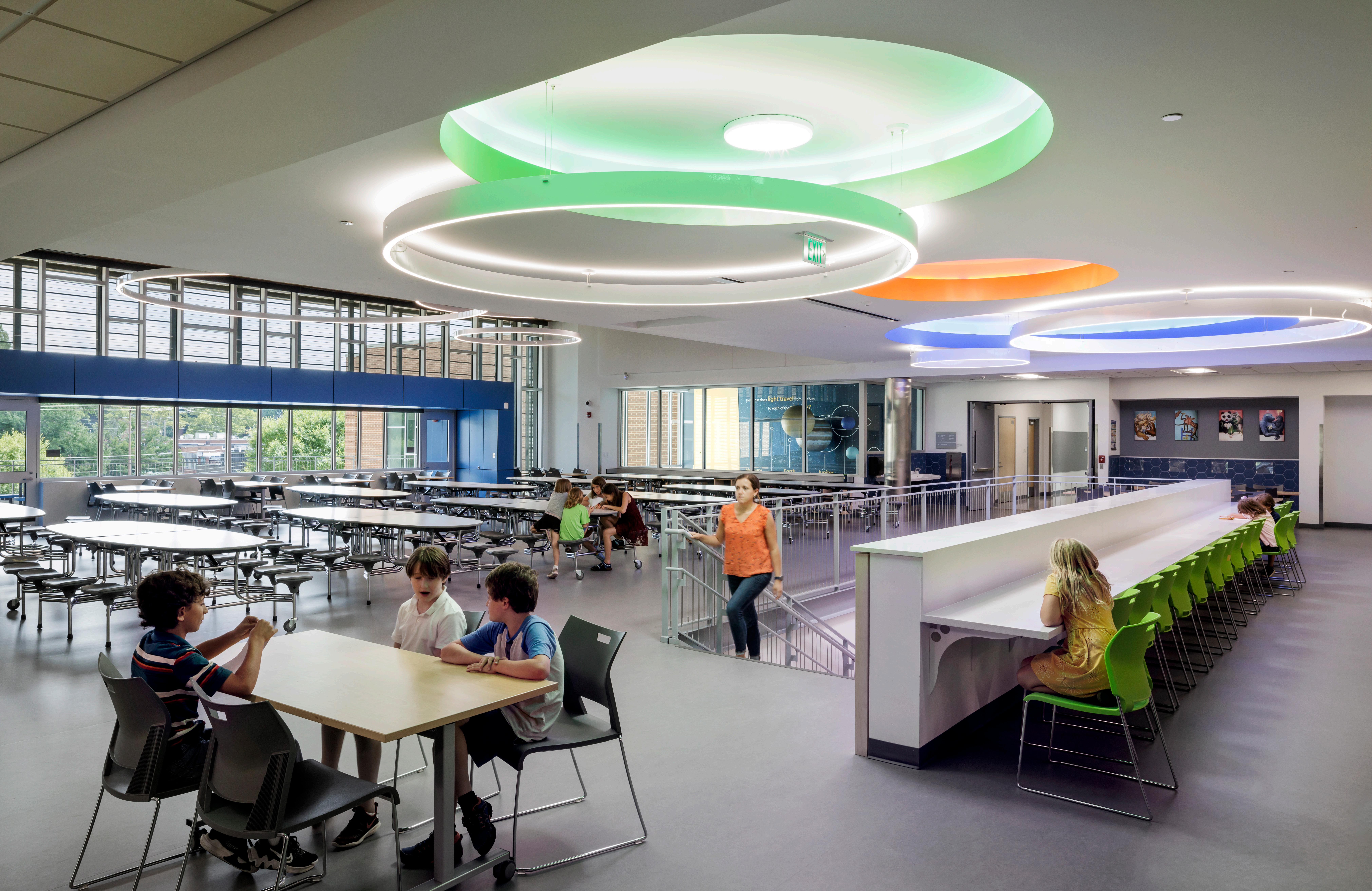

The heart of the school is the dining commons space, which is located on the second floor to reduce travel time in a 4-story school. It provides a range of seating options, including a quiet room for autistic and special needs, and an outdoor dining terrace. Hand washing stations at each entrance promote heathy habits. The dining commons also serves as the extended day child-care area and as an afterhours community space. The gymnasium has after hours public access, bike storage and showers, and bathrooms to support exterior events.
The building floorplate was designed for maximum flexibility for future needs: all plumbing and other immoveable infrastructure was kept to the exterior walls, and the partitions are stud framed, not block. During construction, the principal decided he wanted more full sized classrooms - so offices were easily removed, transforming four classrooms from small-group spaces to 800 sf rooms.
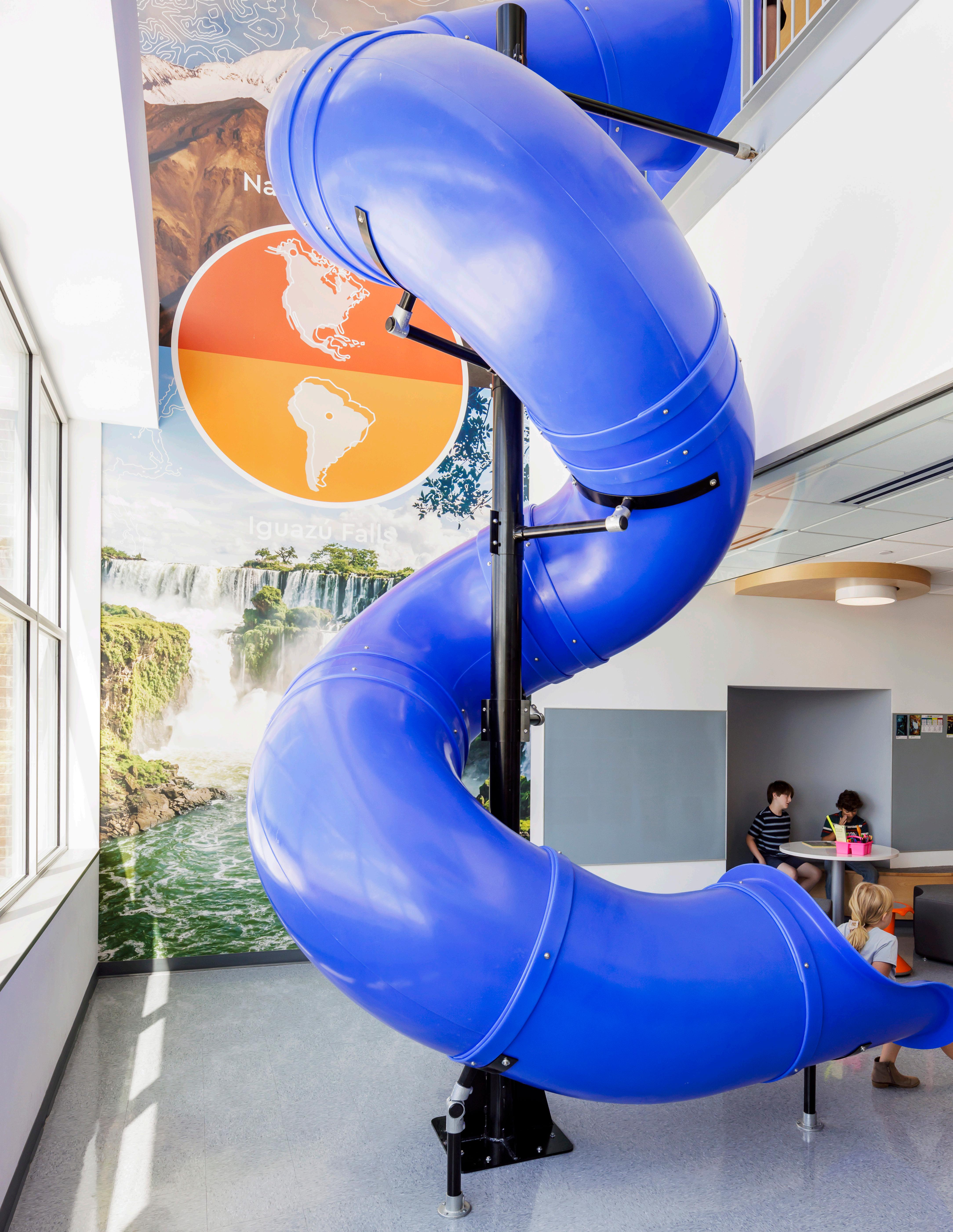

Every space in the school is filled with natural daylight without excessive glare. Bold use of color and shapes create engaging spaces that invoke a sense of wonder. Cardinal Elementary is the only school in the country to have two wheelchair accessible slides – one inside the building and one on the playground. Each instructional space has two operational windows for natural ventilation, and the HVAC system monitors cardon-dioxide levels and supplies additional fresh air automatically. Wifi and power is provided throughout – making any space accessible to technology. All of the corridor walls are continuously lined with 4 foot tall, natural linoleum tack surface – which protects the walls and provides copious opportunities to display student work.

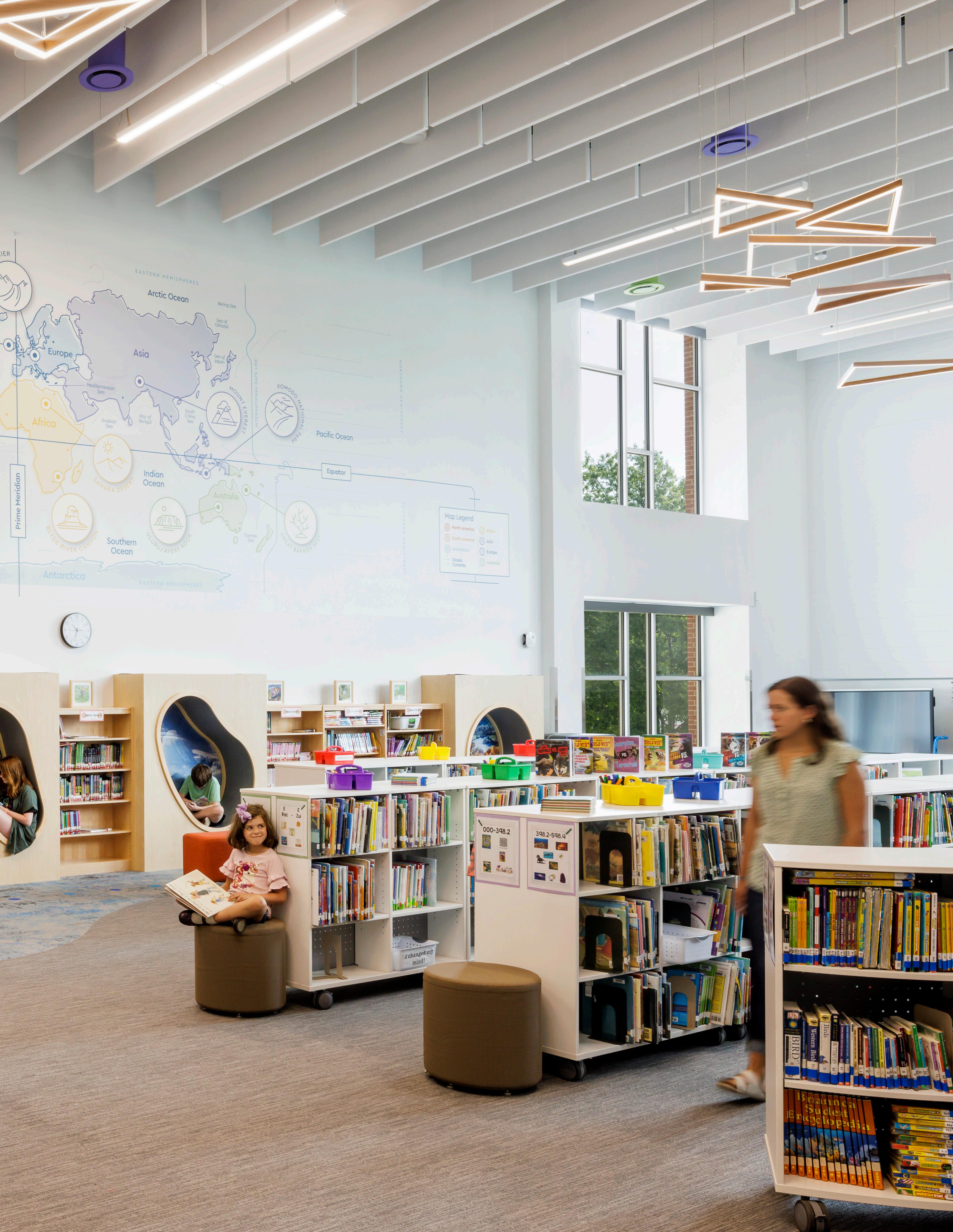

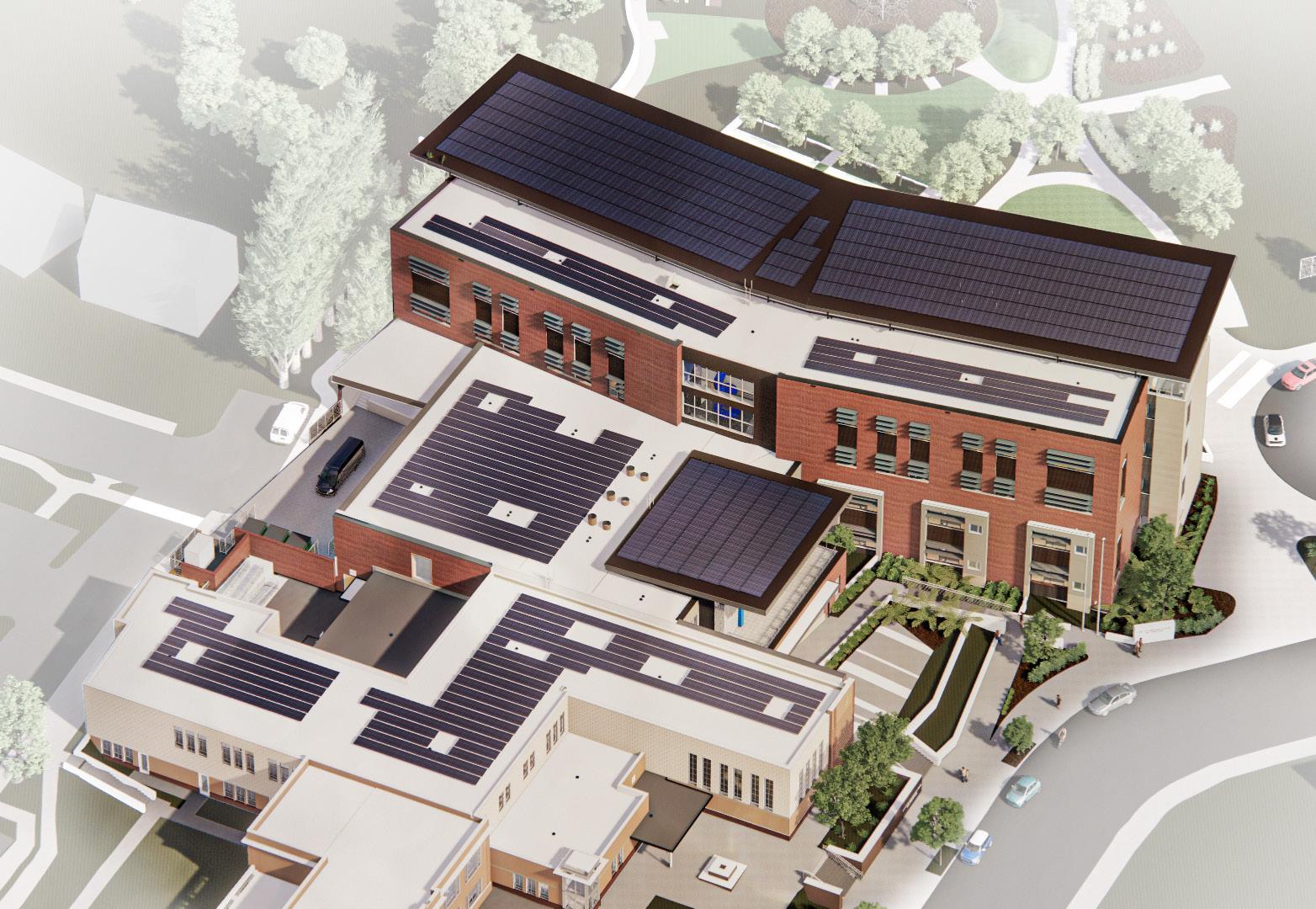
The layout accommodates the need for flexibility as educational methods and practices evolve to allow more opportunities for personalized learning experiences. A variety of space types – classrooms, hubs, team rooms, conference rooms, nooks and crannies, and outdoor classrooms – foster collaboration, interaction, innovation, and invention. Designed as a living lab for sustainable practices, Cardinal Elementary School encourages creativity, curiosity, and joy within an actively engaged community.
A LED “sun” was designed with a curved edge – and the planets of the solar system are in scale to our star. The sun will glow a bright white-yellow when the school is producing significantly more electricity than it uses. It will change in color through the day, and display a deep redorange color when the building is using more than it produces.
A photovoltaic array is being installed in 2023 via a Power Purchase Agreement – which requires no cost to the school system and will deliver power at a fixed rate for 25 years. The building massing steps up from south to north so higher roofs don’t shade lower ones, maximizing the rooftop “solar real-estate”.
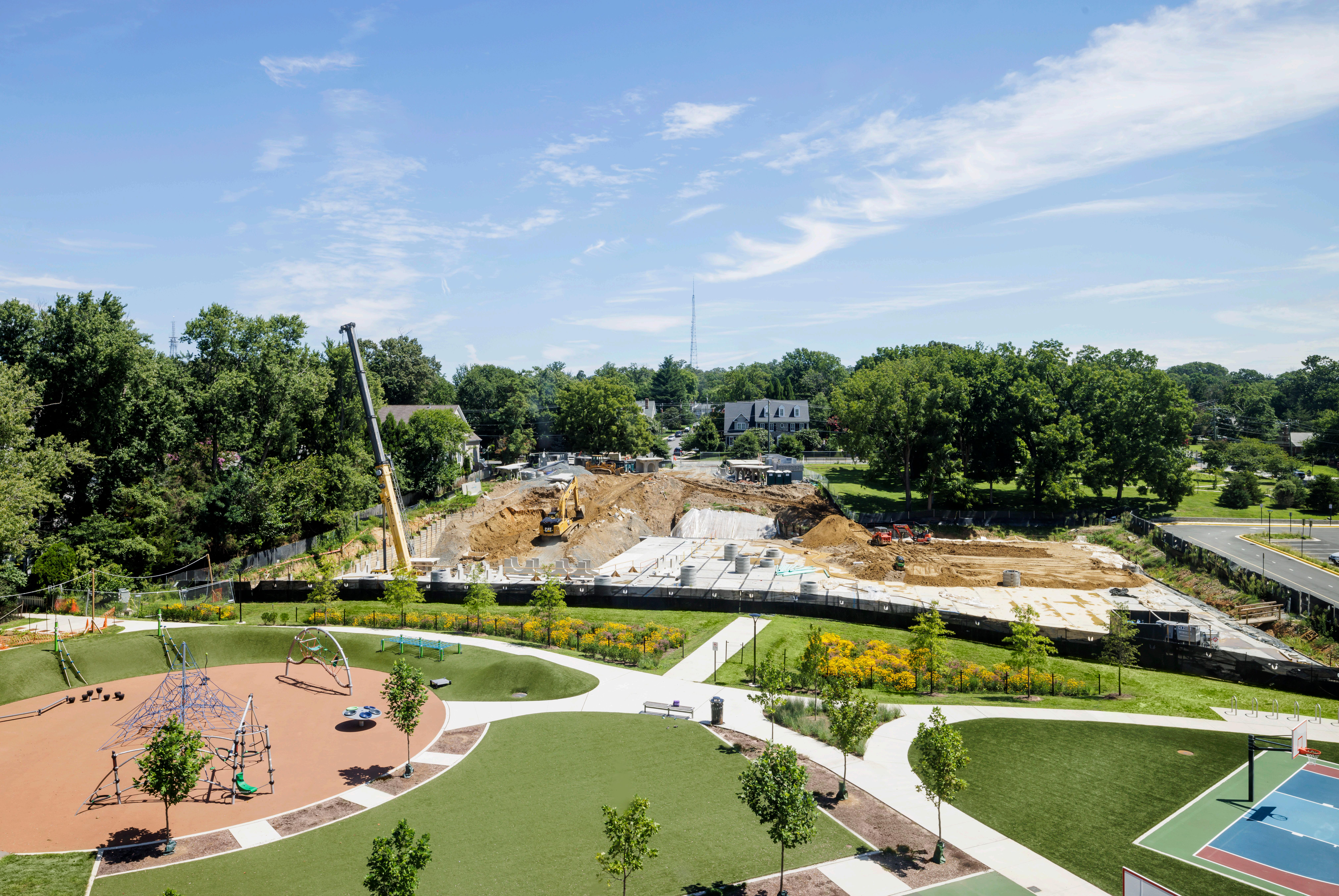

Just as construction was starting in July of 2019, Arlington Virginia was hit with a major weather event – a month’s worth of rain fell in a few hours. The school sits just a few feet above the low point of the adjacent Westover Village, which has a history of flooding. The site has a major 84” storm line running through the middle of it – a line that collects from a 185 acre watershed upstream of the school site’s 5.7 acre boundary. With the County providing the extra funding, the design and construction team modified the construction sequence and incorporated a massive water detention vault underneath the playfields. The structure can hold over 535,000 cubic feet of water, enough capacity to accommodate the runoff from a 90th percentile storm. A flexible and responsive design adjustment created neighborhood resiliency for an area 32 times bigger than the project site.
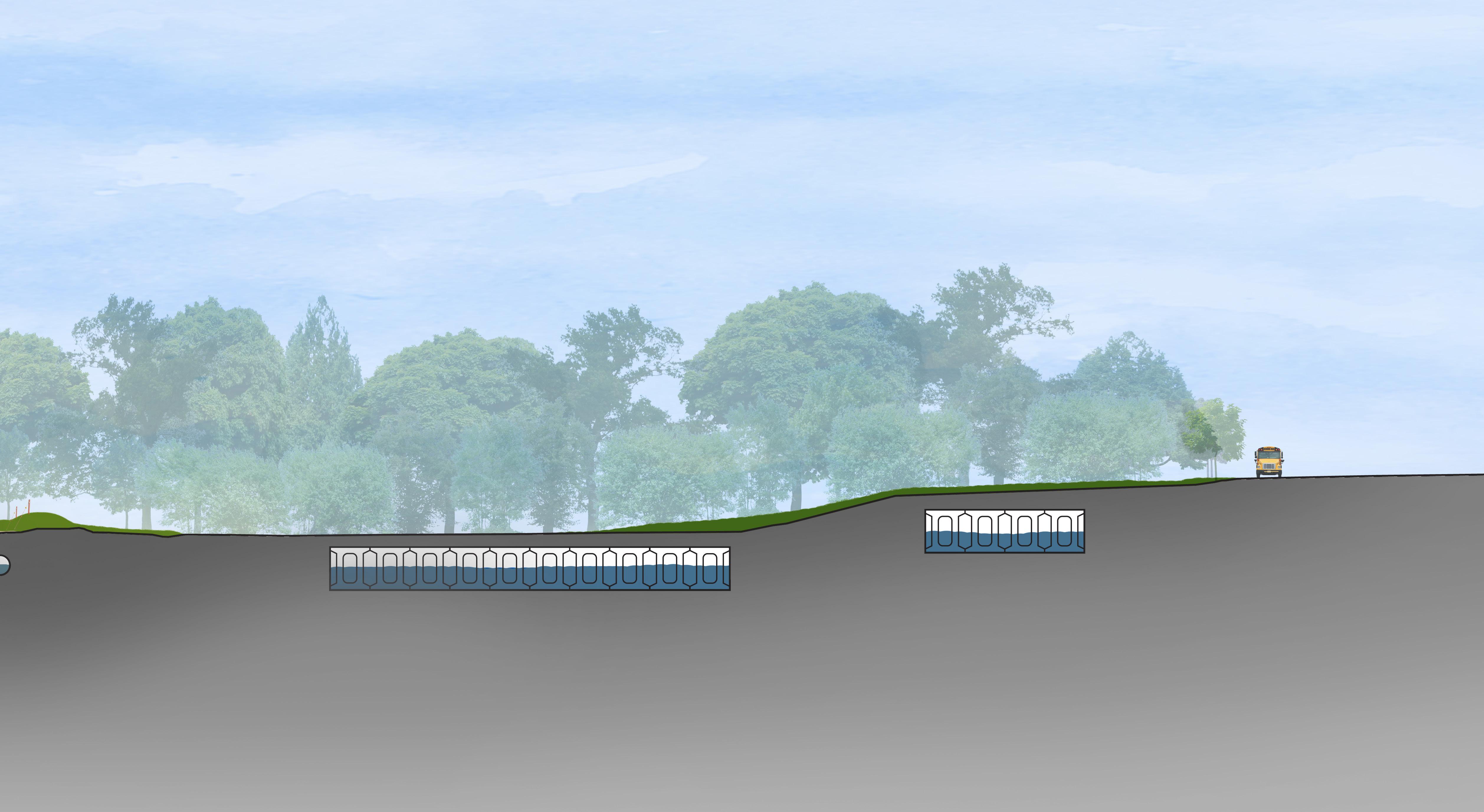

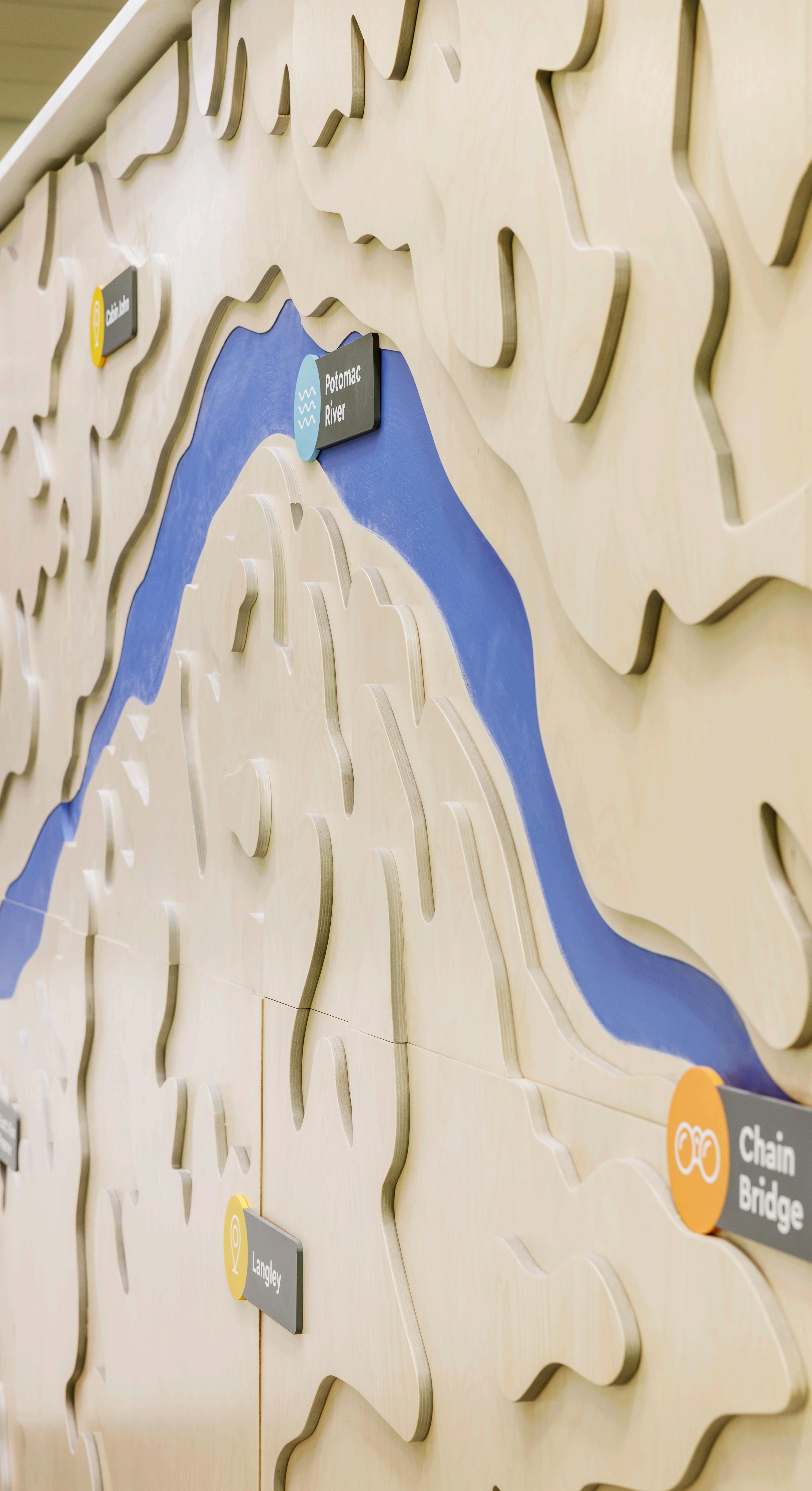
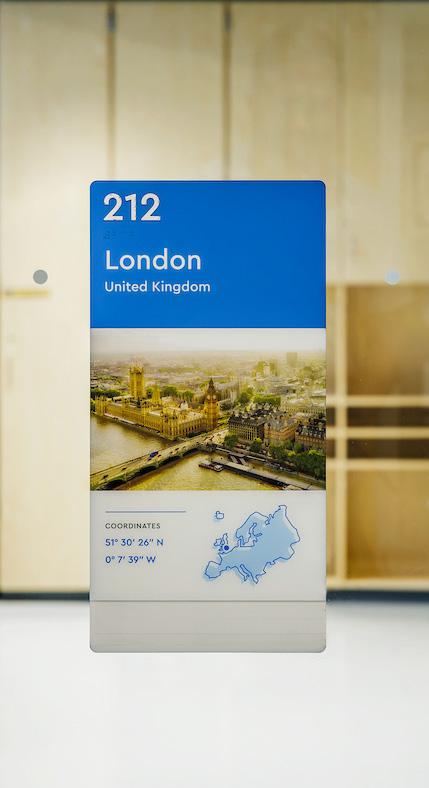
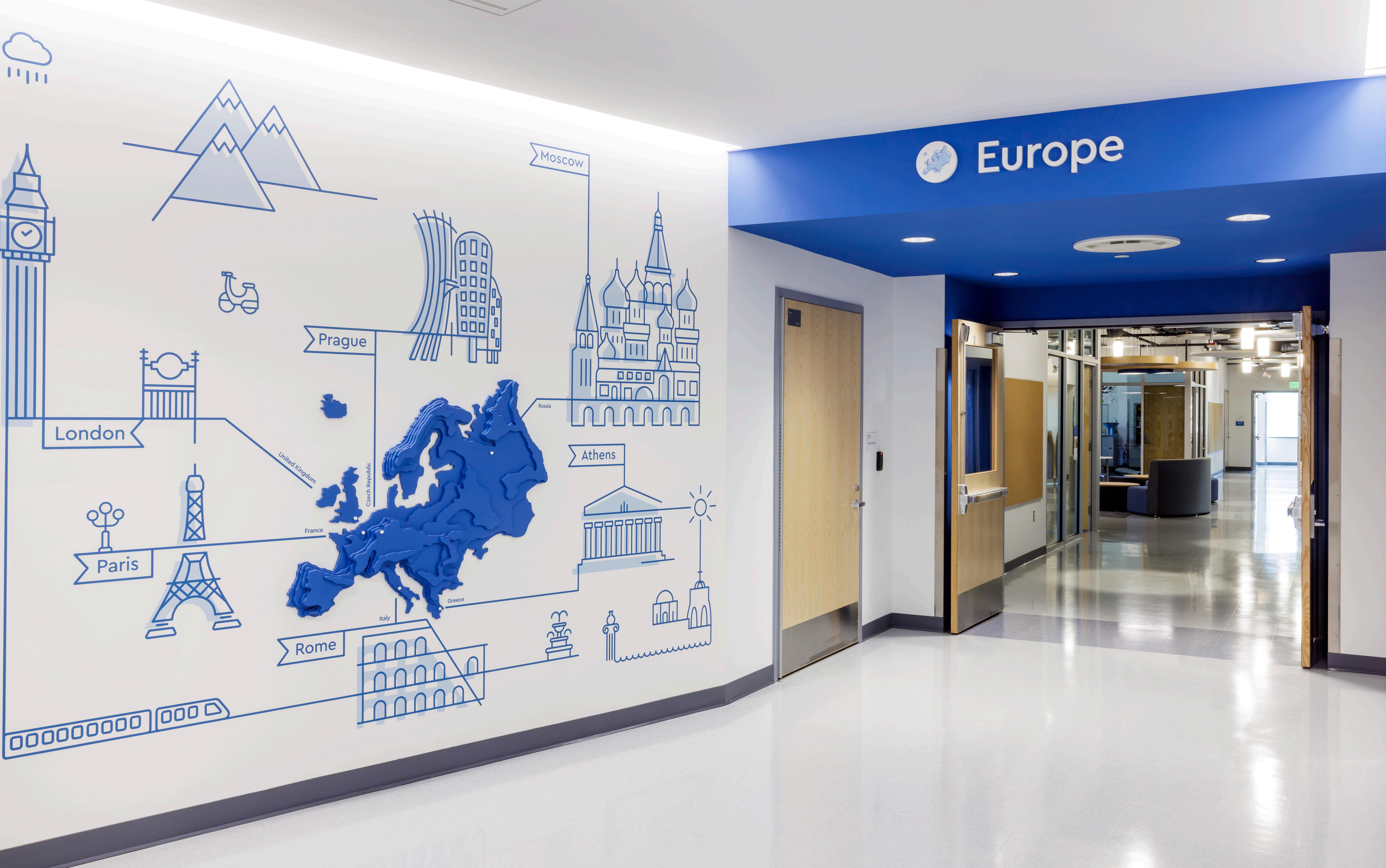

The design solution desired by the community was a tall building with a small footprint. This meant stacking classrooms over a gym that needed to be close to play areas on the west side of the site. Using color, wayfinding and environmental graphics, the two floors of classrooms above the gym were themed as North and South America – the two western hemisphere continents. The four floors of grade-level classrooms on the east side were the eastern hemisphere continents of Australia, Europe, Asia and Africa – while the Pre-K wing became Antarctica.
Classrooms become major world cities – all arranged geo-spatially in the school according to where they would be found on a map. Additional mapping elements include a topographic wall of Arlington and the Potomac River, and a model of the solar system with all the planets in scale to each other and the sun. Students at Cardinal Elementary will understand local, global, and astronomical scales and contexts.
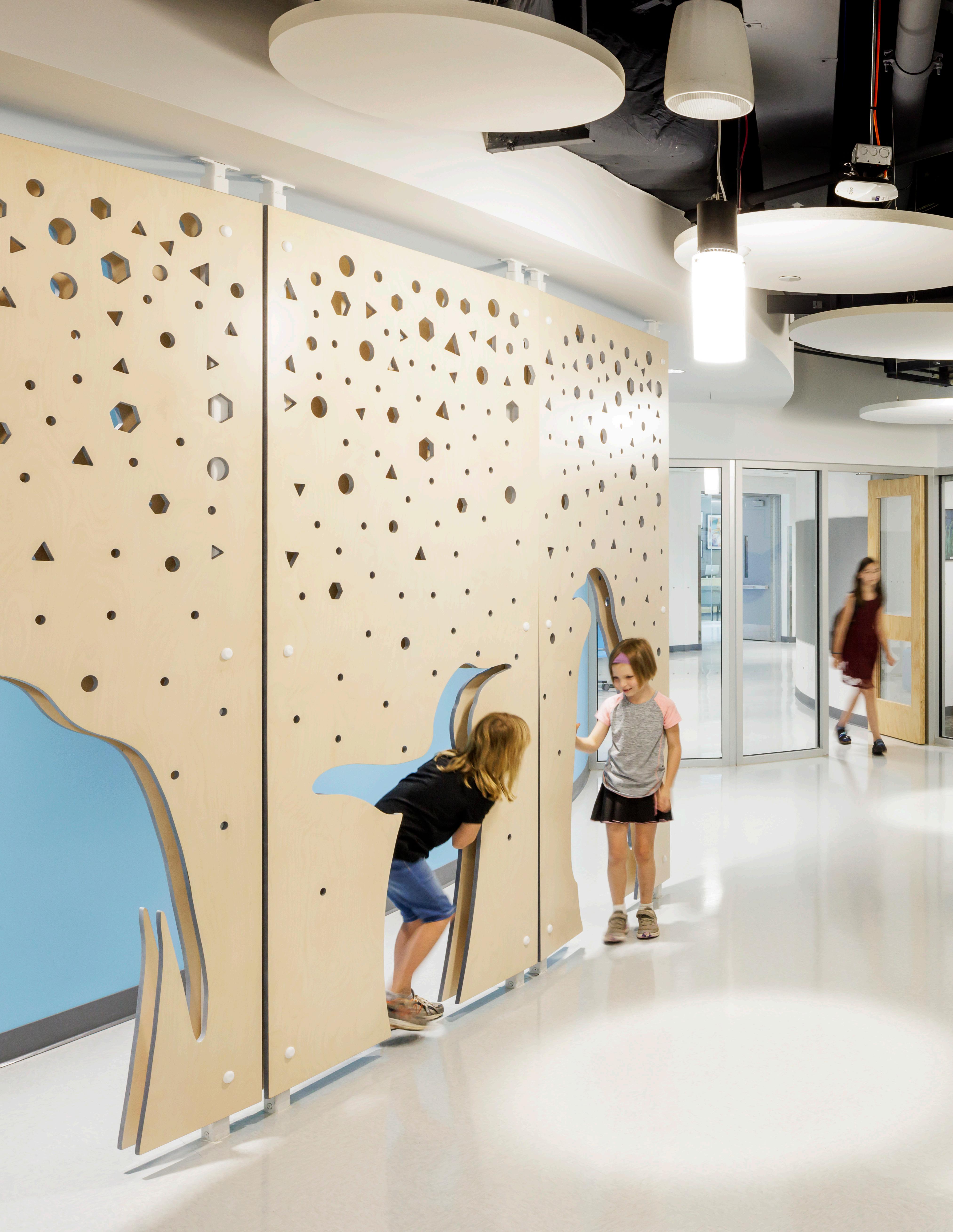

VMDO Architects vmdo.com | 434.296.5684
200 E Market St Charlottesville, VA 22902
2000 Pennsylvania Avenue NW Suite 7000
Washington, DC 20006
Wyck Knox, AIA, LEED BD+C knox@vmdo.com
Robert B. Winstead, AIA, LEED BD+C winstead@vmdo.com
Kelly Callahan, AIA callahan@vmdo.com
