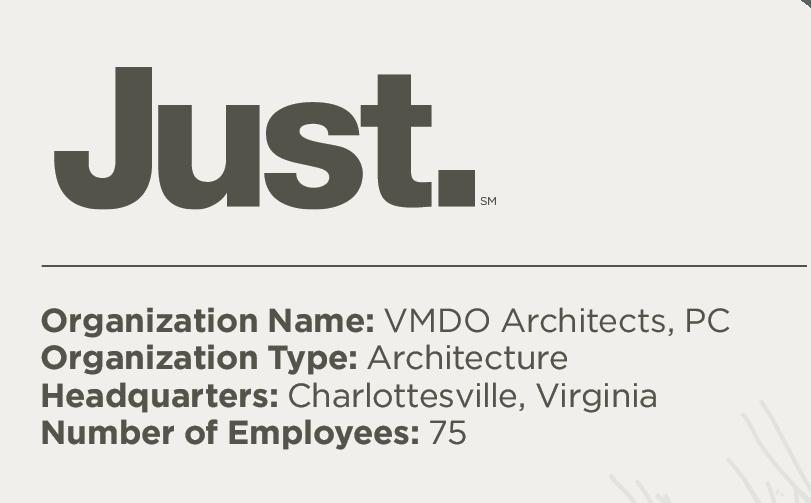




VMDO creates community-centered environments that connect people and place by design. We are united by a common belief in the power of architecture to educate, inspire, and uplift. You will not find the design of private homes, commercial construction, or private developments in our portfolio. Since we were founded 50 years ago, we have focused the entirety of our practice on designing educational institutions and raising the next generation of architects in the mid-Atlantic.
Architecture can be a precipitating event, generating momentum and impelling positive change. VMDO’s design leadership is responsible for both vividness and precision that join forces to invite a heightened experience of learning, community, and well-being.
The design of Crozet Elementary School, completed in 1990 and recently recognized with the AIA Virginia Test of Time award, encourages a reawakening regarding the vital importance of good design for public schools in the Commonwealth of Virginia. Working with a limited palette of inexpensive materials assembled in inventive ways, the design for Crozet Elementary School makes a compelling case that a rural public school can be a transformational learning space and proves, through the test of time, that good design is vital to the next generation of students and teachers.
We are all shaped by the quality and character of the environment around us. What do we want to shape for ourselves and generations to come? In our work, VMDO takes responsibility for the built environment. We believe it is possible to bring together form, material, and use into architecture that offers not just a place to be, but a way to be. By setting the environment through design, VMDO strives for architecture that is exceptional and approachable, memorable and functional.
The product of architecture isn’t the work itself. The work becomes meaningful when people use the built environment to build community; when architecture is lived rather than just built.
The process of designing Lubber Run Community Center in Arlington highlights the importance of authentic community engagement, where local involvement supported solutions for a sustainable place-based design that integrates interior and exterior public and programmed spaces to promote equity, access, and public health. Lubber Run Community Center is a trailblazing project for combining forward-thinking environmental goals while also balancing livability, diversity, and increasing development - earning a LEED for Communities Platinum award, in addition to a national AIA Design Award.
The renovation of Thurston Hall at George Washington University creates for students a home where learning is integral to life. While the exterior of the 1929 brick building is faithfully preserved, the new interior transformed. Students now find themselves immersed in a garden in the city. We see design as an opportunity to deliver lasting value - for our clients, by enabling them to achieve their goals for healthy environments; for their communities, by creating public assets; and for our global community, by delivering projects that minimize climate impacts and model new solutions to global challenges. At Thurston Hall, architecture makes more than itself, earning the project a national AIA Design Award, a national AIA COTE Award, and a national AIA Housing Award. In building community by design, VMDO leaves a lasting legacy in the communities in which we work.
Designing the way we work together may be our most important assignment of all. Our version of success expresses the joy of people who are passionate about the built environment’s contribution to quality of life.
VMDO is a JUST organization; the first architecture firm in Virginia to achieve the label of equity. JUST is an extension of our commitment to taking responsibility - not just in our built work but also for how we operate as a firm - giving us a transparent framework for assessing and improving our workplace. Since 1976 VMDO has examined our practices openly and honestly. We learn from our mistakes, and constantly improve everything we do. As signatories of the AIA 2030 Commitment, 2024 is the eighth year VMDO will report our project performance data and lead the industry through radical transparency. We are dedicated to an enriching, healthy, and fulfilling work environment that, in many ways, is emblematic of lifelong learning.
We believe even more strongly today in “Sharing Architecture” written by founding principal Robert Vickery:
“The practice of architecture is always joyful, for the dedicated architect knows that one’s next creative act may help to elevate the human spirit (as we) search for the dream that is worthy of sharing.”
Through our work - our business, voices, and imaginations - VMDO stewards the built and natural environment, and with it, the discipline of architecture.
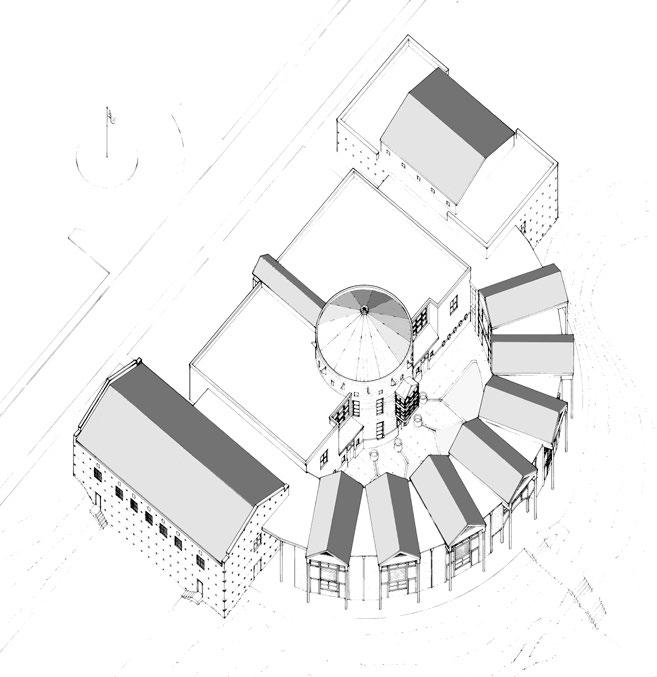
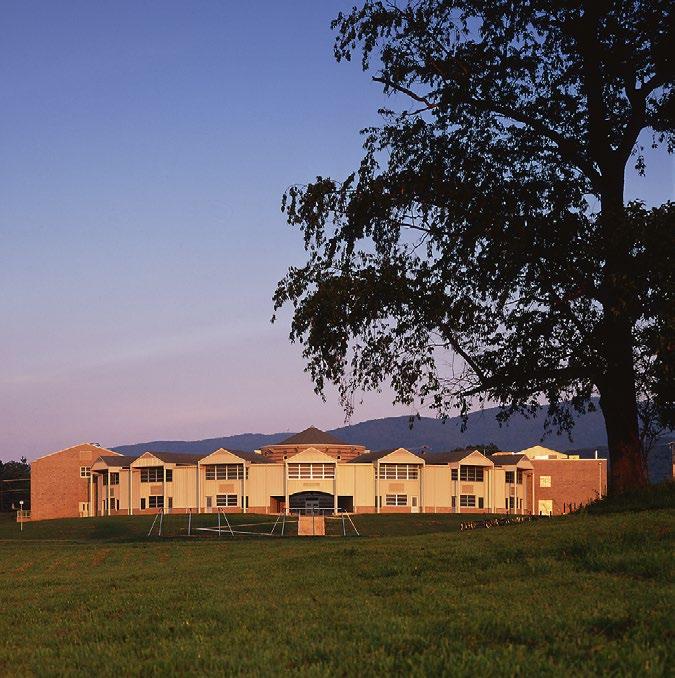
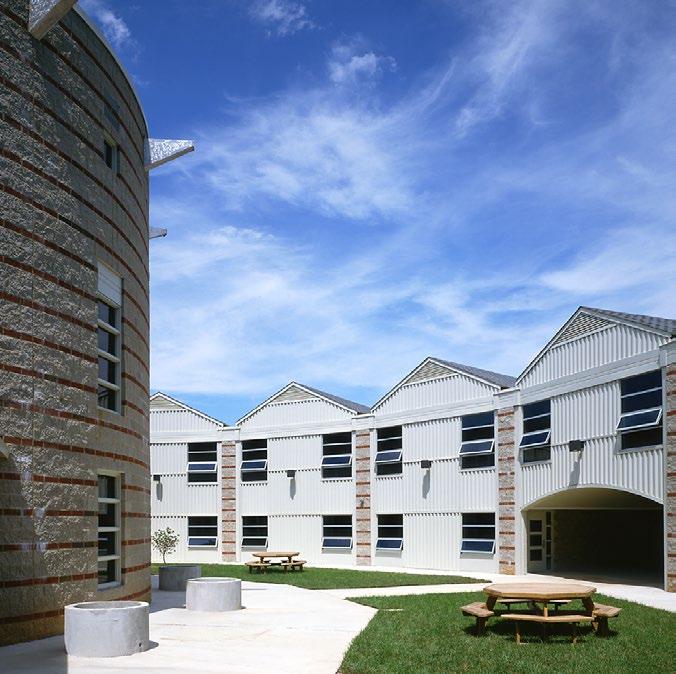
Completion
August, 1990
2020 AIA Virginia Test of Time Award
AIA James River Chapter Honor Award
AIA Virginia Honor Award
VSBA Honor Award
Formed like a village of small houses joined together in a semicircle, Crozet Elementary School grew out of an examination of the one-room schoolhouse. Cut into the Blue Ridge foothills, its vernacular style attempts to rekindle and elevate the idea of the community school as an important town structure that expresses—both functionally and symbolically—the importance of education in our country. The facility was designed to serve 450 students and provide room for a projected growth in enrollment. The conventional front facade references classical architecture befitting the rural, historic character of the region. The rear elevation is composed of classrooms in individual radial forms. The building is organized around a courtyard, enlivened by urns which collect water from the library roof, windows to a curved corridor inside, and a wide, arched opening to a landscape of playing fields beyond.

Completion

August, 2022

Crozet Elementary School’s original design includes a circular library and segmented exterior complementing its pastoral and mountain views, wooded creek, and sweeping campus; the original design was inspired both by vernacular local buildings as well as by Jeffersonian ideals of public education. After desiging and building the original school and adding an addition in 1997, VMDO is now adding two separate additions to the school, which will expand their capacity from 330 to 680 students, and renovating the existing building to improve and update it’s usability and efficiency. The addition will include 17 new classrooms, 3 smaller resource classrooms, 2 offices, faculty workrooms and various support spaces and expansions to the cafeteria/kitchen.
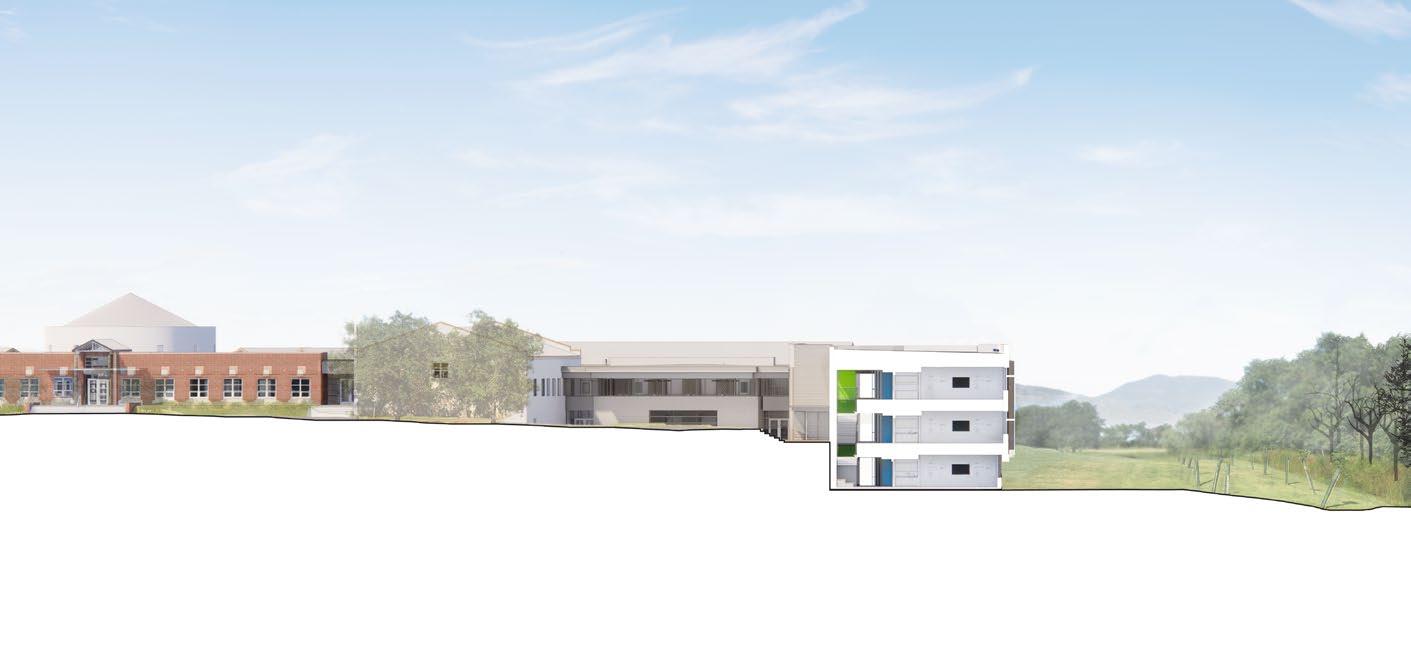

Completion
August, 2020
Sustainability
LEED Gold / Net-zero Ready
Accolades
AIA National Architecture Award
AIA Virginia Award of Honor
AIA DC Chapter Design Award
AIA Central Virginia Design Award
USGBC Climate Champion Award
Located in Lubber Run Park, a precious natural resource in urban Arlington County, Virginia, the Lubber Run Community Center replaces a previous 1950’s-era community building on a tight 4.5-acre site that also includes new outdoor recreation spaces and amenities. Connection to nature and preservation of open space were essential to designing the new building, and as a result, parking and some programs are located underground to allow for increased outdoor amenities. Through the integration of building and landscape, the Center offers a zero energy response to an urban challenge – ultimately creating a shared public amenity that is greater and greener for residents.
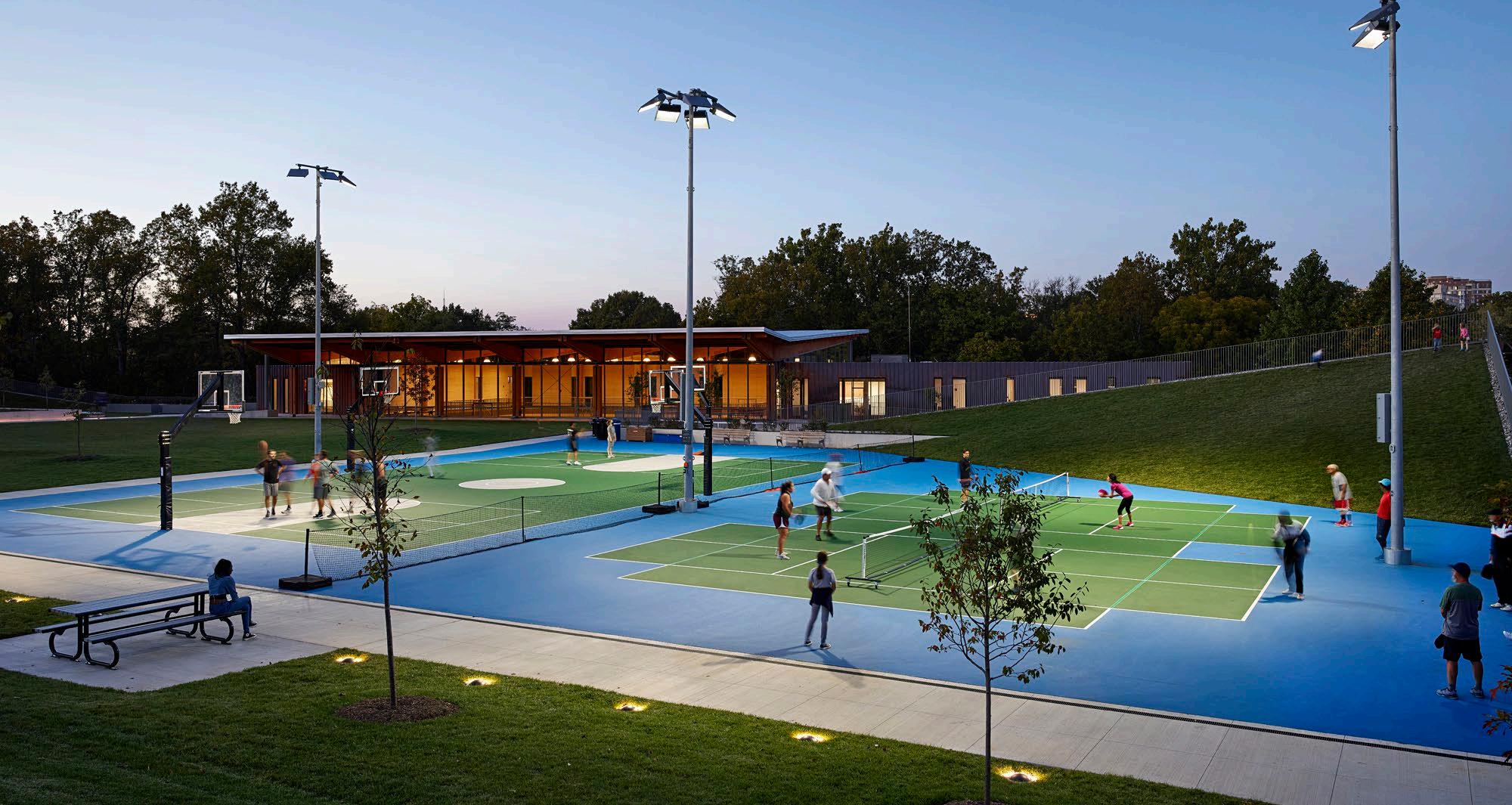

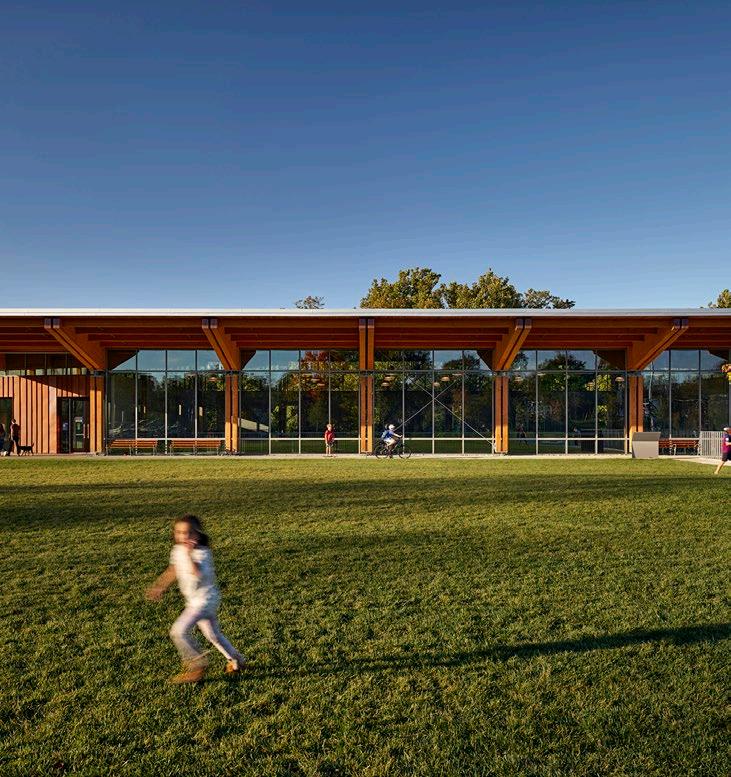
Site + Landscape Strategies
To enhance the integration of the building into its context, each side of Lubber Run responds with unique sensitivity to neighboring active (urban) and passive (natural) environments. By embedding parking and some interior program underground, much of the site is given over to an open recreation landscape. This is achieved by delicately draping a concrete structural plinth over the internal spaces.
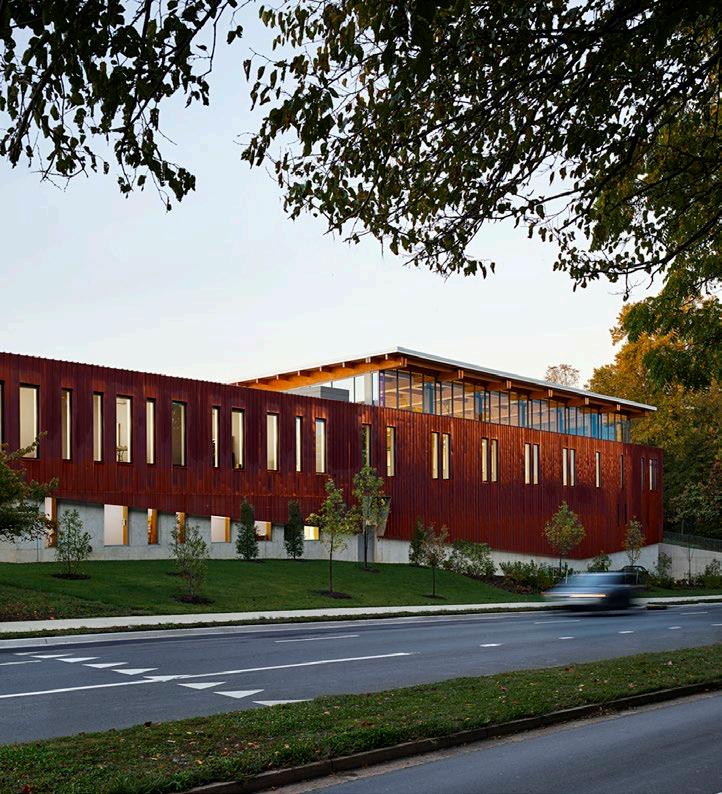
On the North facade, a copper cladding system will patina delicately over time, while giving the building an identifiable presence along a bustling roadway. Materials were considered for their healthy qualities, relationship to the site, and contribution to an airtight envelope system.
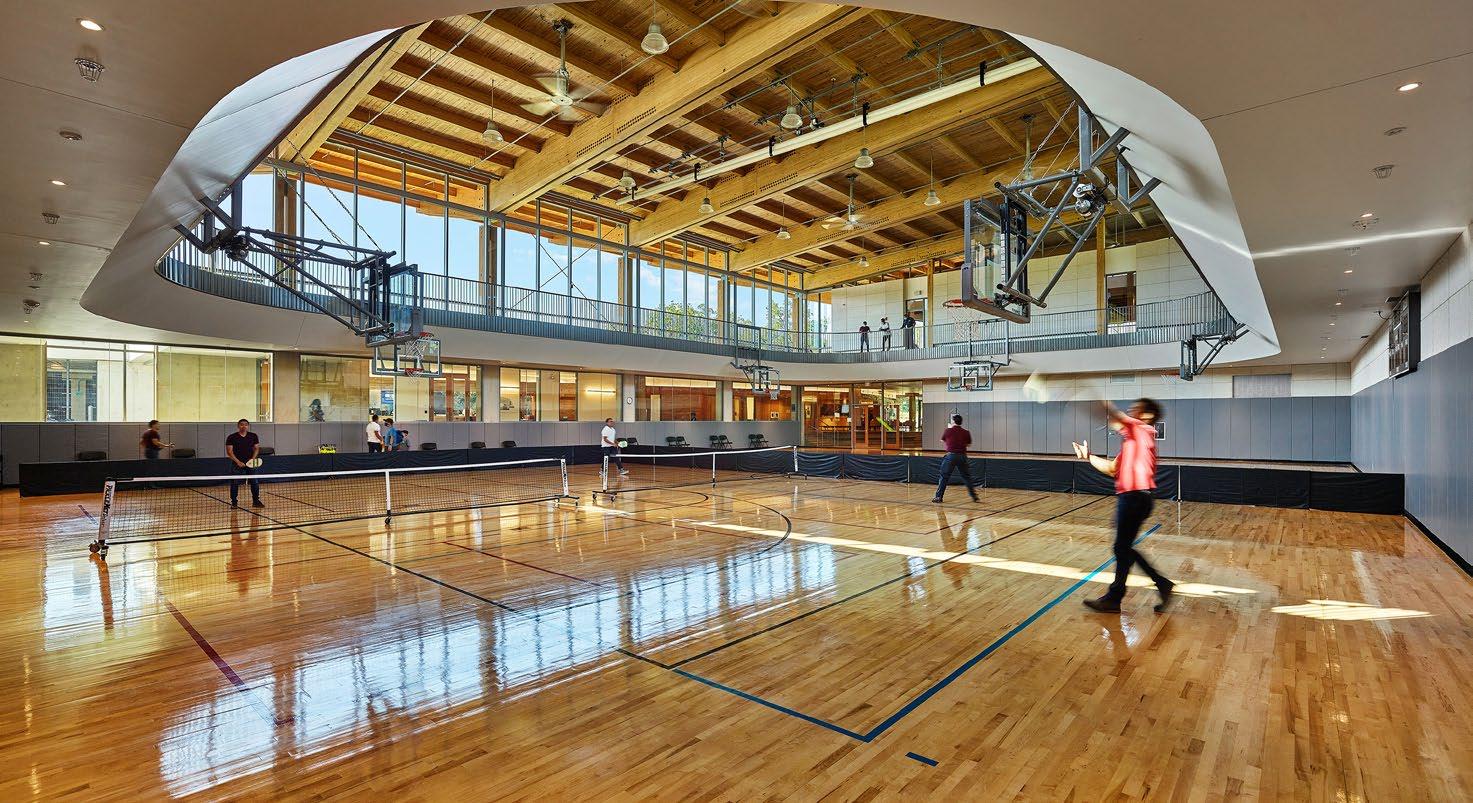
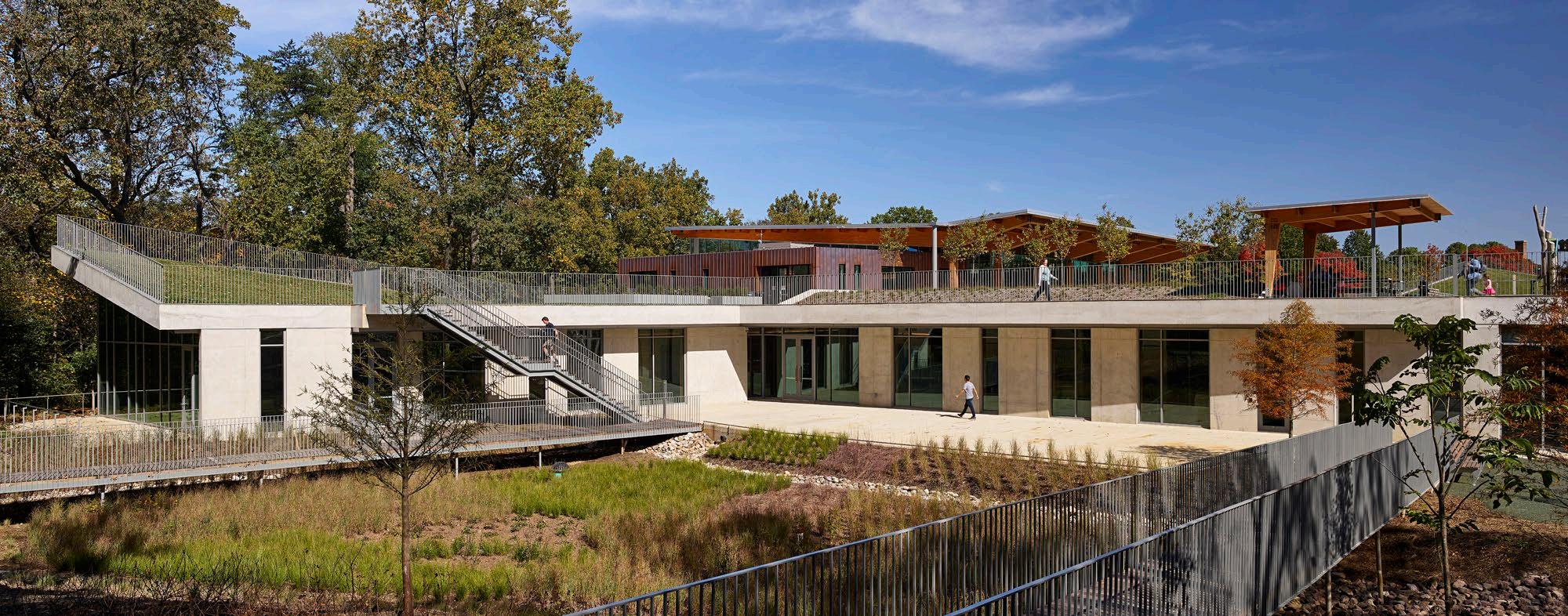
Sustainable site techniques integrate directly with the natural features of the surrounding context, including the nearby Lubber Run Creek. Bioretention gardens, intensive green roofs, and rainwater harvesting all contribute to an active and symbiotic landscape.

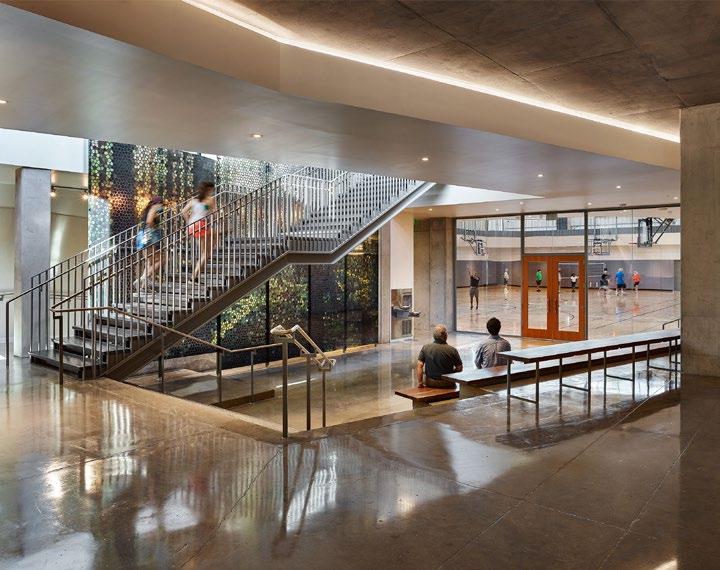

At the lower level, a diverse range of community programs and services are nestled beneath the sculptural park plane above. This programming provides for year-round use for every age group and directly supports bettering public health and wellness.

Completion
August, 2022
Sustainability
LEED Platinum
Accolades
AIA National Architecture Award
AIA COTE Award
AIA Housing Award
AIA Virginia Award of Merit
AIA DC Award in Historic Resources
As the largest first-year residence hall on George Washington’s Foggy Bottom campus, Thurston Hall is the first impression that many students receive at GW. The core focus of Thurston’s renovation involves creating a new living-learning community that prioritizes new and inviting spaces for students to live and learn while creating a sense of community at multiple levels. The design vision for the renovation was derived from a single move: carving away a portion of the building on the South side to create a lively courtyard that became the building’s nucleus. Flexible community areas are distributed around the courtyard, enhanced with views, clear orientation, and destinations for collaboration.

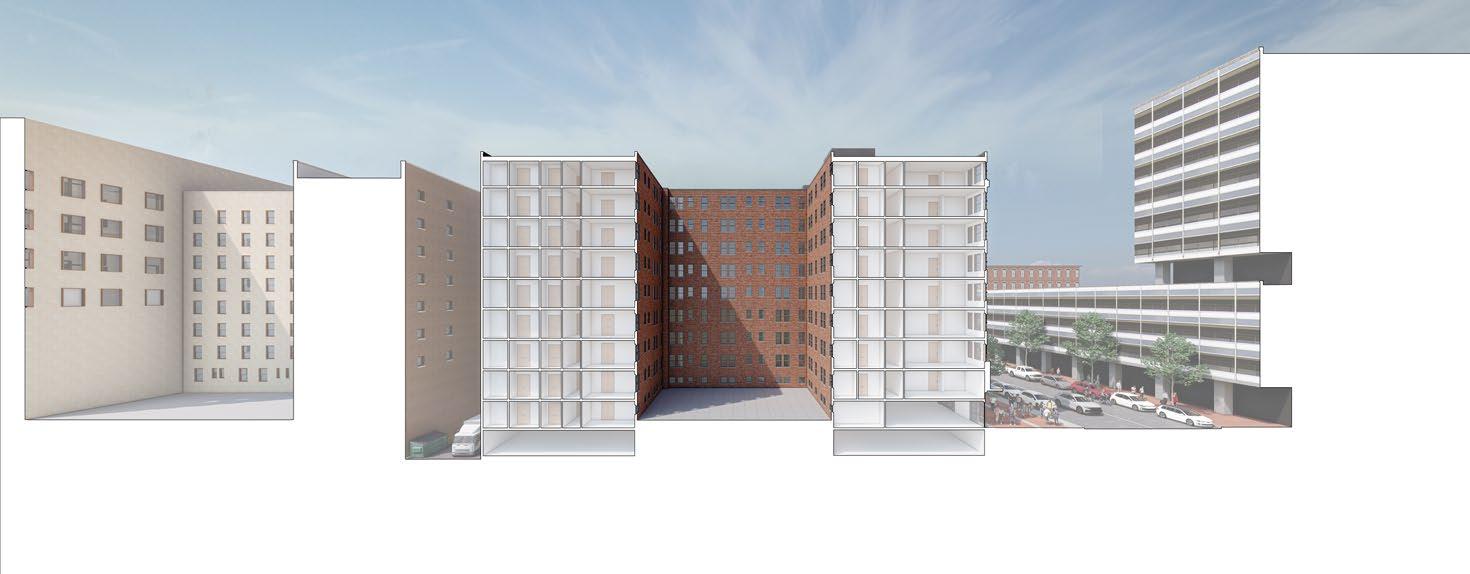

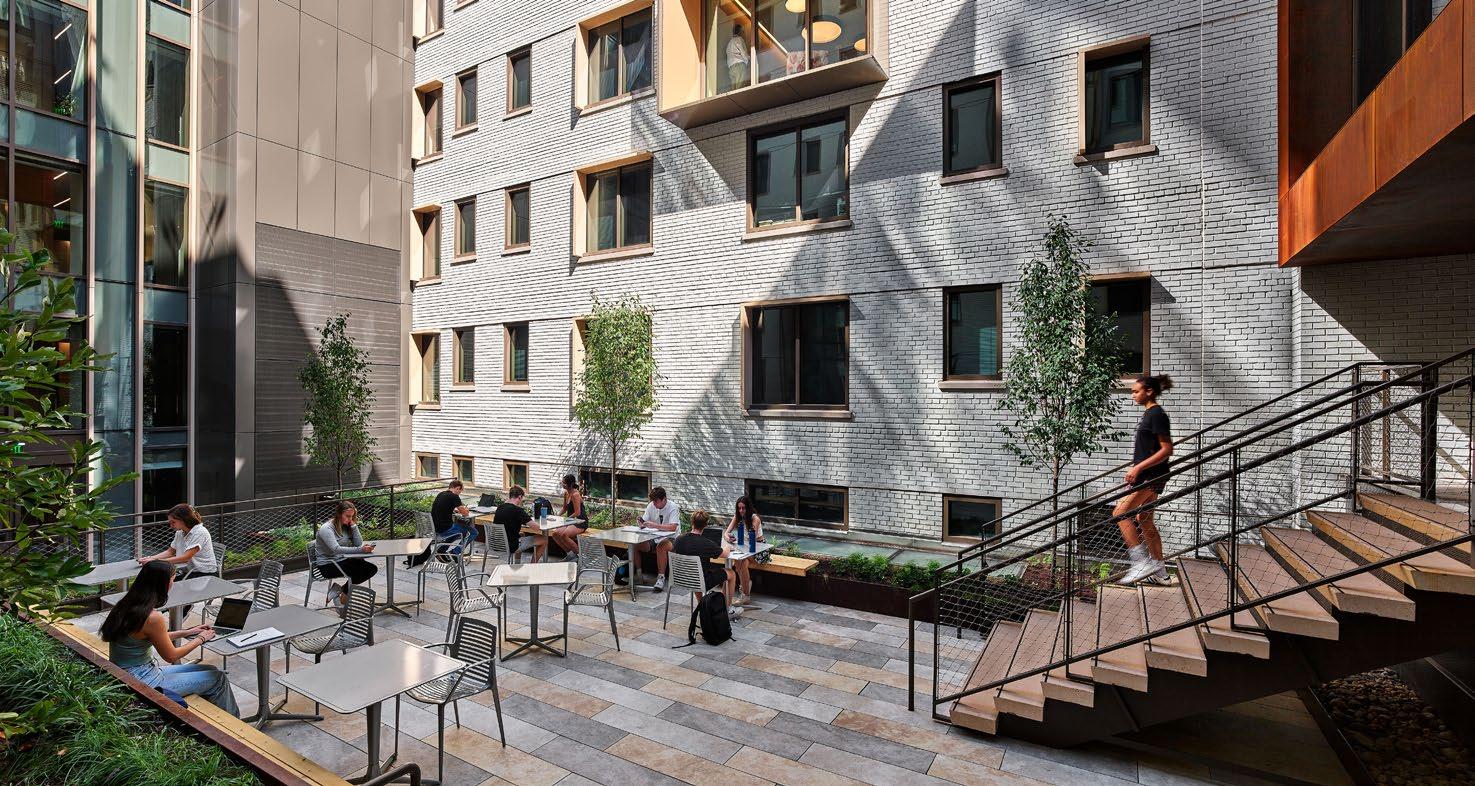
The existing building had good bones, including a largely reusable structural system. Interior conditions were to be expected of a multi-unit residence block of the 1930s: dense corridors, little natural light, and unhealthy environments in which to live and learn. The central light well was uninhabited and overgrown - but presented a vital opportunity.

An urban living room at the heart of the building provides a dynamic public space, while expanding student access to light, fresh air, and views to their surroundings. The carving out of the Southern portion of the structure creates additional outdoor areas, a form of vertical park system stepping down to the main courtyard.
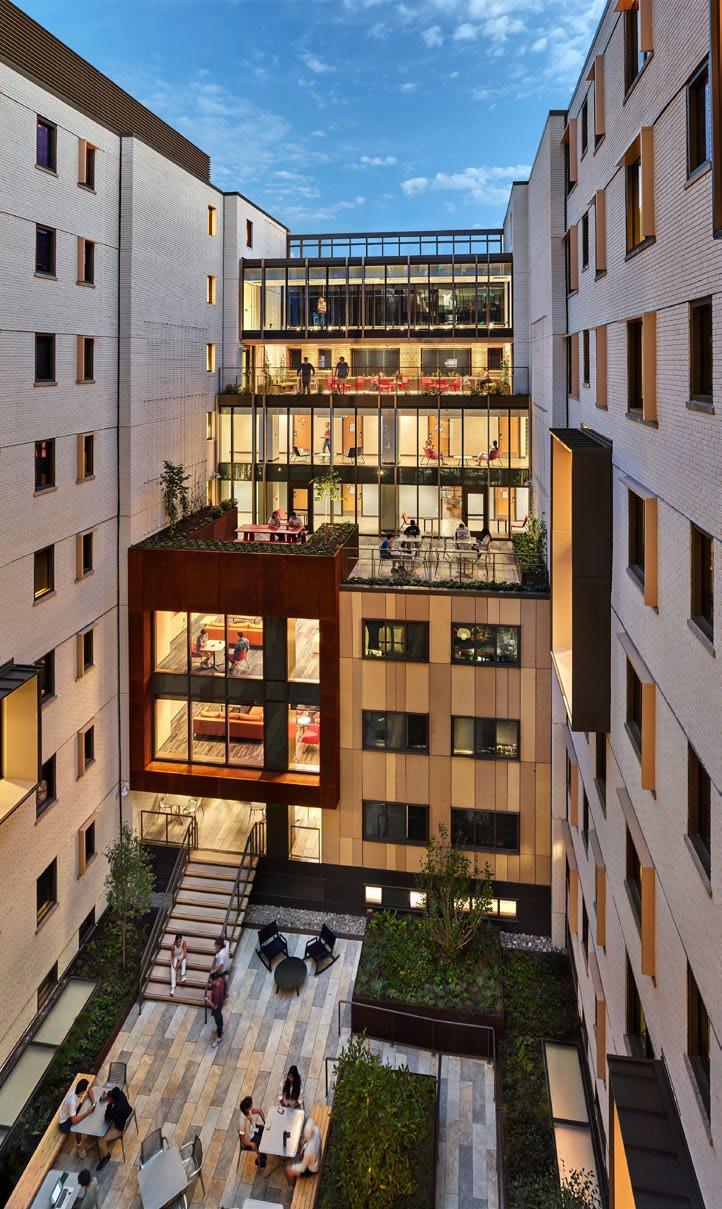
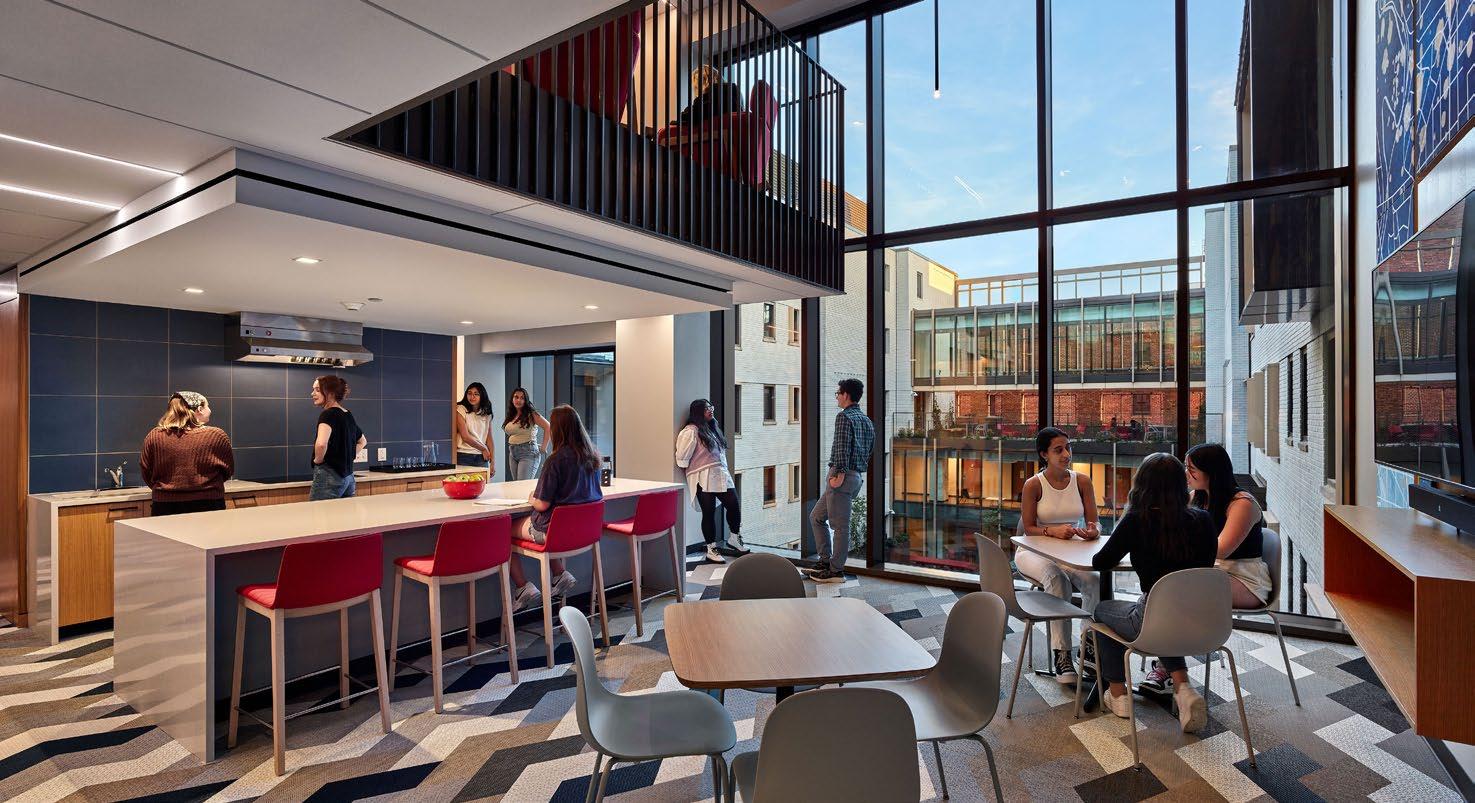
The 2019 Healthy Minds Study (HMS) shows that today’s undergraduates are suffering high levels of mental health challenges, conditions that can be directly affected by the spaces in which they live and study. The renovation of Thurston Hall improves indoor air quality, and increases the amount of public space to draw residents out of their rooms for social interactions.

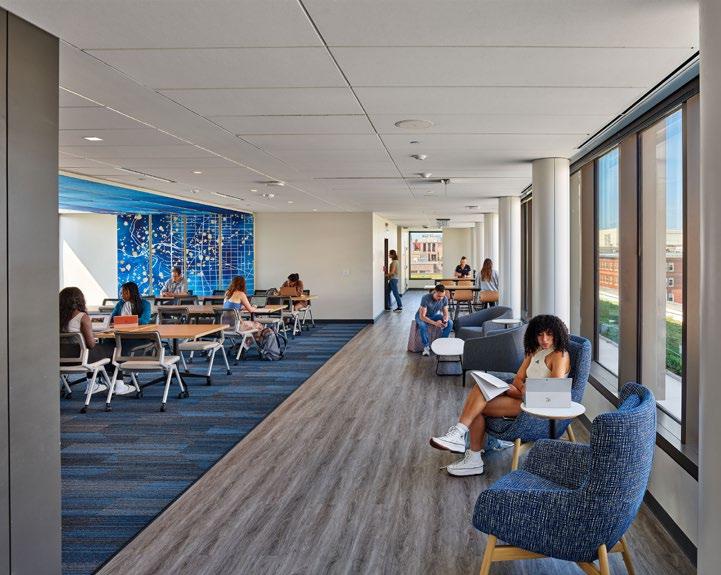
We believe that architecture is the meeting of use and place, and that good architecture must respect and improve its place, delighting in what makes each place on earth special. We strive for designs that have a self-evident fit with their surroundings, that are carefully attuned to their use, and that contribute to making lasting and memorable places.
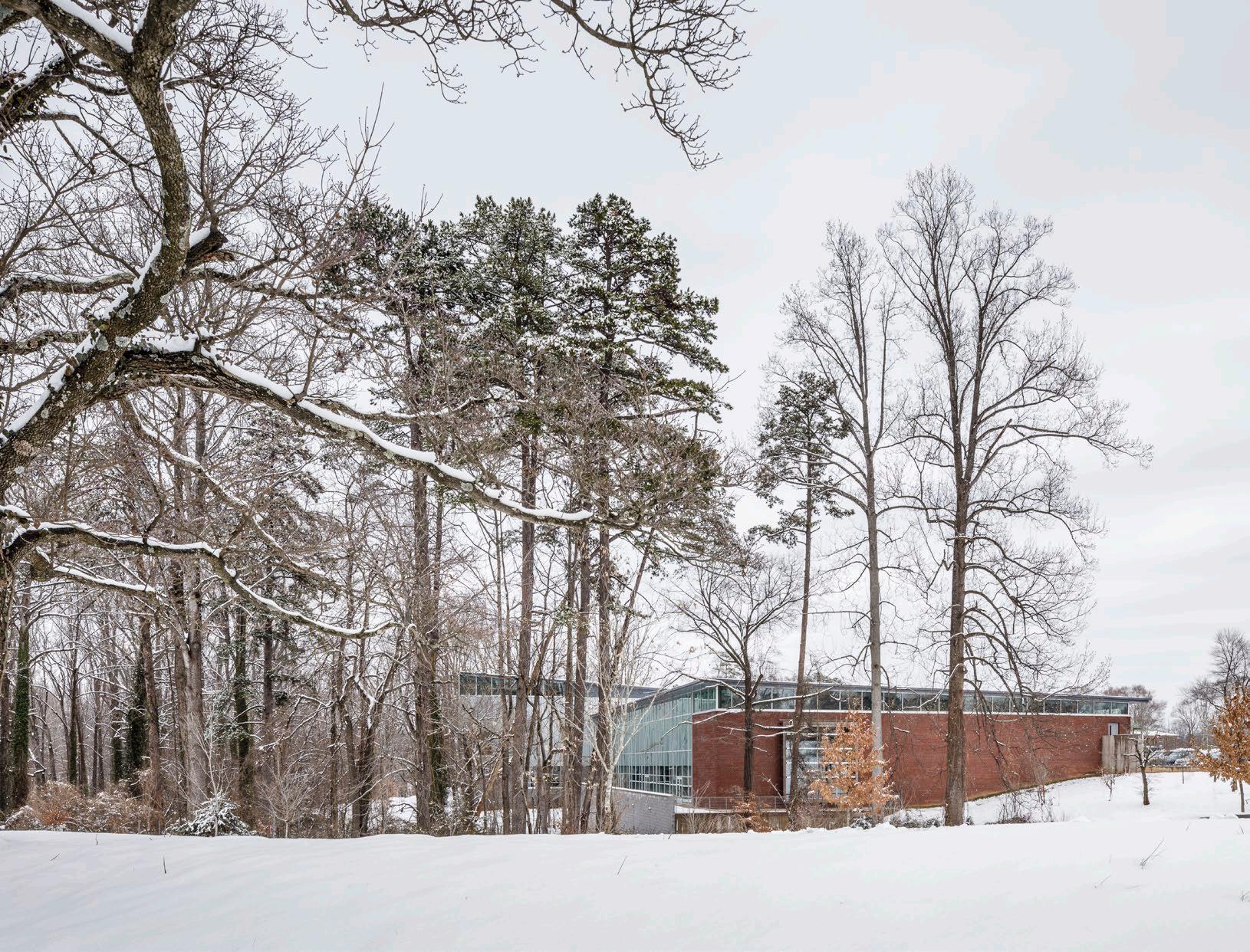
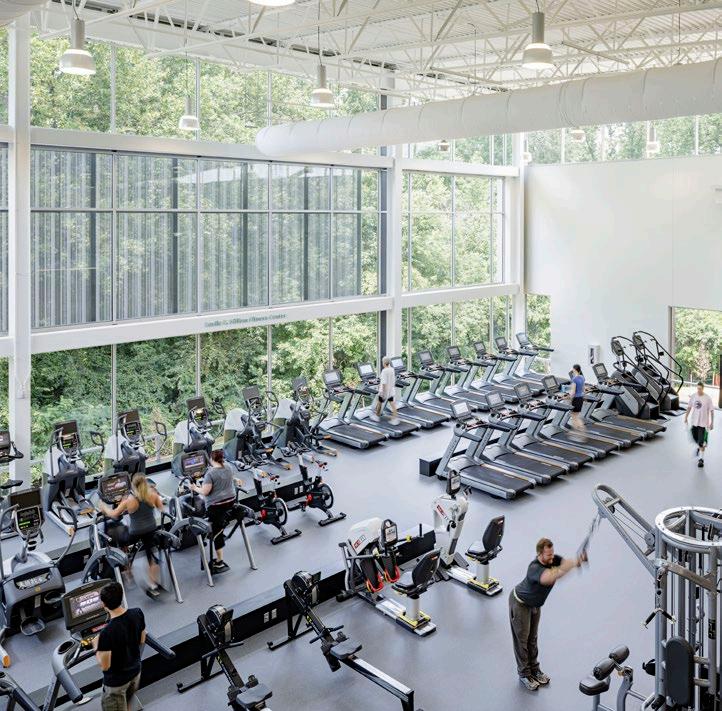
The project team saw the Brooks Family YMCA as an act of adoration for Charlottesville and the surrounding McIntire Park. The facility was constructed within a previously developed sloping terrain in order to preserve relatively level park areas for recreational use. Partially engaged into the hillside, the facility conceals its mass to appropriately scale to its surroundings. Saving mature trees helps the building seem comfortable in its place, providing shade and useable park space. From within the Y, the park acts as another room of the building, and the natural environment outside is on hand to restore and inspire members.
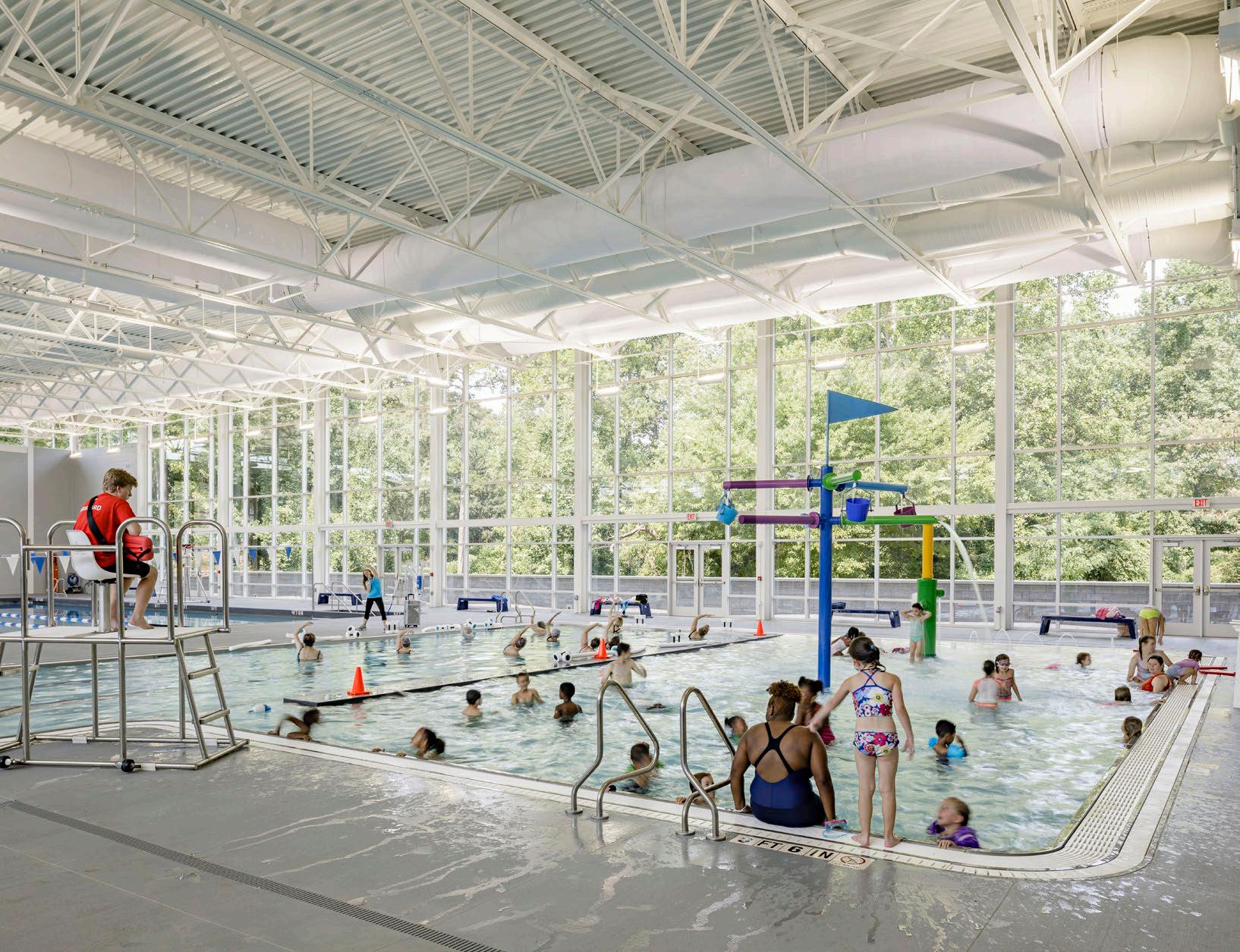
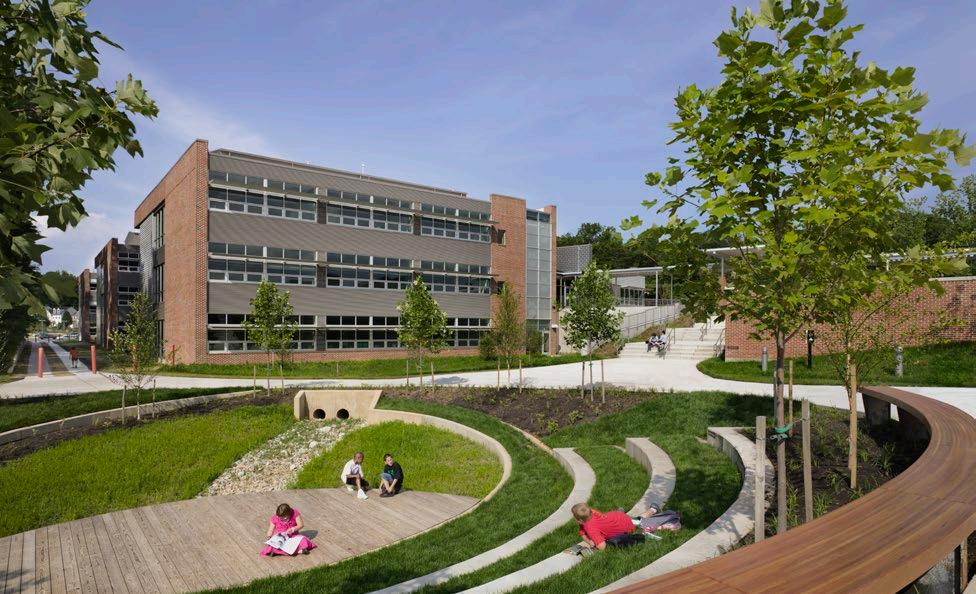
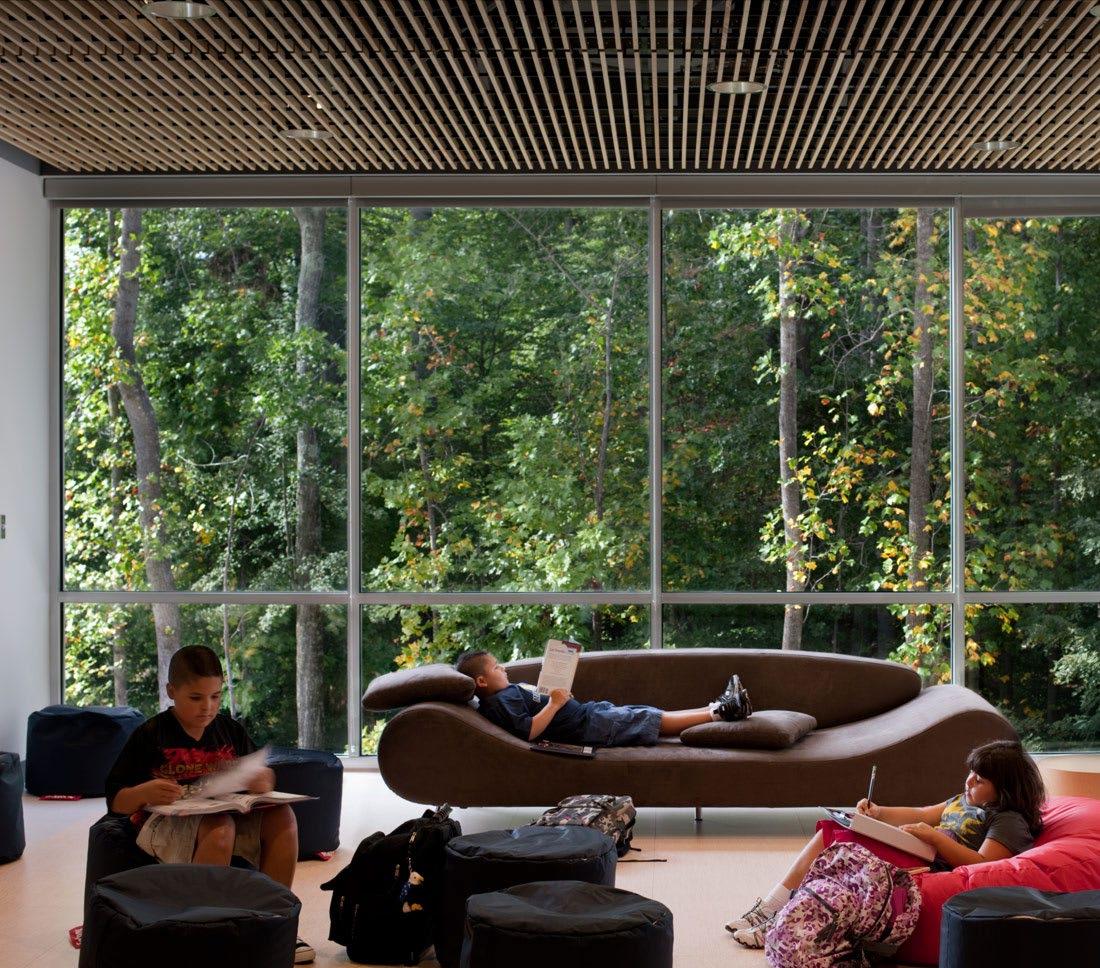
Manassas Park Elementary School unites with the adjacent historic Camp Carondolet, maximizing educational and recreational opportunities. By nestling tight to the camp, the architecture preserves open space and creates a “school in the woods.” Teaching extends outdoors, where a cistern and storm water garden double as an outdoor classroom.
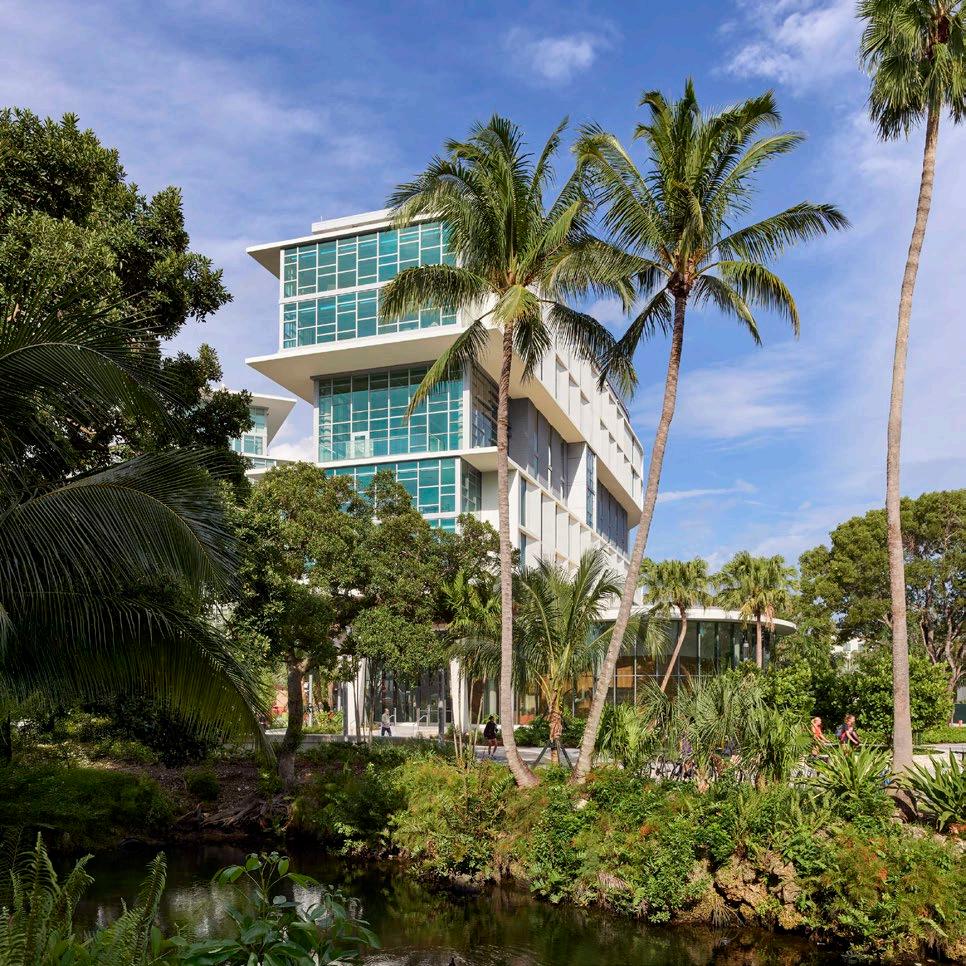
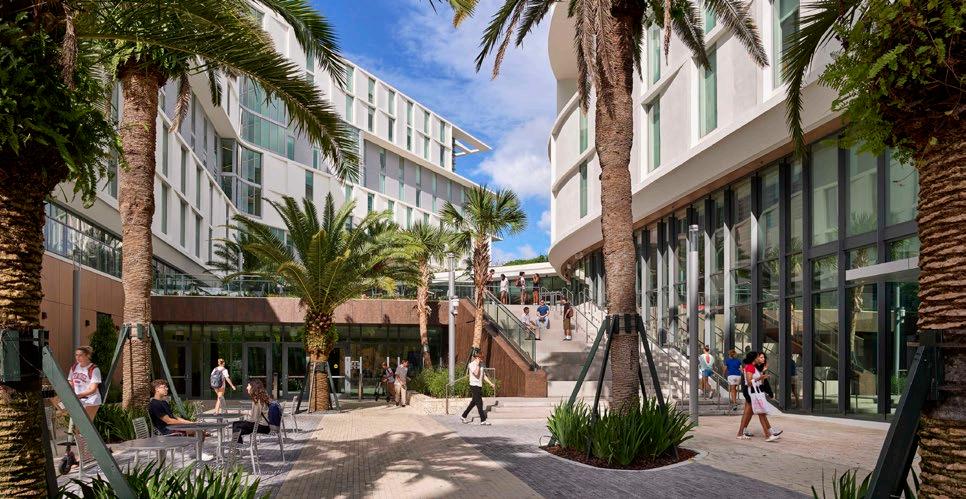
The architectural expression of the University of Miami’s Centennial Village defines new campus placemaking that draws inspiration from the international style and culture of its environs. Signature porches, arcades, and breezeways on campus form architectural responses that enjoy the natural environment while addressing tropical temperature, humidity, and glare. Meanwhile, resilient design strategies respond to its hazardous climate context, elevating all MEP systems to upper stories and using flood-resistant materials at the ground level to combat storm surges.
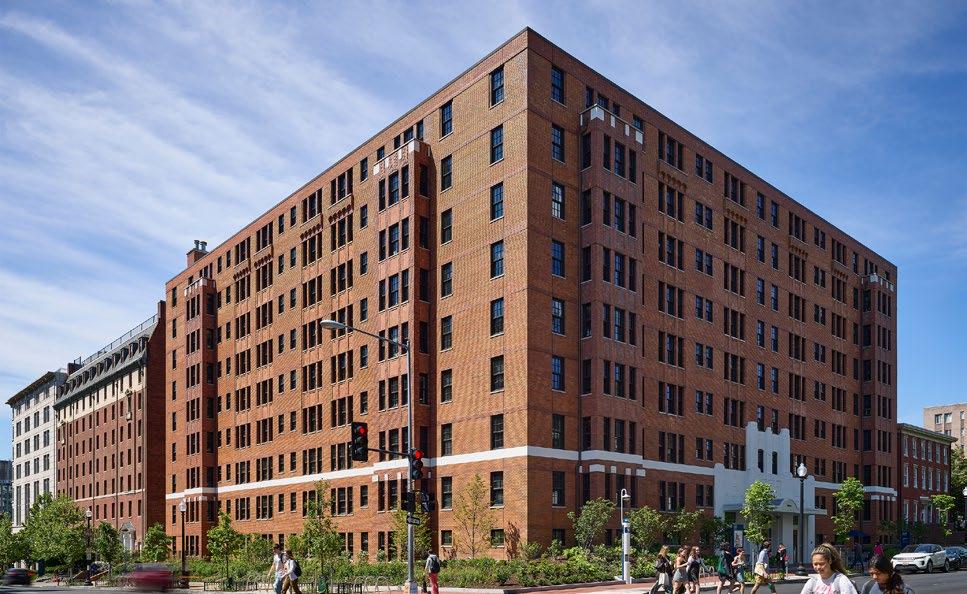
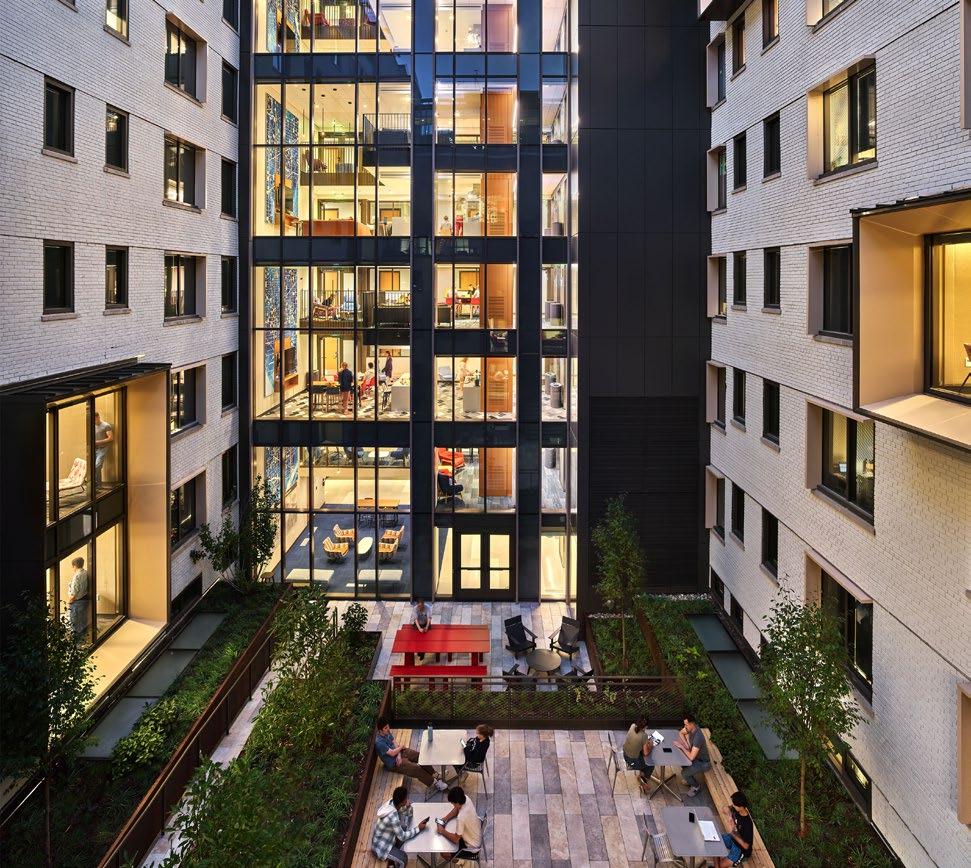
Adhering to DC’s strict historic preservation codes, the exterior of the Thurston Hall Renovation was left virtually untouched, encasing a dramatic interior transformation. The result is a dynamic sense of place in the form of an airy, outdoor “living room” in the middle of an otherwise dense urban fabric.
We believe good designs are ones that make the world a better place for this and future generations. We have the opportunity, and the responsibility, to challenge conventional thinking and push ourselves to achieve more than we think possible, manifesting real solutions to the problems we face today. Good architecture is part of a greater whole that makes more than itself.

Discovery Elementary School is itself a teaching tool to educate and inspire the next generation of environmental stewards. An oculus built into the school’s entry plaza allows students to track the path of the sun and solar calendar. A real-time energy dashboard, and an interactive solar lab, allows them to see the effect of sun angles and cloud cover on energy production.
The school’s success convinced Arlington Public Schools to make net-zero energy a requirement for the procurement of all new construction, and at the state level, school leaders successfully lobbied the Virginia Assembly to pass legislation that allows net-positive schools to sell and keep the funds generated from excess energy production.

“Innovative projects like Discovery Elementary School are critical to transforming our buildings, spaces, and places so that they can continue to sustain future generations. Giving students the opportunity to see and experience their school building as a living laboratory encourages greater understanding and stewardship for their planet and community. By setting high goals for energy performance and involving students in the effort, Discovery demonstrates a new threshold of academic and industry leadership.”
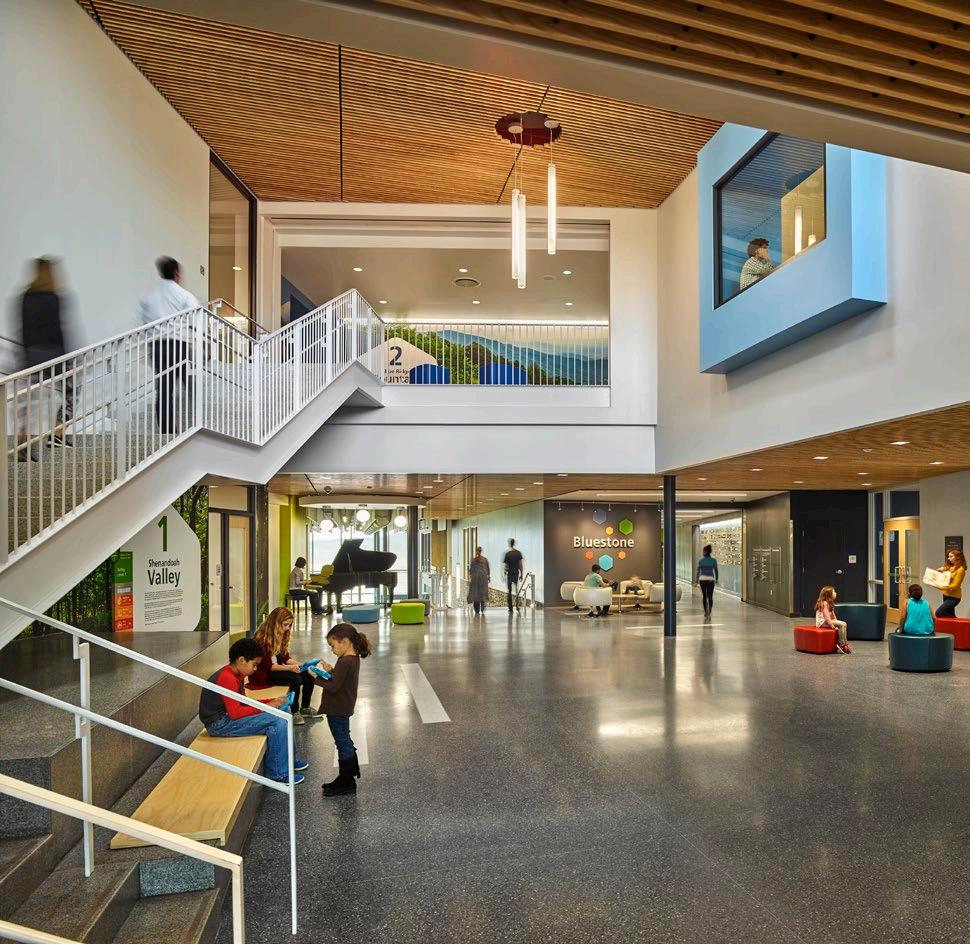

Located in the designated refugee city of Harrisonburg, Harrisonburg City Public Schools (HCPS) has experienced the highest school enrollment growth rate in Virginia over the past 7 years. Bluestone Elementary School’s design intentionally drives the development of student relationships through the use of “learning neighborhoods” that celebrate the student body’s diversity, while providing students with a sense of home and belonging.


For Alice West Fleet Elementary School, a collaborative public design process transformed a surface parking lot into an engaging landscape for students, neighbors, and the community. With underground parking and ideal solar orientation, Fleet is one of the largest net-zero energy schools in the country.

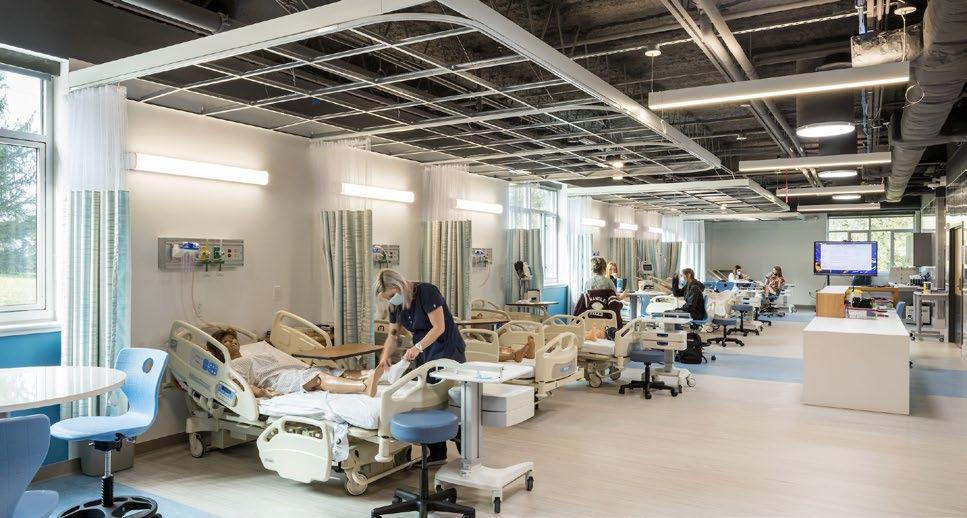
Only a third of Winchester Public Schools students pursue postsecondary education after graduating from high school, and of those students, only 20% go on to graduate from a four-year institution. The Emil & Grace Shihadeh Innovation Center acts as a hub of career and technical education (CTE), providing hands-on learning opportunities under the guidance of local STEAM and trade partners.
We have an unwavering commitment to architecture as a craft. Ideas in architecture can originate in the materials themselves, and in turn, materials deliver the message of architecture. We take great care in what we produce. Quality arises not necessarily in the richness of the materials themselves, but rather through how they are handled.
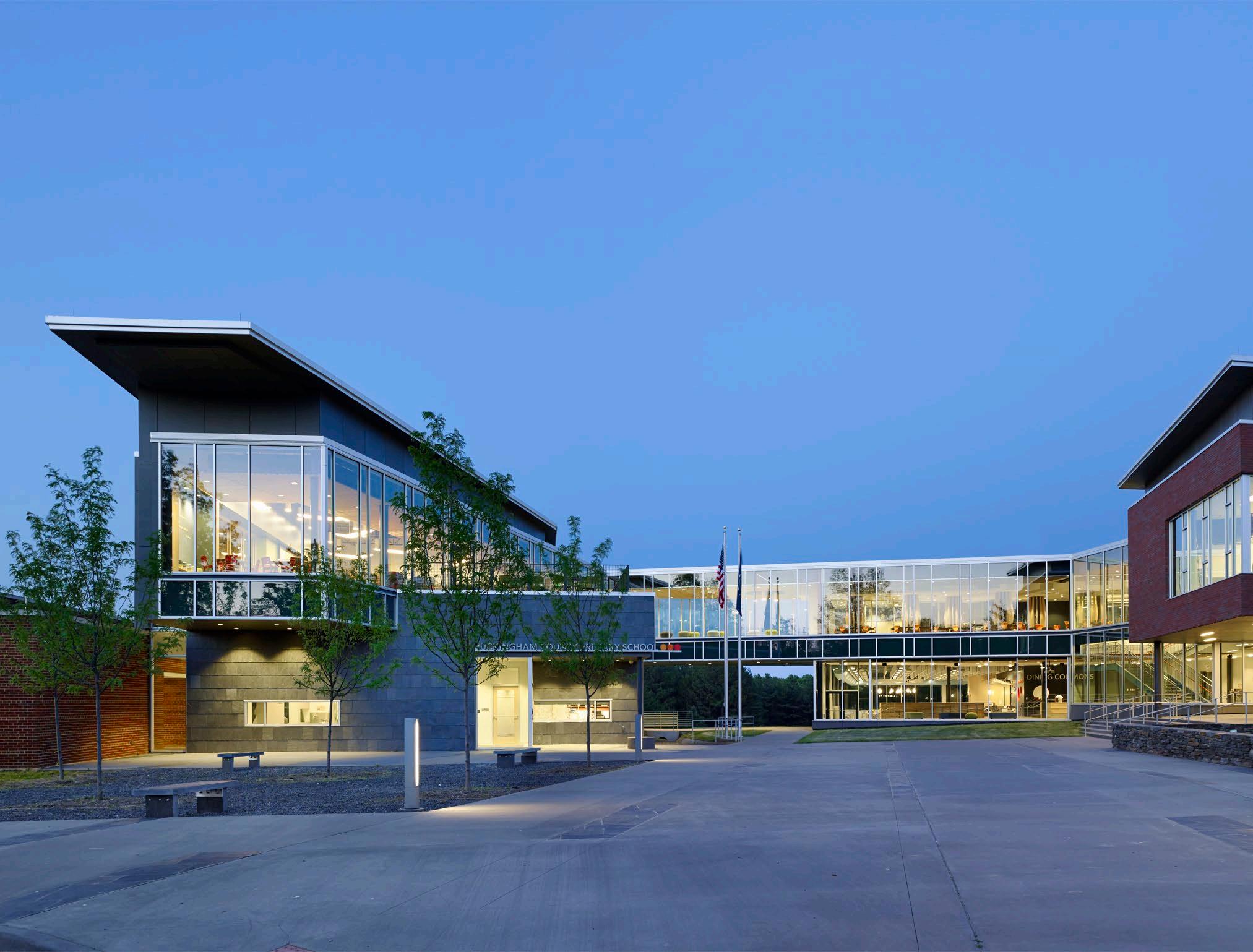
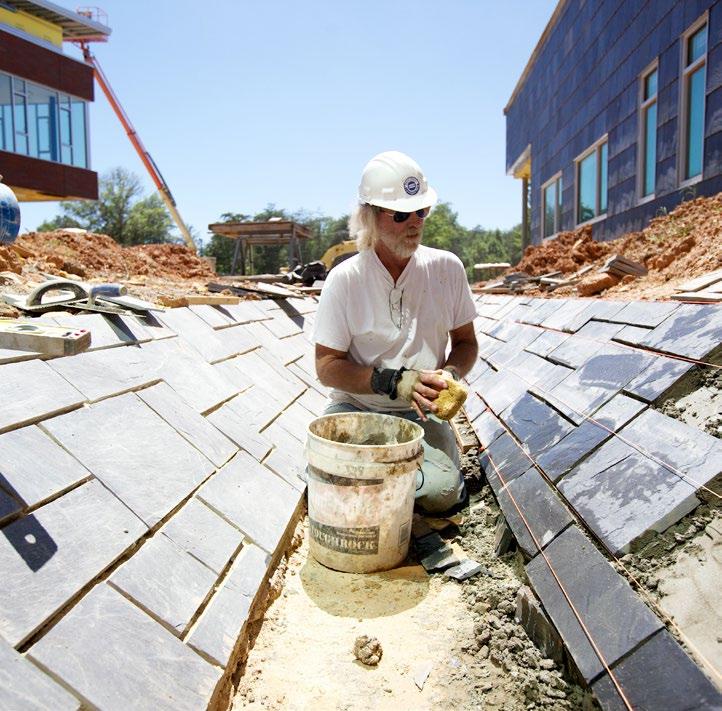
For Buckingham Elementary School, the choice to use local Buckingham slate as a central expression of the campus identity serves to tell children the story of Buckingham County’s cultural history, geological past, and sustainable future. Slate appears in a myraid of applications including cladding, paving and flooring, lined stormwater conveyance channels, benches, seat walls and counters.

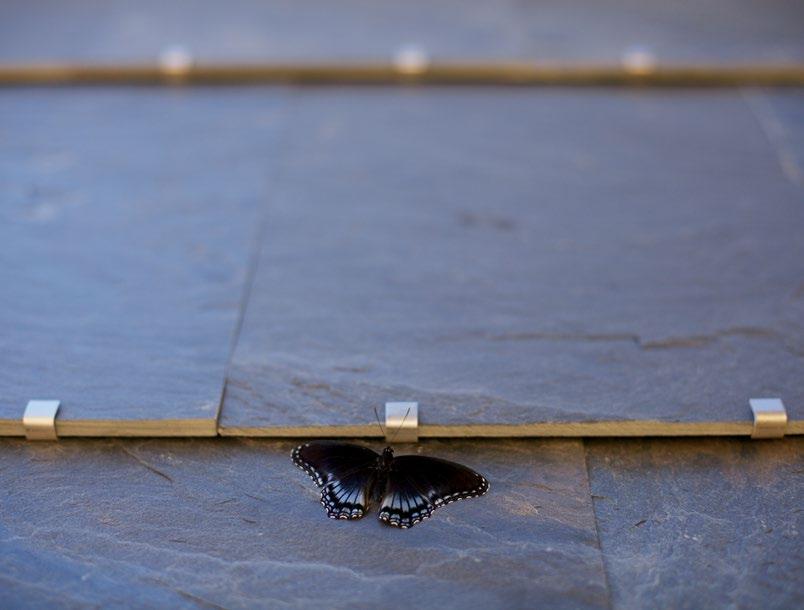


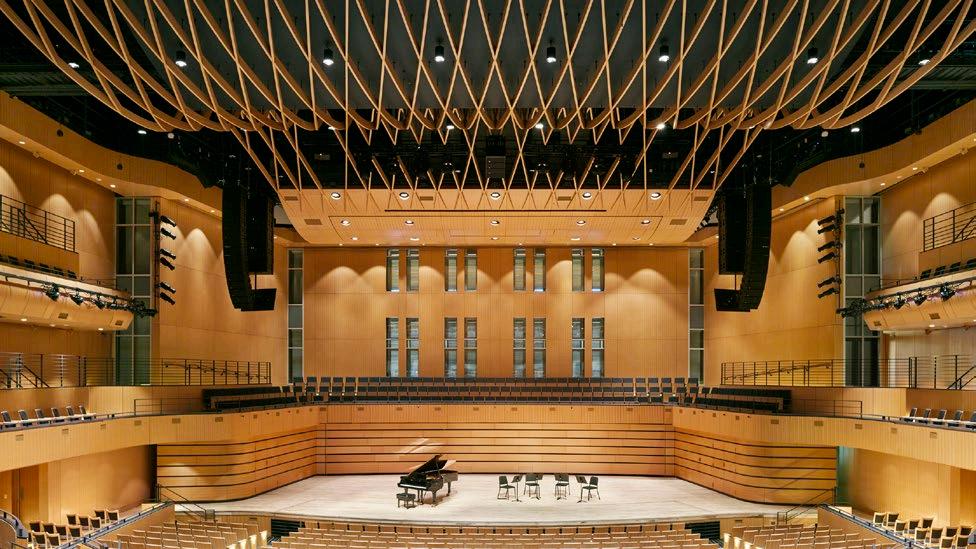
Conceived as a finely-tuned, wood lined chamber for natural acoustal musical performances, the Liberty University School of Music supports a wide range of events. Custom fabricated steel stairs, railings, and balconies offer refinement, as locally sourced wooden shutters reveal or conceal the building’s activities.


In order to create a nurturing academic community, the new building and grounds for the Foundation and Jefferson Fellows utilize long-lasting, natural building materials from regional producers and suppliers. Natural wood windows and structural decking add warmth to the interiors while local slate shingles, soapstone columns, and bluestone paving are used in inventive new ways while also instilling a sense of permanence.
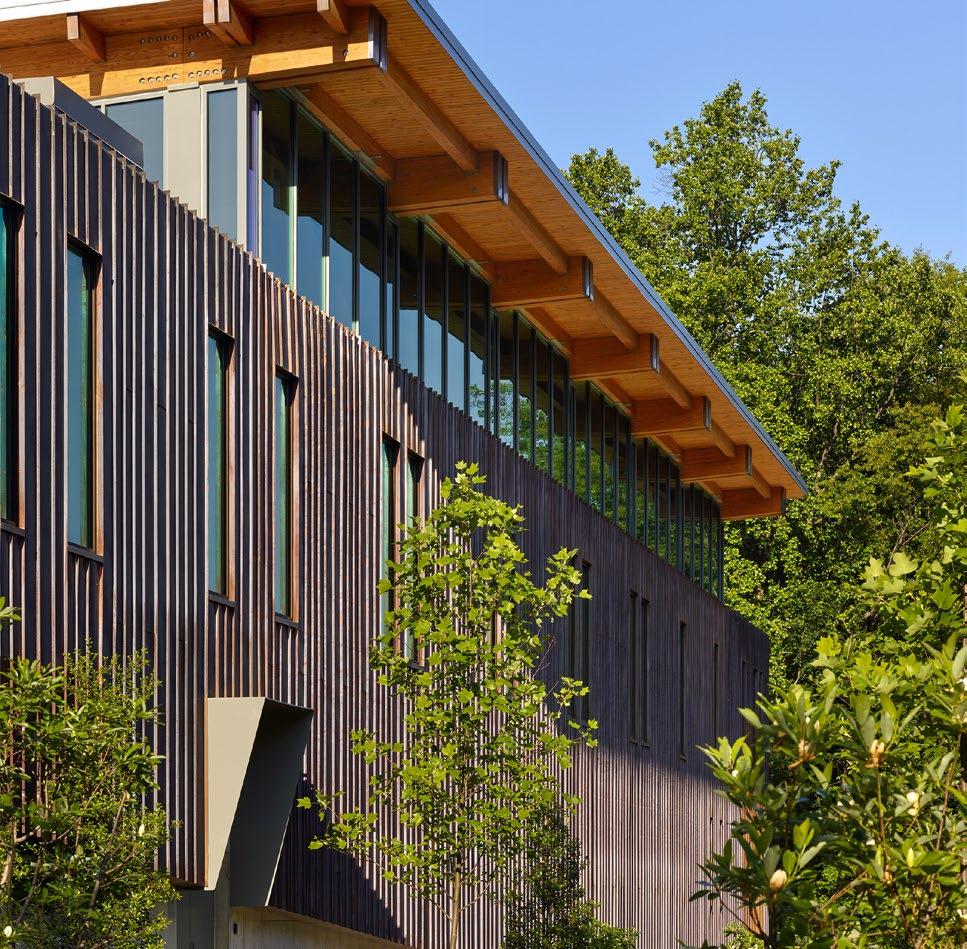

The materal palette of Lubber Run Community Center is a tactile response to the site’s natural context, reinforcing integral connections to the landscape through finely crafted details that root the project to its place. Outside, seasons will patina the copper on the North facade. Inside, site-felled oak and walnut trees were the material of choice for a series of wood finishes and paneling.
We design space, not objects. We focus on how people experience and move through space, not image. Our architecture endeavors to be memorable, rather than noticeable. We shape long-term investments for the built environment by creating places of enduring value that last and will be loved.

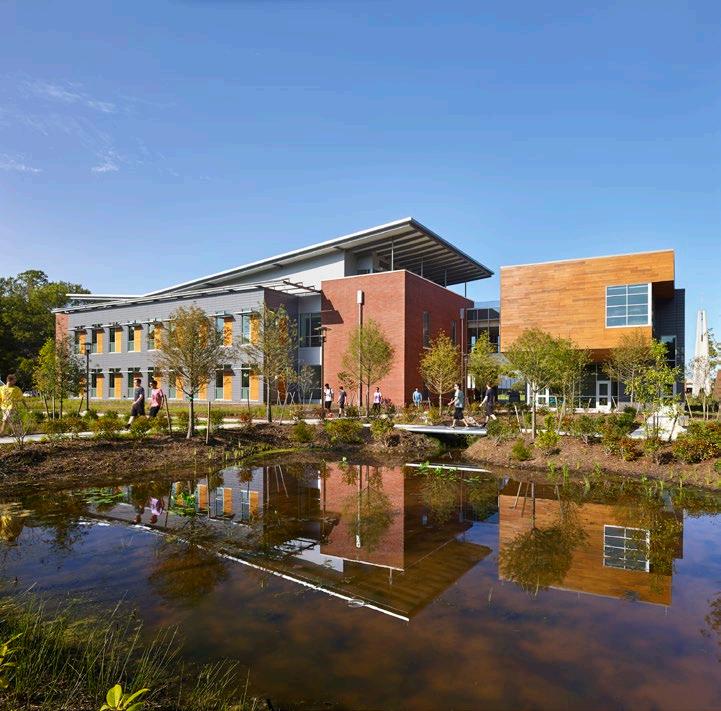
“We are using this facility to promote an ethic of sustainability on our campus. In classes and casual interactions, students and visitors learn more about sustainability and the environment. This allows us additional opportunities to have conversations about what they can do in their everyday lives to be good stewards.”
The Greer Environmental Sciences Center at Virginia Wesleyan University invites the university community and regional partners to study local ecology through immediately accessible, hands-on opportunities. The Center acts as a portal for students traversing campus - connecting them to the building’s dynamic program and natural context through a series of transparent layers and pathways brimming with native flora and fauna.
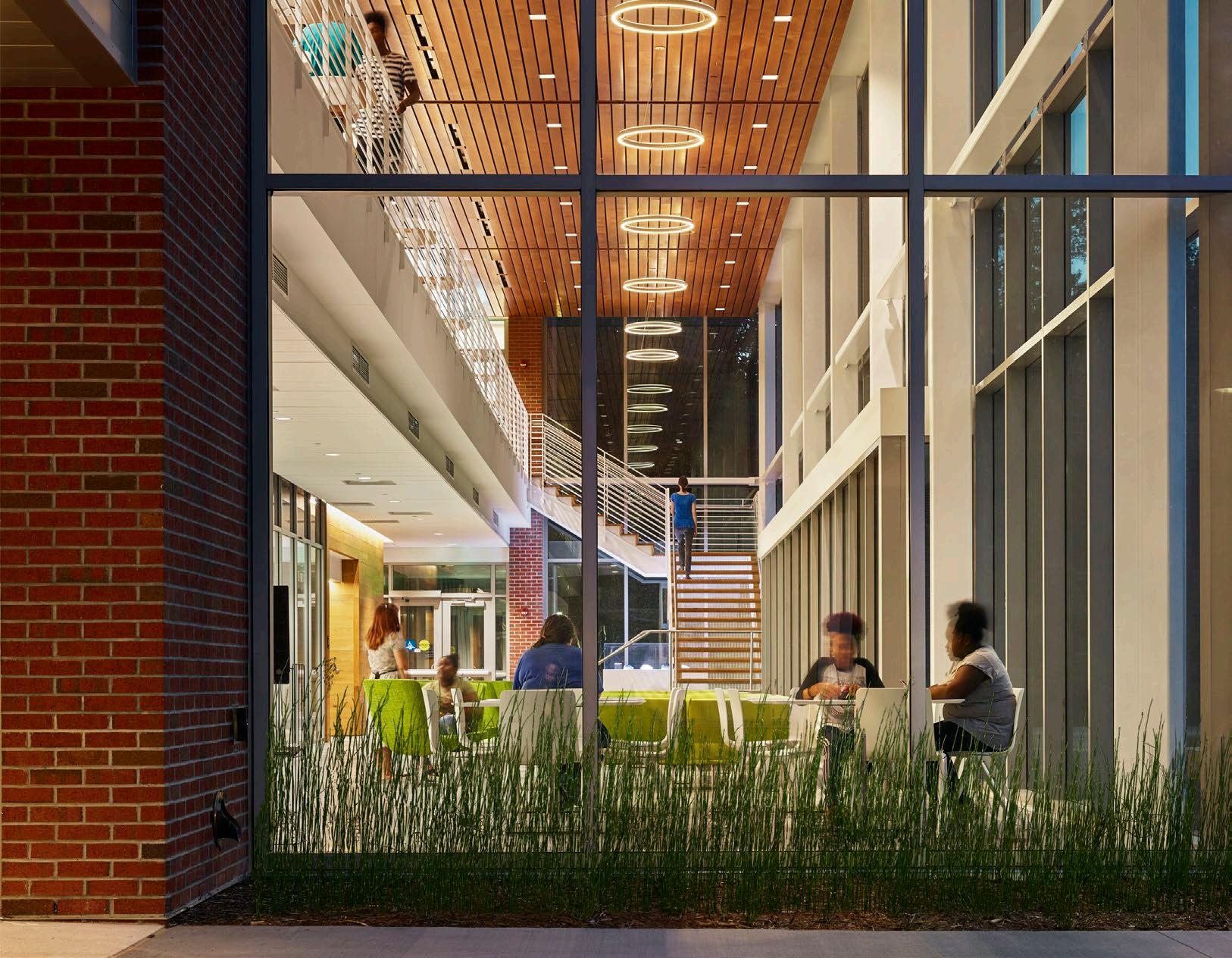

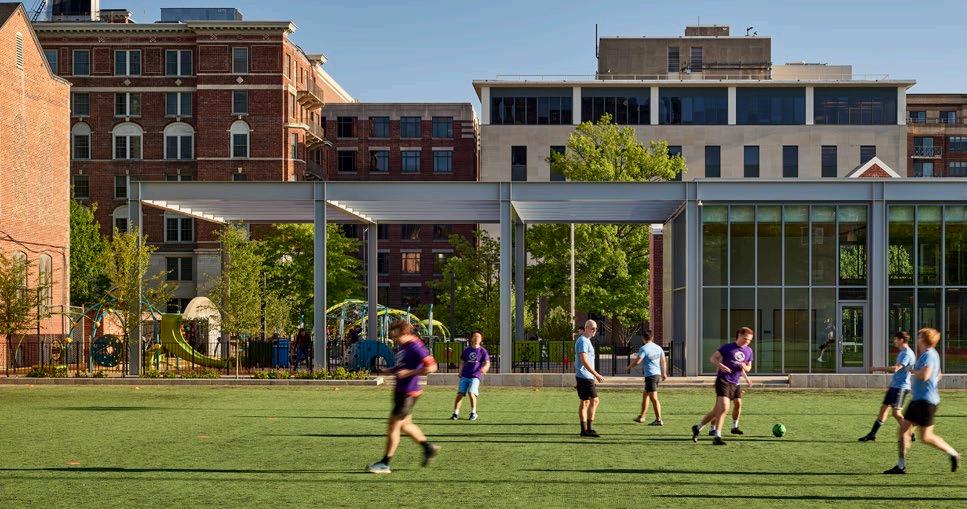
Located in a diverse urban neighborhood of Washington, DC, the Stead Park Recreation Center is a modernization that brings an historic carriage house into the 21st century with a modest steel addition for a range of community programs. As the first net-zero energy community center in Washington DC, this facility serves as a visible, educational, and community-building tool for residents, while preserving valuable open space in a dense urban fabric.
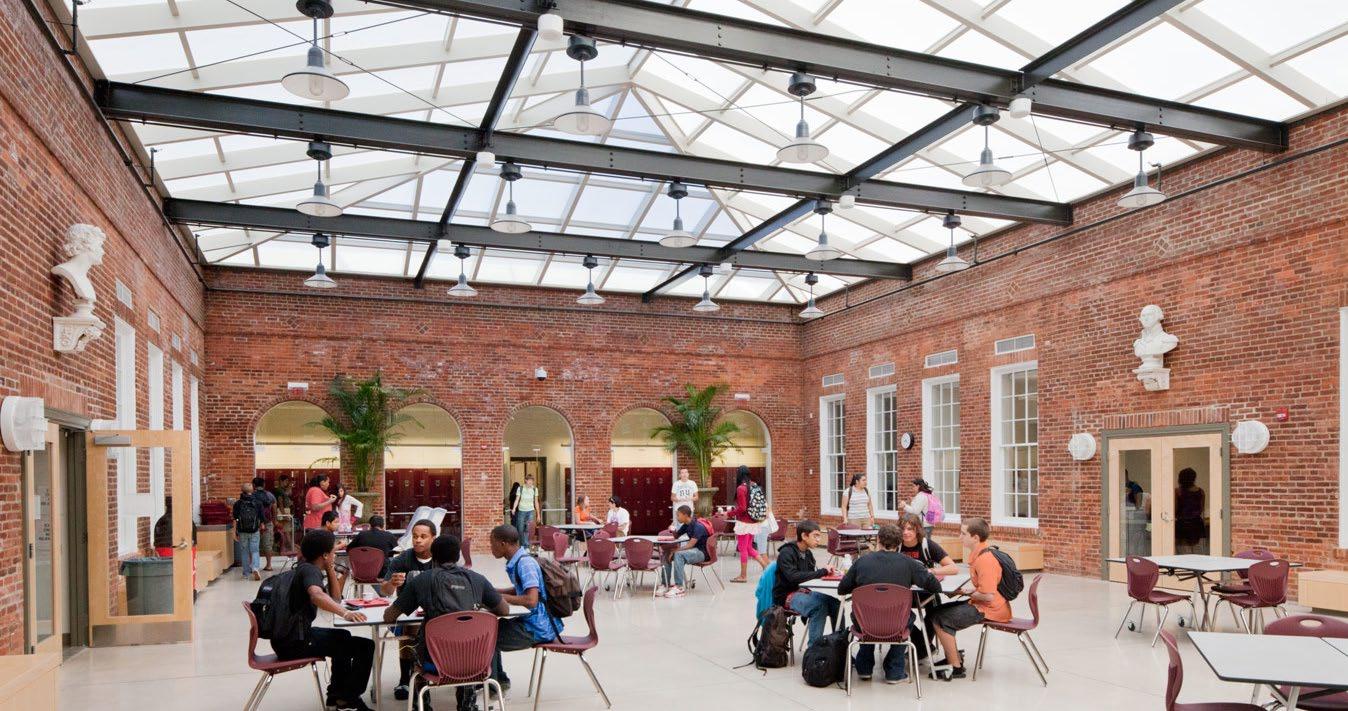

The design approach for the renovation of Winchester Public School’s John Handley High School carefully restores the existing building’s historic character, while locating delicate modern interventions to provide a contemporary learning experiece. The dialogue between old and new celebrates the school’s civic and educational heritage, and ensures the longevity of its next chapter for future generations.

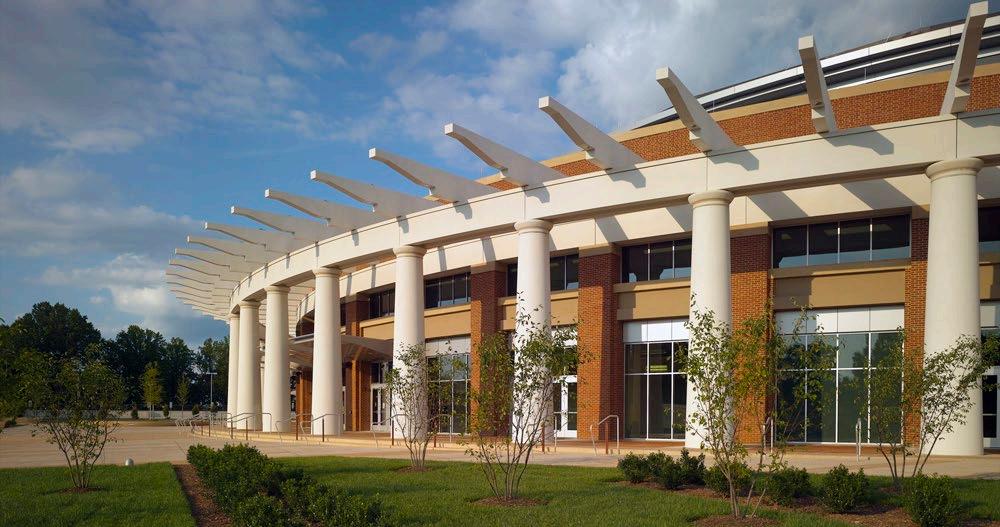
Considered one of the nation’s premier collegiate athletics venues, the University of Virginia’s John Paul Jones Arena defines a signature destination while responding with appropriate iconography for its location on UVA Grounds. In addition, the site integrates an ambitious stormwater management system that has ultimately redefined the way water moves through the UVA Athletics Precinct, and beyond.
Since winning the Fitz-Gibbon Award in 2004, VMDO continues to enrich award-winning design with exemplary process, grounding our work in responsive practices that we strive to make industry standards.
We keep up to date with ongoing research in the area of building science to ensure that we are integrating the latest thinking into our work. This includes biophilia, cognitive function and air quality, light and sleep quality. We also collaborate with public health and education researchers around learning environments. Most importantly, we share everything. We regularly publish and present research findings to promote dialogue and feedback and to encourage others to do the same.
For example, during the design of Discovery Elementary, conventional thinking at the time was to use triple-paned glazing which added significant weight and cost to the project. However, after modeling different scenarios using specific building massing and operating schedules, we realized a better solution was to add more photovoltaics instead with lower embodied carbon and a tenth of the cost.
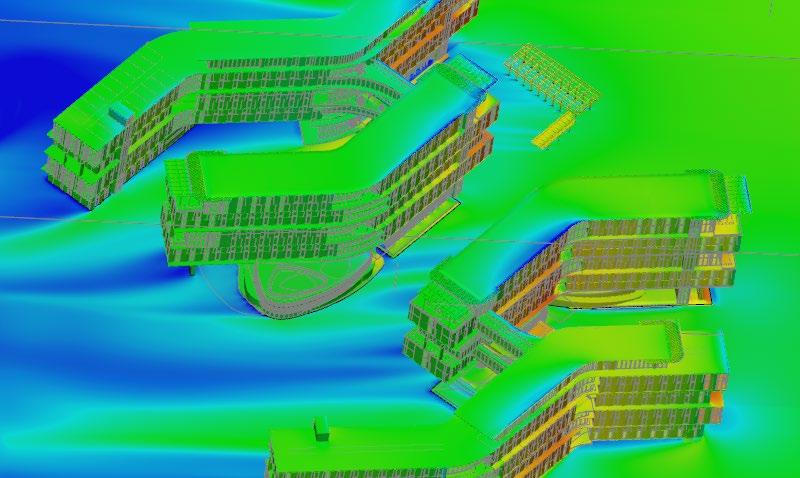
At VMDO, designing for health and wellness means not only focusing on reducing negative outcomes, like absenteeism, social isolation, and stress; it also means promoting positive outcomes, like improved performance and encouraging healthy lifestyles. Our desired result is more connected, better performing, healthier, and more resilient occupants both within and beyond our buildings.
We perform robust Post-Occupancy Evaluations (POEs) of both quantitative and qualitative data. In partnership with UC Berkeley’s Center for the Built Environment (CBE), the leading researcher in post-occupancy evaluations, we measure occupant comfort, sustainability, design, community, inclusion, safety and health.
We bring our curiosity and a great deal of humility to every project. While we are experts in design and we can point to how other clients have solved specific problems, we know that a project’s users, stakeholders, and surrounding community are the true experts in what is needed. A project that everyone can be proud of is one that has been co-created.
We use the process of design to engage, to teach, and, above all, to listen. Our engagement methods typically use both synchronous and asynchronous strategies that broaden the spectrum of voices able to contribute to the design vision. We work to synthesize feedback received in a multitude of formats and to demonstrate how that feedback informs the evolution of the design, regularly asking “Did we get it right?”
VMDO was founded by Professor Bob Vickery and his finest students - we uphold a legacy of teaching and learning. We devote countless hours to “on the job” training, intentionally pairing our youngest staff with more experience architects.
We are focused on growing the next generation of leadership (both within our firm and within our profession) to reflect greater diversity of backgrounds and skillsets; increasing mentorship, training, and recruitment of women and other marginalized groups; and continuing our partnerships with HBCUs and the National Organization of Minority Architects (NOMA) to grow the school-to-career pipeline for historically under-represented communities. In 2021 we launched scholarships at Hampton University and the University of the District of Columbia to encourage 2nd year students from underrepresented communities to continue in the profession.

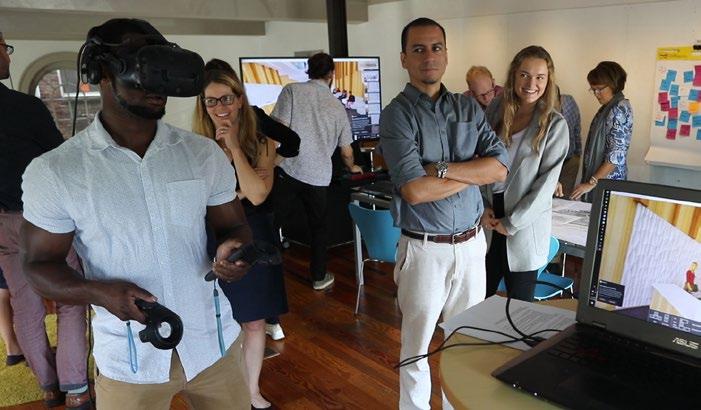

An annual internal publication, Ethos is published by VMDO staff that represents the characteristic spirit of VMDO’s design culture and forms a profile of how we work, what we value, and who we are within each given year. Each Ethos publication should reveal and celebrate what goes into the making of our architecture – i.e. key statistics, details of construction, iterative process explorations, and ideas worth remembering. Decidedly not a monograph, each Ethos is a scrap book, treasure chest, or yearbook, of what matters most to VMDO.
Through this introspective effort, we ask ourselves:
• How does the project further our mission?
• How have we advanced design excellence?
• How does the design address resilience and climate change?
• How did the design process and team further accumulated knowledge at VMDO?
• What important ideas, studies, tools or resources were piloted by this project?
• What lessons have we learned?
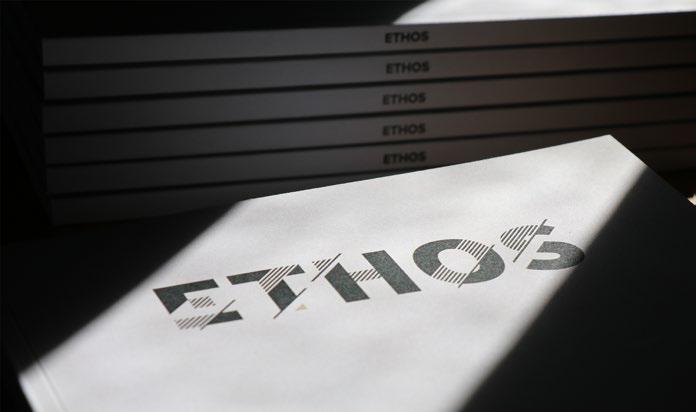
Architects’ travels have long been a core component of their training, whether they are part of a structured academic expedition or a self-directed excursion. It is an important way to see past architectural successes and learn from them.
The VMDO Travel Fellowship is an annual award that gives young designers the opportunity to pursue unique investigations into architectural topics that are of particular interest to them. The scholarship is intended to support an autonomous and self-directed one-week course of study that complements the work being done in the office environment. Topics of inquiry and sites of study are determined by the applicant. The recipient is asked to share her findings and research from abroad through a firm-wide presentation as well as a printed publication. Destinations and the correlating research have included:
• London: The Evolution of Ceiling Architecture
• A Survey of Finnish Libraries
• Transecting Jerusalem
• Sonic Berlin: Aural Architecture in the German Capital
• Mass Timber in the Pacific Northwest

We believe that volunteering creates positive impacts for society and provides valuable personal growth and leadership opportunities for our staff. To further this commitment, the firm founded VMDO Design Corps, consisting of of three interrelated initiatives: public interest design projects and individual and group volunteering, and charitable giving, all viewed through the lens of equity and inclusion.
• Kindness Cafe: VMDO donated design and construction administration services for a new cafe, which is operated by special needs staff. Also featured as part of AIA’s Film Challenge.
• Music Resource Center: VMDO helped re-imagine recording and support space used by marginalized youth in our community.
• Building Goodness Foundation: VMDO developed a concept design and fundraising materials for a new school in Centero Uno, Guatemala.
• Muni Environmental Education Center: In partnership with the University of Education Winneba, Ghana, the new Center will provide new opportunities for citizens and support the goals for coastal environmental stewardship.

We don’t have a one size fits all approach on DEI and design. We start with asking good questions and listening deeply. A few major equity-related themes run through our process:
• Whose voice gets heard?
• How can places be truly welcoming?
• Which histories are told?
We also continue to take a hard look at how we, as an architecture firm, can become a more equitable and inclusive practice. A program of the International Living Future Institute (ILFI), JUST creates a common language around equity issues and elevates discussions about how to achieve greater equity in organizations enrolled in the program. ILFI issues a scorecard that summarizes performance against many indicators. For VMDO, JUST offers a transparent, internationally recognized framework for assessing and improving who we are and how we operate through an equity lens. We are in the process of submitting for our third renewal.
