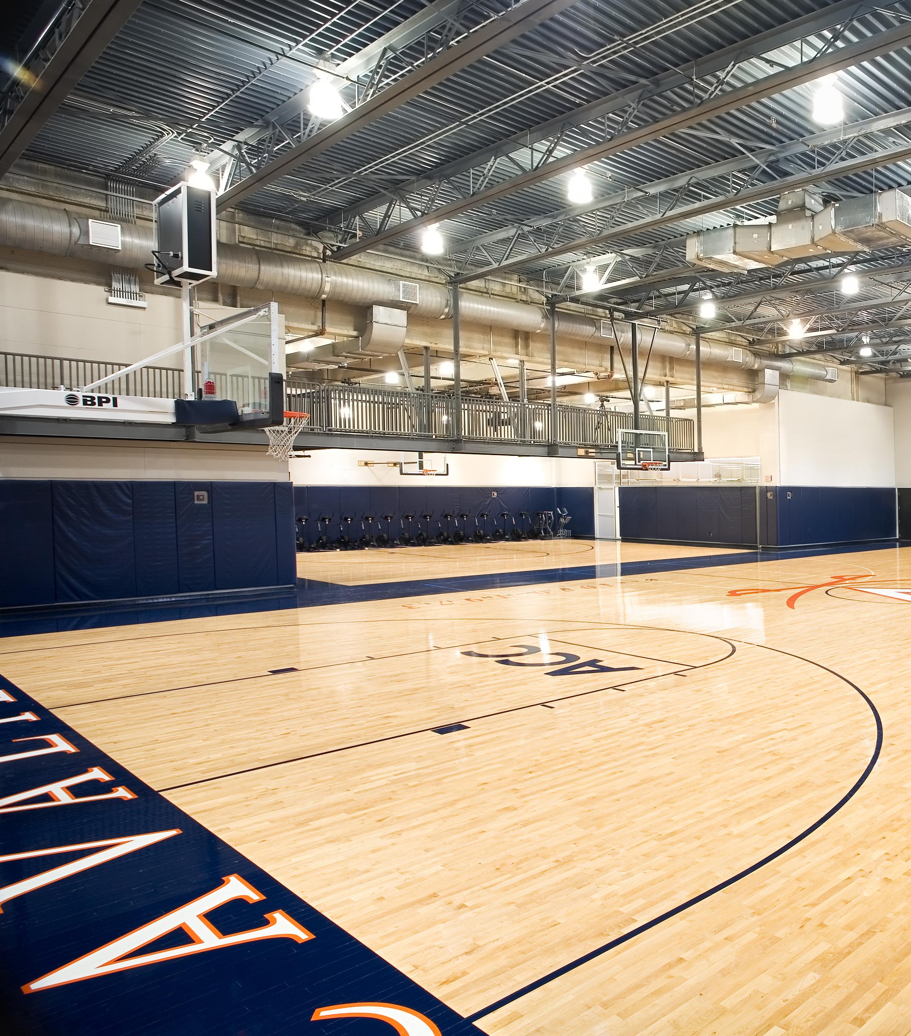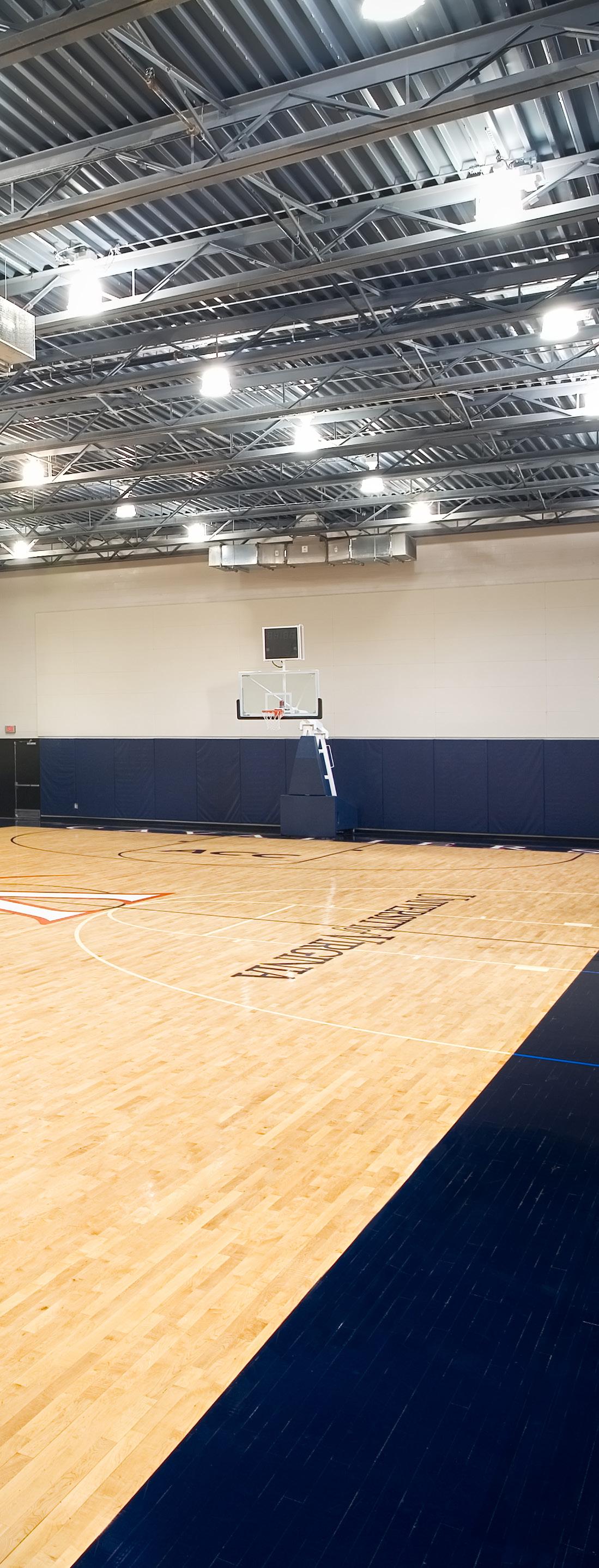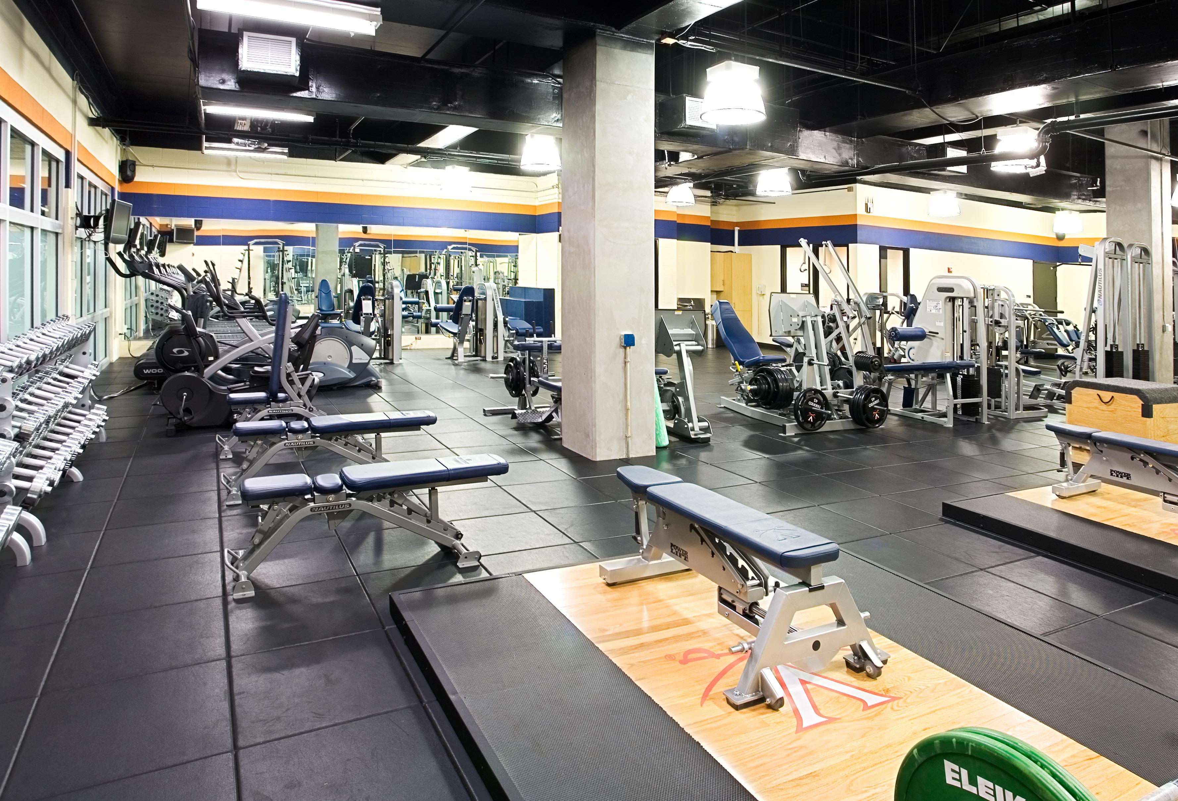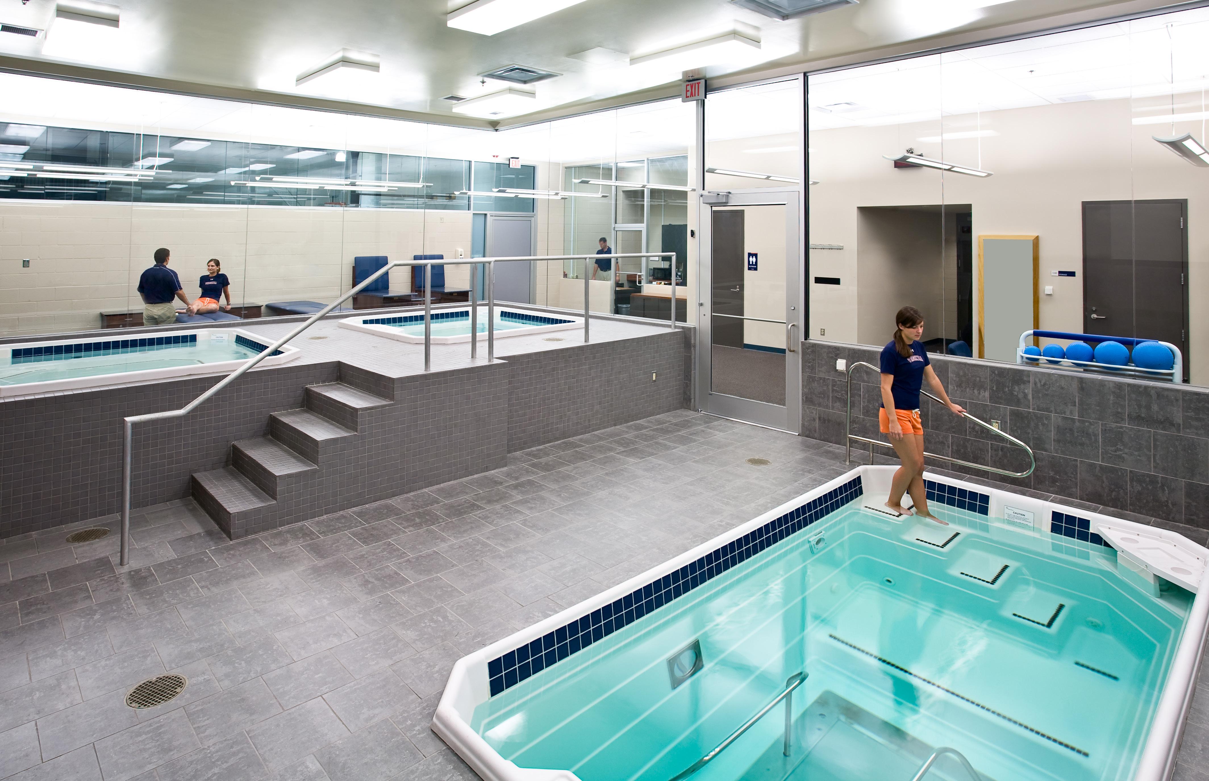JOHN PAUL JONES ARENA
UNIVERSITY OF VIRGINIA
“ The solution is creative, innovative, and unconventional –ingenious even – and tied to a thorough understanding of the local project conditions.
Rab McClure, Inform Magazine


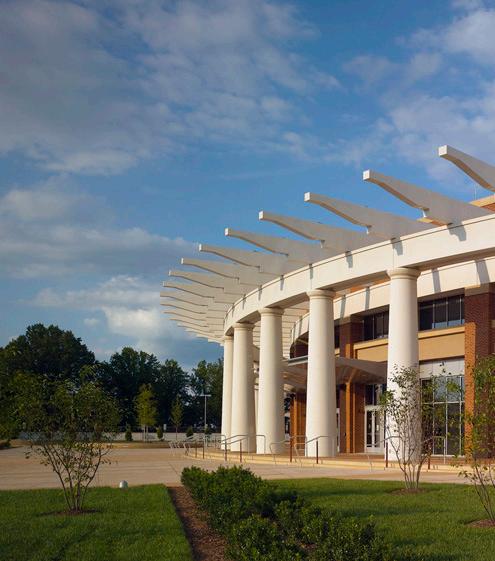

UNIVERSITY OF VIRGINIA
“ The solution is creative, innovative, and unconventional –ingenious even – and tied to a thorough understanding of the local project conditions.
Rab McClure, Inform Magazine



UNIVERSITY OF VIRGINIA
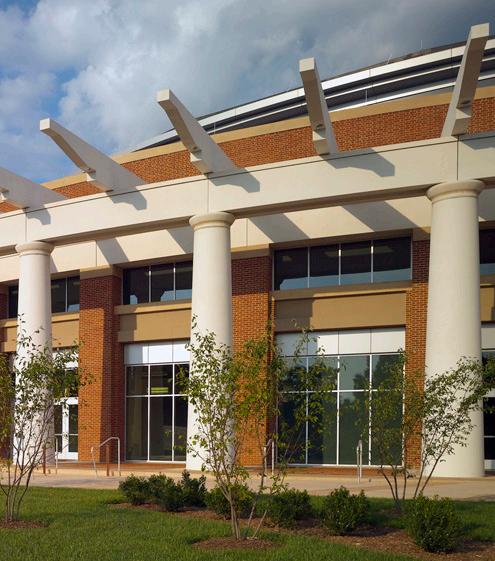
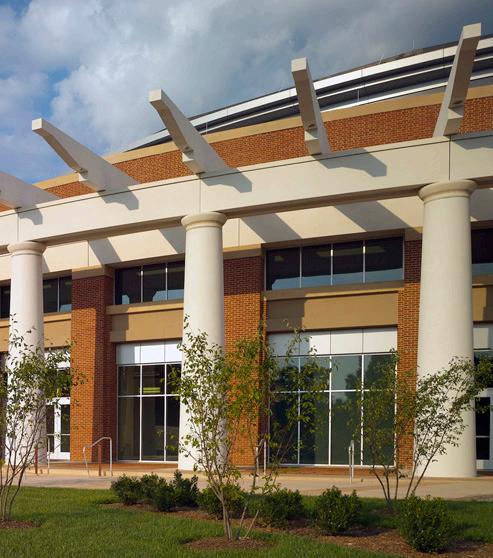
UNIVERSITY OF VIRGINIA
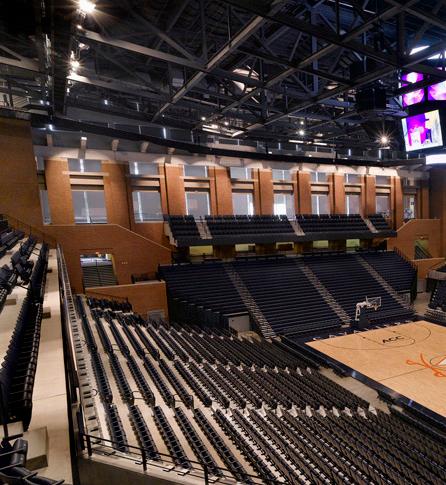
John Paul Jones Arena was built to serve as a state-of-the-art venue for the University of Virginia’s Basketball programs and to provide coaches and players with professional-caliber facilities to elevate the profile of UVA Basketball. As the largest multipurpose arena in the Commonwealth of Virginia, the project has brought unprecedented opportunities to UVA students and faculty as well as citizens of central Virginia. As the campus-wide home for Cavalier athletics, the Arena provides academic, training, rehabilitation, nutritional, and recreational spaces for all UVA varsity teams save football. As a community resource, the Arena’s indoor accommodations attract a wealth of revenue and top entertainment acts to the area. These spatial components were framed within the context of a project that was entirely privately financed.
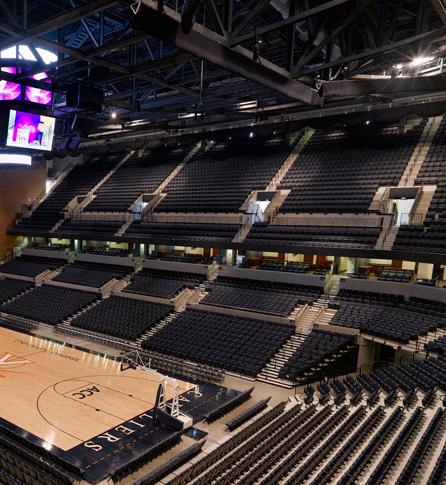
UNIVERSITY OF VIRGINIA
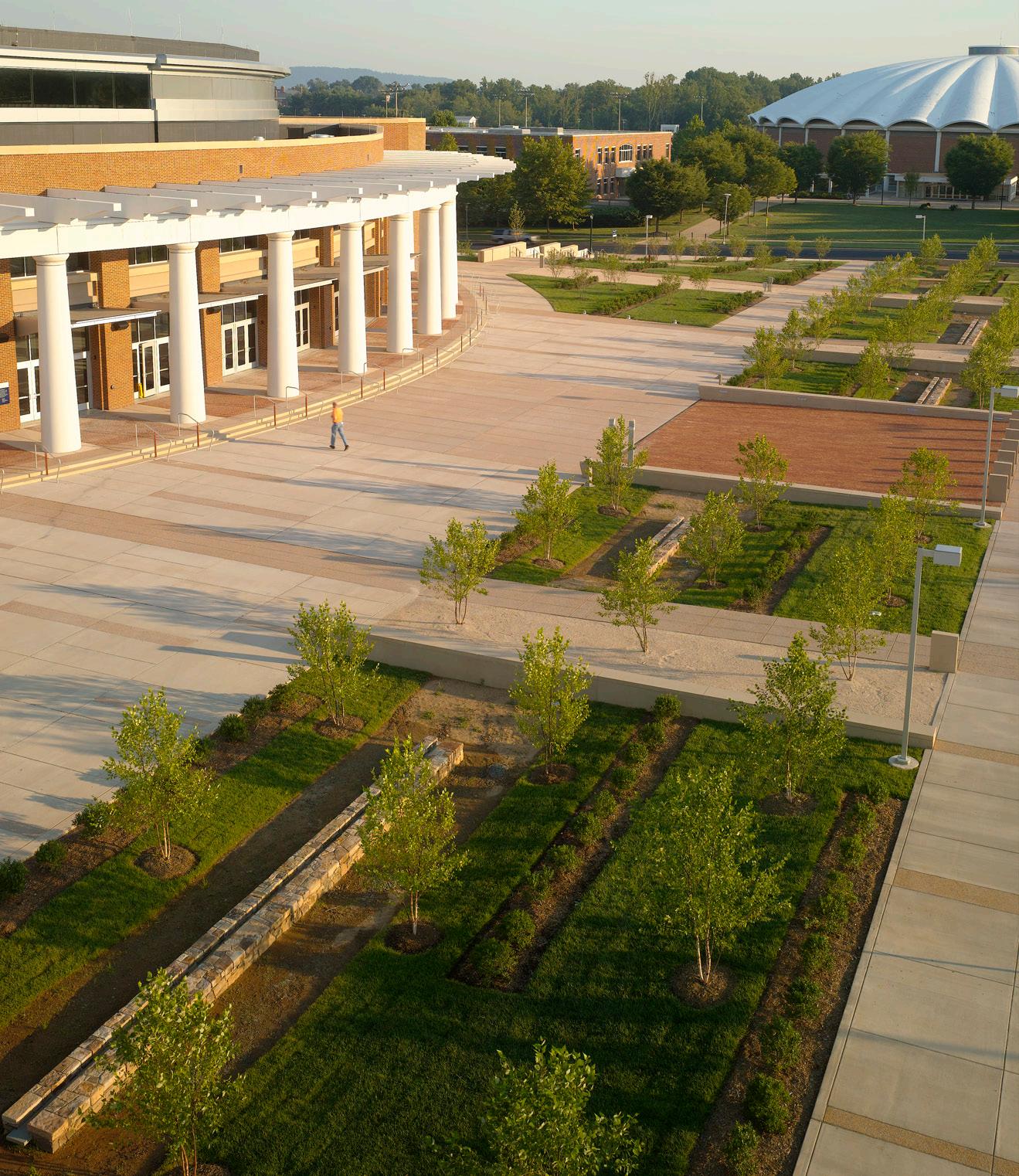
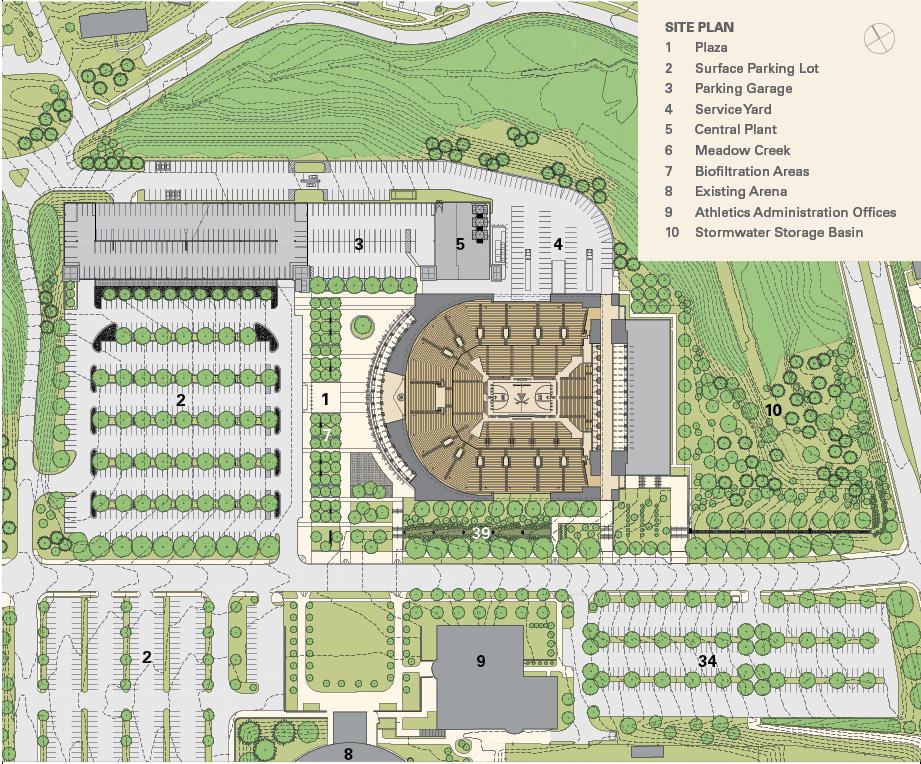
VMDO’s Landscape Studio designed and implemented a plan for the site, which incorporates University-wide efforts to restore Meadow Creek, the University’s primary watershed. The creek, much of which currently runs underground through large pipes across the campus, has been brought to the surface. This design illustrates how stormwater moves through both the man-made portions of UVA and the natural landscape. In this case, the need for stormwater management and water quality infrastructure became a key part of the landscape design aesthetic, rather than a hindrance.
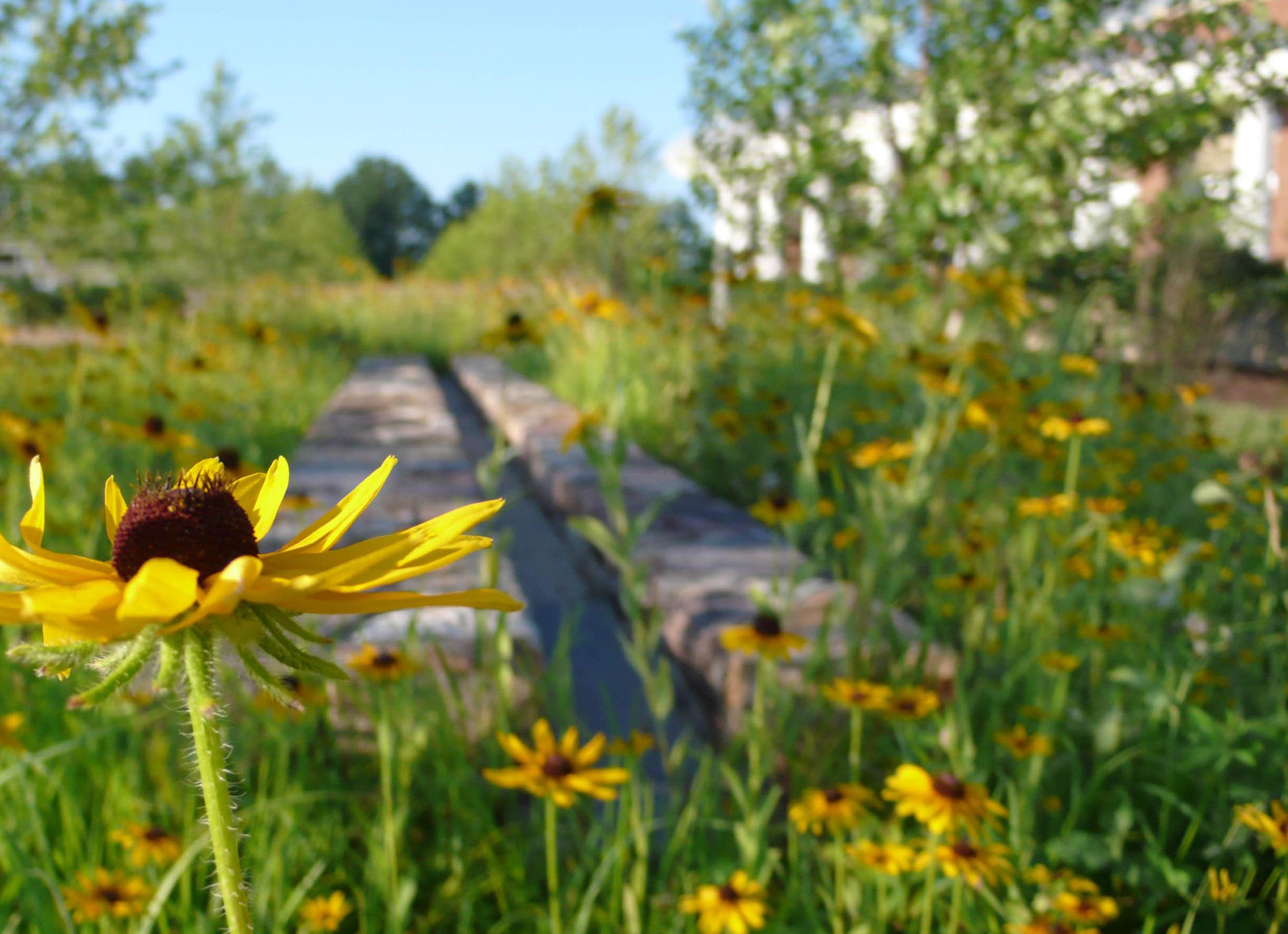
UNIVERSITY OF VIRGINIA
The 15,219-seat John Paul Jones Arena is distinguished by its large yet intimate competition venue that doubles as a performance space. Specifically, the Arena is home to the UVA Men’s and Women’s Basketball teams and hosts a myriad of attractions each year including concerts, family shows, exhibits, trade shows, and community events. The Arena’s unique horseshoe-shaped seating arrangement and sophisticated blend of traditional red brick and white accents create a distinctive architectural style that make it at once recognizable as a UVA building.
A basketball practice facility for both the men’s and women’s teams is also a part of the building, allowing players to practice at all times even when the main arena is being used for other events. Facilities such as weight training areas, a training room, coaches’ offices, locker rooms, a hydrotherapy room, and dining and study halls are included in the Arena space, in addition to parking for 1,500 cars and an entry road connecting to the Virginia highway system.
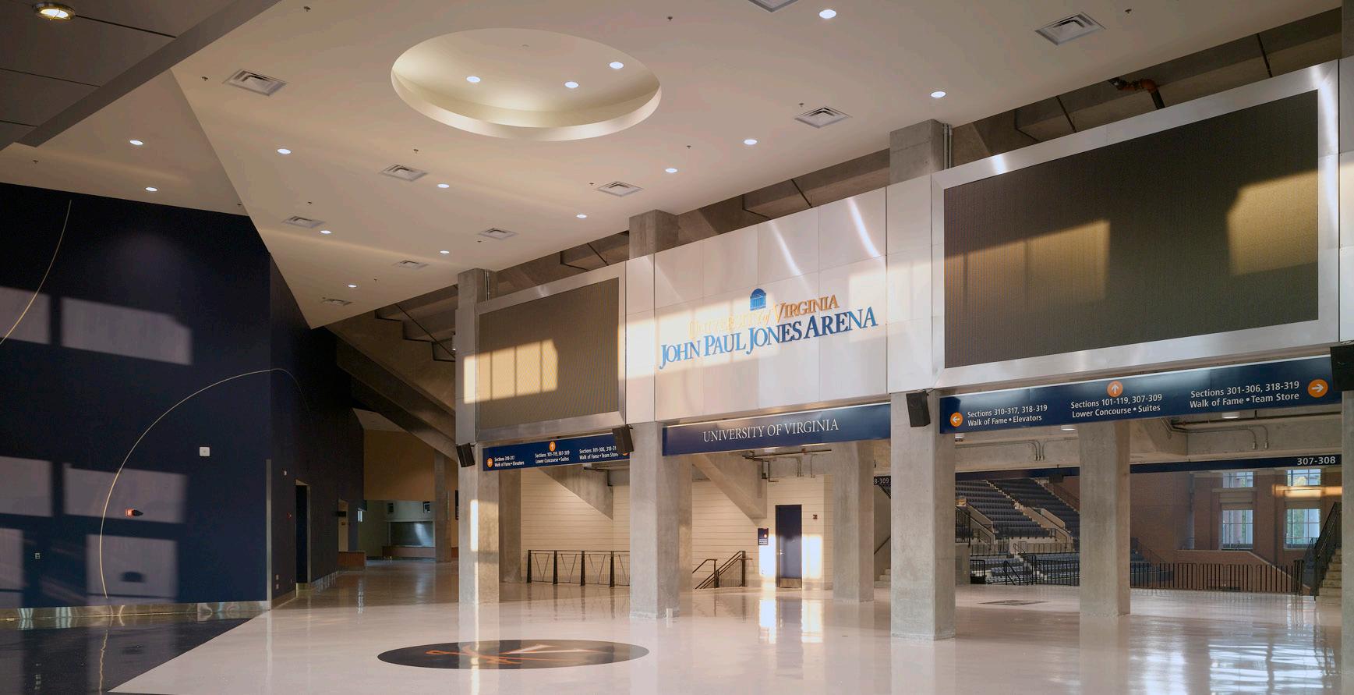
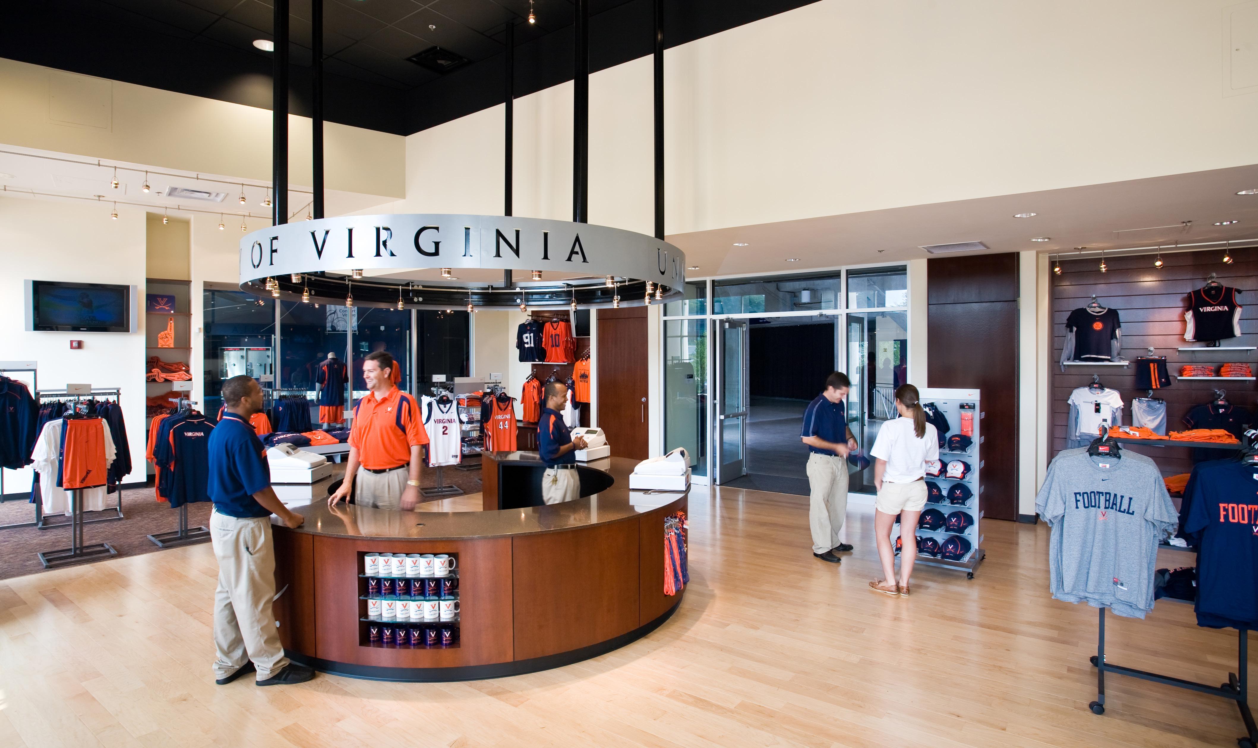
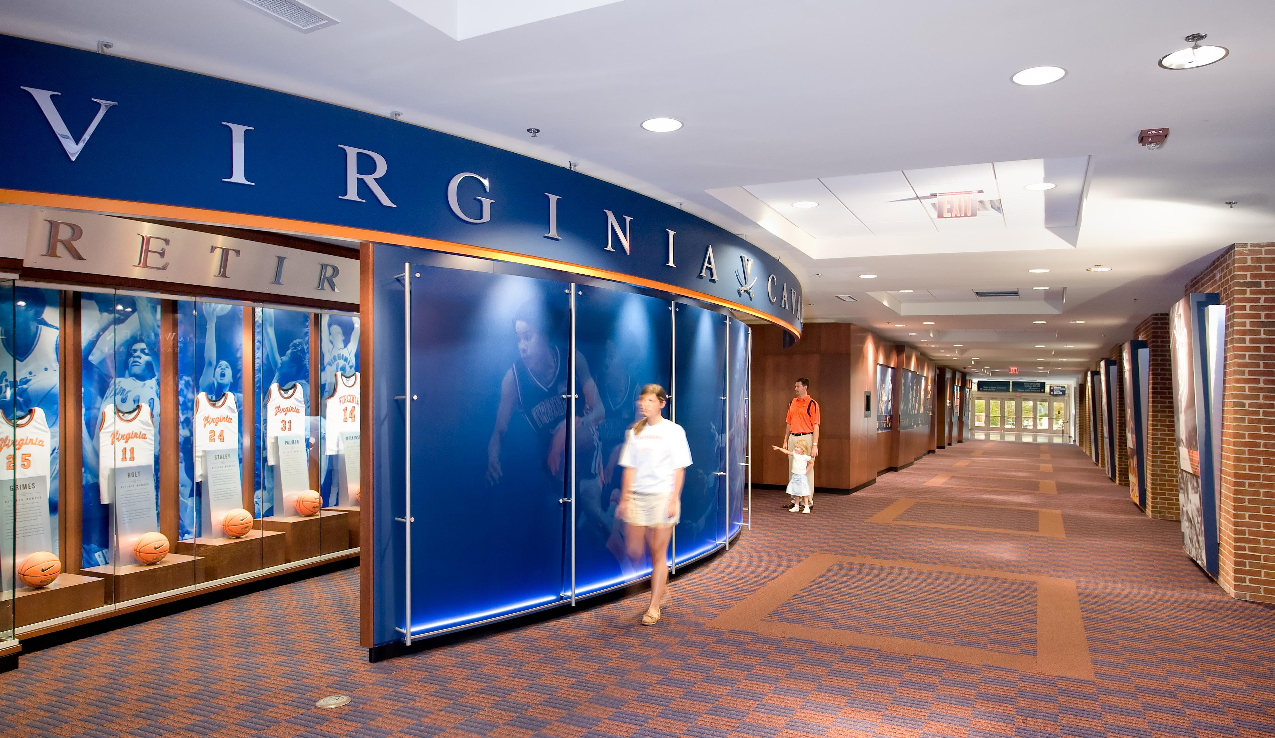
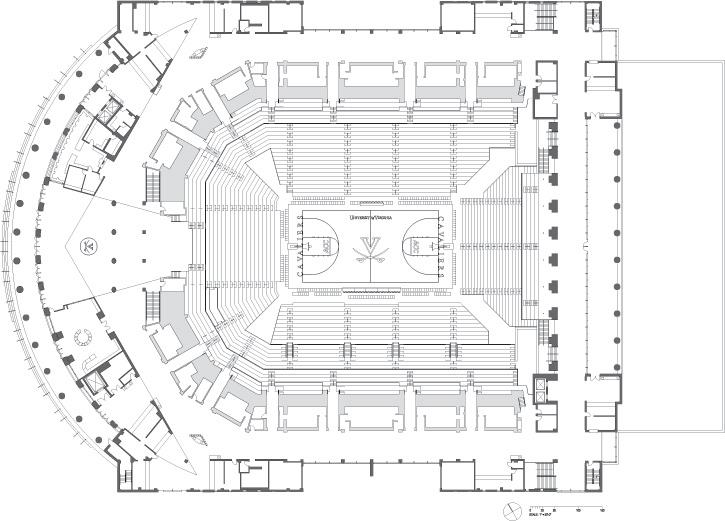
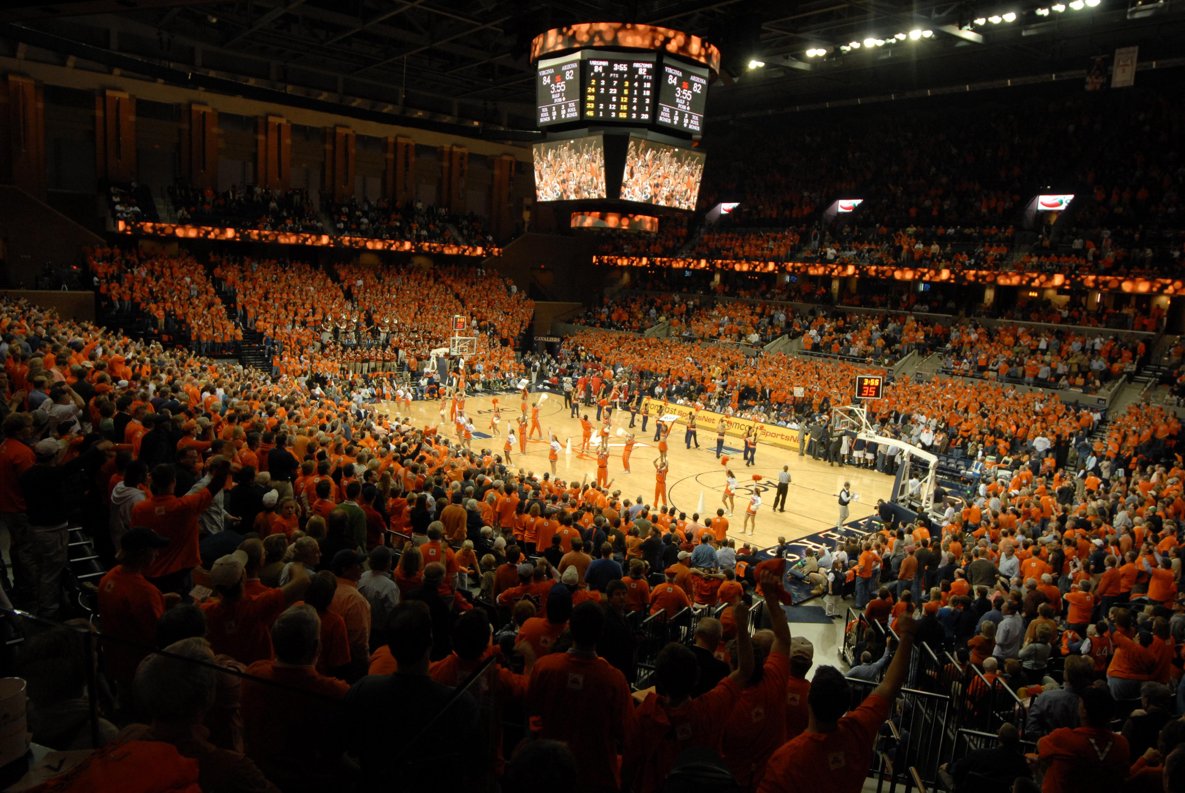
UNIVERSITY OF VIRGINIA
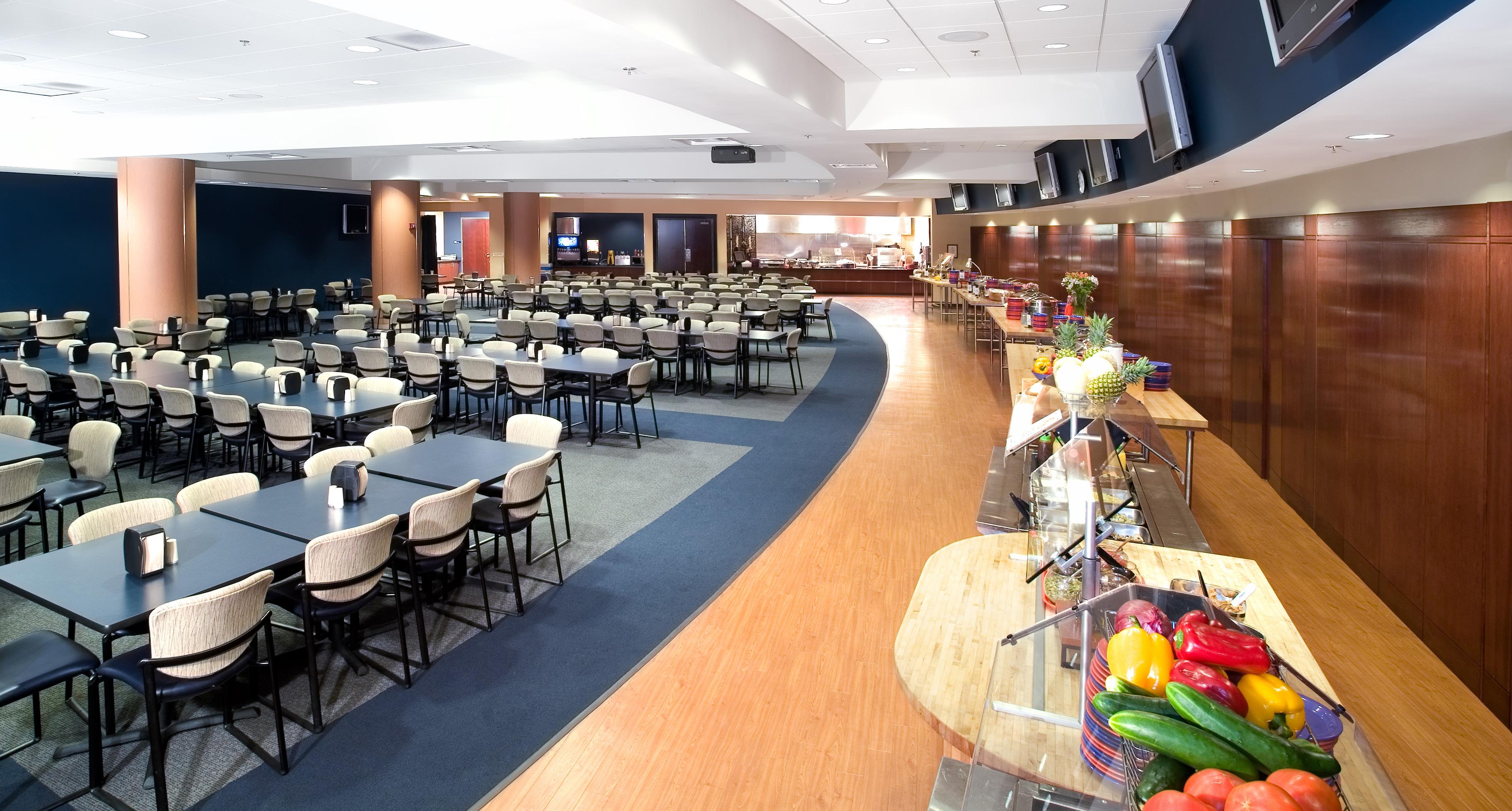
“Designed by VMDO Architects and Ellerbe Becket, the building includes the requisite dedicated practice facilities for each of the four varsity basketball and volleyball teams. But it goes way beyond that, offering such touches as a state-ofthe-art hydrotherapy room, dining and study halls, locker rooms loaded with dark wood and highend design features, a jaw-dropping scoreboard, and even a Virginia Athletics Hall of Fame.”
Jonah Keri, ESPN.com
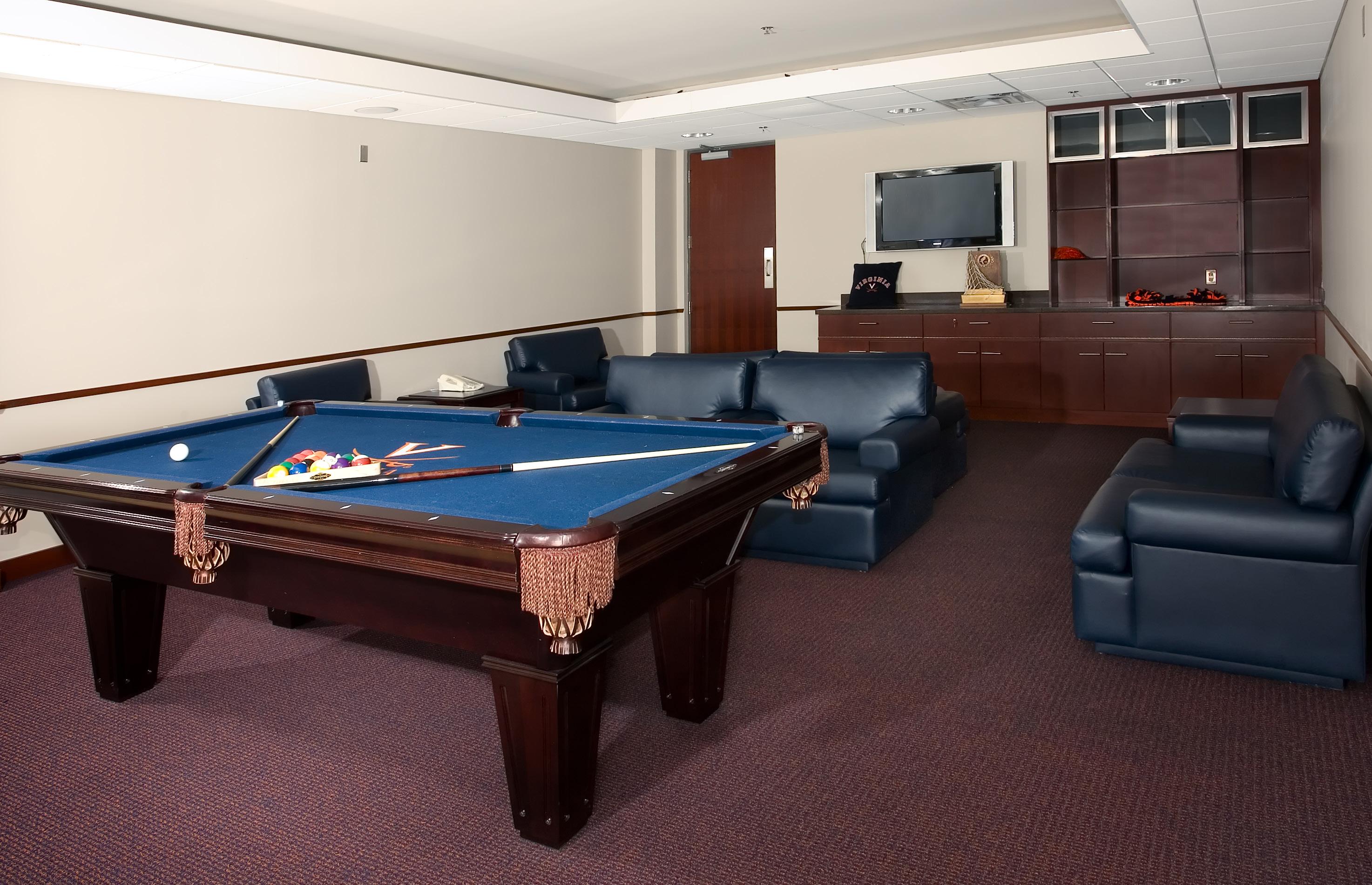
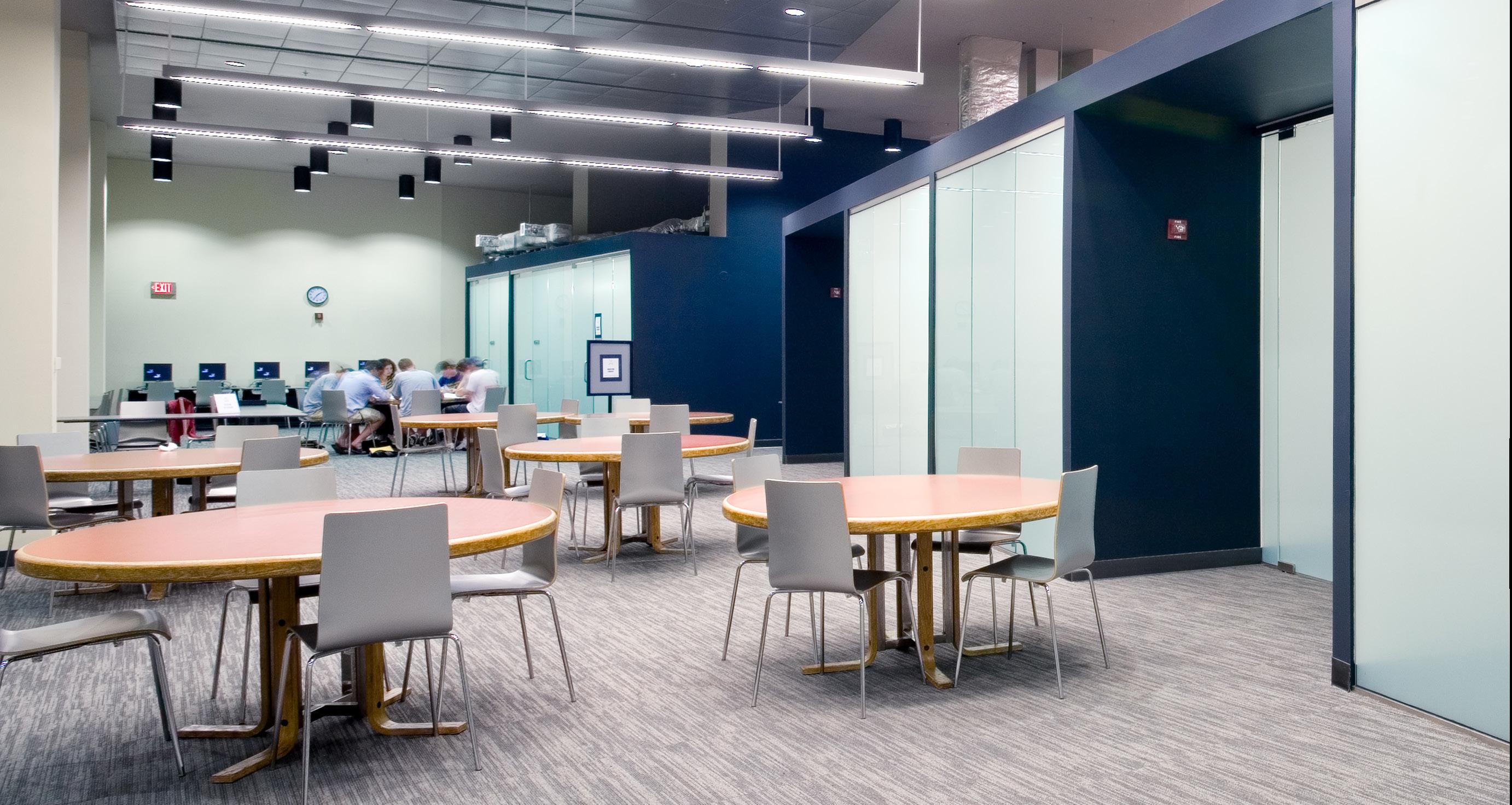
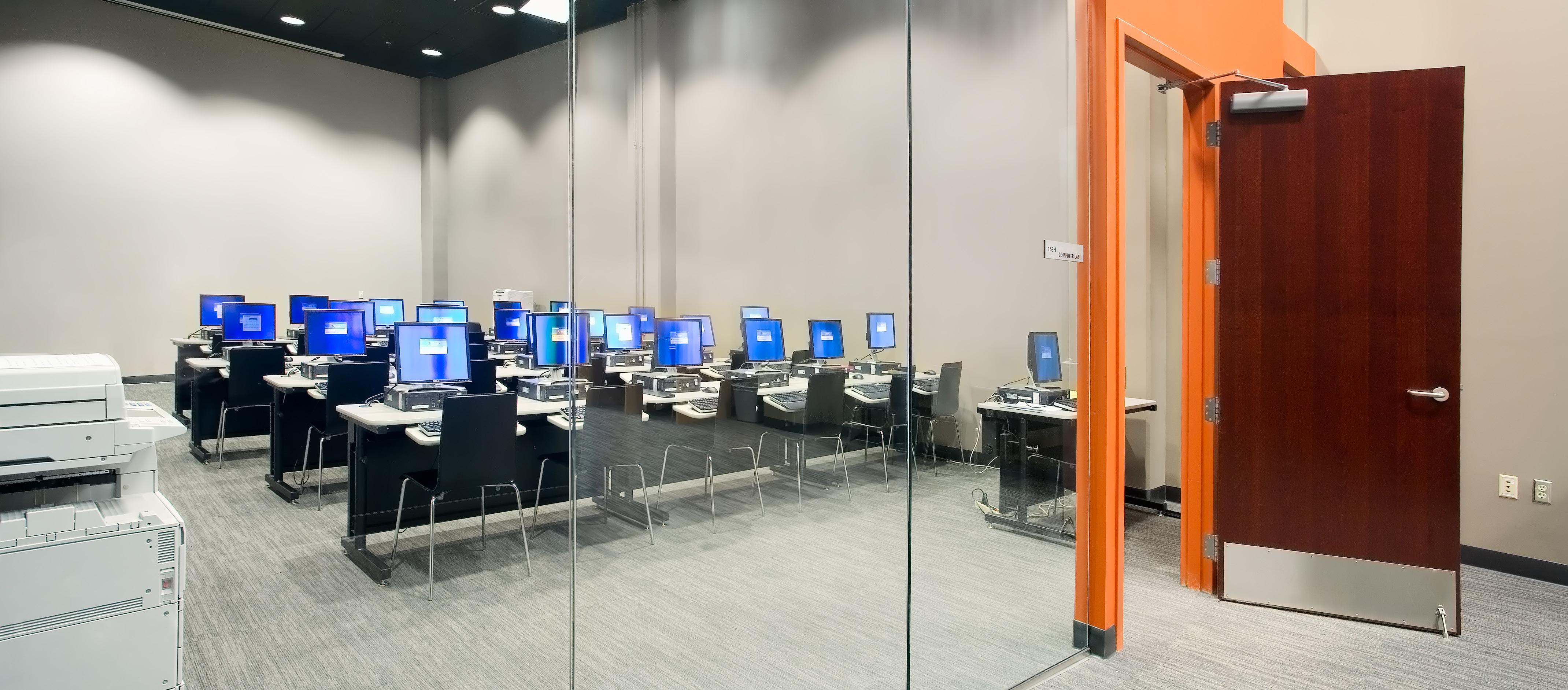
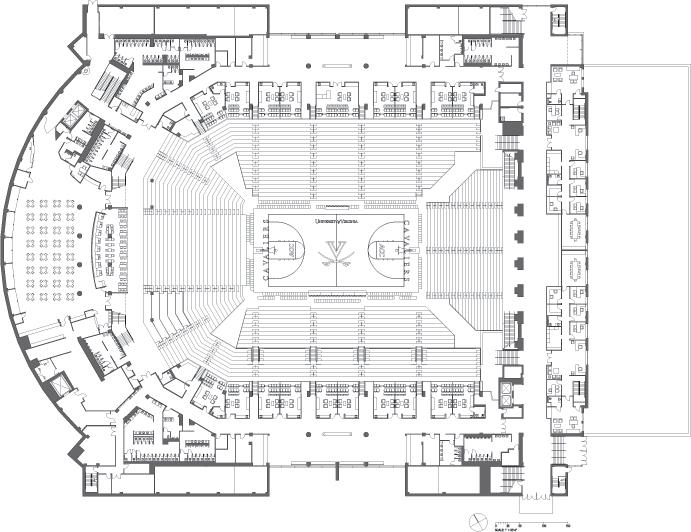

UNIVERSITY OF VIRGINIA
