Fit Out Guide

Our 3 step guide to your new office

2
We fit out. And fit in. We build. And collaborate. We manage. And oversee. We care. You just turn the key.
Contents 5 6 10 18 24 What is a Fit Out? Define Design Build Jargon glossary FAQs 3

4 “ “
Offices are no longer just a place to work, we see them as a way to transform the way we work.
What is an Office Fit Out?
This guide explains the office fit-out process in easy-to-understand terms, and will help you determine the best route to your perfect space.
An office fit-out is the process of designing and constructing the interior of an office space to meet the specific needs of the business or organisation occupying it.
Office fit-outs can range from simple modifications of an existing space, to the complete redesign and renovation of a building.
The process involves working closely with a professional fit-out company (like us), who will assess, design, and build the space.
Why Are Fit-Outs
Important?
The aim of an office fit-out is to create a functional and efficient workspace that meets the needs of the organisation, whilst also providing a comfortable and productive environment for its employees. A considered and well-designed fit-out will not only make the space an appealing place to work, but also make a genuine difference to a business’ results.

These results include improved employee wellbeing, greater collaboration, stronger brand identity, and improved staff attraction & retention. It has also been a key driver in encouraging staff back to the office following the working from home Covid requirements.
Although the process can present a number of hurdles, it can also be simple, enjoyable, and rewarding.
We have broken the process down in to three manageable stages and highlighted some of the key considerations for each stage which you need to make before getting started.
Aldwych House, Reading
5
Define 1
Setting Parameters
Whether you have an upcoming lease expiry or break, are opening up a new branch, or just feel like your current space is outdated, the fit-out process should start with a detailed consideration of how your space is currently performing

The first stage of this is to conduct a workplace analysis. This is the process of measuring and quantifying the performance of your current business needs, and conducting one will save you money, time and effort down the line.
The consultation will study various aspects of your business’ operations, in order to determine how your space should perform, including:
• Square footage per employee
• Occupancy levels
• Sustainability & energy efficiency
• Transport study
• Facilities & amenities
• Staff wellbeing
• Company culture
The findings of this will determine what size of office you will need, what locations will best suit your staff, the most efficient layout of the space, and other considerations which will be crucial in the design process.
6
Should I Stay or Should I Go?
With the analysis complete, you will have an idea of how your current office is performing, and the business needs to relocate, or can renovate and stay put.

Regardless of which route you go down, it’s always worth seeing what else is out there in terms of a new office. You may find that there are better located, cost-effective options on offer.
You’ll need to approach a commercial letting agent, who will find you appropriate options, and can also assist in negotiating your lease and rental terms.
You should start to look at options at least 6 months before your current lease expires, but don’t worry if you have left things a little later – you’ll just need to make decisions quicker from here on.

Brand Opus, London 7
Budgeting Correctly
It pays to consider not only what you can afford to lease, but also what the fit-out itself will cost. Costs for materials can vary significantly and there is usually an option to suit.
There are also financing options and tax benefits available if you don’t quite have the budget to build your dream space now. Finance Options.
Utilising Expertise
You can consider expanding your team by engaging with project management professionals and cost consultants. These can provide useful guidance on contracts, timescales, and construction costs – just make sure to account for their fees in your overall financial budget.
Engagement
You should now be in possession of a targeted office location, an indicative timescale and a broader project brief. Armed with these, you can start to envision what the space will really look like.
The design process will create a concept which is ready to construct.

Define 1
8
Aldwych House, Reading

9
Monmouth Coffee, London
Design 2
When it comes to the making those initial ideas a reality there are some key steps to ensure your project runs smoothly, on time and to budget.
Once your brief has been clearly defined and you know what you are looking to achieve with your project, the design team will get to work. This is where the practical aspects of the concept are decided.
At Virtus, we have a dedicated Design team with a detailed understanding of the design and construction process, and areresponsible for managing and directing all design activities for the project. This includes liaising with external consultants and authorities to identify relevant regulatory and legislative requirements.
As custodians of the design during the construction process, we ensure that design decisions remain focused on the original brief and the overall concept is delivered.
Things to consider during these design stages:
• Brand recognition
• Types of working environment:
• Breakout spaces
• Quiet spaces
• Meeting Rooms
• Desks
• Hot Desks
• Welcome space
• Planting
• Staff Amenities:
• Toilets
• Showers
• Lockers
• Coffee machine
• Tea Point
• Kitchen
Although the design stage is a creative and open process, it can be separated out and managed in a series of design stages.
These act as a path to take you from an initial concept to a buildable blueprint for your office and ensure that each aspect of the space is given due consideration.
The Royal Institute of British Architects have created a helpful guide called the RIBA Plan of Work that goes into more detail on each stage of a project.

10
Design is the silent ambassador of your brand

11
Design 2 Stages
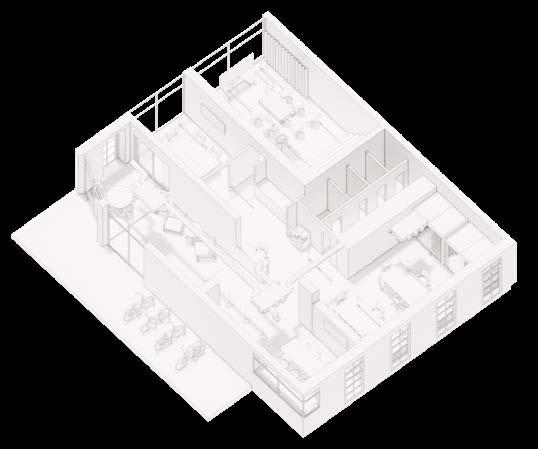
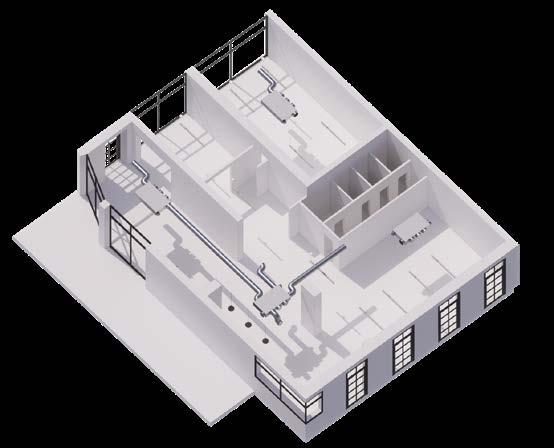
Concept Technical
The concept stage of the design process involves the initial planning and development of design ideas for transforming a space into a functional and aesthetically pleasing office environment.
This is a crucial phase where ideas are developed, design concepts are created, and the foundation for transforming the office space is laid.
It sets the direction for the project and ensures alignment between the design vision, functionality, budget and brand identity.
The technical phase sees the design of technical systems and infrastructure required for the functioning of the office space. This includes tasks such as electrical and data layouts, ventilation design, lighting positions and audiovisual positions.
The technical design phase ensures that the office will be equipped with the necessary technology and utilities to support daily operations efficiently. It also provides an opportunity to think towards the future and ensure the infrastructure is in place for new technologies and business growth.
12
Principal Aesthetic Final Design
The principal aesthetic stage of the process focuses on creating a visually appealing and functional workspace that doesn’t restrict the functionality of the space. Evolving from the initial concept stage, at this point, the team will looks to finalise the selection and design of fixed joinery and finishes.


Attention is given to layout, space planning, ergonomics, and creating a harmonious and inspiring environment that enhances productivity and employee well-being.
This stage combines aesthetics with practicality to create a visually appealing and efficient base scheme.
The final design phase looks to combine all of the previous elements along with the selection of furniture, finishes, colours, and planting. It’s at this stage that the overall scheme is clearly defined and checked that it aligns with the company’s brand, culture, and objectives.
From this point, drawings, specifications and visualisations are finalised and construction documents are completed in anticipation for the contractor to start on site.
13
Design 2
01. Break out spaces
Breakout spaces in an office are designed to provide employees with alternative areas to work, collaborate, relax, or recharge away from their regular workstations or traditional office environments. These spaces are typically designed to be more informal, comfortable, and flexible, offering a change of scenery and promoting productivity, creativity, and employee well-being.
Spaces
02. Planting
Plants in an office offer numerous benefits, including improved air quality, enhanced productivity and creativity, stress reduction, and a visually appealing environment. They promote well-being, mental health, and connection to nature. Plants also contribute to noise reduction and create a balanced work environment. Care and maintenance are crucial for their thriving presence.
03. Welcome Space
The benefit of having a welcome space in an office is to create a positive and inviting first impression for employees, visitors, and clients
04. Bike Storage
Bike storage in an office provides several advantages, including promoting a healthy lifestyle, reducing costs, and supporting sustainability. It improves productivity, enhances employee engagement, and reduces parking demand. Additionally, it boosts employer branding, encourages networking, and facilitates collaboration. To maximize benefits, secure and convenient storage facilities with amenities are important.
07. Informal Meeting
Informal meeting spaces in offices foster collaboration, creativity, and knowledge sharing. They enhance employee well-being, optimize space utilization, and contribute to company culture. They also offer cost savings and should be designed with comfort and appropriate technology.

01 03 04 02 12 08 06 05
14
A boardroom in an office holds significant importance as a dedicated space for high-level meetings and decisionmaking. It provides a professional setting for executive discussions, presentations, and strategic planning. The boardroom’s design, technology, and privacy enable effective communication, collaboration, and informed decision-making among key stakeholders.
The kitchen often becomes the hub of an office. If designed properly it can form not only a practical area for food and hot drink preparation, but also a space for informal discussions, chance meetings and casual conversation.

Townhall spaces in an office offer several benefits. They provide a venue for large-scale meetings, presentations, and company-wide communication. Town hall spaces promote transparency, engagement, and a sense of unity among employees. They facilitate effective communication from leadership, fostering alignment, motivation, and a shared vision within the organization.
Private call pods in an office space offer valuable benefits. They provide a dedicated space for confidential phone calls, video conferences, or focused work. These pods enhance privacy, reduce distractions, and improve productivity. They also create a comfortable environment for employees to have private conversations without disturbing others.
08. Board Room
12. Town Hall
09. Kitchen
18.Private Call Pods
1. Break Out Spaces
2. Planting
3. Welcome Space
4. Bike Storage
5. Reception 6. Open Plan Space
7. Informal Meeting
8. Board Room
9. Kitchen
10. Printing Area 11. Fixed Desks
12. Townhall Space
13. Flexible Seating
14. Showers
15. Integrated Storage
16. Curtains
17. Toilets
13 16 18 09 14 17 15 07 10 11 15
18. Private Call Pods
Build 3
With your design signed-off, it’s time to make your new office a reality.
Managing the build process is all about preparation and planning. Your chosen fit-out contractor should be three things: pre-emptive, proactive and communicative.
Your fit-out partner will submit a project proposal which details the costs and construction plan for the works to be carried out. This will include:
Essential Elements
£Cost Sum Analysis
A comprehensive break down of all of the work to be completed and their related costs.
Construction Programme
A schedule of what work will be taking place at what time, ending in a handover date for you to take full occupation of the building.
ESG
Details of what measures the contractor will take to protect the environment and the safety & wellbeing of staff and neighbours.
Design Management & QA Plan
An outline of the materials and processes which are going to be implemented to ensure that you get a highquality finished product.
Dedicated Project Team
A “who’s who” of the individuals who will be carrying out the work.
16
Leave it to us, it’s what we do.
A typical office fit-out will take 6-14 weeks to complete on site.

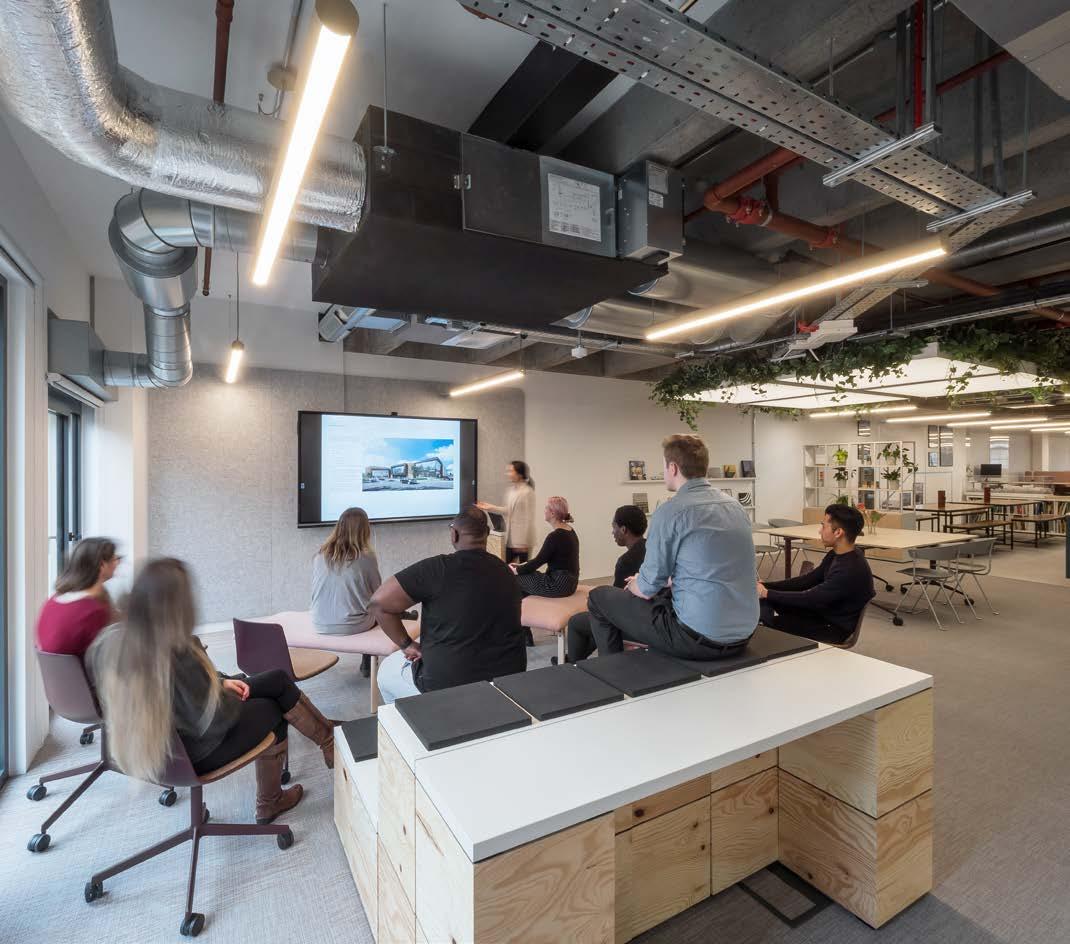 HLM Architects, London
HLM Architects, London
17
Build 3
1 Point of Contact 0 Headaches
Handover & Snagging
Moving in to your new place should be a seamless process. Your fit-out contractor should work collaboratively with you to ensure that the following moving parts are timed correctly.
- Removals/relocations
- Furniture delivery
- IT
- Utilities
- AV
- O&Ms
When approaching project completion, the contractor will undertake a snagging period, whereby they walk the site with you to ensure that our own high standards are met and your expectations exceeded.
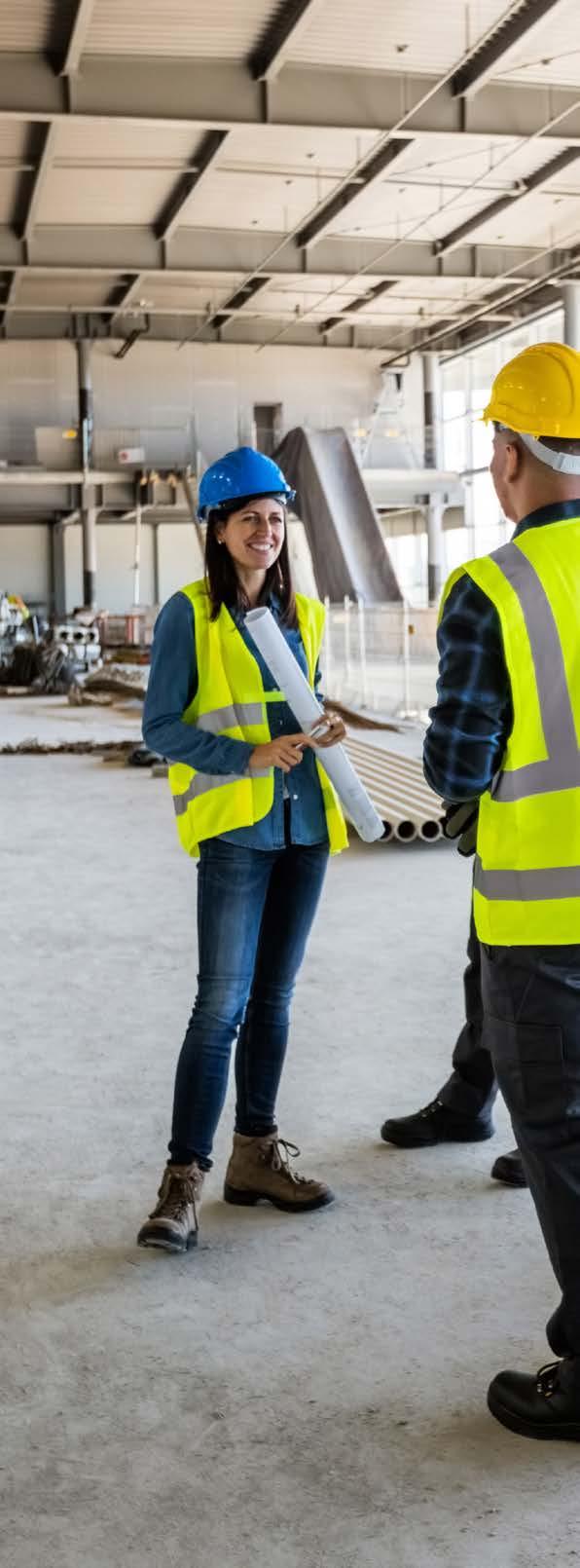
18
Day Two Works
As you settle in to your new office, you might find that certain aspects work better than others. Should you wish to reconfigure, alter, or upgrade elements of your new office, you can approach the small works division of your chosen contractor.
Additionally, if you face challenges in staying within your budget or meeting a critical date, you can plan for some of the works to take place after you move in, which will allow you to have a working office while you operate normally and raise funds for this second phase.
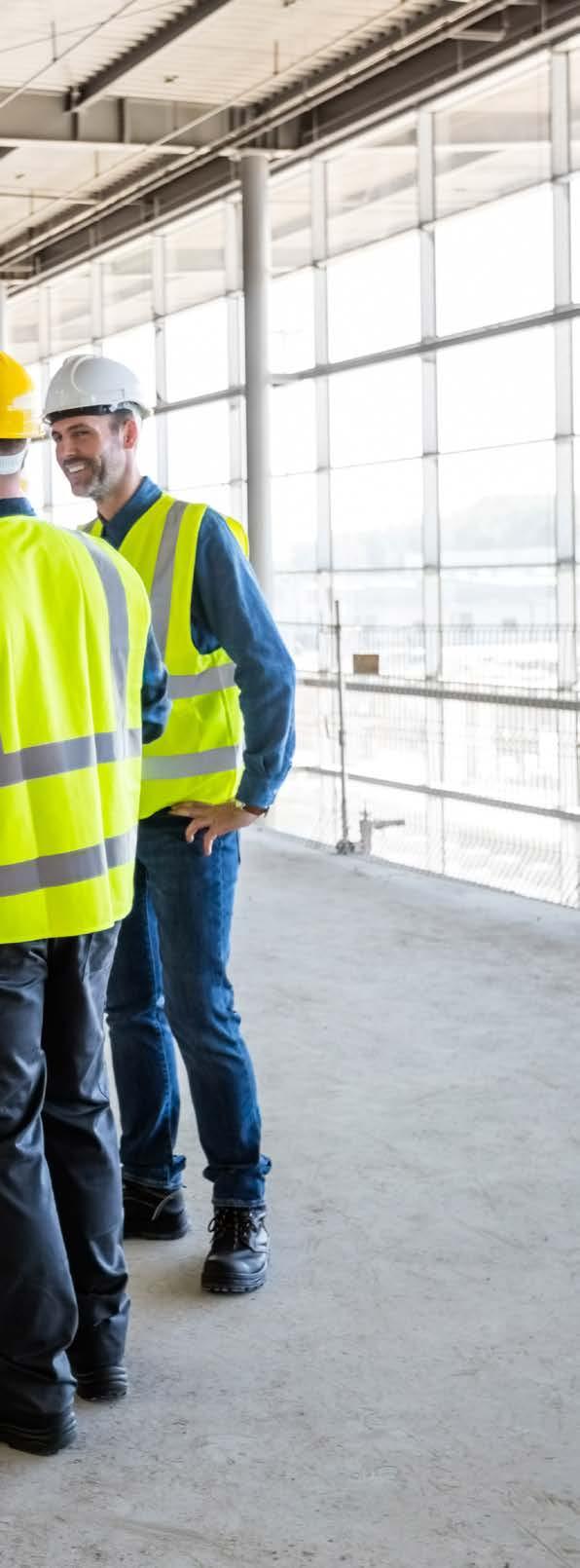
19
Ready To Pick A Fit-Out Partner?
At Virtus, we’ve put our own stamp on the fit-out process, with a focus on user-friendly practices to ensure that your fit-out is an enjoyable experience. We genuinely believe that the key to a successful project is appointing a contractor who understands your business. Which is why we have made a commitment to.

Flexibility – You need your contractor to work around your requirements
Familiarity – An appointed project director is crucial to making decisions quickly and effectively
Accuracy – In our opinion, the financial elements of project should be compiled by those delivering it, which is why we appoint a commercial manager who will compile and monitor the costs of your fit-out from inception to completion
Partnership – By working in tandem with trusted suppliers, and working collaboratively with external partners, your contractor should provide expertise in what they do, and fit in seamlessly where the expertise lies elsewhere.
For more information do not hesitate to contact Cameron Shaw on the below details, he will be more than happy to discuss your specific individual needs over a coffee.
Cameron Shaw - Business Development Manager
Cameron.s@virtus-contracts.co.uk
020 7234 8600
075 3428 2719
CI Tower, London
20

21
Jargon, Busted.
CAT A Fit-out
The bare bones of an office space. This is the condition in which your landlord will let the building.
CAT B Fit-out
The tenant’s own fit-out, a finished office space including all furniture, decoration, IT, AV.
Day-two Works
Works to be undertaken after handover. These typically take the form of small adaptations and changes once the occupier has moved in.
Commercial Management
The process of compiling construction costs for a project, and financially managing purchases, payments and changes thereafter.
Dilapidations
A set of works completed when a tenant vacates an office, conducted in order to return the space to a lettable Cat A condition.
Handover
The completion process of a construction project, where the contractor exits the building and the client takes full occupation.
HVAC
Heating, Ventilation, Air Conditioning. The services which appropriately heat, ventilate and cool a building.
FF&E
Furniture, Fixtures and Equipment. The various furnishings required for the business to function.

Joinery
Fixed items such as cabinets, benches, timber furniture etc. Typically woodwork, but can be made of a variety of materials.
Lead-in Period
The time taken for a purchased item to arrive on site, ready to be installed.
Main Contractor
Us, We will take care of the construction works, appoint subcontractors and make sure the project runs smoothly and on time.
Manifestations
Their purpose is to make glass visible, these are often vinyl which offer some decoration to the office and can help reinforce your brand.
Mechanical, Electrical & Plumbing. The utilities and services which bring a workplace to life.
O&M Manual
MEP Operations & Maintenance Manual. A set of plans and processes which outline how the building should be operated and maintained.
Partitions
Internal walls, glazing and other divisions which define an office’s layout.
Programme
Detailed schedule of the phasing and duration of construction works taking place during a project.
RAMS
Risk Assessment & Method Statement. Part of a construction plan which highlight the inherent risks within a project, and outlines the principles and strategy of the contractor.
Snag List
A schedule out outstanding works to be completed or tweaked, compiled between the client and contractor together.
Sub-contractors
Individual trade specialists (such as decorators, carpenters, joiners) who deliver the components of a completed job.
22
Frequently Asked Questions
FAQs
1. I want to complete an office fit-out/refurbishment, but I don’t think we have the money, what are my options?
Financingcanbeagreatwaytofundyourofficespacewithoutcompromising.Therearetaxbenefitstofinancingaprojectaswellasbudgeting advantages,ascostscanbespreadoverafixedperiodwithmonthlypayments.
Evenonatightbudget,youcanmakeimprovementstoanexistingspace.Therearealsowaysofmakingthecostsofafit-outmoremanageable –youcanphaseworkstoallowyoutoraisefundsinthemeantime,userefurbishedfurnitureandconsidervalueengineeringalternatives.
2. I cant decide if I should renew my lease, or move.
Therearetwocriticalfactorswhichshouldguideyourdecisionhere–financialsandsuitability.Ifyoucanfindacost-comparablenewsitewhich bettersuitstheneedsofthebusiness,thenitmakessensetomove.
3. We have a designer we would like to use, can you accommodate that?
Weareflexiblewhenitcomestoworkingwithclient-appointedpartners,andthisextendstodesigners.Wearehappytoworkwithexternal architectsifthatisyourpreference.
4. We want a refurbishment, but only a light-touch.
Ascaled-backrefurbcanstillmakeahugedifferencetoanofficespace.WehaveadedicatedSmallWorksteamwhospecialiseinthesefasttrack alterations.
5. We don’t have time to conduct a full workplace analysis, can we start designing without on? Yes,ifyouhaveaclearideaofwhatyouneed,youcanstartworkingonthedesignstagestraightaway.
6. Our lease expires soon, is there a way to shorten the process? Bymakingquickdecisions,instructingacontractorquicklyandplacingordersformaterialsearly,youcangetaheadofthecurve.Therearealso optionsforout-of-hourswork,butbearinmindthatthiscomesatadditionalcost.
7. How do I make sure my budget is sufficient?
Youroverallbudgetshouldencompassnotonlyconstructioncosts,butalsoinsurances,migrationcosts,agencyandlegalfees,maintenance,and buildingcontrol.
23





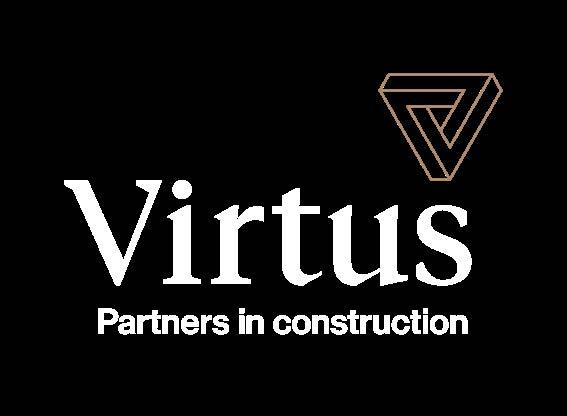
Unit 9, Queen Elizabeth St, London, SE1 2JE



















 HLM Architects, London
HLM Architects, London

















