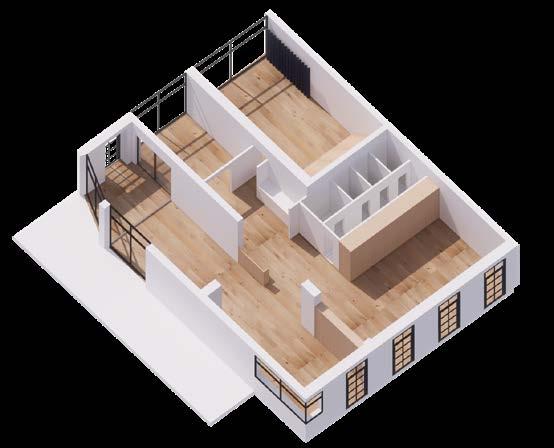
1 minute read
Concept Technical
from Virtus Fit Out Guide
by virtuscl
The concept stage of the design process involves the initial planning and development of design ideas for transforming a space into a functional and aesthetically pleasing office environment.
This is a crucial phase where ideas are developed, design concepts are created, and the foundation for transforming the office space is laid.
Advertisement
It sets the direction for the project and ensures alignment between the design vision, functionality, budget and brand identity.
The technical phase sees the design of technical systems and infrastructure required for the functioning of the office space. This includes tasks such as electrical and data layouts, ventilation design, lighting positions and audiovisual positions.
The technical design phase ensures that the office will be equipped with the necessary technology and utilities to support daily operations efficiently. It also provides an opportunity to think towards the future and ensure the infrastructure is in place for new technologies and business growth.
Principal Aesthetic Final Design
The principal aesthetic stage of the process focuses on creating a visually appealing and functional workspace that doesn’t restrict the functionality of the space. Evolving from the initial concept stage, at this point, the team will looks to finalise the selection and design of fixed joinery and finishes.
Attention is given to layout, space planning, ergonomics, and creating a harmonious and inspiring environment that enhances productivity and employee well-being.
This stage combines aesthetics with practicality to create a visually appealing and efficient base scheme.
The final design phase looks to combine all of the previous elements along with the selection of furniture, finishes, colours, and planting. It’s at this stage that the overall scheme is clearly defined and checked that it aligns with the company’s brand, culture, and objectives.
From this point, drawings, specifications and visualisations are finalised and construction documents are completed in anticipation for the contractor to start on site.








