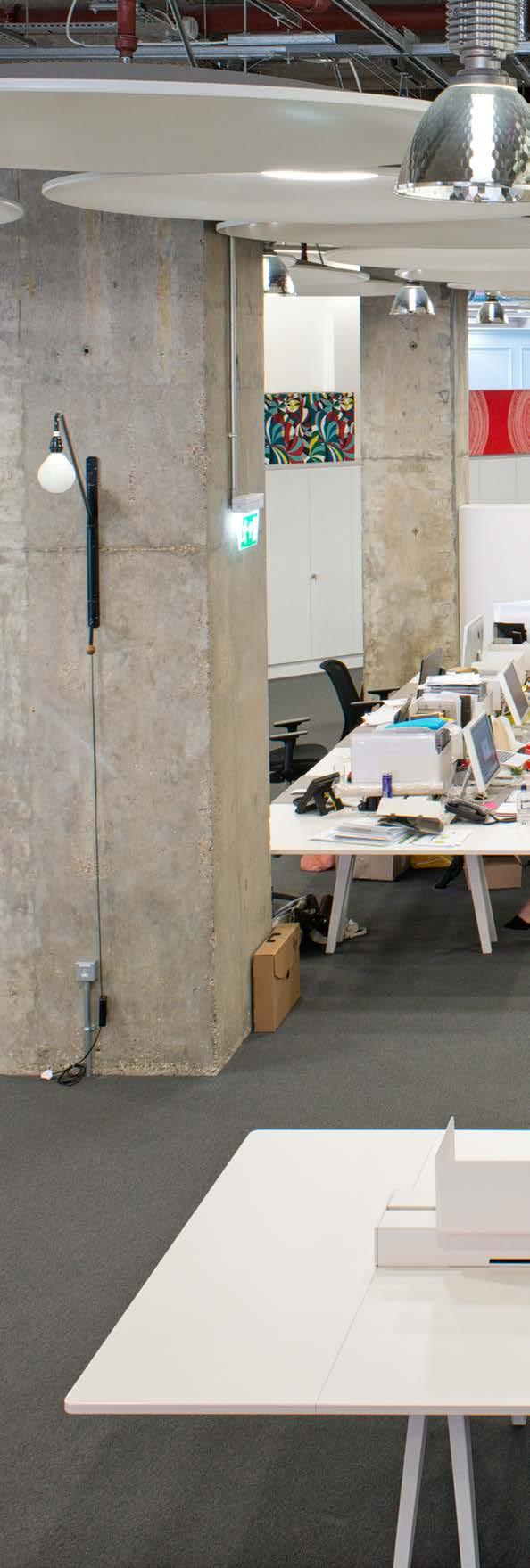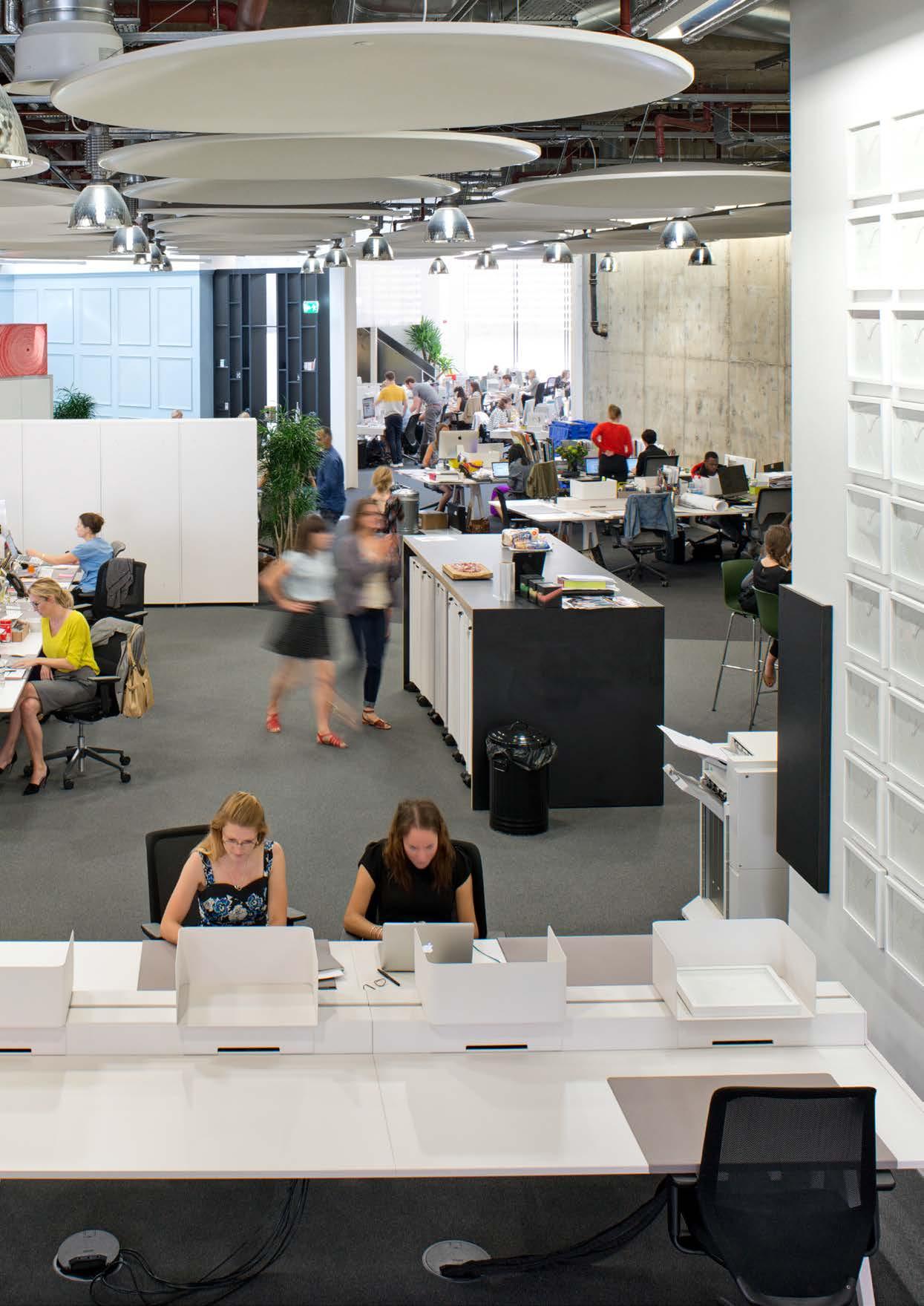
1 minute read
Design 2
from Virtus Fit Out Guide
by virtuscl
When it comes to the making those initial ideas a reality there are some key steps to ensure your project runs smoothly, on time and to budget.
Once your brief has been clearly defined and you know what you are looking to achieve with your project, the design team will get to work. This is where the practical aspects of the concept are decided.
Advertisement
At Virtus, we have a dedicated Design team with a detailed understanding of the design and construction process, and areresponsible for managing and directing all design activities for the project. This includes liaising with external consultants and authorities to identify relevant regulatory and legislative requirements.
As custodians of the design during the construction process, we ensure that design decisions remain focused on the original brief and the overall concept is delivered.
Things to consider during these design stages:
• Brand recognition
• Types of working environment:
• Breakout spaces
• Quiet spaces
• Meeting Rooms
• Desks
• Hot Desks
• Welcome space
• Planting
• Staff Amenities:
• Toilets
• Showers
• Lockers
• Coffee machine
• Tea Point
• Kitchen
Although the design stage is a creative and open process, it can be separated out and managed in a series of design stages.
These act as a path to take you from an initial concept to a buildable blueprint for your office and ensure that each aspect of the space is given due consideration.
The Royal Institute of British Architects have created a helpful guide called the RIBA Plan of Work that goes into more detail on each stage of a project.









