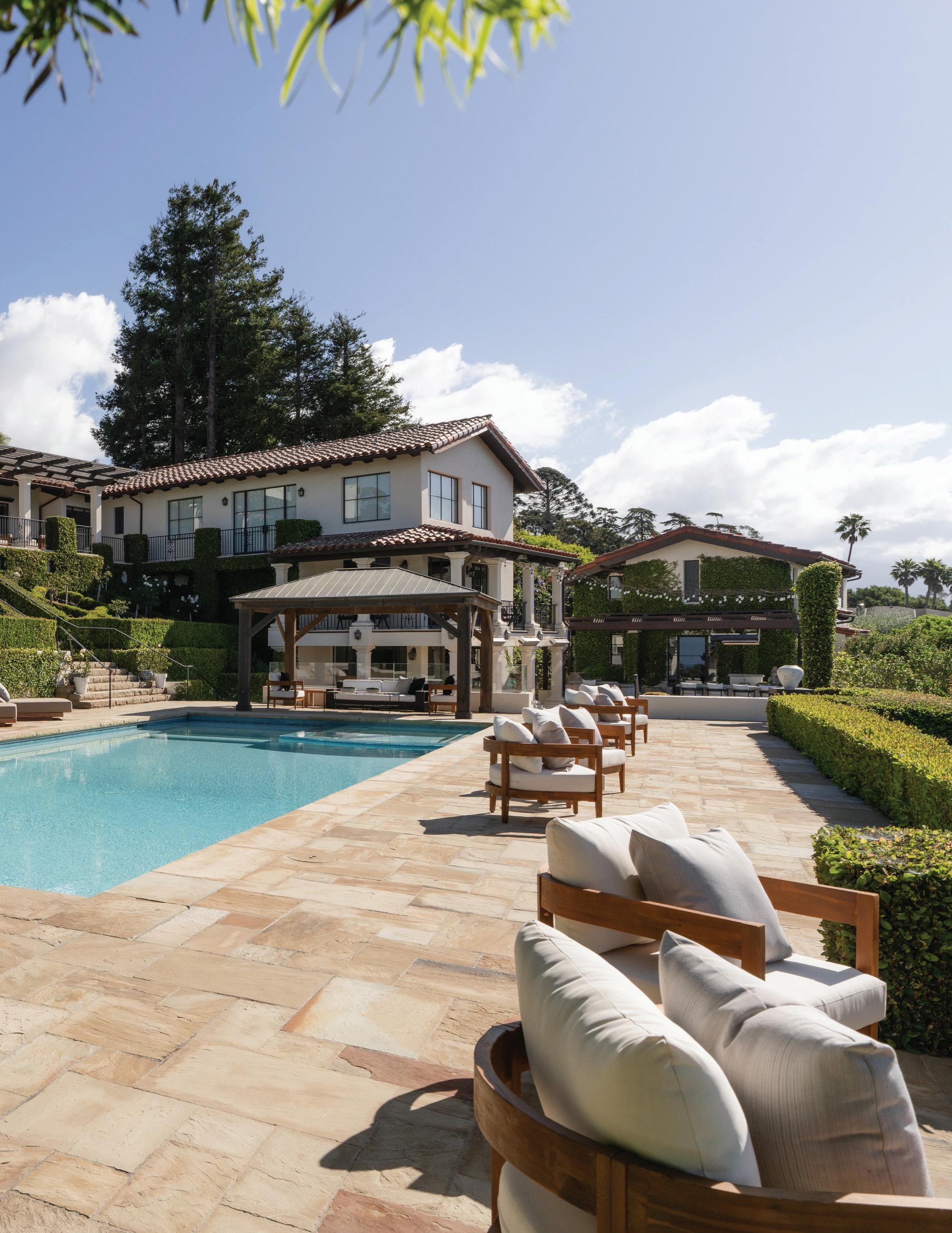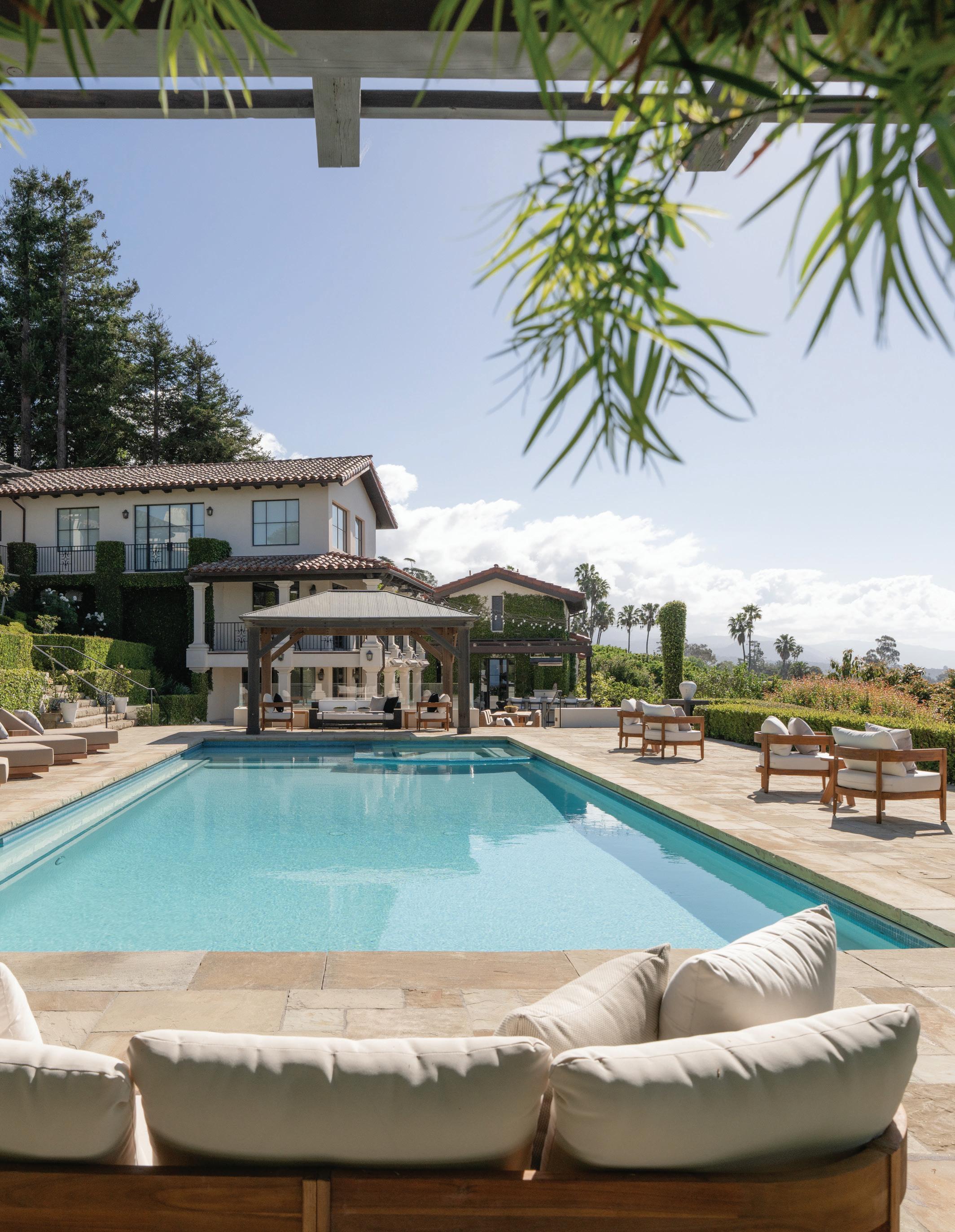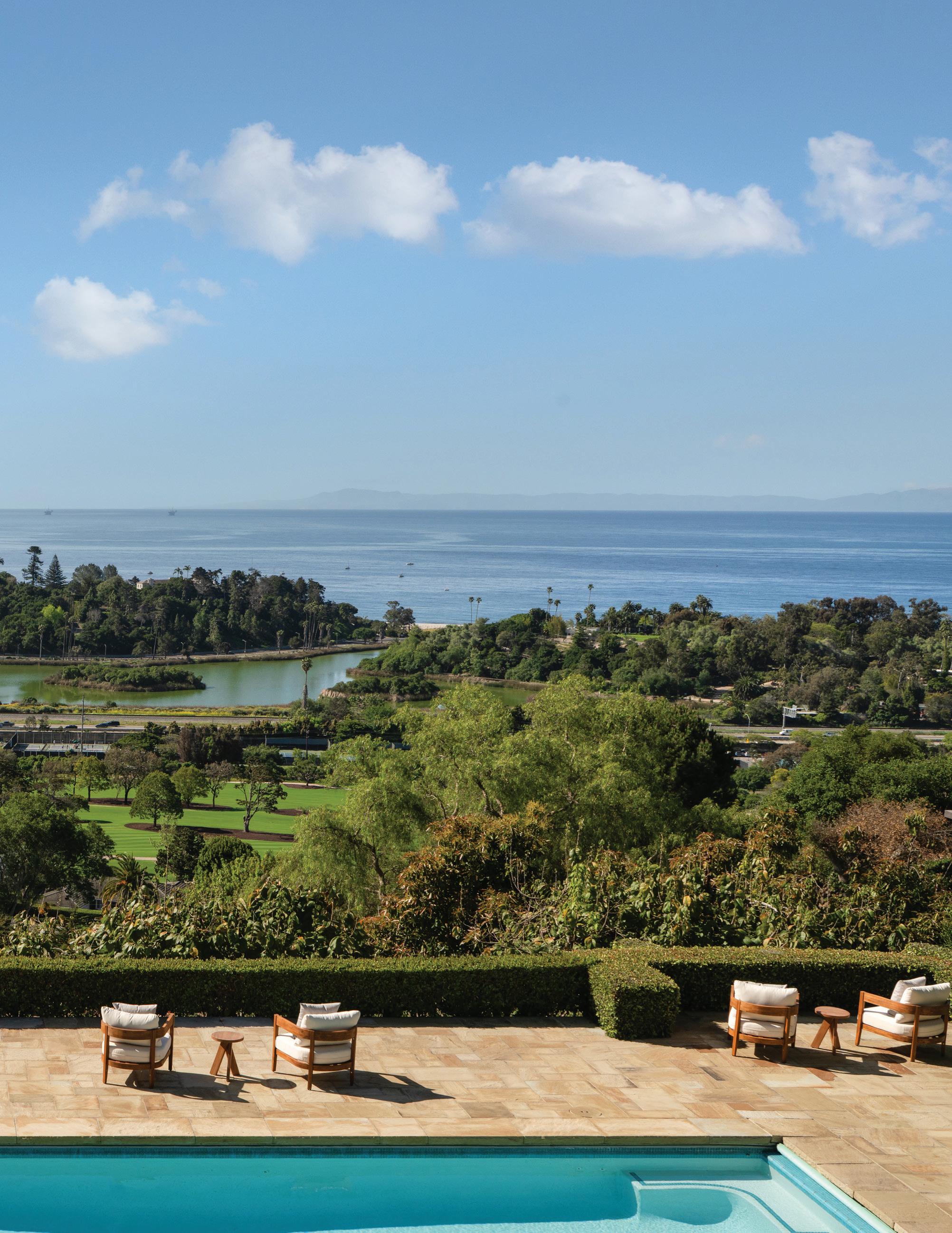937 CIMA LINDA LANE
MONTECITO, CALIFORNIA
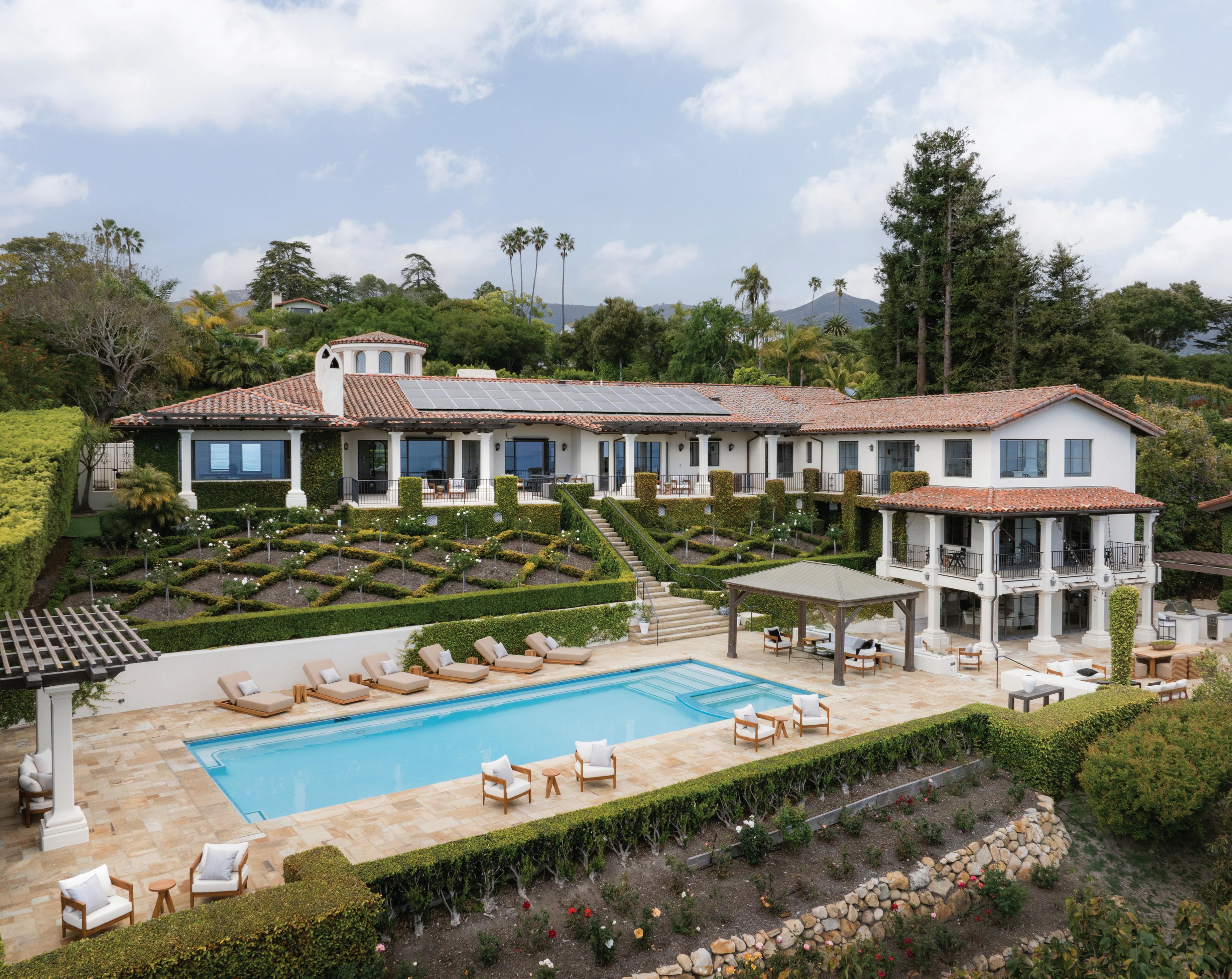
Perched in one of Montecito’s most sought-after locations, this ultra-private ocean view estate is a masterclass in elegance, design and quality. Taken down to the studs and completely reimagined by Lenvik & Minor Architects, with expert craftsmanship by Giffin & Crane, no detail was overlooked in this meticulous remodel. The home features five generously sized en-suite bedrooms and expansive living areas that open effortlessly to a sprawling ocean-view terrace. With soaring ceilings, walls of glass, and a seamless indoor-outdoor flow, every space invites in natural light and panoramic coastal vistas. Situated just minutes from the Upper and Lower Villages of Montecito, this exceptional view property is a rare offering.







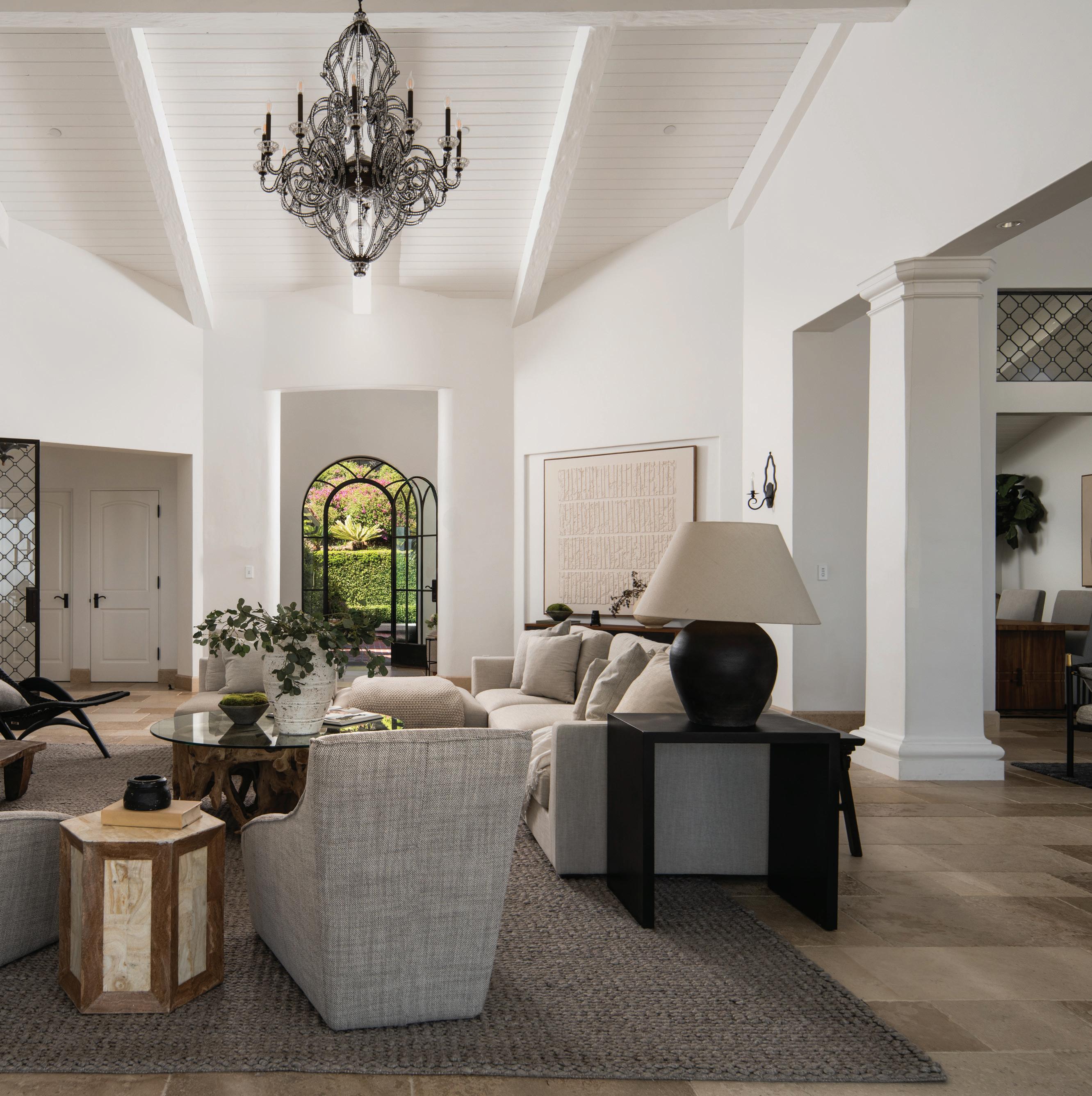

The residence boasts five en-suite bedrooms, all thoughtfully positioned on the main level for effortless living. Exquisite details abound, the home features custom iron doors & windows and French oak, limestone flooring and baseboards throughout. Antique fireplaces imported from France add a touch of old-world charm, while soaring vaulted ceilings enhance the sense of space and light. Nearly every room captures breathtaking views, showcasing the home’s seamless blend of timeless craftsmanship and elevated design.

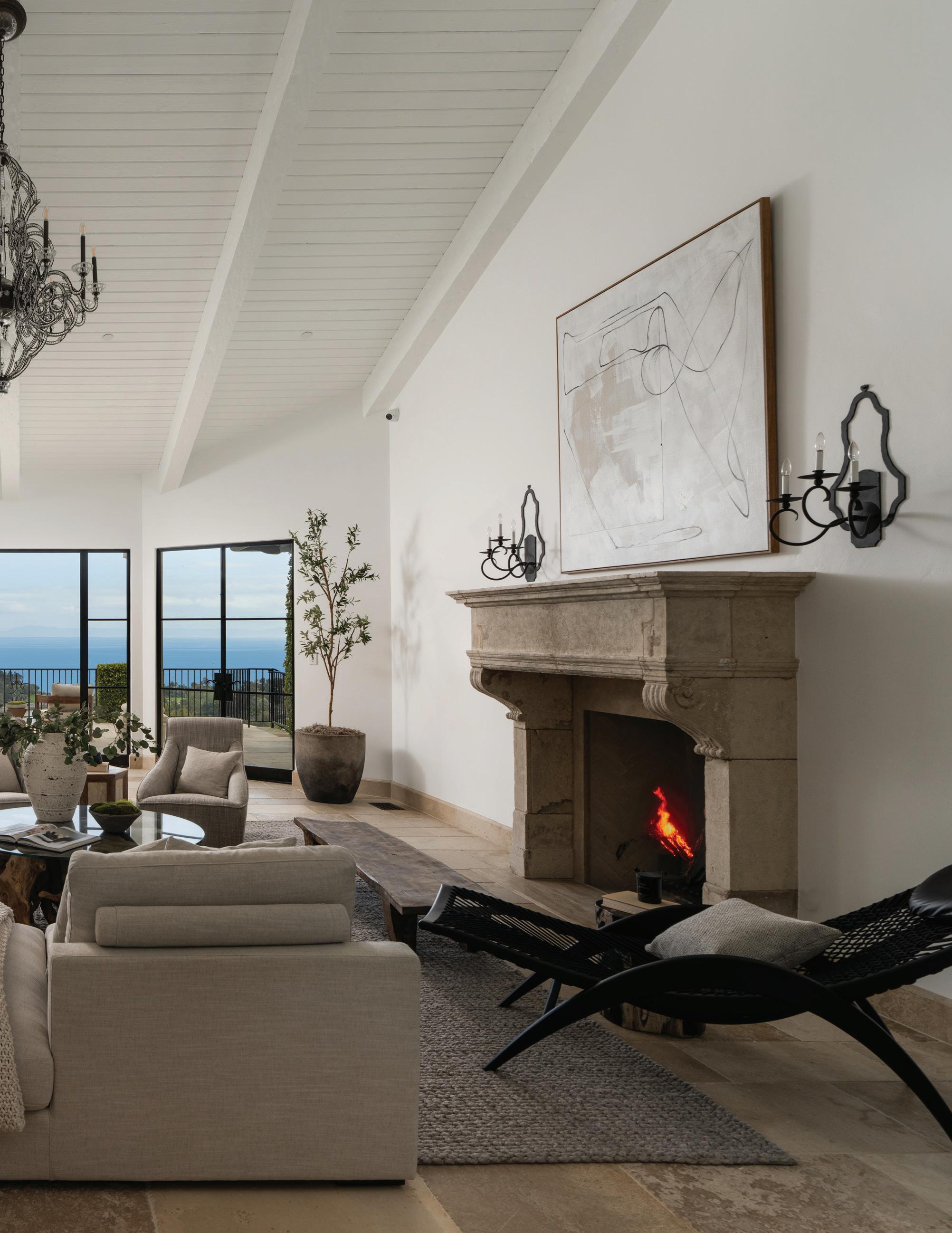


The kitchen is beautifully designed, offering a generous dining area, large island, and a peninsula with bar seating. Framed by breathtaking ocean and island views from the kitchen sink, the space combines function with beauty. Custom cabinetry by Starbuck Minikin, adorned with intricate leaded glass adds timeless character and artisanal detail. Just beyond, the formal dining room offers a refined and intimate ambiance, centered around an antique fireplace. Warm and inviting, it’s the ideal setting for memorable dinner parties and special occasions.


The primary suite is a serene retreat, featuring a stunning limestone fireplace and sunrise views that stretch down the coast. Automated window treatments reveal a breathtaking panorama, creating a sense of waking each morning in paradise. The luxurious bathroom is appointed with custom cabinetry, mosaic tile, large spa tub, oversized walk-in shower, heated floors and private water closet with a bidet. Just outside, a private patio offers a tranquil escape with a spa and lounge seating. The suite is completed by a hallway of built-in cabinets and an impeccably designed walk-in closet, centered around a grand island, combining exceptional storage with refined style.
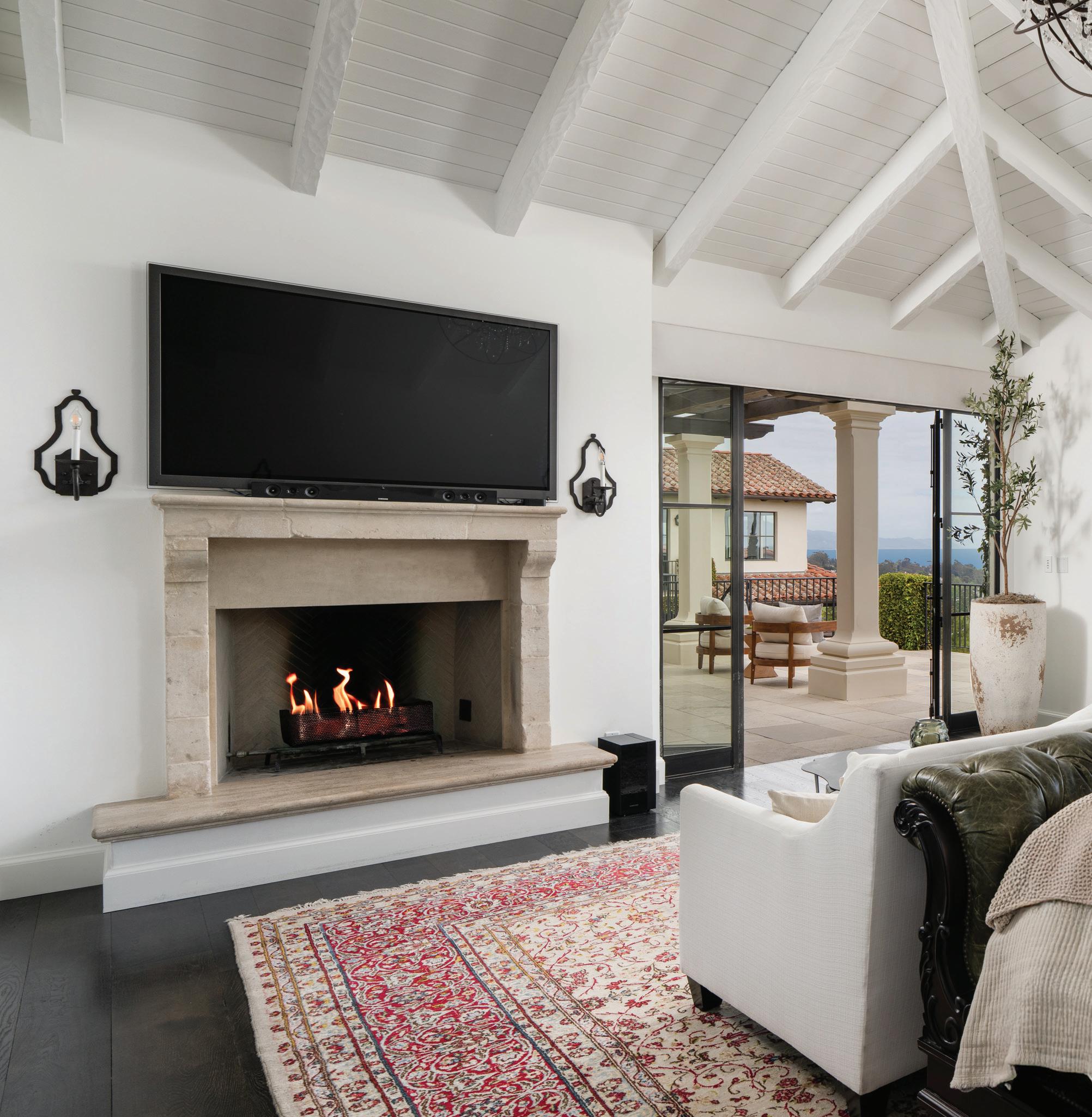

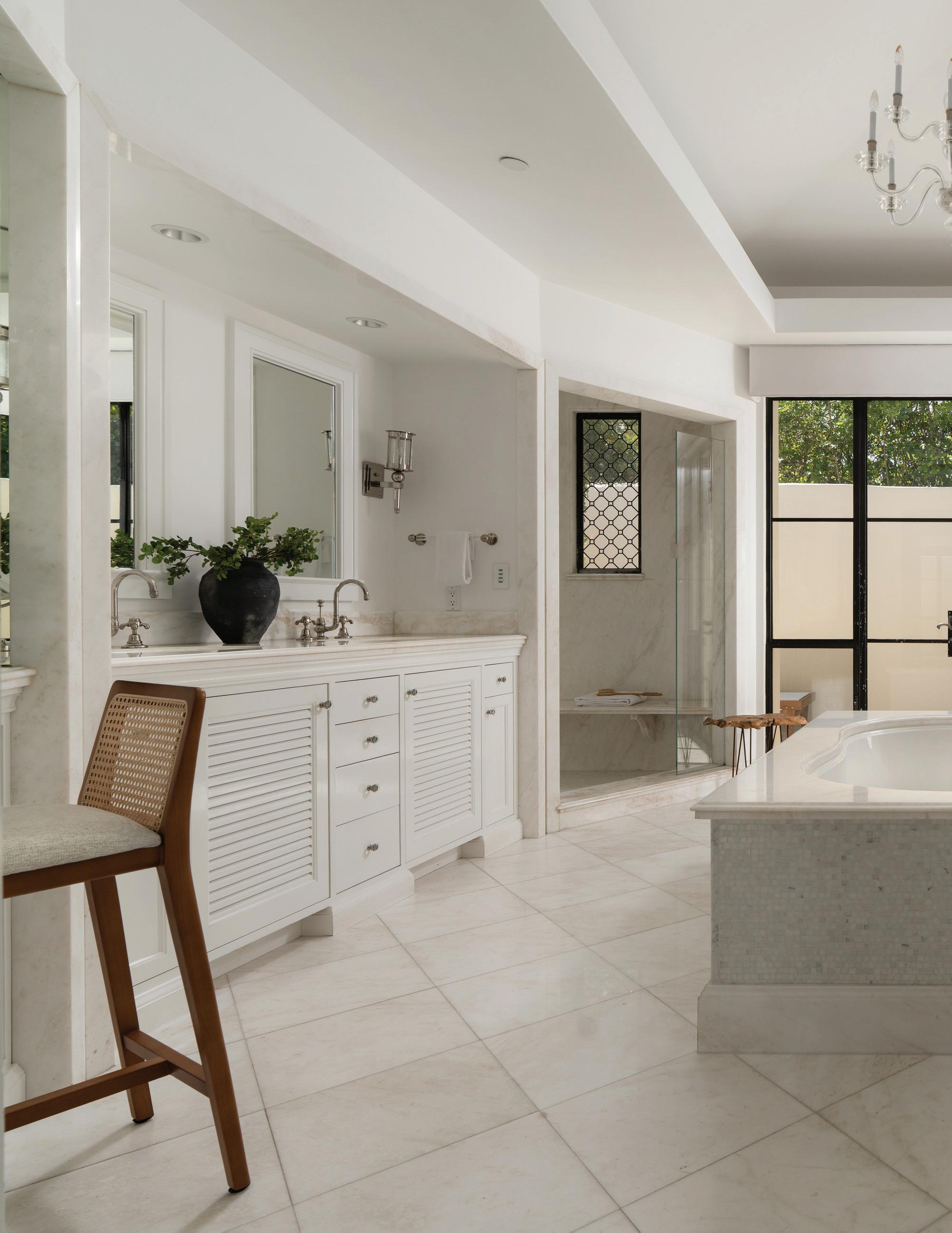





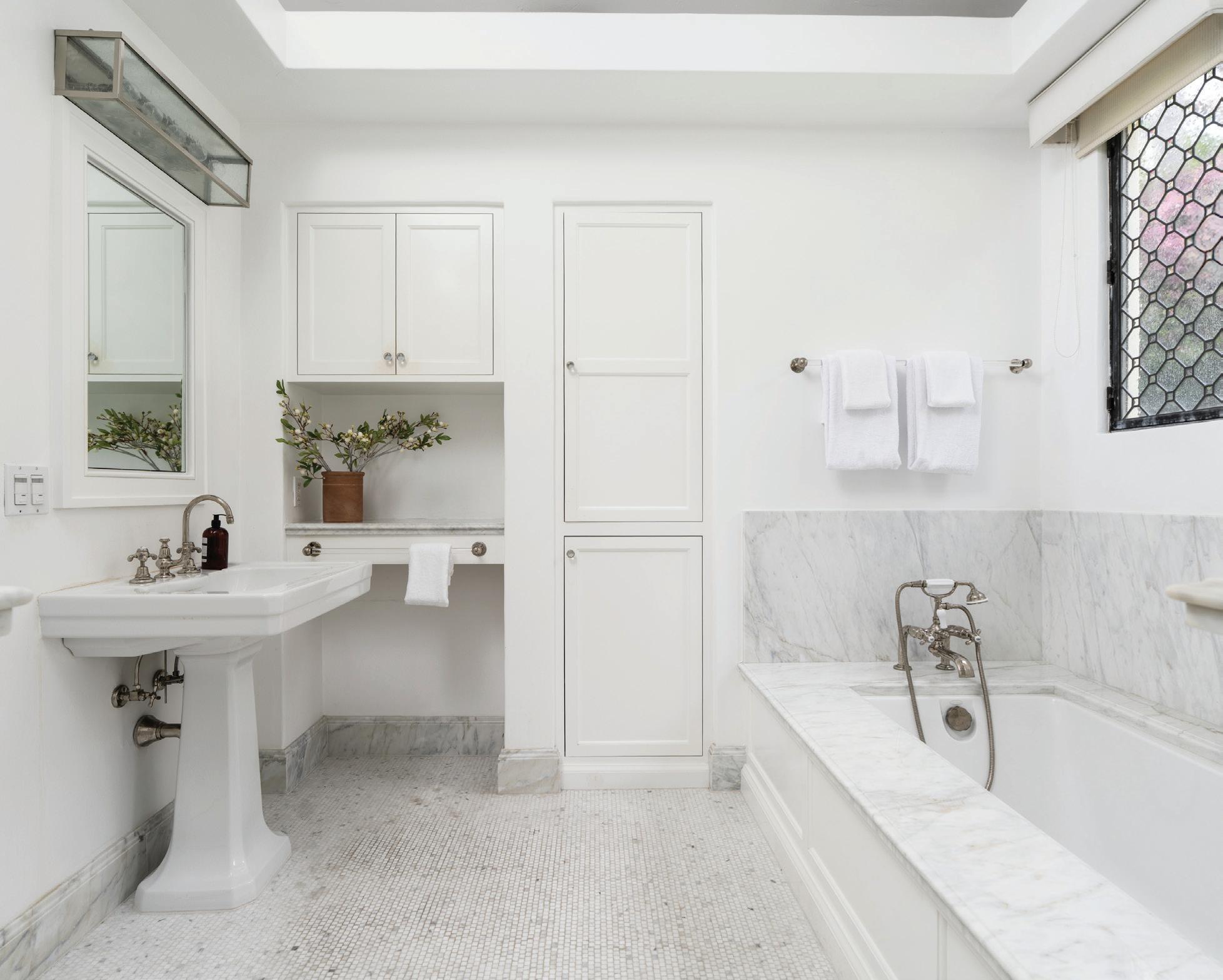
In addition to the primary suite, the home offers four generously sized en-suite bedrooms, each thoughtfully designed with attention to detail. Each bathroom features custom cabinetry, heated floors, hand selected marble slabs, mosaic tile and Waterworks fixtures, creating a cohesive sense of elegance and luxury throughout the residence.
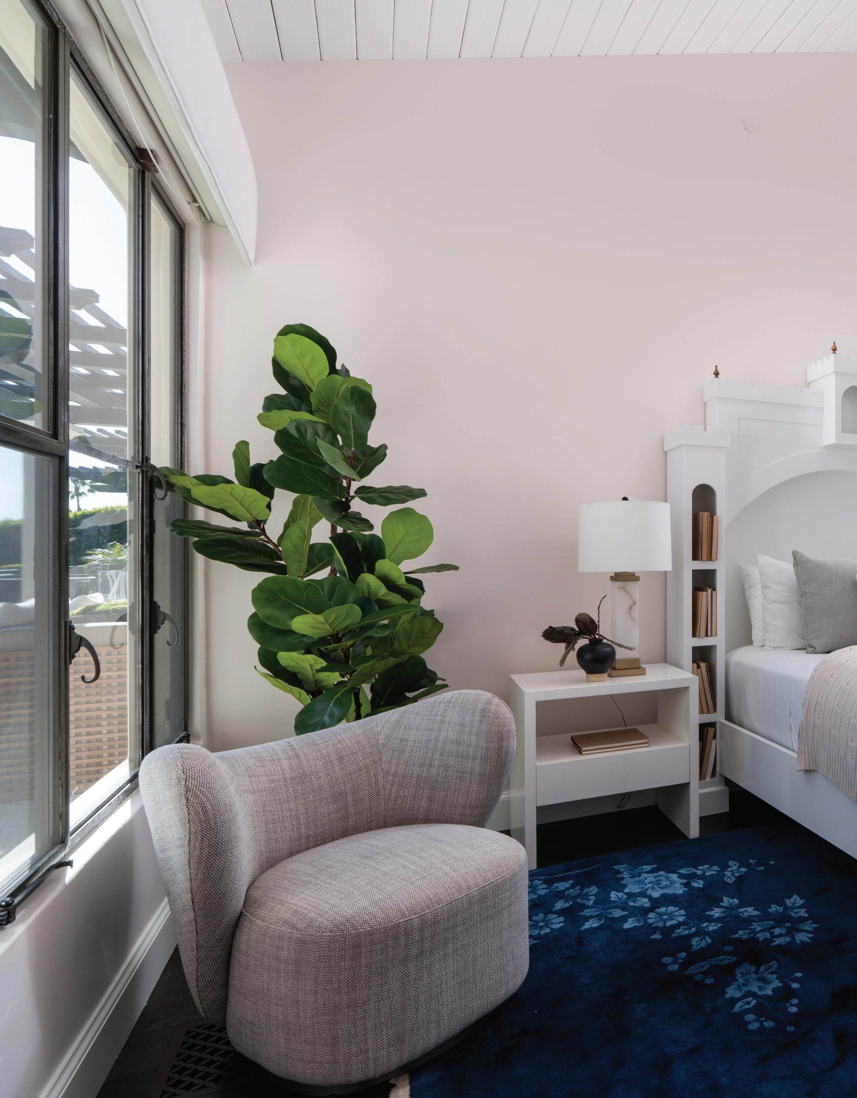
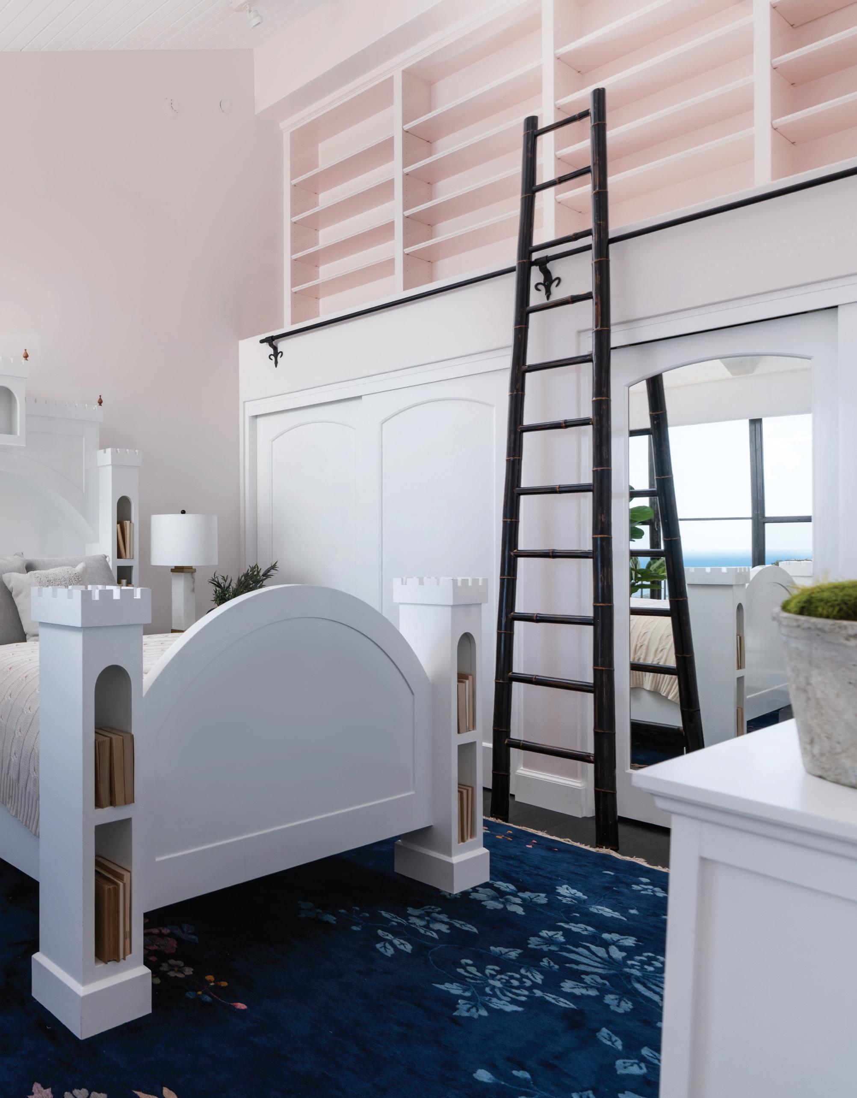
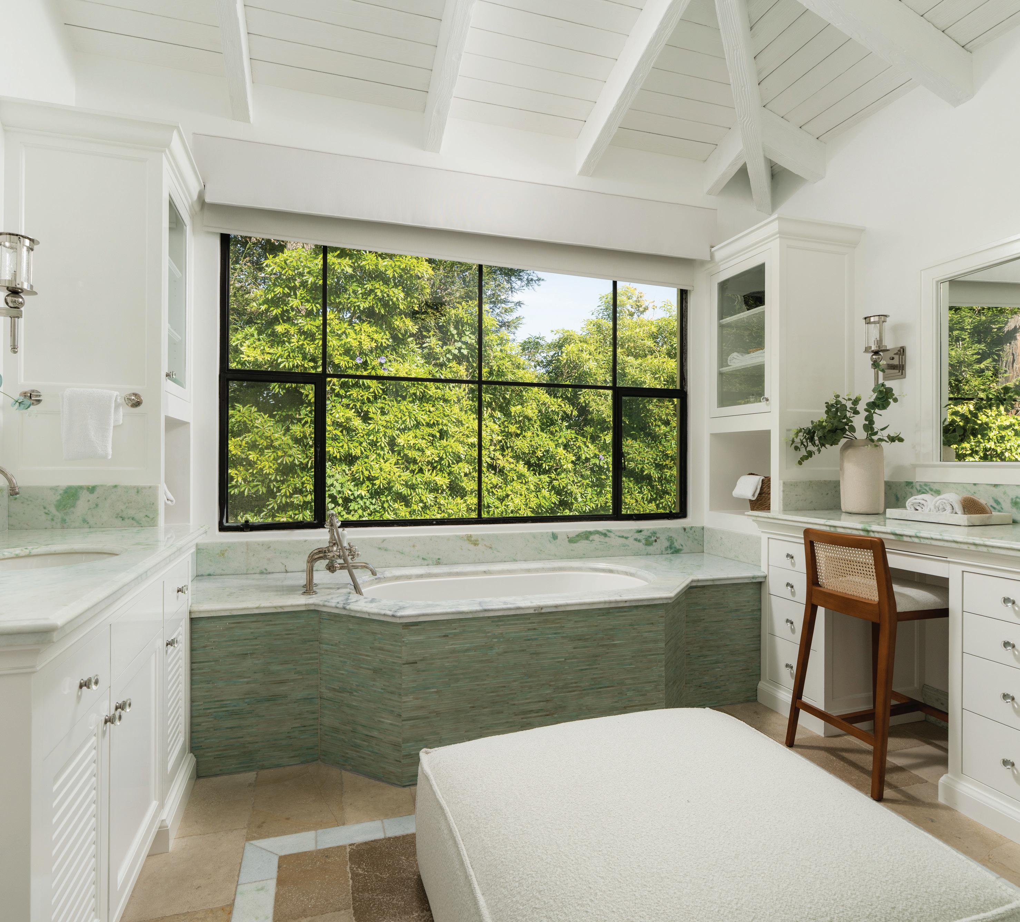

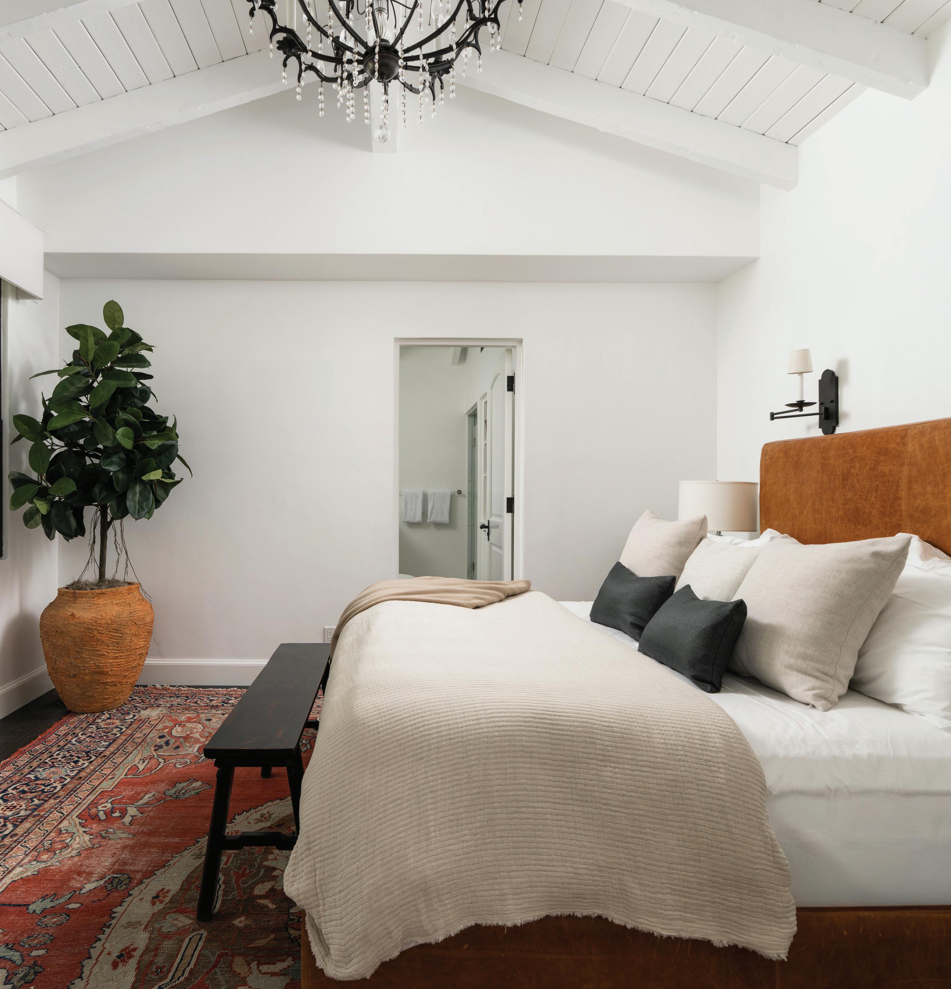


The home features a spacious family room that captures stunning south-facing views of the ocean, islands, and harbor, creating a warm and inviting space for everyday living. A state-of-the-art theater is equipped with built-in seating and automated blackout curtains for the ultimate cinematic experience. The elegant formal bar includes a walk-in wine cellar, a comfortable seating area, and a half bath. French doors open seamlessly to an outdoor dining area, builtin barbecue and walkway to the ADU.


The permitted ADU is a design-forward, private oasis featuring two en-suite bedrooms and a half bathroom. The custom kitchen is outfitted with top-of-the-line Miele appliances and a peninsula with bar seating, ideal for both everyday living and entertaining. A dramatic glass staircase ascends to the upper level, where the second en-suite bedroom is located alongside a covered patio—currently configured as a gym—with sleek glass railings that, panoramic views from sunrise to sunset.
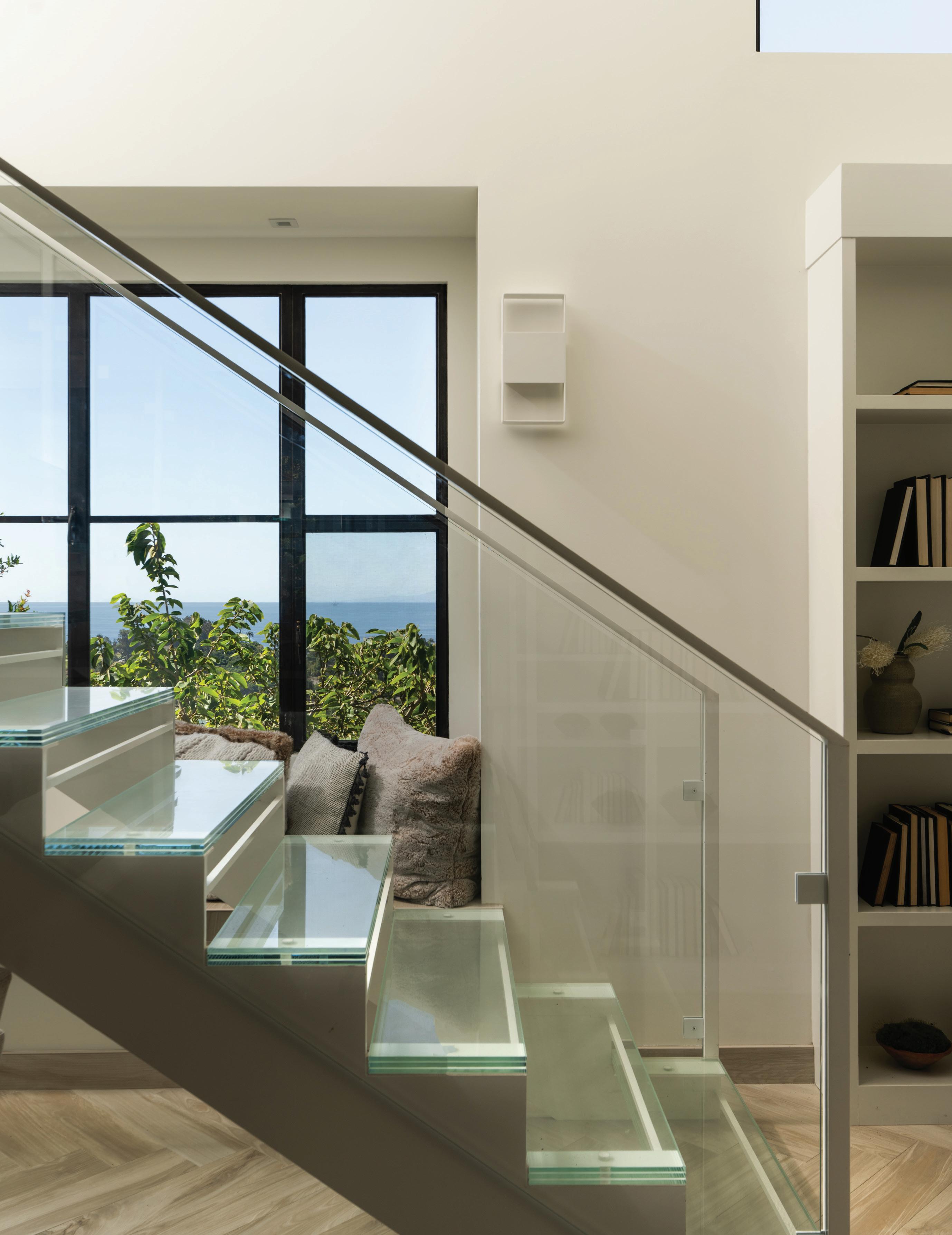
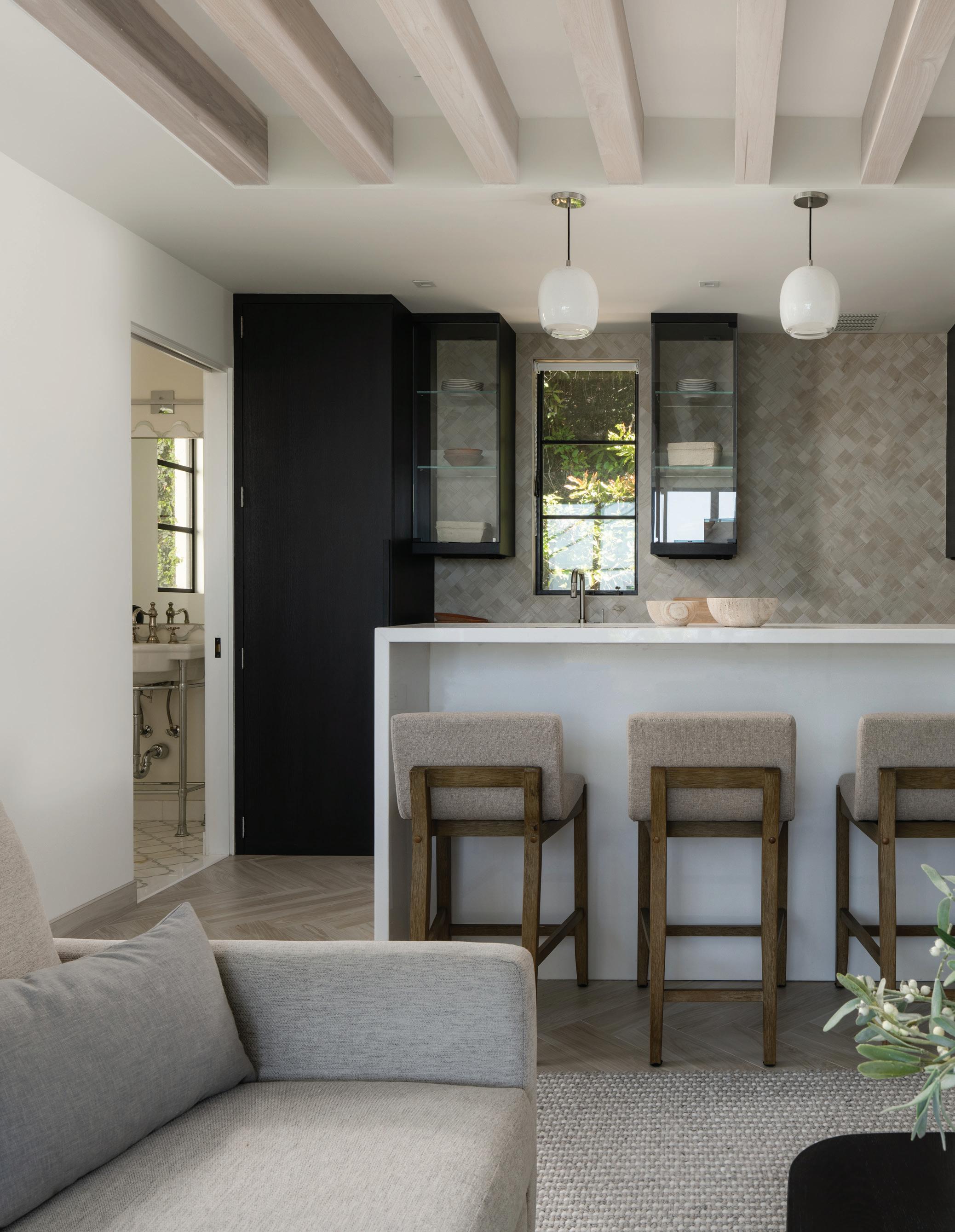








Set on an expansive 3.07-acre estate, this remarkable property includes the elegant main residence and a permitted accessory dwelling unit (ADU). The beautifully landscaped grounds feature a pristine pool and spa, mature orchard of cherimoya, avocado, and citrus trees, a rose garden, and a fully equipped outdoor kitchen with barbecue. A gravel path leads to a flat, grassy area—perfect for an outdoor firepit, children’s playground, or additional garden space—offering yet another inviting outdoor retreat.



