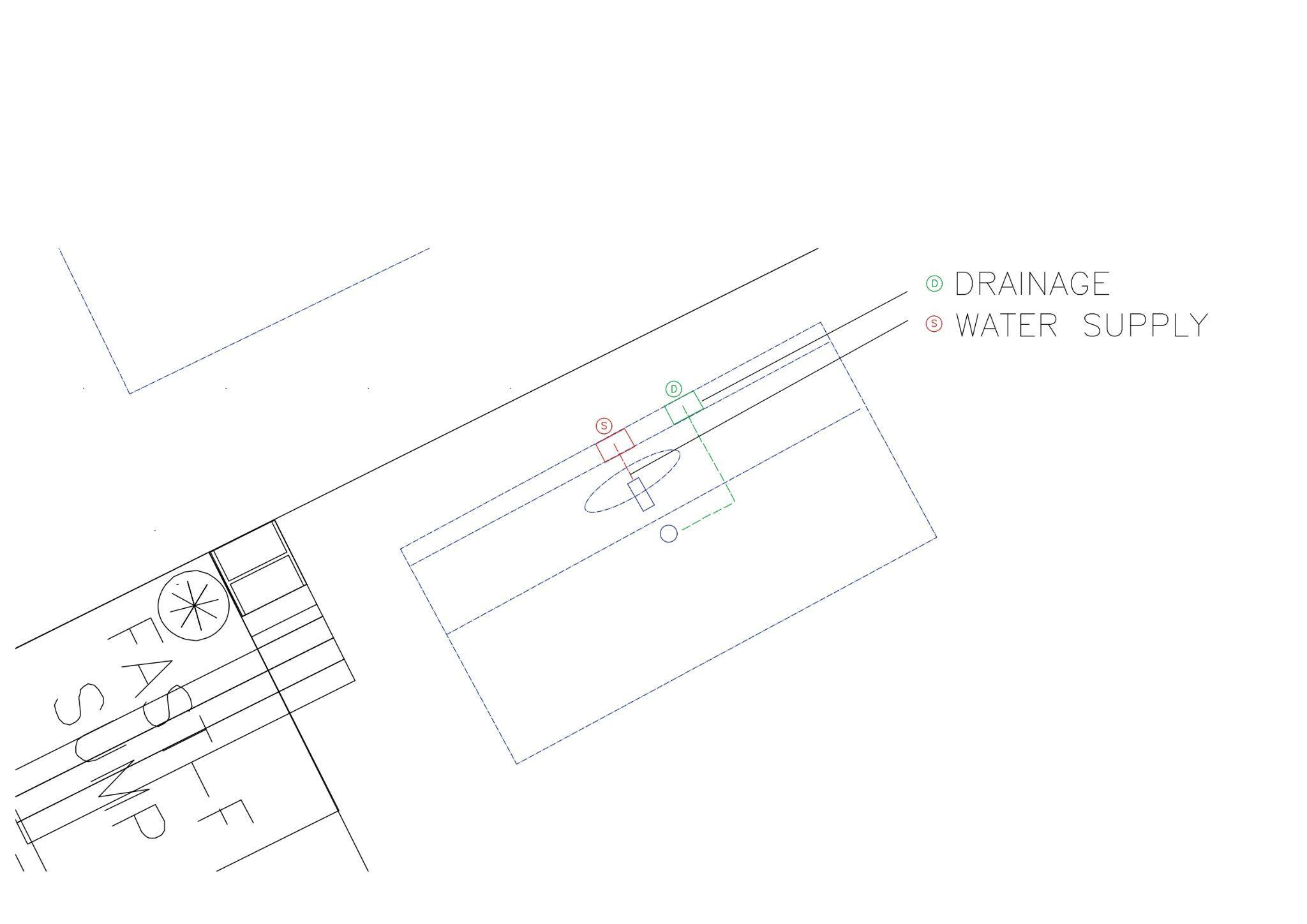Each assignment must be accompanied by an Assignment Cover Sheet. Please complete all details required clearly. For softcopy submissions, please ensure this cover sheet is included at the start of your document.
Student's details:
Full name:TEH CI EN
Student's ID: 0343469
Email: Contact no:
Course &Assignment details:
Course code: BLD62304
Course title: BUILDING SCIENCEAND SERVICES
Program name: BACHELOR OFARTS (HONS) IN INTERIOR ARCHITECTURE

Lecturer : Ms. Sharon Teh
Assignment number:ASSIGNMENT2 Due date: 12 NOVEMBER 2022
Assignment title: INDOOR COMFORTDESIGNAND INVENTION
I/We declare that:
● This assignment is my/our own original work, except where I/we have appropriately cited the original source. ● This assignment or parts of it has not previously been submitted for assessment in this or any other subject. ● I/We allow the assessor of this assignment to test any work submitted by me/us, using text comparison software for instances of plagiarism, and retaining a copy of the assignment on its database for future plagiarism checking.
Signed : TEH CI EN
Date : 12 NOVEMBER 2022
● Refer to page 13 for R values
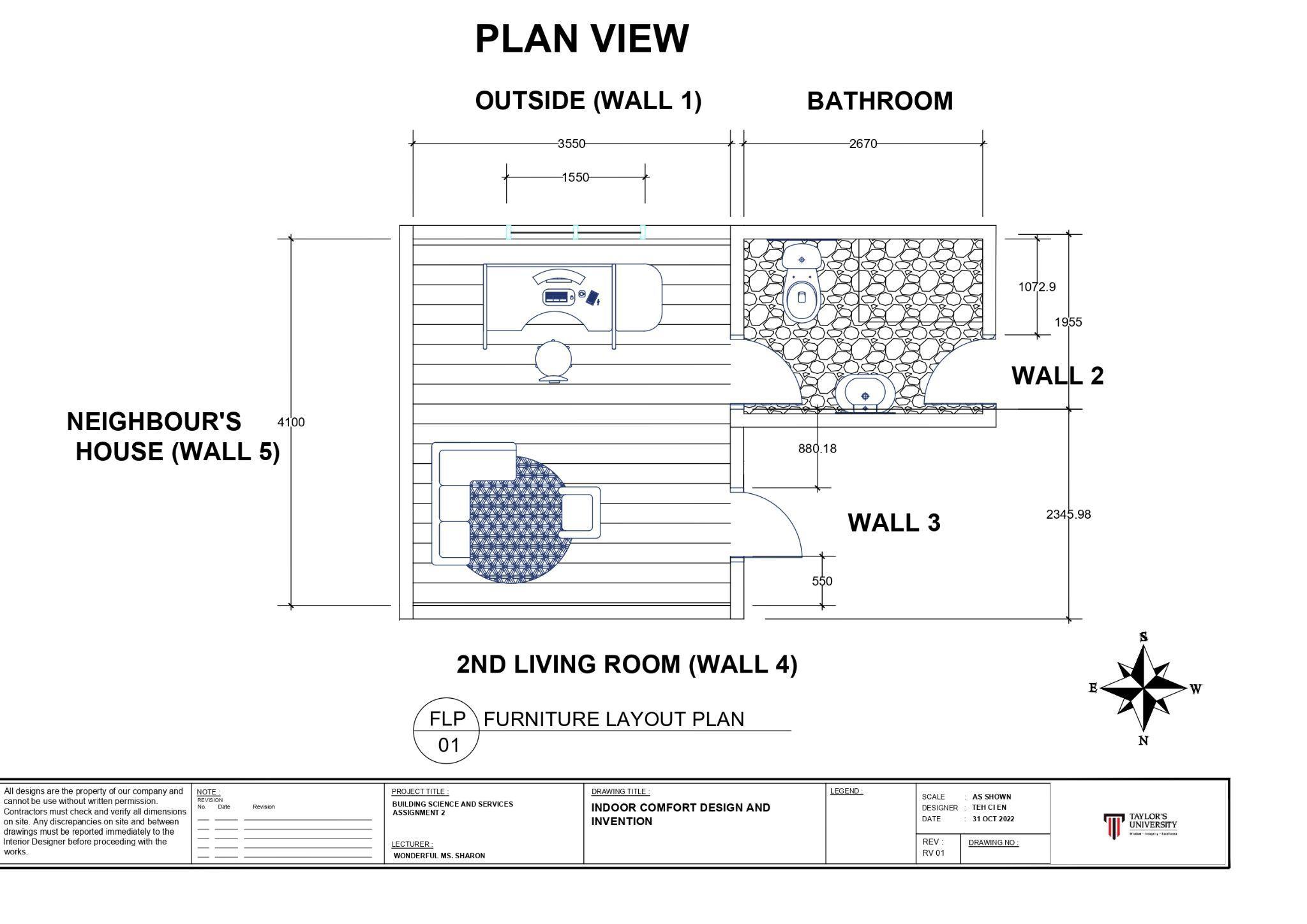
R VALUES : Brick wall 0.2 Single pane window 0.432 Hardwood door 0 71
TEMPERATURE CHECK (SOUTH WALL)

TIME OUTDOORTEMP INDOORTEMP 07:00AM 24 C / 75 2 F 22 C / 71 6 F 2 C / 3.6 F 12:00 PM 28 C / 82.4 F 22 C / 71.6 F 6 C / 10.8 F 05:00 PM 31 C / 87 8 F 22 C / 71 6 F 9 C / 16 2 F
07:00AM
HEAT TRANSFER CALCULATION (SOUTH WALL)
q =A/ R * T
A= 103.17 ft2 - (Aof window) 15 ft2 = 88.17 ft2
q = 88.17 ft2 * 3.6 F + q = 88.17 ft2 * 73.6 F
(0.2 x 5.9 inch) , (0.432)
q = 268.99 + 734.75
q = 1003.74 btu/hr
12:00 PM
q = 88.17 ft2 * 10.8 F + q = 88.17 ft2 * 10.8 F
(0.2 x 5.9 inch) (0.432)
q = 806.97 + 2204.25
q = 3011.22 btu/hr
05:00 PM
q = 88.17 ft2 * 16.2 F + q = 88.17 ft2 * 16.2 F
(0.2 x 5.9 inch) (0.432)
q = 1210.47 + 3306.375
q = 4516.845 btu/hr
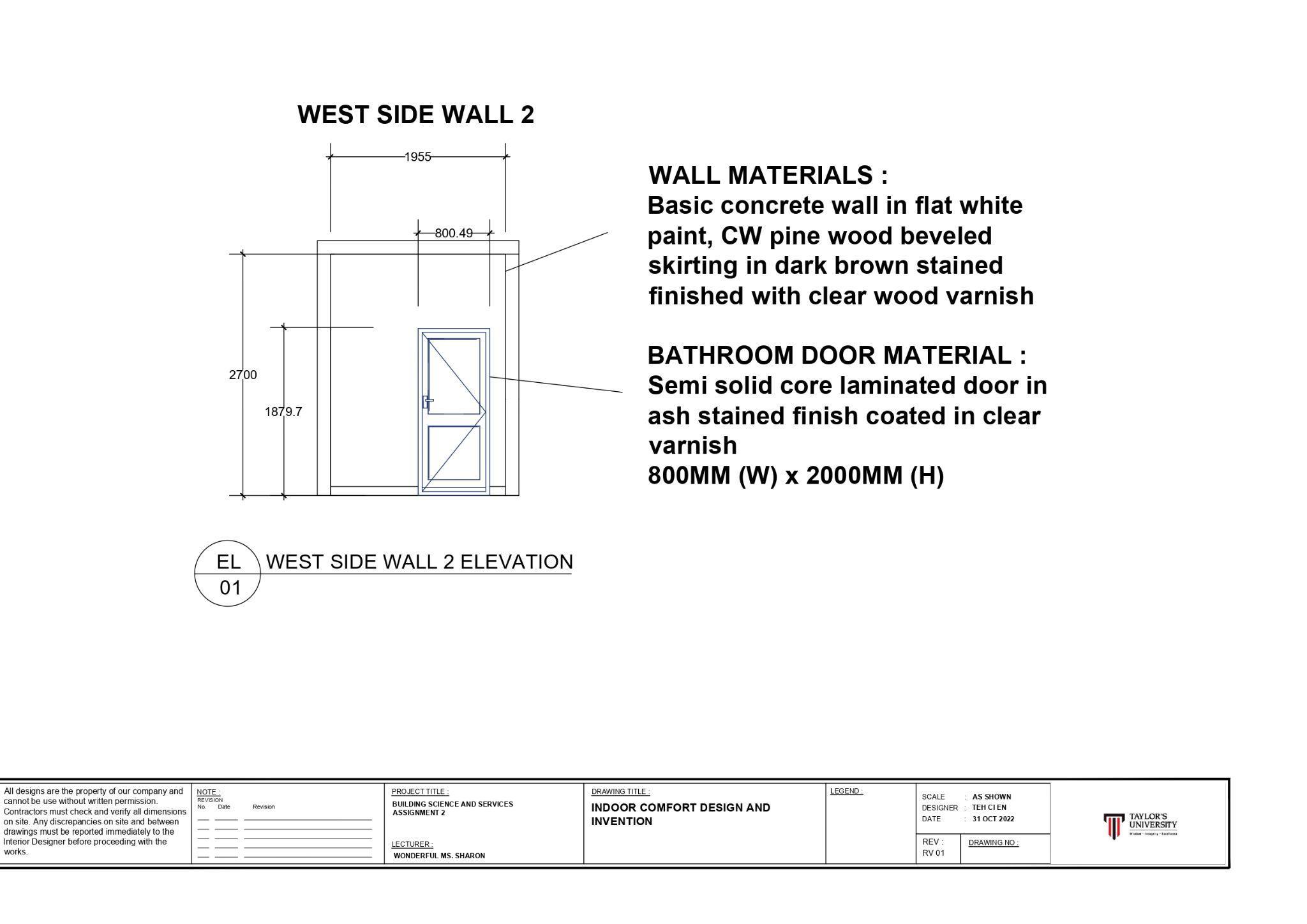
TEMPERATURE CHECK (WEST WALL2) NO WINDOW TIME OUTDOORTEMP INDOORTEMP 07:00AM 26 C / 78.8 F 22 C / 71.6 F 4 C / 7.2 F 12:00 PM 28 C / 82.4 F 22 C / 71.6 F 6 C / 10 8 F 05:00 PM 31 C / 87 8 F 22 C / 71 6 F 9 C / 16 2 F
07:00AM
HEAT TRANSFER CALCULATION (WEST WALL2)
q =A/ R * T
A= 56.82 ft2 - (West wall door) 16.18 ft2 = 40.64 ft2
Q = 40.64 ft2 * 7.2 F + 40.64 ft2 * 7.2 F
(0.2 x 5.9 inch) (0.71 x 5.9 inch)
q = 247.97 + 69.85
q = 317.82 btu/hr
12:00 PM
Q = 40.64 ft2 * 10.8 F + 40.64 ft2 * 10.8 F
(0.2 x 5.9 inch) (0.71 x 5.9 inch)
q = 371.95 +104.77
q = 476.72 btu/hr
05:00 PM
Q = 40.64 ft2 * 16.2 F + 40.64 ft2 * 16.2 F
(0.2 x 5.9 inch) (0.71 x 5.9 inch)
q = 557.93 + 41.14
q = 599.07 btu/hr
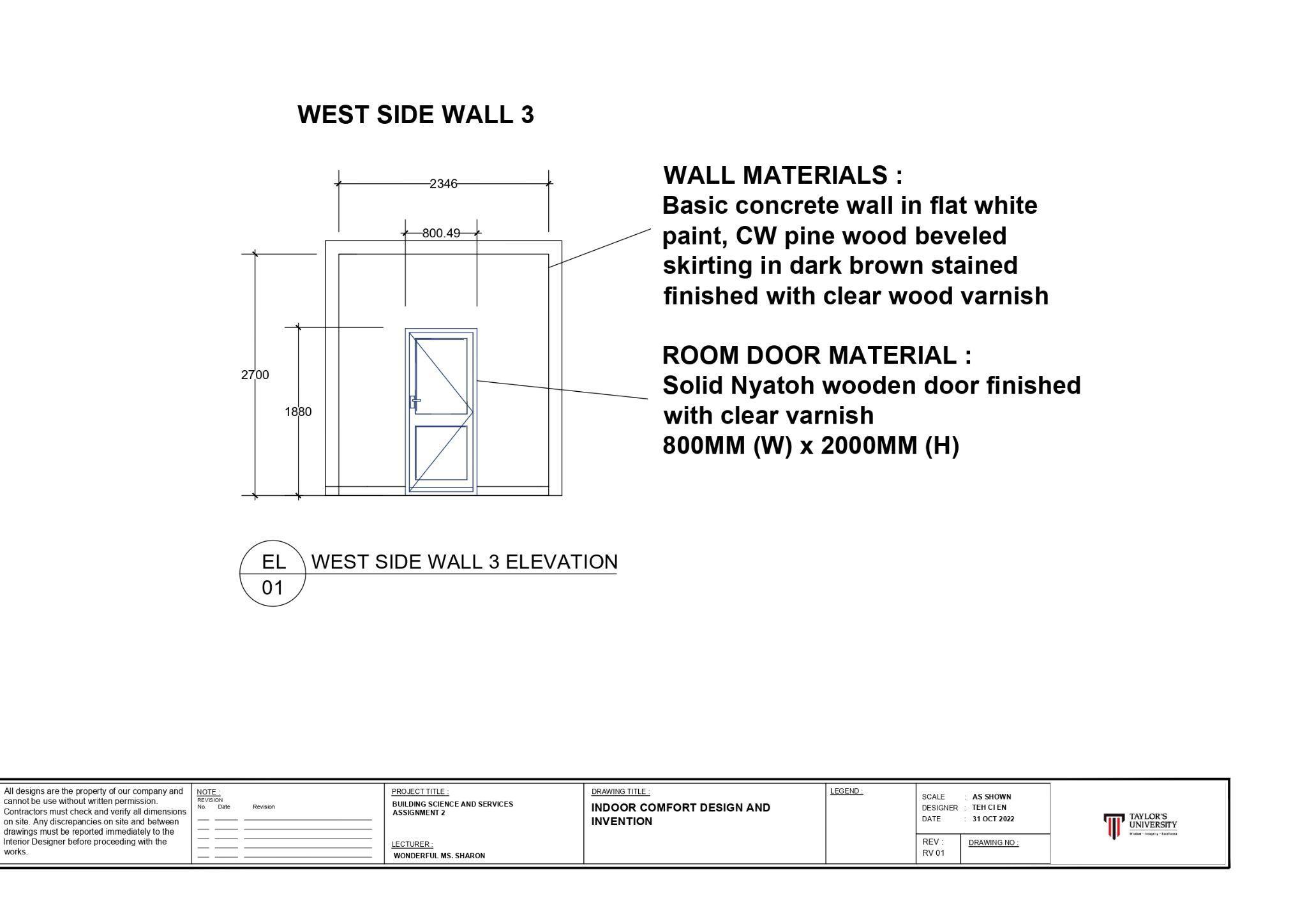
TEMPERATURE CHECK
TIME OUTDOORTEMP INDOORTEMP 07:00AM 25 C / 77 0 F 22 C / 71 6 F 3 C / 5 4 F 12:00 PM 27 C / 80 6 F 22 C / 71 6 F 5 C / 9 F 05:00 PM 28 C / 82.4 F 22 C / 71.6 F 6 C /10.8 F
(WEST WALL3)
07:00AM
HEAT TRANSFER CALCULATION (WEST WALL3)
q =A/ R * T
A= 68.18 ft2 - (West wall door) 16.18 ft2 = 52 ft2
Q = 52.0 ft2 * 5.4 F + q = 52.0 ft2 * 5.4 F (0.2 x 5.9 inch) (0.71 x 5.9 inch)
q = 237.966 + 67.0
q = 304.998 btu/hr
12:00 PM
Q = 52.0 ft2 * 5.4 F + q = 52.0 ft2 * 9.0 F
x 5.9 inch) (0.71 x 5.9 inch)
q = 237.966 + 111.72
q =349.686 btu/hr
05:00 PM
Q = 52.0 ft2 * 5.4 F + q = 52.0 ft2 * 10.8 F (0.2 x 5.9 inch) (0.71 x 5.9 inch)
q = 237.966 + 134.07
q = 372.04 btu/hr
(0.2
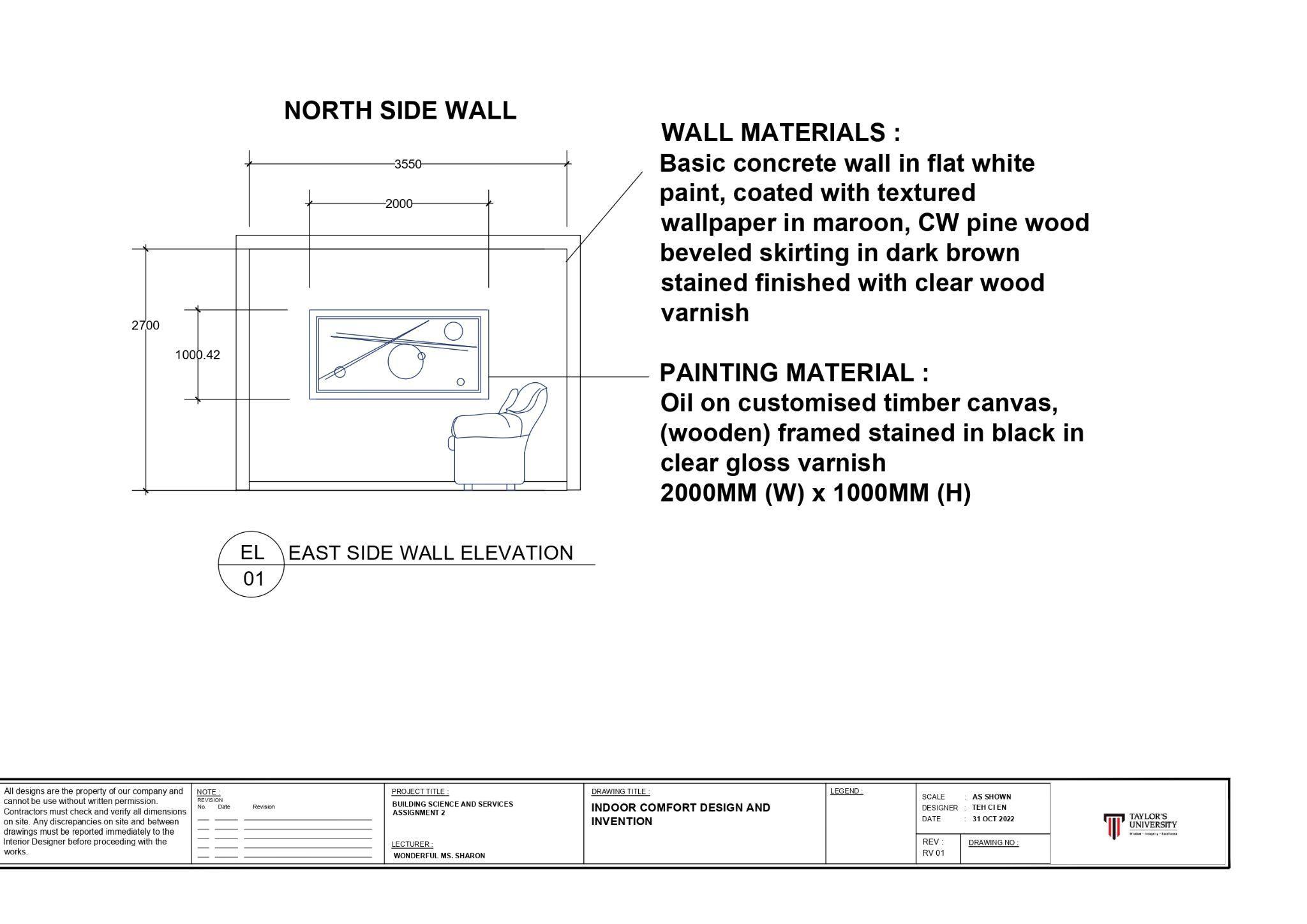
TEMPERATURE CHECK (NORTH WALL) TIME OUTDOORTEMP INDOORTEMP 07:00AM 25 C / 77 0 F 22 C / 71 6 F 3 C / 5 4 F 12:00 PM 27 C / 80.6 F 22 C / 71.6 F 5 C / 9 F 05:00 PM 29 C / 84 2 F 22 C / 71 6 F 7 C / 12 6 F
HEAT TRANSFER CALCULATION (NORTH WALL)
q =A/ R * T
A= 103.17 ft2
07:00AM
q = 103.17 ft2 * 5.4 F
(0.2 x 5.9 inch)
q = 472.13 btu/hr 12:00 PM
q = 103.17 ft2 * 9.0 F
(0.2 x 5.9 inch)
q = 786.889 btu/hr
05:00 PM
q = 103.17 ft2 * 12.6 F
(0.2 x 5.9 inch)
q = 1101.646 btu/hr
TEMPERATURE CHECK (EAST WALL)
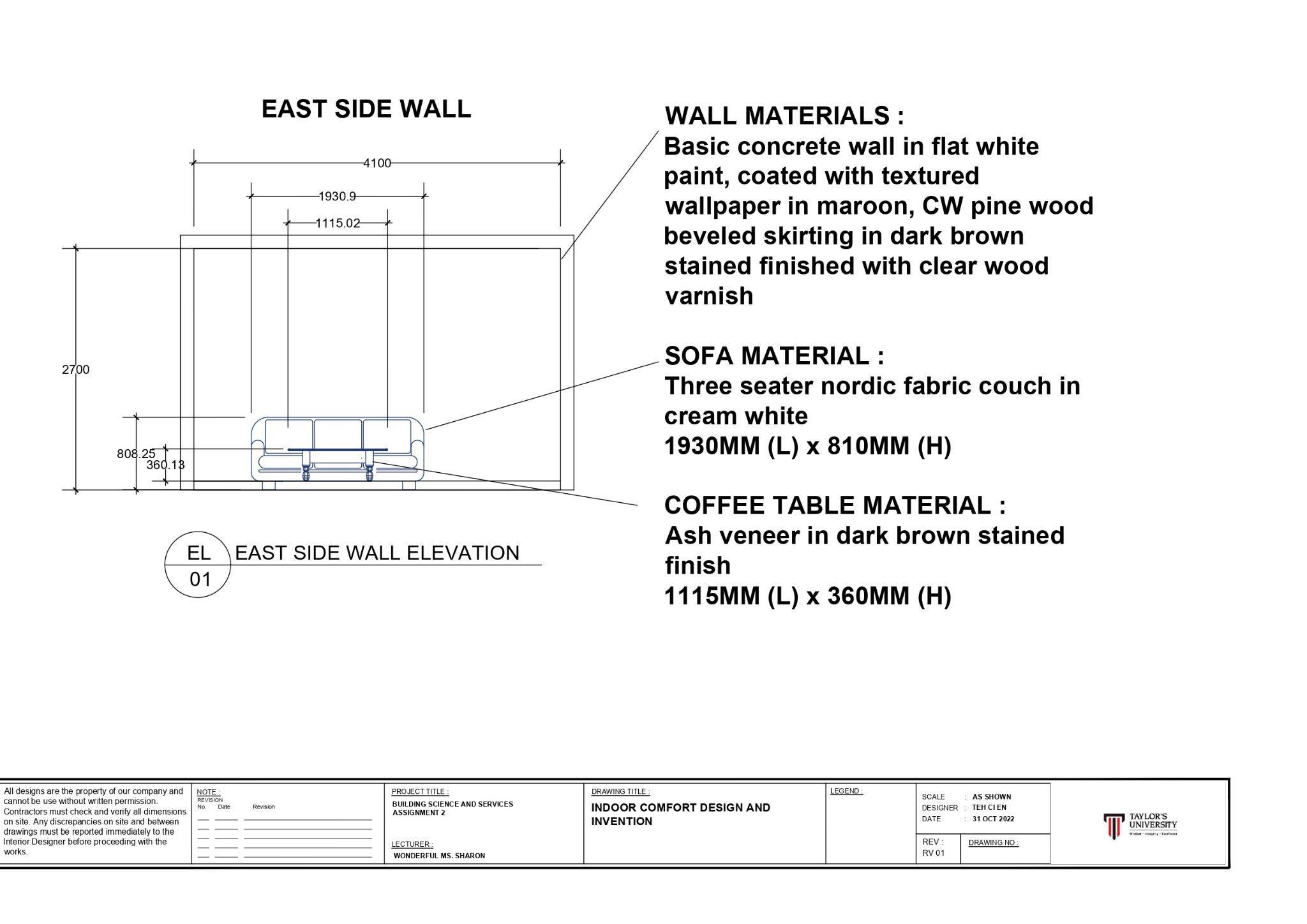
TIME OUTDOORTEMP INDOORTEMP 07:00AM 24 C / 75 2 F 22 C / 71 6 F 2 C / 3 6 F 12:00 PM 28 C / 82 4 F 22 C / 71 6 F 6 C / 10.8 F 05:00 PM 31 C / 87.8 F 22 C / 71.6 F 9 C / 16.2 F
HEAT TRANSFER CALCULATION (EAST WALL)
q =A/ R * T
A= 119.15 ft2
07:00AM
q = 119.15 ft2 * 3.6 F
(0.2 x 5.9 inch)
q = 363.51 btu/hr
12:00 PM
q = 119.15 ft2 * 10.8 F (0.2 x 5.9 inch)
q = 1090.53 btu/hr
05:00 PM
q = 119.15 ft2 * 16.2 F
(0.2 x 5.9 inch)
q = 1635.79 btu/hr
https://www.madisonschools.net/userfiles/680/Classes/28365/2.2.3-Heal%20Loss%20%20Gain%20R-Value%20%20Densitie s%20Chart pdf

R VALUESAND PER INCH
SUMMARY:
From the calculations above, it can be observed that the South side wall at 5:00PM has the highest heat transfer rate of 4516.845 btu/hr compared to the rest of the walls. First reason being, the South wall being the only wall with a window, this will most likely make it gain more heat as some radiation can be absorbed by windows, resulting in trapping more heat within the enclosed room. Even then, the area of the North side wall may be the same as the South side wall, it does not have the same heat transfer as the exterior temperature is different.
2B : PASSIVE / GREEN INSULATION PRODUCT DEVELOPMENT
2.1 PROBLEM STATEMENT
From identifying the wall with the highest heat gain in 2A, we are aware that the South side wall 1 is the main cause of the room’s warm temperature, especially at 05:00 pm. Since the wall currently has a french window blind, I believe it is not enough to reduce the heat transfer as it mainly solves the sunset glare in the evening especially when the study desk is facing towards the window. This is why I came up with a few other solutions.

2.2 SOLUTIONS :
1. Bubble wrapping
2. Hanging plants with foldable aluminum platform
2.3 PROTOTYPE INTRODUCTION
The goal is to design an insulation panel prototype that is easily mounted and unmounted on the window, and also to install bubble wrapping onto the windows to further increase the total R-value for the problematic South side wall 1.
2.4 MATERIALSAND ITS BENEFITS
Bubble wrap :
1. Agood insulator due to its specific structure with small air pockets
2. Cost-effective = cheap or recycled / reused
3. Easy installation
4. Can be removed easily, just by peeling it off from a corner
5. Does not leave stains or sticky tape leftovers on the glass
6. Increases R-value of the window by 1
Hanging plants
1. Plants will release water into the air from their leaves through transpiration and by releasing evaporated water, it cools themselves and surrounding environment
2. Produces more oxygen and reduce levels of carbon dioxide
3. Blocks glare and reflections, thus reducing heat by filtering and blocking the source of light
Aluminum foil
1. Reflects 95% of infrared heat and light energy, essentially blocking heat transfer
2. Blocks flow of radiation
3. Can handle temperatures up to 660C
2.5 PROTOTYPE VISUALIZATION
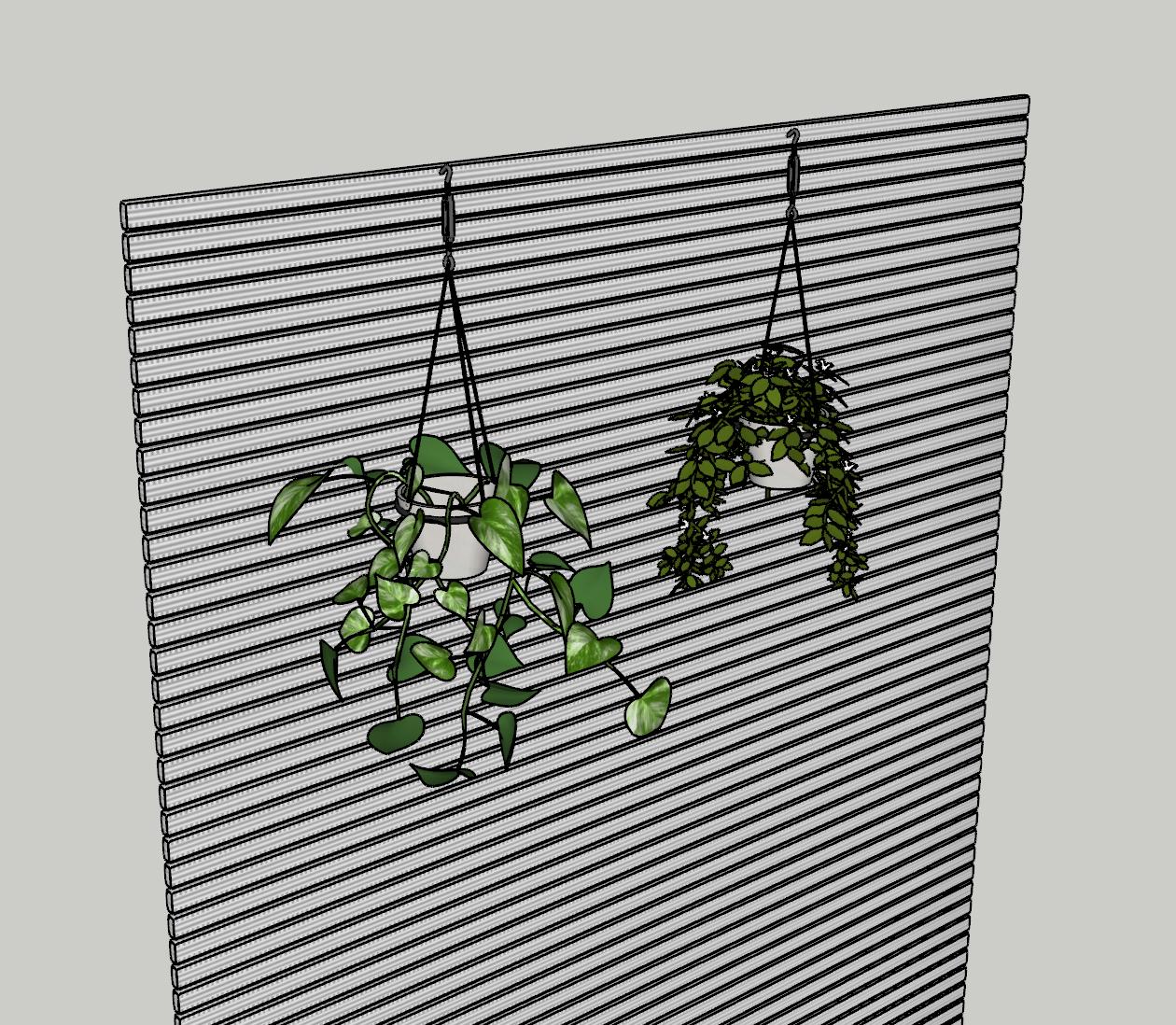
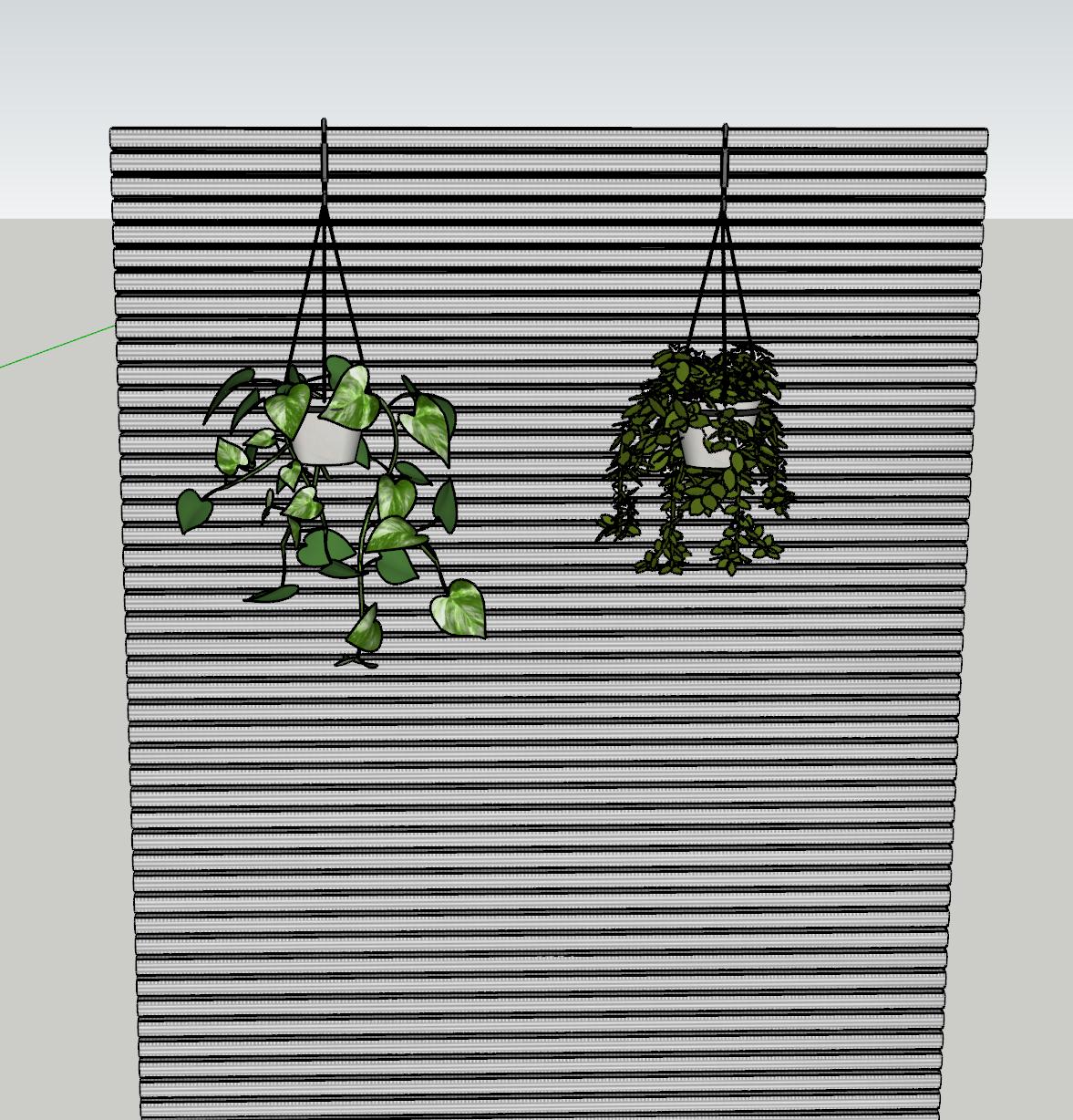

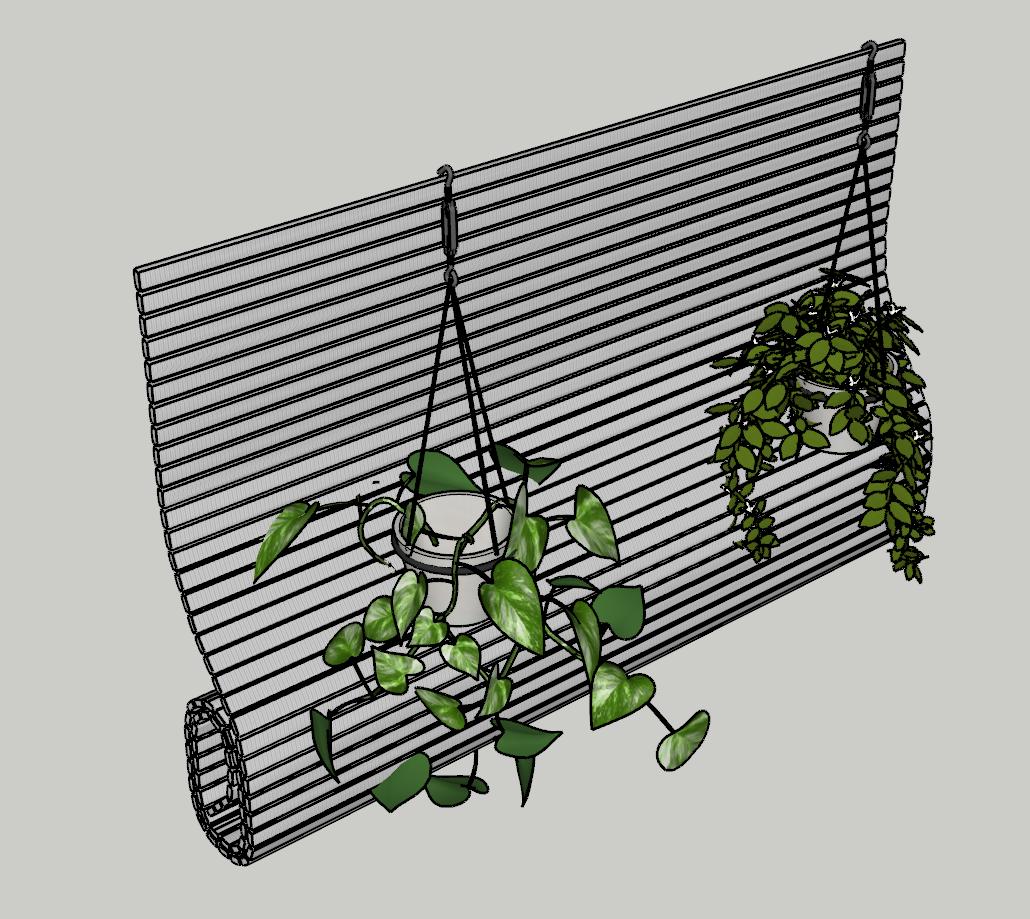
2.6 STEP-BY-STEPMODELMAKING
Bubble wrap insulation
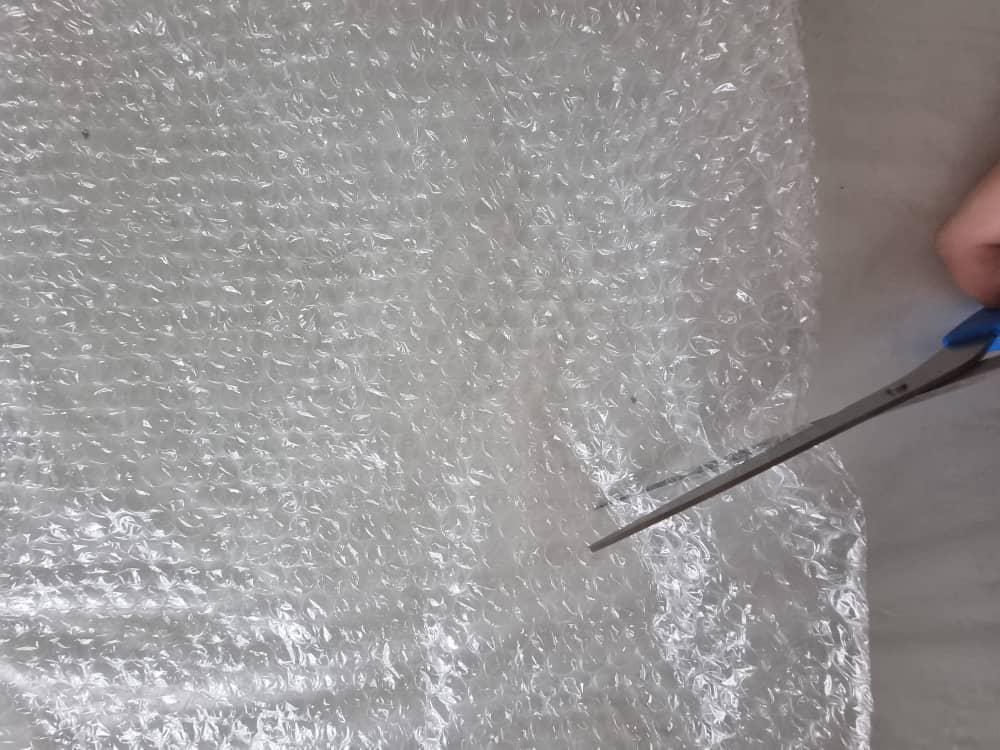


1. Gather all bubble wrapping, scissors and blue tac (for easy installation and uninstallation).
2. Measure the area that needs to be covered and cut bubble wrap according to measurements taken = 1650mm (H) x 1550mm (W)
3. Paste the bubble wrap onto the window panels.
4. Done! Took less than 10 minutes!
Hanging plants with foldable aluminum back
1. Gather strings of rope and a pair of scissors
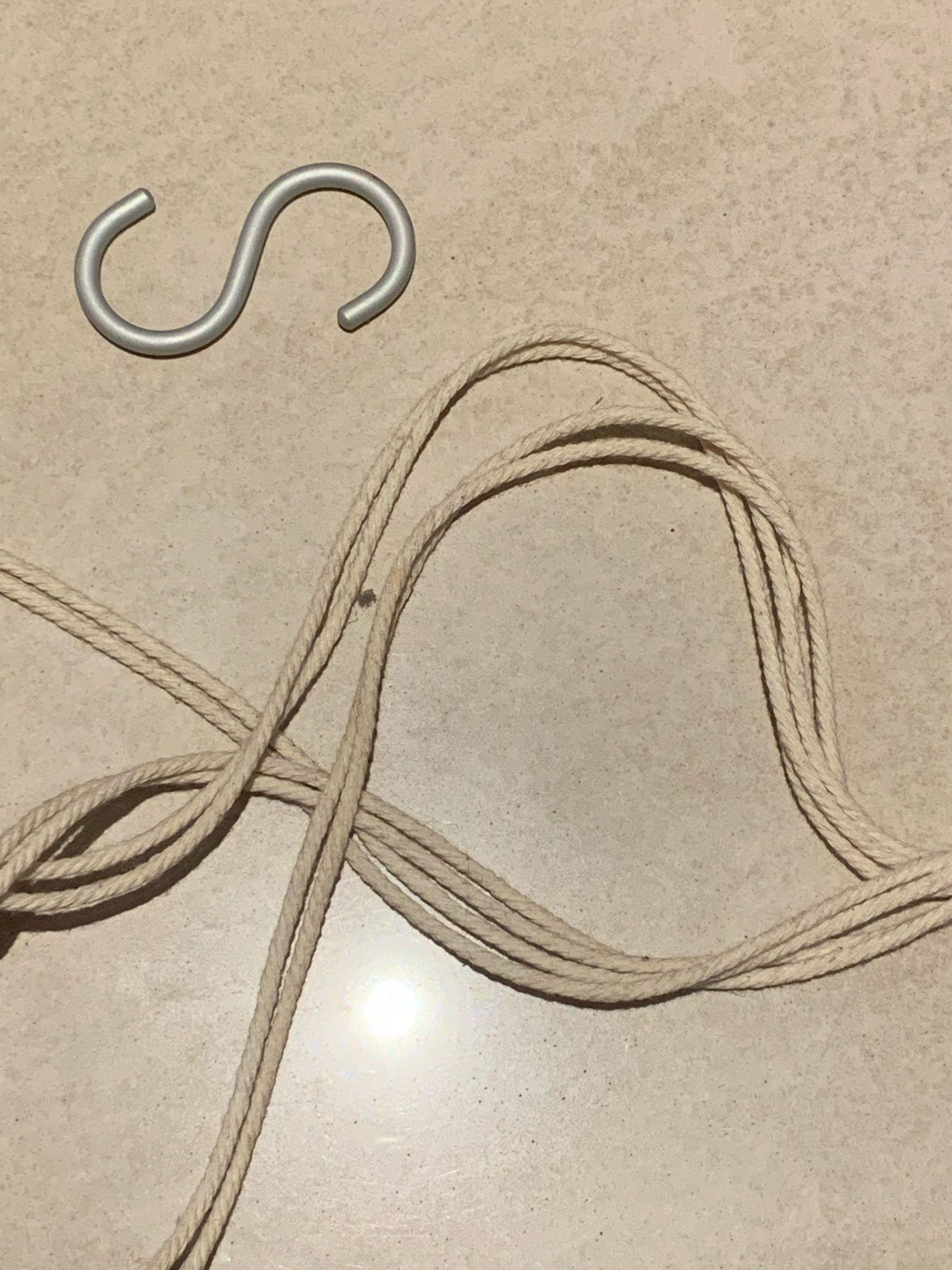
2. Cut the rope of desired length = 290mm
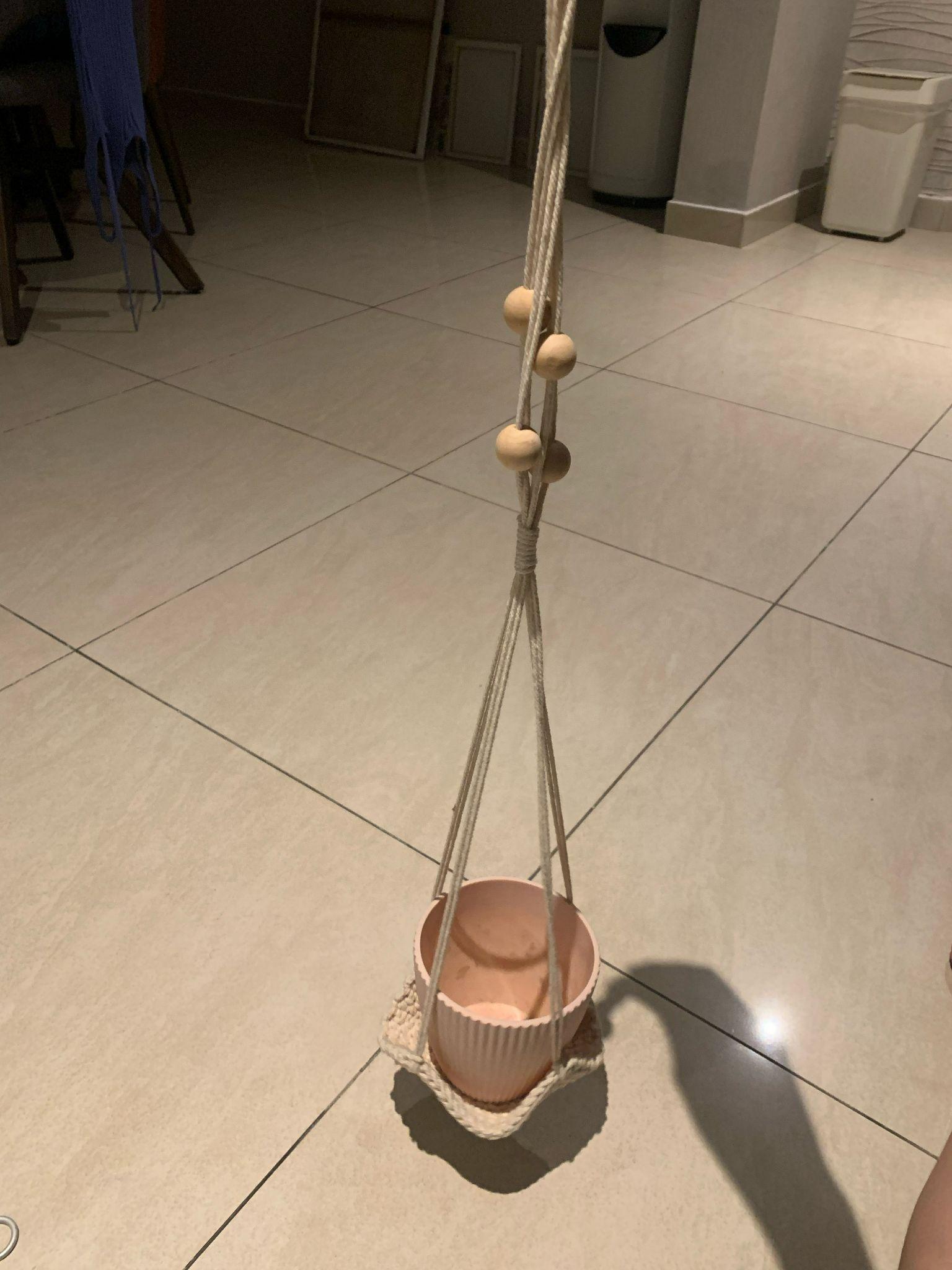
3. Use the strings of rope to crochet the base or use a knitted coaster ( (for the potted plant to rest on)

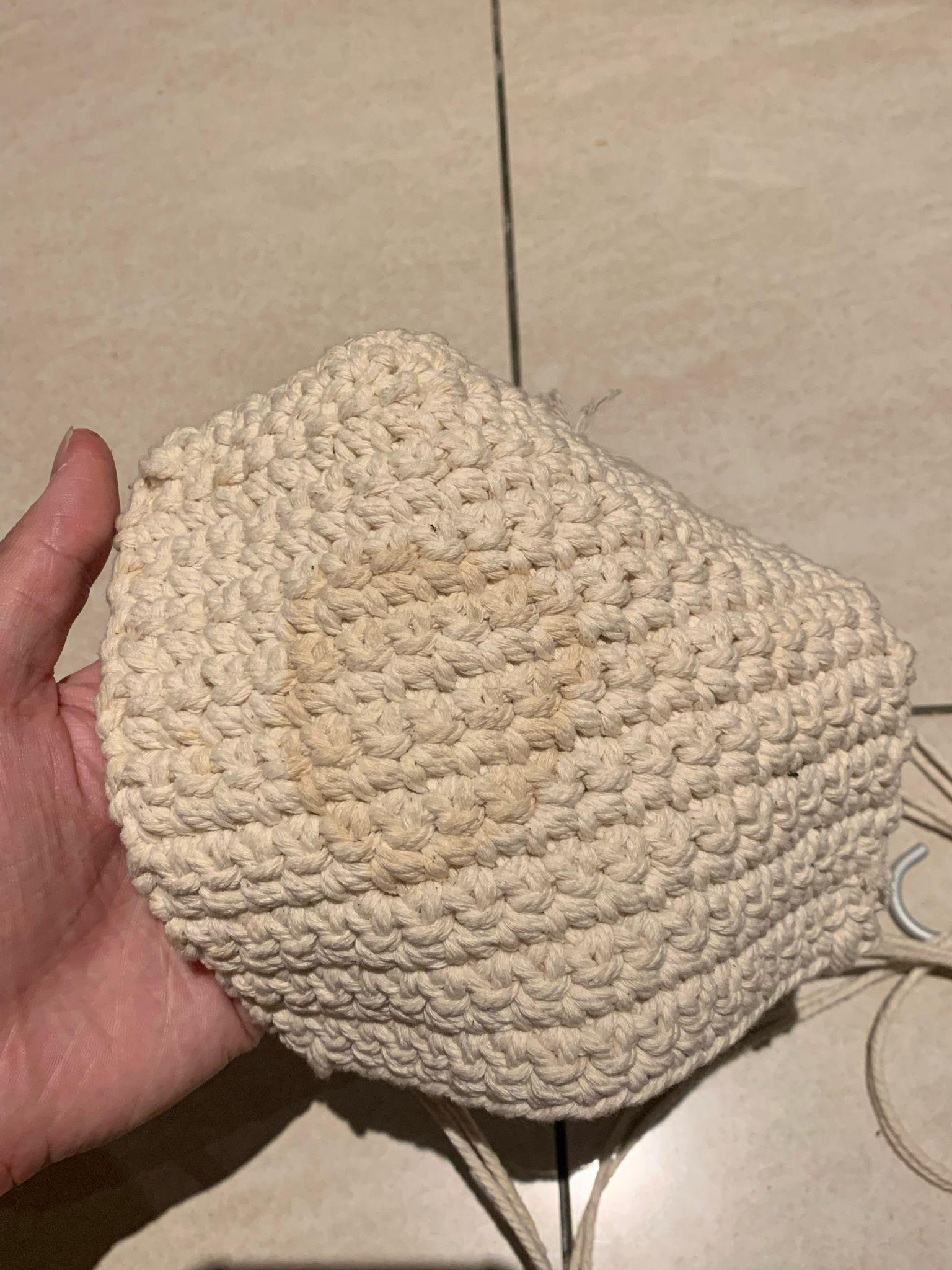
4. Tie strings to the corners of the base
5. Attach a S-hook to the top of the plant hanger
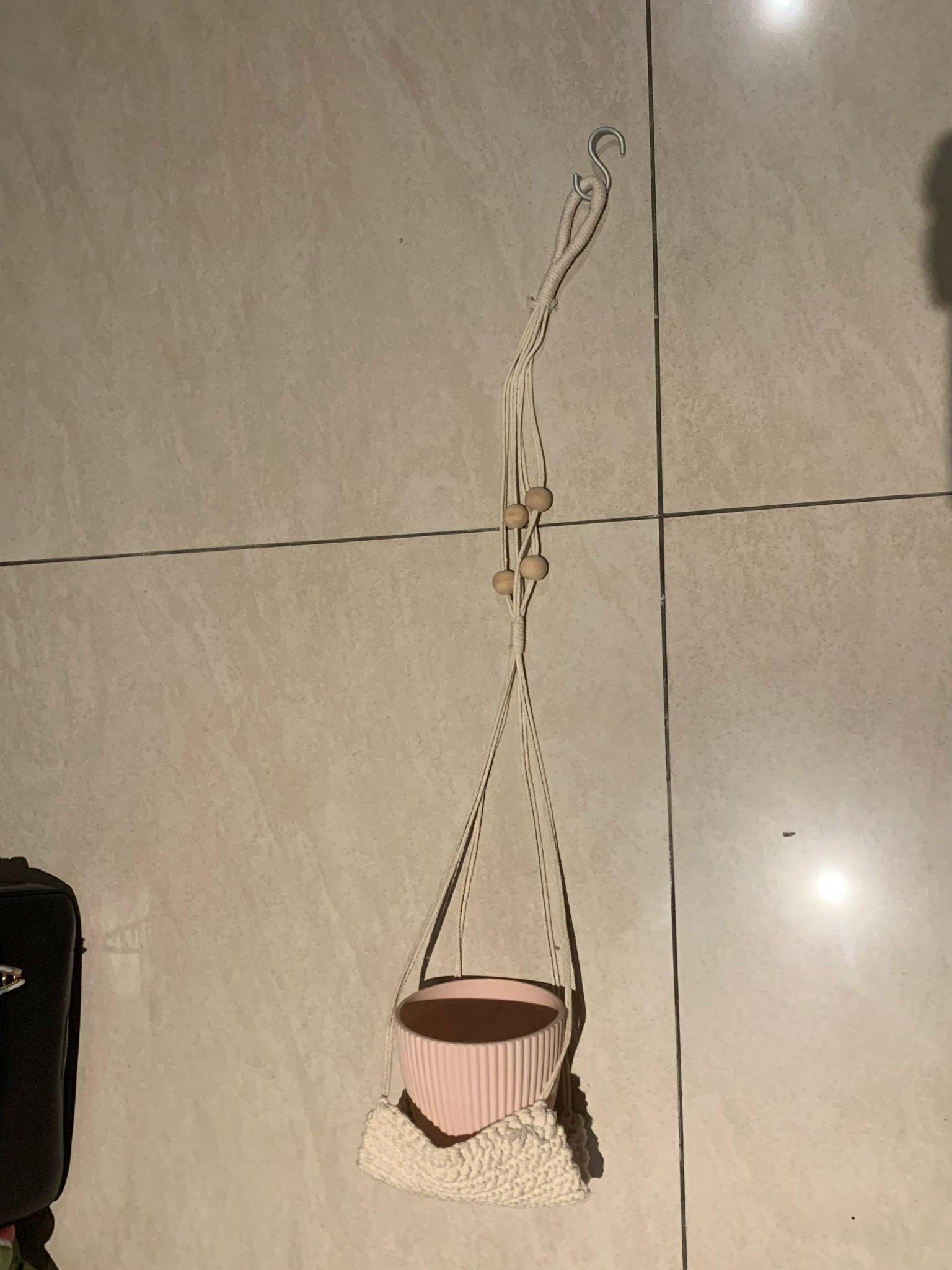
6. Plants are ready to be attached to the aluminum foil platform
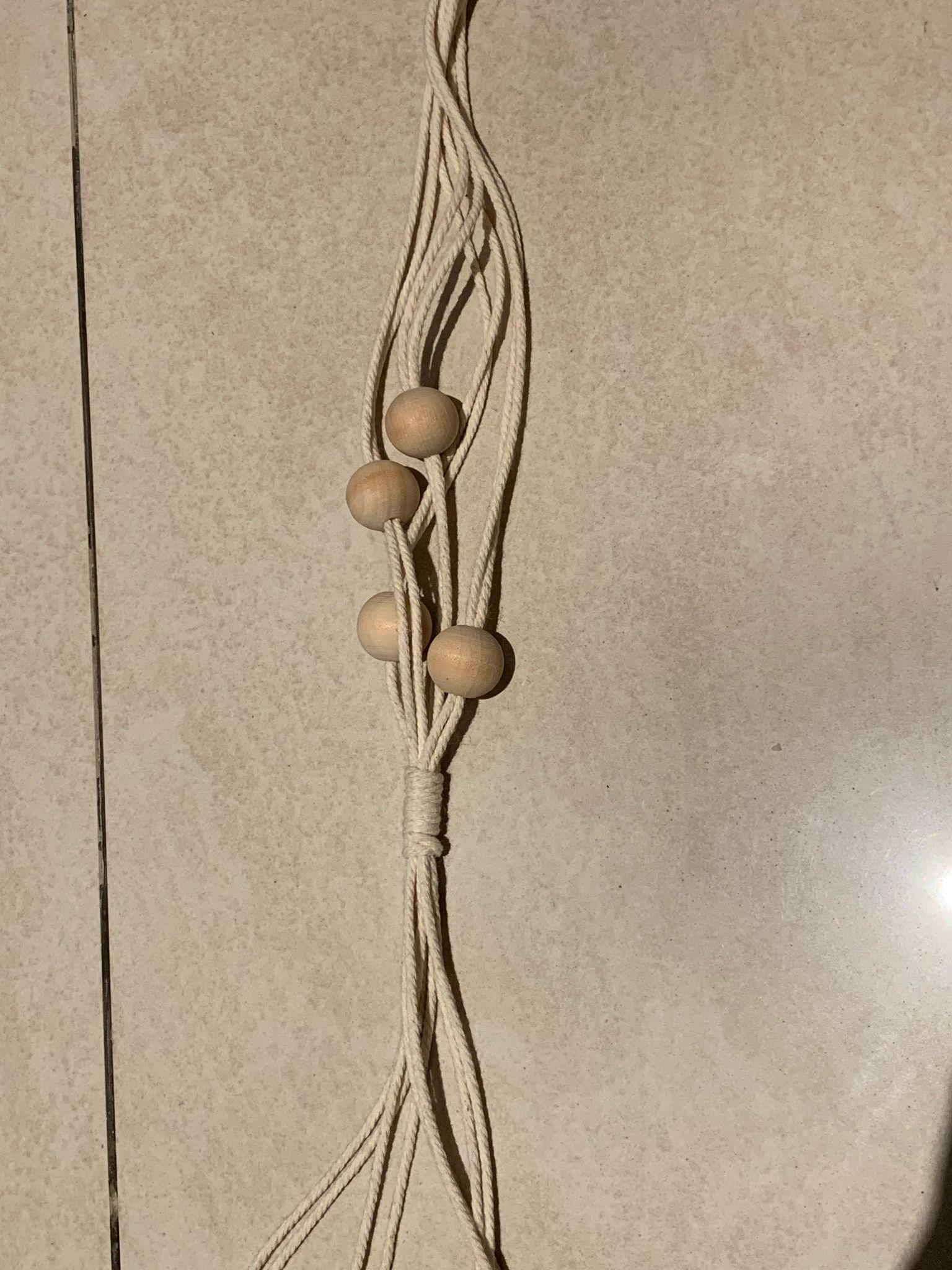
Aluminum foil platform

1. Prepare aluminum foil and cardboard for the base
2. Measure the area that needs to be covered and cut the cardboard accordingly = 1650mm (H) x 775mm (W)
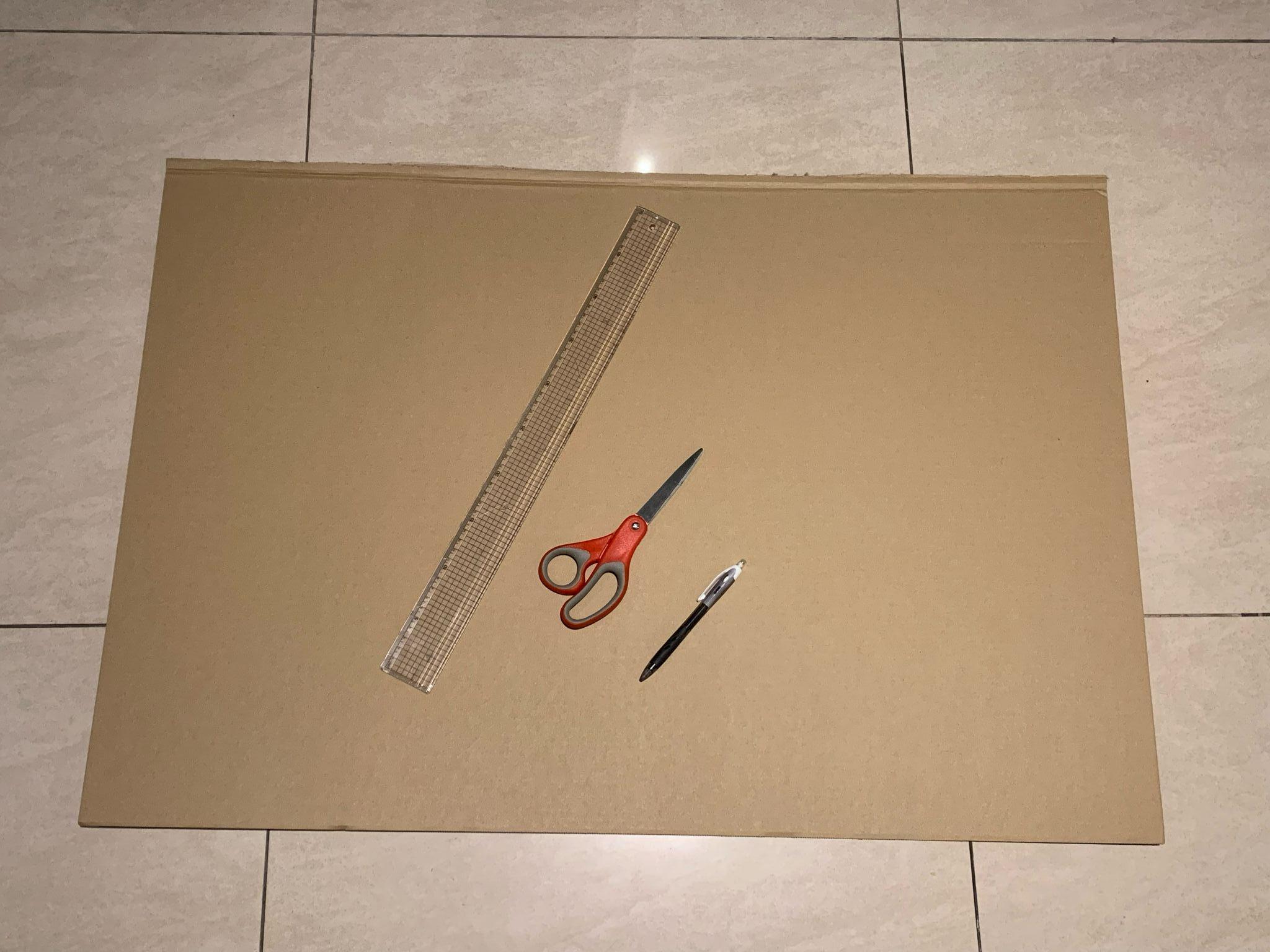
3. Wrap the cardboard with aluminum foil, shiny side out

4. Roll the cardboard and tie a string around it so it can be kept neatly when it is not in use
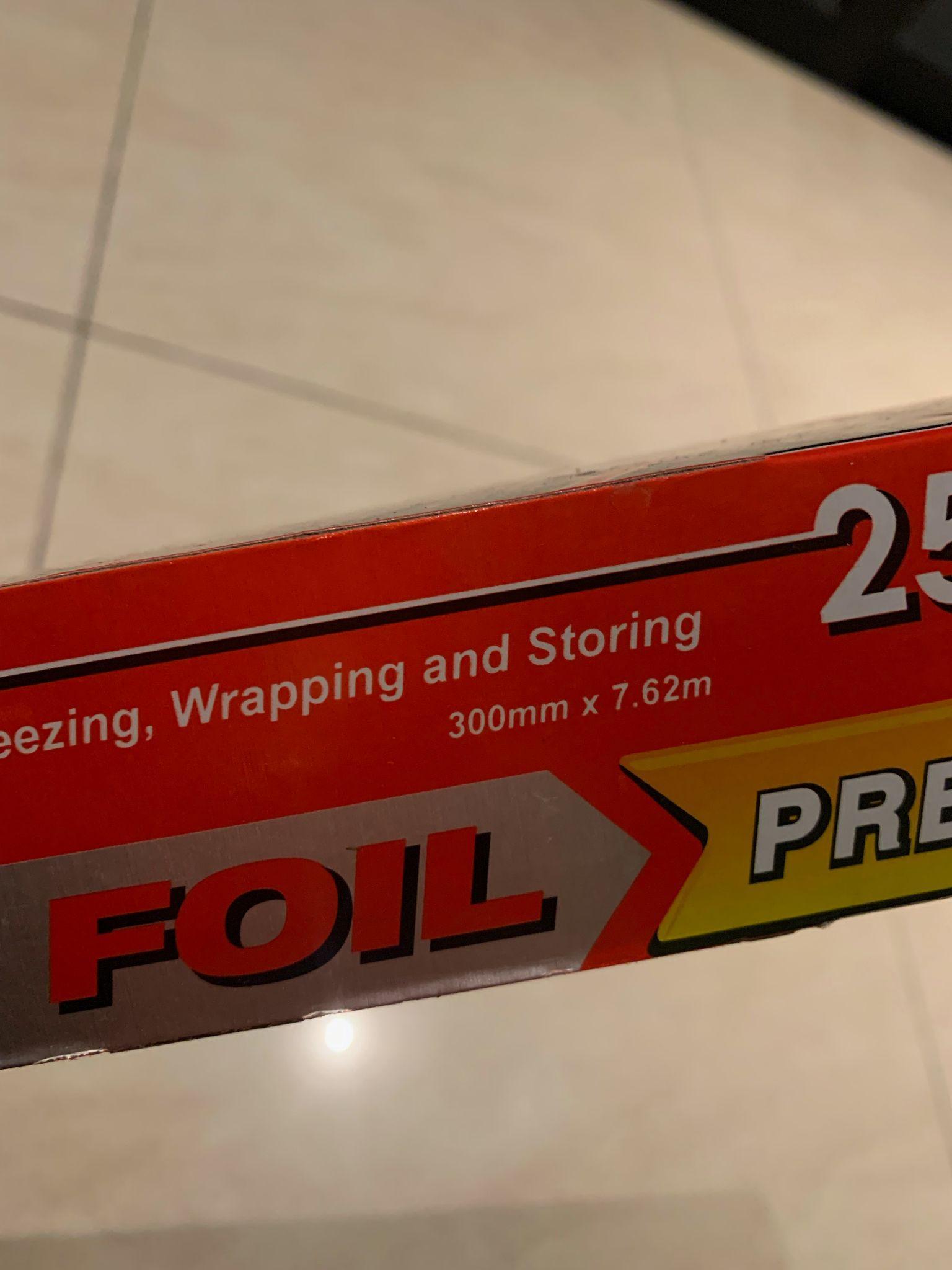
5. Attach aluminum foil platform to the S-hook
6. Attach the hanging plants with foldable aluminum platform to the french window blinds through a stainless steel S-hook
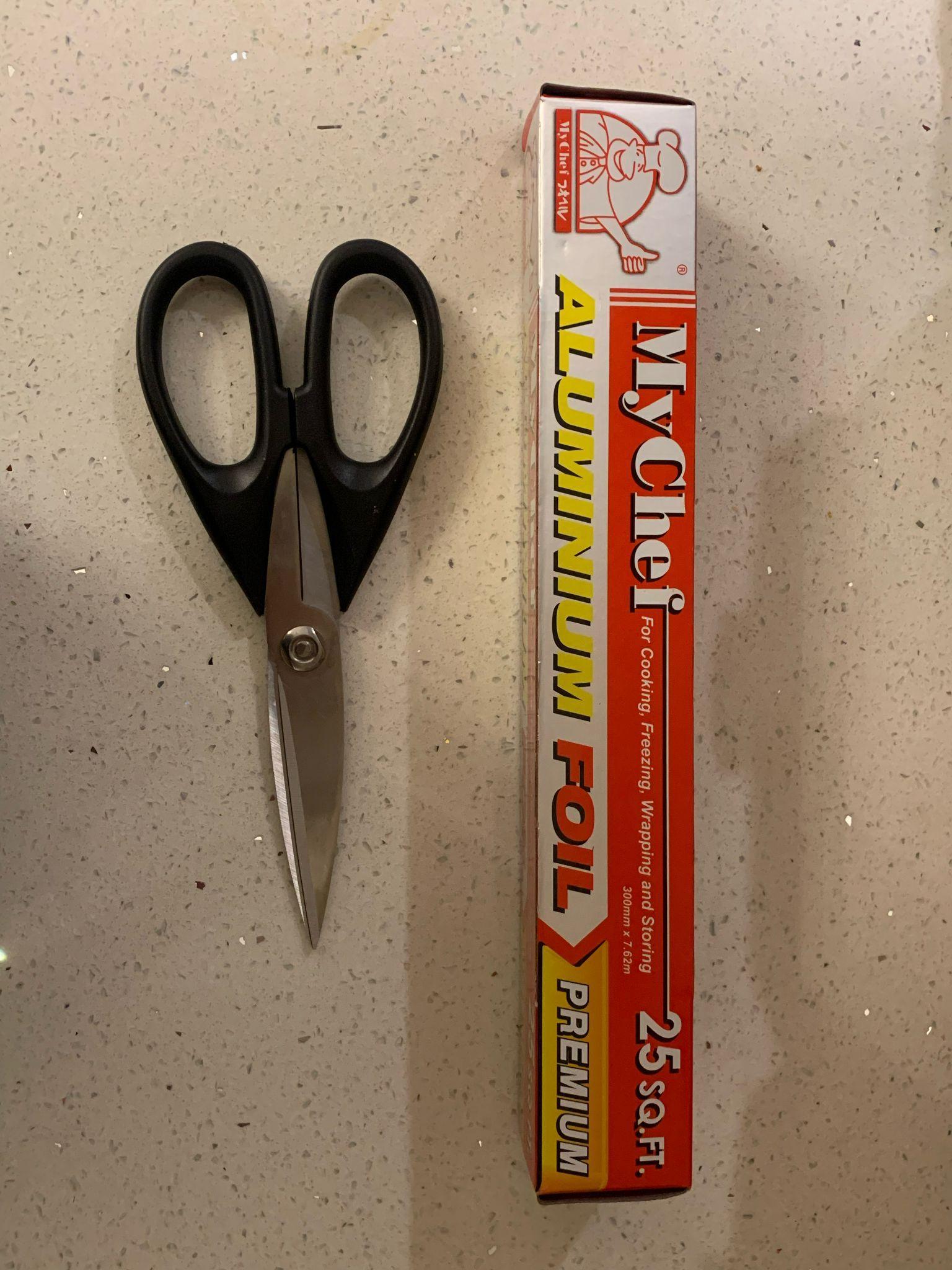
2.7 COST OF MATERIALS

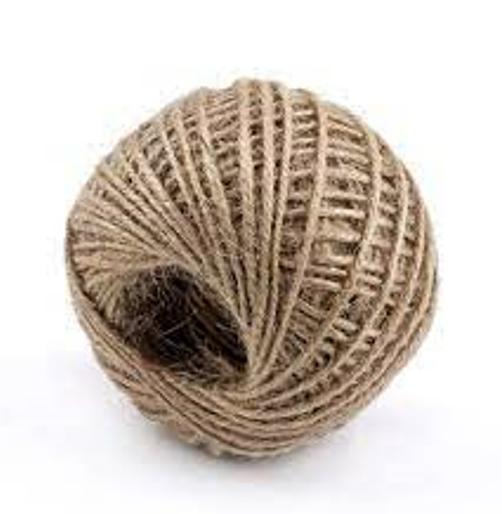
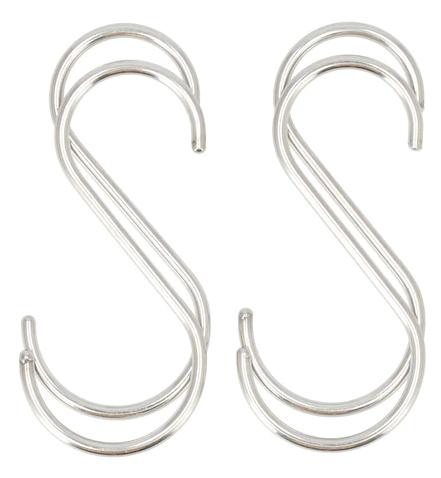
All materials were either given, reused or recycled!As a student, I felt very grateful to my neighbor and parents for having all the materials I needed for this assignment as I managed to save a lot of money!

MATERIAL PHOTO QUANTITY SIZE COST (RM) S-hook 2 32mm RM0.00 Found in the store room Craft ropes 1 100m RM0.00 Extra materials from previous assignments Plants 2 6 DIA RM0.00 Took plants that were lying around the house Aluminum foil 1 300mm x 7.62m RM0.00 Extra from the kitchen
2.8 MARKET PRICE OF ITEMS FOUNDAT HOME
MATERIAL SHOPEE RECEIPT PRICE (RM)
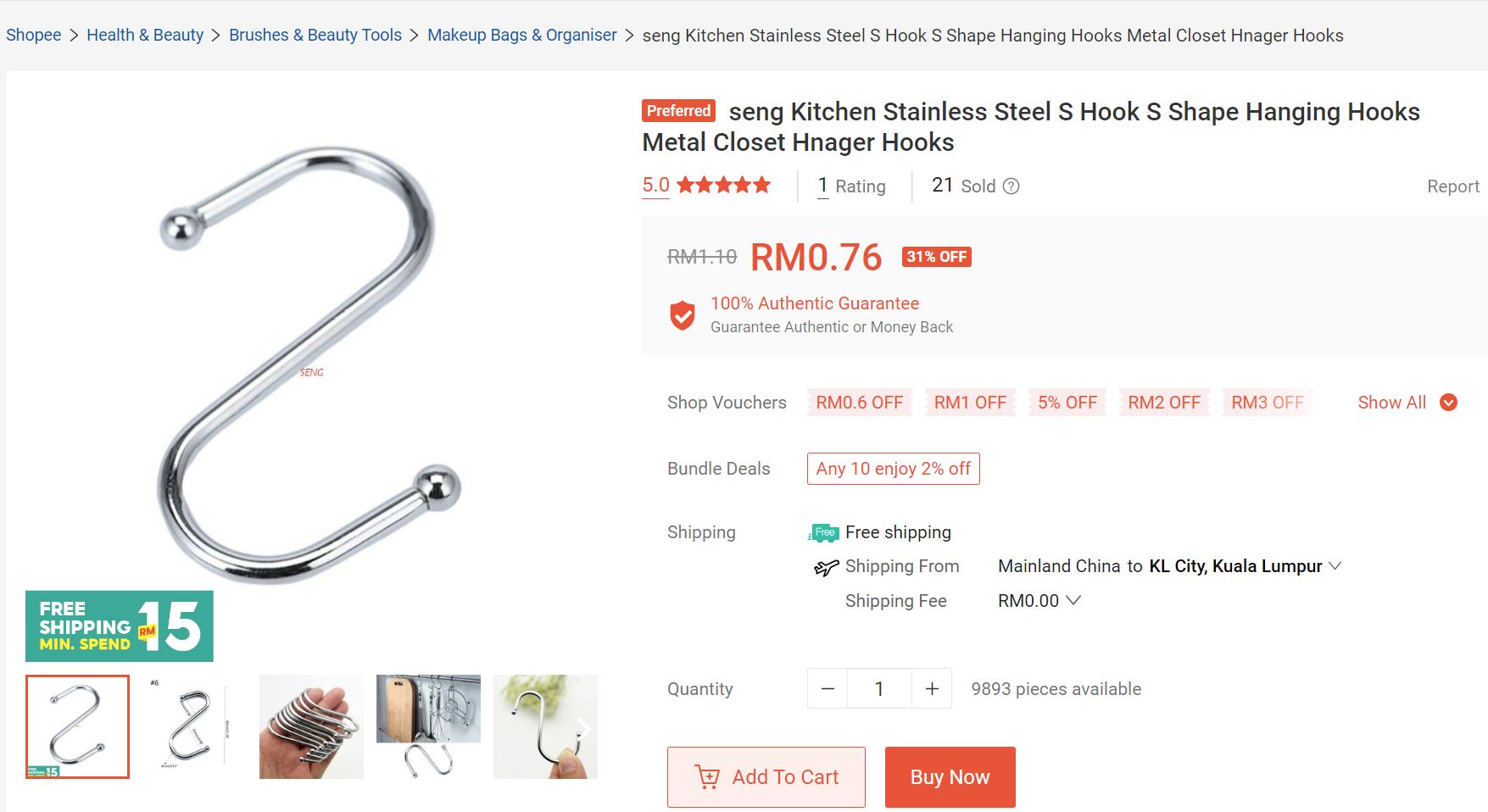
S-hook RM0.76 / piece
RM0.70 x 2 = RM1.40
Craft ropes RM3.90 / piece

RM3.90 x 1 = RM3.90
Plants RM25.00 / plant
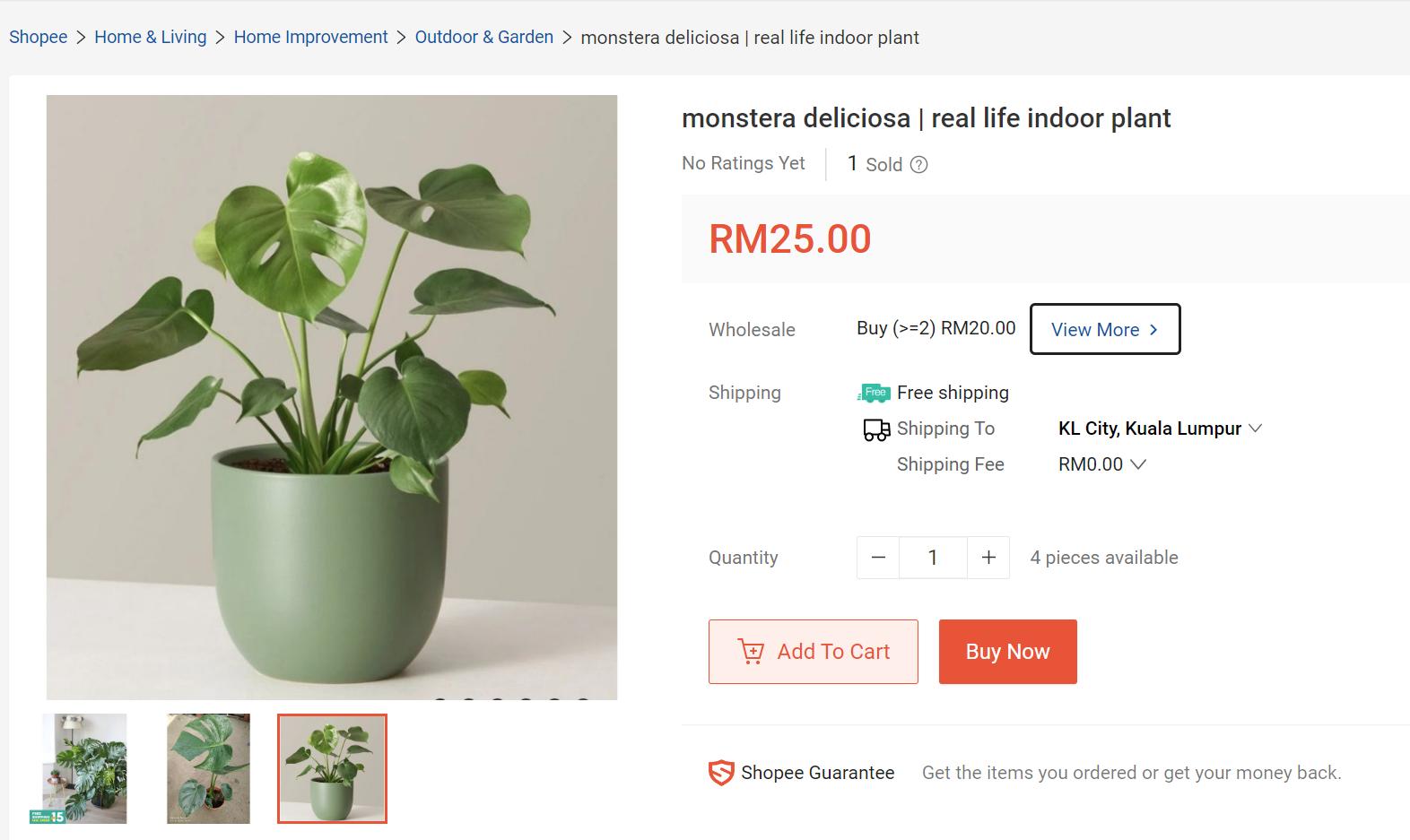
RM25.00 x 2 = RM50.00
Aluminum foil RM2.32 / roll
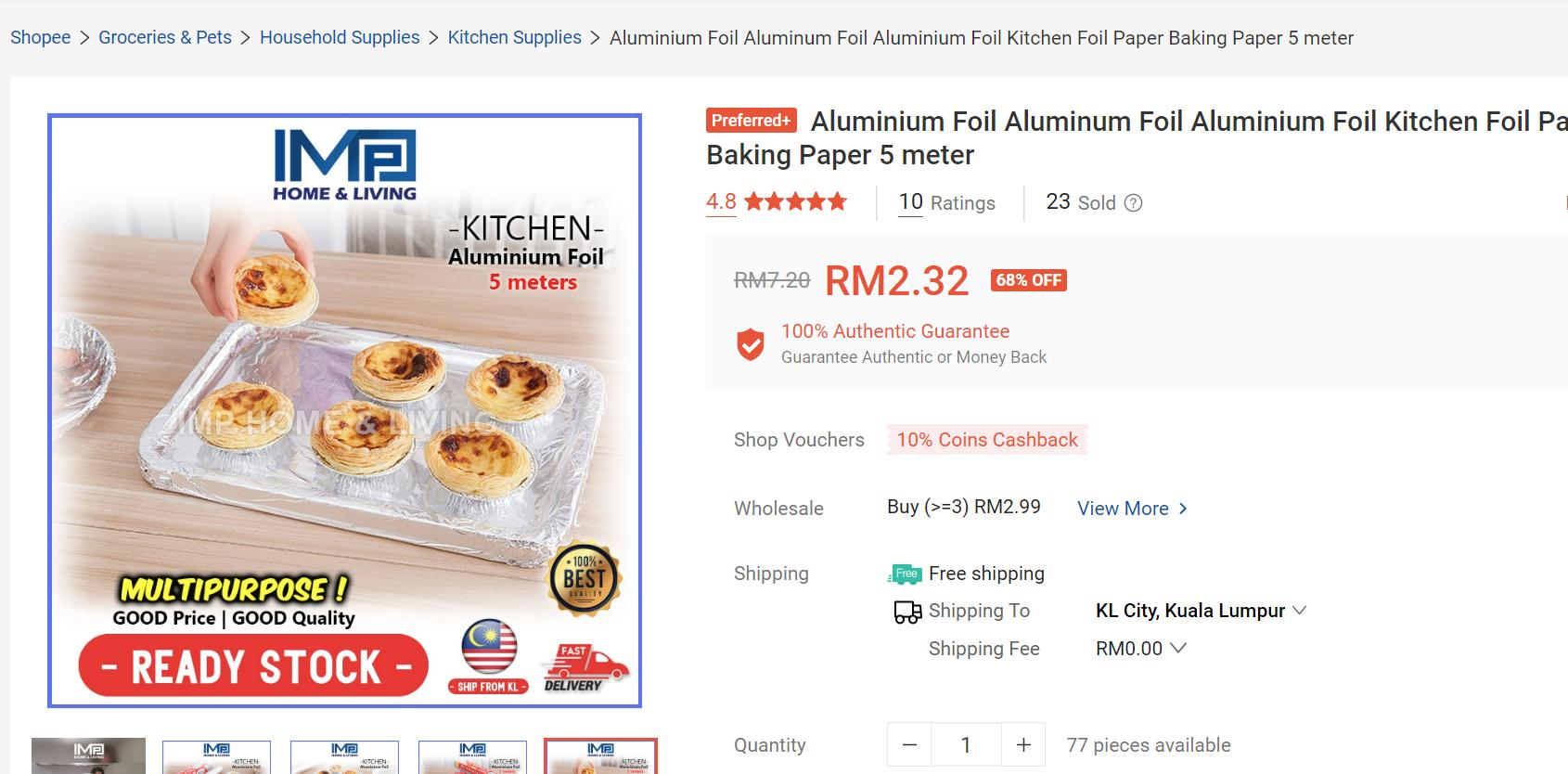
RM2.32 x 1 =RM 2.32
TOTAL RM 57.62
2.9 REFLECTION
To conclude this assignment, how I came up with this idea is solely based on my research on home appliances as I wished that more people could replicate this model without having the hassle of driving out of home. I have also thought that placing plants in the study area would boost my motivation as well as make the room aesthetically more pleasing / not make the room feel stuffy too.
Even then I learned a lot about the different benefits of materials and its relation to heat transfer. Initially I did not believe that those materials alone (plants / aluminum foil and bubble wrap especially) would make much difference to the temperature and atmosphere of the room but after getting hands-on to this project, it truly enlightened me on the effects it has greatly helped with the room’s temperature. I learned how to identify thermal issues in an area, and came up with a DIYinsulation prototype with different materials. This will definitely help me come up with a solution almost immediately when I encounter a warm room.
Besides the on-site experience and gaining additional knowledge through the hands-on model making, I also learned about the cost control it took to produce the model, I managed to spend nothing to make my model! I only lost heat transfer in the room and gained a new cost-effective way to cool the room temperature! The satisfaction is indescribable.
Even then, I realized that if I were to market my model, a lot of people would be happy to know it cost less than RM100.00 and spend even less on their electricity bills.As we know, weAsians love the best things with good prices.
Thank you!
3.0 IN-CLASS REFLECTION
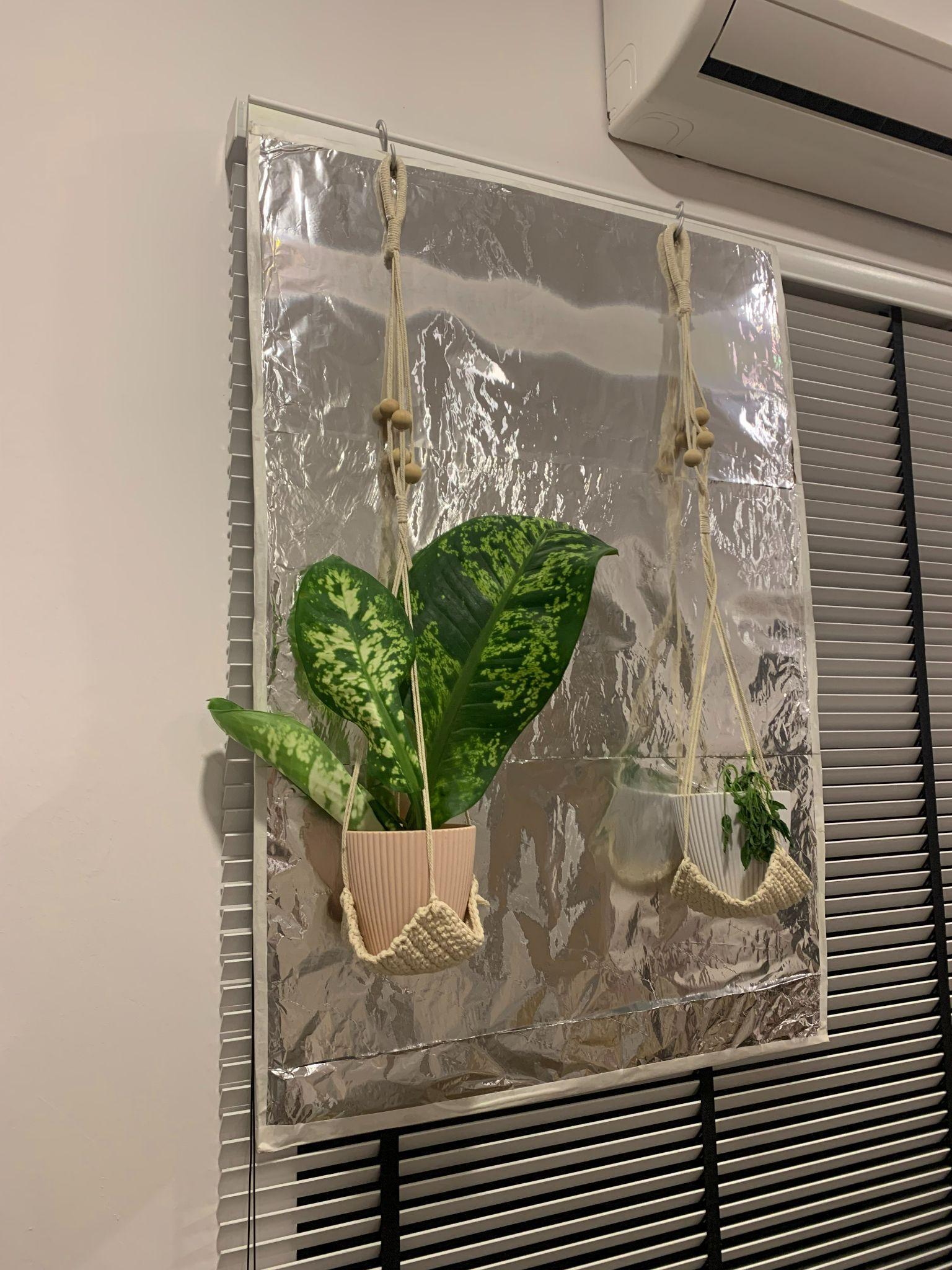

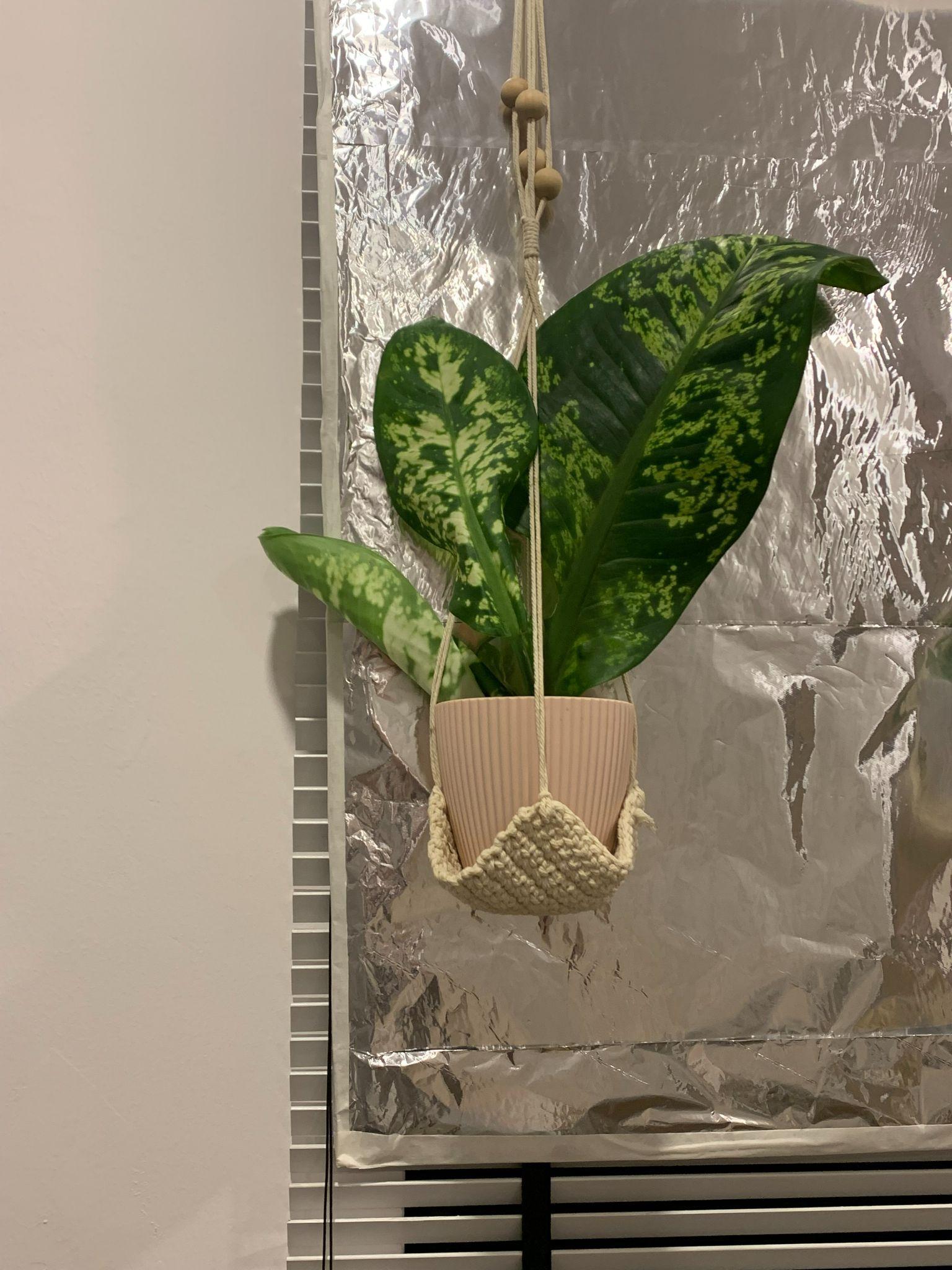
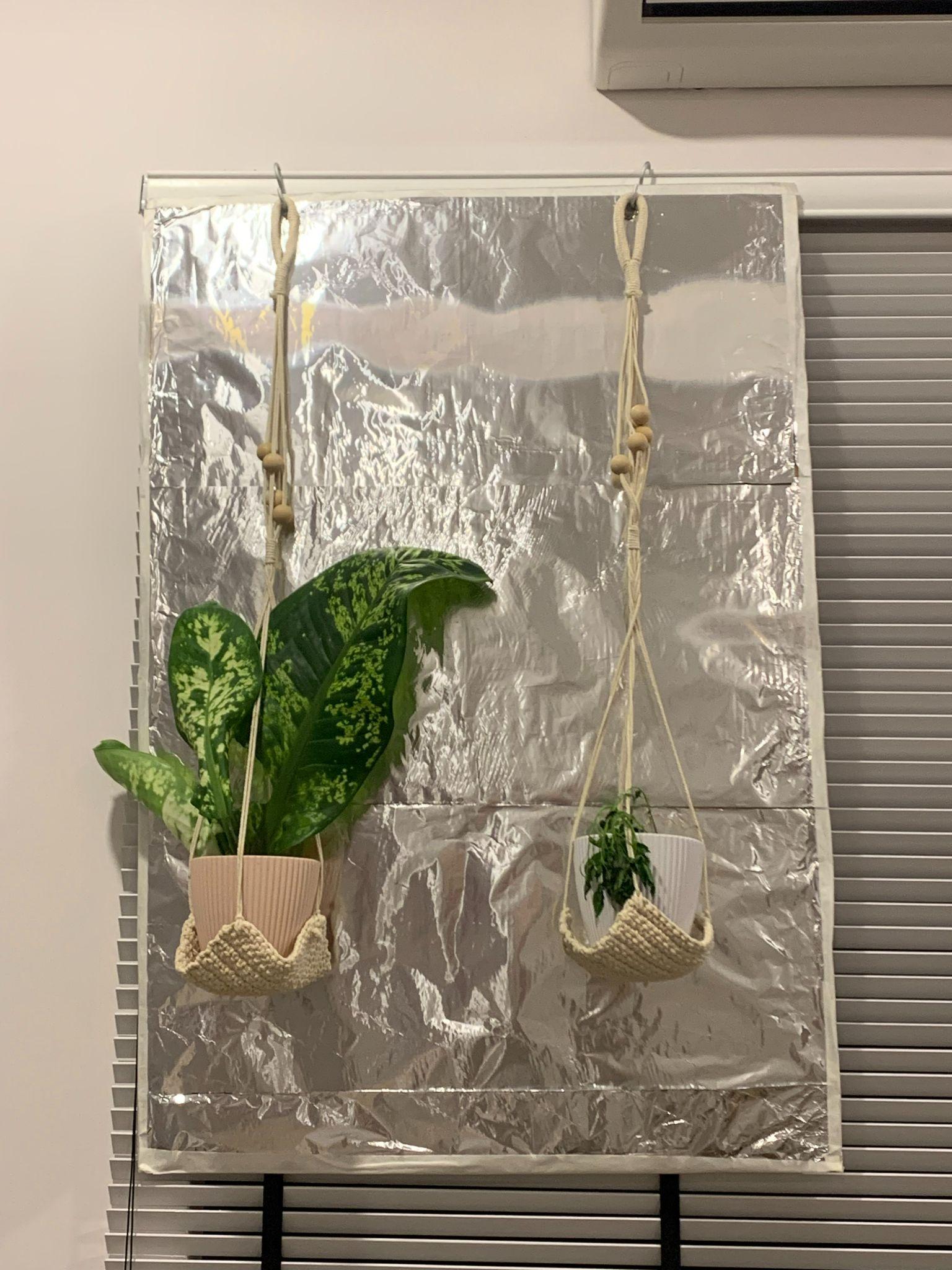
All in all, I enjoyed the whole process of this project, from researching to gathering materials and making my prototype model, I have truly learned a lot! Presentation was fun too! I never had a single module that I have experienced a tensionless presentation, only in Ms. Sharon’s classes. My prototype model is designed to combat the high heat transfer rate coming from the South side wall 1 of my study area, so the aluminum foil helps with reflecting the sunlight that pierces through the single panel window during hot mornings and evenings. Plants were used to enhance the atmosphere of the study area, make users feel more at ease (not so stuffy) as well as produce more oxygen for the enclosed room.
After my presentation, I got to receive my average consumer score which totalled up to RM31.89. It was a gain for me as I did not spend any money on my prototype model so I am very glad my peers and audiences see value in my prototype model!
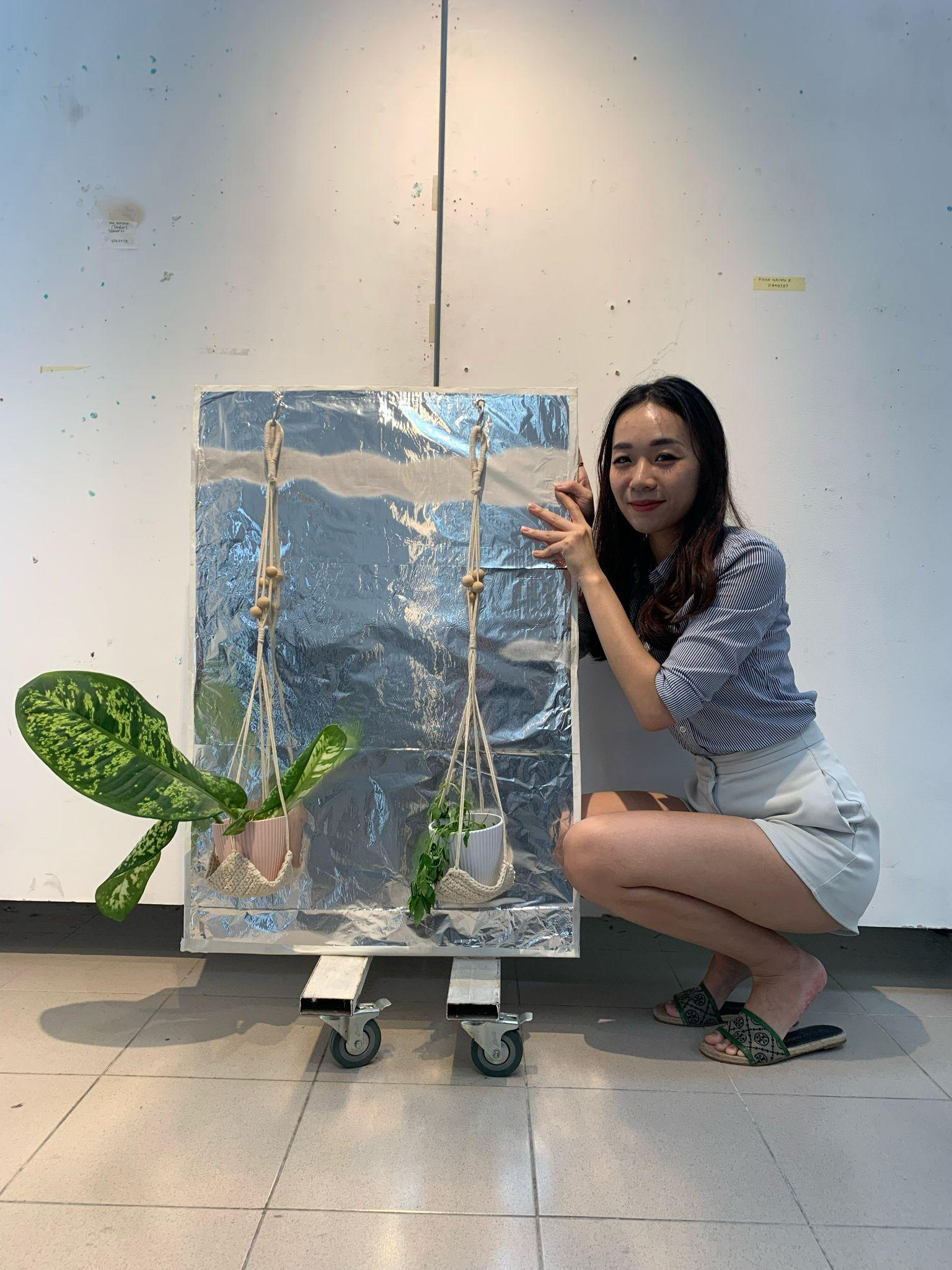
Assignment must be accompanied by an Assignment Cover Sheet Please complete all details required clearly. For softcopy submissions, please ensure this cover sheet is included at the start of your document.
Student's details:
Full name:TEH CI EN
Student's ID: 0343469
Email: Contact no:
Course &Assignment details:
Course code: BLD62304
Course title: BUILDING SCIENCEAND SERVICES
Program name: BACHELOR OFARTS (HONS) IN INTERIOR ARCHITECTURE

Lecturer : Ms. Sharon Teh
Assignment number:ASSIGNMENT3 Due date: 12 DECEMBER 2022
Assignment title: DESIGN OF BUILDING SERVICES (IAD INTEGRATED)
I/We declare that:
● This assignment is my/our own original work, except where I/we have appropriately cited the original source.
● This assignment or parts of it has not previously been submitted for assessment in this or any other subject. ● I/We allow the assessor of this assignment to test any work submitted by me/us, using text comparison software for instances of plagiarism, and retaining a copy of the assignment on its database for future plagiarism checking.
Signed : TEH
Date : 12 DECEMBER 2022
CI EN
TASK 1A: Site Selection & Qualitative Description of Incorporated Building Services (3%)



Markets act as a communal space that brings people together from all ages and all walks of lives. The interesting part of markets often draw attractions such as fun activities for the children, local food varieties, assortment of games, promoting cultural diversities through interaction and socialization. The Sustainable Market resembles an active market whereby shoppers with families could engage in the education and importance of recycling their food waste while tightening family bondings, relationship building and also to increase the level of social communication!
Food market is one of the most highly sought-after by many Malaysians. Why? Simply because we love food and we enjoy food. We practically live to eat! Hence, the varieties of food in the Sustainable Market would definitely draw much attraction and popularity to the shoppers.
CYBERJAYATAMARIND SQUARE TREEHOUSE 3 (3RD FLOOR)
This area is a “cafe corner,” enclosed for shoppers to enjoy their tea time without worrying about the heat throughout the day, that’s why an aircon is installed. Lighting is also installed to create a warm and bright ambience for shoppers.A sink is placed inside the enclosed area at the convenience of shoppers that wish to wash their hands or freshen up (before eating) without the hassle of walking all the way to the washroom located at the other treehouses.
This area is an open air area and all about pastries, shoppers can dine in while enjoying the breeze of fresh air. The oval shaped LED light is to brighten the place at night as well as make the pastries displayed more visible to the shoppers.
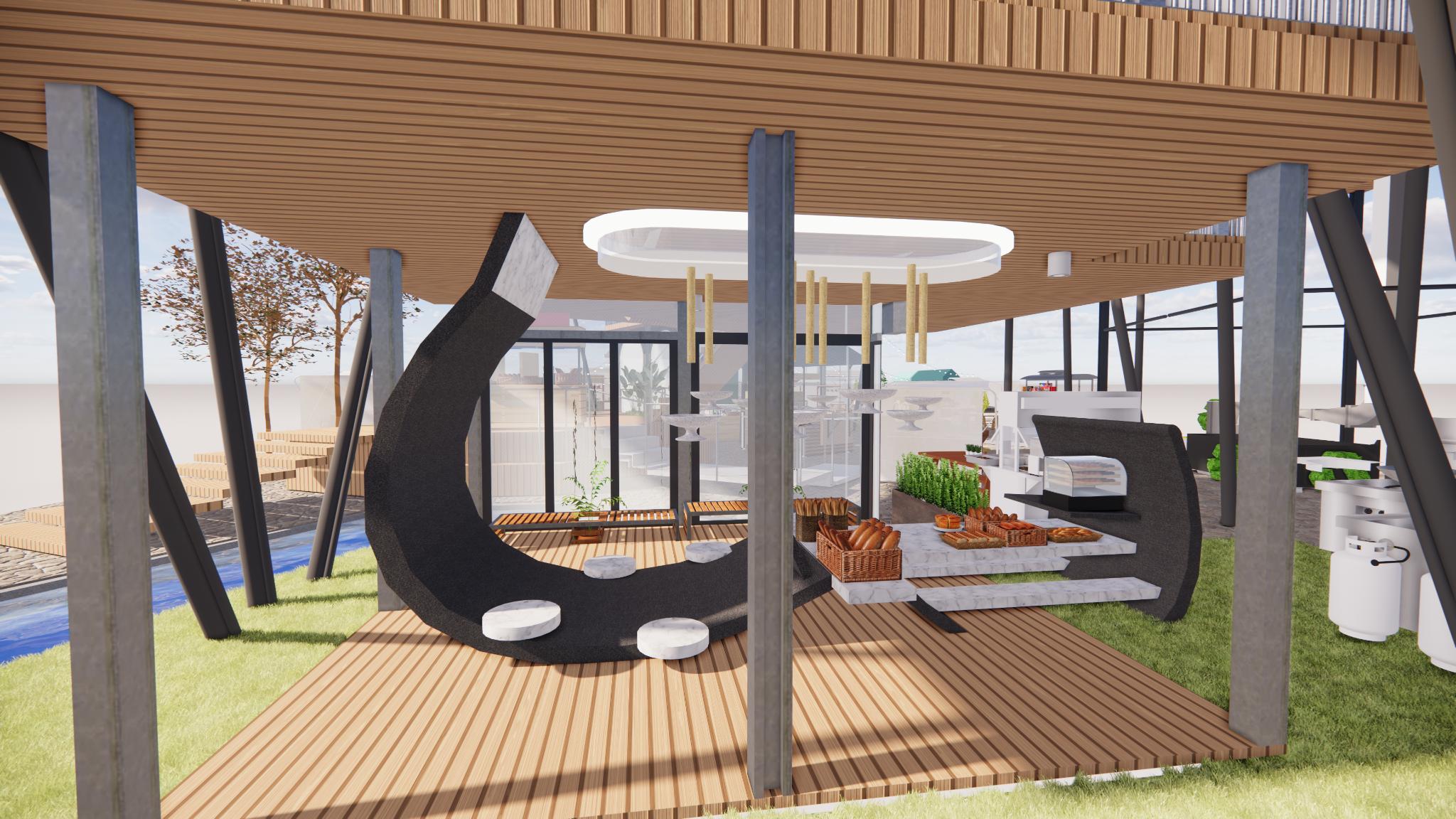

FUNCTION
TASK 1B : Designing and Justification of Building Services Selection & Location (20%) Calculation
Air Conditioner Sizing Calculation :
Total room area = 6m x 5.78m = 34.68 m2 = 373.28 sqft
Btu/hr = 373.28 x 25 = 9,332 Btu/hr
Total occupants = 10 people
Btu/hr = 10 x 500 = 5000 Btu/hr
Total wattage of equipments = 4 (12W) = 48W
Btu/hr = 48W x 3.5 = 168 Btu/hr
Total Btu/hr = (9332 + 5000 + 168) = 14500 Btu/hr
AC sizing =Total Btu/hr / 9800 = 14,500 / 9800 = 1.48 Hp = 1.5 Hp
Lighting illuminance for CAFE CORNER :
E (lux) = Luminous flux (lm) /A(m2)
A= 373.28 sqft = 34.67 m2
Total lights = 4 LED downlights (935 lm each)
E = (4 (935)) / 34.67 m2
E = 3740/ 34.67 m2
E = 107.87 lm/m2
Lighting illuminance for PASTRYCORNER :
E (lux) = Luminous flux (lm) /A(m2)
A= 373.28 sqft = 34.67 m2
Total lights = 1 LED oval light (2160 lm each) + 1 LED downlight (935 lm each)
E = 3095 / 34.67 m2
E = 89.30 lm/m2
https://jdlighting.com.au/blog/led-downlights-buyers-guide-everything-you-need-to-know.html
Monthly energy used : usage hours / days + wattage of equipment and how long it has been used
Operation days
= Monday - Sunday (7 days), 10:00AM - 10:00 PM (12 hours) = 12 hours (7) x 4 weeks = 336 hours
((9332 Btu/hr / 3.14) + 48W)) x 336 hours
(2971.9W + 48W) x 336 hours
3019W x 336 hours
Monthly energy used for Cafe Corner = 1,014,384 W / 1000
Plus monthly usage for Pastry Corner = 24W + 12W (336 hours)/1000 = 12.1 KW
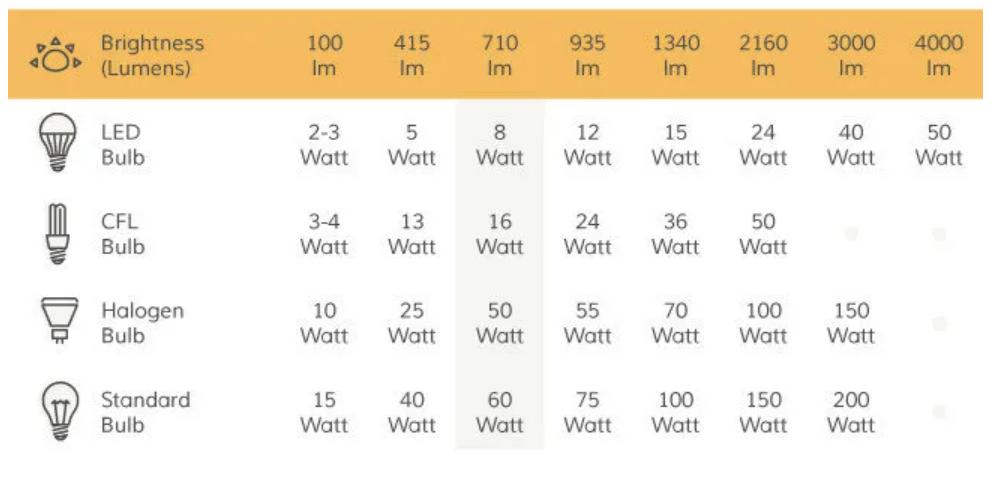
= 1014.4 KW + 12.1 KW
Monthly energy used = 1026.5 KW
TASK 1C & 1D : Integrated Building Services in Drawings (15%)
WATER SUPPLY& ELECTRICALPLAN
1) To include switches and the lighting and VAC equipment in the SITE - Use relevant symbols (standard symbols where possible) but use your discretion in applying your own symbols for unique lightings. Just indicate clearly in the Legend of the drawing.
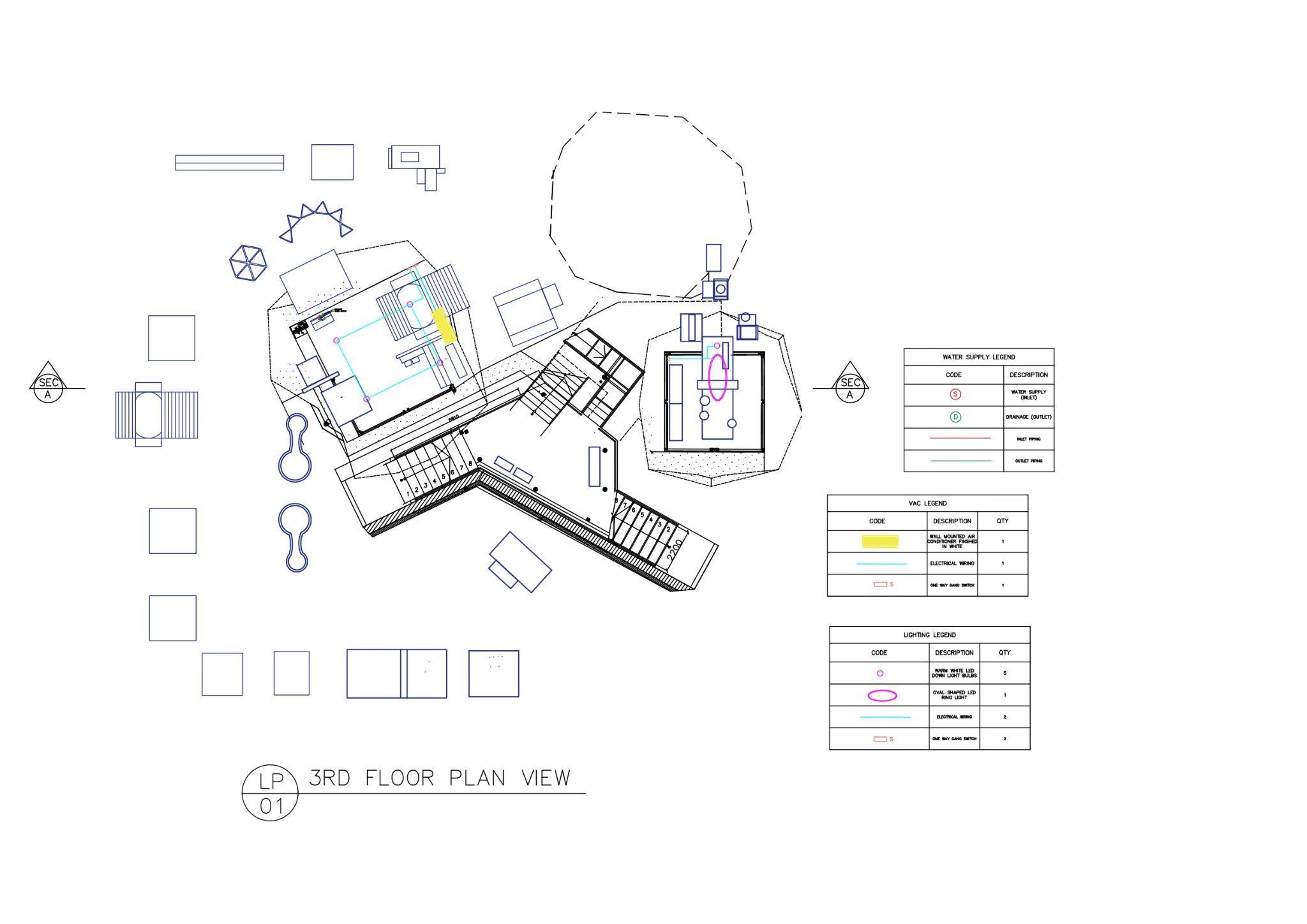
2) The plan of the bathroom to show the location of the main water pipe and water supply pipe network and also the drainage pipe.
SINK PLAN (ENLARGED)
