

PROJECT 1

Off-Grid Habitat
PROJECT 2
Rekascape
Building Model
Individual

Bespoke Model
TABLE OF CONTENTS
PROJECT 3
Live + Work + Play -
Redesigning Rekascape Building, CyberJaya
-
SELF-REFLECTION



PROJECT 1

Off-Grid Habitat
PROJECT 2
Rekascape
Building Model
Individual

Bespoke Model
PROJECT 3
Live + Work + Play -
Redesigning Rekascape Building, CyberJaya
-
SELF-REFLECTION

In this project, our team collaborated with the MLE team to create an off-grid habitat within the dimensions of a 12M (L) x 2.4M (W) x 2.7M (H) container. Our main objective was to design an innovative off-grid tiny home that defied conventional room-kitchen-dining layouts. Instead, we aimed to develop unique and practical living experiences by reinventing traditional spaces and proposing a minimum of 5 innovative areas that would cater to the targ
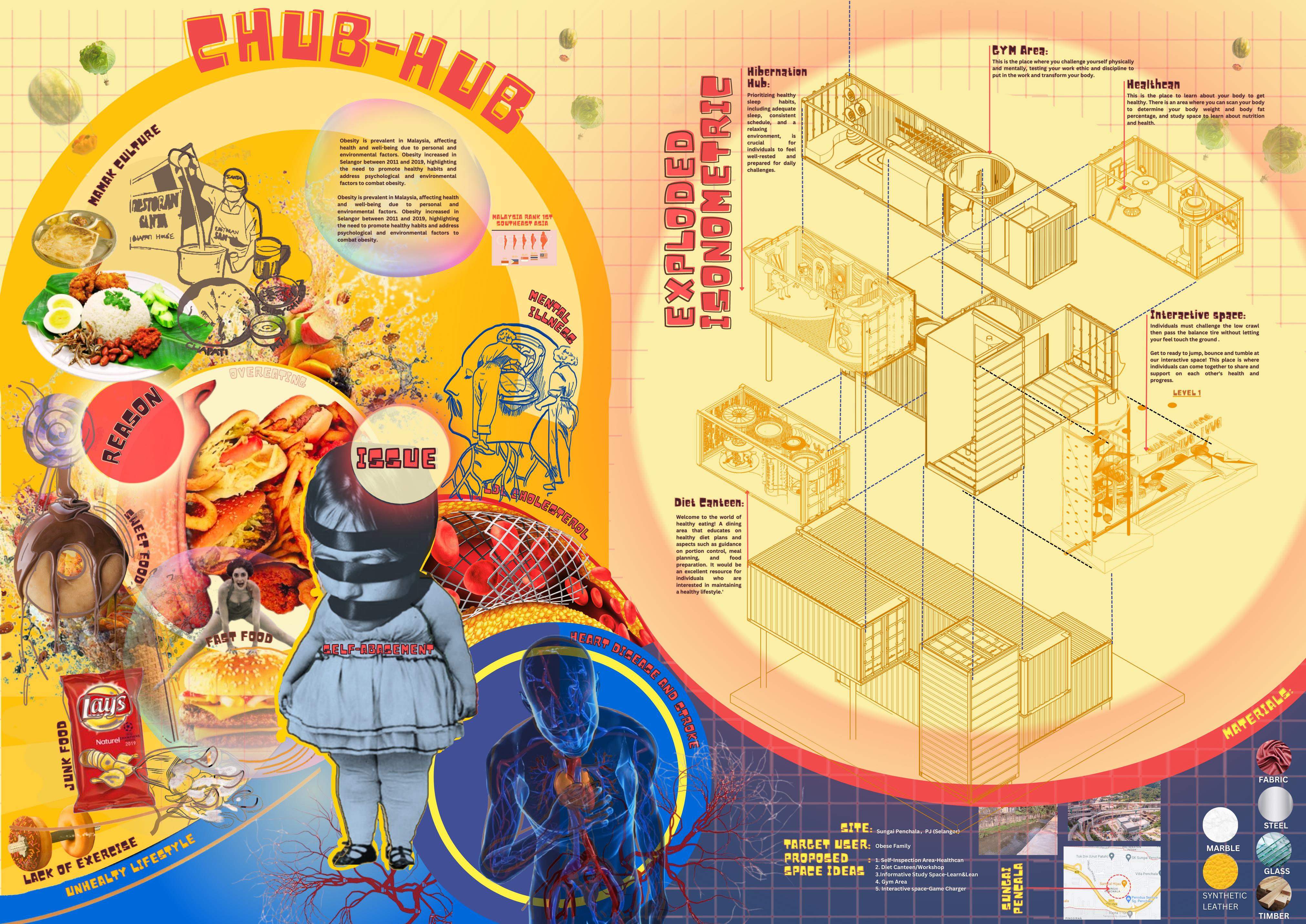
Throughout the design process, we thoroughly researched issues relevant to our chosen site to ensure our spatial programs were suitable and efficient. To add further depth to our project, each group was required to choose one suitable theme related to our site and issues. We were tasked with exploring, identifying, inventing, and activating spaces that aligned with their chosen theme and diverted to a functional approach. The available themes included:
Group chosen theme : Health + Wellbeing

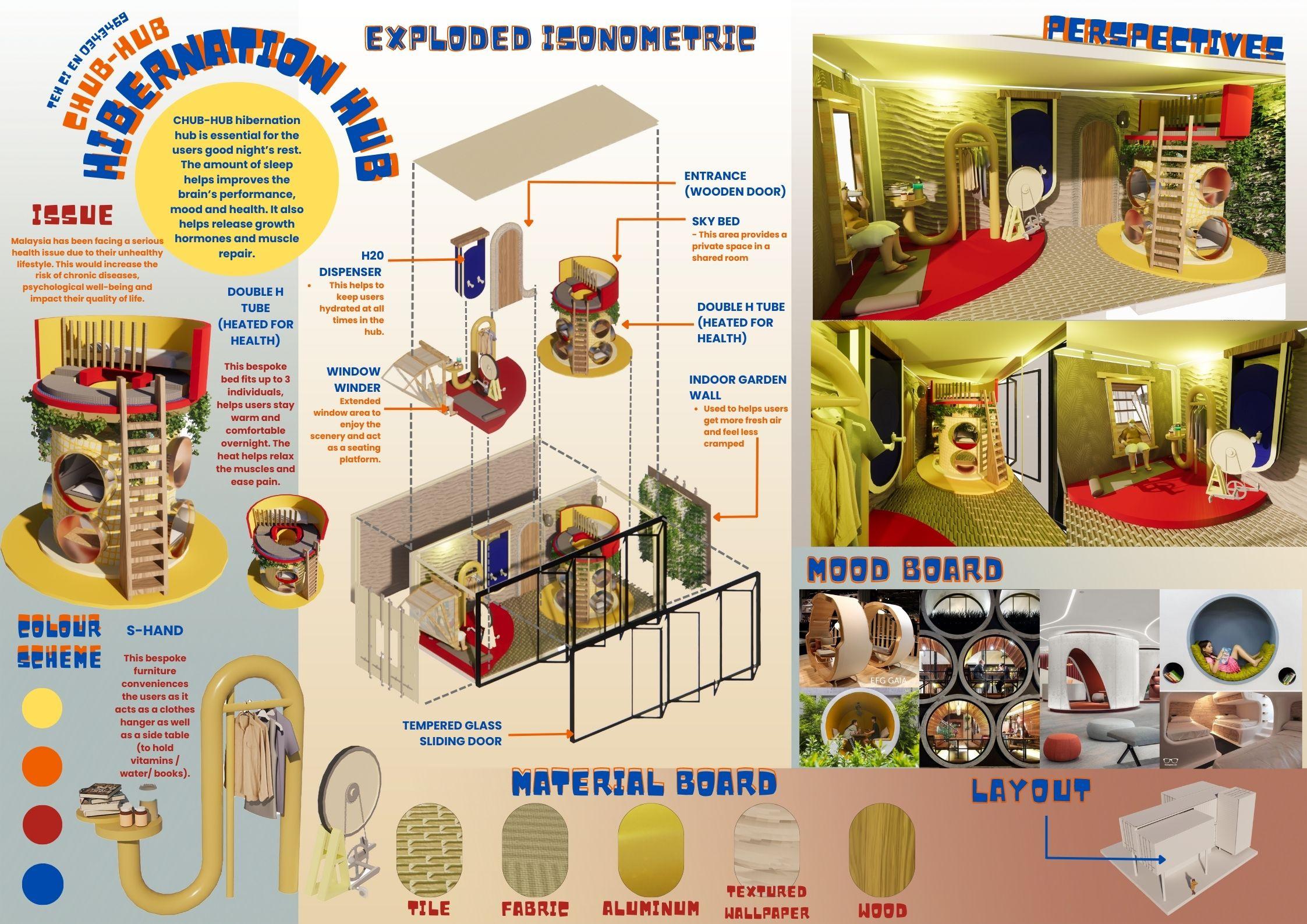


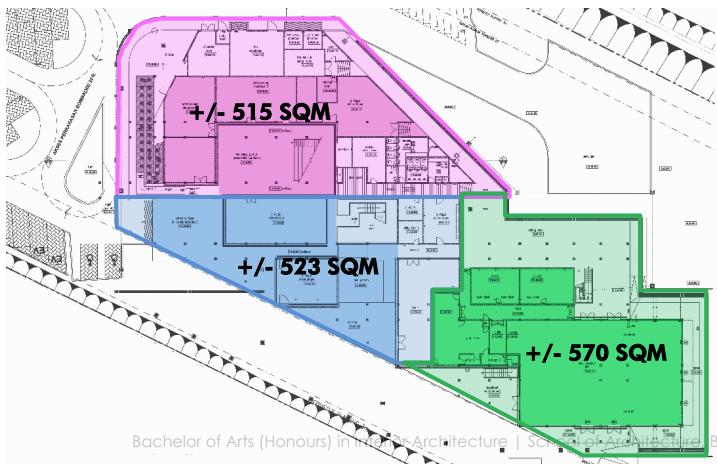
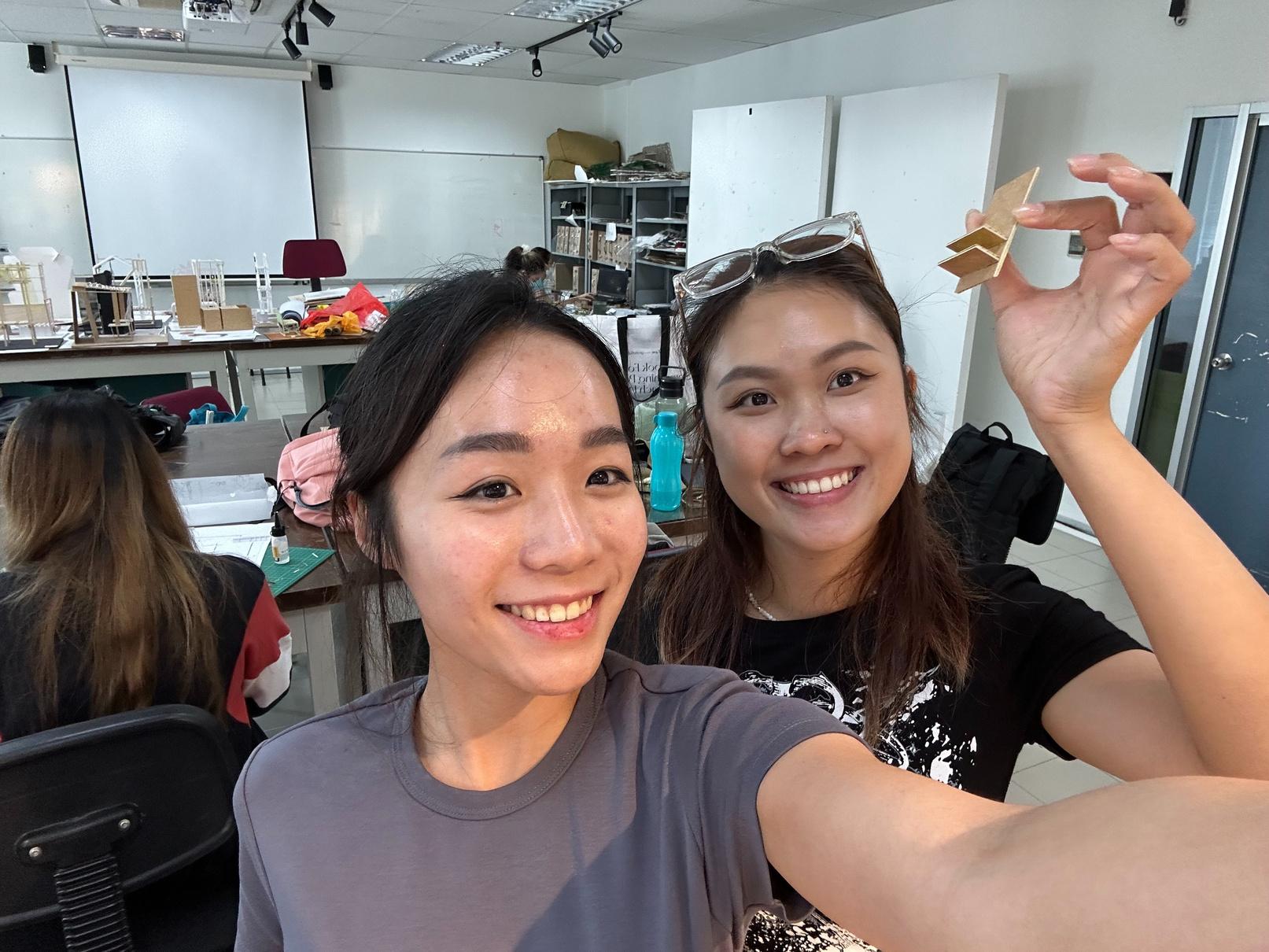
For this project, we were tasked with creating a single physical model of the entire REKASCAPE building. The studio divided us into four categories to complete the overall building look, and each of these categories was further divided into two groups. We were required to design the model at a scale of 1:100, using sturdy and suitable materials. One essential aspect was that all building components should be openable, allowing us to appreciate the interior spaces we designed. It was a challenging but exciting opportunity to bring our ideas to life and showcase our creativity and attention to detail in constructing the model.
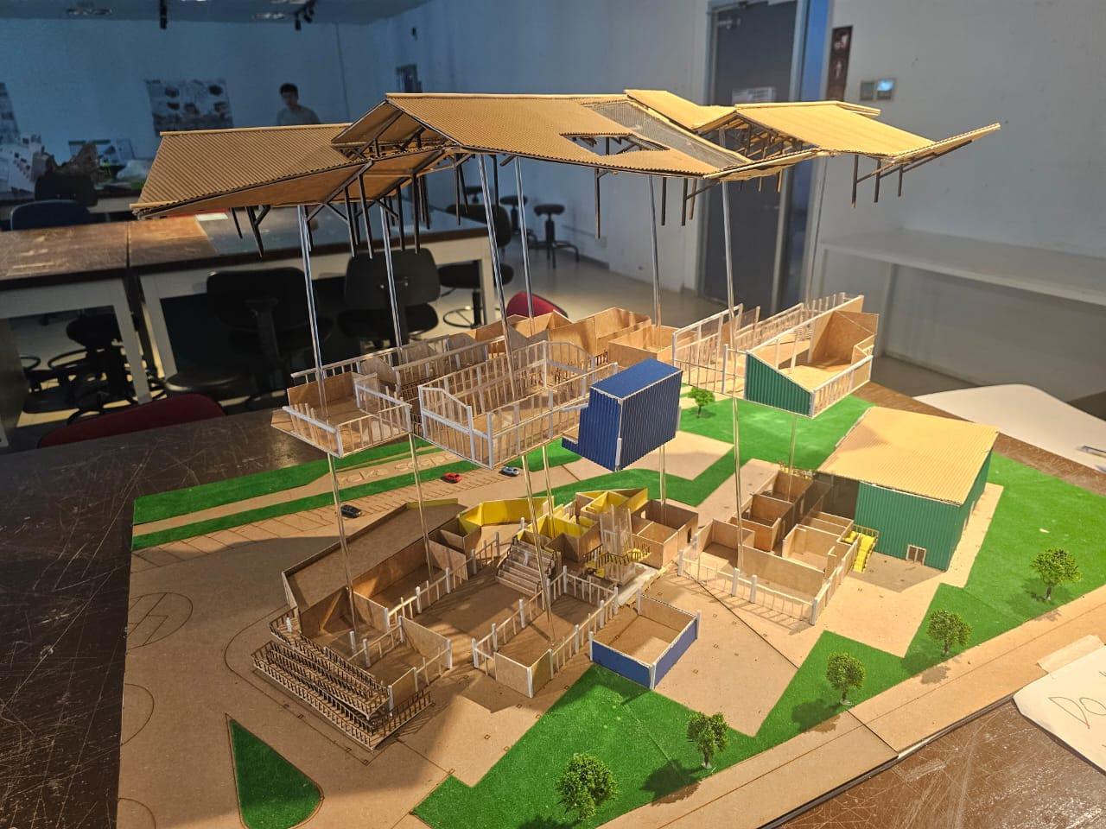

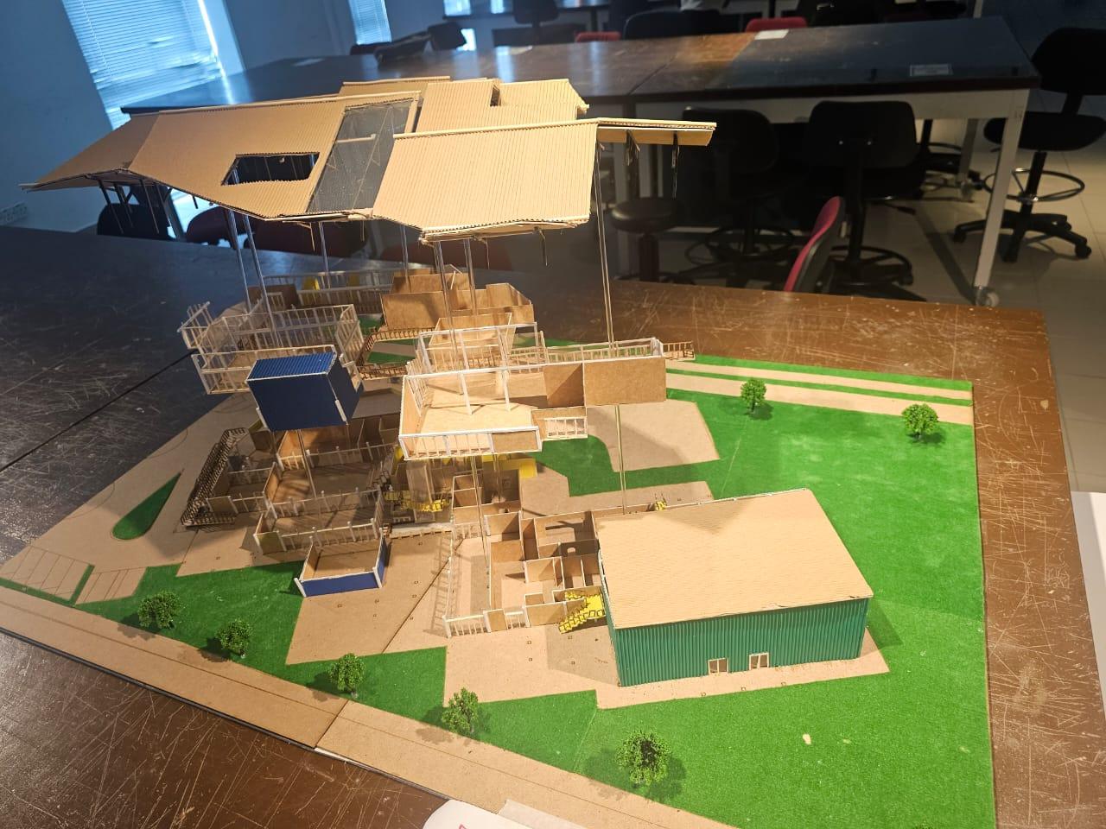

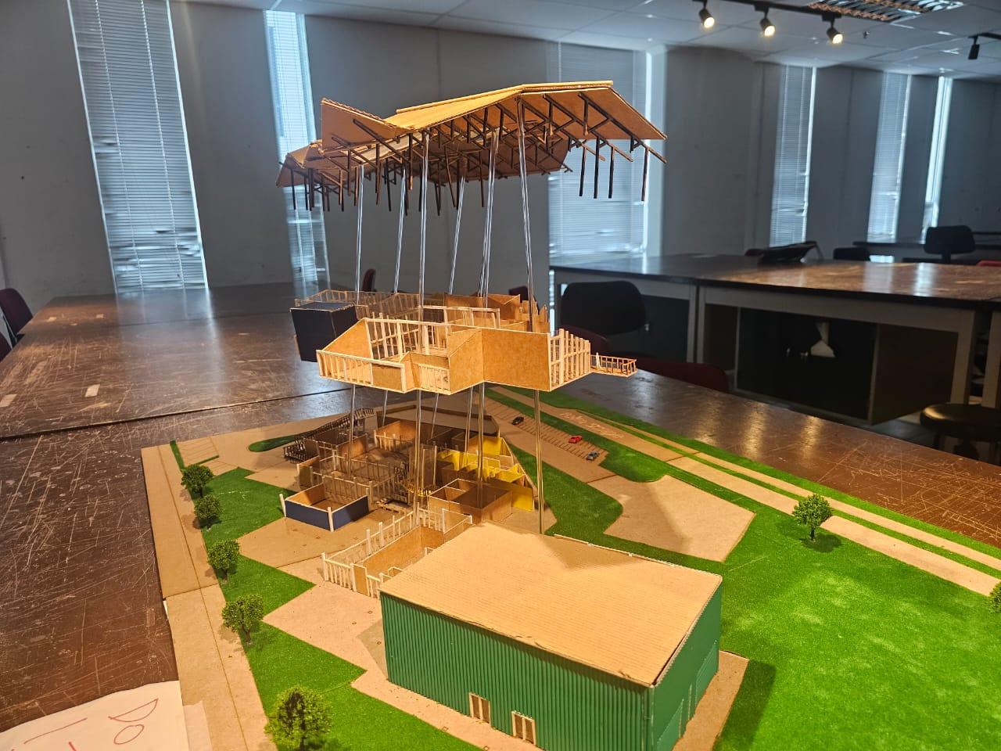
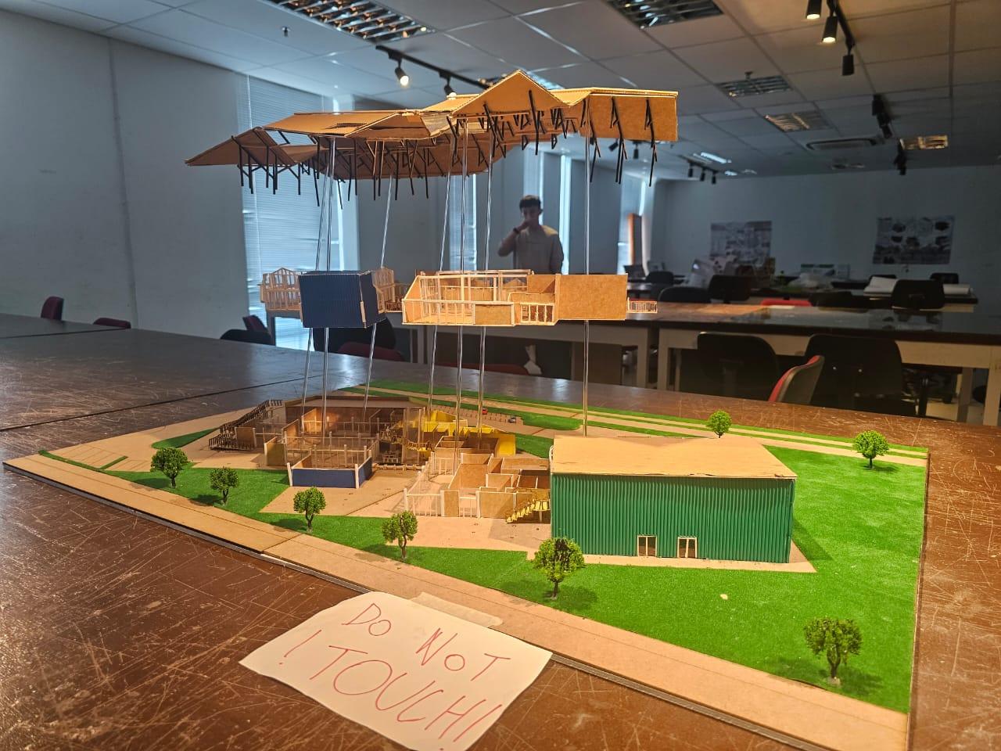


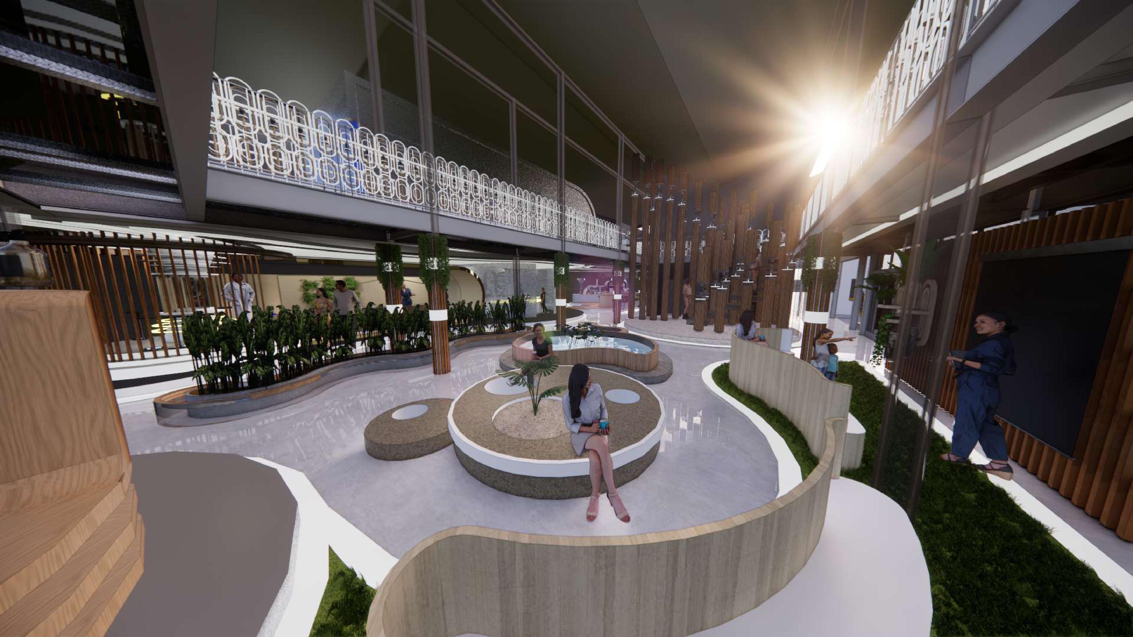

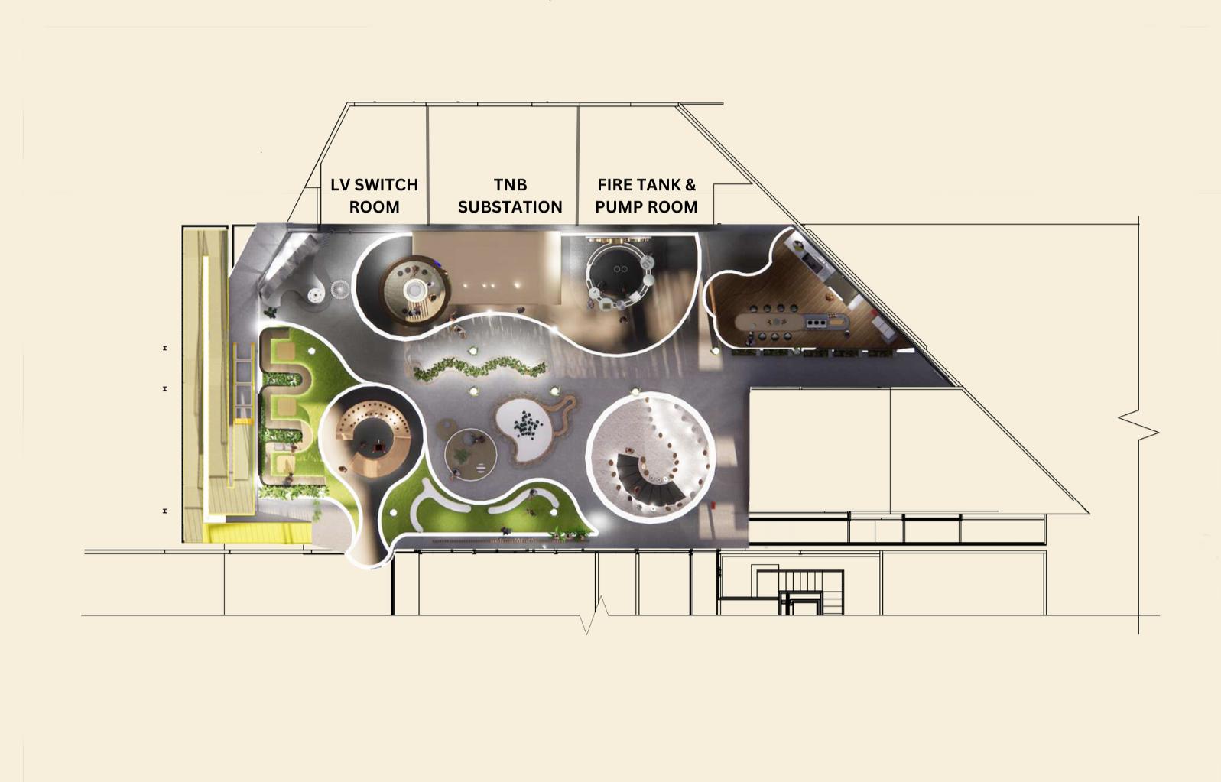
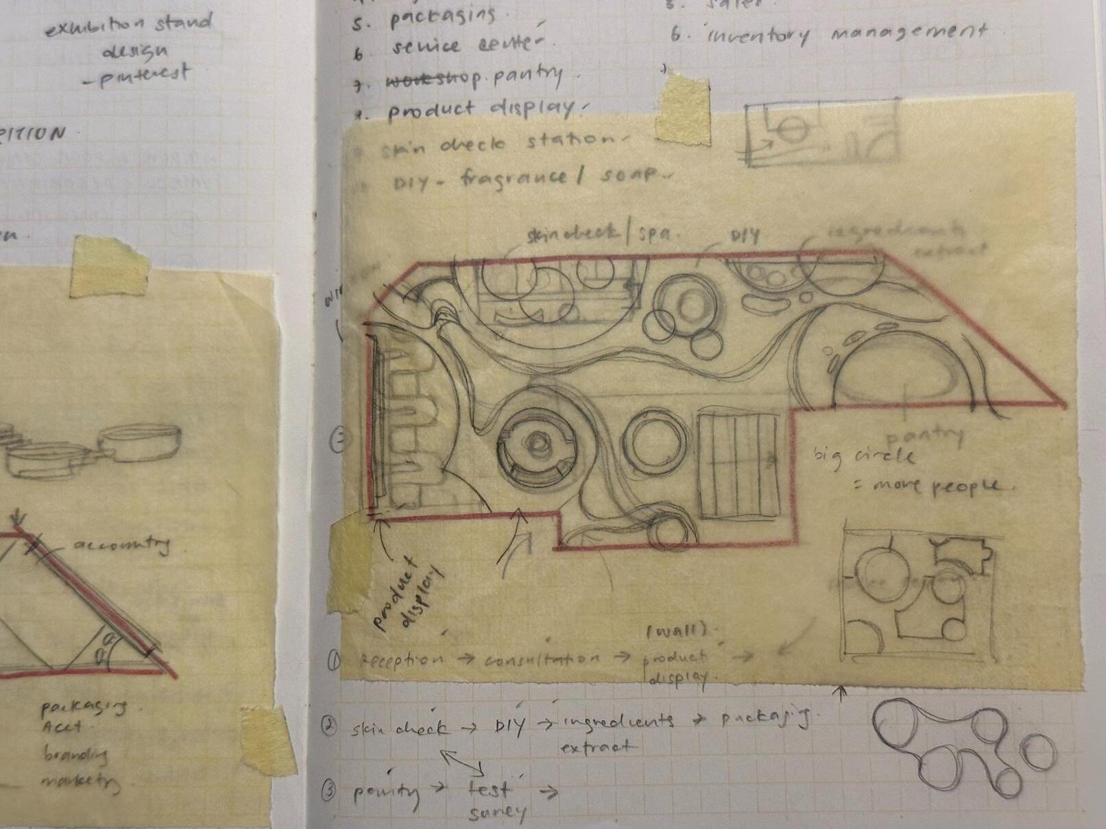
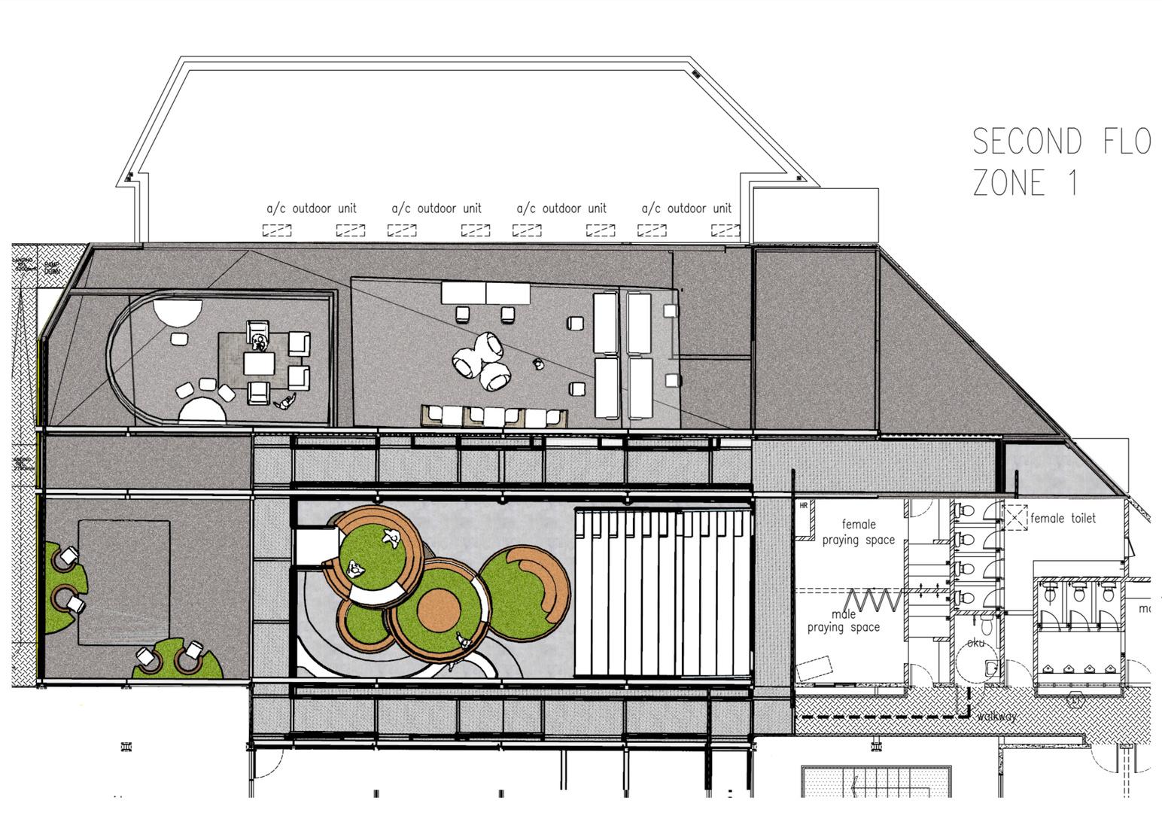

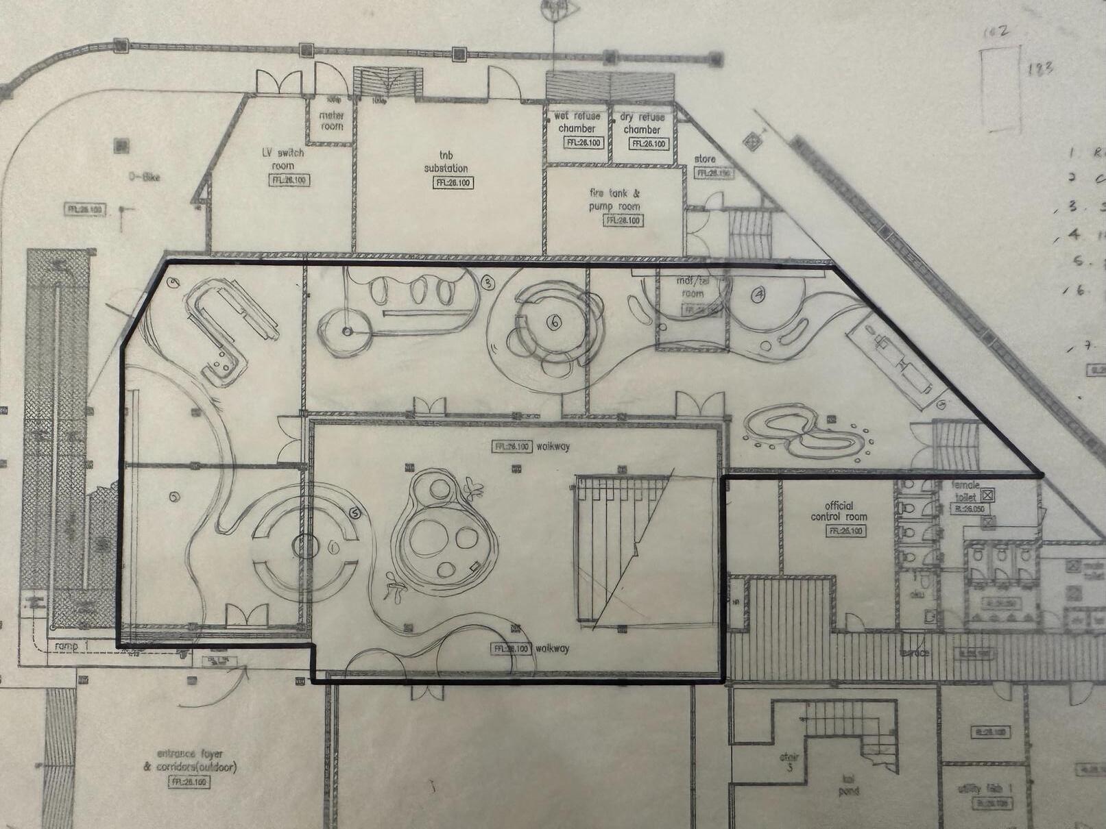

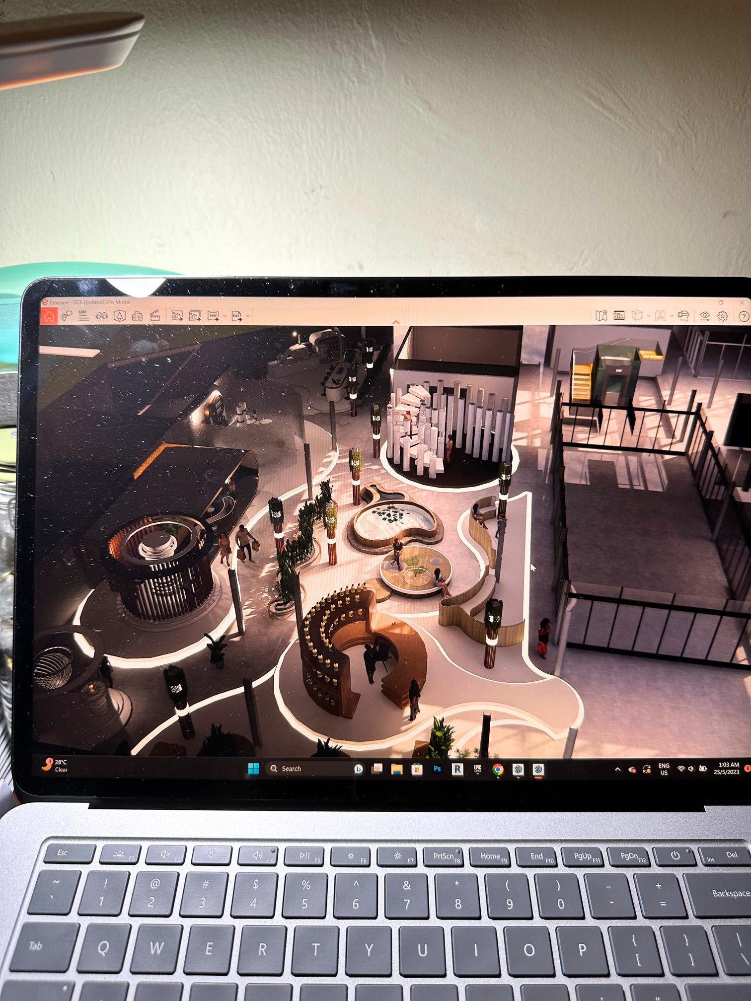
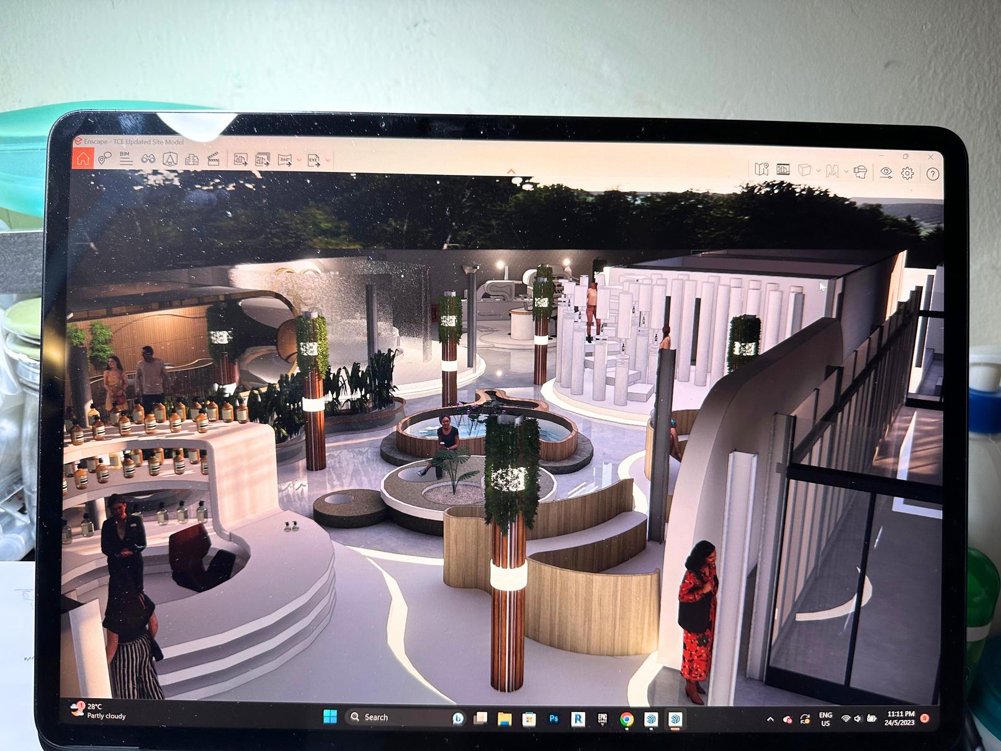
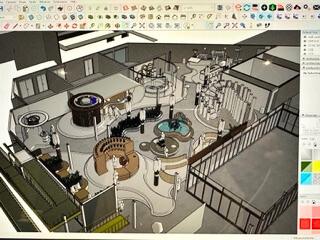
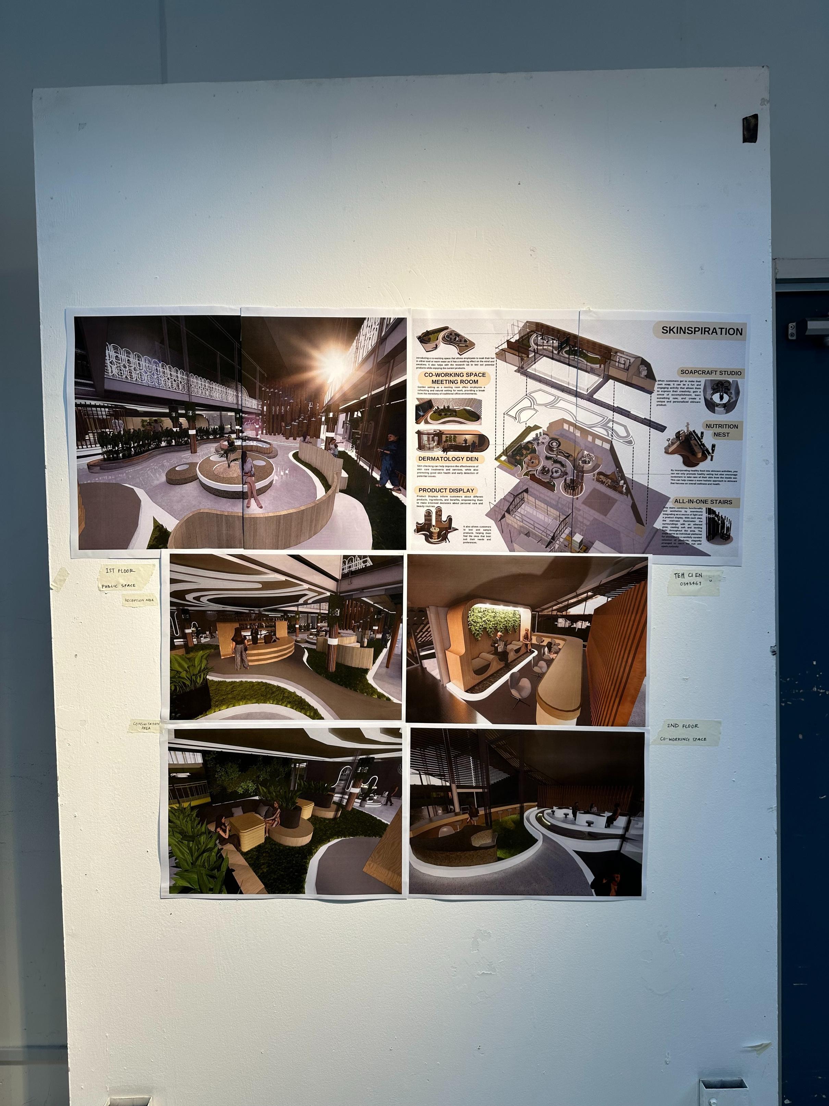

< Finding the best angles for my perspectives >
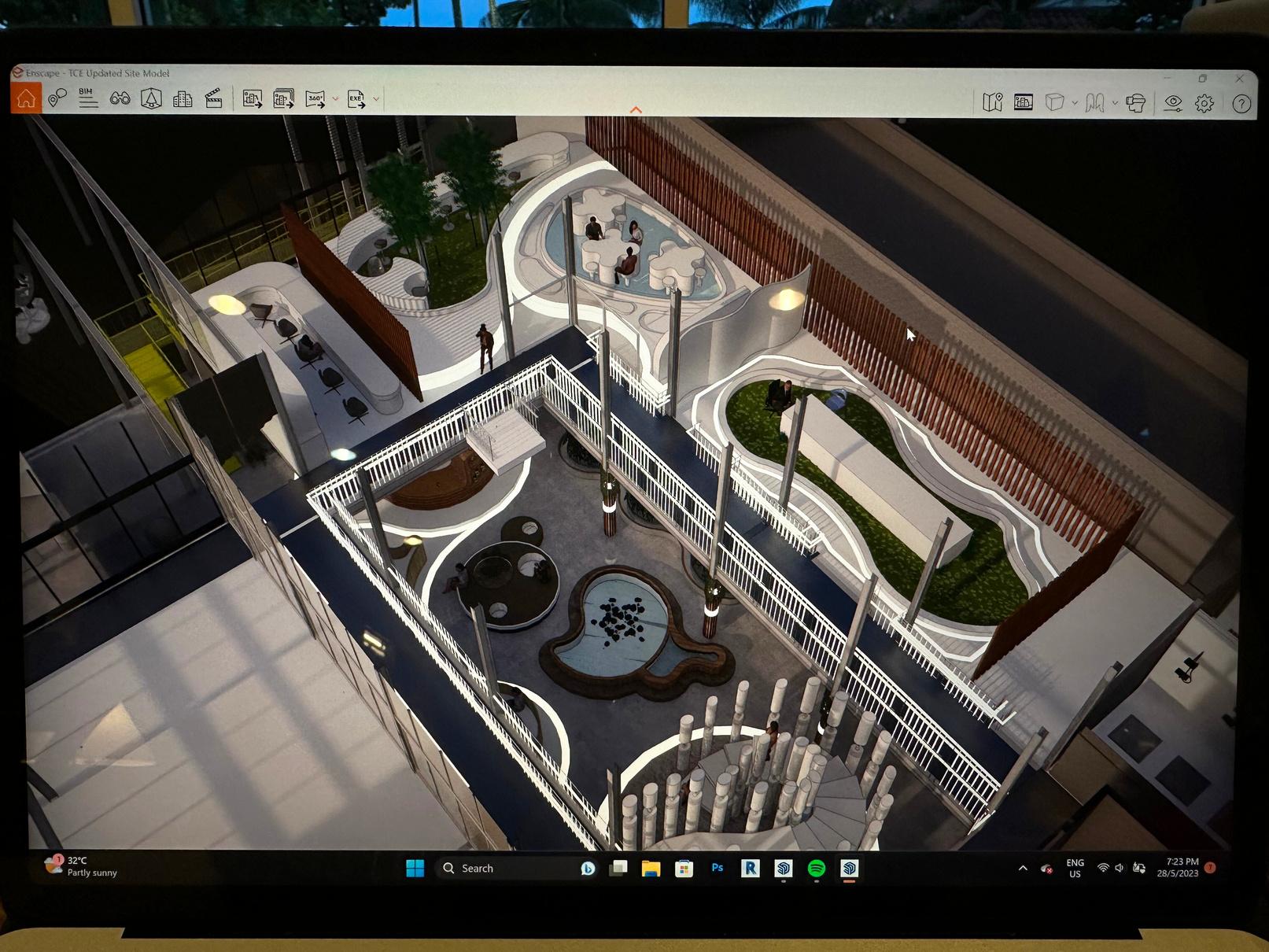 < Crit 2 Pin Up day >
< Crit 2 Pin Up day >
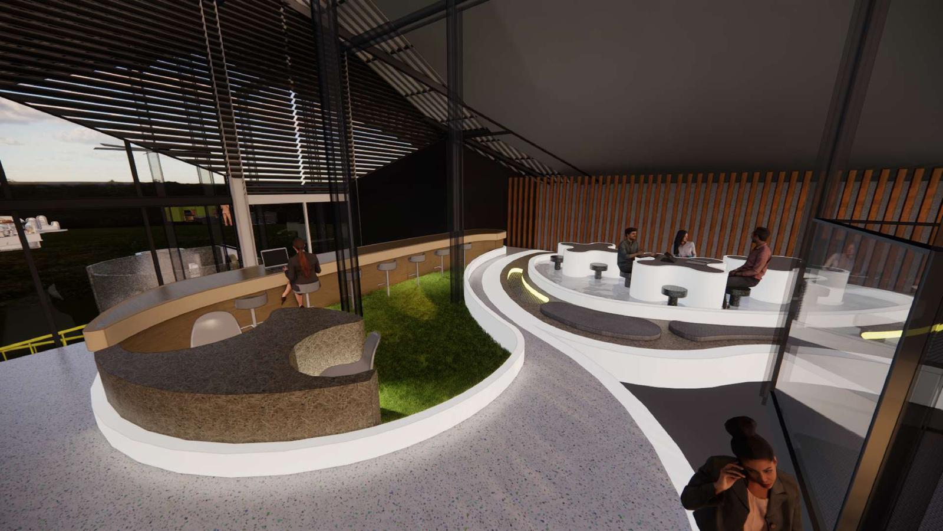
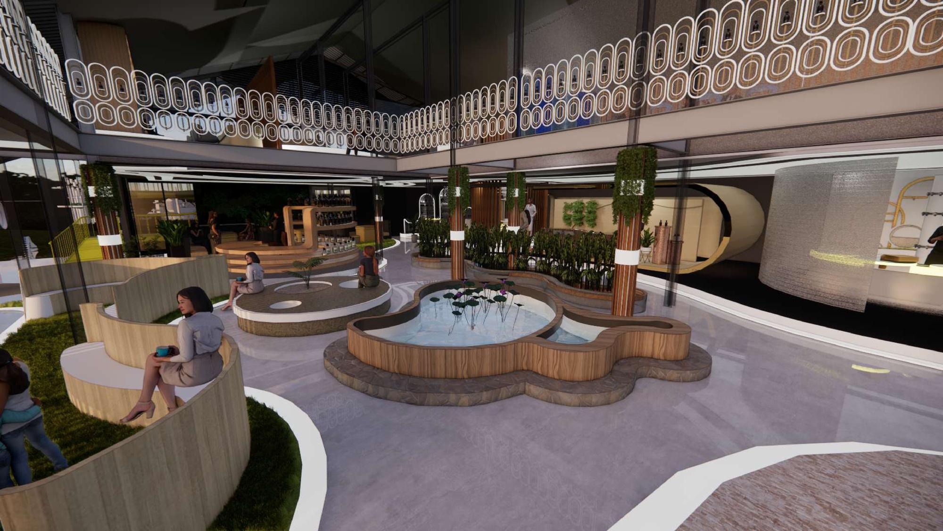

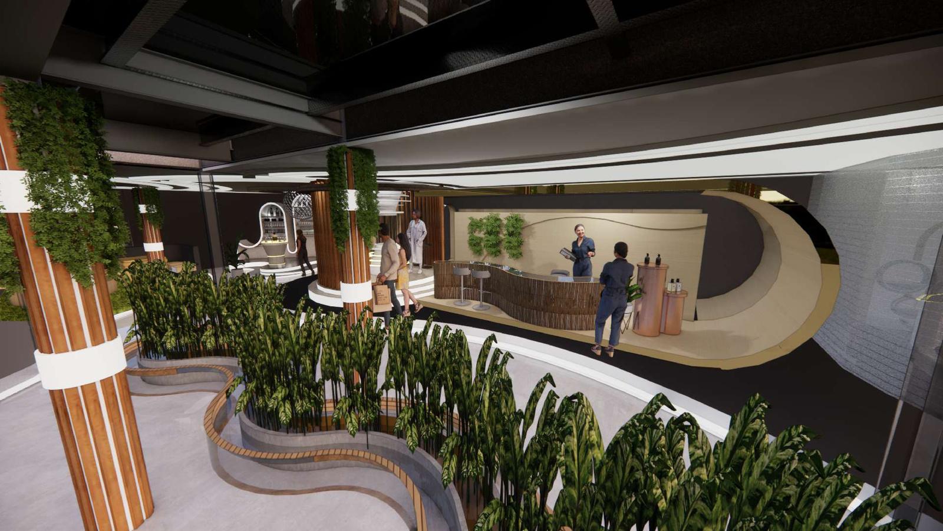
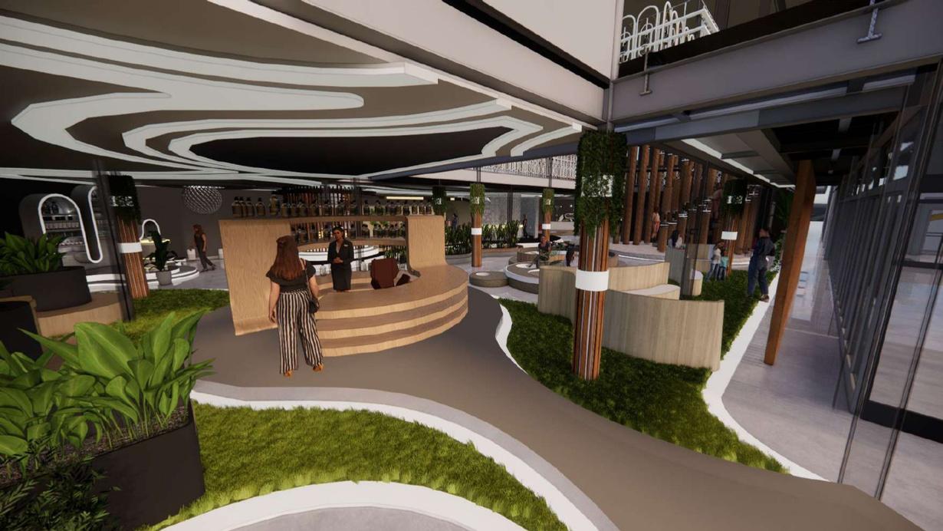
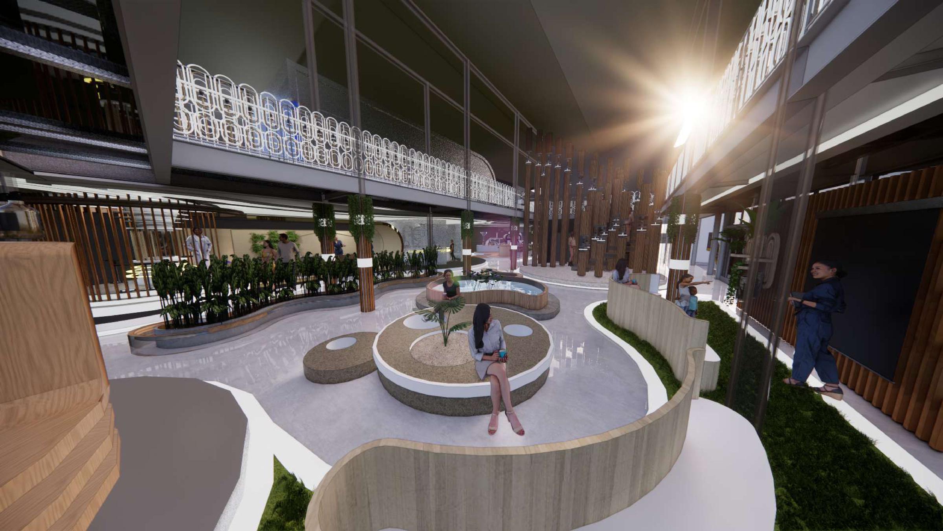
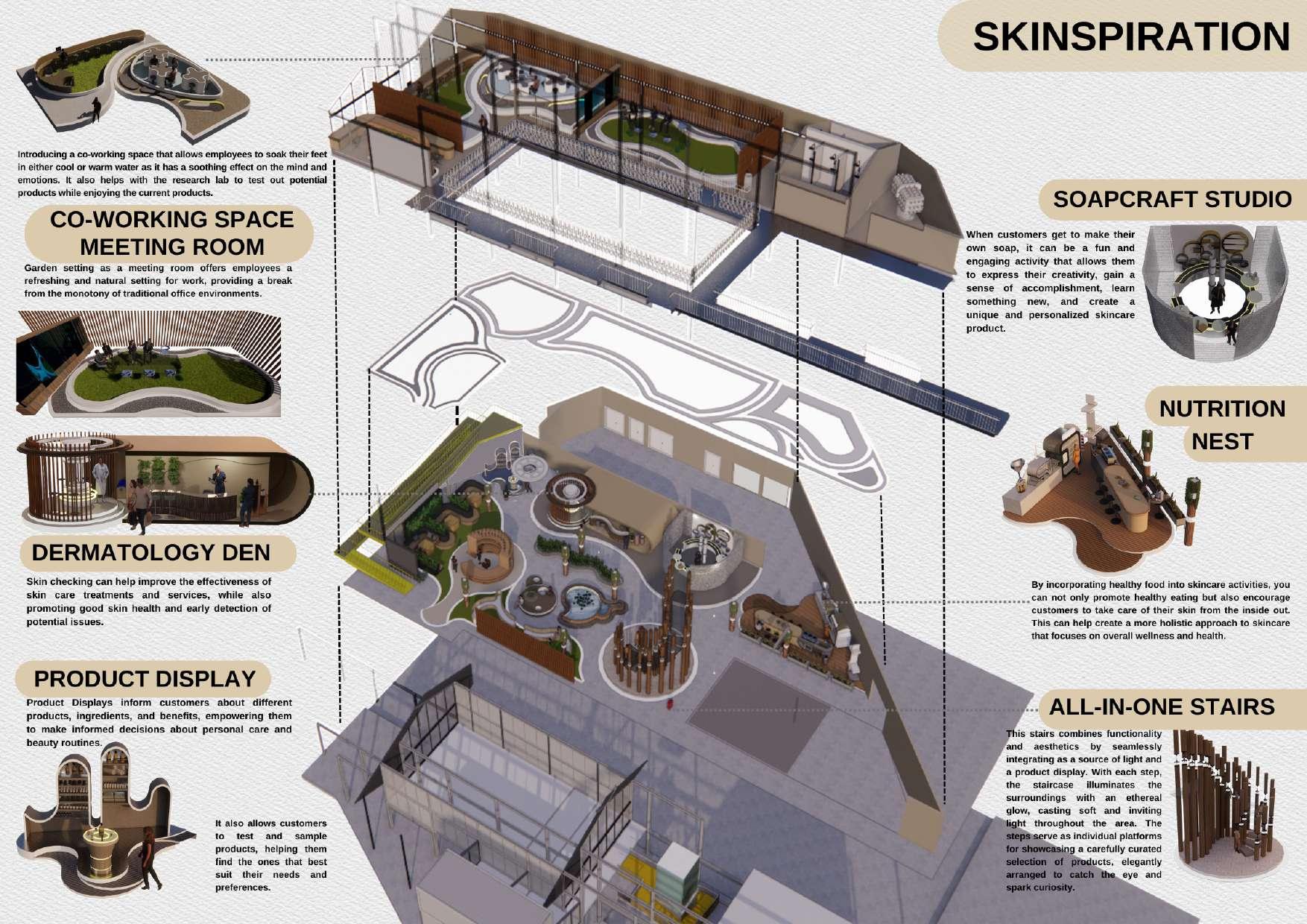

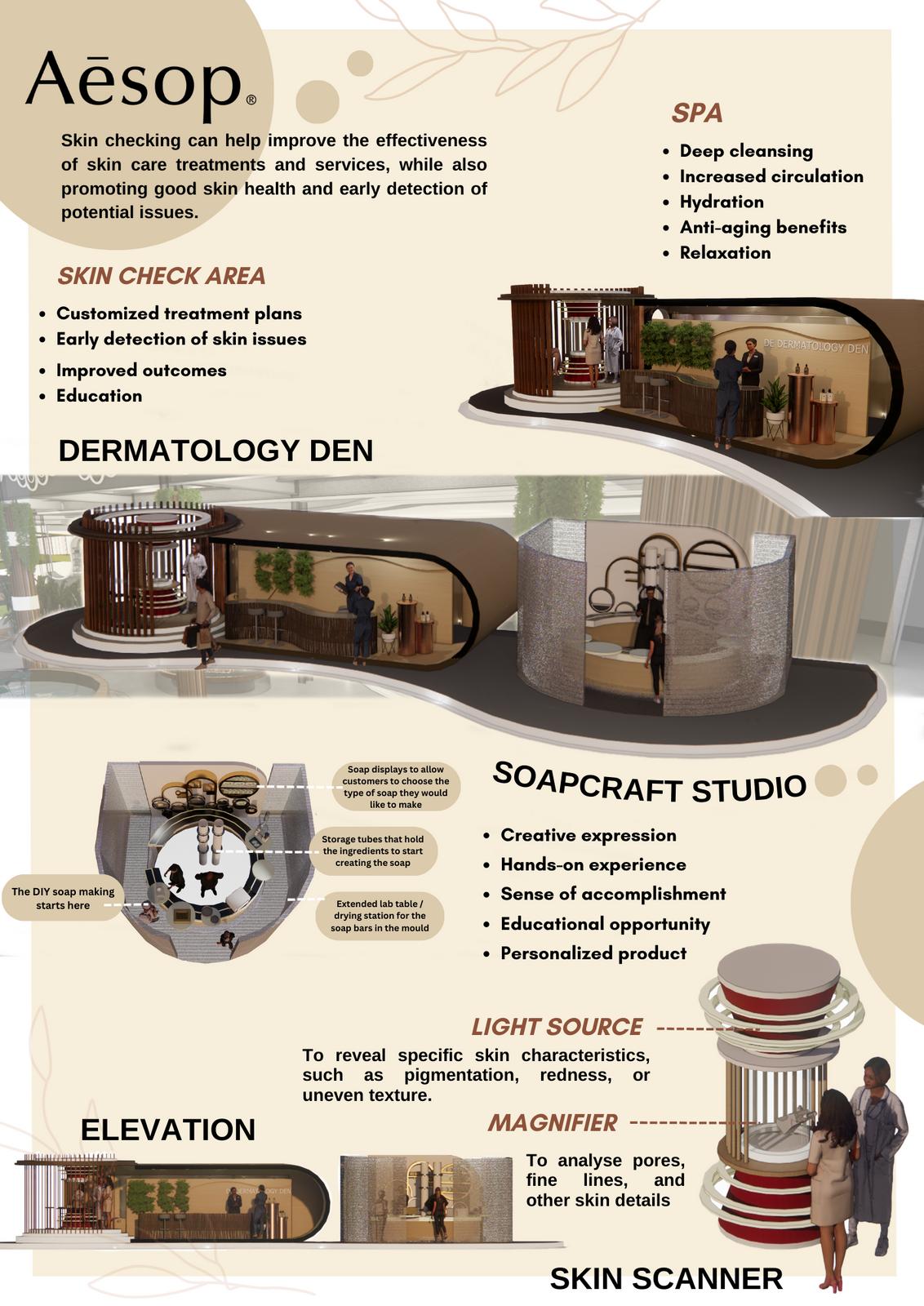
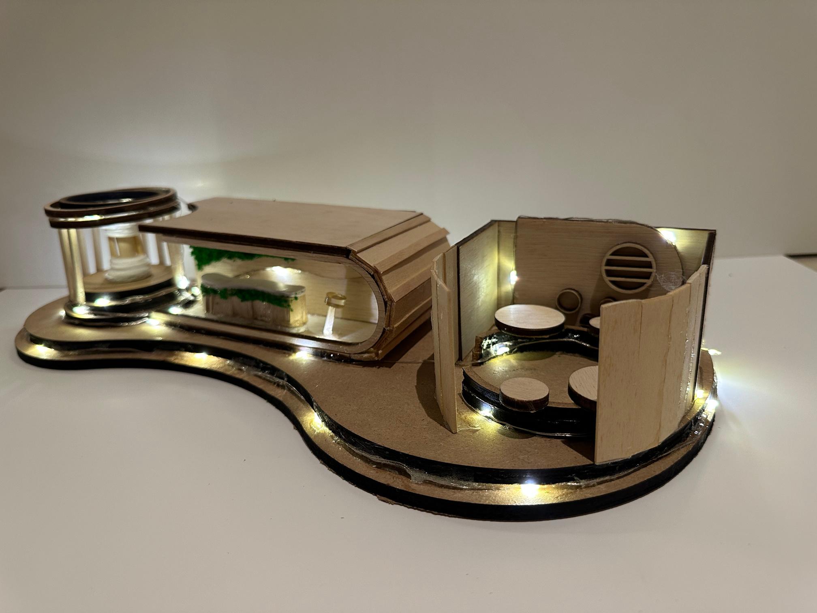

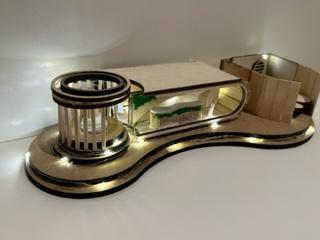
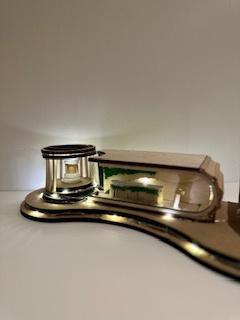
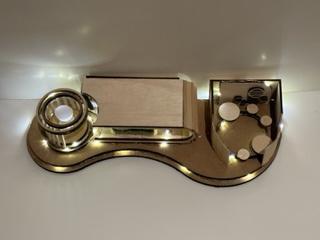

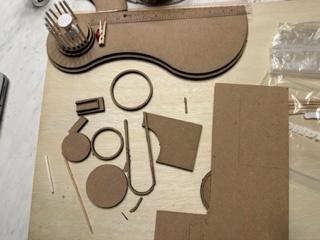


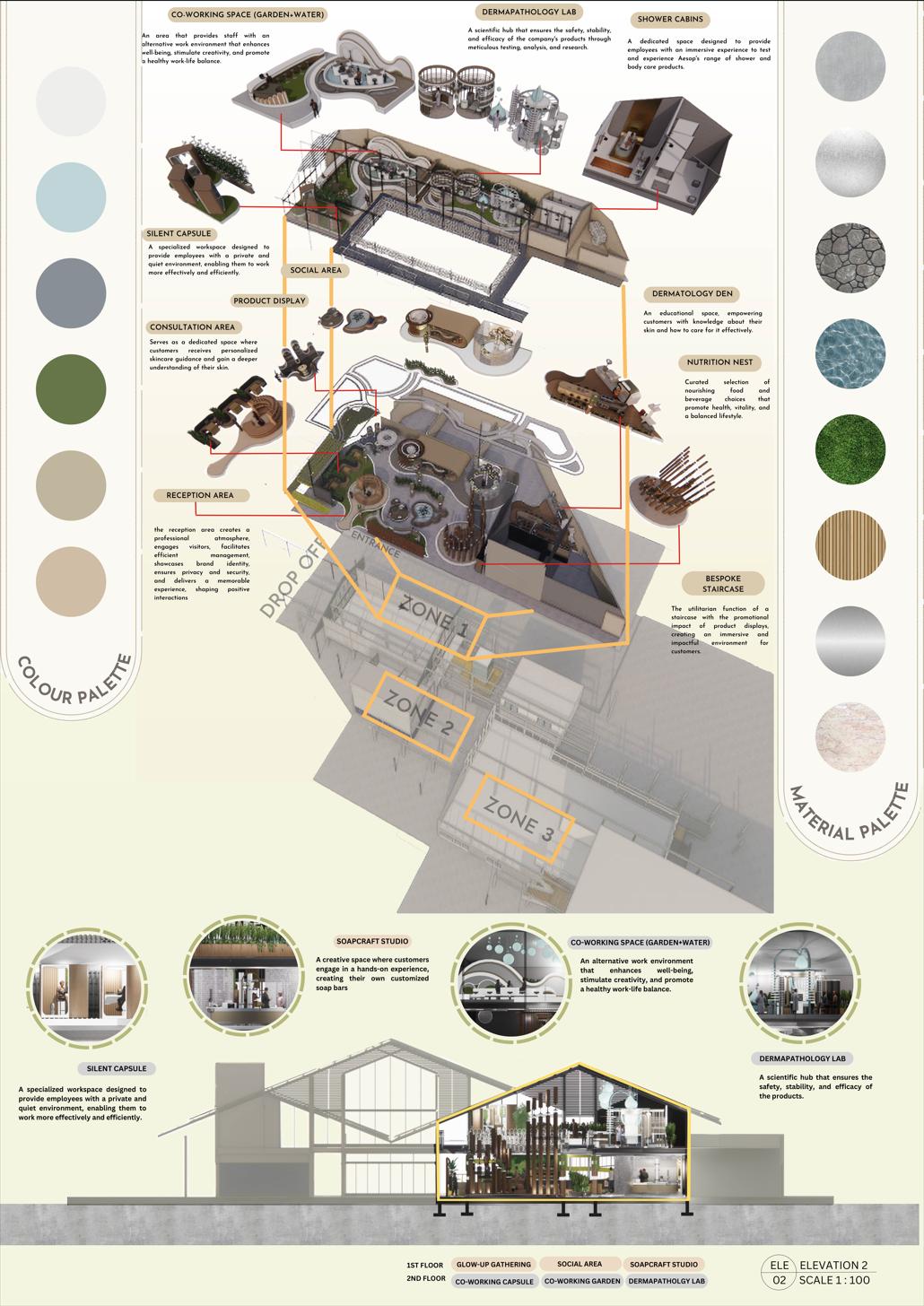
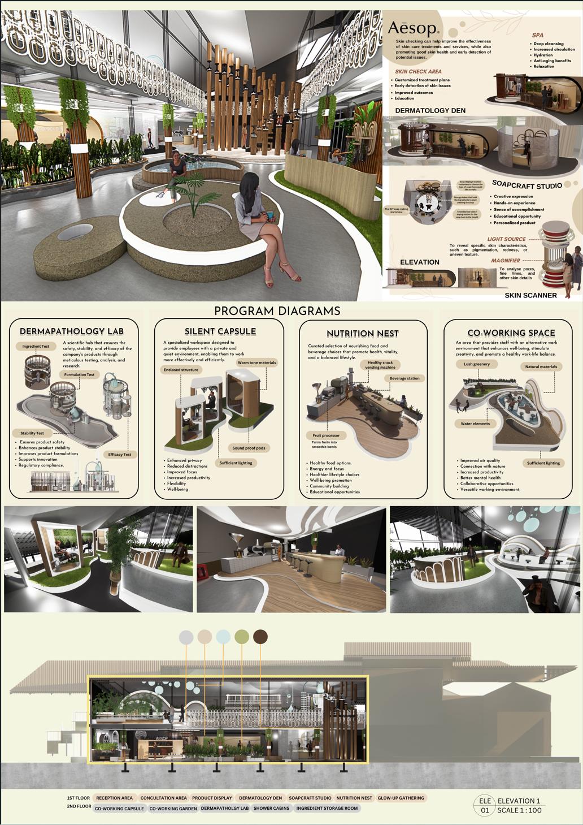
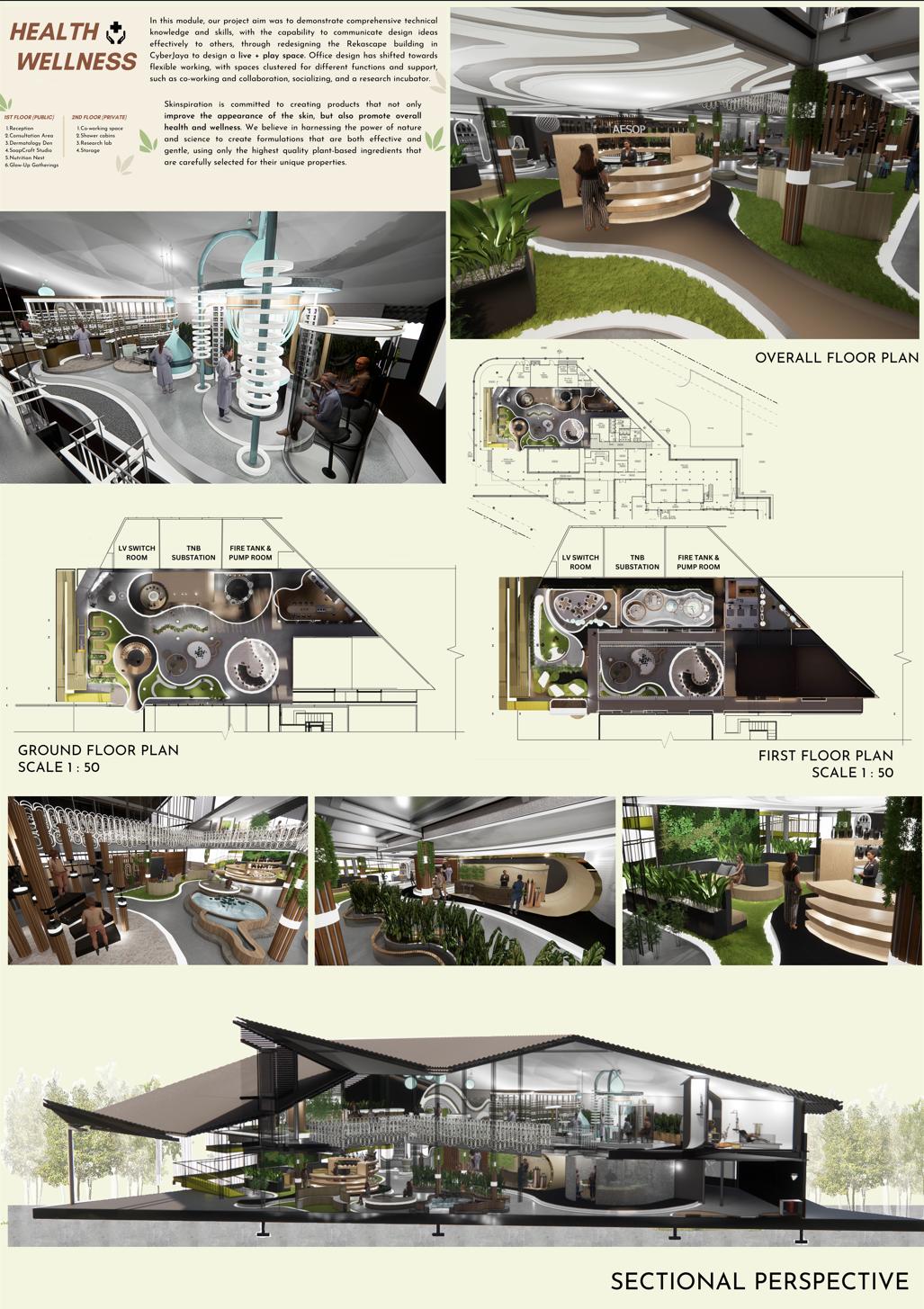


Throughout the semester, particularly Interior Architecture Design module, I embarked on a journey of valuable learning experiences. Working in a team taught me the importance of collaboration and time management. Understanding each team member's strengths allowed us to leverage our diverse skills effectively, resulting in innovative problem-solving approaches. Model making has always been a passion of mine, and I was thrilled to have the chance to practice and refine my skills during the module. The satisfaction I felt when completing each model and seeing my ideas come to life in three-dimensional form was immensely rewarding. Building the model of the REKASCAPE building alongside my friends was an absolute blast. Not only did we bond over the process, but we also created a stunning representation of our collective vision.
I cannot overstate how much I enjoyed learning from my tutors, Ms. Fatimah and Ms. Yasmin. Their expertise and guidance were invaluable in shaping my design approach and improving my work. I noticed a significant improvement in the quality of my projects under their mentorship. They pushed me to explore new ideas and take risks in my design solutions, which ultimately led me to achieve greater heights in my final presentation.
Looking back on the 16 weeks of this module, I can confidently say that I have grown both academically and emotionally. The results I achieved were beyond my expectations, but what truly matters to me is the personal growth I experienced throughout the journey. This module has not only enhanced my design skills but also fostered a sense of confidence in my abilities as an interior architect.
I couldn't be happier with the overall outcome of the module. The academic success is gratifying, but the emotional fulfillment and personal growth I gained are what make this experience truly special. I'm grateful for the friends I made, the knowledge I acquired, and the opportunity to explore my passion in interior architecture. I'm excited to carry these lessons and experiences with me as I continue to pursue my career in this field.