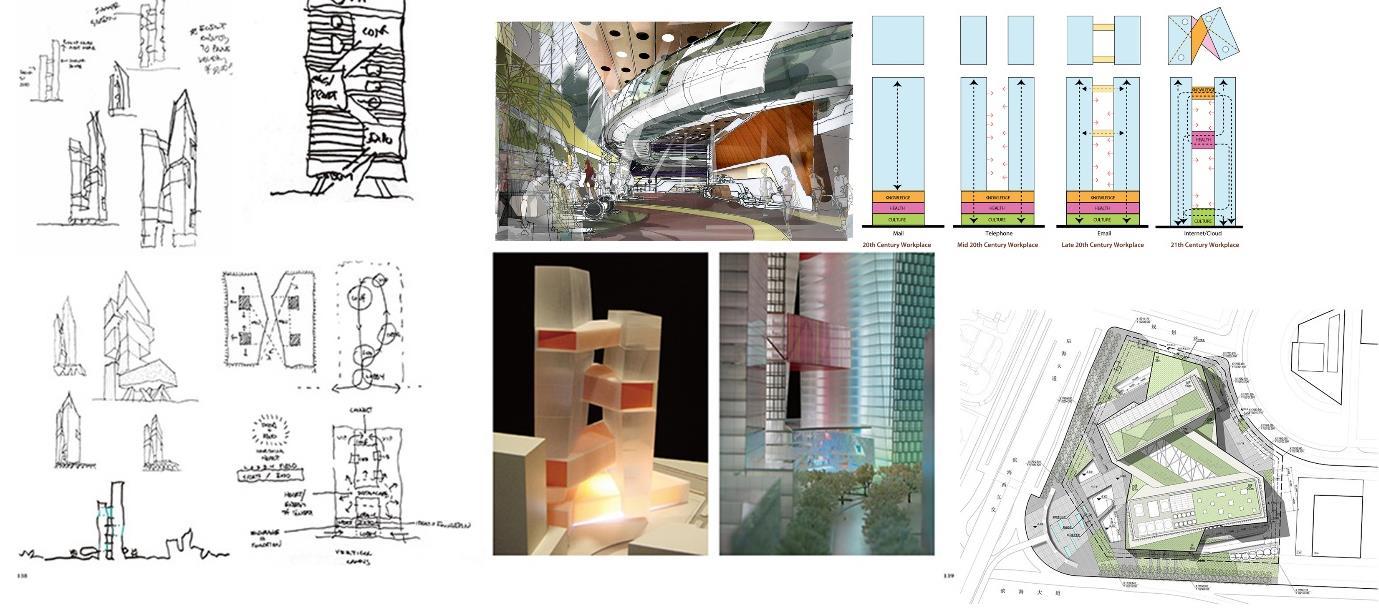3.6 MVRDC REVAL PLAZA, AMSTERDAM Overview Project name: MVRDV REVAL PLAZA Location :Zuidas, Amsterdam, Netherlands Developer : RJB Group of Companies Architect : MVRDV Project Details Project Period : 2021
Project Area: 75,000 sq. Mt Project Height: 200 Mt Total Towers: 3 Floor Count : 50 above Ground – Project type : Mixed use Material: Composite
Featuring residential units, offices, parking, a sky bar and retail and cultural space, the building will inject a sense of life and excitement into the neighbourhood, transforming the district into a more varied and liveable urban quarter. The project takes the form of green-terraced stacked boxed that rise to three peaks of different heights, the tallest capping out at 100 meters with the two-story Sky Bar. These residential towers sit on top of a publicly-accessible plinth, where a pedestrian path runs from street level up along terraced roof gardens to the central valley area on the 4th and 5th floors that features a year-round landscape designed by Piet Oudolf.
Figure 53 CONCEPTUAL FORMATION OF PUBLIC SPACES IN-BETWEEN BLOCKS
43 | RETHINKING VERTICAL NEIGHBOURHOOD
Figure 54 VISUAL DATA OF MVRDV REVAL PLAZA














