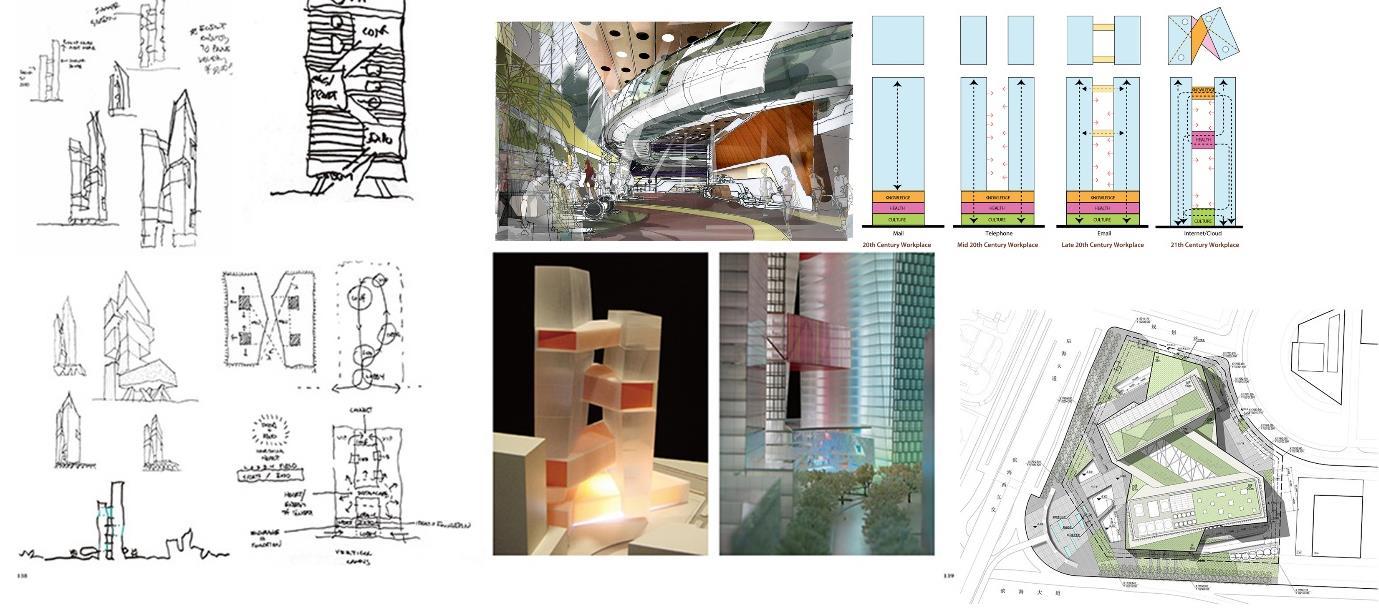
3 minute read
3.3 KOHINOOR SQUARE, MUMBAI

Figure 37 BRACING AND TWO CORE WALL STRUCTURE
Advertisement
Overview
Project name: Kohinoor Square Location : Padmabai Thakkar Road, Dadar, Mumbai. Developer : The Kohinoor Group Architect : SSA Architects, Mumbai

Project Details
Project Period : 2009-2016 Project Area: 18,615 sq. Mt Project Height: 203 Mt Tower A - 142 Mt Tower B Total Towers: 2 Type : Mixed Use Floor Count : 52 Tower A - 28 Tower B Elevators : --28 Material: Composite Site Context - In India, Kohinoor square is located Dadar a suburb of Mumbai The site is surrounded by a dense Low Rise residential areas hence its Tallest structure in the vicinity There are many parks and schools as well near to the site.
Figure 38 AERIAL VIEW OF KOHINOOR SQUARE

Figure 39 MASTER LAYOUT OF KOHINOOR SQUARE-ACCESS POINTS

Figure 40 DISTRIBUTION OF FUNCTIONS IN QUANTITY Project has the diversity of a its own use as its a mixed use project. With two building towers with podium on the lower level creates mixed diversity for the users. On a Podium level it has large commercial space with the essence of the mall. The Project has different kind of access points due to different user group-privacy and security to be maintain. The front rectangular part used as car parking with multilevel uses.
Character and Uniqueness:
The project was conceived as a neighbourhood, rather than just a building block. The towers has basically distinct look with each other and lack of connection on in-between levels. Podium structure connect both wings on the levels. On that particular level there are two atrium which helps to flow light inside. Rectangular building with two layers present glass skin on the glass facade which is questionable for the heat gaining though with other aspects of the design it stands in gold rated building. With the flat gloss facade, it has glossy and reflective looks in the context.

Figure 41 TYPICAL FLOOR PLANS AND SUSTAINABLE FEATURE OF KOHINOOR SQUARE
The Central Core is surrounded by the office spaces and refuge areas (at 24 meter of height) There are segregated office space from 2nd to 24th floor with toilets to each office and a common toilet s also provided on all these floors. Central core consists of 3 Lobbies of 6 Lifts serving levels 25th to 39th. Spaces between the lifts where a lift lobby is not provided are used as toilets with duct at either side 2 lifts from this pack of 6 are assessable to lower floors as well.1 lobby of 4 lifts serving levels 1st to 24th. There is a lift bank at 24th floor.2 services lifts travelling Throughout the building. 2 Stair cases are also placed in the core. The Central Core is surrounded by the office spaces. There is segregated office space from 6th to 14th floor with toilets to each office and common toilets also provided on all these floor Refuge Floors is provided.
Figure 42 MAPPING OF SERVICES IN BUILDING
Figure 43 DIFFERENT CORE AND FUNCTIONS Figure 44 DETAIL LAYOUUT OF SERVICES AND CORE

FHC SHAFT ELECTRICAL SHAFT


HVAC & FLUME SHAFT










