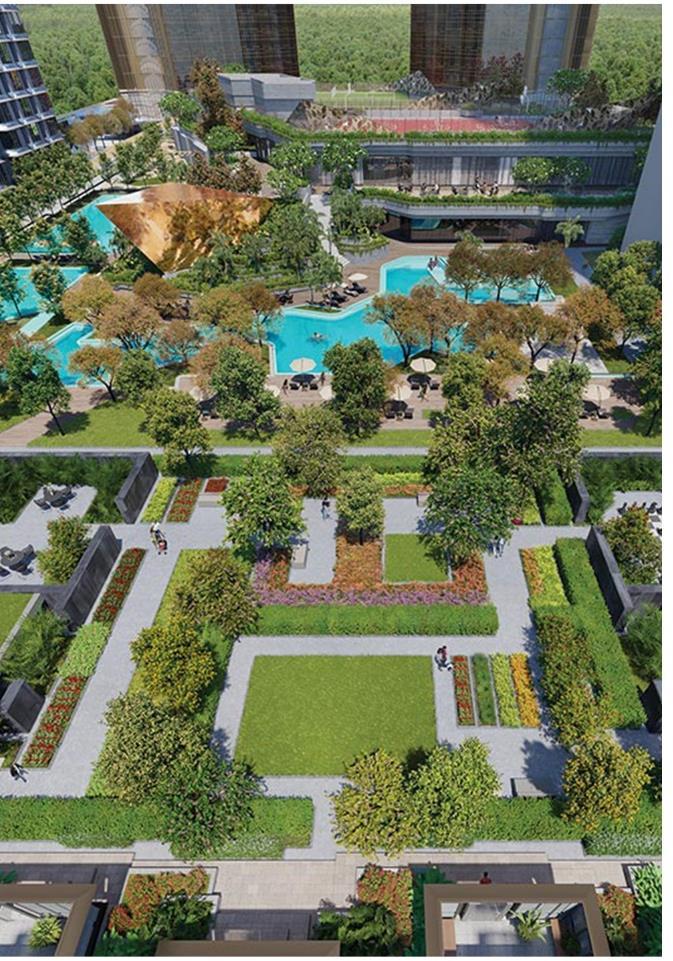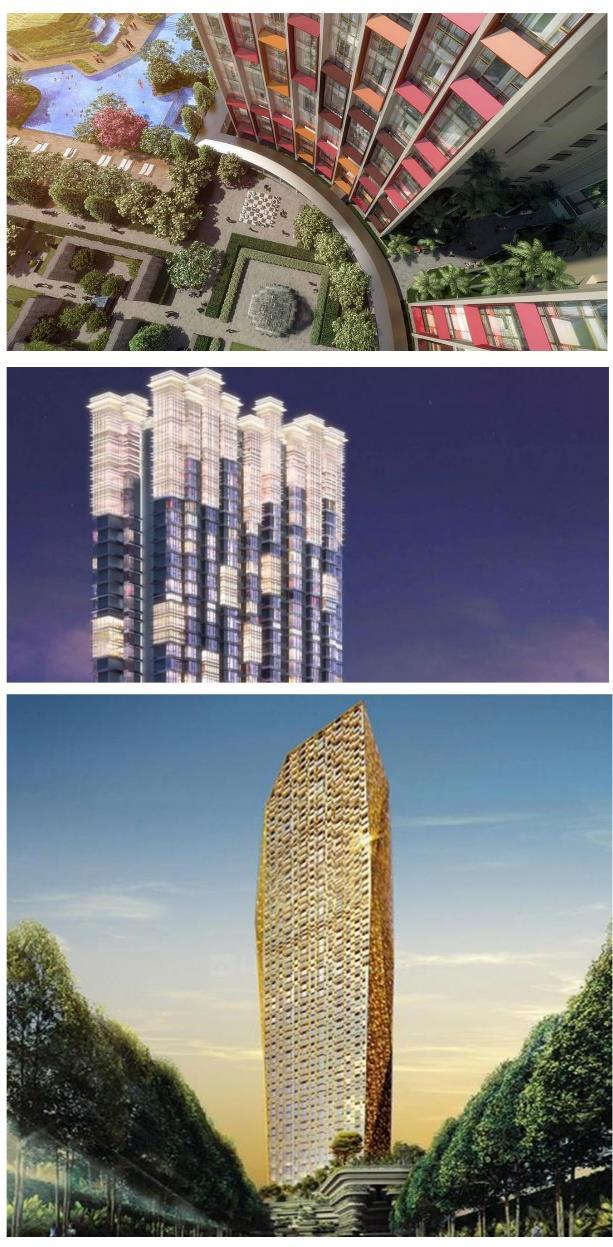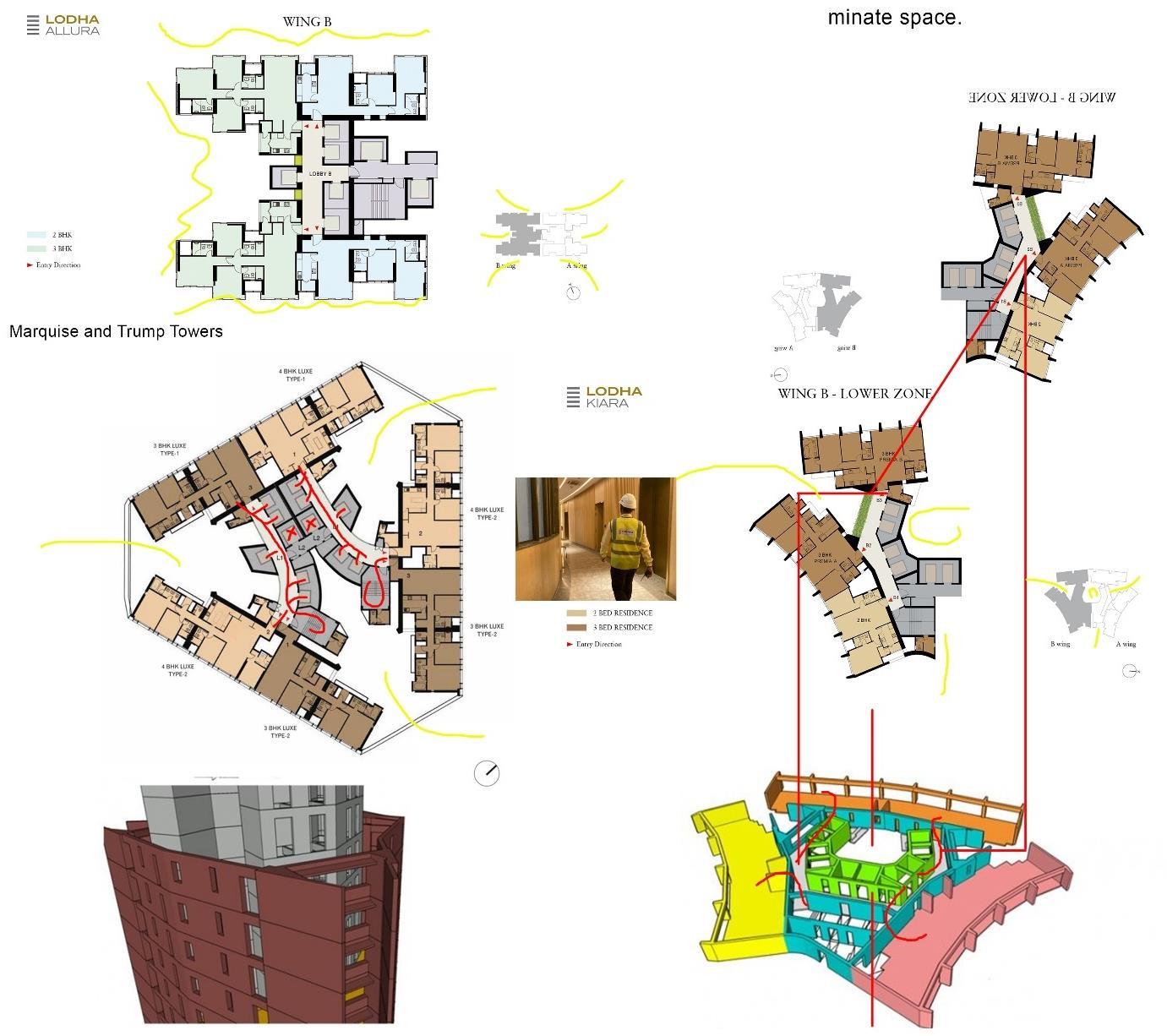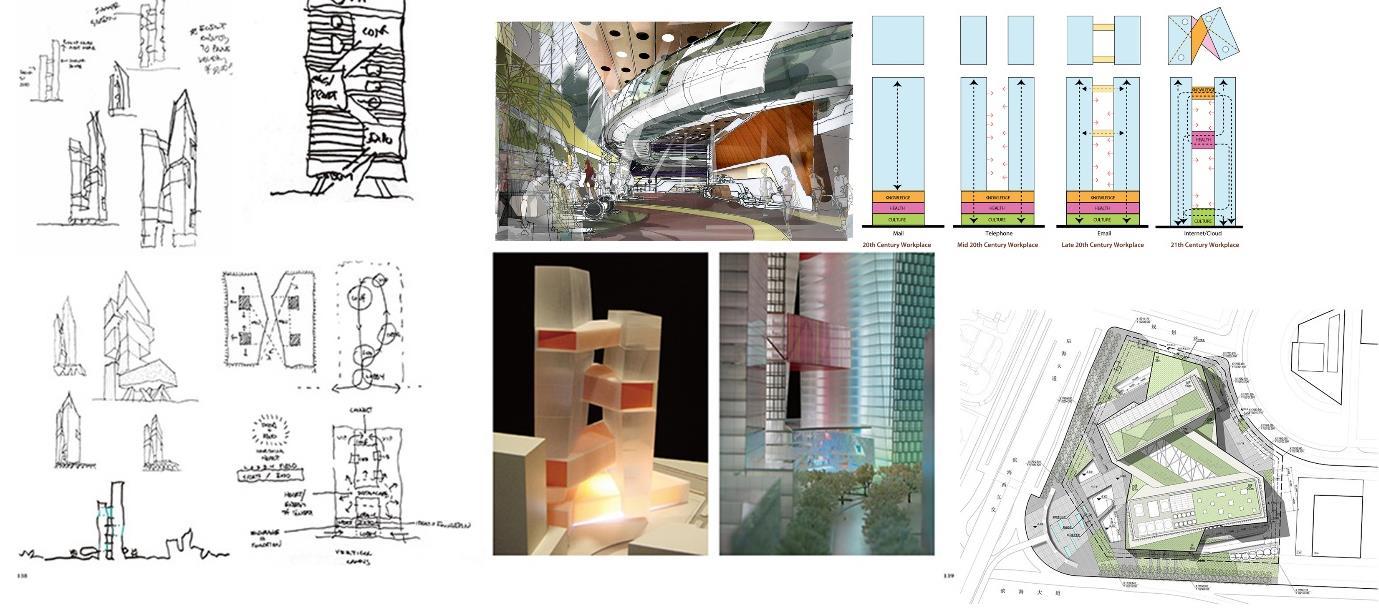
2 minute read
3.2 LODHA PARK, MUMBAI
Overview
Project name: The Park Location : Lodha The Park,Pandurang Budhkar Marg,Lower Parel, Worli, Mumbai. Developer : Lodha Group Architect : Richard Hassell,WOHA The project is located at the Lower Parel Worli.The project is defined as greenest residential project till the date in the area. Here the project is situated at the 7-floor podium structure which contain Parking at lower level and upper level is used as Amenities zone.
Advertisement
Project Details
Project Period : 2013-2020 Except Trump Towers Project Area: 80000 sq. Mt Project Height: 268 Mt Total Towers: 6—Allura, Park Side, 2 Kiara, Marquise & Trump Tower Type : Residential Floor Count : 69 above Ground – 7 Podium - 4 Basement Material: Composite
Figure 33 MASTER LAYOUT OF LODHAPARK
Project has the diversity of a neighbourhood that is built around a communal, recreational space, which is Lodha Park. Worli is one of the highly desirable parts of Mumbai and due to project people are moving into this area of the city due to the ample green spaces. Project is providing a street life by integrating a commercial establishment along the street edge and enabling the project to engage with the city rather than isolate itself.
Character and Uniqueness:
The project was conceived as a neighbourhood, rather than a single development. The six towers were designed as two pairs in which each pair has a unique design, and two towers that complement each other. All the structures embody similar principles in terms of environmental and community features, but they are expressed in different ways. Towers 1 and 2 take the idea of Chhatris, which are elevated, Towers 3 and 4 use contemporary versions of Jaalis, which are latticed screens, usually with an ornamental pattern and faceted forms. Towers 5 and 6 play with scale and repetition.
The shape of the expanded towers makes them highly resistant to wind and earthquakes. In the event of power outages, the cross-ventilated apartments are a lot more habitable than spaces that rely on air-conditioning.

Figure 34 TOP VIEW OF AMENITIES Figure 35 KIAARA, ALLURA & PARKSIDE, TRUMPH TOWER IN SERIES

Core of the Towers :
Tower : Allura & Parkside Tower has rectangular service core which makes rectangular lobby to access particular unit. Because of that the tower is not illuminate that much.
Tower : Kiara
Tower has two core divisions according to wing and each create poly shape lobby. Which helps to generate inside atrium or enclosure.
Tower : Marquise and Trump
Tower has triangular service core with curvilinear lobby to access units. Pocket create illuminate space.

Figure 36 CORE DETAILS TO UNDERSTAND CIRCULATIONS










