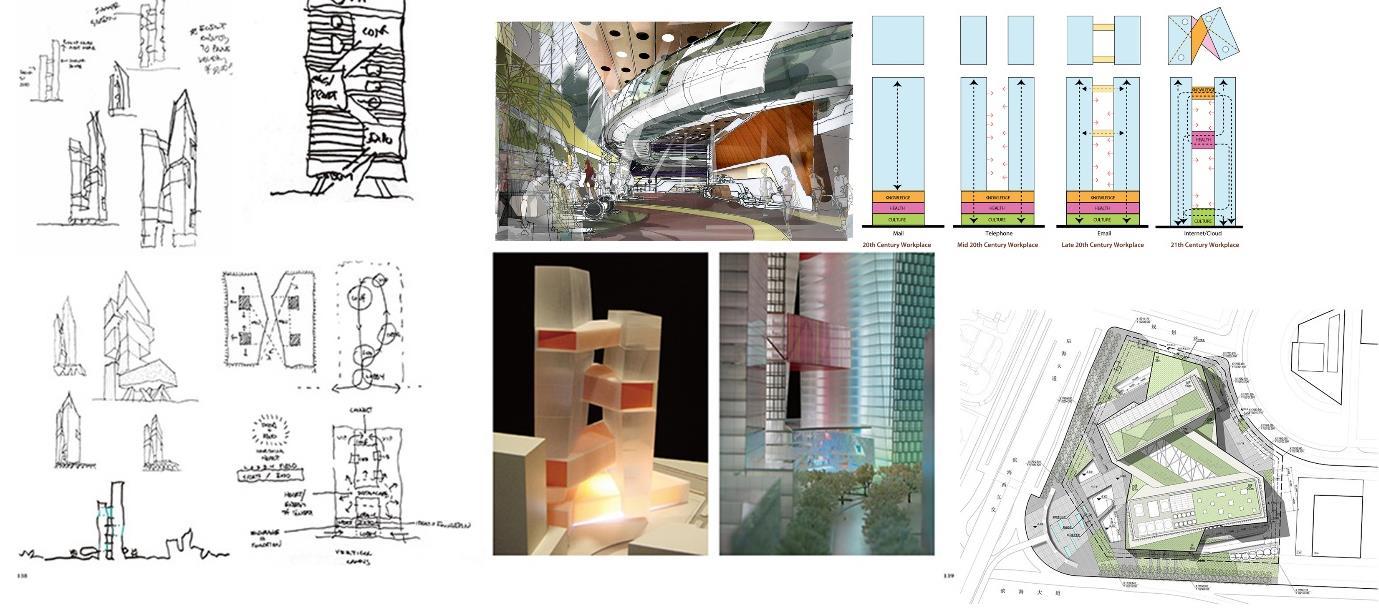3.5 TENCENT SEAFRONT TOWERS, SEHNZEN CHINA. Overview Project name: Tencent Seafront Towers. Location : Shenzhen, China Developer : Tencent Architect : NBBJ Project Details Project Period : 2017
Project Area: 80,000 sq. Mt Project Height: 245.8 Mt Total Towers: 2 Floor Count : 50 above Ground – 4 Basement Project type : Office Material: Composite, Floor spanning steel.
ABOUT PROJECT Tencent’s twin Seafront Towers (rising 50 and 39 storeys) serve as the new home for the tech conglomerate’s 12,000 employees and stand as city landmarks. Working as interior designer, B+H worked closely with the client and architect to adapt the concept of a vertical campus to reflect Tencent’s community-focused culture. Reminiscent of a university campus, this vertical campus offers amenities for work and play. Tencent’s mostly millennial talent will find a convivial workplace environment – part lifestyle hub and part social village – within an ergonomic and modern building. The towers are connected by skybridges, where those moving between towers can interact and meet to create synergies and generate fresh ideas. Each skybridge has its own unique theme
Figure 49 CONCEPTUAL FORMATION OF TENCENT TOWERS AND BRIDGE IN-BETWEEN
HEALTH-LINK The middle bridge (L21-25) hosts the health link with sports, social, healthcare and meeting facilities. KNOWLEDGE-LINK The knowledge link is the topmost bridge (L35-38) connecting the North and South Towers. It’s composed of over four floors dedicated to the theme of knowledge sharing. 41 | RETHINKING VERTICAL NEIGHBOURHOOD














