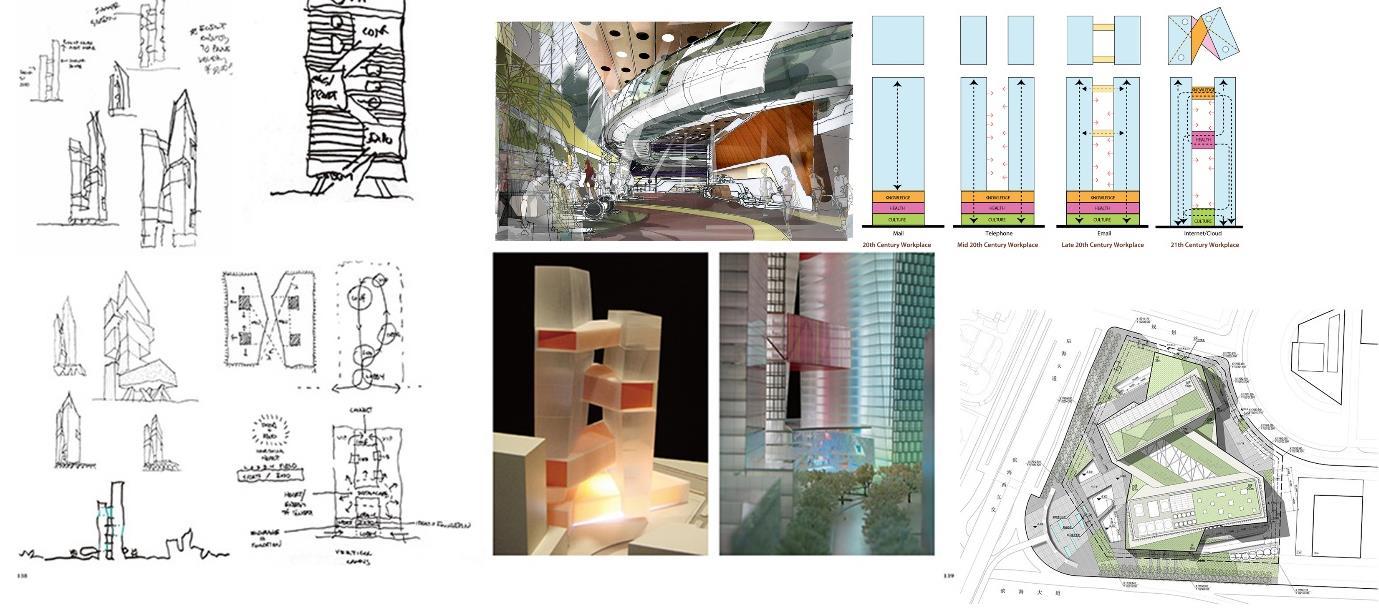3.4 HENGQIN INTERNATIONAL FINANCIAL CENTER, ZHUHAI, CHINA. Project Details Project Period : 2020 Project Area: 2,18,955 sq. Mt Project Height: 337.7mt Total Towers: 1 Floor Count : 69 above Ground – 4 Basement Project type : Mixed use Material: Composite Concrete filled Steel. Building Character: The Project has central core with atrium with helps to flow lights inside. Also it has four wings which twisted gradually and on the top most level it defers in the height and play up and down from top. If we talk about human approach people have attachments with the flow and design but not with the other human from out side with some points. Overview Project name: Hengqin International Financial Center. Location : Zhuhai, China Developer : Zhuhai Shizimen Central Business District Development Holdings Co. Architect : Aedas
Figure 45 MASTER LAYOUT OF HENGQIN TOWER
CONFERENCE CLUBHOUSE OFFICE MEP & EXHIBITION Figure 46 FUNCTION OF FLOOR-PLATES IN TOWER RETAIL
40 | ARCHITECTURAL DESIGN THEISS 2021-2022
Figure 47 TYPICAL FLOOR PLANS OF TOWER
APPT. Figure 48 DETAILS OF STRUCTURE & SKIN














