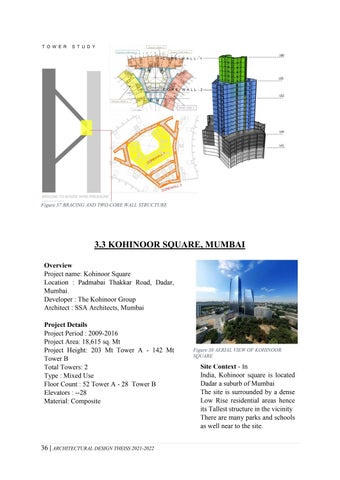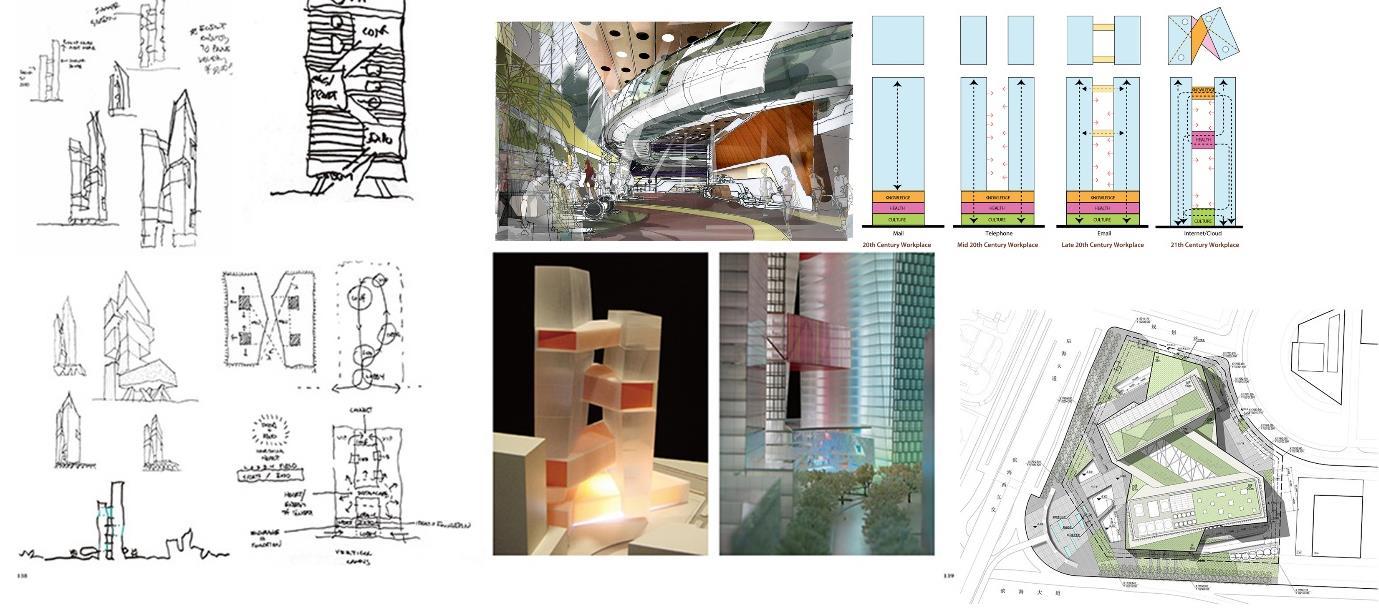Figure 37 BRACING AND TWO CORE WALL STRUCTURE
3.3 KOHINOOR SQUARE, MUMBAI Overview Project name: Kohinoor Square Location : Padmabai Thakkar Road, Dadar, Mumbai. Developer : The Kohinoor Group Architect : SSA Architects, Mumbai Project Details Project Period : 2009-2016 Project Area: 18,615 sq. Mt Project Height: 203 Mt Tower A - 142 Mt Tower B Total Towers: 2 Type : Mixed Use Floor Count : 52 Tower A - 28 Tower B Elevators : --28 Material: Composite
36 | ARCHITECTURAL DESIGN THEISS 2021-2022
Figure 38 AERIAL VIEW OF KOHINOOR SQUARE
Site Context - In India, Kohinoor square is located Dadar a suburb of Mumbai The site is surrounded by a dense Low Rise residential areas hence its Tallest structure in the vicinity There are many parks and schools as well near to the site.














