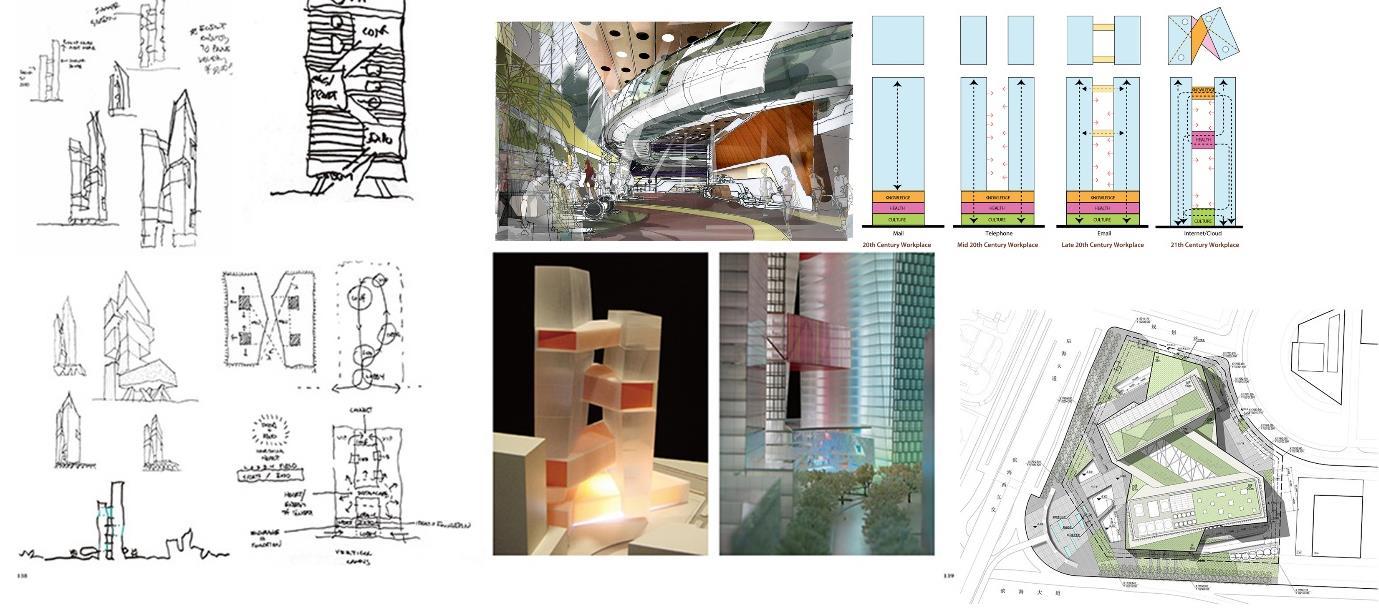one above the other, one with the others or interconnected creating multi-layered and multidimensioned organism so that essential requirements are in the reach of the people living there.
1.2 AIM An approach to architectural innovation for vertical development in denser cities of India. Architectural concerns can be focus hybrid structure at some point that, Vertical Development can be merge with the Horizontal Development and it can create diagonal interaction on social aspect. Also, the flexible commute can create sustainable linkage inside the project itself which helps to bridge two axes together and create sustainable layers which helps to revamp Vertical Neighbourhood.
Figure 5 CHARCTERISTIC DIAGRAM FOR THE PARKS OF NEIGHBOURHOOD
Figure 6 SHOWING CONNECTION OF PEOPLE AND STREET
13 | RETHINKING VERTICAL NEIGHBOURHOOD














