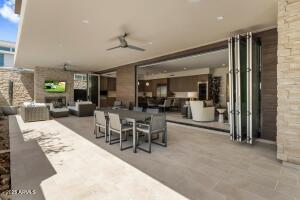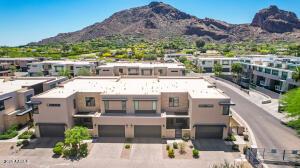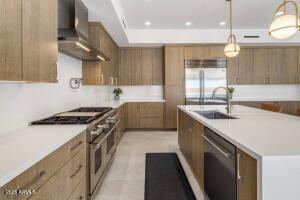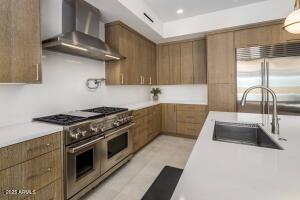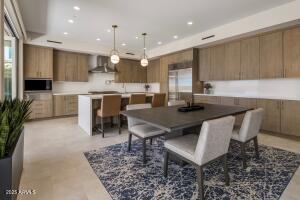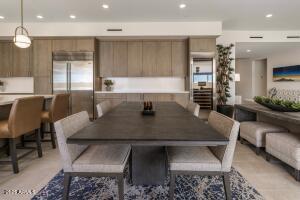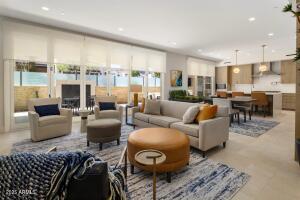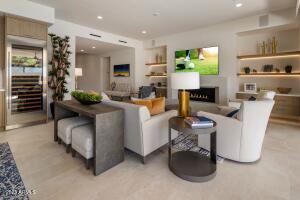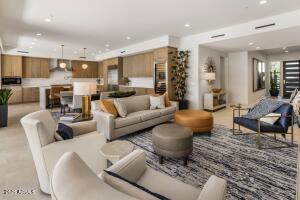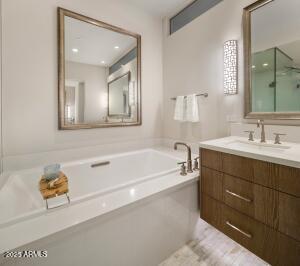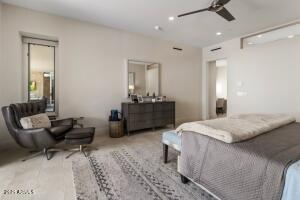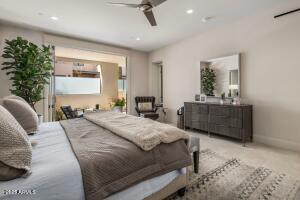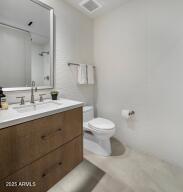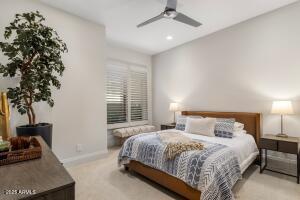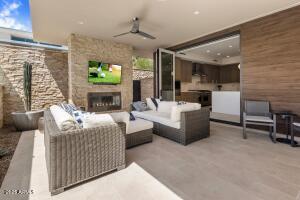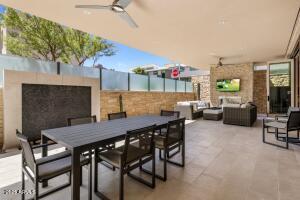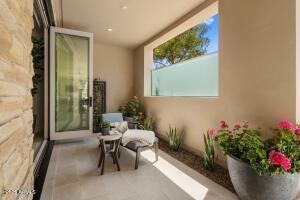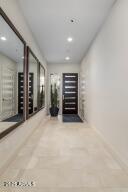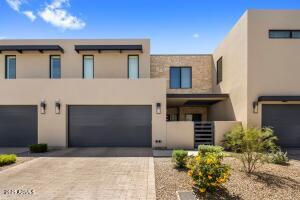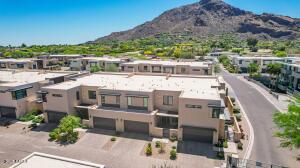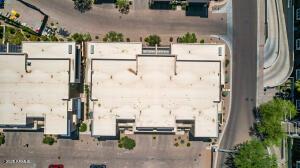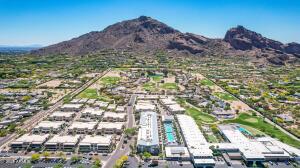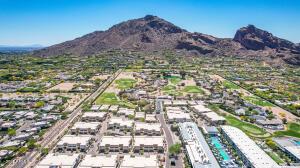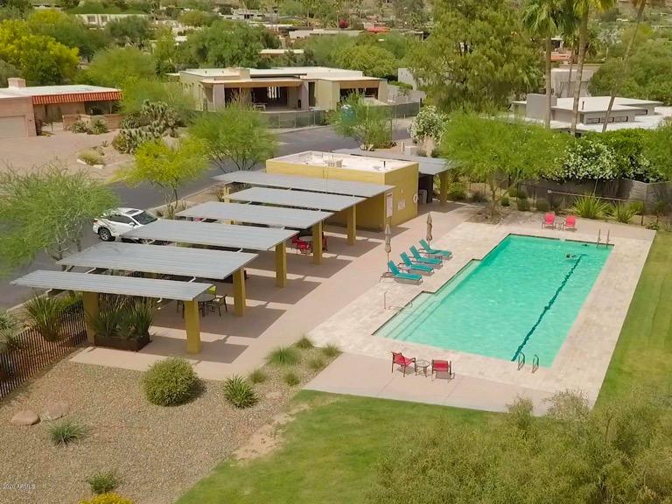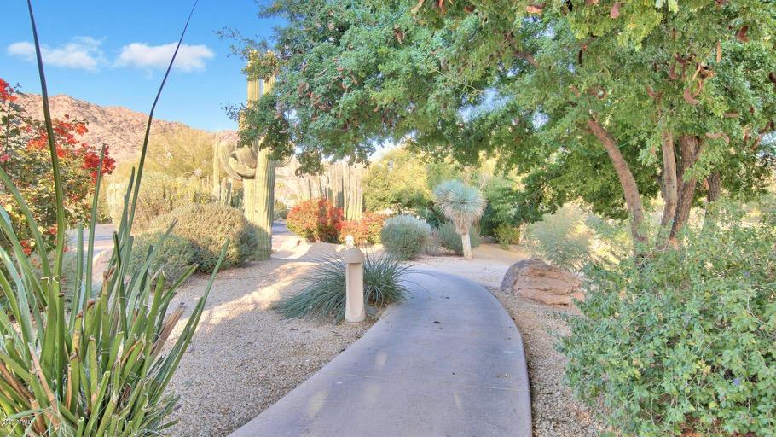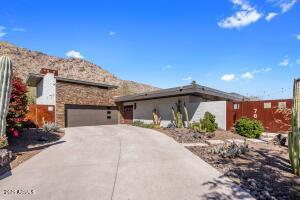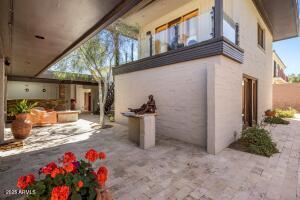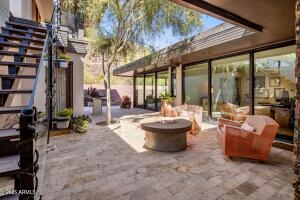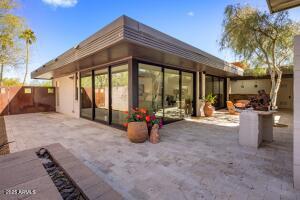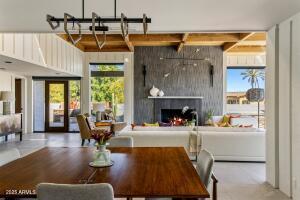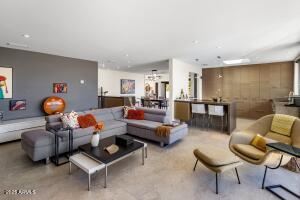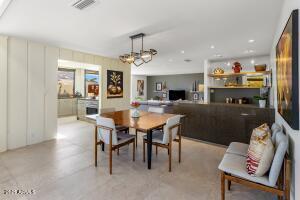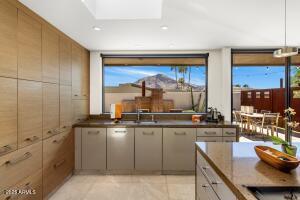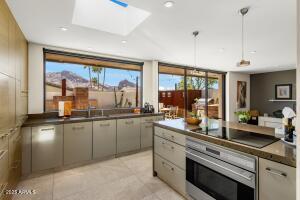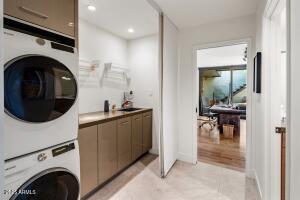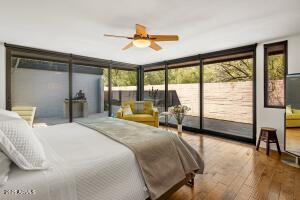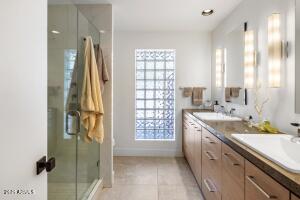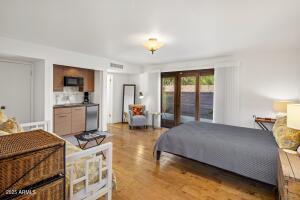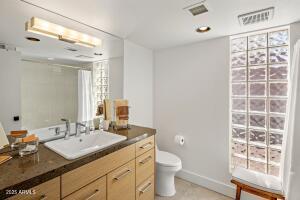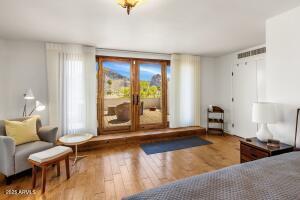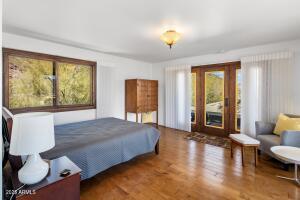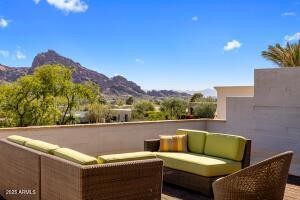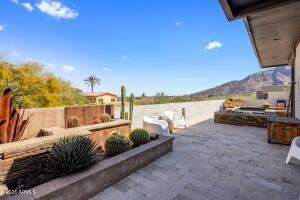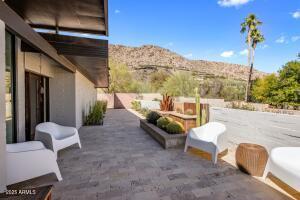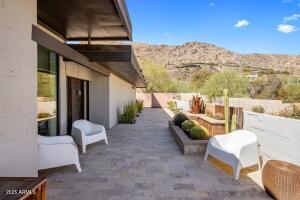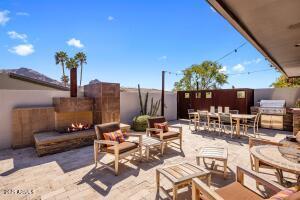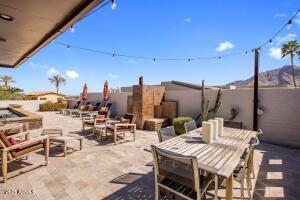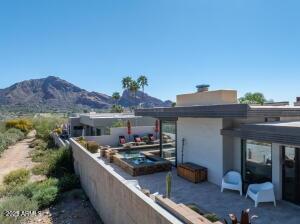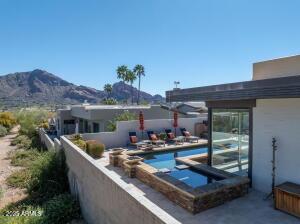Mountain Shadows
A Guard Gated Mountainside Community
New homes still available. Views of Camelback Mountain Lincoln & 56th Street, Paradise Valley 85253
v Homes built 2015 - 2020
v 40 Total homes
v Single Family Homes
v Average 4,355 sq ft homes
v 7 Single Story/16 Multi
v Very few have private Pool
v Guard Gated Security
v Several have basements
v 10’ Ceilings
v Most feature Wolf appliances, 48” Subzero, Wine Tower, Savant Home Automation Motorized
Shades
v Community Pool, Spa, Fitness
v 2-4+ Car Garages
v Camelback Mountain Views
v Minutes from Downtown Phoenix & Sky Harbor Airport, Scottsdale Old Town
v 18 hole executive course (additional fees)
v $1,200-1,600/month current HOA, includes garbage
v $3,500 Cap Improv Fee +
v Walk to Restaurant and hotel facilities
v Current Listings $1,200,000$2,500,000) see list
v Property Taxes – individual
andLincoln
Beds/Baths:3/3
BedroomsPlus:3
ApproxSqFt:2,502/Assessor
Price/SqFt:$999.2
YearBuilt:2018
PrivatePoolY/N:No
CommunityPoolY/N:Yes
EncodedFeatures:33XO2G2S
ExteriorStories:2
#ofInteriorLevels: 1
DwellingType:PatioHome
DwellingStyles:Stacked
EleSchDist:ScottsdaleUnifiedDistrict
ElementarySchool: KivaElementary School
Jr.HighSchool:MohaveMiddleSchool
Directions:FromGuard
ApproxLotSqFt:2,435/Assessor
ApproxLotAcres:0.056
Subdivision:MOUNTAINSHADOWSVillas2
CONDOMINIUMS2
TaxMunicipality:ParadiseValley
MarketingName:MountainShadowsVillas
PlannedCmtyName:MountainShadows
Model:VillaPlan1
BuilderName:TheNewHomeCompany
HunBlock:5500E
BuildingNumber:
HighSchoolDistrict:ScottsdaleUnifiedDistrict HighSchool:SaguaroHighSchool
takefirstthreeleftstoproperty.
PublicRemarks:Arare,single-levelVillaatguard-gatedMountainShadowsblendsluxuryw/resort-stylelivingandbreathtakingCamelbackviews.This3bed,3bath stunnerboastschef'skitchenw/SubZerofridge/freezer,winetower,48''Wolfrange,waterfallquartzcountertop,andfullheightslabbacksplash.Enjoyindoor-outdoor flowwith9'bi-folddoors,electricshades,andaprivatepatiofeaturingafireplaceandwaterfeature.IncludesTesla60ampwiring,customvanityatprimarybed vestibule.EnjoyfullprivilegesatprestigiousMountainShadowsResort,includingaccesstosparklingpools,state-of-the-art4500sqftfitnesscenter,andexclusive discountsonluxuryaccommodations,dining,drinks,andworld-classgolf—anexceptionallifestylethatelevatesthisturnkeyresidence
GarageSpaces:2
CarportSpaces:0
TotalCoveredSpaces:2
SlabParkingSpaces:2
ParkingFeatures:DirectAccess; ElectricVehicleChargingStation(s); GarageDoorOpener
RoadResponsibility: Private MaintainedRoad
CommunityPoolY/N:Yes
PrivatePoolY/N:No
PrivatePoolFeatures:NoPool Spa:None
Horses:N
FireplaceFeatures:2Fireplace; FireplaceFamilyRm;GasFireplace; ExteriorFireplace
PropertyDescription: Mountain View(s);North/SouthExposure;Borders CommonArea
Landscaping:None
ExteriorFeatures:CoveredPatio(s); Patio;PrivateStreet(s);Pvt Yrd(s)/Crtyrd(s);Other
Features:9+FlatCeilings;Fire SprinklerSystem;NoInteriorSteps; WaterSoftenerOwned;SoftWaterLoop; SeeRemarks
CommunityFeatures:Biking/Walking Path;Clubhouse/RecRoom;Community Pool;CommunityPoolHtd;Community Spa;CommunitySpaHtd;Concierge; Gated;Golf;GuardedEntry;Workout Facility
Flooring:Carpet;Tile
Windows:DualPane;ENERGYSTAR
QualifiedWindows;Low-Emissivity Windows;WoodFrames
KitchenFeatures:Range/OvenGas; Disposal;Dishwasher;Built-in
Microwave;Refrigerator;EngyStar(See Rmks);MultipleOvens;Non-laminate Counter;KitchenIsland
MasterBathroom:FullBthMaster Bdrm;SeparateShwr&Tub;Double Vanity;PrivateToiletRoom;Other(See Remarks)
MasterBedroom:Split
AdditionalBedroom:2Master Bedrooms;MasterBedroomWalk-in Closet;OtherBedroomWalk-inCloset
Laundry:WasherIncluded;Dryer Included;GasDryerHookup;Inside; Other;SeeRemarks
DiningArea:BreakfastBar;Diningin LR/GR
BasementY/N:N
SepDen/OfficeY/N:N
OtherRooms:GreatRoom
Architecture:Contemporary Architect:JZMK
UnitStyle:AllonOneLevel;One CommonWall;NeighborAbove;End Unit
Const-Finish:Painted;Stucco Construction:WoodFrame;Spray FoamInsulation
Roofing:Foam
Fencing:Block;Other;SeeRemarks
Cooling:CentralAir;CeilingFan(s); ProgrammableThmstat;HVACSEER
Rating:16
Heating:NaturalGas;ENERGYSTAR QualifiedEquipment
Plumbing:GasHotWtr–Tnklss
Utilities:APS;SWGas
WaterSource:PvtWaterCompany
Sewer:Sewer-Public;Sewerin& Cnctd
Services:CityServices Technology:CableTVAvail;High SpeedInternet;NtwrkWrngMultiRms; SmartHome
Energy/GreenFeature: HERSRating Y/N:Y;HERSRating:54;HERSCert Date:09/02/2016
Green/EnergyCert:EnergyStarCert
CountyCode:Maricopa
LegalDescription(Abbrev): LOT122 VILLASATMOUNTAINSHADOWS2 CONDOMINIUMS2MCR129841
AN:169-30-223
LotNumber:122
Town-Range-Section:2N-4E-8
CtyBk&Pg: Plat:
Taxes/Yr:$7,848/2024
Ownership:Condominium Co-Ownership(Fractional)Agreement YN:No
NewFinancing:Cash;VA; Conventional
TotalAsumMnthPmts: $0
DownPayment:$0
Existing1stLoan:TreatasFree&Clear Existing1stLnTrms:NonAssumable Disclosures:SellerDisclAvail;Agency DisclReq
Possession:ByAgreement;Closeof Escrow
CrossStreets:MountainShadowsDr.
Drive
Gate,
Bed2Closet
Bathroom2Shower
Bathroom2
Bedroom3
extendtheseasons
FrontEntryCourtyard
FrontDoor
FrontEntry
VillasatMountainShadows
11-Stella
13-Stella
Colonia Miramonte
A Gated Community in Paradise Valley Arizona adjacent Camelback Inn
• Guard Gated
• Community Pool
• 33 Lots
• 31 Single Story
• 12 with Pool
• Avg Lot 10,908
• Avg Sq Ft 3,264
• Built 19672017
• Sales: $1.5$5M
• HOA: $2,300/Qtr
Colonia Miramonte adjacent the Camelback Inn, a historic pueblo-style resort and spa located on the southern slope of Mummy Mountain in Paradise Valley. Built in 1936, its popularity among Hollywood celebrities and political leaders made it a significant contributor to the region’s growth. In 2012, it was one of only 3 hotels maintaining a AAA 5Diamond rating since the award’s inception. The resort today remains at the top of the list for dignitaries traveling to the Valley of the Sun.
$3,850,000
6839500 Residential SingleFamilyResidence Active
Beds/Baths:4/4
BedroomsPlus:5
ApproxSqFt:3,445/Assessor
Price/SqFt:$1,117.56
GuestHouseSqFt:774
YearBuilt:1967
PrivatePoolY/N:Yes
CommunityPoolY/N: No
EncodedFeatures:44FDXPSQO2G
ExteriorStories:1
#ofInteriorLevels: 1
DwellingType:SingleFamilyResidence
DwellingStyles:Detached
EleSchDist:ScottsdaleUnifiedDistrict
ElementarySchool: KivaElementarySchool Jr.HighSchool: MohaveMiddleSchool
ApproxLotSqFt: 10,383/Assessor
ApproxLotAcres:0.238
Subdivision:ColoniaMiramonte
TaxMunicipality:ParadiseValley
MarketingName:
PlannedCmtyName:ColoniaMiramonte
Model:
BuilderName:Custom
HunBlock:
BuildingNumber:
Colonia Miramonte
HighSchoolDistrict:ScottsdaleUnifiedDistrict HighSchool:SaguaroHighSchool
CrossStreets:LincolnDriveandDesertFairwaysDirections: NorthonDesertFairways.EntrancetotheCamelbackInn.Staytotheimmediaterighttogatehouse. Guardwilldirectyoutotheproperty.Verytoprightofcommunity.
PublicRemarks:ExperienceultimateseclusioninthisupgradedhomelocatedinGuardGatedColoniaMiramonte.Nestledinaprivatelocation,this4bedroom,4bath homewhichincludestwodetachedcasitabothwithensuites,offersbreathtakingviewsofbothCamelbackandMummyMountains.Enjoyseamlessindoor-outdoor livingwithfloortoceilingglasswallsthatfillthehomewithnaturallight.Thishomefeaturesapool/spawithfirepots,firepitandtwofireplaces.Greatforentertaining. Woodbeamceilingsandamassiveoutdoorpatiowithprivatecentralcourtyard.Citylightsfrommainlivingareaandupperdeck.Embracethebeautyofthisdesert oasisrightatyourdoorstep.Roomservice,carserviceandmoreavailablefromtheCamelbackInn.
GarageSpaces:2
CarportSpaces:0
TotalCoveredSpaces:2
SlabParkingSpaces:0
ParkingFeatures:Attch'dGarCabinets; Detached;GarageDoorOpener RoadResponsibility: Private MaintainedRoad
CommunityPoolY/N: No
PrivatePoolY/N:Yes
PrivatePoolFeatures:Private;Heated Spa:Private;Heated
Horses:N
FireplaceFeatures:2Fireplace; FireplaceLivingRm;GasFireplace; ExteriorFireplace;FirePit;Other PropertyDescription: CornerLot;City LightView(s);MountainView(s); North/SouthExposure
Landscaping:DesertFront;YrdWtring SysFront;YrdWtringSysBack;Auto TimerH2OFront;AutoTimerH2OBack
ExteriorFeatures:Built-inBBQ;Patio; PvtYrd(s)/Crtyrd(s);SeparateGuest House
Features:Skylight(s);9+FlatCeilings; NoInteriorSteps;WaterSoftenerOwned Flooring:Stone;Wood Windows:DualPane;WoodFrames
KitchenFeatures:Range/OvenElec; ElectricCooktop;Disposal;Dishwasher; Refrigerator;BuiltInRecycling;Pantry; GraniteCounters
MasterBathroom:FullBthMaster Bdrm;DoubleVanity MasterBedroom:Split
Laundry:WasherIncluded;Dryer
Included;Inside DiningArea:Formal;BreakfastBar BasementY/N:N
SepDen/OfficeY/N:Y
OtherRooms:FamilyRoom;Guest Qtrs-SepEntrn
Architecture:Contemporary
Const-Finish:WoodSiding
Construction:WoodFrame;Slump
Block
Roofing:Foam
Fencing:Block
Cooling:CentralAir;Programmable Thmstat
Heating:NaturalGas
Plumbing:GasHotWaterHeater
Utilities:APS;SWGas
WaterSource:PvtWaterCompany
Sewer:Sewer-Public Services:CityServices
Technology:CableTVAvail;High SpeedInternet
CountyCode:Maricopa
LegalDescription(Abbrev): AN:169-28-095
LotNumber:78
Town-Range-Section:8-2N-4E
CtyBk&Pg: Plat:
Taxes/Yr:$5,945/2024
Ownership:FeeSimple
Co-Ownership(Fractional)Agreement YN:No
NewFinancing:Cash;Conventional Existing1stLoan:TreatasFree&Clear Existing1stLnTrms:
Disclosures:SellerDisclAvail;Agency DisclReq
Possession:CloseofEscrow
Assmnt
34-web-or-mls-D46A10358
31-web-or-mls-D46A10337
33-web-or-mls-D46A10351
30-web-or-mls-D46A10324
32-web-or-mls-D46A10344
3-web-or-mls-D46A10156copy
$3,850,000
2-web-or-mls-D46A10142copy
42-web-or-mls-D46A10420
6-web-or-mls-D46A10177copy
4-web-or-mls-D46A10163copy
5-web-or-mls-D46A10170copy
7-web-or-mls-D46A10183copy
1-web-or-mls-D46A10415
9-web-or-mls-D46A10194copy
11-web-or-mls-D46A10205copy
8-web-or-mls-D46A10189copy
10-web-or-mls-D46A10199copy
12-web-or-mls-D46A10212copy
13-web-or-mls-D46A10217copy
15-web-or-mls-D46A10232copy
17-web-or-mls-D46A10246copy
14-web-or-mls-D46A10222copy
16-web-or-mls-D46A10238copy
18-web-or-mls-D46A10249copy
19-web-or-mls-D46A10255copy
21-web-or-mls-D46A10264copy
23-web-or-mls-D46A10275copy
20-web-or-mls-D46A10260copy
22-web-or-mls-D46A10273copy
24-web-or-mls-D46A10285copy
25-web-or-mls-D46A10288copy
27-web-or-mls-D46A10302copy
29-web-or-mls-D46A10312
26-web-or-mls-D46A10293copy
28-web-or-mls-D46A10309
43-web-or-mls-D46A10429
35-web-or-mls-D46A10365
37-web-or-mls-D46A10379
39-web-or-mls-D46A10393
36-web-or-mls-D46A10372
38-web-or-mls-D46A10386
40-web-or-mls-D46A10400
41-web-or-mls-D46A10407
0122
48-web-or-mls-DJI 0128
0129
45-web-or-mls-DJI
49-web-or-mls-DJI








