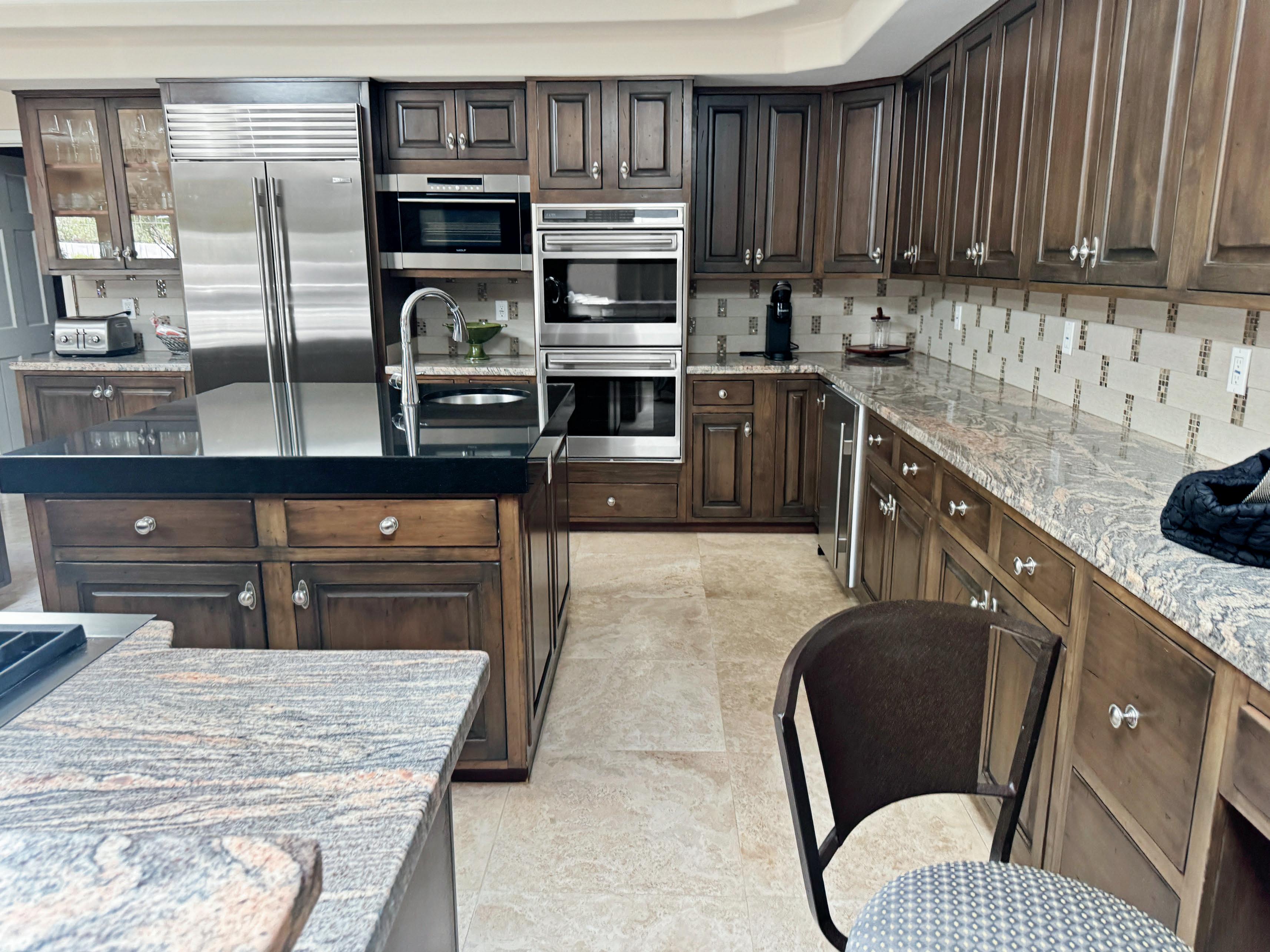
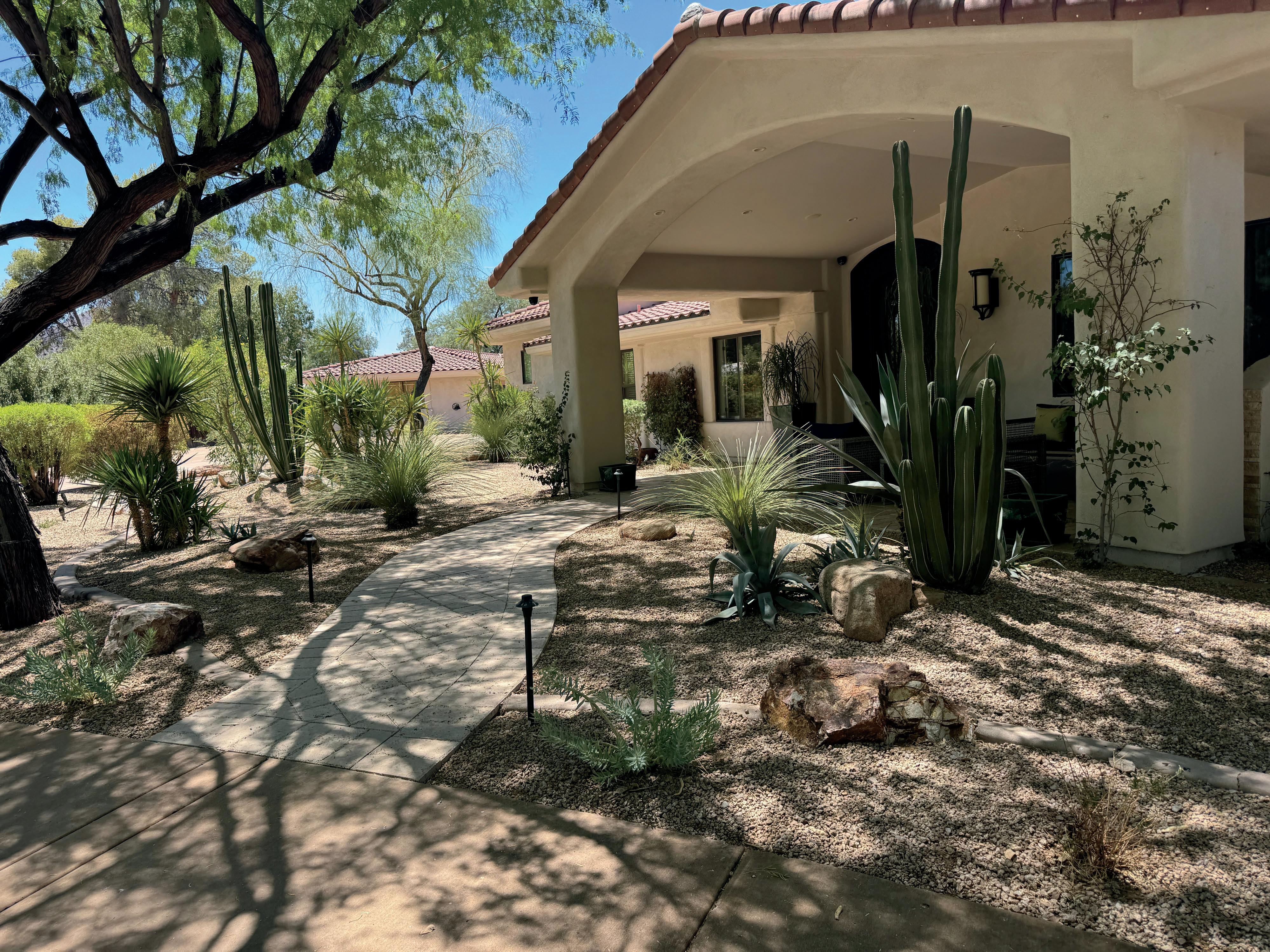
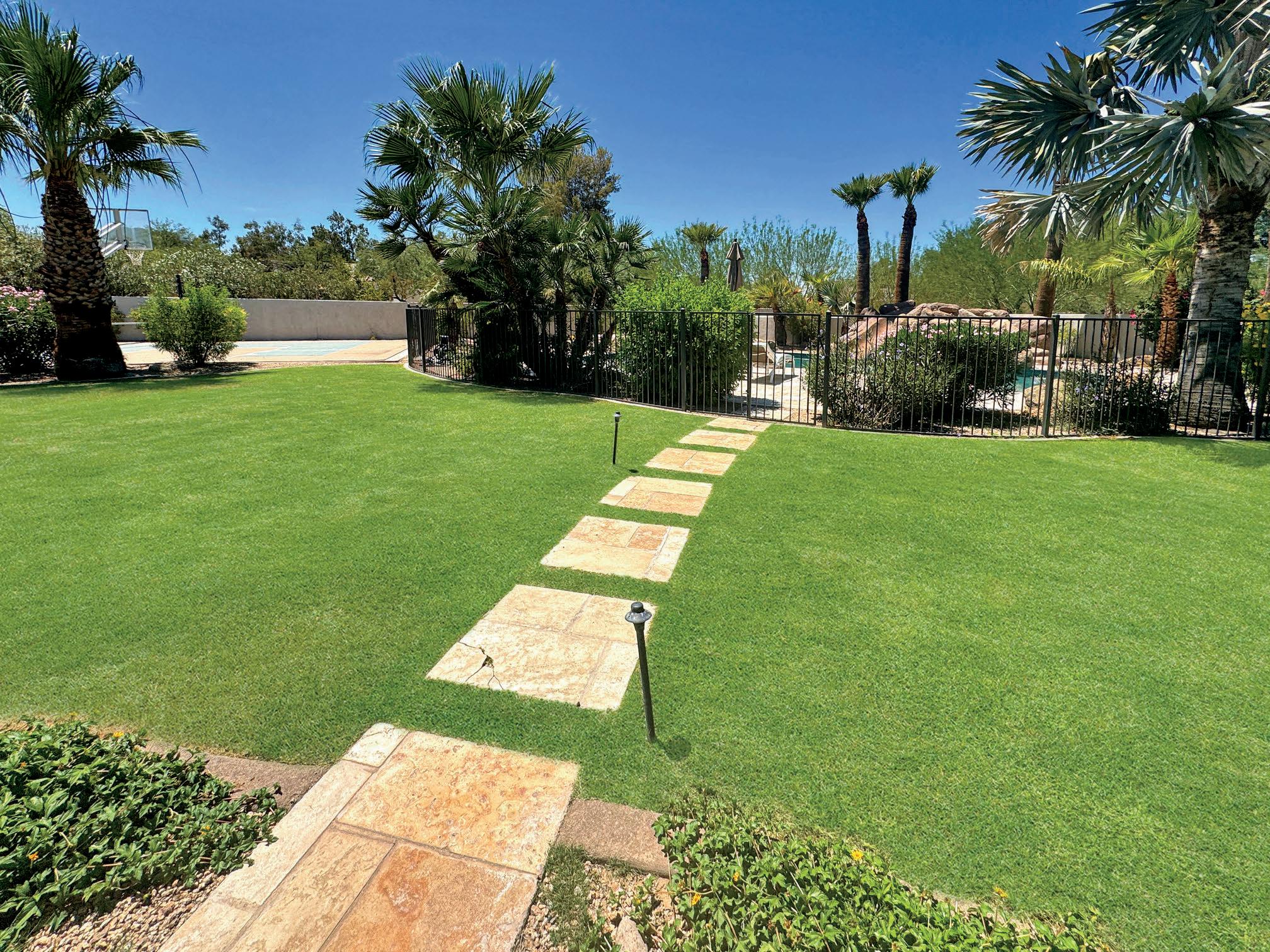




Quiet Caldesac street
1. 23 Acre Lush Gated Estate
Privately Gated with gorgeous paved circular drive entry
Guest House with attached garage, full bath, living room, kitchen
Slab parking for up to 20, with garage for 6 cars and RV hookups
Privately Gated
Circular Drive with Side Driveway to Guest Casita
Stamped Concrete & Pavers
Mature Trees & Vegetation
SoothingWater Feature leads to Custom Steel & Glass grand entry

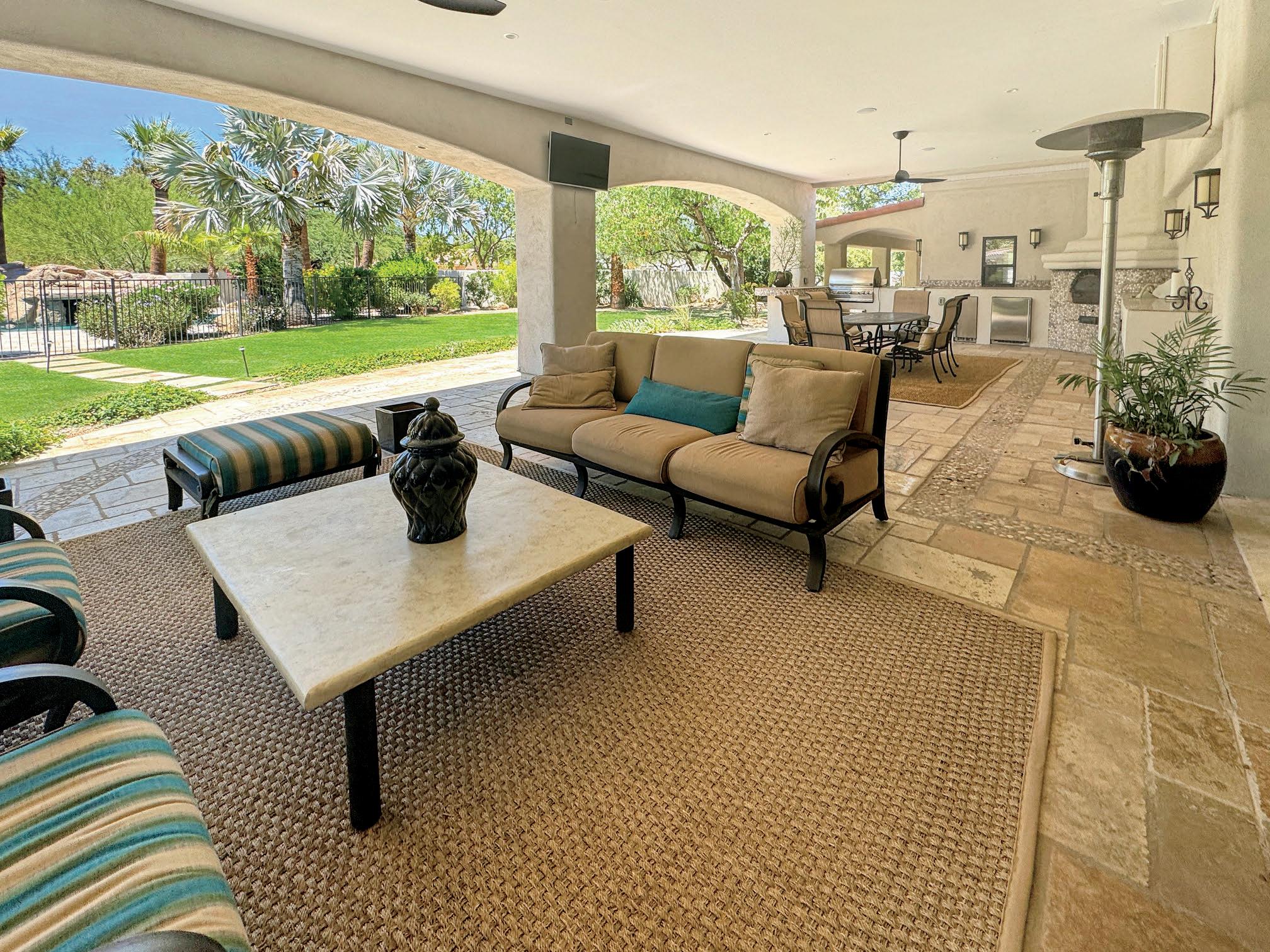

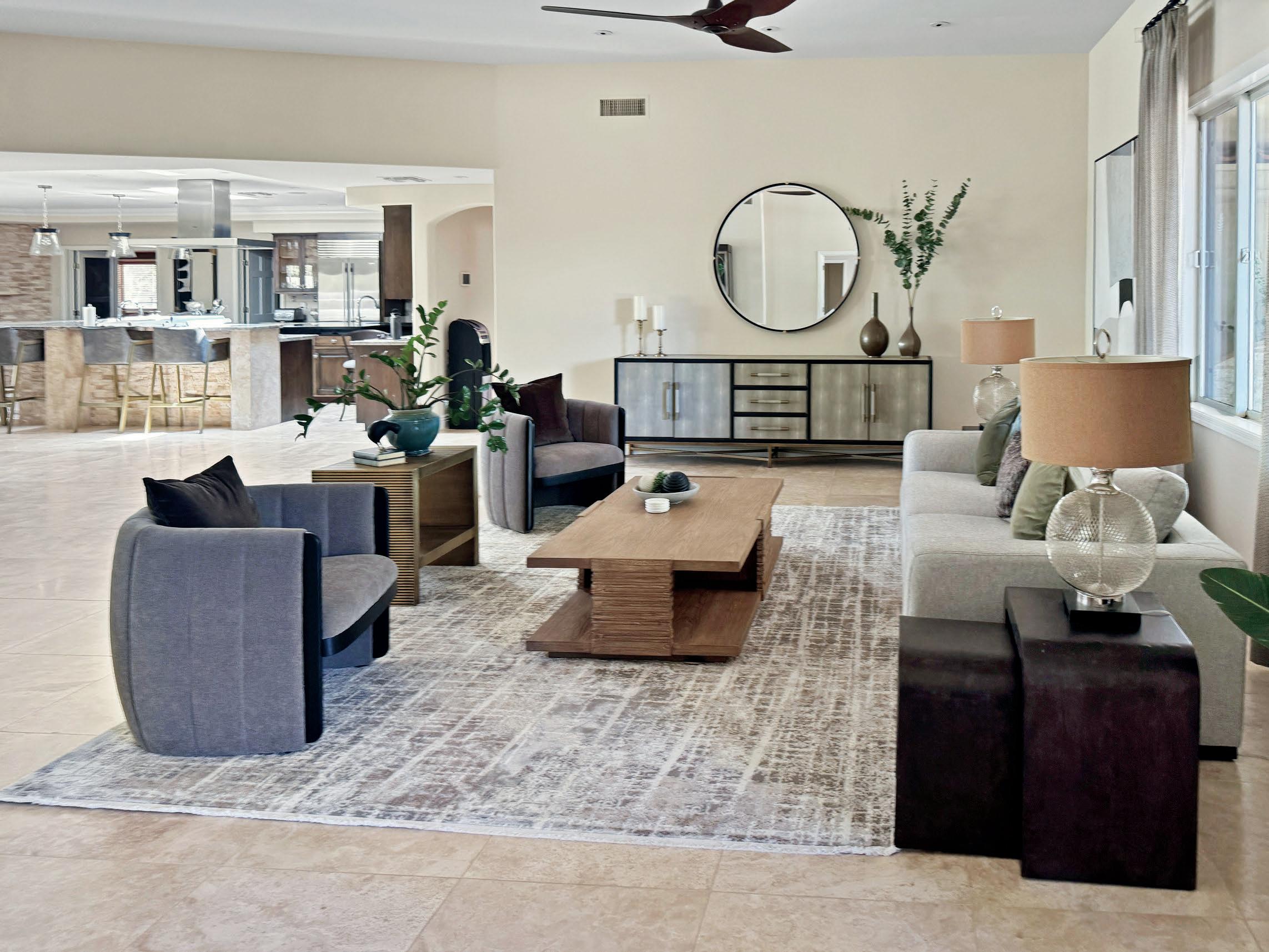
Gourmet Kitchen featuring Subzero, Wolf gas cooktop, secondary sink island, Granite counters, Stainless farm sink, wolf steam/convection oven + double oven, Bosch d/w, Beverage refrig
Sit up Oversized Island
Large Walk in Pantry w/auxiliary refrig
Enter into 12' Ceilings
Front seating area , Living Room, Formal
Dining, Great room with full operable wall of glass opening to the oversized covered patio and outdoor kitchen with view of resort pool & Pickleball & lush grassy yard
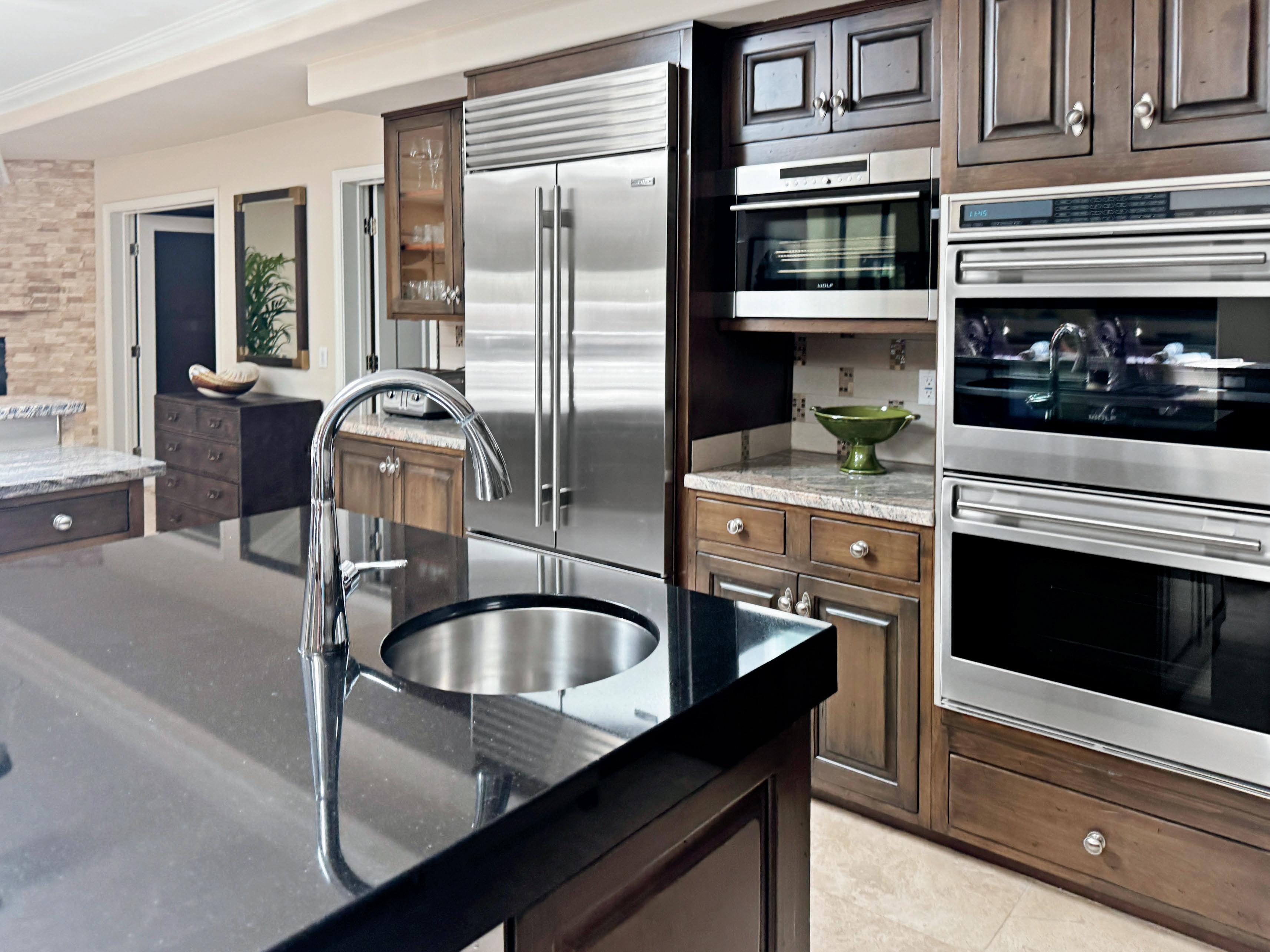


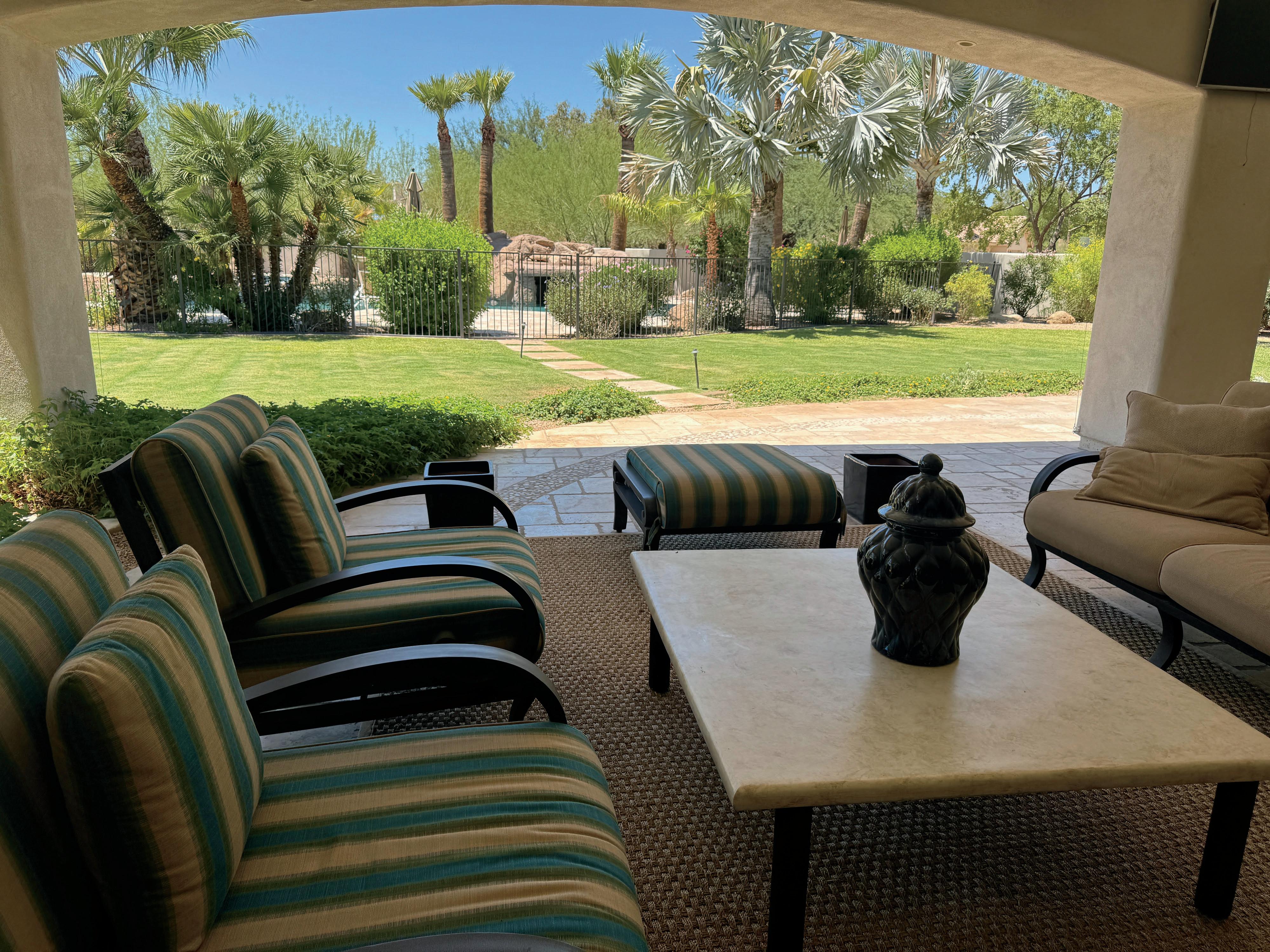
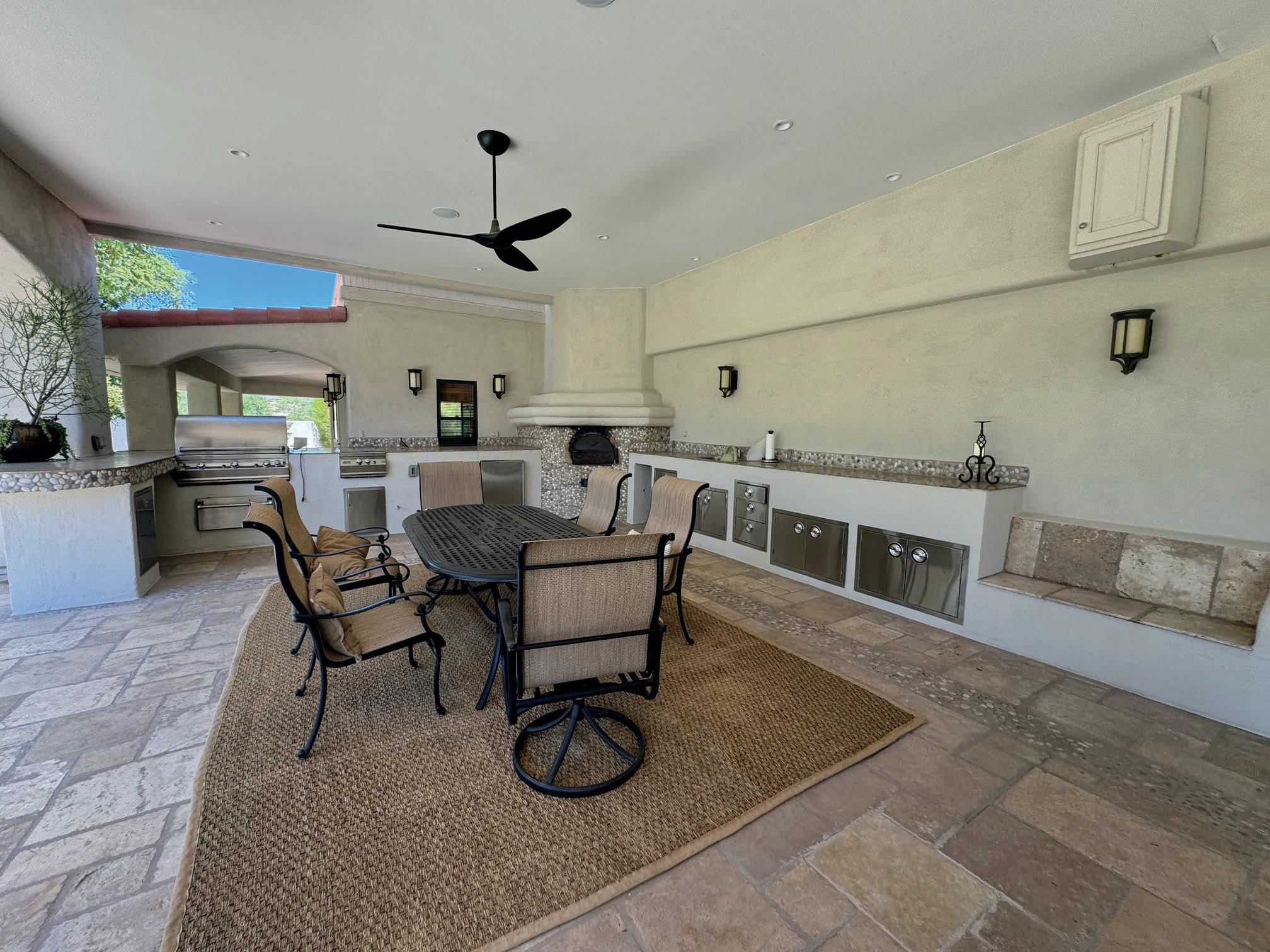
Extensive Covered
Outdoor Living
BBQ, Pizza Oven & More
TV & Audio
Pass-Thru Window from Game Room Bar
View of Grassy Yard, Mountain Views, Pickleball Court, Resort Heated Pool with water-slide and swimup grotto table, Baja Shelf, Spa, Tiki Beach & Umbrella, Bocce Ball Court (Pool new 2015, fully remodeled 2022)
Fully operable glass wall extends living room onto outside deck
View from the moment you enter the front door



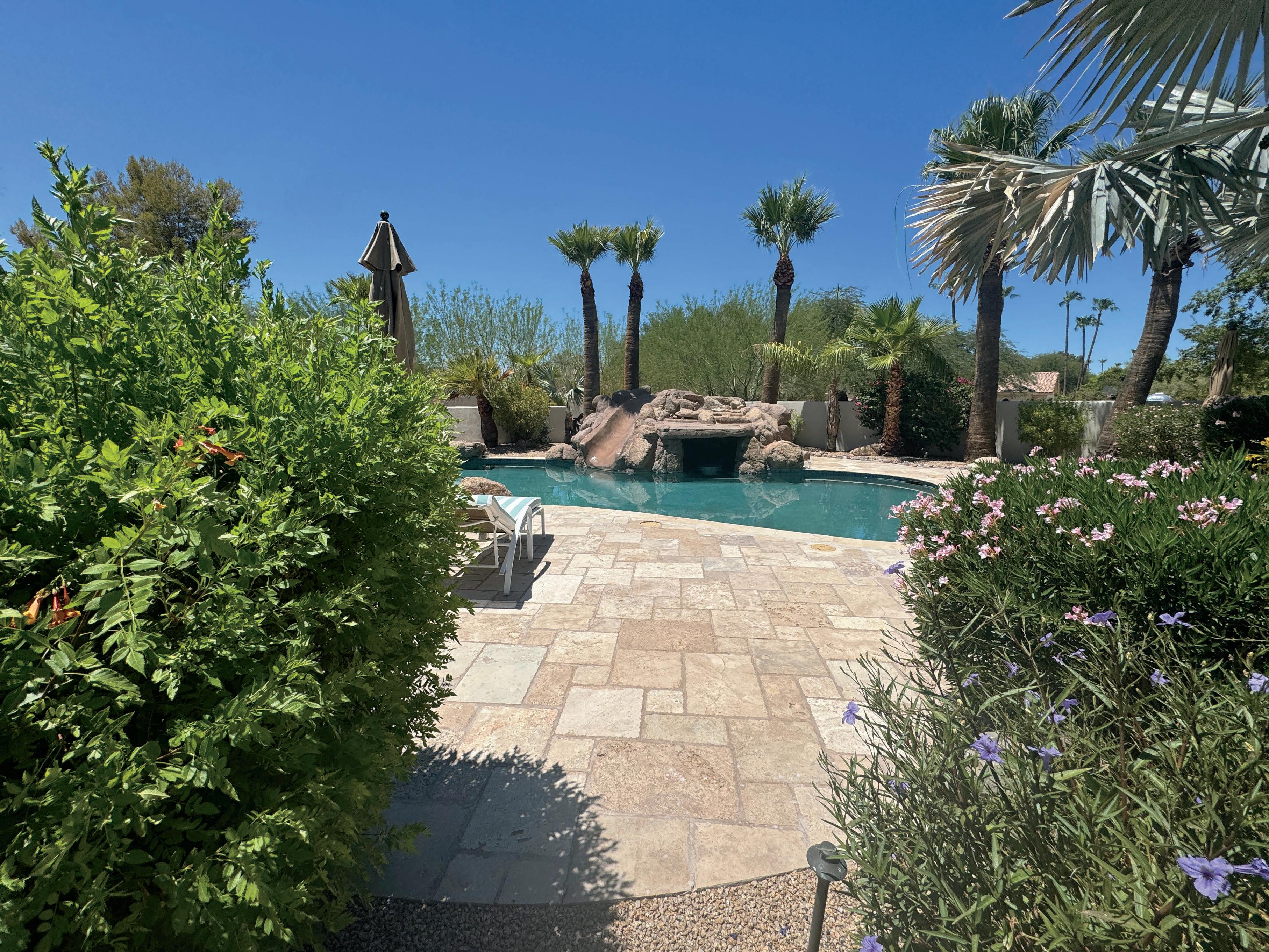
Resort Heated Pool
Water-slide
Swim-up grotto with table Baja Shelf
Heated Pool & Spa
Tiki Beach & Umbrella Side Yard Bocce Ball Court
Pool new 2015, fully remodeled 2022)


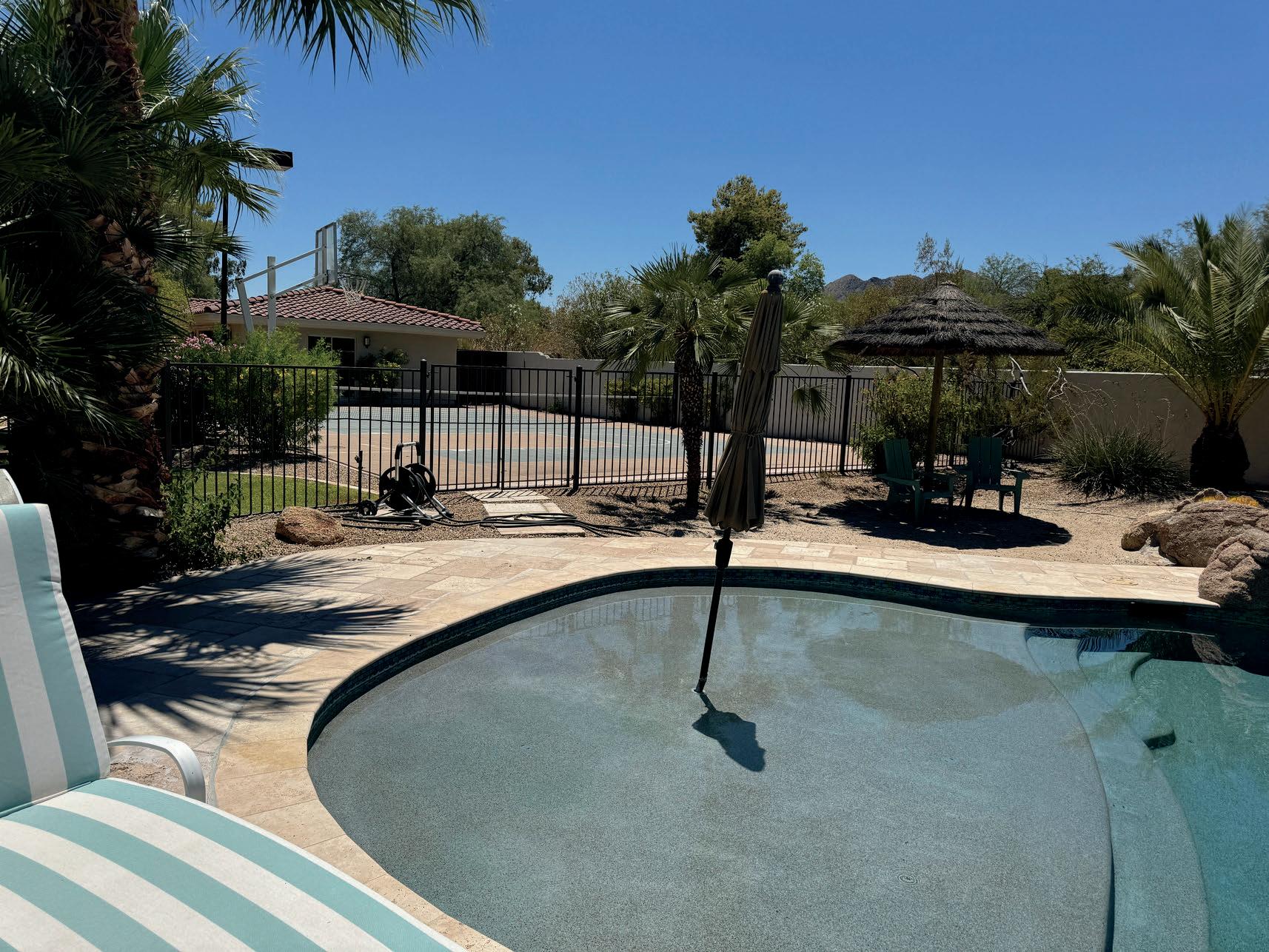

Large Primary Suite split from guest bedrooms
Exterior access to resort yard
Two beautifully appointed walk in closets with fine wood cabinetry
Spa bathroom continues luxurous cabinetry
Private commode room, seperate spa tub, large shower
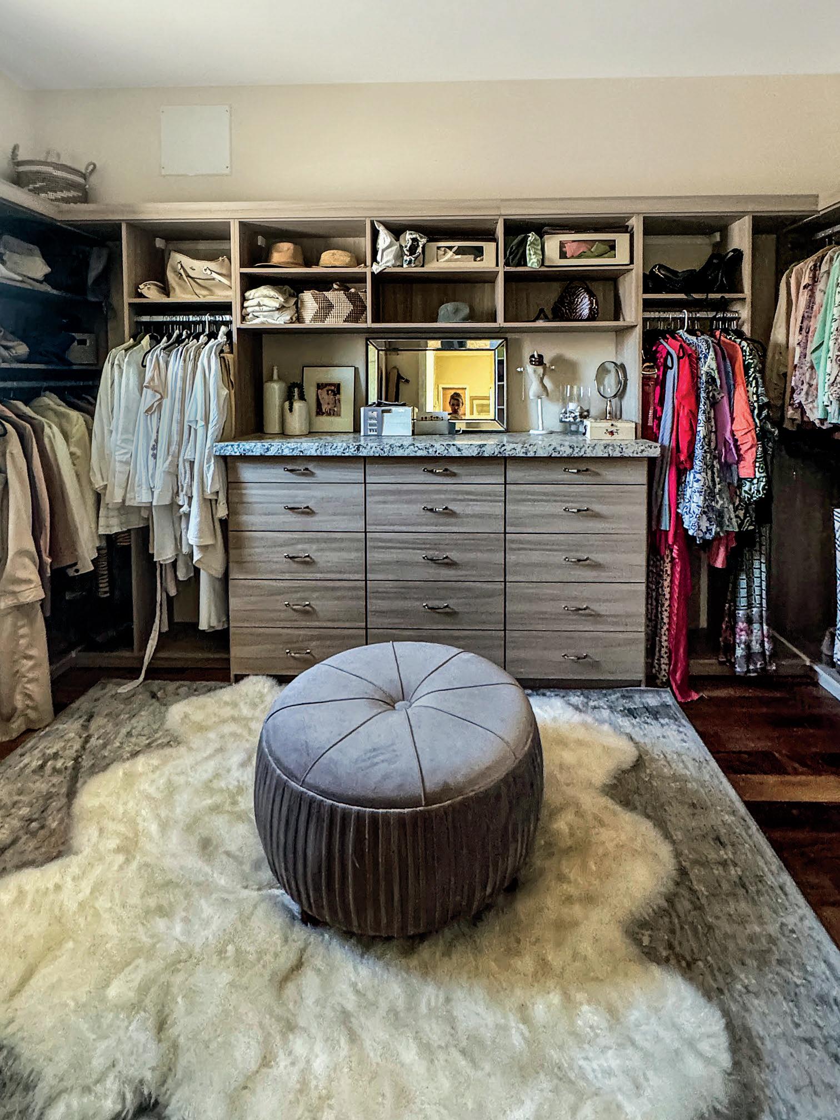
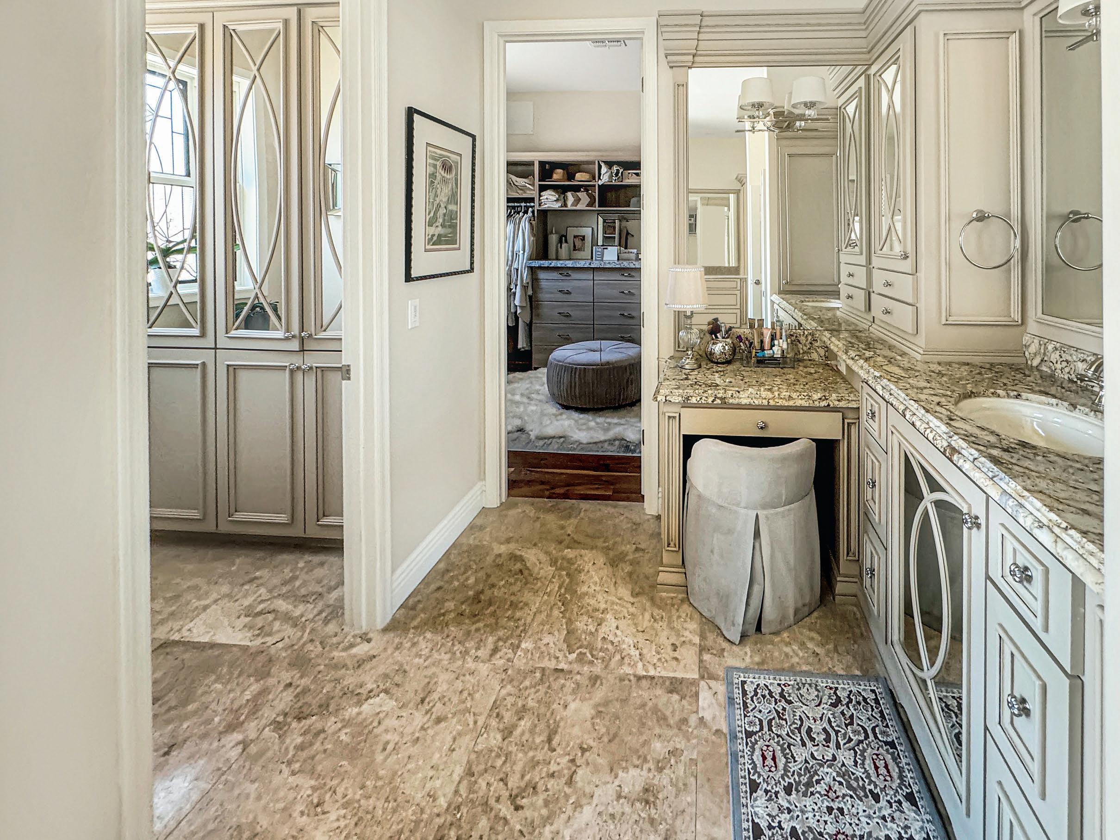
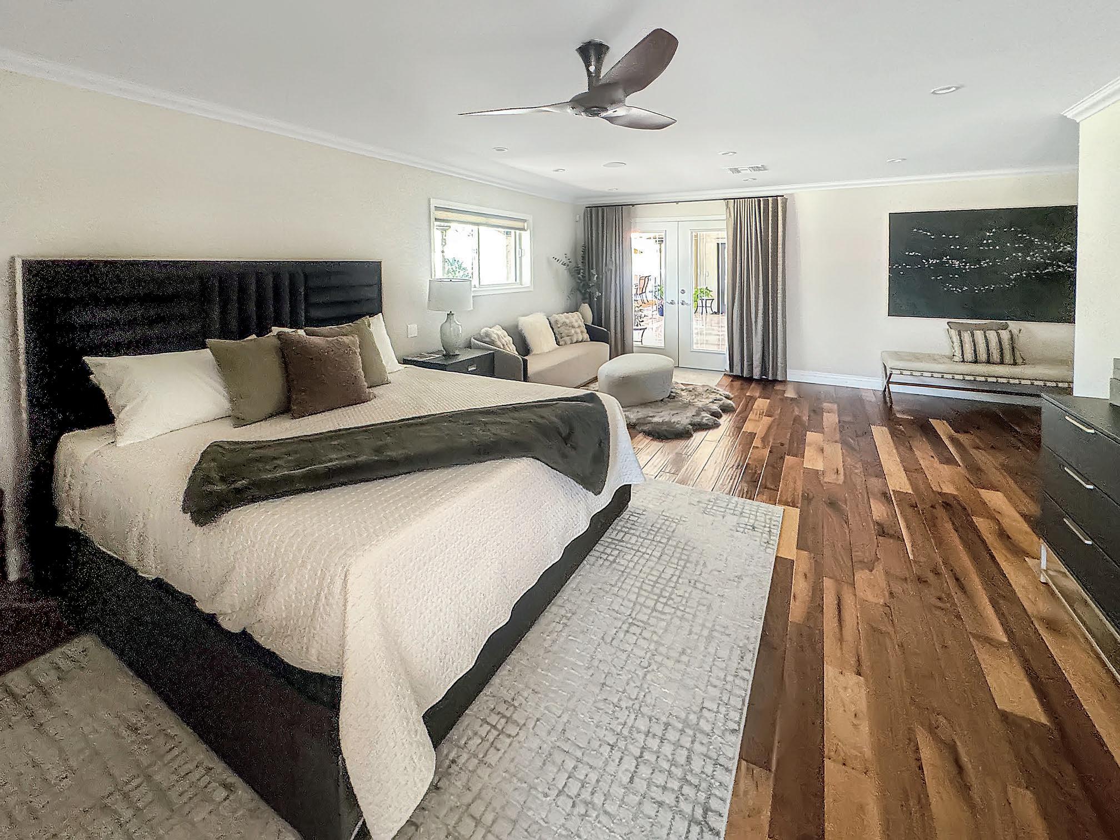

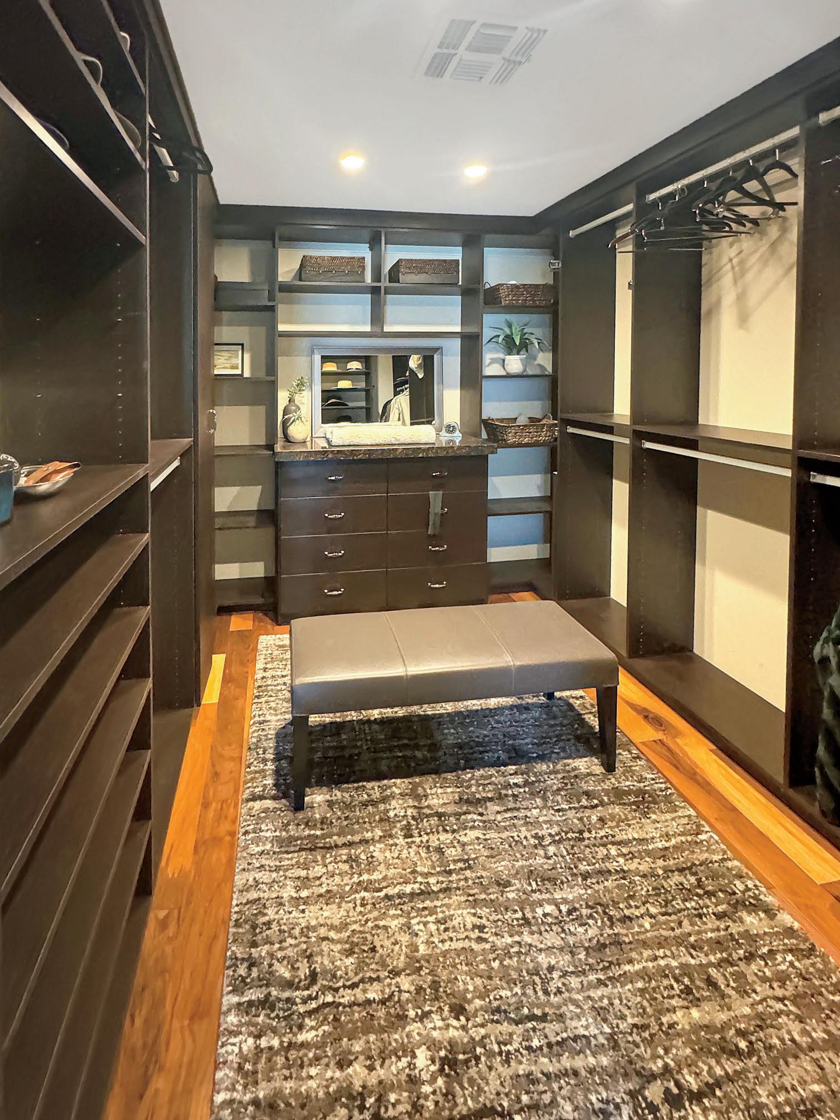

One Bedroom (could be two)
Living Room with Kitchen and sit up bar counter, wood floors
Full Bathroom with private commode, washing machine,
Two 2-Car Garages
All Garages with Thru-wall a/cs
One Garage converted to Gym with door replaced with glass. (Easily returned to garage cars 5 & 6)
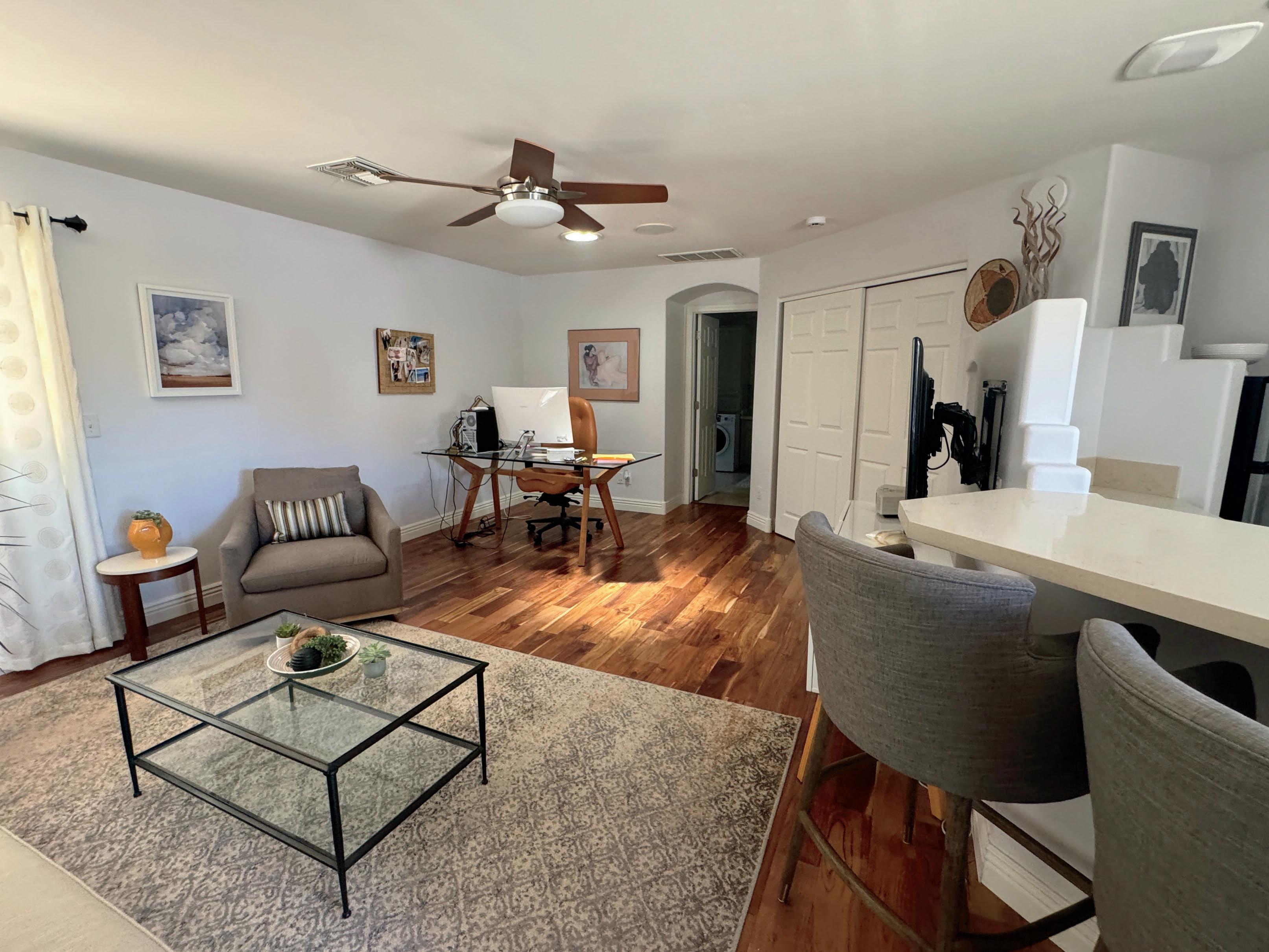


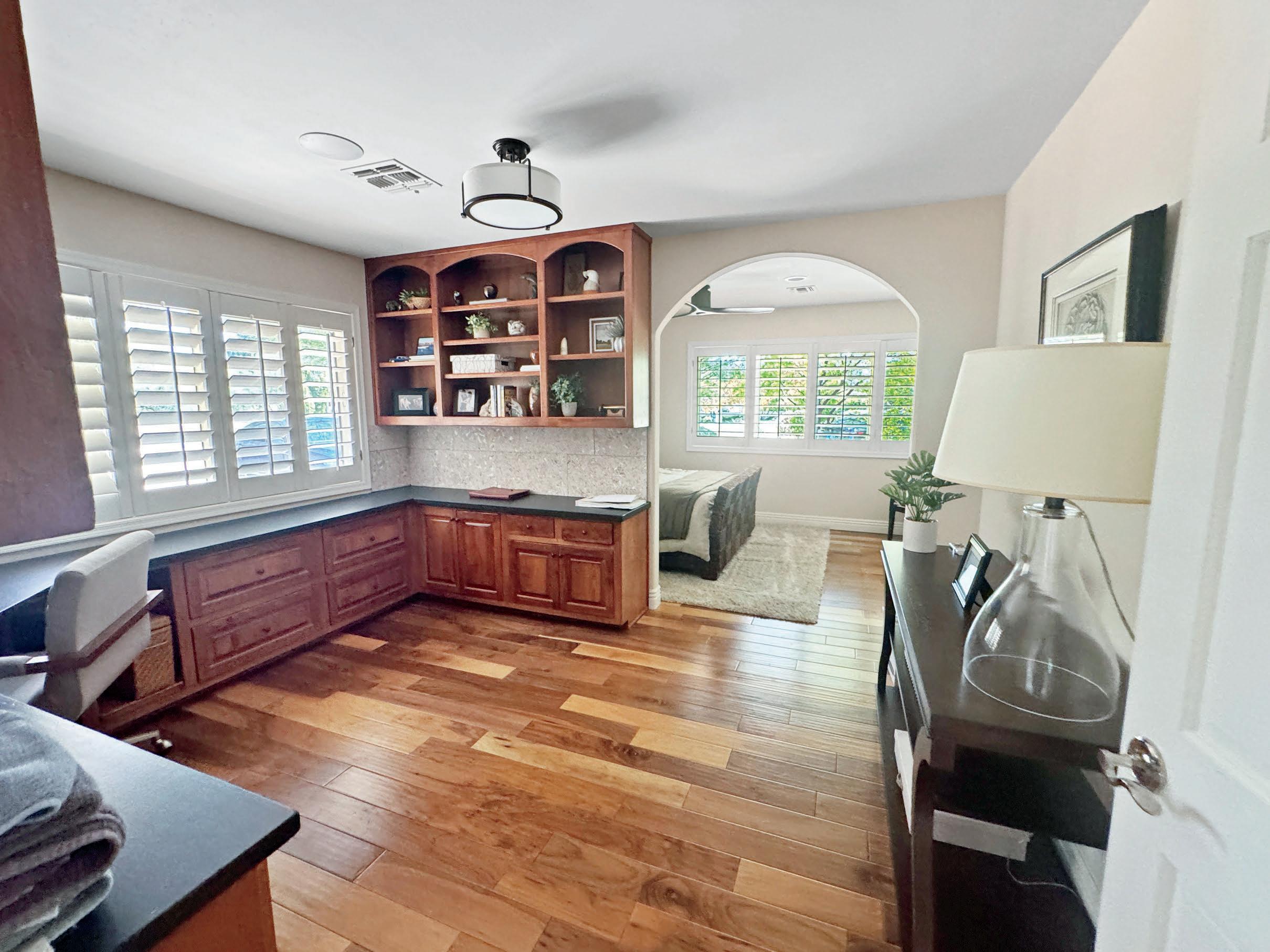
Above: Large Game/Media Bonus Room with full bar and pass through to resort covered patio
Left: Office built-ins in this office/guest suite with bath, split from the other guest rooms
