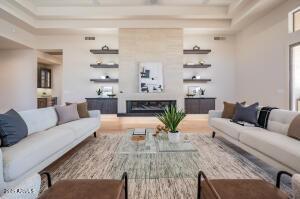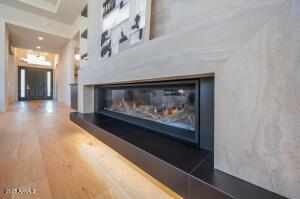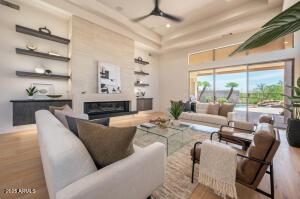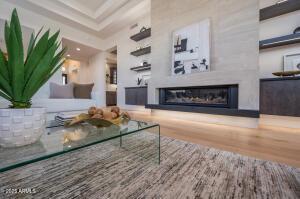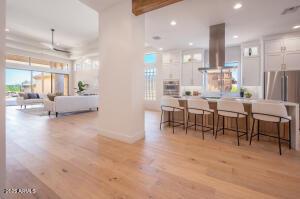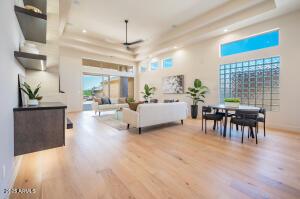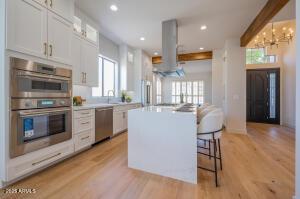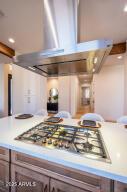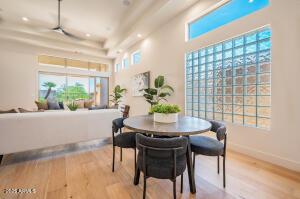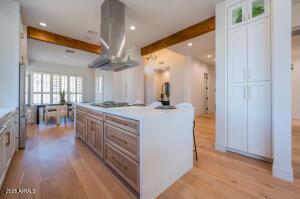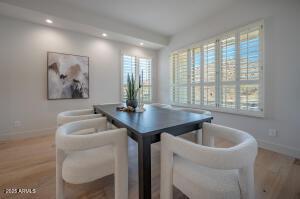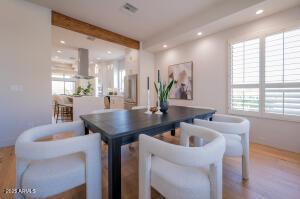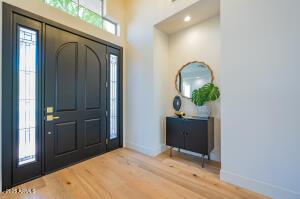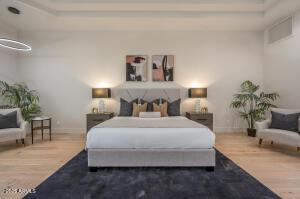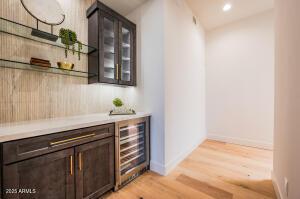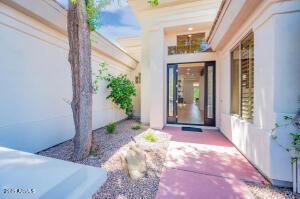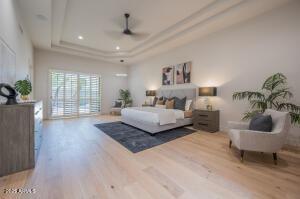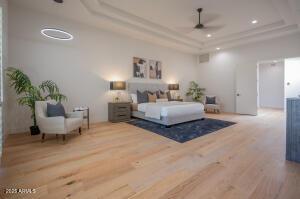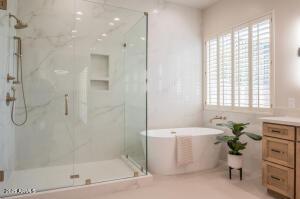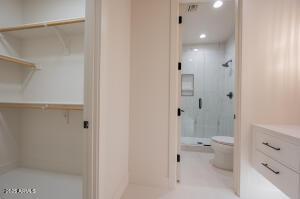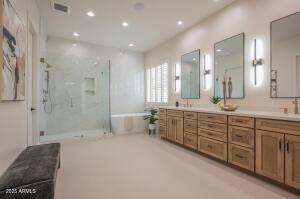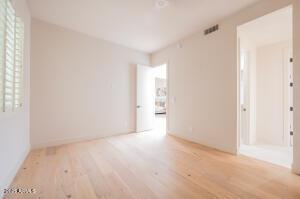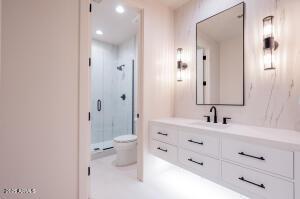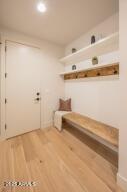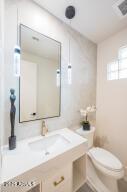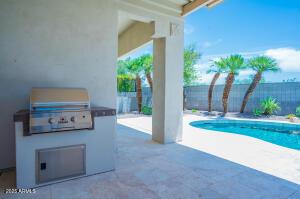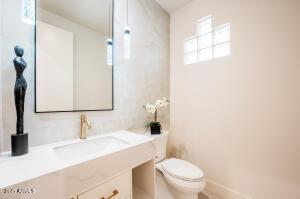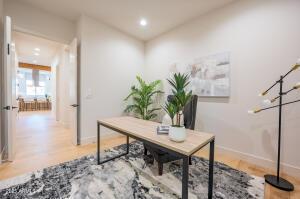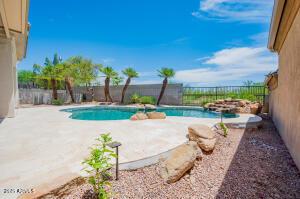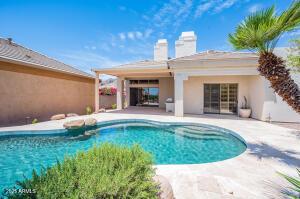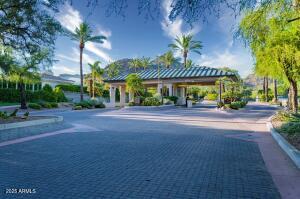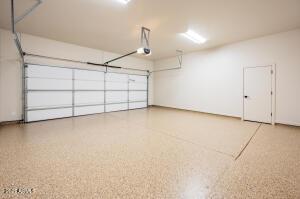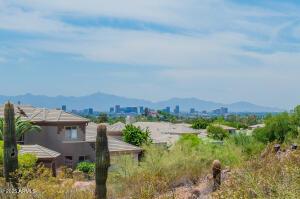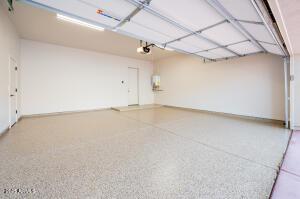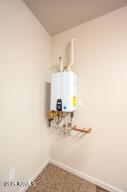Biltmore Area Gated Community Comparison
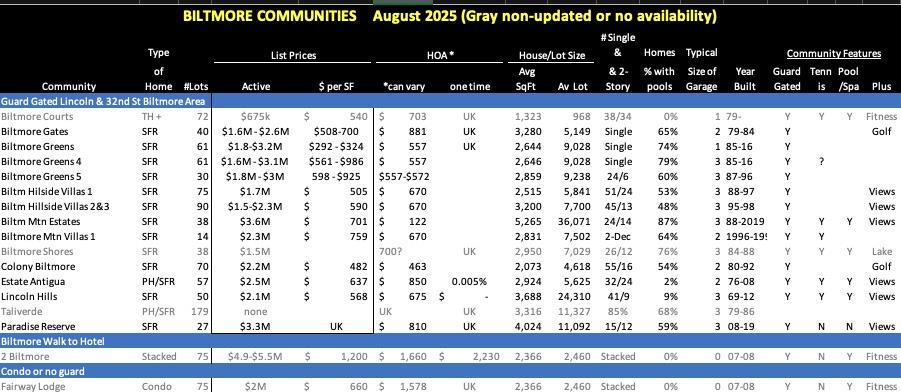
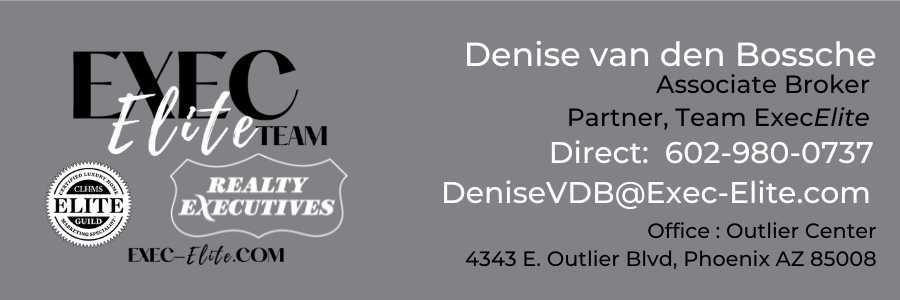
Peak Trailhead



Peak Trailhead
5 - 8 miles from Sky Harbor International Airport
Near Popular Squaw Peak Trailhead
Famous Historic Biltmore Resort & Golf Course
Biltmore Shopping Region at 24th & Camelback Roads

Squaw Peak Trailhead
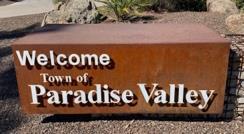
• Starbucks
• L’amore Italian
The Arizona Biltmore BILTMORE SHOPPING
• Hava Java
• Safeway
• Tarbells’
• Keegans
Camelback Mountain Echo Trailhead
• Steak 44
• The Village Health & Tennis Club & Spa
• The Henry
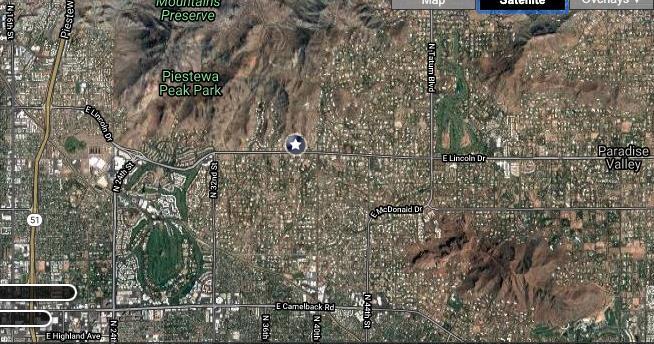
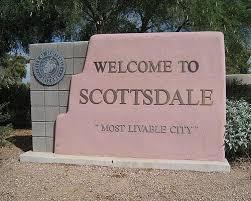

HOA
$ 557 month: On Site Guard , Biking & walking path
Type Single Family
Average Home Size
Greens: 2,644 sq.ft.,3 Car Garage
Greens 4: 2,646 sq.ft., 3 Car Garage
Greens 5: 2,859 sq.ft., 3 Car Garage
Average Lot Size / Yard
Current Price
Range
No. Lots / Levels
Greens & Greens 4: 9,028 sq.ft
Greens 5: 9,283 sq. ft.
Greens 4: $1,6M - $3.5M ($561 - $986/sq.ft.)
Greens 5: $1.800,000. ($ 598/sq.ft.)
Greens: 61 Lots 1985 – 2016 74% pool, 61 Single Level
Greens 4: 61 Lots 1985-2016 79% pool, 61 Single Level
Greens 5: 30 Lots 1987-1996 60% pool, 24 Single Leve
Comments
Electric cooktops, some have used propane for gas cooktops
Located minutes from the Arizona Biltmore, the Biltmore Golf Club, and the Biltmore Shopping, Restaurants at 24th Street and Camelback Roads. 15 minutes to downtown Phoenix and Sky Harbor International Airport, 20 minutes to Old Town Scottsdale or Kierland/Scottsdale Quarter
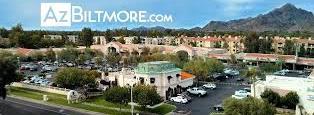
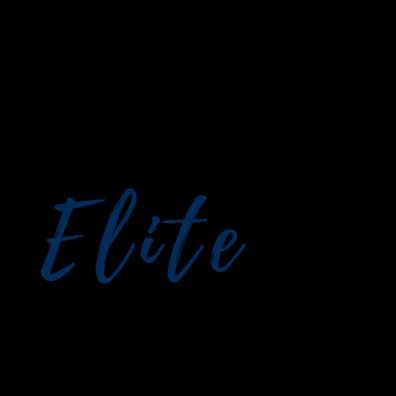
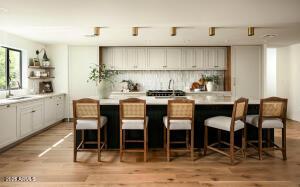
6870509 Residential SingleFamilyResidence Active
Beds/Baths:3/35
BedroomsPlus:4
ApproxSqFt:3,196/Architect
Price/SqFt:$98561
YearBuilt:1986
PrivatePoolY/N:Yes
CommunityPoolY/N:No
EncodedFeatures:335DXPSO2G2S
ExteriorStories:1
#ofInteriorLevels:1
DwellingType:SingleFamilyResidence DwellingStyles:Detached
EleSchDist:MadisonElementaryDistrict ElementarySchool:MadisonRoseLane School
Jr HighSchool:Madison#1Elementary School
CrossStreets:32ndSt&LincolnDriveDirections:UseGPS EntryisGuarded
ApproxLotSqFt:9,139/Assessor
ApproxLotAcres:0210
Subdivision:BILTMOREGREENS4
TaxMunicipality:Phoenix
MarketingName:
PlannedCmtyName:BiltmoreGreens
Model: BuilderName:Custom
HunBlock:
BuildingNumber:
HighSchoolDistrict:PhoenixUnionHighSchool District
HighSchool:CamelbackHighSchool
PublicRemarks:RAREFIND,3bed+Den,35Bathfullluxuryremodelinguardedcommunitywithnewsemi-customfloor-planandpropaneinsoughtafterBiltmore Estates Everyinchofthis3,200sq foothomehasbeenthoughtfullyremodeledandcuratedwithcustomhigh-endfinishes,includingwhiteoakfloors,quartzite counters,over$100,000incustommillwork,anddesignerlightingthatsetsarefinedtonethroughout Includes1-yearbuilderwarrantyand10-yearroofwarranty
GarageSpaces:2
CarportSpaces:0
TotalCoveredSpaces:2
SlabParkingSpaces:2
ParkingFeatures:DirectAccess; GarageDoorOpener;SeparateStrge Area
RoadResponsibility:Private MaintainedRoad
CommunityPoolY/N:No
PrivatePoolY/N:Yes
PrivatePoolFeatures:Fenced Spa:Private;Heated Horses:N
FireplaceFeatures:1Fireplace; FireplaceLivingRm
PropertyDescription:Cul-De-SacLot; CornerLot;MountainView(s); North/SouthExposure;Adjacentto Wash;BordersCommonArea
Landscaping:GrassFront;Synthetic GrassBack;YrdWtringSysFront;Yrd WtringSysBack
ExteriorFeatures:CoveredPatio(s); Patio;PvtYrd(s)/Crtyrd(s)
Features:Skylight(s);9+FlatCeilings CommunityFeatures:CommTennis Court(s);Gated;Golf;GuardedEntry Add'lPropertyUse:None
Flooring:Tile;Wood Windows:ENERGYSTARQualified Windows;Low-EmissivityWindows
KitchenFeatures:220VoltsinKitchen; Range/OvenGas;Disposal;Dishwasher; Refrigerator;MultipleOvens;Pantry; GraniteCounters;KitchenIsland
MasterBathroom:FullBthMaster Bdrm;SeparateShwr&Tub;Double Vanity;PrivateToiletRoom;2Master Baths;Bidet MasterBedroom:Split AdditionalBedroom:2Master Bedrooms;SeparateBedroomExit; MasterBedroomWalk-inCloset;Other BedroomWalk-inCloset
Laundry:Wshr/DryHookUpOnly;Inside DiningArea:Formal;BreakfastRoom BasementY/N:N
SepDen/OfficeY/N:Y
ItemsUpdated:FloorYrUpdated:2025; FloorPartial/Full:Full;WiringPartial/Full: Partial;PlmbgYrUpdated:2025;Plmbg Partial/Full:Full;Ht/CoolYrUpdated: 2025;Ht/CoolPartial/Full:Partial;Roof YrUpdated:2025;RoofPartial/Full:Full; KitchenYrUpdated:2025;Kitchen Partial/Full:Full;Bath(s)YrUpdated: 2025;Bath(s)Partial/Full:Full;RmAdtn YrUpdated:2025;RmAdtnPartial/Full: Full
Fees&HomeownerAssociationInformation
HOAY/N:Y/$545Monthly SpecialAssmntHOA:No HOATransferFee:$400
HOA2Y/N:Y/$325Annually SpecialAssmntHOA2:No
HOA2TransferFee:$250
HOA3Y/N:N
HOAName:BiltmoreGreens
HOAManagementCompany:PMP
HOA2Name:ABEVA
AssociationFeeIncl:FrontYardMaint;CommonAreaMaint;StreetMaint AssocRules/Info:PetsOK(SeeRmrks);NoVisibleTruckTrailerRVBoat;Prof Managed
ListingDates
CDOM/ADOM: 63/63
StatusChangeDate: 06/05/2025
ShowingService:AlignedShowings
Architecture:Territorial/SantaFe UnitStyle:AllonOneLevel Const-Finish:Painted;Stucco Construction:WoodFrame Roofing:Foam Fencing:WroughtIron;Block Cooling:CentralAir Heating:Electric Plumbing:ElectricHotWtrHtr Utilities:SRP;Propane WaterSource:CityWater Sewer:Sewer-Public ResidentialPropaneTank:Residential PropaneTank:Owned;Propane UndergroundY/N:No Services:CityServices Technology:CableTVAvail;High SpeedInternet
CountyCode:Maricopa
LegalDescription(Abbrev):LOT90
BILTMOREGREENS4MCR027627
AN:164-69-736
LotNumber:90
Town-Range-Section:2N-3E-11
CtyBk&Pg: Plat:
Taxes/Yr:$10,737/2024
Ownership:FeeSimple Co-Ownership(Fractional)Agreement YN:No
NewFinancing:Cash;VA; Conventional Existing1stLoan:TreatasFree&Clear Existing1stLnTrms: Disclosures:SellerDisclAvail;Agency DisclReq
Possession:CloseofEscrow
HOATelephone:(480)948-5860
HOA2Telephone:(602)955-1003
RecCenterFeeY/N:N
RecCenterFee2Y/N:N
LandLeaseFeeY/N:N
PADFeeY/N:N
PricingandSaleInfo
ListPrice: $3,150,000
ShowingNotificationMethods:ShowingService:AlignedShowings;Text;PhoneCall
LockboxType:SeePrivateRemarks;None
Listed by:TheBrokery(boll004)
TtlMthlyFeeEquiv:$57208
CapImprovement/ImpactFee:$0
PrepaidAssociationFeesHOA:$0
DisclosureFeesHOA:$1865
CapImprovement/ImpactFee2:$0
PrepaidAssociationFeesHOA2:$0
DisclosureFeesHOA2:$400
OtherFeesHOA:$0
ListingContractInfo
SpecialListingCond:Owner/Agent
3186EStellaLnPhoenix-8
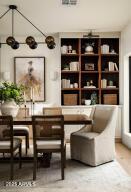
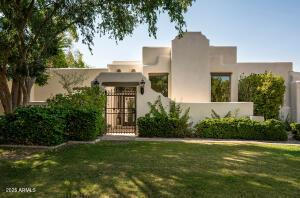
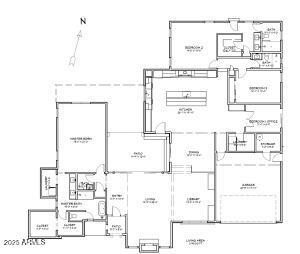
3186EStellaLnPhoenix-53
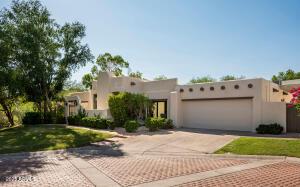
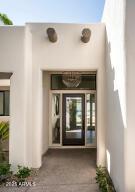
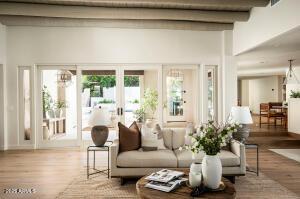
3186EStellaLnPhoenix-3
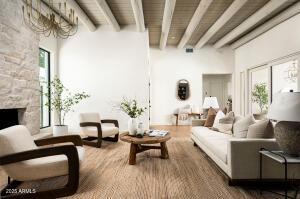
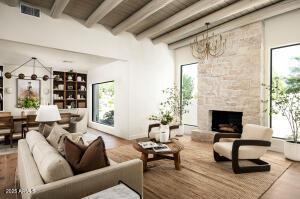
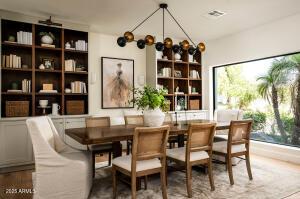
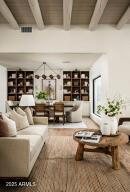
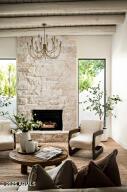
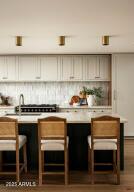
3186EStellaLnPhoenix-10 3186EStellaLnPhoenix-14


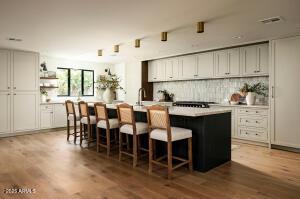
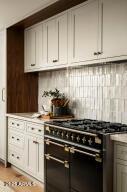
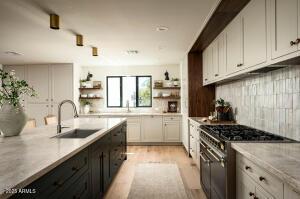
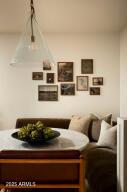
3186EStellaLnPhoenix-16
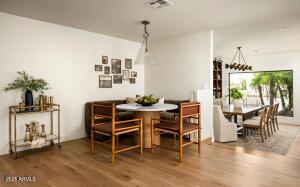

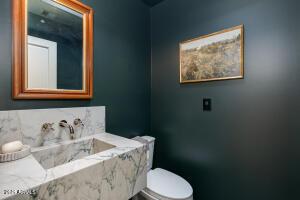
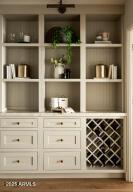

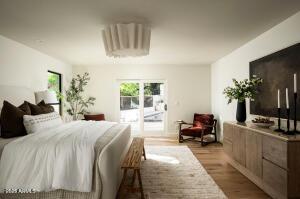
3186EStellaLnPhoenix-24 3186EStellaLnPhoenix-26
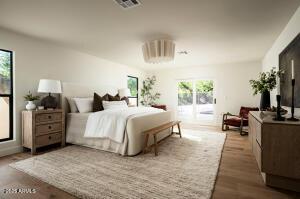
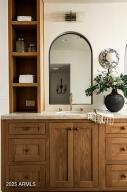
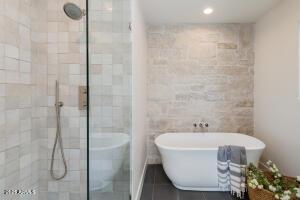
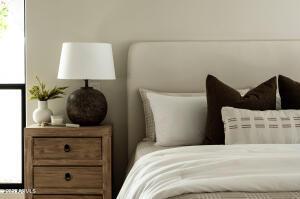
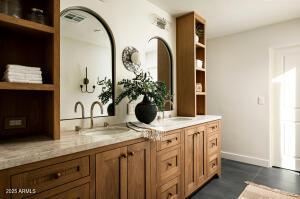
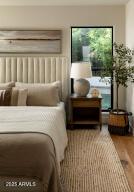
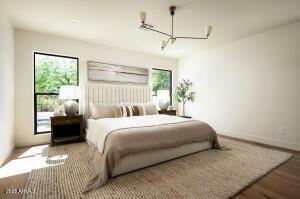

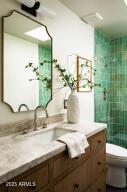
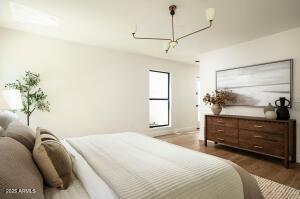
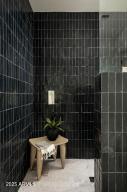
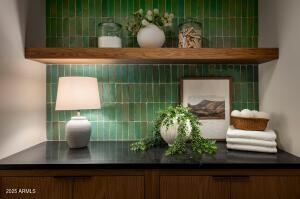
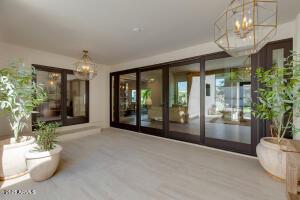
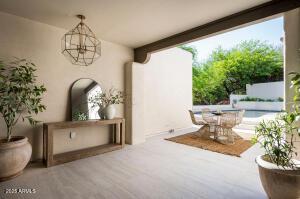
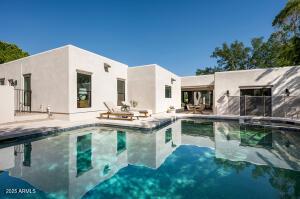
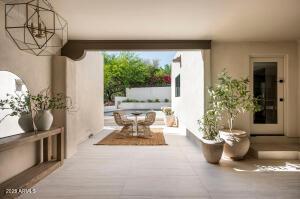
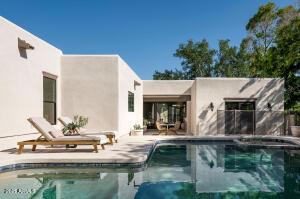
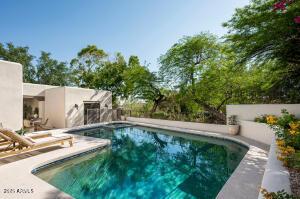
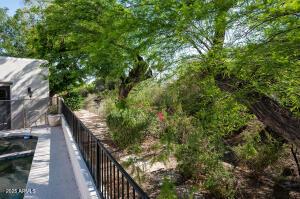
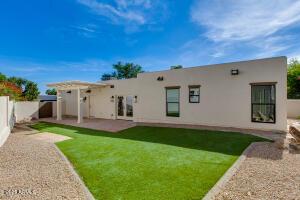
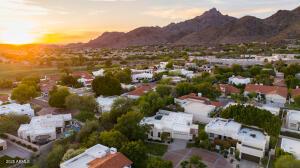
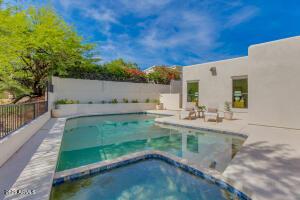
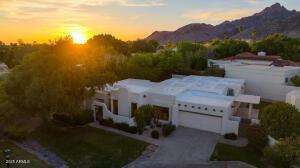
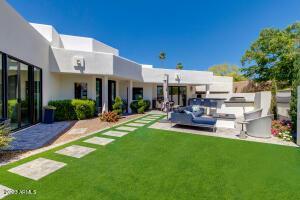
CrossStreets:32ndStandLincolnDirections:
Beds/Baths:4/3
BedroomsPlus:5
ApproxSqFt:3,237/Assessor
Price/SqFt:$92524
YearBuilt:1992
PrivatePoolY/N:No
CommunityPoolY/N:No
EncodedFeatures:43FDXO3G
ExteriorStories:1
#ofInteriorLevels:1
DwellingType:SingleFamilyResidence
DwellingStyles:Detached
EleSchDist:MadisonElementaryDistrict
ElementarySchool:MadisonRoseLane School
Jr HighSchool:Madison#1Elementary School
ApproxLotSqFt:9,779/Assessor
ApproxLotAcres:0224
Subdivision:BILTMOREGREENS5LOT141-170TR A-D
TaxMunicipality:Phoenix
MarketingName:
PlannedCmtyName: Model:
BuilderName:MorganConstructionCo
HunBlock: BuildingNumber:
HighSchoolDistrict:PhoenixUnionHighSchool District
HighSchool:CamelbackHighSchool
PublicRemarks:Locatedinthehighlysought-afterBiltmoreGreenscommunity,thisexceptional4bed,3bathhomewascompletelyrebuiltin2018,showcasinga sleek,modernaestheticandathoughtfullydesignedsplitfloorplan Themodernizedkitchenboastsstainlesssteelappliances,awaterfallpeninsula,andamplestorage space Theprivateprimarysuiteoffersatranquilretreatwithabeautifullydesignedensuitebathroomandampleclosetspace Offeringplentyofspaceforgatheringand enjoyingArizona'sbeautifulweather,thefrontcourtyardandbackyardareperfectforentertainorrelaxing WithaprimelocationjustminutesfromtheiconicArizona BiltmoreResort,BiltmoreFashionPark,restaurants,golfandhiking,thishomeofferstheperfectcombinationofluxuryandconvenience
GarageSpaces:3
CarportSpaces:0
TotalCoveredSpaces:3
SlabParkingSpaces:0
ParkingFeatures:DirectAccess; GarageDoorOpener;TandemGarage CommunityPoolY/N:No
PrivatePoolY/N:No
PrivatePoolFeatures:
Spa:None
Horses:N
FireplaceFeatures:1Fireplace; FireplaceLivingRm;FirePit
PropertyDescription:Cul-De-SacLot; North/SouthExposure
Landscaping:DesertBack;Synthetic GrassFrnt;YrdWtringSysFront;Yrd WtringSysBack;AutoTimerH2OFront; AutoTimerH2OBack
ExteriorFeatures:Built-inBBQ;Patio; PvtYrd(s)/Crtyrd(s)
Features:Skylight(s);CentralVacuum; NoInteriorSteps
CommunityFeatures:Biking/Walking Path;Gated;Golf;GuardedEntry;OnSiteGuard
Flooring:Tile Windows:DualPane
AccessibilityFeat.:Hallways36in+ Wide
KitchenFeatures:Range/OvenElec; ElectricCooktop;Disposal;Dishwasher; Built-inMicrowave;Refrigerator;Pantry; GraniteCounters;KitchenIsland MasterBathroom:FullBthMaster Bdrm;SeparateShwr&Tub;Double Vanity;PrivateToiletRoom;Tubwith Jets
MasterBedroom:Split
AdditionalBedroom:MasterBedroom Walk-inCloset
Laundry:WasherIncluded;Dryer Included;Inside DiningArea:Formal;BreakfastBar; DininginLR/GR BasementY/N:N
SepDen/OfficeY/N:Y OtherRooms:FamilyRoom
Fees&HomeownerAssociationInformation
HOAY/N:Y/$545Monthly SpecialAssmntHOA:No
HOATransferFee:$400
HOA2Y/N:Y/$325Annually SpecialAssmntHOA2:No
HOA2TransferFee:$155
HOA3Y/N:N
HOAName:BiltmoreGreens
HOAManagementCompany:AMCOR
HOA2Name:ABEVA
AssociationFeeIncl:FrontYardMaint;CommonAreaMaint;StreetMaint AssocRules/Info:PetsOK(SeeRmrks);RentalOK(SeeRmks);ProfManaged
ListingDates
CDOM/ADOM: 3/3
StatusChangeDate: 08/06/2025
ShowingService:AlignedShowings
Architecture:Contemporary Const-Finish:Painted;Stucco Construction:WoodFrame Roofing:Built-Up Fencing:Block Cooling:CentralAir;CeilingFan(s); ProgrammableThmstat Heating:Electric Utilities:SRP WaterSource:CityWater Sewer:Sewer-Public Services:CityServices Technology:CableTVAvail;High SpeedInternet Energy/GreenFeature:Multi-Zones
CountyCode:Maricopa
LegalDescription(Abbrev):LOT154 BILTMOREGREENS5LOT141-170TR A-DMCR030201
AN:164-69-904
LotNumber:154
Town-Range-Section:2N-3E-11
CtyBk&Pg: Plat:
Taxes/Yr:$9,583/2024
Ownership:FeeSimple Co-Ownership(Fractional)Agreement YN:No
NewFinancing:Cash;Conventional
TotalAsumMnthPmts:$0
DownPayment:$0
Existing1stLoan:TreatasFree&Clear Existing1stLnTrms: Disclosures:SellerDisclAvail;Agency DisclReq Possession:CloseofEscrow
HOATelephone:480-948-5860
HOA2Telephone:602-955-1003
RecCenterFeeY/N:N
RecCenterFee2Y/N:N
LandLeaseFeeY/N:N
PADFeeY/N:N
PricingandSaleInfo
ListPrice: $2,995,000
ShowingNotificationMethods:ShowingService:AlignedShowings;Text;Email;PhoneCall LockboxType:None
Listed by:TheBrokery(boll003)
TtlMthlyFeeEquiv:$57208
CapImprovement/ImpactFee:$0
PrepaidAssociationFeesHOA:$545
DisclosureFeesHOA:$200
CapImprovement/ImpactFee2:$0
PrepaidAssociationFeesHOA2:$0 DisclosureFeesHOA2:$245
OtherFeesHOA:$0
ListingContractInfo
SpecialListingCond:Owner/Agent

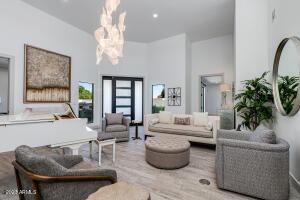
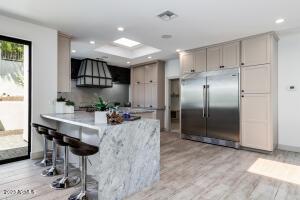
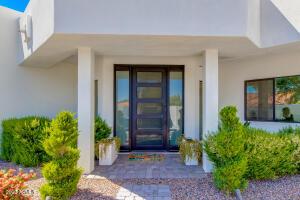
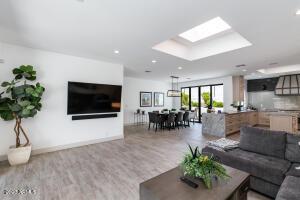
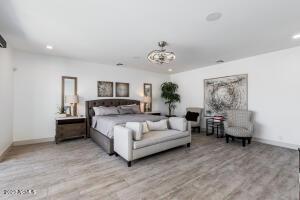
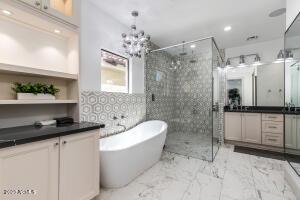
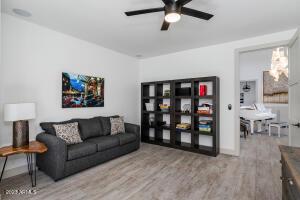
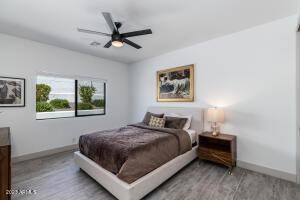
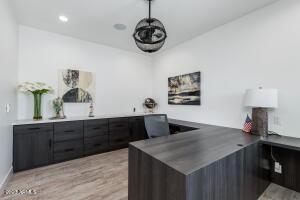
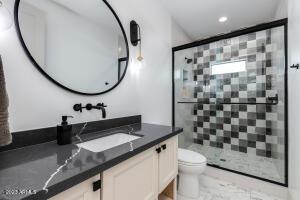
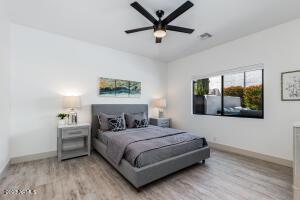
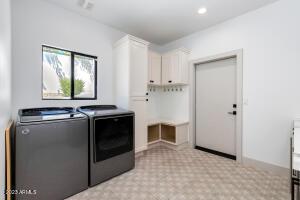
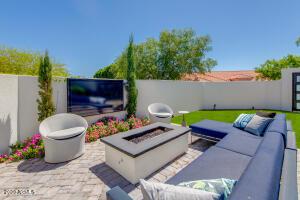
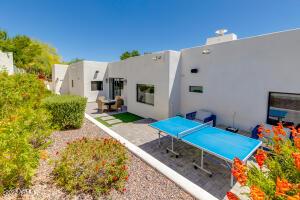
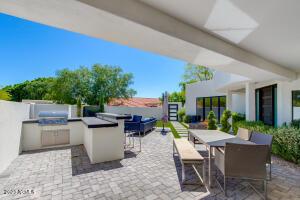
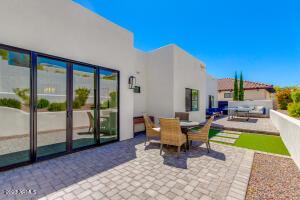
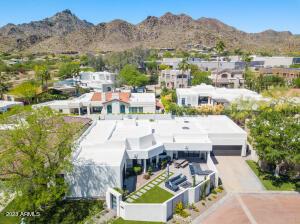
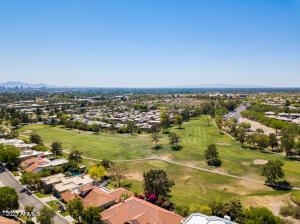
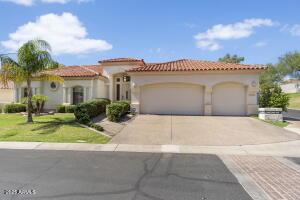
Beds/Baths:3/25
BedroomsPlus:3
ApproxSqFt:2,925/Assessor
Price/SqFt:$59829
YearBuilt:1996
PrivatePoolY/N:Yes
CommunityPoolY/N:No
EncodedFeatures:325FDXP3G
ExteriorStories:1
#ofInteriorLevels:1
DwellingType:SingleFamilyResidence
DwellingStyles:Detached
EleSchDist:MadisonElementaryDistrict ElementarySchool:MadisonRoseLane School Jr HighSchool:MadisonParkSchool
ApproxLotSqFt:7,975/Assessor
ApproxLotAcres:0183
Subdivision:BILTMOREGREENS5LOT141-170TR A-D
TaxMunicipality:Phoenix
MarketingName:
PlannedCmtyName: Model:
BuilderName:CUSTOM
HunBlock:3140E
BuildingNumber:
HighSchoolDistrict:PhoenixUnionHighSchool District
HighSchool:CamelbackHighSchool
CrossStreets:32NDST/LINCOLNDirections:SOUTHON32NDSTTO1STSTONWESTSIDE GOTOGUARDGATE MAKEARIGHTATTHE1STSIDE EAST TO31STST NORTHTOMARYLAND HOMEONCORNER
PublicRemarks:Locatedonapremiumcornerlotinsidetheprestigious24-hourguard-gatedcommunityofBiltmoreGreens,thisrefinedcustomhomeshowcases expertcraftsmanshipandtailoredupgradesbyIn-HabitDesign,PrincipalLeighKohrs Thehomehasbeenthoughtfullyreimaginedwithover$260,000incurated improvements,includinghigh-endSub-Zeroside-by-siderefrigerator/freezer,Wolfcookingappliances,andaMielebuilt-incoffeesystem Astunningoversizedisland, all-newcabinetry,andabespokebeveragestationwithintegratedsinkandstoragedefinethechef'skitchen designedforbothbeautyandfunction Thehomefeatures whole-houseandoutdooraudioandenhancedvideosystems,creatingalegitimate,smart-livingexperience Control4wholehousesoundsystem&speakersinmaster bdr
GarageSpaces:3
CarportSpaces:0
TotalCoveredSpaces:3
SlabParkingSpaces:0
ParkingFeatures:GarageDoor Opener;SeparateStrgeArea
CommunityPoolY/N:No
PrivatePoolY/N:Yes
PrivatePoolFeatures:Heated;Play Pool;VariableSpeedPump Spa:None
Horses:N
FireplaceFeatures:1Fireplace; FireplaceFamilyRm
PropertyDescription:Cul-De-SacLot; CornerLot;MountainView(s); North/SouthExposure
Landscaping:DesertBack;Grass Front;YrdWtringSysFront;YrdWtring SysBack;AutoTimerH2OFront;Auto TimerH2OBack
ExteriorFeatures:Built-inBBQ; CoveredPatio(s)
Features:VaultedCeiling(s);WetBar; WaterSoftenerOwned;WaterPurifier CommunityFeatures:Biking/Walking Path;Gated;GuardedEntry;On-Site Guard
Flooring:Stone;Tile;Wood Windows:DualPane
KitchenFeatures:Built-InElectric Oven;Range/OvenElec;Electric Cooktop;Disposal;Dishwasher;Built-in Microwave;Refrigerator;Walk-inPantry MasterBathroom:FullBthMaster Bdrm;SeparateShwr&Tub;Double Vanity;TubwithJets;Bidet
MasterBedroom:Split
AdditionalBedroom:OtherBedroom Split;SeparateBedroomExit;Master BedroomWalk-inCloset
Laundry:WasherIncluded;Dryer Included;Inside
DiningArea:Formal;Eat-inKitchen; BreakfastBar
BasementY/N:N
SepDen/OfficeY/N:N
OtherRooms:FamilyRoom
ItemsUpdated:FloorYrUpdated:2023; FloorPartial/Full:Partial;WiringYr Updated:2023;WiringPartial/Full: Partial;PlmbgYrUpdated:2023;Plmbg Partial/Full:Partial;Ht/CoolYrUpdated: 2025;Ht/CoolPartial/Full:Partial; KitchenYrUpdated:2023;Kitchen
Partial/Full:Full;Bath(s)YrUpdated: 2023;Bath(s)Partial/Full:Partial;Pool YrUpdated:2023;PoolPartial/Full: Partial
Fees&HomeownerAssociationInformation
HOAY/N:Y/$530Monthly SpecialAssmntHOA:No
HOATransferFee:$400
HOA2Y/N:Y/$325Annually SpecialAssmntHOA2:No
HOA2TransferFee:$300
HOA3Y/N:N
HOAName:BILTMOREGREENS
HOA2Name:ABEVA
AssociationFeeIncl:FrontYardMaint;CommonAreaMaint;StreetMaint AssocRules/Info:PetsOK(SeeRmrks);RentalOK(SeeRmks);ProfManaged
ListingDates
CDOM/ADOM: 43/43
StatusChangeDate: 06/26/2025
ShowingService:NoShowingServiceUsed
Const-Finish:Painted;Stucco Construction:WoodFrame Roofing:Tile Fencing:Block Cooling:CentralAir;CeilingFan(s); ProgrammableThmstat Heating:Electric Plumbing:ElectricHotWtrHtr
Utilities:SRP
WaterSource:CityWater
Sewer:Sewer-Public Services:CityServices Technology:Pre-WireSrndSnd;Cable TVAvail;HighSpeedInternet;Security SysOwned Energy/GreenFeature:Multi-Zones
CountyCode:Maricopa
LegalDescription(Abbrev):LOT146 BILTMOREGREENS5LOT141-170TR A-DMCR030201
AN:164-69-896
LotNumber:146
Town-Range-Section:2N-3E-11
CtyBk&Pg: Plat:
Taxes/Yr:$10,950/2024
Ownership:FeeSimple Co-Ownership(Fractional)Agreement YN:No
NewFinancing:Cash;Conventional Existing1stLoan:TreatasFree&Clear Existing1stLnTrms: Disclosures:SellerDisclAvail Possession:ByAgreement
HOATelephone:480-941-1077
HOA2Telephone:602-955-1003
RecCenterFeeY/N:N
RecCenterFee2Y/N:N
LandLeaseFeeY/N:N
PADFeeY/N:N
PricingandSaleInfo
ListPrice: $1,750,000
ShowingNotificationMethods:ShowingService:NoShowingServiceUsed;Text;Email;PhoneCall
LockboxType:None
TtlMthlyFeeEquiv:$55708
CapImprovement/ImpactFee:0%
PrepaidAssociationFeesHOA:$0
DisclosureFeesHOA:$187
CapImprovement/ImpactFee2:0%
PrepaidAssociationFeesHOA2:$0 DisclosureFeesHOA2:$245
OtherFeesHOA:$0
ListingContractInfo
SpecialListingCond:N/A
7-web-or-mls-DSC 4001

9-web-or-mls-DSC 4003
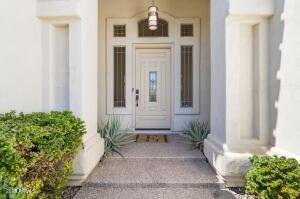
11-web-or-mls-DSC 4005
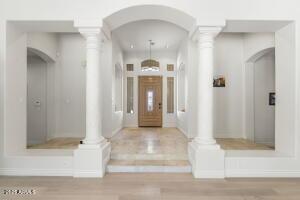
2-web-or-mls-DJI 4502
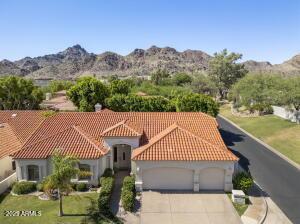
10-web-or-mls-DSC 4004
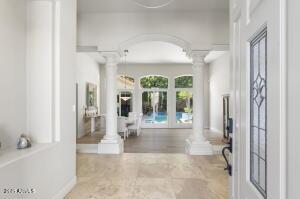
13-web-or-mls-DSC 4007
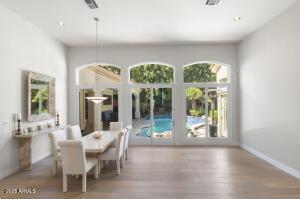
21-web-or-mls-DSC 4015
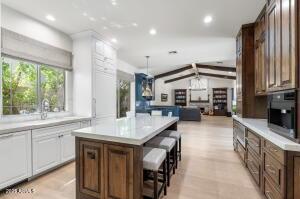
17-web-or-mls-DSC 4011
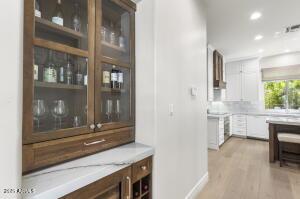
22-web-or-mls-DSC 4016
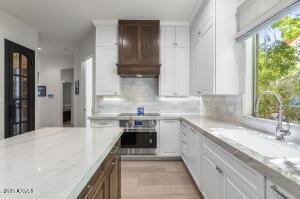
19-web-or-mls-DSC 4013
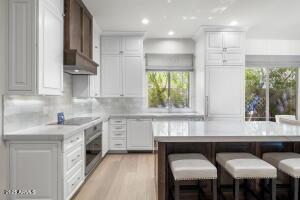
18-web-or-mls-DSC 4012
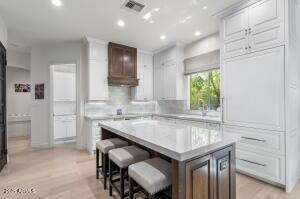
20-web-or-mls-DSC 4014
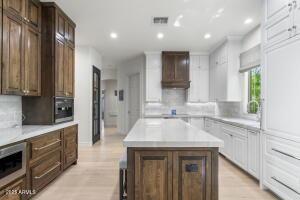
23-web-or-mls-DSC 4017
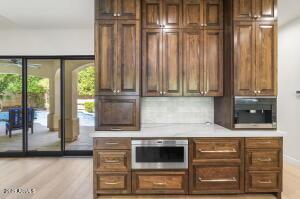
27-web-or-mls-DSC 4021
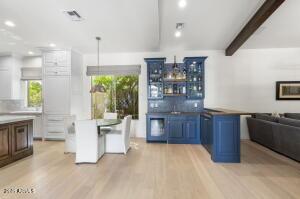
25-web-or-mls-DSC 4019
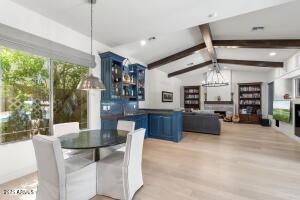
24-web-or-mls-DSC 4018
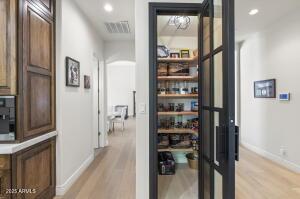
28-web-or-mls-DSC 4022
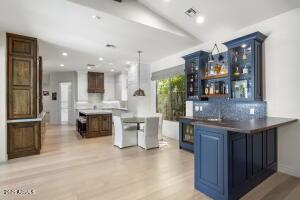
30-web-or-mls-DSC 4024
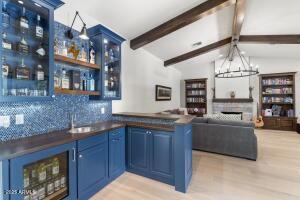
31-web-or-mls-DSC 4025
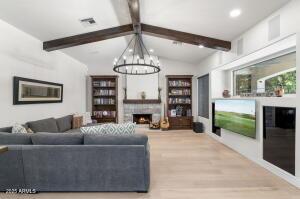
41-web-or-mls-DSC 4035
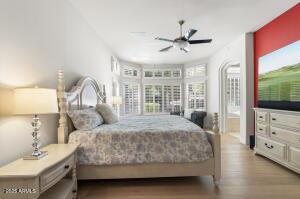
46-web-or-mls-DSC 4040
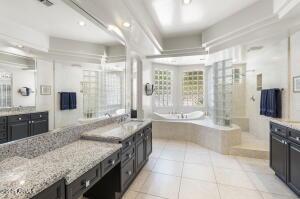
33-web-or-mls-DSC 4027
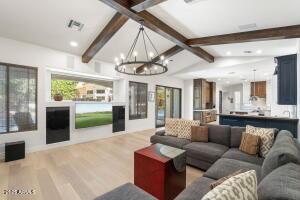
43-web-or-mls-DSC 4037
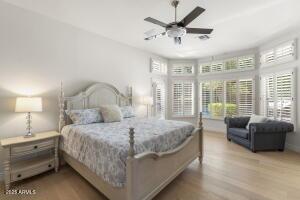
47-web-or-mls-DSC 4041
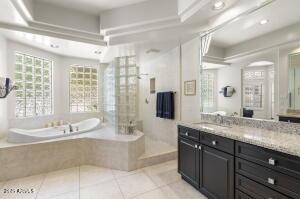
48-web-or-mls-DSC 4042
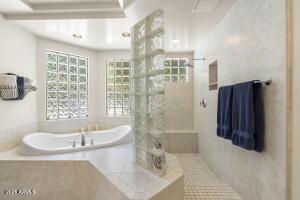
50-web-or-mls-DSC 4044
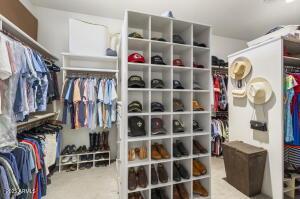
53-web-or-mls-DSC 4047
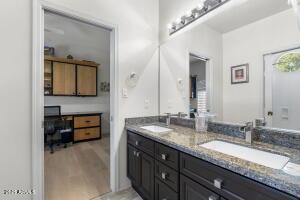
49-web-or-mls-DSC 4043
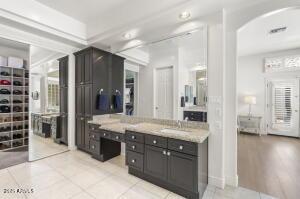
51-web-or-mls-DSC 4045
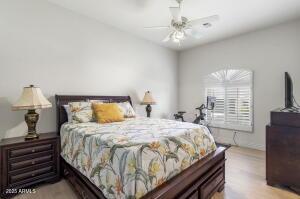
54-web-or-mls-DSC 4048
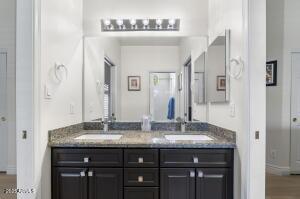
55-web-or-mls-DSC 4049
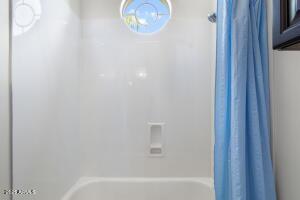
57-web-or-mls-DSC 4051
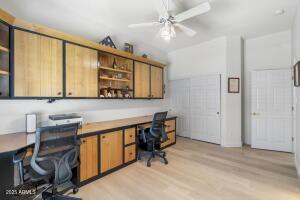
59-web-or-mls-DSC 4053
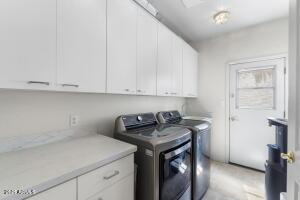
56-web-or-mls-DSC 4050
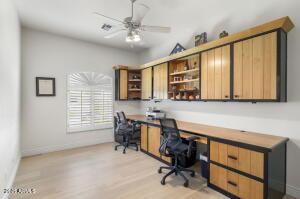
58-web-or-mls-DSC 4052
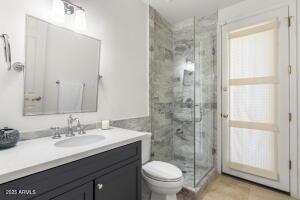
35-web-or-mls-DSC 4029
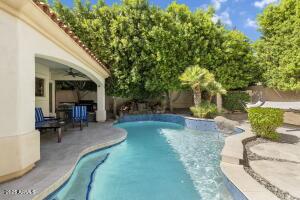
36-web-or-mls-DSC 4030
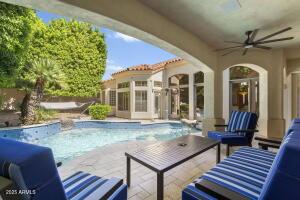
40-web-or-mls-DSC 4034
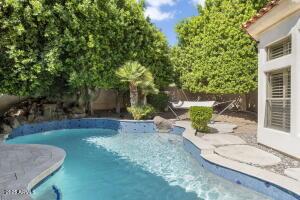
5-web-or-mls-DJI 4505
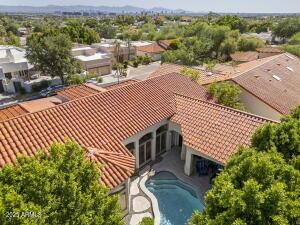
39-web-or-mls-DSC 4033
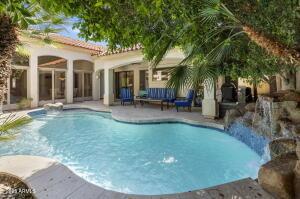
4-web-or-mls-DJI 4504
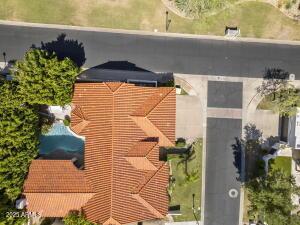
6-web-or-mls-DJI 4506

HOA: Guard Gated Community in the Phoenix Mountain Preserve

HOA
$ 670 month: On Site Guard , Hiking Accessibility
Type Single Family
Average Home Size Villas 1: 2,515 sq.ft.,2-3 Car Garage Villas 2 & 3: 3,200 sq.ft., 3 Car Garage
Average Lot Size / Yard Villas 1: 5,841 sq.ft Villas 2 & 3: 7,700 sq. ft.
Current Price Range Villas 1: $1,7M ($505/sq.ft.) rennovated Villas 2 & 3: $ ($1.7M ($553/sq.ft.) not remodeled
No. Lots / Levels Villas 1: 75 Lots 1988 – 1997 53% pool, 51 Single Level Villas 2 & 3: 90 Lots 1995-1998 48% pool, 45 Single Level
Comments Electric cooktops, some have used propane for gas cooktops
Located minutes from the Arizona Biltmore, the Biltmore Golf Club, and the Biltmore Shopping, Restaurants at 24th Street and Camelback Roads. 15 minutes to downtown Phoenix and Sky Harbor International Airport, 20 minutes to Old Town Scottsdale or Kierland/Scottsdale Quarter


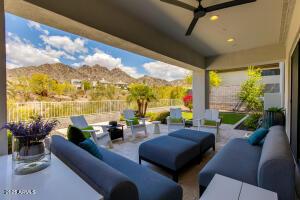
Beds/Baths:3/3
BedroomsPlus:4
ApproxSqFt:3,315/Assessor
Price/SqFt:$505.28
YearBuilt:1995
PrivatePoolY/N:No
CommunityPoolY/N: No
EncodedFeatures:33XO2G
ExteriorStories:2
#ofInteriorLevels: 2
DwellingType:SingleFamilyResidence
DwellingStyles:Detached
EleSchDist:MadisonElementaryDistrict ElementarySchool: Madison#1Elementary School Jr.HighSchool: MadisonMeadowsSchool
ApproxLotSqFt: 5,266/Assessor
ApproxLotAcres:0.121
Subdivision:BILTMOREHILLSIDEVILLASLOT1-75
TRA-G
TaxMunicipality:Phoenix
MarketingName:
PlannedCmtyName: Model:
BuilderName:GoldenHeritageHomes
HunBlock:
BuildingNumber:
HighSchoolDistrict:PhoenixUnionHighSchool District
HighSchool:CamelbackHighSchool
CrossStreets:Lincoln&32ndStreet Directions:WestonLincolnDrtoNArizonaBiltmoreCircle.NorthintoBiltmoreHillsideVillas.Throughtheguardgate,Easton SierraVistaDr.SouthonSquawPeakCircle.HomewillbeonNorthsideofstreet
PublicRemarks:Abeautifullyrenovatedhomeintheguard-gatedBiltmoreHillsideVillas.Adjacenttothe7,000acrePhoenixMountainPreserve,thishomeisahiker's paradise.OfferingSTUNNINGmountainviews,anopenlayoutwithwoodflooringthroughout,andluxuriousfinishes.Thegrandlivingroomisashowpiece,featuring soaring25+footcofferedceilingsandfloor-to-ceilingwindowsthatfloodthespacewithnaturallightwhileframingtheValley'siconicPiestawaPeak.Thestylishkitchen boaststwo-tonecabinetry,quartzcountertops,andhigh-endappliances.EnjoybreathtakingviewsfromyourexpansiveprivatepatioormasterbalconyonthisidealN/S facinglot.Thehomeoffersthreespaciousbedroomsplusaversatileloft.
GarageSpaces:2
CarportSpaces:0
TotalCoveredSpaces:2
SlabParkingSpaces:0
ParkingFeatures:Attch'dGarCabinets; DirectAccess;GarageDoorOpener
CommunityPoolY/N: No
PrivatePoolY/N:No
PrivatePoolFeatures:
Spa:None
Horses:N
FireplaceFeatures:1Fireplace; FireplaceLivingRm;GasFireplace
PropertyDescription: Mountain View(s);North/SouthExposure;Adjacent toWash;BordersCommonArea
Landscaping:DesertBack;Grass Front;SyntheticGrassBack;AutoTimer H2OFront;AutoTimerH2OBack
ExteriorFeatures:Balcony;Covered Patio(s);Patio
Features:9+FlatCeilings
CommunityFeatures:Gated;Guarded Entry;On-SiteGuard
Add'lPropertyUse: None
Flooring:Tile;Wood
KitchenFeatures:GasCooktop; Disposal;Dishwasher;Built-in
Microwave;Refrigerator;KitchenIsland
MasterBathroom:FullBthMaster
Bdrm;SeparateShwr&Tub;Double Vanity;PrivateToiletRoom;Tubwith Jets
MasterBedroom:Upstairs
AdditionalBedroom: OtherBedroom
Split;MasterBedroomWalk-inCloset
Laundry:Inside
DiningArea:DininginLR/GR
BasementY/N:N
SepDen/OfficeY/N:Y
OtherRooms:GreatRoom
Architecture:Contemporary
Const-Finish:Painted;Stucco
Construction:WoodFrame
Roofing:Tile;Concrete Fencing:WroughtIron;Block Cooling:CentralAir;CeilingFan(s); ProgrammableThmstat
Heating:NaturalGas
Plumbing:GasHotWaterHeater
Utilities:SRP;SWGas
WaterSource:CityWater
Sewer:Sewer-Public
Services:CityServices
Technology:CableTVAvail;High
SpeedInternet Energy/GreenFeature: Multi-Zones
CountyCode:Maricopa
LegalDescription(Abbrev): LOT69 BILTMOREHILLSIDEVILLASLOT1-75
TRA-GMCR031616
AN:164-68-342
LotNumber:69
Town-Range-Section:2N-3E-11
CtyBk&Pg: Plat:
Taxes/Yr:$9,043/2024
Ownership:FeeSimple Co-Ownership(Fractional)Agreement YN:No
NewFinancing:Cash;VA; Conventional;OwnerMayCarry;1031 Exchange
TotalAsumMnthPmts: $0 DownPayment:$0
Existing1stLoan:TreatasFree&Clear Existing1stLnTrms:
Disclosures:SellerDisclAvail;Agency DisclReq
Possession:ByAgreement;Closeof Escrow

39-SquawPeak
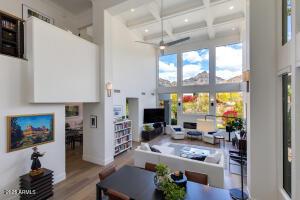
01-SquawPeak
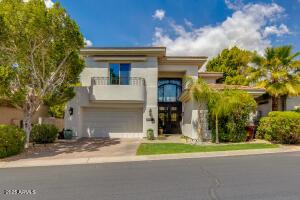
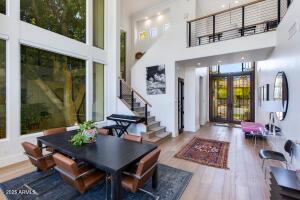
MoutainViews
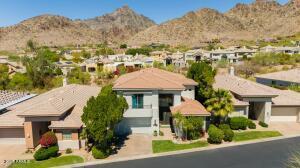

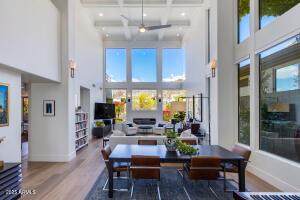
18-SquawPeak
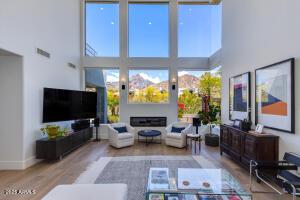
25-SquawPeak
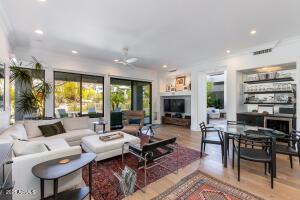
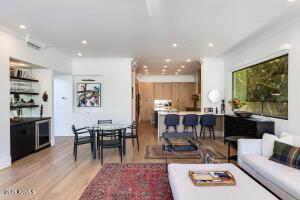
20-SquawPeak
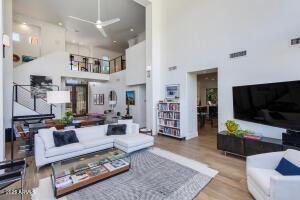
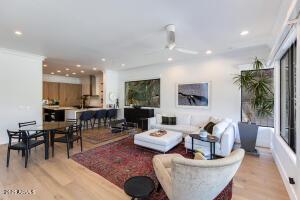
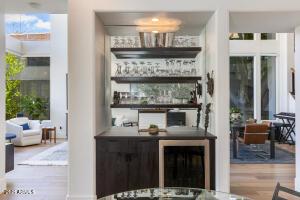
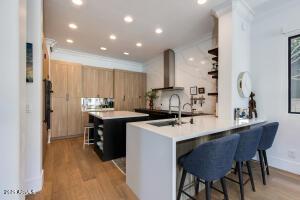
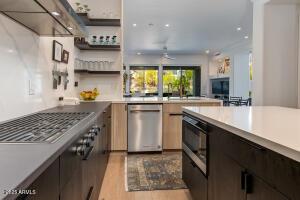
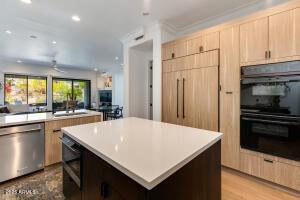
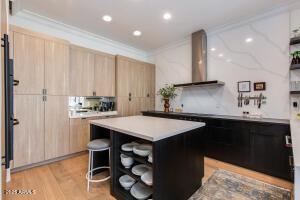
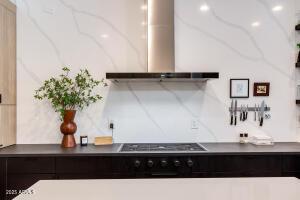
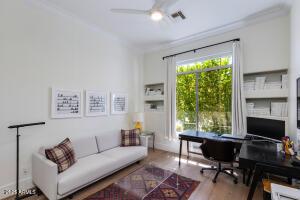
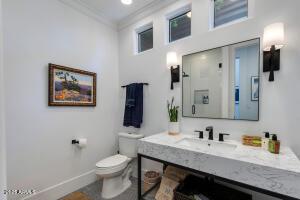
40-SquawPeak
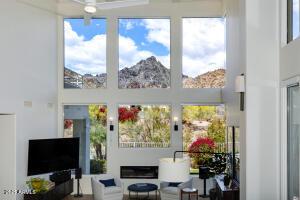
45-SquawPeak
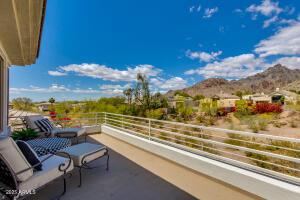
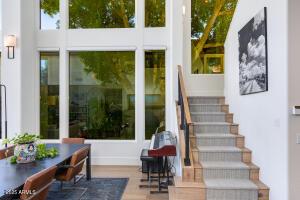
43-SquawPeak
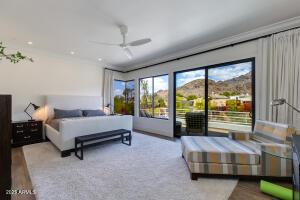
48-SquawPeak
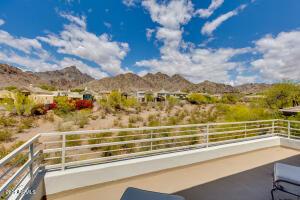
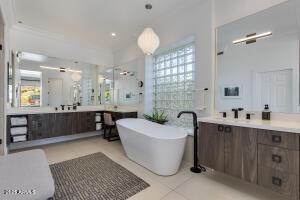
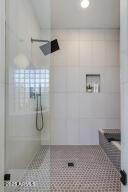
52-SquawPeak 54-SquawPeak
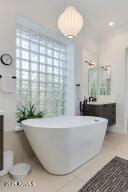
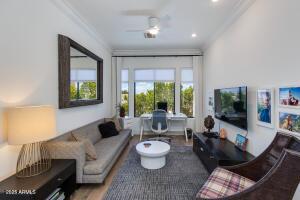
55-SquawPeak 56-SquawPeak
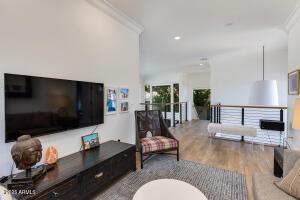
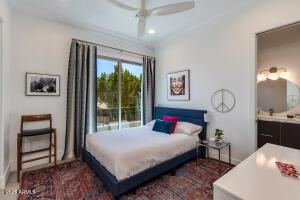
57-SquawPeak
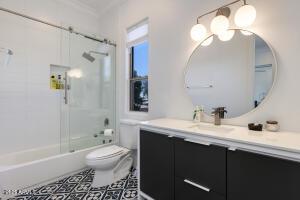
65-SquawPeak


63-SquawPeak
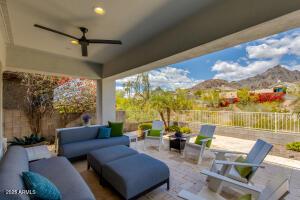
66-SquawPeak
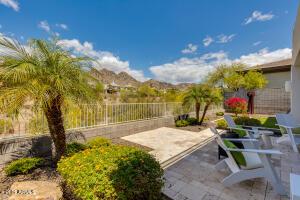
69-SquawPeak
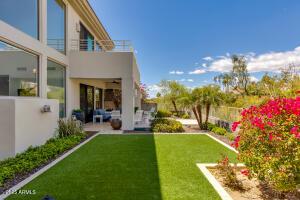
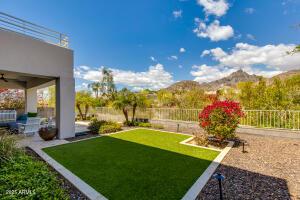
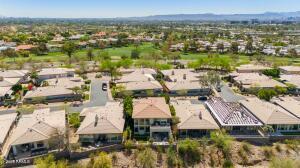
HOA: Guard Gated Community in the Phoenix Mountain Preserve

HOA
$ 670month: On Site Guard , Hiking Accessibility
Average Home Size Villas 1: 2,831 sq.ft.,2-Car Garage
Average Lot Size / Yard Villas 1: 7,502 sq.ft
Current Price Range Villas 1: $2.3M ($759/sq.ft.)
No. Lots / Levels Villas 1: 14 Lots 1996-1998 64% pool, 12 Single Level
Comments
Electric cooktops, some have gas cooktops
Located minutes from the Arizona Biltmore, the Biltmore Golf Club, and the Biltmore Shopping, Restaurants at 24th Street and Camelback Roads. 15 minutes to downtown Phoenix and Sky Harbor International Airport, 20 minutes to Old Town Scottsdale or Kierland/Scottsdale Quarter


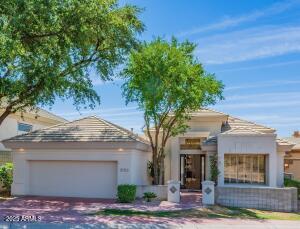
Beds/Baths:3/35
BedroomsPlus:4
ApproxSqFt:3,091/Appraiser
Price/SqFt:$75865
YearBuilt:1996
FloodZone:No
PrivatePoolY/N:Yes
CommunityPoolY/N:No
EncodedFeatures:335DXPO2G2S
ExteriorStories:1
#ofInteriorLevels:1
DwellingType:SingleFamilyResidence
DwellingStyles:Detached
EleSchDist:MadisonElementaryDistrict
ElementarySchool:MadisonHeightsElementary School
Jr.HighSchool:Madison#1ElementarySchool
ApproxLotSqFt:7,240/Assessor
ApproxLotAcres:0166
Subdivision:BILTMOREMOUNTAINVILLAS
TaxMunicipality:Phoenix
MarketingName:BiltmoreHillsideVilla
PlannedCmtyName:Biltmore
Model:
BuilderName:Starwood
HunBlock:
BuildingNumber:
HighSchoolDistrict:PhoenixUnionHigh SchoolDistrict
HighSchool:CamelbackHighSchool
CrossStreets:LincolnDrive&32ndStreetDirections:EastonLincoln,NorthintoBiltmoreHillsideVillasguardgatedcommunityentrance
PublicRemarks:Beautifullyfinishedwiththefinestofdetail,nestledwithintheexclusiveguard-gatedcommunityofBiltmoreHillsideVilla,thisspaciousandbright singlestoryhomeboastsanostepopenconceptlayoutwithanelegantluxuryfeeling ThehomefeatureshighceilingswithSouthernviewstothePhoenixSkylineand NorthernviewstotheMountainPreserve Eachbedroomincludesafullbathandwalk-incloset Thelargecoveredpatioandpoolwithwaterfallfountainmakesthis homeperfectforentertaining
GarageSpaces:2
CarportSpaces:0
TotalCoveredSpaces:2
SlabParkingSpaces:2
ParkingFeatures:GarageDoorOpener
RoadResponsibility:CityMaintained Road CommunityPoolY/N:No
PrivatePoolY/N:Yes
PrivatePoolFeatures:
Spa:None
Horses:N
FireplaceFeatures:FireplaceLiving Rm;GasFireplace
Landscaping:DesertFront;Desert Back;GrassFront;YrdWtringSysFront; YrdWtringSysBack;AutoTimerH2O Front;AutoTimerH2OBack
ExteriorFeatures:CoveredPatio(s)
Features:Skylight(s);VaultedCeiling(s) CommunityFeatures:Biking/Walking Path;CommTennisCourt(s);Gated Flooring:Tile;Wood
AccessibilityFeat:Zero-GradeEntry
KitchenFeatures:Built-InElectric Oven;GasCooktop;Disposal; Dishwasher;Built-inMicrowave; Refrigerator;Pantry;KitchenIsland MasterBathroom:FullBthMaster Bdrm;SeparateShwr&Tub;Double Vanity;PrivateToiletRoom AdditionalBedroom:MasterBedroom Walk-inCloset;OtherBedroomWalk-in Closet
Laundry:Wshr/DryHookUpOnly;Gas DryerHookup;220VDryerHookup DiningArea:Formal;BreakfastBar; DininginLR/GR BasementY/N:N
SepDen/OfficeY/N:Y
ItemsUpdated:FloorYrUpdated:2025; FloorPartial/Full:Full;KitchenYr Updated:2025;KitchenPartial/Full:Full; Bath(s)YrUpdated:2025;Bath(s) Partial/Full:Full;RmAdtnYrUpdated: 2025;RmAdtnPartial/Full:Full;Pool Partial/Full:Partial
Fees&HomeownerAssociationInformation
HOAY/N:Y/$2,00773Quarterly SpecialAssmntHOA:No HOATransferFee:$200
HOA2Y/N:N
HOA3Y/N:
HOAName:BiltmoreHIllside
Const-Finish:Stucco Construction:Block;WoodFrame Roofing:Tile;Foam Fencing:WroughtIron Cooling:CentralAir;CeilingFan(s) Heating:NaturalGas Plumbing:TanklessHtWtrHeat Utilities:SRP;SWGas WaterSource:CityWater Sewer:Sewer-Public Technology:CableTVAvail;High SpeedInternet
CountyCode:Maricopa
LegalDescription(Abbrev):LOT19 BILTMOREMOUNTAINVILLAS1MCR 040002
AN:164-68-567
LotNumber:19
Town-Range-Section:2N-3E-11
CtyBk&Pg: Plat: Taxes/Yr:$11,026/2024
Ownership:FeeSimple Co-Ownership(Fractional)Agreement YN:No
NewFinancing:Cash;Conventional Existing1stLoan:TreatasFree&Clear Existing1stLnTrms: Disclosures:SellerDisclAvail;Agency DisclReq Possession:ByAgreement
HOATelephone:928-776-4479 HOAManagementCompany:HOAMCO HOAManagementPhone:480-994-4479x1527
AssociationFeeIncl:GarbageCollection;FrontYardMaint;CommonAreaMaint; StreetMaint AssocRules/Info:PetsOK(SeeRmrks);RentalOK(SeeRmks);ProfManaged
RecCenterFeeY/N:N RecCenterFee2Y/N: LandLeaseFeeY/N:N PADFeeY/N:N
CDOM/ADOM: 49/49
StatusChangeDate: 06/20/2025
ShowingService:AlignedShowings
ShowingNotificationMethods:ShowingService:AlignedShowings;Text LockboxType:Supra
Listed by:HelixAZBrokers(helxaz01)
TtlMthlyFeeEquiv:$66924
CapImprovement/ImpactFee:$0
PrepaidAssociationFeesHOA:$0
DisclosureFeesHOA:$200
CapImprovement/ImpactFee2: OtherFeesHOA:$0
N/A

