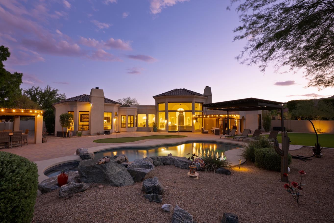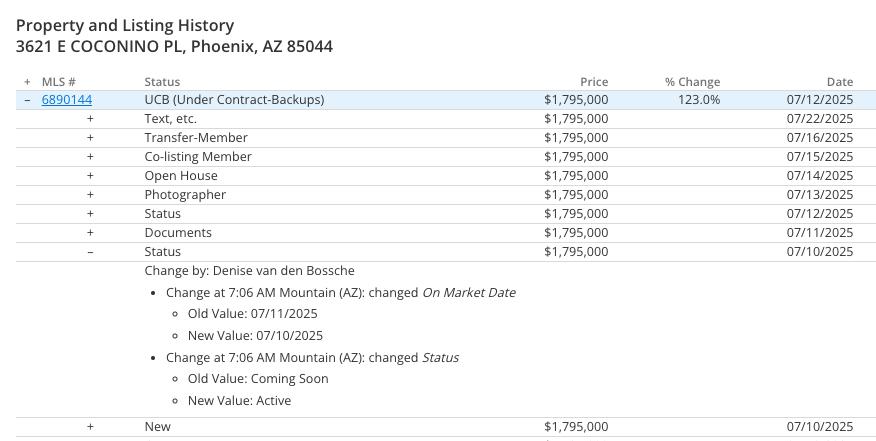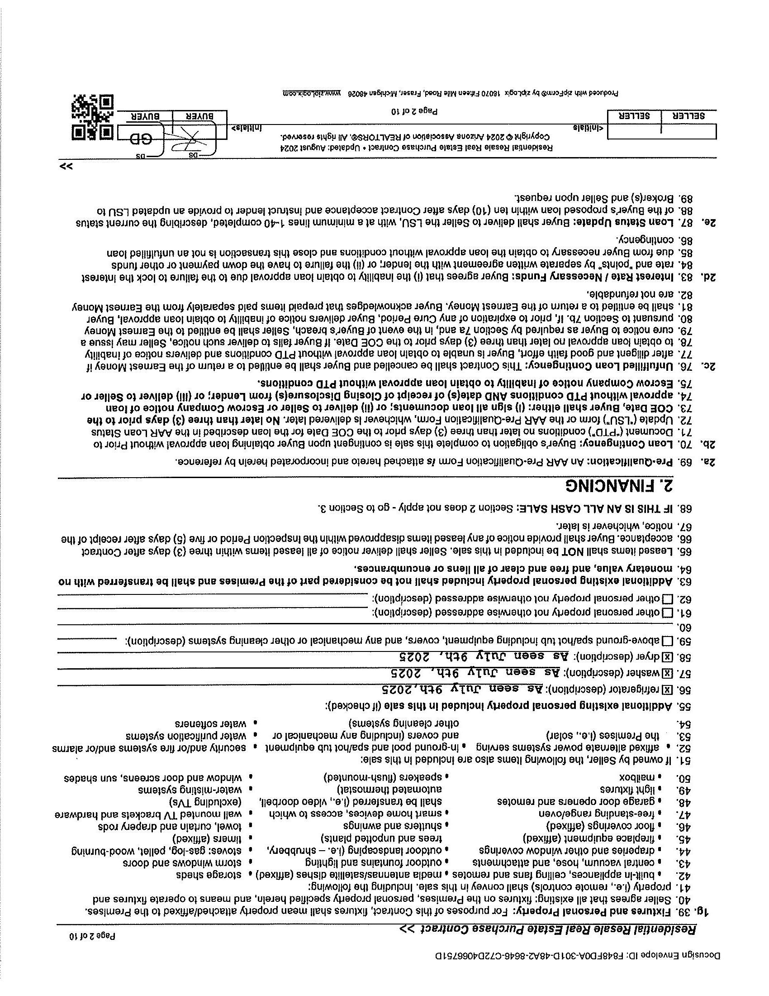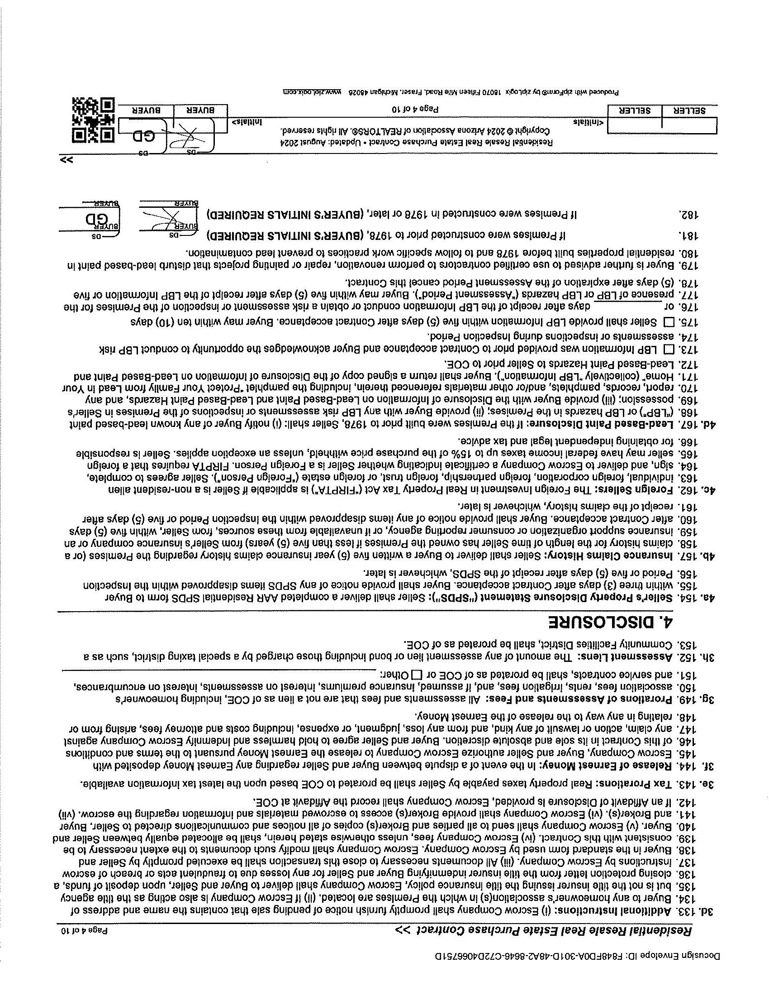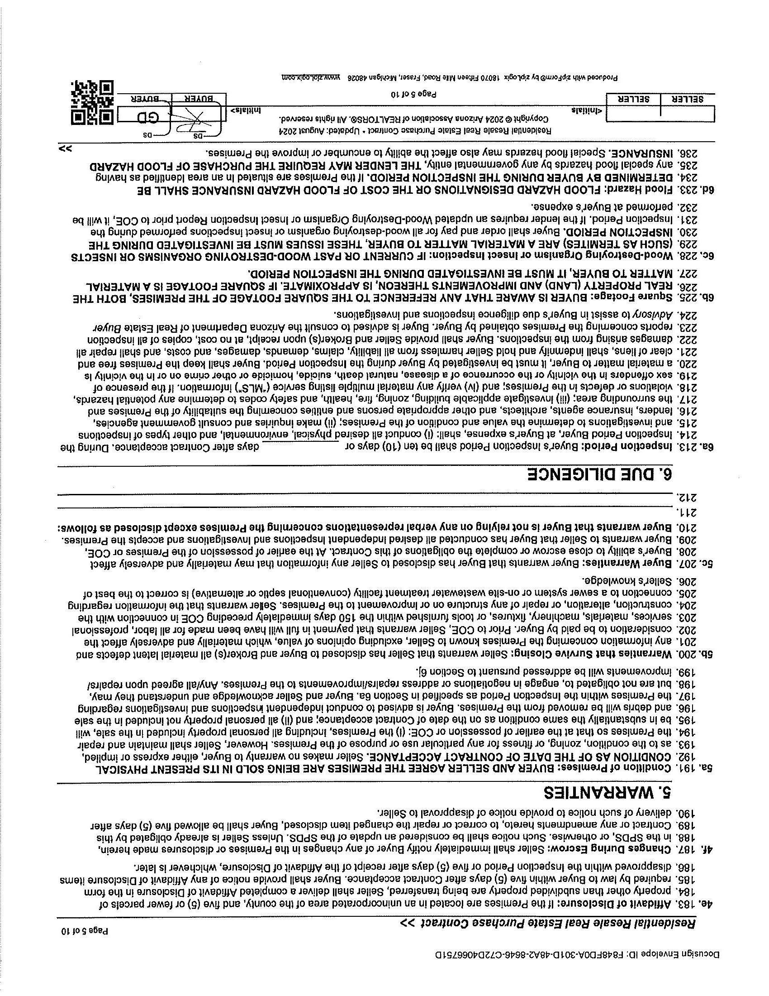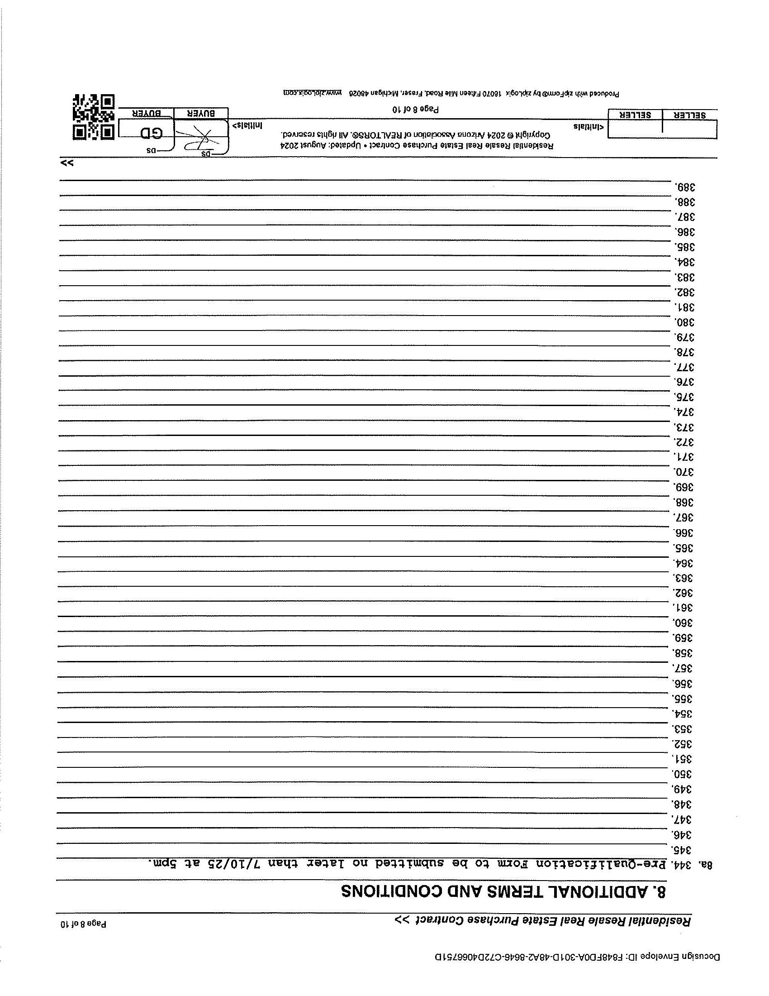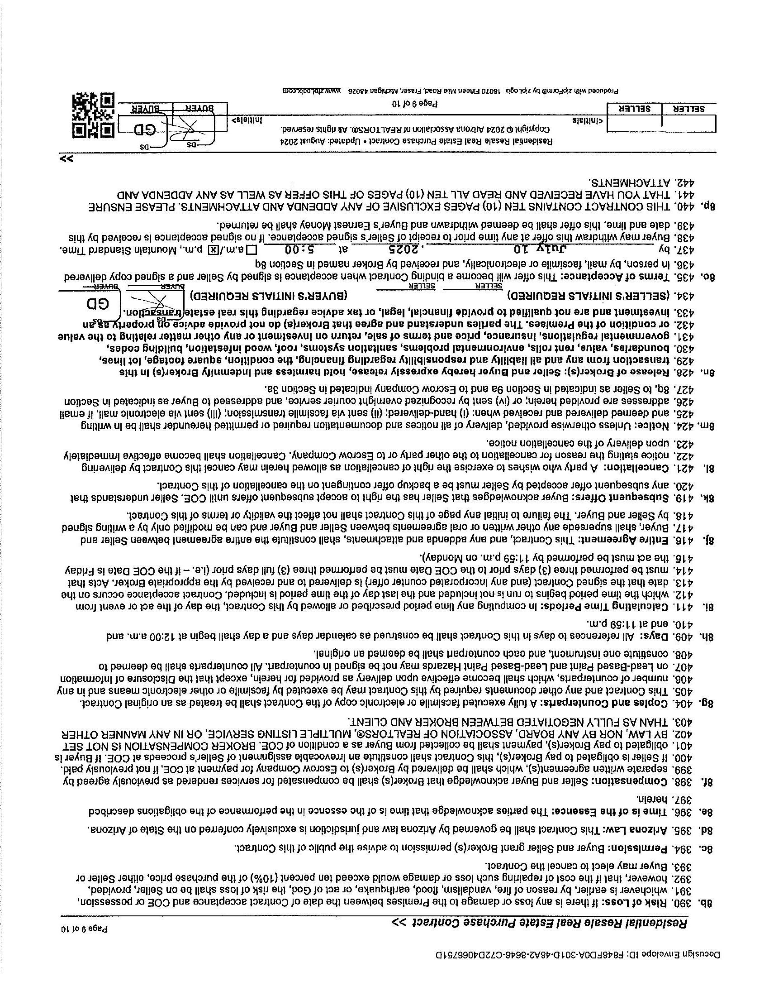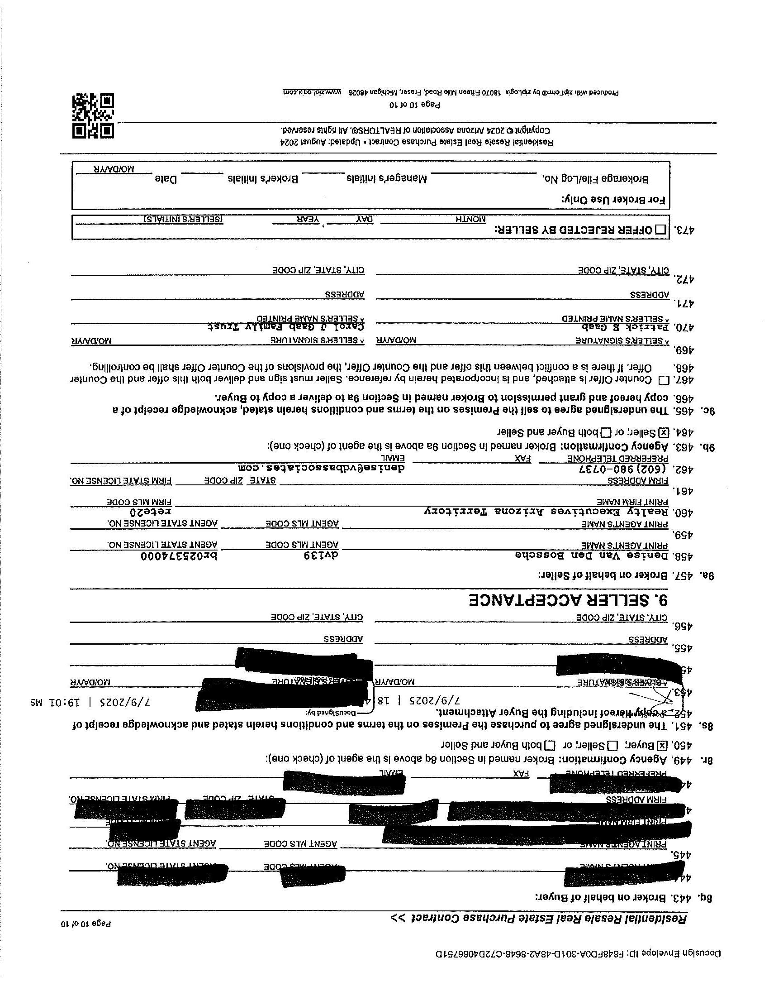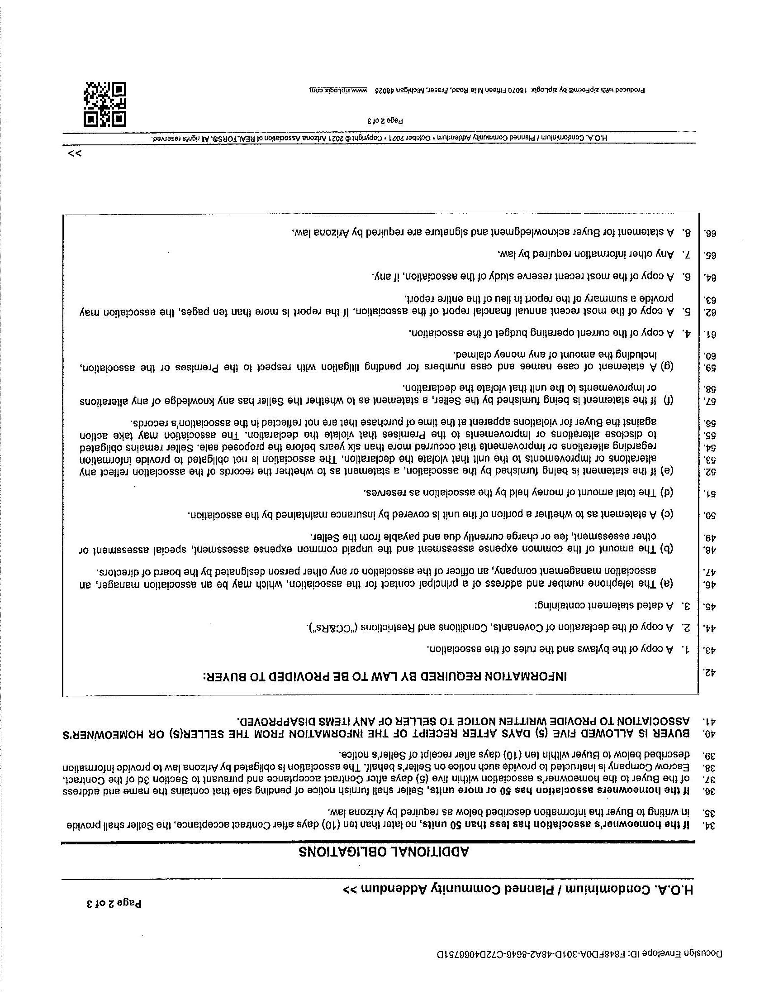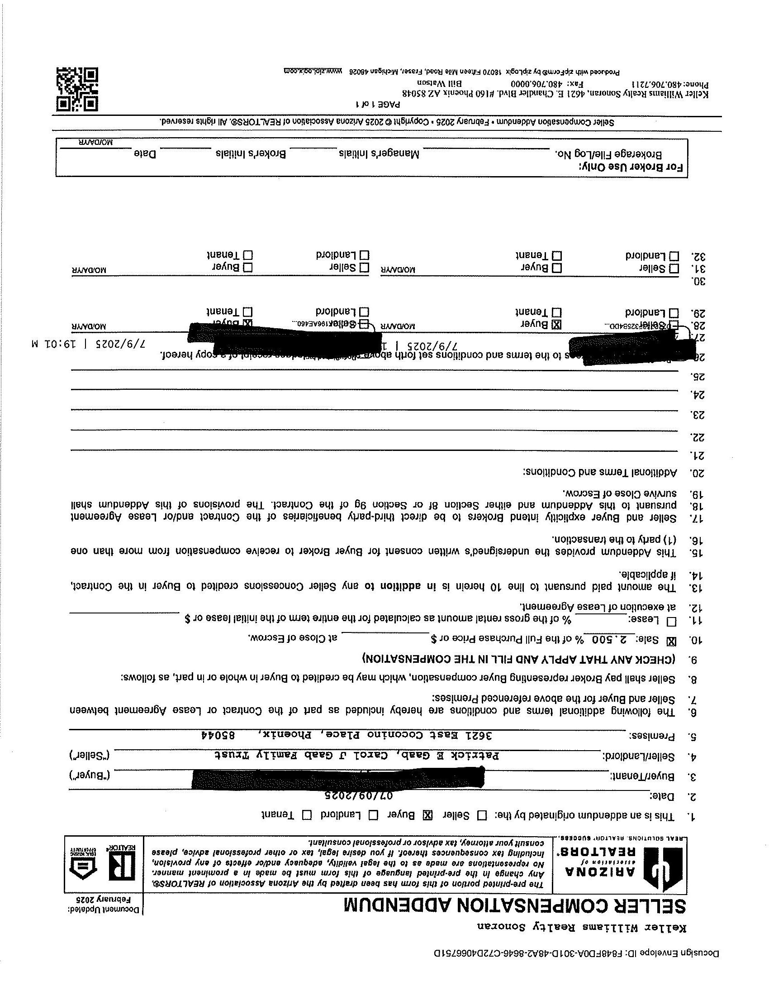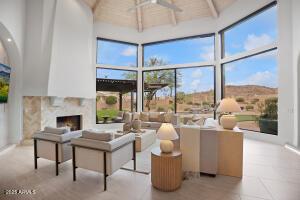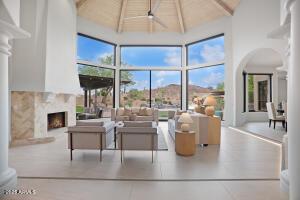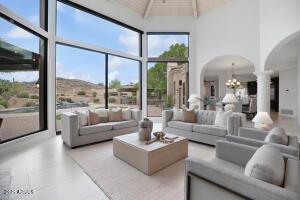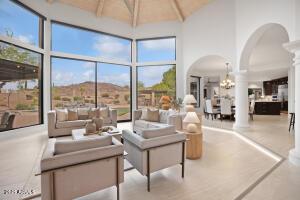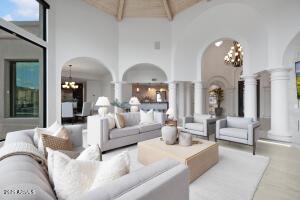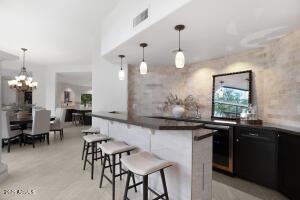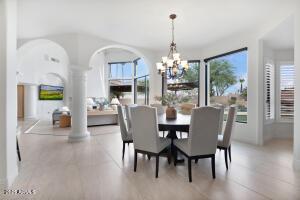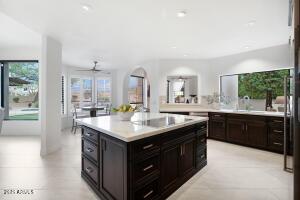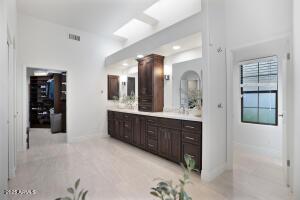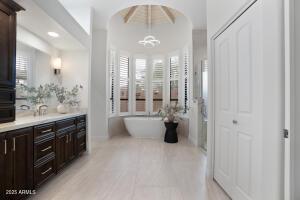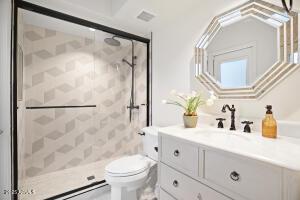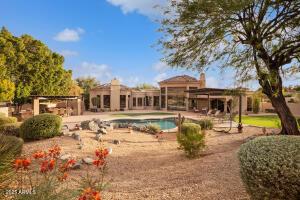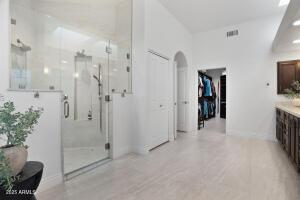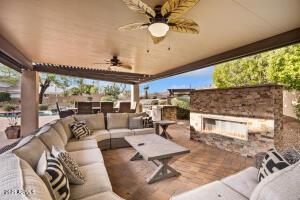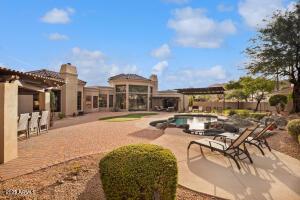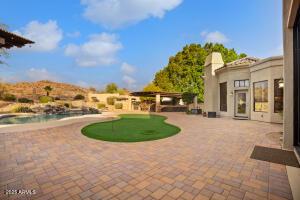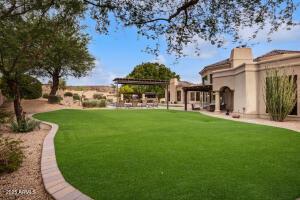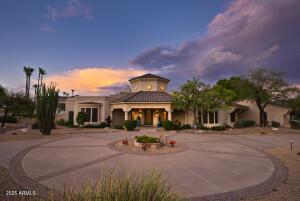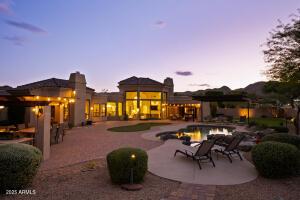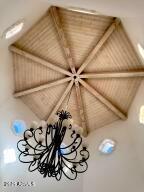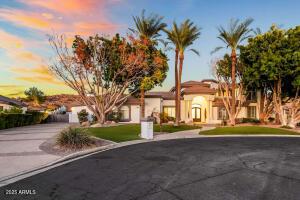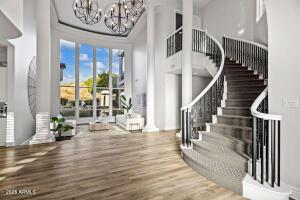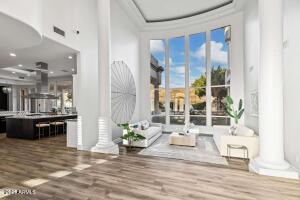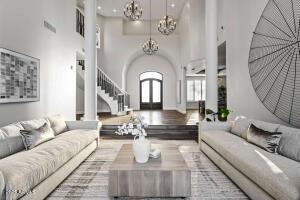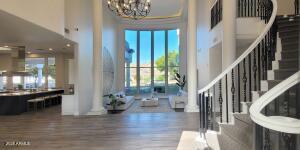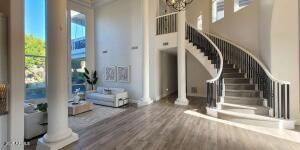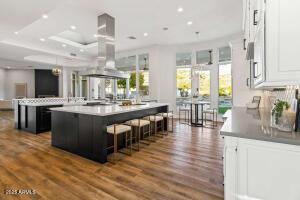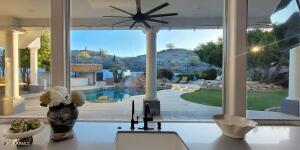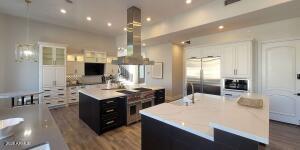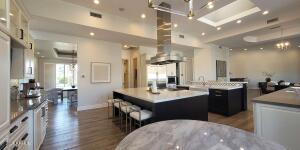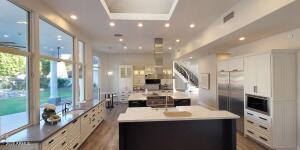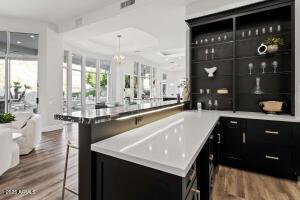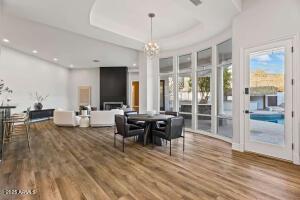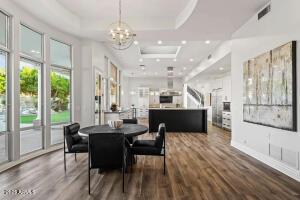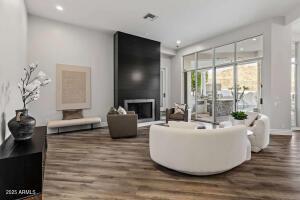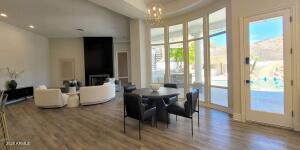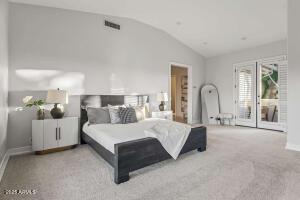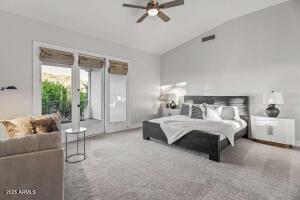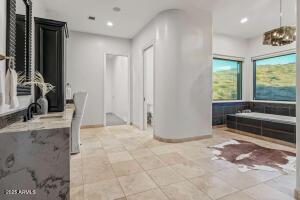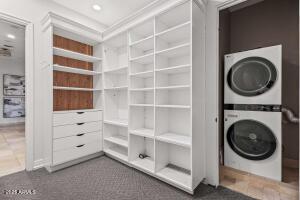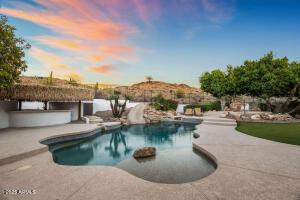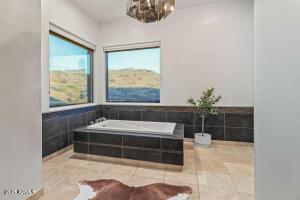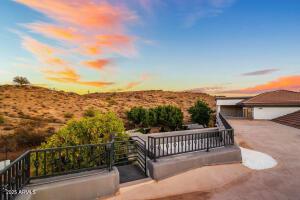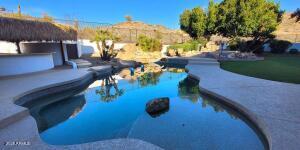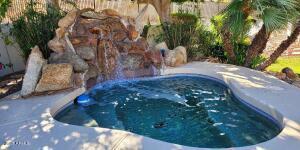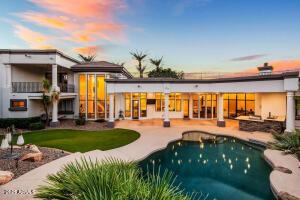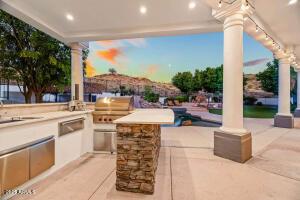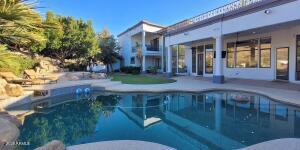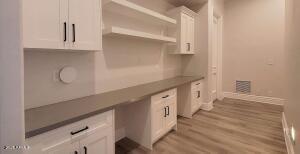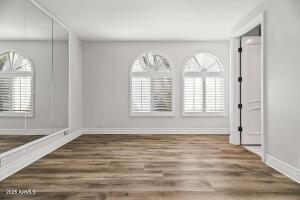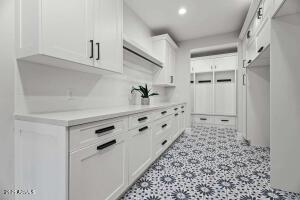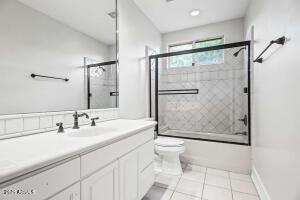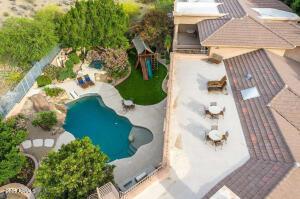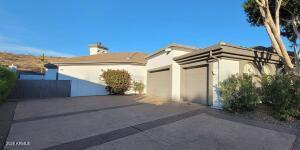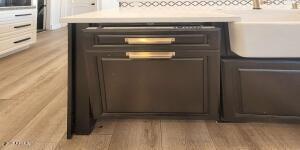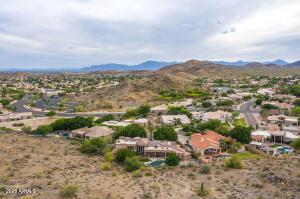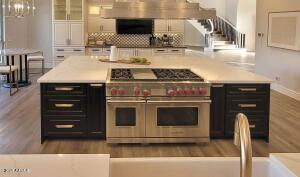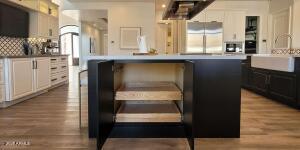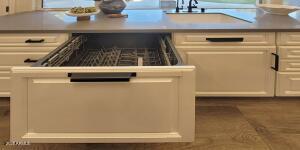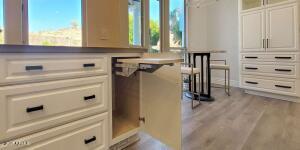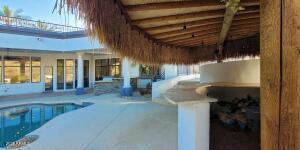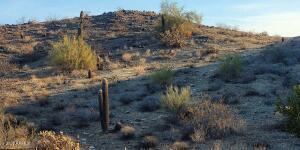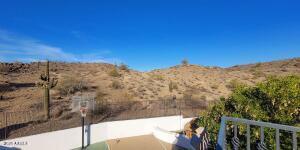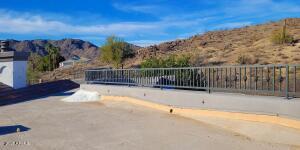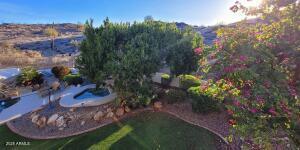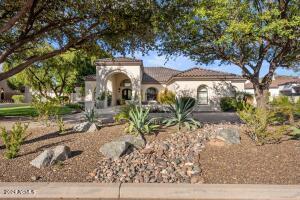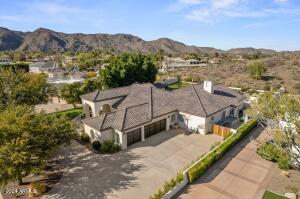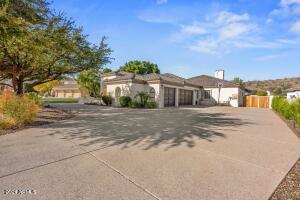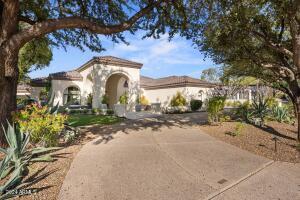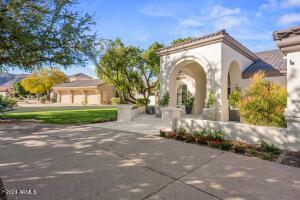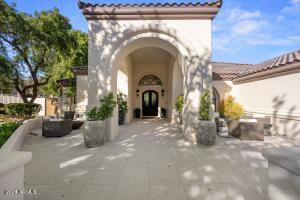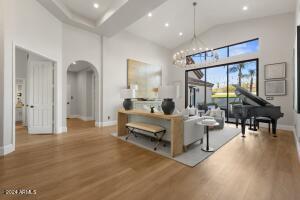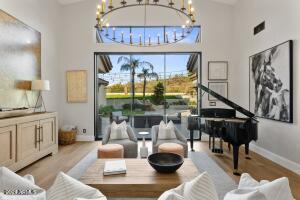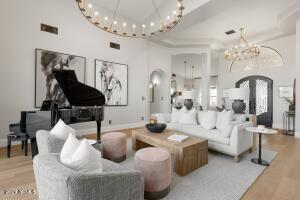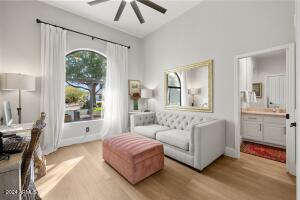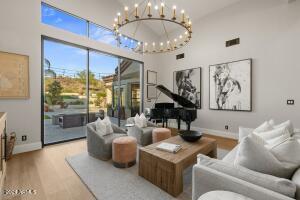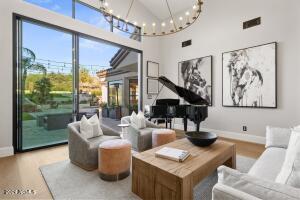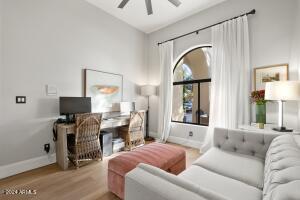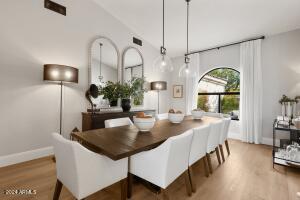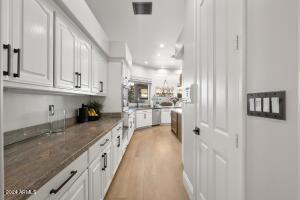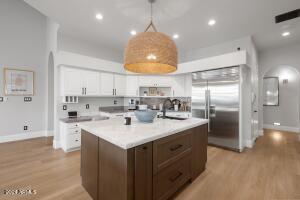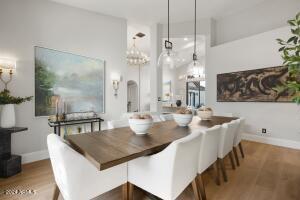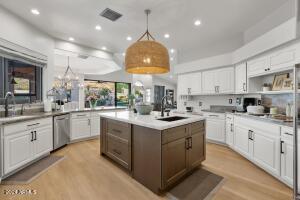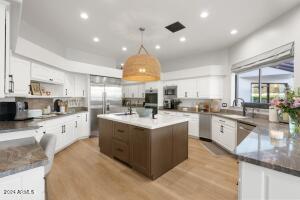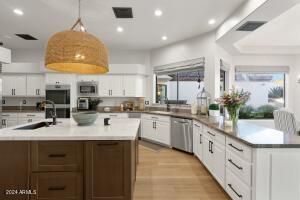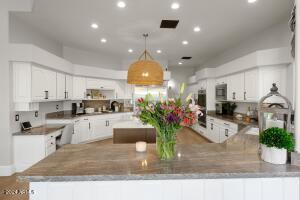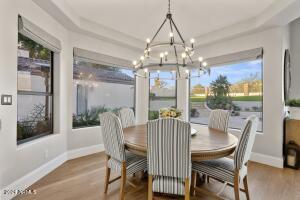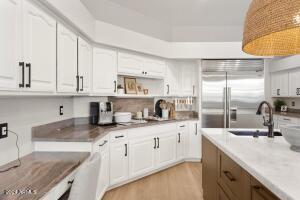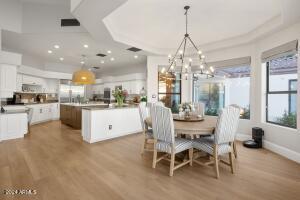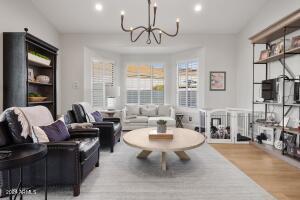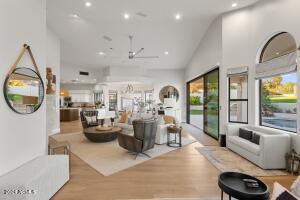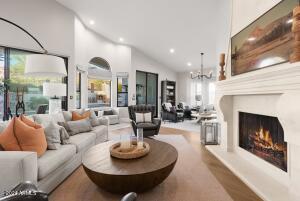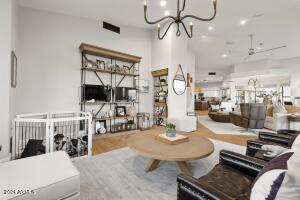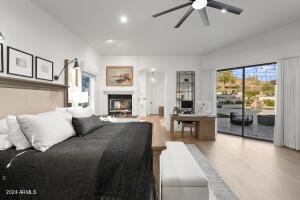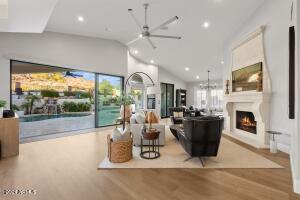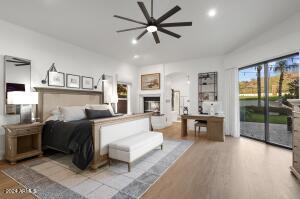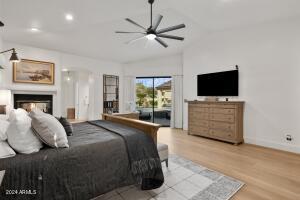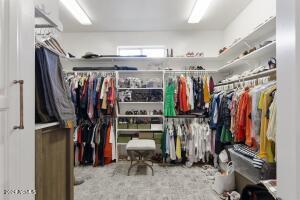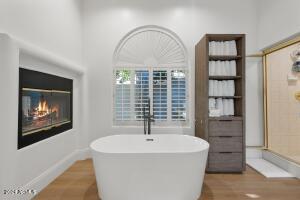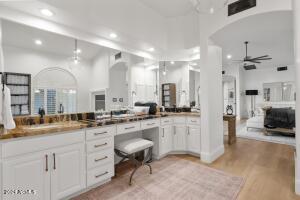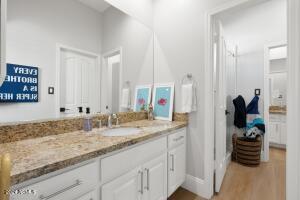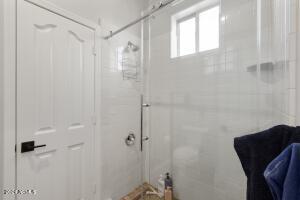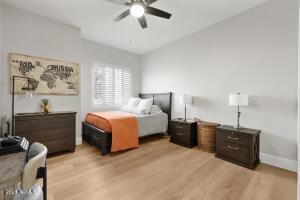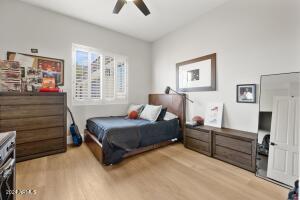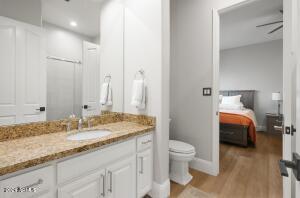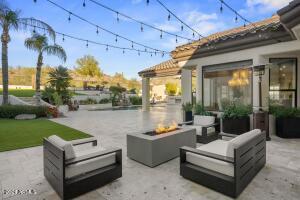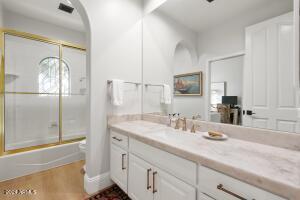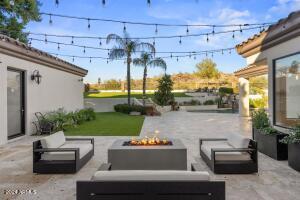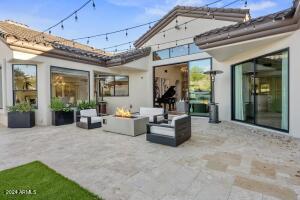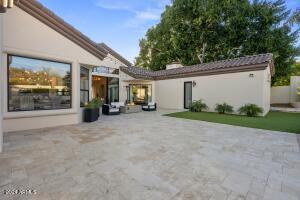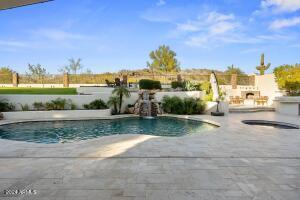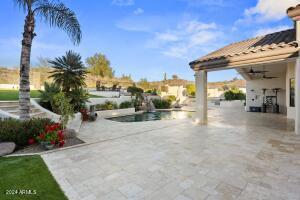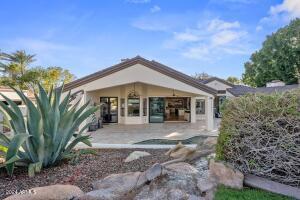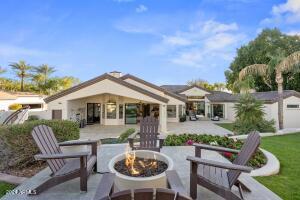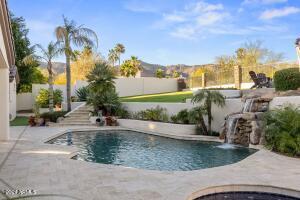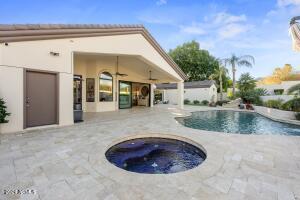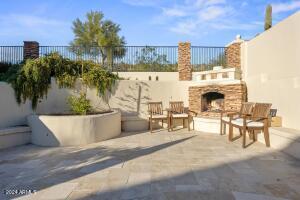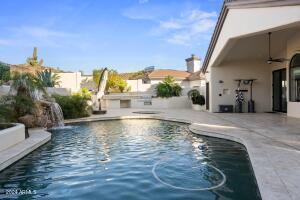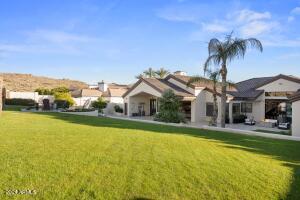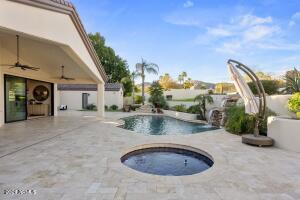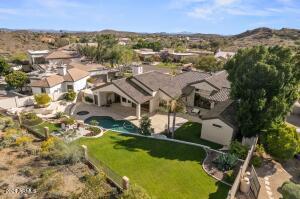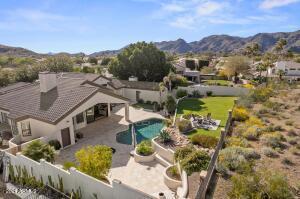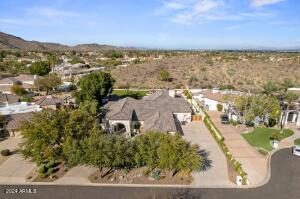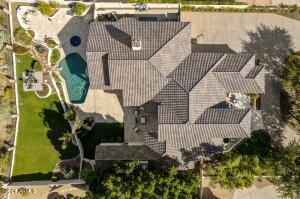&
Shutters throughout (except bedrm #4)Motorized Roller Shades FR, LR, DR
Remote operated
Full Kitchen Remodel:
Subzero frig, Thermador cooktop & D/W
Micro, KitchenAid Dble Oven
All four Bathrooms remodeled:
All new fixtures, hardware, countertops, Zero-entry primary shower, Raised vessel sink
Barn Doors at Pantry and Bedrm #4/Pool Bath
Replaced and Upgraded Window Package:
Added floor-to-ceiling windows Living Room
Replaced with matching windows Dining Room
Wet bar with beverage chiller, sink granite top
2021 Added Turf and Putting Green (AZ Luxury Lawns & Putting Greens) 10 Year
2022 Complete new re-roof and new skylights August with transferable warranties:
Flat Roof Re-seal - 7 year no-Leak TRANSFERABLE Warranty
Skylights - 10 year No-Leak TRANSFERABLE Warranty
Tile Roof - 15 year No-Leak TRANSFERABLE Warranty labor & materials
Eagle Roof Tiles - Lifetime warranty
2022 Cantilever Canopy w/sunshade (AZ Shade Masters); sunshades on ramada
Lifetime warranty on shades
3621 E. Coconino Place in Ahwatukee UNVERIFIED:NOTFOR PUBLICATION LG Front Loading washer & dryer on pedistal (ESTIMATE)
cabs, Epoxied floor (ESTIMATE)
New ceiling fan to be installed prior to close of escrow (due to need for scaffolding) Big Screen TVs if purchasing (ESTIMATE)
DRAFT FEATURES & UPGRADES 07092025 LIST. BUYER TO VERIFY ALL ITMES!
These are estimates or comments from Seller. Agents have not verified. Buyers to Verify all items.
Added 07-20-2025:
Costs do not include all new rock, dirt fill for berming, contouring and pavers for Landscaping backyard (was dirt at time of purchase).
Central Vac: System in place, however components incomplete, Seller never used and does not warrant.
Add 7/22/2025: Home was also re-stuccoed "smooth" in 2017
Back up Contract Coming Soon Status • Property went into contract in “Coming Soon Status”
• Listing was changed to “Active” on day of Contract
• Additional Contract received Same Day
Denise van den Bossche, Realtor©
Subject 3621 E. Coconino, Ahwatukee • Primary Bedroom: Private commode, separate shower OUTSIDE DOOR to Resort Yard, Sitting Area. Exterior door in Primary bathroom to private walled courtyard for ease of letting pets out in mornings/evenings or creating sanctuary visible from tub
• Split Guest/In-law bedroom (or nanny) with access to laundry room and kitchen and adjacent outside entrance. Full Bath with pool access OUTSIDE DOOR could be used as pool bathroom.
• Two guest rooms near one another ideal for children or guests: One with tub, one with shower.
• 5th bedroom is used as office IN PRIMARY BEDROOM WING. Powder room and library built ins - Partner Office set up.
• KITCHEN: 48” Subzero, kitchen aide able oven, thermador DW and smothtop cooktop
• GARAGE 3 Car w/cabs. RV side gate. Circular driveway plus slab parking (7 to 8 Cars)
Over an Acre with Unmatched Mountain Views This stunning single story home sits on 1.15 acres, backing directly to a mountain with breathtaking views that greet you the moment you walk through the front door. Soaring ceilings ranging from 10 to 16 feet throughout the home are complemented by exceptional architectural details domed wood cupola ceilings with exposed beams and high transom windows flood the space with natural light, thanks to the 360 days of sunshine Ahwatukee is known for. The resort-style backyard is a true oasis, featuring a heated pool and spa, lush luxury turf, putting-green, elevated gas fire pit, and true outdoor living provided at the ramada, gas fireplace and cooking facilities to take full advantage of the mountain backdrop and total privacy. Inside, the open floor plan centers around a chef’s kitchen with oversized island, Sub-Zero and Thermador stainless appliances, walk-in pantry with custom barn doors, double ovens, and panoramic mountain views. The home also offers a formal dining room, breakfast nook, front living room with a full sit-up wet bar & beverage cooler, and a spacious family room/den_all oriented to showcase the stunning landscape. The primary suite provides private access to the backyard retreat and is split. Custom Office cabinets for bonus or 5th bedroom off foyer. Split 4th bedroom has bathroom access to pool and near laundry and garage entry, perfect for Nanny, In-law, Guest or Adult child. Curb appeal is unmatched with a circular driveway, a side-entry 3-car garage, and ample guest parking.
▪ Full 300k kitchen remodel 2022; Outdoor Cantilever Canopy with sunshade and sunshades on rear Ramada over 20k. Replaced sod with turf and added putting-green with 10-year warranty in 2021 at a cost of 18k; Full roof replacement with 7-15 year warranties and lifetime on tile underlayment and roof tiles convey; New front door Iron Works over 7k in 2021; Window Treatments & shutters with motorized roller shades in living areas 30k in 2019; New carpet in bedrooms and office 2018; new pool pump/heater 2018; New pavers, ramada, outdoor kitchen, pergola installed 2019 over 62k; Pool resurfaced and play shelf added over 14k in 2019; New Trane A/C Units 2020; All bathrooms have been fully updated including toilets, faucets, sinks, showers/tubs, vanity, etc. with Zero entry shower in Primary; New hard stone flooring throughout all living areas and primary bed and bath; new floor-to-ceiling windows living room; New windows Dining room. Exquisitely maintained and freshly updated, this home offers
Denise van den Bossche, Realtor©
6890144 Residential SingleFamilyResidence ComingSoon
Beds/Baths:5/6
BedroomsPlus:8
ApproxSqFt:4,234/Assessor
Price/SqFt:$42395
YearBuilt:1988
FloodZone:TBD
Pool:
EncodedFeatures:56FDXPSQO3G9S
ExteriorStories:1
#ofInteriorLevels:1
DwellingType:SingleFamilyResidence DwellingStyles:Detached
EleSchDist:KyreneElementaryDistrict
ElementarySchool:KyrenedelasLomasSchool Jr.HighSchool:KyreneCentennialMiddle School
ApproxLotSqFt:50,146/Assessor
ApproxLotAcres:1151
Subdivision:AHWATUKEECustomEstates9
TaxMunicipality:Phoenix
MarketingName:MountainPreserve
PlannedCmtyName:AhwatukeeCustom
Estates Model:Custom
BuilderName:UK
HunBlock:3500S
BuildingNumber:
HighSchoolDistrict:Other HighSchool:Other
CrossStreets:36thStreet&EquestrianTrailDirections:Fromthe10FwySouth,ElliotRdexit(SWarnerElliotLoop)toEquestrianTrail,west(left)to36thStSouth toCoconino,EndsatMountain,thishomebackstoMountainwithcal-de-sactorightandcal-de-sactoleft
PublicRemarks:Thisstunningsinglestoryhomesitsonoveranacre,backingdirectlytoamountainwithbreathtakingviewsthatgreetyouthemomentyouwalk throughthefrontdoor Soaringceilingsrangingfrom10to16feetthroughoutthehomearecomplementedbyexceptionalarchitecturaldetails domedwoodceilings withexposedbeamsandhightransomwindowsthatfloodthespacewithnaturallight,thankstothe360daysofsunshinePhoenix/Ahwatukeeisknownfor Theresortstylebackyardisatrueoasis,featuringaheatedpoolandspa,lushluxuryturf,putting-green,elevatedgasfirepit,andspaciousoutdoorramadaseatingwith4thgas fireplace alldesignedtotakefulladvantageofthemountainbackdropandtotalprivacy Inside,theopenfloorplancentersaroundachef'skitchenwith
GarageSpaces:3
CarportSpaces:0
TotalCoveredSpaces:3
SlabParkingSpaces:9
ParkingFeatures:CircularDriveway; Attch'dGarCabinets;DirectAccess; GarageDoorOpener;RVGate;Side VehicleEntry
CommunityPoolY/N:NoPrivatePool
Y/N:Yes
PoolFeatures:Private;Heated;Play Pool
CommunityPoolFeatures: Spa:Private;Heated Horses:N
FireplaceFeatures:3+Fireplace; FireplaceFamilyRm;FireplaceLiving Rm;GasFireplace;ExteriorFireplace; FirePit
PropertyDescription:BorderPres/Pub Lnd;HillsideLot;Cul-De-SacLot; MountainView(s)
Landscaping:DesertFront;Desert Back;GrassBack;SyntheticGrass Back;YrdWtringSysFront;YrdWtring SysBack;AutoTimerH2OFront;Auto TimerH2OBack
ExteriorFeatures:Built-inBBQ; CoveredPatio(s);Gazebo;Patio;Pvt Yrd(s)/Crtyrd(s);Storage
Features:Skylight(s);VaultedCeiling(s); 9+FlatCeilings;CentralVacuum;Wet Bar;Intercom;RollerShields;Water Purifier
Flooring:Carpet;Stone;Tile Windows:DualPane
KitchenFeatures:Built-InElectric Oven;Range/OvenElec;Electric Cooktop;Disposal;Dishwasher;Built-in Microwave;Refrigerator;EngyStar(See Rmks);BuiltInRecycling;Multiple Ovens;Pantry;Walk-inPantry;Granite Counters;KitchenIsland MasterBathroom:FullBthMaster Bdrm;SeparateShwr&Tub;Double Vanity;PrivateToiletRoom;Tubwith Jets
MasterBedroom:Split;Downstairs
AdditionalBedroom:OtherBedroom Split;OtherBedroomDownstairs; SeparateBedroomExit;Master BedroomWalk-inCloset;OtherBedroom Walk-inCloset;MasterBedroomSitting Room
Laundry:WasherIncluded;Dryer Included;EngyStar(SeeRmks); Wshr/DryHookUpOnly;Inside DiningArea:Formal;Eat-inKitchen; BreakfastBar;BreakfastRoom
BasementY/N:N SepDen/OfficeY/N:Y
OtherRooms:FamilyRoom;Great Room;Library-Blt-inBkcse; Bonus/GameRoom;GuestQtrs-Sep Entrn
ItemsUpdated:FloorYrUpdated:2023; FloorPartial/Full:Partial;WiringYr Updated:2023;WiringPartial/Full: Partial;PlmbgYrUpdated:2023;Plmbg Partial/Full:Partial;Ht/CoolYrUpdated: 2020;Ht/CoolPartial/Full:Partial;Roof YrUpdated:2022;RoofPartial/Full:Full; KitchenYrUpdated:2022;Kitchen Partial/Full:Partial;Bath(s)YrUpdated: 2022;Bath(s)Partial/Full:Partial;Rm AdtnYrUpdated:2022;RmAdtn Partial/Full:Partial;PoolYrUpdated: 2023;PoolPartial/Full:Partial
Architecture:SantaBarbara/Tuscan Const-Finish:Painted;Stucco Construction:WoodFrame
Roofing:Built-Up;Tile;Foam;See Remarks
Fencing:WroughtIron;Block Cooling:CentralAir;CeilingFan(s); ProgrammableThmstat;ENERGYSTAR QualifiedEquipment
Heating:Electric Utilities:SRP
WaterSource:CityWater Sewer:Sewer-Public;Sewerin& Cnctd
Services:CityServices Technology:3+ExistTeleLines;Cable TVAvail;HighSpeedInternet;Security SysOwned;SmartHome Energy/GreenFeature:Multi-Zones
CountyCode:Maricopa
LegalDescription(Abbrev):LOT7006 AHWATUKEECUSTOMEST9LOT 7000-7011TRAMCR029539 AN:301-29-879
LotNumber:7006
Town-Range-Section:1S-3E-24
CtyBk&Pg: Plat:
Taxes/Yr:$10,175/2024
Ownership:FeeSimple Co-Ownership(Fractional)Agreement YN:No
NewFinancing:Cash;VA;FHA; Conventional Existing1stLoan:Other(See Remarks) Existing1stLnTrms: Disclosures:SellerDisclAvail;Agency DisclReq Possession:CloseofEscrow
Y/$150Annually
HOA2Y/N:Y/$170Annually SpecialAssmntHOA2:No
HOA2TransferFee:$0
HOA3Y/N:N
HOAName:AhwatukeeCustomEst HOATelephone:4808933502
HOAManagementCompany:TrestleManagement
HOA2Name:AhwatukeeHOA
AssociationFeeIncl:CommonAreaMaint AssocRules/Info:ProfManaged
HOA2Telephone:uk
RecCenterFeeY/N:N RecCenterFee2Y/N:N LandLeaseFeeY/N:N/$0 PADFeeY/N:N TtlMthlyFeeEquiv:$2667
$0 CapImprovement/ImpactFee2:$0
$0
/
ShowingService:AlignedShowings
ShowingNotificationMethods:ShowingService:AlignedShowings
LockboxType:None
Listed by:RealtyExecutivesArizonaTerritory(rete20)
Mountaintorear
AllroomswraparoundtheresortyardwithMountainbackdrop
PowderBath
GuestBath
ResortYard
Fireplace
OutdoorLivingarea
Firepitagainstmountain
Backyardgrasswasreplacedwithhighqualityturfandputtinggreenwasadded CircularDrive ResortBackyard
Domedwoodceilingswithexposedbeams,hightransomwindowsarejustsomeof thearchitecturalfeatures
Neighbor Comps These homes may not come up automatically when running comps, however, due to the proximity and uniqueness of this highly demanded street, these homes should be considered
Denise van den Bossche, Realtor©
$1,765,000
6836993 Residential SingleFamilyResidence Closed
Beds/Baths:6/7
BedroomsPlus:7
ApproxSqFt:5,883/Assessor
Price/SqFt:$300.02
YearBuilt:1994
Pool:
EncodedFeatures:67FDXPSQO3G6S
ExteriorStories:2
#ofInteriorLevels: 2
DwellingType:SingleFamilyResidence
DwellingStyles:Detached
EleSchDist:KyreneElementaryDistrict ElementarySchool: KyrenedelaColina School
Jr.HighSchool:KyreneCentennialMiddle School
ApproxLotSqFt:44,475/Assessor
ApproxLotAcres:1.021
Subdivision:AHWATUKEECUSTOMEST9LOT 7000-7011TRA
TaxMunicipality:Phoenix
MarketingName:
PlannedCmtyName: Model:
BuilderName:Regatta
HunBlock:3500S
BuildingNumber:
HighSchoolDistrict:TempeUnionHighSchool
District
HighSchool:MountainPointeHighSchool
CrossStreets:Directions:Fromthe10FwySouthofPhoenix,takeWElliotRdexit.TurnRonEEquestrianTrail,LonS36thSt,LonCoconinoSt,andRon CoconinoCt.Homeisattheendofthecul-de-sac.
PublicRemarks:Don'tmissthisamazingopportunitytostealthespectacularAhwatukeecustomestatedesignedandbuiltforChicagoCubsHallofFamerRyne Sandberg.Theestateisbeingofferedas-is,ataremarkableprice,duringalimitedoneweekpromotion,pleaseaskforatermsheet.Thisresort,onaoneacreprivate cul-de-saclot,hasinspiringdaytimeandsunsetviews.Asyouenterthemajesticdouble-doorentry,youwillbestruckbythemagnificenthighceilings.Youreyeswillbe drawnpastthesweepingstaircaseandwhitecolumnsthroughthegreatroom's2-storytallwallofglasstotheextraordinaryviewsbeyond.Theopenfloorplanflows easilythroughthehugeremodeledkitchen.
GarageSpaces:3
CarportSpaces:0
TotalCoveredSpaces:3
SlabParkingSpaces:6
ParkingFeatures:Attch'dGarCabinets; DirectAccess;ExtendedLengthGarage; GarageDoorOpener;SideVehicleEntry RoadResponsibility: CityMaintained Road
CommunityPoolY/N:NoPrivatePool Y/N:Yes
PoolFeatures:Private;Fenced;Diving Pool;VariableSpeedPump CommunityPoolFeatures: Spa:Private;Heated Horses:N
FireplaceFeatures:1Fireplace; FireplaceFamilyRm
PropertyDescription: BorderPres/Pub Lnd;Cul-De-SacLot;MountainView(s); BordersCommonArea
Landscaping:DesertFront;Desert Back;SyntheticGrassFrnt;Synthetic GrassBack;IrrigationFront;Irrigation Back
ExteriorFeatures:Balcony;Built-in BBQ;Playground;CoveredPatio(s); MistingSystem;SportCourt(s)
Features:VaultedCeiling(s);9+Flat Ceilings;WetBar;RollerShields
CommunityFeatures:Biking/Walking Path;HorseFacility
Flooring:Carpet;Tile;Vinyl Windows:SolarScreens;DualPane
HOAY/N:Y/$200Annually SpecialAssmntHOA:No HOATransferFee:$0
KitchenFeatures:Range/OvenGas; Disposal;Dishwasher;Built-in Microwave;Refrigerator;Reverse Osmosis;MultipleOvens;Walk-in Pantry;KitchenIsland
MasterBathroom:FullBthMaster Bdrm;SeparateShwr&Tub;Double Vanity;TubwithJets
MasterBedroom:Upstairs
AdditionalBedroom:OtherBedroom Split;OtherBedroomWalk-inCloset
Laundry:StackedWasher/Dryer;Inside
DiningArea:Formal;Eat-inKitchen; BreakfastBar;BreakfastRoom
BasementY/N:N
SepDen/OfficeY/N:Y
OtherRooms:FamilyRoom;Great Room;GuestQtrs-SepEntrn
Architecture:SantaBarbara/Tuscan
Const-Finish:Stucco
Construction:WoodFrame
Roofing:Tile
Fencing:WroughtIron;Block Cooling:CentralAir;CeilingFan(s); ProgrammableThmstat
Heating:Electric
Plumbing:RecirculationPump;Electric HotWtrHtr
Utilities:CityElectric;Propane
WaterSource:CityWater
Sewer:Sewer-Public Technology:SecuritySysOwned; SmartHome
Energy/GreenFeature: LoadController; Multi-Zones
CountyCode:Maricopa
LegalDescription(Abbrev): LOT7004
AHWATUKEECUSTOMEST9LOT 7000-7011TRAMCR029539
AN:301-29-877
LotNumber:7004
Town-Range-Section:1S-3E-24
CtyBk&Pg: Plat:
Taxes/Yr:$12,143/2024
Ownership:FeeSimple Co-Ownership(Fractional)Agreement YN:No
NewFinancing:Cash;Conventional Existing1stLoan:Conventional Existing1stLnTrms:NonAssumable
Disclosures:SellerDisclAvail Auction:No
Possession:CloseofEscrow
HOA
Concessionto Buyer:
ClosingCostSplit: Normal-N
PrivateRemarks:Contactsellerat208-360-5198toscheduleshowing.Showinggodirectfrom10amto7pm,starting3/22.Alloffers,visitsandinspectionsmustbe completedby3/29/25.Nocontingenciesofanykindwillbeaccepted.Preferencegivenforcashoffers.Loanoffersmusthaveamaximum14daystoclosing.Present yourhighestandbest,wedonotexpecttosendoutanycounters.Seller'schoiceofallservices.
OfficeRemarks:
ShowingInstructions
PermissionRequiredtoShow:Yes
PrimaryShowingContact:Owner
SpecialInstructionsSeePrivateRemarks:Yes ShowingService:AlignedShowings
ShowingNotificationMethods: ShowingService: AlignedShowings;Text
Owner/OccupantInformation
Occupant-DND2:Vacant
Ownr/OccName-DND2:RYANT&SARAHEFIEGE Owner/OccPhn-DND2: 208-360-5198
PropertyAccess
LockboxType:Combo LockboxLocation: Waterpipe
LA JaredAEnglish je547 BR569813000 CongressRealty,Inc.cong01 CO537788000
SA BryanWatkinsbw149 BR545459000 LRARealEstateGroup,LLC lreg001 LC635678000
PreparedbyDenisevanden Bossche
Jansen1
Jansen2
Jansen3
Jansen4
Jansen5
Jansen6
Jansen7
Jansen8
Jansen.9
Jansen.10
Jansen11
Jansen12
Jansen13
Jansen14
Jansen.15
Jansen.16
Jansen17
Jansen18
Jansen19
Jansen20
Jansen.21
Jansen.22
Jansen23
Jansen24
Jansen25
Jansen26
Jansen.27
Jansen.28
Jansen29
Jansen30
Jansen31
Jansen32
Jansen.33
Jansen34
Jansen35
Jansen.36
Jansen.39
Jansen.40
Jansen41
Jansen42
Jansen45
Jansen.46
Jansen.47
Jansen.48
Jansen49
Jansen50
Jansen51
Jansen52
Jansen.53
Jansen.54
Jansen55
Jansen56
Jansen57
Jansen58
Jansen.59
Jansen.60
$1,715,000
6665508 Residential SingleFamilyResidence Closed
CrossStreets:Elliot&48thStreet Directions:
Beds/Baths:5/4
BedroomsPlus:6
ApproxSqFt:4,556/Assessor
Price/SqFt:$376.43
YearBuilt:1990
FloodZone:No
Pool:
EncodedFeatures:54FRDXPSO3G8S
ExteriorStories:1
#ofInteriorLevels: 1
DwellingType:SingleFamilyResidence
DwellingStyles:Detached
EleSchDist:KyreneElementaryDistrict ElementarySchool: KyrenedelaColina School
Jr.HighSchool:CentennialElementary School
ApproxLotSqFt:39,840/Assessor
ApproxLotAcres:0.915
Subdivision:AHWATUKEECUSTOMEST9LOT70007011TRA
TaxMunicipality:Phoenix
MarketingName:PeacockBeautiful
PlannedCmtyName: Model:
BuilderName:AhwatukeeCustom
HunBlock:
BuildingNumber:
HighSchoolDistrict:TempeUnionHighSchoolDistrict HighSchool:MountainPointeHighSchool
PublicRemarks:Newfrontpatioandcompletelyremodeledbackyard,firepitinfront/backpatiosareplumbedintonew150gallontank.Newlandscapewithextensive lightingupgrade.Newpavers.Newgaragedoorswithnewmotors.NewACingarage.Newlightingaroundtheentireexteriorofthehouse.NewACunits(3x).Allpool pumpsnew(3)andsandfilters.UpdatedandextendedPaversatbackpatio.InstalledLEDbacklightingonstairs.NewBBQgrill&tiledcountertopandinstalledLED backlighting.Tiledsittingareaontopofhill.Custombuiltshedinback.Newroofwithupgradedtiles.Installedprofessionalpatiomistsystemwithremotecontrol. Replacedoutsideshowerfaucetandshowerhead.Newpatiofans.Installedbistrolightswithremoteandautomaticon/off,replacedfrontdoorsconces.
GarageSpaces:3
CarportSpaces:0
TotalCoveredSpaces:3
SlabParkingSpaces:8
ParkingFeatures:CircularDriveway; GarageDoorOpener;RVGate;Side VehicleEntry;TempControlled CommunityPoolY/N:NoPrivatePool Y/N:Yes
PoolFeatures:Private;DivingPool; PlayPool
CommunityPoolFeatures: Spa:Private;Heated Horses:N
FireplaceFeatures:3+Fireplace; FireplaceFamilyRm;FireplaceMaster Bdr;ExteriorFireplace;FirePit
PropertyDescription: BorderPres/Pub Lnd;HillsideLot;Cul-De-SacLot; MountainView(s)
Landscaping:Gravel/StoneFront; Gravel/StoneBack;DesertFront;Desert Back;GrassFront;GrassBack; SyntheticGrassBack;YrdWtringSys Front;YrdWtringSysBack;AutoTimer H2OFront;AutoTimerH2OBack
ExteriorFeatures:Built-inBBQ; CoveredPatio(s);MistingSystem;Patio; Storage;Other Features:VaultedCeiling(s);Intercom; NoInteriorSteps;WaterPurifier CommunityFeatures:Biking/Walking Path
Flooring:Vinyl Windows:DualPane
Y/N:Y/$240Annually SpecialAssmntHOA:Yes/$0Annually PmntStartDate:02/17/2025End: 02/17/2026 HOATransferFee:$150
KitchenFeatures:ElectricCooktop; Disposal;Dishwasher;Built-in Microwave;Refrigerator;Reverse Osmosis;MultipleOvens;Pantry;WalkinPantry;GraniteCounters;NonlaminateCounter;KitchenIsland MasterBathroom:FullBthMaster Bdrm;SeparateShwr&Tub;Double Vanity;PrivateToiletRoom
AdditionalBedroom:Separate BedroomExit;MasterBedroomWalk-in Closet;OtherBedroomWalk-inCloset
Laundry:Wshr/DryHookUpOnly;Inside DiningArea:Formal;Eat-inKitchen;
BreakfastBar
BasementY/N:N
SepDen/OfficeY/N:N
OtherRooms:FamilyRoom; Bonus/GameRoom
ItemsUpdated:FloorYrUpdated:2022; FloorPartial/Full:Full;Ht/CoolYr
Updated:2022;Ht/CoolPartial/Full:Full; RoofYrUpdated:2022;RoofPartial/Full: Full;KitchenYrUpdated:2022;Kitchen Partial/Full:Partial;Bath(s)YrUpdated: 2022;Bath(s)Partial/Full:Partial;Pool YrUpdated:2022;PoolPartial/Full: Partial
Architecture:SantaBarbara/Tuscan
UnitStyle:AllonOneLevel
Const-Finish:Painted;Stucco
Construction:WoodFrame
Roofing:Tile
Fencing:WroughtIron;Block Cooling:CentralAir;CeilingFan(s)
Heating:Electric
Plumbing:ElectricHotWtrHtr
Utilities:SRP
WaterSource:CityWater
Sewer:Sewer-Public Services:CityServices Technology:CableTVAvail;High SpeedInternet;NtwrkWrngMultiRms; SecuritySysOwned
Energy/GreenFeature: Multi-Zones
CountyCode:Maricopa
LegalDescription(Abbrev): LOT7005
AHWATUKEECUSTOMEST9LOT 7000-7011TRAMCR029539
AN:301-29-878
LotNumber:7005
Town-Range-Section:1S-3E-24
CtyBk&Pg: Plat:
Taxes/Yr:$9,815/2023
Ownership:FeeSimple Co-Ownership(Fractional)Agreement YN:No
NewFinancing:Cash;VA; Conventional
TotalAsumMnthPmts: $0
DownPayment:$0
Existing1stLoan:TreatasFree&Clear Existing1stLnTrms:NonAssumable Disclosures:SellerDisclAvail;Agency DisclReq
Possession:ByAgreement;Closeof Escrow
StatusChangeDate: 05/08/2024 CloseofEscrowDate: 05/07/2024
OffMarketDate: 05/06/2024 SoldPrice: $1,715,000 SoldPrice/SqFt: $37643 LoanType: Other
ShowingService:AlignedShowings
ShowingNotificationMethods:ShowingService:AlignedShowings;Text;Email;PhoneCall LockboxType:Supra
Listed by:GoodOakRealEstate(unbr002)
PreparedbyDenisevanden Bossche
79-web-or-mls-DJI 0677
2-web-or-mls-A7S05276
4-web-or-mls-A7S05250
1-web-or-mls-A7S05295
3-web-or-mls-A7S05305
5-web-or-mls-A7S05255
6-web-or-mls-A7S05270
8-web-or-mls-A7S05300
10-web-or-mls-A7S05361
7-web-or-mls-A7S05260
9-web-or-mls-A7S05285
11-web-or-mls-A7S05376
12-web-or-mls-A7S05381
14-web-or-mls-A7S05391
16-web-or-mls-A7S05401
13-web-or-mls-A7S05386
15-web-or-mls-A7S05461
17-web-or-mls-A7S05406
18-web-or-mls-A7S05366
20-web-or-mls-A7S05551
22-web-or-mls-A7S05566
19-web-or-mls-A7S05371
21-web-or-mls-A7S05561
23-web-or-mls-A7S05571
24-web-or-mls-A7S05591
26-web-or-mls-A7S05576
28-web-or-mls-A7S05601
25-web-or-mls-A7S05596
27-web-or-mls-A7S05606
29-web-or-mls-A7S05631
30-web-or-mls-A7S05626
32-web-or-mls-A7S05641
34-web-or-mls-A7S05581
31-web-or-mls-A7S05636
33-web-or-mls-A7S05622
35-web-or-mls-A7S05586
36-web-or-mls-A7S05611
38-web-or-mls-A7S05436
40-web-or-mls-A7S05421
37-web-or-mls-A7S05616
39-web-or-mls-A7S05416
41-web-or-mls-A7S05426
42-web-or-mls-A7S05431
44-web-or-mls-A7S05446
46-web-or-mls-A7S05456
43-web-or-mls-A7S05441
45-web-or-mls-A7S05451
47-web-or-mls-A7S05311
48-web-or-mls-A7S05316
50-web-or-mls-A7S05321
52-web-or-mls-A7S05346
49-web-or-mls-A7S05326
51-web-or-mls-A7S05331
53-web-or-mls-A7S05351
54-web-or-mls-A7S05356
56-web-or-mls-A7S05336
58-web-or-mls-A7S05481
55-web-or-mls-A7S05411
57-web-or-mls-A7S05341
59-web-or-mls-A7S05475
60-web-or-mls-A7S05465
62-web-or-mls-A7S05495
64-web-or-mls-A7S05491
61-web-or-mls-A7S05470
63-web-or-mls-A7S05486
65-web-or-mls-A7S05510
66-web-or-mls-A7S05506
68-web-or-mls-A7S05530
70-web-or-mls-A7S05545
67-web-or-mls-A7S05540
69-web-or-mls-A7S05516
71-web-or-mls-A7S05520
72-web-or-mls-A7S05525
74-web-or-mls-A7S05501
76-web-or-mls-DJI 0679
73-web-or-mls-A7S05535
75-web-or-mls-DJI 0678
77-web-or-mls-DJI 0680
78-web-or-mls-DJI_0676
80-web-or-mls-DJI_0686

