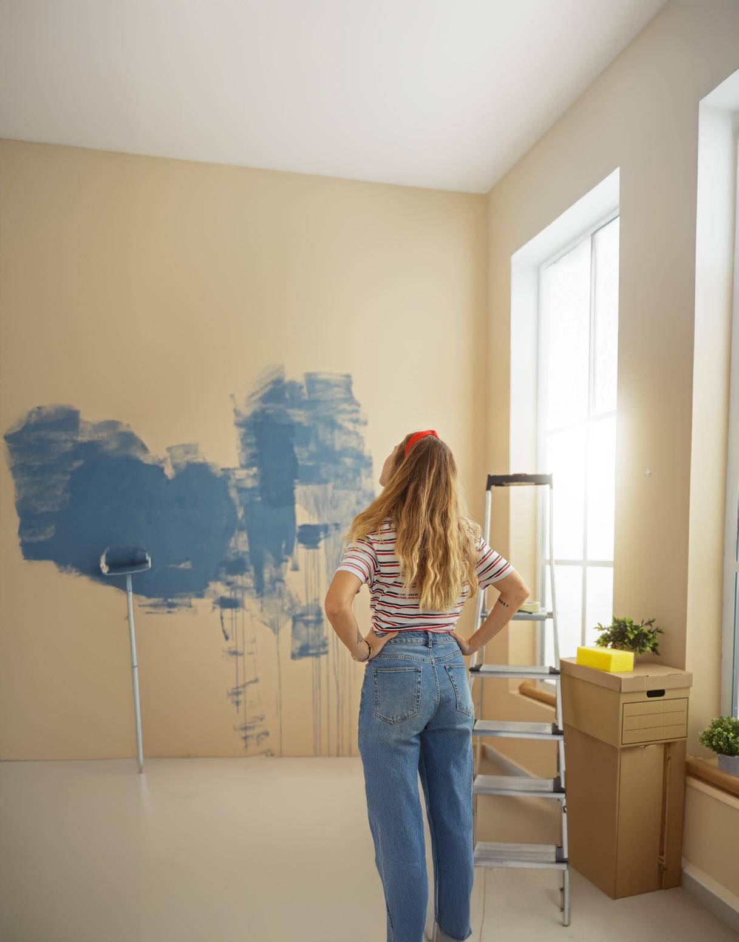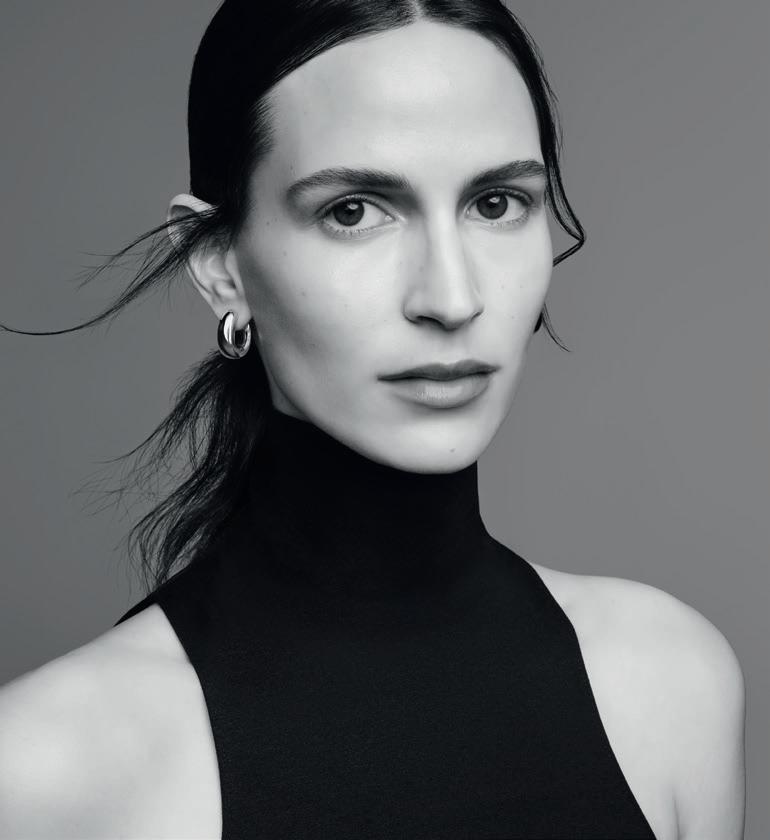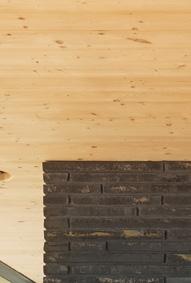





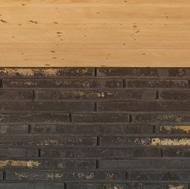
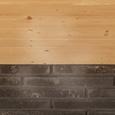



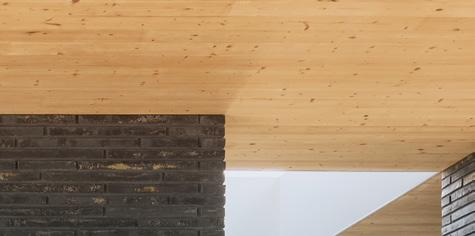













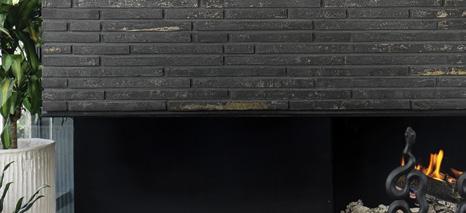
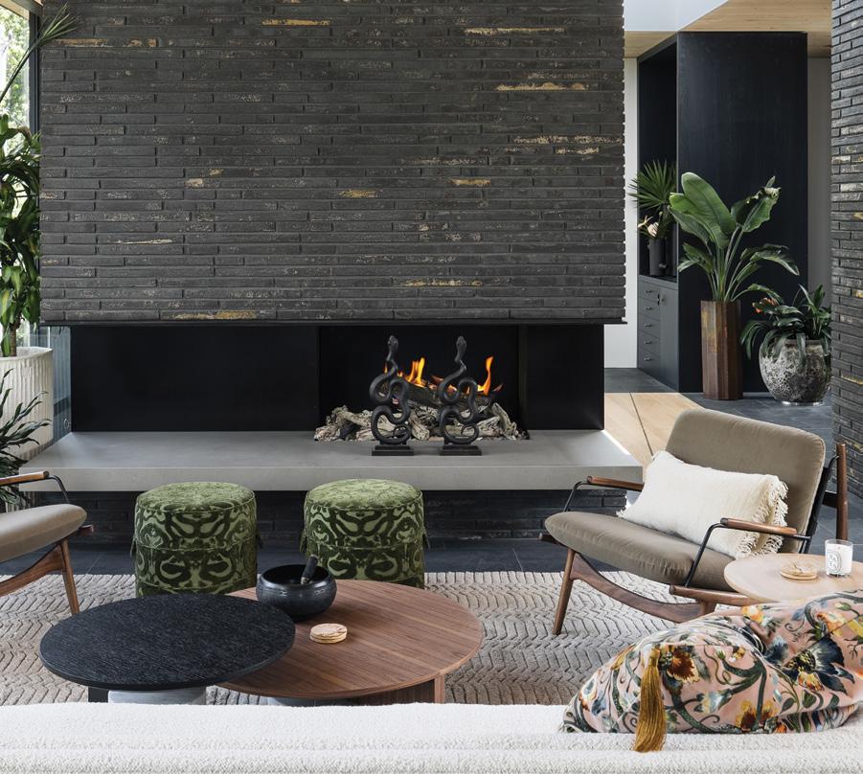
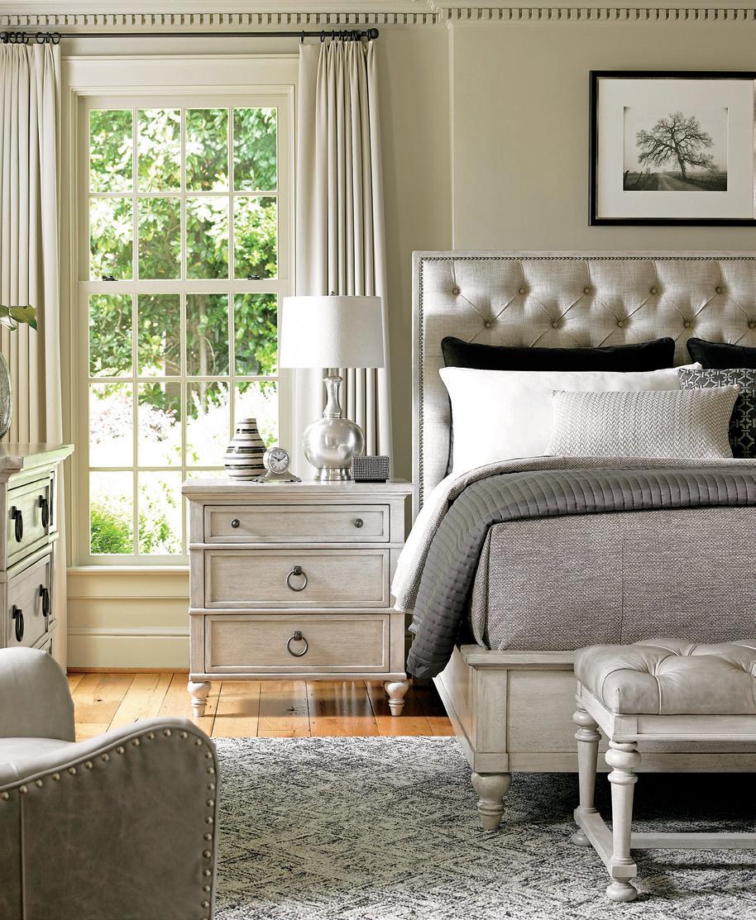




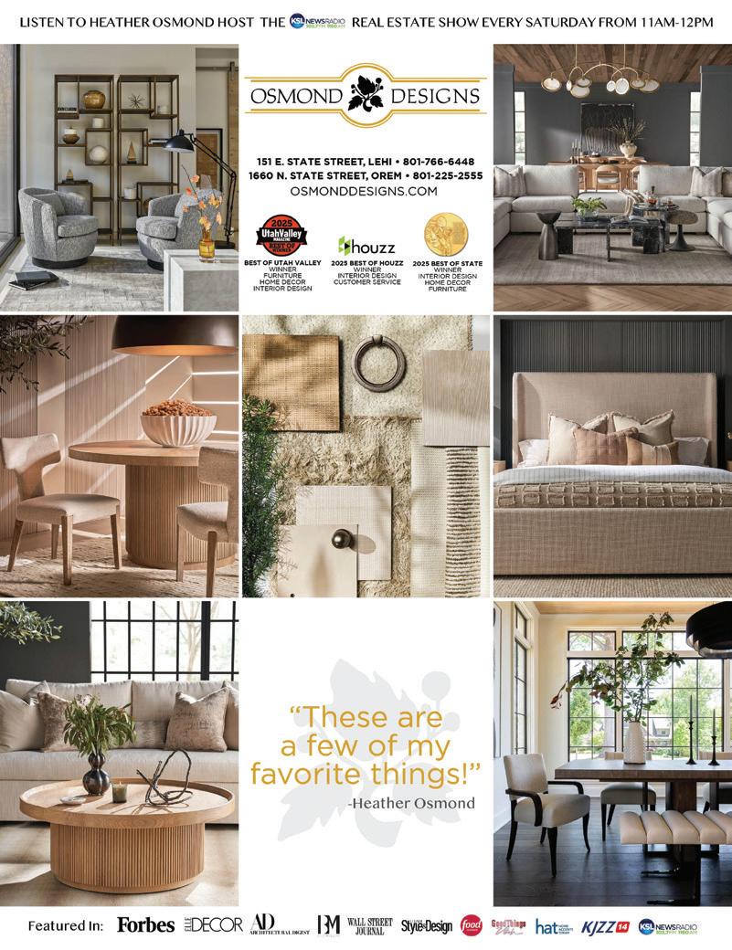
Tucked between red cliffs and ancient lava fields, Black Desert Resort ® is your launchpad to Southern Utah’s stunning Greater Zion region—where bold adventure meets laidback luxury.
Choose from nearly 800 sleek accommodations across 600 acres, with modern comforts and epic views.
At its heart is Tom Weiskopf’s final 18-hole championship course. But golf is just the beginning.
Hike, bike, or canyoneer by day. Then unwind with chef-driven dining, world-class spa treatments, and a fitness center that helps you recharge. Explore. Restore. Repeat. This is where unforgettable stays begin.
Book your Southern Utah escape at blackdesertresort.com or email reservations@bdresort.com
1500 E Black Desert Dr. Ivins, UT 84738
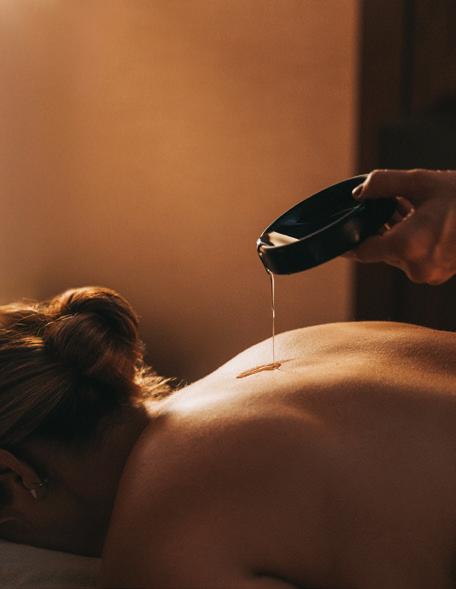
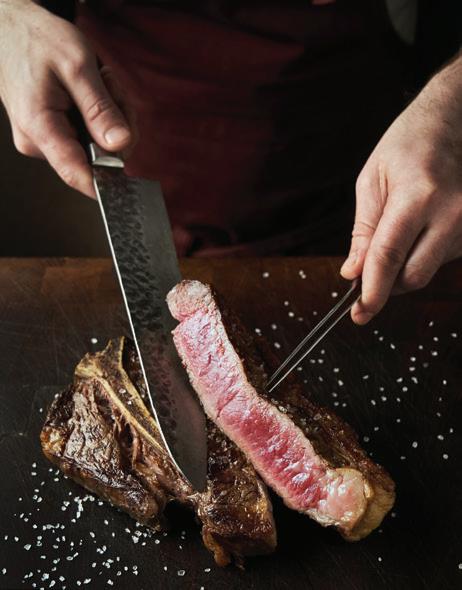

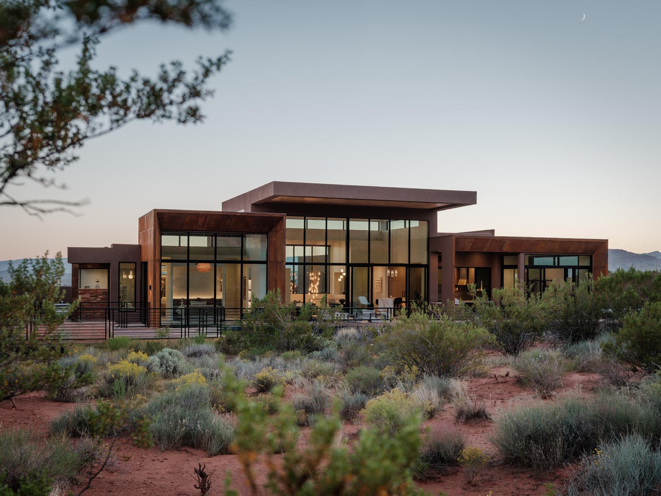

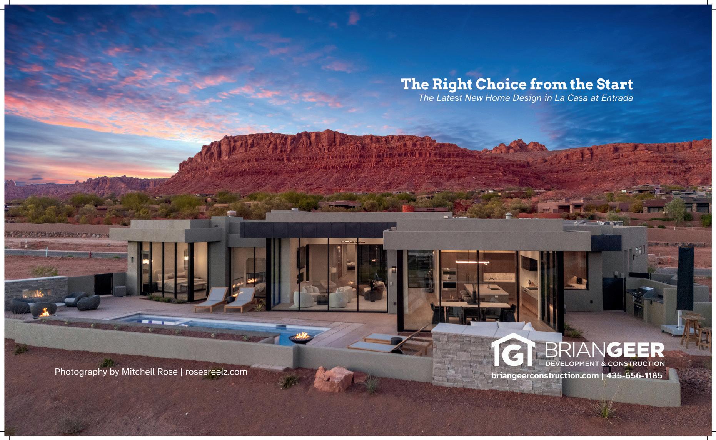

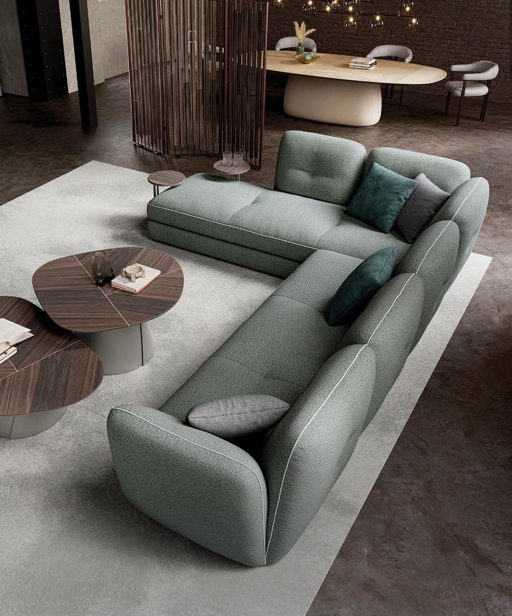


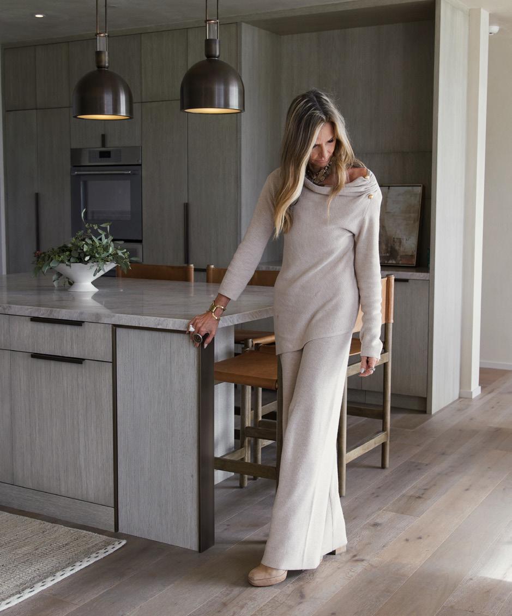
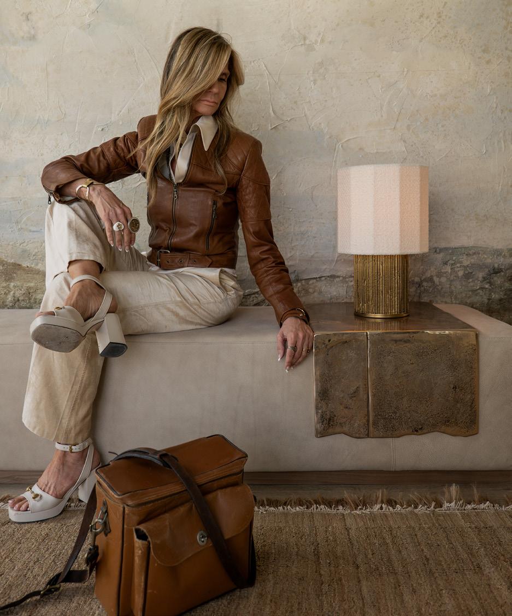
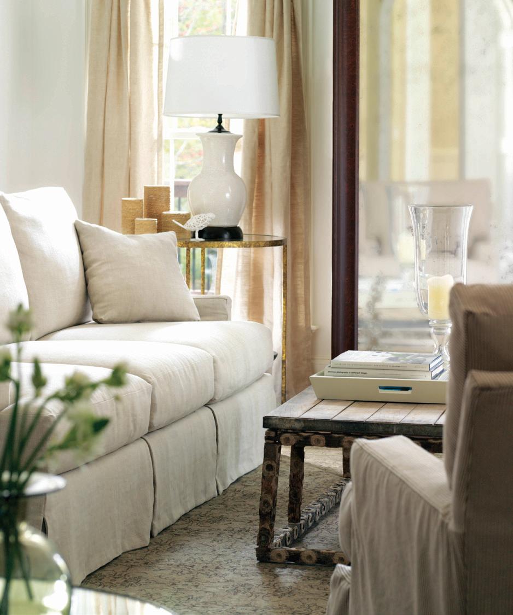

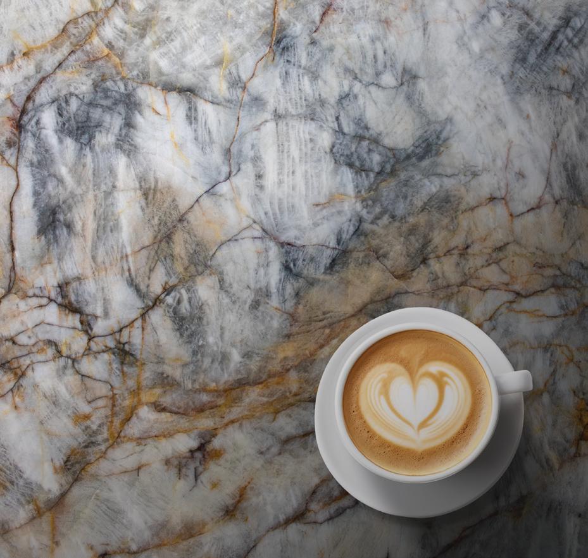
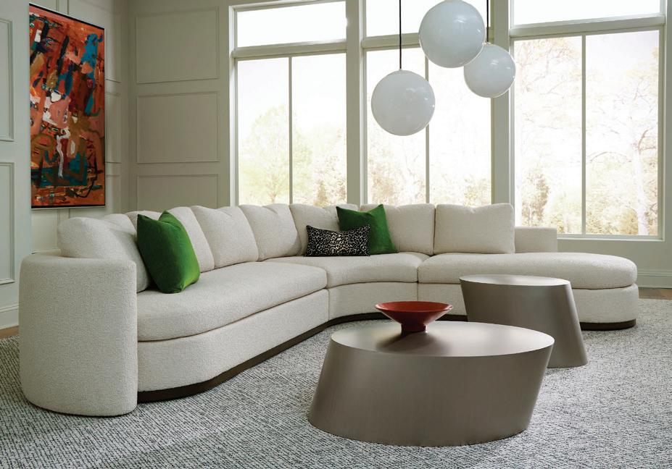
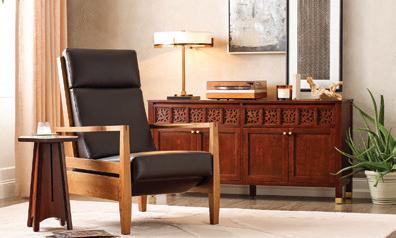
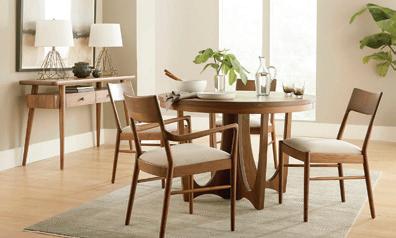
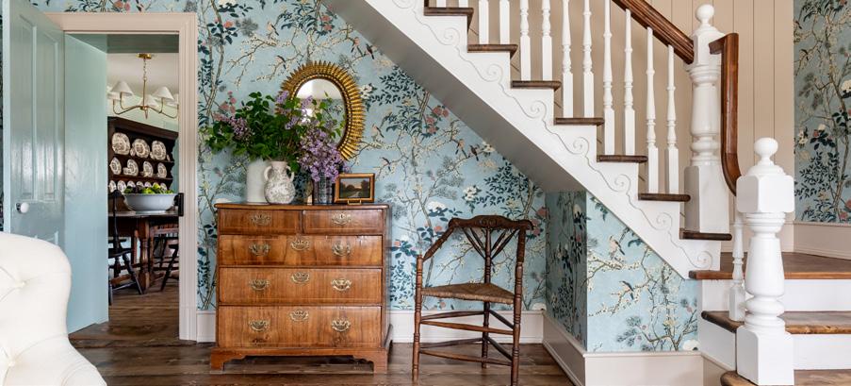
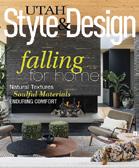
COVER IMAGE BY NICK NEUBERGER
In Ogden, modern design meets nature’s embrace. 92
68
ALPINE MODERN
BY MEGAN BARTHOLOMEW
PHOTOS BY SCOT ZIMMERMAN
A traditional Park City mountain home gets a thoughtful contemporary refresh, thanks to the designers at LMK Interior Design
BY BRAD MEE
PHOTOS BY MALISSA MABEY
WOW Atelier presents a master mix of Scandinavian and Japanese design principles, creating a tranquil alpine sanctuary
BY BRAD MEE
PHOTOS BY EMILY MINTON REDFIELD
This Moab home invites the outside in with expansive glass, layered forms and a design that turns topographic challenges into architectural poetry
92
BY MEGAN BARTHOLOMEW
PHOTOS BY LINDSAY SALAZAR
Designer Cindy McCarley welcomes a historic Spring City home into the 21st Century with a color-packed refresh full of time-honored tradition
BY MEGAN BARTHOLOMEW
PHOTOS BY NICK NEUBERGER
A\Typical Design Studio honors craftsmanship at every turn in a modern home packed with masterfully curated art and design
BY MEGAN BARTHOLOMEW
PHOTOS BY RESIDE MEDIA AND EMY VIDEOGRAPHY
In St. George, traditional design gets a stylish remix in a stately home, where House West and Strata Homes deliver surprises at every turn
BRAD MEE
Explore the textures and tones of nature’s favorite material: wood
MEGAN BARTHOLOMEW
Often dismissed as an afterthought, the nook beneath the stairs has become prime real estate for creative solutions by Utah design pros
MEGAN BARTHOLOMEW
Must-do tasks, timely events and fresh fi nds that dress your outdoor spaces in the season’s splendor
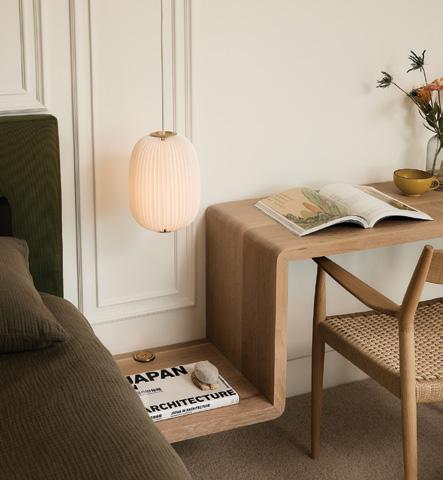
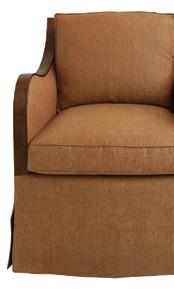



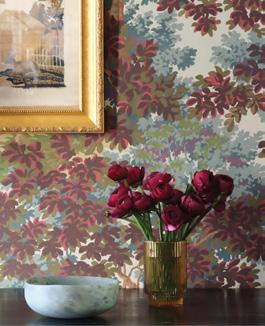
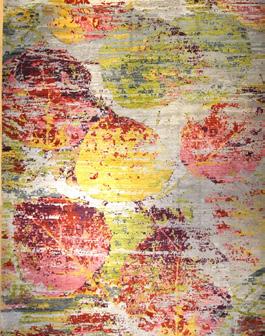
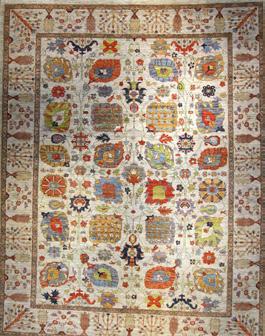
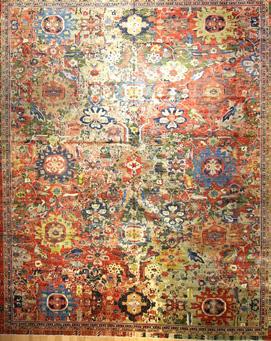


PUBLISHER
Margaret Mary Shuff
EDITOR-IN-CHIEF
Megan Bartholomew
EXECUTIVE EDITOR
Brad Mee
ASSISTANT EDITORS
Avrey Evans
Jeremy Pugh
Spencer Windes
WRITING CONTRIBUTORS
Natalie Taylor ART DIRECTOR
Chelsea Rushton
GRAPHIC DESIGNER
Kimberly Hammons
PRODUCTION MANAGER
Luis Henriques
PHOTOGRAPHY CONTRIBUTORS
Emily Minton Redfield
Lindsay Salazar
Malissa Mabey
Nick Neuberger
Reside Media
Emy Videography
Scot Zimmerman
Michaelis Lyons
DIRECTOR
Clay Greenwood
ACCOUNT EXECUTIVES
Janette Erickson
Chris Pacheco
Justin Dunkley
Mat Thompson
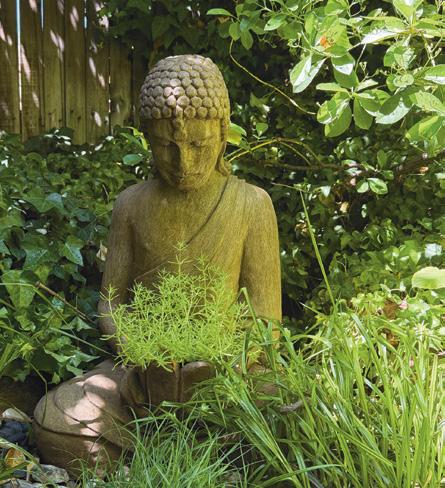
PRESIDENT & PUBLISHER
Margaret Mary Shuff
EDITOR-IN-CHIEF
Christiana Lilly
CONTROLLER
Jeanne Greenberg PUBLISHERS
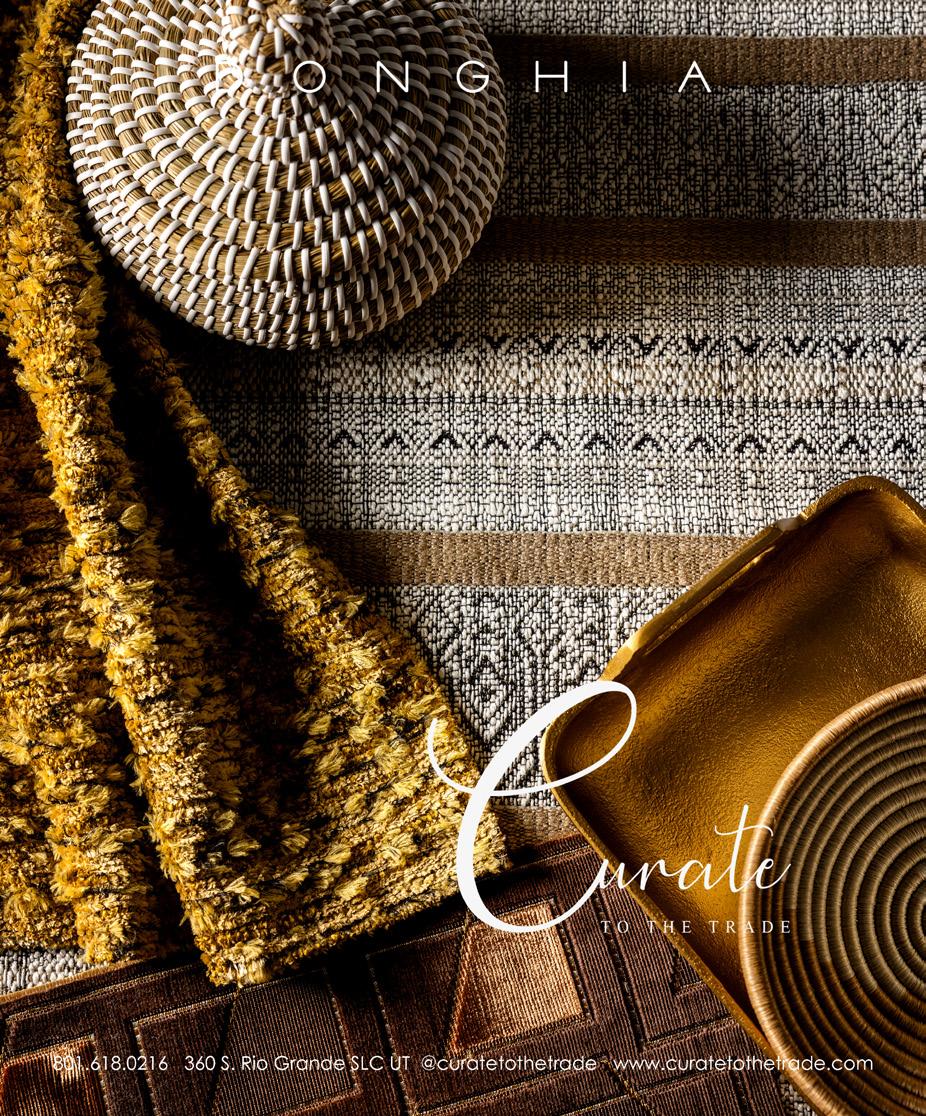

TIS THE SEASON —temperatures are cooling, and fashion and furnishings alike are layering up in preparation for the cozy days of autumn.
Fall is a favorite time for so many, thanks to the rich textures, luxurious materials and enduring comfort that defi ne the season’s styles, food and—of course—home decor. We’re here to celebrate the warmth of fall traditions, from nostalgic fried treats (page 34) to creating a welcoming dinner table when hosting for holiday gatherings (page 36). When it comes to interior design, the following pages contain a heap of ideas for introducing warmth and comfort into your home’s design. In “Full Grain” (page 46), wood tones turn up the the heat through rich contrast and visual
interest. In “Japandi Elevated,” (page 74), the serene coziness of both Japanese and Scandinavian design meet in an idyllic mountain retreat. And in “Alpine Modern” (page 68), the soft glow of chandeliers, a brawny stone mantel and refreshed wood flooring deliver new life into a Park City home.
Across this issue’s collection of House Tours, warmth takes many forms.
In Moab, design fi rm Demesne embraces the unique beauty of Southern Utah’s landscape, using intuitive architecture and a rich color palette to ground a modern home to its setting (page 82). In St. George, House West Design and Strata Homes (page 112) defy the typical lowslung, desert style in favor of a welcoming traditional estate, full of design surprises that invite guests to make themselves at home. Inviting energy also infuses an Ogden home where every art piece tells a heartwarming story (page 102). And in Spring City, the ultimate cozy cottage escape is refreshed by a passionate homeowner-designer duo (page 92).
We hope you’ll fi nd an inspiring space to curl up in within these pages. So, pull up a chair, pour yourself a steaming cup and enjoy immersing yourself in the warmth of the season. Happy fall!




MEGAN BARTHOLOMEW, EDITOR

Follow us on Instagram @utahstyledesign
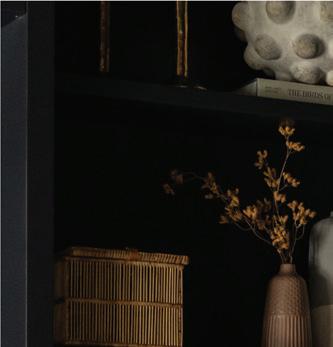
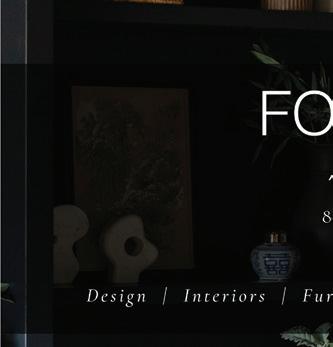
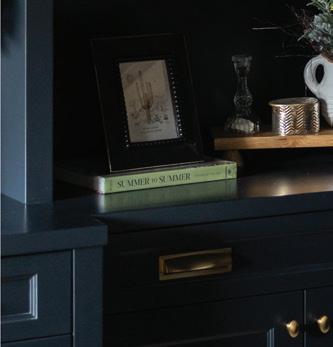
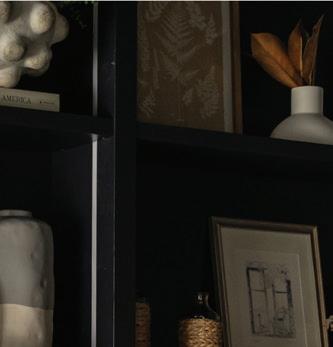
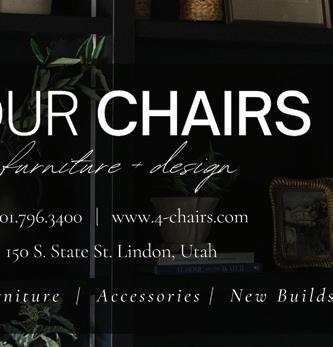
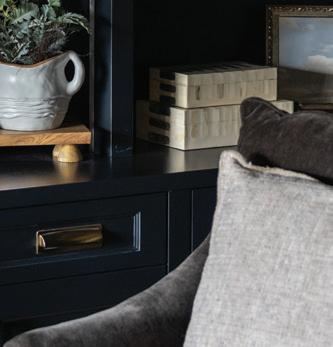
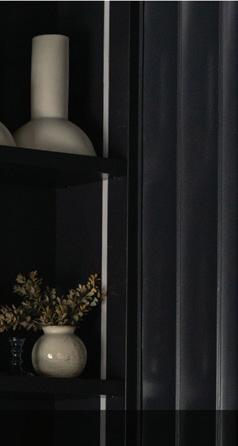
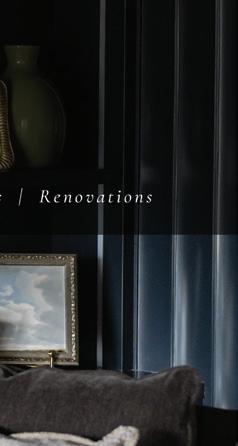
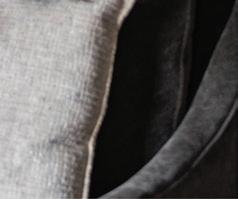
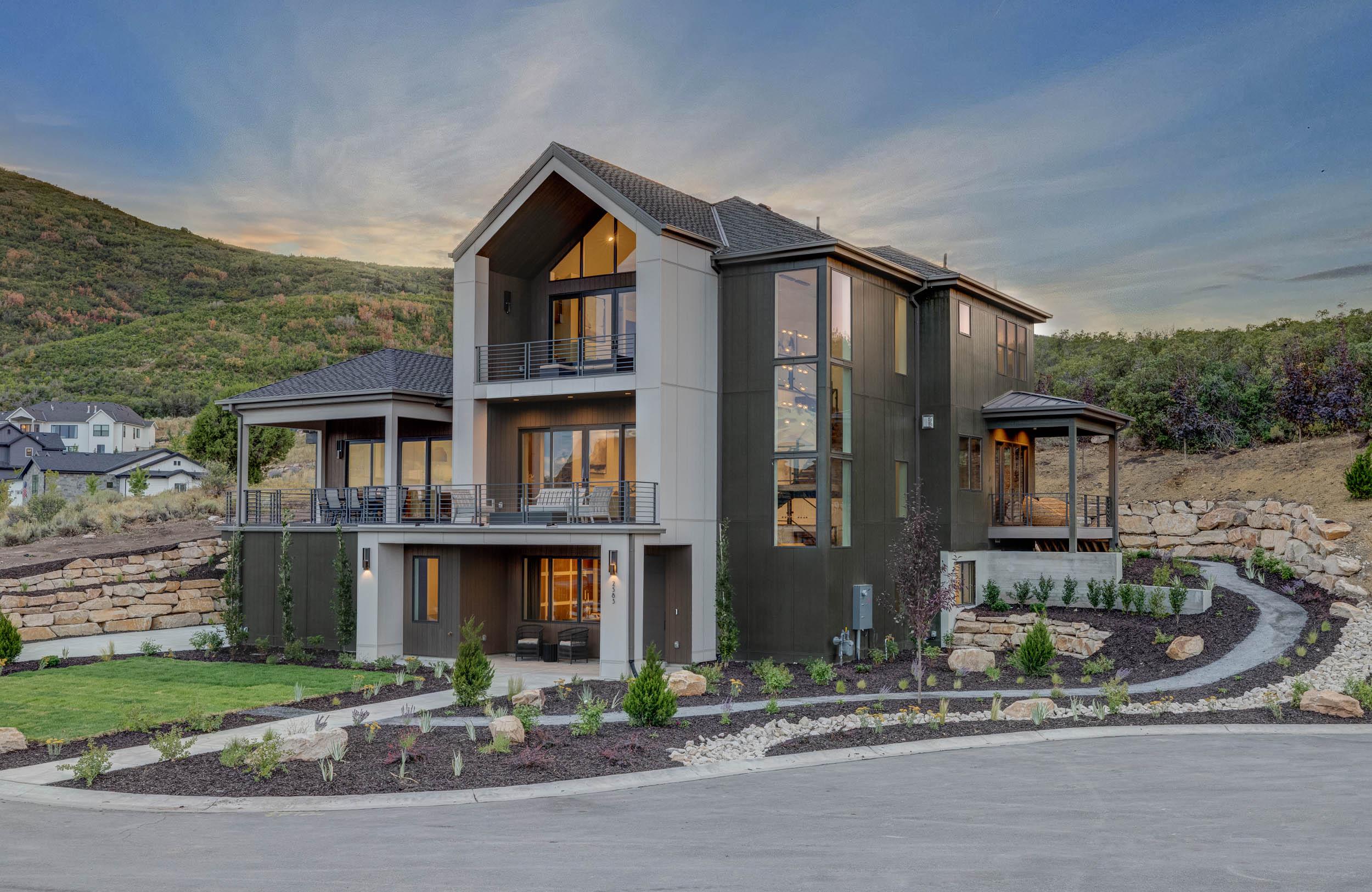
At Ivory Homes, our Signature and Custom builds a streamlined process to make your dream home a first-time buyer or building


builds combine timeless design with lasting quality and achievable. We’re here for you—whether you’re building a luxury home.
®



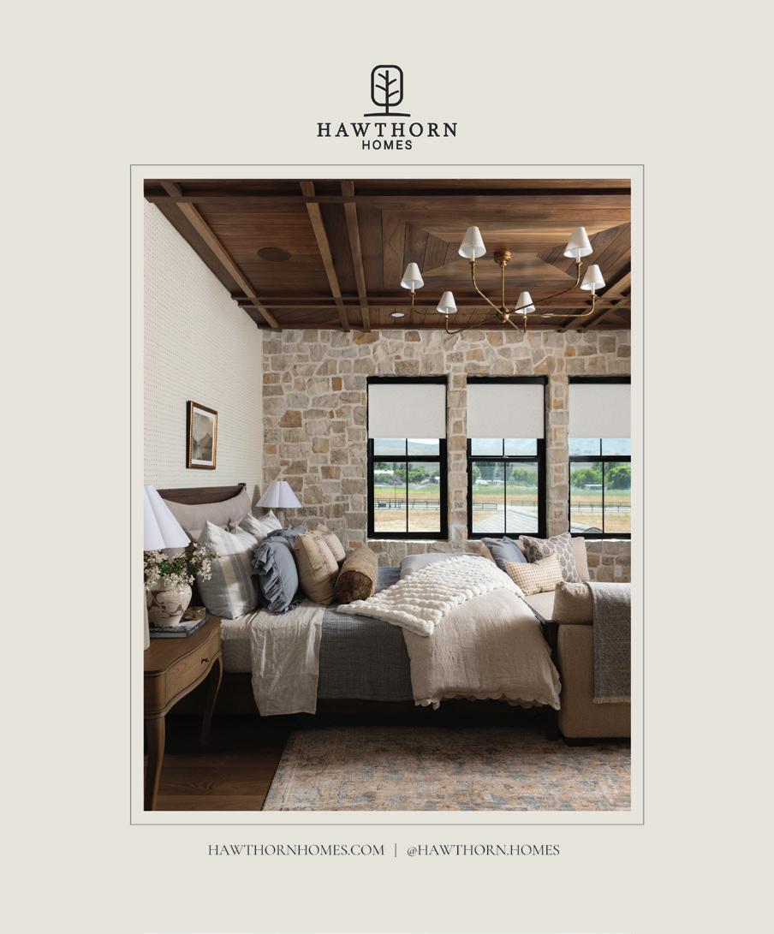
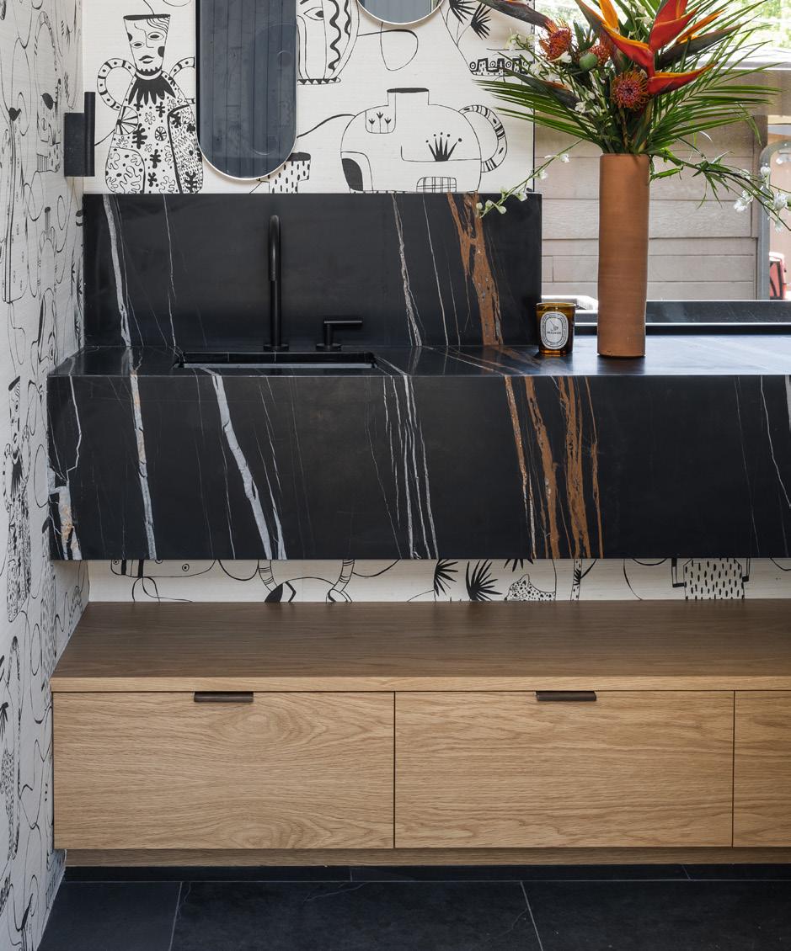

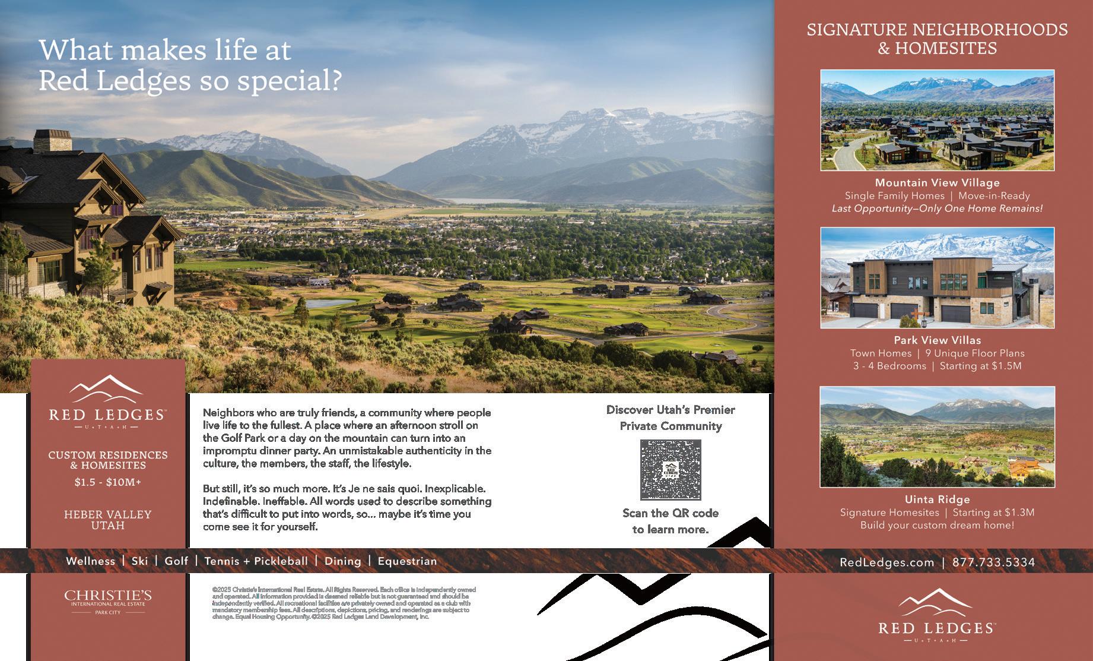

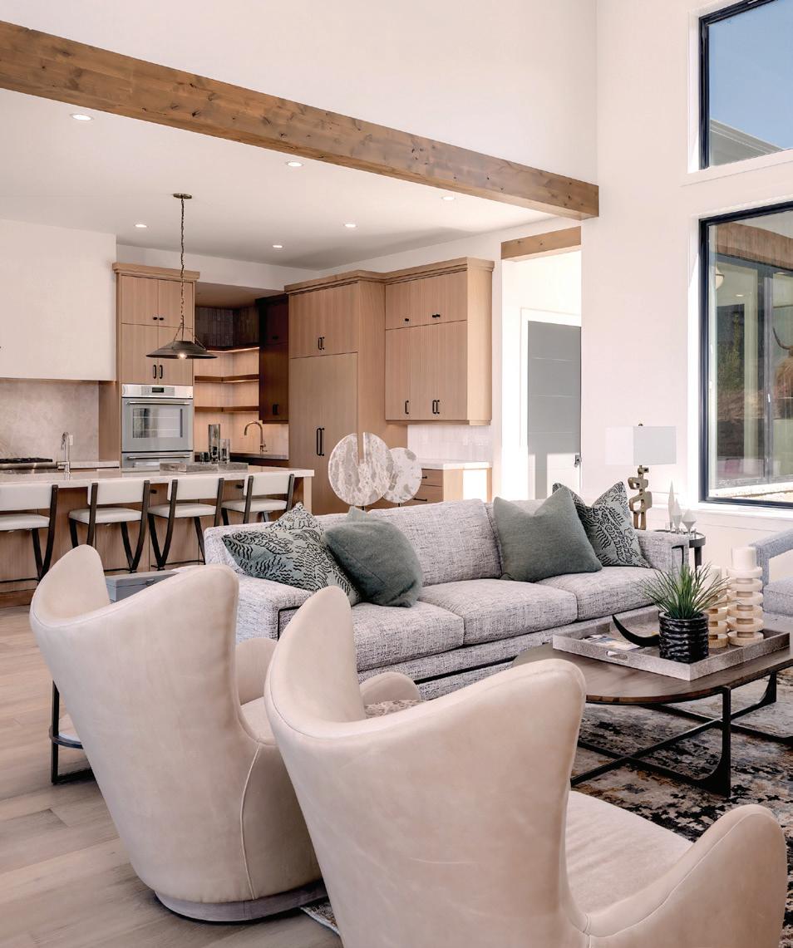
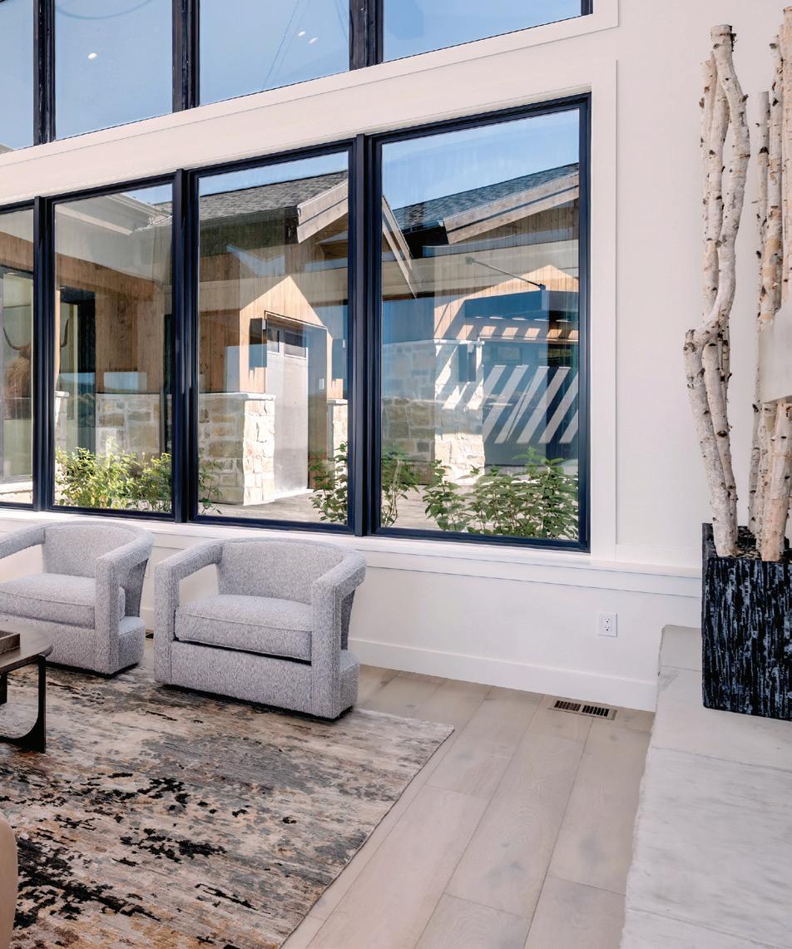
Express your style! Let Helm help you find your creative inspiration to design a home that’s uniquely you.
Whether you’re a homeowner or a professional designer, bring your vision of comfort and luxury to life with one of the state’s largest collections of high-end furniture, including brands like Baker, Century, Bernhardt, Hickory Chair, Lexington, Massoud, and more.
Inquire about our industry-best trade program to start enjoying benefits, including special pricing, complimentary shipping, receiving, storage, and delivery.
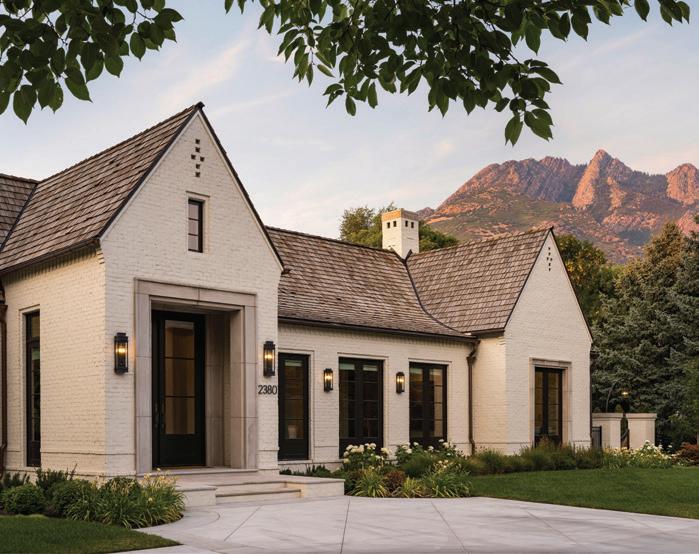
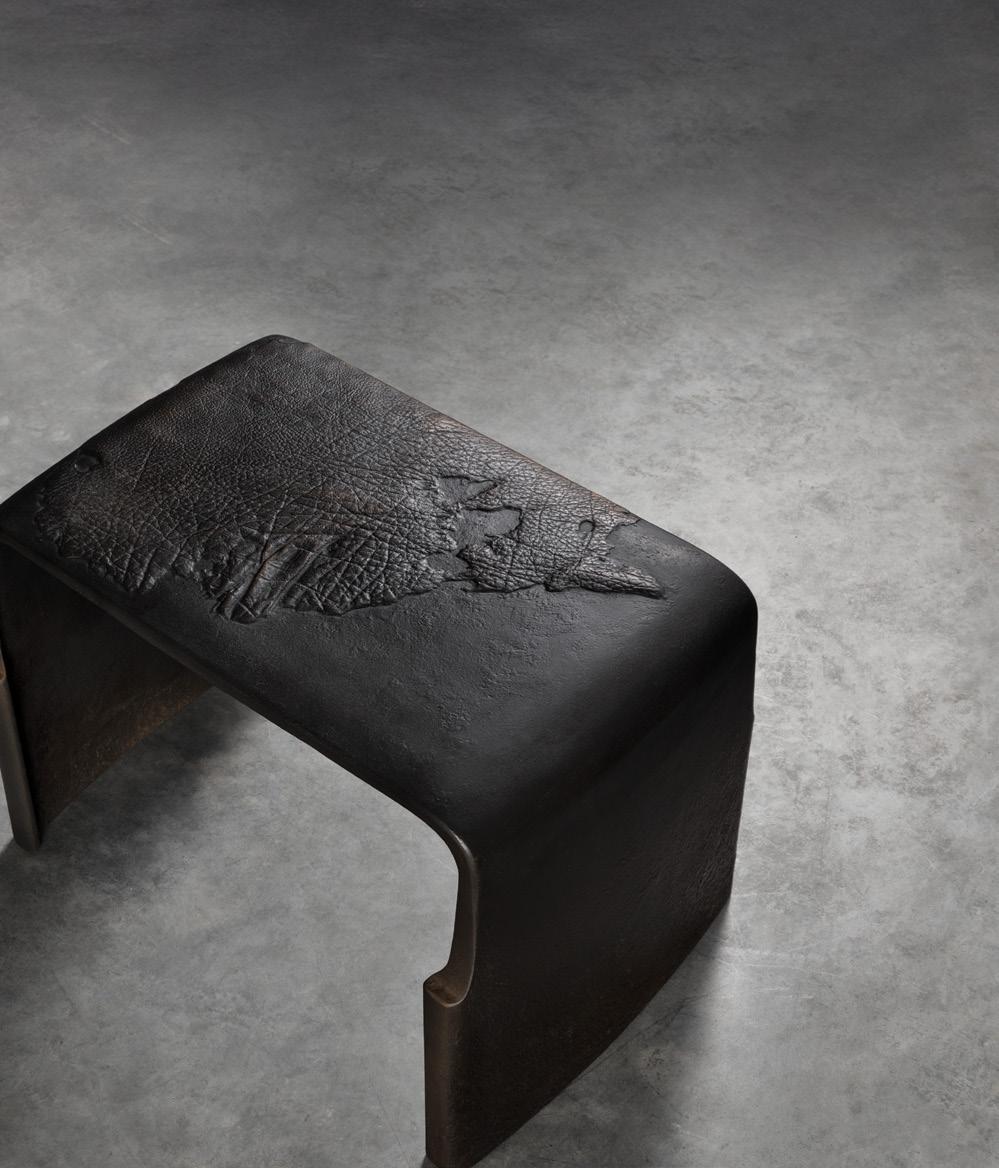
Bronze Scimitar Stool by Refractory, refractory.studio, to the trade, available through John Brooks Inc., SLC, johnbrooksinc.com
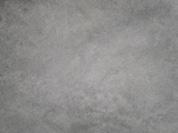
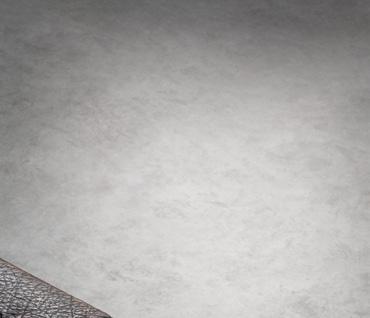
Cast in solid bronze and finished by hand, the Scimitar Stool is both relic and revelation. Its sweeping legs nod to the curve of a scimitar blade, while the surface bears the subtle imprint of a bison hide. Heavy in presence yet fluid in line, this is seating that doubles as sculpture. Modern, primal and built to endure.



Once considered dated, skirted furniture now feels fresh—embracing sharp pleats, owing ru es and modern silhouettes to balance and layer into today’s chicest spaces
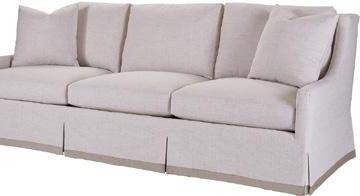


Side Table, $995, McGee & Co., mcgeeandco.com
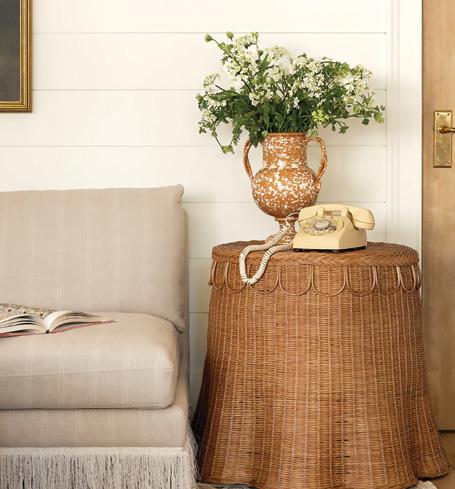
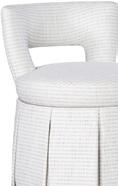






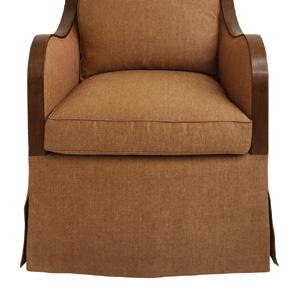




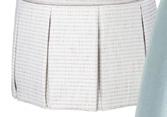


1. Skirted Chatham Sofa, starting at $8,850, Forsey’s Fine Furniture, SLC, 2. Courbe Skirted Arm Chair with Walnut by Rose Tarlow, to the trade, John Brooks Inc., SLC, johnbrooksinc.com 3. Layla Ruffle Slipcover, $98, Anthropologie, SLC, 4. Delaney Chair with Casters, starting at $1,199, Osmond Designs, Lehi and Orem, osmonddesigns.com 5. Camille Ottoman by Verellen, to the trade, Curate To The Trade, SLC, curatetothetrade.com 6. Koppel Accent Chair, $998, Lulu and Georgia, luluandgeorgia.com 7. Suede Ottoman, $1,980, Hue & Hem, Alpine, huehem.com
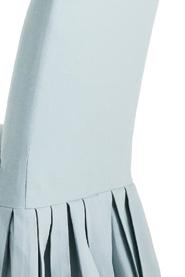




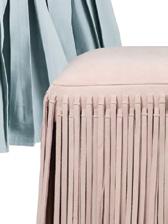

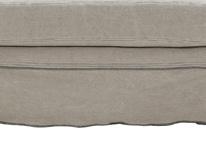

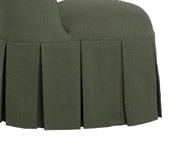

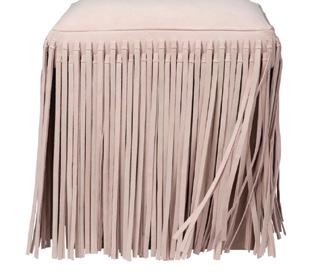
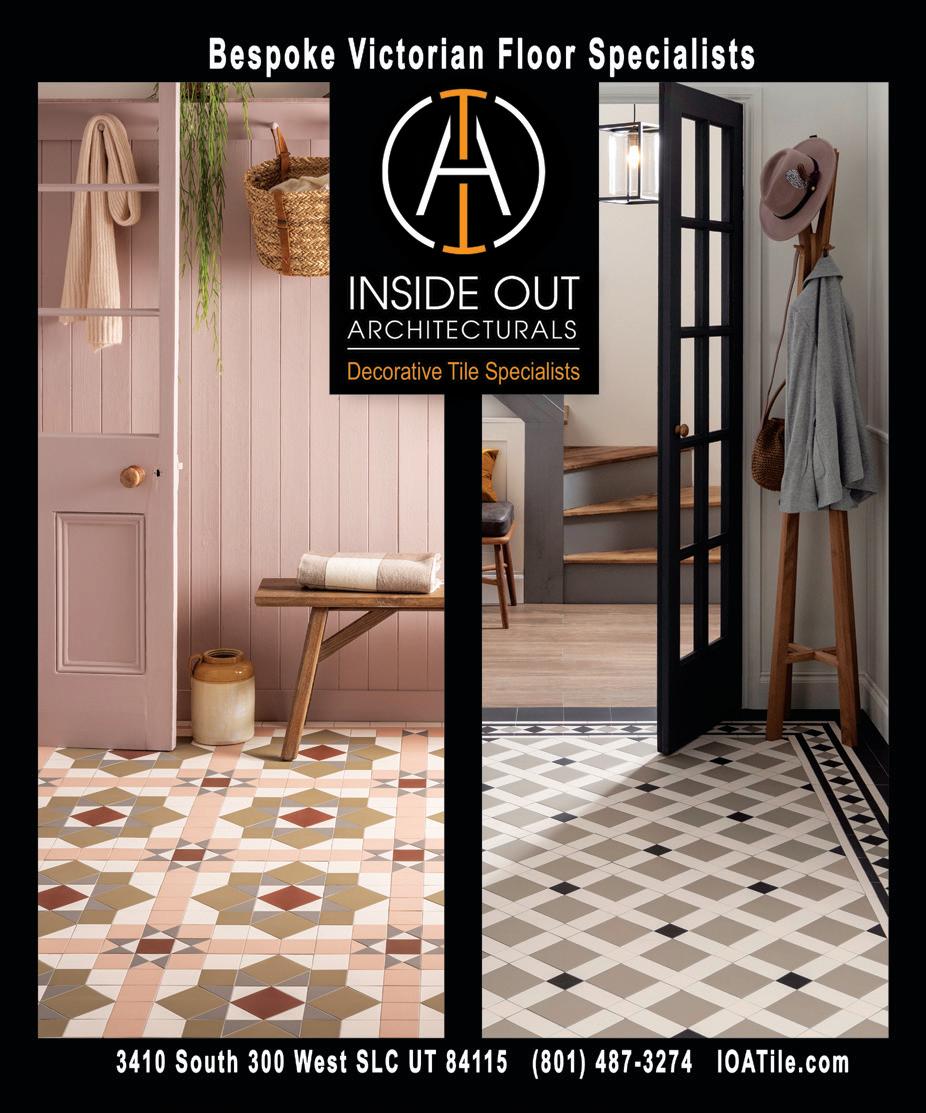
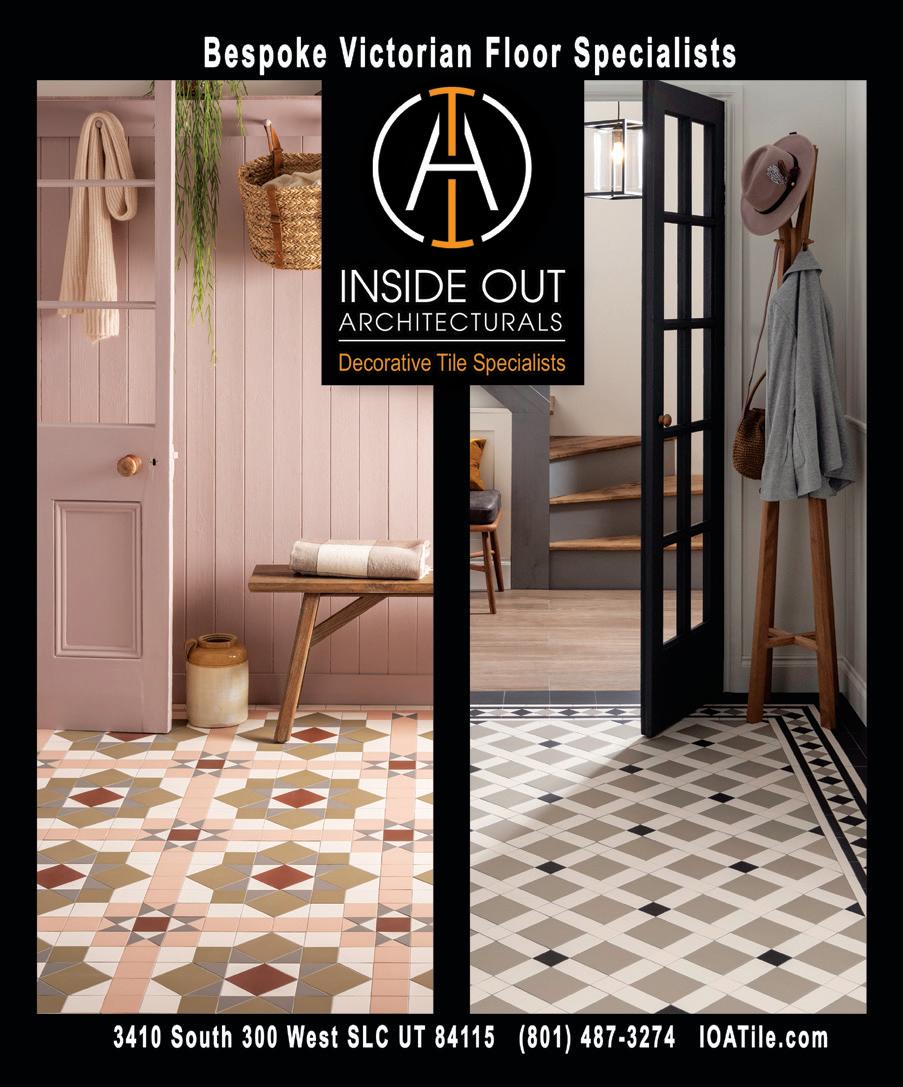
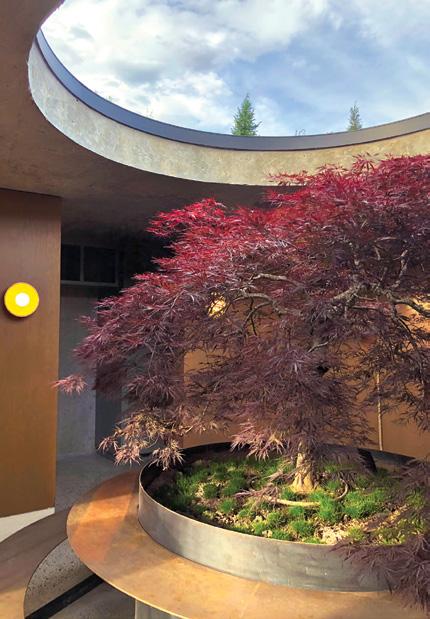
ARCHES, CIRCLES AND SCULPTURAL CURVES dominated the 2025 Utah Valley Parade of Homes, a rming that our love of rounded forms and owing contours is no passing phase. Softened lines and silhouettes have rede ned how we want our spaces to look and feel: more natural, more relaxed. And, dare we say, more moving—both in spirit and in form.
1. A large oculus invites natural light into an Alpine poolhouse courtyard, where rounded bench seating surrounds a calming Japanese maple. Home and interior by Ezra Lee Design + Build.
2. A bold arch encloses a high-contrast breakfast bar, surrounding dark cabinetry and a sleek, high-gloss tile backsplash. Home by RC Dent Construction; interior by CJ Design Group.
3. I n Orem, a round area rug serves as the foundation for a dining room awash in rich color and natural light. Home by Robison Home Builders; interior by Interior Concepts Design.
4. In a luxe Alpine master suite, a custom LED-lit arched niche—carved into a hand-plastered wall—casts a dramatic glow behind the modern upholstered bed. Home and interior by Ezra Lee Design + Build.
5. Custom semi-circle ceiling detail softens the hard lines and angles of a squared-off dining room in American Fork. Home by Kaizen Custom Homes; interior by Eclectic Design Co.
6. An Alpine kitchen’s island ends showcase bold contrast—one rounded outward with convex curves, the other sculpted inward with concave forms—each island boasting uted cabinetry detailing and boldly sculpted stone edges. Home by E Builders; interior by Hansen Design Firm.
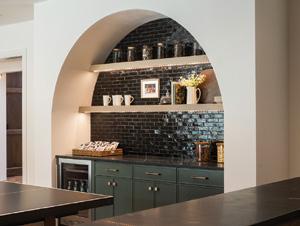
2 3
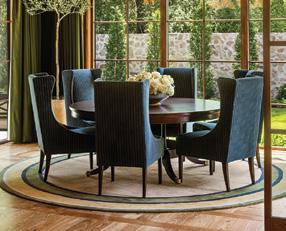
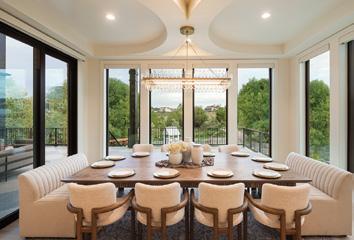
5 6 4
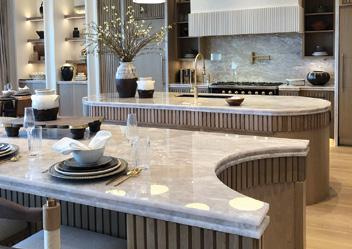
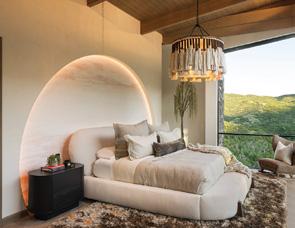
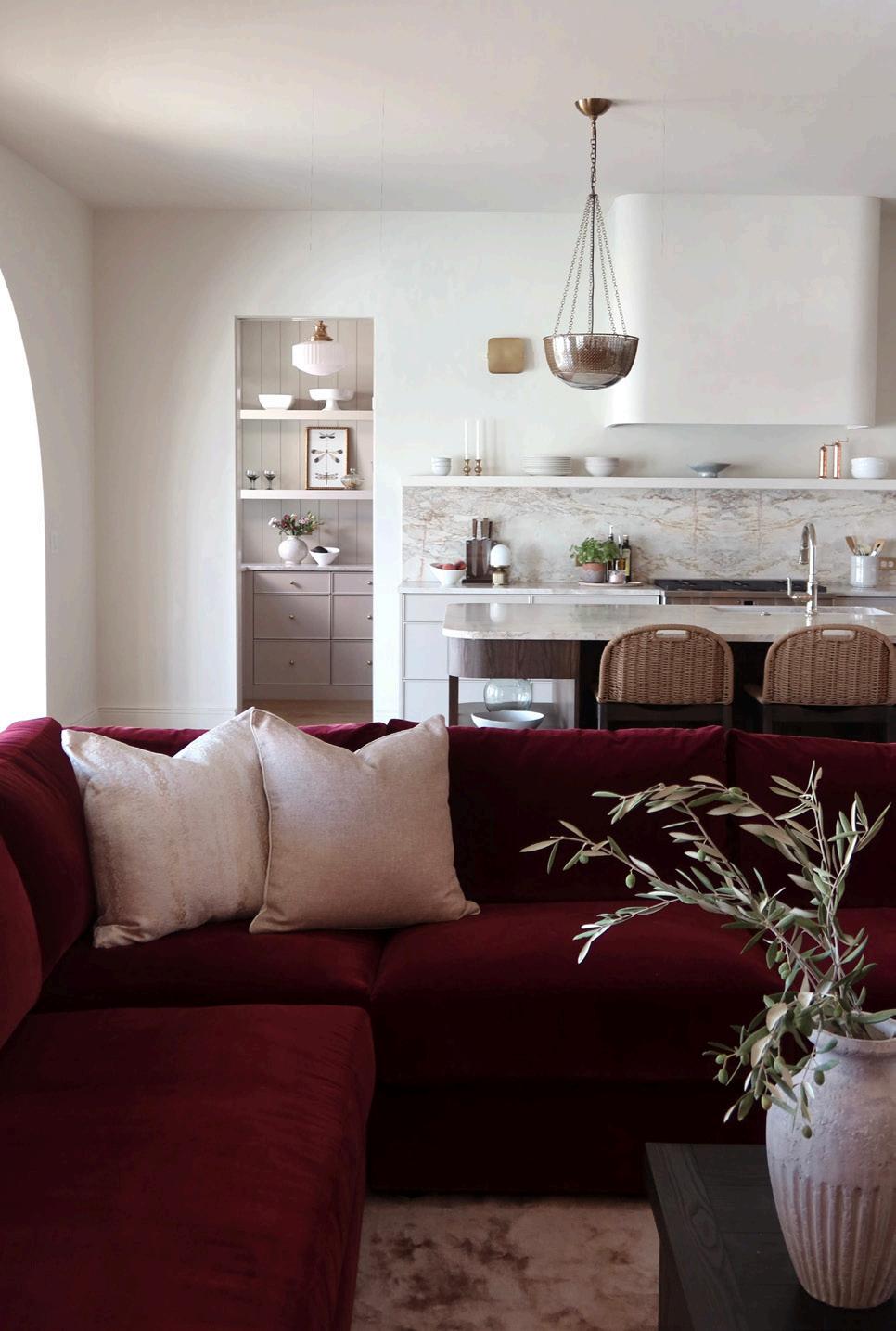

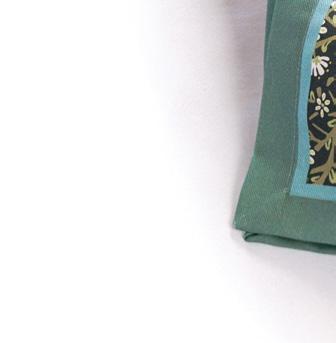




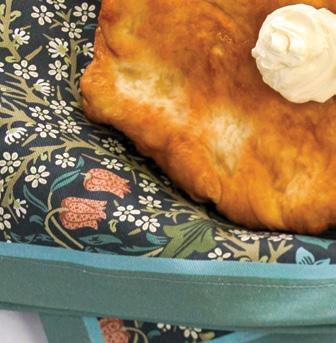

A local favorite that’s part tradition, part indulgence—and entirely perfect for fall

AS LEAVES BEGIN TO TURN and crisp air creeps in, there’s a particular kind of hunger that stirs—not just for food, but for comfort. And in Utah, that comfort often comes in the form of a golden, fried pu of dough served warm with honey butter: the Utah scone.
A nostalgic—albeit controversial—regional classic, a “scone” here in the Beehive State would likely be called “fry bread” elsewhere. Flu y, yeasted dough goes into the deep fryer and comes out piping hot and ready to be adorned with all varieties of sweet toppings, typically honey butter.

“ e closest thing to a Utah scone I’ve found in my travels would be New Orleans beignets,” says Lydia Martinez, a food and travel writer for Salt Lake magazine. “But beignets are small and powdered to a point that they are impossible to eat without ending up a snowy, sticky mess.”
e Utah Scone, rather, is a bit lighter: fried to golden brown, with curling edges ready to catch drips of your favorite sauce.

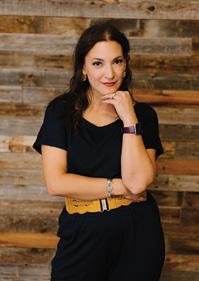



e approved method


of
eating a Sill’s scone is to tear o a chunk, dunk it in melting butter, devour it while trying not to burn your mouth, take a sip of co ee and repeat.”
—Lydia Martinez,
Salt Lake magazine food
writer

The classic butter-and-honey option pairs perfectly with a dusting of powdered sugar.
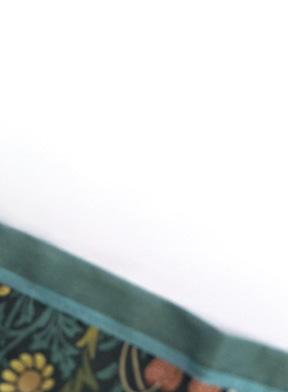


Kick it up a notch with a drizzle of chile-infused honey for a sweet and spicy bite.
A ny fl avor works well, but tried-and-true Bear Lake raspberry hits the spot every time.
Swap powdered sugar for cinnamon on top of thick, rich apple butter for the ultimate fall treat.
PENNY ANN’S CAFE
Multiple locations, visit pennyannscafe.com
MIDVALE MINING CAFE
390 W. 7200 South, Midvale, 801-255-5511
CHUBBY’S CAFE

Multiple locations, visit chubbyscafe.com
SILL’S CAFE
335 E. Gentile St., Layton; sills-cafe.foodjoyy.com




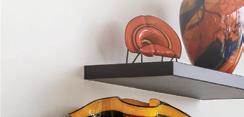








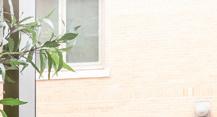





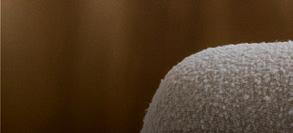







BECOME THE HOST WITH THE MOST this holiday season with this freshly picked table hack: a floral centerpiece composed of multiple mini arrangements, each destined to double as a party favor for guests to enjoy at home.
To demonstrate, orist Robert Upwall fashions three bouquets in a fresh fall palette, hand-tied with tea leaves and decorative botanicals.
Locally-grown blooms—in pops of bright turquoise with earthy autumn tones—that are sure to spark conversation. Styled together, they form a cohesive centerpiece. en, after the nal course, they can be divided and gifted to guests as memorable takeaways of the evening.


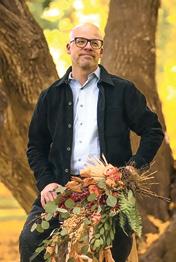


Pro Tip: “Incorporate herbs and seasonal produce into your orals for an amazing fragrance that complements your dining experience.”
—Robert Upwall, owner and fl oral designer at Every Blooming Thing

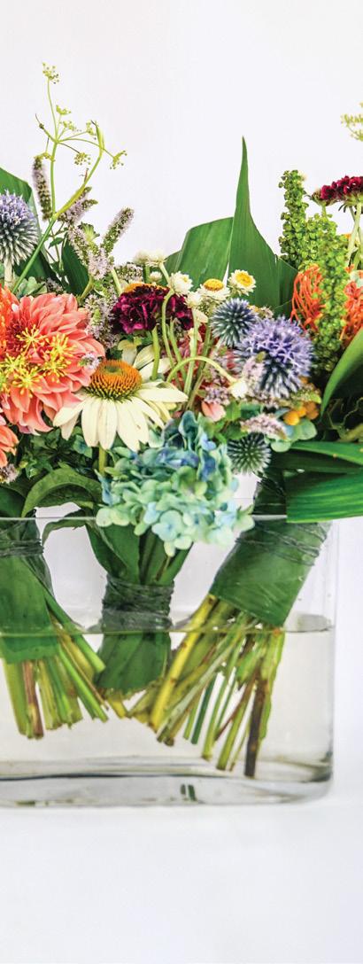
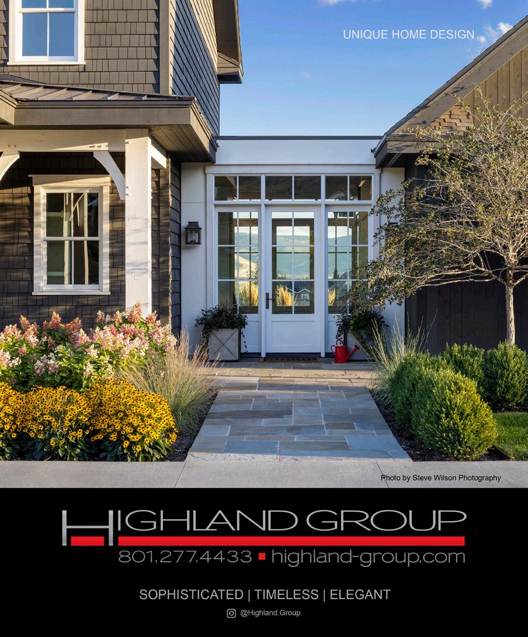
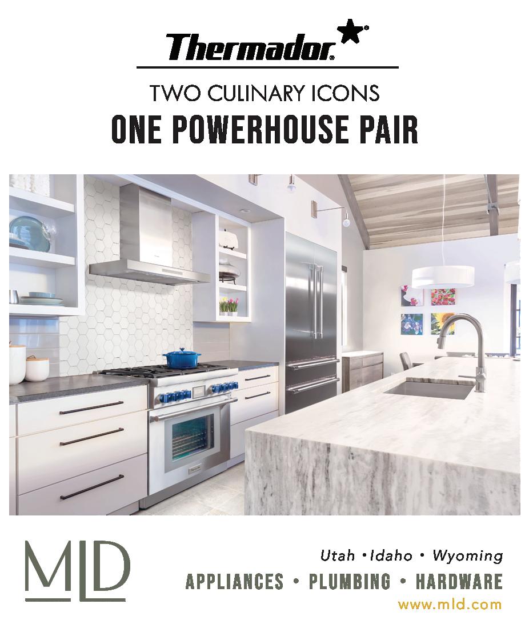
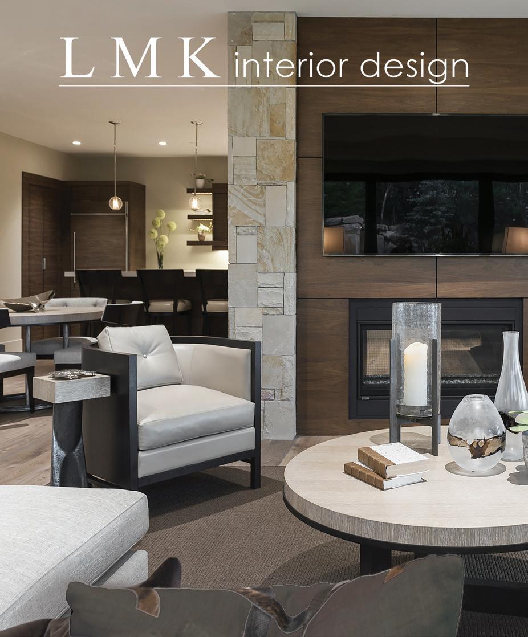






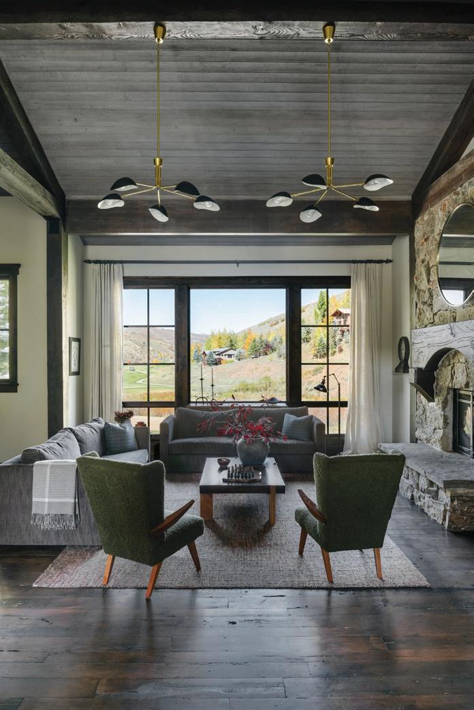


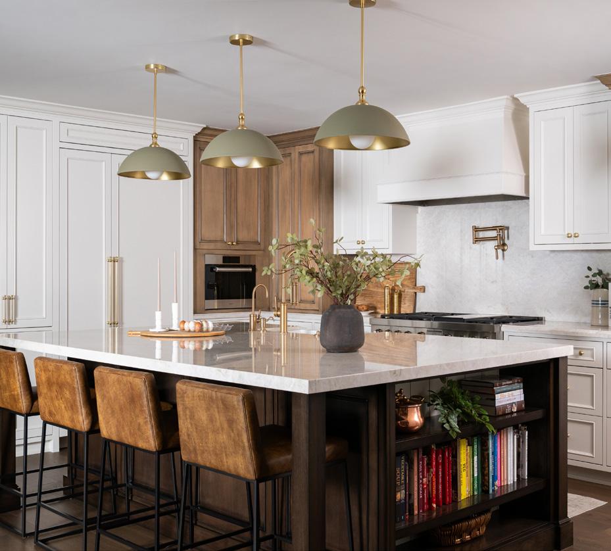

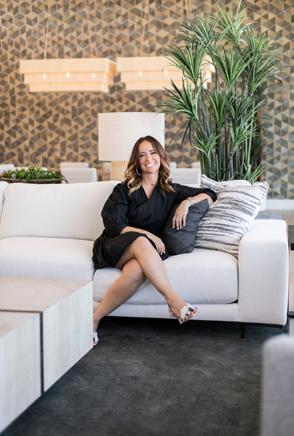



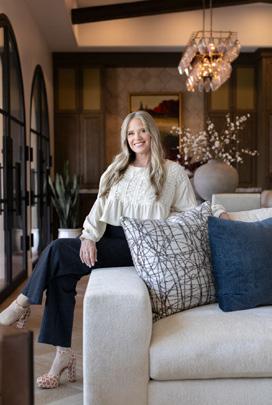



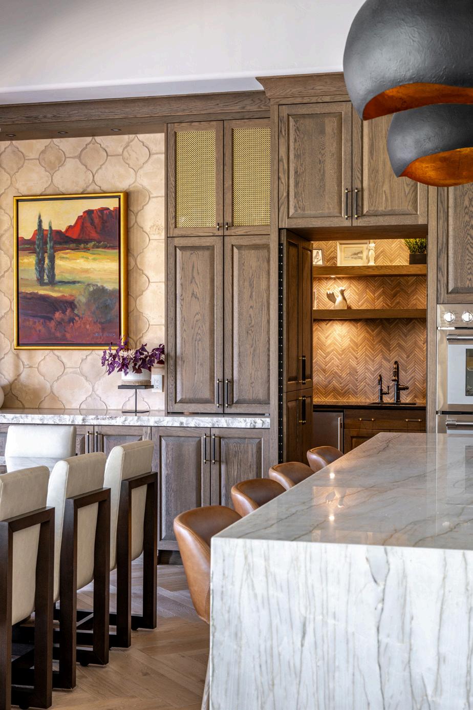

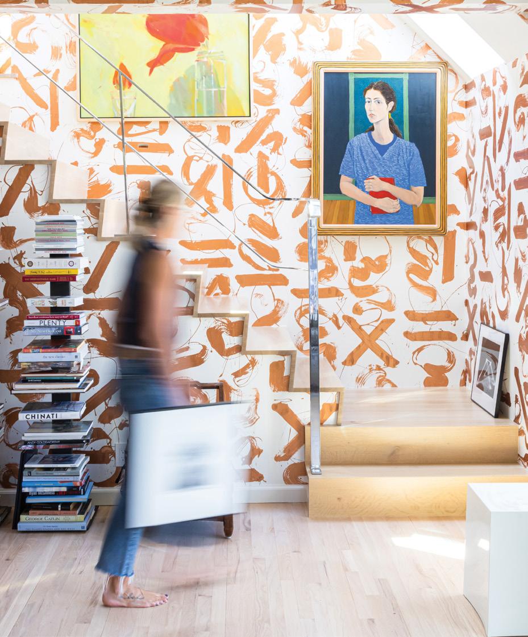
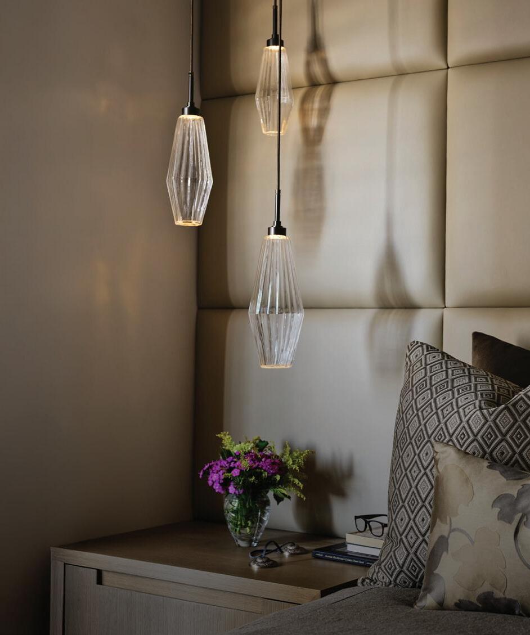
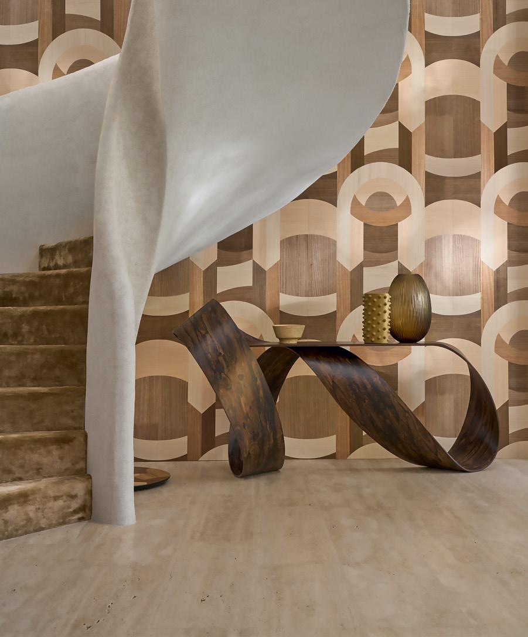



Wood, nature’s most enduring material, takes the spotlight in interiors where contrast is key and variety thrives
BY BRAD MEE


TH E DESIGN WORLD’S LOVE AFFAIR WITH NATURE shows no signs of slowing. Spaces that feel authentic, calming and connected to the earth remain at the forefront, driven by a devotion to organic textures and honest materials. And nothing embodies this better than wood— timeless, tactile and endlessly versatile.
Today, wood is the language of luxury. Layered veneers climb walls, sculptural case goods reveal the artistry of grain and lighting transforms wood into suspended works of art—pieces that glow with craftsmanship. For designers, it’s all about mixing—just like nature does. ey combine di erent wood species, tones and nishes—weathered barnwood with deep walnut, glossy lacquer with brushed oak—to create interiors full of contrast, depth and balance, re ecting the e ortless harmony found in the natural world. And yes, we are here for it.
OPPOSITE: Rare woods in contrasting tones converge in Casamance’s Traversée wallcovering collection, where Art Deco–inspired patterns echo the glamour of 1930s ocean liners. Sophisticated marquetry and layered nishes create depth and dimension for walls that feel both modern and timeless.
PHOTO: CASAMANCE
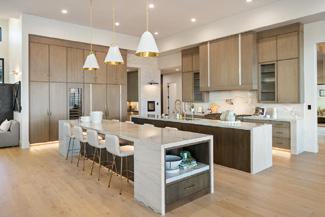
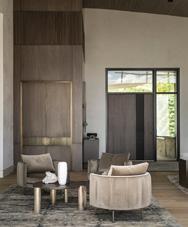
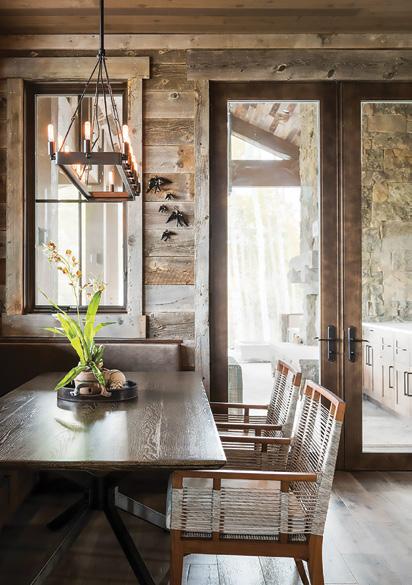
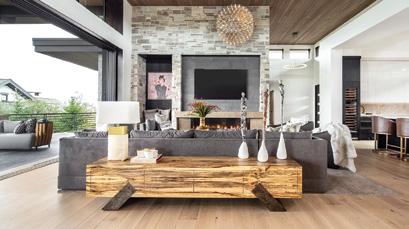
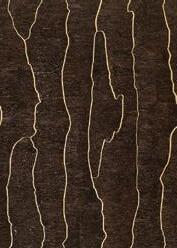

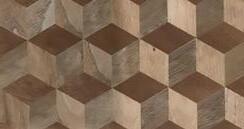

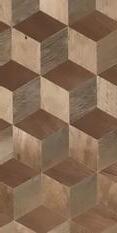

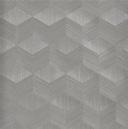
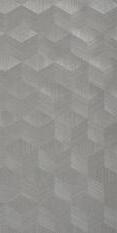

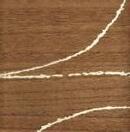
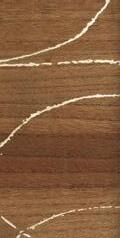

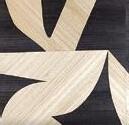

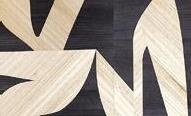
1. Serene pendent in walnut, starting at $1,352, Wood Lighting Design, woodlightingdesign.com 2. Justice Cocktail Table by Arteriors, to the trade, Curate to the Trade, SLC, curatetothetrade.com 3. Jean Dubost Laguiole Olivewood Flatware Set, $400 (20-piece set), Williams Sonoma, SLC, williams-sonoma.com 4. Kongo Side Table by Noir, $665, Four Chairs Furniture, Lindon, 4-chairs.com 5. Triangle Marquetry Tray, $655, Alice Lane Home Collection, Draper, alicelanehome.com 6. Vulcan Dining Table by Susan Ferrier for Baker Furniture, to the trade, Curate to the Trade, SLC, curatetothetrade.com 7. Bloom Tamarind Wood Bowl, $100, CB2, cb2.com 8. Emerine Cocktail Table by Caste, to the trade, Holly Hunt, hollyhunt.com 9. Savon Sofa by Joseph Juep, to the trade, John Brooks Inc., SLC, johnbrooksinc.com
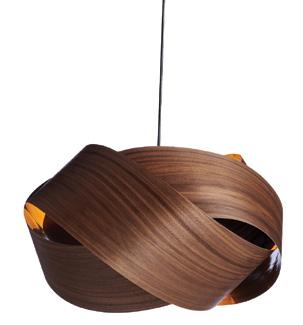
Grain Speak: From rift-sawn to end cut, the way wood is sliced shapes its character— and your design
The most common cut, showing cathedral-like grain patterns with bold, flowing lines. Classic and warm, it brings movement and variation to floors, cabinetry and furniture.
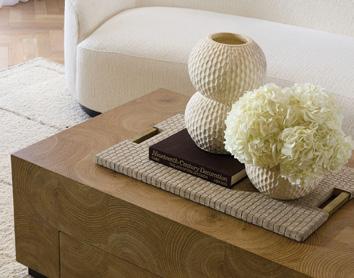
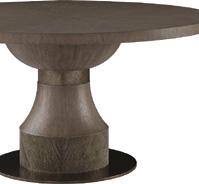


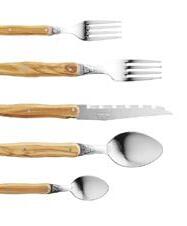
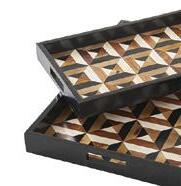
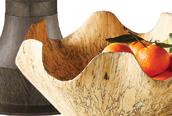




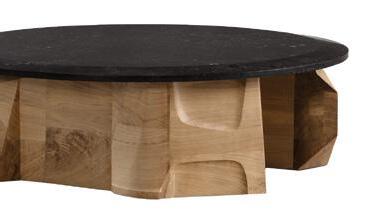

Cut at a 90-degree angle to the growth rings, it reveals straight, tight grain and striking medullary rays (fl ecks). Prized for its stability and refi ned look—ideal for fi ne furniture and paneling.
Similar to quarter sawn but angled to minimize medullary rays, creating an ultra-linear, uniform grain. Sleek and understated, it’s a favorite for contemporary designs.
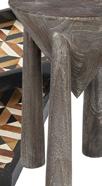
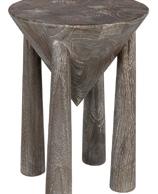
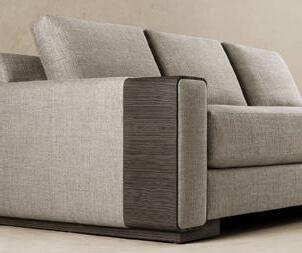
Harvested from tree growths or knots, burl showcases swirling, irregular patterns—each piece one of a kind. A dramatic choice for veneers, statement furniture and artful accents.
A specialty veneer sliced to reveal concentric rings reminiscent of oyster shells. Organic, rhythmic and textural, it elevates bespoke furniture and decorative surfaces.
Exposes the tree’s rings for a checkerboard or mosaic effect. Extremely durable, making it a go-to for cutting boards and striking surface treatments.
Not a cut, but a technique that preserves the tree’s natural edge. Celebrated for its raw, sculptural character—perfect for tables and statement pieces.
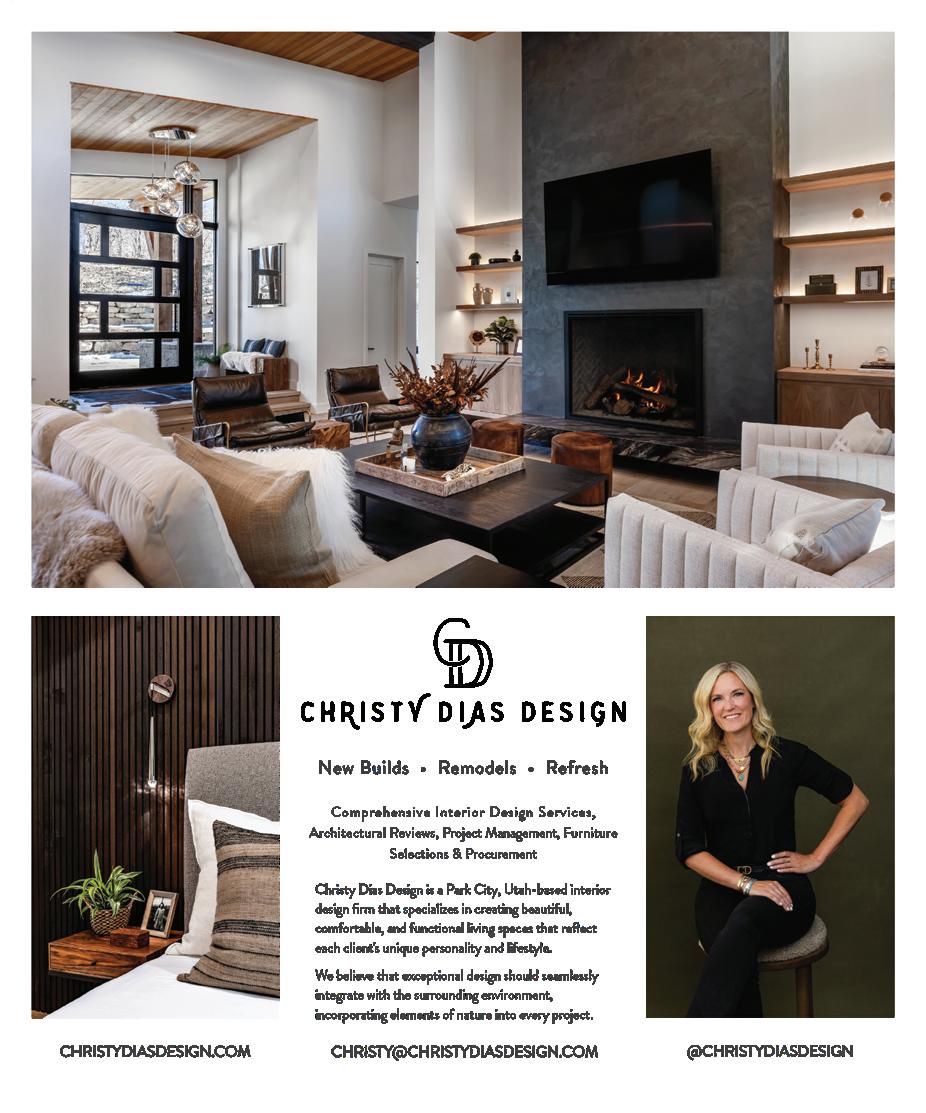
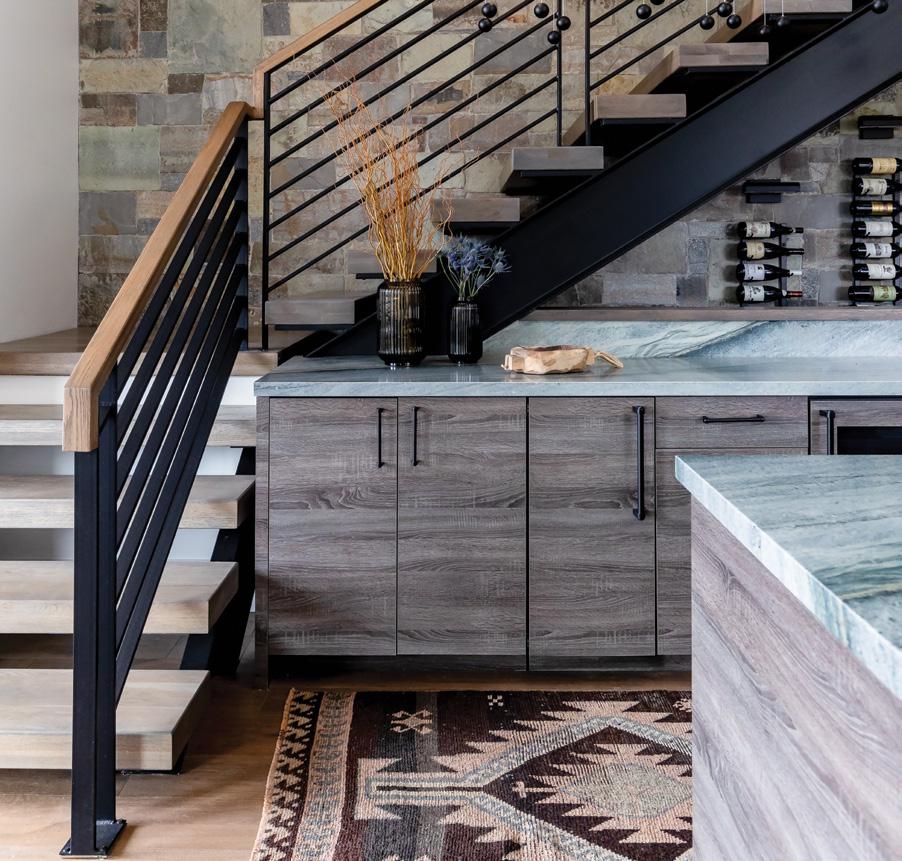
Often dismissed as an afterthought, the nook beneath the stairs has become prime real estate for creativity. Utah design pros are transforming these overlooked spaces—from clever storage solutions to statement-making style— proving that what’s underfoot can, and should, be unforgettable.
BY MEGAN BARTHOLOMEW
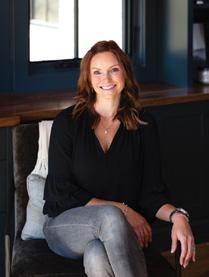
—Designer Carrie Delany “
Anything you can do to increase texture and warmth on a back wall is key to creating an understairs space where you want to pause, rather than just walk on by.”
1. A four-level staircase in a Park City mountain residence revolves around a cozy gathering spot just inside the main entry. Mont Bleu quartzite atop a sleek bar teams with a rustic accent wall clad in mixed limestone varieties, echoing the home’s exterior views. Overhead, staggered pendants by Hubbardton Forge draw the eye upward through the soaring stairwell. Architecture by Upwall Design; interior by Carrie Delany. Photo by Lindsay Salazar.
2. A playful kids’ cottage makes the most of every inch of under-stairs space in a large family home. To the left, a secret, child-sized hallway leads to a colorpacked playroom swathed in woodland-themed wallpaper. Architecture by Inouye Design; build by Regent Custom Homes; interior by Spruce Hill Design. Photo by Utah Valley Videos.
3. Complementing a mix of oak flooring, layered stone and sharp-angled glass, a boldly curved banquette anchors the dramatic stairwell of a ski-in, ski-out residence. Jewelry-like sconces and a stone-clad back wall deliver gravitas to the lounge, elevating the under-stair hideaway into a chic gathering space. Architecture by Otto/Walker Architects; build by Upland Development; interior by Mark and Aly Design. Photo by Scot Zimmerman.
4. In St. George, lively colors and modern forms take center stage in the light-filled alcove beneath this contemporary home’s staircase. A vivid checkerboard rug lays the groundwork for modern furnishings and eye-catching art that energize the inviting lounge. Architecture by McQuay Architects; interior by Gregory Abbott; build by Markey Johnson Construction. Photo by Scot Zimmerman.
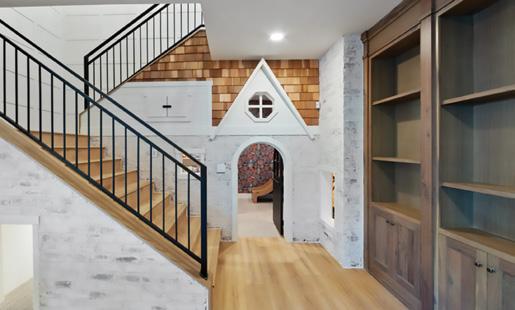
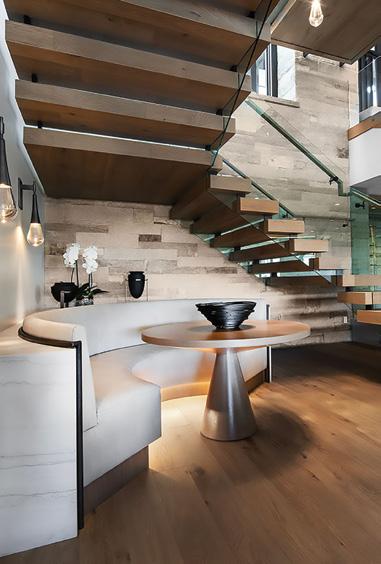
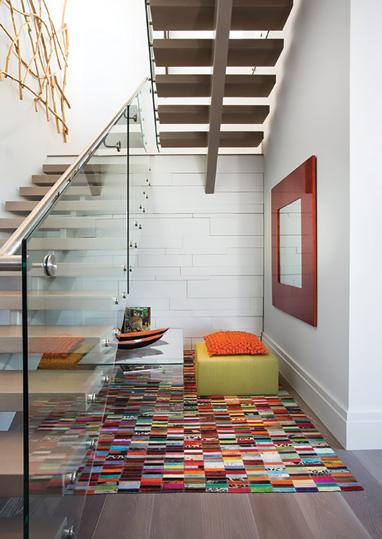
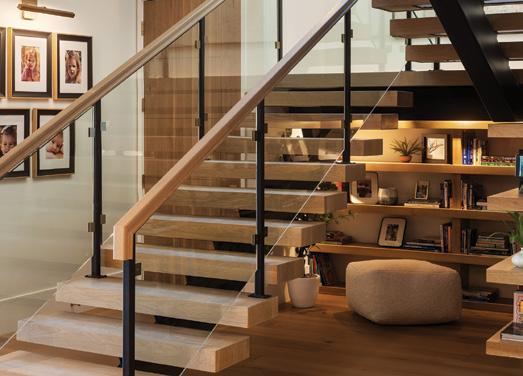
5. Clever lighting highlights a tucked-in library beneath the stairs of a home showcased in the 2025 Utah Valley Parade of Homes. Wood shelves echo the surrounding flooring and stair treads, seamlessly tying the space to the rest of the home. Directly beneath the stairs’ landing, an overstuffed ottoman provides the ultimate casual reading corner. Architecture by Upwall Design; build by Raykon Construction; interior by Interior Concepts Design House. Photo by Utah Valley Videos.
6. Beneath an artfully stacked, freestanding white oak staircase, a tranquil striatedstone fountain and elegant pottery deliver instant serenity. A solid stone platform serves as the foundation for the undulating stairs, and teardrop Apparatus pendants unite the space from above. Architecture by Upwall Design; interior by AMB Design; build by Magleby Construction. Photo by Joshua Caldwell.
7. In smaller homes, every nook counts. In an Old Town home in Park City, an understair nook that some might consider unusable is fashioned into a home office. Colorful seating and intriguing lighting make the workspace pop against stark white walls and a sculptural sandblasted glass staircase. Design by Plunkett+Kuhr. Photo by Scot Zimmerman.
8. Designed by Utah’s Denton House Design, this Cabo home centers around an open courtyard, where cantilevered stairs in Lioli Ceramic Calacatta Borghini Satin marble connect levels of modern design. To add to the sleek aesthetic, a dark, negative-edge reflecting pool anchors the base of the jaw-dropping staircase. Interior by Denton House Design. Photo by Lance Gerber.
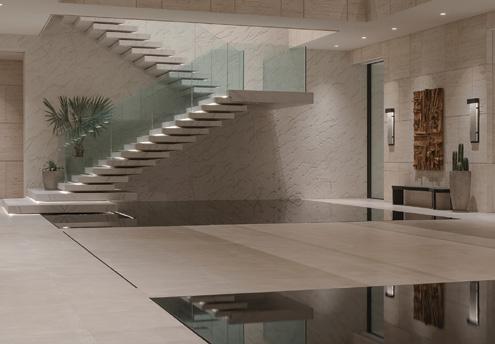
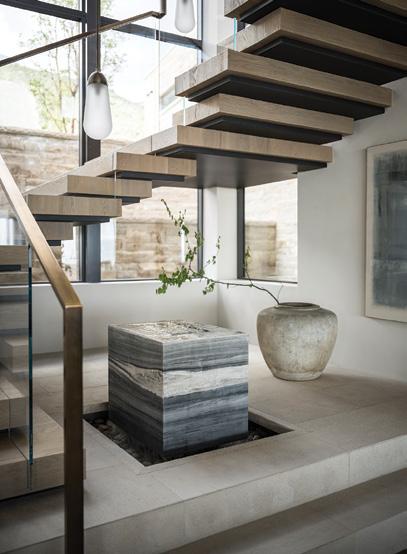
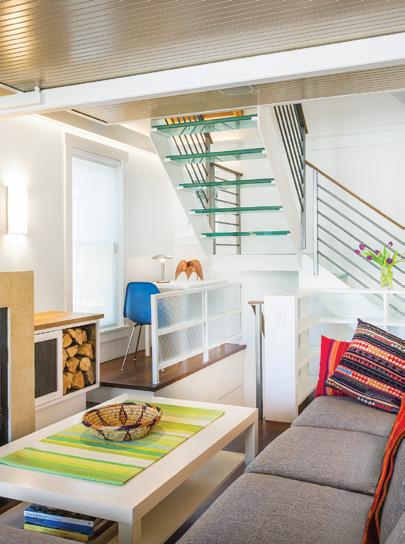
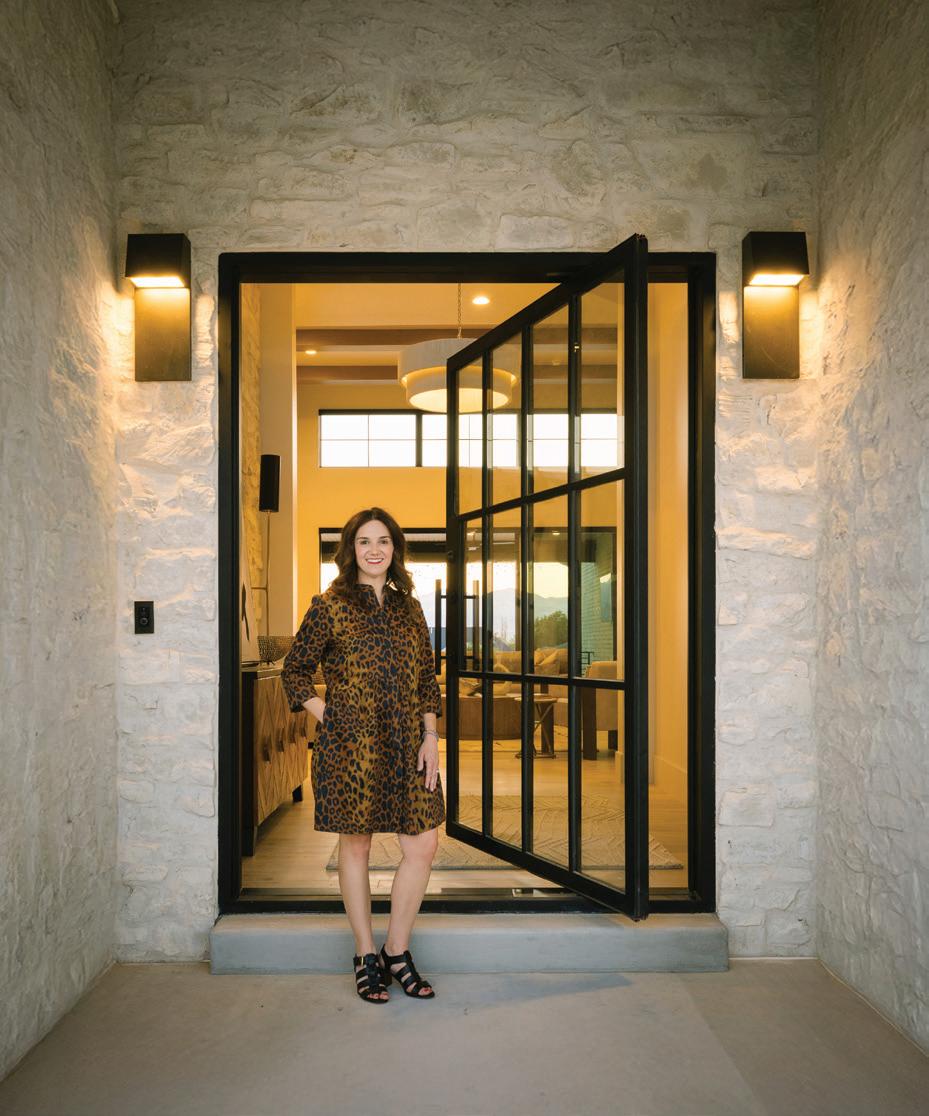
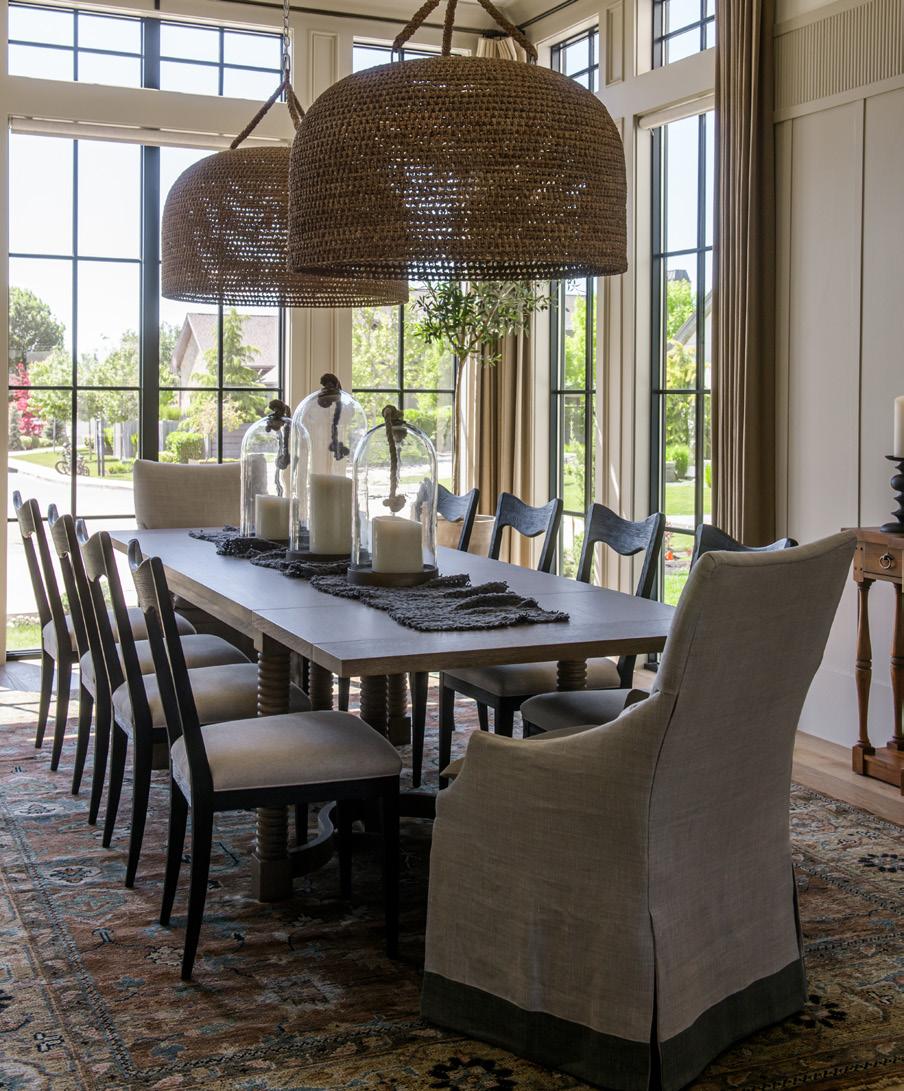
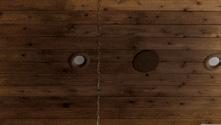
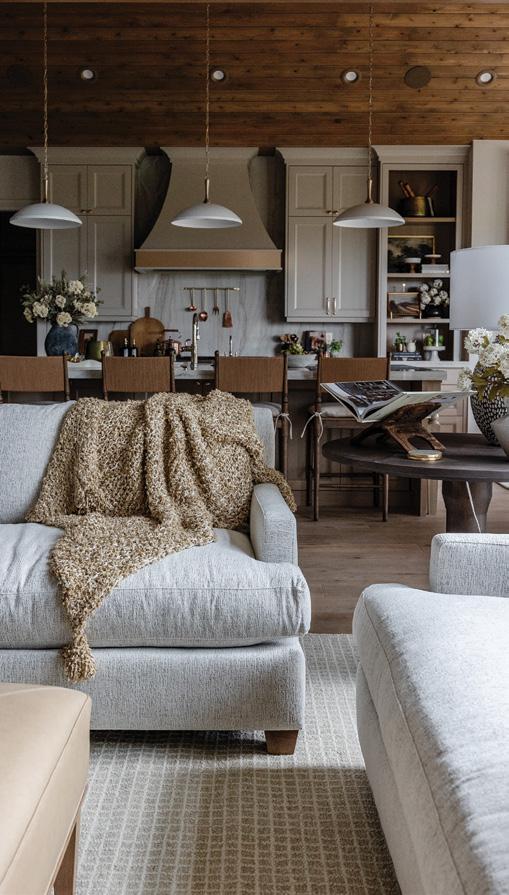
Whether you’re planning a simple room update, a bold remodel or a brand-new build, a home truly shines when skilled professionals and high-quality products come together to make it uniquely yours. In this special section, a selection of Utah’s top design experts—along with providers of wellness services and exceptional goods—share their stories, expertise and insights to help transform your vision of home into a space of beauty, comfort and well-being.
• Allison Campbell Design
• Bartile
• Design N Mind Interiors
• K. Rocke Design
• Landform Design Group
• Navy Gray Design
• O.C. Tanner Jewelers
• Onyx Design Collective
• Sage Homes
• Sunline Landscapes
• The Closet Butler
• Wasatch Midwifery & Wellness
(801) 372-3413 | ALLISONCAMPBELLDESIGN.COM INSTAGRAM @ALLISONCAMPBELLDESIGN
DESIGNING A NEW HOME OR
UPDATING existing spaces can be an exciting process—but it’s not necessarily straightforward. Hiring the professionals at Allison Campbell Design, a full-service interior design firm, can make that process smoother, more organized and ultimately, more affordable.
“I create solutions, I’m a problem solver,” says owner and principal designer Allison Campbell. “I’m involved in the whole process from plan to design to completion. I work with the subcontractors onsite and builders call me directly, so my clients don’t have to figure things out.”
This meticulous, detail-oriented firm started in 1999 and its members quickly earned a reputation as experts in construction design. “Our approach blends knowledge, experience, talent and a touch of humor to make your building journey as enjoyable as possible,” says Campbell. With experience in new construction as well as remodels, this firm offers incredible attention to detail. “Trust the process. The build will be a multifaceted process and often, things won’t make sense—it isn’t always logical,” says Campbell. “Sometimes, what looks good on paper doesn’t really always fit in reality. Don’t get frustrated if you take a step backwards, and don’t be afraid to ask questions.”
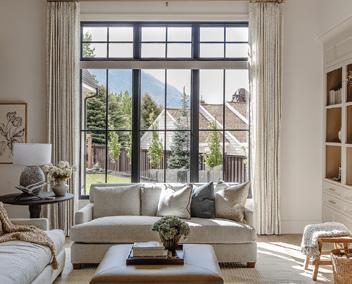

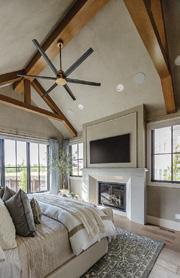
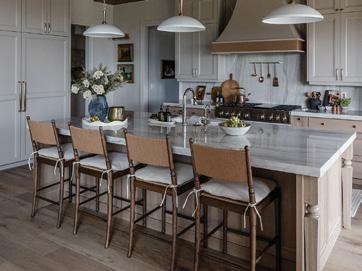
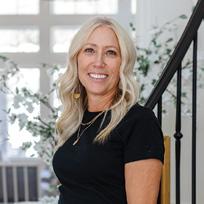
Owner and Principal Designer
“Every successful project starts with building relationships. We advocate for our clients so that when they come home, they feel like they are home. I work directly for the homeowners without stepping on builders’ or subcontractors’ toes. I see everyone’s part in this process and try to advocate for all parties. To get the finished product right, we work as a team.”
WHAT ARE YOU KNOWN FOR?
We’re known for creating a “feeling” in a home, rather than focusing on a specific style. That comes from making sure our clients’ thoughts, concerns, worries and needs are in the forefront, and everything else follows that.
WHAT SETS YOUR WORK APART?
Our stellar team. I wholeheartedly stand behind my knowledge and my work. I believe that you can have a fabulous build experience when you have crafted the right team.
THREE WORDS THAT BEST DESCRIBE YOUR SERVICE
Complete. Hands-on. Transparent.

Y725 N. 1000 WEST, CENTERVILLE (801) 295-3443 | BARTILE.COM
INSTAGRAM @ BARTILEROOFS
OU MAY HAVE HEARD THE WORD incombustible. But what does it really mean? Well, the folks at Bartile took a torch to their roofs to find out. Their roof tiles can take some extreme heat. Curious to see what happened compared to the competition? Scan the QR code to watch the test yourself.
Incombustibility is important because many insurance companies now require a fireproof roof. Bartile roof tiles far surpass a class-A fire rating and have a 75-year warranty. Some styles have a class-4 hail rating, while most standard weight tiles have a class-3 hail rating. “Our roofs literally last a lifetime,” says
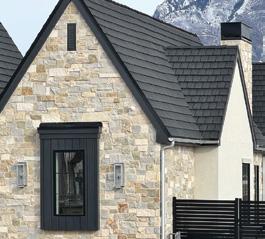
Nick Evans, general manager. “So, you get a beautiful roof and peace of mind.”
To make the most of your roof investment, autumn is a good time to address any issues. If you had ice or snow dams, install heating cables. Or, mount ice brackets and snow fences to keep the ice and snow from sliding off the roof. “Even if it’s not a Bartile roof, we provide snow-retention solutions on any type of roof and give you an installation bid,” says Evans. “We’ve been around for 83 years and most of those we’ve had the installation as well as manufacturing company. Some of the roofs we installed that first year are still in place.”
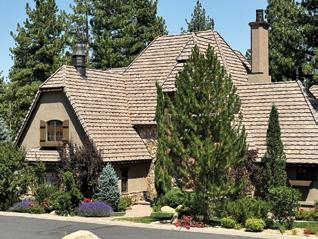
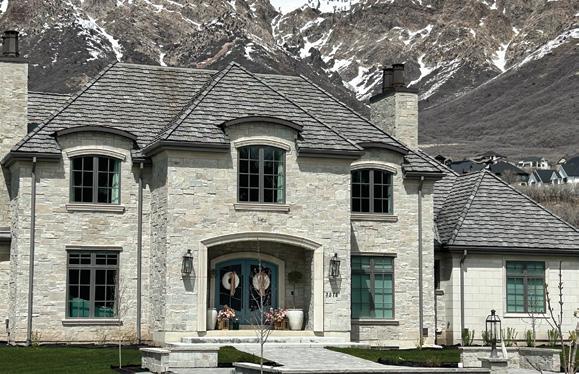

“Our clients—homeowners, designers and architects—are so creative. Th ey give us a feel of what they want and then let us create custom designs and color. We do multiple runs of diff erent colors and then blend those into a single palette. We have more than 700 vibrant colors and 20 distinct styles to choose from, so we can literally create almost any roof design and look.”
WHAT IS YOUR SIGNATURE STYLE OR
With our metal gabled finish options, our New England slate tiles have not only a slate look, but when raked with a straight brush, they have a great shake look as well. We install these tiles with metal on the gables so you get the clean, crisp look of a true shake or slate roof.
WHAT ARE YOUR CLIENTS ASKING FOR RIGHT NOW?
Our darkest black tile is our top seller. We start with black tile and then add jet black acrylic enamel on top for a dramatic effect. The paint will last 20 years and the black color-through concrete tile underneath will last another 60–70 years.
From rough, hand-hewn New England slate and rustic split timber to Sierra Mission clay and double-barreled Mediterranean tiles, Bartile tile roofs come in an array of choices. No matter what style you choose, your roof will have dimension, texture and longevity.
9665 S. 500 WEST SANDY (385) 252-7662 | DESIGNNMINDINTERIORS.COM INSTAGRAM @DESIGNNMINDINTERIORS
TIRED OF BUBBLE GUM PINK tiles and faux wood cabinets? Stop scrolling. Your dream home starts with Design N Mind Interiors, your go-to for kitchen and bathroom remodeling. Their expert contractors and interior designers elevate your space with custom cabinets, countertops, comprehensive remodels and tailored interior design solutions.
“There’s something magical about turning a non-functioning room into a space that brings joy,” says owner Jon McGill. Over the past 25 years, he has earned a stellar reputation backed by more than 70 five-star reviews. He won the prestigious Houzz Service Award and was named in the Showplace President’s Club for two years. It all starts with listening.
“I listen carefully,” he says. “Clients know their budgets and usually have
inspiration photos to help start the conversation. I’ll create something they absolutely love. From flooring and backsplashes to lighting, we do it all.”
This one-stop, full-service firm will oversee the entire project. “I have contractors that can take the plans from start to finish,” he says. “I’ve been working with these people for years and know the quality of their craftsmanship. I have contacts for everything, so clients don’t have to vet anyone or worry about anything. We’ll handle every detail.”
If you don’t know where to start, stop by the brand new 4,800-square foot showroom. “We’re a premier partner with Cambria countertops—the only kitchen & bath design showroom in Utah,” says McGill. “It’s an absolutely drop-dead gorgeous, must-see showroom that features the whole shebang.”
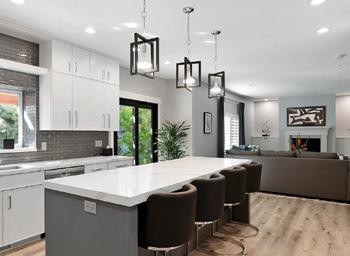
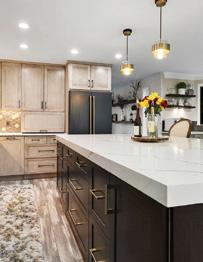
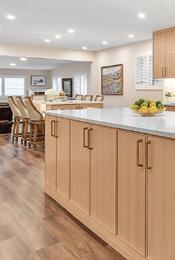
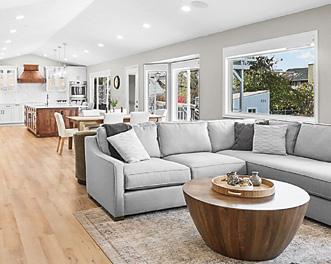

JON MCGILL Principal Designer and Owner
“Great design isn’t about chasing trends — it’s about creating a home that feels good, functions beautifully and reflects how you truly live. Trust the process, invest in quality and let your space work for you. That’s where the magic happens and where transformation becomes timeless.”
We build strong relationships with clients and our trusted Utah contractors and suppliers. Our collaborative process and personal attention create elegant, functional spaces that feel flawless and tailored. And yes, we believe great design should be enjoyable—because we like to have fun while making charming homes.
Rather than a fixed style, we follow a process-driven approach that delivers seamless, sophisticated transformations. We create personalized, functional and beautiful interiors by understanding each client’s needs and lifestyle, ensuring every space we design enhances the home and feels uniquely theirs.
Big kitchens with high-end appliances; clients want open spaces tailored to daily life. Multi-purpose rooms and custom storage solutions are popular. Clients want to create stunning homes that are also practical and effortlessly organized.
3910 E. HIGHLAND DRIVE, MILLCREEK
(801) 274-2720 | KROCKEDESIGN.COM INSTAGRAM @ KROCKEDESIGN
WE DON’T DO COOKIE-CUTTER,” says acclaimed designer Kristin Rocke, owner of K. Rocke Design. “Each project has its own unique identity tailored to our vision for the client.”
This Utah-based interior design firm has completed influential interiors across the globe. With an extensive and award-winning list of projects, Rocke has been listed as one of the “Top 10” Interior Designers by Traditional Home. Her work has been featured in various distinguished publications including Luxe Interiors + Design, Florida Design: Home, Boca Design, California Home + Design and more.
“I’ve been doing this craft for a long time,” she says. “I’m really excited about how we’re building on the broad foundation we’ve built over the years. We’re growing and taking on new challenges in architecture, hard finishes, space planning, locations and material requirements.”
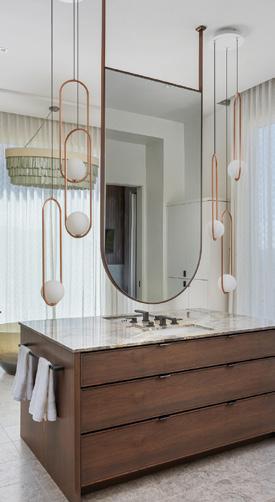
From resorts and restaurants to retail shops and residences, the firm has completed projects coast-to-coast. “A dream team is made up of different players: the homeowners, the architect, the builder and the interior designer,” says Rocke. “Each has different perspectives and objectives and all contribute valuable insight.”
Rocke is known for her focus on materials, textures and form. “The home featured here has thoughtful, layered textures in every space,” she says. “We like to see a material realized in different ways. For example, we layered walnut with different expressions: bleached floors, rich oiled cabinets and walnut sapwood paneling with a variety of finishes throughout. We also used leather on cabinet door fronts, a chandelier and upholstery straps.”
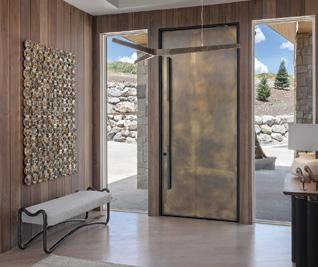
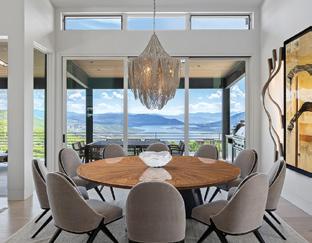
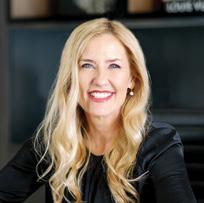
“Th ere are so many diverse design languages and they all pull from a loose understanding of the rules of the game for diff erent styles. A designer can help you articulate the language in a way that can be visually communicated. We have decades of experience and a deep understanding of the distinct decorative languages, so we can present ideas in an authentic, clear, edited way.”
WE’RE KNOWN FOR:
Our vast knowledge. We work with people year in and year out—some clients we have worked with have done as many as 10 homes. We’re learning from people who have also learned from other people. With exposure to multiple builds a year and 20 years of experience, we help clients look at their projects through the aperture of our perspective.
Although based in Utah, we’ve done projects in Florida, Massachusetts, Arizona, Nevada, California, Idaho and internationally. Yes, we understand a mountain home and what goes into a mountain home, but we’re also exposed to what’s new and on the forefront and can bring that into our design.
Clients inspire us. One of our clients is a kind, bibliophile reminiscent of an effervescent butterfly, so art deco French Moderne, through an American modern filter, suited her personality. Another client is an art lover with an exuberant, daring personality so we used saturated color and details that embraced a “Mick Jagger in Connecticut” look.
511 W. 200 SOUTH, STE. 125, SLC (801) 521-2370 | LANDFORMDESIGNGROUP.COM
INSTAGRAM @LFDG_DESIGN
WHEN YOU THINK OF A THOUGHTFUL DESIGN and memorable property, you may envision a stunning entry, beautiful pool, spacious master bedroom, or timeless patio. Creating that ideal requires a collaborative approach between multiple design trades. Professionals in architecture, landscape architecture, interior design and engineering working together on a common goal: to create one cohesive design that caters to the vision, wants, needs and priorities of the homeowner.
With that in mind, Landform Design Group (LFDG), an innovative and passionate landscape architecture studio that has been bringing outdoor visions to life for more than 22 years, brought an architecture division to their team in 2024 to further expand their services. “In our
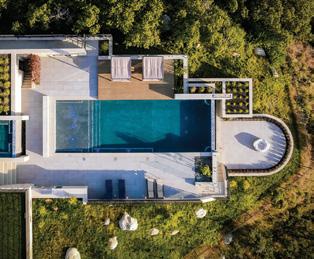
studio, we interweave both the architecture and site together, speaking one consistent language throughout,” says Jayson King, founding principal and design director.
“Bringing an architecture team in-house further expands those opportunities and enhances the client’s experience.”
From initial concept plans and detailed construction documents to full construction oversight throughout the implementation process, LFDG prides itself on tailoring design packages, process and overall services to fit your specific project. “Our level of service has always been versatile to align with the clients and project’s needs,” he says. “This additional service amplifies that approach. We can work together as a team or separately with other talented experts.”
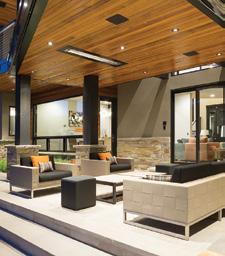
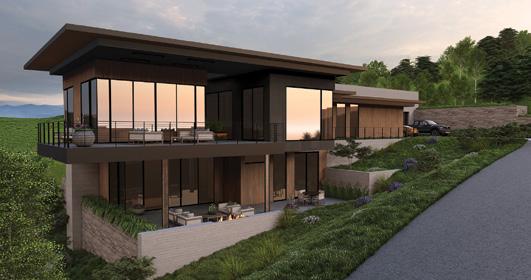

Founding Principal and Design Director
“Plan ahead for a much more enjoyable experience. No matter what scale, size or type of project you want to complete, having an appropriate amount of time to move through the design process, bidding, applicable approvals and permits, and then finally the build process, will go much smoother.”
PEOPLE COME TO US FOR:
Our tailored service. We can align with any architecture or landscape architecture needs, commercial or residential projects, and a variety of size and scale. And, we have flexibility, so clients can choose from basic design packages to full construction oversight.
First, our construction documents and technical drawings are extremely detailed and thorough, helping save time and money throughout the build process. Second, after the design work is completed, we can step in as a personalized consultant/concierge that can help throughout the build process in whatever way makes most sense for the owner and project as a whole.
THREE WORDS THAT BEST DESCRIBE YOUR SERVICE:
Elevated. Cohesive. Tailored.
15 S. STATE STREET, SLC (801) 532-3222 | OCTANNERJEWELERS.COM INSTAGRAM @ OCTANNERJEWELERS
DISCOVER A WORLD OF ELEVATED LIVING in the Home & Lifestyle department at O.C. Tanner Jewelers. Found on the third floor of the flagship downtown store, this hidden gem offers a curated collection of timeless and imaginative finds. The store offers a wide range of items from hand-crafted serving and décor pieces and exquisite lifestyle books to luxurious crystal and fine ceramics for stylish entertaining. The Park City store also has a curated selection of items that embody the aesthetic of chic mountain lifestyle. Beautiful living spaces enhance the quality of life,” says Dixie Merback, Home & Lifestyle buyer. “Our selection is designed to infuse your home with beauty and sophistication.” Whether seeking a
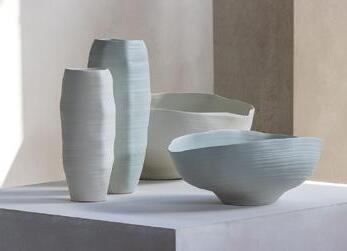
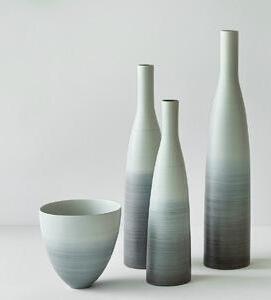
distinctive gift or unique addition to your space, the constantly evolving collection ensures there is always something new to discover. “We are committed to exceptional customer service and find immense satisfaction in helping clients find the perfect gift or home accessory,” she says.
O.C. Tanner Jewelers is a proud retailer of handmade ceramics by world-renowned Italian ceramic artist Rina Menardi. An alchemist of matter, she transforms clay into objects of beauty. From stoneware vessels and decorative objects to tableware, her handmade collection features simple lines, organic colors and shapes inspired by sculpture.
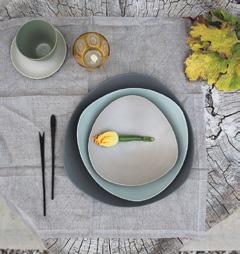
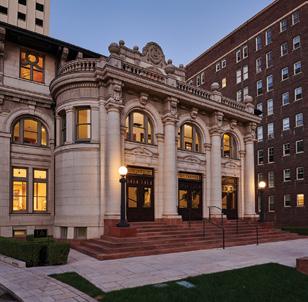
Home and Lifestyle Buyer
Words to the wise: “O.C. Tanner Jewelers Home & Lifestyle department is truly a premier destination for discovering emerging trends and accessing a diverse selection of items to help you create a unique space. Seeing products firsthand is essential to accessing quality and helping keep your living spaces fresh.”
WHAT INFLUENCES AND INSPIRES YOUR WORK?
We emphasize classic designs that strike a perfect balance between timeless sophistication and forwardthinking innovation. And, we pride ourselves on offering a selection of only the highest-quality materials.
WHAT’S NEW AND NOTEWORTHY:
Jack Pine hand-blown glass pumpkins in a variety of amazing colors and sizes. L’Objet colorful prism stemware, flutes and tumblers with matching decanters that add to the art of celebration. QLOCKTWO Earth and Moon clocks are a tribute to the unique cultural heritage of time and our planet. The moon clock presents the time course of the lunar cycle in 28 recurring intervals.
THREE WORDS THAT BEST DESCRIBE YOUR PRODUCTS: Quality. Details. Knowledge.

L186 N. 100 EAST, STE A, KAYSVILLE
(801) 882-7208 | ONYXDESIGNCOLLECTIVE.COM INSTAGRAM @ONYXDESIGNCOLLECTIVE
UXURY GROUNDED IN CRAFT and collaboration—that’s what you can expect from Onyx Design Collective.
Led by Kinley Puzey, AIA, founder and principal designer, this full-service firm offers a seamless architectural and interior design experience tailored to each client’s lifestyle and vision. The result: custom homes that blend timeless elegance with modern livability.
The name reflects the firm’s philosophy: Onyx symbolizes depth, beauty and quiet strength, while Collective signifies the belief that the finest homes are created through
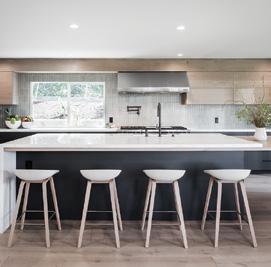
thoughtful collaboration. “Our work strikes the perfect balance between timeless sophistication and forwardthinking innovation,” says Puzey. “We use only the highest-quality materials, often featuring locally sourced elements and bespoke finishes that reflect Utah’s natural beauty and character.”
W hether in the mountains, desert or city, Onyx Design Collective’s work is defined by restraint, refinement and lasting effect. The team creates spaces that feel personal, inspired and truly oneof-a-kind. “We are dedicated to delivering unparalleled luxury and personalization,” he says. “Our designs don’t just reflect our clients’ desires—they elevate them.”
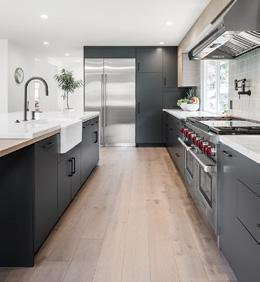
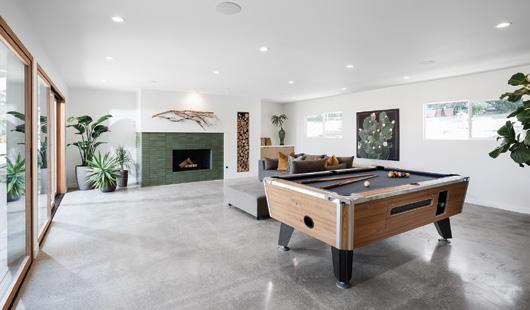

Founder and Principal Architect
“Invest time in the dreaming phase. Before diving into fl oor plans or finishes, get clear on how you want to live. What moments do you want your home to hold? Th e more personal the vision, the more timeless and meaningful the design becomes.”
Every detail of our designs is intentionally curated—from customized chandeliers and detailed cabinetry to floor-to-ceiling windows that frame the Wasatch Mountains. We design homes that aren’t just beautiful but deeply personal, reflecting our clients’ lifestyle and vision.
Our homes don’t rely on trends— they’re tailored, curated and crafted to each client. From layout and lighting to materials and mood, every detail is intentional. The result is a space that is both artful and entirely livable.
Utah is where world-class residential design meets stunning natural beauty. The demand for custom, high-end homes continues to grow, fueled by a population that values design innovation and indoor/ outdoor living. With diverse landscapes, architects have the freedom to create bold, site-specific designs.
1288 W. 12700 SOUTH, RIVERTON (801) 550-7057 | YOURSAGEHOME.COM INSTAGRAM @YOURSAGEHOME
IWENT TO WORK WITH MY DAD, a finish carpenter, when I was seven,” says Doug Jessop, owner of Sage Homes. “When I was 12, I got a job in the construction industry, working every trade, including framing. I built my first home in 1995.”
He’s been building ever since. He opened Sage Homes, a full-service design, architecture and construction firm, in 1991. “We do high-end custom residential projects,” he says. “I’m passionate about the luxury market, helping people design and build their perfect home.”
The firm features an in-house design team as well as a team of talented in-house architects. “From grand master suites to
chefs’ kitchens with hidden pantries, we can show you how achievable building your dream home can be,” he says.
High-quality design, materials and service are a top priority. “Our vendors and contractors have to give their very best quality to Sage Homes or we don’t use them,” he says. “Human value is the number one thing. If the home turns out beautiful and the client is happy, it shows. We build camaraderie with everyone we work with.” From premier design personalization options to expert craftsmanship, a Sage Home is the definition of excellence.
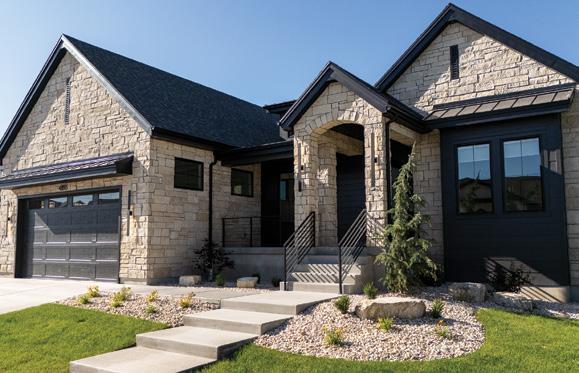
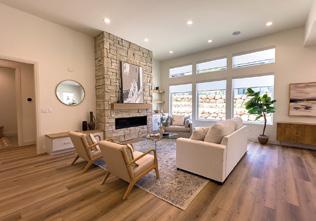
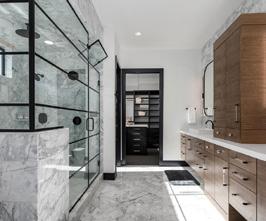

“We are a relationships company; we build relationships with our clients and act as a liaison to get them what they want. There are a lot of moving pieces in building a custom home. So we help our clients develop a vision and set realistic expectations, discover the home’s aesthetic style, set an allin budget and consider details that buyers occasionally overlook. For example, is the outdoor living space or furniture in the total budget?
WE’RE KNOWN FOR:
The Sage Homes culture of care. I invest to make sure my team is on board—we have book clubs, attend conferences to improve our people skills, etc. That’s why we have an incredible reputation and why people want to work with us.
I love to visualize and create a luxury dream home and see it all come together. We care about the people and what it means for them to be on the team. Our clients inspire us to make the home-building experience a hospitality experience.
We understand building a custom home is one of the most exciting, and sometimes challenging, projects a person can take on. Rather than considering every detail on your own, establish a shared vision with your builder and trust in that relationship. Be confident that your designer and your builder are working in your best interest, so you don’t get overwhelmed by the scope of the project.
1475 S. HERITAGECREST WAY, BLUFFDALE
(801) 253-6434 | SUNLINELANDSCAPE.COM INSTAGRAM @SUNLINELANDSCAPES
COZY SWEATERS, WARM SOUP AND CRISP FALL AIR. Fall is the perfect time to nestle in and start dreaming of your perfect outdoor living space. “It’s never too early to start planning your landscape design,” says Curtis Atkinson, owner of Sunline Landscapes. “If you want to get on a reputable company’s schedule for spring and summer installation, we need to be doing design now. It’s usually a minimum of six months from the first phone call to when a shovel goes into the ground—but that varies due to design.”
Sunline Landscapes is a full-service luxury landscape design firm offering expertise for every step of your project, from design and installation and/or
construction to property care and fine gardening. The process starts with a conceptual design and feedback to get a clear understanding of what clients want and need. “Whether it’s a reimagining or a revamp, we need to know how people use the space. Is it for gathering, intimate moments, privacy or family?” says Atkinson. And that can take months.
“We do full 3-D renderings, full construction documents, drone imaging, draining, grading plans, all the intricate details,” he says. “Then we select materials and artscapes and masonry—there are so many details in these custom-created designs. We talk to architects, builders, interior designers—we’re at the table from the start, complementing each other.”
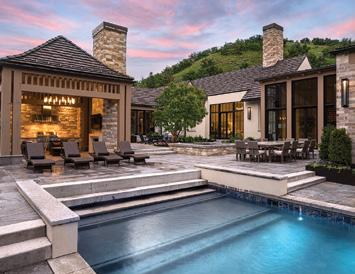
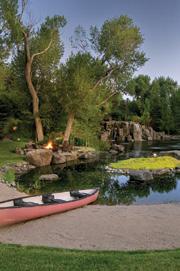
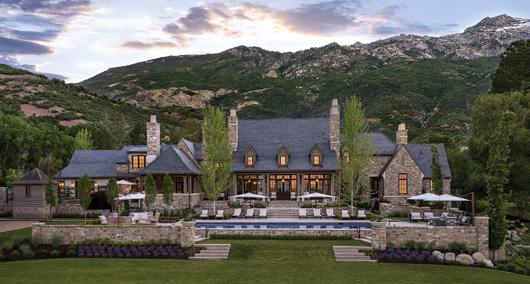
CURTIS ATKINSON Owner
“The best landscapes aren’t rushed. People are often surprised by how much time thoughtful design takes. A custom outdoor space involves many details—site conditions, materials, how you’ll use it, how it will feel, how it complements your home’s architecture—all of that unfolds through our process. You might come with a wish list, but often you don’t know what you don’t know. That’s where we come in. Our process is designed to guide you through it all.”
WHAT SETS YOUR WORK APART?
Our detailed design process and the trust we build with our clients. We walk them through every step—from first ideas to final plantings—to create spaces that truly transform how they enjoy their homes.
WHAT ARE CLIENTS ASKING FOR RIGHT NOW?
Sanctuary. The world is crazy. Clients are craving private spaces to slow down, breathe and reconnect with nature. They want private gardens, cozy patios and spa-like elements like water features or bubbling rock fountains; spaces they can retreat to and relax in nature.
Fall is the season of setup. We’re designing seasonal displays with pumpkins, straw bales and colorful autumn annuals. It’s also time to plant bulbs for spring—what you do now determines next season’s beauty.
1272 W. SPORTSPLEX DRIVE, KAYSVILLE
(801) 823-4537 | THECLOSETBUTLER.COM
INSTAGRAM @ THECLOSETBUTLER
I’M
DESIGNER,” says McKenzi Saddler, sales and marketing director and senior designer at The Closet Butler. “My dad is the owner and has been in the industry for 36 years, and my grandpa owns a closet company in Idaho.”
The Closet Butler, a nationally recognized, family-owned company, has been designing custom closets and storage solutions in Utah since 2006. As the only closet company in the state certified in custom storage design, they specialize in maximizing space in closets, garages, home offices, mudrooms, outdoor kitchens and beyond.
“We take the time to understand our client’s wardrobe,” says Saddler. “Understanding how someone lives and then using their space in the best way possible is an art form and our specialty.”
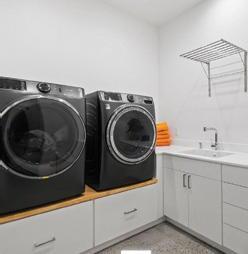
The Closet Butler also manufactures, so it can fit multiple budgets. “Service is No. 1,” she says. “From the initial phone call to installation and follow up, we pride ourselves on creating lasting relationships. And we offer a lifetime warranty on anything we manufacture and install.”
If you’re planning to include a custom closet in your home, reach out early. “Early collaboration allows us to create smarter, more functional designs,” says Saddler. Designs include a video walk-through with 3D views of the plans.
Visit the showroom to explore 15 full displays, the latest trends and a wide variety of finish options. “We even offer virtual reality glasses to experience what your space will be before it is installed,” she says.
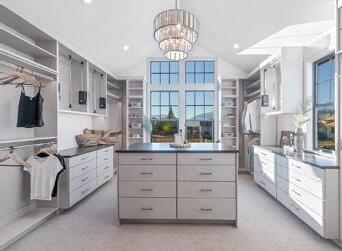

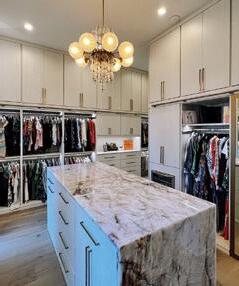
Sales and Marketing Director, Senior Designer
“There’s so much more to a custom closet than shelves and hanging rods. The accessories really elevate the space. Some add function like jewelry trays, pant racks or integrated hampers. Others enhance the look and feel, such as lighting, doors, and decorative finishes. We combine rich fabrics, leathers, wood and lighting to create a personalized, luxurious experience. And yes, we can create a great space—without breaking the bank.”
WE’RE KNOWN FOR:
Our refined approach to custom storage, combined with exceptional service and carefully crafted designs. Whether updating a current home or building a dream space, we specialize in transforming areas that are often overlooked or underused. Our clients choose us because they value quality, thoughtful options, and a personalized experience—not just a quick purchase.
More storage is the top request— especially as many new homes lack it. Our clients want spaces that work smarter and feel seamless. Right now, custom garage cabinetry and motorized overhead racks are in high demand, offering both style and function in the most unexpected (and often unnoticed) spaces.
The evolution of materials—rich wood textures, leather and linen finishes and innovative waterproof wood products. These advancements allow us to design storage solutions that are both durable and beautiful, blending luxury with affordability in ways that feel effortlessly modern, timeless and tailored to everyday living.
6440 S. WASATCH BLVD, STE 140 + 160, HOLLADAY
(385) 237-1568 | WASATCHMIDWIFERY.COM
INSTAGRAM @WASATCHMIDWIFE
NATURAL CHILDBIRTH IN A SUPPORTIVE ENVIRONMENT is not only safe for most women and babies, but also one of the most gratifying experiences of your life. So, it’s important that the environment enhances your experience. “I personally designed and hand-picked furnishings, art, materials and equipment within the spaces,” says founder and lead midwife, Adrienne Brown. “When it comes to health and healing, the physical space itself—the decor, thoughtful layout, objects within a clinical atmosphere— has everything to do with the success of treatment, how someone feels and helps build trust with the health care provider because they feel at ease.”
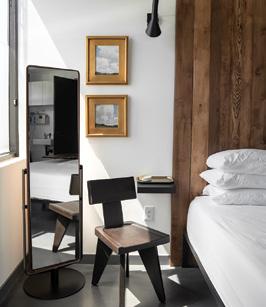
Wasatch Midwifery and Wellness features a beautiful birthing center with high-end finishes. “This is not your average clinical feel,” says Brown. “Our spaces are functional, incredibly clean and pleasant.” Because many people come to the center for water births, it’s equipped with birthing tubs in each delivery suite as well as spacious showers. “We’ve created a five-star retreat, spa-like facility.”
Utah has one of the highest birth rates in the U.S. and families are used to having many options when it comes to birthing their babies. “We offer an elevated, personal experience because our soothing facility is incredibly conducive to natural birth,” says Brown. “We are the experts in natural childbirth, because it’s all we do.”
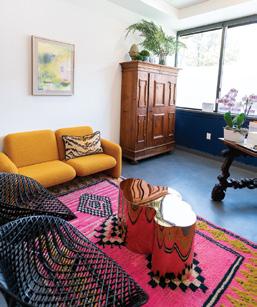
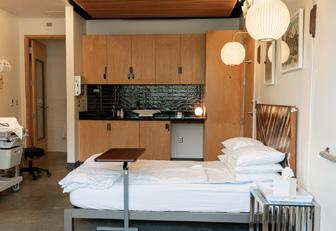
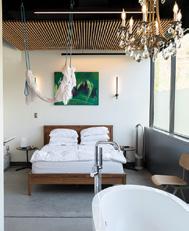
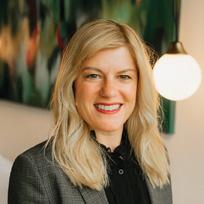
ADRIENNE BROWN Founder and Lead Midwife
“We deliver babies, some born in spacious birthing tubs, right in our modern midwifery center, tucked up against the mountain in Holladay. We provide a full scope of maternity care and wellness to families from all over Utah and beyond.”
PEOPLE COME TO US FOR:
We are known for providing top-notch maternity care that balances traditional wisdom, innovative research and trends, as well as common-sense, hightouch health care.
WHAT’S NEW AND NOTEWORTHY?
We recently finished new renovations and a complete build-out on our clinic spaces within the last year. This revamp has raised the bar. Now we can offer an even more luxurious environment for your birthing experience.
WHAT INFLUENCES AND INSPIRES YOUR WORK?
We are very inspired by our midwife colleagues in Scandinavia, who not only boast the best maternity care outcomes in the world, but also provide birthing services in a very simple, backto-the-basics way. We also love the simplicity of Scandinavian design, the light textures and clean lines, and have incorporated this vision throughout our clinical space.
(801) 369-0365 | NAVYGRAYDESIGN.COM
INSTAGRAM @NAVYGRAYDESIGN
FOUNDED BY SISTERS HILLARY CALL AND GENTRY THOMSON, Navy Gray
Design was born from a shared passion for creating timeless, personalized spaces— and named in honor of their daughters, Nayvee Call and Gray Thomson. What began as a family-rooted venture has quickly grown into one of Utah Valley’s most sought-after custom design studios.
“We specialize in luxury custom homes and distinctive commercial spaces,” says Call. “Our designs blend functionality with elevated, thoughtful aesthetics.”
Known for their collaborative approach, Call and Thomson bring a unique combination of technical skill, creativity and deep
understanding of their clients’ vision. Their work reflects a refined sense of style while remaining grounded in the individuality of each project.
In just a short time, Navy Gray has become the preferred design partner for top-tier custom home builders like DZYN Builds, and has established trusted relationships with some of the most respected architects in the region. Whether you’re building your dream home from the ground up or curating a standout commercial environment, Navy Gray Design delivers an experience that is as seamless as it is stunning.
“Let’s design something extraordinary together,” Call invites.
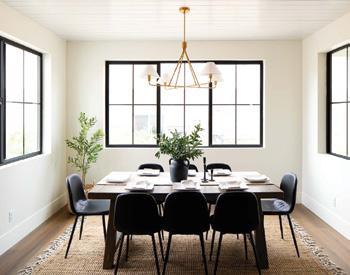
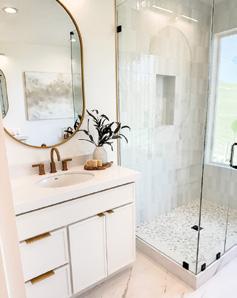
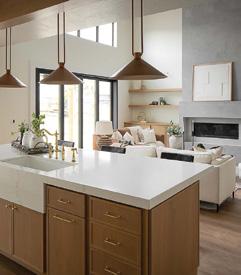
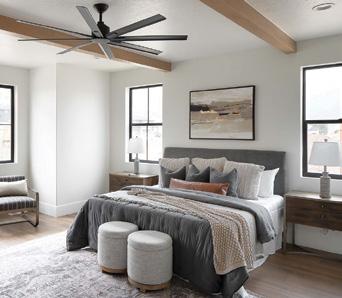

Co-Founder
“Our backgrounds in technology and communication help us run smooth, successful projects—and make the process genuinely enjoyable.”
Clients often tell us that working with Navy Gray feels like designing with your best friend. Unlike many firms that can feel intimidating or exclusive, we’re approachable, honest and truly invested in your home—no matter your budget. We won’t upsell or overwhelm; instead, we use our expertise to find high-end design solutions that fit your goals and your price point. We’re here to offer real feedback, creative options and help you bring your vision to life— beautifully and affordably.
Approachable. Elevated. Intentional.

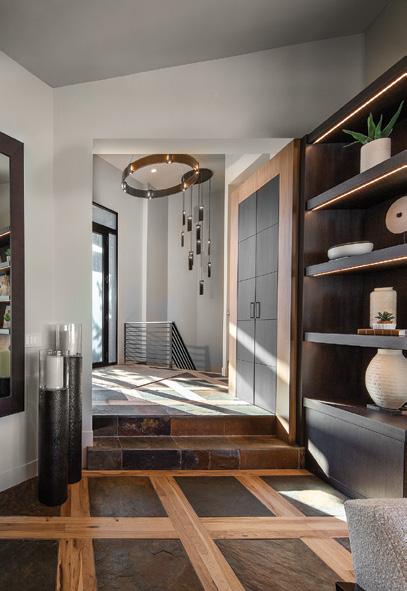
In a thoughtful remodel, LMK Interior Design brings modern elegance to a traditional Park City home while honoring its mountain roots
BY
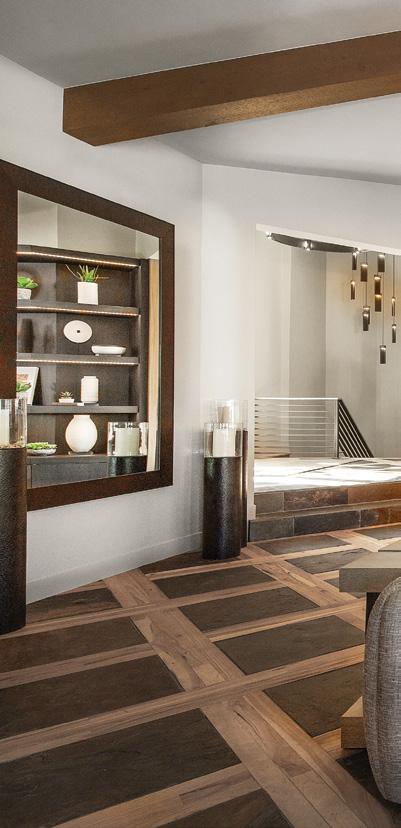
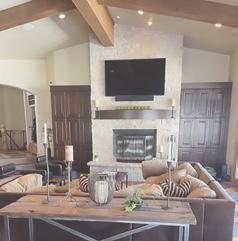

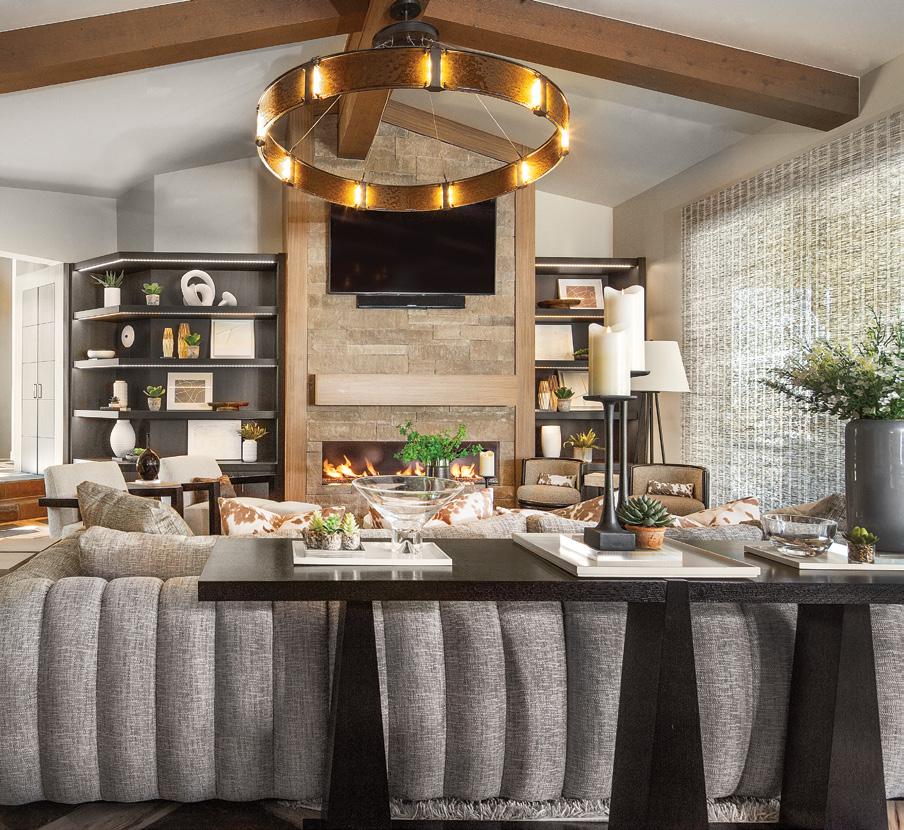
WWhen clients hired Rion Locke and Richard Miller of LMK Interior Design to take their traditional mountain home from rustic to contemporary, the designers—alongside Beehive State Builders— were tasked with modernizing the residence without losing its connection to the surrounding Park City landscape.
The fi rst and most significant challenge was integrating the home’s existing, statement-making flooring into the redesign—a bold grid of slate and wood that spans the entry, great room and kitchen. After refreshing it with new stain, LMK celebrated this original flooring as the
OPPOSITE: Custom Hammerton lighting fixtures illuminate individual spaces throughout the main living area, beginning in the entryway, where the Parallel Ring chandelier accentuates warm tones from the area’s flooring and adds ambient glow to the room.
ABOVE: The designers employed neutral tones, rich textures and strategic wood elements in the living room to create warmth while complementing the multi-colored flooring. “The arrangement they had in the great room was very compact, and it didn’t take advantage of the scale of the room,” says Miller. “We brought in new furnishings with those matching wood elements, expanded the ceiling and employed custom lighting to utilize the entire space.”
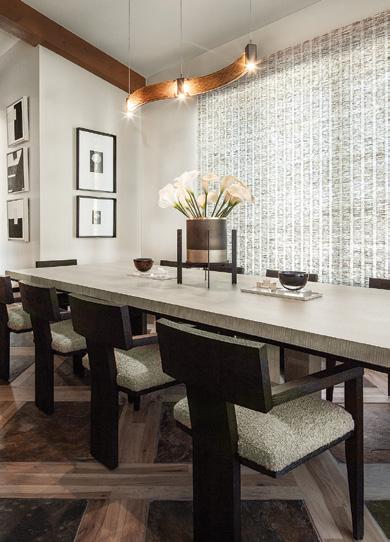
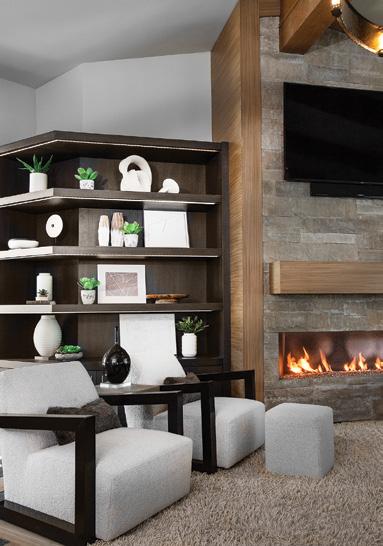
pattern-rich anchor for modern furnishing, updated fi xtures and creative treatments that lighten the interior’s look and streamline the home’s primary public spaces.
Th roughout the home, the designers also enlarged windows and doorways to bring in more light and take advantage of the home’s impressive views. In the living room, Locke and Miller transformed the fi replace, elevating it as a key focal point that draws the eye up toward dazzling custom chandeliers.“A beautiful backlit stone mantel teams with sleek updated cabinetry to draw attention upward away from the floor and toward the incredible lighting,” says Locke. “The lighting gives this space the extra ‘oomph’ it was calling for.”
Two other major spaces were at the heart of this home’s overhaul: the kitchen and the primary bathroom. A key component of the open floor plan, the kitchen received a full facelift with simplicity driving the design. With its waterfall-edged quartzite bar seating and rich dark oak
UPPER LEFT: A Hammerton Parallel Curved Linear Chandelier helps defi ne the dining area within the open fl oor plan. Staged in front of wide windows, a two-tone Century Furniture table teamed with stylish McGuire dining chairs nods to seating in the adjacent kitchen. “We wanted these chairs to speak the same language as the barstools, but in a different dialect,” the designers share.
LOWER LEFT: Replacing a boxy cabinet, sleek open shelving constructed by Dwell Cabinet Company wraps the corner leading from the entry into the living room, creating a modern transition between the spaces. The designers ensured that all furniture pieces in the great room—including a sculpturally channeled sofa and angular chairs by Nathan Anthony—are beautiful from all sides, due to their visibility from all angles within the space.
OPPOSITE: Open to the living and dining areas, the kitchen boasts clean lines and eye-catching materials. A new two-level waterfall island provides casual seating and ample workspace. A raised section of marbled Vittara Crystal quartzite forms a bar-height seating shelf, housing woven leather McGuire barstools. At counter-level, neutral quartz blends with texture-rich tile backsplash to create clean-lined cooking space that doesn’t compete with the floor’s bold pattern. The designers pulled space from the original kitchen to create a pantry behind the new range wall. Cabinetry by Dwell Cabinet Company.
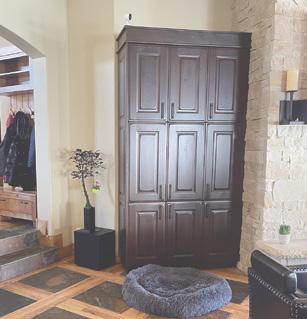

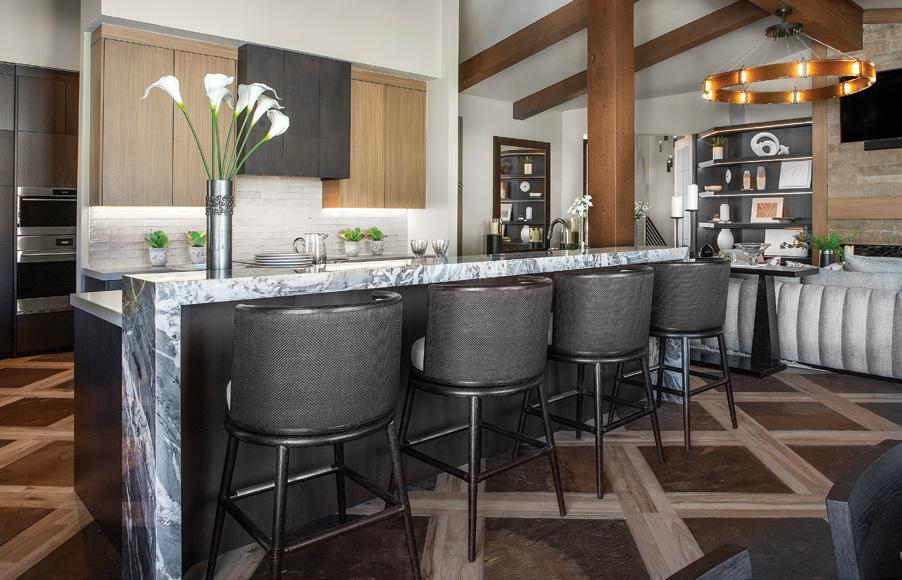
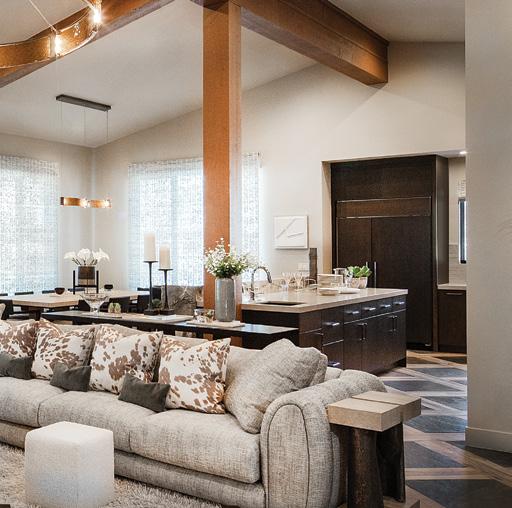
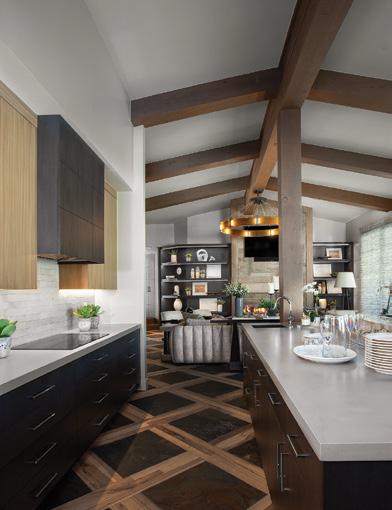
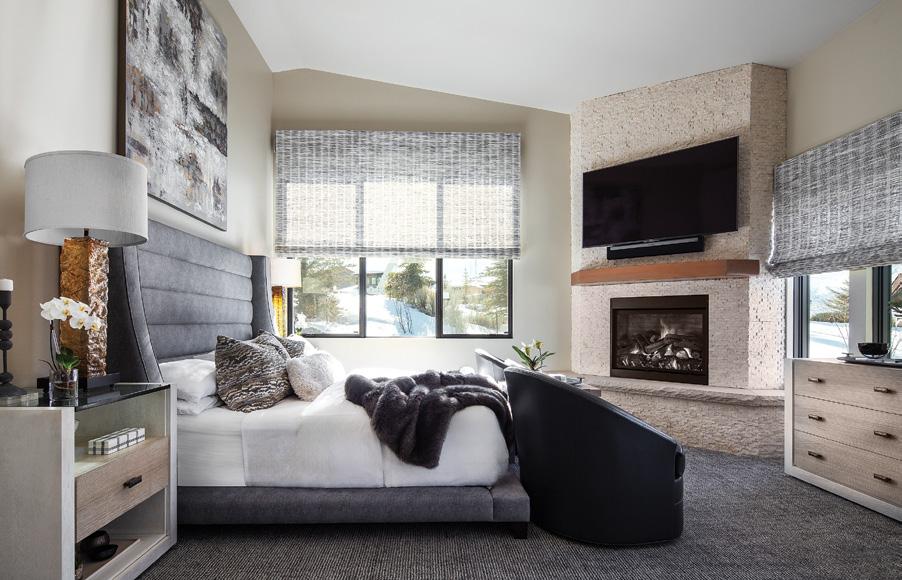
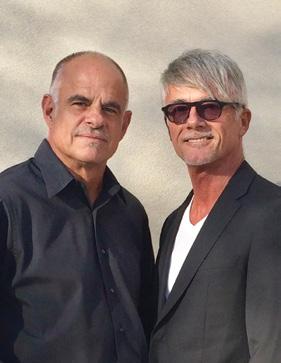
cabinetry, the sleek island centers the space, acting as a moody contrast to the elegantly lined quartz countertops and tile backsplash. Behind the range, an open pantry offers hidden storage and easy access to kitchen necessities. The new cabinetry throughout the great room echoes the straight lines from freshly squared-off doorways, delivering sophistication to the home’s rugged location.
Naturally, the primary suite acts as a sanctuary for the homeowners; an interlude within the symphony of the design. Locke and Miller stripped the primary bathroom to the studs, building from the ground up to maximize space and continuity with the rest of the home. Minimal cabinetry is encapsulated in stone to match the kitchen’s waterfall island, while the linear pattern of the tile floor subtly repeats the checkerboard pattern from the great room and entry. A fresh configuration in the shower alcove celebrates mountain views and provides ample room for a sculptural standing tub.
“In this home, we were challenged with having to incorporate strikingly traditional elements, subtly diverting the attention to the more modern elements while maintaining cohesion within the space,” says Miller. Those subtle swaps are what drive the design home: spindle railings traded in for metal handrails; rustic carvings replaced with smooth lines. Somewhere in the blend, a new definition is made: the designers’ modern take on mountain living.
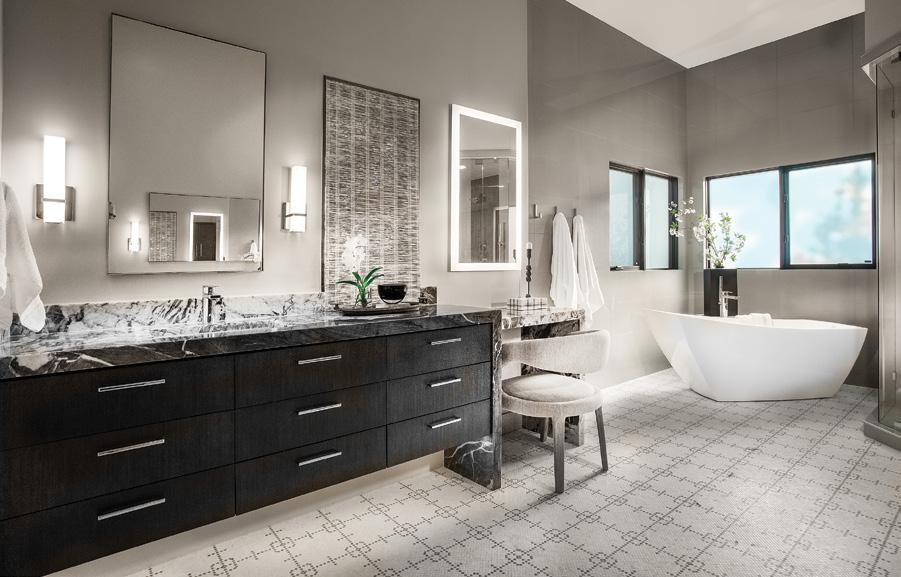
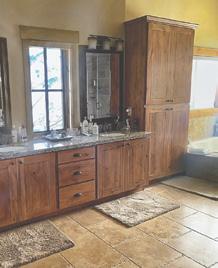

OPPOSITE: “Clean, calm, collected.” That’s how the designers describe the primary bedroom’s zen decor. A richly textured, neutral-toned travertine clads the fi replace, providing dimension and interest without overwhelming the space. Woven tapestry shades from Park City Blind & Design dress windows with natural texture and modern fl air. Bed by Nathan Anthony. Dresser and nightstands from Century Furniture.
ABOVE: The materials in the primary bath echo the home’s overall design, but with a softer, more tranquil tone. Light hues dominate the palette, creating a sense of serene sanctuary, while darker elements, such as repeated quartzite from the kitchen, provide grounding. A linear tile pattern visually expands the space and subtly nods to the checkerboard motif featured in the great room.
RIGHT: A new glass-walled corner shower opens the primary bath, where a second vanity and storage tower share the same side of the room. Dark cabinetry contrasts with the room’s light, airy palette for a dramatic effect.
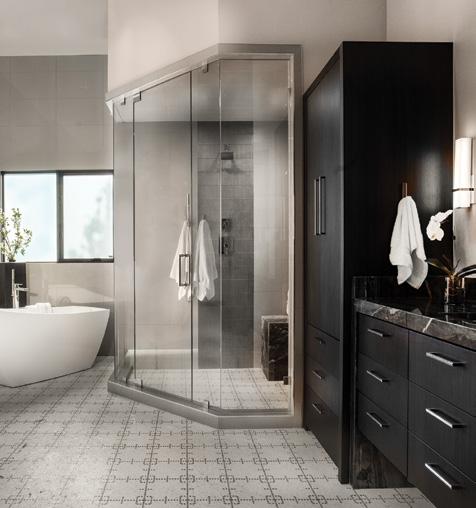
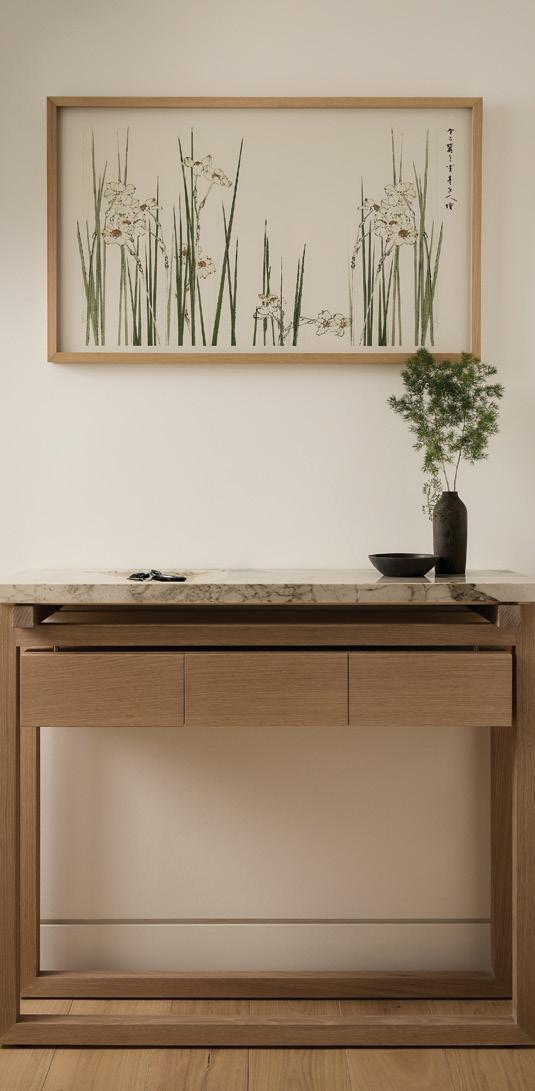
IN A WORLD BUZZING WITH NOISE, Japandi offers a rare kind of calm—a design philosophy rooted in simplicity, balance and reverence for nature. It’s more than a style; it’s a mindset, celebrating restraint while elevating bespoke craftsmanship and celebrating purposeful design.
masterfully crafted retreat
BY BRAD MEE
PHOTOS BY MALISSA MABEY
STYLING BY JEN PAUL
High in Park City’s snow-draped mountains, Greg Walker and Chimso Onwuegbu, co-founders of WOW atelier—an architecture, interior design and custom fabrication studio, bring this vision to life in a Kings Crown ski home that resists the expected, eschewing both rustic lodge traditions and the familiar formulas of mountain modern design. Instead, the home embraces a quieter sophistication, merging Scandinavian functionality with Japanese minimalism to create artful, livable spaces. Here, beauty lies in the details: perfectly proportioned lines, handselected materials and a muted palette that soothes every space. Light and texture become its ornamentation, shaping a home where après-ski gatherings and serene moments coexist. Step inside and discover how this thoughtful philosophy unfolds room by room.
Just inside the door, an entry tableau signals the home’s quiet sophistication. A custom console—its profile airy yet grounded—anchors the composition. Made from rift-sawn white oak with uninterrupted grain, its drawers seem to hover within a slender frame. Above, a marble top appears to float, detailed with a shallow carved recess for keys and other small rituals of daily life. Even the legs are thoughtful, intersecting at floor level in a quiet gesture of craft. And around it? Nothing is accidental. The pottery, the art, the pale flooring and its slim baseboards all play their part. “All of it is part of the experience,” Walker says, underscoring the philosophy that governs this home.
Near the entry table, a slatted white
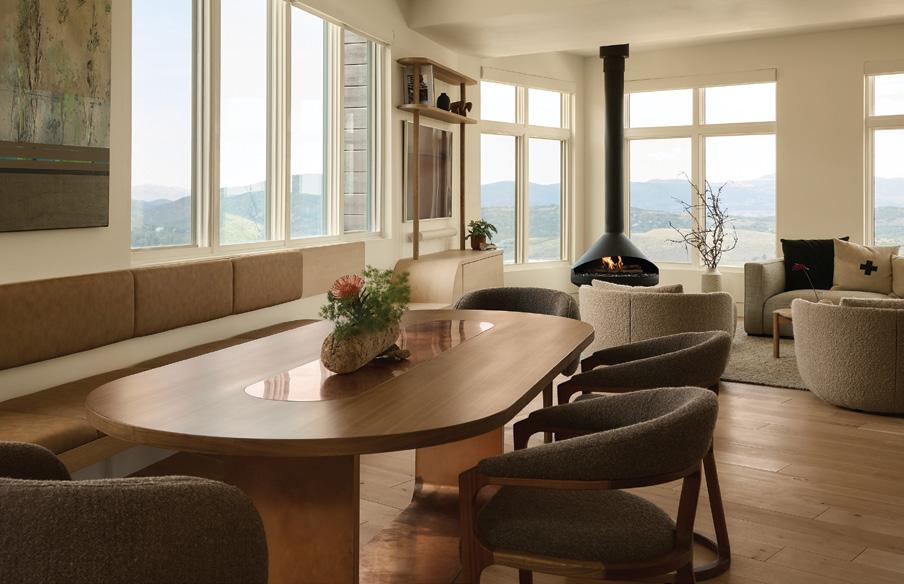
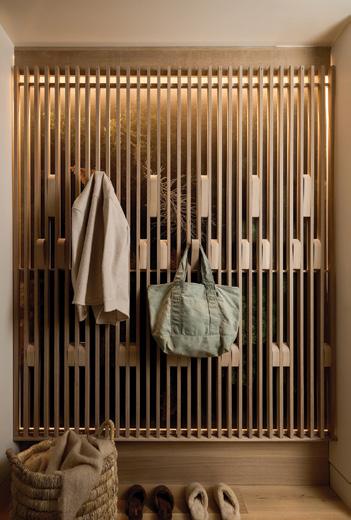
oak wall reimagines the humble coat closet as a piece of functional art. “These clients couldn’t just have an entry closet with things shoved in,” Walker insists. “That wouldn’t be in the spirit of the design.” Instead, his team conceived, fabricated and installed a floating panel of vertical oak strips accented with warm brass. Individual pegs pull forward like small gestures of welcome, offering a place for coats, hats and bags. Behind it, a floor-to-ceiling illuminated print creates a subtle glow, transforming a practical storage moment into a layered composition of light, texture and craft. “It turns the mundane task of removing shoes and hanging a coat into an experience,” Walker says.
Describing the main level’s great room, Onwuegbu explains, “It’s all about the views, and everything looks in that direction.” To honor that connection,
furnishings keep a low profile, while a suspended fireplace offers warmth without interrupting sightlines through expansive windows. The palette is light, tactile and natural. Oak mingles with walnut; copper accents gleam against stone; handmade ceramics invite touch. The bespoke dining table, its base and center inlay clad in copper, mirrors the metal used in the kitchen backsplash—a choice as much about evolution as aesthetics. “The homeowners like the history that will be told by the surface as it changes over time,” Onwuegbu explains. To resolve an angled wall and encourage lingering après-ski, the team crafted a floating bench that runs the length of the dining area before gliding into a console by the hearth—a gesture of continuity, utility and artistry.
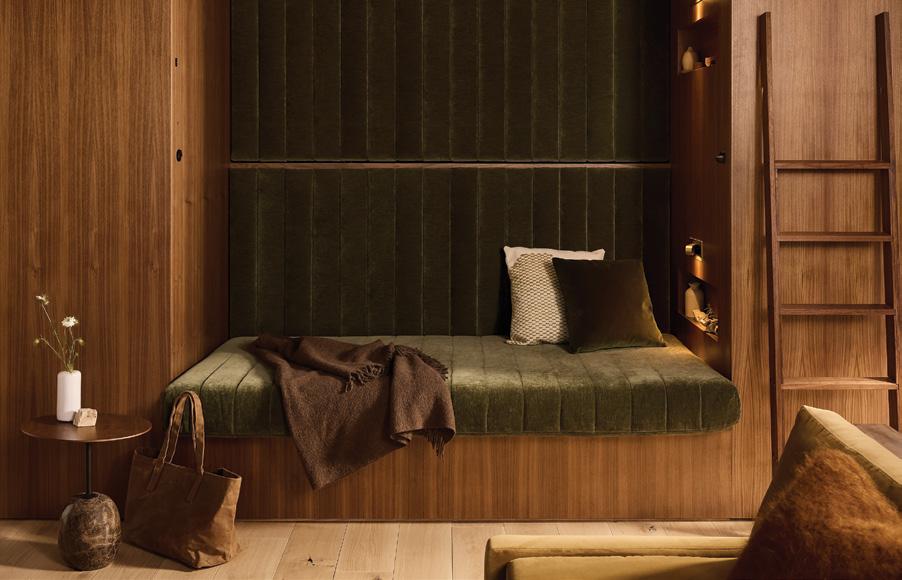
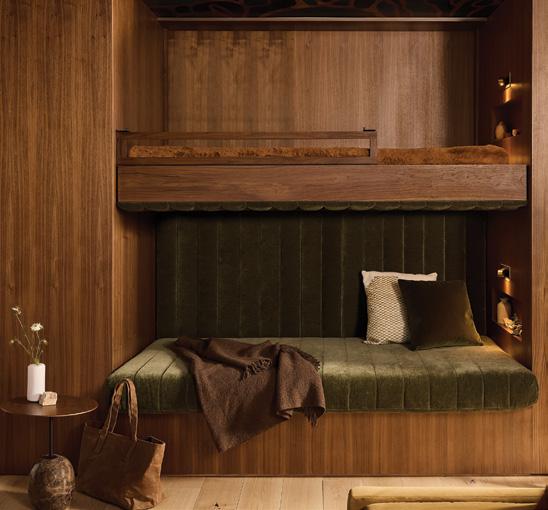
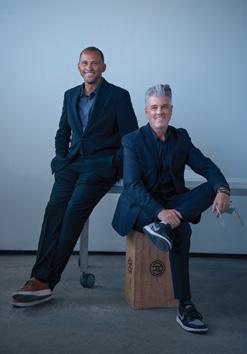
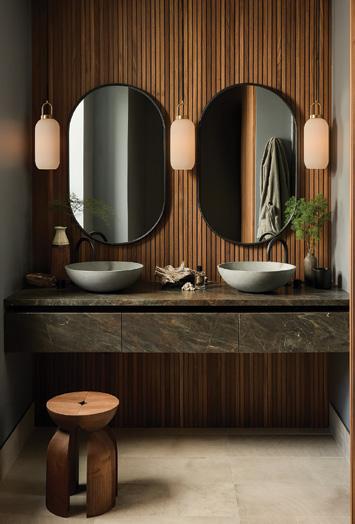
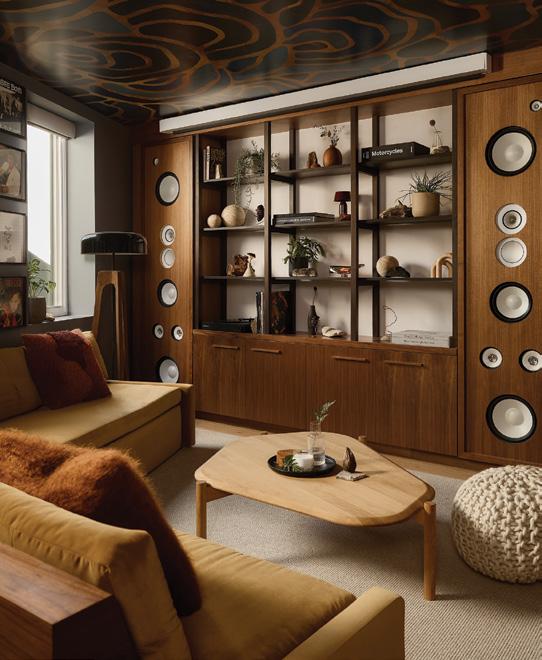
On the lowest level where the tone is darker and moodier, the entertainment room takes a playful turn without sacrificing intention. At its center, a custom armless sofa—framed in black walnut—was crafted entirely in-house. Designed for versatility, it offers countless ways to lounge and easily converts to a queensize bed, making the room as functional as it is inviting. Above, the ceiling sets the tone with a bold vinyl graphic—the one place where the home embraces its fun, funky side. Along one wall, a sleek installation for speakers and a record player nods to the oversized stereo systems of the ’80s. “In the spirit of Danish architecture, every square inch is obsessively detailed,” Walker says. That philosophy extends to the floating shelves and a cozy, channel-tufted booth designed for listening sessions; it cleverly transforms into bunks. Thoughtfully designed, the space doubles
as a full family suite—kids in the bunks, parents on the sofa— without losing its identity as a hip music lounge.
“It’s great to welcome guests into this space without them feeling compelled to notice every detail,” Walker explains of the dark office bathroom—a compact environment meticulously layered with detailed design elements. Curved lights and round mirrors soften the room’s geometry, echoing the sculptural lines of the faucets. Behind the vanity, a slatted walnut wall brings warmth, driving the choice of gray stone that fronts the drawers in a continuous, perfectly matched pattern. Black fixtures provide bold contrast, while handmade concrete basins lend a tactile, artisanal touch—elements that speak to Japandi’s celebration of material honesty and refined simplicity.
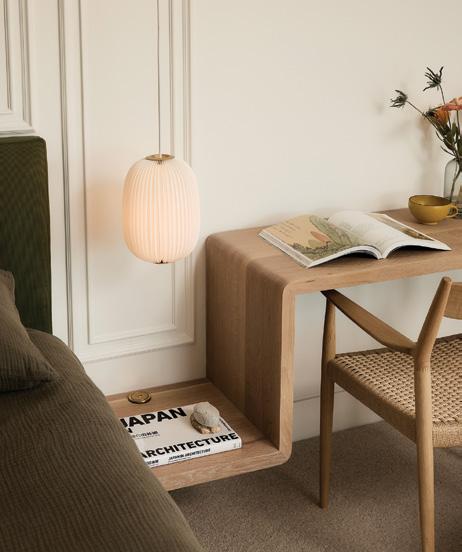
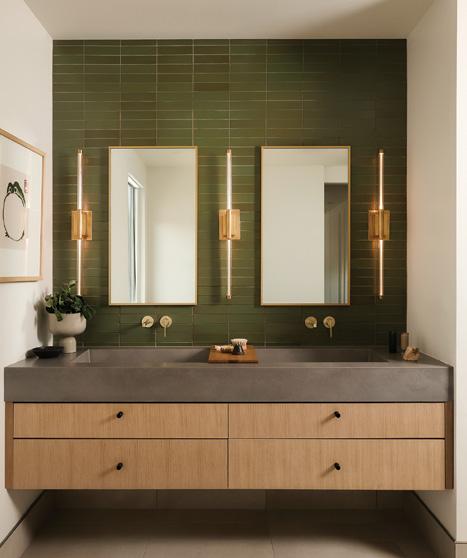
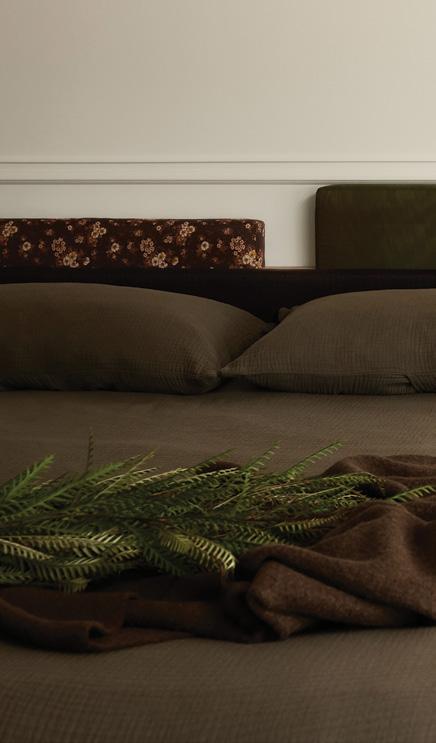
In the spirit of Danish architecture, every square inch is obsessively detailed.”
GREG WALKER
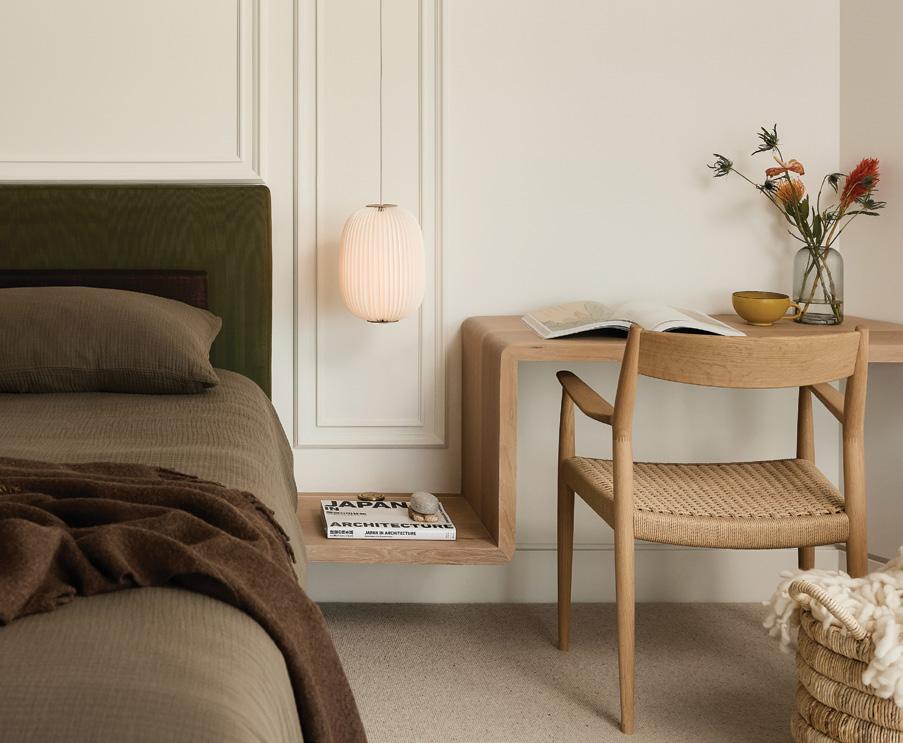
On the upper level, tranquility becomes tangible in the primary bedroom—a true retreat. “They were hungry for a simple space,” Walker recalls. Instead of assembling separate pieces, his team composed a continuous element: a wood surface that flows seamlessly from the bed surround into a nightstand and finishes as a small desk. Such simplicity demands precision. “The challenge was knowing where the trim should stop and where to hide switches and power sources,” he says. A standard wall outlet would have shattered the illusion, so custom brass USB ports from Juniper were discreetly integrated into the frame. Texture enters through a bespoke headboard upholstered in fabrics chosen by the client for their energy and hues. The result feels personal yet pared-back—a narrative told in hushed tones.
The primary bath distills Japandi’s essence into a single serene vignette. A floating vanity in warm wood stretches across the wall, its four drawers aligned in a continuous grain. Above, a custom concrete trough sink spans the length of the vanity, paired with a teak-slatted board that bridges the basin—a graceful perch for soap and accessories. Wall-mounted faucets preserve clarity, while a backsplash of handmade moss-green tiles infuses the space with a subtle lift of color and warmth, adding an organic note that enlivens the calm. Lighting remains understated—glow rather than glare—framing two simple mirrors. “In a small space, every inch matters,” Walker notes. “It’s about keeping things out of the way without losing beauty.”
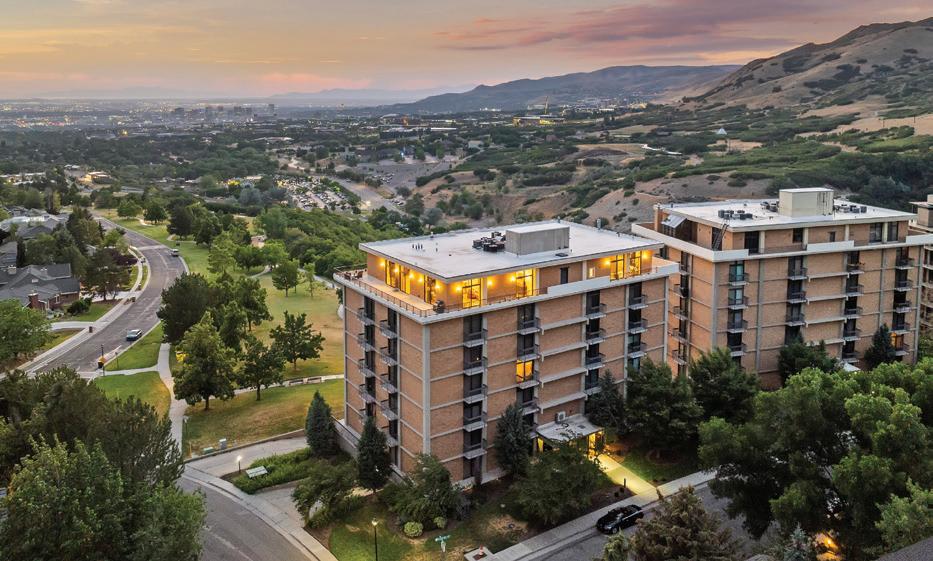
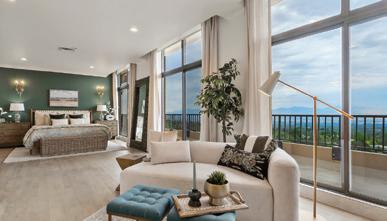
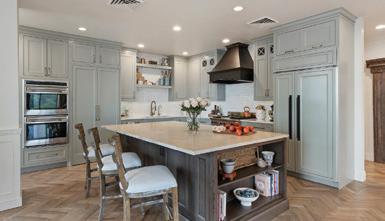
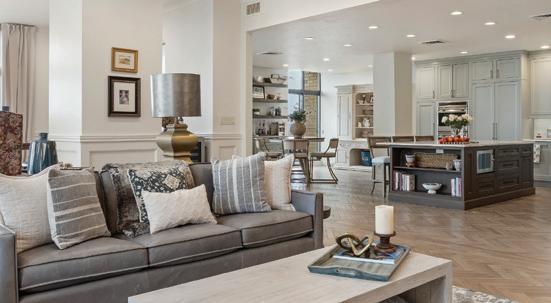
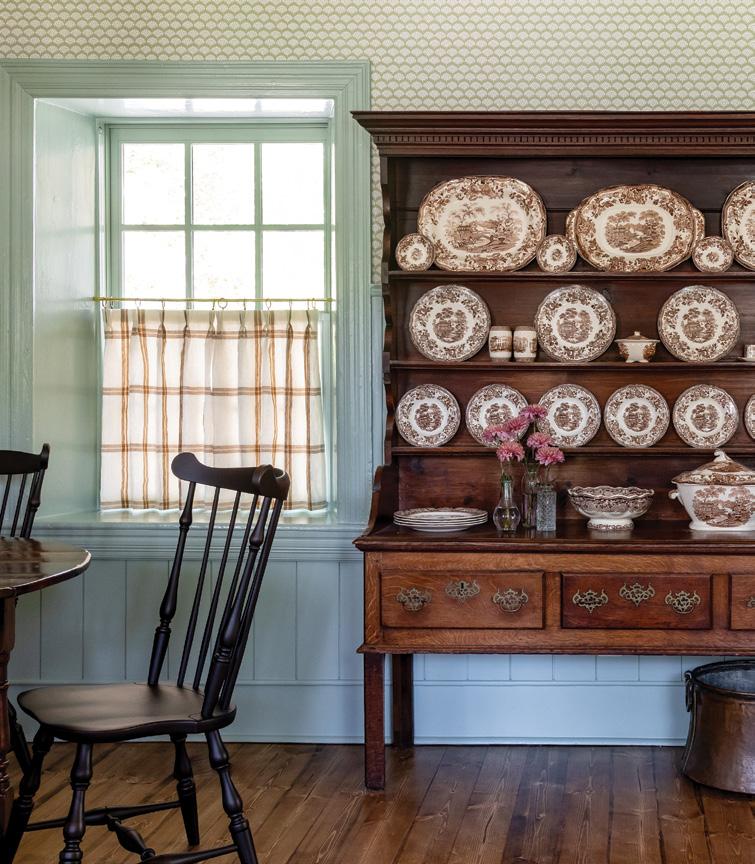
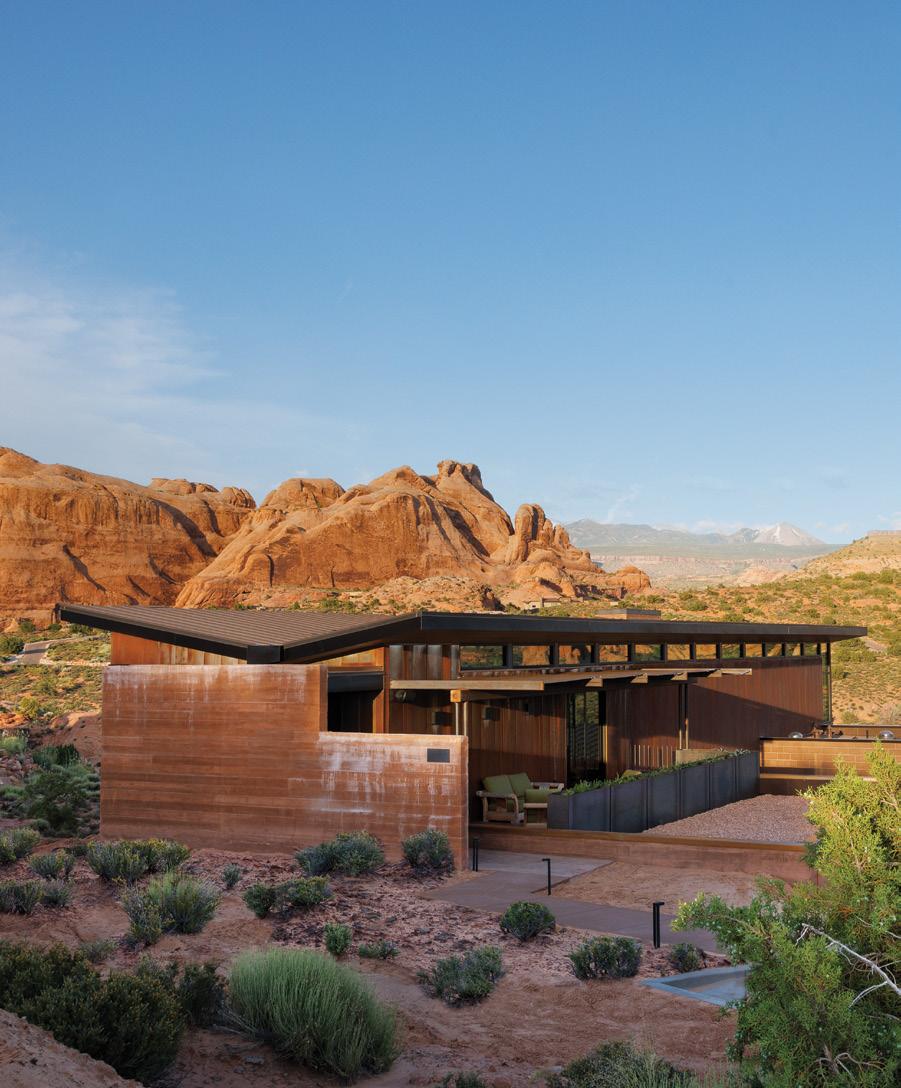
Set into a steep desert hillside, this home balances bold geometry with natural textures. The butterfl y roof and layered volumes respond thoughtfully to the site, offering expansive views while blending harmoniously with the surrounding red rock landscape.


Framed by red rock towers and open skies, this Moab home invites the outside in with expansive glass, layered forms and a design that turns topographic challenges into architectural poetry
BY BRAD MEE
PHOTOS BY EMILY MINTON REDFIELD

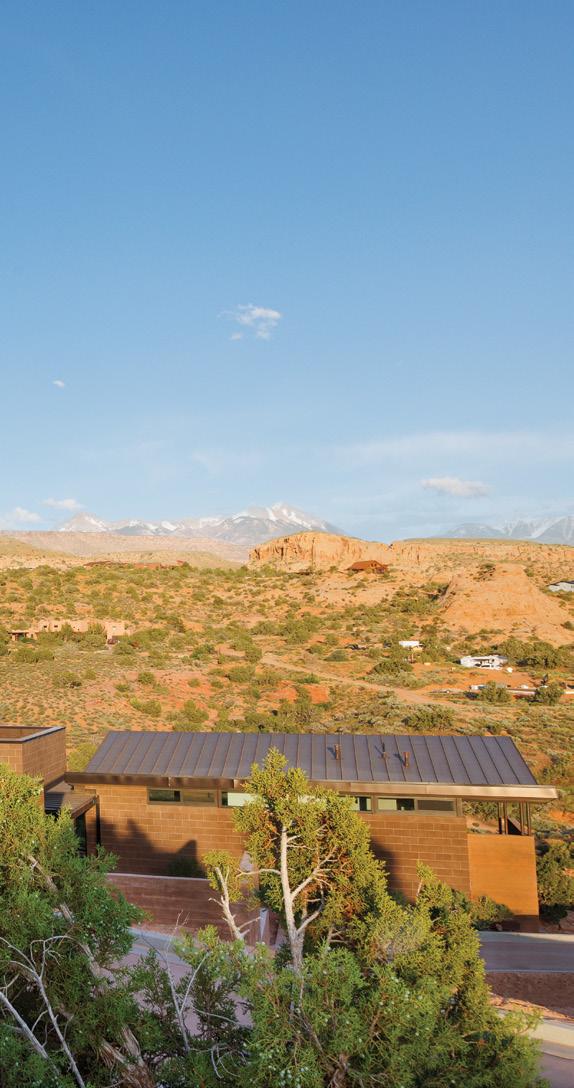
IN T HE HEART OF UTAH’S RED ROCK COUNTRY, this modern Moab dwelling rises from the desert floor— not in defi ance of the rugged landscape, but in concert with it. Designed by architects Jamie Ali and Richard Mullen, principals of the architecture and design fi rm Demesne, the home is more than a contemporary residence. It’s a thoughtful dialogue between architecture and environment, where form meets function and restraint gives way to resonance.
“It’s a magnificent setting of towering red rock canyon walls and the La Sal Mountains—all in view from our house,” the homeowner explains. Capturing these vistas, the dwelling makes an impressive statement. Its masses travel the property’s steep slope, and its low-sitting silhouette—along with a material palette of dyed board-formed concrete, naturally patinaed Corten steel panels, masonry blocks and wood siding—echoes the tones and textures of the surrounding terrain and distant cliff s. Rather than dominating the landscape, the structure feels grounded within it, its weathered fi nishes evolving gently with sun, wind and time.
“Nature is the star of the show here,” the owner reflects. “We wanted a home that blends in—clean lines inside and out, nothing that distracts from the beauty of the landscape.” Simply stated, Mullen emphasizes, “Our goal wasn’t to dominate the site, it was to be part of it.”
The owners wanted the house to embrace the site’s challenging slope, capture its breathtaking views, and live like a cozy single-story retreat—while still offering guest quarters and expanded living areas when needed. Ali explains,
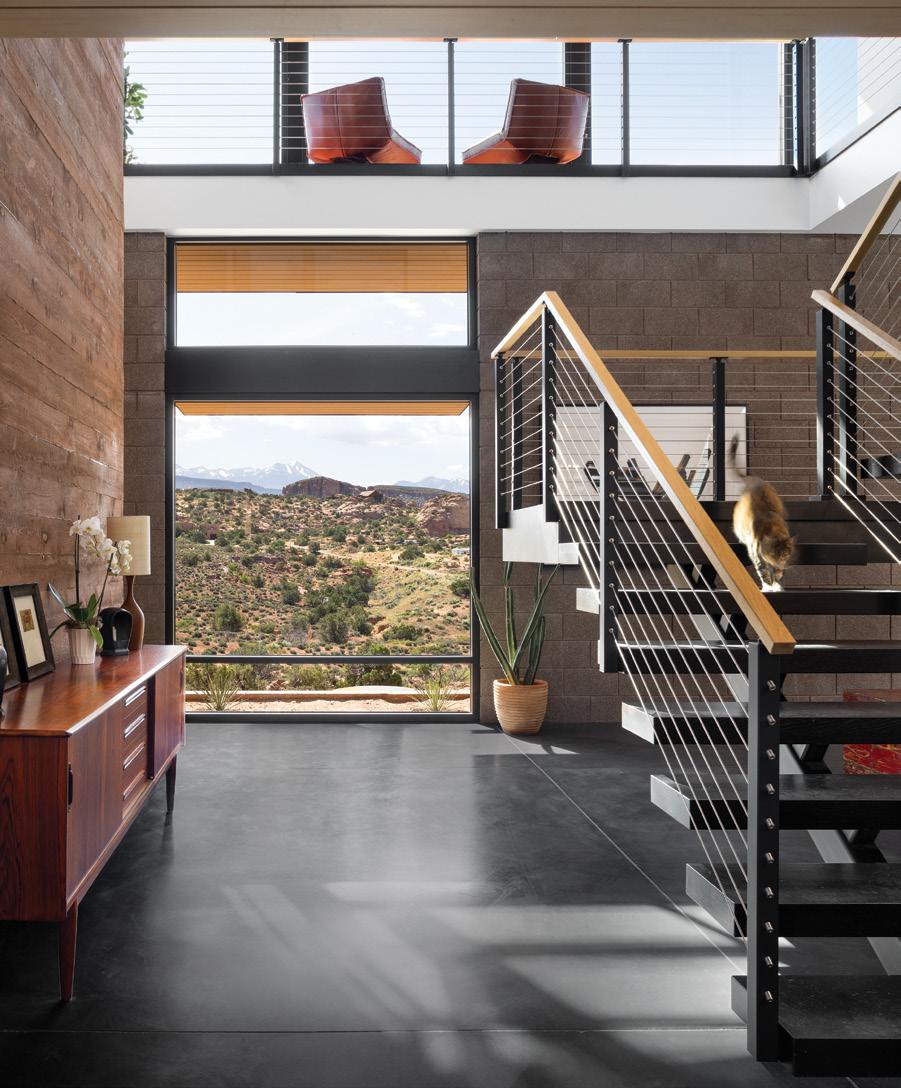
The welcoming entry boasts a fl oating staircase ascending from the ground fl oor to the bridge’s open catwalk, offi ce and guest bedrooms.
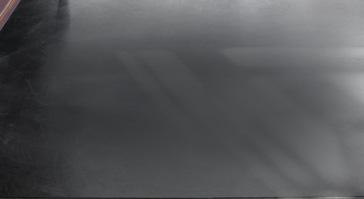
OPPOSITE TOP: In the great room, a dropped hemlock ceiling softens its soaring height, provides perimeter lighting and warms the room with its rich grain and natural tones. Below ribbons of clerestory windows, large sliding doors open to sun-washed patios, providing expanded living space and cross ventilation of fresh air.
OPPOSITE BOTTOM LEFT: The open kitchen gives way to patios on each end. A fully equipped butler’s pantry is located directly behind the kitchen, expanding its functionality and storage space.
OPPOSITE BOTTOM RIGHT: A fi replace anchors one end of the open-plan living, dining and kitchen area.
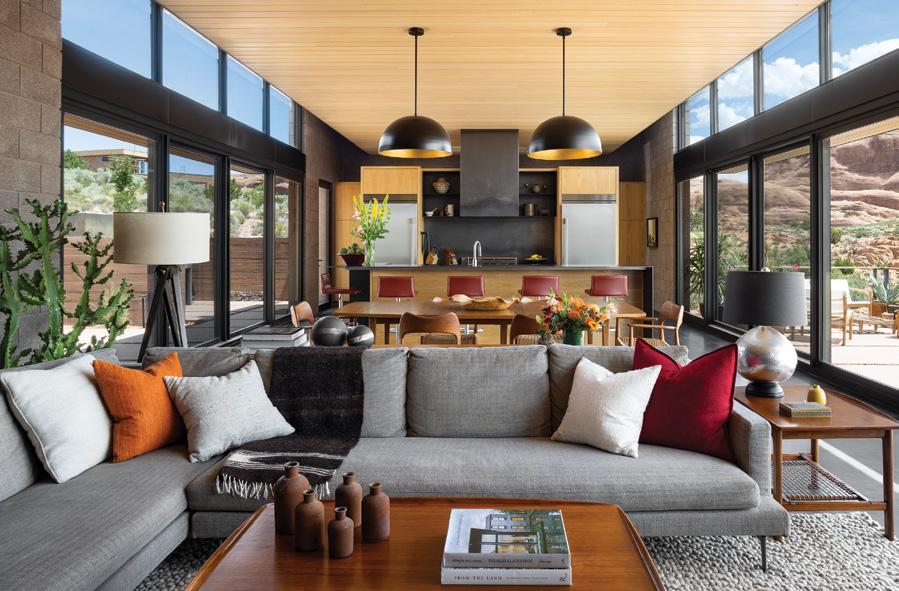
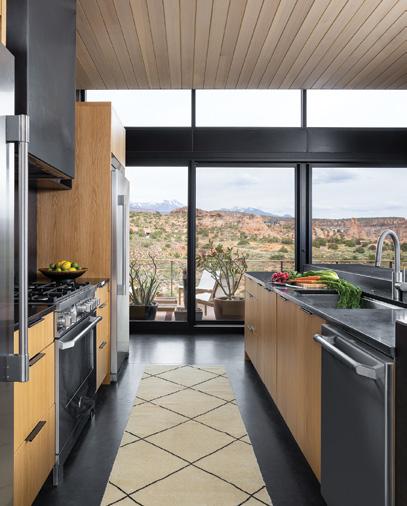
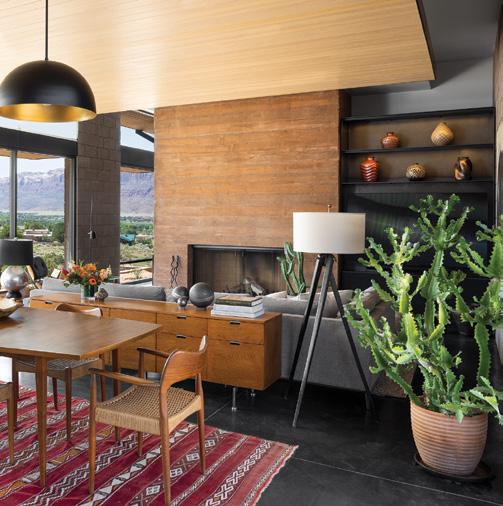
“When they were there alone, they didn’t want the home to look, feel or live large— they wanted it to feel like a one-bedroom, single-level home.”
The architects responded with a “bridge” concept. They positioned the single-story main living areas—great room, primary bedroom and bath—on the lower portion of the lot, strategically set at an elevation that maximized surrounding views. Playing with levels, lines and striking forms, they topped the low-slung, single-story base with a suspended second story that is set perpendicular to the main living areas below—its butterfly roof lifting like open wings toward the discreetly placed garages anchoring the opposite side. This elevated “bridge” accommodates two additional bedrooms, an office and a view-laden catwalk overlooking a welcoming two-story entry.
“The linear bridge allowed us to work with the steep grade,” Mullen explains. “It positioned the primary living spaces to capture the best views, while also providing flexible spaces for guests and entertaining when needed.”
The butterfly roof, clerestory windows and strong connection to nature reflect a midcentury modern influence—carried through in the furnishings and thoughtfully curated interior details. “We like the aesthetic and the use of space in mid-century modern design, but we’re not strictly beholden to it,” the owner says. “We like an updated, contemporary look.” To that end, the home also embraces modern mountain sensibilities: a raw material palette, open flow and an emphasis on indoor-outdoor living suited
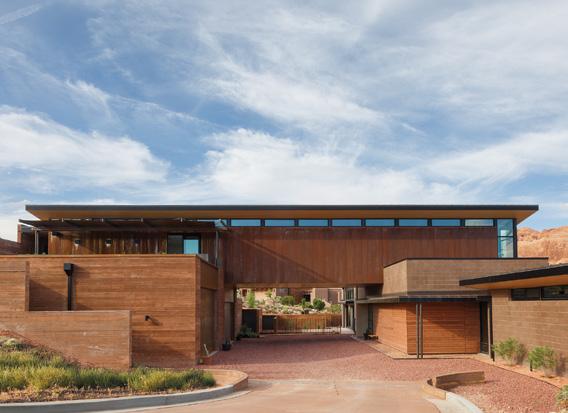
UPPER RIGHT: The second-level “bridge” connects the main living quarters to a garage topped with an expansive patio. The architects used exterior materials—including weathered corten steel and dyed board-formed concrete—to break up the home’s mass and harmoniously integrate it into the surrounding desert.
LOWER RIGHT: Crowned by a wood-clad butterfly ceiling, the second-level catwalk overlooks the main entry and offers breathtaking views of the surrounding red rocks and desert.
OPPOSITE: Large windows open the home to light and views at every turn. Dark concrete floors flow throughout, enhancing the home’s effortless flow and warm, contemporary style.
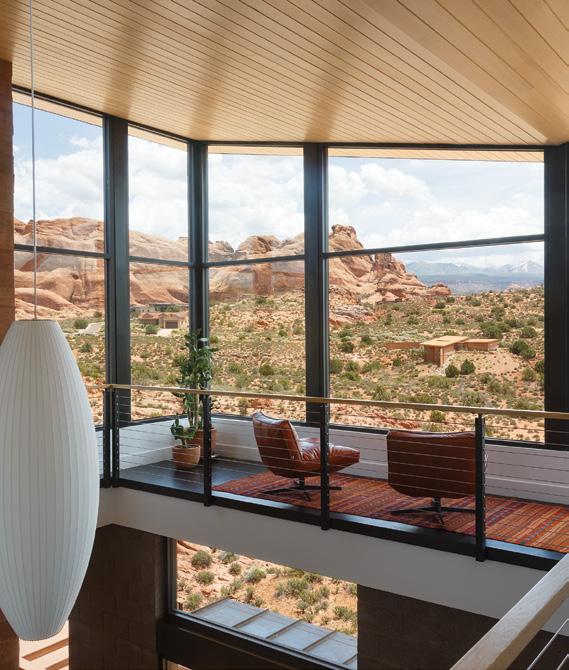
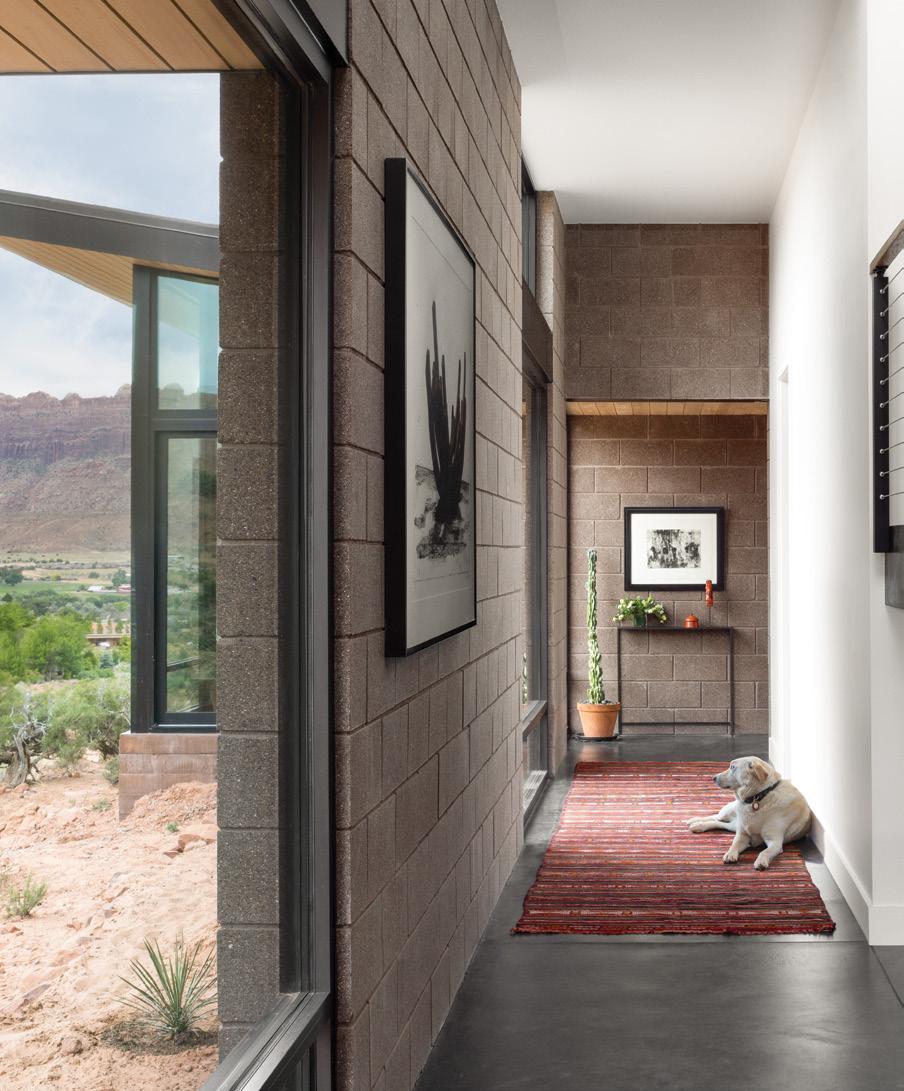
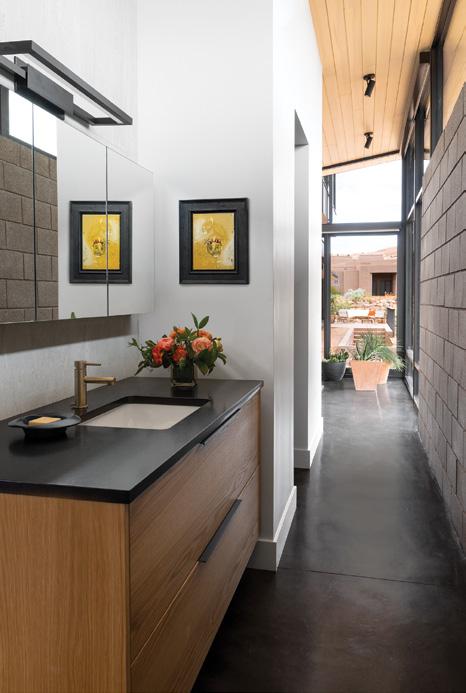
to the rugged terrain. That blended architectural language carries through inside. In the great room, a dropped wood ceiling adds warmth and intimacy, drawing the eye toward sweeping views. Oversized sliding doors open to generous patios, expanding the living space. Though the concrete floors stop at the threshold, the continuity of materials and form creates a powerful sense of connection. Here, the landscape isn’t just admired—it’s part of everyday life.
In the great room, contemporary furnishings and natural textures play off the raw beauty outside and reflect the homeowners’ active lifestyle. Warm wood tones and an earthy
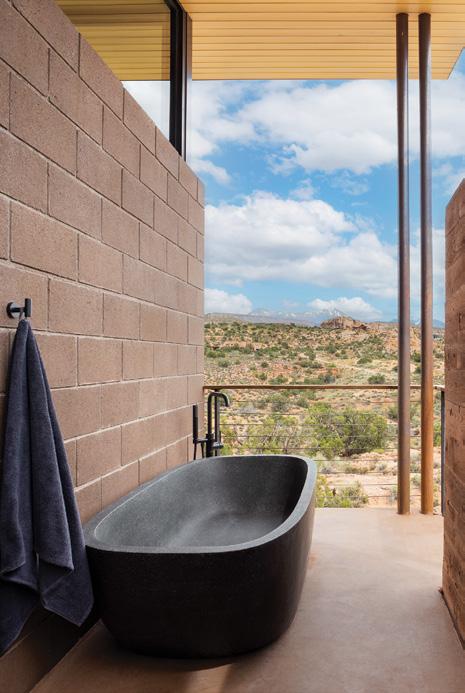
palette of sand, clay and charcoal allow the vibrant hues of the surrounding desert to take center stage. The kitchen, sleek but hardly sterile, opens to an outdoor dining area that feels like a natural extension of the home—a shaded reprieve perfect for stargazing or post-hiking or biking meals. “The great room and the adjacent patio have such beautiful views that it’s difficult not to always be gazing outside at the view of the red rocks and the La Sals,” the owner says. Meanwhile, views flood the light-filled entry and the bridge’s catwalk atop the floating staircase. “This house lives as much outside as it does in,” Ali says.
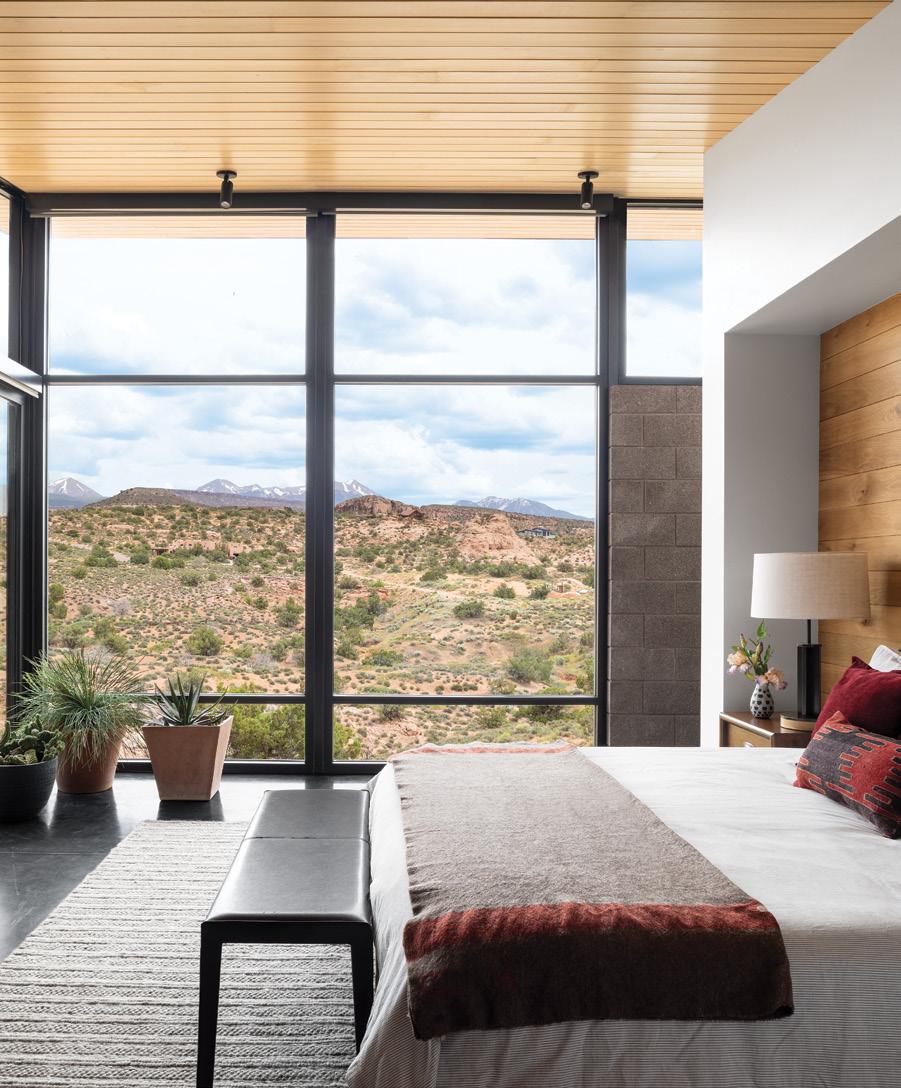

“We have high windows in the primary bedroom, and when lying in bed, we have a tremendous view of the stars on a moonless night,” the homeowner shares.
The home’s orientation is no accident. Every window, overhang and plane was considered to optimize solar gain in winter and passive cooling in summer. This kind of climate literacy—design rooted in place—gives the home its quiet intelligence.
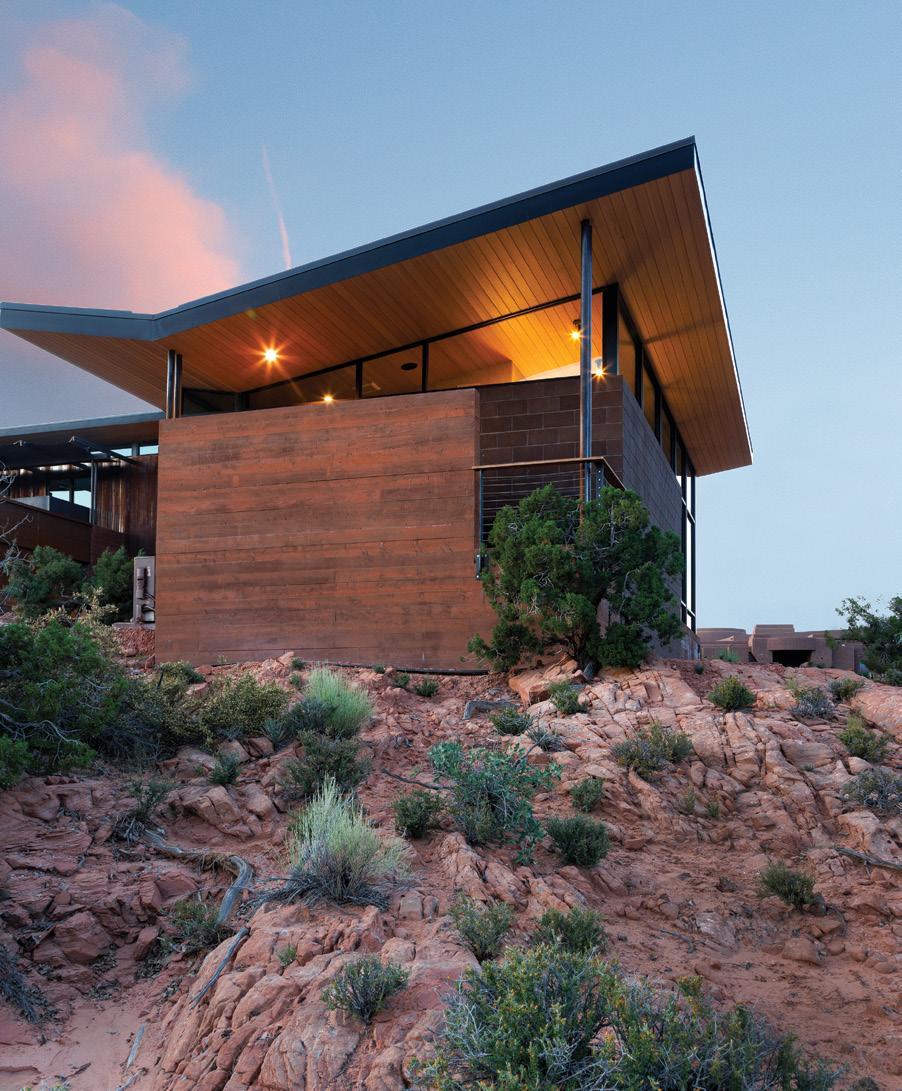
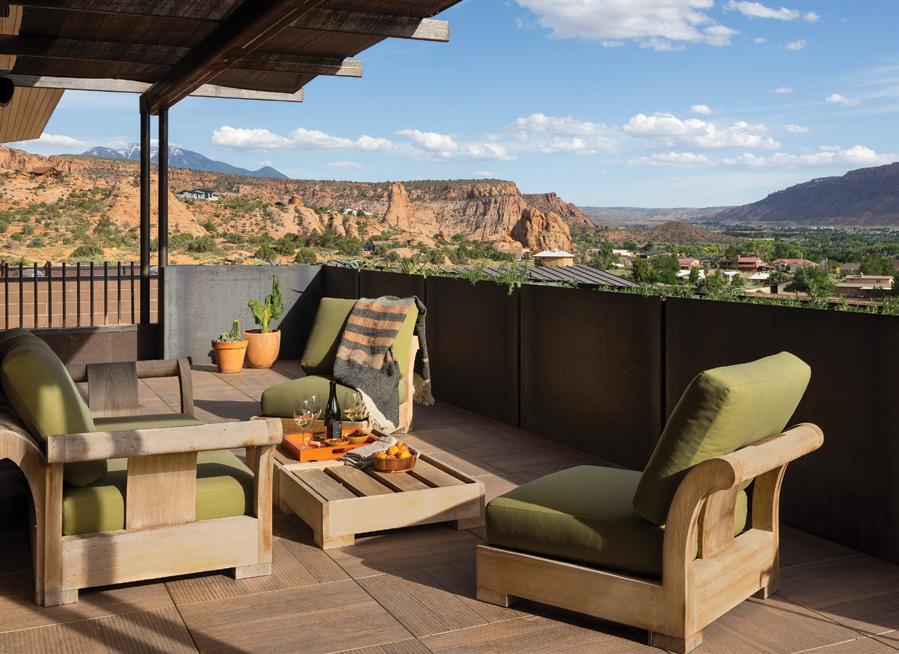
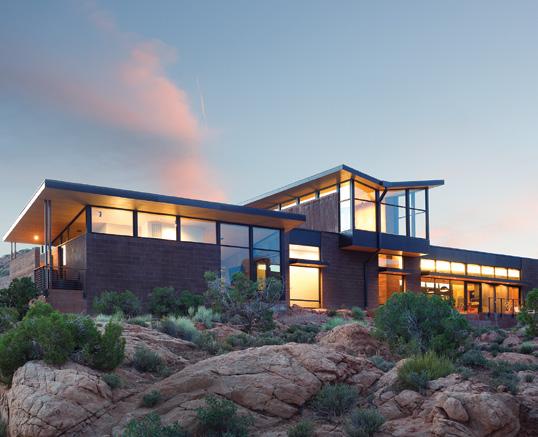
In a region where the landscape often steals the show, this house earns its place not by competing, but by complementing. Its power lies in restraint— in the way it defers to its surroundings, adapts to the climate and crafts luxury from light, space and intention. It doesn’t live big or feel uncomfortably spacious. Instead, it offers a comfortable, wellconsidered scale that invites ease and presence.
For those who believe modern architecture can be humble, responsive and rooted in place, this desert home stands as proof. The home doesn’t just look good in the landscape—it belongs to it.
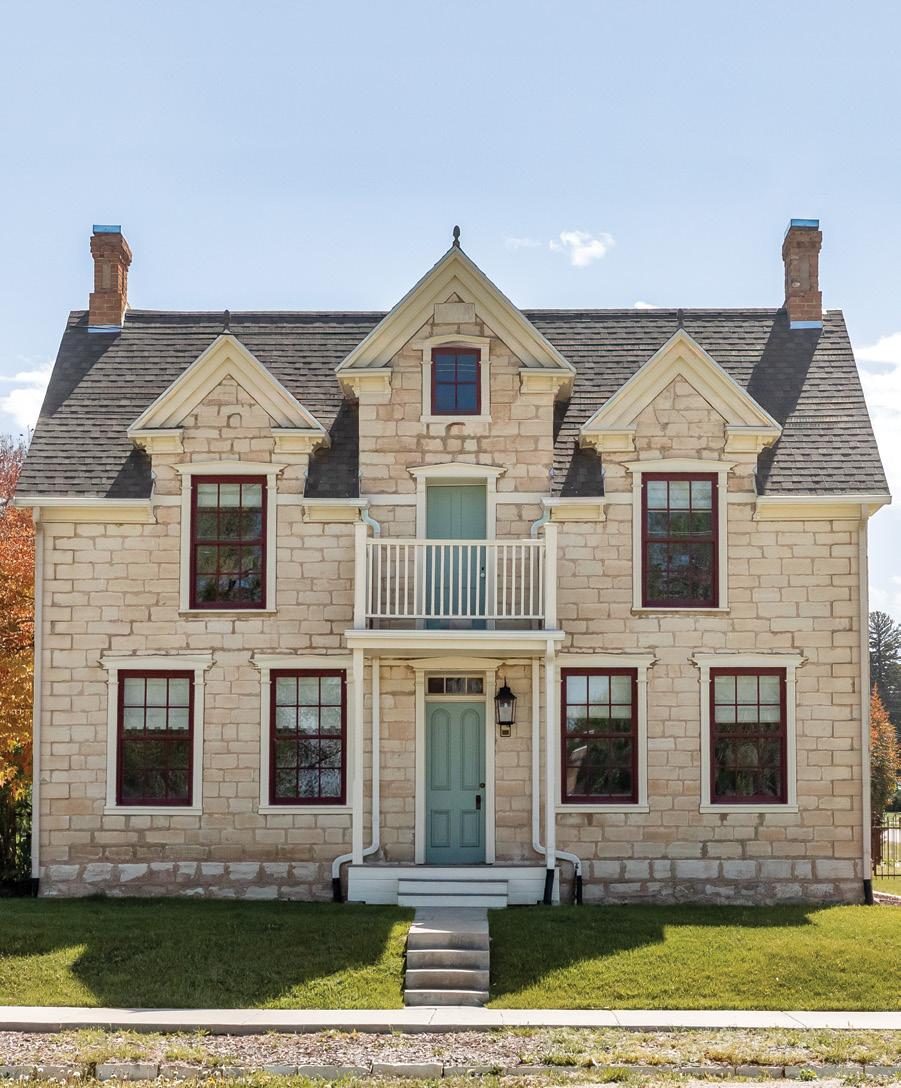

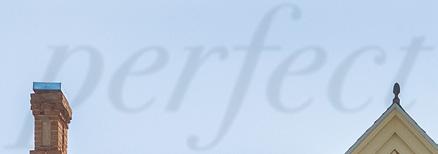




With a love for Utah history, homeowner JaeLynn Williams teams with designer Cindy McCarley to revive a Spring City treasure, creating a welcoming haven steeped in comfort and character
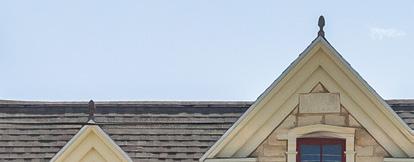


BY MEGAN BARTHOLOMEW
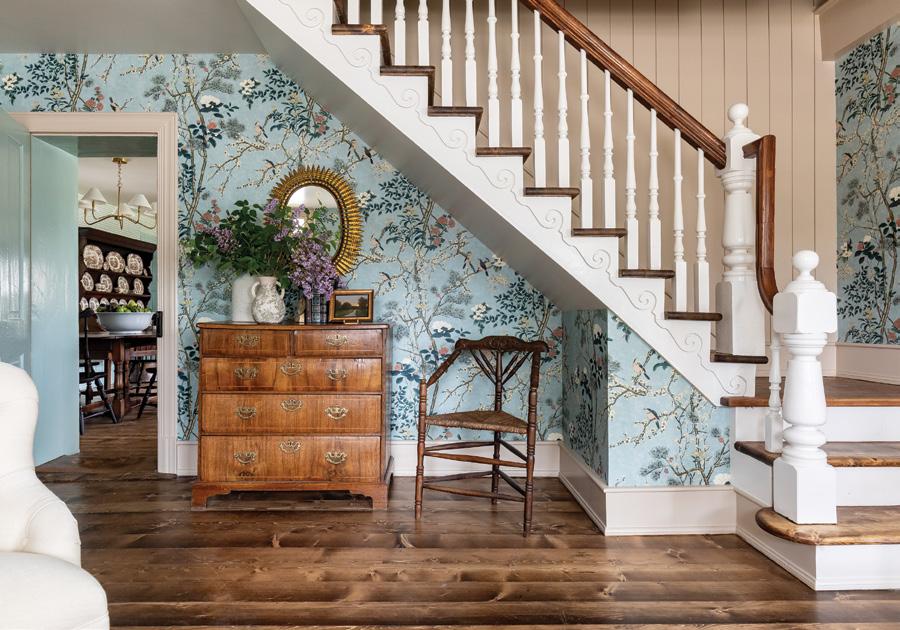
OPPOSITE: Built in 1883 by settler Isaac Behunin, the stone home is one of over 300 historic buildings in Spring City. To honor the original era, homeowner JaeLynn Williams preserved original flooring, celebrated the home’s deep windows and thick walls and commissioned custom millwork knives to match original moldings.
ABOVE: A charming carved-wood staircase sets a historic tone in the entry, paired with an antique chest from Spring City’s Legacy Antiques and a stately mirror from Alabama’s Crown and Colony Antiques, all grounded by Thibaut’s timeless Katsura wallcovering.
IMAGINE LIVING IN A TOWN where every street is a design tour. Welcome to Spring City: the fi rst community in Utah to earn a spot— in its entirety— on the U.S. National Historic Register. With more than 300 historic homes and a streetscape still patterned after the 19th century, it’s a rare place where log cabins, adobe walls and stone structures remain part of daily life. One such home is the Behunin-Beck House, originally constructed in 1883. For JaeLynn Williams— whose deep love for her family’s Utah heritage is matched only by her passion for interior design—the historic property felt like fate. When it went up for sale, Williams seized the chance to restore it and quickly brought designer Cindy McCarley on board, setting out to transform the home into a welcoming stay that blends Spring City’s storied past with stylish comfort.
Th roughout the home, carefully-selected furnishings and decor strike a balance between old-world form and modern function: pieces that visually belong to the 1880s aesthetic, but with the comfort and durability expected of today’s homes. Lively wall treatments introduce a strikingly modern color story, while paying homage to expressive wallpapers of the home’s era.
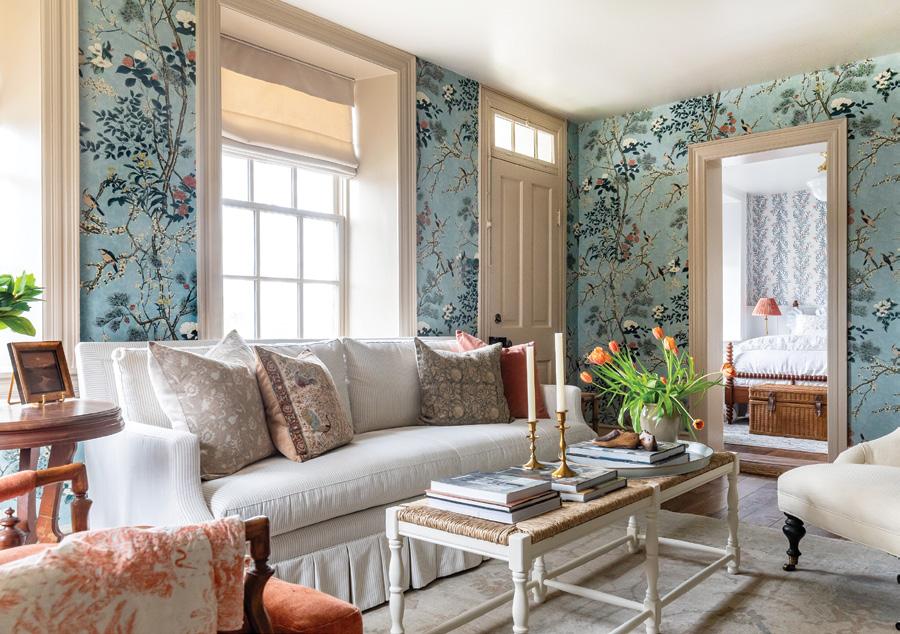
“During a tour of another historic Spring City home, the restorer revealed that he had uncovered fragments of chartreuse and maroon wallpaper,” Williams recalls. “That discovery gave us the confidence to lean fully into a vibrant print to set the tone for the home.”
“Color was a huge part of this project,” echoes McCarley. “Every room has a different wall treatment, from wallpaper to wainscoting. We thought a lot about which palette to put in each room.”
In the kitchen, Thibaut Meadow wallcovering in a romantic blush hue gives the room contemporary flair. However, the modern edge stops there. Kitchens in 1883
ABOVE: Just inside the front door, an inviting sitting room welcomes guests with richly papered walls, a fresh blue and copper color palette and curated furnishings from Serena and Lily and Ballard Design. The Katsura wallpaper is by Thibaut.
RIGHT: A new spindle bed anchors a main-level guest bedroom, where Schumacher’s Tasmanian Mimosa wallpaper and Thibaut roman shades create a warm, lived-in look that echoes shades of orange from the adjacent living room. Bedside table is by Serena and Lily. Table lamp from Pooky. Bedding is by Schoolhouse and Cielle Home.
OPPOSITE: Schumacher’s Pollen wallpaper and wainscoting painted in Benjamin Moore’s “Wythe Blue” lend a playful air to the dining room. Dark Windsor chairs surround an antique French drop-leaf table. The shaded chandelier is by Visual Comfort.
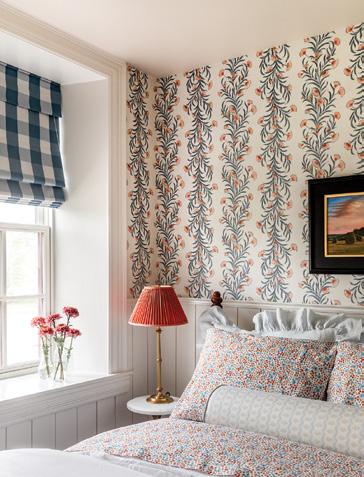
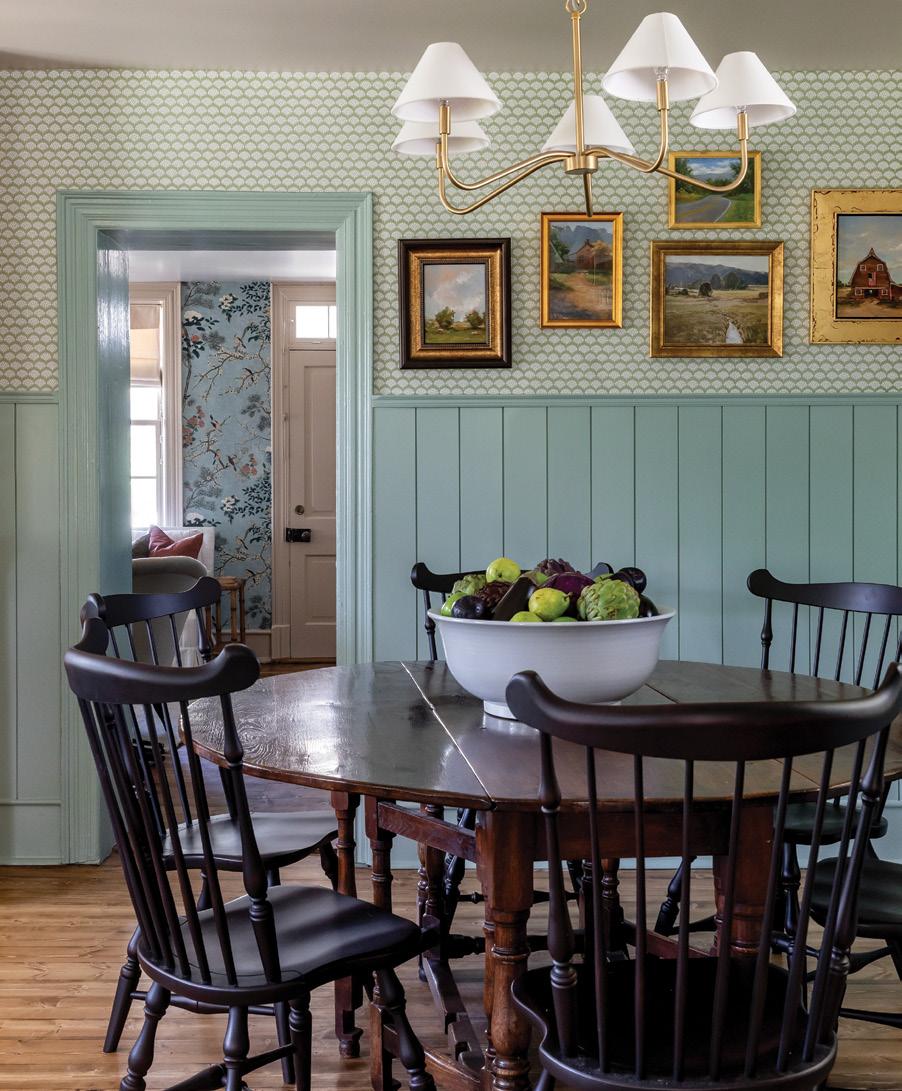
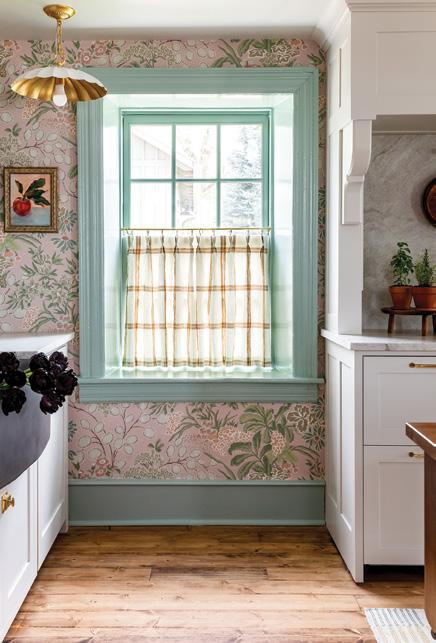
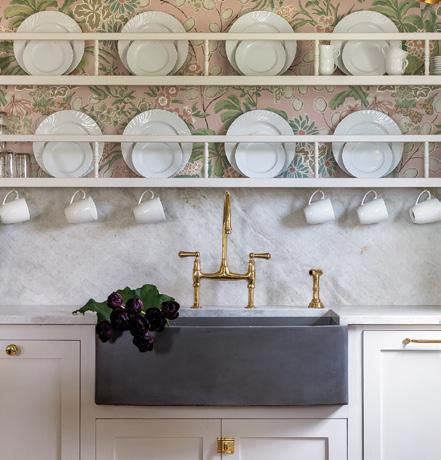
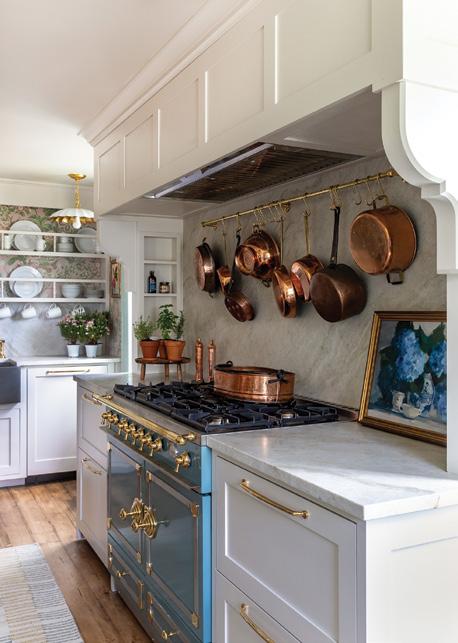
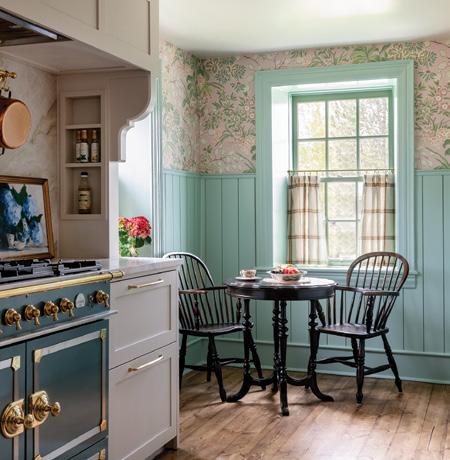
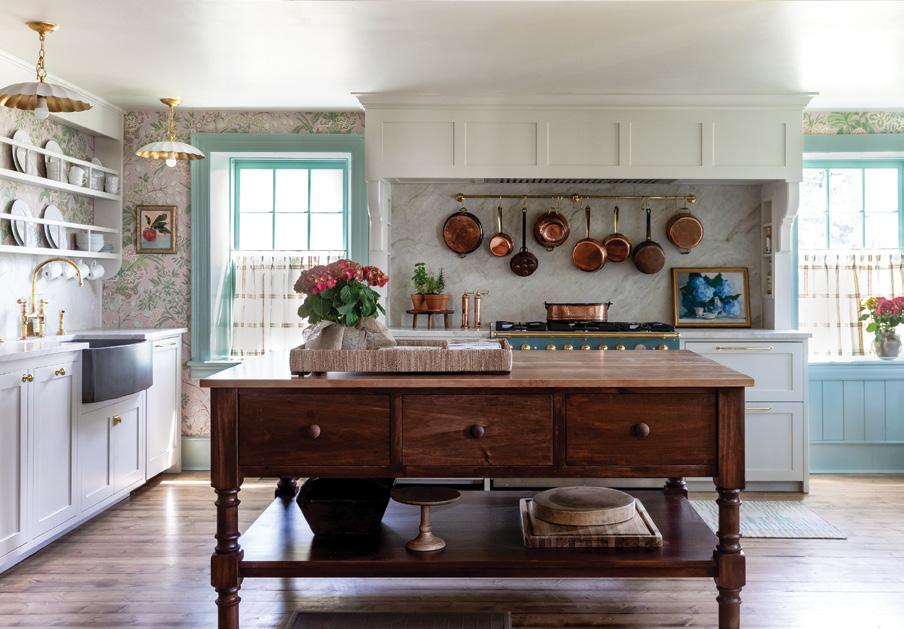
ABOVE: At the heart of the kitchen, a large mahogany island custom-built by Peel Furniture Works boasts design rooted in the past, but perfectly suited for modern cooking and entertaining.
OPPOSITE, CLOCKWISE FROM UPPER LEFT:
This historic home’s kitchen is a true workspace of form and function. On the walls, Thibaut’s Meadow wallcovering in blush delivers rich, contemporary hues.
Teamed with the heritage-inspired CornuFé range, the custom cabinetry works overtime—hiding refrigerator drawers and smart storage solutions that deliver functionality without sacrificing style.
Tucked in the corner of the kitchen, restored pioneer-era Windsor chairs and an antique table nestle together to form a cozy breakfast nook. The pieces were restored by Fountain Green Furniture.
A classic plate rack, mounted above the farm-style sink, showcases a charming collection of vintage china.
wouldn’t have featured walls of built-in cabinetry as we know them today—and Williams and McCarley sacrificed storage and appliances to capture the aesthetic.
“Our guiding intent was to honor the architecture and domestic style of the late 19th century, while also maintaining a space that feels inviting and functional for life in 2025,” says McCarley.
Traditional kitchen elements—open display shelving, a farm sink with unlacquered brass hardware and a sturdy mahogany island built by Peel Furniture Works—celebrate the home’s heritage. For modern functionality, the designers cleverly integrated contemporary conveniences, from paneled refrigerator drawers and hidden spice shelving near the range to a coveted CornuFé stove with its signature, vintage-inspired facade.
The only architectural updates took place upstairs, where the team reimagined the two bedrooms. By borrowing square footage from the oversized guest room, they added plumbing and carved out a new bathroom for the space. In the primary suite, Williams introduced a functional closet while preserving the room’s historic character. The suite’s collection of furnishings is simple yet thoughtful: a vintage rocker and antiqued brass bedframe add warmth and authenticity, while modern
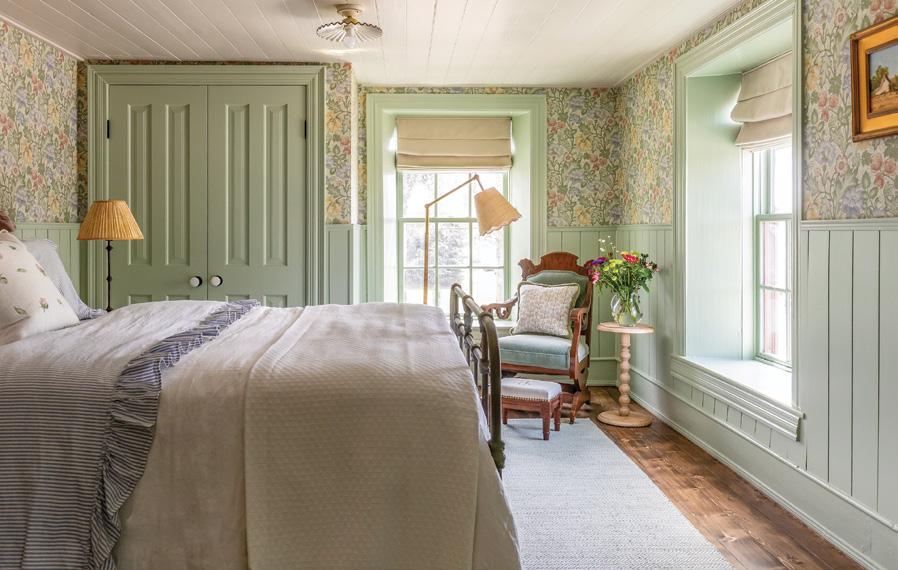
lighting and accents ensure that function doesn’t take a backseat to style. On the walls, a custom paint blend softens the room, complementing the abundant natural light for a restful retreat.
True to the typical homestead arrangements in Spring City, the property also features a historic cabin, which was relocated to this lot. In perfect harmony with Williams and McCarley’s bold contemporary palette, the cabin features an original door painted in cheerful blue and decorative, hand-painted tole work in honor of the area’s Scandinavian heritage.
Inside, the decor channels the charm of a bygone era while leaning fully into the structure’s rustic roots. Exposed original logs and hand-restored chinking set
OPPOSITE: Dale Peel of Peel Furniture Works expertly reinforced the internal structure of an 20th-century antique cabinet, allowing it to present a period-honoring facade while supporting the weight of a quartz countertop and backsplash in the primary bathroom. “Camille” sconces are from Visual Comfort. Mirror is from Anthropologie.
ABOVE: “The original 1883 floorplan featured no closets, so we introduced one discreetly in the primary bedroom,” shares McCarley. Custom doors and moldings by Peel Furniture Works mirror the slimmer original doors of the home. Antique seating pairs with a Corse French Country brass bedframe; Jane Mural wallpaper is by Schumacher and the paint is a variation on Benjamin Moore’s “Prescott Green,” inspired by the room’s original paint color.
RIGHT: To unify old and new, McCarley commissioned contemporary paneling throughout the home to echo the original wainscoting. In this space, the paneling— finished in Farrow & Ball’s Oxford Stone—forms a timeless backdrop for an antique chest and an original painting by Spring City artist Shirley McKay Britsch.
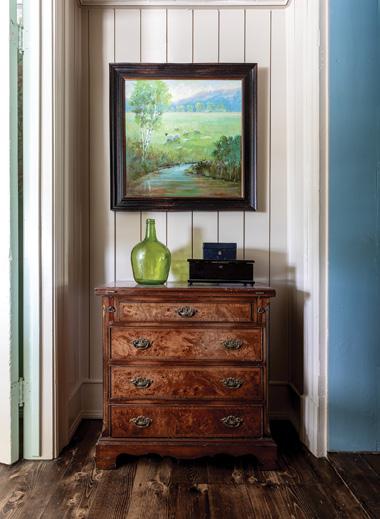
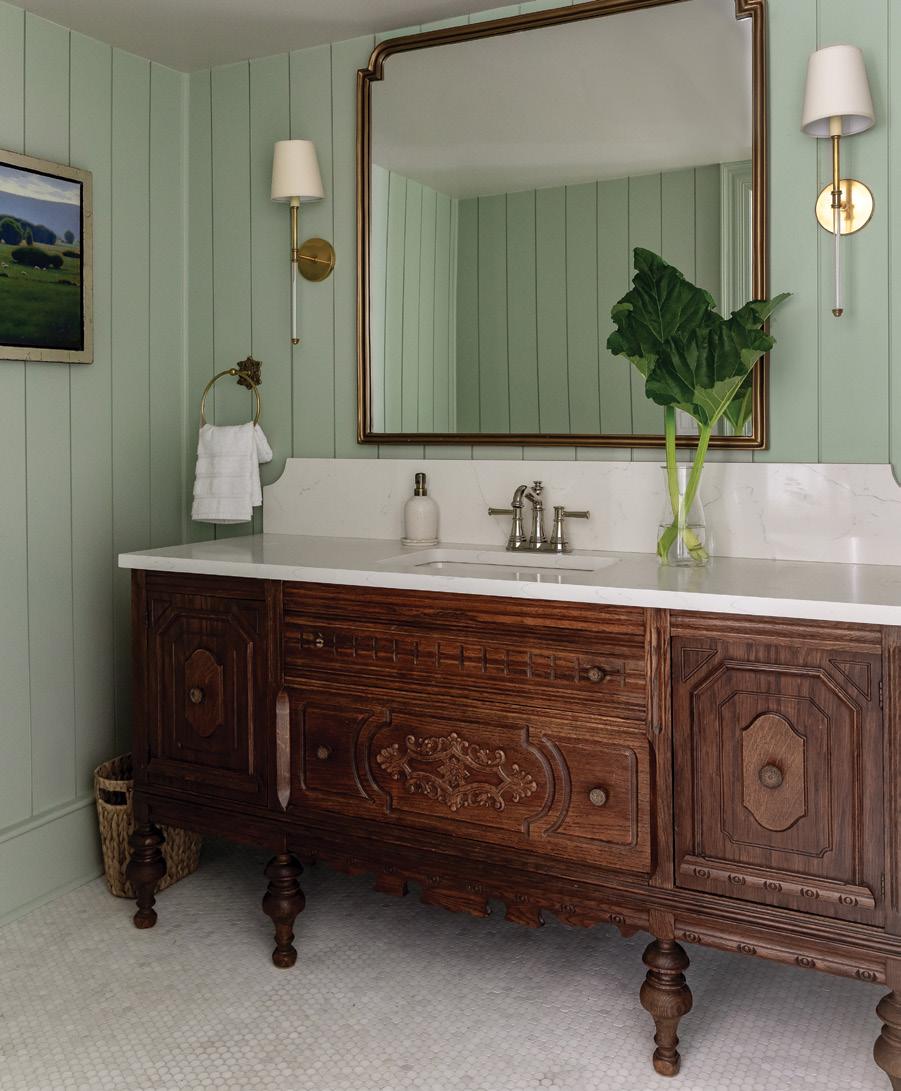
A powder blue door, adorned with a Scandinavian-style floral motif, offers a warm welcome to the property’s delightful guest cabin.
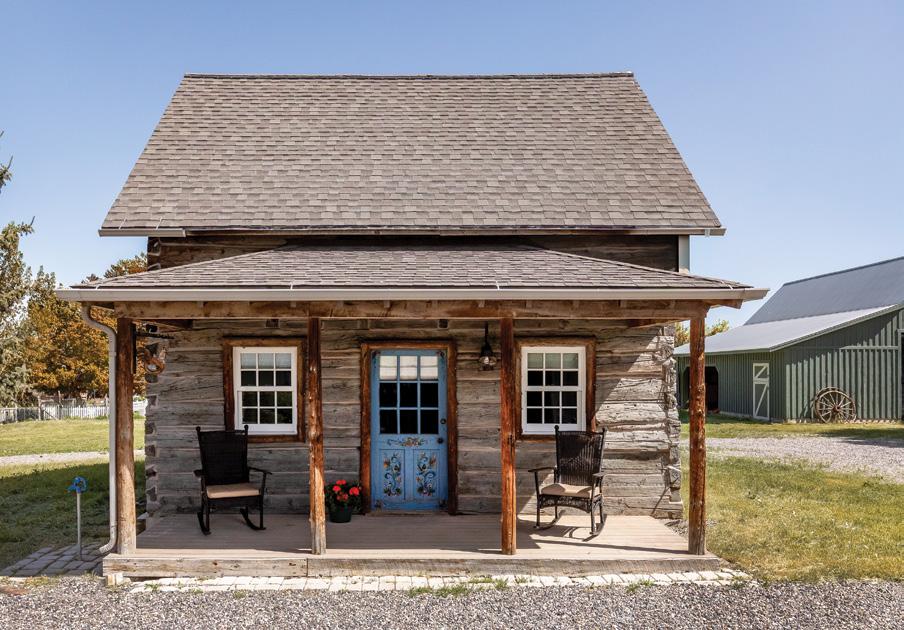
the stage for antique-inspired details, including the bathroom’s Thibaut wallcovering— aptly named Hill Garden—that evokes the romance of heritage interiors. The result is a retreat where historic character and refined comfort feel seamlessly intertwined.
Ultimately, the goal of this redesign was to encapsulate the enduring spirit of the home. “I don’t know if it’s the setting or the architecture with its thick stone walls, but this home feels peaceful,” says Williams. “It feels solid, pleasant and very welcoming— worth preserving in every way.”
Inside the cabin—an original 19th-century structure reconstructed on the property—guests discover a wealth of pioneer-era furnishings including a replica pull-out settee built by Peel Furniture Works, antique chairs and an original G. Sellers Hoosier kitchen storage hutch restored by Fountain Green Furniture. Overhead beams work in tandem with Benjamin Moore’s Buxton Blue to deliver a dose of historic personality.
A clawfoot tub and overhead shower offer luxurious contrast to the guest cabin’s rough-hewn log structure. “This is a space where you can soak in the history,” says Williams. Hill Garden wallpaper is by Thibaut; the shower curtain is from Anthropologie.
Benjamin Moore paint and Schumacher’s Wild Ferns wallpaper stand as a rich backdrop to a Serena and Lily spindle bed in the guest cabin’s bedroom.
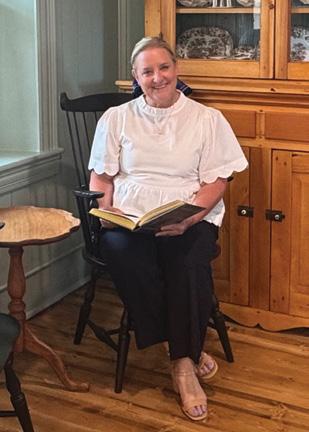
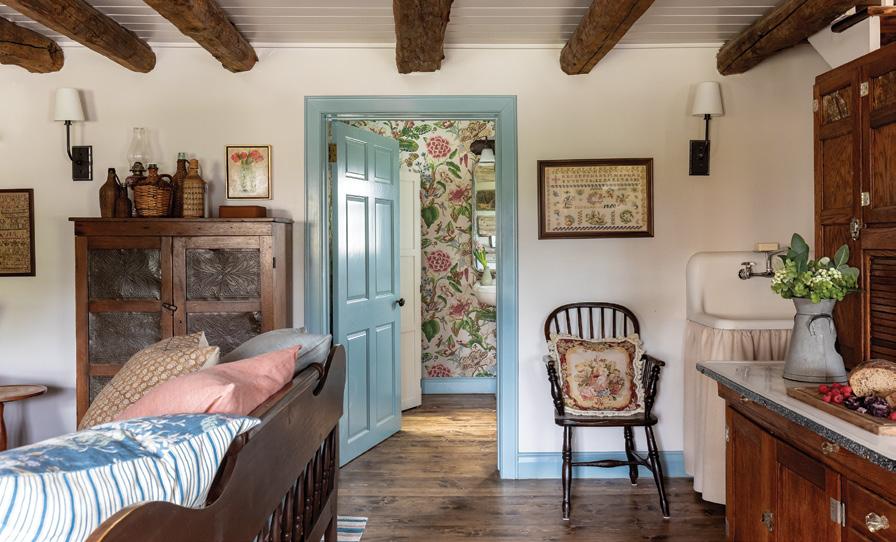
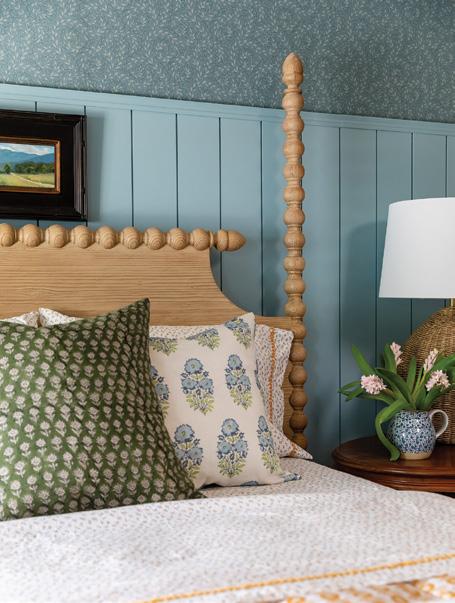
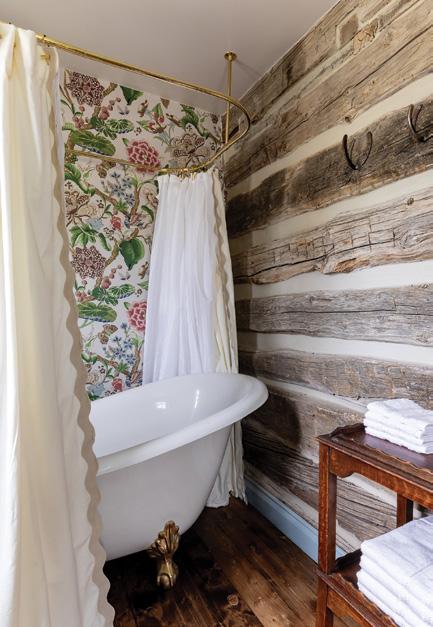
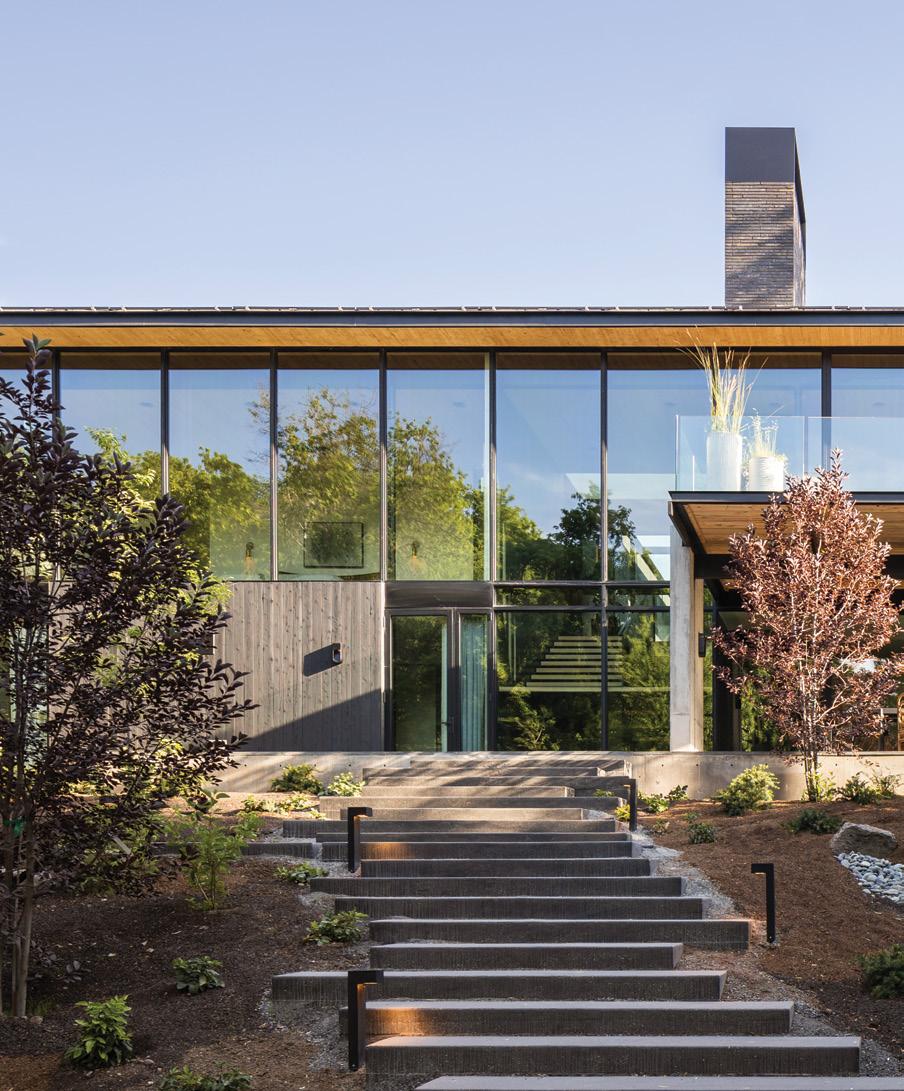
In Ogden, a thoughtfully designed modern home blurs the line between gallery and living space—while forging a compelling connection to the outdoors and honoring craftsmanship at every turn
BY MEGAN BARTHOLOMEW
BY NICK NEUBERGER
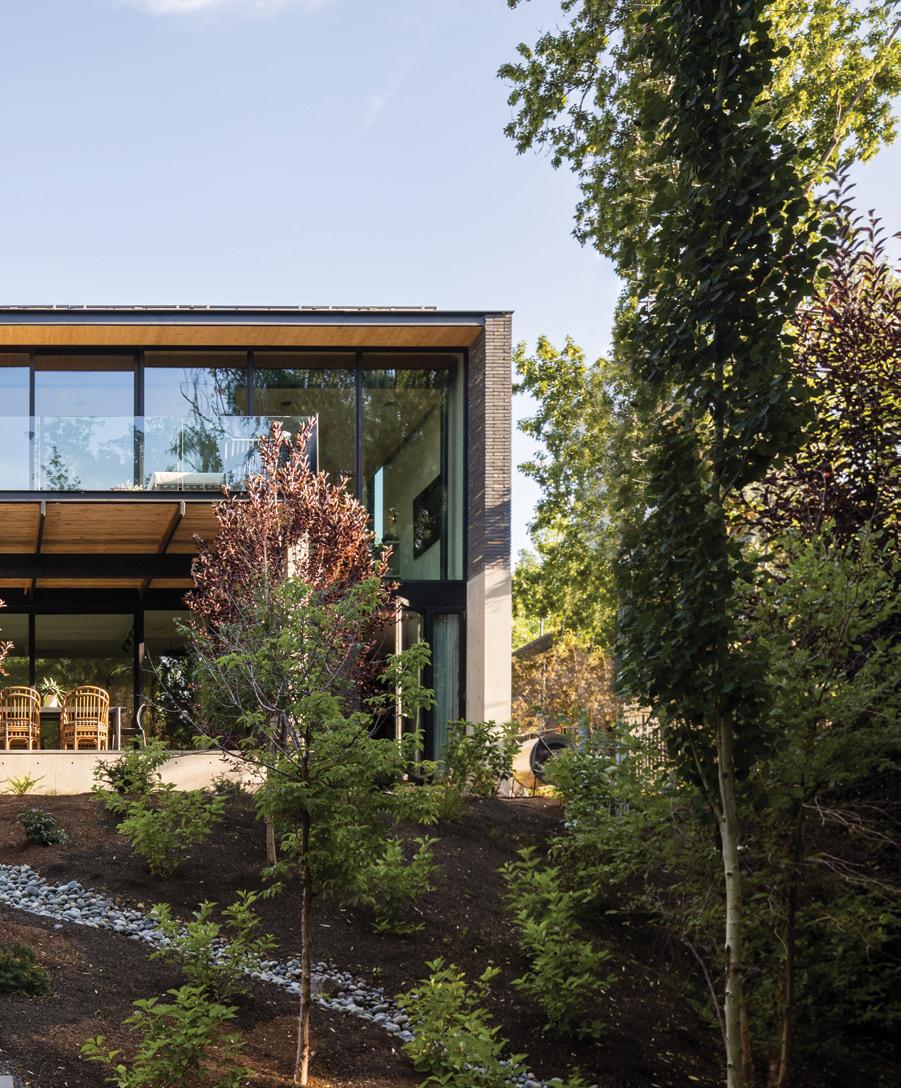
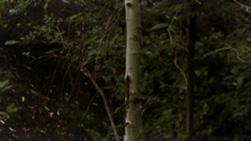
Built with eco-conscious materials including brick and shou sugi ban—a traditional charred cedar siding–this modern, gallerylike Ogden home was built to blend into its natural surroundings. The effect is aided by wild, natural landscaping, punctuated with carefully placed concrete stairs that follow the grade of the property.
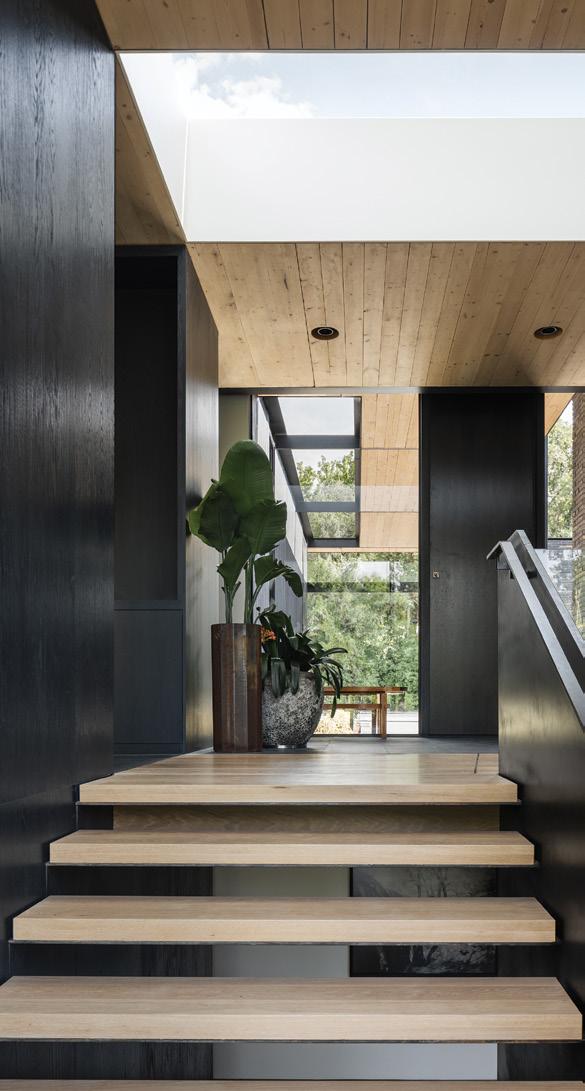
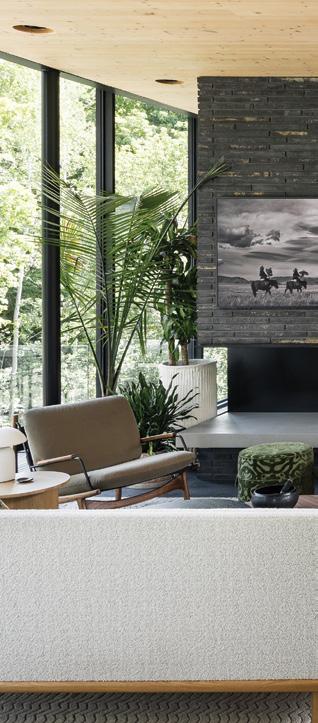
LEFT: The light-filled entry is designed to reflect the Vedic principle of a Brahmasthan, or the central part of an architectural design from which vital energy and harmony quietly radiate through the home. Here, wood flooring is illuminated by light from a glass-paned monitor roof above. In the floor, embedded strands of brass face due north and magnetic north, grounding the home amid its natural landscape.
OPPOSITE: The front entry introduces the home’s unique palette materials: shou sugi ban siding and dark brick that lend stability and foundation. Crosslaminated timber overhead echoes natural tones from the courtyard’s nature-driven design. Matching Jim Jacobs benches sit on both sides of the floor-to-ceiling entry window.
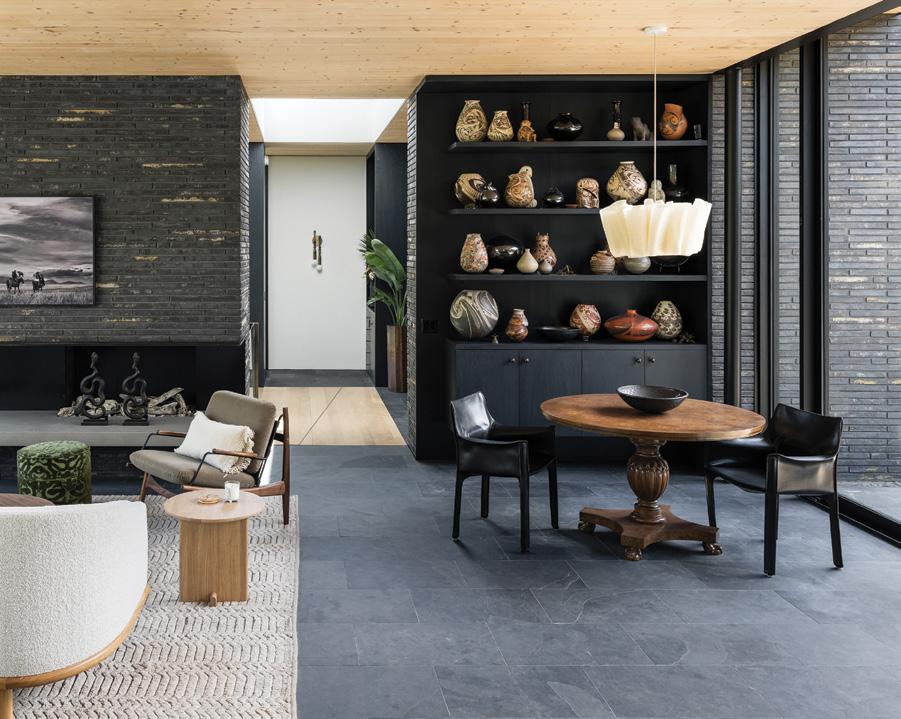
GGeorge and Mary Hall are collectors. Collectors of art. Collectors of experiences. Collectors of interesting people. So, when concepting the design of their modern Ogden home, the Halls challenged Lauren Bald of A\Typical Design Studio and Robert Herman of EDA Architects to design around their vast assemblage of passion pieces—from furniture and pottery to textiles and plants.
Step inside, and the home’s philosophy comes to life: Th is is a place that celebrates balance and craftsmanship. Th e clean-lined foyer, accented with sculpture alcoves and bathed in natural light, is designed around the Vedic concept of a Brahmasthan: the central zone of a building described in “A Pattern Language” by Christopher Alexander and his co-
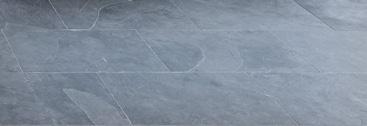
Charcoal-colored brick and slate tile provide a grounded, neutral foundation for modern furnishings in the main living area. Along the perimeter ceiling, strategically placed can lights illuminate key furniture pieces as if they were art. The careful mix of existing favorites, vintage finds and custom-finished seating pieces was curated to ensure every piece feels truly one-of-a-kind.
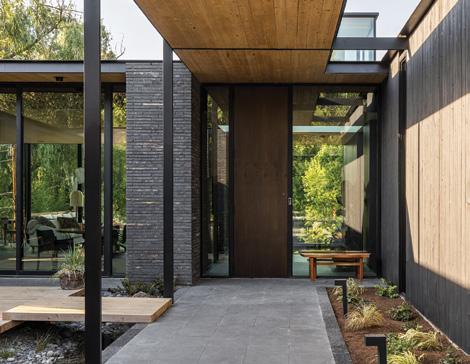
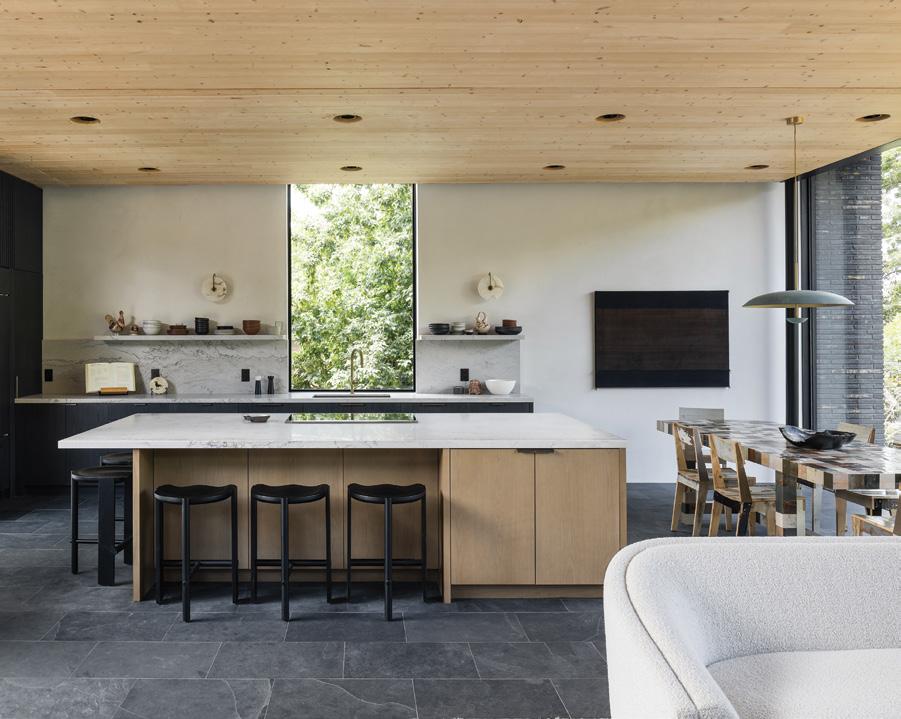

authors. “The Brahmasthan is considered the most sacred and powerful area of a home, believed to bring together positive energies,” says Bald.
Th at sense of harmony continues throughout the entire home. Materials are thoughtfully chosen to blur the lines between indoors and out, and each room is arranged to showcase art while never losing sight of function and livability.
In keeping with the Halls’ commitment to sustainability, the team selected ethically-sourced Belgian brick, cross-laminated timber and shou sugi ban siding—a traditional Japanese technique of charring wood to increase durability and create a striking, textured fi nish. These materials form walls that flow effortlessly from the outdoors into the living spaces.
“We really wanted an indoor-outdoor environment, so glass was an obvious choice,” says Mary. “But the wood elements really help warm up the exterior, so it wasn’t all dark brick and cold steel.”
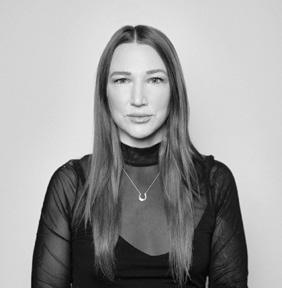
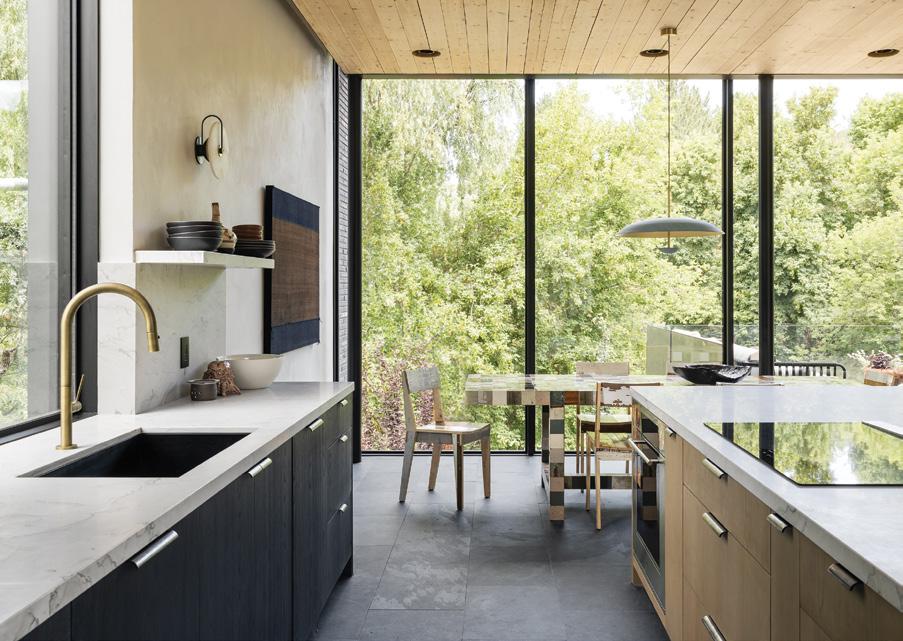
ABOVE: White Macaubas quartzite adds warmth and balance to the dark perimeter cabinets. Atop the backsplash, an integrated quartzite shelf provides an opportunity to display artful ceramics. Floor-to-ceiling windows blur the line between indoors and out, showcasing views of the property and upper deck.
RIGHT: A patchwork scrapwood dining table and chairs by designer Piet Hein Eek makes a simple but arresting impact in the dining area, echoing both the neutral tones from the kitchen as well as rich patterns of pottery across the space. Adding depth and texture, a verdigris brass chandelier by Atelier 001 and a woven textile piece hung on lime-wash plaster walls add texture and warmth. Plaster finish applied by Art of Deception.
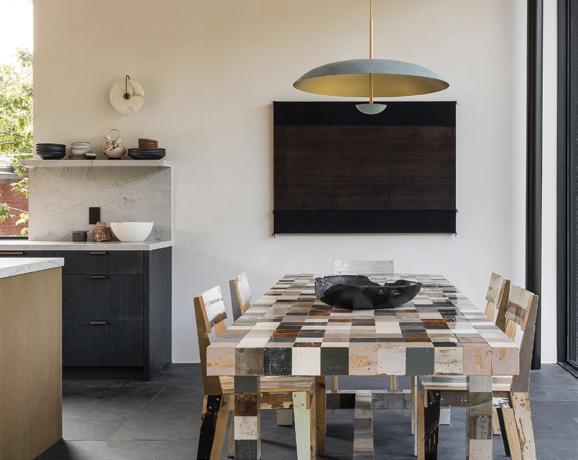
In the primary bedroom, the organic lines of a curated display shelf and leather-paneled Croft House nightstands lend a sense of softness, designating the room as a retreat. Against a handplastered wall, a walnut and mohair bedframe by De La Espada— with its low-slung profile and subtle ochre palette—quietly recedes, allowing the bedroom’s views to dominate. Sconces by Apparatus, rug by Armadillo & Co., shelves via 1st Dibs.
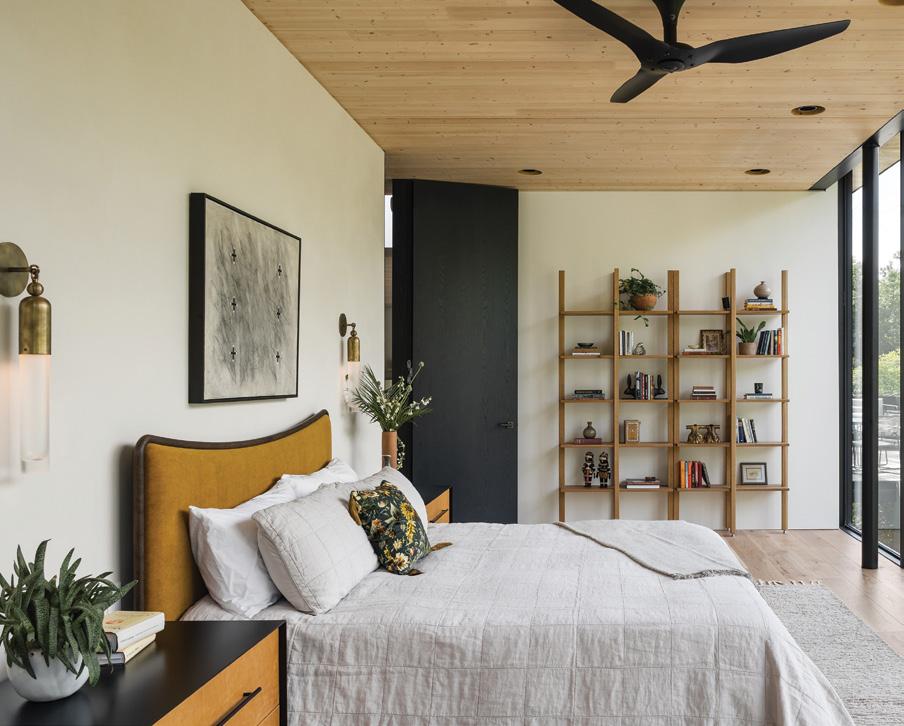
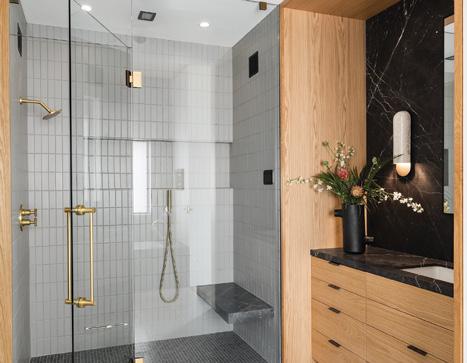
A\Typical’s hand in the interiors also helped soften the design, introducing a cohesive palette of greens and neutrals to foster the outdoor connection—just enough color to warm the space and modern architecture without stealing the spotlight from the Halls’ impressive art and pottery collections.
The focal point of the main living area is a display of handmade ceramic pots sourced from artisans native to Pueblo tribes, from the Mata Ortiz pottery tradition in Mexico and beyond. Displayed against dark shelves that accentuate their forms and rich, earthy finishes, the collection demands attention. To let these pieces take the spotlight, the surrounding great room features clean lines, neutral tones and modern furnishings that provide a serene, unobtrusive backdrop. “The furniture needed
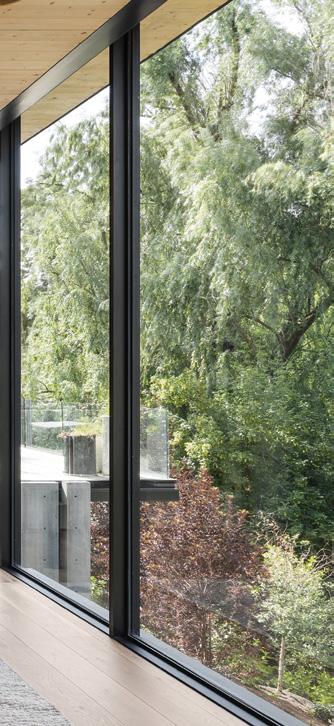
LEFT: In the primary bathroom, a neutral, warm palette begins with white oak vanity paneling and continues through Fireclay tile and Watermark fixtures in the steam shower. Saint Laurent marble adds a dramatic statement, repeating from the countertop to the full-height backsplash. Sconces by Emmanuelle Simon. Vase by Kit Harrington.
RIGHT: “This gorgeous floating staircase was the brainchild of EDA architects,” says Bald. Crafted of blackened steel and solid oak steps, the staircase appears to be floating in mid air. “We kept this part of the design simple and added some small lights at the base to accentuate the architectural details.” Sconces by Rich Brilliant Willing.
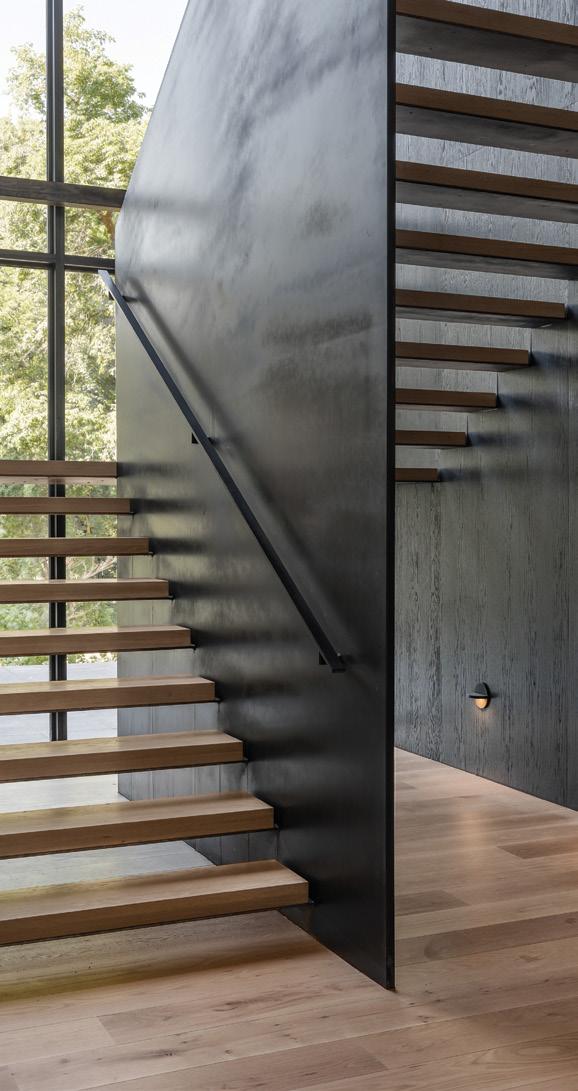
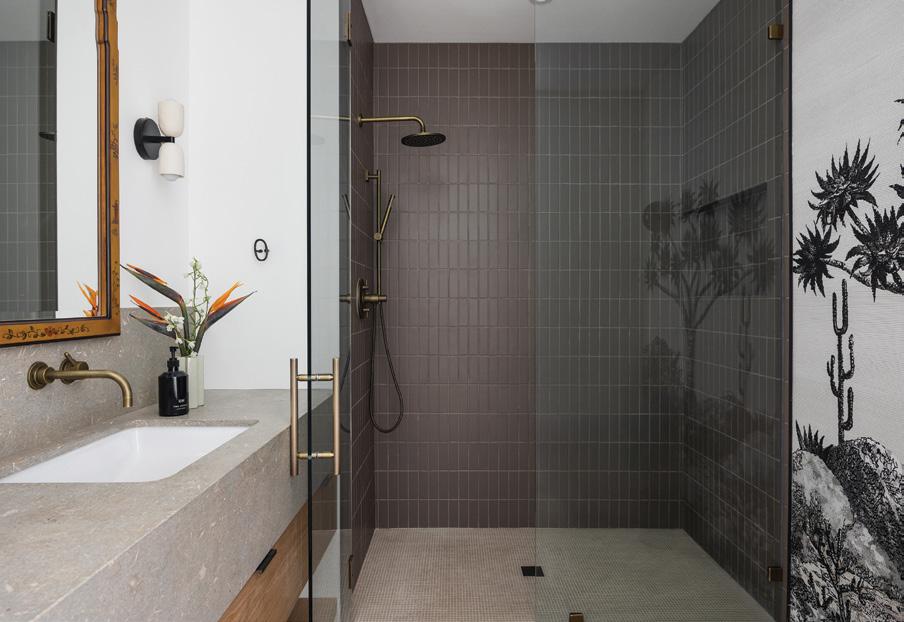
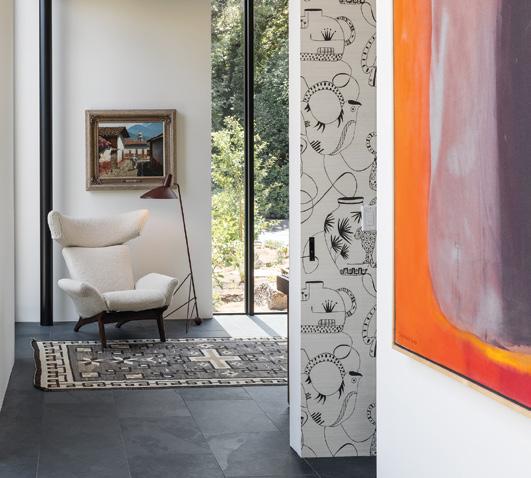
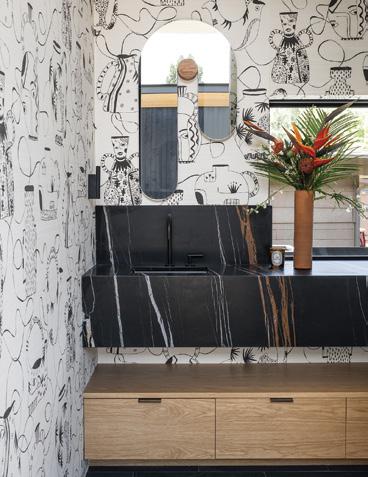
to be beautiful in tactility, form, function and authenticity,” says Bald. “We took special care to source pieces from all around the world, and most furnishings and lighting are one of a kind, made by true artisans.”
Among these treasures, the salvaged wood dining table by Dutch designer Piet Hein Eek stands out. Its pattern of checkerboard taupe, charcoal and warm brown woods offers visual interest that carries the eye through the room, mirroring the textures of the pots across from it.
In both the dining room and the primary suite, the designer enlisted Art of Deception to apply hand-finished lime wash plaster to the walls for added warmth. “With hard lines, steel framing and sleek surfaces, it’s easy for a modern home like this to feel cold,” says Bald. “Plaster helped us find that harmony between architecture and materiality, making sure these spaces felt natural.”
From walls adorned with hand-painted kachina dolls displayed beside lush landscape paintings, to swaths of vined houseplants framing bookshelves packed to the brim, the remaining rooms are also an ode to the couple’s many passions. The Halls’ home is an eclectic masterpiece celebrating craftsmanship, where the spirit of each artwork fills the home with warmth and soul.
OPPOSITE, CLOCKWISE FROM TOP:
A vintage heirloom mirror towers above a guest bath’s limestone countertop inlaid with fossil imprints. Opposite the vanity, a graphic mural wallcovering by Nobilis connects with a spacious shower clad in dark Fireclay tile. In Common With sconces team with hardware hooks by Mi & Gei and plumbing by California Faucets to detail the space.
Pierre Frey grasscloth in a playful potterythemed print was the first material selected for the design, setting the tone for the remainder of the home. To match, Bald selected a bold Sahara Noir slab from European Marble and Granite for its earthy tones. “Its strong striations were a nice juxtaposition to the organic wallpaper, and the color palette couldn’t have been more perfect,” says Bald. A U-shaped ‘Melt’ mirror by Bower Studios delivers even more character.
In the hall, two large, colorful paintings stand out amid the home’s neutral tones. Inside the office door, a vintage lounge chair from Salt Lake City’s The Green Ant, an oxblood floor lamp by &Tradition, a vintage Navajo rug and an original oil painting foster a collected look and feel.
RIGHT: The courtyard is accessible from multiple points within the home, with natural paths connecting them all. Along the entry path, a flowing pond echoes the backyard creek, for added movement and natural sounds.
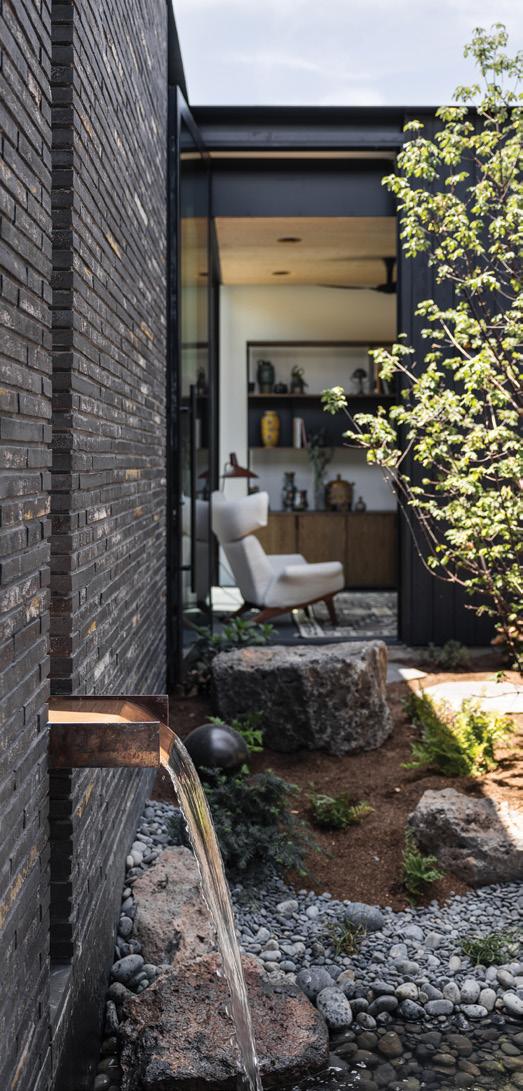
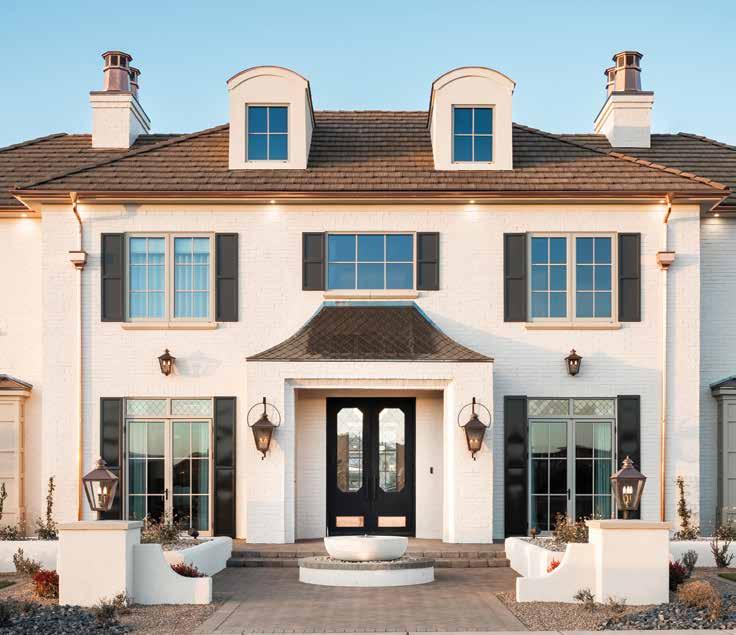
Classic charm gets a stylish remix in this St. George manor, where tradition dances with a modern beat
BY MEGAN BARTHOLOMEW | PHOTOS BY NEAL SNYDER AND EMY SHAFFER
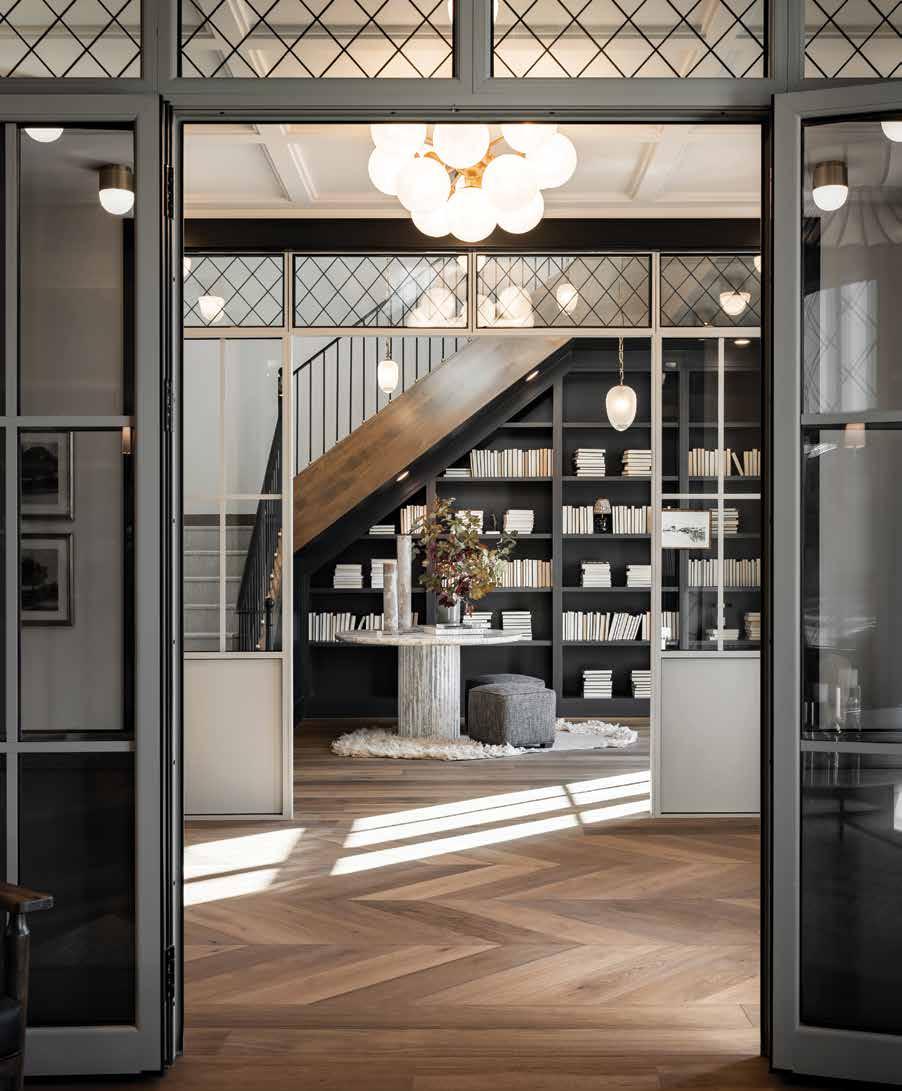
Glass-paned doors reveal expertly curated spaces off the entry, where layered lighting weaves a flowing vignette between spaces. A cozy library is tucked beneath the metalrodded railing of a towering staircase. Hudson Valley pendants dangle on custom 22-foot chains above. In the foyer, a Regina Andrews light fixture illuminates an artisan-trimmed ceiling.
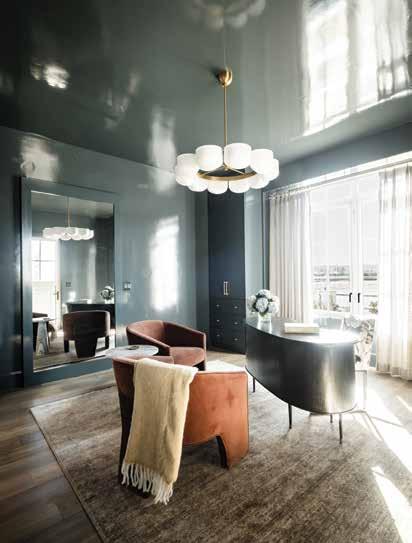
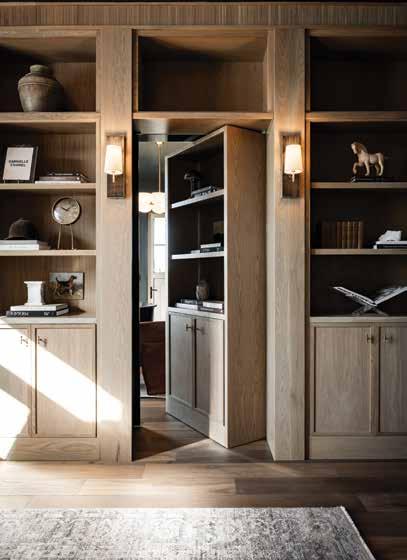
IN A CITY DEFINED BY LOW-SLUNG ARCHITECTURE,
terra-cotta tiles and rugged desert stone, a traditional home of elegant white brick and copper accents feels like an unexpected guest at the party. In a fashion bucking St. George tradition, however, Strata Homes and House West Design crafted a 12,000-square-foot French Country manor that delights with time-honored details at every turn.
Step through the glass-paned double doors, and the scene radiates with classic design: herringbone wood floors, coffered ceilings and statement-making light fixtures. But as the interior unfolds, the surprises begin. Instead of a sweeping staircase commanding the foyer, it tucks gracefully into an adjacent twostory library—an inviting retreat just off the entry. Overhead, a cluster of Hudson Valley pendants cascade from above, suspended on custom 22-foot brass chains that resemble jewelry, bedazzling the space. “I love to layer light,” says Nichole Spiers, co-founder and lead designer at House West Design. “Between these three rooms, 11 light fixtures with dimmers create a customizable mood.”
Across the foyer, those layers of light continue in an inviting lounge, which houses a secret within its wall of custom shelves and cabinets: a hidden door that opens into a color-drenched home office, styled with contemporary character. There, highlacquer walls in Benjamin Moore’s Narragansett Green reflect soft light throughout the room, illuminating a contemporary workspace fashioned with modern furniture.
In the expansive great room composed of an open kitchen, dining and living areas, a blend of curated materials marries timeless polish and craftsmanship with playful, youthful details. Soaring tray ceilings, molding-trimmed cabinets and classic elements like a gold plate rail and leaded transom windows foster the interior’s European estate style. “The challenge in this area was sheer scale,” says Yvonne Christensen, co-founder and lead designer of House West Design. “The mix of materials was crucial to bring a sense of personality to the space.”
ABOVE: Against a shimmering backdrop of high-gloss Benjamin Moore paint, a sleek Arteriors desk pairs with three-legged accent chairs from Four Hands Furniture to create a chic and feminine workspace. The chandelier is by Visual Comfort and the cabinetry is by Aspen Mill.
BELOW: Cleverly concealed within a wall of artfully crafted cabinets by Aspen Mill, a hidden door leads from the foyer lounge to a luxe home office beyond.
OPPOSITE: Off the entry, a luxe lounge poses an unassuming front to the ultra-contemporary office behind it. Drenched in Farrow and Ball’s Tanners Brown, the moody room boasts a collection of intriguing materials, trinkets and mixed lighting, all crowned by a strikingly modern Arteriors chandelier. Styled by Kenadie Fawson.
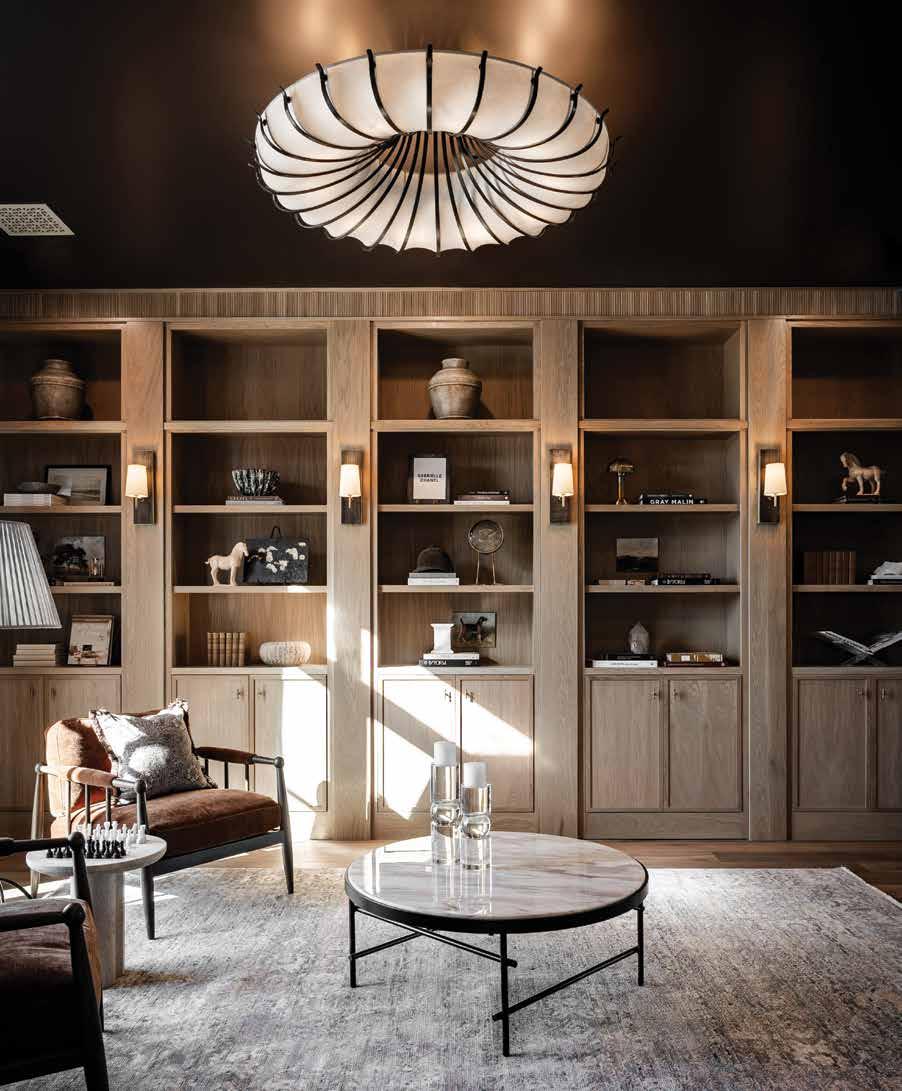
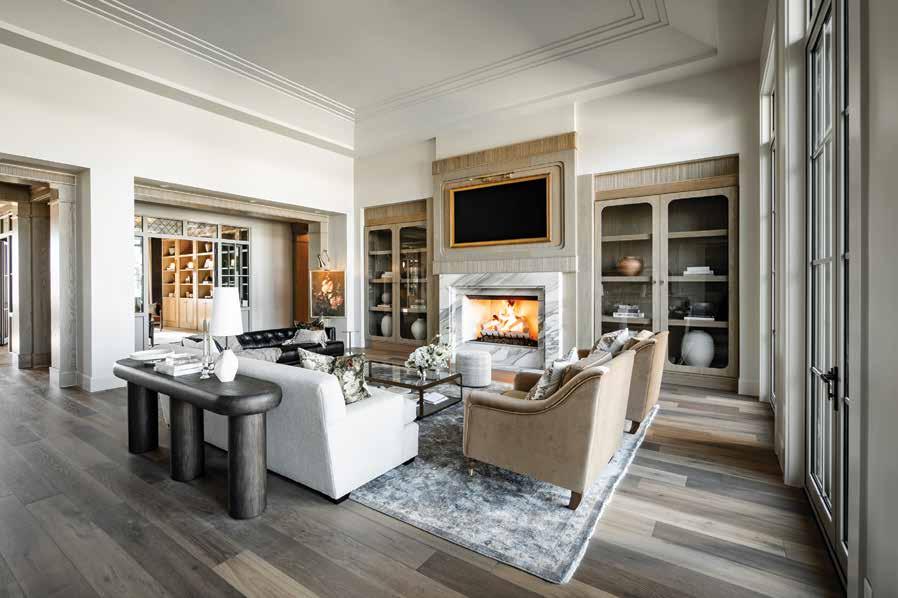
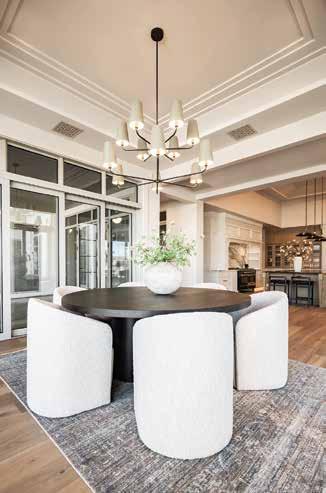
ABOVE: Gathered beneath a soaring tray ceiling, the living room’s plush seating delivers softness that counters the glass and porcelain facades of the cabinetry and mantel. The mantle is by Renaissance Fabrication; the styling is by Kenadie Fawson.
RIGHT: In a guest bath, white oak cabinetry and exaggerated-height millwork help mimic the artistry present in the home’s kitchen. Aspen Mills built the custom mirror for added cohesion, and the designers chose black and white tile for a pop of flair.
LEFT: In the open dining area, a large round table is surrounded by shapely caster chairs by Universal Furniture. A Ballard Designs chandelier hangs from a handsome trimmed ceiling above.
OPPOSITE: A custom-upholstered breakfast banquette anchors the great room’s kitchen area. Elaborate millwork adds visual interest to cabinets surrounding the range, all painted to match the walls and 15-foot cove ceiling for seamless flow. Unlaminated porcelain countertops by Renaissance provide the smooth work surfaces requisite of a kitchen, without the thick weight of a traditional stone slab. Pendants by Visual Comfort. Styled by Alayna Caldwell.
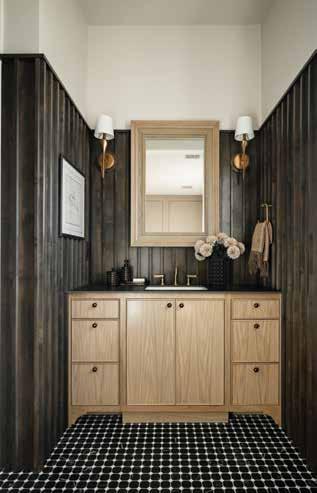
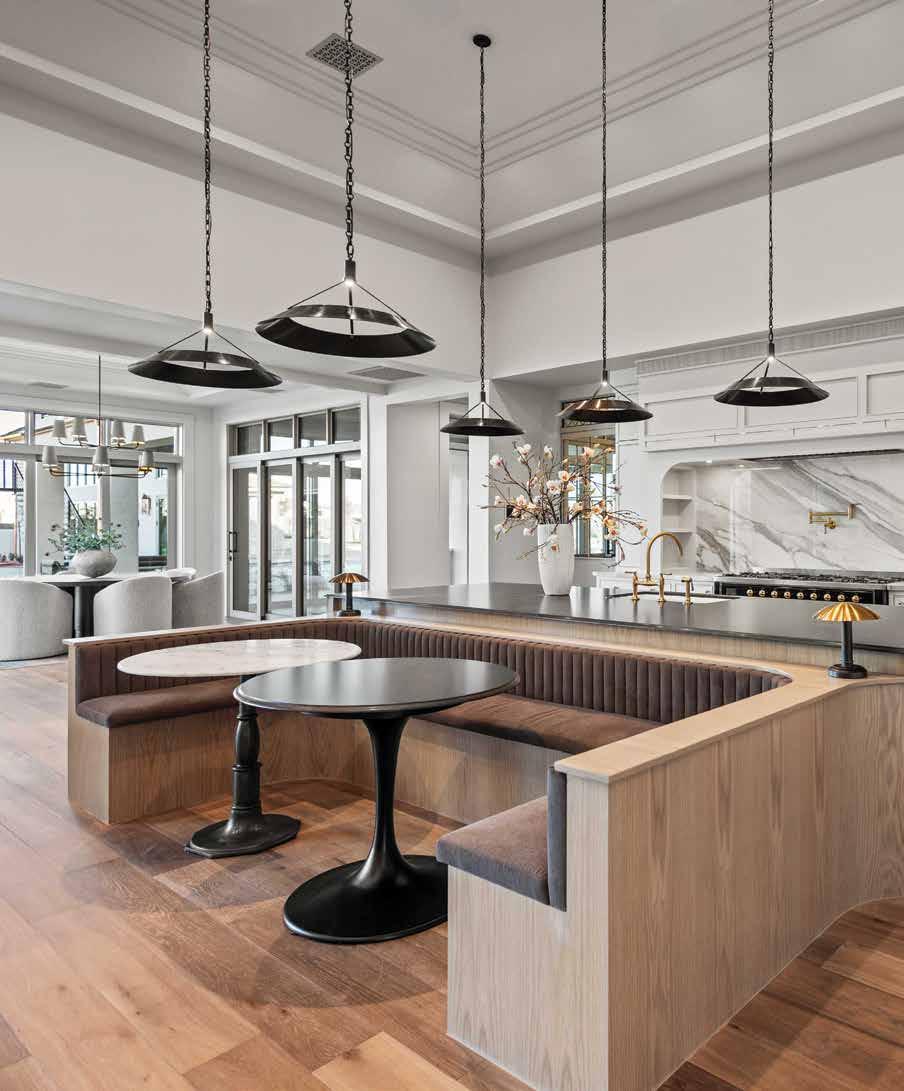
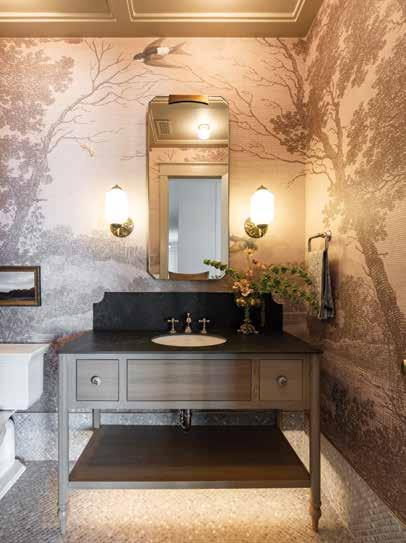
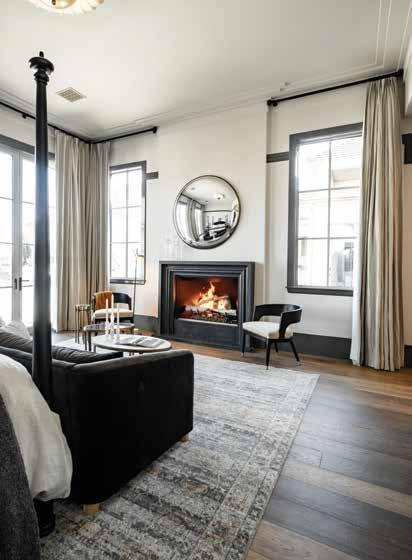
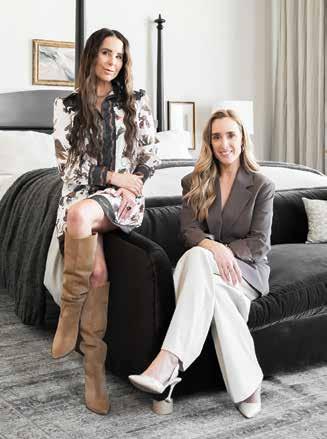
Porcelain countertops showcase the graceful veining expected in a traditional kitchen, but with a lighter weight ideal for the modern cook. Throughout, hardware with surprising silhouettes infuses artistic flair. In place of the conventional island and barstools, a custom-upholstered banquette offers modern comfort and anchors the room with its eye-catching profile. Casual in form but upscale in composition, the innovative piece facilitates a smooth transition between the kitchen workspace and the living room lounge, where plush furnishings are sharpened by a contemporary edge of glass.
“The wood built-ins with glass doors and custom fluting are the focal point,” says Christensen. “We lowered a soffit over the cabinetry to help the area feel cozy in such a grand space.”
Meanwhile, behind the richly outfitted kitchen, classic design cleverly conceals a hardworking mudroom with modern storage
ABOVE: Yvonne Christensen and Nichole Spiers, Co-Founders and Lead Designers at House West Design.
UPPER LEFT: “A powder bath is a great room in which to make your cabinetry look more like a furniture piece,” says Christensen. Here, ultra-thin, unlaminated porcelain countertops look sleek against a mural wallcovering. The sconces are from Anthropologie.
LOWER LEFT: In the primary bedroom, high-contrast trim and floor-toceiling draperies accentuate the room’s architecture and high ceilings. The four-poster bed is by Noir and the sofa is by Regina Andrews.
OPPOSITE: An Arteriors chandelier above the sculpted tub casts light across the primary bathroom, echoing diamond motifs in the home’s transom windows. In the airy shower room, marble, porcelain and subway tiles add visual interest to the monochrome space. “Beautiful tile covers every last inch of this bathing space, even the ceiling,” says Tanner Garfield, president of Strata Homes.
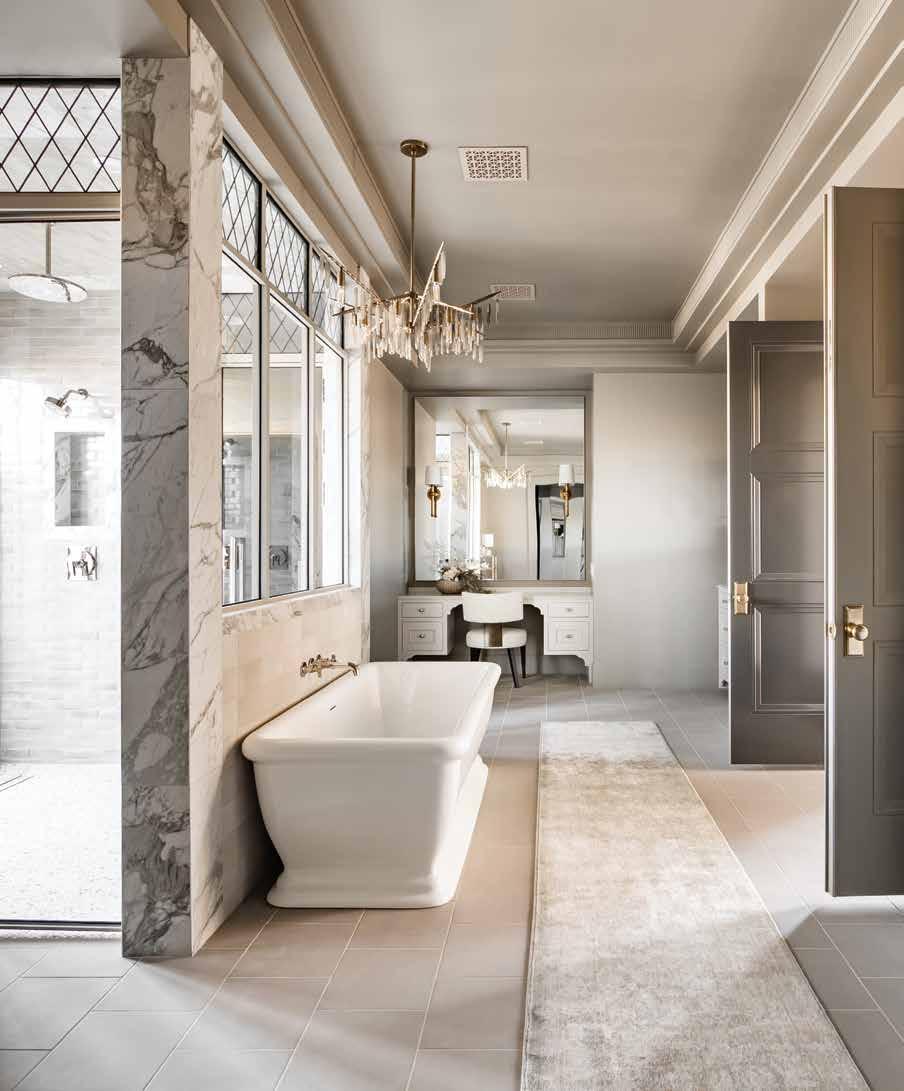
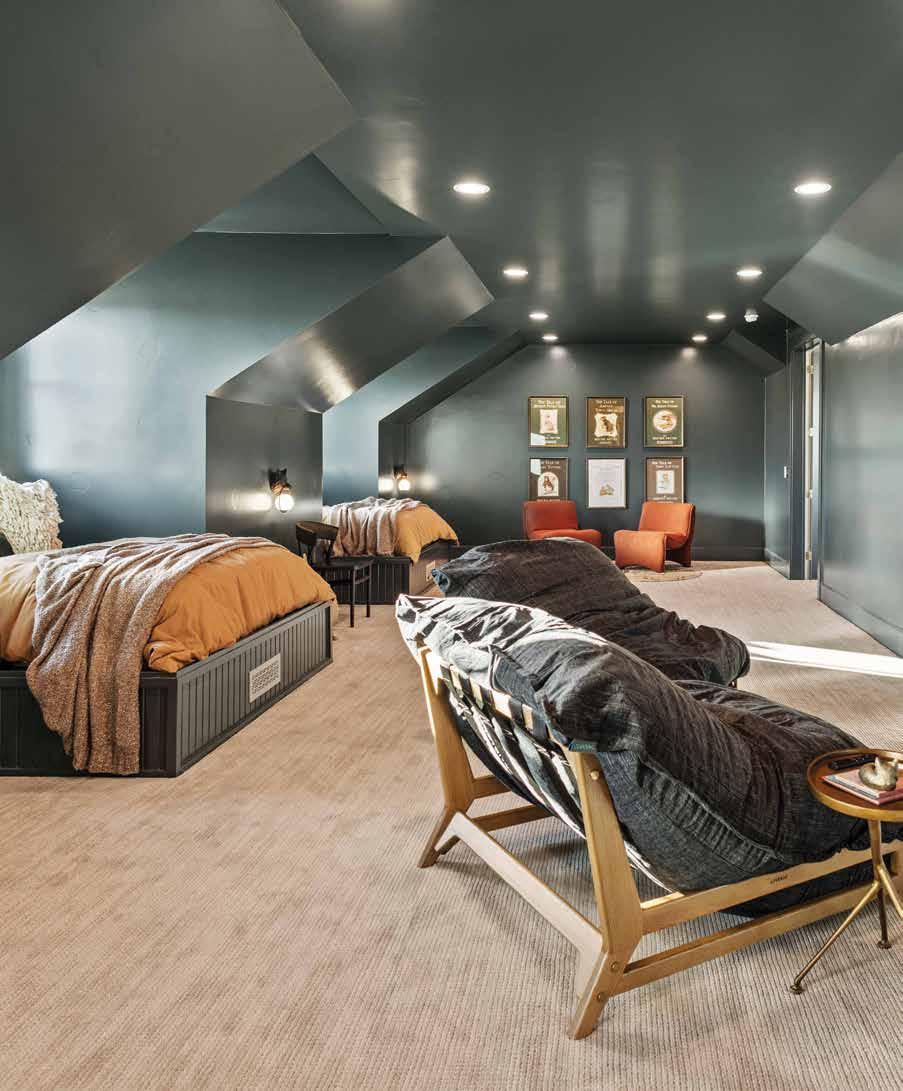
BY EMY SHAFFER
solutions. Elegantly trimmed cabinets painted in Farrow & Ball’s ‘London Clay’ hide kids’ lockers, and a skirted under-sink cabinet conceals cleaning and laundry necessities.
Bathed in natural light, the adjacent dining room tempers its square footprint with rounded, modern forms. “This is a very square room, so we tried to soften things up with lots of curves,” says Christensen. A traditional shaded chandelier casts a warm glow over a contemporary dining setting, which supplants the traditional rectangular table and stately chairs with a circular table surrounded by rounded chairs in a sleek, modern silhouette.
Fresh interpretations of the home’s traditional elements continue in the primary suite, fostering its retreat-like ambiance. Dark contrasting trim and paneling add architectural detail to the high-ceilinged space. In the adjoining primary bathroom, signature finishes unite in an ideal blend of elegance and modern indulgence. Leaded transom windows, ornately veined stone and a tray ceiling—finished with the same custom-fluted edge seen in the great room and entry lounge—honor the design’s traditional roots while contemporary luxuries like a floor-to-ceiling tiled walk-in shower and a glittering chandelier enrich the experience.
“Those repeated details speak to a high-level application of design,” says Josh Warner, Director of Design at Strata Homes. “Quality, paired with authenticity, is so important to us. Once we hone in on a style, we want to do the best possible version of it we can. In this home, we really spent a lot of time getting those details exactly right.” Here, time-honored design is thoughtfully updated with fresh ideas and modern livability, creating a home that reflects the past while embracing the needs and spirit of today’s lifestyle.
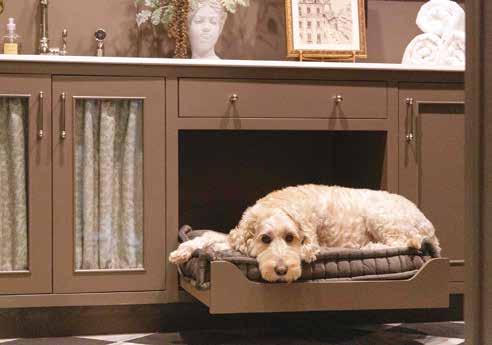
UPPER RIGHT: In the laundry and mudroom, function was the key force behind cabinetry design. Glass-front cabinets cleverly conceal cleaning supplies. A roll-out dog bed gives a luxurious lounge spot for the family pet. And amidst it all, quality cabinetry finishes ensure style doesn’t take a backseat.
LOWER RIGHT: A checkered tile floor leads from the pantry to a high-functioning mudroom, where Farrow & Ball’s ‘London Clay’ paint drenches the space in richness. The tile is from HB Surfaces, the cabinetry is by Aspen Mill. Styling is by Kenadi Fawson.
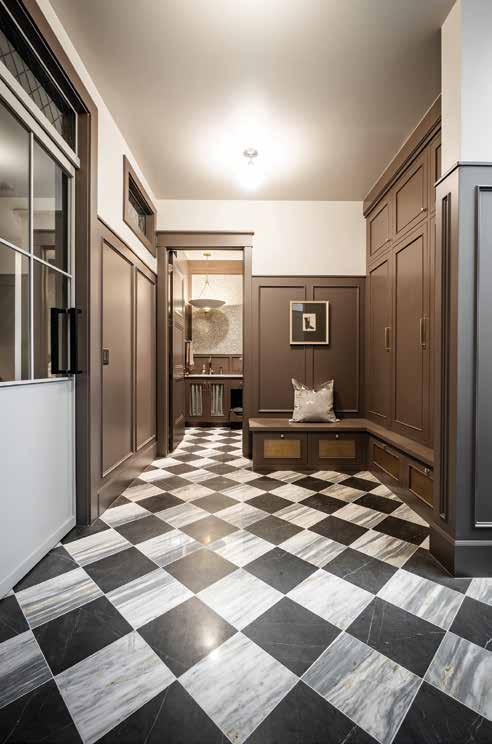
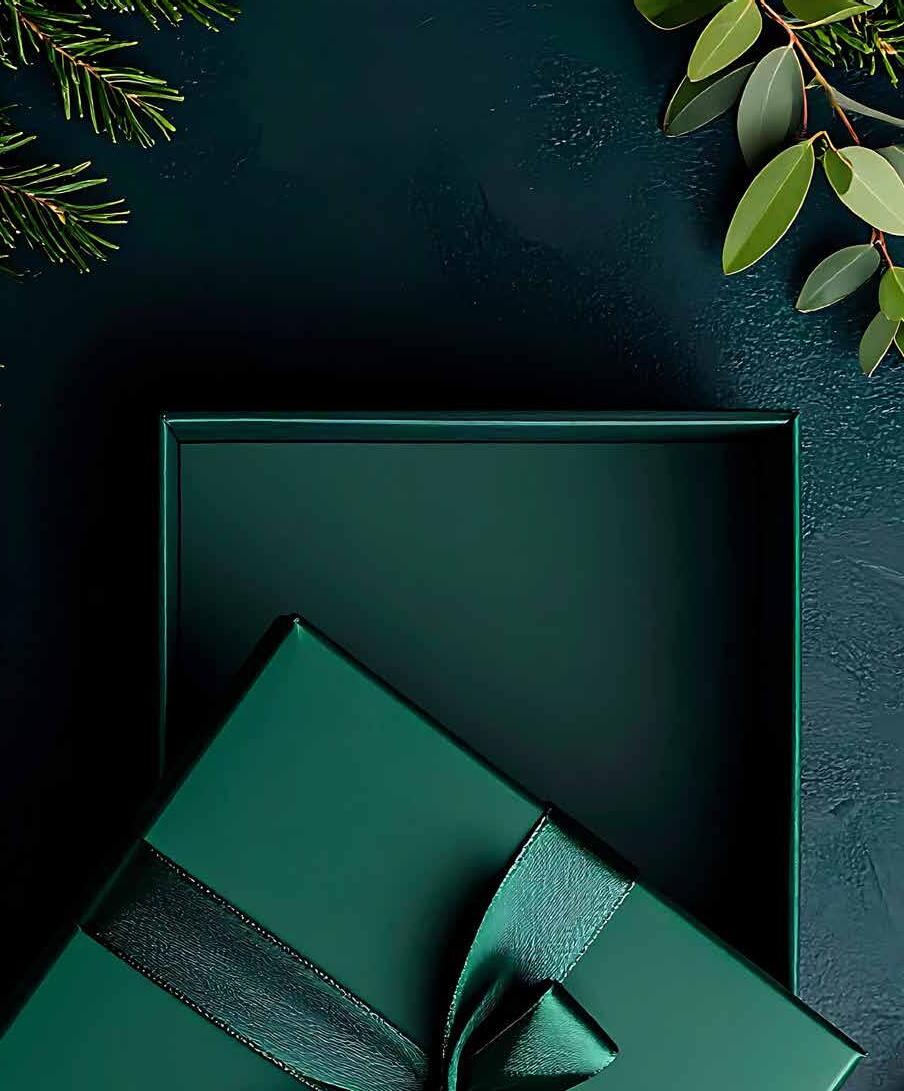
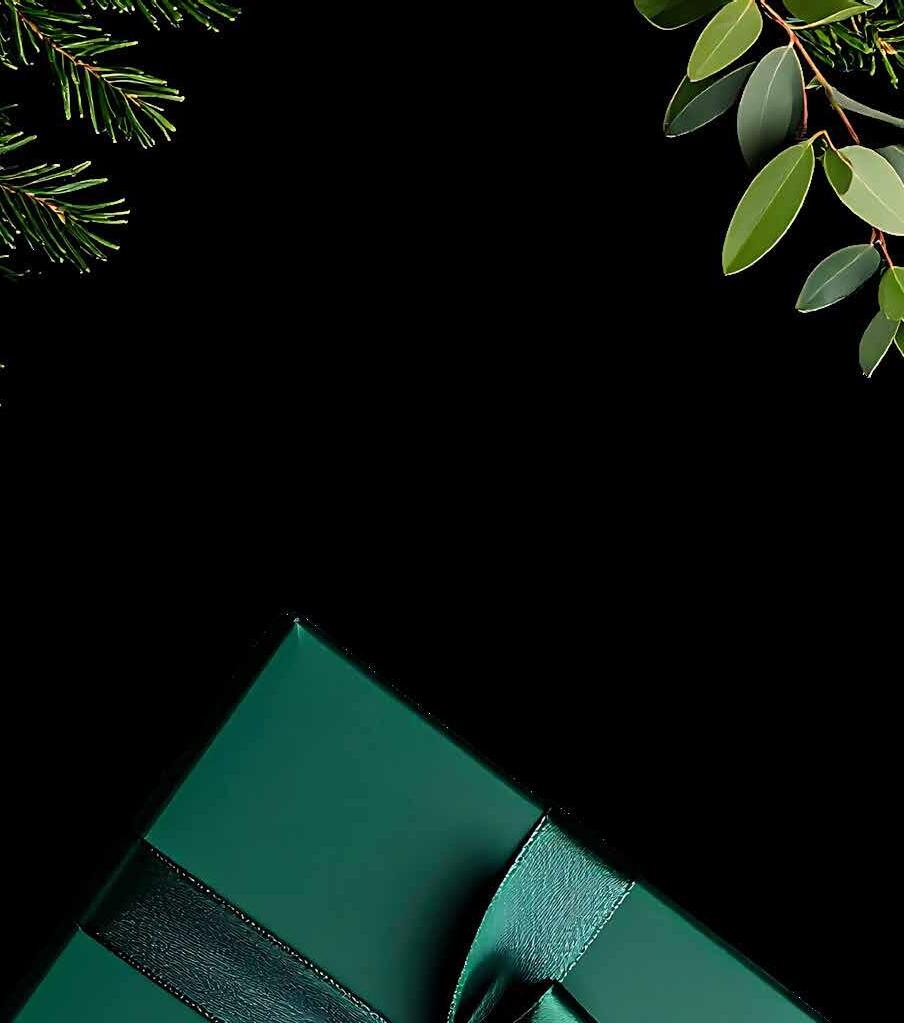
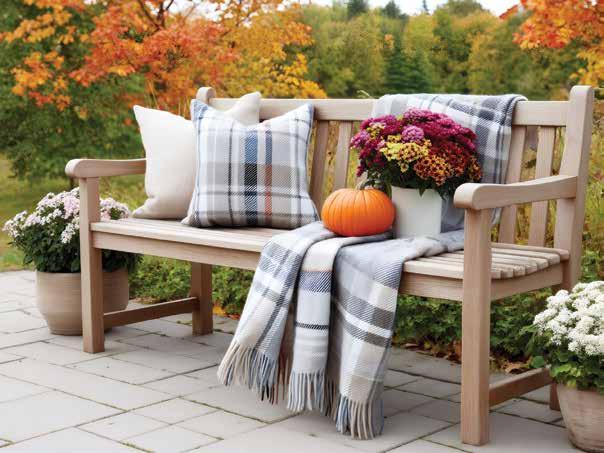
Fall is here, and your garden is calling. From must-do tasks and timely events to fresh finds that dress your outdoor spaces in autumn’s splendor, this section has everything you need to make the most of the season.
BY MEGAN BARTHOLOMEW
☐ Clear out spent summer annuals from garden beds.
☐ Fertilize high-traffic lawns to boost growth after dormancy.
☐ Plant spring-blooming bulbs for early color and slow-growing tubers, like garlic, for a beautiful summer harvest.
☐ Spray perennial lawn weeds, including dandelions and morning glory, to tackle roots before winter.
☐ Refresh your landscape by planting or updating tree varieties before the first frost.
☐ Finish mowing for the season—set blades around 2 inches to slow winter fungal growth.
☐ Clear leaves by raking, mowing or using a leaf blower; compost or add to beds with a touch of nitrogen.
☐ Cut back perennials after the first frost, ensure foliage has died down; divide springblooming perennials while pruning.
☐ After the first frost, apply 1–3 inches of compost to flowerbeds for nutrients and winter insulation.
☐ Remove debris from gardens to deter pests.
☐ Protect young trees with white trunk wraps.
☐ Winterize machinery: remove gasoline and add oil to engines.
☐ Use de-icing compounds sparingly to protect landscape plants.
☐ If the ground isn’t frozen and precipitation is low, water evergreens to keep them hydrated through winter.
Get more monthly garden tips from USU Extension here
From hands-on workshops to seasonal plant shows and orchard visits, here’s your guide to Utah’s top autumn gardening experiences
Wasatch Community Garden: Biochar—Making Black Earth
Learn the art and science of biochar, a millennia-old soil amendment, with a live demonstration using common garden materials. The event is contingent upon suitable air quality. Visit wasatchgardens.org to sign up or for more information.
OCT. 11, 10 A.M. TO NOON; CITY FARM, 743 W. 1300 SOUTH, SLC
Cactus and Tropicals
Holiday Workshops
Get in the festive spirit and learn to create pumpkin arrangements, wreaths, Thanksgiving centerpieces and more— including regular succulent and terrariummaking courses.
VISIT CACTUSANDTROPICALS.COM FOR THE FULL SCHEDULE; SLC, DRAPER AND MIDVALE LOCATIONS
Classes & Plant Sales
Dress up your garden and home with striking exotic plants. Highlights include an Autumn Bonsai Show on October 4–5, as well as a Seasonal Orchid Show on November 1–2. The Garden also offers seasonal classes, including “Bulb Forcing” on October 4, and “Designing for Every Season” on December 1. VISIT REDBUTTEGARDEN.ORG FOR DETAILS; 300 WAKARA WAY, SLC
Visit these local orchards for fresh apples, cider and seasonal pick-your-own fun.
• ZOLLINGER FARM: 13 apple varieties, pick or press for cider; 1000 River Heights Blvd., Logan
• PARADISE VALLEY: 29 apple varieties, pick your own or purchase pre-picked. Custom cider available; 9971 S. Highway 165, Paradise
• RILEY’S ORCHARD: U-pick orchards open August through November. 294 N. 800 East, Genola; 850 W. 700 North, American Fork
Ambient Nest Solar LED Outdoor Light by Gloster, to the trade, Curate to the Trade, SLC, curatetothetrade.com
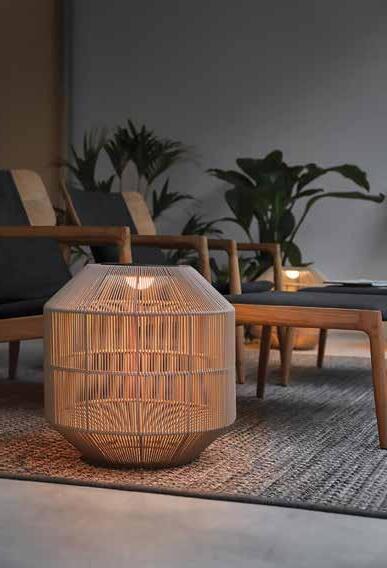
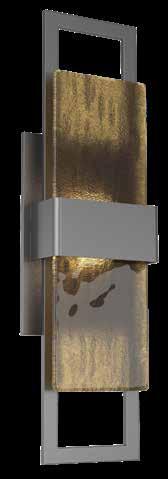
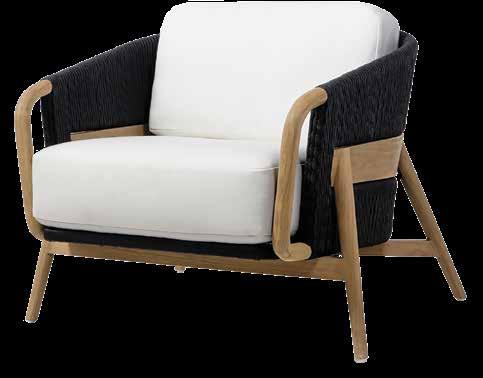

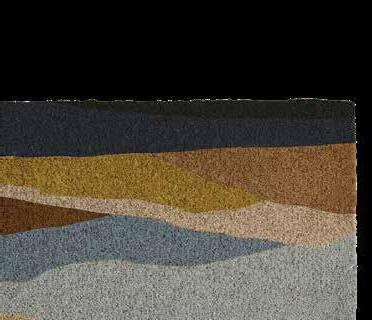
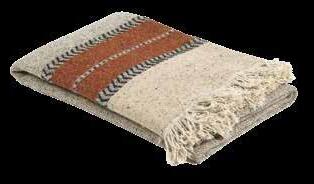
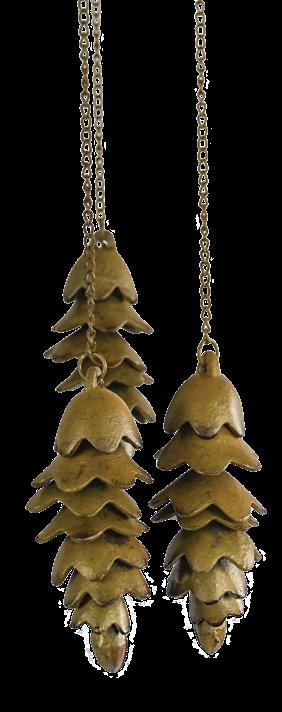
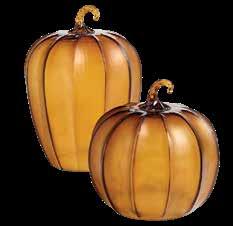
1. Pomegranate & Pumpkin Cornucopia Live 20-inch Wreath, $100, Williams Sonoma, SLC, williams-sonoma.com 2. Triple Pinecone Wind Chime, $68, The Garden Store, SLC, @thegardenstoresaltlake 3. Atlas 36” Round Dining Table by Brown Jordan, to the trade, Curate to the Trade, SLC, curatetothetrade.com 4. Amber Glass Pumpkins, starting at $55, Crate & Barrel, Murray, crateandbarrel.com 5. Casey Outdoor Lounge Chair by Palecek, $4,983, Gatehouse No. 1, Orem, gatehousestyle.com 6. Montana Throw, $642, Alice Lane Home Collection, Draper, alicelanehome.com 7. Painted Landscape Doormat, $39, West Elm, SLC, westelm.com 8. Sasha Outdoor Sconce, $895, Hammerton Studio, studio.hammerton.com
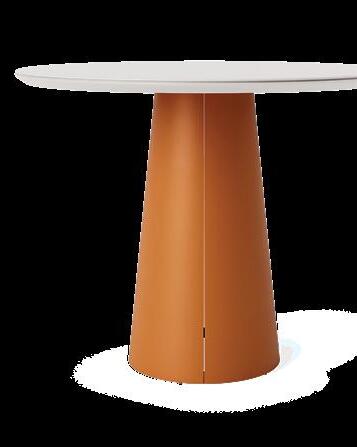
Wood veneer wallcoverings are all the rage in Utah homes (page 46). Diamond Trellis, crafted from fine-grained Paulownia wood veneer, offers a luxe take on the trend from Holly Hunt, hollyhunt.com

Architects/ Builders/ Construction
BARTILE
725 N. 1000 West, Centerville 801-295-3443 bartile.com
BRIAN GEER DEVELOPMENT & CONSTRUCTION
2295 Santa Clara Dr., Ste. A, Santa Clara 435-656-1185 briangeerconstruction.com
CHOICE BUILDERS
1115 S. Main St., Cedar City 435-383-9050 choicebuildersgroup.com
EZRA LEE
DESIGN + BUILD
363 S. Main St., Alpine 801-448-6876 ezralee.com
HAWTHORN HOMES
2901 W. Bluegrass Blvd., Ste. 200, Lindon 801-618-8057 hawthornhomes.com
HIGHLAND GROUP
4471 S. Highland Dr., SLC 801-277-4433 highland-group.com
IVORY HOMES CORPORATE
978 Woodoak Lane, SLC 801-747-7000 ivoryhomes.com
JACKSON LEROY
4980 S. Highland Drive, SLC 801-277-3927 jacksonleroy.com
LANDFORM DESIGN GROUP
511 W. 200 South #125, SLC 801-521-2370 landformdesigngroup.com
ONYX DESIGN COLLECTIVE
186 N. 100 East, Kaysville 801-882-7208 onyxdesigncollective.com
SAGE HOMES
1288 W. 12700 S., Riverton 801-550-7057 yoursagehome.com
ADIB’S RUG GALLERY
3092 S. Highland Dr., SLC 801-484-6364 adibs.com
CURATE TO THE TRADE
360 S. Rio Grande, SLC 801-618-0216 curatetothetrade.com
FOUR CHAIRS
FURNITURE + DESIGN
150 S. State St., Lindon 801-796-3400 4-chairs.com
FORSEY’S FINE FURNITURE + INTERIOR DESIGN
Traditional & Contemporary 2977 S. Highland Drive, SLC 801-487-0777
Craftsman House
2955 S. Highland Drive, SLC 801-463-0777 forseys.com
HELM HOME
5253 S. State St., Murray 801-263-1292 helmhome.com
IVY INTERIORS
3174 S. Highland Dr., SLC 801-486-2257 ivyinteriorsslc.com
MLD
SLC
2345 S. Main Street
801-466-0990
SLC - Will Call 5167 W. 1730 South 801-466-0990
SLC - Closeout 2345 S. Main Street 801-466-0990
Multiple locations: Find one near you at mld.com
OSMOND DESIGNS
Orem 1660 N. State Street 801-225-2555 Lehi 151 E. State Street 801-766-6448 osmonddesigns.com
THE GARDEN STORE
678 S. 700 East, SLC 801-595-6622
ROTH LIVING
1400 S. Foothill Dr., Ste. 212, SLC 801-582-5552
Find out-of-state locations at rothliving.com
SAN FRANCISCO DESIGN
SLC
2970 S. Highland Drive 801-467-2701
Park City 1890 Bonanza Drive 435-645-7072 sanfrandesign.com
HAMMERTON LIGHTING
217 N. Wright Brothers Dr. SLC 801-973-8095
hammerton.com
O.C. TANNER JEWELERS
SLC 15 S. State Street 801-532-3222
Park City 416 Main Street 435-940-9470 octannerjewelers.com
ALLISON CAMPBELL DESIGN 801-372-3413 allisoncampbelldesign.com
AMB DESIGN
4680 S. Kelly Circle, Holladay 801-272-8680
annemariebarton.com
APRIL HICKMAN DESIGN
3086 Santa Clara Dr., Santa Clara 435-627-3811 aprilhickmandesign.com
THE BLACK GOOSE DESIGN
7652 Holden Street, Midvale 801-562-1933 theblackgoosedesign.com
CHRISTY DIAS DESIGN christydiasdesign.com
DESIGN N MIND INTERIORS
9665 S. 500 W., Sandy 801-871-5199 designnmindinteriors.com
FOUR CHAIRS
FURNITURE + DESIGN
150 S. State St., Lindon 801-796-3400 4-chairs.com
GATEHOUSE
672 State St, Orem 801-225-9505 gatehousestyle.com
HELM HOME
5253 State St., Murray 801-263-1292 helmhome.com
HUGA HOME
2279 Santa Clara Dr., Santa Clara 435-429-0957 design@hugahomedesign.com
IVY INTERIORS
3174 S. Highland Dr., SLC 801-486-2257 ivyinteriorsslc.com
K. ROCKE DESIGN
3910 S. Highland Dr., Millcreek 801-274-2720 krockedesign.com
LESLIE SCHOFIELD STUDIO
3939 S. Wasatch Blvd., Ste. 3, SLC 801-901-6633 leslieschofield.com
LMK INTERIOR DESIGN
4626 S. Highland Drive, SLC 801-272-9121 lmkinteriordesign.com
NAVY GRAY DESIGN
801-369-0365 navygraydesign.com
OSMOND DESIGNS
Orem
1660 N. State Street
801-225-2555
Lehi
151 E. State Street 801-766-6448 osmonddesigns.com
ROBERTS & LAMB
Holladay 801-441-3615 robertsandlamb.com
SAN FRANCISCO DESIGN
SLC
2970 S. Highland Drive 801-467-2701
Park City 1890 Bonanza Drive 435-645-7072
sanfrandesign.com
THE CLOSET BUTLER
1272 Sportsplex Dr., Kaysville 801-823-4537 theclosetbutler.com
Kitchen/Bath
MLD
SLC
2345 S. Main Street
801-466-0990
SLC - Will Call 5167 W. 1730 South 801-466-0990
SLC - Closeout 2345 S. Main Street 801-466-0990
Multiple locations: Find one near you at mld.com
ROTH LIVING
1400 S. Foothill Dr., Ste. 212, SLC 801-582-5552 Find out-of-state locations at: rothliving.com
Landscaping/ Pools/ Outdoor Living
LANDFORM DESIGN GROUP
511 W. 200 South #125, SLC 801-521-2370 landformdesigngroup.com
SUNLINE LANDSCAPES
14745 S. Heritage Crest Way, Bluffdale 801-253-6434 sunlinelandscape.com
Estate/
IVORY HOMES CORPORATE
Multiple locations: Find one near you at ivoryhomes.com
RED LEDGES
205 N. Red Ledges Blvd., Heber City 877-455-1736 redledges.com
SUMMIT SOTHEBY’S INTERNATIONAL REALTY
Multiple locations: Find one near you at sothebysrealty.com
WINDERMERE REAL ESTATE
Multiple locations: Find one near you at winutah.com
EUROPEAN MARBLE & GRANITE
SLC
2575 S. 600 West 801-974-0333 Park City 6622 N. Landmark Dr., Ste. B160 435-214-7445 europeanmarbleandgranite.com
INSIDE OUT ARCHITECTURALS
3410 S. 300 West, Ste. A, SLC 801-487-3274 insideoutarchitecturals.com
THE STONE COLLECTION
2179 S. Commerce Center Dr., Ste. 500, SLC 801-875-4460 Find out-of-state locations at thestonecollection.com
WASATCH MIDWIFERY & WELLNESS
6440 Wasatch Blvd. Ste. 160, Holladay 385-237-1568 wasatchmidwifery.com
BLACK DESERT RESORT
1500 E. Black Desert Dr., Ivins 844-237-8824 blackdesertresort.com
JONES PAINT & GLASS
Windows & Glass 1250 W. 100 North, Provo 801-374-6711
Paint Store 170 N. 100 West, Provo 801-373-3131
Multiple locations: Find one near you at jonespg.com
EMILY MINTON REDFIELD emredfieldphotography.com
EMY VIDEOGRAPHY emyvideography.com
JOSHUA CALDWELL joshuacaldwell.com
LANCE GERBER STUDIO lancegerberstudio.com
LINDSAY SALAZAR lindsaysalazar.com
LUCY CALL lucycall.com
MALISSA MABEY malissamabeyphoto.com
NICK NEUBERGER nickneuberger.com
RESIDE MEDIA, NEAL SNYDER residemedia.com
SCOT ZIMMERMAN scotzimmermanphotography.com
UTAH VALLEY VIDEOS utahvalleyvideos.com
UTAH SCONES
PAGE 34
Napkins: Morris & Co. x Williams Sonoma, williams-sonoma.com ; Serving Tray: Williams Sonoma, williams-sonoma.com
PAGES 68-73
Photographer: Scot Zimmerman, scotzimmermanphotography.com ; Interior Design: LMK Interior Design, lmkinteriordesign.com ; Construction: Beehive State Builders, beehivestatebuilders.com ; Cabinetry: Dwell Cabinet Co., dwellcabinetco.com ; Lighting: Hammerton, hammerton.com ; Furnishings: Century Furniture, centuryfurniture.com , McGuire via Baker McGuire, bakerfurniture.com ; Nathan Anthony, nafurniture. com ; Window Treatments: Park City Blind & Design, parkcityblind.com
JAPANDI ELEVATED
PAGES 74-79
Photographer: Malissa Mabey, malissamabeyphoto. com ; Stylist: Jen Paul, jenpaul.com ; Architecture and Interior Design: Chimso Onwuegbu and Gregory Walker, WOW Atelier, SLC, Park City and Chandigarh, India, be-wow.com ; Custom Fabrication: John Burdick and Collin Schauerman, WOW Atelier; Builder: Big-D Construction, big-d.com
MOAB MODERN
PAGES 82-91
Photographer: Emily Minton-Redfield, emredfieldphotography.com ; Architecture and Interior Design: Jamie Ali and Richard Mullen, Demesne Design, Aspen, CO and Dallas, TX, demesne.design ; General Contractor: Elk Mountain Custom Homes, Inc., Castle Valley, UT, (303) 807-9433; Construction Manager: Noah Bigwood, Bigwood Builders, Inc., SLC, (435) 260-8281; Structural Engineer: Glen Richardson, Richardson Engineering Services, Marana, AZ, (435) 260-1780; Landscape Architecture: Madhavi Sona, Savi Landscape Architecture, Irving, TX, sovi-la.com
PAGES 92-101
Photography: Lindsay Salazar, lindsaysalazar.com ; Interior Design: Cindy McCarley Designs, cindymccarleydesigns.com ; Contractor: Rick R. Christensen Construction; Plumbing: Ferguson, ferguson.com ; Lighting: Visual Comfort, visualcomfort.com and Regina Andrew, reginaandrew.com ; Cabinetry and Custom Furniture: Peel Furniture, @peelfurnitureworks ; Furniture Restoration: Fountain Green Furniture; Wallpaper Installation: Bloom Renovations, @bloom_renew_ your_space ; Window Treatment Tailoring: Taylor’ed Curtains; Local Antiques: Legacy Home, @legacyestatesalesutah ; Range Stove: La Cornue, lacornueusa.com ; Refrigerator drawers: Sub-Zero, subzero-wolf.com ; Farm Sink: Native Trails, nativetrailshome.com ; Brass Faucet: Perrin & Rowe, houseofrohl.com ; Rug: Loloi Rugs, loloirugs.com
PAGES 102-111
Photography: Nick Neuberger, nickneuberger.com ; Interior Design: A\Typical Design Studio, atypicaldesign.studio ; Architecture: EDA Architects, edaarch.com ; Construction: Peterson Builders, petersonbuilders.com; Cabinetry: Craftsman Kitchens, craftsmankitchens.com ; Plaster Application: Art of Deception, artofdeceptionstudio.com ; Stone: European Marble & Granite, europeanmarbleandgranite.com ; Rugs: Armadillo & Co., armadillo-co.com ; Stairwell Sconces: Rich Brilliant Willing, rbw.com ; Kitchen Sconces: Allied Maker, alliedmaker.com ; Island Stools: Daniel Boddam, danielboddam.com ; Sofa/Ottomans: Nickey Kehoe, nickeykehoe.com ; Lounges: Lawson-Fenning, lawsonfenning.com ; Living Room Tables: Fogia, fogia.com ; Living Room Pendant: Pinch Studios, pinchstudios.com.au ; Living Room Chairs: 1st Dibs, 1stdibs.com ; Primary Bed Nightstands: Croft House, crofthouse.com ; Primary Bed: De La Espada, delaespada.com ; Primary Bed Sconces: Apparatus, apparatusstudio.com ; Primary Bed Shelves: 1st Dibs, 1stdibs.com ; Primary Bath Tile: Fireclay, fireclaytile.com ; Primary Bath Sconces: Emmanuelle Simon, emanuellesimon.com ; Guest Bath Wallpaper: Nobilis, nobilis.fr ; Guest Bath Flooring: Heritage Tile, heritagetile.com ; Guest Bath Sconces: In Common With, incommonwith.com ; Guest Bath Hardware: Mi & Gei, miandgei.com ; Powder Wallpaper: Pierre Frey, pierrefrey.com ; Powder Mirror: Bower Studios, bower-studios.com; Powder Hardware: Stahl + Band, stahlandband.com; Office Chair: The Green Ant, thegreenant.com; Office Lamp: &Tradition, andtradition.com
TIMELESS ROOTS, FRESH VISION PAGES 112-121
Photography: Reside Media, residemedia.com and Emy Videography, emyvideography.com ; Interior Design: House West Design, housewestdesign.com ; Architecture and Build: Strata Homes, buildbystrata.com ; Appliances: Ferguson, ferguson.com ; Cabinetry: Aspen Mill, @aspenmill ; Porcelain Fabrication: Renaissance Fabrication, renfabstg.com ; Window Treatments: Park City Blind & Design, parkcityblind.com ; Flooring: HB Surfaces, hbflooringsolutions.com ; Landscaping: Elevate Landscaping, elevatedutahlandscaping.com ; Roofing: Coppertop Metals, coppertopmetals.com ; Stairs: Titan Stairs, titanap.com ; Entry Doors: Soniq Windows & Doors, soniqwindows.com ; Lighting: Visual Comfort, visualcomfort.co m; Arteriors, arteriorshome.com ; Ballard Designs, ballarddesigns.com; Anthropologie, anthropologie.com ; Regina Andrew, reginaandrew.com ; Hudson Valley, hvlgroup.com; Desk: Arteriors, arteriorshome.com ; Office chairs: Four Hands Furniture, fourhands.com ; Primary Bed: Noir, @noirfurniture ; Primary Couch: Regina Andrew, reginaandrew.com ; Primary Nightstands: Alder & Tweed, alderandtweedfurniture.com ; Banquette Upholstery: Savilles Furniture, s avilles.shop ; Dining Chairs: Universal Furniture, universalfurniture.com

Sources are acknowledgements of services and items provided by featured design principals and homeowners. Those not listed are either private, preexisting or available through the professionals noted.
USD (ISSN 1941-2169) Utah Style & Design is published quarterly (Winter, Spring, Summer and Fall) by Utah Partners Publishing, L.L.P. Editorial, advertising and administrative office: 515 S. 700 East, Suite 3i, Salt Lake City, UT 84102. Telephone: 801-485-5100; fax 801-485-5133. Periodicals Postage Paid at Salt Lake City and at additional mailing offices. Subscriptions: One year ($19.95); outside the continental U.S. add $20 a year. Toll-free subscription number: 877-553-5363. POSTMASTER: Send address changes to Utah Style & Design/Subscription Dept., PO Box 820, Boca Raton, FL 33429. Copyright 2025, JES Publishing Corp. No whole or part of the contents may be reproduced in any manner without prior permission of Utah Style & Design, excepting individually copyrighted articles and photographs. Manuscripts accompanied by SASE are accepted, but no responsibility will be assumed for unsolicited contributions.

