


INSPIRING HOMES ACROSS UTAH & BEYOND REMARKABLE REMODELS
Springtime Gardens
Color-Driven Decorating





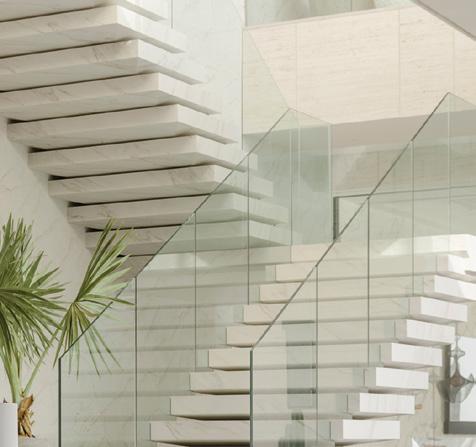












INSPIRING HOMES ACROSS UTAH & BEYOND REMARKABLE REMODELS
Springtime Gardens
Color-Driven Decorating














Experience a Southern Utah resort like no other—play life your way.




Stay. Play. Unwind. Your ultimate luxury destination in Southern Utah.
Play Your Way
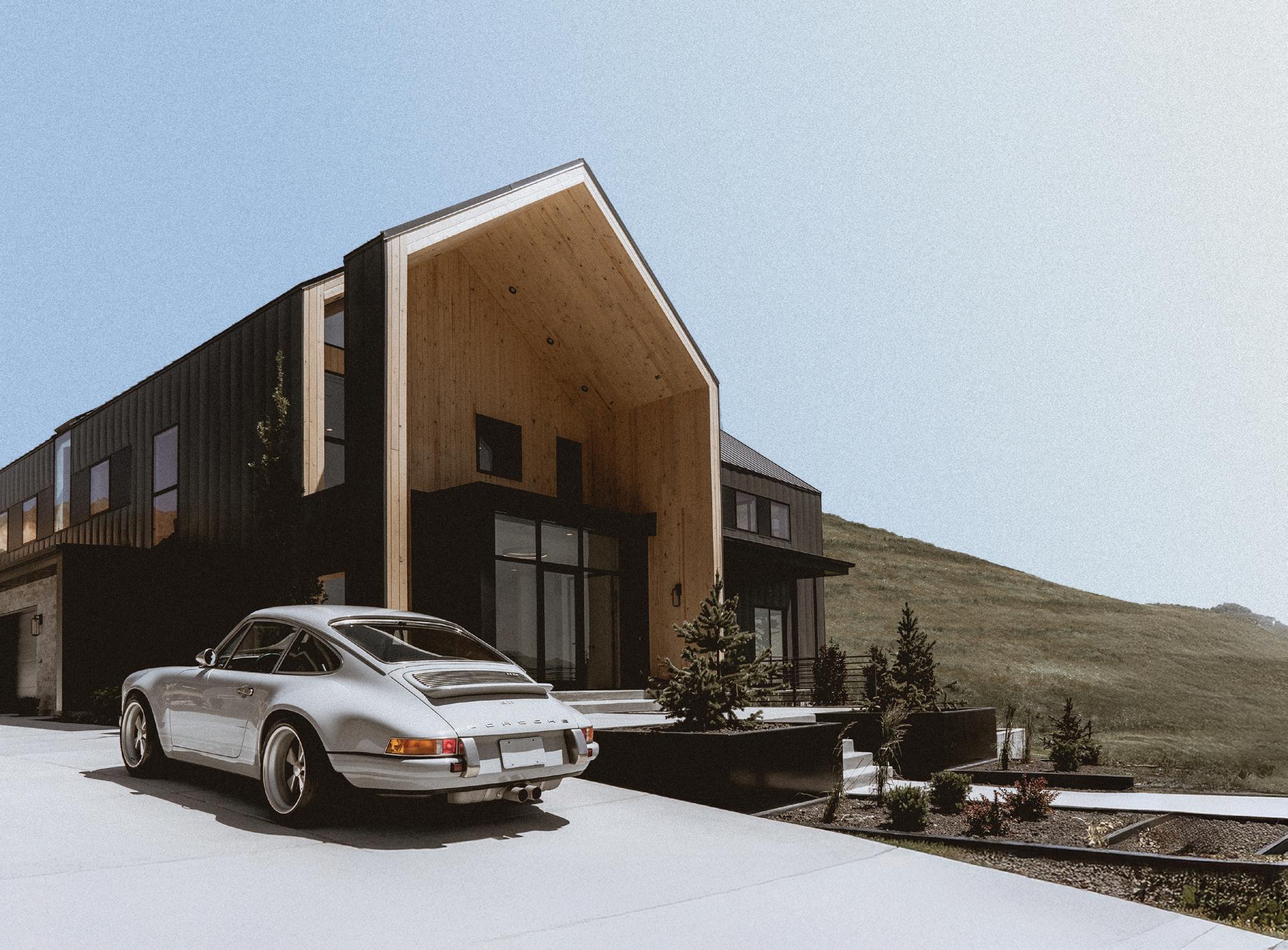

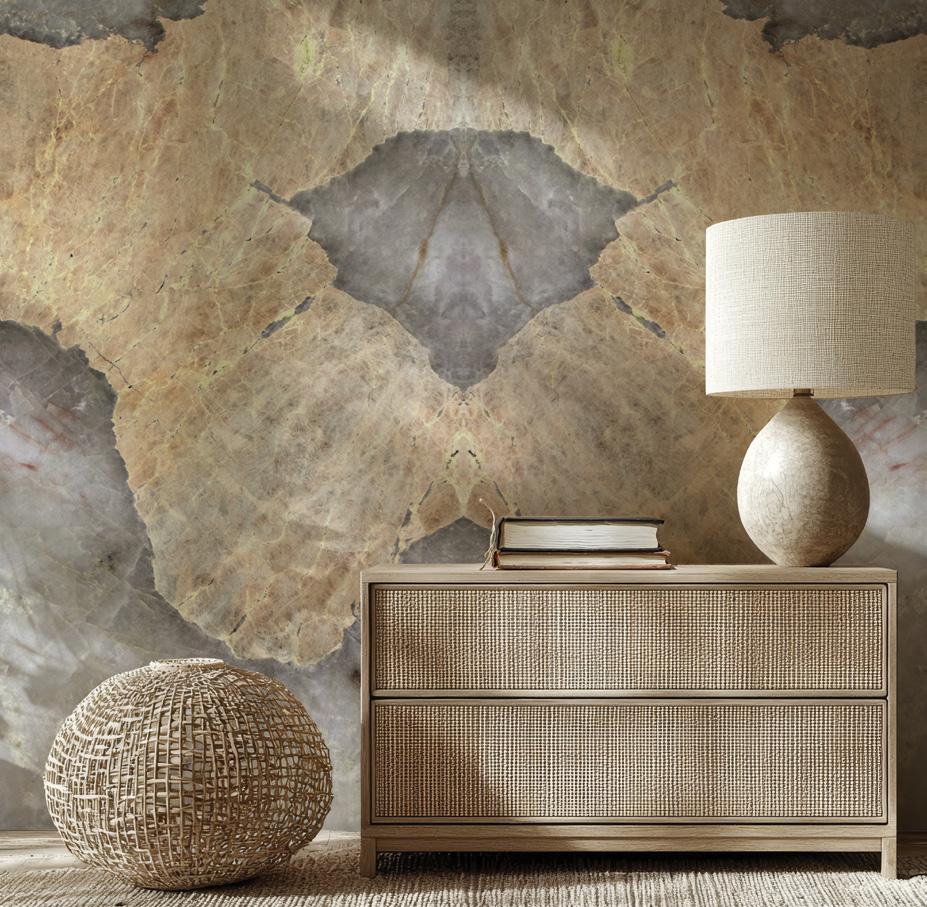


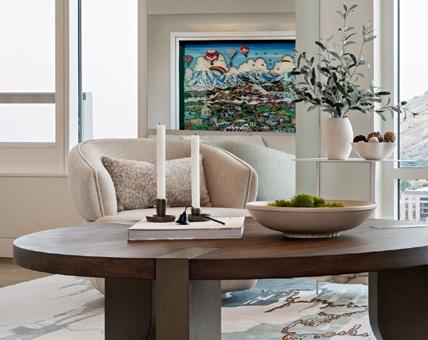
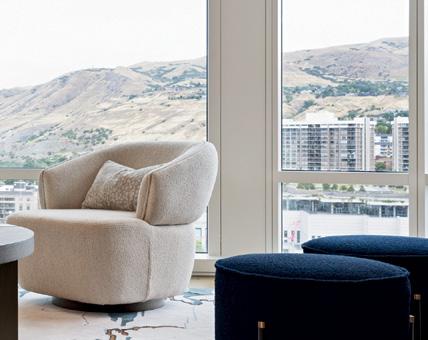

Open
New builds and blank slates
Kitchens and bathrooms
Living rooms and dining rooms
Restaurants, kiosks, and cafes
Hotels and lounges
Offices and coworking spaces
Custom landscapes
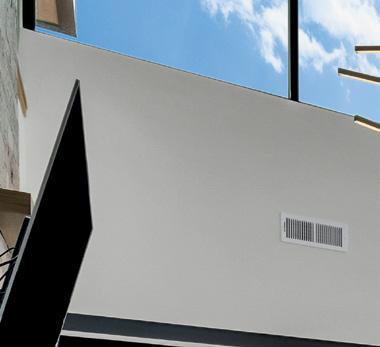
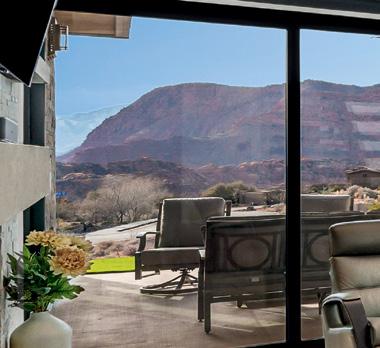
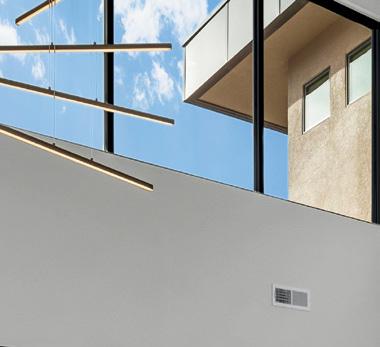


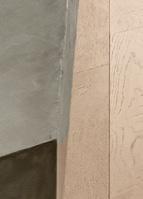



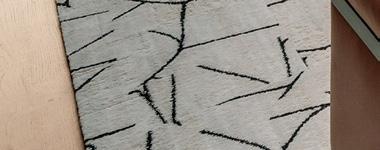
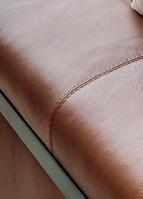


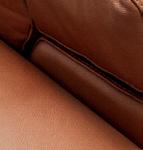

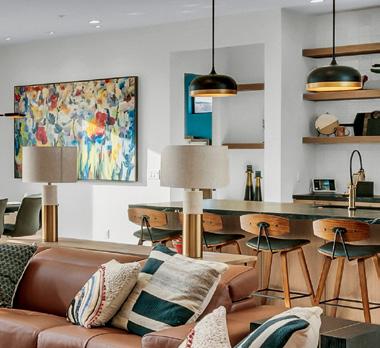
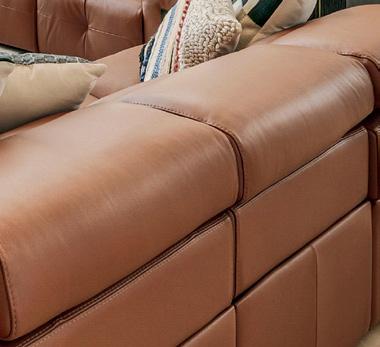
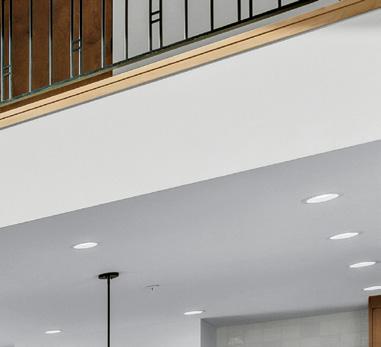
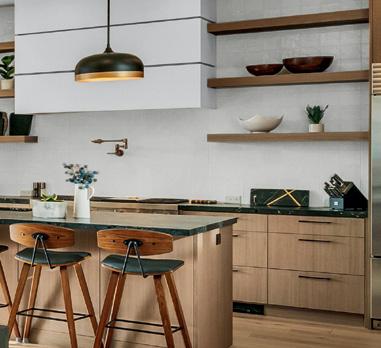
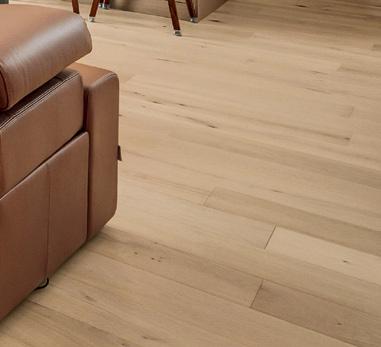

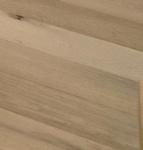



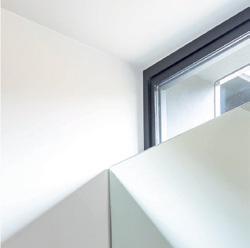
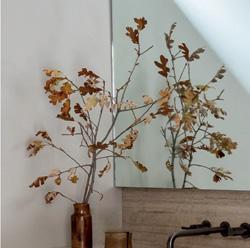
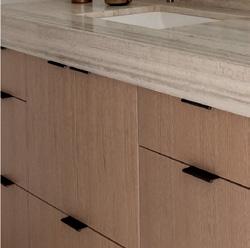
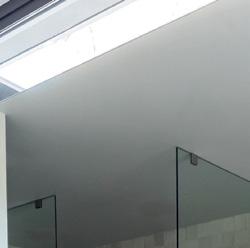

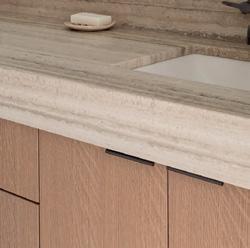


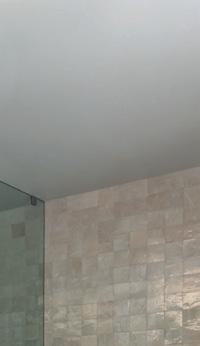
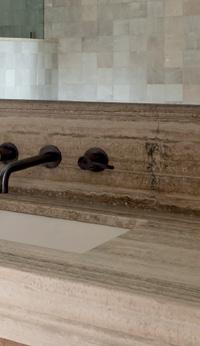
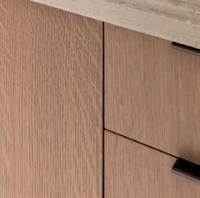


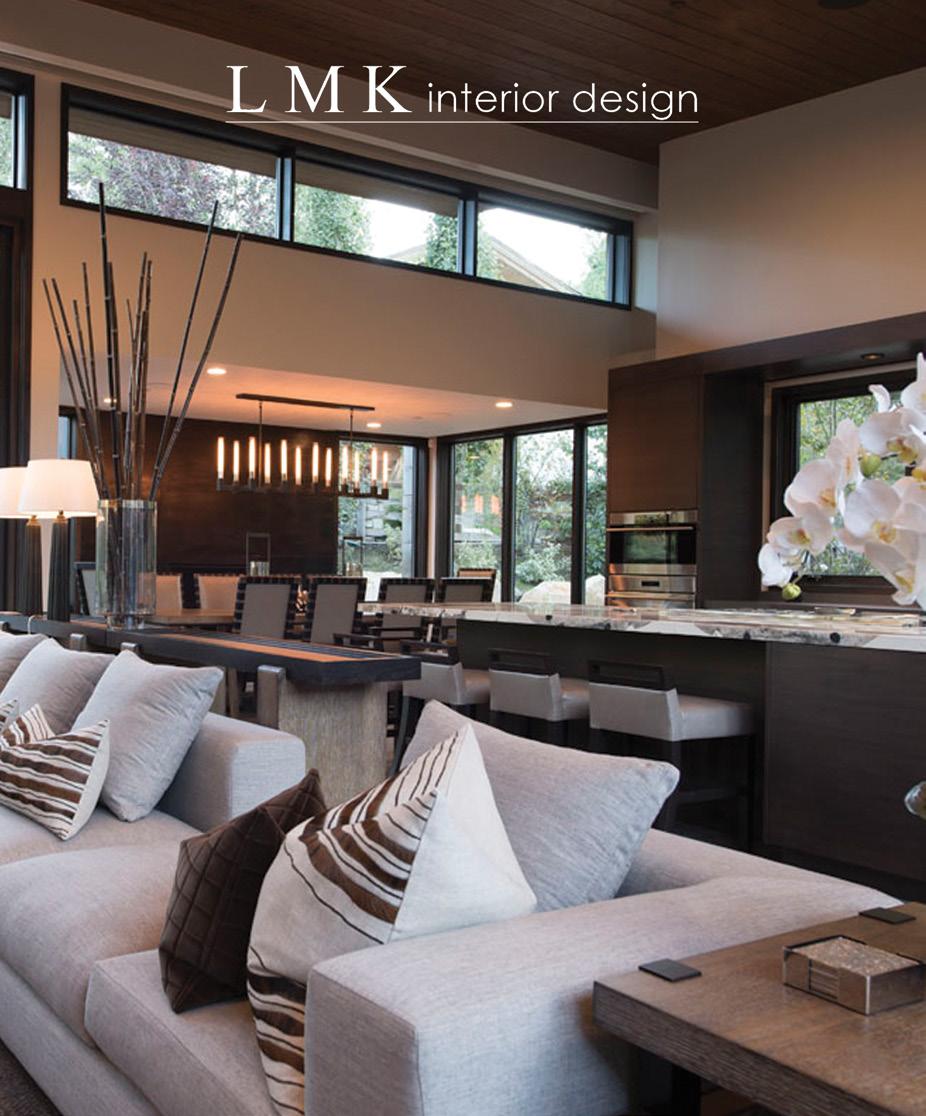


90
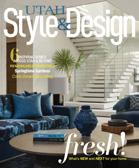
ON THE COVER COVER IMAGE BY LANCE GERBER
Daring design choices shape a family’s modern retreat in Cabo San Lucas.
BY BRAD MEE
PHOTOS BY LACEY ALEXANDER
With its terrazzo floors, color-drenched rooms and savvy design solutions, Maggie Glendenning’s new St. George home is an ode to midcentury cool
BY BRAD MEE
PHOTOS BY JOSH CALDWEL L
In Holladay, designer Catherine Goodsell reimagines a once-dark home, infusing it with light, elegance and stylish surprises
BY BRAD MEE
PHOTOS BY JOSH CALDWELL
Anne-Marie Barton marries natural materials with rich textures and a tranquil palette to shape a modern mountain retreat
BY BRAD MEE
PHOTOS BY LAURA BRUSCHKE
By embracing bold choices, designer Leslie Schofield and her clients create a living gallery—a home where every surface and detail reflects the owners’ passion for art and collecting
BY BRAD MEE
PHOTOS BY SCOT ZIMMERMAN
In Heber, designer Gregg Hodson and talented pros knock the predictability out of their clients’ new mountain home, thanks to deft customizations, modern sensibilities and midcentury furnishings
BY TESSA WOOLF
PHOTOS BY LANCE GERBER
Th anks to Denton House Design Studio in SLC, a modern oasis in Cabo San Lucas becomes a dream getaway for a travelloving couple and their family
40 OUT & ABOUT LUXURY MEETS LAVA BY
BRAD MEE
Exploring the site-inspired design of Black Desert Resort, where Southern Utah’s red rock and volcanic landscapes shape every detail
68 ON THE TOWN MAKING HISTORY BY
MEGAN BARTHOLOMEW
PHOTOS BY SCOT ZIMMERMAN
Marriott’s Autograph Collection enlists a team of experts to transform Salt Lake City’s historic Union Pacific depot into a wonder of contemporary hospitality
128 IN THE GARDEN BULB SMART BY
BRAD MEE
PHOTOS BY MIKKI PLATT
Spring gardens are nature’s masterclass in fall bulb design. Let this season’s vibrant blooms and gorgeous gardens inspire your bulb planning and plantings this autumn.
132 DESIGN DIRECTORY
A resourceful guide to materials, places and products
Photographer Lacey Alexander proves that a simpler approach to shooting a space can help unveil the essence of a design, allowing its true soul to shine through
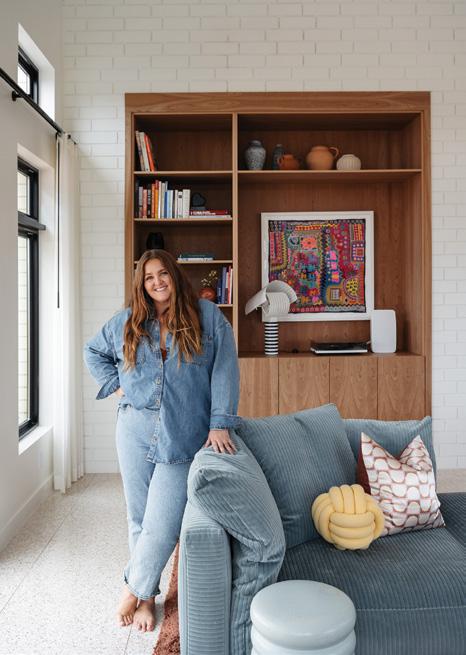

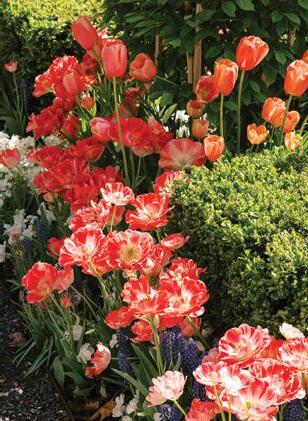
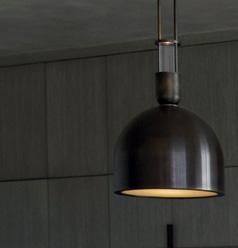





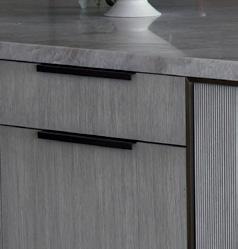

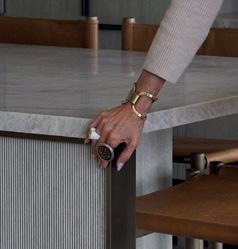


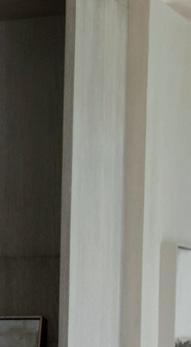
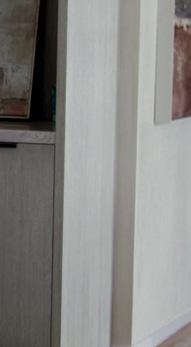
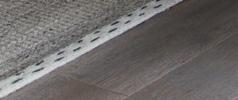


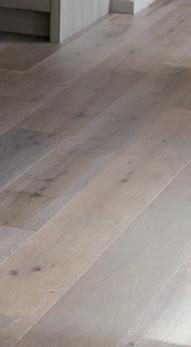


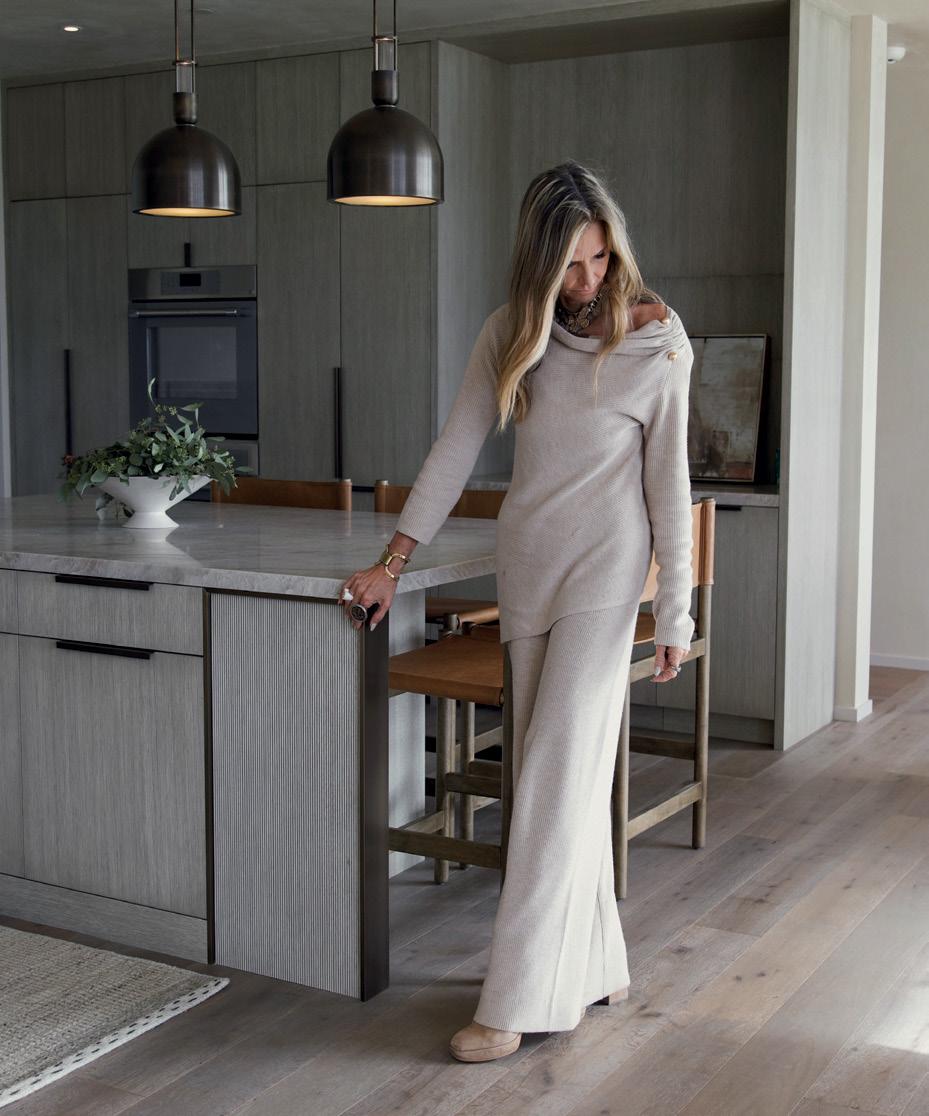
PUBLISHER
Margaret Mary Shuff
EDITOR-IN-CHIEF
Brad Mee
ASSOCIATE EDITOR
Megan Bartholomew
ASSISTANT EDITORS
Avrey Evans
Christie Porter
Jeremy Pugh
WRITING CONTRIBUTORS
Natalie Taylor
Tessa Woolf
ART DIRECTOR
Chelsea Rushton
GRAPHIC DESIGNER
Kimberly Hammons
PRODUCTION MANAGER
Sam Burt
PHOTOGRAPHY CONTRIBUTORS
Lacey Alexander
Joshua Caldwell
Lance Gerber
Laura Bruschke
Scot Zimmerman
Mikki Platt
Megan
ACCOUNT
Janette Erickson
Justin Dunkley
Scott Haley
Mat Thompson
PRESIDENT & PUBLISHER
Margaret Mary Shuff
EDITOR-IN-CHIEF
Christiana Lilly
CONTROLLER
Jeanne Greenberg
PUBLISHERS
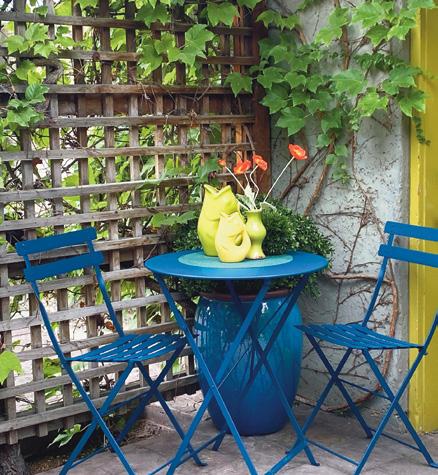
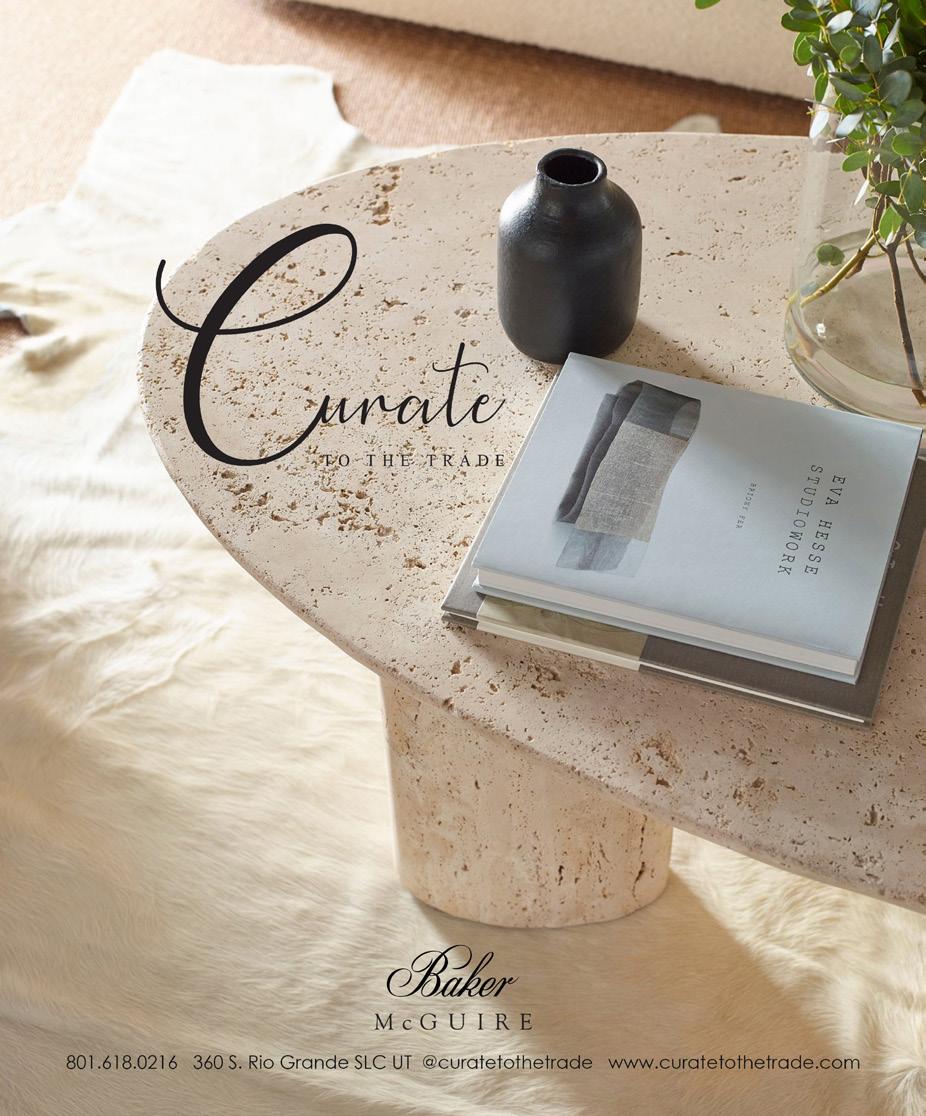

A few years ago, we threw a holiday party at our house with a lively mix of guests—some on the list, some plus-ones and a few wild cards. At one point, a gregarious couple I didn’t recognize was chatting and laughing with other revelers, drinks in hand, completely at home—until they realized they were at the wrong party. The soirée they were meant to attend was at a neighbor’s house two doors down. Unfortunately, they left, looking almost regretful (though the martinis might have played a role in that). We were lucky they joined us, even briefly, because as we all know, the best get-togethers are all about the mix of guests— even accidental ones.
I’ve always felt that editing this magazine is like hosting a great party. It’s about who and what we invite into our pages. For the past 23 years, I’ve curated each issue’s guest list and, with the help of my team, worked to ensure every edition is a lively, stylish affair and that we’ve asked the right crowd to join us. In our pages, that means celebrated design pros that
our readers know well, rubbing elbows with rising stars they need to know—and a few unexpected guests they’ll be glad to meet. In attendance are must-see homes and spaces from across the state and beyond—ranging from sleek and modern to storied and historic, and everything in between. And, of course, the roster includes fresh ideas to spark conversation and inspire new possibilities.
This issue is no exception. Top design talent, fresh ideas and creative vision all RSVP’d and have joined the festivities. Inside, you’ll discover a dynamic mix of homes, from midcentury-inspired designs and modern mountain retreats to a reimagined traditional residence and an ambitious, more-is-more remodel. We even venture to Cabo San Lucas to savor a dreamy ocean-front getaway. Equally compelling are newcomers Salt Lake City’s Asher Adams Hotel and St. George’s Black Desert Resort. And it’s not just these hot spots that inspire; we’re bringing you the latest in décor tips and trends—spring glassware, art-like sconces, on-trend colors, spring gardening and more. It is a true celebration of creativity, style and fresh perspectives, all designed to elevate the way you live in Utah.
With the party in full swing, I raise my glass and share a big announcement: I’m handing over future hosting duties to our talented associate editor Megan Bartholomew, who’ll be taking the reins as the new editor of Utah Style & Design But I’m not going anywhere. As Editor-at-Large, I’ll still be here, mingling with our crowd to help shape the future of the magazine, contribute to its pages and toast many more creative bashes ahead. Cheers!

BRAD MEE, EDITOR IN CHIEF
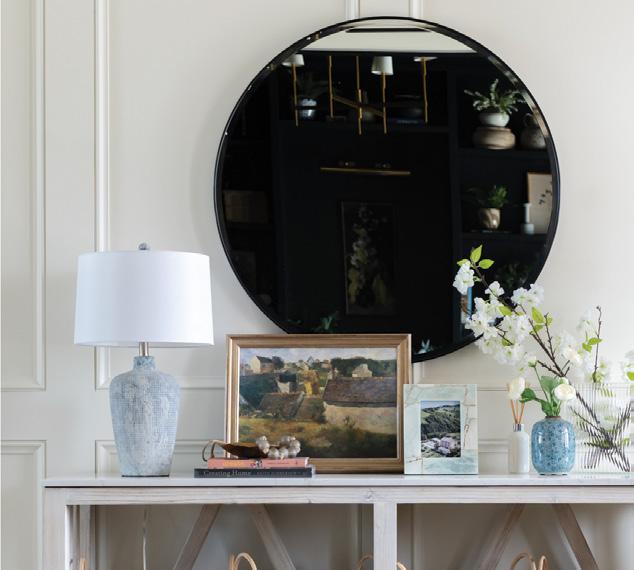


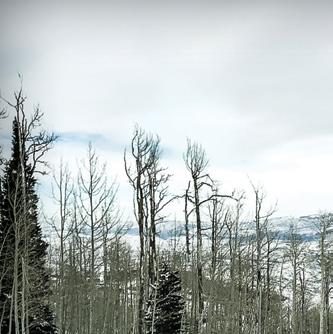






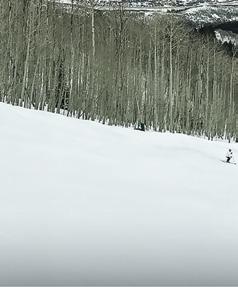


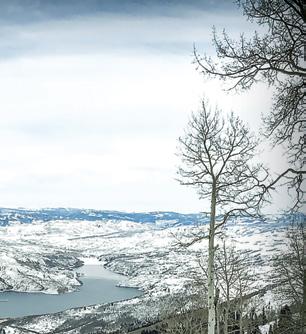
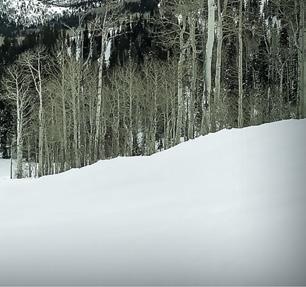












Discover Utah’s Premier Private Community Scan the QR code to learn more.

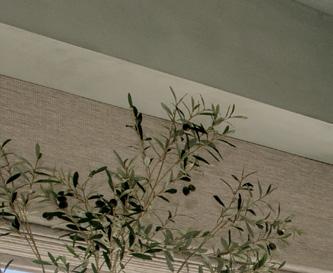

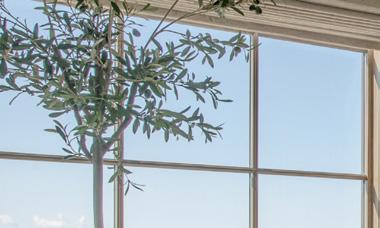
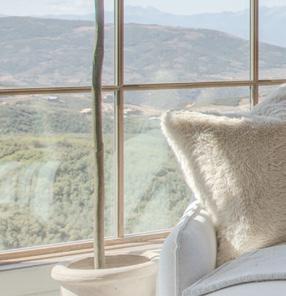

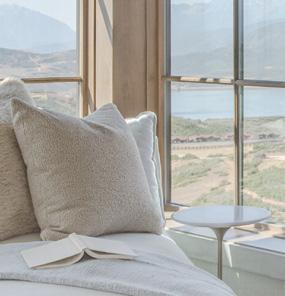











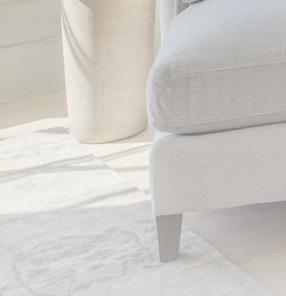
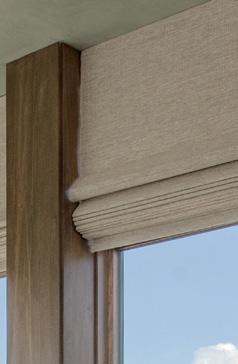
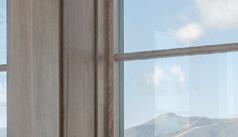

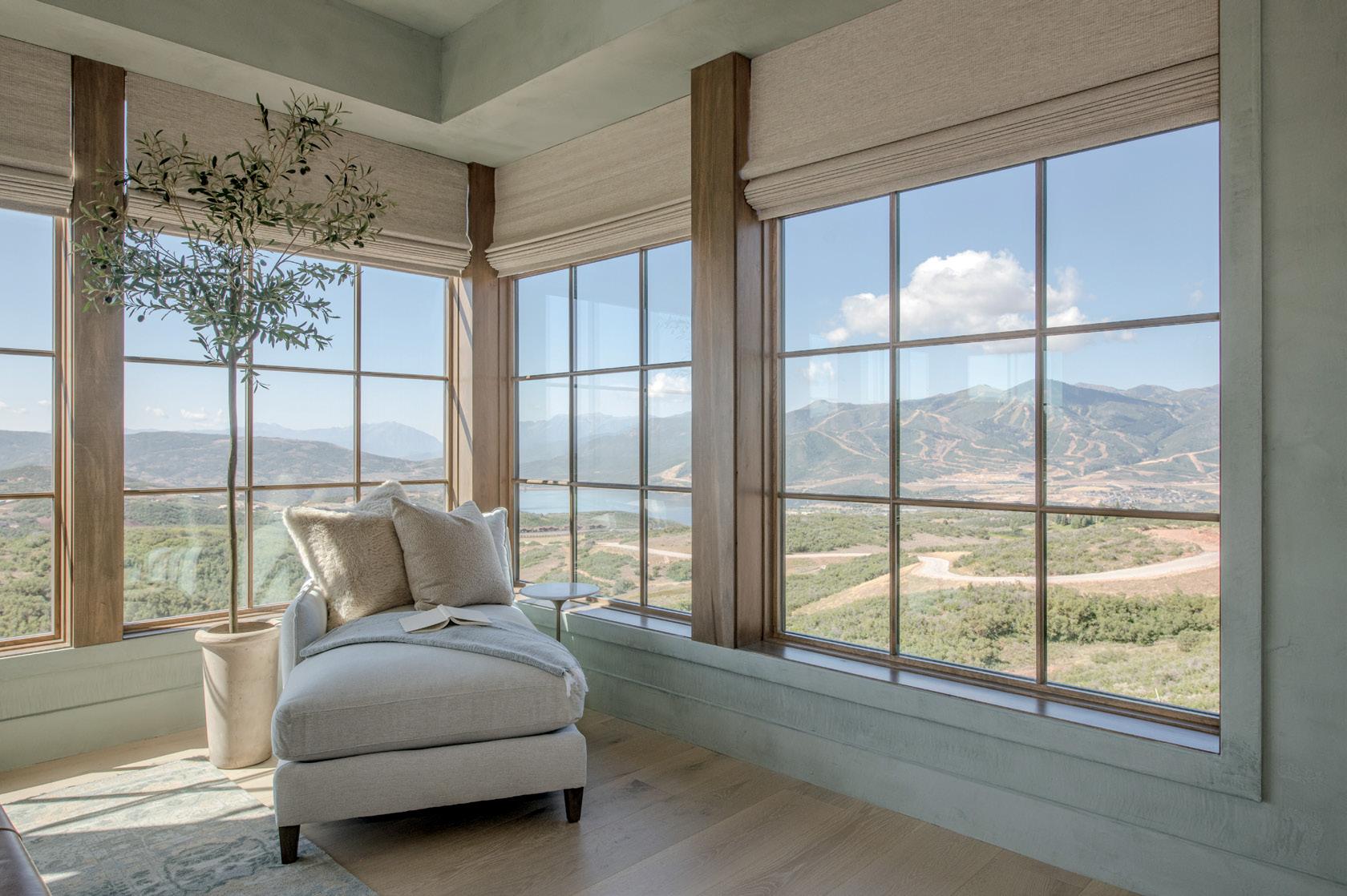





































































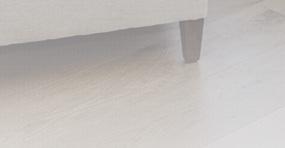




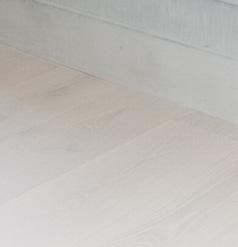










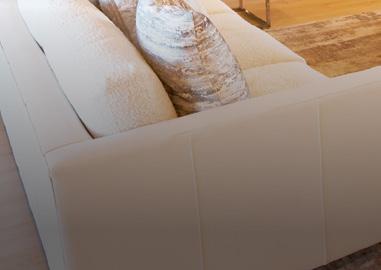
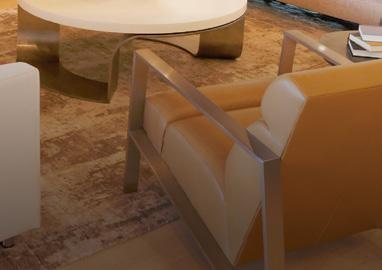
There’s no place like home to relax, entertain, make memories, and feel an unforgettable sense of belonging. And there’s no place like Helm to help you transform ordinary spaces into a home like no other.
For nearly 50 years, Helm has been furnishing Utah’s finest homes—with luxury brands like Baker, Century, Bernhardt, Hickory Chair, Lexington, and Massoud—in partnership with Utah’s top interior designers.
Come home to Helm to find furniture and professional design that’s uniquely you.


COME EXPERIENCE OUR 30,000 SQUARE-FOOT SHOWROOM AND SPEAK WITH ONE OF OUR INTERIOR DESIGNERS.










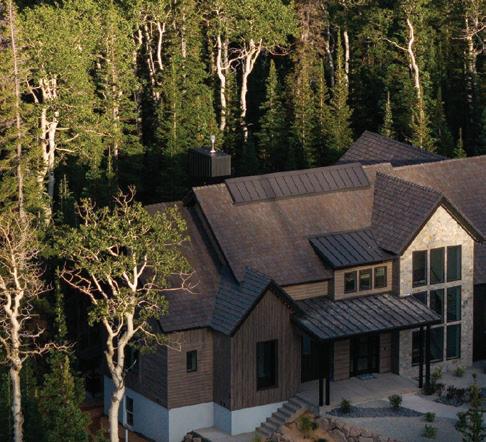

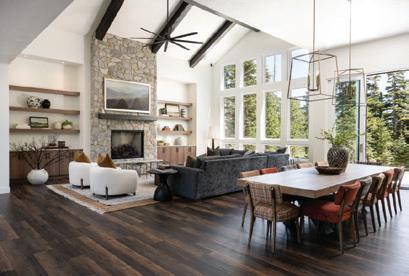
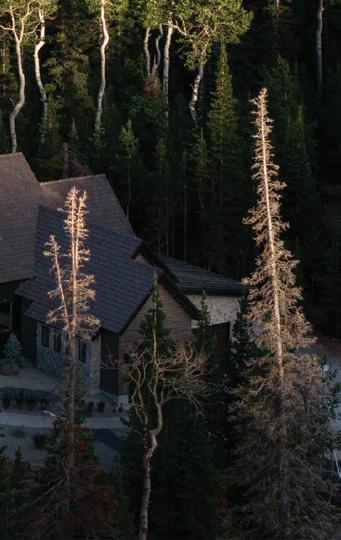
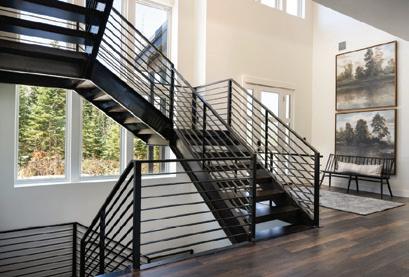





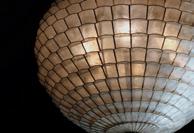



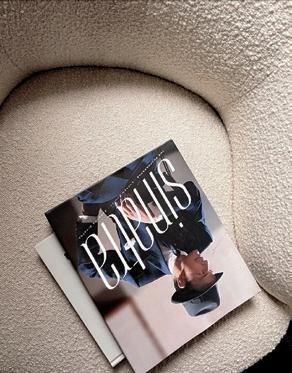


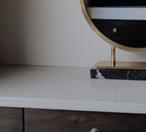
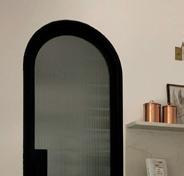
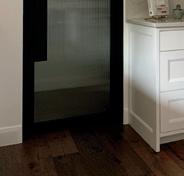
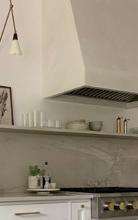




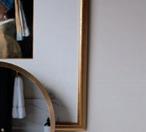
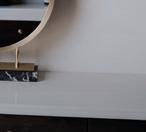







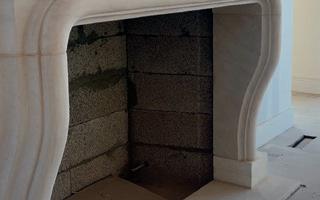

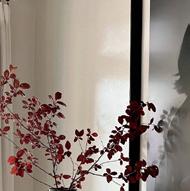
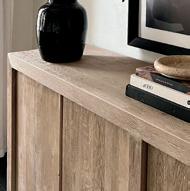



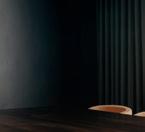


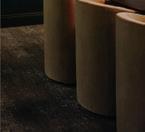
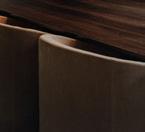
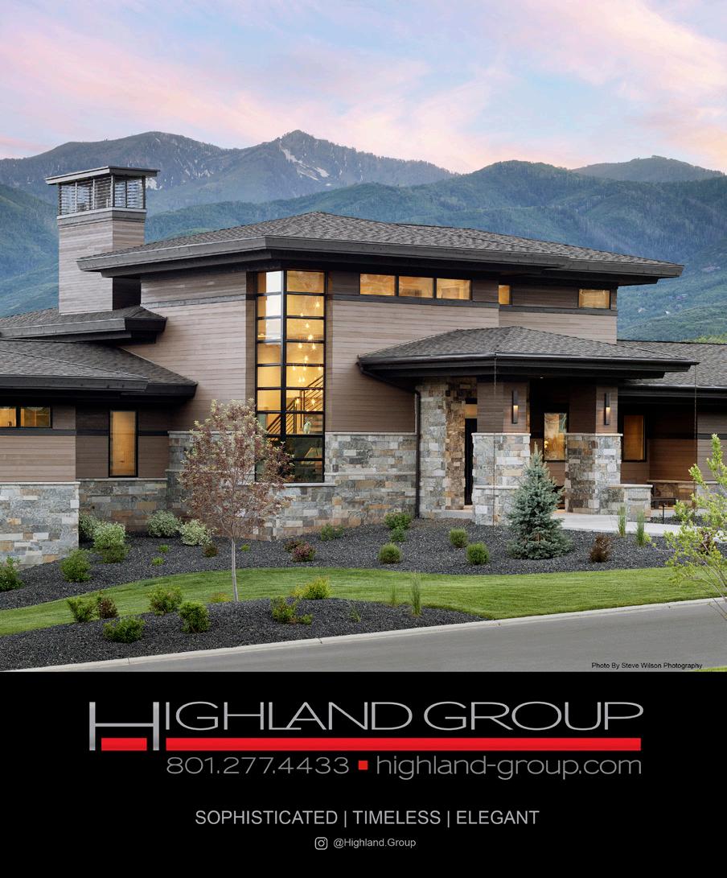
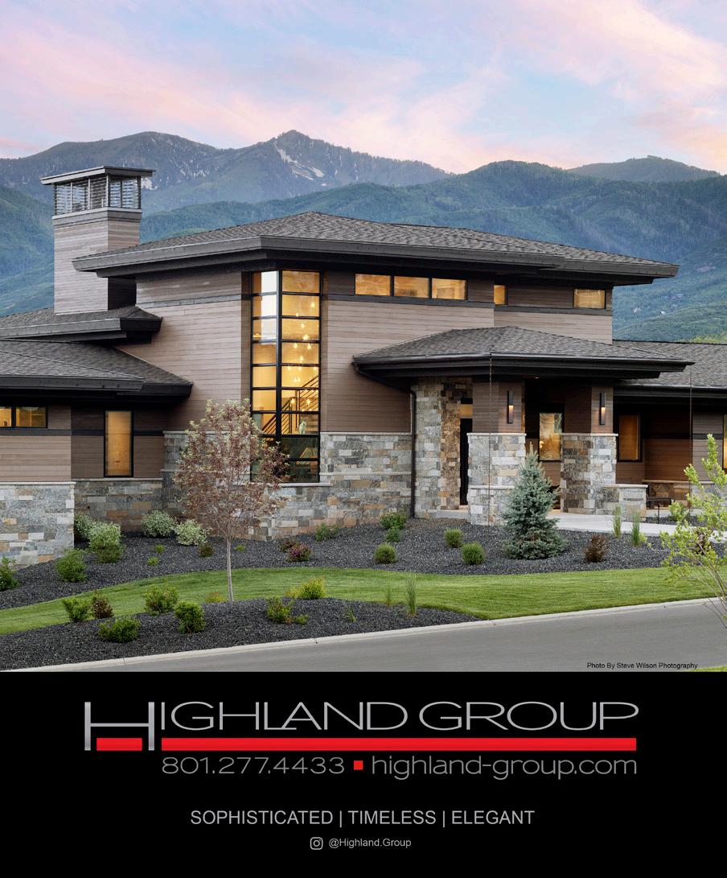
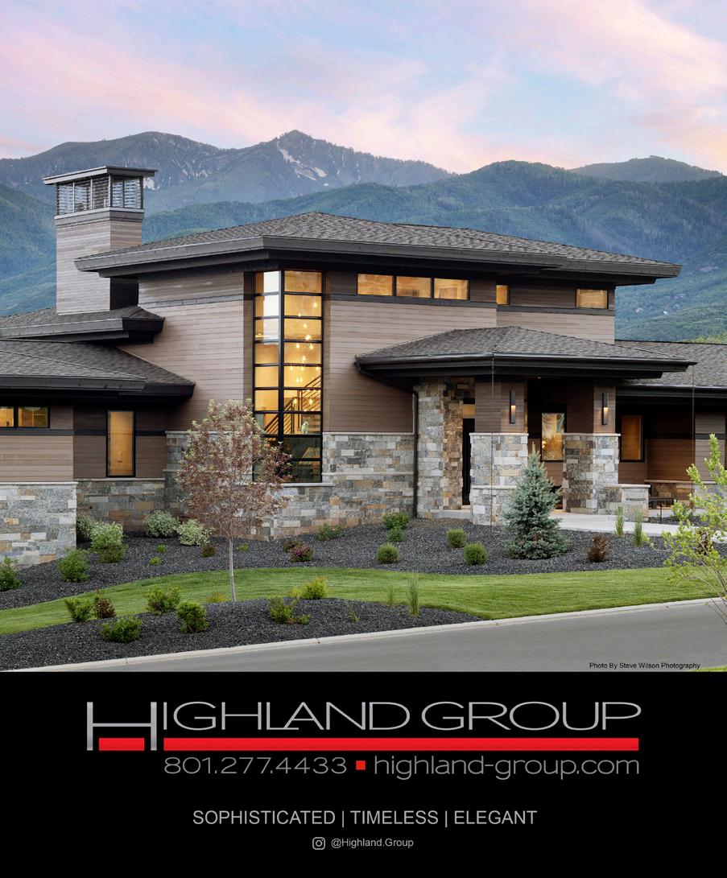
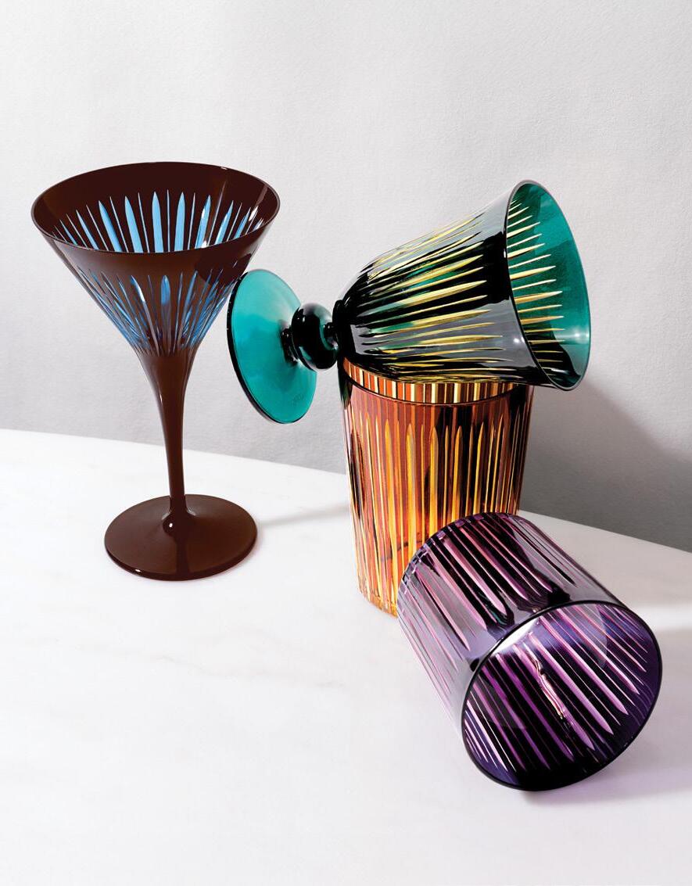
Celebrate the exuberance of spring with L’Objet’s new Prism glassware collection, where bold hues and faceted brilliance reflect the season’s renewal. Hand-cut and available in four distinct styles, these radiant pieces transform every sip into an elevated, kaleidoscopic moment. Perfect for a sunlit brunch or evening toast, Prism adds a fresh burst of color to your table, redefining the art of entertaining.
L’Objet Prism Wine or Martini glasses, $200/set of 4; Highball or Old Fashioned glasses, $150/set of 4, O.C. Tanner Jewelers, SLC, octannerjewelers.com

Falling Stars Ceiling Mount or Sconce by Stefan Gulassa, to the trade, Holly Hunt, hollyhunt.com
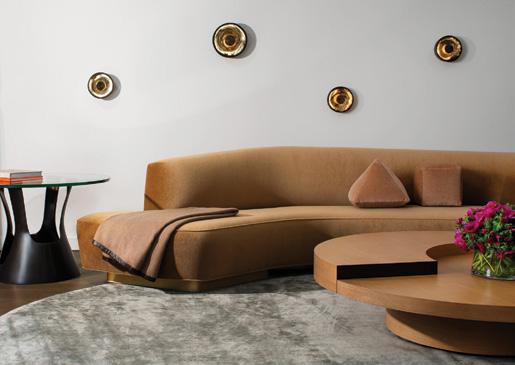
materials and sensuous forms meld to create sconces that are equal parts art, illumination and swoon-worthy design



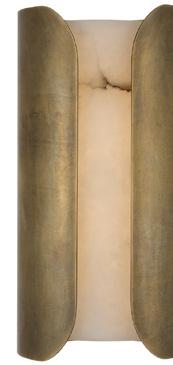


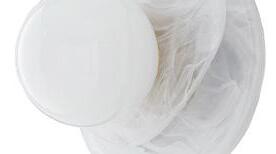











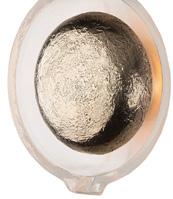

1. Armise 14-inch Sconce by Anne-Marie Barton for Visual Comfort, $1,399, Visual Comfort Co., visualcomfort.com 2. Freeney Sconce by Arteriors, to the trade, Curate to the Trade, SLC, curatetothetrade.com 3 Okenite Sconce by Refractory Studio, to the trade, John Brooks Inc., SLC, johnbrooksinc.com 4. Jovy Sconce by Palecek, $749, Gatehouse No. 1, Orem, gatehousestyle.com 5. Augustine Sconce, $249-$429, Rejuvenation, rejuvenation.com 6. Esme Wall Light by Porta Romana, to the trade, John Brooks Inc., SLC, johnbrooksinc.com 7. Roxane White Marble Wall Sconce by goop, $349, CB2, cb2.com 8. Cumulus Single Sconce and Flush Mount, starting at $995, Hammerton Studio, studio.hammerton.com



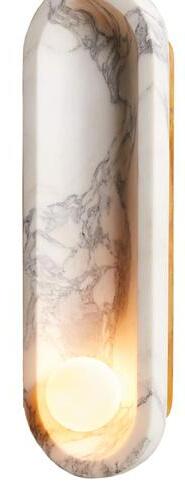


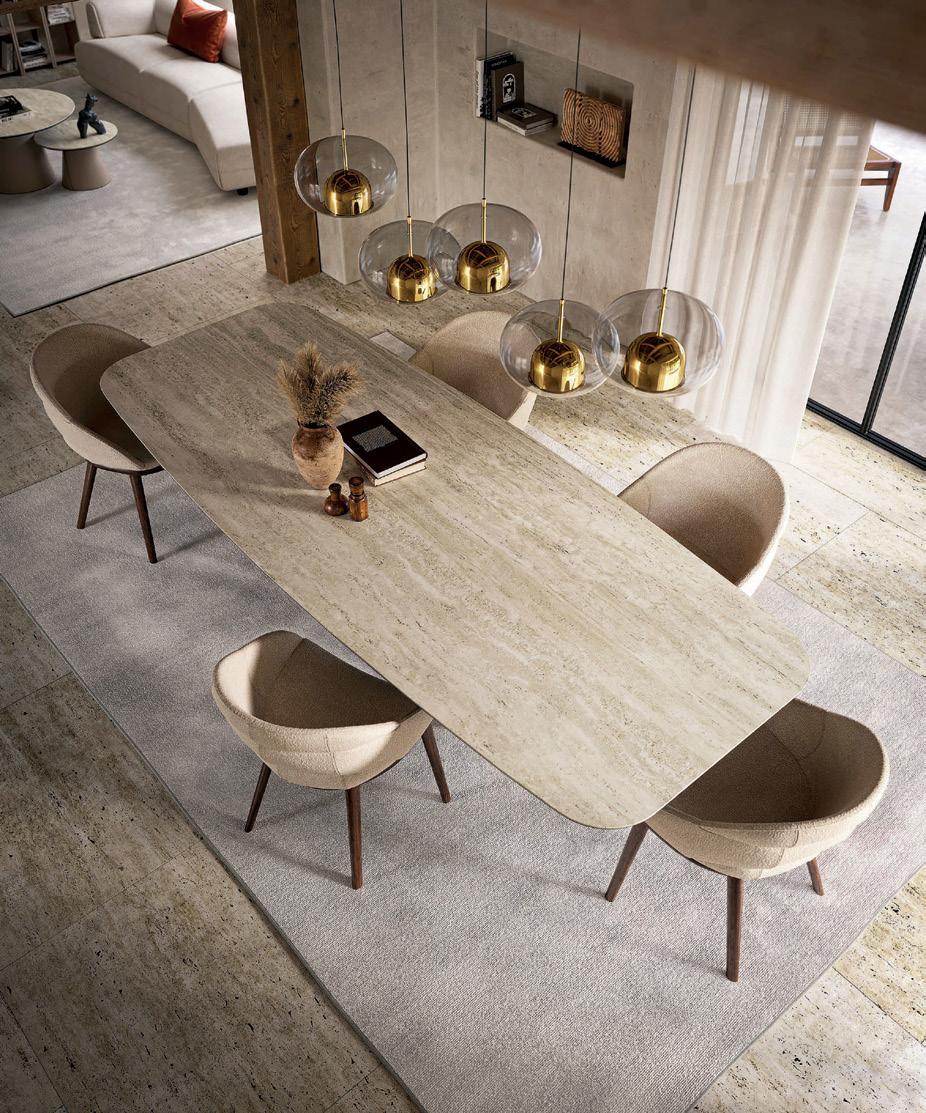
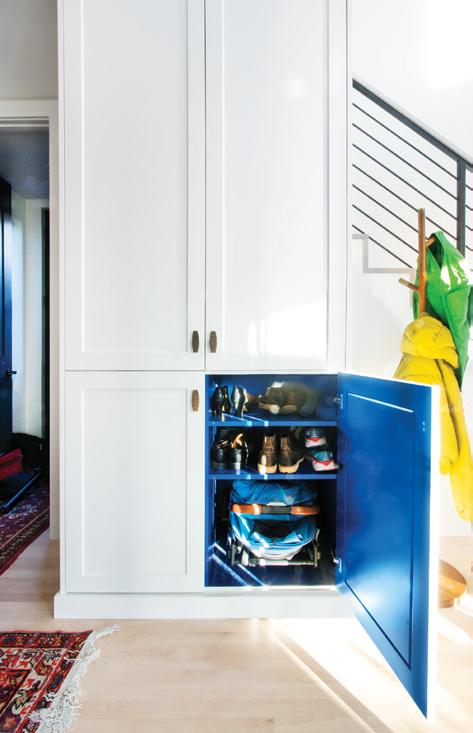
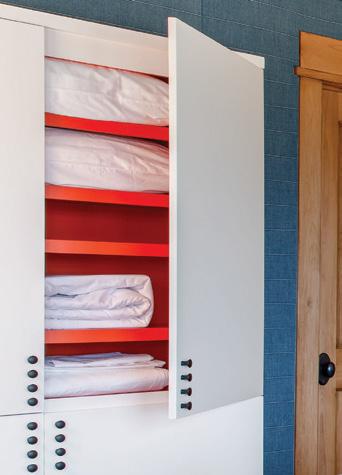
In a Deer Valley home, interior designer Jeff Landry turned the interior of a custom cabinet into a chic statement, painting it in a spirited shade of luscious orange.

Cabinets and closets o er more than just practical storage—they provide an opportunity to add an unexpected dash of personality to your space. Imagine opening a seemingly neutral cabinet door to reveal a cheerful orange, a vibrant blue or a sunny yellow—it’s a small detail that promises to bring a big smile. Whether it’s to re ect your playful side or o er a hidden gem of design, this behind-closed-doors approach is sure to turn ordinary storage into a delightful secret you’ll be eager to share.
A homeowner’s passion for Moroccan Majorelle Blue inspired interior designer Susan Taggart to infuse the bold hue into the entry cabinet, creating a surprising—and striking—punch of color.
Closet doors open to a hidden work space color drenched in Sherwin-Williams’ Kingdom Gold paint.
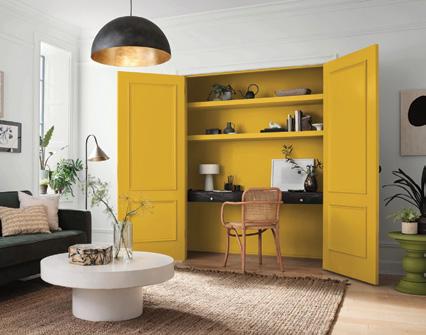
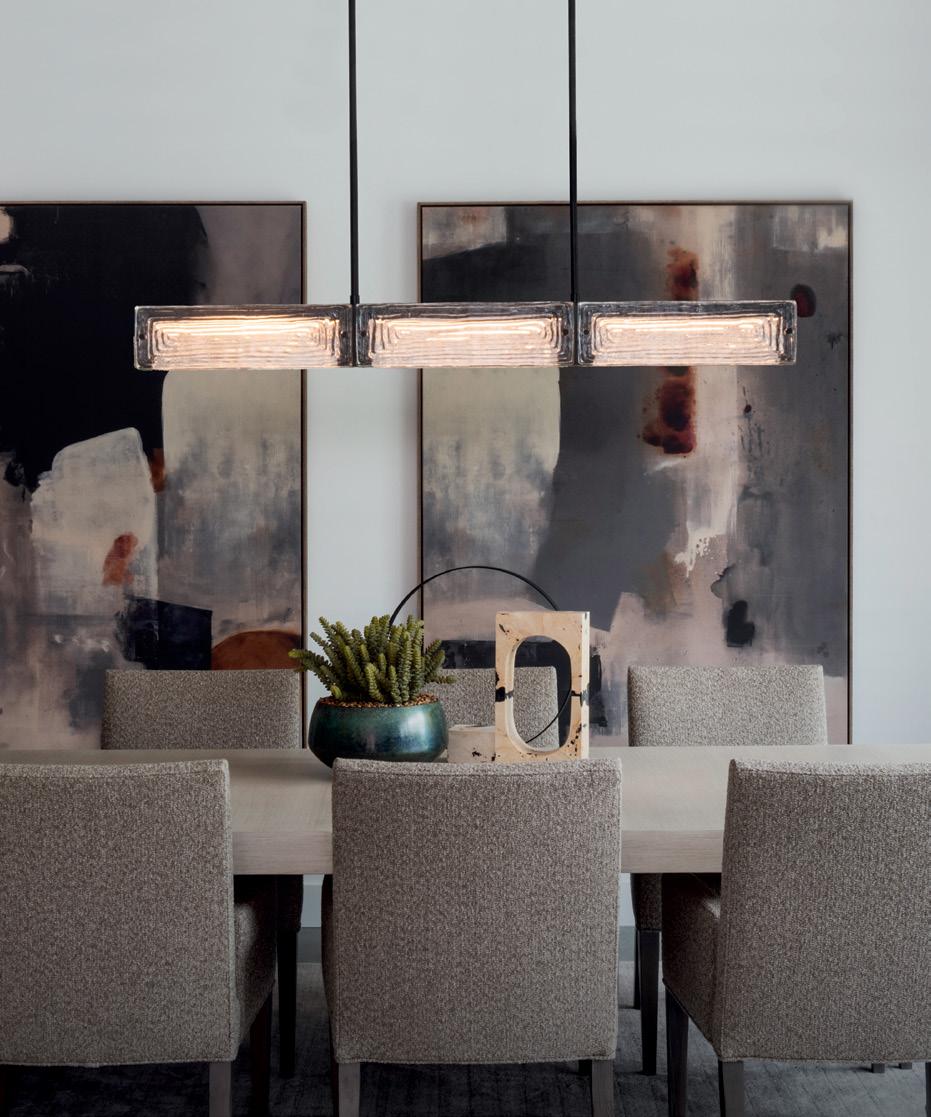



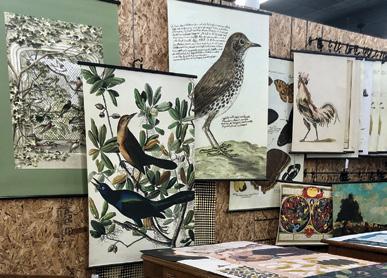
At the heart of Urban Renewal in St. George, Utah lies a unique fusion of artistic expression and distinctive home décor. Among the lifestyle store’s mix of vintage and modern o erings, one standout feature is its dedicated art space—home to the in-house creations of owners Jenny and Eric Larsen, produced through their art division, You Be Are.


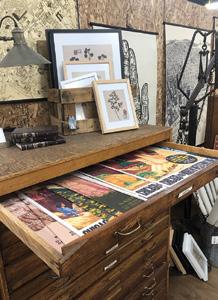
is vibrant gallery invites exploration. Expansive tabletops and drawers of old map chests over ow with stacks of posters and gallery prints encouraging guests to leaf through the curated designs. On the walls and within the stylish vignettes of Urban Renewal and its sister store, Autobiography of Object, these unique and wallet-friendly artworks take various forms—some elegantly framed, others displayed as wall hangings on custom mountings and still more as posters and unframed canvas prints for a more relaxed feel. “Any image can be transformed into the type of art you want,” Jenny explains.
e ever-changing collection is as eclectic as the inspiration behind it—landscapes, gurative works, orals, fauna, still lifes, sketches and portraits—all re ecting the Larsens’ artistic vision. Some pieces are original, others are faithful reproductions and many are reimagined classics infused with fresh colors, typography or modern twists.
Urban Renewal/Jenny Larsen Stores, 5 E. St. George Blvd., St. George | jennylarsen.com

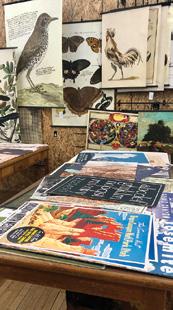

















From willow to moss, earthy greens are still a go-to favorite in luxury fabrics, delivering natural vibrancy, sustainability and a refreshing connection






















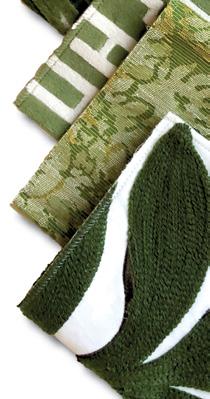
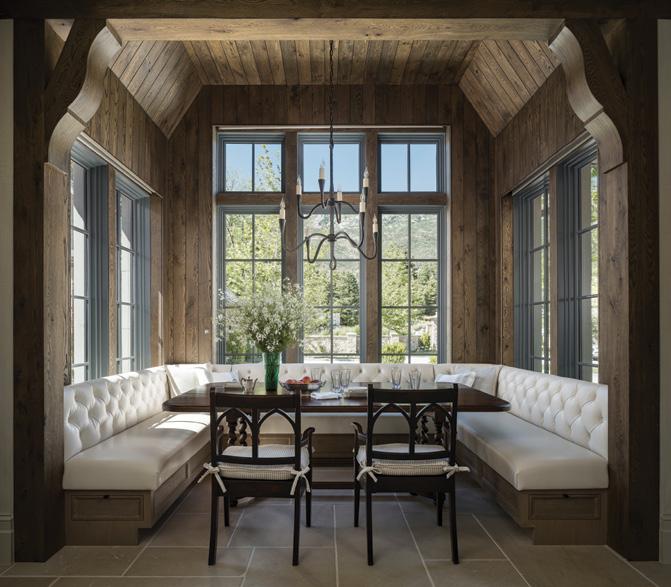
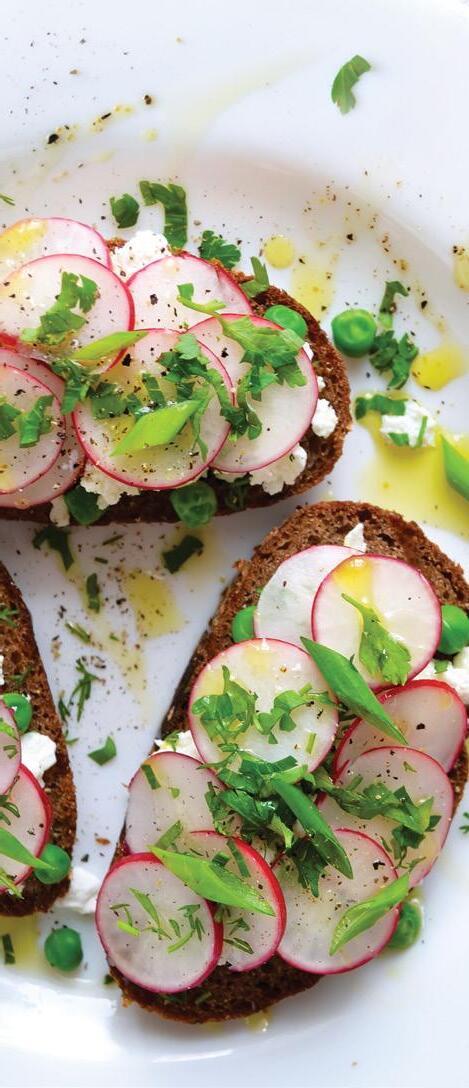





Treat yourself to the freshest that the season has to o er, including springtime radishes, peas and green onions with this easy-to-make toast
Spring’s arrival brings vibrant radishes, sweet peas and a craving for the fresh, seasonal avors of these easy-to-top toasts. While dark rye or pumpernickel provides a hearty, earthy base for the crisp, avorpacked vegetables, a rustic sourdough or ciabatta can lend a lighter touch to this welcome alternative to its ubiquitous avocado-topped cousin.
Radish Toasts with Ricotta, Peas, Parsley and Green Onion
MAKES 4 TOASTS
• 4 slices of dark bread (rye or pumpernickel)
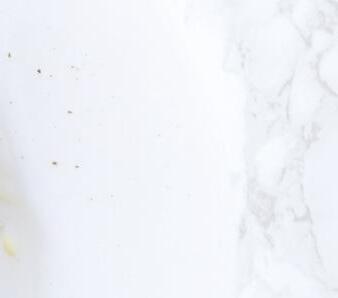
• 1 cup fresh ricotta cheese
• 4-5 radishes, thinly sliced
• ½ cup frozen English peas, thawed
• 2 tbsp parsley, chopped
• 1 green onion, sliced thickly on the diagonal
• 1 tbsp olive oil (optional, for drizzling)
• Salt and black pepper, to taste
1. Lightly toast the bread until crisp.
2. Prepare the ricotta base: In a small bowl, season the ricotta with a pinch of salt and pepper. Add a drizzle of olive oil for extra avor.
3. Assemble the toasts:
• Spread a generous layer of ricotta on each toast.
• Arrange the sliced radishes on top of the ricotta.
• Sprinkle the peas evenly over the radishes.
• Add the chopped parsley and green onion.

4. Finish with season ing: Add a light sprinkle of salt, a crack of black pepper and a drizzle of olive oil over each toast.
5. Serve immediately : ese are best enjoyed fresh for a crisp and vibrant snack or appetizer.
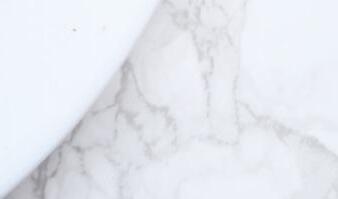
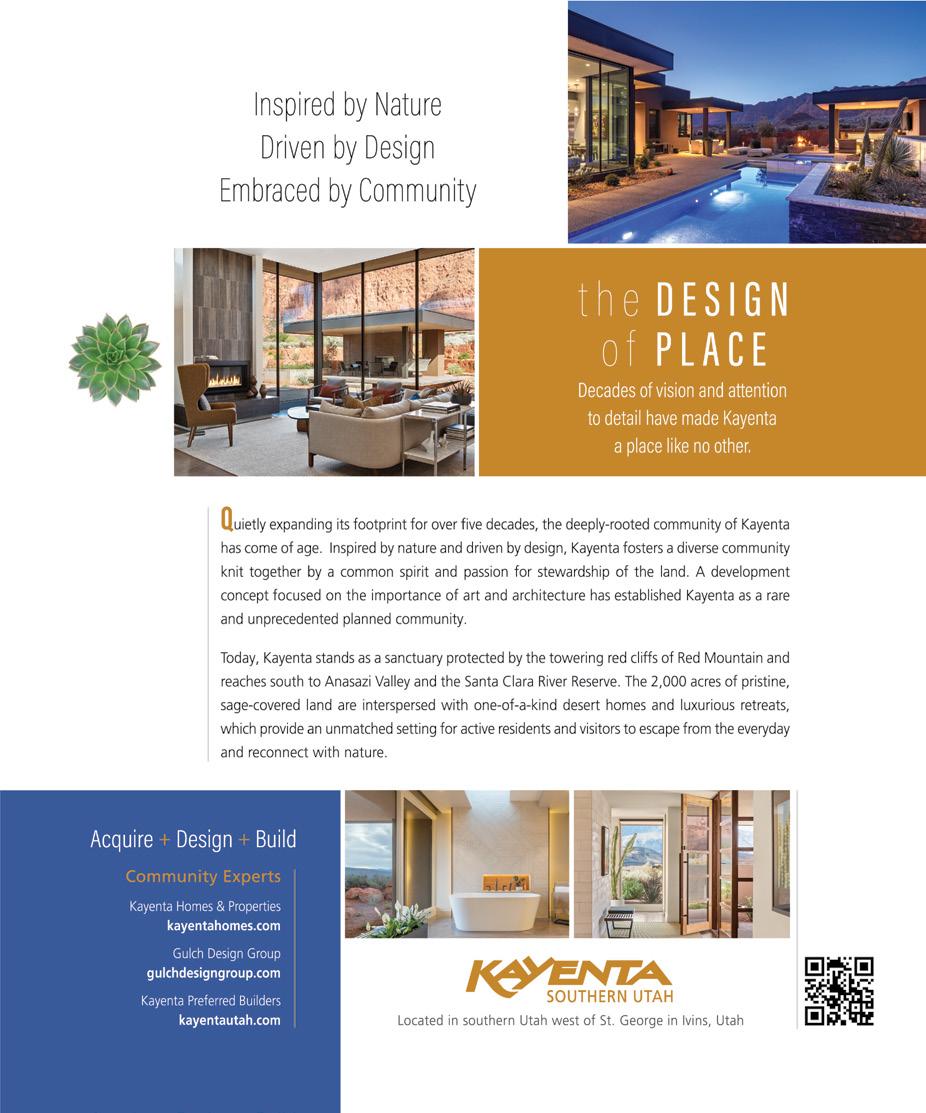

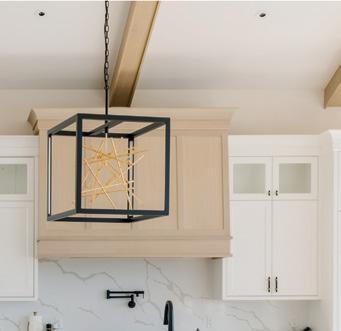
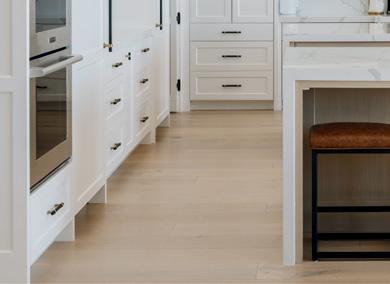
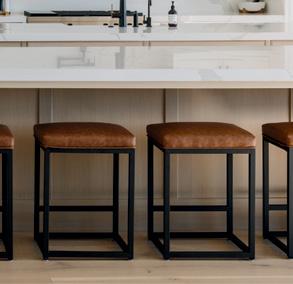


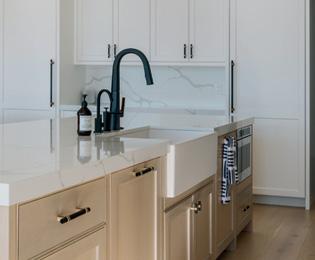
A well-designed kitchen is more than just a cooking space—it’s the heart of the home, a place where style meets functionality, and where every detail is curated for elegance and efficiency. This year, luxury kitchen design is all about seamless integration, high-end materials, and innovative appliances.
Step into a dream kitchen where exquisite craftsmanship meets modern innovation. This stunning two-toned kitchen, featuring pristine white and warm white oak cabinetry, is a testament to refined elegance. The custom cabinetry, designed with impeccable attention to detail, offers a perfect blend of sophistication and practicality. Every drawer, panel, and handle has been carefully crafted to ensure seamless storage solutions without compromising on aesthetics.
A luxury kitchen isn’t complete without cuttingedge appliances, and this space is outfitted with premium selections from Signature Kitchen Suite. Signature Kitchen Suite delivers precision, durability, and smart technology for effortless cooking. Visit The Cabinet Gallery / The Appliance Gallery, Utah’s SKS dealer, to explore paneled refrigeration and luxury ranges that elevate your culinary experience.
Whether you're building a new home or remodeling your space, custom cabinetry is the key to creating a kitchen that is both functional and breathtaking. Let The Cabinet Gallery bring your vision to life with tailor-made designs that reflect your style and enhance your home.
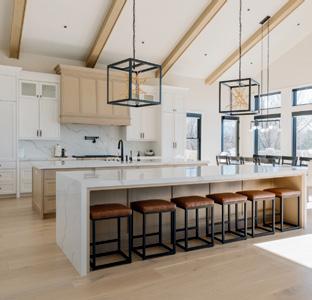


The Cabinet Gallery / The Appliance Gallery is an Utah dealer for Signature Kitchen Suite. Stop by our showroom to view the paneled SKS refrigeration and luxury ranges with built in sous vide that will change your way of cooking.
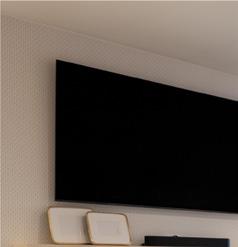

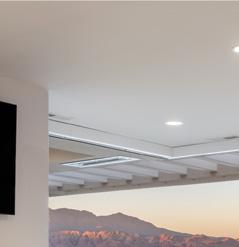

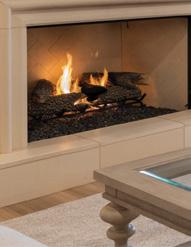
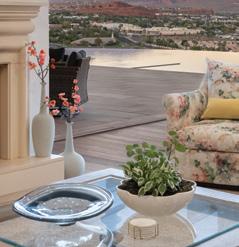
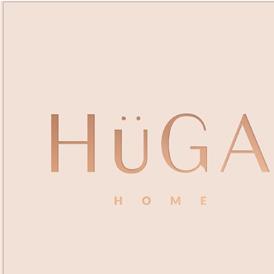






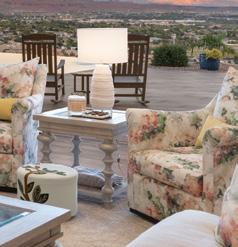



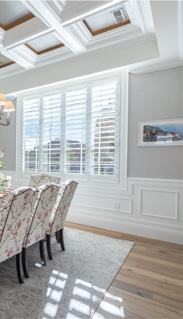
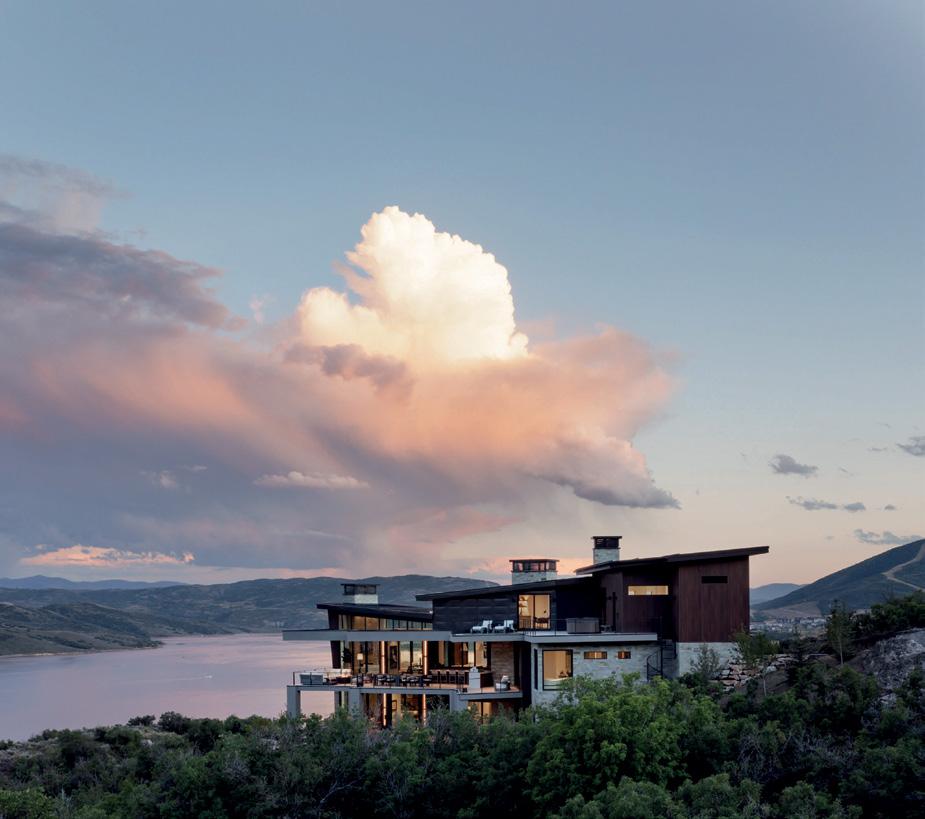




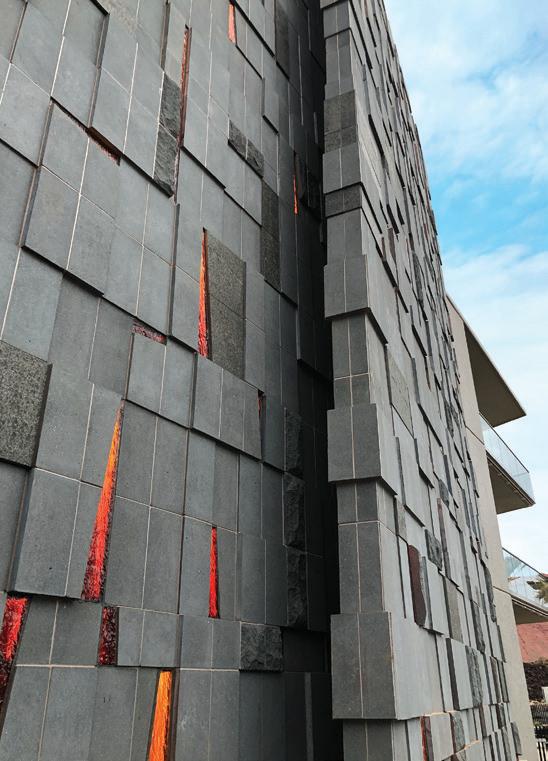

Exploring the siteinspired design of Black Desert Resort, where Southern Utah’s red rock and volcanic landscapes shape every detail
BY BRAD MEE

As the rst dramatic design gesture guests encounter, the towering facade of Black Desert Resort’s Center makes a bold statement. A wall of dark basalt tiles, interwoven with glowing orange glass crevices, seems alive with the potential for eruption—as if molten lava might spill through its ery cracks at any moment. e entrance’s site-referential design sets the tone for the entire property, where nature-inspired details pay homage to the rugged lava elds and red rock formations that surround it.
Black Desert Resort, nestled into breathtaking terrain in Southern Utah’s Ivins community, is the vision of founder Patrick Manning. A seasoned entrepreneur with a passion for design and innovation, Manning set out to create more than just a luxury destination—his goal was to craft a “luxury without pretense” experience deeply rooted in the region’s natural beauty and cultural heritage.
e resort blends world-class amenities with an eco-conscious ethos, o ering everything from a championship golf course to ne dining and wellness spaces, all designed to harmonize with
Nestled in Ivins, just outside of St. George, Black Desert Resort spans over 600 acres of breathtaking desert terrain. The newly built luxury destination offers nearly 800 hotel rooms and residences, diverse dining options, a worldclass spa, year-round outdoor activities and a 19-hole championship golf course designed by Tom Weiskopf.
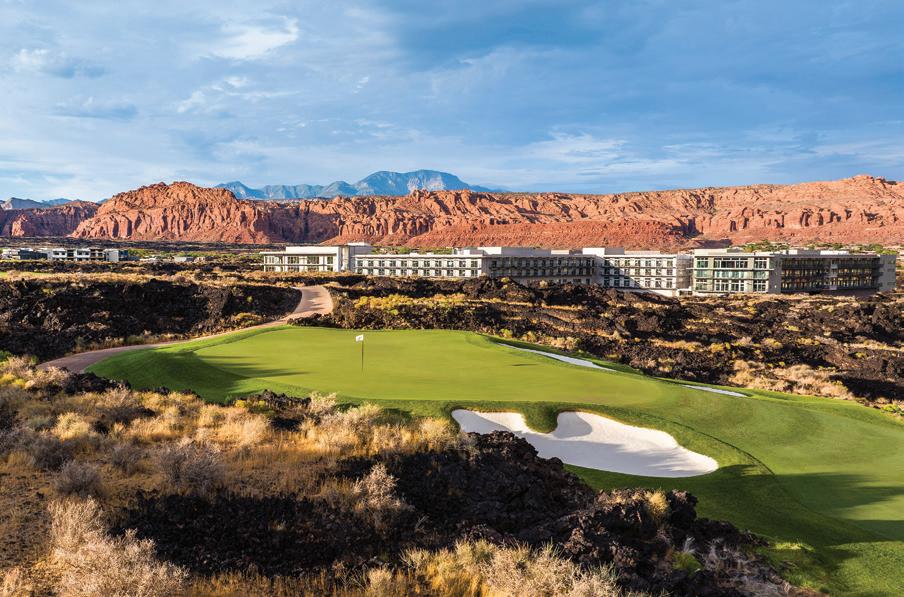
the dramatic surroundings. “Looking out across the lava with the red sandstone cli s and pine valleys, we knew that building something as big as Black Desert would require passion and patience to do it responsibly and pay homage to the land at every turn,” Manning says. Under his leadership, Black Desert Resort stands as a testament to thoughtful, place-inspired design, making it a standout addition to the St. George area.
e design of Black Desert Resort draws deeply from its unique desert surroundings, inspired by a small yet powerful detail—a black-and-white feather Manning discovered on the site. is simple element, with its stark contrast and natural beauty, became the starting point for the resort’s distinctive palette. Manning rejected the typical rust-hued adobe interpretations of the Southwest, instead embracing the bold contrasts of the black lava elds, vibrant orange streaks, red rocks and clear blue skies. ese elements informed not only the resort’s colors but also its textures and patterns, creating a design that is both contemporary and rooted in the land.
After a day on the lava-ensconced links, a morning basking by the negative-edge pool or an afternoon exploring the area’s iconic red rock trails, guests can step into the Resort Center and
instantly feel its connection to the landscape they’ve just experienced. “When we began designing Black Desert Resort, our goal was to blend modern luxury seamlessly with the rugged beauty of Southern Utah,” says Molly Enos, Director of Design for Reef Capital Partners and a central gure in the project’s design.
e Resort Center, the heart of Black Desert Resort, embodies this vision through its meticulous design. Amid the contemporary architecture’s clean lines, rectilinear forms and open spaces, subtle nods to the 1960s emerge. Enos highlights features such as low-slung structural lines, a focus on geometrics, playful moments of color and soothing curves. “It’s not about recreating a midcentury modern building but rather about achieving a form that complements the site without stark contrast.” Volcanic stone surfaces, an earth-toned palette and expansive windows framing the surrounding lava elds invite the outdoors in. is thoughtful integration of natural materials and panoramic views allows guests to unwind in spaces that feel both contemporary and deeply connected to the desert landscape.
is vision comes to life in the details: Natural wood accents soften the sleek geometry, while custom furnishings re ect a blend of modern lines and organic textures. e volcanic basalt
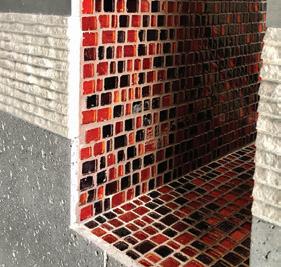
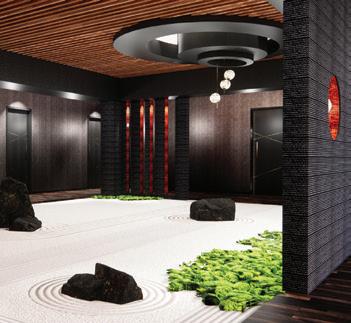
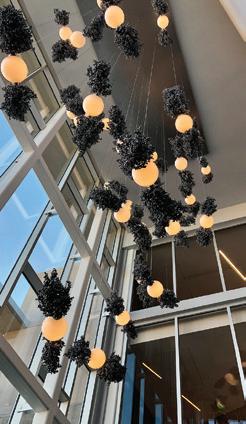

1. Nestled within stone-clad walls, interior niches featuring black and orange mosaic tiles re ect the ery cracks of the exterior facade, seamlessly bringing the lavainspired drama indoors.
2. Geometric patterns and pops of color inform the compelling decor of the Lobby Bar and Lounge.
3. At Black Desert Resort Spa, the Lava Garden features a body of sand surrounded by dark walls, creating a tranquil environment where ancient patterns in the sand evoke a connection to nature.
4. In the glass-enclosed, threestory lobby atrium, a suspended light xture mimics oating lava forms, illuminated by white globes—an imaginative reference to the resort’s landscape.

stone, used prominently throughout, lends a tactile connection to the surrounding lava elds. Floor-to-ceiling windows not only frame breathtaking views but also ood the interiors with natural light, accentuating the organic tones of the custom nishes. Colorful accents, engaging art, intricately patterned metal screens and shapely furnishings in gathering spaces inject a sense of energy and style. Meanwhile, the use of natural materials such as basalt stone, leather and reclaimed wood ensures that the interiors remain timeless and connected to the landscape. is thoughtful connection to the environment is evident in the choice of materials. Basalt, harvested for its natural texture and deep black tone, appears throughout, grounding the design in the volcanic landscape. Parasoleil metal panels, used as balcony dividers, feature patterns inspired by the site’s ora and fauna. Pulled from the exterior, horizontal stripes recur inside on columns, accent walls and the wellness center lobby, ensuring a cohesive dialogue between the architecture and interiors. Interior niches adorned with black and orange mosaic tiles echo the ery cracks of the exterior facade, bringing the drama of the lava indoors. Carpet patterns further explore the landscape’s story, with hues of rust and red representing lava ows in some spaces, while calming blues in others nod to the expansive sky above. Sugi ban burnt wood and natural wood nishes provide warmth, creating a harmonious interplay between rugged and re ned.
One of the most striking features is the three-story lobby atrium, where a suspended light xture evokes lava frozen in time—a poetic nod to the ever-changing yet enduring landscape. “I’m a big believer in telling a story with design, having it ow cohesively and continuously,” Enos says. is ethos ensures that every element, from the architecture to the smallest interior detail, feels intrinsically tied to the desert it inhabits.
Looking out across the lava with the red sandstone cliffs and pine valleys, we knew that building something as big as Black Desert would require passion and patience...”
—PATRICK MANNING Managing Partner, Black Desert Resort
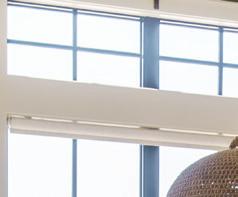
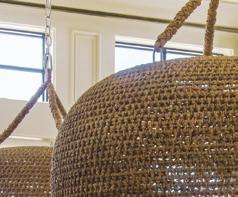

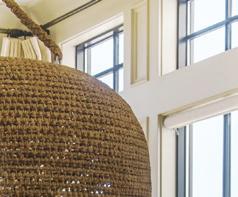


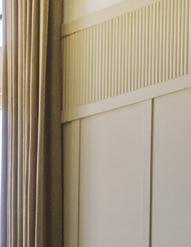


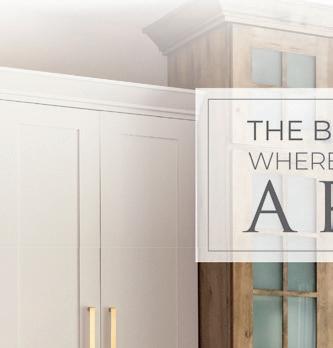
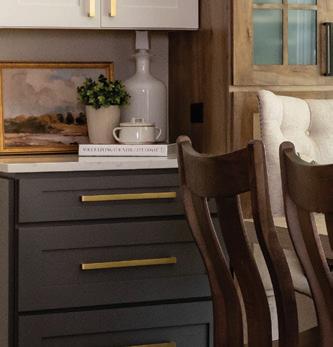
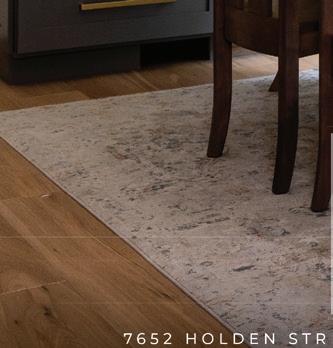
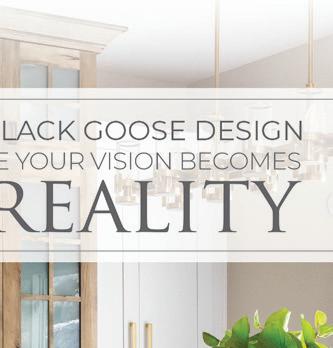
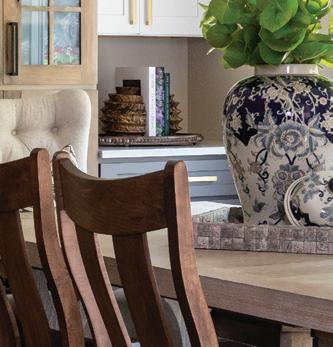
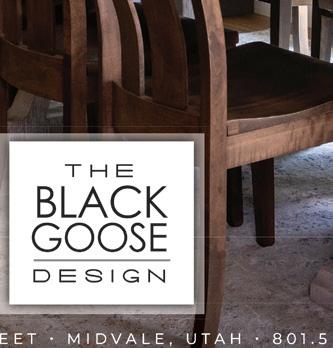
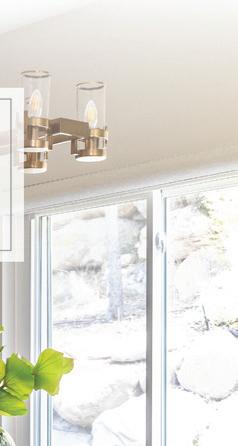

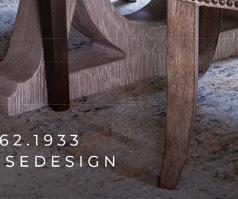








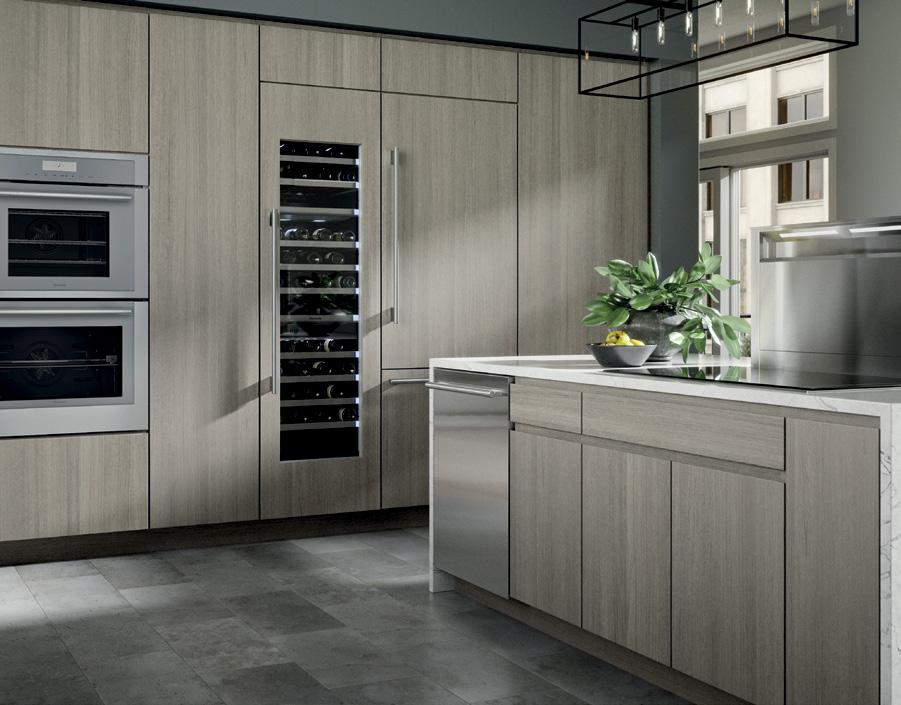

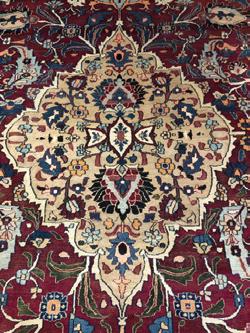
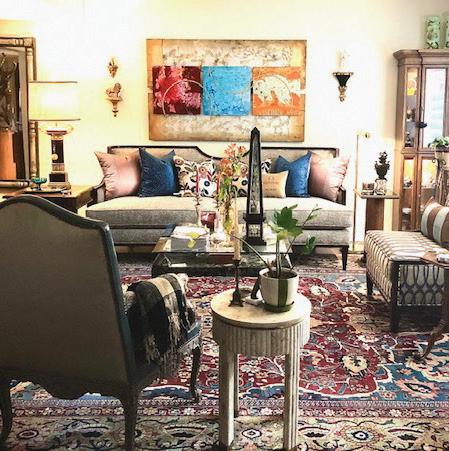




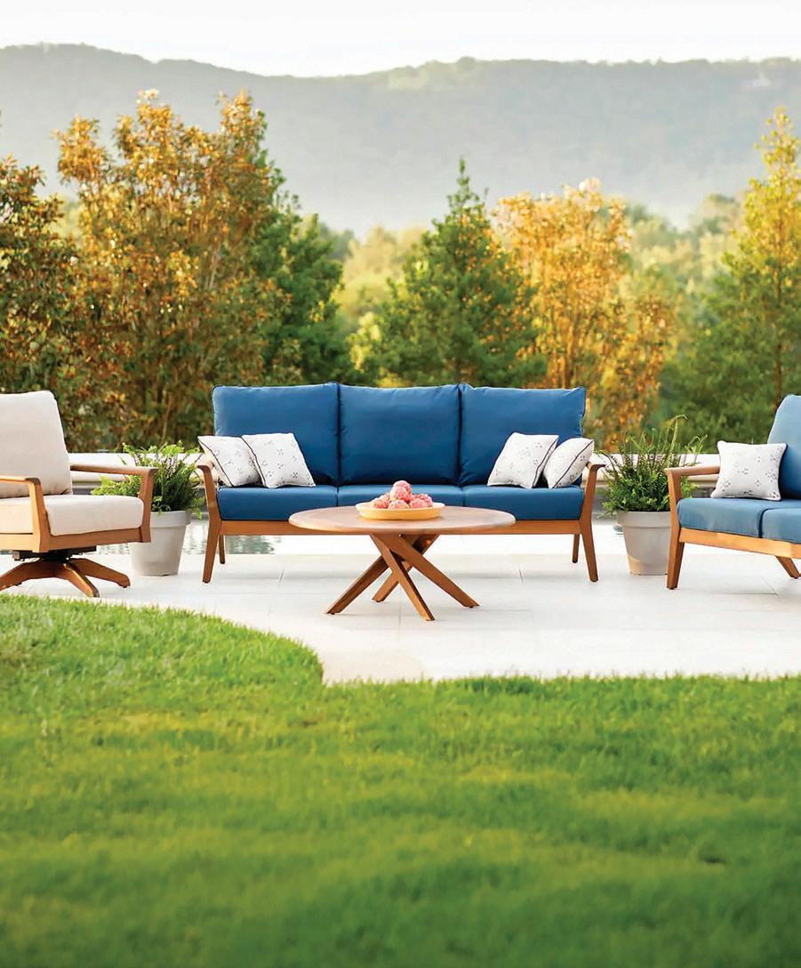


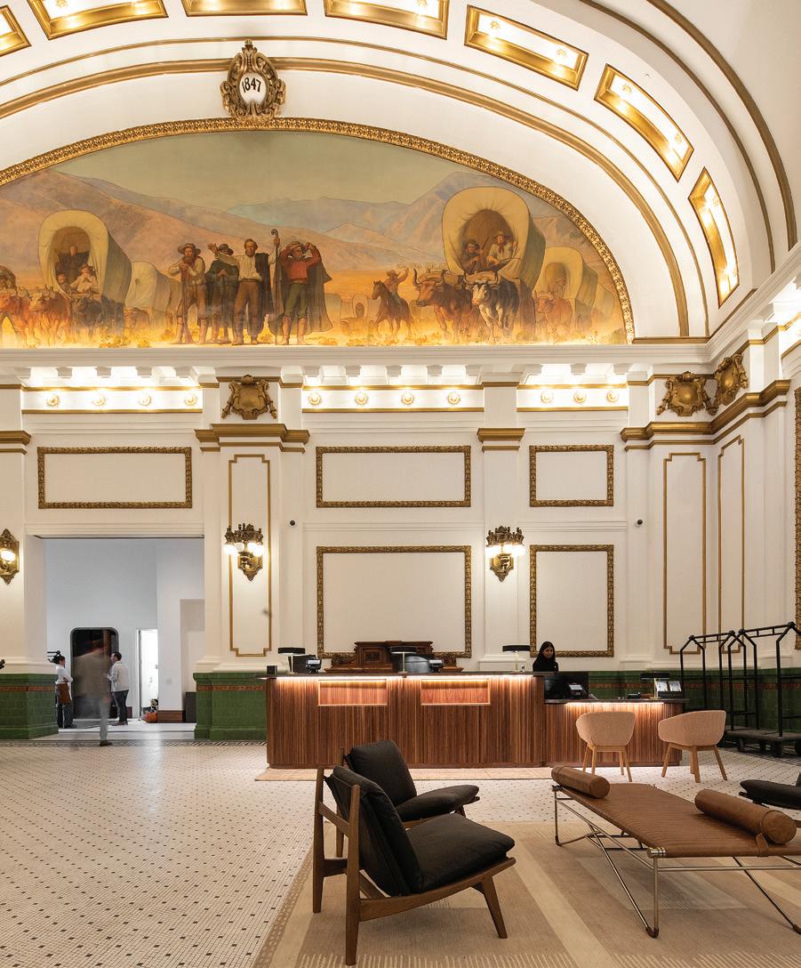





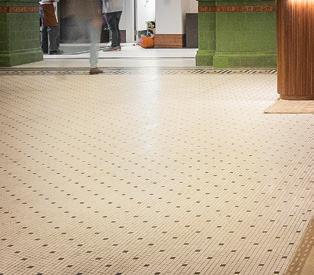
Marriott’s Autograph Collection enlists a team of experts to transform Salt Lake City’s historic Union Paci c depot into a wonder of contemporary hospitality
BY MEGAN BARTHOLOMEW PHOTOGRAPHS BY SCOT ZIMMERMAN
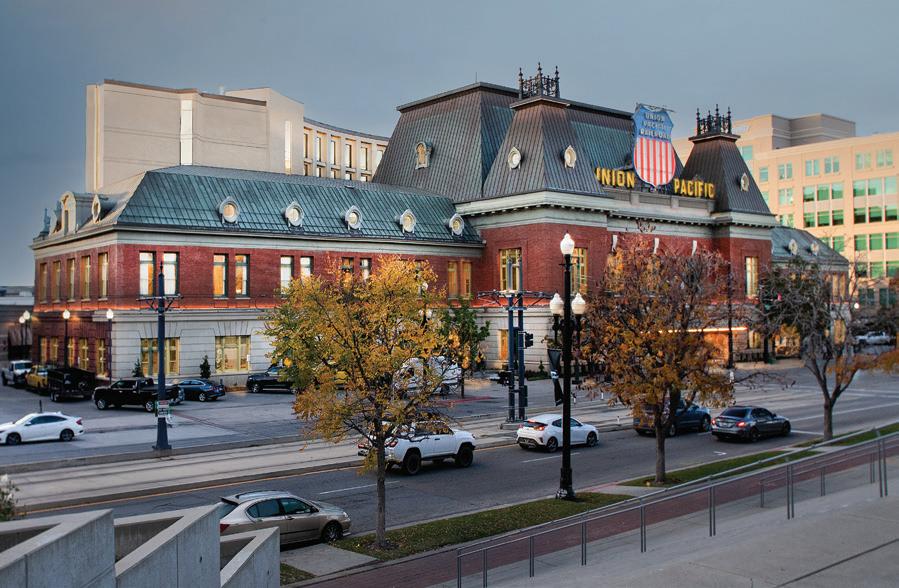
IIn October 2024, doors opened on a beautiful exhibition of Utah’s pioneering spirit: a railroad-inspired luxury hotel in the heart of downtown Salt Lake City. Using the timeless style of the Union Paci c grand hall as inspiration, HKS Architects, Okland Construction and JNS Interior Design came together to meet the challenges of reimagining a historic landmark, including contradicting code requirements and the need for a public easement running directly through the property. With their combined expertise and expert eyes, the Asher Adams was born. e project began with a restoration of the historically landmarked Grand Hall, now used as the Asher Adams’ high-end lobby. “Our intention was to brighten it up a bit, but let everything inside speak for itself,” says Kayla Goldberg, Associate Principal at JNS Architecture + Interior Design. New glass vestibule doors and clever architectural skylights allow
more light into the hall, where a fresh coat of white paint and modernized xtures shed light on original terrazzo ooring and restored locomotive artwork.
When it came to transforming the site into a functional hotel, two distinct designs emerged. In the historic building, 13 rooms celebrate the intersection of historic elegance and modern luxury. Era-appropriate materials shine in a variety of ways: Original exposed brick, steel columns and dormer windows allow the structure to speak for itself, while iron bed frames, brass hardware and sleek white subway tile bring these classic rooms into the modern age.
“ e historic rooms are pretty classically adorned,” says Nicole Nathan, partner at JNS. “All the materials are very timeless and lasting, inspired by this enduring building, but we introduced them on pieces that are very modern.”
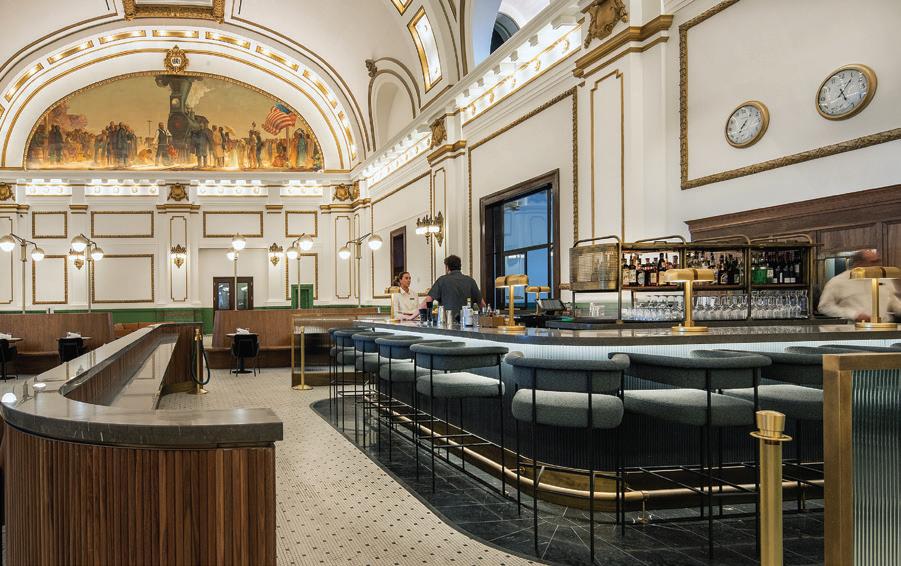

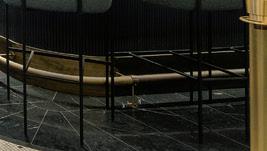
One of the many community spaces within the hotel’s main thoroughfare, The Bar at Asher Adams honors the hall’s original use as a train depot. Ticket windows—reconstructed from early 20th-century photographs—serve as liquor displays, surrounded by rounded marbled counters and new metalwork for a sleek and swanky vignette.

Emir Tursic, principal at HKS Architects
The hotel’s eight-story addition, which houses the bulk of the guest accommodations, proved to be a large challenge. The new tower had its own set of modern specs to be met, while acting as the ideal transition from vintage to modern as guests and visitors walk westward through the property. The team had to find a way to match the story of the historic building without it being an exact replica of style.

RIGHT: Just visible through open arches atop the hall’s grand scale, a whiskey bar dubbed No. 119 showcases a darker palette courtesy of Benjamin Moore’s Salamander hue. Masculine materials and polished finishes, including glazed brick and hardwood floors, intentionally modernize the interior space. Original iron-framed windows look outward at South Temple, celebrating the hotel’s prominent location.
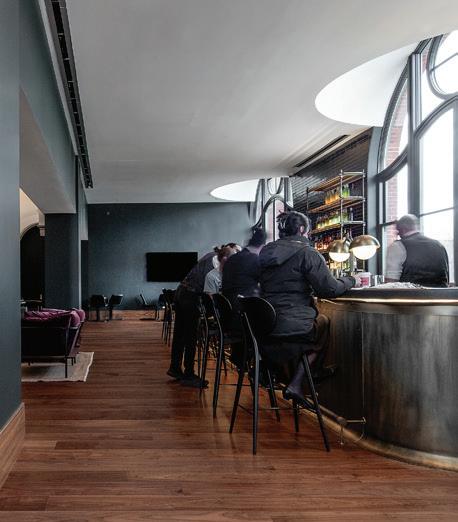

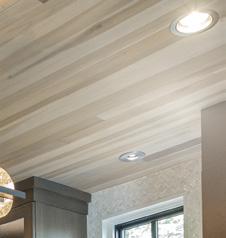
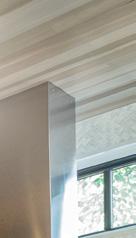
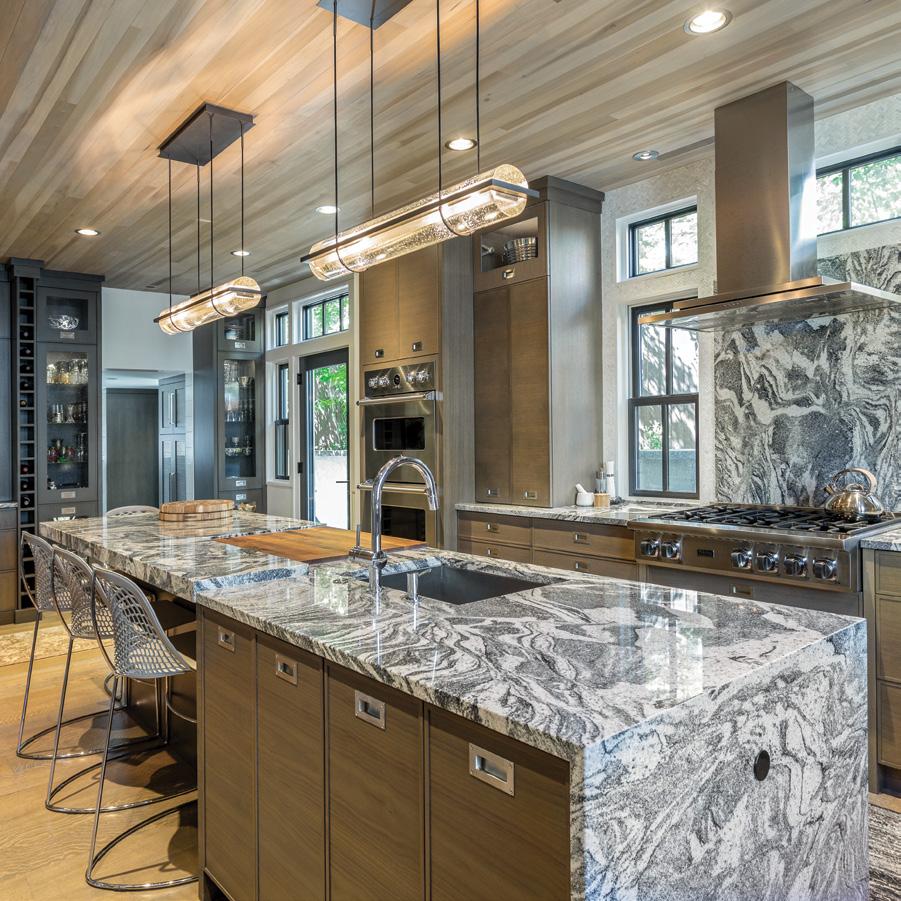


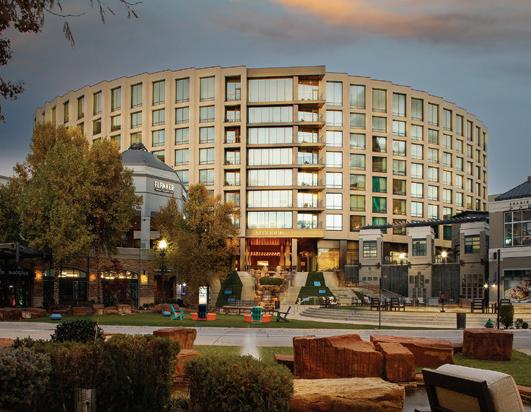
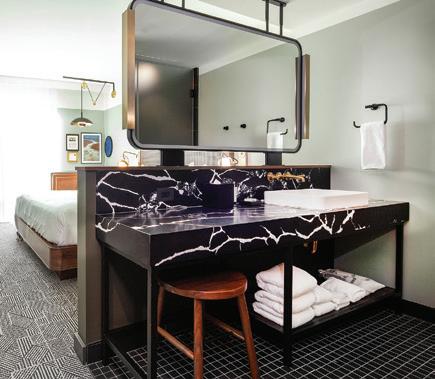
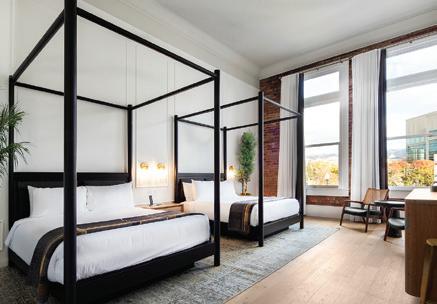
“You will notice two distinct facade articulations on the new tower,” says Emir Tursic, principal at HKS Architects. “We had to comply with two sets of guidelines that were very di erent from each other.”
On the east-facing side of the new tower, Tursic describes the facade as “cold and restrained, creating a backdrop for the historic building without distracting or competing.” On the west face, to match the eclectic context of e Gateway’s Olympic Legacy Plaza, dynamic contemporary architecture mirrors the urban setting.
According to Tursic, the unique curvature of the new tower was as much a practical decision as it was an aesthetic one. “ e curvilinear shape allowed us to follow the property line as close as possible, and keep the new tower as far separated as we could to preserve the integrity of the historic building.”
Within the tower’s double-loaded corridors, 225 rooms stand dressed in industrial hardwares and menswearinspired materials to help tell the story of the SLC’s beloved railway station in style. A darkened palette inspired by the grand hall subtly juxtaposes the two buildings: comforting greens, warm coppers and eye-catching blues make their way between sites. oughtfully curated artwork, from vintage postcards to bee-themed murals, o er nods to Utah’s industrious heritage.
Overall, the project was a balancing act of honoring tradition, while simultaneously stepping into the world of modern design. An architectural pioneer in itself, the hotel is the latest method of welcoming visitors into the bustling legacy of Salt Lake City.
“We took the idea of train travel and the feeling you get when traveling by train, and combined it with the everpresent Utah motifs of pioneering and a community ‘hive’ as we were developing concepts,” Goldberg shares. “It felt appropriate to use those two ideas to connect people in this space of hospitality.”

TOP: As seen from The Gateway mall, Asher Adams’ newlybuilt west tower houses 225 modern guest rooms and boasts impressive curvilinear architecture.
MIDDLE: Menswear-inspired materials, including plaid upholstered couchettes and herringbone carpeting, team with carefully selected artwork to tell the railway story in the hotel’s modern guest rooms.
BOTTOM: Timeless materials such as iron and brass come to life on contemporary furnishings in the historic building’s elegant guest rooms, standing out against original brickwork and 16-foot ceilings.


























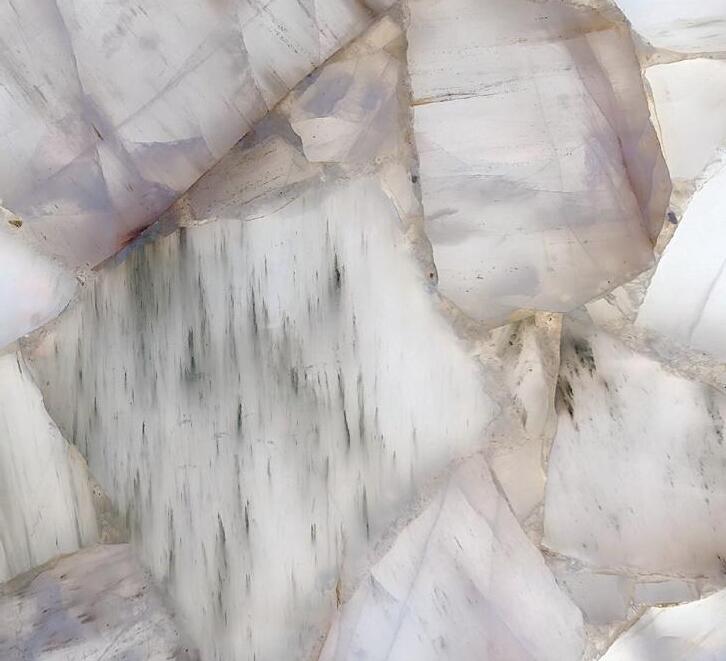







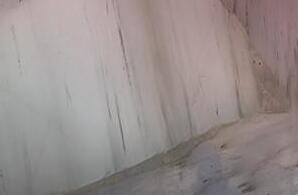











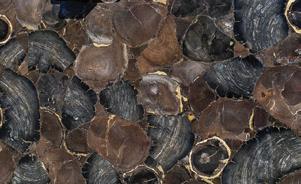
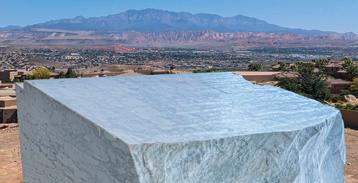









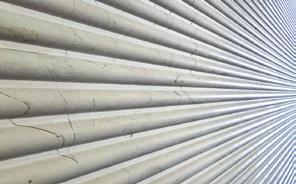







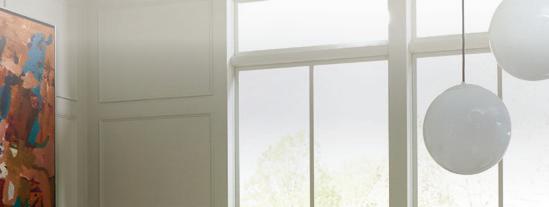


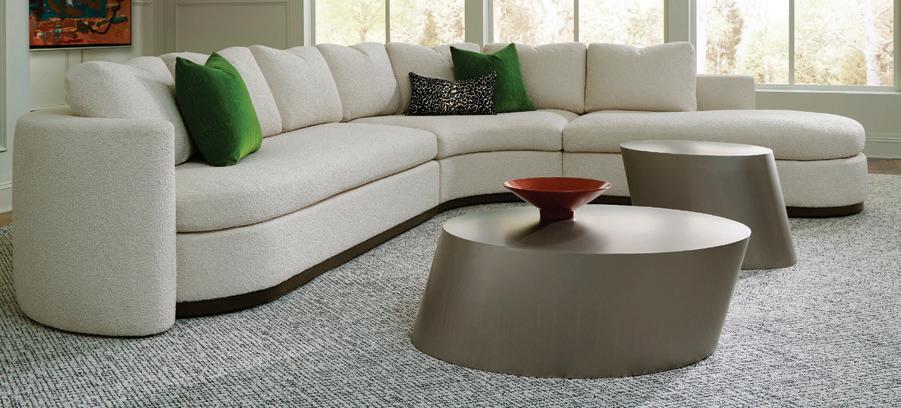
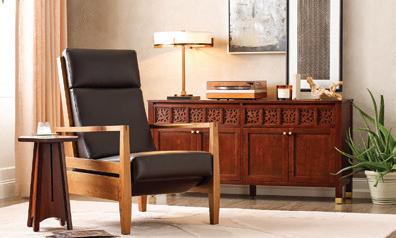
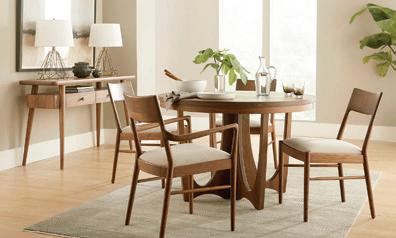

Whether you're planning a simple room update, a bold remodel or a brand-new build, a home truly shines when skilled professionals and high-quality products come together to make it uniquely yours. In this special section, a selection of Utah’s top design experts and providers of exceptional goods share their stories, expertise and insights to help transform your vision of home into a stunning reality.
• Allison Campbell Design
• Bartile
• C. Blake Homes
• Choice Builders
• En Masse Architecture and Design
• European Marble & Granite
• Four Chairs Furniture + Design
• Hawthorn Homes
• HELM
• Inside Out Architecturals, Inc.
• K. Rocke Design
• O.C. Tanner Jewelers
• Onyx Design Collective
• Sunline Landscapes
801-372-3413 | ALLISONCAMPBELLDESIGN.COM
INSTAGRAM @ALLISONCAMPBELLDESIGN
UPDATING existing spaces can be an exciting process—but it’s not necessarily straightforward. Hiring the professionals at Allison Campbell Design, a full-service interior design firm can make that process smoother, more organized and ultimately, more affordable.
“I create solutions, I’m a problem solver,” says owner and principal designer Allison Campbell. “I’m involved in the whole process from plan to design to completion. I work with the subcontractors onsite and builders call me directly, so my clients don’t have to figure things out.”
This meticulous, detail-oriented firm started in 1999 and its members
quickly earned a reputation as experts in construction design. “Our approach blends knowledge, experience, talent and a touch of humor to make your building journey as enjoyable as possible,” says Campbell. With experience in new construction as well as remodels, this firm offers incredible attention to detail. “Trust the process. The build will be a multifaceted process and often, things won’t make Sense—it isn’t always logical,” says Campbell. “Sometimes, what looks good on paper doesn’t really always fit in reality. Don’t get frustrated if you take a step backwards, and don’t be afraid to ask questions.”
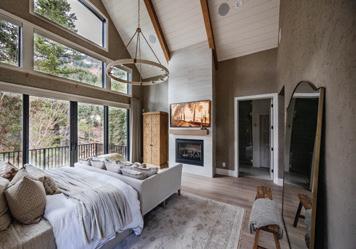
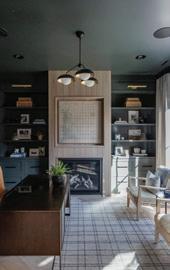
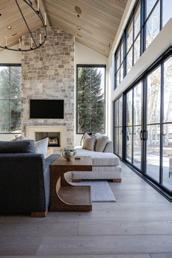
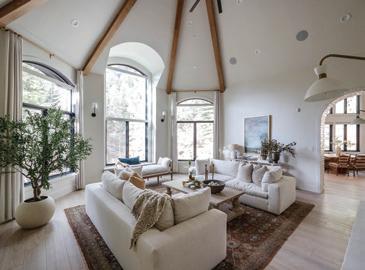
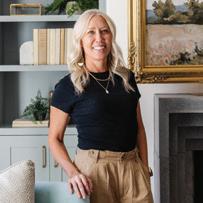
Owner and Principal Designer
“Every successful project starts with building relationships. We advocate for our clients so that when they come home, they feel like they are home. I work directly for the homeowners without stepping on builders’ or subcontractors’ toes. I see everyone’s part in this process and try to advocate for all parties. To get the finished product right; we work as a team.”
We’re known for creating a “feeling” in a home, rather than focusing on a specific style. That comes from making sure our clients’ thoughts, concerns, worries and needs are in the forefront, everything else follows that.
Our stellar team. I wholeheartedly stand behind my knowledge and my work. I believe that you can have a fabulous build experience when you have crafted the right team.
Complete. Hands-on. Transparent.
725 N. 1000 WEST, CENTERVILLE | 801-295-3443
BARTILE.COM | INSTAGRAM @ BARTILEROOFS
UTAH WINTERS ARE ROUGH AND TAKE A TOLL on your roof. Bartile can inspect your tile roof to see what needs to be replaced or repaired. “No matter what type of roof you have, inspect in spring to see what damage winter did,” says Nick Evans, general manager. “We’re the only manufacturer that has a maintenance department that can service your tile roof.”
You should have your roof looked at every 2–5 years depending on your roof type. “Bartile offers full-service roof inspections as well as seasonal upkeep for northern Utah,” Evans explains. Even if you live outside of northern Utah, they can recommend a certified installer that can do the job for you.
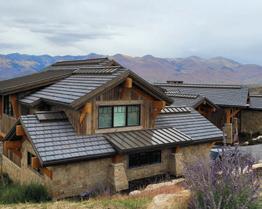
Incombustible, Bartile roof tiles far surpass a class-A fire rating and have a 75-year warranty. Some styles even have a class-4 hail rating. “If you think you may need a new roof, give us a call and we’ll give you a free estimate for any type of roof replacement,” Evans says. If you had issues with snow sliding on a tile or metal roof, spring is the season to address it. “Even if yours is not a Bartile roof, we provide snow retention solutions on any type of roof and give you a bid for installation,” says Evans. “We’ve been around for 82 years, and for most of that time, we’ve had the installation as well as the manufacturing portions of our company. Some of the roofs we installed that first year are still in place.”
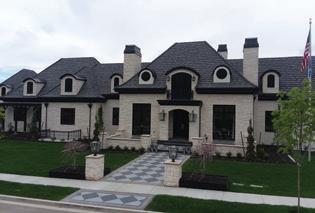
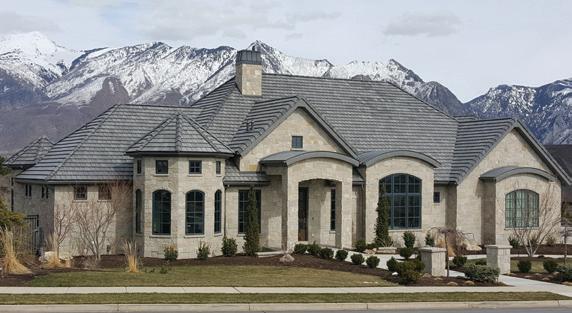

General Manager
“Think tiles are bulky? Think again. With our metal gabled finish options, our New England slate tiles not only have a slate look, but when raked with a straight brush, they have a great shake look as well. We can help you create a crisp, thin look at a fraction of the cost and without the fire hazard or maintenance issues of wood or stone.”
WHAT ARE YOUR CLIENTS ASKING FOR RIGHT NOW?
Custom factory blends. We do multiple runs of different colors and then we blend those into a single palette. You can choose any color under the sun and we’ll create it.
WHAT INFLUENCES AND INSPIRES YOUR WORK?
The creativity of our clients, homeowners, designers and architects. They give us a feel of what they want and then let us create. We’ve traveled through Europe and studied different roofs from the Old World. We’ve also explored the West to study rustic, thick shakes and crisp, contemporary wood shingles. We create custom options based on our travel and clients.
MAKE:
Thinking tile is too heavy for a roof. Our UltraLite tile is so lightweight that it can go on almost any roof along the Wasatch Front. We’ve been making it for more than 40 years, so it’s just as strong and durable as our regular weight tile and has the same warranty.
1007 W. SUNSET BLVD., ST. GEORGE 435-229-7415 | CBLAKEHOMES.COM INSTAGRAM @ CBLAKEHOMES.DESIGN
NOT ALL LUXURY HOMEBUILDERS ARE THE SAME,” says Brenda Blake, coowner and principal at Blake Design. “The truth is, we’re different—very different.” C. Blake Homes is a full-service design and build firm in southern Utah that specializes in high-end desert homes.
“We understand luxury homes and all aspects of the trade,” she says. “We started small and grew intentionally.” The firm is known for clean design that’s comfortable and makes you want to stay a while. “We design and develop heirloom properties,” says Cary Blake, co-owner. “We’re always
seeking the best quality in building materials, appliances and furnishings. We build timeless homes that will stand the test of time.”
Desert homes have unique requirements: careful construction in tune with environmental sustainability, architectural design harmonizing with the surrounding landscape and interior design reflecting each homeowner’s lifestyle and aesthetics. This husbandand-wife duo can help you make the right choices in everything from site planning to materials selection.
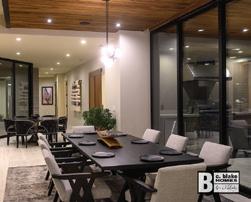



“Surrounding yourself with beauty can change your state of mind.”
WHAT’S NEW AND NOTEWORTHY?
A focus on well-being. We design homes with ample spaces to renew, recharge and refresh as well as work, gather with friends and exercise. We incorporate elements such as aromatherapy, chromatherapy, audio with lighting, water and air purification, saunas and cold plunges, just to name a few
Our signature style is more about the use of space and feeling we try to capture. That includes designing seamless transitions inside and out, spaces to entertain with leisurely style and minimalist spaces finished with a warm, tranquil touch.
Holistic and wellness features to improve physical and emotional wellbeing such as infrared saunas, cold plunge tubs, salt walls and green building materials. We can help you incorporate whatever suits your needs.
6622 N. LANDMARK DR., STE. B-160, PARK CITY | 435-214-7445
2575 S. 600 WEST, SLC | 801-974-0333
EUROPEANMARBLEANDGRANITE.COM
INSTAGRAM @ EUROPEANMARBLE
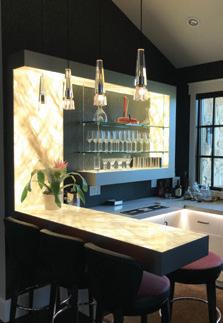
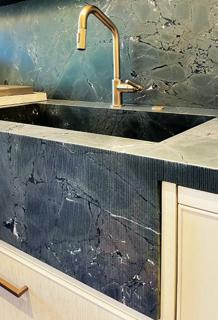
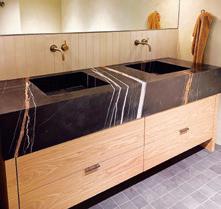
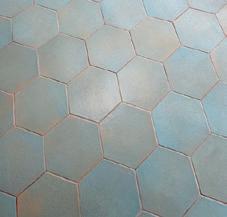
To enjoy the aesthetic of custom, handmade, hand-glazed tile, allow 8–10 weeks to order. It’s worth the wait. Here, glazed tile with terra cotta body.
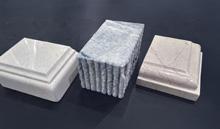

KATHLEEN FUHRIMAN Co-Owner
Words to the wise: “The requests we receive for stone slab work and also for tile are becoming more and more detailed and custom. My recommendation to all considering a new build or remodel is to get started early. Take the time to learn about the imaginative possibilities and design accordingly.”
WHAT NEW INNOVATIONS EXCITE YOU?
We are seeing a resurgence of the use of natural stone in both slab and tile. We continually expand our offerings and have many more options available in Marble, Limestone, Onyx, Travertine and Quartzite than we did just a few years ago.
WHAT SETS YOUR WORK APART?
Custom work and expert installation. We fabricate custom-designed integrated stone sinks and bathtubs daily. These sinks and tubs require carefully considered design as well as a very high level of craftsmanship to produce and install.
WHAT IS A FREQUENT CLIENT REQUEST OR NEED RIGHT NOW?
Fireplaces with profiled/carved edges, back-lighting and fabulous floating hearths.
2319 N. CALIFORNIA AVE., CHICAGO, IL | 773-272-0022
DESIGNENMASSE.COM | INSTAGRAM @ DESIGNENMASSE
IF YOU WANT A HOME THAT STANDS THE TEST of time, think ahead. That’s exactly what En Masse Architecture and Design has been doing for nearly 10 years. “Good design isn’t just about beautiful spaces—it’s about creating environments that reflect your needs and aspirations for the space,” says founding partner Mike Shively. “We consider our clients to be our greatest collaborators, ensuring that every design is a personalized reflection of their unique tastes, needs and lifestyles.”
With access to a network of master craftsmen, elite stone suppliers and expert construction teams, En Masse builds a talented, comprehensive team. “We have
clients that we have seen through multiple life cycles of their home, second homes and then generational living,” says partner and design director Lucas Goldbach. En Masse blends creative innovation with technical expertise to design spaces that are not only aesthetically pleasing, but also practical, timeless and built to last. “Whether we’re part of a new construction or a historic renovation, our approach is rooted in understanding the location and the architectural vernacular,” Goldbach says. “We pride ourselves on thoughtful material selection, quality craftsmanship and sustainable choices that ensure each space will grow and adapt with families as they change and grow.”

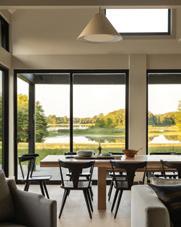
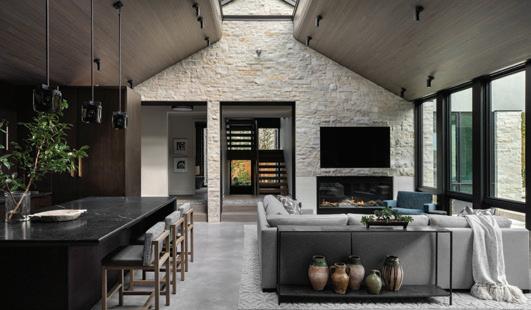

Founding Partners and Design Director
“Invest in quality design and craftsmanship from the start—it’s the best way to ensure that your space is not only bespoke to you, but also functional for years to come.”
From the mountains to the desert, Utah’s natural beauty demands thoughtful design. Utah’s stunning landscapes continue to inspire the way we approach design, bringing elements of nature and mountain-inspired modernity into our projects.
We are known for our client-centered approach, creating spaces that reflect the unique personalities and needs of our clients. Whether it’s through the use of organic materials or a design that emphasizes light and openness, our work reflects the beauty of the environments that inspire us.
The use of “echoes” of shapes across different rooms in a space to create thematic motifs—whether it’s the shape of an entrance, a particular arch or a design element—carry through the entire home, subtly uniting the spaces of different moods.
1115 S. MAIN ST., STE 100, CEDAR CITY | 435-383-9050 CHOICEBUILDERSGROUP.COM INSTAGRAM @ CHOICE.BUILDERS
UTAH’S VIBRANT SKI SCENE
BOASTS A HIDDEN GEM:
Brian Head. Nestled between St. George and Salt Lake City, this charming resort town is emerging as one of Utah’s most exciting ski destinations. If you are dreaming of a custom vacation home, Choice Builders is a local trusted partner, known for exceptional craftsmanship and meticulous attention to detail.
“We excel at building in demanding conditions like high altitudes and steep terrain,” says Roger Thomas, owner of Choice Builders. “Our homes are designed and built to endure the elements while complementing nature’s beauty.”
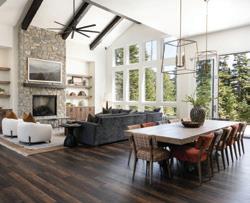
With decades of experience, Choice Builders brings unparalleled expertise to every project, designing and building custom homes in Southern Utah’s mountain landscapes. Each home is crafted to be both beautiful and resilient, built to withstand harsh winter conditions and seamlessly integrate with the stunning natural surroundings.
As an Energy Star® partner, LEED Accredited Professional® , and a Certified Aging in Place Specialist® , Choice Builders delivers homes with integrity, precision and an unwavering commitment to quality.
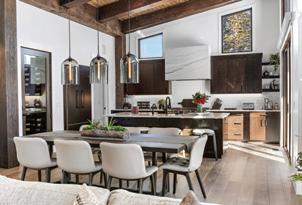


“Choosing a builder is about trust. Find someone who understands your vision, respects your budget and communicates openly. At Choice Builders, we build with integrity and transparency. Let’s talk about your dream home—contact us today!”
Our design-build process is built on complete transparency. With our 24/7 online portal, you can access daily job logs, make selections, review budgets and communicate directly with our team. Our platform keeps you informed and in control every step of the way.
Our homes reflect thoughtful design, premium materials and precision craftsmanship. Expansive windows frame breathtaking views while highperformance features ensure lasting comfort and efficiency. Each space seamlessly blends beauty, functionality and sustainability.
With its spectacular alpine views and year-round recreation, Brian Head is the perfect destination for legacy cabins and ski-in/ski-out retreats. Convenient to Salt Lake City, St. George and Las Vegas, it’s the perfect spot for families, adventurers and investors alike.
AT FOUR CHAIRS FURNITURE & DESIGN, WE MAKE the process of building your dream home enjoyable, seamless and personalized. With more than 30 years of experience, we’ve built a strong reputation for turning visions into beautiful realities” says Lindy Allen, owner and principal designer.
Four Chairs Furniture & Design is a full-service interior design studio and retail storefront that tailors packages for projects of all sizes. Whether you are building a new home, remodeling an existing space or simply need help with furniture selection, their team is ready to help. The firm has earned a reputation for excellence and has won
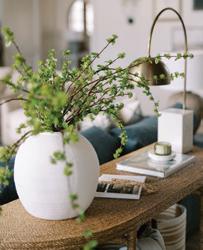
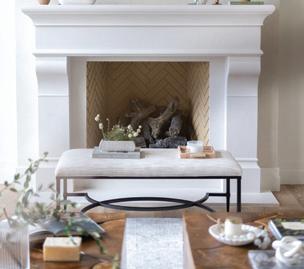
multiple prestigious awards, including the “People’s Choice” award at the Utah Valley Parade of Homes, as well as accolades for “Best Interior Design,” “Best Master Suite” and “Best Kitchen.”
Four Chairs Furniture & Design creates spaces that reflect each owner’s personality and lifestyle. “Our clients are at the heart of everything we do—we collaborate, dream and work with them to bring their ideas to life,” Allen says. “Trust your instincts. Don’t get lost in endless research or trends. When something resonates with you, it’s worth keeping.” Visit the showroom for inspiration or schedule a consultation.
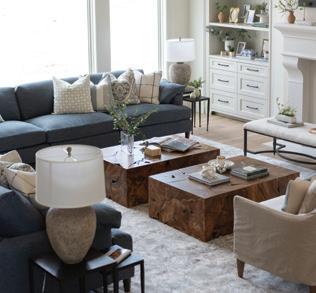
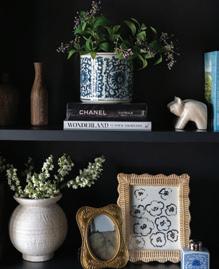

LINDY ALLEN Owner and Principal Designer
Words to the wise: “Assemble your team thoughtfully, we’ll be closely connected for the journey ahead. It’s important to trust and feel confident in your team so you can focus on living your life, knowing we’re dedicated to bringing your vision to life with care and expertise.”
Our designs are recognized for their unique style, exceptional selection and high-quality materials. But it’s not just about stunning design, it’s about the relationships we build along the way. We don’t just create homes—we make lasting friendships with our clients.
When it comes to current trends, we’re always on the lookout for innovations that enhance our process. From cutting-edge technology to improved organization, we constantly evolve to provide a seamless experience for our clients, never settling in our pursuit of excellence.
History is our greatest influence, guiding us to create designs that are both timeless and classic. Capturing the essence of a specific era brings joy and authenticity to our work.
2901 W. BLUEGRASS BLVD., STE. 200, LEHI | 801-618-8057 HAWTHORNHOMES.COM | INSTAGRAM @ HAWTHORN.HOMES
WHEN YOU SPEND A MOMENT TO CONSIDER A PLACE that truly inspired you, it’s a great memory and feeling. Hawthorn Homes builds spaces that do just that. “The primary goal of Hawthorn Homes is to build homes that inspire our client’s lifestyles,” says Mike Muehlmann, owner of Hawthorn Homes. “We help our customers build the lives they want to live by building spaces that reflect their desires and encourage them to be the best versions of themselves.” That means spaces that encourage healthy habits, thoughtful
spaces where people want to entertain and create meaningful moments with each other and with those they invite into their homes—and spaces for quiet reflection. In short, spaces designed for a better lifestyle.
With experience in new construction as well as remodels, Hawthorn Homes offers a reliable perspective to help you create spaces that will do that for you. “Innovations in home design and technology is exciting,” Muehlmann says. “We enjoy helping our clients incorporate good ideas into everything we do.”
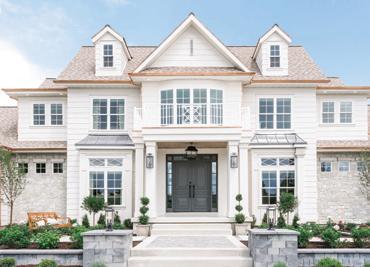

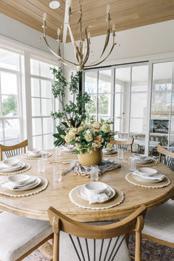
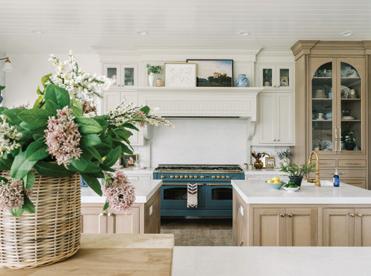


MIKE MUEHLMANN Owner
Pro tip: “Building your dream home is a process and you deserve to enjoy it. Take the time to interview and evaluate multiple builders. Consider how prepared they were for the meetings. Consider the quality of their questions. If they don’t impress you, then move on.”
WHAT SETS YOUR WORK APART?
Quality communication is the largest frustration in most relationships— especially in construction. Because of this, we hyper-focus on the quality and consistency of our communication. Our clients receive daily and weekly communication designed specifically to keep them in the driver’s seat with realtime, reliable information.
WHAT’S A FREQUENT CLIENT REQUEST OR NEED RIGHT NOW?
Today’s lifestyle can make it harder to socialize in face-to-face settings. We are finding more people desiring to create well-thought-out spaces that encourage positive social interactions.
YOU?
New innovations are transforming the way our homes interact with us on a deeper level. The flow and layout of a home can redefine how we experience our daily routines, from energizing mornings to peaceful nights. Kitchen designs are shifting to influence how we entertain, bringing people together in more meaningful ways. We’re inspired by any innovation that enriches the lives of our clients.
5253 S. STATE ST., MURRAY | 801-263-1292
HELMHOME.COM | INSTAGRAM @HELMHOME
HELM HAS BEEN FURNISHING
UTAH’S FINEST HOMES since 1976 — but they don’t do it alone. Helm partners with professional designers and decorators across the state to help them source luxury furniture for their most important projects. Professionals love working with Helm because of its industry-best partnership program.
“By allowing Helm to manage all of the logistics of ordering, shipping, receiving and warehousing, designers can focus on taking care of their clients and designing homes,” says owner Chris Ross. Helm also offers access to volume discounts from a worldwide network of furniture manufacturers, including luxury brands like Baker, Century, Bernhardt, Hickory Chair, Lexington, Massoud and
more. Designers can use Helm’s local 30,000-square-foot showroom as if it were their own and bring their clients to browse, see and touch the furniture, fabrics and other materials. “We also offer instant off-the-showroom-floor sourcing of furniture for urgent needs, short- or long-term storage with no warehousing fees, and white-glove, blanket-wrapped delivery,” Ross says.
With so many cost-free benefits for trade professionals, it’s no wonder Helm has become a trusted source for designers, decorators and high-end homeowners across the state. Helm gives them everything they need to achieve their vision and maximize the true potential of their projects, wherever those homes are located.
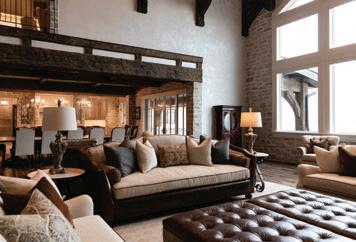
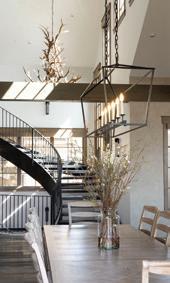
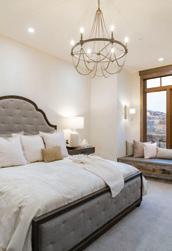
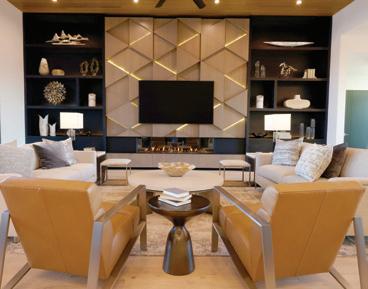
CHRIS ROSS Owner/President
“Already a premier source for luxury furniture in the state of Utah, Helm is constantly working to improve its offering to professional designers and decorators. We’re finishing a brandnew warehouse where they can receive and store furniture for their projects—all free of charge for our trade partners.”
WHAT’S A FREQUENT CLIENT REQUEST OR NEED RIGHT NOW?
Homeowners and professionals come to Helm when they’re designing an entire home—they can get everything from furniture for every room to lighting, rugs, art and accessories. Helm has the unique offerings and services that these large, high-end projects require: from multiple manufacturers—including custom-crafted pieces—shipping, receiving, warehousing and more.
WHAT SETS YOUR PRODUCT APART?
If they don’t find what they want in Helm’s huge showroom, professional designers and homeowners can select their own fabrics, leathers, wood finishes and more to create a completely customized piece. The end result is stunning, high-quality furniture that perfectly aligns with their style and vision.
THREE WORDS THAT BEST DESCRIBE YOU?
Luxury custom furniture.
WHEN IT COMES TO SELECTING TILE for your home, consider talking to a historical expert. “We’ve helped with several significant historical projects across the state,” says Leah Wynn, owner of Inside Out Architecturals.
“We provide materials, advise designers on which tiles to use and how to install them, consult on the proper colors for different eras and even what kinds of tiles were used. For example, most people think 3-by-6-inch subway tiles are vintage. But actually, 4-by-4-inch square tiles were around a long time before the subway tiles and used in arches and wainscoting.”
Inside Out Architecturals provides a variety of materials to create an environment customized for every individual. Leah Wynn and her team
can help you update and restore the original tile in your home rather than replacing it. “Exterior details such as crowns, dental moldings, even classic design patterns like egg and dart fascinate me,” she says. “That’s why we’re called Inside Out Architecturals.”
Representing more than 50 unique decorative tile lines, Inside Out Architecturals boasts an intriguing collection of tile options from one-ofa-kind stones and large-format glass to enduring traditional flooring and historical ornamentals. “We carry the handiwork of today’s artisans in metal and ceramic tile, glass, leather and dimensional tile that are best described as art.” That includes Rookwood Pottery tile, one of the first female-owned tile manufacturers in the U.S.
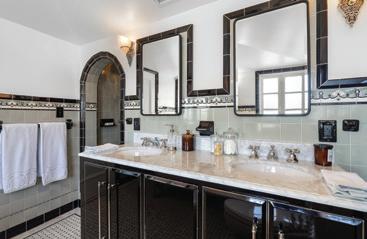

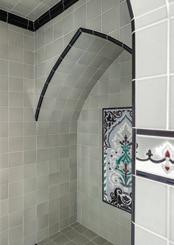
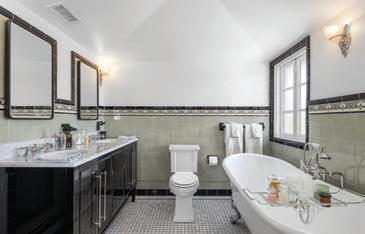
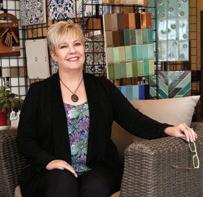
LEAH WYNN Owner
Clients would be shocked to know: “I have years of experience and expertise in historical tiles. I am on a list of people in Utah who can consult on historical tile, work frequently with a historian from one of the most influential religious organizations in the state to renovate local churches and buildings, and am a member of the Tile Heritage Foundation.”
WHAT MAKES UTAH A UNIQUE PLACE FOR YOUR PRODUCTS?
Utah is an interesting place. From the Avenues, East Bench and Sugarhouse up into Weber valley, there are hundreds of homes designed in the Victorian or Arts and Crafts Prairie styles. That means there are a lot of vintage Claycraft and Batchelder art tiles. So, a lot of people want to either replace, restore or preserve them. We’ve replicated approximately 10 of these beautiful tiles.
Help reinvigorating, repairing or matching historical tiles. Sometimes people need help identifying the tiles, how they were created or painted etc. I’ve worked on well over 100 fireplaces, helping to restore or hand paint the tiles. I know how to work with the material that was used and can make it look like it belongs there and fix the damage.
Whenever I travel with my husband— even if it’s just a short local road trip, I stop at homes and museums to look at bathrooms and fireplaces. I am a tile geek and I love historical architecture.
3910 E. HIGHLAND DRIVE, MILLCREEK | 801-279-2720
KROCKEDESIGN.COM | INSTAGRAM @ KROCKEDESIGN
FINISHES AND FINAL DETAILS MAKE THE BIGGEST DIFFERENCE in how people read a space,” says acclaimed designer Kristin Rocke, owner of K. Rocke Design. She adds unexpected elements to create artistic spaces that help people live their best lives. “We’re known for our creativity, efficiency and personalization,” she says. “I love helping people infuse their identities into their spaces.”
This Utah-based interior design firm has completed influential interiors across the globe. With an extensive and awardwinning list of projects, Rocke has been listed as one of the “Top 10” Interior Designers by Traditional Home. Her work has been featured in multiple distinguished publications including Luxe Interiors + Design, Florida Design: Home, Boca Design, California Home + Design and more. “I’ve been doing this craft for a long time,” she says. “I’m really excited about how we’re building on the broad foundation we’ve
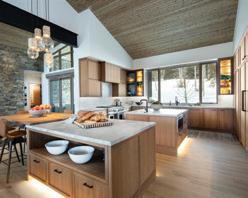
built over the years. We’re growing and taking on new challenges in architecture, hard finishes, space planning, locations and material requirements.”
From resorts and restaurants to retail shops and residences, the firm has completed projects coast-to-coast. “A dream team is made up of different players: the homeowners, the architect, the builder and the interior designer,” says Rocke. “Each has different perspectives and objectives and all contribute valuable insight.”
Rocke recommends following some key steps to creating your dream home. “Site your house on the lot to maximize views and create as much privacy as possible. Make sure your spaces are the right dimensions for your furniture and needs with moments of imaginative pause and awe,” she says. “Design a layout in alignment with your lifestyle. Finally, curate your design-build team with care and consideration. Select reputable people you have a pleasant rapport with.”

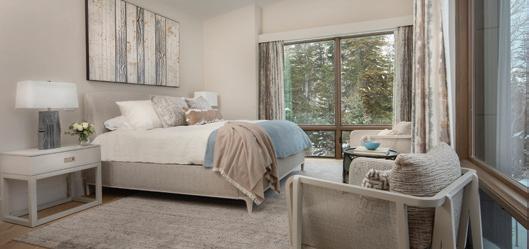

KRISTIN ROCKE
Pro tip: “Once the design is almost finalized, do a face-to-face page turn with the whole team: architect, builder, engineer, interior designer and client. This helps everyone identify incongruences or issues, create solutions before the build and identify cost-prohibitive items or detail opportunities.”
WE ARE BEST KNOWN FOR:
Our vast knowledge. We have years of experience working with several architects and builders across the nation. That means we can advocate for our client’s vision and their bottom line.
WHAT MAKES UTAH A UNIQUE PLACE FOR YOUR BUSINESS?
I’m from Utah and I love our culture: the stick-to-itiveness, industriousness and creativity. We have so much talent here—we’re makers in the truest sense of the word. Utah is on the map in a serious way. Our firm is really unique in terms of our creativity; we push boundaries and do things no one else is doing, so it’s a great place to shine.
WHAT INFLUENCES AND INSPIRES YOUR WORK?
The natural beauty of each project site is so spectacular, there is so much to draw on for inspiration. Designing for different seasons is dynamic and exciting: comfortable entertaining spaces for long summer nights or cozy spaces with a fireplace for winter months. We love designing outdoor spaces that fit the seasons and showcase how the light changes from season to season.
15 S. STATE ST., SLC | 801-532-3222
OCTANNERJEWELERS.COM
INSTAGRAM @OCTANNERJEWELERS
O. C. TANNER JEWELERS
HOME & LIFESTYLE
DEPARTMENT in the flagship downtown store is truly a hidden gem. Ascend to the third floor to find home accessories and gifts which are both timeless and imaginative. The store offers a wide range of items from hand-crafted serving and décor pieces and exquisite lifestyle books to luxurious crystal and fine ceramics for stylish entertaining. The Park City store also has a curated selection of items that embodies the aesthetic of chic mountain lifestyle.
“Beautiful living spaces enhance the quality of life,” says Dixie Merback, Home & Lifestyle buyer. “Our selection is designed to infuse your home with beauty and sophistication.” Whether seeking a distinctive gift or unique addition to your space, the constantly


evolving collection ensures there is always something new to discover. “We are committed to exceptional customer service and find immense satisfaction in helping clients find the perfect gift or home accessory,” she says.
O.C. Tanner Jewelers is a proud retailer of Baccarat, where artisans have mastered their craft for more than 250 years. Explore to find modern luxury in objects for the home, entertaining and exquisite gifting. Baccarat designs are classic and enduring, each creation honoring the art of elegance and celebration. The Louxor Collection, contemporary rewriting of the aesthetic revolution of the 1930s, features stunning, hand-cut crystal frames, vases and sophisticated barware in a wide array of shapes and colors that adds instant glamour to your home.
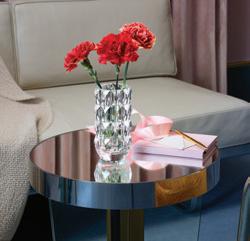
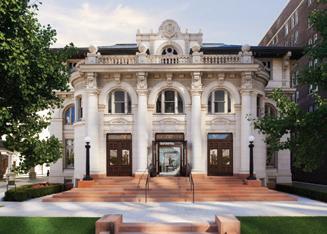
Home & Lifestyle Buyer
Words
to
the
wise: “Transform a space by infusing it with the surrounding beauty of the outdoors. Using earthy tones, organic materials and splashes of color to accent the artwork will give your home a burst of renewal.”
PEOPLE COME TO US FOR:
Unique gifts and exclusive lines you can’t find anywhere else in Utah. For example, Boardwalk custom wood puzzles are a great way to celebrate a milestone, an important event or gift to friends and family.
WHAT’S NEW AND NOTEWORTHY?
Colorful prism stemware and tumblers from L’Objet elevate the art of celebration year-round.
THREE WORDS THAT BEST DESCRIBE YOUR PRODUCTS: Refreshing. Connecting. Celebrating.
186 N. 100 EAST, STE. A, KAYSVILLE | 801-882-7208
ONYXDESIGNCOLLECTIVE.COM
INSTAGRAM @ ONYXDESIGNCOLLECTIVE
LIVING IN UTAH MEANS MAKING THE MOST OF THE STUNNING environment—whether that’s dramatic red rock formations in Moab or serene alpine landscapes in Park City. “We are dedicated to delivering unparalleled luxury and personalization. Our designs don’t just reflect our clients’ desires— they elevate them,” says Kinley Puzey, AIA, founder and principal designer.
“With a seamless blend of world-class architecture, interior design expertise and a deep appreciation for Utah’s natural landscape, we craft homes that are as stunning as they are functional.”
Puzey has been designing custom homes for more than 20 years. He founded Onyx Design Collective, a fullservice architectural firm in 2015. The firm specializes in high-end residential and commercial projects and offers architecture and interior design.
“Our work strikes the perfect balance between timeless sophistication and forward-thinking innovation,” he says. “We use only the highest quality materials, often featuring locally sourced elements and bespoke finishes that reflect Utah’s natural beauty and character.” The firm partners with top-tier contractors, manufacturers, designers and consultants to ensure a seamless, collaborative design and construction experience. Many of our energy-efficient designs incorporate sustainable, wellnessfocused elements,” he says. “Whether it’s geothermal heating, VOC-free materials or home automation systems that reduce energy use, we integrate these features into our projects to ensure luxury aligns with environmental responsibility.”
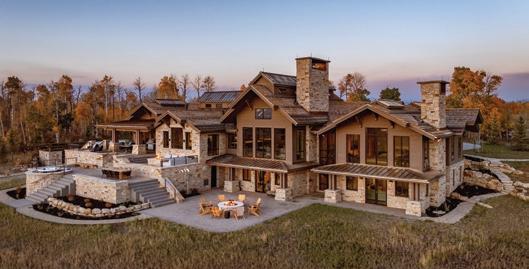
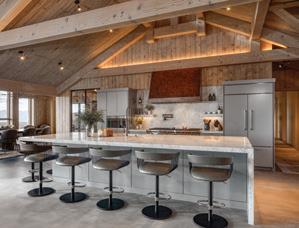


KINLEY PUZEY Founder and Principal Architect
“Prioritize your vision. Start by identifying how you want your home to look, feel and function. Think about your lifestyle, daily routines and the experiences you want your home to provide. A clear vision helps create a design that reflects your personality and needs.”
Our work is deeply inspired by Utah’s diverse natural beauty. We draw from these elements to create spaces that feel timeless yet contemporary. Additionally, we look to global design trends, art and innovative technologies, blending them with local materials and craftsmanship for a signature, one-of-a-kind result.
Every detail of our designs is thoughtfully curated—whether it’s a custom chandelier, detailed cabinetry or floor-to-ceiling glass walls that frame the Wasatch Mountains. We create homes that aren’t just beautiful, but also deeply personal, reflecting the lifestyles and visions of our clients.
Homes that prioritize wellness and sustainability. Features like spa-inspired bathrooms, saunas, cold plunge rooms, dedicated fitness and meditation rooms and golf simulators are in high demand. Additionally, people want open-concept living spaces that connect seamlessly with the outdoors, whether through expansive decks, infinity pools or retractable glass walls.
14745 S. HERITAGECREST WAY, BLUFFDALE | 801-253-6434 SUNLINELANDSCAPE.COM |
PEOPLE WANT TO STEP OUT of their backdoors and be transported into their own secret gardens,” says owner Curtis Atkinson. “They’re not just looking for landscaping, they want seclusion—a place to escape to.” That is exactly what Sunline Landscapes has been helping homeowners do for the past 23 years.
Sunline Landscapes is a full-service luxury landscape design firm offering expertise for every step of your project, from design and installation and/or construction to property care and fine gardening. “Our landscape designers will work with your home architect
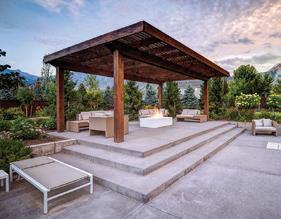
to make sure the landscape fits the overall aesthetic,” Atkinson explains. They’ll also work with you to help you understand what a high-end, well-designed landscaping project involves including budget, location and process.
“We have a full team dedicated to sourcing, procuring and caring for plantings,” he says. “Our beautiful, large holding yard is full of plants that you won’t see at your local nursery. Our clients love walking the yard and choosing plantings that will be unique to their properties.”
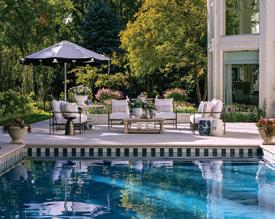
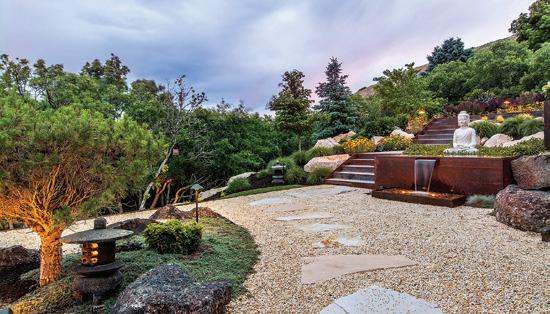
CURTIS ATKINSON Owner
“Plan ahead, it’s never too early to start. Get on a schedule for design early; landscape plans should be concurrent with architectural plans. Landscape plans may dictate how your house sits on your property as well as any design features or outdoor living areas you want to incorporate. Even if it’s going to be done in phases, it’s good to have a master plan.”
White-glove service of luxury landscape design, installation and maintenance. We have a full, in-house design team including landscape architects, designers and dedicated property care managers with backgrounds in horticulture. Our in-house staff manages each project from start to finish and well beyond.
Large, unique plant specimens. Our dedicated plant procurement specialists import specific larger plant material and trees for focal points or screenings. No property looks the same. We’re styleand design-driven—and it shows.
People want to save water. So, every one of our designs are installed with smart, weather-based controllers or timers. These controllers water only when needed, so they can save 10–30% water depending on area. They’re tied to weather stations, so you don’t see sprinklers running in a rainstorm or watering in the middle of the day when it’s 110 degrees.

With its terrazzo fl oors, color-drenched rooms and savvy design solutions, Maggie Glendenning’s new St. George home is an ode to midcentury cool


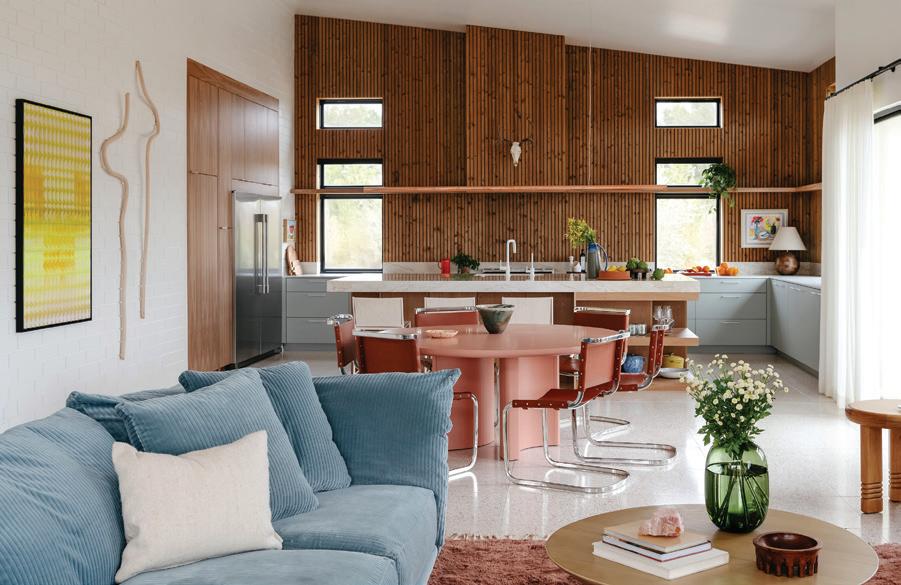
Midcentury modern homes have an undeniable swagger about them—the clean, low-slung silhouettes and the seamless indoor-outdoor flow that makes every space feel expansive. Warm walnut paneling, open living rooms and sculptural Malm fi replaces practically beg you to sit down and stay awhile. But fi nding one that still has its original charm? That’s another story.
Maggie Glendenning discovered this all too well. As a self-described Zillow hound, she had scoured every mid-century modern listing in St. George hoping to fi nd one that hadn’t been stripped of its character. “Many of today’s homes look and feel so generic,” she says. “Too vanilla.” After a long and fruitless search, she had to face the facts: her ideal midcentury home simply wasn’t on the market. Then came a twist. With post-COVID construction booming, Glendenning and her siblings saw an opportunity—why not build?
They secured a lot in the Bloomington Country Club golf course community, planning a spec home as an investment. As the owner of an event planning and interiors business—and now a newly licensed general contractor—Glendenning took the lead on the project, collaborating with architect Matt Metcalf to bring their vision to life. Her goal? To design a fresh, modern home infused with soul, a nod to the groovy ‘70s-style houses in the neighborhood.
“I love to push cool and fun ideas, so I knew one thing for sure: the rooms wouldn’t be all white,” she says with a laugh. But as the design process unfolded, something unexpected happened—she started planning every detail as if it were her own. And then, it hit her. “Wait, I want to live here,” she laughs. Here, she shares what it took to give this new dwelling’s spaces some serious retro-cool vibe—and how she accidentally ended up with the home of her dreams.
“The wood slatting adds warmth,” Glendenning says of the kitchen’s 15-foot-high, angled back wall of thermally treated pine that anchors the end of the great room with dimension and rich wood tones. “I couldn’t stretch the budget to do wood on all the ceilings, but I still wanted to bring that warmth and midcentury charm into the space,” says Glendenning, who created the accent as a striking, wallet-friendly solution. The wood is from Delta Millworks in Park City.
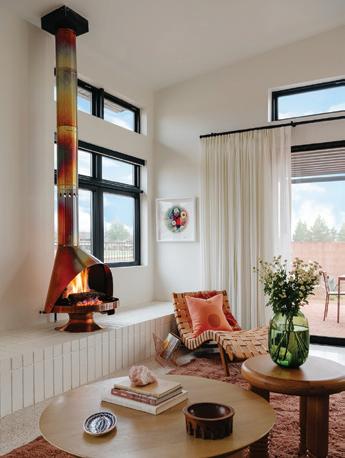
Glendenning knew that a Malm fireplace was a must-have. She positioned it on the raised brick hearth, transforming it into a strikingly colorful focal point in the great room. “It started as fully copper, but the moment I turned it on, it came alive with incredible holographic colors,” she recalls. To balance the space, she selected sheer drapery panels to soften the room while complementing its midcentury-modern aesthetic. A leather-strapped chaise lounge offers a cozy spot to take in patio and golf course views, grounded by a textured rug from Beni Rugs.
Glendenning furnished the end of the kitchen’s “statement island” with generous shelving and serving space. “Rather than just having lots of barstools, I focused on creating an area at the island’s end for casual gathering and entertaining,” says Glendenning, who also increased the height of the island to make it more comfortable to stand around it. She rejected “bulky and heavy” upper cabinets and, instead, created a hidden pantry beside the refrigerator for storage. “This makes the space feel more open and airy.” The island is topped with striking Dolce Vita Quartz, while Caesarstone adorns the perimeter cabinets, which are painted in Farrow & Ball’s Light Blue. “The color helps break up the wood tones,” she notes, adding a refreshing balance to the open kitchen.
“The blue faucet was the starting point for the design,” says Glendenning, who fearlessly sheathed the walls of her “dark and moody” powder bath with cork tile and clad the floating vanity with Red Rock tile by Fireclay Tile. “I started with the sky-blue and red-rock tones from my home’s desert-inspired color palette.” To soften the room’s angular features, she incorporated an organically shaped Living Pond mirror by Ferm Living and a round Dimple sconce by RBW.



The dining room highlights Glendenning’s signature midcentury-modern materials: painted brick and terrazzo tile. Repurposed from a contractor’s surplus, the brick adds texture to a great room wall and forms a bench that doubles as a fireplace hearth. The terrazzo tile—with its mix of white, butter yellow, gray and burgundy tones—was a musthave. “I always knew that I wanted terrazzo,” she says. The tile was originally intended only for the main living areas, but an overage allowed Glendenning to extend it into the bedrooms, with alternate tiles chosen for the laundry room and bathrooms. Colorful furnishings bring the space to life: a custom table from Vanguard Furniture, a vase from Blu Dot and artwork by Anya Molyviatis through Ivester Contemporary Gallery.
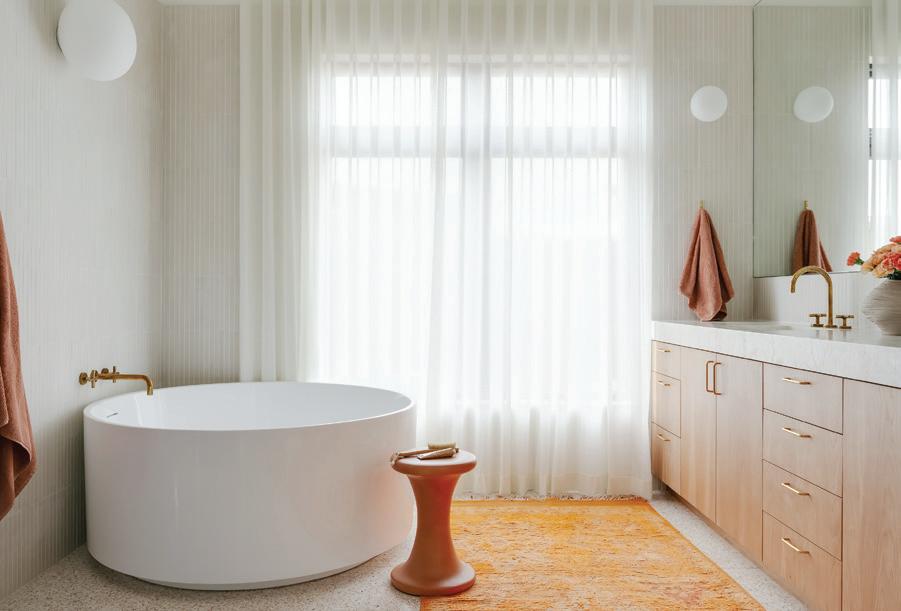


““Surrounded by red rock in the desert, I wanted the colors in my spaces to echo the natural tones of the environment.”
—Maggie Glendenning
Glendenning’s love for fully tiled bathrooms shines throughout the home, where each bathroom features a single tile choice, relying on patterns and colors to create visual impact. Keeping materials consistent, she notes, avoids a sense of “decorative whiplash.” In the primary bathroom, light-toned tile complements the room’s airy feel, with a striking round tub by Signature Hardware as the centerpiece.
In contrast, the guest suites’ bathrooms embrace bold color inspired by the desert landscape. Basil-hued cement tile from Clé brings a fresh vibrancy to one, while earthy red terracotta tile from Zia Tile defi nes the other. “Surrounded by red rock in the desert, I wanted the colors in my spaces to echo the natural tones of the environment,” Glendenning explains.
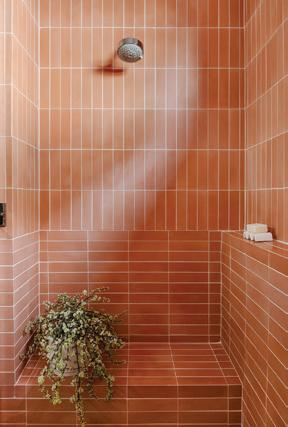

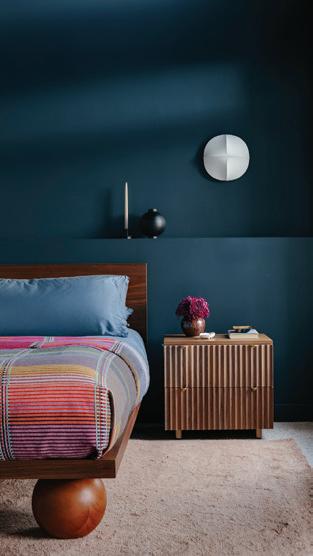
DARK NIGHT
Sherwin-Williams




In the primary bedroom, Glendenning embraced a daring palette with SherwinWilliams Dark Night, creating a rich, moody atmosphere that balances the room’s towering ceilings. “The architect suggested lowering the 12- to 14-foot ceilings to 10 or 11 feet, but when we learned how much extra lumber it would cost, we decided to keep them high,” she says. “With the tall ceilings and westfacing windows, I was able to go dark. Th is makes the room feel more comfortable and not like a deep hole,” she explains. An RBW wall light hangs above a Blu Dot nightstand; Cozy Earth bedding dresses the bed by Ellison Studios.
The vibrant yellow laundry room is one of Glendenning’s most playful spaces. Finding a concrete tile to match the terrazzo’s thickness was a challenge, but she discovered this Zia Tile with a graphic pattern, warm texture and colors from her palette. She chose a chic European drying rack from Northern, favoring the wallmounted design over a ceiling-hung option. The room’s upbeat vibe is driven by Benjamin Moore’s aptly named Good Vibrations paint.


GOOD VIBRATIONS
Benjamin Moore



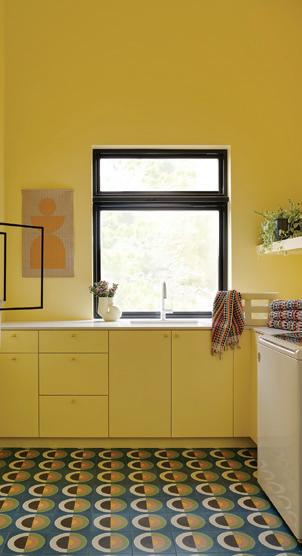

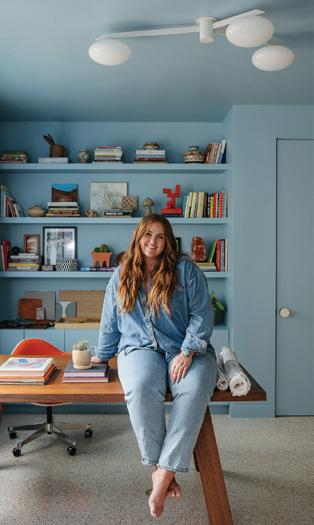

ASPEN SKIES
Benjamin Moore


Glendenning color-drenched her office in a powder blue, similar to the shade of the living room’s sofa, to create a seamless flow throughout the home. While she enjoys working in the space, she admits the walls can cast a blue shadow, making it difficult to evaluate samples. Furnishings include a Blu Dot desk, DWR lamp and chair and a Frances and Son ceiling light.
“I don’t know when we became afraid of color. It adds so much life and energy to a home,” Glendenning says. Embracing that philosophy, she bathed a guest bedroom in Sherwin-Williams’ Soft Apricot, a warm backdrop for layers of desert-inspired hues—peach, terracotta and red rock— woven through the bedding, lighting and rug. “Orange is my favorite color,” she adds. The space is grounded by an upholstered bed frame from Sixpenny and a nightstand from Crate & Barrel.


SOFT APRICOT
Sherwin-Williams


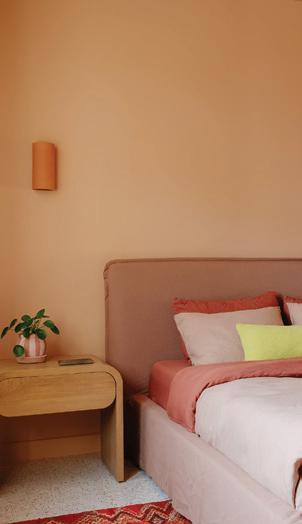
A look inside the March/April issue of our sister publication Salt Lake magazine. Available on newsstands and online at saltlakemagazine.com
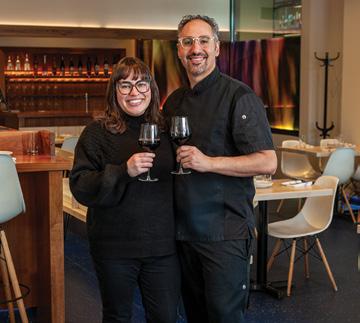
Each year, Salt Lake magazine presents its choices for the best restaurants in Utah. is year, we considered what we enjoyed on the table and where the tables of the best restaurants are. Utah, as you may have heard, is growing. Amid all that change, new neighborhoods and restaurant scenes emerged. Meanwhile, many of our winners have served to anchor their locales and continue to draw both loyal diners and new fans among the recent arrivals. is year, we zoomed in on the individual neighborhoods and fast-growing parts of our state emerging as dining destinations.

Salt Lake magazine published its Premiere edition in December of 1989 and here we are 35 years later. In our March-April issue we take a look at the origins of our magazine and showcase four local leaders who have shaped life in Utah along the way. Meanwhile, we present our annual list of the best restaurants and dining experiences around the state and continue our mission to present the best of life in the Beehive State.
Jeremy Pugh. Editor-in-Chief, Salt Lake magazine
On a secluded street in Salt Lake City, a young family replaces its derelict dwelling with a modern home that’s small in size but big in livability and colorful character.
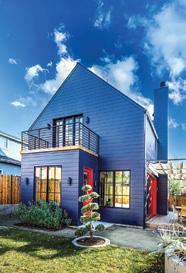

While it might be a bit too chilly to camp in Northern Utah, the southern end of the state will be starting to look mighty inviting. The spectacular Lyrid Meteor Shower peaks the evening of April 21, and Southern Utah’s skies have no shortage of ways to take in the celestial show.





















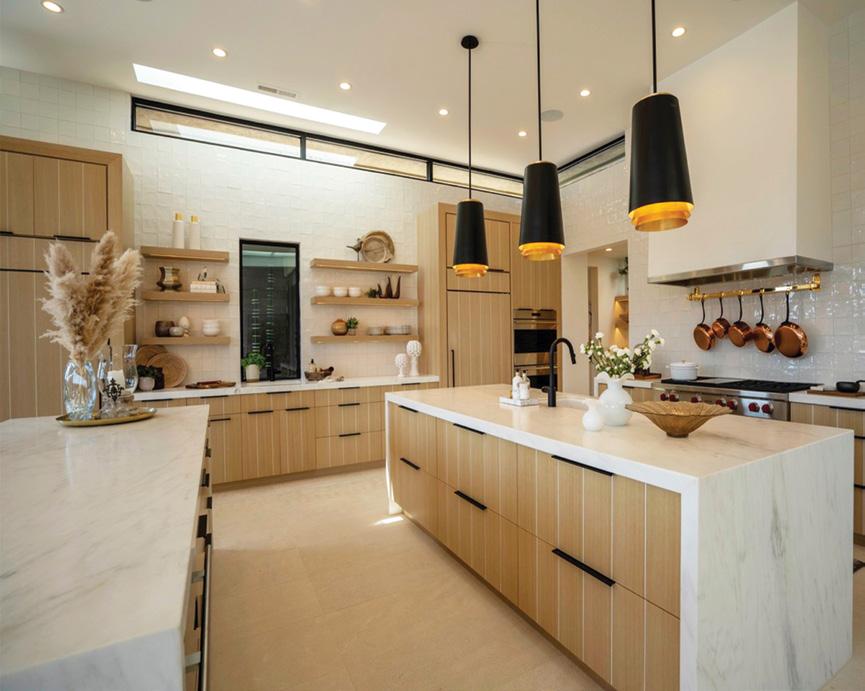





































































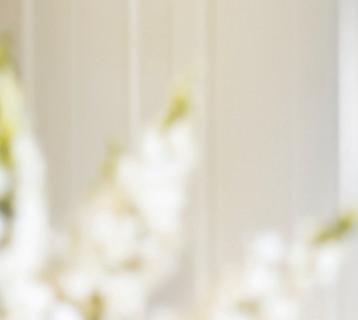
In Holladay, designer Catherine Goodsell reimagines a oncedark home, infusing it with light, elegance and stylish surprises
BY BRAD MEE
PHOTOS BY JOSH CALDWELL
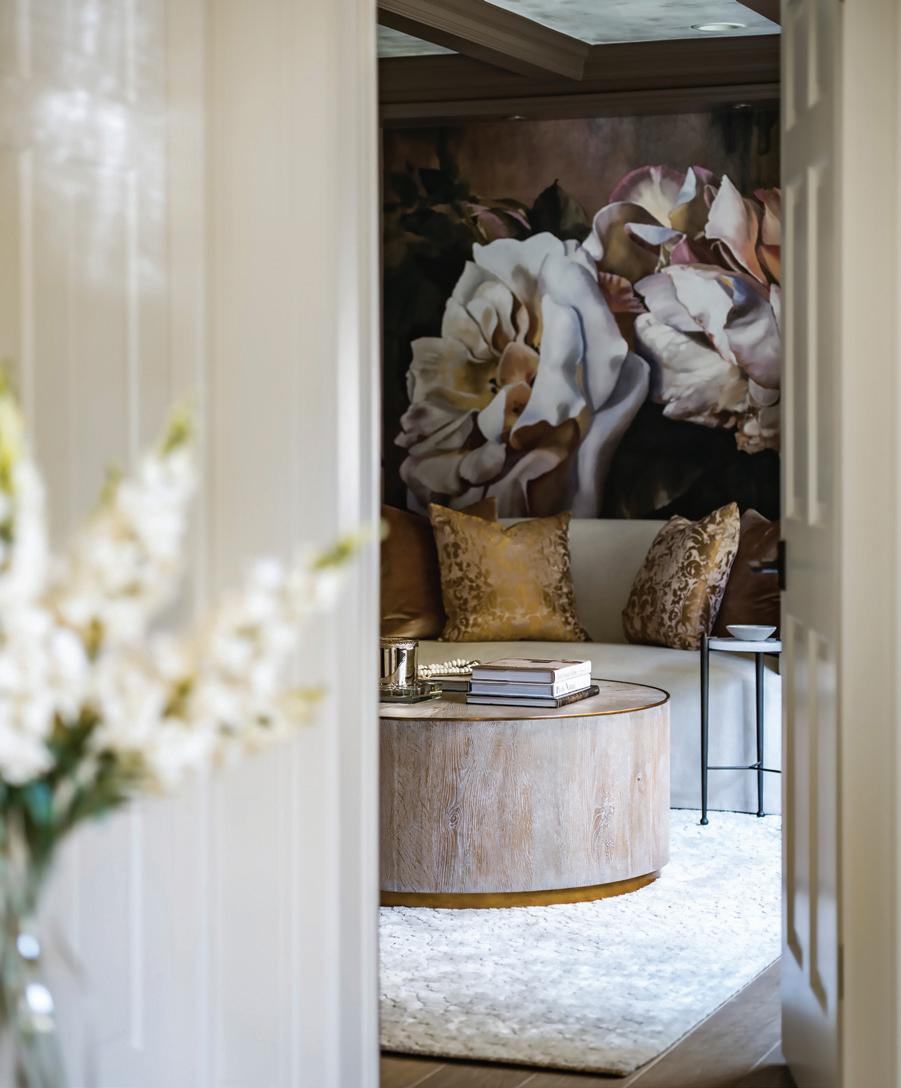


The late 70s Holladay house had always been impressive—a sprawling residence with European air, nestled within an expansive wooded lot with manicured gardens. Inside, however, time stood still. Heavy drapes mu ed the sunlight, wood paneling loomed over dark spaces and the furniture felt outdated. When the homeowner decided that both she and the house needed a fresh start, she enlisted designer Catherine Goodsell to breathe new life into her beloved home. e owner wanted a traditional decor, but not in the predictable, old-fashioned sense. “We aimed for classic detailing with a fresh perspective—elegant yet relaxed, re ned but never fussy,” says Goodsell. Clean lines, uncluttered spaces and a sense of lightness were key. Integrating the classic charm of a



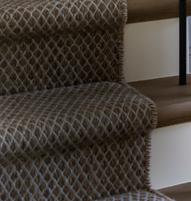

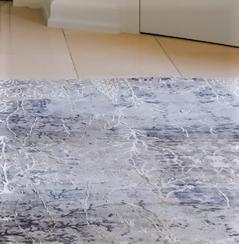
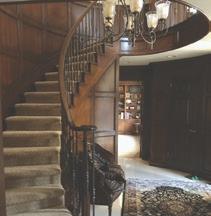
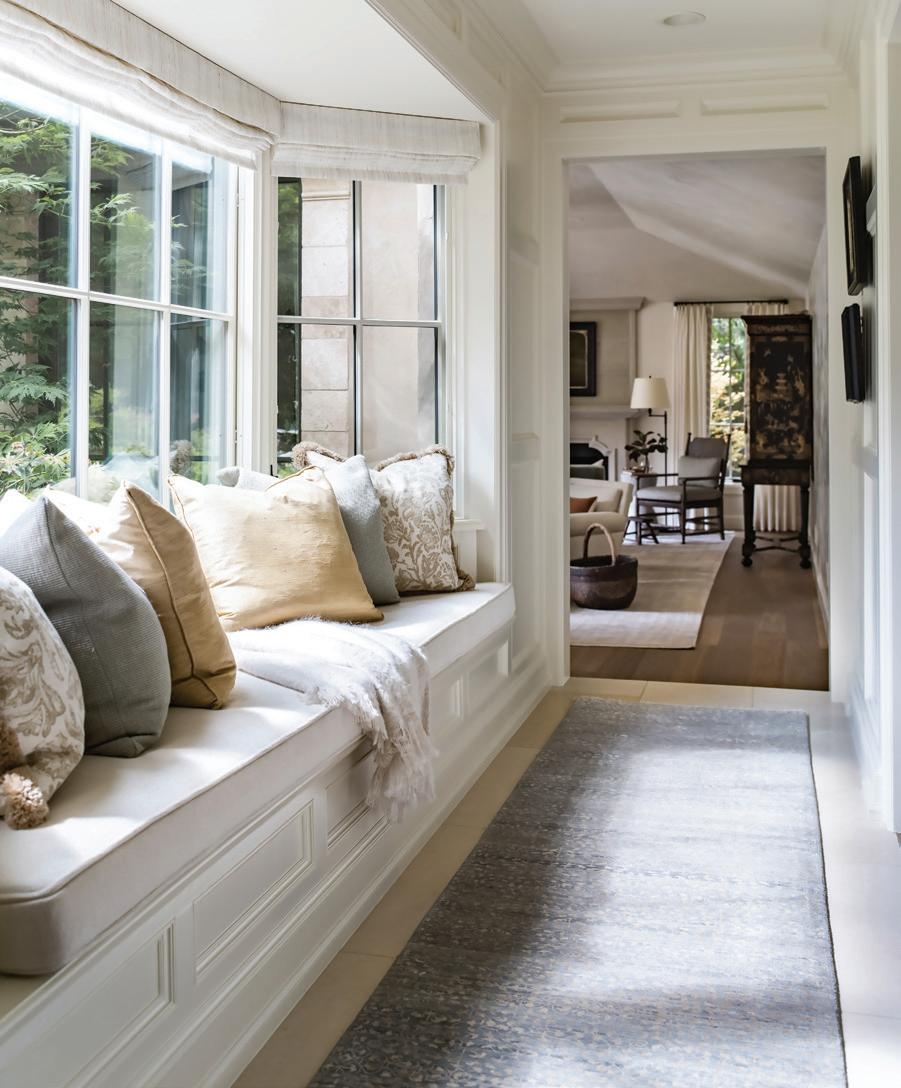

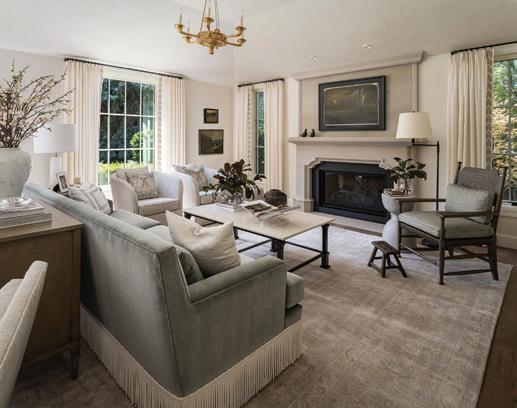
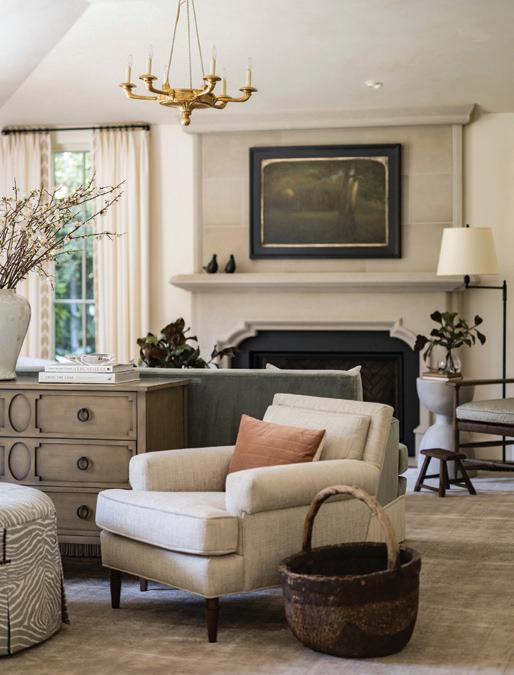
French chateau, the new design needed to feel inviting and sophisticated, yet full of unexpected moments of delight. “It was a beautifully crafted custom home,” the designer says. “My goal was to honor its integrity while infusing it with new energy—one that allowed the space to shine in an entirely new light.”
e transformation prioritized the home’s public spaces, beginning with the entry and staircase. “We kept the rich details but placed them in a fresh context,” says Goodsell. She removed the heavily textured plaster and painted the walls and dark paneling in a custom owhite that “feels lush and warm but not yellow.” e once-heavy staircase, weighed down by dark wood and carpeted steps, was simpli ed. “With the paneled walls providing texture, the staircase needed to be calm,” she says. Full-wood treads, a custom runner and understated iron spindles replaced the ornate railing. A white oak newel post and handrail fosters relaxed elegance. Overhead, a modern hand-blown glass chandelier adds an element of surprise, while a reupholstered settee below honors the past. e oncedark hallway received a similar refresh, with o -white walls and a newly dressed window seat. “Now, the light and garden views spill into the space,” Goodsell says. e living room underwent a bold transformation as well. Goodsell covered the walls and hipped ceiling in o -white plaster to create a smooth, uni ed look, while


The living room’s transformation features off-white plastered walls and ceiling, as well as a full-height, French-inspired limestone fireplace by Artistic Stone. Floor-to-ceiling Pindler draperies with Samuel & Sons trim foster a sense of visual height, while a custom Regency wool-silk rug anchors two intimate seating carved from the large space. A Brunschwig & Fils fringe-trimmed Kravet velvet sofa and Rose Tarlow pillow fabrics add color and contrast. Vaughan chandeliers cast a warm glow, while a Brandon Cook painting adorns the fireplace.
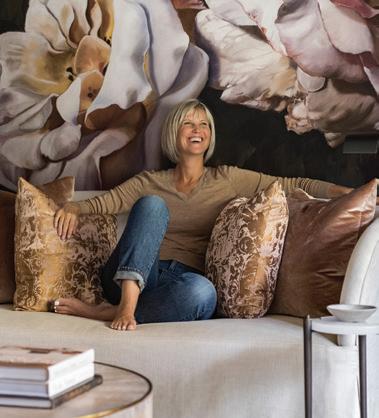
the new French-inspired limestone replace and oor-to-ceiling draperies helped elevate the room’s sense of height. She skillfully blended contrasting shapes, dark and light tones, and varied textures to bring depth and interest to the serene space. “When working with a palette that lacks a lot of color, it’s all about playing with contrast and texture,” she explains. e outdated furniture was replaced with bespoke, sophisticated pieces that de ne two distinct seating areas—one centered around the replace and the other, behind it, dedicated to the piano and musical performances. “In large rooms, it’s ideal to create smaller groupings for di erent activities, making the space feel more intimate and welcoming,” Goodsell adds.
e dining room had always exuded formality, and Goodsell embraced that essence while infusing it with a fresh, inviting energy. e thickly glazed wainscot was brightened with o -white paint, while the heavy ceiling molding was removed to create a more open feel. Dark, textured walls were reimagined with a serene grass-cloth mural, depicting a watercolor-inspired nature scene in soothing blue-green hues. Beneath an antique Murano chandelier, a custom inlaid mahogany table and Mokuzai side chairs are paired with hostess chairs upholstered in an unexpected tigerpatterned weave by Cowtan & Tout. “ ese chairs, along with the chandelier and wallpaper, introduce elements of lightness and fun,” says Goodsell, who
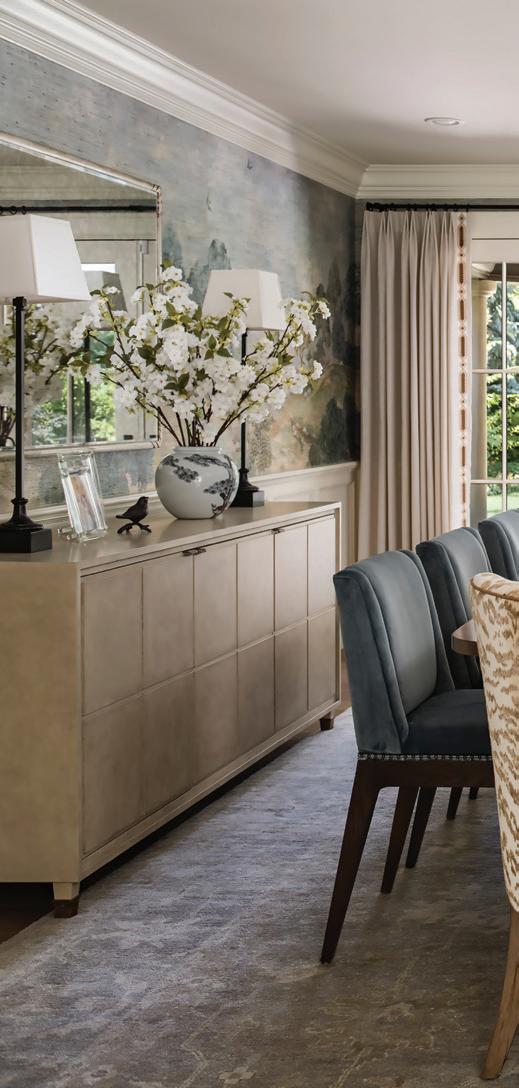

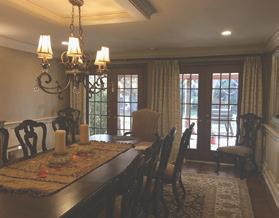
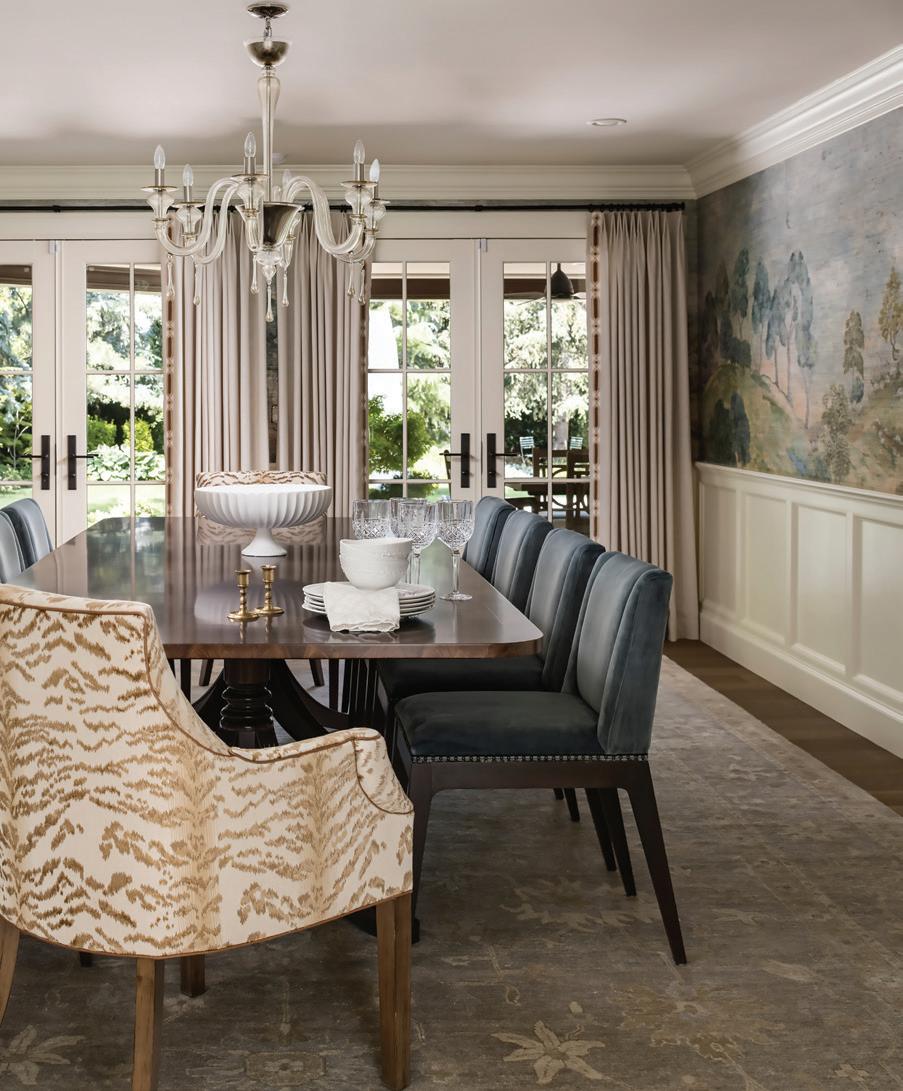
selected a light-toned sideboard and elegantly trimmed o -white draperies to keep the space bright and welcoming.
e once buttoned-up o ce was reimagined as an intimate parlor—a personal sanctuary for the homeowner. “It’s a space where she can be surrounded by things that bring her joy, allowing her to re ect and simply be,” says Goodsell. To achieve this transformation, the designer removed the existing built-ins and heavy paneling from three of the four walls, creating a lighter, more inviting atmosphere. Partnering with Artistic Stone, she replaced the original oak replace with a re ned limestone version, adding a sense of timeless elegance. New built-ins o er both storage and display space while framing a cozy nook for a small, skirted sofa set against a striking oversized oral wallpaper by artist Diana Watson. “Its depth was exactly what we wanted—feminine and sophisticated,” Goodsell explains. e wallpaper’s dusty pink hues harmonize beautifully with the rich, chocolate-eggplant shade that envelops the room. “It’s a jewel-box of a space— serene and intimate, yet de ned by a showstopping moment,” she says.
By the time Goodsell nished the overhaul, her client was in awe. Her home still carried the weight of history, but it no longer felt trapped in time. It became fresh, sophisticated and, above all, welcoming—the perfect balance of tradition and transformation.
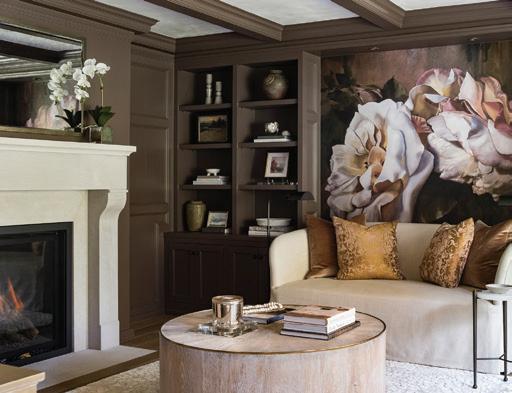
TOP RIGHT: The office evolved from traditional and stuffy to a serene parlor. Goodsell removed built-ins and heavy paneling for an airier feel, replacing the oak fireplace with an Artistic Stone design. A rich chocolate-eggplant hue coats the walls, while a Vanguard table rests on a Tufenkian rug.
LOWER RIGHT: Garden views fill the window seat, where pillows covered in Donghia, Clarence House and Rubelli fabrics shimmer in pink and gold tones. Samuel & Sons trim adorns linen Roman shades above.

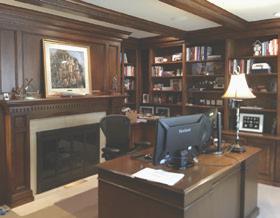
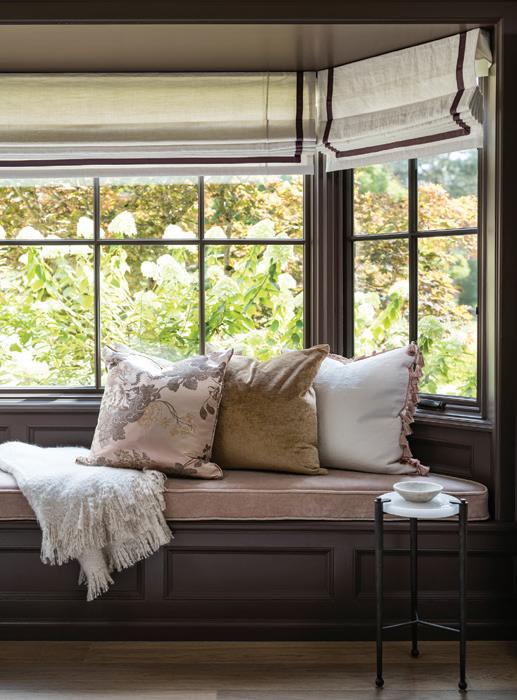
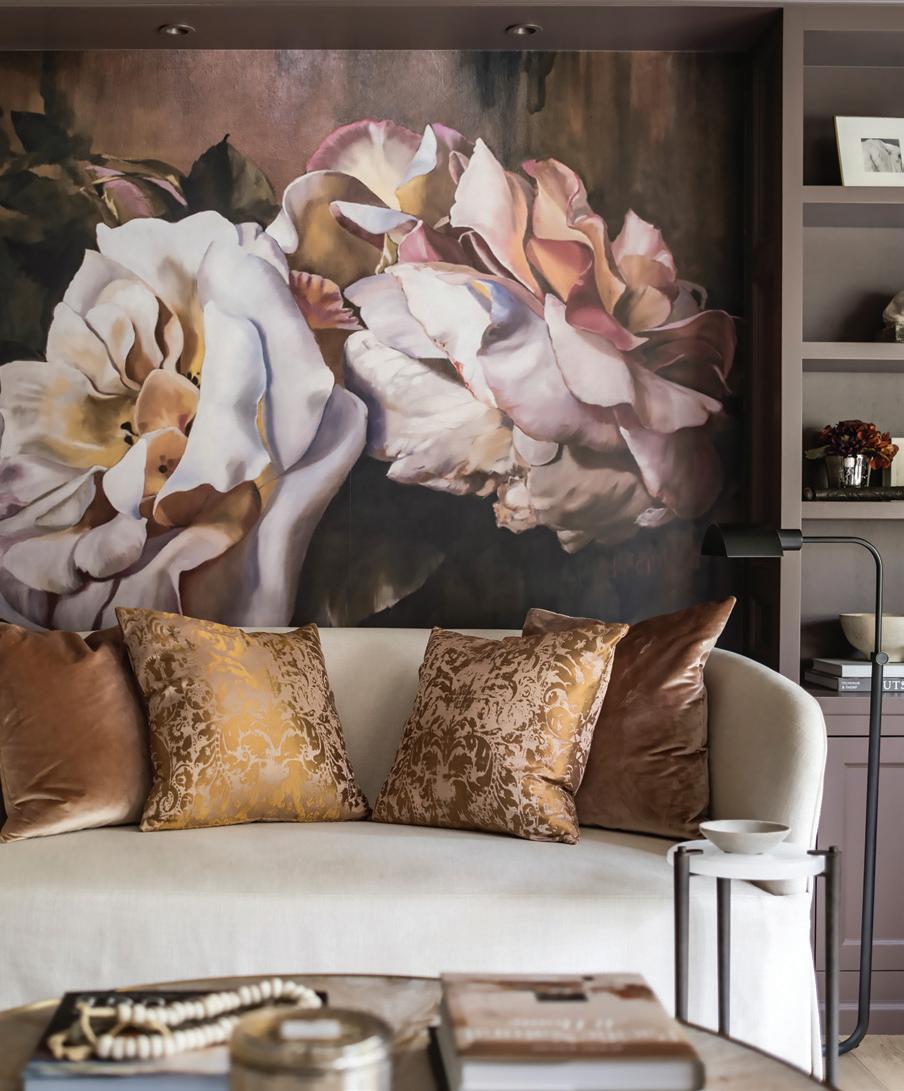
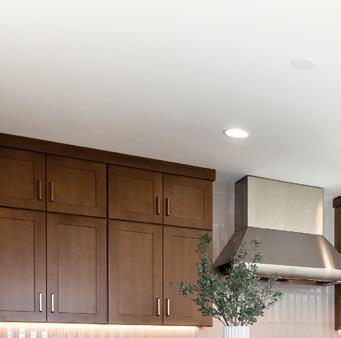
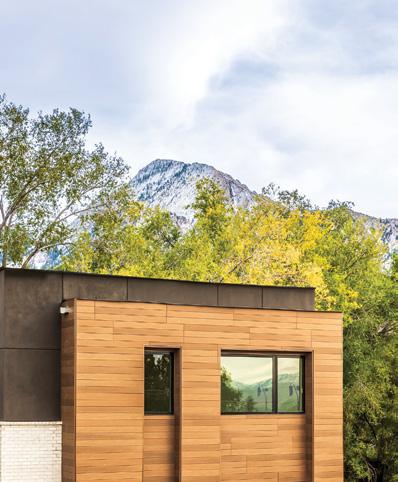
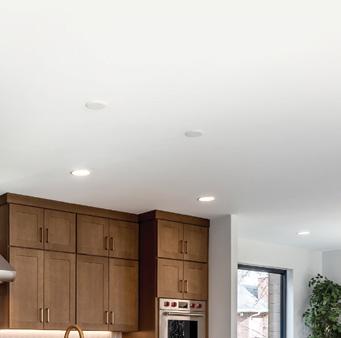

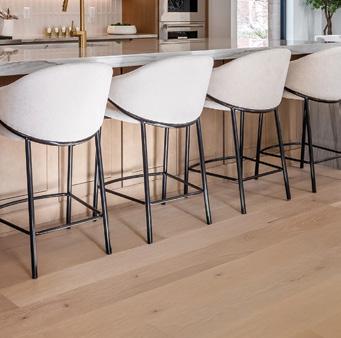

When I step into a beautifully designed home, I feel inspired. Design is about more than just visual appeal, it’s about creating spaces that spark joy.
I’m passionate about helping people find homes that feel right for their lifestyle. Holladay Park Lane offers something special: well-crafted finishes, a perfect balance of style and comfort, and a convenient location that keeps everything you need within easy reach.
If you’re ready to find a home that inspires you, let’s connect. I’d love to help you discover a space that feels like it was made just for you.
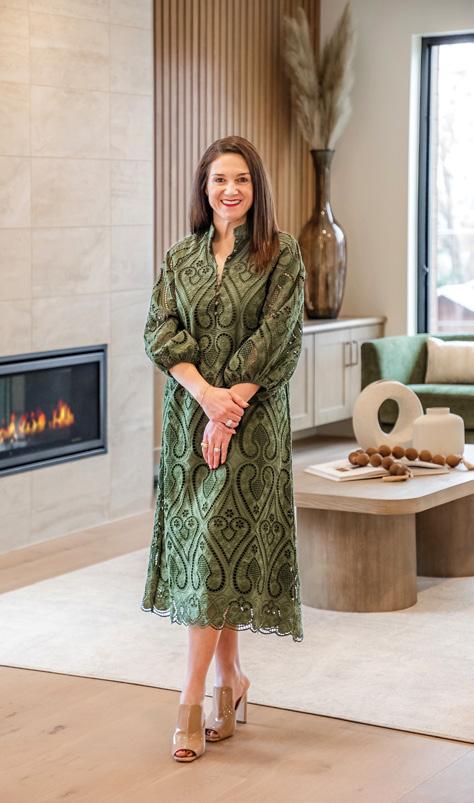


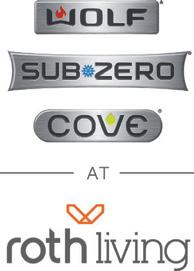
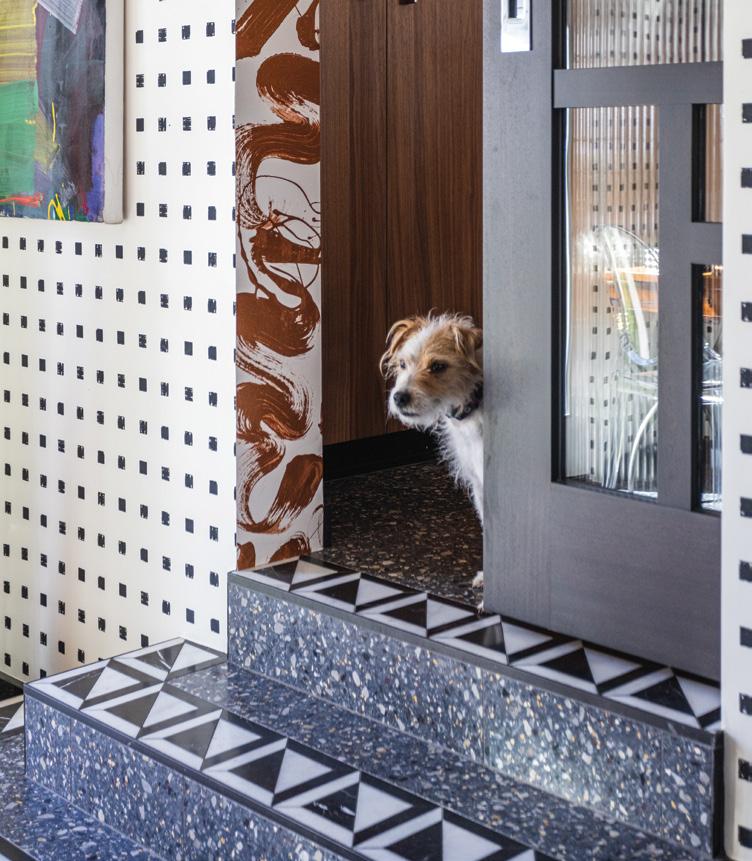

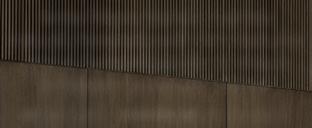
Anne-Marie Barton marries natural materials with rich textures and a tranquil palette to shape a modern mountain retreat
BY BRAD MEE | PHOTOS BY JOSH CALDWELL
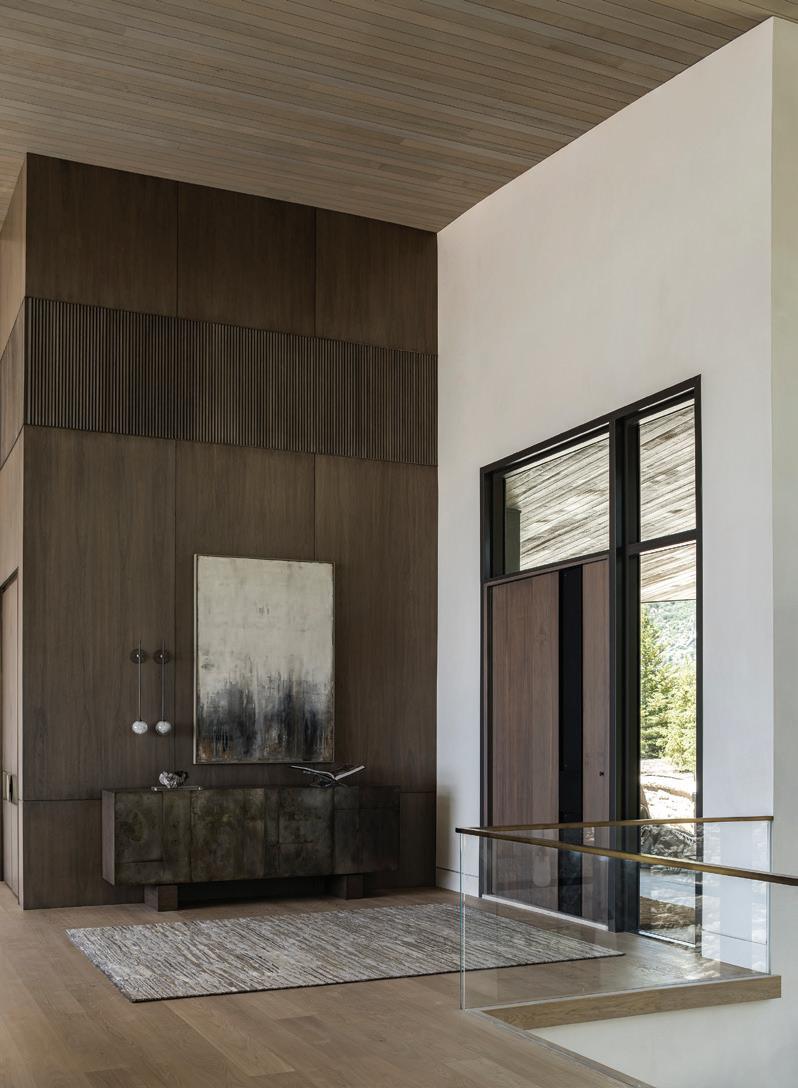

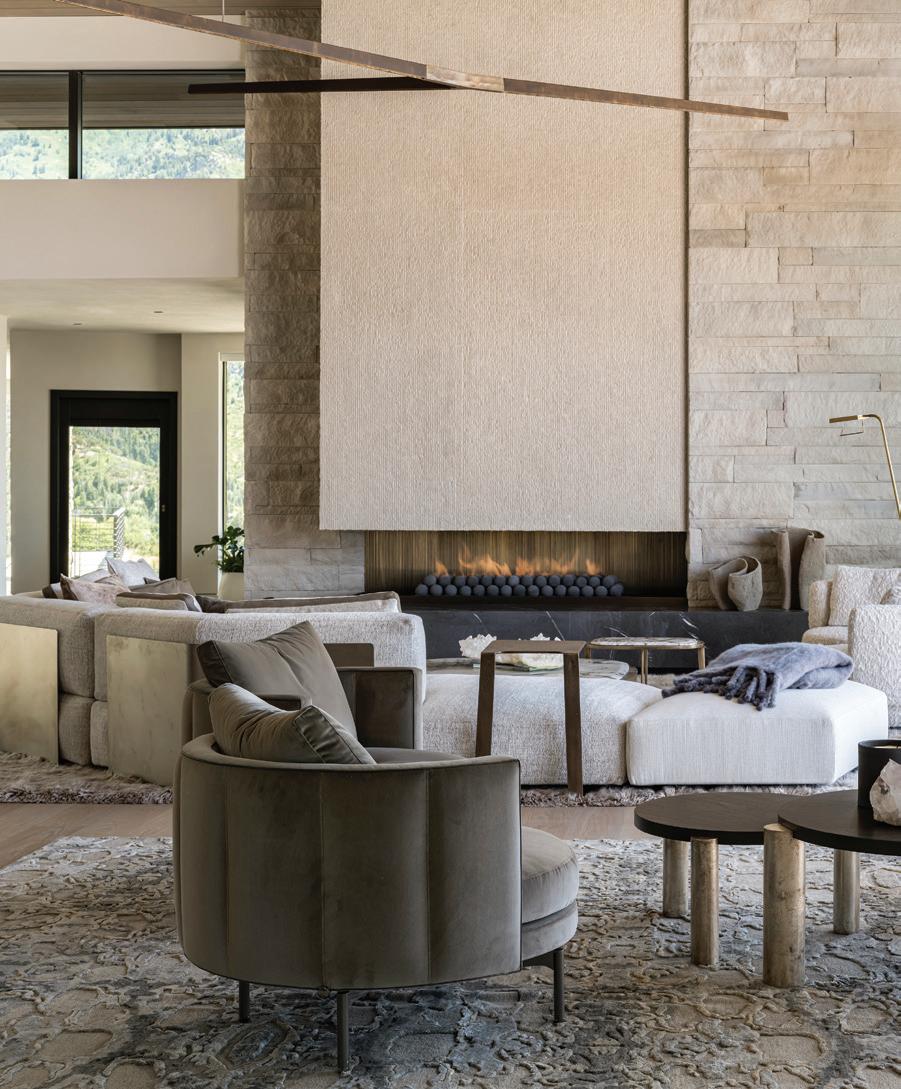
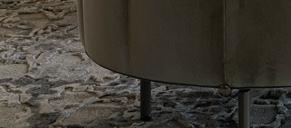
UTo hear designer Anne-Marie Barton tell it, her job is to create homes that feel like living art.
Much like an artist wielding a brush, when every stroke brings the canvas to life, designing such homes requires a skilled interplay of “customization, imagination, and the courage to explore the possibilities of ‘what if,’” Barton explains. Like the bold introduction of texture or a delicate line, these elements converge under her guidance, forming a masterpiece where every detail harmonizes and contributes to the fi nal composition.
Such was the case when she joined architect Michael Upwall and builder Magleby Construction to design and build a family’s heritage house in the mountains of Utah. “It was a wonderful team, and we collaborated every step of the way,” Barton says. Th eir clients were equally involved. “Th ey wanted to be part of the design and were so intrigued and excited by the process,” she adds.
Th e collaborative spirit shines through in the fi nal result: a boldly architectural forever home that fulfi lls the owners’ want for a spacious sanctuary, perfect for generations to gather in luxurious comfort. “Th e wife envisioned a home with the essence of a resort, inspired by the ocean and water,” Barton shares.
Th is vision becomes immediately evident upon entering the home. Sunlight streams through the entryway, where guests are welcomed by the calming sound of water. “As you step through the front door, your eyes are drawn to an undulating, free-standing staircase crafted from glass and white oak,” Barton describes. “At the same time, you hear the gentle trickle of water from a fountain at the base of the two-story feature.”
Nearby, a striking wall clad in rich walnut and aged brass extends dramatically from fl oor to ceiling, soaring 25 feet high. Th is monolithic feature anchors the main entry, wrapping seamlessly around the corner to cover the adjoining closet wall. “When the architect delivers such impressive volume, I look for ways to visually connect the ceiling to the fl oor to help humanize expansive spaces and make them feel more intimate and comfortable,” Barton says.
Th e nearby great room, with its lofty woodclad ceilings, expansive windows and white oak fl oors, posed a similar challenge. Barton tamed its scale with a commanding, full-height fi replace, its enormous forms of raked Indiana limestone and horizontally stacked stone are

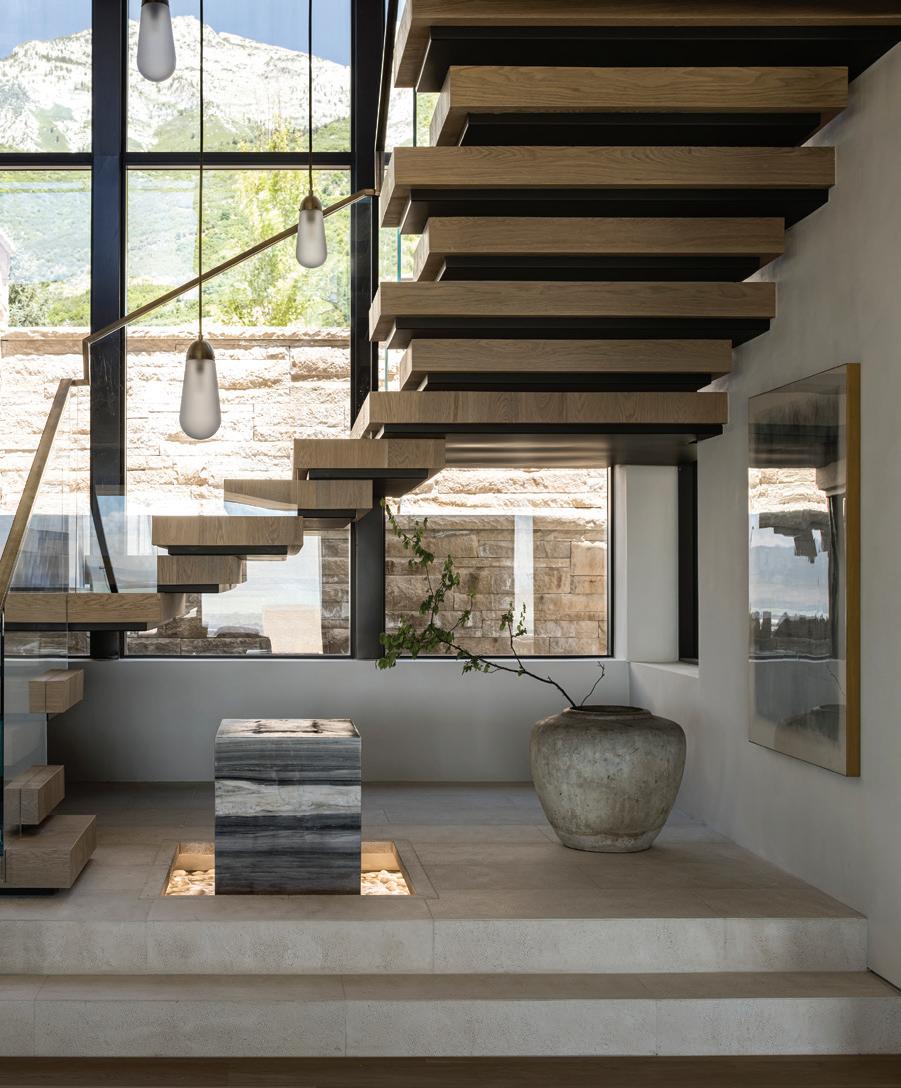

The undulating free-standing, white oak staircase resembles stacked building blocks as it performs as the spine of the home connecting the main oor to the lower level rec room, theater and bedrooms. A brass ribbon hand rail trims glass railing, and a striated stone block forms a tranquil fountain integrated into the staircase’s stone platform. The stairs were crafted by Bishop Woodcraft and the lighting is by Apparatus.
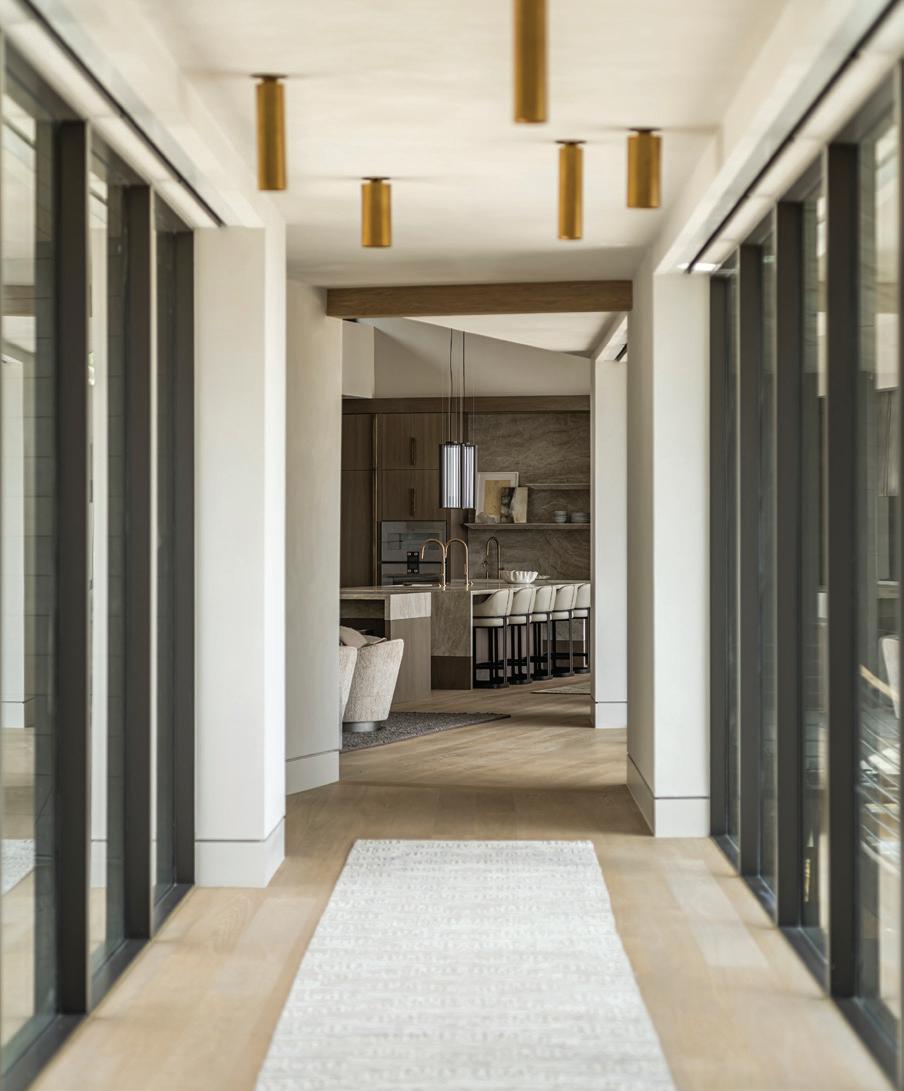
Floor-to-ceiling windows enclose a light- lled passage leading to the kitchen and great room areas. Asymmetrically placed ceiling lights deliver an element of surprise to the space.
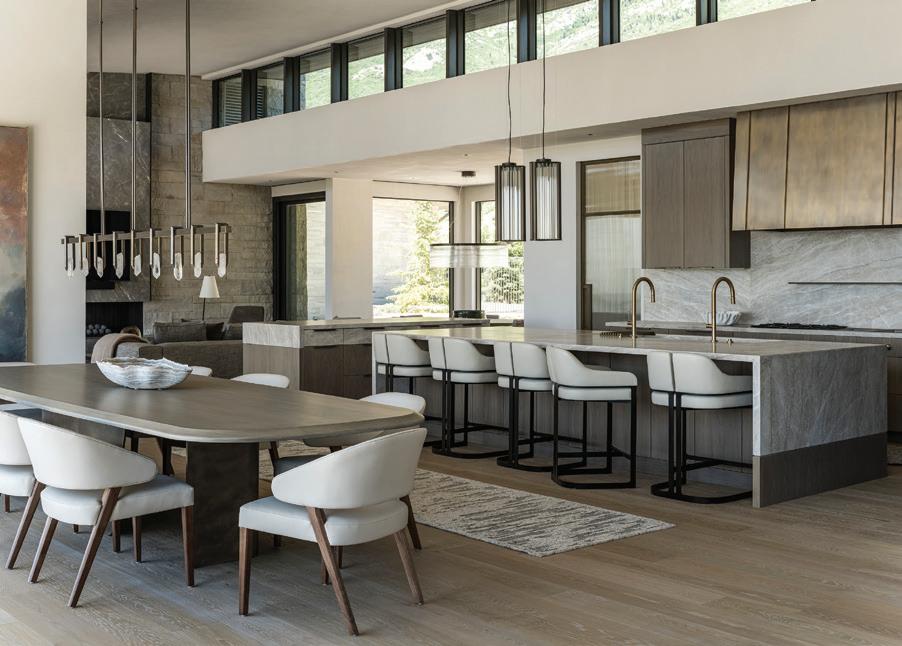
arranged in a compelling, off-centered composition anchored by a dark, Collemandina marble hearth. “Asymmetry creates a sense of curiosity and surprise,” says Barton, who employed it throughout the home, including the kitchen’s off-kilter range hood, a guest suite’s unbalanced desk/cabinet combination, the primary suite’s unmatched bedside lighting and much more. “Asymmetry breaks down a sense of formality, and when paired with fi nishes that are sublime, natural and deeply textural, it creates spaces that feel relaxed and inviting through their imperfect beauty,” she adds.
Lighting also plays a pivotal role in Barton’s meticulously curated designs, in which distinctive forms and striking fi nishes transform her selections into true works of art. In the great room, for instance, sculptural horizontal hanging
to accommodate the
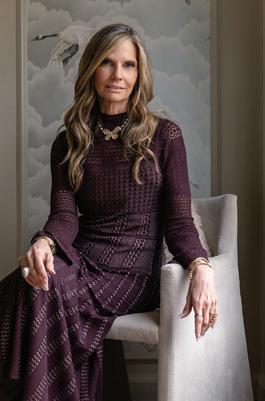
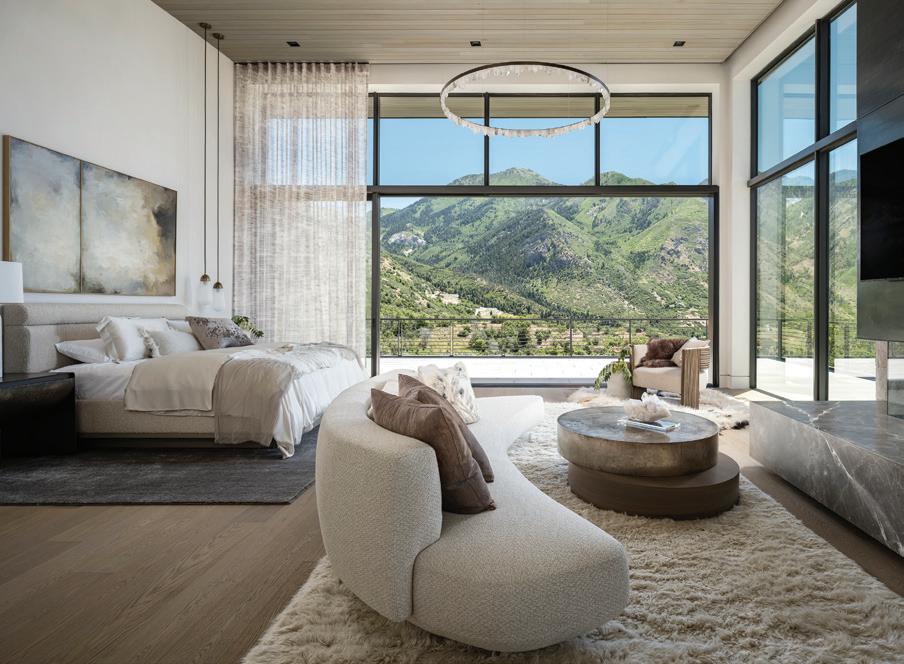
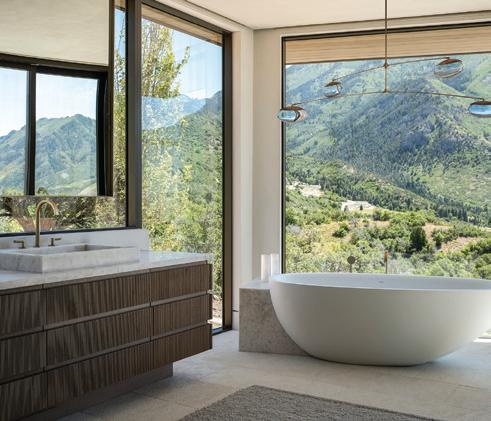
ABOVE: A large painting by Jill Barton establishes the primary bedroom’s serene tone and palette. A crystalrimmed chandelier elegantly crowns a replace-facing sitting area, featuring a curvaceous sofa and a stackeddisc table atop a sumptuous shag rug. Asymmetric lighting adds a distinctive touch, framing the bed with a lamp on one side and a duo of hanging pendant lights on the other, set above bespoke bronze-and-walnut consoles. Custom draperies by Park City Blind and Design complete the re ned aesthetic.
LEFT: A crystal orb pendant by Ochre oats above a window-front tub, partially embraced by a sculptural chunk of Cristallo marble that anchors the vessel and doubles as a convenient tub-side table. The sinks are seamlessly integrated into Cristallo marble countertops, which top custom walnut vanities paired with windowbacked hanging mirrors. Faucetry is by Fantini, stone is from European Marble & Granite, and cabinetry was crafted by Teerlink Cabinet.
OPPOSITE: The dark and dramatic powder bath features a single sconce that casts light across a striated plaster panel, highlighting a sink seamlessly integrated into a marble pedestal. The sconce is a creation by Apparatus Studio, and the sink is crafted by European Marble & Granite.
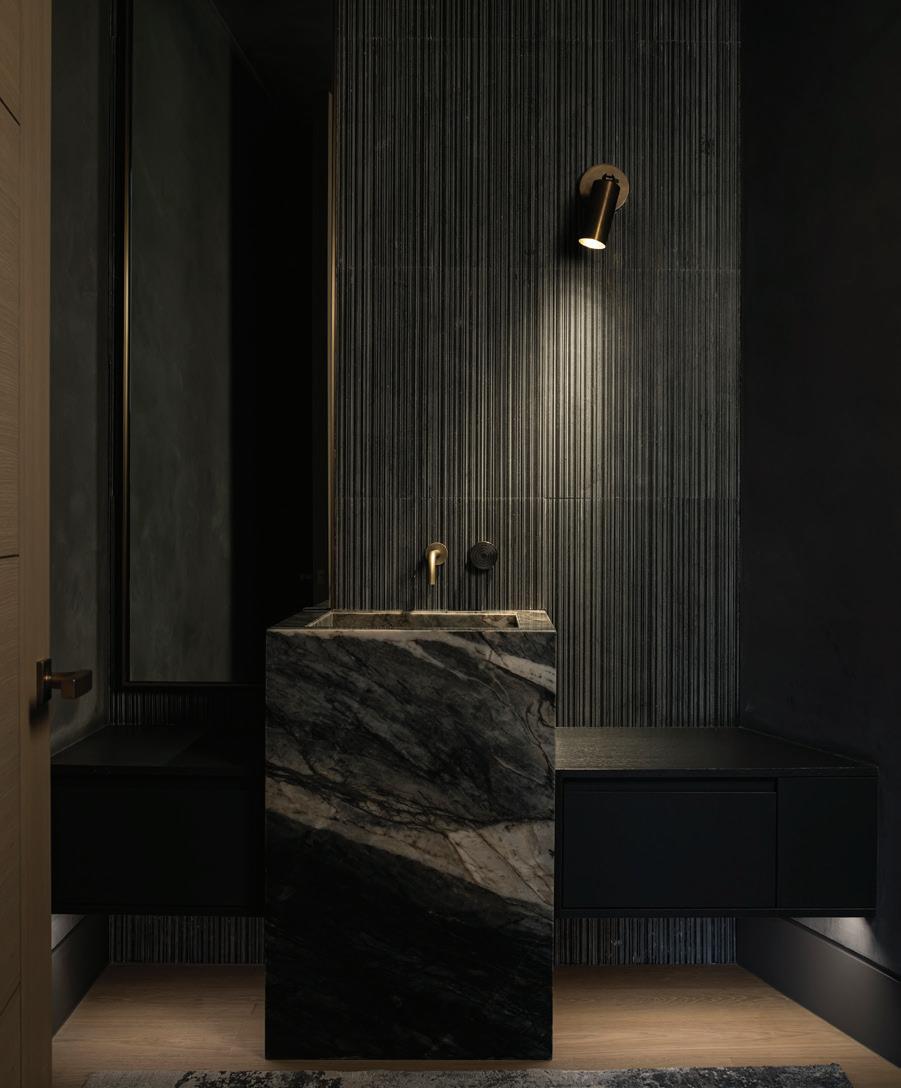
“
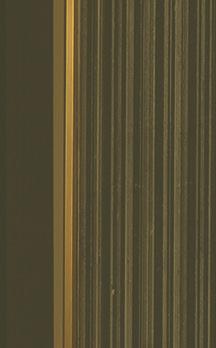
Beauty
is
no longer just about appearance, but also about how a space makes us feel—turning homes into true sanctuaries.”
— ANNE-MARIE BARTON
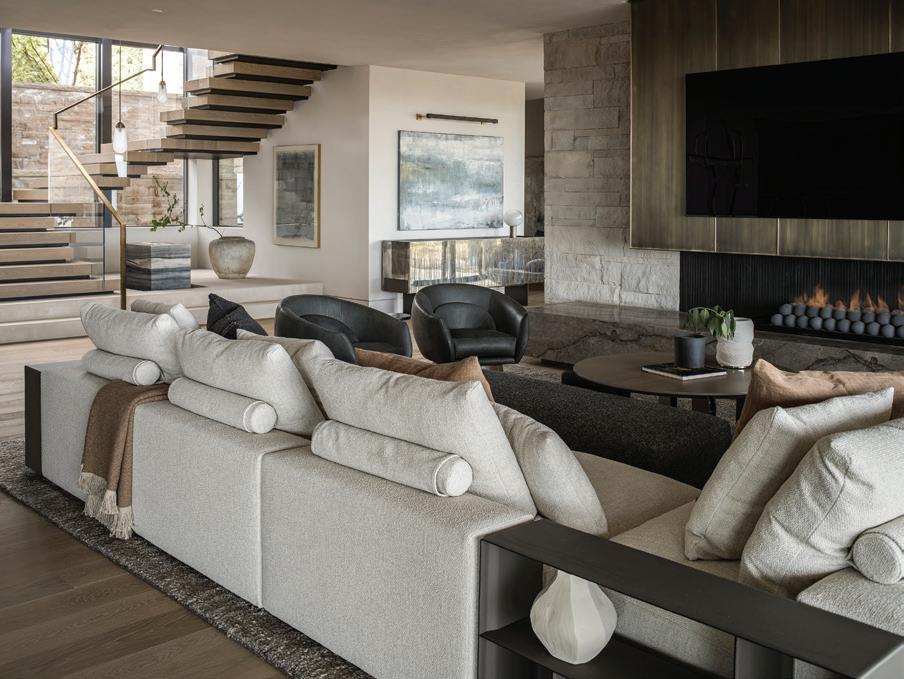
lights by Henge span 14 feet overhead. “Their subtle illumination wasn’t meant to light the room heavily but to provide a seductive glow when the lights are dimmed,” she explains. Within the freestanding staircase, Apparatus’ Lariat pendant lights seem to float effortlessly, with the lowest globe suspended delicately above a custom water feature made of blue fusion marble. The dining room features an equally captivating horizontal ceiling fixture, its faceted quartz crystals clasped in brass and softly illuminated. “These glowing, alluring accents not only draw the eye but also help large spaces feel more intimate and inviting,” Barton adds.
Barton’s fearless embrace of “what if” scenarios results in captivating, unexpected design statements at every turn. What if a bold band of ribbing were added to the walnut entry wall? What if organically shaped, low-slung Italian furniture defined the living spaces? Or if both the fireplace and the champagne-brass, hand-hewn range hood were adorned with raised brass fins? What if plaster were used to dress interior walls and ceilings, a
powder room was daringly darkened or a variety of boldly textured rugs were placed throughout with artistic freedom?
The sheer depth and variety of these imaginative treatments are both palpable and exhilarating. “I seek out uniquely tangible qualities in everything I create—where materials, forms, textures and patinas come together to evoke something thrilling and deeply emotional,” Barton explains.
In the end, the home is more than a stunning architectural statement or a showcase of bold design; it’s a deeply personal retreat that reflects the dreams and aspirations of the family who lives there. “Ultimately, my goal is to create spaces that resonate with the homeowners on every level—visually, emotionally and functionally,” Barton says. This house isn’t just a reflection of the designer’s artistry and the talents of those who designed and built it. “It’s a canvas brought to life by our clients’ vision, on which every detail was chosen to honor their story and the legacy they want to build for generations to come.”
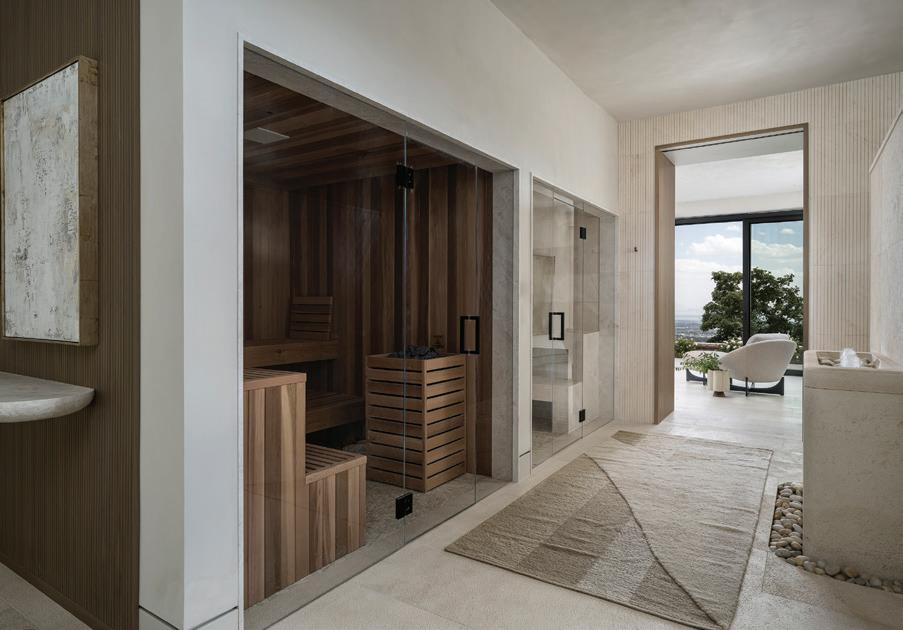
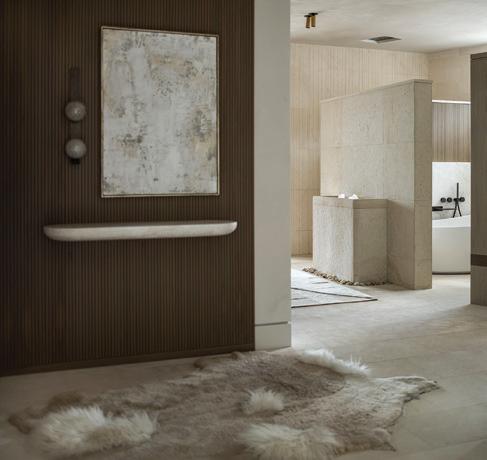
OPPOSITE: The lower level exudes comfort and luxurious style, anchored by a sprawling Flexform sofa that seats 12, paired with elegant Una Malan occasional chairs set atop a plush, long-haired cashmere rug. The replace showcases a rich interplay of limestone, marble and brass, enhancing the room’s sophisticated material palette. Artwork by Jill Barton adds a nal touch of re nement.
ABOVE: The luxurious spa ows seamlessly into a serene relaxation room, offering breathtaking views of the surrounding mountains. This indulgent retreat features a steam room, a sauna, a oater tub set atop natural rock formations and a waterfallinspired shower. Resort-style touches include sedimentary travertine, asymmetrical lighting, chiseled limestone and a bubbling Artistic Stone fountain.
LEFT: Mounted on a dark walnut-sheathed wall, artwork by Zoë Maks teams with a jewelry-like sconce and a oating stone shelf to create a memorable entry into the spa.
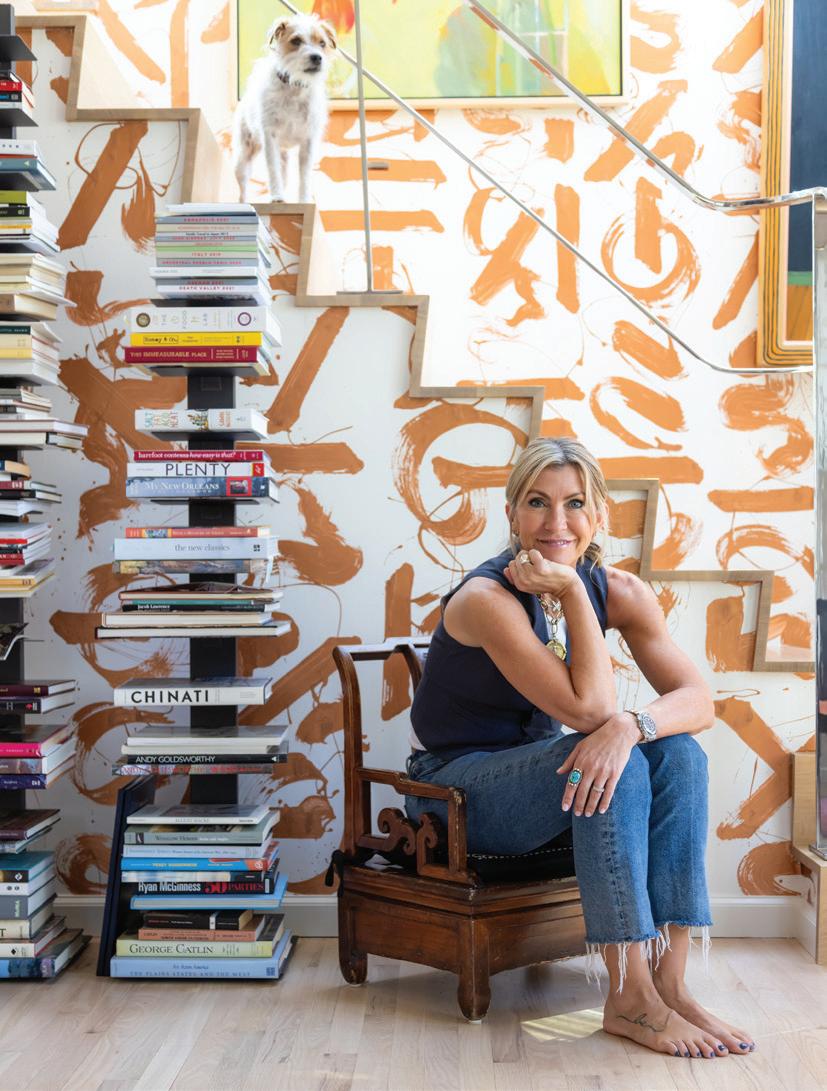
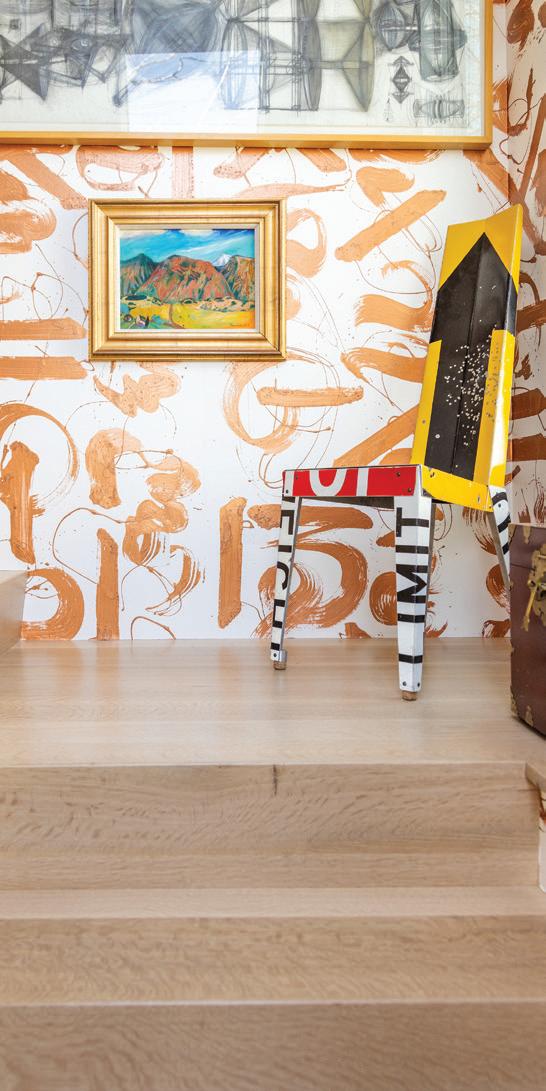
By embracing bold choices, designer Leslie Schofi eld and her clients create a living gallery— a home where every surface and detail refl ects the owners’ passion for art and collecting
BY BRAD MEE
PHOTOS BY LAURA BRUSCHKE STYLING BY NOELLE WRIGHT
Forget any notion of gallery-white walls and museum-like minimalism—this recently remodeled art-centric home in Salt Lake City’s charming Harvard/Yale neighborhood is anything but conventional. While the treelined exterior exudes a quiet, classic appeal, stepping inside the 1936 abode reveals a vibrant explosion of color, pattern and bold design choices, all curated around the homeowners’ cherished paintings and sculptures.
Th e owners, a pair of professionals and passionate art collectors, were focused on overhauling specifi c spaces—namely their kitchen, sunroom and primary suite. Th ey turned to the pros at Leslie Schofi eld Design and Living Home Construction to help them. But as happens with many remodels, the work crept into other areas of the house. “We also worked on the stairway, lower level stairwell, roof and outdoor paint color,” explains designer and principal Leslie Schofi eld.
Th e kitchen kicked off the renovation. “Th e owners love to entertain and value beautiful function over frills,” explains Schofi eld who teamed with lead designer Rory Shaughnessy on the project. With that in mind, the team stripped the galley-style space to its core and reimagined it as a dynamic, highly functional area that refl ects the homeowners’ modern aesthetic. “Every detail was selected not only for practicality, but also for visual impact, turning the kitchen into a gallery of its own,” Schofi eld explains. Sahara Noir polished marble and Taj Mahal quartzite top sleek cabinetry grounded by new terrazzo fl oors.
OPPOSITE: Leslie Schofi eld, principal of Leslie Schofi eld Studio, worked with lead designer Rory Shaughnessy and Living Home Construction to transform their clients’ home into an exuberant work of art.
LEFT: Boldly patterned wallpaper provides a surprising backdrop for collected art in the main stairwell.
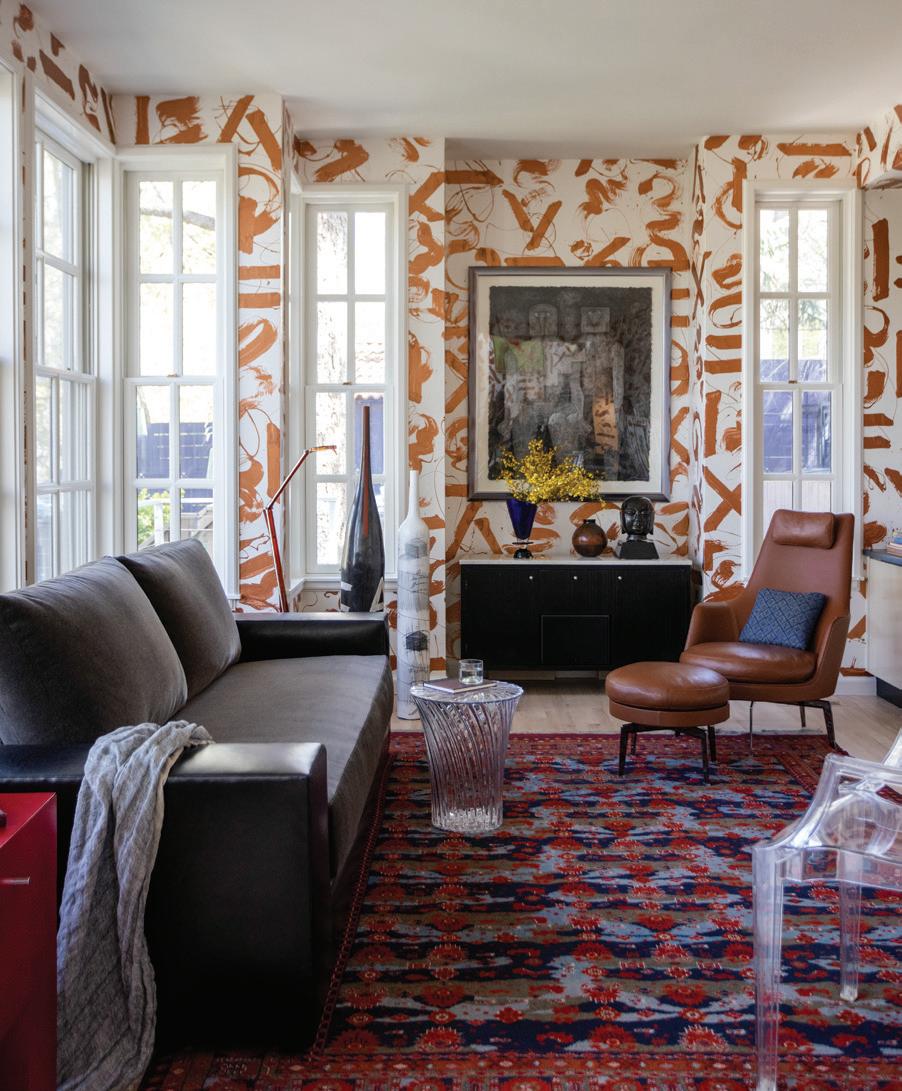
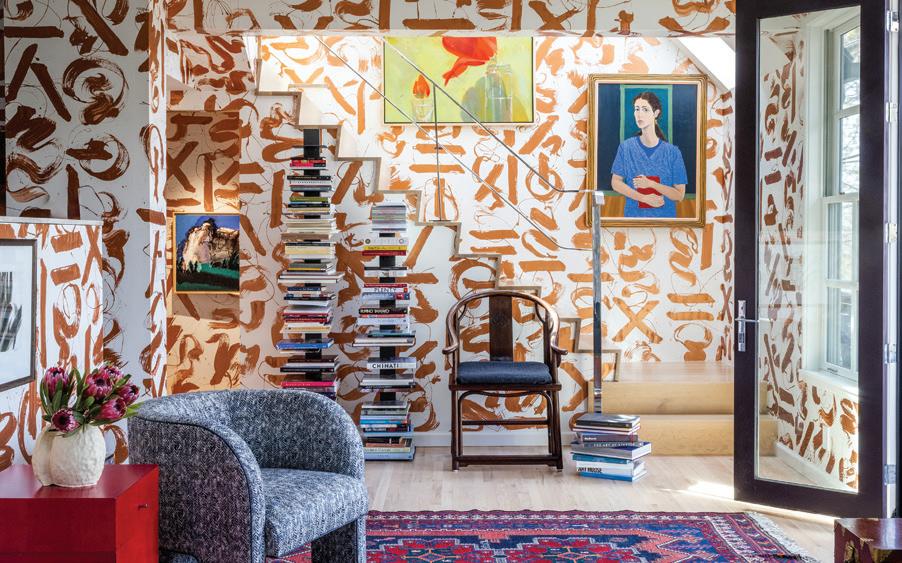
State-of-the art appliances are integrated into floor-toceiling walnut cabinets, as is an end-of-room bar framed with quartzite and backed with strikingly patterned tile. Enveloping the space is a custom-colored Holly Hunt wallpaper featuring, appropriately enough, a painterly pattern. “It was a bold yet very intentional choice,” she adds.
The copper-and-bone-hued wallpaper flows into the adjoining living room and stairway. Rather than allowing the stairwell to be merely transitional, the designer turned it into a dramatic focal point. The dazzling wallpaper’s oversized calligraphic strokes create movement, pulling the eye around the room and up the staircase. Thoughtfully-placed artwork punctuates the ascent, making each step an experience. And while some might consider the wallcovering a distraction from the art, the designer believes otherwise.
“There is so much motion in the wallpaper, so the art is where
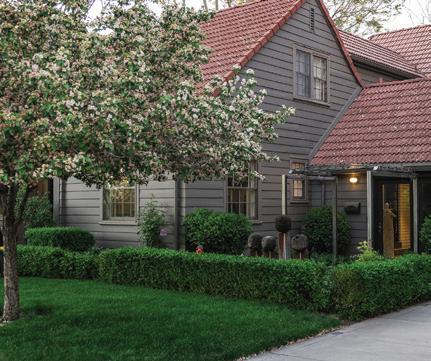
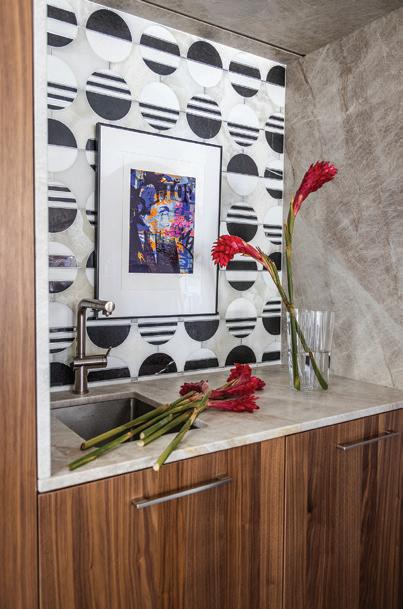
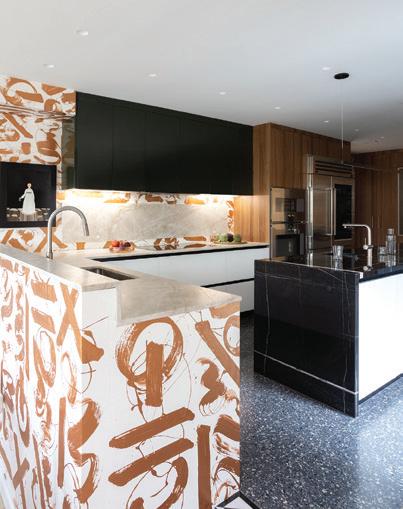
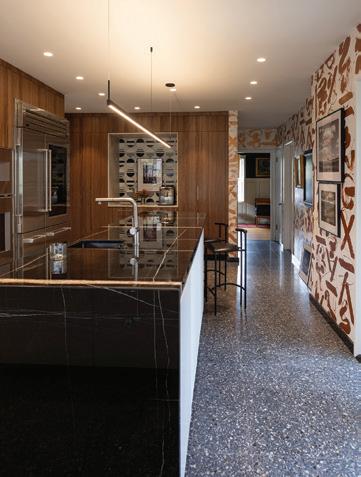
your eye rests,” she explains. Sleek chrome railings and seamless wood steps and treads deliver contemporary elegance and edge, ensuring the stairwell is more than just a passage—it’s a visual journey.
Upstairs, the primary suite’s dark, saturated tones set the stage for relaxation while maintaining an element of the unexpected. Dark wallpaper wraps the room in a dramatically patterned, textured backdrop that enhances—rather than competes with— the curated artwork. “The dark tones make the room feel like a cocoon,” says Schofield, who switched to a lighter, more serene ambiance for the adjoining bathroom. “Everything is simple and quiet, yet still breathtaking,” she says. Terrazzo flooring, sleek Italian vanities, a white-tiled shower and light-toned, geometric wallpaper team to create the sleek, tranquil decor.
The coffee ba r is framed in quartzite and highlighted by strikingly patterned tile, a dramatic backdrop for framed art.
The design features sleek cabinets topped with Sahara Noir polished marble and Taj Mahal quartzite, perfectly complemented by new terrazzo floors. State-of-the-art appliances are seamlessly integrated into floor-to-ceiling walnut cabinets, which also house an end-of-room coffee bar framed in quartzite and highlighted by boldly patterned tile.
Beneath a large range hood emboldened with dark green lacquered paint, Schofield positioned a large slab of Taj Mahal quartzite to resemble a piece of horizontal art atop patterned wallpaper.

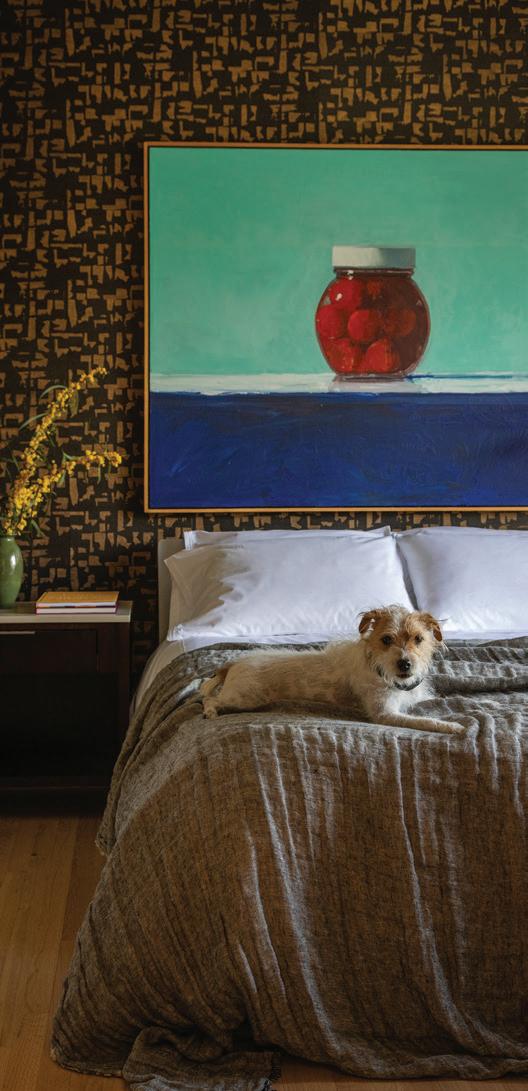
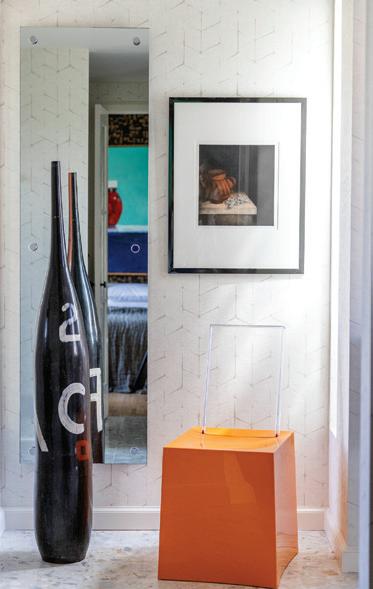
OPPOSITE (CLOCKWISE FROM TOP):
Schofield pattern-drenched the mudroom in a dotted wallpaper that complements the steps’ black-and-white tile. Black automotive-paintfinished lockers provide ample storage. Chalet wallpaper is by Kelly Wearstler for Lee Jofa.
The primary bathroom boasts double vanities crowned with sleek Italian one-piece tops paired with Dornbracht faucets. The softly graphic Donato Pearl wallpaper is by Holly Hunt.
The patterned tile that edges the mudroom steps recurs in the basement stairwell, creating a decorative thread that unifies the decor.
A darker terrazzo floor grounds the reimagined sunroom that doubles as a mudroom—a space often overlooked in home renovations. A square-dotted grid wallpaper wraps the walls and ceiling with a playful yet sophisticated pattern chosen to complement black-and-white tile that edges the room’s steps as well as those in the revamped basement stairwell. “Fully wrapping the room in wallpaper made the room feel expansive, even with its low ceiling and step down,” says Schofield, who included large lockers finished with black automotive paint as thoughtfully designed storage solutions that ensure this space is both functional and artistic. This renovation challenges the notion that artwork must always stand alone, that interiors should fade into the background. Instead, Schofield’s fearless approach proves that art and design can coexist dynamically, enhancing each other in unexpected ways. The result is a home that feels curated but never stiff, expressive but never chaotic. Working with their talented team, the owners have done more than update this structure—they’ve transformed it into an extension of their collection, a place where their love for art and design finds its fullest expression. Bold, textured and unapologetically vibrant, this home is not just a place to display art—it is art itself.
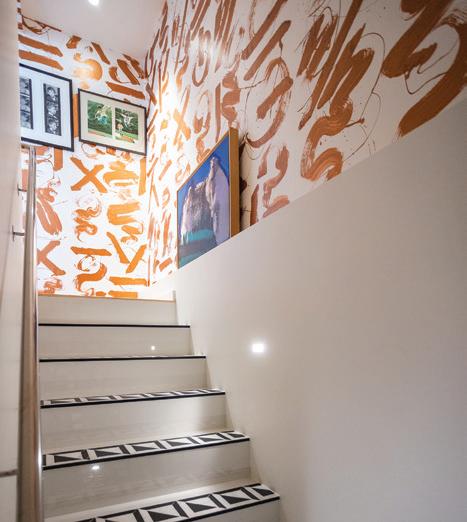
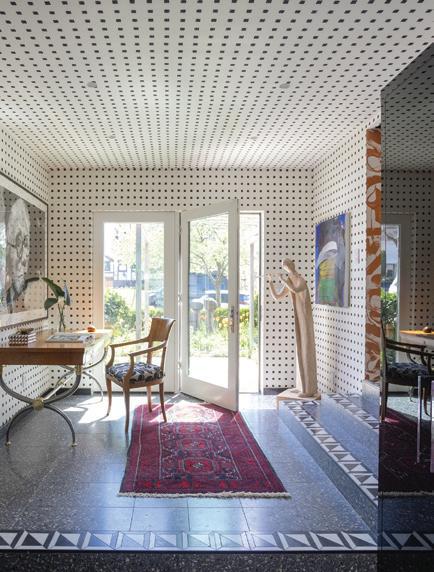
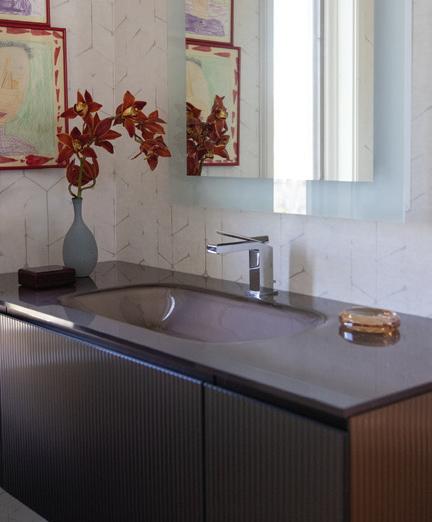
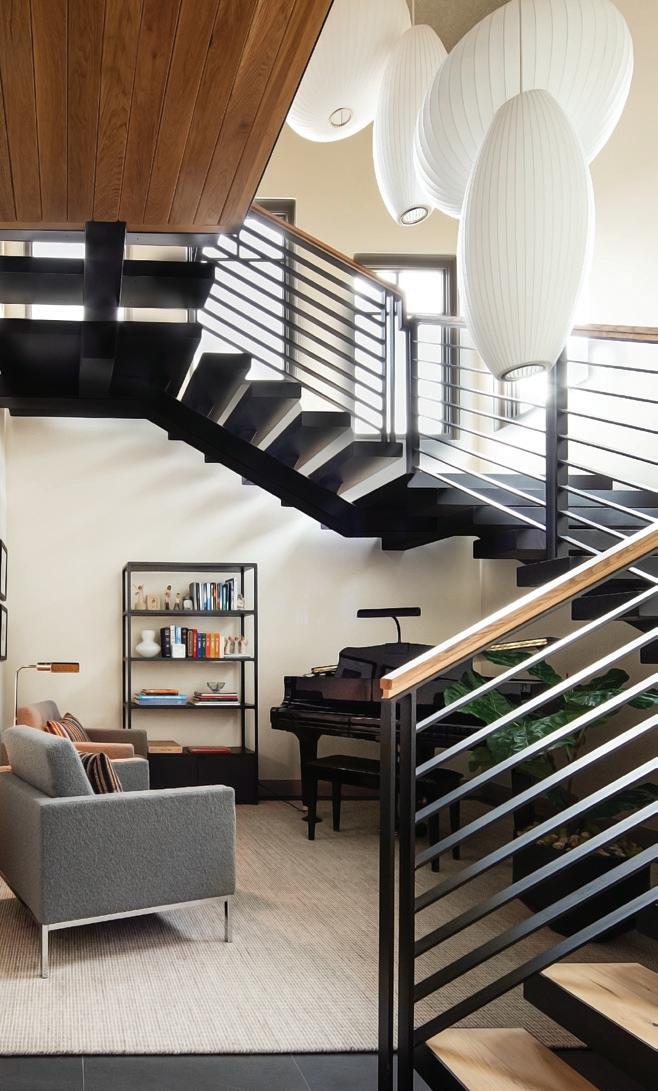

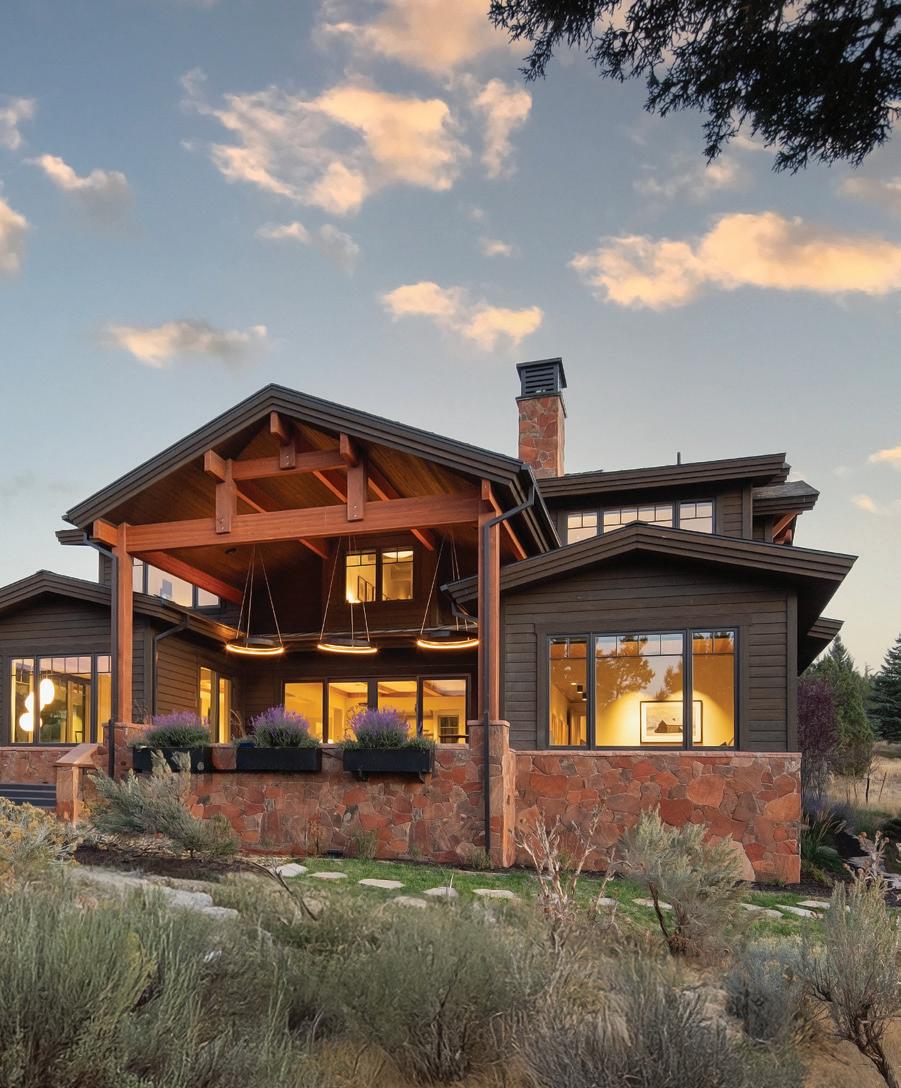
BY BRAD MEE PHOTOS BY SCOT ZIMMERMAN


In Heber, designer Gregg Hodson and talented pros knock the predictability out of their clients’ new mountain home, thanks to deft customizations, modern sensibilities and skillfully deployed midcentury furnishings
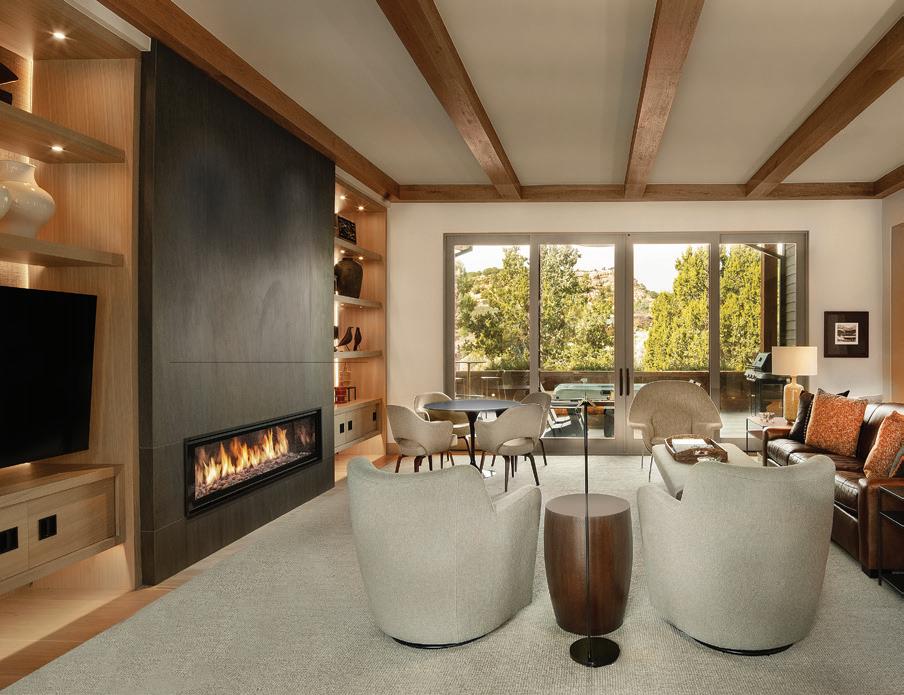
CCall it a sequel, of sorts. After designer Gregg Hodson helped his clients craft a chic desert retreat in Southern Utah—nuanced with the midcentury-modern swagger reminiscent of a Slim Aarons photoshoot—he faced a new frontier, literally. The setting shifted from the second home’s sunbaked terrain in Ivins to the rugged red rocks and soaring peaks of the Red Ledges community in Heber, just outside of Park City. But the designer’s mission remained the same: channel classic, Mad Men-era sophistication, while making it work in a place where log cabins and rustic charm often set the tone. “Midcentury design emphasizes clean, simple lines and minimal ornamentation, which complements the natural terrain and unpretentious aesthetic of a mountain home,” Hodson explains.
For the empty-nesting couple, who resided for 24 years in a large family home in Sandy’s Pepperwood community, this shift marked a fresh chapter in their lives. “We always wanted to live
in the mountains but still be close to family and the city,” the husband explains. Their search led them just an hour away to Red Ledges, a serene mountain community known for its rolling greenery, scenic golf course and sweeping views of the Wasatch Mountains. He adds, “We like the laid-back nature of Heber Valley; it’s quaint and humble.”
With a focus on downsizing, the couple opted for a Club Cabin residence, enlisting interior designer Gregg Hodson, home designer Kevin Price and builder Jonathan Adams of JD Construction + Development to bring their vision of a lockand-leave, mountain-modern retreat to life. Price had designed the Club Canyon homes for Red Ledges, including their elevations and footprints. To accommodate these clients, Price, Hodson and Adams customized this 4,500-square-foot home’s interior to meld modern design with the rugged beauty of its mountain surroundings.

ABOVE: The original 22-foot vaulted ceiling was replaced with a 10-foot beamed ceiling, creating space for a second-level bunkroom and sitting area above. Distinctive white oak ceiling treatments in the adjoining kitchen and dining room add warmth and distinction. Furnishings include a Knoll Womb Chair, a Crate & Barrel side table and Room & Board swivel chairs.
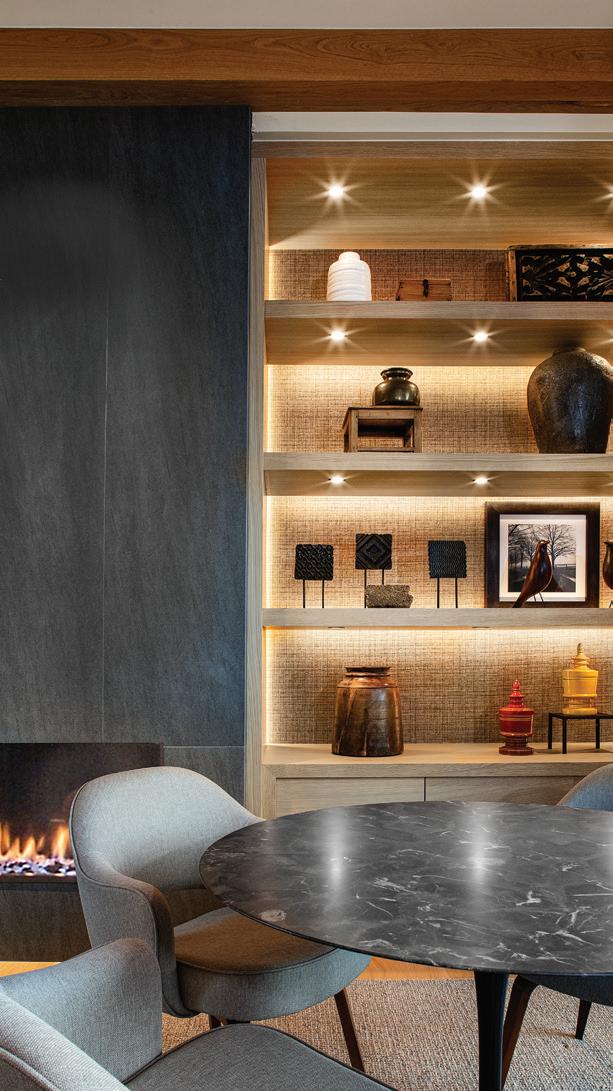
A monolithic fireplace clad in charcoal Neolith anchors the living room. Custom built-ins feature floating white oak shelves, allowing light to illuminate the textured wallcovering behind. Knoll armchairs encircle a Saarinen table with a dark stone top.
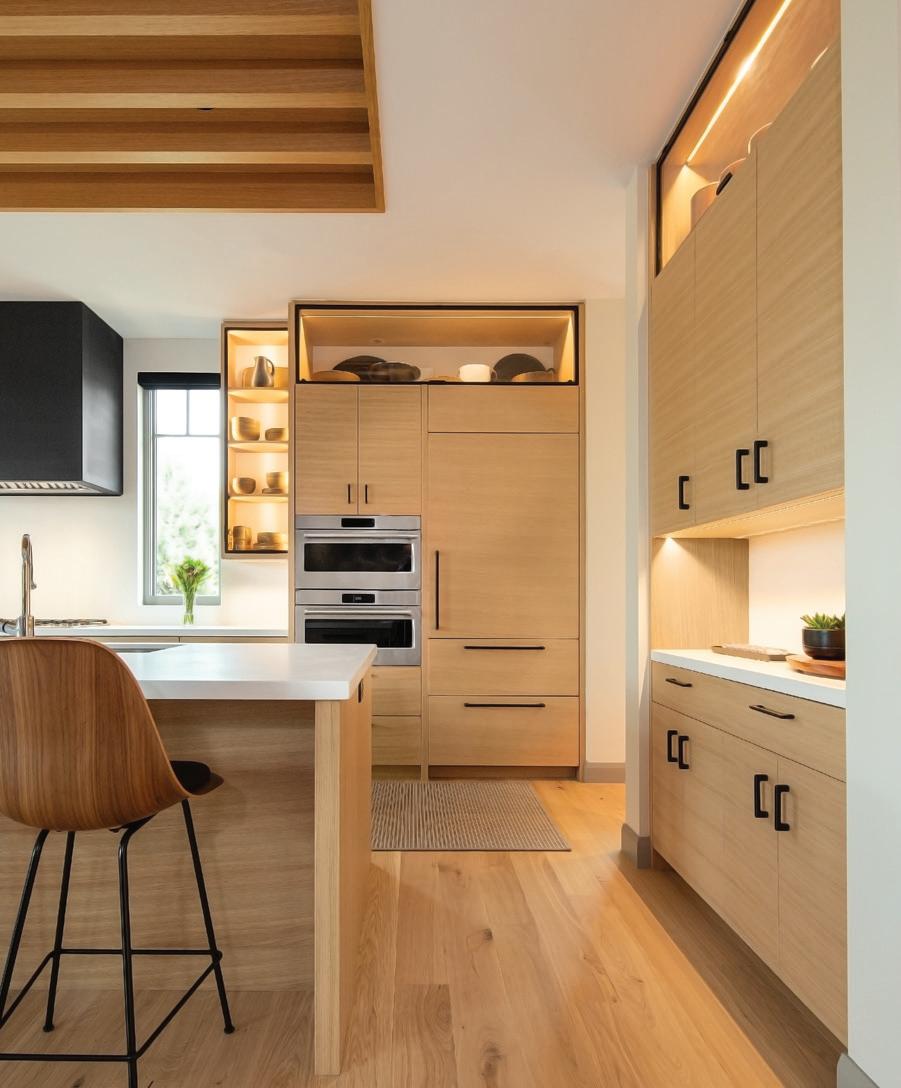
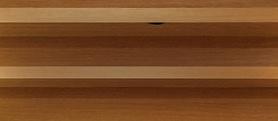
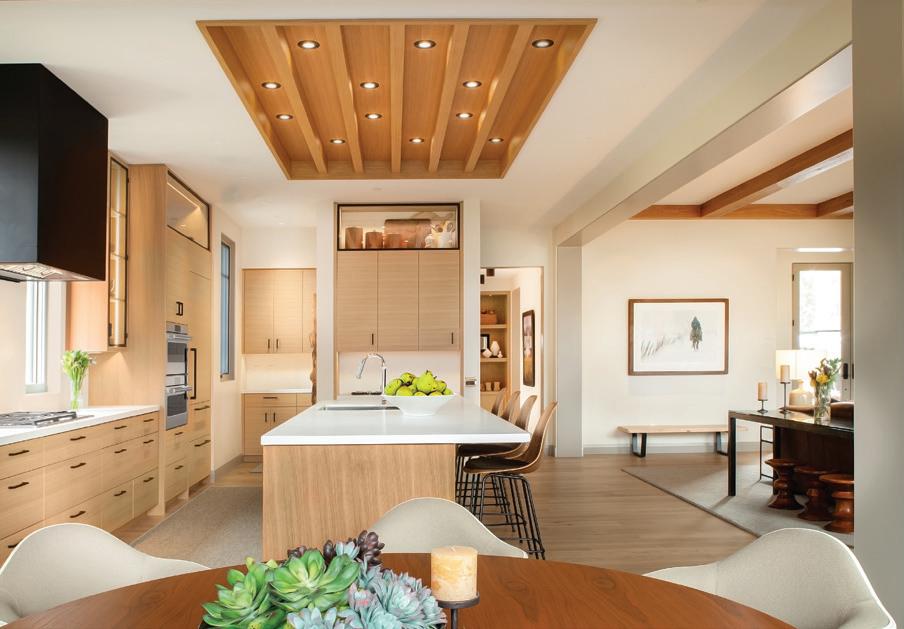
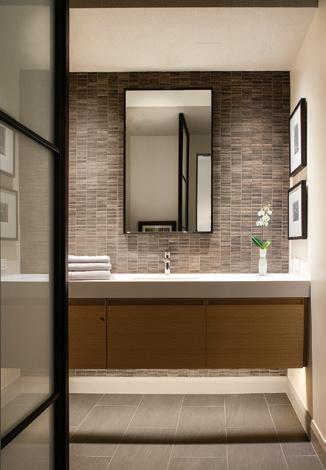
Hodson led the charge to make the home less rustic and more contemporary. The great room’s original plans included a vaulted ceiling typical of most mountain homes, soaring 22 feet above the living room space. At Hodson’s direction, the team transformed the ceiling, lowering and leveling it to 10 feet while providing space above for a second story bunkroom and playroom. “This created more living space above, but more importantly, it made the living room feel more relatable and comfortably scaled,” the owner says. Hodson also lowered and decoratively detailed high hallway ceilings “to prevent them from feeling like tall narrow tunnels.” And while the plans included plentiful windows, many were enlarged to promote a more contemporary style while opening the interior to the mountain views and more natural light.
The clients’ existing desert home informed many of Hodson’s design decisions. In the kitchen, for example, he replicated a ceiling feature from the Ivins home, inserting a wood-clad tray of beams above the island. Rejecting a “splintery”
ABOVE: A beamed white oak
LEFT: The powder room’s back wall is clad in floor-to-ceiling tile, while the underside of the floating vanity is illuminated for a dramatic effect. A black metal-and-white glass panel stylishly conceals the toilet area.
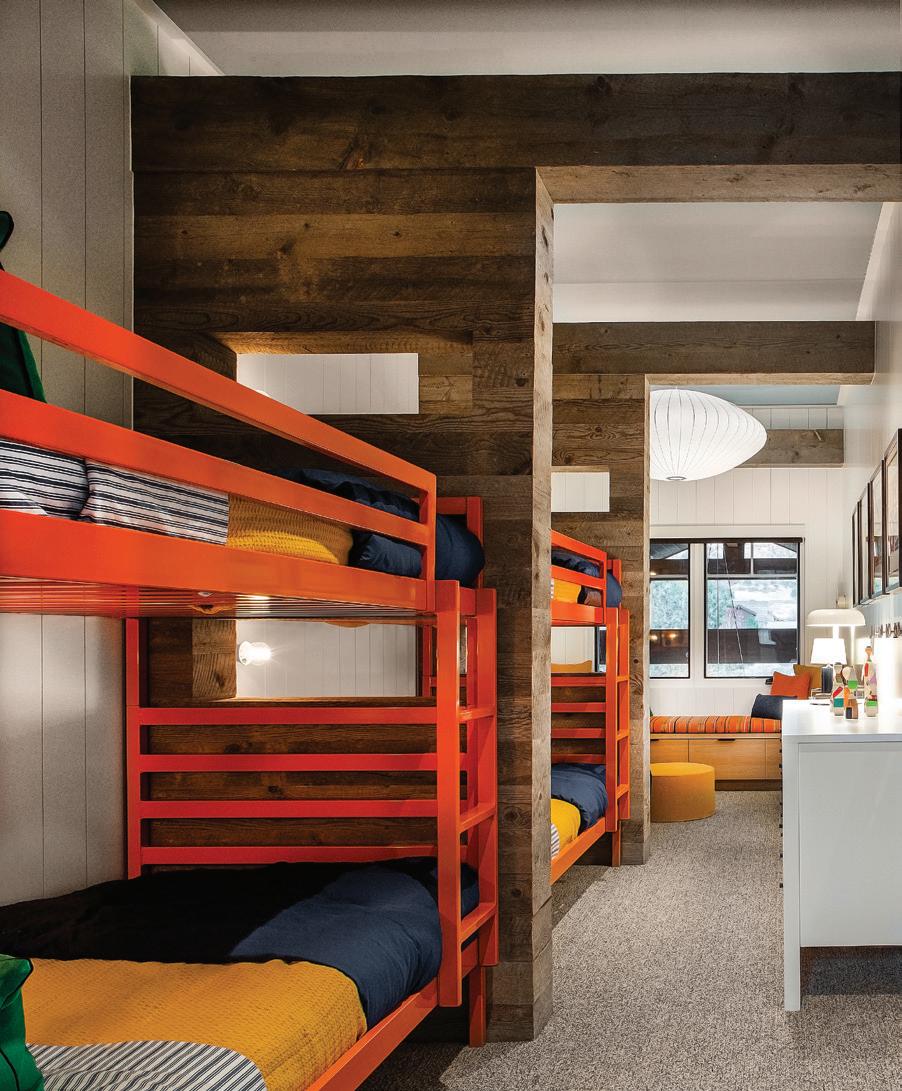
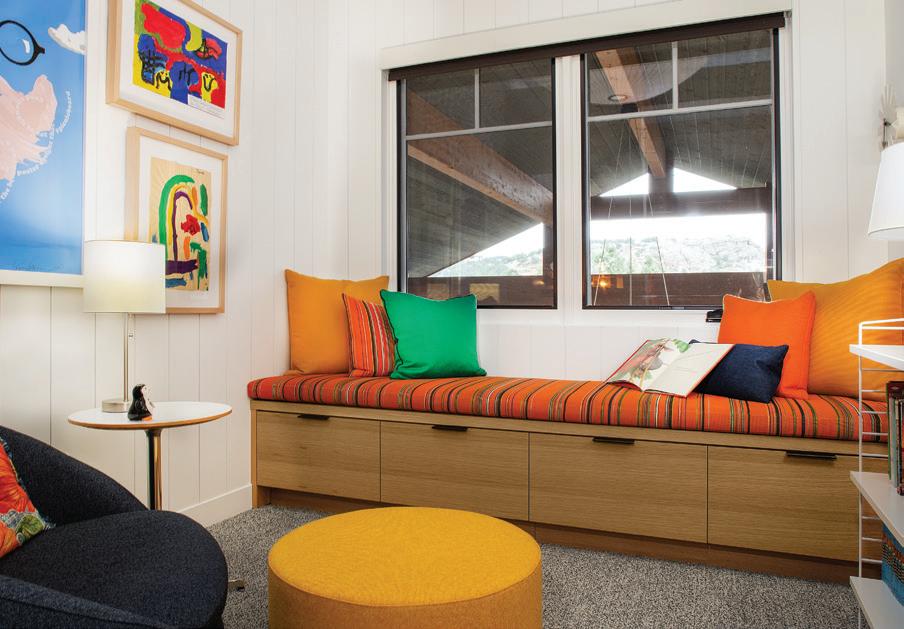

rustic wood, Hodson chose straight-lined white oak for the interior’s beams in a finish slightly different from those of the light-toned oak floors, trim and cabinetry. “It’s always better not to try to match a material used in multiple ways,” he says. High contrast also animates the Heber home, just as it does the owners’ desert digs. Played against near-white walls and light wood floors, the living room’s Neolith-clad fireplace and the kitchen’s range hood are dramatically dark. So too is the black hardware and charcoal-hued, stone-look tile that grounds the entry and the bathrooms throughout. “The consistency of dark and light is rhythmic, and you feel it,” the designer says.
The owners have a deep appreciation for midcentury-modern furniture and original designs by the influential creators of the ‘40s, ‘50s, and ‘60s. Hodson shares this passion and eagerly incorporated midcentury pieces into the residence. On that note, a Saarinen table and Knoll chairs furnish a welcoming corner near the living room fireplace. In the two-story entry, a cluster of Nelson
ABOVE: A window seat cushion, upholstered in a Paul Smith for Maharam fabric, and vibrant art contribute to the playroom’s lively atmosphere. Furnishings include a West Elm lounge chair and a George Nelson pedestal side table.
LEFT: Resembling a contemporary jewel box, the sink area of a boy’s bathroom is boxed in white oak and features a back-lit floating vanity. Hodson tiled the access hallway floor-to-ceiling in classic white tile to complete the look.
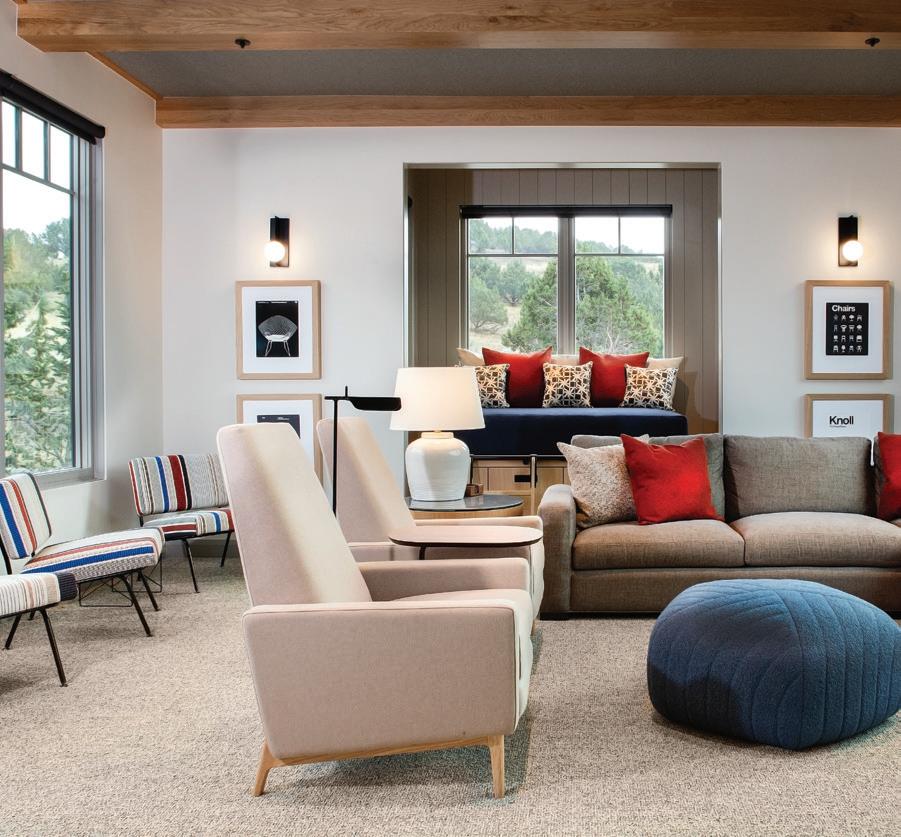
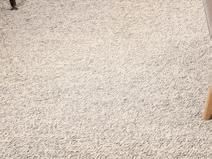
Bubble pendants adds surprising shapes and a warm glow, while in the kitchen, walnut Charles Eames Shell Stools team timeless charm with the quartz-topped island. Throughout the home, the curated collection of iconic mid-century pieces is both impressive and livable. Hodson explains, “Today’s lifestyle is more straightforward, and this furniture mirrors that simplicity with its clean, refined lines.”
Ultimately, this Heber home achieves a perfect balance between modern sophistication and the rugged charm of its mountain setting. It’s a warm and welcoming sanctuary that reflects the clients’ new chapter—downsized yet refined, simple yet striking. “It feels both timeless and perfectly attuned to its surroundings—and, most importantly, to its owners,” Hodson concludes.

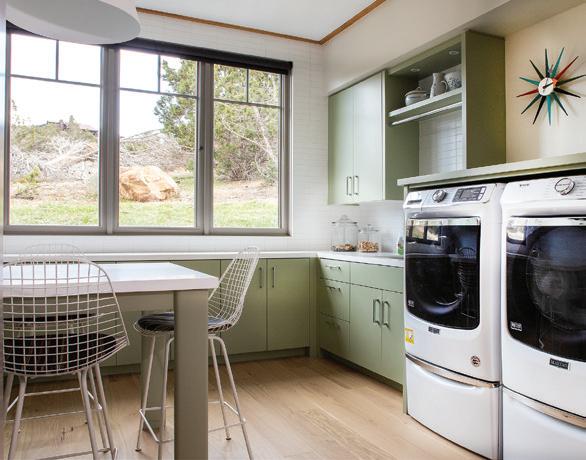
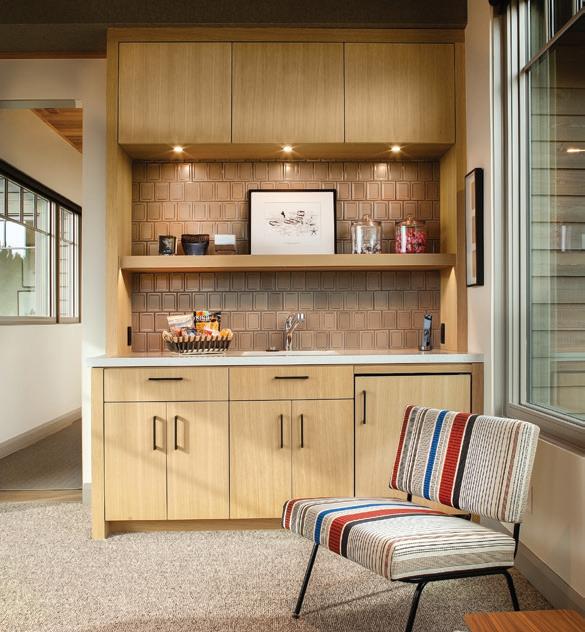
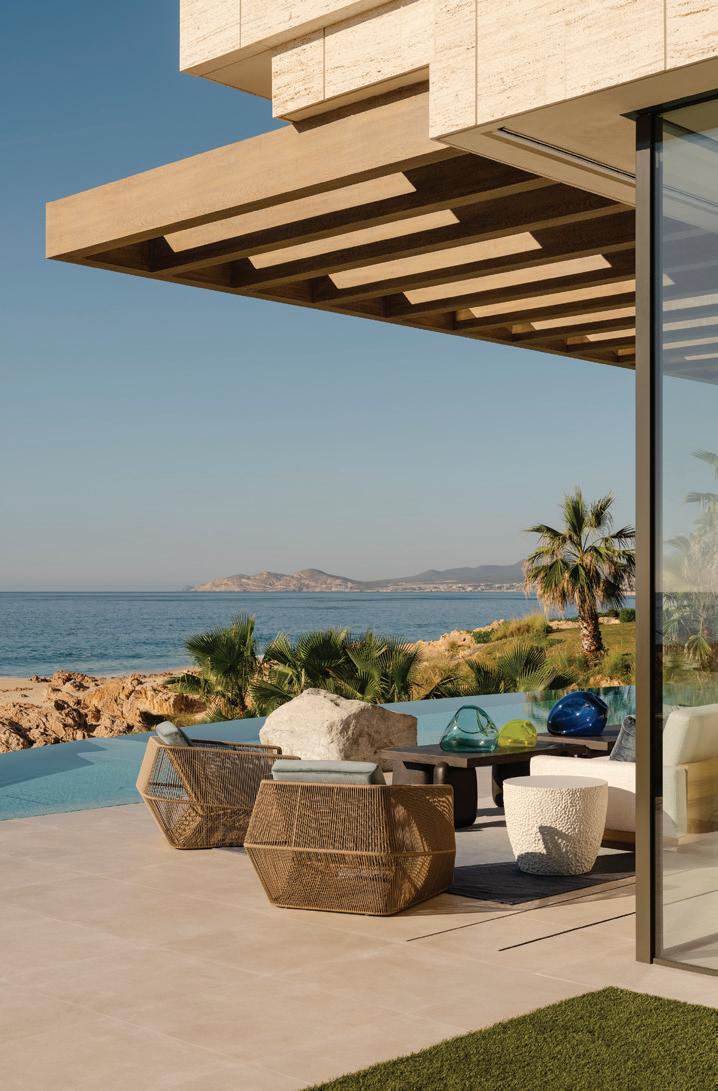

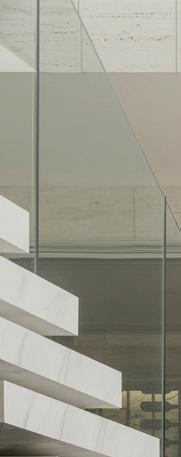
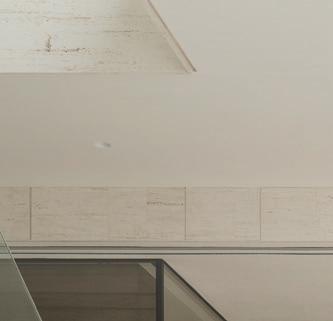
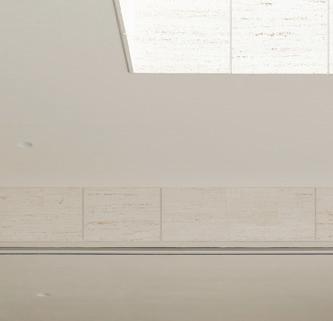

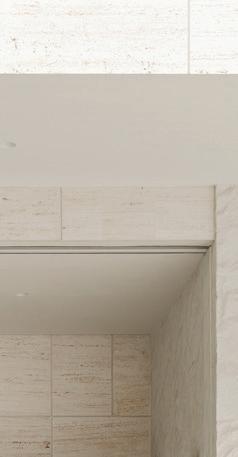
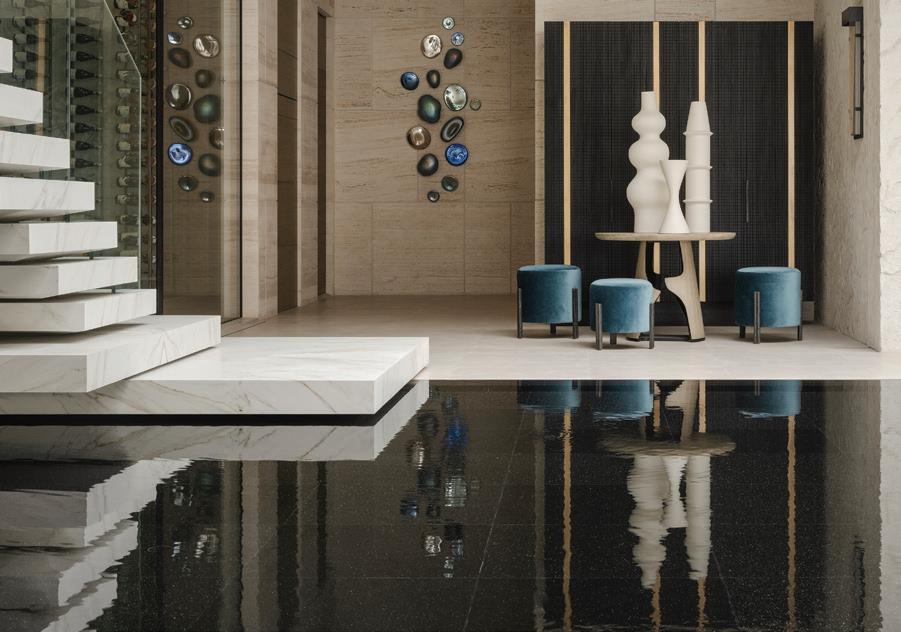
Thanks to Denton House Design Studio in SLC, a modern oasis in Cabo San Lucas becomes a dream getaway for a travel-loving couple and their family
BY

WOOLF


Opening to the central courtyard, the great room’s living area is anchored by rich texture and organically shaped furnishings, including Holly Hunt “Sumo” lounge chairs, upholstered in Jiun Ho Textiles’ boucle. The customdesigned wood ceiling pattern was inspired by the couple’s travels around the world.
and dining area to
The large
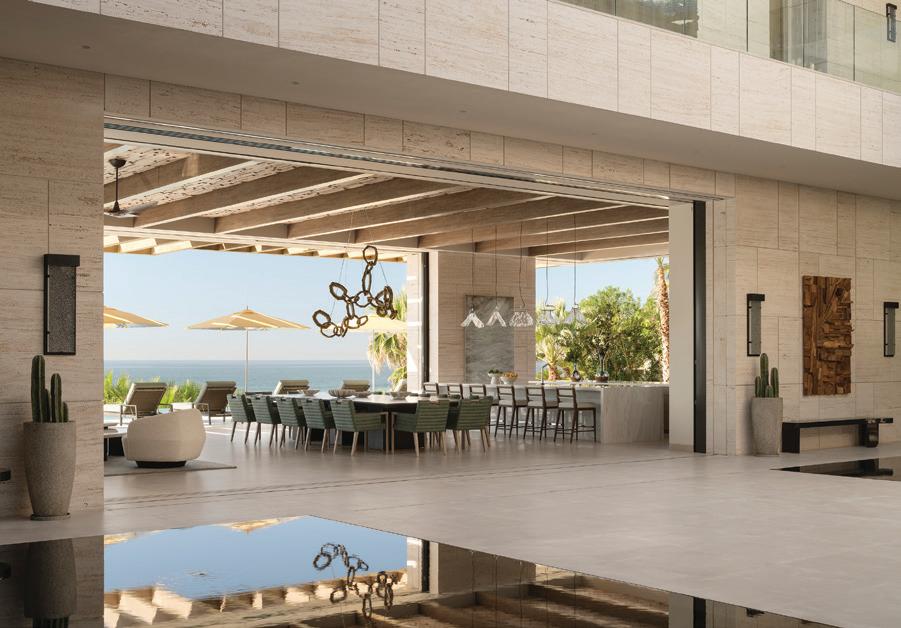
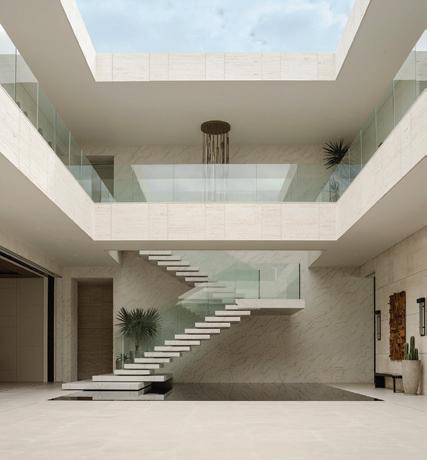
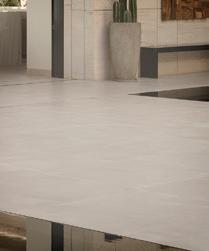
Iand
the
It’s an axiom in the real estate world that location is everything. So when Mark and Mary Stevens set out to build their dream vacation home in Mexico, they chose the perfect spot—a beloved stretch of sand along Cabo San Lucas’s rocky coast. While visiting the area, the couple were, by chance, introduced to designer Natalie Ellis with Denton House Design Studio. Th ey hit it off , and soon the trio broke ground on a new home, dubbing the project “Casa en las Rocas,” or House on the Rocks.
“Th e Stevens wanted to build Casa en las Rocas to have a memorable place their entire family could come and enjoy,” says Ellis. “Th ey’re very family-oriented, and they wanted their children, relatives and friends to feel comfortable in the home.”
Ironically, while the project began with family gatherings in mind, the dawn of COVID quickly complicated their plans. Th e Stevens and
Ellis were able to meet in person to select hard finishes for the abode, but when COVID hit, all travel and in-person meetings came to a halt. Fortunately, the construction crew in Cabo was able to continue building throughout the pandemic, equipped with special permits and cautionary measures. But continuing to finalize the overall design proved to be a logistical challenge between Ellis and her clients.
“We would mail fabric swatches back and forth to each other, and we ended up choosing all the furniture without ever going to a showroom together,” explains Ellis. “It was the first time we had to figure out how to design without meeting in person. It required a lot of shipping and a lot of trust.”
It helped, too, that Mary was very hands-on and “thinks like a designer,” as Ellis puts it.
Despite the challenges, no design detail was overlooked. Together, she and Mary handselected everything from the hardware to the many slabs of stone featured throughout the dwelling. “Mary loves unique pieces,” says Ellis. “She didn’t want regular marble; she wanted something she had never seen before.”
For a fresh take on south-of-the-border style, they chose a variety of vibrant stone patterns such as blue agate, and adopted a blue and green color story—a nod to the waves crashing on the rocks outside—paired with sandy neutrals. The walls inside the home are clad in hand-carved plaster to mimic split-face limestone. Mary and Ellis also focused on weaving eye-catching elements by talented local artisans and craftsmen throughout the home, including Mexican artwork, handfinished wall textures and custom-designed ceiling treatments.
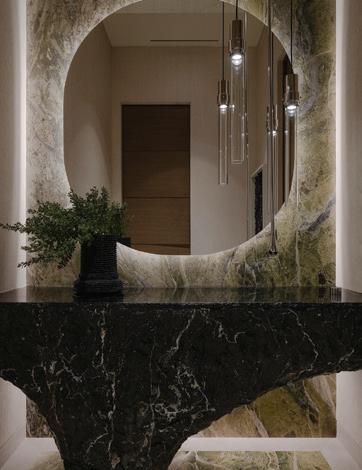
OPPOSITE: The great room showcases sweeping ocean views, with beams extending seamlessly from indoors to out. Floor-to-ceiling Sky-Frame sliding windows disappear into the walls, enhancing the open feel and connection with the outdoor living areas.
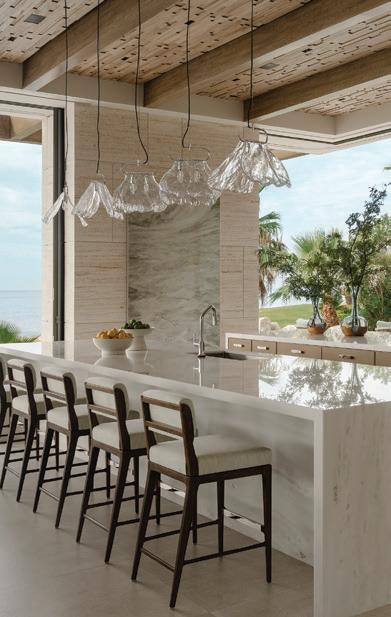

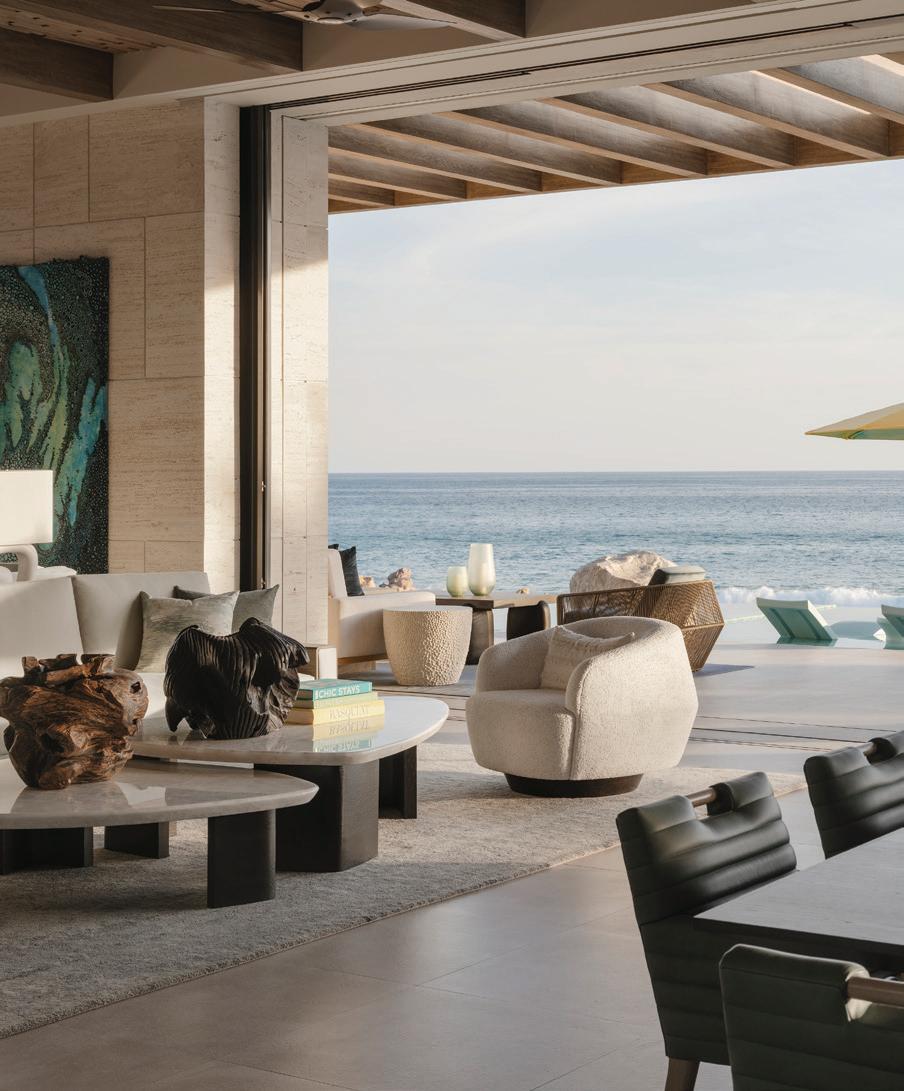
“Art was an important part of this house,” says Ellis. “From actual art pieces to sculptural ceilings and bath tubs, the house is meant to showcase craftsmen and artists from all over the world.” Special art pieces include a 74-inch-wide handmade ceramic disc triptych by Charabati Bizzarri Ceramica, and petrified wood trees hung in glass from Cabo’s own Pietra Gallery.
Although the finished home is quite large— clocking in at nearly 20,000 square feet, including all outdoor living areas—it manages to still feel inviting thanks to plenty of gathering spaces for guests and a smart floor plan situated around a central interior courtyard that connects all of the rooms. In the courtyard, a pair of striking cantilever staircases descend from the upper level to the main floor; a reflecting pool sits beneath each. The pools are lined in Black Galaxy granite, which features glints of gold, mimicking the open ceiling and twinkling stars above.
The main level includes a large, open concept living/dining area and kitchen that opens to the outdoor terrace and infinity pool, a game/media room with a pool table, two bedrooms with en suite bathrooms, a powder room, a pool powder room and a back-of-house bathroom. On the upper level, there are five bedrooms and bathrooms, an office and an additional media room with a bathroom. “Each bedroom opens to the interior courtyard. Because the seasons can be very hot or cool or rainy, so we wanted to make sure guests in the upper bedrooms had a place to gather and hang out,” explains Ellis.
When it came to designing the various bedrooms, Mary adopted a “mi casa es su casa” approach, selecting paint colors and furniture

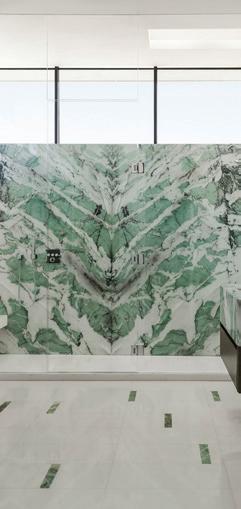
CLOCKWISE FROM TOP LEFT:
Decorated in rich shades of blue, the main-level media room opens to the light-filled central courtyard.
Talented craftsman in Cabo rounded the stone edges on a pair of custom vanities and inlaid the same stone into a custom pattern on the bathroom’s floor.
Three glass walls enclose the striking office showcasing a back wall sheathed with three backlit slabs of vivid blue agate.
The home is situated on a favorite beach in Cabo. “The family had stayed in the area, and they loved the rocks, the way the waves hit them and the view this area has,” explains Ellis.
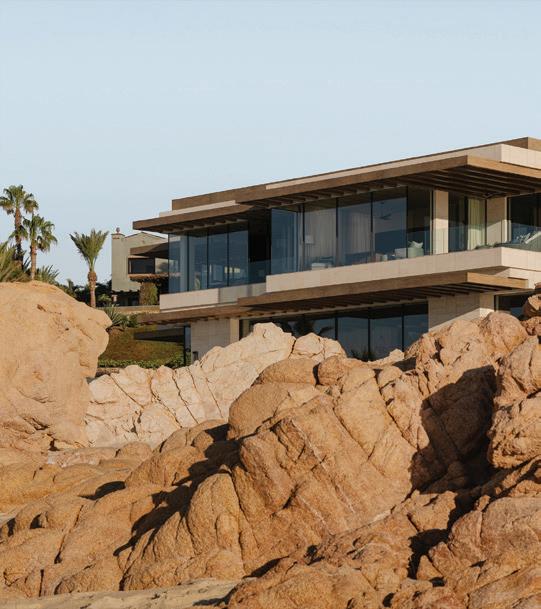
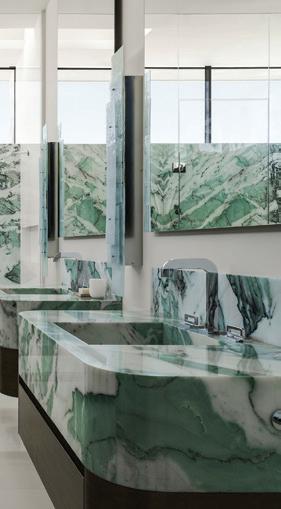
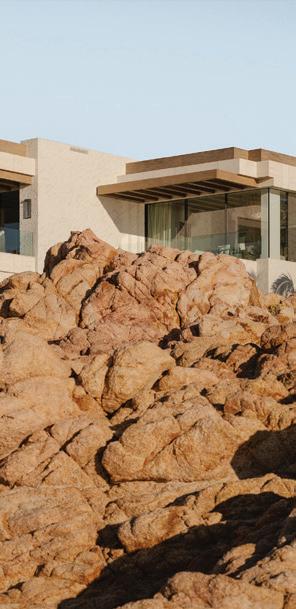
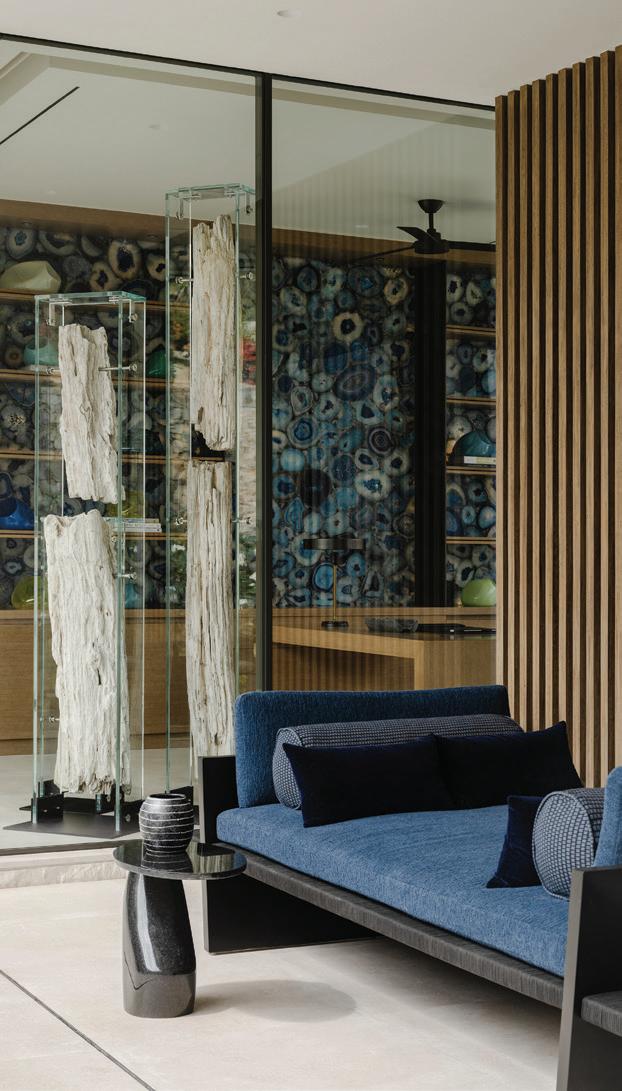
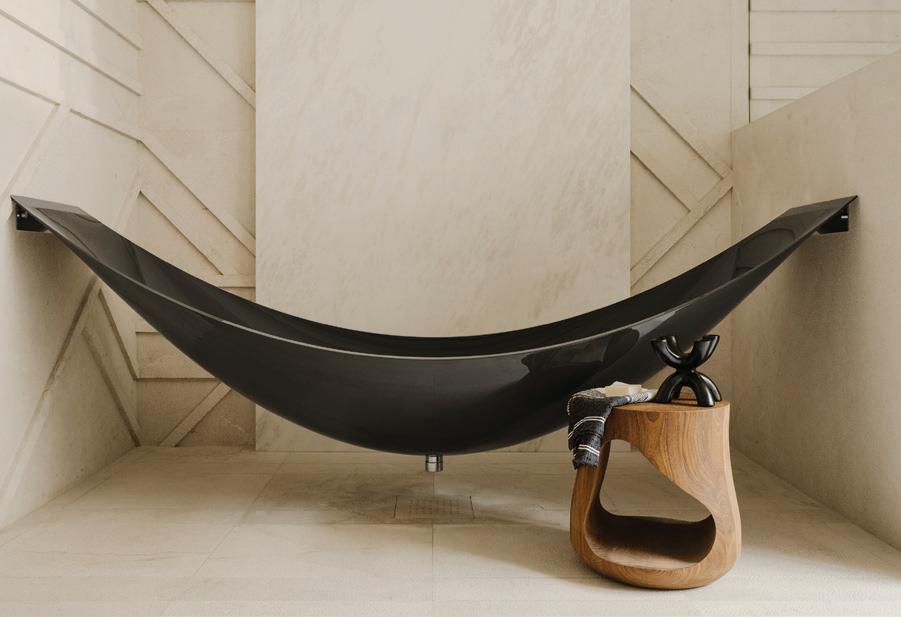

pieces she thought specific loved ones would enjoy. As a result, each bedroom has its own unique personality and color palette. “She was so thoughtful with every space,” says Ellis.
Once COVID restrictions were fi nally lifted, the Denton House Design Studio team fl ew to Cabo to install everything and put the fi nishing touches on the house. “It was such a nice thing for the Stevens to have at the end of all of it,” says Ellis. While Casa en las Rocas was their fi rst design project together, it wasn’t their last: Ellis has continued to work with the couple on homes in Colorado, Montana and most recently in Maui. And what better way to bring people together. As Ellis says, “It has created a beautiful and lasting friendship.”


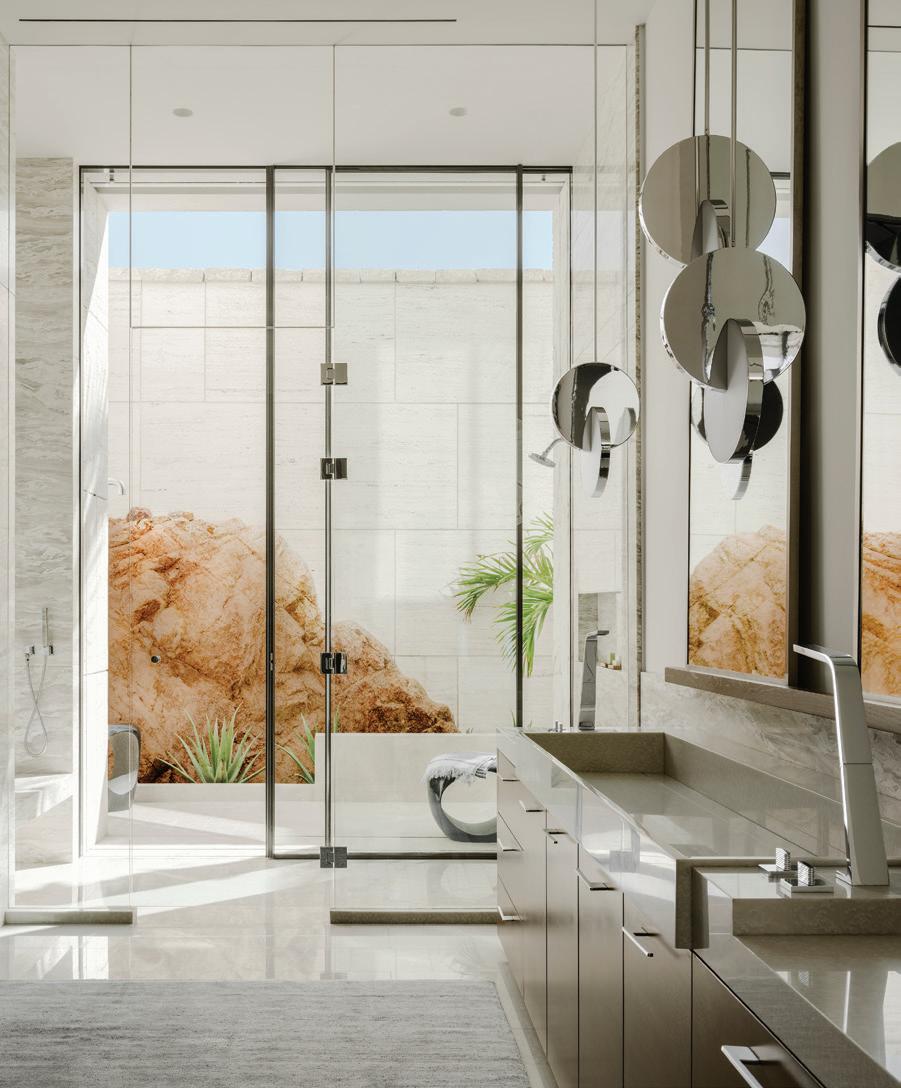
the
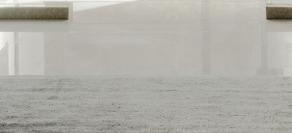
discovered
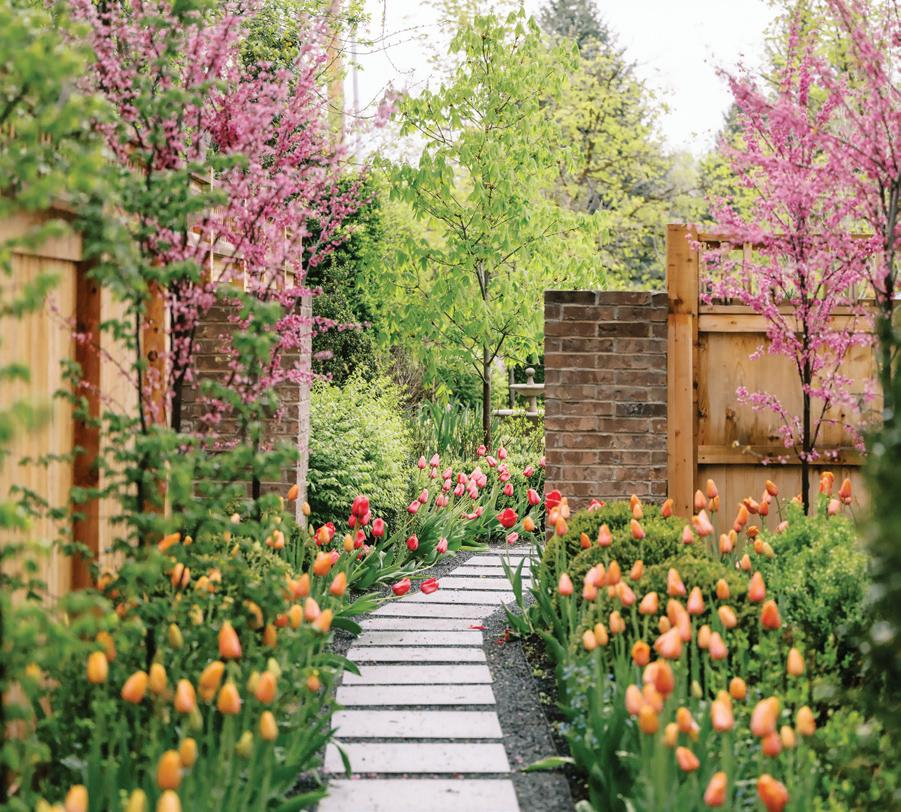

Spring gardens are nature’s master class in fall bulb design. Let this season’s vibrant blooms and landscapes inspire autumn’s bulb planning and planting.
BY BRAD MEE | PHOTOS BY MIKKI PLATT
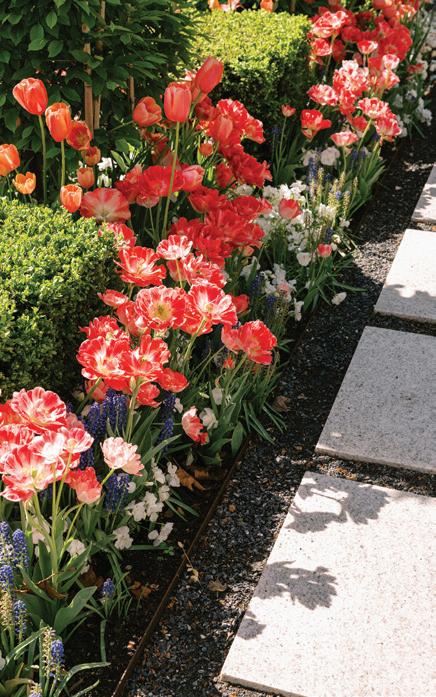
A mix of snowdrops, hyacinths, and tulips edges the garden, layering early, mid, and late bloomers to create a continuous wave of spring color that lasts all season.
SSpring has sprung. Trees are budding, the grass is greening and everywhere you look, bulbs are blooming. If you love the season’s pageantry of flowering tulips, crocus, daffodils and more, now is the time to gather ideas and inspiration from this season’s show for next fall’s bulb planting. Yes, autumn is the season for planting many flowering bulbs, but spring is the time to watch and learn.
As you look at your neighbor’s colorful flower beds, public gardens and commercial landscapes, take note of the colors, shapes, and combinations of flowering bulbs that stand out. “There’s inspiration everywhere,” says garden designer Emily Brooks Wayment, who has planted more than her fair share of bulbs across Utah, from clients’
Bloom Time: Mid to late spring, depending on the variety.
Care Needs: Plant in full sun to part shade with well-drained soil. Tulips prefer cold winters and may naturalize in the right conditions but often need to be replanted yearly for the best display.
Bloom Time: Early to mid-spring.
Care Needs: These hardy bulbs thrive in full sun to partial shade and well-drained soil. Once planted, they are low-maintenance and often return year after year, even multiplying over time.
Bloom Time: Late winter to early spring.
Care Needs: Crocuses do well in sunny locations and well-drained soil. They are perfect for naturalizing in lawns or garden beds and require little maintenance once established.
Bloom Time: Early to mid-spring.
Care Needs: These fragrant flowers prefer full sun to partial shade and moderately moist, well-drained soil. They can be planted in containers or garden beds, but blooms may weaken over time unless bulbs are refreshed.
Bloom Time: Late spring to early summer.
Care Needs: Plant in full sun with well-drained soil. These tall, striking blooms are drought-tolerant and deer-resistant, making them perfect for low-maintenance landscapes.
Bloom Time: Mid to late spring.
Care Needs: These tiny, clustered blooms thrive in full sun to partial shade. They naturalize easily, creating colorful drifts, and require minimal care once established.
Bloom Time: Mid to late spring.
Care Needs: These unique, bell-shaped flowers prefer welldrained soil and full sun to partial shade. They often benefit from slightly acidic soil and good air circulation to prevent rot.
Bloom Time: Late winter to early spring.
Care Needs: Plant in partial shade with moist, well-drained soil. These delicate, white blooms are among the first to appear and require little maintenance once established.
private gardens to the grounds of The Grand America Hotel in downtown Salt Lake City. “Visit Temple Square, Thanksgiving Point’s Tulip Festival, Red Butte Garden, Tulips at the Grand and neighborhood gardens,” she says.
“Take note of what speaks to you,” Wayment suggests. Consider the layout and interplay of the plantings. Observe how different color schemes create distinct moods, from bold and dramatic reds and yellows to soothing pastel palettes. Take note of height variations— taller blooms like alliums or fritillaries can add drama at the back of a bed, while low-growing crocuses or grape hyacinths work beautifully as borders or groundcover. And in many gardens, layering is key. By combining early, mid and late-season bloomers, there is always something catching the eye. “I like the late spring bloomers the most because we can have late snows,” Wayment says.
To ensure the garden remains attractive after the bulbs have faded, many garden designers pair bulbs with perennials, ornamental grasses or evergreen plants. Often, they incorporate companion plants, such as hellebores or hostas, that can fill in gaps and provide texture and interest throughout the growing season. “Don’t be afraid to experiment,” Wayment encourages. “Gardens evolve and each year is an opportunity to refine your design.” Whether you prefer the natural, meadow-like look of Red Butte Garden or a formal, structured displays like those at The Grand America, the combinations you envision now and emulate with fall planting will shape a vibrant, thriving springtime garden next year.
Wayment artfully layered springtime blooms of varying heights, creating a stunning display of color, all anchored by a timeless boxwood hedge; Tall alliums rise above a lush bed of white spring blooms, creating a striking contrast of texture and form; Wayment planted a mix of daffodils to fill the square well at the base of a tree.
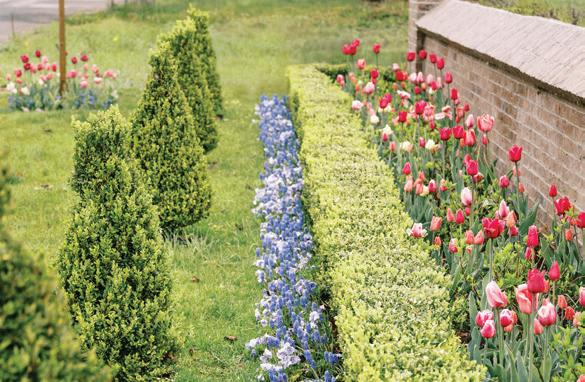
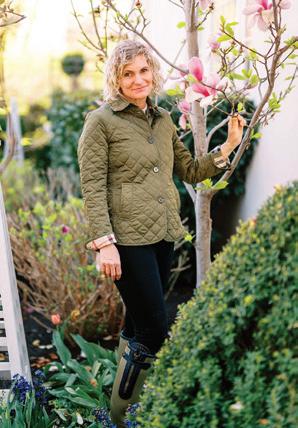
“
Gardens evolve and each year is an opportunity to refine your design.”
—EMILY BROOKS WAYMENT
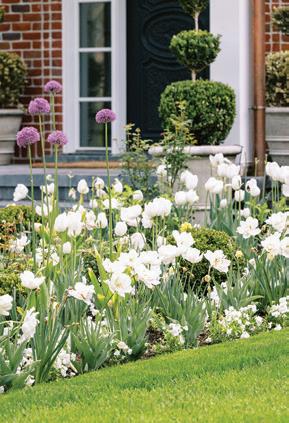
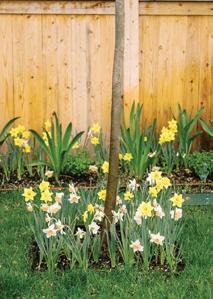
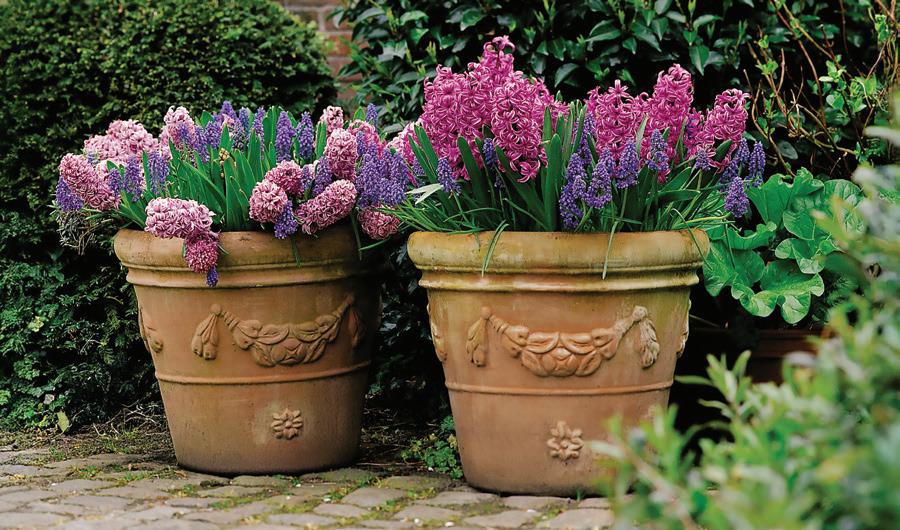
Planting sprouted bulbs in pots during spring is an excellent way to bring immediate color and vibrancy to your garden or patio. These tips will help you achieve a seamless transition and lasting results.
Select Healthy Plants
Opt for pots featuring robust, green foliage and firm stems. Steer clear of plants with yellowing or drooping leaves, as these may be signs of stress.
Check Bloom Stage
Whenever possible, choose bulbs that are just starting to bloom or have unopened buds. This will allow you to enjoy their flowers for a longer time after planting.
Examine the Roots
Carefully inspect the bottom of the pot to ensure the roots are not overly compacted or circling, as this could suggest the plant is root-bound.
Select the Right Pot
Choose a pot with excellent drainage and enough space to support the roots and allow for future growth.
Create Visual Interest
Combine bulbs with complementary plants like trailing ivy or colorful annuals to design a vibrant and attractive container.
Use Quality Potting Mix
Opt for fresh, nutrient-rich potting soil to provide the ideal balance of nutrition and drainage for sprouted bulbs.
Maintain Proper Watering
Bulbs in containers dry out more quickly than those planted in the ground. Keep the soil evenly moist but avoid overwatering.

Architects/ Builders/ Construction
BARTILE
725 N. 1000 West, Centerville 801-295-3443 bartile.com
BRIAN GEER DEVELOPMENT & CONSTRUCTION
2295 Santa Clara Dr., Ste. A, Santa Clara 465-656-1185 briangeerconstruction.com
C. BLAKE HOMES
1007 W. Sunset Blvd., St. George 435-229-7415 cblakehomes.com
CHOICE BUILDERS
1115 S. Main St., Cedar City 435-383-9050 choicebuildersgroup.com
EN MASSE
ARCHITECTURE & DESIGN
2319 N. California Ave., Chicago, Ill. 773-272-0022 designenmasse.com
EZRA LEE
DESIGN + BUILD
363 S. Main St., Alpine 801-448-6876 ezralee.com
GULCH DESIGN GROUP
KAYENTA HOMES EXCLUSIVE
800 N. Kayenta Parkway, Ivins 435-668-9833 gulchdesigngroup.com
HAWTHORN HOMES
2901 W. Bluegrass Blvd., Ste. 200, Lindon 801-618-8057 hawthornhomes.com
HIGHLAND GROUP
4471 S. Highland Dr., SLC 801-277-4433 highland-group.com
JACKSON LEROY
4980 S. Highland Dr., SLC 801-277-3927 jacksonleroy.com
ONYX DESIGN COLLECTIVE
186 N. 100 East, Kaysville 801-882-7208 onyxdesigncollective.com
OPEN RANGE
7050 Union Park Center, Ste. 200, Midvale 801-931-2670 youropenrange.com
PJ BUILDERS
8343 Silver Creek Drive, Park City 435-649-7345 pjbuilders.com
PUREHAVEN HOMES
390 N. Main St., Heber City 801-518-6311 purehavenhomes.com
ADIB’S RUG GALLERY
3092 S. Highland Dr., SLC 801-484-6364 adibs.com
CURATE TO THE TRADE
360 S. Rio Grande, SLC 801-618-0216 curatetothetrade.com
FORSEY’S FINE FURNITURE & INTERIOR DESIGN
2977 S. Highland Dr., SLC 801-487-0777 forseys.com
FOUR CHAIRS
FURNITURE + DESIGN
150 S. State St., Lindon 801-796-3400 4-chairs.com
GATEHOUSE NO.1 FURNITURE & DESIGN
672 State St., Orem 801-225-9505 gatehousestyle.com
HELM HOME
5253 S. State St., Murray 801-263-1292 helmhome.com
IVY INTERIORS
3174 S. Highland Dr., SLC 801-486-2257 ivyinteriorsslc.com
LEISURE LIVING/ CHRISTY SPORTS
SLC
2208 S. 900 E., SLC 801-487-3289
Kimball Junction 6622 N. Landmark Dr. Park City 435-649-0311
Olympus Hills 3939 S. Wasatch Blvd., Salt Lake City 801-272-5550 parkcityblind.com
MLD
SLC
2345 S. Main Street 801-466-0990
SLC - Will Call 5167 W. 1730 South 801-466-0990
SLC - Closeout 2345 S. Main Street 801-466-0990
Multiple locations: Find one near you at mld.com
OSMOND DESIGNS
Orem 1660 N. State Street 801-225-2555
Lehi 151 E. State Street 801-766-6448 osmonddesigns.com
PARK CITY
BLIND & DESIGN
Park City 1612 W. Ute Blvd., Ste. 109A, Park City 435-649-9665
St. George 1333 Auto Mall Dr., Ste. 305, St. George 435-649-9665 parkcityblind.com
ROTH LIVING
1400 S. Foothill Dr., Ste. 212, SLC 801-582-5552
Find out-of-state locations at rothliving.com
SAN FRANCISCO DESIGN
SLC 2970 S. Highland Drive 801-467-2701
Park City 1890 Bonanza Drive 435-645-7072 sanfrandesign.com
THE BLACK GOOSE DESIGN
7652 Holden St., Midvale 801-562-1933 theblackgoosedesign.com
THE CABINET GALLERY
11538 State St. Ste. 400, Draper 801-619-9888 thecabinetgalleryutah.com
THE GARDEN STORE
678 S. 700 East, SLC 801-595-6622
Lighting/ Art/Jewelry
HAMMERTON LIGHTING
217 N. Wright Brothers Dr. SLC 801-973-8095 hammerton.com
O.C. TANNER JEWELERS
SLC 15 S. State Street 801-532-3222
Park City 416 Main Street 435-940-9470 octannerjewelers.com
ALLISON CAMPBELL DESIGN
801-372-3413 allisoncampbelldesign.com
AMB DESIGN
4680 S. Kelly Circle, Holladay 801-272-8680 annemariebarton.com
APRIL HICKMAN DESIGN
3086 Santa Clara Dr., Santa Clara 435-627-3811 aprilhickmandesign.com
FORSEY’S FINE FURNITURE & INTERIOR DESIGN
2977 S. Highland Dr., SLC 801-487-0777 forseys.com
FOUR CHAIRS FURNITURE + DESIGN
150 S. State St., Lindon 801-796-3400 4-chairs.com
GATEHOUSE NO.1 FURNITURE & DESIGN
672 State St., Orem 801-225-9505 gatehousestyle.com
HELM HOME
5253 State St., Murray 801-263-1292 helmhome.com
HUGA HOME
2279 Santa Clara Dr., Santa Clara 435-429-0957 design@hugahomedesign.com
IVY INTERIORS
3174 S. Highland Dr., SLC 801-486-2257 ivyinteriorsslc.com
K. ROCKE DESIGN
3910 S. Highland Dr., Millcreek
801-274-2720 krockedesign.com
LMK INTERIOR DESIGN
4626 S. Highland Dr., Millcreek 801-272-9121 lmkinteriordesign.com
OPEN RANGE
7050 Union Park Center, Ste. 200, Midvale 801-931-2670 youropenrange.com
OSMOND DESIGNS
Orem
1660 N. State Street 801-225-2555
Lehi 151 E. State Street 801-766-6448 osmonddesigns.com
ROBERTS & LAMB
Holladay 801-441-3615 robertsandlamb.com
SAN FRANCISCO DESIGN
SLC
2970 S. Highland Drive 801-467-2701
Park City 1890 Bonanza Drive 435-645-7072 sanfrandesign.com
STYLE BY DESIGN
1449 N. 1400 W. St., Ste. 12, St. George 435-655-5200 stylebydesignutah.com
THE BLACK
GOOSE DESIGN
7652 Holden St., Midvale 801-562-1933 theblackgoosedesign.com
MLD SLC 2345 S. Main Street
801-466-0990
SLC - Will Call 5167 W. 1730 South 801-466-0990
SLC - Closeout 2345 S. Main Street 801-466-0990
Multiple locations: Find one near you at mld.com
ROTH LIVING
1400 S. Foothill Dr., Ste. 212, SLC 801-582-5552
Find out-of-state locations at: rothliving.com
THE CABINET GALLERY
11538 State St., Ste. 400, Draper 801-619-9888 thecabinetgalleryutah.com
SUNLINE LANDSCAPES
14745 S. Heritage Crest Way, Bluffdale 801-253-6434 sunlinelandscape.com
GULCH DESIGN
GROUP - KAYENTA HOMES EXCLUSIVE
800 N. Kayenta Pky., Ivins 435-668-9833 gulchdesigngroup.com
RED LEDGES
205 N. Red Ledges Blvd., Heber City 877-455-1736 redledges.com
SUMMIT SOTHEBY’S INTERNATIONAL REALTY
Multiple locations: Find one near you at sothebysrealty.com
EUROPEAN MARBLE & GRANITE
SLC
2575 S. 600 West 801-974-0333
Park City 6622 N. Landmark Dr., Ste. B160 435-214-7445 europeanmarbleandgranite.com
INSIDE OUT
ARCHITECTURALS
3412 S. 300 West, Ste. A, SLC 801-487-3274 insideoutarchitecturals.com
THE STONE COLLECTION
2179 S. Commerce Center Dr., Ste. 500, SLC 801-875-4460
Find out-of-state locations at thestonecollection.com
ZION STONE GALLERY
525 N. 3050 East, Ste. 4, St. George 435-628-9671 zionstonegallery.com
Housing/
PROMONTORY CLUB
8417 N. Ranch Club Trail, Building E, Park City 435-333-4000 promontoryclub.com
Holladay Hills
1920 E. Rodeo Walk Dr., Holladay
The Grandeur Apartments: 385-438-9090
The Grandeur Penthouse Condominiums 801-933-1700
Elevate Luxury Townhomes by Van Dael Homes 801-406-1912 holladayhills.com
BLACK DESERT RESORT
1500 E. Black Desert Dr., Ivins 844-237-8824 blackdesertresort.com
PAGES 40-42 LUXURY MEETS LAVA Black Desert Resort, Ivins, blackdesertresort.com ON THE TOWN
PAGES 48-52 MAKING HISTORY Asher Adams, SLC, asheradamshotel.com
PAGES 70-75 IN THE GROOVE
Photos: Lacey Alexander, St. George, laceyalexander.com ; Interior design: Maggie Glendenning, Maggie + Co, St. George, @ maggieandcostudio; Kitchen: Wood paneling: Delta Millworks, deltamillworks.com ; Pendant Lamp: Giffin Design, giffindesign.com . Dining: Table: Vanguard Furniture, vanguardfurniture. com ; Floor Tile: Concrete Collaborative, concretecollaborative.com ; Art: artist Anya Molyviatis, anyamolyviatis.com via Ivester Contemporary Gallery, ivestercontemporary.com . Living Room: Sofa: Montauk Sofa, montauksofa.com ; Fireplace: Malm, malmfireplaces.com . Laundry: Floor Tile: Zia Tile, ziatile.com . Powder Room: Faucet: Jaclo, jaclo.com ; Cork Tile: Jelinek, jelinek.com ; Mirror: Ferm Living, fermliving.us ; Sink Tile: Fireclay Tile, fireclaytile.com . Primary Bath: Tub: Signature Hardware, signaturehardware.com ; Wall Lights: Flos, flos. com . Primary Bedroom: Wool Rug: DWR; dwr. com ; Bed: Ellison Studios, ellisonstudios.com ; Nightstand: Blu Dot, bludot.com ; Wall Light: RBW, rbw.com . Red Bathroom: Tile: Zia Tile, ziatile.com ; Wall Light: Flos, flos.com
PAGES
Photos: Joshua Caldwell, joshuacaldwell.com ; Interior design: Catherine Goodsell, catherinegoodsellinteriors.com ; Entry (page 79): Chandelier: Vaughan, vaughandesigns.com ; Rug: Regency Royale, SLC, regencyroyale.com ; Art: Brandon Cook, A-Gallery, SLC, agalleryonline.com . Living Room (page 81): Limestone fireplace, Artistic Stone, Lindon, artisticstonemasonry.com ; Sofa: Kravet velvet with Brunschwig & Fils fringe, kravet.com ; Chandeliers: Vaughan, vaughandesigns.com ; Art: Brandon Cook, A-Gallery, SLC, agalleryonline.com . Dining Room (pages 82-83): Wallpaper: Designers Guild, designersguild. com ; Hostess chairs fabric: Cowtan & Tout, cowtan.com . Parlor (pages 84-85): Window seat pillow fabrics: Donghia, kravet.com ; Clarence House, clarencehouse.com ; Rubelli, rubelli.com ; Fireplace, Artistic Stone, Lindon, a rtisticstonemasonry.com ; Coffee table:
Vanguard Furniture, vanguardfurniture.com ; Floral wallpaper: Diana Watson, Back to the Wall; backtothewall.co.nz
PAGES 90-99 NATURAL BEAUTY Photographer, Josh Caldwell, joshuacaldwell. com ; Interior Designer: Anne-Marie Barton: AMB Design, SLC, annemariebarton.com ; Architect: Michael Upwall, Upwall Design Architects, SLC, upwalldesign.com ; Builder: Magelby Construction, maglebyconstruction. com ; Cabinetry: Teerlink Cabinet & Millwork, Holladay, teerlinkcabinet.com ; Stone/Masonry: Artistic Stone, Lindon, artisticstonemasonry. com ; Slab stone and marble: European Marble & Granite, SLC, europeanmarbleandgranite. com ; Wood siding: Delta Millworks, Park City, deltamillworks.com . Living Area (page 91); Lights and sofa: Henge, Henge, henge07.com ; Tables: Olivya Stone, olivyastone.com ; Chairs: Minotti Los Angeles, minotti-la.com ; Rug: Marc Phillips, marcphillipsrugs.com . Dining and Kitchen (page 95): Dining table: Bespoke AMB design, annemariebarton.com ; Chairs: Bright Group, thebrightgroup.com ; Artwork: Jill Barton, @jill_barton_art; Light fixture: Christopher Boots, christopherboots.com ; Pendants: Holly Hunt, hollyhunt.com ; Metal work: Metalmorphic, metalmorphic.com . Primary Bedroom (page 96): Art: Jill Barton, @ jill_barton_art; Light pendants: Apparatus Studio, apparatusstudio.com ; Drapes: Park City Blind and Design, parkcityblind.com . Primary Bathroom (page 96): Light: Ochre, ochre.net ; Bathtub: Bainultra, bainultra.com . Powder Room (page 97): Light: Apparatus, apparatusstudio.com ; Backsplash: Salvatori Official, salvatoriofficial.com ; Mirror/metal work: Metalmorphic, metalmorphic.com Family Room (page 98): Sofa: Flexform, flexform.it; Chairs: Una Malan, unamalan.com Art (green): Jill Barton, @jill_barton_art. Spa (page 99): Art: Zoe Maks, @zoemaks; Rug: Artifacts, SLC, artifacts.ws ; Light: Allied Maker, alliedmaker.com ; Fountain: Artistic Stone, Lindon, artisticstonemasonry.com ; Furniture: Minotti Los Angeles, minotti-la.com
PAGES 100-107 WORK OF ART
Photographer: Laura Bruschke, SLC, laurabruschke.com ; Stylist: Noelle Wright, Noelle Wright Styles, @noellewrightstyles; Interior designers: Leslie Schofield and Rory Shaughnessy, Leslie Schofield Studio, SLC, leslieschofield.com ; Builder: Living Home Construction, SLC, living-home.net : Primary
bath Vanity cabinets: Artelinea, artelinea.it ; Mudroom cabinets: Wasatch Woodwrights, South SLC, wasatchwoodwrights.com ; Kitchen cabinets: New Box, yournewbox.com ; Terrazzo: Fine Line Tile, Chicago, Ill., finelinetile.com ; Appliances: MLD, SLC, mld.com ; Wallpaper Installer: Hammond Wallpaper and Paint, SLC, @hammond.wallpaper.and.paint
PAGES 108-117 MODERN FOCUS
Photographer: Scot Zimmerman, Heber, scotzimmermanphotography.com ; Interior designer: Gregg Hodson, Gregg Hodson Interior Design, gregghodsondesigns.com ; Home design: Kevin Price, Kevin Price Designs, Park City, kevinpricedesigns.com ; Builder: Jonathan Adams, JD Construction + Development, @jdc_ llc. Living Room (page 110-111): Side table: Crate & Barrel, Murray, crateandbarrel.com ; Swivel chairs: Room & Board, roomandboard.co m; Fireplace facing: Neolith, neolith.com ; Knoll Womb chair and armchairs and Saarinen table, Henricksen Butler, hbworkplaces.com . Kitchen and dining (pages 112-113): Cabinets by Riverwoods Mill, St. George, riverwoodsmill. com ; Eames table pairs and George Nelson upholstered chairs, Henricksen Butler, hbworkplaces.com . Bunk Room and Playroom (pages 114-115): Bunk beds, Room & Board, roomandboard.com ; Lounge chair: West Elm, westelm.com ; George Nelson pedestal side table, Henricksen Butler, hbworkplaces.com . Media Room (pages 116-117): Flight Recliners, Design Within Reach, dwr.com ; Floor lamp, Flos, flos. com. Laundry Room (page 116): Eames wire stools, Henricksen Butler, hbworkplaces.com
PAGES 118-127 ON THE ROCKS
Photographer: Lance Gerber, Lance Gerber Studio, lancegerberstudio.com ; Interior designer: Natalie Ellis, Denton House Design Studio, SLC, dentonhouse.com ; Architect: Denton House Design Studio, SLC, dentonhouse.com ; Cabinetry: Cottonwood Millwork & Cabinets, Draper, cottowoodcabinents.com ; Windows: Sky-Frame, Germany/Switzerland, sky-frame.com/en ; Custom Furniture: Old World Antique Reproductions, SLC, owa-reproductions.com
Sources are acknowledgements of services and items provided by featured design principals and homeowners. Those not listed are either private, preexisting or available through the professionals noted.
USD (ISSN 1941-2169) Utah Style & Design is published quarterly (Winter, Spring, Summer and Fall) by Utah Partners Publishing, L.L.P. Editorial, advertising and administrative office: 515 S. 700 East, Suite 3i, Salt Lake City, UT 84102. Telephone: 801-485-5100; fax 801-485-5133. Periodicals Postage Paid at Salt Lake City and at additional mailing offices. Subscriptions: One year ($19.95); outside the continental U.S. add $20 a year. Toll-free subscription number: 877-553-5363. POSTMASTER: Send address changes to Utah Style & Design/Subscription Dept., PO Box 820, Boca Raton, FL 33429. Copyright 2025, JES Publishing Corp. No whole or part of the contents may be reproduced in any manner without prior permission of Utah Style & Design, excepting individually copyrighted articles and photographs. Manuscripts accompanied by SASE are accepted, but no responsibility will be assumed for unsolicited contributions.
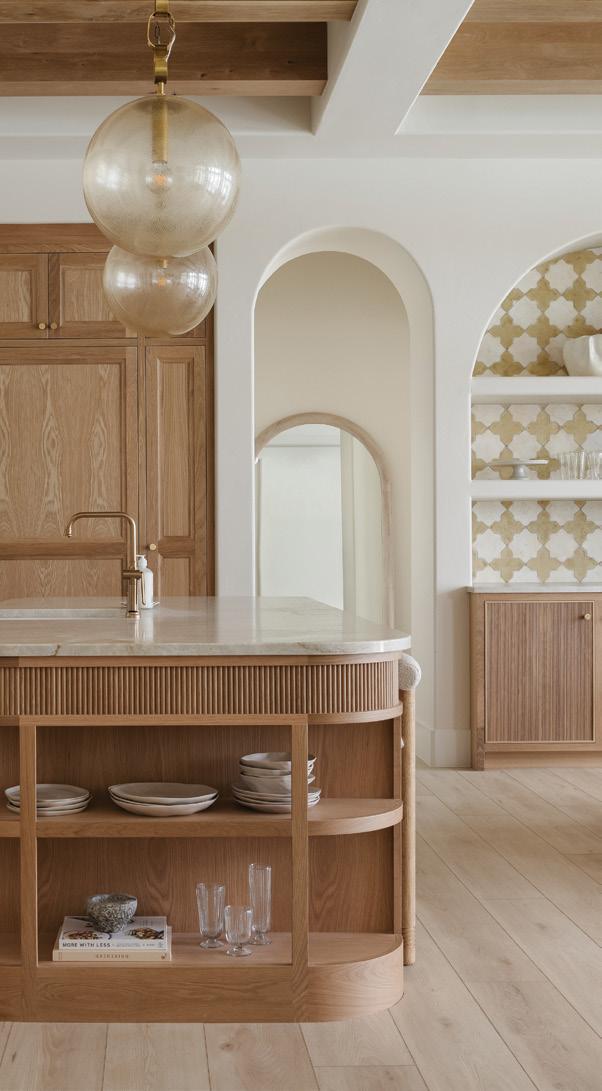

“I captured several photos of this gorgeous kitchen, but this image quickly became my favorite. Riverwoods Mill tasked me with showcasing the room’s exquisite cabinetry, and after photographing the entire space, this particular composition stood out. e soft lighting, neutral palette and straightforward angle draw you in and help celebrate the details that may be overlooked in more complicated photographs: the curve of the island, the layered archways, the intricate tile backsplash, the hazy-glass orb pendants and the richly grained wood. Stronger lighting, higher contrast or a more dramatic angle might have distracted from these elements. is image is a reminder that simplicity often reveals the true essence of a design and showcases its true soul.”
—LACEY ALEXANDER, PHOTOGRAPHER
CABINETRY: Riverwoods Mill
INTERIOR DESIGN: Becki Owens
CONTRACTOR: Split Rock Custom Homes
