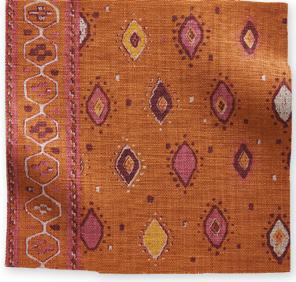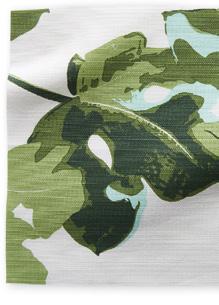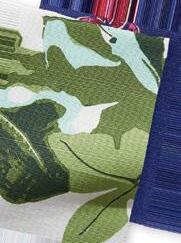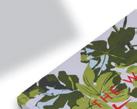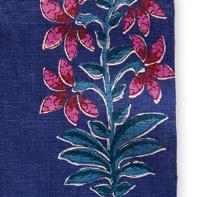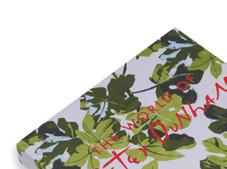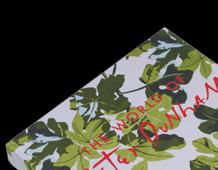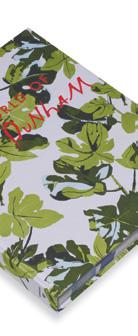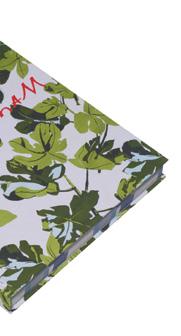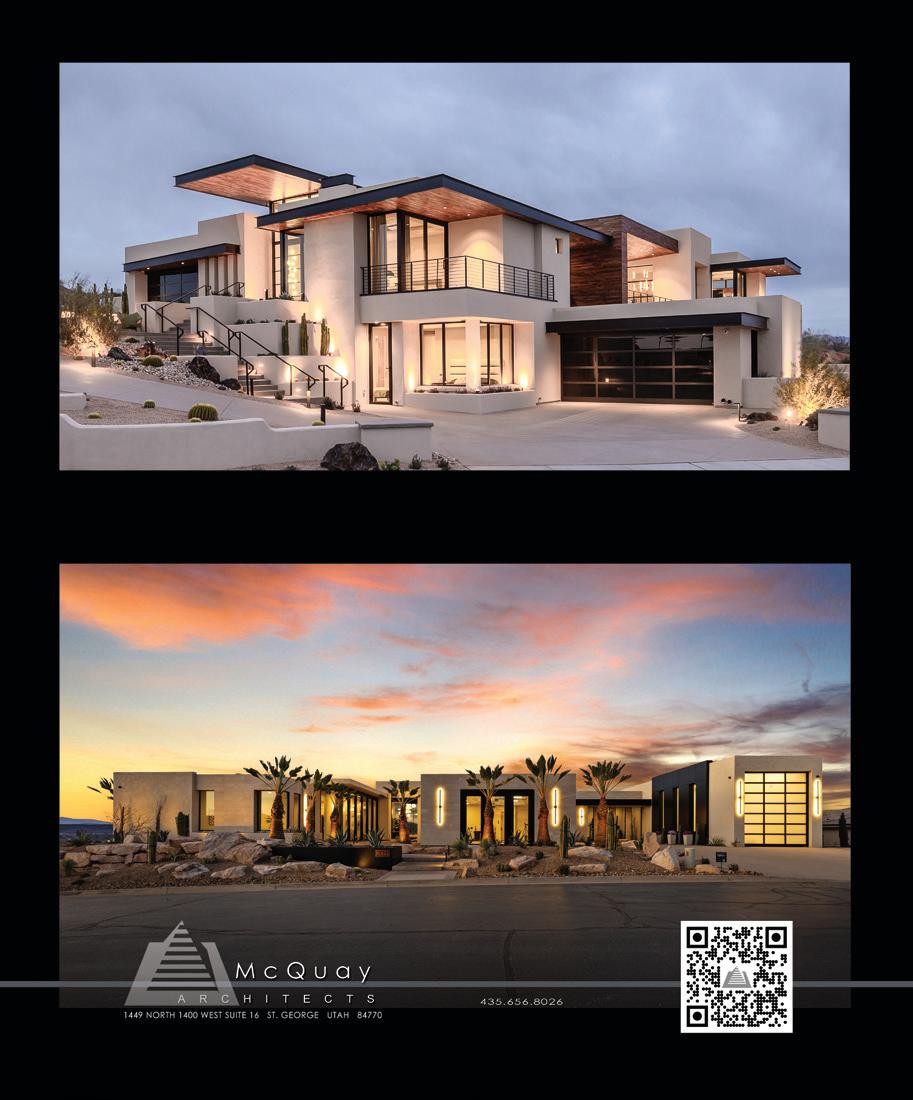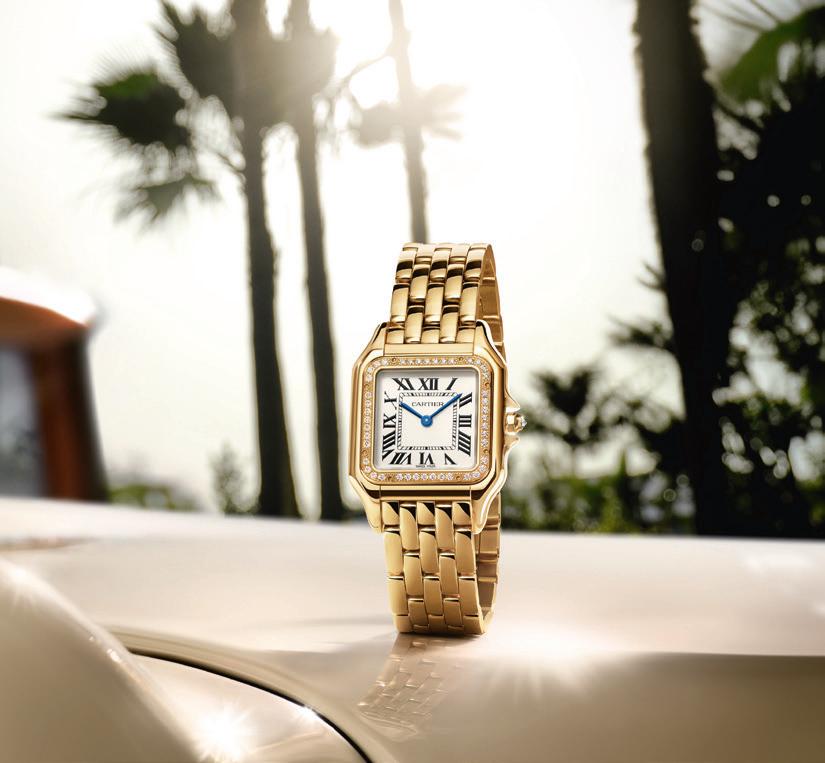










































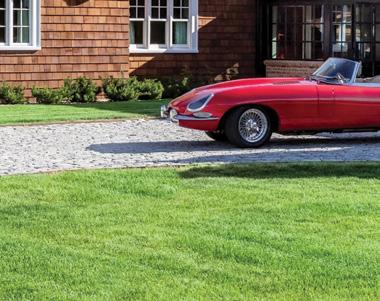
Laid-back spaces, indoors & out


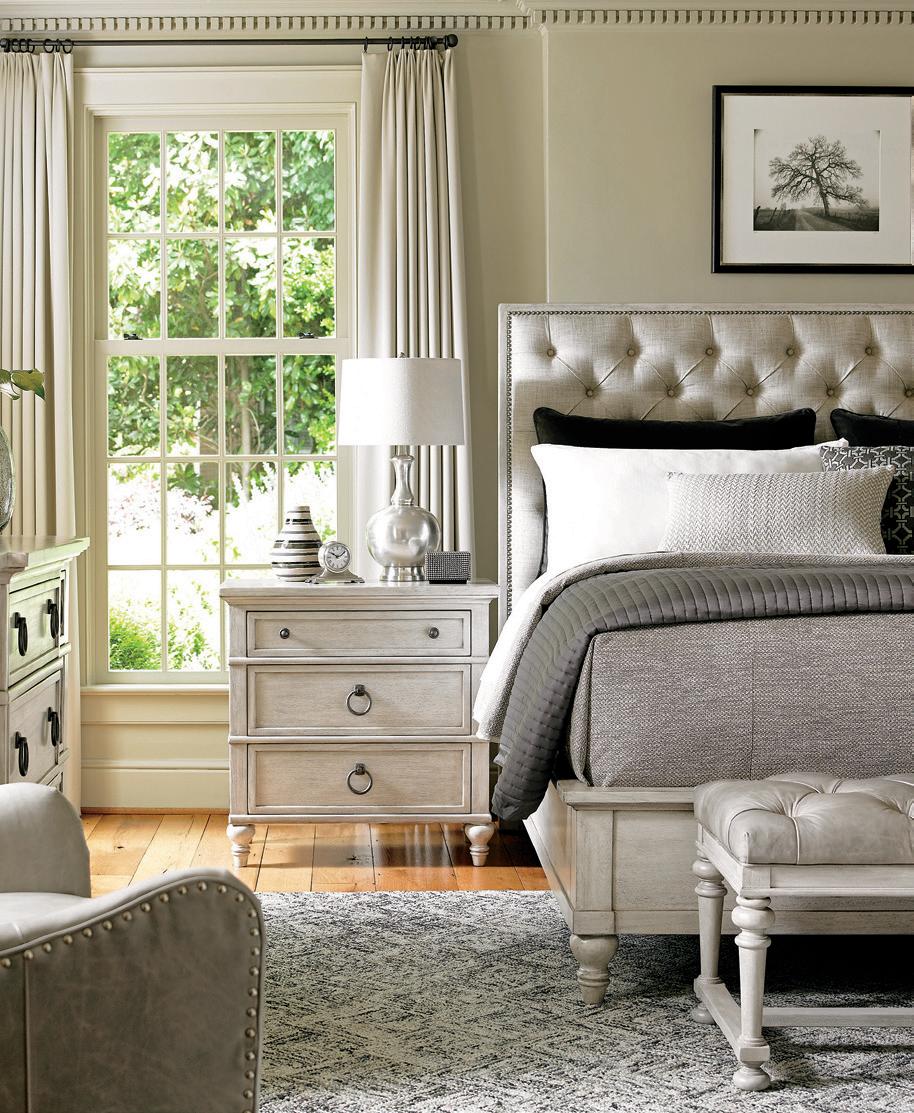




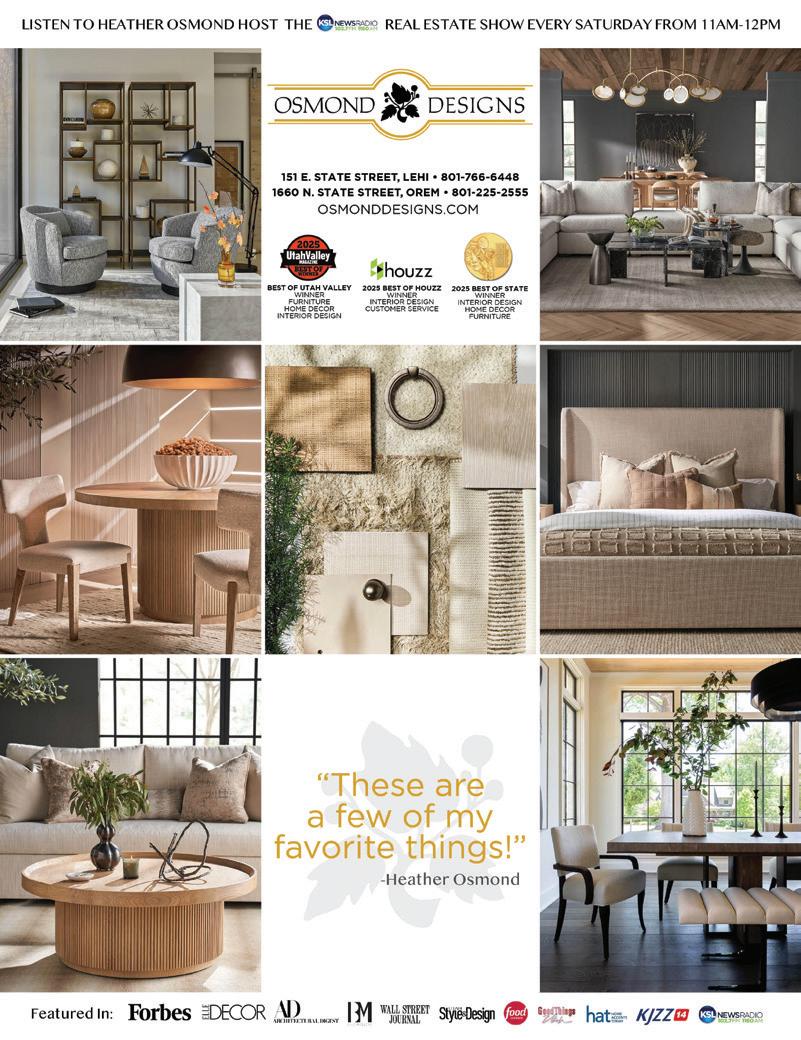
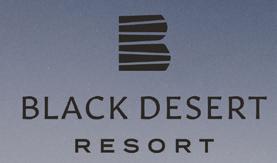
Experience a Southern Utah resort like no other—play life your way.




Stay. Play. Unwind. Your ultimate luxury destination in Southern Utah.
Play Your Way
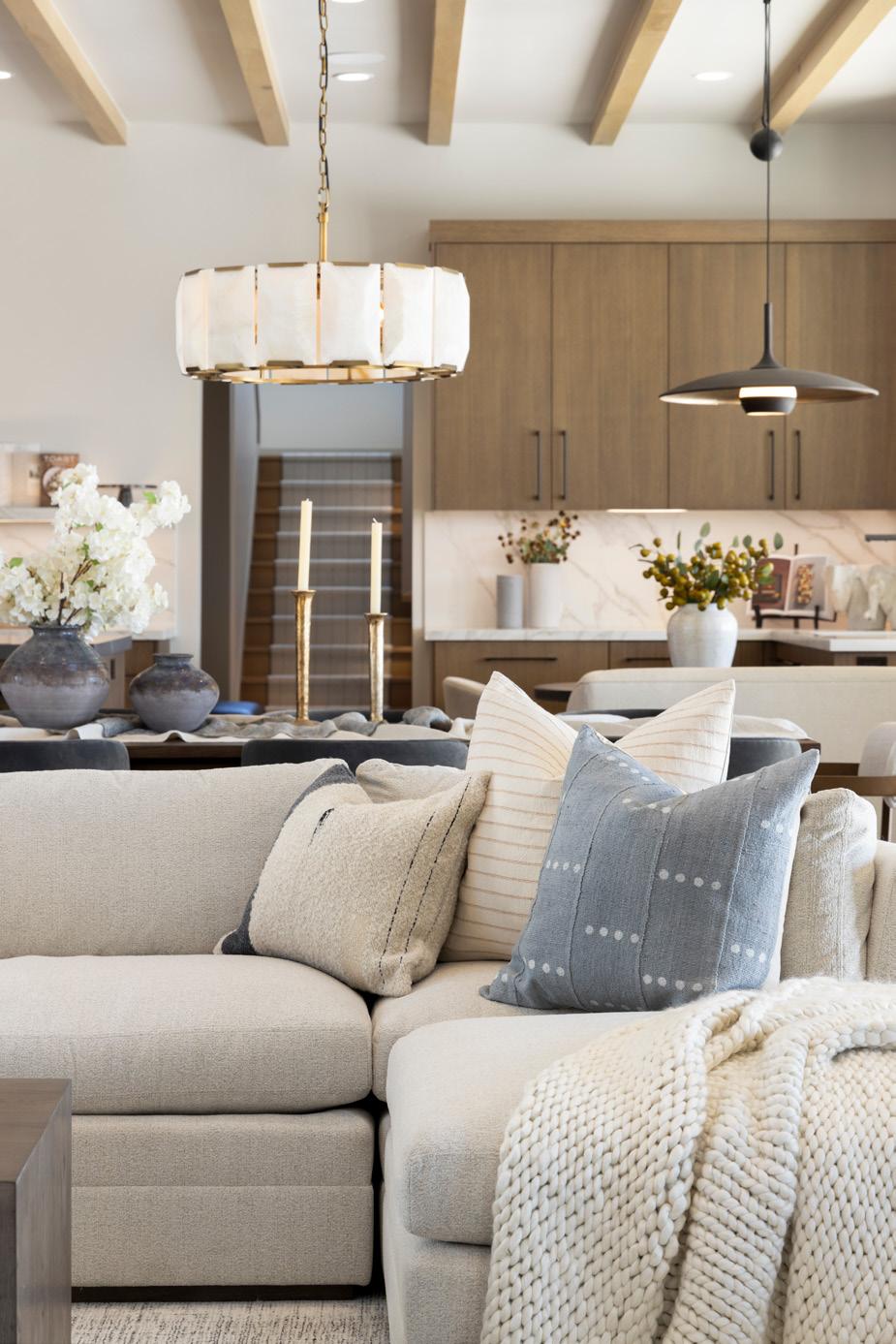

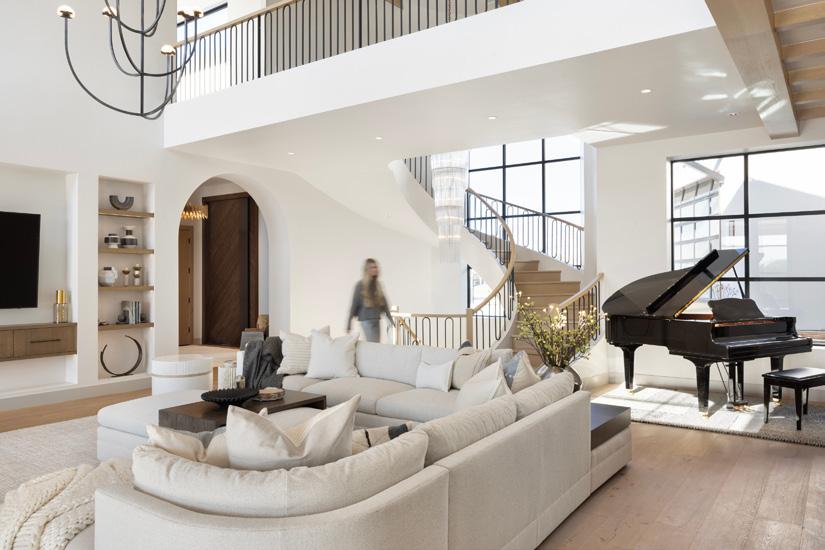
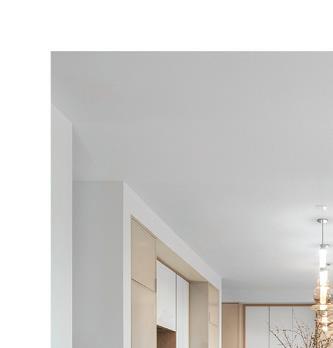
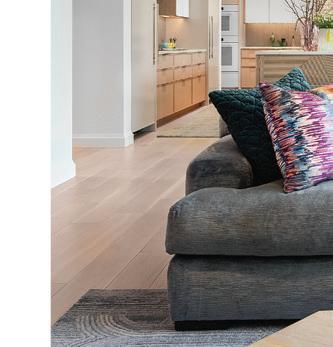
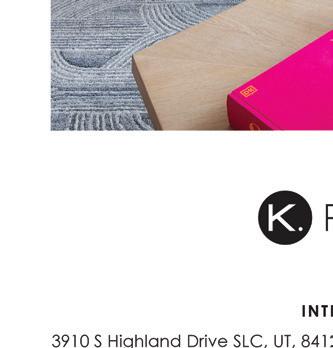
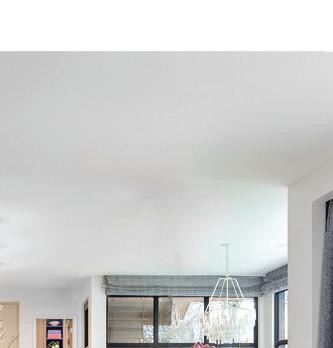
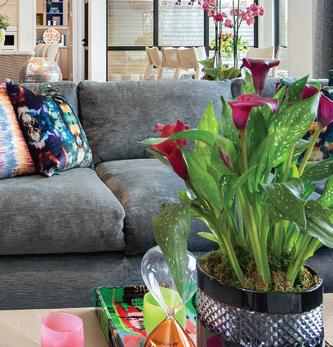
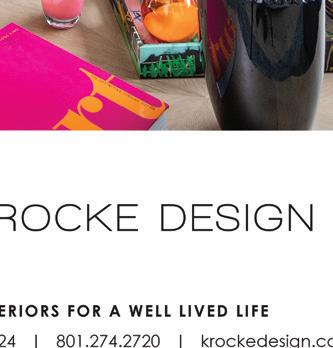
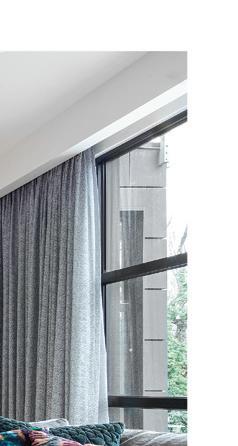
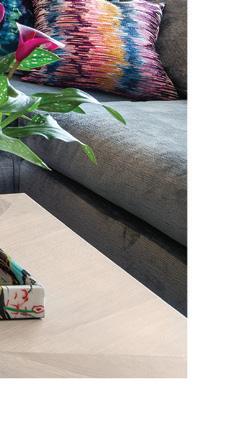

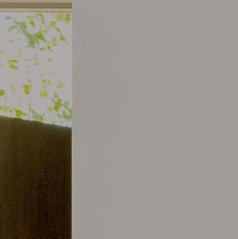
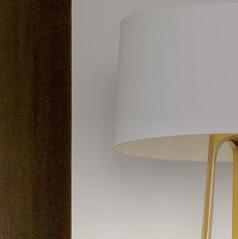

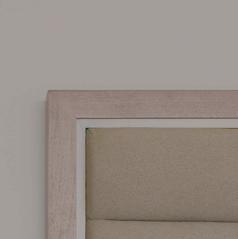
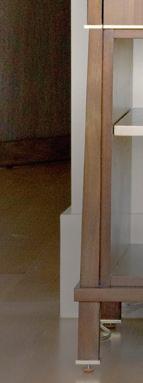
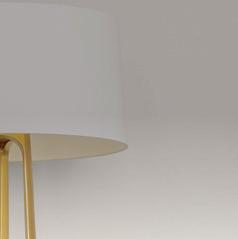
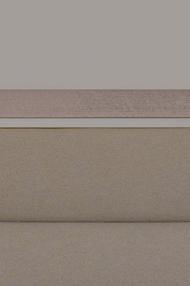
Who says you can’t have comfort and love the look of it too? Fine furniture is more than mere elegance, it gives you a reason to want to spend time in your spaces. It’s equal parts form and function that brings balance to a home.
With brands like Baker, Century, Bernhardt, Hickory Chair, Lexington, Massoud, and more, Helm can help you bring your vision of style, comfort, and luxury to life.
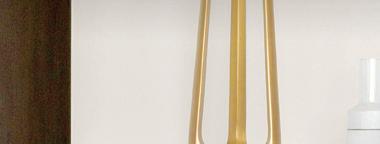
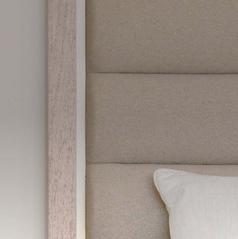
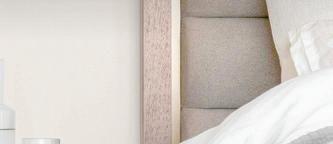
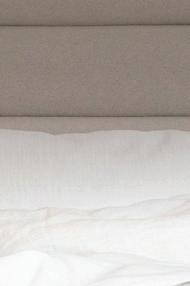



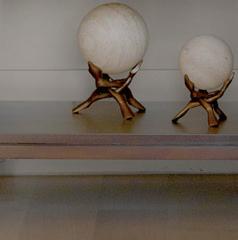
263-1292 | HELMHOME.COM STOP BY OUR 30,000 SQUARE-FOOT SHOWROOM OR CALL TO SCHEDULE A PRIVATE WALKTHROUGH. PARTNERING WITH PROFESSIONAL DESIGNERS
Inquire about our industry-best trade program to start enjoying benefits, including special pricing, complimentary shipping, receiving, storage, and delivery.
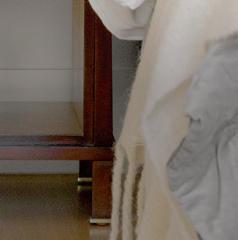

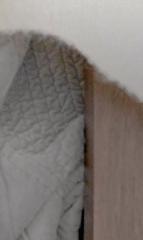


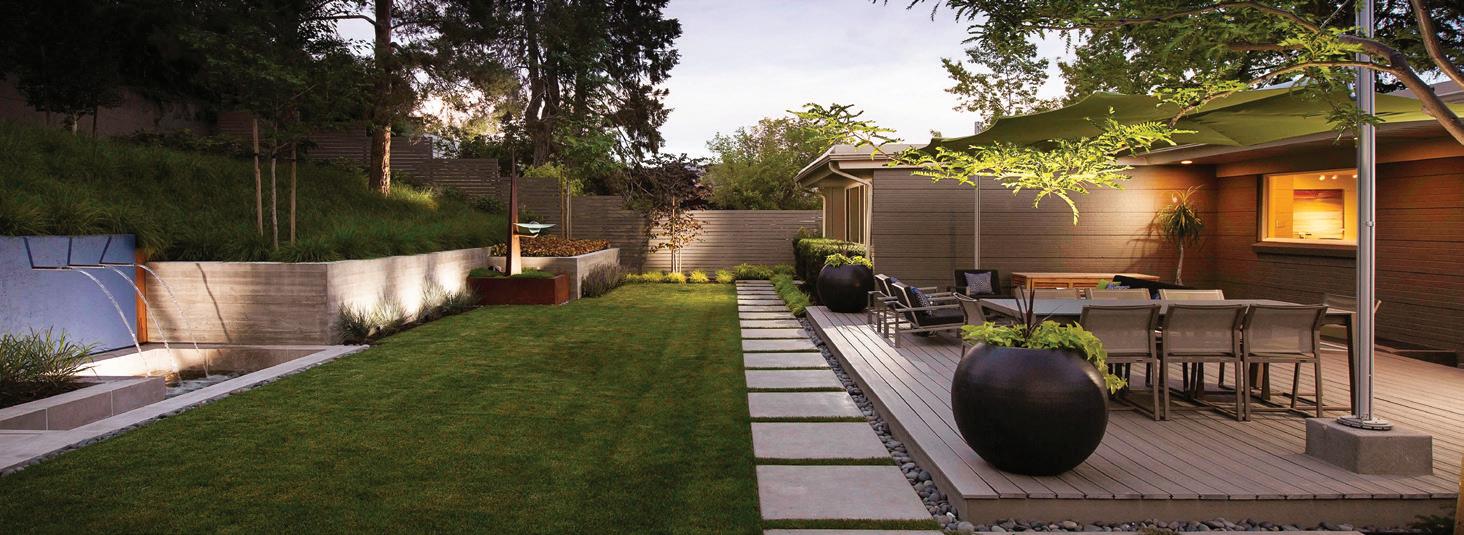



ARCHITECTURE
LANDSCAPE ARCHITECTURE
CONSTRUCTION OBSERVATION
LANDFORM DESIGN GROUP @lfdg_design
801.521.2370
landformdesigngroup.com

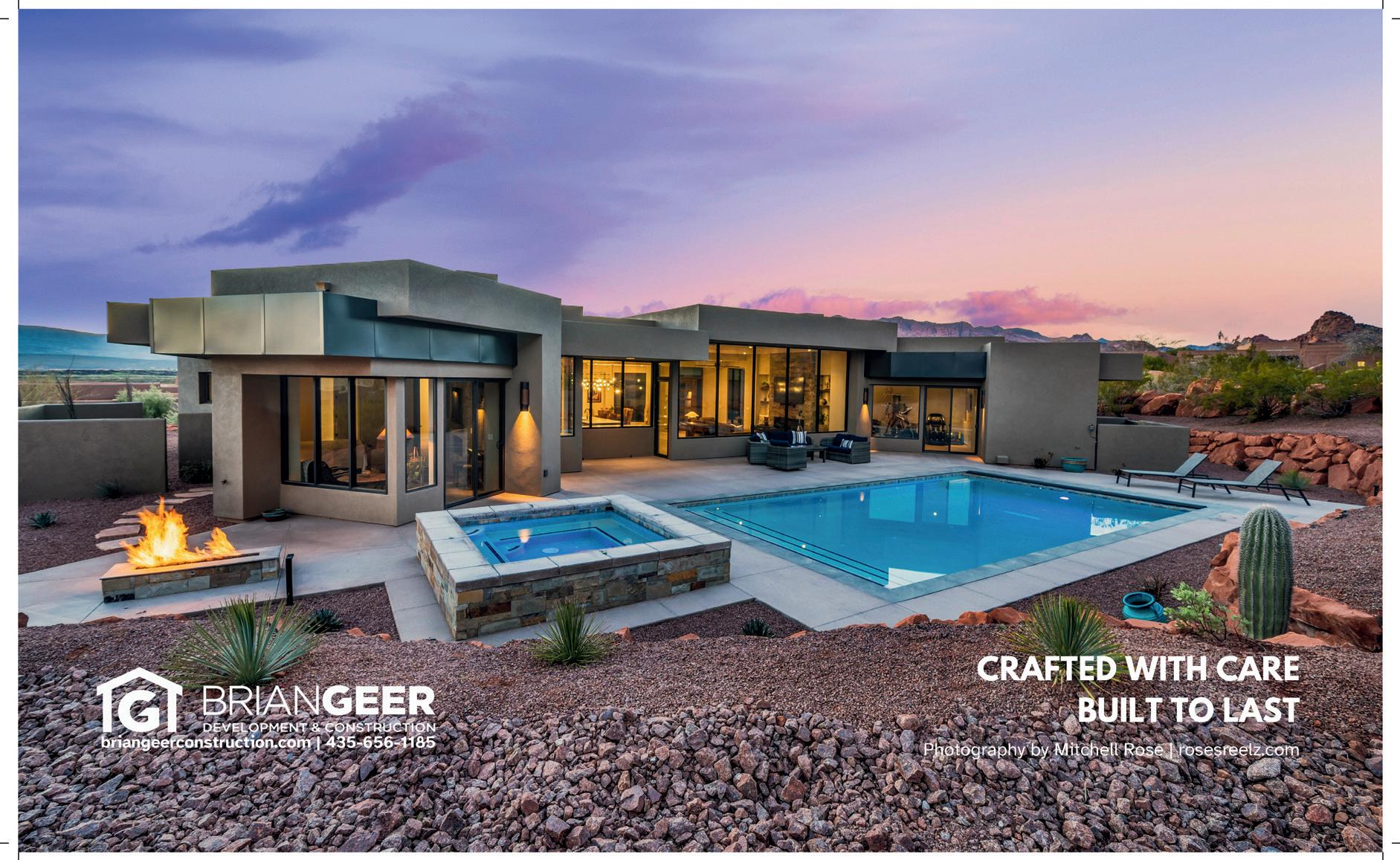

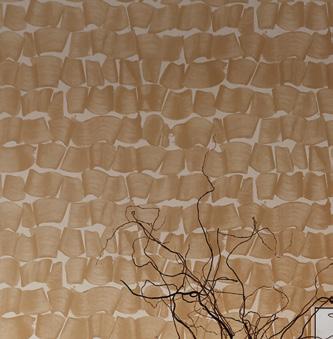
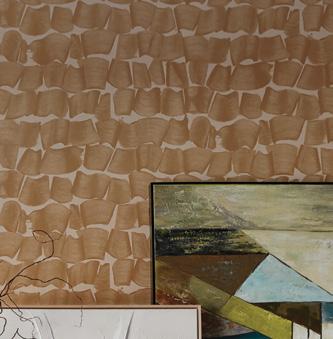

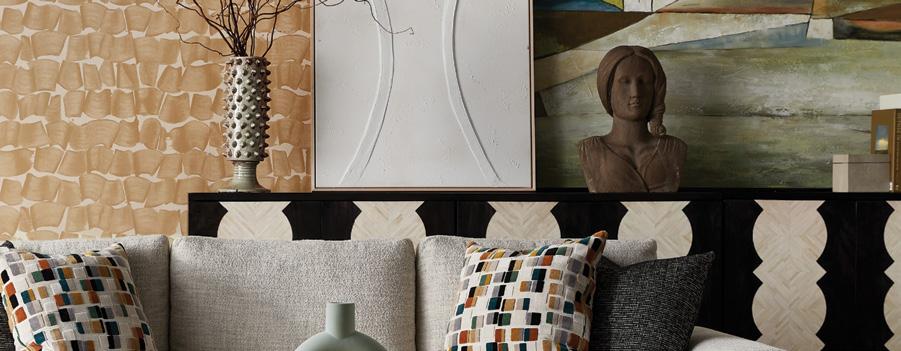
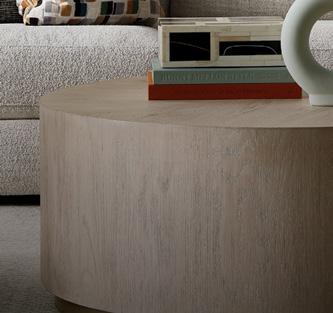
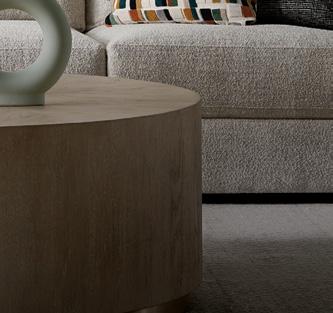

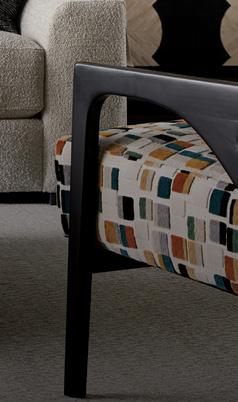
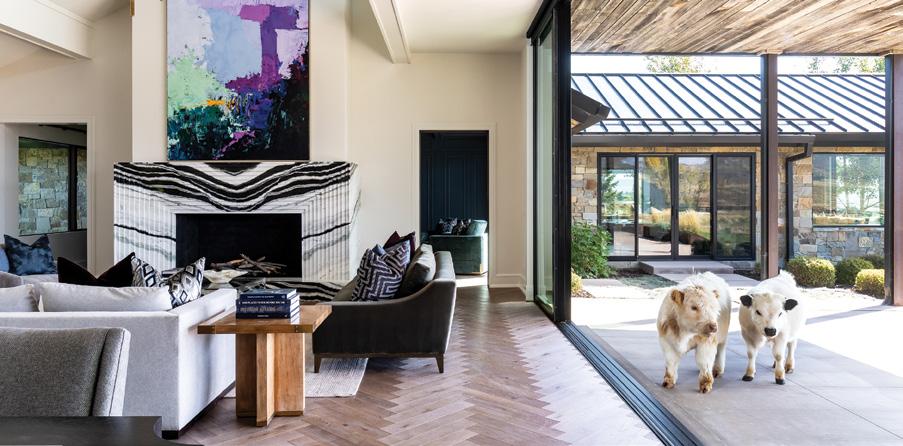
86
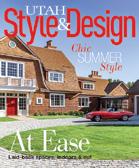
COVER IMAGE BY LINDSAY SALAZAR
A new timber-frame home sits gracefully on eight pastoral acres in verdant Eden.
BY BRAD MEE
PHOTOS BY GREY GIRAFFE
On a quiet street in Millcreek, lush gardens, modern materials and ADAcompatible features meld together seamlessly in a striking landscape and home remodel
BY MEGAN BARTHOLOMEW
PHOTOS BY SHELBY BOURNE
Cara Fox of The Fox Group designs the perfect oasis for her daughter’s first grown-up bedroom
BY BRAD MEE
PHOTOS BY ANY SPACE MEDIA
Set against the landscape of Sand Hollow Resort, a new home captures the spirit of the desert in bold, contemporary form
BY MEGAN BARTHOLOMEW
PHOTOS BY LINDSAY SALAZAR
Homeowners ditch their search for the perfect Fifth Avenue digs, in favor of a luxurious ranch property reimagined for high-style living
BY TESSA WOOLF
PHOTOS BY LINDSAY SALAZAR
In idyllic Eden, a new “old” home comes to life with brilliant engineering and classic English style
BY MEGAN BARTHOLOMEW
PHOTOS BY REBEKAH WESTOVER
Two talented designers join forces to enliven a new Deer Valley Home with art, character and unexpected color
42 GOING PLACES
BY BRAD MEE
A short fl ight from SLC takes you to Santa Barbara’s sparkling setting, where the sea meets the mountains and days unfold with waves, wine and just the right amount of wander
BY MEGAN BARTHOLOMEW
PHOTOS BY SPARKLE PHOTOGRAPHY
Expert event planner Irene Katzias gets inspired by Spanish street markets for a lively luncheon design
BY BRAD MEE
PHOTOS BY MIKKI PLATT AND GREY GIRAFFE
Raised garden beds are on the rise across Utah 117
A resourceful guide to materials, places and products
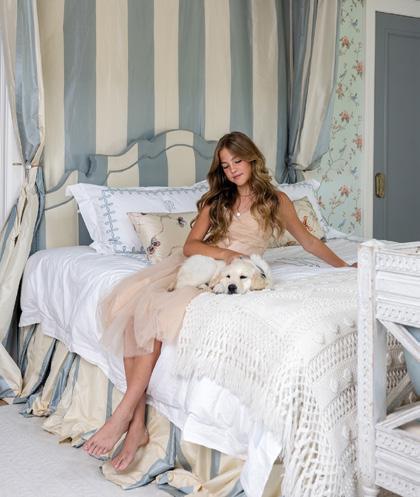
Peter Dunham’s blend of florals, leafy prints and worldly patterns delivers chic, effortless style to any space
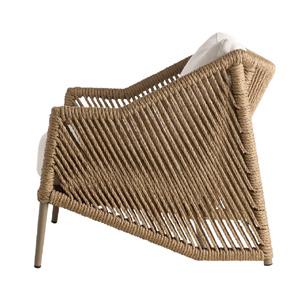
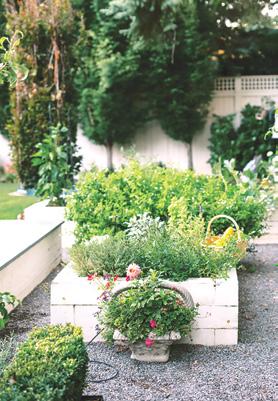

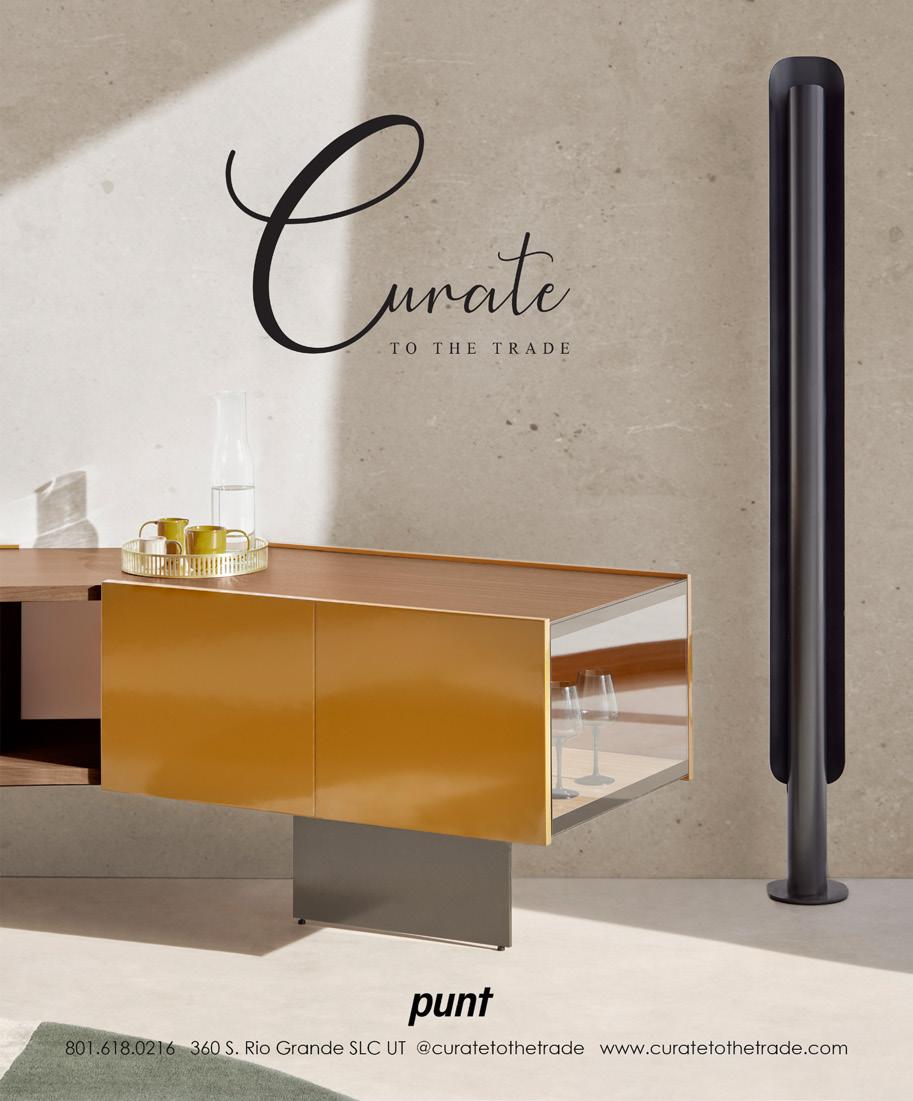
515
PUBLISHER
Margaret Mary Shuff
EDITOR-IN-CHIEF
Megan Bartholomew
EXECUTIVE EDITOR
Brad Mee
ASSISTANT EDITORS
Avrey Evans
Jeremy Pugh
Heather Hayes
WRITING CONTRIBUTORS
Tessa Woolf
ART DIRECTOR
Chelsea Rushton
GRAPHIC DESIGNER
Kimberly Hammons
PRODUCTION MANAGER
Sam Burt, Luis Henriques
PHOTOGRAPHY CONTRIBUTORS
Grey Giraffe Photography
Mikki Platt
Shelby Bourne Rebekah Westover
Lindsay Salazar
Any Space Media
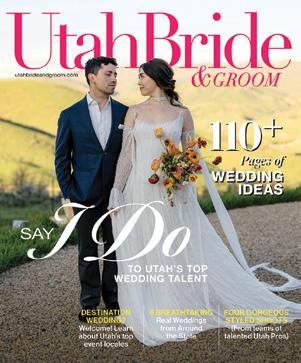
Scan the QR code to read our digital edition, or view individual stories on utahbrideandgroom.com
WEB EDITOR/SOCIAL MANAGER
Michaelis Lyons
DIRECTOR OF ADVERTISING
Clay Greenwood
ACCOUNT EXECUTIVES
Janette Erickson
Chris Pacheco
Justin Dunkley
Mat Thompson
Scott Haley
OFFICE MANAGER
Jodi Nelson
PRESIDENT & PUBLISHER
Margaret Mary Shuff
EDITOR-IN-CHIEF
Christiana Lilly
CONTROLLER
Jeanne Greenberg
PUBLISHERS OF
Enjoy this sneak peek at the new 2025 summer cover of our sister publication, Utah Bride & Groom magazine. Available on newsstands and online at utahbrideandgroom.com
Planning a wedding should be an adventure full of joy and fond memories. Let these pages be your guide, to inspire and educate you on creating a stress-free experience as you prepare for the happiest day of your life. Learn about Utah’s top destinations for celebrating, from majestic mountain peaks to scenic red rock settings. Find inspiration and ideas for your cake and your bridal couture with our must-see features. Discover the magic Utah’s pros can conjure in eight unique real-life weddings. Whether your wedding vision includes rustic air or the ru es and frills of a oral wonderland, this 2025 edition has a story for all.




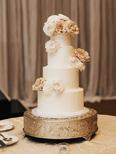


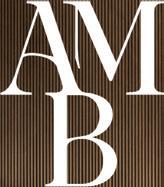

ANYONE WHO KNOWS ME well will tell you: I am an ‘all are welcome’ kind of person. I’ll try just about any food you put in front of me, read any topic as long as I’m learning and befriend anyone with an interesting story to tell. Growing up, my father would take me to a symphony one weekend, and a punk rock concert the next. My mother was just as likely to quiz me on homework topics as she was to encourage me to try out a new (and potentially dangerous, for someone with my limited coordination) watersport adventure. In their quest to raise me as someone others might refer to as ‘well rounded,’ they created a monster—a fi end with eclectic tastes and various passions.
Th is kind of diversity is one of my favorite things about living in our great state of Utah, a state which boasts everything from the fi ne dining talents found in downtown SLC to the unmatched views in the Wasatch Peaks and beyond. Th ere is truly something for everyone here, from the avid outdoor trekker to the luxury hotel lounger.
Th is edition’s featured spaces are the perfect representation of that rich variety. Within this edition, you’ll fi nd quite the spread: A dreamy teen bedroom in Holladay inviting garden-inspired charm indoors (page 68), a design-driven landscape remodel in Millcreek defi ning modern simplicity (page 58) and an idyllic lakeside estate in Eden transporting visitors to a bygone era with unique construction (page 96). You’ll also discover a Deer Valley home encapsulating luxury mountain living (page 106), a high-style Park City ranch property delivering unexpected metropolitan chic design (page 86) and down south, a Sand Hollow residence showing off the colors and textures of St. George’s distinctive landscapes (page 76).
Again, all styles are welcome here! My goal in my new role as editor is to capture and celebrate that diversity in every issue—so enjoy the mix in these pages, and buckle up for more to come.

Megan Bartholomew, Editor
Follow us on Instagram @utahstyledesign
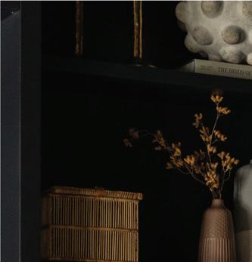
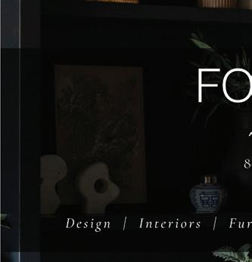
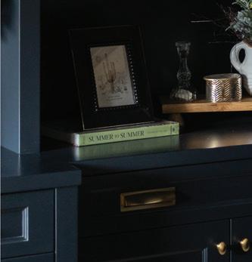
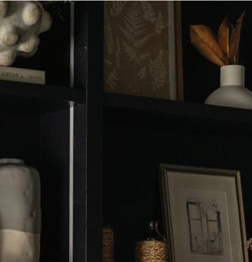
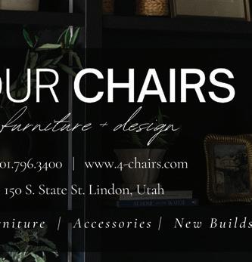
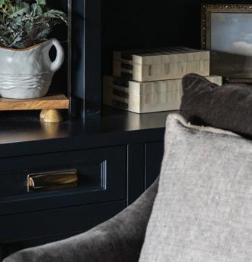
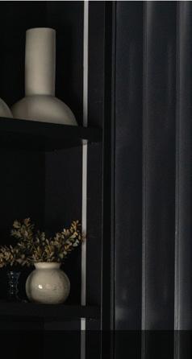
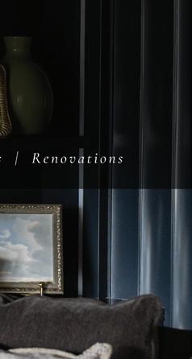
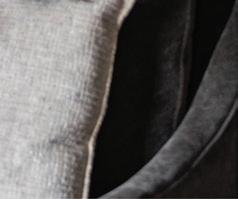
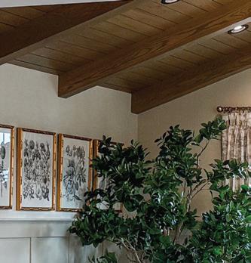
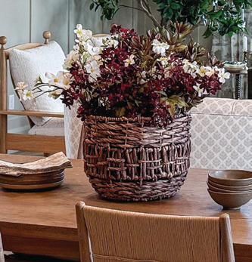
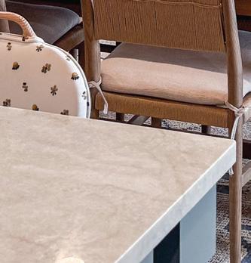

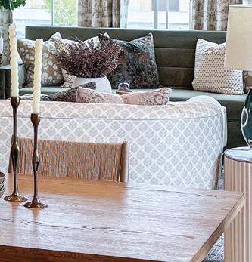
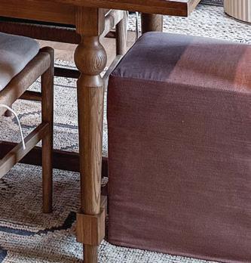
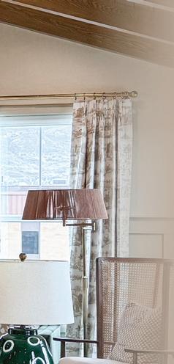
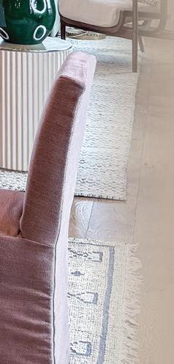
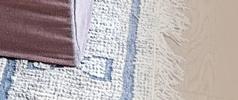
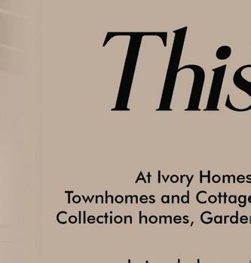
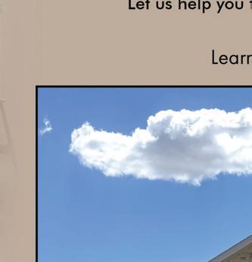
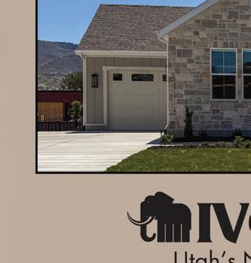

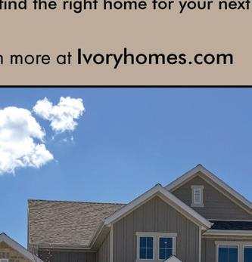
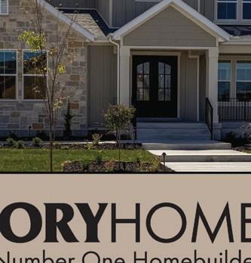
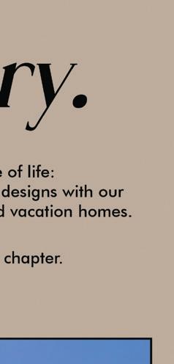
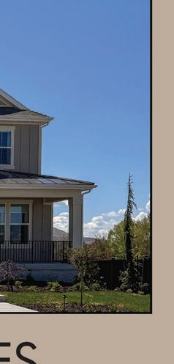

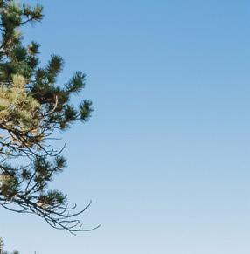

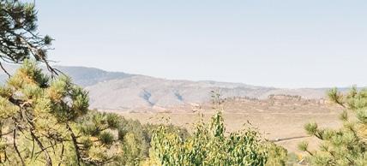
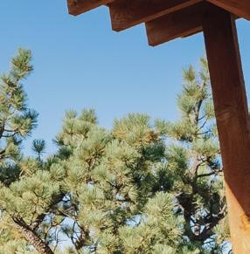
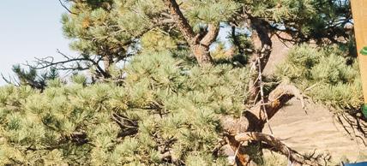
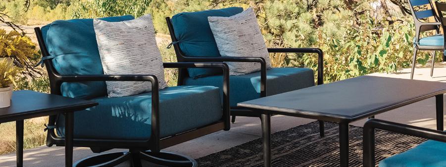
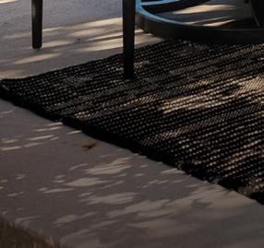
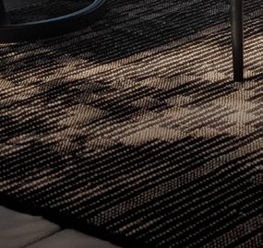
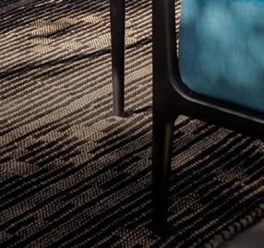


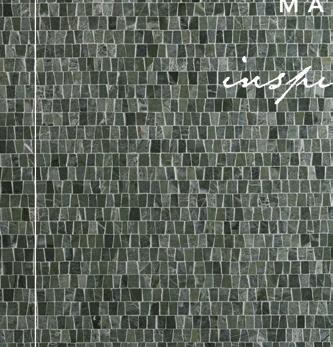
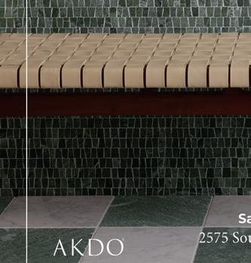
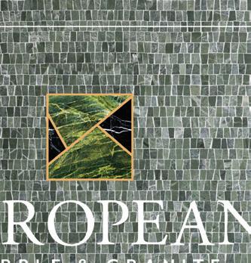
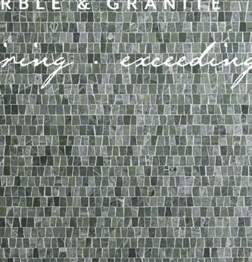
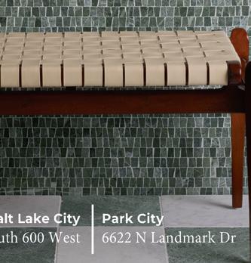

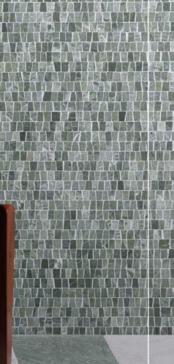
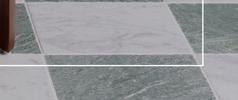
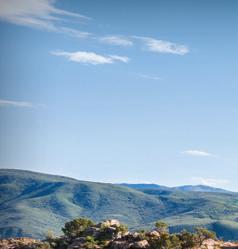

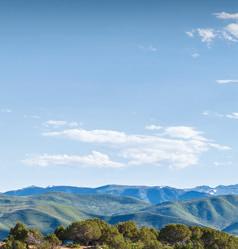
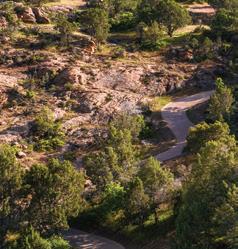
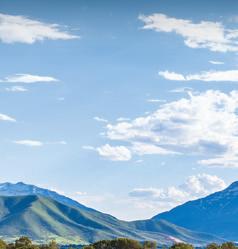
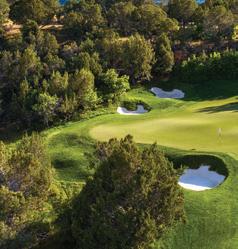





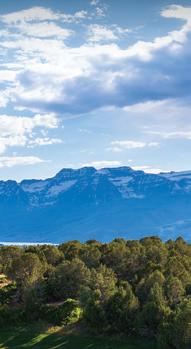

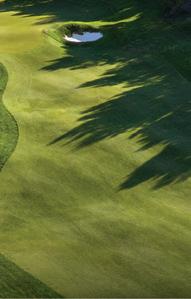
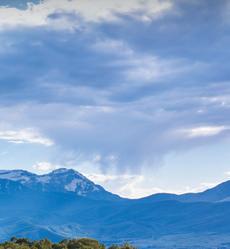
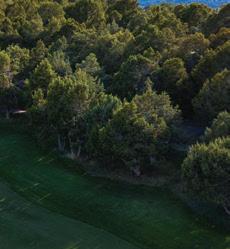
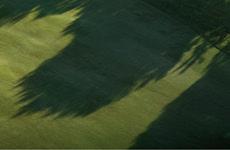

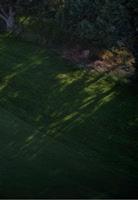
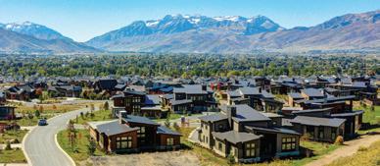
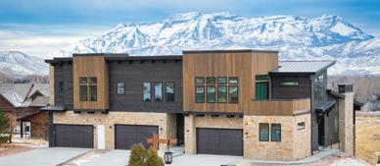

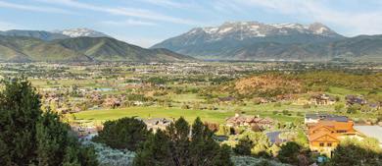


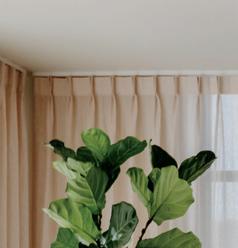
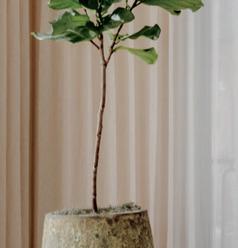

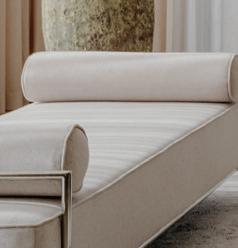
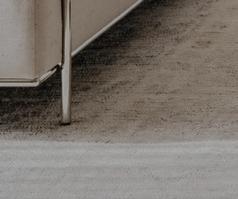
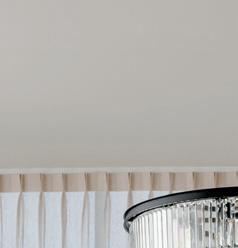

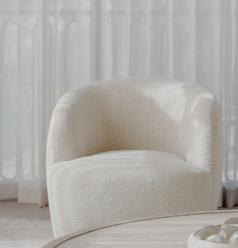
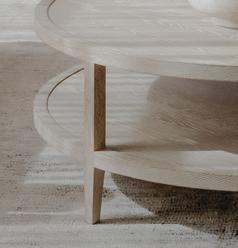
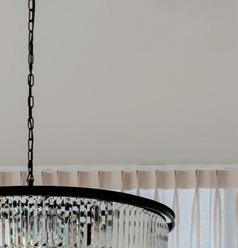
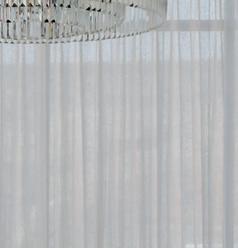
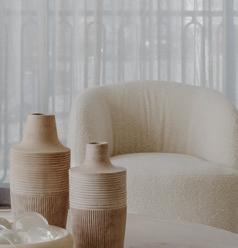
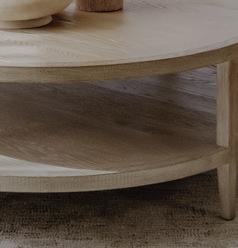
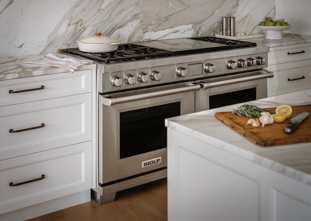
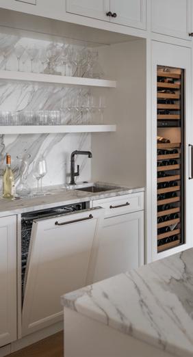

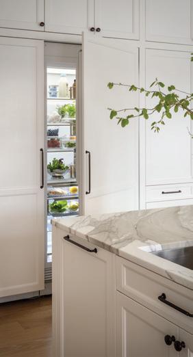
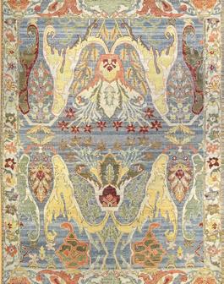
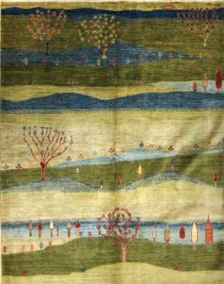
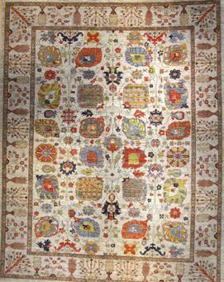



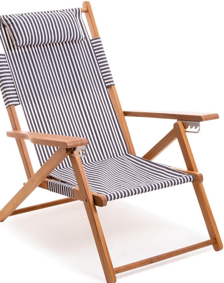
It’s summer, and you’ve got a jam-packed season: catching outdoor concerts, swapping stories around campfires, watching fireworks, staking out picnic spots and soaking up mountain views. You’re going to need a chair that keeps up. Enter the Tommy Chair by Business & Pleasure, dressed in breezy blue-and-white striped performance fabric and ready for anything. Lightweight, foldable and effortlessly cool, it’s your grab-and-go throne for all the good times Utah summers have to offer.
A twist of texture. A touch of tension. Stylish ropework gives outdoor furnishings a sculptural edge and a tied-together look— perfect for any patio, porch or poolside retreat.






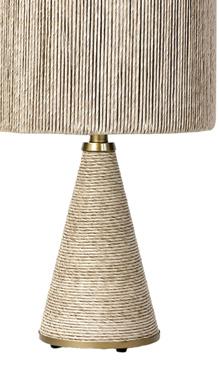







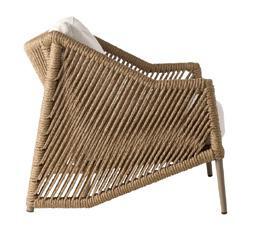
1. Fern Teak collection by Gloster, to the trade, Curate to the Trade, SLC, curatetothetrade.com 2. Portland Outdoor Table Lamp by Palecek, $1,066, Gatehouse No. 1, Orem, gatehousestyle.com 3. Kiki Outdoor Chair by Arteriors, $2,588, The Garden Store, SLC, @thegardenstoresaltlake 4. Outdoor Abstract Roping Pillow, $54, West Elm, SLC, westelm.com 5. Nadine Outdoor Planter by Palecek, to the trade, Curate to the Trade, SLC, curatetothetrade.com 6. Hammock Throne, $3,999, Yellow Leaf Hammocks, yellowleafhammocks.com 7. Hatteras Chair by Universal, $1,299, Osmond Designs, Orem and Lehi, osmonddesigns.com 8. Alto Rope Outdoor Solar LED Lantern, $534, Crate & Barrel, Murray, crateandbarrel.com 9. Two-seater Rope Swing by Kettal, to the trade, John Brooks Inc., SLC, johnbrooksinc.com





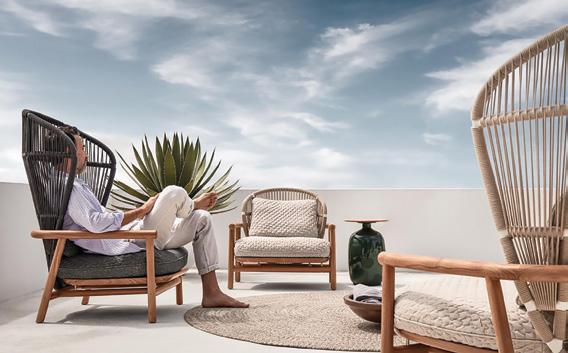









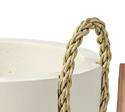
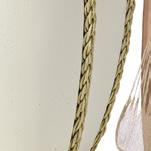







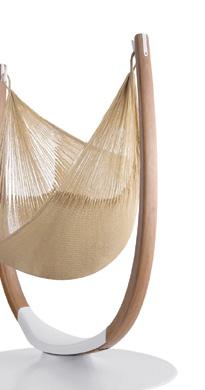





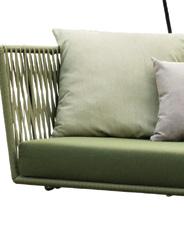


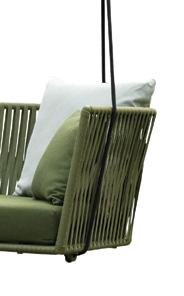

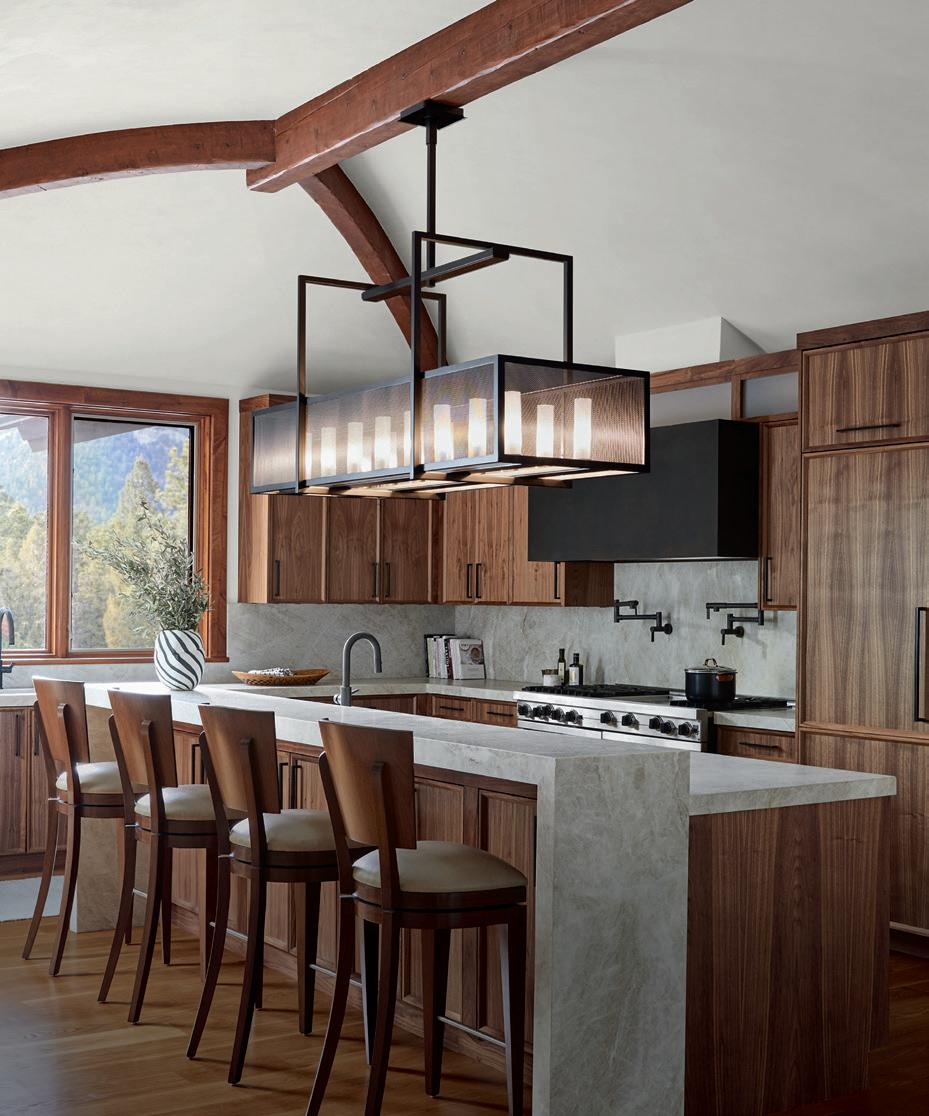
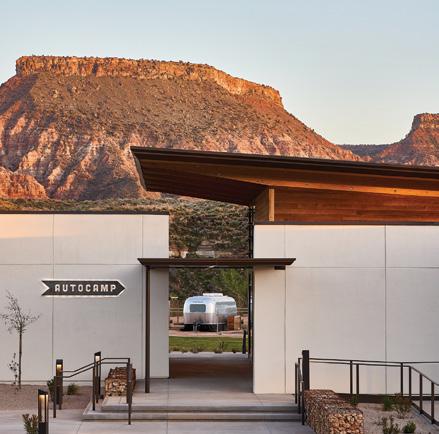
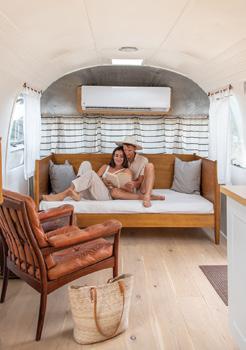

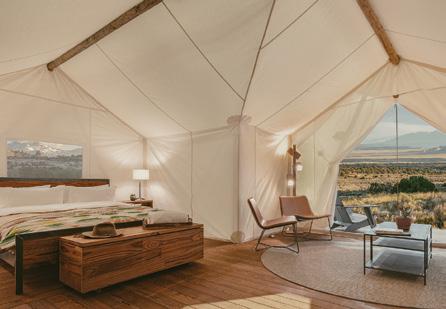
BY AVREY EVANS
IF YOU HAVEN’T HEARD, Southern Utah is the new ‘it’ spot for elevated glamping. ese three desert destinations blend luxe living with the allure of the outdoors.
Just twenty minutes from Zion’s park entrance, Autocamp Zion is a charming basecamp for your adventure. Stay in refurbished Airstream trailers that combine retro charm with modern luxury, o ering a range of deluxe accommodations including spa-like bathrooms, fully equipped kitchenettes and private repits. Larger groups can nd comfort in spacious private cabins, or opt for the Basecamp—a hybrid of an airstream and large canvas tent. Stop by the clubhouse for adventure fuel, where a General Store and Kitchen o er made-to-order dishes and local provisions. After a day of hiking, rejuvenate with complimentary yoga sessions or an evening dip in the heated pool. autocamp.com
Near Bryce Canyon, O and Escalante is a vision of Americana excellence. eir new deluxe cabins are dressed in soothing rustic textures and sleek nishes, with private outdoor showers and patios to elevate the desert retreat. For a variety of experiences, choose from additional accommodations, including Airstreams, campsites and tiny cabins. Enhance your stay with a visit to the food truck park, take a dip in the oversized pool or enjoy a classic drive-in movie experience in vintage convertibles parked beneath the stars. o and.com
Tucked away in the serene Moab desert, ULUM Resort stands as one of only two destinations in Utah awarded a Michelin Key. e expansive grounds are dotted with safari-style tents that exude desert comfort. Breathtaking red-rock views are integrated into every detail of the site’s award-winning design, from the Looking Glass viewing deck to outdoor plunge pools. ULUM takes desert luxury to new heights with exceptional culinary o erings that showcase Southwestern avors. ulumresort.com/moab
1. Redrock views frame Autocamp’s clubhouse. Inside, guests can find a general store, kitchen, games and lounge space.
2. Ofland’s vintage Airstreams include a kitchenette, access to spa-quality shared bathouses and plenty of room to spread out.
3. Set up your adventure basecamp inside a luxe tiny cabin at Ofland.
4. ULUM’s canvas tents seamlessly blend with the remote desert surroundings while offering all the creature comforts like heated mattress pads, rain showers and woodburning stoves.
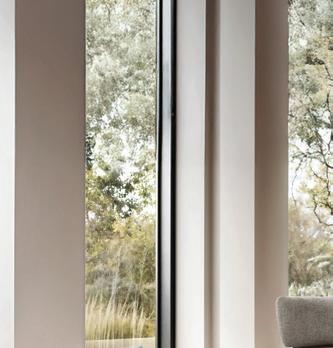
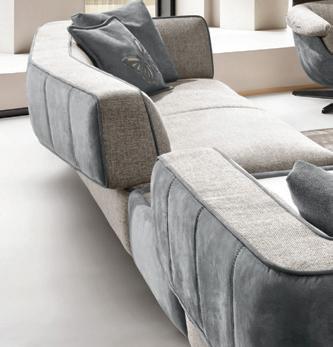
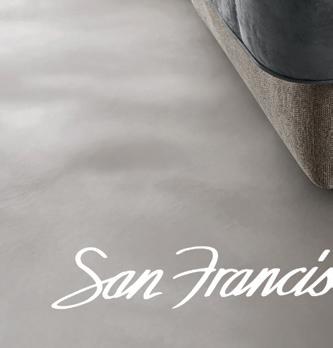
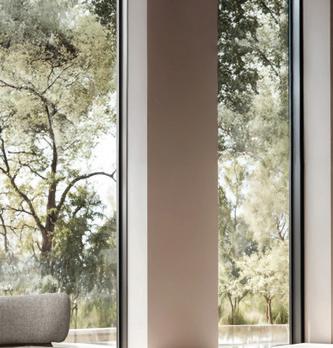
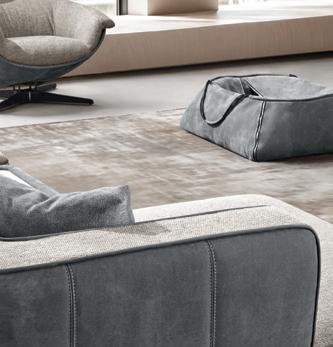

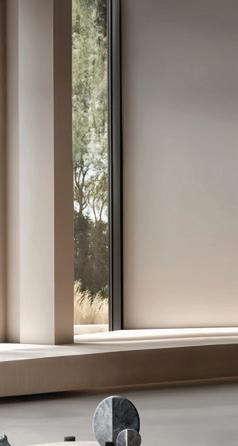
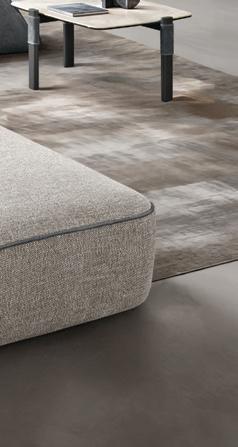
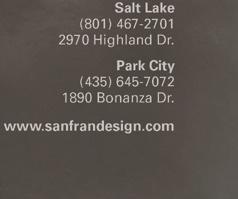
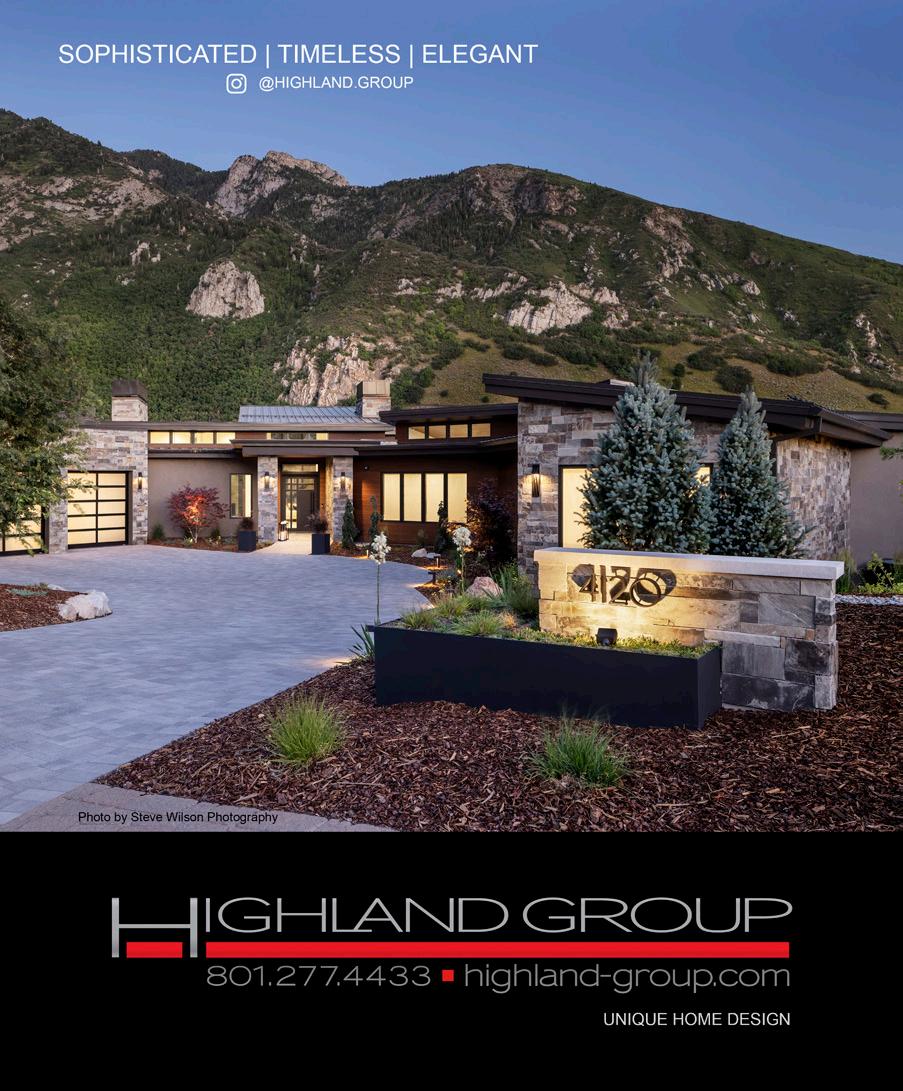
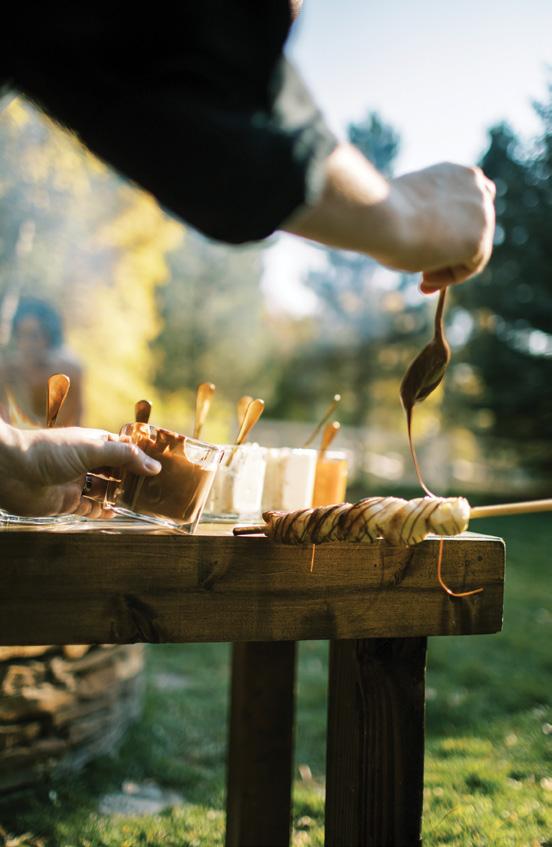
is summer, turn your camp re into a ve-star feast with elevated outdoor dining ideas from Culinary Crafts. From gooey cheese-topped skewers to re-roasted fruit and decadent desserts, these creative recipes bring gourmet vibes to your next family night under the stars.
Campfire Hors D’oeuvres
Who says roasting sticks are just for marshmallows? Try spearing a round of Brie, mozzarella or cheddar instead.
Once it’s gooey inside, wrap it in a slice of Creminelli salami or prosciutto, then place it on a cracker for a smoky, savory bite. Craving something sweet? Add a square of local artisanal chocolate from Ritual or Amano for an indulgent twist.
A Healthy Treat
The fire’s heat will start to caramelize the natural sugars in sliced peaches, pears, carrots, zucchini, apples, watermelon, pineapple and strawberries. You can roast your fruits and veggies on a skewer, or wrap them in tinfoil and set them in the coals. When they’re ready, drizzle them with a little bit of olive oil and sea salt.
Custom Kabobs
Once your re reduces to glowing embers, set a grate over the coals and get ready for smoky meats and veggies. Any meat works—just avoid cuts that drip too much to prevent are-ups. Add limes, salsa, garlic butter or other toppings, and voilà: a build-your-own feast that’s as fun to cook as it is to eat.
Don’t Forget the Bread
Roll your favorite dough into snakes, wrap them around skewers and roast away. Parbake beforehand for that perfect crispy-chewy bite. When they’re done, brush with garlic butter and parsley—or honey or your favorite dessert topping. Or skip the fuss and just bring a giant can of Nutella.
And for Dessert…
Besides the traditional s’mores, try roasting Starburst candies, Reese’s cups or cookie dough egg rolls (raw cookie dough wrapped in a wonton). For even more decadence, it’s hard to beat the traditional Dutch oven peach cobbler. Layer in your xings, nd an evenlyheated area in the coals, and let it work its magic for 45 minutes to an hour.
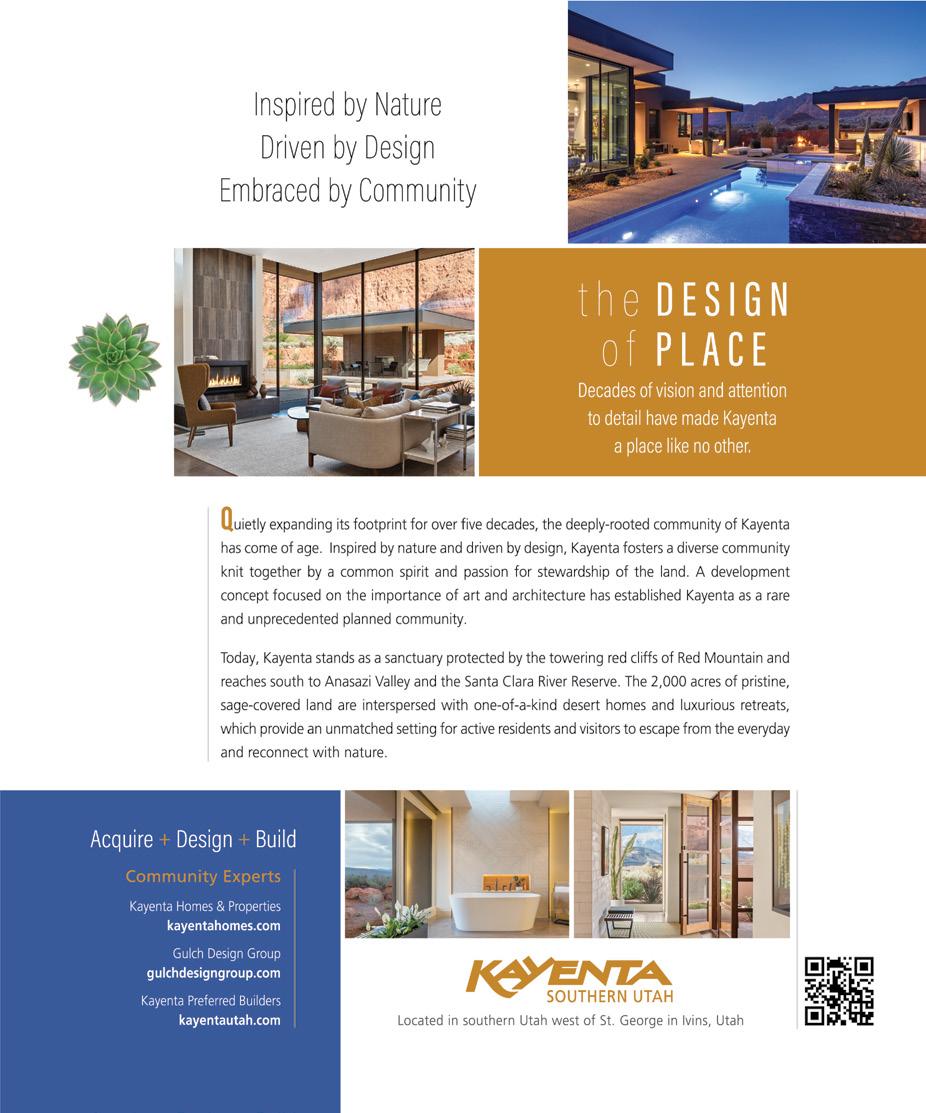
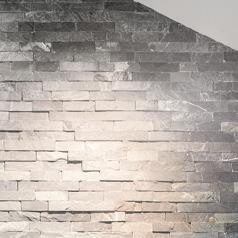

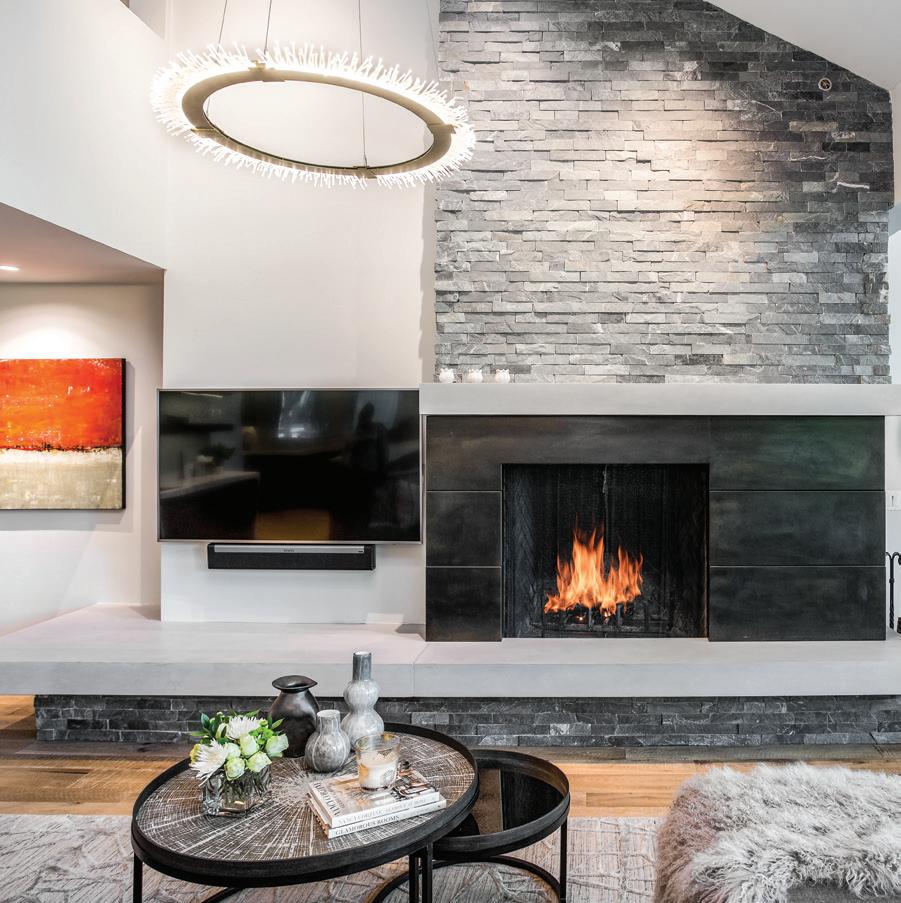


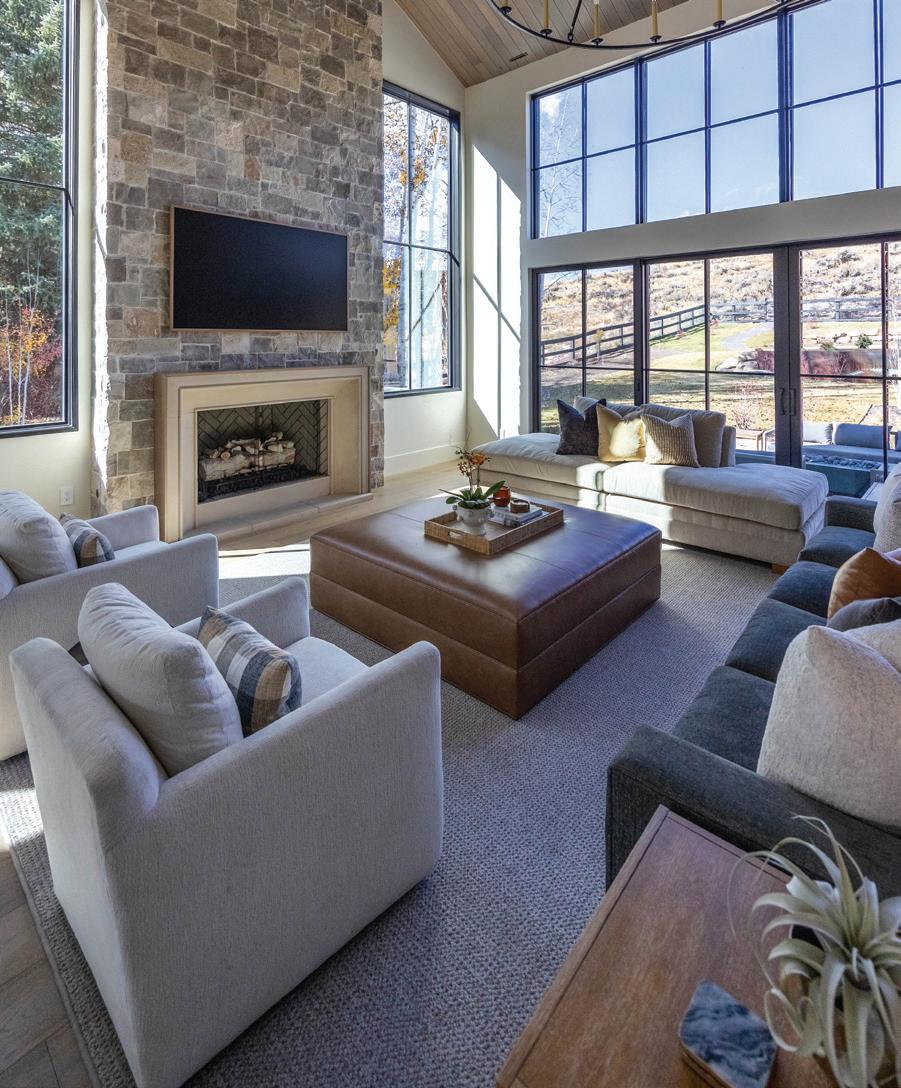

















At Allison Campbell Design, our mission is to create havens that invite relaxation, rejuvenation, and a private escape from the outside world. Whether we’re crafting your forever home or your perfect getaway, we understand the importance of capturing your essence and infusing it into your surroundings. Let’s create your space.
www.allisoncampbelldesign.com | 801-372-3413 | @allisoncampbelldesign

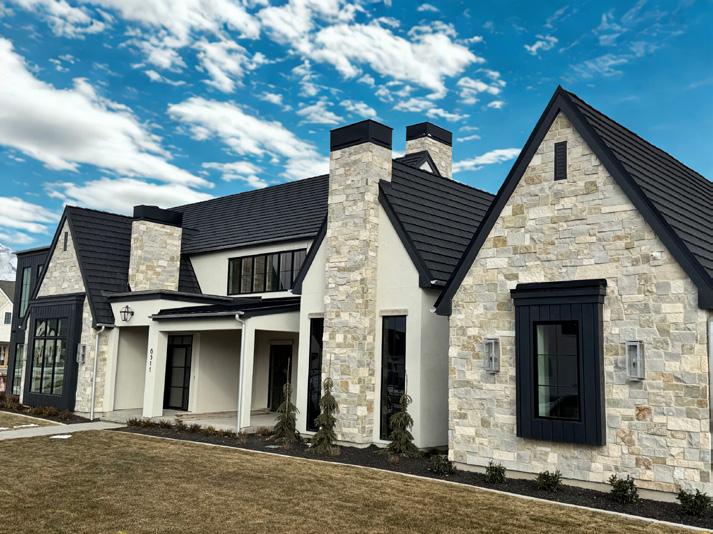
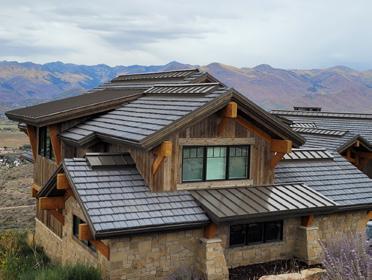
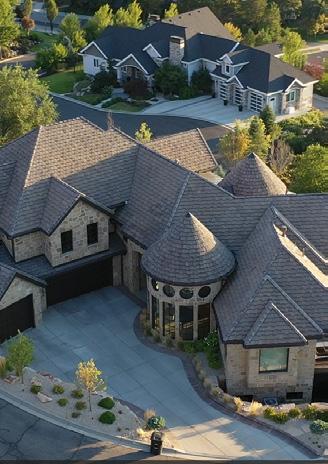


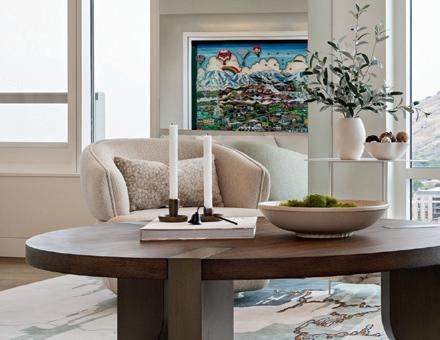
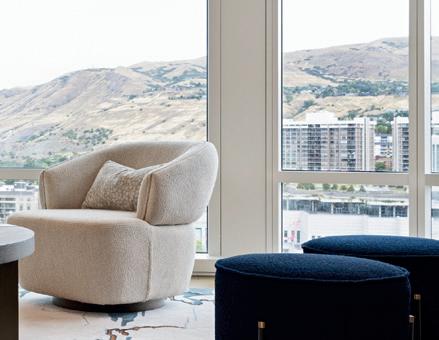

Open
New builds and blank slates
Kitchens and bathrooms
Living rooms and dining rooms
Restaurants, kiosks, and cafes
Hotels and lounges
Offices and coworking spaces
Custom landscapes


A short fl ight from Salt Lake City lands you in Santa Barbara, where the sea meets the mountains and days unfold with waves, wine and just the right amount of wander
BY BRAD MEE
SOMETIMES THE BEST ADVENTURE IS THE ONE THAT FEELS ALMOST EFFORTLESS a quick trip that whisks you away to a world of ocean breezes, sun-drenched hillsides and timeless coastal charm. Just a short, direct ight from Salt Lake City, Santa Barbara o ers exactly that kind of easy escape. Framed by the Santa Ynez Mountains and the Paci c Ocean, the American Riviera sets the stage with its iconic white stucco walls, red-tiled rooftops and palm-lined promenades.
It’s the perfect base for exploring nearby gems: the relaxed, shopping vibe of Summerland, the discreet luxury of Montecito and the creative energy of Santa Barbara’s Arts District and Funk Zone, where galleries, eateries and local makers bring the city’s vibrant soul to life. And if you’re in the mood for a countryside detour, the rolling vineyards of the Santa Ynez Valley are just a short scenic drive away. Whether you’re craving beachside serenity, boutique shopping or a dash of cultural discovery, this
stretch of California coast delivers—and it’s closer than you think. Here’s how to make the most of your getaway.
Santa Barbara’s waterfront is where the city’s coastal soul truly shines—it’s a breezy blend of sophistication and laid-back charm. Begin your stroll in the Funk Zone, a vibrant neighborhood of former warehouses now brimming with art galleries, wine-tasting rooms and buzzworthy eateries, all just steps from the sea. Across the street, the hip Hotel Californian anchors the scene with its striking Spanish Colonial Revival architecture, modern luxury accommodations and standout dining. Nearby, the Harbor View Inn o ers a home base with ocean views and a front-row seat to the coastal rhythm. Wander Stearns Wharf, where sailboats glide by and spots like the recently opened Oyster Bar at Moby Dick Restaurant serve up fresh seafood with sweeping views of the harbor. e waterfront delights with dockside sips at Dart Co ee
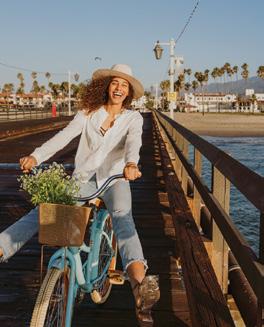
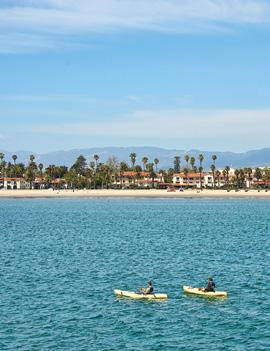
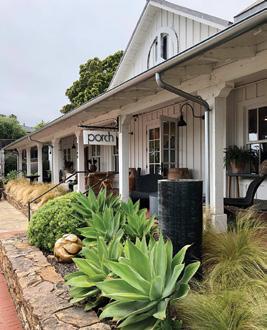
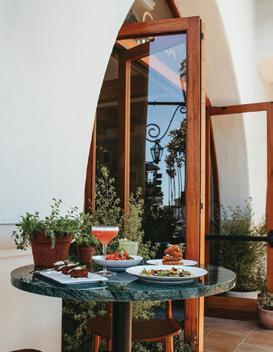
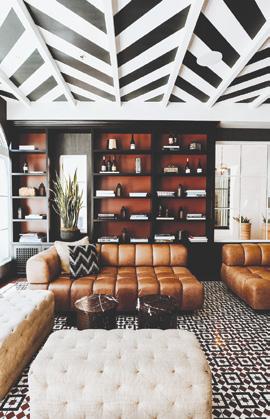


Co.’s new harbor outpost and Santa Barbara Whale Watching and Sunset Cruises that whisk you out to sea. Further along the coast, Ellwood at Goleta Beach is a fresh addition to the dining scene, where coastal cuisine meets casual elegance right on the water. Whether you’re biking along Cabrillo Boulevard or sunning on the beach, the waterfront invites you to soak it all in—quintessential California with a Santa Barbara twist.
A short drive from Santa Barbara, the seaside village of Summerland is a haven for design lovers drawn to its blend of coastal calm and curated charm. Along Lillie Avenue, a delightful mix of home, garden and lifestyle boutiques turns shopping into a carefree, slow-paced treasure hunt. At Shane Brown’s e Well, spirited and expertly selected home and garden o erings ll sun-drenched gardens and storybook cottages that embody the shop’s signature rustic elegance. Down the road, Godmothers —an independent bookstore and community hub named by Oprah Winfrey—o ers over 12,000 curated titles and hosts artist and author events in a chic restored 1920s barn. Across the street, Botanik o ers a lush mix of garden accents, décor and inspiration, blending indoor-outdoor style with ease. Nearby, Porch channels relaxed, coastal-inspired style in a two-story dwelling brimming with design pieces for indoors and out. And further along, Field + Fort invites you to linger, whether browsing its broad selection of bespoke furnishings and
A young woman rides her bike down Stearns Wharf. Porch, one of many Summerland home & garden boutiques, welcomes with its relaxed coastal style.
An open door and outdoor table at Gala reflect the restaurant’s casual, welcoming vibe.
A fun-loving couple cruises down Cabrillo Boulevard, enjoying the breeze and waterfront views.
The Well in Summerland is a treasure trove of spirited offerings, filling a sun-drenched garden area and cute cottages stocked with antiques and unique finds.
The Hotel Californian’s chic lounge showcases Martyn Lawrence Bullard’s daring, Moroccan-inspired design. Kayakers glide through the clear blue waters, taking in views of the scenic waterfront.
OPPOSITE: The Old Mission Santa Barbara, a short drive from the Arts District, offers a serene self-guided tour through historic courtyards, a grand church, an engaging interior and a small museum.
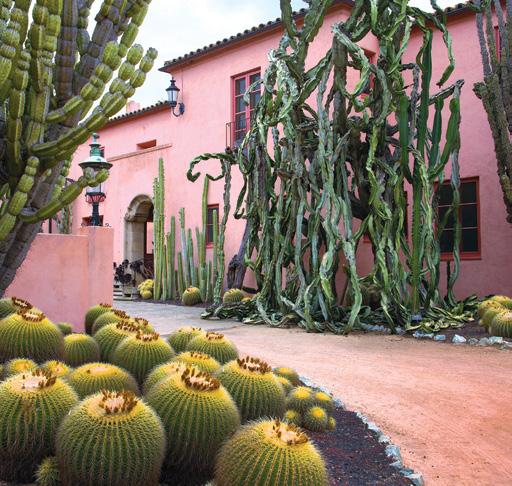


Walska, it’s now one of the most breathtaking gardens in the world (reservations required).
collectibles, or savoring a seasonal meal at its on-site Mediterraneaninspired café, Feast . Don’t miss the transportive oasis that is e Sacred Space, where global artifacts and serene gardens blur the line between shopping and spiritual retreat.
Tucked between the mountains and the sea, Montecito feels like a hidden enclave of understated luxury, where leafy lanes, elegant estates and a breezy village vibe draw locals, discerning travelers and a quiet contingent of celebrities who appreciate its blend of seclusion and style. Stroll through the Upper Village or along Coast Village Road , where boutiques, jewelers and chic lifestyle shops invite leisurely browsing and shopping. When hunger calls, Bettina is a must, beloved for its wood- red sourdough pizzas, seasonal small plates and relaxed European charm. Just minutes away, discover the otherworldly beauty of Lotusland , a 37-acre botanical wonderland tucked into the hills. Once the private estate of the eccentric opera singer and garden visionary Madame Ganna
In the heart of downtown, Santa Barbara’s Arts District pulses with culture, avor and local character. Anchored by the red-tiled rooftops and graceful arches of the Santa Barbara County Courthouse, this walkable neighborhood blends historic beauty with creative energy. Start your morning at the Saturday Farmers Market , where chefs and locals mingle over just-picked produce and vibrant blooms. Nearby, the extensively renovated Santa Barbara Museum of Art o ers an impressive collection spanning centuries and continents. For dining, the Arts District delivers: Gala charms with its intimate setting and seasonal, locally-sourced menu, while Bouchon o ers re ned California-French cuisine with a strong nod to the Central Coast’s wine country. Before or after dinner, duck into e Good Lion , a moody cocktail bar overlooking State Street and known for expertly crafted drinks and a cozy, elevated vibe. Tucked just a few blocks away, e Canary hotel crowns the district with its rooftop views, boutique sophistication and Finch & Fork , its restaurant serving elevated California comfort food in a welcoming, relaxed setting.
Santa Barbara is a dream for wine lovers, whether you prefer to sip your way through downtown or venture out to the wine country. Start with the Urban Wine Trail,a collection of relaxed, walkable tasting rooms tucked into neighborhoods like the Funk Zone,the Presidio and State Street ,where you can sample everything from crisp Albariños to velvety Syrahs—all without leaving town. For a deeper dive, a scenic 45-minute drive inland leads to the Santa Ynez Valley,home to some of California’s most celebrated vineyards. Tour exceptional estates like Sunstone, with its Provençal-style villa. Cap it o with lunch in Los Olivos at Nella Kitchen & Bar, where house-made pastas and seasonal small plates pair perfectly with a local Pinot
LEFT (TOP TO BOTTOM):
On a hillside in Montecito, Lotusland is a breathtaking expanse of exotic gardens and stunning architecture.
A majestic whale breaches the waters off Santa Barbara.
A young family makes lasting memories on their sunny Santa Barbara vacation.
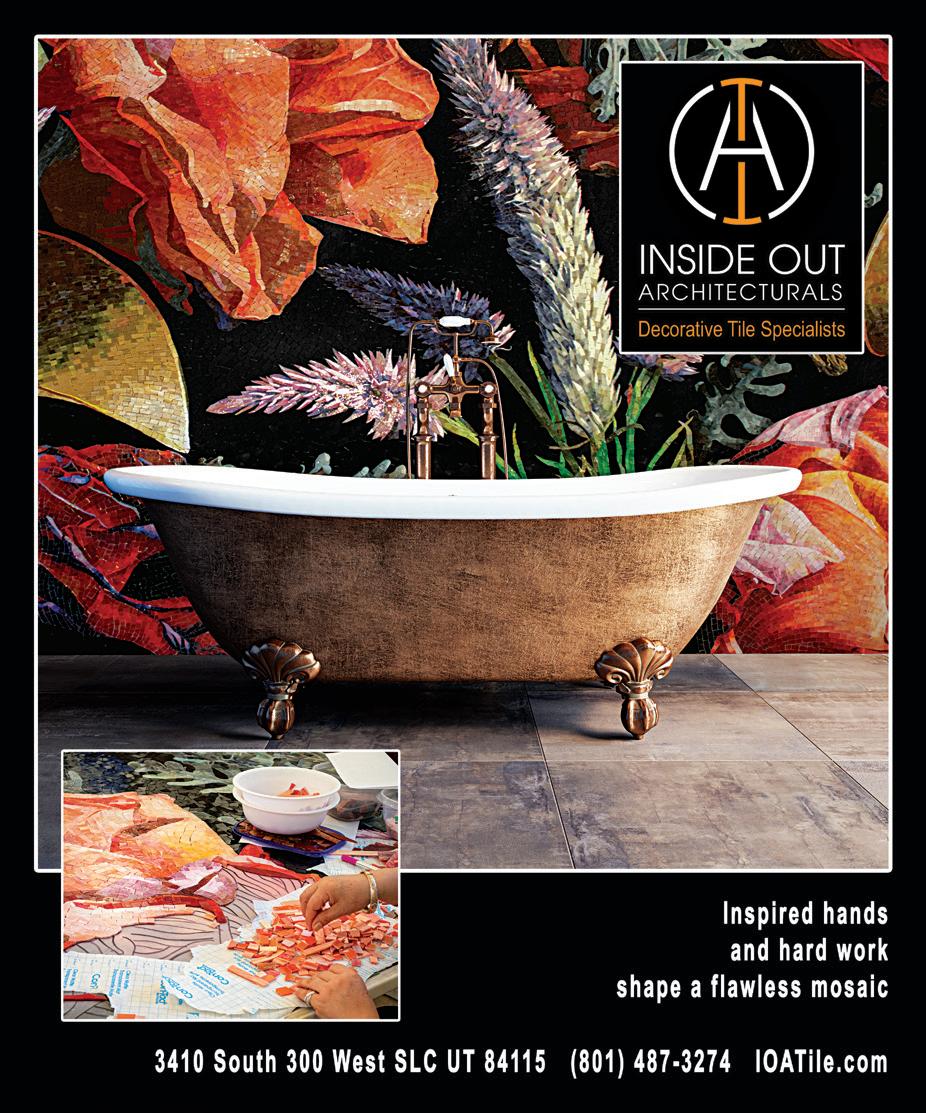
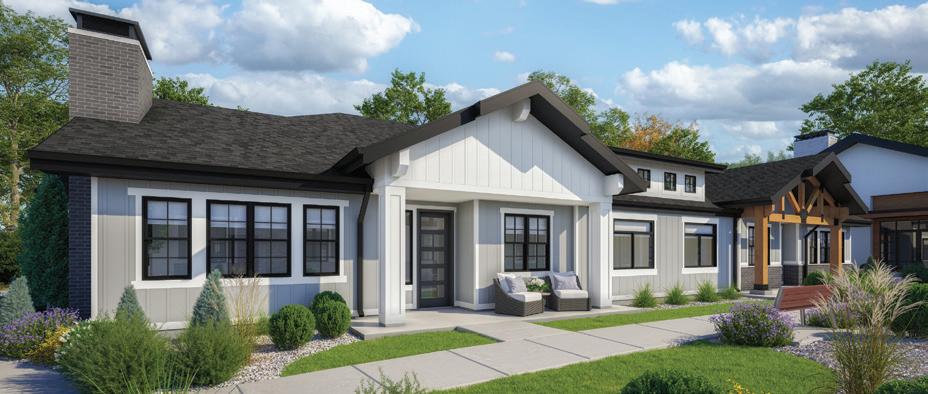
Ready to simplify your life in a vibrant 55+ community? Our independent living cottages offer spacious twin homes (1,300 – 2,100 sq. ft.) with 2 beds, 2 baths, an office/den, fireplace, double garage, and private patio - all fully maintained. Enjoy chef-prepared meals, housekeeping, 24/7 emergency services, and vibrant community amenities. Your maintenance-free lifestyle starts here.
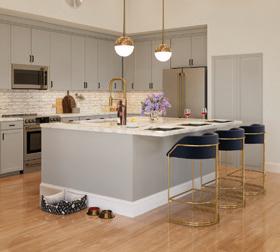
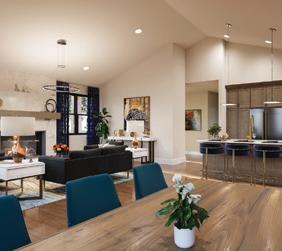
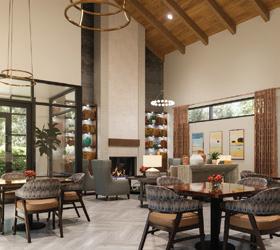


Dreaming of blue water and sandy beaches? Bring the ocean indoors.
Azul Macaubas Quartzite will have you feeling vactation vibes year round.
Expert event planner Irene Katzias of Irene + Co transports guests to a vibrant Spanish market with an innovative spread of tabletop designs

BY MEGAN BARTHOLOMEW | PHOTOS BY SPARKLE PHOTOGRAPHY
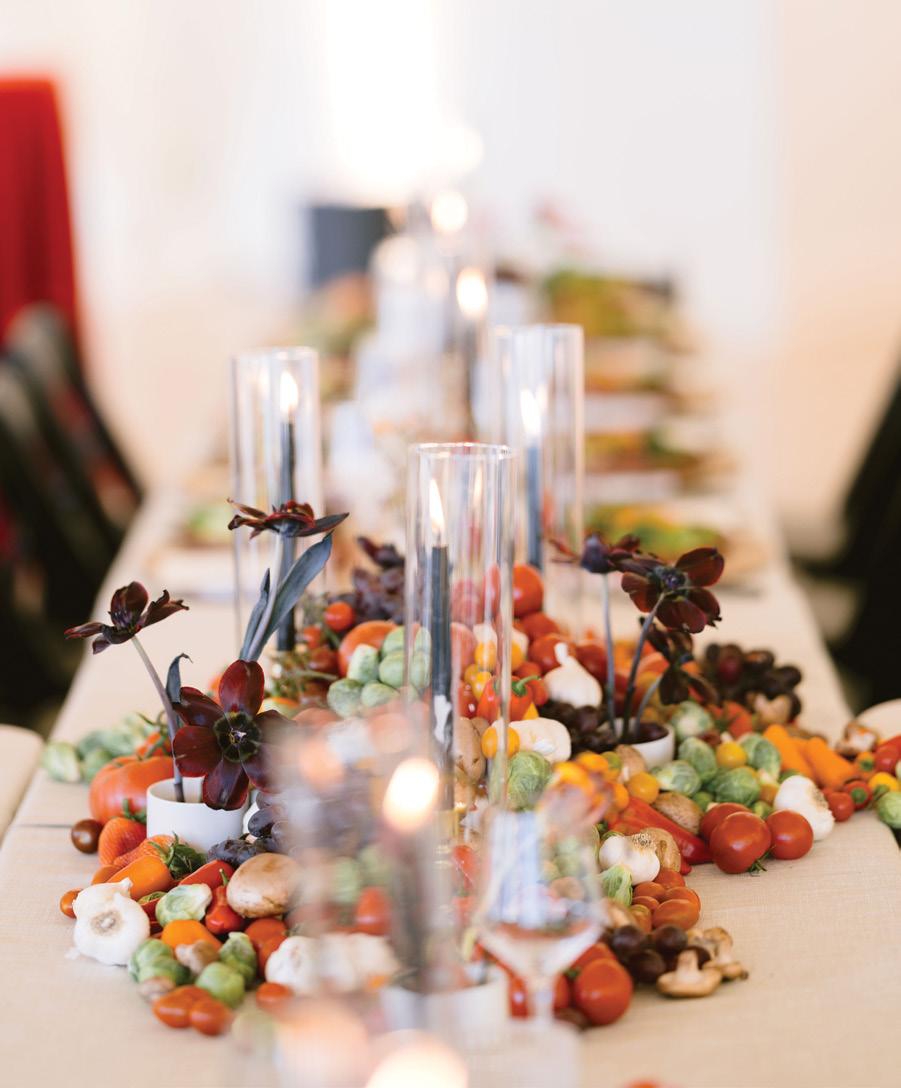
a delicious
from
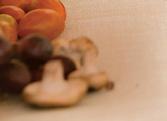
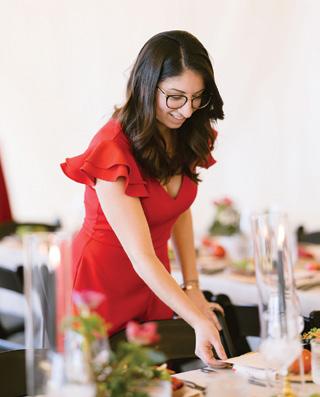
SUMMER MARKETS IN UTAH and across the globe burst with color and energy, o ering a feast for the senses. Vibrant stalls over ow with sun-ripened tomatoes, golden peaches and leafy greens, while fragrant herbs and baskets of wild owers add to the seasonal charm. Drawing inspiration from the streets of Spain, Irene Katzias of Irene + Co Events embraced a carefree, farm-to-table spirit as she staged a market-inspired party capturing the joy of the season—relaxed, avorful and bursting with summer’s best. Here’s how she did it:
Inspired by the open-air markets of Spain, Katzias employed a palette of warm tans, earthy terra-cottas and vivid reds to anchor her place settings. Paired with sleek black cutlery and chairs, and composed on a simple backdrop of a white tablecloth, natural rattan chargers and earthenware plates echo the traditional market vibe in a modern setting full of surprises.
Katzias captured the abundance of a Spanish market by fashioning mounds of summer produce in a range of shapes, sizes and seasonal hues, delivering a punch of color and scale to the setting. It’s a mouth-watering addition to the more conventional oral fare. For contrast, she teamed the bold reds of peppers and tomatoes with aromatic, neutral-toned garlic and earthy mushrooms. Richly-textured Brussels sprouts delivered the expected punch of greenery in unexpected fashion.
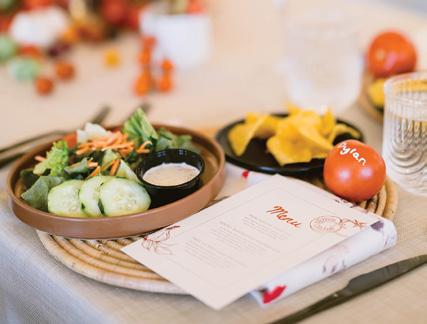

CLOCKWISE FROM UPPER LEFT
1. Event planner Irene Katzias of Irene + Co. Events. 2. Each place setting features a mix of natural materials like rattan and terra cotta with modern elements like sleek black cutlery. 3. Crimson tomatoes, rosy berries and purple grapes deliver extra color to a basket arrangement.
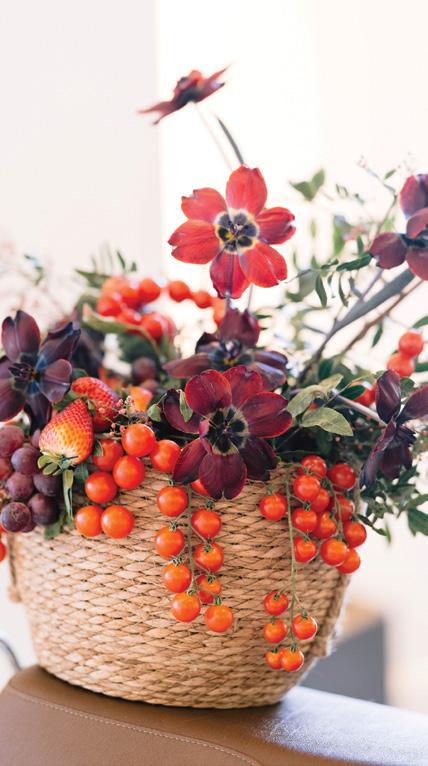
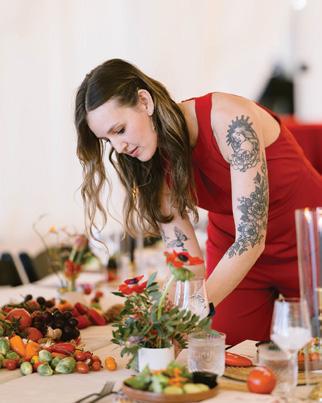

Classic orals aren’t forgotten in this vignette, but rather make a freshly fashioned addition. Richly hued re exed tulips, ranunculus, montbresia and pepper berry arranged by Kaitlynn Putnam of Sweet Afton Floral ease the edges of the centerpiece. Arranged in minimal ikebana style, the centerpiece’s orals seem to sprout directly from the table, matching the organic mood of the design. Nearby, woven baskets generously lled with owers and produce celebrate the abundance of the summer growing season.
Lean into produce-focused decorating with fun finds picked fresh from the garden
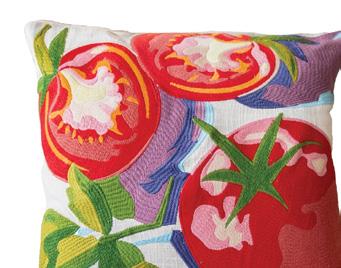

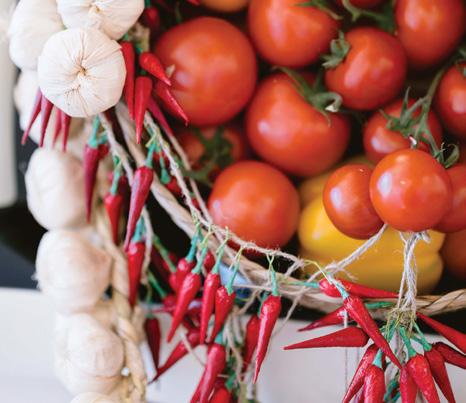

To balance the relaxed charm of summertime owers, fresh produce and woven wicker accents, Katzias introduced sparkling glass elements. Crystal-clear stemware re ected the light, adding a sense of re nement, while glass hurricane candle holders cradled slender black tapers, their ickering glow enhancing the ambiance. e interplay of textures—sleek glass against rustic wicker and vibrant blooms—created a table that felt both elegant and e ortless.



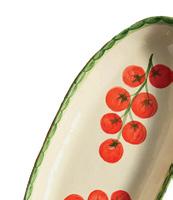







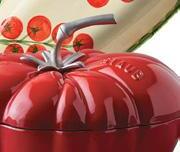


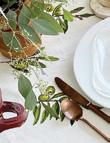

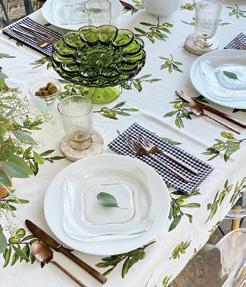
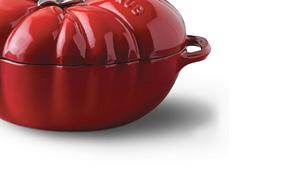







1. Capri Abstract Tomato Throw Pillow, $165, YaYa & Co, yayaandco.com 2. City Gardens Red Rome Heirloom TomatoScented Candle, $40, Crate & Barrel, Murray, crateandbarrel.com 3. Staub Cast Iron Tomato Cocotte, $250, Williams-Sonoma, SLC, williamssonoma.com 4. Garden Tomato Stoneware Serving Dish, $120, Anthropologie, SLC, anthropologie.com 5. Olive Leaf Tablecloth, $140, The Fox Shop, Holladay, thefoxshop.co
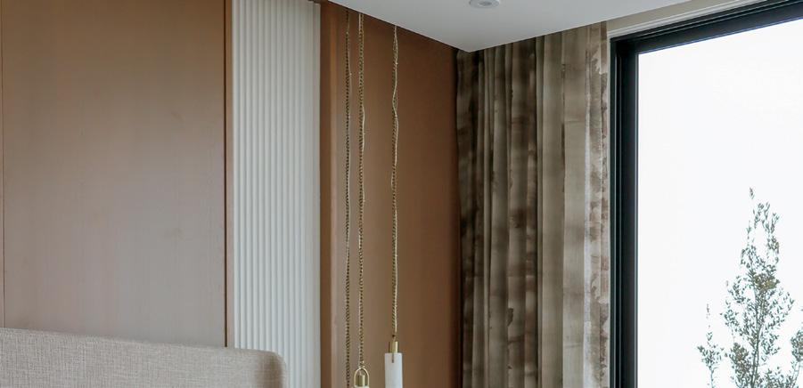
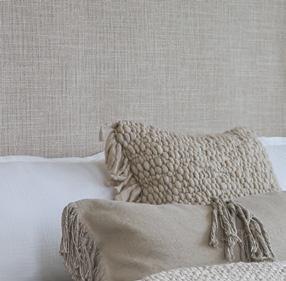
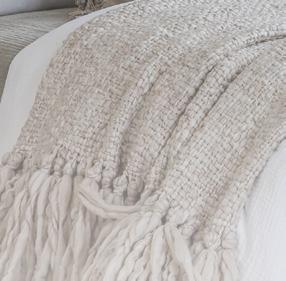

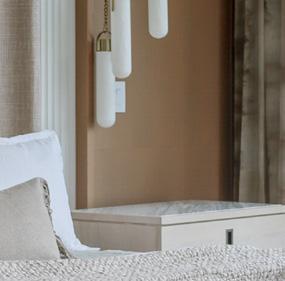
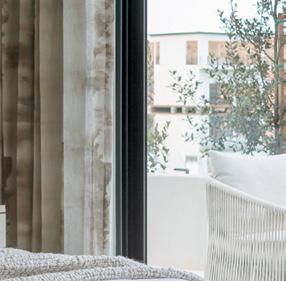


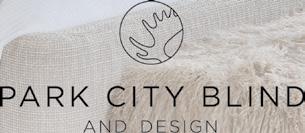
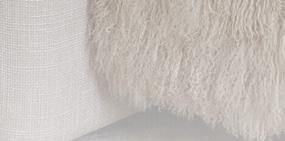
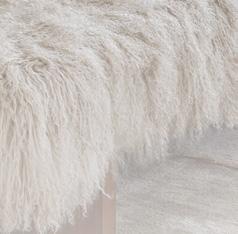
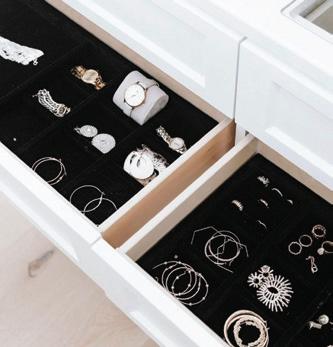
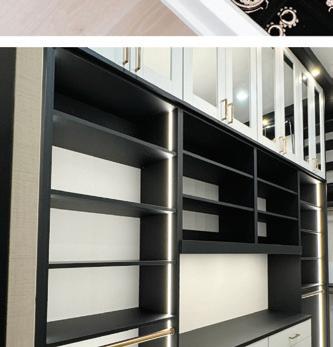

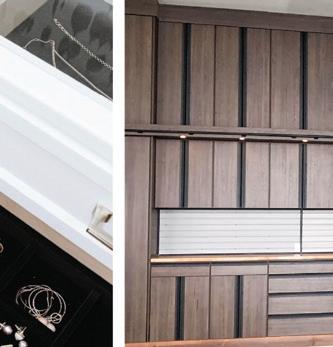
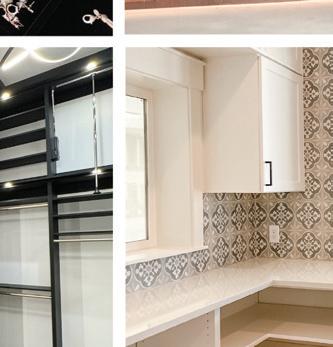
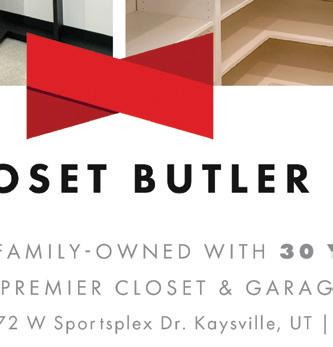
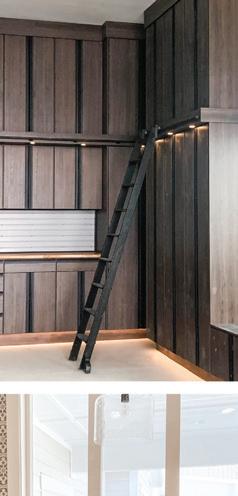


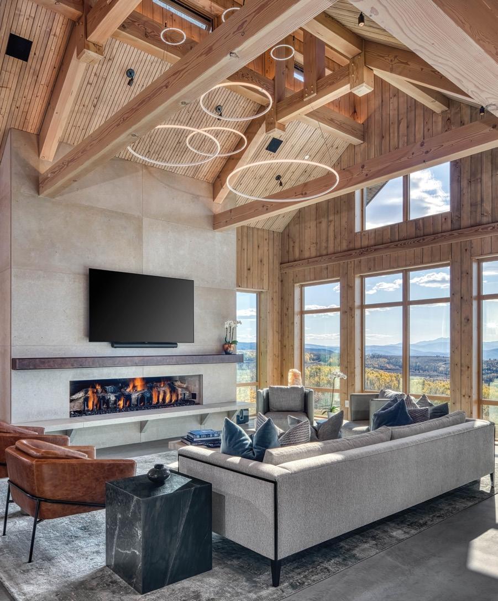







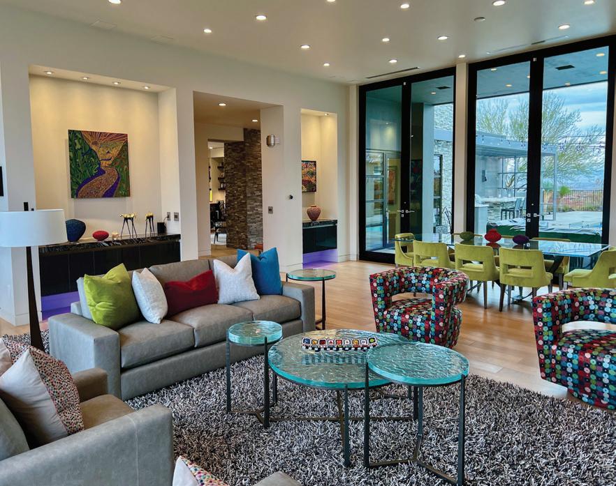





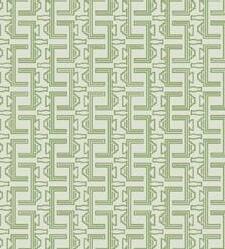
















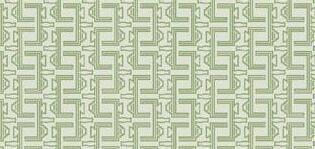


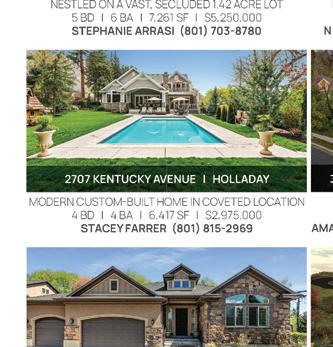

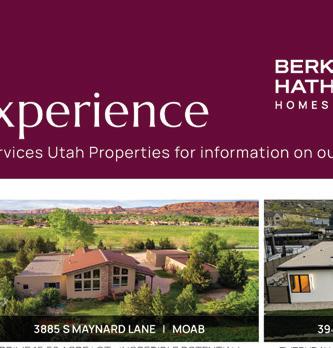
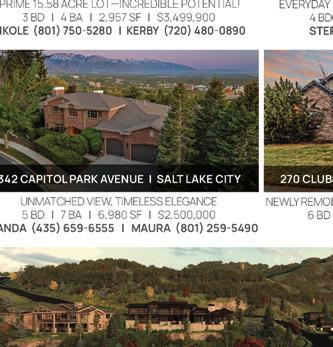
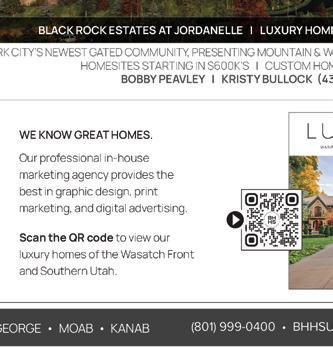
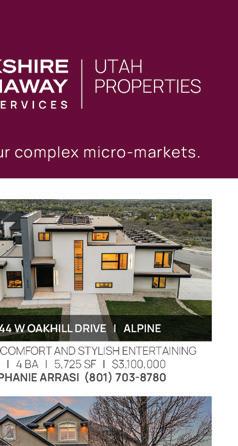
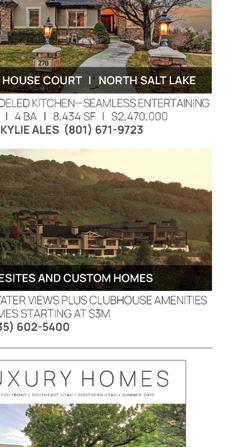
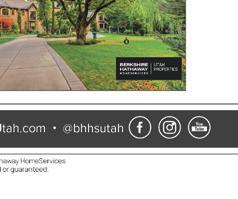
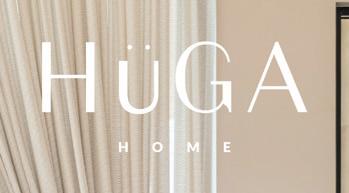
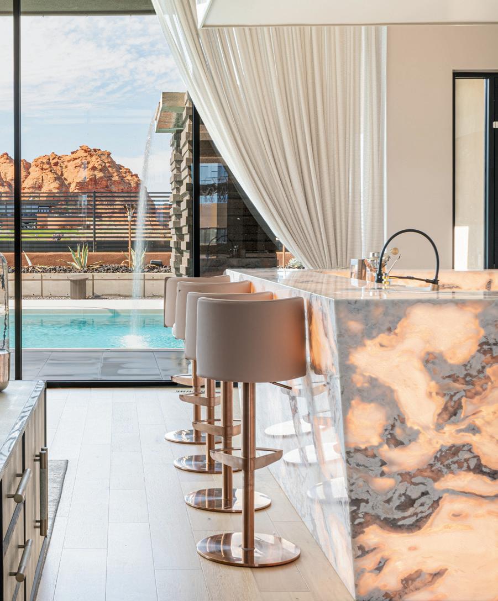

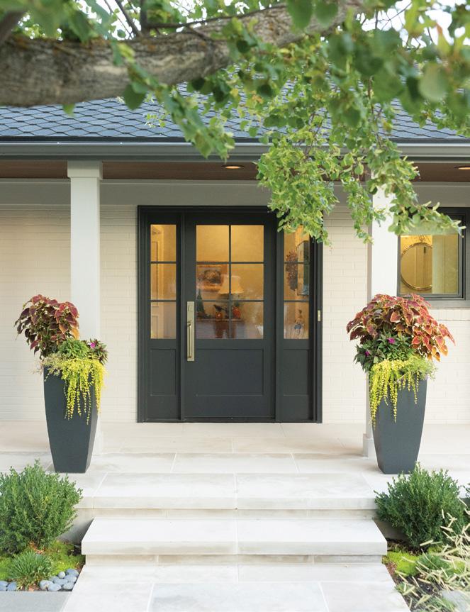


In Millcreek, a striking landscape remodel artfully blends timeless design with future-ready function, where lush gardens, modern materials and ADA-compatible features come together seamlessly
BY BRAD MEE | PHOTOS BY GREY GIRAFFE
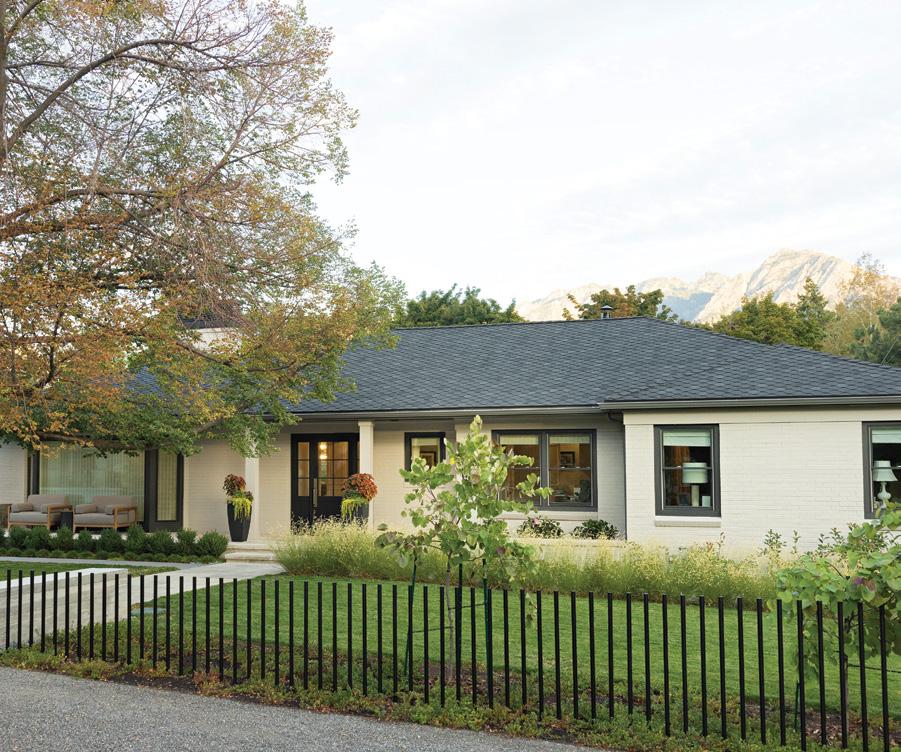
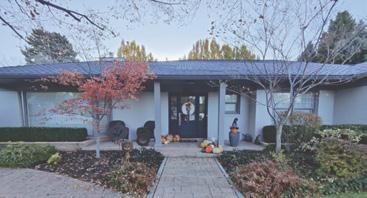

AS VISITORS APPROACH THIS MILLCREEK HOME, its newly reimagined landscape begins to tell a story—one of beauty, comfort and quiet foresight. Wrapped in tailored gardens, shaded by mature trees and accented with a water feature and a flickering firepit, the classic ranch—brightened by freshly painted brick—greets guests with timeless charm. Winding paths lead through verdant beds and a wide variety of plantings, revealing the story in layers.
What’s not immediately visible is a thoughtful subplot: a series of discreet, ADA-compatible adaptations gracefully integrated into the design for a homeowner planning ahead for the potential use of a wheelchair. “Our goal was to create ADA-compatible solutions that blend seamlessly into the design,” says Jayson King, founding
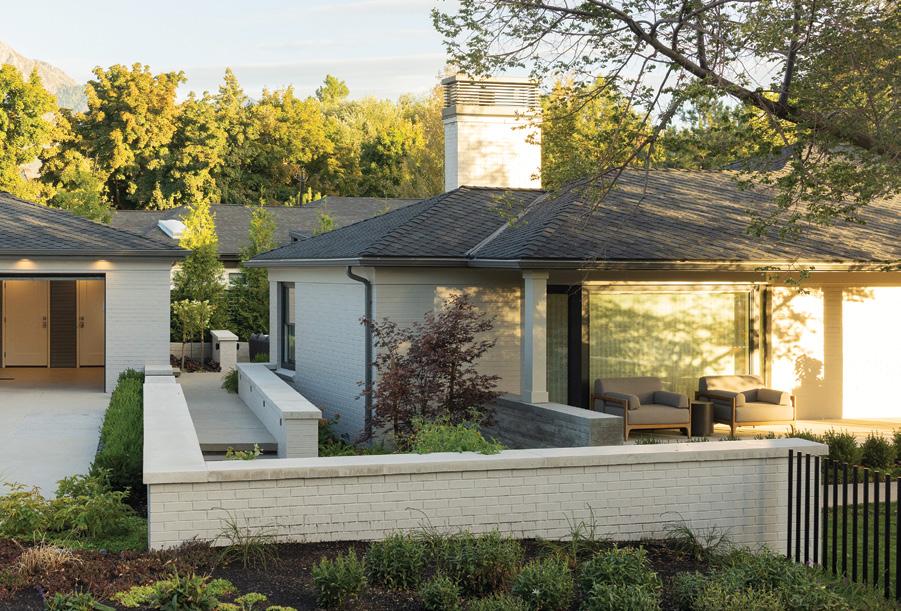
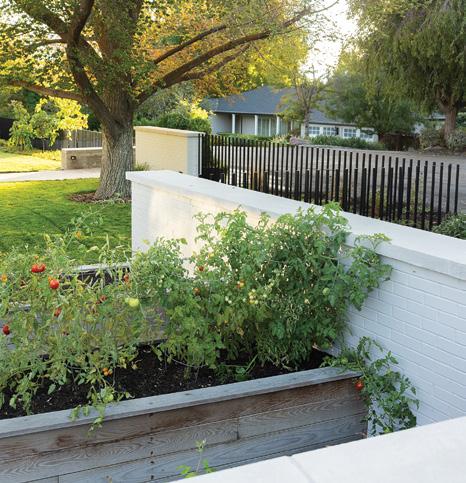


ABOVE: The garage was fully renovated to support accessible design goals. Masonry and concrete walls uphold walkways and patios at speci c heights, eliminating steps and creating smooth, wheelchair-accessible transitions from the garage to the home and yard. Heated walkways and a heated driveway further enhance safety by preventing ice buildup in winter.
LEFT: Beneath the canopy of an old tree, a painted masonry wall—one of many—screens a raised Thermory garden planter from view, adding privacy and structure to the front yard. “The brick walls provide security and a well-organized sense to the property overall,” the homeowner says.
principal/design director of Landform Design Group (LFDG), a boutique firm specializing in landscape and architectural services.
Tasked with transforming the 1948 property, King and his team refreshed the home’s exterior and replaced its windows, renovated the derelict garage and reimagined the entire landscape. “We wanted a beautiful, low-maintenance landscape—including the hardscaping—that would surround us with natural beauty, yet didn’t require a lot of upkeep,” the owner explains. King responded with what he calls a traditionaltransitional design that “bleeds into modern. It’s timeless and elevated; de nitely not trendy.”
The street gently curves around the uniquelyshaped property, wide in front and narrow in the back. A timeworn, detached garage occupied a large section of the side yard. Deemed unusable for wheelchair access due to its small size, the homeowners believed it couldn’t be rebuilt due to zoning rules. But King secured a variance based on ADA needs and, with landscape contractor Ground Level, constructed a new garage around the original wooden structure.
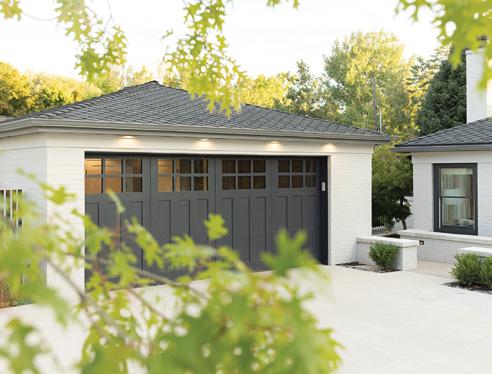
UPPER RIGHT: LFDG extended the old garage by 3 feet and constructed the new structure around it. The existing garage door was refreshed and repurposed to complement the updated design.
LOWER RIGHT: New modern furniture invites the owners to relax and spend time on the expanded front porch, level to the front door and surrounded by a lush, low-maintenance landscape.

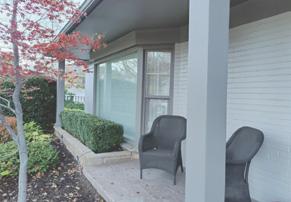
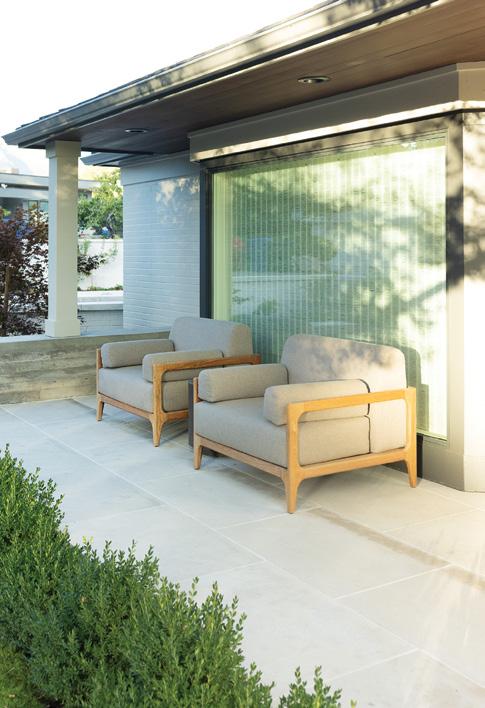

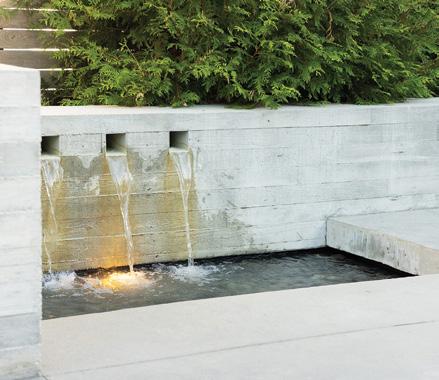
They added a new roof and soffits while repurposing the original doors. The new driveway and adjoining walkway are heated to remain snow- and ice-free, ensuring safe, year-round access.
The reimagined garage is just one of many thoughtful updates to the property. To reduce or eliminate outdoor steps, LFDG designed handsome masonry and concrete walls to support level patios and walkways among the uneven terrain. “These walls became key space definers, allowing us to adjust the grades as needed,” King says. They also anchor built-in lighting, utilities and natural seating across the property.
Clever screening also enhances the site’s form and function. King replaced the traditional white picket fence with “floating bar” fencing that is supported underground, creating a sleek, modern boundary in front. “It’s a great, creative feature that provides just the right combination of privacy and security without isolating the property from the street and the rest of the neighborhood,” the owner explains. A board-formed concrete bench and a brick wall with an address inlay asymmetrically frame the front walkway. Artful screens discreetly hide a generator, trash cans and raised garden boxes. In the backyard, a pleached row of arborvitae trees replaces scrappy hornbeams, offering privacy from neighboring views.
“I love the layering of the details and materials in this project,” King says. At every turn, brick, stone, wood and concrete team seamlessly with orchestrated plantings and lush gardens—enhanced by subtle grade shifts, lighting, screening and refined finishes. More than just beautiful, this landscape was designed with intention—a space where aesthetics and accessibility live side by side, and where design quietly supports the owners’ next chapter, whatever it may hold.
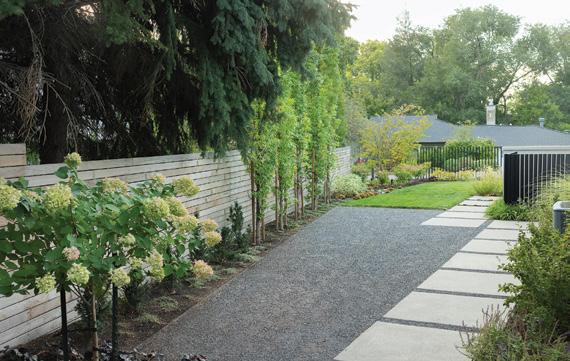
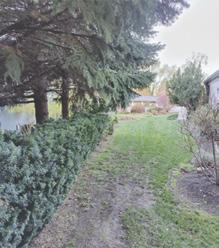

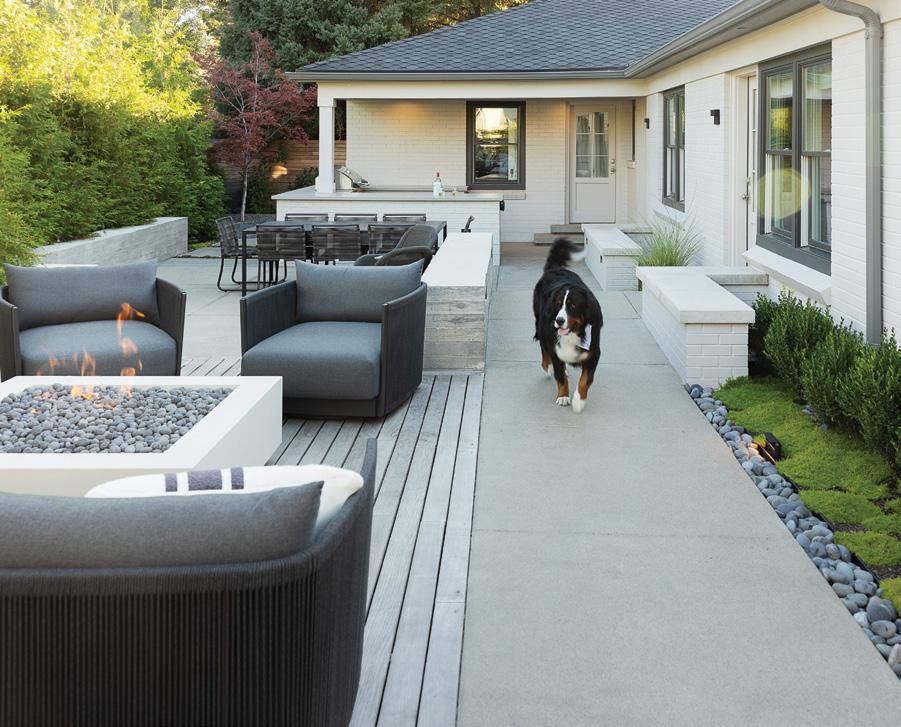
OPPOSITE:


—JAYSON KING “ “
ABOVE: The reimagined backyard boasts a sleek outdoor kitchen, a comfortable lounging area and an ADA-accessible heated walkway that connects to a large deck anchored by a large Nisho repit. A rich mix of materials—brick, board-formed concrete, Thermory decking, drainage pebbles and lush plantings—adds texture and visual interest, shaping the space’s striking new design.
CENTER: The back patio’s custom water feature is crafted from board-formed concrete, with three spouts precisely aligned with the windows of the home opposite. Water ows gently from each spout, spilling into a shallow basin lled with pebbles.
BOTTOM: To support the owner’s daily exercise and mobility, LFDG transformed the side yard with a handsomely landscaped access path, tailored for comfortable movement while the owner remains mobile and not yet using a wheelchair.







I love the layering of the details and materials in this project.

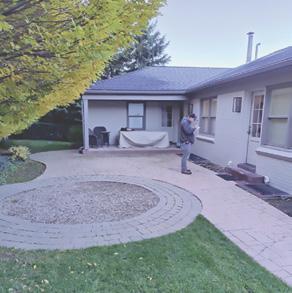











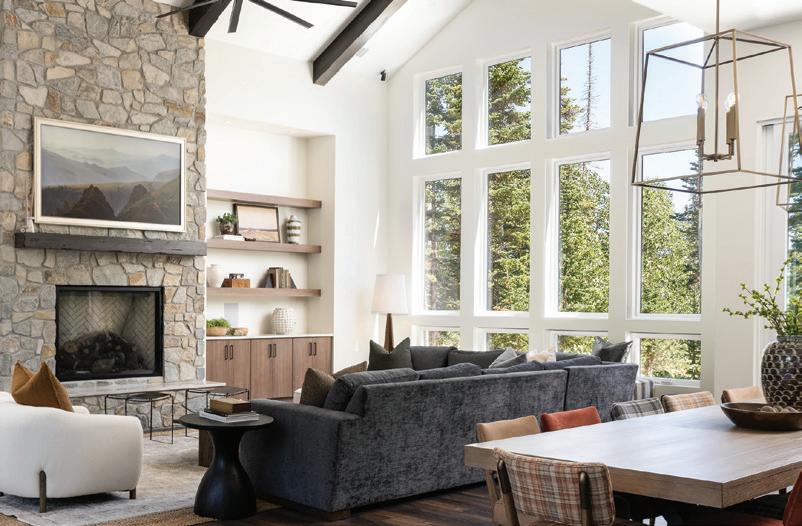
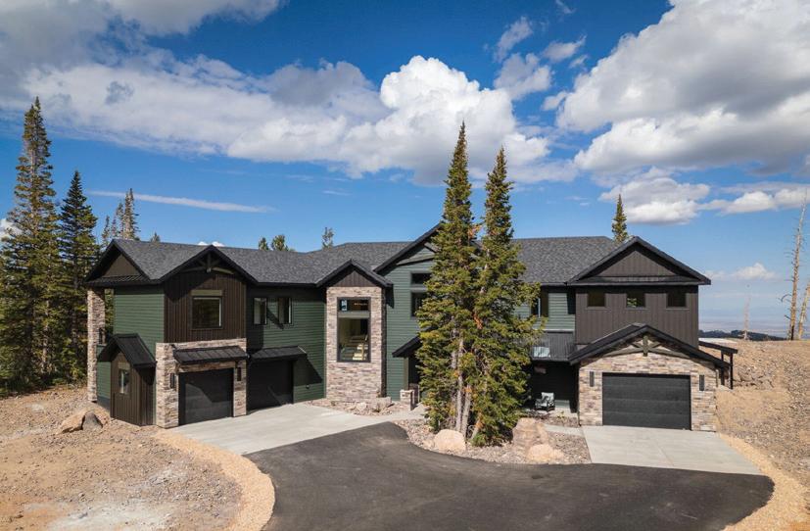
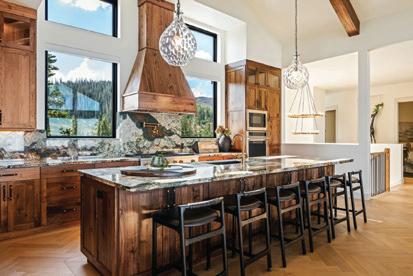
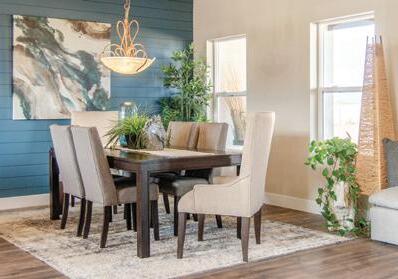

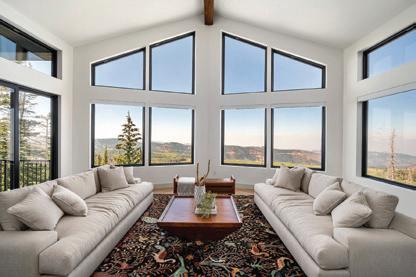




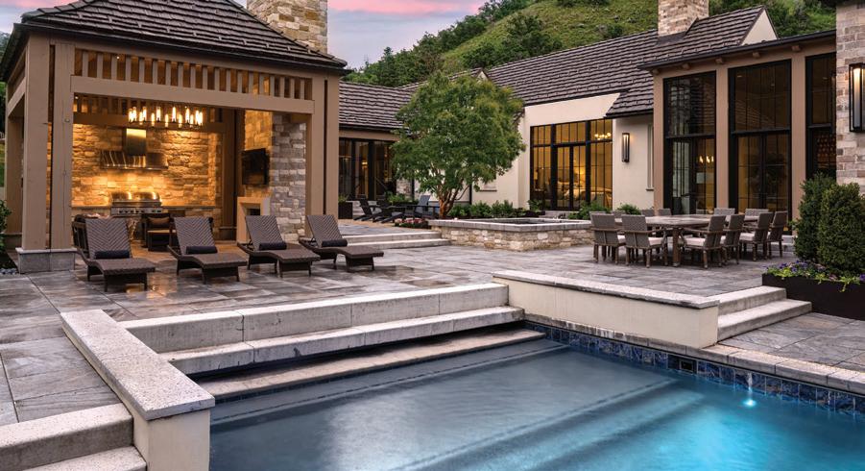
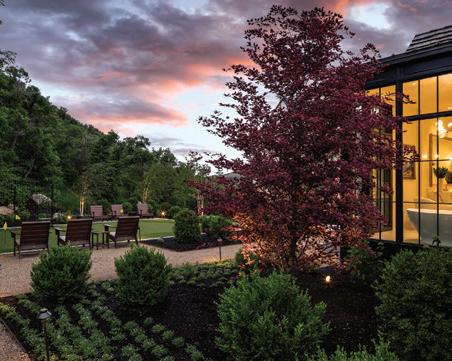
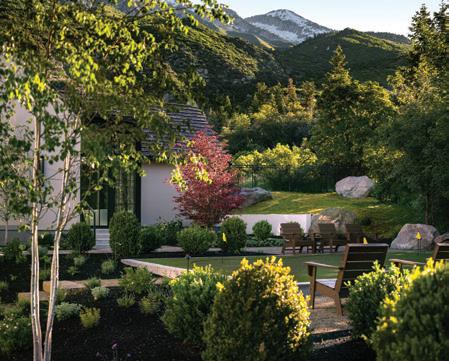
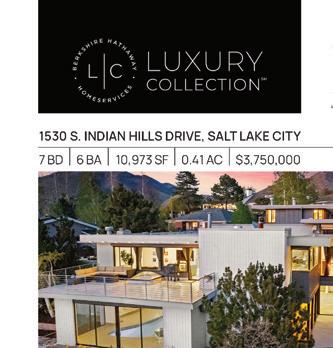
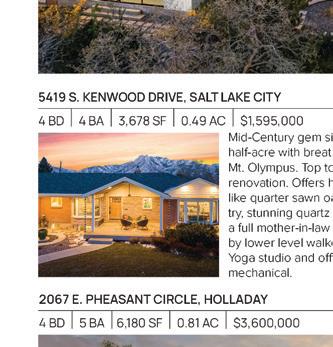
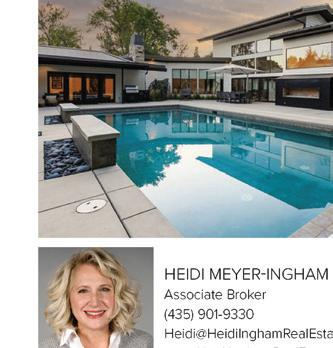
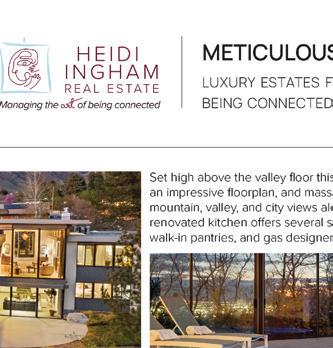
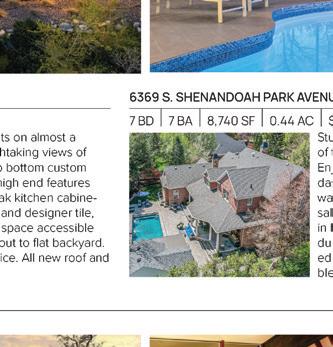
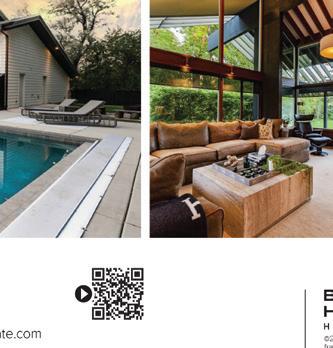
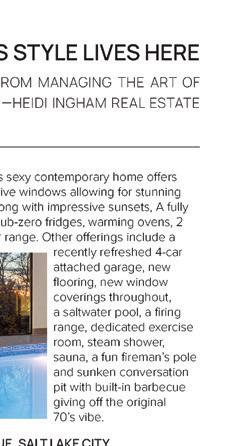
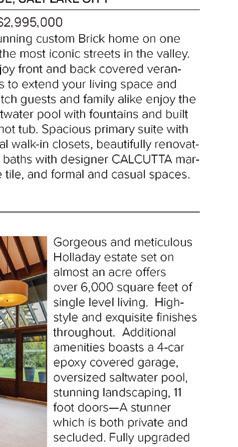
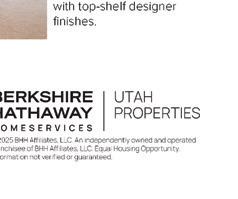
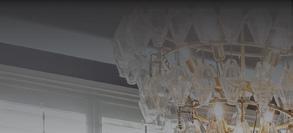


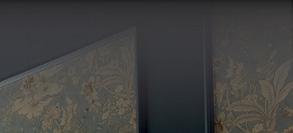





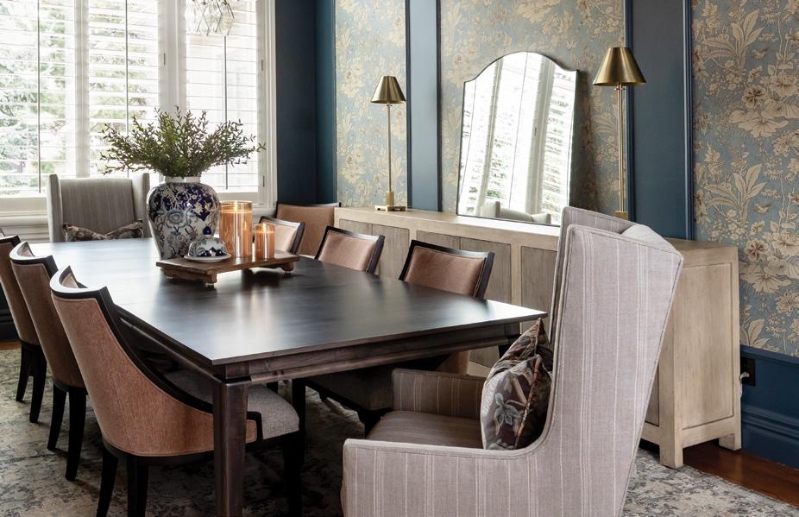
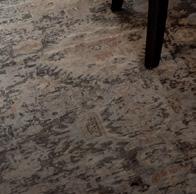

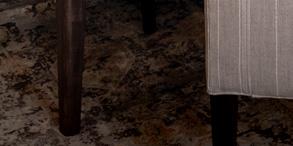



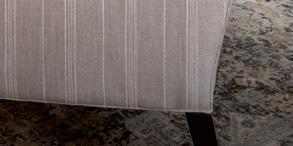


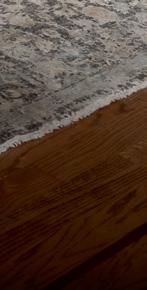
AA girl’s fi rst private bedroom is truly a rite of passage. To surprise her daughter Lottie with a long-awaited solo bedroom, The Fox Group’s Cara Fox was determined to get the design just right.
“I have all my kids sleep in the same nursery until they’re 12, then they get their own rooms,” Cara explains. “Lottie has three little brothers, so it was fun to get to do something extra frilly just for her.”
A nature-lover, home-relaxer and consummate ‘girl’s girl,’ Lottie worked with her parents Tom and Cara Fox to select a design theme that captures her unique personality. The design took fl ight from a butterfl y-embroidered silk by Pierre Frey—the starting thread that wove its way onto Roman shades and throw pillows.
From there, Cara fully wrapped the bedroom and adjoining bathroom—gabled ceilings and all—in a soft-blue floral wallpaper from The Fox Shop, transforming the space into a modern garden getaway.
“The florals in my room are so calming, and the butterfl ies we chose make me smile every time I see them,” Lottie says.
Integrating vintage pieces has long been part of The Fox Group’s design strategy. Boasting gabled ceilings, a custom canopy bed inspired by European manors and original door panels sourced from a 16th-century French chateau, this suite is a true celebration of all things antique.
“We have an amazing seamstress that custom-upholstered the bedding and ottoman
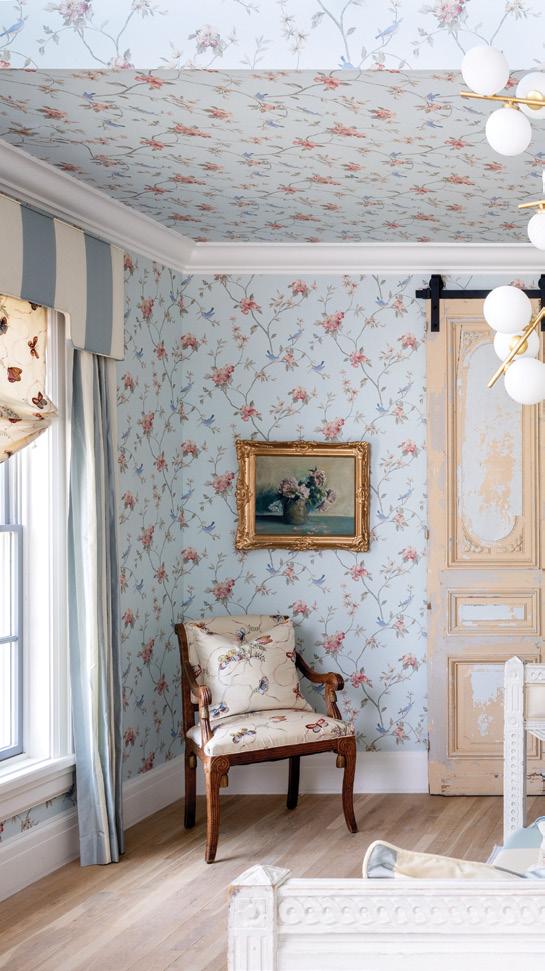
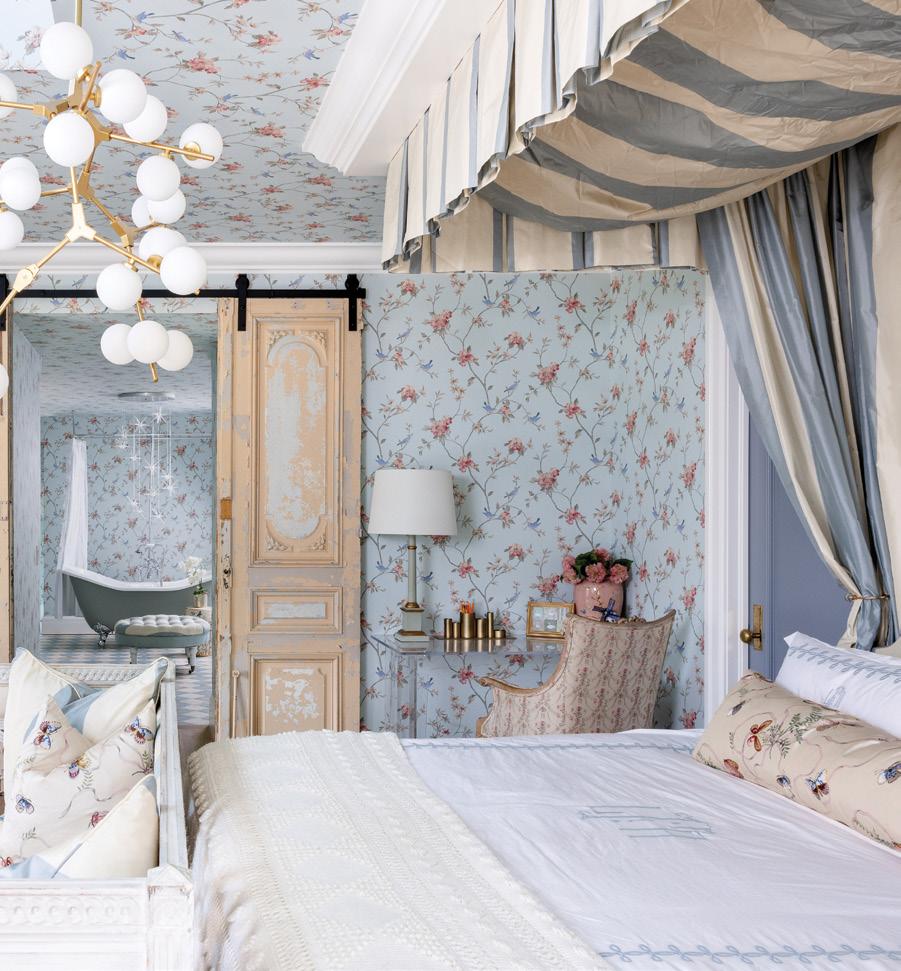
Eras, patterns and materials mix it up in this one-of-a-kind bedroom suite, curated by designer Cara Fox in her daughter’s fi rst grown-up retreat
BY

BARTHOLOMEW
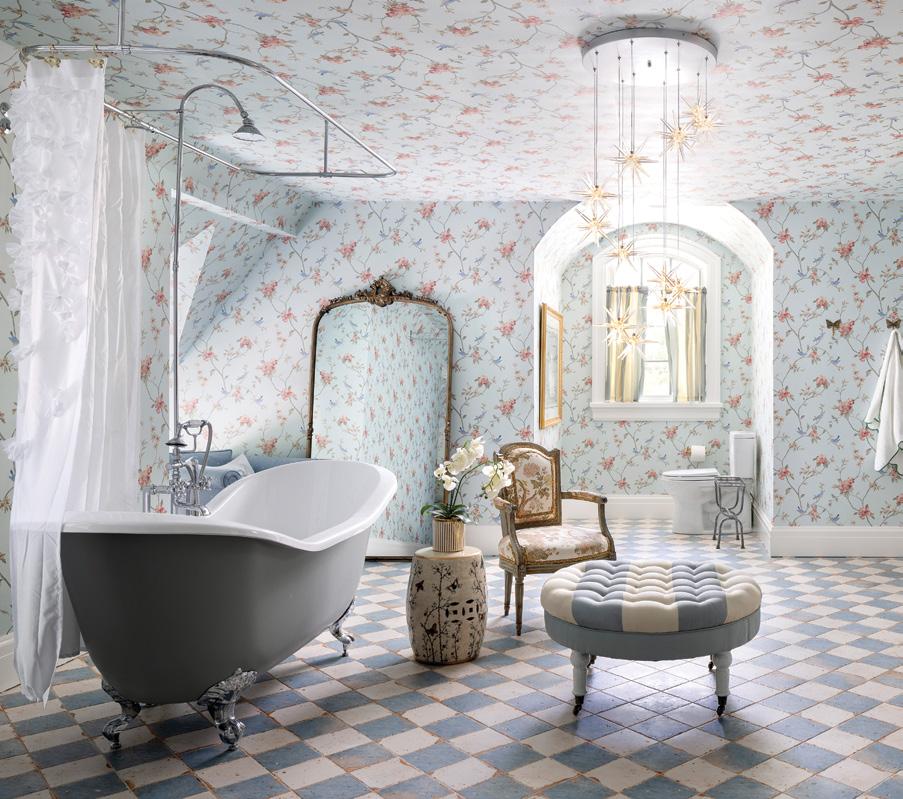
for us,” Cara shares. “It was fun to work with this Schumacher fabric, integrating it into all of the frills and the grand millennial feel of this room.”
Ever the master of the mix, Cara sprinkled in unexpected modern touches—just the right dash of youthful flair to keep things fresh and fun. For example: above the canopy bed, a bauble-laden contemporary light fixture injects a touch of the
modern. In the bedroom’s corners, sleek acrylic accents team effortlessly with antique furniture pieces to blend all eras of femininity through the design.
“We didn’t want the space to feel too much like a grandma’s room, because it’s meant for a teenager,” says Cara. “Including touches like the modern contemporary light fixtures and the sleek acrylic desk were ways of freshening the whole field of the room.”
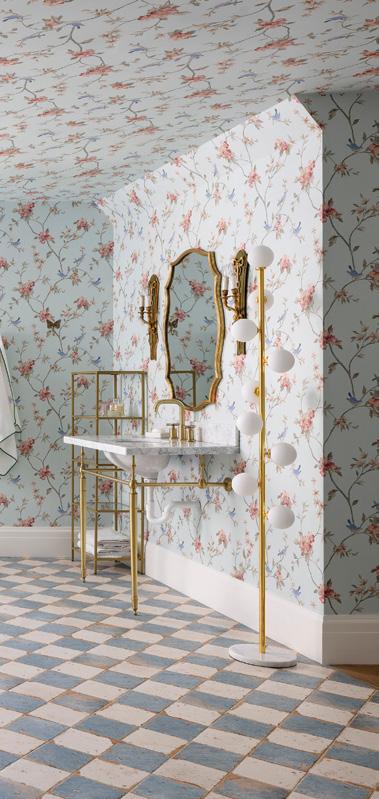
UPPER RIGHT: Lottie Fox sits on her cherished, custom-designed canopy bed. “My bed feels just like a hug,” she shares. Each fabric panel was hand-crafted by a seamstress to meet Cara’s exact specifications.
LOWER RIGHT: Below a large art print, a chest painted in Boothbay Gray features drawers adorned with butterfly hardware for added whimsy. A chair from the archives of SLC’s historic Grand America Hotel sports a new print: Pierre Frey’s ‘Miss Li’ fabric.
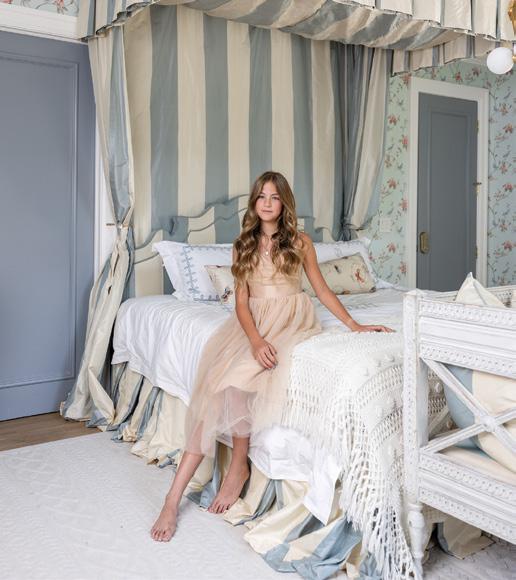
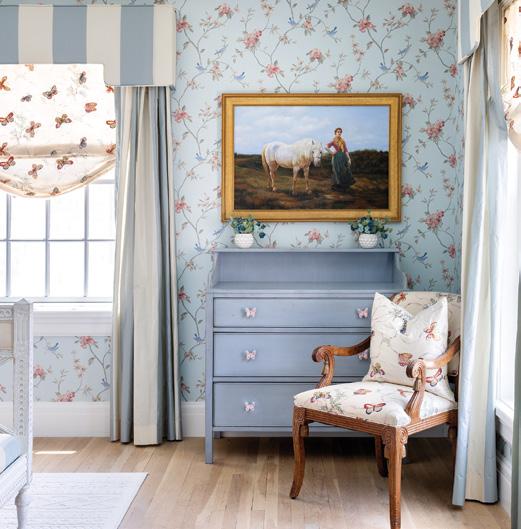
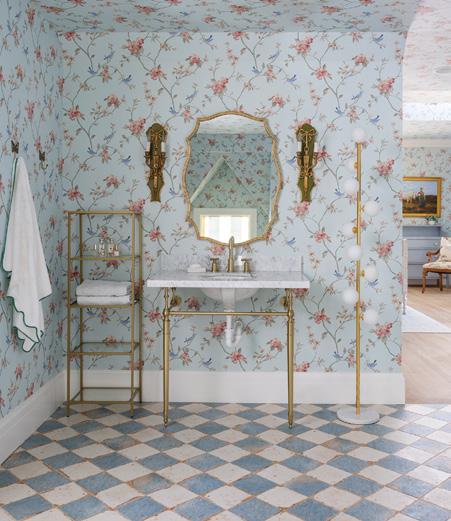

In the adjoining bathroom, thoughtful echoes of the bedroom’s design were seamlessly woven into every detail. For example, checkered replica tile and a vintage-inspired tub were customcolored in Benjamin Moore’s Boothbay Gray to match the bedroom’s mantel and wardrobe. Cara also selected a contemporary starburst chandelier to mirror the modern lighting above the bed.
Th roughout both spaces, garden-motif art pieces deliver whimsy in heaps. Antique paintings mingle with modern novelty hardware to ensure every last detail matched the garden theme.
Striped to match the drapery surrounding it, a small daybed showcases all of the room’s motifs and acts as the perfect pup bed for the family’s beloved Dutch.

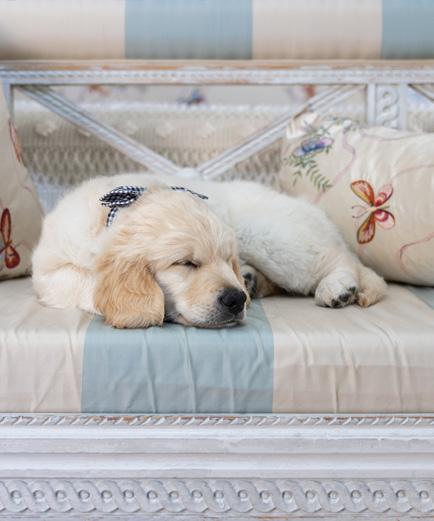
“One of my favorite things when you walk in the room are the antique brass butterfl ies,” Cara says. “We hung them from the ceiling with fi shing wire, so it looks like they are suspended in midair.”
All of these magic design moments come together to create a haven of personality and calm that any teen would dream of. “My room feels like a reflection of everything I love—nature, color and coziness,” Lottie says. “It’s my little slice of happiness, my own secret garden and I’m so grateful for it.”














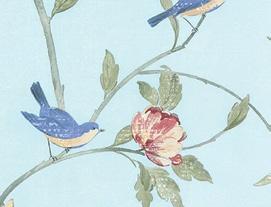












































































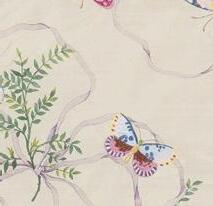
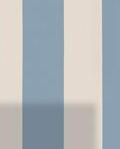
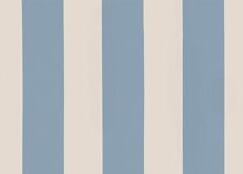
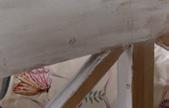
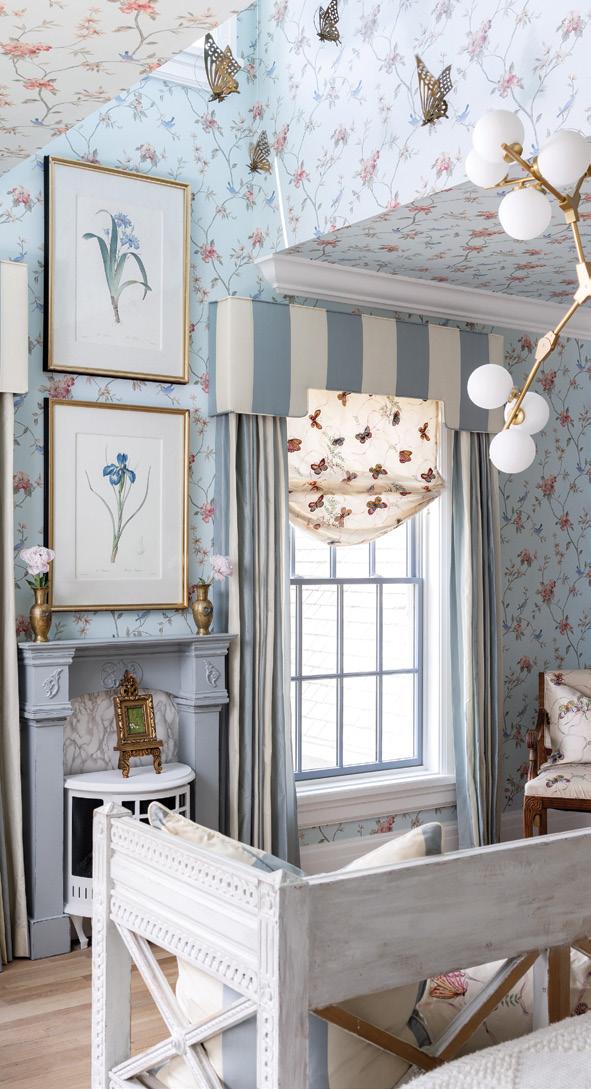
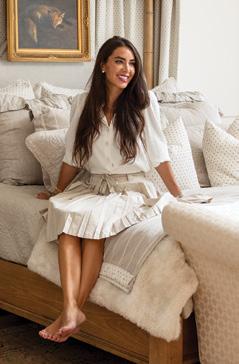
Cara Fox’s tips on combining patterns like a pro
Unify a space by weaving a single hue through various materials, motifs and textures.
Balance small intricate patterns with something bold and blocky. For Fox, a dainty fl oral print teamed with a chunky stripe makes the perfect pairing.
Combine age-old prints with contemporary designs to keep spaces fresh.
Mix contrasting prints and patterns like bold stripes, delicate fl orals and quirky geometrics to create an engaging decor that keeps the eye moving.
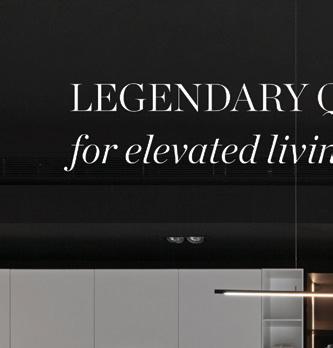
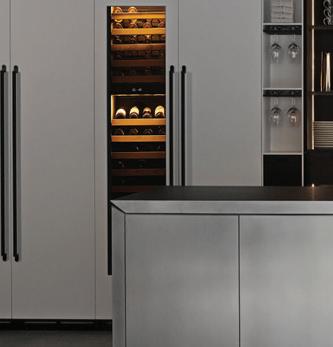
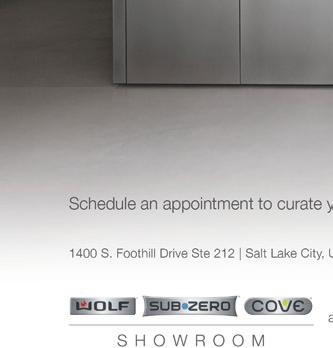
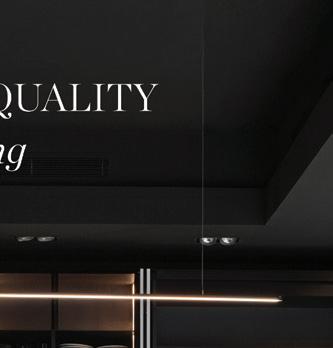
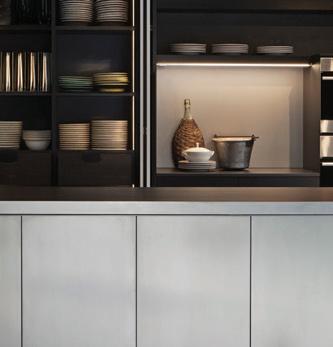
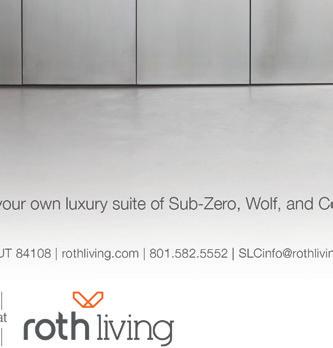
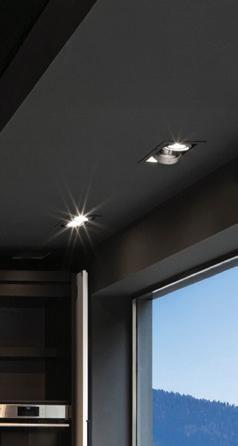
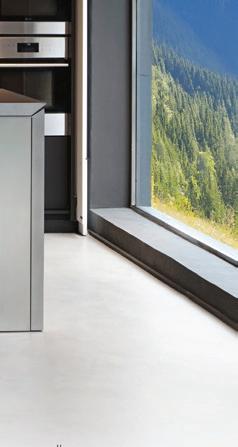

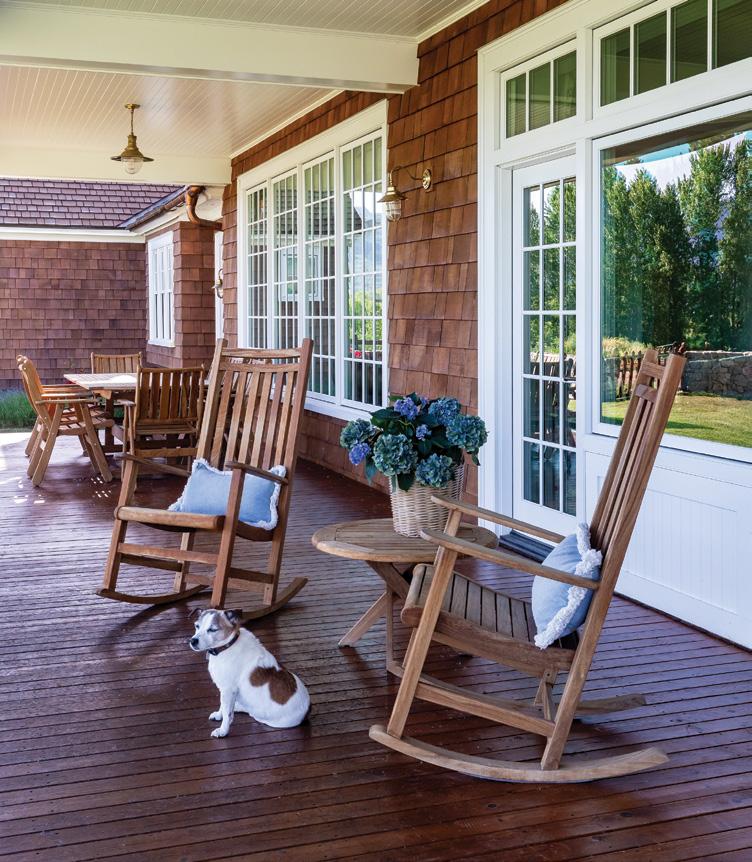

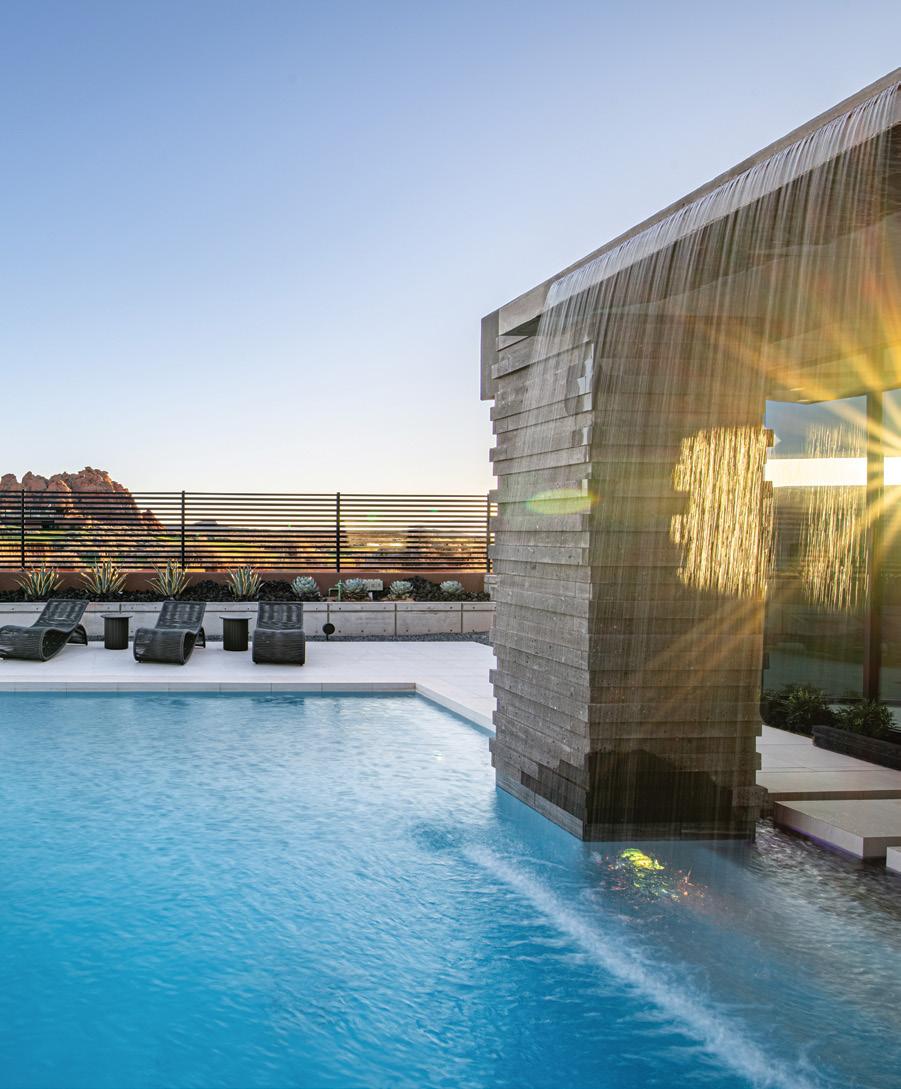










Set against a backdrop of red rock and open sky, this Sand Hollow Resort home captures the spirit of the desert in bold, contemporary form
BY BRAD MEE | PHOTOS BY ANY SPACE MEDIA
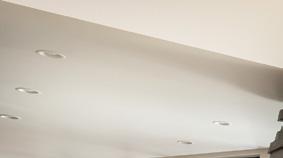
McQuay Architects custom-designed the monolithic, three-sided fireplace that anchors the interior living space and seamlessly complements both the interior and exterior stone cladding. The cantilevered hearth and mantle, built by Andy Funderburk of Funder Welding and Design, accentuate the feature’s asymmetric, dramatically detailed form. Expansive windows frame views of

WWhen a client starts with, “I want the best house in Sand Hollow,” you know the bar is set high. Luckily, this Hurricane-area property— perfectly tucked between two golf course fairways with the clubhouse perched on a gentle rise—was already making a strong case for greatness. Architect Rob McQuay saw it too: a rare opportunity to shape views so precisely that no neighboring home would interrupt the sightlines. “I saw great potential with the location and was eager to be part of the project,” he recalls. But the lot came with quirks: a narrow street frontage, a pieshaped footprint and a request for two double garages. From the curb, that much garage could have overwhelmed the elevation, but instead, a bold front entry steals the show. Set between fl anking
double garages, a striking corridor draws the eye inward, where custom gates, a metal pergola, an iron-and-glass pivot door and a tranquil reflection pool welcome guests into the sanctuary.
Inside, the wedge-shaped lot proved to be an asset, allowing for a client-driven layout that places the guest quarters and the primary suite at opposite ends of the home for privacy. At the center, the kitchen, dining area and great room flow together in an open, airy plan. Nearby, a theater and golf simulator room can be tucked away behind 28 feet of interior glass doors. All of it connects seamlessly to the resort-style pool and surrounding landscape, reinforcing the home’s strong sense of indoor-outdoor living.
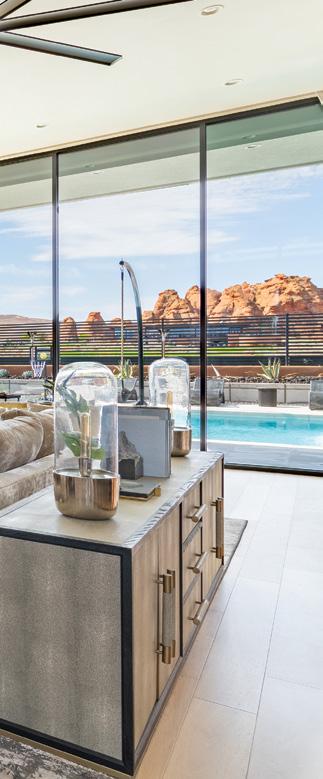
ABOVE: Designed by McQuay Architects and built by Anderson Custom Homes, this desert contemporary home is located in Hurricane’s Sand Hollow Resort.
RIGHT: Backlit marble slabs define the sculptural bar nestled between the great room and family game room. “Its inverse angle complements the design of the fireplace wall,” says designer Julia Roberts, who envisioned this striking feature.


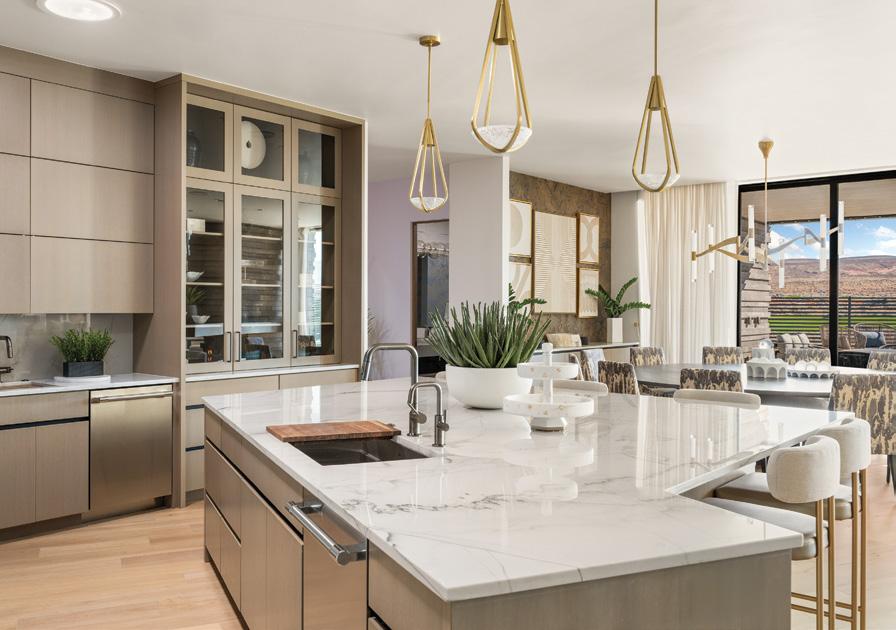
“Our clients wanted a unique home that’s contemporary and connected to its site, and you feel that the moment you arrive,” says interior designer Julia Roberts, principal of HüGA Home. She and her team worked closely with architect Rob McQuay of McQuay Architects and builder Wayne Anderson of Anderson Custom Homes to not only check every box on the owners’ wishlist, but to also elevate it in unexpected ways.
Step inside the front pivot door and the design language immediately becomes clear: contemporary, refined and deeply rooted to the land. A two-sided resin panel—resembling backlit Blue Labradorite granite—separates the entry from the great room, creating a striking focal point. “It fosters a fluid feeling by connecting with the entry’s water feature and the pool out back,” Roberts explains.
Stone plays a starring role in the home, grounding its modern architecture with permanence and drama. In the great room, a three-sided fireplace commands attention.
ABOVE: Sleek and contemporary, the open kitchen features copper-toned, rift-cut white oak cabinetry by Riverwoods Mill, bringing warmth to the modern design. Beneath Visual Comfort pendant lights, a stone-topped island is set at an angle, echoing the home’s architecture while seamlessly integrating with the great room’s living and dining areas.
Behind the kitchen’s stunning range wall, a spacious pantry provides extra refrigeration and storage, while a butler’s pantry offers additional prep space and amenities.
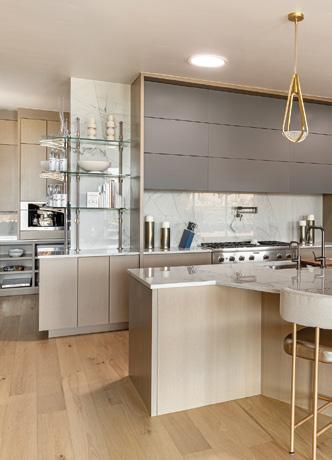
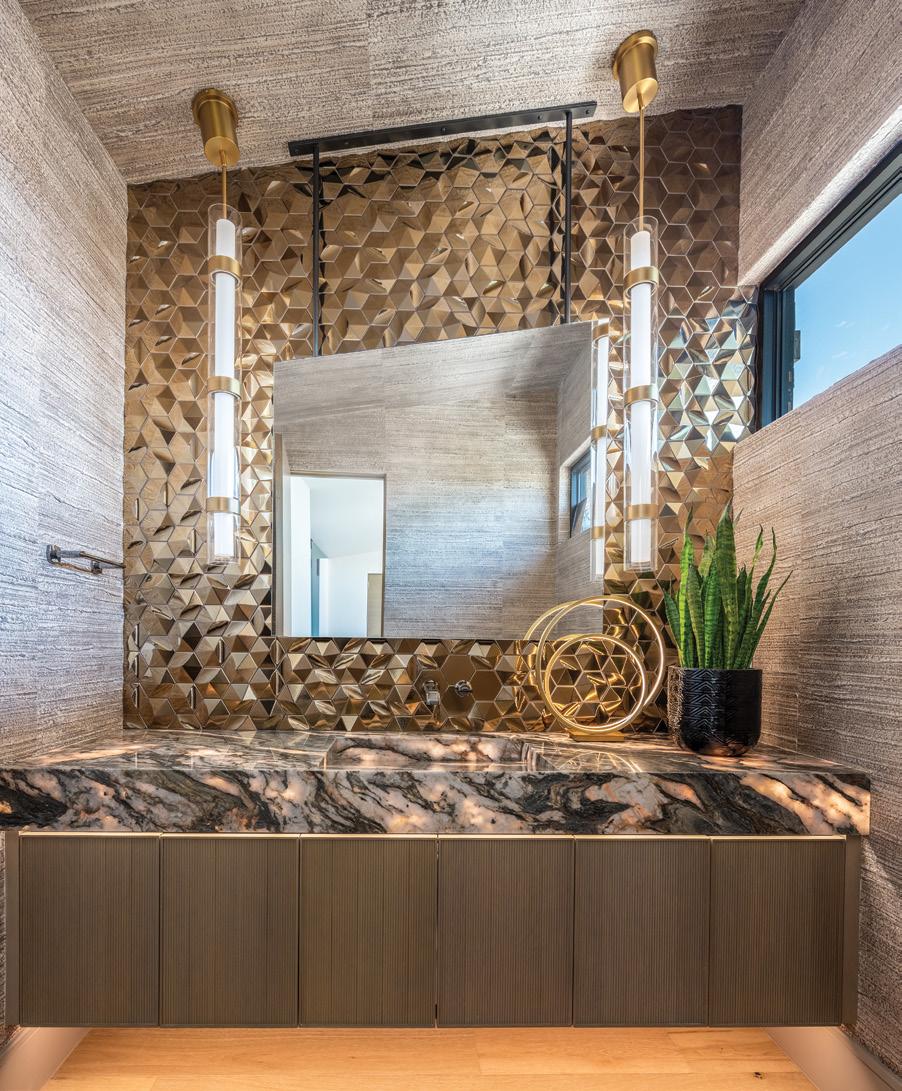
Phillip Jefferies wallcovering wraps the entry powder room in rich texture. A striking backlit quartzite countertop and sink serve as the focal point of the floating vanity, backed by Bedrosians’ threedimensional metallic wall tiles that deliver depth and dimension. Illuminating the dazzling space, a pair of Visual Comfort pendant lights illuminates a ceilingmounted angled mirror, thoughtfully positioned to echo the gentle slope of the roofline.
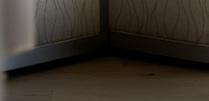
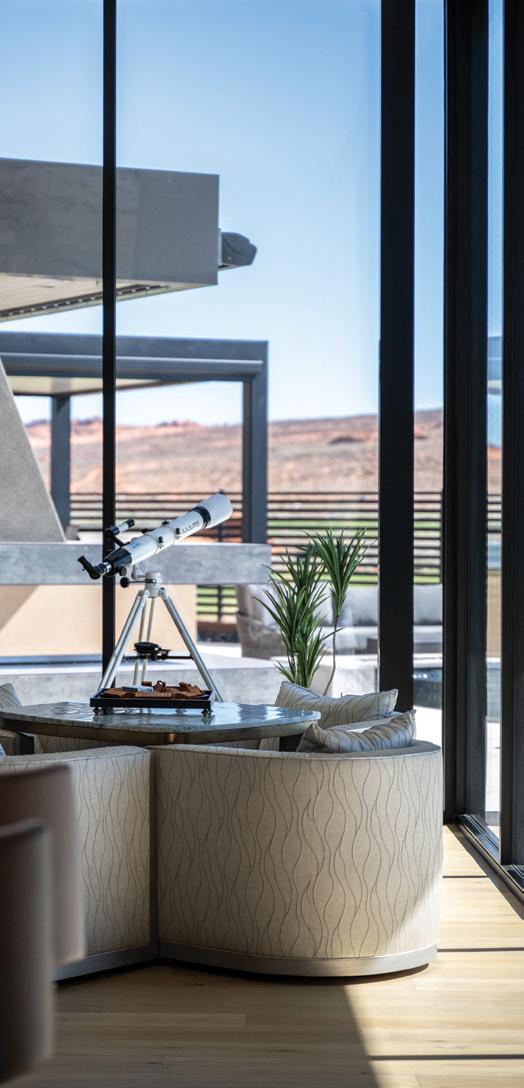
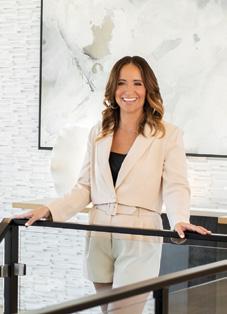


Sculpted from Negro Cantera, a dark volcanic stone, it features a cantilevered metal hearth and mantle that emphasize its asymmetry. “The fi replace is a strong, unifying element,” says McQuay. “It anchors all the common areas and extends outdoors to an exterior fi replace near the pool.”
Across the room, a custom bar adds another bold gesture. Its backlit marble slabs echo the fi replace geometry, reinforcing the home’s sculptural language. “The inverse angle of the bar mirrors the fi replace wall,” Roberts explains. Like the backlit quartzite vanity in the powder room and the bookmatched lilac marble shower in the primary bath, the bar’s stone was chosen to elevate the experience. “I love mixing the primitive essence of stone with the clean lines of contemporary design,” she adds. Th at tension—earthy yet refi ned—guides the home’s color palette and materials. The homeowners weren’t drawn to neutrals, so Roberts looked to the surrounding desert for inspiration. “We used rift-sawn white oak cabinetry with a custom taupe-coppertone fi nish that evokes the color shift at dusk,”
OPPOSITE:
LOWER LEFT: In the primary suite, the fireplace’s angled facade pairs square reeded metalwork with richly textured stone panels. Steps away, a striking glass corner brings floorto-ceiling doors together at an unexpected angle.
LOWER RIGHT: In the primary bathroom, a dualsided entry shower showcases book-matched lilac marble, its striking veining introducing rich purple hues that elevate the luxurious ambiance. A glass enclosure separates the shower from a freestanding bathtub, which floats elegantly within the space.
Julia Roberts and the HüGA Home design team selected a Vahallen hand-crafted wall covering to serve as a texture-rich backdrop for an upholstered bed and integrated nightstands by Caracole furnishings. A Nourison rug delivers a richly organic pattern and vivid colors to the luxurious space. Custom draperies are motorized for ease and elegance.
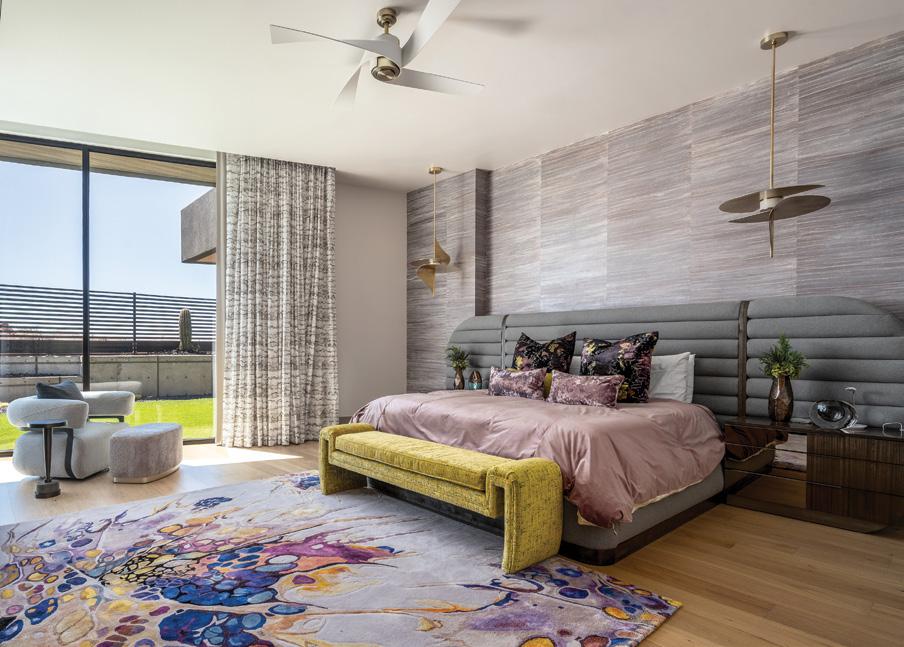
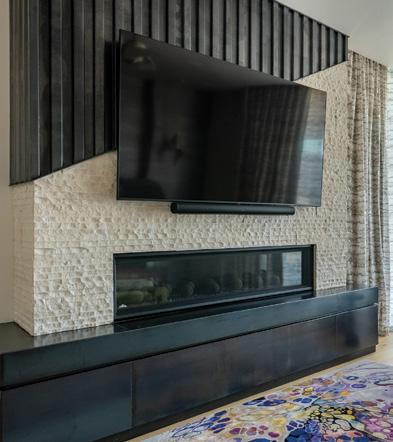
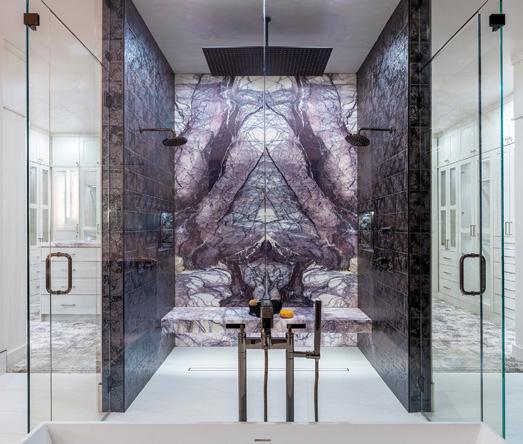
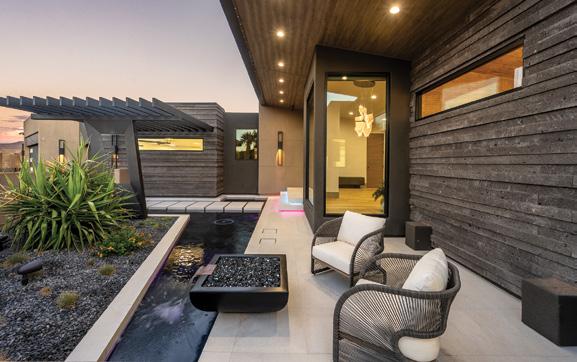
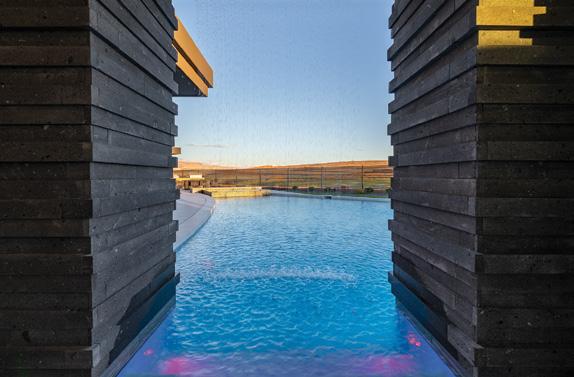
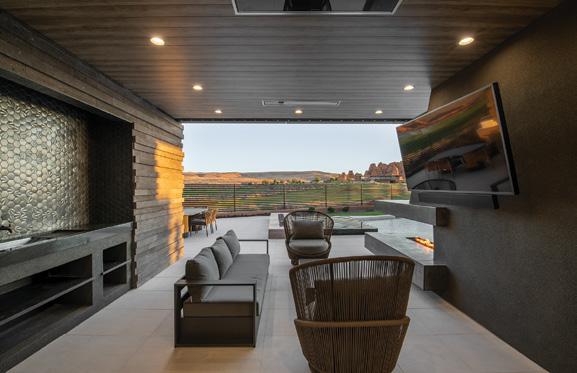
Boldly patterned York wall covering enlivens the bunkroom space, where queen-over-queen bunk beds team with a children’s entertainment and play space to make this area ideal for grandkids and family to gather. The metal wall art is by Leftbank Art; the bunk beds are by Riverwoods Mill.
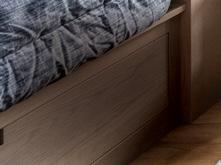
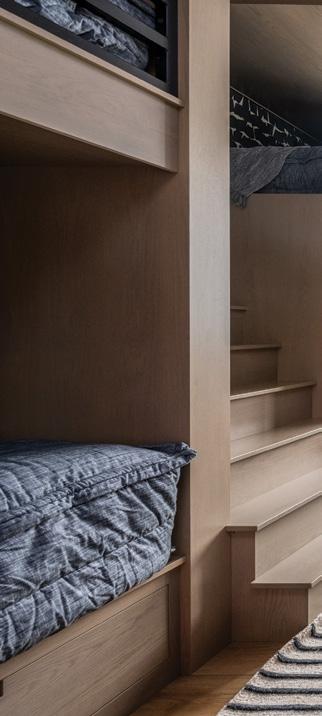
UPPER LEFT: Beyond the courtyard gate, pitched rooflines and deep overhangs converge with a serene water feature bordering a shaded sitting area, creating a sanctuary-like entryway for the desert home.
CENTER LEFT: A curtain of water spills from the ceiling, cascading elegantly into the pool below.
LOWER LEFT: A covered outdoor living area, replete with a large fireplace and posh TV-viewing area, allows the homeowners to enjoy the pool and desert views fully protected from the summer sun and desert rains.
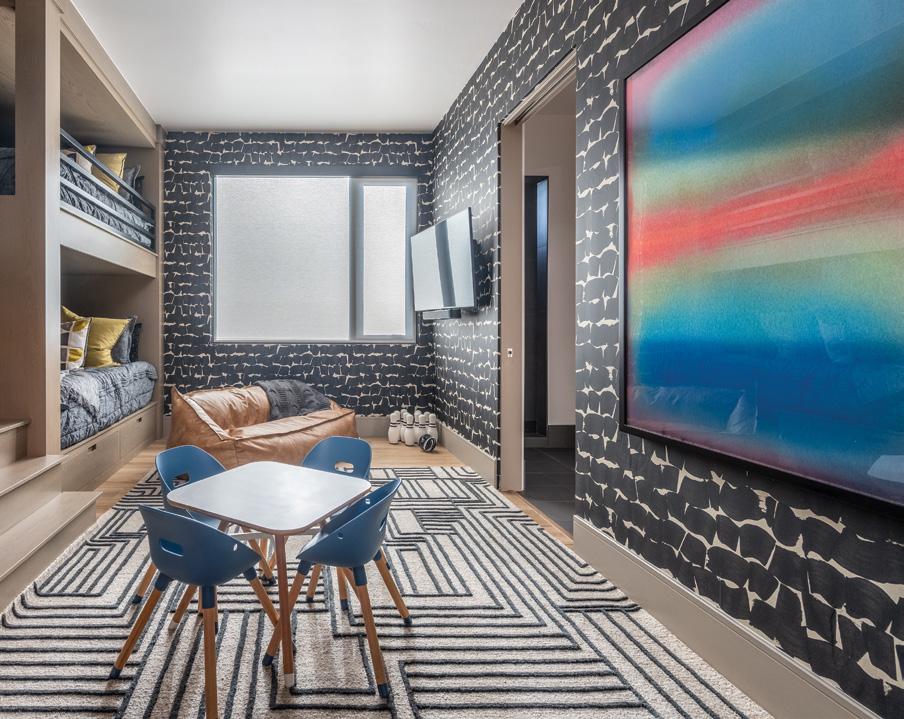
she says. Throughout, moody tones are layered with smoky glass, steel accents and wallcoverings that reflect light with a soft glow.
Darker elements are balanced by metallics and grounding finishes like Brizo’s Black Onyx and Emtek’s slate ash gray plumbing. “That contrast brings a modern edge without feeling cold,” Roberts notes.
Texture adds another layer, creating depth and dimension.
“Texture casts shadows and builds patterns without needing literal patterns,” she explains. Fluted surfaces and geometric lines reference nearby rock formations. Wire-brushed cabinetry mimics the softness of cactus bark, while steel details bring shimmer and movement. Pops of color in accessories nod to blooming desert plants, and tactile wallcoverings—like the angular 3D tile in the powder room—add a primitive, sculptural quality. “It’s those layers that make a space feel lived-in but elevated,” says Roberts. “Texture helps tell the story of the landscape—its softness and its strength.”
While the home makes a striking visual statement, much of its brilliance lies in what you don’t see. Beneath the surface, it’s a masterclass in precision and engineering. Builder Wayne Anderson highlights the structural sleight of hand: the concealed support above the suspended-stone bar, the complex framing required for the cantilevered fireplace and the seamless corner in the primary bedroom where floor-to-ceiling glass doors meet at an unconventional angle. “There’s a lot of hidden complexity,” he says. “Even the disappearing glass walls along the back of the house took incredible precision to frame cleanly and function effortlessly.” In the end, what sets this home apart isn’t just the materials, views or detailed construction—it’s how every element was designed to shape the experience. From the last light framed through an expansive window to the soft sheen of brushed wood or tile, the result is a desert retreat that honors its setting while feeling entirely original.
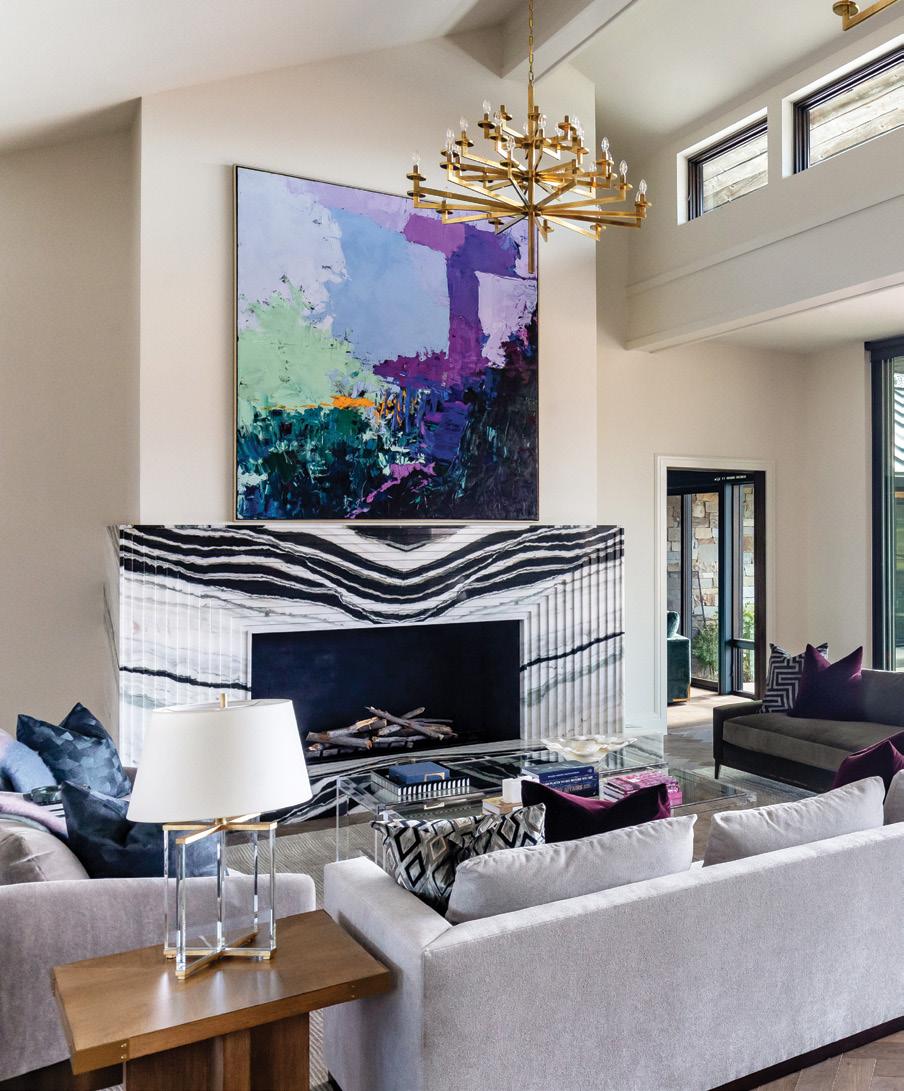
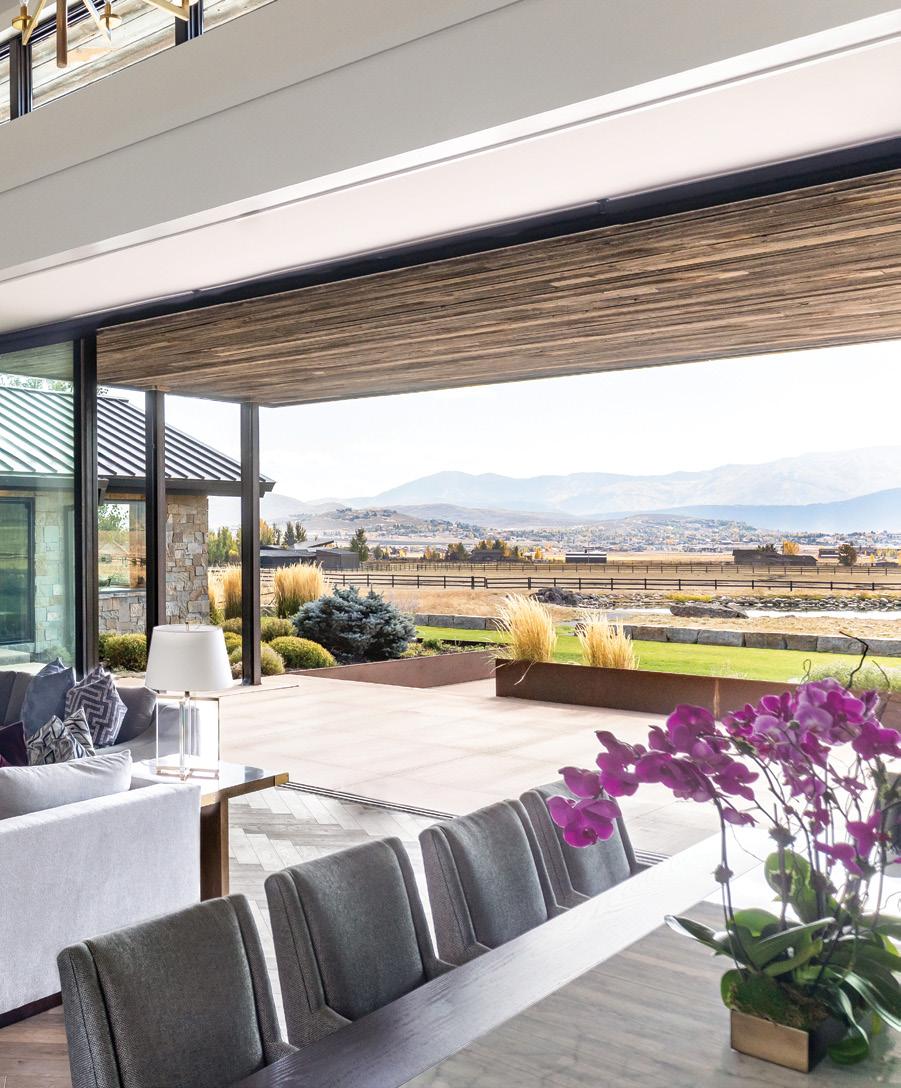

A Park City ranch property gets a NYC-inspired overhaul courtesy of Bond Design
BY MEGAN BARTHOLOMEW | PHOTOS BY LINDSAY SALAZAR
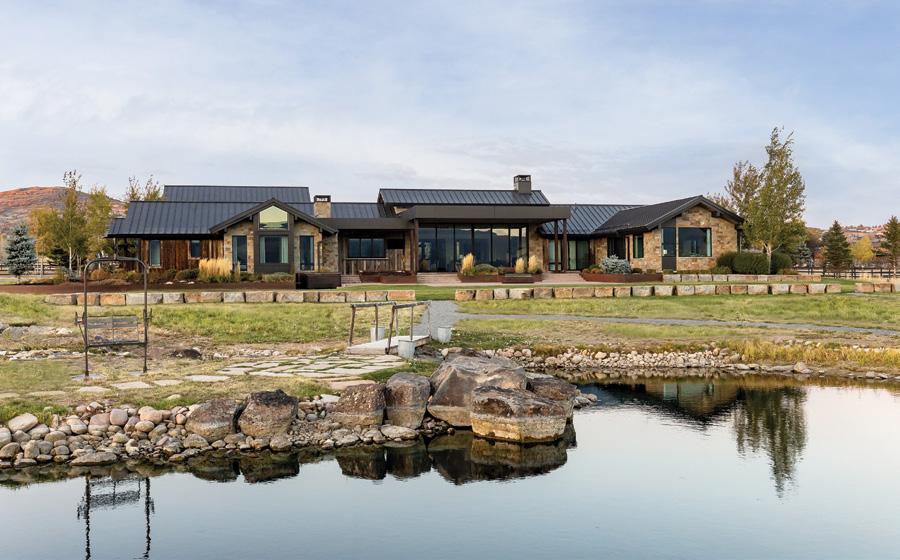
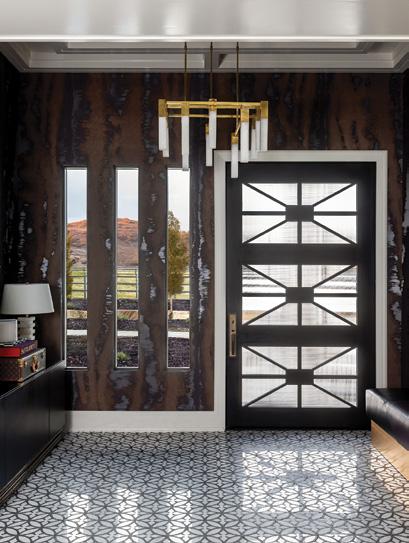
PPenthouse, meet pasture. What began as her clients’ quest for the perfect Manhattan digs turned into a surprising overhaul in the hills for designer Jennifer Chipman, principal of Bond Design Company. The homeowners in question were dreaming up their perfect downtown NYC design when they happened upon a sprawling ranch property just outside of Park City. And with that, the creative energy took a turn for the unexpected, bringing the saturated hues and polished edge of a chic, city interior to the rustic peaks of Utah.
“Th is wasn’t your average gut job,” Chipman says. “The home had great bones, a mostly functional layout and views that stop you mid sentence. The house was practically begging to be elevated, not erased.”
To transform the home’s typical mountain design into the bigcity statement that the clients had envisioned, the Bond team stripped the house to the studs, rebuilding the interior with
ABOVE: The home sits on 50 acres of Park City ranch land. During its renovation, the exterior didn’t require much of an overhaul. Updates to window framings and key doors begin the subtle bridge between two distinct worlds—mountain ranch on the outside, Fifth Avenue on the inside.
LEFT: An ebony walnut credenza anchors the entry and showcases a curated mix of the client’s treasures, including a vintage Louis Vuitton trunk and a green marble horse sculpture—a playful nod to her love of ranch animals and her eye for the unexpected.

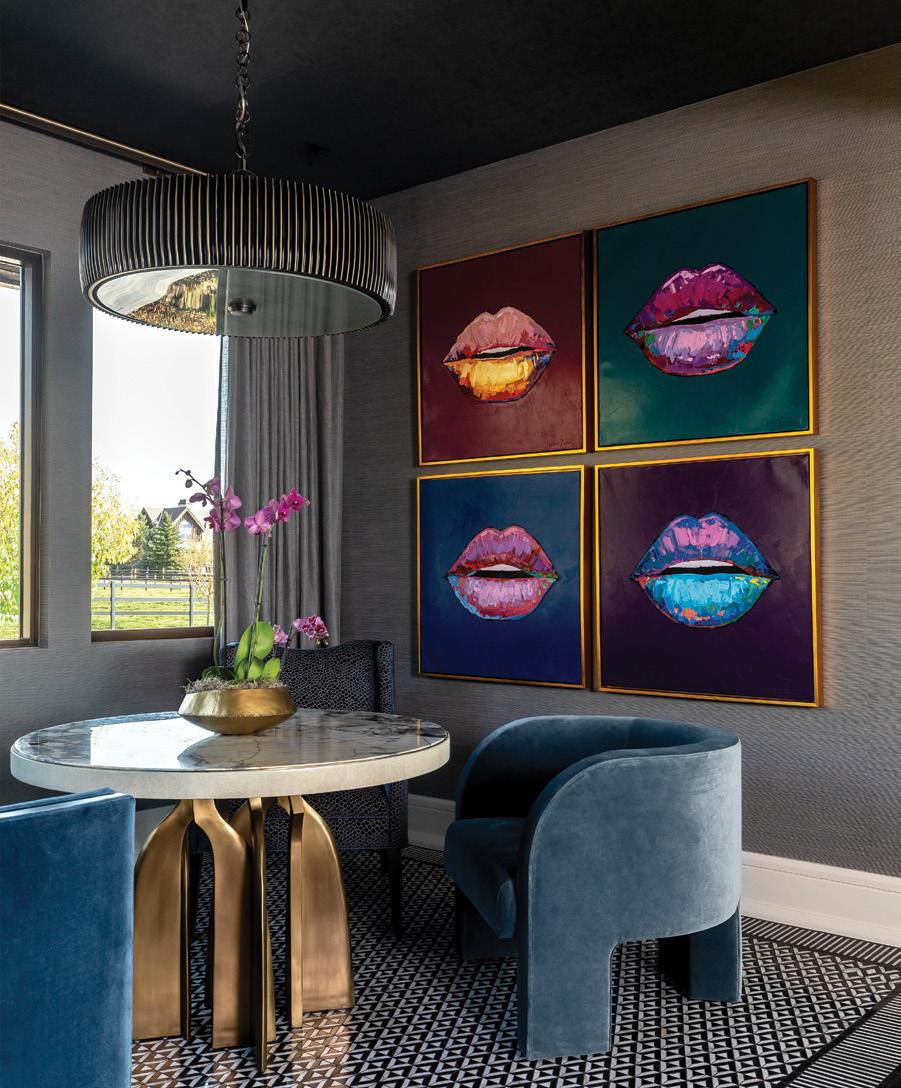

“The
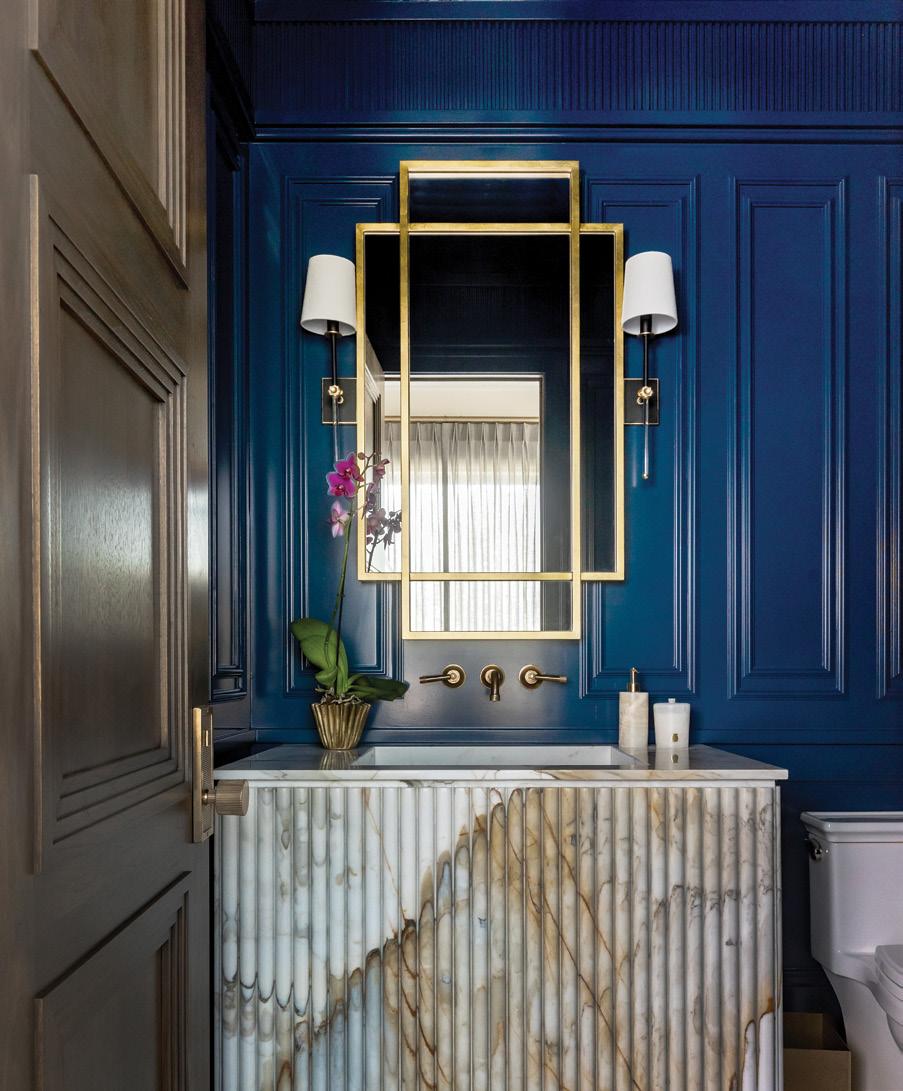
“Our general rule is that you can’t overdo a powder room.”
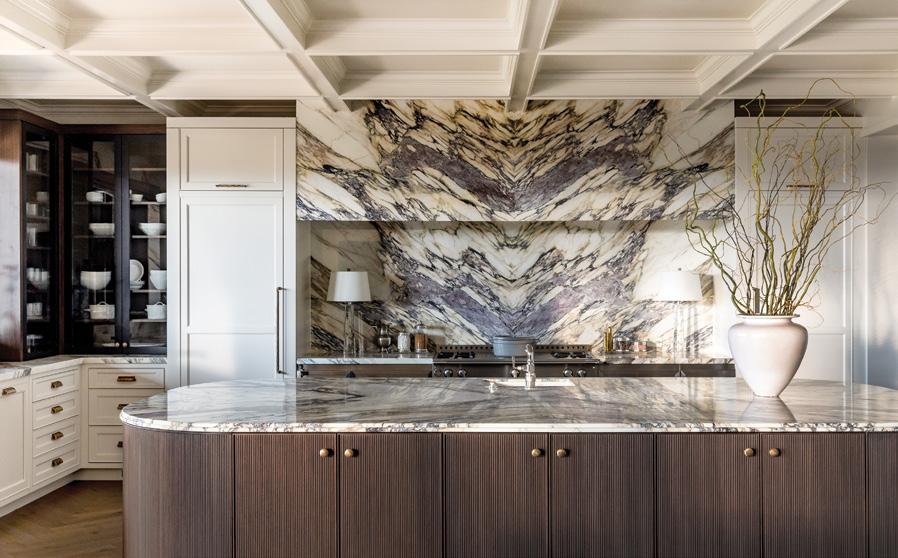
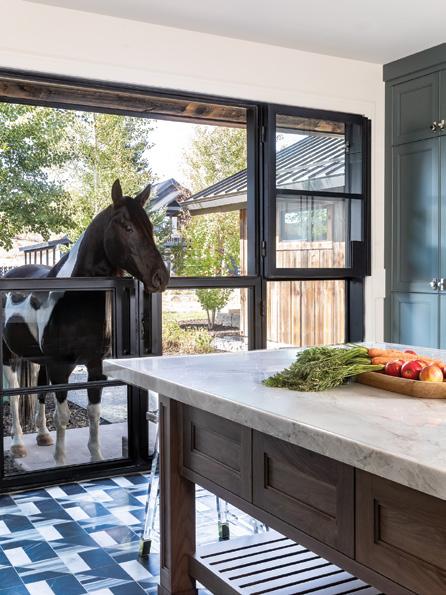
sharper lines, bolder colors and more detailed finishes. The designers relied on the existing layout, but reimagined a handful of notable areas to give them the breathing room requisite of a rambling ranch.
One such space was key: the kitchen. One of the most dramatic transformations in the home, the room went from a cramped space with three (yes, three) small islands to a stunning hub of activity. “In a move that bucks tradition, we skipped barstools altogether,” Chipman says. “Instead, we added extra storage on the front side of the island, reflecting our client’s preference for gathering in dedicated dining spaces rather than eating at the counter.”
Stone plays a starring role here and throughout the home. “Our client is a collector of the colorful, the rare and the unapologetically bold—and we were more than happy to lean all the way in.”
In the kitchen, Calacatta Monet marble’s signature purple veining makes a statement that’s both ambitious and cohesive—tying into
ABOVE: A polished stainless steel La Cornue range delivers a dose of modernmeets-industrial charm, grounding the range hood’s animated marble moment with timeless craftsmanship. On the island, reeded cabinetry and brass hardware push the glam factor.
LEFT: In the butler’s pantry, double-dutch glass-and-steel doors welcome fresh air and the occasional visit from Whit, the family’s snack-loving gypsy horse. On the floor, an Inara Cavalier marble mosaic invites a touch of playfulness into the primarily functional space.

the plum tones from the great room, entry and primary suite. The bookmatched marble hood anchors the space, mirroring the drama of the fireplace across the room for a sense of quiet symmetry.
In the entryway, a marble mosaic floor reminiscent of the gilded Art Deco era sets an undeniably glamorous tone. Teamed with a contemporary Holly Hunt wallcovering, the foyer elements introduce the balance between timeless elegance and modern edge that defines the ensuing rooms.
Once charmed by the transformed entry, guests immediately emerge into a statement-making great room. The star of the show is a mantel fireplace clad in five meticulously matched slabs of Bianco Lasa Macchia Vecchia stone. Dramatic veins draw the eye to the soaring ceilings and wide windows, grounding the eye on a central focal point.
Above the fireplace, an abstract original artwork by Jordan Daines brings in the deep purples and plums echoed throughout the home’s fabrics and finishes. Fully retractable glass doors open the space to the surrounding landscape, offering a seamless connection to the outdoors (and the occasional cameo from Sadie and Bolt, the resident baby Highland cows). “This is the kind of room that doesn’t just set the tone, it refines it,” says Chipman.
In the bedrooms, the luxe urban vibe continues, carrying the plum palettes and statement stones deeper into the home. The client wanted the primary suite to feel luxurious, yet serene. Bond Design delivered a retreat layered with deep tones and patterns with just enough punch to feel elevated, but not so much as to overwhelm the space.
(OPPOSITE):
TOP: Calacatta Turquoise marble sheathes every available surface of the primary bath in cool tones. Other elements of the room play a supporting role: vanity sconces by Visual Comfort, cabinets in a soft white by Benjamin Moore and metal elements are all grounded by the bold stone.
LOWER LEFT: In the primary shower, powdercoated steel framing and sleek Waterworks hardware offer contrast to the striking Calacatta Turquoise marble.
LOWER RIGHT: The home’s identifying stone makes its way into the chic primary closet, where select details elevate “his and hers” storage spaces into boutique-style dressing rooms that feel as curated as the wardrobes they hold.
ABOVE: A subtle wallcovering in the moody primary suite introduces a soft gray-lavender hue with a muted pattern, adding depth without fussiness. Unexpected teal accents support the palette in the adjoining bath.
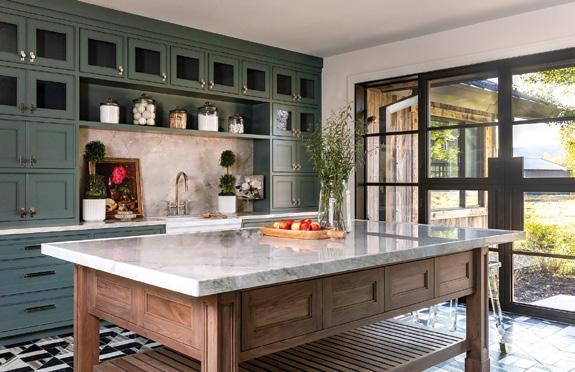
What was once two narrow rooms became a spacious, multifunctional butler’s pantry. A large central island serves as a hard-working drop zone, and laundry necessities hide in streamlined custom cabinetry.
Designer Jennifer Chipman, principal designer and cofounder of Bond Design Group, located in Park City.
Though much of the exterior remained untouched, one update was highly strategic: swapping out the rustic front door for a black-stained wood option with reeded glass panels. This simple yet impactful change created a more intentional transition from the rugged, natural landscape to the bold and glamorous interior.
Inspired by vintage sweets shops, marble-and-brass shelving showcases carefully curated displays, while cleverly designed drawers below offer function and hidden storage without compromising this pantry’s clean vignette above.
Mosaic tile in a guest bathroom ties in rosy hues from an adjoining bedroom suite, and carries into a wet room for a fluid, spa-like experience. Memorable details include customfit steel doors and a scalloped vanity edge.
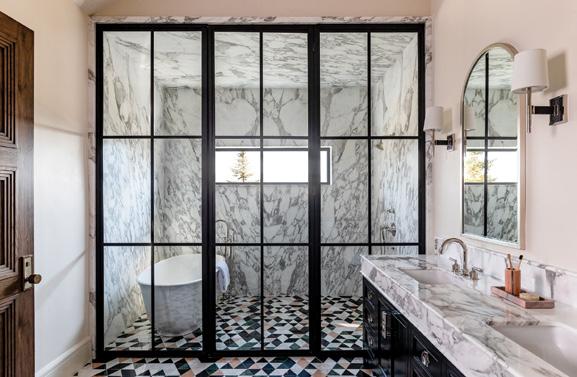
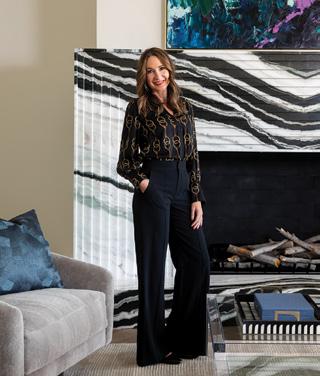
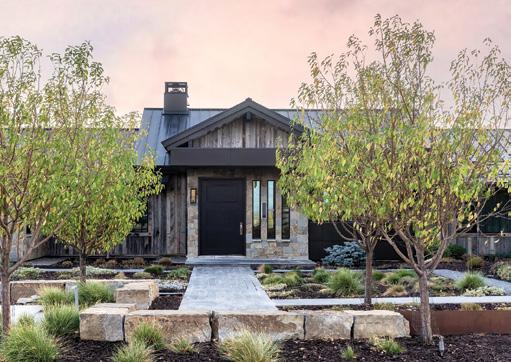

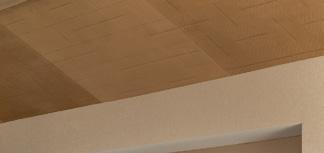
The game and media room takes on a playful vibe. Warm taupe tones create a cozy ambiance, while gold accents and a Lucite ping pong table add a touch of bling. Linen wallcoverings deliver texture and depth, and a tufted wallpaper on the ceiling enhances both acoustics and aesthetic.
BELOW: In the great room, fully retractable glass doors open the living space to the surrounding landscape, offering seamless connection to the outdoors and the occasional cameo from Sadie and Bolt, the resident baby Highland cows.
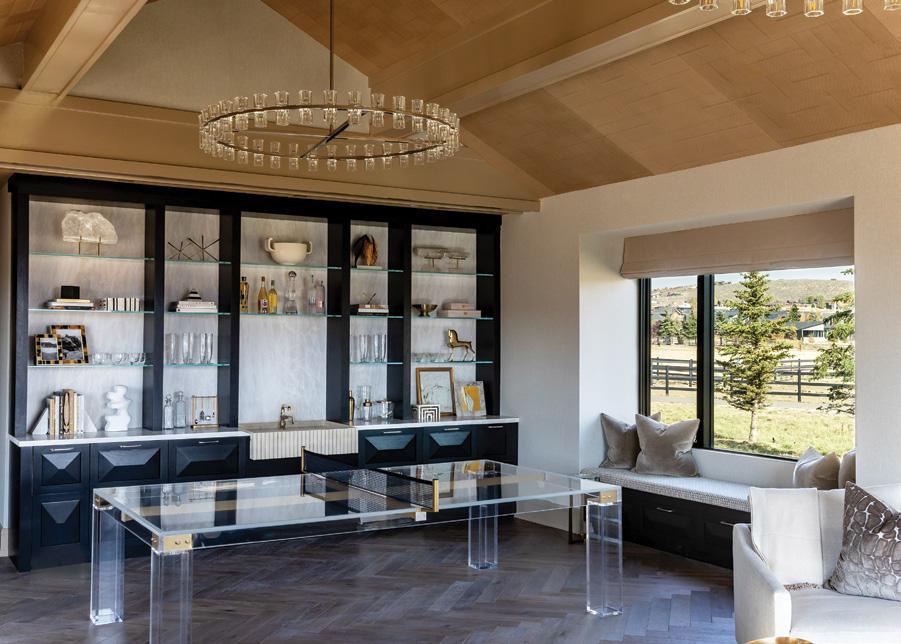

Calacatta Turquoise marble clads every possible inch of the primary bath, from shower walls to door jambs. “When Mother Nature creates something this beautiful, you let it shine,” Chipman gushes. The showstopping slabs feature sweeping veins of green, turquoise and even the design’s prevailing plum, making it the ultimate statement piece for the home.
“Every other element in the room plays a supporting role—carefully selected to complement, not compete,” says Chipman. “Th e result is a space that feels both wildly luxurious and deeply grounded, anchored by a material that speaks for itself.”
Stone has a lot to say throughout this design, from mosaic tile accenting pantries and auxiliary bath floors to crystalline Calacatta Namibia backsplash in the family’s game and media room, each installation offering both high style and functionality to its respective space.
In the end, these homeowners couldn’t be happier with their decision to leave the bustling city behind in favor of a glamorous rustic retreat. “Th is is not your typical Fifth Avenue address—and that’s exactly the point,” Chipman concludes.

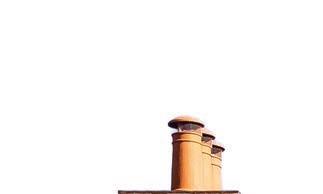
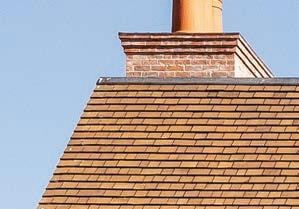

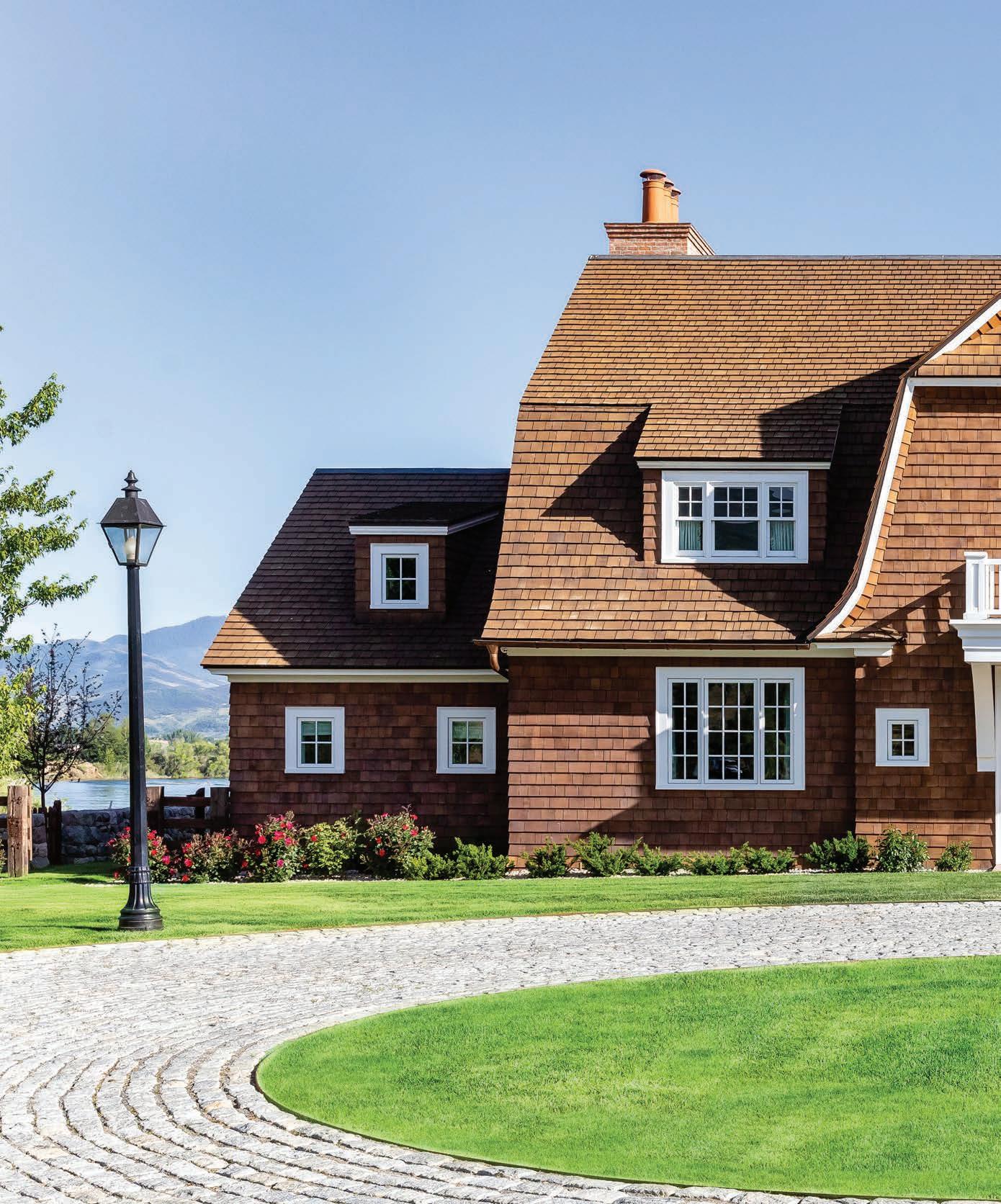
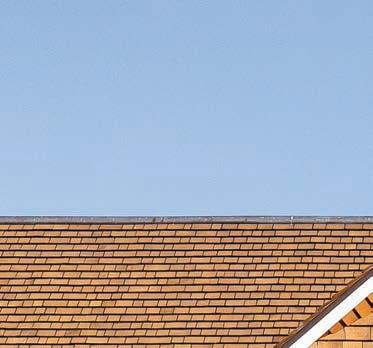
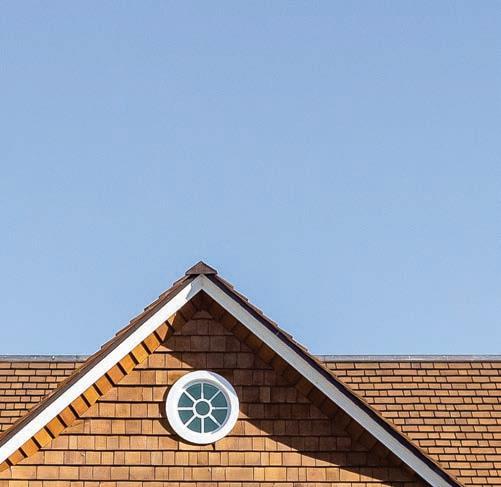
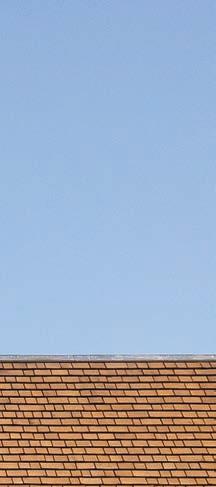
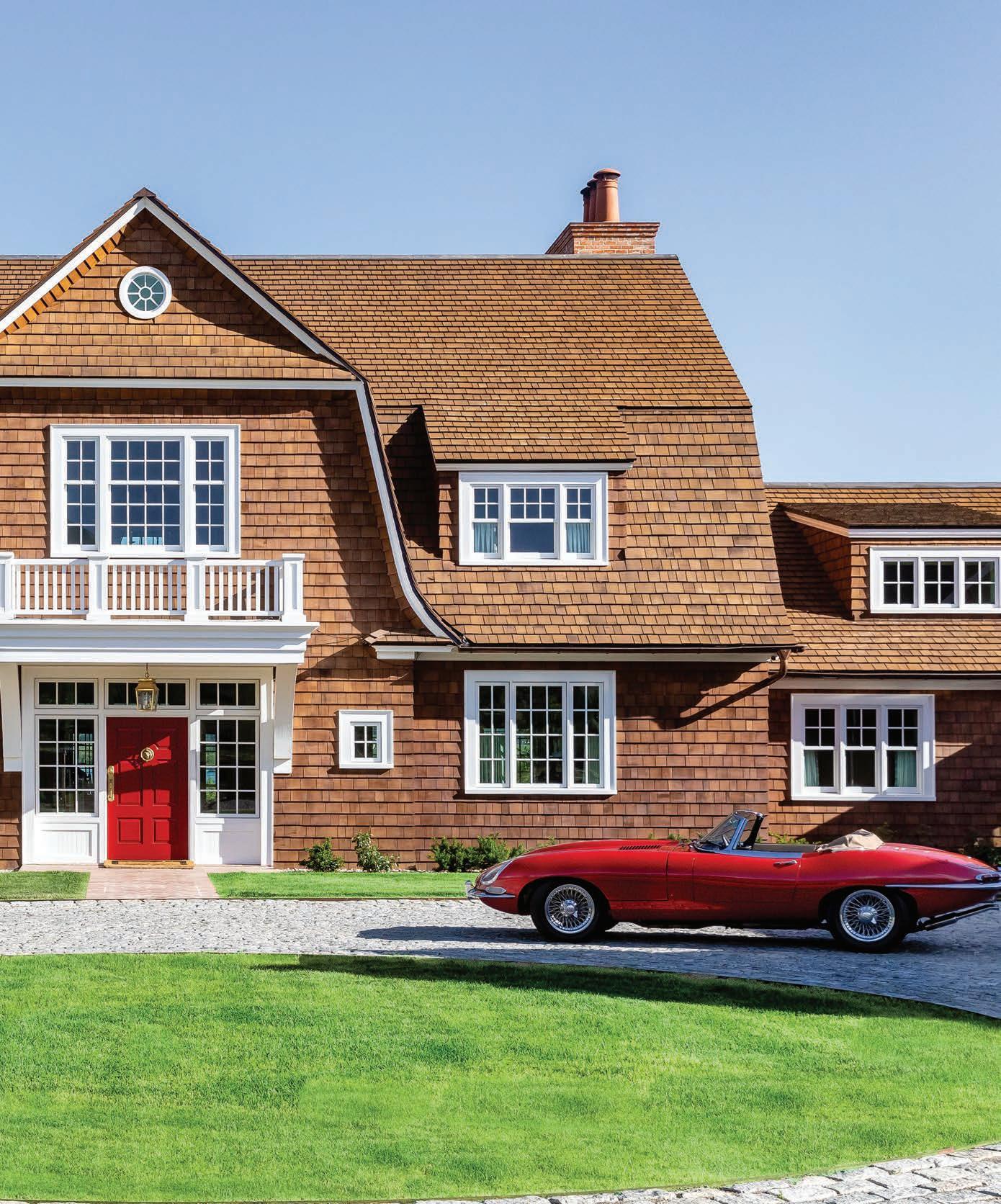
Located in Eden and surrounded by bucolic views, the Ogden Valley home features a traditional gambrel roof and symmetrical center section. The granite cobblestones are from Connecticut, and the restored lamppost was found in the field behind the local blacksmith shop.

An East Coast couple swaps the bright lights of the big city for lake views and slow living in
BY TESSA WOOLF
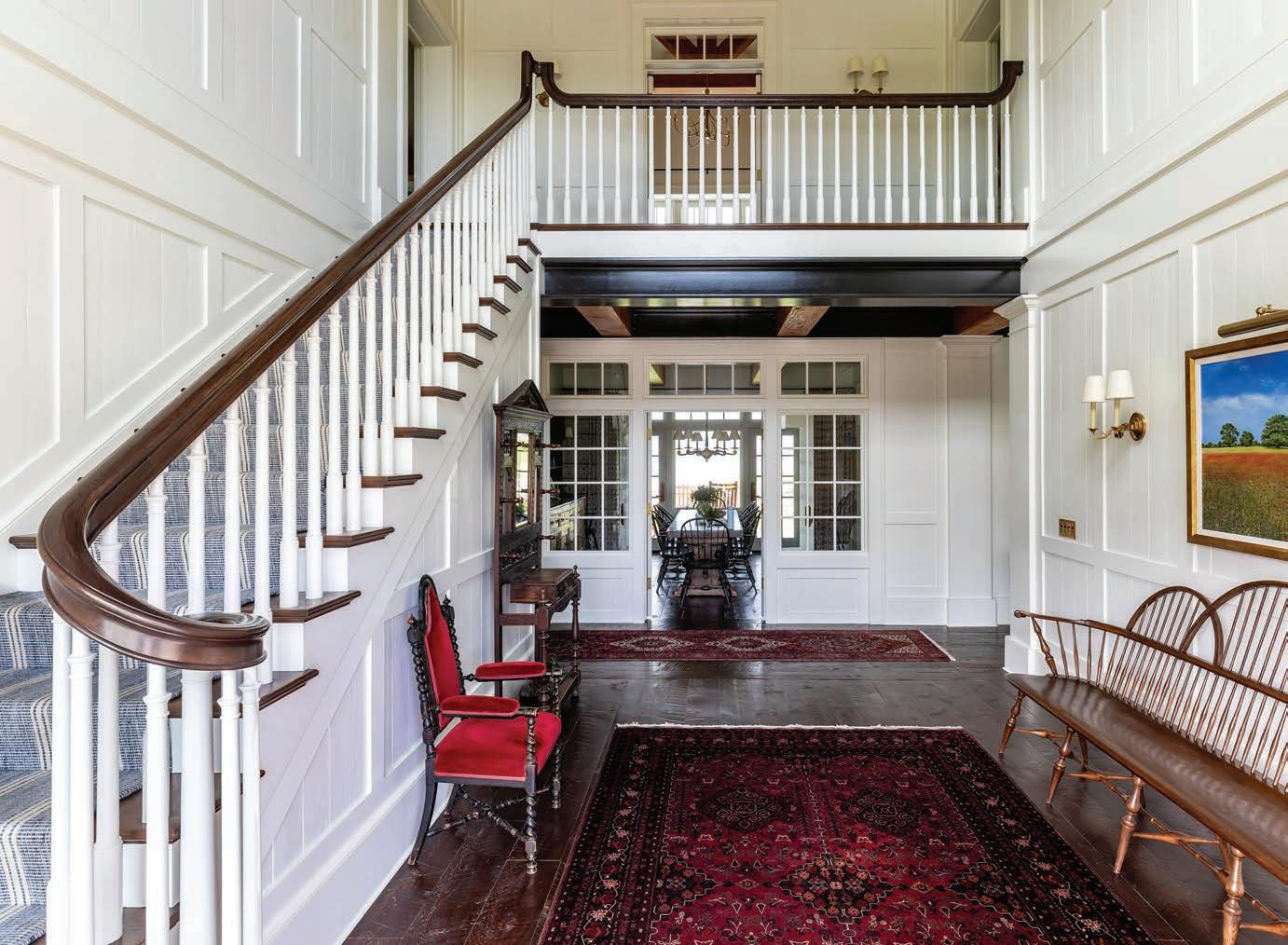
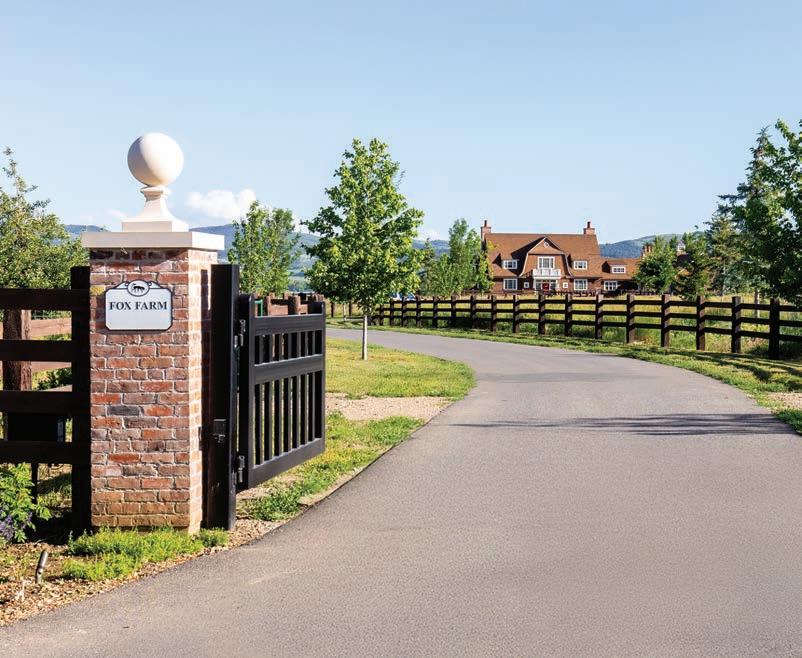

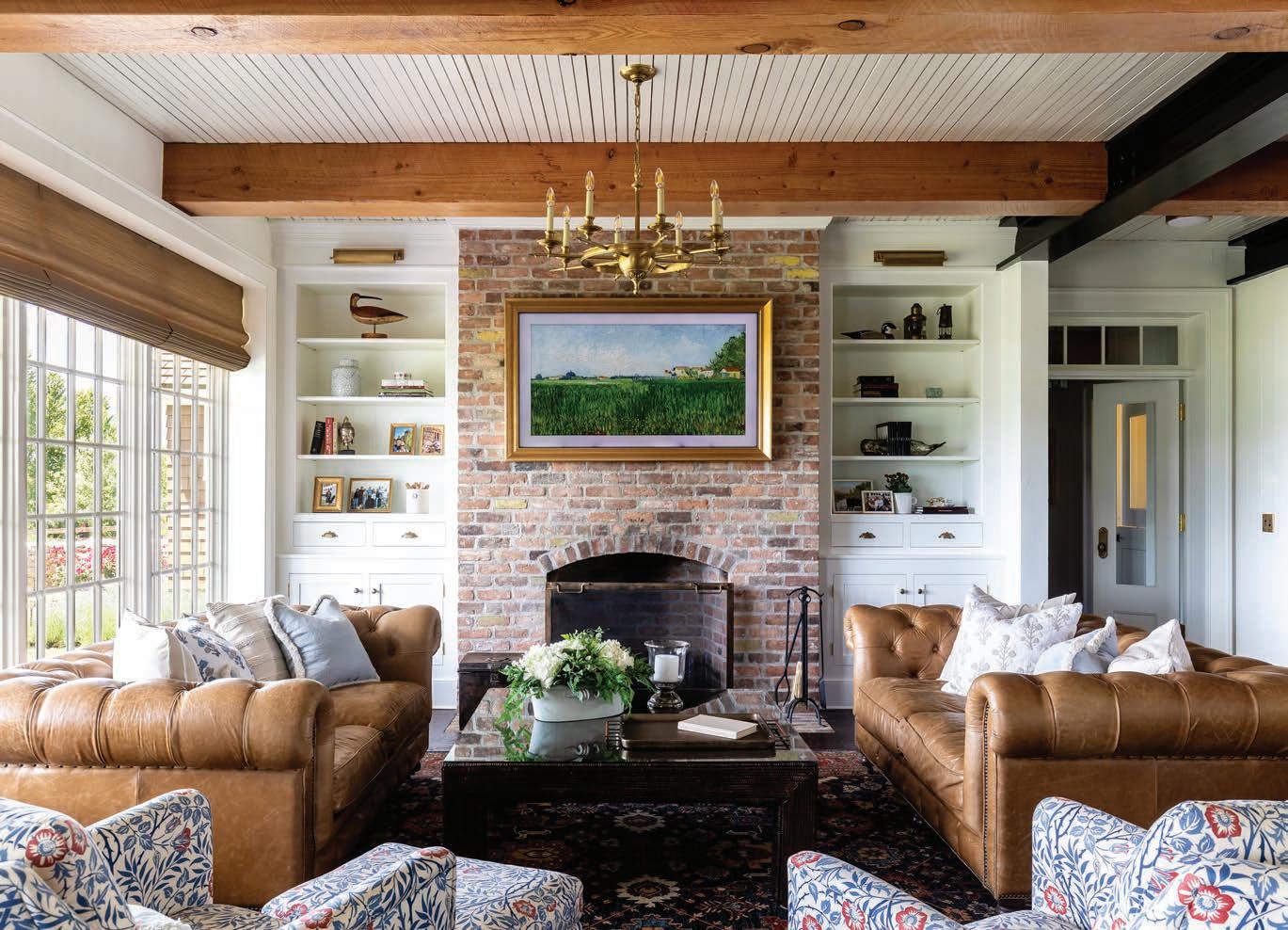
IN A WORLD DRIVEN BY THE PERPETUAL SENSE OF RUSH—
same-day delivery, fast food, high-speed internet—it turns out there’s nothing more refreshing than life in the slow lane. Just ask Scott and Kim Best, who moved their family from the frenetic energy of the East Coast to the pristinely peaceful mountain town of Eden, Utah.
The couple, who met in Boston while Scott attended MIT and Kim attended Harvard, (their roommates were dating, and the rest, they say, is history), yearned for a calm retreat far from the hustle and bustle of Wall Street, where Scott worked as a bond trader. Their first child brought about a move to New Jersey, but ultimately, they wanted to be closer to family—and farther from the sound of wailing sirens.
While the family often spends summers vacationing in Scott’s birthplace in the UK, Kim (who grew up in Bountiful) deemed it too rainy for permanent residence. Instead, the couple fell in love with Eden’s serene landscape: “It reminded me of the Scottish Highlands and the Lake District where I grew up,” recalls Scott. “The lake, the rolling hills, the rocky outcroppings, the trees…I thought, okay, I could move here.”
ABOVE: Across from the kitchen is the family room, a cozy space with a traditional brick wood-burning fireplace is surrounded by custom built-in cabinets. The plentiful seating includes traditional tufted leather sofas and swivel chairs in Morris & Co. “Sweet Briar” fabric—the textile’s subtle red flowers match the red AGA Range in the kitchen. “Everything in this home was designed for comfort and dogs,” says Kim.
OPPOSITE:
ABOVE: The homeowners, with Derek Mecham, designed the entry staircase. The oak handrail and round balusters were designed to specifically fit the owners’ hands and required special tooling created by Bringard Millworks in West Valley City to machine the curves and contours. The triple bow-back Windsor settee was handmade by craftsman Jock Jones for the house.
LOWER LEFT: The driveway curves to create beautiful glimpses of the home along with peek-a-boo views of Snowbasin Resort. Trees around the driveway were carefully placed to reveal the house. The limestone finial balls atop reclaimed Utah pink brick were inspired by the entrances to Cotswolds’ driveways.
LOWER RIGHT: The entry door was custom designed around the antique lion brass door knocker and makes a bold statement in red to match the kitchen’s AGA Range.
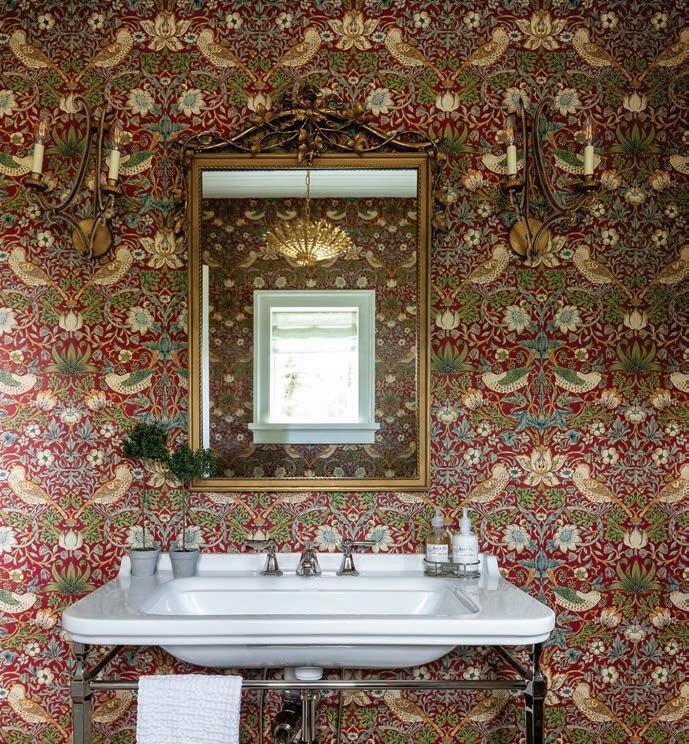
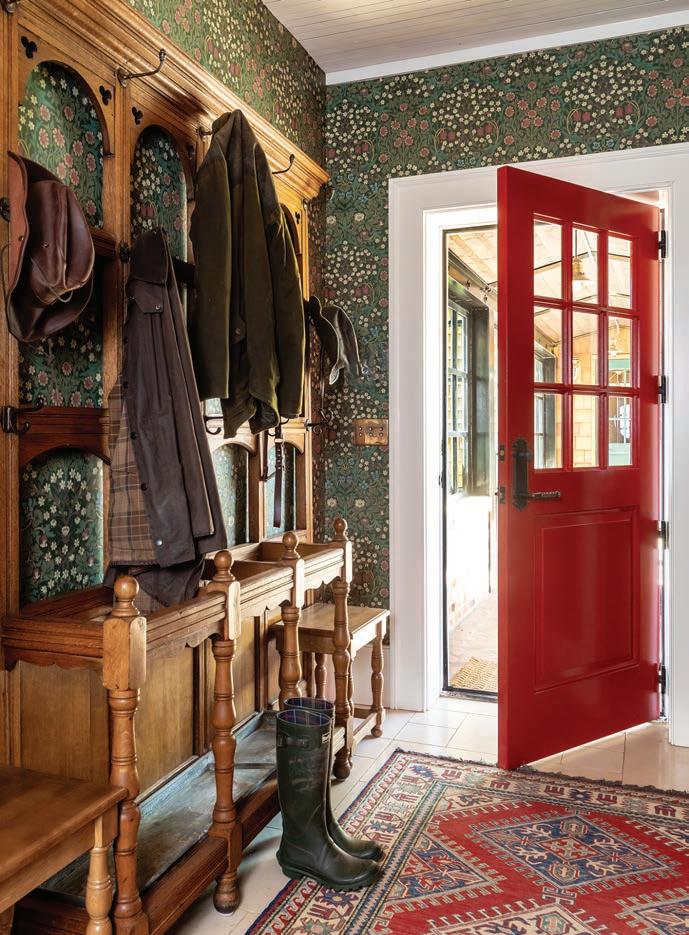
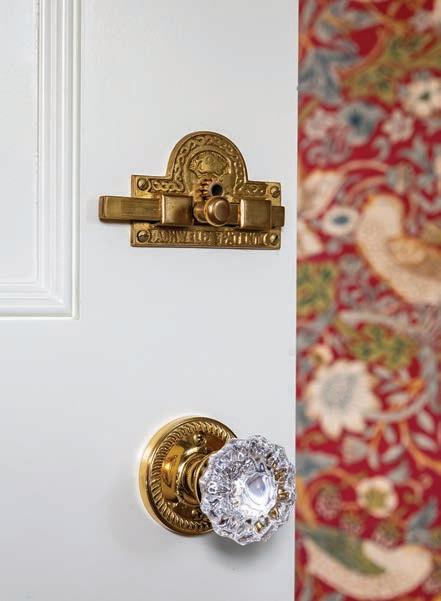
After securing their patch of pastoral land, eight acres adjacent to Pineview Reservoir, they embarked on a new build—but one that would evoke an established air. “We wanted to build a brand new ‘old’ home,” Kim explains.
They were enamored with Dutch Colonial style, popularized in New England where the couple spent their university days. To help bring their gambrel-roof dream to fruition, they teamed up with Derek Mecham, a local designer who specializes in historic design.
“Derek is brilliant and has an incredible eye,” says Scott, a fellow history buff with a passion for restoration. “He is such a rarity.” They had worked together previously to restore the old J.M. Wilbur Blacksmith shop in town (built in 1895) and its neighboring storefronts. The building is now listed on the National Register of Historic Places.
Choosing to work without an architect, the couple and Mecham designed the nearly 6,500-square-foot house themselves and hired general contractor Justin Pack of Ogden Valley Homes for the five-year project.
“Justin was maybe the only contractor in Utah with the creativity, tenacity and attention to detail needed to bring the highly bespoke design to reality,” says Scott, who noted Pack had also worked on the Wilbur Blacksmith project.
ABOVE: The home’s design shines in the details, from carefully selected hardware to thoughtfully chosen doorknobs throughout.
UPPER LEFT: In the powder bath, a CrossWater Waldorf pedestal sink sits against a wall clad in Morris & Co “Strawberry Thief” wallpaper. Because of the unique iCLT walls, the plumbing is exposed, as in old homes made of solid wood or stone. The gilded mirror is a family heirloom, flanked by Oslo Wall Sconces in burnished silver leaf.
LOWER LEFT: The mudroom walls are covered in Morris & Co. “Blackthorn” wallpaper. The homeowners spent time trying to design a custom hall-tree for this space, but nothing worked—until they remembered they had this antique hall tree in storage, which fit perfectly. Chris Timm Furniture restored the hall tree and built the matching stool.
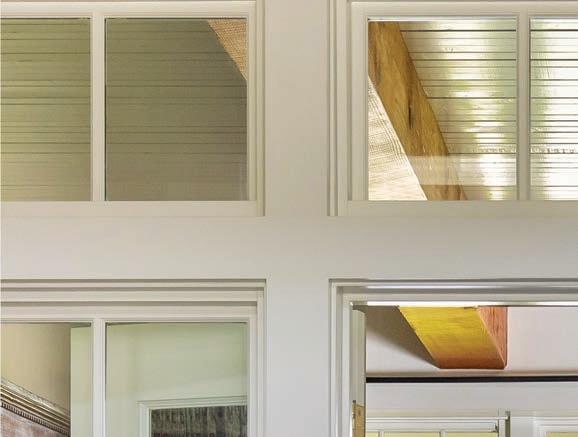
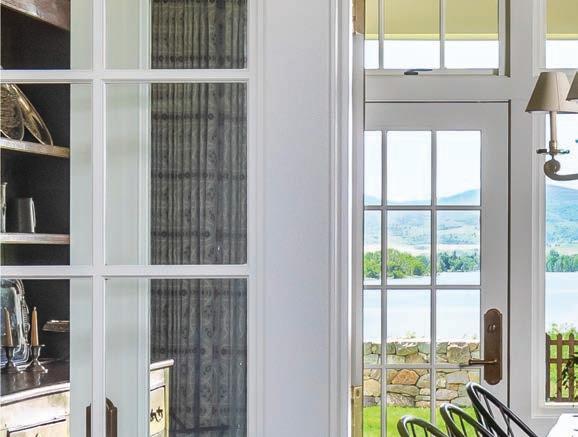
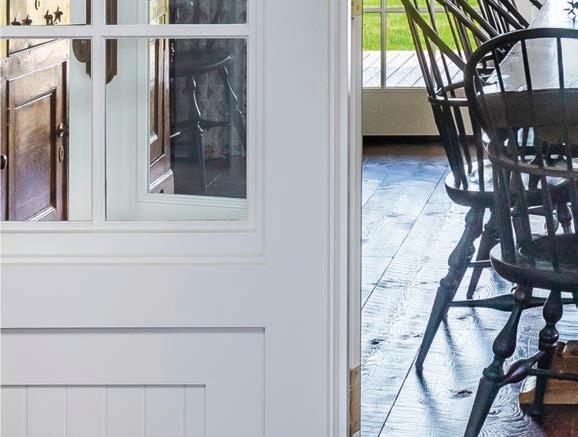
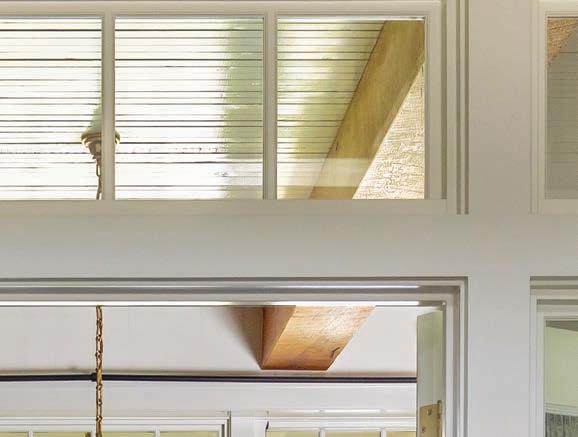
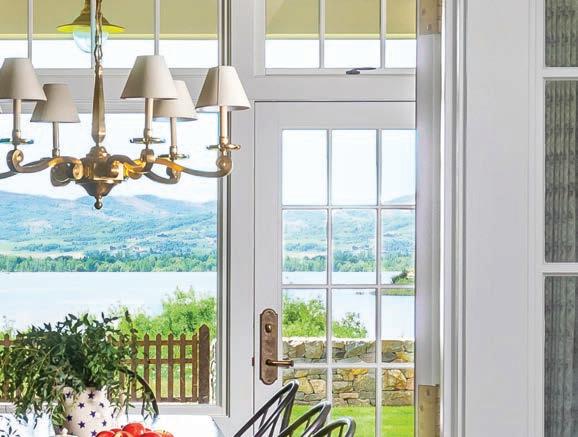
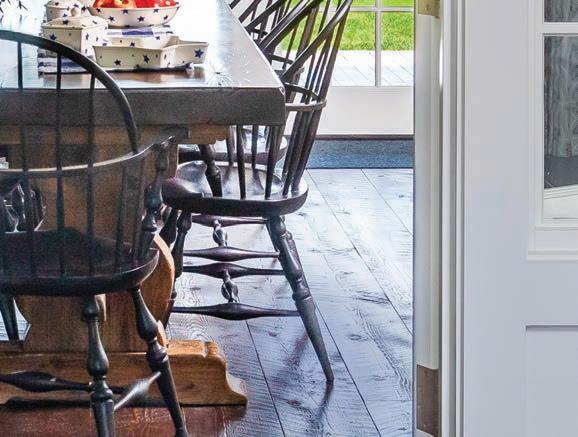
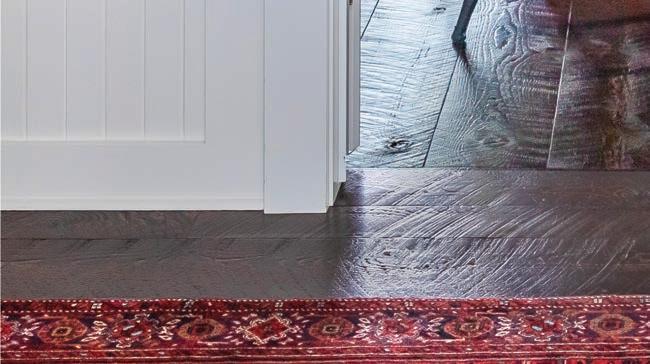
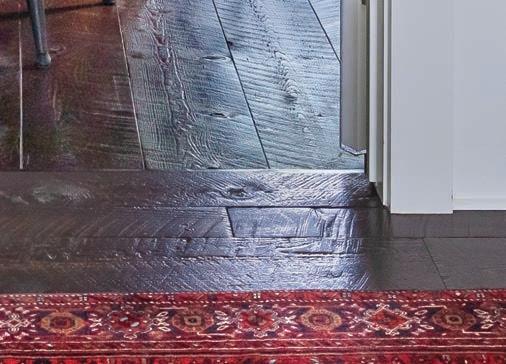

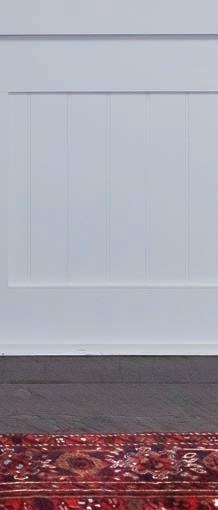
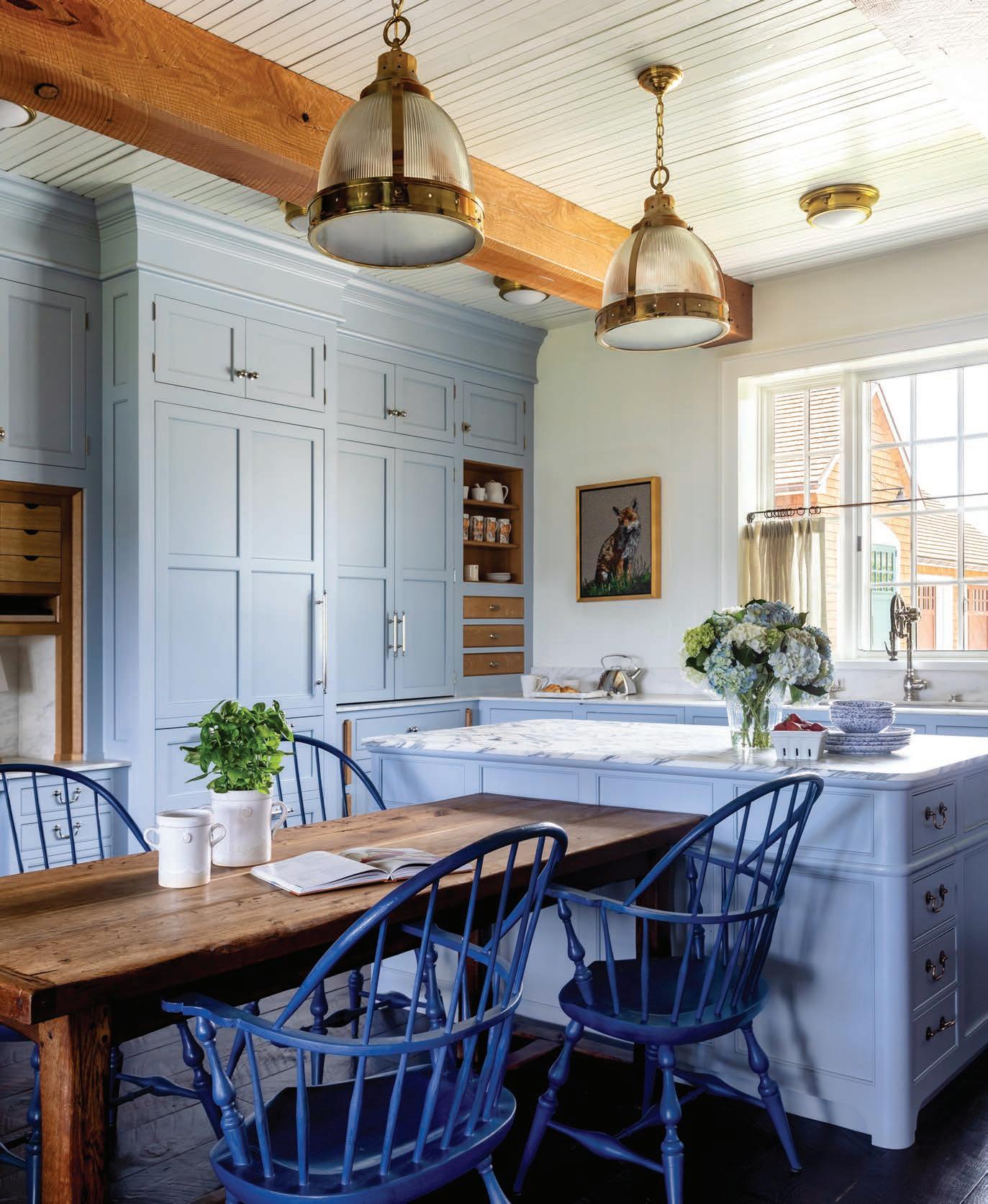
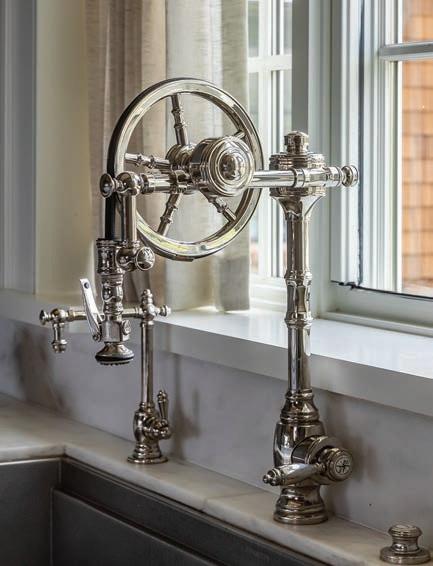
The Bests partnered with Euclid Timber Frames in Heber for the timber framing and engineering of their project, where they discovered the innovative Interlocking Cross-Laminated Timber (iCLT) construction. This method, according to Euclid, offers superior structural integrity while being free from mold and condensation. iCLT combines 100% solid wood with interlocking dovetail joinery, allowing the walls and roofs to “breathe” and enhance indoor air quality.
Not only do solid wood homes tend to have less household dust, but they are also shown to be significantly more energy-efficient and manage temperature naturally. There are additional claims that living in solid wood environments fosters tranquility, lowers heart rates, boosts immune function and improves sleep quality.
In the Eden abode, the exterior walls are constructed from twelve-inch-thick solid wood and assembled without the use of glue or chemicals. There is no sheetrock or oriented strand board (OSB) present, which results in a completely VOC-free home, down to the paint. The roof insulation consists of natural sheep’s wool, and the home operates on a geothermal system. “We don’t use any fossil fuels to maintain warmth in the winter and coolness in the summer,” Scott emphasizes.
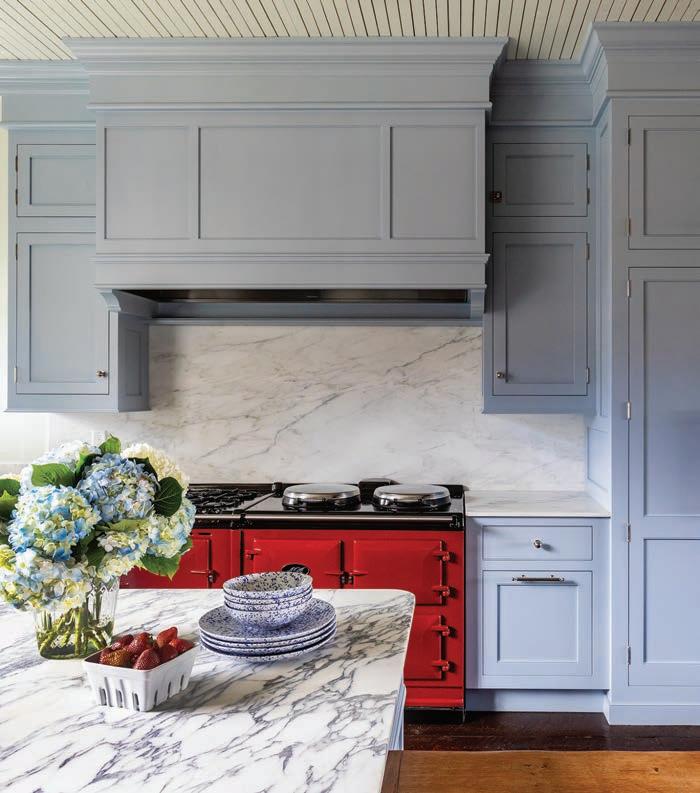
ABOVE: Positioned in front of a view-laden window, a nickel Waterstone wheel faucet fosters the kitchen’s charming style.
UPPER RIGHT: A red AGA Range serves as a vibrant focal point in the kitchen and matches the front door’s bold shade.
LOWER RIGHT: A bright and cheerful pantry next to the kitchen serves as the perfect area for the family dog, complete with a dutch door. The paint is Farrow & Ball’s “Yellow Ground,” the apron sink is outfitted with a Waterworks regulator faucet in unlacquered brass, the cottage drapes are made from Morris & Co. “Bellflowers” fabric and the handmade floor tiles are from Tabarka Studio.
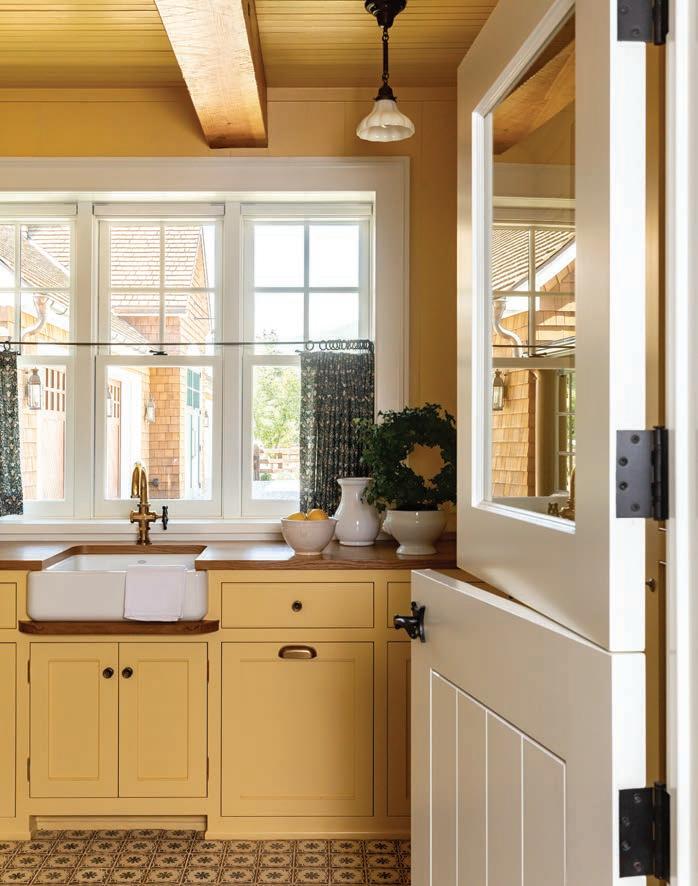
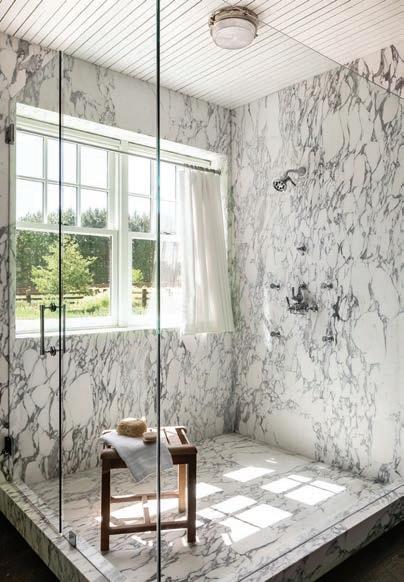
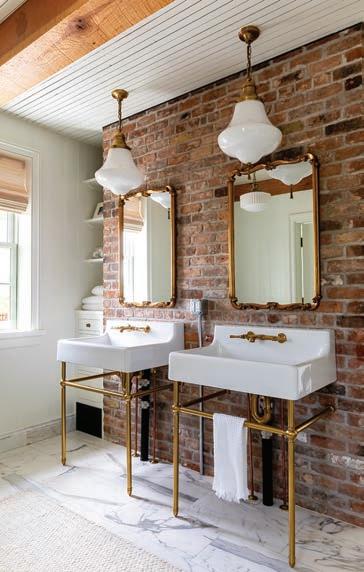
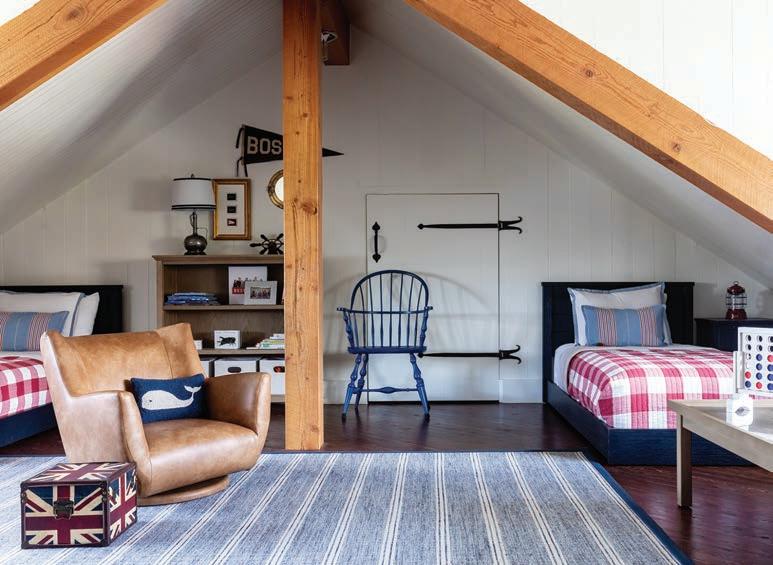
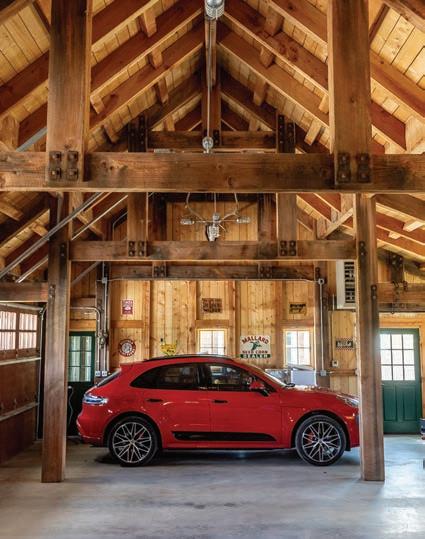

The interiors are cozy and timeless, with a cottage-like, Cotswolds-inspired aesthetic. “If we lived back in England, we would live in the Cotswolds,” Kim explains. To realize their vision, the couple worked with local interior designers
Emily Hogg of Iris and Emily and Lauren Oviatt of Lauren Oviatt, Inc.
Elements throughout the home pay tribute to Kelmscott Manor in the UK, the historic estate where 19th-century designer William Morris resided. As the founder of the Arts and Crafts British heritage brand, Morris & Co., his former home—now a museum—has been a continual source of design inspiration for the couple.
English farmhouse details flourish throughout the Best’s home: a traditional AGA Range in a rich red hue that matches the red front door; cheerful shades of paint such as the pantry’s butter yellow from UK-based Farrow & Ball; hand-pressed tiles from Devol Kitchens in England for the laundry room; and furniture and walls dressed with fabrics and wallpaper by, of course, Morris & Co. These days, the only thing that moves fast in their neighborhood is Scott’s beloved red 1964 Jaguar XKE. It’s slow living indeed, and the couple couldn’t be happier in their quiet little slice of paradise.
CLOCKWISE FROM TOP LEFT:
The master shower and expansive windows make a stunning statement with floor-to-ceiling Calacatta Classico marble.
The guest en-suite bathroom sits on the back side of a chimney, providing a beautiful brick backdrop for the pedestal sinks, gilded mirrors and Ralph auren Xaviar Pendants.
An extra attic space was turned into a whimsical room with low dormer windows and eaves for the grandkids to sleep and play in. It was designed with a nautical nod to the East Coast where the homeowners first met. The attic’s door-latches and strap-hinges were made by Aaron Richardson, the village smithy in Eden.
The breezeway, which connects the garage to the home, is made from reclaimed Utah pink brick and features cast iron window frames and doors with mullions. The antique carriage light at the end of the breezeway is from an early brass car and is a family heirloom— Kim’s father displayed it in his study.
The garage was inspired by a Viking great hall which uses a king/queen post truss running north/south and a hammer truss through the center gable. It could pass for an old barn or carriage house and connects to the home via a breezeway. “Cars have only been around for 100 years, so if you put a garage in a home you can immediately tell it’s a newer home,” explains Scott.
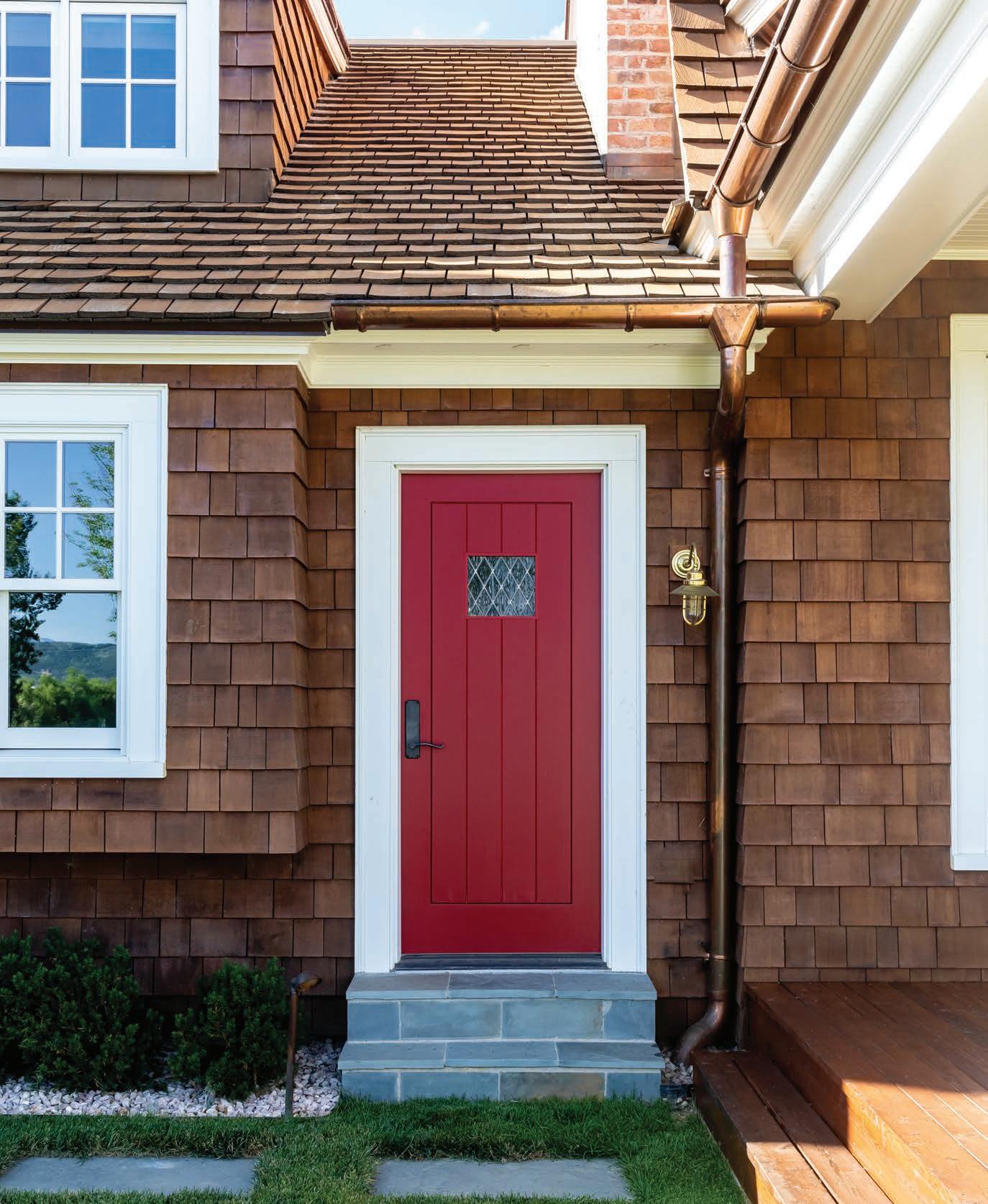
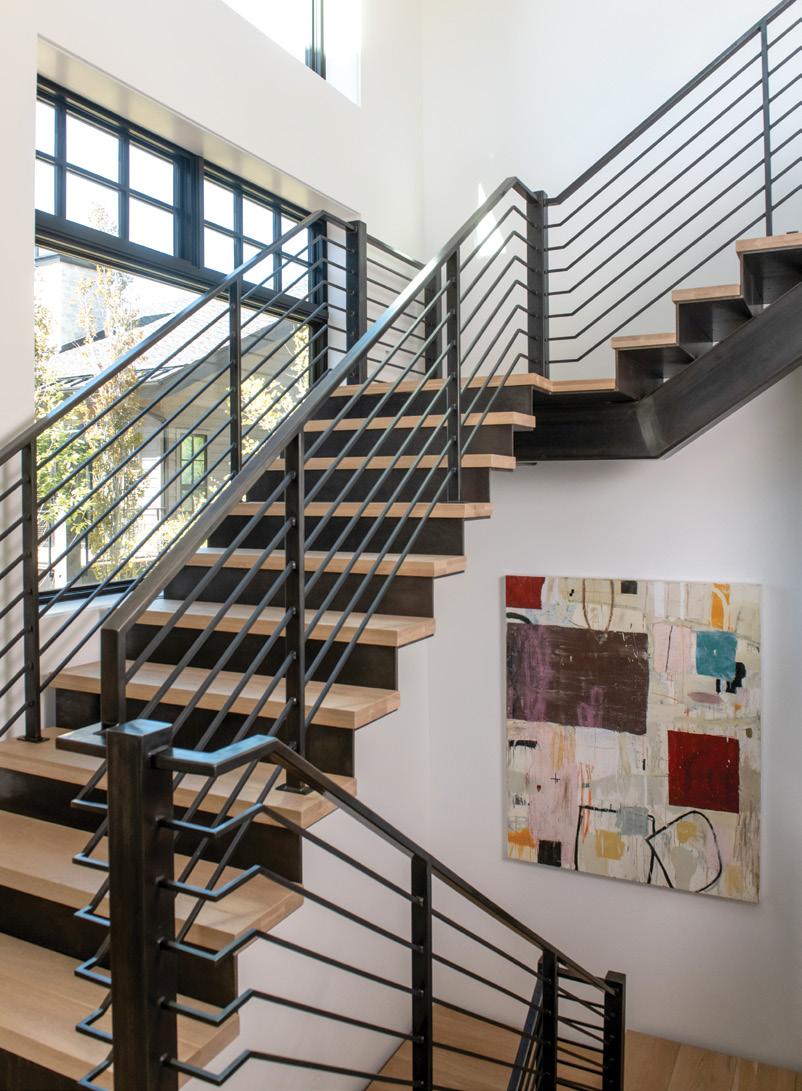
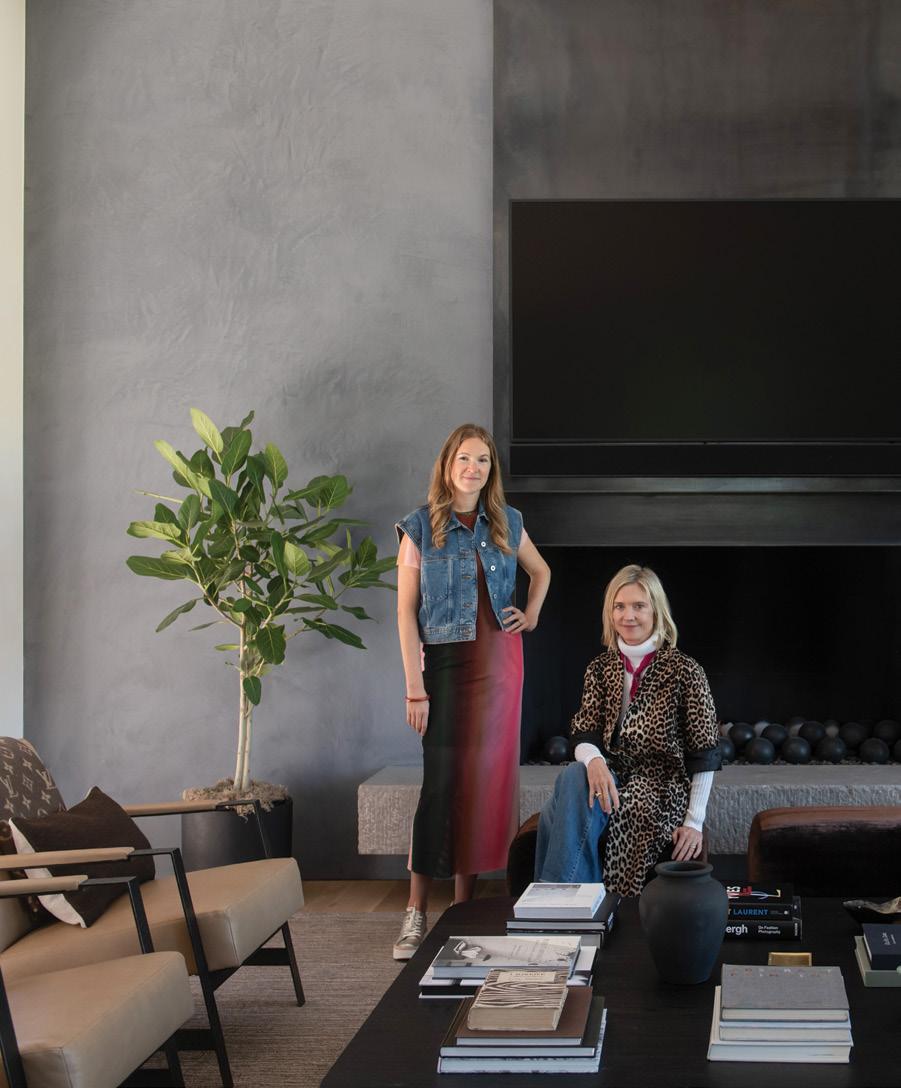





In Deer Valley, designers Stephanie Hunt and Hope Chappelle join forces to channel their clients’ love of art and color into a home that pulses with unexpected energy and charm
BY MEGAN BARTHOLOMEW

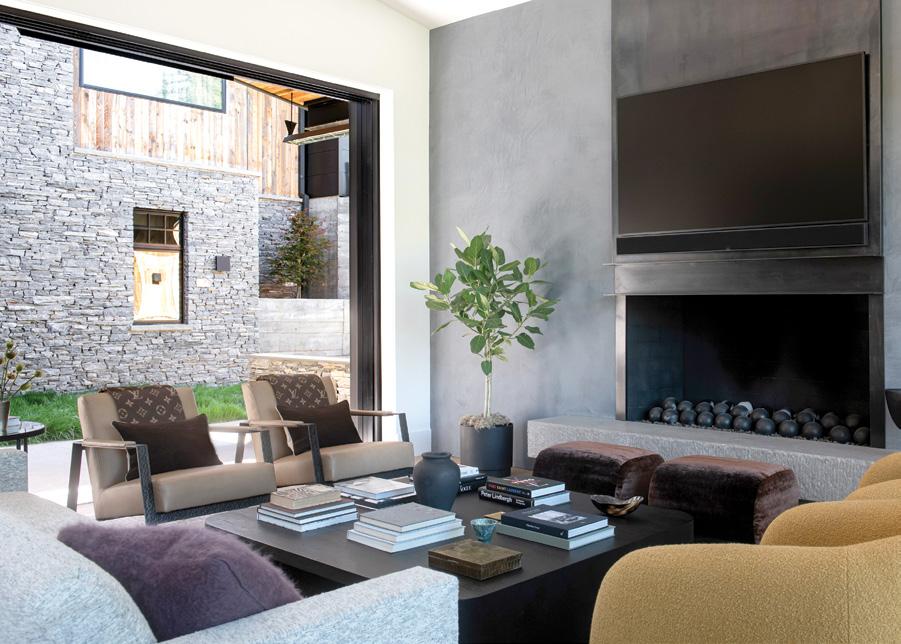
WHAT STARTED AS A MOUNTAIN MODERN build project for designer Stephanie Hunt, aka The Flairhunter, quickly turned into a contemporary collaboration with Hope Chappelle of Hughen House, another master at organic modern design.
When Hunt realized she wouldn’t have the time available to design the home from start to fi nish, she recruited Chappelle to add her clean modern aesthetic to The Flairhunter’s spark, resulting in a home fi lled with personality.
The home’s exterior, with its neutral stone and reclaimed wood slats, doesn’t strongly signal the colorful contemporary mashup waiting inside, but amid these conventional mountain home materials are hints of the modern whimsy that persists through every detail of the design.
Step into the entry, and it becomes evident that this is a home full of unexpected moments. A monumental custom pivot door introduces the contemporary fl air with its horizontal planes of wood and glass. Inside, immediate doses of color emerge, including the home’s custom-graffitied elevator shaft located off the entry beneath the modern staircase.
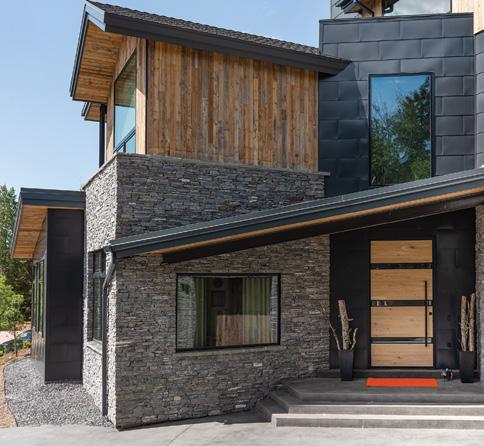


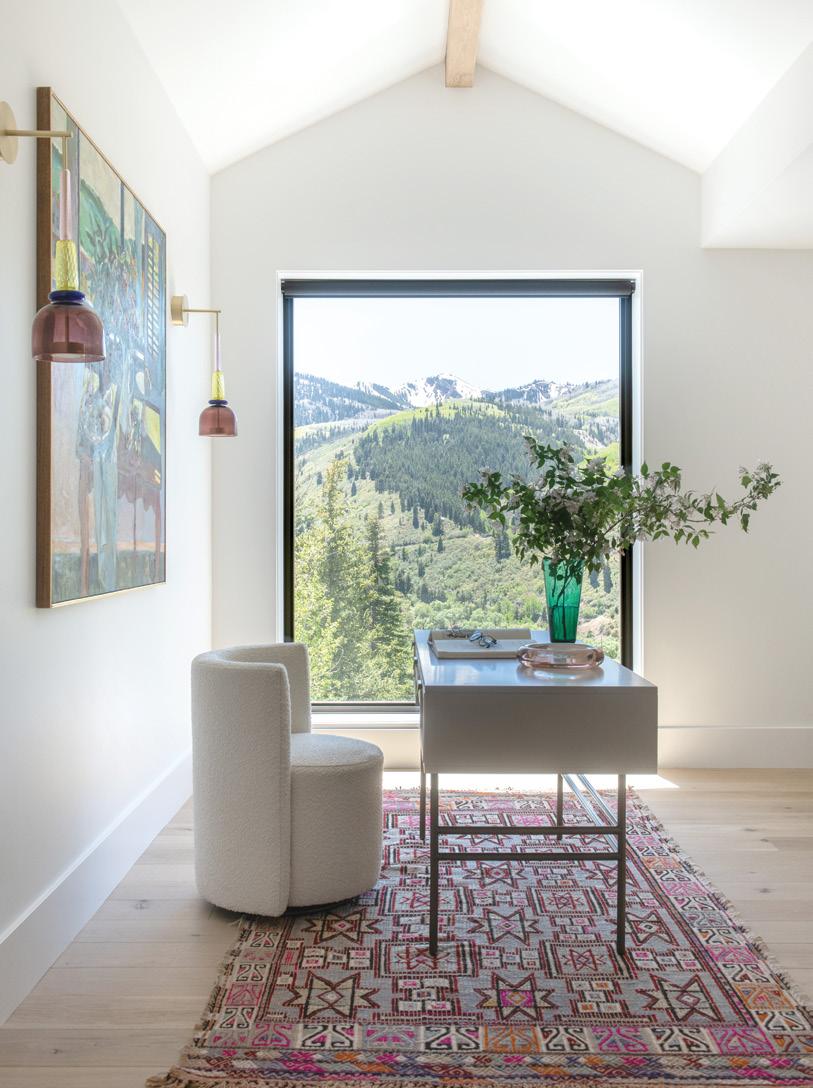
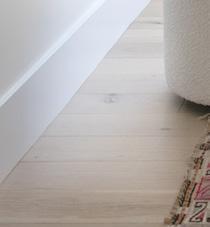
The homeowner’s airy and feminine office employs minimal furniture to avoid compromising the impressive mountain views. Rosy hues in Giopato & Coombes sconces and a vintage geometric rug echo the palette of an inherited art piece.
LEFT: On the home’s exterior, classic mountain materials including grey quartzite stone and reclaimed snow fence slats work in tandem with modern-edged, board-formed concrete to create dramatic profiles.
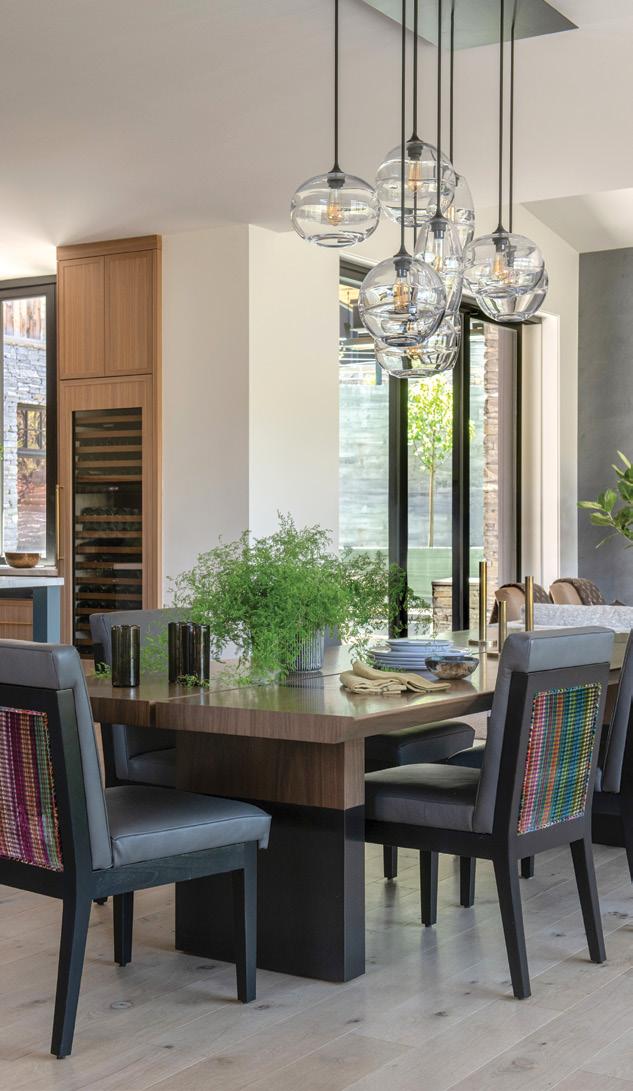
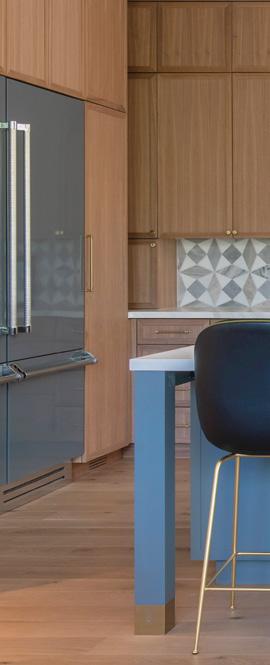
LEFT: Between the kitchen and great room, a Holly Hunt dining table is crowned by a custom John Pomp light fixture, meticulously measured to ensure no views were blocked. Surrounding the table, customupholstered chairs feature a Pierre Frey fabric that encapsulates the full color palette of the home’s decor.
RIGHT: In the sleek ski gear room, a coordinating Barn Light fixture and ottoman infuse a hunter-green hue into the otherwise stark space. On the ottoman, a custom orange upholstery stitch acts as a nod to the family’s love of automobiles. Durable melamine cabinets surround the room, each custom designed inside for storing specific items.
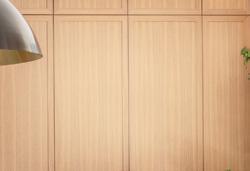
With a palette driven by blue-grey backsplash tiles, the kitchen was a labor of love for the designers and homeowners. Every cabinet was custom-designed inside and out for a specific purpose: silverware cups built into drawers, hideaways integrated for cookbooks and more. Hestan commercial appliances in the color “Fog” beautifully match the room’s palette.
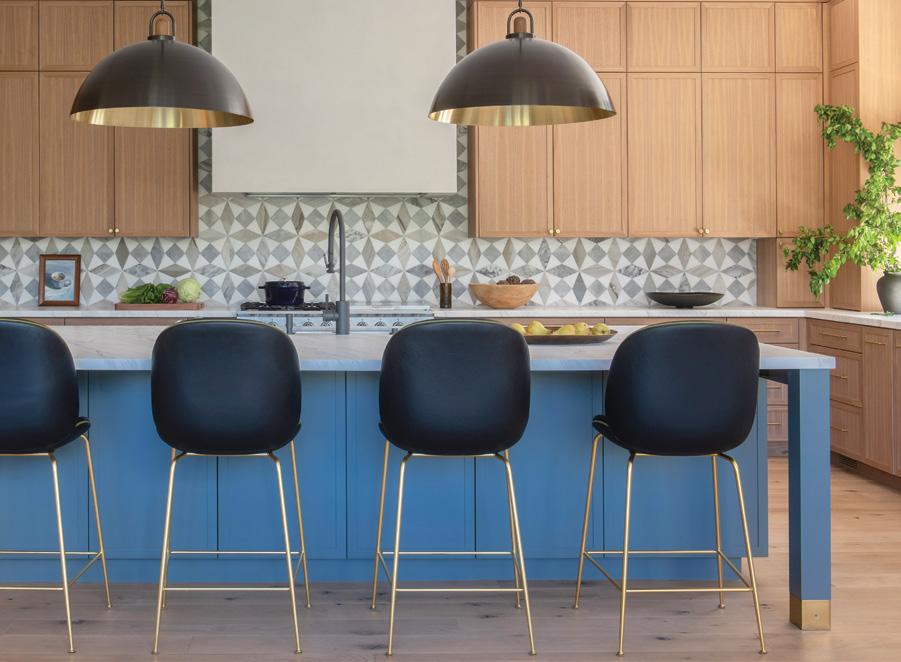
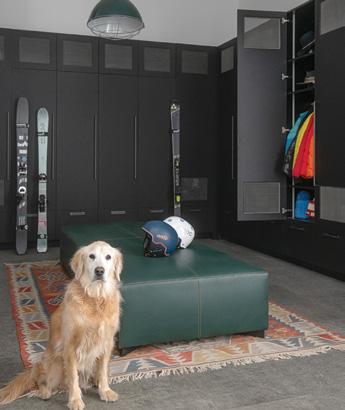
In a svelte game area tucked to the left of the front door, art deco inspiration flourishes. Its moody bar area is anchored by a wall of dark glass tile with dimensional color, accentuated by custom track lighting. “In early design meetings, the homeowner really fell in love with the color and pattern of specific tiles,” shares Hunt. As a result, the design of many rooms was uniquely driven by colorful tile rather than more conventional inspiring elements like furniture or rugs.
The bar’s dark color palette continues in the entry level’s powder room and storage area alike. The powder room boasts chic houndstooth tile and a gleaming black marble vanity, while the ski-in, ski-out gear room features entirely black customized millwork. Each locker is compartmentalized to the inch for specific items, from ski coats to dog leashes.
Personalized detail was similarly expressed in the kitchen, on the next level of the home. “Th is was easily one of the most customized kitchen millwork projects I’ve been a part of,” says Hunt. But despite the intricate needs for her kitchen’s functionality, the wife surprisingly based the room’s design, once again, on tile. The gray-blue tones of the backsplash’s New Ravenna tile repeat on colorful appliances and on the cabinetry of the island and adjoining pantry.
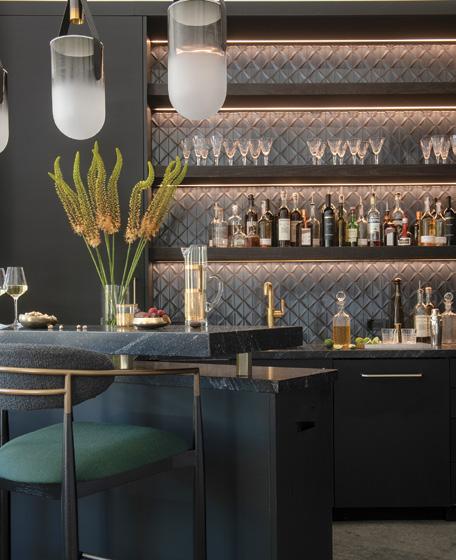
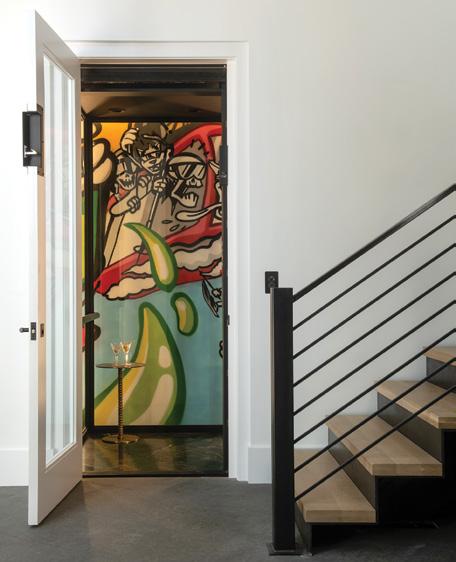
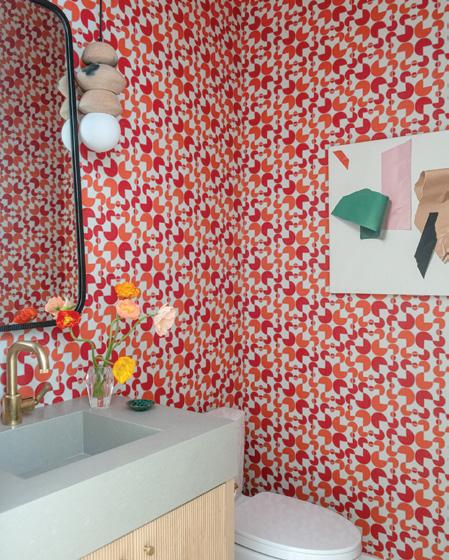
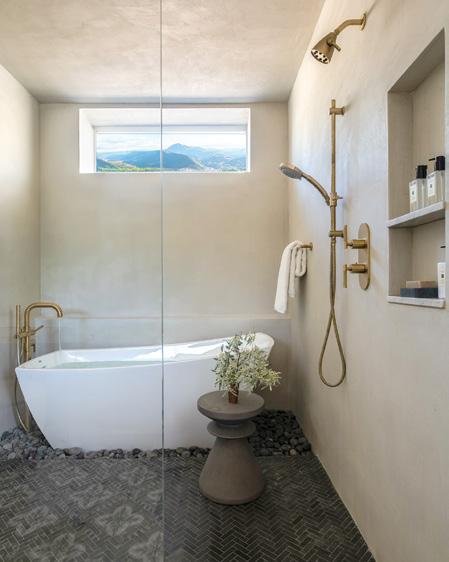
Just outside the kitchen, a serene great room and high-style dining area both inject additional colors into the palette, culminating in a perfectly matched Pierre Frey fabric on the dining chairs.
“That fabric features every single color of the house,” says Chappelle.
In the great room, hip hues of mustard yellow and cool purple infuse the swanky gathering area, complemented by a hard-working fireplace. “The plaster surrounding the fireplace has almost a sueded finish that softens its enormous scale in the room and ensures the design isn’t overwhelming,” Chappelle says.
Though the home’s views are breathtaking enough, this family has a robust art collection they were dying to display. And as art lovers themselves, Hunt and Chapelle couldn’t resist opportunities to show pieces off in unexpected ways. In the upper powder room, for example, a brazenly colorful wallcovering matches minimal orange details in an abstract painting. Down a hallway, a blue-drenched artwork pulls the tones from the kitchen further through the living area.
Even the home’s multi-level steel stairwell, crafted by Lightning Forge in Murray, is a perfect microcosm of the home’s architectural artistry.
“The stairwell was fully fabricated off site, then craned in from the street above,” explains Hunt. “It is beautiful and truly sculptural—it’s like the backbone of the home.”
With spectacular vision from designers and homeowners alike, this home emerged as an impressive collage of color, pattern and sleek spaces—a departure from the expected mountain home fare, but a beloved respite for its fun-loving inhabitants.
OPPOSITE:
1. Echoing the hues from a glass tile backsplash, Allied Maker pendants, velvet bar stools and stately black counters make the home’s pub space a true entertainer’s bar. “Luxury and fun and games don’t need to be mutually exclusive,” Chappelle explains.
2. “We love when clients fall in love with special, unusual things we can design a room around,” says Chappelle. In the upper-level powder bath, a bold Hygge & West wallpaper is the star of the show, supported by white oak cabinetry and fired-clay pendants.
3. To showcase the family’s personality, Chappelle and Hunt enlisted graffiti muralist Champ Styles to tag the entirety of the home’s elevator shaft in colorful symbols of travel, rock music and ski culture to be viewed through the cab’s glass walls.
4. Tadelakt plaster encloses a wet room in the primary bathroom. A neutral palette connects the space to the adjoining bedroom and allows the distinctive tiled floor to stand out as a showstopper. Aged brass fixtures lend formality, and a transom window invites natural light and mountain views to fill the space.
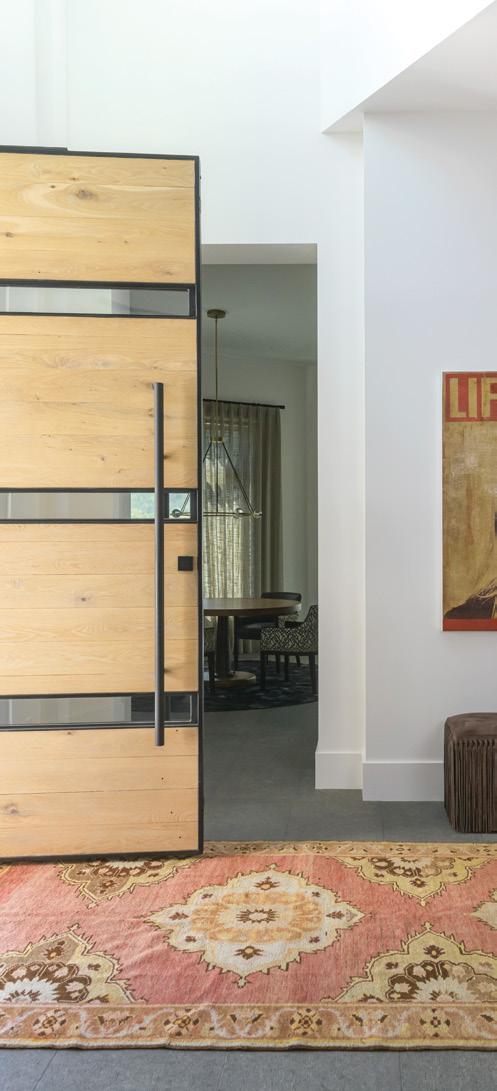
A massive custom pivot door in the entry combines the natural materials of the home’s exterior with a contemporary profile to match the modern touches within. The art and entry rug coordinate in color and introduce visitors to the full-bodied personality that the family’s unique touches and the designers’ talents deliver.

Raised beds are on the rise across Utah. Here are 10 reasons we’re using them to elevate our garden game
BY BRAD MEE
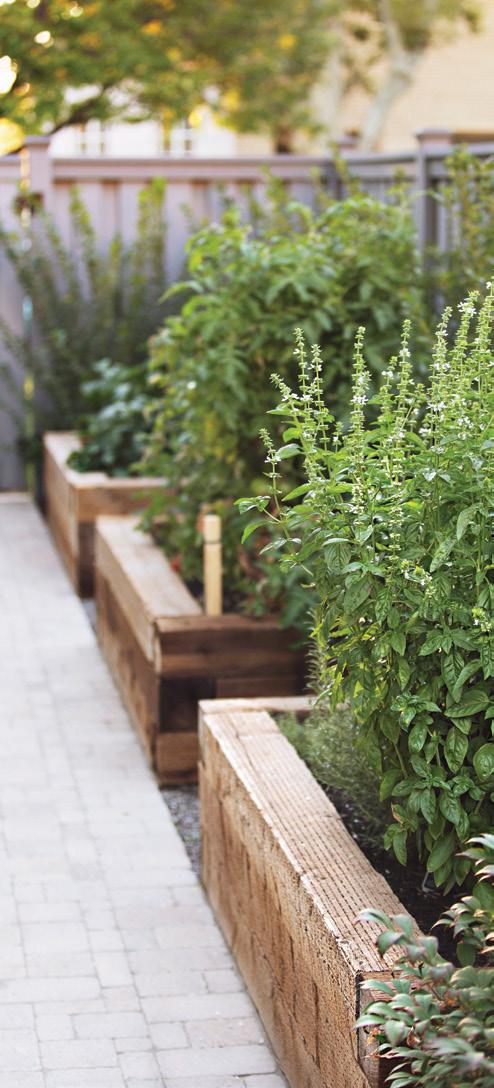
EVERYWHERE WE LOOK THIS SEASON, it seems gardening is being elevated—literally.
Raised garden beds are sprouting up in backyards, patios, parking strips and community spaces, transforming ordinary plots into thriving, organized green spaces. And there’s no better time than summer to get growing. Whether you’re harvesting crisp vegetables, tending colorful blooms or trying your hand at both, raised beds offer a beautiful and practical way to garden at full tilt. To help explain why this elevated approach is more than just a trend, USU extension professor Katie Wagner—alongside projects from talented landscape pros—shares ten compelling reasons raised beds belong in your garden plan. From easier planting and longer seasons to fewer weeds and fuller harvests, these benefits make raised beds a summer-smart upgrade you’ll enjoy all year long.

With raised beds, you control the soil mix, ensuring optimal nutrients and texture— especially benefi cial for gardeners working with poor native soil, heavy clay or sandy conditions. “We typically recommend a mix of native garden soil and a soilless potting mix,” Wagner says, emphasizing high-quality organic matter made for raised beds. Th is balanced mix promotes healthier plants, better root growth and fewer nutrient defi ciencies. However, she adds, raised beds are not the most water-effi cient option. “Th ey require more water since they drain and dry out quickly, unlike in-ground gardens. Adding native soil, mulch and organic matter can help improve water retention and soil health,” she says.
Unlike traditional garden plots, raised beds prevent water from pooling, reducing the risk of root rot. Th is improved drainage is especially beneficial in regions with heavy rainfall or compacted soil, allowing plants to thrive in a wellaerated environment. “However, depending on how tall the raised beds are, the roots systems of some plants will reach into the native soil beneath,” Wagner says.
Raised beds’ defi ned borders help suppress weeds, keeping your garden tidier with less effort. Adding mulch or landscape fabric beneath the soil further reduces unwanted growth. “Control weeds in the surrounding pathways and you’ll reduce the weed pressure around the raised beds,” Wagner adds.
Taller bed designs eliminate the need for stooping, benefiting those with mobility issues, back pain or knee pain. Some even feature sitting lips for added ease. “If the material doesn’t support natural
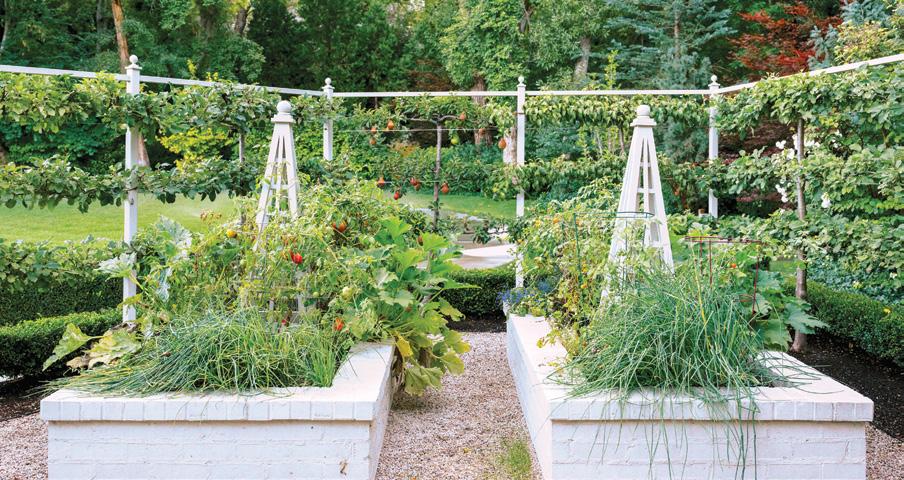
seating, like steel, we look for ways to incorporate seating, such as a cantilevered wood bench,” says Landform Design Group’s Jayson King. “With wood or masonry, seating can naturally occur with the right height.” Wagner agrees, noting that while ideal height varies by user, a 3-foot width offers ample room for growth and easy access to the bed’s center from either side.
Raised beds offer a longer growing season thanks to faster spring warm-up and better fall drainage. You can plant earlier, harvest later and make the most of your space year-round. Plus, they’re perfect for low tunnel covers, allowing use of plastic in spring to retain heat, then swapping to 30% shade cloth in Utah’s hot summer months, Wagner explains. Raised beds also support vertical trellising, which improves airflow, saves space and makes harvesting climbing crops easier.
Raising your garden beds helps deter pests like rabbits and ground insects, especially when paired with barriers like hardware cloth or row covers. “Produce in contact with the ground is much more vulnerable,” says Wagner. “Better air circulation also means less disease pressure.” To prevent pest and disease buildup, she also suggests rotating crops each year—especially within the same plant families, which tend to share vulnerabilities to pests and diseases.
Raised beds are a smart solution for small yards, patios and urban gardens, offering a compact, organized way to grow more in less space. Added trellises or vertical supports can increase productivity without expanding a garden’s footprint. Wagner emphasizes the importance of placement and sun exposure.
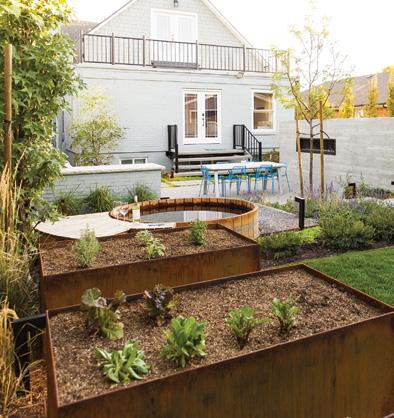
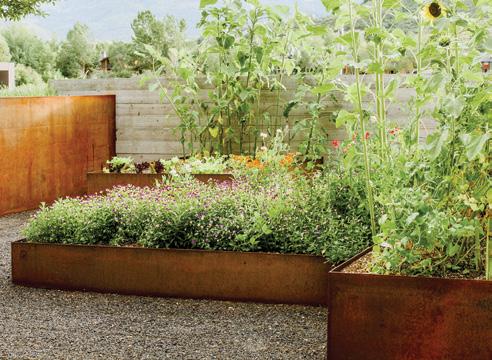
Steel and board-formed concrete walls join steel planters of varied size and height to bring interest and low-maintenance appeal to this lush Park City garden. Design by Landform Design Group.
Painted wood planters and a stonetopped bench share a gravel-topped space, creating a thoughtful mix of seating and utility. Design by Emily Brooks Wayment.
Protecting the gardening area of wildlife, steel/wood fencing and a stone wall surround steel planters of varying sizes and heights in a Park City home’s landscape by Landform Design Group.
Easy-access cedar beds, stained to blend with the home’s modern-style fence and gate, are used as a retaining element to hold the grade at the appropriate elevation in a SLC property.
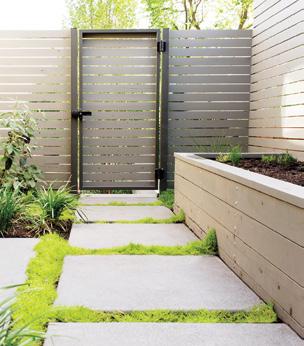
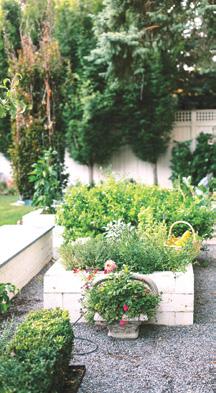
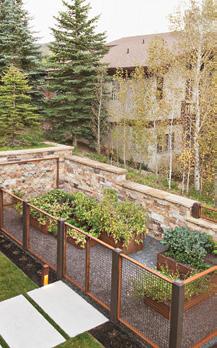
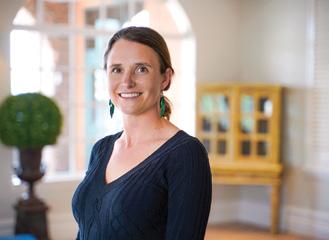
“Plants need enough space and light to thrive.” What’s more, raising beds above surrounding perennials can also help ensure better airflow and consistent sunlight.
Raised beds’ defi ned edges create natural walkways and a sense of order, turning any backyard into a functional, attractive space. “In-ground gardens can look messy by comparison,” Wagner says. Material choice depends on style and budget. Rot-resistant woods like cedar or redwood are durable and visually appealing. Metal offers a sleek, modern look but can overheat and degrade over time. Plastic kits are easy to assemble and long-lasting, while cinder blocks are sturdy but less polished.
From imaginatively used materials to multi-level layouts, raised beds offer endless room for creativity—something both top landscape designers and savvy home gardeners have embraced. Customize their shapes or heights, incorporate builtin trellises or experiment with companion planting to create a garden that’s truly your own. “The sky’s the limit,” Wagner says. “It’s all about making the most of your space.”
With deep, nutrient-rich soil and efficient spacing, raised beds are ideal for intensive planting and higher yields. Techniques like square-foot gardening or succession planting let you grow more in less space than traditional row gardens. But thoughtful planning is key, Wagner notes: “Nutrient management matters. Make sure plants get enough sunlight and aren’t crowded to the point of shading each other—that can limit productivity.”
For more on raised bed gardening from USU Extension, scan here
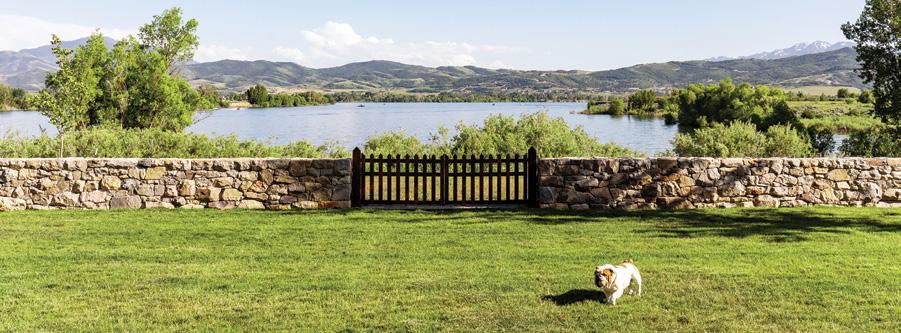

Architects/ Builders/ Construction
BARTILE
725 N. 1000 West, Centerville 801-295-3443 bartile.com
BRIAN GEER DEVELOPMENT & CONSTRUCTION
2295 Santa Clara Dr., Ste. A, Santa Clara 435-656-1185 briangeerconstruction.com
CHOICE BUILDERS
1115 S. Main St., Cedar City 435-383-9050 choicebuildersgroup.com
EZRA LEE DESIGN + BUILD
363 S. Main St., Alpine 801-448-6876 ezralee.com
GULCH DESIGN GROUP
KAYENTA HOMES
EXCLUSIVE
800 N. Kayenta Parkway, Ivins 435-668-9833 gulchdesigngroup.com
HIGHLAND GROUP
4471 S. Highland Dr., SLC 801-277-4433 highland-group.com
IVORY HOMES
CORPORATE
978 Woodoak Lane, SLC 801-747-7000 ivoryhomes.com
LANDFORM DESIGN
GROUP
511 W. 200 South #125, SLC 801-521-2370 landformdesigngroup.com
MCQUAY ARCHITECTS
1449 N. 1400 W., Suite 16, St. George 435-656-8026 mcquayarchitects.com
ONYX DESIGN COLLECTIVE
186 N. 100 East, Kaysville 801-882-7208 onyxdesigncollective.com
OPEN RANGE
7050 Union Park Center, Ste. 200, Midvale 801-557-4217 youropenrange.com
PJ BUILDERS
8343 Silver Creek Drive, Park City 435-649-7345 pjbuilders.com
ADIB’S RUG GALLERY
3092 S. Highland Dr., SLC 801-484-6364 adibs.com
COSY HOUSE
904 W. 1600 South, St. George 435-922-6490 becosyhouse.com
CURATE TO THE TRADE
360 S. Rio Grande, SLC 801-618-0216 curatetothetrade.com
FOUR CHAIRS
FURNITURE + DESIGN
150 S. State St., Lindon 801-796-3400 4-chairs.com
HELM HOME
5253 S. State St., Murray 801-263-1292 helmhome.com
IVY INTERIORS
3174 S. Highland Dr., SLC 801-486-2257 ivyinteriorsslc.com
LEISURE LIVING/ CHRISTY SPORTS
SLC
2208 S. 900 East, SLC 801-487-3289
Kimball Junction 6622 N. Landmark Dr. Park City 435-649-0311
Olympus Hills
3939 S. Wasatch Blvd., SLC 801-272-5550 christysports.com
MLD
SLC
2345 S. Main Street 801-466-0990
SLC - Will Call
5167 W. 1730 South 801-466-0990
SLC - Closeout 2345 S. Main Street 801-466-0990
Multiple locations: Find one near you at mld.com
OSMOND DESIGNS
Orem
1660 N. State Street 801-225-2555
Lehi 151 E. State Street 801-766-6448 osmonddesigns.com
PARK CITY BLIND & DESIGN
Park City 1612 W. Ute Blvd., Ste. 109A, Park City 435-625-6438
St. George 1333 Auto Mall Dr., Ste. 305, St. George 435-625-6438 parkcityblind.com
ROTH LIVING
1400 S. Foothill Dr., Ste. 212, SLC 801-582-5552
Find out-of-state locations at rothliving.com
SAN FRANCISCO DESIGN
SLC 2970 S. Highland Drive 801-467-2701
Park City 1890 Bonanza Drive 435-645-7072 sanfrandesign.com
Lighting/ Art/Jewelry
HAMMERTON LIGHTING
217 N. Wright Brothers Dr. SLC 801-973-8095 hammerton.com
O.C. TANNER JEWELERS
SLC
15 S. State Street 801-532-3222
Park City 416 Main Street 435-940-9470 octannerjewelers.com
ALLISON CAMPBELL DESIGN
801-372-3413 allisoncampbelldesign.com
AMB DESIGN
4680 S. Kelly Circle, Holladay 801-272-8680 annemariebarton.com
APRIL HICKMAN DESIGN
3086 Santa Clara Dr., Santa Clara 435-627-3811 aprilhickmandesign.com
THE BLACK GOOSE DESIGN
7652 Holden Street, Midvale 801-562-1933 theblackgoosedesign.com
FOUR CHAIRS FURNITURE + DESIGN
150 S. State St., Lindon 801-796-3400 4-chairs.com
GATEHOUSE 672 State St, Orem 801-225-9505 gatehousestyle.com
HELM HOME
5253 State St., Murray 801-263-1292 helmhome.com
HUGA HOME
2279 Santa Clara Dr., Santa Clara 435-429-0957 design@hugahomedesign.com
IVY INTERIORS
3174 S. Highland Dr., SLC 801-486-2257 ivyinteriorsslc.com
K. ROCKE DESIGN
3910 S. Highland Dr., Millcreek 801-274-2720 krockedesign.com
OPEN RANGE
7050 Union Park Center, Ste. 200, Midvale 801-557-4217 youropenrange.com
OSMOND DESIGNS
Orem
1660 N. State Street 801-225-2555
Lehi 151 E. State Street 801-766-6448 osmonddesigns.com
SAN FRANCISCO DESIGN
SLC
2970 S. Highland Drive 801-467-2701
Park City 1890 Bonanza Drive 435-645-7072 sanfrandesign.com
STYLE BY DESIGN
1449 N. 1400 W., Ste. 12, St. George 435-655-5200 stylebydesignutah.com
THE CLOSET BUTLER
1272 Sportsplex Dr., Kaysville 801-823-4537 theclosetbutler.com
MLD
SLC
2345 S. Main Street 801-466-0990
SLC - Will Call 5167 W. 1730 South 801-466-0990
SLC - Closeout 2345 S. Main Street 801-466-0990
Multiple locations: Find one near you at mld.com
ROTH LIVING
1400 S. Foothill Dr., Ste. 212, SLC 801-582-5552
Find out-of-state locations at: rothliving.com
LANDFORM DESIGN
GROUP
511 W. 200 South #125, SLC 801-521-2370 landformdesigngroup.com
SUNLINE LANDSCAPES
14745 S. Heritage Crest Way, Bluffdale 801-253-6434 sunlinelandscape.com
BERKSHIRE HATHAWAY HOME SERVICES UTAH
Multiple locations: Find one near you at bhhsutah.com
Heidi Meyer-Ingham 435-901-9330
Email:
Heidi@HeidilnghamRealEstate.com HeidiInghamRealEstate.com
GULCH DESIGN
GROUP - KAYENTA HOMES EXCLUSIVE
800 N. Kayenta Pky., Ivins 435-668-9833 gulchdesigngroup.com
IVORY HOMES
CORPORATE
Multiple locations: Find one near you at ivoryhomes.com
RED LEDGES
205 N. Red Ledges Blvd., Heber City 877-455-1736 redledges.com
EUROPEAN MARBLE & GRANITE
SLC 2575 S. 600 West 801-974-0333
Park City 6622 N. Landmark Dr., Ste. B160 435-214-7445 europeanmarbleandgranite.com
INSIDE OUT
ARCHITECTURALS
3410 S. 300 West, Ste. A, SLC 801-487-3274 insideoutarchitecturals.com
THE STONE COLLECTION
2179 S. Commerce Center Dr., Ste. 500, SLC 801-875-4460
Find out-of-state locations at thestonecollection.com
KC SANDY EXPANSION, LLC DBA THE COTTAGES AT CEDARWOOD
10970 S. 700 East, Sandy 385-485-8518 kiscoseniorliving.com
BLACK DESERT RESORT
1500 E. Black Desert Dr., Ivins 844-237-8824 blackdesertresort.com
PAGES 42-44 AMERICAN RIVIERA
Plan: Visit Santa Barbara, SantaBarbaraCA.com, @VisitSantaBarbara; Stay: Hotel Californian, hotelcalifornian.com; Harbor View Inn, harborviewinnsb.com; The Canary, thecanarysantabarbara.com; Dine: Bouchon, bouchonsantabarbara.com; Oyster Bar at Moby Dick Restaurant, mobydicksb.com; Gala, galasb.com; Finch & Fork, finchandfork.com; The Ellwood at Goleta Beach, ellwoodrestaurant.com; Field + Fort, fieldandfort.com; Bettina, bettinasb.com; Nella Kitchen & Bar, nellakitchen.com; Sip: The Society: State & Mason Tasting Room, hotelcalifornian.com; Dart Coffee Co., dartcoffeeco.com; The Good Lion, goodlioncocktails.com; Urban Wine Trail, urbanwinetrailsb.com Visit: Funk Zone, funkzone. net ; Stearns Wharf, stearnswharf.com; Lotusland, lotusland.org ; Santa Barbara Farmers’ Market, sbfarmersmarket.org ; Santa Barbara Museum of Art, sbma.net ; Arts District Santa Barbara, artsdistrictsb. org ; The Well, @thewellsummerland; Godmothers, godmothers.com; Botanik, botanikinc.com; Porch, porchsb.com; The Sacred Space, TheSacredSpace. com; Field + Fort, fieldandfort.com; Santa Barbara County Courthouse, countyofsb.org ; Sunstone, sunstonewinery.com
PAGES 48-50 SET FOR SUMMER
Photographer: Sparkle Photography, sparklephoto. com ; Planning & Design: Irene + Co Events, irenecoevents.com ; Florals: Sweet Afton Floral, sweetaftonfloral.com ; Venue: Siempre, siempreutah. com ; Rentals: Indigo Event Rentals, indigoutah.com ; Draping: Wasatch Audio Visual & Productions, wasatchav.com ; Signage: Confettiology, confettiology.com ; Linens: BBJ La Tavola, bbjlatavola.com ; Catering: Magleby’s, maglebys. com ; HMUA: Beauty by Reese, beautybyreese.com
PAGES 58-63 DESIGN TAKES ROOT
Photographer: Grey Giraffe Photography, greygiraffe.com ; Landscape and Architectural Services: Landform Design Group (LFDG), SLC, landformdesigngroup.com ; Landscape Contractor: Ground Level, groundlevelutah.com
PAGES 68-73 JUNIOR SUITE
Photographer: Shelby Bourne, shelbybourne.com ; Interior Design: The Fox Group, Holladay, thefoxgroup.com ; Lighting: The Bright Group, thebrightgroup.com ; Tile: Arto, arto.com ; Wallpaper: The Fox Shop, Holladay, thefoxshop.co; Pillow and Chair Upholstery: Pierre Frey, pierrefrey.com ; Canopy Bed Fabric: Schumacher, schumacher.com ;
PAGES 76-85 MODERN OASIS
Photographer: Jesse Garrett and Steve Swenson, Any Space Media, @steve_swenson_any_space_media; Interior Design: Julia Roberts, HüGA Home, Santa Clara, hugahomedesign.com; Builder: Wayne Anderson, Anderson Custom Homes, St. George, andersoncustomhomesinc.com; Architect: Rob McQuay, McQuay Architects, St. George, mcquayarchitects.com; Appliances & BBQ: Thermador supplied by Mountainland Design, SLC, mld.com; Cabinetry, custom bunks and interior doors: Riverwoods Mill, St. George, riverwoodsmill. com; Closets, Gun Safe and Laundries: Closet Creations, St. George, closetcreationsut.com; Countertops and slab work: Renaissance Fabrication, St. George, renfabstg.com; Flooring and tile materials: HB Flooring Solutions, St. George, hbflooringsolutions.com; Tile Installation: Band of Brothers Construction; Visual Comfort and Hubbardton Forge light fixtures: Wilkinson’s House of Lighting, St. George, shopwilkinsons.com; Pool and Landscape: Cutting Edge Pools and Landscape, St. George, cuttingedgepools.com; Decorative metal work and entry door: Funder Welding & Design, Enoch, fundercustoms.com; Plumbing fixtures: Delta, Brizo, and MTI via Ferguson Kitchen and Bath, SLC, fergusonshowrooms.com; Pavers: Strong Rock Pavers, Provo, strongrockpavers.com; Interior Glass & Mirrors: Mark Singleton of Desert Star Glass, St. George, desertstarglass.com
Photographer: Lindsay Salazar, lindsaysalazar.com; Interior Design: Bond Design Company, bonddesigncompany.com; Builder: Bailey Construction, Park City, baileyconstructionpc.com; Cabinetry: Pepper Tree Kitchen & Bath, West Jordan, peppertreekitchen.com; Stone Slabs: Italia Granite, Murray, igsmontana.com/home-slc ; Slab Fabrication: Granite Kings, SLC, utahgranitekings.com; Window Treatments: Intrigue Window Fashions, instagram. com/intriguewindowfashions; Artwork: Jordan Daines, jordan-daines.com; Plumbing: Waterworks via MLD, SLC, mld.com; Lighting: Visual Comfort, visualcomfort.com, and Lightology, lightology.com; Wallcoverings: Holly Hunt, hollyhunt.com, Holland & Sherry, hollandandsherry.com, Winfield Thybony, winfieldthybony.com, and Phillip Jeffries, phillipjeffries.com; Tile Mosaics: Tile Bar, tilebar.com, Soho Studio, sohostudiocorp.com, New Ravenna, newravenna.com, and Ann Sacks, annsacks.kohler. com; Sofa: Rene Cazares, renecazares.com; Coffee Table: Interlude Home, interludehome.com; Dining Table: Shine by Sho, shomodern.com; Banquette, Chairs and Bedframe: Hickory Chair, hickorychair. com; Range: La Cornue, lacornueusa.com; Cabinet Hardware: Rocky Mountain Hardware, Idaho, rockymountainhardware.com; Ping Pong Table: Eleven Ravens, 11ravens.com;
PAGES 96-105 PARADISE FOUND
Photographer: Lindsay Salazar, lindsaysalazar.com ; Building Design: Derek Mecham Design, Ogden, dmechamdesign@gmail.com ; General Contractor: Ogden Valley Homes, Ogden, ogdenvalleyhomes@ gmail.com ; Interior Design: Iris and Emily, Ogden, irisandemily.com , and Lauren Oviatt Inc., Ogden, laurenoviatt.com ; Landscape Design: Io LandArch, Ogden, iolandarch.com ; iCLT Timber and Engineering: Euclid Timber Frames, Heber, euclidtf. com ; Cabinet Design: Christopher Scott Cabinetry and Design Inc., SLC, christopherscottcabinetry. com ; Stone Mason: Evensong Masonry, Plain City, @ evensongmasonryart ; Circle Sawn Floorboards: Robinson Sawmill, Mountain Green; Mill Work: Ellis Planing Mill, Ogden, ellisplaningmill.com ; Custom Furniture: Jock Jones, Springfield, jockjones.com
PAGES 106-113 WHERE ARTISTRY MEETS ELEVATION
Photographer: Rebekah Westover, rebekahwestover. com; Interior Design: The Flairhunter, Park City, theflairhunter.com, and Hughen House, Park City, hughenhouse.com; Builder: J. Ford Construction, Park City, jfordhomes.com; Architect: JSARC Architects, Park City, jsarc.net ; Styling: Noelle Wright, @noellewrightstyles; Hardwoods: Signature Floors, SLC, signaturefloors.com; Cabinetry: Swirl Woodcraft, SLC, swirlwoodcraft.com; Stone: European Marble & Granite, SLC, europeanmarbleandgranite.com; Plaster: Marrwall, marrwall.com; Steelwork: Lightning Forge, Murray, lightning-forge.com; Fireplaces: Alpine Fireplaces, Lehi, alpinefireplaces.com; Entry Door: Vision Makers, Sandy, visionmakersintl.com; Elevator: A+ Elevators, SLC, apluselevators.com; Elevator Shaft Graffiti: Champ Styles, Tempe, champstylesarts.com; Butcher Block Counters: John Boos, johnboos.com; Stairwell Art: Nicholas Wilton via Julie Nester Gallery, Park City, julienestergallery.com; Lighting: Allied Maker, alliedmaker.com, CU29, cu29company.com, John Pomp via John Brooks, Inc., SLC, johnbrooksinc.com, Giopato & Coombes, giopatocoombes.com, and Seimon & Salazar, seimonandsalazar.com; Tile: New Ravenna via Bella Tile, Park City, bellatileandstone.com,Cement Tile Shop, cementtileshop.com, and Opustone via Earth Elements, Park City, earthelements.com
Sources are acknowledgements of services and items provided by featured design principals and homeowners. Those not listed are either private, pre-existing or available through the professionals noted.
USD (ISSN 1941-2169) Utah Style & Design is published quarterly (Winter, Spring, Summer and Fall) by Utah Partners Publishing, L.L.P. Editorial, advertising and administrative office: 515 S. 700 East, Suite 3i, Salt Lake City, UT 84102. Telephone: 801-485-5100; fax 801-485-5133. Periodicals Postage Paid at Salt Lake City and at additional mailing offices. Subscriptions: One year ($19.95); outside the continental U.S. add $20 a year. Toll-free subscription number: 877-553-5363. POSTMASTER: Send address changes to Utah Style & Design/Subscription Dept., PO Box 820, Boca Raton, FL 33429. Copyright 2025, JES Publishing Corp. No whole or part of the contents may be reproduced in any manner without prior permission of Utah Style & Design, excepting individually copyrighted articles and photographs. Manuscripts accompanied by SASE are accepted, but no responsibility will be assumed for unsolicited contributions.



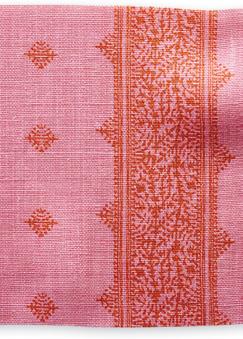

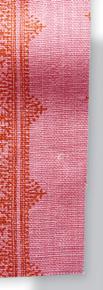





Softened by sun-washed hues, designer Peter Dunham’s blend of fl orals, leafy prints and worldly patterns brings chic, effortless style to any space






