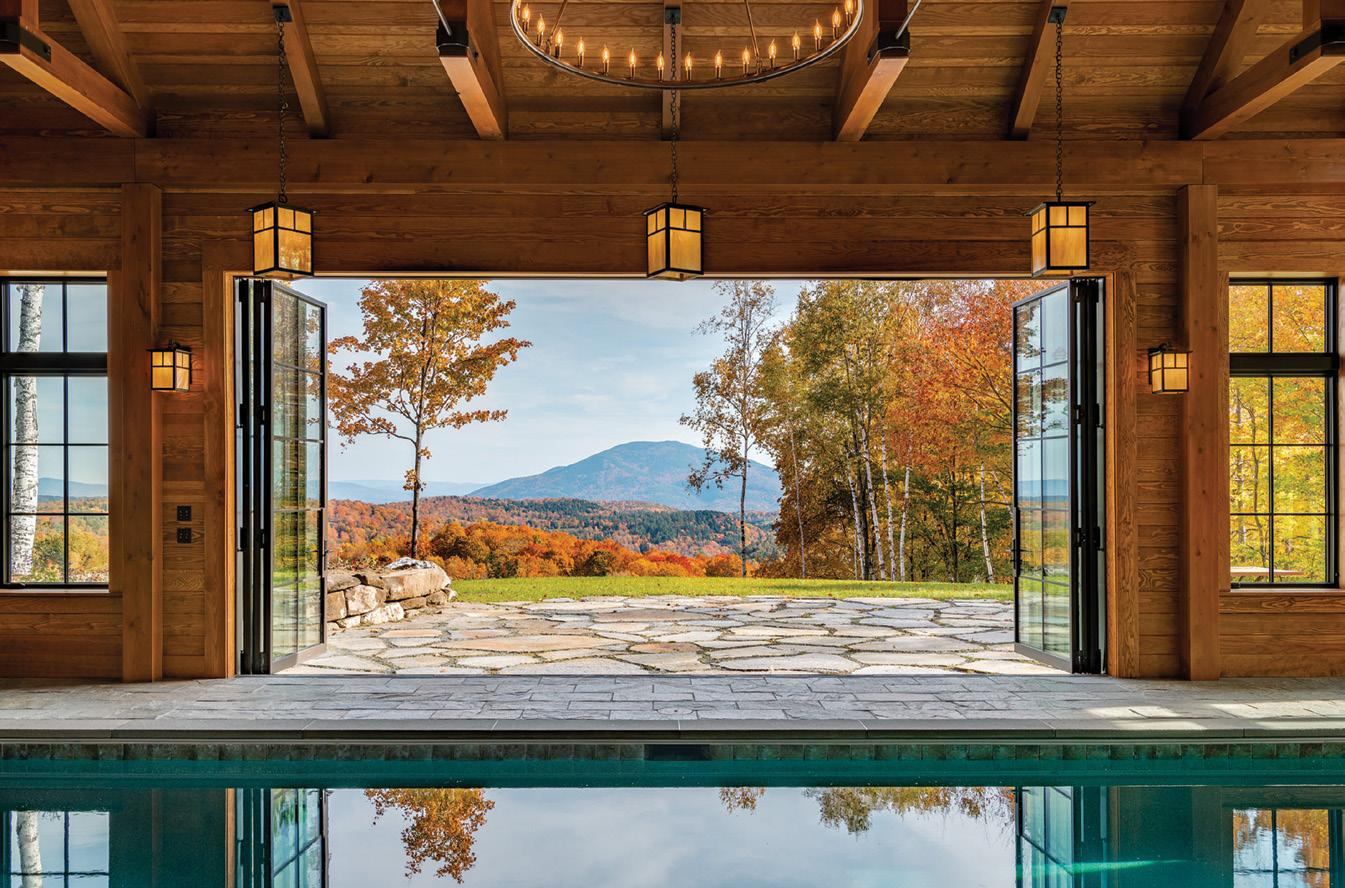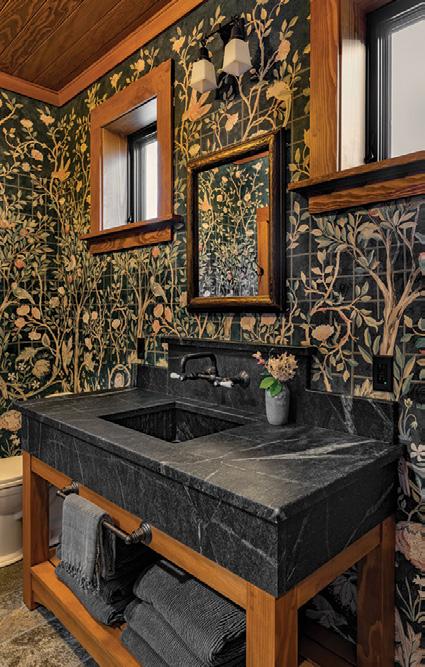HUDSON VALLEY/BERKSHIRES/CATSKILLS
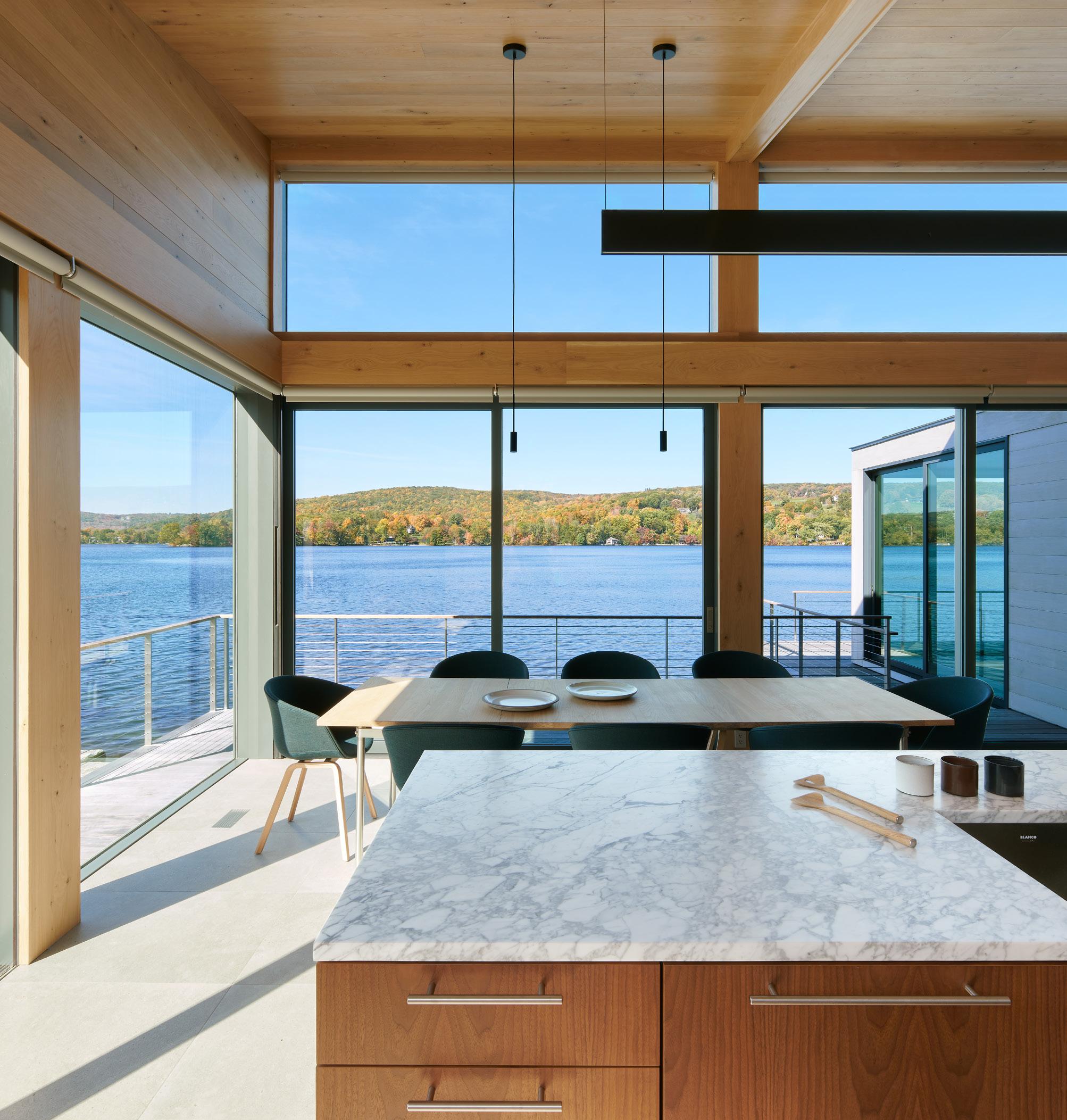
ON THE Cover


ON THE Cover
Diagonal rooflines and panoramic views define Twisted Ridge.
An Esopus lake compound gets a serene, sustainable redesign with deep roots.






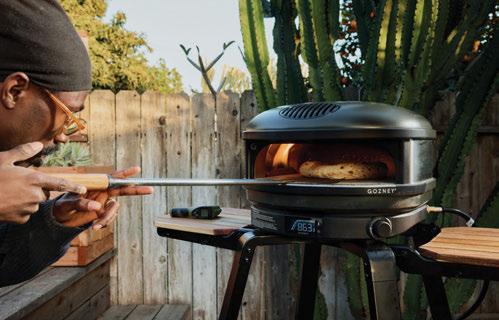




Whether it’s a
Get peace of mind with our
and
parts warranty, plus we offer full service on everything we install. Contact us today to learn more about which heating and
options would work best for you and your home.






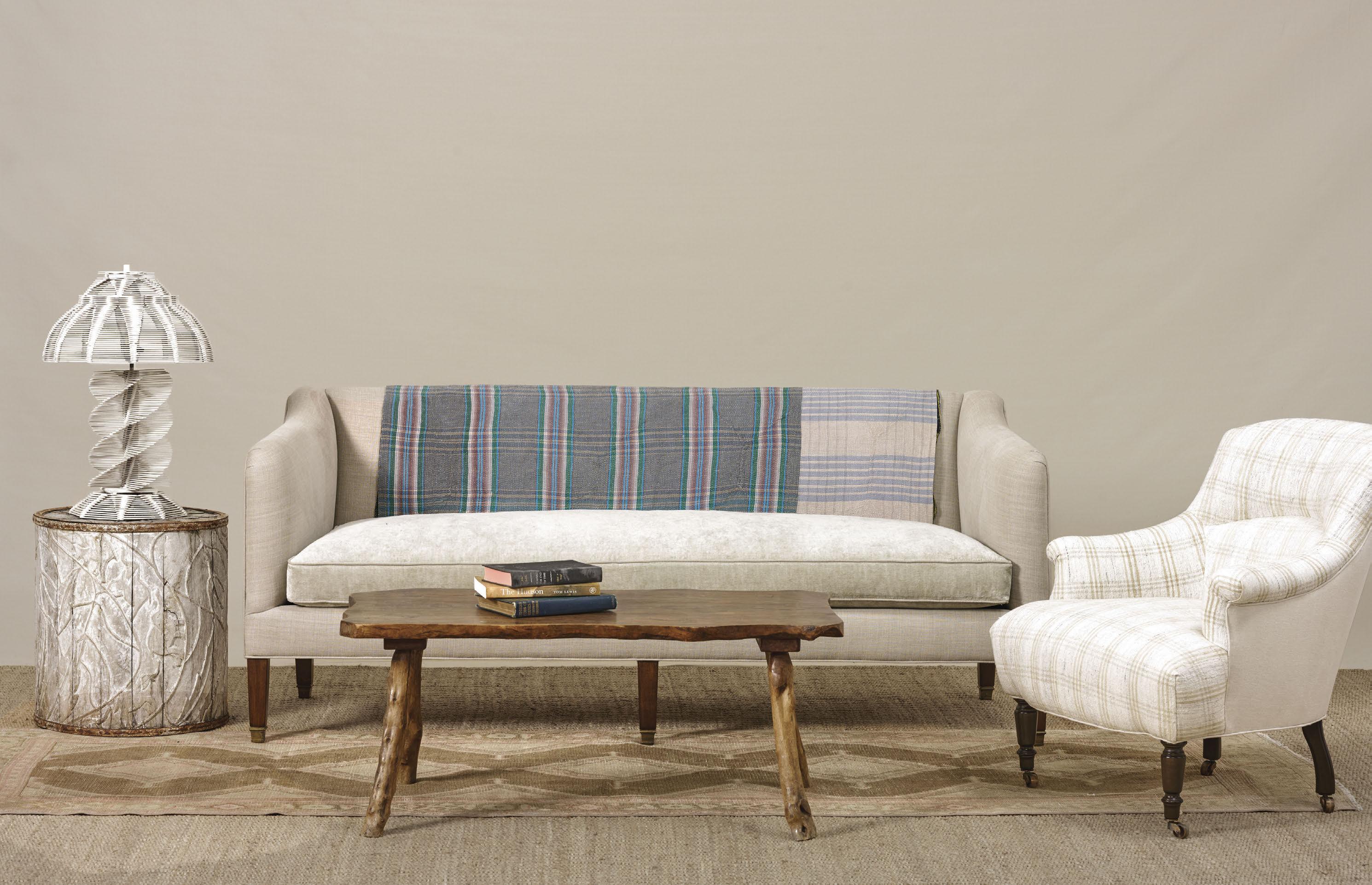

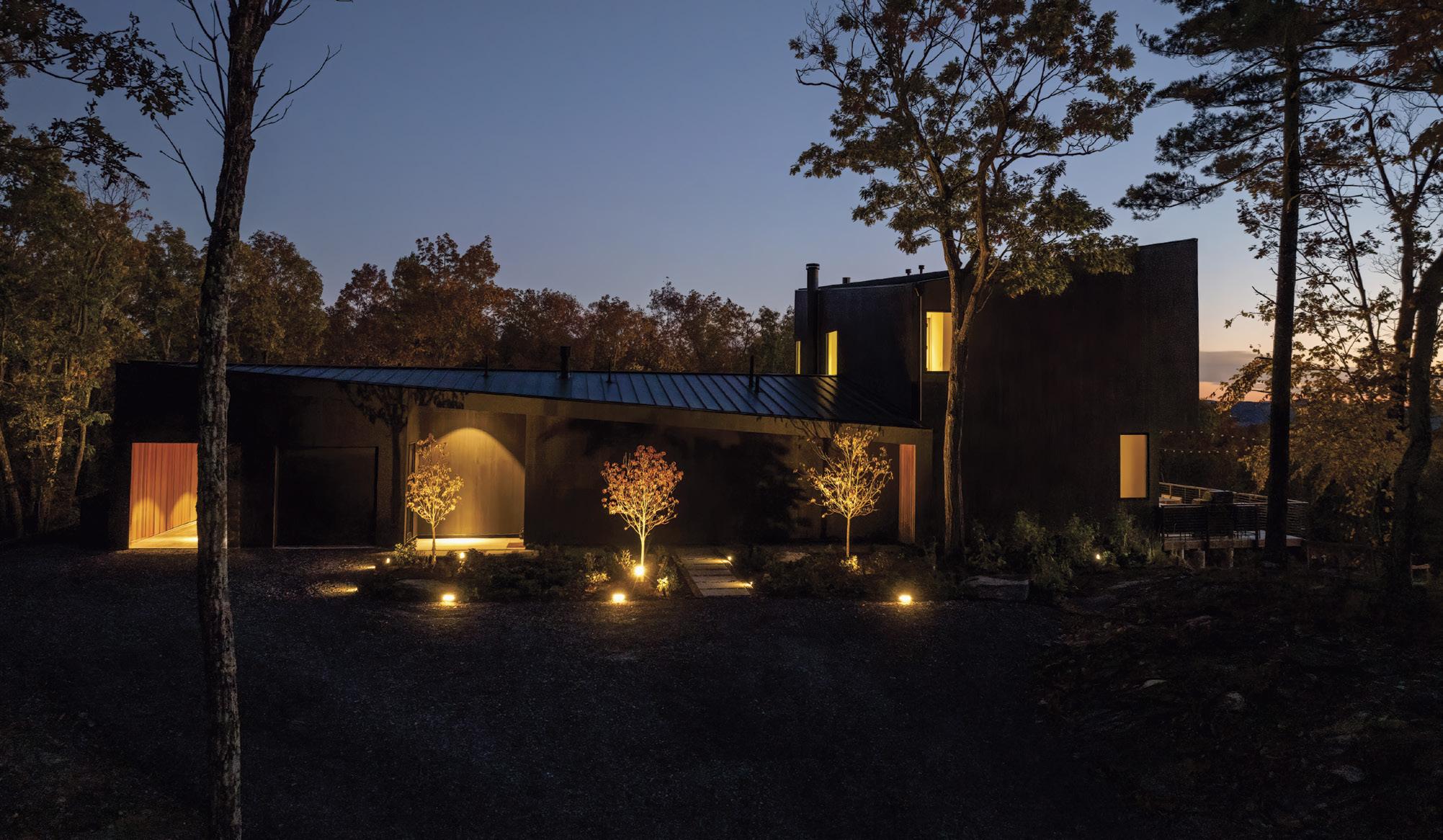
40 HOUSE PROFILE: TWISTED RIDGE
By Joan Vos Macdonald
A diagonally pitched roofline and thoughtful window placement help Twisted Ridge, a Columbia County compound by The Up Studio, harmonize with its hilly, wooded site.
48 HOUSE PROFILE: SPIRAL HOUSE
By Abilene
Adelman
A soaring Catskill bluestone home becomes Spiral House Park, a public sanctuary fusing sacred geometry, art, and nature in honor of sculptor Tom Gottsleben’s legacy.
60 BOOK: THE INN CROWD
By Brian K. Mahoney
In The Inn Crowd, Jackie Caradonio profiles design-driven Northeastern inns—including several in the Hudson Valley—where passion, personality, and place converge into meaningful escapes.
64 COVER STORY: ARCHITECTURAL ALCHEMY
Blending architecture, interiors, and landscape, Janson Scuro creates context-driven designs—from lakeside pavilions to Hudson Valley restorations—united by light, proportion, and a belief in beauty through constraint.
Sponsored House Feature
70 HOUSE PROFILE: MALTZ MANOR UPGRADE
By Mary Armstrong
Once a nudist colony, this Esopus lake compound was thoughtfully renovated by 100 Miles North into a serene, sustainable, and design-forward retreat honoring both family legacy and natural beauty.
6 MARKETWATCH: INVENTORY UP, URGENCY DOWN
The market stabilizes as buyers grow cautious and selective.
8 SOURCE: ESTRO IN ANDES
Vintage design, community spirit, and reinvention fuel Andes’s Estro.
12 SOURCE: SYLVIE DISRUPTS ANTIQUES BUYING ONLINE
Newburgh-based Sylvie reinvents antique shoppings with storytelling.
16 MAKERS: GLASS ACT
A cluster of glass artists transforms Columbia Co. into a craft haven.
20 SOURCE: MARTON & DAVIS
Marton & Davis brings charm and community connection to Chatham.
22 DESIGN: JENNIFER JUNE OF LOOSE PARTS
Loose Parts blends modular design, sustainability, and ingenuity.
26 HOME SERVICES: GOING SOLAR IN 2025
Your guide to going solar wisely—before incentives vanish in 2026.
30 BUILDING SCIENCE: FIGHTING REGRESSIVE ENERGY POLICY
A builder’s call to action amid federal clean energy setbacks.
36 AREA SPOTLIGHT: KINGSTON
Land access, arts, and housing define Kingston’s evolving landscape.
38 AREA SPOTLIGHT: NEW PALTZ
New Paltz weighs town-village merger amid housing and civic shifts.
80 BACK PORCH: WOODSTOCK HANDMADE HOUSES
A tribute to handmade homes and Woodstock’s vanished DIY ethos.
78 THE MARKET
INDEX OF ADVERTISERS / MAP OF THE REGION






By Joan Vos MacDonald
Home sales were down in June. The National Association of Realtors reported that nationwide home sales dipped 2.7 percent. The likely suspects for this lagging market were median home prices, which hit a historic high of $435,300, and also 30-year mortgage rates which hovered at 6.75 percent. However, realtors in the Hudson Valley are not unduly concerned.
“Our market is really a micro market,” says Jennifer Grimes, lead broker at Country House Realty, based in Livingston Manor. “National figures don’t apply to us. As a general rule, I would actually view the market in the Hudson Valley as being quite stable, and the indicators, if anything, are the same or increased in terms of pricing. However, there are some indicators that are worth noting, which have to do with days on market, which have really extended.”
Longer days on the market denotes a lack of urgency. “There’s been a 30-percent drop year over one year in houses that went under contract in the first 30 days,” says Grimes. “That’s a big drop. Talk to any agent, particularly if they are catering to the Metro New York market, and that first week, the first 10 days, are vital. You’re hoping to get so many people in for that open house, drum up momentum, have multiple offers, and have a signed contract within a couple of weeks of listing. That sense of urgency has fallen off across the market.”
A few factors play into that lack of urgency. Hudson Valley home prices are indeed historically high, so consumers are more discerning. There’s less interest in fixer-uppers and in general less inventory to choose from. Homeowners expected to downsize have been hesitant.
Lisa Bouchard Hoe, principal broker at TKG Real Estate, which covers Hudson, Ghent, Kingston, and Pittsfield, finds that many homeowners are concerned about the high mortgage rate. Why sell a home with a low rate to move to what might be a smaller property with a higher rate?
“I think people that might have downsized are waiting to see what happens,” says Bouchard Hoe. “It’s that market that’s affected, but it’s also families who would like to upsize. They can’t right now, based on the mortgage rate.”
The national report noted that 15 percent of all property sales fell apart, but those properties may have been overpriced to begin with.
“We are definitely seeing a higher rate of price reductions,” says Grimes. “Some of that is actually seller driven. You get a client who says, ‘Please, please, please, can we list at this price which is higher than your recommended price?’ As an agent, you have to decide whether you should do it and
go through the process. I certainly have done that this season. With some of these, you get a lot of showings. If people don’t pull the trigger after a certain number, it’s really the price. If you’re not getting the showings, then you know that you’ve listed it too high.”
Linnea VanTassel, a real estate broker and partner at Country Life Real Estate in Spencertown, selling homes in Dutchess, Greene and Rensselaer counties, has also seen reductions.
“Six, eight months ago, you weren’t seeing those price reductions much,” says Van Tassel. “But now you’re starting to see them because the market’s balancing itself.”
Experienced real estate agents have seen the market go through many changes, so they’re not quick to assume the worst or that any trend will last.
“In general, I think sellers are still expecting those high prices they got during Covid,” says Bouchard Hoe. “So, there’s probably a downward pricing trend occurring. Not sure that that’s a long-term trend.”
Currently, the market is difficult for first time buyers.
“Interest rates are up,” says Van Tassel. “They haven’t come down, so that makes it a little challenging for firsttime home buyers. Probably north of 80 percent of what I do is second homes, not primary.”
Luxury homes are selling well and cash remains king. Cash buyers made up 37.5 percent of Grimes’s sales this year. That’s down from last year’s 40 percent, but only slightly. “Interest rates don’t impact those cash buyers,” says Grimes.
Real estate markets such as Kingston and Hudson continue to be hot, while locations such as Rhinebeck have long been desirable. The classic farmhouse with a white picket fence remains the most sought-after property, although Van Tassel saw an uptick in the demand for Mid-Century homes, especially in and around Kingston. According to a recent Hudson Valley Housing Market Report, things are looking up. Two consecutive quarters of 2025 show an increase in total inventory and prices have flattened in some counties.
“The number of listings did increase by 14 percent,” says Grimes. “The big difference between this year and last year is that in general, the number of listings has increased.”
The market continues to be strong, says Van Tassel, because the area is beautiful and relatively safe from some of the environmental concerns affecting the rest of the country. “In a world where people are becoming more fearful of weather patterns, this is a relatively safe area, a healthy environment to live in and bring up your children. This is one of those safe pockets.”
According to Bouchard Hoe, the appeal of the Hudson Valley has not diminished. “It’s a beautiful place to live,” says Hoe. “It’s still affordable and there’s a lot of people that would like to get out of the city.”
EDITORIAL
EDITORIAL DIRECTOR
Brian K. Mahoney
brian.mahoney@chronogram.com
CREATIVE DIRECTOR
David Clark Perry
DIGITAL EDITOR
Marie Doyon
BRANDED CONTENT EDITOR
Ashleigh Lovelace
CONTRIBUTING EDITOR
Jeff Eckes
CONTRIBUTORS
Abilene Abelman, Andrew Amelinckx, Mary Angeles Armstrong, Anne Pyburn Craig, Ryan Keegan, Jamie Larson, Elias LeveySwain, Joan Vos MacDonald, David McIntyre, Nora Taylor
PUBLISHING
COFOUNDER & CEO
Amara Projansky
COFOUNDER
Jason Stern
PUBLISHER
Jan Dewey
CHAIR
David Dell
ADVERTISING & MARKETING (845) 334-8600
MEDIA SPECIALISTS
Kaitlyn Lelay
kaitlyn.lelay@chronogram.com
Kelin Long-Gaye kelin.long-gaye@chronogram.com
Kris Schneider kristofer.schneider@chronogram.com
SALES MANAGER
Andrea Fliakos andrea.fliakos@chronogram.com
AD OPERATIONS
Jared Winslow jared.winslow@chronogram.com
MARKETING
MARKETING & EVENTS MANAGER
Margot Isaacs margot.isaacs@chronogram.com
PRODUCTION
PRODUCTION DIRECTOR
Kerry Tinger kerry.tinger@chronogram.com
Upstate House is a project of Chronogram Media.
45 Pine Grove Avenue, Kingston, NY 12401 (845) 334-8600 | fax (845) 334-8610
All contents © Chronogram Media 2025




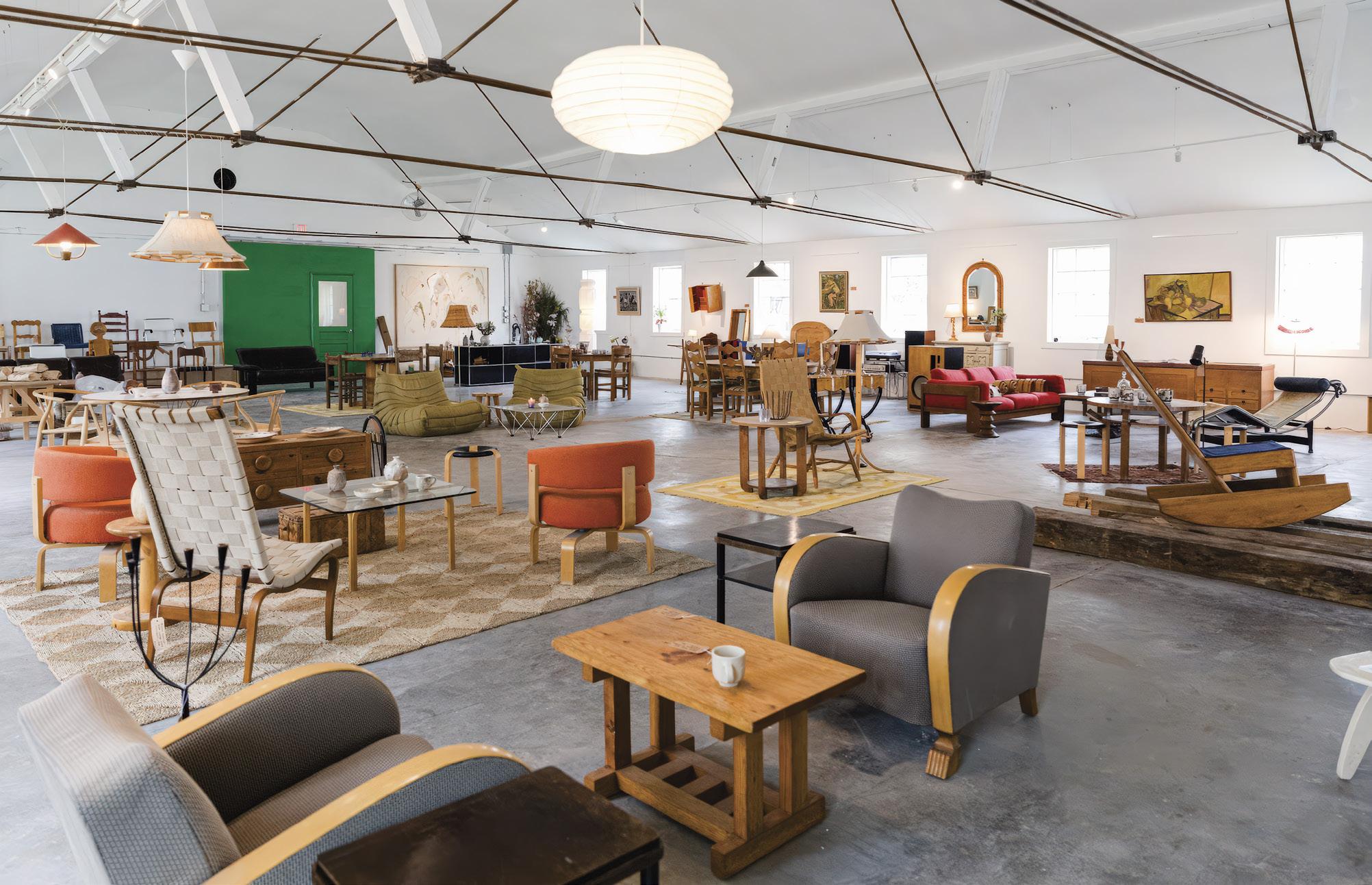
By Elias Levey-Swain
When Sara Sharpe and Harry Benson first visited the 100-year-old garage in the microscopic Delaware County hamlet of Andes, they didn’t see it for what it was—“a dirty, empty warehouse with holes in the roof,” as Benson recalls—but for what it could become.
A year (and much elbow grease) later, the building reopened its doors to reveal Estro, a vintage furniture showroom, as well as an architecture studio and boutique grocery. And this, the couple promises, is only the beginning.
Sharpe and Benson landed in Andes two years ago after a decade in New York City. “We wanted a break, we wanted space, we wanted to see the mountains,” Benson remembers. But beyond a pastoral reprieve from city life, they were hungry for a project. When a historic 6,000-square-foot garage on Main Street came up for sale not long after their arrival, the gears began to turn. They bought the building and got to work.
“I’m not afraid of reinvention,” says Sharpe—an unsurprising reflection for a seasoned shapeshifter. From a small town in Australia, Sharpe practiced commercial litigation in her home country before moving to New York City, where she spent the next decade in corporate advertising. All the while, a love of design and an expanding furniture collection foreshadowed her
next professional evolution. “The minute we saw this space, it was, like, ‘Here’s your furniture warehouse, Sara,’” she remembers.
A multi-hyphenate himself, Benson, from the UK, maintained his career as a creative strategist while managing the renovation’s constructional components. With Sharpe taking the lead on operations and curation, the couple fluidly tag-teamed the renovation as a skeleton crew of two, remaking the vacant industrial space into the inviting, well-appointed showroom they envisioned.
With a sprawling, open-concept layout, Estro specializes in European furniture, lighting fixtures, and artwork from the mid-20th century. Inspired by French, Italian, and Scandinavian traditions, Estro sells objects that are aesthetically timeless and built to last—a design sensibility its owners think aligns well with life in the Catskills.
“There’s things in here that have lived many, many, many lives,” explains Benson. “These things have been around, some of them, 70 years already. They’re gonna be around 70 more.”
Numbered among Estro’s current treasures are an oil painting titled Hillscape by Swedish artist Elli Hemberg ($1,200), a Borens Model 507 table lamp ($700), and a Tobia Scarpa Bastiano sofa ($3,500).
Above: Inside Estro, vintage European furniture and midcentury design objects are arranged with gallery-like precision, inviting visitors to build a room—or a life—around a single, timeless piece.
Opposite: Housed in a restored 1920s garage on Main Street in Andes, the building is home to Estro, Onland Architecture, and the provisions shop Little Grocer—a new creative hub in the Catskills.
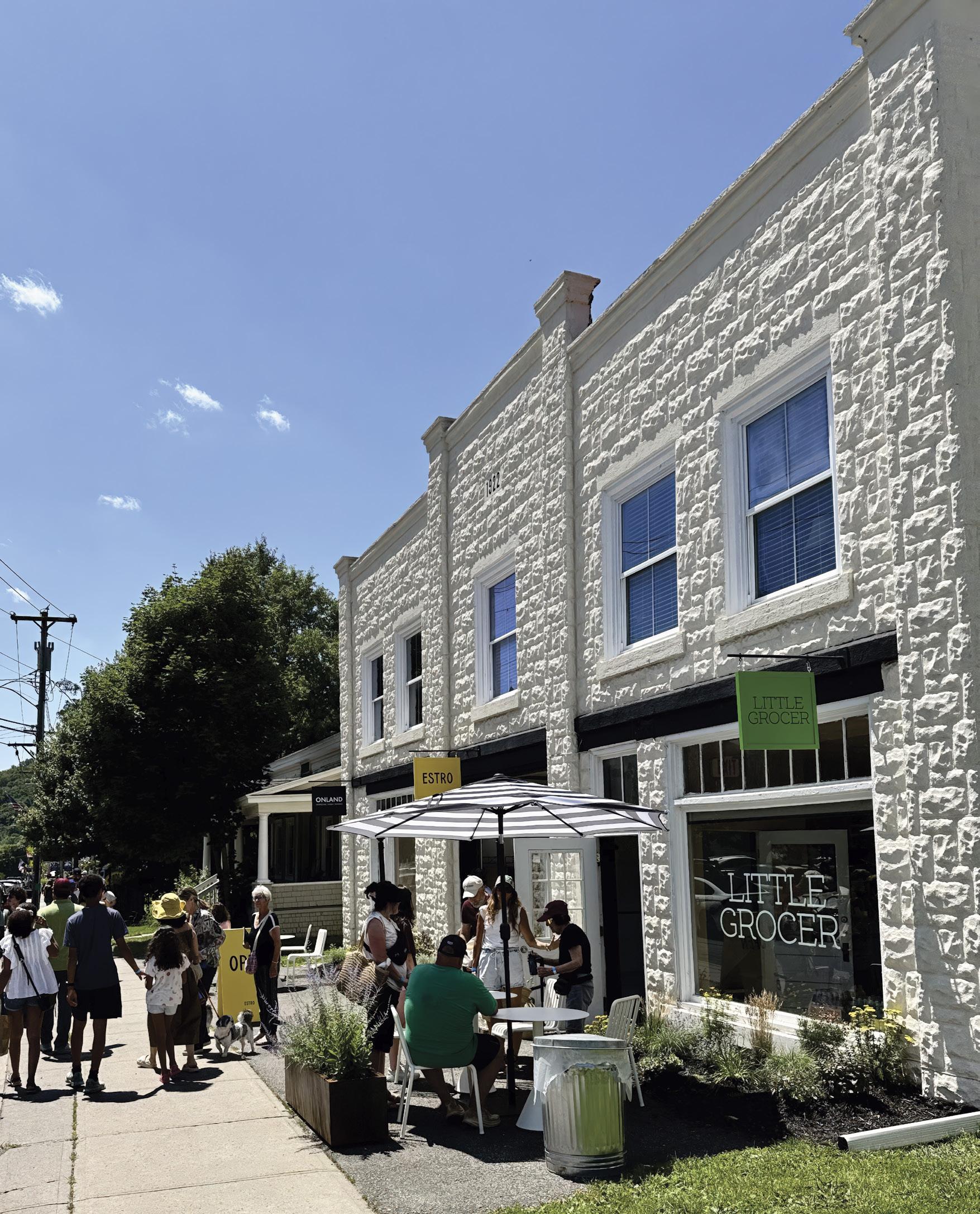
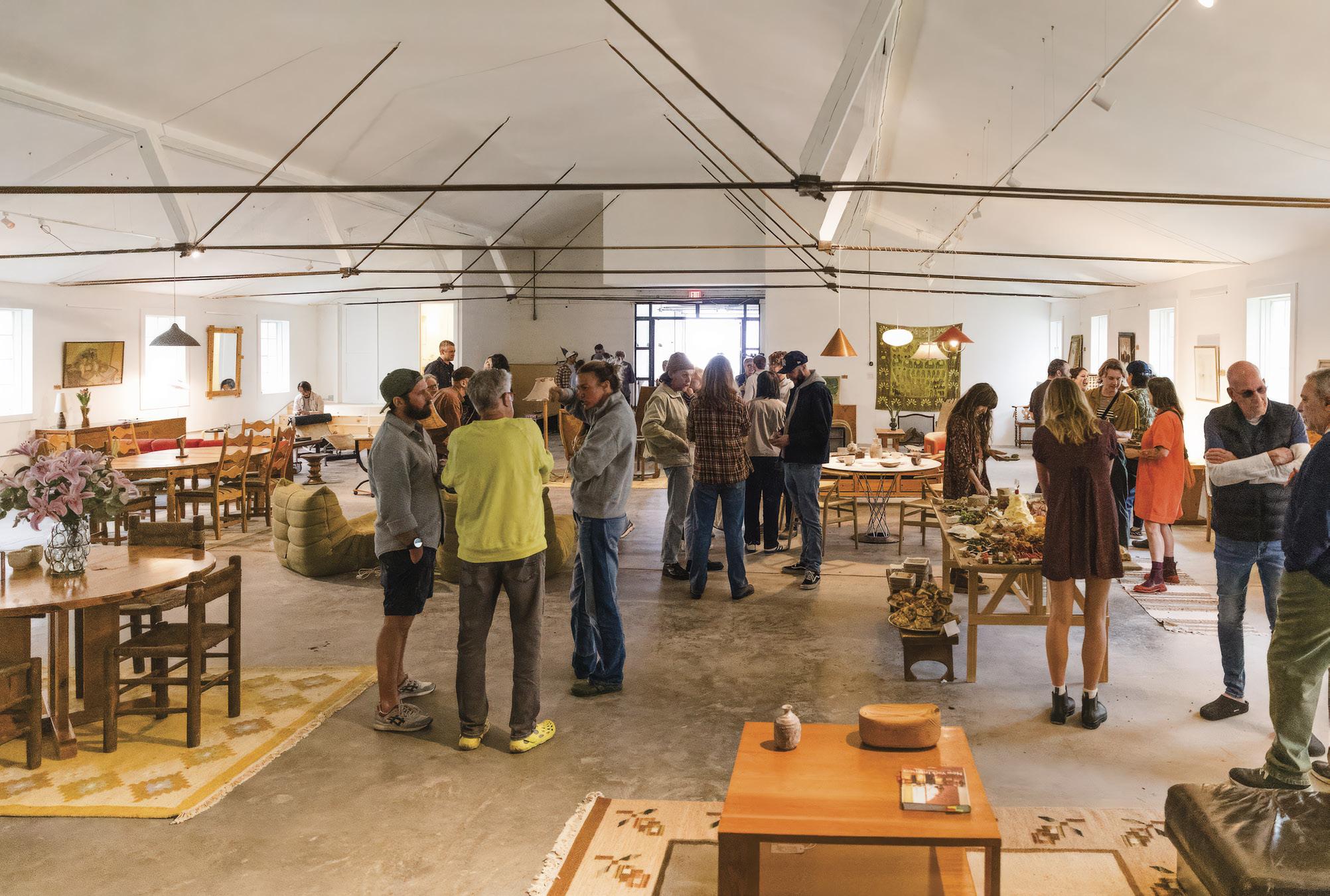
Acknowledging the price tags, Sharpe explains that Estro isn’t trying to be CB2 or Ikea. “You’re not meant to walk in here and buy every single thing for your whole house,” she explains. “But these are key pieces that you’ll have for a lifetime…and they don’t lose their value.” Sharpe and Benson are proud to observe that Estro is not merely a trendy destination for wealthy weekenders, but a frequent stopover for their Andes neighbors and the larger Catskill crowd.
Aside from being a cheeky anagram of “store,” estro translates from Italian to mean creative impulse or whim. As a name, it bespeaks both the origin and consequence of the store’s contents. Estro’s collection is curated to stoke the inventive passion of visitors, encouraging them to design a room or entire home around a single, show-stopping piece.
Behind the showroom is the 1,000-square-foot future home of Benson’s nascent passion project. Andes Workshop, opening later this year, will offer work space, industrial-grade equipment, and educational programming to the surrounding community. The vision responds to Benson’s persistent itch for tangible, hands-on projects, and pays homage to the building’s 100-year history of “building, making, and repairing things.”
The building also boasts two compact storefronts on
either side of Estro’s garage-door entry. On the left is Onland Architecture, operated by Landon Brown, and on the right is Little Grocer, another of Sharpe and Benson’s undertakings. Open Wednesday through Sunday on a well-trafficked kink in Route 28, the little shop offers coffee, produce, and other provisions to neighbors and travelers passing through the bucolic mountain town. Current offerings include Clark’s Whole Milk ($4), Prosciutto and Butter Baguettes ($12), and Van Meter Family Farms Blueberries ($6).
Sharpe and Benson refer to their building as the Andes Garage, invoking its original 1922 name as a nod to the broader history of makers and merchants in the region. Their ambition is to build on that history, leveraging their space and resources to host community events and collaborate with local artists and artisans.
The couple, who are expecting their first child in October, speak most often (and most excitedly) in the future tense. Neither depleted by all they’ve done nor daunted by what remains, they are instead invigorated by all that might be.
Estro is open Saturdays, Sundays, and by appointment.
Friends, neighbors, and design lovers gathered at Estro on May 3 to toast the opening of Andes’ newest creative outpost with wine, conversation, and vintage eye candy.
Photo: Heaven McArthur

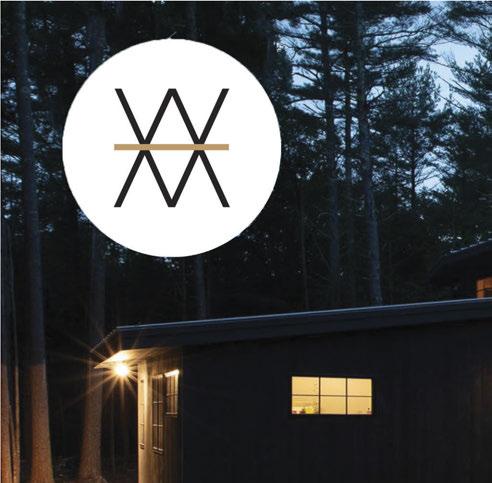




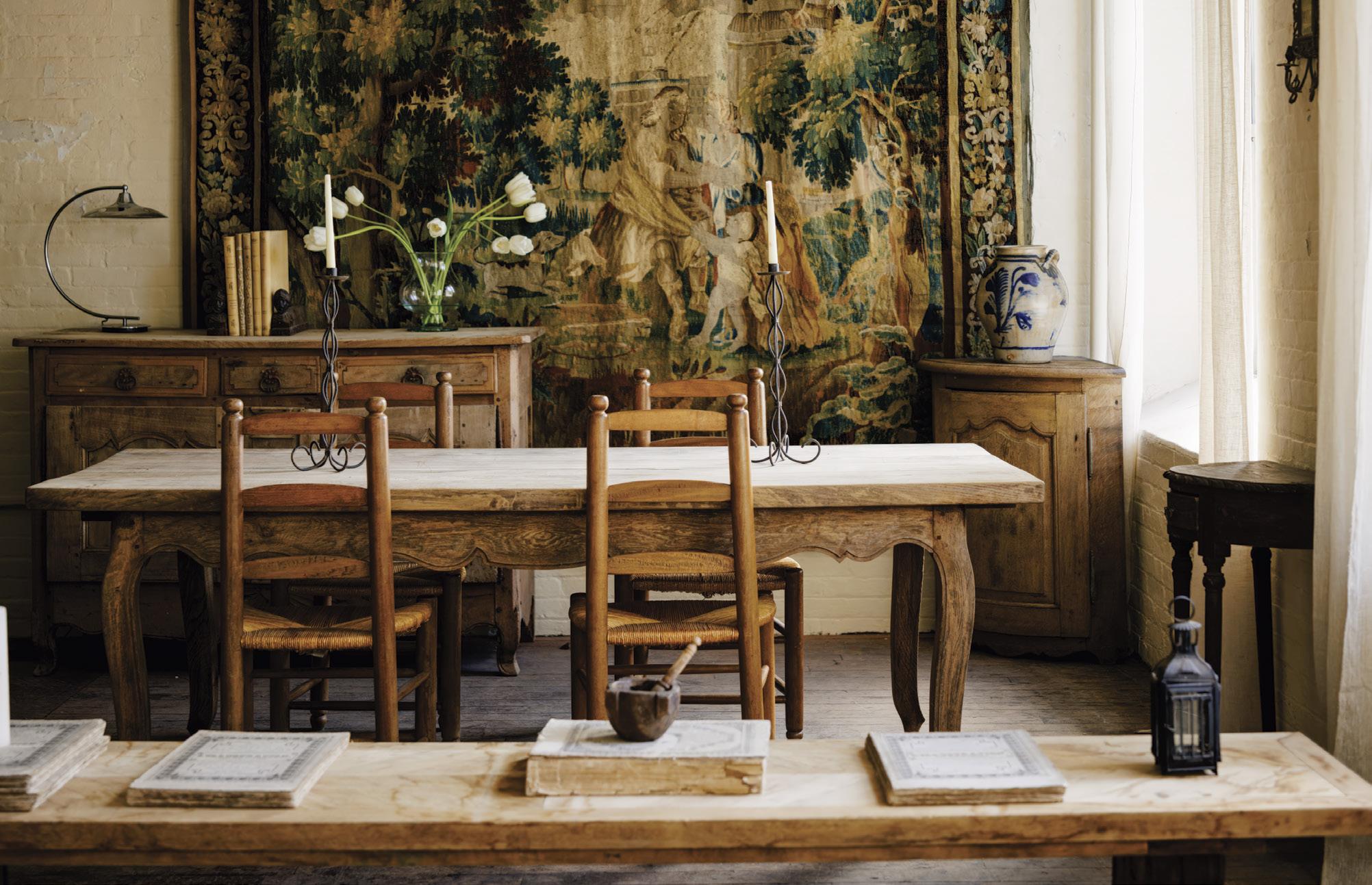
By Nora Taylor
For 37-year-old Chelsea Macdonald, leaving Los Angeles wasn’t a particularly fraught decision. She and her nowhusband Garrett were feeling like they had outgrown the city, and when Covid hit, Macdonald, who worked in the entertainment industry, was ready for a change. “We had heard great things about the Hudson Valley, but we had never actually been,” she shares. After contacting a few real estate agents and setting up alerts (who among us didn’t spend at least part of the quarantine looking at houses), she really fell in love with the houses and the area. All it took was one flight out, and Macdonald was in.
After the couple relocated to Dutchess County and rented a charmingly funky home, a former showhouse for a woodworker and artist, Macdonald set about decorating. “For the first time in my life I had a space bigger than a onebedroom apartment,” Macdonald laughs. In order to fill their home, Macdonald spent her free time researching and visiting antique shops in the area. “I actually did spend my first six months here just going and exploring every single town and every single antique store,” Macdonald says. “And just falling
more and more in love with it than I previously was.” Her husband noticed that all these outings were shifting something in Macdonald, and suggested that maybe, just maybe, this was her path. “I think because my love [of antiques] was growing through the discovery of what was around me in this area, it just gave me more and more conviction that this was the path I needed to go down,” she shares. And in 2024, Sylvie was born.
Sylvie is not your typical antiques shop. For starters, it isn’t a brick-and-mortar shop at all. Everything Macdonald sources is only available online, in limited-release drops. (Sylvie—@ sylviehome—has 133,000 followers on Instagram.) The drop or “Estate” is open for exactly 24 hours. It has developed something of a cult following online, reaching seasoned collectors and antique-loving newbies alike.
Part of what sets Sylvie apart is Macdonald’s commitment to storytelling. On the site, Sylvie is personified, “Once upon a time, in a world where many homes looked alike, Sylvie spent her days traveling the world collecting antique treasures for her estate. She believed that every home should reflect its owner and include a collection that would see a line around
Above: Inside the Sylvie Estate, aka a warehouse in Newburgh: an 18th-century Aubusson tapestry, a 19th-century French farm table, and various items sourced from Provence.
Photo: Gabriel Zimmer / Catskill Image
Opposite: Photographer Gabe Zimmer capturing stills inside the Sylvie Estate for its Bonjour Barjac collection.
Photo: Gabriel Zimmer / Catskill Image
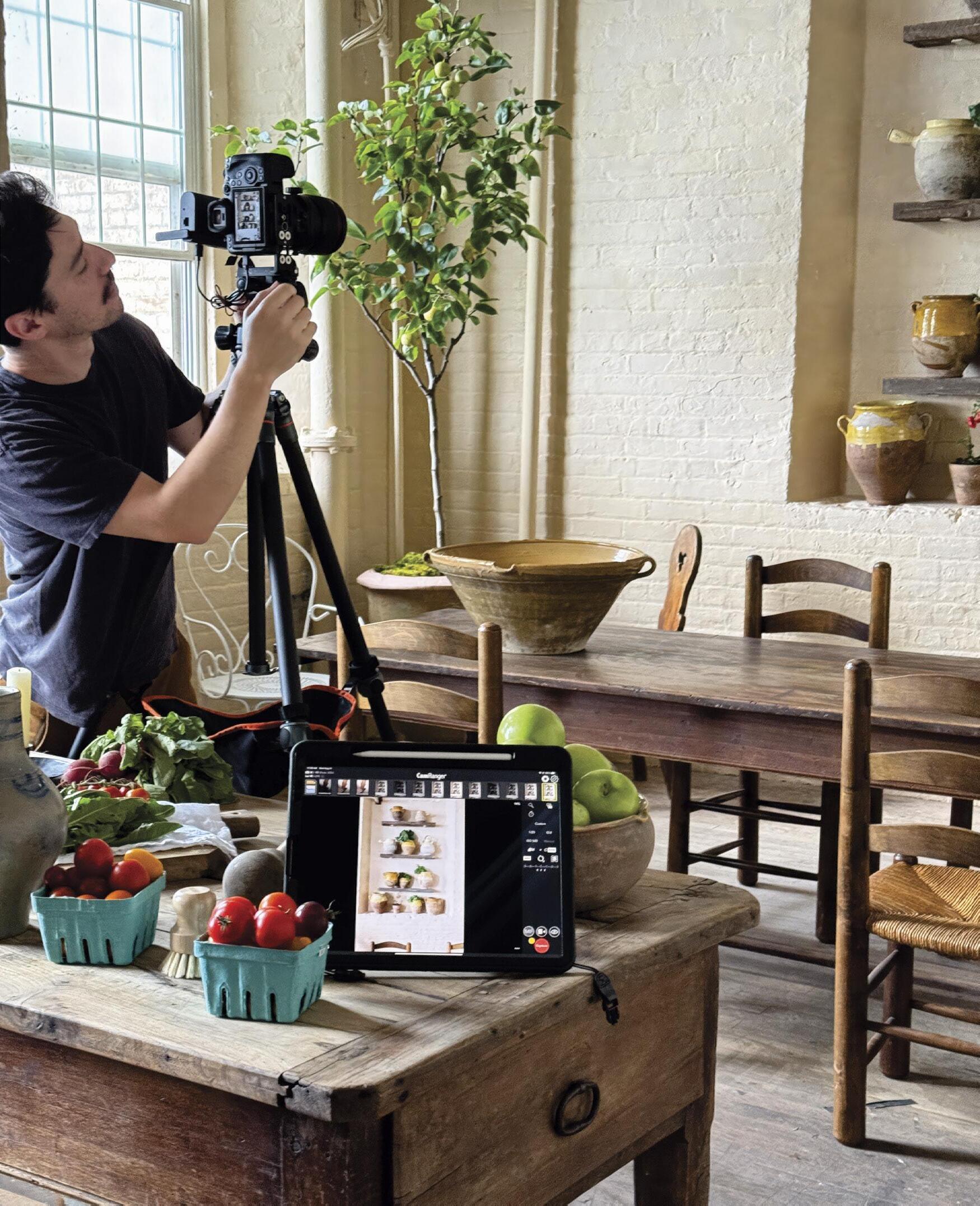

the block at their estate sale.” Each drop is given a theme and setting, and every item has a story, one that celebrates its origins, style, and history. Think collections called “Je Ne Sais Quoi” or “The Inheritance” with items like an oak monastery chair from the 19th century and a sculptor’s pedestal from the 20th century.
Macdonald really connected to the idea of spinning a yarn on her local shopping trips. “In the Hudson Valley, you’re meeting these people that own these stores that actually know where every single piece in their store came from and they have a story to tell about it,” she says. “And I think that kind of romance is what trained me in a way.”
And Macdonald doesn’t just live and shop upstate, all of the items she finds in sourcing trips in France, Italy, Spain, and elsewhere get sent back to her warehouse in Newburgh. A now-employee actually helped introduce Macdonald to the city, showing her life beyond Broadway. “I got to see how creative it is and how many beautifully old buildings there are,” Macdonald shares. “There’s culture and diversity, and it just felt alive to me.” It also didn’t hurt that the warehouse space Macdonald found was exactly as she had pictured: brick walls, old floors, factory-height ceilings.
How does a warehouse in Newburgh look like a country chateau or an English manse? The magic of set dressing and a talented team. Though they do sometimes shoot their drops on location, a lot of the merchandise is shot in the warehouse after load out. Macdonald personally places each piece of furniture on their “estate,” which is a warehouse stage styled to look like an estate, before a photographer from Catskill Image comes in

to shoot. The bulk of the work in the warehouse happens before and after the shoot, however, where these very delicate items are loaded in and shipped out. “We have this amazing local crew from Newburgh that has become like the Sylvie family. Everyone helps unload, and we inventory everything. We’re listening to musical theater as we are doing it, “Macdonald laughs. “It’s like 80-percent female. It’s so cool watching our fulfillment days after a drop because everyone’s just packing and shipping and freighting, and it’s amazing.”
Macdonald has found something of a secret sauce when it comes to hiring for Sylvie, which has a full-time staff of three and around 10 contractors. She attributes it to a common thread she finds in a lot of people she meets in the area, artists and creatives craving a slower life. But she also gives credit to one of her employees. “Honestly, it is my incredible chief of staff, Hannah Vaughan, she has really deep roots in the community. She’s a furniture designer, and so she has this amazing group of people around her, who are all creative. Everyone has got distinct creative talent,” Macdonald says. “Everyone has stuff to talk about during packing and shipping and unloading days.”
Macdonald has big plans for Sylvie, with more drops and a new way of helping folks get their hands on antiques. But for now, she’s taking in life here in the Hudson Valley, marking the seasons and catching her breath before it’s time for her big sourcing trips. When asked about what she likes most about living and running a business upstate, she shares, “It’s the people.”
@SYLVIEHOME
Above: A first look at pieces from Sylvie’s inaugural 2024 container, each one handsourced from across France and Spain.
Gabriel Zimmer / Catskill Image


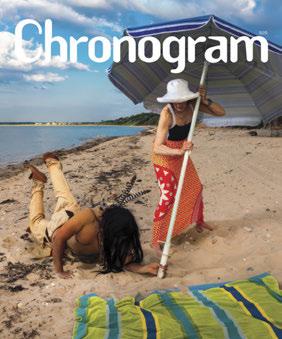






Just $3 per month with annual subscription.





By Andrew Amelinckx
Like the act of transforming molten glass into a fine work of art, there’s a hot little glassblowing scene coalescing in Northern Columbia County that’s shaping up to bring more functional artistry to the area. It started nearly 20 years ago when glass artists Elizabeth Crawford and her husband, Nathan Hoogs, moved to Canaan from the Berkshires, which has a more established network of glassmakers.
The couple opened Hoogs and Crawford Glassworks Studio and Gallery in 2008. “Our creativity together flourished, and after nine years working for other artists we opened our own studio,” Crawford says. Since moving to New York, they’ve been producing exquisite glass pieces ranging from garden ornaments to vases to larger fine craft designs with dense color applications full of intricate detail. The shop draws tourists, locals, and collectors, and
the couple also works on commissions with designers and other artists. Additionally, Hoogs has been teaching his craft to members of the public through appointment-only one-on-one experiences.
A few miles east of Hoogs and Crawford’s home in East Chatham, Pierre Bowring recently established a studio. Originally from Richmond, Virginia, Bowring has been in the Hudson Valley for eight years, most recently in Beacon, and moved his family and studio to the area a year and a half ago. “I was friends with [Crawford and Hoogs] before I moved up here but had no idea until we bought the house that they lived right down the street,” Bowring says. Bowring ended up buying a glass-melting furnace from them with which he now creates his beautiful, sometimes whimsical, and always boldly colored glassware—informed by his background as an abstract
Above left: Elizabeth Crawford reheats a glass piece in the furnace at at Hoogs and Crawford Glassworks, where tradition meets intricate, contemporary design.
Above right: With steady hands and practiced precision, Nathan Hoogs shapes molten glass.
Opposite: Pierre Bowring shapes molten color into bold, painterly forms at his East Chatham studio, blending abstract art and craft in a fluid, firelit dance.





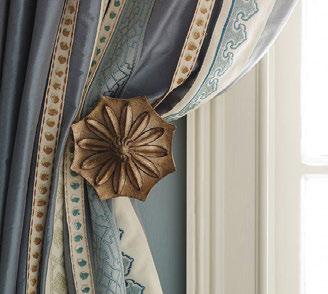





painter. “It’s kind of like a dance to try and harmonize the right colors together, with the underlying theme of it all just being fun,” he says. His business, Bow Glass Works, can be visited by appointment only. Bowring will soon be offering classes as well.
A fourth glass blower, and friend of Bowring, is also moving his studio closer to the others, as the community gathers steam. Eric Meeker, who currently has his glass studio in New Lebanon, will be relocating his business, Eric Meeker Art & Design, later this year to his home and farm in Canaan. Meeker is originally from the New York City area, but landed in the region via North Carolina. He’s been blowing glass for more than a decade and creates both glass sculpture and more utilitarian—although no less elegant and often conceptual— objects like glasses, vases, and his signature “shard cups,” which incorporate broken waste glass repurposed as the handles. “My work is informed by the Finno-Scandinavian and Italian design
traditions as well as my work shepherding and farming and the natural movements of the earth and materials,” he says.
All of the artists enjoy being in such close proximity and while Bowring thinks the area “feels like a haven for glass blowing,” Meeker is less sure if that’s true, but believes Columbia County offers a nice setting for their art. “I think what makes this area unique and special is its proximity to so many rich craft traditions that allow us to exist not in a glasscentric vacuum, but rather an interdisciplinary web of makers, artists, builders, and farmers,” Meeker says. Crawford would like to see even more glass blowers come to the area. “I think it would be so cool if more glass artists moved to Columbia County!,” she says. Whether it’s an anomaly or an actual trend, Northern Columbia County has been blessed by a small group of glass artists whose work combines imagination and skill to create work that turns everyday objects into art— both fragile and timeless.

By Jamie Larson Photos by Mendy Waits
Marton & Davis, a new thoughtfully curated home and lifestyle boutique, has just opened on Main Street in Chatham, pulling on its founders’ elevated taste, love of storytelling, and a desire to promote bespoke craftsmanship.
Cofounded by Ruby Press publicist and former fashion editor Melissa Davis and real estate attorney Sherri Marton, the shop opened June 26 in the storefront once occupied by Brown’s Shoe Emporium. “We didn’t take this on because we were looking for a side hustle,” Davis says. “It was something we’ve both always wanted to do.” Their vision for Marton & Davis centers around beautiful, useful home goods, gifts, and grown-up confections.
The name Marton & Davis sounds like a venerable label, and that’s no accident. “I keep having to correct people—it’s spelled with an ‘o,’” Davis laughs. “But I love how it sounds, and I love how it looks. It has a little European gravitas to it.” The elegance is intentional, but the founders say their mission is grounded in community and connection.
Before opening Marton & Davis, Davis had cut her teeth designing and running the Mercantile at the Vanderpoel House, a charming gift shop she created during her time on the board of the Columbia County Historical Society. When that project
ended she says she was surprised how much she missed both curating the shop and interacting with customers.
Davis’s vision for a permanent retail space didn’t wane. When Marton—another former board member—suggested they go into business together, the idea quickly evolved into a plan. “We both sat down and said, ‘What’s your dream?’” Davis recalls. “And we both said, ‘To open a store on Main Street in Chatham.’ So, that was it.”
The shop came together quickly. After securing the lease this spring, they transformed the space in a matter of weeks, working around the quirks of the narrow layout and even installing French doors to connect their space to a neighboring boutique, Still Life. They plan to open those doors for shared events and happenings.
Marton & Davis features an evolving inventory of home goods, bath and body products, garden accessories, vintage and antique items, and a robust selection of beautifully packaged sweets. “I’m really proud of our Marton & Davis Sweets,” Davis says of the Swedish candy line created especially for the store. “They’re packaged in our own branding, and the idea is to make grown-up candy that’s also giftable.”
There’s also Kinrove, a perfume line born out of a gift from
Marton & Davis brings a touch of refined whimsy to Main Street in Chatham. Cofounded by a fashion editor and a real estate attorney turned shopkeepers, the boutique is a study in thoughtful curation— mixing elegant homewares, bespoke gifts, and grown-up sweets with a dose of oldworld charm and modern storytelling.


Christina DiBernardo who’s now launching a local, small-batch brand. “A friend made me this fragrance for my birthday,” Davis says. “Every time I wore it, people would ask what it was. So when she started the line, we worked it out so Marton & Davis would be the exclusive retailer for at least the first six months.”
The shop will also carry other exclusive items, including handcalligraphed gift tags from Connecticut artist Melissa Gamwell and a rotating selection of antique ironstone and rare books.
Though neither Davis nor Marton comes from a traditional retail background, they bring decades of experience in branding, aesthetics, and business acumen to the venture. “In a way, I’ve been training for this my whole life,” Davis says. “As a fashion editor and publicist, I’ve spent years helping other people with their retail presence. Now I get to do it my way.”
That background is evident in the store’s layout and visual storytelling. Every shelf feels considered, and the space is as much about triggering emotion as it is about merchandise. “We want people to come in and feel inspired,” Davis says. “Whether they leave with a bar of chocolate or a full bag of finds, we want them to feel like they discovered something here.”
Marton & Davis is now open at 33 Main Street in Chatham. Keep an eye out for seasonal collections, collaborative events with other local businesses, and even more exclusive product lines to come.
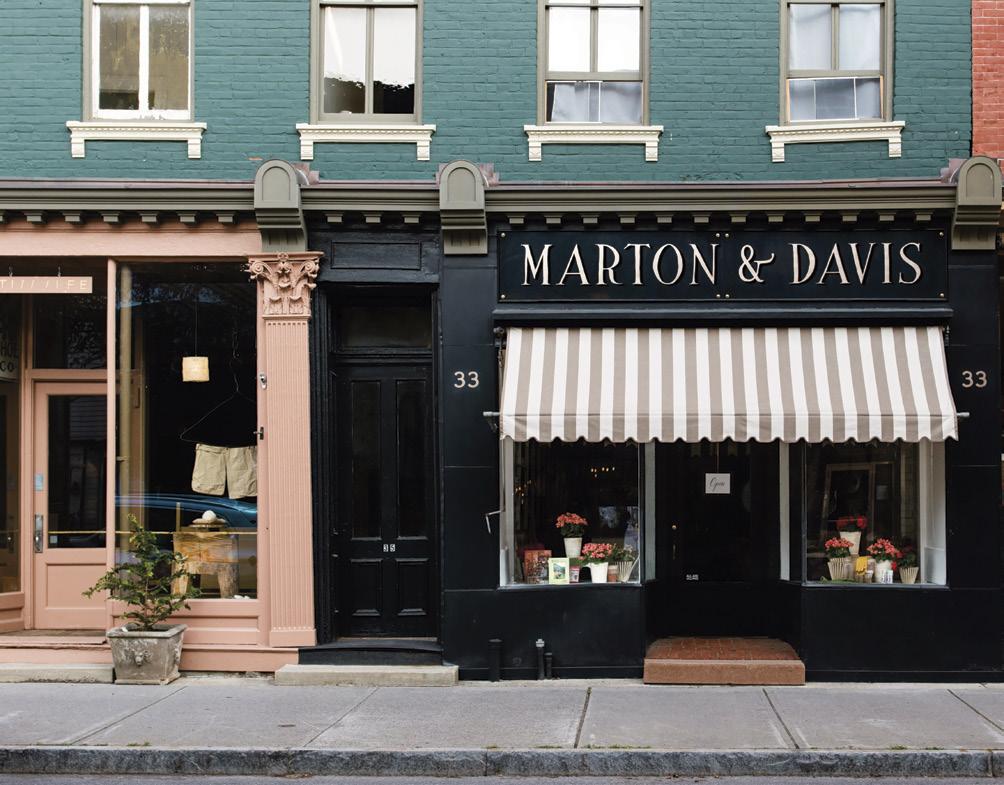


By Ryan Keegan
Inside her Catskill studio on Main Street, furniture designer Jennifer June works alone. There, she handcuts, finishes, and assembles every panel, joint, and bolt of her furniture.
This hands-on process defines Loose Parts, the design studio June founded in 2019. The studio specializes in handcrafted furniture made from regionally sourced hardwoods and follows circular design principles focused on adaptability and longevity. “I’m exploring how thoughtful craftsmanship and intentional design can foster meaningful relationships between people, objects, and spaces,” she says.
June grew up in San Diego and studied printmaking at the Oregon College of Art and Craft, where she also explored ceramics, weaving, and metalwork. After graduating, she opened Hermitage, a wallpaper shop in Portland. Her work with patterns, color, and interior designers sparked a deeper interest in spatial design, leading her to pursue a master’s degree in interior and lighting design at the Parsons School of Design.
Opposite:
Jennifer
June’s latest work is the Meridian Collection, her first bedroom line. This three-piece suite includes a seven-drawer dresser, a three-drawer dresser, and a nightstand. Each piece is handmade in her Hudson Valley workshop from Pennsylvania black cherry harvested and milled within 300 miles. The furniture is designed to be taken apart for repair, reuse, or recycling.
Named for the clean, directional lines across each drawer face, the Meridian Collection blends the visual restraint of Shaker furniture with the material solidity of the Arts and Crafts movement. The pieces follow June’s system-based approach, developed around a 32-millimeter grid that governs panel layouts, hardware placement, and joinery.
“I design furniture around systems, grids and alignments,” says June. “The magic in my process is when all the parts come together and reveal themselves as something new. A coherent form with its own presence and personality.”
At Parsons, June’s thesis examined ad hoc design. “I was looking at chess players in Union Square creating these kinds of room settings in public spaces, just through the arrangement of old milk crates and discarded office furniture, and how those arrangements could create the space,” she says. “All those experiences are how I came to furniture.”
Loose Parts started as a modular furniture system—a literal kit of parts, including wood rails, metal panels, and joints that users could assemble to create their own furniture. After grad school, June thought about how designers could create frameworks, not just finished pieces, so people could customize their own spaces. The pandemic underscored this need for adaptable furniture. “People were using their spaces in multifunctional ways—like the dining room table had to be a classroom, a place to eat, and for children to color,” she says. “That concept of furniture having multiple identities was fitting for that time.”

We’re
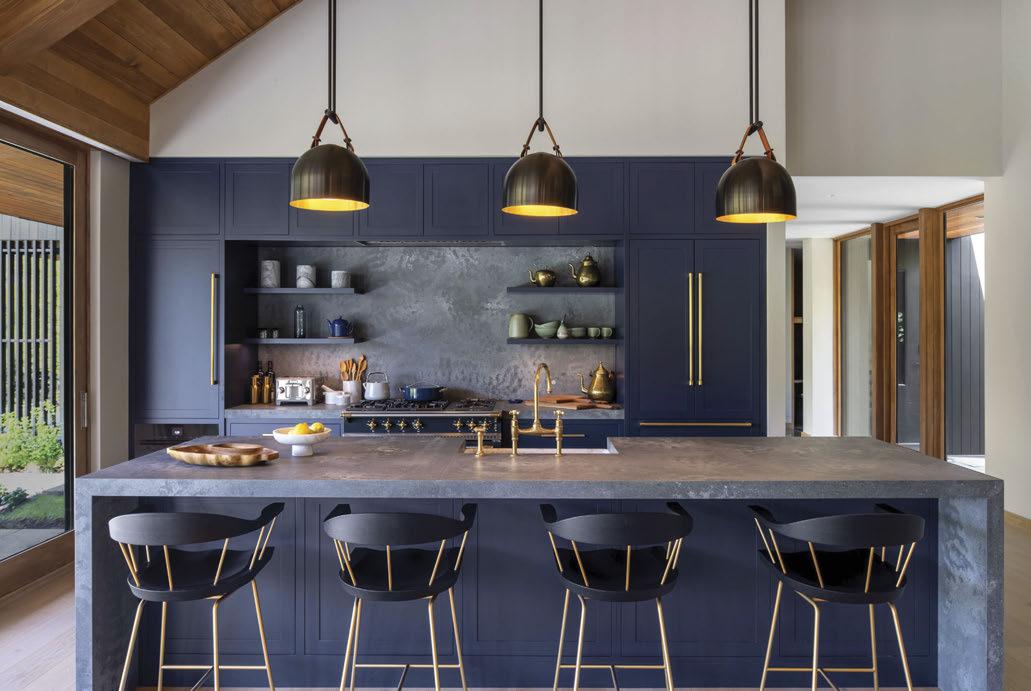


montanacontracting.com


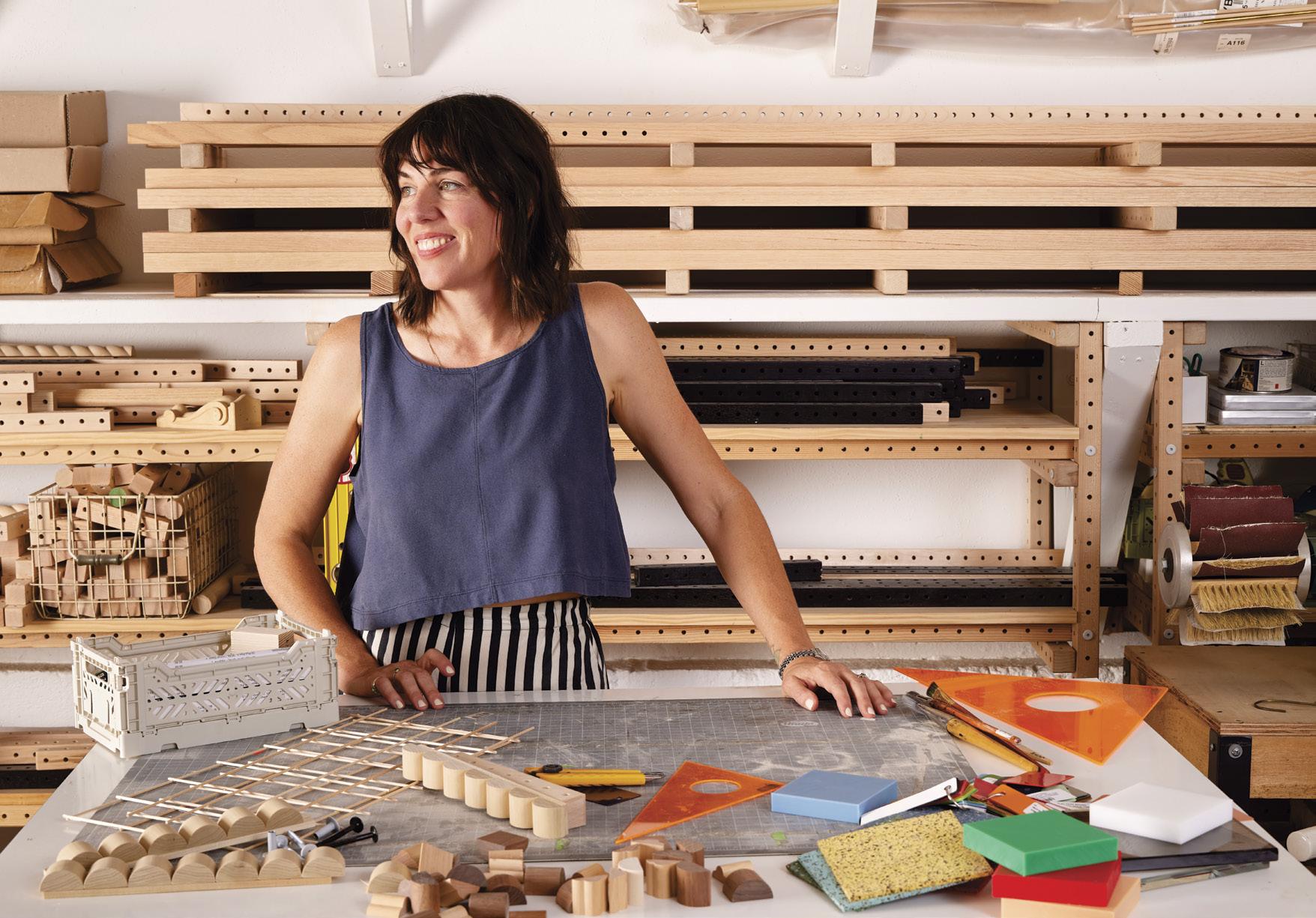
Loose Parts has grown from focusing mostly on modular pieces to also paying more attention to the natural qualities and history of solid wood. “I’m in this wood basket,” she says about living in the Hudson Valley. “There’s so much timber around, and so much history. I want the material to come forward in the design.”
June works primarily with regional hardwoods and reclaimed timber sourced from responsibly managed forests or deconstructed buildings. For the Meridian Collection, she chose Pennsylvania black cherry, a wood common in traditional Shaker furniture.
Instead of polyurethane finishes, June applies a natural oil wax blend that lets the wood’s grain and warm tone show through. “Cherry is such a beautiful wood,” June says. “And it ambers as it ages. It really reflects the idea that this is a living material.”
Her construction uses no nails or glue—only black oxide steel bolts and lap joints—so parts can be easily disassembled and repurposed. “If something gets dinged up or needs to be changed, you can just unscrew the bolt and take that piece out. Everything locks together mechanically.”
This construction method reflects her commitment to circular design: Keeping materials in their best form for as long as possible. “Most furniture is glued or nailed,” she says. “If the piece ever gets damaged or thrown out, those materials can’t be separated. They’re just stuck together forever. If you grind down wood, it becomes mulch. But if you keep it whole, it can be reused or repaired.”
The Meridian Collection is designed with disassembly in mind. “At the end of its life, the whole piece can come apart,” she explains. “All those panels and rails can be unscrewed and diverted into their own material flows.”
Meridian’s scale suits both small apartments and larger homes. The dressers feature drawers of varying depths, each lined with linen. Horizontal rails frame the drawer faces, drawing the eye to the wood’s natural grain. Cast iron drawer pulls complement the exposed bolts. “There’s no hiding anything here,” June says. “You see the bolts. You see the wood.”
June also works with a fourth-generation family mill to ensure transparent sourcing. All finishes are plant-based and VOC-free. Upholstered pieces use organic latex and natural fibers.
Loose Parts’ studio is located at 388 Main Street in Catskill. The Meridian Collection is made to order, with a lead time of 8 to 10 weeks. The Seven-Drawer Dresser is $7,800, the Three-Drawer Dresser is $4,600, and the Nightstand is $3,600. Pieces are available through the website Loose.parts and select New York retailers.
The Meridian Collection serves as the jumpingoff point for a Loose Parts kitchen furniture line planning to launch on October 16. Like Meridian, the kitchen pieces will feature solid wood, exposed joinery, no adhesives, and modular, freestanding units designed to be disassembled and moved easily.
“I feel like kitchens sometimes look like they’re not part of the house,” June says. “They have a very built-in look at times. I want to play around with what a kitchen can look like. Can it feel like another room in the house, with the same character as the furniture in the other rooms?”
With her modular kitchen line on the horizon, June continues to explore how furniture can shape— and shift—our experience of home: “The act of making reveals something greater than the original idea itself,” she says.
@LOOSE.PARTS









By Brian K. Mahoney
With energy prices surging and federal incentives on the brink of vanishing, the solar landscape is shifting fast. For Hudson Valley homeowners interested in going solar, 2025 may be a now-or-never moment. Here’s what you need to know about installing solar panels in the current climate—from tax credits and financing to red flags and realistic savings.
Thanks to the Inflation Reduction Act, homeowners have enjoyed a 30 percent federal tax credit on solar installations. But under the “Big Beautiful Bill,” those federal incentives are set to sunset on December 25. That means any homeowner hoping to claim the 30-percent credit must have their system installed by year’s end.
Some experts speculate that systems fully paid for in 2025 and installed early in 2026 might still qualify—but don’t count on it. And: Most reputable installers are already booked through the end of the year. As Craig Hightower of New Energy Project Management, a homeowner-focused solar consultancy notes, “It’s a feeding frenzy out here. Some of the bigger installers like New York State Solar Farm are not taking any more 2025 projects.”
Even if the federal tax credit disappears, New York State continues to offer robust support for solar adoption. Homeowners can claim the Solar Energy System Equipment Credit, which covers 25 percent
of installation costs up to $5,000. Additionally, lowand moderate-income households may qualify for a free energy audit through NYSERDA’s EmPower+ program.
Community Solar programs offer further options, especially for renters or homeowners with shaded roofs. Programs like NY-Sun, Solar For All, and various subscription models can reduce energy costs without requiring rooftop installation.
In Purchase Models, participants buy panels on a solar farm and receive monthly bill credits based on their production. Subscription Models are more like Netflix: users subscribe to a solar farm and receive credits for a portion of its output. Both models offer savings, but homeowners should carefully evaluate the terms.
Leasing can sound appealing: Zero upfront cost, no maintenance responsibilities, and an easy pitch from national players like Sunrun. But most experts interviewed agree: Buying is better if you can swing it.
“Leasing is an excellent deal for the leaseholder, not the homeowner,” says Tony Cappelletti of Troybased Plug PV Solar. “We feel that if you’re going to pay for something for 25 years, you should probably own it when you’re done.”
When you lease, the installer claims the tax credit, not you. Worse, leases can complicate real estate transactions and come with annual escalators that eat into cost savings.
If you have a tax liability and access to financing, ownership allows you to claim all available incentives, build equity, and avoid unpleasant surprises. “You’re swapping a loan payment for a utility bill,” says Hightower. For retirees or others with low taxable income, leasing may still be a viable option, but tread carefully.
Homeowners looking to finance their systems have multiple options: NYSERDA’s Smart Energy Loans, home equity lines of credit, and solar-specific financing programs offered through installers. The best choice depends on credit score, income, and how quickly one hopes to pay off the system.
How much will you save? That depends. Jason Iahn, owner of Lighthouse Solar in New Paltz points out that your solar payback period depends largely on your utility rate. In the Central Hudson territory, where rates have jumped from 15 to 24 cents per kilowatt hour, paybacks are quicker than ever—sometimes as little as six to seven years. “If Central Hudson’s rates continue to go up, which we anticipate and I think everybody does, then obviously that helps in terms of the payback timeline, even without the 30 percent federal tax credit,” says Iahn.
Online tools like PVWatts from the National Renewable Energy Laboratory can help estimate your production based on your roof angle, shading, and panel orientation. But beware overly optimistic projections. As Hightower cautions, “It’s easy for

salespeople to fudge the numbers.”
Be wary of quotes based on satellite images or default software settings. A reputable installer—or an independent consultant—should assess solar access on-site, consider potential shading, and adjust system size accordingly.
Battery systems like the Tesla Powerwall promise energy independence, but the reality is more nuanced. In New York, where net metering allows you to pull back what you push to the grid, batteries don’t save you money—they just keep the lights on during outages.
“It’s not a generator,” says Cappelletti. “For $24,000, you’d be better off with a propane generator and a plane ticket.” Still, for homeowners with frequent outages or critical needs, batteries can be a comfort. Just know they require space, must adhere to fire codes, and may not work well in cold weather unless properly installed.
New NYSERDA incentives offer $200 per kilowatthour of battery capacity (up to $5,000), which may help tip the balance for some homeowners. But battery systems still require careful planning and shouldn’t be installed on a whim.
• Going with the wrong installer: Avoid fly-bynight operations or sales reps at big box stores. Vet companies thoroughly. Look for NABCEP certification, local references, and strong warranties. Ask who will handle service calls five years down the line.
• Not planning for future loads: If you’re considering an EV or heat pump down the line, size your system accordingly. Future-proofing now can save money later.
• Installing solar on an old roof: If your roof is over 10 to 15 years old, replace it first. You don’t want to uninstall panels for a re-roof.
• Assuming solar works during outages: It doesn’t, unless you have battery storage.
• Believing all quotes are equal: Quotes can vary due to equipment choices, labor, and assumptions about shading and solar access. A lower bid isn’t always the better one.
• Waiting too long: With many installers booked through the end of 2025, delaying a decision may mean missing out on thousands in incentives.
If you’re overwhelmed by conflicting quotes and sales pitches, consider hiring a solar consultant. New Energy Project Management, for example, acts as a homeowner’s agent, designing systems, vetting installers, and reviewing contracts. Their upfront fee is typically recouped in cost savings and fewer headaches. Marcy Cleveland of New Energy emphasizes the value of planning ahead. “We talk to clients not just about current needs but future electrification—EVs, heat pumps, energy storage,” she says. “That’s often overlooked by installers who want a fast sale.”
From first contact to final inspection, solar installation typically takes two to three months.
“If Central Hudson’s rates continue to go up, then obviously that helps in terms of the payback timeline, even without the 30 percent federal tax credit.”
—Jason Iahn , owner of Lighthouse Solar
Delays in permitting, supply chain issues, and installer backlogs can extend that timeline, especially in the current market.
After an initial site visit and proposal, your installer will conduct a detailed assessment, finalize system design, secure permits, and apply for incentives. Only then can installation and utility interconnection occur. Some municipalities may take weeks to approve permits, and utilities vary in how quickly they connect solar systems to the grid. Be prepared for some paperwork, a few house visits, and at least a couple months from quote to activation. The more proactive and organized your installer, the smoother the experience.
The post-incentive solar market remains uncertain, but it won’t disappear. As utility rates rise and the grid gets shakier, solar remains a smart longterm bet. Even without federal incentives, state programs and evolving financing options will continue to make solar viable for many.
“This industry has been built over 15 years,” says Iahn. “It’s not just going to fall apart.”
In fact, some experts believe installation prices—long propped up by federal subsidies— could drop slightly as the market resets.
Consultants like Hightower are exploring leaner models that eliminate markup and focus on transparent pricing.
If you’re considering solar, the message from the experts is clear: Do your homework, move fast, and choose carefully. Done right, solar can deliver decades of clean energy, cost savings, and peace of mind.




















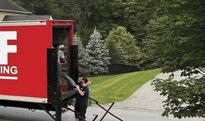
















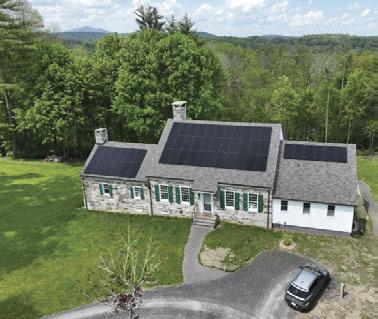


By Jeff Eckes
As we watch the slow-motion train wreck that is our federal government now and see the hardwon bipartisan funding for everything from heat pumps, EVs, solar farms, and high-performance housing (or any housing) get zeroed out in the Big Bad Budget Bill, we must ask ourselves: What now? What can we, each of us do, to keep these things alive until this antiscience/anti-environment fever can be broken? These technologies are the future, even MAGA business owners believe that and depend on this funding, and as egregious as defunding Medicaid/Medicare and public health of all kinds is, it’s worth focusing on these long-term solutions for the climate problems we all hold in common. Without them our grandchildren might not have an Earth that resembles what we have now.
What I am doing
I’m building high-performance/low-energy homes, as usual, but more importantly I’m teaching how to build these homes. I’m teaching our team members—all LDR employees are offered the opportunity to certify as Certified Passive House Tradesperson in their first year—I’m teaching my clients and potential clients about Passive House, as well as spinning my podcast back up to inform the general public about it. I am also planning to use my limited platform to meet with and lobby lawmakers in New York to address these issues with legislation and funding.
What is New York Doing?
NYSERDA hasn’t announced anything that I know of, but they did give me a boilerplate response to my queries.
Heat pump air conditioner / heater (25C)
Up to $2,000
Heat pump water heater (25C) Up to $2,000
Weatherization / insulation Up to $1,200
Electrical panel Up to $600
Home energy audit (25C) Up to $150
Rooftop solar installation (25D) 30% of qualifying costs
Battery storage installation (25D) 30% of qualifying costs
Geothermal heating installation 30% of qualifying costs
Installations before December 31, 2025 are eligible.
Installations before December 31, 2025 are eligible.
Installations before December 31, 2025 are eligible.
Installations before December 31, 2025 are eligible.
Installations before December 31, 2025 are eligible.
Installations before December 31, 2025 are eligible.
Installations before December 31, 2025 are eligible.
Installations before December 31, 2025 are eligible.
EV charger Up to $1,000 Chargers placed in service before June 30, 2026 are eligible.
Source: Rewiring America
The “One Big Beautiful Bill” eliminates popular federal home energy tax credits years earlier than planned, cutting off support for American households facing increasing energy bills. There are still many state, local, and utility-level incentives to support clean electric upgrades.
“NYSERDA is still reviewing the Federal Reconciliation Bill and its impacts, but the new law puts thousands of jobs at risk and could cut billions in funding and impact overall market momentum. This law undermines New York State’s demonstrated leadership in advancing clean energy technologies as a part of an all-of-the-above energy strategy including investments in wind, solar, hydroelectric, and nuclear power to create a clean, affordable, and reliable energy grid.”
The good news in that New York state takes this federal funding as a “block grant” when it is legislated, that is then administered by NYSERDA, which means we are in better shape than some states, and that much of the funding for heat pumps, electrification, and energy efficiency are already in the New York state coffers and will continue until that money runs out. I can’t, however, imagine that any reader found the above statement from NYSERDA any more satisfying than I did. I could not get any more info before my publishing deadline, but I will dig into these questions, call my state senator and representative, and publish the details in the next issue of Upstate House
Anything. Everything. Something! First: Action, of any kind, tends to feel good, and we all need to feel better wherever we can today. Second: Even small efforts, taken cumulatively, make a huge impact overall. You may only know one thing, or few people, but if we remember that we can influence those that our lives touch, and are always spreading the word about the facts, we can give ourselves the resolve we need to continue. Also, never underestimate the power you have over our elected representatives. Enter your address at Commoncause.org/findyour-representative and you will get a complete listing of all of your representatives for federal, state, and county positions. Call them. A littleknown secret in politics is that calls are the only thing politicians really pay attention to. Petitions, emails and letters are counted and logged, but elected representatives, almost without exception, get a call log each week, and it delineates what subject people called about, and what they thought about it. I keep this list of my representatives in my phone, along with notes on where I stand on issues, then use drive time and time spent waiting to call and state my position. Call often, tell them how important these issues (and other issues you care
about!) are, and that you are aware of their position, and will vote to support those that address these issues, and get your friends and family to do the same! If these politicians do not hear from us, they will do what the powerful and connected want them to, not what we want them to! Make sure you don’t ignore the state and county elected officials either, they often have more impact on your day-to-day life than a federal official does.
Lastly, as you work to maintain and improve your home, do the research to do it correctly. These resources are readily available to anyone. Begin small, read my articles in this publication to start, then follow the links and breadcrumbs in those resources to branch out and ask more questions. Anyone that’s serious about building science will readily and happily answer your questions, and lead you to further resources as needed.
If we all keep up the good fight, keep getting into “good trouble,” and don’t give up, we will find ourselves on the other side of this frightening time in our history, with the knowledge and preparation we need to shift back into high gear and reopen all of these programs that have been decimated without thought or understanding by this current federal administration.

231 Main Street, Suite 201, New Paltz; (845) 255-4774; Alfandre.com
Alfandre Architecture’s mission is to create inspiring buildings that heal the planet, enhance well-being, and honor future generations. Led by one of the Hudson Valley’s early leaders in the green building movement, architect Rick Alfandre. The New Paltz-based firm is known for climactically responsive buildings that prioritize energy efficiency and comfort in tandem.
Take, for example, one of its recently completed residences in High Falls. Nestled on a serene 20-acre wooded lot, the carbon-neutral, net-zero energy home exemplifies the firm’s ultra-energy-efficient and sustainable design. Designed by Alfandre Architecture and constructed by its sister company, EcoBuilders, the home integrates advanced building science and sustainable construction strategies to achieve peak performance, resilience, and comfort.
The 1,100-square-foot, super-insulated passive solar home was constructed to meet Passive House standards—the most rigorous energy efficiency building principles currently in existence. To reduce heat loss in winter and heat gain in summer, it features an exceptionally tight building envelope with no thermal bridging and ultra-resilient Insulated Concrete Form (ICF) walls. The roof is tightly sealed, with top and bottom sheathed with airtight layers and densepack cellulose insulation.
The residence is fully electrified and equipped with a ground-source heat pump (geothermal) system for heating and cooling. Radiant floor heating runs throughout the slab-on-grade home, while an air-source heat pump provides domestic hot water. A high-efficiency energy recovery ventilation (ERV) system delivers continuous fresh air for superior indoor air quality. Smart-home features, including Lutron lighting controls, enhance comfort, convenience, and, as always, energy efficiency.
This focus on efficiency is matched by a deep commitment to livability, with a focus on spaces that open to the surrounding landscape. The wraparound deck and enclosed, covered porch are made from locally sourced, rough-sawn hemlock, offering a durable, low-maintenance outdoor living space. The large south-facing, triple-glazed windows and doors flood the interior with natural light and sweeping mountain views. With a single-level floor plan, lowmaintenance materials, and easy-to-navigate spaces, the residence is an ideal home for aging-in-place.
From the envelope to the energy systems to design that maximizes enjoyment of its picturesque setting, every element of the home was chosen to enhance daily life while reducing environmental impact for decades to come.

EASY
TO NEW HOME
THESE FIRMS SPECIALIZE IN ENERGY-EFFICIENT LIVING AT ITS BEST.

Proudly
Standing Seam Metal Roof Systems
Architectural Asphalt Shingles
Cedar Shakes & Shingles
Flat Roof Solutions
Copper Roof & Gutter Specialists 845-687-9182


(845) 265-2254; Riverarchitects.com
River Architects is a full-service architecture and design studio based in the Hudson Valley, specializing in high-performance residential architecture. Their work is grounded in Passive House and Net Zero principles, and guided by a deep respect for craftsmanship, environmental responsibility, and the one-of-akind character of each site.
They design homes that are at once beautiful, intelligent, and durable— spaces that reflect the lives of the people who inhabit them. With expertise in airtight construction, low-emission materials, and smart ventilation, their houses are engineered for comfort, health, and low energy use. Every project is an opportunity to create a low-maintenance, light-filled, and nature-connected home that performs as beautifully as it looks.
Founded by Juhee Lee-Hartford, River Architects is a New York State–certified Woman/Minority-Owned Business and a recognized leader in Passive building. They are proud to have more Certified Passive House Consultants (CPHCs) on staff than any other design firm in New York State.
From lakefront retreats to full-time family residences, they approach each design challenge with care, creativity, and a fresh point of view. Sustainability is not just an option—it’s embedded in everything the team does. River Architects crafts enduring homes that nurture both people and the planet.
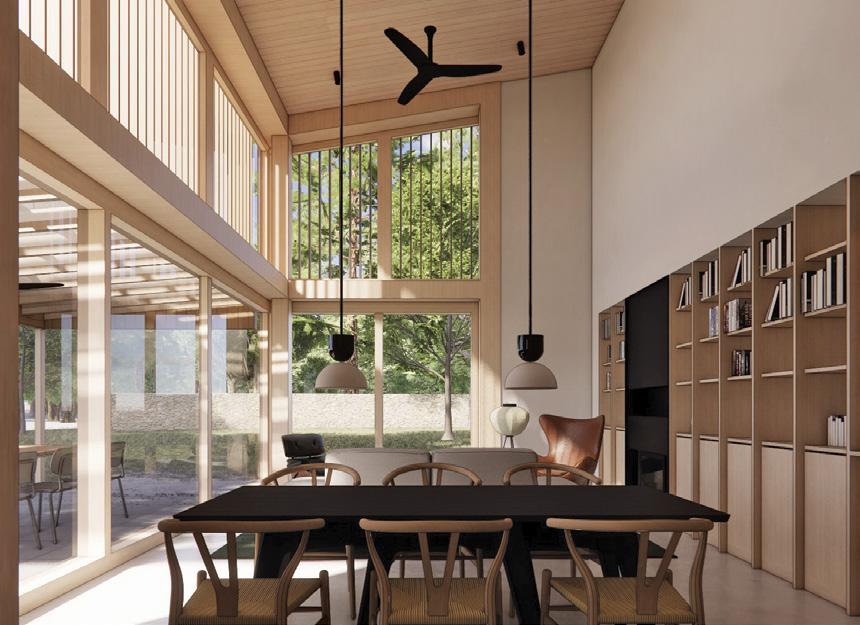
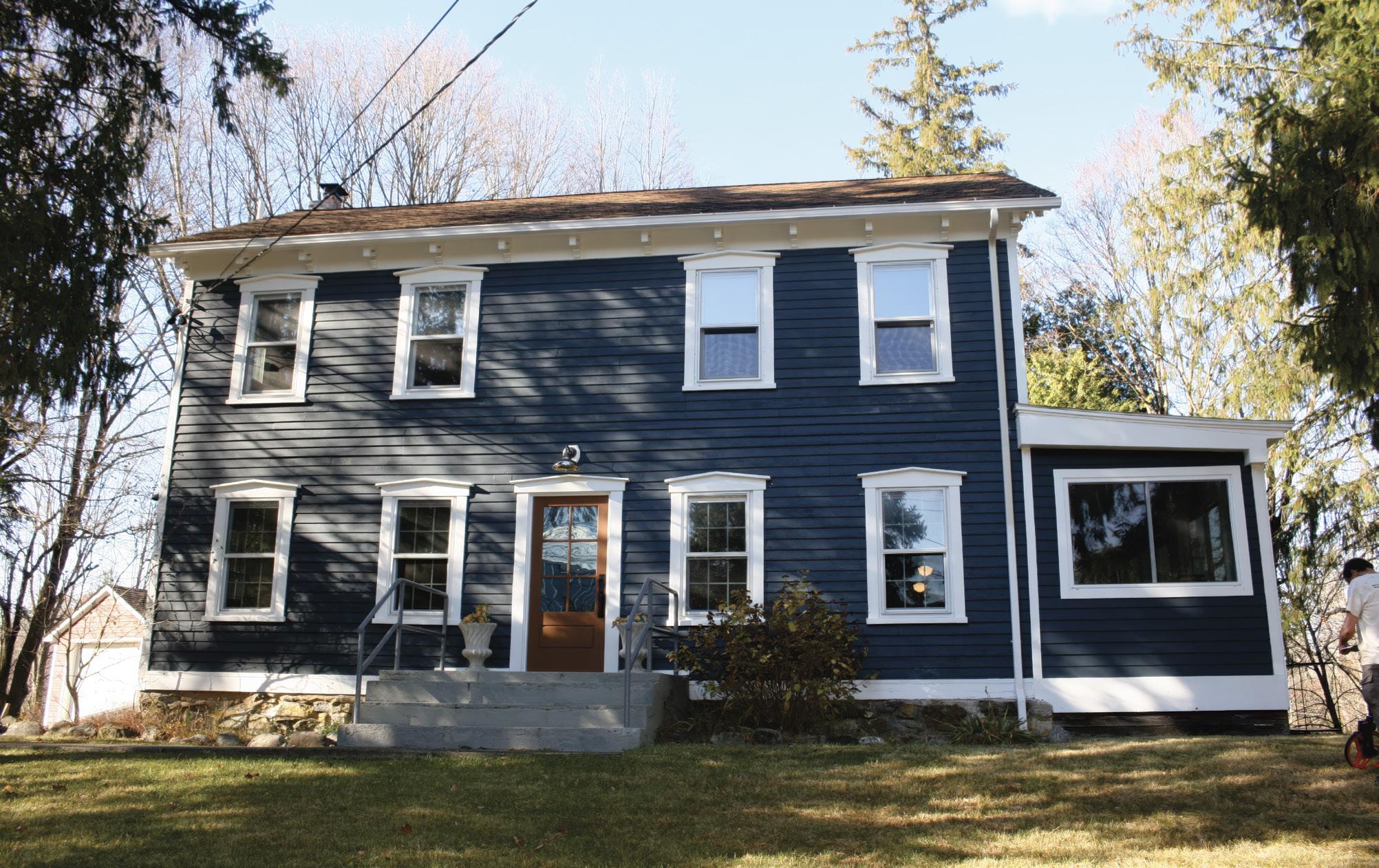
As the seasons shift and cooler weather settles into the Hudson Valley, many homeowners’ minds turn to making it through the winter without sky-high utility bills. While it may be tempting for those living in older or drafty homes to jump to upgrading heating systems or installing mini split heat pumps, simple energy efficiency upgrades like insulation and air sealing can make a noticeable difference and set future renovations off on the right foot.
“We get so many phone calls from people who tell us they had heat pumps installed and their electric bill is huge and they’re still not comfortable in their house,” says Melinda McKnight, CEO of Energy Conservation Services in Port Ewen.
Unlike traditional contractors who focus on one system at a time, Energy Conservation Services (ECS) takes a whole-house view to improving energy efficiency that’s rooted in building science. ECS has been working at the intersection of comfort and efficiency since McKnight and her husband William founded the company in 2010. “Our perspective and our training is all about looking at the house as an integrated system,” says McKnight.
Their approach begins with testing and diagnostics to assess where a home is losing energy, then provide a recommendation for how to approach the issues and stage them in the correct order. Because peak building performance
depends on how well systems interact, even wellmeaning upgrades like heat pumps or solar panels can fall short if the house isn’t properly sealed and insulated beforehand.
For instance, in one recent project, ECS worked on an 1870s Colonial with significant air leakage. After removing damaged insulation and applying targeted measures including air sealing and insulating the attic, floor joists, and floors, they were able to achieve a nearly 44 percent reduction in air infiltration. The result was not only a more energy-efficient building, but a much more comfortable one.
For homeowners who want to see real improvement in their homes before winter, McKnight also recommends taking advantage of the federal 25C Energy Efficient Home Improvement Tax Credit, which is set to expire at the end of this year. The incentive can help cover the cost of many of the improvements ECS undertakes, including the initial energy audit, as well as insulation and air sealing.
“Many builders are starting to understand the importance of the building envelope,” says McKnight. “But they’re not trained in building science. It really is time that people start to think of building science in their usual list of trades.”
Ecsbetterhome.com
HELPING HOMES WORK SMARTER, NOT HARDER TURNING TO

By Anne Pyburn Craig Photos by David McIntyre
aggie Inge, operations manager at the Kingston Land Trust, first got involved when she realized that the organization’s Land in Black Hands project was serious about addressing injustice. “It really attracted me that there was an organization that was looking at those issues with a commitment to do something about it,” she says, citing the national statistic that Black farmers own less than one percent of US agricultural land, down from 14 percent in the early 20th century. And do something about it they have. Last March, it was announced that a 54-acre parcel inside city limits had been acquired after a twomonth fundraising campaign. “We’re still in the planning phases, but we’re transforming that into an agricultural education center—too many young people think milk just starts from a carton—and a resource for the community,” says Inge. “Sections of it will be planted to feed the public. That’s the important thing about what we do—we’re protecting land in order to keep it available to benefit all of us, for free.”
Other Kingston Land Trust projects include trails at the Red Fox Ravine and a food forest at the Rondout Gardens apartment complex, and the TapRoot Community Land Trust, which will create affordable homeownership opportunities on land
that will be protected in perpetuity, controlling the price of resale.
To get the word out and build community connections, the Kingston Land Trust holds frequent events: There are Stewardship Parties every couple of weeks, in which all are invited to come out, help with outside chores, and get to know their collective property—working on the Red Fox ravine trails, for example—and Comidas y Tierra, a Spanish-immersion conversation series that happens at Mexican and Central American restaurants across the city. A pollinator garden is being created in Midtown, along with a series of beefriendly plantings and sculptures being created on along the Kingston Greenline rail trail, a partnership with the city and county that’s creating ever more opportunities for non-motorized transportation.
“There are good things in every part of this town, and whatever demographic you might represent at any given point in time, we have something for you,” says Inge. “This city has a lot of features available to everyone that you don’t normally find within city limits, like Kingston Point Beach and Sojourner Truth State Park. And things aren’t static—there are things being developed in the pipeline that bode well for the future. It’s a safe, friendly city, a great place to live and to play.”
Joe Gonzales co-created the Kingston Art Walk a decade ago; this year’s event, scheduled for September 20-21, will be another extravaganza involving around 200 artists opening their studios. The tour is free, and digital and paper maps will guide folks to the participating studios and galleries all over town.
“The range is vast,” Gonzales says. “We have painting, photography, drawing, sculpture, woodworking, fine furniture making, fabric arts—it runs the gamut. People can come and take a twohour nibble or spend both weekend afternoons. It’s a great tourist draw—I think we’re the biggest open studio event in the Hudson Valley—and it’s great for the artists, many of whom tell me they cherish the conversations and interactions they experience. And it’s great for residents, who can look at the map and find out there’s a working artist or two right down the block that they’d never even realized existed, and maybe stop by. It makes our community a deeper, richer environment in so many ways.”
It’s far from the only chance to get elbow-deep in artful Kingston this fall. Just a couple of weeks later, October 10-12, the 15th annual O+ Festival will immerse the city in music, art, and wellness, adding to the wealth of murals adorning these historic

Opposite: Hoisting the trophy after a soccer tournament at Metro Field on Greenkill Avenue.
streets and presenting live performances in spaces ranging from the soaring cathedral of the Old Dutch Church to breweries, galleries, parking lots and alleyways. That same weekend, Field + Supply will bring their Fall MRKT—craft vendors, food, and music aplenty—to the Hutton Brickyards, and on Sunday, the Italian American Federation will be hosting their annual bash down along the Rondout waterfront. A scant two weeks later, on October 25, My Kingston Kids will throw a parade and then take over Kingston Plaza with a free festival both Saturday and Sunday. This year’s theme is “Wizards and Sorcerers.”
Jeanne Rakowski, a broker with Corcoran Country Living, says things are still hot in New York’s first capitol. “I would say in the fours to eights, it’s still incredibly busy. When you’re placing something on the market at that price point, there are a number of offers, and most of those properties go well above asking price, with multiple backup offers. And most of those properties are sold in less than four or five days.” Believe it or not, that’s actually slower than things were at peak pandemic madness. “Buyers are doing a bit more due diligence,” Rakowski says, “waiting a minute before they go into a
bidding war, and some are actually backing away from the bidding wars. However, there’s still enough competition in that range that it usually does go to ‘highest and best.’”
A continued shortage of inventory means things can get downright hectic. “For instance, I placed a house on the market on Thursday and ran an open house on Saturday and Sunday. We had over 40 buyers in, and by Monday, we had an accepted offer. I think that’s pretty fantastic; it just goes to show how strong the market still is, and how many buyers are still out there.”
At press time, there was an opportunity to own the one-bedroom Troll House, nestled under a bridge facing the Rondout and fully upgraded by a plumber and an interior designer with metal roof, radiant floors, rain shower, and large stained glass window, for just $374,000. Priced at $699,000 was a four-bedroom 1871 Victorian on West O’Reilly Street, with original hardwood floors and picture moldings, finished basement, eat-in kitchen, and 10-foot ceiling in the grand entryway. Some lucky soul with a cool $8,350,000 to spend could become the proud owner of a former Livingston estate property on 34.5 acres, featuring six bedrooms in the “remarkably well-preserved” main house, a half mile of river frontage, and far too many luxe features to list here.
ZIP CODE: 12401
POPULATION: 23,748
MEDIAN HOUSEHOLD INCOME: $65,413
PROXIMITY TO MAJOR CITY: 100 miles from New York City; 56 miles from Albany
TRANSPORTATION: Kingston is accessible by Exit 19 on the New York State Thruway. Adirondack Trailways buses stop in Kingston. The nearest Amtrak station is 11 miles away in Rhinecliff. Nineteen miles away in Poughkeepsie, both Amtrak and Metro-North stop. Ulster County Area Transit (UCAT) buses run throughout Kingston and to New Paltz and Saugerties.
NEAREST HOSPITAL: HealthAlliance Hudson Valley operates a newly refurbished campus on Mary’s Avenue and offers other services on Broadway, managed by Westchester Medical Center.
SCHOOLS: The Kingston City School District includes seven elementary schools, two middle schools, and a high school. Private schools include Kingston Catholic School, Good Shepherd Christian, Montessori School of Kingston, and Zena Democratic School. SUNY Ulster operates a satellite campus near the high school.
POINTS OF INTEREST: Ulster Performing Arts Center, Senate House State Historic Site, Hudson River Maritime Museum, Rondout Lighthouse, Pine Street African Burial Ground, Reher Center for Immigrant Culture and History, Stockade District, Forsyth Nature Center, Matthewis Persen House Museum, Kingston Point Beach, Old Dutch Church, Rondout-West Strand Historic District, Empire State Trail, Sojourner Truth State Park, Center for Creative Education, Cornell Creative Arts Center.


By Anne Pyburn Craig Photos by David McIntyre
ew Paltz is considering whether or not to unite its village and town governments, a perennial question that has arisen every few years, and deputy mayor Alexandria Wojcik says public input is being collected on the possibility. “We’ve done the studies, and now it’s in the community engagement phase, and we hope to hold a referendum sometime in 2026,” she says. “And if the voters come out full force and say ‘No way,’ hopefully we can finally put the issue to bed.
The self-described “gonzo woman in politics” says her own views on the question have evolved with time. Originally swayed by the “vibes” folks who believe that a united town will lack the charm and mojo of the village, she now believes that the practical issues in play should be given at least as much weight.
“I’m the housing rights person on the Village Board, so I get dozens of emails for help every single week. When I ask people if they are village or town residents, they’re often not even sure and we need to figure that out first, because I’ll do my best to help town residents but I technically don’t even represent them, and the laws protecting tenants’ rights are different in the town and village.”
Village Mayor Tim Rogers, a strong advocate of unification, is standing for election to the office of town supervisor. And along with the murky understanding of town/village boundaries, Wojcik sees a clear advantage in putting together volunteer boards. “How many volunteers does it take to keep one small mountain university community running?” she says. “Right now we have planning boards and zoning boards of appeals for two municipalities, 10 volunteers that we have to appoint for each. That doesn’t even get into the environmental policy boards, the other committees and commissions. We’re lucky to have a lot of smart people willing to help, but it’s a heavy lift, keeping all that together.
Some of the tenants’ rights provisions in the village, such as barring landlords from demanding first and last month’s rent and security, have resulted in landlords simply upping other demands. “Housing remains a big struggle here,” says Wojcik, “but in the past five years, we’ve increased our housing stock by about 25 percent and we have a couple of huge projects going online in the coming year. It’s not solving the whole housing crisis, but hopefully it can help balance things out.”
Wojcik says a number of projects close to her heart are moving forward, among them a planned skate park downtown and an LGBTQIA+ community center, a brick-and-mortar base for a coalition birthed in response to a December 2020 episode in which a town police officer posted a transphobic rap video and was suspended, reinstated, and ultimately fired. She’s hoping other current controversies—like the divide between supporters of Israel and the Women in Black anti-war vigil that’s been held since the Iraq War era, who face off across Main Street each Saturday—will ultimately bear the sweet fruit of mutual understanding.” Tensions have been high,” she says, “and Mayor Rogers and I have been asked by residents and visitors whether we might ask them to move it elsewhere, but that’s where you get into First Amendment questions. As long as no one is getting hurt, they can be wherever they want.”
On the other end of Main Street, down at Water Street Market, Jane Liddle’s dream of her own bookstore became real when she and Robin Minkoff opened the doors to Literally Books on July 15. She’s having a blast. “So far, it’s exceeding expectations,” she says, noting that the decision to
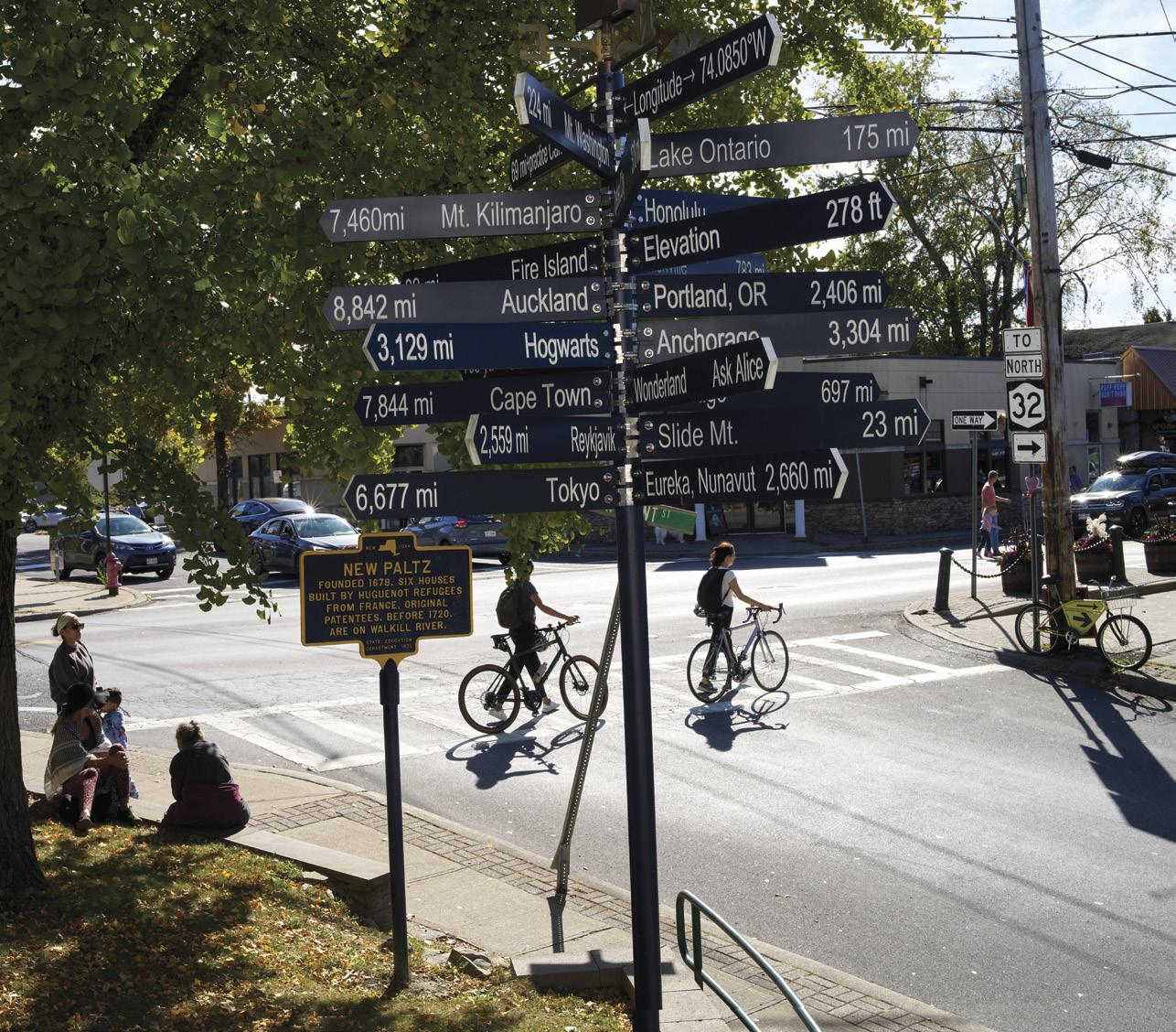
ZIP CODE: 12561
POPULATION: 14,407
MEDIAN HOUSEHOLD INCOME: $89,073
PROXIMITY TO MAJOR CITY: New Paltz is 83 miles from Manhattan.
TRANSPORTATION: Adirondack Trailways offers frequent bus service to Manhattan and Albany. Ulster-Poughkeepsie LINK buses connect to Amtrak and Metro-North. New Paltz is located at Exit 18 off the Thruway.
NEAREST HOSPITAL: Vassar Brothers Medical Center is 12 miles away in Poughkeepsie; HealthAlliance Hospital is 14 miles away in Kingston.
SCHOOLS: Students attend Duzine Elementary through second grade and Lenape Elementary for grades three through five, then move on to New Paltz Middle School and New Paltz High School. Mountain Laurel Waldorf School serves children in grades pre-K through eight.
POINTS OF INTEREST: Mohonk Mountain House, Mohonk Preserve, Water Street Market, Minnewaska State Park Preserve, SUNY New Paltz, Historic Huguenot Street, River-to-Ridge Trail, Dorsky Museum of Art, John R. Kirk Planetarium, Shawangunk Wine Trail, Elting Memorial Library, Nyquist-Harcourt Wildlife Sanctuary, Wallkill Valley Rail Trail.
focus on new works was made to avoid duplication of Barner Books, which sells used volumes, and her former employer Inquiring Minds, which sells both. “With three bookstores, I’m hoping the town becomes even more of a destination for readers,” she says. “And it seems like every other person I meet has either recently moved up here from the city or is thinking about it.”
Though she does read local news and stay upto-date on official doings and local controversies, Liddle’s focused on greeting customers; within the village-within-a-village that is Water Street Market, all is well, and likely to stay that way even should it become a village-within-a-town—or not.
Barbara Korabel of Four Seasons Realty says that those looking to relocate should be able to find places to settle without too much hassle. “New Paltz is a buyer’s market right now, with demand below supply, which is a shift from neutral a year ago,” she says. “Even so, community feedback suggests lingering upward pressure: There are few listings under $600,000, and we still encounter heavy bidding and over-ask offers, especially in commuter towns nearby.”
The median sold price last summer was $539,000, a 13.5 percent increase year-over-year. A snapshot from June indicates that there were 98 active listings, up 27 percent from the previous month, and that homes were averaging 100 days on the market, a considerable year-over-year increase from last year’s 52 days. June saw 13 homes either sold or pending; of the sales, 77 percent were below asking price and 23 percent above, with not one selling for exactly the listed price.
At press time, a two-bedroom condo on Huguenot Street had been reduced $30,000 to $210,000; a listing that had been viewed over 20,000 times in the previous month amid a selection of condos priced between $200,000 to $300,000. A freshly listed four-bedroom just south of the village, with mountain views, hardwood floors, stone fireplace, and outbuilding, was offered for $349,000. A 3,000-square-foot contemporary on a dead-end street with just over five acres, a light-filled open floor plan, in-ground pool and full basement was priced at $975,000. And a farm on Springtown Road, with Shawangunk Mountain backdrop, 71.8 acres, four-bedroom farmhouse and established distillery was being marketed as an investment opportunity at $1.7 million.


Twisted Ridge Offers a New Slant on a Roof Line
By
A sculptural retreat perched above the Columbia County woods, Twisted Ridge gets its name—and its drama—from the diagonally pitched rooflines that echo the surrounding mountains. Clad in black cedar and grounded on a natural ridge, the house and guesthouse twist traditional forms into something wild, modern, and right at home in the trees.

Asimple twist was all it took to create a distinctive roofline. The architects who designed the house and guesthouse known as Twisted Ridge naturally added pitched roofs to their design as the structures are found in Columbia County, which typically features snowy winters. However, there’s more than one way to slant a roof. Most A-frame houses have a sloped roof with a ridge that runs straight down the center. The design of Twisted Ridge
twisted the ridges on both roofs, so they mirror irregular lines of the hilly terrain. The spine on these structures runs diagonally, sectioning the roof in triangular shapes that seem to undulate in the shifting light.
“We decided to connect the dots that way,” says Adam Wanaselja, co-manager of and a partner at The Up House, the architecture, interior, and brand design studio that designed the compound. “When you do that, it creates this undulation that happens in the roof. As
we were exploring that idea, we noticed that when you looked at it from certain views, that undulation started to mimic the undulation of the mountains far off in the distance.”
Twisting the roof ridges is how Twisted Ridge got its name. That and the fact that it’s built on a ridge. The 11-acre building site near Hudson is lushly wooded and very hilly offering some wonderful panoramic views. There wasn’t a lot of level ground to build on, except for one ridge with an exceptional outlook.

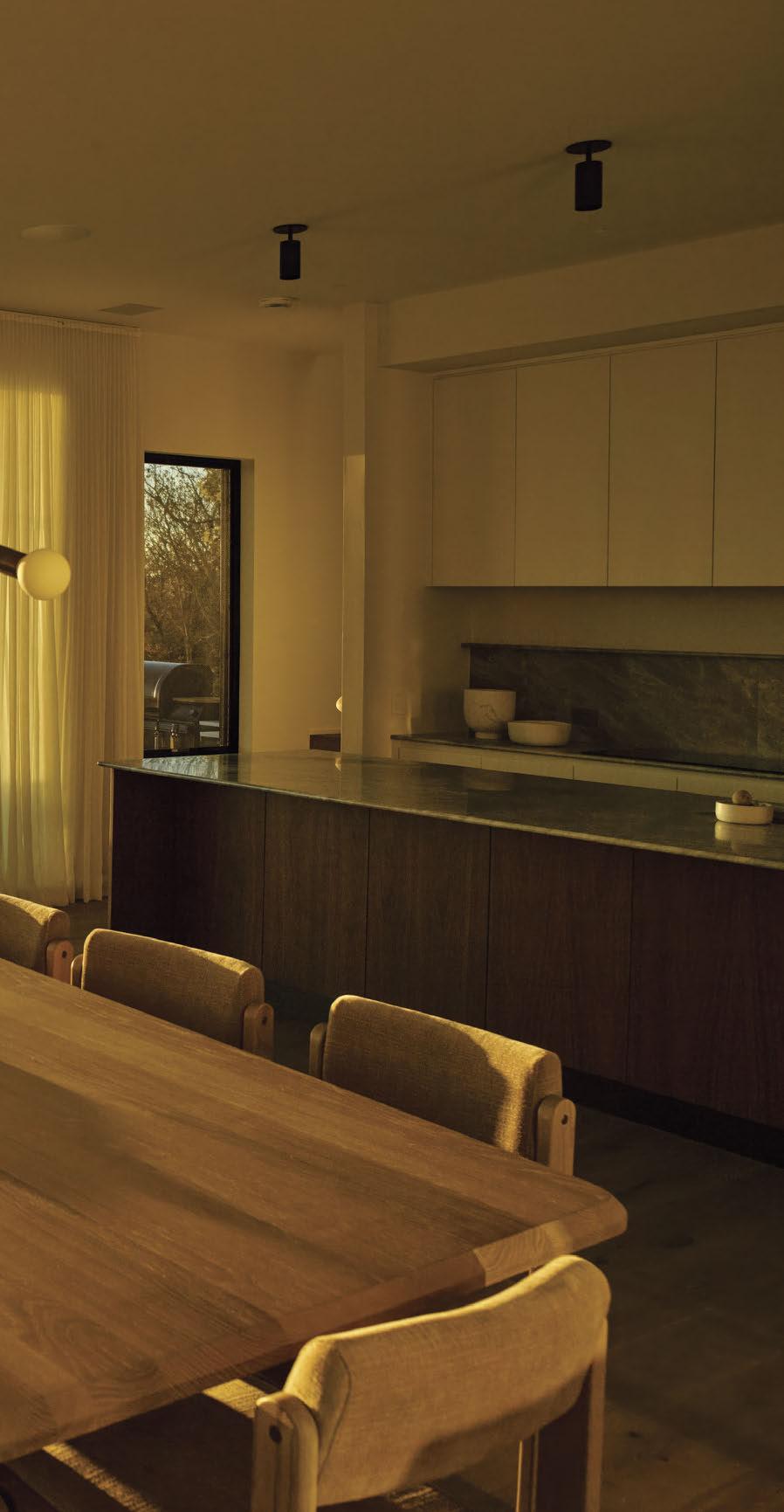
“My partner John [Patrick Winberry] went to visit the site first and the only thing up there was a bench,” says Wanaselja. “A little three-seater bench that was facing the view.”
The architects neatly fit the puzzle pieces—a 2,600-square-foot getaway home, a 980-square-foot guest house and a 5,000-square-foot courtyard—into the level area. “There’s a pond and wetlands to the east,” says Wanaselja. “Then to the south it’s pretty heavily wooded, but there was that relatively flat spot that had a little bit of clearing. That was the peak of that property, and that’s where we were best able to exploit the views.”
Interiors in both structures were oriented to make the most of the stunning natural vistas. In the great room there’s a wall of floor-to-ceiling, sliding doors that survey changing foliage and hilltop sunsets. All three bedrooms in the main home share the same line of sight. The clients also wanted a nearby guest house so friends and family could visit, even for extended stays, but they stressed the need for privacy.
“We oriented the guest house in such a way that you would still get a view of the mountain, but not get a view of the home itself,” says Wanaselja. “You have some privacy there, but you still have the mountain views.”
Staggering the shapes and sizes of the windows provides visual interest inside and out. “There’s a five-foot-by-five-foot window that frames the tub nicely,” says Wanaselja. There’s a smaller window in the hallway just to provide a little view of the wetlands as you’re leaving the primary suite. On the view side, in the bedroom wing, we specifically wanted to provide a really big, beautiful, wow, picture-window view. So we utilized a large eight-by-eight window. In every bedroom you also need an egress window in case of emergency. So that’s a smaller functional window. The key is to oppose them in such a way that you create a nice rhythm and it looks intentional.”
Wanaselja describes window placement as an important part of curating the circulation of a home. Maximizing views is important, but the placement of windows can also be used to provide moments of pause and reflection. One example is the door-sized window that defines the landing on the stairs. It frames the outside woods, almost inviting visitors to walk up the steps and step through it.
‘If we have a long hallway and there’s a view, we generally like to put a window at the end of it. “As you’re walking down that hallway, you have this beautiful little funnel view of a tree, or whatever it may be,” says Wanaselja. “As you come down that stair, you’re facing the mountain view. Instead of just quickly running down the stairs, you have this moment that you’re in this enclosed stairway, and directly in front of you is this beautiful little framed window looking straight out to the woods.”
A wall of floor-to-ceiling sliding doors in the great room opens up to sweeping, unobstructed views of the Catskill Mountains.

The undulating geometry of the home’s twisting roofs mimic the surrounding mountains, poetically reflecting the landscape while also facilitating the offloading of heavy snow in winter.
Opposite: Homeowner Grace Hartmann enjoying the warm afternoon glow in the open kitchen.
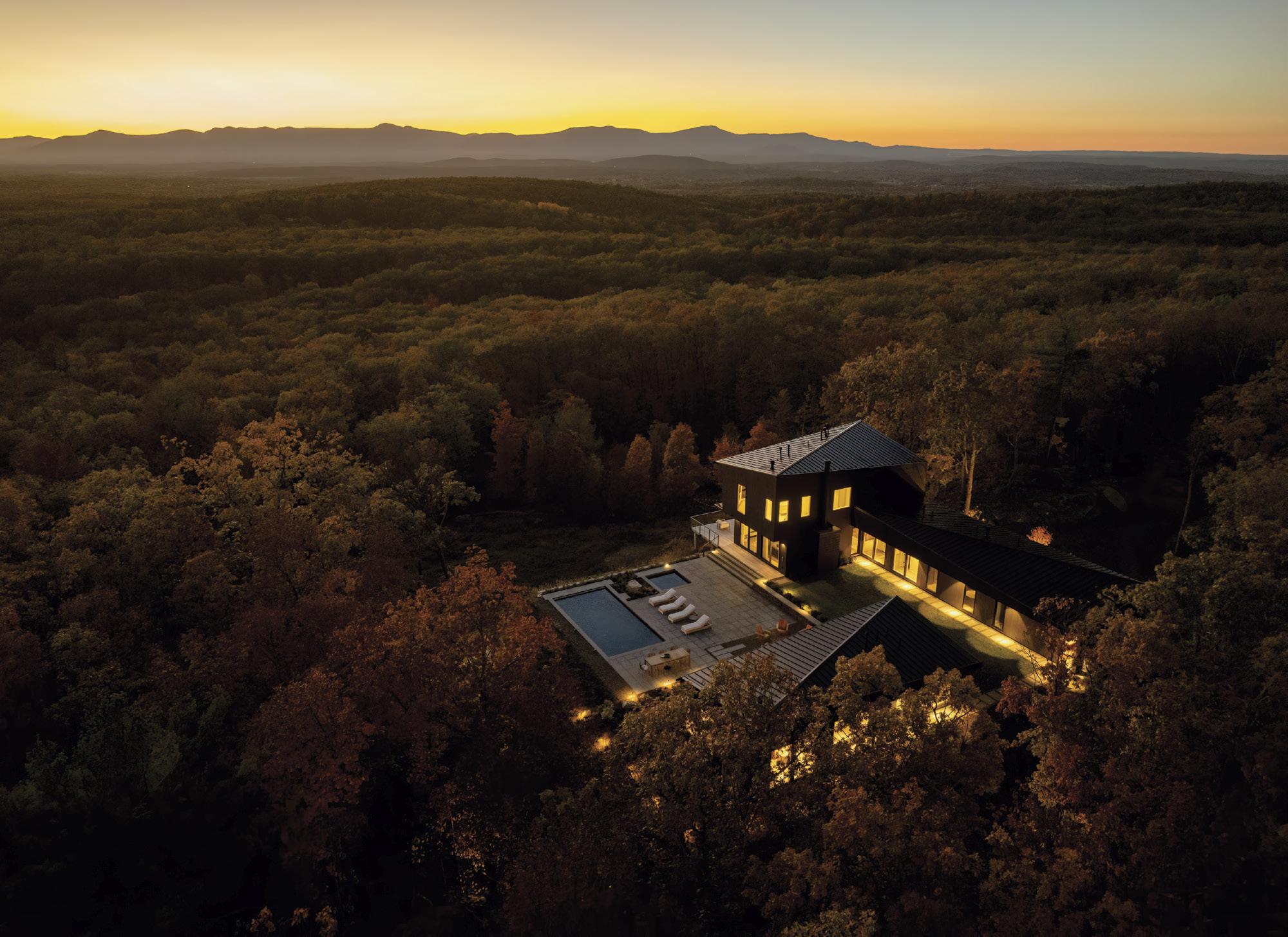
With its natural shapes and muted colors Twisted Ridge is very much at home in the wooded landscape. The buildings are clad in black cedar, a wood durable enough to endure harsh winters and subtle enough to blend in.
“We also wanted something that would not pop too much, color-wise and tonally, and would allow the mountains and the trees and the landscape surrounding landscaping to really be the focal point,” says Wanaselja. “There’s a long history of dark colored homes, especially in Northern Europe being built in the woods. You can see these almost start to disappear at times, depending on the lighting. While this one is big enough that it’s not going to disappear completely, it just takes some of the punch out of it and allows the natural landscape to really shine.”
The sunken courtyard connects the structures, offering ample space for outdoor dining, a pool and hot tub, plus a fire pit to circle on frosty evenings. The space is defined by natural plantings and flanked by a wall of gabions, mesh metal cages filled with slate and shale.
“Actually, that was an idea that was in collaboration with the landscape architect, ourselves and the client,” says Wanaselja. “We needed retaining walls and we had all of this slate and shale on the property. Rather than carting that out, we just used the baskets with stone we found on site for retaining. We were able to take some of what would normally be waste material and put it back into the project itself. It’s more beautiful than a concrete retaining wall.”
At the courtyard edge, the ridge descends dramatically, making the house feel like it’s nested among branches.“When you’re up in the main living spaces, you’re looking at treetops and not at tree trunks,” said Wanaselja.
The Up Studio focused on the architecture, from concept through managing construction, while the homeowner, an interior designer, collaborated on design choices. She found the ideal stone for the kitchen island and backsplash and chose comfortable furnishings in muted hues.
“She comes from an interior design background, so we worked very closely with her,” says Wanaselja.
“She had a big role in choosing furniture finishes. She has a very good eye, a very keen eye. We worked together to find the best solutions.”
Public and private spaces within the house were designed according to their function. In the reading room, for example, the dark moody wallpaper and rich furnishings created an intimate space ideal for reading in front of the fireplace, whereas sun-filled gathering spaces group furnishings to promote socializing.
Wanaselja describes The Up Studio as a firm that’s passionate about “making beautiful homes and bringing joy to people’s lives through design.” Having constructed homes from the Hamptons to Florida, they are currently working on a New York City townhouse.
“We make the house to fit the location,” says Wanaselja.
Twisted Ridge more than fits its location. Pitched like an aerie above the hilly terrain, the irregular and natural lines designed into this complex make it seem like a craggy-yet-elegant extension of the surrounding Catskills.

As far as home renovation projects go, replacing the windows or doors is one of the simplest ways to transform a house’s comfort, energy efficiency, and style. But with the dizzying variety of options on the market today—from triple-pane windows designed for better insulation to floor-to-ceiling sliders that make entertaining a breeze—homeowners might find that choosing the right windows and doors to achieve their goals can be a daunting task.
The associates at Williams Lumber & Home Centers take particular pride in helping homeowners tackle their window and door replacements. Their commitment to customer service and recommending quality products stands at the forefront of any project. “Homeowners rely on us for our expert guidance for home improvement projects large and small,” says Kim Williams, Senior VP of Retail of Williams Lumber & Home Centers.
With seven locations, Williams has been a go-to for home improvement in the Hudson Valley since 1946, and the design team at its showrooms in Rhinebeck and Pleasant Valley offer homeowners a full-service approach to window and door replacement that stands apart. “Our showrooms are all about helping
people understand their options and feel confident that they’re making the best choice for their home,” says Williams.
When it comes to windows and doors that are worth the investment, the Williams team turns to Marvin—a company whose heritage closely mirrors Williams’s own. The Williams family has grown its business from a single lumber yard to seven locations while maintaining a reputation for offering trusted products that prioritize long-term value. Much like Williams, Minnesota-based Marvin was founded as a family-owned lumber company in 1912. This shared legacy of family ownership and commitment to craftsmanship underpins the longstanding partnership between the two.
“As a family-owned business, we align with manufacturers who share our values,” Williams says. “Marvin’s dedication to quality and innovation is a big reason we choose to offer their windows and doors to our customers. When someone walks into a Williams showroom, they can trust that the products on display meet a high standard of design and durability from companies that stand behind their work.”
One of the greatest advantages of an in-person visit to Williams Lumber’s Rhinebeck and Pleasant Valley design centers is the chance to see and touch a wide array of Marvin windows and doors firsthand. The showrooms feature full-size displays of Marvin products in various styles and configurations, from classic doublehung and easy-open casement windows to modern picture windows and even sliding glass doors. Visitors can take in the details and discover features they might miss when shopping online.
“Sometimes it’s hard to imagine how a particular window or door will transform a room until you see it full-scale,” Williams says. “When customers can compare styles in person, it can really spark that ‘aha’ moment.”
For those seeking an even deeper dive into all that Marvin offers, there is always the option of visiting Marvin’s own 7 Tide Brand Experience Center in Boston, where a whole-house showroom and high-tech visualizer bring its endless possibilities to life.

Williams’s Expert Design Guidance
At the Williams showrooms in Rhinebeck and Pleasant Valley, associates can help customers explore Marvin’s collections of windows and doors in-person, offer design support, and handle ordering and delivery for an entire project.
Equally important to the Williams difference is the personalized design guidance that customers receive. Williams Lumber’s team of design associates are experienced in helping homeowners, architects, and designers envision and execute an entire plan for their project.
Marvin offers multiple product lines and plentiful customization options, and the showroom staff are wellversed in translating that array into clear choices. They guide clients through Marvin’s four collections: the premium Signature line, Modern, Elevate, and the more budget-minded Essential, each with its own range of materials and features. There are even Marvin’s award-winning and boundarypushing products like the Skycove, a sleek self-supported bay window, and its Awaken skylight, which offers built-in, tunable lighting that mimics the ideal color temperature of natural light to support circadian rhythms.
“Marvin offers impressive options for every style and project, from restoring a Victorian home to building a modern addition,” Williams explains. “Our job is to listen to what a customer wants and help them discover the product that matches their vision and budget. We make sure they understand the ins and outs of the materials, finishes, and hardware choices, so they can make an informed decision.”
Full Service from Selection to Installation
Choosing the right windows and doors for a project is only part of the journey. Williams prides itself on making the rest of the process as smooth as possible, handling all the details of ordering and fulfillment so customers don’t have to.
Once decisions are made in the showroom, Williams’s experts take precise measurements and work up specifications, then coordinate directly with Marvin to place the custom order. They liaise with homeowners’ architects or builders to ensure every unit is sized and styled correctly, and that any necessary accessories (from interior trim to screens and hardware) are included.
“Windows and doors aren’t a simple off-the-shelf purchase. Many Marvin products can be made to order for each project,” Williams says. “We manage that entire process, so whether someone is a homeowner or a professional, they can trust everything will arrive as specified. Ultimately, our job is to make a big project feel not only manageable, but enjoyable.”
Ready to get started on a window or door project? Visit the Williams showrooms in Rhinebeck and Pleasant Valley to talk with a designer and, as Williams says, “nail it right the first time.”

By Abilene Adelman
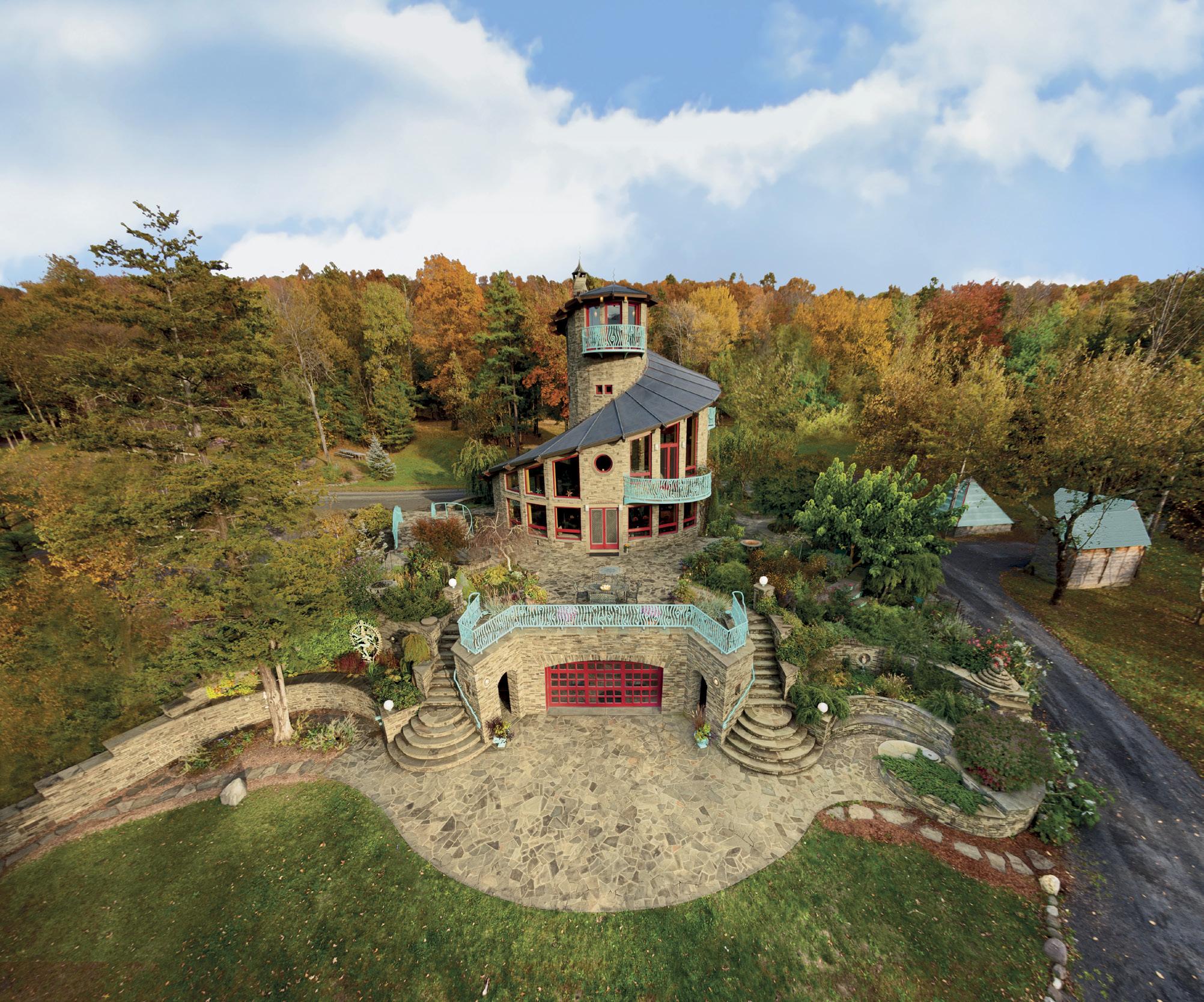
Emerging from the bluestone quarry it stands on, the Spiral House spirals skyward in five tapering stories—a sculptural home designed by artist Tom Gottsleben as a sanctuary where geometry, nature, and spirit converge.
Photo: Phil Mansfield.
Off a quiet road between Saugerties and Woodstock, heaven and Earth collide into five tapering stories of Catskill bluestone. The Spiral House emerges from the quarry like a fossilized prayer, transforming geometry into a sacred form. This structure began as a desire for a guest cottage to accompany the ranch house Patty Livingston had been living in since 1981. However, it later turned into the home she and her artist husband, Tom Gottsleben, would reside in for over 20 years.
Gottsleben died in 2019, but the house and property remain as a link to both his spirit and the holy energy that he channeled in his art. In 2024, Livingston officially moved out of the Spiral House and back into the couple’s original ranch house. In keeping with Gottsleben’s legacy, she has donated the site toward the formation of a nonprofit called Spiral House Park—a
place where all people can gather to experience the divine connection between nature and art.
Gottsleben was an artistic connoisseur. He was a celebrated sculptor and painter, known for his stone and glass work. Since his youth, he had had a special appreciation for Eastern religions and spiritual design. In 1988, Gottsleben built a bench out of bluestone as a memorial for Rafferty, the couple’s beloved Airedale Terrier. The creation of Rafferty’s Bench marked the artist’s foray into the world of stone sculpture. Before the Spiral House, he had been pulling bluestone for his sculpture business, Rafferty Rocks. Many of his sculptures incorporated spirals, connecting the nature that Gottsleben could see and touch with the divine he knew existed. When Livingston, his creative muse, requested he design a guest house, it became a stepping stone in his spiritual journey with sculpture.
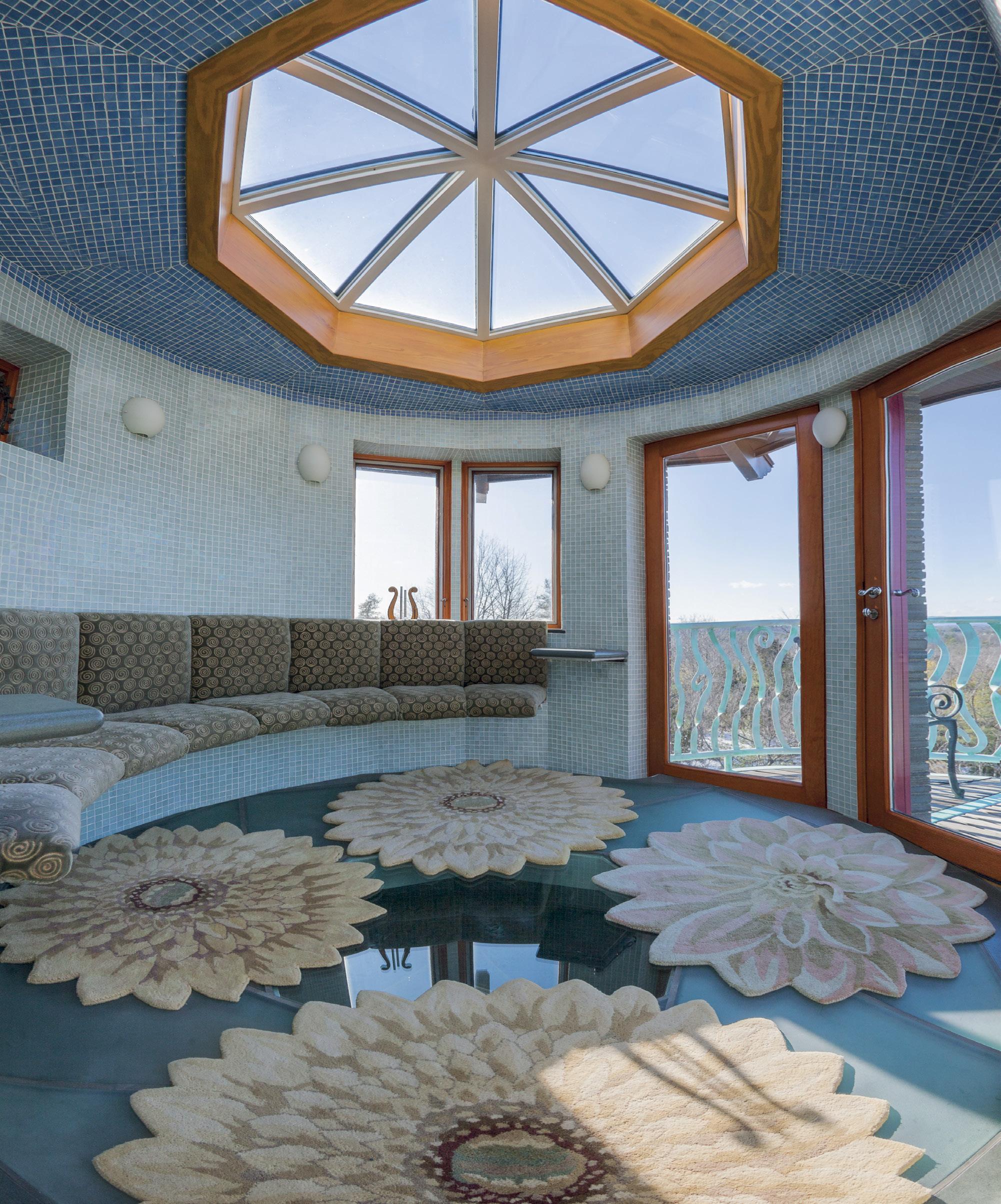

Above: A large portion of the stairwell was cut away to expose the spiral staircase and allow for more movement without having to walk all the way around the spiral. The glass enclosure from the bottom of the staircase allows direct sun from the dining area windows to pass through to the lower staircase and down into the basement. Photo: Phil Mansfield
Opposite: At the apex of the Spiral House, the glass-floored observation room offers a vertiginous view down the central spiral staircase—a celestial perch where sky, stone, and spirit align.
Photo: Phil Mansfield
To build the house, Gottsleben gathered together a team of local artists, craftsmen, and friends. He drew on the 1967 book The Secrets of Ancient Geometry and Its Use by Danish engineer Tons Brunes—the definitive work on the principles of the geometric principles encoded in ancient monuments like the Great Pyramid of Giza. Gottsleben was also inspired by the bond between science and nature found in logarithmic spirals and sequences like the Fibonacci sequence. These forms mirror the idea of the nautilus shell, which expands upward while maintaining a mathematically constant shape. Each floor of the five-story, 4,000-squarefoot house is about 50 percent smaller than the floor below it. Made mainly from bluestone gathered from the quarry it rests in, the house emerges from the ground in a desperate leap to reach the heavens above it. While the house appears perfectly round, its structure contains 52 flat walls intended to honor one of Livingston’s basic requests: that she be able to fit a sofa easily along the interior walls.
The railings that surround the house’s various patios and balconies are twisted in a way that echoes the outline of the Catskill Mountains looming behind them. The bookcases that line the spiral staircase in the center of the house switch from books about cooking and science on the floor that
houses the kitchen, to books about spirituality on the floor that leads to the observation deck at the top of the house: a culminating moment of the house where a glass floor allows for full sight down the entire staircase. The outside grates are shaped into spirals. The bluestone above the interior fireplace twists upward to resemble the way smoke rises.
“He [Gottsleben] had the mason redo the fireplace a few times,” says Jeffrey Cohen, executive director of Spiral House Park. “As they went up, he realized that the measurements increased, and it got a little wider than he wanted. He wanted it to really resemble smoke, so he wanted a very specific way to inset each stone.” Even the outbuildings that contain the trash, recycling, and generator are meticulously designed. The power pod, a building that houses the boiler, generator, and other mechanicals, is an architectural feat in and of itself—a round hobbit house of a building built with stacked stone under a metal roof worn like a helmet, reflecting a gradient of colors when hit by the sun.
Between the 45 acres of gardens and trails, the design of the house, and Gottsleben’s scattered sculptures reflecting light in every direction, Spiral House Park offers a conjunction of the arts with the natural beauty of the Hudson Valley akin to Harvey Fite’s nearby bluestone masterpiece, Opus 40.

In the living room of the Spiral House, the bluestone chimney rises in a subtle spiral, evoking the motion of smoke. Aligned precisely with the central spiral staircase, the chimney reinforces the home’s architectural axis, drawing the eye upward and uniting structure with flow. Photo: Phil Mansfield
Below: The second-floor primary bedroom has an open plan with discrete but connected spaces. Here, the stone facade of the stairwell column (not seen in this image), the built-in cabinetry, and different ceiling heights and window configurations all help to define a sitting room and bedroom. Photo: Mick Hales
Opposite: Given the spiral shape and the fact that each floor of the spiral house is half the footprint of the floor below it, a bathtub, even a Japanese tub with a small footprint, would have made the upper bathroom spaces feel confined. The couple decided early on to put a large bathtub in the basement bathroom, a decision that freed them up to maximize space in the upper bathrooms. Photo: Mick Hales
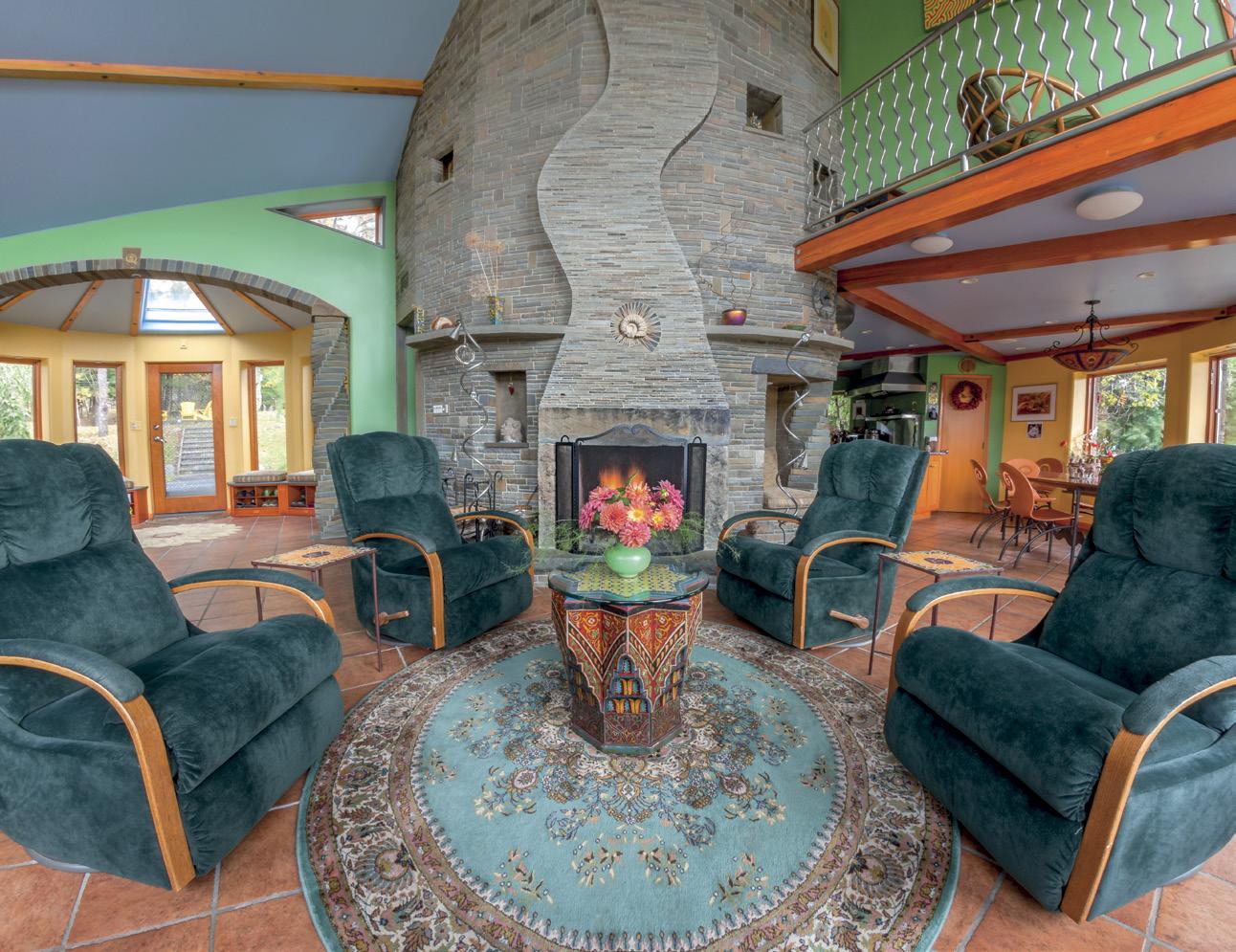
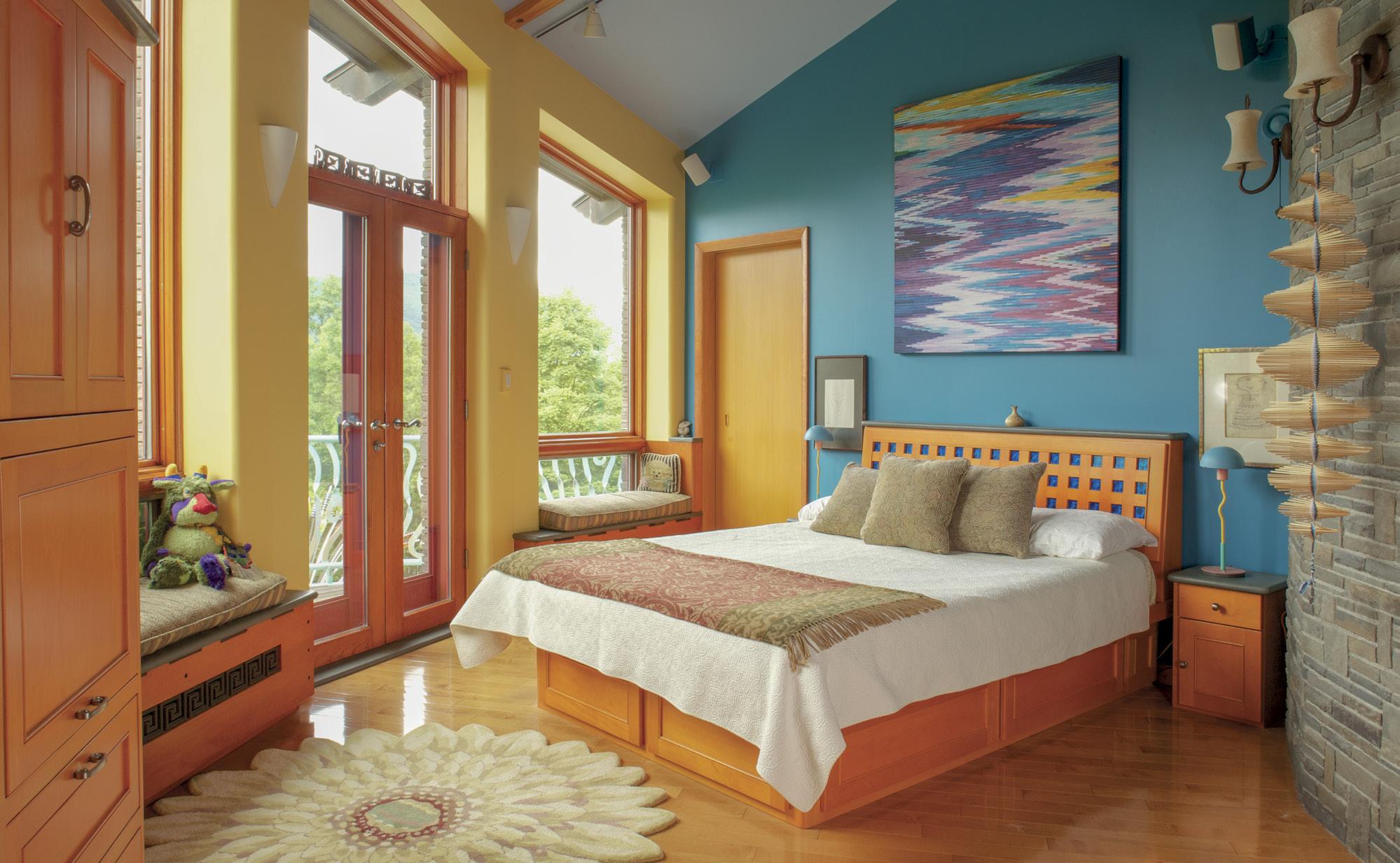
We are a small family farm with a big vision. Committed to responsible land stewardship, we honor nature’s design, allowing our animals to express their natural behaviors within a balanced ecosystem.




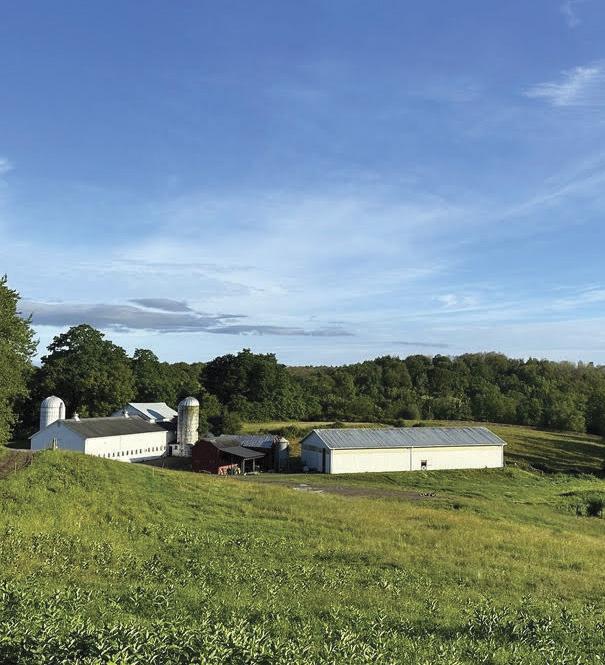
























Seen from above, the Spiral House reveals its nautilus-inspired form— an architectural echo of logarithmic spirals found in nature, with each level diminishing in scale as it coils upward in a geometrically precise ascent.
Photo: Michael Nelson
Leaving a Legacy
“I’ve heard a lot of people refer to this place as a sanctuary,” Cohen says. “You feel the intentionality here, because of how well integrated this house is, and the gardens that wrap around it. I find it really holds people here.” The gardens are as much of a temple as the house itself. Gottsleben’s sculptures are scattered throughout them, many created from rainbow crystals containing glitter from a jar that can still be found in the observatory. The walls of the garden are made of the same bluestone as the house, shaping the landscape in waves that settle into the hill the house rests on. Some walls and benches create a half circle pointing outward, welcoming meetings and conversation, while others point inward, dedicating space for meditation and solitary reflection. The gardens, which used to be more ornamental, are being transitioned to native and pollinator gardens as part of Spiral House Park’s dedication to conscious environmental practice. The park is also, excluding an as-needed generator, powered by solar panels.
Spiral House Park opened to the public in August. Its inaugural event was a geology walk held on August 10 with Dr. Robert Titus, coauthor of The Hudson Valley in the Ice Age: A Geological History and Tour. The park has a trail network that is open to the public on Saturdays for the 2025 season, with workshops, house tours, and events held at other times throughout the week. “Patty’s generosity has brought this place to life in a new way, and I’m excited to see what we’re gonna be able to do going forward,” Cohen says.
Cohen and Livingston are developing a lecture series
around the intersection of science and art, and planning cooking classes, family days, and various workshops, including a possible bee-keeping workshop. They plan to launch an artists’ residency, turning Gottsleben’s magnum opus into an inspirational focus for other artists, particularly ones interested in stone work. “There’s so much opportunity for bringing artists in to be inspired in the same way that Tom was and to create their work as well,” Cohen says. Information and registration for tours and events can be found on the website Spiralhousepark.org. Park memberships are also available on the website; these will support its development and allow for regular visitation and event discounts.
“It has been a place for community building and gathering in Tom and Patty’s life here together,” Cohen says. “Now, as we create this nonprofit, it’s very much about community and inviting the public to come feel that sense of calm, that sense of inspiration, that sense of awe.”
Hanging along the staircase in the Spiral House is a tapestry that reads “In the end what matters most is / How well did you love / How well did you live / How well did you learn to let go.” Inspired by his love for his wife and his dedication to the principles of sacred geometry, Gottsleben has left behind a legacy as formidable as the stone he used to build it. Now, Livingston has let that legacy go so that it might serve as a source of divinity for other minds looking to be inspired. The Spiral House grows out of the Earth, while reaching to the heavens above it. It unites realms: heaven and Earth, nature and art, math and humanity.


DBO HOME
Sharon, Connecticut; (860) 364-6008; Dbohome.com
DBO Home creates pieces designed to be lived with, loved, and passed down. Handmade in their Connecticut studios, their ceramics, furniture, and lighting blend organic warmth with refined timeless simplicity. Each plate, table, and lamp carries the imprint of the maker’s hand, bringing beauty and comfort to everyday rituals. For DBO Home, luxury isn’t about excess—it’s about thoughtful craftsmanship, lasting quality, and pieces that become part of a home’s story. Whether gathered around the table or settling into a favorite chair, their work is made to feel like home.

MERCER INTERIOR (212) 655-5052; Mercerinterior.com
mercer INTERIOR is a full-service design studio known for creating soulful, layered spaces that reflect both function and feeling. With nearly two decades of experience, they offer comprehensive interior design services for custom builds, renovations, and furnishings. Based in the Hudson Valley and New York City, and now serving New Jersey, Connecticut, Pennsylvania, and select projects in Los Angeles and New Orleans, they approach each project with intention, artistry, and deep listening.
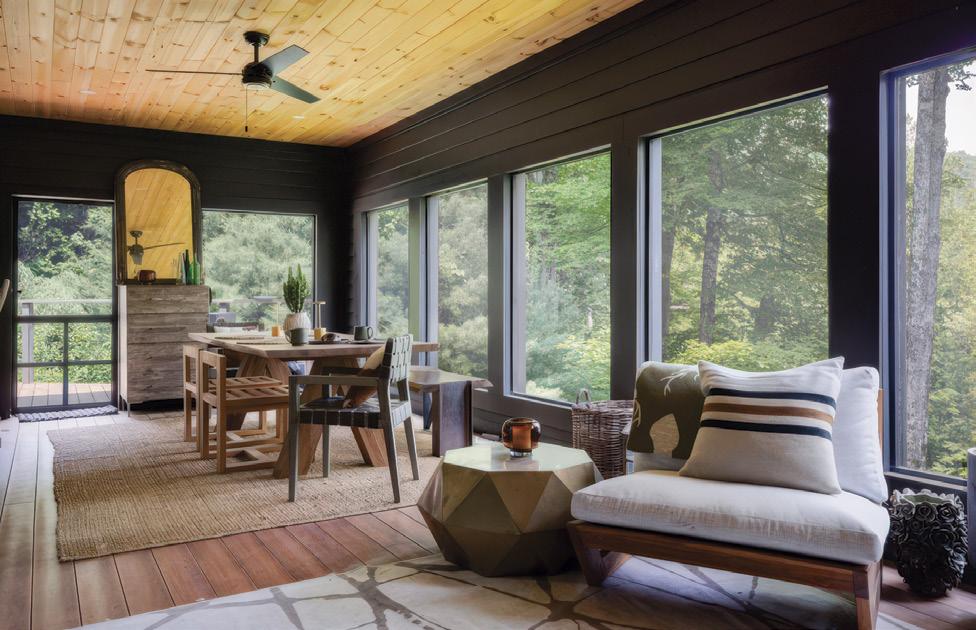

It takes a keen eye for design to be able to look at an old deck and see the potential for a spacious formal dining room and porch, but that’s the kind of vision that Mari Mulshenock and her team at Evolved Interiors Design and Build bring to the table.
The Woodstock full-service design-build firm worked with a client in Bearsville whose home had a large outdoor deck that provided ample gathering space in warmer months, but didn’t have much room for indoor entertaining yearround. “The original space had a living room with an eat-in kitchen, but there was no dining room and no entryway—you just walked right into the living room when you entered the house,” explains Mulshenock.
However, the large existing deck was well positioned to flow into the existing interior layout, which would dramatically expand the square footage. To recapture the outdoor entertaining space lost, she designed a brand new deck for the rear of the house made with Royal Building Products Zuri decking, as well as a lap pool, and an outdoor shower.
“For this project, we were able to create two spaces out of one and overcome any challenges

in creative ways,” she says.” For example, the old deck was on a hill, so we used metal helical piers to increase stability and make it more structurally sound as an addition to the house.”
The new porch has vaulted pine ceilings and large windows that allow for ample natural light.
The dining room features a cozy custom cherry banquette with luxe emerald green velvet cushions and hidden storage underneath.“Designing the banquette and seeing it come to life was probably my favorite part,” Mushenock says.
As a full-service firm, Evolved is a one-stop shop for clients. Not only does Mulshenock come up with the concept behind the home transformations, but she has a team of designers on staff who are proficient in CAD architectural drawing, and the firm works directly with all aspects of project management—from obtaining permits to managing contractors, creating custom design solutions, and selecting finishes and decor.
“One of my favorite parts of this work was collaborating with the homeowner,” she says. “This project was a rewarding experience. We love to work from the ground-up and take on the challenging, one-of-a-kind aspects that bring an amazing concept to life.”

About the Designer
Mari Mulshenock
Evolved Interiors Design and Build
86 Mill Hill Road, Woodstock (866) 363-2152
Instagram @evolved_interiors
Facebook @EvolveDesignShowroom






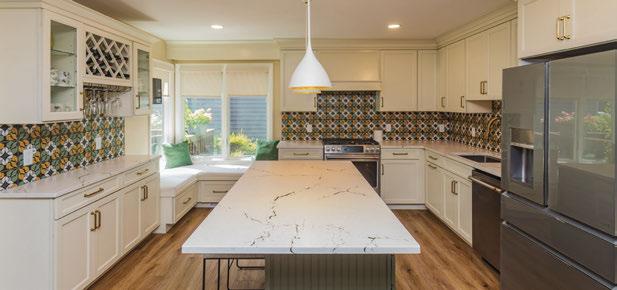






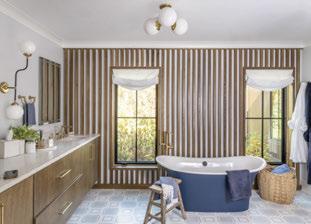

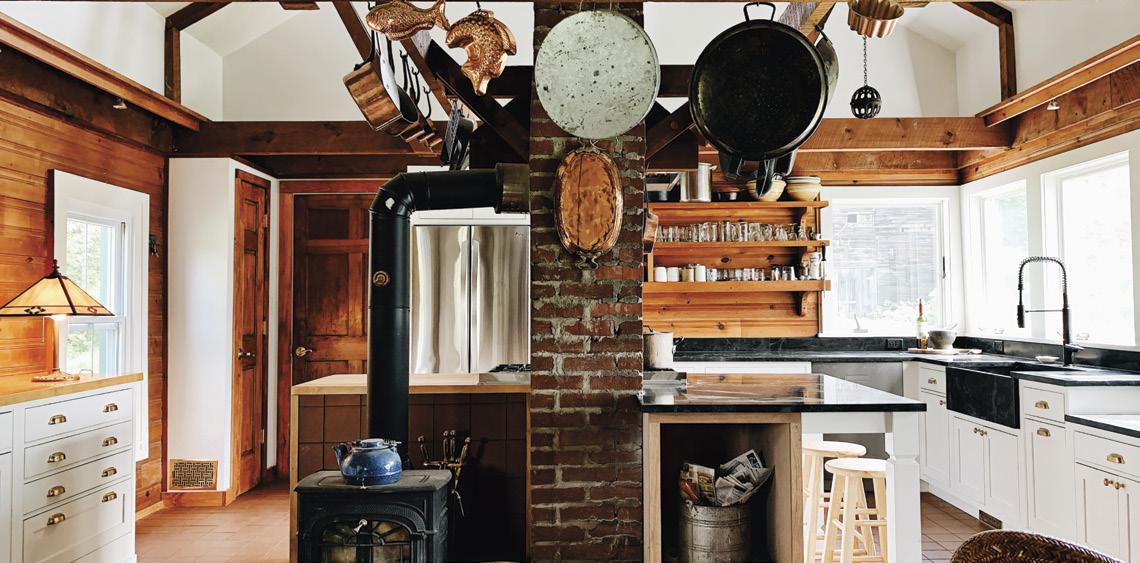
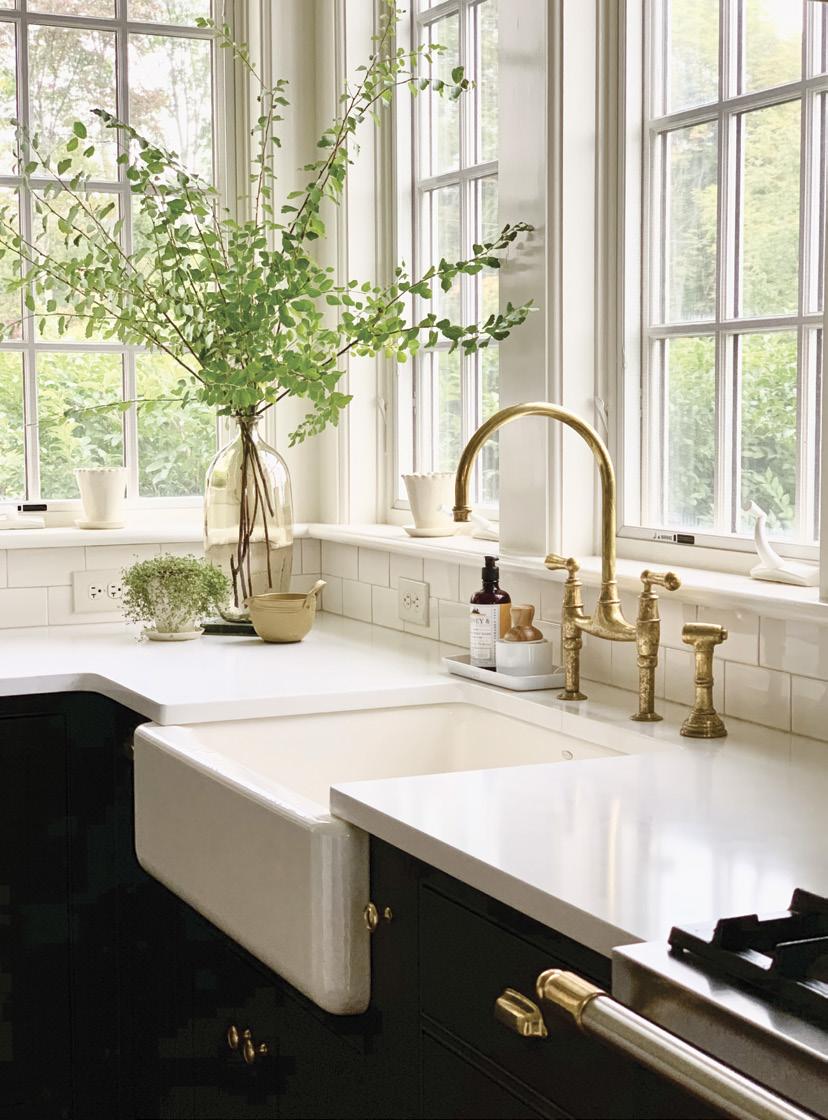
Kitchens can be the most complicated rooms to design, but the challenge of bringing elegant, functional spaces to life is what draws Stephanie Holmes of The Working Kitchen to them. Holmes, who founded the Oneonta full-service cabinetry and design showroom with her husband Chip in 2014, relishes the opportunity to create such important spaces in her clients’ homes. “Kitchens are where memories are made in a house,” she says. “I feel like that’s the case for everyone.”
One element that defines her distinctive designs is the cabinetry, much of which is inset construction, a woodworking style in which doors sit inside the cabinet framing. “It feels very appropriate for the homes we design, many of which are older,” she says. Their made-to-order cabinetry delivers a seamless finished look and, contrary to popular opinion, need not be more expensive, she says. “A lot depends on the materials and features that we select,” says Holmes. “We have great resources and lines to pull from, so we can incorporate beautiful details while working within our clients’ budgets.”
In older homes, updating a space may involve relocating architectural features in the room, or even starting from scratch. To visually integrate elements, Holmes incorporates vintage colors, materials, and features. “We want spaces to feel very intentional and authentic,” she says. “That can be a challenge when something is new. I want it to feel like it has
age to it, even if that’s something we have to add.”
For her designs, she balances state-of-the-art appliances with rustic touches and naturally textured surfaces. In the kitchen of one newly constructed home, Holmes used soapstone counters, hand-made ceramic tiles, and burnished brass hardware for a timeless look. In another pictureperfect remodel, she paired warm-toned European larch flooring with rich black cabinetry and honed slab marble counters.
Design is always a collaboration, she notes, and the final product must represent the client. “We really want it to feel like their space and something they can live in, but also something that has depth and character and a sense of purpose,” she says.
In addition to their design services, The Working Kitchen can source flooring, plumbing and lighting fixtures, and even furnishings and accessories when desired. Yet their best resource may be the relationship they’ve built up with contractors and vendors.
“Over the past twenty-two years, we’ve made some great relationships, which is something our clients benefit from. We have been fortunate to collaborate on numerous projects with talented local contractors and tradespeople. We have a shared goal of giving our clients the best outcome possible, and I think that comes through in the work. We love what we do.”

About the Designer
Stephanie Holmes
The Working Kitchen, Ltd. 18 Water Street, Oneonta (607) 441-3242
Theworkingkitchenltd.com
Instagram @theworkingkitchenltd
Facebook @theworkingkitchenltd
By Brian K. Mahoney

Travel journalist Jackie Caradonio sets out to capture a question that has long preoccupied weekenders, day trippers, and weary urban expats in her latest book, The Inn Crowd, to be published October 8 by Phaidon: What does it take to turn a house—or a former motor lodge, or a forgotten farm—into a haven? Across nearly 300 pages of lush photography and literary storytelling, the answer arrives in glimpses: a passion for detail, a measure of madness, and a willingness to let a place tell you what it wants to be.
Subtitled “Artistic Getaways and the Modern Innkeepers Who Crafted Them,” the book is as much a love letter to reinvention as it is to hospitality. Some of the innkeepers profiled began as chefs, designers, or software engineers. Others were serial entrepreneurs. Most had no previous hotel experience. But all were drawn by a desire to build something meaningful—a place where others could slow down, take stock, and feel, if only for a weekend, that they belonged.
While Caradonio’s gaze extends across the Northeast, from a coastal retreat in Maine to a jewel-box mansion in Montclair, some of the most compelling stories emerge from the Hudson Valley and Catskills, where small inns have helped transform the region into a destination for thoughtful, design-forward escapes. Among them: the Scandinavian-chic hideaways of Eastwind, the sensuous opulence of The Villa at Saugerties, the community-minded comfort of Foster Supply’s portfolio, and the cinematic serenity of The Henson. Each is a case study in what can happen when place and personality merge.
Eastwind: Minimalism in the Mountains
With locations in Windham and Big Indian, Eastwind Hotels walk the line between rustic retreat and Nordic design fantasy. Founded by a trio of creatives—Julija Stoliarova, Bjorn Boyer, and Daniel Cipriani—Eastwind started as an act of transformation: taking the bones of a 1920s
bunkhouse in Windham and reimagining it as a sleek boutique hotel that marries old-world charm with new-school sensibility.
At Eastwind Windham, minimalist interiors and vintage details set the tone. But it’s in Big Indian, deep in the Ulster County wilderness, where the brand’s vision finds its most compelling form. Designed from the ground up and opened in 2022, Eastwind Oliverea Valley channels the ethos of hygge—coziness with clarity. With its slatted wood saunas, A-frame cabins, and thoughtful culinary offerings, the retreat feels both elemental and elevated. Caradonio captures the mood well: “Everything about the place whispers, rather than shouts, luxury.”
What makes Eastwind work isn’t just aesthetic restraint—it’s intentionality. Rooms are stripped of the superfluous, yet rich in comfort. Trails lead from the property into the Big Indian Wilderness. A fire crackles at the outdoor lounge. The architecture encourages stillness, but never stagnation. This is not just a hotel—it’s a place to recalibrate.



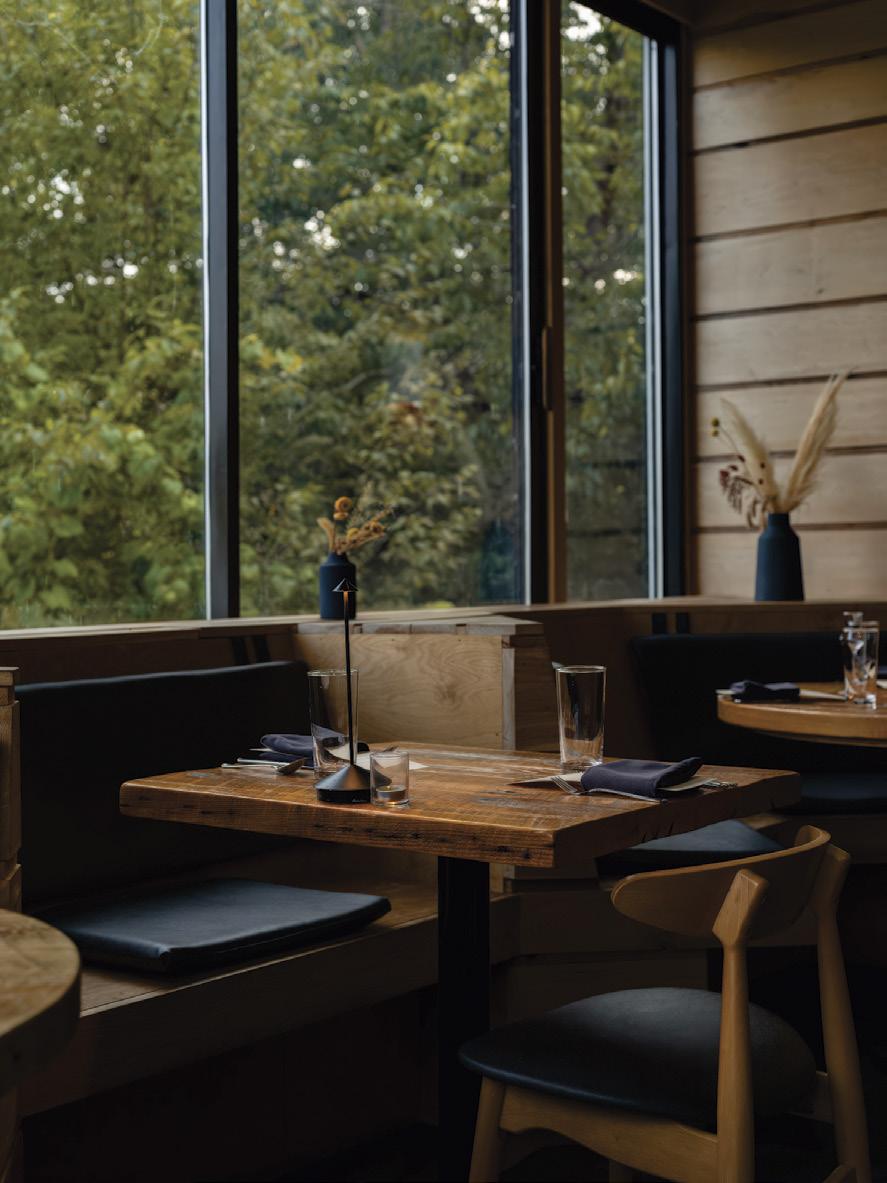
Above: Foster Supply Co.’s properties pair unfussy luxury with a reverence for the past, where clawfoot tubs, vintage radios, and creekside chairs feel less like amenities and more like invitations to slow down.
Opposite: The Villa at Saugerties blends handtroweled plaster, flickering lanterns, and vineyard views into a sensuous, slow-living escape, a Mediterranean daydream in the Hudson Valley.
If Eastwind is a poem of simplicity, The Villa at Saugerties is a love song to sensuality. Built by artists and life partners Amanda Zaslow and Joe Moseley, the four-suite villa blends Moroccan opulence with Mediterranean ease, all tucked away on a private estate just outside Saugerties. There are olive trees, flickering lanterns, a sparkling pool, and every morning, a three-course breakfast made by Moseley. The gardens, tended by Zaslow, are replete with wisteria, clematis, and giant purple allium.
The Villa began with a vision while the couple were on their honeymoon in Spain—what if a bed-and-breakfast didn’t feel like a bed-and-breakfast at all? What if it felt like a guesthouse in some stylish friend’s summer estate outside Barcelona? The couple ditched their corporate gigs in 2010 after discovering the 1920s Mediterranean-style house, which was in need of serious repair: A six-month facelift turned into a six-year demolition and construction epic. “It was like everything that could go wrong did go wrong,” Moseley tells Cardonio. “Every day was dramatic.”
The Villa as it stands now is also quite dramatic. Each room is a sensual immersion, with hand-plastered walls, clawfoot tubs, and curated art collections. But the magic lies beyond the decor—in the rhythm of the place, where guests linger over long breakfasts, nap by the pool, and lose track of time entirely. There’s no check-in desk, no background music loop. Just soft breezes and good company.
If some inns are acts of imagination, Foster Supply’s are works of revitalization. Founded by Sims and Kirsten Foster, this hospitality group has turned a half-dozen historic properties in Sullivan County into charming, accessible hotels that preserve the spirit of the Catskills without succumbing to kitsch.
Their first project, the Arnold House, opened in 2014 and set the tone: friendly, unfussy, and anchored in community. Today, their portfolio includes the North Branch Inn, the DeBruce, Kenoza Hall, and others—each distinct in identity but united by a shared ethic of place. At the DeBruce, guests can explore miles of private riverfront before sitting down to a tasting menu sourced from hyperlocal farms. At Kenoza Hall, a former boarding house turned lakeside getaway, there’s a blend of Gilded Age nostalgia and modern wellness, with clawfoot tubs, a full-service spa, and Adirondack chairs overlooking the water.
Caradonio focuses on the Fosters’ deliberate, regenerative approach—how their projects often begin with a crumbling building and a question: Who will this serve? They are innkeepers, yes, but also stewards of a regional revival. And in a region so often subject to cycles of boom and bust, their commitment to quiet, grounded growth feels especially vital.

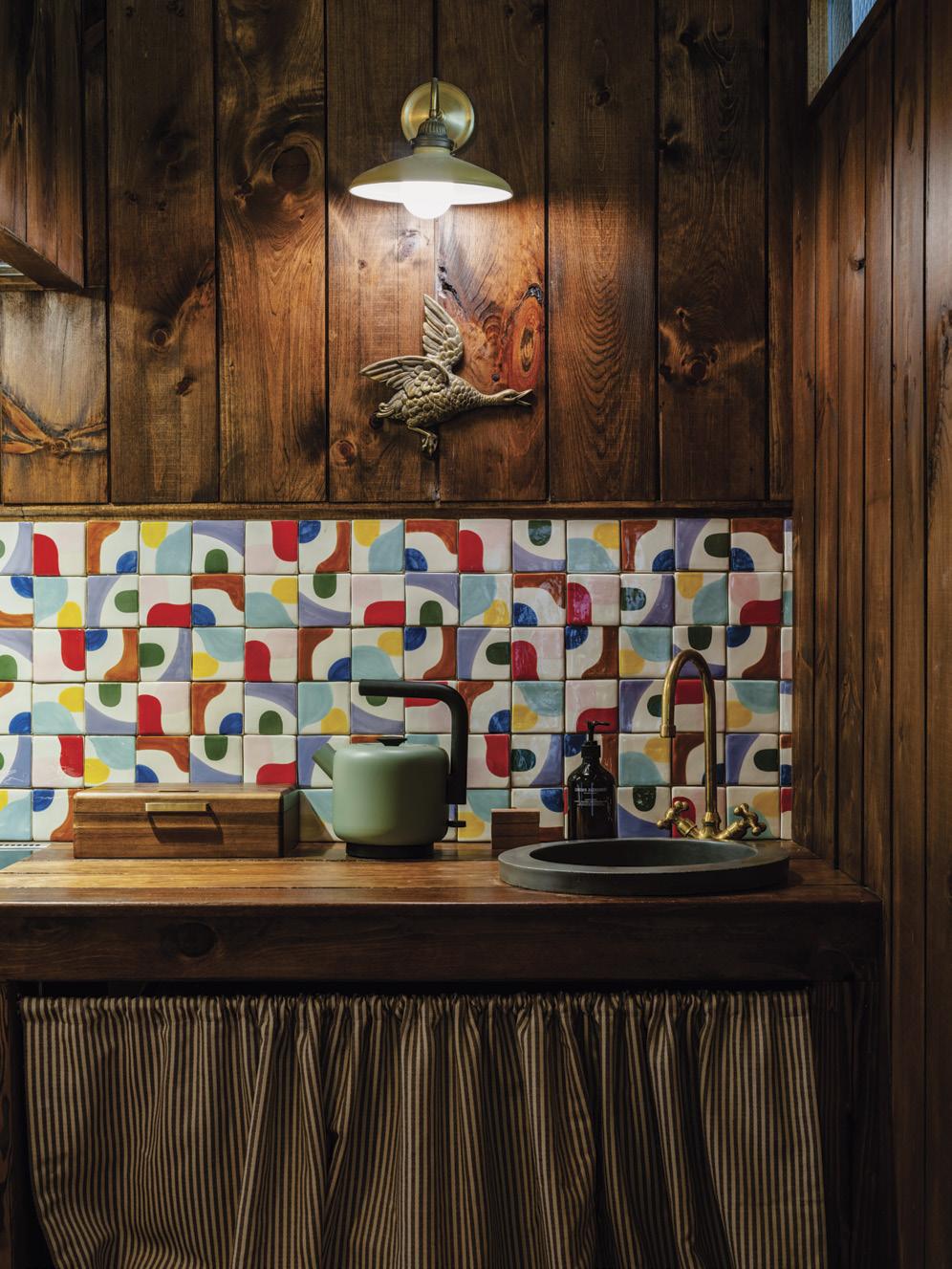
The Henson: High Design, Low Key Ely and Danielle Franko began their Catskills journey in 2016 by transforming a neglected weekend house into their first Airbnb. Emboldened by that renovation and their growing affinity for Greene County, they soon developed a trio of impeccably designed Hunter Houses, earning them local acclaim and a dedicated following.
While staying at Hammo’s Lodge (a decrepit brewpub turned hostel in Hensonville), they recognized an opportunity: The property needed reinvention. Though it wasn’t initially on their radar, the Frankos pursued hotel buildings for two years—and when Hammo’s became available in late 2021, they saw its potential and made an offer.
Longtime patrons of Stone and von Hauske Valtierra’s New York City restaurants Contra and Wildair, the Frankos proposed a partnership: they would handle the design and restoration, the chefs would lead the culinary vision. The four formed an equal partnership in December 2021 and lived onsite—Ely mapping room layouts through daily
observation, Danielle crafting interiors with limewash, curated furniture, and vintage found pieces—while the chefs developed Matilda, the hotel’s restaurant.
After nearly three years of handson renovation, The Henson opened in Summer 2024 as a 16-room boutique hotel. Its aesthetic—warm, organic, locally inspired—and its restaurant anchored by Stone and von Hauske Valtierra offer an immersive Catskills experience rooted in community and craftsmanship.
Taken together, these Hudson Valley inns reflect what The Inn Crowd does best: telling the stories of spaces that are more than stylish getaways. They are extensions of the people who built them. Places where you can feel the thought in the tile choice, the care in the cocktail list. Places that hum with intention.
As Caradonio writes in the book’s introduction, “The most valuable souvenir I brought home from each of these hotels was a deep sense of respect for their creators.” The Inn Crowd makes the case that when design meets devotion, hospitality becomes something more than service. It becomes art.
The Henson distills quiet luxury into three rooms of warm light, natural textures, and the kind of calm that feels earned.


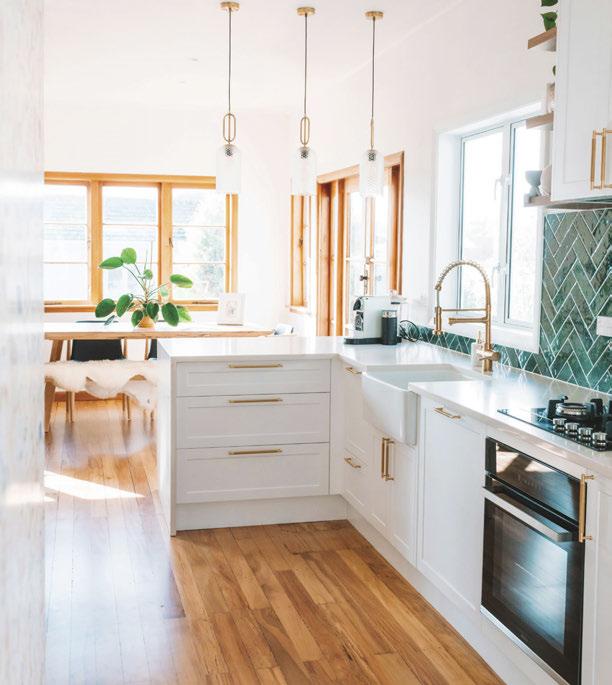



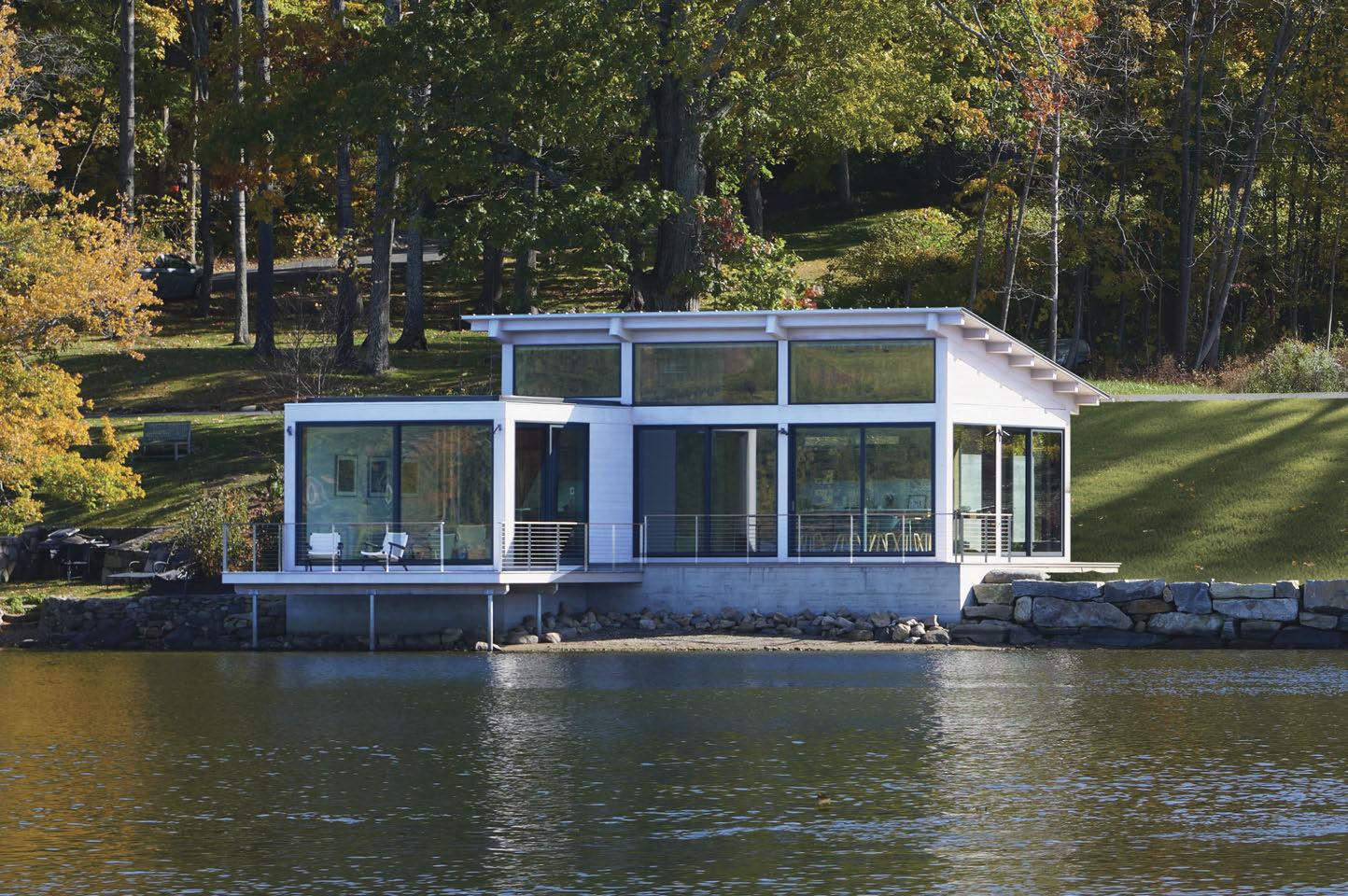
Whether confronting the challenges of historic preservation or creating modern spaces, the architects at Janson Scuro like to blur lines.
“Pushing through design limitations is a good description of what we do every day at our firm,” explains cofounder Mark Janson. The boundaries they play with are the lines between past and present; an interior space and its setting; and even the disciplines of architecture, interior design, and landscape design.
Janson and partner Matthew Jasion share a vision for uniting architecture and interior design under one roof, and have built a studio grounded in strong foundational principles and a deep respect for the context of a site. The partners met in New York after attending Parsons School of Design and Rhode Island School of Design, respectively, and launching their careers under architectural luminaries—Janson with Steven Holl and Jasion with Aldo Rossi.
Connecting the firm’s varied projects across retail, residential, and hospitality is a commitment to cross-pollination. “It’s natural for us to take inspiration from our different projects and objectives,” says Janson. That ethos has naturally extended into the Hudson Valley, where Janson began renovating homes of his own shortly after founding the firm, and where both partners now maintain residences. “We’re influenced by 20th-century art and the variety of micro-climates along the Hudson River,” says Janson. “Our philosophy is, no matter what your budget is, you can create something beautiful with good proportions and good use of daylight, so that’s where we start.”

For the redesign of a
and dock on a lake in Litchfield County, Janson Scuro envisioned an entertainment pavilion that floats above the lake like a modernist meditation on light and space.
Opposite: The pavilion’s angled ceiling creates a dramatic cathedral-like openness in the dining area, and a lower woodpaneled ceiling creates a warm and intimate space for lounging by the fire in the living area.
Photos by Daniel Salemi
The redesign of a dilapidated boathouse and crumbling dock perched on a lake in Litchfield County, Connecticut, might have paralyzed lesser architects. “It was an unsalvageable boathouse that was falling into the water,” explains Janson. “But, because of the strict zoning rules protecting the lake, we had to stay within the original footprint. It was kind of like putting together a puzzle.”
To realize the owners’ dream of using that footprint to enhance the experience of the main house on the hill above, the partners envisioned a 995-square-foot, light-washed glass and concrete entertainment pavilion that floats above the lake like a modernist meditation on light and space.
They designed the lakehouse as two volumes placed at a perpendicular angle to maximize the experience of the waterside setting and diffuse its abundant natural light throughout. “The main objective was to capture as much of the sky and views as possible,” says Janson. The northern orientation also meant they could maximize windows and glass doors without worrying about the interior overheating. By utilizing steel frame construction, they could push the expanses of glass even further to give it a sense of weightlessness, as if hovering over the water.
After reinforcing existing concrete retaining walls and pouring a new foundation, the duo designed a waterside dining pavilion to replace the boathouse’s former storage space. By deliberately raising and angling the room’s ceiling toward the
lake, they created a dramatic cathedral-like openness while maintaining a sense of intimacy for entertaining. Strategically placed floating pendant lights do triple duty, providing direct illumination to an island countertop, indirect lighting for the ceiling, and a spotlight for the dining area.
Next, they captured the space from the two former boat slips to create a combined living room/lounge area that feels as though it floats above the water. Surrounding the pavilion, a bluestone terrace extends the entertaining space outdoors. Massive nine-by-eight-foot Marvin glass doors disappear when opened, further dissolving the boundaries between the pavilion and the lake.
A natural palette of white oak and American walnut tie the lakehouse’s interior spaces together. Large-scale porcelain tiling transitions easily from indoor entertaining to lakeside lounging. The exterior’s stained cedar siding and zinc standing-seam metal roofing blend into the water and shoreline, creating a calm visual presence that melds with the lake, reflecting both a durability and elegance that will age gracefully in the environment.
Janson Scuro’s theory of basics—that is, starting with proportions and light—works to transform existing spaces just as well. “The techniques can create something that seems old,” says Janson. “But sometimes they can be used to create a counterpoint to the original design.” For instance, they had been working with a Rhinebeck-based client for five
years before she came across a stylistically mismatched villa along the Hudson River. “She wanted a river view and had spent years searching for the right property,” explains Janson. “This one checked all the boxes and was high on a hill with a view of the Catskills.”
The home, however, was a hodgepodge of architectural elements combining Tuscan stucco with Scandinavian details and Japanese influences. The mix resulted in visual chaos that detracted from the spectacular setting. “We could never figure out how to describe it,” says Janson. “But I suggested she buy it because of the view. I knew that we’d figure out the design.”
The structure had significant problems beyond its eclectic styling.
“The original house had a very awkward entry that was on the wrong side of the house, and without a clear path from arrival,” Janson says.
“There was no entry sequence. The home was naturally oriented to the western view of the river, but there was also an overlooked but lovely lawn to the south and a wooded view to the east which added

beautiful morning light.” Fake interior beams, excessive ornamental overhangs, and an oversized screen porch added to the visual clutter.
The firm’s solution was bold, yet respectful toward the original design and geographic viewpoint. They decided to preserve the existing structure while adding a new wing, connecting old and new with a dramatic glass entry hall. “The genesis of the entire design was the new wing,” he says. “It created the opportunity to balance the proportions of the original structure.” The new design also clearly divided the home into distinct public and private wings.
After stripping away the superfluous details and streamlining the original 2,740-square-foot structure, the team converted the first floor into a den space for gathering. Then, they filled the perimeter of the expansive second floor main living area with nearly floorto-ceiling Anderson windows. The 1,900-square-foot addition was designed for privacy, including a primary bedroom suite on the second floor and an additional office and guest room at ground level.

The glass entry hall works visually to connect the two wings of the house while celebrating the home’s spectacular river view. “It also created the entry that the existing home was lacking,” says Janson. “A new circular drive integral to activating the entry was critical. The new entry appears naturally and the glass wall clearly identifies it as your destination,” he explains. Once inside, a second glass wall facing the river is visible, immediately drawing the gaze to the western views beyond. “As you ascend to the second level where the living spaces are, the river and mountains come fully into view.”
Not all projects require reinvention. When Janson approached the renovation of a 1950s Mid-Century Modern house he purchased in Stanfordville, his goal was respectful restoration. Built by an engineer, the 2,000-square-foot postand-beam structure was already well proportioned when Janson moved in. The floor-to-ceiling Mid-Century windows filled the home with light while blurring the line between the open-concept, cedar plank interiors and the surrounding six-acre meadow. “The original designer sighted the house beautifully with southerly views over the meadow,” Janson says. “But many elements needed to be updated or replaced.”
“The major windows that create the effect were already there,” he continues. “It was a hundred smaller decisions that brought the house into conformance with its original
potential.” Those decisions included opening up walls to create better flow and replacing an awkward and overscaled fireplace with a modern wood-burning stove. He also replaced the floors with parquet and cork floor tiles and sourced era-appropriate windows throughout. “With restoration, there are so many things to do that are not things you see in the end,” he says.
As with any residential property the firm works on in the region, curating the experience of its landscape is always central to the final effect. For the Stanfordville home, they reconstructed an existing barn, put in a pool, and redesigned the landscape to allow for its enjoyment. They created new grass walking paths in the meadow, pruned hundreds of trees, and added hundreds more to add to the property’s secluded feel and provide privacy and shade for the new pool.
Whether working within the constraints of a historic footprint or celebrating contemporary design, the architects at Janson Scuro bring the same commitment to fundamentals—proportion, light, and flow—to homes defined by a sense of place, be they in the Hudson Valley, Berkshires, or beyond. Their interconnected approach to design creates architecture that feels both innovative yet rooted. In Janson Scuro’s world, the best solutions come from constraints, where limitations can be transformed into the very elements that make a space sing.
Jansonscuro.com
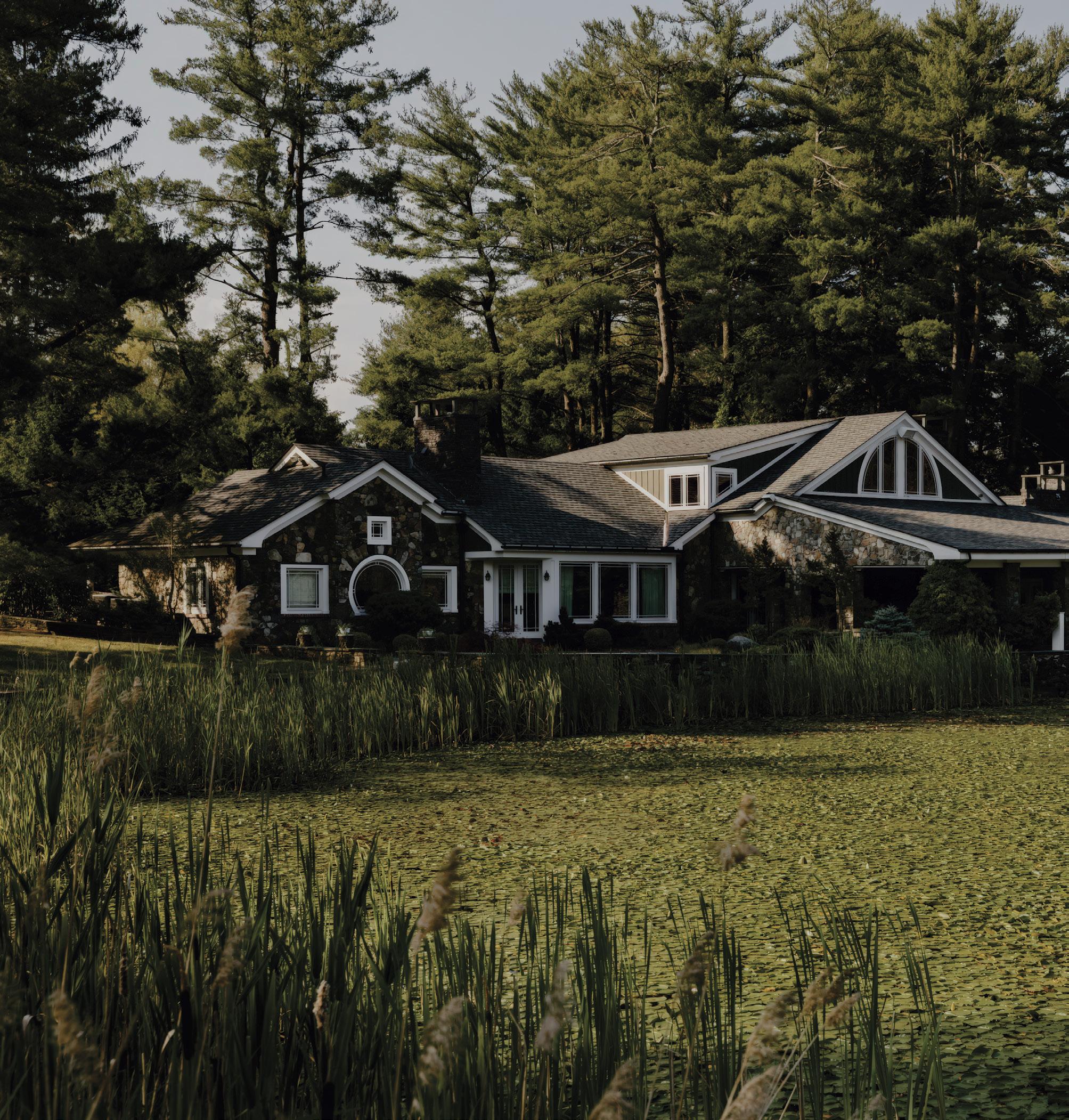
The Maltz family’s 200-acre compound is a Hudson Valley classic—a 37-acre private lake and four rustic cabins, all swaddled in woodlands that was the setting for some colorful regional history. To upgrade the structures and ensure their sustainability over the long term, Richard Maltz brought in permaculture designer Brigid Walsh along with Petra McKenzie and Jonah Kilday of MK Workshop.
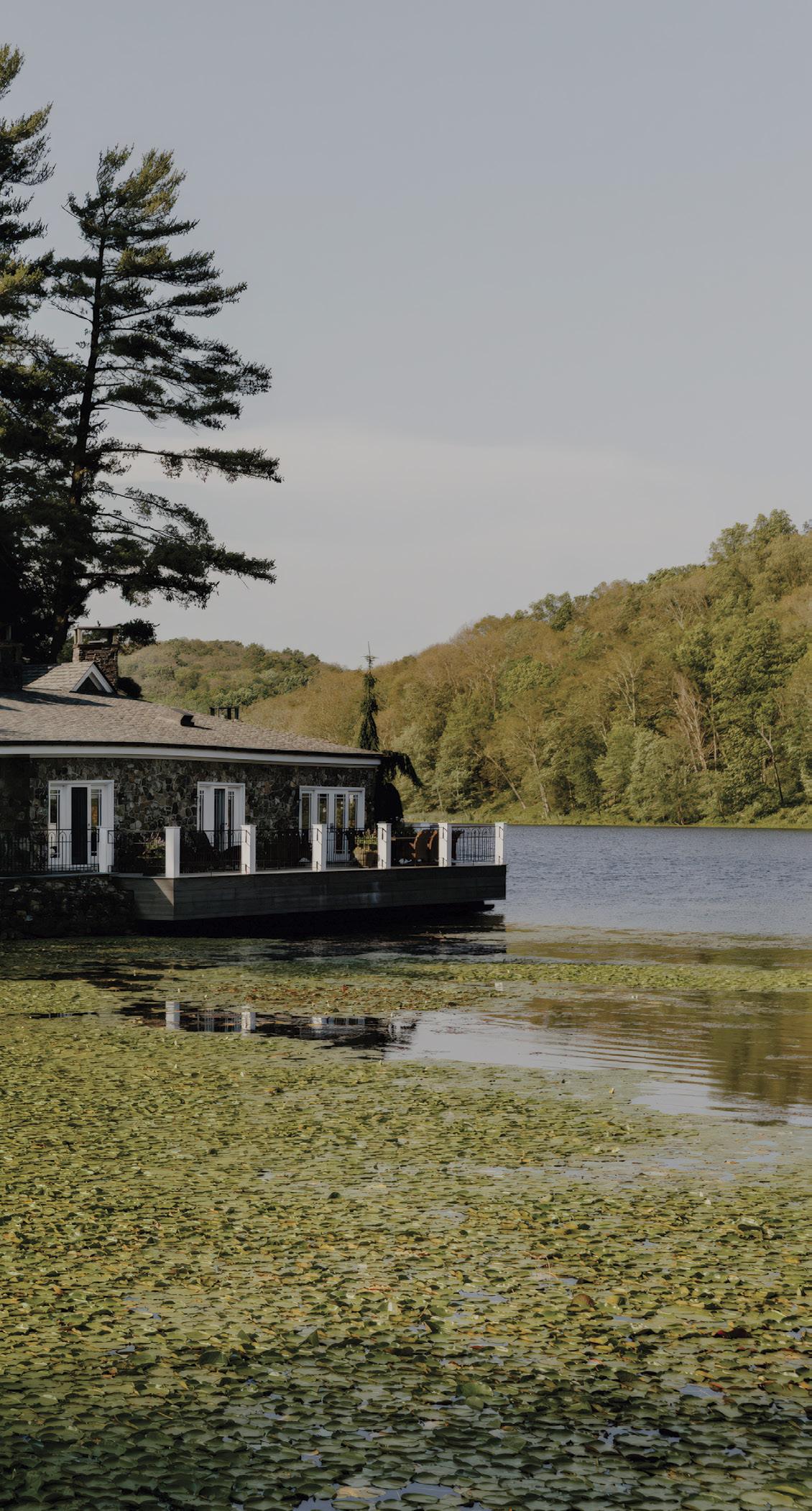
By Mary Angeles Armstrong
Photos by Nick Glimenakis
One summer in the 1990s, when Richard Maltz was a kid attending sleepaway camp, his father got jealous. “My parents came up for visiting day and my dad looked around,” explains Maltz. “He said, ‘wouldn’t it be cool to have something like this that’s all ours?” The elder David Maltz ’s musing sparked a years-long search, which ended in 1999 when the family hit Hudson Valley pay dirt: a 164-acre compound surrounding a 37-acre lake. The property ’s four rustic stone and shake buildings—including a lodge, a manor house, and two small seasonal cabins—hugged the shoreline. “The size and the total privacy and solitude were the primary draws,” says Maltz, who now runs the auction business started by his father. “The lake is the main focal point— everything is situated to enjoy the lake. “
The property ’s seclusion made it the ideal setting for a freespirited chapter in Hudson Valley history. Once part of a much larger farmstead run by the Auchmoody family, the property was acquired in the early 20th century and became the Auchmoody Fresh Air Club—one of the country’s first nudist colonies. Sometimes known as the Out-of-Door Club, it was founded by pioneering queer researcher and writer Jan Gay (born Helen Reitman) who wrote about the nudist movement and included the setting in her book On Being Naked
Clothes on or off, the home became a four-season haven for the Maltz family. An oversized stone fireplace in the rustic, timber-framed manor house and another in the lakeside lodge were perfect for family game nights or curling up with a book in winter. Many meals were shared in the manor ’s formal dining room or lakeside, on the lodge’s wraparound deck. Canoe trips were launched from the dock, which was also the ideal spot for plunging into the lake when the weather turned warm. “Since I was a kid, this has been one of my favorite places to come and relax,” says Maltz. “The way that the house interacts with the lake which interacts with the forest is the perfect combination of privacy and adventure.”


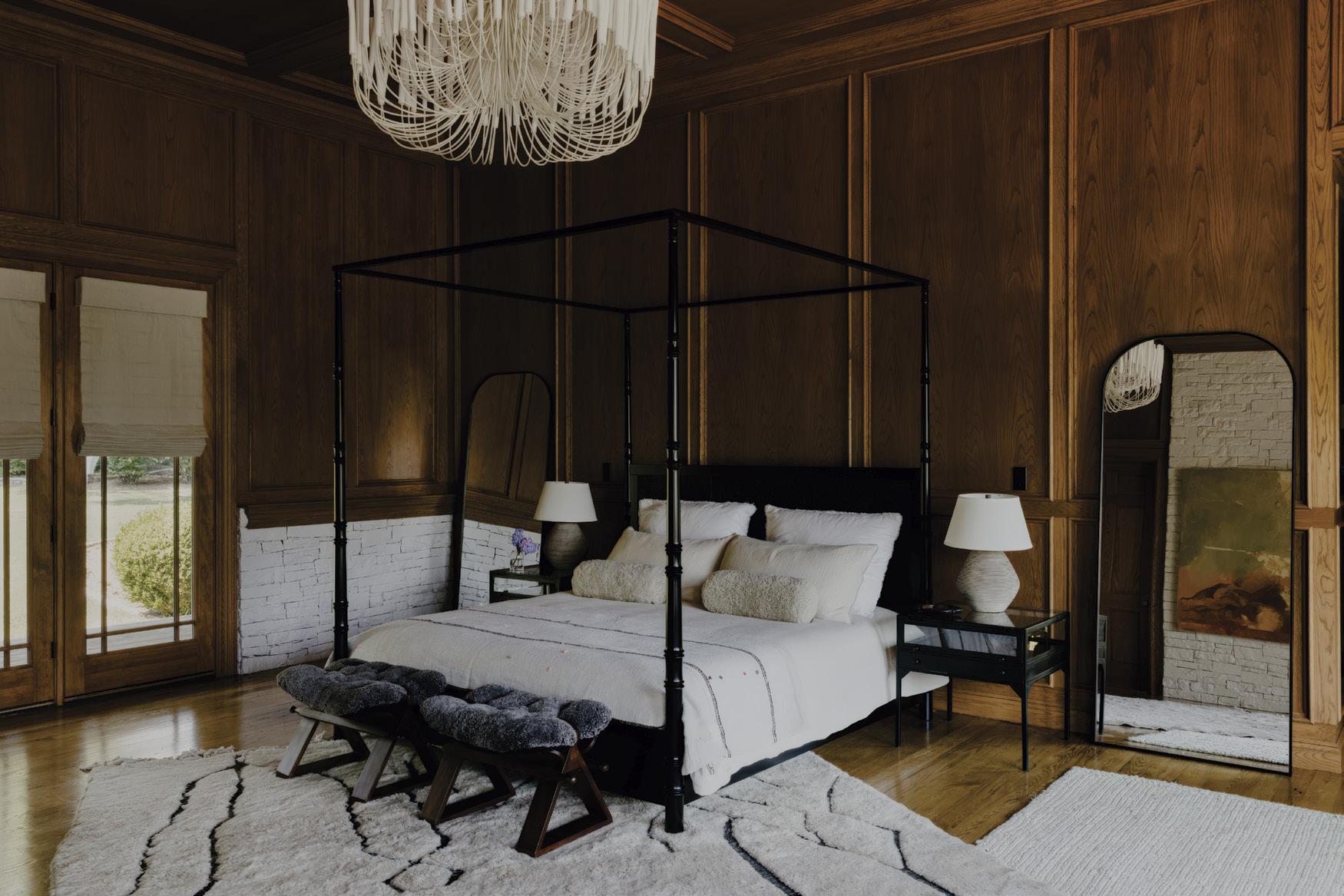
Above: In the main house’s primary bedroom, the team balanced the rich wood paneling with softness, adding a custom Moroccan rug by MK Objects, a camel sheepskin sofa, and a canopy bed by Four Hands.
Opposite, top: On the second floor of the lodge, the sunroom enjoys ample views of the lake and woods through an oversized arched window.
Opposite, bottom: The main house offered the design team a challenge. In the formal dining room, a mix of textures, including rough stone arches, wainscoted walls, and a variety of exposed wood needed to be harmonized. The 12-seat formal dining table, a family heirloom, presented a common design dilemma. The team softened the table with a painter’s canvas tarp for a lived-in feel. Linen slipcover chairs surround the table and vintage Tamegroute pottery adds a soulful centerpiece.
In 2015, David Maltz passed away and Richard and his sister Sheryl Etzin faced a dilemma. The beloved family retreat had deep sentimental value, but decades of accumulated additions and various upgrades had left it feeling cluttered and disconnected from its original character. “My father loved this place—it was so special to him,” explains Maltz. “However, the property had not had a serious renovation in some time.” The siblings wanted to continue their father ’s legacy of both enjoying and sharing the property, but modernize it to include more easeful, serene interiors. They also felt a responsibility to steward the property ’s abundant natural resources for the coming generations. What came next was a masterclass in sustainable re-design.
To spearhead the renovation, the siblings brought in Brigid Walsh of the Saugerties-based design firm, 100 Miles North. “ We wanted to keep an ecological and conscientious eye on any changes,” explains Maltz. “Every update we made was designed with sustainability and efficiency in mind.” Specializing in regenerative permaculture and sustainable design, Walsh began 100 Miles North to package sustainable solutions and “dish them up on a platter” for homeowners. “People want to do the right thing, they often just don’t know how,” Walsh explains. “100 Miles North is about making regenerative design accessible and easy for everyone, whether they have a tiny backyard or 200 acres.” The 200-acre property abutting DEC land needed a comprehensive strategy that addressed both its rich history and its environmental future.
Walsh began by conducting a forest and lake ecology report analyzing their health and biodiversity as well as the potential for conservation easements. She also tackled a crucial infrastructure improvement that most homeowners overlook. “Good gutters and downspouts are paramount to the longevity of a home’s foundation, exterior walls, and also prevent erosion and improve soil health,” she says. By rerouting water runoff, Walsh was able to make sure moisture flowed away from the exterior walls and into the lake.
Inside the structures, the renovation began with the philosophy of subtraction. “ What’s great about sustainable design is that it doesn’t have to be heavyhanded,” explains Walsh. “The main lodge and house, as well as the smaller cabins, were built over a span between the 1910s and 1930s and were a bit out of date but had beautiful original detailing.”
Each distinct chapter of the property ’s history was layered throughout the structures, creating a busy blend of architectural styles and materials. In the larger gathering spaces and in multiple bedrooms, naked stone walls and roughhewn wood beams spoke to the property ’s rustic origins. Other bedroom suites featured formal coffered ceilings and walls painted in contrasting reds. More modern additions—think gold leaf and a mid-`80s style Florida room—had been layered on top. “There were a lot of competing details,” says Walsh. “There was ornately carved wood next to stacked stone next to a crystal chandelier. The biggest issue was that there was way too much clutter. “






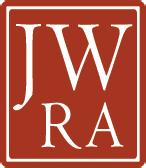








To create modernized spaces harmonized around a few beloved family heirlooms, Walsh brought in Petra McKenzie and Jonah Kilday of MK Workshop based in both Brooklyn and Austin, Texas. The duo understood their assignment from the get-go. “The whole project was about making inherited things work,” explains McKenzie. “Instead of having unlimited resources and a blank canvas, we had to work with what was there—and the constraint led to maximum creativity. “
McKenzie and Kilday stripped away many of the property ’s overly kitschy and ornamental elements, allowing the original structure to shine through. Then they focused on toning down the interior surfaces. “First we simplified,” says McKenzie. “There were so many different finishes and materials that the eye didn’t know where to go first. By working with color and texture rather than demolition, we created calm without destroying character. “
They chose a palette of soft whites and earthy tones to complemented without obscuring the rougher texture of the stone walls and roughhewn beams. Sanding and staining the hardwood floors throughout all four houses created property-wide visual cohesion. The team also ripped the property ’s eight bathrooms down to the studs, addressing outdated plumbing while installing modern, spa inspired fixtures that maintain the compound’s lodge-like character. “ We were pleased with how they were modernized yet still in line with the rustic feeling of the cabins,” says Maltz.
After paring down the interiors, the design team had to source new furniture and fixtures for the streamlined homes. To stay true to Maltz ’s sustainability mandate they took a renew-reuse-and-recycle approach.
“We prioritized sourcing vintage and antique furniture and artwork, both locally and beyond,” says Kilday. “ We intentionally leaned into a texture rich approach to complement the raw materials of the original structure. We wanted the interiors to feel like natural extension of the architecture.”
To minimize emissions without sacrificing variety, McKenzie and Kilday traveled to Round Top Antiques Fair in Texas—one of the world’s largest vintage markets spanning 20 miles of fields with 6,000 to 7,000 dealers. “We went out there with our shopping list and acquired about 50 percent of what’s in the home,” McKenzie says. The duo carefully curated and collected pieces in their Austin warehouse, then restored and reupholstered to match the home’s aesthetic. When they were finished they shipped everything north in a single truck.
What they didn’t find in Texas, they sourced locally, finding multiple pieces at Hudson Valley Antique Warehouse and other regional antique shops. “More than 50 percent of that house is vintage,” McKenzie explains. “We needed cool things that weren’t off the rack. But buying old things really works in an old house.”
Today, the compound continues as a rotating family retreat. Different relatives and friends enjoy visits throughout the year, honoring both the property’s legacy and its sustainable future. Maltz and Etzin are happy to continue their father’s legacy. “We always hosted a huge family Thanksgiving here, and everyone knew not to make other plans,” remembers Maltz. “I’m happy that I get to share the uniqueness of it all again with my family and friends.”

Top: Updating the property’s rustic bathrooms into serene spa-inspired spaces was another challenge. “The upgrades honored the home’s original architecture,” says Kilday. “It was more evolution than overhaul.” Neutral paint and wallpaper shades lighten the spaces, while new fixtures and flooring add elegance. In one private bathroom nook a circular freestanding tub was positioned so that bathers could enjoy the lake view through the circular window.
Bottom: Throughout the cottages the team layered vintage, locally sourced, and new fixtures to create what they describe as a “cohesive-yet-lived-in feel.” Custom headboards upholstered in striped Lee Jofa fabrics create a unifying thread throughout the 11 bedrooms. In a lakeside guest room, rough wood walls are softened with textiles.




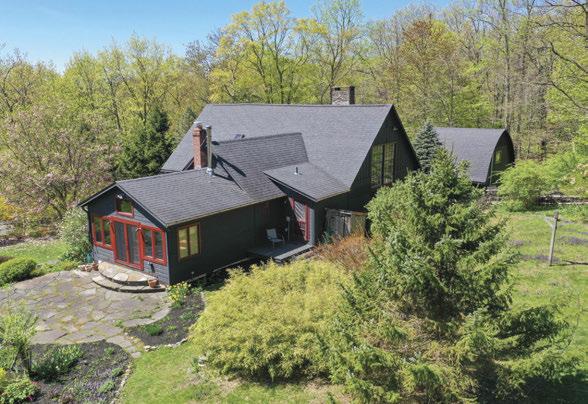


























Built from salvaged timber, river stones, and raw imagination, the houses in Woodstock Handmade Houses reflect a time when living off-grid wasn’t a brand but a belief. These sculptural shelters—part hideout, part homestead—embodied a scrappy, soulful idealism that has all but vanished from today’s milliondollar home mountain town.
Pictured above, the dome house of renowned Buddhist scholar and Tibet House cofounder Robert Thurman. The original caption reads: “A dome perched on a diamond creates lots of thoughtstarting angles. The owner has done it all, and between banging on shingles, he helps other heads grapple with Tibetan...”
Before the Tesla chargers, before the linen-clad Manhattanites ordering oat milk cortados on Tinker Street, before the real estate boom priced out most artists—there was the shack. Or more precisely, there was the handmade house. A dome, a den, a geodesic dream cobbled together from scavenged timber, river stone, abandoned barns, and the occasional found bathtub. It was a home, sure, but also an aesthetic, a philosophy, a refusal. The era captured in Woodstock Handmade Houses—Robert Haney and David Ballantine’s deadpan prose paired with Jonathan Elliot’s reverent photos—is long gone. And not just in the “you can’t go home again” way. It’s been buried under decades of property speculation, municipal code enforcement, and the relentless creep of lifestyle branding.
Published in 1974, Woodstock Handmade Houses is part catalog, part manifesto. The houses were crooked and sublime, often built by people with no
formal training in architecture but an abundance of time, weed, and chutzpah. The residents weren’t trying to start Airbnb empires; they were trying to live in peace, off the grid, and off the radar. The book is full of structures that would give modern building inspectors a panic attack—leaky roofs, questionable wiring, outdoor plumbing at best. But what shines through is the audacity of it all. The joy. The dirtunder-the-fingernails freedom of making a home by hand, not flipping one on Zillwow.
The preface reads like a dispatch from a vanished republic: “Don’t look to find yourself in other people’s trips, and with imagination you can make a new natural resource out of what other people throw away.” Try saying that to the bachelorette party wobbling out of the Colony in matching dresses. Or to the realtor showing you a three-bedroom with radiant heat and mountain views for $1.2 million.
It’s not just that Woodstock is expensive now— though it is, with median sale prices nearing
$900,000—it’s that the vibe has shifted. The shacks have mostly disappeared, fallen to disrepair or been replaced with designer barns with matte black fixtures and “artisan” wood stoves.
But here’s the thing: The soul of Woodstock Handmade Houses is not nostalgia. It’s not some cutesy “weren’t-we-wild” reverie. It’s a call to live differently, materially, with intention and imagination—even, dare we say, rebellion. It’s a reminder that beautiful things can be made from scrap, that home can be forged not bought, and that architecture can be a spiritual act. Whether there’s still room for that in 2025 Woodstock is a fair question. But the book is proof it once thrived here.
And who knows? Somewhere, up a winding road with no cell service, someone might still be hammering together a dome out of pallets and prayer. If so, may their roof hold, and may no one rat them out to the town building inspector.
—Brian K. Mahoney



