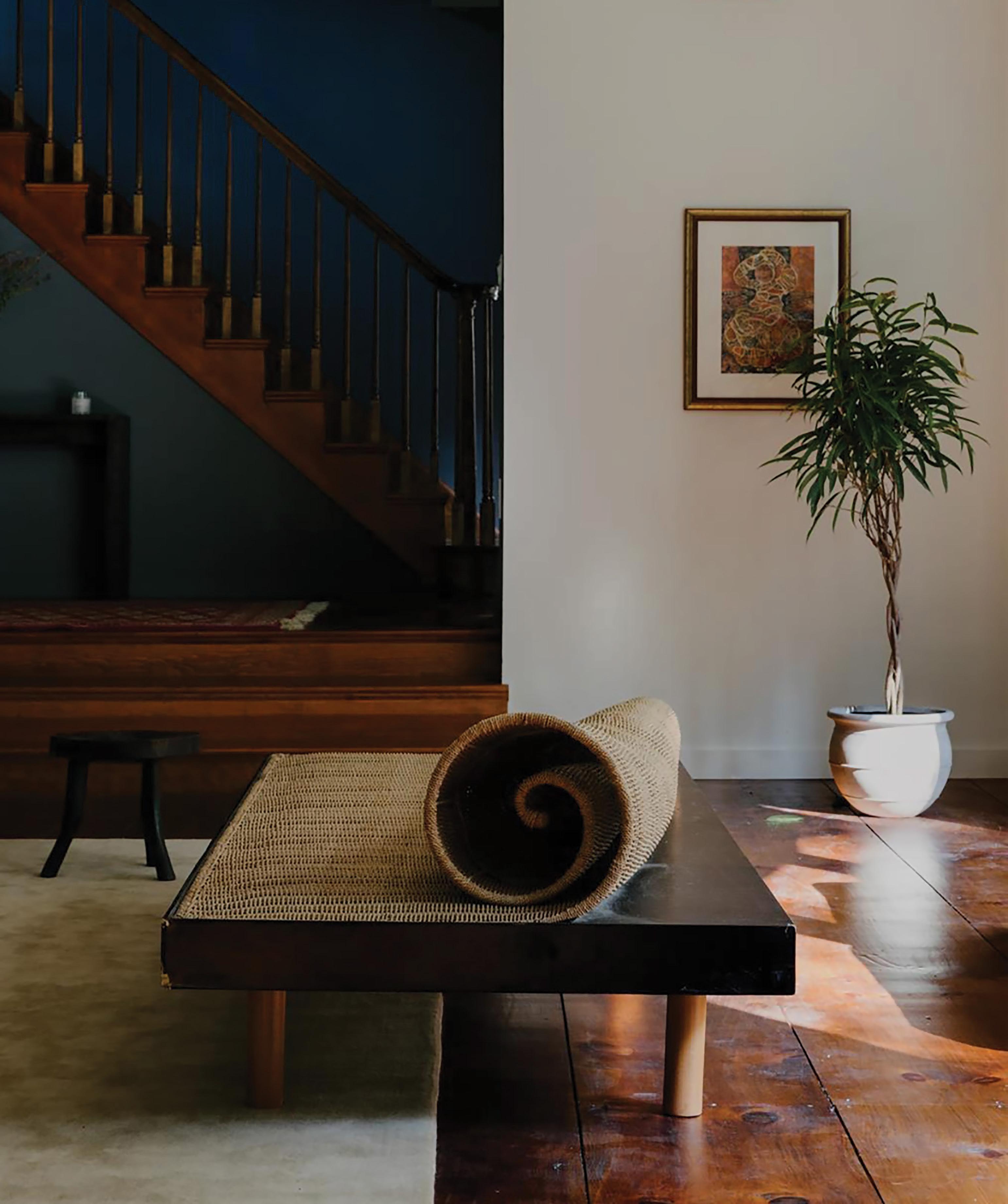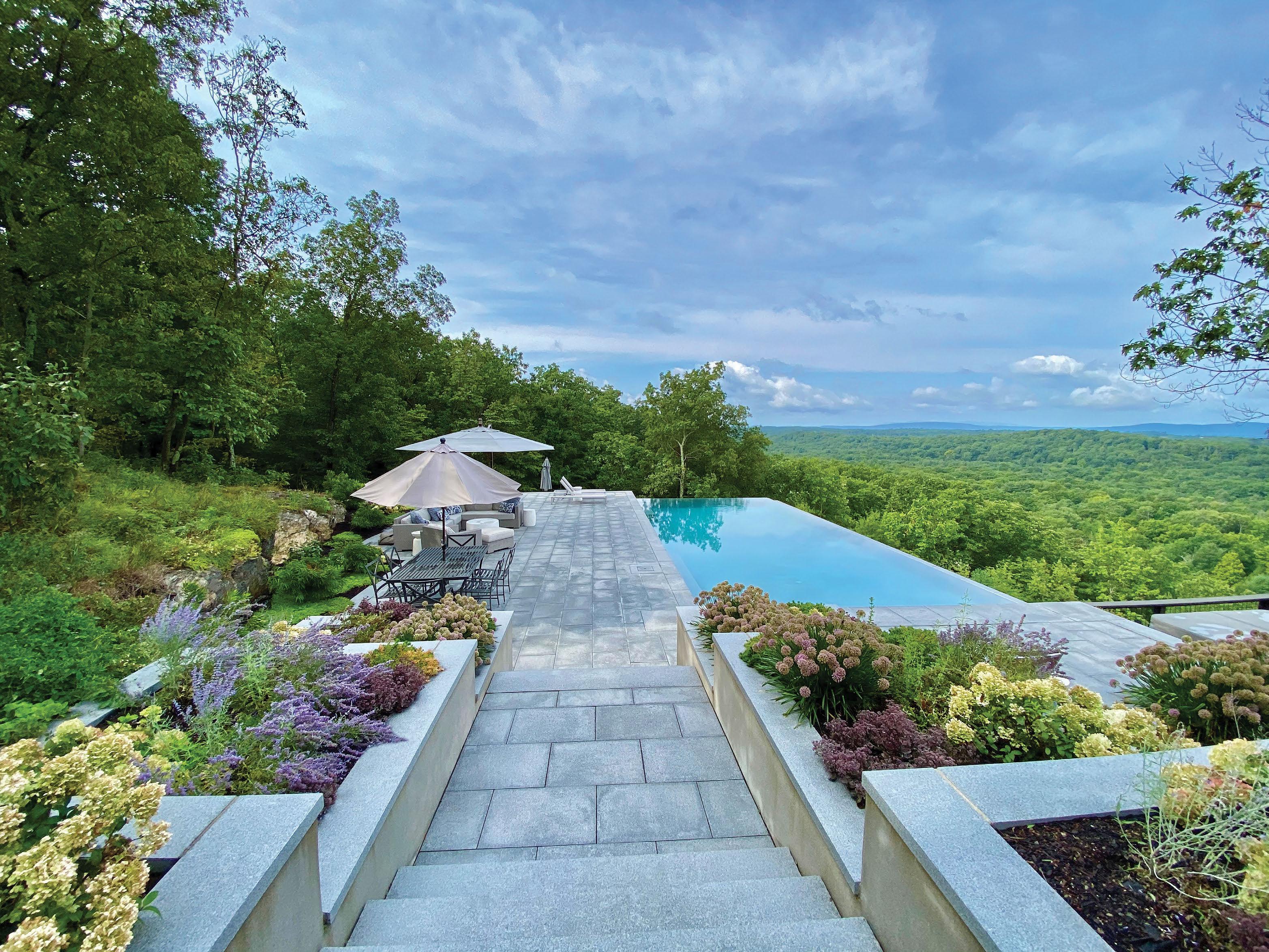HUDSON VALLEY/BERKSHIRES/CATSKILLS

A PERCH IN THE PINES
Modern design meets wooded serenity in Andes.
FROM PAPER TO PLACE











Whether
Contact us today to learn more about which





















Modern design meets wooded serenity in Andes.











Whether
Contact us today to learn more about which



















46 HOUSE PROFILE: A PERCH IN THE PINES
By Joan Vos MacDonald
A screened-in porch dream grew into a striking woodland retreat in Andes, designed by architect Lynn Gaffney. Featuring a cantilevered porch, Passive House principles, and locally sourced materials, the cabin seamlessly blends in with its forested surroundings. Thoughtful details—like a sculptural loft and rotating wood stove—make this Catskills escape both grounded and elevated .
56 HOUSE PROFILE: THE ARCHITECTURE OF EFFICIENCY
By Mary Angeles Armstrong
Architect Leah Solk designed this Kerhonkson retreat with an analytical yet intuitive approach, creating a minimalist, site-sensitive home that maximizes function, adaptability, and natural beauty while rejecting fleeting design trends.
64 MORE THAN A HOUSE: FINDING HOME IN THE HV
With 140 years of combined experience serving the Hudson Valley region, the Unlock Upstate Team provides expert guidance and education, ensuring homebuyers find the right fit in a community. Their passion goes beyond real estate, ensuring clients find not just a home, but a place to belong.
Sponsored House Feature
68 HOUSE PROFILE: THE DUALITY OF DESIGN
By Lindsay Lennon
Link Farm House in Stanford blends modernism with nature: a glass pavilion for open views, a stone base for privacy. Designed by James and Hayes Slade, the home features green roofs, local materials, and geothermal energy for sustainability and seamless landscape integration.
9 DESIGN: FROM GAGA TO KINDERHOOK
From styling Lady Gaga to curating Home by Nicole Rose, designer Nicole R. Fisher blends high fashion with interior sophistication.
15 HOME SERVICES: ROOTED IN SAVINGS
Hudson Valley garden experts share tips on budgeting, soil health, plant selection, and wildlife protection for a cost-conscious garden.
22 SOURCE: CURIO CABINET OF THE HUDSON VALLEY
There’s a new oddities shop on Main Street in Poughkeepsie.
26 RENOVATION: THE COMMON GOOD IN ELLENVILLE
A thoughtfully designed bookstore-bar hybrid, The Common Good fosters community with cozy nooks, a grand oak bar, and literary charm.
30 BUILDING SCIENCE: DIY TO NET ZERO
Facing industry shifts, self-education, resilience, and community engagement are needed to advance sustainable housing.
34 PORTFOLIO: FROM PAPER TO PLACE
Steven Holl’s “Drawing Thought” exhibition showcases his watercolors, revealing how sketches shape his influential architecture.
42 AREA SPOTLIGHT: SAUGERTIES
The arts thrive alongside lively festivals and community spirit.
44 AREA SPOTLIGHT: NEWBURGH
The city’s revitalization blends history, culture, and investment.
80 BACK PORCH: SPRING WOODWORKING WORKSHOPS
The Hudson River Maritime Museum’s spring offerings.
78 THE MARKET
INDEX OF ADVERTISERS / MAP OF THE REGION
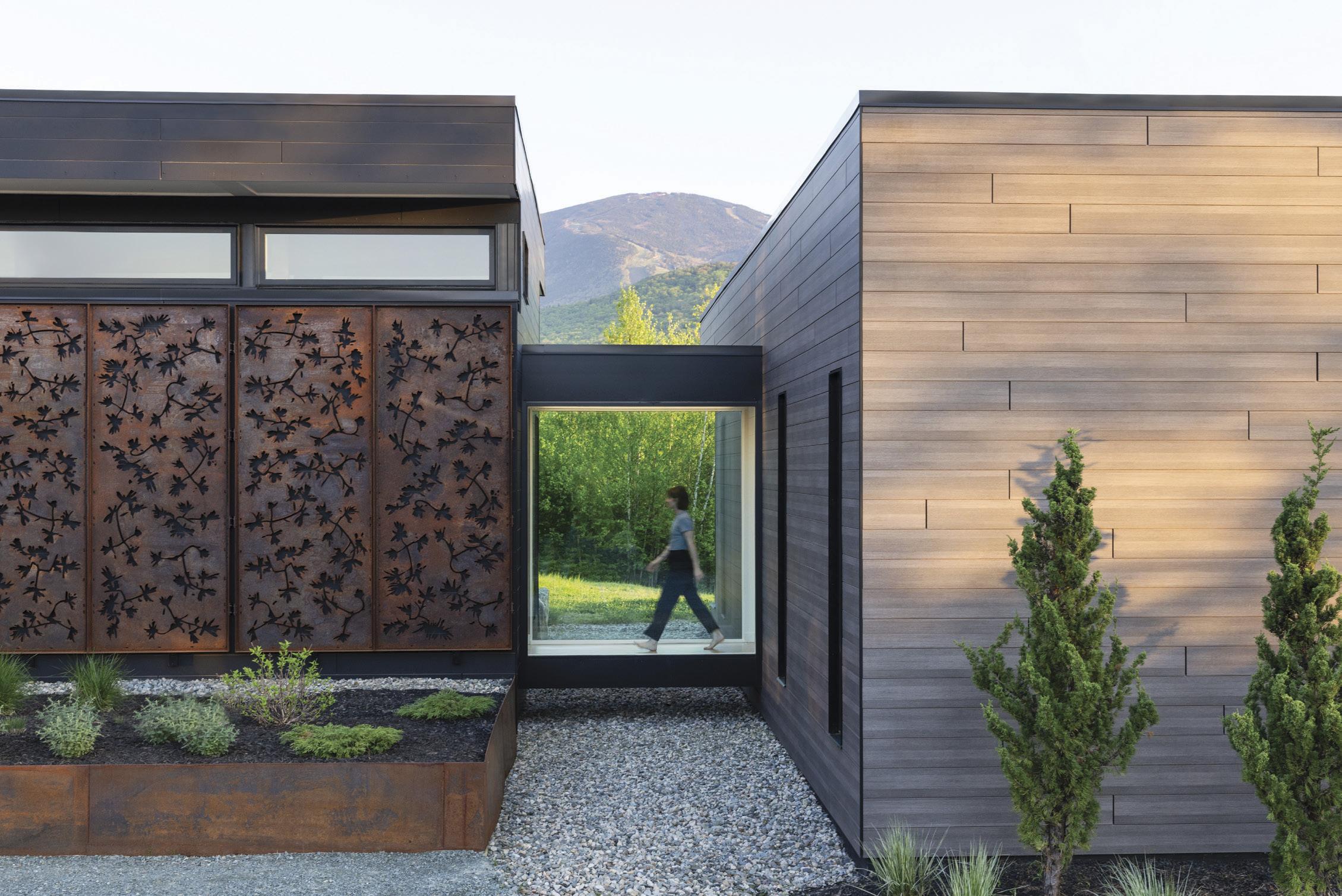


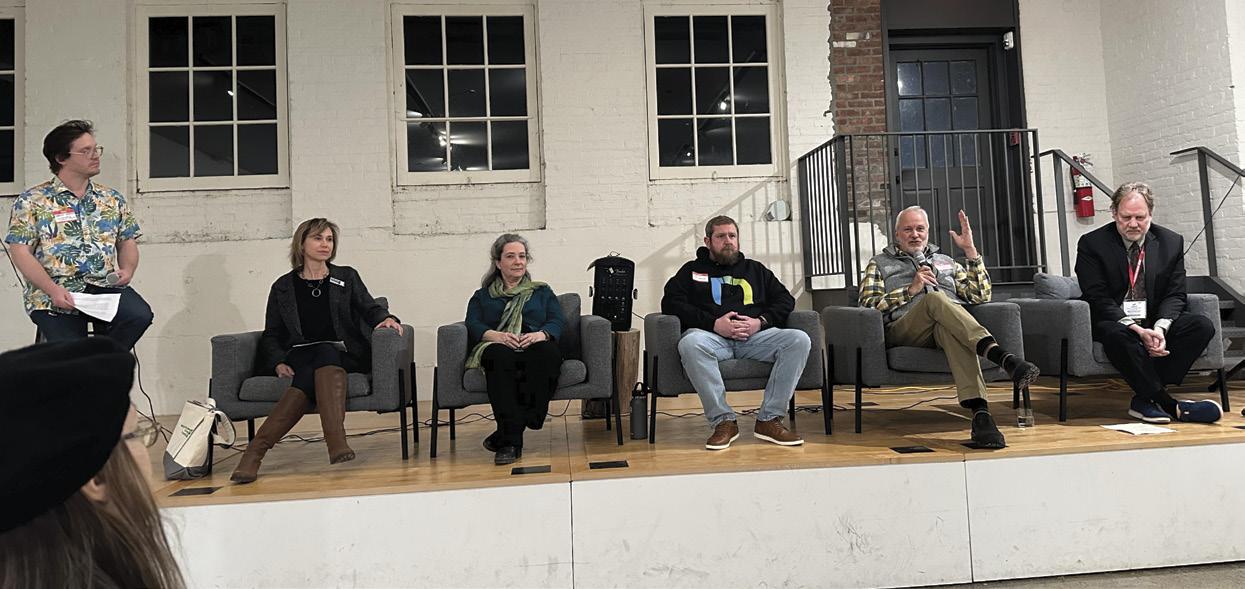
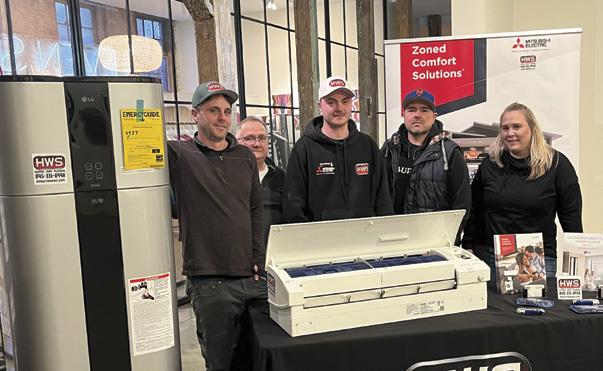
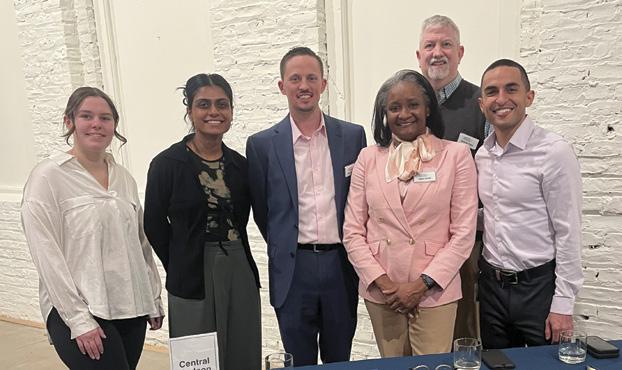
2025 Clean Power Guide Launch Party in Kingston
On January 29, Upstate House and Sustainable Hudson Valley hosted the 2025 Clean Power Guide launch party at Kingston’s Fuller Building, drawing an engaged crowd eager to learn about the latest in clean energy solutions. The evening featured refreshments, spirited conversation, and a dynamic panel discussion moderated by Chrisso Babcock of Sustainable Hudson Valley.
The event began with mingling and the distribution of the Clean Power Guide, a comprehensive resource for homeowners and renters seeking to decarbonize their living spaces. Attendees were able to connect directly with the guide’s authors, local energy coaches, and sustainability experts.
The panel discussion highlighted the latest trends in clean energy, such as heat pumps, EVs, and home batteries, while also addressing practical concerns about consumer protection and incentive programs. Panelists included Marcy Cleveland, owner of Green Building Specialists and a Kingston-based clean energy advocate; Steve Wehr, an EV expert and coach; Melinda McKnight of Energy Conservation Services, a building performance specialist with expertise in historic preservation; Jeff Luoma of Northeast Energy Efficient Partnerships, who focuses on heat pump adoption; and Craig Hightower, a renewable energy consultant and president of New Energy Project Management.
A standout topic of the evening was the potential of virtual power plants and decentralized grid storage. Panelists explained how residential energy storage— such as home batteries or EVs—could be leveraged as an alternative to traditional peaker plants, stabilizing the grid during peak demand. School buses were particularly noted as untapped resources for grid storage, with their large batteries offering a compelling way to enhance energy efficiency during off-seasons.
Audience members posed numerous questions about clean energy investments, particularly in EVs and heat pumps, reflecting a desire for reassurance amid shifting federal policies. The panelists emphasized the resilience of New York’s incentive programs and provided actionable advice, such as engaging energy coaches and prioritizing energy assessments.
As the event wrapped up, attendees left with a renewed sense of empowerment and practical tools to tackle their clean energy goals. The 2025 Clean Power Guide launch was more than a celebration—it was a rallying point for a community committed to sustainable living. Thanks to all who attended to learn about the latest clean energy news and to our sponsors: Hot Water Solutions, RYCOR, Central Hudson, WaterFurnace International, Lighthouse Solar, Energy Conservation Services, and MidHudson Energy Transition.
EDITORIAL
EDITORIAL DIRECTOR
Brian K. Mahoney
brian.mahoney@chronogram.com
CREATIVE DIRECTOR
David Clark Perry
DIGITAL EDITOR
Marie Doyon
BRANDED CONTENT EDITORS
Ashleigh Lovelace, Xenia Ellenbogen
CONTRIBUTING EDITOR
Jeff Eckes
CONTRIBUTORS
Mary Angeles Armstrong, Maggie Baribault, Anne Pyburn Craig, Liam Drauf, Ryan Keegan, Jamie Larson, Lindsay Lennon, Joan Vos MacDonald, David McIntyre
PUBLISHING
COFOUNDER & CEO
Amara Projansky
COFOUNDER
Jason Stern
EXECUTIVE VICE PRESIDENT
Jan Dewey
CHAIR
David Dell
ADVERTISING & MARKETING (845) 334-8600
MEDIA SPECIALISTS
Kaitlyn Lelay kaitlyn.lelay@chronogram.com
Kelin Long-Gaye kelin.long-gaye@chronogram.com
Kris Schneider kristofer.schneider@chronogram.com
SALES MANAGER
Andrea Fliakos andrea.fliakos@chronogram.com
AD OPERATIONS
Jared Winslow
jared.winslow@chronogram.com
MARKETING
MARKETING & EVENTS MANAGER
Margot Isaacs margot.isaacs@chronogram.com
ADMINISTRATIVE
FINANCE MANAGER
Nicole Clanahan accounting@chronogram.com
PRODUCTION
PRODUCTION DIRECTOR
Kerry Tinger kerry.tinger@chronogram.com
Upstate House is a project of Chronogram Media.
45 Pine Grove Avenue, Kingston, NY 12401 (845) 334-8600 | fax (845) 334-8610
All contents © Chronogram Media 2025

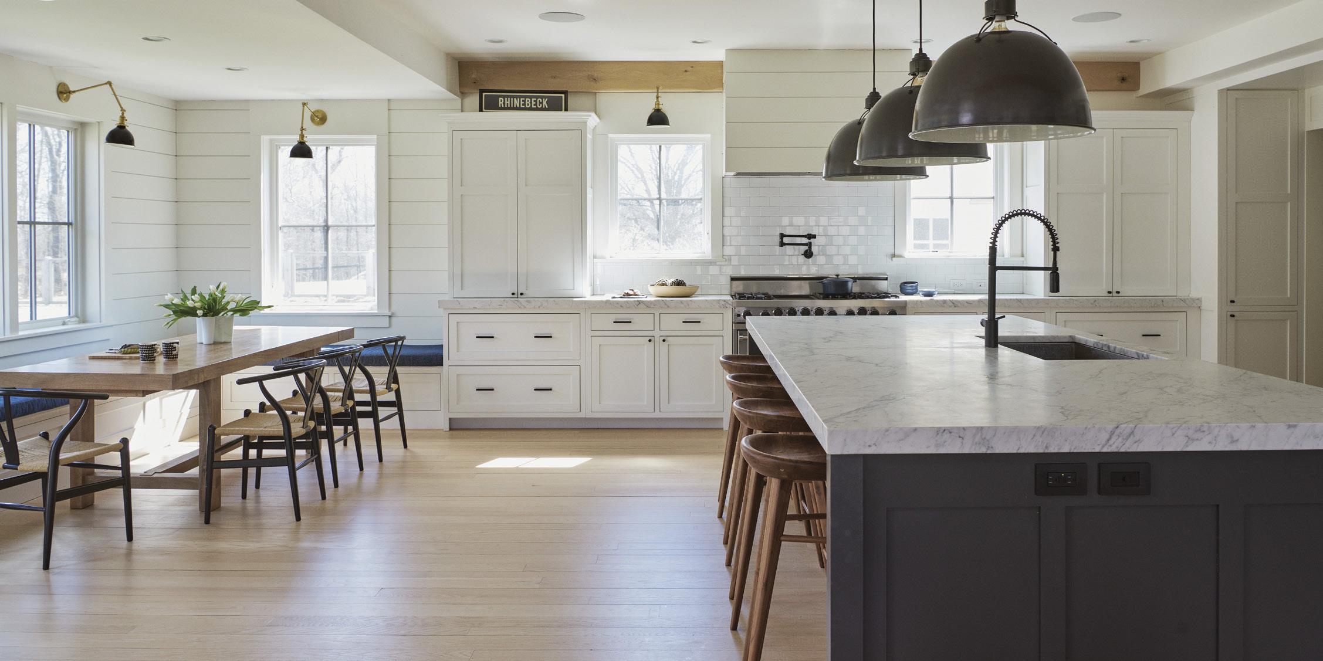
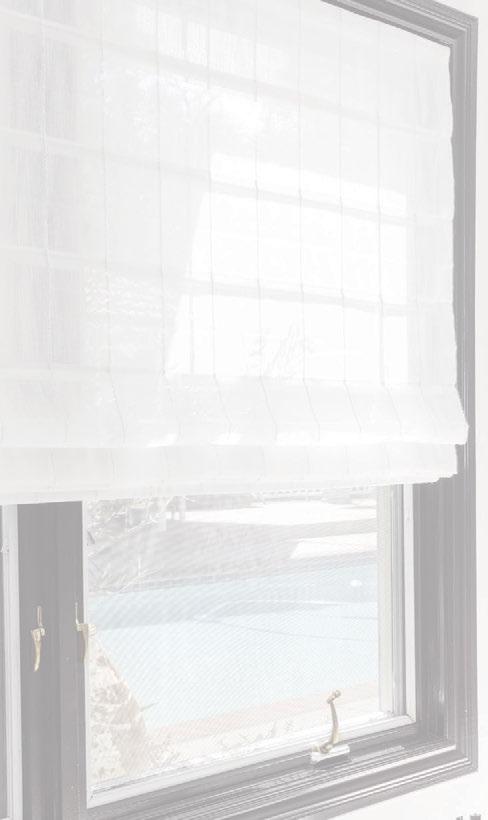


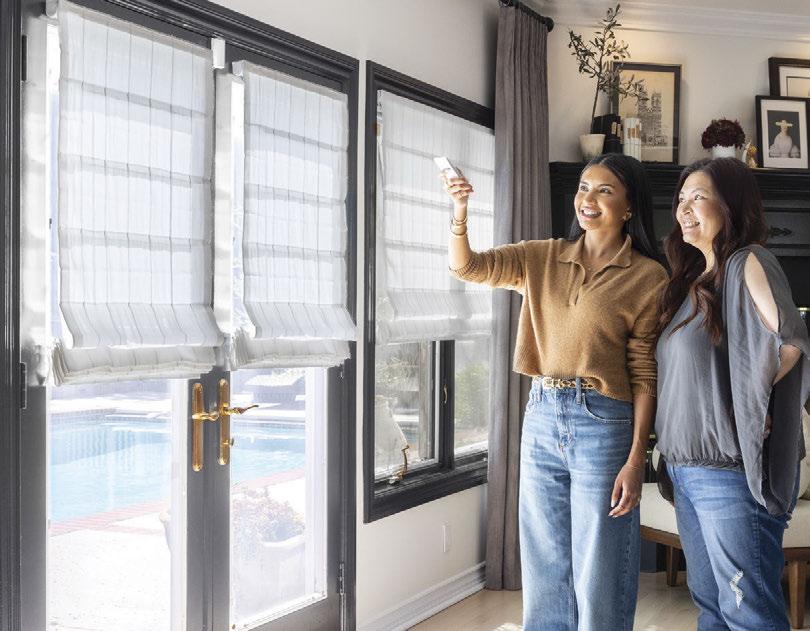

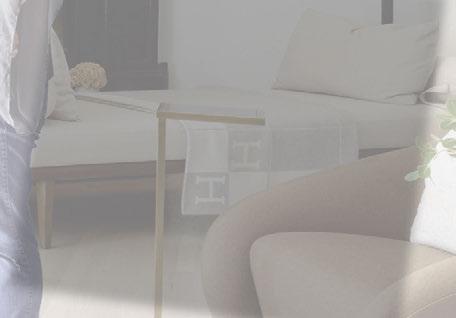







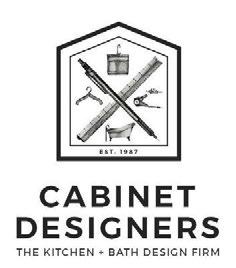
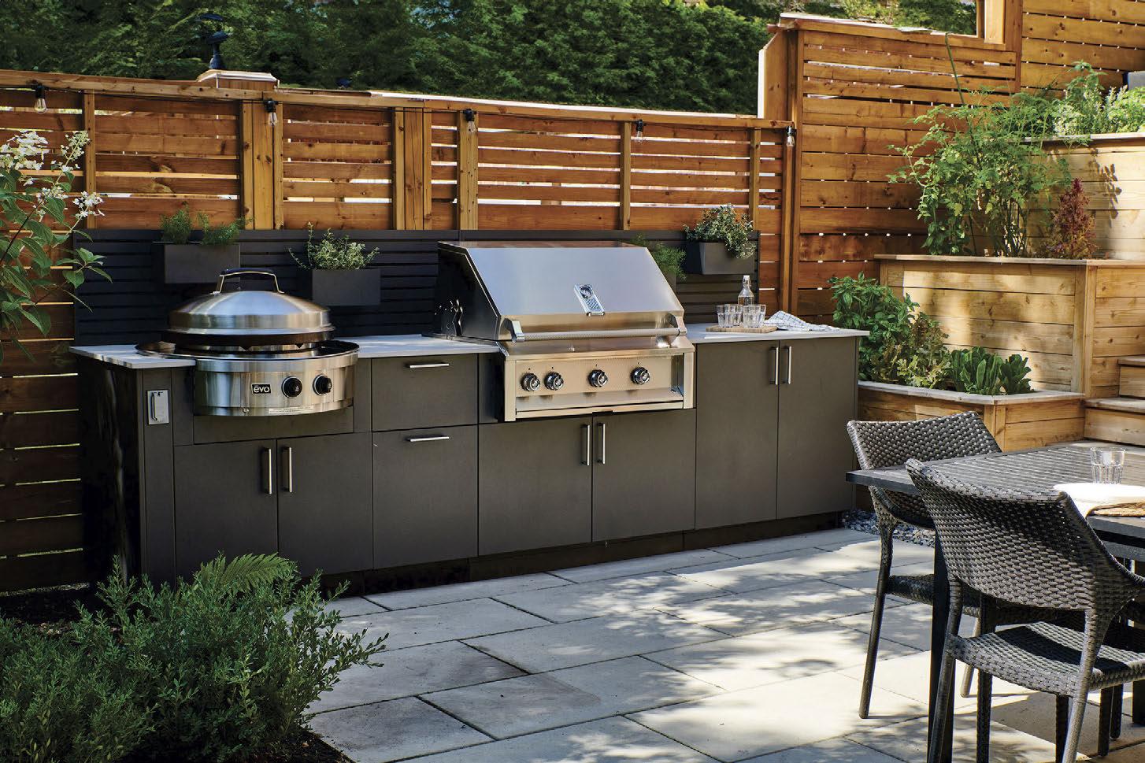
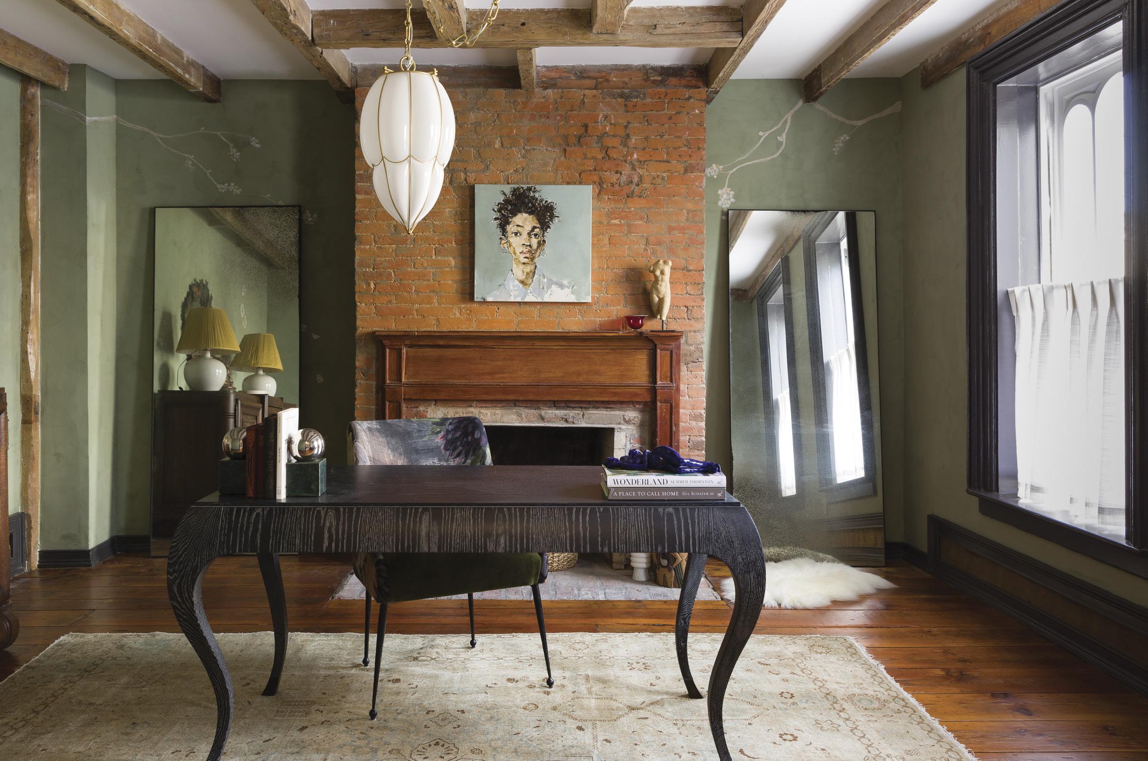
By Jamie Larson
From styling Lady Gaga to opening a chic home furnishing store in the increasingly hip village of Kinderhook, Nicole R. Fisher has taken a dynamic, if circuitous, route to success as a high-end interior designer. Her new shop, Home by Nicole Rose, a companion to her Hudson-based full-service design firm, BNR Interiors, offers egalitarian access to her celebrated sensibility.
A curated selection of vintage furniture, custom pieces, and uncommon home accessories fills the shop. For Fisher, the store is more than a retail space—it’s a place to share her distinctive, refined-yet-textured approach with a broader audience, presenting items ranging from $50 to $5,000. She also sees the shop as part of Kinderhook’s growing appeal as a cultural destination. With Home located next to the Kinderhook Bottle Shop in the elegantly restored Knitting Mill building, Fisher will soon host events in collaboration with local businesses.
“This shop is a way to showcase everything I’ve collected and worked on over the years,” Fisher says. “I wanted to create a destination where people can find something special, whether it’s a reimagined piece of furniture or a small accessory that transforms a room.”
Fisher’s path to interior design was informed by her glamorous early career in fashion, where she worked under Nicola Formichetti as part of Lady Gaga’s styling team. Fisher collaborated on music videos, performances, and editorial shoots for magazines including Vogue and Vanity Fair. “There was no time for rest. It was 24/7,” Fisher recalls. “If it came through [Gaga’s] brain as a possibility, it was our job to make it come to life.”
This emphasis on creative problem-solving and risktaking was inspiring for Fisher. “For an artist to stay relevant, it’s all about risk,” she says. “You had to stay ahead of trends and think in new ways. That translated directly to what I do now—taking ideas and making them a reality.”
After two years with Gaga, Fisher transitioned into interior design, working for the luxury home decor company One Kings Lane, where she managed celebrityfocused design projects, including work on Lucy Liu’s New York City apartment and Bobbi Brown’s hotel, The George. In 2013, she launched her design firm, BNR Interiors, which has earned national attention and features in Architectural Digest, Elle Decor, and Rue magazine.
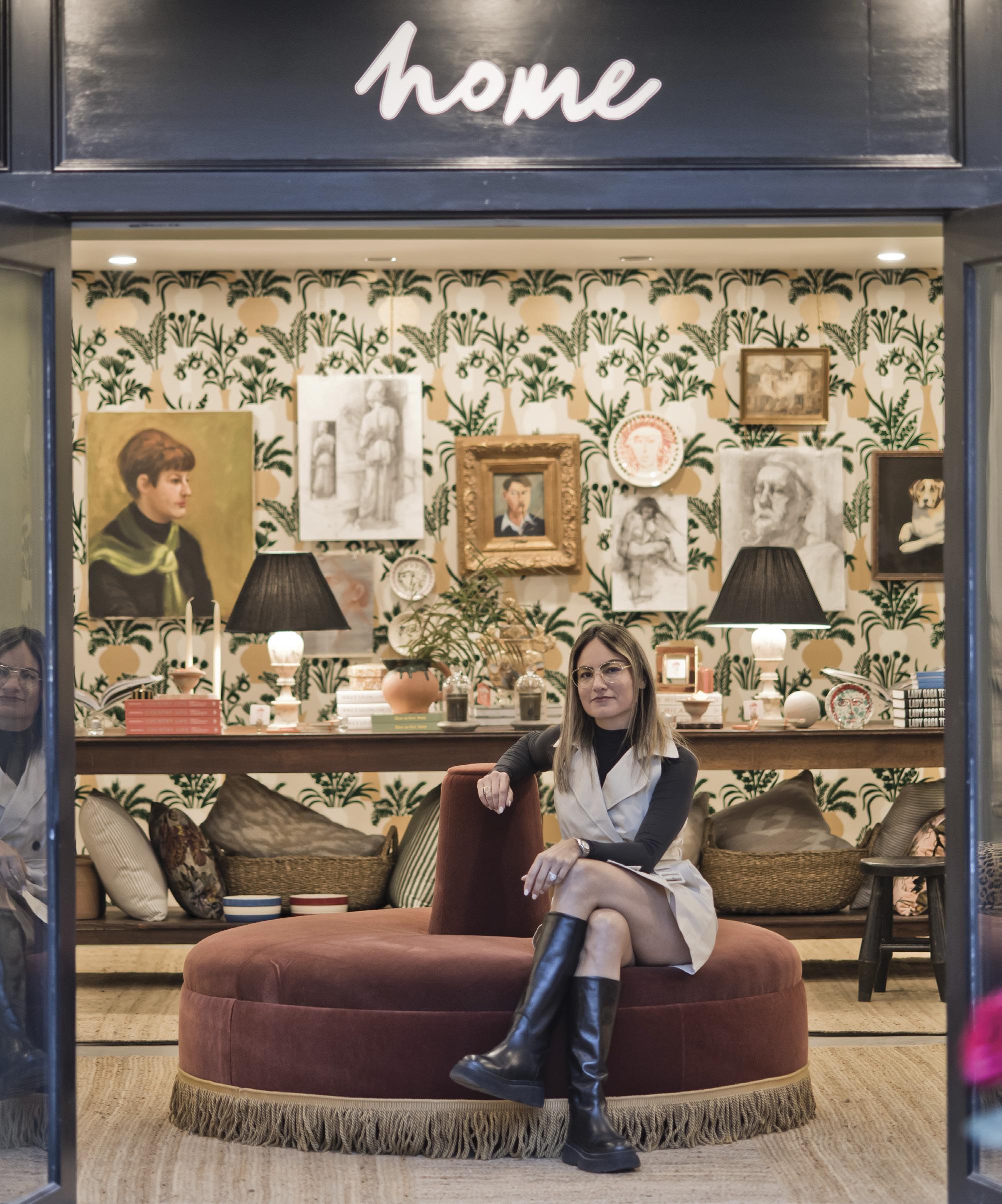
“This shop is a way to showcase everything I’ve collected and worked on over the years. I wanted to create a destination where people can find something special, whether it’s a reimagined piece of furniture or a small accessory that transforms a room.”
—Nicole R. Fisher

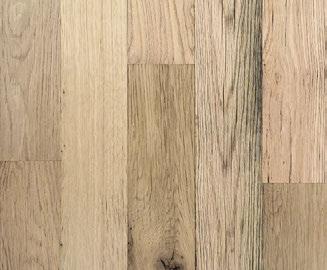
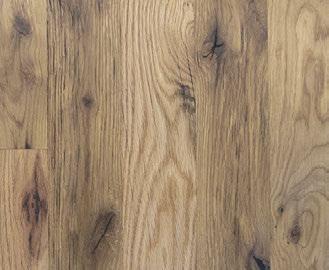
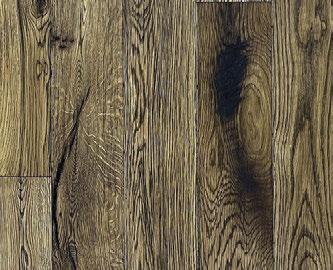
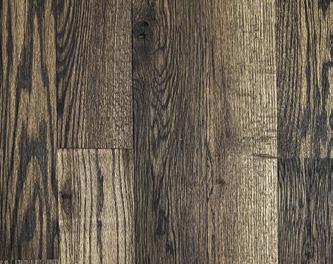
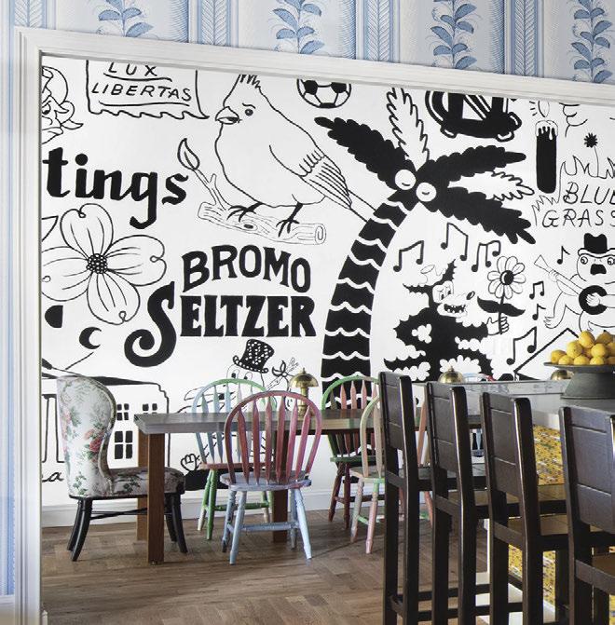
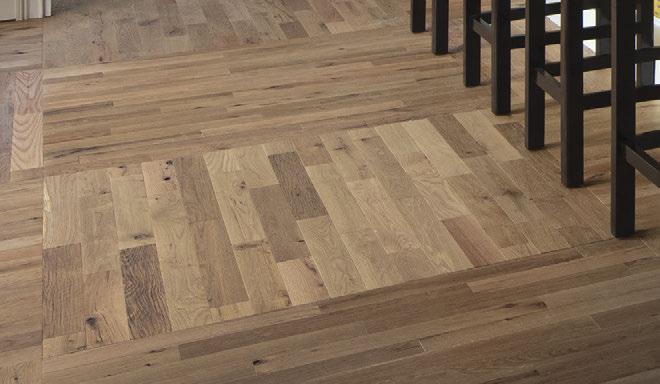
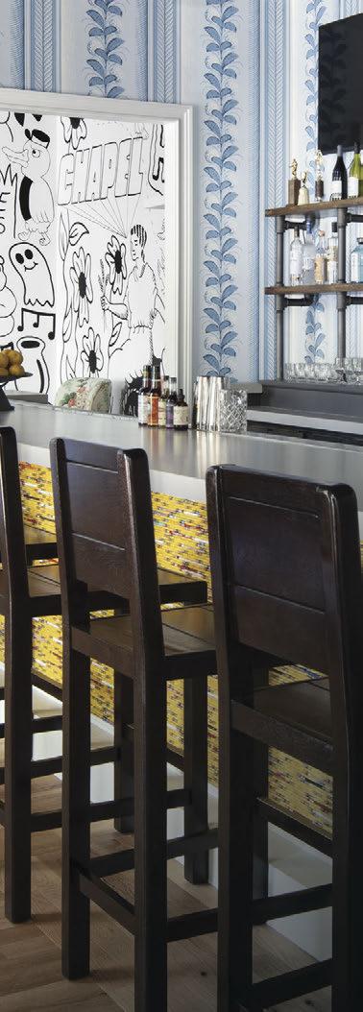

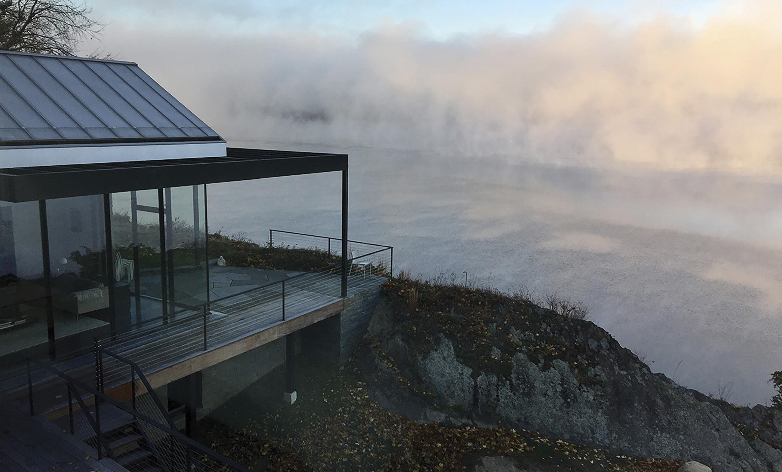
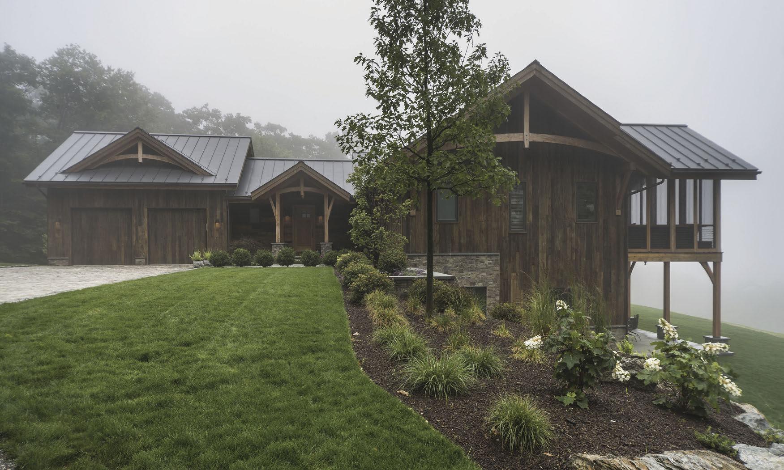


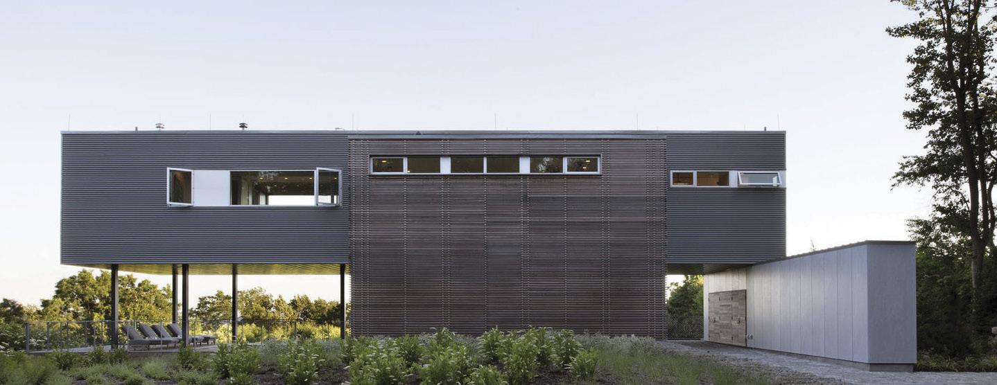
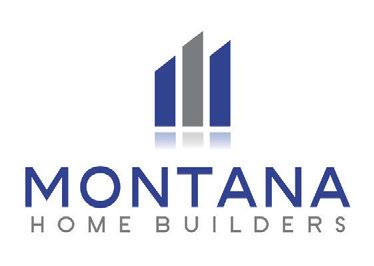
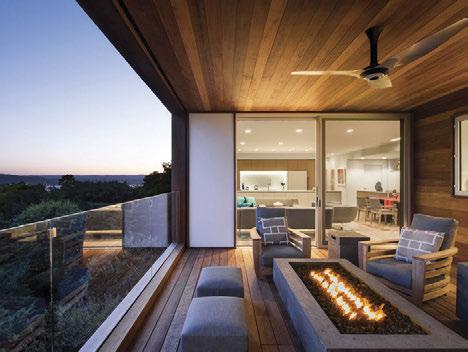
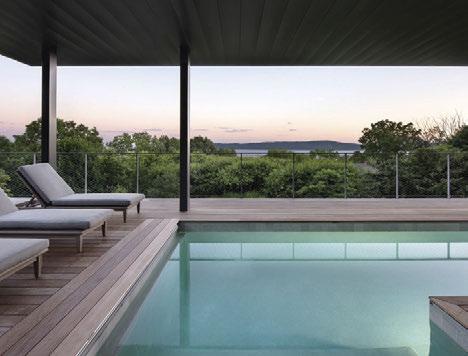
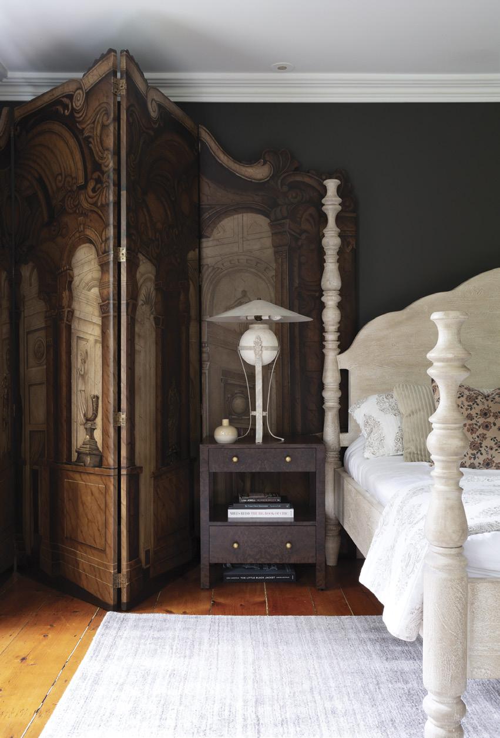
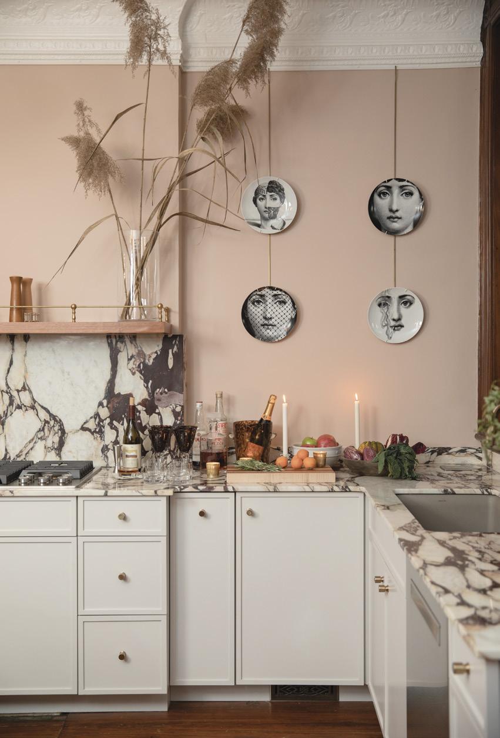
Fisher emphasizes a highly customized approach to her design and renovation projects. “I don’t like to point to a picture in a magazine and say, ‘That’s what you get,’” she explains. “We source from all over the world—Italy, France, Texas—and rethink pieces to make them unique. That might mean adding new legs to a chair, lacquering a desk, or reupholstering something to give it new life.”
This philosophy bleeds over into the offerings at Home, where she encourages shoppers to take a chance on something that stands out. An emblematic example of this, she says, is a strange but classy marble-topped antique cigar table, with a rest for a burning stogie in the center. “It’s such a funny piece,” Fisher says. “People ask what it’s for, and when I explain, they love it—even if they don’t smoke cigars. You could put a candle in it. It’s a conversation starter.”
Opening a brick-and-mortar store in Kinderhook was a practical decision as well as a creative one. “I was teetering on hoarder status,” Fisher jokes, referring to the inventory she had amassed over years of sourcing items for clients. The shop allows her to display these pieces while also giving locals and weekenders a new outlet for quality retail therapy. Fisher, her husband, and their young son relocated full-time to Kinderhook during the pandemic, a shift that coincided
with increasing demand for local design services. “We’ve gone from 30 percent of our projects being local to 80 percent,” she says. Many of her recent projects involve historic renovations, a particular area of interest for Fisher. She recently finished up jobs in Hudson and is actively working on large-scale homes in the Berkshires and Litchfield County.
“Historic renovations allow us to dive deep into the architecture and history of a space,” she explains. “I love preserving as much as we can while making the home functional for modern life. It’s a challenge, but it’s incredibly rewarding to see a 200-year-old building feel updated yet timeless.”
Alongside Home’s bigger ticket items Fisher makes a point of filling the store with smaller items, like vases, dishware, and pillows. “It’s about giving people access to what we do, even if they’re not hiring us for a full project,” she says.
The store also provides a resource for existing clients, who can select finishing touches for their homes directly. “It’s the cherry on top of any project,” Fisher explains. “We wanted to create a space where people can find everything they need to make their home feel complete.”
As Fisher looks ahead, she says she’s focused on blending creativity with practicality, whether designing custom furniture, restoring historic homes, or curating pieces for her shop. “At the end of the day, it’s about the details,” she says. “Those little things make all the difference.”

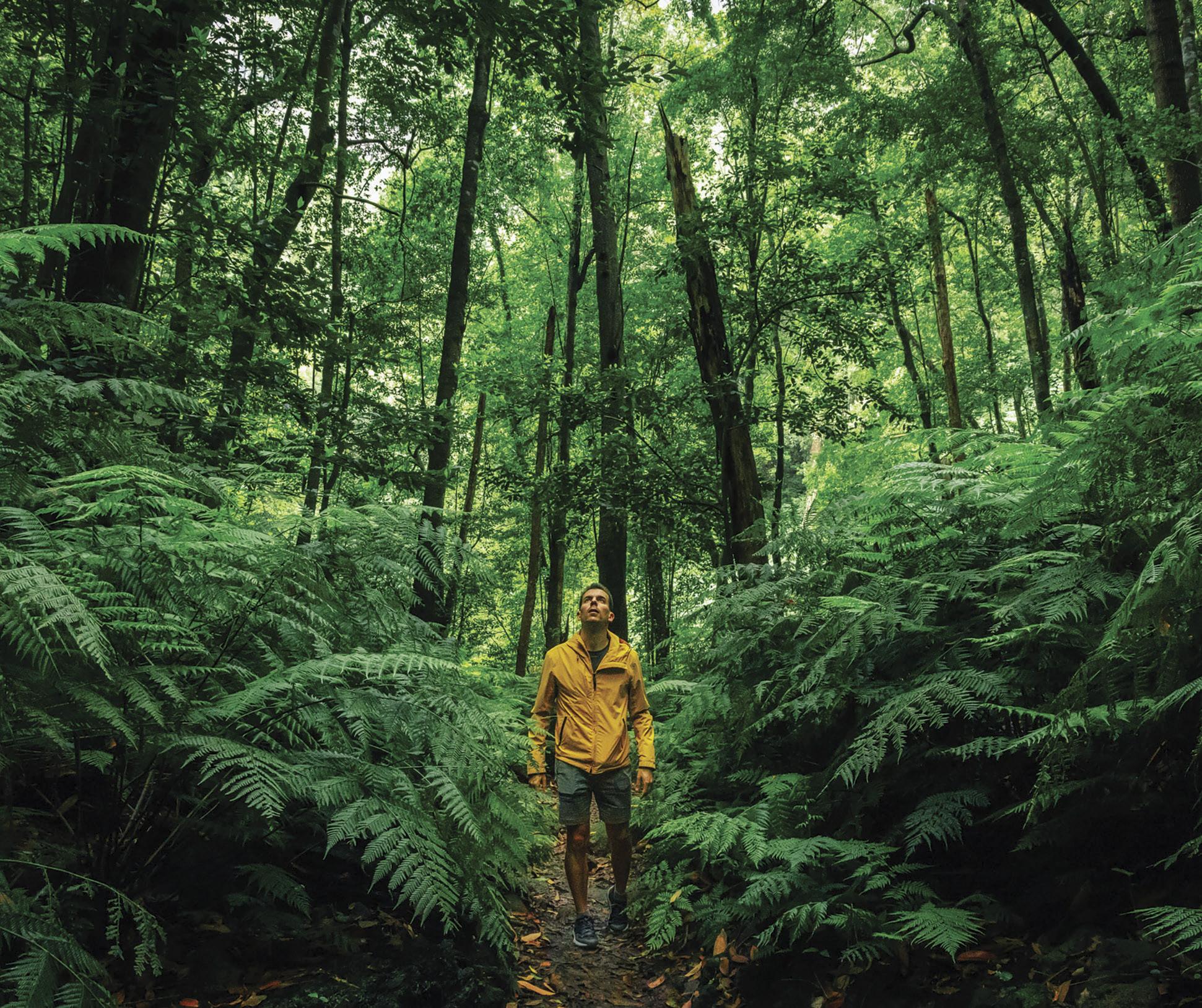




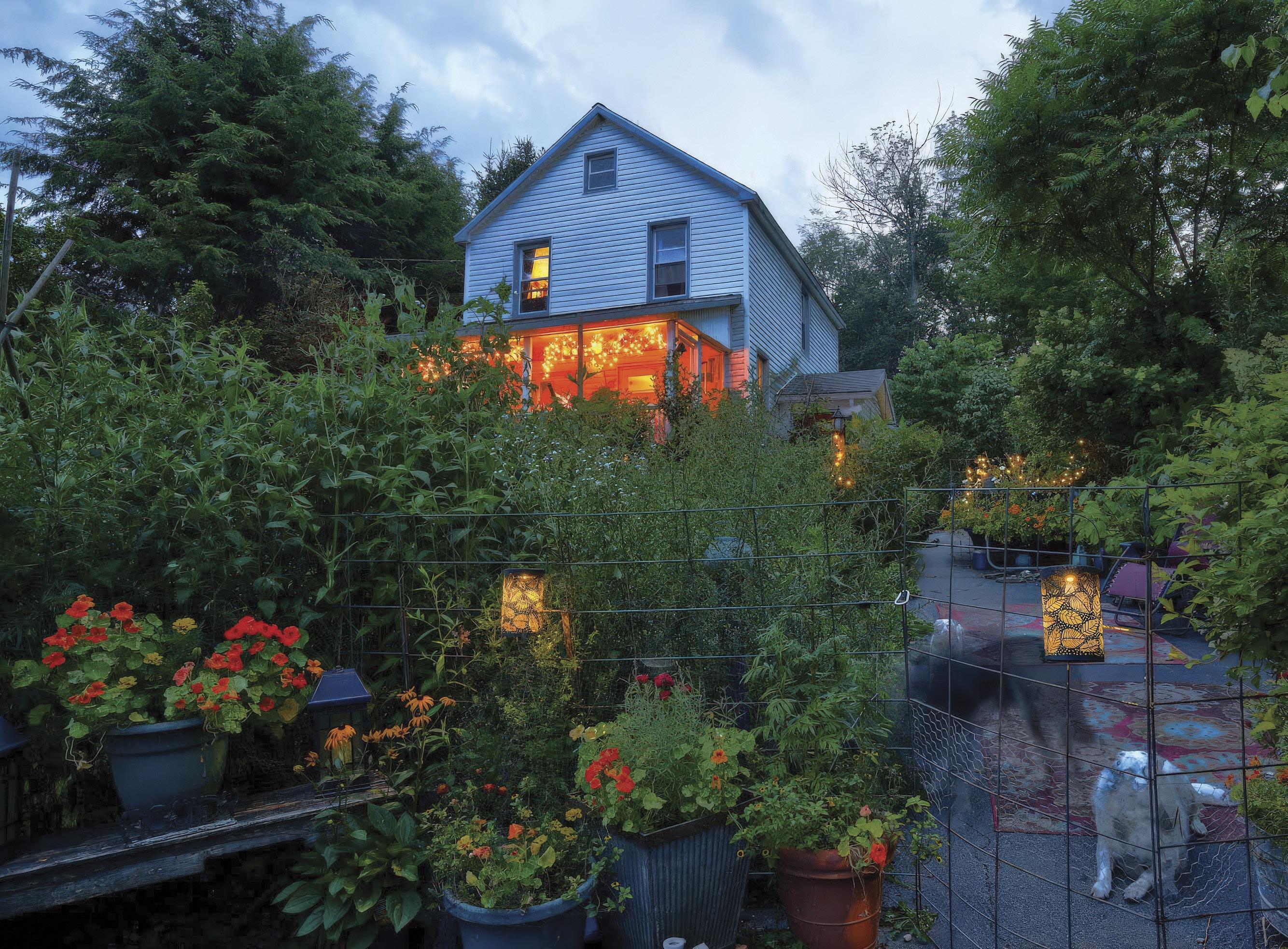
By Joan Vos MacDonald
Eve Manson of Just One Seed is a fan of manageable, small-scale gardens that can grow over time and incorporating lighting elements that enhance the evening romance and magic of the summer garden.
According to a Chinese proverb, life begins the day you start a garden. That’s true whether you fill a garden box with zinnias or plan a formal garden with boxwood hedges. But don’t pick up a shovel just yet. Gardening is enriching, but it can also be expensive. The following tips from talented Hudson Valley gardeners can keep your gardening budget from growing out of control.
If you’re working with a landscaper, take some time to think about what you want, how much you are willing to spend, and always ask questions. Paul Goldbacher, garden designer at Hudson River Valley Gardens, asks clients about their longterm goals before zeroing in on a budget.
“If you can’t do everything at first, perhaps we can do it in phases,” says Goldbacher. “It doesn’t have to happen in one year. Then we can budget your money to do things right, rather than cutting corners.”
Mike Augustine of Augustine Nursery in Kingston agrees. “I think it’s important to compartmentalize,” says Augustine. “It is exciting to dream of a total yard or property makeover, but costs will add up very quickly this way. I try to work with my clients on selecting one or two priority areas to start.”
Tip 2. Think Long Term
When planning your garden, consider how much maintenance is involved. You may want to start small and choose lowmaintenance plants. “If you can’t afford to have people come and take care of your garden, which can be expensive, start small,” says Eve Minson, a garden designer and founder of Just One Seed, based in Sullivan County. “You can put in a really cute and manageable small-scale garden and then grow it literally over time (no pun intended).”
She suggests living with that garden for a year or two. “See how you’re using it, see how you are engaging with it, or maybe it doesn’t work for you,” says Minson. “The most important
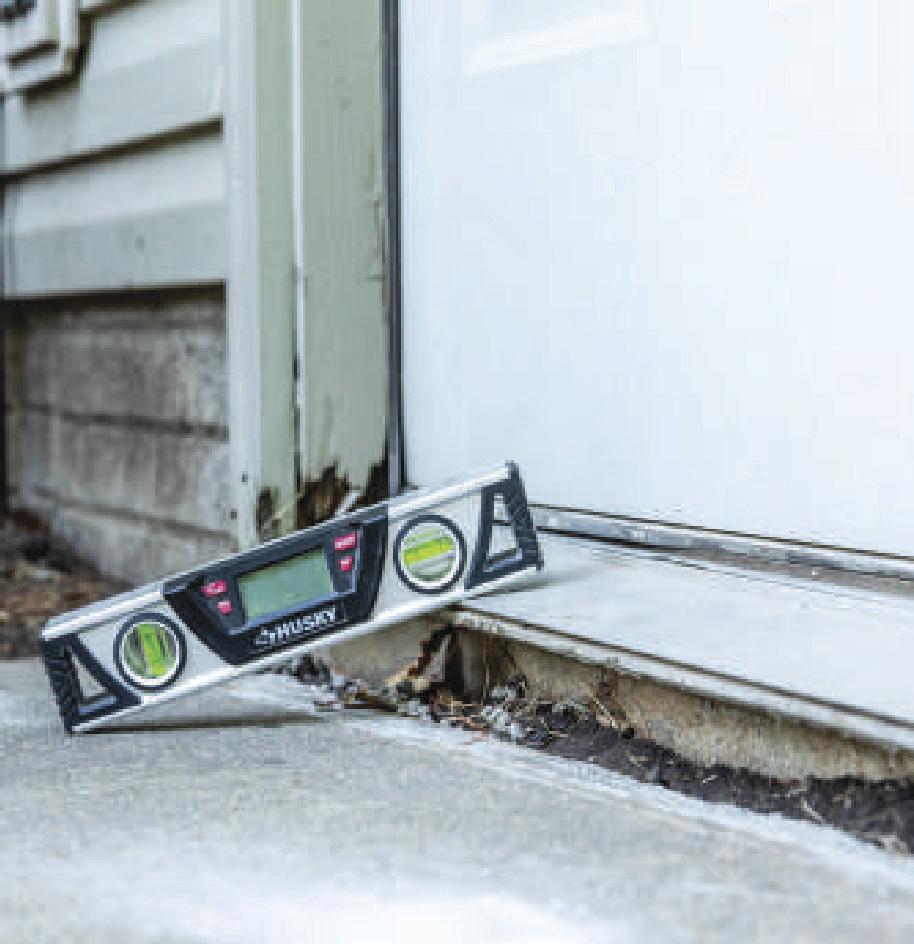
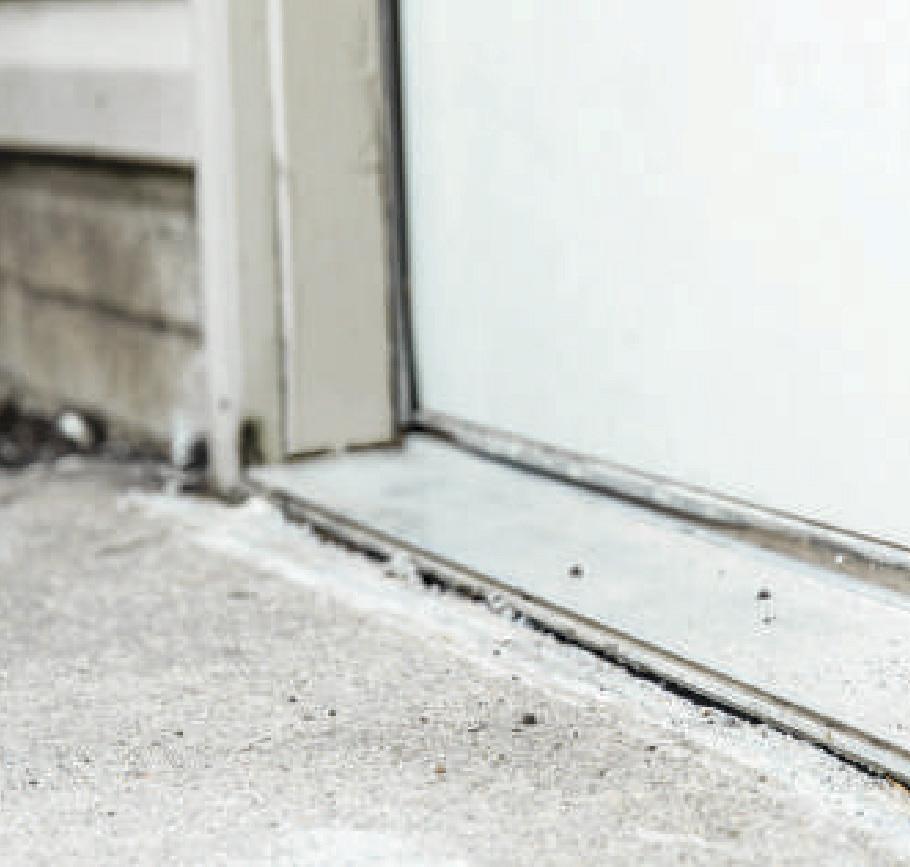
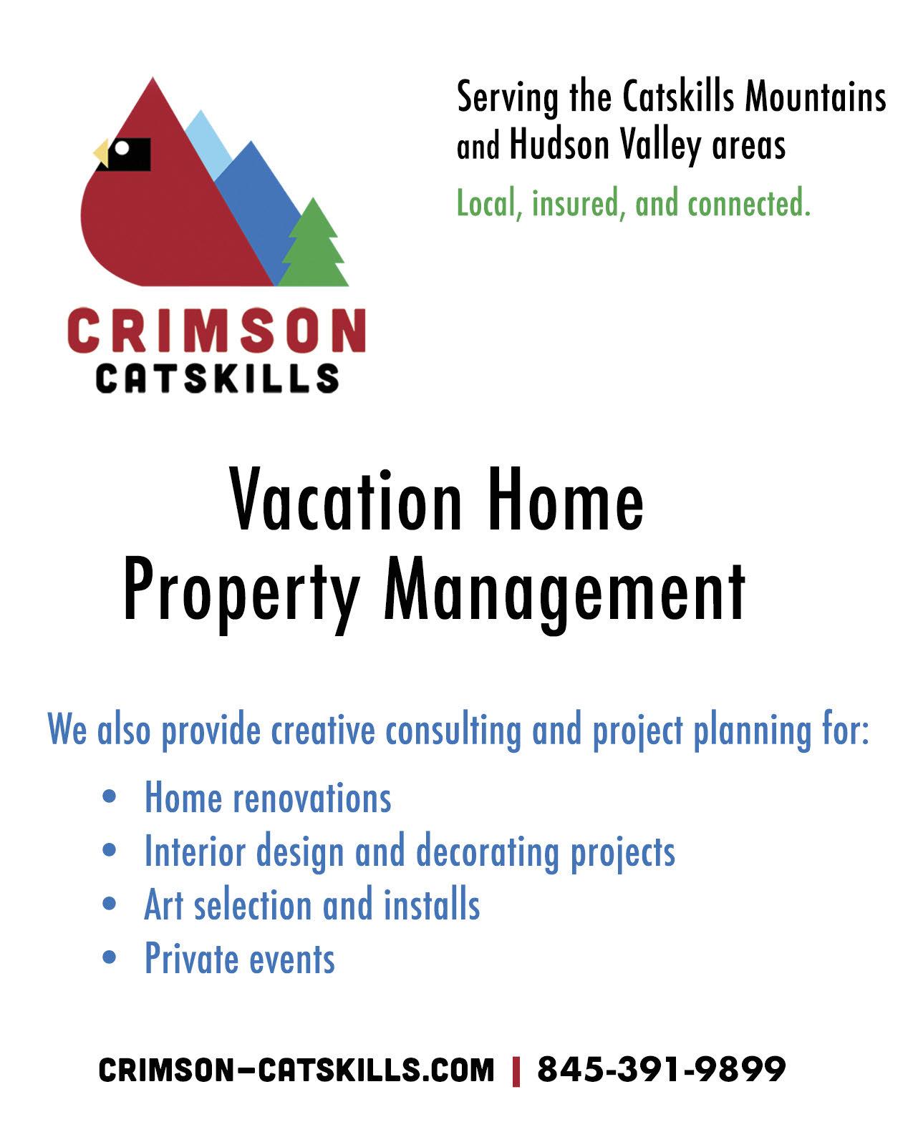


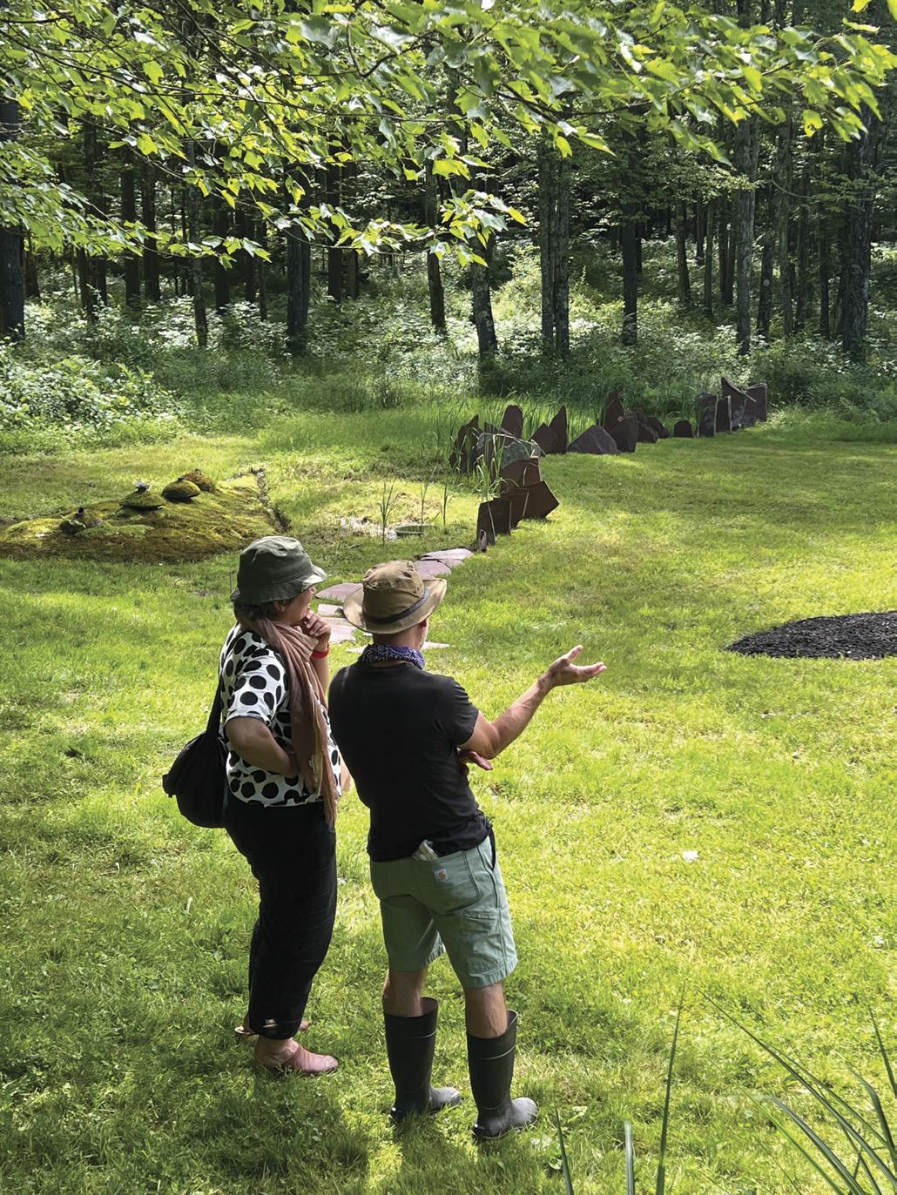
thing is to think things through. Because if it’s not cared for, you’re going to hate it and you’re not going to engage.”
Grand gardening ideas sometimes lead to impulse buying. “Homeowners just go out and start to buy things because they look pretty,” says Goldbacher. “But they don’t really know what they’re buying. There’s a lot of impulse buying. To avoid impulse buying, try to understand what the long-term goal is.”
Tip 3. Check the Soil and Add Nutrients
Not every plant prefers the same soil composition, so check pH levels. Also, adding nutrients can maximize the outcome. “Soil testing before planting is always a good thing to do,” says Augustine. “Depending on your soil pH, certain plants may thrive or struggle. A lot of plants like soil slightly acidic, but there are some popular varieties like lilacs that prefer the soil slightly alkaline.”
Both Goldbacher and Minson emphasize the importance of enriching soil with natural materials. Minson explains that in nature, plants thrive in habitats specifically suited to their ecological needs. Factors like soil content, water availability,
“If you can’t do everything at first, do it in phases. It doesn’t have to happen in one year. Then budget your money to do things right, rather than cutting corners.”
—Paul Goldbacher, Hudson River Valley Gardens
minerals, and the geology of the area play a critical role in creating optimal conditions over time. “When we create a backyard garden, we need to tailor it to the specific needs of the plants we’re growing,” she says.
For example, native plants often require fewer nutrients than vegetable gardens, making them well-suited to local conditions. “Healthy soil teems with life—microbes, fungi, and organic matter—all working together to nourish plants and help them adapt,” Minson notes. Without this balance, she warns, plants struggle to grow, much like humans would without proper nutrition.
By focusing on cultivating nutrient-rich soil, gardeners can establish a thriving ecosystem that supports robust, resilient plants. An organic and biodynamic farmer, Minson enriches her soil with compost manure, algae, stone dust, and kelp. Goldbacher likes to use organic matter. “Typically, if I go into restoring or remediating a garden,” says Goldbacher. “After I choose the plantings and start the digging process, I usually add lots of organic matter. “If you continue to add or work-in your organic matter over time, it makes the ideal formula for a good soil for planting.”
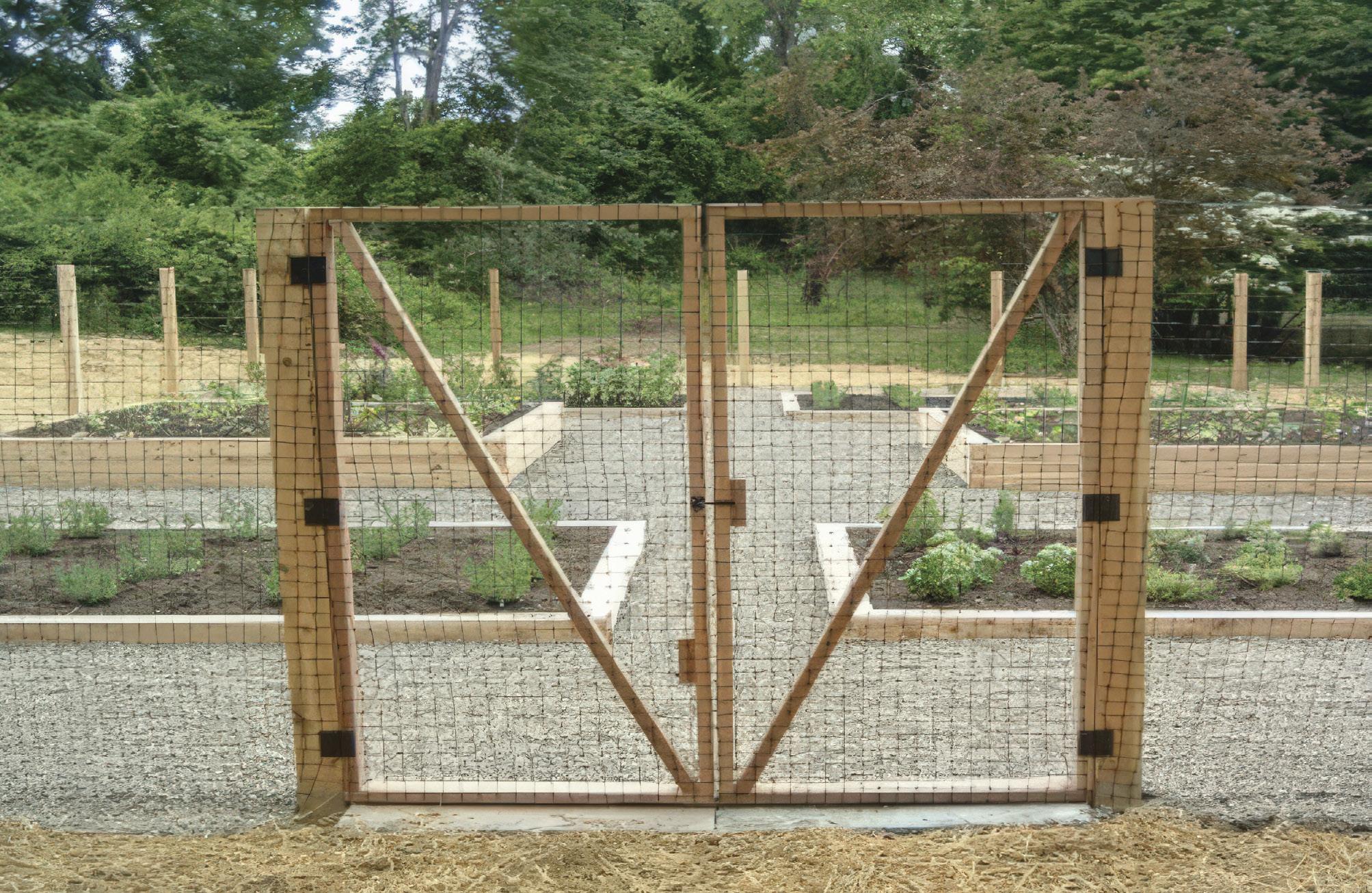
A good formula for garden success is to select proven winners. Minson favors herbs, tomatoes, and annual flowers as a good way to start a smaller garden. “So you’re talking tomatoes, basil, chamomile,” says Minson. “Then maybe something like sunflowers and zinnias, or cosmos, which are annuals.”
For landscaping, Augustine recommends a mixture of evergreen shrubs that stay green all year and deciduous shrubs that provide pops of color during the growing season. He likes to use native species whenever possible. Some personal favorite native shrubs include Clethra, Itea, Diervilla, and Ninebark.
“Although Boxwood is not a native variety,” says Augustine. “They are a tried and true, deer-resistant evergreen that should be mixed in at some level in most landscapes.”
Goldbacher’s plant selection also factors in local wildlife. “If there are deer involved or other wildlife—that’s a huge issue in the Hudson Valley and the Catskills—I typically try to work with native plants, meaning there are certain nurseries that I support because they do specialize in plants that are pretty much native to this region.”
Shopping locally is not just about supporting local businesses. The plant knowledge available at local nurseries can save gardeners money and heartache. “Avoid big box retailers, because they don’t necessarily grow their plants locally,” says Goldbacher. “Support the local nurseries, You get a lot of knowledge from them.”.
“A lot of local nurseries are family-owned by real plant lovers,” says Augustine. “They have years of expertise and advice to share and are happy to do so.”
Plants are an investment, so you may want to discourage wildlife from nibbling on tender leaves. For a gardening box, consider netting. For larger plots, put up a fence. “If you’re in the country, there’s no question,” says Minson. “Absolutely don’t even consider putting in a garden without doing your fencing. It’s not going to survive. And then you’re going to be totally disappointed and say, ‘Oh, what did we spend the money for?’ If you have a little bit of money, put the fence up first and then everything else will be protected.”
A simple raised-bed, fencedin garden by Augustine Nursery. “Don’t even consider putting in a garden without doing your fencing,” says Minson. “It’s not going to survive.”

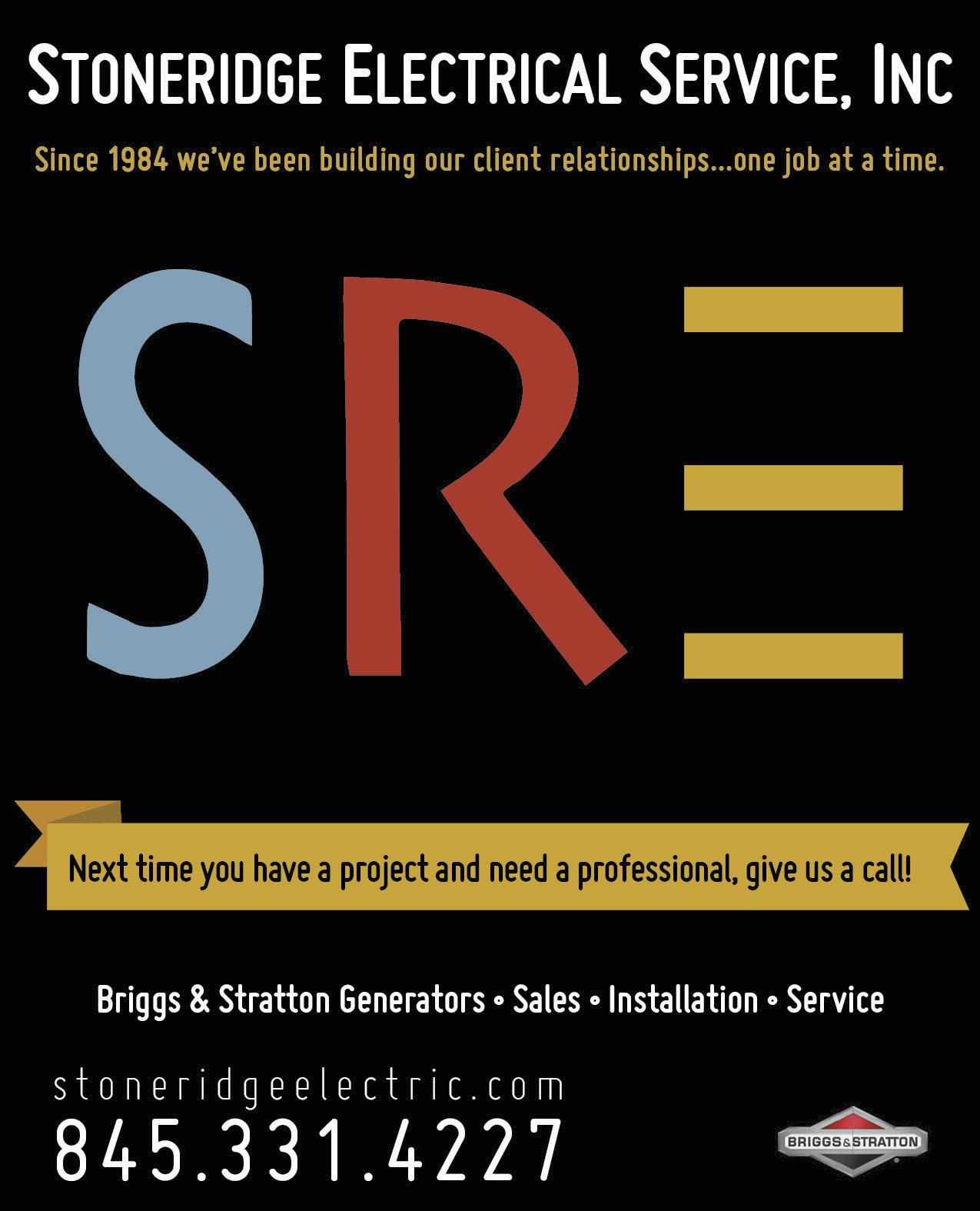
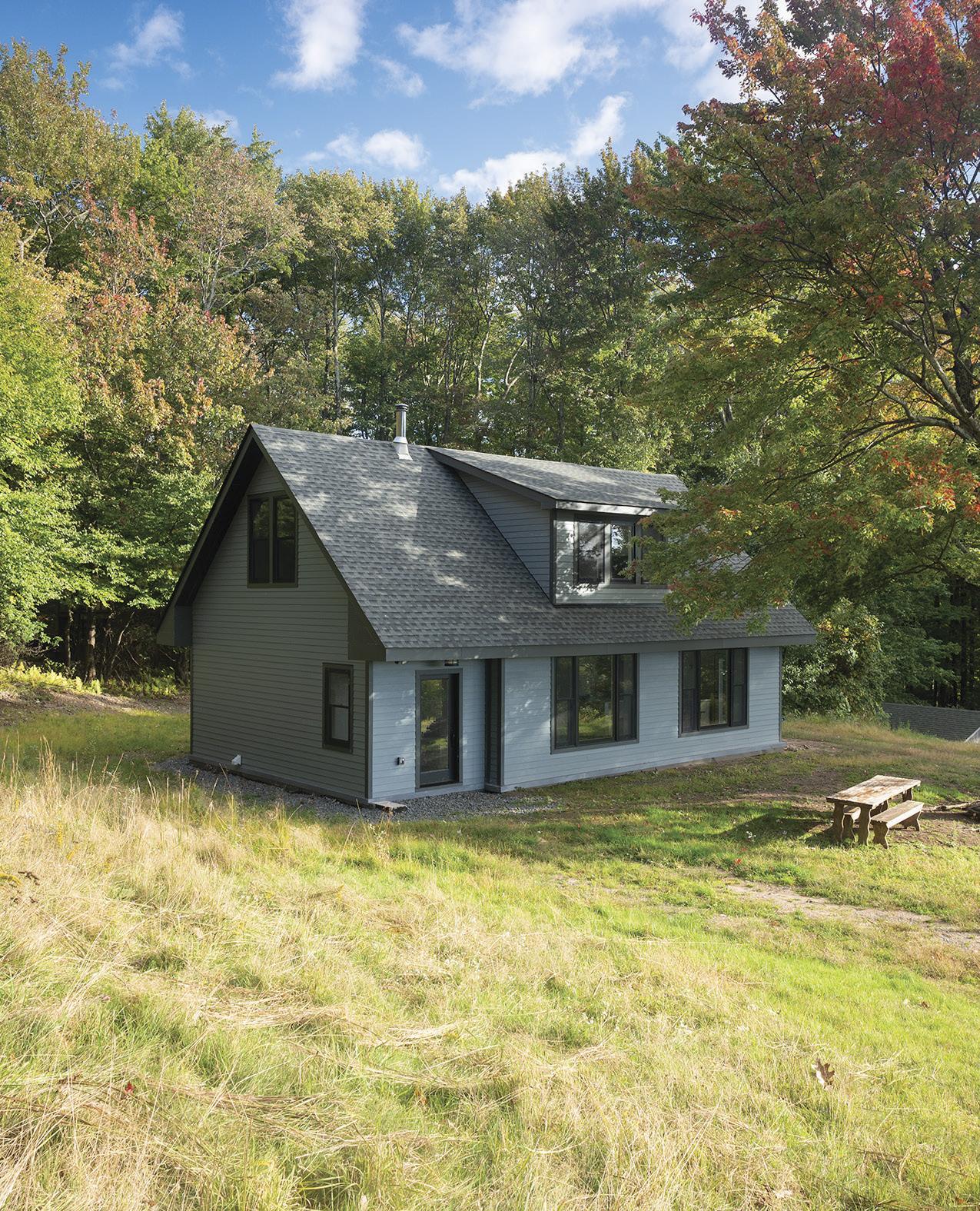









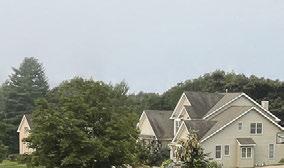
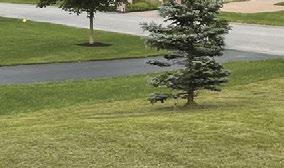



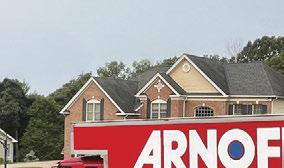
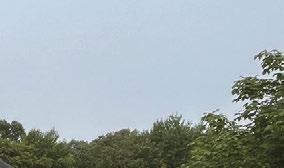
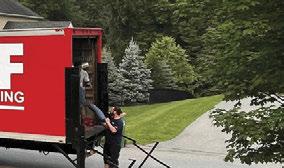
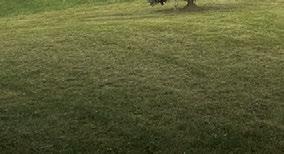
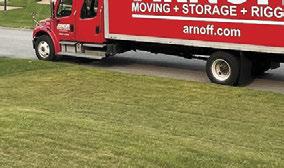


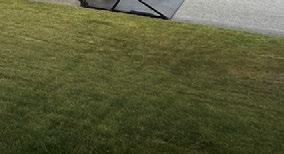
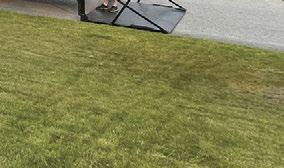

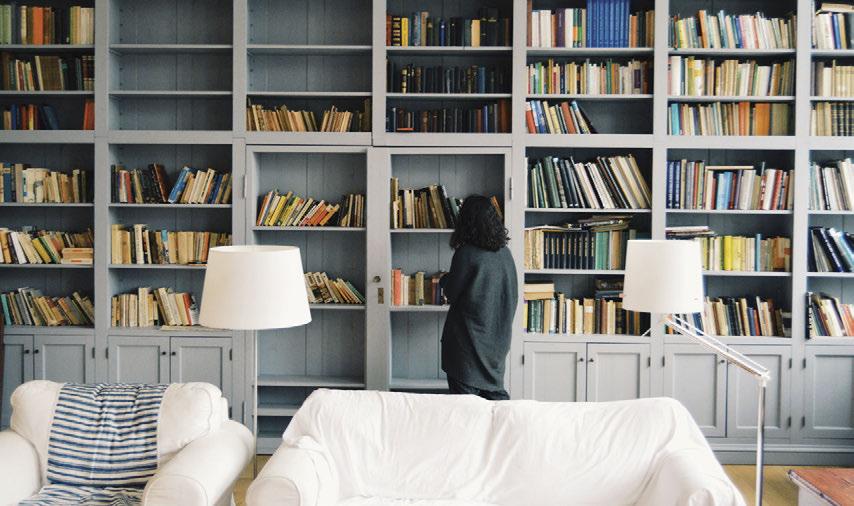


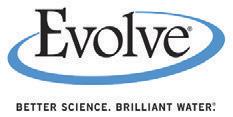




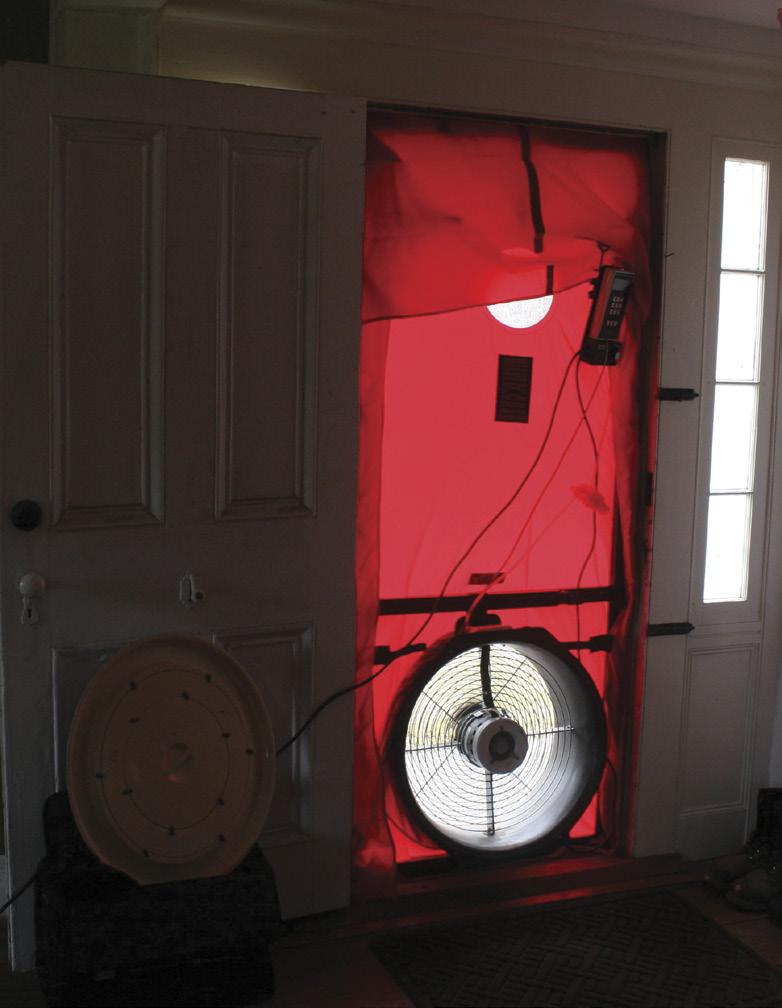

Buying or building a home is a major milestone, but it comes with plenty of uncertainties. Unexpected challenges can leave homeowners unsure of what to expect. That’s where building science comes in—it’s the study of how homes function, helping homeowners, architects, and builders make informed decisions that prevent costly problems down the road.
Building science is an integrated approach to how home or building systems work together to provide the most comfortable and efficient living space, maximizing energy efficiency, comfort, durability, health, and safety.
This body of knowledge combines several scientific disciplines, including chemistry, physics, and thermodynamics, to fully understand how a building functions. “We are experts in Applied Building Science, performing diagnostic tests and then recommending targeted upgrades to improve comfort and efficiency before remodeling, renovating, upgrading HVAC, or transitioning off fossil fuels,” explains Melinda McKnight, CEO of Energy Conservation Services, Inc.
Energy Conservation Services, Inc., a family-owned firm based in Port Ewen, helps homeowners detect and resolve myriad issues with the help of its building science team. While their specialty is historic buildings, common concerns
among homeowners are moisture, draftiness, rodent infestation, or poor indoor air quality, which can lead to significant health problems.
Doing right by a home and its inhabitants is essential to McKnight. “We stay on top of the latest tech and we’re bound by a code of professional ethics that contractors driven solely by profit don’t begin to understand,” she says. “It’s heartbreaking to discover mistakes after the fact when all we can recommend is contacting the company that performed the work or pursue action through other means.”
Building science helps prevent problems before they occur. While mold is often the primary concern, McKnight points out that it’s not the only issue to watch for. Certified building scientists are trained in a variety of diagnostic tests that apply to all housing emergencies.
One client of McKnight’s noticed he had an air quality issue, and purchased an air filter, which failed to resolve it. He felt poorly inside his home but symptoms would be alleviated when he was outdoors. McKnight’s team uncovered fiberglass insulation, installed incorrectly, with the vapor barrier facing away from conditioned living space, then backed by chicken wire underneath the living room floor. “The house had originally been a seasonal bungalow, and it was trapping moisture against the floorboards and rotting them
underneath,” McKnight says.
Though rotting wood might seem fairly innocuous, under certain conditions it can sometimes emit chemicals. The client’s doctor tested and confirmed acetone poisoning, which ECS staff had suspected. Although acetone poisoning can be destructive to humans and homes alike, the prescription was easy. The client needed to wear a respirator while removing the fiberglass and chicken wire—an inexpensive, completely DIY fix.
Building scientists are versed in the latest insulation and air-sealing techniques, which are critical to a well-functioning home. “We can help you optimize your comfort and safety and spend less on heating and cooling, especially if we get the call before a job is done,” she says. “The average air infiltration reduction we achieve for our customers is about 42 percent, which results in energy utility savings. Air sealing is the most important aspect of every project,” McKnight says. Like any good scientist, building scientists understand how systems work together, enabling a precise diagnosis and fix. “We can solve your problems, but it’s even better when we can prevent them before they happen,” McKnight says.
Ecsbetterhome.com
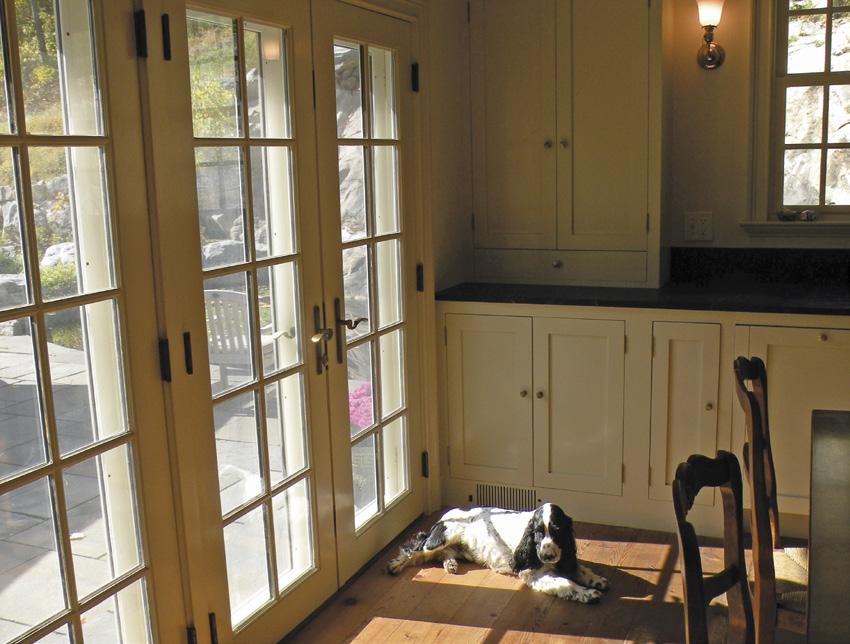
ELIZABETH PARKS ARCHITECT
Garrison; (914) 204-1150
Elizabeth Parks offers creative and sustainable solutions to the complex requirements of modernity. Based in the lower Hudson Valley, Parks loves working with older homes and enjoys the creative challenges of adaptive reuse and historic restoration. Her work is defined by a sensitivity to material, scale and detail. Whether the project is a new home, an addition, or an alteration, Parks is committed to developing responsive solutions grounded in ethical and sustainable practices.
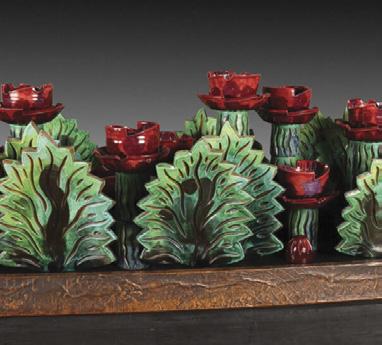

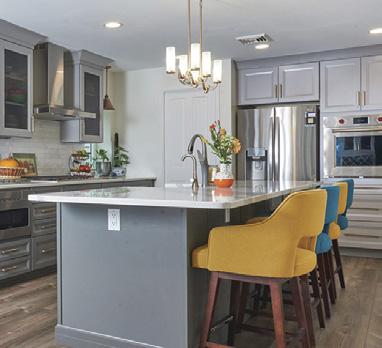

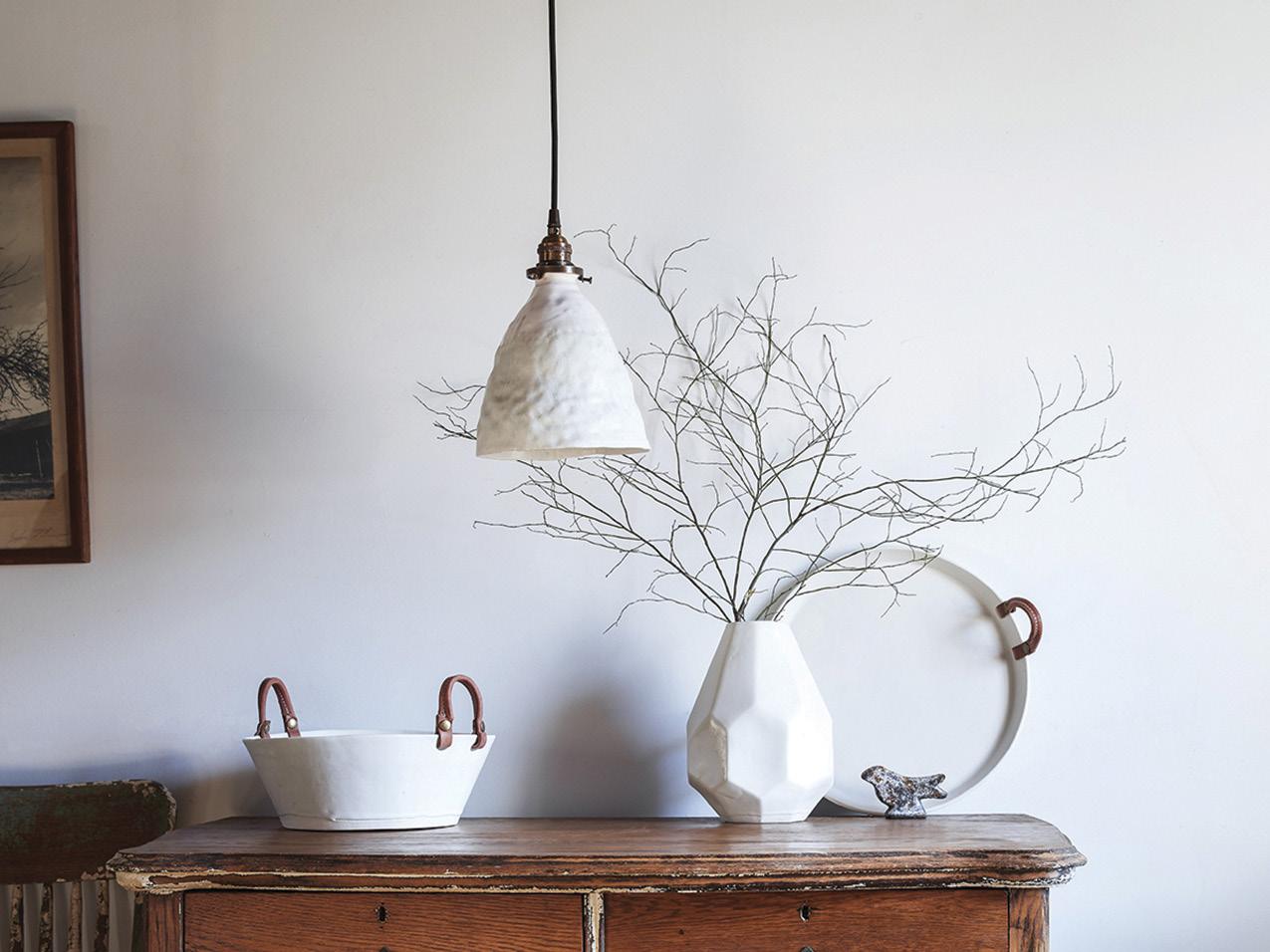
DBO HOME
Sharon, Connecticut; (860) 364-6008; Dbohome.com
DBO Home creates pieces designed to be lived with, loved, and passed down. Handmade in their Connecticut studios, their ceramics, furniture, and lighting blend organic warmth with refined timeless simplicity. Each plate, table, and lamp carries the imprint of the maker’s hand, bringing beauty and comfort to everyday rituals. For DBO Home, luxury isn’t about excess—it’s about thoughtful craftsmanship, lasting quality, and pieces that become part of a home’s story. Whether gathered around the table or settling into a favorite chair, their work is made to feel like home.
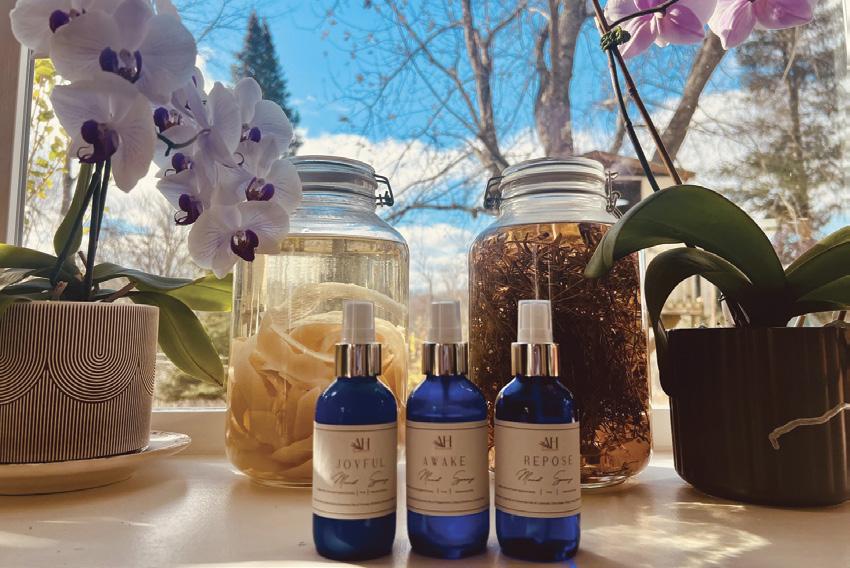
AROMA HOME
Kinderhook; (252) 263-2219; Aromahome.love
Aroma Home, a mother-owned business, specializes in home transformation and aromatherapy for both home and heart. Their complete packages include home styling, staging, refined deep cleanings, decluttering and organizing, and coaching for lifestyle upgrades. Aroma Home is like having a personal support team.
Their handcrafted, aromatic collection of clean home and body care products is now available through a new membership program. Bringing both convenience and comfort, Aroma Home delivers throughout the Hudson Valley, Saratoga region, and the Berkshires. The first 50 members to sign up will enjoy monthly deliveries of their signature products, plus exclusive small-batch creations.
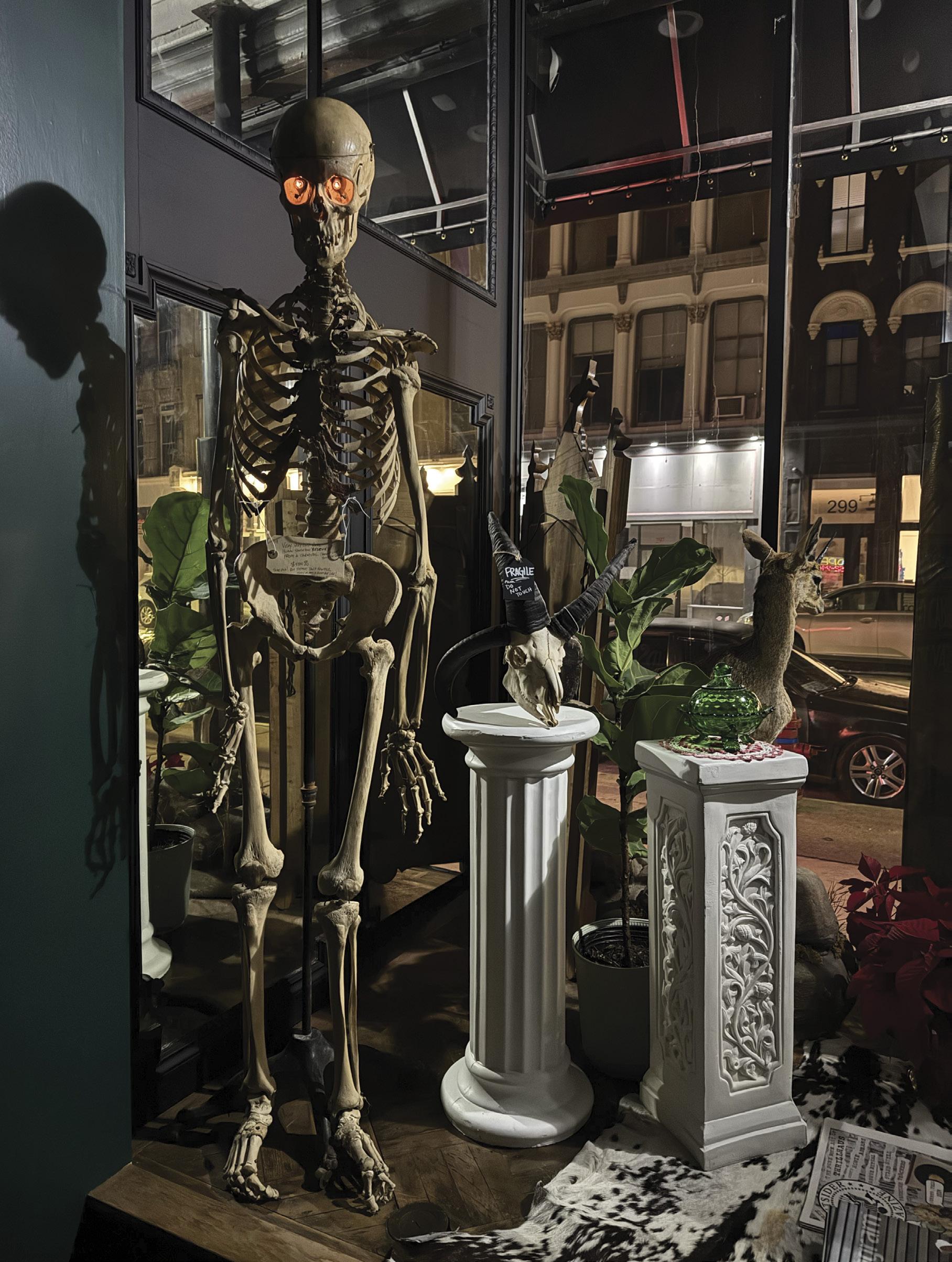
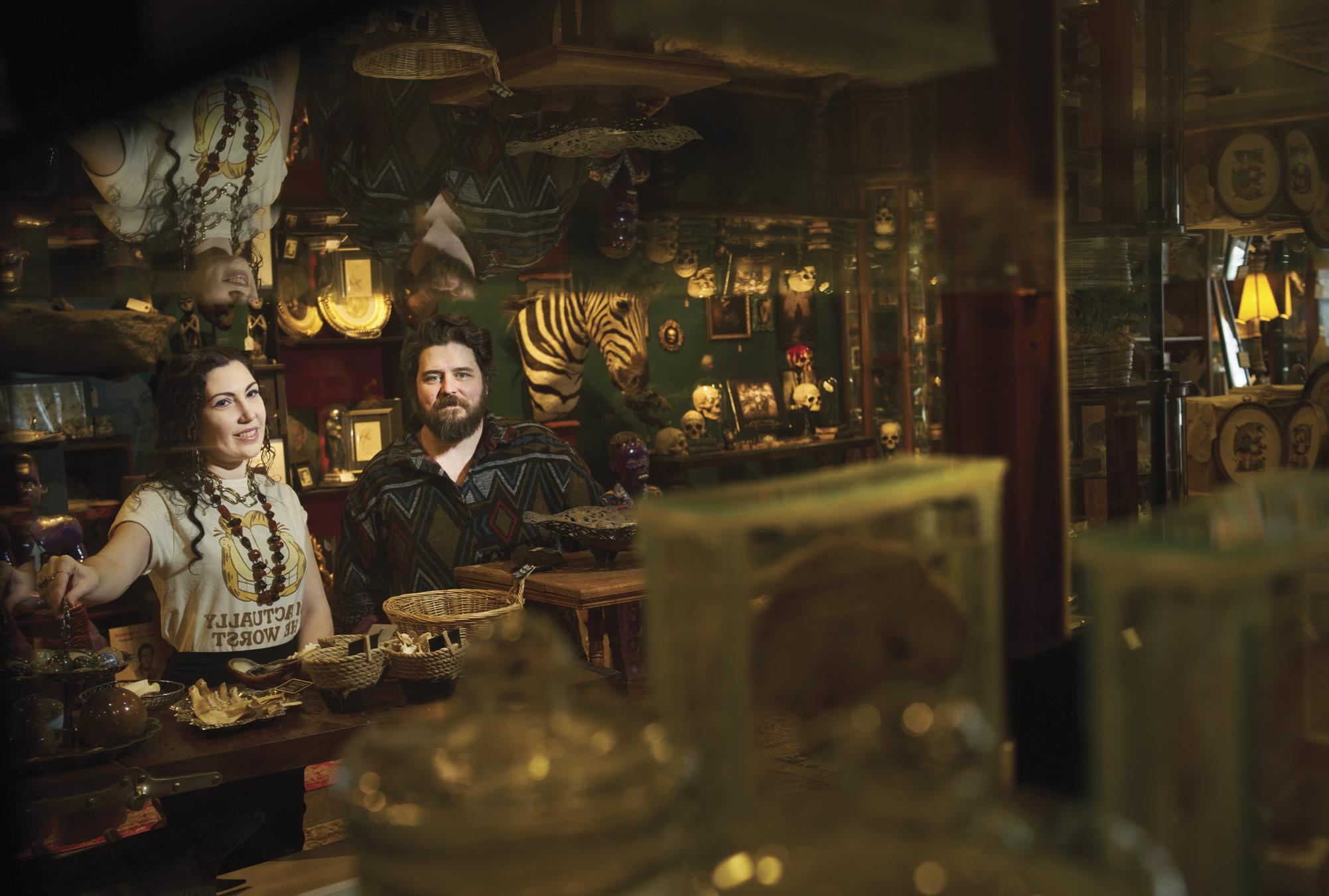
By Ryan Keegan
Acollection of antique medical tools sits near a display of preserved insects. A shelf of old books shares space with taxidermy. In one corner, a jewelry designer creates custom pieces using human hair. These strange and unusual oddities, antiques, and unconventional home decor are all found at the Curio Cabinet of the Hudson Valley, a new oddities shop in Poughkeepsie. Owners Laura Bell and Ian Burns are longtime collectors of the unusual. “Preserving memory and retelling stories is important,” says Bell. “I don’t like things getting lost to time. It’s neat to find something old that nobody has seen or heard before and tell its story, even if it’s something as simple as a bottle or a pin.” Bell has been curating oddities since she was 17. “It started with crystals and weird trinkets in parking lots,” she says. “I’d follow bands around, selling stuff at shows. I’ve always had an interest in the strange and in mineralogy, and it just grew from there.”
In 2009, she took her business online with two separate Etsy shops—one for crystals, the other for oddities and antiques. She also sold at pop-ups and markets, sometimes guerilla vending in parking lots, and other times more formally at night markets, tattoo conventions, and festivals. Over time, she connected with a community of macabre vendors and collectors and landed display cases at the Hyde Park Antiques Center and Red Owl Collective in Kingston. When the pandemic hit, she paused the business but, as in-person markets returned, merged the two Etsy shops into Curio Cabinet of the Hudson Valley. After years of selling in shared spaces, she felt ready for her own store. “We expanded into a larger space because our collection of offerings outgrew the capacity of our cases, as well as what we were physically able to display at pop-up events,” she explains.
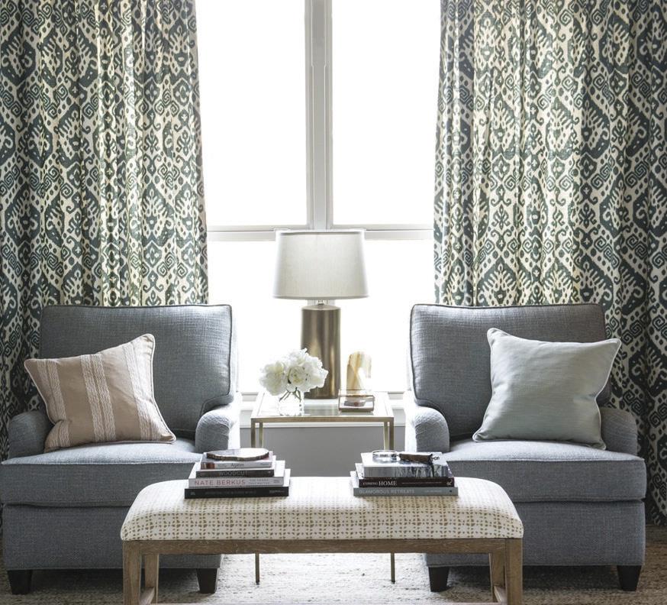
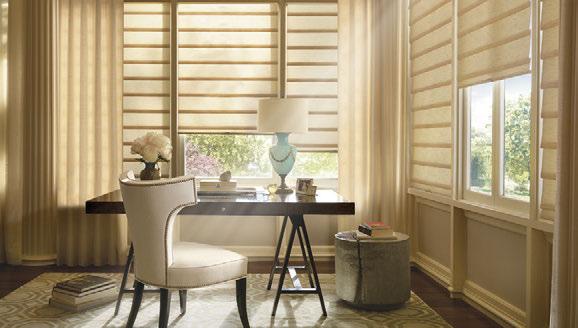
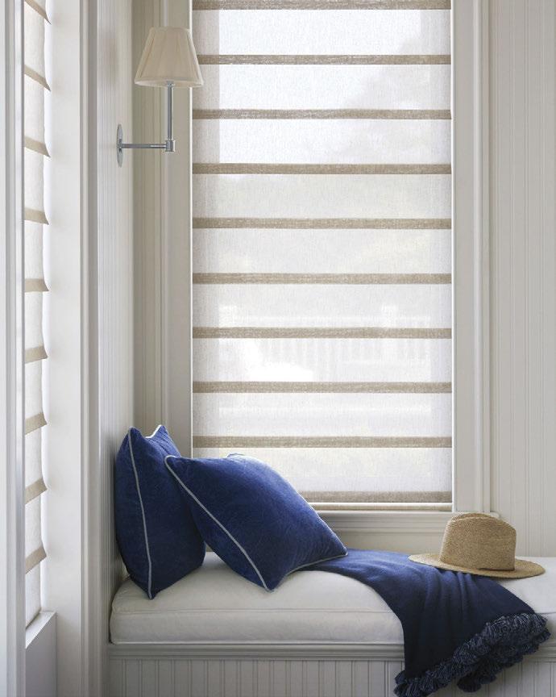
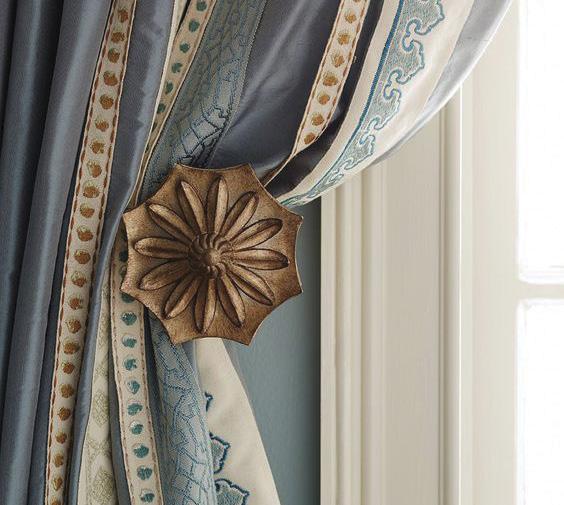
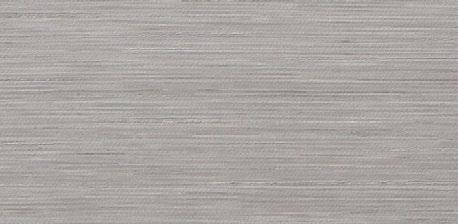
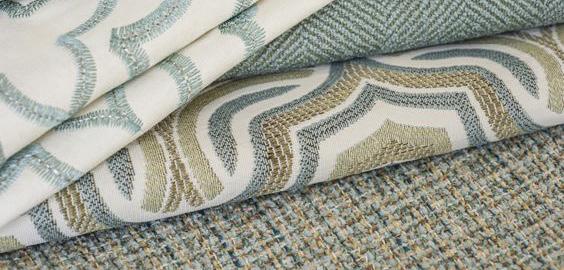

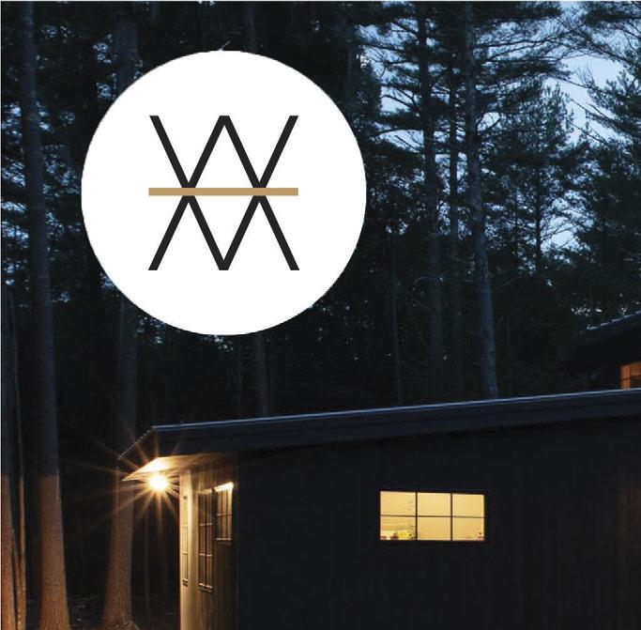
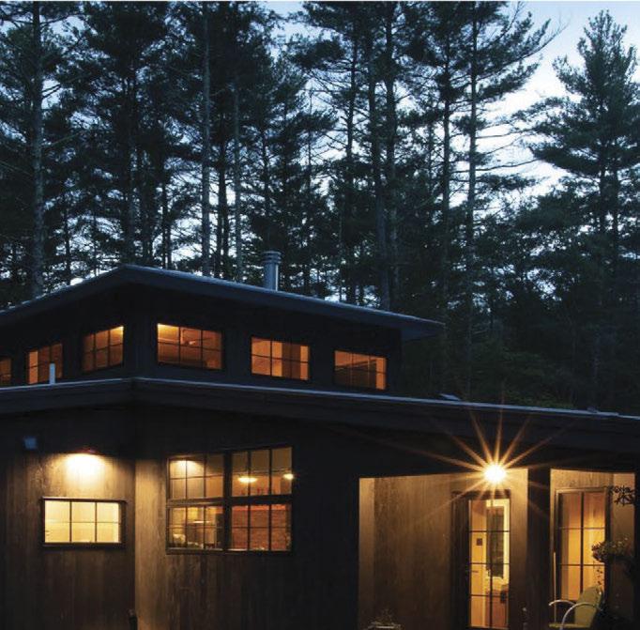

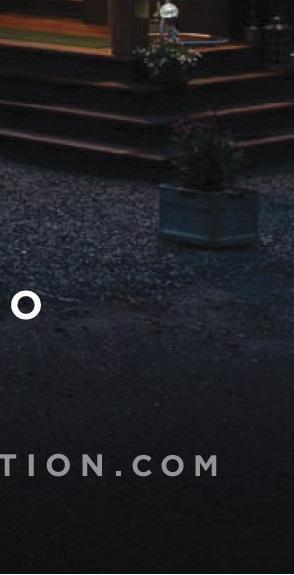
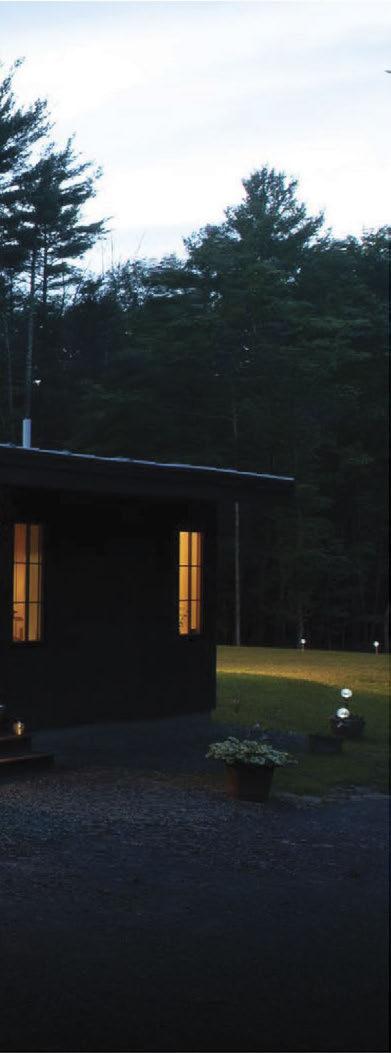
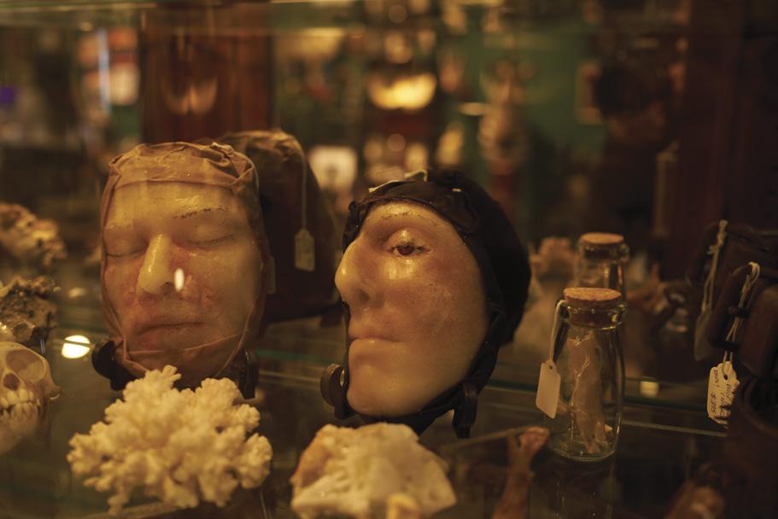
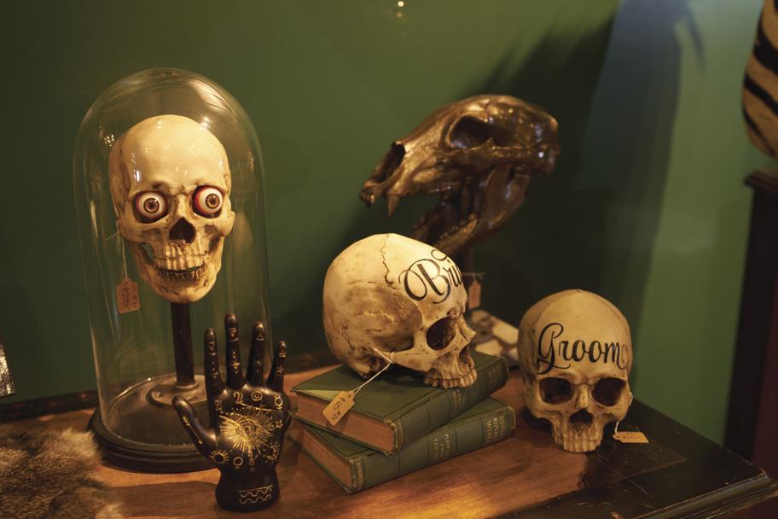
On November 2, Bell and Burns opened the Curio Cabinet’s first physical storefront at 300 Main Street, Poughkeepsie, in a building likely built in the mid to late 19th century. The 2,000-squarefoot space is home to an eclectic range of treasures, including antiques, vintage taxidermy, crystals, vintage fashion, jewelry, and vinyl records. Much of the inventory reflects the owners’ fascination with preserving history and uncovering rare or forgotten objects. “We don’t have retail pieces,” says Bell. “It’s all curio cabinets to stick with the theme.”
The shop’s design is as intentional as its inventory. Bell and Burns spent months collecting vintage curio cabinets from estate sales and secondhand sellers to create a historical feel. “We didn’t want it to look like a typical retail shop,” Bell explains. “We wanted it to feel like a Victorian parlor, where every piece has its own place and story.” The interior layout is dense but organized, with display cases showcasing everything from mounted insects to antique medical tools. “We kept adding items until we filled the space,” Burns
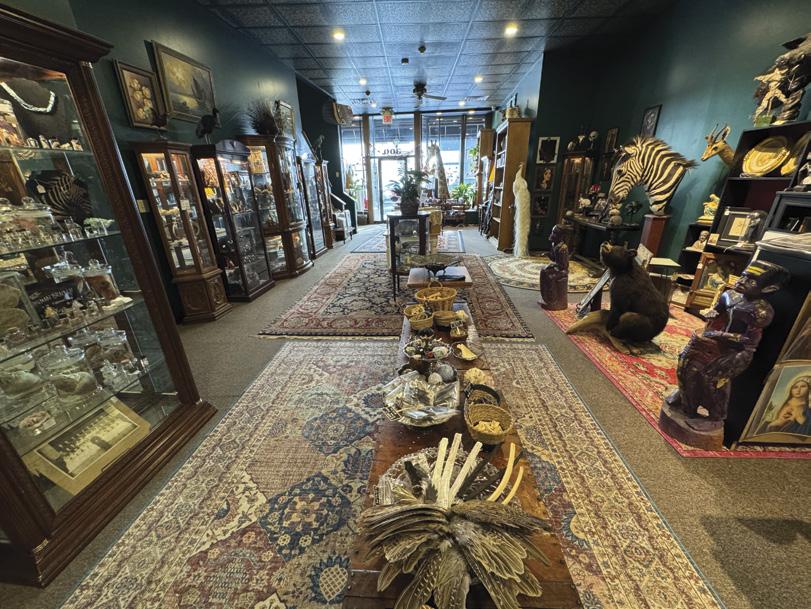
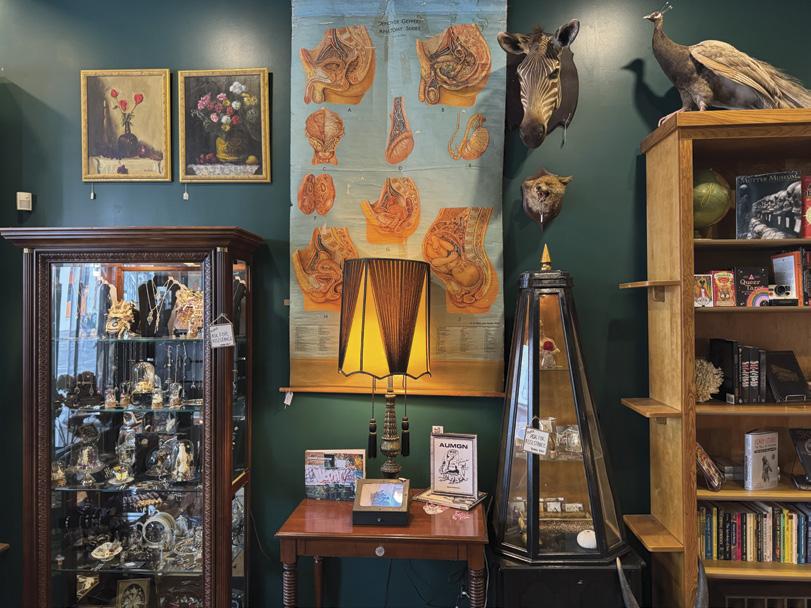
says. “Everything here reflects the kinds of things we’ve been collecting for years.”
One standout piece is a Victorian cooling table, used to keep bodies fresh during in-home funerals. “It’s not for sale,” Bell says, “but it’s one of those fixtures that embodies the kind of history we love.”
Another highlight is an antique tattoo kit, which includes a poke-and-stick needle, two inkwells, and a skull cap once used for mixing tattooing materials.
The kit came to Bell from a Canadian collector.
The shop also offers specialized services, including an in-house jeweler who crafts custom memorial pieces—such as Victorian hair reproductions and keepsakes incorporating ashes— along with a florist specializing in dark decor for weddings, funerals, and special events.
A 500-square-foot section serves as a workshop and event space for art classes, lectures, and community gatherings. Recent workshops have covered wet specimen preservation, taxidermy, insect pinning (sustainably sourced), and demonology. A recent event invited guests to pose
for staged photos with Krampus, the folkloric Christmas devil, alongside a beer tasting from King’s Court Brewing Company. Curio Cabinet also features a rotating gallery showcasing alternative artists, with rotating monthly exhibitions.
Curio Cabinet also aims to provide a space for artists and creators who don’t have many opportunities for exposure outside of seasonal markets and online platforms. “I think you’re lucky to get one booth like any of ours, for the most part, at any given antique center,” says Burns. “If you like that kind of thing, you might have to go to 13 different antique centers to see 13 different booths. You can come to ours and hopefully see all 13 in one spot. It’s kind of just a one-stop shop.”
Bell adds, “That’s really what this is about: being a hub for the oddities community, giving people a venue and space that they might not otherwise have—something where they’re comfortable and welcome. It’s a home for the weirder side of things.”
CURIOCABINETHV.COM
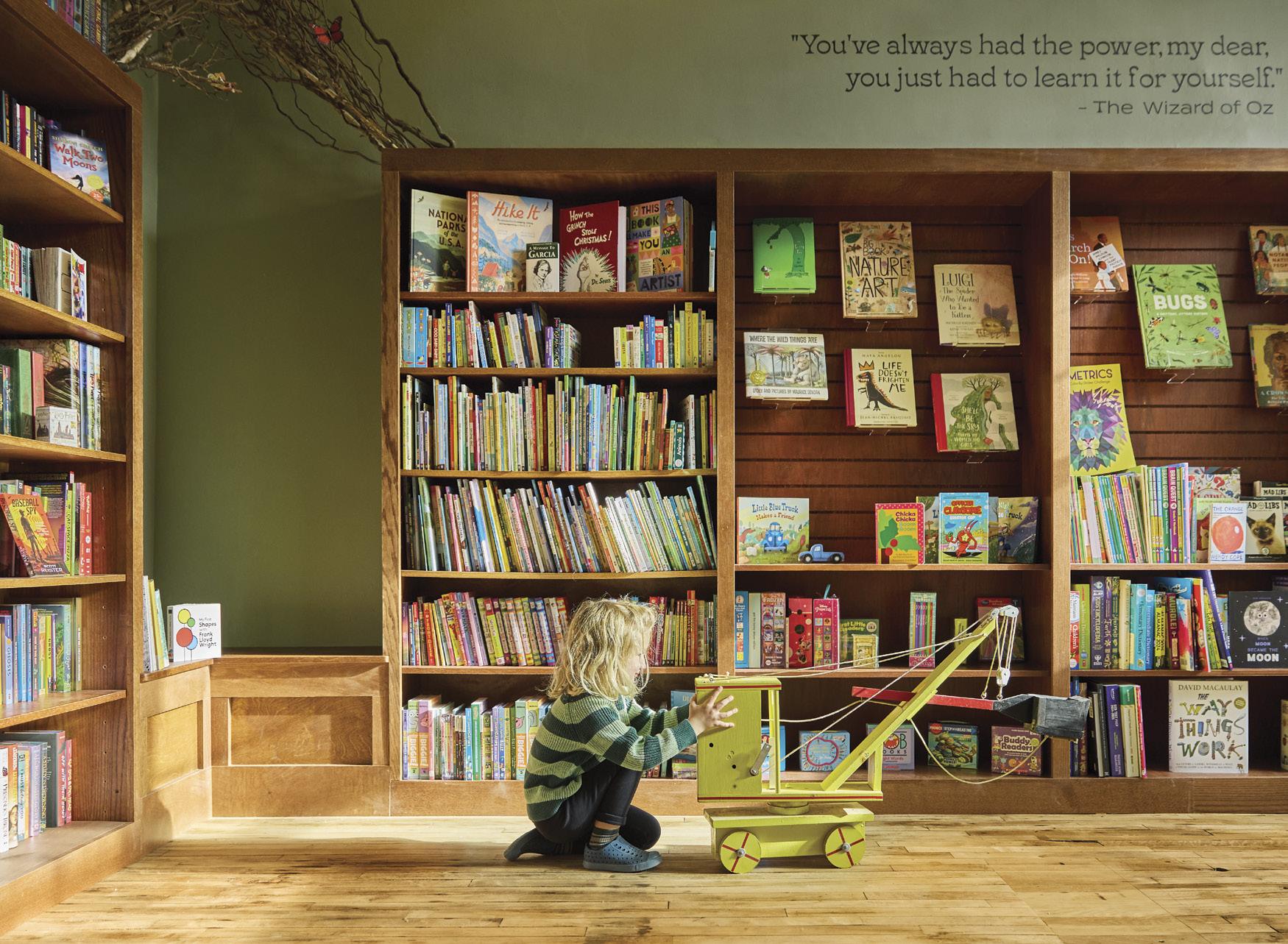
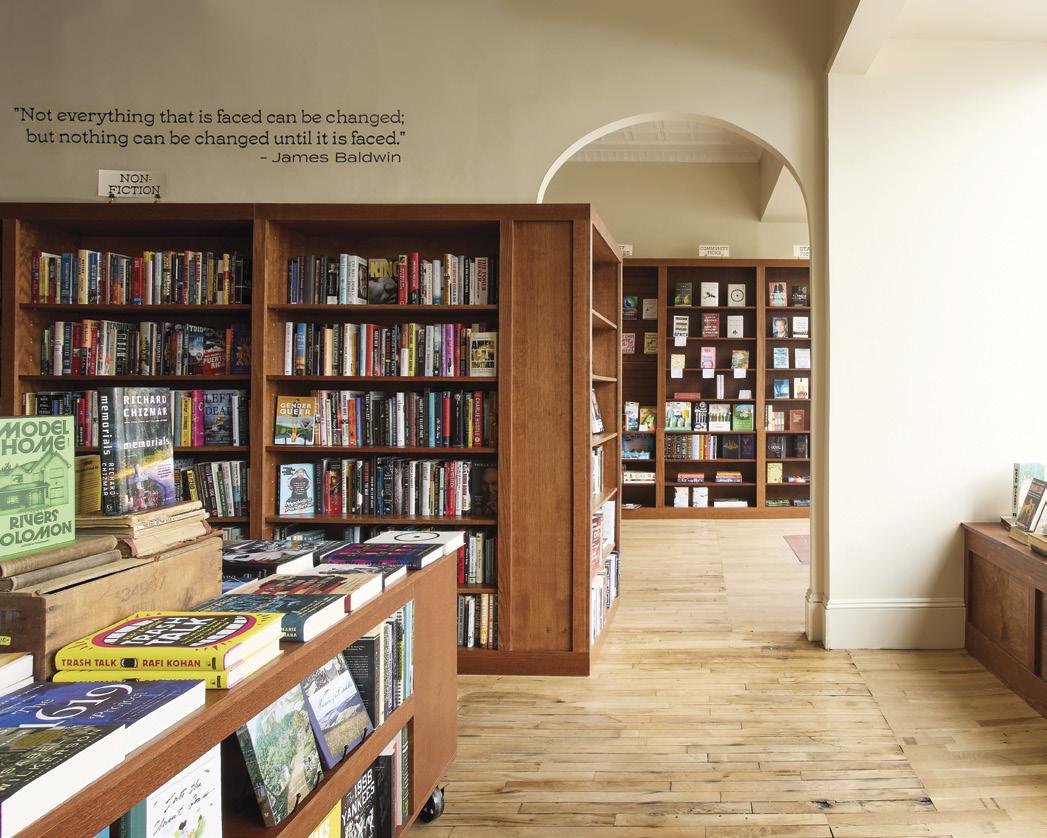
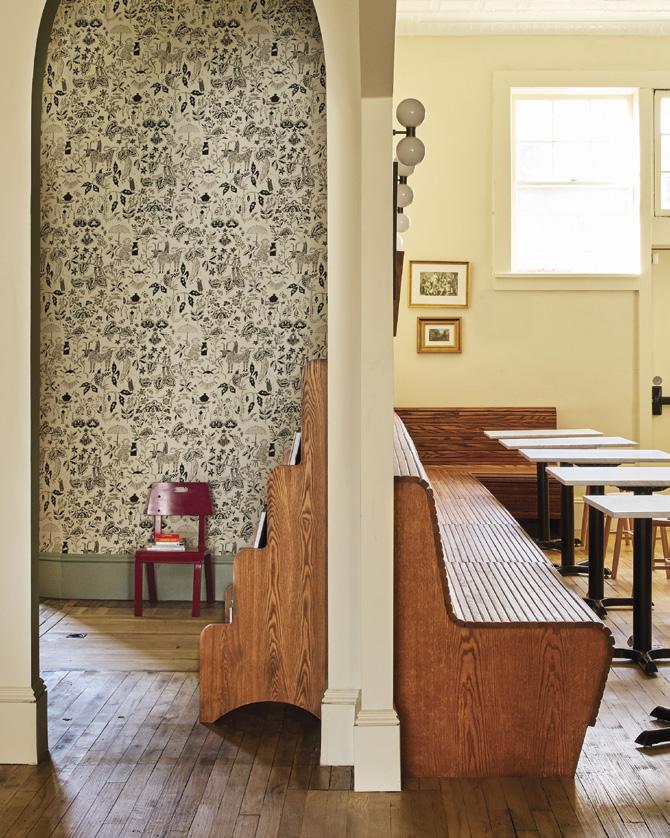
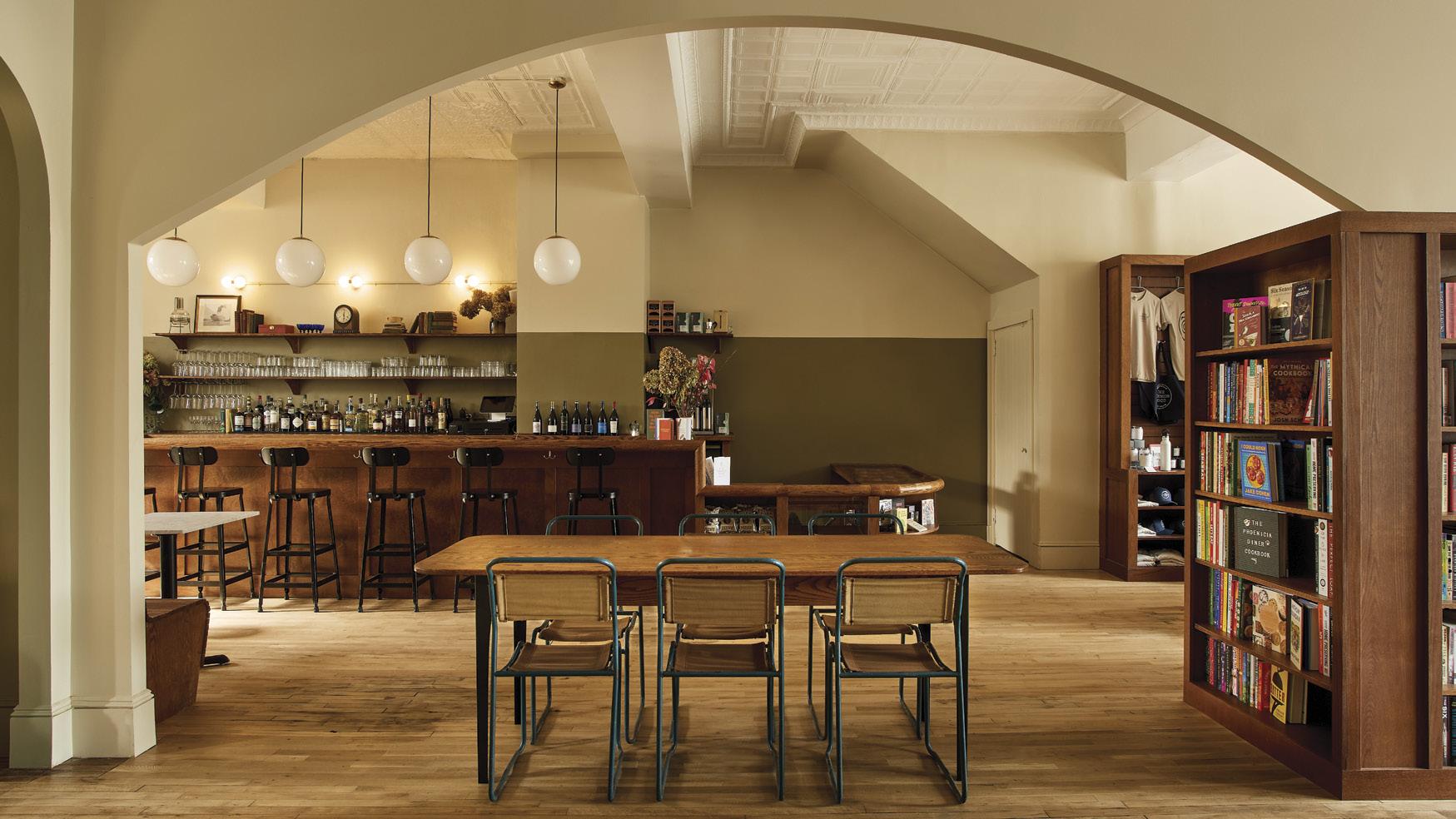
By Ryan Keegan
Matthew Goldman recently opened The Common Good, a bookstore and bar in Ellenville.
It’s designed with distinct sections, including a cozy children’s room, a bar area, and shelves filled with an everexpanding collection of books, all connected through arches.
At 119 Canal Street in Ellenville, The Common Good bookstore and bar blends literature and socializing in a newly renovated space. Owner Matthew Goldman envisioned a shop that fosters connection, with distinct sections for fiction, nonfiction, and children’s books, plus a full bar. He brought in interior designer Samantha Leeds of Creatures of Place and custom furniture maker John Glagola of Studio Glagola to bring that vision to life. Goldman first discovered Leeds and Glagola’s work on Instagram. “They had done a wine store in Hurley, and the shelves and colors jumped out at me—they were so rich and vibrant,” he recalls. A mutual connection introduced them via email, and from there, the collaboration took shape. Goldman had a strong vision for the space from the start—shaped by a collection of mood boards and a carefully curated list of functions the venue needed to serve. “The hardest and most important thing Sam and John did was dividing the space in a meaningful way to allow me to do all the things I wanted to do here,” Goldman explains. “I came in with design ideas, and they brought it all to life.”
English Library Vibe
Housed within a three-bay building, The Common Good occupies the middle and far-right bays—two adjoining 900-square-foot storefronts that needed to be transformed into a complete 1,800-square-foot venue. Together, the team set out to transform Goldman’s vision into a space that accommodates a bar, seating areas, a children’s playroom, a stage, and shelves for an ever-expanding collection of books—all within a limited footprint.
For Leeds, the vision for the space was clear right away. “I wanted it to have the vibe of an old English library,” she explains. “Obviously, those would have been built in solid wood, but budgetarily, nobody can afford to do that. We did the best we could to mirror that look.” Glagola’s role was to take that vision and make it a reality. “My approach to design is functionality first, and then having it look good,” he explains. “Where I feel like Sam’s approach to design is that it looks good, and then it has to work. We do a really good job of coming at it from two different sides but meeting halfway in the middle.”
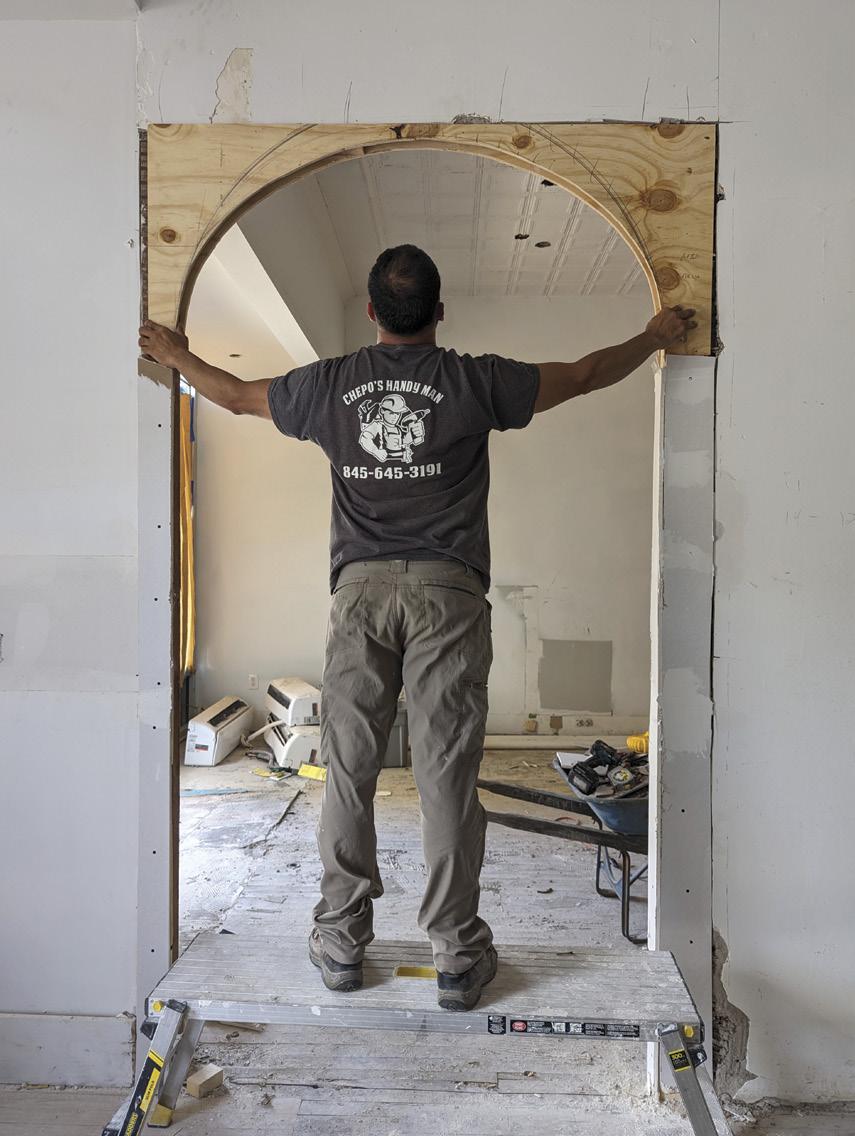
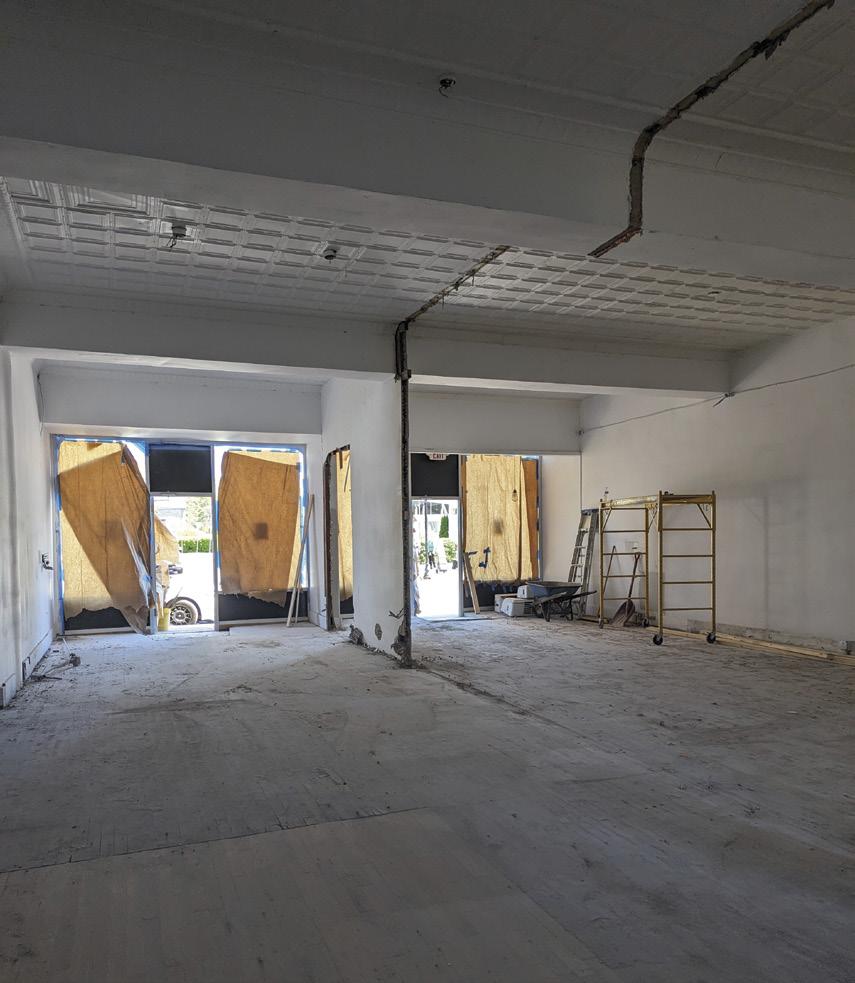
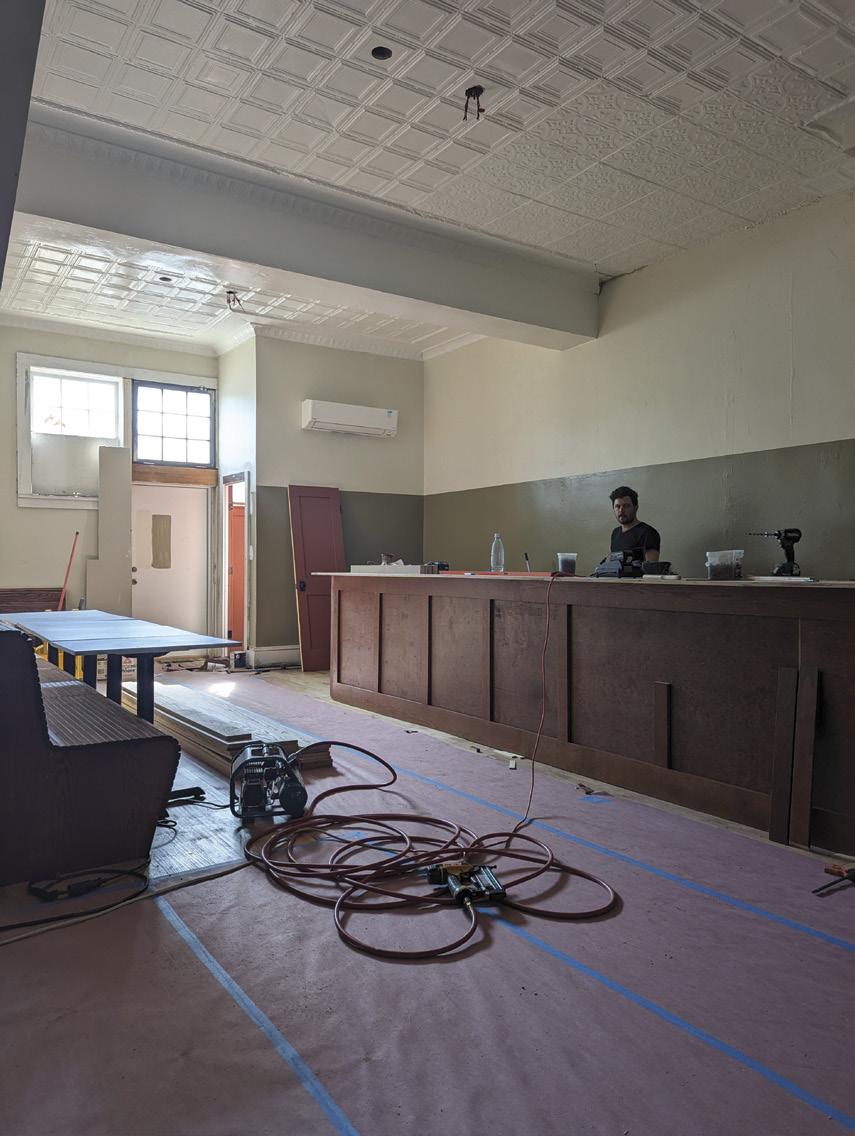
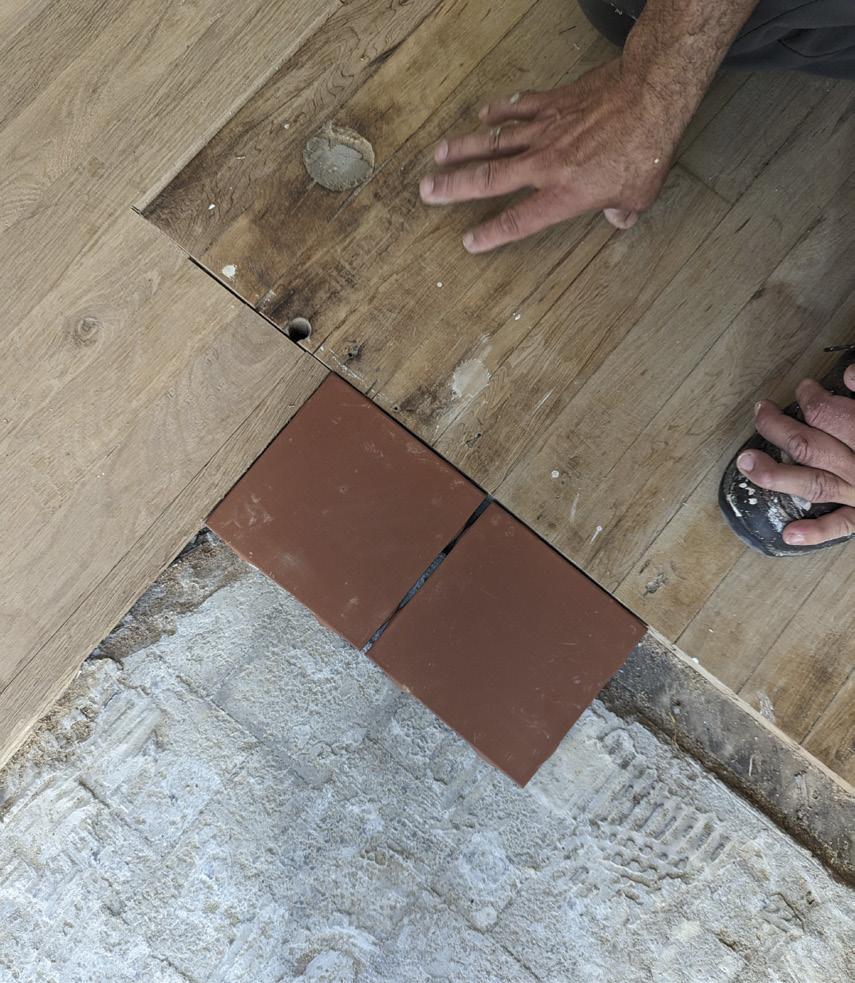
Opposite: Leeds and Glagola took two adjoining storefronts and combined them into an 1,800-square-foot bookstore with distinct areas within a small footprint.
One of Leeds’ key design moves was shaping how the space unfolds as visitors walk through. The bookstore consists of three distinct sections—the left bay, the right bay, and the back children’s room—but the strategic use of arches helps them feel connected. “When you walk in the front doors, the space feels a little tight at first, even with the glass windows behind you,” Glagola says. “But because of what Sam did with the arches, the further you move in, the more it opens up, drawing you in deeper.”
Once construction began—a six-month process— one major challenge was working with the building’s historic features. Beneath tile-covered floors, the team uncovered original hardwood that Leeds was eager to restore. “A lot of my design practice involves restoration,” she says. “If the materials are there, I always want to try and keep them.” Along with the floor, they preserved the building’s original tin ceiling tiles. Leeds sourced matching ones to replace those that were damaged.
Much of the millwork throughout The Common Good is red oak veneer plywood, while the bar top is crafted from solid red oak. That solid oak bar top became the centerpiece of one of the most complex design elements—the bar itself. Twenty-seven feet long and 10-feet deep, it needed to function as a bar, coffee shop, checkout counter, merchandise display, pastry case, and food prep station—all while meeting ADA requirements. The final design, modeled after a British pub, features a bar that seats 10 to 12 with a bar rail, alongside a full banquette and additional table seating. The entire bookstore can seat 35.
One of the biggest challenges was shaping the bar’s curves to accommodate both internal and external storage. “The curves are really wide because Matthew wanted storage on both the inside and outside of the bar,” Glagola explains. “But conventional bar curves available for purchase don’t exist at the angle he wanted. So, the curves on the left and right sides had to be hand cut on-site to fit properly and provide the necessary structural support—both in front and behind. That way, if people get a little wild, they can even stand on top.”
The need for flexible seating also shaped the design. Originally, the spot where a bench now
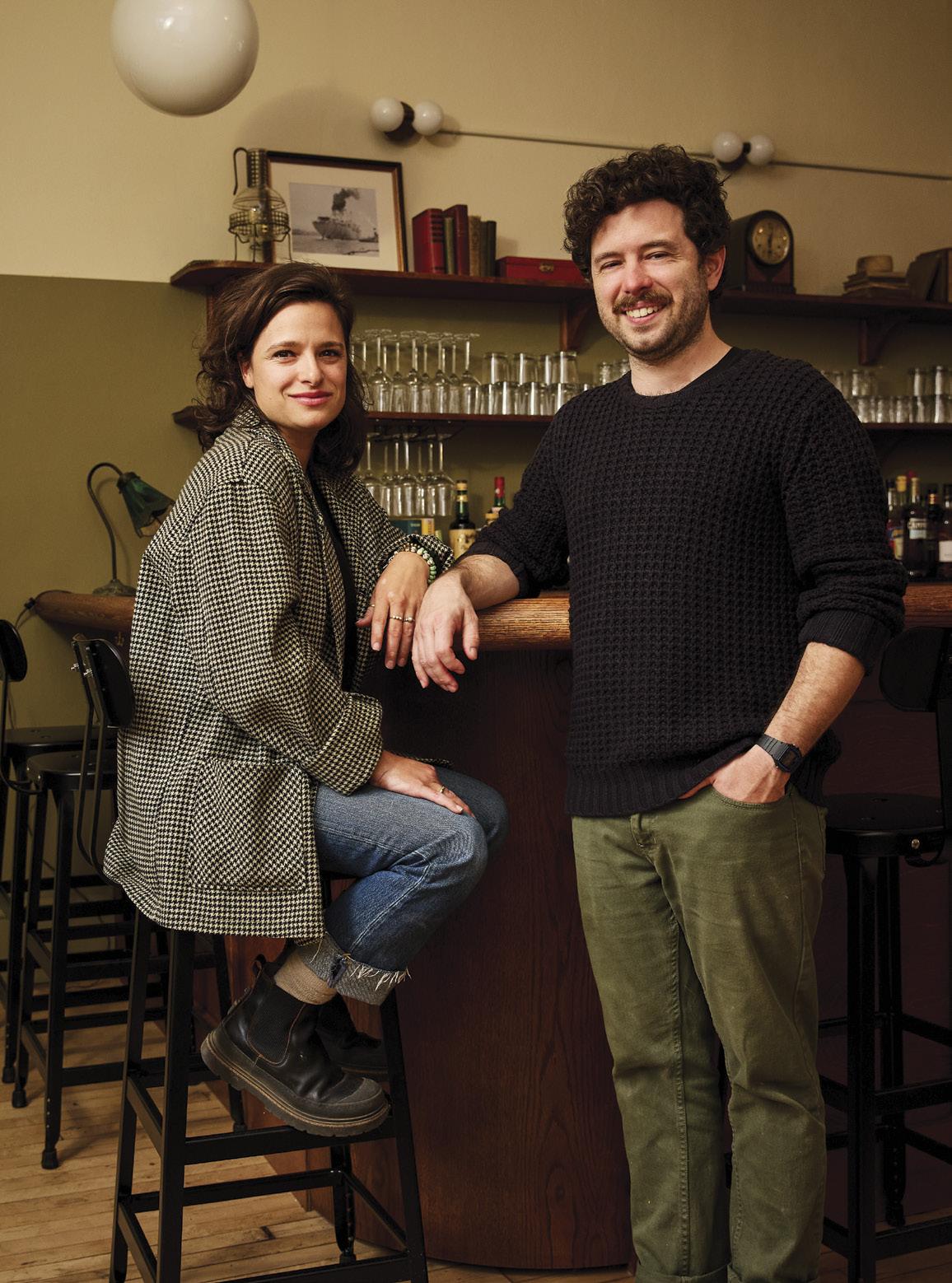
sits was intended for bookshelves. But as the team refined the layout, they realized more seating was necessary, so they reallocated bookshelf space elsewhere. This led to a set of wraparound bookshelves between the arches, ensuring ample storage while contributing to a cozy, inviting atmosphere.
Throughout the store, the design team also focused on creating a sense of intimacy by carving out different nooks. “I love the idea of having a bookshop where you have multiple seating areas so that people can feel like they’re in their own little world, even in a communal space,” Leeds says. These nooks are scattered throughout the store—from the cozy children’s room, a secluded space where parents and kids can escape, to the quiet corner seating areas.
Now that The Common Good is open, the design team takes pride in how the store has become a gathering place for the community— one they personally enjoy. “Another part we really loved about this project is that we go there and hang out; it was fun to have worked on the bar we drink at,” Glagola says. “We go to trivia there on Wednesdays, and it’s cool to sit on the bench we designed.” Leeds adds on: “It’s really cool because you think it’s a small town, but every time I go in, I meet people I’ve never met before,” she reflects. “I think there’s something beautiful about building a space that becomes a staple in the community. Matthew’s done a really good job of creating that anchor.”
By Jeff Eckes
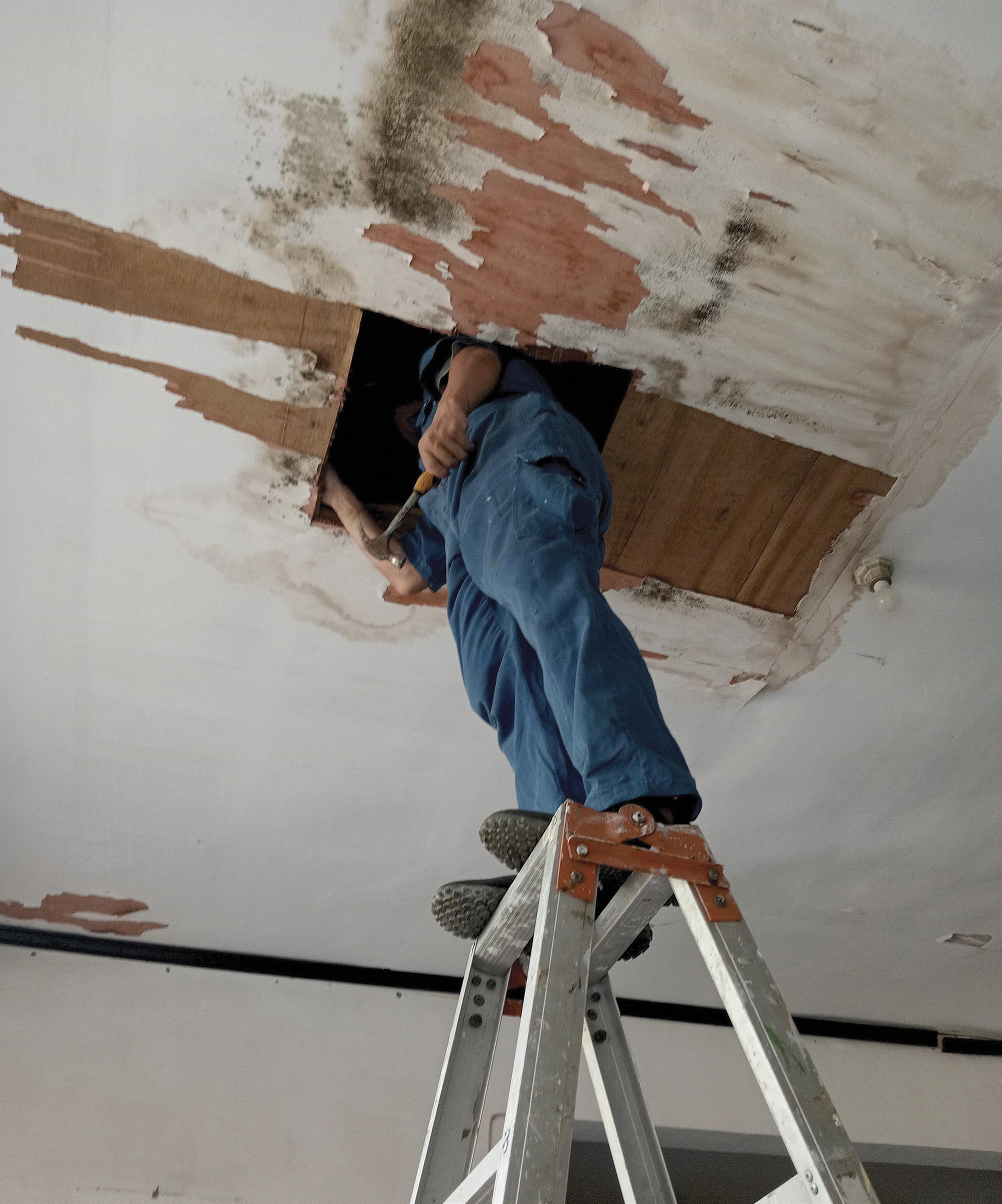
It’s okay to admit you don’t know how to do something. It’s not okay to remain uninformed. If you’re handy, you can learn the skills to upgrade your home. Even if you’re not, the knowledge you gain can save you thousands as you work with contractors to modernize your home.
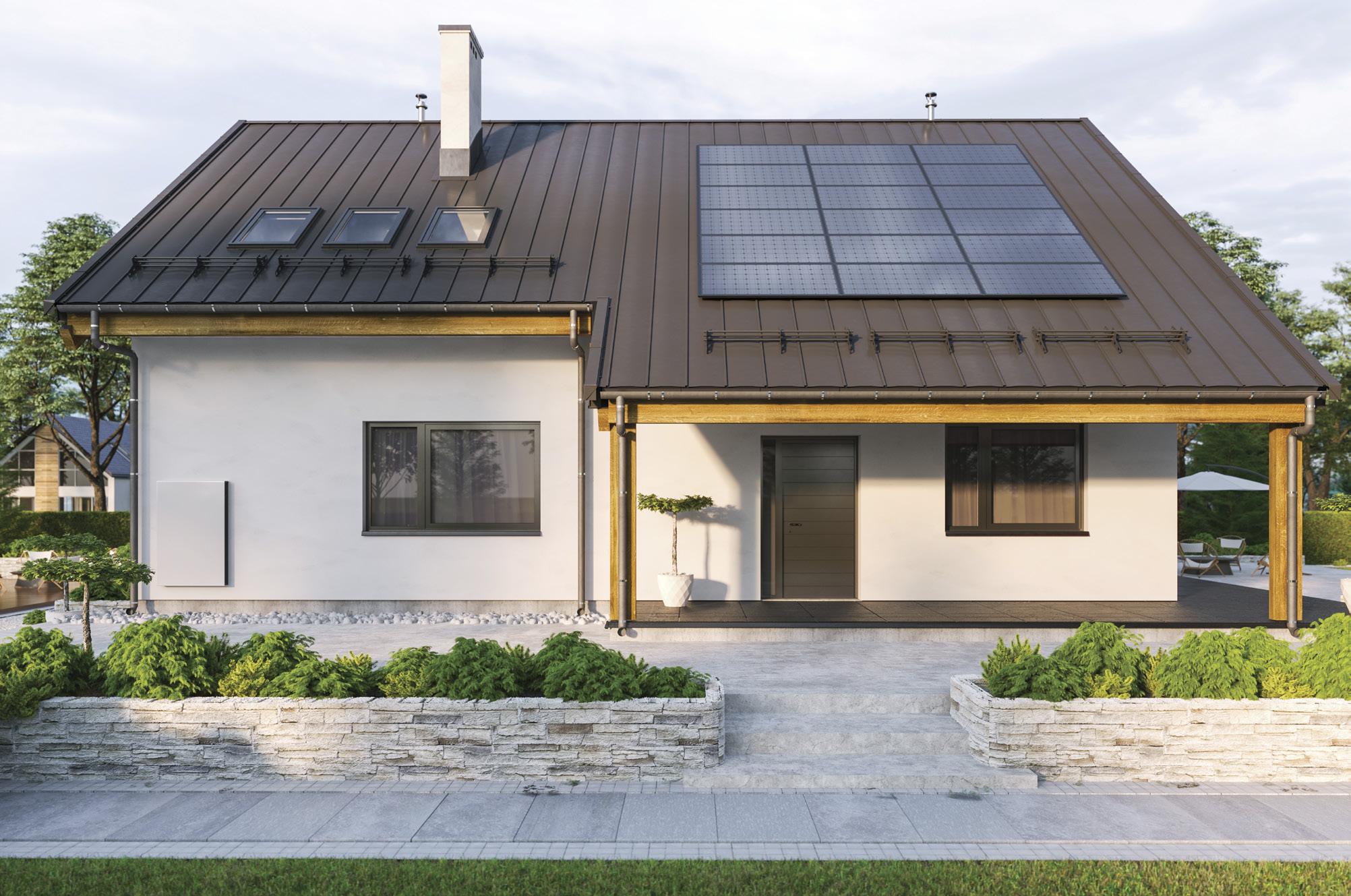
I’ve always loved winter: the holidays, snowboarding, a nice fire, cozying up on the couch watching old movies or reading a book, fewer work demands (construction, ya know…), the quiet intensity of a snowstorm, time to pursue my glass art, and my February birthday all combine to make it a time of year that helps me recharge for spring. Spring, of course, is when everything shifts back into high gear in my business. This year, however, it feels very different.
For starters, I turn 65 this year—a challenging milestone in anyone’s life. (New health insurance, new tax situation, new doctors, new hair in places it had never been, less hair in others— everything changes.) On top of that, I’m insanely busy with LDR Group right now. This is mostly due to a 12-week delay for a building permit this past fall, another home nearing design completion, and increased interest in highperformance homes in general.
Second, the high-performance home industry is scrambling to figure out a way forward on multiple fronts. We’re fairly certain that any federally supported money for this kind of housing that hasn’t already dried up soon will. In the last issue,
I said we were likely on our own. I didn’t think it would feel this profoundly alone.
I once read something I considered wise: We can only affect the parts of the world that touch our lives. I think that’s true. For most of us, that means family and friends. For some of us, it may mean a few hundred or thousand more—those who read our scribblings about various things. For a very few, their words can affect hundreds of thousands, if not millions. We all have a responsibility now to contribute what we can, where we can. To be truthful, we’ve always had that responsibility. It’s just more obvious now and becoming more apparent by the day.
In the last issue, I briefly listed a few ways we can advance our climate goals with our homes in a “big picture” way. In this issue, I’ll get a bit more granular. So let’s dive in!
Learn All You Can About What You Need Done It’s okay to admit you don’t know how to do something. It’s not okay to remain uninformed. As a client, I don’t know exactly what you need, but I can learn and use that knowledge to both of our advantages.
My Boomer age group was called the “do-ityourself” generation by some. We were all in on flooring, painting, bathrooms, and kitchens (channel your inner Martha Stewart to get the vibe). Yet, we rarely considered the “envelope” of the home—the part that keeps you warm and dry—unless it was broken and the rain was coming in. Fuel was cheap, climate change wasn’t really on the radar (for most of the public at least), and the money was easy. Why bother, right?
Part of the reason I do what I do today in highperformance building is my reaction to how shortsighted we were back then and how much damage my generation did—and continues to do. Today, the envelope is everything. When I have a client doing a retrofit and it comes down to choosing between a sauna and a seven-jet shower or better sealing and insulation, I’ll counsel for sealing and insulation every time.
You can always update a trendy bathroom. Insulation in your home, though? That’s going to be there for decades. So if you need to seal and insulate your home, teach yourself. It’s not that difficult. Even if you don’t plan on doing the work yourself, getting the information will make you
The envelope is everything. If it comes down to choosing between a sauna and a seven-jet shower or better sealing and insulation, go for sealing and insulation every time.

smarter about high-performance homes than most contractors. Then, you can better scope the work in the contract. If you’re handy, you can learn these skills. Even if you’re not, the knowledge you gain can save you thousands as you work with contractors to modernize your home.
1. Alison
This is an amazing resource provided by USAID. It offers free training courses (not just in construction) with some even issuing diplomas. If you’re a learning nerd like me, you’ll appreciate the respected certificates in the industry. Alison.com
2. Journal of Light Construction
This contractor-run resource offers both entrylevel and advanced construction techniques, increasingly focused on high-performance building. Jlconline.com
3. Path to Pro and Cursa
Both offer free training in construction and are great for career development. Pathtopro.com; Cursa.app
4. MIT’s Sustainable Building Design Course
A 13-week course on sustainable building design. Yes, it’s intensive (8 to 10 hours a week), but it’s your home! Edx.org
5. Coursera’s Net Zero Building Fundamentals
This course is an excellent primer for highperformance homes. Coursera.org
6. NY Passive House
A deeper dive into Passive House standards for anyone interested in the nitty-gritty of building science.
Nypassivehouse.org
7. Passive House Accelerator
A user-friendly resource that started during COVID. Passivehouseaccelerator.com
8. Building Energy Exchange
A primer on Passive House, the gold standard in energy-efficient building. Be-exchange.org
Besides leaving you with a ton of homework, I’ll leave you with this: Community is everything now. Reach out to local and national resources, the Passive House and building science community in the Hudson Valley, and anyone who can help you realize your high-performance housing goals. Maybe this generation of homeowners will be called the “building science” generation?
In the next issue: Portraits of two highperformance homeowners—one with a newly built certified Passive House by LDR, the other with a deep energy retrofit to a 1990 ranch. Why they chose it, what they learned, and their advice for others considering high-performance housing.
Jeff Eckes if the CEO of LDR Group, a Passive House design/build/renovate contractor located in the Mid-Hudson Valley. His new podcast, “Passive Aggressive,” on high-performance housing technologies, is available on podcast platforms.

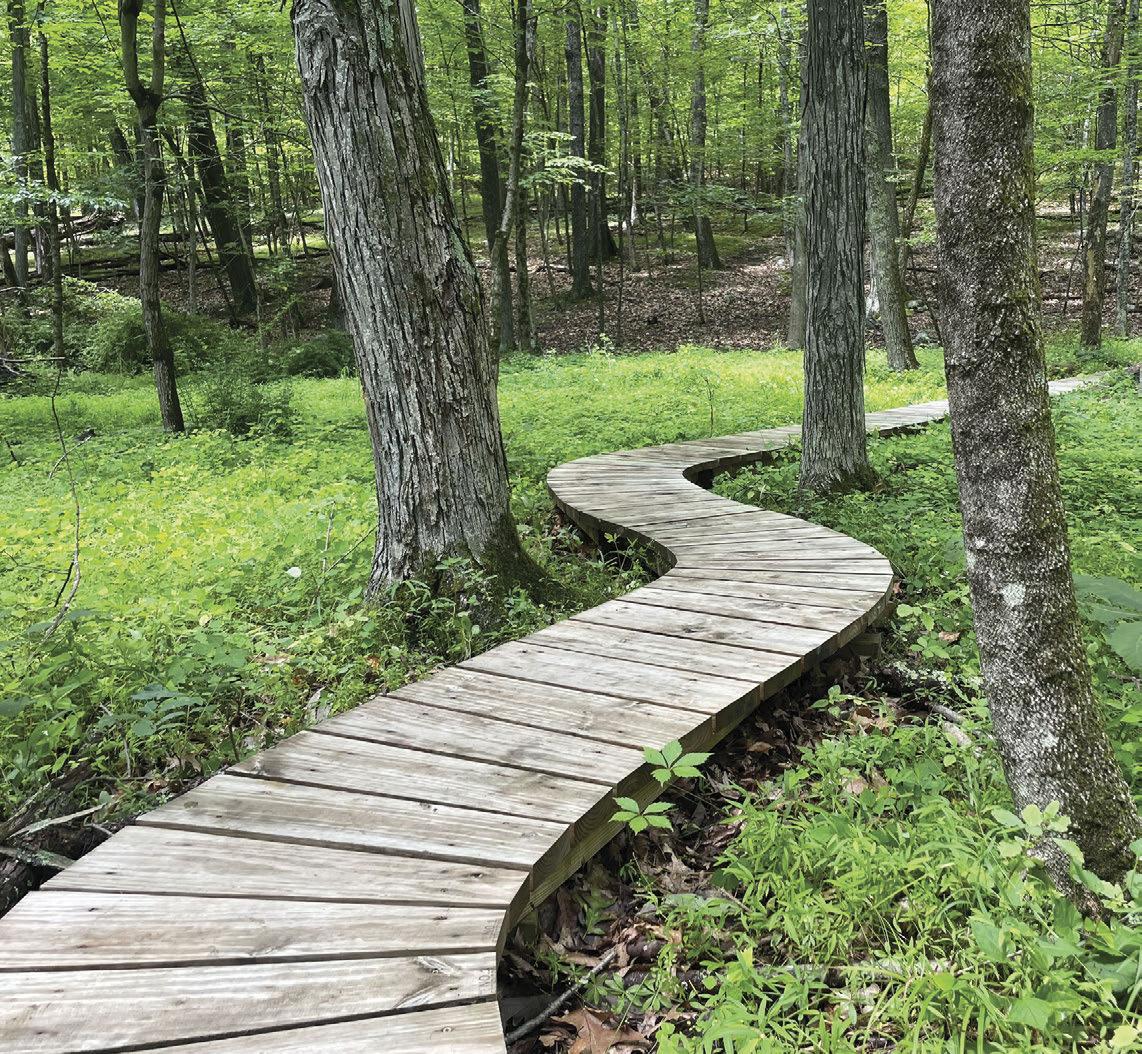

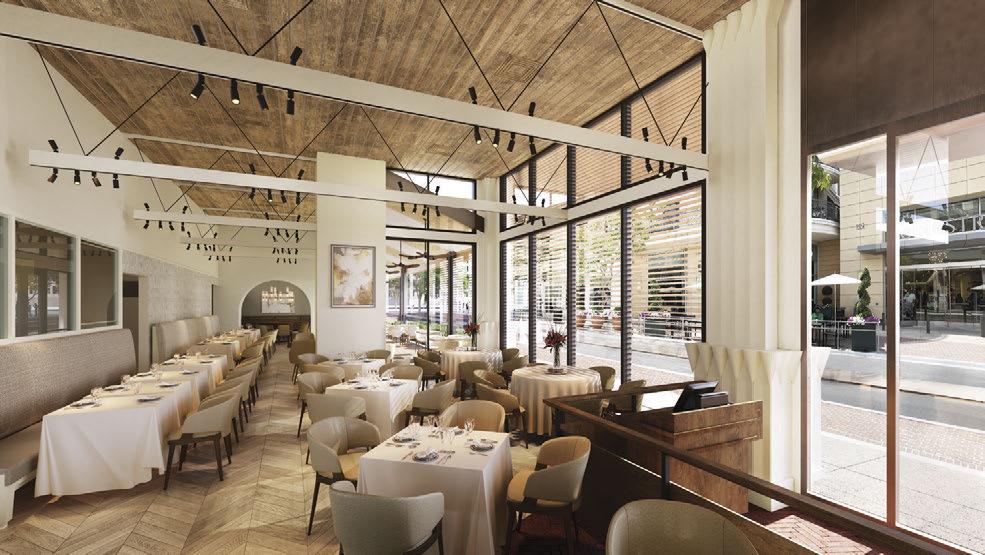

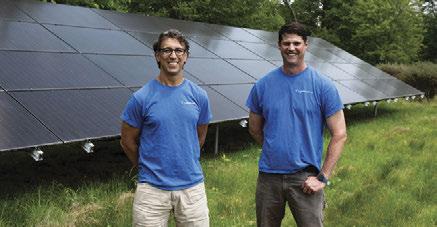
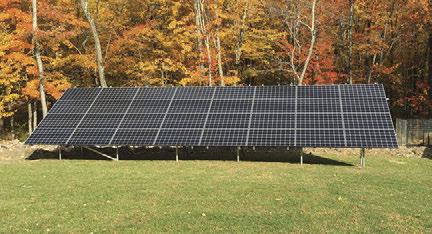
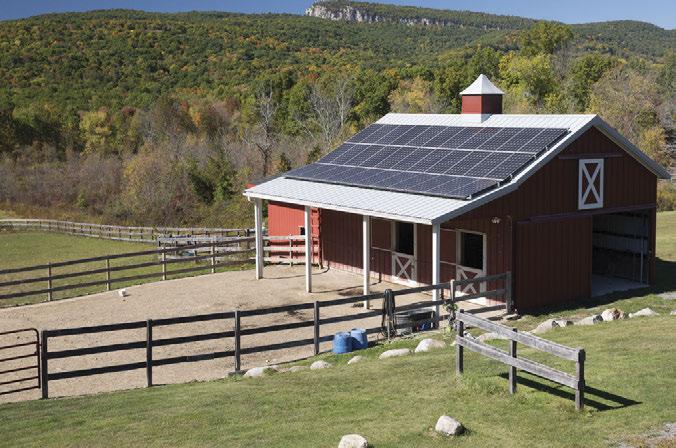

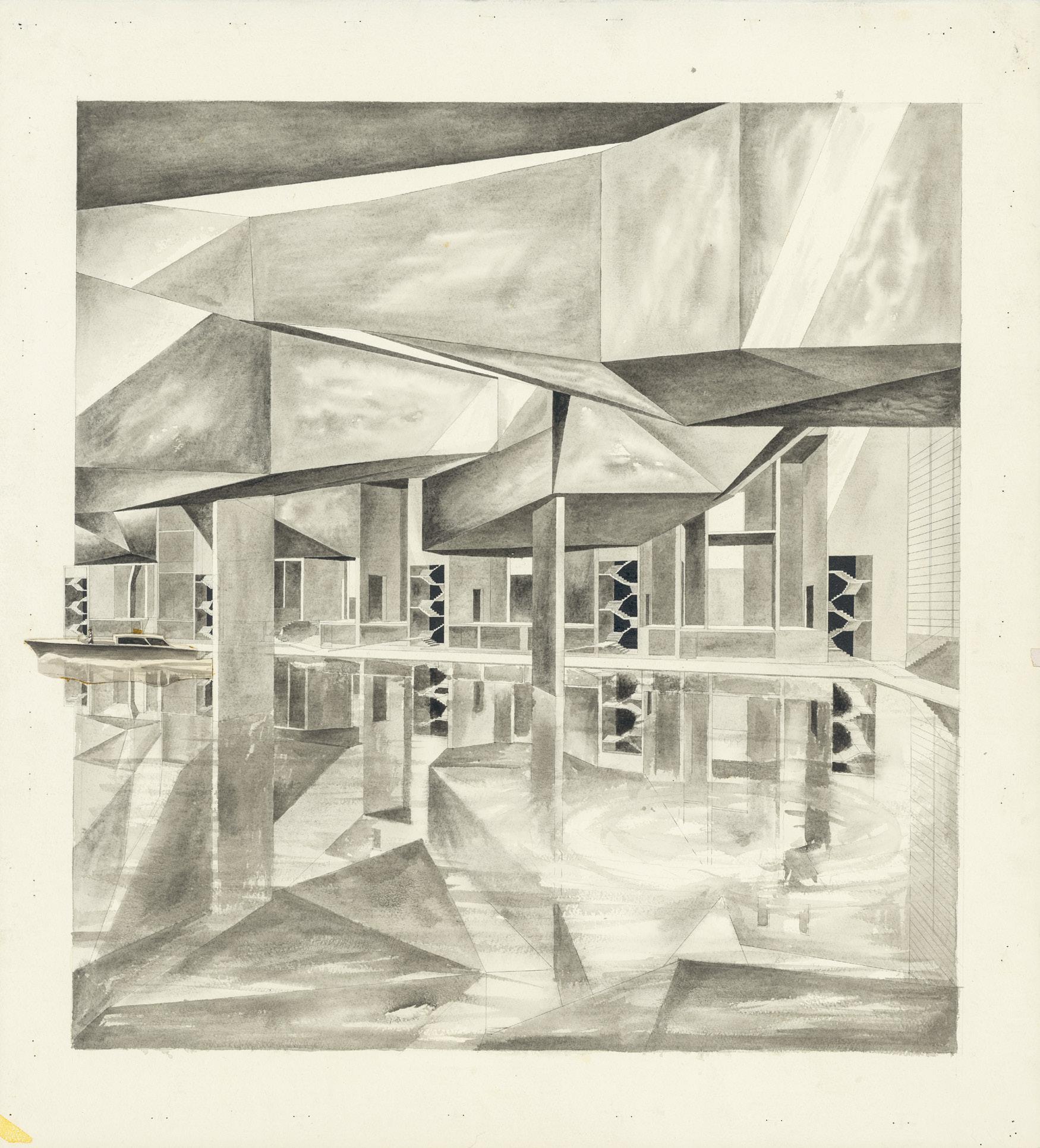
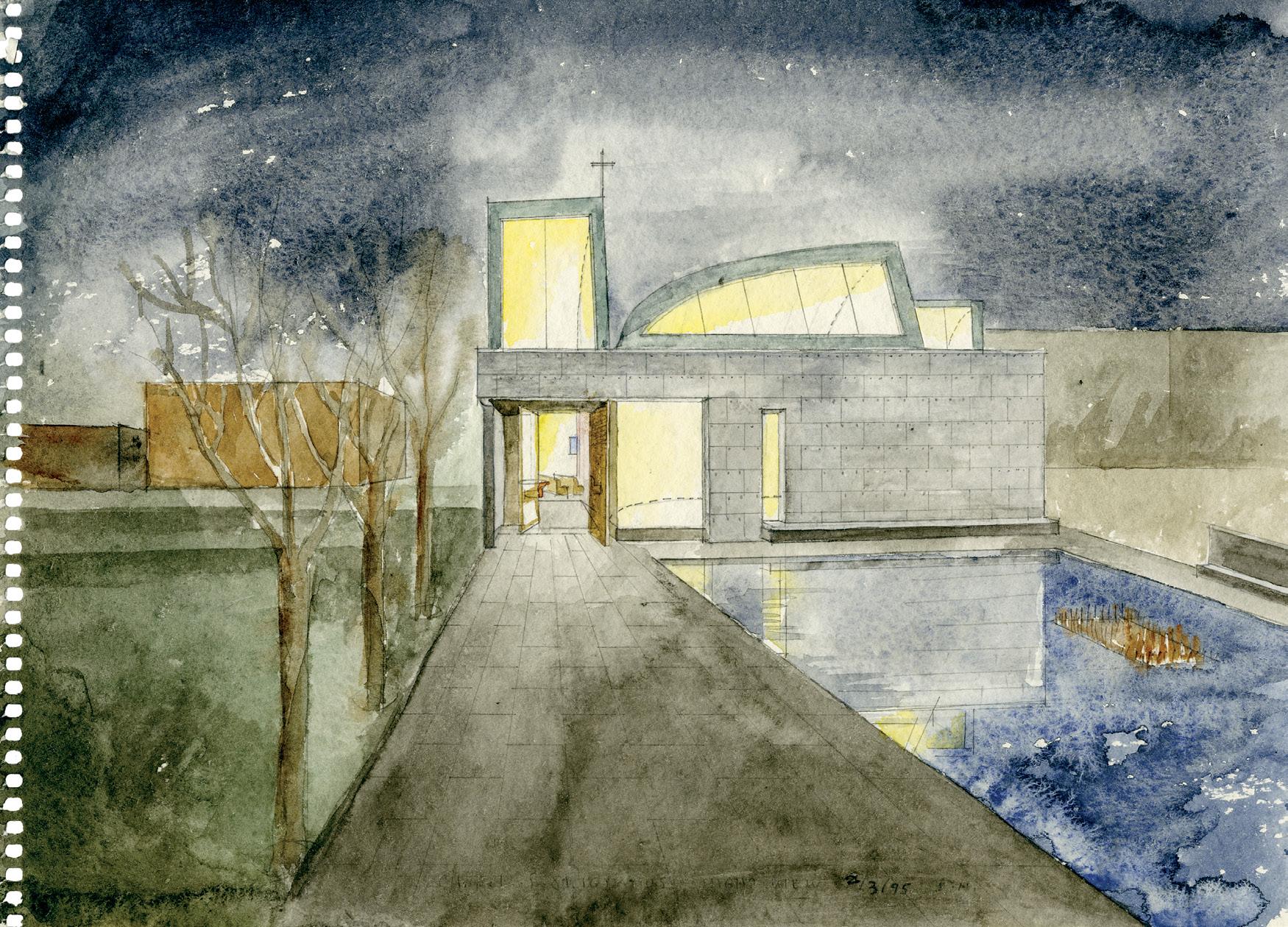
Steven Holl starts every day the same way: with a watercolor. Before the emails, before the meetings, before stepping into the sun-drenched studio at his Rhinebeck property, he picks up his brush, lets the paint bleed into the paper, and captures a fragment of an idea. Some of these sketches— five-by-seven inches of ink, color, and intuition—become buildings. Some don’t. But for Holl, one of the most celebrated architects of his generation, drawing is as fundamental as the structures it precedes.
Opposite: Palazzo del Cinema, Venice, Italy. Perspective, graphite and ink on paper, 83.5 × 75.25 centimeters, 1989
It is fitting, then, that his latest exhibition, “Drawing Thought,” now on view at the Tchoban Foundation Museum of Architectural Drawing in Berlin through May 4, places over
By Brian K. Mahoney
100 drawings center stage. Split between two floors, the exhibition traces the evolution of Holl’s architectural thinking: the lower level houses his early, large-format, blackand-white drawings from the late 1970s and early ‘80s, while the upper floor showcases his now-signature watercolors. The show is a rare window into the mind of an architect whose work is at once deeply conceptual and rigorously practical, a balance struck through decades of disciplined drawing.
“I start every project with drawings,” Holl says. “After studying the site and the program, I begin sketching, and I write little texts beside them to try to get the idea to take form. But usually the drawing comes first.”
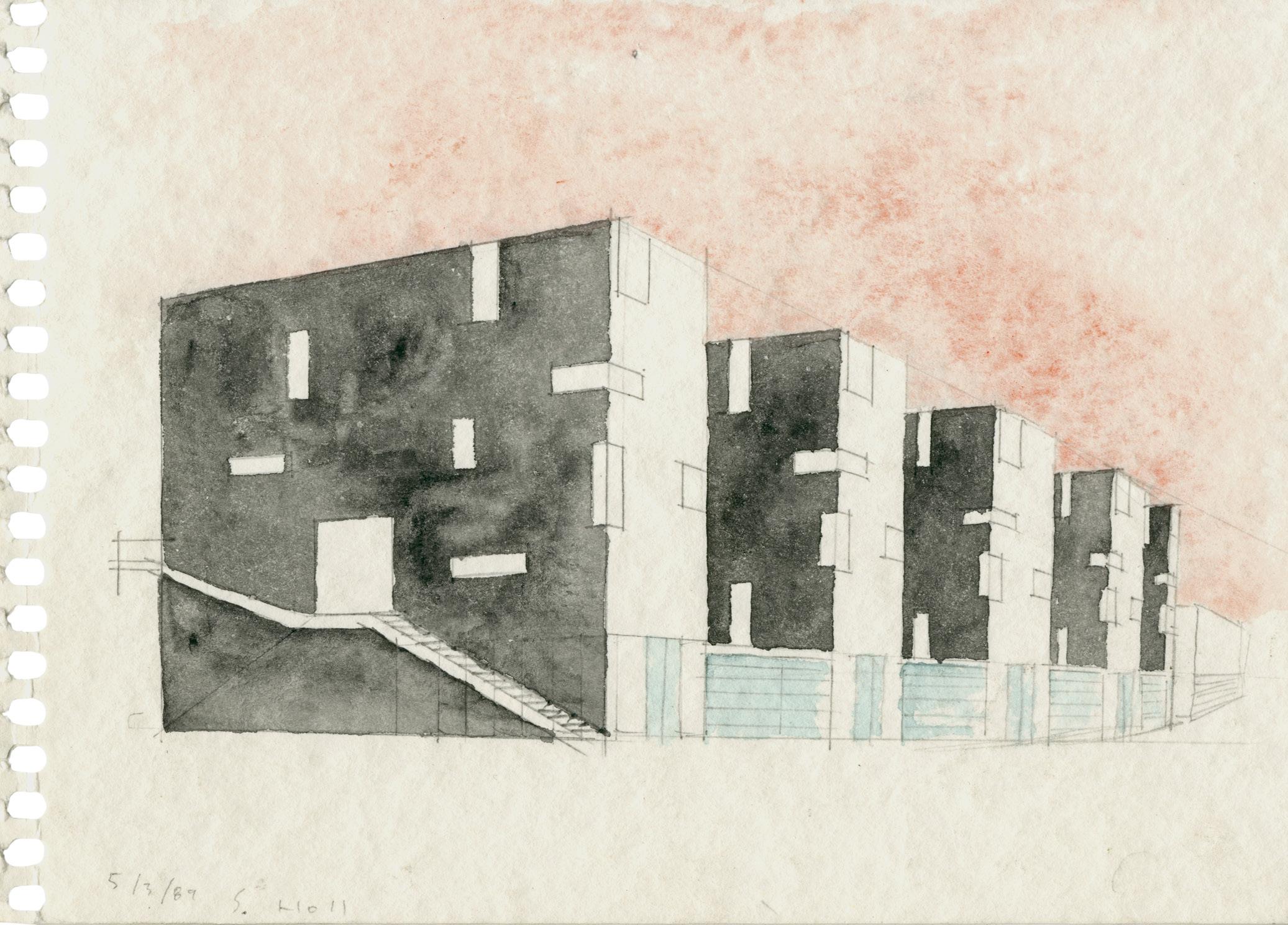
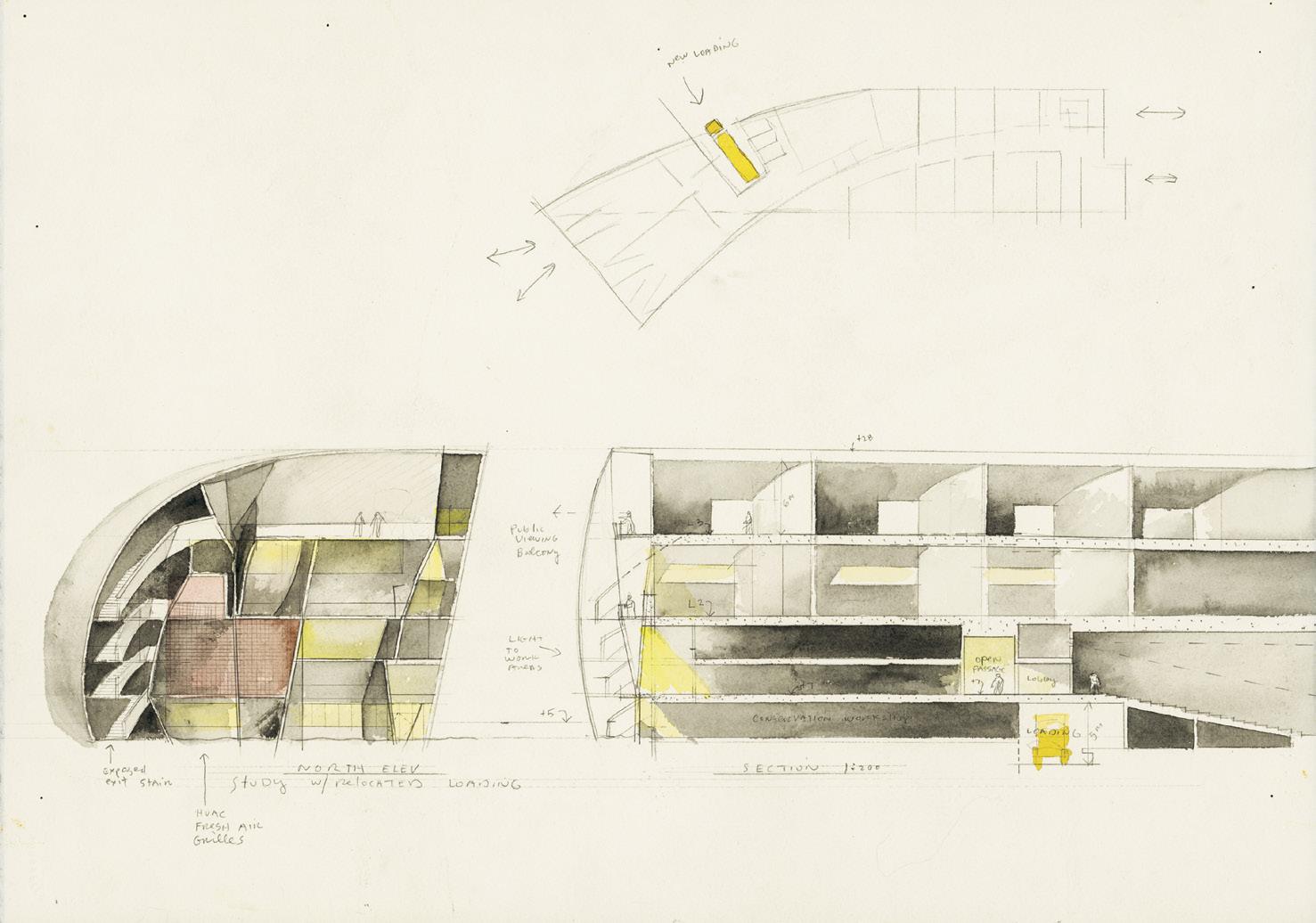
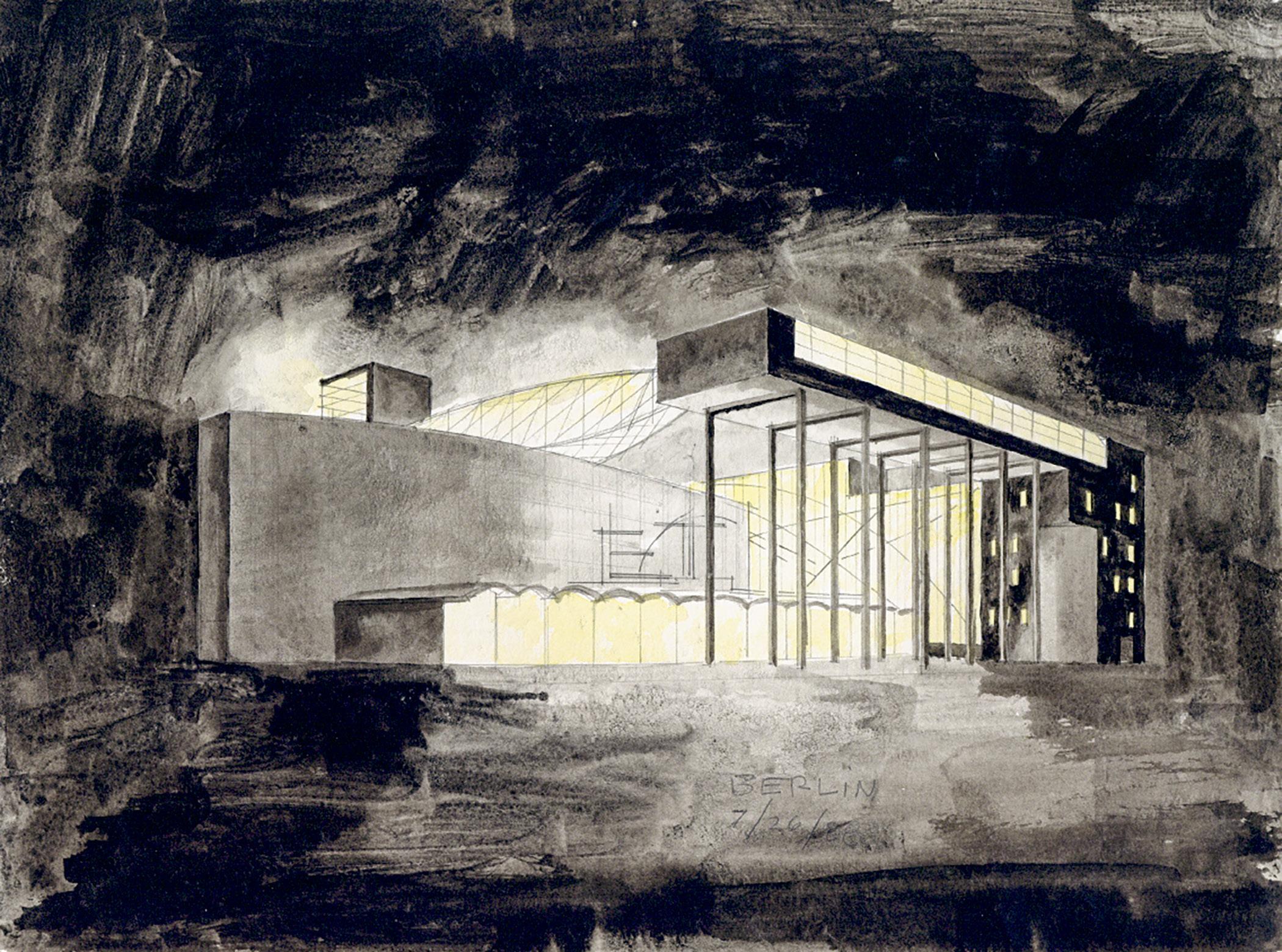
Above: AmerikaGedenkbibliothek, Berlin, Germany. Perspective by night, watercolor, ink, and graphite on paper, 22.86 × 30.48 centimeters, 1988
Opposite, top: Void Space / Hinged Space, Fukuoka, Japan. Perspective, watercolor and pencil on paper, 12.7 × 17.78 centimeters, 1989
Opposite bottom: Museum of Contemporary Art Kiasma, Helsinki, Finland. Study, section, watercolor and pencil on paper, 40.32 × 56.52 centimeters, 1993
From the Hudson Valley to the World
Though Holl has built structures across the globe—from the Kiasma Museum of Contemporary Art in Helsinki to the Reid Building at the Glasgow School of Art—his home base has been Rhinebeck for years. Here, in the rolling hills of the Hudson Valley, he has found a landscape that speaks to his aesthetic philosophy: expansive light, deep shadows, and a kind of sublime openness that echoes through his work. “There’s something about the light here,” he says, referencing the region’s famed Hudson River School painters. “The way the glow of the sunset is picked up in the river, the way the sky moves over the landscape—it all informs the way I think about space.”
It’s no surprise, then, that he has left his architectural imprint on the valley. His most recent local project, completed last year, is a striking modernist home on Union Street in Hudson, designed for renowned collector Mark McDonald. Holl describes the house as an exploration of light and material, a theme that runs through much of his work, whether in the intimate scale of a private residence or the grand ambition of a university arts complex, like one currently under construction at the University of Pennsylvania in Philadelphia.
Yet Holl’s connection to the Hudson Valley extends beyond the projects he designs here—it’s also where his architectural
philosophy takes physical form. Tucked away in the sylvan embrace of Rhinebeck, T Space is his modernist hermitage, a place where architecture, art, and sound converge in a choreography of light and form. Conceived in 2010 as an incubator for ideas, it houses an archive of 1,200 architectural models by Holl—miniature worlds of translucent watercolor and sculptural inquiry—while also serving as a gallery and performance space for artists, poets, and musicians attuned to the spatial sublime. Like Holl’s buildings, T Space isn’t just an object but an experience, a dialogue between structure and landscape, silence and resonance, where the geometry of thought meets the poetry of place.
Berlin, Then and Now
Holl’s relationship with Berlin dates back to 1988, when he won the competition for the Berlin Library—only to have the project shelved by local authorities. “It was a long story,” he says with a wry laugh. “But in a way, that project launched my career, even though I didn’t get to build it.” The library’s sweeping, fluid forms, imagined as a bridge over an existing building, signaled Holl’s arrival as an architect of ideas.
Fittingly, those original Berlin Library drawings are now the first thing visitors see upon entering “Drawing Thought.”

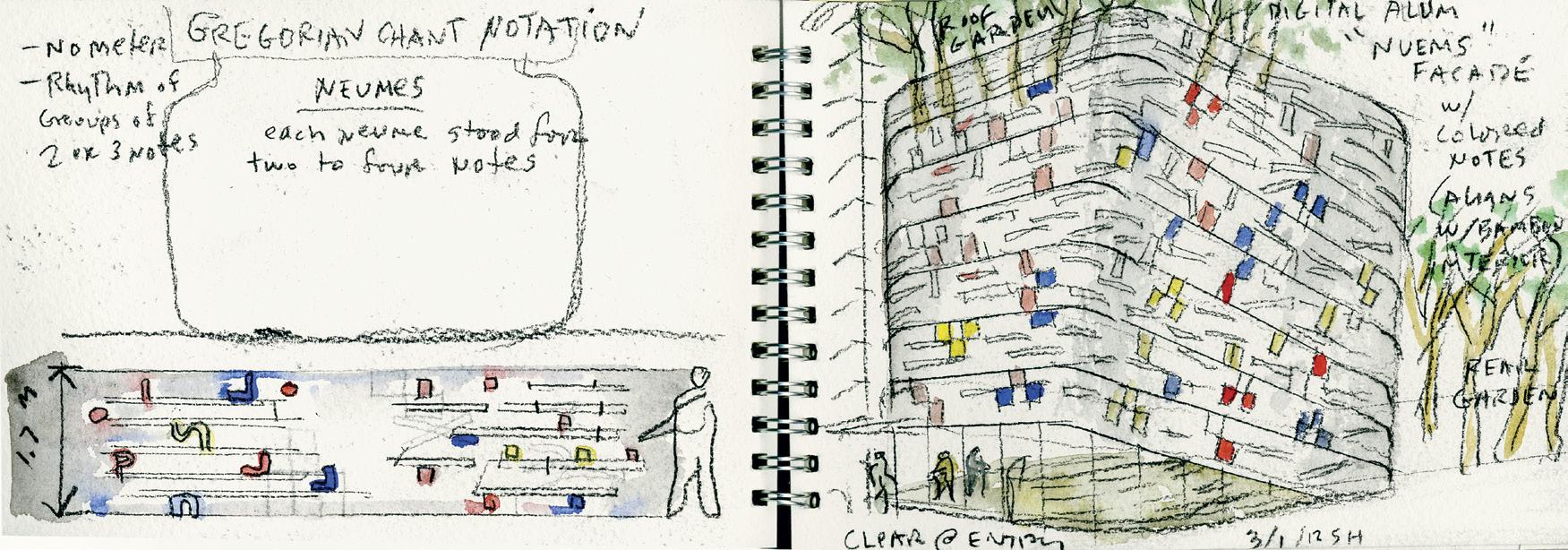
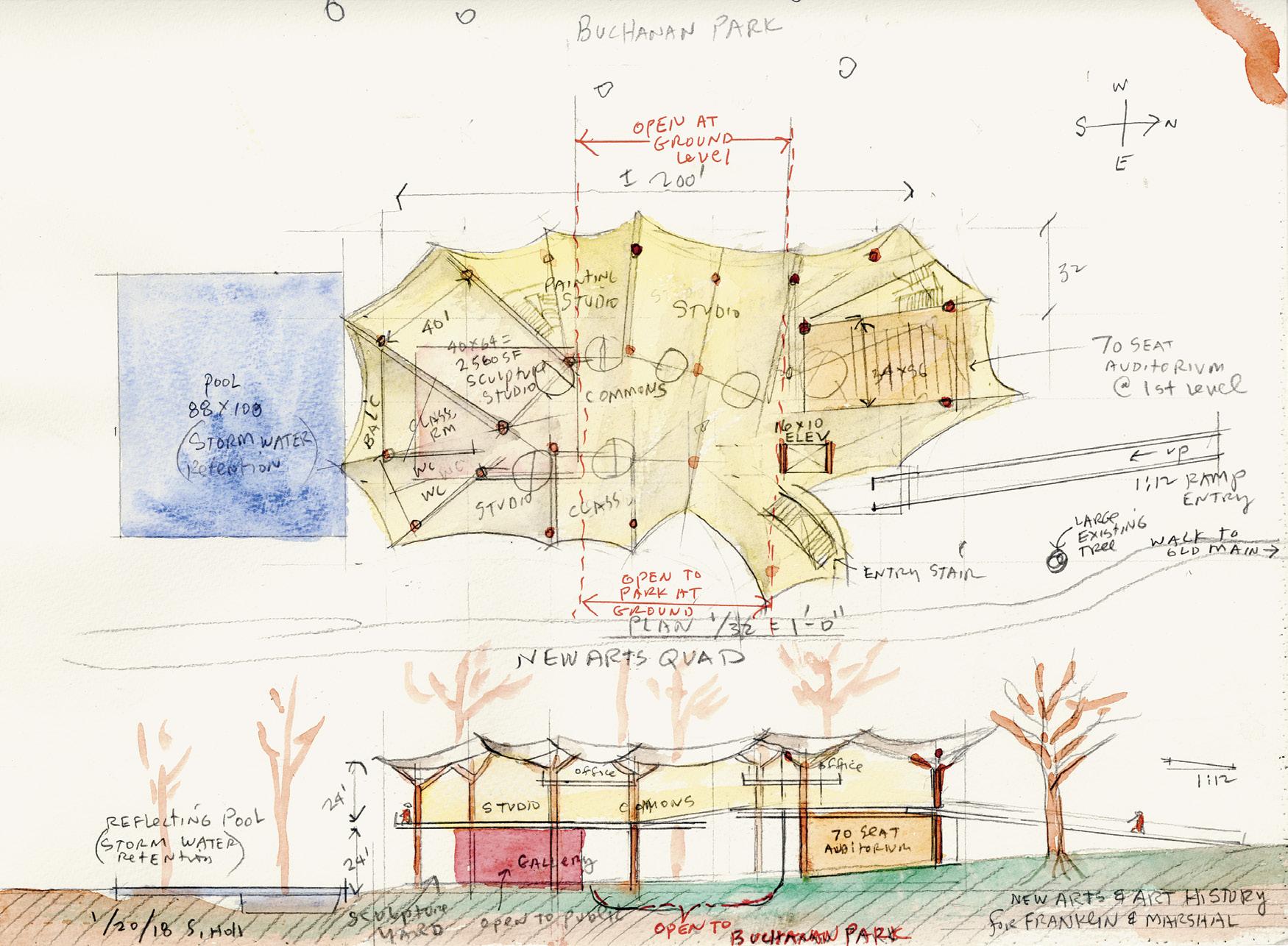
Above: Winter Visual Arts Center, Franklin & Marshall College, Lancaster, Pennsylvania. Study, watercolor and pencil on paper, 30.48 × 40.64 centimeters, 2018
Opposite, above: The REACH, Kennedy Center, Washington, DC. Sofa, watercolor and pencil on paper, 22.86 × 30.48 centimeters, 2018
Opposite, below: Maggie’s Centre Barts, London, United Kingdom. Gregorian chant notation, neumes spread, watercolor and charcoal on paper, sketchbook, 12.7 × 35.56 centimeters, 2012
“They’re big, black-and-white pencil drawings—part of that period in my work when I was doing these really large-format pieces,” he says. The upper level, by contrast, bursts with color, documenting his shift to watercolor as his primary medium for conceptualizing architecture.
That transition was, in part, a matter of efficiency. “The bigformat drawings took me three or four days each,” he explains. “I realized that what mattered most was the idea itself. How could I get there faster? That’s when I started using five-by-seven watercolor pads. It let me work quickly and intuitively, and I could catalog everything. I have every sketch going back to 1980.”
The watercolors also serve a practical purpose: They allow Holl to communicate his ideas with clarity. “Clients love them because they’re conceptual. They’re not blinded by the artificial reality of digital renderings,” he says. “Renderings can be dangerous—they make it look like a project is fully formed when it isn’t. But a watercolor leaves room for thought.”
Architecture as Thought, Drawing as Process
For Holl, drawing isn’t just a way to illustrate a project—it is the project. “The process of bringing a building together is just
as much a drawing process as it is a written one,” he says. His sketches don’t just depict buildings; they define them, guiding their evolution from idea to structure. His Maggie’s Centre cancer care facility in London, for instance, began as a series of overlapping sketches: a “thing within a thing within a thing,” he says, layering exposed structure, a warm bamboo interior, and an external frame resembling a staff of musical notes.
And while digital tools have become standard in architecture, Holl remains a staunch advocate for hand drawing. “I don’t allow my students to use digital renderings,” he says of his teaching at Columbia University. “Work with your ideas, however you want—charcoal, ink, watercolor, whatever—but don’t rely on a computer. If you cut and paste a building together in an hour, there’s no real thought behind it.”
His commitment to drawing extends beyond the classroom. Even as architecture leans increasingly into technology-driven design, Holl sees his watercolors as a vital part of his practice. He takes his watercolor book with him everywhere and paints whenever an idea strikes him— in hotels, on airplanes. “I ask the flight attendant for a cup of water, and I use that for the watercolor,” he says. “It’s how I work out my thoughts.”
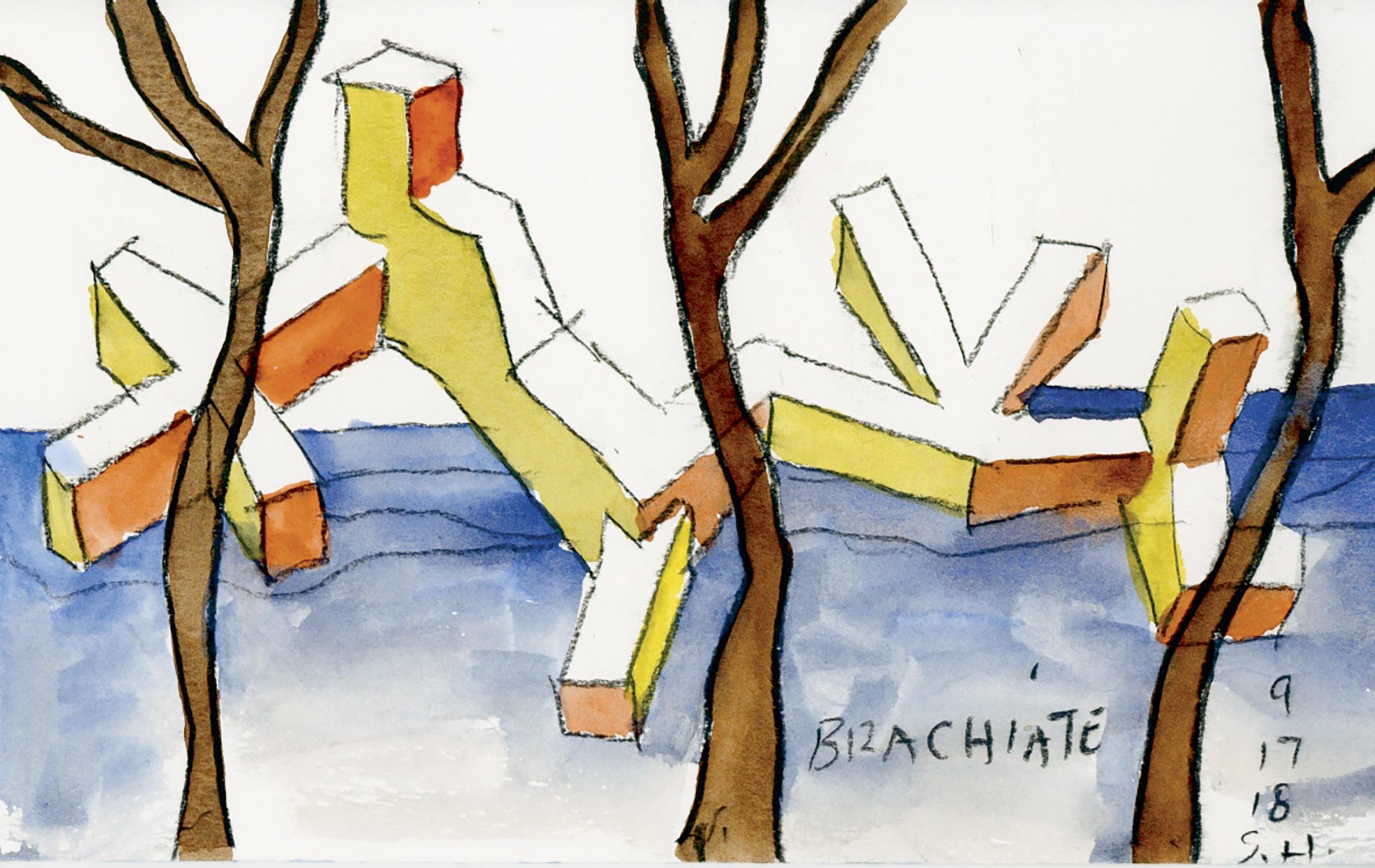
Unlike poets, whose best work often emerges in youth, architectural careers don’t blossom until middle age. “It just takes so long to build something,” Holl says. “Our average project takes eight years from first sketch to completion.” The Kiasma Museum in Helsinki, for instance, was completed in 1993, when he was 50—after years of teaching, drawing, and waiting for the right opportunity. “Before that, I was living in a cold-water loft in New York, sleeping on a plywood shelf,” he recalls.
Now, with over 60 built works to his name and more in progress—including projects in Tirana, Albania, and Rome— Holl’s influence is undeniable. Yet, for all the glass, concrete, and stone he has shaped into lasting form, it all starts with drawings, capturing the essence of his architecture before it ever reaches the ground.
“Drawing is thought,” he says. “It’s intuition. It’s the beginning of everything.”
But if drawing is the beginning, the real test of an architect’s work is how it holds up over time. For Holl, the best architecture doesn’t just endure—it deepens, gathering richness as the years pass.
For Holl, architecture isn’t just about the present moment— it’s about endurance. “Most buildings that weren’t well built or well thought through don’t look so good after 10 years,” he says. “But if a building is designed with care, if the materials, light, and structure are considered deeply, it can not only last but actually improve over time.” One of his own projects, the Chapel of Saint Ignatius in Seattle, exemplifies this philosophy.
“That building is 27 years old now, and it looks fantastic,” Holl says. “They keep it beautifully, but beyond that, the materials have developed a patina—the wood has aged, the Alaskan cedar doors have deepened in color, the bronze handles shine where they’ve been touched and darken where they haven’t. The concrete floor has taken on its own character. That’s what I love—when a building gains richness as it ages, rather than deteriorating.”
Holl is wary of architecture that prioritizes novelty over longevity. “I’ve never believed in throwaway buildings—where you build something cheap, knowing it’ll be torn down in a couple of decades,” he says. “That’s environmentally wasteful and architecturally irresponsible. If you design a building well, with good light, good space, good materials, it can serve generations.”
Rhinebeck Campus, Archive & Library, Rhinebeck, New York. Brachiate. Watercolor and charcoal on paper, 12.7 × 20.32 centimeters, 2018
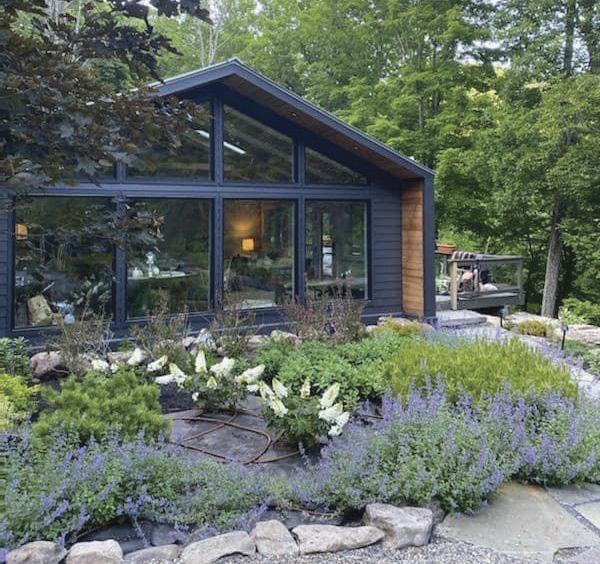
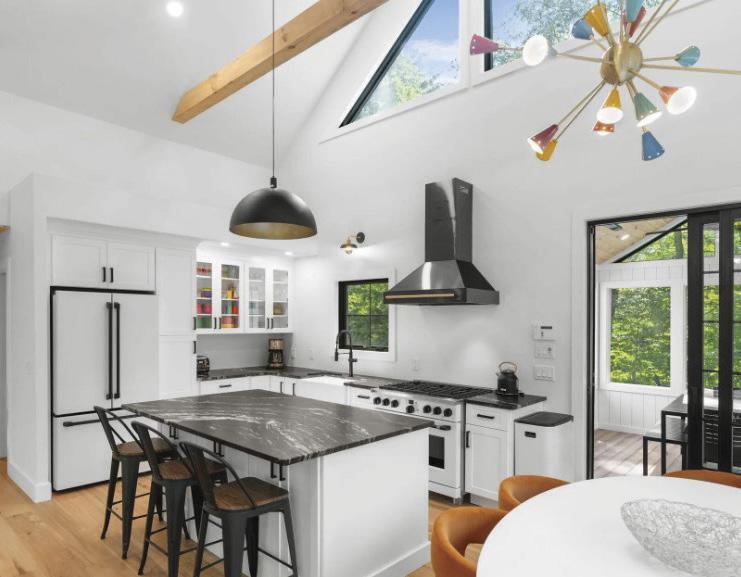
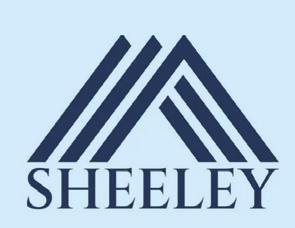



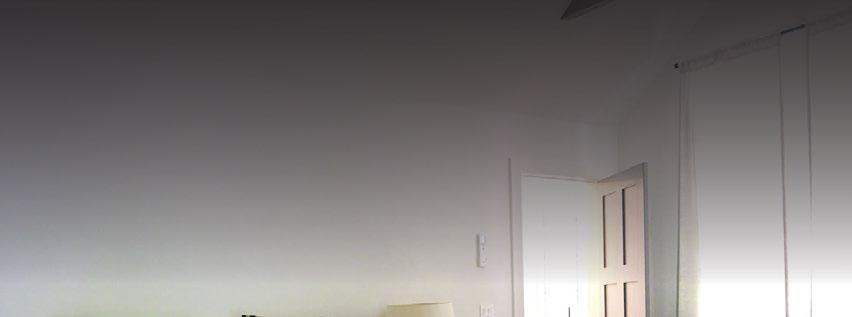
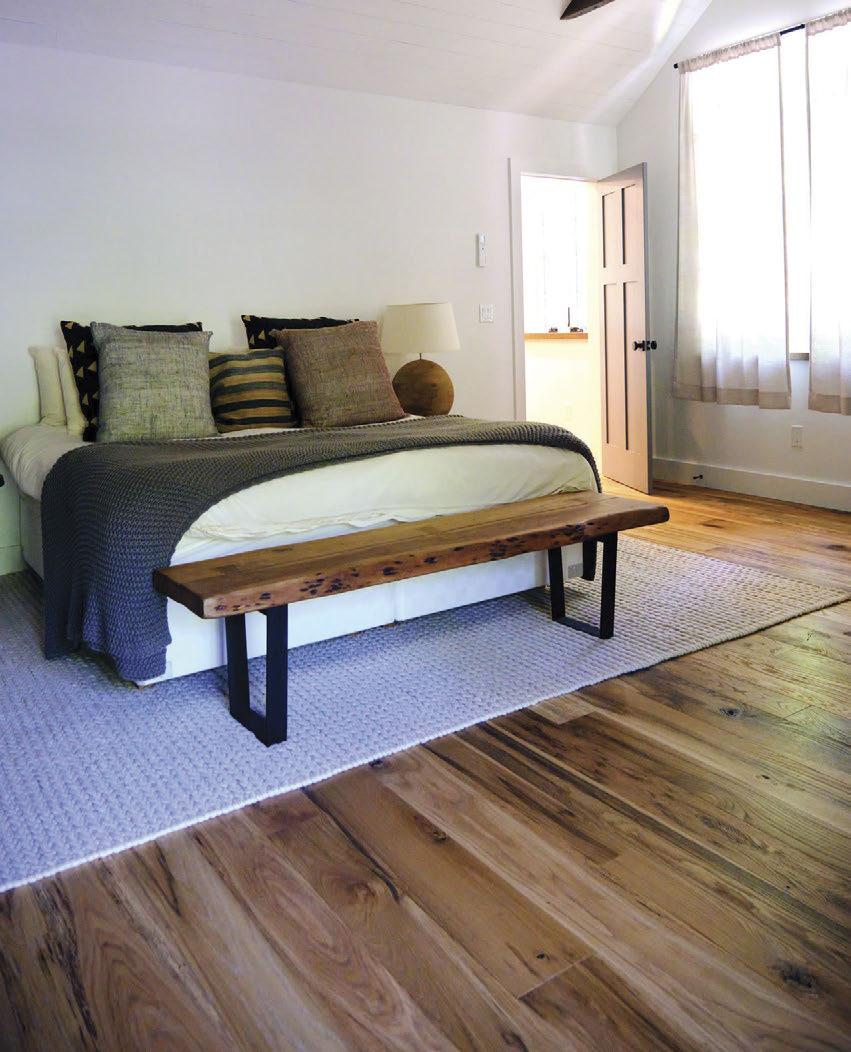
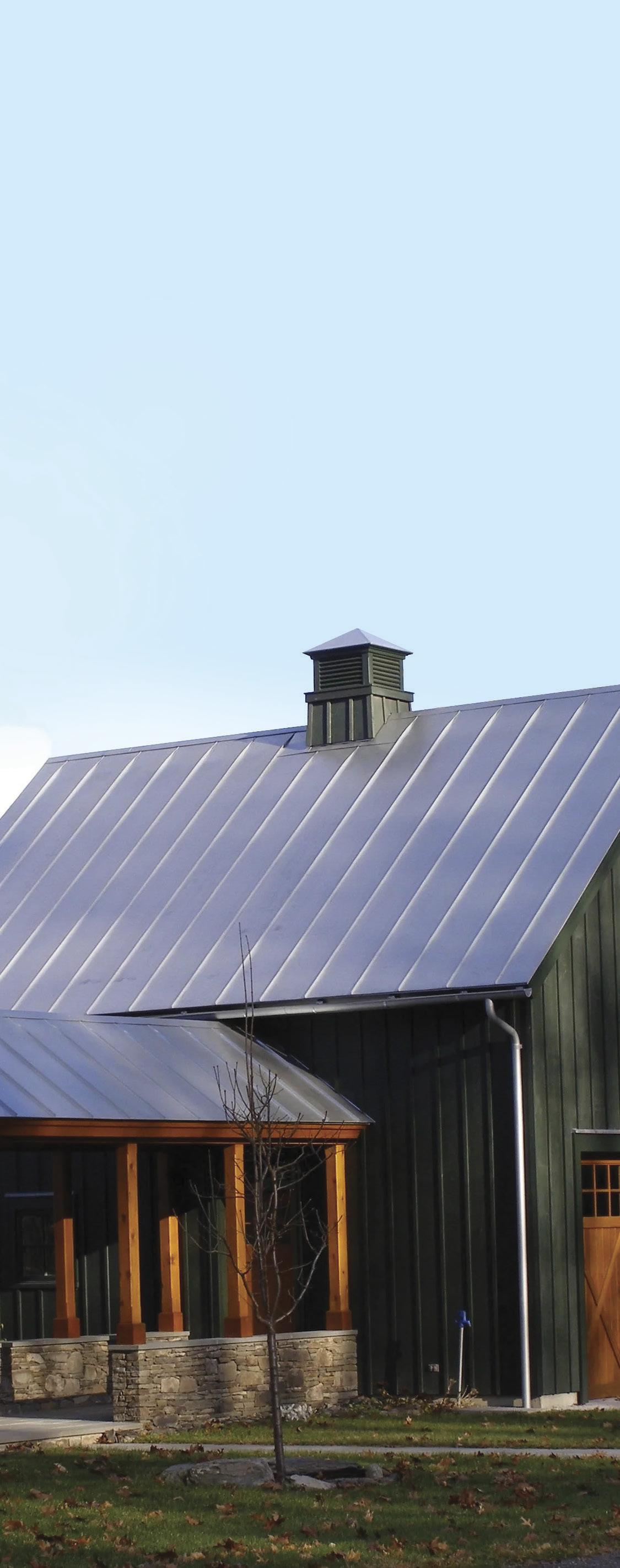

By Anne Pyburn Craig Photos by David McIntyre
Woodstock ‘94, the 25th anniversary show hosted at Winston Farm in Saugerties, was subject to many of the difficulties that plagued the original gathering in Bethel: Organizers swiftly lost control when 350,000 fans (twice the expected number) showed up, resulting in a logistical nightmare; nudity and drugs were everywhere; and it rained hard enough for the event to be christened “Mudstock.” Three people died, and 800 visited the ER. Performances ranged from catastrophic to epic. It was surely a party, but for locals it was a massive traffic jam. Some places would have brushed the whole thing under the rug, little Bethel, after all, struggled with the original legacy until Yasgur’s Farm was finally transformed into the Bethel Woods performing arts center. When the idea of a 30th anniversary celebration first arose, some were unsure of the kind of reception it might meet. But when the Chamber of Commerce formed a Woodstock ‘94 Anniversary Celebration Committee and asked for input, there was only one email out of hundreds that was negative. Accordingly, hippie buses were chosen for 2024’s public art expo, historical memorabilia was amassed and displayed, and local musicians who’d played the big event got the chance to demonstrate
their creative evolution at a well-attended music and food truck fest.
“It was wonderful,” says Peggy Schwartz, owner of Town and Country Liquors and vice chair of the chamber. “It was a whole month-long event, and people came out from everywhere.”
This year’s street art, on display starting Memorial Day weekend, will be dogs, in celebration of the groundbreaking for a new animal shelter building. “There are street art groupies who travel all around to see it, and when they come here, they find so much,” says Schwartz. “All the shops and restaurants, the culture. We have lovely free concerts by the river on first Fridays all summer. We have a truly outstanding theater in the Orpheum. We have the most fabulous car show in July. We have a gem of a library. People come here and get a taste, and then they come back year after year to get in on the fun, and we have plenty of great places to stay, so they often make a weekend of it. It’s the community cooperation that makes it work so well; we all work really well together, we’re really dedicated to the work that we do and to bringing really good programs and ideas to the area. It’s a really cool time in Saugerties.”
The Scene
Back when Woodstock ‘94 happened, Isabel Soffer was just beginning her career in international music and performing arts as a curator, director, producer, and mobilizer. Having tasted the Saugerties flavor during memorable childhood summers (“It just seemed so cool, because it is,” she says) she knew where she wanted to settle when she escaped the city with her husband and daughter nine years ago. “We wanted a place with community,” she says. “We bought a fixer-upper in [the hamlet of] Malden, down by the river, and we’re still amazed at how much we love it—the vibe, the friends.”
Soffer and partner Danny Melnick bought and refurbished the onetime Dutch Reformed Church and recently opened The Local, a cultural center with a packed calendar of music and dance performances from around the globe and right down the street, with carefully crafted acoustics that are perfect for everything from the wildest dance beats to the calmest conversations. “It’s really important for us to bring people together with open hearts and minds, and to create places for conversations and joy,” she says, “and for experiencing other cultures. In complicated times, culture and joy are more
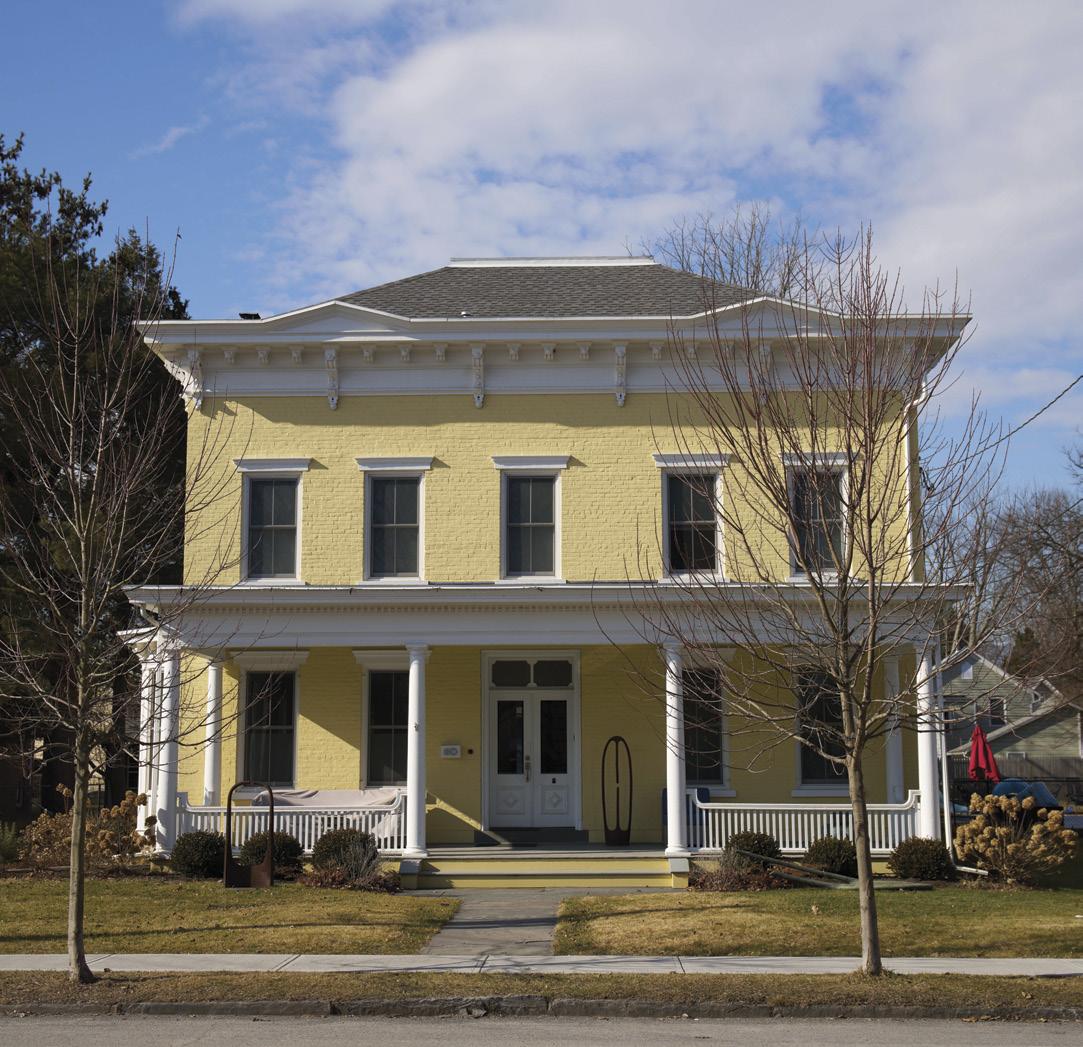
historic home in the village of Saugerties. A recent report by Pattern for Progress noted that Ulster County home prices increased 77 percent between 2019 and 2024.
Opposite: Kiwanis Ice Arena in Saugerties hosts public skating, hockey, and figure skating year-round, offering lessons, leagues, and open sessions for all ages and skill levels.
important than ever. My partner and I both live here, and we’ve both been doing this three decades for other people, and we knew how we wanted it to feel, and people seem to just love to be here. We don’t ask you to leave—hang out, talk to the artists. And we just got our beer and wine license.”
Other signs of a fine season shaping up in Saugerties: the usual schedule of festivals that draw thousands around everything from cars to chrysanthemums, the wild whirl of world-class show jumping that happens all summer at HITS, a full calendar of classical at Saugerties Pro Musica, the Orpheum Theater’s Mark screening room with Dolby Atmos sound, creative institutions like Arm-of-the-Sea’s giant puppet theater and Opus 40’s 63-acre sculpture park. Artists from other continents who come to play the Local, says Soffer, find loads to do. “They’re eating at the Dutch or the Buddha Bowl or Miss Lucy’s, going out to the Pig or the Exchange for drinks, discovering Inquiring Minds Bookstore or the Newberry Artisan Market the next day, and they’re just blown away.”
Estate, founded by her mother in 1974; it’s safe to say she’s seen a few trends come and go. “Saugerties has 46 active listings right now, with many pending, looking to close in the coming months,” she says. “Overall, lately, we’ve seen an increase in listings and pending sales and a decrease in closed sales. Lately we’ve witnessed many price reductions, and the average days on market has increased slightly. This market still calls for patience—don’t get discouraged, just find a professional who knows the area and the inventory.”
On the market at press time were a one-room schoolhouse in the hamlet of Ruby in need of a thorough makeover to be habitable but featuring 1,200 square feet of sunlit hardwood floors and almost two acres of meadow for just $285,000. There were also more conventional three- and four-bedroom Ranches, Colonials and Saltboxes in the $300,000 to $500,000 range, a few of them in the village proper. Custom-built and/or updated historic beauties with a couple of acres of land can be had starting at around $650,000, and for just under $2 million, the right buyer could purchase the 26acre, five-bedroom Highwoods Estate, replete with towering arched windows and far too many luxury features to list here.
ZIP CODE: 12477
POPULATION: 19,633
MEDIAN HOUSEHOLD INCOME: $71,759
PROXIMITY TO MAJOR CITY: Saugerties is 110 miles from New York City and 45.3 miles from Albany.
TRANSPORTATION: Saugerties is located on the NYS Thruway at Exit 20, and there are daily bus runs to Manhattan and Albany via Trailways; you can hop on an Amtrak half an hour away in Rhinecliff. The nearest airports are Albany International (50 minutes) and Stewart International in New Windsor (also 50 minutes).
NEAREST HOSPITAL: HealthAlliance Hospital of Kingston is 14.5 miles to the south. Northern Dutchess Hospital in Rhinebeck is 13.5 miles away via the Kingston-Rhinecliff Bridge.
SCHOOLS: The Saugerties Central School District serves 2,608 students at its high school, junior high and four elementary schools. Nearby private options include Woodstock Day School, Mountaintop Waldorf School, and Middle Way School.
POINTS OF INTEREST: Saugerties Lighthouse B&B, Opus 40 Sculpture Park, Cantine Field, Kiwanis Ice Arena, Saugerties Village Beach & Playground, Catskill Animal Sanctuary, 1727 Kiersted House, Esopus Bend Nature Preserve, Seamon Park, Bristol Beach State Park, 11 Jane Street Art Center, Newberry Artisan Market, Inquiring Mind Bookstore and Gallery.

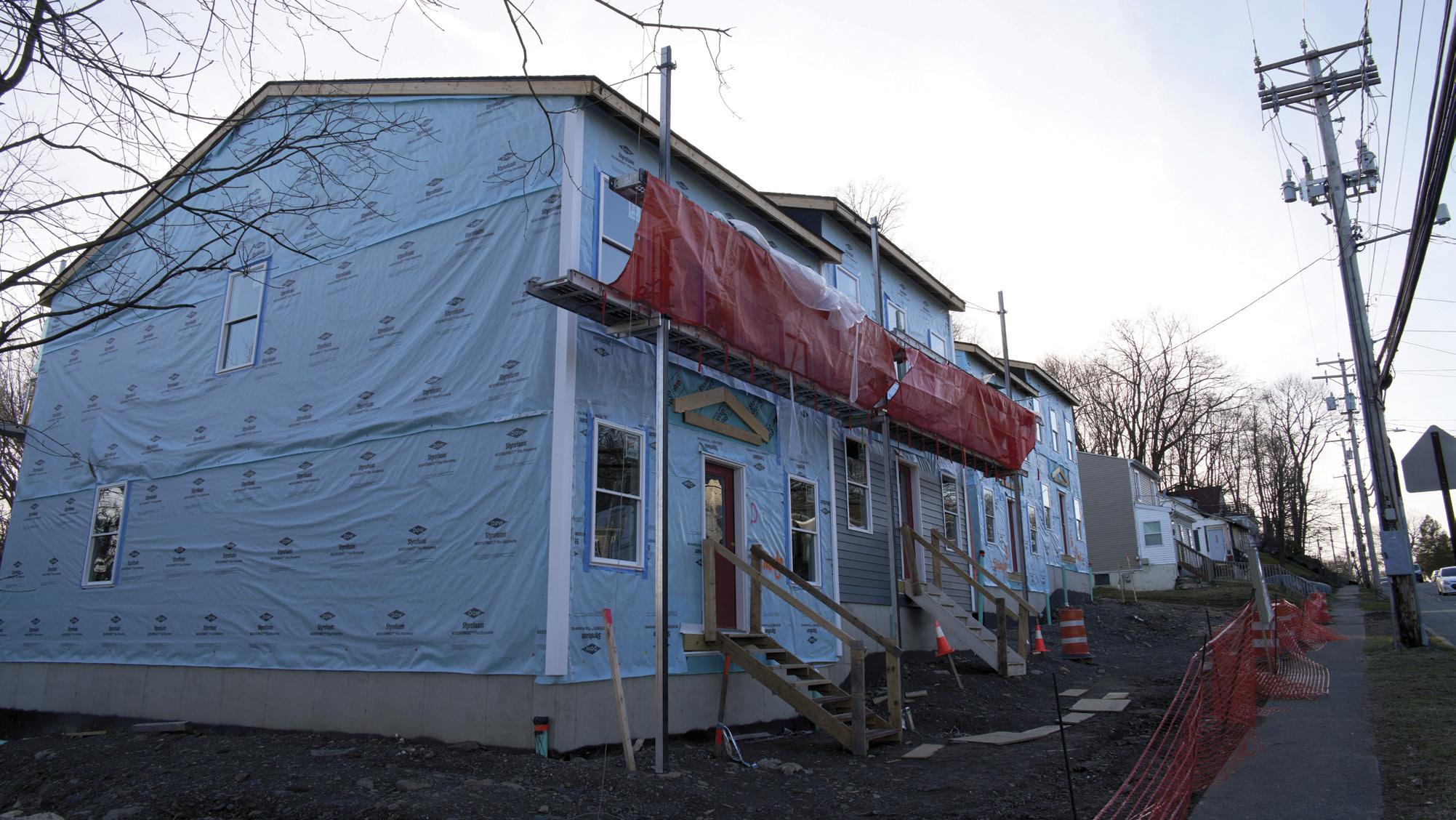
The sparkling bay against a Mount Beacon backdrop at the foot of Broadway, the splendid architecture, the deep veins of culture and diversity, the history—George Washington didn’t just sleep here, he built his headquarters on present-day Liberty Street— have always made for a dramatic contrast with the rough-edged reputation that followed Newburgh’s mid-20th-century struggles with deindustrialization.
But the way it’s been going, poverty tourists may have to start looking elsewhere for fodder. A YouTuber called GhettoMerica drove around for 15 minutes in search of “dangerous hoods” in September 2023 and ended up getting roasted in the comments after capturing a small city buzzing with regular people going about their business amid mountain backdrops and classic rooflines, the occasional boarded-up facades interspersed with renovations in progress, corner stores, vibrant murals, and kids playing.
Newburgh, gritty spots and all, has been exerting her powerful magnetism at least since Henry Hudson’s sail upriver. In the past quarter-century, quite a few of those drawn in have been making a go of it and then some. “Anything I say should probably be taken with a grain of salt, since I own
By Anne Pyburn Craig Photos by David McIntyre
a business here, but Newburgh is honestly doing phenomenally well,” says Paul Halayko, a cofounder of Newburgh Brewery on Colden Street. “We’ve been here 13 years, and from where the city was when we opened to where it is now—it’s almost night and day.”
Small pockets of activity that were nascent then, he says, have blossomed. “For a very long time, we were the only business on Colden Street. Now there are a screen printing company and a CrossFit gym, and, more importantly, there’s a 66-unit apartment building that’s going to be leasing in the fall, on what had been a city-owned vacant lot, Halayko says. “And the change on Liberty Street in particular has been incredible. It’s every bit the thriving hospitality and retail district that you’d find in other Hudson Valley towns that have a bit of a better reputation.”
The affordable East End Lofts, developed by Westchester-based Kearney Group, and the urban resort being created on Grand Street by Foster Supply Hospitality from three long-vacant historic properties, underscore Halayko’s perception that the city’s redevelopment has gained serious traction. “People staying there will venture out of that hotel. They’re gonna be able to walk right over to the Liberty Street businesses, down to the
brewery, down to the waterfront. And that’s gonna be huge for Newburgh and for the small businesses here. Foster Hospitality, Kearney, these are great businesses with proven track records of success who have decided that, yes, Newburgh is worth our time, money, and effort. And I think that speaks volumes to where Newburgh currently is.”
In 2013, writer and director Robert Fontaine came to Newburgh to film his feature Mi America and by 2014 he and his wife Monica were city residents. Today, they’re the proprietors of District Ramen at 47 Lander Street, on what was once ranked one of America’s most violent street corners. “We thought, ‘If we can just clean that one corner and draw good traffic…,’” he says. “And it’s gone from an abandoned block to one full of young couples buying homes and fixing them up, and new small businesses. And we seem to have hit the right cuisine and concept; people are rating it as one of the best places in the Hudson Valley right now, and we’re enjoying that.”
Besides District Ramen, residents can feast on comfort food at Ms. Fairfax, Greek at Anna’s, Italian at Vesuvio’s, soul food at the Kitchen, or the Spot, Mexican at Tulum, Los Amigos, or Beso Taco Bar, and Jamaican at Firebox or the Hummingbird
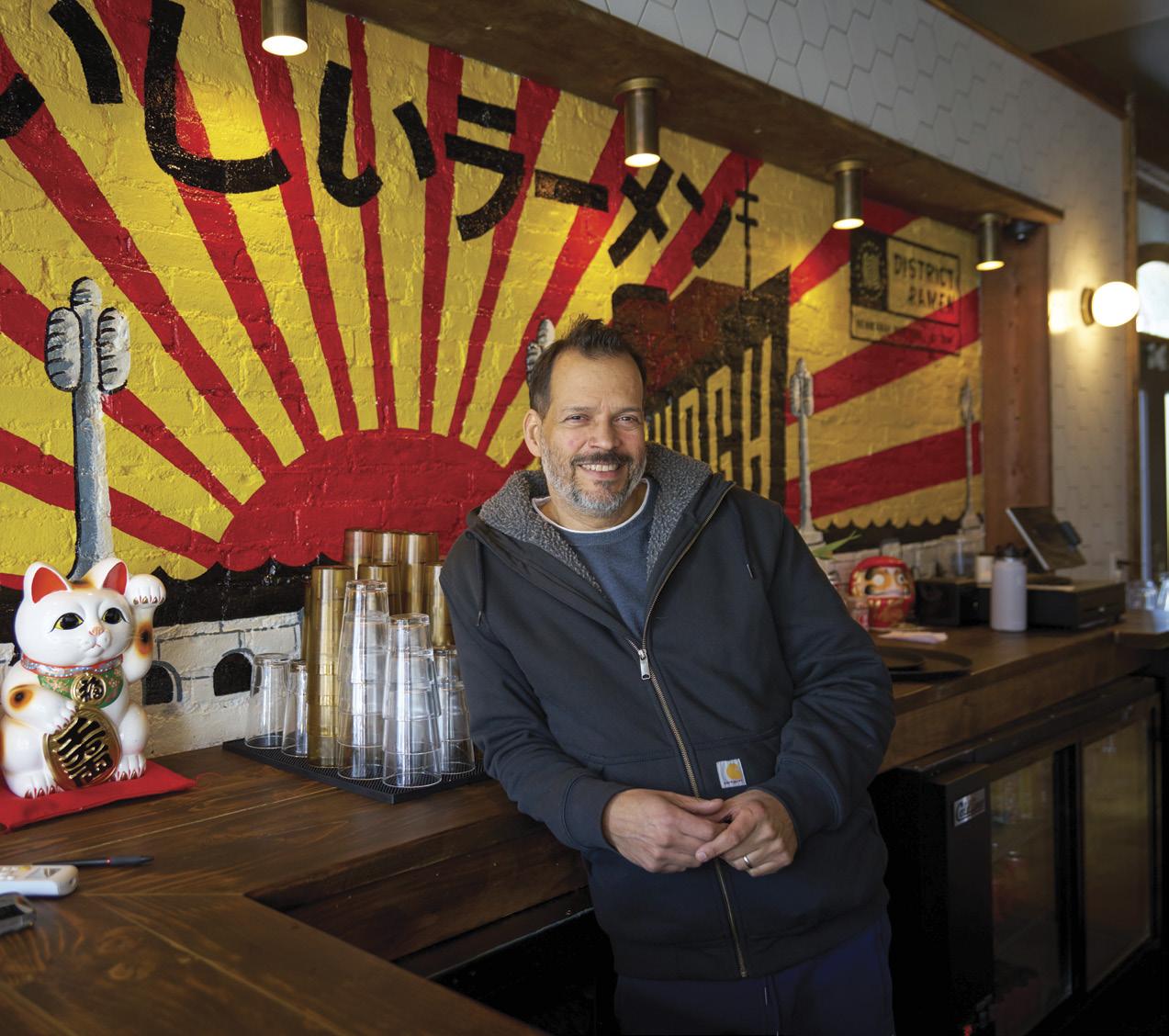
Opposite: A Habitat for Humanity home under construction in Newburgh. A recent report by Pattern for Progress noted that Orange County home prices increased 65.5 percent between 2019 and 2024.
Jerk Center—to name just a few offerings from an incredibly long and varied list. The Waterfront District is an epic pub crawl. There’s live music and comedy at the Silk Factory, and the folks from Quinn’s in Beacon have opened up Untouchables, a formerly notorious Liberty Street bar, on weekend nights.
Another Newburgh/Beacon collab, this one with Hit House Films, will bring the In Frame Film Series to Safe Harbors’ Lobby at the Ritz; outside, on Saturdays, Safe Harbors hosts a farmers’ market on their Green. “There’s so much now,” says Halayko. “The hospitality, the retail, the phenomenal antiquing, all the artists’ lofts and studios. And all of it embedded in this gorgeous, pedestrian-friendly landscape.”
The Market
Antonio Sanchez, a Navy vet from the Bronx, started handling Newburgh real estate in 2019, just in time to experience the Covid frenzy. “That was crazy,” he says, “with two or three houses selling in a day. It’s calmer now. I see 38 single family homes for sale right now, so the inventory’s improving. And compared to much of the Hudson Valley, it’s affordable—it’s not hard to find a good singlefamily home. There’s one on Dupont Avenue going into contract right now for $250,000; there
are grants you can find that help with the down payment and closing costs. But I still wouldn’t call it a buyers’ market; be patient, be ready to handle a little disappointment, and talk to a couple of knowledgeable local realtors.”
At press time, according to Realtor.com, the median price for a Newburgh home was $404,953. Under $200,000, there were a couple of threebedroom options in need of TLC, some vacant lots, and smaller condos.
Sanchez points out that Newburgh hosts a wealth of multifamily opportunities. For sale at $399,000, for example, was a nicely-kept brick townhome steps from Audrey Carey Park with a conscientious long-term tenant downstairs and move-in-ready apartment upstairs, as well as “well-maintained mechanicals.” A four-unit renovated Victorian on a “chic” Grand Street block offered the buyer a move-in-ready one-bedroom with a big back porch over a peaceful yard, Jacuzzi, and Mount Beacon views for $650,000.
Just outside the city limits, in the town, luxury abideth. Pending at $839,000, was a rambling fivebedroom, 4,500-square-foot home with multiple patios, set on a cul-de-sac with outstanding views of the Hudson. For $950,000, you could own a four-bedroom Victorian on private Orange Lake, with hardwood floors, a guest suite, and wraparound deck.
ZIP CODE: 12550
POPULATION: 28,237
MEDIAN HOUSEHOLD INCOME: $51,006
PROXIMITY TO MAJOR CITY: Newburgh is 60 miles from New York City and 90 miles from Albany.
TRANSPORTATION: Newburgh is located at the crossroads of Interstate 84 and the New York State Thruway. There are four commuter bus runs to and from Manhattan each weekday, and the NewburghBeacon Ferry connects to Metro North’s Hudson Line. New York Stewart International Airport is located just outside the city. Newburgh Area Transit buses provide transit along the Broadway corridor on the half hour.
NEAREST HOSPITAL: Montefiore St. Luke’s Cornwall Hospital is within city limits.
SCHOOLS: Newburgh Enlarged City School District serves 10,913 students in grades K-12 at its 13 schools. Independent schools include the San Miguel Academy and Nora Cronin Presentation Academy. Mount Saint Mary College and a SUNY Orange campus are located in Newburgh.
POINTS OF INTEREST: Washington’s Headquarters, Downing Park, Newburgh Free Library, Atlas Studios, Liberty Street, Thornwillow Press, Ritz Theatre, Bank Art Center, Waterfront Trail Urban Walk, Newburgh Wireworks, Waterfront Restaurant District, Motorcyclepedia Museum, East Side Historic District, David Crawford House, Newburgh Armory, Dutch Reformed Church, Newburgh Colored Burial Ground
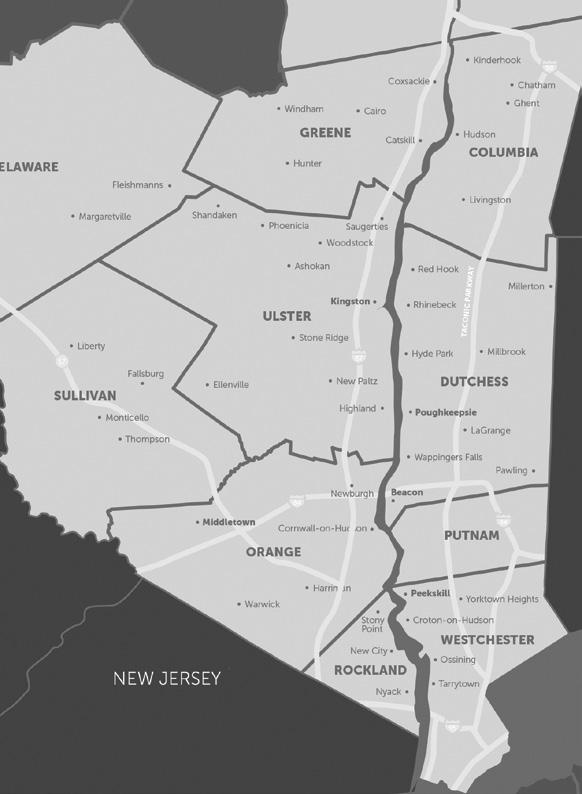
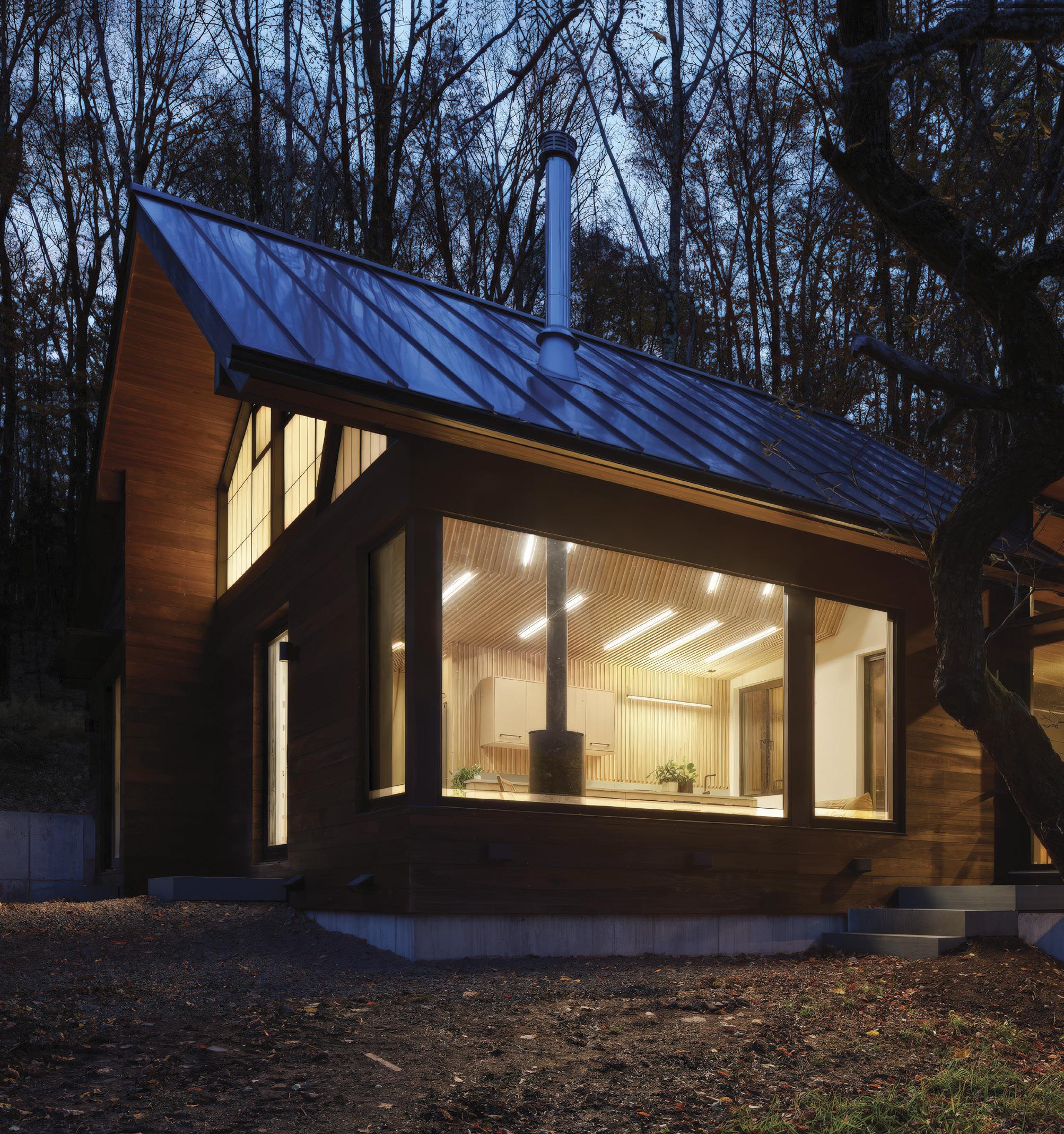
Designed as a response to its natural setting by architect Lynn Gaffney, the cabin blends harmoniously into the surrounding woods as the cantilevered, glass-enclosed porch creates the feeling of floating among the trees. “It’s all about being in the woods and engaging with that meadow view,” Gaffney explains
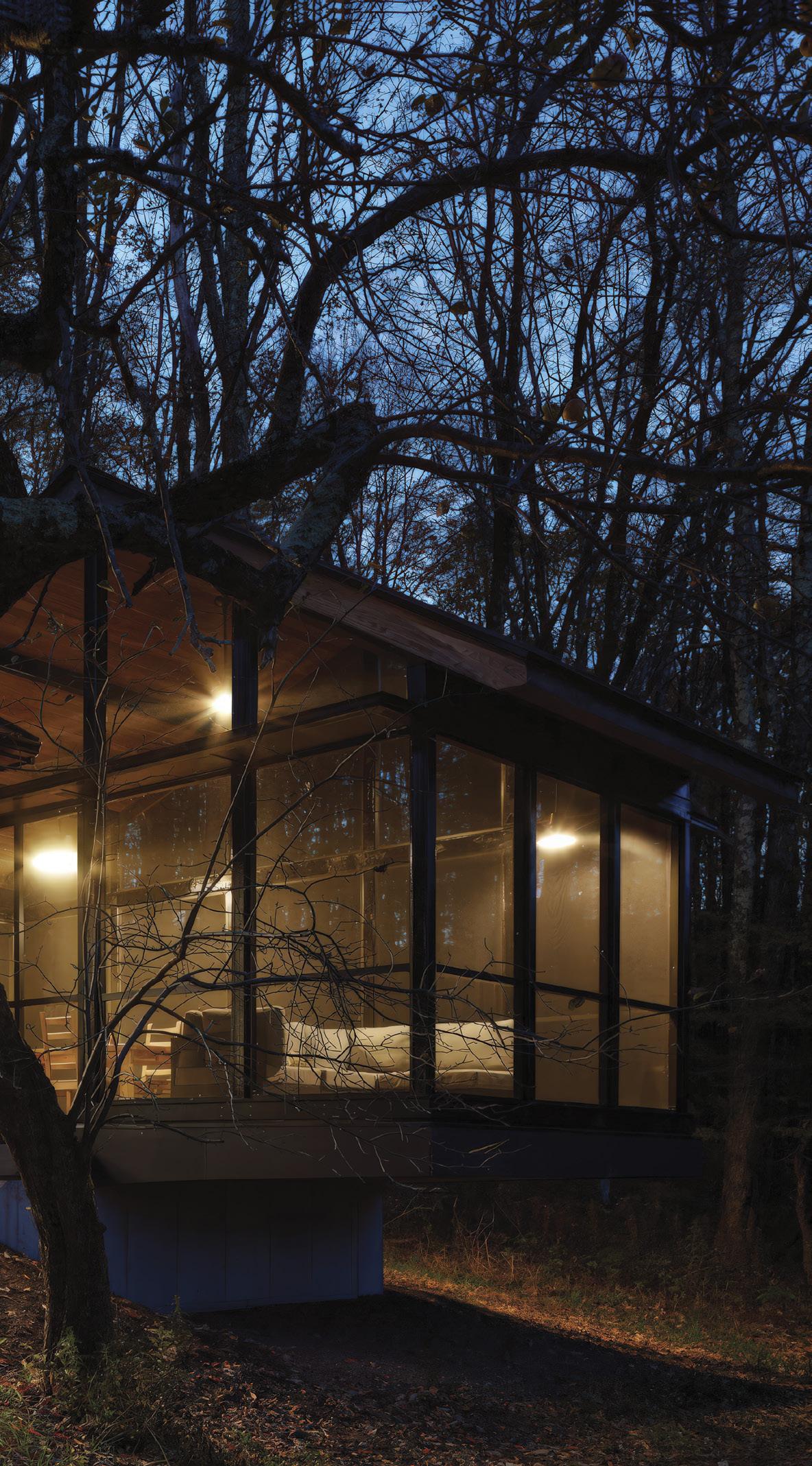
By Joan Vos MacDonald
It began with a simple wish: a screened-in porch surrounded by trees, a place to retreat and take in the meadow views. But, like the trees around it, the project took root and grew. For architect Lynn Gaffney, AIA, and her long-time clients, the screened porch became the seed of a larger vision—a cabin that blurs the lines between structure and nature, utility and beauty.
“It started as more of an escape,” says Gaffney. “The idea was to have some privacy out in the woods and a different view of the meadows from this particular spot. A screened-in porch was the first piece we talked about. But then the project grew—as happens with a lot of projects.”
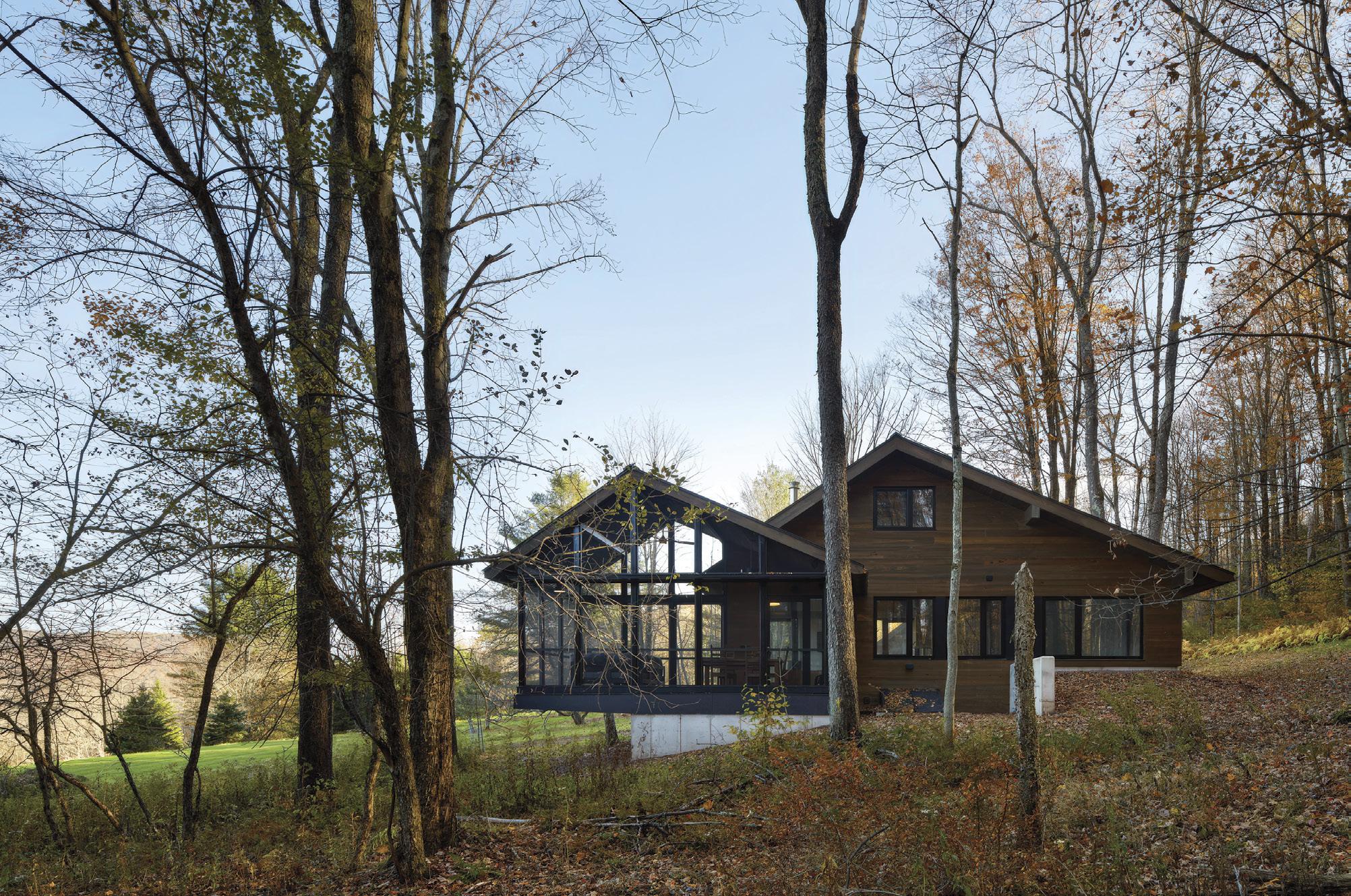
Gaffney, based in Brooklyn, was no stranger to this property in the Delaware County town of Andes. She had previously designed the clients’ four-bedroom home nearby. This new endeavor—the fourth project she’s undertaken for the couple—was planned as a serene woodland retreat. When the pandemic struck, the priorities shifted. With the family confined to the main house, both owners needed quiet workspaces. The simple porch evolved into a multifaceted cabin with an expansive kitchen, guest bedroom, and private areas for remote work, all while maintaining the retreat’s central mission: a perch in the woods to enjoy the natural beauty of the property.
The design centers on the glass-enclosed porch, cantilevered dramatically to create the feeling of floating among the trees. “It’s all about being in the woods and engaging with that meadow view,” Gaffney explains. “When you’re on the cantilevered porch, it feels like a perch. You’re elevated and surrounded by the trees. It was a structural challenge and could have easily been value-engineered out, but the clients and contractor were committed to the idea. Because of that, you can experience the site in such a unique way.”
This “perch” is more than a stunning visual feature. It exemplifies the thoughtfulness that runs through the entire project, from the choice of materials to its integration with the land.
Sustainability was a cornerstone of the design. Gaffney carefully sited the cabin to minimize the impact on the forest, preserving as many trees as possible. “We didn’t want to disrupt the woods unnecessarily,” she says. Locally sourced and reclaimed materials further reduced the project’s environmental footprint.
The cabin’s envelope is highly efficient, with triplepane Passive House windows that help regulate indoor temperatures year-round. While the project didn’t pursue Passive House certification, Gaffney incorporated many of its principles. “The windows were a significant upgrade,” she says. “Triple-pane glass is not standard, but it made a big difference in terms of energy efficiency.”
On the cabin’s south-facing front, Gaffney installed a grid of translucent polychrome panes framed in black. The material, known as Kalwall, is often used in industrial buildings but serves a dual purpose here: bringing in ambient light while maintaining privacy. “It was important to let light in from the south without
Although the cabin design started as a screened-in porch, the homeowners’ priorities soon shifted, requiring a larger footprint with expansive kitchen, guest bedroom, and private areas for remote work.
Opposite: The site was carefully selected so that as few trees as possible needed to be cut down, thus reinforcing the retreat’s central mission: a perch in the woods to enjoy the natural beauty of the property.
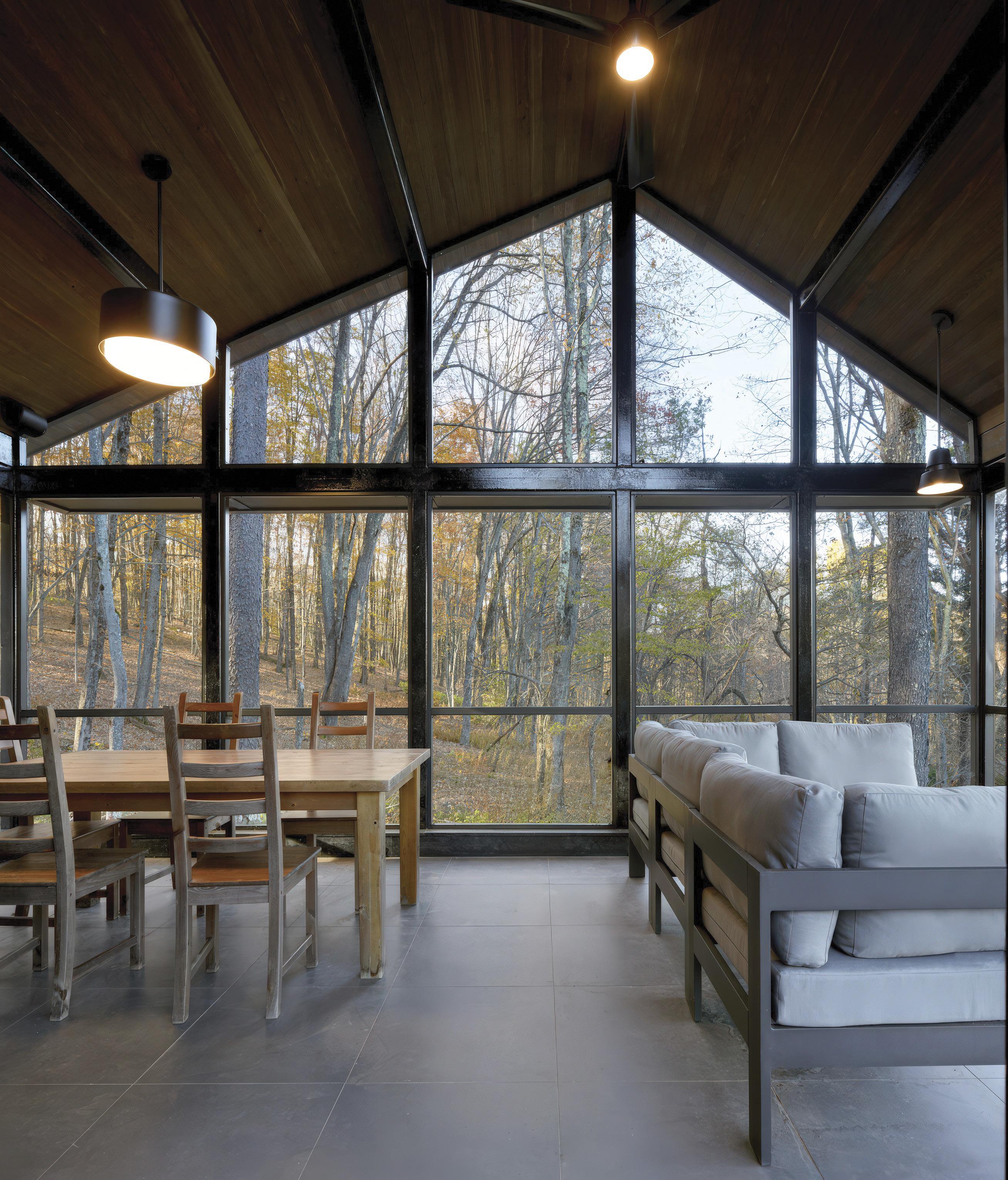

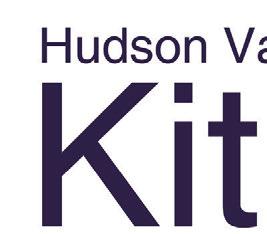
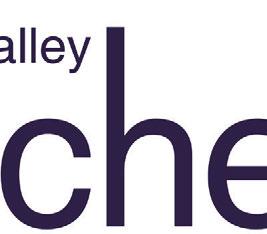


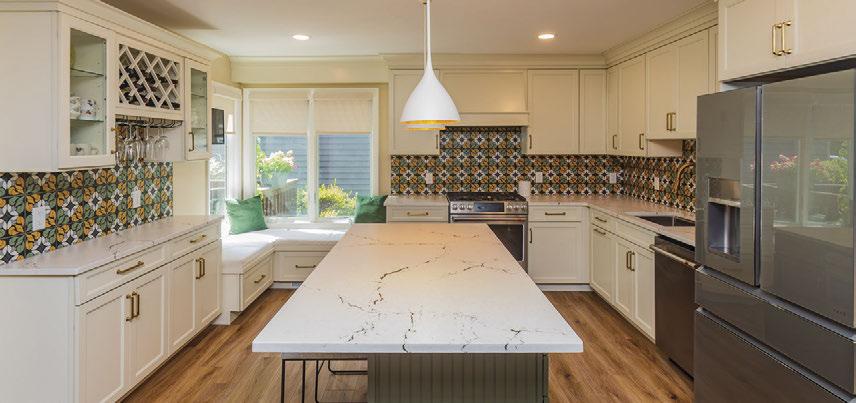

ADIRONDACK DESIGN ARCHITECTURE
ADIRONDACK DESIGN ARCHITECTURE
ADIRONDACK DESIGN ARCHITECTURE FRO
MICHAEL L. BIRD, A.I.A.
MICHAEL L. BIRD, A.I.A.
MICHAEL L. BIRD, A.I.A. ADIRONDACK DESIGN ARCHITECTURE
MICHAEL L. BIRD, A.I.A.
TOWN
FRO M CO U NT RY ESTATES , TO SOP HISTICATED
ADIRONDACK DESIGN ARCHITECTURE FRO
MICHAEL L BIRD, ARCHITECT PC ADIRONDACK DESIGN
MICHAEL L. BIRD, A.I.A.
FRO M CO U NT RY ESTATES , TO SOP HISTICATED
TOWN HOUSE S , AND RUSTIC R ET REATS .
FRO M CO U NT RY ESTATES , TO SOP HISTICATED
TOWN HOUSE S , AND RUSTIC R ET REATS .
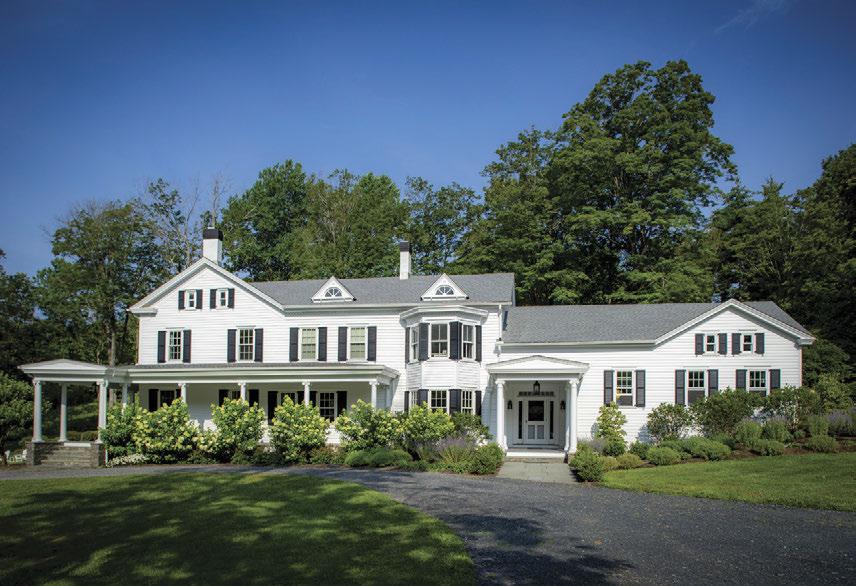




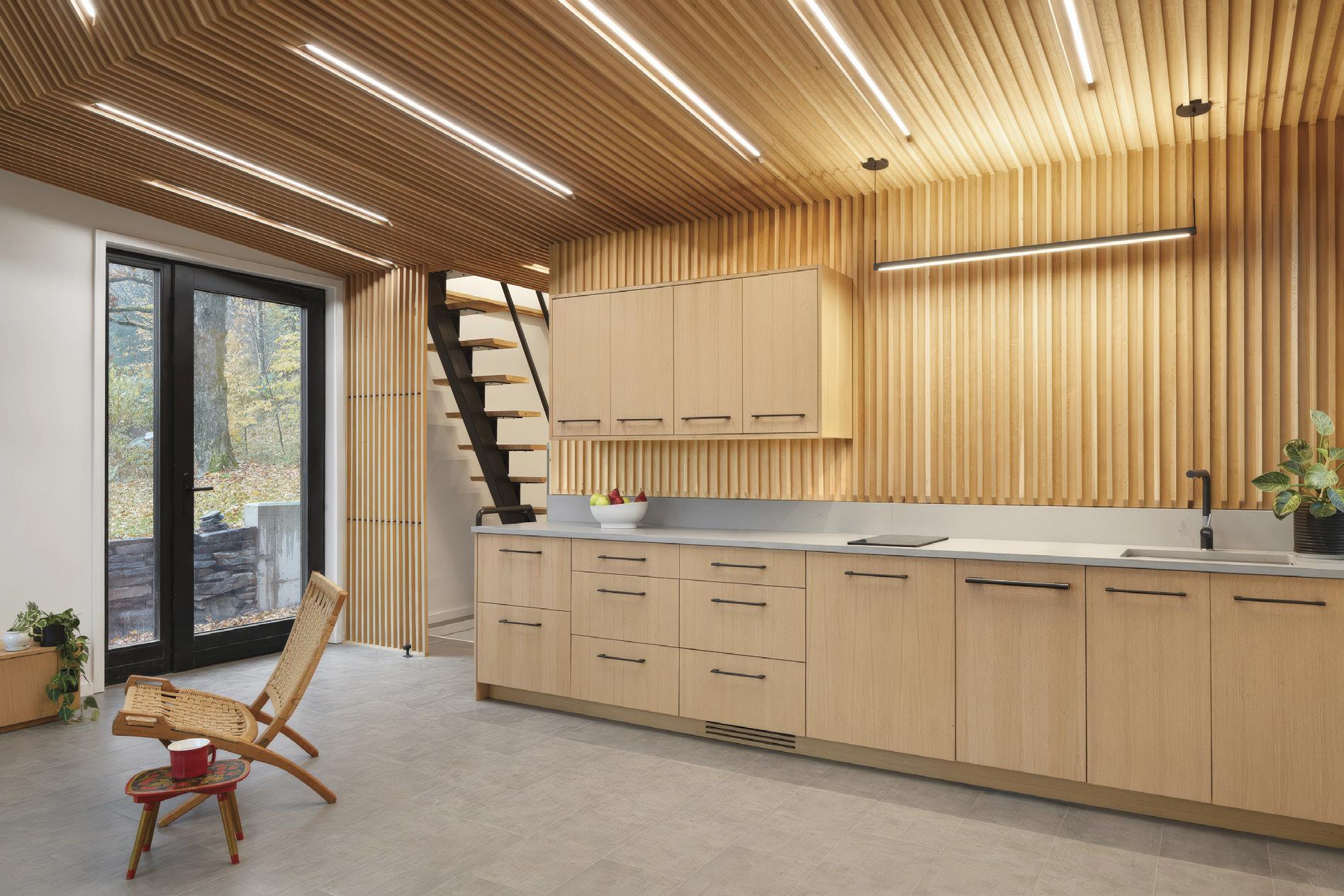
creating exposure in that direction,” Gaffney explains.
The framing of these panes, along with the porch doors and windows, evokes the aesthetic of traditional Japanese homes, where shoji screens are framed in dark wood. This design element gives the cabin a modern yet inviting presence, particularly at dusk when light glows softly from within.
Inside, the cabin’s material palette mirrors the natural surroundings. White oak was used extensively, cladding the sloped ceiling and custom kitchen cabinetry. “We wanted to keep everything very natural,” Gaffney says. “The oak brings warmth, and all the metal elements— like the windows and light fixtures—are black, to keep a low sheen.”
Gaffney worked closely with local artisans, including Al Mohr, who also built the cabinetry for the main house. The kitchen design reflects the clients’ collaborative approach, balancing rustic charm with modern functionality.
Throughout the cabin, the interplay between indoor and outdoor elements is seamless. In the main living area, a wood-burning Stuv stove anchors the space. Its sleek, sculptural form echoes the bare branches of a tree
visible through the windows. The stove’s drum can be manually rotated, allowing the homeowners to enjoy the fire and the view from different angles.
“That tree was really significant to the design,” Gaffney notes. “We worked hard to save it, along with many others. Its presence helped ground the space and guided our choice of materials and colors.”
Above the main level, the cabin features an upperlevel loft tucked beneath its prominent metal roof. Originally conceived as an open mezzanine, the loft was enclosed during the pandemic to create a private workspace. Gaffney transformed this necessity into a sculptural feature, designing slatted wood panels that extend from the loft to the back hallway.
LED lights are integrated into the slats, creating a constellation-like effect. “We wanted the lighting to feel intentionally random,” Gaffney explains. “It’s surprisingly hard to make randomness look natural. We planned it carefully to ensure it felt organic while meeting the space’s functional needs.”
The loft’s design reflects the same thoughtful integration as the rest of the cabin. The slats connect the vertical space visually, while the lighting adds a
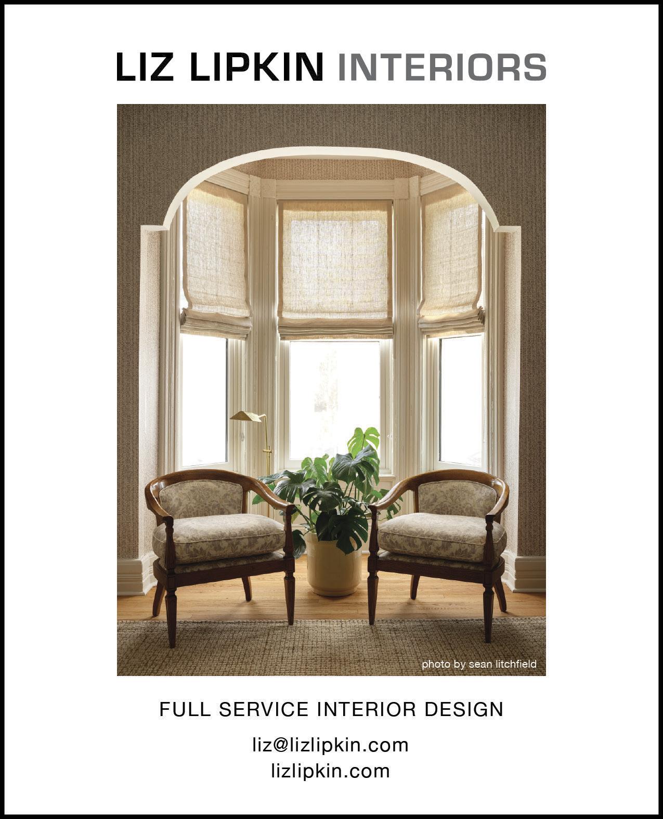

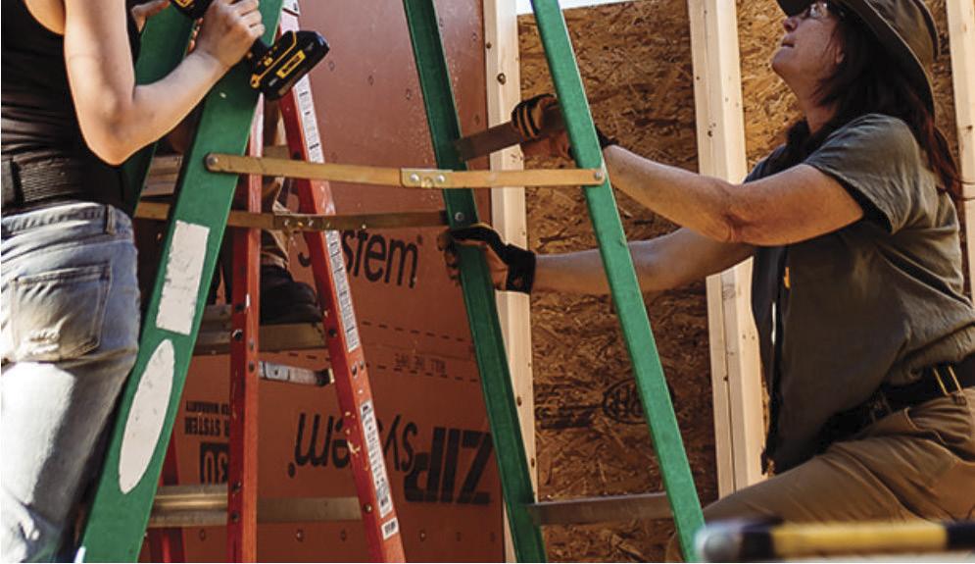

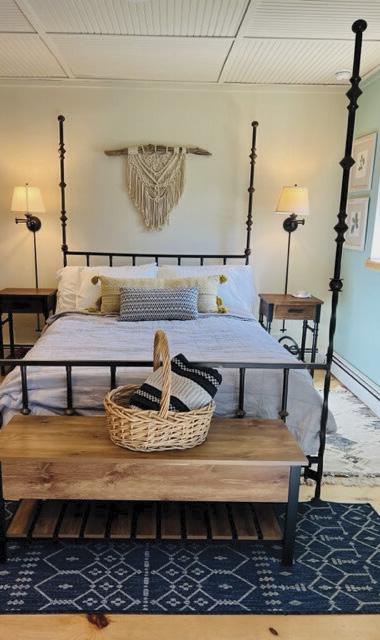
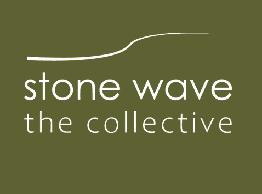
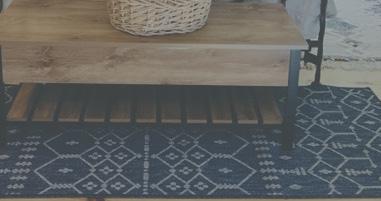

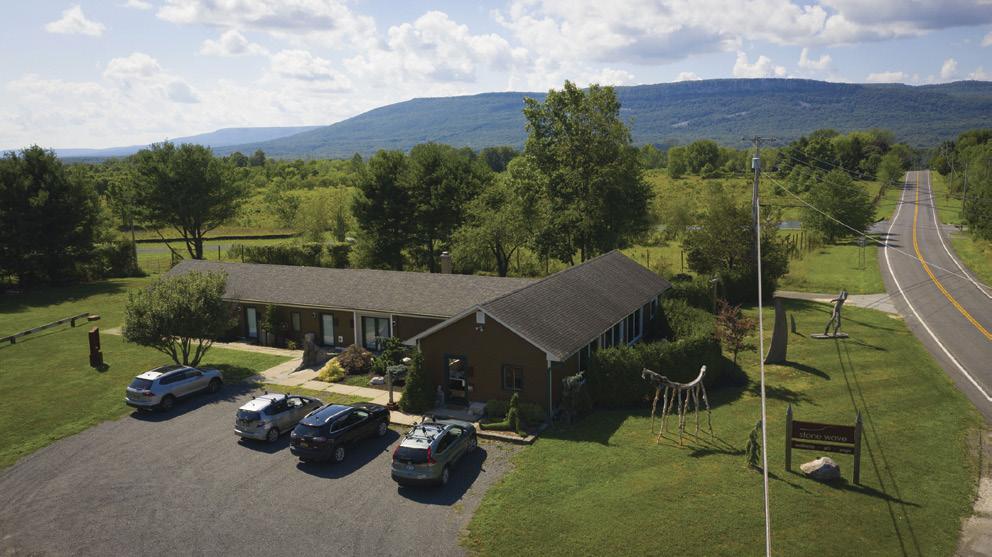
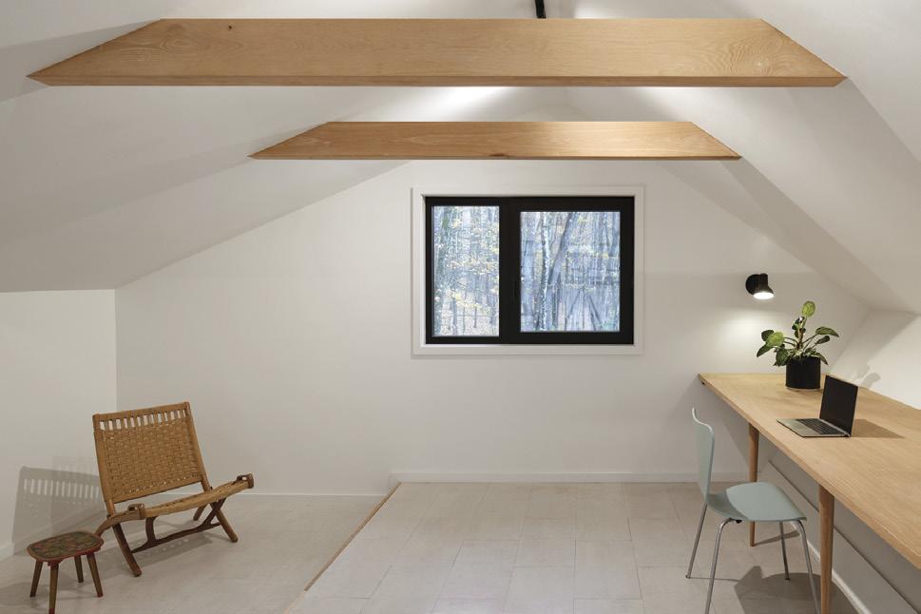
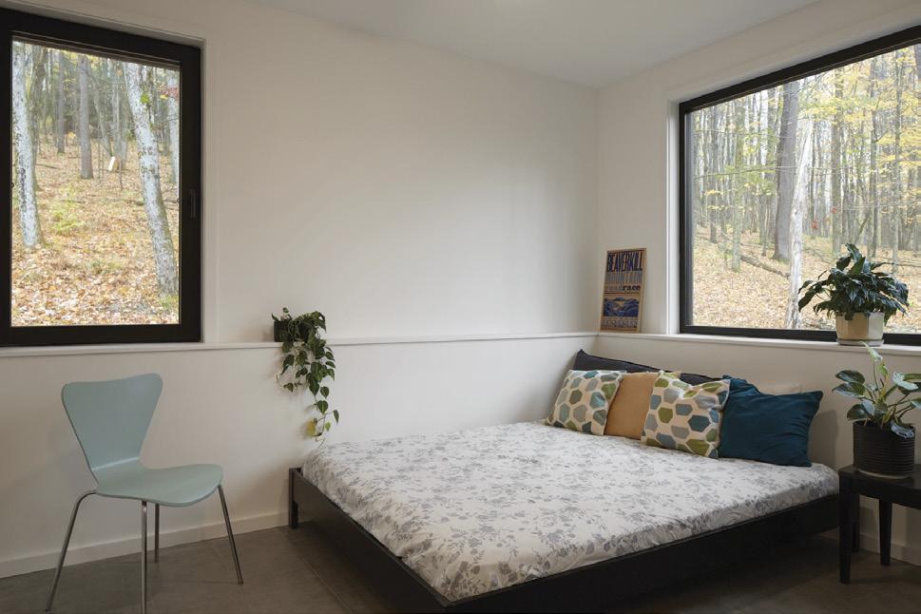
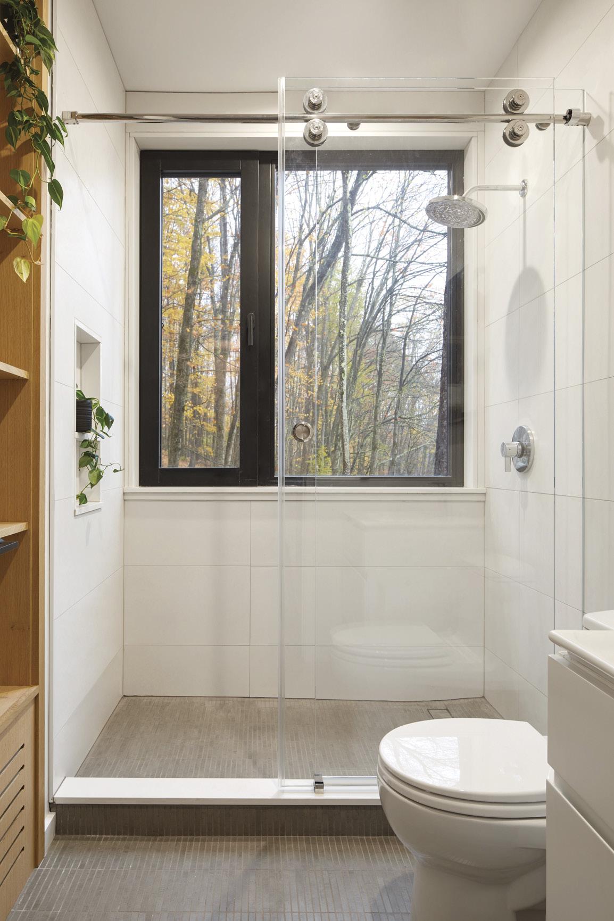
whimsical touch. “I call it the underbelly of the loft,” Gaffney says. “It’s one of those elements that gives the cabin its own personality.”
The cabin’s success is a testament to the collaborative spirit of the project. Gaffney worked closely with the homeowners, contractors, and local craftspeople to bring the vision to life. Travis Balcomb of Andes-based TAB Construction played a key role, particularly in executing the cantilevered porch and the intricate loft design.
“Being on-site is one of my favorite parts of the process,” Gaffney says. “Even in the freezing cold, we were out there figuring out exactly where the cabin should sit. It was a lot of fun and a lot of collaboration.”
Gaffney’s background in both urban and rural projects—from Brooklyn townhouses to a nonprofit in Los Angeles—shaped her approach
to the cabin. She brought a keen understanding of the site’s natural beauty and the clients’ needs, creating a retreat that feels both grounded and elevated.
The cabin is more than a structure; it’s an experience. Whether perched on the cantilevered porch, warmed by the wood-burning stove, or bathed in the soft light of the loft’s starry glow, the cabin invites its occupants to slow down and connect with the surrounding forest.
For Gaffney, it’s a project that embodies the best of what architecture can offer: a thoughtful response to its environment, a reflection of the people who inhabit it, and a celebration of the beauty of nature.
As the light filters through the trees and the seasons change, the cabin stands as a testament to the harmony that can exist between human design and the natural world.
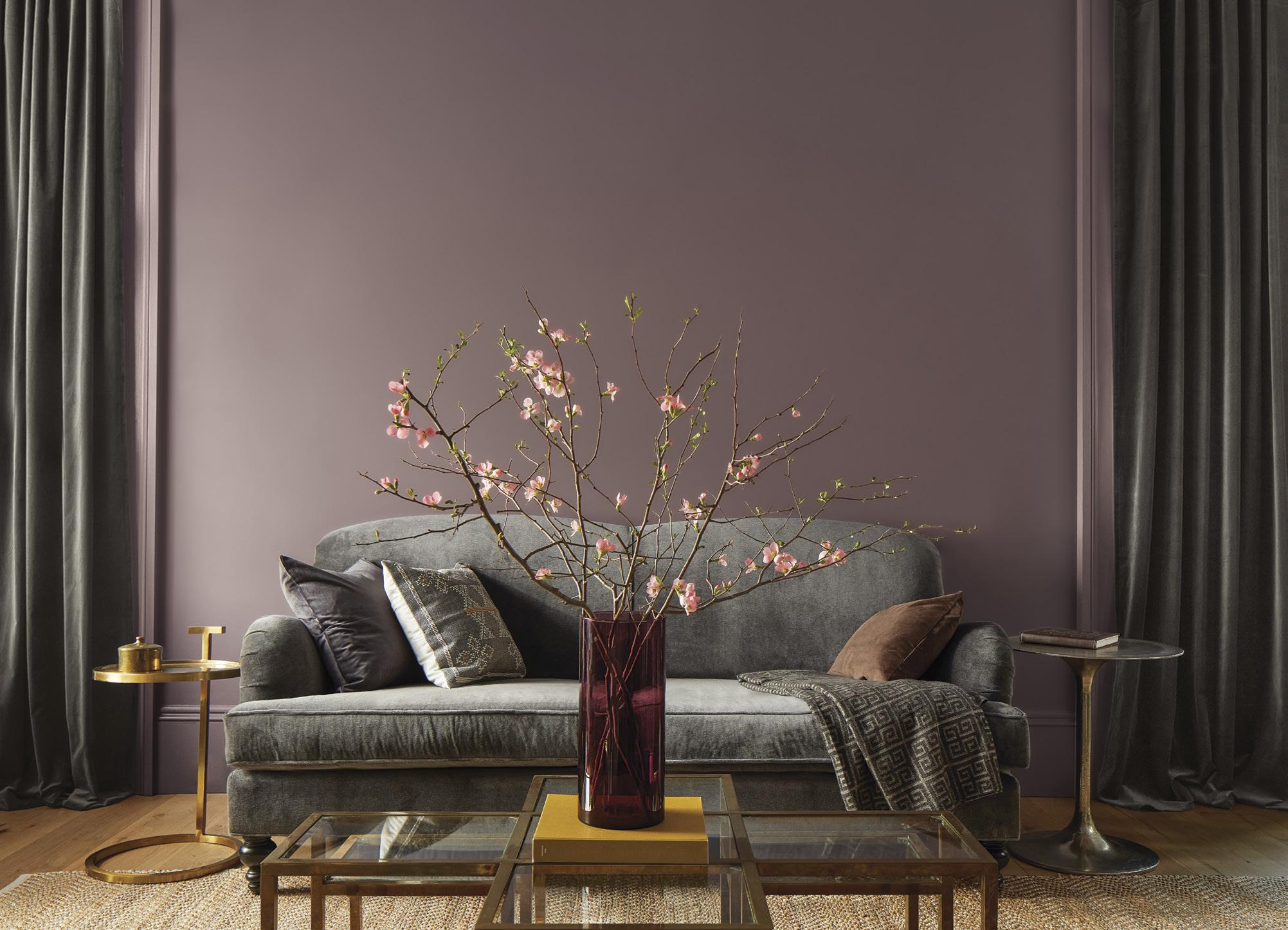
When seeking to refresh a space with color, look no further than the landscape of the Hudson Valley. The region, rich with rolling hills, coursing waterways, and verdant forests, offers an endless source of inspiration for interior design. Bringing naturally occurring hues indoors, designers and DIYers can create spaces that feel enlivened and connected to their surroundings.
“You deserve a space where you can relax and unwind, where tranquility greets you as soon as you walk through the door. The Benjamin Moore 2025 Color Trends can help you do just that,” explains Kim Williams, Senior Vice President of Retail Operations at Williams Lumber and Home Centers, the go-to name for home improvement in the Hudson Valley since 1946 and an authorized Benjamin Moore Dealer.
Among the standout hues for the year’s Benjamin Moore palette is the color of the
year, Cinnamon Slate—a grounding shade with a soft sophistication (pictured above).
This versatile color, reminiscent of the region’s rich earth, is equal parts plum and bark, making an inviting atmosphere whether used as a dominant wall color or as an accent.
This color works beautifully on walls, creating a cozy yet classy environment.
Pairing it with neutral furnishings allows it to take center stage, while incorporating natural materials like reclaimed wood or stone enhances its warmth. Cinnamon Slate can be used on cabinetry for a bold-yet-refined look. It pairs well with warm-toned metals, such as brass, adding an elegant touch. As a wall or accent color, it fosters a sense of calm and relaxation, making it ideal for a home retreat.
Cinnamon Slate’s versatility means it can be incorporated into a variety of aesthetics, from modern minimalism to rustic charm, making it appealing for Hudson Valley locals looking to embrace the beauty of their region.
Peaceful Yet Refined Palette
Anyone could benefit from a few more deep exhales in their day. This year’s palette includes 10 landscape-inspired colors, extending the calm of a Catskills drive into the home.
The palette of the year reflects the serene scenery. “One of my favorite things about living in the Hudson Valley is being surrounded by so much natural beauty and storied history. This palette feels like an extension of that—perfect for creating spaces that blend modern design with timeless charm,” says Williams.
Whether used individually or together, these colors create interiors that feel warm and inviting.
Tissue Pink creates a comforting kitchen, bedroom, or bathroom wall that balances homey and tasteful features. It’s just enough of a pop of pink to add beloved modern brightness while still maintaining elegance.
Sea Salt and Paris Rain are versatile and neutral shades. When used as wall colors, they
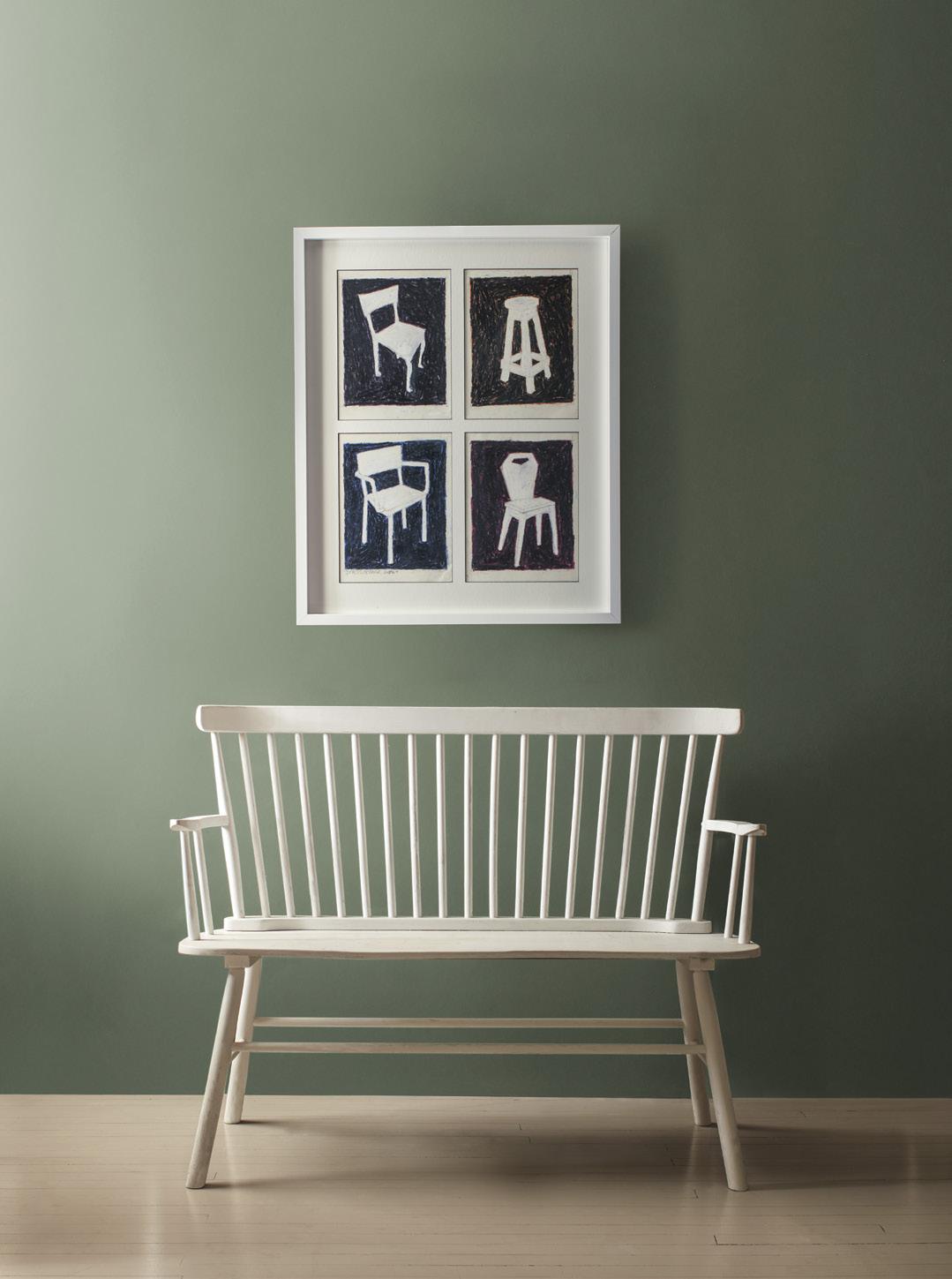
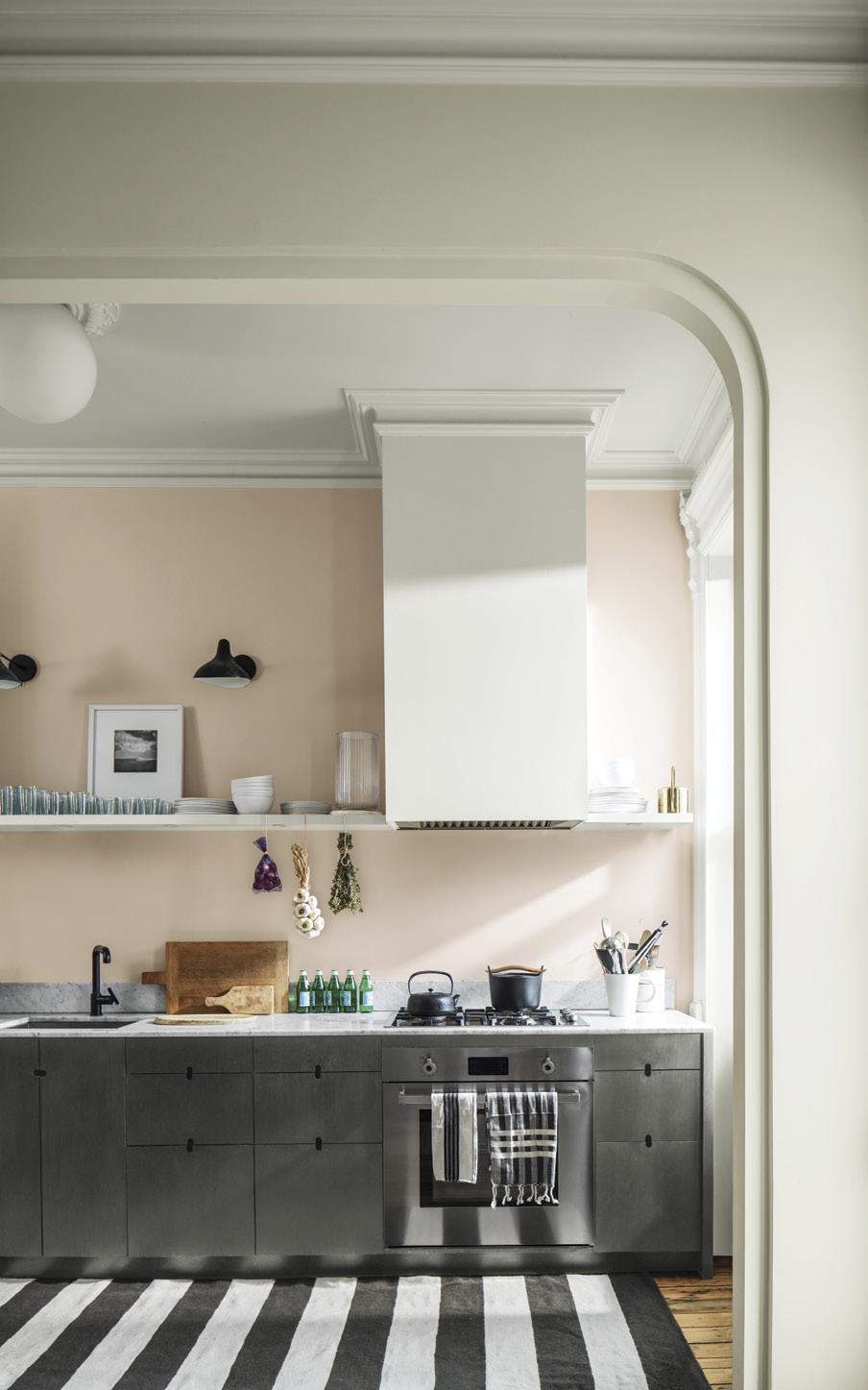
balance boldly colored furnishings like the graphitegreen of ashwood moss, or the mesmerizing teal of stained glass.
Looking for greener still? An ultimate homage to the Hudson Valley’s woodlands is Rosepine, a deep green wonder that creates depth in a room. Announce a space by using it as a wall color or to make shelves and cabinets evoke the forest. Leather Saddle Brown is inspired by the texture and warmth of aged leather, creating a rooted feeling, adding to the sentiment that home should feel like someone’s anchor.
Putting the Pedal to the Palette
Some paint palettes can leave people unsure as to which colors pair nicely with one another. “The beauty of this palette is how these colors work together seamlessly,” Williams says.
Whether side-by-side as wall colors in a single room, or switching colors throughout a home, the individual hues create a musical medley when together or carry a strong serenade solo.
The magic of this year’s scheme is that there is no wrong way to use these colors. However, there
are a few ways that can further enhance tones and atmosphere. Natural light can influence how a color looks and testing with samples can help someone astutely observe these shifts throughout the day. “A hue that looks soft and muted in the morning light may take on a richer tone by evening,” Williams says.
Cozy textiles work harmoniously with this palette. “Whether it’s woven rugs, linen drapes, or reclaimed wood accents, combining organic elements with the 2025 color palette will enhance the natural charm of your space,” Williams says.
Strategically using bolds can help a rich color make a room pop without being overbearing. Pairing them with neutrals, like glacier white, can create this balance. One can opt to use bolds on cabinetry or accent walls. By drawing inspiration from the landscapes that make the Hudson Valley so beloved, those seeking to enliven interiors can not only refresh their spaces but also celebrate home. “These hues create a harmonious balance between home and the great outdoors, creating spaces that feel both grounded and timeless,” Williams says.
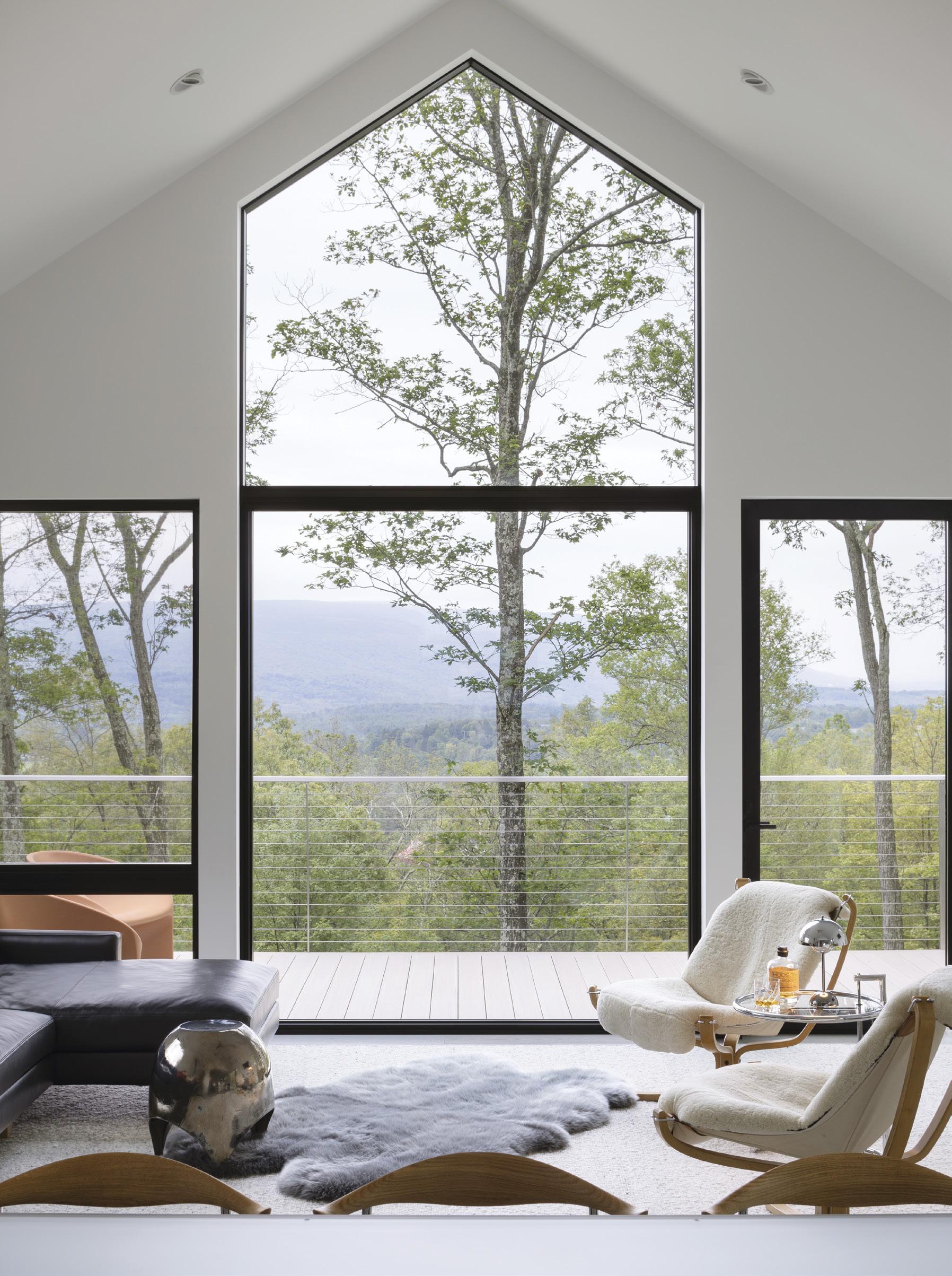
After much deliberation, architect Leah Solk designed her Kerhonkson retreat to extend from the high point of her four acres out toward the Mohonk Preserve. At the end of the structure, the living room is awash in valley views and sunlight. “In summer, it feels like a tree house,” she explains. “We left the remaining site as natural as possible—I didn’t want to look out and see a sanitized version of nature, but instead see what naturally grows and changes with the seasons.”
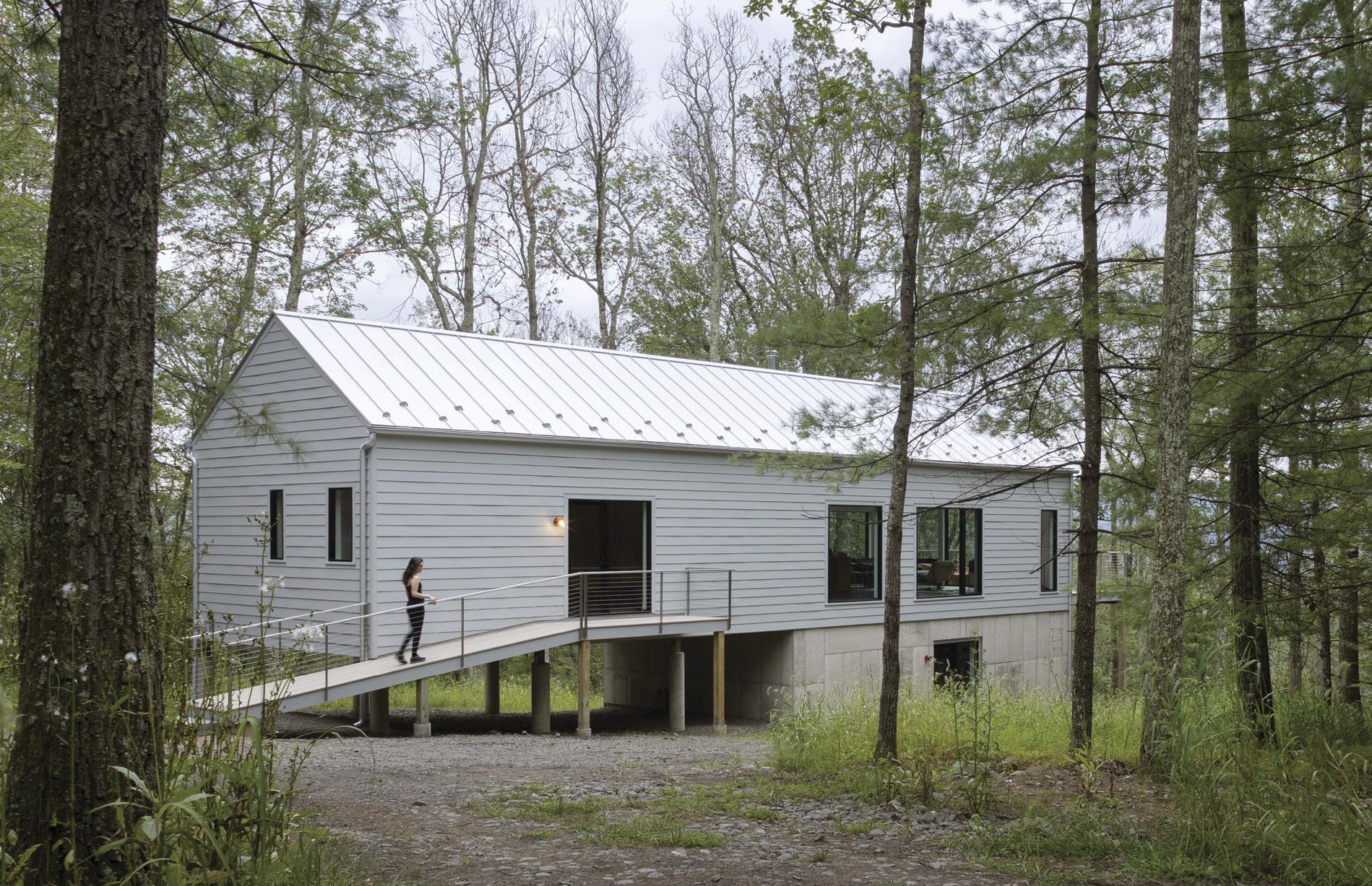
By Mary Angeles Armstrong
Even though economist-turned-architect Leah Solk’s take on residential design is, well, decidedly economical—maximizing resources, prioritizing functional layouts, and emphasizing adaptable spaces that yield long-term benefits—her approach is far from dry. Rather, Solk reimagines the principles of “the dismal science” and turns them on their head, creating spaces that cut through the superfluous but leave plenty of room for the simple, the easeful, and even dashes of play. This mashup of economics and aesthetics comes to life in her Kerhonkson Cloud House. Intentional, adaptable, and decidedly off-trend, the contemporary 2,100-squarefoot retreat serves as a personal escape from frenetic city life, embracing simplicity and enriched by the surrounding forest. It demonstrates how small, smart choices made consistently over time can compound into design gold.
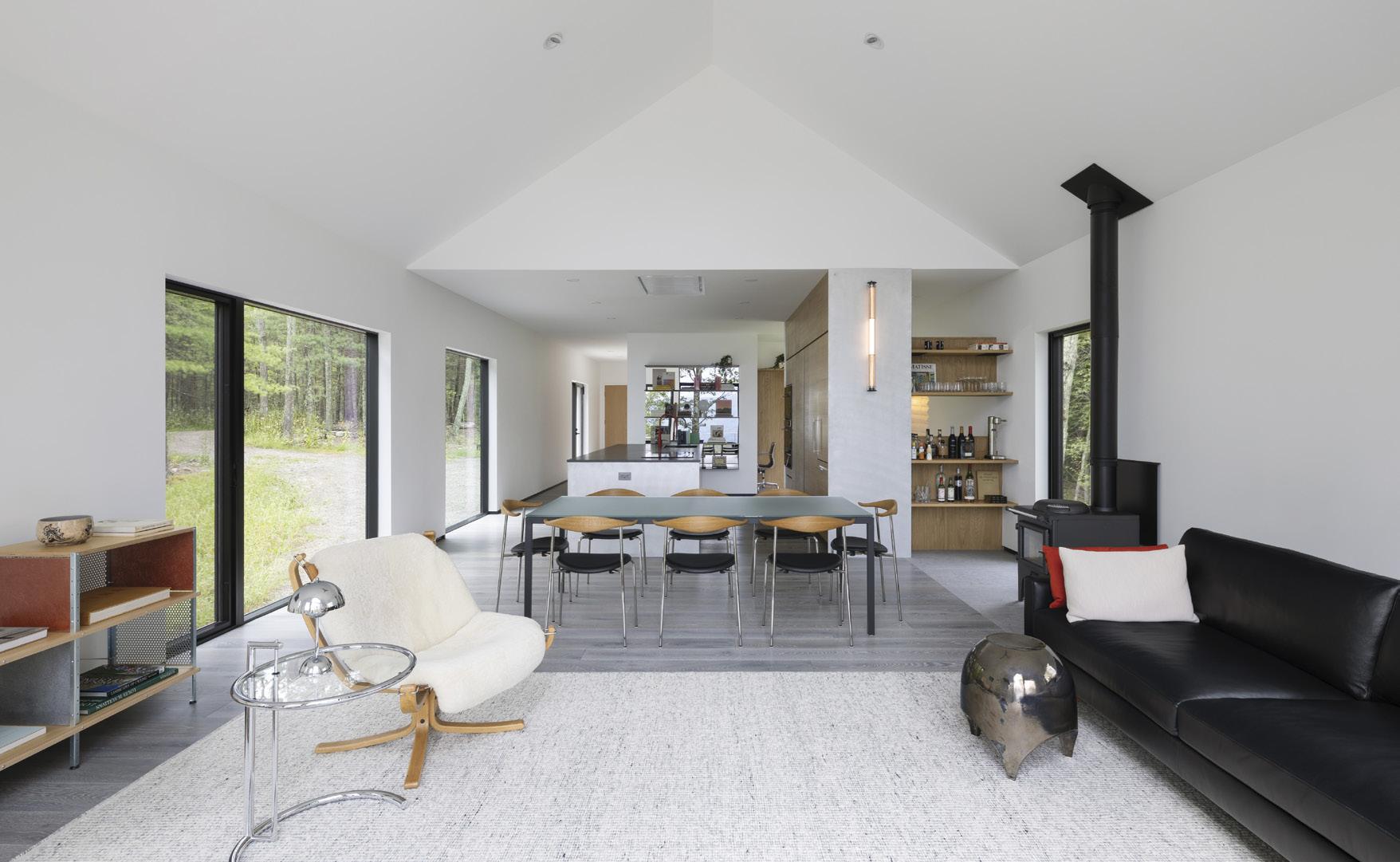
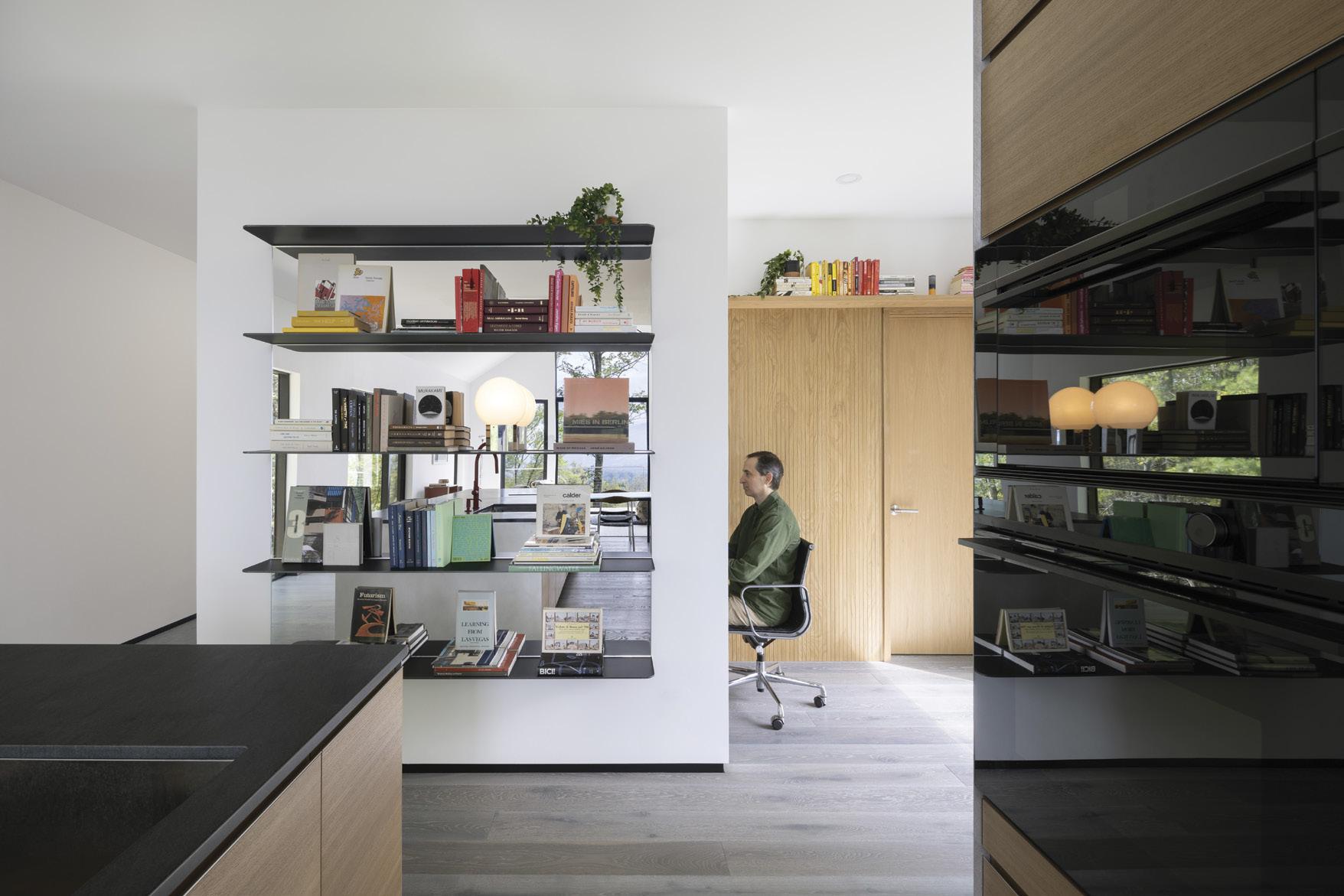
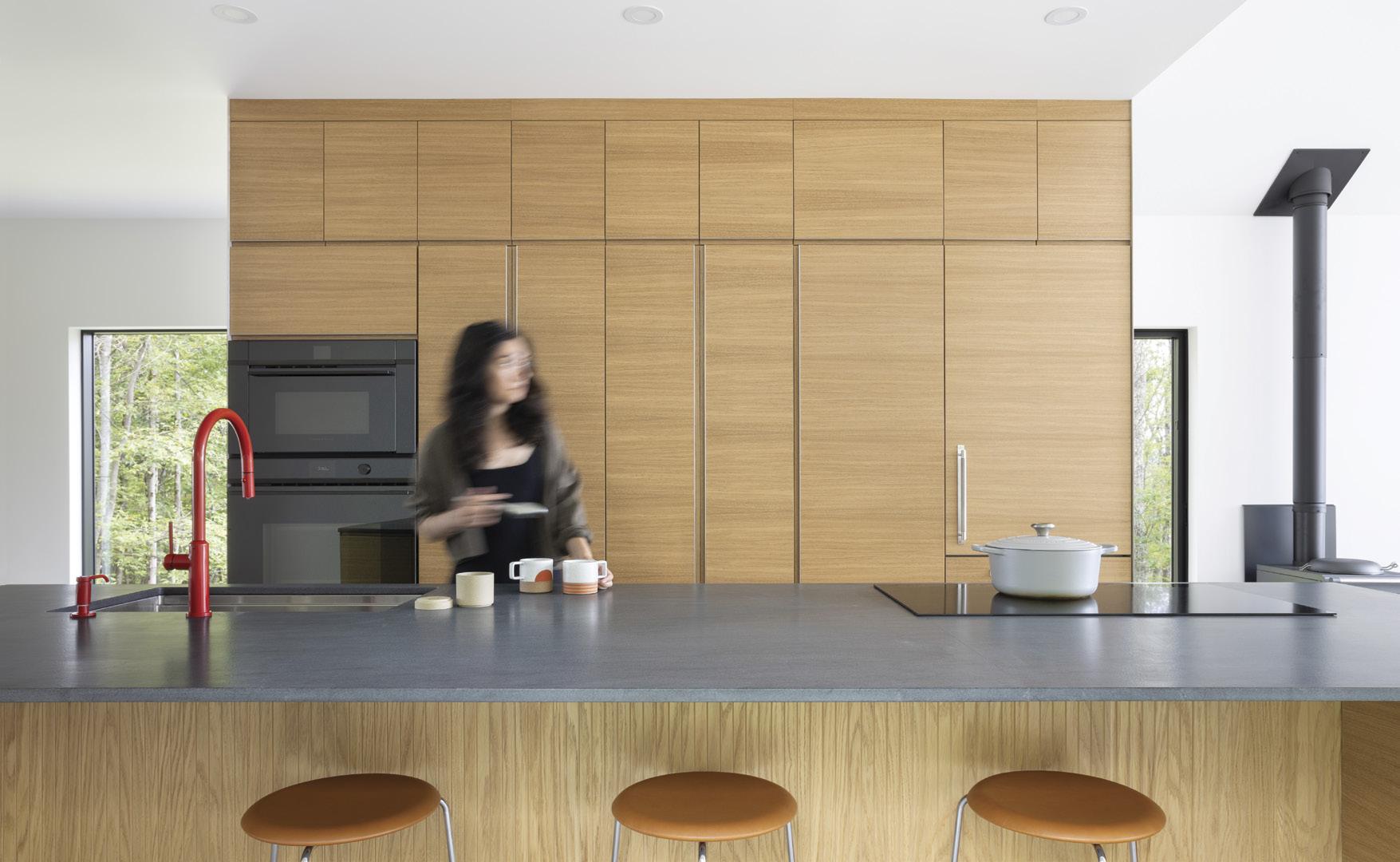
Above: Solk, an enthusiastic cook, in her openconcept kitchen. The 12-foot center island can incorporate multiple work areas and also guests. “Everything happens around that island,” she says. “So I wanted it to always face outward; toward guests, the sitting area, and the views.” The Graff M. E. PullDown kitchen faucet in custom red changes up the otherwise subdued color scheme and adds a dash of playfulness to the design.
Opposite, top: Solk selected the interior furniture and finishes early in the design process to complement the architecture conceptually and ensure the rooms remained proportional. “The interior material palette is subdued, inviting the exterior views to fill the home,” she says. Bare metal and warm white oak throughout the home suggest simplicity and turn down the busy visual and acoustical sensory experience of city life. Radiant heated, engineered oak floor boards by the Hudson Company are finished in Skyfall. Solk reupholstered the vintage Falcon chairs in shearling and matched them with a chrome and glass table by Eileen Gray and a metallic glazed, domed wood side table by Kieran Kinsella.
Opposite, bottom: “A lot of architecture is just about playing with light,” says Solk. Case in point: At the center of the structure, Solk incorporated a mirrored bookshelf, carving out an office nook and reflecting light. “I think mirrors are under-utilized,” Solk says. “During the winter light reaches deep into the structure and hits those mirrors and lights up the kitchen, even though it’s in the middle of the house.”
A former analyst for the Federal Reserve, Solk began her career writing code and observing economic feedback loops. “I worked with some incredible economists,” she explains. “But I knew I had to do something creative, very specifically involving hand drawing, to be happy.” She realized architecture would challenge both the analytical and creative sides of her brain, so she quit her job with the government and headed to graduate school. After receiving her license, she moved to New York City to pursue her design career.
Solk and her husband began regularly visiting the Hudson Valley on weekends to decompress. “Once we started coming up and experiencing this side of the river, we knew it was where we wanted to be,” says Solk of southern Ulster County. “ We loved all the opportunities to experience nature, especially biking and trail running.”
In 2017, on one of their local rambles, they came across four undeveloped acres straddling a ridge near the Mohonk Preserve. “The best feature was the view of the valley and Lake Minnewaska beyond,” says Solk. “ We weren’t quite ready to build yet, but we knew it was a special place and couldn’t pass it up.”
They bought the property, feeling gung-ho about beginning the project as soon as they were able. “At first we thought, ‘Let’s build right away, let’s do it,’” says Solk. She designed a linear, one-story home sited in the center of the four acres. “It was basically a rectangle cutting across the slope of the property,” she explains. “The idea was to have as many rooms with a view as possible.” They visited the site often, staying with friends nearby and getting to know the region better.
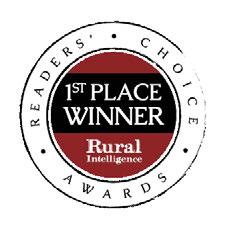
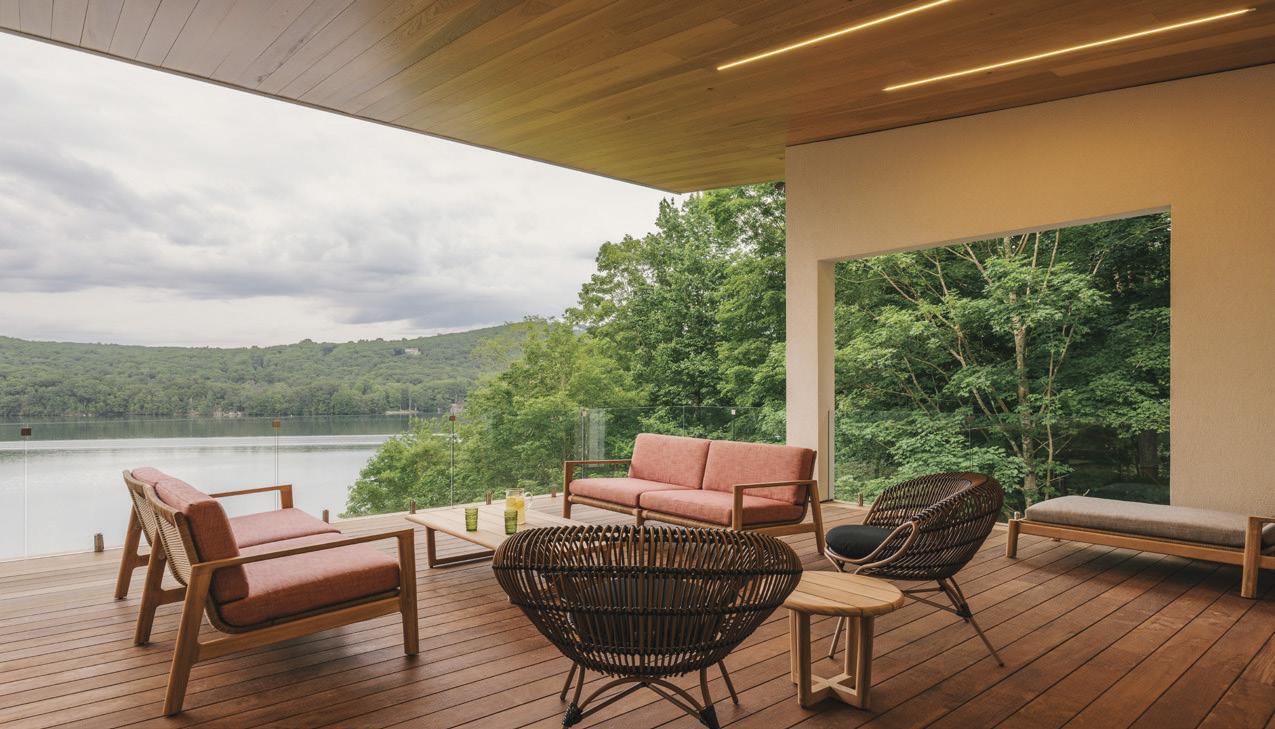

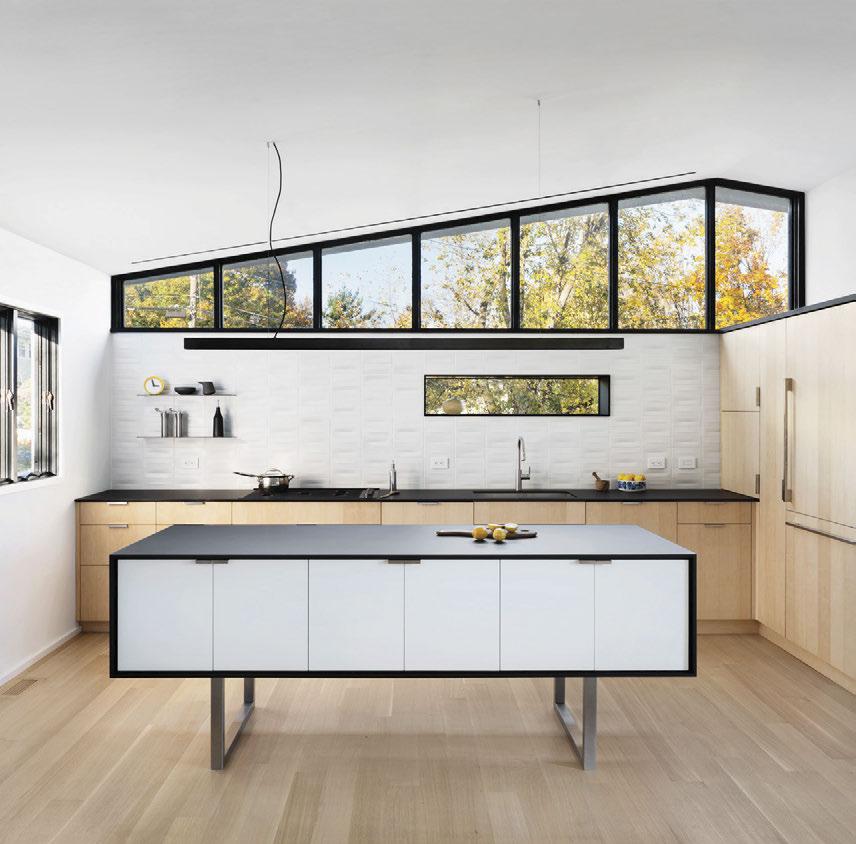






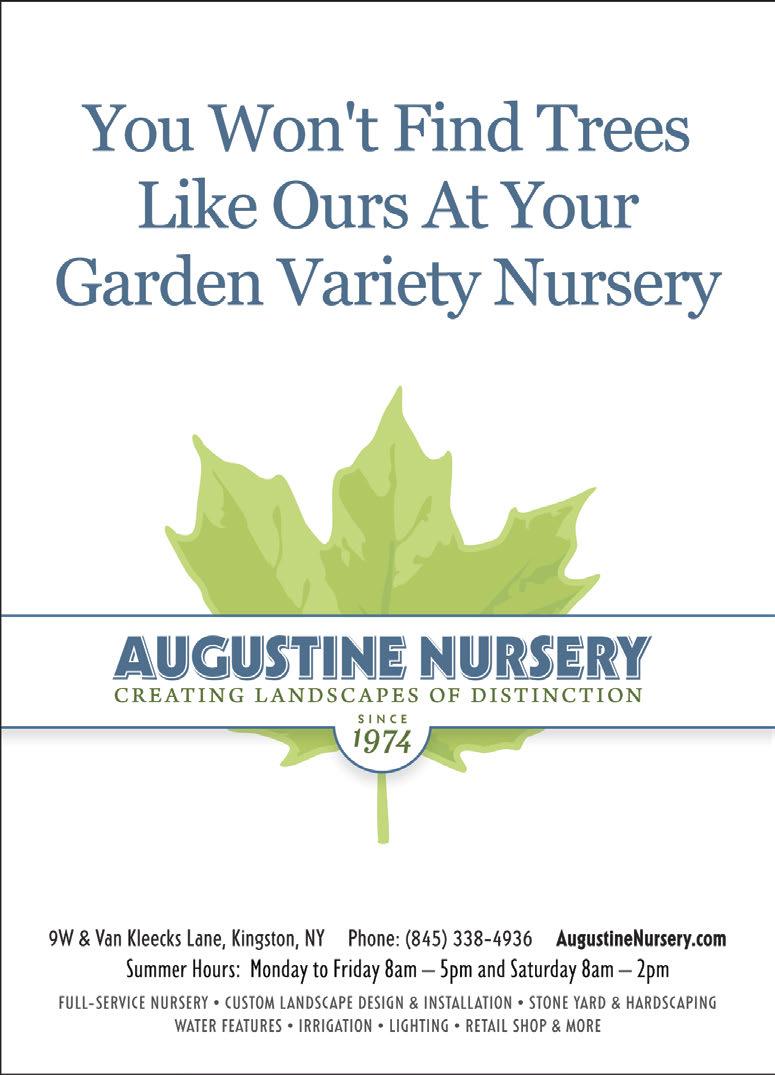

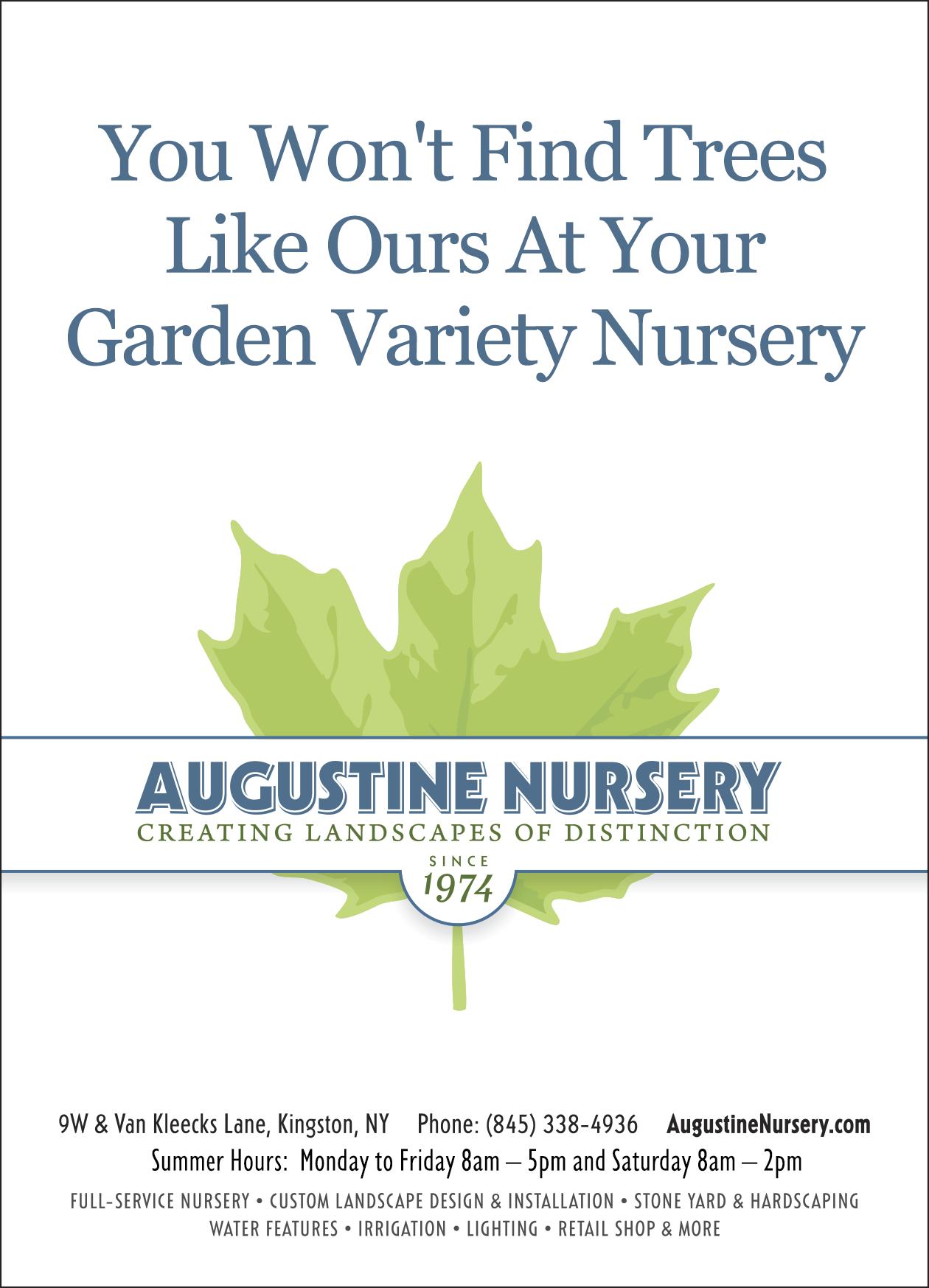









Left: The primary bathroom shower also features Graff M. E. Plumbing in matte white. The rest of the design is intentionally simplified and natural. “Incorporating economy into design isn’t just about price,” says Solk. “It’s about not adding things that aren’t necessary.”
Right: The primary bathroom features zoned radiant-floor heating. Solk prioritized triple-paned windows and tight insulation in the home’s construction. “I have zero tolerance for cold so the space is very toasty, even on the coldest days,” says Solk. “The home is incredibly tight with a fresh air system circulating outside air and internal temperatures warmed with minimal energy expenditure.”
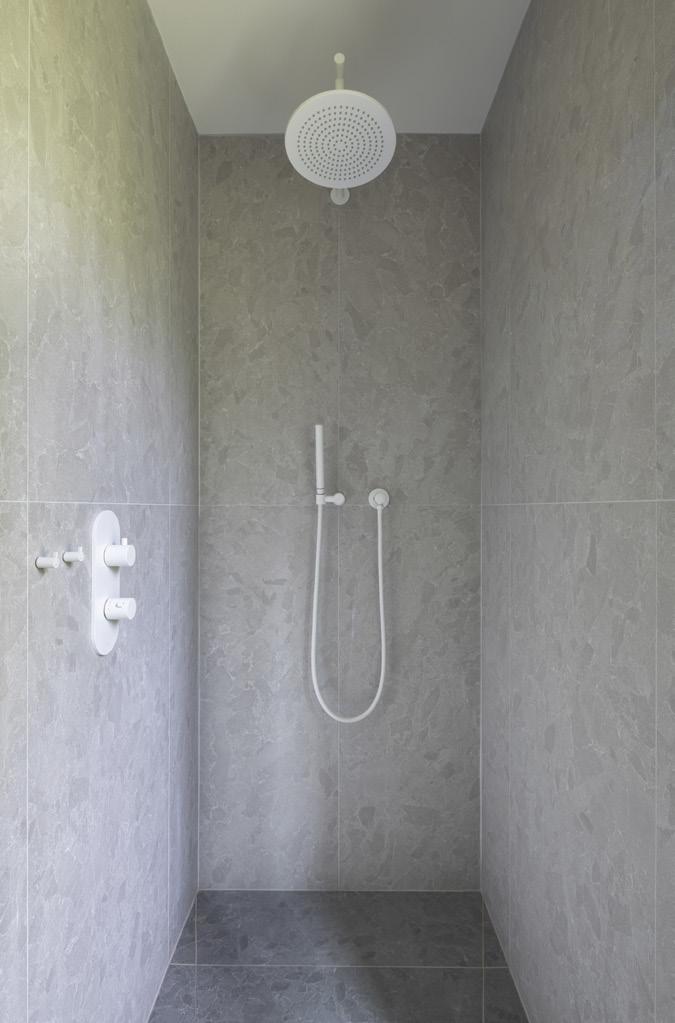
Meanwhile, Solk was working at different architecture firms and developing her own philosophy of design. Informed by her background in economics, a discipline that lends itself to both mindful resource management and sustainability, she evolved a thoughtful and slow approach to architecture—a deliberate counterpoint to the rapid pace of modern consumer culture. “My style is decidedly non-trendy,” she explains. “Styles come and go—maximalism, minimalism, what do those even mean? I think if you’re going to take action, spend money, and create something using resources it should be with purpose, either by being deeply functional or just by bringing joy.”
After tackling both commercial and residential projects, she began to hone her focus on home design and in 2019 opened Solk Architecture, a full-service design firm marrying her creativity with her analytical skills. “Economics is a mindset,” she explains. “Running a healthy business that is transparent while also respectful of everyone involved is very important to me.” Rooted in the idea that architecture should simplify and enhance daily life, she works collaboratively and transparently with clients to ensure her designs meet both aesthetic and functional needs.
As Solk developed her own practice, she began to look at the Kerhonkson property through her evolving lens. She spent many weekends exploring the plot, walking the terrain or just sitting and looking at the view. “I watched how the land changed with the seasons,” she says. “I also begin examining the slope and grading of the ridge.” The more she returned, the
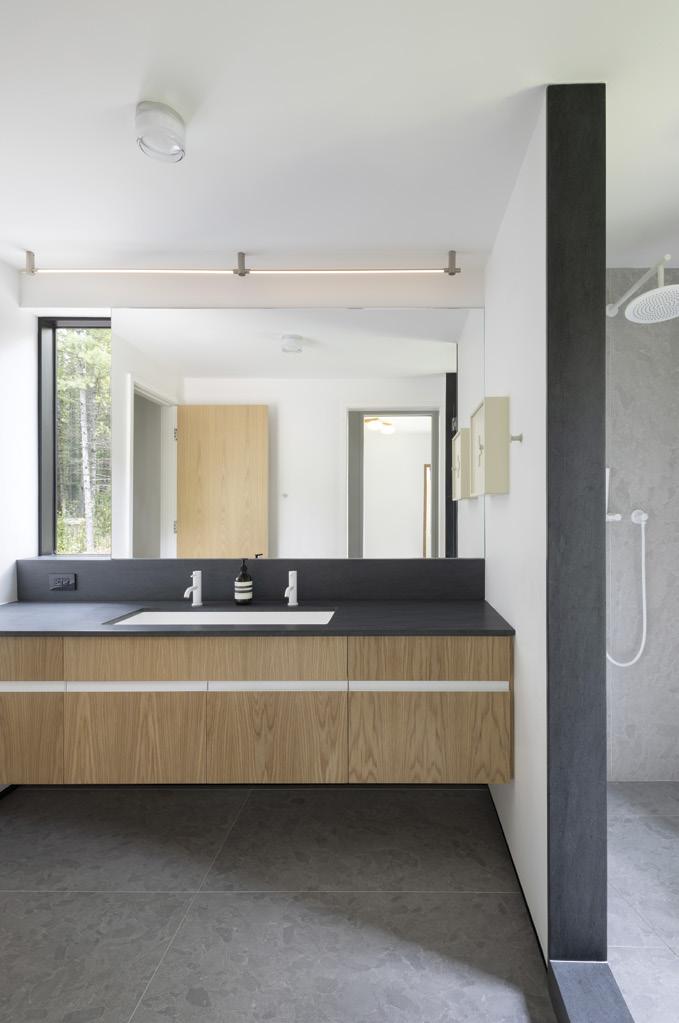
more she realized her initial design wasn’t right. “The property access was at the ridge’s high point, but when I walked down the hill to the site I’d planned, I always wished I was still at that higher level,” she explains. There was also the issue of water flowing towards the house from the ridge. Solk saw that her initial approach didn’t align with the site’s topography, practically or aesthetically. “The more time we spent here, the more it became clear that the house should feel like it was floating at the high point of the site,” she explains. “ With the land gently slipping away beneath it.”
So, Solk started over. She tore up her original design and sketched out a new draft inspired by the property ’s natural beauty. This time, she envisioned a simple form riffing on the region’s farmhouse vernacular with a pitched roof. “I kept the outside form of the house as simple as possible,” she explains. She reoriented the structure 180 degrees, divided the space between two floors, and then anchored the entrance at the top of the property. “Instead of being completely embedded in the landscape, the volume floats above the ground, almost like it’s sitting amongst the clouds.” Simple, locally sourced materials would minimize the need for maintenance and keep building costs down.
In 2023—with blueprints, fixtures, details, and finishes completely planned and drawn out—the couple finally began building. “ We took the time to ensure there would be no changes during construction,” she says. With the help of Austin Sweeney of Sweeney Custom Builders, they were able to complete the project in 12 months. “The construction process was incredibly smooth,” she says. “Austin understood the design priorities and I’m proud that all of the careful details and alignments came out just as planned.”

The Invisible Hand of the Architect
To keep with her minimalist approach, Solk clad the exterior with gray cement board and exposed concrete. The standing seam metal roof matches the neutral exterior, is easily maintained and durable. “In a sea of Hudson Valley trendy blackened-wood siding, the design evokes a neutral and practical presence,” she says.
Inside, Solk created an intuitive layout, maximizing light throughout the seasons and adaptability over time. “Good architecture is the interior design,” she explains. “ You don’t need architecture with interior design layered on top. Good design just works.” Accessed from a ramp leading from the apex of the hill, the entranceway is a transitional space between outdoor activities and the serene interior. Lined with gray porcelain tile, the entrance “is very forgiving of mud, dirt, and water,” says Solk. Direct access to the laundry is hidden in the corner behind a panel door.
From the foyer, the first-floor flows through the openconcept kitchen to the living area with floor-to-ceiling windows on three sides. “The first floor aligns with the site’s high point,” she says. “Then the main floor extends out toward the view so that the living room seems to float as the fog rolls up from the valley below,” says Solk.
The spaces are all connected,” explains Solk. “But also distinct from one another.” To distinguish the different areas, Solk varied the ceiling heights, incorporating cathedral ceilings above the lounge and a wall of double-height windows facing the valley below. Throughout the first-floor, neutral oak paneling unifies the areas and cleverly conceals plenty of storage. An avid cook, Solk incorporated a 12-foot island into the central kitchen.
A mirrored wall reflects sunlight through the space and creates an office nook. Tucked behind, the primary suite looks onto a grove of trees. The bathroom is accessed by passing through a walk-through closet. Storage space is one thing the minimalist designer is a maximalist for. “I always add more storage than people think they need,” she explains. “It keeps things from getting messy and you always manage to fill it.”
Downstairs, Solk incorporated a guest room and a studio space for drawing and the occasional weekend design project. Working with and within the Hudson Valley landscape was rewarding for Solk. “This design might not be right for everybody, but that’s what makes it such a joy,” she says. “It’s completely customized to how we live. Architecture should appear effortless and it’s very rewarding that the house functions that way.”
Solk incorporated Duro Design cork flooring in the downstairs bedroom and custom-designed shutters from white oak plywood for the east-facing window. “I wanted to close it off without detracting from the feeling of being open to the setting,” she says. A Servomuto Birds & Butterflies wall sconce from Italy hangs on one wall; a print by photographer Danelle Manthey hangs on the other.
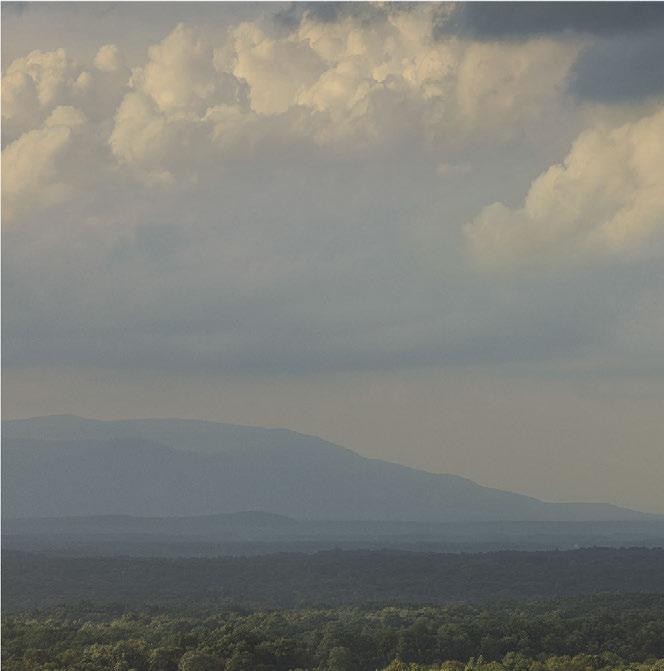
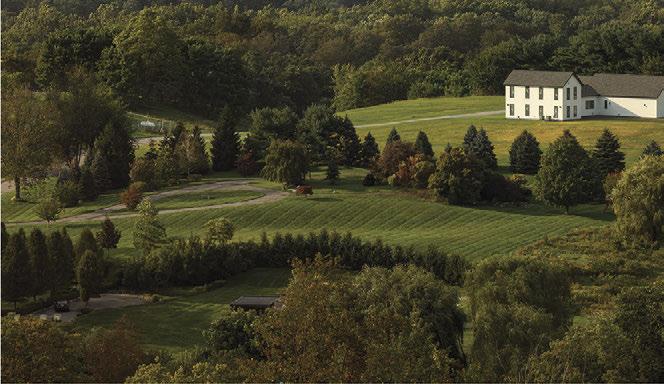

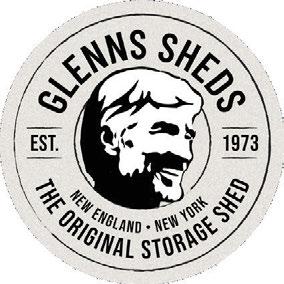

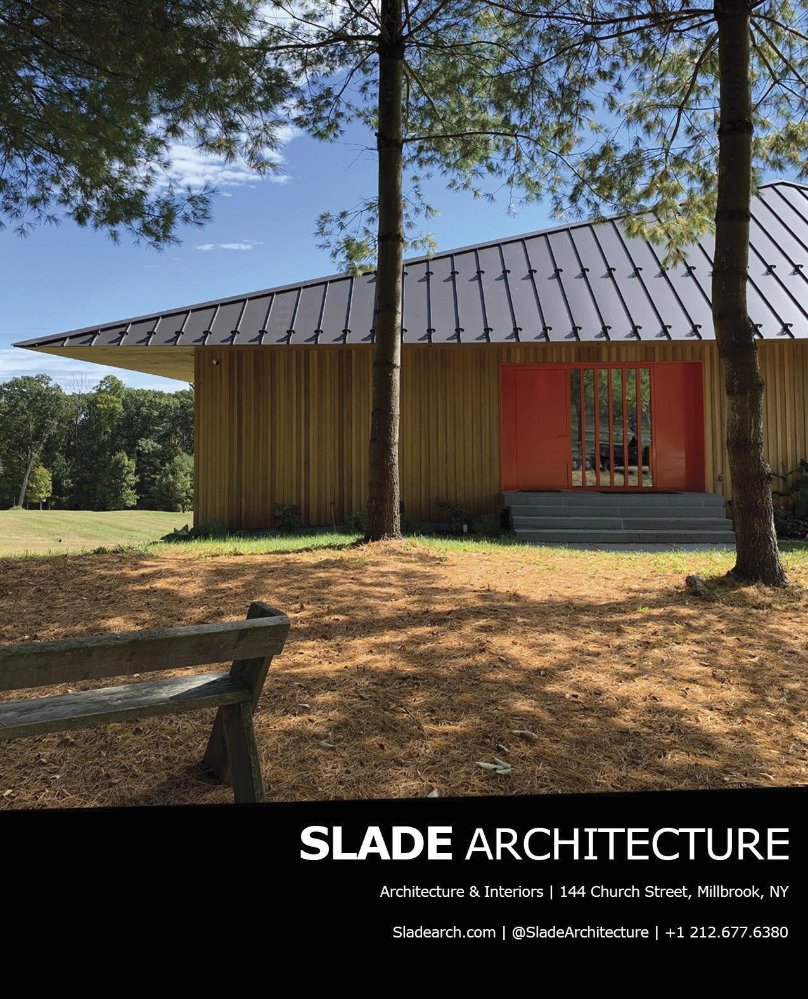
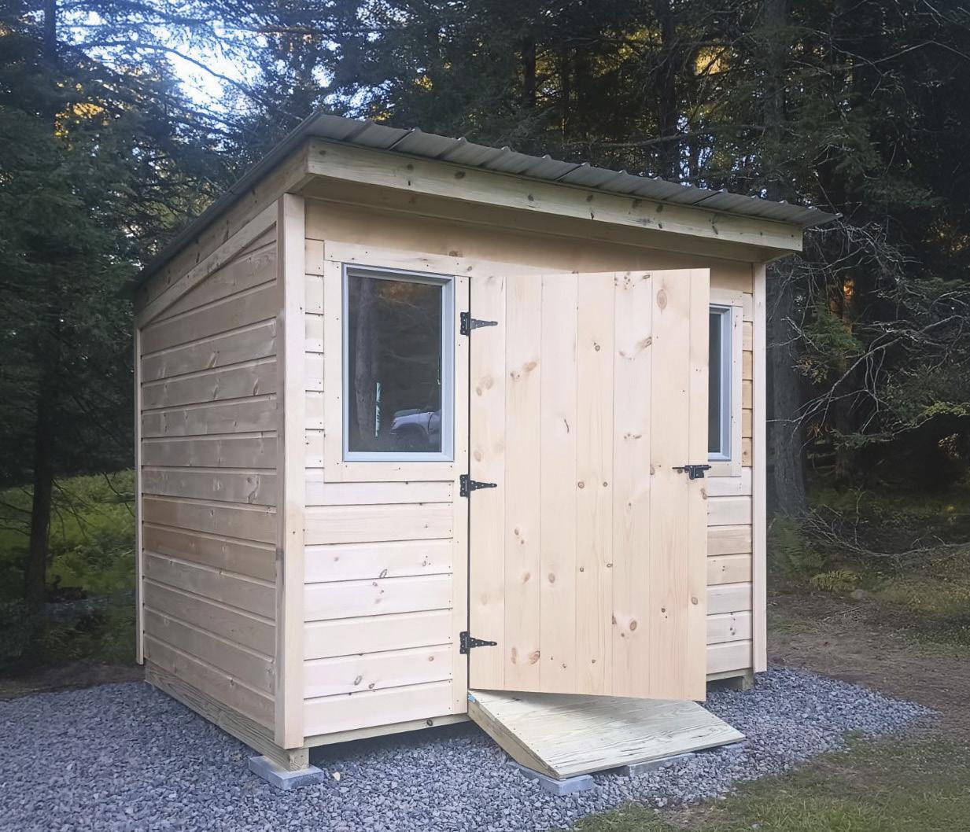
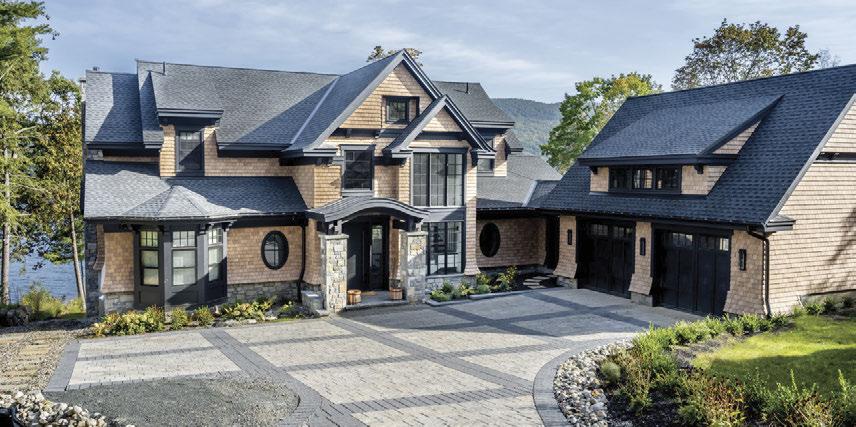
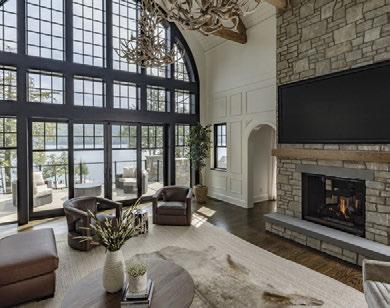
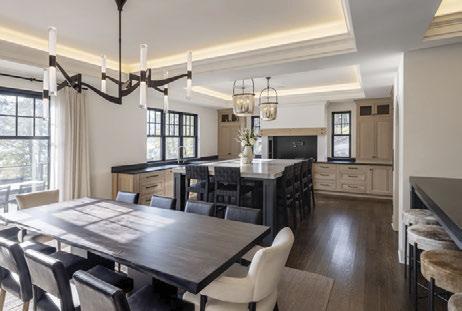
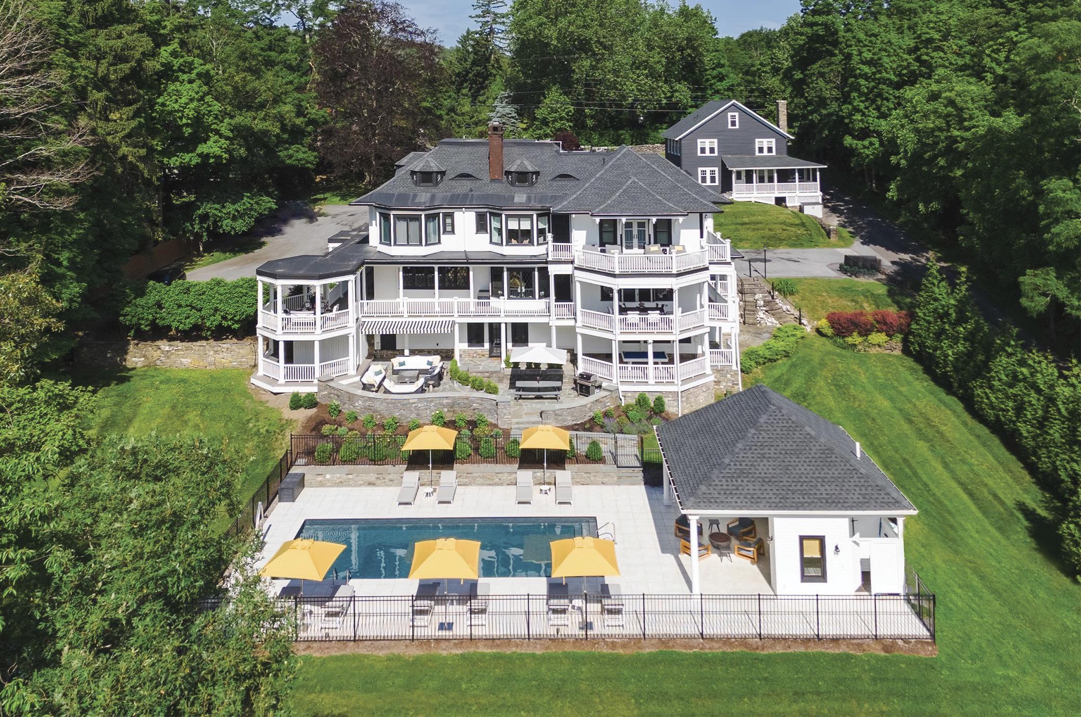
Buying a home isn’t just about the house itself—it’s about the neighborhood, the view from the windows, and the rhythm of daily life. A home’s surroundings shape its feel as much as its walls. That’s why Hayes Clement, Donna Brooks, and Harris Safier of Berkshire Hathaway HomeServices Hudson Valley Properties encourage homebuyers to look beyond the property and consider the community before they decide.
For their team, real estate is as much about education as it is about sales. “We don’t just sell houses,” Brooks says. “We help people understand the difference between living in Rhinebeck or Rosendale, Kingston or Kerhonkson. A town’s feel can make or break a home choice.”
A Legacy of Experience in Hudson Valley Real Estate
With a combined 140 years of experience, the 15-agent Unlock Upstate Team, founded by Clement, Brooks, and Safier, has watched the Hudson Valley evolve over decades. They specialize in Dutchess, Greene, Columbia, and Ulster counties, representing a range of properties—from rural retreats to historic estates.
Their success speaks for itself: In 2024 alone, the team surpassed $100 million in sales. But more than transactions, their focus is on long-term relationships. The majority of their business comes from referrals and repeat clients. “One family just closed on their fifth home with us,” Clement notes. “That kind of trust is what drives our business.”
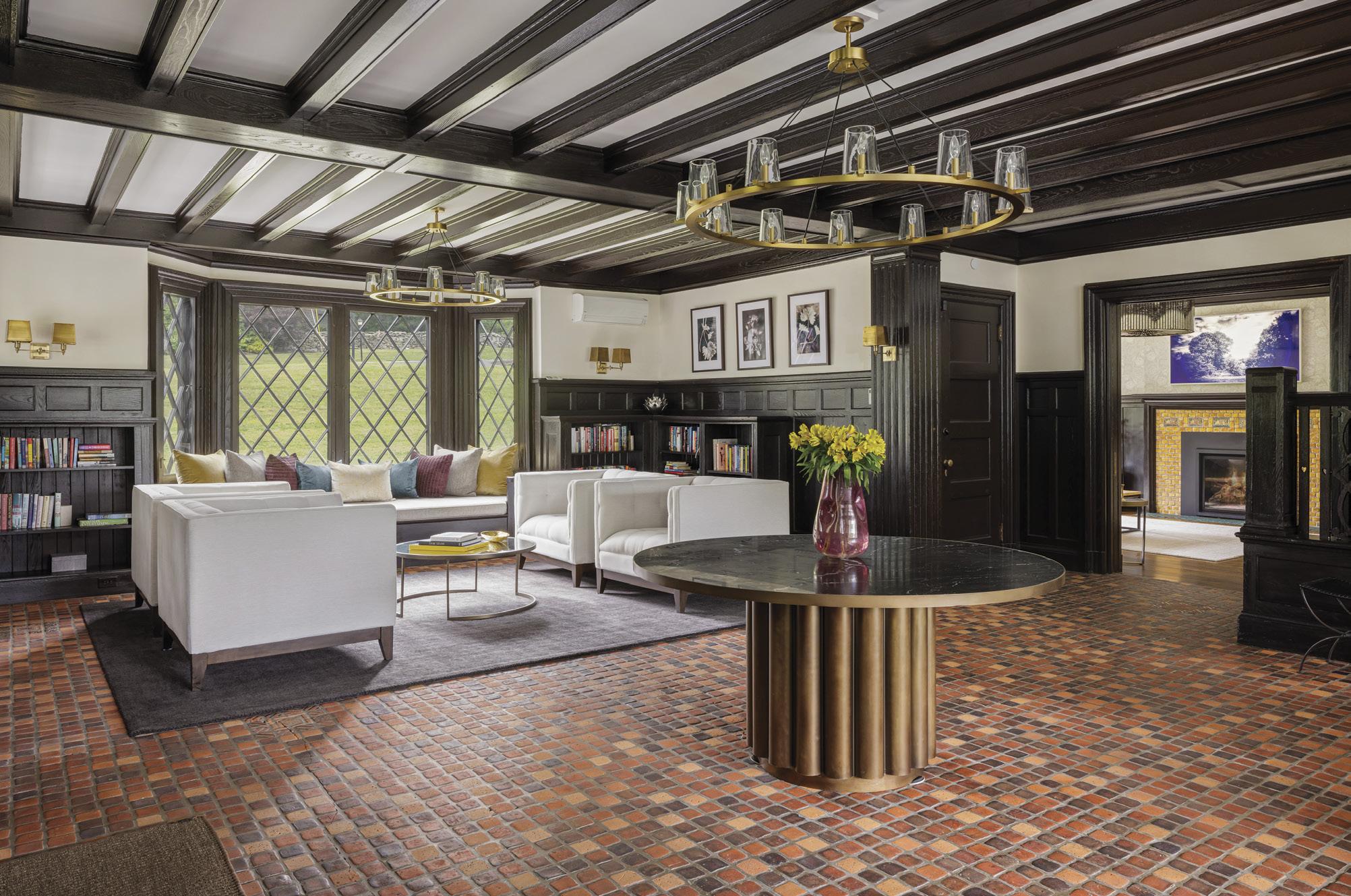
One of their current listings, 9 Chambers Road in West Park, is a prime example of the region’s rich architectural and cultural history. Built in 1891, the 7,700-square-foot Arts and Crafts main house has hosted scholars, activists, and even a First Lady.
In 1899, a young Eleanor Roosevelt was sent to study at Allenswood Boarding Academy in London under Madame Souvestre, an educator known for shaping independent thinkers. Roosevelt carried those lessons back to the Hudson Valley, where she became involved with the Hudson Shore Labor School, a vocational school for young women, immigrants, and unionists—housed at 9 Chambers Road.
The school was founded by labor educator and poet Hilda Worthington Smith, whose family originally built the home, now known as Hudson Shore Estate. Over the years, the estate has transformed from a private residence to a Rutgers University annex, a convent, a wellness retreat, a movie set, a bed-and-breakfast, and now, a luxury getaway.
Today, the fully renovated mansion seamlessly blends historic charm with modern comfort. It boasts six-plus spacious bedrooms (each with a private bath), a Moraviantiled living room, and original architectural details preserved from its earliest days. The 2021 renovations added contemporary amenities: a sauna, gym, heated floors, and a
pool. In addition, there’s a 2,800-square-foot carriage house that has been configured into two apartments. In winter, the back of the house offers sweeping views of the Hudson River and the Vanderbilt estate across the water.
“Like many restored historic homes in the Hudson Valley, 9 Chambers tells a story of both what was and what could be,” Clement says.
Beyond individual properties, the Unlock Upstate team is dedicated to helping buyers navigate the complexities of homebuying in the Hudson Valley. They’ve experienced an uptick in buyers from outside the region, some with a romanticized view of upstate life.
“There’s a misconception that the Hudson Valley is one homogenous area,” Brooks explains. “But each town has its own personality. The difference between Woodstock and Kingston is stark—one’s an arts colony with a vibrant, free-spirited energy, the other is an emerging small city with historic architecture and growing food, arts, and music scenes.”
Some buyers prioritize culture and nightlife, while others seek solitude. Some want walkability; others don’t mind driving 15 minutes for groceries if it means a quieter home setting. Understanding these factors helps prevent buyer’s remorse.
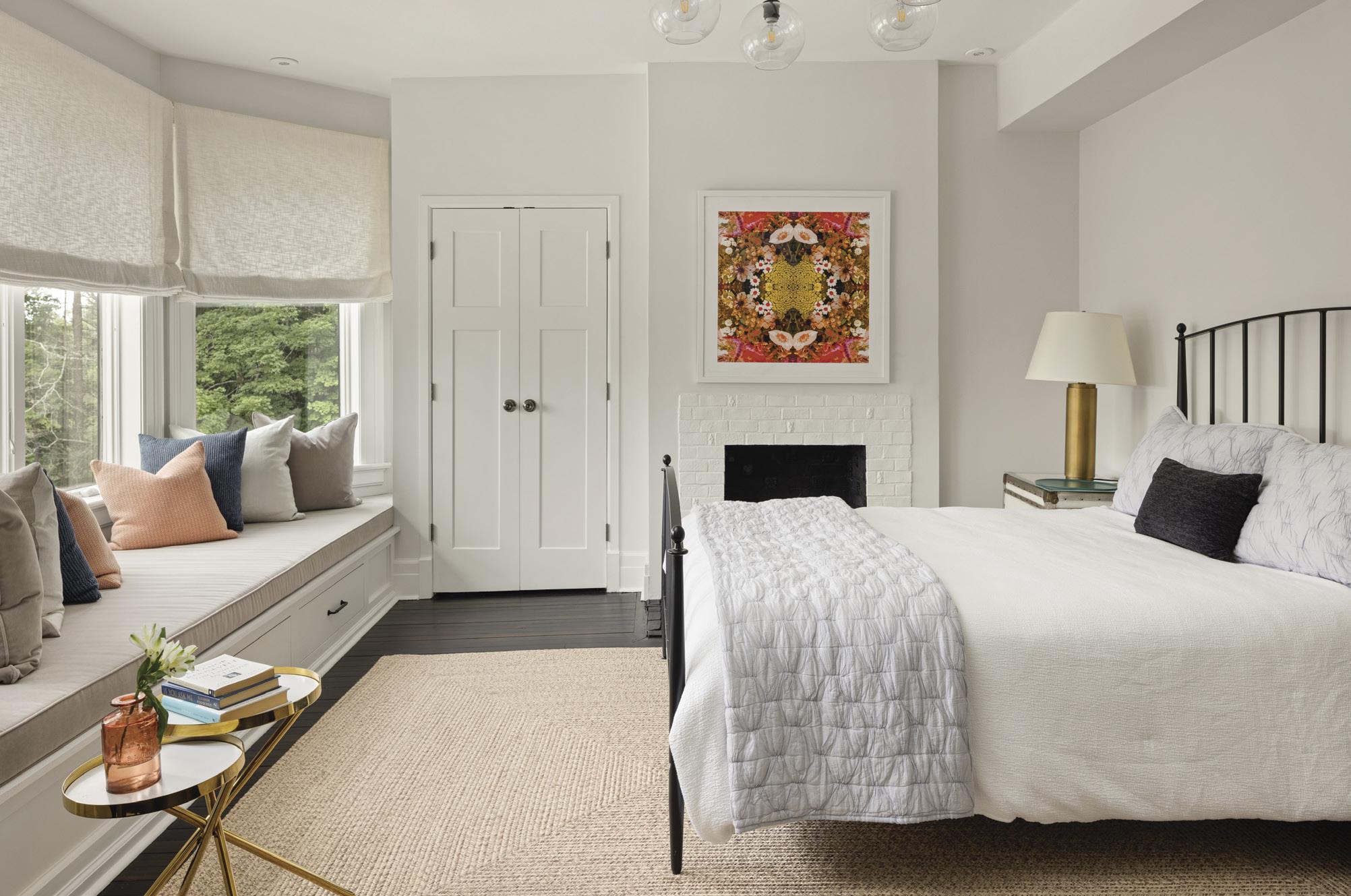
“The pandemic accelerated homebuying decisions, and now some of those buyers are relocating again,” Safier notes. “They want to be in the Hudson Valley—but maybe not exactly where they landed.”
Another trend? More buyers are coming from California and Florida, seeking what’s known as a “climate haven”—a place where rising sea levels and wildfires are less of a threat. “With the recent surge of displacement caused by the Los Angeles fires, we expect even more people to move here,” Safier says.
The team emphasizes the importance of working with knowledgeable local real estate professionals rather than relying solely on online platforms like Zillow. The process of home buying is more refined than browsing a listing. Many buyers end up with agents through Zillow, but Zillow charges a hefty commission percentage, and a base cost for advertising, increasing with in-demand zip codes. An agent’s incentive in selling a home may be paying next month’s fee, Brooks points out. “Someone from Zillow might be in a rush and not want to point out the quality of construction. This agent becomes a superficial tour guide,” Brooks says. By contrast, the Unlock Upstate Team takes the time to educate clients about every aspect of their potential
purchase—especially what they might not immediately notice or think about.
“We are not home inspectors, but after walking through thousands of houses, we know what to look for,” Clement says. “We always encourage our clients to ask the right questions— about everything from workmanship to zoning regulations.”
One of the team’s biggest assets is its extensive network. “Real estate isn’t just about houses—it’s about knowing the right people,” Brooks says. “If you need to get in touch with a town’s building department, we know exactly who to call.”
Whether it’s navigating building permits, historic preservation guidelines, or local planning boards, their experience helps buyers avoid common pitfalls.
“Buying a home is one of the biggest financial decisions someone will make,” Clement says. “It’s our responsibility to help them make an informed choice—not just about the property, but about the life they’ll be living there.”
While some real estate firms rely heavily on digital marketing, Unlock Upstate’s business is often driven by word of mouth. Their clients appreciate the level of service they receive,
The main house features six bedrooms with en-suite bathrooms, plus a spacious, private owner’s suite on the third floor, complete with two additional bathrooms.
leading to referrals and driving repeat business.
“A client from five years ago is still a client today,” Brooks says. “We’re not just selling homes—we’re helping people build lives here.”
That dedication extends to mentoring the next generation of real estate professionals. The team meets weekly for knowledge-sharing sessions with their 12 colleagues, passing down insights from decades in the field and thousands of closed transactions.
Choosing a local real estate team isn’t just about convenience—it’s about trust. Out-of-state agents often refer clients to local professionals like Unlock Upstate’s agents because they know they’ll close deals efficiently and ethically.
“In a world where people are used to shopping by scrolling, real estate requires a deeper level of engagement,” Clement says. “Buying a home isn’t like ordering something online—it’s about making sure it’s the right fit for your life.”
By combining deep regional expertise with a commitment to client education, the Unlock Upstate team ensures that its buyers aren’t just purchasing a house—they’re truly finding their home in the Hudson Valley.
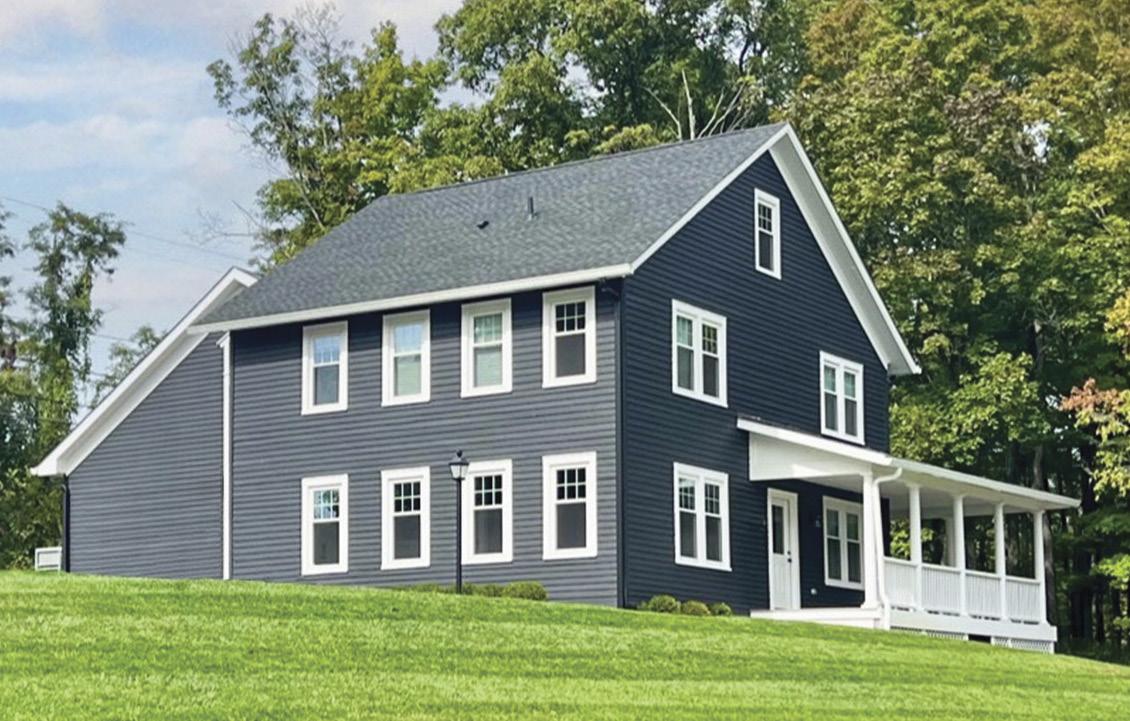
Top: The large secondary building on the property, featuring two kitchens and a luxury two-bedroom apartment on the upper floor, has also been completely renovated and features all new HVAC and septic systems. The entire property can be legally used as a wellness retreat, conference destination, or film and photo shoot location.
Middle: The two-unit, 2,800-square foot carriage house features cathedral ceilings and a light-filled living room.
Bottom: “Real estate isn’t just about houses,” says Donna Brooks.
Founders of the Unlock Upstate Team (from left): Harris Safier, Donna Brooks, and Hayes Clement.
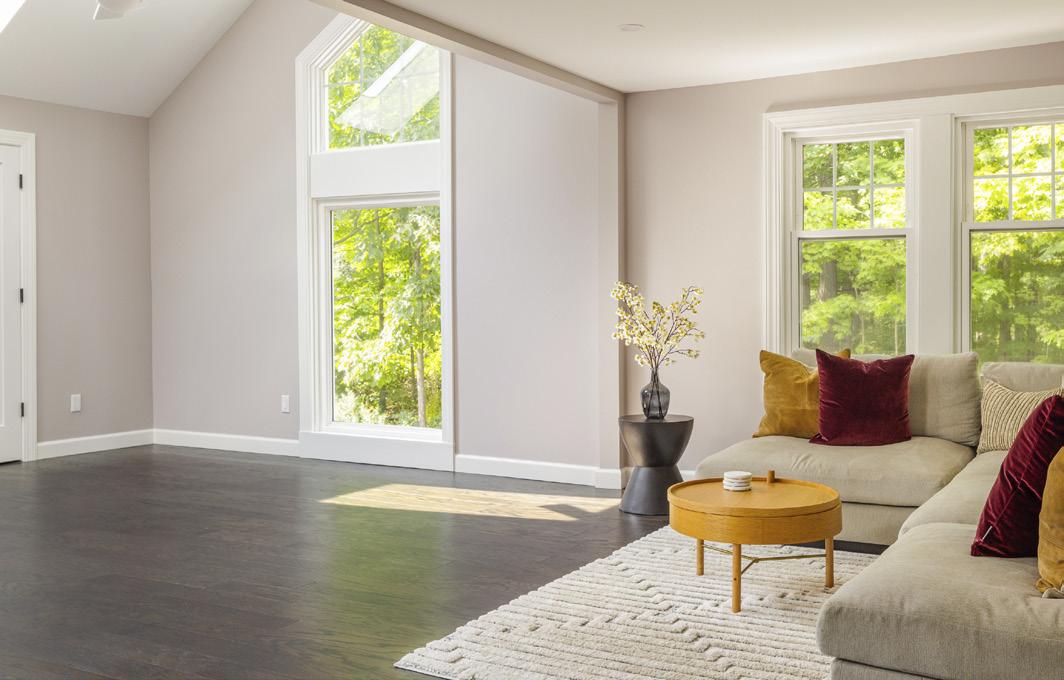
Featured on the Cover
Listing Price: $3, 950, 000
Contact:
Hayes Clement
cell: 917 568 5226
office: 845 340 1920 hclement@bhhshudsonvalley.com MLS number 20243382
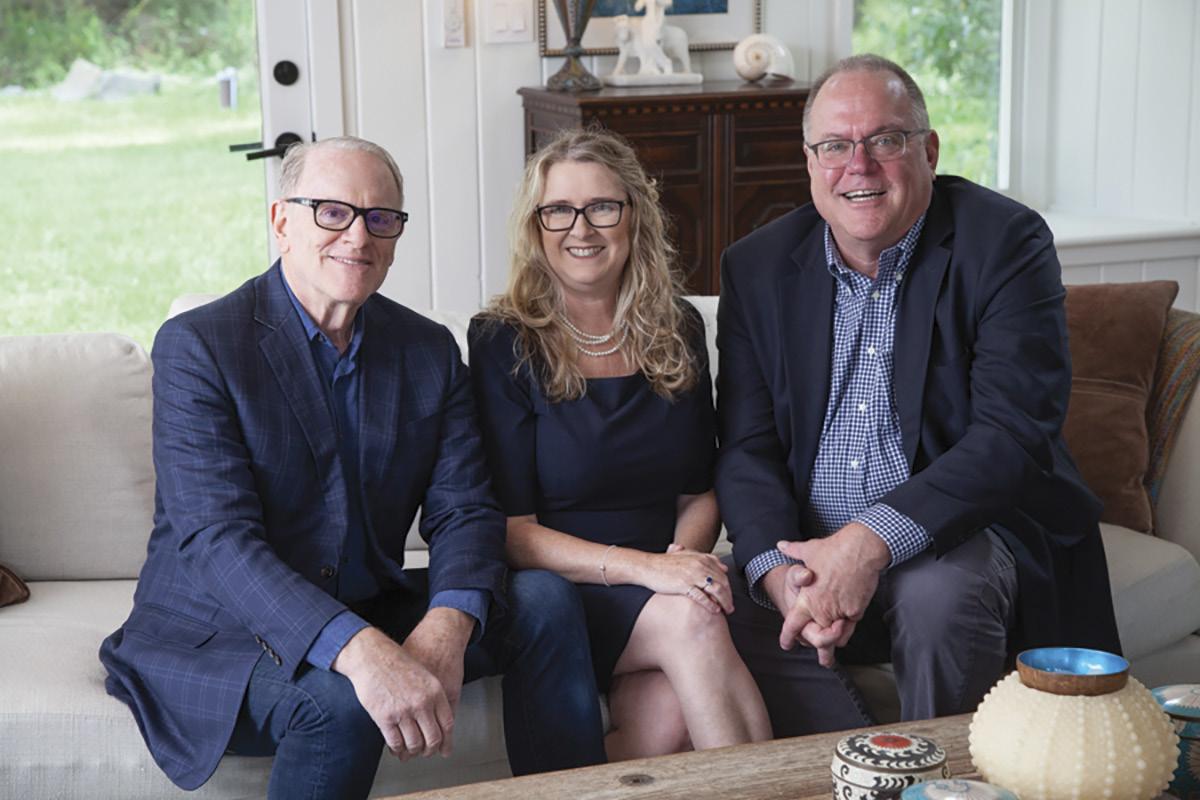
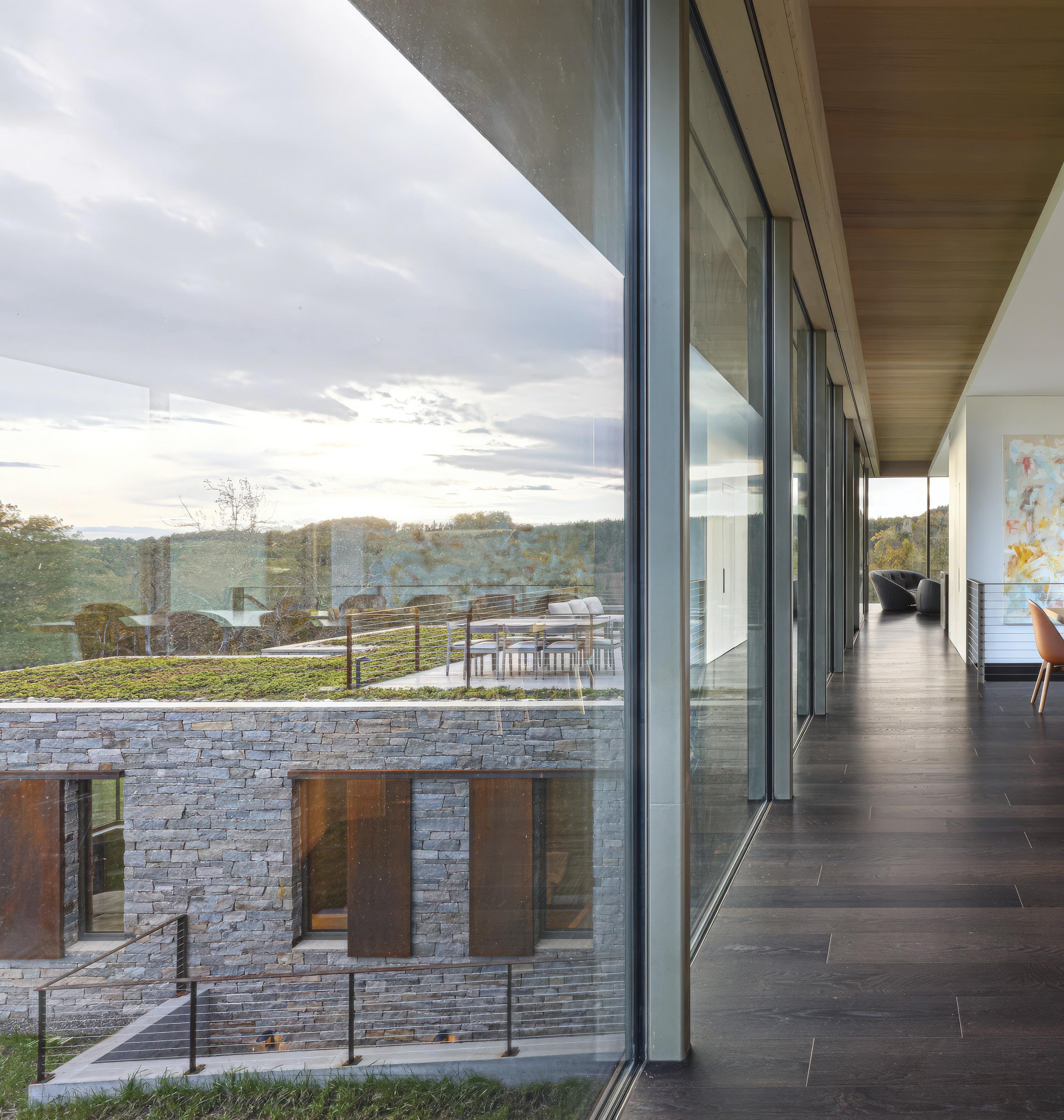
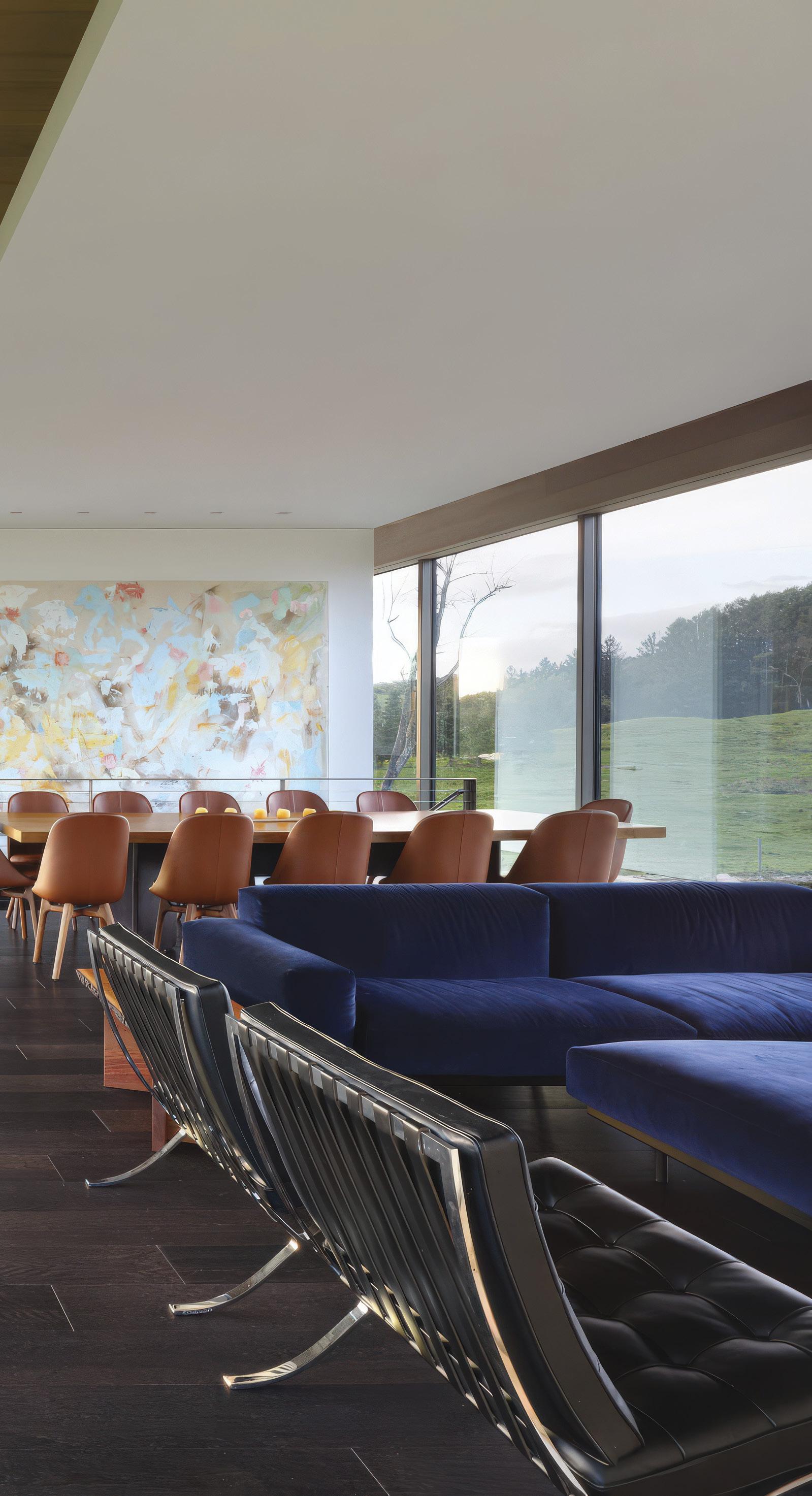
By Lindsay Lennon
Photos by Tom Sibley
They say people who live in glass houses shouldn’t throw stones. But what about a house that comprises two distinct sections—one glass and the other stone?
That’s precisely what Link Farm House is. Set on a sprawling 220-acre farm in the rural Dutchess County town of Stanford, its design is strikingly unusual: Two oblong rectangles stacked perpendicularly, one with floor-to-ceiling glass, and the other wrapped in locally sourced stone.
Husband-and-wife architect team James and Hayes Slade, who are based in Manhattan and have a home in Millbrook, were first approached by clients Soo Kim and Carolina Gunnarsson to design an addition to an existing structure on the Link Farm property. The pre-existing farmhouse, purchased by Kim and Gunnarsson as a weekend escape from Manhattan, would be expanded to accommodate the couple’s growing family (they now have three children), with plans to incorporate elements of opacity to maximize views of the bucolic surroundings.
However, the decision was eventually made to scrap the addition plans and build a new house on the property that the family could inhabit year-round.
The exposed, transparent glass portion of Link Farm House— a space for cooking, entertaining, and gathering—overlooks the private stone portion below where the bedrooms are located.
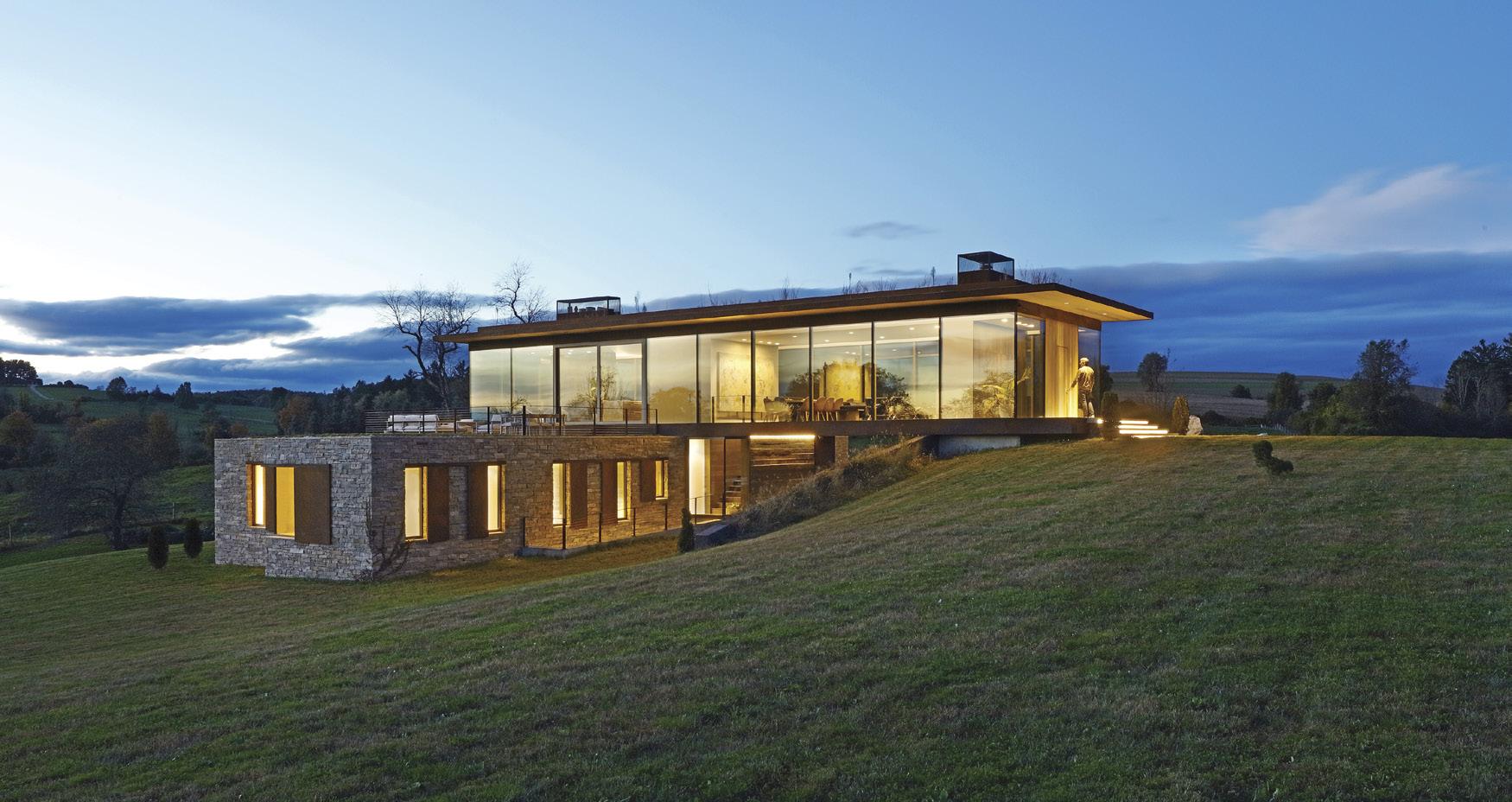
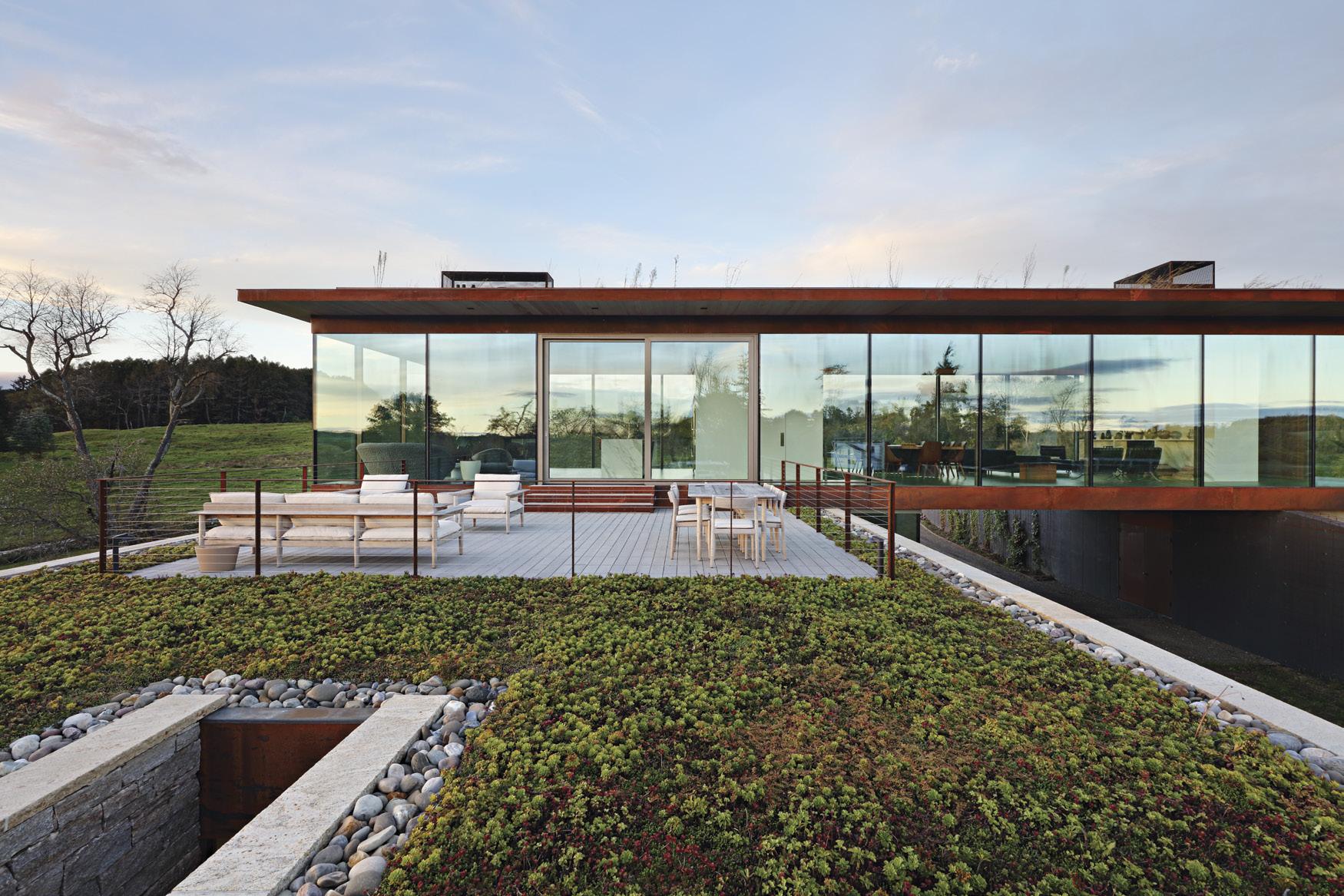
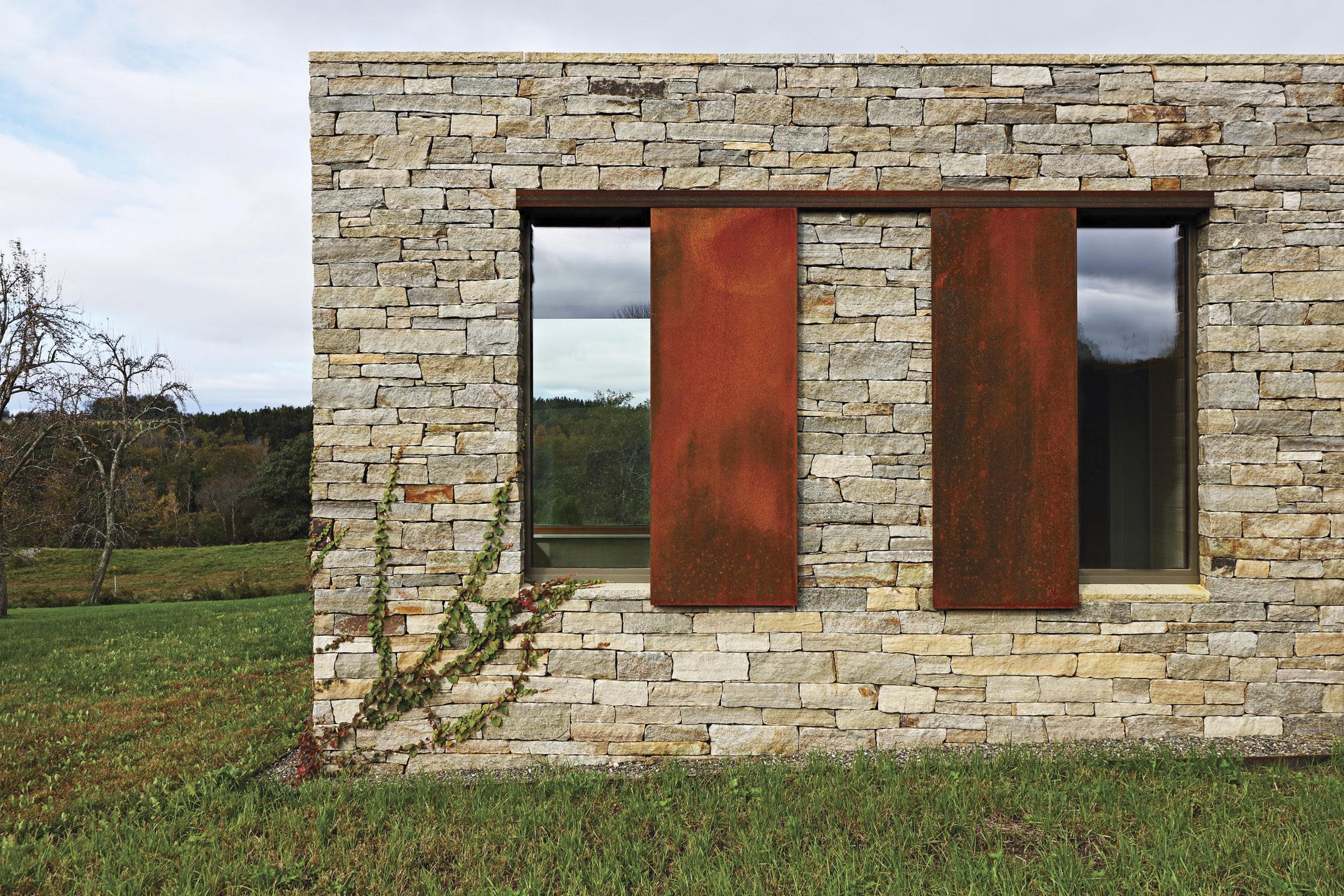
The stone portion of the house is peppered with Corten steel shutters, which naturally develop a rust-like patina over time.
Opposite, top:
The house is built into a hillside, minimizing its disturbance to views from above.
Opposite, bottom:
Planted green roofs enhance the home’s ability to blend into the landscape
“When we switched the site, Soo thought it would be great to have an all-glass house,” says James. “We were very excited by that, but we immediately thought: That would be great for the living spaces, but for the bedrooms, it would be nice if they had a contrast. So, pretty quickly, we had this idea of these two different zones. We did a lot of iterations to figure out what that meant.”
“Privacy and being at one with the exterior is something that architects have grappled with for as long as there’s been ‘affordable’ glass,” adds Hayes. “The challenge is always: How do you deal with privacy, and making privacy feel comfortable, and not just an afterthought tucked in?”
Instead of attempting to sandwich these opposing desires into one amorphous space, the Slades’ approach “allows these conditions to exist in a tangential relationship.” The bold design achieves the best of two worlds, with panoramic views of the lush landscape in the glass portion—which contains the kitchen, dining room, and a living room—and a retreat in the stone portion, where the bedrooms are located.
“It was a solution that worked in this case,” notes Hayes. By siting the house on a sloped area of the property, the Slades were able to achieve a level of stealth that may at first seem difficult to achieve in such an expansive, grassy landscape. The lower portion of the home—with its stone exterior boasting a range of earthtones with a set of Corten steel shutters—is nestled within the land itself, hidden from the road and only
slowly reveals itself as one approaches the house via the driveway. Meanwhile, the upstairs glass portion elegantly hovers above the stone portion, appearing to almost float above the hillside. Since the two sections are arranged perpendicularly to each other, the empty space left beneath the top and beside the bottom allows for the incorporation of a carport.
“Those farm stone walls that you see throughout Dutchess County and the Corten steel [shutters] reminded us of when you see farm equipment that’s been left out, and it gets that beautiful patina,” says Hayes.
Planted green roofs on the home only add to this stealth effect. Not only do they help to reduce the home’s thermal gain and minimize rainwater runoff (“When the sun hits the plants, they just absorb the energy rather than it going into the house,” notes James), but they also act as a form of camouflage, lessening the home’s disturbance to the enveloping viewshed and by creating an effect that “helps the house blend into the landscape,” he says.
“The green roofs keep the landscape consistent,” adds Hayes. “If you were flying over in a drone, the fantasy was that the house would barely appear, and do this kind of shape-shifting vanishing act. You can’t really see it from the road at all. When you’re driving by, all you see is this tip of a roof, but then when you drive up, you see it.”
Listings
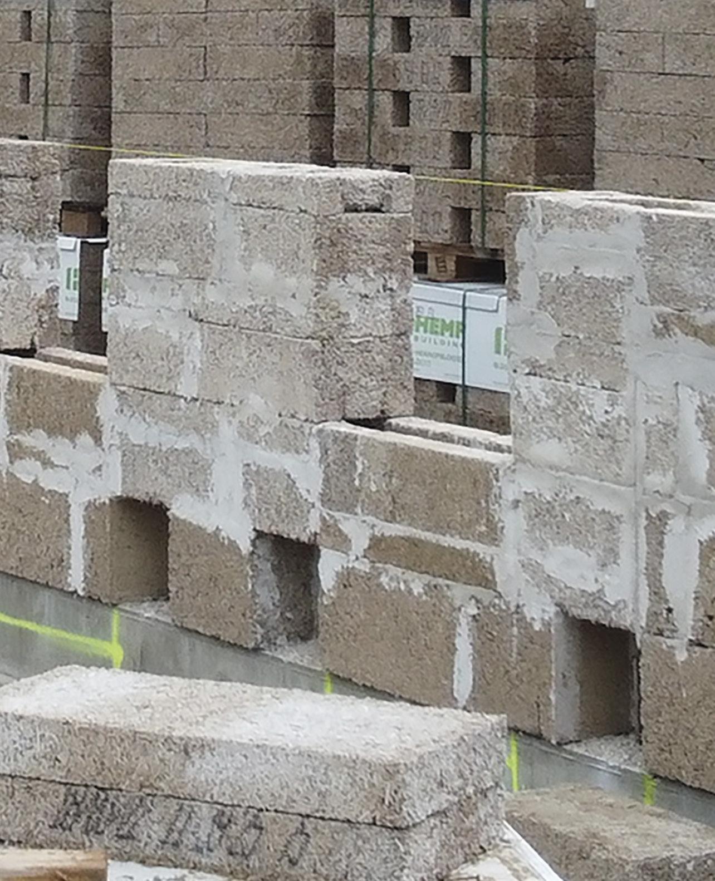
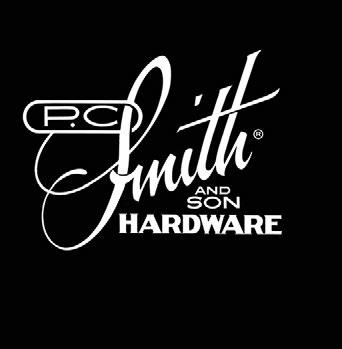















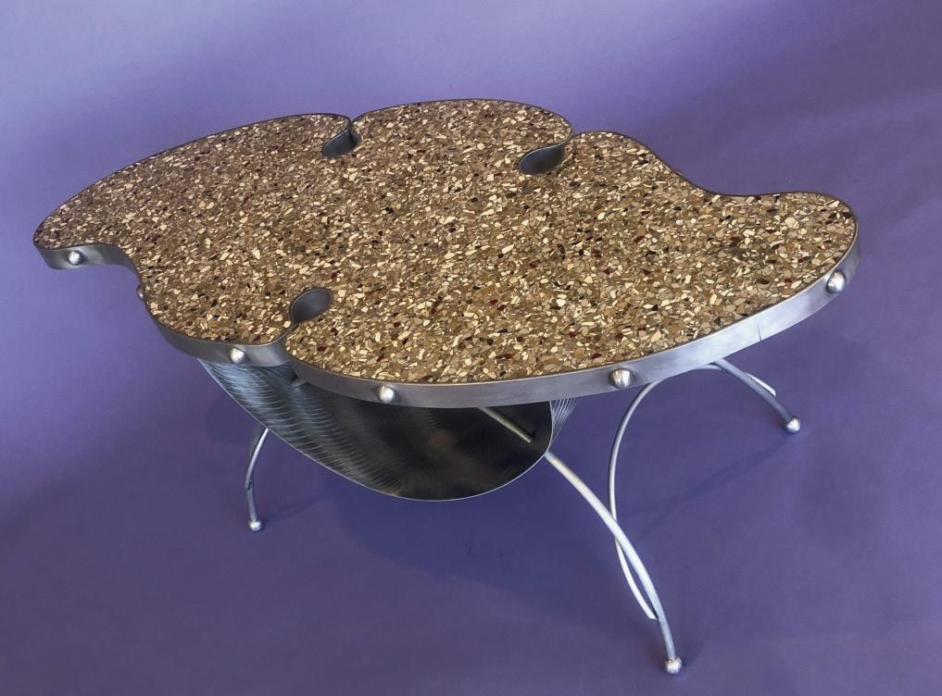









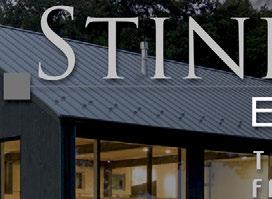

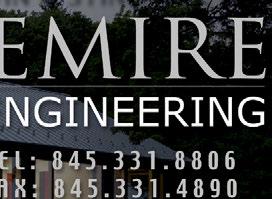

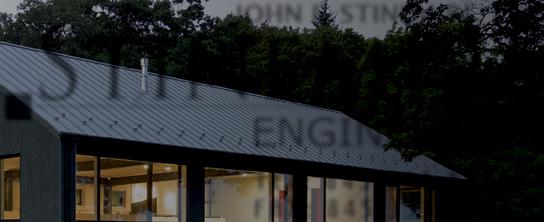

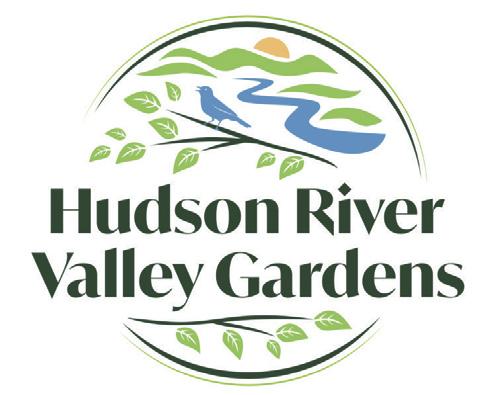


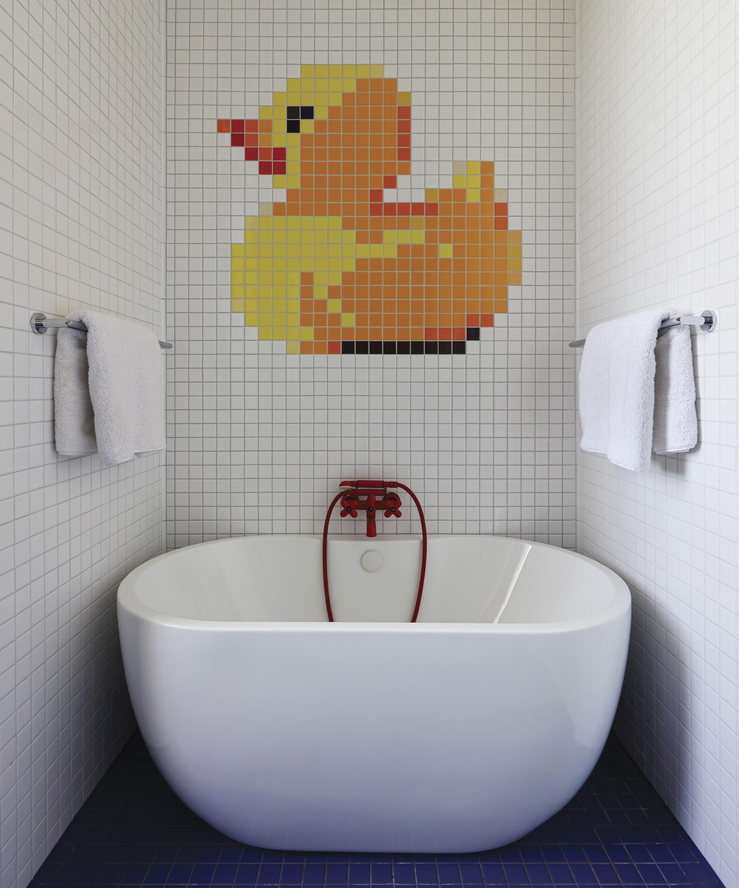
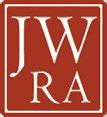
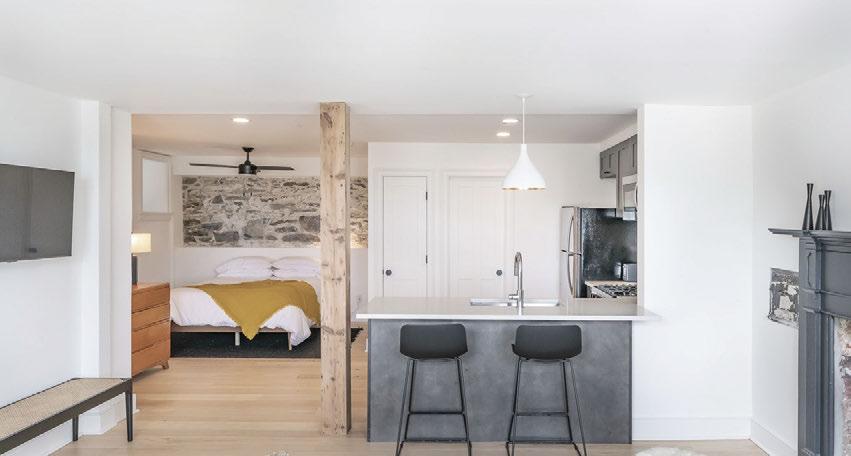
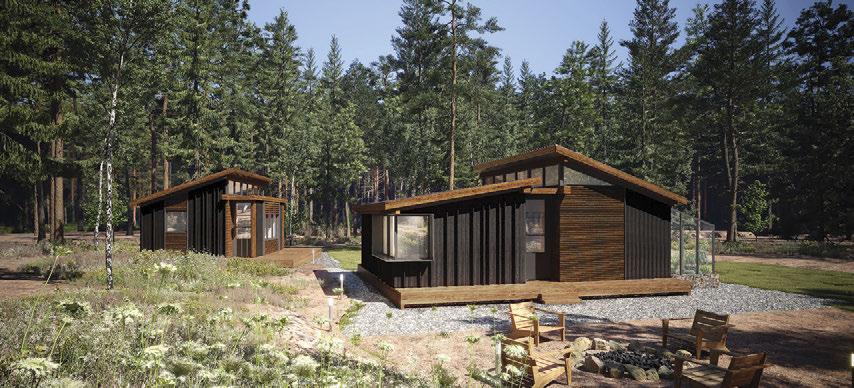

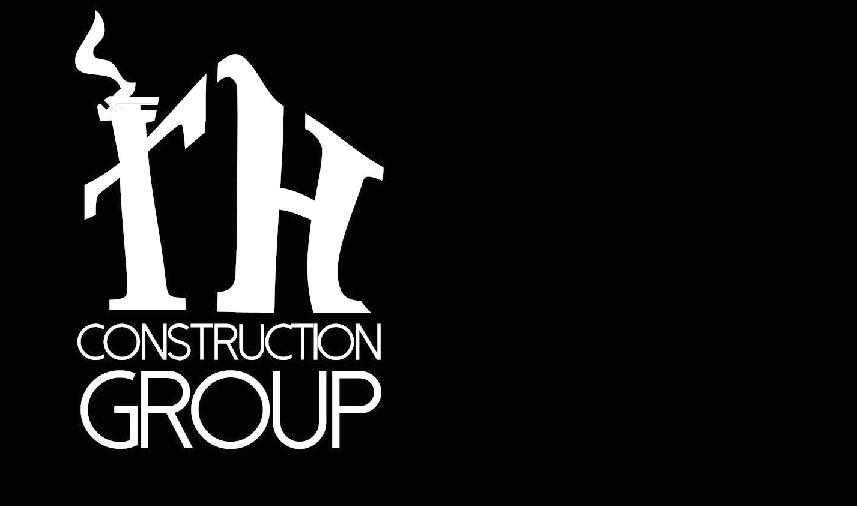
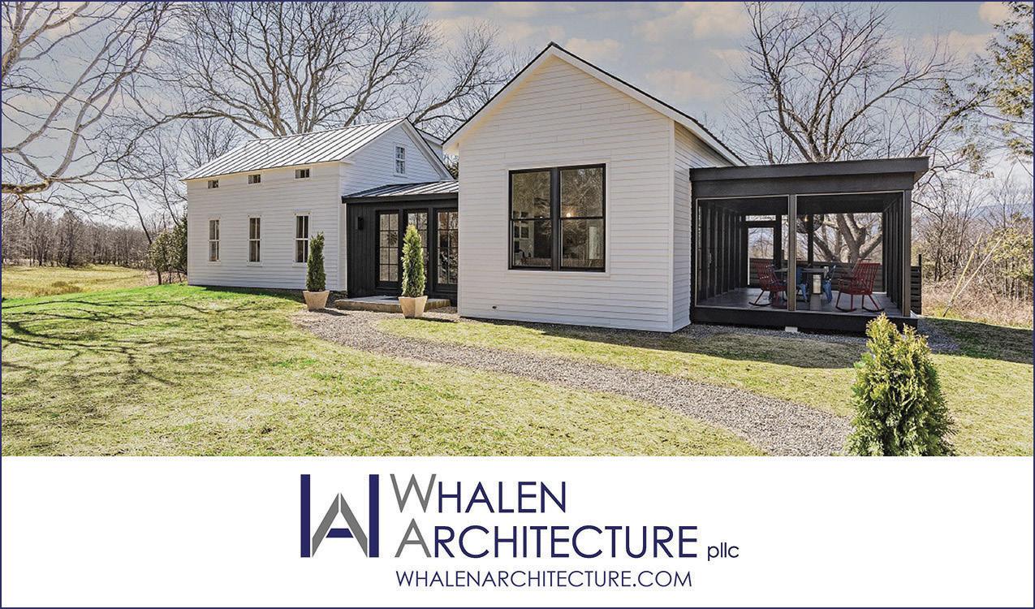


The glass walls and roof overhang leverage the sun’s position to provide shade in summertime and maximize heat gain in colder months.
Perhaps less obvious is the acoustic value of a green roof. The extra material on top helps make the space quieter and minimizes penetration of outdoor noise—which is hardly an issue in a remote rural area, the couple notes, but nonetheless has its perks in a farm environment. (Kim and Gunnarsson maintain the property as an organic farm, with chickens, pigs, sheep, and cows; they are the cofounders of nearby Big Rock Community Farms Market in Stanfordville, which sells local produce, eggs, dairy, and other goods from dozens of area vendors). “The cows are super loud sometimes,” quips Hayes. Link Farm House was conceptualized with sustainability at the forefront—not just in its energy sources, but in its siting, as well. Geothermal wells provide heating and cooling, and a geothermal heat pump-powered forced-air system supplements the radiant flooring throughout. A solar array generates electricity for the building, allowing for the possibility of the home eventually detaching itself from the power grid altogether.
As the Slades explain on their website, the home’s upper level takes advantage of exterior conditions while the lower level “insulates against the exterior environment.” In this respect, several elements of the energy conservation potential of the house are achieved passively. The glass portion of the house utilizes triple-insulated glass walls and a roof overhang to “leverage summer and winter sun angles to shade the interior in summer and maximize solar
penetration and heat gain in winter,” notes the Slades’ website. Downstairs, ultra-insulated walls and windows—not to mention the stone flooring throughout, which “creates a thermal flywheel”—collectively serve as a heat barrier to stabilize the inside temperature.
Further connecting the home to the land is the wood used extensively inside the house, which was sourced directly from the farm property. Solid cherry comprises the paneling and millwork in the home’s mudroom and study, and wood from the trees on the Link Farm property was used to fabricate the primary bedroom’s cabinetry and ceiling.
Using local wood and stone throughout the home serves dual purposes, explains James. The obvious advantage is not having to ship materials from long distances, which allows for a build with a minimal carbon footprint. On the flipside, local material sourcing also has its existential benefits.
“There’s something that’s more visceral or emotive about the idea that these trees were in the surroundings,” says James. “You might not walk in and know it, but it was their farm before they’d been living there; they knew these trees. There’s something nice about that. Even though they didn’t cut them down themselves, that is a very basic human idea: You’ve taken this material on the site and you’ve created a home for yourself.”
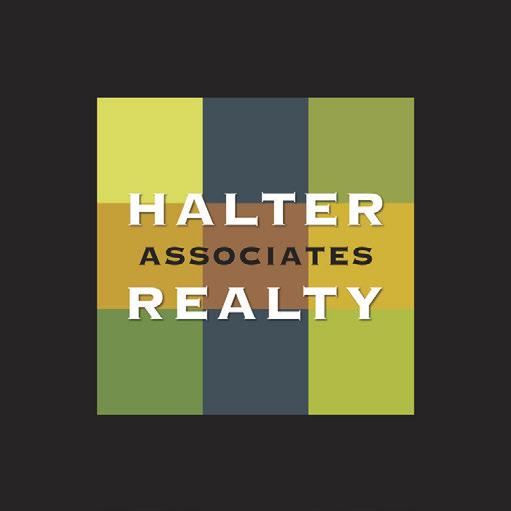
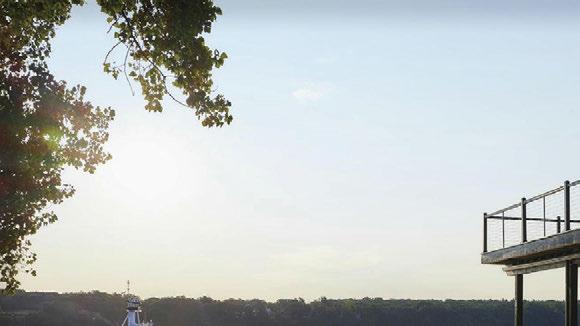
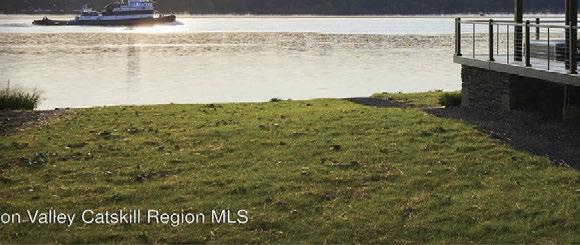
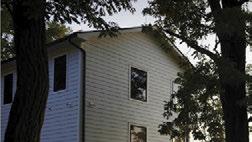
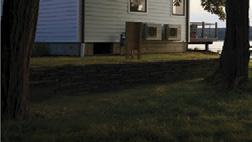
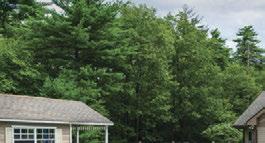
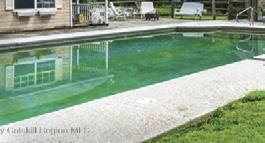
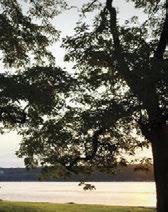

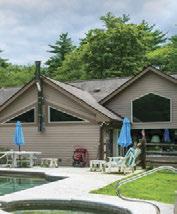

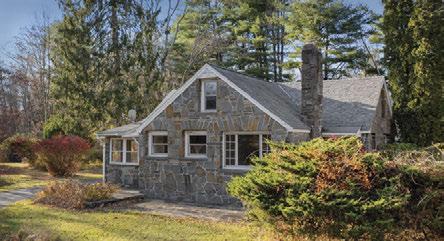




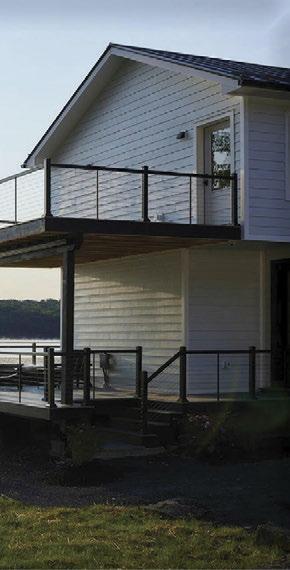
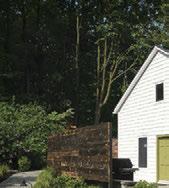
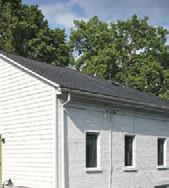


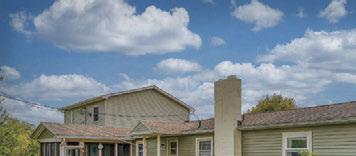
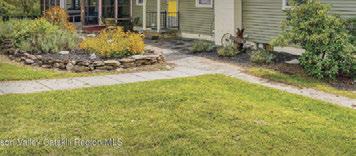

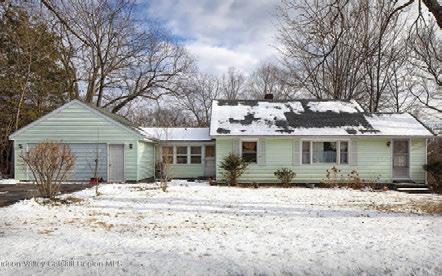
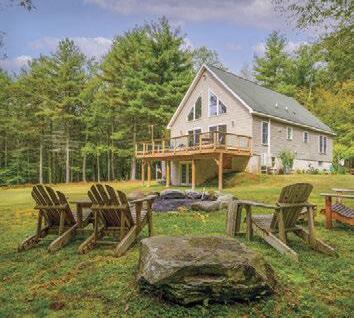
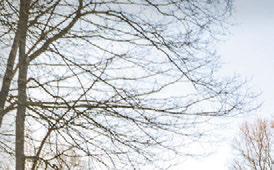
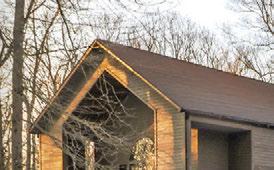
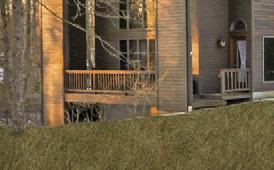

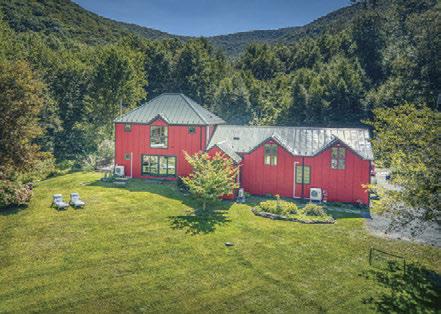

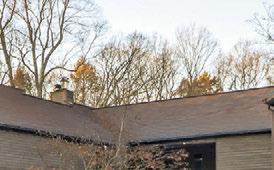
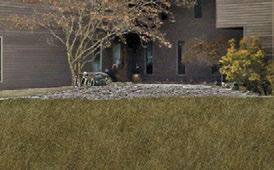
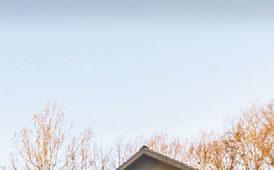
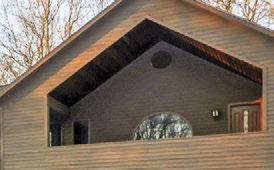
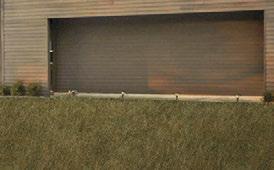

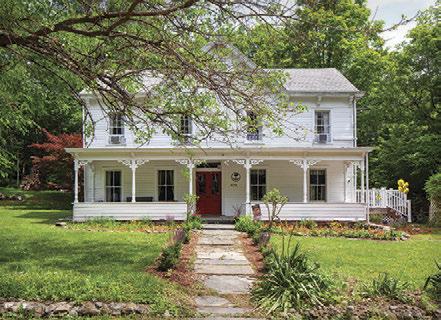
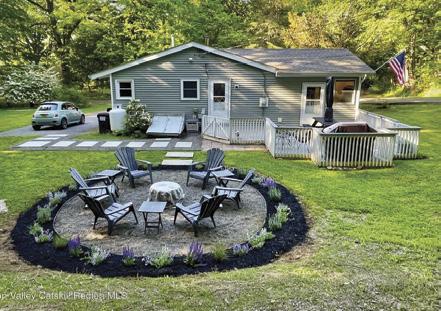


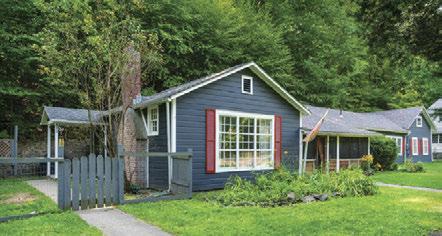

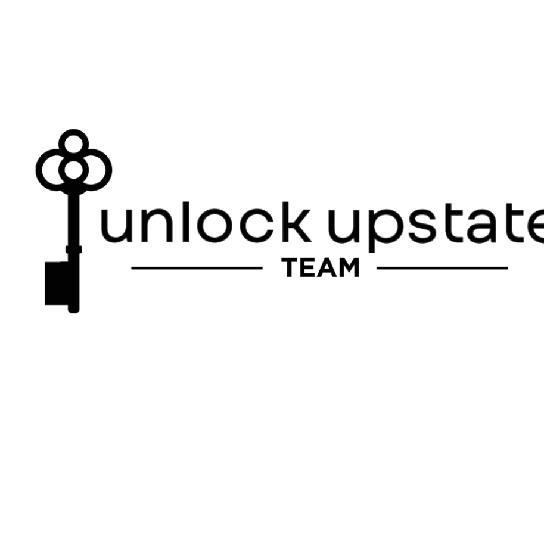
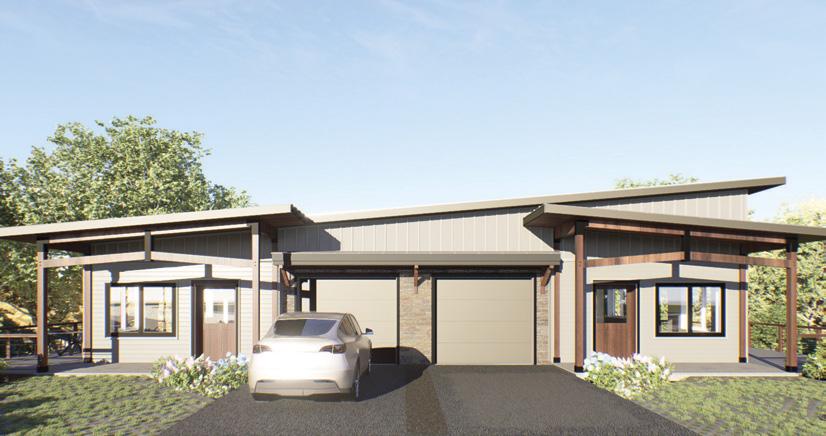
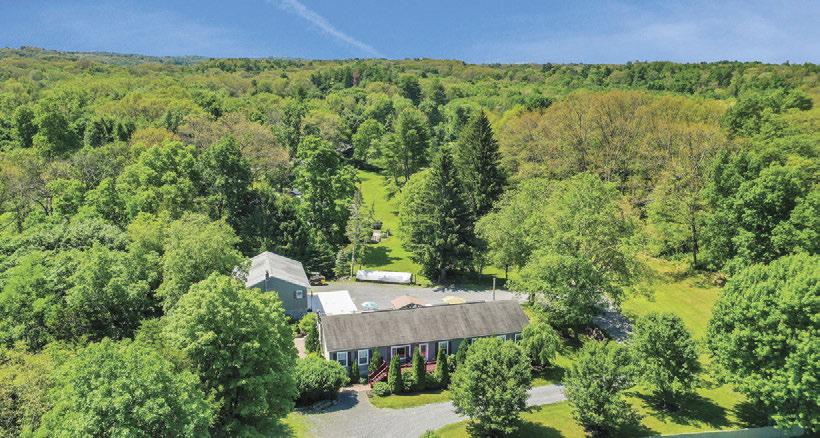
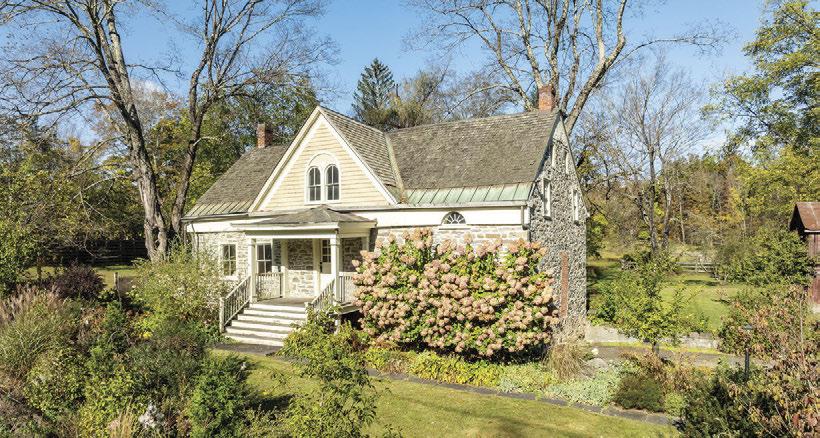
1. NEW IN-VILLAGE CONSTRUCTION
Cooper Street, New Paltz, NY
Net-zero energy efficient. From $739,000 Donna Brooks m: 845.337.0061
2. BIG SPACE, MULTIPLE USES
8 Orlich Road, Red Hook, NY 4BD, 4BA. $749,000
Hayes Clement m: 917.568.5226
3. HISTORY WITH ACREAGE
170 Kripplebush Road, Stone Ridge, NY 3BD, 3BA, 31 ACRES. $1,275,000
Hayes Clement m: 917.568.5226
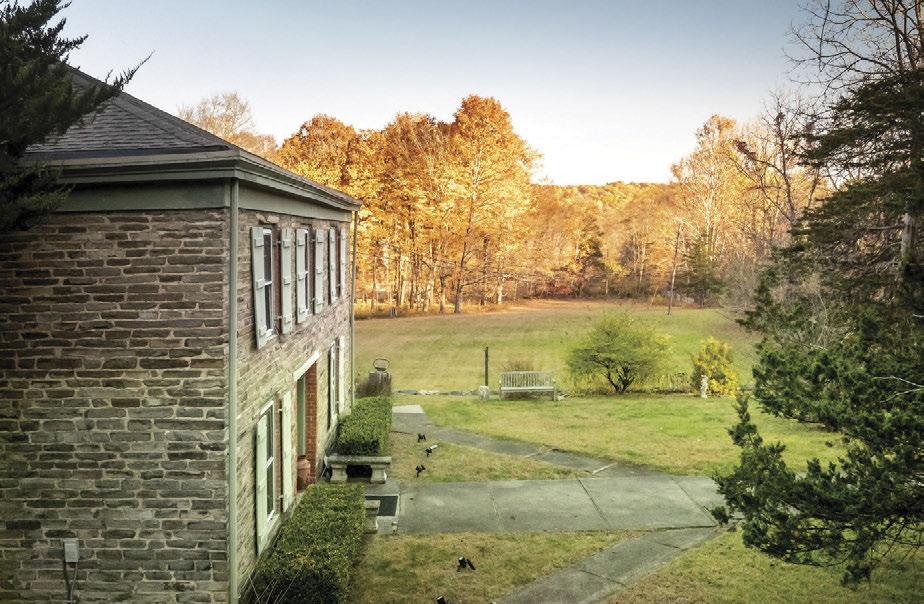
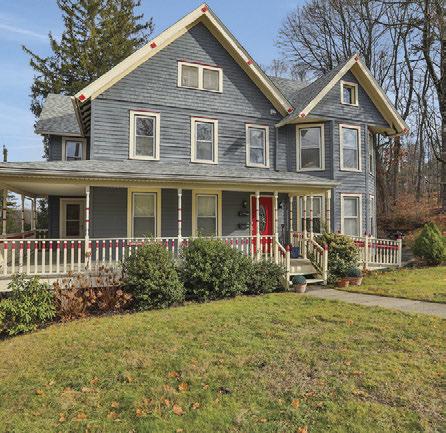
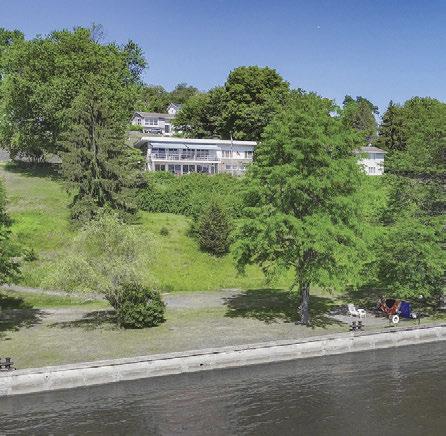
4. TWO-HOUSE COMPOUND
660-668 N. Chodikee Lake Road, Highland, NY 7BD, 5 BA. Asking price TBD
Hayes Clement m: 917.568.5226
5. PRIME INVESTMENT
20-22 Milton Avenue, Highland, NY
2 large apt units, renovated. $595,000 Hayes Clement m: 917.568.5226
6. CLASSIC FARMHOUSE STYLE
145 Tice Hill Road, Ghent, NY 3BD, 4BA. $995,000
Patricia Dantzic m: 845.901.7616
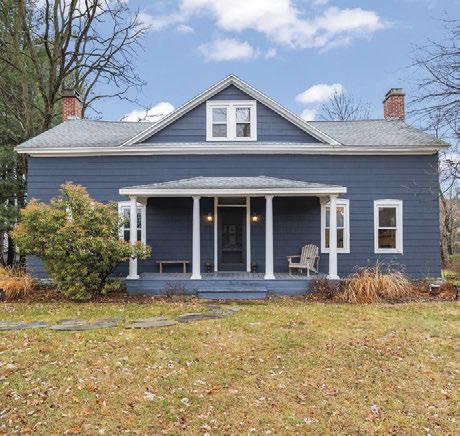
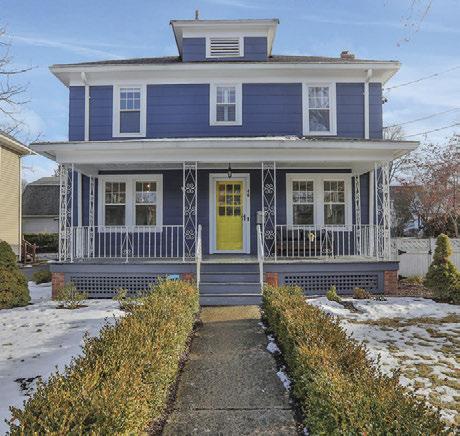
7. HUDSON RIVER WATERFRONT 235 Tilden Street, Port Ewen, NY 5BD, 2BA. $1,600,000 Jack Kralik m: 845.594.6991 Harris Safier m: 914.388.3351
8. MOVE-IN READY IN UPTOWN
46 Lounsbury Place, Kingston, NY 3BD, 2BA. $699,000
Donna Brooks m: 845.337.0061
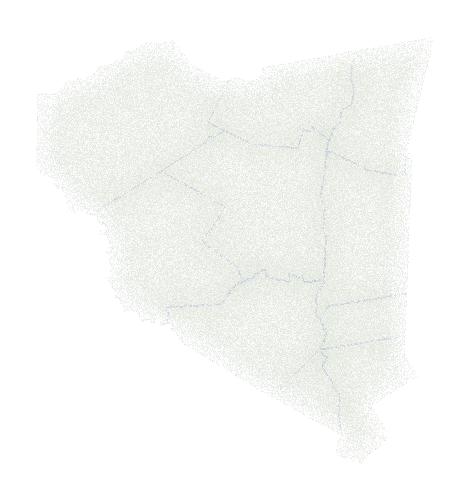


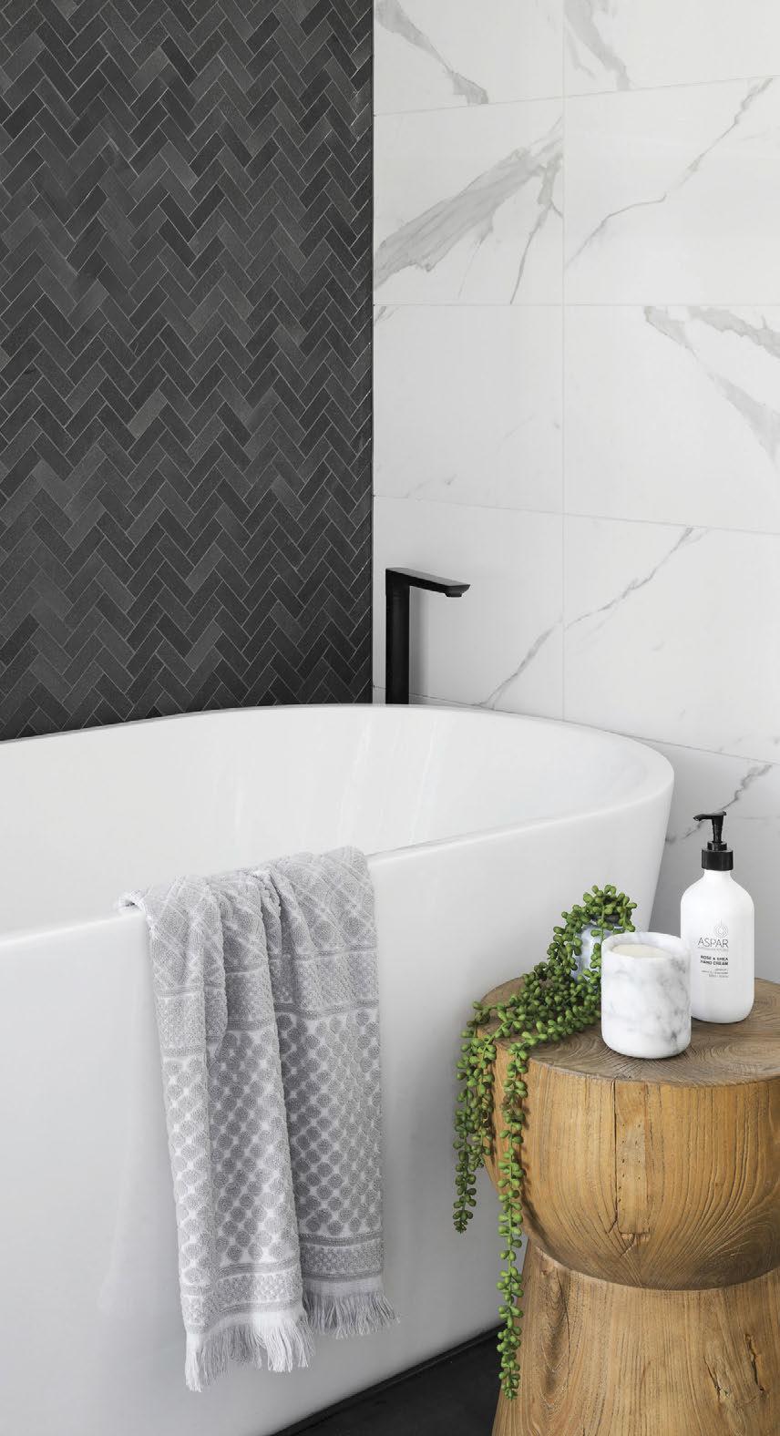
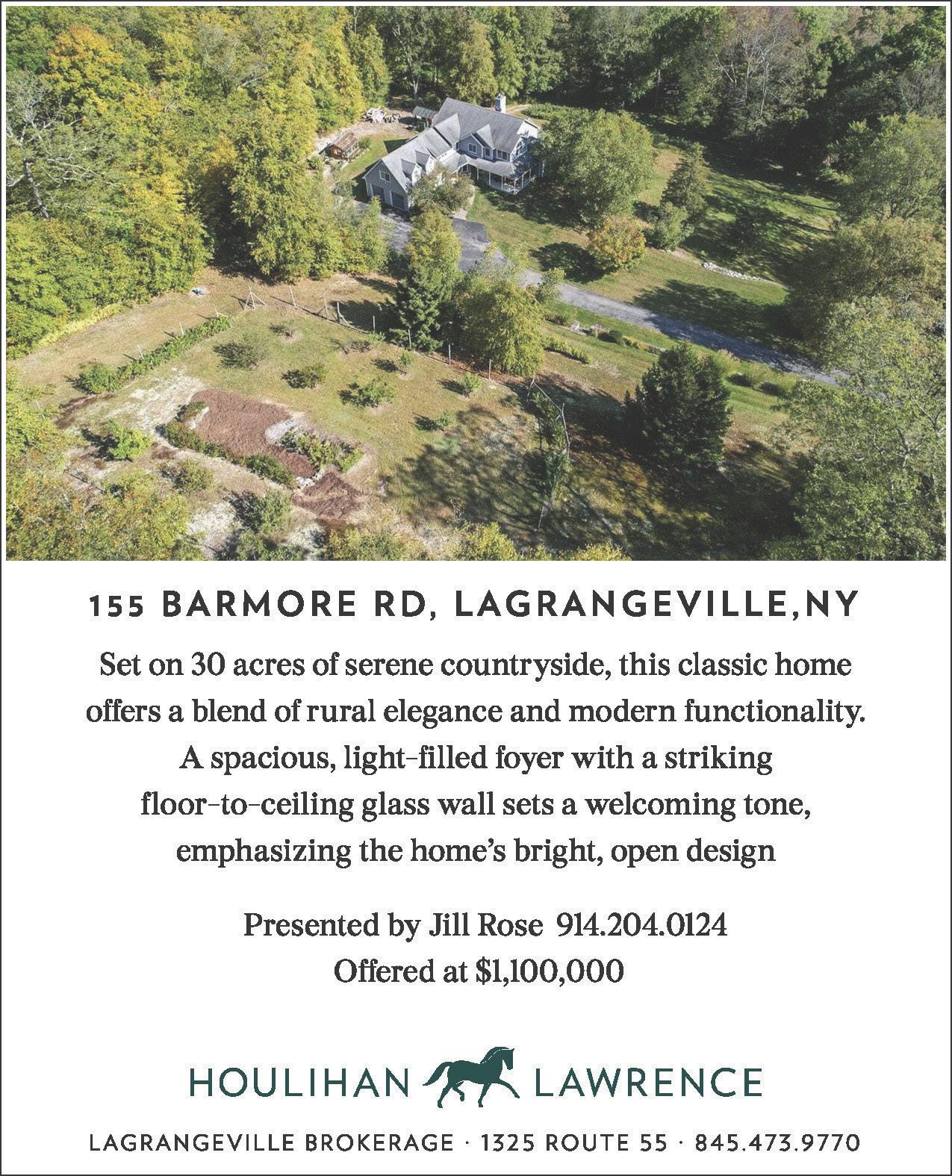
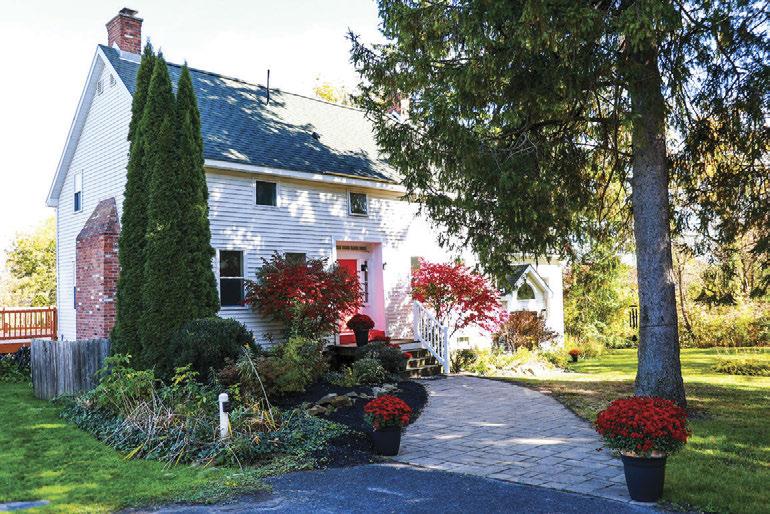

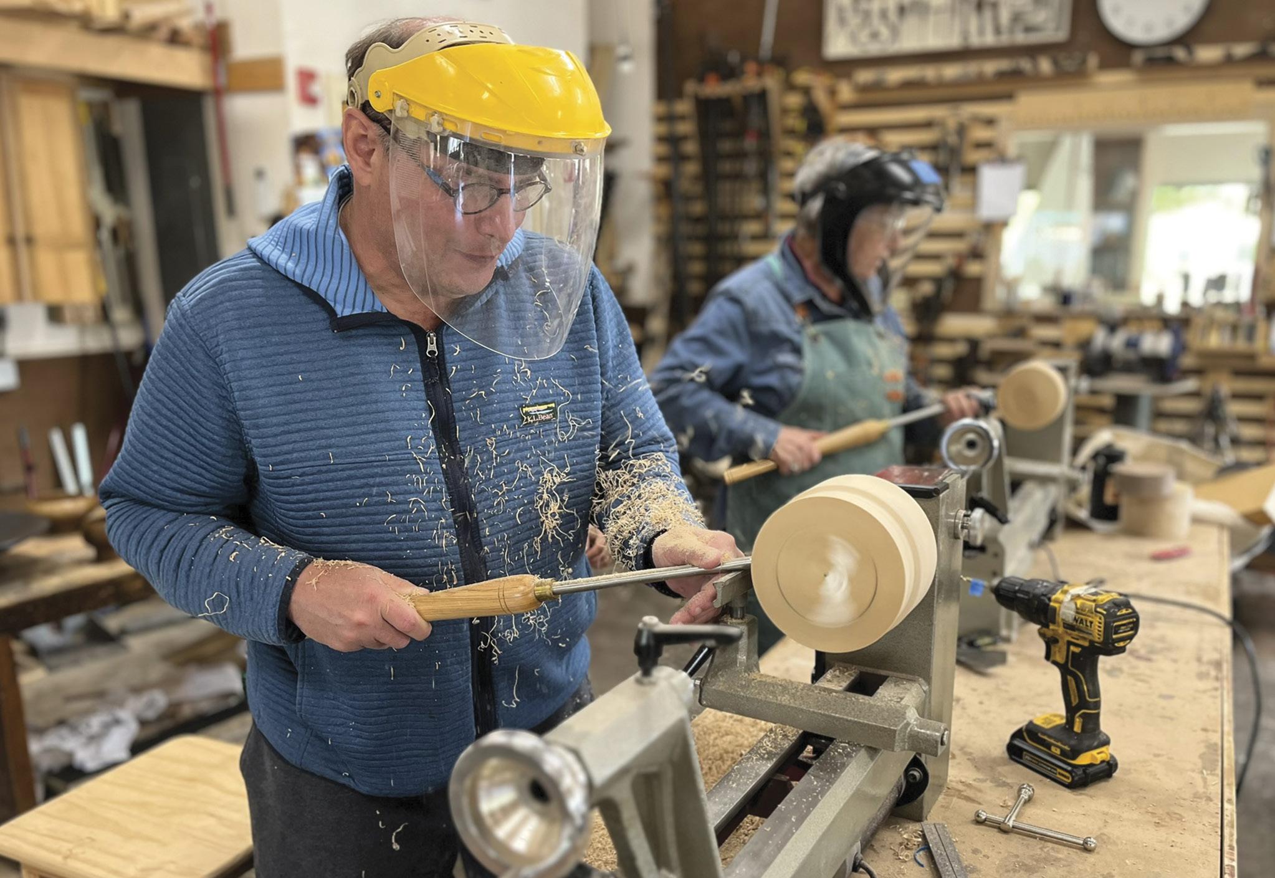
The Wooden Boat School at the Hudson River Maritime Museum in Kingston offers more than just lessons in crafting canoes and skiffs—it’s a gateway to mastering timeless skills in woodworking and traditional crafts. This spring, the school sets its sights on foundational classes that double as an introduction to DIY home repair, creative projects, and hands-on craftsmanship. For aspiring woodworkers and seasoned artisans alike, the school’s slate of workshops promises an engaging mix of practicality and artistry.
“The school was founded in 2015 to preserve the maritime craft traditions of the Hudson Valley,” says Dan Nelson, Wooden Boat School manager. The school puts on 6 to 10 classes per month whether you’re a DIYer restoring your old house, looking for a new hobby, or exploring a transition from your desk job to a career building furniture.”
One of the standout offerings is the two-day Wooden Spoon Carving workshop on March 2 and 9. Students will start with locally sourced logs, learning to split and shape the wood into a simple yet elegant utensil. Carving axes and knives become extensions of the hand as participants explore the interplay of inside and outside curves to create a spoon. The workshop promises more than just a finished
product—it’s an immersion into the tactile pleasures of working with green wood. No power tools, no noisy machines—just the satisfying rhythm of chips and shavings falling to the floor.
For those drawn to the hum of machinery, the Introduction to the Lathe class on March 4 is a must. Known as the “mother of machine tools,” the lathe unlocks a world of possibilities, from bowls and candlesticks to musical instruments and table legs. This three-hour evening session provides a handson introduction to lathe safety, mechanics, and creative potential, guided by an expert instructor. It’s an ideal primer for anyone curious about turning wood into symmetrical works of art.
On March 7 and 8, the Make a Wooden Pen class offers a chance to combine precision and personal expression. Participants will use small lathes and hand tools to craft two custom pens, choosing from a variety of domestic and exotic woods. With guidance from instructor Leanora Kovacs, even beginners can create heirloom-quality writing instruments while honing their skills in wood preparation, turning, and assembly. Traditional crafts get their due on March 8 with a Coil Basket Weaving workshop. Using pine needles, embroidery floss, and yarn, students will learn weaving techniques that can be adapted
to other fiber arts. Instructor Katie Gibbons will also share her methods for preparing plant fibers, adding an eco-friendly dimension to the craft. This class welcomes beginners eager to explore the intersection of utility and beauty.
For those ready to tackle larger projects, the Furniture Restoration and Repair class on March 15 and 16 offers practical solutions for breathing new life into cherished pieces. Students are encouraged to bring their own small furniture items—think end tables or chairs—to learn cleaning, repair, and finishing techniques. Over two days, participants will gain confidence in restoring functional and aesthetic value to their furniture, leaving with skills applicable to future DIY endeavors.
Other spring highlights include Build an Adirondack Chair (April 12-13), a beginner-friendly introduction to constructing these fabled chairs, and Build a Birdhouse (March 22), where participants can create nesting spaces tailored to local bird species. For anyone looking to create a showstopping piece of furniture, the Make a Live Edge Table workshop (May 10) will guide participants from start to finish.
—Liam Drauf HRRM.ORG
