Floods & Fires in Mora/San Miguel Counties

Thank you
Thank you to The Las Vegas Community Foundation who supported DPAC’s work generously.
Thank you to David Henkel for supporting DPAC’s overnight visit.
Thank you to the Pendaries Village Ladies Auxiliary for feeding us and hosting our visit (and baking delicious cookies).
Thank you to the Historic Plaza Hotel for donating rooms for DPAC’s overnight visit in Las Vegas.
Thank you to Highlands University for hosting our final presentation in Las Vegas.
Thank you to the Mora Senior Services Center for hosting our final presentation in Mora.
Thank you to all the people who gave their time and expertise to our students including:
Aaron Cayer, Alex Webb, Amy Bell, Andrew Stone, Ashley Saulcy, Braden Belliveau, Chris Cornelius, Crissy Perham, Dick Nordhaus, Donald Pettit, Edward Martinez, Elmo Baca, Francisco Uviña, Gabriel Fries-Briggs, Gilbert Quintana Nancy Quintana Hiram Crook, James Biggs, Jeanette Hart Mann, Justin Thor Simenson, Karen King, Kathy Kambic, Katya Crawford, Kristen Gamboa, Manuel Montoya, Marcy Litvak, Michael Jaramillo, Noah Berke, Paul Aragon, Quentin Wilson, Renia Ehrenfreucht, Sharon Hausam, Tim Castillo, Tom Forrest, Tom Vliet, Tony Fettes
A HUGE thank you to the students!
Andrew S. Archibeque, MArch ‘24
Danielle Begay MArch ‘24
Charelle Brown MArch ‘24
Krystle Chapman MArch ‘24
Steven Esparza MArch ‘24
Gonzalo Gonzalez MArch ‘24
Jing Qin MArch ‘24
Hanel Jun MArch ‘24
Jacob Martinez MArch ‘24
Elizabeth Rivera-Dirks MArch ‘24
Halle Tsikewa Sago MArch ‘24
Omid Shafigh Khatibi MArch ‘24
Ian Tibbetts MArch ‘24
Ferda Didar Unal MArch ‘24
Anna Wyka MArch ‘24
Sushil Darjee BAArch‘23
Fatima Ahmadsalah Hersi BAArch ‘23
Zaina Yousef Katba Bader BAArch ‘23
Joseph Lutz BAArch ‘23
Quinn Vance BAArch ‘23
Tina Ruiz MCRP ‘23
Ayonitoluwa Oyenuga MCRP ‘23
Helen Ganahl MCRP ‘23
John Sandlin MCRP ‘23
Kyla Danforth MCRP ‘23
Vidal Gonzales MCRP ‘23
Marisol Meyer Driovinto MCRP ‘24
Karina Rodgers MCRP ‘23
Louise Bani Sarcer MLA ‘24
Maggie Schneiderman MLA ‘24
Thea Swift MLA ‘24
UNM DPAC STUDIO 2023
On April 6, 2022, the Hermit’s Peak fire started as spot fires originating from a prescribed burn. On April 19, 2022 the Calf Canyon Fire started nearby with holdover fires from a different prescribed burn pile. On April 22, those two fires combined, eventually becoming the largest wildfire in New Mexico’s history to date - burning 341,471 acres of land and destroying over 900 structures. The fire was not fully contained until July/August, 2022 as the monsoon season brought much-needed moisture to the region.
The recovery effort from the Hermit’s Peak/Calf Canyon Fire is multi-faceted and ongoing. The destruction from the fire has not only left residents of San Miguel and Mora Counties without homes, but has also compromised municipal water supplies, private water wells, commercial and recreational buildings and livestock, impacting everything from housing to economic development to natural resources. On May 4, 2022, President Biden declared a major disaster for the area, allowing the activation of FEMA and Homeland Security Resources; then on September 30 the Hermit’s Peak Fire Assistance Act was signed into law, allocating $2.5 billion in compensation to those impacted by the fire. As a part of FEMA’s long term recovery effort to ensure relief dollars are spent most effectively, the Mora-San Miguel Long Term Recovery Group was formed in August to help identify unmet needs in the community and connect community members to these substantial federal resources. This process is expected to last a decade.
In Spring 2023, the DPAC studio focused on areas affected by recent fires and floods in Northern NM, enlisting the creative and academic energy of 21 graduate and undergraduate students in Architecture, Landscape Architecture and Community & Regional Planning. Communities in Mora and San Miguel counties, Pendaries Village, Las Vegas Community College and the Long Term Recovery Group, had all reached out to DPAC to work on issues related to rebuilding after the fire, including designing community buildings, housing recovery, and creating resilient landscapes and improved water resources. DPAC students engaged with housing, natural resources, fire resilience, and design for fire impact prevention, as well as for environmental and cultural resilience. DPAC spent an initial site visit overnight in Las Vegas when we visited
communities, helped with logistics for a resilience fair, and toured fire damage in Pendaries Village, the landscape of Luna Community College, and sediment choked acequias in Mora County.
The studio nurtured and built upon community capacity for resilient and sustainable rebuilding of housing, community centers, and open spaces during the semester through a variety of online and in person meetings with communities and representatives. Students held listening sessions and worked digging out debris on an acequia clean-up day. More than 50 individual academic reviewers, experts, FEMA employees and community members consulted with the students on their design work multiple times during the semester. DPAC seeks to support and amplify existing networks of community resources and leverages this student work and intellectual resources to identify opportunities for communities to plan, design, and build together, sharing promising practices and rural based solutions for fire resilience and rebuilding to create quality places to live.
As New Mexico faces more and more extreme weather events every year due to climate change, the chance for another Hermit’s Peak/Calf Canyon Fire only grows. This studio researched the impacts of the fire on water and natural resources, housing, and economic development, and provided recommendations for resilient recovery and redevelopment. This final report is in two parts: a planning document and a design document. We hope it will enable communities to use this research to rebuild in a self-determined and culturally appropriate manner.
Catherine Page Harris
Michaele Pride Co-Directors UNM Design + Planning Assistance Center
Erin Callahan Community + Regional Planning
June 2023
Background
UNM DPAC STUDIO 2023
Table of Contents Pendaries 7 Mora County: Housing 43 Mora County: Landscape Repair & Public Places 69 Luna Community College 87 Las Vegas 121 PENDARIES COMMUNITY CENTER P.C.C.V THE LODGE PENDARIES DUPLEX HOUSING SEASONAL CENTER ADAPTABLE RURAL MODULAR CORE PROTOTYPE HOUSING REPLACEMENT HOUSING EMERGENT REGENERATION SMALL RESERVOIR ACEQUIA CONSERVATION KEEPING THE MOON ANCESTRAL LUNATION ECONOMIC DEVELOPMENT CENTER LUNA COMMUNITY DORMS RECONNECTION CENTER TWIN - CO-HOUSING DEFENSIBLE HOUSING INNOVATIVE FARMER MARKET 8 15 19 25 31 44 51 57 63 70 77 81 88 95 101 107 113 122 129 135
Pendaries
7
Pendaries Community Center
Next to Rociada, New Mexico, there is a beautiful village known as the Pendaries Village. It splits into two separate communities, Pendaries East and West. There are around 180 residents, including 78 full-time residents, 102 parttime residents, and several rental properties.
In addition to abundant wildlife, Pendaries residents and visitors enjoy an active outdoor lifestyle, including a challenging tree-lined 18-hole public golf course at a high elevation. Golfers play in the crisp, clear air at 7,500 to 8,000 feet elevation, with breathtaking views of the Sangre de Cristo Mountains and Rociada Valley.
Other outdoor activities include hiking trails, horseshoes, tether ball, ping pong, and a paved basketball court, all free for Pendaries residents and guests.
The 18-hole mountain golf course winds through the former ranch at 7,500 to 8,000 feet elevation with breathtaking views of the Sangre De Cristo Mountains and Rociada Valley.

Pendaries restaurant and bar was a place for lodge guests, golfers, home owners, and residents to enjoy great food, drinks, and fellowship.
My resilient plan for the community center in response to the fire and the floods is to design a building that is sustainable, adaptable, accessible, inclusive, fire and flood resilient, and outdoor recreation.
Pendaries Village Rociada, New Mexico
E ciency Economic Growth Comprehensive Fire Resilient Sustanibility Outdoor Recreation Adaptive Public Health Inclusive ADA Accessibility s
Pendaries Community Center








The natural surface trail system connects each home directly with the community center. It encourages residents to enjoy nature and recreation as part of their journey. Celebrating as many of the fantastic existing trees on the site and positively contributing to the Pendaries Village.
Inspired by the patch of blue sky amongst the dense tree canopy. The heavy masonry form wraps around this clearing, elevating the gathering area to capture the


Site Plan Looking South 0 1’ 5’ 10’ 15’ 20’ 1’ = 1/16” N
Floor Plan

LEGEND
1. Office 2. Lounge 3. Bar
4. Kitchen
5. Walkin cooler
6. Restrooms
7. Ballroom A
8. Ballroom B
9. Storage
Rociada, New Mexico Section Looking West SUMMER SUN WINTER SUN 01’ 2’ 4’ 8’ 16’ 1’ = 1/8”
Sushil Darjee
1.
3.
2.
6. 4. 5.
8. 9. 1’ = 1/8” N
7.
Pendaries Community Center
Ballroom Layout Options
Radial Organization Radial + Grid Spatial Organization Spatial + Circulation Circulation + Form Form + Adjacency
Isometric Building Rendering


Rociada, New Mexico
Sushil Darjee
Pendaries Community Center
The local clubhouse link drew me to this site. The new location is in Pendarie, where tourists and residents enjoy many events and social gatherings. Roads, hiking routes, and inhabitants’ homes lead to the location. This initiative prioritized accessibility for everybody, but disasters made it thrilling too. Due to its one entry and departure, the prior community center could not store crucial records. Residents may preserve valuables with entrances and exits on all four sides.
Overall I have designed The community center like a shell. Layers of protection and or opportunity to delay disaster.

PENDARIES COMMUNITY CENTER & VENUE
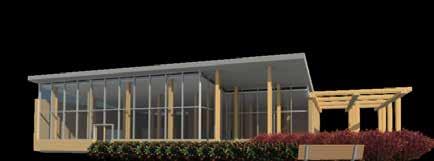
In the design of the party venue I am creating for Pendaries, New Mexico, I incorporate movable panels that will transform the space into a community center during the weekdays. This 3,768 square foot venue will be able to accommodate a wide range of events, including weddings, corporate gatherings, workshops, and educational programs such as, writing, yoga, and music classes.
Overall, I aim to create a versatile and resilient venue that serves both as a place for community events and as a destination for celebrations. Pendaries will benefit from this design as it will bring people together and contribute to its vibrancy.
SECTION LOOKING SOUTH

PENDARIES NM
P.C.C.V
P.C.C.V
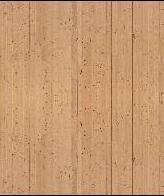
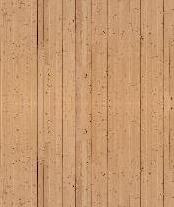



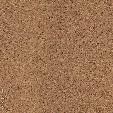

















This project’s fire resiliency plan is one of its most important features. Due to the building’s location in a region prone to wildfires, it is imperative that it is designed and maintained to withstand fire threats. I carefully researched and implemented fire-resistant materials, strategic landscaping, and effective evacuation routes. By incorporating fireproof materials in the design such as, cork wall panels on the exterior and interior walls creating a fireproof barrier, tempered glass, a metal butterfly roof in order to ensure the safety of those using the space, The butterfly roof contains a waterspout that led to barrels that is used to water the garden.
ELEVATION
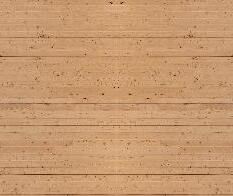




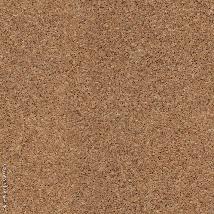














NORTH ELEVATION
SITE PLAN
UNM DPAC STUDIO 2023
NORTH
SOUTH ELEVATION
Name or Names (if you are working in a pair)
























SOUTH ELEVATION WEST ELEVATION EAST ELEVATION 24’8” 36’ 52’6” 53’ 78’ 37’ 15’6” LEGEND 1 CATERING KITCHEN 2 STORAGE 3 KITCHEN STORAGE 4 W WC 5 M WC 6 VENUE 7 PATIO 8 GARDEN 9 MULI PURPUSE ROOM 1 10 MULI PURPUSE ROOM 2 11 MUTLI PURPUSE ROOM 3
Pendaries
P.C.C.V
























Overall, I aim to create a versatile and resilient venue that serves both as a venue for community events and as a destination for celebrations. Pendaries will benefit from this design as it will bring people together and contribute to its vibrancy.

UNM DPAC STUDIO 2023
MOUNTAIN AND TREE VIEWS GARDEN VIEW NORTH ENTRENSS EAST ENTRENSS WEST ENTRENSS SOUTH KITCHEN ENTRENSS 24’8” WATER COLLECTOR DIAGRAM WATER SPOUT GUTTER RAINWATER RAINWATER COLLECTOR 5:28 PM March 1 6:25 AM 10:23 AM W S E N TIMBER STRUCTURE STEEL BUTTERFLY ROOF FIRE PROOF CORK WALL PANELS TEMBER CLASS Achillea Millefolium Adiantum Camllus Actaea Rubra Abronia Fragrans
THE LODGE
A Fusion of Tradition and Innovation
The village of Pendaries sits quietly in the mountains and provides visitors a place to experience the natural beauty of northern New Mexico. This location was usually a short term stay destination. This made the previous lodge a brief point in guests’ stays.
Seeking to increase the length of stay, this new lodge design offers guests not just their own room but a small cabin which sits quietly in a field; providing guests a quiet place to enjoy the surrounding nature, rest between their activities, and feel at home.

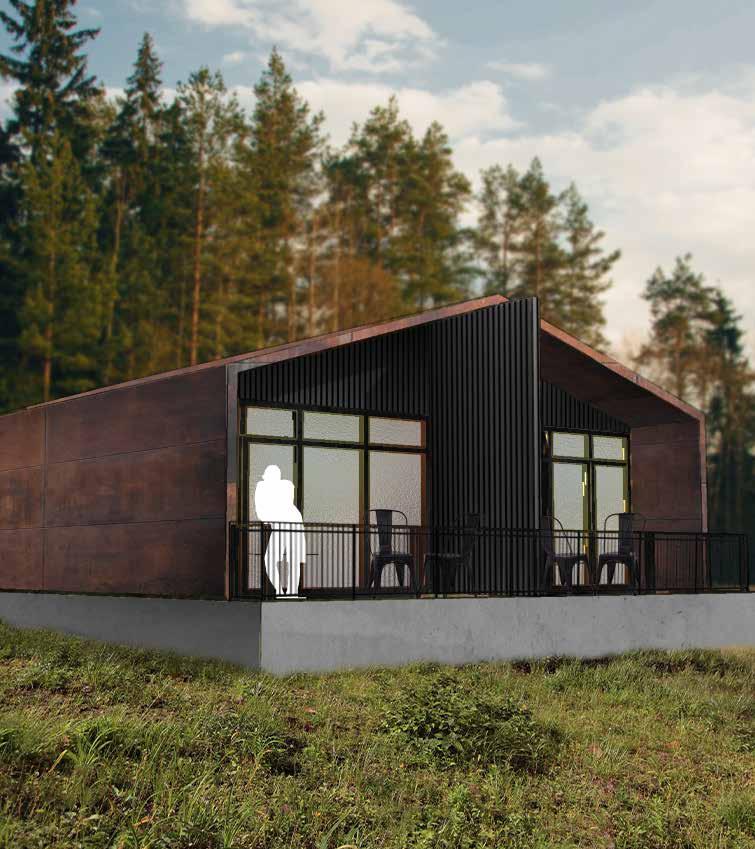
Path to Cabins
Back of Cabin
Pendaries, NM
THE LODGE




















Each cabin has two rooms with each room being 420 square feet. To support increased length of stay, each room has a kitchenette with a sitting area. Since one of the most popular parts of the old lodge was the porch space, each room has ample decks where guests can enjoy the surrounding nature.
Each cabin features a large corten steel shell which is both fire resistant and will also age elegantly over time. The steel color also calls to mind the traditional adobe buildings found all around this part of New Mexico; taking a modern spin on traditional design.
















UNM DPAC STUDIO 2023
BACK OF CABIN
FRONT OF CABIN
RIGHT SIDE OF CABIN
SEC TION A
BACK OF CABIN
FRONT OF CABIN
RIGHT SIDE OF CABIN
BACK OF CABIN
RIGHT SIDE OF CABIN
































NM 5
Joseph Lutz Pendaries,
FRONT OF CABIN
CHECK IN SOUTH ELEVATION
CHECK IN EAST ELEVATION
CHECK IN NORTH ELEVATION
RIGHT SIDE OF CABIN
EAST ELEVATION
BACK OF CABIN CHECK IN
RIGHT SIDE OF CABIN
THE LODGE
The proposed lodge sits on the other side of the road from where the previous lodge once stood. The open field allows the cabins to be comfortably spaced to both create privacy while also reducing the risk of damage during a fire. The rooms are connected by a central path accented by wildflowers.
This layout not only provides opportunities to appreciate the surrounding nature but also makes the design more fire resilient. None of the buildings have plants touching them and the planters are spaced more than 18’ apart in order to both create fuel breaks and also reduce the risk of a forest fires rapidly spreading.
Also, due to the simple design and layout of the cabins, if a building needed to be replaced or if further additions needed to be made, they can be easily replicated.










UNM DPAC STUDIO 2023
Site Plans and Diagrams
APPRECIATION OF NATURE EXPLORATION SILENCE 2 2 2 2 2 3 3 3 SITE SECTION LOOKING NORTH APPRECIATION OF NATURE EXPLORATION SILENCE 2 2 2 2 2 2 3 3 3 3 SITE SECTION LOOKING NORTH FIREBREAKS PLANTS GROUPED AND SPACED >18’ APART NO PLANTS WITHIN 5’ OF EACH STRUCTURE AXIS OF VIEWS FORMER LODGE LOCATION METAL CORTEN STEEL CONCRETE PUBLIC PRIVATE BUFFER ROOM
PLANTS GROUPED AND SPACED >18’ APART NO PLANTS WITHIN 5’ OF EACH STRUCTURE














Joseph Lutz Pendaries, NM 7554 7556 7558 7560 7568 1/32”=1’ SCALE 32’ 16’ 8’ 0’ LEGEND 1 CHECK IN 2 DUPLEX CABIN 3 WILD FLOWER PLANTER BED 1 2 2 2 2 2 3 3 3 3 FIREBREAKS PLANTS GROUPED AND SPACED >18’ APART NO PLANTS WITHIN 5’ OF EACH STRUCTURE AXIS OF VIEWS FORMER LODGE METAL CORTEN STEEL CONCRETE
2.
PLACED 3.
PUBLIC PRIVATE BUFFER ROOM 7554 7556 7558 7560 7568 1/32”=1’ SCALE 32’ 16’ 8’ 0’ LEGEND 1 CHECK IN 2 DUPLEX CABIN 3 WILD FLOWER PLANTER BED 1 2 2 2 2 3 3 3
1. BASE POURED
SHELL
ROOM BUILT
FIREBREAKS
AXIS OF VIEWS METAL
THE LODGE
The village of Pendaries features many unique qualities that ought to be honored when rebuilding. While catering to out-of-town guests, this community maintains its unique identity and takes pride in its woodland setting.
This lodge design recalls the timeless designs of northern New Mexican architecture and aims to both create a unique design for the area while also respecting and pointing to the surrounding nature. With the large windows in each building, the lodge creates spacious rooms that open up to their broader contexts and allow guests to appreciate the land which Pendaries is so loved for.
Although placed right next to a public part of the village, this design slowly moves down the field in order to create privacy and allow guests to feel both separated from buildings such as the community center while also being in close proximity to these event locations.

Interior of Cabin and Interior of Lobby
Whether you are coming for a wedding, enjoying the golf course, or simply looking to have a quiet weekend away, this lodge allows guests to enjoy Pendaries in a more intimate way. Creating a quiet and relaxing space, these cabins pay homage to what people appreciate about this village while also looking to the future through its modern design. Although rebuilding
efforts seek to rethink the area and incorporate new fire safety methods, the design still incorporates what has always been great about the area. This lodge design seeks to balance the old with the new, the quiet with the engaging, and the classic with the modern; looking to create an experience that is truly unique and truly Pendaries.

UNM DPAC STUDIO 2023
PENDARIES DUPLEX HOUSING
FIRE RESILIENT MULTIFAMILY LIVING
The purpose of this project is to offer fire resilient replacement housing and alternative living spaces to the people of Pendaries Village and the people of San Miguel and Mora County after the Hermits Peak and Calf Canyon fires.
This housing is designed to fill a missing niche in the Pendaries community by providing a middle housing option instead of the typical detached single-family housing available in the area. A duplex is the happy medium between detached single-family houses of the area and highdensity living inappropriate to the village of Pendaries. Duplex housing is a nice alternative for the area since the shared either rented or purchased living space is less expensive and easier to maintain appropriate for older or fixed income residents.
Duplex floor plans

The fact that the living area is shared with a wall also allows the dwellings to look as one cohesive house instead of two living units, which is something that was discussed with the Pendaries community. The shared units also take an exterior wall out of the equation for heating and cooling and have less surface area for fire resiliency.
The Duplex units are designed with two different floor plans to serve two important demographics in the community. One unit is designed with two bedrooms featuring closets and a shared bathroom space to house a couple with the space for children if needed.
The second bedroom in this unit can be used as a flex space and can be used as an office or studio. This unit could also suit part time Pendaries residents and would lend well to a summer dwelling to use with the kids while they are out of school.
The other unit features an ADA bathroom with wheelchair accessible spaces which is designed with the again couple or widow in mind. The unit is the same size but lacks a closet in the second bedroom for the extra space in the restroom. In this unit the second bedroom can be used as an office or a guest bedroom.
PENDARIES, NEW MEXICO
PENDARIES DUPLEX HOUSING

(Right) Here we see rendered images of the project on an sample site. This is the project from the non-street-front view. This image shows shared outdoor spaces which can be used for eating, hosting BBQs or other community events. This is such a prominent part of the project because keeping a close-knit community is such an important part of the Pendaries community. In the render, we can also see that there are no trees directly around the project; they are cut down to keep a fire buffer with no large foliage within 30 feet of the building. Here we can also see some of the fire resilient materials including concrete masonry units which although a little more on the expensive side and not as sustainable for the planet is a fire resilient material that is sure to last the test of time.
Render looking south west

UNM DPAC STUDIO 2023
Section looking south
(Left) Here we see the street front view of the project with ample parking area in front of the project and when the cars are away or parked elsewhere there is area for recreation or community gathering in front of the houses. The buildings are separated by the topography and give both neighbors room to breathe but both levels can be accessed by the exterior staircase. Below are section cuts of the building showing off some of the possible materials on the project. The image depicts rammed earth and brick. These section drawings also show the relationship of the site topography to the project.

Render looking south east

Section looking west
PENDARIES, NEW MEXICO
Jacob D. Martinez
PENDARIES DUPLEX HOUSING






Sun Diagrams: Winter left, Summer right

UNM DPAC STUDIO 2023
Materials:(left to right) CMU, Rammed Earth, Concrete, Compressed Earth Block, Bricks, Logs w/Chink ing
(Right) These are all the chosen options for materiality of the project. All these materials are fire resilient to different degrees, but more or less sustainable. The idea is to present choices that resist fire and keep embers out of the project.
Diverse choices for walkable neighborhood living. Missing Middle Housing. (2021, May 6). https:// missingmiddlehousing.com/
Dee, R. (n.d.). 5.11 wildfire defensible buffer zones. https://www.fs.usda.gov/nac/ buffers/guidelines/5_protection/11.html
Eva. (2023, April 3). The best 18 bushfire resistant house design ideas for 2023. eDigital Agency. https://www. edigitalagency.com.au/architecture/bestbushfire-resistant-house-design-ideas/ Editor. (2020, March 3). Affordable fire resilient homes for Australia. - Connecting you to smart, sustainable homes in Australia. https://www.design-estate.com. au/affordable-fire-resilient-homes-foraustralia/

Wallender, L. (2022, September 26). 12 types of roofing materials and their costs. The Spruce. https://www.thespruce. com/basic-types-and-cost-of-roofingmaterials-1822016
Compressed Earth blocks. Compressed Earth Blocks - Open Source Ecology. (n.d.). https://wiki.opensourceecology. org/wiki/Compressed_Earth_ Blocks#:~:text=and%20Mold%2Dproof,Economics%3A%20The%20 press%2C%20initial%20building%20 cost%2C%20maintenance,machine%20 for%20making%20the%20CEBs.
Site Plan

NEW MEXICO
Jacob D. Martinez
PENDARIES,
PENDARIES DUPLEX HOUSING
(Left) The project is designed to fit the different site conditions presented by the Pendaries community. There are options for flat ground, options for a moderate slope and options for a highly sloped site with roofs to fit the buildings ranging from sawtooth to shed roofs to regular pitched roofs. Roof design depends on the site conditions: eg: the pitched roof should only ever be used on a flat site condition and the full shed roof should be used on a moderate slope for ember and fire considerations.

The duplex is designed to allow in substantial amounts of natural lighting taking advantage of large windows on the east and west of the project using the rising and setting sun not only to light the project but during winter months harvesting that natural sunlight to heat the space when possible.
Duplex Elevation Alternatives
This project’s goal is to provide fire resilient smallerscale housing to a rural community. Wildfires are bound to happen in this area. They are a natural part of the forest ecosystem and with climate change they are bound to happen more often. This project is not going to turn back climate change but with quality planning and design hopefully we can prevent the people of Pendaries from having to rebuild when the next wildfire hits.
UNM DPAC STUDIO 2023
SEASONAL CENTER
Designing for Wildland-Urban Resiliency
This design offers landscape recreational and ecological approaches for consideration as Pendaries works to build its community in an ecologically resilient and responsible way.

“Rebuilding” vs. “replanning” is a vital conversation in post-disaster landscapes. According to the SPUR Report, On Solid Ground, more modest damage may allow for rebuilding structures in a safe, resilient manner. However more severe damage may require re-planning a community’s infrastructure and codes.
Parts of Pendaries are considered to be “low-severity” burn areas, however many areas are considered to be “high-severity,” making a discussion of “rebuilding” vs. “replanning” important as Pendaries works to cultivate a more resilient community.
Pendaries Village, NM
Outdoor seasonal community center
SEASONAL CENTER


Rebuild
LOW-IMPACT EVENT SITE

Low to moderate damage, loss of life, and population and economic dislocation; primarily requires repair or restoration of homes and facilities



Replan

HIGH-IMPACT EVENT
Extensive destruction, loss of life, population and economic dislocation; requires replanning and major reconstruction
If only a few buildings within a neighborhood are damaged, they will likely be rebuilt according to existing plans and codes.
If damage extends across many buildings or is located in an area characterized by substantial hazards, it may be necessary to replan some parts of neighborhood.
NEIGHBORHOOD
Replan vs. Rebuild?
If small pockets of a neighborhood are damaged and infrastructure is minimally disrupted, it is likely to be rebuilt to existing plans and codes.
If many buildings are damaged and lifelines - like power and water are disrupted - or if damage is located in an area characterized by substantial hazards, the neighborhood may need to be replanned.
UNM DPAC STUDIO 2023 Slope “Preheating” Effect
Source: Adapted from SPUR Report (January 2013) from a table developed by Ken Topping.
“On gentle slopes, preheating has little effect on fire behavior, but on steep slopes, the effect can be significant.”
Replan Site
Pendaries Property Map


Rebuild Site
“No Build” Buffer Zone
Replan Site
As part of a long-term fire protection and watershed health plan, Pendaries may wish to consider establishing a “no build” buffer zone on vacant properties where the fire hazard risk is highest. This would allow the community to intentionally manage ecological health and fire mitigation strategies more effectively . Within this “no build” zone there would be opportunity for unique ecotourism and lowimpact recreation.
An alternative to private management of this buffer zone would be partnering with public land trusts or land easements as a long-term ecosystem resiliency strategy.
Rebuild Site
Protected flood plain + watershed zone

“No build” wildfire management zone
Hermits Peak/Calf Canyon Fire
BAER Phase II
USDA + U.S. Forest Service
Pendaries
Rociada Valley
Unburned
Low
Moderate
Southwestern Region High
Thea Swift
Pendaries Village, NM
Legend S46397 VALUE - 1 000000 01 - 5 000000 01 - 10 0 00000 01 - 15 5 00000 01 - 20 0 00000 01 - 25 5 00000 01 - 35 5 00000 01 - 50 0 00000 01 - 100 Legend S46397 <VALUE> - 1 00000 01 - 5 00000 01 - 10 0 0000 01 - 15 5 0000 01 - 20 0 0000 01 - 25 5 0000 01 - 35 5 0000 01 - 50 0 0000 01 - 100
Soil Burn Severity 6.9.22
SEASONAL CENTER
This concept proposes replanning the site of the historic restaurant, community center, and lodge to mitigate its higher fire hazard risk. The concept focuses on fostering ecological resiliency and offering outdoor event and recreational opportunities for the community.
Slopes at and adjacent to this site tend to range between 5 - 25%, which is considered to be a high fire hazard risk .

Existing “Replan” Site Section

UNM DPAC STUDIO 2023
“Replan” historic lodge + restaurant + community center
0 - 5%
This concept proposes relocating the restaurant, indoor event center, and lodge to nearby the current golf clubhouse due to the central nature of this location and lower fire hazard risk.

“Rebuild” current Golf Clubhouse
Slopes at and adjacent to this site tend to range between 0 - 15%, which is considered to be a moderate fire hazard risk .


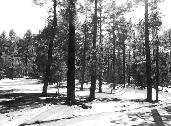
Existing “Rebuild” Site Section

Thea Swift Pendaries Village, NM
0 50 100 25 Fee Legend b slope <VALUE> 0 033707768 - 1 1 000000001 - 3 3 000000001 - 5 5 000000001 - 10 10 00000001 - 15 15 00000001 - 20 20 00000001 - 25 25 00000001 - 30 30 00000001 - 35 Legend <VALUE> 0 004315837 - 1 1 000000001 - 3 3 000000001 - 5 5 000000001 - 10 10 00000001 - 15 15 00000001 - 20 20 00000001 - 25 25 00000001 - 30 30 00000001 - 35
Percent Slope 5 - 10% 10 - 15% 15 - 20% 20 - 25% 30+%
SEASONAL CENTER
Firewise designs
Economic adaptability
Community health + connection
Responsible land stewardship
Ecological wellbeing
Watershed sustainability
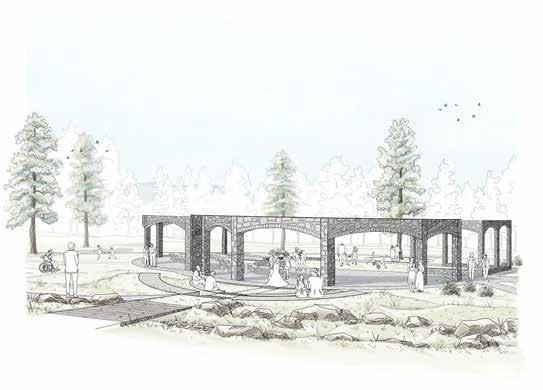
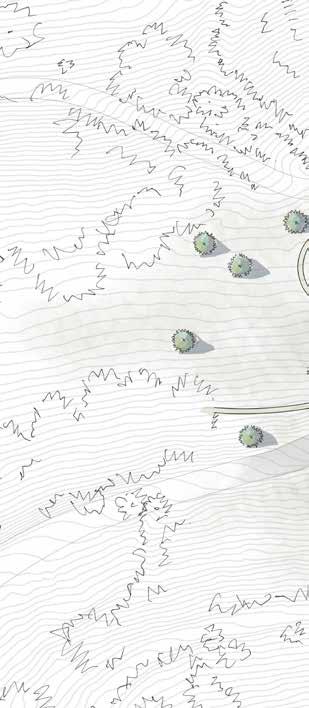
Road Culvert (Typical of 2)
Buffered Trees
Buffer “Demonstration” Paths





















Walking + Golf Cart Path (connection to Golf Clubhouse)
Boulder Check Dam (Restoration Strategy)
(Restoration
UNM DPAC STUDIO 2023 Concept Site Plan
Seasonal Community Center (local stonework)
Amphitheater
“Buffer” or Fire Timeline Sculpture
Firewise Shrubs
“Zuni Bowl” (Restoration Strategy)
Parking Area
Pickleball Court
Two-Track Road (on Seeded Stabilized Gravel)
Restroom
Meadow Swale
“Log Contours” (Restoration Strategy)
Reseeded Slopes (Restoration Strategy)
1/4 Mile Nature Trail
“Lodge Memorial” Swale Structure (Restoration Strategy) Nature Trail Overlook
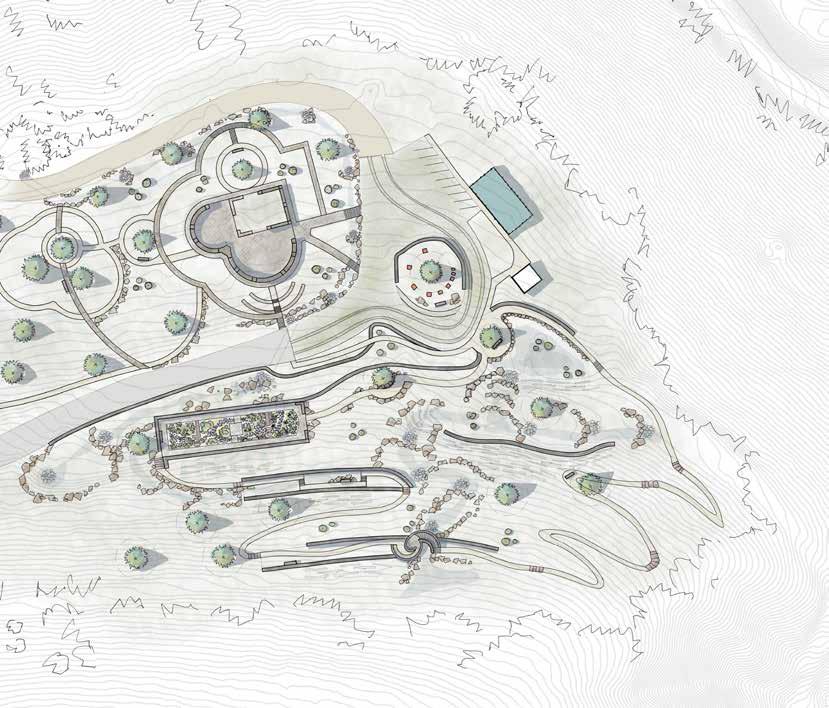
= 100’-00” NORTH




























Thea Swift Pendaries Village, NM 0’
100’ 1”
LEGEND
Zone 1: 5 ft - hardscape only, no vegetation
Zone 1: 15-30 ft - ideally remove all trees or additional buffer required for any trees included in Zone 1

Zone 2: 100 ft* - buffered, managed vegetation
*Zone 3: 100+ ft resilient, managed ecosystems
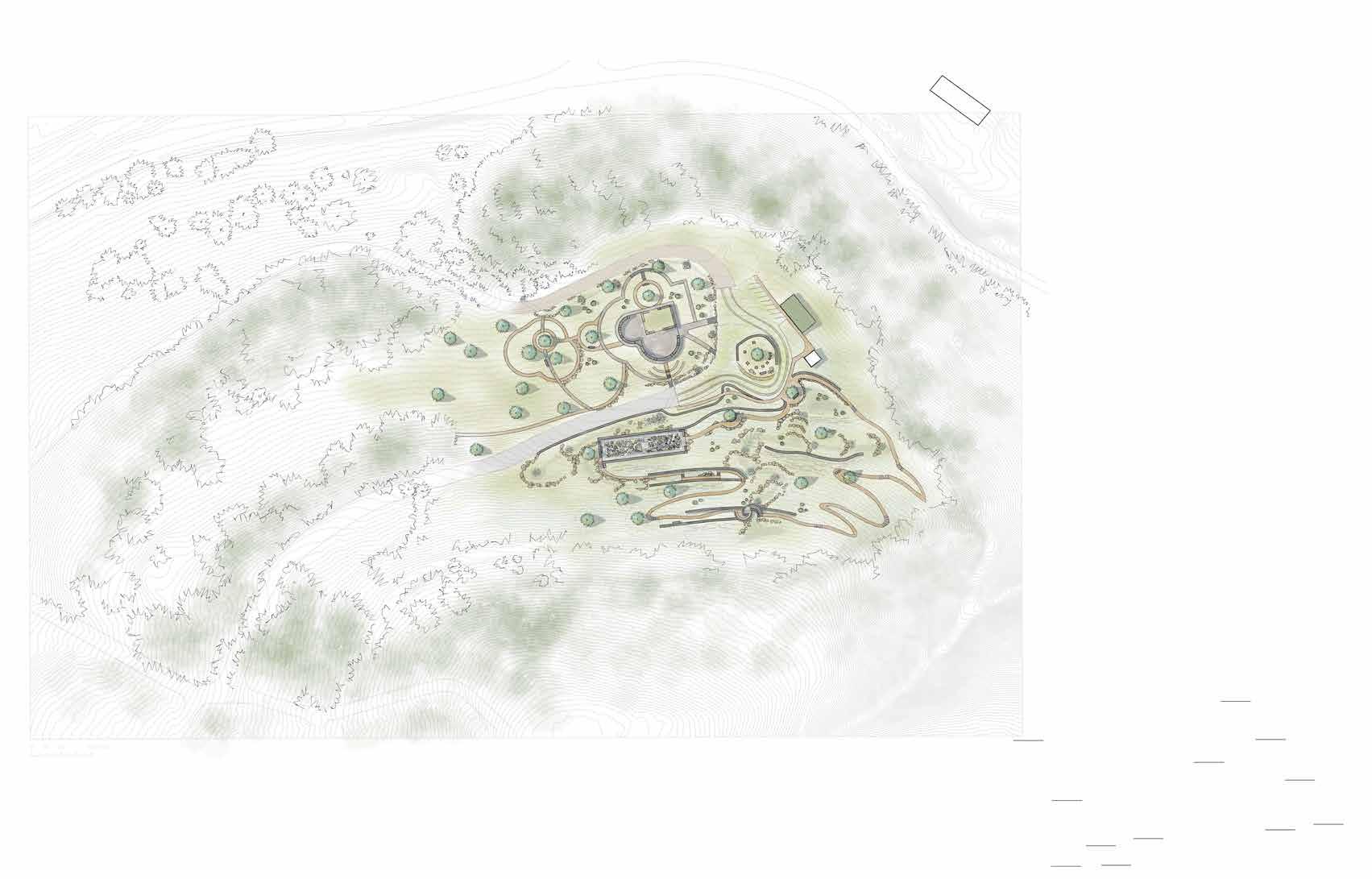
Trees + Shrubs
Single - 10ft between canopies or surrounding vegetation.
Clusters - 30ft between clusters and surrounding vegetation
Non-Buffer (Connecting)
1/4 Mile Nature Trail
(all paths are ADA and include “FireWise Buffer” interpretive signage )
Buffer “Demonstration” Paths
Nature Trail (Zone 2: 100ft) (from “Lodge Memorial”)
Nature Trail (Zone 1: 30ft) (from “Lodge Memorial”)
“Lodge
Swale Structure
Memorial”
0’ 20’ 1” = 20’-00” Concept Section Detail 0 - 5%
“Lodge Road”
Buffer Zones (Pre-Fire)
References
“Preheating Effect” quote source: Colorado State University, 2012, “FireWise Construction: Site Design & Building Materials.”
Colorado State University, 2012, “FireWise Construction: Site Design & Building Materials.”

SPUR Report, Feb 2013, “On Solid Ground: How Good Land Use Planning Can Prepare the Bay Area for a Strong Disaster Recovery.”
Replan or Rebuild Diagram (above) source: adapted from SPUR Report (Feb 2013) from a table developed by Ken Topping.
Coefficient estimates for the Rational Method Rainfall Intensity calculations are referenced from Don Lindsay, 2019-2020, “California Geological Survey, Discussion of Post-Fire Runoff and Debris Flow Generation.”
New Mexico State Forestry, “Fire Wise Plant Materials”
Buffer Zones (Concept)
Thea Swift Pendaries Village, NM
Seasonal Community Center Boardwalk Path Existing Gravel Road Amphitheater Percent Slope 5 - 10% 10 - 15% 15 - 20% 20 - 25% 30+%
SEASONAL CENTER
- Grading designs (eg. Zuni Bowls, terracing, or

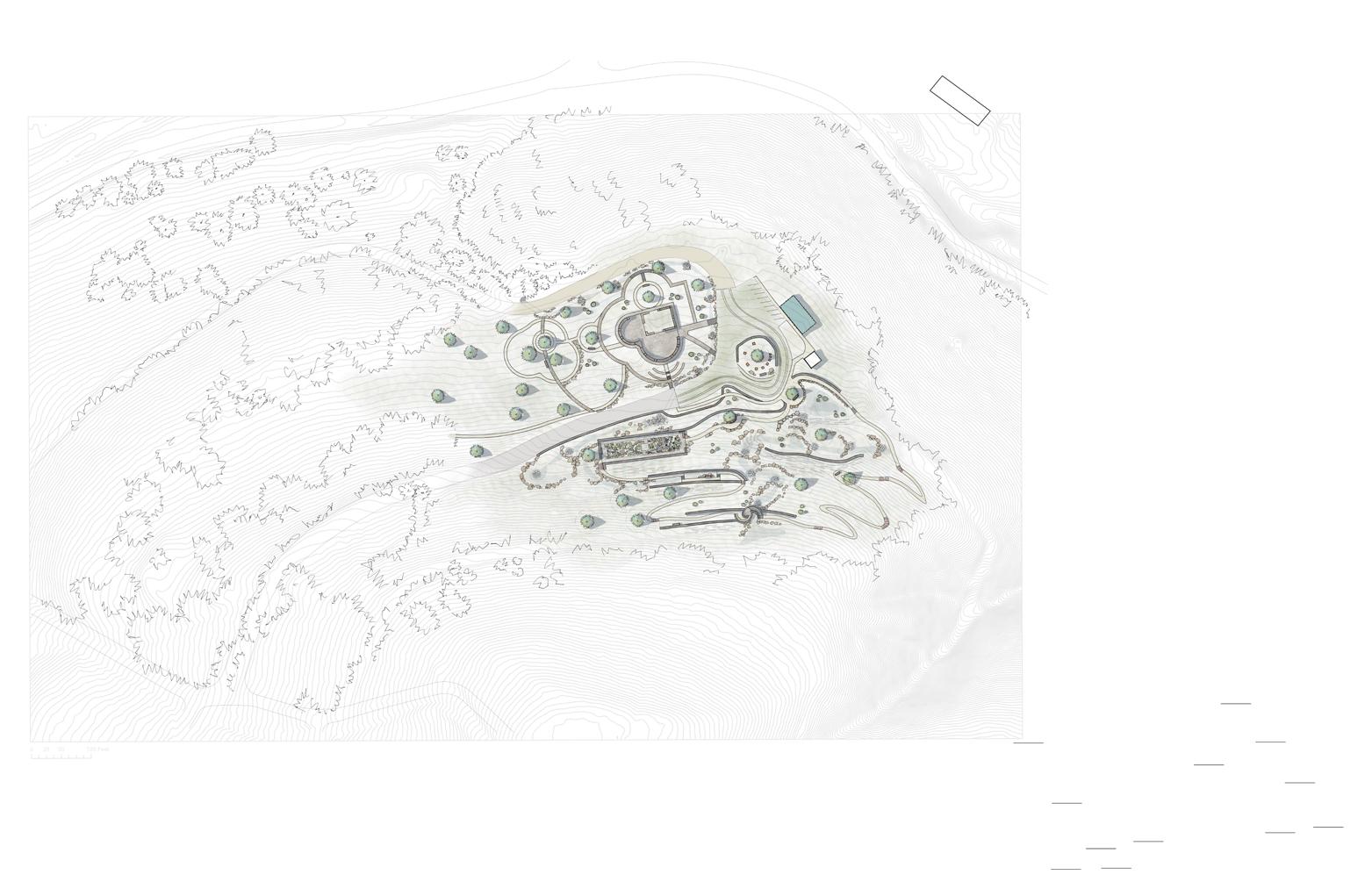
UNM DPAC STUDIO 2023
2-Year + 100-Year Rainfall Events 258 cfs 105 cfs 172 cfs 70 cfs 52 cfs 21 cfs cubic feet per second (cfs) 300 250 200 150 100 50 0
Rainfall Event 100-Year Rainfall Event
2-Year
Missouri Goldenrod Solidago missouriensis
Pinegrass Calamagrostis rubescens
Fireweed
Broadleaf Arnica Arnica latifolia
Silvery Lupine Lupinus argenteus
Chamerion angustifolia
1-2 Years Post-Fire (soil recovery)
Columbine Aquilegia spp.
Pine Dropseed Blepharoneuron tricholepis
Ponderosa Pine
Pinus ponderosa
Woods Rose Rosa woodsii
3-5 Years Post-Fire (soil recovery)
Gambel Oak Quercus gambelii
Kinnikinnick Arctostaphylos uva-ursi
Pasque Flower
Anemone patens

5+ Years Post-Fire (soil recovery)
Yarrow Achillea millefolium

Golden Currant Ribes aureum
Limber Pine Pinus flexilis
Rocky Mtn Penstemon Penstemon strictus
Fendler Meadowrue Thalictrum fendleri

Thea Swift Pendaries Village, NM
Firewise
native plants
SEASONAL CENTER
This alternative concept
Amphitheater
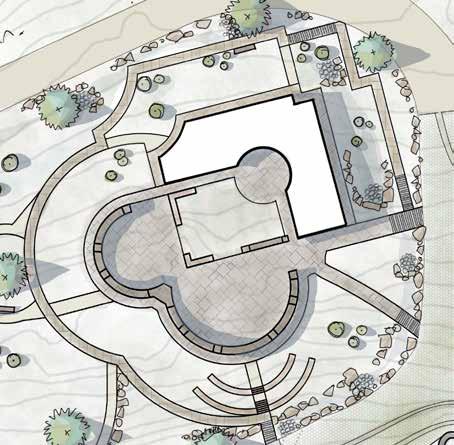
Alternate Concept (Indoor + Outdoor Community Center)
Zone 1: 5 ft - hardscape only, no vegetation
Zone 1: 15-30 ft - ideally remove all trees or additional buffer required for any trees included in Zone 1
Zone 2: 100 ft* - buffered, managed vegetation
*Zone 3: 100+ ft resilient, managed ecosystems
Trees + Shrubs
Single - 10ft between canopies or surrounding vegetation.
Clusters - 30ft between clusters and surrounding vegetation

Non-Buffer (Connecting)
(all paths are ADA and include “FireWise Buffer” interpretive signage )
UNM DPAC STUDIO 2023
LEGEND
“Buffer Demonstration” Paths
Mora County: Housing
Modular Earthen Design for Flexibility, Comfort, and Growth
This design for adaptable residential housing responds to rural communities affected by wildfire in Northern New Mexico.


With a traditional Northern New Mexican pitched-roof style and constructed of adobe, this home design features flexible configurability—there are three floorplan modules that can be especially arranged to suit the needs of the household, which can be adapted or constructed over time.
These rural communities are involved in a myriad of economic activities; this design promotes flexibility in use of the spaces to support thriving economic success, comfort, and well-being of rural families- however they may change and grow.
The firewise construction helps to ensure a lasting and protected structure.
DESIGN GOALS
√ Promote well-being and rural cultural heritage
√ Support economic self-determination
√ Adaptable to changing lifestyles, life phases, and household makeup
√ Energy efficient and wildfire resistant
ADAPTABLE
Mora and San Miguel County, NM
RURAL
Rendering
ADAPTABLE RURAL
Mora County is a rural county comprised of 1,930 square miles with an average population density of 2.7 persons per square mile, of mostly Hispanic origin (78%). Mora Valley, with settlements originating back to the early 19th century, is located in the western part of Mora county in the foothills of the Sangre de Cristo mountains.
The culture is strongly tied to land and water, with acequia systems and agriculatural activities forming an integral part of community, survival, and governance. These have shaped residential land use and how homes were built and used for generations. The economic activities are many and varied, with an entrepreneurial spirit. A resident can be involved in multiple types of activities any given day, season, or year.
Acequia Schematic








These communities remain resilient against continuing threats from devastating climate events and health and economic hardships. New or remodeled homes can help promote sustained well-being by supporting adaptablity to changing household needs while amplifying rural heritage and economic flexibility.

Mora Valley
Stream Acequia llamS ssenisuB Good s & secivreS Livest o c k Forestr Land & Water Corazón & Res i ecneil Kinship Mutua l dadi A g r iculture strA & C ra fts Economy + + +
Mora and San Miguel County, NM
Elizabeth Rivera-Dirks
Floor plan of a historic home in Brazos, NM

In historicl Northern New Mexico Hispanic building tradition, the home is modular; the basic building unit is the single room. A family generally began by building a single, self sufficient room, usually rectangular in shape with a single door to the outside. In the midnineteenth century, even in large houses, a single room often served as the focus of all household activities: sleeping, cooking, eating, bathing, and entertaining. As the growth of the family required, and as resources allowed, additional rooms were added in a linear arrangement (Wilson, 1991).
Compressed earth block (CEB), also referred to as compressed adobe, is an earthen building technique invented in Gaviotas Columbia and spread world wide, that leverages a machine to compress local earth into adobe bricks.
PROS
• Local, on-site soil is usually suitable
• No need to dry or cure
• Wall can be assembled by dry stacking the blocks or using a slurry


• Allowed by the New Mexico building code

• Excellent thermal mass
• Fire resistant
CONS
• Requires compressor machine
Precedent: Laguna House by Spears Horn Architects
Compressed Adobe (CEB)
ADAPTABLE RURAL
Three Types of Modules
Floor Plan Layout Options
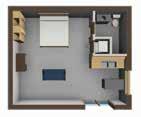
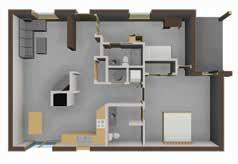
Three types of modules allow for customization based on need and use
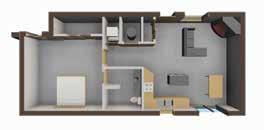
A A A A A A A C C C C C C C B B B B A A B A: 1 Bedroom B: Flex 2 Bedroom C: Studio
WH 21 4" 46 - 5" kitchen living bedroom WH REF 30 4" 46 - 5 1 16 kitchen living bedroom flex bedroom 21 2" 25 3" living kitchen
Elizabeth Rivera-Dirks
Floor Plan
The design celebrates the Northern New Mexico style of house with a steeply pitched roof, well suited for a snowy winter and keeping tradition with regional cultural character.

A recent study of the 2012 Waldo Canyon wildfire in Colorado showed that the major cause of burnt structures (64%) was due to firebands / embers, followed by vegetation exposure (22%) (City of Colorado Springs, 2020).
Thus, it is especially important to ensure any exposed surface of the home is made of fire resistant materials, vents are designed to keep embers out, and spaces under eaves and decks are designed for fire resistance.
This sample floorplan utilizes one of module A (1 bedroom), one of module B (flex 2 bedroom), and two of module C (studios). These four modules could be used as independent living spaces for an exended family, living spaces for guests or caretakers, or work spaces for a workshop or small business. Use can change overtime with changing household demographics or economic opportunities

10” x 6” wood bond beam. Wood frame interior walls and ceiling. Metal roof with fireresistant membrane, soffit, and vents. 8’ compressed adobe (CEB) wall, 10” thick + 2” insula�on + stucco. 18’ deep concrete stem wall, rising 8” above grade.
WH WH bedroom living workshop living living bedroom flex bedroom pa�o pa�o pa�o kitchen kitchen kitchen 0’ 4’ 8’ 16’ 32’ Mora and San Miguel County, NM
Elevations
North Elevation South Elevation West Elevation East Elevation Axonometric of Module B
A B C C
ADAPTABLE RURAL
Modules A and B should be oriented East-West along the long axis. This ensures optimal orientation for a roof-mounted solar collector system, which will provide solar-heated water for domestic water and hydronic radiant heating.






Solar Orientation Diagram
References:




Fort, D. D., Bushnell, D., & Alexander, K. (2012). Water matters! Albuquerque: Utton Center, University of New Mexico School of Law
Wilson, C. (1991). Pitched Roofs over Flat: The Emergence of a New Building Tradition in Hispanic New Mexico. Perspectives in Vernacular Architecture, 4, 87–97. https://doi.org/10.2307/3514224
Holliday, Lisa and Chris Ramseyer and Matthew Reyes and Daniel Butko.(2016). “Building with Compressed Earth Block within the Building Code,” Journal of Architectural Engineering. 22.


































































Guillaud, Hubert, Joffroy, Thierry, Odul, Pascal (1995). Compressed earth blocks. Volume II: Manual of design and construction. https://archive.org/ details/ceb-design-manual/

4:00 PM 10:00 AM 4:46 PM December 21 7:13 AM 12:00 PM W S E N
MODULAR CORE
Replacement Housing
The Modular Core is a response to the affordable housing crisis in Mora and San Miguel counties. The Hermit’s Peak/ Calf Canyon fire exacerbated an already desperate issue. I believe that the most useful design for this program would be a panelized prefabricated home, because prefab homes are typically cheaper overall than a traditional home, and a panelized system would make the home accessible for those who live in more hard to reach rural areas where larger construction vehicles would struggle to go.

Prefabricated panels are easier to transport, cheaper to manufacture and quicker to build than their traditional counterparts, and so suit this situation best. The modular cores are similar in idea and design to the FEMA trailers that were available temporarily to victims of the fires, but intended to be a permanent and long term solution, with additional modules available as future additions to the home.
Initial Core Example
The initial core however, would provide the owner with everything they need to live comfortably.v

Mora
Initial Core Isometric View
MODULAR CORE
The mechanical structure of the home, the electrical wiring, plumbing, heating and cooling, etc would run through a crawl space under the house before going up. This makes it easier to add or remove panels since there would be less worry about damaging a pipe and flooding the home or accidentally cutting into some wiring and electrocuting someone. It also makes those systems easier to access because they are all right under the home instead of completely buried in the walls.

The initial core is a tiny home design, and it is made using the prefabricated panels because it would be easier to remove panels as needed when you wish to add a new room. In the same way that a lot of traditional New Mexican homes started as one small unit that grew as the family that lived there grew, the modular core has the ability to grow as well.


UNM DPAC STUDIO 2023 Core + Single Addition & Core Interior
Core Floor Plan
Panel Materials
• Fire Resistant Roofing | Wall Siding

• Plywood | Treated Plywood
This material could change depending on need
• Membrane
This is for sealing the panel
• Insulating Foam
Again, this material could be changed depending on need. There are many types of fire resistant insulation currently that could potentially work in a panel.
• Plywood | Treated Plywood
• Interior Siding | Plaster | Gypsum Board | Flooring

Core Floor Plan Render

Mora
Quinn Vance
Core + Double Addition Interior & Core + Double Addition
MODULAR CORE

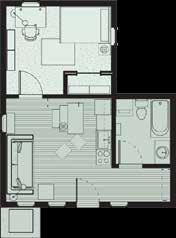

The cores could connect to grid power and/or support solar panels, which is a smart decision for anyone living in New Mexico as we have an average of 310 out of 356 days of sun throughout the year. Solar panels will save money over time.
For this project it is especially convenient because there is a solar farm just a couple of miles outside of Las Vegas in San Miguel, and residents could ask about purchasing the perfectly workable industrial solar panels they replace regularly for a significantly cheaper price than they might find for a lesser quality one elsewhere.
UNM DPAC STUDIO 2023
Single Addition Floor Plan & Isometric View
Single Addition Floor Plan
The core module design has rain gutters and drains to support rainwater harvesting, The homeowner can decide to what extent they want to collect the water and what they wish to do with it, whether just using it for exterior irrigation or filtering and using for interior use.
Double Addition Floor Plan



Mora
Quinn Vance
Double Addition Isometric View & Floor Plan
MODULAR CORE
The most basic design for a structrally integrated panel is plywood sheets with foamcore insulation in the middle.

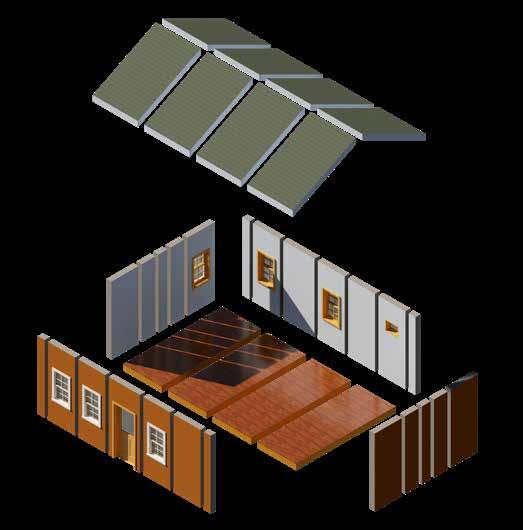
References:
Grichenko, A. (n.d.). Stack of Plywood in Store. PublicDomainPictures.net. Retrieved May 11, 2023, from https://www. publicdomainpictures.net/en/view-image. php?image=53361&picture=stack-ofplywood-in-store.
candykim, S. (2010). Foamboard. Wikimedia Commons. Retrieved May 11, 2023, from https://commons.wikimedia.org/wiki/ File:Foamboard.JPG.
Griffin, P. (n.d.). Drywall. PublicDomainPictures.net. Retrieved May 11, 2023, from https://www. publicdomainpictures.net/en/view-image. php?image=1076&picture=drywall.
Quinn Vance
Electrical,
UNM DPAC STUDIO 2023
Exploded Panels View
plumbing, heating and cooling run through the crawl space.
Section
Building
PROTOTYPE HOUSING
FIRE-FLOOD RESISTANT REPLACEMENT HOUSING
This project proposes prototype houses that can be matched with several site conditions. Housescan be oriented and configured differently to respond to site requirements. Topography modification will prevent flooding. The proposed prototype designs use passive solar orientation, daylight, natural ventilation, and thermal mass to warm houses during the winter and cool them during the summer.
The roof structure is sloped south towards the sun which makes the building suitable for adding solar panel systems. Both proper ventilation and solar energy collection will contribute for achieving net-zero and reducing energy consumptions and carbon foot print.

A rain water collecting system will be used in the proposed design. The slope of the roof will conduct rain water to the water tank. Gathered water can be used for watering plants.
Solar Energy:
By using solar energy, a substantial part of energy consumption can be offset. This can bring many advantages for the building. It will lessen energy costs. Solar energy is also a sustainable source and this means it has the least impact on the environment which is another reason for using this system.
Solar panels, absorb the energy of sun by PV cells. This energy is turned into DC electricity. This energy can be saved in a battery or can enter the inverter and get converted to AC electricity and is ready to be used in the house.
MORA-SAN MIGUEL
Module B+C
PROTOTYPE HOUSING
This house is constructed of three different modules.
First Model which is a medium size (module B) can be used as a studio. Remaining parts can be added later to expand the capacity of the house.


When a second module (C) is added, complete privacy is provided for the house. Rooms will be located on the second part of the building (Module C). The kitchen, living, and dining rooms are located in the initial part of the building (module B).

Separate bathrooms are included for all the rooms. All the spaces get enough daylight because of the windows. Two parts of the building are connected to each other through the entrance. All the interior materials are fireresistant. Incoming light on the western elevation is controlled by louvers.
Rammed earth creates a harmony between building and surroundings.
MODUL B+C PLAN
UNM DPAC STUDIO 2023 SECTION A
Private Zone (Bedrooms) Family Spaces
Entrance
1-Entrance
2-Living Room
3-Kitchen
4-Storage
5-Bathroom
6-Corridor
7-Bedroom
5 4 2 3 1 5 5 8 7 7 Section A
8-Laundry
OMID SHAFIGH KHATIBI

This medium-size (module B) is designed with two bedrooms. This house is the most affordable module among all of the others for small families.

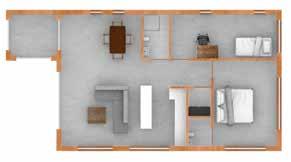

Bedrooms and restrooms are accessible through a corridor which brings more privacy to these areas.

The kitchen has a direct access to the living and dining rooms. Due to the number of windows, the building achieves fair amount of natural lighting.
Access to the outdoors is available through both the entrance and living room.
Outdoor spaces can be used in many terms.
Since it is important for mental health to be interacted with the nature, design provides sufficient amount of interaction between building and site(nature)
MODULE B PLAN
MORA-SAN MIGUEL
4 4 2 3 1 6 6 5 Section B 1-Entrance
2-Living Room 3-Kitchen 4-Bathroom 5-Laundry 6-Bedroom
Private Zone (Bedrooms)
Family Spaces
Entrance
SECTION B
PROTOTYPE HOUSING



RENDERINGS FOR MODULE B AND B+C



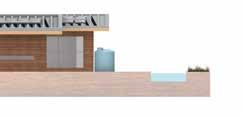




Flood ControlR ain Water Collecting Rain Garden
Storm Water Swale



B r a instorming
SECTION B
Solar Panels
ustainability












UNM DPAC STUDIO 2023
loC l a borative W o r k S
Annually, an average amount of 10,836 kwh of electricity is used in houses in New Mexico. In addition, if electricity is used for heating, 5,000 to 30,000 kwh od electricity is consumed. For cooling 2,000 kwh is used. In general, an approximate amount of 30,000 kwh is required to afford enough electricity for the houses annually. By utilizing 52 solar panels, the building’s energy requirement is met and there is no need for an extra energy source.
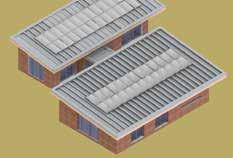
SITE + ACCESS
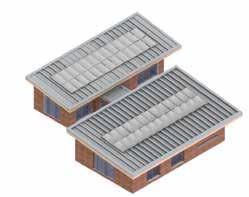
MORA- SAN MIGUEL S S N Backyard Parking Gate No tree area S = Storm Water Swale Gathering Space Green Space Walkway 0 5000 10000 15000 20000 25000 30000 35000 Gene rated Electricity Required Electricity Coolin g He ating Electricity Usag e
OMID SHAFIGH KHATIBI
PROTOTYPE HOUSING
Modules can be combined in different ways depending on the demands and site. This will bring more variety to the protype housing.


By combining modules in different formats, we will also make buildings properly oriented on site with the best solution in terms of day lighting and circulation. Different combinations help us to reach desirable area and required spaces.
Modules:
Various forms and size are considered for prototype housing. Thisallows us to have different forms. at the same time, brings flexibility in terms of the size of the building.



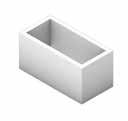
There are three major modules for house construction in this design. These are called; Large-Two Story, Medium-Single Story, and Small-Single Story. Large-Two story module can also be matched with other types to increase the area and also form of the building. Other modules can also be combined with each other to achieve requirements of the residents.There exist two additional modules in the design. One of these is entrance-connection module. This part will be used as entrance of the building. It also can connect various forms to create several combines. Other extra module is capable of adding areas to the building even after long periods of time. This can help residents to expand their houses during the time.
Prototype Housing modules
can both be made on site and this will make this process produce less carbon. These materials are site derived and cost less. Concrete can also be used to make building fire resistant, but is a high carbon producing material. All of thementioned materials are fire resistant. For the roofs, steel structure will be used.
Materials:
Three different materials can be used for construction of walls: Rammed Earth, Concrete precast modules, and Poured Earth. Rammed earth and Poured earth
UNM DPAC STUDIO 2023
A= Large -Two Story (16’ by 42’)
B= Medium-Single Story (26’ by 42’)
Entrance+Connection (10’ by 10’)
C=Small-Single Story (16’ by 42’)
Extra Room
Additional Rooms
REPLACEMENT HOUSING
Explorations in Rammed Earth
Our project aims to address the loss of housing exacerbated by the Hermits Peak Calf Canyon Fire through rammed earth replacement homes designed with the opportunity for homeowners and community members to participate in the construction. Participation in construction is modeled after self-help and sweat equity programs. Through this approach, we are envisioning that these homes rebuild community connections and ensure that replacement homes are rooted to place and last generations just as the homes that once stood in their place. This project aims to build upon a work force, community, culture, and sustainability.
Our designs are adaptable, culturally appropriate, considerate to the climate and environment, and designed to be replicated with few changes depending on site. Key to our project is the exploration of the feasibility of using locally sourced soils in the design of rammed earth homes to ground the homes in place. Our principles for this project are place based and community centered.

South Facing Rendering
Reciprocity: Communication and collaboration between building teams, community members, and homeowners resulting in a return of support, resources, and knowledge to all members involved. A mutual relationship.
Knowledge Sharing: Sharing generational knowledge on construction, soils, and language related to building practices and or the land.
Renewable Energy: Designs are inclusive of renewable energy sources and sustainability features such as water catchment, passive solar design, solar photo voltaic panels, thermal flooring, and efficient
Climate Conscious: Climate consciousness in this project is an awareness and understanding of the region’s climate. This awareness helps inform an appropriate climate response and preparedness that allows for a more resilient design.
Rural Mora County, New Mexico
EXPLORATIONS IN RAMMED EARTH
Promising Practices
The Naatsilid Initiative is an Indigenous-led Coalition operating in the Navajo nation. Their sweat equity model addresses issues of homelessness, overcrowding, access to water, electricity, and food cultivation sites. Their program guides homeowners through financing, permitting construction, and management support of their homes. The program is an exchange of paid labor for housing. The diagram shown depicts their sweat equity process.


The Department of Housing and Construction in Queensland, Australia researched how rammed earth can sustain up to 2100 degrees Fahrenheit. And a study at the University of Melbourne shows the relative affordability of rammed earth. Tony Johnson with Earth House Holdings took these concepts of rammed earth and applied them to a colder climate of British Columbia, Canada. Johnson emphasizes structural insulated


UNM DPAC STUDIO 2023
7” of Earth
7” of Earth
4” Insulation
Conceptual Soil Requirements for Panels and Local Soil Information Map
Charelle Brown + Halle Sago
rammed earth walls, shown in the images to the right. And because rammed earth has little heat loss, his design included a detailed ventilation system which we will address in constructability.
The recommended soil combination for rammed earth is 70% sand and 30% clay. Rammed earth uses 140-150% of soil per cubic foot of wall. According to the USDA Web Soil Survey, it is possible to find a specific soil that contains 70% sand and 30% clay, it is more likely to use different types of soils in the following areas.
References:
2019-2020 Australian Bushfires. Center for Disaster Philanthropy. (2022, June 9). Retrieved March 7, 2023, from https:// disasterphilanthropy.org/disasters/2019australian-wildfires/
Dernier, D. D. L. (2014, October 13). Finding the Right Soil. Rammed Earth WorksManufacturing Rammed Earth Panels. https://www.rammedearthworks.com/ blog/2010/07/11/finding-the-right-soil Heat resistant building material. Stabilised Earth Adelaide. (2020, October 22). Retrieved March 7, 2023, from https:// www.aseg.net/rammed-earth-fireresistance/
Sirewall - Fireproof. SIREWALL USA. (2023). Retrieved March 7, 2023, from https://www.sirewallusa.com/fireproof United Stated Department of Agriculture. (n.d.). Web Soil Survey. Web soil survey. https://websoilsurvey.sc.egov.usda.gov/ App/WebSoilSurvey.aspx Zernike, K. (2015, October 25).
YouTube. (2021). Building with Rammed Earth - An Impressive and Super Durable Natural Material. YouTube. Retrieved March 8, 2023, from https://www.youtube.com/ watch?v=HaGFrVGMzb4. Our Projects. Nááts’íilid Initiative. The Sweat Equity Homes Project. naatsiilid.org/ projects.
Rural Mora County, New Mexico
0 6,000’
4’x9’x2’ Panel
Uses 90 cu. ft of Soil
2’x9’x2’ Panel
Uses 45 cu. ft of Soil
2’x4’x9’x2’ Corner Panel
Uses 135 cu. ft of Soil
Cleveland
Holman
Soils that are 30% Clay Soils that are 40% Clay Soils that are 70% Sand Soils that are 80% Sand Hermits Peak / Calf Canyon Fire
Mora
EXPLORATIONS IN RAMMED
Our design reflects a spacious and comfortable floor plans regardless of bedroom count. Shown below in the zoom circles are details of the connections that allow our design to be built using 4’ wide by 9’ rammed earth wall panels. In each of the floor plans our proposed panels are drawn. In both details, rebar is spaced to ensure a rigid connection between walls.
In the wall section, solar angles are shown to reflect our design’s careful considerations for passive design and solar angles in Mora County. The 2’ overhang blocks the summer sun from overexposing and heating the interior spaces while in the winter this overhang does not obscure the low winter sun angle and light.
Three Bedroom Floor Plan with Panel Connection
The floor plans that follow were designed for two varying site conditions. Condition A is a site that can be in a flat area or valley. Condition B floor plans reflect designs for a home closer to a hill side or forest area. Condition B is shown below the floor plans and is complete with retaining walls for the site.
UNM DPAC STUDIO 2023
South Facing Elevation with Panel Connection
EARTH 1'-0" 0'-5" 0'-4" 2'-0" 2'-0" 0'-2" 0'-7" 0'-8" 0'-7" 1'-6" 1'-6" 1'-6" 1'-6" 1'-6" 0'-4" 2'-0" 1'-6" 1'-6" 1'-6" 1'-6" 1'-6"
Shared Utility Trench for Water and Electric
Charelle Brown + Halle Sago
One to Two Bedrooms for Conditions A and B
According to the International Residential Building code, Mora County exterior walls require an insulation rating of R-13. Rammed earth walls have an R value of R-.4 for every one inch. The walls show in this detail are 24” thick with 20” of Rammed earth and 4” of Polyiso insulation. Additionally, the NM Earthen Building code does not permit rammed earth walls thicker than 24”..
Wall Section
East Facing Elevation with Retaining Walls
Rural Mora County, New Mexico
1. Top Plate Tie-down 2. Metal Roof 3. Insulation 4. Heavy Timber Beams 5. Fascia and Gutter 6. Rammed Earth wall Exterior 7. Lintel Above Opening Set Into 8. Solar Panel 9. 4” Poly-Iso Insulation 10. Rammed Earth Wall Exterior 11. Base Board 12. Concrete Slab and Concrete Foundation 13. Waterproof Membrane 14. Compacted Fill 15. Concrete Edge Beam 16. Bonding and Seal Agent to Rammed Earth Wall and Concrete 17. Concrete Slab Above Grade Line [Ground to be Graded Away From Building] Blocks Summer Sun Angle Welcomes Winter Sun Angle 1. 2. 3. 4. 5. 6. 7. 8. 9. 10. 11. 12. 13. 14. 15. 16. 17.
Wall forms can be used repeatedly for multiple panels, creating efficiency in the construction process
EXPLORATIONS IN RAMMED EARTH
The diagram to shown here is an exploded view of the all the systems we are proposing for the home to optimize comfort and clean air.

A central concept in our design is sustainability features like water catchment, solar PV, solar water collectors, and a heat energy recovery system. The solar collectors sit on the roof like typical solar panels can. The purpose of solar collectors is to help with the heating of water by using the heat of the sun.
The heat recovery unit shown here is a system that is used in homes in fire-prone areas like Australia. Our rammed earth home precedent study also used a like the one shown here. This unit essentially brings a constant flow of clean air from outdoors and treats the air in its system to also remove stale or humid area from the home. The exhaust and return air ducts never cross and have their own
Two 16,300 W panel system will produce 1440 kWh per month. On average a 2000 sq ft home uses 1423 kWh per month.
SOLAR COLLECTORS
Fresh outdoor air inlet Exhaust air Outlet OUTDOOR
CHARCOAL FILTER
Filters
Stale/humid exhaust air from local
INDOOR
HEAT EXCHANGE CORE
Fans
Warmer/ cooler fresh air to local
filters. We also added a connecting charcoal filter which filters outdoor air before entering the home. This feature ensures that fresh air is provided even during fire seasons.
On average, Mora County 22 inches of rainfall a year.
1 inch of rain fall on a 2,000 SF root will result in a total of 1,250 gallons of water.
Systems Integration Diagram
References:
Aggarwal, V. (2022, November 1). What is the output of a solar panel?. EnergySage Blog. https://news. energysage.com/what-is-the-power-output-of-a-solar-panel/ Pioneer Water Tanks. What Size Of Rainwater Harvesting Tank Does My System Need? Pioneer Water Tanks America. 2022. https://pioneerwatertanksamerica.com/what-size-of-rainwater-harvesting-tank-does-my-system-need/
Rammed Earth Technical Information. Rammed Earth Enterprises. (2022, February 1). https://www. rammedearthenterprises.com.au/rammed-earth-information-for-professionals/ SunPower. (2022, September 30). How many solar panels do you need: Panel size and output factors. SunPower. https://us.sunpower.com/solar-resources/how-many-solar-panels-do-you-need-panelsize-and-output-factors#:~:text=Typical%20residential%20solar%20panel%20dimensions,61.3%20 inches%20by%2041.2%20inches
Sunrun. (2023, January 10). How much solar power can my roof generate?. Sunrun. https:// www.sunrun.com/go-solar-center/solar-articles/how-much-solar-power-can-my-roofgenerate#:~:text=Multiply%205%20hours%20of%20sunlight,each%20panel%20on%20your%20roof
UNM DPAC STUDIO 2023
PUMP AND CONTROLLER STORAGE TANK cold water hot water hot water
South glazing
Repair & Public Places
Mora County: Landscape
Emergent Regeneration
protecting & revitalizing the natural enviornment
This project propses two designs: a landscape design to provide flood and fire resilience and an affordable & efficient design for a multi use recreational & maintenance center .
The landscape proposal for the area provides a recessed gabion meadow catch basin designed after several precedents in Australia and similar strategies in Los Lunas, NM. This proposal also utilizes a series of river meanders and berm strategies to provide a:
• Fire Break
• Flood Debris Management
• Process to Recharge Ground Water
• Nature Trail
• Contaminant Filtration
• Erosion Control
The recreation center is two structures. One can be used as a a nature center or space for small community social gatherings. The other garage/maintenance building is a workshop space for those working in fire resiliency
Caption
to be able to store supplies and tools while also preforming essential functions to maintain the overall system located on the site.
Spaces In the Building 2:
• 625 sq.ft. Multi-purpose Space/ Nature Center

• 350sq.ft. Foyer Space
• 100sq.ft. Restroom
• 100sq.ft. Restroom
• 75sq.ft. Mechanical Room
Spaces In the Building 1:
• 625 sq.ft. Resilience Workshop/Garage
• 625 sq.ft. Gazebo/Patio Space
The structure will be built with rammed earth from the site using earth derived from excavation for berms and river meanders.
Santa Fe National Forest
Emergent Regeneration
The architectural design as a whole both in plan and in section are meant to flow in a symbiotic relation between both structures while also providing two different envelopes and spaces. The fire resilience workshop (Maintenance Building) is a 625 sq.ft. enclosed space plus a 625 sq.ft. covered porch area which serves the purpose of an outdoor gazebo/ picnic area as well as storage/ garage space for the necessary maintenance workers that are needed to maintain the systems proposed in the long run. The structural metal framework is based off traditional truss design, however the system is taking the angles to a more triangular extreme to provide a unique structural experience to the medium sized building.

The second building (Multipurpose Building) is also divided in half by functions, however it is a fully enclosed building. 625 sq.ft. of the building is dedicated
Building Plan

UNM DPAC STUDIO 2023
Section Looking Southwest Maintenance Building
to the mixed use / multipurpose space due to the need for an ever changing and versatile space. The other half includes a 350 sqft. foyer, Two 100 sq.ft. restrooms & a 75 sq.ft. Mechanical Room. Similar to the other building the triangular truss system gives a similarity between both building but also expresses an individuality between the overall form.
Due to there being a serious amount of earthwork with the proposed designs as well as the fact that sustainability and fire resiliency are at the forefront of contemporary design, the proposed materials for both buildings and the immediate site around it are as followed:

• Metal Deck Roofing

• Earthen Compressed Blocks (From On Site Earth)
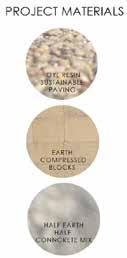
• Half & Half Earth Concrete Mix
• Oyl Permeable Gravel
Compressed Earth Block Detail
Santa Fe National Forest
Gonzalo Gonzalez
Section Looking Southwest Multi-Purpose Building
Emergent Regeneration
Site Diagrams

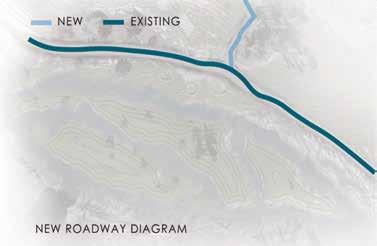
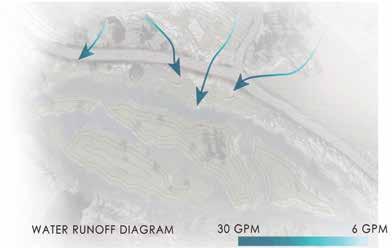
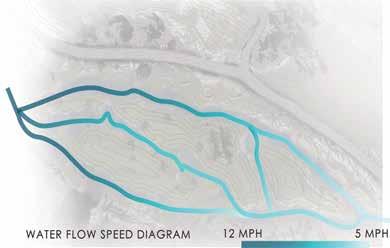
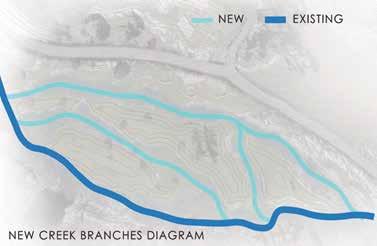
Site Section
Landscape Strategy
UNM DPAC STUDIO 2023
The proposed landscape design plans to build the following elements and facilities into th existing The Flats Picnic Grounds in the Santa Fe National Forest to provide fire and flood resiliency for future generations:

• Earthwork Berming: to help reduce speed of flood stream.

• Gabion Debris Catcher, Filter & Flood Barrier: to help filter contaminated sediments and soil from foothill runoff as well as catch larger loose debris to prevent damage to the existing water system.
• Flow Reducing Flat Pools: to help reduce speed of flood stream.
• Creek Branching: to help reduce speed of flood stream.
• Mixed earth & Concrete Troph: to divert water away from buildings caused by the foothill runoff.
References::
1.) Geotst Product/ System Detail for Retaining GAbionPresent) http://www. geotrstgroup.com/gabion/gabionboxgabion-basket-gabion-wall.html
2.) USA Gabion Flood Prevention System https://gabion1.com/gabion-erosioncontrol/
Site Plan
Santa Fe National Forest
Gonzalo Gonzalez
SMALL RESERVOIR
WATER HUB - FIRE FIGHTING WATER AND IRRIGATION WATER

The site is located in the middle of the Cleveland Fire Department and Mora Volunter Fire Department, near the Mora river, which is based on the Osha Mountain of the Sangre de Cristo mountains.

The area has very small annual precipitation of 28 inches and most of the year is dry. Therefore, I would like to plan a small reservoir so that I can store water during the rainy season and use water during the dry season. In addition, in the event of a forest fire, it is planned to be able to extinguish the fire in connection with the Cleveland Fire Department and the Mora Volunter Fire Department.
In addition, water is provided for the surrounding farming during the dry season. Because there are many farming areas near this site, it seems to be effective.
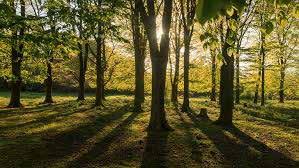
DESIGN CONCEPT
The building embodies the shade created by trees in the forest and the afterimage that occurs when water droplets fall into the water. Except for the main building and two helicopter fire fighting water buckets, the circles act as collectors and block the sunlight in this sunny area, making it easier for community people to do outdoor activities here. Rainwater is collected through a collector and stored in an underground storage tank, and when used as agricultural or firefighting water, water is moved to a helicopter bucket using a pump or water flows into a waterway.

UNM DPAC STUDIO 2023_MORA_HANEL JUN
SMALL RESERVOIR
Water from rainwater or snow is collected through the roof and stored in an underground storage through columns. In the event of a natural fire, the stored water is moved to the helicopter bucket using a pump, and in the event of a drought, the water is moved to the farming areas using a pump.



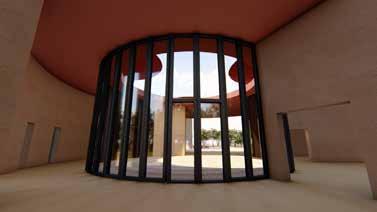
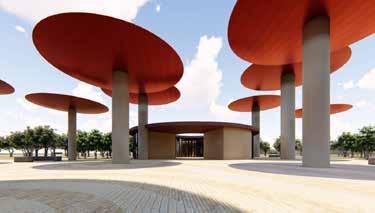
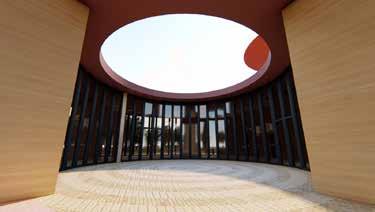
COLLECTION THROUGH THE ROOF
UNM DPAC STUDIO 2023_MORA_HANEL JUN
Helicopter buckets capable of storing about 43,300 gal of water are placed at both ends of the site, so that they can be used as helicopter fire fighting water more than 20 times in the event of a natural fire. Two underground water storages can hold a total of 200,000 gal of water. Pumps are used to transport water to buckets or waterways.
The main building will also be equipped with facilities such as conference rooms, which will provide a meeting place for local people and open a place for education.
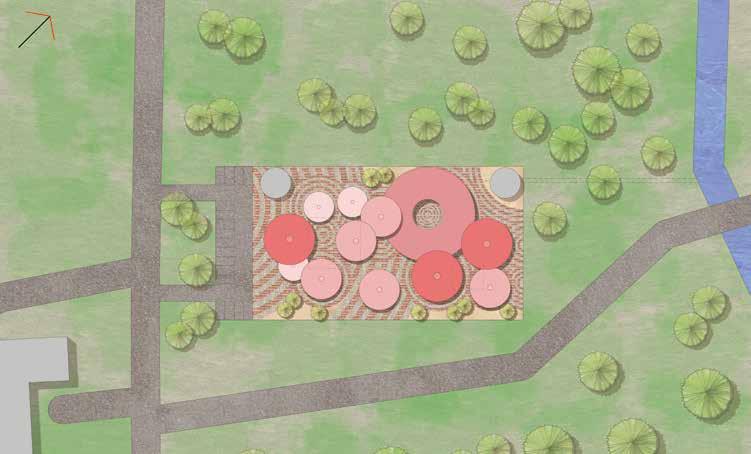
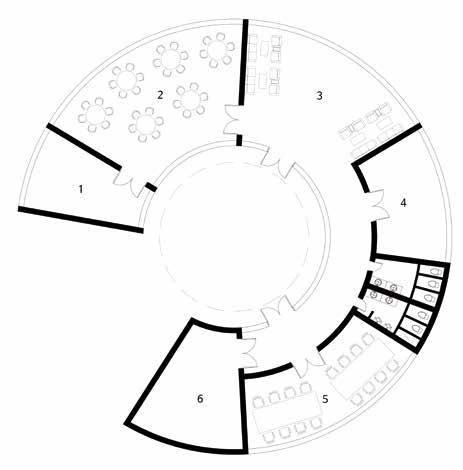
UNM DPAC STUDIO 2023_MORA_HANEL JUN 1 1 2 2 3 4 5 6
SMALL RESERVOIR
1. HELICOPTER BUCKET
2. WATER STORAGE
3. MAIN BUILDING
4. WATER COLLECTOR
5. MAIN ENTERANCE
6. PIPE
1. MULTI-PURPOSE ROOM
2. CONFERENCE ROOM
3. LOBBY
4. OFFICE
5. CLASS
6. STORAGE
ACEQUIA CONSERVATION

Post-fire flood mitigation strategies

Acequias are the life of agriculture and economy in rural areas of New Mexico. The Hermit’s Peak/Calf Canyon wildfire damaged a number of acequias in Mora county. Post-fire flooding and soil erosion are current threats to the system. In this project, design strategies are explored to make acequias resilient to the challenges with minimal intervention on existing natural setting. The overall concept is to manage water where it falls and then slow, sink and seep the runoff.
At first, watershed areas are identified to calculate possible runoff intensity and volume. Strategies are proposed at various heights of adjacent mountain to stabilize slope, slow down and filter the runoff water flowing downstream. Native plant species are selected to remediate the detained water, control erosion as well as generate habitat and food source for returning species.


Holman, Mora County
Site A B C Watershed Area (acre) 23.65 24.03 18.05 100-yr storm event 500-yr storm event 82.8 106.4 72.1 84.1 63.2 72.2 94,392 7 9 121,296 101,661 6 7 118,581 81,528 7 8 93,138 Runoff rate q=CiA (cfs) Runoff rate q=CiA (cfs) Volume (cft) Intensity (in/hr) Intensity (in/hr) Volume (cft) B A C Stormwater
calculation chart Location Site Watershed Map
runoff
ACEQUIA CONSERVATION

Area-A


Acequia along slope
This area is adjacent to the slopes and prone to most downflow of stormwater runoff and flooding. Due to wildfire, debris flow along with water making it murky and containing burnt residue.
Proposed Strategy:
A detention basin is proposed to intercept the runoff water before it can contaminate the acequia. Phyto-remediation is prioritized in this site as well as layering filtration strategies along slope.
The basic workflow is to
slow down the water,


sink it in the detention basin and









let it seep into the ground
WALKWAY
a peripheral walkway is provided for ease of maintenance
GABION WALL
rocks on outside and inside filled with dug out earth
canopy most existing crowns are burnt understory selected based on remediation ability, nitrogen fixing, erosion controlling, pollinator friendly
sedimentation allows water tolerant plants to grow and cover the ground
UNM DPAC STUDIO 2023
typical flood level 500 yr flood level SECTION A
5’ 0 10’ 20’
•
•
•
7524 7527 7560 7575 7590 7605 7620 7635 7650 0 25' 50' 100' ACEQUIA PLANT ROCKS (>6") TO SLOW DOWN WATER AND SEPARATE SEDIMENTS CRUSHER FINES AND SEDIMENT BUILDUP LONG ROOT PLANTINGS OUTER BEND HAS GREATER EROSION THAN INNER BEND GABION WALL +3'-0" FROM POND LEVEL TO HOLD OFF WATER FROM FLOWING INTO ACEQUIA ACEQUIA WALKWAY 6'-0" WIDE A A 753075277524 LOWER ELEVATION SHALLOW MOAT AND SEED SURVIVORS MID ELEVATION STAKING AND GRASS AS SOIL STABILIZER HIGHER ELEVATION ON-SITE DEBRIS FENCING
acequia
PLAN A
Louise Bani Sarcar
The detention basin is designed to contain maximum volume of water for a 500-year storm event:

Detention volume: 141,340 cft
Required cutting : 596,564 cft
Gabion walls made of rock and rubbles are used to prevent water from seeping into acequia as well as for shore protection. The other edges merge with surrounding landscape to resemble a sunken valley during rest of the year apart from monsoon season.
A selective mix of plant species are suggested so that they can hold the soil with long roots, remediate the toxins from the water, enhance soil by nitrogen fixing. Shrubs with berries will attract foraging animals and birds while the meadowy area will attract pollinators.
Proposed Detention Basin

Holman, Mora County
ACEQUIA CONSERVATION


Area-B
Where river feeds into acequia
This area is the confluence of the river and gateway to acequia. It is in the point of lots of pressure from both the junction as well as the natural swales. The swale downstream is regraded to be away from the node. And gabion filled with earth is proposed to stabilize both the periphery as well as acequia sides.

Detention volume: 137,124 cft











Required cutting : 409,806 cft



UNM DPAC STUDIO 2023 0 25 50 100 MORA RIVER 7545 7548 7539 7578 7593 7618 7633 7658 7673 PLANT LIST
SHRUB
Willow ( )
Mahogany ( )
Mexico Locust ( )
SHRUB
Barberry ( )
Sumac ( )
( )
RIPARIAN
Coyote
SHRUB Mountain
New
UNDERSTORY
Creeping
Skunkbush
Fernbush
GRASS
( )
( )
GABION WALL CONTINUED ALONG PERIPHERY TO FILTER OUT AS WELL AS PROVIDE STABILIZED SHORE ROCKS TO SLOW DOWN WATER AND SEPARATE SEDIMENTS
Bushy Bluestem
Emory's Sedge ( Blue joint
GROUNDCOVER Pussytoes
Louise Bani Sarcar
Area-C Acequia meets river
SHRUB
Mountain Mahogany ( )
UNDERSTORY SHRUB
Fernbush ( )


Creeping Barberry ( )
GRASS
Bushy Bluestem ( )

Buffalo Grass (


POLLINATOR
Prairie Sage
Silvery Lupine Yarrow
WALKWAY
for maintenance, monitoring water property and ease of cleanup


HEDGEROWS
mounded, bushy form plants can disrupt debris and grass with long tap root system can hold on to soil, preventing erosion

NATIVE POLLINATOR SPECIES attract pollinators to benefit crop, fruit and seed harvest
It is the point where the acequia water is channeled back to the river. Water has less velocity and intensity here. There are agricultural lands on both sides, irrigated by the water. Minor interventions with companion plantings are suggested to stabilize sides as well as enhancing the agriculture.
MORARIVER 7506 7509 7512 7527 7524 7506 7503 7500 7506 7503 7497 ACEQUIA MADRE 0 25 50 100 AGRICULTURAL LAND AGRICULTURAL
SPACING
LAND
POLLINATOR
PLANTS TO ATTRACT BEES, BUTTERFLIES THAT WILL HELP ADJACENT CROPS
AS PROVIDE HABITAT FOR POLLINATOR LARVAE
@60' TO GET AROUND FOR MAINTENANCE
acequia agricultural land Holman, Mora County
ACEQUIA CONSERVATION
Slope stabilization strategies
Filtration strategies are proposed throughout the steep slopes depending on elevations, material avialability, ease of construction, slope value and location specific requirement.

REPURPOSING DEBRIS
Branches can be stacked into ground for additional erosion control layer. Broken rocks on-site embedded in soil with native grass seed mix can be used to further stabilize the soil.
SEED SURVIVORS
The seeds that survived the fire can be collected and used in bio-degradable wattles to create natural erosion control and micro habitat.
FLOOD MITIGATION
In upper elevations and intense burn scar damage areas, the debris can be collected and piled up with posts to form a primary barricade for other debris, stopping them from sliding down.
Less steep slope, 5-20% Higher elevation, Hard to carry material, On-site available material repurpose
UNM DPAC STUDIO 2023
SLOPE STABILIZATION
>20% Water detention River
Steeper slope
Acequia
Repurposing debris Sourcing survivor seeds Water detention Water filtration Pollinator habitat
ECONOMIC NATURAL RESILIENCE
VALUES AGRICULTURAL
Luna
College
Community
KEEPING THE MOON
Summary
Luna Community College is located at the top of a hill in Las Vegas, NM. Though the landscape was not physically damaged by the Hermit’s Peak Calf Canyon wildfire of last year the campus was in proximity to the flames. The college would like to look at more fire resilient and low water options for the any future infrastructure or landscape design projects. The proximity to the mountains and plains that cover the region can offer a guide of how to incorporate this resiliency into the landscape. The practice of creating half-moon retention basins and full retention basins can be mimicked to slow runoff stormwater water and keep it on site to increase infiltration rates into the soil. LCC is made of many large buildings with roofs that can be used to incorporate water catchment systems that could provide water for any necessary irrigation and reduce the dependency on the city’s water.
The design for LCC focuses on providing connectivity between the students, to nature, and to the rest of the community while providing some natural resiliency to the landscape and beauty as well.
 PROXIMITY TO KING STADIUM
NATURAL
PROXIMITY TO KING STADIUM
NATURAL
WATERWAY AREA IMPACTED BY WILDFIRE
PRIVATELY-OWNED LAND

WILDERNESS TRAIL 3 PROPOSED CONNECTION CENTER OUTDOOR GATHERING AREA PROPOSED GREENHOUSE CONNECTION TO PARK STAGGERED RETAINING WALLS PROPOSED EDC PROPOSED DORMATORIES 5 1 4 6 2
LUNA COMMUNITY COLLEGE PARK
KEEPING THE MOON
Engelmann Spruce Picea engelmanni
Part shade moist, loamy soils mountain forests medium 70'-100' tall widely adaptable, slow growing 150-200 gal.
Quaking
Aspen Populus tremuloides
Blue Spruce Picea pungens
Douglas Fir
Peachleaf
Bristlecone
Ponderosa
Part shade sandy loam mountains, along streams high, moist 35'-50' tall attracts butterflies and birds,
shade 150-200 gal.
Pseudotsuga menziesii
Willow Salix amygdaloides
Part shade acidic pH<6.8 mountain conifer forests medium 50'-150' usually shorter pruning is seldom necessary,
somewhat drought-tolerant 150-200 gal.
Part shade well-drained sand and loam coast, rocky mountains medium 15'-100' tall BAMONA, propogates easily
by seed 150-200 gal.
Part shade wet sandy gravels open woods, edges of streams high, moist 35'-60' tall fast growing 150-200 gal.
Pine Pinus aristata Full dry, rocky soils windy mountains and shrubby lands low-med., drought tolerant up to 45' handles stronger winds 150-200 gal.
Pine Pinus ponderosa
Part shade acidic pH<6.8 rocky hills, low elevations in mountains med., drought tolerant 60'-150' tall attracts butterflies, wood 150-200 gal.
Mountain Mahogony Cercocarpus montanus Full dry, well-drained Rocky hillsides, open woods, mesas low if in shade 8'-20' tall nitrogen fixer, favorite of
deers and BAMONA 100-130 gal.
New Mexico Olive Forestiera neomexicana Full alkaline 7.2 dry, well-drained desert low-med., drought tolerant 6' tall birds and small mammals
browse for twigs and fruit 80-100 gal.
Arizona Alder Alnus oblongifolia Full wet sandy gravels mountains, along streams medium up to 80' phyto options 80-100 gal.
New Mexico Locust Robinia neomexicana part shade rocky soils, sandy loam deserts, mesas, canyons, conifer forests med., drought tolerant 1'-10' tall ornamental, nitrogen fixer
Western Wheatgrass Pascopyrum smithii
Part shade nutrient rich, moist hillsides, canyons, prairies, scrubland medium
grazing
80-100
30-45
10"-3' tall Erosion Control, food for birds 30-45 gal.
Purple Threeawn Artistida longesta Full dry, gravelly sandy soils. Sandy loam prairies dry, drought tolerant 9"-3' tall erosion control on banks,
food for birds 20 gal.
Blue Grama
Bouteloua gracilis
Buffalo Grass Buchloe dactyloides
Coyote Willow Salix exigua
Shrubby Cinquefoil Potentilla fruticosa
Full well-drained loam and clay. No sand dry prairies dry, drought tolerant 3"-14" tall attracts butterflies 10 gal.
Full well-drained loam and clay. No sand dry prairies dry, drought tolerant 3"-12" tall attracts butterflies 10 gal.
Part shade wet sandy gravels along ditches and sandbars high, moist 4'-15' tall stream stabilization, pollinator species
Part shade moist, well-drained soils shrubby plains med., drought tolerant 3'-4' tall attracts butterflies
60-80 gal.
30-45 gal.
Coneflower Ratibida columnifera Full moist, well-drained soils prairies and grasslands med., drought tolerant 3' tall nectar for pollinator species, seeds 30-45 gal.
attracts butterflies
Western Chokecherry Prunus virginiana Part shade sandy loam rocky slopes, canyons dry med. up to 30' usually shorter nesting and food for small
animals, used to make soap,
30-45 gal.
Narrowleaf Yucca Yucca glauca Full well-drained soils dry plains, sandhills dry, drought tolerant 3'-4' tall nesting and food for small
animals, used to make soap,
attracts butterflies 10-15 gal.
Native Plants for Las Vegas, NM and Surrounding Areas
Common Cholla Opuntia imbricata Full sandy loam grassland, scrubland, foothills dry, drought tolerant 8' tall pollinator species
Blue Flax Linum perenne Full dry, sandy loam woodland, praires dry, drought tolerant 30" tall Eyewash for irritated eyes,
10-20 gal.
special value to native bees 10-20 gal.
Fernbush Chamaebatiara millifolium Part shade gravelly slopes, nutrient poor mountain slopes low if in shade 6' tall habitat for smaller animals 10-20 gal.
Apache Plume Fallugia paradoxa Part shade dry, gravelly sandy soils. Sandy loam hillsides dry, drought tolerant 3'-12' tall Erosion Control 10-20 gal.
Big Sagebrush Artemisia tridentata Full dry, rocky soils open plains dry, drought tolerant 2'-9' tall Nesting materials, native
pollinator species 10-20 gal.
P l a n t C o m m o n N a m e B o t a n i c a l n a m e S u n S o i l H a b i t a t
z
B e n e f i t s R e c o m m e n d e d W a t e r S h r u b s G a l l o n s p e r M o n t h
W a t e r S i
e
G r a s s e s
Sideoats Grama Bouteloua curtilpendula Part shade well-drained loam and clay. No sand wildflower meadows, prairies med., drought tolerant 1'-3' tall food for birds, nesting, and T r e e s
gal.
gal.
Proposed Entrance Stairs for LCC

SLOPE STABILIZATION RETAINING WALLS
A combination of slope stabilizing retaining walls and drought resistant plants with deep roots can be used to create a staggering entrance to Luna Community College. Curb Cuts will allow for rainwater runoff to be used for irrigating the vegetation. Existing stormwater infrastructure can be replaced with these options that will use rainfall instead of additional irrigation. This will also create a use for the stormwater instead of just getting water off-site as quickly as possible. Irrigation might only be necessary to first introduce the plants to the site.
Retaining wall vegetation would need approximately: 26,990 gallons of water monthly. Parking lot runoff water for the month (February) with minimal rainfall is estimated at 36,618 gallons.
Entrance Stairs for LCC section
Creating a welcoming and intriguing entrance to LCC
 Maggie Schneiderman
Maggie Schneiderman
Luna Community College Las Vegas, NM
BENCH ASPEN TREES BUFFALO GRASS RETAINING WALLS ORNATMENTAL TREES STAIRS FRUIT TREES
CONEFLOWERS
KEEPING THE MOON
Las Vegas Native Planting Options:

1. DROUGHT TOLERANT PLANTING OPTION
Using drought-tolerant and low-water plants can be used to create xeriscape-style options for Luna Community College. The annual rainfall for Las Vegas, NM is on average 17.6”, higher than the state average and can provide less need for irrigation infrastructure to keep these vegetation options healthy.
example would need approximately: 147 gallons of water monthly
2. LOW-WATER PLANTING OPTION
Using low-water planting options could mean using native plants found in the regions. Options for grasses, wildflowers and trees that need very little supplemental water are all available. Creating a small half-moon slope (about 6”) could provide the vegetation with enough water to be healthy in most cases.

example would need approximately: 182 gallons of water monthly
3. MODERATE-WATER PLANTING OPTION




Using plants with the need for a moderate water usage could be good companion plants of plants that do not need as much. Creating a deeper half-moon slope (about 6”-12”) could provide the vegetation with the needed water amount. Supplemental water from water catchment system could be necessary during hotter months with little rainfall.
example would need approximately: 260 gallons of water monthly
See Plant Schedule for soil and water usage for each plant.
PURPLE THREEAWN
NARROWLEAF YUCCA
NM LOCUST TREE ROSEMARY
SAGE BRUSH
PURPLE THREEAWN
FUJI APPLE TREE
CONEFLOWERS
SAGE BRUSH BOULDERS
SIDEOATS GRAMA
BLUE SPRUCE TREE BUFFALO GRASS
FERNBUSH BOULDERS
NARROWLEAF YUCCA
4. RETENTION-STYLE PLANTING OPTION

Using a retention style planting option would allow the campus to include some vegetation that relies on more rainfall, but using native plants would still be an option. The retention basin (about 12”-24”) with good soil filtration is a key component for this style of choice.

example would need approximately: 510 gallons of water monthly
Providing a source of water for wildlife can allow students and guests to observe and interact with nature on campus as well provide a source of fire resiliency when placed on the corridors between the campus and the forest of the mountain. Similar to the retention basins depth should be between 12”-24”. Water will naturally collect during rainfall.
example would need approximately: 230 gallons of water monthly for vegetation surrounding

6. FOCAL GATHERING POINT


Creating landmark nodes and focal points in the landscape can add more cohesion to LCC. Trellises and benches are options for these nodes. The campus has a large outdoor area that should be used by campus staff, students, and the community.

Maggie Schneiderman Luna Community College Las Vegas, NM
5. WILDLIFE WATERER
BUFFALO GRASS
BOULDERS
SAGE BRUSH CONEFLOWERS
ASPEN TREE
FERNBUSH
SIDEOATS GRAMA
ROSEMARY BUFFALO GRASS
PINE TREE
SAGE BRUSH SIDEWALK
PURPLE THREEAWN CONEFLOWERS
DECORATIVE BOULDERS
SHADE TRELLIS
ARIZONA ALDER BUFFALO GRASS
ANCESTRAL LUNATION
Luna Community College
Luna Community College (LCC) is developing a heritage program centered on cultural practices of building, design, and productionthe Heritage Academy.. As part of the development of the Heritage Academy, LCC seeks a unifed campus design with arid plantings and cohesive campus image.
In response to the Heritage Academy program, I would like to propose an onsite community garden. This project uses the cultural practices of the surrounding area to educate and provide opportunities for agricultural studies and occupations to community college students.
LCC also expressed concern about food scarcity issues on campus. This project proposes structures for the campus to provide healthier meal options and teach about local food.

The principal design goal of the community garden is to create a cultural understanding of farming practices in the surrounding area. The design provides an opportunity to learn from the ancestors through the heritage program adopted by Luna Community College along with teaching the younger generation agricultural practices through the daycare center and community garden.
Exterior Main Entrance
This program can teach children about the importance of being good stewards of the land and working toward making a more sustainable future. Through this educational model, children can learn to grow and harvest their own food as to not become so reliant on outside sources of food. Food scarcity is such a big issue today, that finding a way to combat this in such trying times will provide the most benefit in a more resilient future.
Ancestral Lunation should provide the opportunity for growth through the phasing of programs. These
programs include the heritage program building an adobe structure used as a classroom, followed by the greenhouse, or green hoophouses. Food scarcity is unfortunately always an issue, but by teaching traditional planting techniques and providing the space within the community for these teachings, food should be accessible to everyone.
Las Vegas, NM
ANCESTRAL LUNATION
A manufactured greenhouse the size of 16’ x 24’ will be placed directly southwest of an adobe classroom built by the heritage trades program. Elements that should be included within the design are water collection basins. This will allow for a catchment system to collect in the 1’ diameter clear water tubes on the north facing side. This will provide an educational opportunity to see the water usage when caring for a garden or greenhouse. The system would be designed to collect rainwater in succession from basin to basin. The amount collected would be 3000 gallons of storage and additional storage will be an underground cistern. There are countless ways to utilize this educational classroom in teaching energy conservation, and irrigation techniques.
With the implementation of an “open” classroom, younger generations will be able to learn more about their cultural and

Interior Greenhouse

UNM DPAC STUDIO 2023
Exterior Water Cisterns and Watering Station
Chapman
Interior Adobe Structure
agricultural heritage while being mindful of nature and healthier eating habits. As the garden is cared for and provides sustenance toward the daycare center, it would be most beneficial if the community is able to utilize this asset later in the future. Through means of community engagement and potential volunteer community members, the garden could become a agricultural hub for Luna Community College and Las Vegas Residents as a whole. Hosting community farmers markets and agricultural classes.
The design is to be located in between the agricultural building and the daycare center. The importance of the placement is to be as connected to the daycare center and in relationship with the cafeteria to utilize a potential connection between the two functions. The walkway should provide safe and easy access to both students, community members, and staff.


Krystle
Las Vegas, NM
N North South West East Underground 3000 Gallon Storage Tank Catchment System Pipes Catchment System Using 1’ Diameter Glass Tubes 10’ Ht UV Filter System to Purify Water for Potable Water Large Filter Catchment of Loose Material UV Filter System to Purify Water for Potable Water Storage
Location
Proposed
Catchment System
Rainfall and Harvesting Seasons
1/4” = 1’ - 0” North Elevation 0” 4’ 8’ 2’ 16’ UNM DPAC STUDIO 2023
LUNATION
ANCESTRAL
Section of Interior Spaces 1/4” = 1’ - 0” North Elevation 0” 4’ 8’ 2’ 16’ 1/4” = 1’ - 0” East Elevation 0” 4’ 8’ 2’ 16’ Jan Feb Mar Apr May Jun Jul Aug Sep Oct Nov Dec Crop Corn, Grain Hay, Alfalfa Wheat, Winter Green Chili Peppers Red Chili Peppers Grano Onions Sweet Spanish Onions Potatoes, Summer Potatoes, Fall Apples Pecans Planting Season Beg Harvest Mid Harvest End Harvest Jan Feb Mar Apr May Jun Jul Aug Sep Oct Nov Dec 5 4 3 2 1 0 100 80 60 40 20 0 Degrees in Farenheit Precipitation in Inches Precipitation Low High
References: (Examples)
Last name, First Initial. (Year, Month Day). Article title. Magazine/Journal/Newspaper Title, Volume number(Issue number), Page numbers of the entire article.
Schneidermman, M. (2023, May) Drawings of Plants..
Schneidermman, M. (2023, May) Drawings of Site Plan Background.
Site Plan

project location
Krystle Chapman
Green Hoophouse
Crops
Adobe Classroom
Greenhouse
Economic Development Center
This project hopes to foster a startup spirit in Las Vegas, NM by creating jobs and supporting businesses in the community. Our values are invested in developing creative concepts and economic growth. Luna EDC empowers local entrepreneurs with the tools to realize the full business potential of their ideas. This is done by equipping them with the practical business advice and accessible capital needed in launching a startup venture or expanding an already successful businesses operation.
The Economic Development Center is an organization created by Luna Community College for Las Vegas community members. The center provides classes, workshops, one-on-one assistance, agricultural assistance services, a kitchen incubator, a makerspace initiative, and loans as a Community Development Financial Institution (CDFI).
The activity center can serve as the starting point for public, private, and civic sector leaders. It will work in partnership with the community to leverage transformative placemaking investments that increase access to public and private amenities while promoting innovation and productivity. The center will effectively use the infrastructure to spread economic growth, health, and social benefits to the greater Las Vegas area.

The mission of the EDC is to stabilize and improve
job opportunities in the city and county. Membership is made up of business owners, community leaders, government, non-profit development organizations and other stakeholders. EDC can be identified as the official economic development center for the City of Las Vegas and San Miguel County. The EDC also provides Business Plan Development assistance to project participants. With the power of the community and the help of loan financiers a center of this magnitude is achievable for Las Vegas.
Luna Community College, Las Vegas, New Mexico
UNM DPACSTUDIO 2023_Andrew Archibeque
Economic Development Center





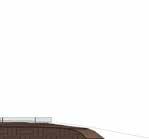
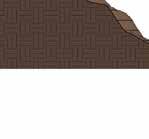

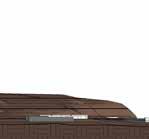













The makerspace was thought up with the intentions that students and community members that are retaking classes at the college but are not completing the full course work to obtain degrees in the field and ultimately get stuck in a cycle of retaking classes just for the resources provided on campus.

The EDC provides an alternative to community members that instead of paying for a semester long course they can instead pay for a month’s subscription at the EDC and work on their own businesses. The EDC would then create the hope that community members could generate enough business on a limited income enough to begin to take other classes needed in completing their curriculum goals.
EDC is a practical solution to the cycle that schools can create in students’ lives where more education is needed to make more money but there is not enough money in the area.
UNM DPAC STUDIO 2023
Enlarged Site Section
Makerspace Rendering
EDC Main Lvl 6717' - 0" 1" = 200'-0" 1 Section 1 1" = 50'-0" 2 Section 1 Copy 1
The commercial kitchen will include a variety of different tools and appliances. The kitchen will use typical stainless-steel workstations on caster wheels for mobility and flexibility of the space. Additionally, the space will include a cubbies type system that can house each one of the entrepreneurs’ own tools and utensils needed.

The center includes a small green house that can provide spices and herbs used in the cooking that happens in the center’s kitchen. The main demographic of sales for the EDC will be the surrounding community as well as students on campus. The center cannot solve the overall food shortage on campus, but it can begin in healing the gap between the students / faculty and community within the Las Vegas area.
Kitchen Rendering












Archibeque Campus Main Lvl 6738' - 0" EDC Main Lvl 6717' - 0" 1" = 200'-0" 1 Section 1 Site Section
Luna Community College, Las Vegas, New Mexico Andrew
Economic Development Center
VALUES Sustainable development venn diagram with 3 circles. SlideTeam. (n.d.). https://www.slideteam.net/sustainable-development-venn-diagram-with-3-circles.html


FIRE Panel Built - Modular Building Specialist. (n.d.). Fire rated wall panels: 1 Hour fire rating: Non-combustible. Panel Built, from https://www.panelbuilt.com/products/fire-rated-wall-panels
FLOOD Federal Emergency Management Agency, Flood-resistant raised-slab foundations. Flood-Resistant Raised-Slab Foundations | Building America Solution Center. from https:// basc.pnnl.gov


CLIMATE Las Vegas, Nevada. Las Vegas, Nevada (NV) profile: population, maps, real estate, averages, homes, statistics from https://www.city-data.com/city/Las-Vegas-Nevada.html

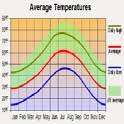
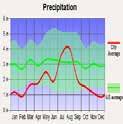
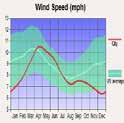
ECONOMY Opportunrty Fmance Institutions: Stele by Side Rscai Year 2015. orn.org/publications

UNM DPAC STUDIO 2023 Northern Section
GRND LVL 0' - 0" CEILING LVL 10' - 0" ROOF LVL 20' - 0" Com. Kitchen Maker Space R.R. Mix Use Retail Office's 1/8" = 1'-0" 1 Section Environmental sustainability might be de ned as how well we preserve the sanctity of our environment. This could mean developing more sustainable methods of procuring and using tangible natural resources like wood, metal, or water, as well as more ephemeral resources like electricity. This factor is all about moderation as species. We need to curb our unchecked consumption of natural resources in order to be more sustainable. Social sustainability is a process for creating sustainable successful places that promote wellbeing, by understanding what people need from the places they live and work. Social sustainability combines design of the physical realm with design of the social world – infrastructure to support social and cultural life, social amenities, systems for citizen engagement, and space for people and places to evolve. Economic sustainability is a broad set of decision-making principles and business practices aimed at achieving economic growth without engaging in the harmful environmental trade-o that historically accompany growth. Ideally, sustainable development creates operational systems that consume natural capital (also known as natural resources) slowly enough that future generations can also use those resources.
Workforce America!
Employee Diversity as A Vital Resource, Home-
CULTURE Marilyn Loden and Judy Rosener;
Managing
wood, IL: Business One Irwin (1991)
This center can join the community together with the campus while not impeding everyday campus workflow and needs. Having the center at the community college also allows for the potential of student work study at the center that could be offset by school’s taxes.
captions for images
Site Plan


Andrew Archibeque Luna Community College, Las Vegas, New Mexico
1.Northern Section
2. Northern Ekevation
3. Site Plan
Economic Development Center
New Mexico has a rich environment for technology commercialization national laboratories, renowned research universities, and many nonprofit research institutions. Most of these institutions offer specialized services and facilities to entrepreneurs and businesses. The Center for Economic Development is a nonprofit, regional economic and business development organization that serves as the primary point of contact for businesses interested in growing in or moving to New Mexico’s Las Vegas County. Whether you are looking for incentives, real estate or comprehensive demographic and business climate information, in need of entrepreneurship or workforce training services, or want to relocate or expand anywhere in the LV County, EDC knows the way and is willing to help in creating a structured outline on achieving goals necessary in seeing each business strive successfully.
Reception Rendering

The New Mexico Manufacturing Extension Partnership (NM MEP) is an assistance center that works toward increasing small and mid-sized companies’ competitiveness. MEP’s expertise lies in many areas including: results-driven methodologies, best practices, and innovative technologies designed to increase profitability.
The New Mexico Small Business Assistance (NMSBA) Program offers technical assistance to New Mexico small businesses. Businesses with a technical challenge that require special expertise can seek assistance from scientists or engineers at Los Alamos
and Sandia National Laboratories. Such projects include testing, design consultation, and access to special equipment or facilities.
The Small Business Innovation Research (SBIR) program urges small businesses to participate in Federal Research/Research and Development (R/R&D) with the objective of commercialization. The program is competitive and requires an application, which can be awarded a monetary prize for the purpose of conducting the research outlined in the application.
UNM DPAC STUDIO 2023
DORMITORIES FOCUSED ON COMMUNITY, HEALTH, AND SUCCESS

Luna Community College, located in Las Vegas, New Mexico, is a public institution that offers associate degrees and certifications in various fields.
With nearly 1,000 students attending Luna Community College, the school has stated that they have a need for on-site student dormitories, as students currently have to rent from private homeowners or rent from Highlands University. While Highlands generously offers this housing opportunity, Luna students get second choice and have to commute to and from class.
Luna Community College has expressed the desire for dormitories that reinforce a sense of community, guiding residents to interact with one another while still retaining their individual identity and privacy. Alongside the primary program of a dormitory building for students, the school is looking for other options to develop its economic opportunities.
Dormitory Building from Student Plaza
Proposed in our design is a 97,427 square foot, four story dormitory building, hosting sixty-six units with two beds per unit. The first floor features ten ADA/ Universal units, allowing for residents with mobility impairments to access their homes without the reliance on an elevator. Also located on the first floor is the administration office, reception, bike storage, mail room, and community event center. The second and third floor are nearly identical, each holding twenty of the “typical” unit types, with the fourth floor featuring twelve family units and four more typical style units reserved for Resident Assistants. Each floor of the building features a community kitchen/game room,
seating/gathering areas, study rooms, and a laundry room with five washers and five dryers each.
Outside the main building, to the East, is a 7,132 square foot commercial building that houses the school store, a cafe, and four micro retail spaces. The school store, selling mainly necessities for students, the cafe, for a quick bite or coffee, and the micro-retail spaces, which can be leased to students or community members looking to start a business. Alternatively, the microretail and cafe can be easily redesigned into a daycare, allowing students with kids a safe, easily accessible option for childcare while they work and attend classes.
LUNA COMMUNITY COLLEGE
LUNA COMMUNITY DORMS
LUNA COMMUNITY DORMS
The interior layout of the spaces encourages student community and interaction. The main circulation stair is located in the center of the dorm building to the East, allowing students easy access to dormitories, study rooms, and laundry facilities. This large stair functions as a point of socialization between students as they traverse between floors.
The elevator lobby space serves as a focal point for students and their families with an accent ceiling and designated seating area. Students can use this space to socialize, study, and host small gatherings. On the fourth floor, the areas directly adjacent to the elevator and stair lobby are indoor play spaces for families with children to socialize.
Elevator Lobby and Seating Area

Wind
Building acts as natural wind break, shading the plaza.
Community Site engages with student and neighboring communities.
Solar Equality
All dorms have equal access to sunlight.
Student Safety Dorm access is restricted to those with key cards.
Student Success Study rooms support student success.
Water Conservation Retention ponds and rain collection irrigates plaza.
UNM DPAC STUDIO 2023
Our Values
WIND COMMUNITY SOLAR EQUALITY WIND COMMUNITY SOLAR EQUALITY WIND COMMUNITY SOLAR EQUALITY WIND COMMUNITY SOLAR EQUALITY STUDENT SAFETY STUDENT SUCCESS WATER WIND COMMUNITY SOLAR EQUALITY STUDENT SAFETY STUDENT SUCCESS WATER WIND COMMUNITY SOLAR EQUALITY STUDENT SAFETY STUDENT SUCCESS WATER
1,350 square foot community kitchens are located on the Northern end of each floor with a range, two refrigerators, a microwave, and ample counter space for multiple students to prepare food simultaneously. The central island is designed to promote interaction while cooking.

Adjacent to the community kitchen is dining room style seating with table sizes up to six. These tables can be rearranged to accommodate large groups for events- either personal or academic with the opportunity to open to an outdoor, wind protected patio.
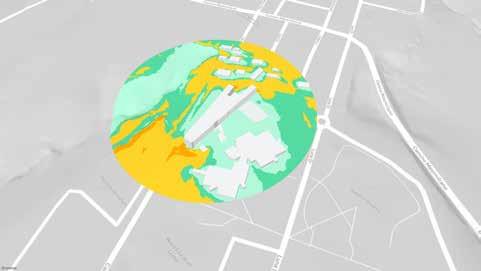
Along with a kitchen and dining room, pool and ping pong tables are provided on each floor to draw students into the community spaces while providing an opportunity to relax from academic and professional responsibilities.

IAN TIBBETTS & ANNA WYKA LUNA COMMUNITY COLLEGE
Unit Solar Insight EUI
ARCH 2030 ASHRAE 90.1 BASELINE IMPROVED 155.7 127.0 27.5 28.9 0.0 NET ZERO LOUVERS TO BLOCK HARSH SOUTHERN RADIATION LARGE WINDOWS FOR IMPROVED VIEWS
Community Kitchen
LUNA COMMUNITY DORMS
FAMILY UNIT ADA/UNIVERSAL UNIT TYPICAL UNIT




To provide privacy to the residents with children, the family units are located on the North end of the fourth floor.
These units more closely follow the layout of a traditional multi-family unit with a larger primary bedroom and bathroom. The entrance to the second bathroom is off the living area which features a full kitchen rather than the kitchenette found in the traditional units.
The universal/ADA units are located on the first floor to ensure accessibility and limit the need for elevator access.
Similar to the typical units, the universal units feature two bedrooms and a shared space while adhering to accessibility guidelines. The kitchenette is slightly larger to accommodate clearances and bathrooms have roll-in showers.
Typical units are located on the second, third, and fourth floors and feature two bedrooms with a shared living space. Off of each bedroom is a private full bathroom for each resident and the room layout allows for equal sunlight for both residents.
The shared space features a kitchenette and small dining area as well as individual storage.
Section Looking North 1/32” = 1’ - 0”
UNM DPAC STUDIO 2023
600 S.F. 600 S.F. 600 S.F.

IAN TIBBETTS & ANNA WYKA LUNA COMMUNITY COLLEGE STUDENT SUCCESS SOLAR EQUALITY COMMUNITY WIND COMMUNITY Level 1 Level 2&3 Level 4 N
LUNA COMMUNITY DORMS

Public Plaza
On the northeastern section of the site sits the public plaza. Designed to be a space for hosting public events, this landscape serves as the boundary between the campus and the neighborhood, where businesses in the micro retail spaces can be joined by pop-up stands in community organized markets on the weekends.
Resident Dormitory


Residents on either side of the building will find a beautiful view awaiting them after a hard days work. Due to the layout of the building, every single dorm receives the exact same amount of sunlight throughout the day as dorms on the other side of the structure, meaning no one is left in the dark during those cold winter months.
Atrium from Study Room
Study rooms on each floor sit around the atrium, allowing for well lit study spaces for students, and a protected outdoor space for those looking to soak up some rays. On each floor sits two smaller 200 square foot study rooms, and a larger 650 square foot study room for those larger groups or those looking for a more casual study session.
UNM DPAC STUDIO 2023
RECONNECTION CENTER
Reconnection between people, and people to nature
It is hard to get back to normal after a disaster like a wildfire. With this project, people can find their bond again with nature and with each other.

Focusing on reconnection between people, and people to nature through ecotherapy. Sustainable and synergetic solutions for the community to spiritually heal, economically developed.
Focusing on healing, wellbeing, restoration, remediation for cleaning lands, acequias to help the farmers, animals, and wildlife, stress reducing for prevent unemployment within Mora and San Miguel Counties.
Helping others and their environment will make people gain confidence as they can be part of fixing and helping their surroundings and heal spiritually together.
Reconnection between humans and nature is crucial, especially communities with PTSD after a wildfire. People can make these connections through helping their nature to heal by cleaning their lands, water, soil, team up with organizations to restore the forest.
Even building this building is a way of reconnection. The roof material can be produced in the construction area by using the soil from the ground. Collaborative work will help people to have hope for their lands. Gathering and talking about asking for help and receiving help will make people aware that they are not alone in this. Helping others and their environment will make people
gain confidence as they can be part of fixing and helping their surroundings and heal spiritually together.
Nature Based Therapy helps people Develop a sense of connection, Provide a sense of safety, Reduce stigma in attending therapy, Foster a sense of mindfulness and being present, Promote sensory stimulation and body awareness for individuals who are not in tune with their bodies, Reawaken a sense of curiosity, Foster an awareness of being part of something larger or something bigger than self (Ekuonline, 2023).
Luna community college
3D Model of the Reconnection Center
RECONNECTION CENTER














Nature has its own way to heal itself. As humans we can be part of that healing and benefit from it. This project focuses on finding the connection.
Connection can be found between rooms, between interior and exterior spaces, and between this building and the other buildings in the Luna community college site such as Community Green House designed by Krystle Chapman and Dormitories designed by Anna Wyka & Ian Tibbetts.

This place can be a prototype and build in various places which has the same need and between other reconnection centers, communities also can be connected to each other through planning restoration projects, organizing art exhibits and even sharing information due to solve employment.
Site Plan


































































Site Section














UNM DPAC STUDIO 2023
Seating for for Spiritual Healing & Healing & Recreation Areas
Pathway to the to the green house green house
Site Plan 1’ = 1/16 “ = 1/16 “
Pathway to the to dorms
Parking Park ing
Entry Entr y
Stargazing Tents Tents Story telling Stor y
Materials - Durabric
Materials - Textile Acoustic Softwall




DURABRIC is LafargeHolcim’s affordable, low-carbon alternative construction solution. is addresses the rapid deforestation faced by many developing countries, caused by the use of burnt bricks as the main building material. It is a compressed earth stabilized block made of local earth, sand, cement and water. Thanks to its cement content and specific mix design, developed in LafargeHolcim’s R&D center, DURABRIC does not require firing. Therefore, no firewood is needed in the manufacturing process! Compared to traditional burnt clay bricks, it also offers better resistance to water, higher strength blocks, lower carbon emissions and a superior aesthetic finish; all using local materials. Textile softwall acustic room divider is a freestanding flexible wall which may be shaped in countless curved or linear formations. When stored compressed, the folding wall shrinks to the thickness of a book. From its condensed state, it expands to an impressive 15 feet (4.5 meters) long, or any length between.
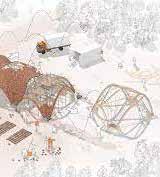
Luna community college
Ferda Didar Unal
RECONNECTION CENTER
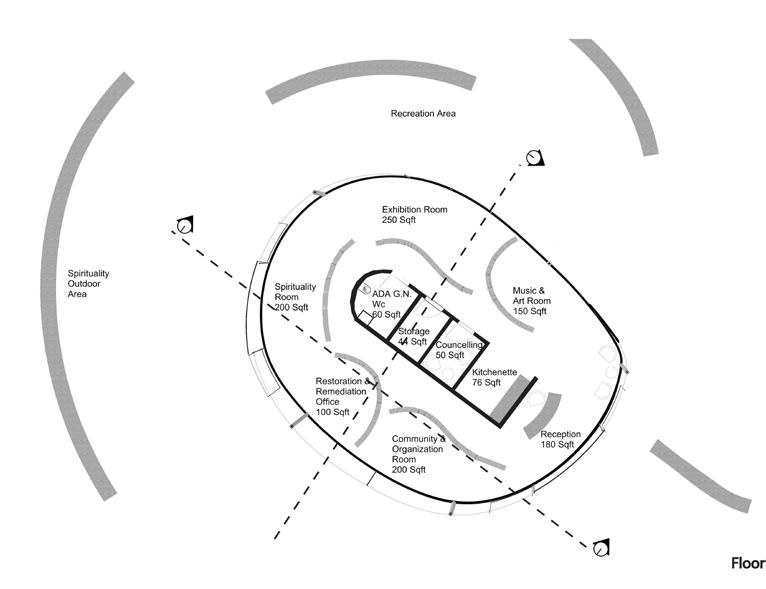

UNM DPAC STUDIO 2023
View
Front
Floor Plan
Structural Plan


Back View
Ferda Didar Unal Luna community college
RECONNECTION CENTER
Values; Climate resilience, Sustainability, Fire resilience, Story telling, Culture




Heritage, Collaboration



UNM DPAC STUDIO 2023
Left View
Icons
It is hard to get back to normal after a disaster like a wildfire. With this project, people can find their bond again with nature and with each other. Nature has its own way to heal itself. As humans we can be part of that healing and benefit from it. This project focuses on finding the connection.
References:
















































































































































































Ekuonline. (2023, March 8). Naturebased therapy and trauma. EKU Online. https://ekuonline.eku.edu/ blog/psychology/psychology-bs/ nature-based-therapy-and-trauma/

YouTube. (2016, June 28). Durabric – the secret behind the Droneport Shell. YouTube. https://www.youtube. com/watch?v=mZwIIndTUow










































































































































































































Custom colour textile softwall: Acoustic room divider. molo. (n.d.). https://molodesign.com/collections/ space-partitions/acoustic-roomdivider/


Sections




















































































































Right View
Ferda Didar Unal Luna community college
BLANK PAGE
Las Vegas
TWIN - CO-HOUSING







































































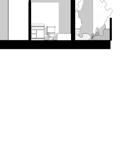
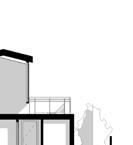
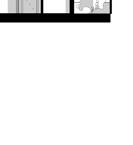


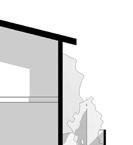



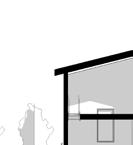


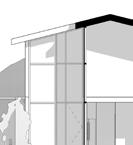

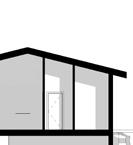
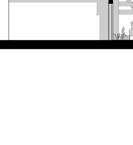
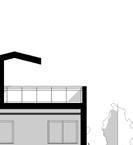


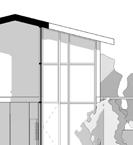

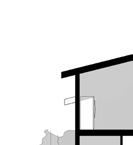

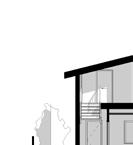
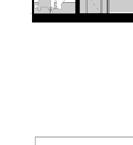
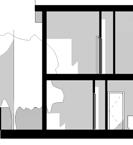











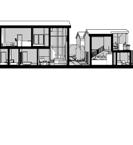














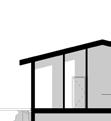
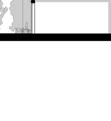



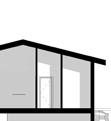




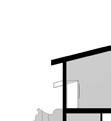
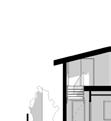
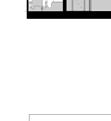










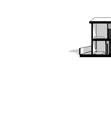






Twin - Co-housing floor plan is able to provide 4 types of different unit options. The maximum can contain 18 people. Green color is the shared interior space, and the courtyard space. The rest of different color is diffferent options of the units. Some of them have privete exit door, this provide enough privacy for everyone. Nowaday, younger generation enjoy the company but at the same time, they would like their own privacy as well. therefore, the most important design for this resident is everyone will have their own space when they want, but they also can be a “family” whenever they need each other.







1/8" = 1'-0" CASITA UNIT 1/8" = 1'-0" ONEBED UNITS Street Level 2 Second Floor Plan 1/8”=1’-0” Floor Plan 1/8”=1’-0” First Floor Twin Co-housing Square Footage Second Floor Total Footage 1/8" = 1'-0" 2 CASITA UNIT 1/8" = 1'-0" 3 ONEBED UNITS 1/8" = 1'-0" 4 SECTION LOOKING EAST First Floor Plan














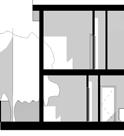




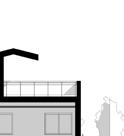
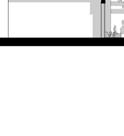
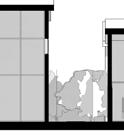
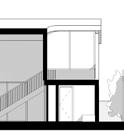





























































TWIN - CO-HOUSING
LAS VEGAS - 602 RAILROAD AVE ( OR ANY TWO LOTS
Program is located at LasVegas,
TWIN - CO-HOUSING

























































































































































Twin - Co-housing floor plan is able to provide 4 types of different unit options. The maximum can contain 18 people. Green color is the shared interior space, and the courtyard space. The rest of different color is diffferent options of the units. Some of them have privete exit door, this provide enough privacy for everyone. Nowaday, younger generation enjoy the company but at the same time, they would like their own privacy as well. therefore, the most important design for this resident is everyone will have their own space when they want, but they also can be a “family” whenever they need each other.







1/8" = 1'-0" CASITA UNIT 1/8" = 1'-0" ONEBED UNITS Street Level 2 Second Floor Plan 1/8”=1’-0” Floor Plan 1/8”=1’-0” First Floor Twin Co-housing Square Footage Second Floor Total Footage 1/8" = 1'-0" 2 CASITA UNIT 1/8" = 1'-0" 3 ONEBED UNITS 1/8" = 1'-0" 4 SECTION LOOKING EAST First Floor Plan











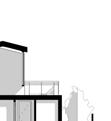
























































































LAS VEGAS - 602 RAILROAD AVE ( OR ANY TWO LOTS)
TWIN - CO-HOUSING












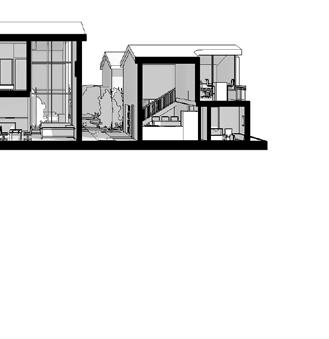












































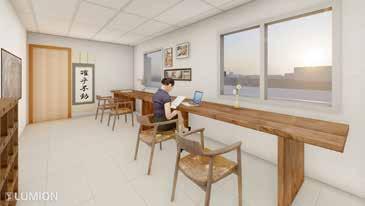













































































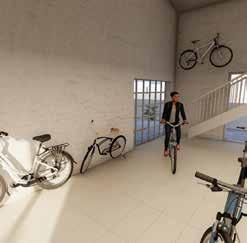
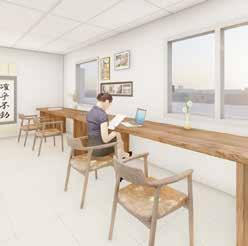
UNM DPAC STUDIO 2023
Building Evenlope Diagram Value Diagram Building Section Looking 1/8”=1’-0” Value Diagram Sun Diagram Building Envelope Diagram 1 Analytical Spaces Building Section Looking 1/8”=1’-0” Value Diagram Sun Diagram Building Envelope Diagram 1 Analytical Spaces Section 1/8”=1’-0” Value Diagram Sun Diagram 1/8" = 1'-0" 3 ONEBED UNITS 1/8" = 1'-0" 4 SECTION LOOKING EAST Building Envelope Diagram Private Space Private Space Shared Space 1 Analytical Spaces
• Lifestyle
• Green Living
• Life Cycle
Green living. Cohousing. (2019, May 28). https://www.cohousing.org/green-living/
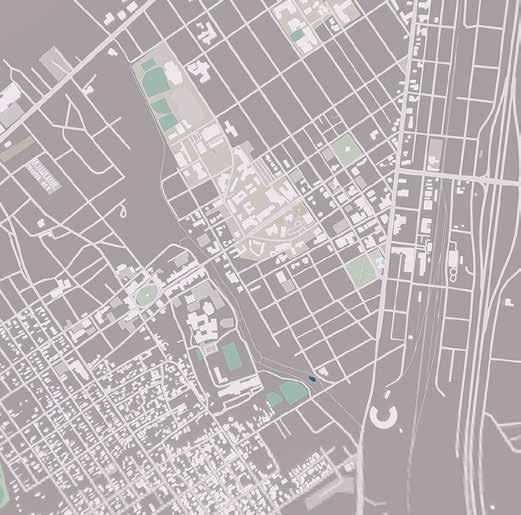
James Brillon |5 October 2021 Leave a comment. (2022, February 3). Blue co-housing complex by Productora fits eight units on two Denver lots. Dezeen. https://www.dezeen.com/2021/10/05/ productora-denver-co-housing-complexspace-units-suburban-lots/
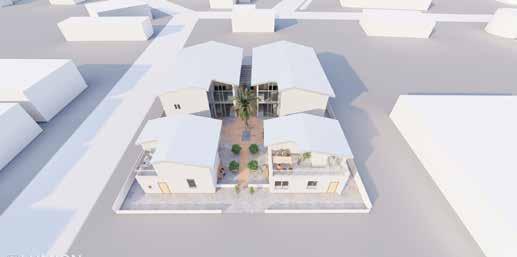
JING QIN Site Plan
LAS VEGAS - 602 RAILROAD AVE ( OR ANY TWO LOTS)
Any Two Lots Property
Any Two Lots Property
Defensible Housing:
The Gallinas Creek Trail - Las Vegas, NM
The Hermits Peak/Calf Canyon fire caused damages to residences in or around the City’s border of Las Vagas, New Mexico. In some cases, buildings were burned down completely.
Due to climate change, the Sangre de Cristo Mountains will also be more vulnerable to hotter, and dier seasons, which will increase the likelihood of wildfires. Community members in Las Vegas and San Migueal County raised concerns over future wildfires and the threats it poses to housing.
The community proposed ideas of making housing more defensible against these risky conditions. Families in the City are also the highest population in need of accessible housing.
The objective of this project was to design housing that addresses the ongoing threats of wildfires, fire safety, resiliency, and the need for a space that brings the community together.The selection of a site was chosen primarily because of its potential to the City and because it best reflected the values of the project.
As a result, the corner of River Road and Prince Street was chosen. According to the City of Las Vegas “Metropolitan Redevelopment Area Plan” of 2018, the proposed site is currently vacant and is zoned as M-1, for Light Industrial. The site does not have a listed owner and is also zoned next to residentail areas.
The site is also next to the Gallinas Creek Trail. The trail is meant to be used as a bike trail and pedestrian trail but ends at the proposed site. A housing development
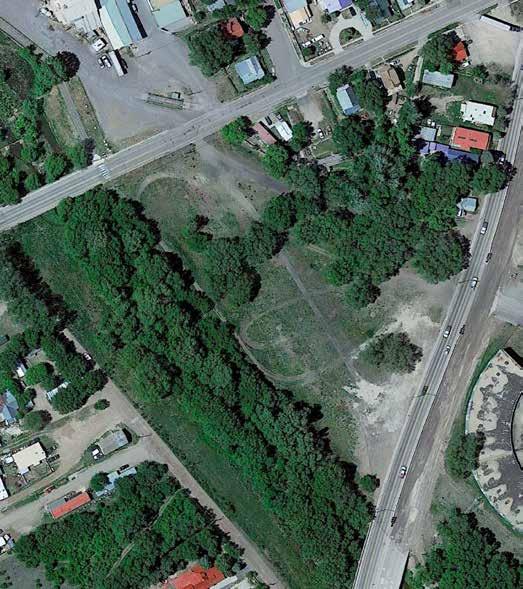
on the site would incentivized more people to use the trail that is already present. Next to the site, over the Gallinas Creek Trail is the Gallinas River. Majority of the year, the river is not flowing high and is reduced to being a creek. The space has potential to being developed as a park space that still serves as a protection barrier for the surrounding neighborhood.
The result of these objectives lead to the desing of individual QCabin homes that can be occupied by multi-generational families or can be occupied by individuals interested in co-housing.
Las Vegas, New Mexico
Above image is the proposed site, from Google Earth
Defensible Housing:
The Gallinas Creek Trail - Las Vegas, NM
Solar Panel Carport:
These shaded structures can be placed over parking lots in order to reduce the urban heat effect from the asphalt parking lot.
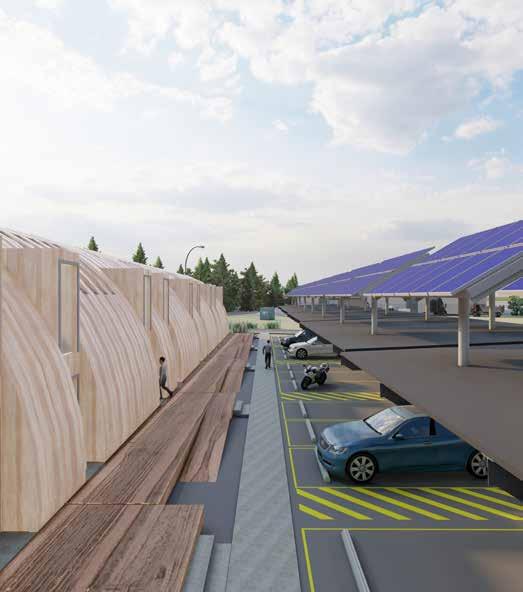
Each living unit of the QCabins will have three parking spaces. Each have their own carport with solar panels on top. Solar panels on top can reduce energy costs of the building. Every occupant can access their individual QCabin home from the parking lot.
According to the international building code (IBC) requirements for Fire/Life Safety, windows need to be large enough for occupants to escape. Located on each floor are windows that are all 36 inches by 80 inches or glass doors that also function as windows.

Solar Panel Carports above Parking Lots
Outdoor View Facing East
Siteplan
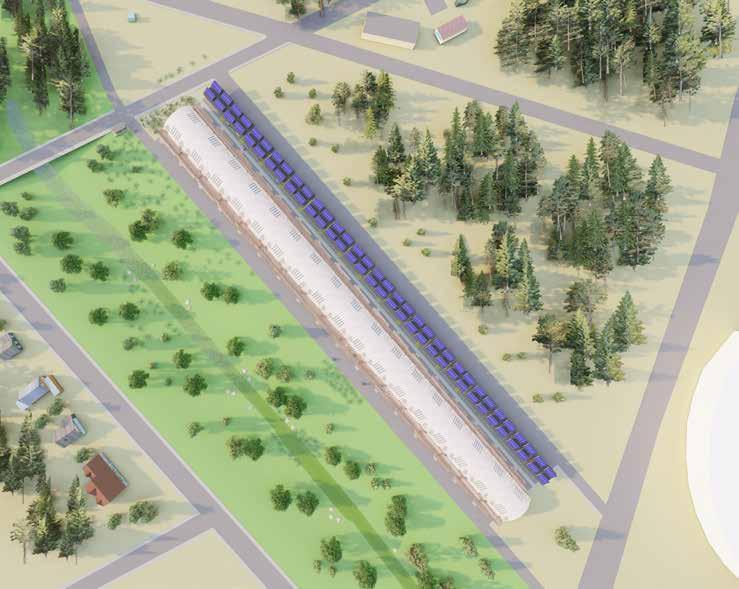
Las Vegas, New Mexico.
Steven Esparza
1/8”=1’
Site Section
Defensible Housing:
The Gallinas Creek Trail - Las Vegas, NM
Floor Plan of the First Floor:
This floor plan is accesible through four entrances.
The main entrances to the northwest and north-east can be used by all occupants. The occupants can access the building from the bike trail on the west side or from the parking lot in the east side.
The Bedroom:
The first bedroom in the building is located on this floor. The occupant on this floor can access their bedroom directly from the biketrail in the west or the parking lot in the east.
Diagram 1:
80 percent of building fires in wildfires are caused by ember entry. A steel roof building that is a half circle will have a higher chance of the fire embers rolling off of the building and ruding risk of damage.
Diagram
Floor Plan of the First Floor.
1
UP DN DN 0 16' 24' 32' 8' Kitchen Space Dining Space Bedroom Restroom
Mechanical + Laundry Room Restroom Graphic Scale: 1 inch = 8 feet Patio Patio N
First Floor Plan
Each QCabin home has a shared kitchen space and shared dining space for three bedrooms.
The Elevation shows how the building is laid out.





The shape of the half circle also makes the shared interior space very spacious.






Each home design also incorporates small skylights that bring in natural light in the shared space during the day.

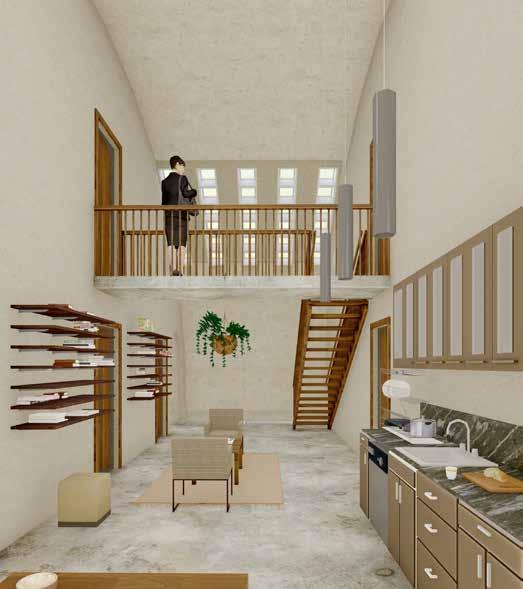
Las Vegas, New Mexico.
Steven Esparza
Interior Shared Kitchen
0 16' 24' 32' 8' Graphic Scale: 1 inch = 8 feet
Section - Facing South
1/8” = 1’ Elevation and Section of One QCabin Home
Elevation - Facing South
Second Floor Plan
Floor Plan of the Second Floor:
This floor plan is accesible by stairs from the first floor. The stair case meets a bridge that leads to two separate bedrooms on opposite ends. The bedrooms are 10 feet long and 35 feet wide.
Windows: Both bedrooms have glass doors facing west. Doors can open to the private balcony. Both bedrooms have large windows 36”x80” facing east. Both can be used as escape routes in case of fire emergency.
Diagram 2:
QCabin units are all designed to have a total of 30 feet of clear space in order to reduce risk of fire embers landing on building.
Floor Plan of the Second Floor.
DN 0 16' 24' 32' 8' Graphic Scale: 1 inch = 8 feet N
Bedroom Bedroom Balcony Balcony
2
Diagram
INNOVATIVE FARMER MARKET

HELPING LAS VEGAS COMMUNITIES WITH INCREASING ECONOMY
Las Vegas, located in San Miguel County, New Mexico, was once two separate municipalities (one was a city and the other a town) named Las Vegas, respectivelyWest Las Vegas and East Las Vegas. The town of Las Vegas expanded rapidly due to the Railroad boom, in which the Atchison, Topeka, and Santa Fe Railroads arrived from the North on July 4, 1879.
Both municipalities joined forces to establish a station and other related developments one mile (1.6 km) east of the Plaza to maintain control of development rights, creating a separate, rival New Town. As a result of the railroad boom, it quickly became one of the largest cities in the American Southwest. Las Vegas featured all modern amenities, including the Castaneda Hotel, an electric street railway, the “Duncan Opera House” at the Northeast corner of Sixth St and Douglas Ave, and the Carnegie Library. The railroad’s arrival in 1879 brought new businesses, developments,
DIAGRAM

and new respectable and shady settlers. In this modern time, the railroad is a convenient way of traveling and a place to explore New Mexico.
I believe that the railroad, while outdated, can be revived and renewed by serving as an aesthetic location while also serving as a mode of transportation to bring travelers to the farmer market and other surrounding local businesses, similar to The Railyards in Santa Fe, which will help attract new residents and ultimately, prosper the local economy. The Innovative Farmer’s Market will be located at 475 Railroad Ave, on Railroad Ave and Douglas Road, near Hay’s Plumbing,
Cascenda Hotel, and the train station.
While visiting the DPAC Studio in Las Vegas, NM, on February 3rd-4th, 2023, I observed the aftereffects of the Hermit’s Peak Fire. I found that in the aftermath of the fire, there was a lack of jobs. The younger generation was leaving the town due to the need for more affordability in terms of residency and the overall state of the economy. While most were struggling, the local artists and farmers had a few places to sell to support themselves and their families. Another thing that I found was that there was a strong sense of community in terms of neighbors supporting
Las Vegas, New Mexico
ECONOMIC OPPORTUNITIES VALUES FIRE CULTURAL DANCE/EVENT WEDDINGS VENDOR GARDENING LOCALLY GROWN Saving money on pay-back using solar. Sustainable materials Rain-water collection Creating more jobs Educating the youth Increase in Economy Community Tourism Celebration Youth Leaving Lack of Jobs Lack of income No available resources Community Events Neighbor Helping Neighbors Generation to Generation Importance of family Connections BLUE CORN CAFE LAS VEGAS COMMUNITY KITCHEN BLUE CORN CAFE COMMUNITY KITCHEN FARMERS MARKET
INNOVATIVE FARMER MARKET

neighbors, which inspired me to build upon that foundation by creating a farmer’s market, which would help local farmers and artists alike to sell their produce and crafts, which in turn would also help support the local economy through additional support via tourism. According to Farmer Market Coalition, “Growers selling locally would create 13 full-time farm operator jobs per $1 million revenue earned.” Four out of five farmers selling at farmers’ markets discuss farming practices with their shoppers, and three in five discuss nutrition and how to prepare food. Farmer markets assist with distinctive relationships and bonds of expected benefits between farmers, shoppers, and communities. The farmer market uses practices consistent with organic standards. Also, the farmer market follows the guidelines and operating rules that help the farmers market to consist of farms selling directly to the public products that the farms
Square Footage: 8,027
Sq. Ft.
Vendor: 25 min - 50
max
Material
Roof: Corrugated Steel
Cafe& KitchenWalls: Wood
Farmer Market
Walls: Wood siding& Corrugated Steel
FLOOR PLAN 1/32”=1’0”
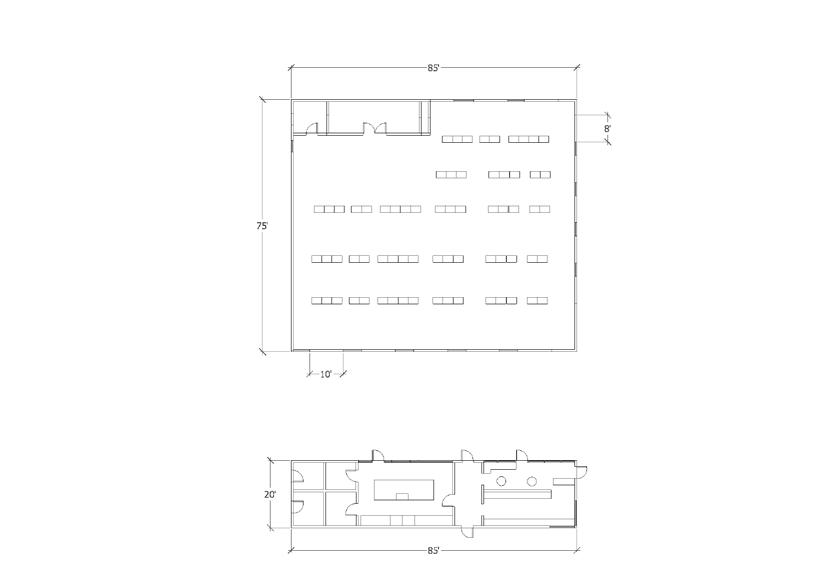
RENDERING OF INNOVATIVE FARMER MARKET
A. FARMER MARKET B.OFFICE C. STORAGE D. BATHROOM E. FREEZER F. STORAGE G. KITCHEN H. CAFE LOUNGE I. KITCHEN A. B. C. D. D. E. F. G. H. I.
Danielle Begay
produce.
Furthermore, the farmer’s market aims to provide education, a stable economy, and activities to Las Vegas, New Mexico. Also, spending money at farmer’s markets keeps the money inflow within the local community, preserving and creating local jobs. The farmer’s market consists of a café, community kitchen, and a multi-purpose open space for vendors, dances, weddings, farming demonstrations, vertical gardens, and community and youth involvement. The Innovative Farmer Market does not have a regional market network. However, the market will operate by a manager who will enforce the market bylaws and oversee the daily business, Micheal Perabteau, also the owner of the Buffalo Hall &Cowboy Cafe BBQ. The community and farmers run the community kitchen, but they have to operate it cooperatively and collectively pay rent and operating costs. In the farmer’s market, collaborating with the

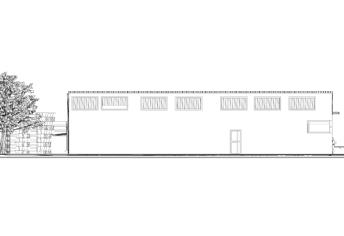
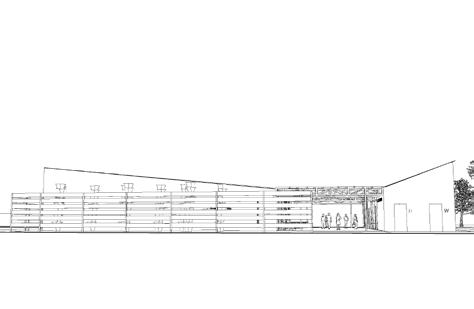


Las Vegas, NM
NORTH
EAST
SOUTH
WEST
1/32”=1’0”
ELEVATION 1/32”=1’0”
ELEVATION 1/32”=1’0”
ELEVATION 1/32”=1’0”
ELEVATION
INNOVATIVE FARMER MARKET
Solar Count: 110 (400 kw Solar Panels ) South Facing
Hours of operation: 12hr/1 Day
SOLAR COLLECTION DIAGRAM
~240,000 Gallon/year
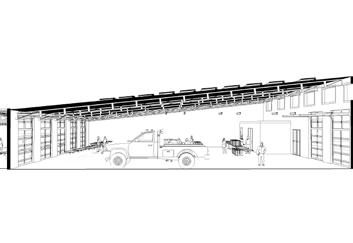
5,050 Gallon (Capacity of rainwater) Rainwater collection is not use for building only for garden region
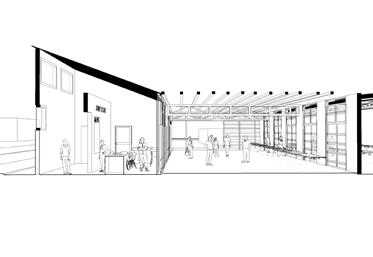
SELF WATERING VERTICAL GARDEN
RAIN-WATER COLLECTION DIAGRAM
DIAGRAM OF INNOVATIVE MARKET
SECTION OF CAFE & FARMER MARKET 1/32”=1’0”
WATER PUMP (PLAN VIEW)
Soil Seperation Grid Soil
Soil
Overflow Drainage
Drip Tray
Sprinkler
Controller
Pump
Danielle Begay
community and youth interested in farming, they can grow grapes, mini cucumbers, lettuce, squash, beans, and corn, amongst other fruits and vegetables cared for at the farmer’s market.
The Innovative Farmers Market is located at 475 Railroad Ave.
References:
MacLachlan J. Farmers’ Markets of the Heartland. 1st ed. University of Illinois Press; 2012. Accessed May 13, 2023.
Albright KC. Exploring the Architecture of Place in America’s Public and Farmers Markets. University of Cincinnati Press; 2020. Accessed May 13, 2023
Nguyen C. The Benefits of Farmers Markets. 2022. Accessed May 13, 2023.
Having Fun at Your Local Farmers Market [Electronic Resource]. [Washington, D.C.] : USDA, Agricultural Marketing Service, 2005; 2005. Accessed May 13, 2023.
Silva R, Gannon MA, Presley JH, et al. Experiences of Farmers Market Vendors in a Healthy Food Incentive Program. Health
Site Plan
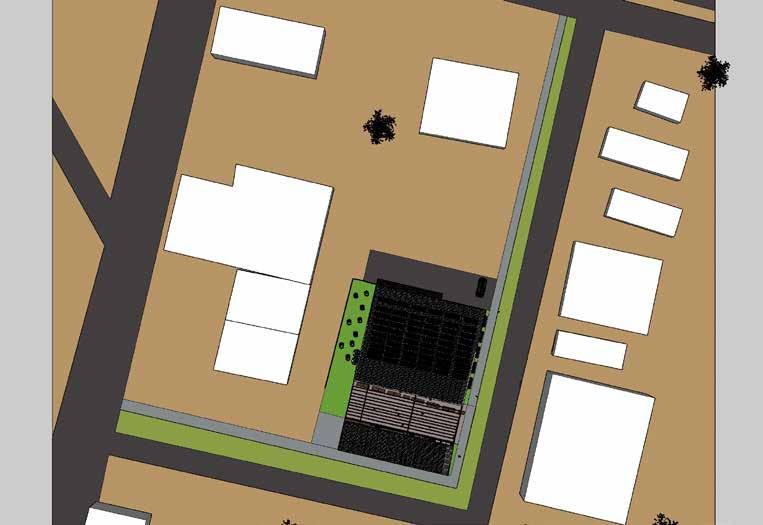
Santa Fe Farmer Market 1607 Paseo De Peralta, Santa Fe, NM
Rail Yards Farmer Market 777 1st St SW, Albuquerque, NM 87102
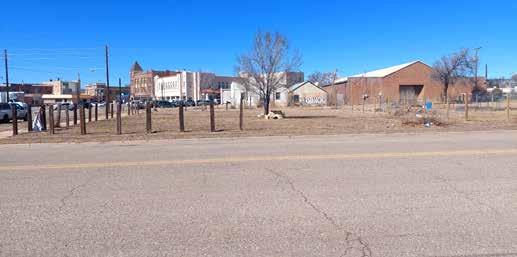
Albuquerque Downtown Growers’ Robinson Park, Albuquerque, NM 87102
Los ranchos Growers’ Market 6718 Rio Grande Blvd NW, Albuquerque, NM 87107
Las Vegas, New Mexico
Vertical Garden
Parking Lot
Rollup Curb
INNOVATIVE FARMER MARKET
The building stands at 8,075 Square Feet and can hold about 30 Vendors at a time. There are parking areas located on the Southeast side of the building. The Solar Collection has 400 KW and about 110 solar panels. The operating hours are 5 hours daily, from 9 am- 2 pm. The Innovative Farmers Market required substantial irrigation with water conditions in Las Vegas, NM. This is a consideration to the building to collect gallons of rainwater that runs off the farmer market. The rainwater harvesting system will be used for gardens and does not connect to any other water supply in the building.
The Innovative Farmers Market meets my goals and requirements by giving jobs to the community and maintaining a sustainable solution for the vertical garden and overhead grape vine garden. While also incorporating the use of solar and rainwater collection is another benefit for the building to
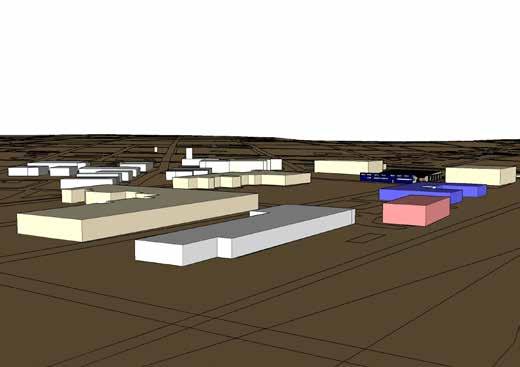
Map Perspective of Location
save energy and money. Which, on the whole, brings the community together. Based on the feedback from the Las Vegas community, which currently holds two separate farmers’ markets across the city. With this plan, residents and I believe this will bring them together so that buyers will save time and money to get fresh produce.
The area of the Innovative Farmers Market was not directly affected by the Hermit’s Peak Fire; however, as mentioned before, it affected the younger population, which caused them to leave due to the lack of jobs, resources, and economy, which also left current
residents struggling. So the farmer’s market will entice tourists and newer residents by providing live music and seeing the sights and smells along with affordable products from the farmer’s market, which is a fraction of what you would find at the grocery store.
BBQ Las
PNM Innovative Farmer Market Hay’s
and Heating Inc.
Buffalo Hall & Cowboy Cafe
Vegas Train Station Castaneda Hotel
Plumbing




































































































































































































































 PROXIMITY TO KING STADIUM
NATURAL
PROXIMITY TO KING STADIUM
NATURAL


 Maggie Schneiderman
Maggie Schneiderman


















































































































































































































































