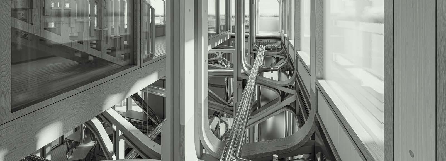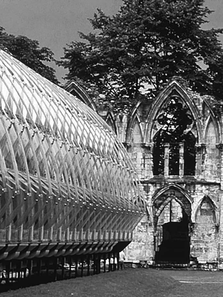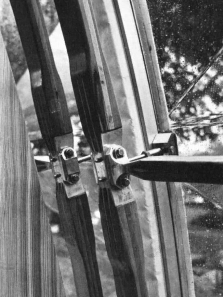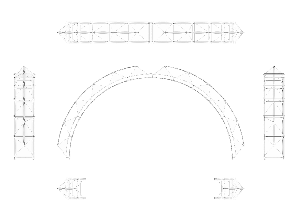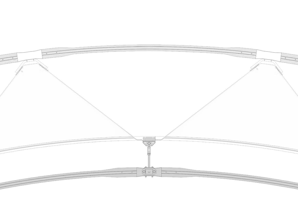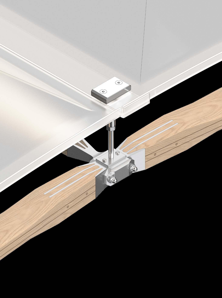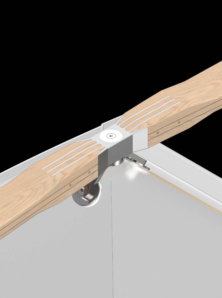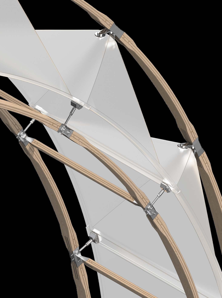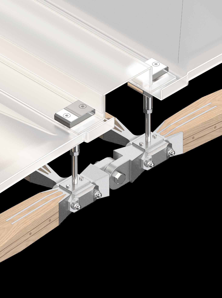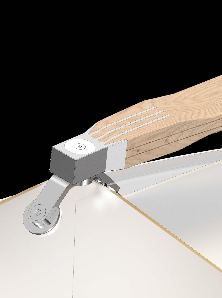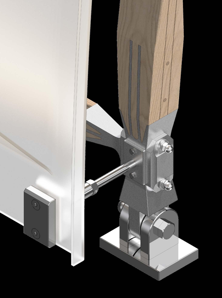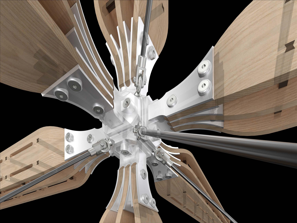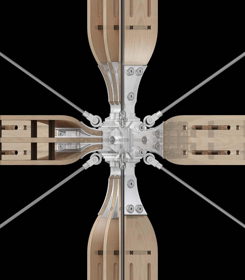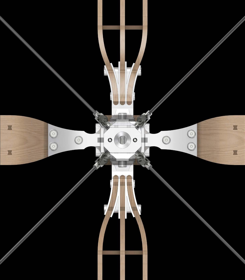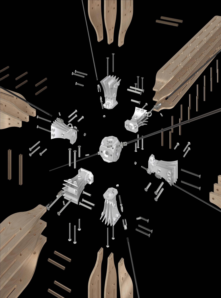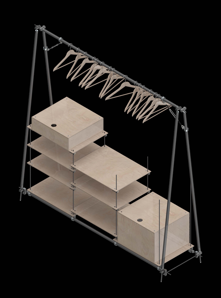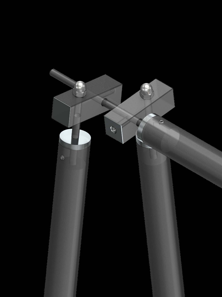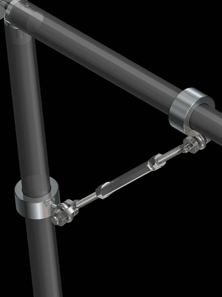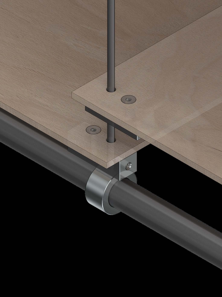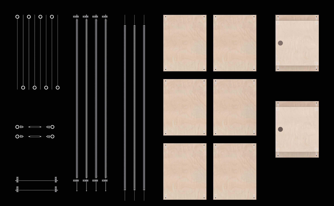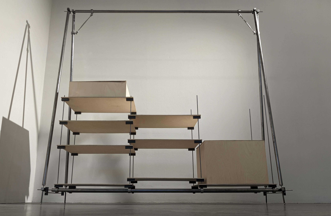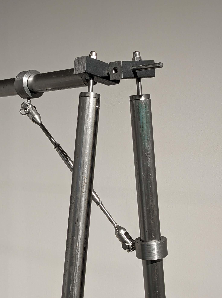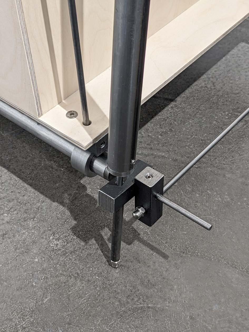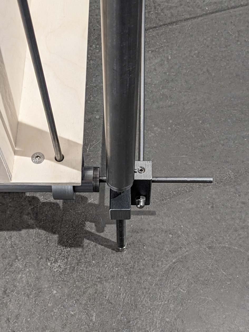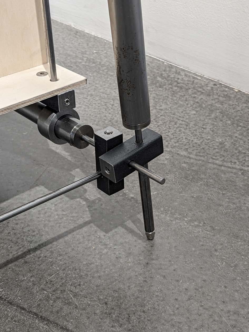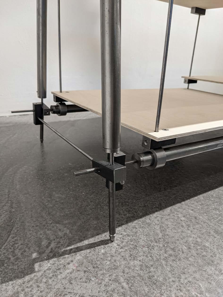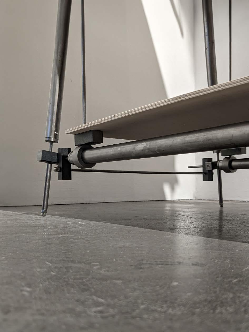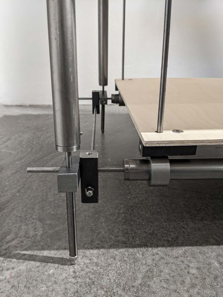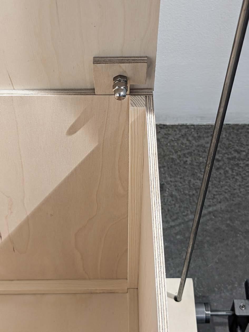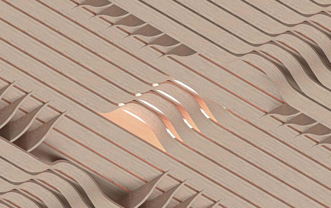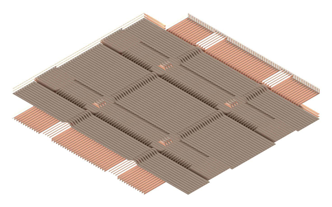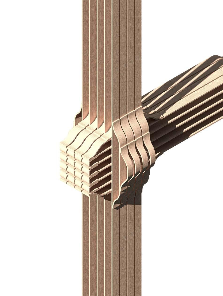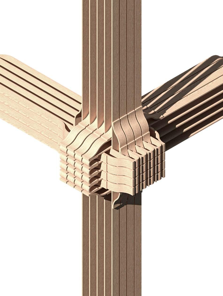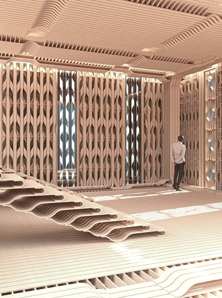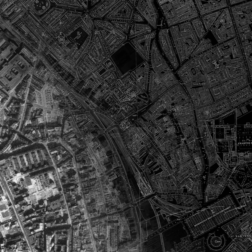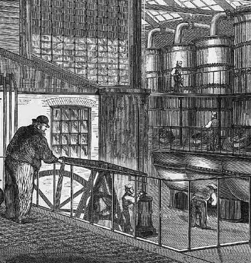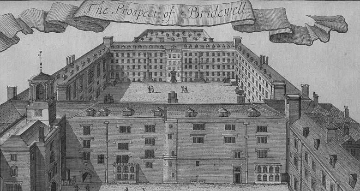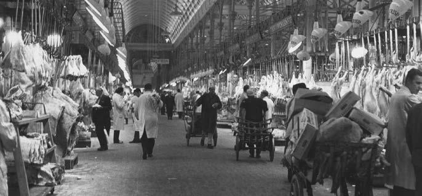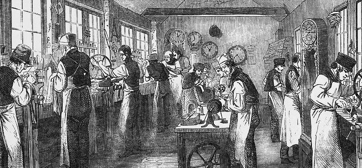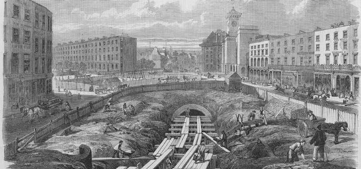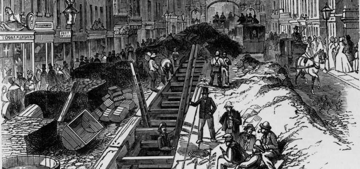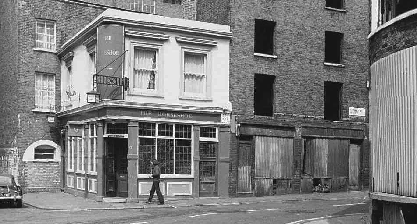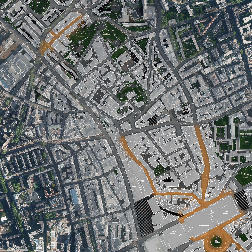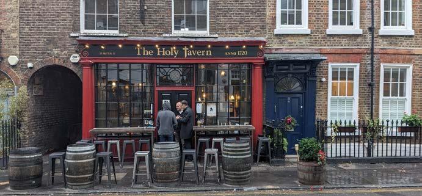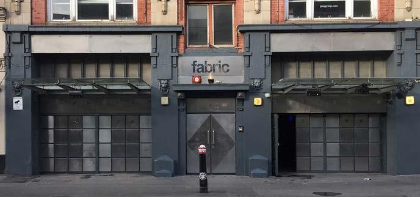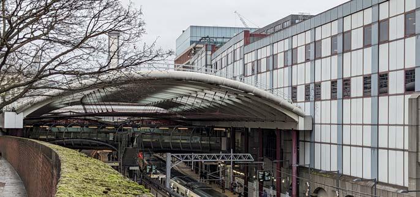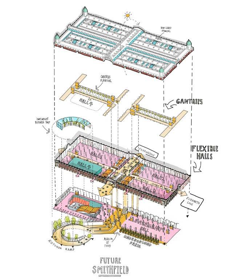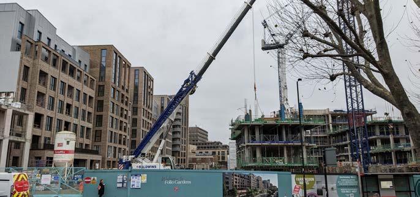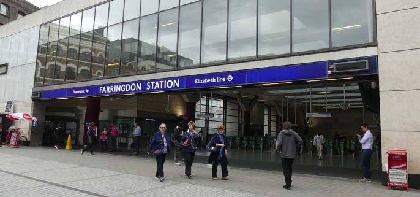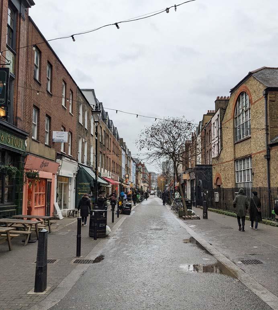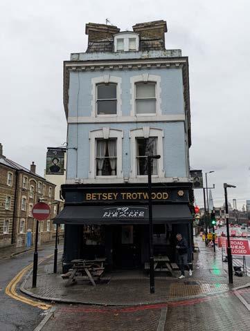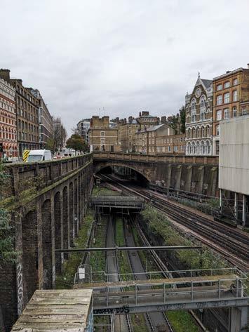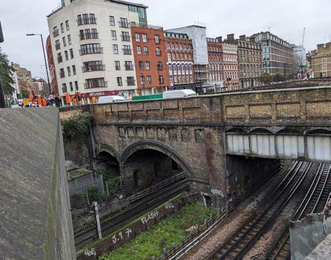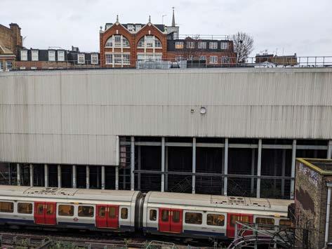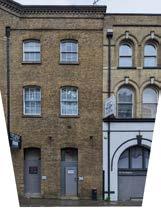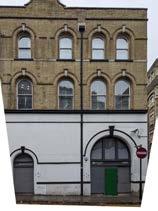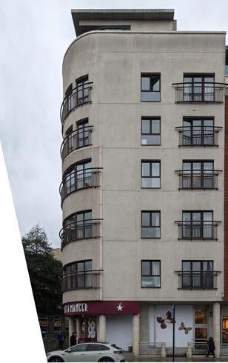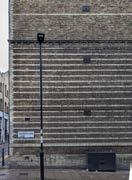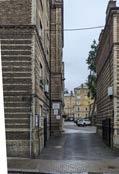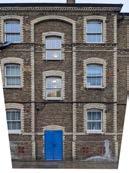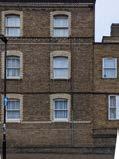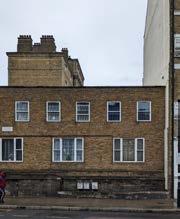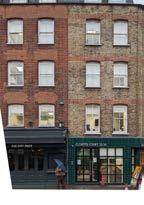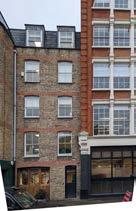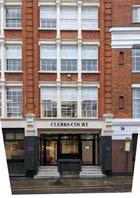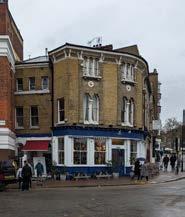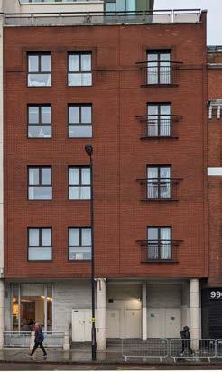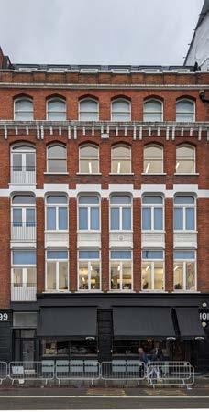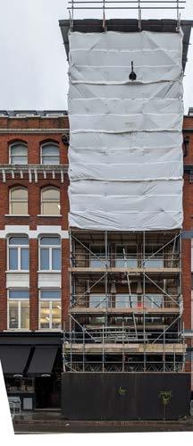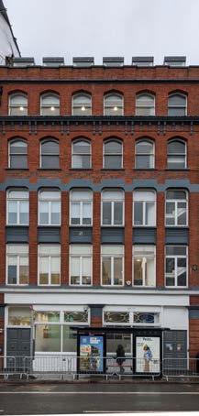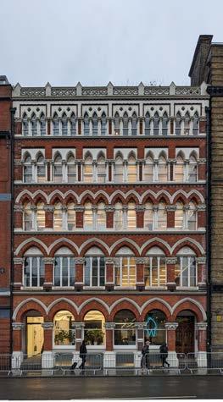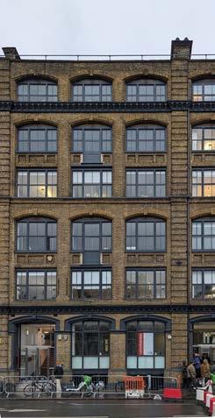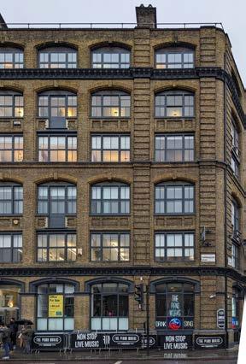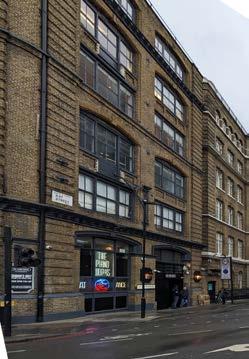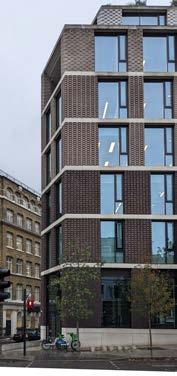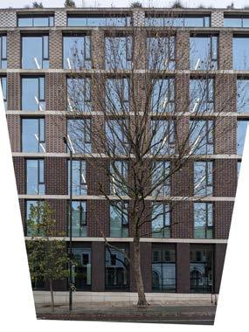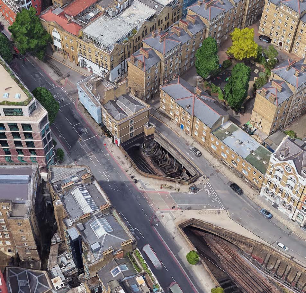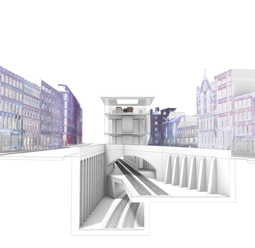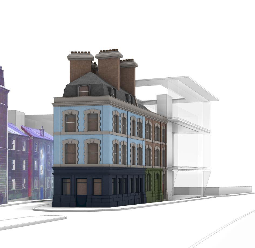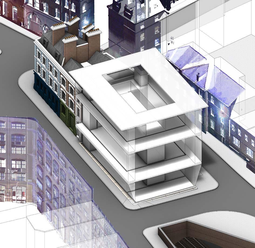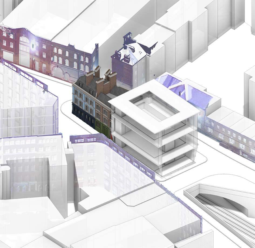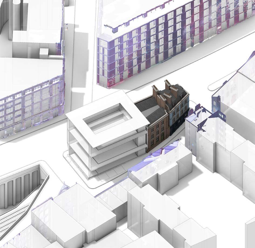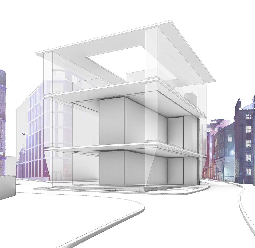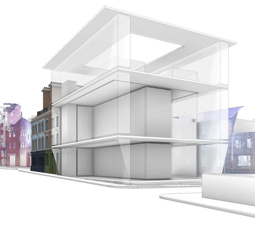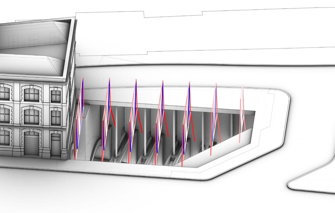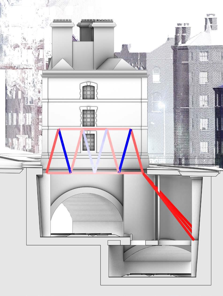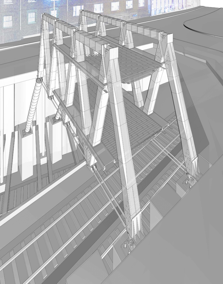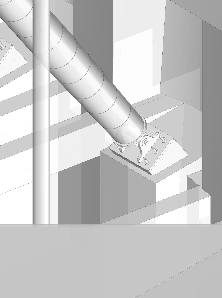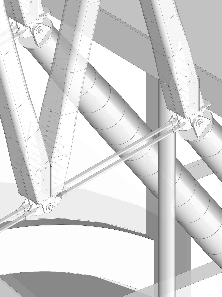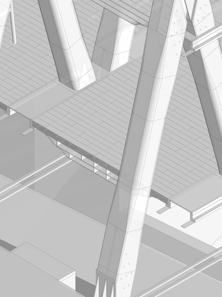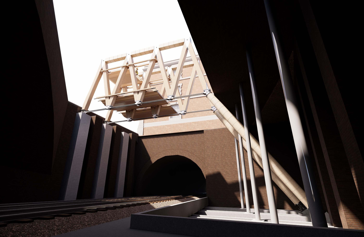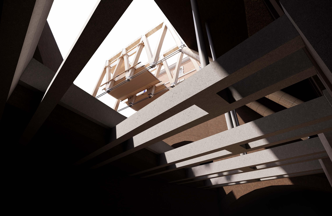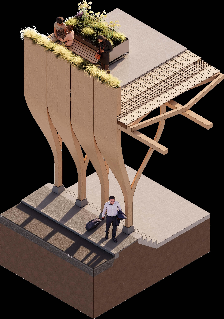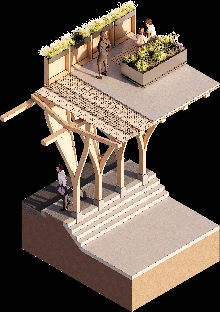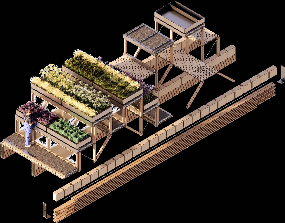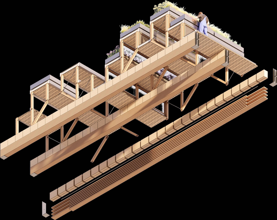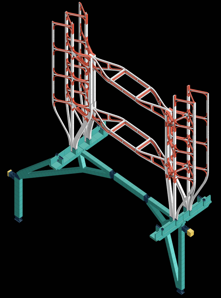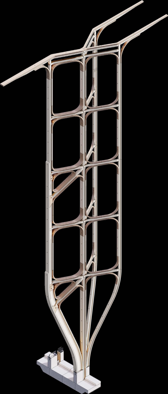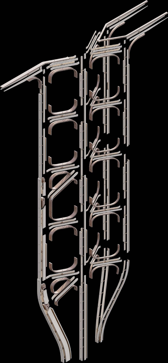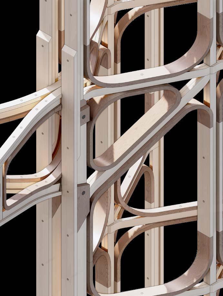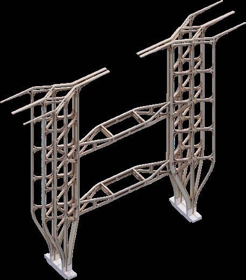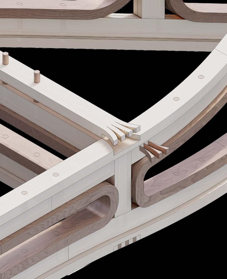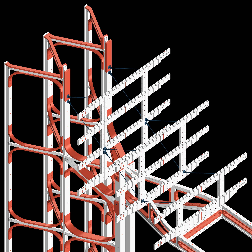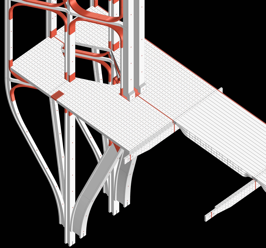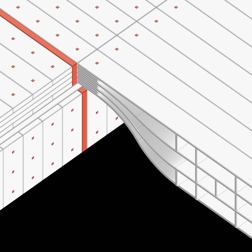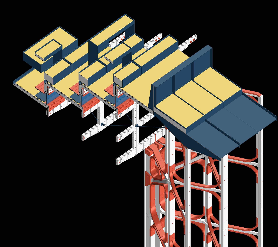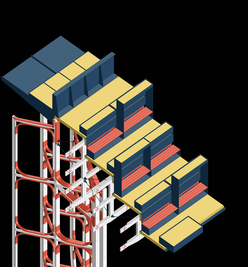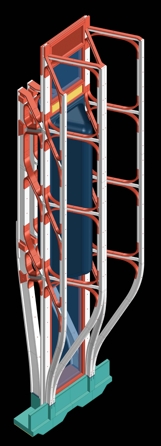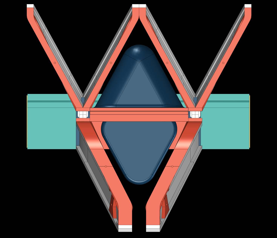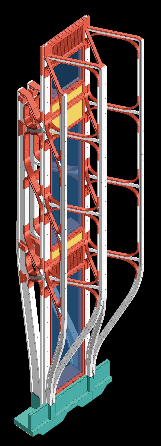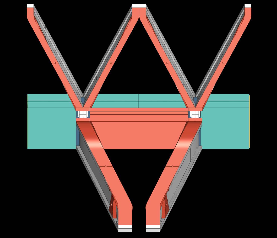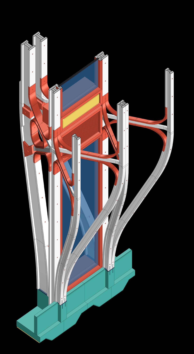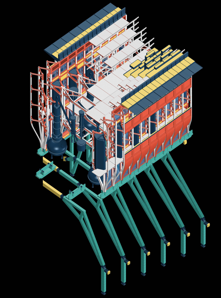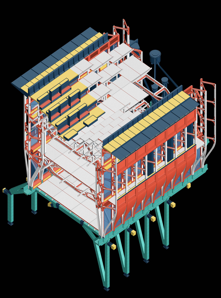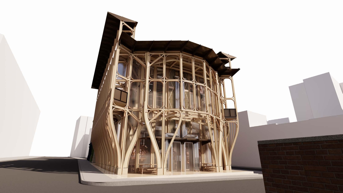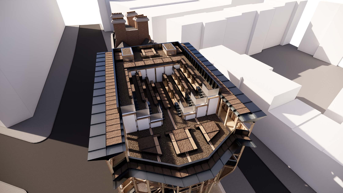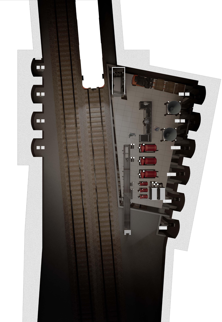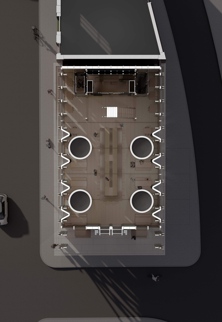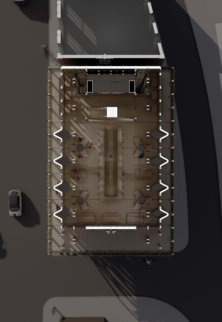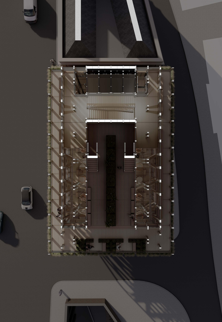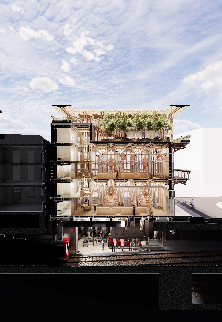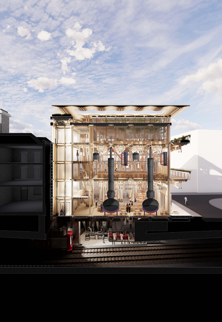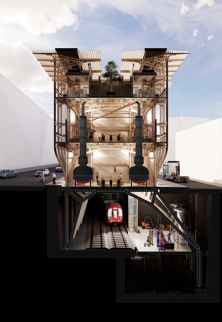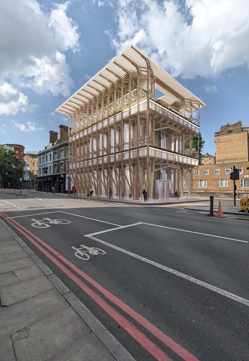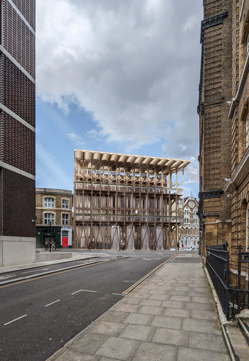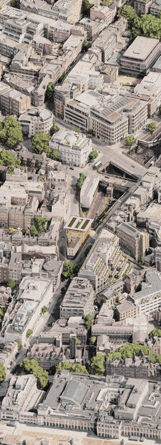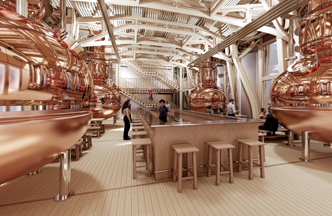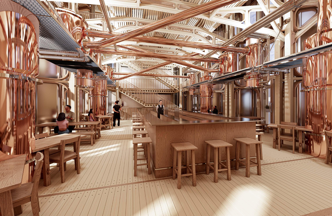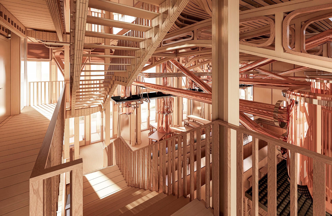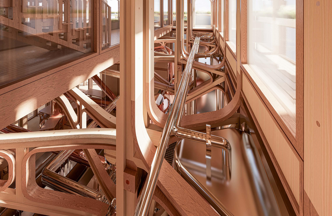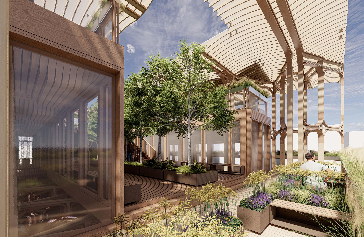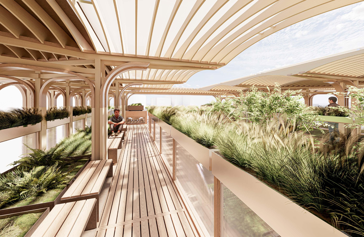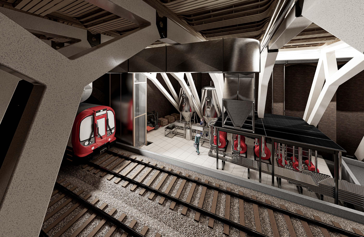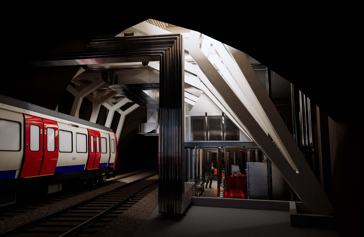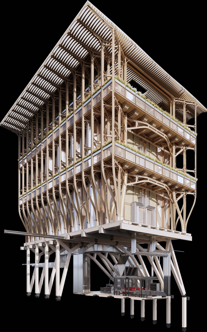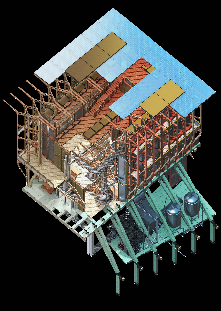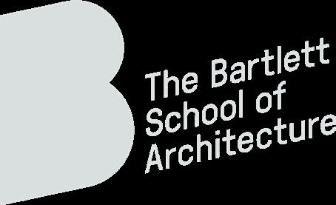THE FLEET GIN DISTILLERY
A NEW GIN DISTILLERY, BAR, AND PUBLIC ROOF GARDEN FOR FARRINGDON
London, UK
Fleet Gin is a distillery in Farringdon. The site for this project lies about 100m north of Farringdon station and is occupied by a trench hosting the metropolitan line. Enclosing this trench yields a new, highly constrained plot, requiring both bespoke technical solutions and a speculative spatial proposal. Located between Exmouth and Smithfield markets, the site is surrounded by lively, pedestrianised areas but lacks public space in its immediate context.
The proposal has three functions. First is the distillery with its stills, infusers, condensing columns and storage tanks, spanning from the basement to the first floor. Second is a bar, where visitors can engage with the distilling process and taste the gin. Third is a roof garden providing a new public space for Farringdon.
A lightweight structure with high thermal performance is achieved by engaging with the tectonics of stone and timber. All structure below ground consists of post-tensioned limestone. Prefabricated dowel-laminated birch and oak
forms a moment resisting primary frame above ground, borrowing early steel construction principles. The slab system iterates conventional glulam. Hardwood dowels take the place of adhesives. Veneers are separated to increase structural depth, reduce material use and host building services. Spaces are stack-ventilated, and the envelope consists of timber frames containing straw bales.
2.1 - Assembled IBM Pavilion in York (Gianni Berengo Gardin)
2.10 - Section Detail - 1:10
2.2 - Arch prototype, (Gianni Berengo Gardin)
2.3 - Joint detail (Harry Sowden) 2.11
2.4 - Joint components (Robert Kinch)
4.1 - Close up of three-pinned arch segment
4.3 - Connection between outer chord and polycarbonate pyramids
4.2 - Pinned connection of two inner chords as keystone
4.4 - Pinned connection between inner chords and steel plate at bottom of arch
5.2 - Elevation at 45° - Tensile members are joined using eye bolts and clevices
5.3 - Elevation - Compressive members are joined with cone joints (centre) and fastened using Countersunk bolts and barrel nuts
5.1 - Two point perspective of proposed node, joining six orthogonal compressive members and eight diagonal tensile members
10.1 - Assembled wardrobe - Front view from below - Square steel bars join the birch ply elements to the steel frame
10.2 - Right connection detail between coat hanger tube, columns, and brace
10.3 - Assembled wardrobe - Front right view
11.1 - 11.3 - Connection detail
primary horizontal members and horizontal ties
11.7 - LHS rack featuring shelves, vertical support rods and type B joints
11.4 - 11.6 - Horizontal tie and adjacent connections
11.8 - Interior of laundry basket including spruce strips, and removable lid 11.9 - Typical connection detail between shelves and vertical support rods
12.2 - Isometric view of slab from below
12.5 - Slab edge -Side
- Slab edge - Side
- Local thinning of slab
12.6 - Column with local reinforcement for beam joint
- Corner column with first beam
12.8
13.3 - Fragment formed by frame slab and facade system
13.1 - Internal view of slab, frame and facade system
13.2 - Speculative stair consisting of the same components as the remainder of the fragment
Breweries and Distilleries (Nicholson, 1750-1840)
Prisons, depicted: Bridewell Prison (Hitchcock, 1720) Smithfield
(The Telegraph, n.d.)
Pubs, depicted: The Horseshoe (English School, 1972) 8
18.1 - Axial tension and compression within the truss members
18.4 Detailed truss and props, with preliminary slab positions
18.2 - Typical warren truss spanning the railway trench
18.3 Comparison of potential truss types by deflection
railway trench
19.1 Joint of post-tensioned masonry prop and concrete column taking the loads to the ground
19.3 Approach from Northwest
19.2 Joint of timber struts and steel bottom chord
19.4 Joint of masonry top chord timber struts
Truss Nodes
assembled
timber slab. The props are designed not to interfere with the existing structure supporting Farringdon Lane.
20.1 View from upper railway deck for metropolitan line trains
20.2 View from lower railway level, typically used by the Thameslink
Facade Fragment
Metal (S355, 10.9 H/T, Aluminium, CorTen)
Glass
Post-tensioned limestone
Spruce
All Other (Wood Fibre, Straw, DPM, Elastomers, Soil, Gravel)
Oak
26.4 - Joint of timber and stone structures at grade
26.3 - Double-pinned joint of frames A, B and C
26.2 - Joint crown of moment resisting frames A and B, ready to support the roof
Timber Frames A and B Moment resisting timber frames (MRF) A and B are simmetrical. Spruce is used for
26.1 - Exploded and assembled views of vertical moment resisting frame B
27.4. - Wedged lap joint withstands outward pressure
27.1 - Exploded and
27.2 - 27.3 - MRF
- Pinned connections
MRF
MRF
28.1 - Secondary dowel-laminated structural system
28.2 Elevational view of frames and braces
29.1 Primary, seconday and slab systems
29.2 Section of individual slab and bearings
30.2 Steped roof system with garden and seating
30.1 Isometric of stepped roofing system witin its context
30.3 Roof section detail
31.2 GNS
Cladding Line and Thermal Envelope The triple-glazed oak units
straw-bale
32.2 Glazing is vertically alternated with louvres and solid units
32.3 Sectional isometric of galzed unit
32.1 Plan of standard building envelope
Eroded Isometric West
35.2
47.1 View of Fleet Gin Distillery within Clerkenwell and Farringdon from east
47.2 View of Fleet Gin Distillery and the retained adjacent block form north
49.1 View from first floor mezzanine onto first floor
49.2 View from second floor onto first floor
Mezzanines and Circulation
50.1 Roof garden southeast terrace
50.2
51.1 Basement plant equipment
as well as metropolitan line train
51.2 - Basement plant and bottling space as seen from emergency exit on south entrance of tunnel
Aerial Photography (no date) Google maps. Available at: https://www.google.com/maps (Accessed: 28 July 2024).
Cullinan Studio (2020) Bunhill 2 Energy Centre, Cullinan Studio. Available at: https://www.cullinanstudio.com/projectbunhill (Accessed: 30 July 2024).
Digimap - Ordnance Survey (no date) Digimap Available at: https://digimap.edina.ac.uk/ (Accessed: 28 July 2024).
English School (1822) Prints of clerks-well, Media Storehouse Photo Prints. Available at: https://www.mediastorehouse.co.uk/fine-artfinder/schools/english-school/clerks-well-clerkenwell-london-12810821.html (Accessed: 28 July 2024).
English School (no date) Clerkenwell clock factory the regulator and general clock, Pixels. Available at: https://pixels.com/featured/ clerkenwell-clock-factory-the-regulator-and-general-clock-english-school.html (Accessed: 28 July 2024).
Envato elements (no date) Personal Protective Equipment Icons. Available at: https://elements.envato.com/personal-protective-equipment-ppe-icons-JY3LV3D (Accessed: 28 July 2024).
Fabric and Robinson, J. (2016) Fabric nightclub to reopen – says mayor of London Sadiq Khan, The Spaces. Available at: https:// thespaces.com/fabric-nightclub-to-reopen-says-mayor-of-london-sadiq-khan/ (Accessed: 28 July 2024).
Gavan, I. and Fabricant, F. (2018) Visit a Scotch distillery from the comfort of Grand Central, The New York Times. Available at: https://www.nytimes.com/2018/07/23/dining/drinks/macallan-scotch-grand-central.html (Accessed: 28 July 2024).
Heat from Underground Energy London, H. et al. (2019) Heat from Underground Energy London [Preprint]. doi:10.18462/iir. icr.2019.1013.
Hitchcock, T. (1720) Bridewell Prison and Hospital, London Lives. Available at: https://www.londonlives.org/static/Bridewell.jsp (Accessed: 28 July 2024).
Icons (no date) Noun Project: Free Icons & Stock Photos for Everything. Available at: https://thenounproject.com/ (Accessed: 28 July 2024).
Justyne, P.W. (1861) Constructing the Metropolitan Railway, Wikipedia. Available at: https://en.m.wikipedia.org/wiki/File:Constructing_the_Metropolitan_Railway.jpg (Accessed: 28 July 2024).
Maps, navigation, search, and Data (no date) Mapbox. Available at: https://www.mapbox.com/ (Accessed: 28 July 2024).
Nicholson and Survey of London (2008) St John Street: Introduction; West Side, St John Street: Introduction; west side, BHO. Available at: https://www.british-history.ac.uk/survey-london/vol46/pp203-221 (Accessed: 28 July 2024).
Rapacki, K. (2023) Åben brewery in Copenhagen, Denmark by Pihlmann Architects, The Architectural Review. Available at: https:// www.architectural-review.com/buildings/aben-brewery-in-copenhagen-denmark-by-pihlmann-architects (Accessed: 28 July 2024).
RPBW (2021) IBM Padiglione itinerante, Fondazione Renzo Piano. Available at: https://www.fondazionerenzopiano.org/en/project/ ibm-padiglione-itinerante/ (Accessed: 28 July 2024).
RPBW (2021) Spazio musicale per l’opera prima ‘prometeo’, Fondazione Renzo Piano. Available at: https://www.fondazionerenzopiano.org/it/project/spazio-musicale-per-lopera-prima-prometeo/#section-images-535 (Accessed: 28 July 2024).
Stanton Williams (no date) Early design proposals, Wholesale Markets. Available at: https://wholesalemarkets.co.uk/22-02-22-smithfield-early-design-proposals/ (Accessed: 30 July 2024).
Sunil060902 (2022) Farringdon station Elizabeth Line, Wikimedia Commons. Available at: https://commons.wikimedia.org/wiki/File:Farringdon_station_Elizabeth_Line_26th_May_2022_15.jpg (Accessed: 28 July 2024).
Survey of London (2008) Clerkenwell close area: Middlesex House of detention site, and other buildings, BHO. Available at: https:// www.british-history.ac.uk/survey-london/vol46/pp54-71 (Accessed: 28 July 2024).
Wachsmann, K. (1953) Study of a Dynamic Structure.
Weather Simulation Data (no date) Ladybug Tools EPW Map. Available at: https://www.ladybug.tools/epwmap/ (Accessed: 28 July 2024).
Watts, P. (2005) Inside the fleet: Exploring London’s lost rivers, The Great Wen. Available at: https://greatwen.com/2011/01/27/insidethe-fleet-exploring-londons-lost-rivers/ (Accessed: 28 July 2024).
Watts, P. (2023) Inside the david and Goliath battle to save Smithfield’s general market, one of London’s Greatest Treasures, The Telegraph. Available at: https://www.telegraph.co.uk/money/property/inside-david-goliath-battle-save-smithfields-general-market/ (Accessed: 28 July 2024).
Webb, S., Bidaud, P. and Taha, A. (2020) The building centre – The New Stone Age Exhibition, The Stonemasonry Company Ltd. Available at: https://www.thestonemasonrycompany.co.uk/the-building-centre-new-stone-age (Accessed: 30 July 2024).
Wigglesworth, S. and Dillon, M. (2023) Revisit: Straw bale house in London, UK by Sarah Wigglesworth architects, The Architectural Review. Available at: https://www.architectural-review.com/essays/revisit/revisit-straw-bale-house-in-london-uk-by-sarah-wigglesworth-architects (Accessed: 28 July 2024).
All work produced by Unit 14 Unit book design by Charlie Harriswww.bartlett.ucl.ac.uk/architecture
Copyright 2021 The Bartlett School of Architecture, UCL All rights reserved.
No part of this publication may be reproduced or transmited in any form or by any means, electronic or mechanical, including photocopy, recording or any information storage and retreival system without permission in writing from the publisher.








