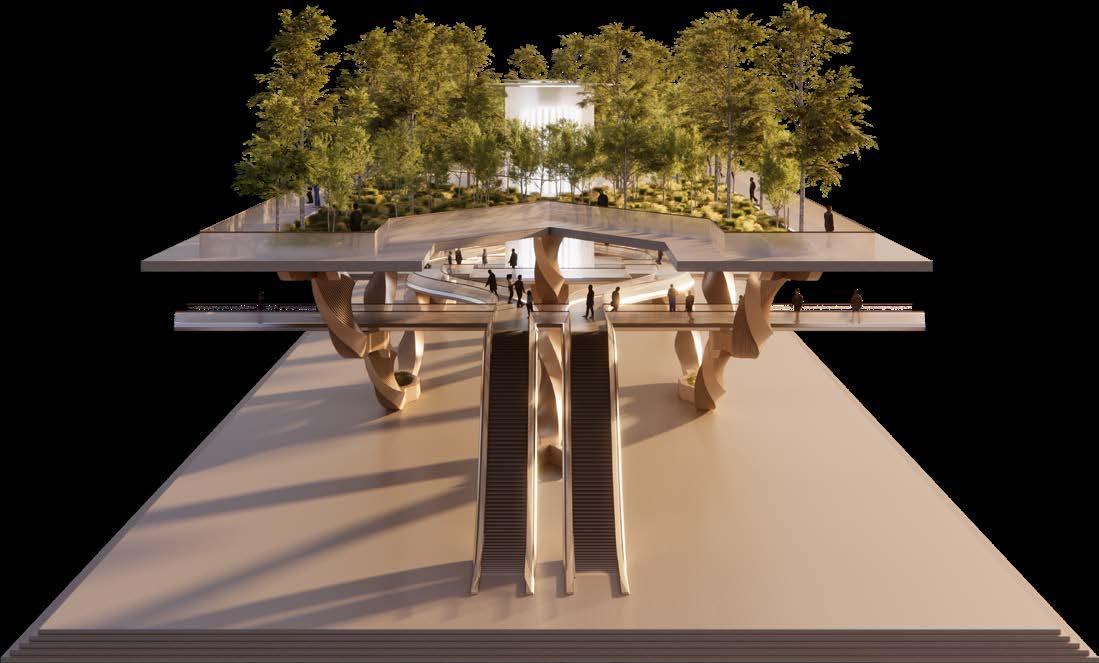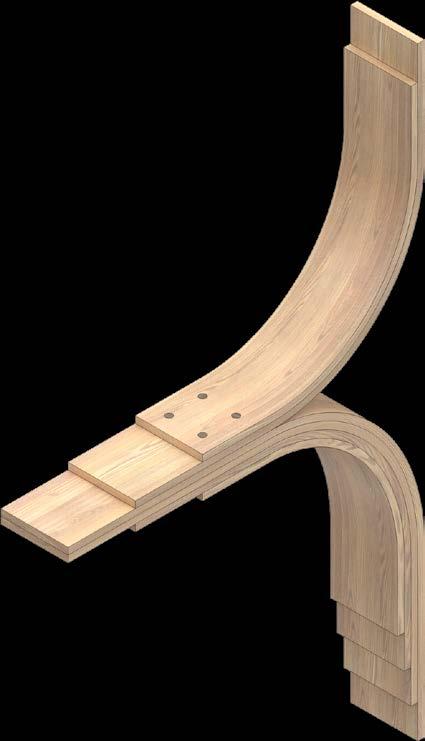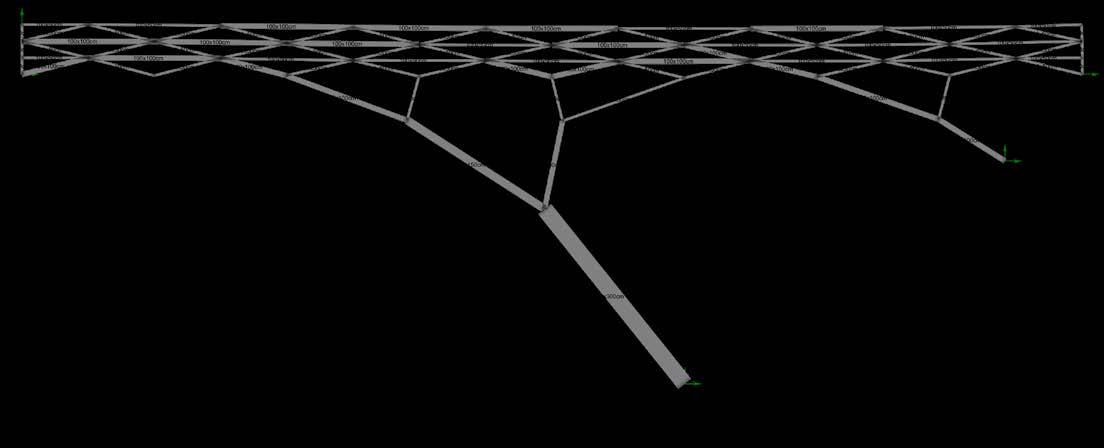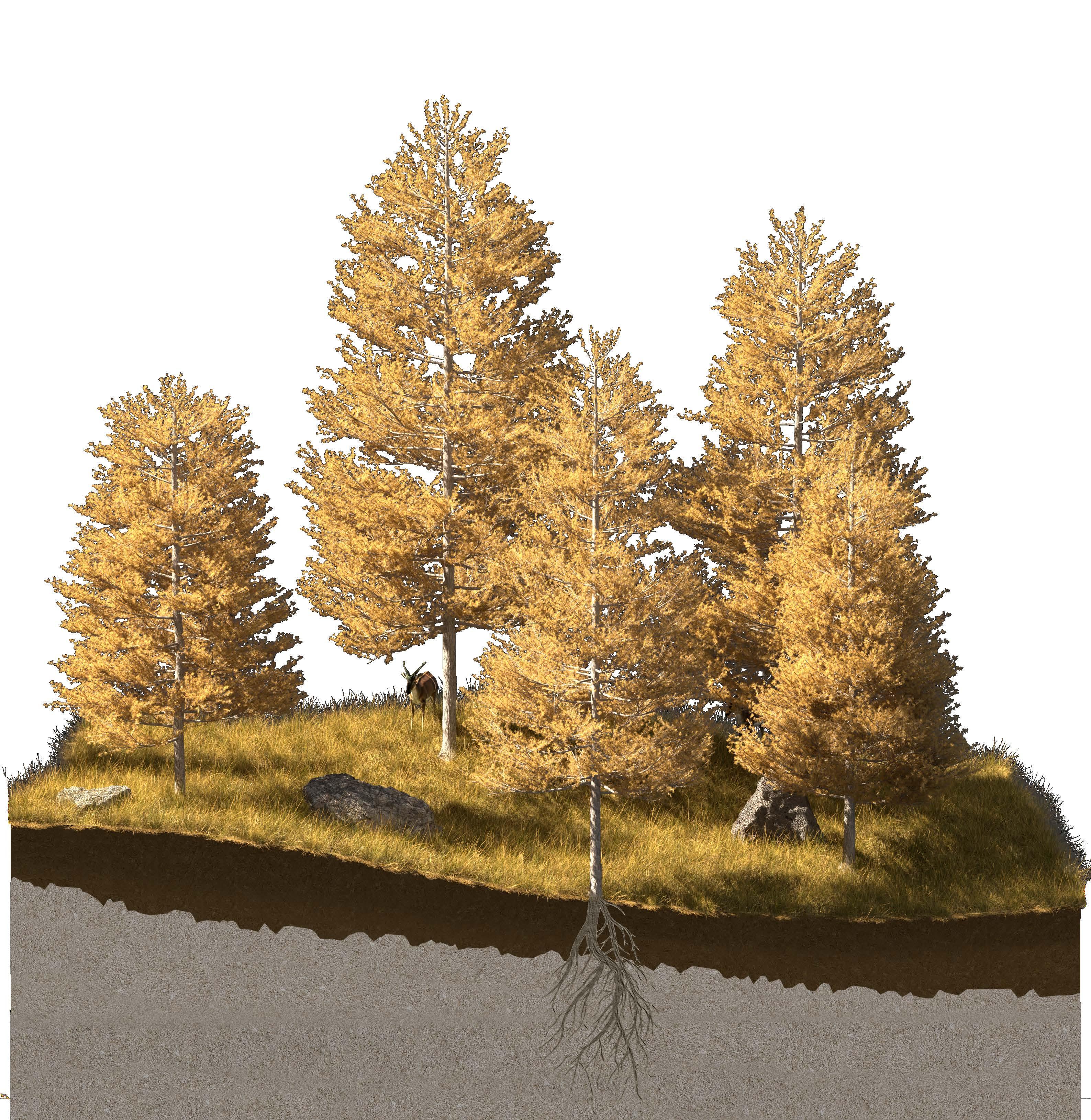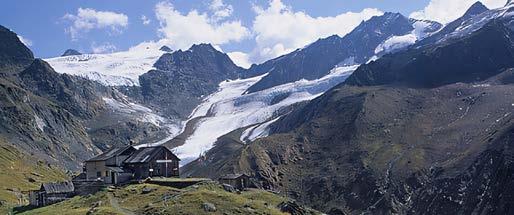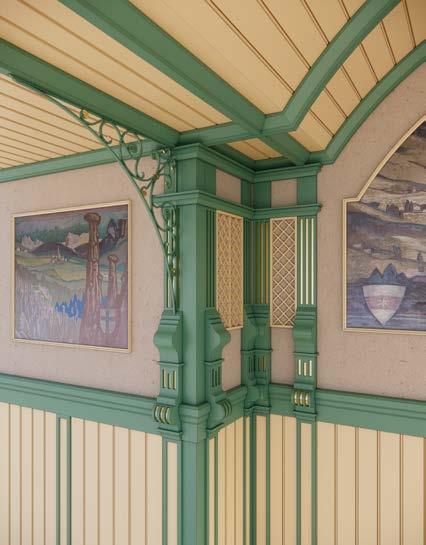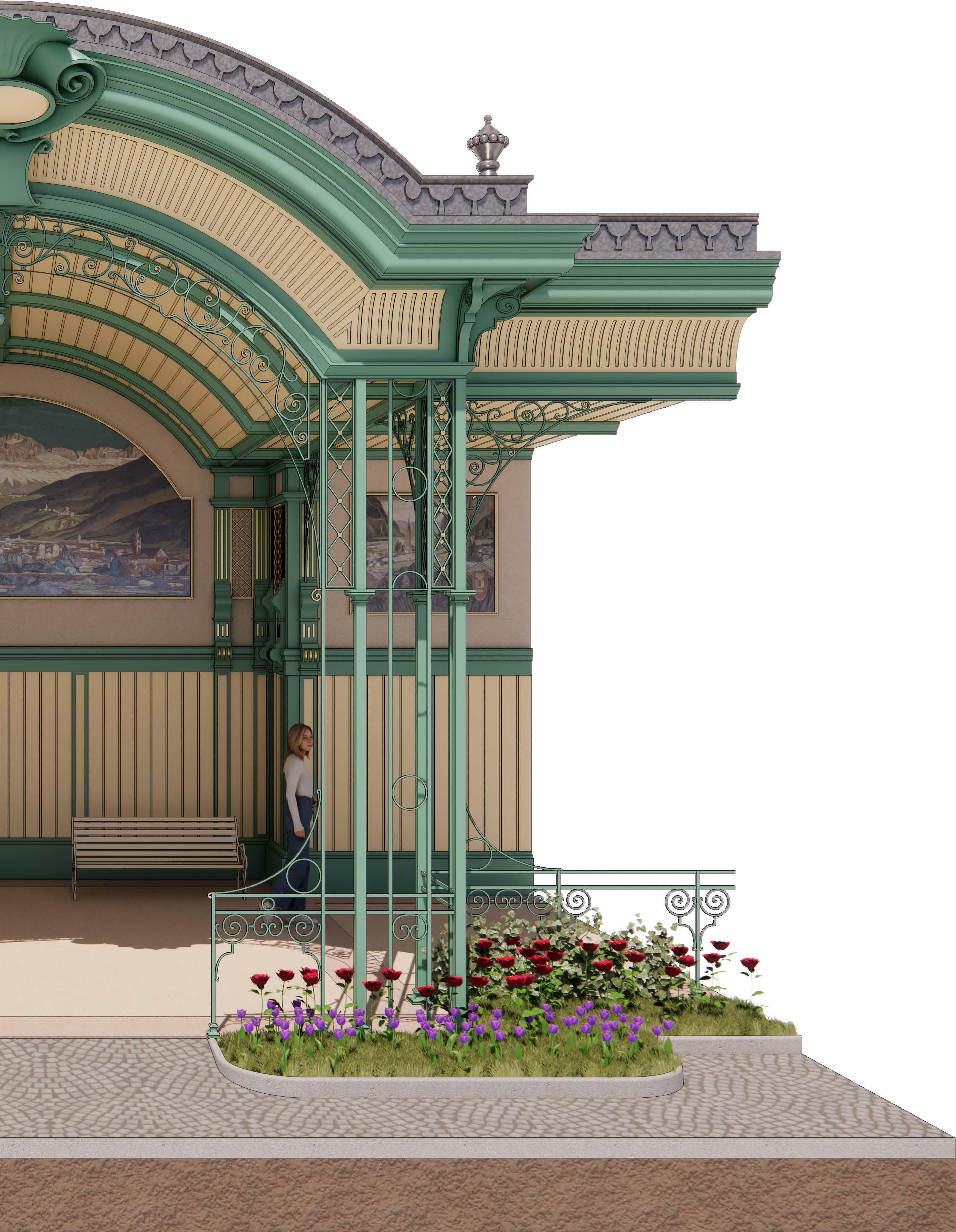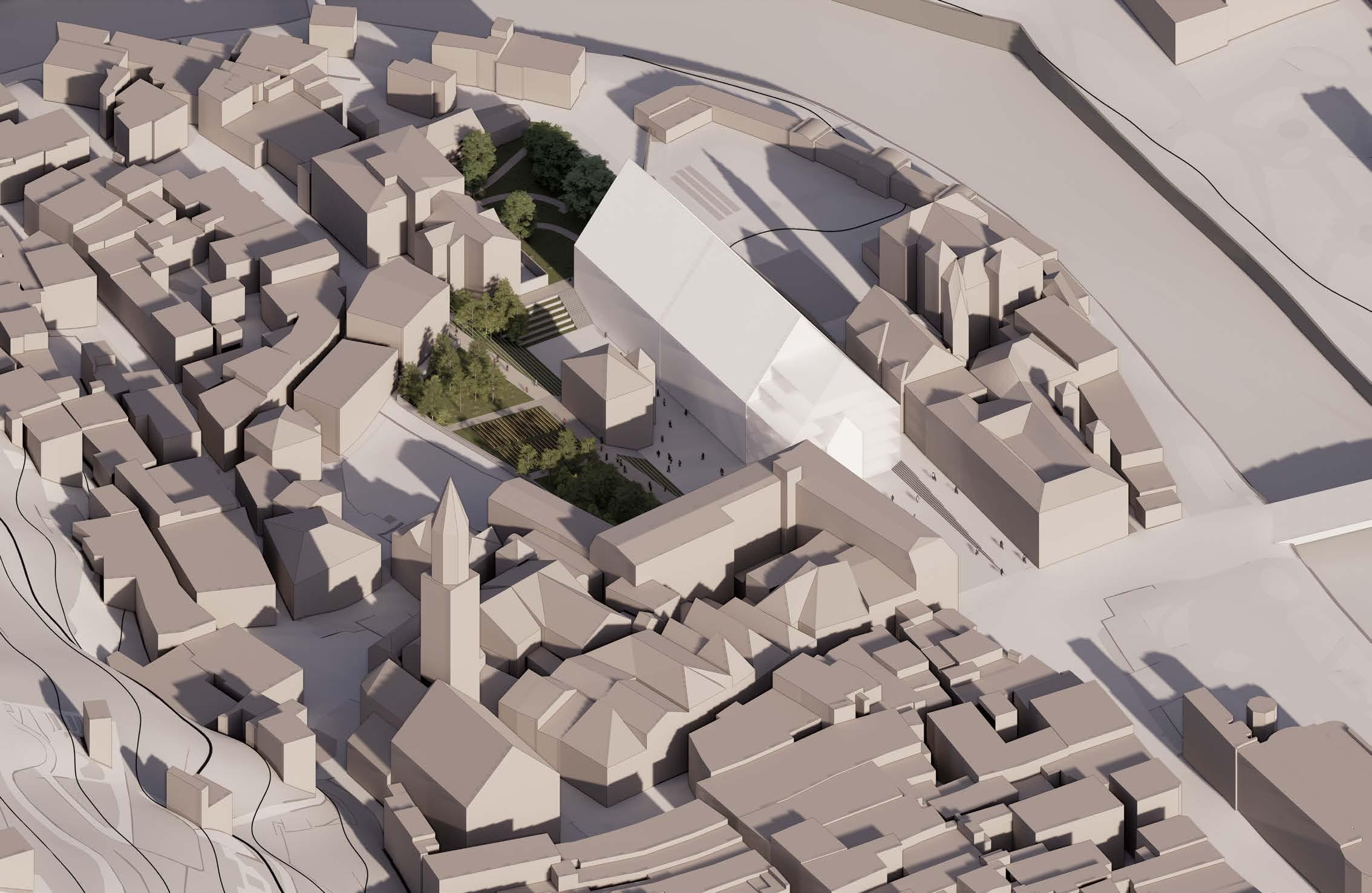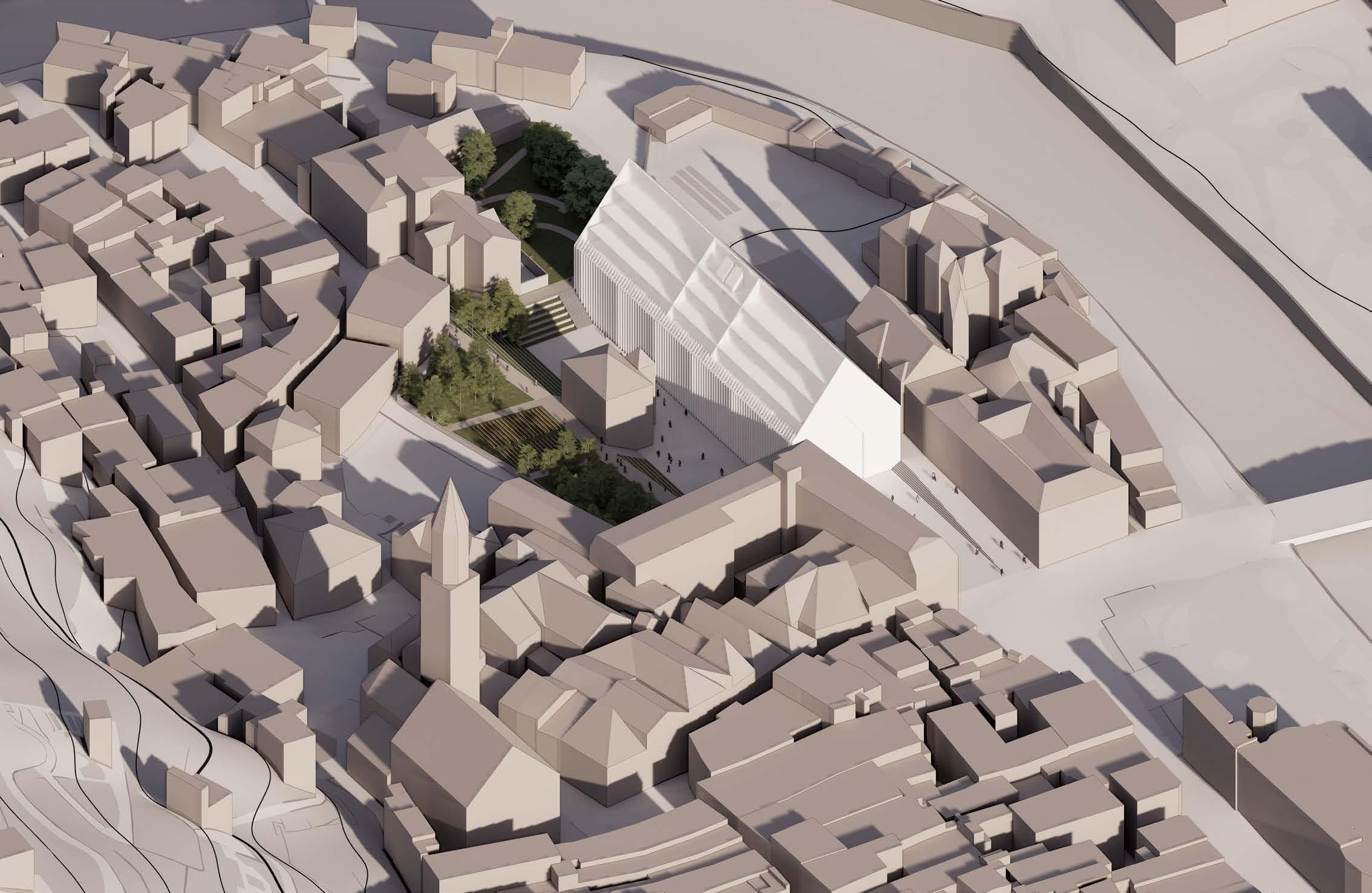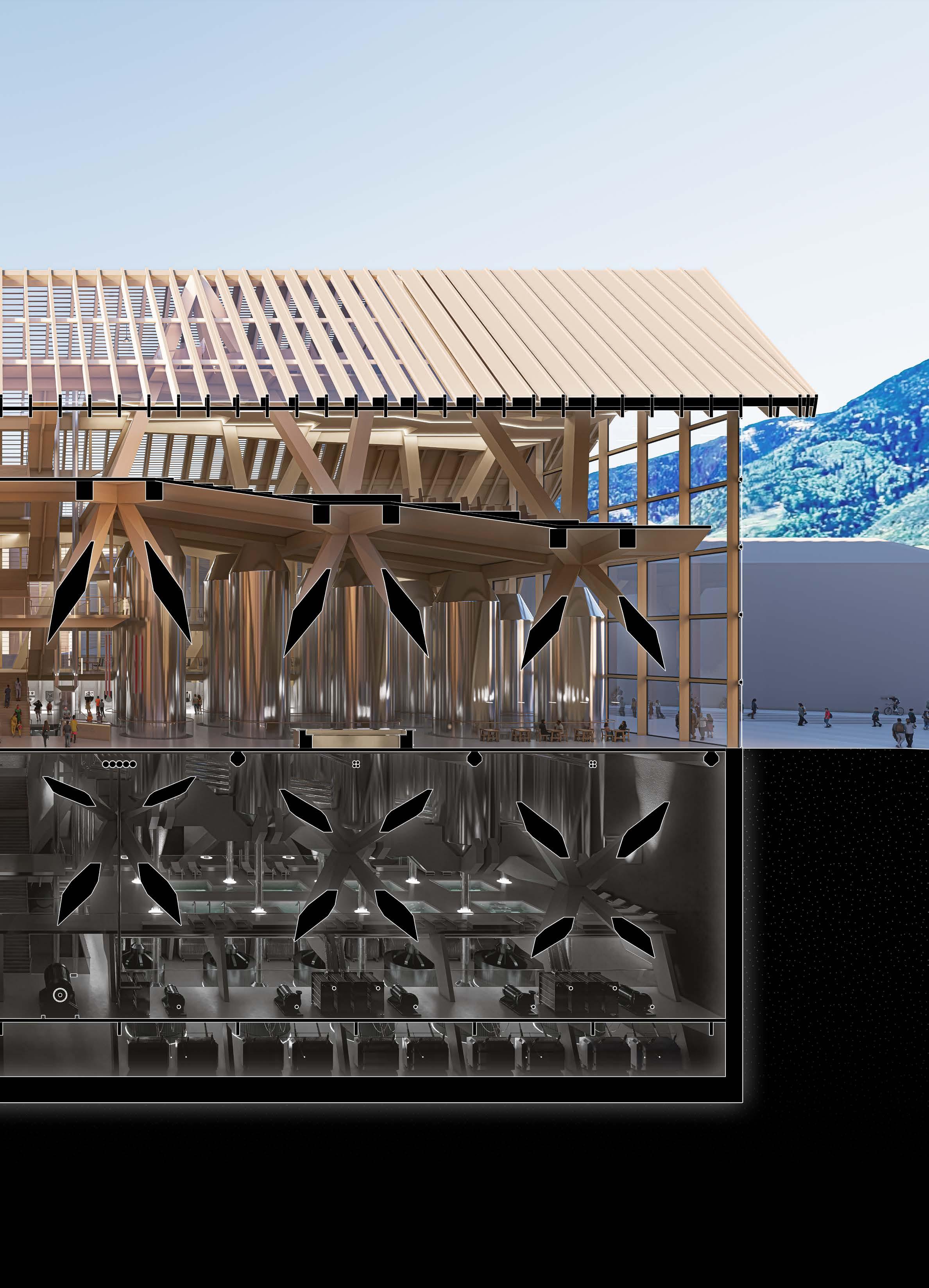ALPINE FUSION
A NUCLEAR POWER PLANT, TOWN HALL, AND SPA IN THE ITALIAN ALPS
Merano, Italy
Alpine Fusion proposes a nuclear power plant, town hall and spa, all under one roof for the northern Italian town of Merano. The project’s civic function is to evoke within Merano’s citizens a sense of ownership and pride thanks to a shift in technology. The building is to serve as a symbol of economic independence and prosperity. It aligns itself with the main road, overlooking the town. An expressed gable conveys familiarity through the mimesis of vernacular form, and authority through its scale. By opening a once fully constrained plot, the project introduces new paths between the east and west of Merano’s historic centre. A new plaza to the north of the building includes vast green areas around a refurbished Kallmünz Castle. Cross-programming drives technological transparency as the visitor is confronted with the guts of the power station on their way to the town hall or spa.
3.3
3.2
3.1 - Two 950mm spruce veneer arches held together by steel clamps
Veneers
4.9 - Sinusoidal beam -
5.2
Clamped
2.5mm spruce veneers
Rope
8.1 - Walnut bridge wedged onto chord
8.3 - Three 2.5mm spruce strips in tension
8.2 - Walnut bridges joining chords and shaft
8.4 - Dowelled and tied column base
10.3 - Formal exploration
Twisting, shearing and de-laminating
10.2 - Formal exploration - Twisting and de-laminating
10.1 - Formal exploration - Twisting and ribbing
11.1 - Clockwise twisted-cross sections, qualitative
14.1 - Form of a twisted, de-laminated member
15.5
Musmeci favoured integration over the discrete and worked by moving from experiment to physical model to calculation.
appear as a continuous shape of figural unity, not as an assembly of components”
architectural spaces which do not allow a clear tectonic differentiation of their primary elements” (Ingold,
Sergio Musmeci’s 1956 Astico bridge model
Rinke, 2016)
16.3 - Qualitative principal stress lines and displacement
16.3 - Sergio Musmeci’s 1956 model for the Astico bridge (Nicoletti, 1999)
16.1 - Qualitative axial forces for a truss model with bending capacity
16.2 - Qualitative Stress/Strength ratio for a symmetrical, isotropic material within its elastic range
18.1 - Optimisation model - Loads, supports, and meshed
-
19.2 - Qualitative axial stresses and displacement - Constant for axial-only elements, variable across cross-section for elements with bending capacity
19.3 - Qualitative Von Mises stresses, moments and normal forces for the deck and its shell supports
20.2 - Four 2.5mm spruce veneers allowed to shear with respect to each other - A small load suffices for full displacement
20.1 - Experimental timber beam -Two additional flanges replace the web for additional stiffness
20.3 - Four 2.5mm spruce veneers connected through shear bolts, two acting as flanges, two undulating - Stiffness is high
20.4 - M5 bolts providing shear connections between the veneers, rivets may be used alternatively - Reduced drilling tolerances may enable hardwood dowels to replace the bolts
20.5 - Utilisation optimised, laminated, mass spruce cross sections
20.6 - Axial forces within optimised
22.1 - Alpine wildlife crossing - Long Section Wildlife Crossing and Conservation Centre
22.2 - Alpine wildlife crossing
23.1 - A shallow, trussed, mass timber deck is supported by mass timber informed by Musmeci’s experiments
23.2 - Large roads form barriers for cervidae and other inhabitants of alpine forests
Map of Karersee and the impact of the Borkenkäfer or Bark Beetle
Spruce forest compromised by bark beetle
Larch Forest and Meadows
The forests around the Karersee consist of three main tree species, which are spruce, larch and pine trees. Spruces make up the majority of trees, followed by larch and
deals with Taiwan and China risky
Pat Gelsinger: Don’t want all eggs in the same basket
produces substantial proportion of western chips
To Verona, Milan and Venice
To Innsbruck and Munich
(Ministers)
Prime
(Peter Scrimshaw 2012) Heizkraftwerk
(Nicolas Janberg 2014)
Kempten
(Brigida González, 2010)
(Jim
(The
St. Nicholas’ Church
37.1 - Archival Poster (unknown, n.d.)
37.4 - Archival Poster (unknown, 1947)
37.10 - Tappeiner Weg Postcard (unknown, ~1900)
37.13 - Kurhaus from the Promenade (unknown, ~1895)
37.11 - Passerpromenade (unknown, 1911)
37.14 - Kurhaus south elevation (Kübelbeck, 2007)
37.15 - Kurhaus main door (Gryffindor 2011)
37.12 - Art Nouveau Wandelhalle (unknown, ~1890)
37.6 - Archival Poster (unknown, ~1940)
37.2 - Archival Poster (unknown, 1934)
37.5 - Archival Postcard (unknown, n.d.)
37.8 - Map of Merano in the 1950s (Librairie Hachette, n.d.)
37.9 - Timeline of Merano’s history as a spa town
37.7 - Archival Poster ((unknown, ~1930)
37.3 - Archival Postcard (unknown, n.d.)
Grafting Beam-to-Column Joint Wooden beam-to-column joints rarely have bending capacity, prompting the need for shear walls or bracing. They often involve extensive flitch plates as well as steel fasteners. This model seeks to explore the potential of spruce veneers to create beam-to-column joints with hardwood dowels as fasteners.
42.1 - Elevation of beam-to-column joint model
42.3 - Upper and lower portion of beam ends merging
42.2 - Grafting and crossing spruce veneers to merge a beam into a column
42.4 - Increased column depth allows for asymmetry
43.5
44.1 - Massing option 1 - Reactor hall within existing bunker, detached turbine hall and labs
44.2 - Massing option 2 - Fin within the Passer river, reactor hall accessed through tunnel
Klaus Mueller, n.d.
Jean-Michel Roche, n.d.
45.1 - Massing option 3 - Church geometry at centre, vistas from main road of town, wicket gate
45.2 - Massing option 4 - Fortress geometry of Katzenstein, guardian function, symbol of sovereignty
Mylus, 2008
n.d.
- Morning shade and direct
- Afternoon shade and direct sunlight
Postbrücke - Bridge
Passeirer Gasse - Path
Kurhaus
Freiheitsstraße - Street
Garden
Sandplatz - Square
Kallmünz Castle
Lauben - Arcades
Pulverturm - Viewpoint
Küchelberg - Hill
Bridge to Obermais
Sequoia Natural Monument
48.1 - Aerial View
48.4 - Carmondy Groarke - Hillhouse Box - (Johan Dehlin, 2019)
48.2 - View from Freiheitsstraße
48.5 - View from Obermais
48.3 - View from Pulverturm
48.6 - View from Sissi Park
49.1 - Aerial View
49.3 - Lacaton & Vassal - FRAC Nord Pas de Calais - (Philippe Ruault, 2015)
49.2 - View from Freiheitsstraße
49.5 - View from Obermais
49.4 - View from Pulverturm
49.6 - View from Sissi Park
50.1 - Aerial View
50.4 - Santner Pass Hütte - Senoner Tammerle - (Adner, 2023)
50.2 - View from Freiheitsstraße
50.5 - View from Obermais
50.3 - View from Pulverturm
50.6 - View from Sissi Park
51.1 Aerial View
51.3 - Herzog & de Meuron - Museum Unterlinden - (Herzog & de Meuron, n.d.)
51.2 - View from Freiheitsstraße
51.5 - View from Obermais
51.4 - View from Pulverturm
51.6 - View from Sissi Park
52.1 - 1870s Palais Esplanade
52.2 - 1860s Wandelhalle
52.6 - Rationalist town hall
52.3 - 17th century Schloss Kallmünz (Manfred K., 2015)
55.1 - Option 1 - Permeable west facade - Power station to the east, town hall to the west
55.2 - Permeable north facade encourages interaction with the new plaza - Power station within lower levels, town hall in upper levels
56.5 - Tree structure derived from Musmeci’s fabric experiments
56.3 - Pinned frame, derived from Heathrow Terminal 5 structure
56.1 - Shell derived from Musmeci’s Basento bridge
56.5 - Grafting structure loosely inspired by gothic buttressing
56.4 - Grafting structure to obtain a dense perimeter and open central space
56.2 - Moment-resisting timber frame
57.7 - Slanted concrete portals resemble local church portals
57.5 - Shortened facade elements suggest entrance
57.3 - Concrete supports follow geometry of primary structure
57.1 - Hung curtain
57.8 - Facade geometry reminiscent of local barn structure
57.6 - Tapering fins divide distinct entrances
57.4 - Facade derived from local hydropower stations
57.2 - concrete portal frames hint at entrance
58.1 - New plaza and approach of building
58.1 - Entrance lobby approached from north
58.1 - Speaker’s view of the civic chamber
58.1 - Basement
58.1 - Building alignment with the Merano’s main road
58.1 - Entrance along longitudinal axis
58.1 - View of Merano from the town hall’s civic chamber
58.1 - Registry offices in the gable
59.1 - Long section through the building’s centre
59.1 - Short section to the west
59.2 - Short section though the building’s centre
All work produced by Unit 14
Cover design by Charlie Harrishttps://www.ucl.ac.uk/bartlett/architecture
Copyright 2025 The Bartlett School of Architecture, UCL All rights reserved.
No part of this publication may be reproduced or transmitted in any form or by any means, electronic or mechanical, including photocopy, recording or any information storage and retrieval system without permission in writing from the publisher.







































































