K-POP LEARNING CENTRE
FOLDING, NOT FOLDED
SEOUL, SOUTH KOREA
The project aims to create K-POP Learning Centre in Seoul, South Korea, for those who prefer to learn K-POP performance, spirit, and dancing. With eminent dancing masters and AI hologram technologies supported by SAMSUNG, many people can experience the pleasure of K-POP. This proposal can not only expect to gain enormous domestic and global interest but also introduce the pure spirit of K-POP worldwide.

Analysing folding architectural principles and Origami Architecture has created a re-interpreted and retransformed gabled roof in Korean style. The main entrances represent a compression architectural atmosphere. In contrast, open spatial entrances at the side welcome visitors expressing a different architectural atmosphere. In addition, when they hold an exceptional K-POP performance, the stage is re-configured to create a dynamic and futuristic space with additional seats.
K-POP Learning Centre is a place where people can experience the joy and pleasure of K-POP, not a severe academy. This proposal will be supported by people who love K-POP and expand the area of the music industry.

CHEOLMIN KIM YEAR 4
Y4 CK
SECTION I: RESEARCH TOPIC
ARCHITECTURAL PROPOSITION: FOLDING MECHANISM
1.01 THE GARBAGE TRUCK: THE FOLDING MECHANISM1
1.02 ANALYSIS OF THE GARBAGE TRUCK
1.03 ORIGAMI ARCHITECTURE
1.04 ORIGAMI CONCEPTUAL MODEL
1.05 FRAGMENTS OF THE ORIGAMI CONCEPTUAL MODEL
1.06 STUDY OF CHUCK’S HOBERMAN’S SPHERE FROM TOYS TO ARCHITECTURE
1.07 COMPLIANT MECHANISM
1.08 CONCEPTUAL MODEL OF COMPLIANT MECHANISM ARCHITECTURE
SECTION II: CONTEXT AND BRIEF:
SEOUL, SOUTH KOREA
2.01 THE KOREAN WAVE; HALLYU
2.02 COLLABORATION BETWEEN THE GOVERNMENT OF REPUBLIC OF KOREA, SAMSUNG, AND KOREA’S LEADING ENTERTAINMENT
2.03 INNOVATIVE TECHNOLOGY FROM SOUTH KOREA
2.04 SOUTH KOREA’S TERRITORY
2.05 THE FEATURES OF SEOUL, SOUTH KOREA
2.06 ANALYSIS OF JONGMYO SHRINE (1394)
2.07 SITE ANALYSIS
2.08 SITE TIMBER & GEOLOGICAL ANALYSIS
SECTION III: DESIGN DEVELOPMENT: RE-INTERPRETING TRADITIONAL KOREAN ARCHITECTURE
3.01 TOWARDS THE FOLDING UTOPIA: RESEARCH THE FOLDING PRINCIPLES
3.02 CONCEPTUAL MODELS EXPERIMENTS I&II
3.03 CONCEPTUAL MODELS EXPERIMENTS III&IV
3.04 CONCEPTUAL MODELS EXPERIMENTS V&VI
3.05 RE-INTERPRETING TRADITIONAL KOREAN ROOF DESIGN
3.06 BUILDING GENESIS
3.07 BUBBLE DIAGRAMS AND MASS DIAGRAMS
3.08 STRUCTURAL FRAGMENT
3.09 STRUCTURAL STRATEGY
3.10 MATERIAL STRATEGY
2 PORTFOLIO K-POP LEARNING RE-INTERPRETING TRADITIONAL
STRUCTURE
3.11 CONCRETE FOUNDATIONS
3.12 CROSS-STEEL COLUMNS
3.13 FLOOR STRATEGY
3.14 KOREAN PINE TIMBER BEAMS
3.15 INCIDENTAL ROOF STRUCTURE AND MATERIALS
3.16 ALUMINIUM VERTICAL ROOFING
3.17 SLIDE ROOF
3.18 FOLDING K-POP PERFORMANCE STAGE
3.19 COMPLIANT MECHANISM, AI HOLOGRAMS CENTRE AND MOVING WALLS
3.20 TWO-DIMENSIONAL WRAPAROUND LED DISPLAY
3.21 COMPRESSION ALUMINIUM ROOFING FRAGMENT
3.22 MAIN ENTRANCE AND SEQUENCE FRAGMENT
3.23 K-POP PERFORMANCE ATRIUM FRAGMENT
3.24 PROGRAMME AND SECTION OF K-POP LEARNING CENTRE FRAGMENT
SECTION IV: DESIGN PROPOSAL: K-POP LEARNING CENTRE
4.01 3D SECTION AA’
4.02 3D SECTION BB’
4.03 EXPLODED AXONOMETRIC WITH AI HOLOGRAMS K-POP LEARNING SPACE
4.04 TOP AERIAL VIEW
4.05 FRONT AERIAL VIEW
4.06 RIGHT SIDE MAIN ENTRANCE VIEW
4.07 AI HOLOGRAMS K-POP LEARNING SPACE VIEW
4.08 MAIN CORRIDOR AND K-POP LEARNING CENTRE VIEW
4.09 K-POP DANCING CLASS VIEW
4.10 MAIN K-POP PERFORMANCE VIEW
4.11 LOWER GROUND FLOOR PLAN (S 1:200)
4.12 GROUND FLOOR PLAN (S 1:200)
4.13 HORIZONTAL SECTION (1:150)
3
TRADITIONAL KOREAN
LEARNING CENTRE
ARCHITECTURE
4
SECTION I RESEARCH TOPIC
ARCHITECTURAL PROPOSITION: FOLDING MECHANISM
5
Not worth it now, but the future will be worth it.
Thinking about the PG14 theme of this year, ConstructedFuture , the first thing that comes to mind is garbage. Although many people are considered it worthless or trivial, garbage can be valuable and worthy resources in the future, not only for recycled products, but also for architectural materials.
The garbage truck, this year’s artefact, which is the only vehicle that collects a huge amount of waste for cleaning and recycling to make sustainable materials, has future potential.


Name of Garbage Truck Mechanism

6
1 2 4 5 3 6 7 8 1 Tilting System Waste Collection Tank Waste Scraper Rear Opening Waste Box Lifting System Container Push Plate with Telescopic Cylinder Hydraulic Oil Tank 2 3 4 5 6 7 8




7 1 2 3
1
- Tilting system -
- The Waste Scraper -
2
- Rear Opening Waste Box -
3
- Tilting system -
Device for lifting, tilting and discharging of garbage containers into a collecting garbage truck. The hydraulic cylinders used for the dump truck tilting system are very long so that it can be lifted to a good height. It also requires a cylinder with greater diameter so that is can bear the weight of the materials in the truck.
In order to collect and discharge all garbage from the bin, the location of roller
8 1 2 3 4 1 2 3 4 1 2 3 4 1 2 3 4
S 1:50
Operates a hydraulic system to tilt the garbage bin
The maximum height of the hydraulic system allows the garbage bin to rotate approximately 90 degrees.
(3) is moved for a while.
Hangs a street garbage bin on the tilting system
S 1:50
- The Waste Scraper -
Once the waste is dumped, it is compacted by a hydraulically powered moving wall that oscillates backwards and forwards to push the waste to the rear of the vehicle. Most of the newer packing trucks have “pack-on-thego hydraulics” which lets the driver pack loads while driving, allowing faster route times.
Roller Carriage Roller
Hydraulic cylinder Panel
Packing carriage
Loading sill
The trash is loaded into a hopper in the back of the truck of rear loaders. Hydraulic cylinders operate the compacting mechanism, which takes the trash out of the hopper and places it into the body of the truck. As more trash is placed into the body, the more it gets compacted.
9
1:20 1 2 3
S
- The push plate mechanism -
After the garbage is full, the vehicle is transported to the garbage transfer station or treatment site, the filler is turned on, and the push plate mechanism pushes backward to push the garbage out of the garbage bin. After the garbage is unloaded, the push plate should be retracted in time. And locked the filler, completed garbage collection and transportation work.
10
1
S 1:50
1. Telescopic cylinder
2. The plate
3
3. Tailgate cylinder
2
I found an architectural proposition in the garbage truck, which is folding principles. I created various types of conceptual models to understand how it creates space and how it consists of each other for construction. By analysing the architectural proposition and doing some tests, I decided to explore Origami Architecture. Origami, derived from “ori”, meaning folding, and “gami”, meaning paper, is a traditional Japanese art of paper folding, a concept that has spread across continents over time, shaping its evolution, practice, techniques, and use. As Origami conceptual model, I can develop an overall architectural design strategy.




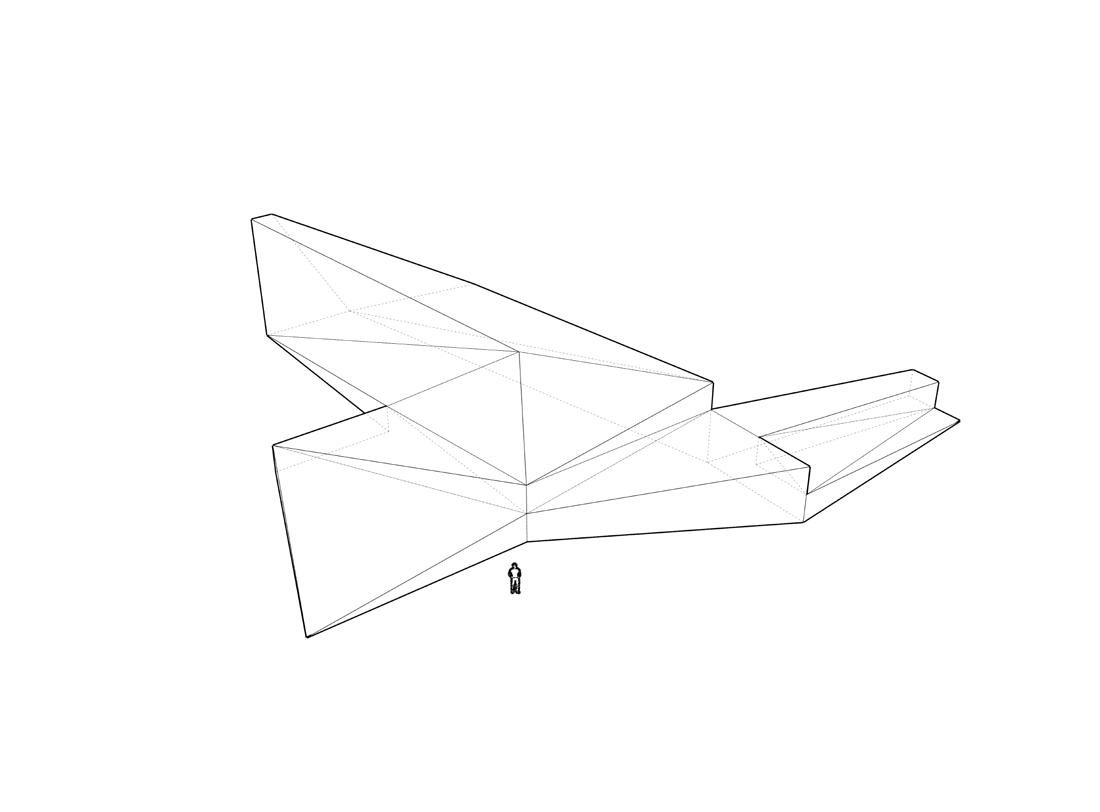
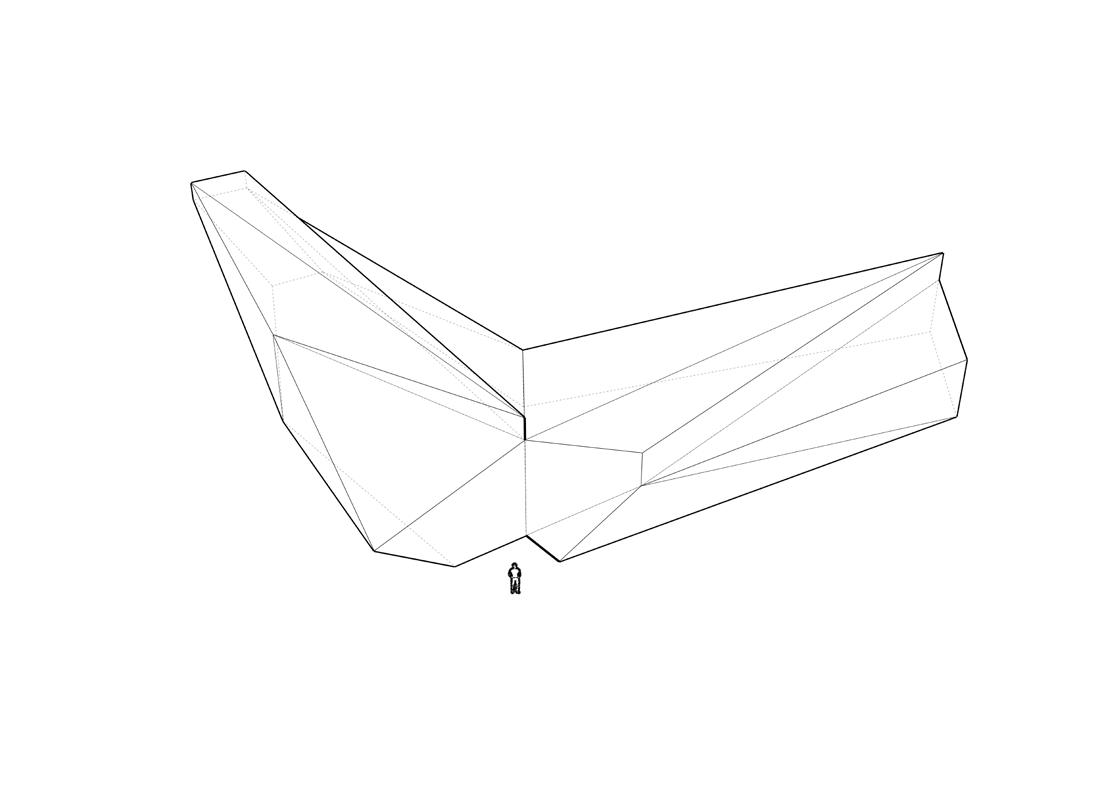
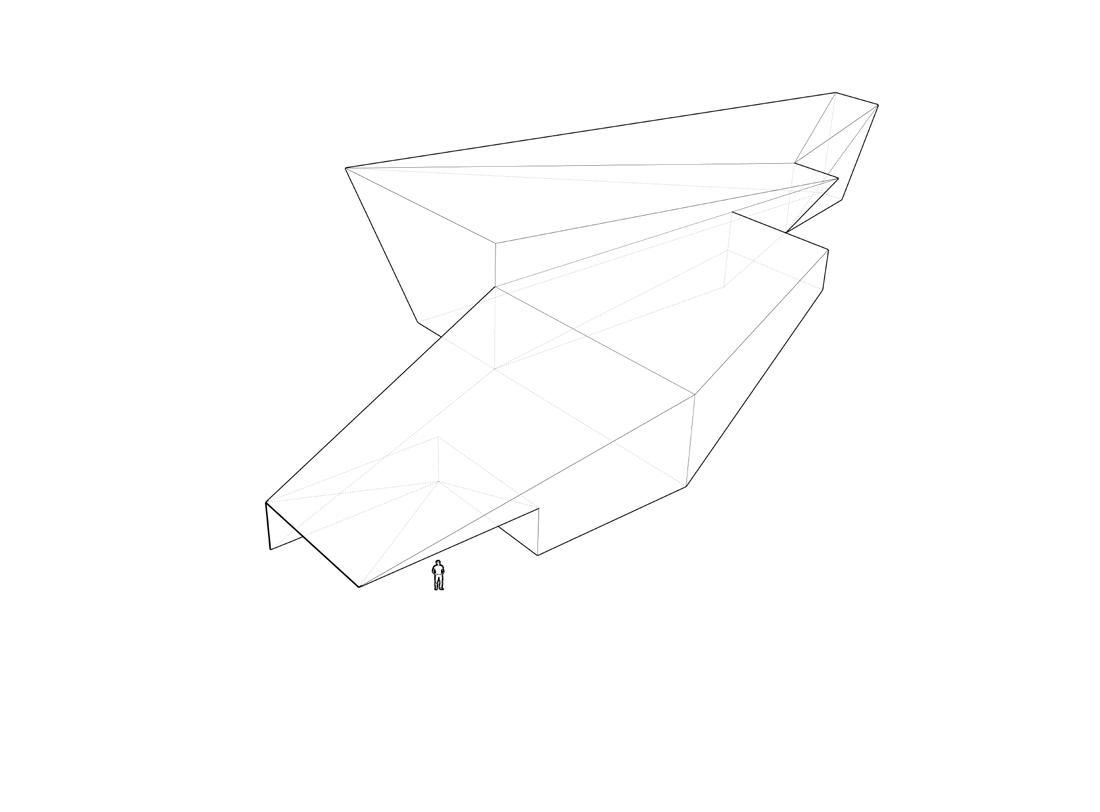
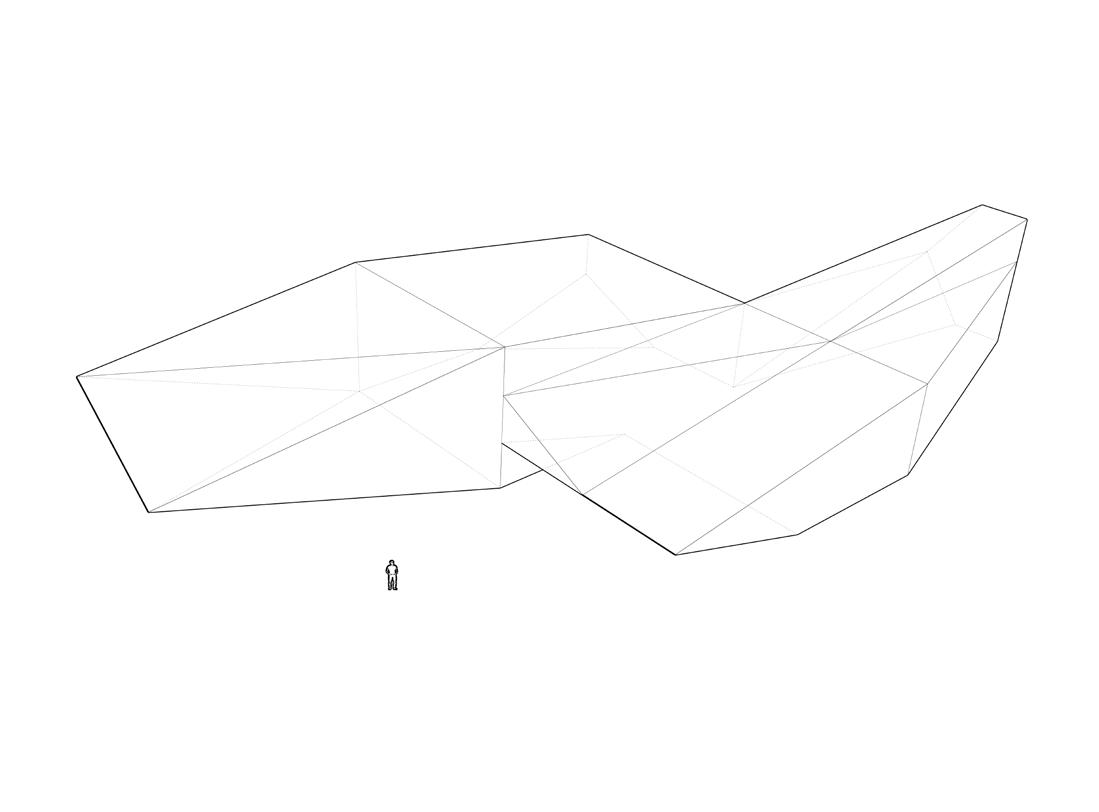



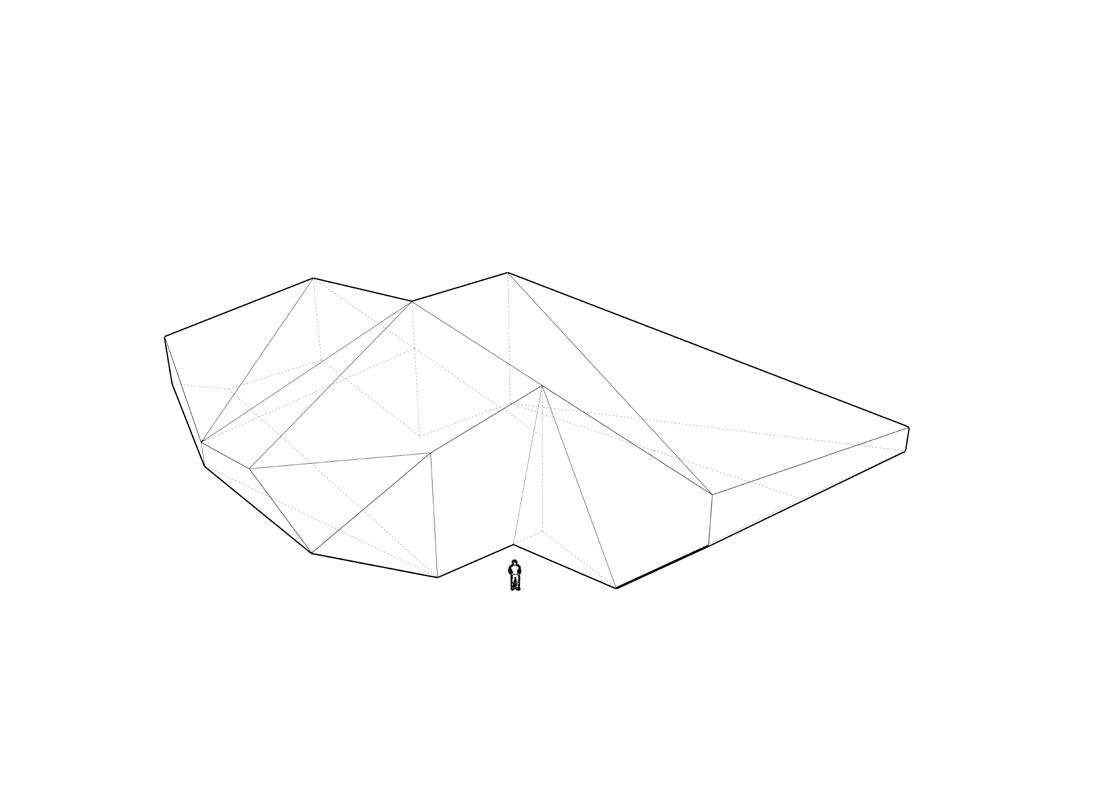
11
Axonometric
After making several folding architectural models, I have come up with the final conceptual model. This model’s fundamental design principle is continuity, based on the origami architectural principle. I have imagined what if floors become benches, the bench becomes walls, and walls become roofs.





12
Elevation of Origami conceptual model
of Origami conceptual model

13 S 1:200 Section AA` S 1:200 A A’


14 1 2 3 4 5 6 7 8 9 10 11 12
1. CP Board
2. Hardwood Panel Ceiling
3. Suspended Ceiling
4. CP Board
5. Secondary Steel Frame
6. Primary Steel Frame
7. Corrugated Steel Deck
8. Flexibly Decking
9. CNC Plywood Frame
10. Wooden Floor
11. LED Light
12. Hardwood Panel Ceiling

15 1 2 3 4 5 6 7 8 9 10 11 12
1. CP Board
2. Hardwood Panel Ceiling
3. Suspended Ceiling
4. CP Board
5. Secondary Steel Frame
6. Primary Steel Frame
7. Corrugated Steel Deck
8. Flexibly Decking
9. CNC Plywood Frame
10. Wooden Floor 11. LED Light 12. Hardwood Panel Ceiling
Chuck Hoberman’s sphere

A Hoberman sphere is an isokinetic structure patented by Chuck Hoberman that resembles a geodesic dome, but is capable of folding down to a fraction of its normal size by the scissor-like action of its joints. Colorful plastic versions have become popular as children’s toys: several toy sizes exist, with the original design capable of expanding from 5.9 inches (15 cm) in diameter to 30 inches (76 cm)
The Hoberman mechanism is made of two articulated ridged bars connected at a central point by a revolute joint, making it move much like a scissor mechanism. Multiple of these linkages can be joined together at the ends of the articulated bars by more revolute joints, expanding radially to make circle shaped mechanisms.
16
Chuck Hoberman’s mechanism
Retractable dome roof



17
Other noteworthy commissions include a retractable dome for the World’s Fair in Hanover, Germany (2000); the Expanding Hypar (1997) at the California Museum of Science and Industry
The first outdoor installation of the Iris Dome appeared beside the German Pavilion at Expo 2000–the World’s Fair in Hannover, Germany. The Dome celebrated the reconstruction of Dresden’s legendary Frauenkirche Cathedral, which was destroyed during World War II. The structural profile recalled the dome of the original cathedral. Suspended on a colonnade, visitors could enter the cupola formed by the dome to view a scale model of the reconstructed cathedral.
The deployable compliant rolling-contact element (D-CORE) can be manufactured from a single sheet, folded into a flat position, and deployed into a device capable of hinge-like motion. The D-CORE consists of two cams that are connected by flexible bands to create a one-degree-of freedom angular joint with a moving instantaneous axis of rotation. In one configuration of the joint, motion is allowed in the flat position. In the second configuration, motion is restricted in the flat position. In the deployed position, both configurations function as a typical CORE joint. A translating platform which also folds flat is a derivative mechanism of the deployable CORE.
The deployable nature of the D-CORE is novel in that it can be manufactured from sheet goods and then deployed into its final functioning position. The D-CORE uses curved creases to transition the cams between the flat and CORE joint positions. Its deployability and that it is also manufacturable from a single sheet are qualities are not seen in the prior art.
18 145° 160° Conventional hinge Deployable compliant rolling hinge
1 2 2
1. Flexible bands
2. Cams
A CORE, or compliant rolling-contact element, is composed of two cams joined together with multiple complaint flexures. Tension develops in these flexures as the cams roll in contact with another; this holds the cams together.
Some advantages a D-CORE might have over the traditional pin joint include decrease in friction and wear, the mitigation of backlash, decreased cost of manufacturing, and decreased weight and possibly size.

19 11,720 860 6,510 700 8,070 S 1:300



20 -30° Natural light Ventilation Stacking and rotating
21 2510 1558 1558 3066 8689 3800 S 1:20
22
SECTION II CONTEXT AND BRIEF
SEOUL, SOUTH KOREA
23
86.8%


K-pop preferences play a major role in Korean tourism decisions




K-pop has become an internet sensation thanks to its massive popularity among its fans. The K-pop artist’s music videos became popular through the internet boom. A decade has passed, and K-pop is no longer considered just a regional music genre that temporarily caught the eyes of a global audience. It has firmly set down its roots as a major subcultural genre, and is gaining prominence on the international scene as a new standard for the industry.



24 THAILAND 3.48 billion INDIA 3.84 billion ARGENTINA 1.37 billion PERU 1.04 billion MEXICO 3.19 billion US 3.04 billion UK 450 million FRANCE 630 million GERMANY 450 million SPAIN 310 million ITALY 303 million More than 1 billion More than 100 million More than 10 million More than 1 million More than 100 thousand Total views K-POP 64.315 billion SOUTH KOREA 10.3% JAPAN 7.5% INDONESIA 6.8% INDIA 6% THAILAND 5.4% MEXICO 4.9% US 4.7% PHILIPPINES 4.7% VIETNAM 3.3% BRAZIL 3.3% OTHER 43.1% 1st Baby Shark Dance (KR) 11 billion
were occupied
Two of the most
THE WORLD MAP OF TOTAL YOU TUBE K-POP VIEWS
GROWTH IN HALLYU FANS IN PAST DECADE


11th Gangnam Style (KR) 4.4 billion

viewed YouTube videos in the world occupied by Korean animation and singer.
SOUTH KOREA
6.62 billion
JAPAN 4.84 billion
INDONESIA
4.38 billion
South Korea

Figures show the rise in the number of Hallyu (Korean Wave) fans in the past decade. (Korea Foundation)

SOUTH KOREA’S ENTERTAINMENT & K-POP INDUSTRY
The size of South Korea’s Entertainment & K-POP Industry
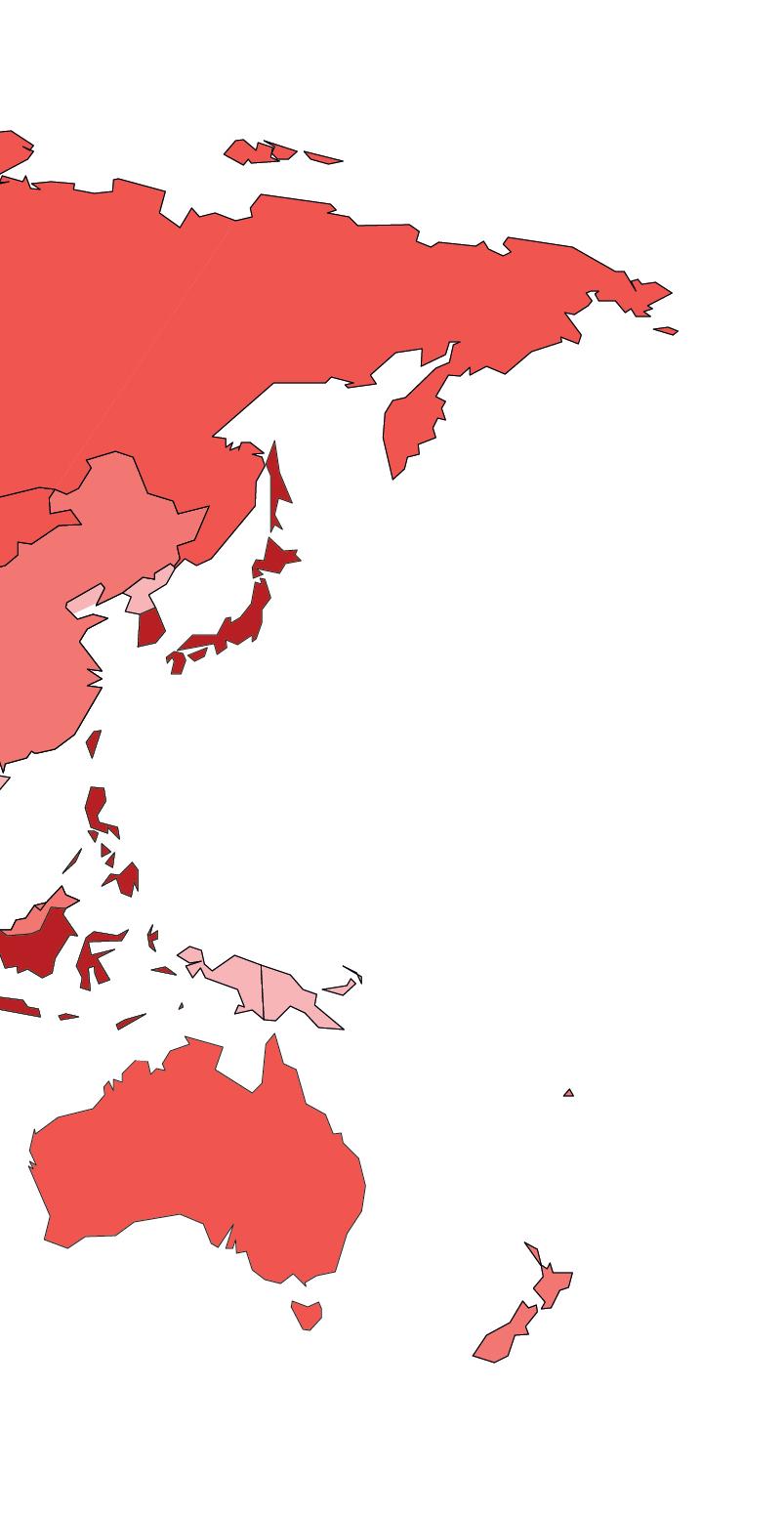
The amount of export of South Korea’s Entertainment & K-POP Industry
WHY IS K-POP SO POPULAR GLOBALLY?
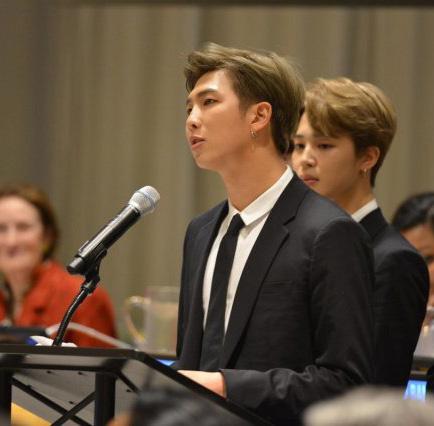

K-pop stars have a solid fan base. They are often uplifted and beloved by their fans. Their popularity surge came from their dynamic performance, healing lyrics, attractive appearance and SNS activities.


25
Dynamic Performance Healing lyrics & Messages Attractive costumes & Appearance SNS activities with various languages
2018 2019 2020 2021 $119 trillion $126 trillion $126 trillion $133 trillion
2018 2019 2020 2021 $9.6 billion $10.1 billion $10.8 billion $11.5 billion
K-POP RELATED TWEETS FROM AROUND THE WORLD PER YEAR
“IthinktherealityofK-popshouldbeviewedasaculturethroughouteverything suchasfans’consumptionbehaviour,productionandindustrialsystem,andcontractstructure...”

















Investment Strategy
Providing copyright for music
Providing copyright for choreography movements
Participation in the K-POP concert
“K-popneedstoevolvebeyondK-popintoglobalmusic withtheworld...”
Investment Strategy
Providing copyright for music

Providing copyright for choreography movements



Participation in the K-POP concert

Investment Strategy
Operating funds
Provision of employment costs

The development of the surrounding facilities
Safety Responsibility



Marketing

LEARNING CENTRE

Investment Strategy
Operating funds

Provision of employment
The development of the surrounding facilities
Technologies








AI Technologies

“ThereisabrightfutureforK-pop,globalmarkets....”



Investment Strategy
Providing copyright for music
Providing copyright for choreography movements
Participation in the K-POP concert
“ThefutureofK-popisforpeopleallovertheworldtoworktogether....”

Investment Strategy
Providing copyright for music

Providing copyright for choreography movements


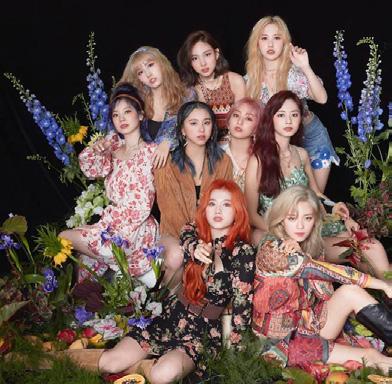

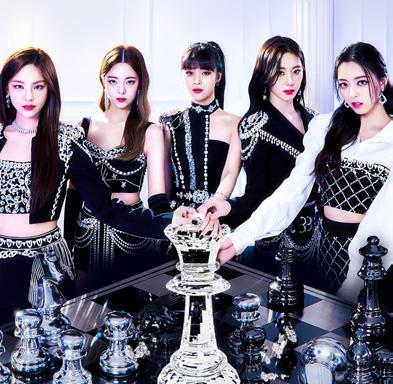


Participation in the K-POP concert




27
Yang Hyun-suk (1970~ ) The Executive producer & Chairman of YG Entertainment
Park Jin-young (1971~ ) The founder of JYP Entertainment, Singer-songwriter and record producer
ITZY NMIXX Twice 2PM Stray Kids
Black Pink G-Dragon Tae-Yang Winner Treasure
Yoon Suk-Yeol President of the Republic of Korea (2022 ~ Present)

































28 Semiconductor Petrochemistry General machine Car $ 11.4 billion $ 4.07 billion $ 4.01 billion $ 4.79 billion TOP 5 MAJOR EXPORT ITEMS MAJOR EXPORTING COUNTRIES CHINA $ 13.3 billion US $ 9.2 billion EU & UK $ 5.4 billion ASEAN $ 10.3 billion JAPAN $ 2.6 billion SOUTH AMERICA $ 2.3 billion
Samsung was named the company with
“IfSAMSUNG’scutting-edgetechnology andSouthKorea’stopfourmajorK-POP entertainmentscollaboratetocreatea spacetolearnK-POP,themarketisexpectedtoincrease...”
LEE JAE-YOUNG THE EXECUTIVE CHAIRMAN OF SAMSUNG (1968 ~ )
the world’s fifth most valuable with $102.623m.

GDP 20%



SAMSUNG accounts for South Korea GDP 20%. These affiliates generated total revenue of around 418 trillion South Korean won that year, surpassing the 400-trillion mark for the first time in the group’s history.













28.19%
The South Korean brand has 28.19% of the smart-phone market share, just a marginal 0.24% less than Apple.20%
$67.13 billion


The electronics giant’s sales from January to June stood at 75.19 trillion won ($67.13 billion). Domestic sales totaled 10.52 trillion won, accounting for 14 percent of entire sales, while the company raised 64.67 trillion won overseas in the same period.


















SAMSUNG’s folding screen phones are made using highly-engineered, extra thin Corning Gorilla Victus glass that is ultra flexible, allowing you to fold and unfold your phone effortlessly.




29 Steel $
2.67 billion INDIA $ 1.6 billion SAUDI ARABIA $ 1.4 billion
South Korea
SEOUL
DISTRIBUTION CHART OF REPRESENTATIVE KOREAN COMPANIES
South Korea, country in East Asia. It occupies the southern portion of the Korean peninsula. The country is bordered by the Democratic People’s Republic of Korea (North Korea) to the north, the East Sea to the east, the East China Sea to the south, and the Yellow Sea to the west.




North Korea
England, United Kingdom
56.1 million people
130,279km²

GDP = 47,334.36 USD
South Korea
51.75 million people
100,210km²
GDP = 34,757.72 USD
South Korea is approximately 99,720 sq km, while United Kingdom is approximately 243,610 sq km, making United Kingdom 144% larger than South Korea. Meanwhile, the population of South Korea is ~51.8 million people (13.9 million more people live in United Kingdom).

South

Germany
84.4 million people
357,588km²
GDP = 50,801.79 USD
South Korea
51.75 million people
100,210km²
GDP = 34,757.72 USD
South Korea is approximately 99,720 sq km, while Germany is approximately 357,022 sq km, making Germany 258% larger than South Korea.
30
South Korea occupies a total area of 100,363 square kilometers (38,750 sq mi). The types of land use are a mix of alpine, forest, mountains, valleys, farmland, and freshwater. The country lies between 34°N and 38°N so its climate is mostly continental and oceanic with four distinct seasons.
South Korea
The South Korean mainland is mostly mountains interspersed with sharp valleys. The remainder of it is wide coastal plains, specifically in the southwest. It’s a shield volcano located on Jejudo Island to the south of the Korean Peninsula. At 1,947 m (6,388 ft) in height, Mount Hallasan is the highest peak in South Korea.

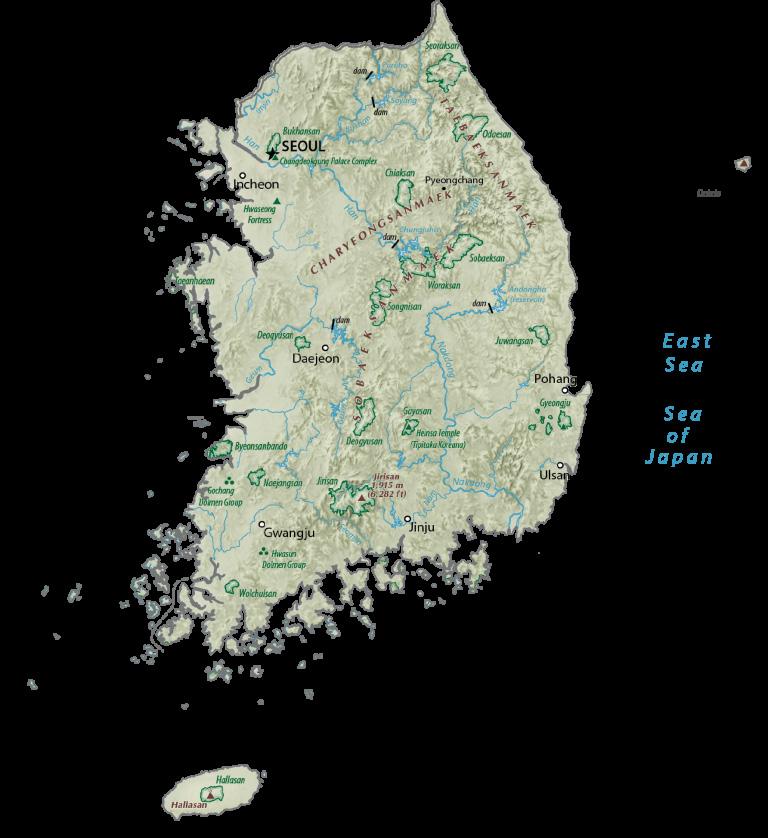


Provinces are the first-level administrative units in South Korea. Currently, there are 9 provinces in South Korea. But there are also 6 metropolitan cities and 1 special city.

31
Residential Area
Commercial and Business Area
Mixed Residential and Business Area
Industrial Area
Public Facilities Area
Transport Facilities Area
Urban Infrastructure Facilities Area
Denuded Area
Inaccessible Area
Seoul, South Korea
Forest and Open Area
River and Lake
605.2 km2
Area of Seoul
*Tokyo (622 km2)
*Paris (105 km2)
16,700 persons per square kilometer
Seoul’s population density
*The highest figure among the largest cities of the OECD nations.
Dobong-gu
Gangbuk-gu
Eunpyeong-gu
Seodaemun-gu
Jongno-gu Jung-gu
Gangseo-gu
Mapo-gu
Nowon-gu
Seongbuk-gu
Jungnang-gu
Dongdaemun-gu
Seongdong-gu
Yangcheon-gu Yeongdeungpo-gu Yongsan-gu
Guro-gu
Dongjak-gu
Geumcheon-gu Gwanak-gu
Hangang (Han River)
Exclusive Residential Only
1st Class Residential District
2nd Class Residential District
3rd Class Residential District
Semi-Residential
Commercial Zone
Mixed Industrial Zone
Green Belt Zone




Gangdong-gu
Gwangjin-gu
Songpa-gu
Gangnam-gu
Seocho-gu
25 Districts of Seoul
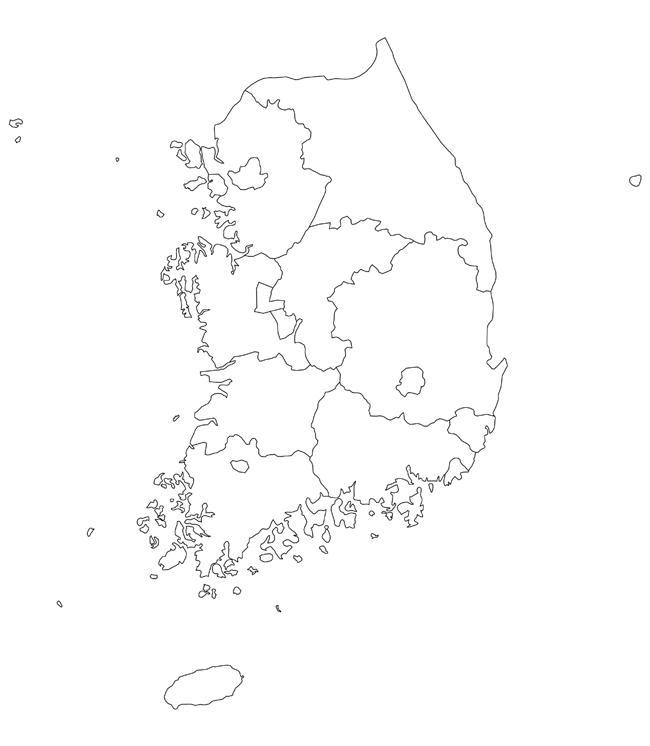
According to Seoul’s 2012 urban management plans on zoning district area designations, residential zones make up 51.1%, green zones 40.1%, semi-commercial zones 4.6%, and commercial zones 4.3% of the land in Seoul.
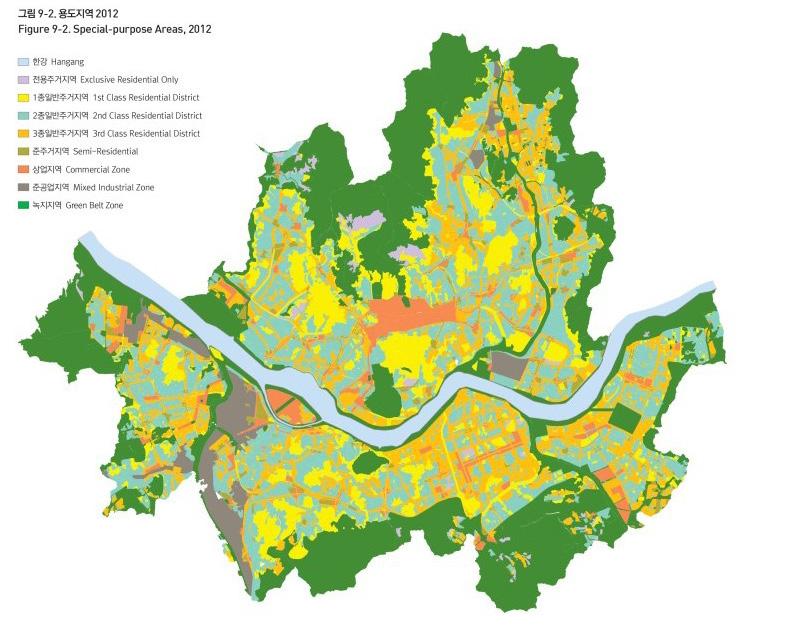

32
Climates of Seoul N
AUG 34°C JAN -15°C
N
Deoksugung was originally the residence of Grand Prince Wolsan, the older brother of King Seongjong.


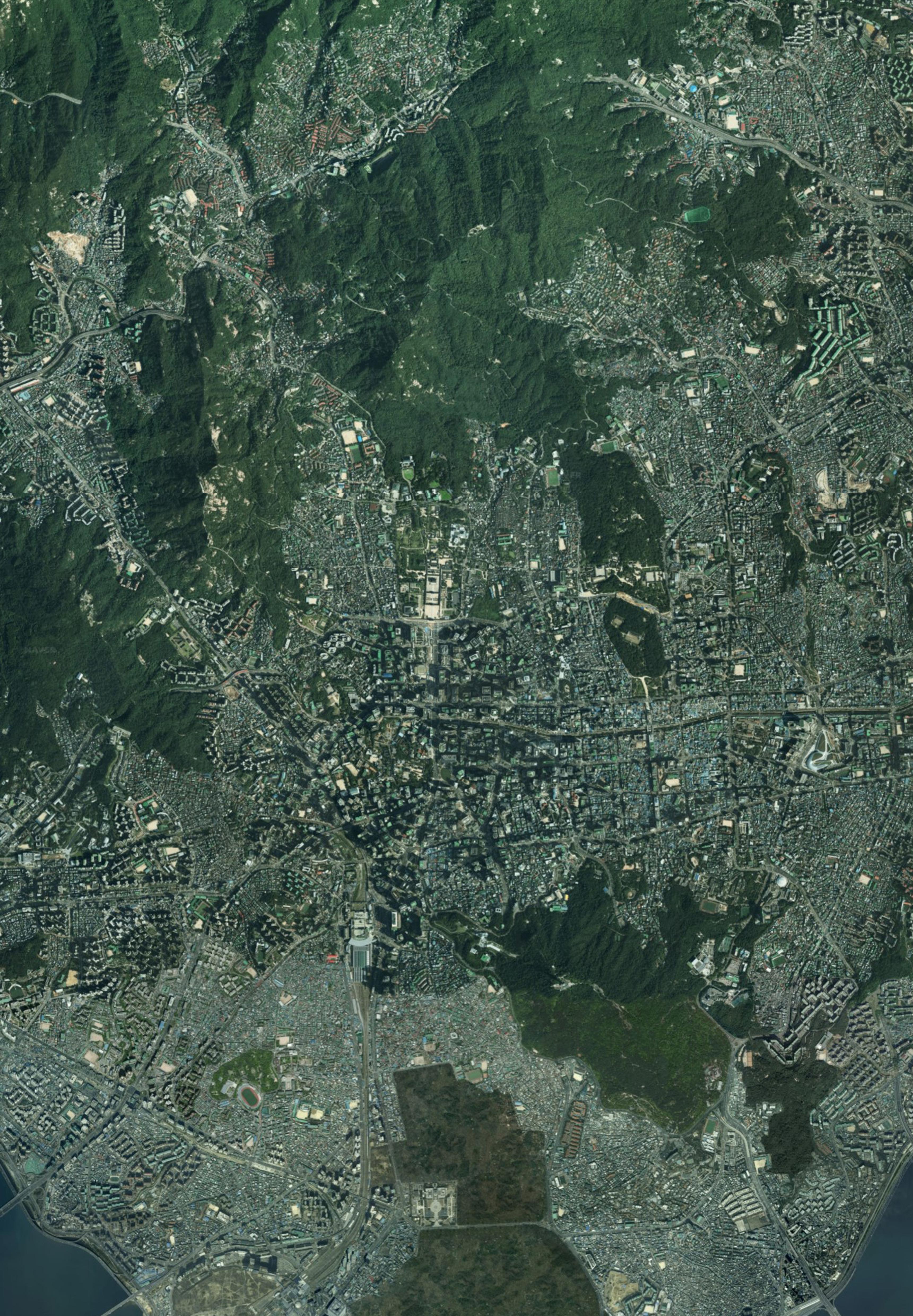
Built in 1395, the largest of the Five Grand Palaces built by the Joseon dynasty, Gyeongbokgung served as the home of Kings of the Joseon dynasty, the Kings’ households, as well as the government of Joseon.

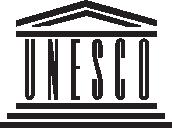



The gate, dating back to the 14th century, is a historic pagoda-style gateway, and is designated as the first National Treasure of South Korea.
Changdeokgung was the most favored palace of many Joseon kings and retained many elements dating from the Three Kingdoms of Korea period that were not incorporated in the more contemporary Gyeongbokgung.
Changgyeonggung Palace, located in the heart of Seoul, has been used as a royal residence and as a secondary palace for queens and the king’s father.
Jongmyo is a shrine housing the spirit tablets of the former kings and queens of the Joseon Dynasty.

33
Gyeongbokgung Palace
Changdeokgung Palace
Changgyeong Palace
Jongmyo Shrine
Deoksugung Palace
Namdaemun Gate
SITE N
River
Han
- The world’s longest single wooden structureBuilt in 1394 by King Taejo, the Jongmyo’s classic architecture is believed to be the oldest Confucian sanctuary and the world’s longest single wooden structure, measuring 109 metres in length.

The Jongmyo has been re-built and expanded since its initial build but most of the complex maintains its authentic form.


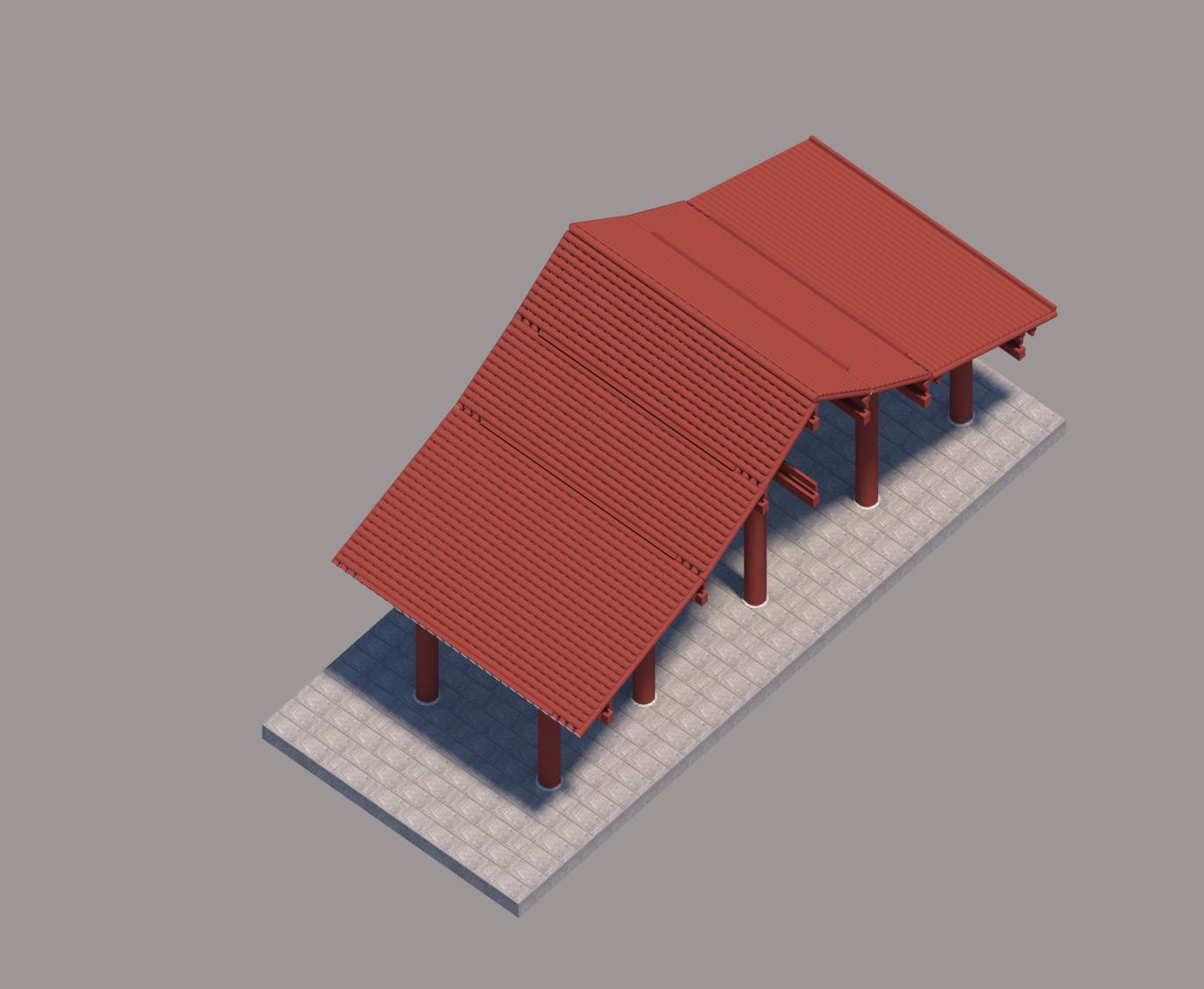




34
I
Columns (Internal, Main and Secondary) are defined on the plinth.
II
Primary Dougong are constructed on top of each column.
III
Beams are placed on top of the brackets supported by the Dougong beneath. IV
Horizontal timber frames are placed on top of the beams to shape out the roof.
V Vertical timber frames are placed on top of horizontal timber frames to make robust roof shape.
VI
10m
Giwa, which is Korean traditional clay tile, is secured on top of the load bearing beams.
109m
15. Yangseongbaleum (Symbol


35 1 1
1. Eave-rafter
2. Central and side bracket
3. Eave-Purlin
4. Quter Beam
5. Top of column beam
6. Inner beam
7. End of beam
8. Transfer bracket
9. Ang
10. Beam
11. Column
12. Column base
13. Plinth
14. Gi-Wa
2 2 3 3 4 4 5 6 7 7 8 8 9 10 11 12 12 13 13 14 15 14 15
(Symbol of Royal Architecture)
Details Construction of Jongmyo Dougong (Bracket & Block)
Seoul, South Korea
: Residential Building

: Commercial Building
: Cultural Heritage
Area: 11,756 m2

The site is currently used for the Military Service Centre in Seoul, South Korea. No information is available on the Internet or books as a first-class location used in emergency warfare. There are three buildings on the satellite map, one for accommodation, one for weapons storage, and the rest for storage. In addition, trucks, machine guns, and cannons are located in the space.
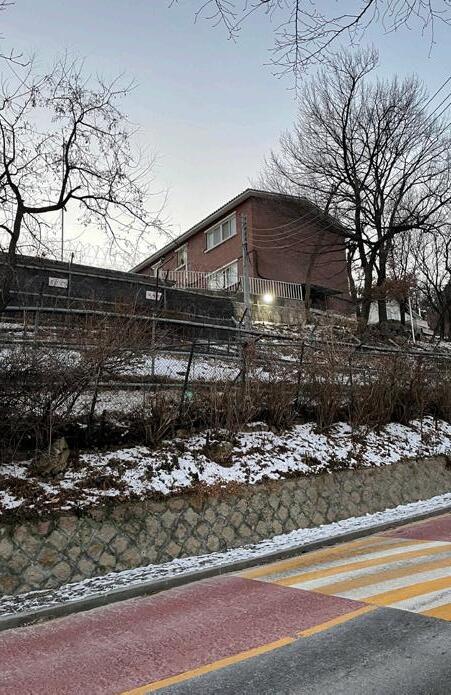



The walls clearly contain the past history filled with hardship. The walls of Inwangsan Dulle-gil were built during the Joseon Dynasty in 1396 to mark the boundaries of the capital city and to defend the city from invasion. Several sections of the 18.6km-long wall were damaged or destroyed under Japanese colonial rule, and after liberation, large-scale restoration work was carried out.


36 SITE N
① ① ② ③ ② ③
u u v 0 20 10 50
It is Dangunseongjeon Hall located on the hill where Hwanghakjeong Pavilion is located behind Sajik Park. It is a representative shrine dedicated to Dangun, the founder of our people. The shrine houses Dangun portrait and Dangun statue, and is called Dangunseongjeon Hall or Baekhwajeon Hall. It does not seem to have a historical background or receive national support.
It is Dangunseongjeon Hall located on the hill where Hwanghakjeong Pavilion is located behind Sajik Park. It is a representative shrine dedicated to Dangun, the founder of our people. The shrine houses Dangun portrait and Dangun statue, and is called Dangunseongjeon Hall or Baekhwajeon Hall. It does not seem to have a historical background or receive national support.
Gyeonghuigung Palace is a Joseon-era palace in Seoul, and was built in 1617 (the 9th year of King Gwanghaegun’s reign) and has been seen by the king for 10 generations. However, it was destroyed by the reconstruction of Gyeongbokgung Palace by Heungseon Daewongun, and only three buildings remained in their original state, including Heunghwamun Gate, Sungjeongjeon Hall, which was the main gate, and Hwanghakjeong Pavilion, which was the pavilion of the background. The foundation stone and stylobate remain, and the dense forest is well preserved in the back, so the traces of the palace are well preserved.





37 50 100 w
v
w
x x
39.5%

-Life Span: 100-1,000years
-Compressive Strength: 450kg/m2
-Bending Strength: 900kg/m2
-Weakness: Insect-damaged
29.1%
-Life Span: 40-50years
-Compressive Strength: 700kg/m3
-Bending Strength: 1,212kg/m3
-Weakness: Rare and expensive
0.3%

-Life Span: 1,000years
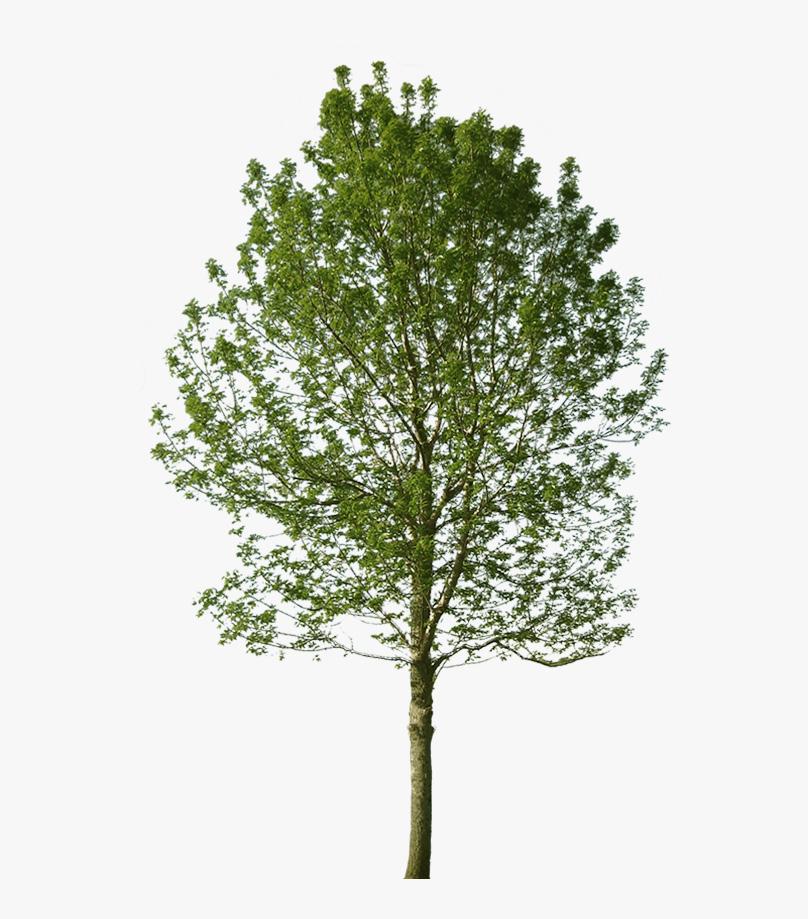


-Compressive Strength: 560kg/m3
-Bending Strength: 600kg/m3
-Weakness: Discoloration of iron


38 ▼30m ▼50m ▼70m ▼90m ▼110m Commercial & Residential Area Road Road AVE 10.4°
KOREAN PINE TREE (Pinus Koraiensis)
BLACK LOCUST TREE (Robinia Pseudoacacia)
KERMES OAK (Quercus Coccifera)
N INWANG-MOUNTAIN’S REPRESENTATIVE TIMBER TYPE A A’
SITE : Site line
Section AA’







39
Inwang Mountain SITE
: Weathered Rock : Soft Rock : Granite
Mountain,
70m 75m 80m 85m 90m 95m 70m 75m 80m 85m 90m 95m
Area: 11,756 m2 Inwang
Seoul 338m
By dividing the contour lines by 5 meters, the slope of the site is steep on the left and gentle on the right.
40
SECTION III DESIGN DEVELOPMENT: RE-INTERPRETING TRADITIONAL KOREAN ARCHITECTURE
41














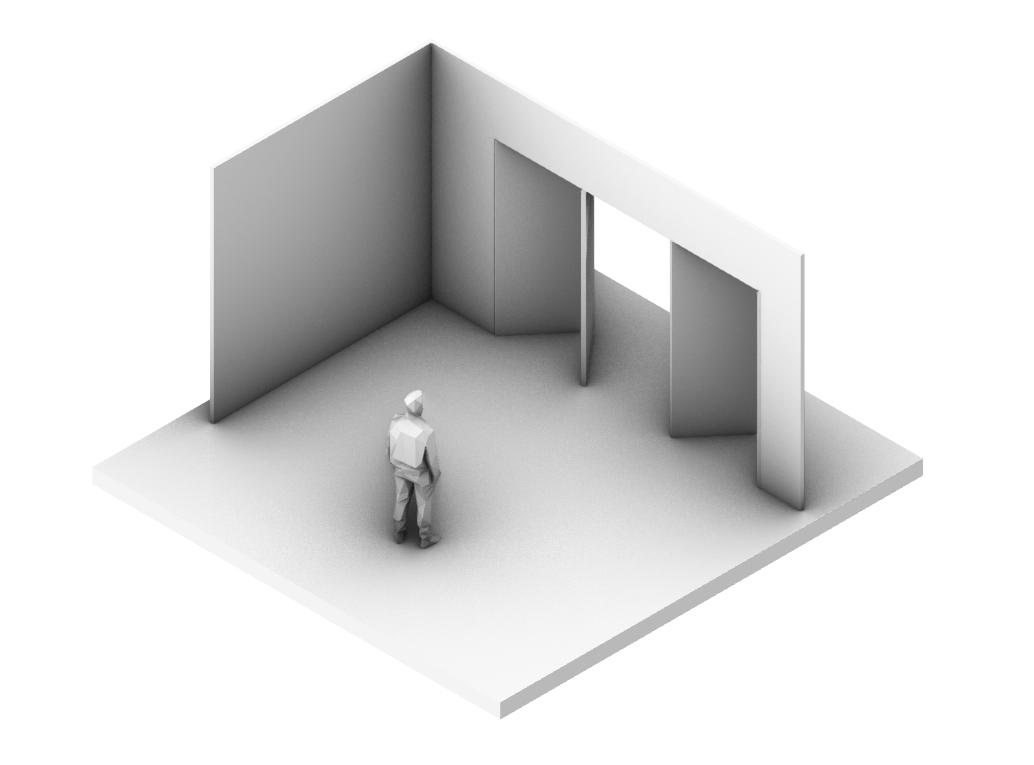

42
TYPICAL FOLDING DOOR
TYPICAL DOUBLE FOLDING DOOR
VERTICAL BI-FOLDING DOOR
HORIZONTAL BI-FOLDING DOOR
TRADITIONAL KOREAN ARCHITECTURE FOLDING DOOR
VARIABLE FOLDING FLOOR
VARIABLE FOLDING FLOOR
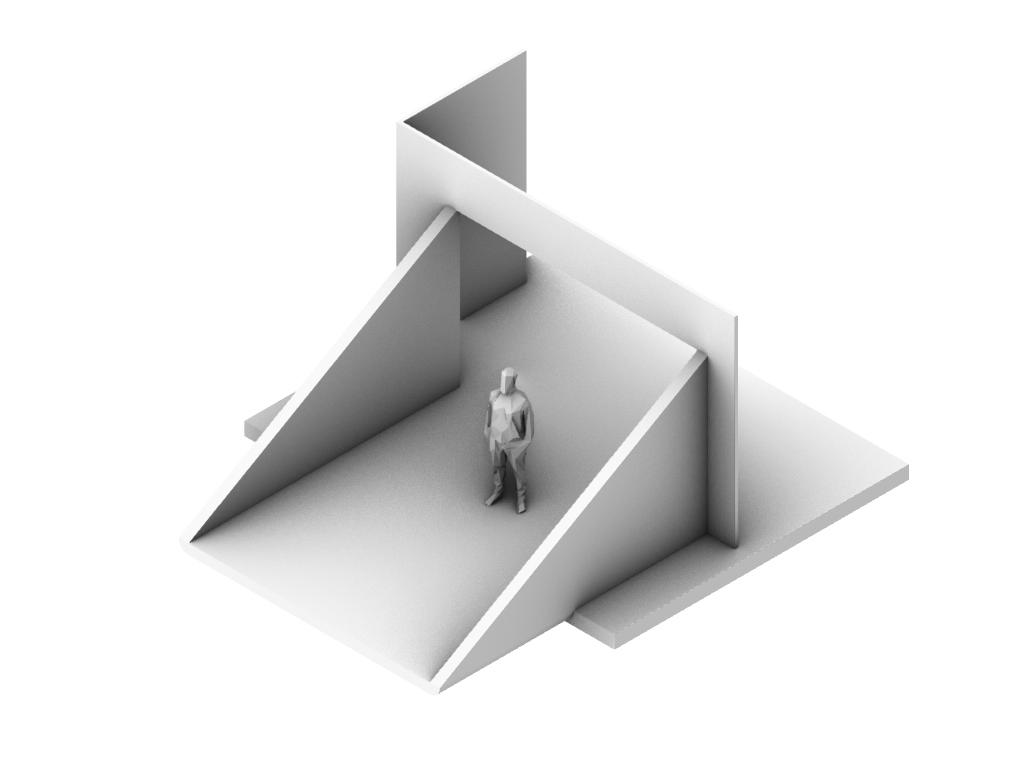




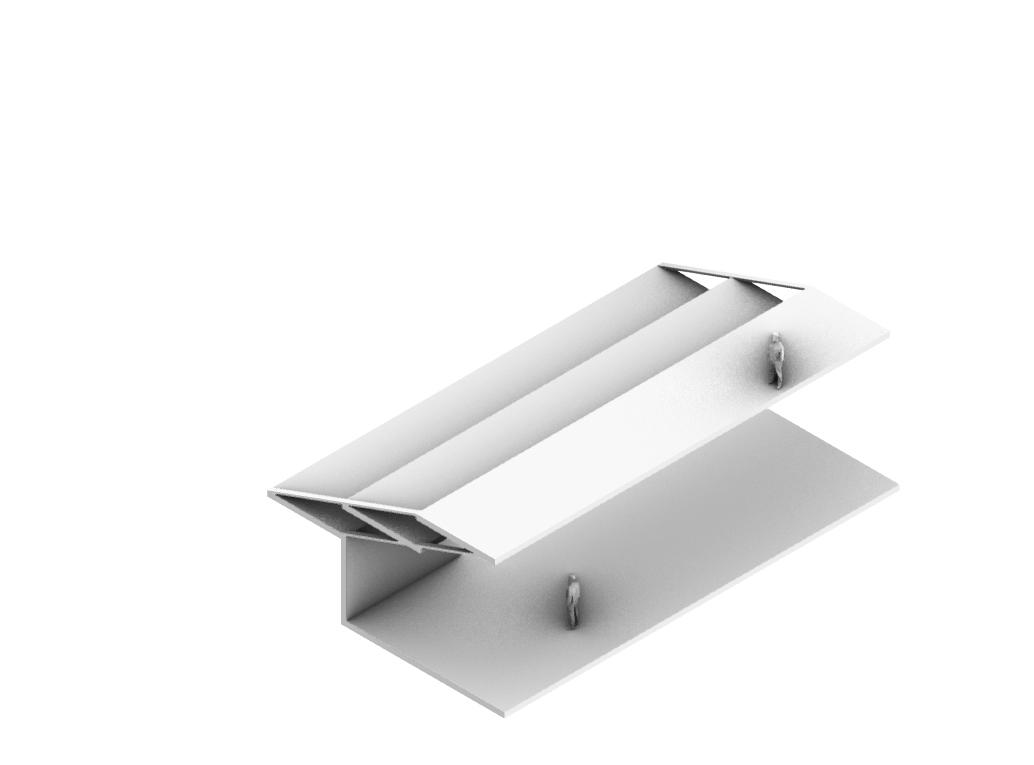
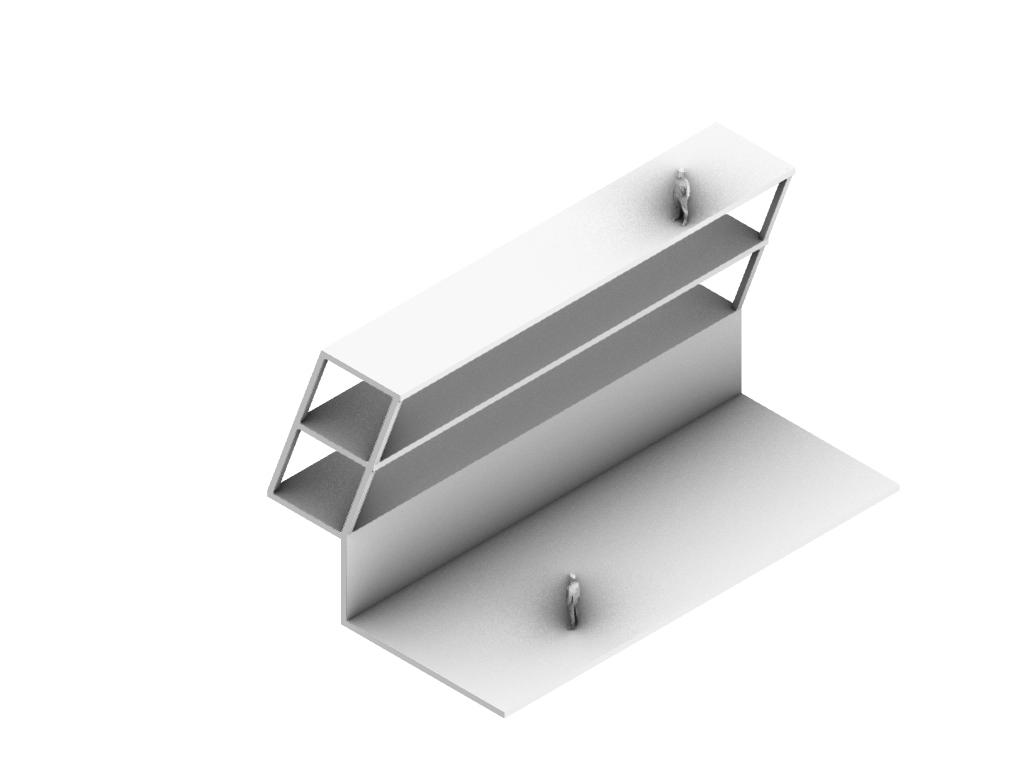



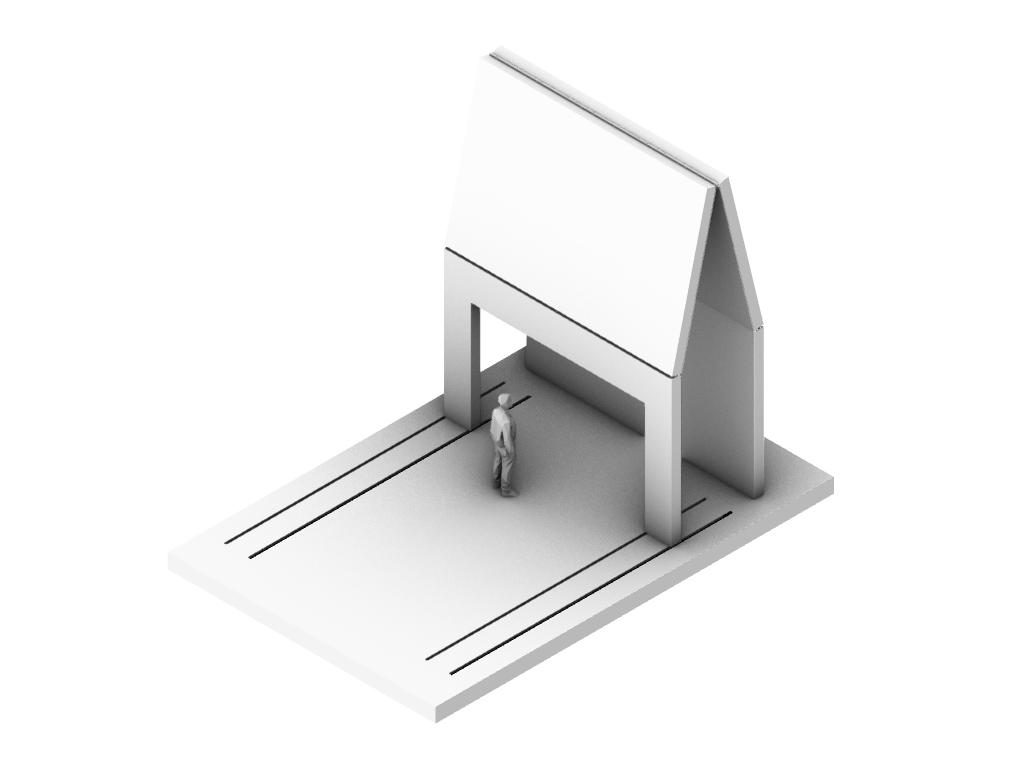
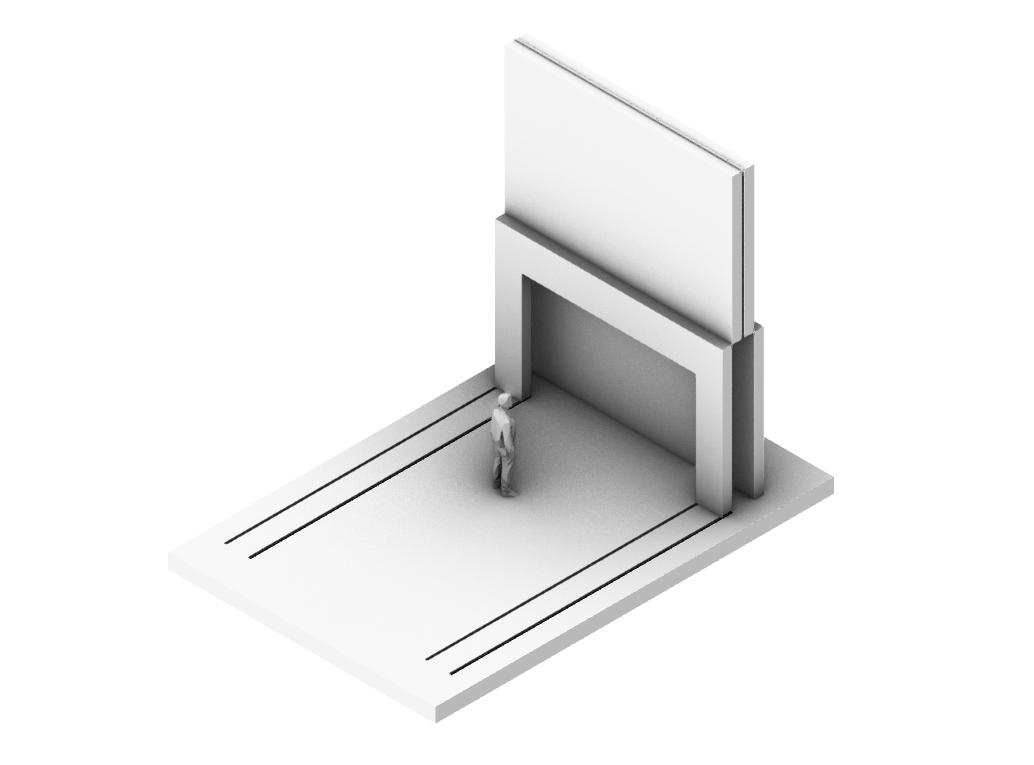




43
FOLDING FOR CEILING AND BALCONY


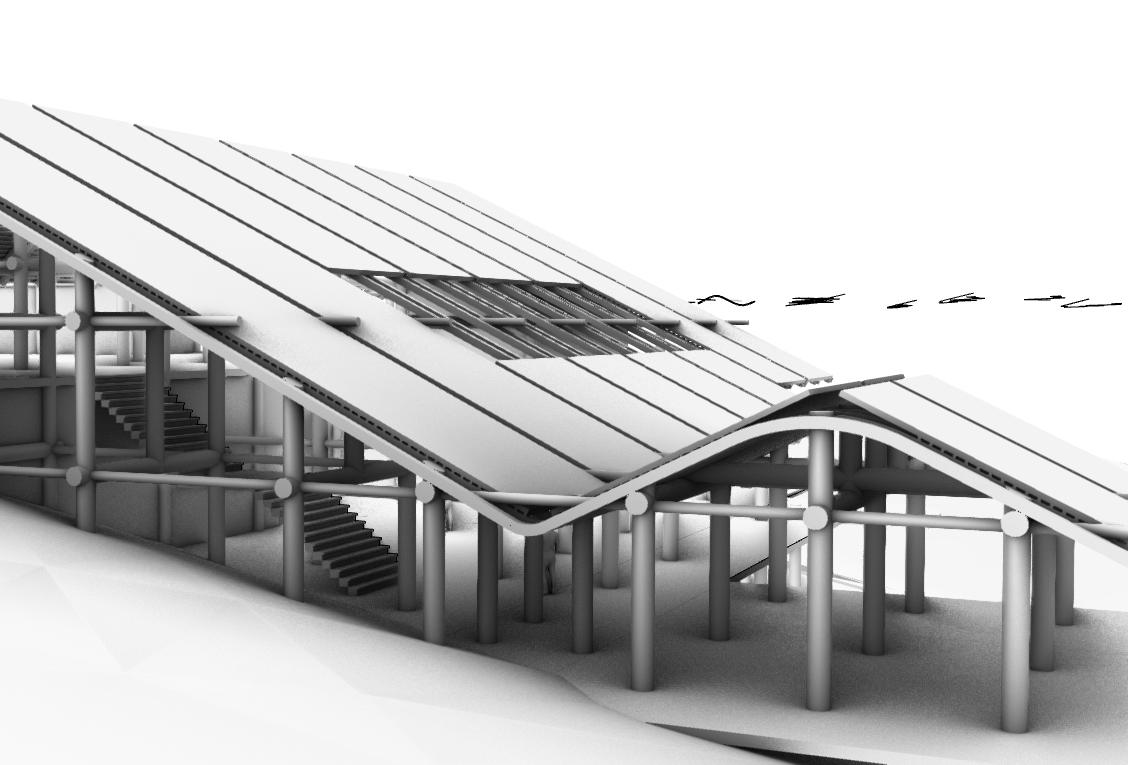




44 SKETCH MODEL I



45 SKETCH MODEL II



46 SKETCH MODEL III
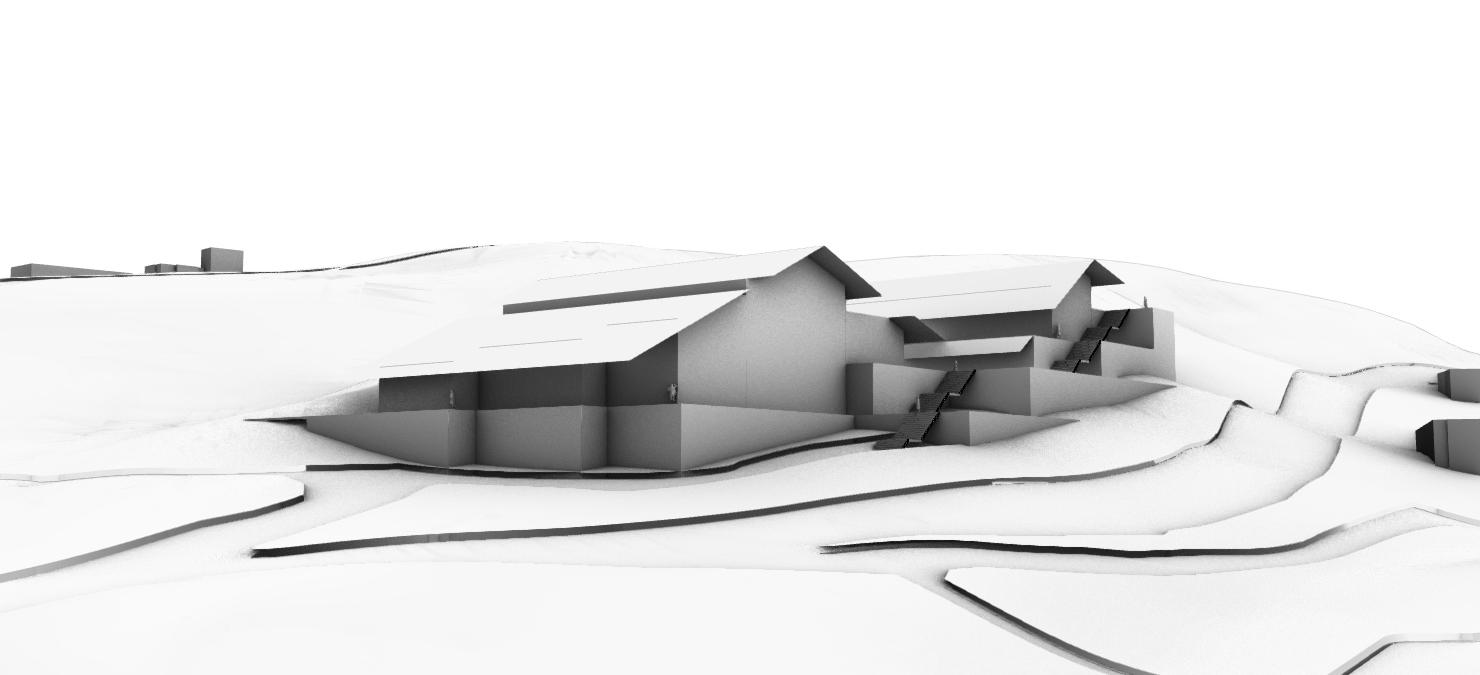


47 SKETCH MODEL IV



48 SKETCH MODEL V



49 SKETCH MODEL VI
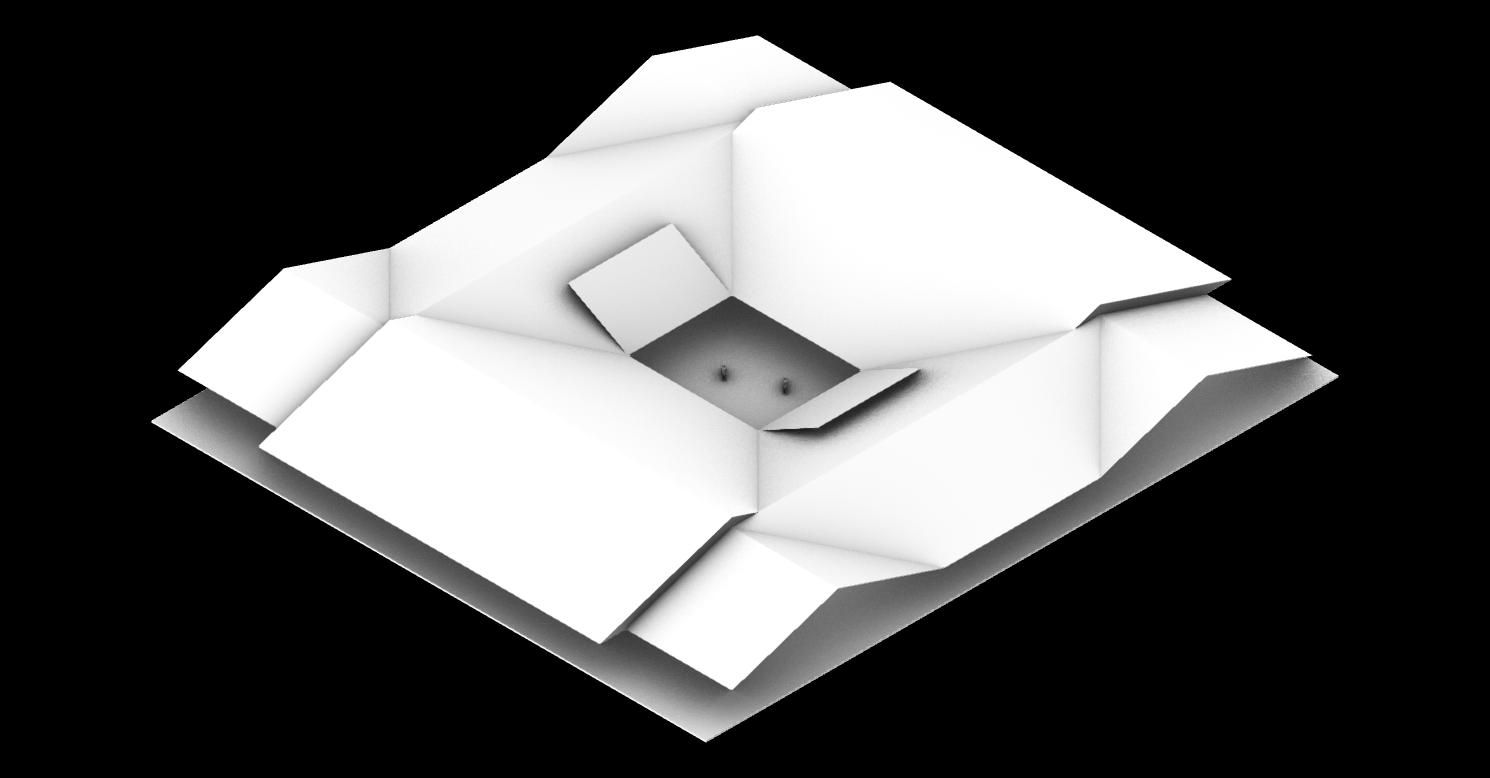







50 TEST 1 TEST 2 TEST 5 TEST 6 TEST 9 TEST 10 TEST 13 TEST 14








51 TEST 3 TEST 4 TEST 7 TEST 8 TEST 11 TEST 12 TEST 15 TEST 16




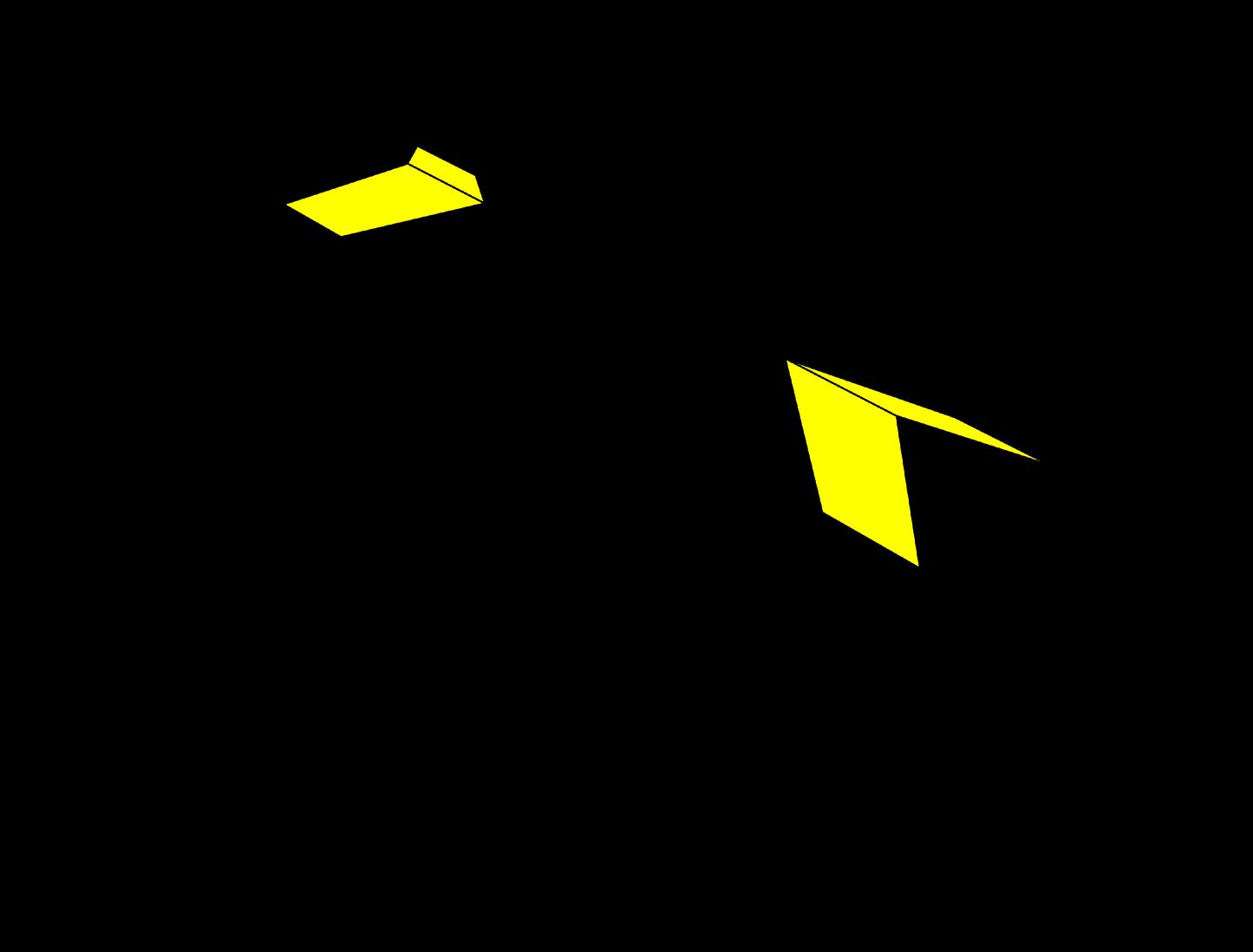

52 01
An analysis of Jongmyo Shrine (1394) for modern architecture in South Korea
02
Typical rectangular roof shape inspired by Korean vernacular architecture
05
The central part is protruded further to introduce Korean architectural characteristics.
06
09
The part where face meets face has been changed to a modern design
10
Cut off part of the roof to create an open space and have sunlight
The height of the side roof change

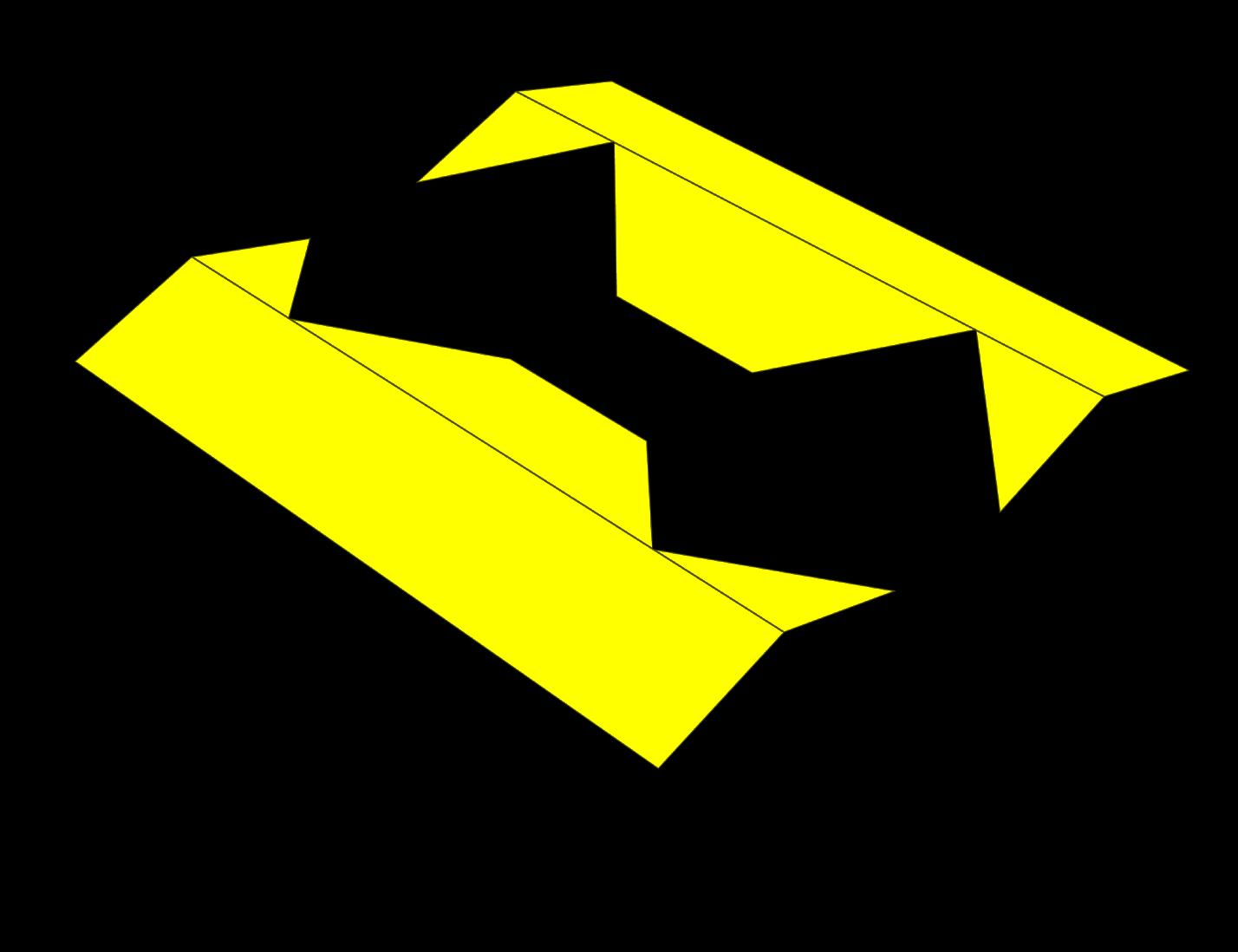




53 03
Expand the volume depending on the site
04
Horizontal roofs are more extruded than vertical roofs to make an atmosphere of compression 07
Additional roofs are placed on the side to extend the architectural notion; the folding mechanism
08
11
A gable roof is added to the centre of the roof to maintain the architectural philosophy
Enclose each corner roof to create a single roof.
12
The openable slide roof is applied to achieve environmental performance
K-POP AI INDIVIDUAL LEARNING SPACE
GUEST ROOM INSTRUMENT STORAGE
BROADCASTING GROUP LEARNING SPACE AI INDIVIDUAL LEARNING SPACE
K-POP AI INDIVIDUAL LEARNING SPACE
MASTER ROOM
FITTING ROOM FITTING ROOM
K-POP LEARNING SPACE MAKE-UP & DRESS ROOM INSTRUMENT PREPARATION
The stage of K-POP performance and learning centre are the main programmes in this project. Related programmes and rooms are connected to each other to promote the concept and notion of the project. According to the space and design philosophy, the programmes are divided into two spaces; performance space and learning space.
TOILET TOILET CAFE MUSIC STAGE
MASTER ROOM TOILET FITTING ROOM
CAFE [GF] GROUND FLOOR [-1F] LOWER GROUND FLOOR
K-POP GROUP LEARNING SPACE
INSTRUMENT PREPARATION BROADCASTING
DRESS ROOM GUEST ROOM
INSTRUMENT STORAGE MAKE UP TOILET FITTING ROOM
PERFORMANCE PREPARATION SPACE
54
MUSIC STAGE PERFORMANCE PREPARATION SPACE






55 SLAB 01 Rectangular slab STAGEMAIN 02 Main
and
03 Programmes related to K-POP performances surround the main stage. MASTERROOM BROADCASTING GUESTROOM &INSTRUMENTSTORAGE PREPARATIONK-POPPERFORMANCE PREPARATION &MAKE-UPDRESSROOM 04 Another rectangular slab
05 AI and group K-POP learning centres surround on the ground level LEARNINGK-POPGROUPCENTRE LEARNINGK-POPAICENTRE K-POPAILEARNINGCENTRE CAFE 06 Roof
stage
seats are placed on the centre.
is placed on top of the musical space.
structure is placed on the learning centre


56
STRUCTURAL
A prototype roof structure set is developed based The spatial quality and the materiality
FRAGMENT
based on principles leart from previous experiments. of this tectonic moment is examined.

57 STRUCTURAL
Metal roofing in general is one of the lighter roofing materials, which helps to reduce the added stress on a building’s frame. Aluminium is one of the lightest metal materials, especially when compared to steel products.

The Korean pine tree can grow up to 30m tall and grows in various forests (13002500m) in South Korea. This is a softwood that is harvested for its timber and used for construction.
: DEAD LOADS INCURRED FROM GROUND : TRANSFER OF LOADS THROUGH THE STRUCTURE
The excavated underground space will require an intensive structural strategy to retain the surrounding earth in collaboration with an underpinning strategy for the extended basements.


STRUCTURAL
The most important structures are concrete floors, cross-steel The columns are more densely arranged at the edge by creating void A concrete foundation secures the columns robustly, and the columns
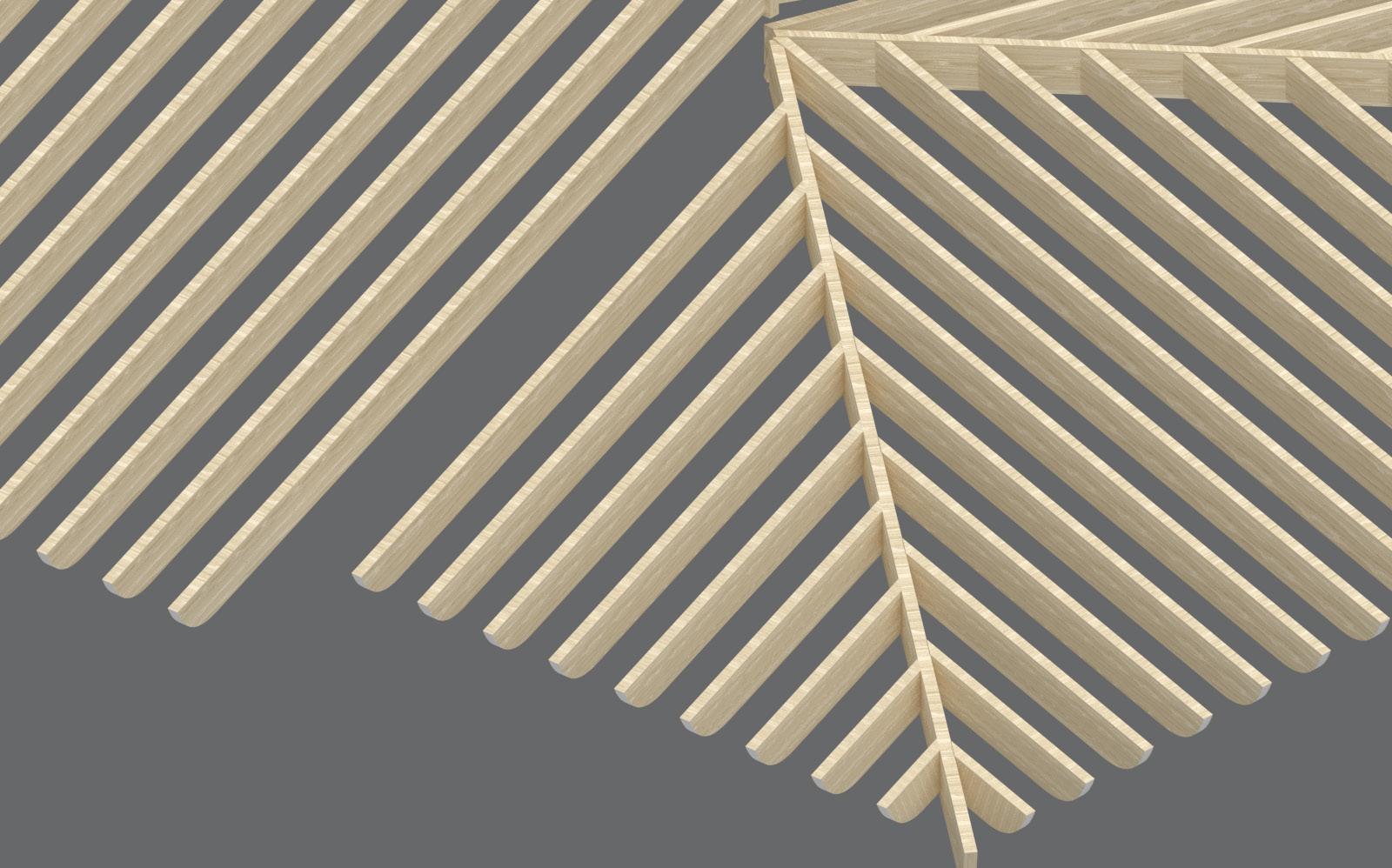
58
Aluminium vertical roofing Sound absorbing board
5
Plywood t=24mm
Korean pine tree beam t=150mm
4
STRUCTURAL STRATEGY
cross-steel columns, and an aluminium roof with a timber frame. void space in the centre of the project for K-POP music performance. columns support the timber roof frame and aluminium roofing.

Structural plywood is resistant to exposure to the elements such as heat, cold, and humidity and offers a high strength-to-stiffness-to-weight ratio. Along with it, insulation, breatherable membrane, and wooden ciling panels are used for structure. 3

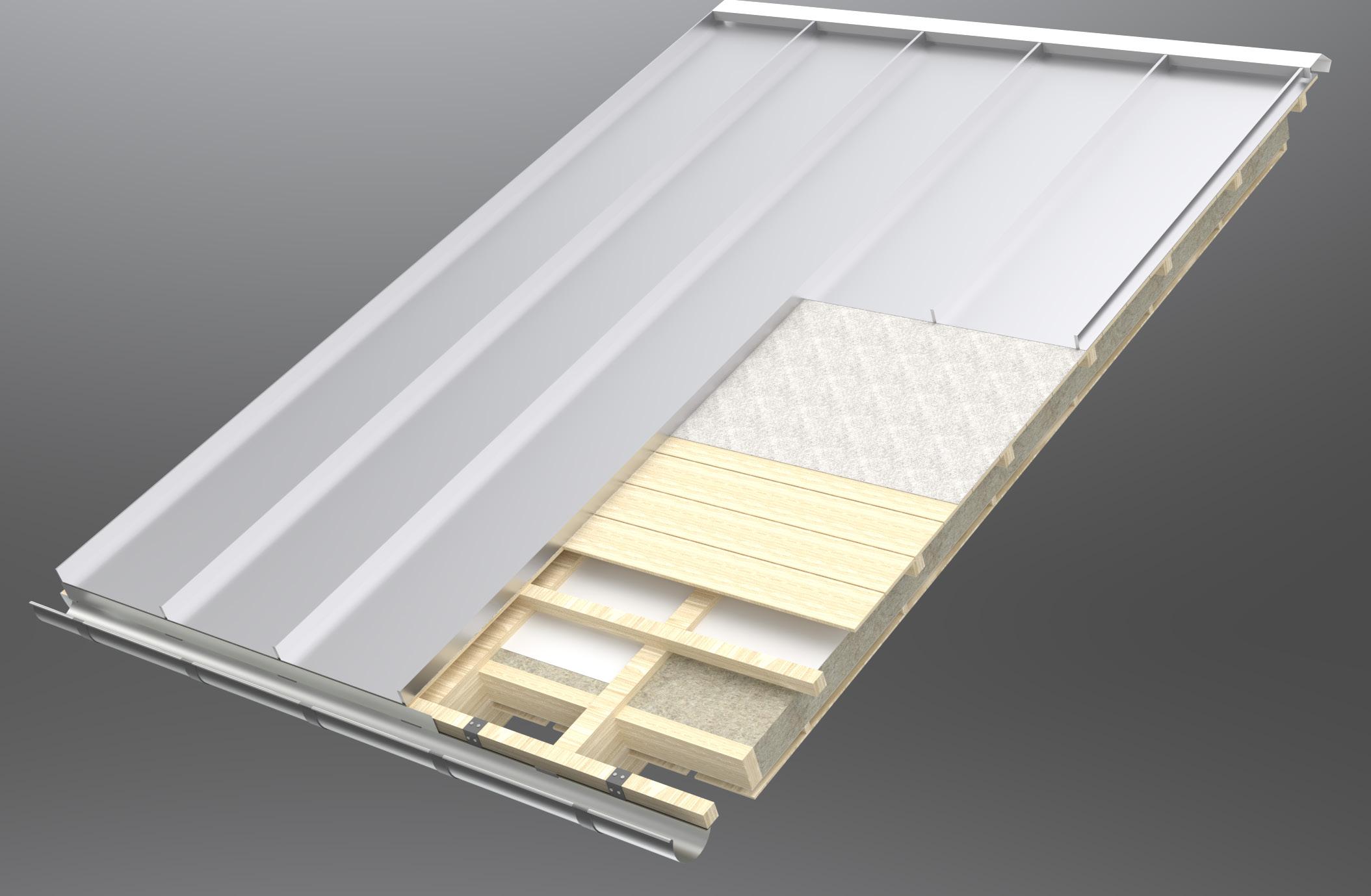
A flat piece of plate steel with rebar fingers is embedded into the concrete with a welded steel knife plate to a metal post.

2
Concrete as the main structure for slabs and walls is one of the priorities materials among various components. It supports not only cross steel columns and aluminium roofs frame but also accommodates a number of people when the K-POP music programmes are held.
59
A bolted metal post Concrete with rebar fingers
1 1 2 3 4 5
t=3mm
: Aluminium is durable, lightweight, energy efficient and allows flexibility making it aesthetically pleasing too.


t=5mm
: Soundproofing material can be dense, heavy materials and often reflect the sound back into the room.


100mm x 100mm
: Korean structural pine timbers support the aluminium vertical roof and soundproofing material, withstanding environmental elements.
t=220mm
: The temperature of Seoul has a wide temperature difference between summer and winter. 220mm thickness of insulation is essential according to Ministry of South Korea Government Legislation.
150mm x 500mm
: Main Korean pine timber beams support the entire building between columns and the roof. Insulation is embedded between two timber beams.
45mm x 50mm
: 45mm x 50mm timber can be used to connect the material and light to the ceiling, and a more rigid roof structure can be created.


t=5mm
: The wooden ceiling maintains the original image of the learning centre while also harmonizing the music stage with the garden; the linear element merges with the woods behind it.
Various materials are composed Most timber structures are inspired by traditional The combination of modern and traditional materials


60
1
2
100mm 100mm
3
4
150mm 500mm
5
45mm 50mm
6
7 1 2 3 4 5 6 7 8 9 10 11
MATERIAL
8
STRATEGY
t=200mm, 400mm
: Concrete is the project’s primary structure that secures all columns and supports the roof structure. Using timber texture concrete can reduce the boundary between nature and the building.


9
t=450mm
: The seats in the auditorium are made of Korean pine wood cladding. These are used to give people a sense of unity with the overall building material, and they can not only enjoy the stage but also sit and relax.


10
18mm Insulated Glass Unit (IGU)

: The increased insulation in double-glazed windows cuts heat exchange by at least 50%. This means that the warm air stays inside during the winter and during the summer it stays outside right where it should be.

11
t=125mm
: Korean Oak timber frame supports double-glazed widows and massive fordable walls and doors. This wooden frame reminds people of Korean traditional architecture.
12
t=130mm
: Unlike vertical cladding doors, these doors are inspired by Korean traditional patterns. As these are opened and closed, various spaces can generate.

13
t=125mm
: Stucco is one of the strongest home siding materials available. It is fire resistant — a oneinch layer of stucco on your home can add a one-hour fire rating to the wall.

240mm x 240mm
: The majority of structural steelwork is prefabricated, with very little site work required other than assembly via bolted connections. This leads to fast construction times and delivery.
61
12 13 14
14
composed of the K-POP Learning Centre. Korean Architecture; Korean Pine tree and Oak. plays a key role in this project regarding materiality.
1 A one-way slab is uniformly thick, reinforced in one direction, and cast integrally with parallel supporting beams.

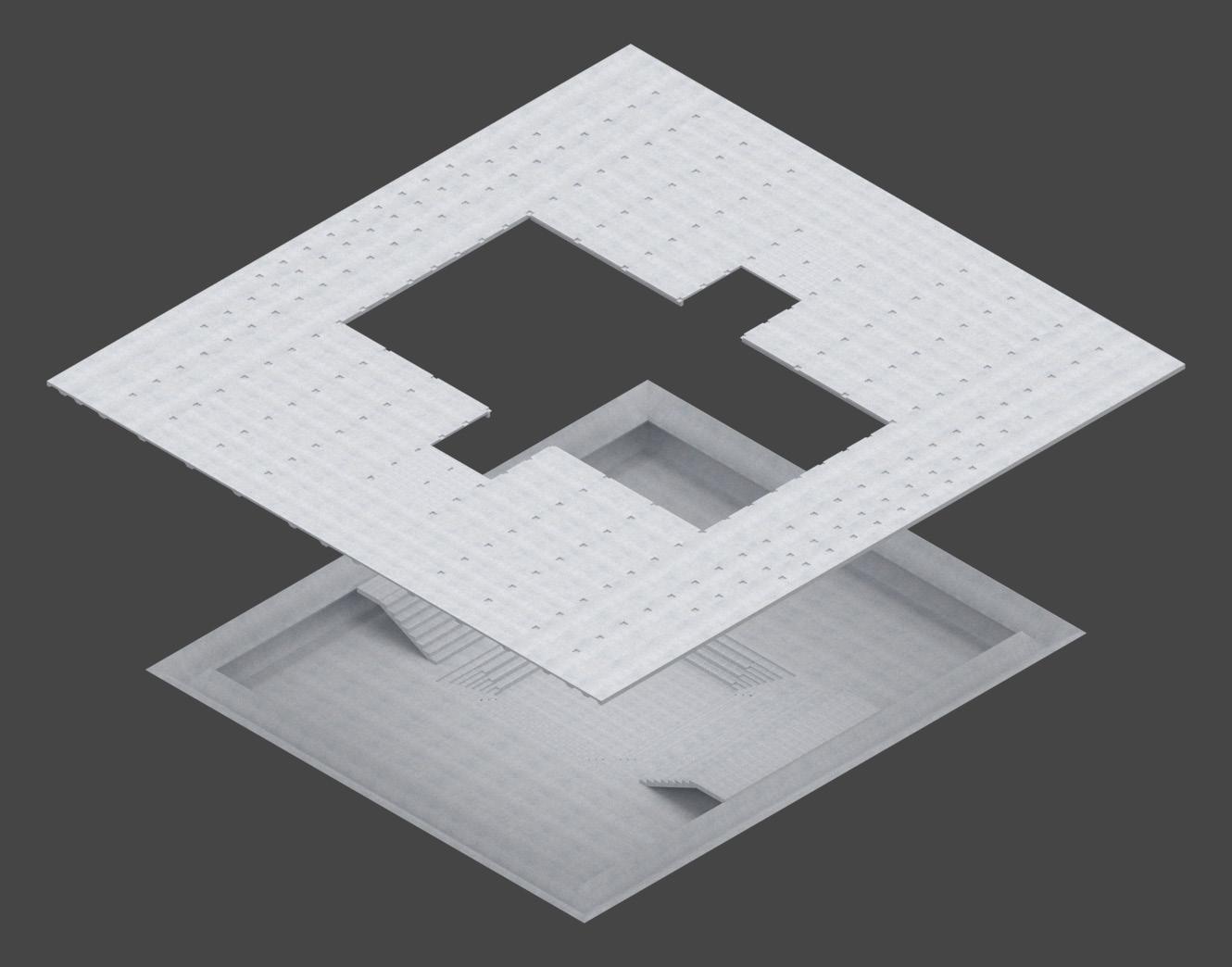
1
Concrete slab t=100mm

Concrete sub-slab t=50mm
Crushed stone t=100mm
The width and depth of the slab footing are determined by the magnitude of the load and the bearing capacity of the soil.
600mm x 600mm x 200mm
A steel base plate is necessary to distribute the column load over an area wide enough that the allowable stresses in the concrete are not exceeded.

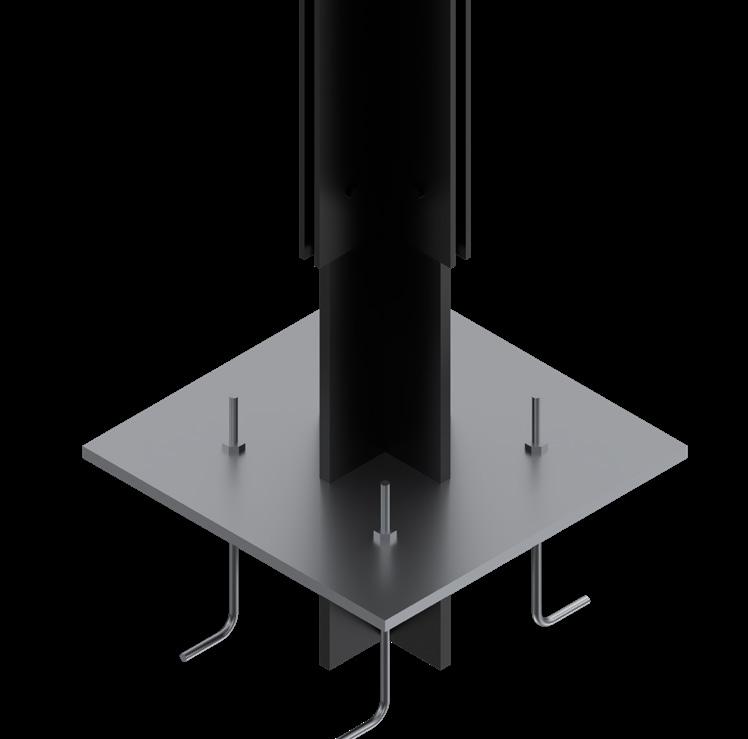
The diagonal reinforcement elements can spread the force received by the wall and increase the strength of the wall as well as enhance the stiffness of the structural system at once. Bracing contributes to increasing the strength, especially in resisting the compressive forces due to the earthquake loads

62 CONCRETE FOUNDATIONS
Additional concrete helps the steel cross columns secure more tightly to the foundation.
A steel base plate is required to distribute the concentrated load from a column to the concrete foundation to ensure that the allowable stresses in the concrete are not exceeded.

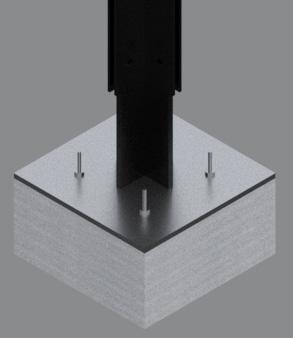



S = Soil bearing capacity in psf; 1 spf = 0.0479kPa



63
CROSS-STEEL COLUMNS
S 1:700
STEEL CROSS COLUMNS LAYOUT
Bolts
Steel cross column
Cross backer plate
A steel base plate Rebar fingers
Anchor bolts
S 1:5 STEEL CROSS COLUMN PLAN
P = Column load in pounds A = Contact area of footing
DENSER DENSER
3 Concrete slab t=200mm
Soundproofing Mat
The industry’s thinnest soundproofing mat with 2 layers of soundproofing technology - to block impact and airborne noise

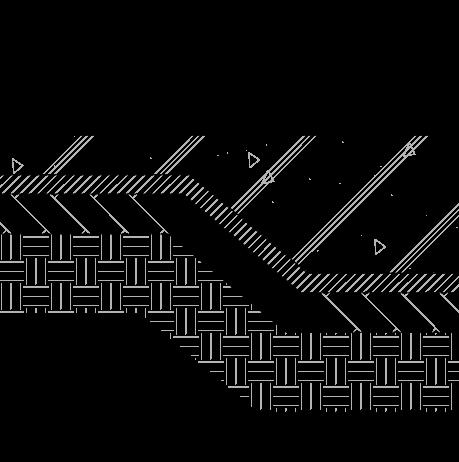



1 Wood texture concrete t=20mm
2 Sand:Cement Dry Mix 1:8 t=25mm
3 4
Embedded Heating Pipes R=10mm Concrete slab t=200mm
Wood texture concrete is more durable than others because it isn’t easily scratched or damaged.
1 Solid wood flooring t=8mm


2 Soundproofing Mat t=12mm
Sand:Cement Dry Mix 1:8 t=25mm
3 4 Embedded Heating Pipes R=10mm Concrete slab t=200mm


5



For concrete floor construction, a Korean pine board frame is brought and attached to concrete to create a wood material.
The space where visitors can experience K-POP carries out wooden floor construction that can reduce knee and leg shocks by moving and jumping a lot.


Place wood flooring and soundproofing mat on K-POP AI and group learning space to reduce noise issues.

64 1 2 3
concrete slab
1 Wood texture
steps 2 Wooden stepped seating
Configuring a space for free sitting 1 2 3 4
5
1 2 3 4
46dB Impact noise performance 48dB Airborne noise performance Loose lay No adhesive required Final finish Suitable for all final floor finishes 0 burn rate FLOOR STRATEGY
1
Connects


A steel base plate with an- chor bolts and rebar fingers Steel


4

and steel
with a
65 1 2 3 4 5 6
timber beam
cross columns
sheet-metal framing anchor, along with Under Squinted Stop Splayed Scarf Joint with Pegs
2 3
5 6
Cross columns Horizontal timber beams
Korean pine timber beams Wooden pegs Metal framing angle on both sides of beam
S 1:40
DETAILS DIMENSIONS OF THE KOREAN PINE TIMBER BEAMS
1 Ridge board
2 Valley jacks extend from a valley rafter to a ridge
4 Hip jacks are jack rafters extending from a wall plate to a hip rafter
3 Hip rafters form the junction of the sloping sides of a hip roof
KOREAN PINE TIMBER BEAMS
5 Valley rafters connect the ridge to the wall plate along a valley
Large and major structures can be assembled in advance in the factory to shorten the construction period. However, other wood materials, waterproofing and insulation are connected by professionals using their hands.




S 1:30
S 1:30
S 1:30
S 1:30



66 1 1000mm 96mm 96mm
Korean timber plywood is an engineered wood panel designed to be a highstrength sheet.
2 220mm
Seoul complies with the use of at least 220mm of insulation that touches the roof due to the extreme cold in winter.
INCIDENTAL ROOF STRUCTURE AND MATERIALS 3 45mm 50mm
Korean pine plywood as a supporting insulation is used to attach ceiling materials as well as various roof structures.
4 15mm
Using wooden ceiling materials, all roof structures are made of wood to give a sense of unity.
1 2 3 4
Ridge capping covers the peak of the roof, protecting it from water damage by directing water away from the joint where the two sides of the roof meet. It can also help to ventilate the roof by allowing air to flow through the space between the roofing material and the roof deck.

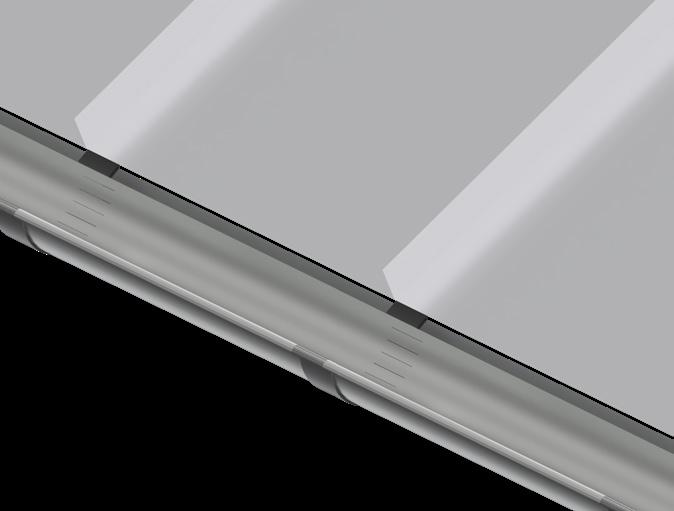

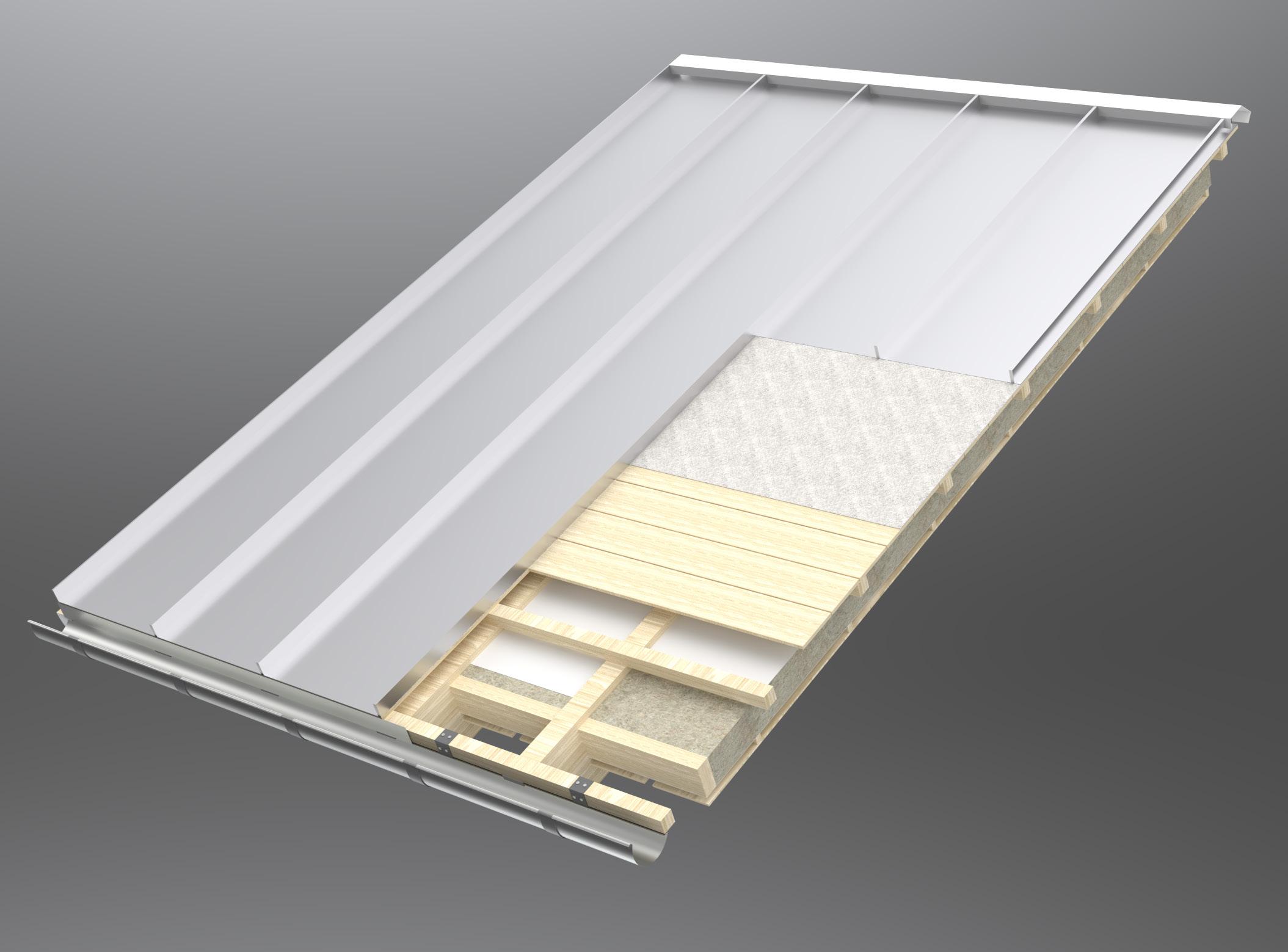
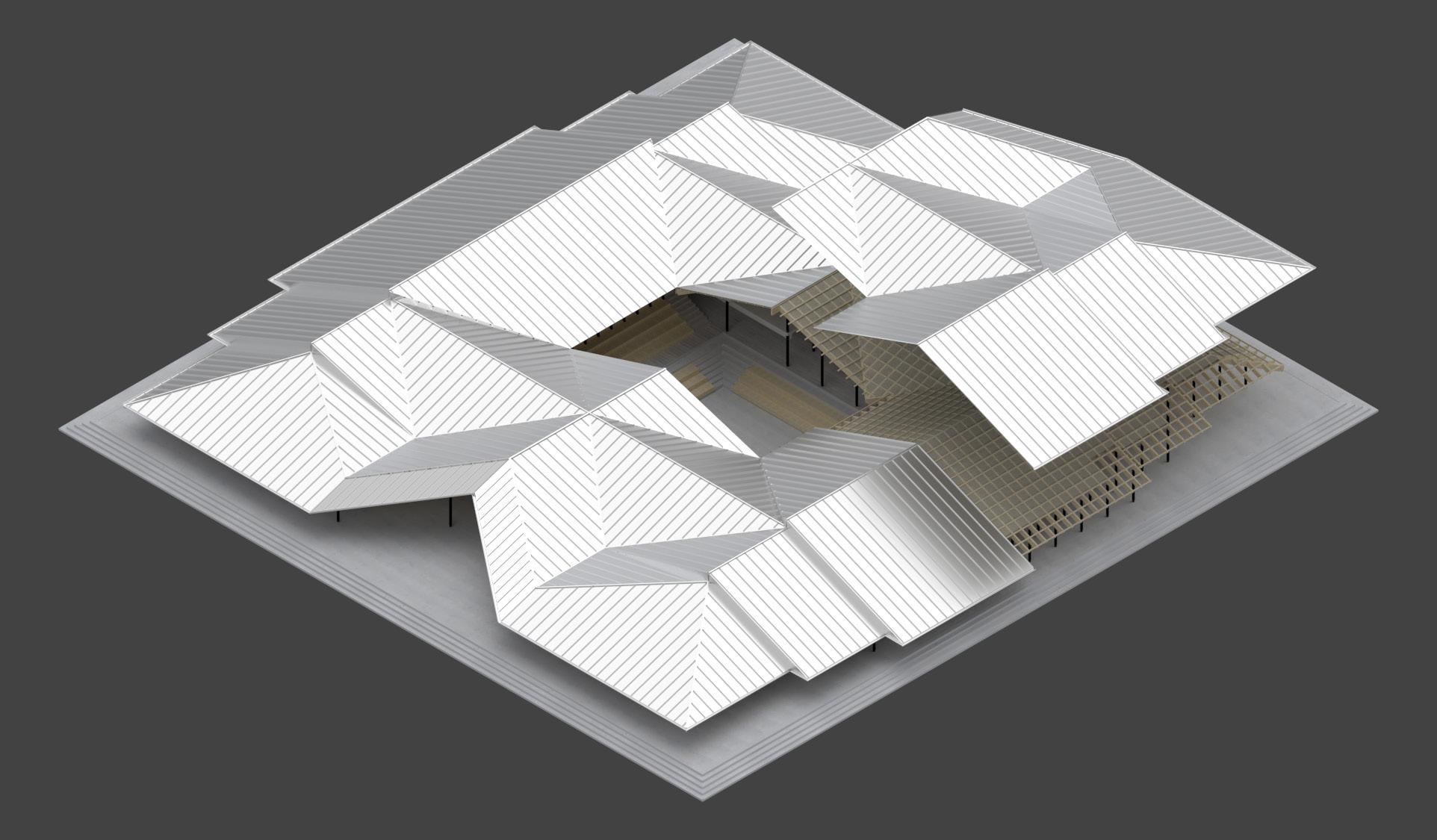
1
Excess water is a common cause of foundation issues in Seoul. When water pools around the learning centre’s base for too long, it starts to loosen the soil. Pretty soon, it will degrade the structure itself. Gutters are essential because they channel rainwater away from the building.
2
Valley roof is especially important in areas with heavy rain or even snowfall. A roofing leak can cause long-term damage to the roof itself but also to the structural integrity of the building.
3
Rake and corner roofs can provide structural support to the roof by helping to distribute the weight of the roofing material across the entire roof. This can help to prevent the roof from sagging or collapsing under the weight of the roofing material.

4
Air circulation

67 ALUMINIUM VERTICAL ROOFING 1 2 3 4 5 6 7 8 9 10 11 12 13 14 15 16 1 2 3 4 5 6 7 8 9 10 11 12 13 14 15 16
1. Ridge capping cover
2. Aluminium galvalume vertical roofing t=3mm
3. Sound absorbing board
4. Plywood with 5mm air space t=24mm
5. Korean timber 96mm x 96mm
11. Structural timber 50mm x 45mm
12. Wooden ceiling panel t=15mm
13. Gutter bracket to structure
50mm R=500mm
7. Holding slats t=220mm
8.Drilled sheet for ventilation
9. Insulation t=220mm
10. Breathable membrane t=3mm
14. Gutter bracket
15. Gutter flashing
16. Gutter
At the end of the K-POP Learning Center’s operating hours, the openable slide roof is closed to prevent birds and insects from entering from the outside. Also, the slide roofs are closed in the rain or winter.
K-POP Learning Centre’s openable slide roof system is innovative. opened easily. Thanks to the rolling track, it is robust and tion but also help environmental




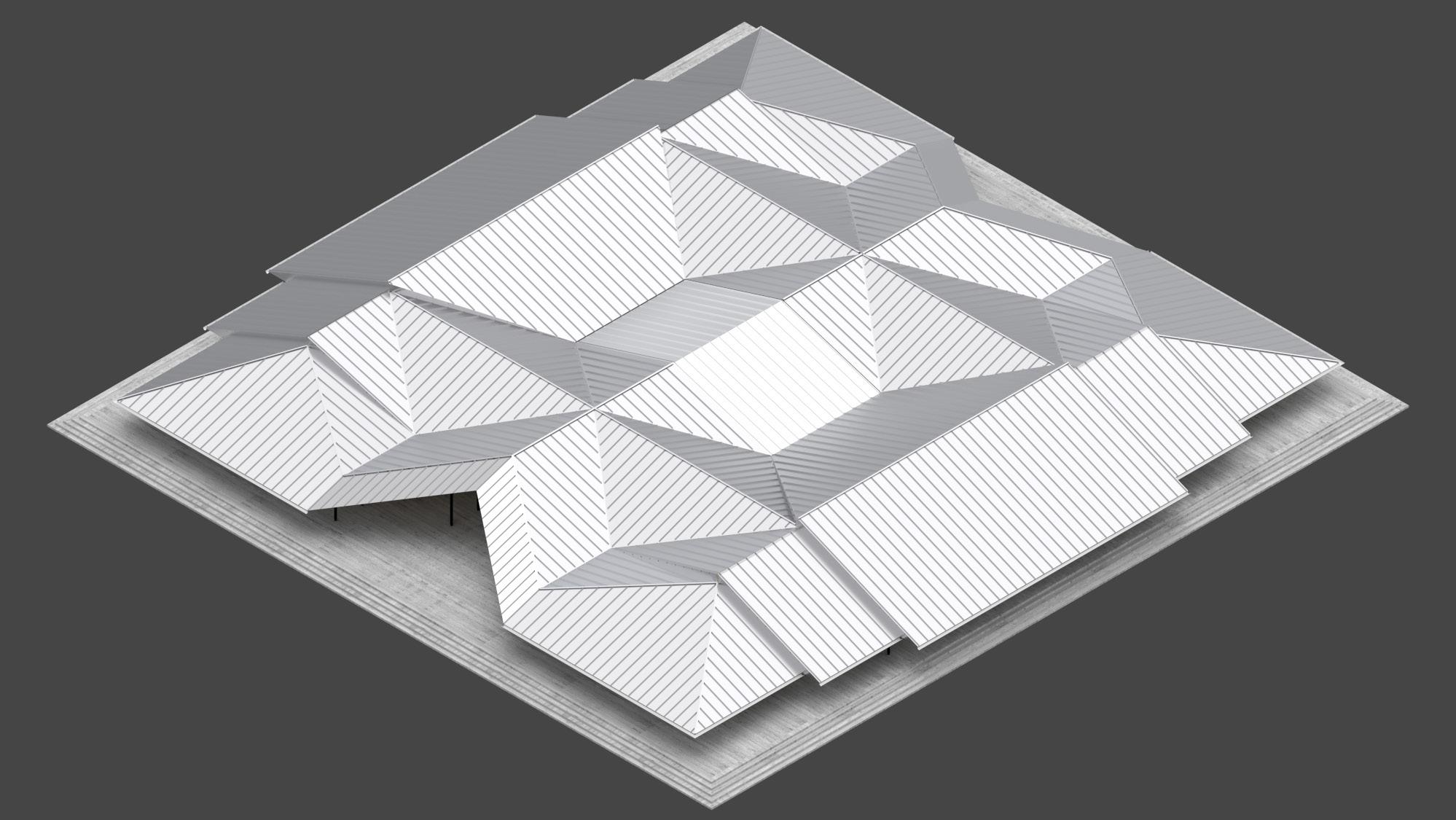
68
600 100 400 1 2 3 4 5
MOTORISED
FLEXIBLE ALUMINIUM DETAILS OF OPEN SLIDE
2:
3: 5.
SLIDES ROOF TRACK S 1:10
1: TIMBER BLOCKING MOTORISED TRACK MACHINE
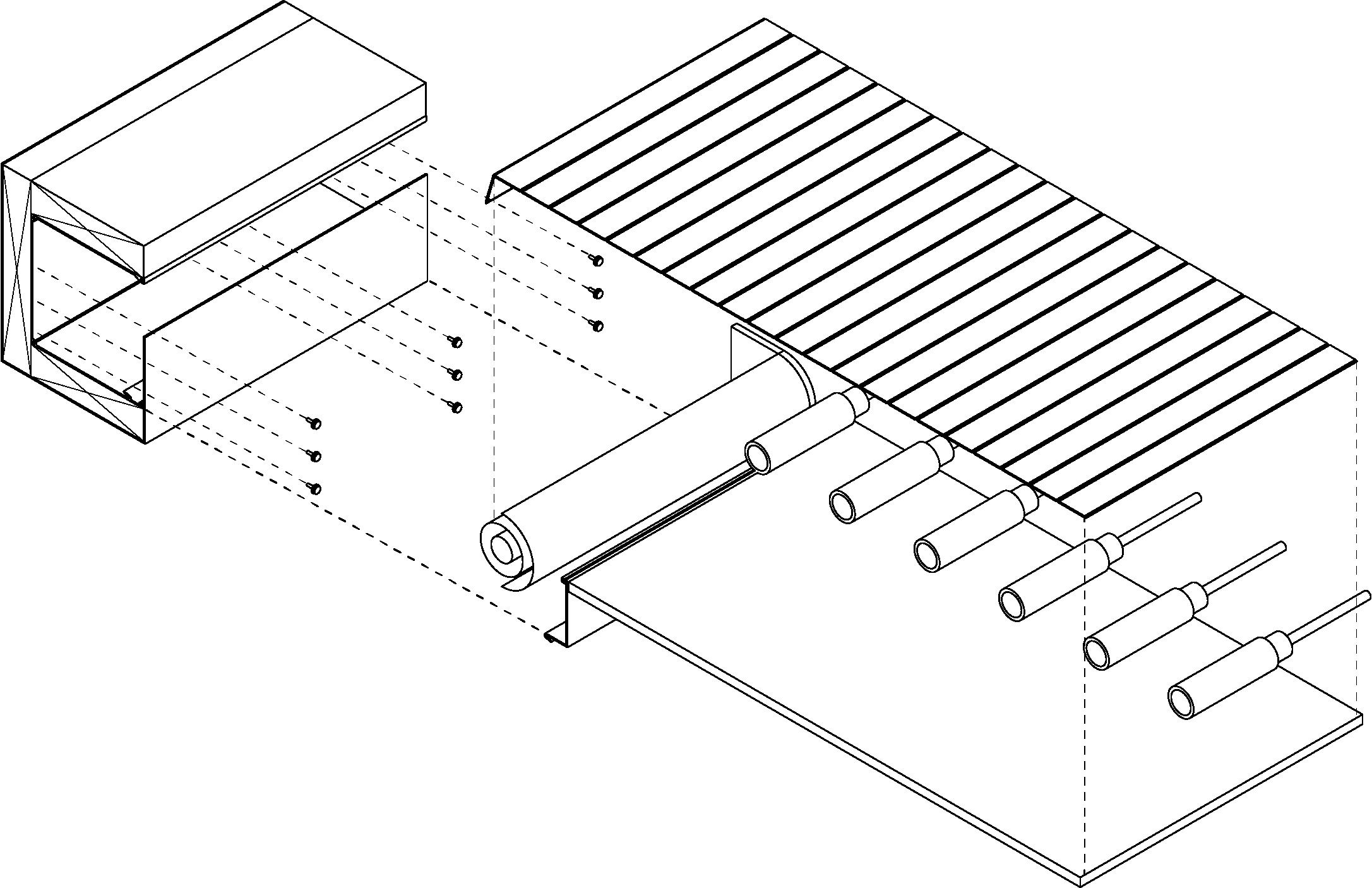
3: ALUMINIUM POCKET
4. ROLLING TRACK ALUMINIUM ROOFING


innovative. By using a parallel track, the closed roof can be and flexible. The slide roof can not only attract visitors’ attenenvironmental performance.
1: TIMBER BLOCKING
2: MOTORISED TRACK MACHINE
3: ALUMINIUM POCKET
4: ROLLING TRACK

5: FLEXIBLE ALUMINIUM ROOFING


6: BOLTS
K-POP Learning Centre’s openable slide roof is open as usual. This is the only place where the natural sunlight comes into the building.
69
1 2 3 5 6 4 3
ROOF
Generally, K-POP Learning Centre’s folding stage is closed. The closed stage can not only accommodate a lot of people as an expanded space but also, become a centre courtyard.
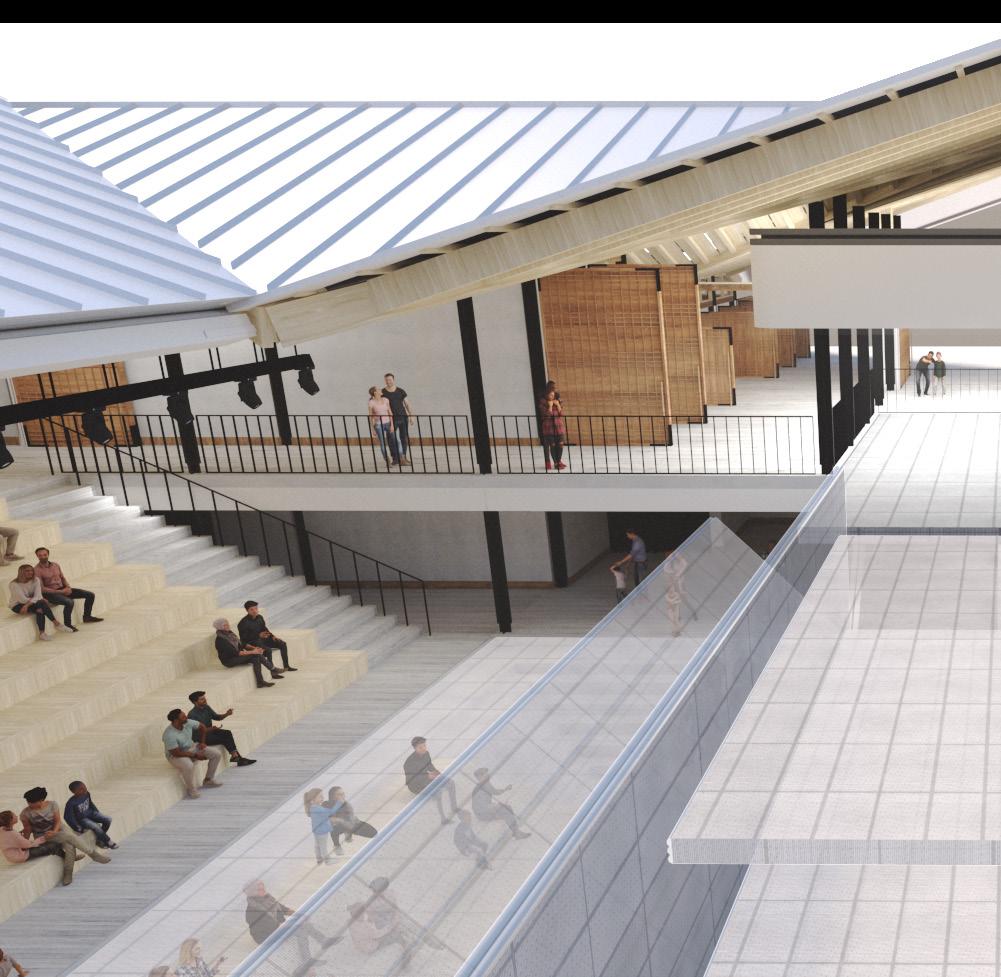
Thanks to a compliant mechanism, the stage is folded flexibly. Like Origami architectural principles, the stage folds and gathers in the centre.


The gathered stage is ready to

70
1 2
FOLDING K-POP
When K-POP Learning Centre take place

main



71 1 2
to be lifted by the folding bars. Thanks to a compliant mechanism, the stage is inserted in the space between the cross-steel columns.
PERFORMANCE STAGE
performance, the
stage and additional seats are revealed by using a compliant mechanism.

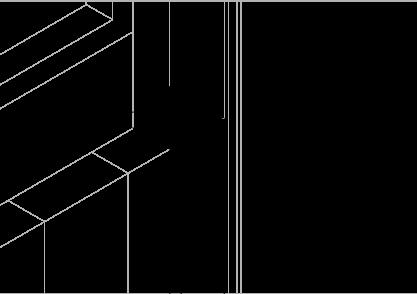





72
Although the moving wall has a 125mm width and is quite heavy, a compliant mechanism hinge can help people pull and push it easily.
AI Holograms Display
Along the semi-circular path, the AI Holograms Display and the camera move, and the four cameras can analyse the learner’s movements.
COMPLIANT MECHANISM, AI HOLOGRAMS CENTRE
Cameras
In order to re-interpret the beauty of traditional Korean architectural design, I analysed Korean timber window frames. One of the representative features in Korean architecture is the cross window frames. I was inspired by the window frames and applied them to these movable walls.







73
1 2 3
It is a glass wall inspired by the traditional Korean way of opening doors. The group dance team can learn K-pop by looking at the mirror. The wall is raised from bottom to top, creating a variable space.
1 2 3
Right angle metal frame Korean Oak timber frame Timber panel
MECHANISM, CENTRE AND MOVING WALLS
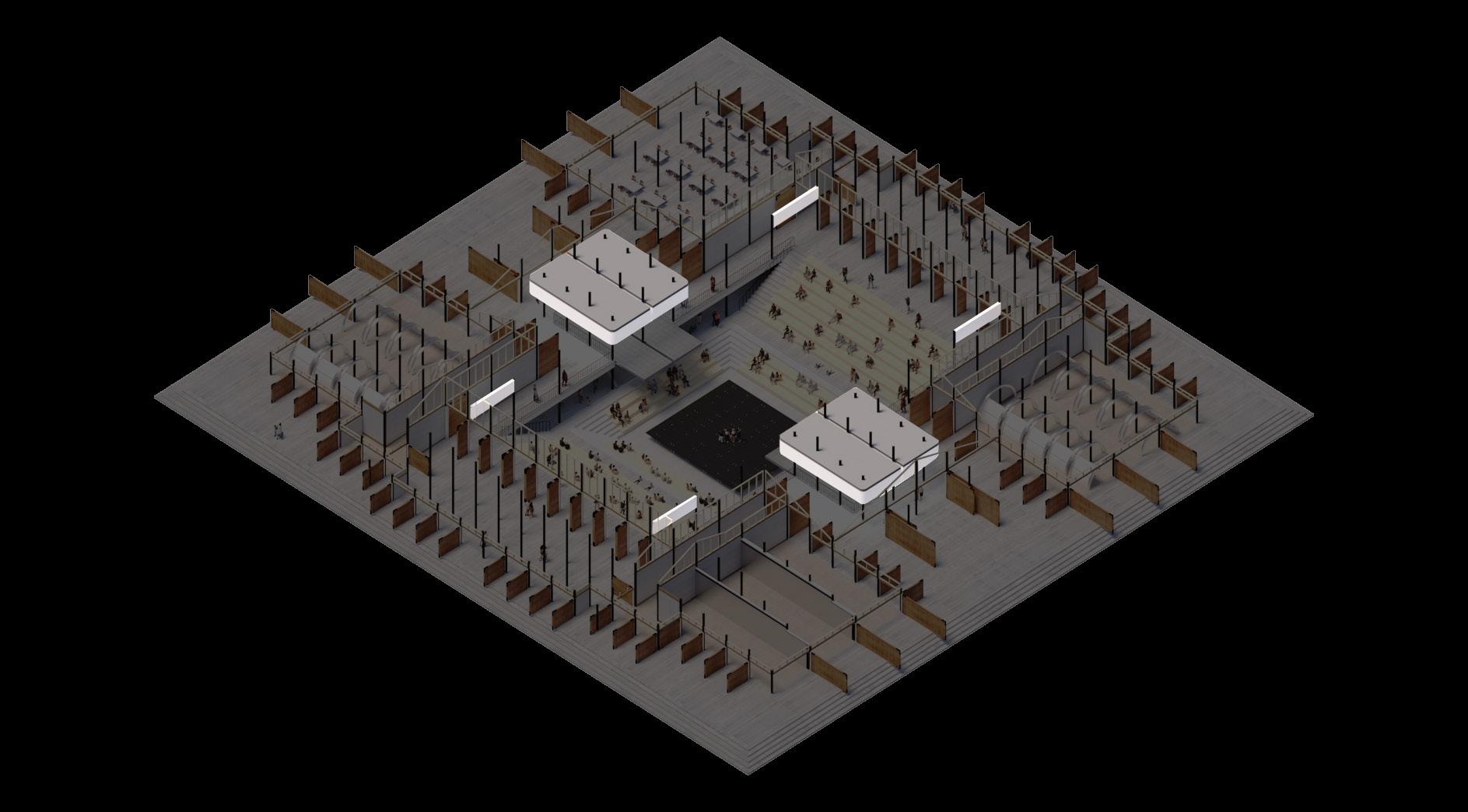

74
LED 3D Screen
TWO-DIMENSIONAL
The anamorphic illusion rears up before crashing into the surface of the screen, making the two-dimensional wraparound display seem more like a large tank.
LED screen displays have been installed between the columns which create an electronic display for 18 hours a day. Featuring an electronic display measuring 10 meters in width and 1.5 meters in height, this large screen wraps the building and showcases Korean wave contents, those related to South Korean culture gaining global popularity since the 1990s.


75 1 2 4 3
1: A steel base plate with anchor bolts and rebar fingers
2:Cross-steel columns
3. Metal support frame
4. Two-dimensional wraparound display
5
5. Display frame
TWO-DIMENSIONAL WRAPAROUND LED DISPLAY

76 COMPRESSION ALUMINIUM ROOFING FRAGMENT

77 MAIN ENTRANCE AND SEQUENCE FRAGMENT

78 K-POP PERFORMANCE
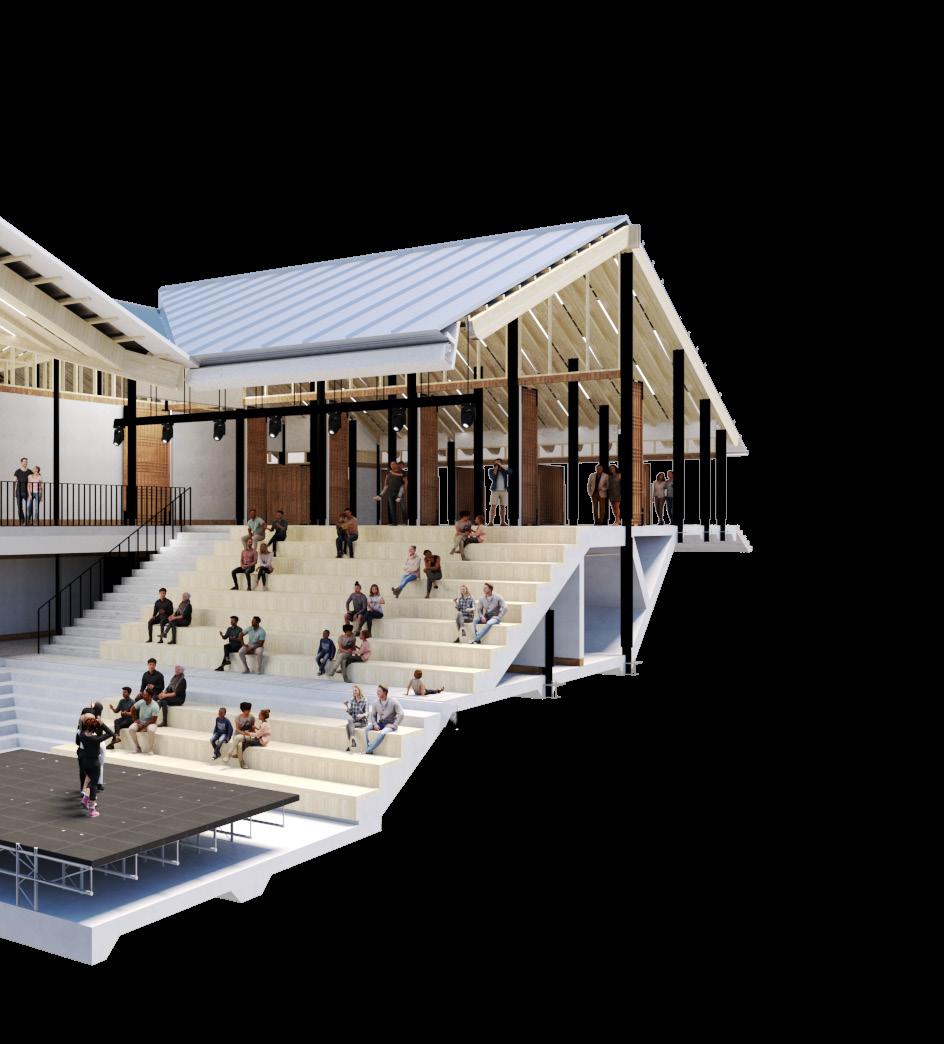
79 PERFORMANCE ATRIUM FRAGMENT

80 PROGRAMME AND SECTION OF K-POP

81 K-POP LEARNING CENTRE FRAGMENT
82
SECTION IV DESIGN PROPOSAL: K-POP LEARNING CENTRE
83

84 3D SECTION


85 SECTION AA’ A A’

86 3D SECTION


87 SECTION BB’
B
B’

88 EXPLODED AXONOMETRIC WITH AI HOLOGRAMS

89 HOLOGRAMS K-POP LEARNING SPACE

90 TOP AERIAL

91 AERIAL VIEW

92 FRONT AERIAL

93 AERIAL VIEW

94 RIGHT SIDE MAIN

95 ENTRANCE VIEW

96 AI HOLOGRAMS K-POP

97 LEARNING SPACE VIEW

98 MAIN CORRIDOR AND K-POP

99 K-POP LEARNING CENTRE VIEW

100 K-POP DANCING
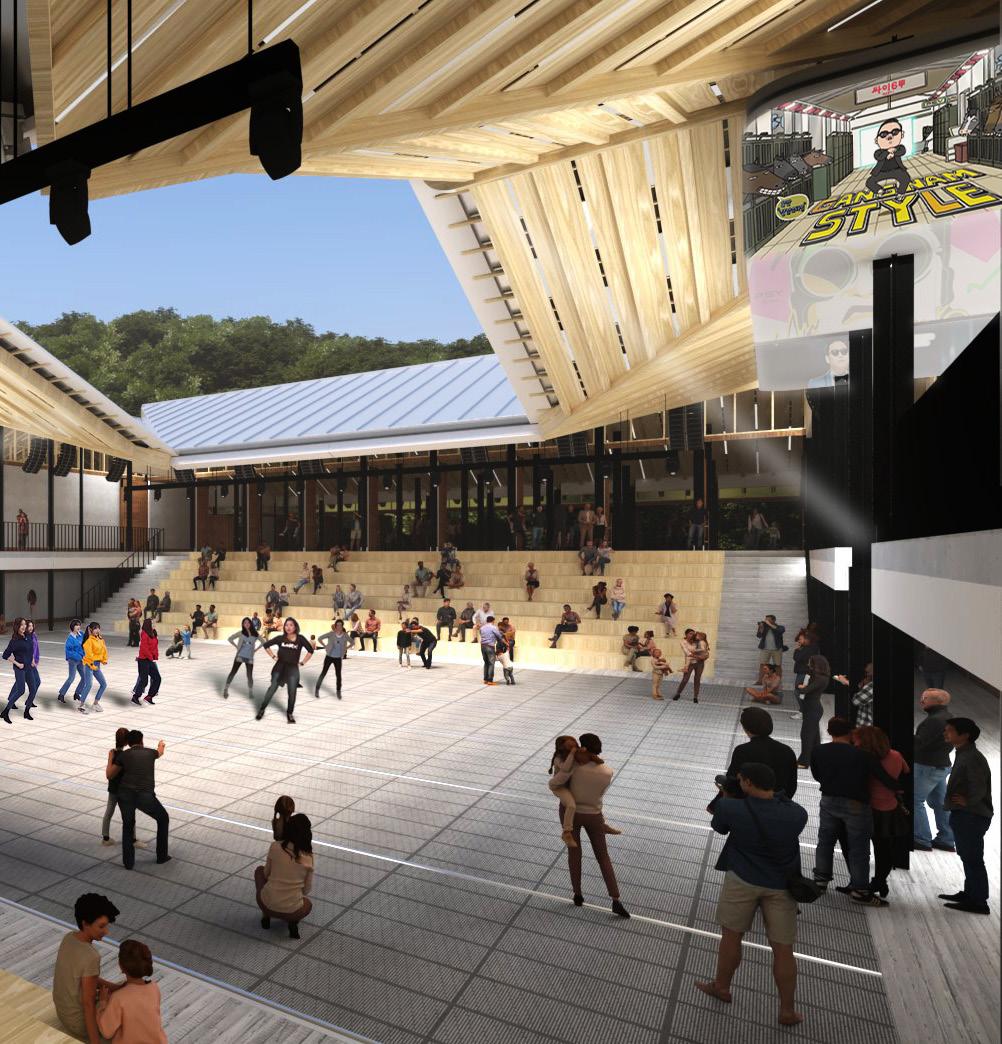
101 DANCING CLASS VIEW

102 MAIN K-POP PERFORMANCE
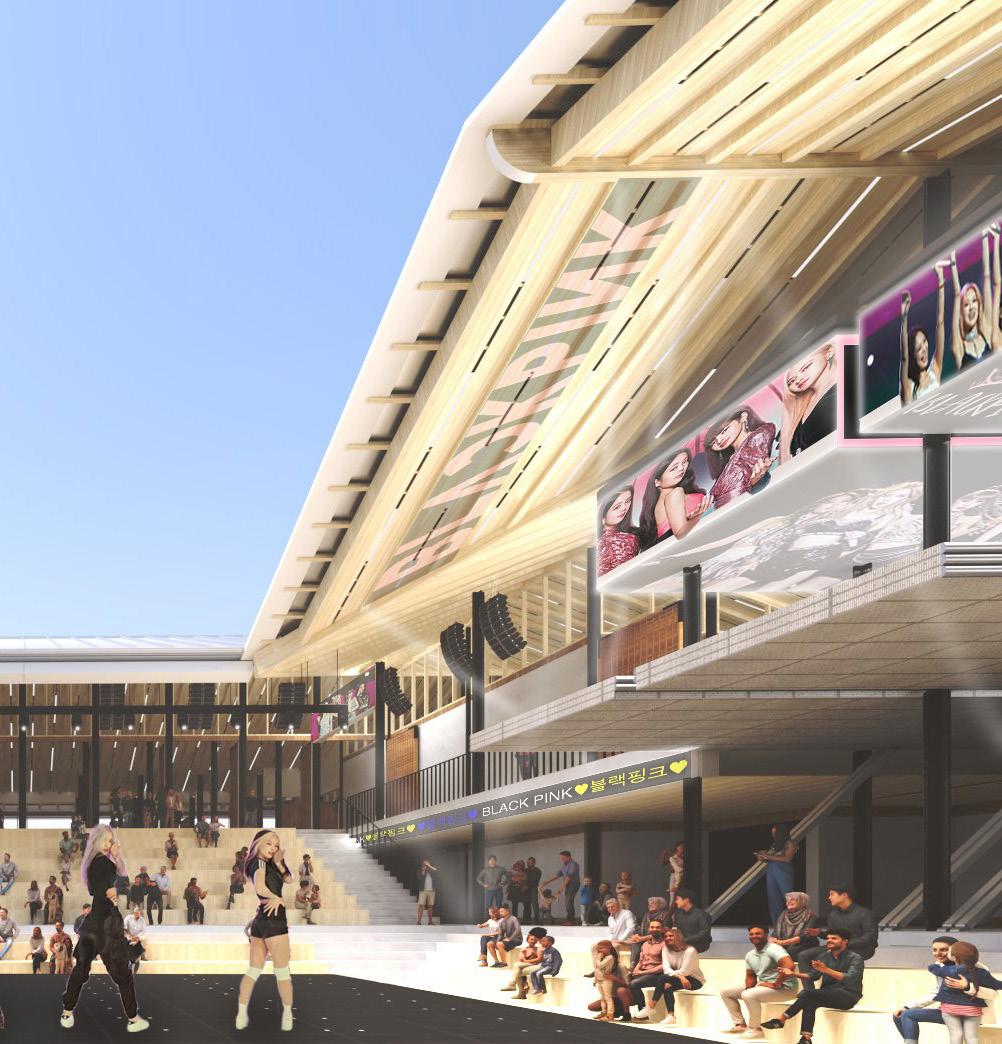
103 PERFORMANCE VIEW
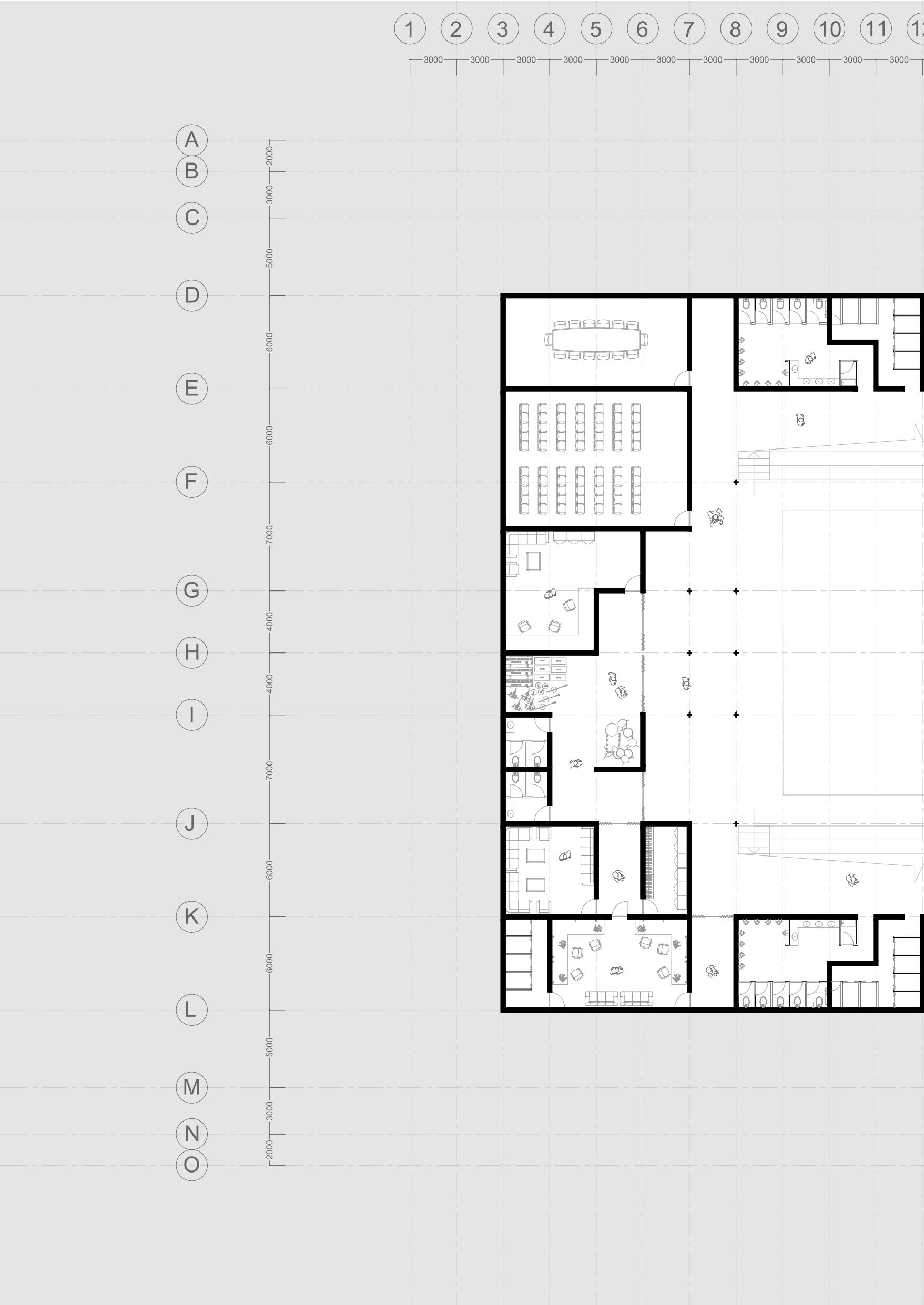
1 2 3 4 5 6 9 10 11 12 15 11 12
1. MAKE UP ROOM
2. GUEST ROOM
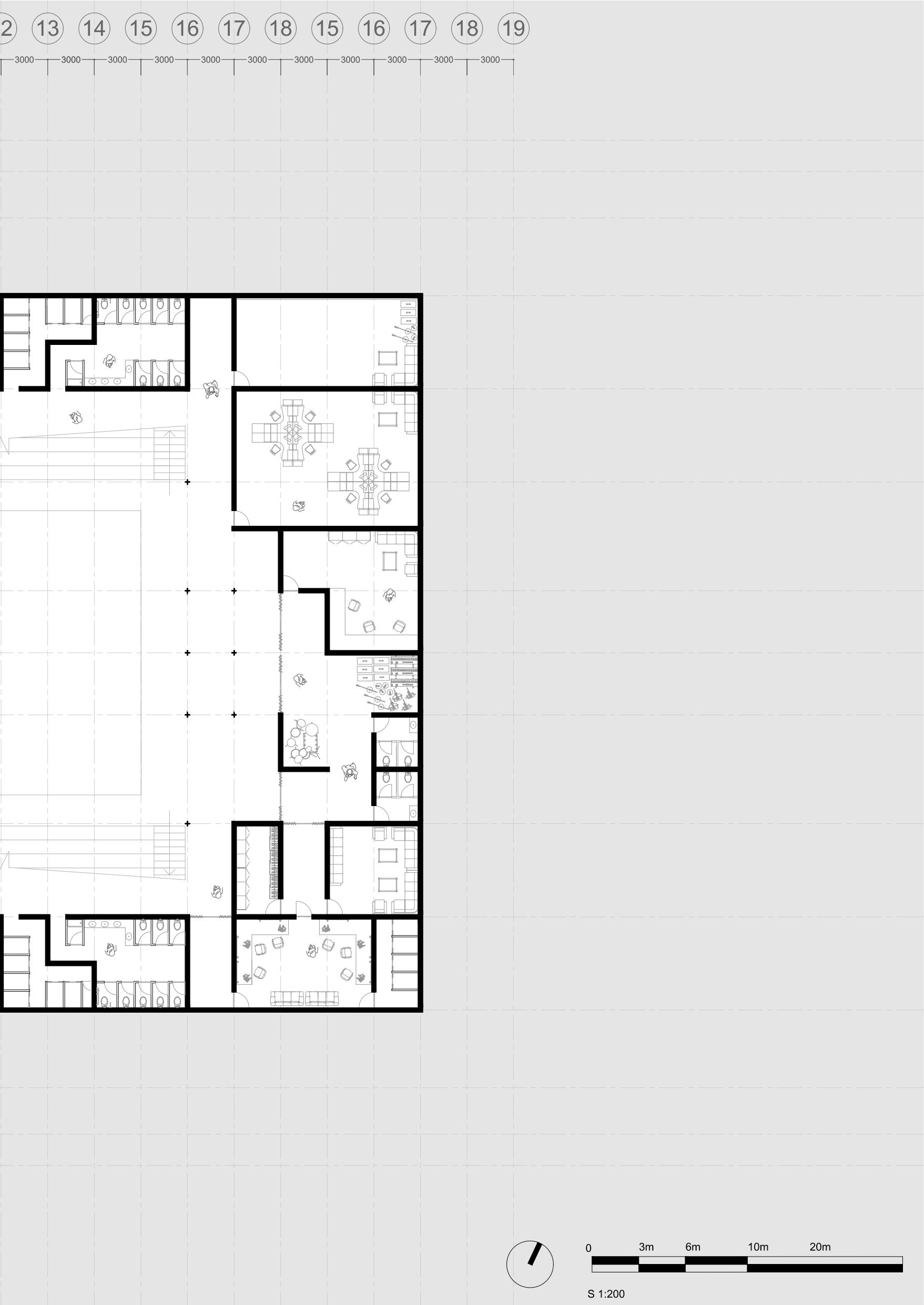
3. DRESS ROOM
4. STORAGE
5. BACK STAGE & INSTRUMENT STORAGE
6. BROADCASTING ROOM
7. MASTER OFFICE
8. MASTER DANCING PRACTICE ROOM
9. AUDITORIUM
10. MEETING ROOM
11. MALE TOILET
12. MALE DRESS ROOM
13. FEMALE TOILET
14. FEMALE TOILET
15. MAIN K-POP LEARNING SPACE
1 2 3 4 5 6 7 8 13 14 13 14

1 3 4 5 5 6
1. VOID
2. GROUP PRACTICE ROOMS
3. AI HOLOGRAMS K-POP LEARNING SPACE
4. CAFE & CANTEEN
5. CORRIDOR & LOBBY
6. OPEN SPACE

1 5 5 2 3 6
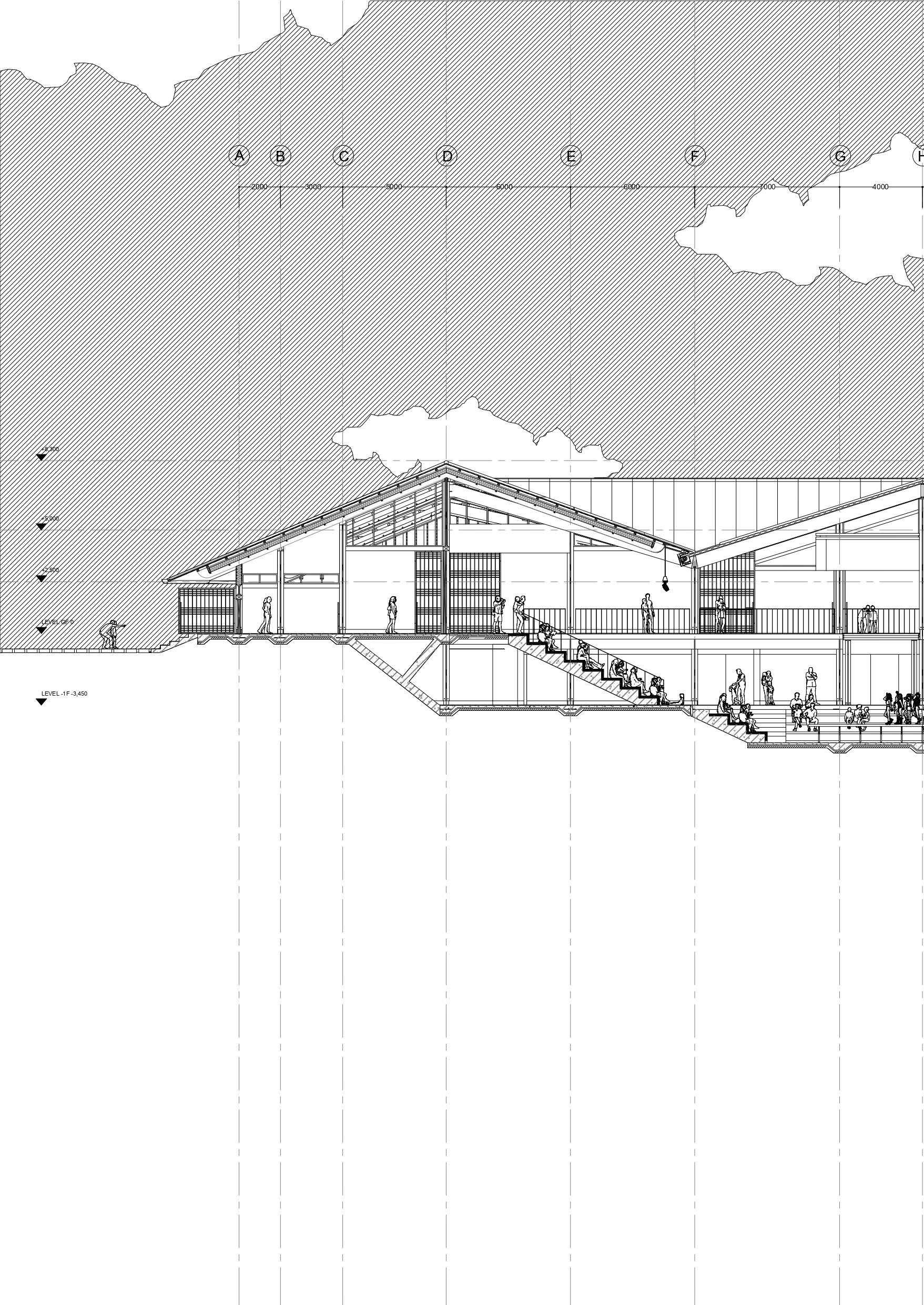

All work produced by Unit 14
Unit book design by Charlie Harriswww.bartlett.ucl.ac.uk/architecture
Copyright 2021
The Bartlett School of Architecture, UCL All rights reserved.
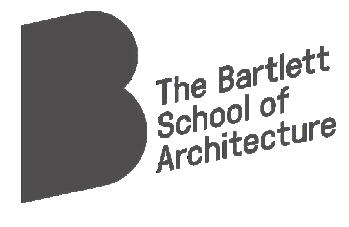
No part of this publication may be reproduced or transmited in any form or by any means, electronic or mechanical, including photocopy, recording or any information storage and retreival system without permission in writing from the publisher.

-

@unit14_ucl UNIT



 Cover design by Charlie Harris
Cover design by Charlie Harris














































































































































































































































































































































































































































































