P T L O F I R O O


P T L O F I R O O

135+ employees
300+ design awards
57 leed certified projects 1968 established
TVS creates high performance, high impact environments that help individuals, businesses and communities thrive. Our team of experts listens intently, solves creatively and delivers reliably to make remarkable design easy. TVS engages honed perspectives across multiple markets with public, private and institutional clients to deliver design solutions that meet the complex challenges of the 21st century.



We listen closely. We work to know your business deeply to see your vision clearly and understand the potential in the work we do together. Listening leads to inspiring conversations, the foundations of remarkable design.
We solve creatively. Achieving your aspirations and meeting your needs require great imagination. We love partnering with you to find solutions that push us to create remarkable design.
We deliver reliably. We know you need to be able to count on a partner that has your back and gets it done. We’re really easy to work with, even on the toughest projects. Trusted relationships make remarkable design possible.
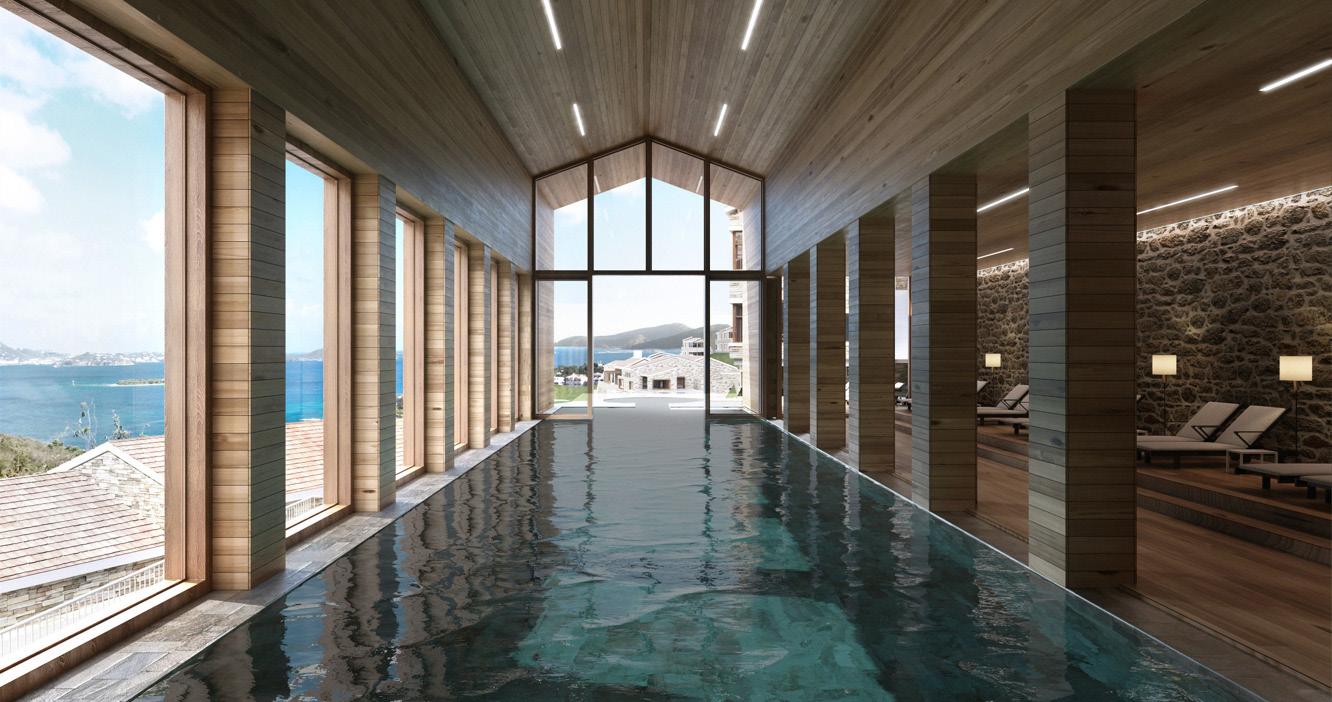
COMFORTABLE. REMARKABLE. EXPERIENTIAL. CONTEXTUAL.
A love of creating guest experiences influences our entire process and leads us to solutions that are compelling, surprising, and memorable. Each design solution is unique and crafted to fit its brand, location and the quality of our client’s aspirations. Purposeful, thoughtfully-crafted design is the gateway to cultivating bespoke, contextual and remarkable experiences that inspire and impress. Through vigilant attention to every detail, we carefully curate authentic, culturally-relevant hospitality destinations that express an attitude uniquely personalized to time and place.
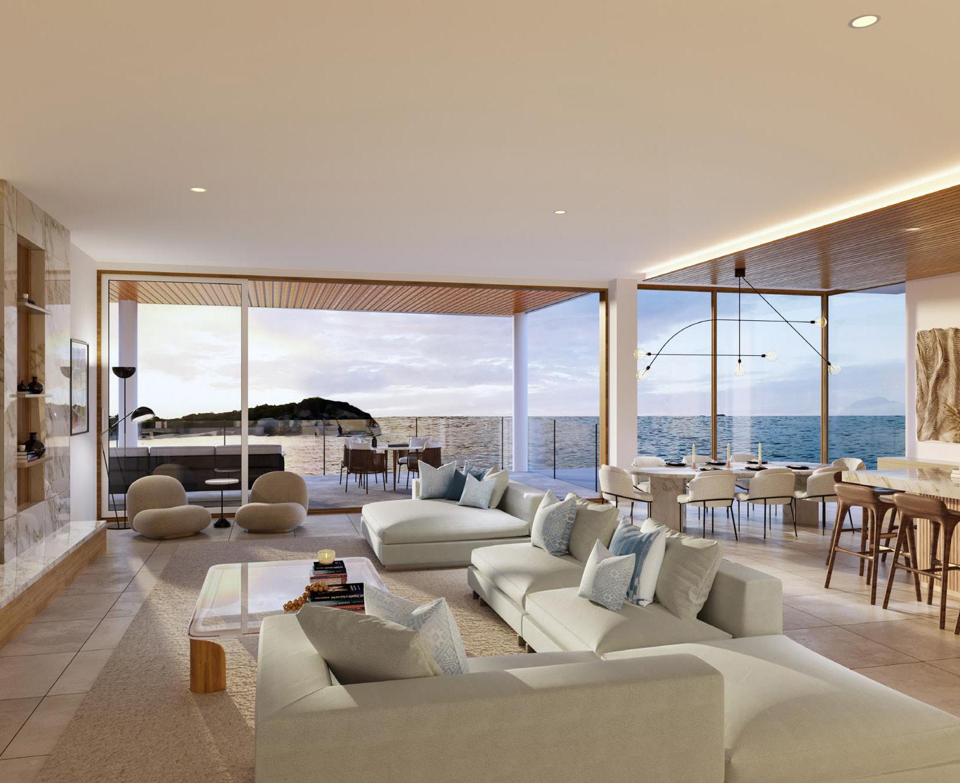
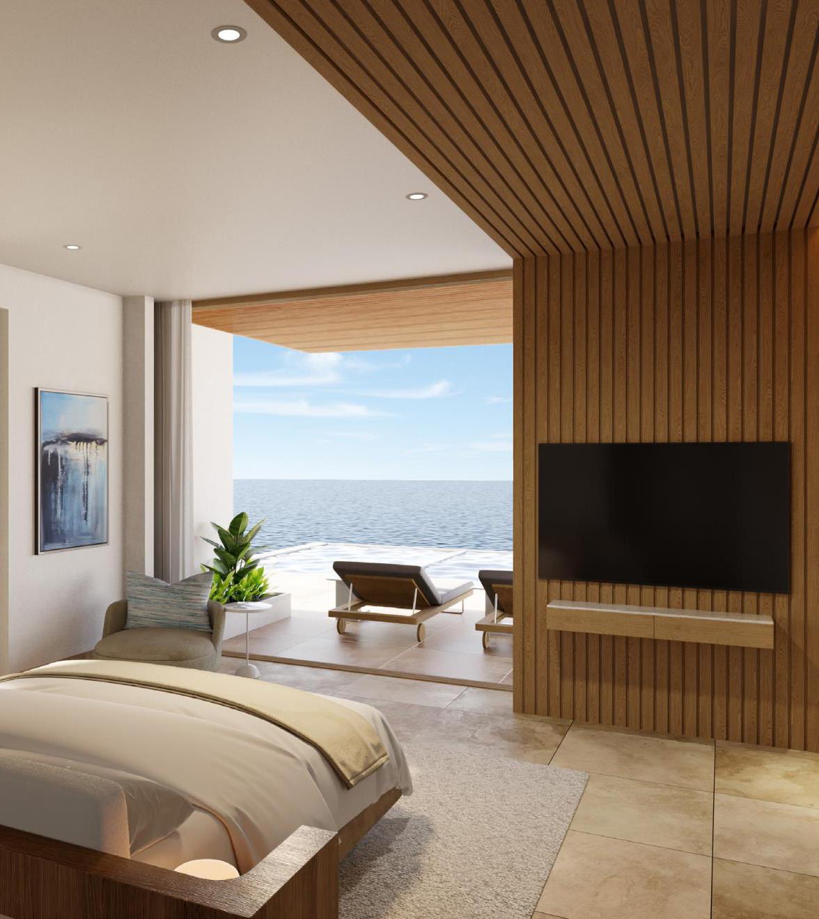
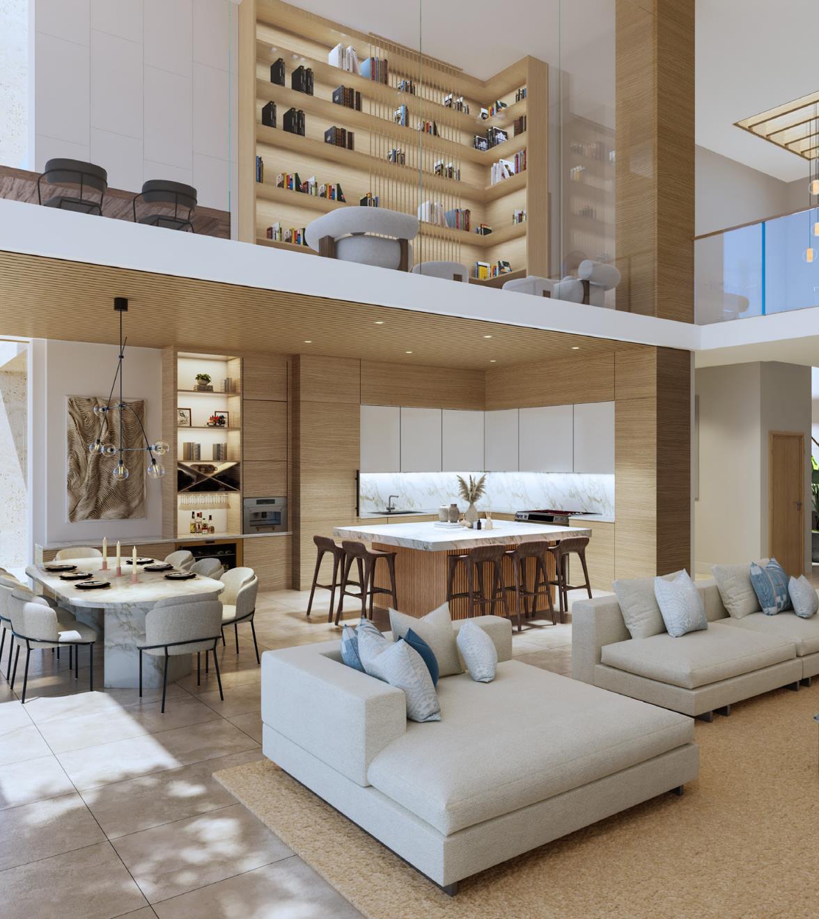
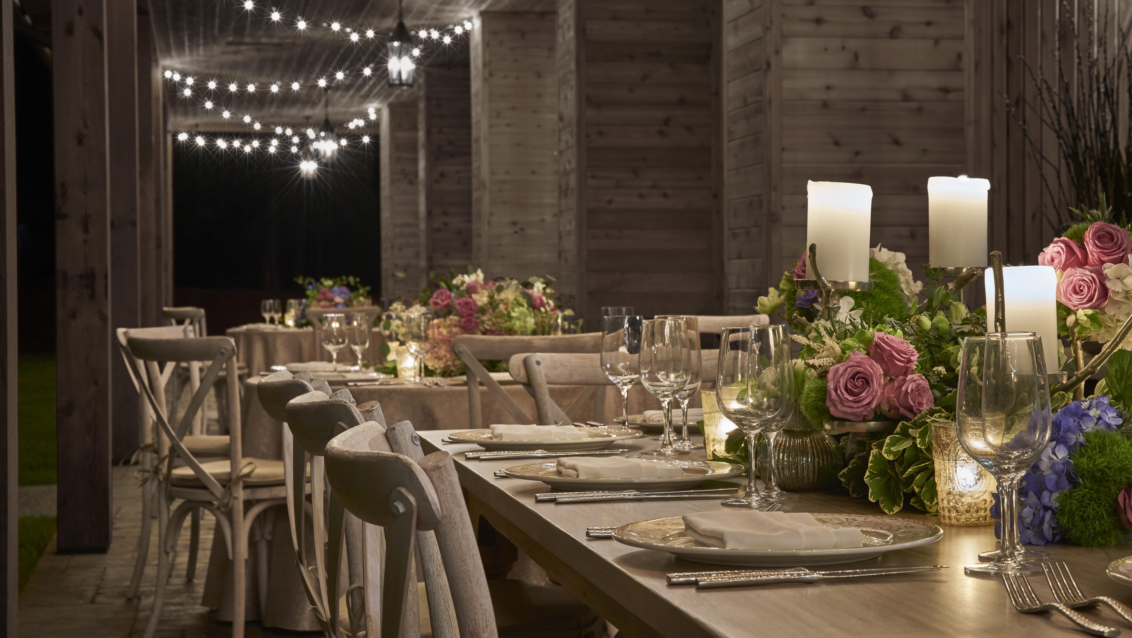

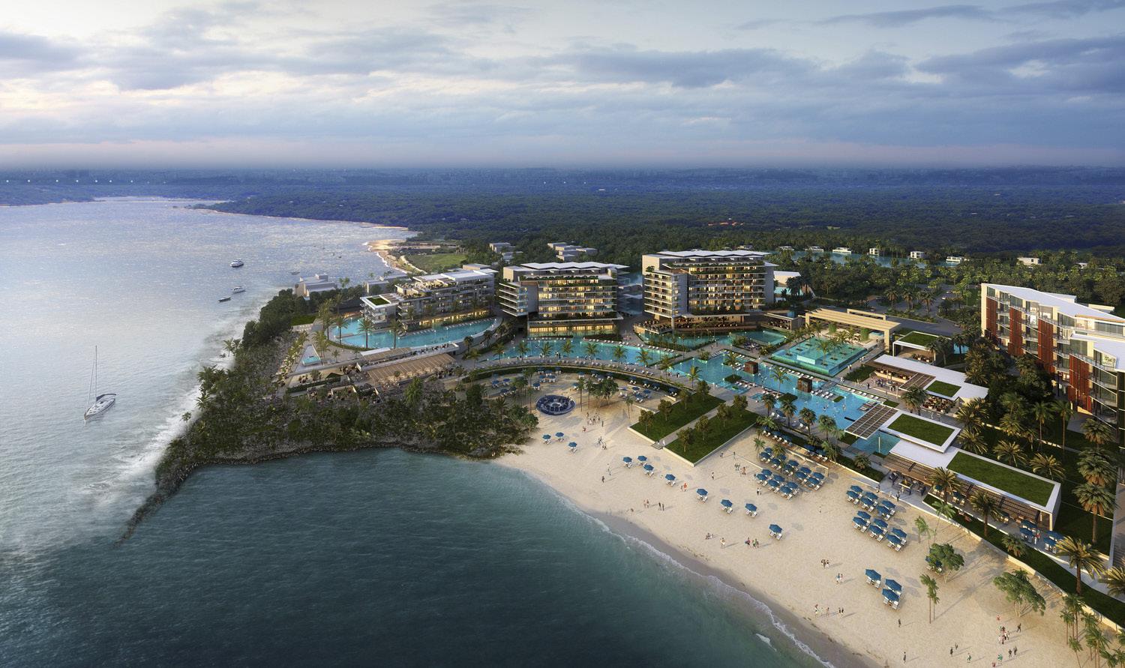
Dorado | Puerto Rico
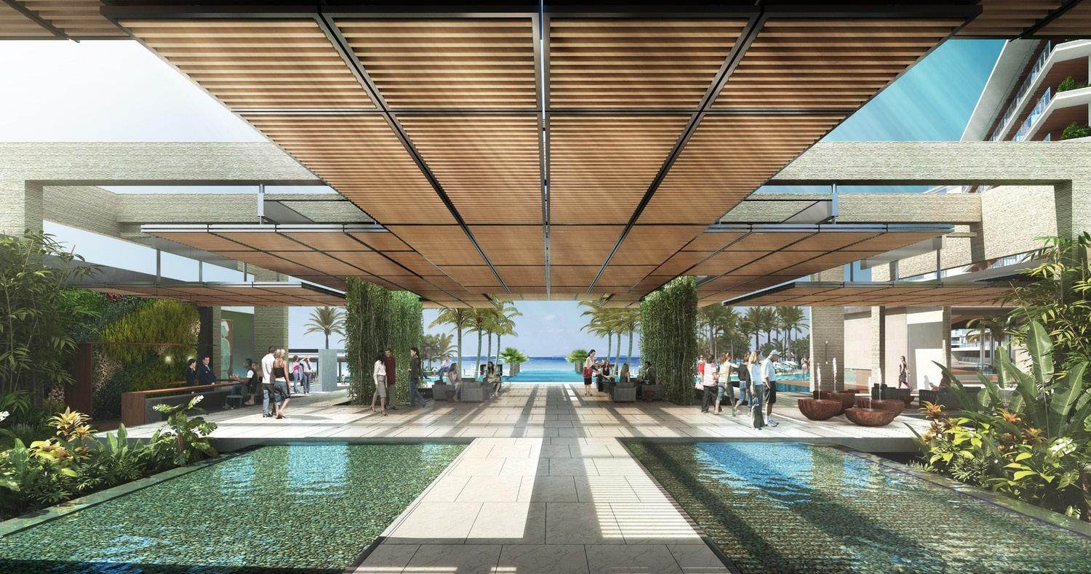
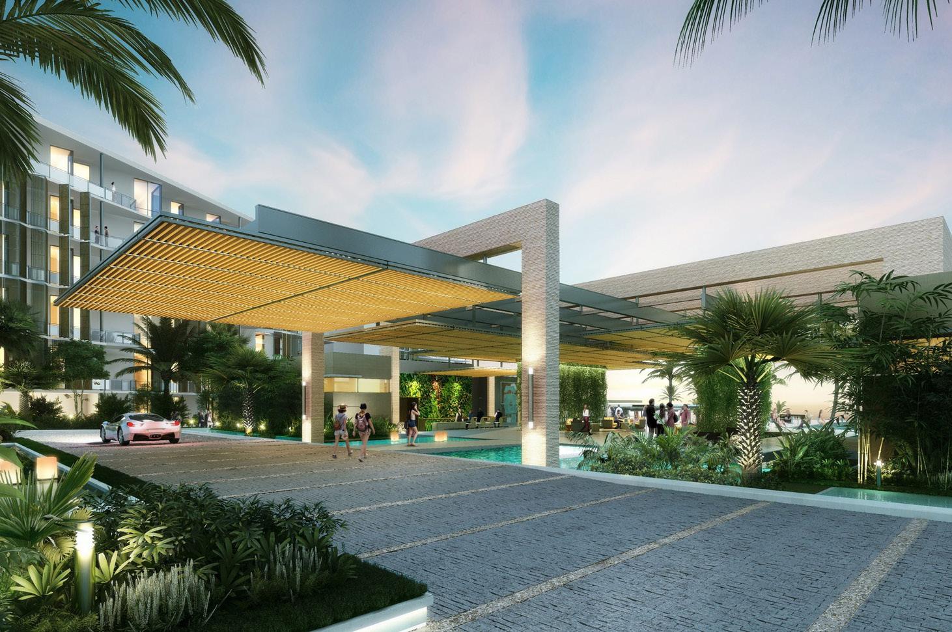
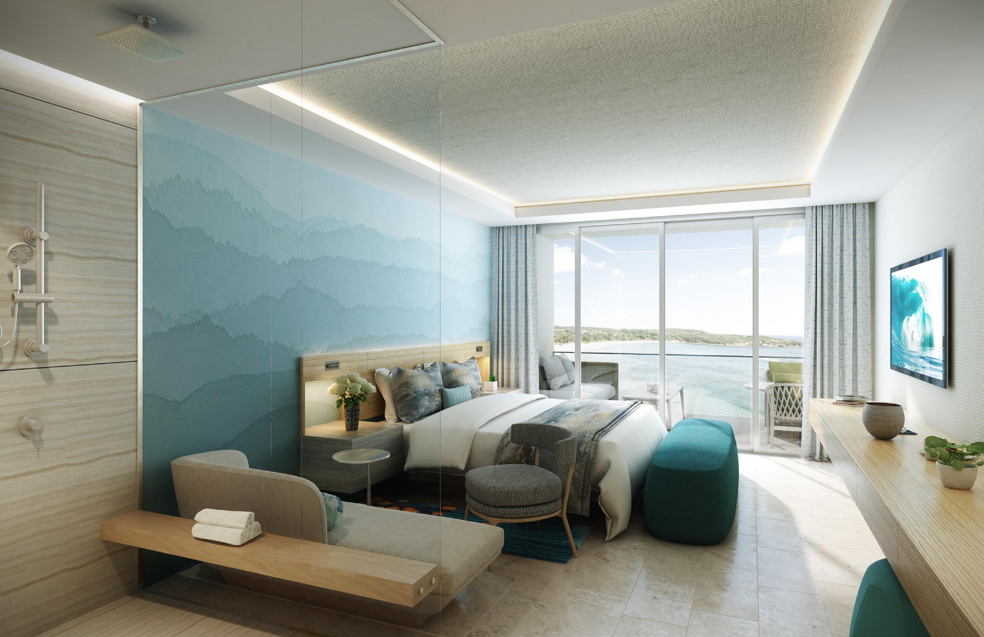
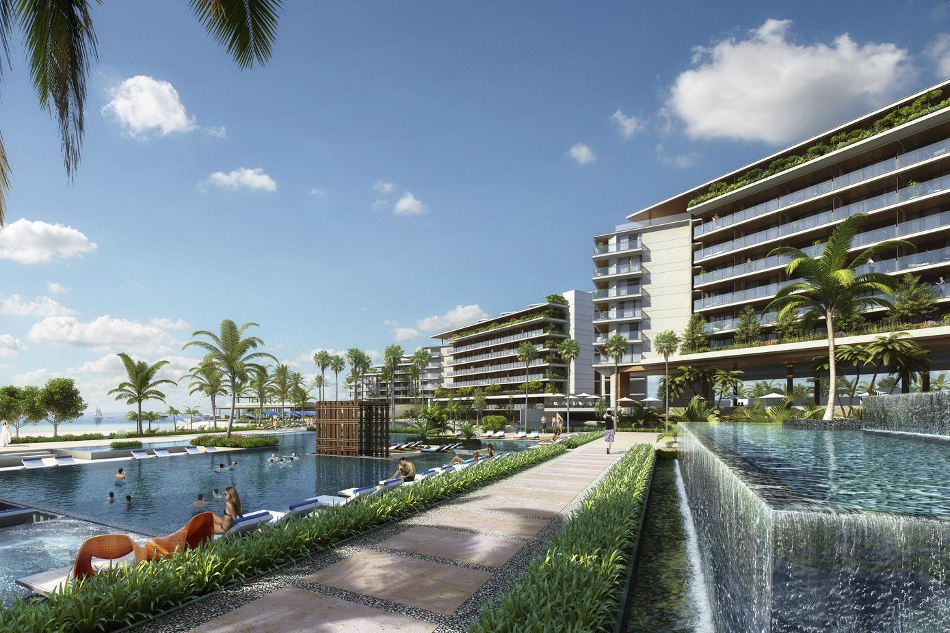
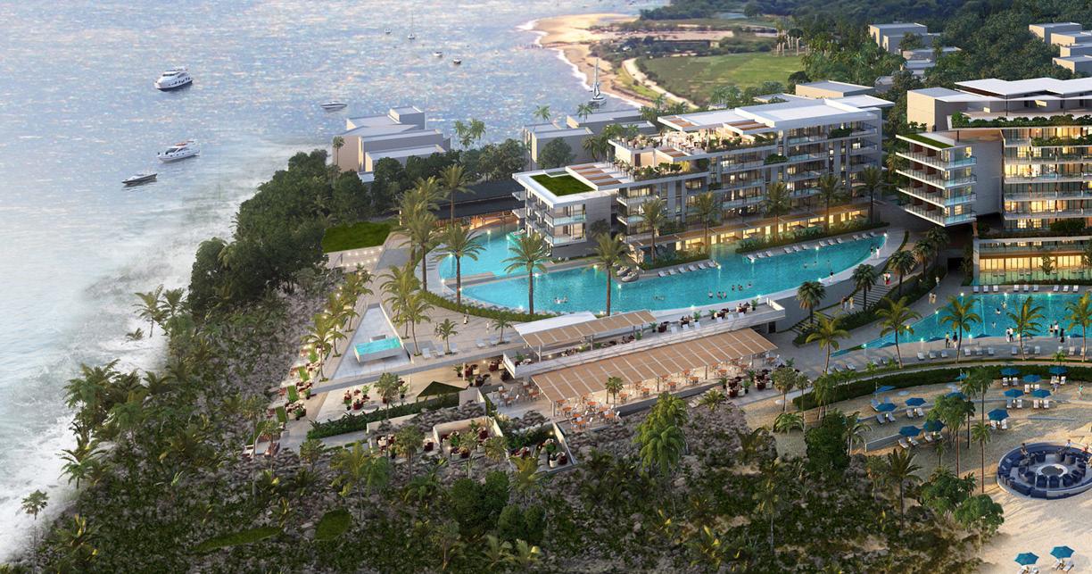
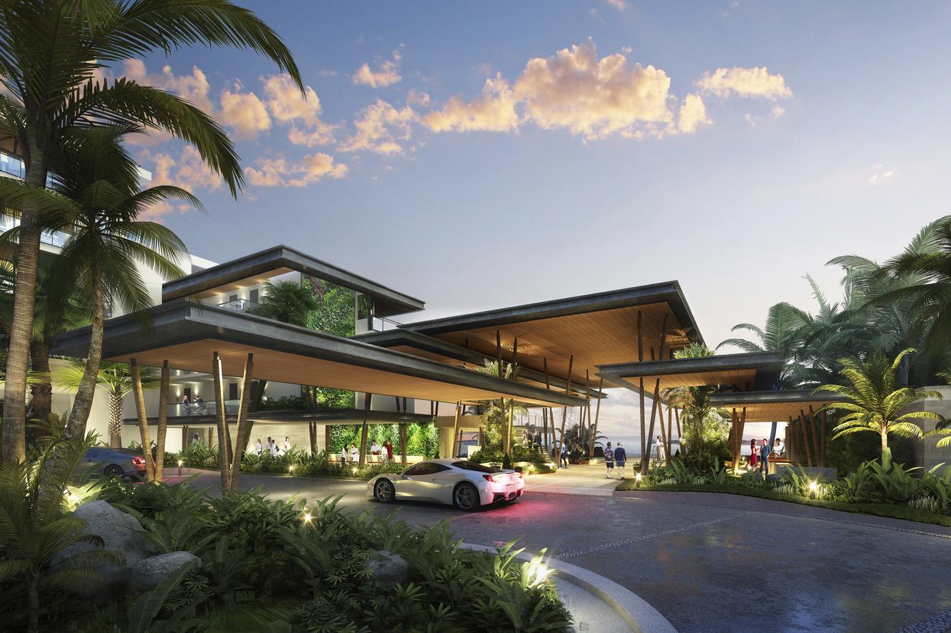
A luxurious waterfront mixed-use development consisting of a 280 key four-star resort, an 80 key five-star resort, 34 luxury condo units, conference facilities, a spa, and numerous F&B retail support and amenity functions.
TVS provided master planning for the site including creation of lagoons, 25 waterfront villas, and a casino as part of future development. The development is driven by its connection with nature, taking advantage of an extraordinary beachfront and lush tropical vegetation.
The two resort hotels are interconnected, sharing services and amenity areas while offering unique experiences for its guests. Inspired by water, the 4-star resort exhibits a conceptual flow from the rivers and lagoons experienced upon arrival, out across the expansive pools, and to the beach beyond. The five-star property takes advantage of its unique position at the point of an outcropping with sweeping, dramatic, long-range coastal views. Here the design is more immersive and organic, highlighting the qualities of a tropical forest and connecting with the natural coastline and connection with the ocean.
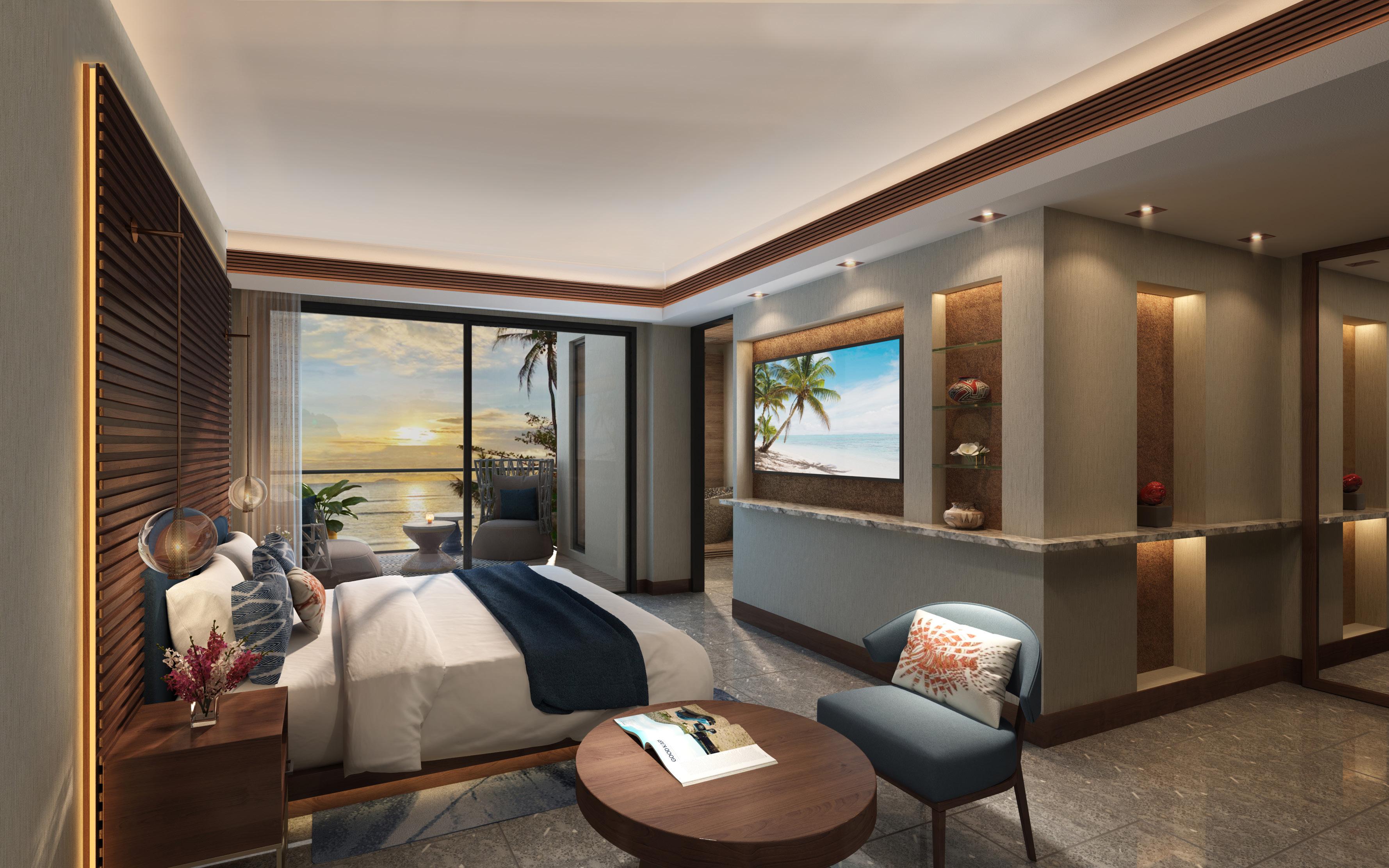
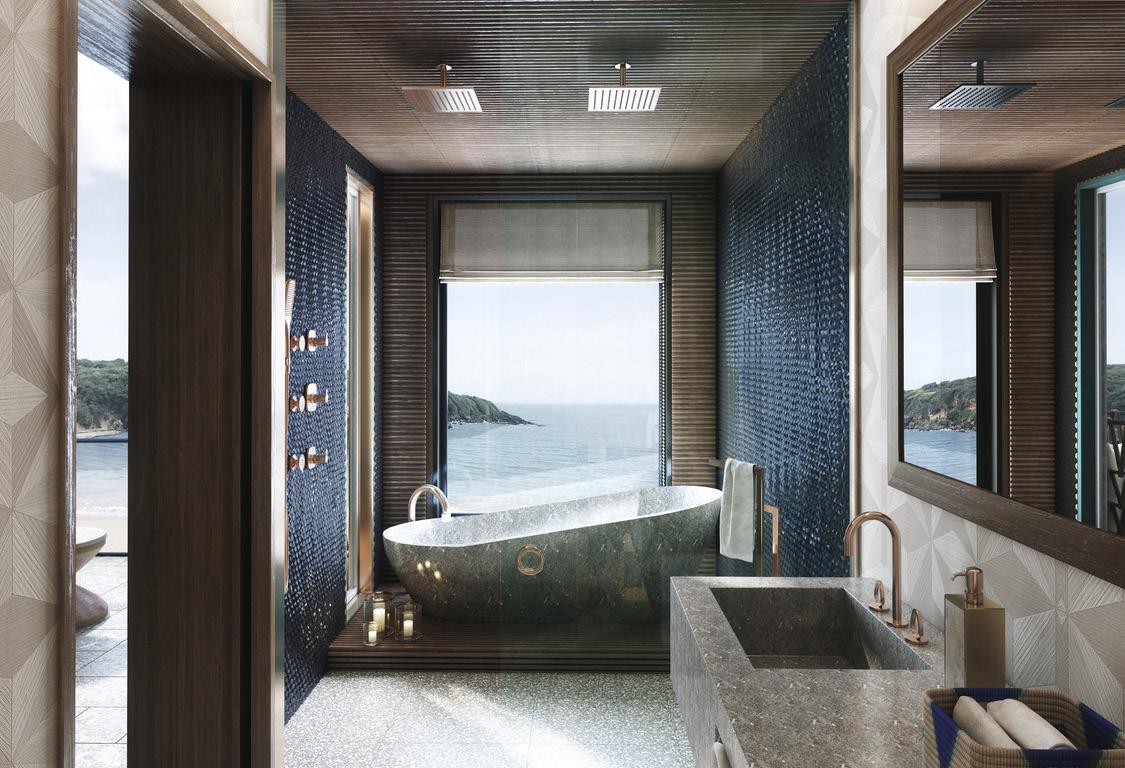
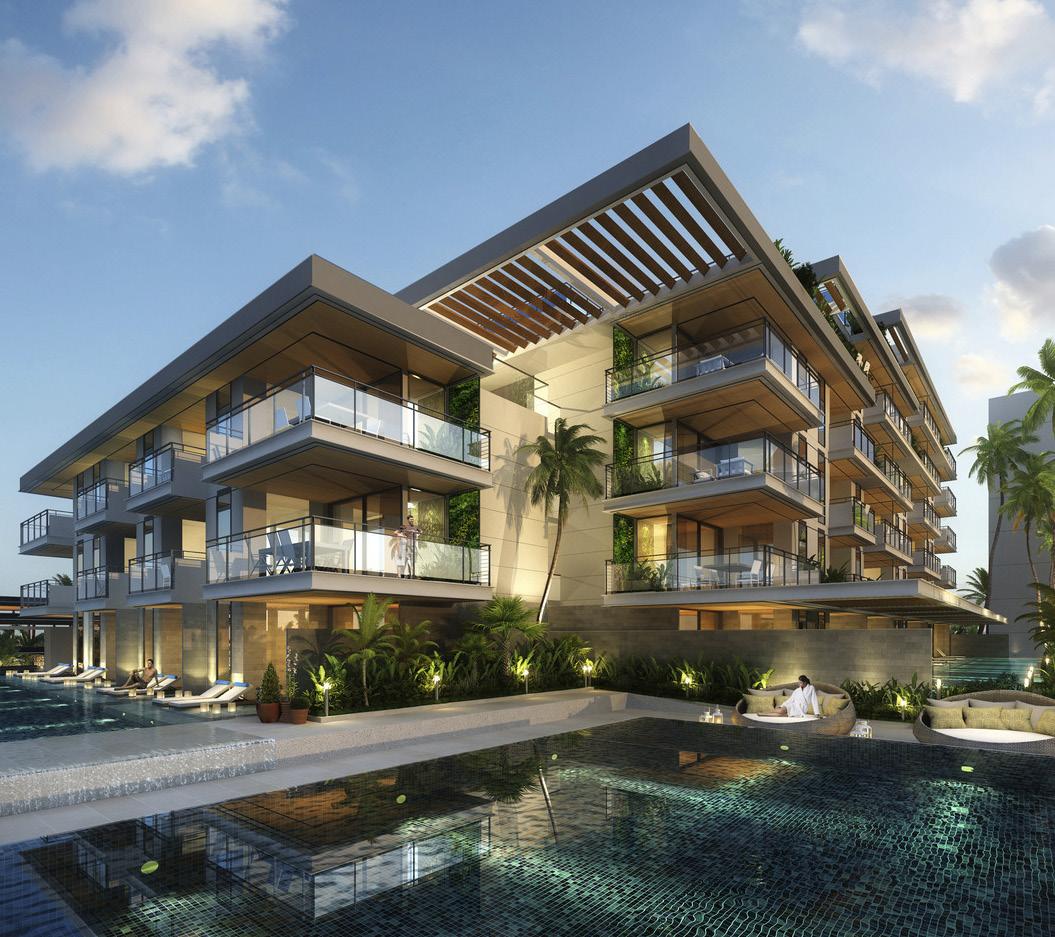
Island | Florida
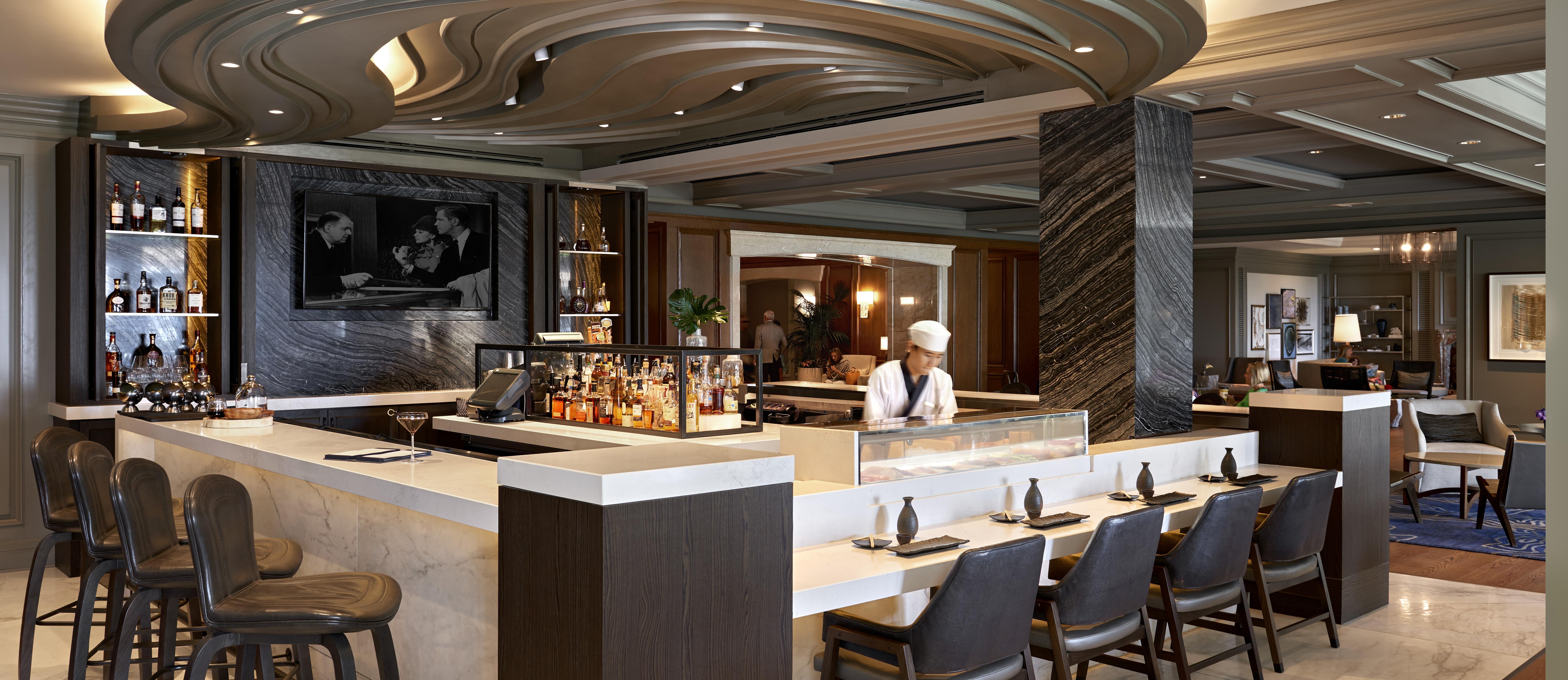
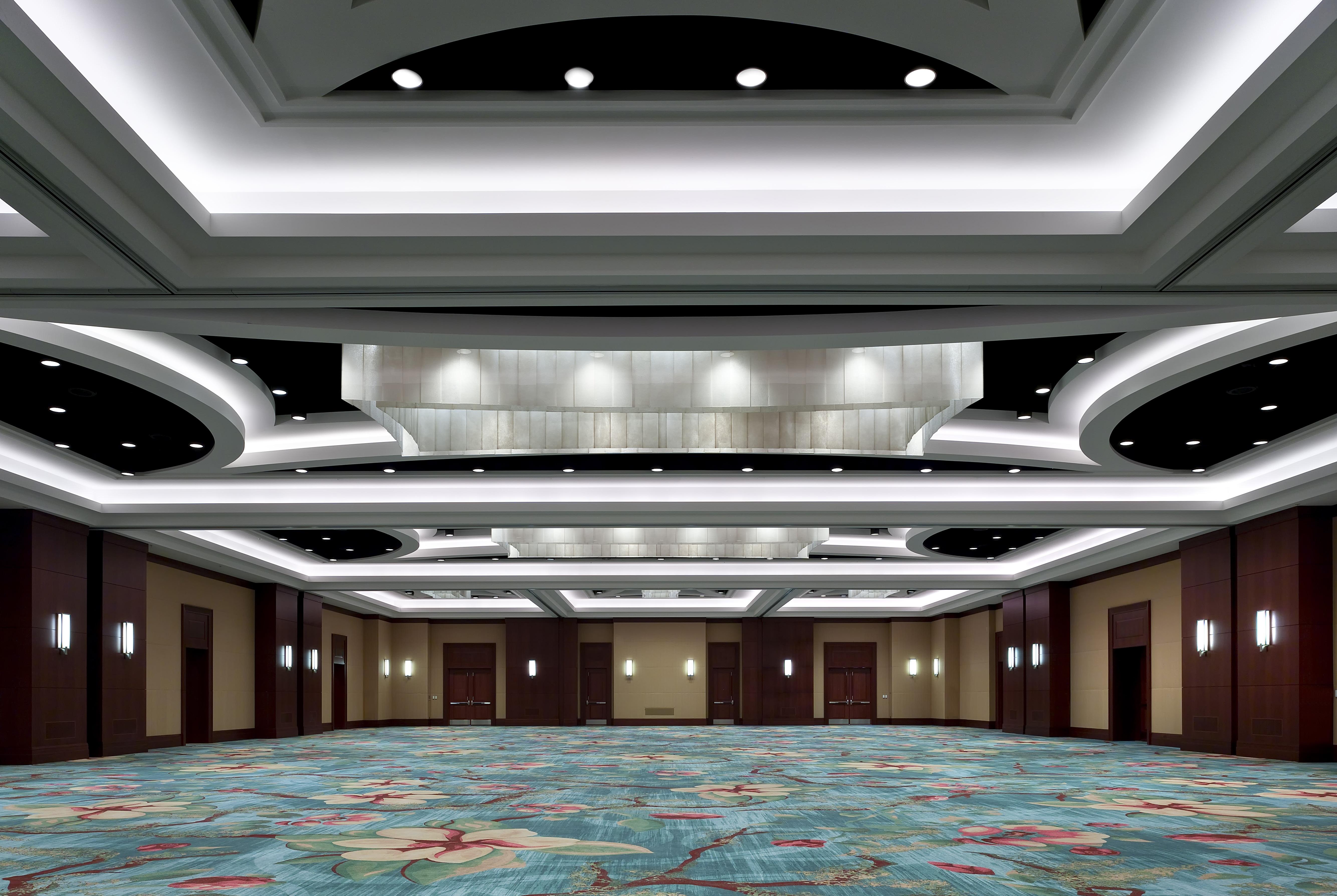
The Ritz-Carlton at Amelia Island is an idyllic location on the Atlantic for weddings and business meetings. They found they needed an additional ballroom to serve their business needs, but their site was restricted. The new ballroom was located on top of an existing parking garage, providing an additional 12,000 sf of ballroom, prefunction and public space. The ballroom design had to work with the existing deck structure, so the design challenge was to place all of the required functions within that system, and create a space that is subdivided into eight salons, and yet works well as a single space for large receptions. The theme for the redesigned property revolves around the southern coastal imagery, so motifs involving water, magnolias, and live oaks were selected for the interiors.
The exterior is an updated traditional expression of the existing property. The addition acts to mask the parking garage and fits seamlessly with the larger façade of the existing hotel building. The service connections and several meeting spaces were modified to provide the tie-in to the existing service system, and the back-of-house systems for the meeting facility were reorganized and streamlined.
Naples | Florida
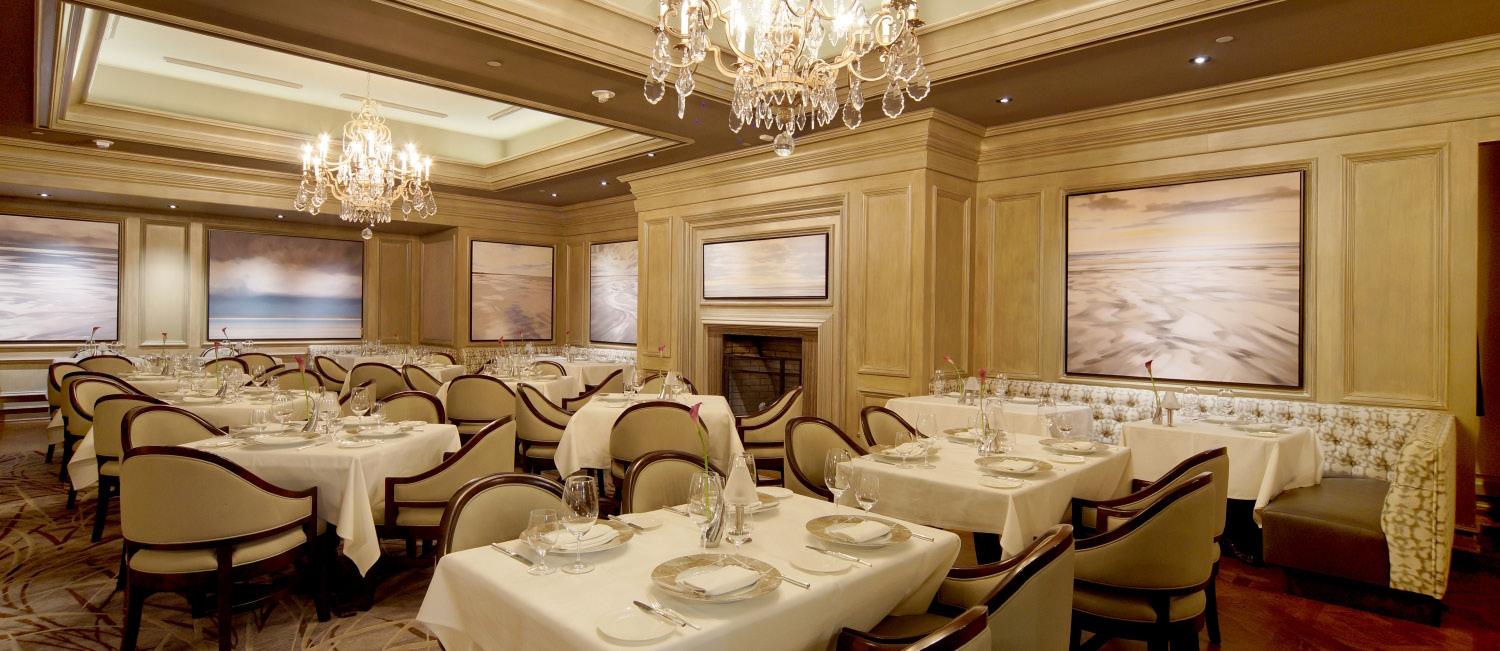
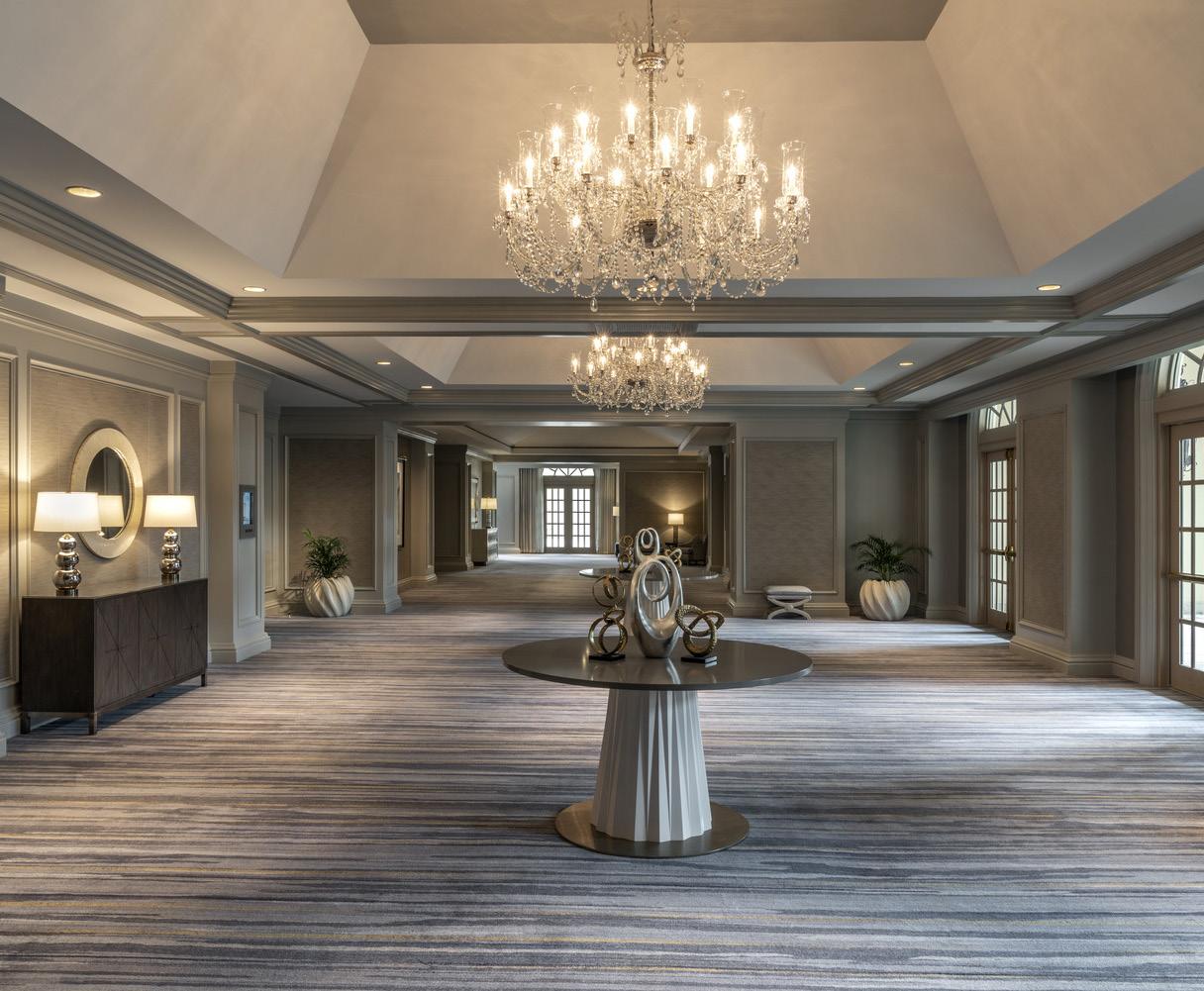
A jewel on the Florida Gulf Coast, The Ritz-Carlton, Naples needed to be refreshed. TVS led the design team to update three restaurant and bar locations, a junior ballroom, the club lounge, and all guestrooms and suites, as well as hurricane resistant windows. With a very short construction window, the hotel was closed for two months and reopened in the fall of 2013 with a completely new appearance and enhanced guest experience.
Our work at the property has spanned multiple additional projects including meeting and ballroom renovations and updates to the bar and restaurants.
Miami | Florida
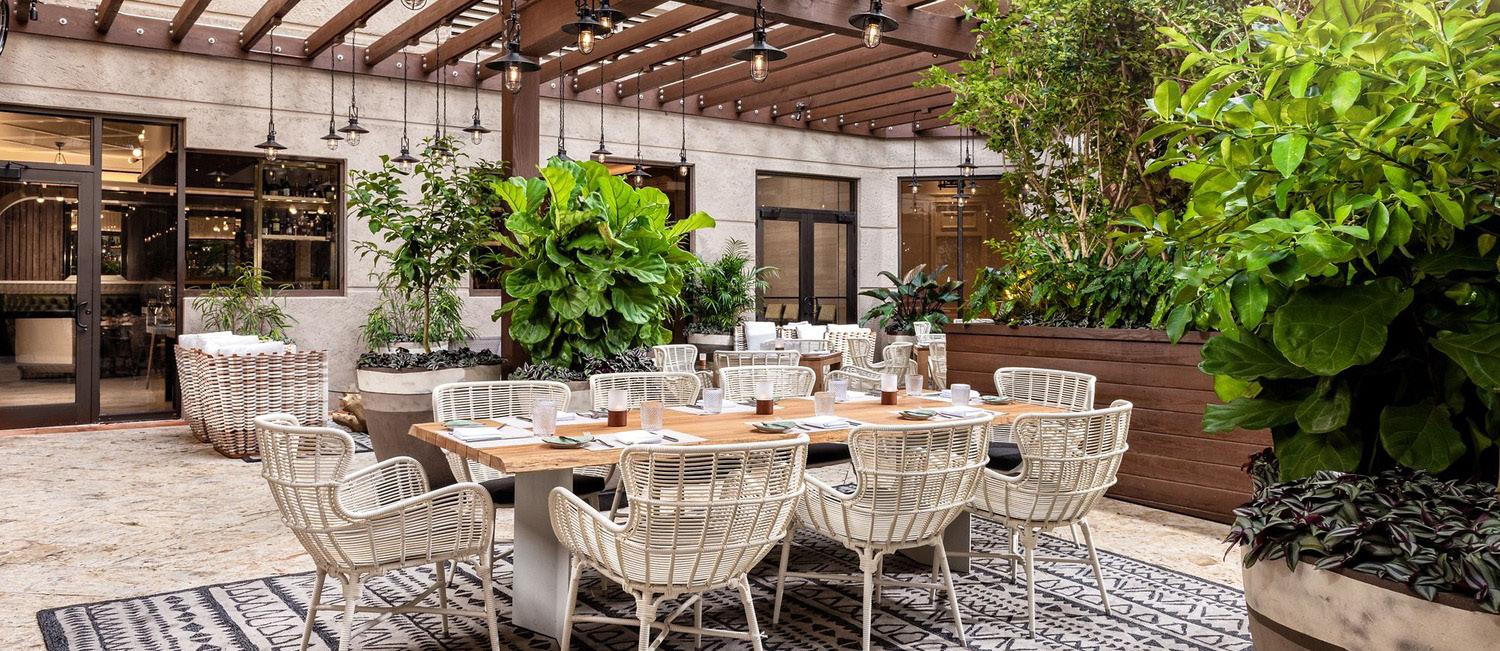
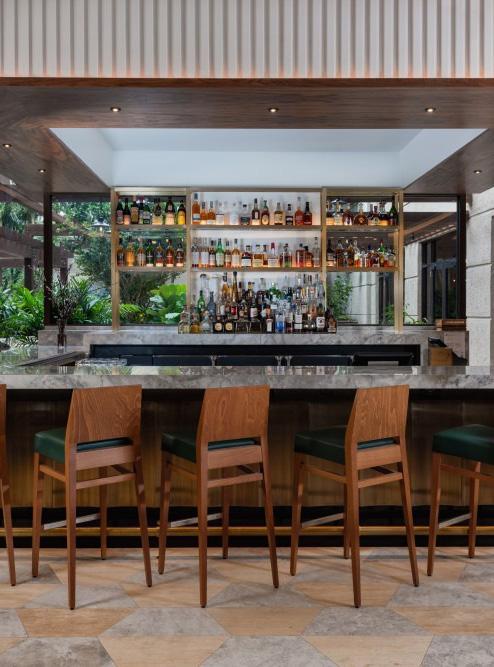
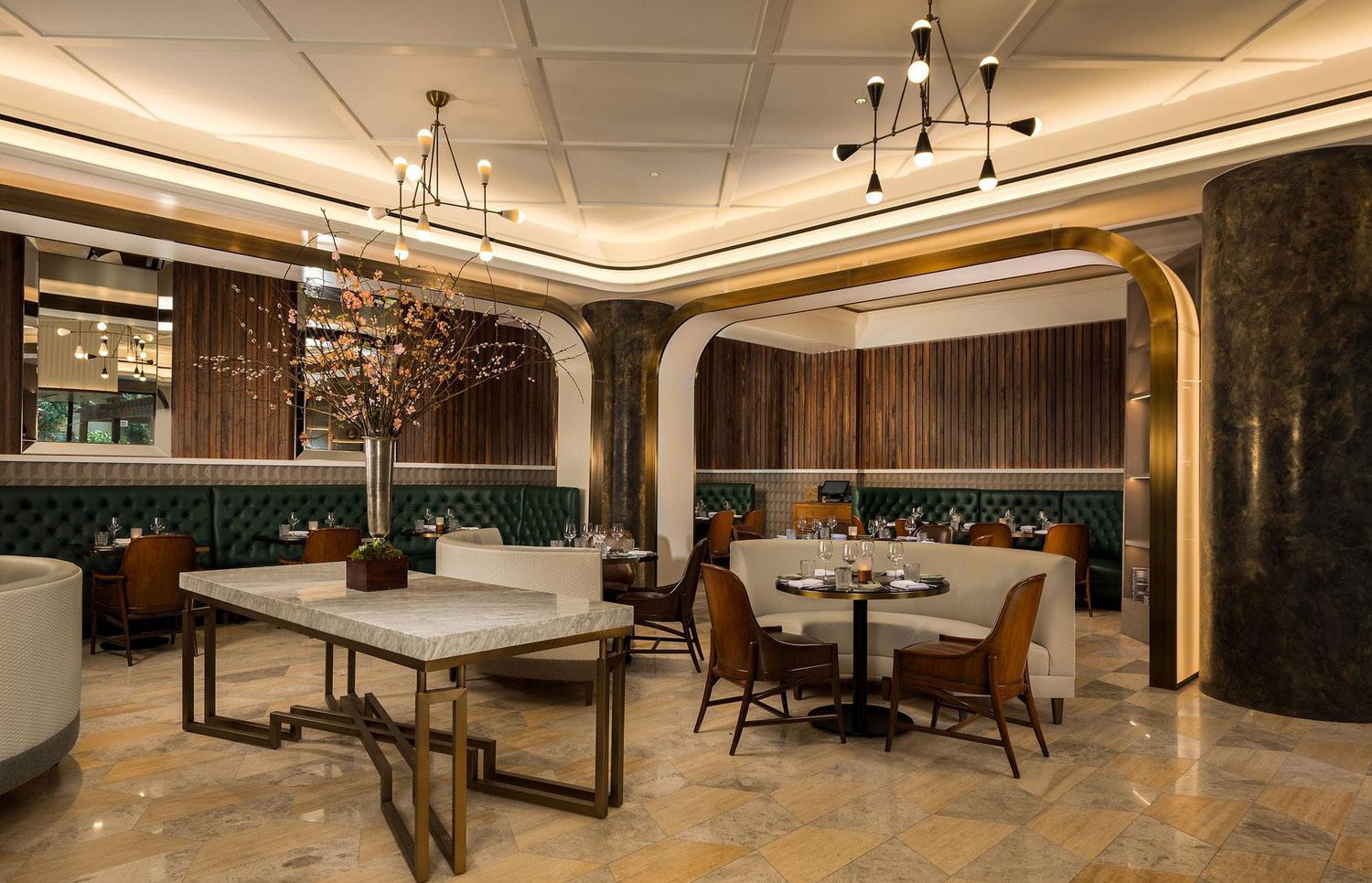
A jewel on the Florida Gulf Coast, The Ritz-Carlton, Naples needed to be refreshed. As the architects on the project, TVS led the design team to update three restaurant and bar locations, a junior ballroom, the club lounge, and all guestrooms and suites, as well as hurricane resistant windows. With a very short construction window, the hotel was closed for two months and reopened in the fall of 2013 with a completely new appearance and enhanced guest experience. We continued our work at the property with the recent addition of a bar to their casual dining restaurant and a renovation to their fine dining restaurant’s private dining room.
Greensboro | Georgia
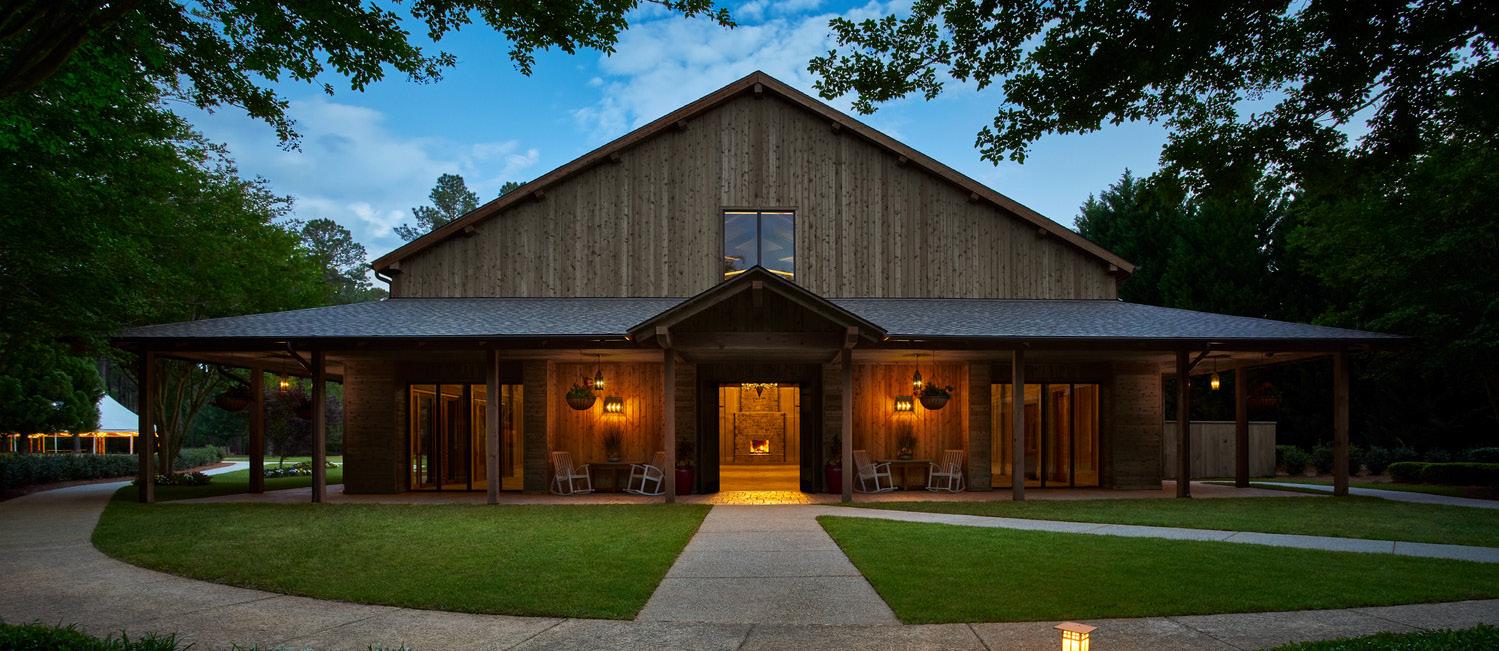
The event pavilion is a farmhouse inspired venue with an indooroutdoor stacked stone fireplace at the helm of the room. An exposed timber trussed ceiling paired with solid oak barn doors and hand-crafted iron chandeliers creates a stunning backdrop for any event or social celebration. Fully climate controlled for year-round comfort, The pavilion speaks to true southern hospitality with a wrap-around porch providing the perfect gathering place for guests to linger while enjoying the outdoors.
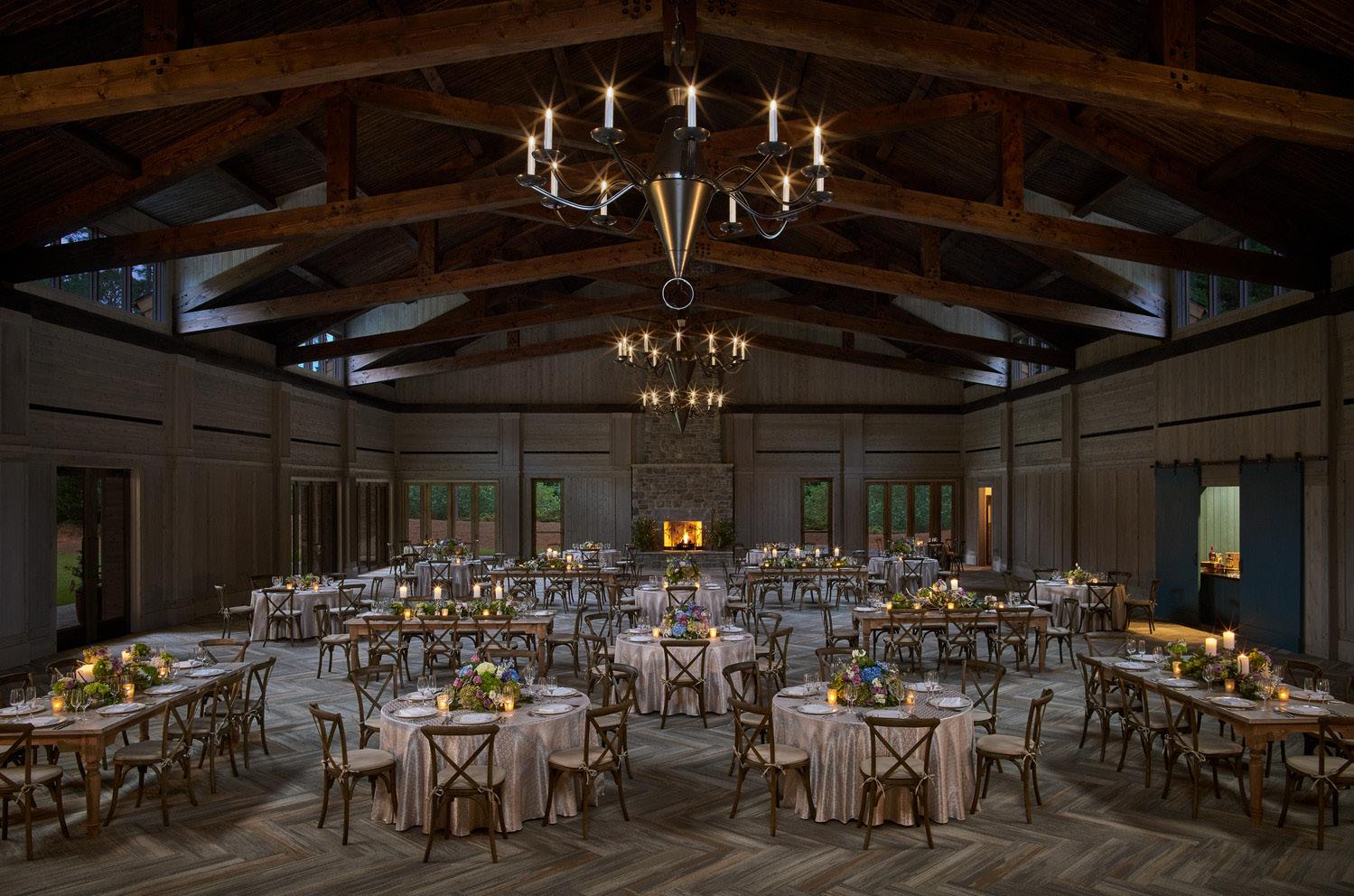
South Caicos, Turks and Caicos Islands
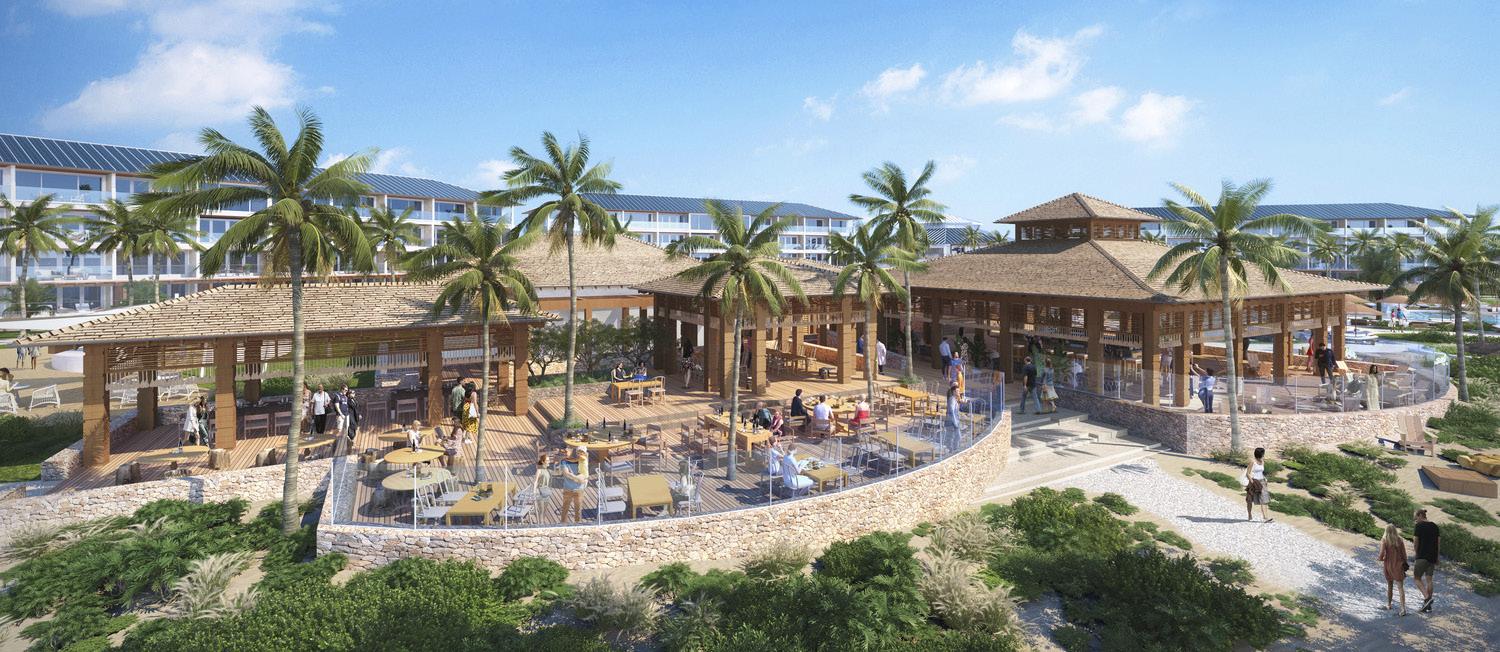
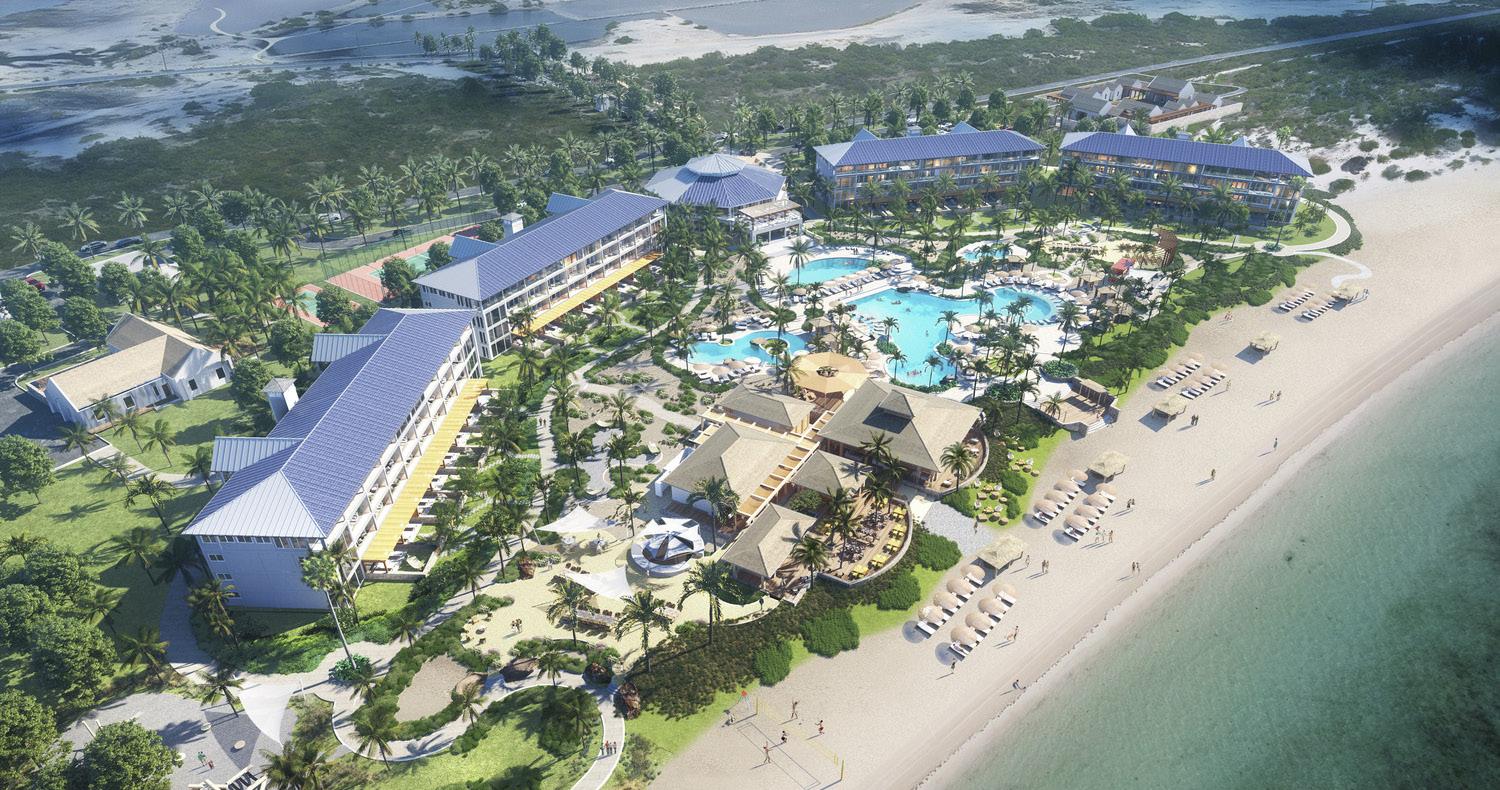
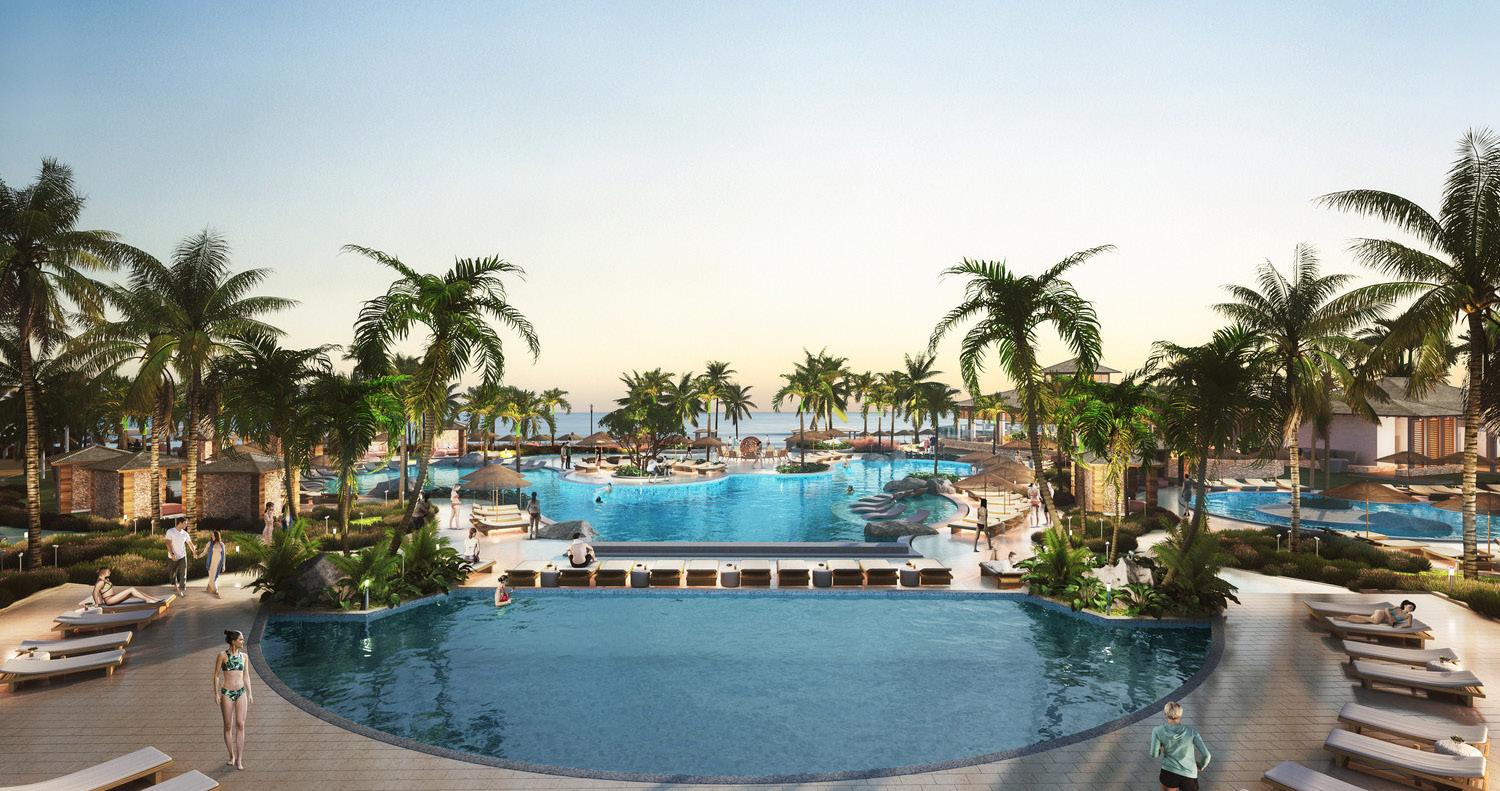
The Marriott Luxury Collection Hotel project in the Turks and Caicos Islands is a comprehensive transformation of an existing 120 key property, redefining the overall experience for guests.
Central to new vision are the resort areas, with expansive gardens and pools that blend with the view of the Caribbean Sea beyond. The resort includes a variety of new culinary experiences highlighted by a new, ocean-front restaurant and bar. For those seeking relaxation and wellness, an extraordinary new spa facility features a cluster of small treatment areas around a central pool with design elements and spa program inspired by the island’s salt-making history.
Set to open in 2025, this property is an eagerly anticipated addition to the Luxury Collection and an exciting new development along the secluded tropical beaches of South Caicos.
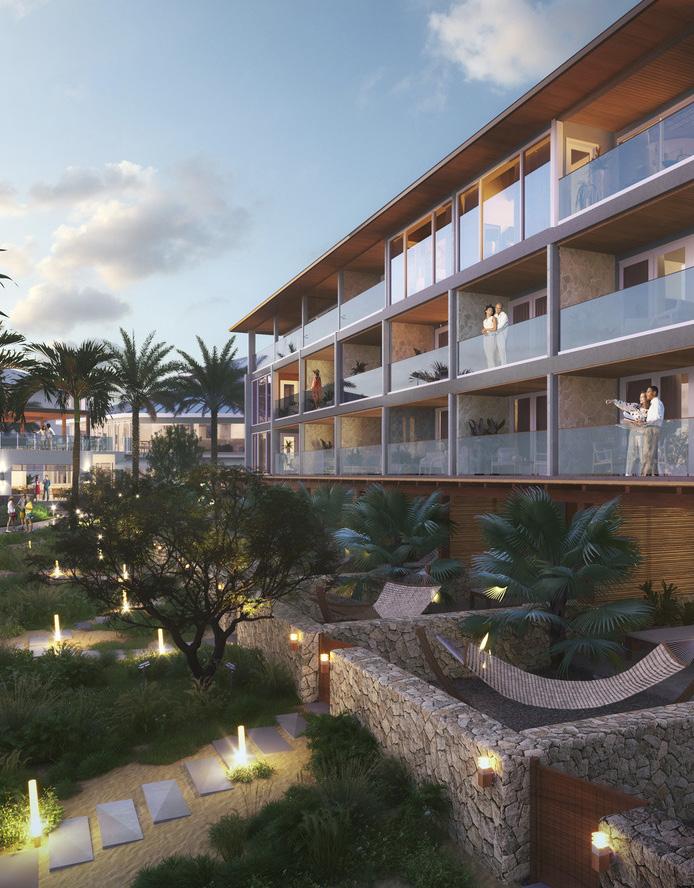
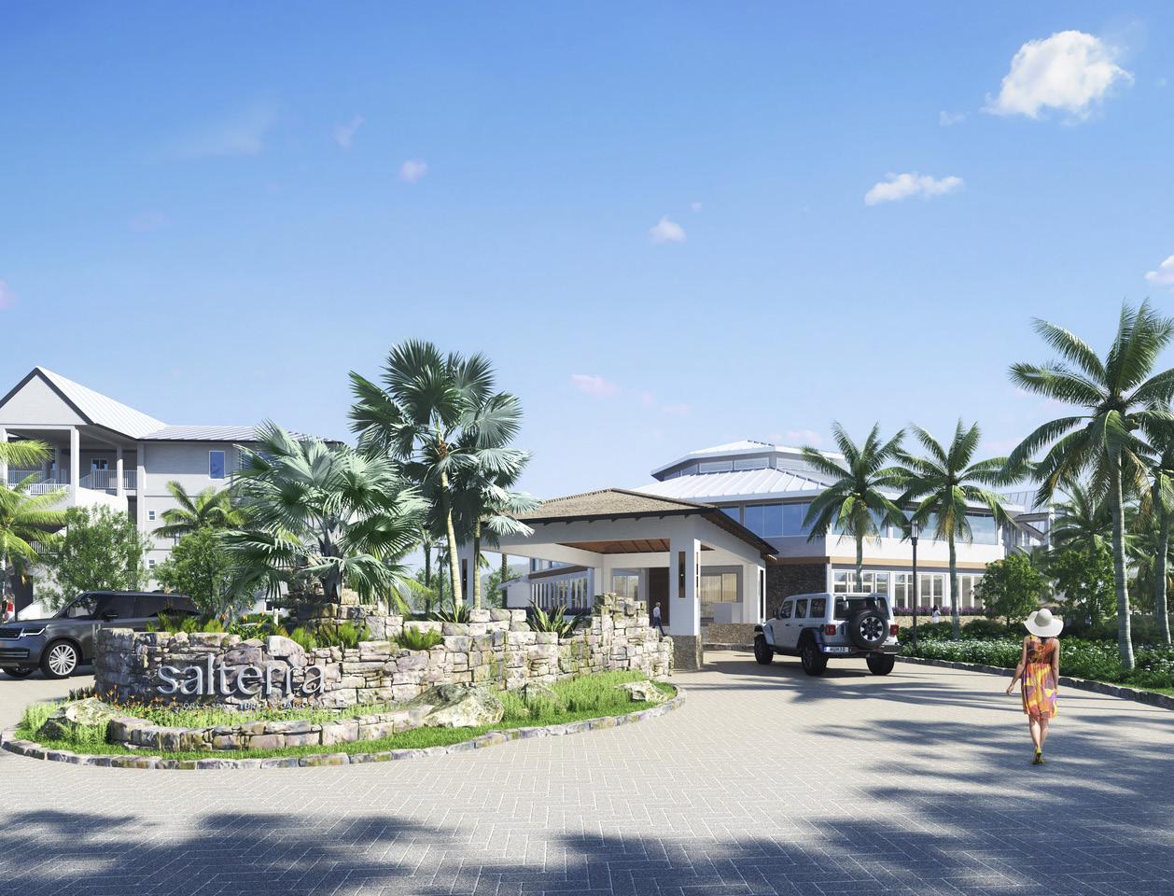
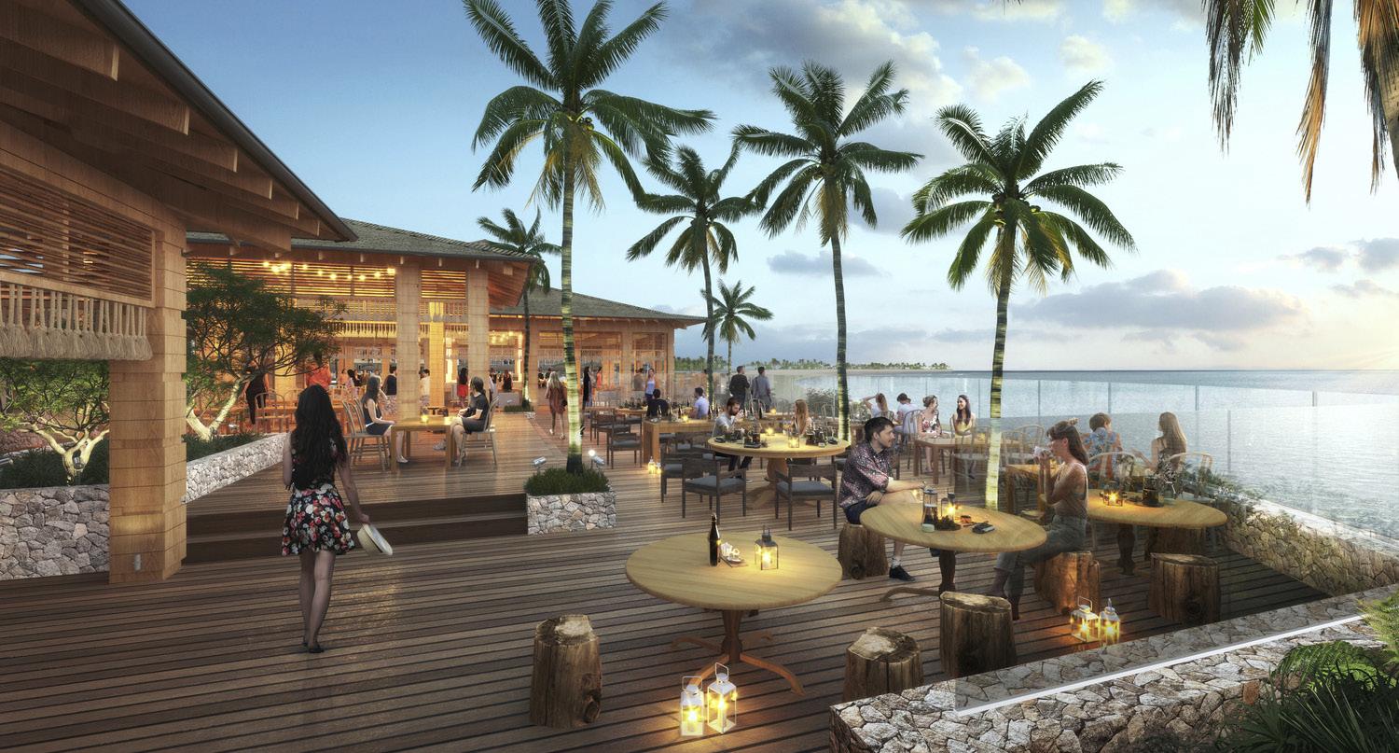
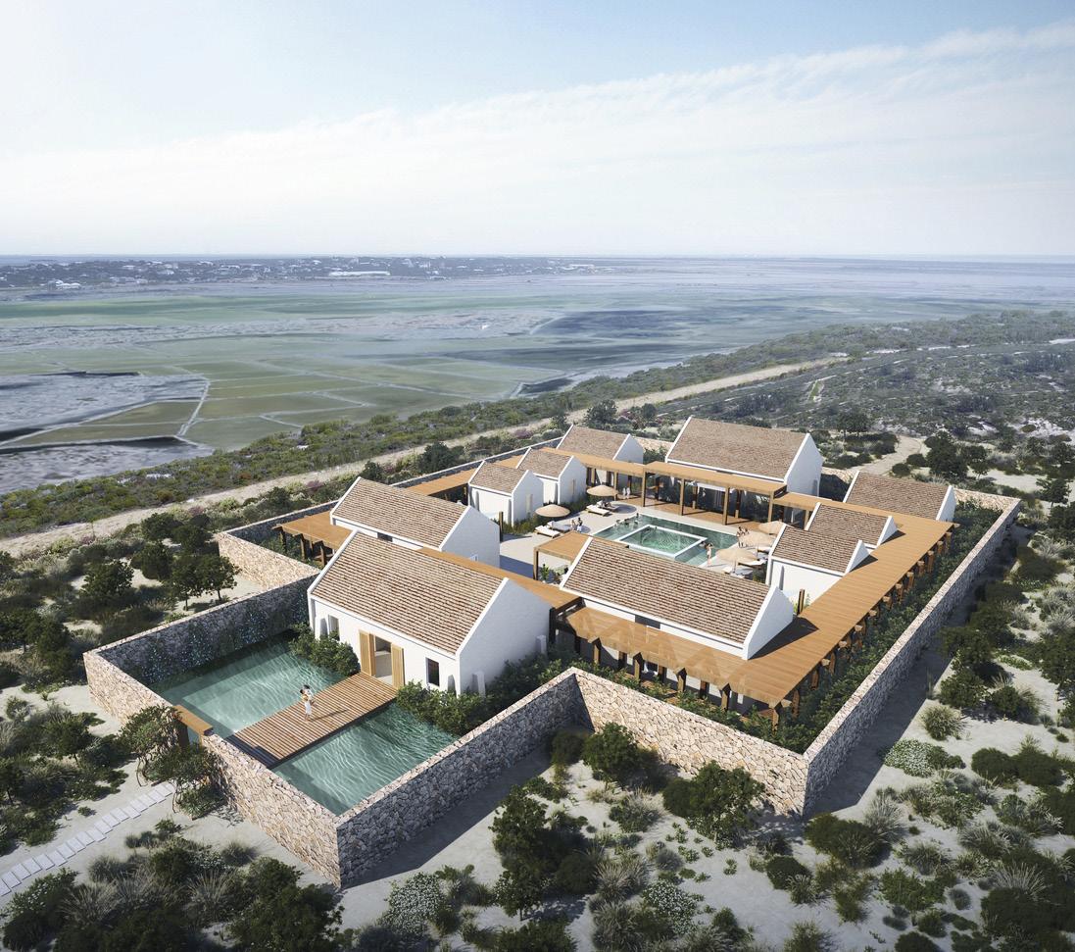
Lustica Bay, Montenegro
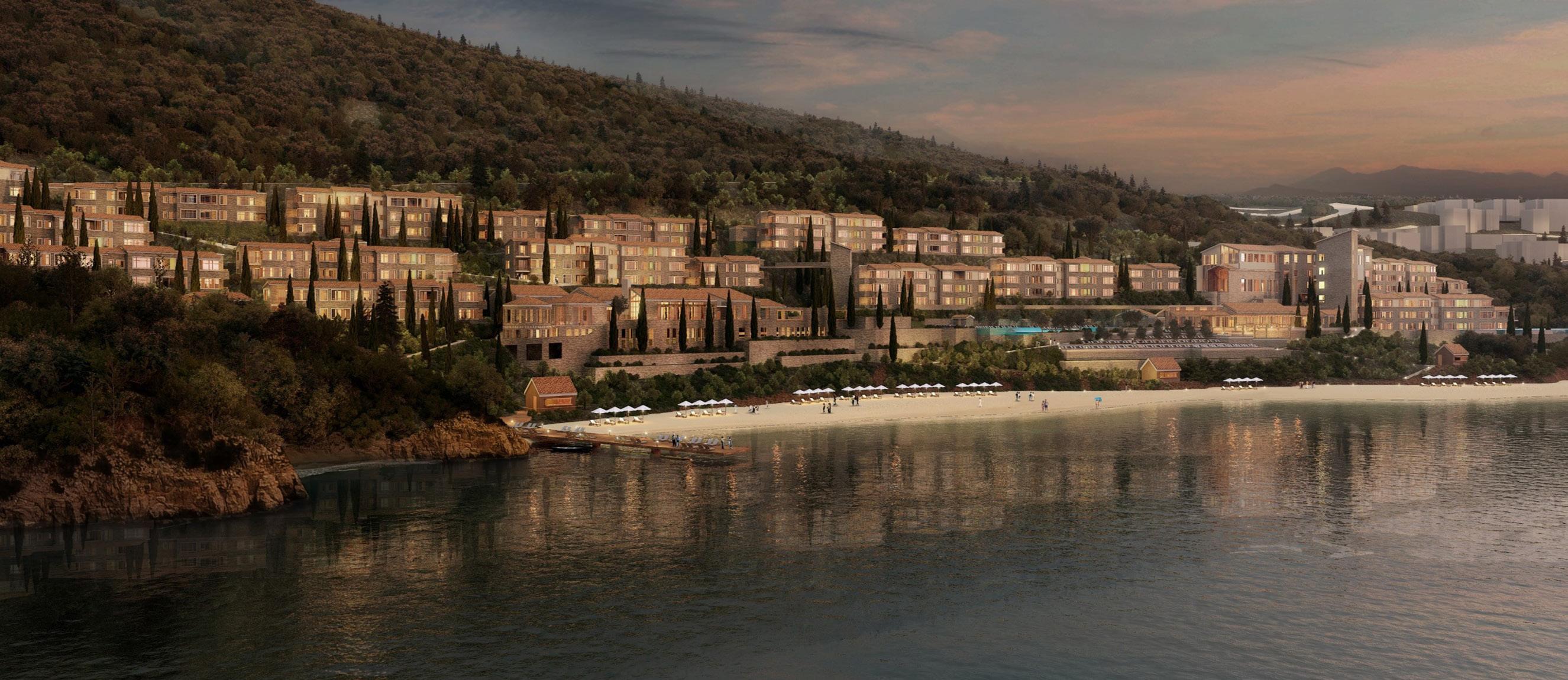
Located along the steep southern slopes of Lustica, Montenegro, the hotel is a key part of a much larger development aimed at creating a resort town experience. Each guestroom is positioned to have a private, yet unique view of the sea. The design aims to blend the best of the local vernacular and heritage of Lustica by carefully melding in the contemporary.
The arrival court is a thoughtful reminder of the local town square, which opens into a contemporary lobby overlooking the sea. A unique lobby bar sits above the entry lobby and is directed to provide views of dramatic mountains to the east. The multi-tiered terrace approach was developed to minimize the impact of cut and fill impacts to the site. Guest amenities were located at key points along a continuous herb lined pedestrian path. The guest experiences range from a day at the spa and pool, cooking classes or a walk along the cliff’s edge to the beach below.
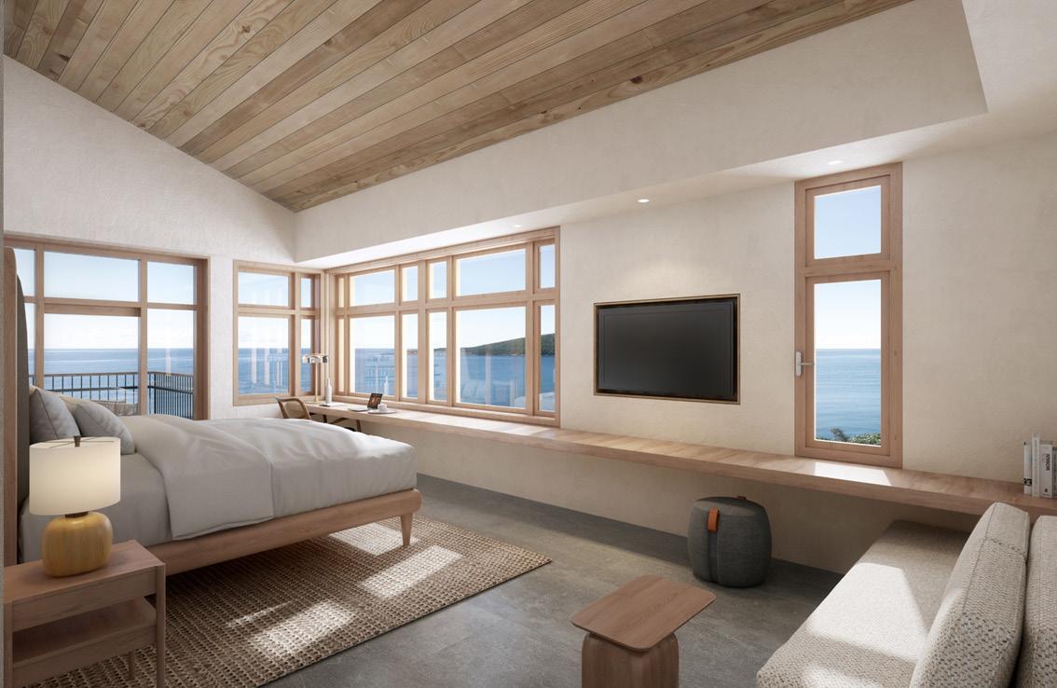
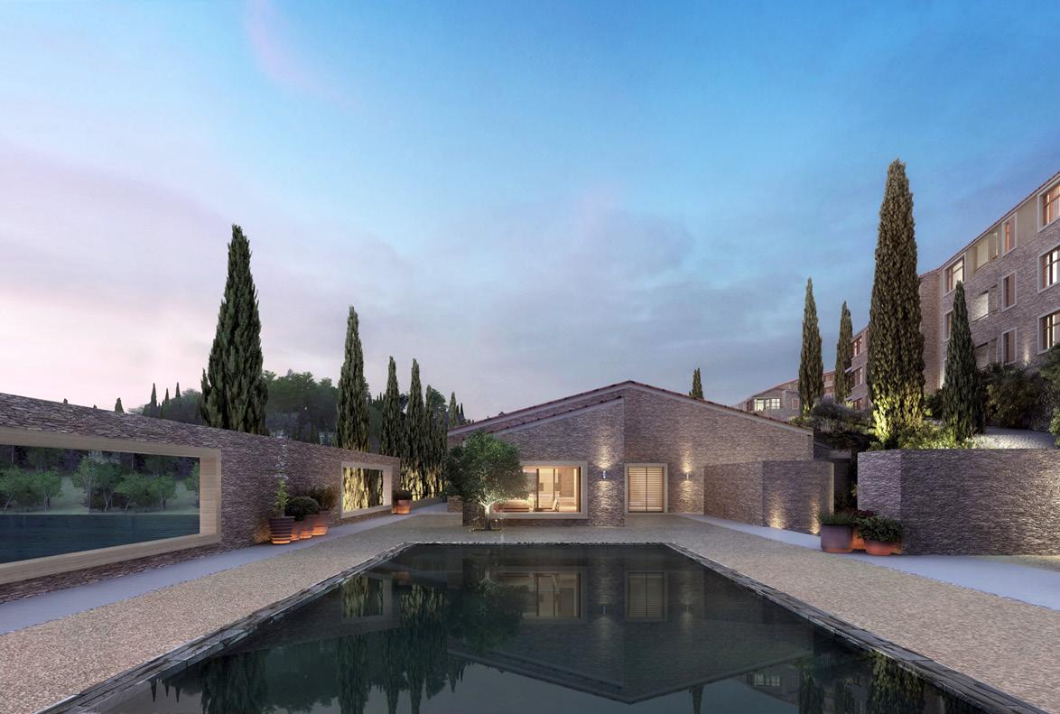
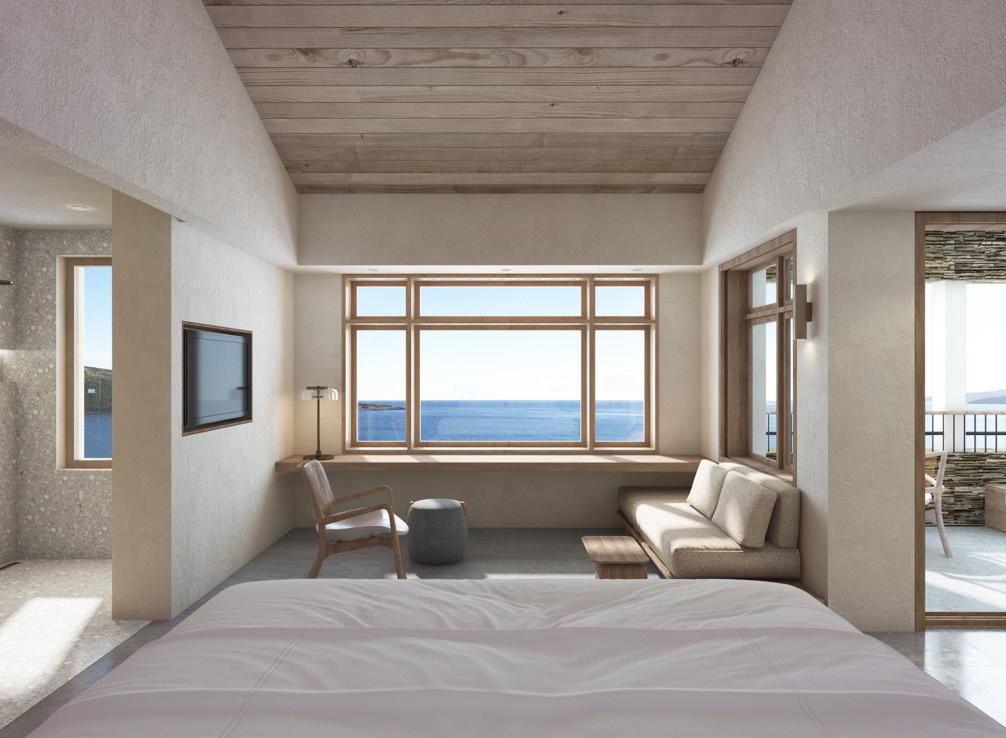
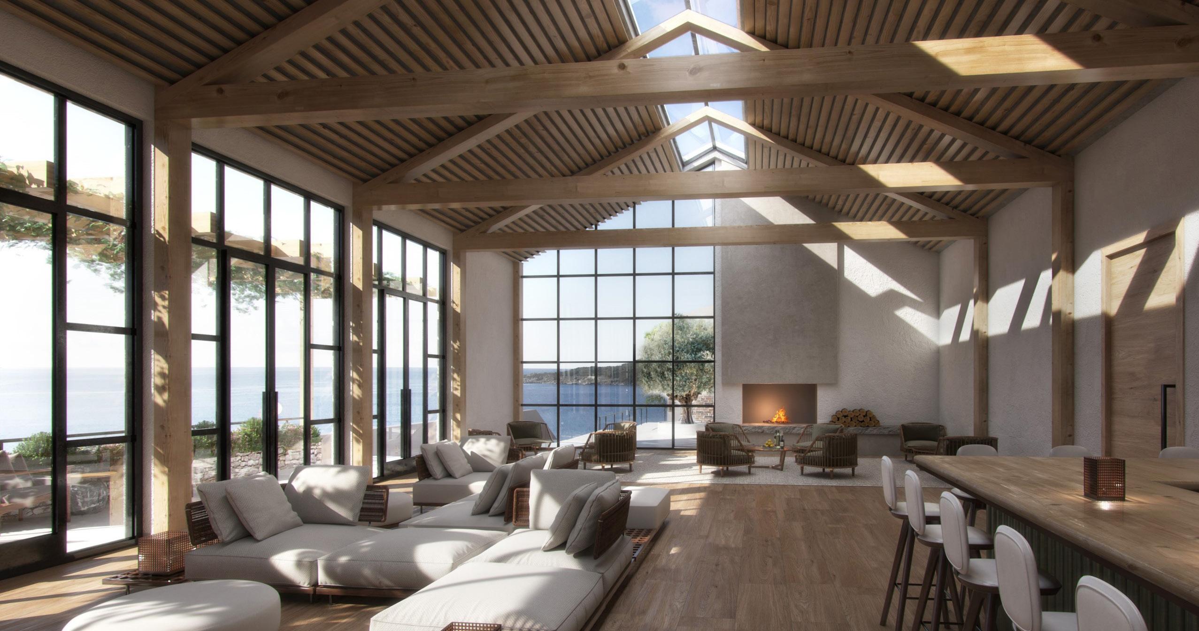


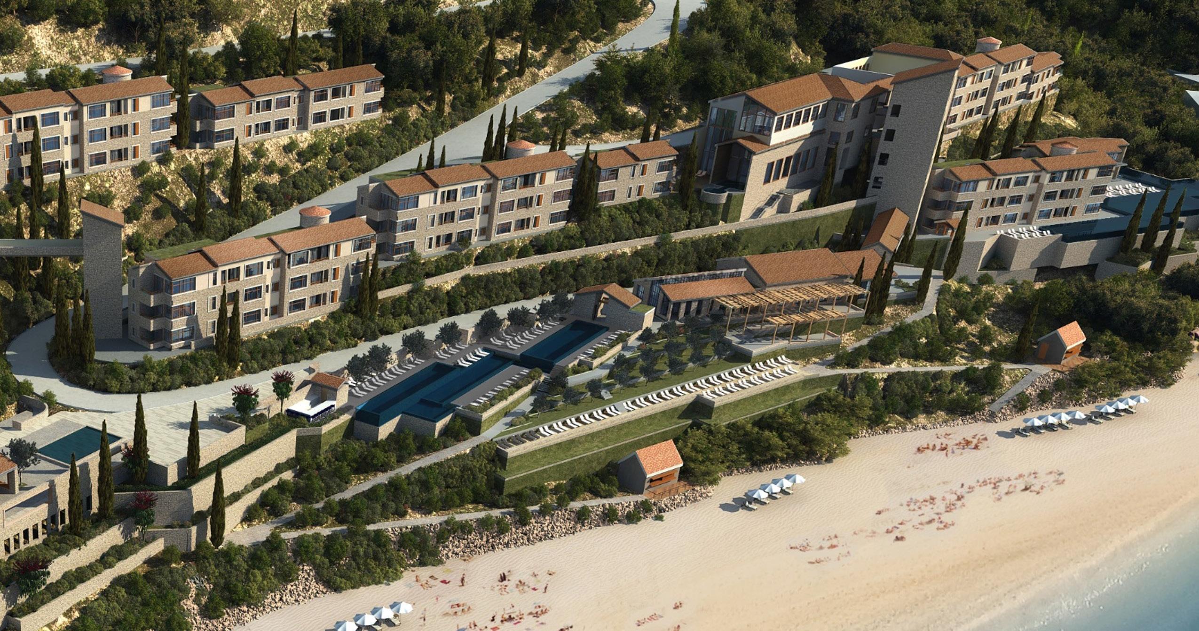
P T L O F I R O O