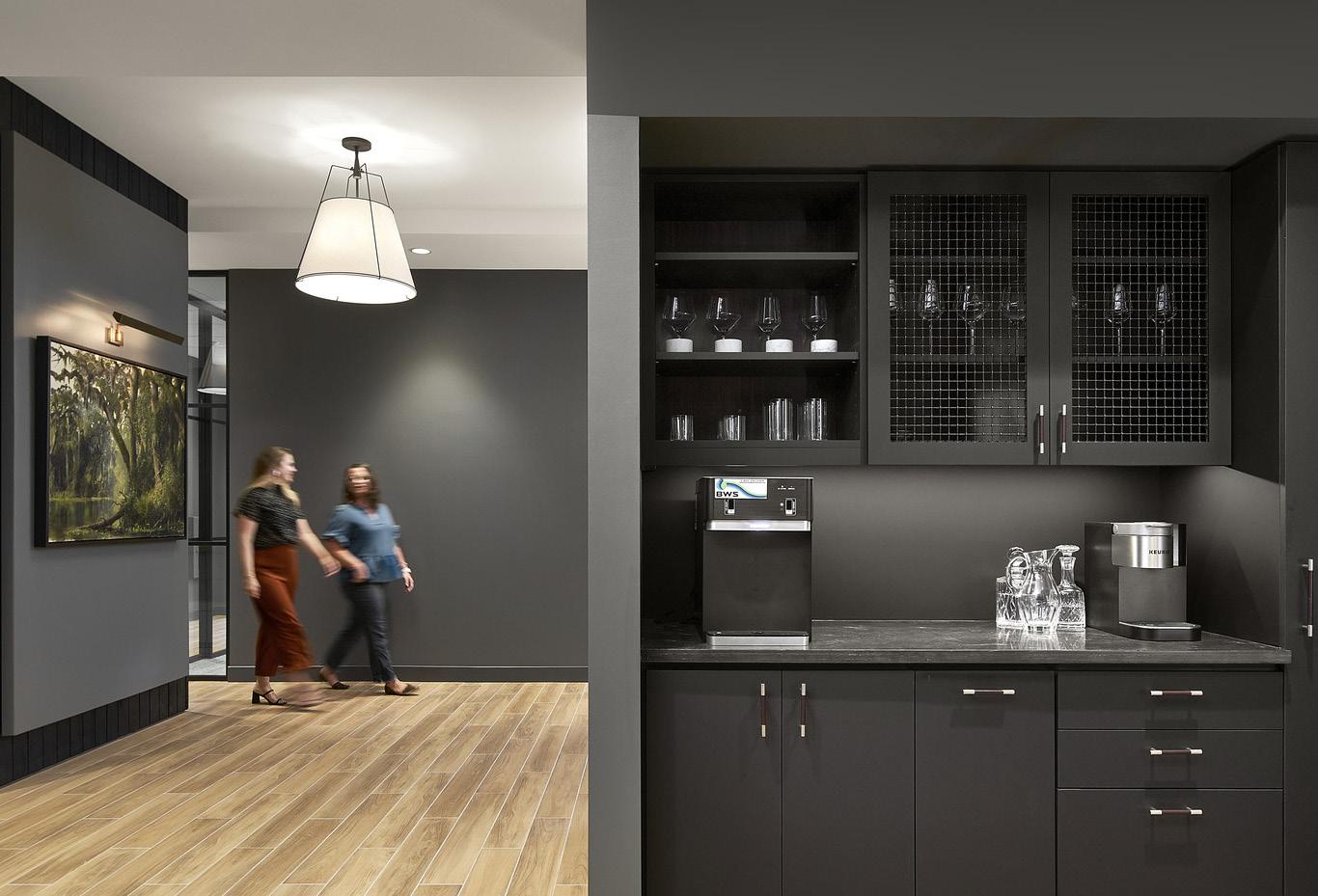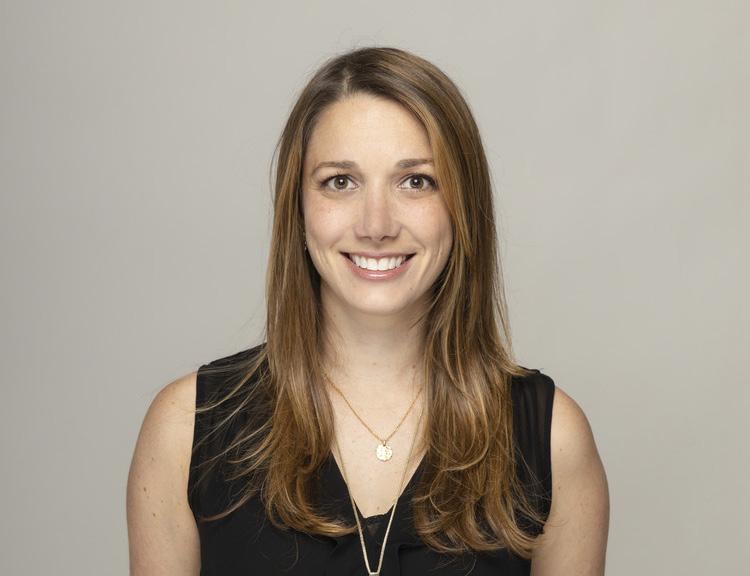P T L O F I R O O


P T L O F I R O O

TVS creates high performance, high impact environments that help individuals, businesses and communities thrive. Our team of experts listens intently, solves creatively and delivers reliably to make remarkable design easy. TVS engages honed perspectives across multiple markets with public, private and institutional clients to deliver design solutions that meet the complex challenges of the 21st century.



We listen closely. We work to know your business deeply to see your vision clearly and understand the potential in the work we do together. Listening leads to inspiring conversations, the foundations of remarkable design.
We solve creatively. Achieving your aspirations and meeting your needs require great imagination. We love partnering with you to find solutions that push us to create remarkable design.
We deliver reliably. We know you need to be able to count on a partner that has your back and gets it done. We’re really easy to work with, even on the toughest projects. Trusted relationships make remarkable design possible.
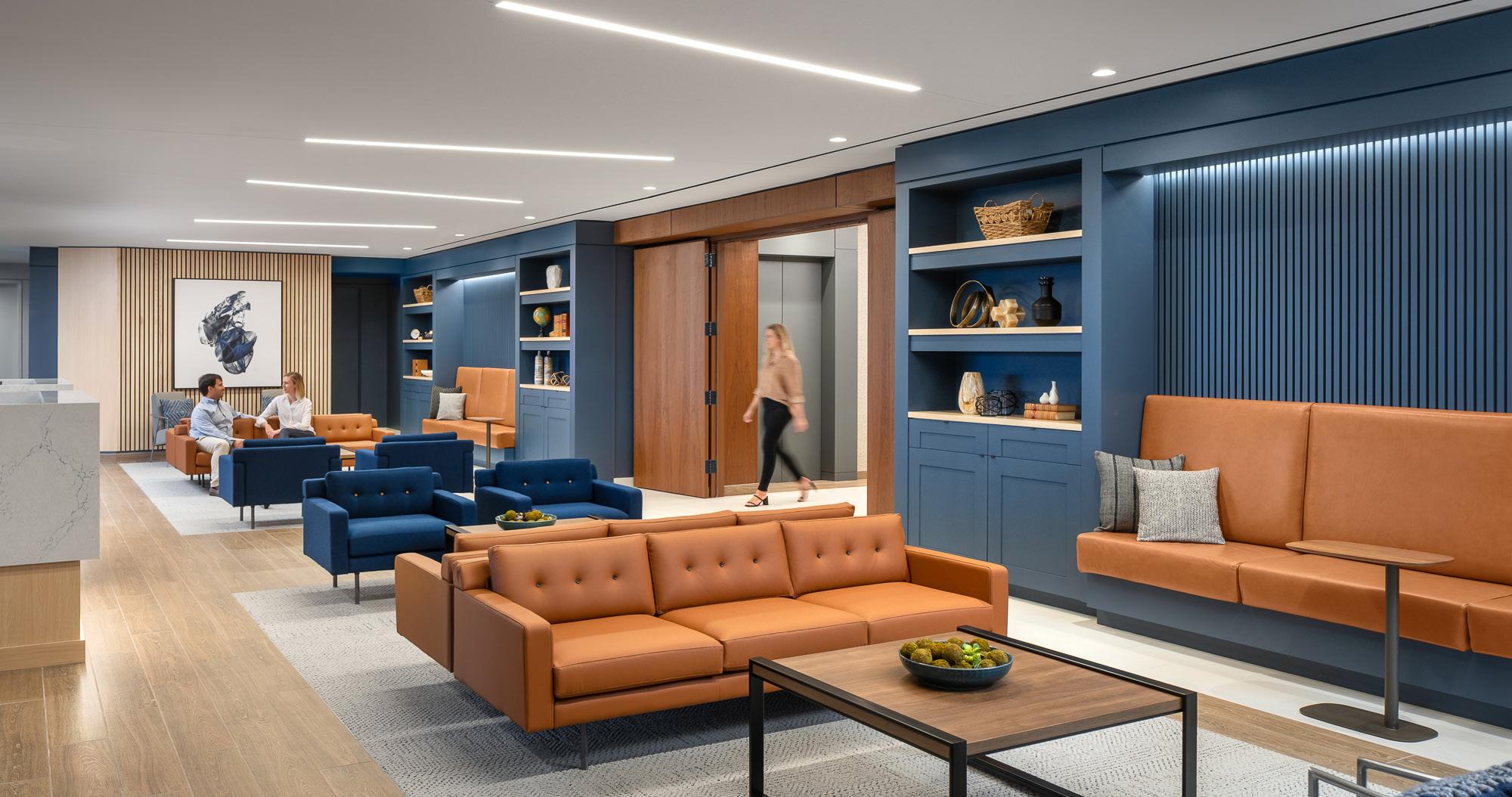
TVS has helped clients benefit from many aspects of sustainable design since the firm’s inception in 1968. Our staff of LEED and WELL Accredited Professionals works to find a balance of social, environmental and economic factors in our projects drawing from our experience in LEED Platinum and WELL certified projects. As a leader in the integration of sustainable practices with client satisfaction and design innovation, TVS has the capacity to develop any project according to the client’s desired level of environmental responsibility. With over 57 LEED Certified projects we’ve received countless awards for creating remarkable designs for our clients and communities.
We have pursued the Living Building Challenge 4.0 on several projects at a conceptual level, but those projects did not continue with the program.

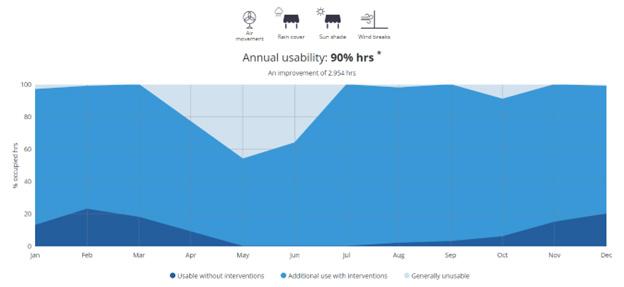
Our green roofs include farm to table urban roof gardens, extensive and intensive vegetated roofs.
We use climate responsive passive design strategies to reduce water demand on our projects.
We use passive design strategies to reduce energy demand on our projects.
Our designs promote healthy habits.
We specify low carbon materials.
Work with client to develop equitable access to, and protections from negative impacts.
Design to include elements that nurture the innate human/nature connection.
TVS was recognized by United States Green Building Council (USGBC) and the International Well Building Institute (IWBI) as the first organization ever to achieve both LEED and WELL Platinum through a streamlined, dual track. This path encourages and simplifies the process for both certifications and for TVS to have achieved the highest level of both standards speaks to the firm’s commitment to embracing human and planetary health.
The design team’s focus wasn’t necessarily to pursue points to certification. It was to do the best job possible across all aspects of the projects , given very challenging budgetary and time constraints. When considering design options, the team weighed them for their near- and long-term impact on the firm’s collective wellbeing – what solution would be the most equitable, provide the best environment to do good work, use resources most effectively and sustainably?

Ultimately, these certifications were achieved through initiatives like:
- Reuse of 60% of furniture plus ceiling systems and lighting
- A scrappy, DIY sensibility – in house 3D printed signage
- Carbon negative and recycled materials
- Daylighting studies
- Connection to nature via terrace
- Biophilia
As the team approached the end of the project it became clear that, with a small push, they could meet the Platinum requirements for LEED and WELL. The new streamlined process made that possible and this new approach is strongly recommended.


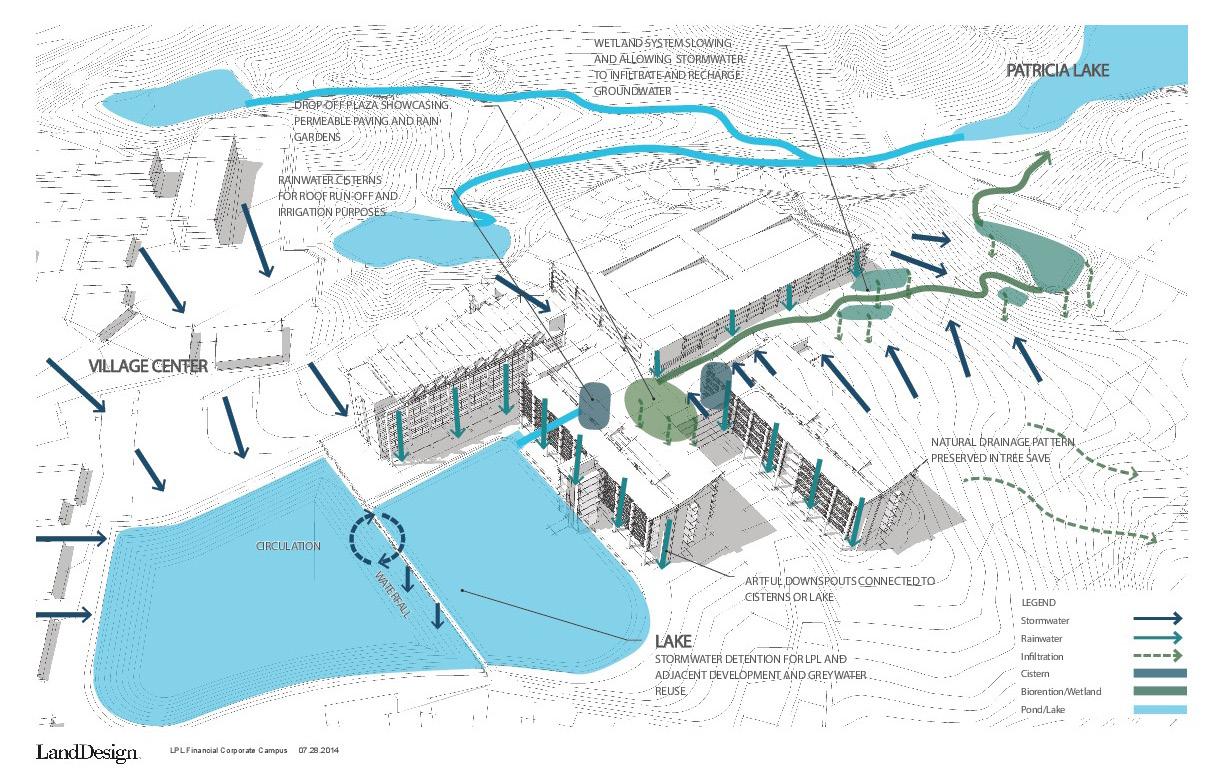
As designers committed to creating success for our clients, we make remarkable design easy. We listen first to immerse ourselves into your culture. We learn where you are now and where you plan to go. We develop solutions that are tailored to your business and designed to flex and change with you. We deliver results with passion, tempered by good business sense and more than 50 years of technical excellence.
For many of our clients, creating and building a new work environment for themselves is a challenge that may happen every ten years or more. Space reflects who our clients are today and looks forward to who they will be in the future. It helps to recruit the best talent, support and inspire their best work and, perhaps most importantly, imparts a sense of confidence, trust and value that is then shared with customers and partners.driven by place and culture, and a functional and flexible community forum for deepening in-person social engagement.
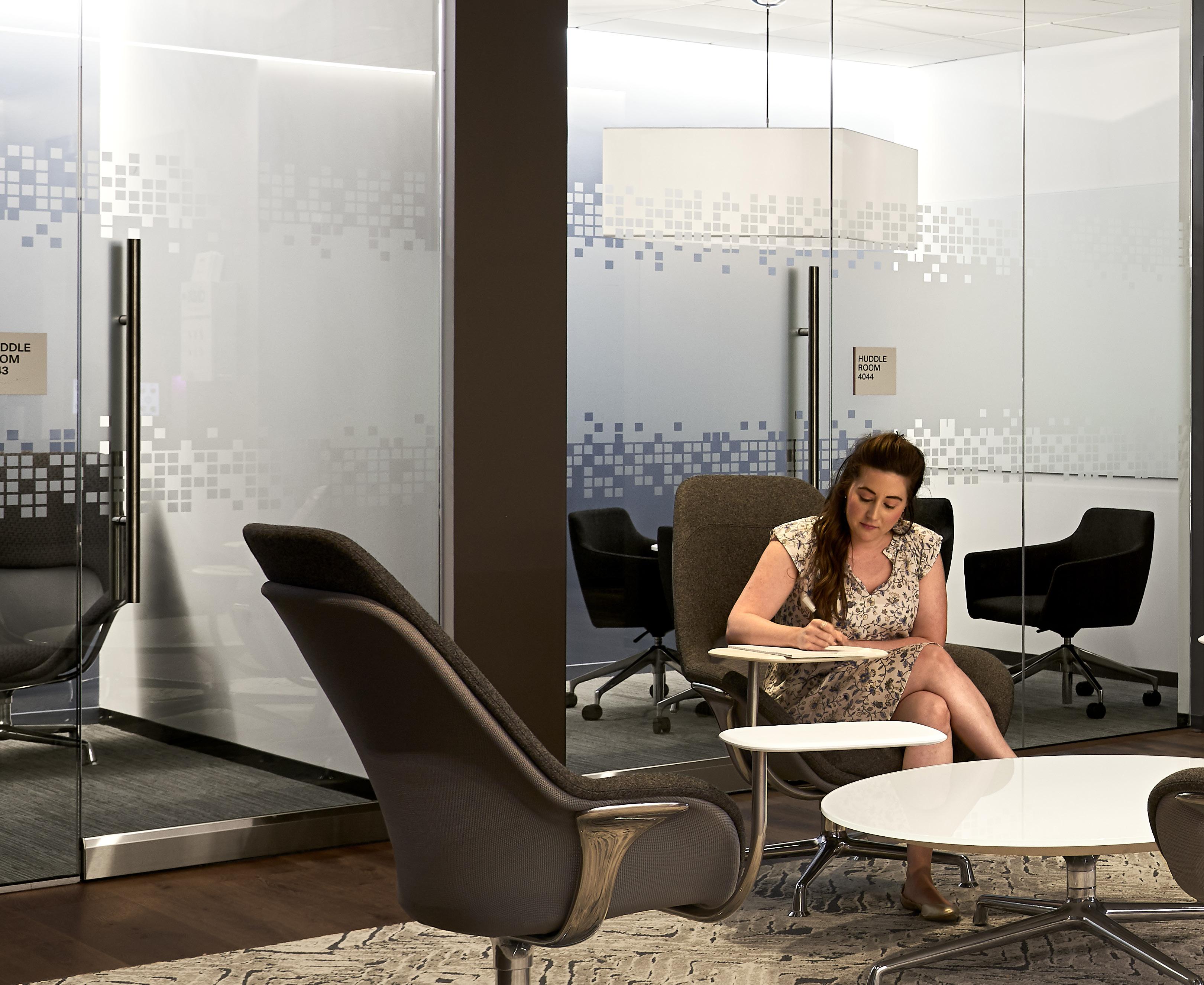





TVS worked in conjunction with design partner firm Studio O+A.
The new Intuit-Mailchimp Atlanta headquarters redefines the office space as a vibrant hub that beckons employees back to the workplace, fostering collaboration and innovation. This space creates a dynamic office space that provides a best-in-class environment, amenities, and technology to enable employees to do the best work of their lives in a space designed for hybrid work. The goal was to create a place where employees would want to spend time collaborating with each other to propel creativity and innovation. The office design mimics a city filled with different neighborhoods, each with its own unique culture, that flow together for one unified, diverse entity.


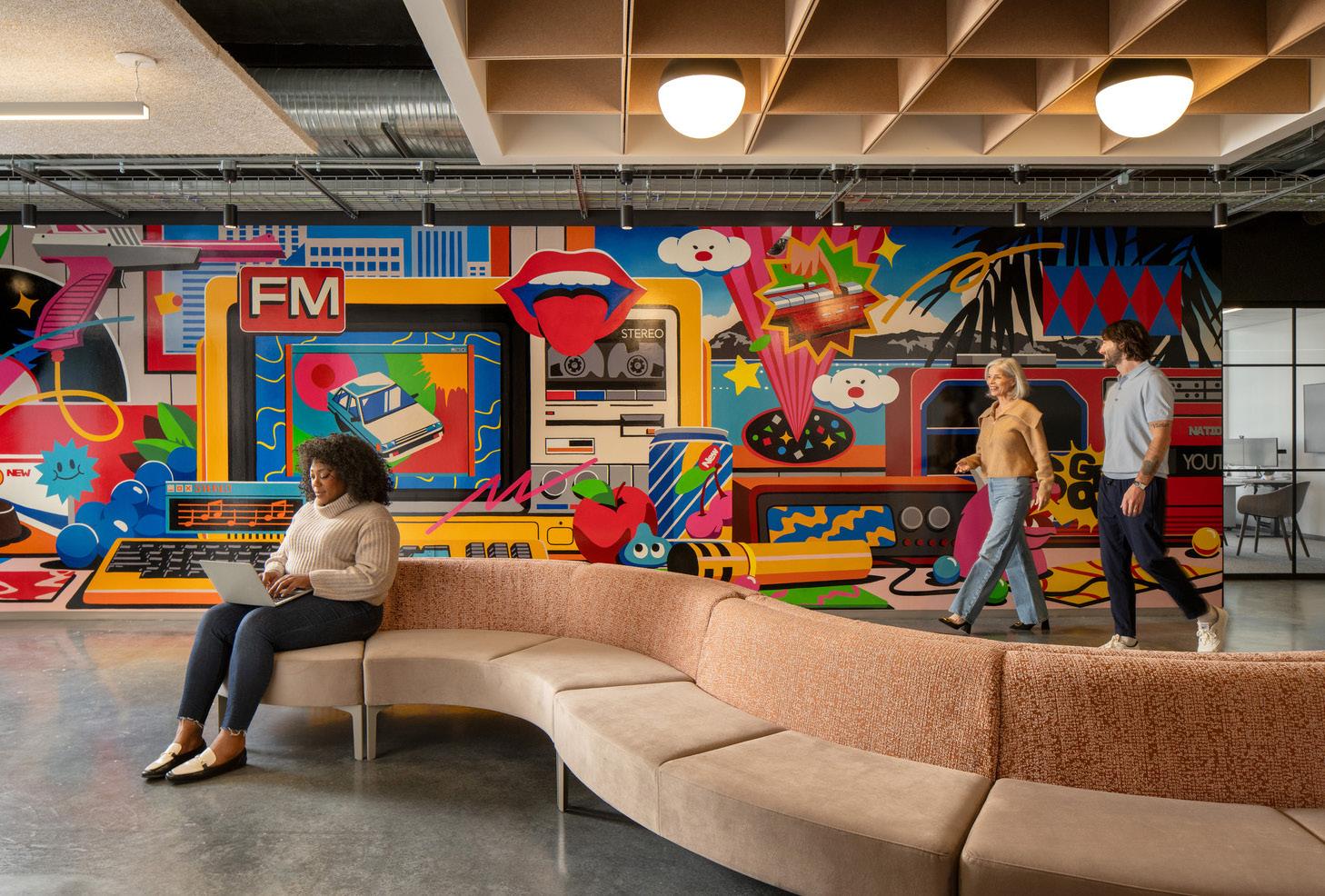
AREA + ATTRIBUTES
- 360,000 sf
- Creative lab
- Conference, huddle and team project rooms
- Drop-in rooms
- 200 custom works of art
- Maker space
- Two-story stadium style meeting room
- Outdoor patio and exterior porches
- Wellness wing
- Private rooms for pray or meditation
- LEED Gold and Fitwell


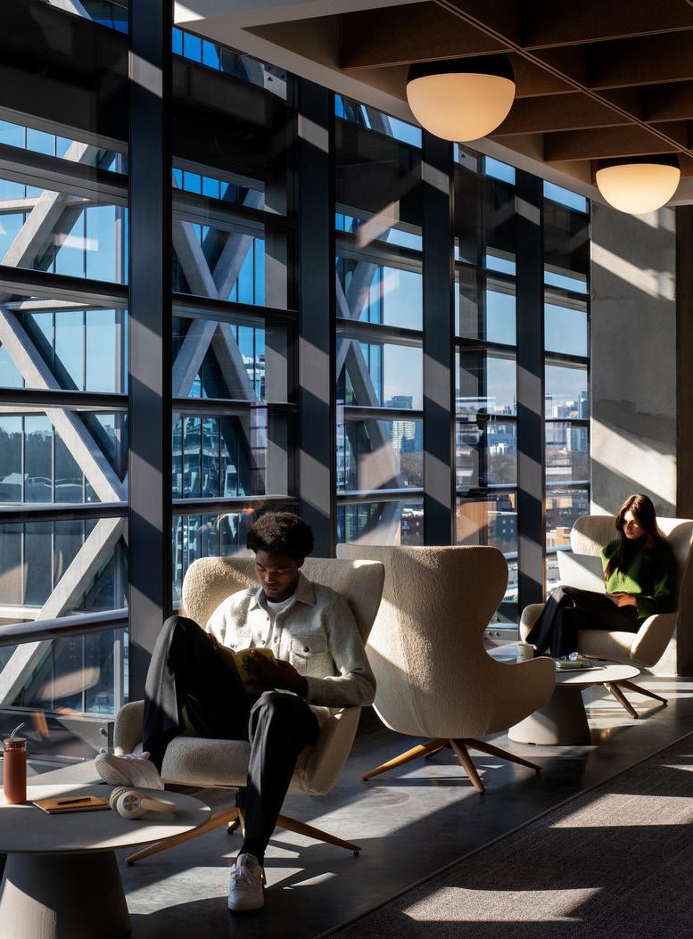
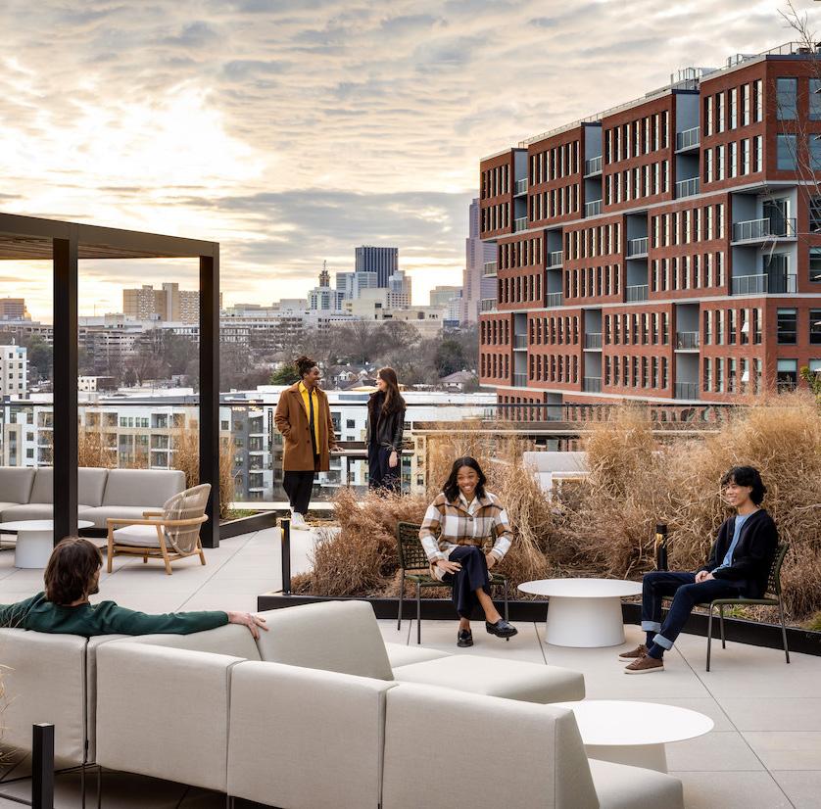

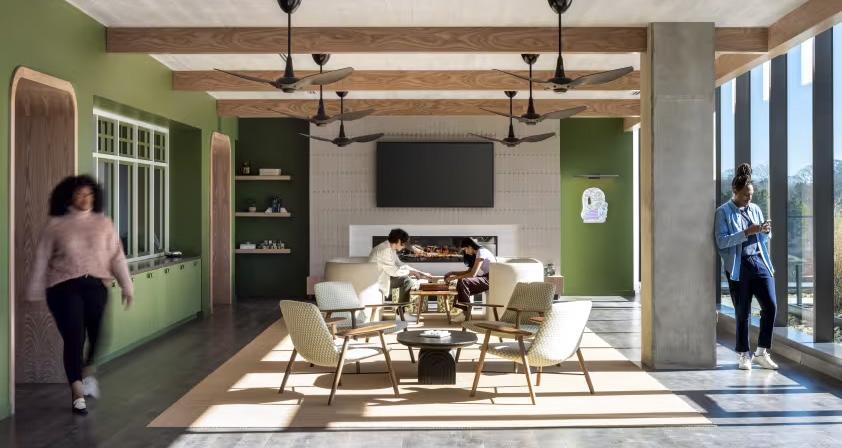
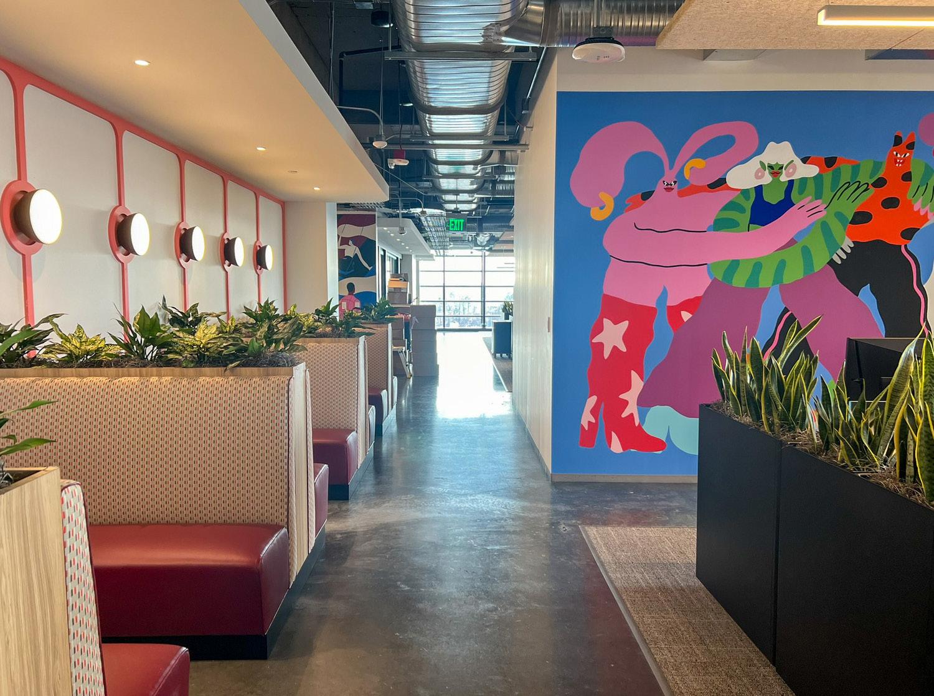
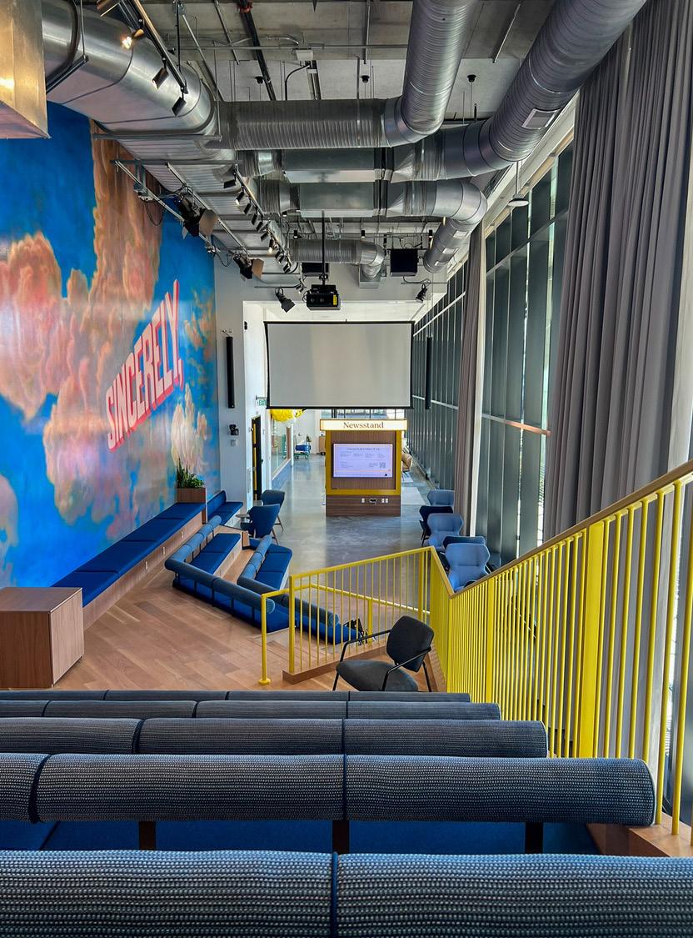



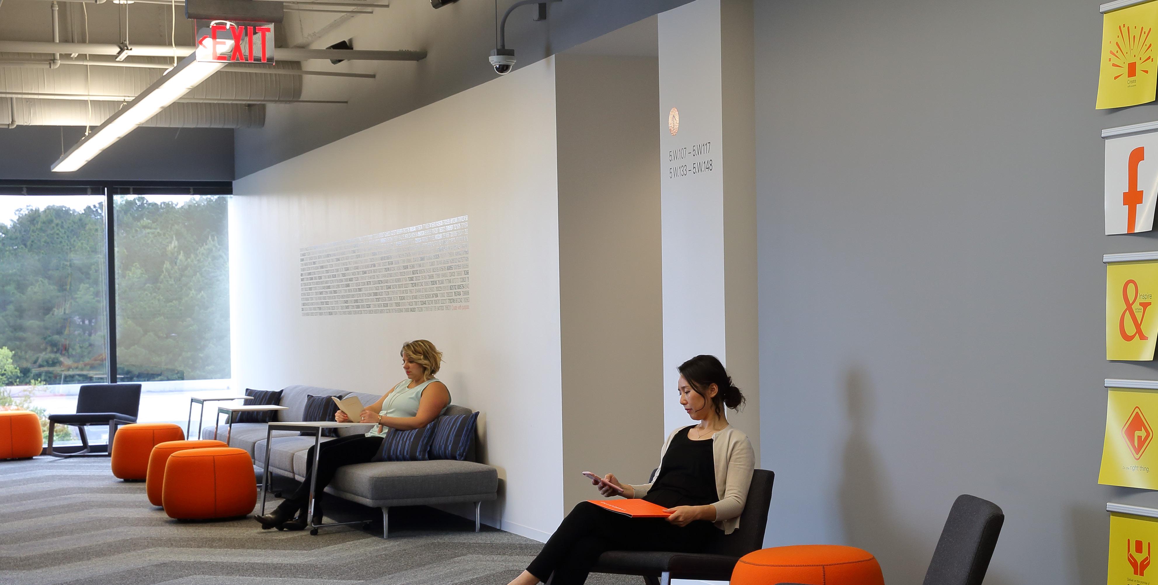

Financial services technology Fiserv has engaged TVS to create custom workplace standards that showcases and supports their dayto-day operations to be implemented at their office locations around the country. The partnership started with Atlanta office space that consisted of combining multiple sites into one campus for an activitybased work environment. After a series of workplace strategy sessions, TVS created a solution that would satisfy Fiserv’s branding, corporate real estate and functional needs. This living expression of the Fiserv brand was then successfully translated into subsequent locations.
Alpharetta | Georgia

From the wow-inspiring front lobby to the tech-enabled work spaces, clients and staff alike are immersed in the Fiserv brand. Each floor is equipped with high-speed internet and a combination of both individual and community spaces that give employees the choice to work in a variety of settings that suit their needs. Other employee amenities include a café, cafeteria, conference/training center, client briefing center, fitness center and health clinic.
To build brand recognition, the designers integrated the orange color and the square ‘Proof Point’ from the client’s logo, into every aspect of the design. These elements were incorporated tastefully and thoughtfully in all areas of the space to complete a cohesive branding
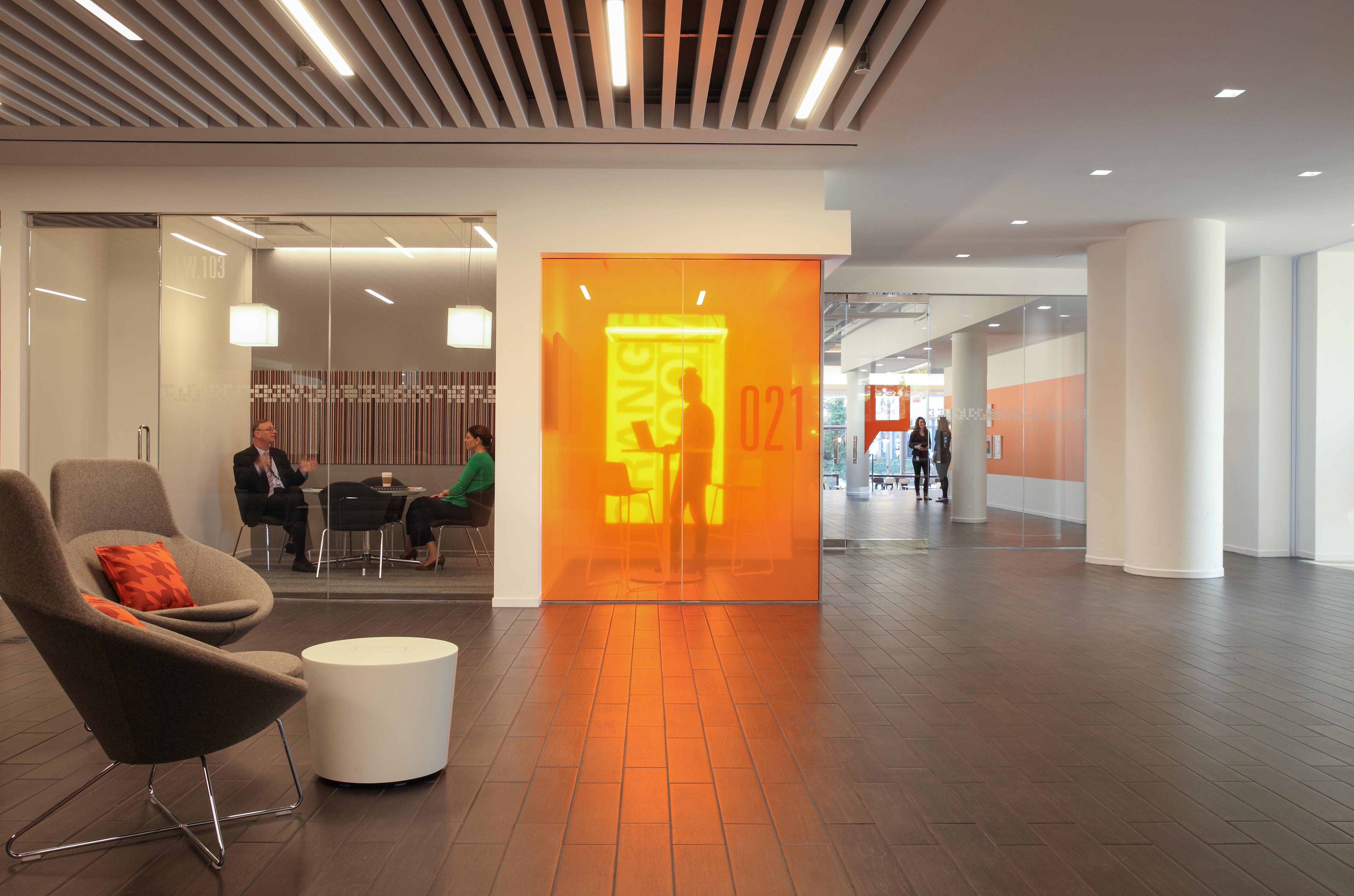

AREA + ATTRIBUTES
- 390,000 sf
- Grand lobby
- Coffee café
- Cafeteria
- Conference / training center
- Client briefing center
- Fitness center
- Health clinic
- Alternative work environments
- Flexible workplace planning
- Lab spaces
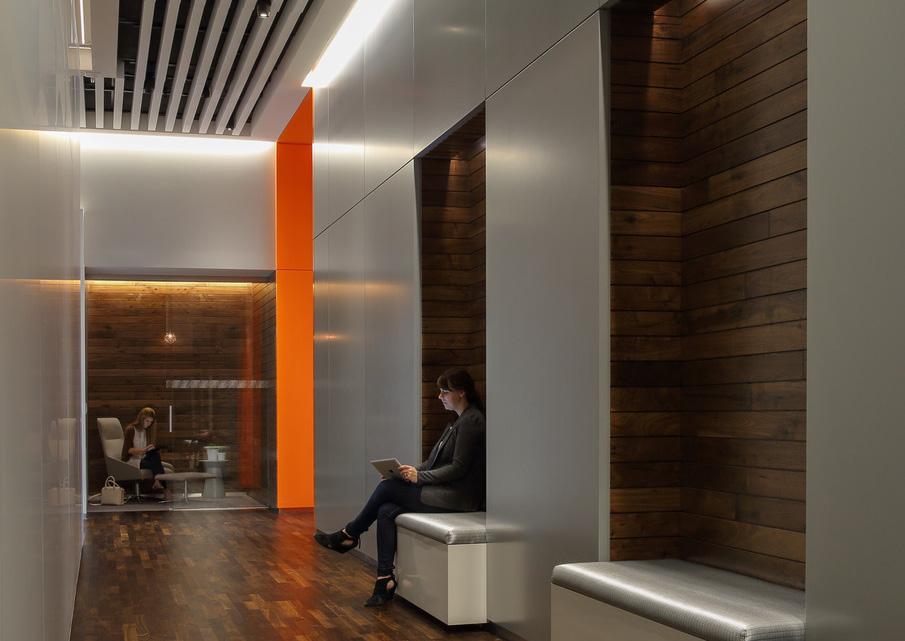

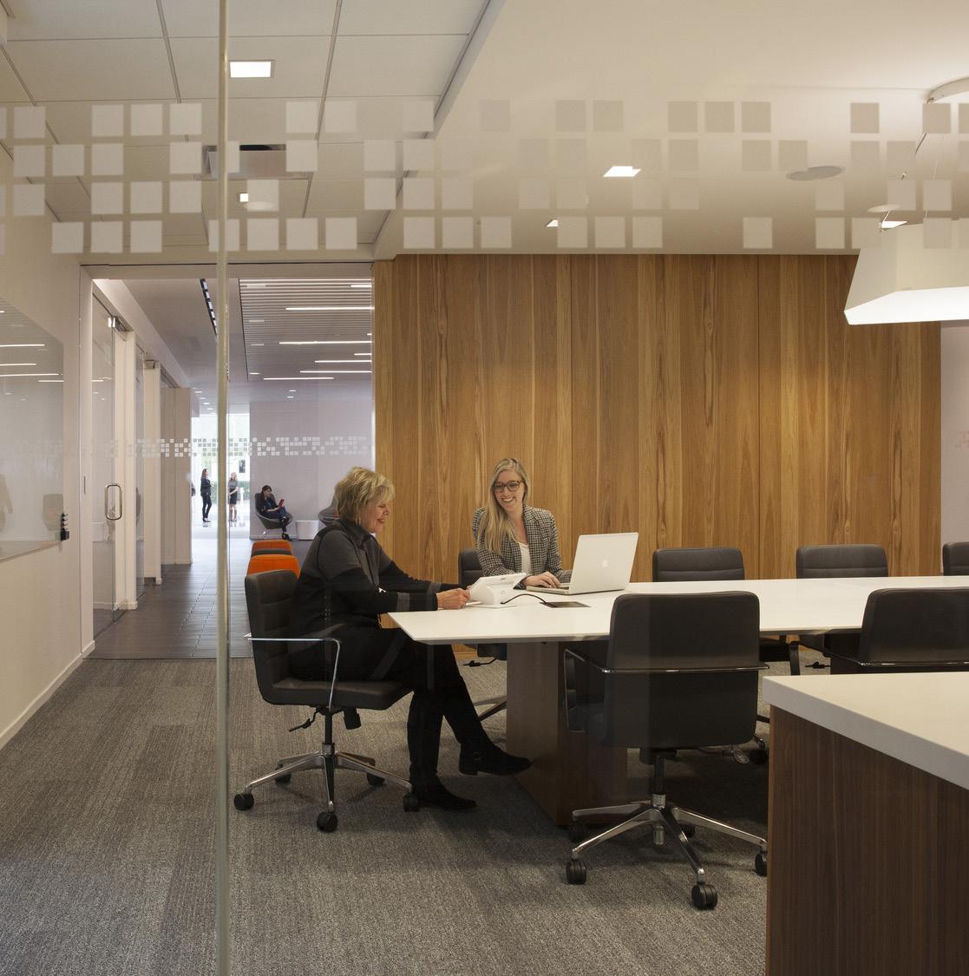
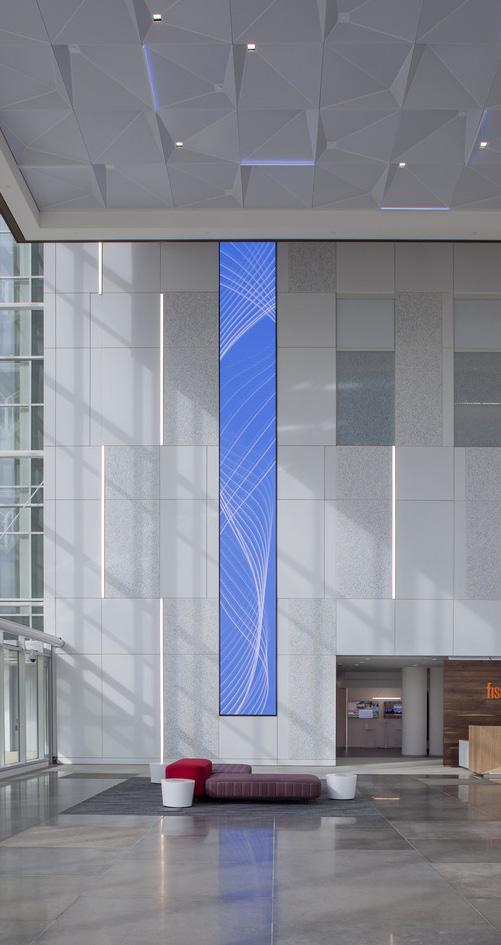
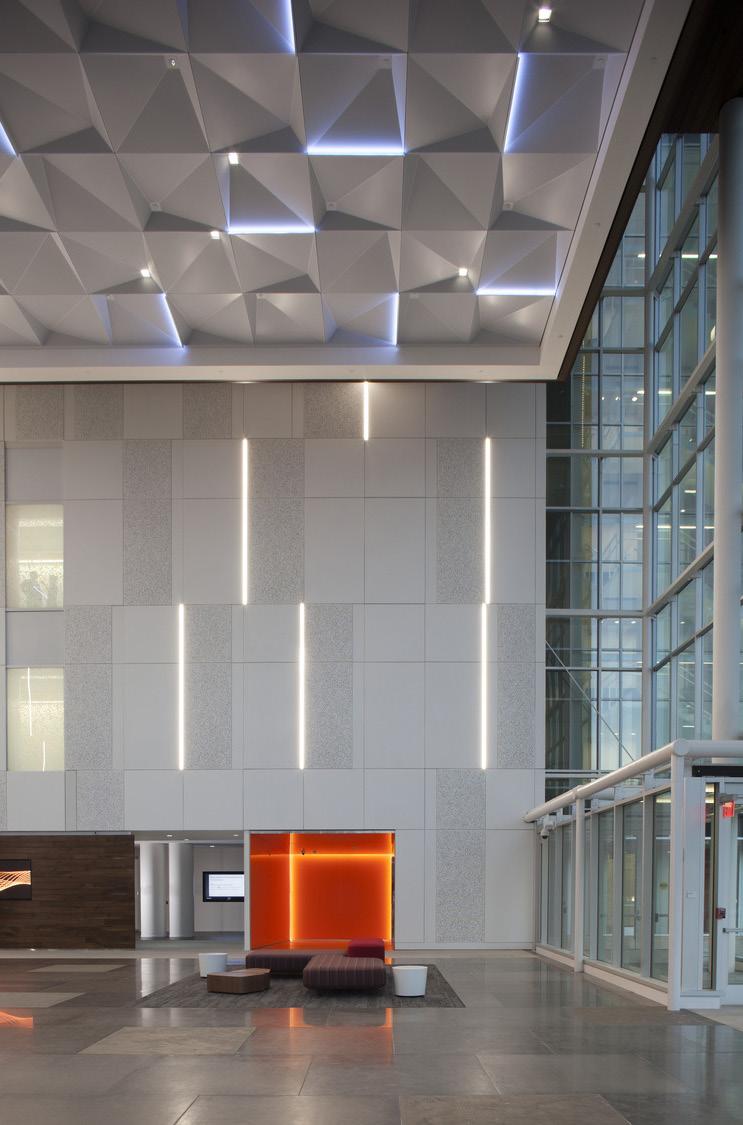

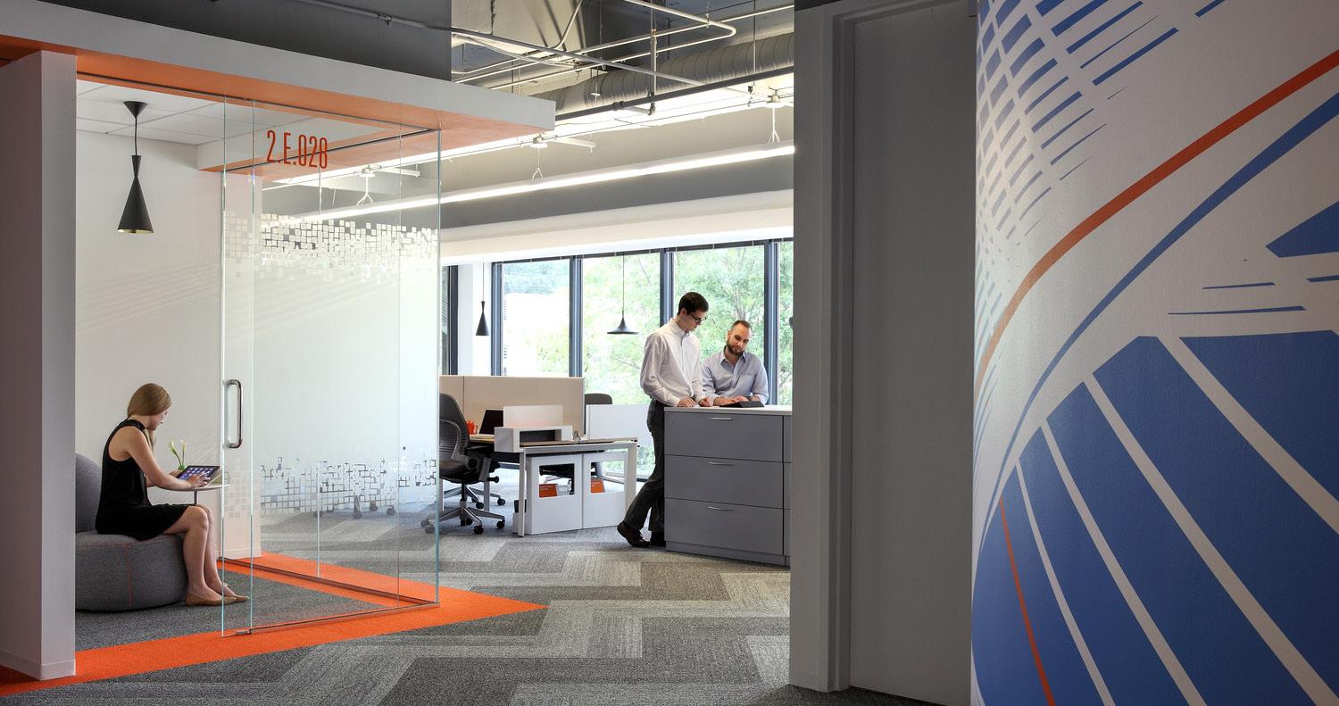
Dallas | Texas

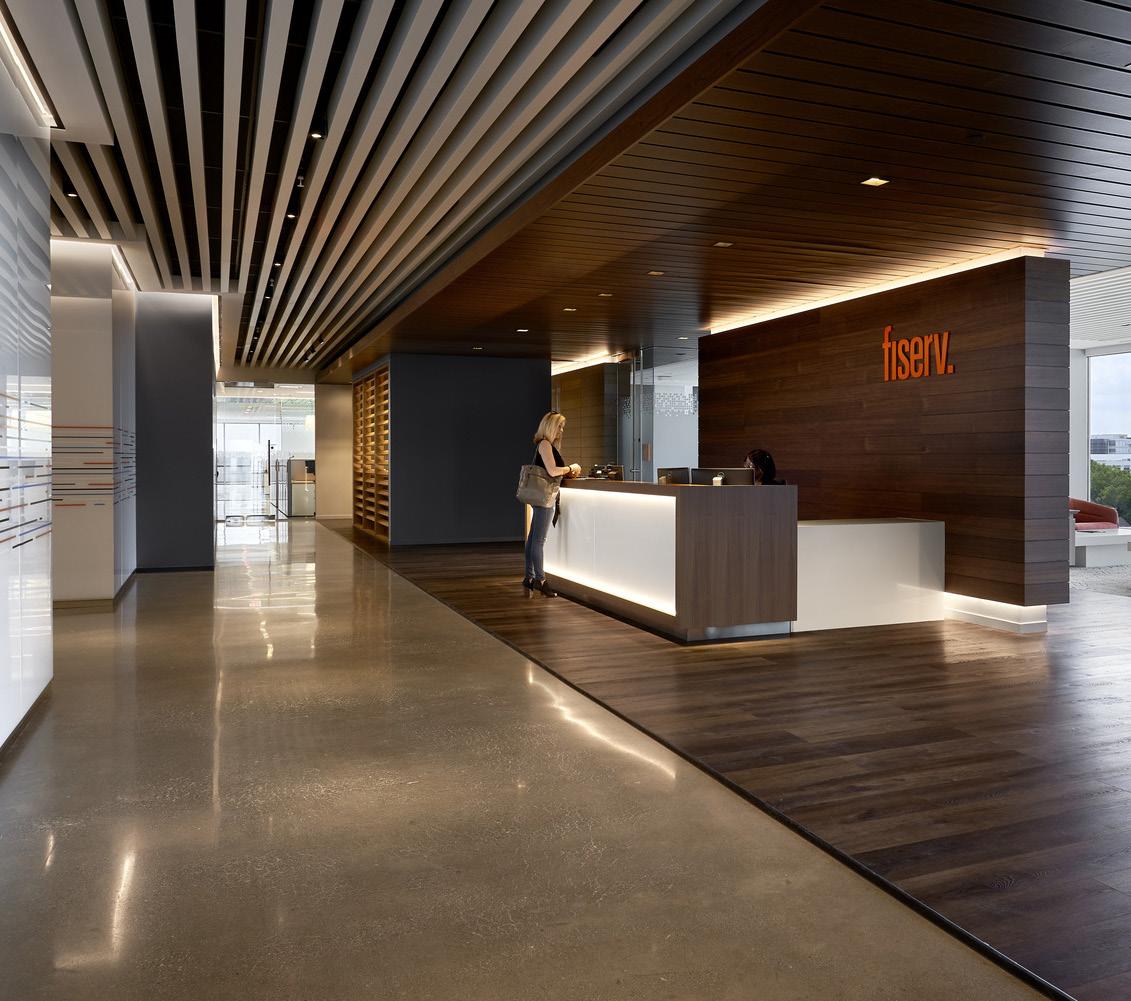
Fiserv Dallas office consists of two full floors in a first generation building. This space offers a variety of work settings to give employees the choice to work in a variety of settings to suit their needs. Adjacent to the open work environment, there are two-person booths, four-person team rooms with technology and open collaboration zones along the windows. Each of the floors have two towncenters that act as both a social and work hub. With seamless technology throughout both floors, this office serves as a productivity tool for associates by giving them the freedom and space to do their best work. The cohesive brand environment allows each experience at Fiserv Dallas office, from clients to visitors, to be the best experience possible.

AREA + ATTRIBUTES
- 90,000 sf
- Lobby / reception
- Conference rooms
- Enclosed private offices
- Casual open meeting
- Lounge / creak areas
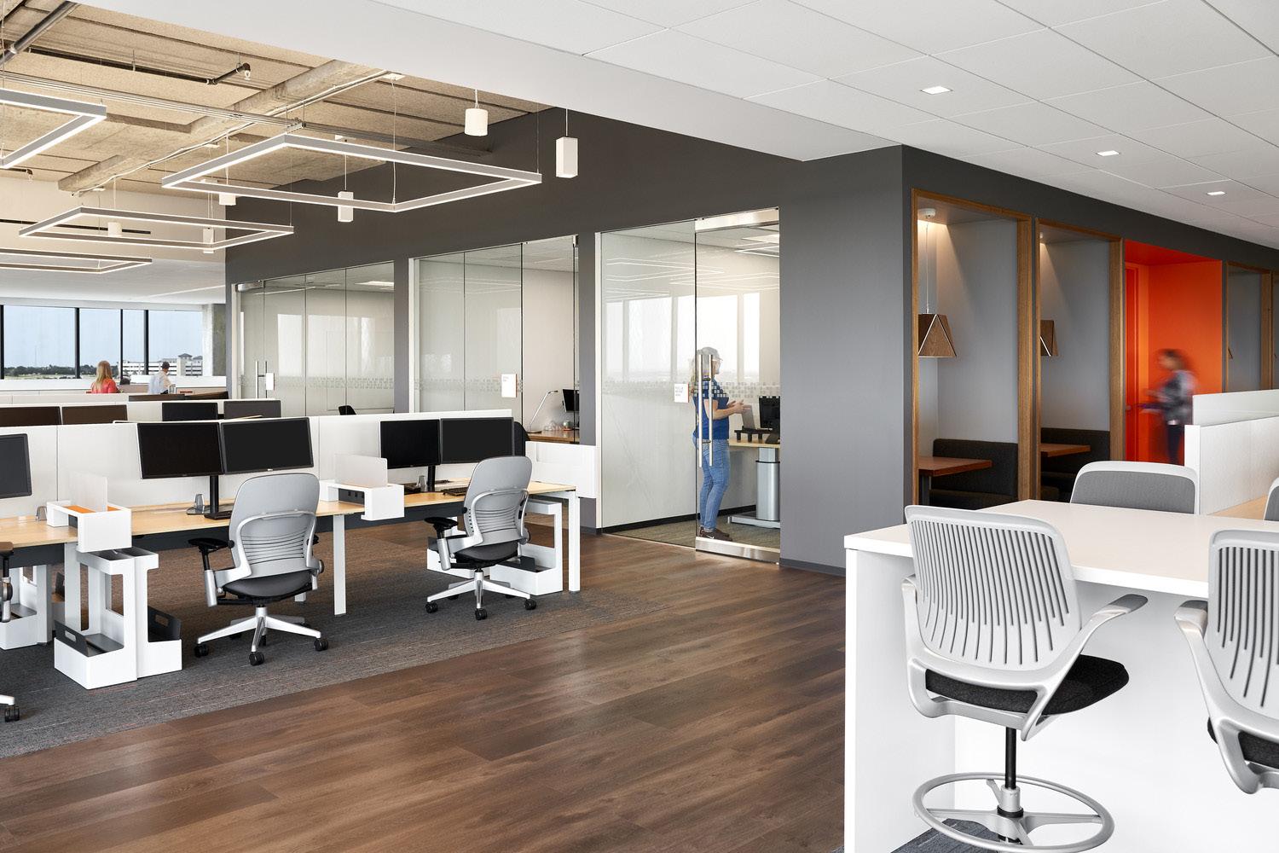
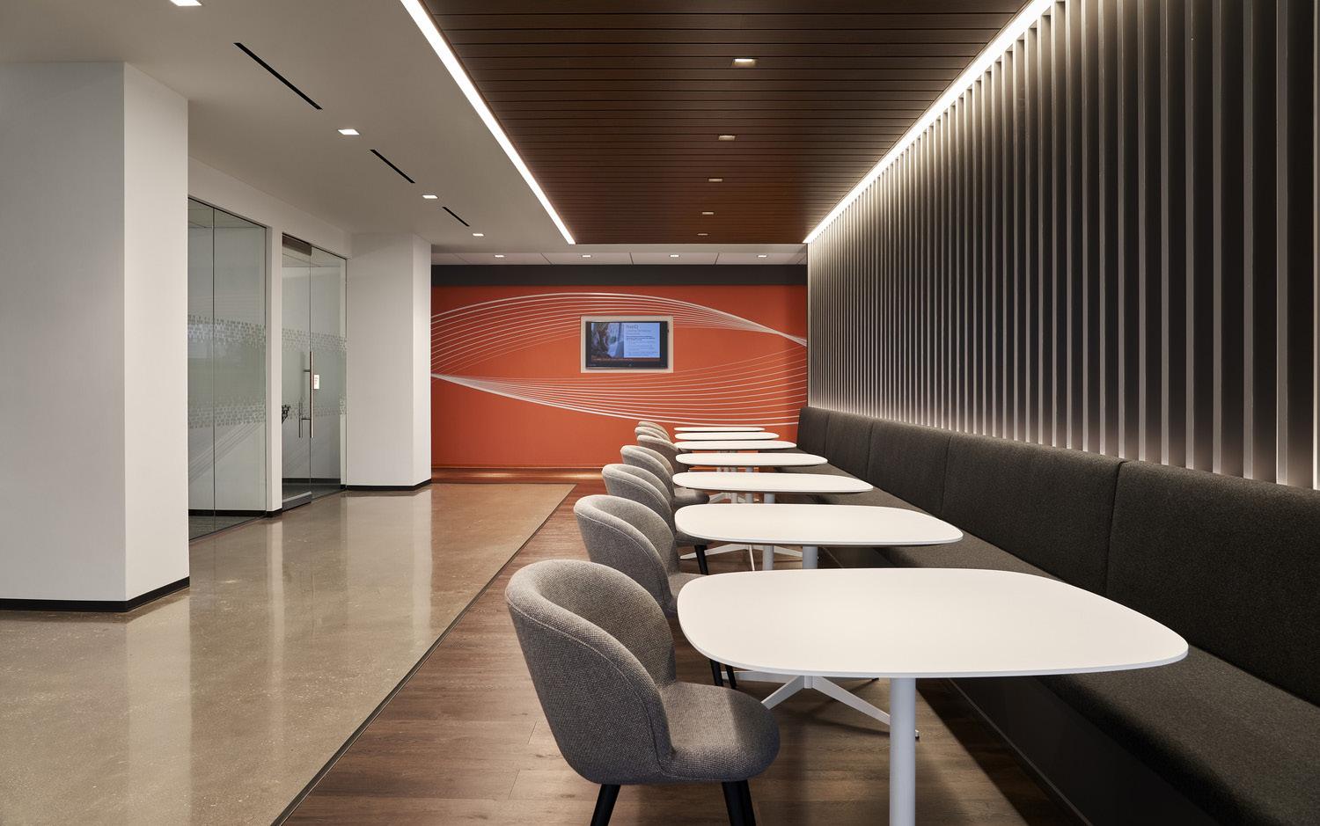
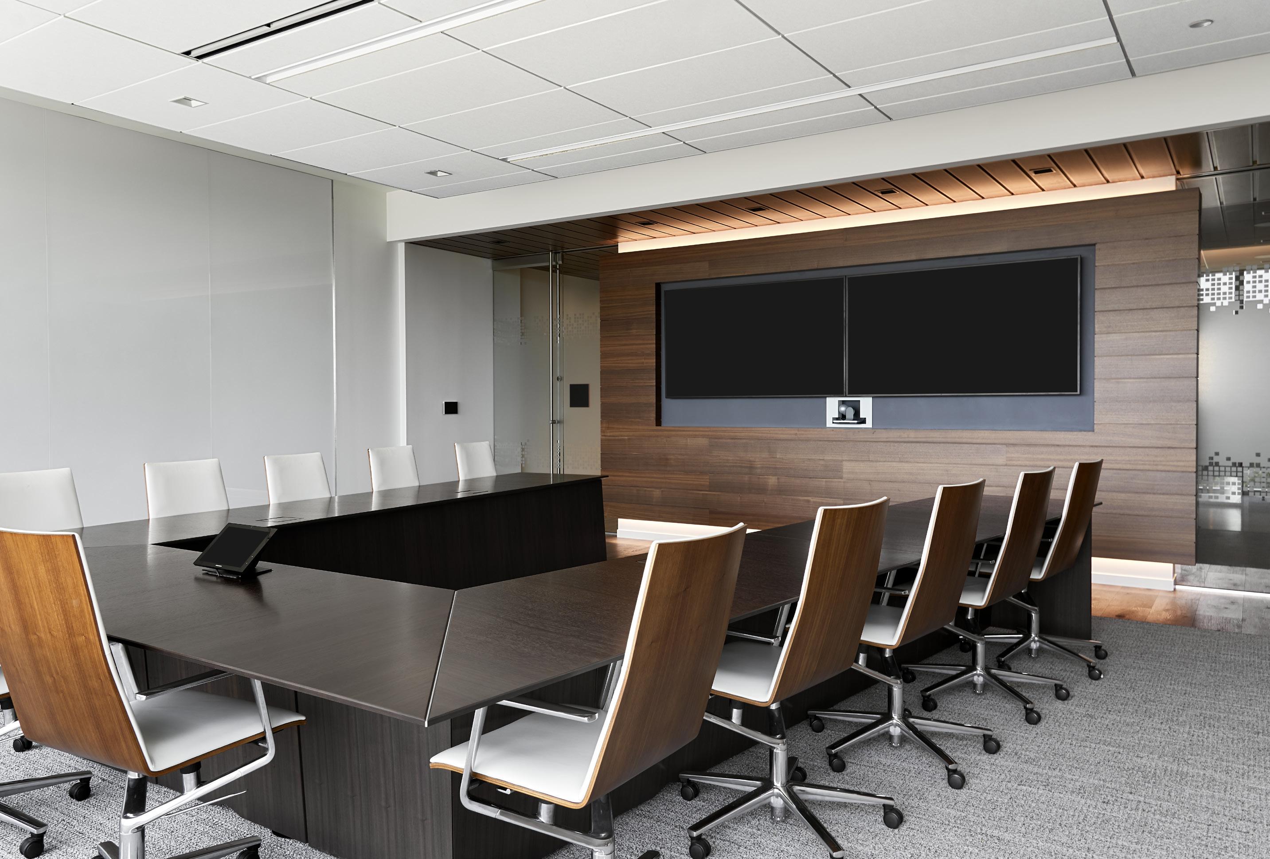
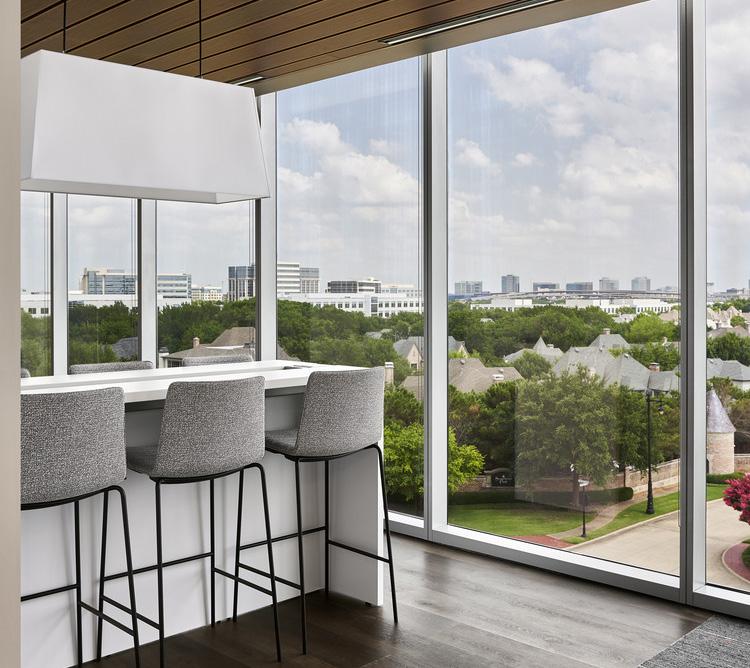
Beaverton | Oregon
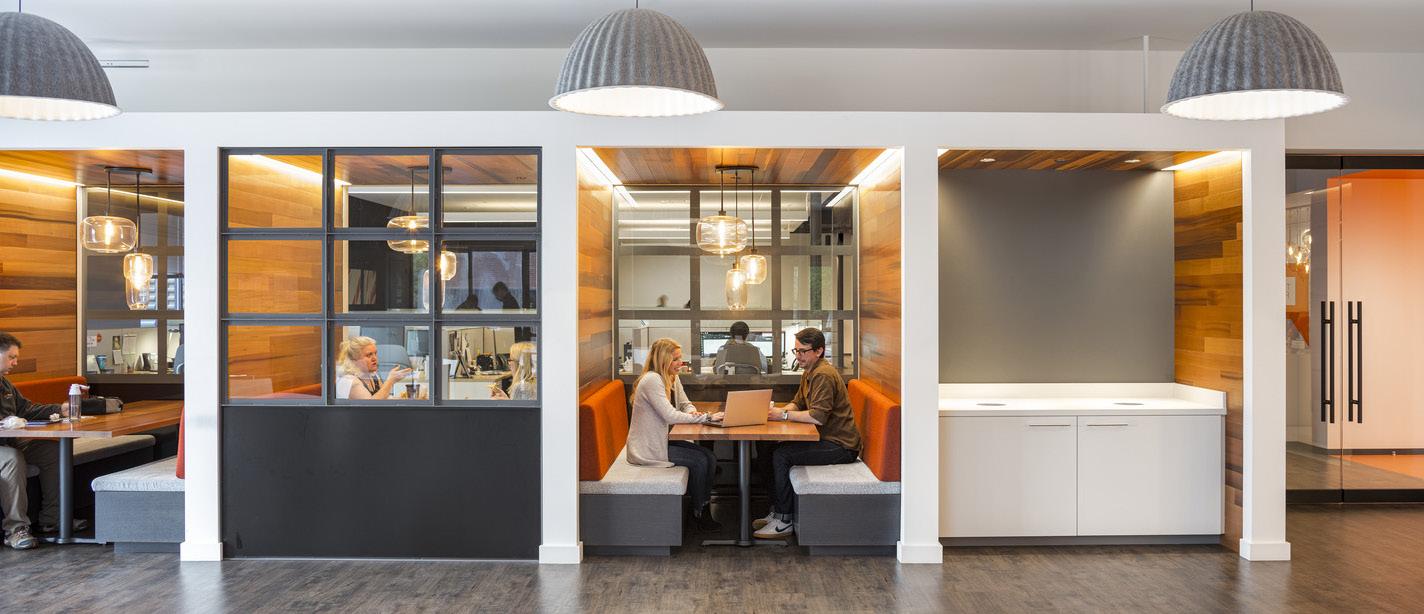
As a tech-driven company that values collaboration and innovation, Fiserv. Beaverton sought a space that reflects the work they do. Drawing from the company’s recently-completed hub in Alpharetta, GA, Fiserv. Beaverton desired the same quality of design and amenities on a smaller scale with a nod to the local northwestern culture through the use of materials.
Though the conditions of renovating an older building posed its challenges, the space ultimately provided unique design opportunities such as the wood structure. Engaging consultants early, the character of the building is juxtaposed with seamless integrations of a/v and technology, which provides a smart, intuitive environment for employees and an impressive experience for guests.
Highlighting the company’s collaborative culture, a variety of collaboration opportunities adjacent to the workstations were incorporated throughout. Seeking to showcase its unique corporate identity, the reimagined lobby creates a branded, open environment that leads into a client presentation space.
Designed with the employee and client experience in mind, a large work café provides different work environments that support a variety of work styles
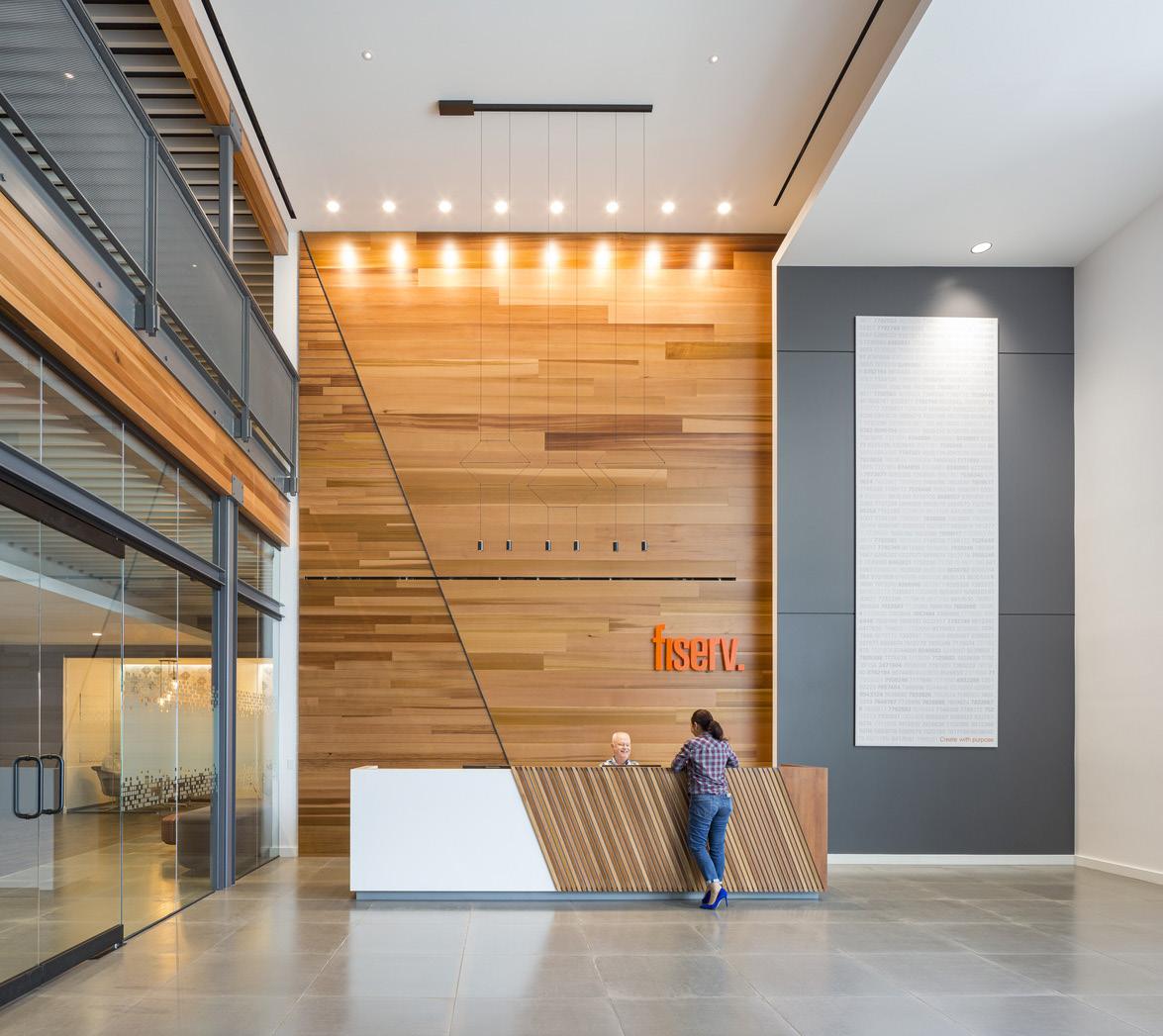
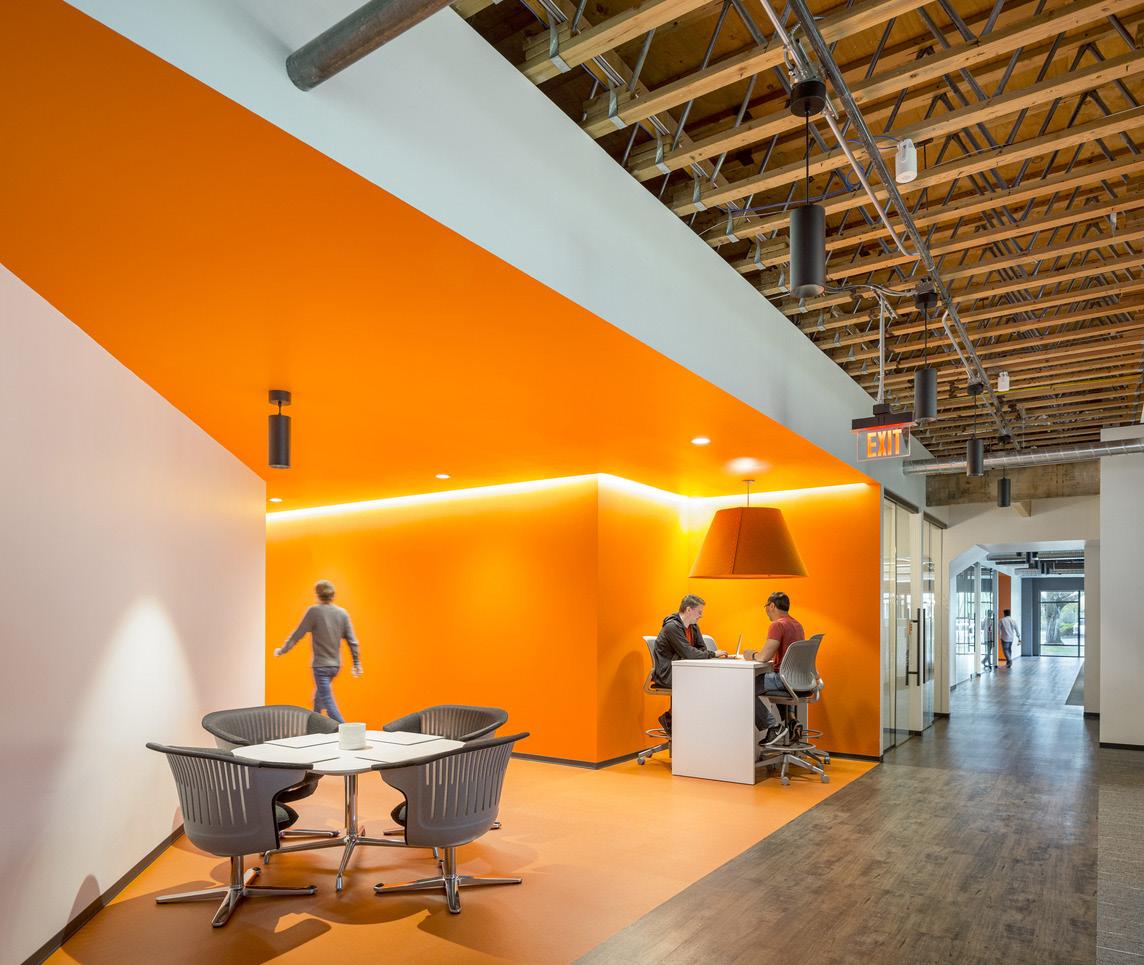
AREA + ATTRIBUTES
- 65,000 sf
- Lobby / reception
- Conference rooms
- Enclosed private offices
- Casual open meeting
- Community areas
- Lounge / break areas
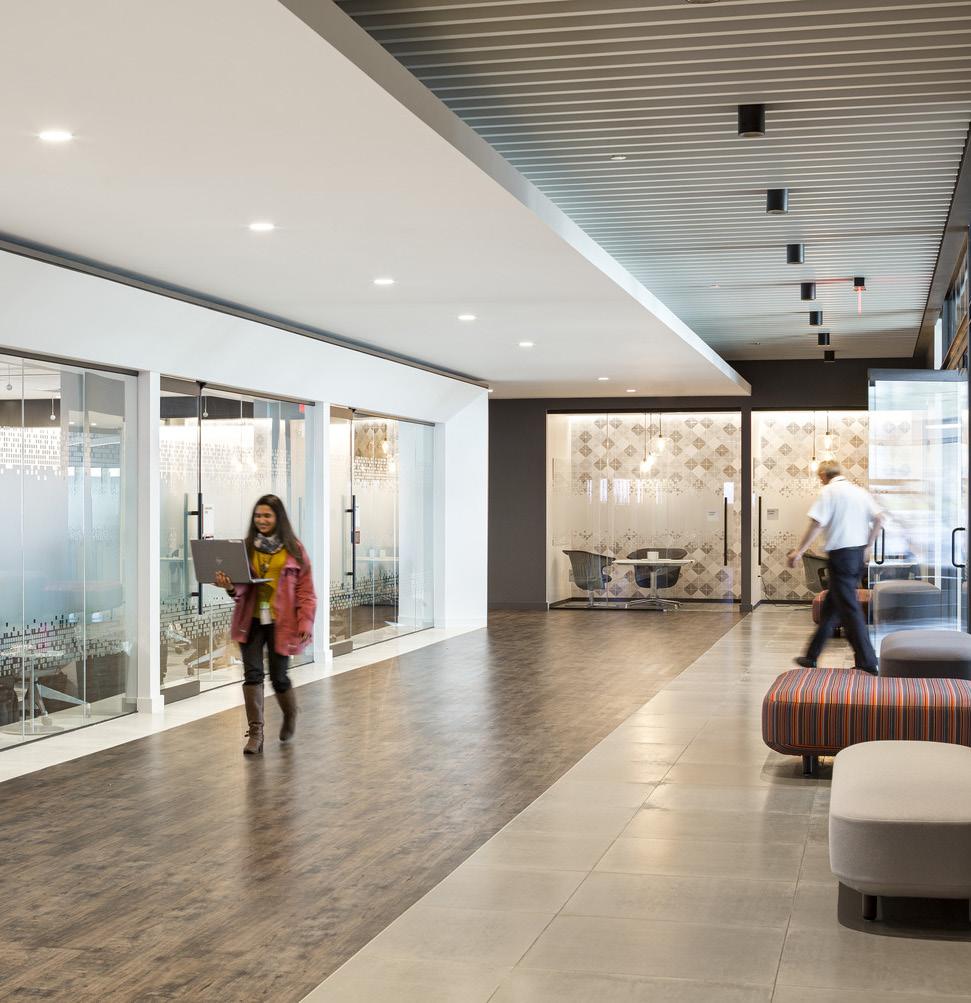


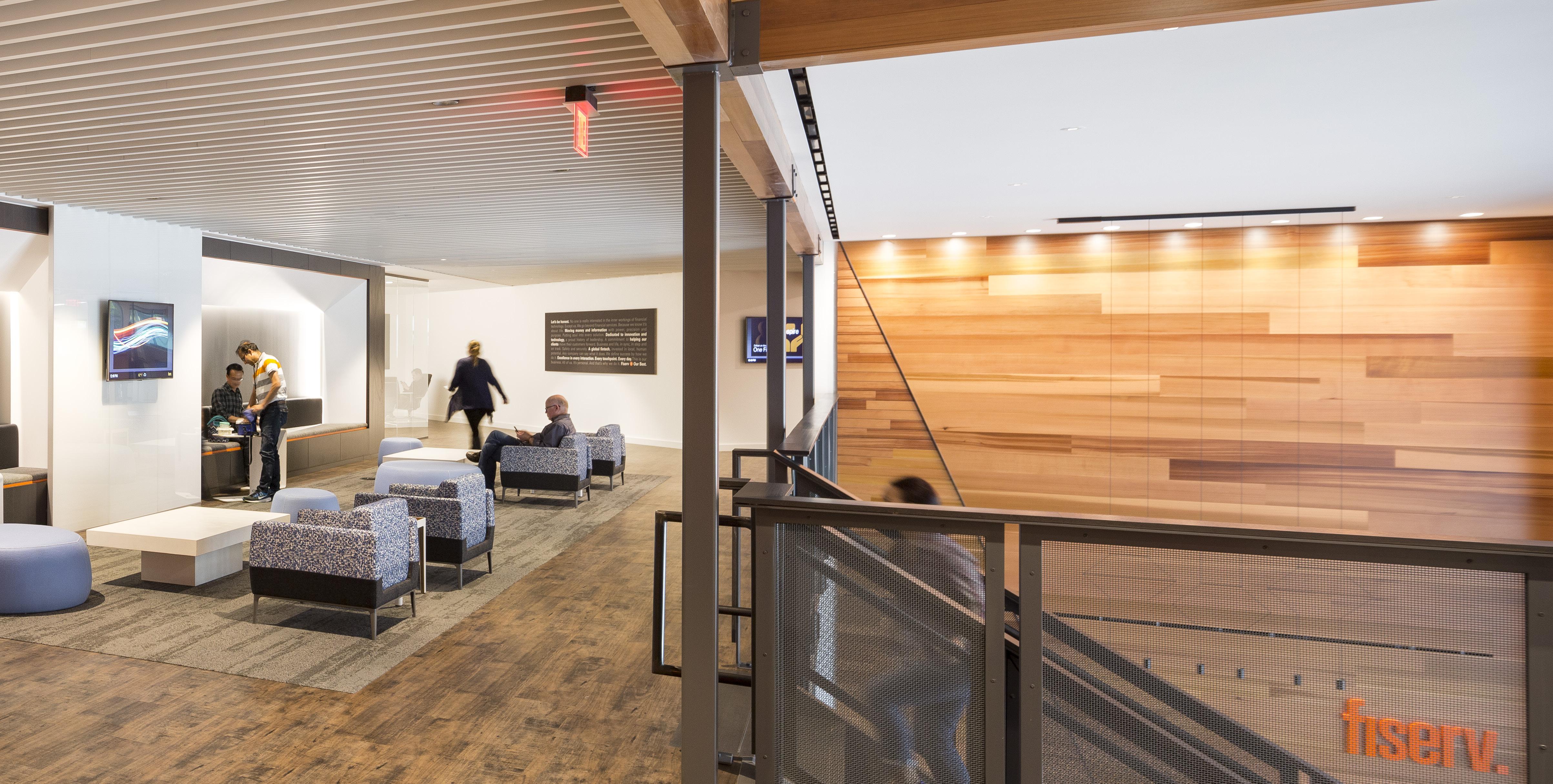
Atlanta | Georgia
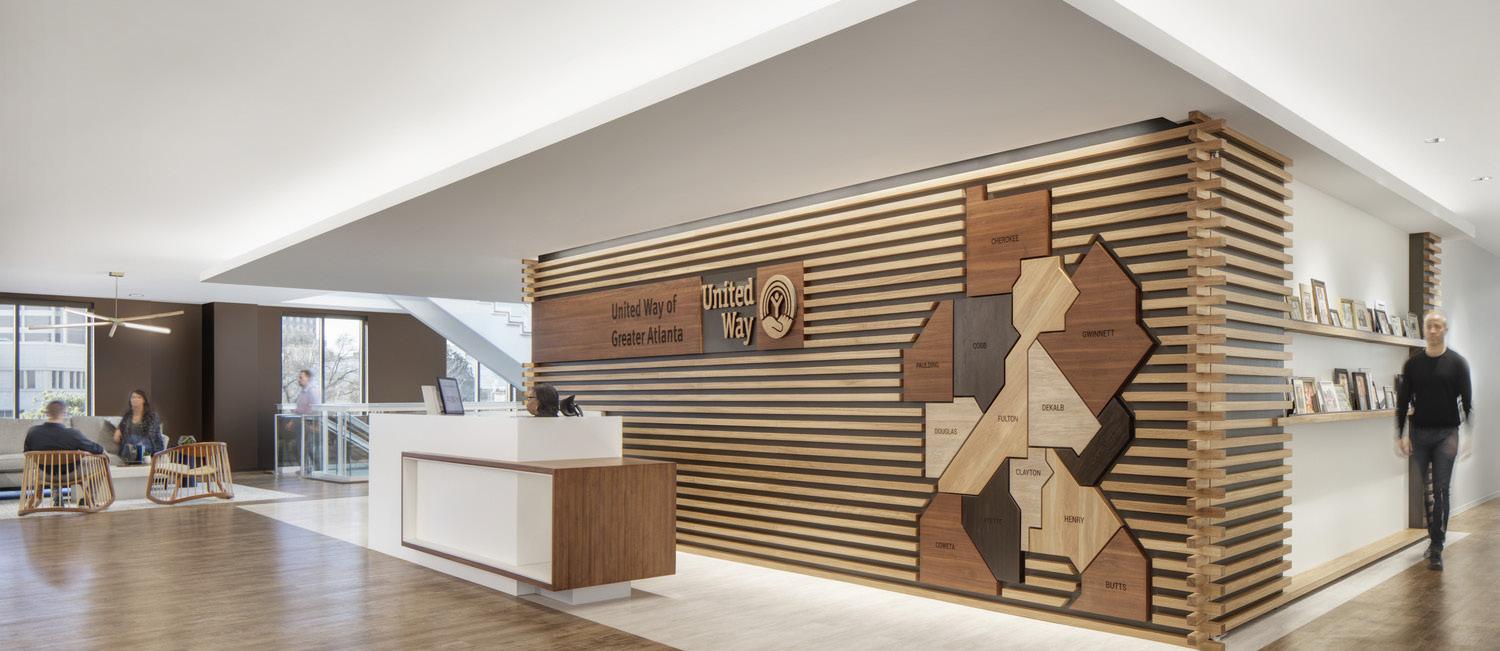

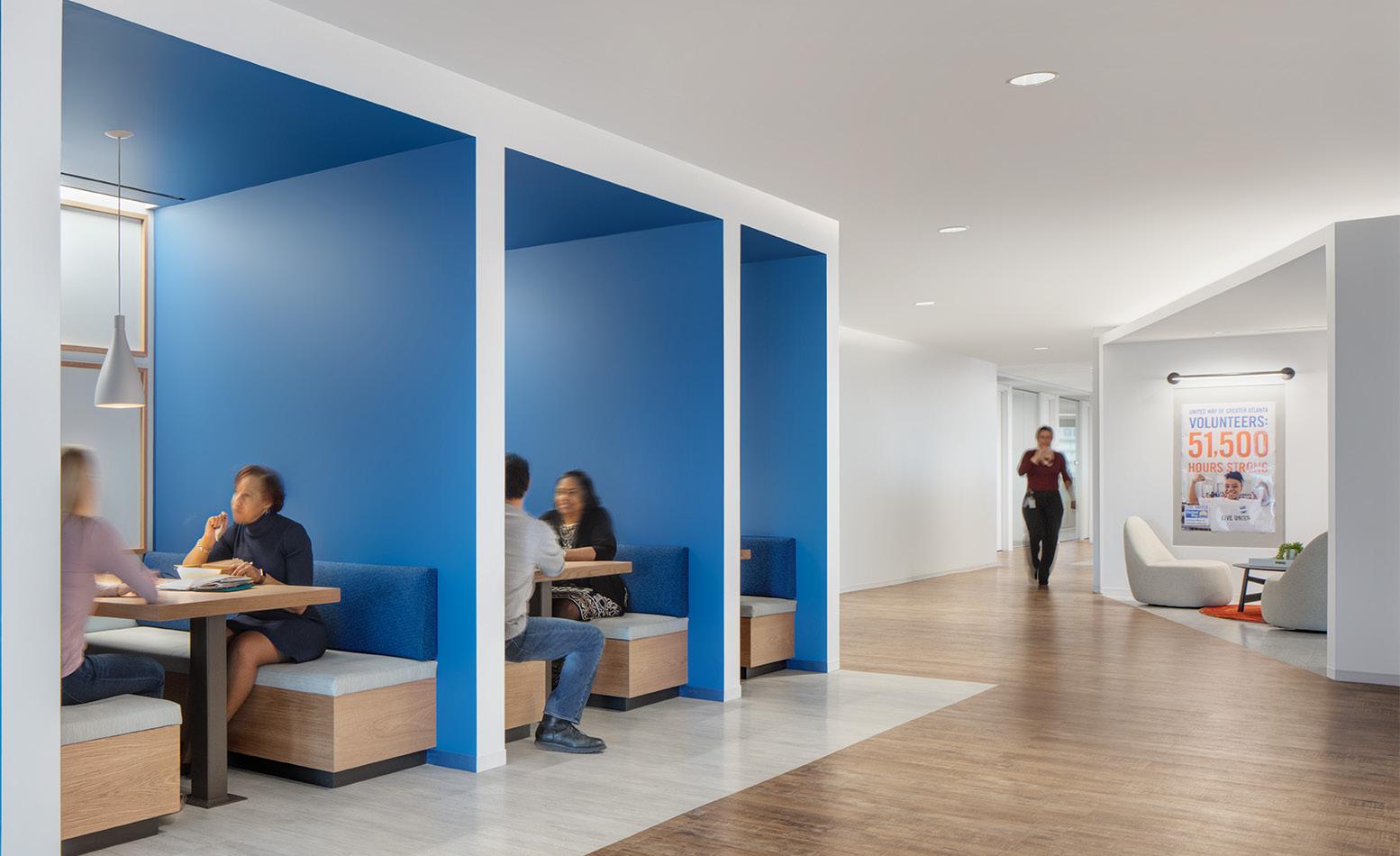

AREA + ATTRIBUTES
- 45,000 sf
- Work café
- Social spaces
- Variety of collaboration areas
- Board room
- Multipurpose room
- Combination of open and private offices
- Interconnected stairways
- Integrated branding and graphics


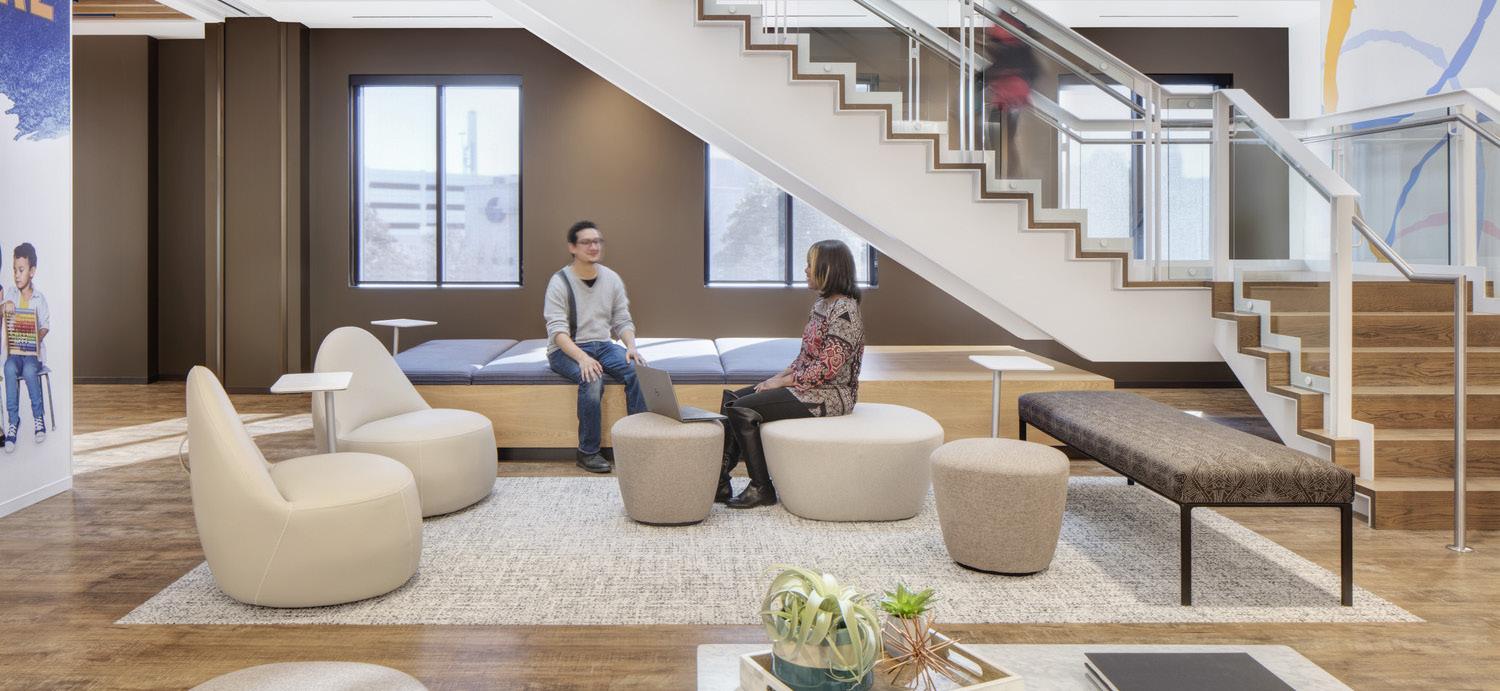
United Way advances the common good in communities across the world. The design for their new Atlanta headquarters builds on that strong sense of community with a central, lightfilled space that connects floors and the people who inhabit them.
The office features a variety of work environments, including focus booths and quiet rooms for individual work, huddle rooms for collaborative informal spaces, formal conference rooms, touchdown spaces for impromptu conversation and a work café for social engagements. Offices are in-board, minimizing hierarchy and making windows accessible to all.
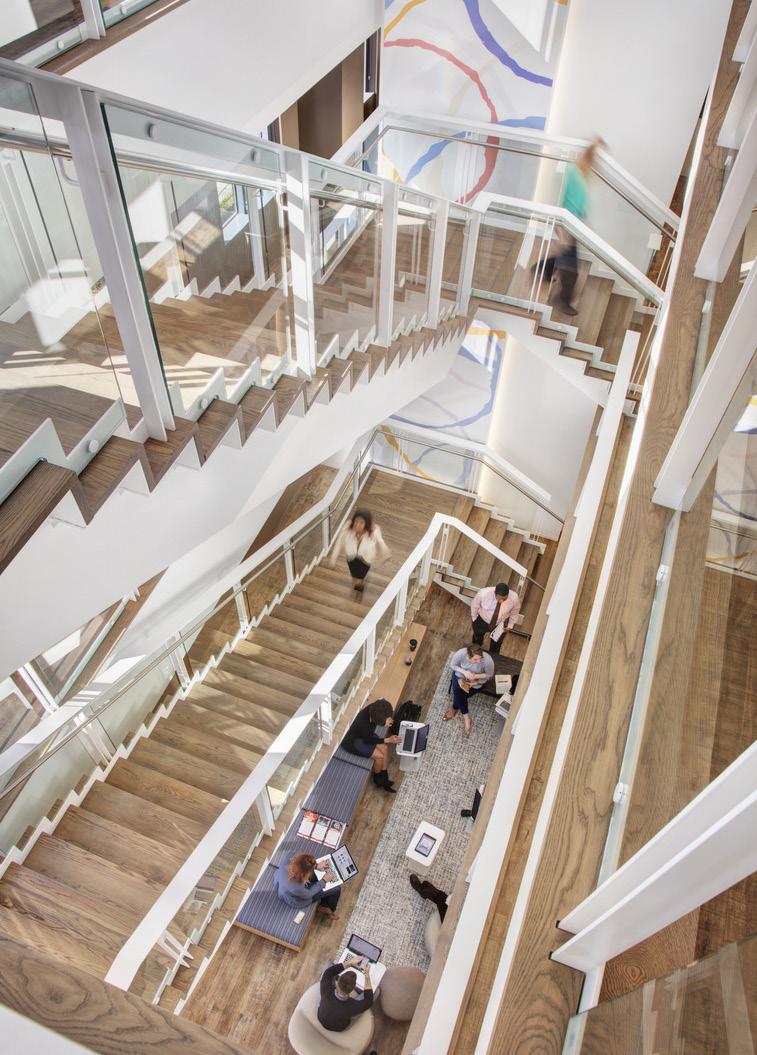

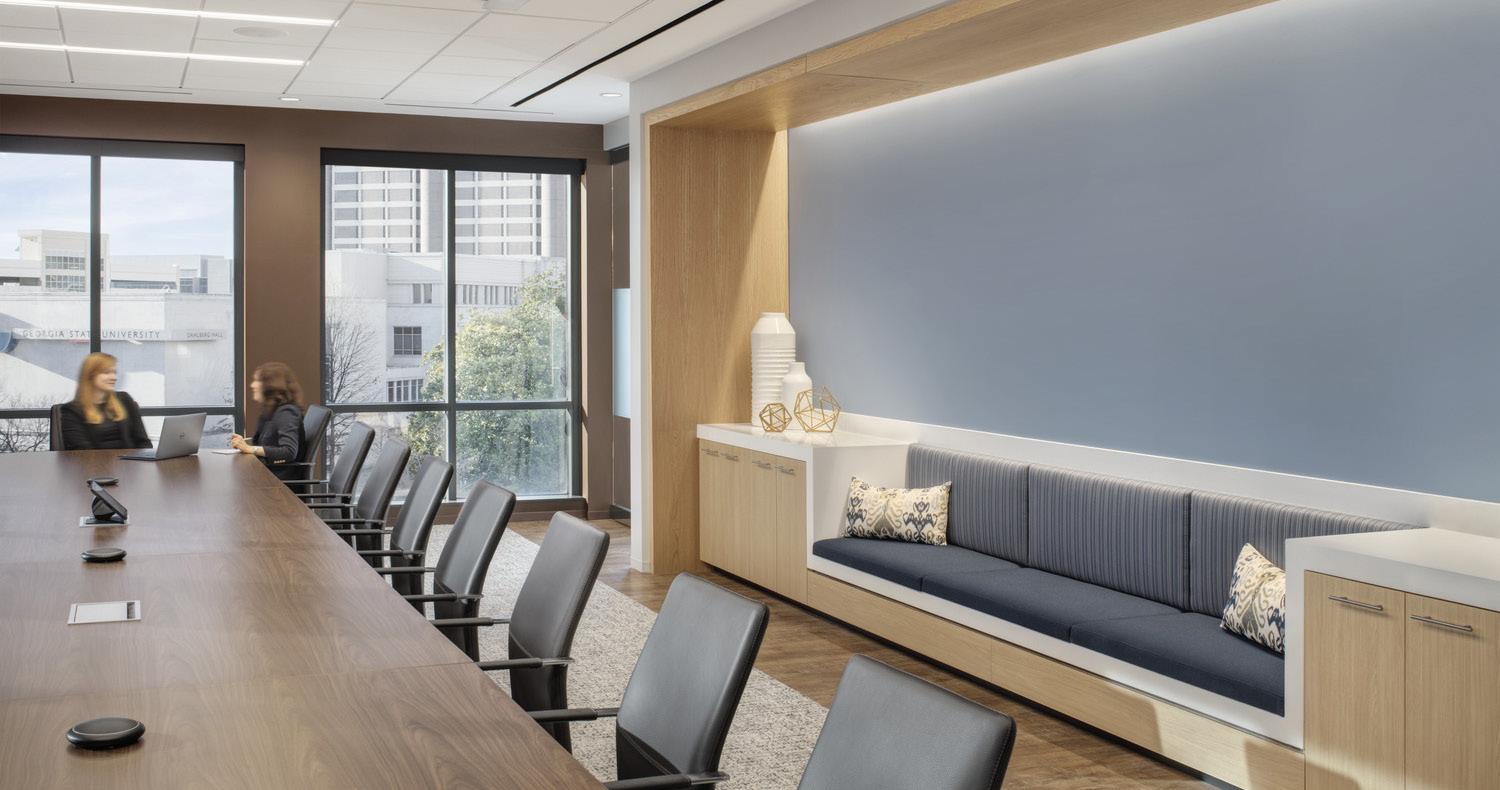
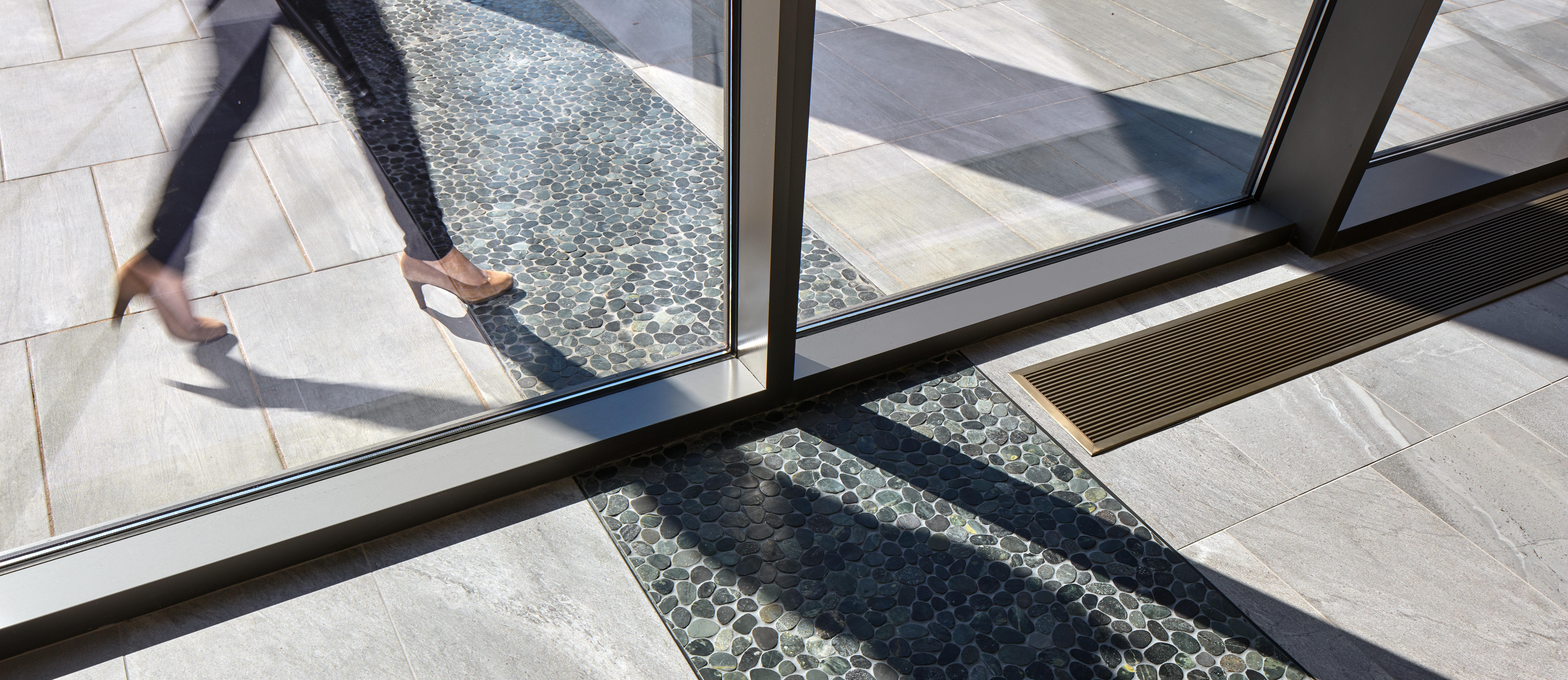

- 450,000 sf
- Master plan of campus
- Client experience center
- Cafeteria and coffee bar
- Conference center
- Fitness center and putting green
- Activity based work environments
- Wellness clinic
- Holistic integrated branding and graphics
- Outdoor meeting environments
- Broadcast studio
- LEED Gold and Net-Zero Water
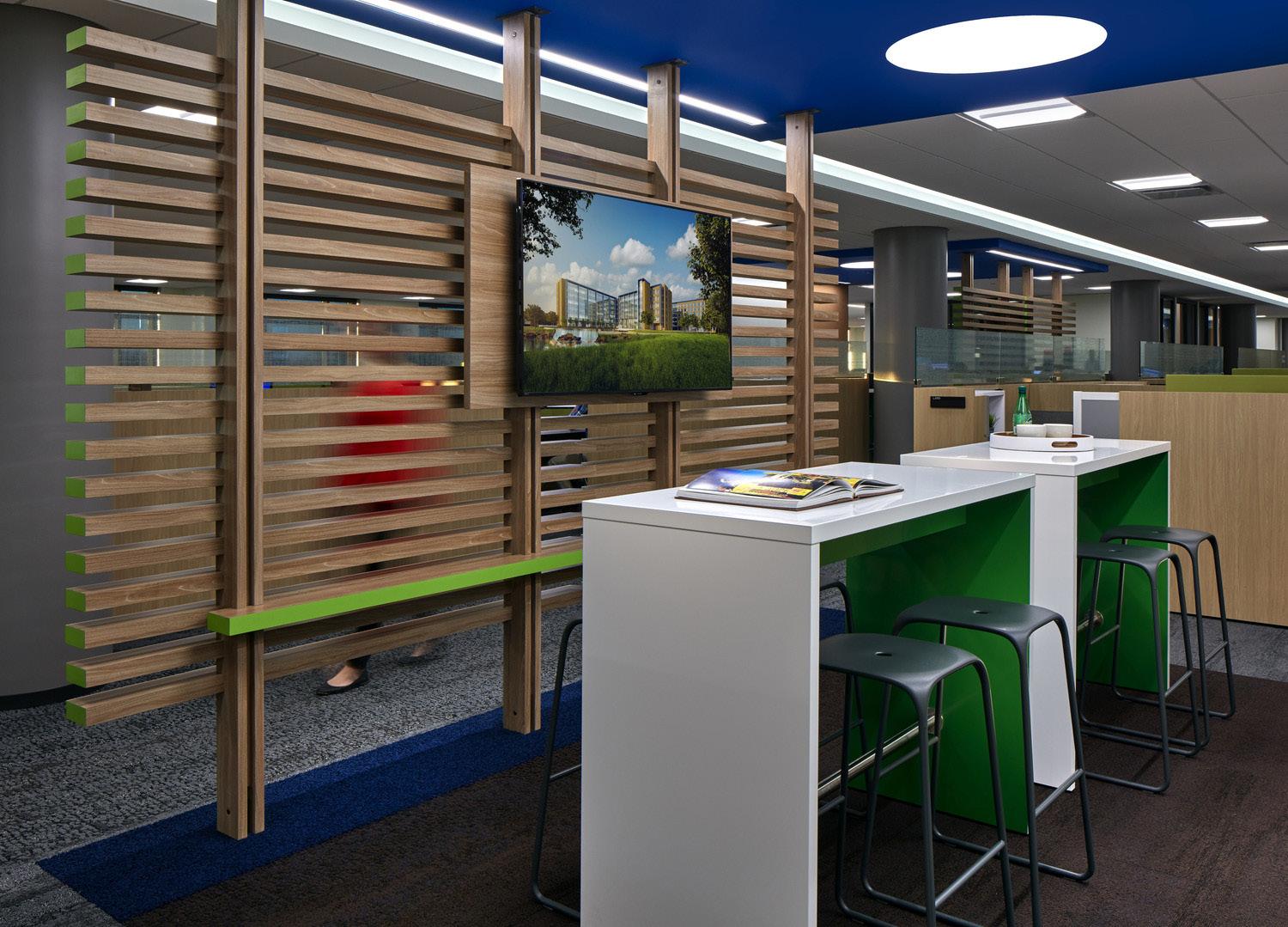
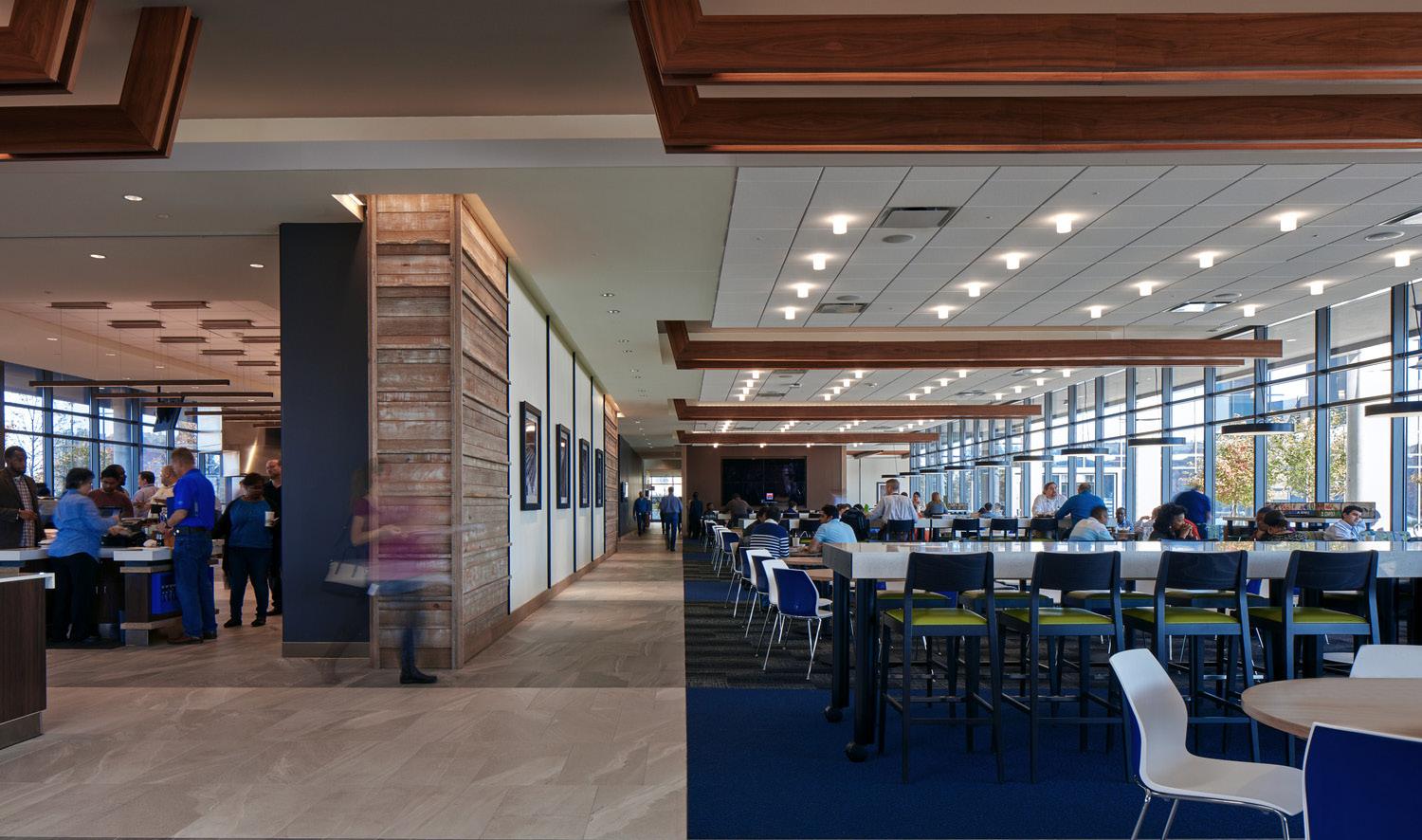

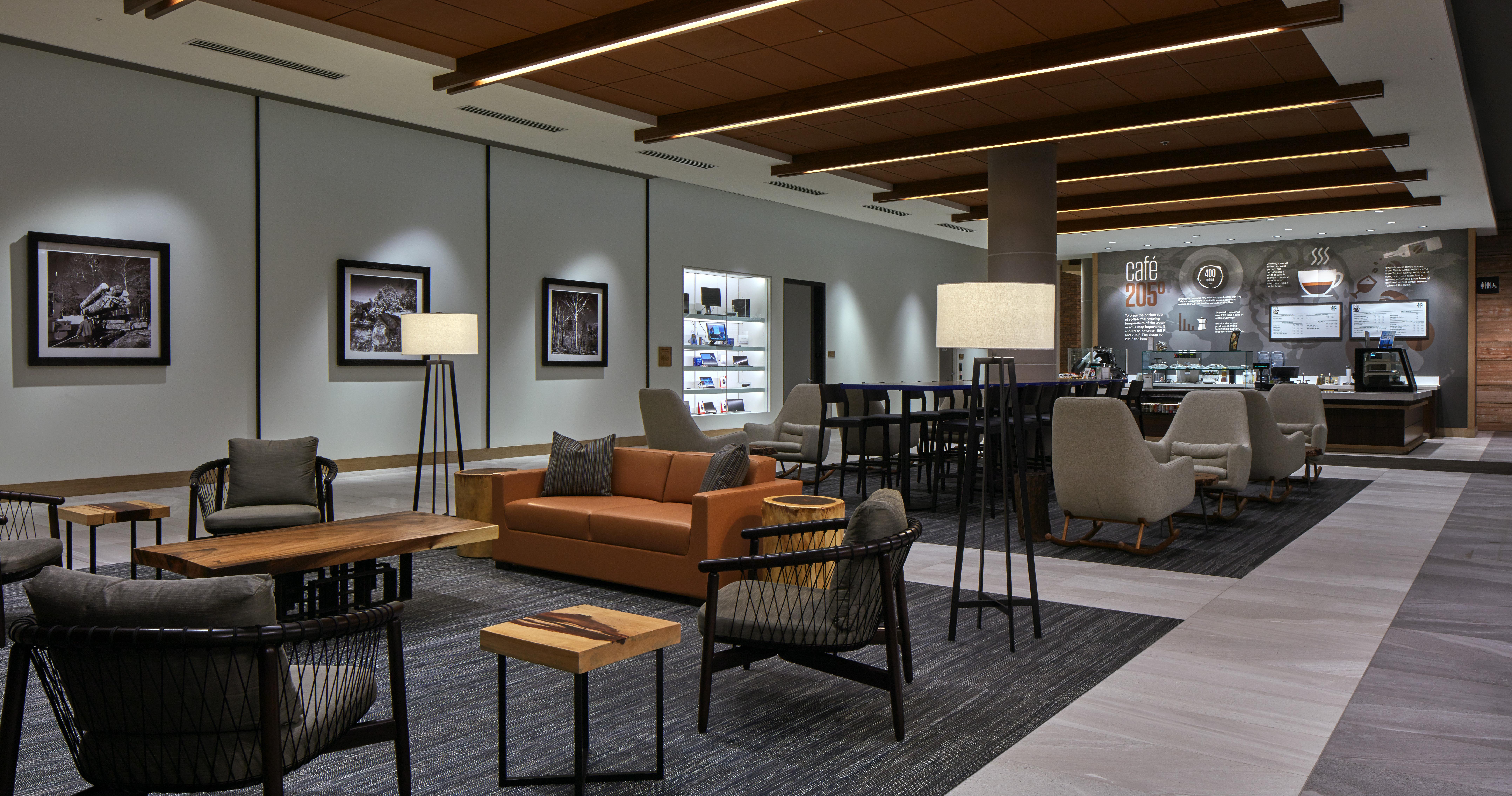
LPL’s new campus is a workplace reimagined to celebrate natural light, community and the innovation that happens when people interact. Staff wellbeing was a priority in this two-building campus designed with unique offset cores to maximize exterior views to the woods. LPL’s staff congregates in a community garden, trails, outdoor meeting space and a café with both indoor and outdoor seating. Floors are interconnected with light filled staircases which are preferred over elevators and provide another opportunity to interact with others. The design is net zero H2O.
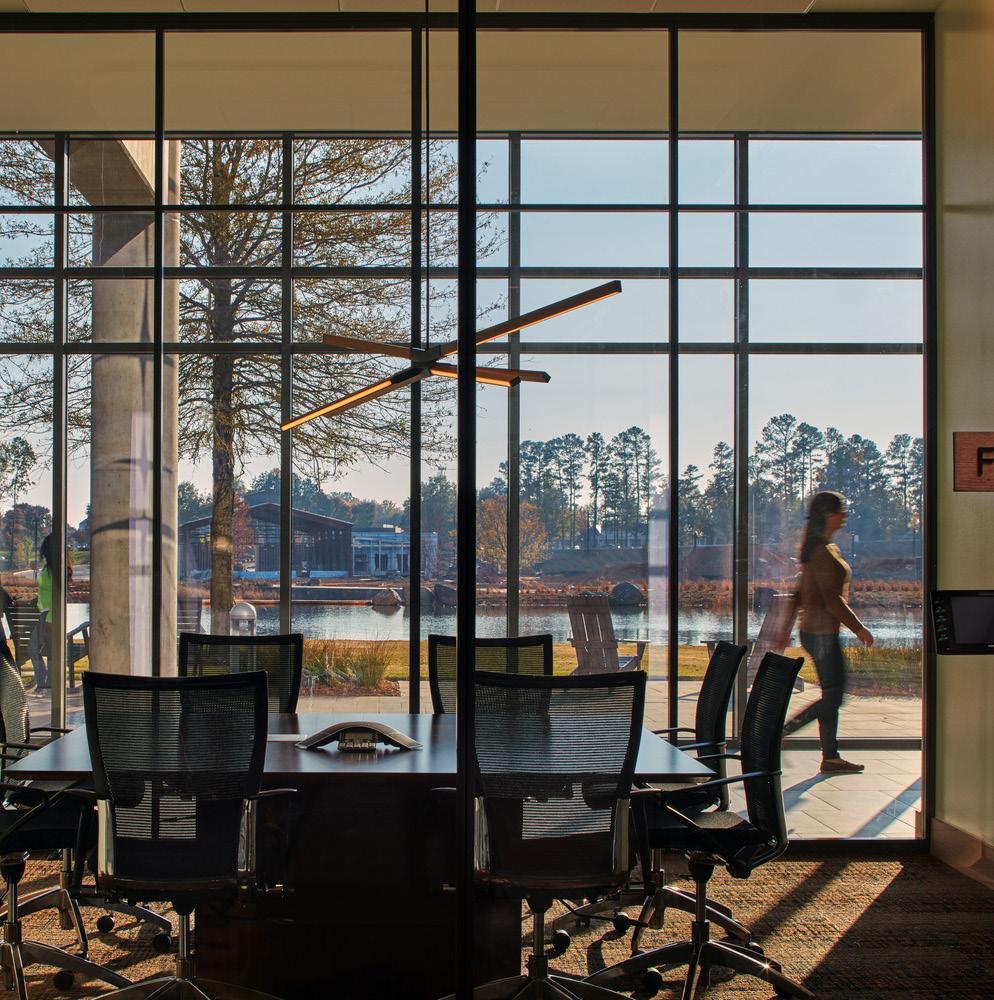


Atlanta | Georgia

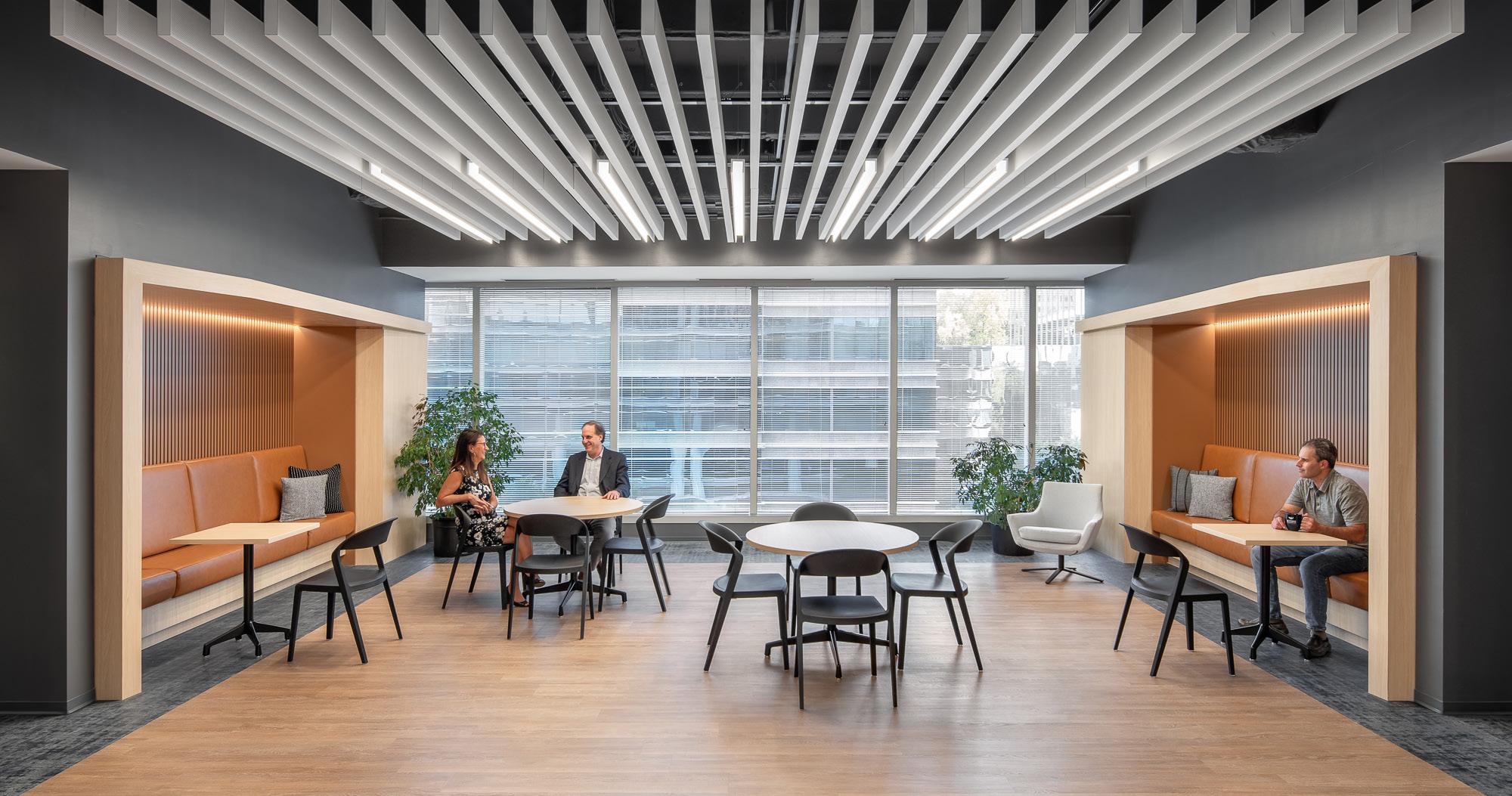
Weissman Law moved into One Alliance 20 years ago as one of the first tenant’s of this building. This renovation transformed their office into a modern oasis in the heart of Buckhead to handle the high volume of this real estate law firm. With emphasis on the first impression spaces, the project team brought wood tones into the reception space to provide a warm and welcoming experience. To promote equity amongst the employees, all offices sizes were standardized to bring the entire office onto the same floor. The design team brought similar rhythms and energy into the break room to encourage spontaneous interactions throughout the busy work day.
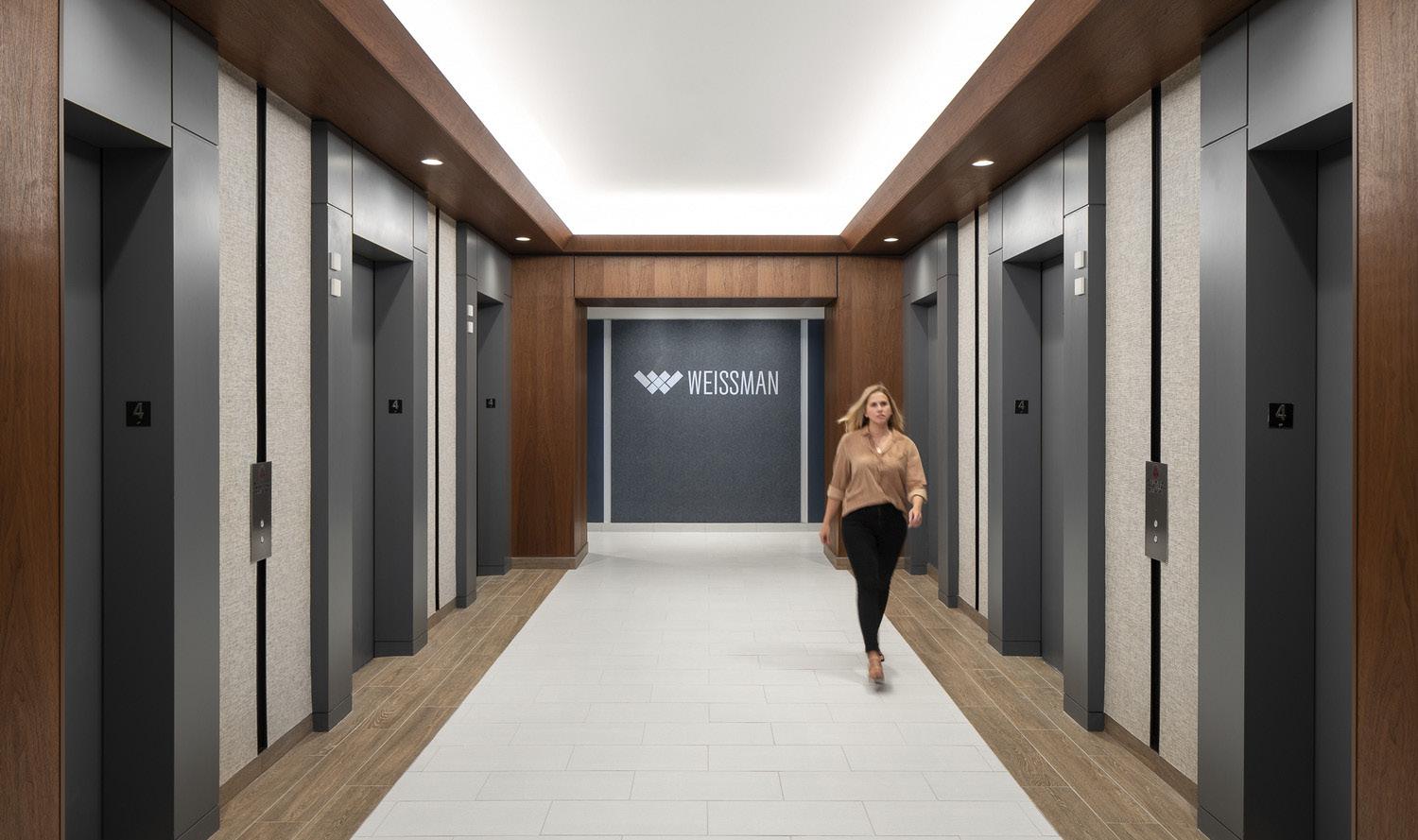
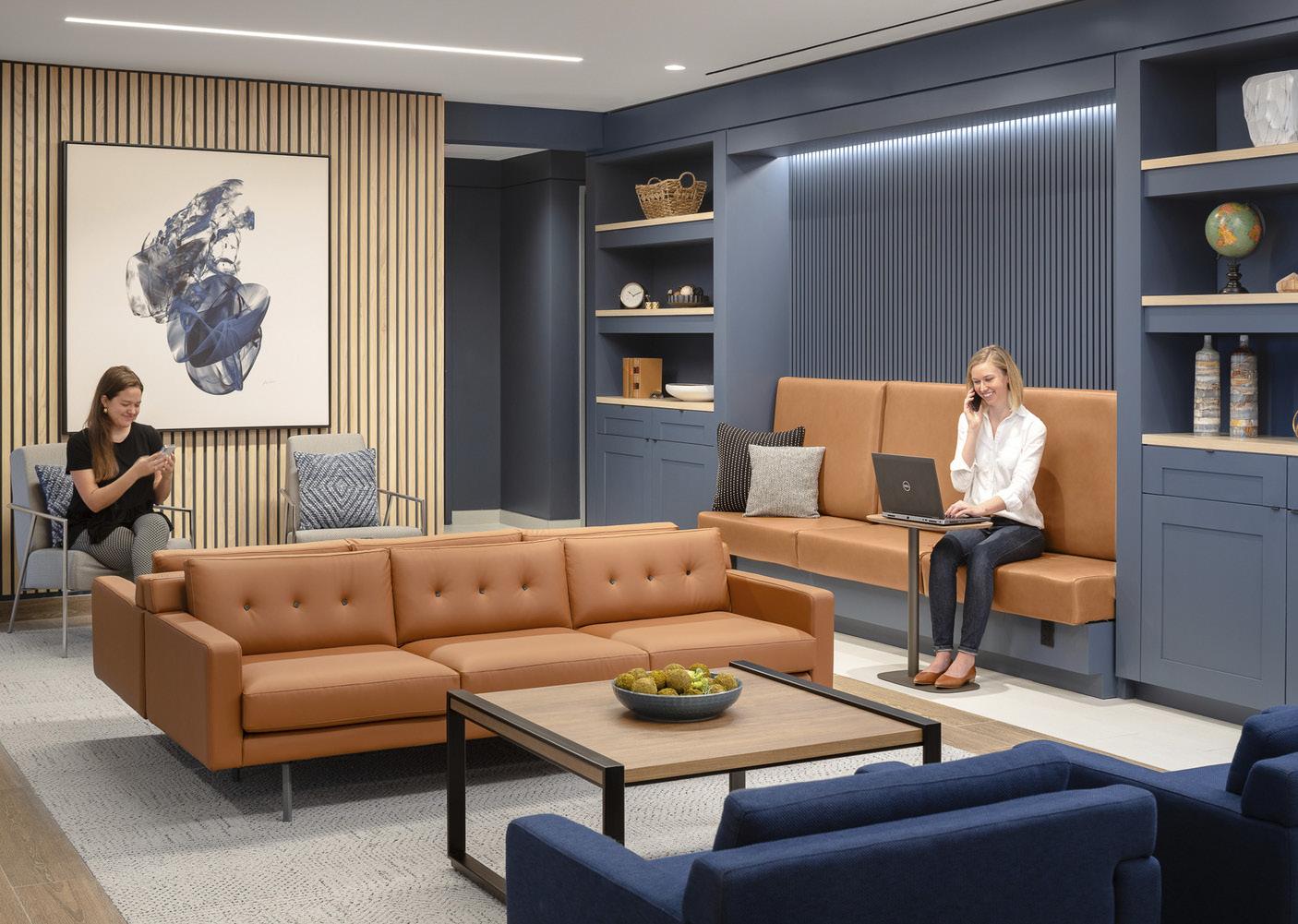


AREA + ATTRIBUTES
25,300 sf renovation
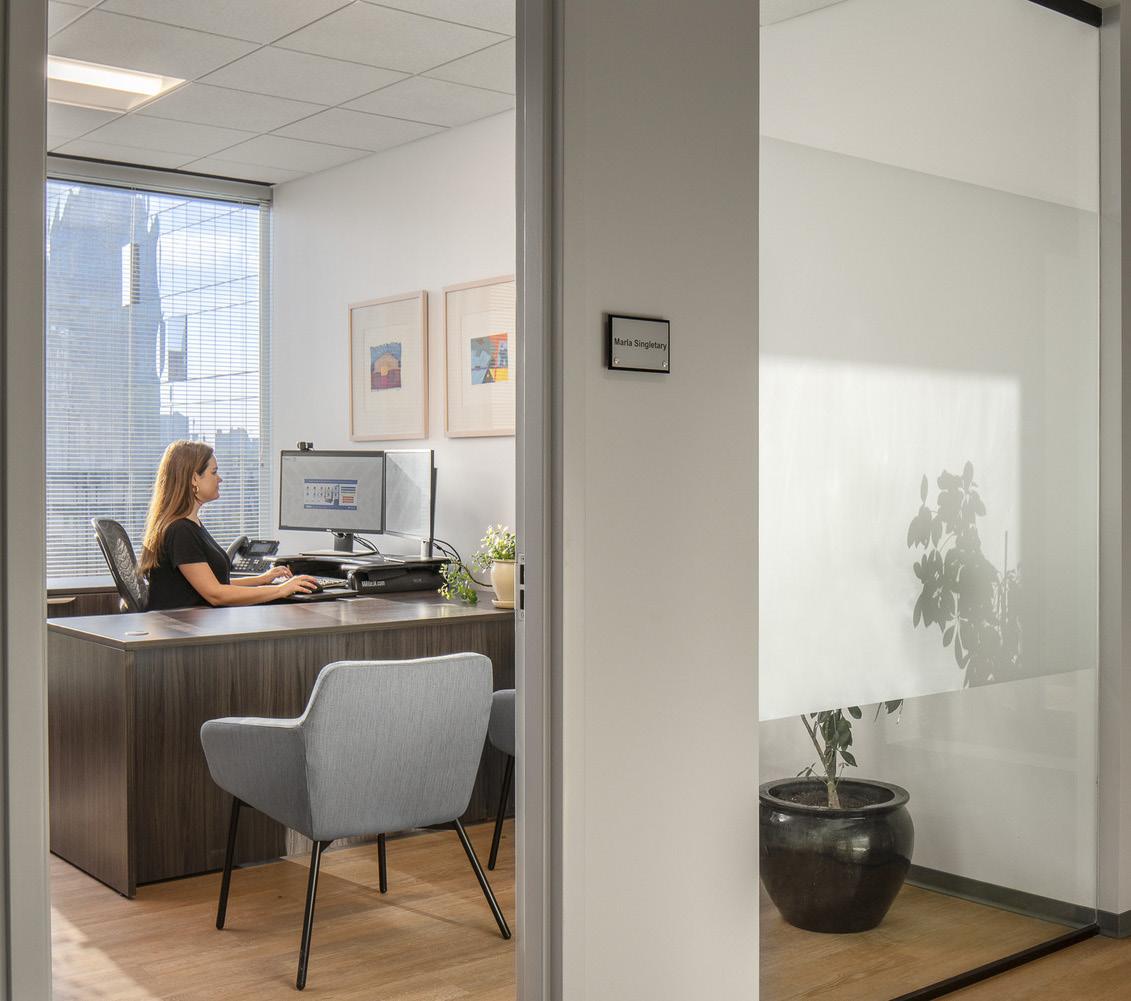
Atlanta | Georgia
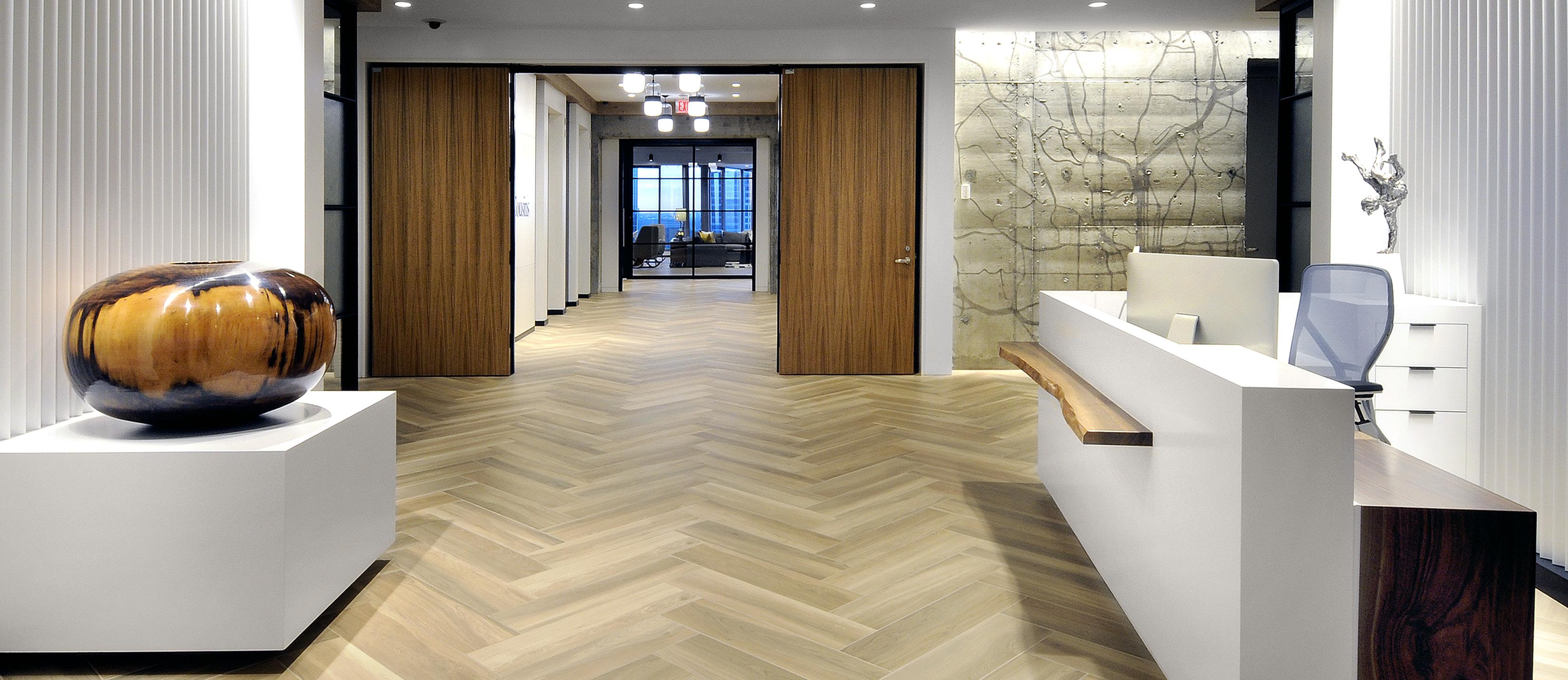
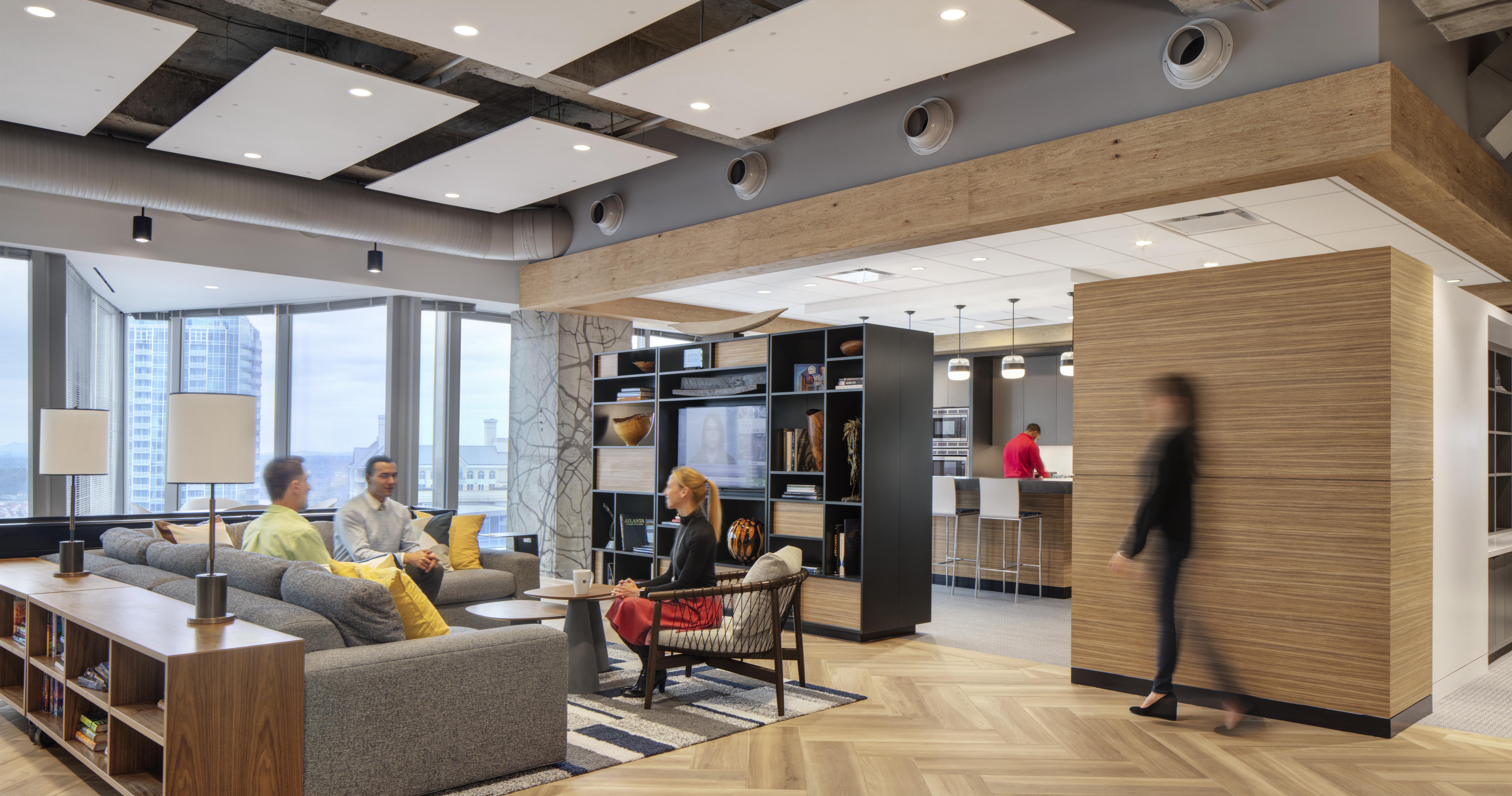
The headquarters for a real estate developer, their office was redesigned to create better synergy among employees, be used like a showroom for possible new clientele, and decrease their square footage thus creating a more efficient working environment. Located in a prime location of Atlanta, Georgia the 23,000 sf office space was designed to be mostly open.
This major design element then unified departments within the company which were previously separated and isolated while also creating views of the entire city and letting daylight penetrate through the entire space. The design approach for the overall aesthetic of the office, was to treat the space more like a showroom where the client can showcase their profession. The use of building materials like concrete, wood, metal and glass were used in a refined way that it then created a tailored industrial aesthetic.
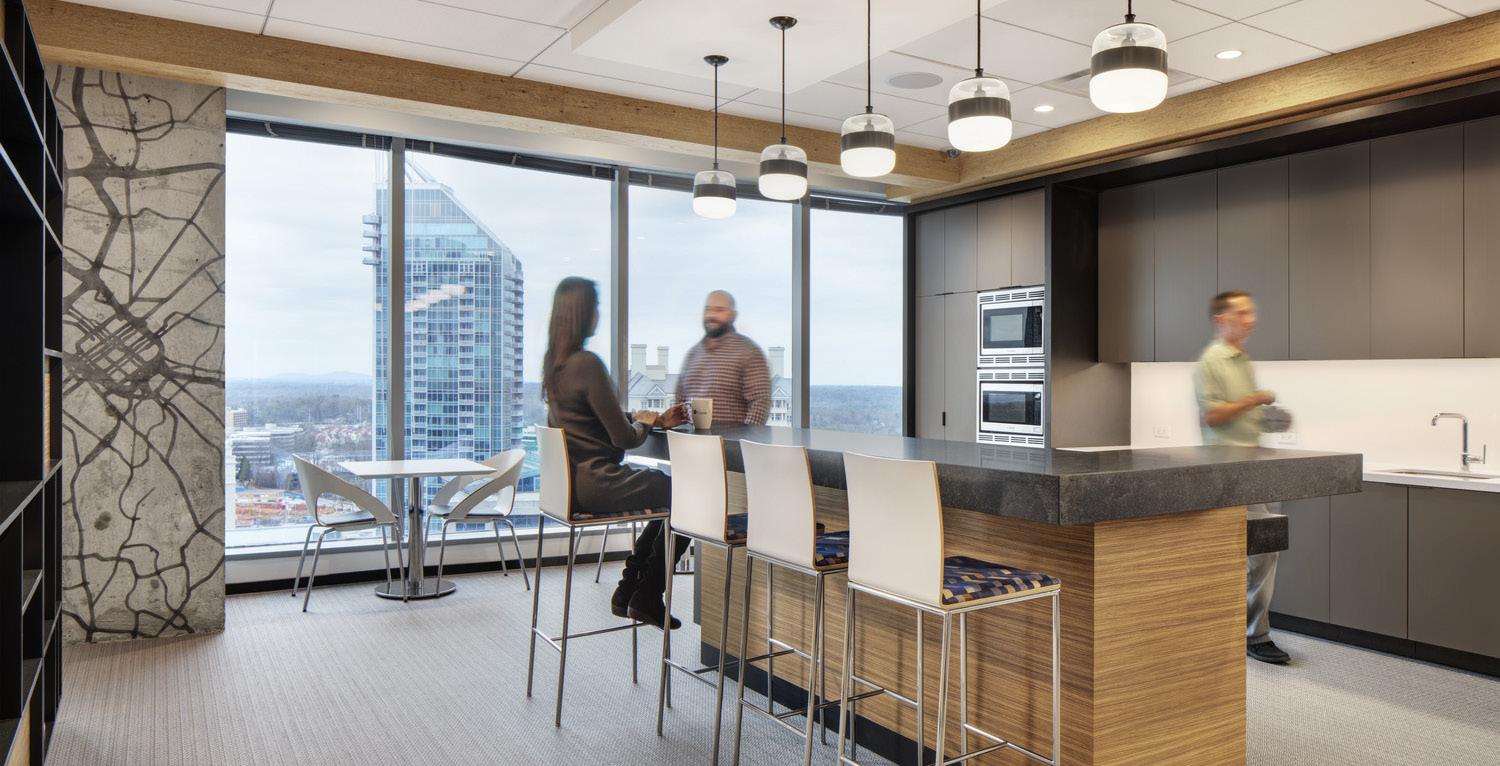
The space now allows clients to walk through and have a clear impression of the company’s culture and values as well as lets staff feel a sense of pride.
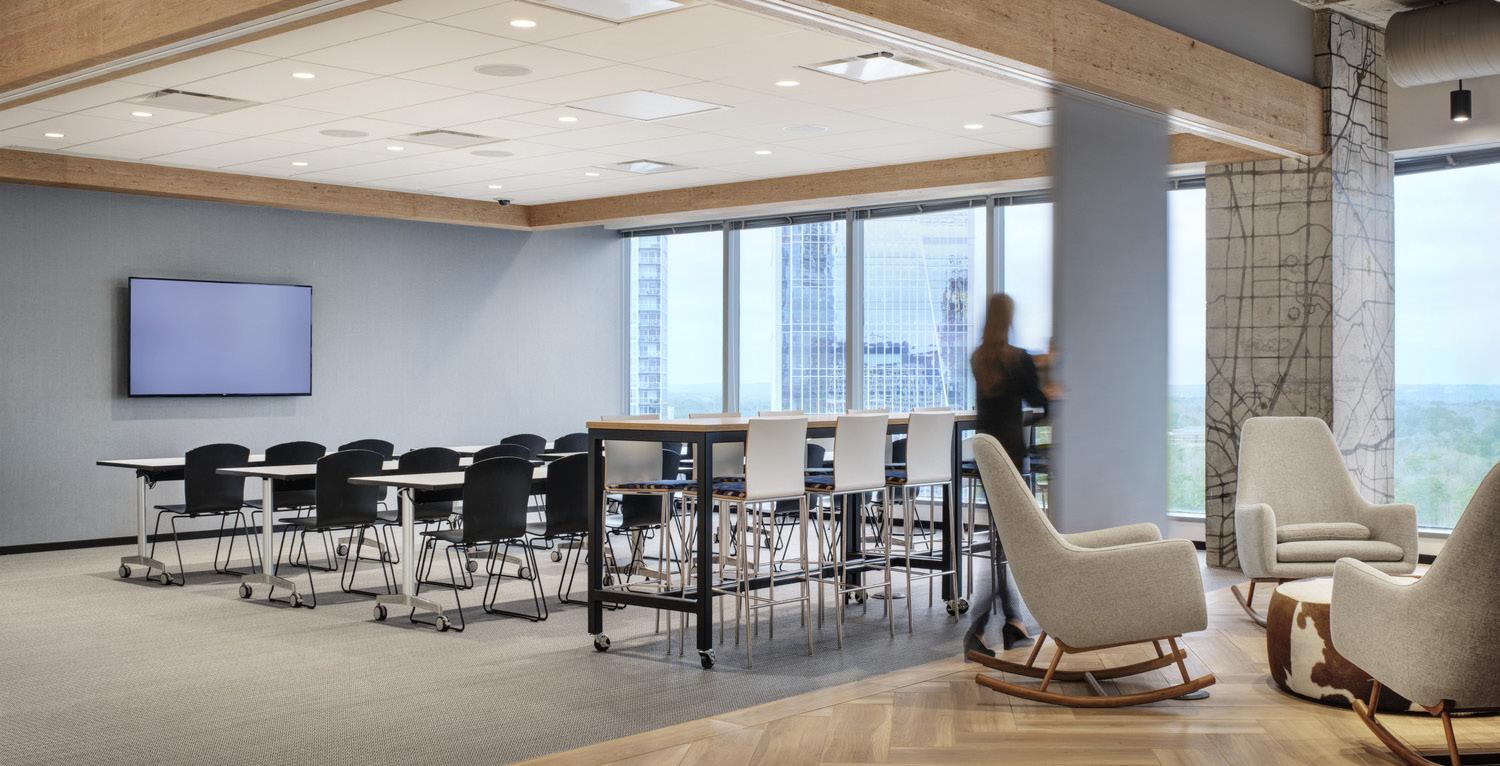
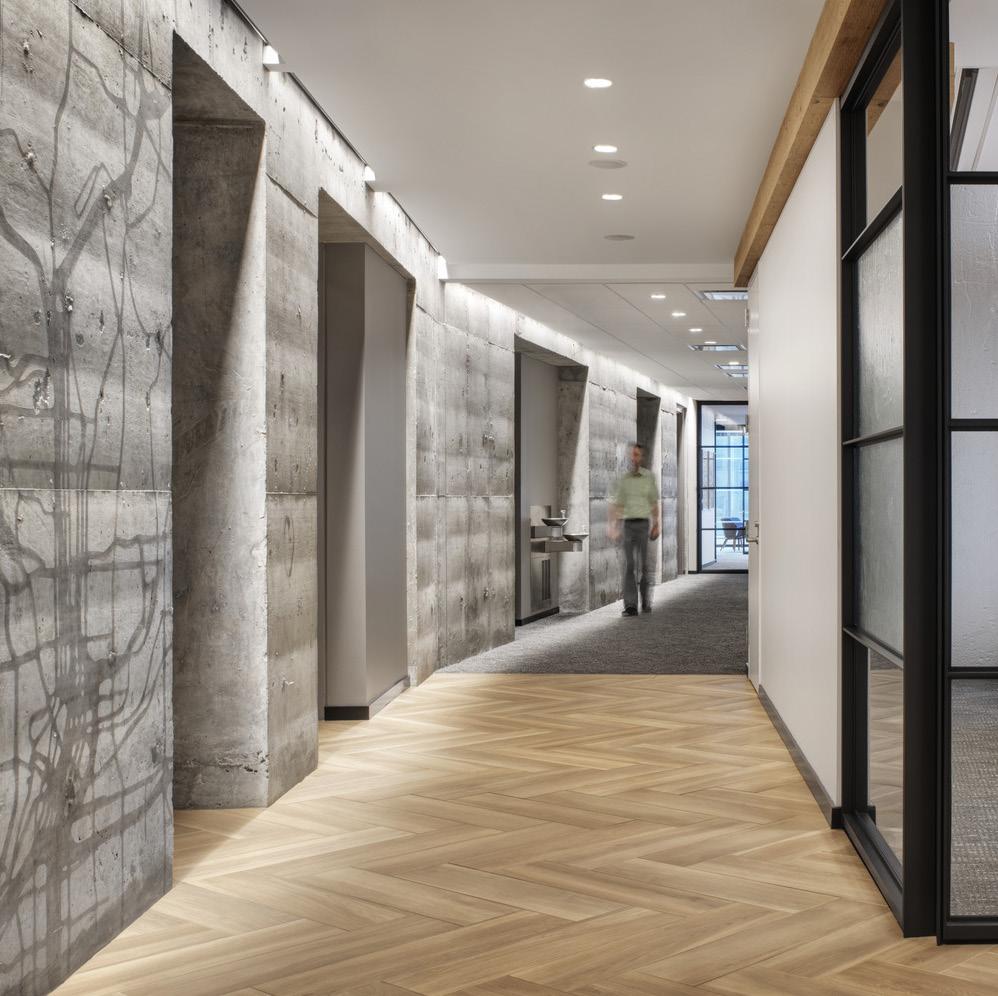
- 23,000 sf renovation
- Social spaces
- Variety of collaboration area
- Training room
- Board room
- Combination of open and private office
- Variety of meeting rooms
- Dynamic break room / ‘living room’
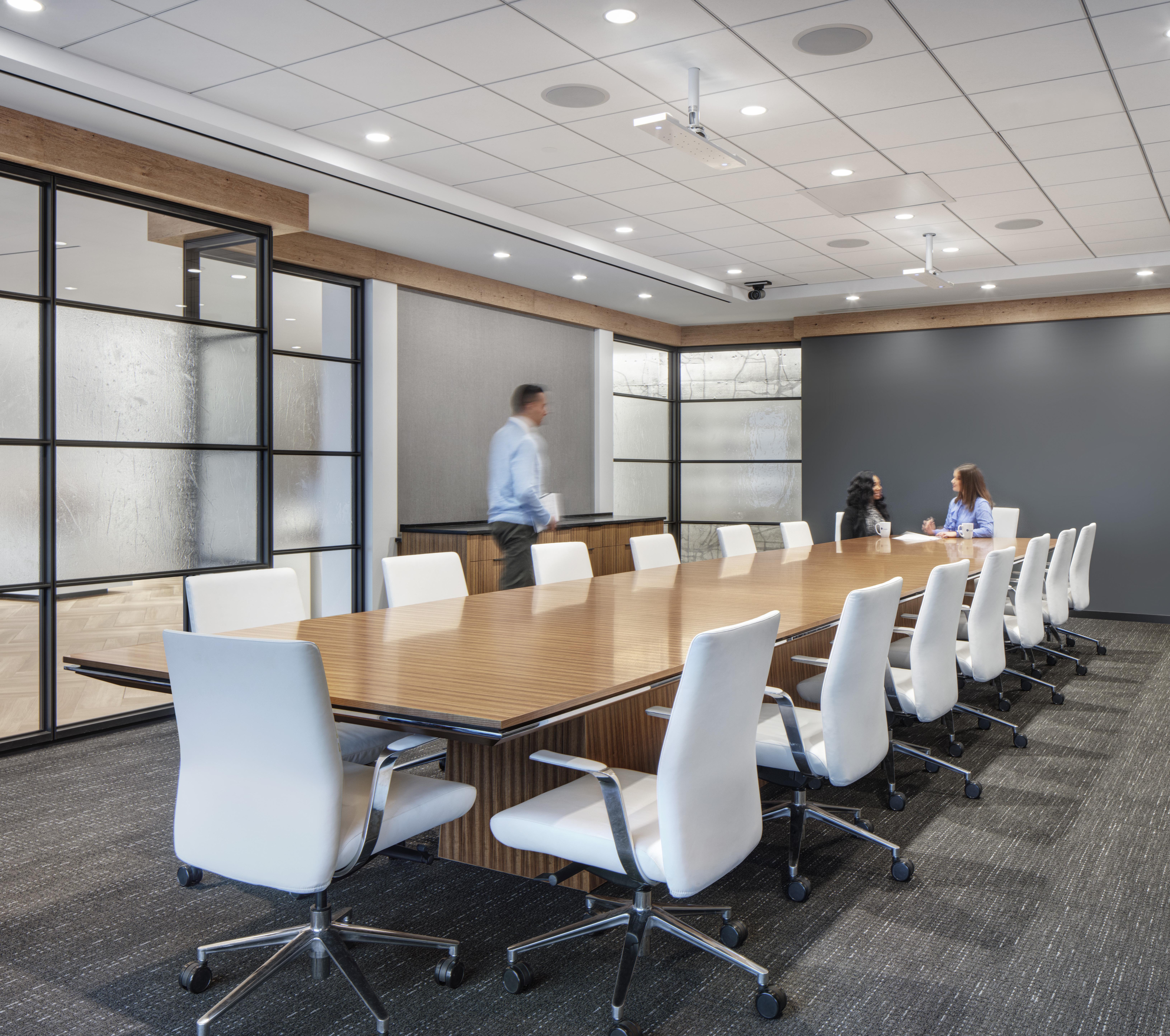
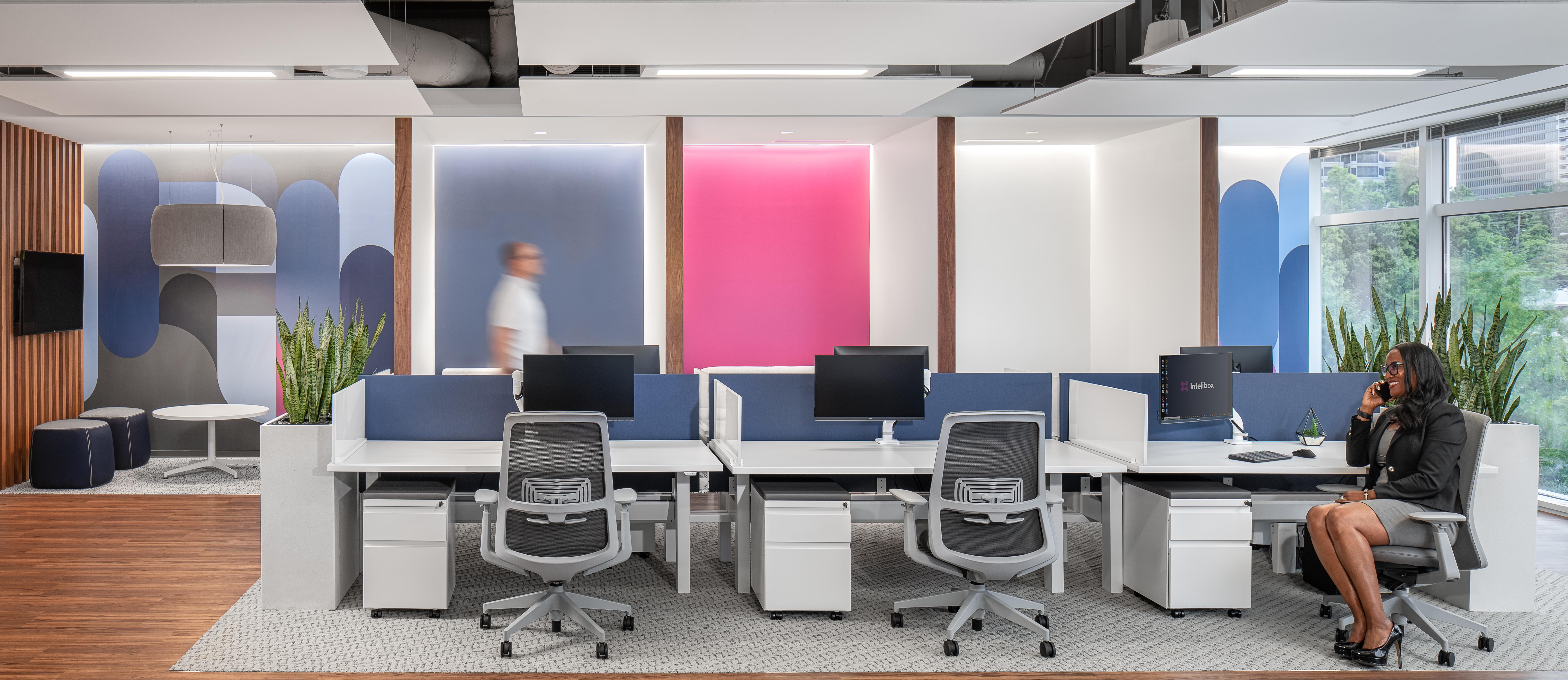

When the client, owner of three separate companies, sought to bring their businesses all under one roof, the design team knew that an office-sharing or coworking concept would be key. The client envisioned an interactive setting that would include a podcast studio and a high-end look and feel. The catch – the project was confined to a limited budget and overall small space. The design team sprang to action to develop many multifunctional and shared spaces to maximize the efficiency of use.
The design team successfully achieved a high-end looking, strategic space by using premium products in selective locations, mixing less expensive materials and providing the warm, inviting space with unique accents and custom, colourful graphic wall coverings. For example, real, premium woodwork is integrated into some areas, balanced with wood-look wall coverings and faux-wood LVT on the floor in some areas, with white marble tile flooring in others. High performance ceiling cloud is hung on a limited portion in the open work station area, while the major portion of the ceiling remains exposed to structural ceiling, maximizing the volume of space.
Responding to the challenge of representing distinct branding from three different companies in one space, the designers employed a custom graphic solution that combines a dynamic mixture of the suite of brand colours, accented with wood and gold for a neutral thread that creates an upgraded look.

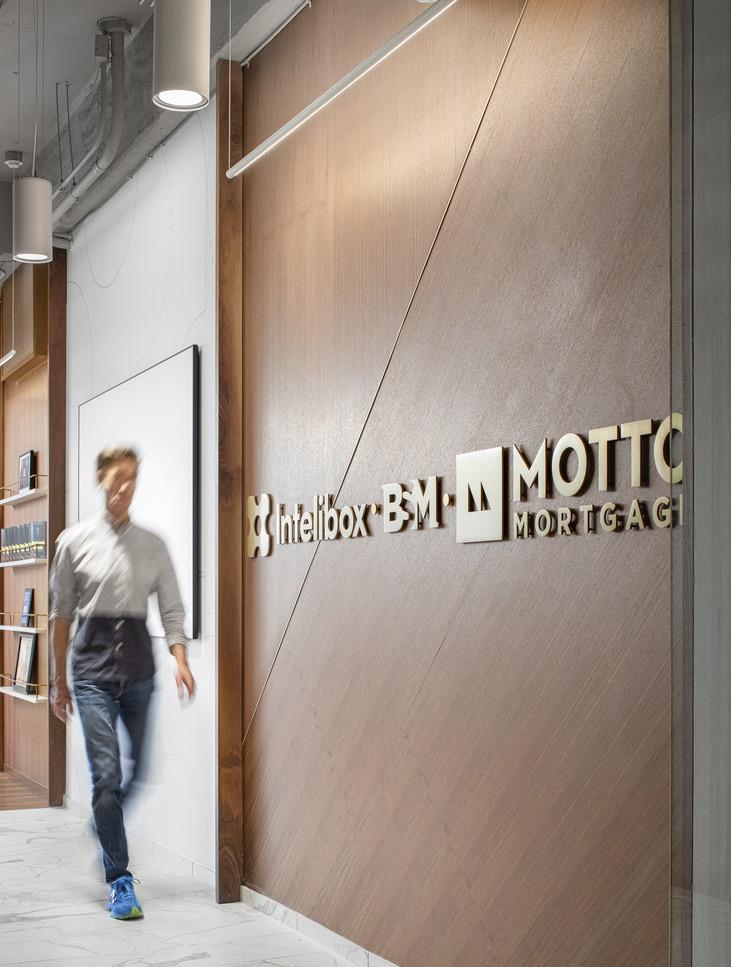

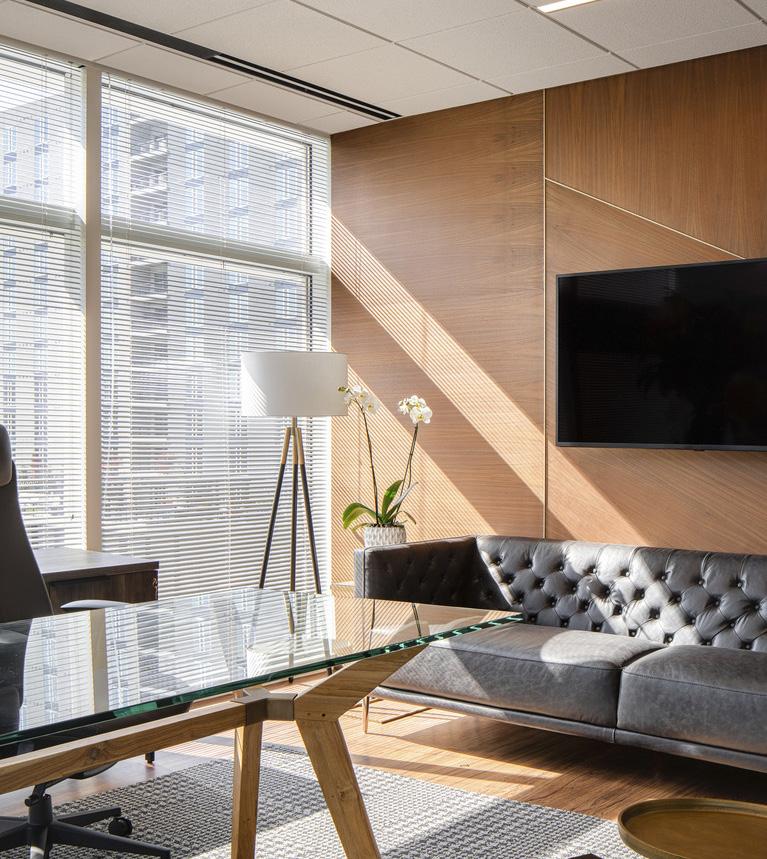
AREA + ATTRIBUTES
- Collaboration rooms
- Open workspace
- Reception converted into a hospitality space
- Environmental graphics
- Podcast studio



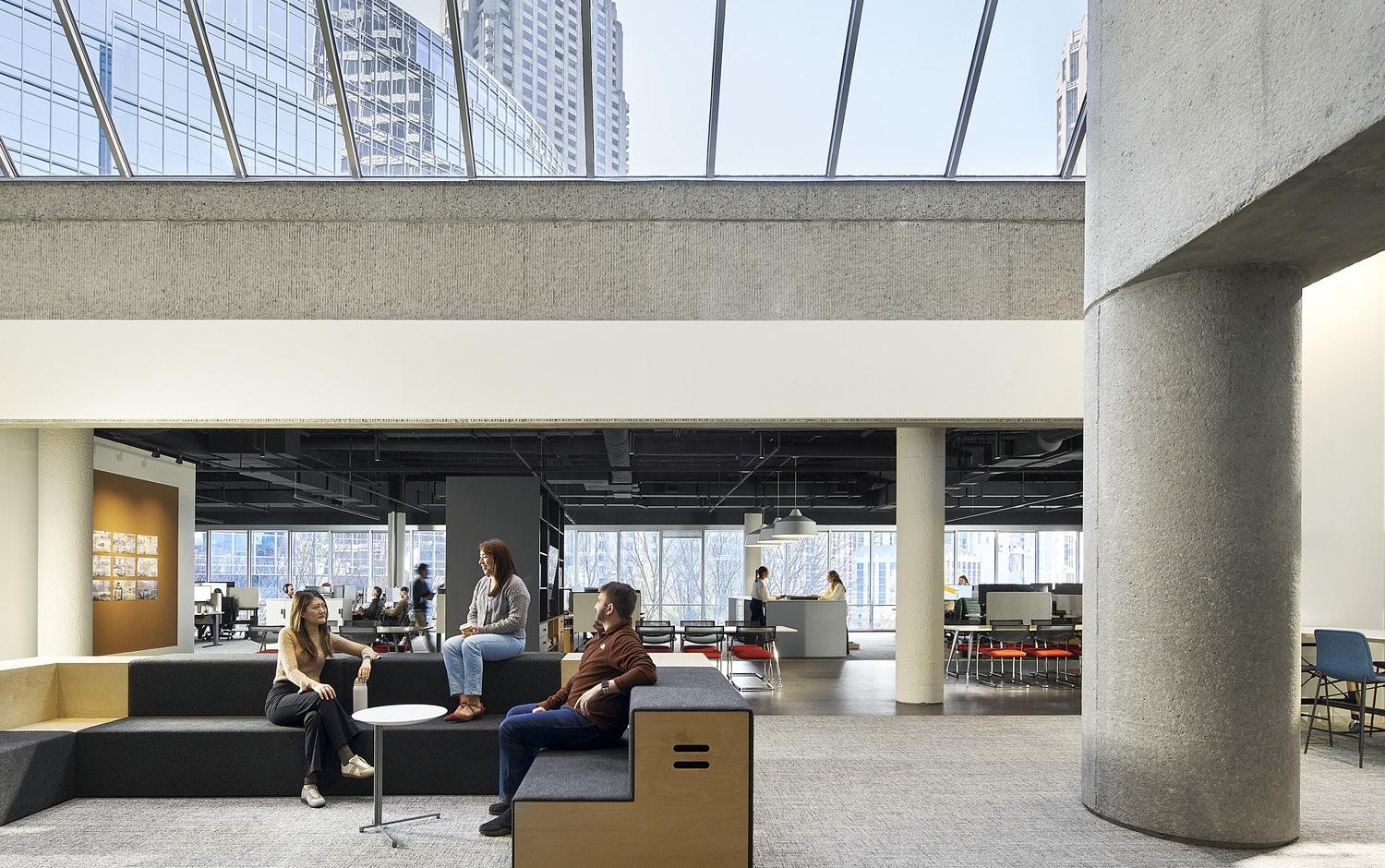
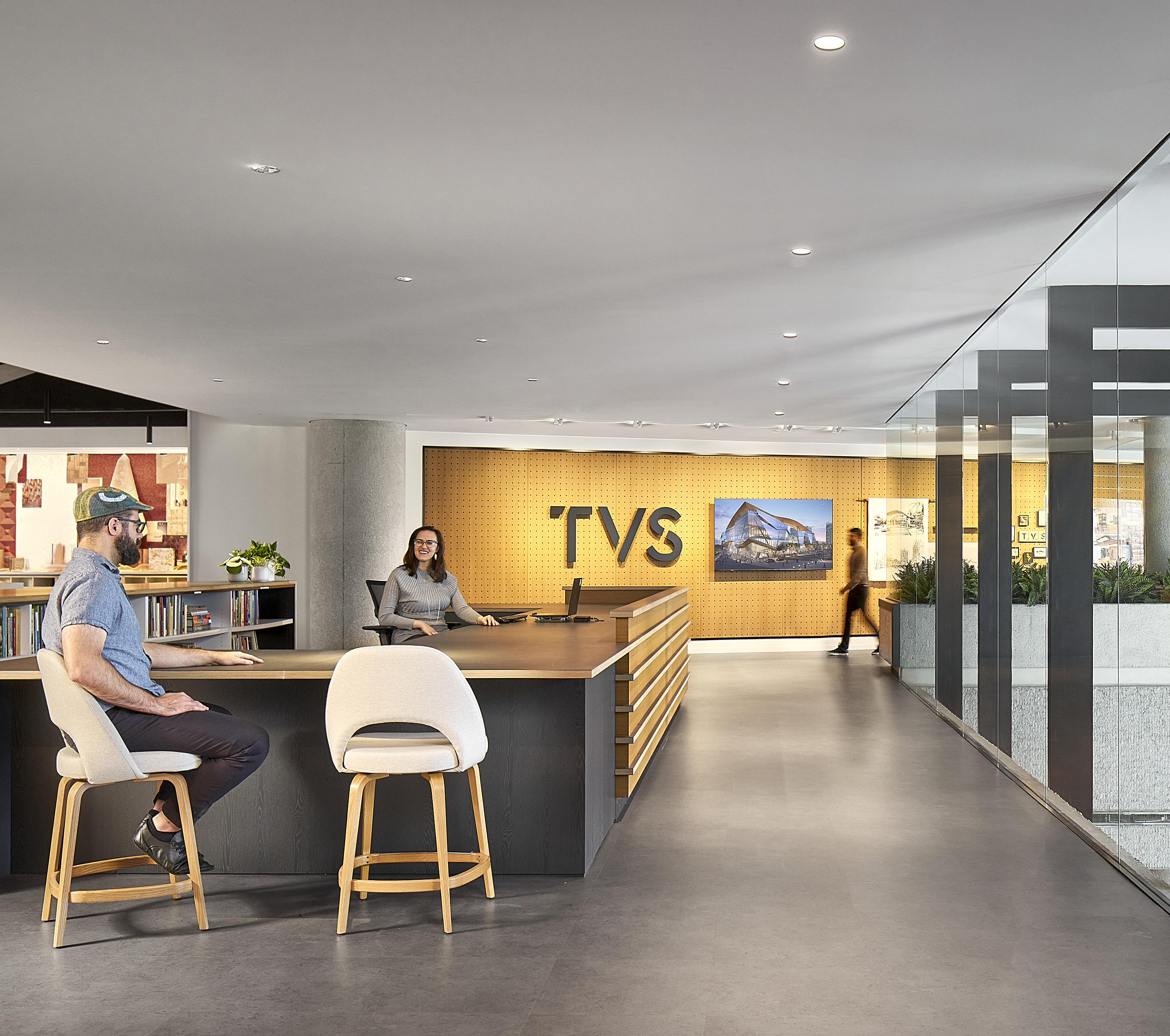
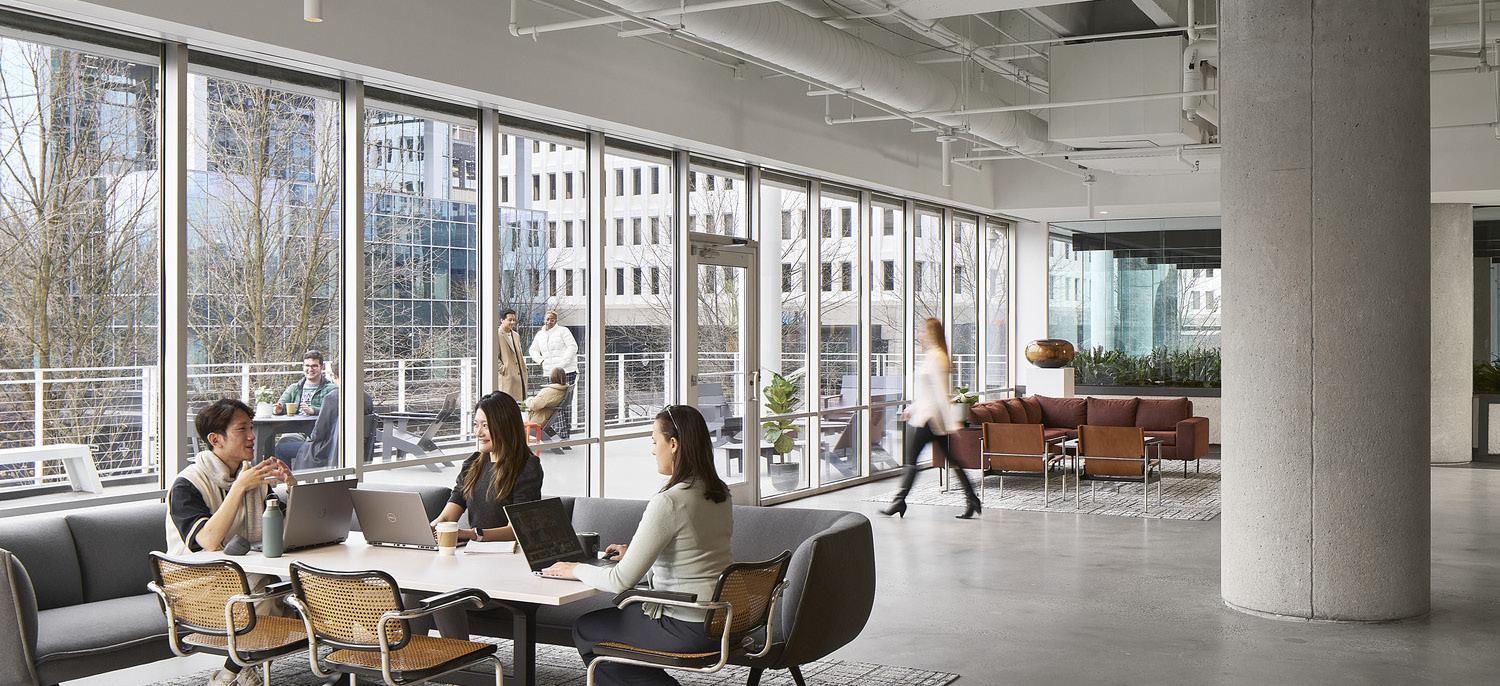
It’s not every day that a design firm gets to design their own workplace. After 30 years in occupying an office tower in Midtown Atlanta across multiple floors, the firm made the decision to relocate to a nearby space on a single floor. The design team responded to three key design challenges: create a better human experience, create a better team experience and foster innovation.
AREA + ATTRIBUTES
- 33,000 sf
- Free address environment
- Varied workstations
- Multipurpose / collaborative zones
- Focus rooms
- Mother’s rooms
- Zen lounge
- Materials library
- LEED Platinum
- Well Platinum
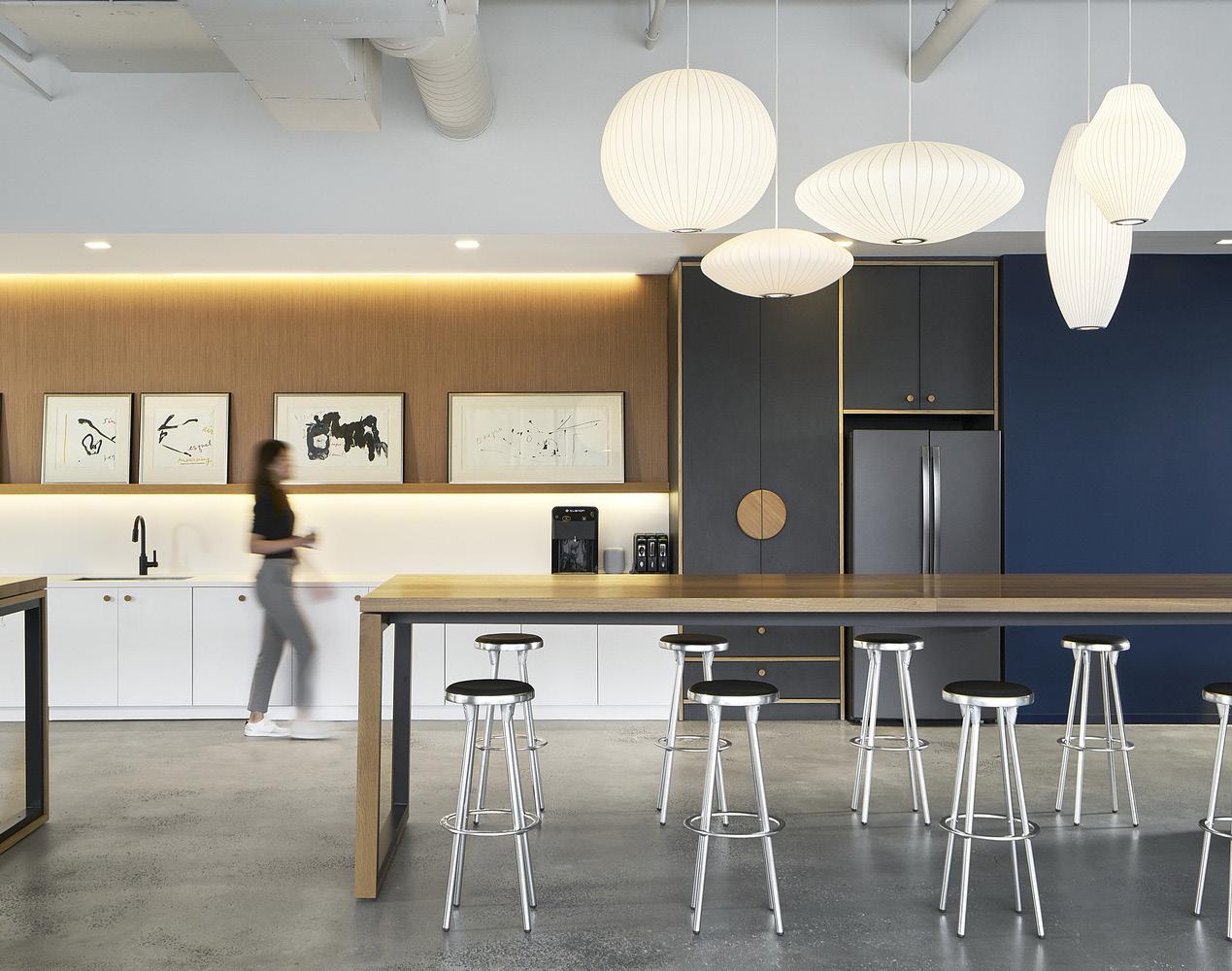
One goal was to bring encourage more collaboration and to help break down silos. However, noise and distraction in a contiguous open office environment was a concern, so acoustical comfort and workstation layout was critical. The design team also sought to create an inclusive environment by offering a variety of spaces that support different working and learning styles and allow people to come together in different ways.
The team also pursued lofty LEED and WELL certification goals, with the aim of making the new office a space that promotes wellness and wellbeing. It was important that everything from policy and operations to the physical environment enable every person in the firm to thrive. Another key challenge was a very tight budget and schedule under challenging construction conditions, fraught with high inflation and long lead times.
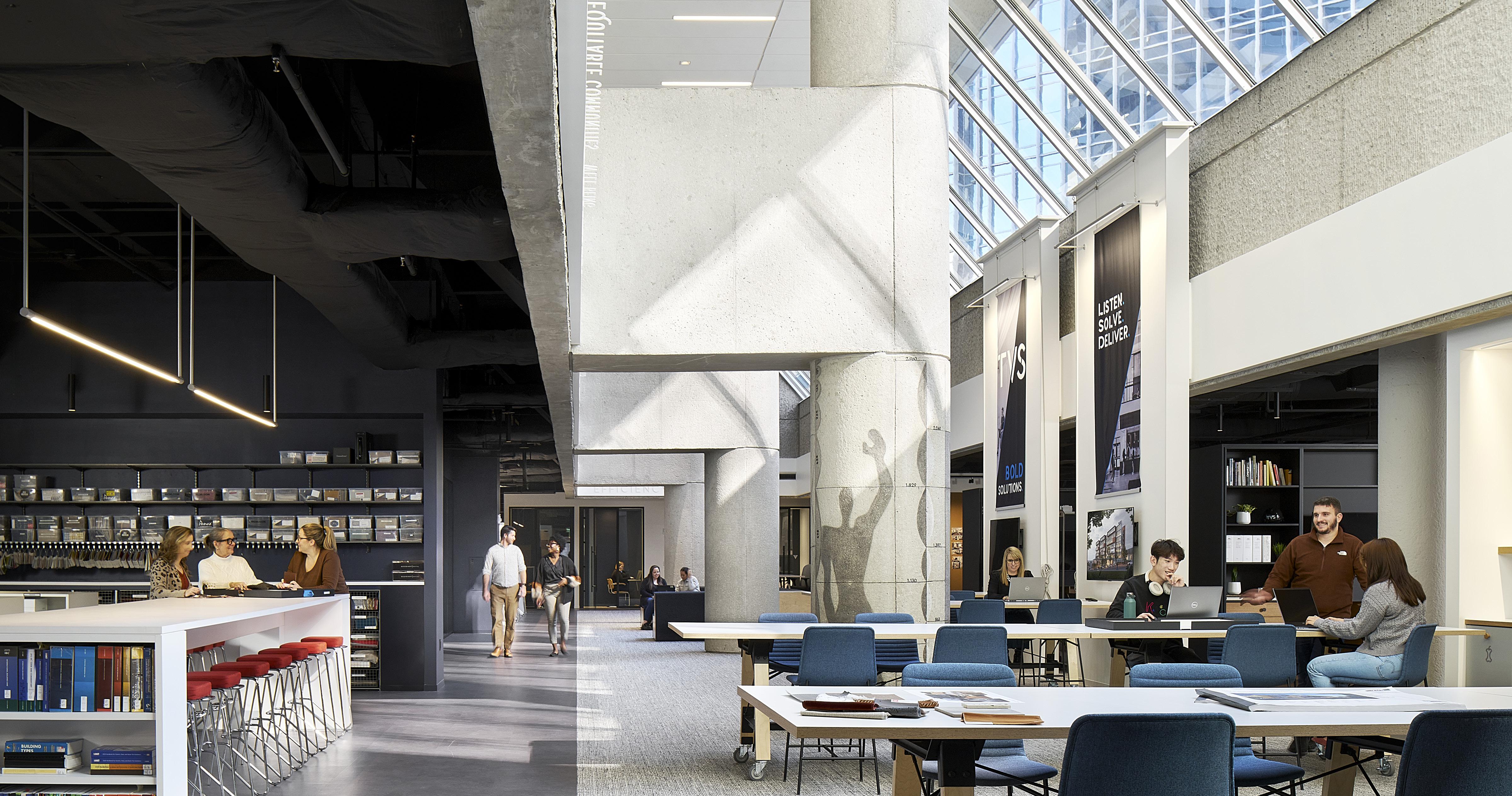
Atlanta | Georgia
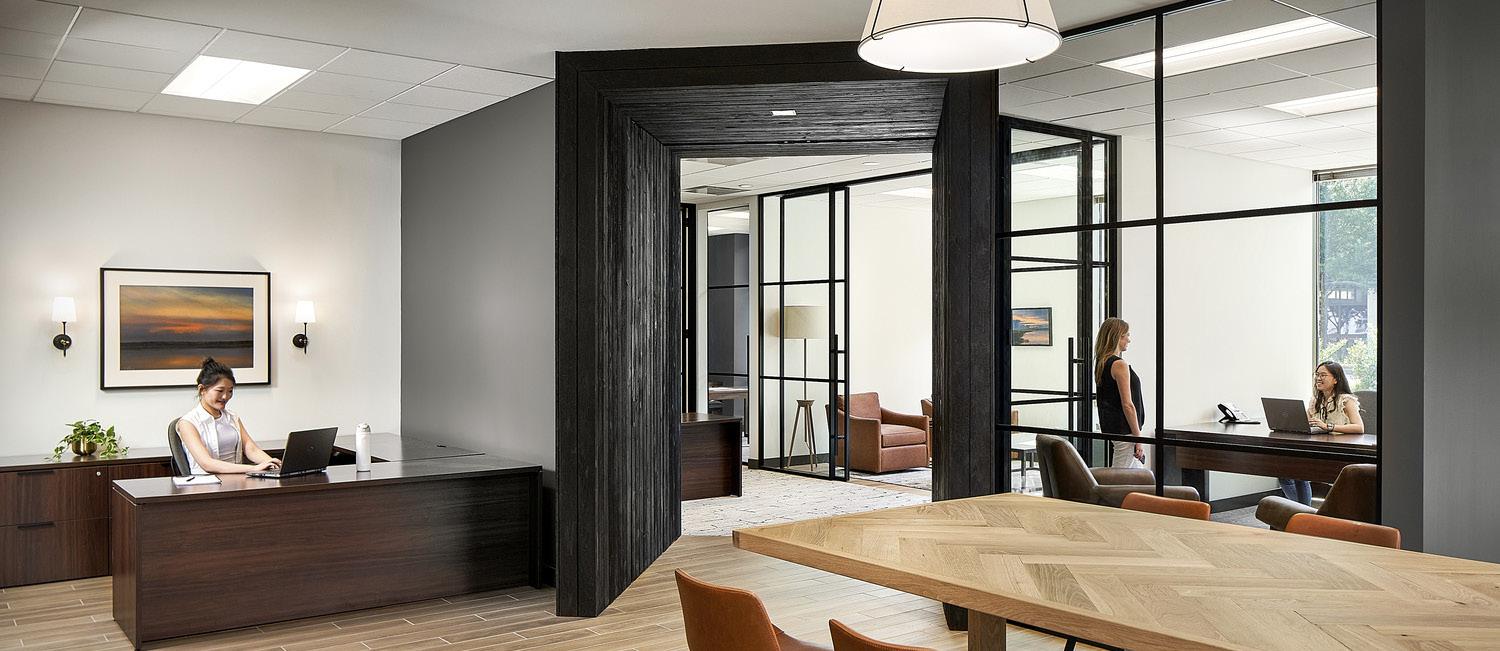

TVS worked with a confidential client to create an office space in Atlanta. The client wanted a new office space that was inviting and modern and reflects their values. The client did not have branding and the company was fairly new, which led to TVS leaning in on helping create a vision. That vision for the space helped the clients with their own branding and culture. Part of the vision, was for the client to have their own personal touches throughout the space, allowing for story telling and a at home comfort level.
With careful planning and thoughtful selections on finishes, TVS also helped the space be more personalized by having local craftsman create finishes and furniture for the space.
Having custom pieces with standard, led for the project to be in budget while having unique features and details. Examples of this would be: custom shou shogi ban wood, custom tables and rugs, custom rugs with the standard workstation products and cost efficient flooring and paint.

AREA + ATTRIBUTES
- 90,000 sf
- Lobby / reception
- Conference rooms
- Enclosed private offices
- Casual open meeting
- Lounge / creak areas


