P T L O F I R O O

OFFICE

P T L O F I R O O

OFFICE
135+ employees
TVS creates high performance, high impact environments that help individuals, businesses and communities thrive. Our team of experts listens intently, solves creatively and delivers reliably to make remarkable design easy. TVS engages honed perspectives across multiple markets with public, private and institutional clients to deliver design solutions that meet the complex challenges of the 21st century.



We listen closely. We work to know your business deeply to see your vision clearly and understand the potential in the work we do together. Listening leads to inspiring conversations, the foundations of remarkable design.
We solve creatively. Achieving your aspirations and meeting your needs require great imagination. We love partnering with you to find solutions that push us to create remarkable design.
We deliver reliably. We know you need to be able to count on a partner that has your back and gets it done. We’re really easy to work with, even on the toughest projects. Trusted relationships make remarkable design possible.

TVS has helped clients benefit from many aspects of sustainable design since the firm’s inception in 1968. Our staff of LEED and WELL Accredited Professionals works to find a balance of social, environmental and economic factors in our projects drawing from our experience in LEED Platinum and WELL certified projects. As a leader in the integration of sustainable practices with client satisfaction and design innovation, TVS has the capacity to develop any project according to the client’s desired level of environmental responsibility. With over 57 LEED Certified projects we’ve received countless awards for creating remarkable designs for our clients and communities.
We have pursued the Living Building Challenge 4.0 on several projects at a conceptual level, but those projects did not continue with the program.

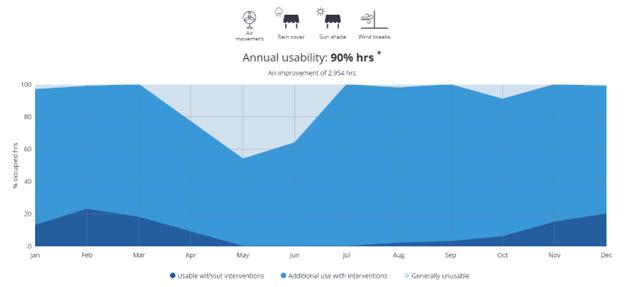
Our green roofs include farm to table urban roof gardens, extensive and intensive vegetated roofs.
We use climate responsive passive design strategies to reduce water demand on our projects.
We use passive design strategies to reduce energy demand on our projects.
Our designs promote healthy habits.
We specify low carbon materials.
Work with client to develop equitable access to, and protections from negative impacts.
Design to include elements that nurture the innate human/nature connection.
TVS was recognized by United States Green Building Council (USGBC) and the International Well Building Institute (IWBI) as the first organization ever to achieve both LEED and WELL Platinum through a streamlined, dual track. This path encourages and simplifies the process for both certifications and for TVS to have achieved the highest level of both standards speaks to the firm’s commitment to embracing human and planetary health.
The design team’s focus wasn’t necessarily to pursue points to certification. It was to do the best job possible across all aspects of the projects , given very challenging budgetary and time constraints. When considering design options, the team weighed them for their near- and long-term impact on the firm’s collective wellbeing – what solution would be the most equitable, provide the best environment to do good work, use resources most effectively and sustainably?
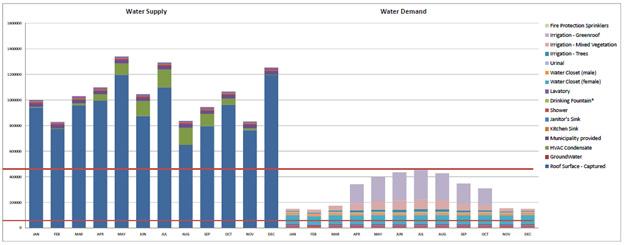
Ultimately, these certifications were achieved through initiatives like:
- Reuse of 60% of furniture plus ceiling systems and lighting
- A scrappy, DIY sensibility – in house 3D printed signage
- Carbon negative and recycled materials
- Daylighting studies
- Connection to nature via terrace
- Biophilia
As the team approached the end of the project it became clear that, with a small push, they could meet the Platinum requirements for LEED and WELL. The new streamlined process made that possible and this new approach is strongly recommended.


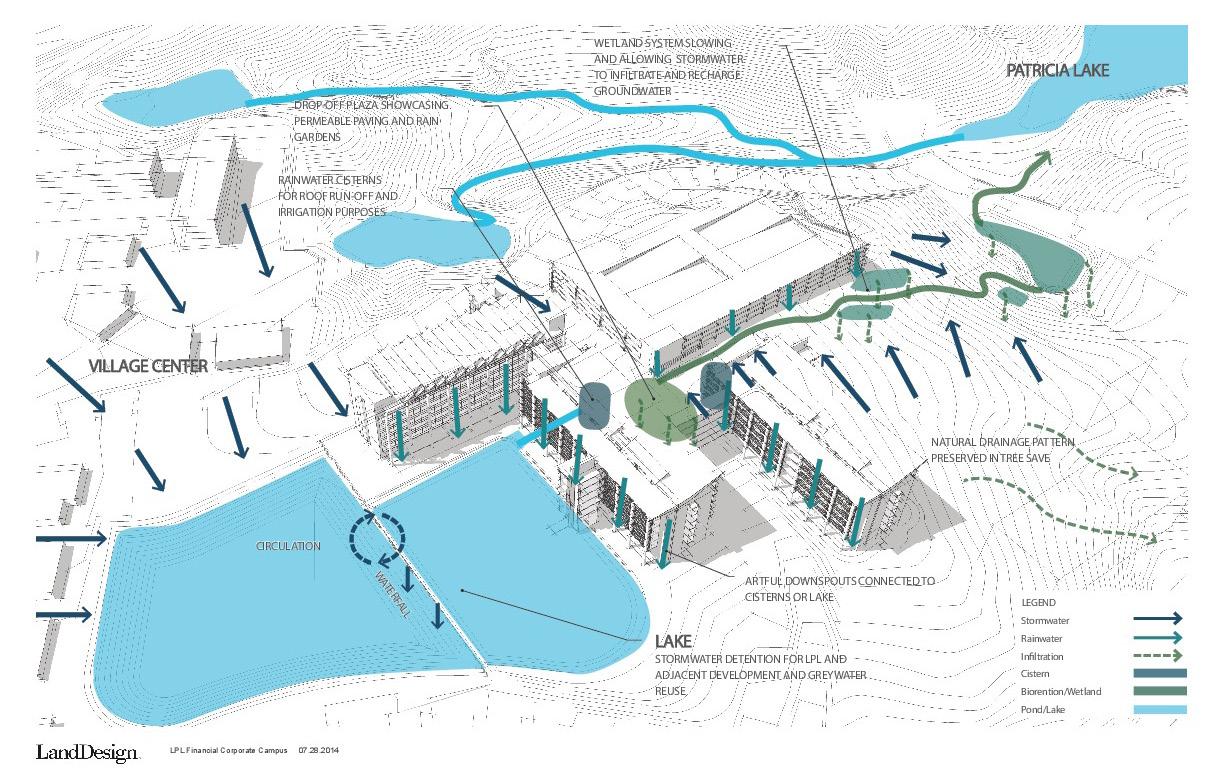
Whether designed for multiple and diverse tenants or for a specific client, the office environment fosters personal performance and encourages interaction and communication. TVS understands the mission to position an office property for ultimate success as a premier professional destination. Highperformance office buildings are much more than a place to work – today’s buildings are forward-thinking hubs offering an elevated tenant experience by fostering innovation, connection and collaboration. TVS understands that office buildings must be good neighbors that enhance the local environment and respect the urban context.
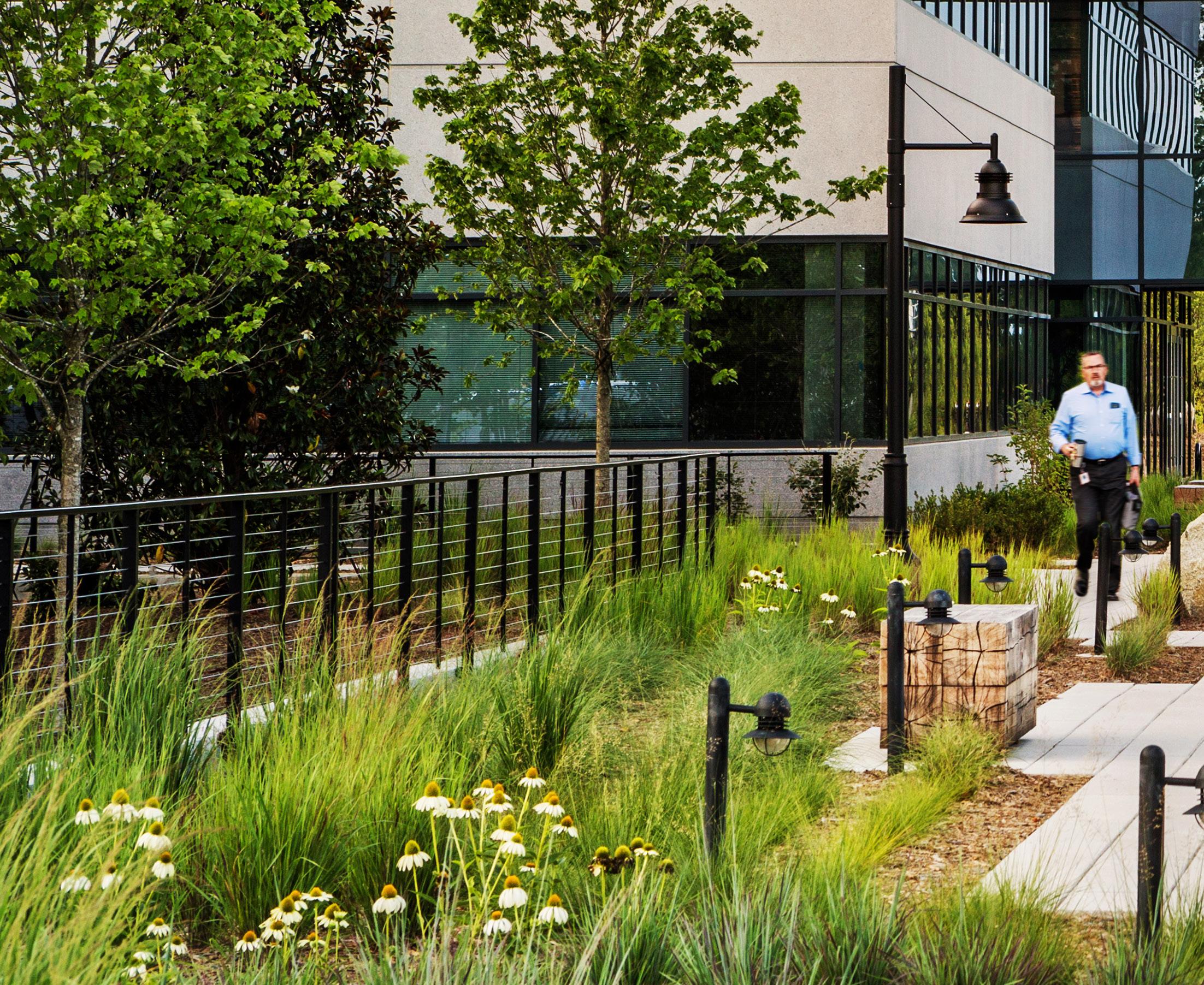

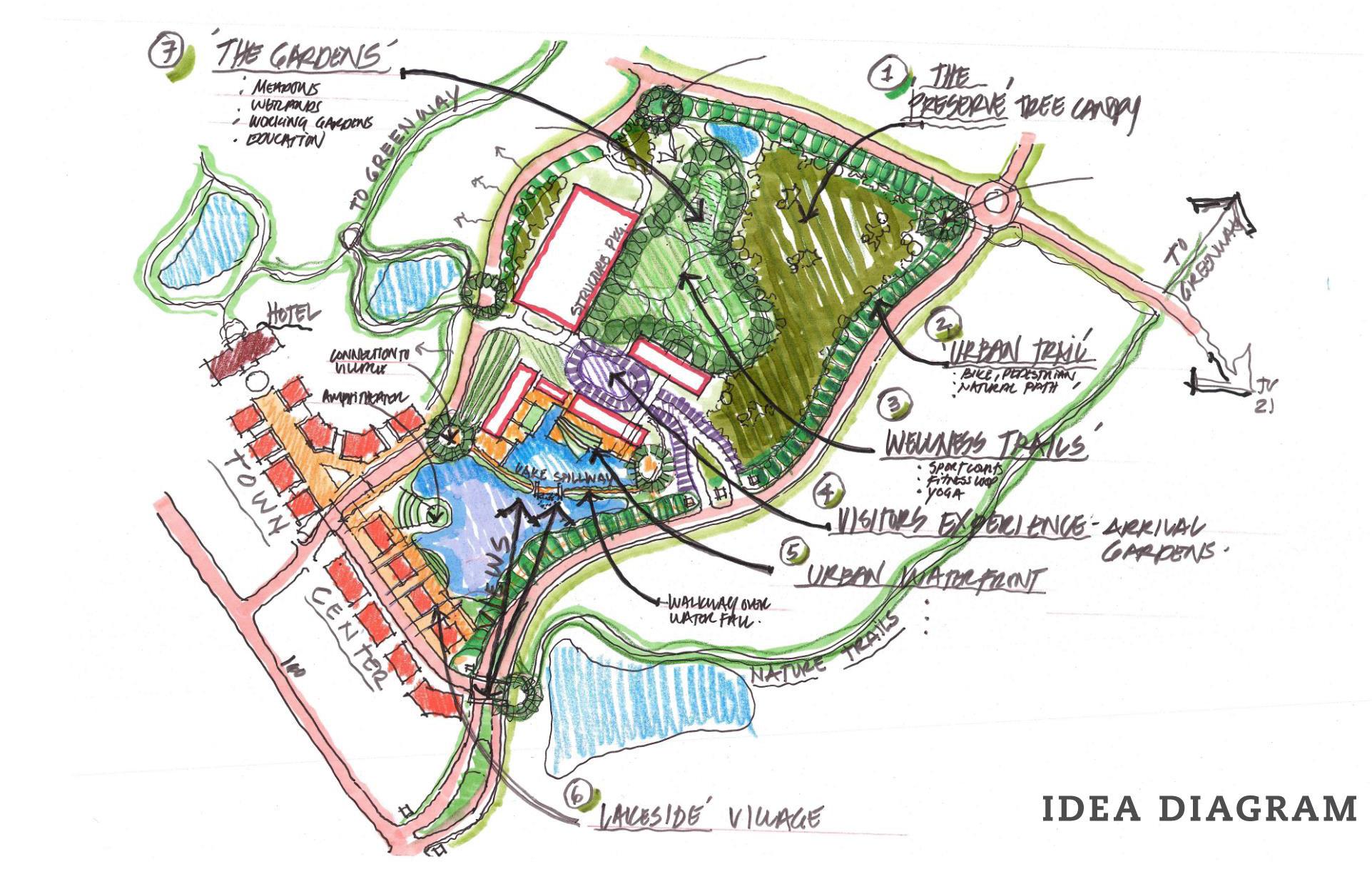
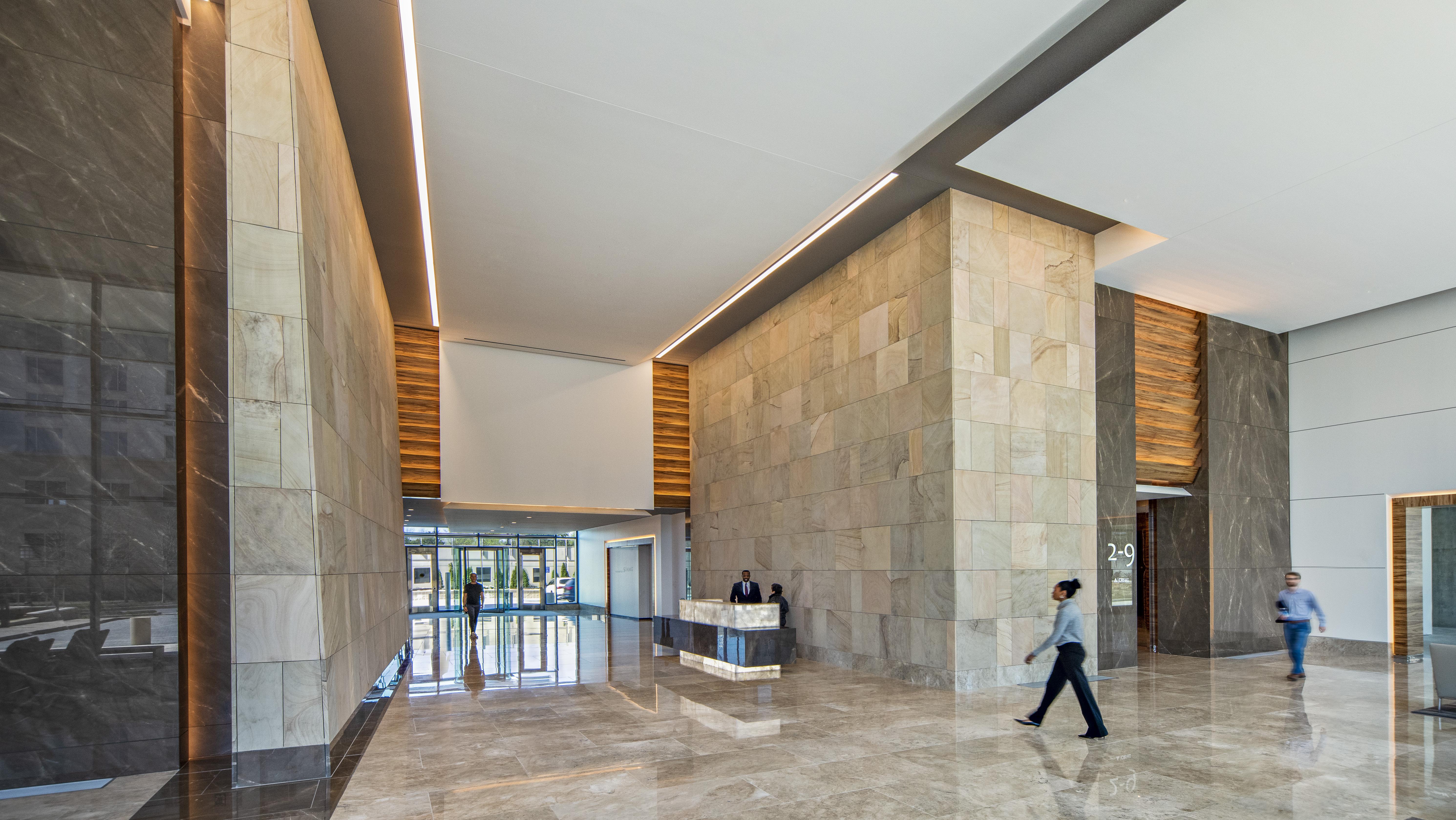
Atlanta | Georgia
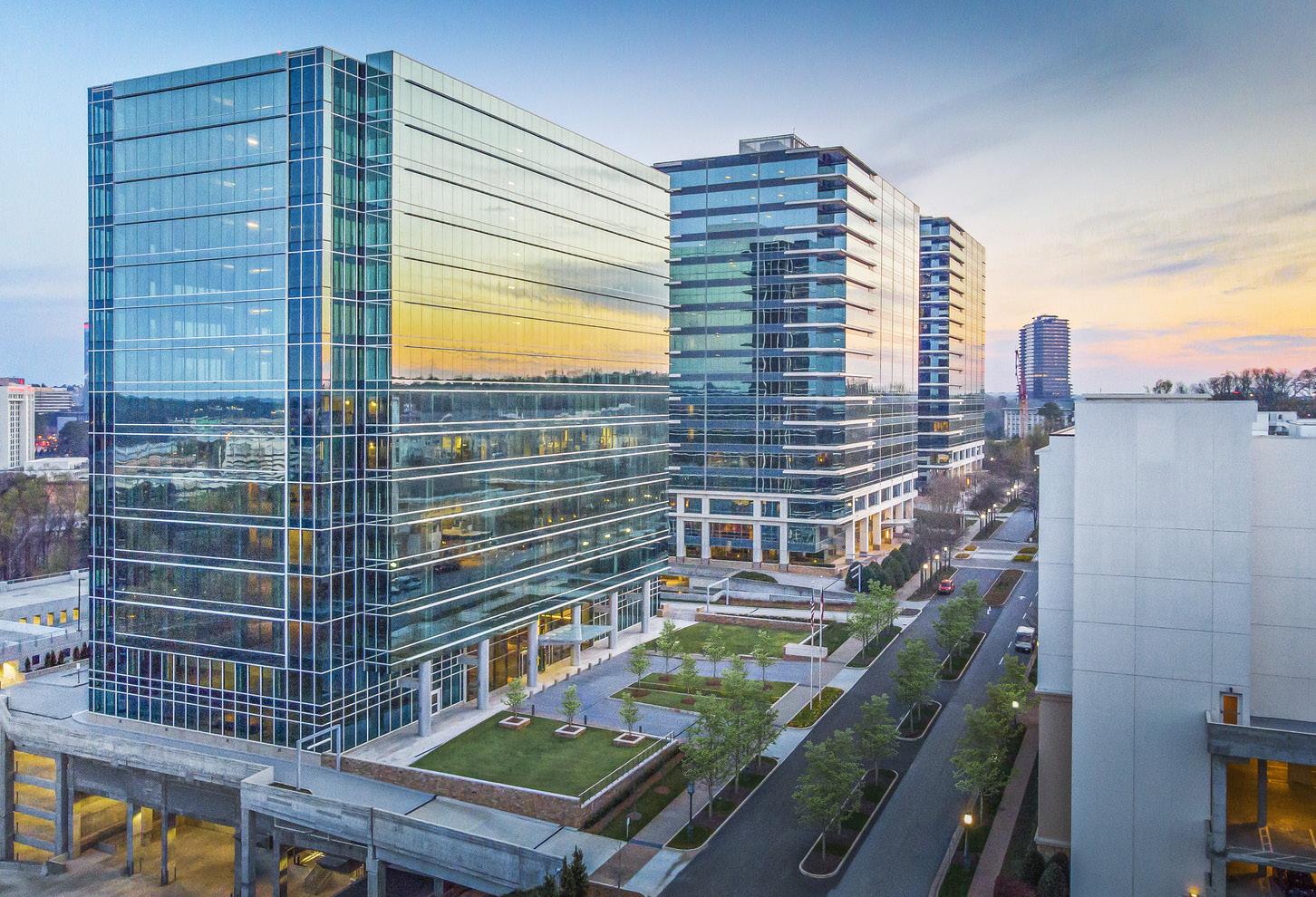

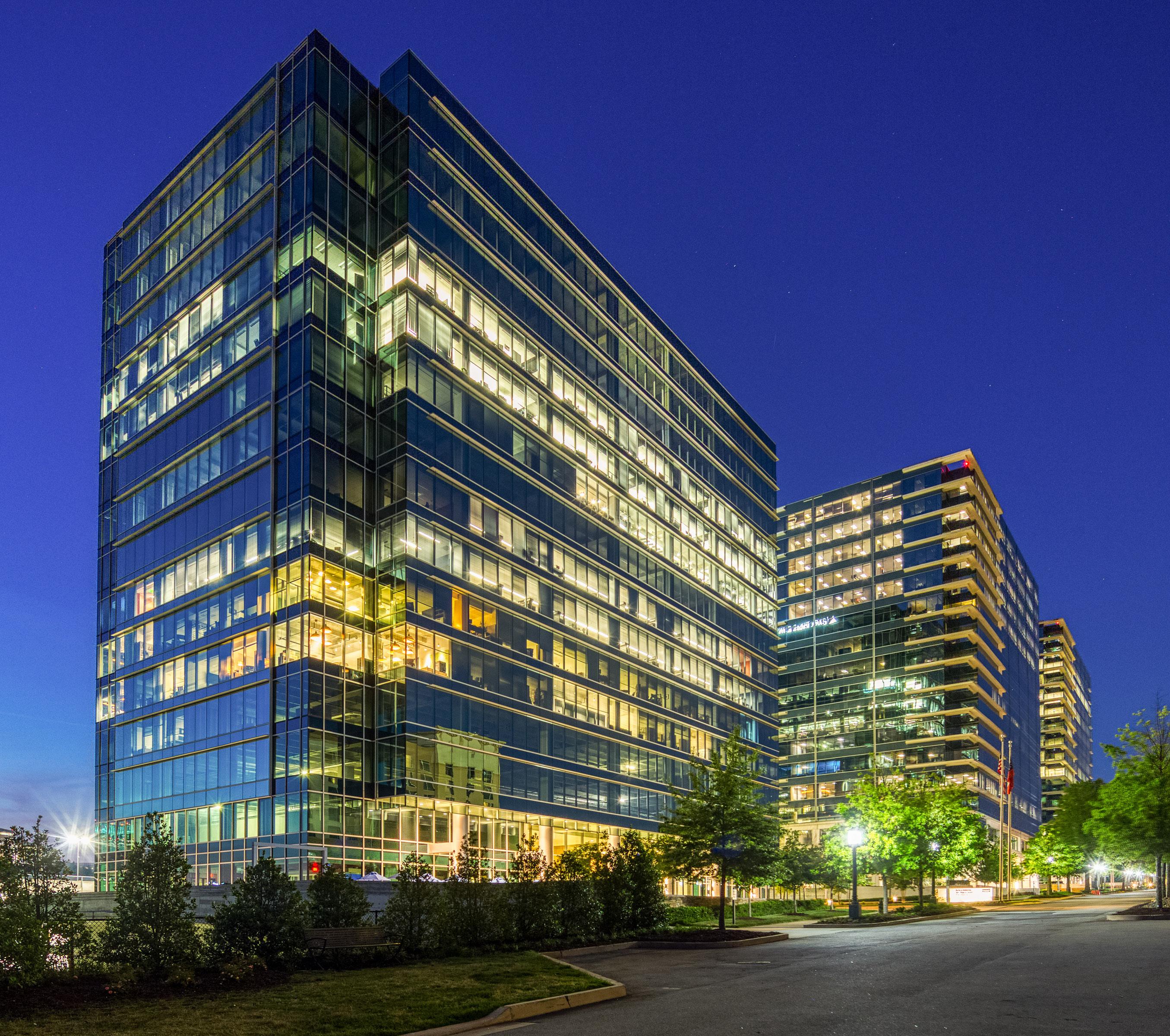
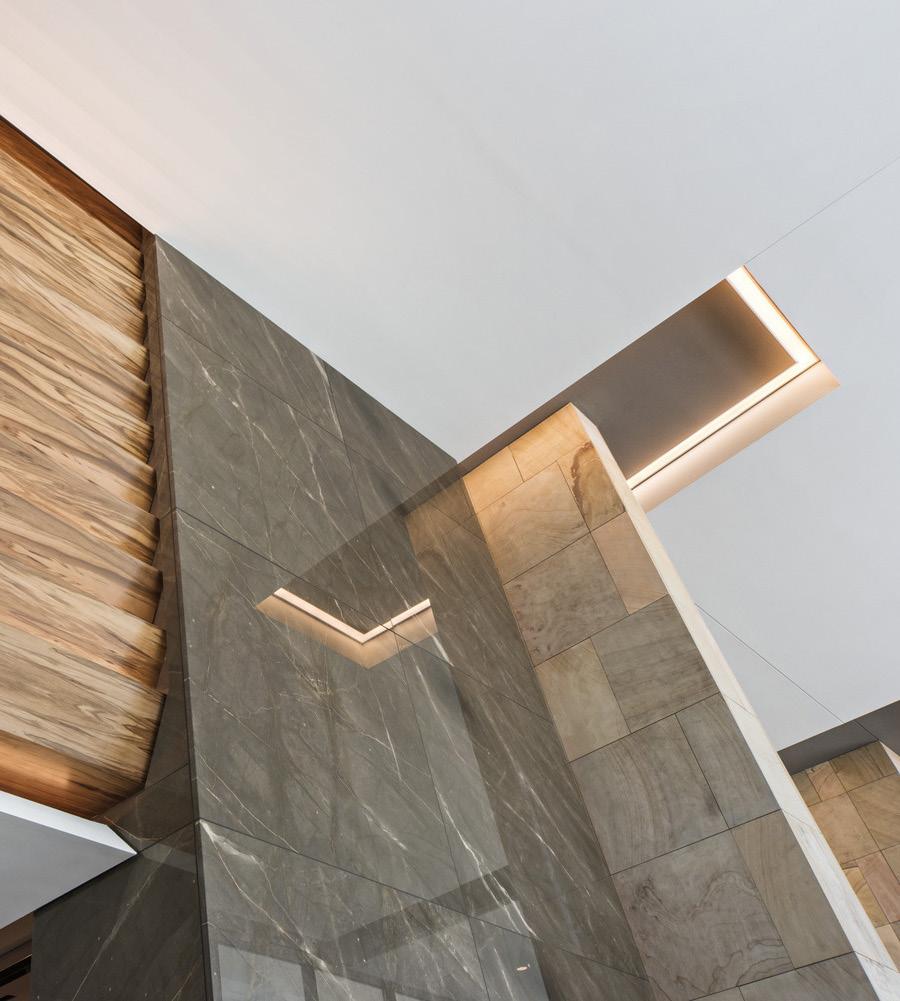
AREA + ATTRIBUTES
- 446,600 total sf
- 1,550 car parking deck
- Pavilion redesign

Designed to complete in the North Perimeter commercial office market, Perimeter Summit’s building uses construction systems and details that are familiar to the various trades indigenous to the Atlanta marketplace yet executed with a creative touch. The redesign of the building’s pavilion extended this feel into the outdoors.
The goal was to develop a fresh impression and design style that maintains the integrity of the other facilities while promoting a contemporary high quality and high style design for this suburban market.
The overall goal was to reposition 10,000 sf of the building’s main lobby, elevator lobby, shared amenity spaces and fitness center in addition to FF&E. The new design promoted the brand feature element of natural Orchard Stone walls consistent among all projects. This was complemented by dramatic crisp architectural features using multiple polished marble stones for walls and floor mixed with Red Gum woodwork detailing and sharp edged drywall ceilings. Integrated within the design was the curated digital imagery of a woodland forest as part of the main lobby and elevator cab interiors.
The results of the concept fully achieved in the new design produced a warm, engaging interior that provides a rich contrast of premium grade natural materials that promotes a rich and enduring sculpted building experience with a nature focus. A fitness center and café have been integrated seamlessly into the contemporary lobby space. Driven by the use of materials abundant in the region’s natural surroundings, woods, stones and a rich, warm material palette connects the outdoors with the space’s interiors.
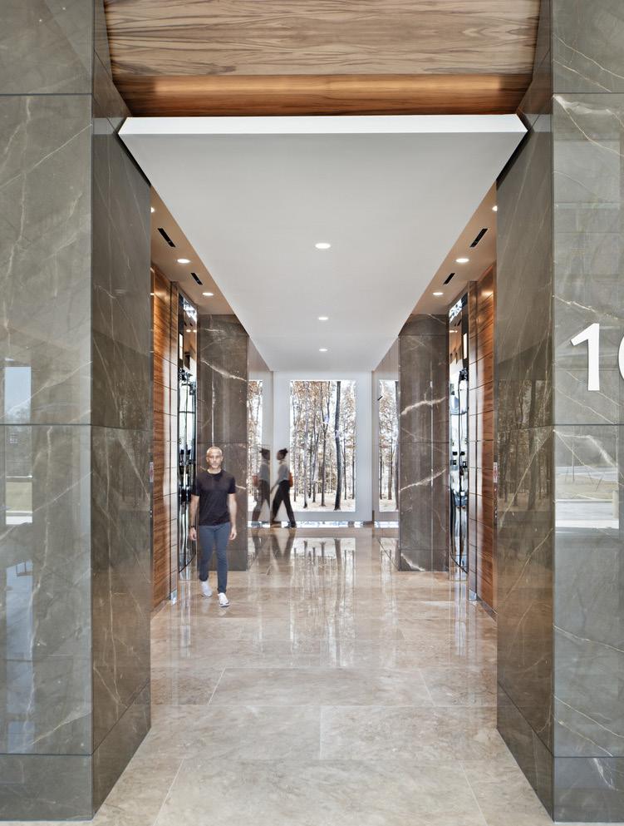
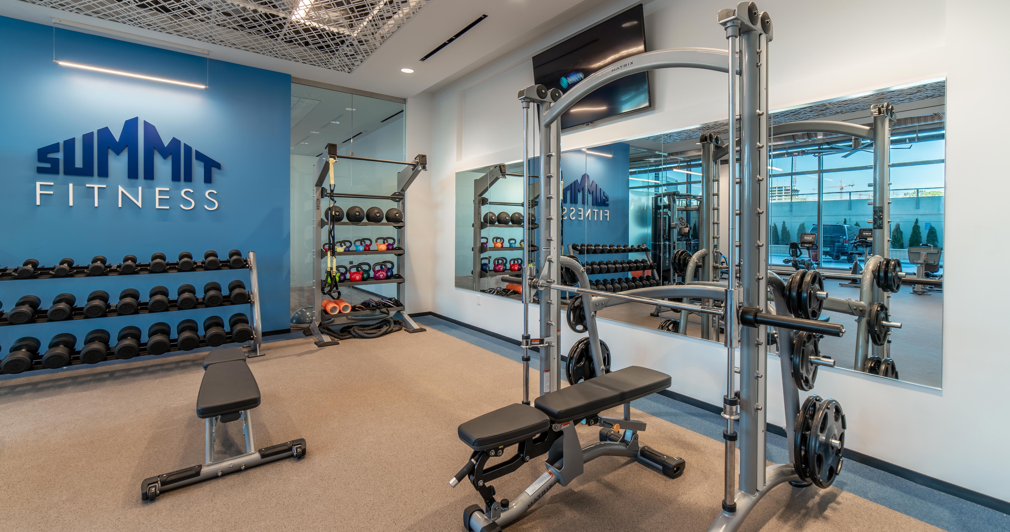
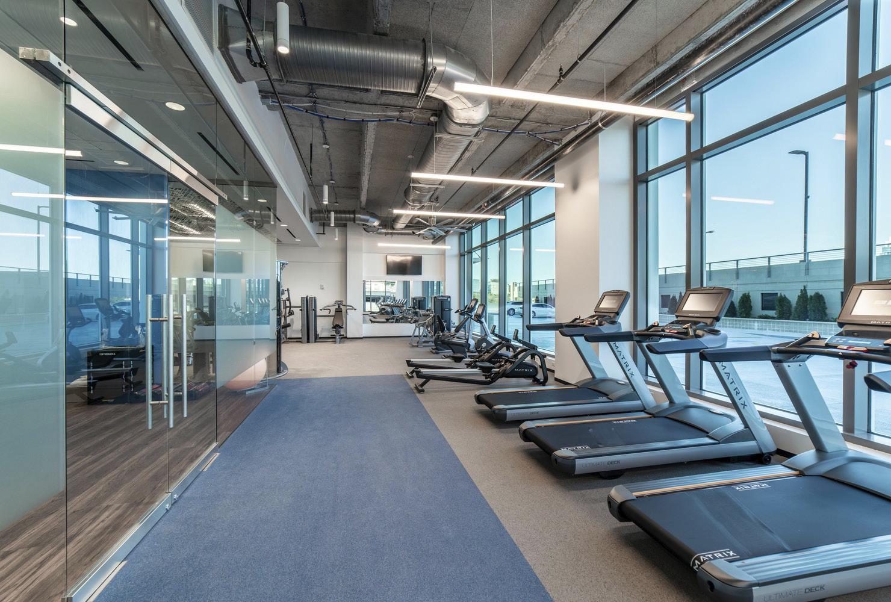
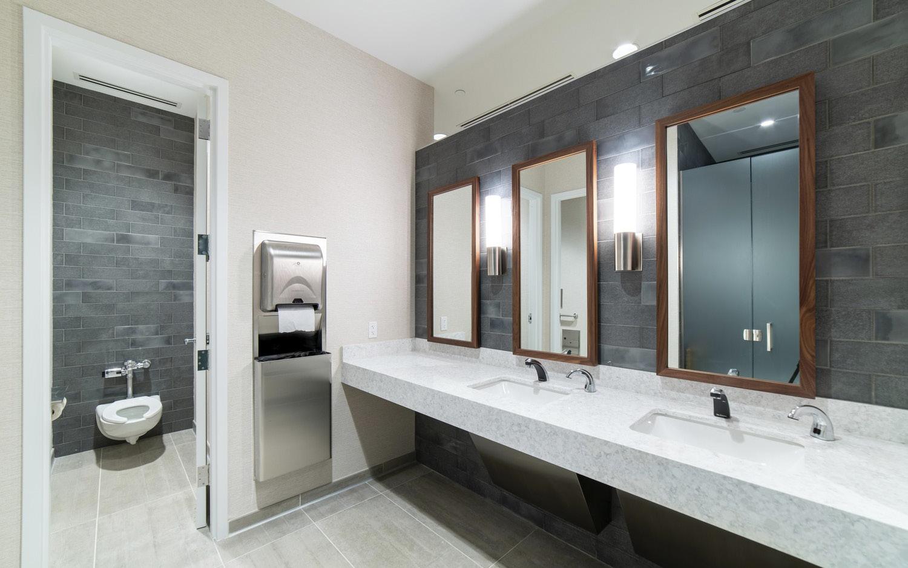
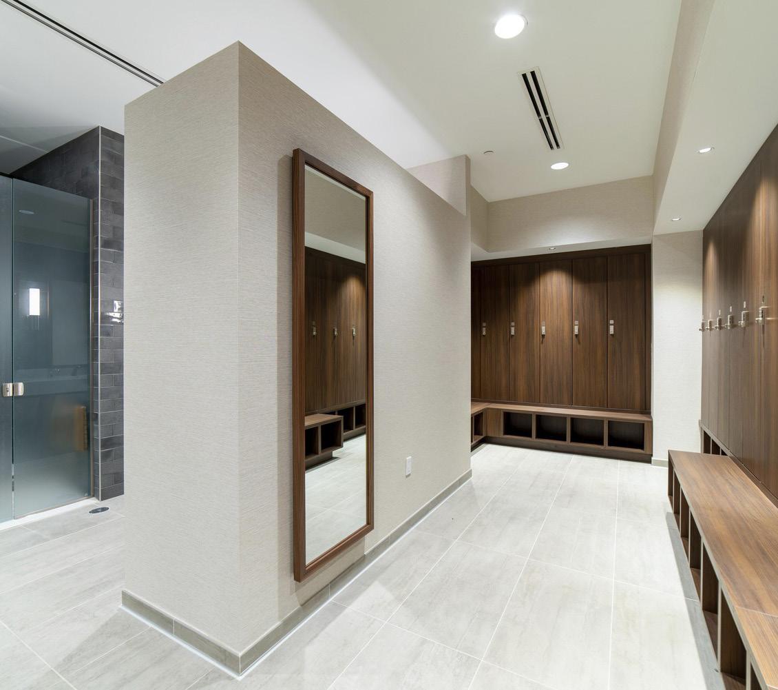


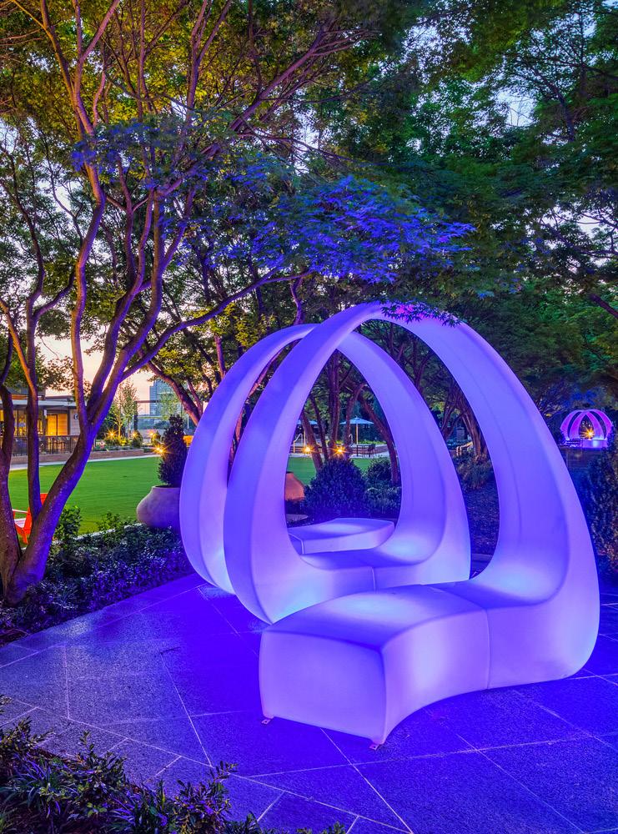
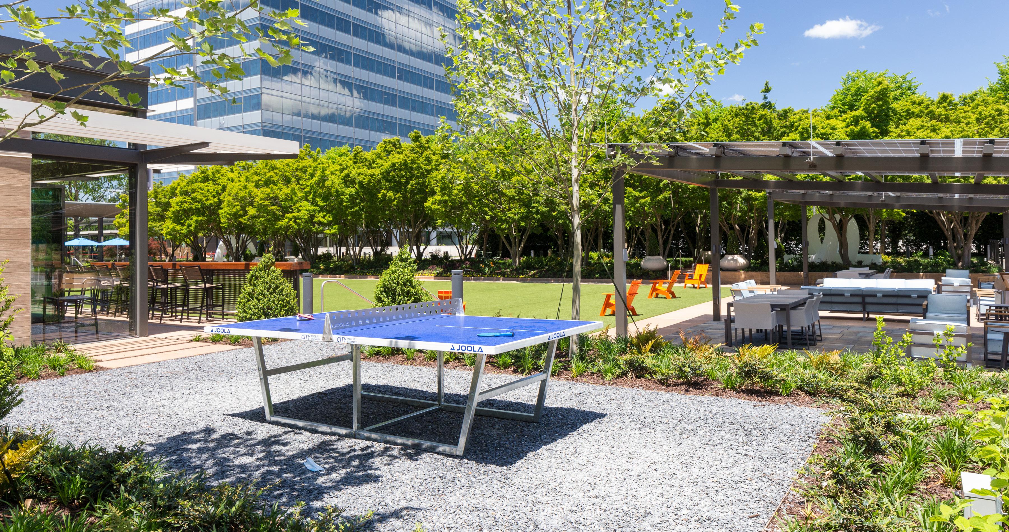
Fort Mill | South Carolina
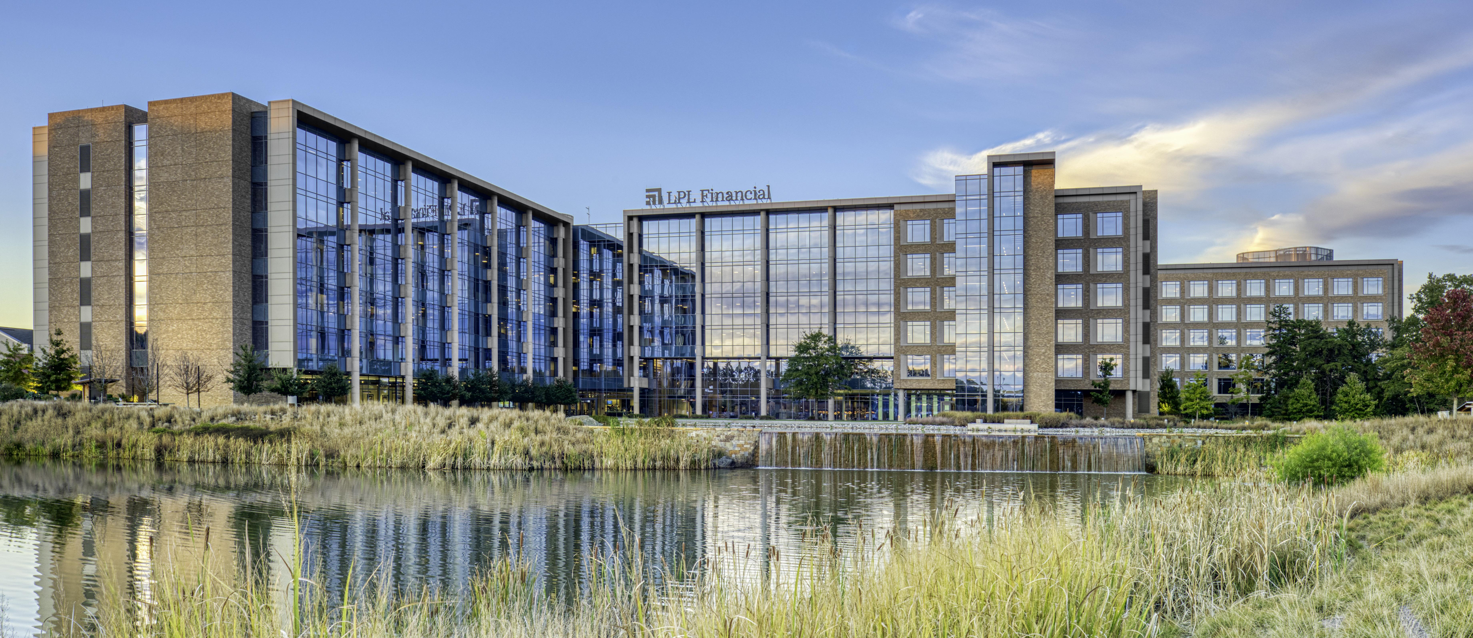
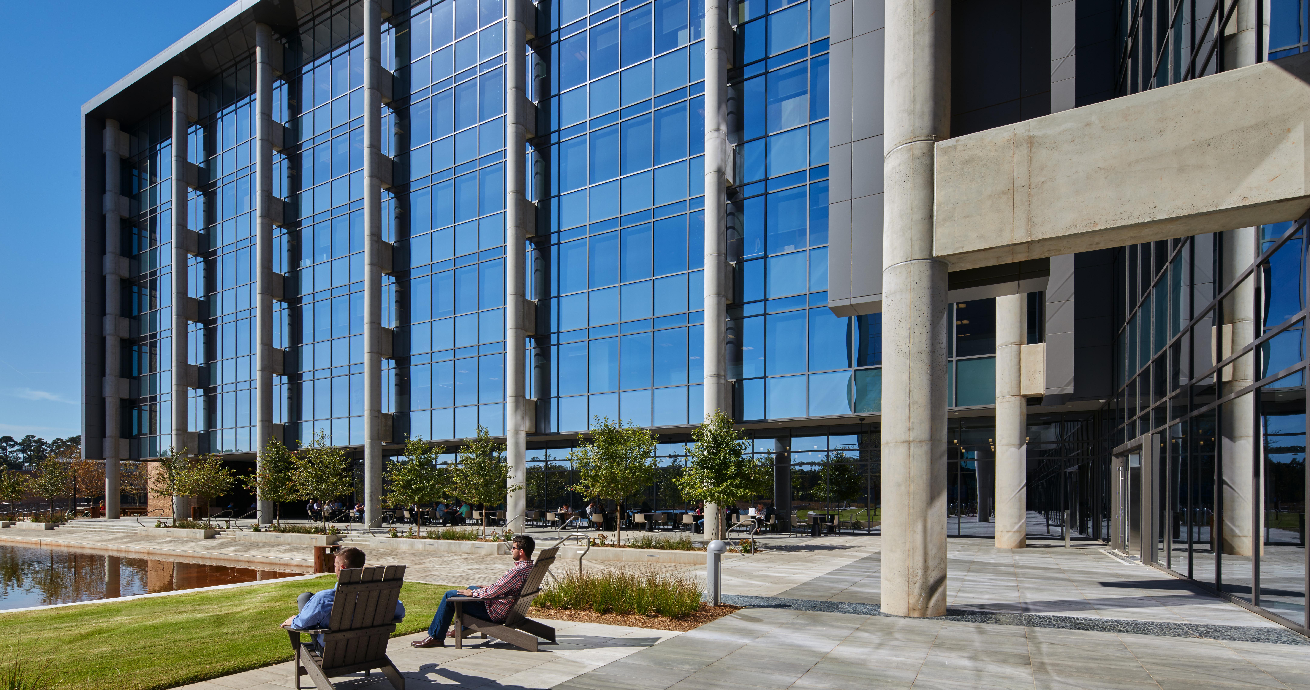
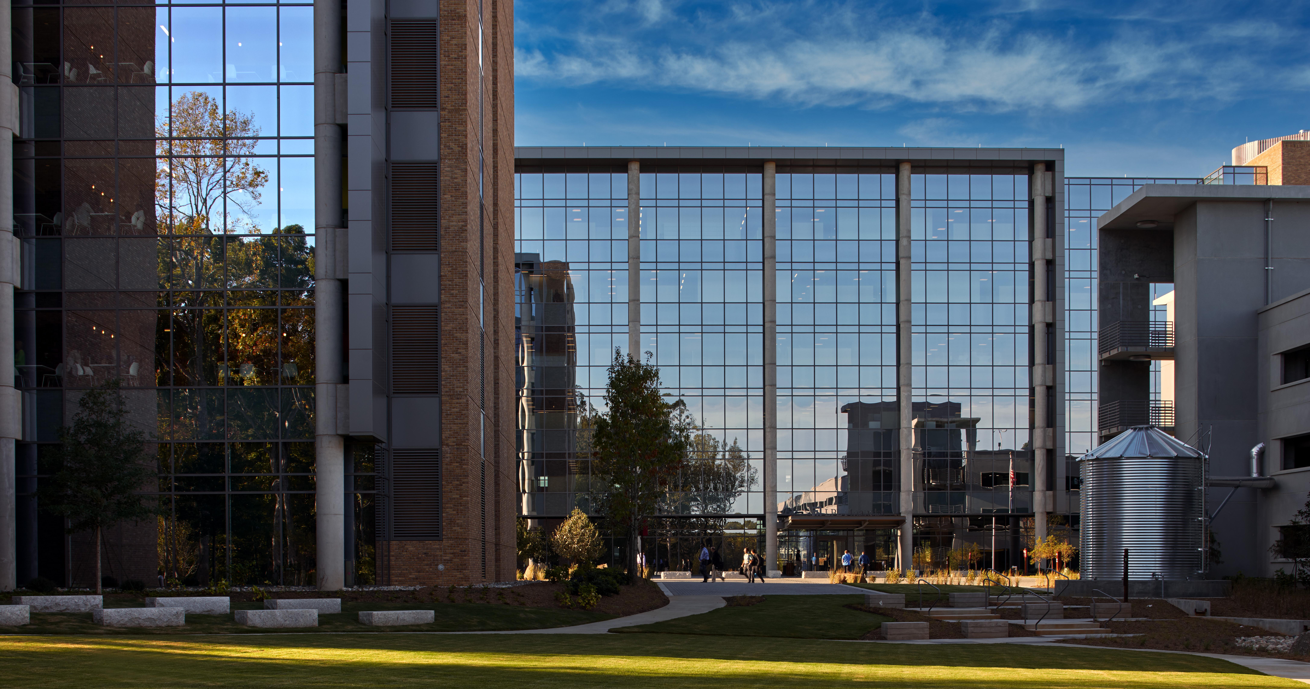


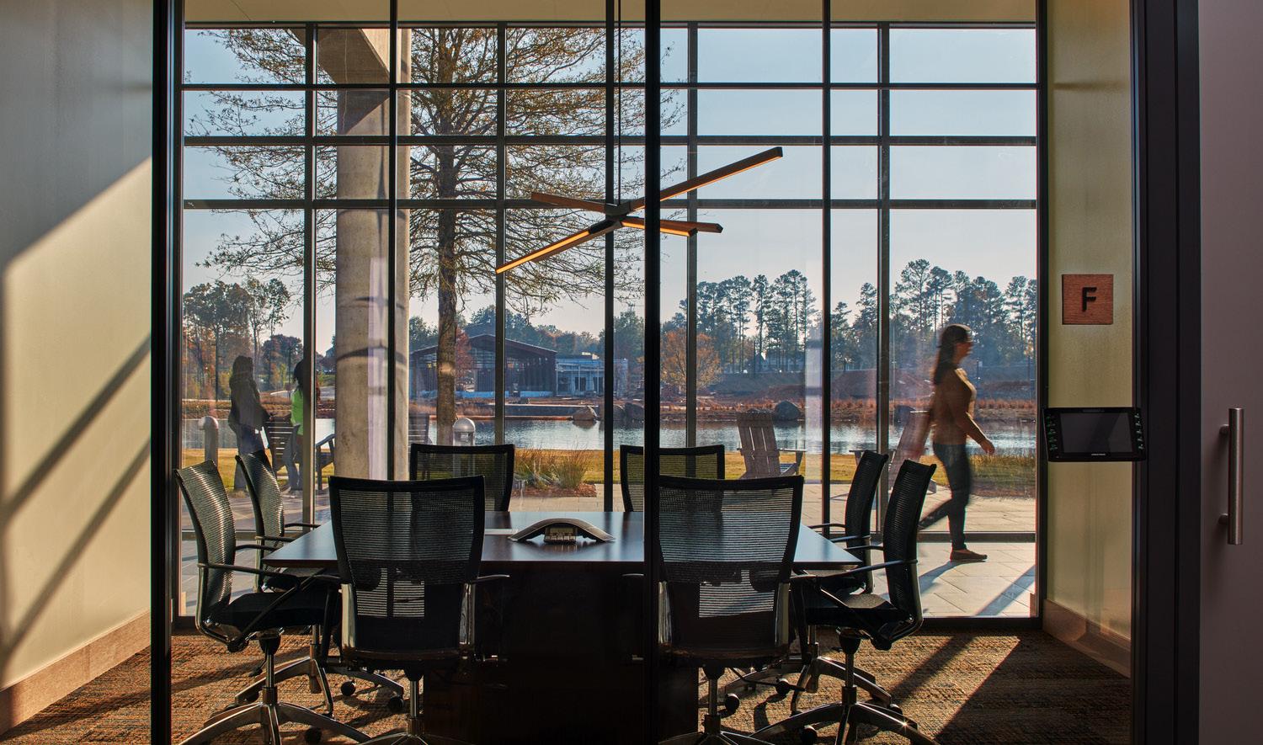
AREA + ATTRIBUTES
- 450,000 sf
- Master plan of campus
- Client experience center
- Cafeteria and coffee bar
- Conference center
- Fitness center and putting green
- Activity based work environments
- Wellness clinic
- Holistic integrated branding and graphics
- Outdoor meeting environments
- Broadcast studio
- LEED Gold and Net-Zero Water
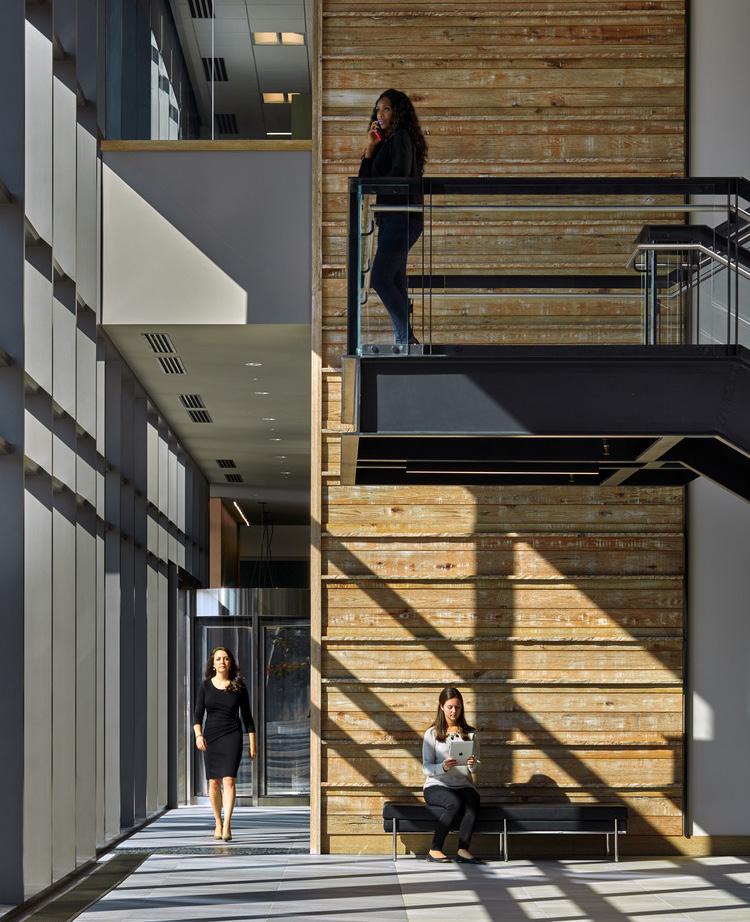
The new campus provides a wide variety of spaces that support and delight employees and visitors. The two story lobby is filled with natural light and views to the lake beyond. Inviting coffee shop and dining areas maximize views and spill out onto the boardwalk along the lake. The multiuse conference center supports large meetings that used to take place off site. A comprehensive graphics solution showcases reuse of the trees from the site, facts about the environment. Custom large scale wall covering is the ‘art’ that differentiates spaces. Glass stairwells encourage employee use and casual collisions between departments. The workspaces promote activity based design and give employees a variety of space types to choose from for their daily tasks. Residential light fixtures give personality and texture to smaller spaces. Every floor has a unique color palette to encourage wayfinding and provide a sense of place to the many departments. Open area team spaces encourage interaction. The furniture solutions were custom designed to the last detail and every desk is height adjustable. The final result showcases the clients commitment to their employees, they new have a space they are proud of and love to work in.
This client desired a new campus that would be a landmark destination of choice in their portfolio and serve as their location for future expansion. The interior design team was engaged with the larger project team from the beginning of the process. This collaboration produced a unique design solution that supports and reflects the values of the client and their mission to promote success and creativity for their employees while respecting the planet’s resources. The new campus is comprised of two buildings totaling approximately 450,000 sf. The elevator cores were located to the outboard corners of the building allowing a narrower floor plate and optimal views and natural light for all occupants. Building columns were also designed to be outside of the building envelope and the floor plate widths were tailored for maximum space planning flexibility. A key interior design goal was the ‘inside out’ concept and views for all employees, glass stairwell connections and extension of materiality between the interior and exterior were all utilized to connect the interior and exterior spaces and encourage choice of where to work across the campus interior or exterior. The result is a stunning success that shows employees their needs were put first.

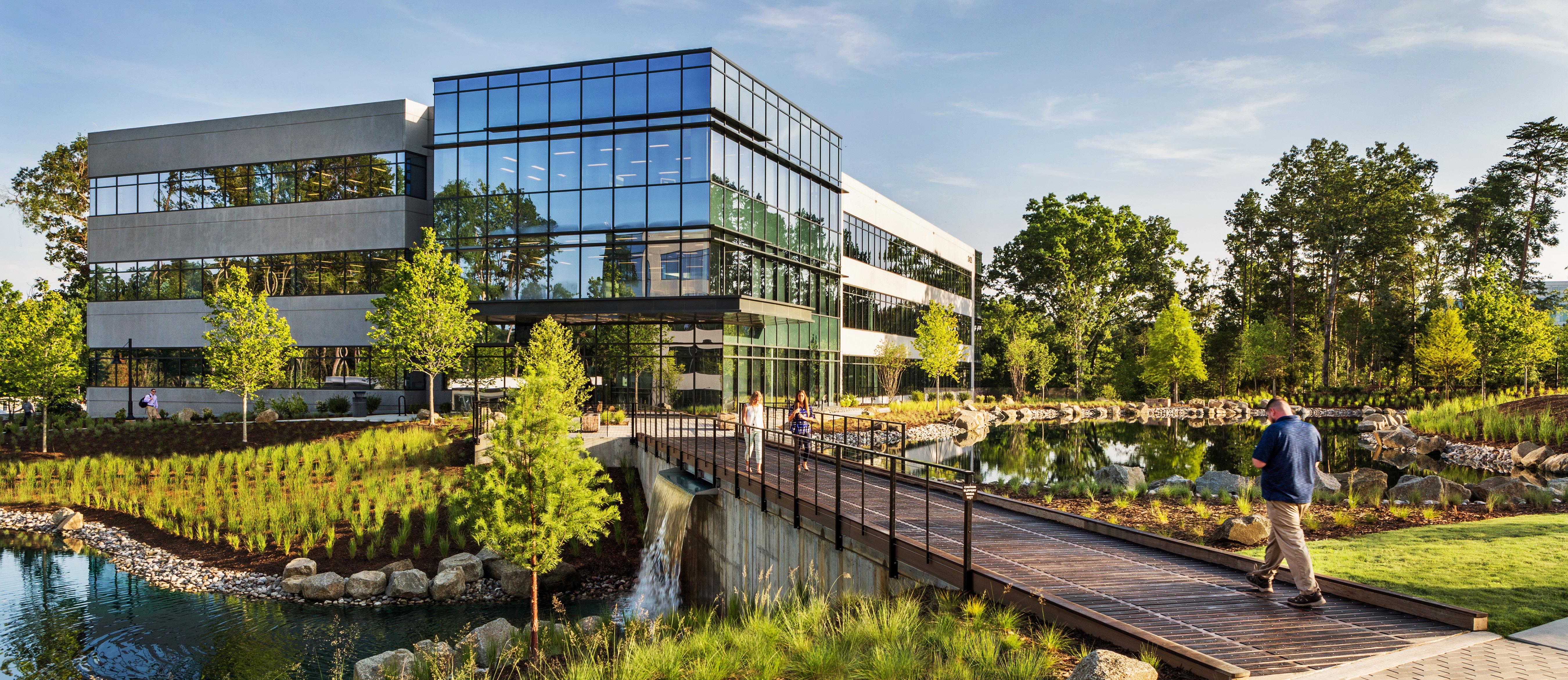

The new campus represents a consolidation of five existing facilities into a new global headquarters for Sealed Air, bringing together a number the company’s workplace, customer engagement and research divisions for the first time. The campus is comprised of two office buildings, each approximately 114,000 sf, as well as a 185,000 sf Research and Development building which serves as the synergistic centerpiece for the campus. The R&D building brings Sealed Air’s research and development sectors, from across the organization, all under one roof to better encourage interaction and co-creation.
The guiding design strategy for the campus was to focus on employee experience and a strong environmental vision by harnessing the campus’ greatest attribute - its site. The result is a unique campus that is tucked into the landscape. The buildings, simple and refined, are nestled into a lush landscape providing an organic quality to the campus and the architecture. Landscaped pathways, comprised of a series of weathered steel bridges and vegetated boardwalks, extend between buildings, creating a natural separation of the pedestrian from the movement of vehicles and service deliveries. Employees can utilize a variety of outdoor meeting spaces or take active work breaks during their day on the trail that weaves through campus.

AREA + ATTRIBUTES
- 410,000 sf total
- 225,000 sf office
- 185,000 sf research and development
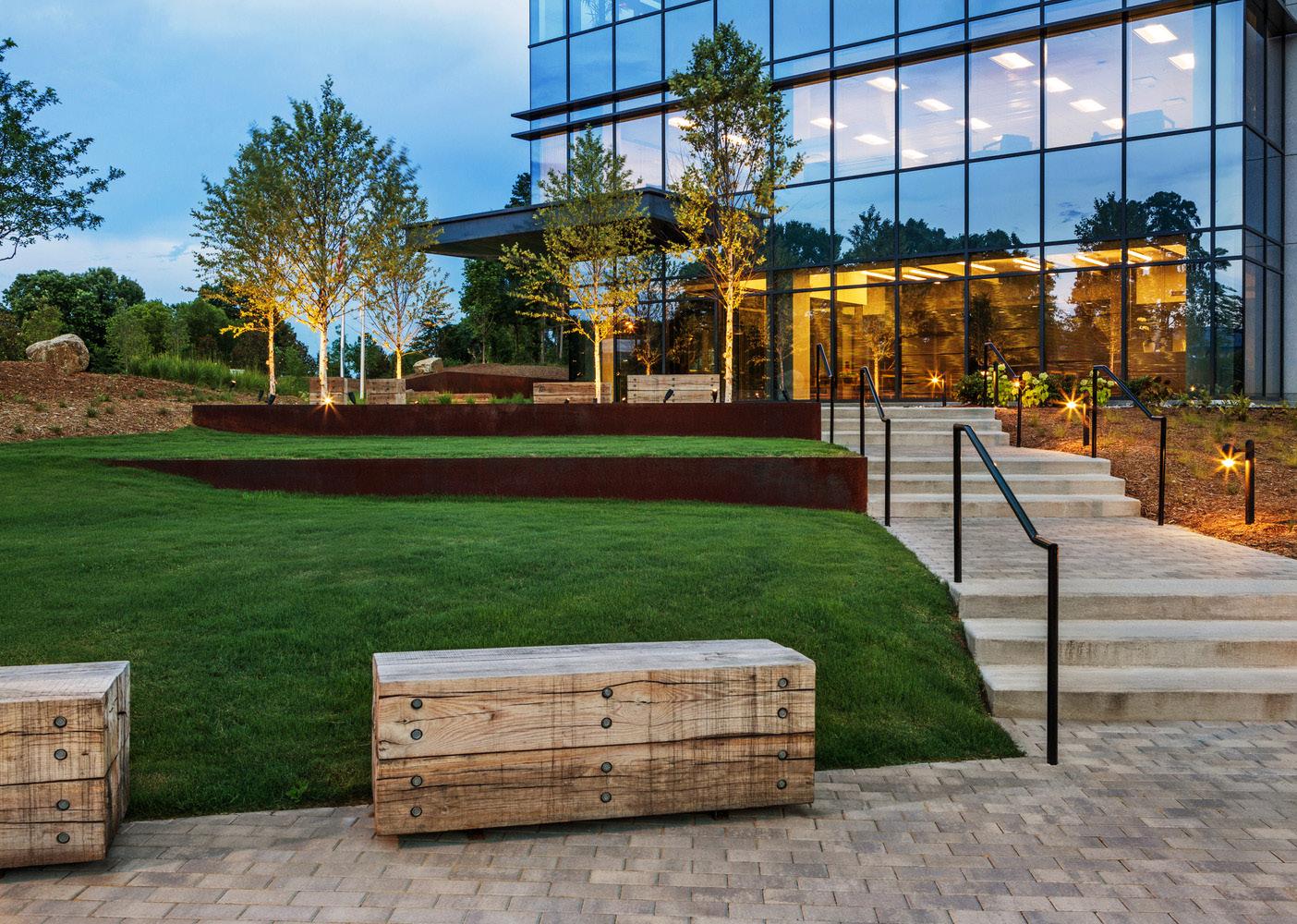
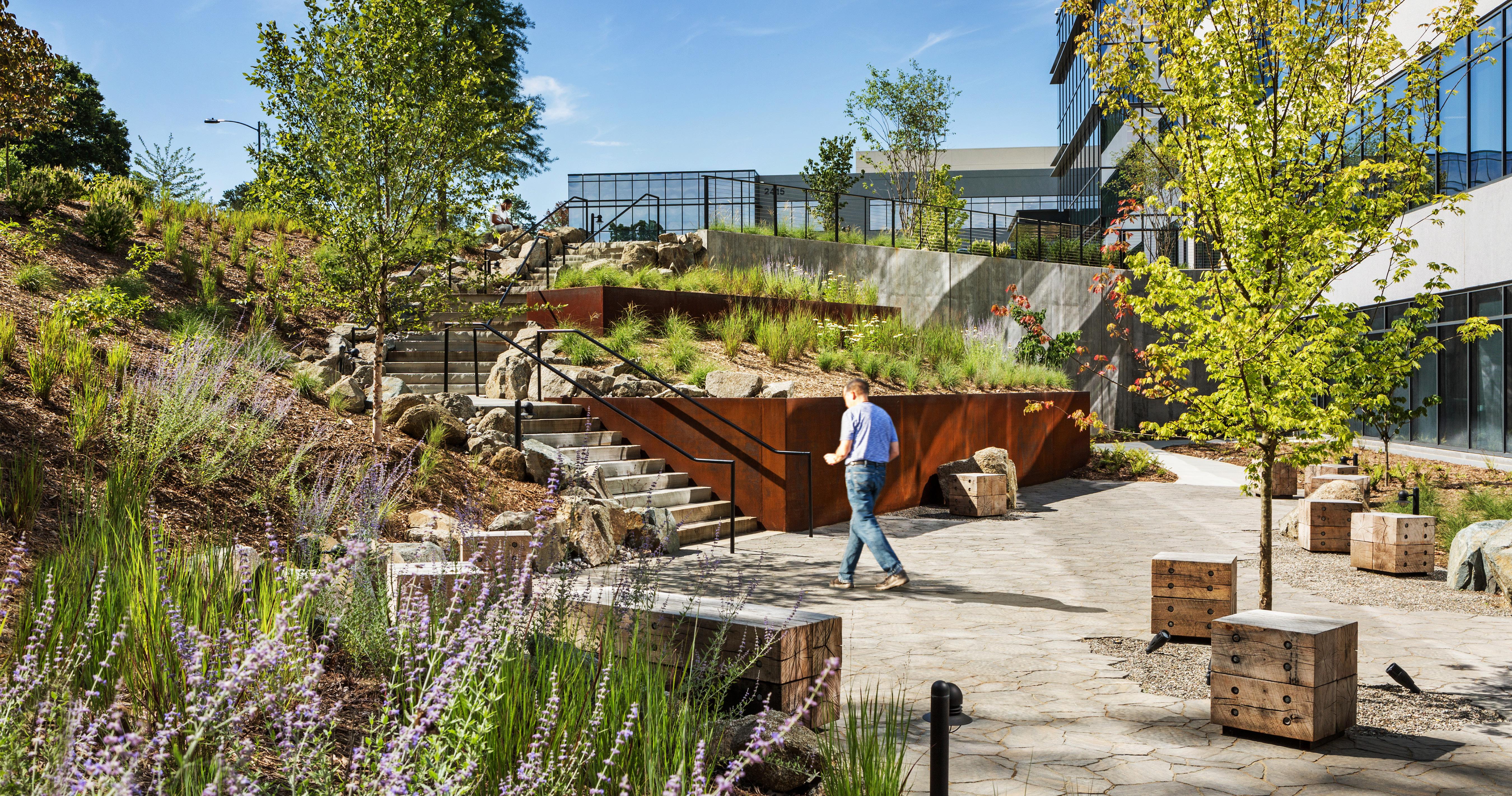
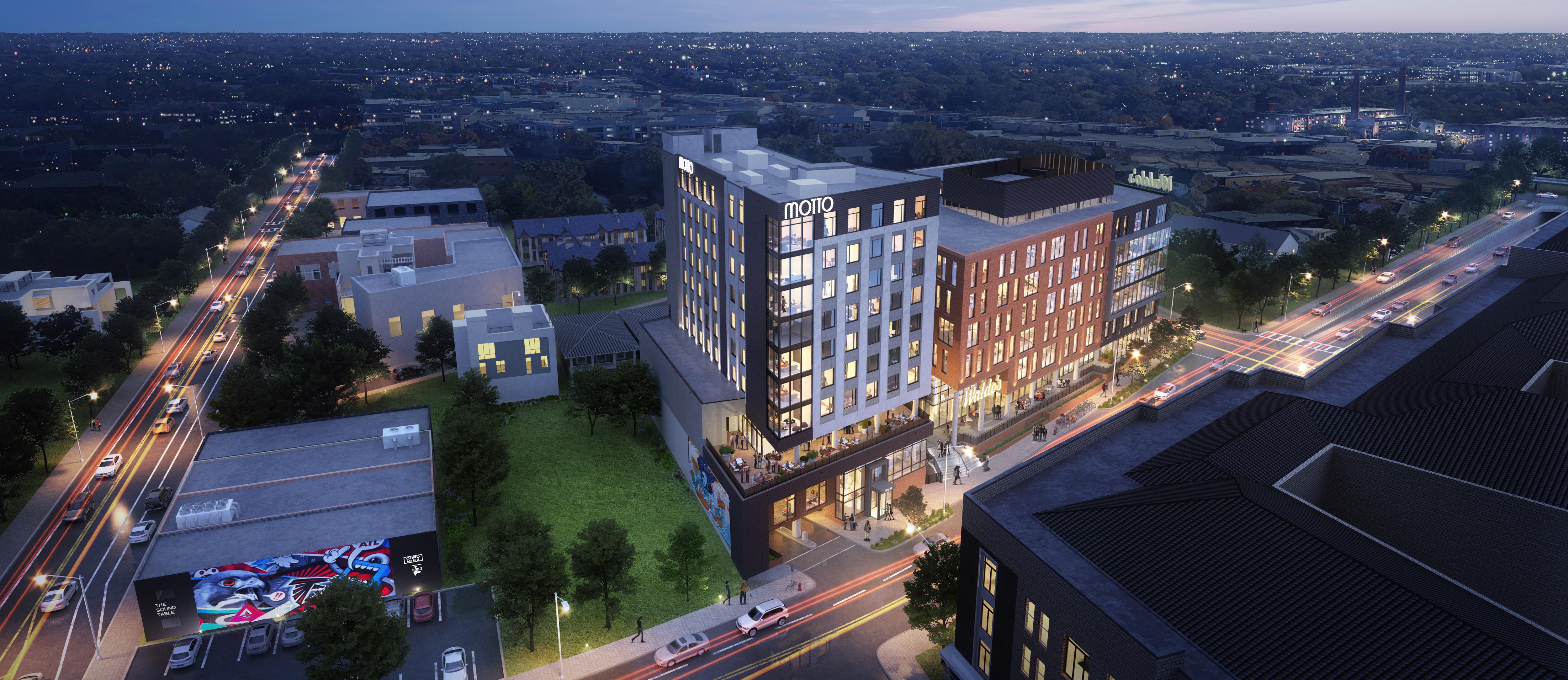
With forms responding to the site and a design reflective of the transitional context, Waldo’s is a mixed-use development driven by its connection to the Old Fourth Ward neighborhood of Atlanta. The project includes a bold new hotel concept, townhomes and office programming, and incorporates mass timber construction.
Unique in its vision for shared economy, each programmatic component is in synergy with accessible public spaces, a variety of food and beverage offerings, co-working and event spaces all surrounding a common courtyard.

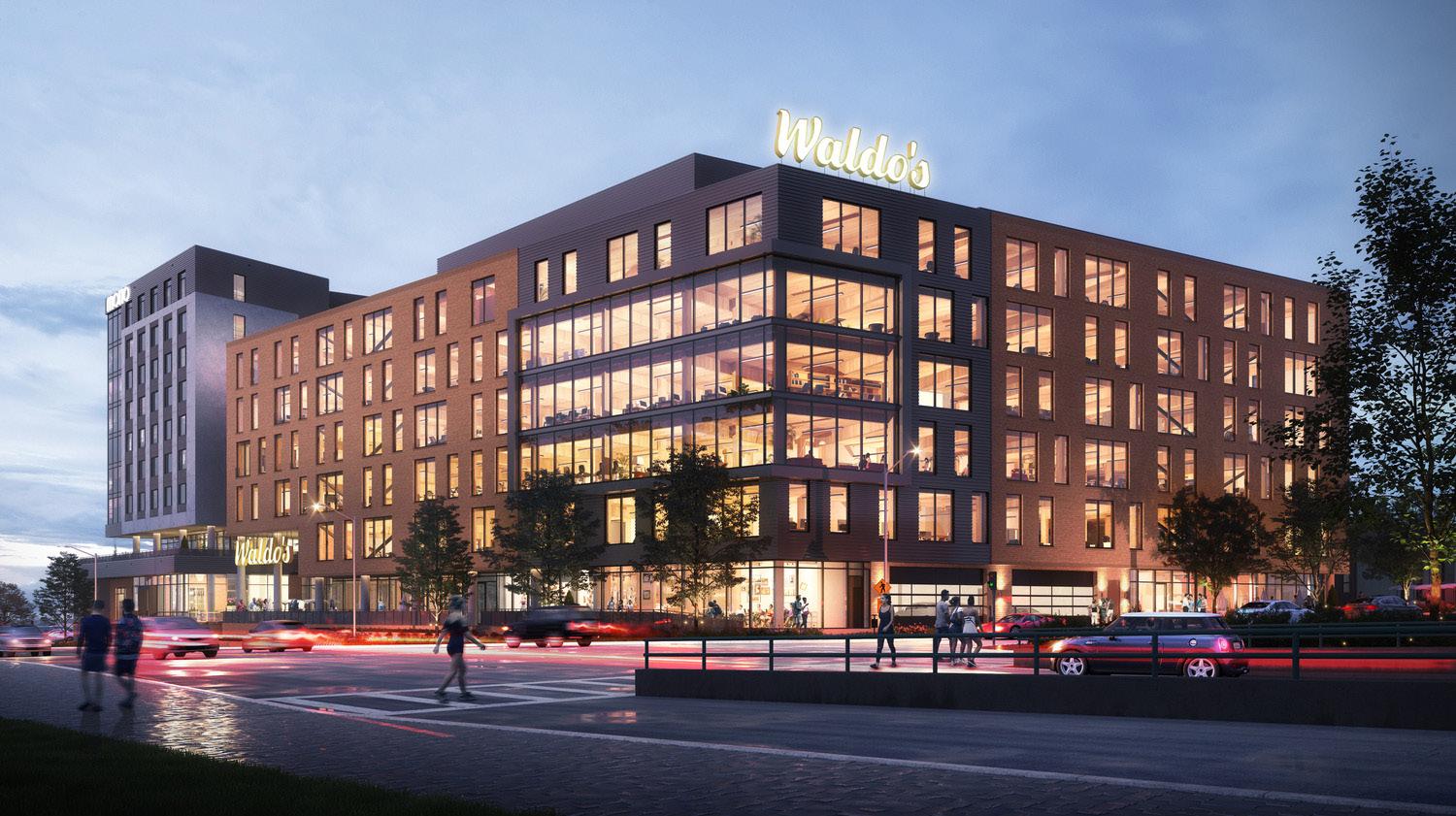
AREA + ATTRIBUTES
- 1.5 acres
- 200,000 sf
- 120,000 sf, six levels office
- 147 key hotel
- 10,00 sf retail / food and beverage
- 10 townhomes (1,700 sf each)
- Two level below grade parking - 275 cars with valet, ride share and self-park
- Central courtyard
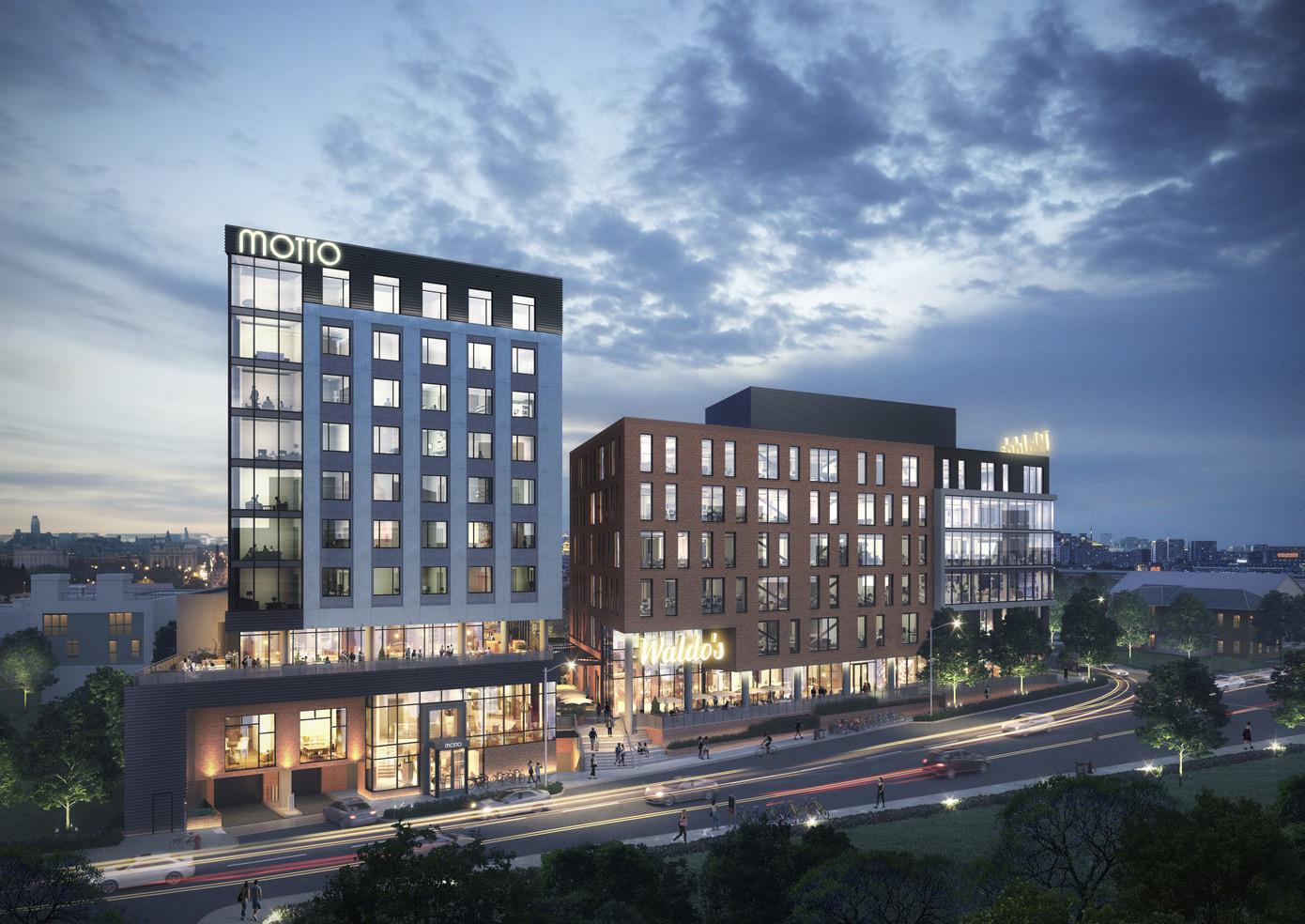
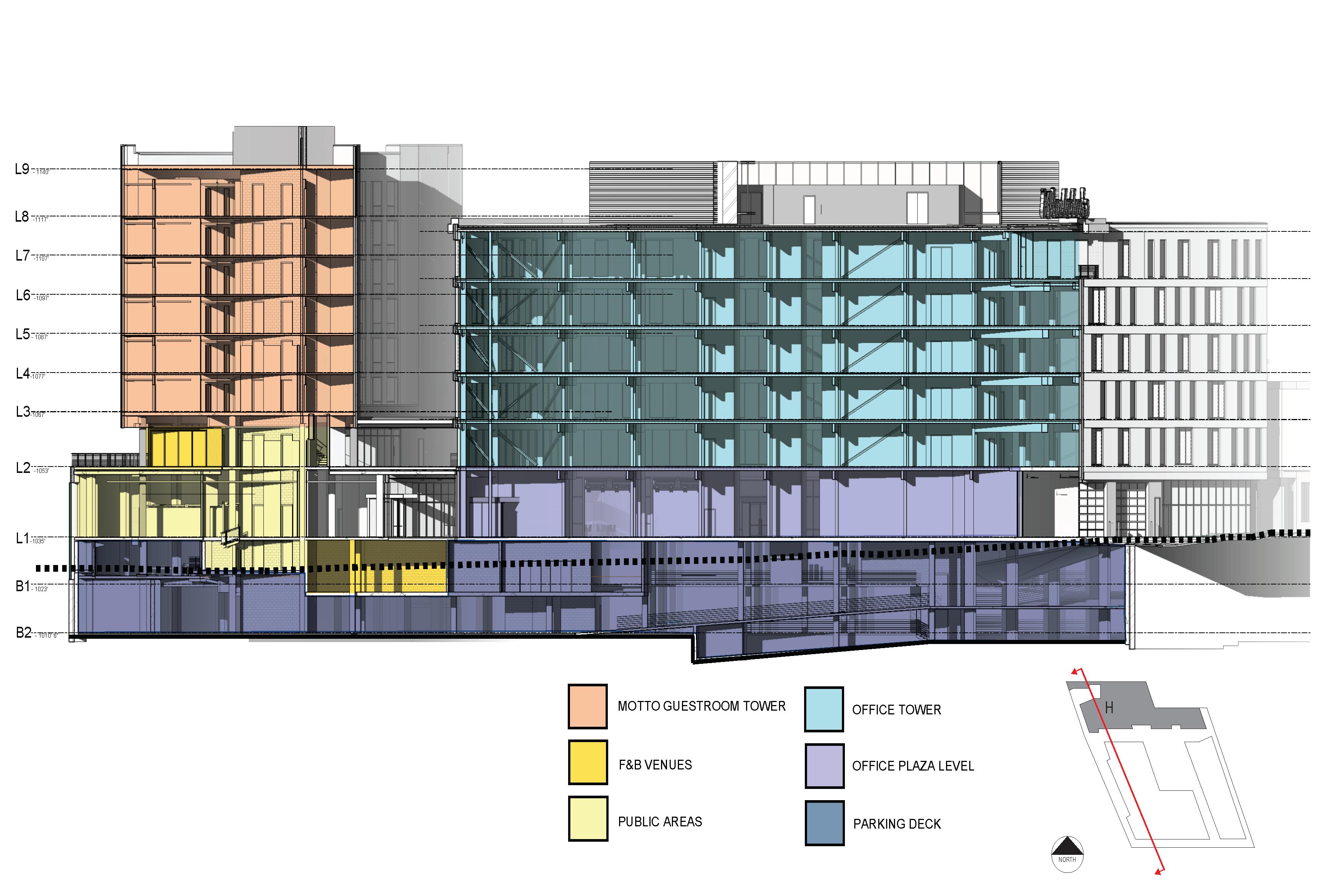
Brookhaven | Georgia

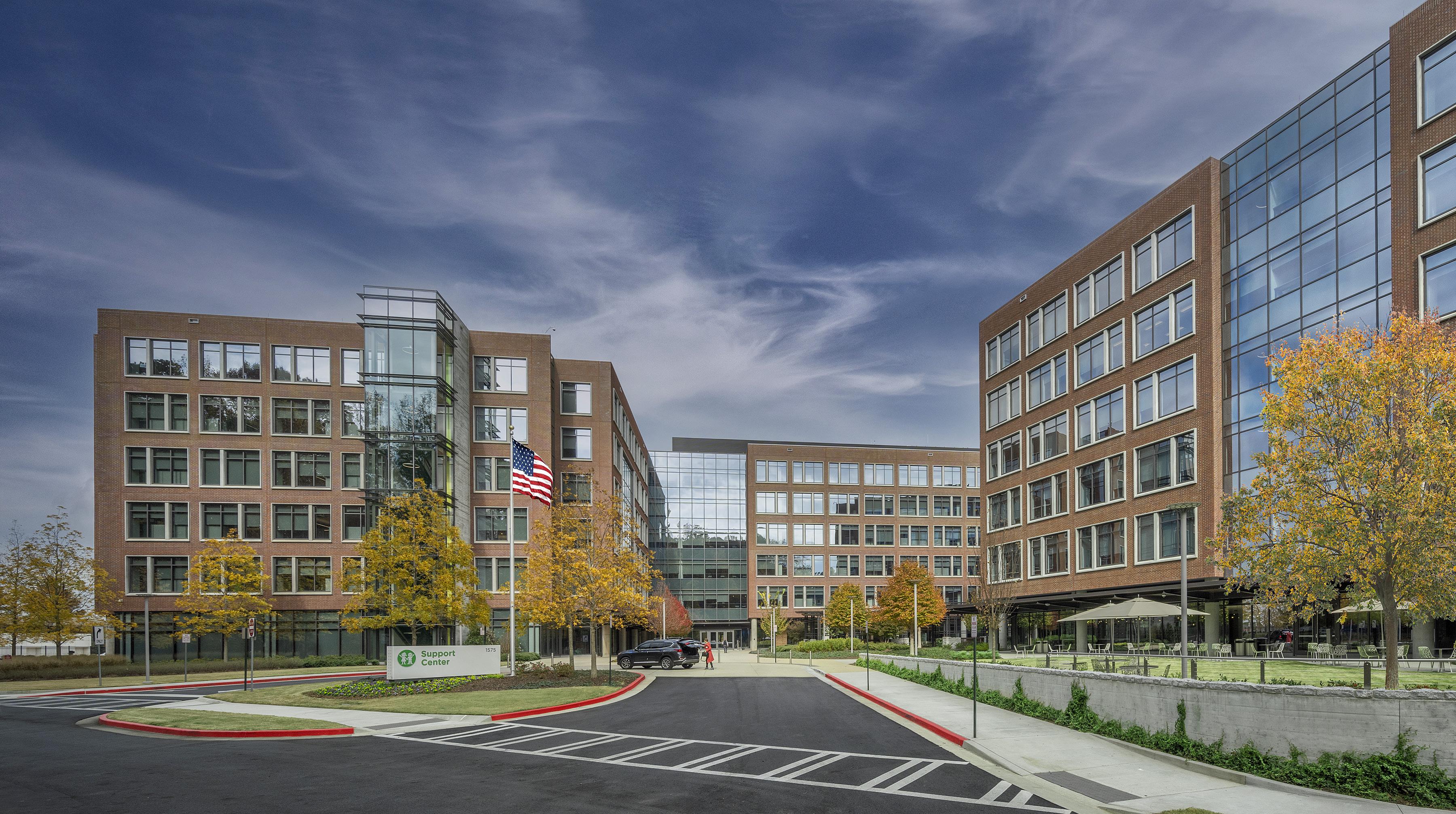
AREA + ATTRIBUTES
- 70 acres
- 348,000 sf
- 2,300 car parking deck, seven levels
- Multiple phases
- LEED Silver
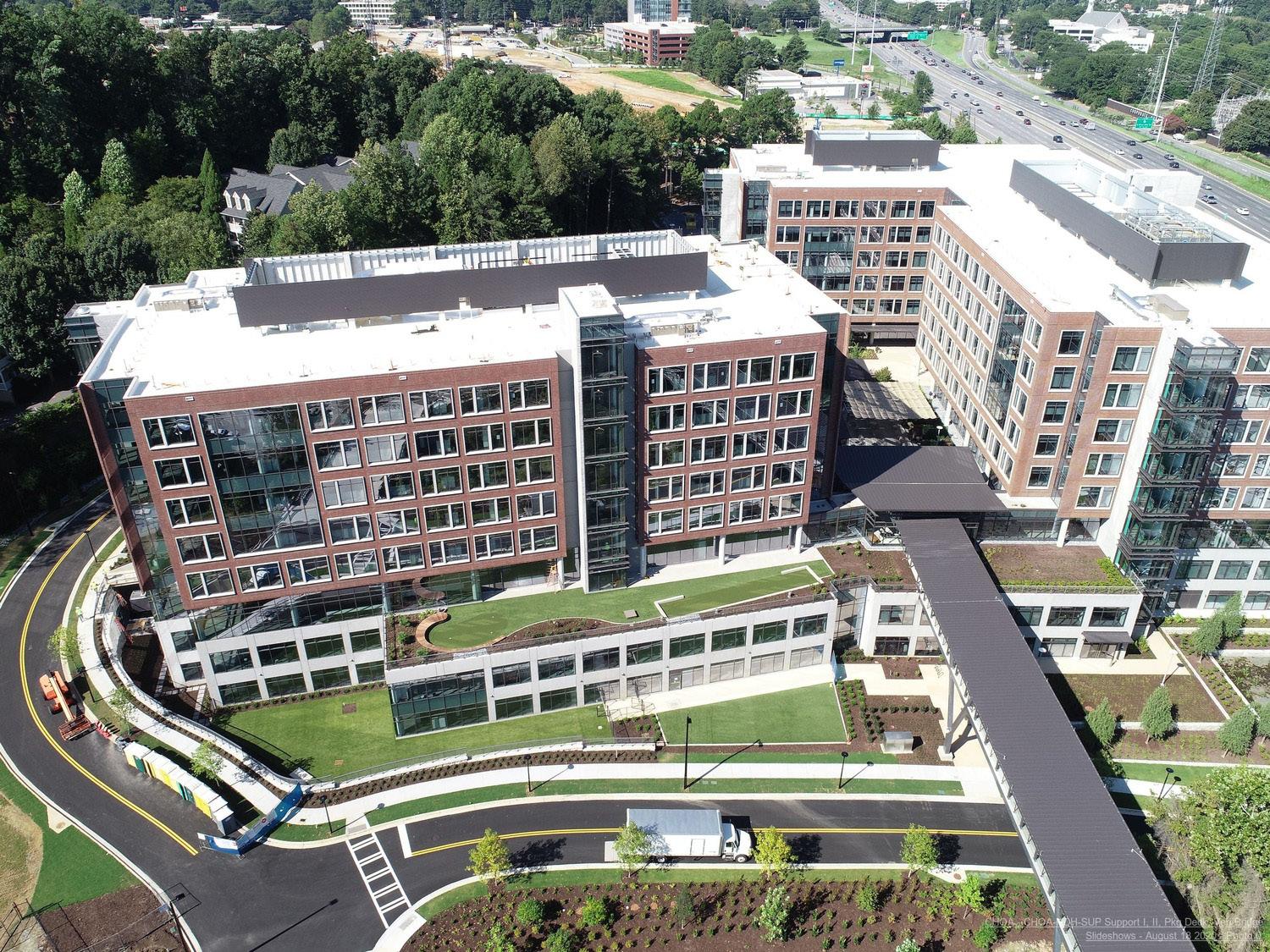
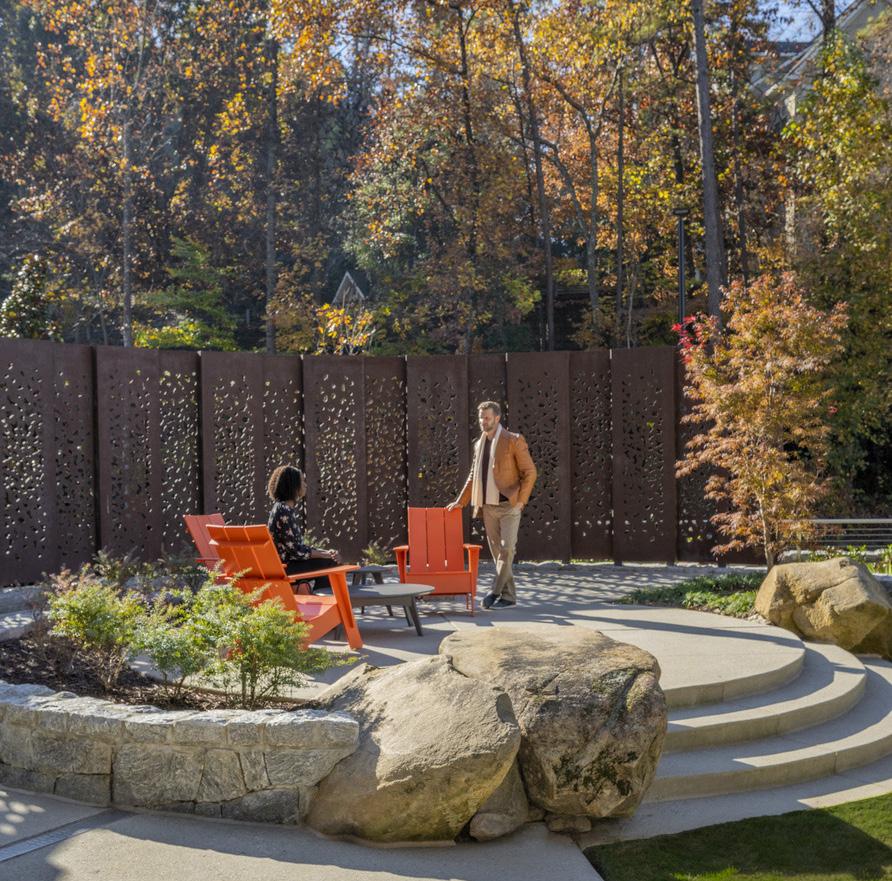
Prior to the project’s inception, Children’s Healthcare of Atlanta support staff was spread across various disparate buildings throughout the area. The opportunity was to create a distinct environment that would facilitate collaboration, integrate technology, and drive innovation by having the system’s non-clinical team in one location to support the mission of the hospital.
Outdoor amenity spaces, courtyards and conference rooms, glass-encased stairwells to take maximize natural daylight, open floor plans, a fitness center, and a variety of indoor and outdoor dining spaces are just some of the design features incorporated by the design team.
The 348,000 sf support buildings and associated parking deck were completed in the first quarter of 2021. The two-building Support Center was the first phase of a multi-phased plan to build out a walkable new campus inclusive of a new hospital and additional outpatient facilities, all set to be complete in 2025. Once the new campus is complete, employees will be able to easily walk or drive to the new hospital, the Center for Advanced Pediatrics, and other parts of the new campus without accessing nearby surface streets.
These administrative support buildings offer the support staff of Children’s Healthcare of Atlanta a workplace with open floor plans and a variety of common amenities, including staff dining, a coffee shop, a fitness center, employee health clinic and outdoor work, meeting and dining spaces. Once the new campus is complete in 2025, employees will be able to easily walk or drive to the new hospital, the Center for Advanced Pediatrics, and other parts of the new campus without accessing nearby surface streets.
“The new support building creates a work environment with improved opportunities for collaboration and innovation for our support teams,” said Linda Matzigkeit, Chief Administrative Officer at Children’s. “As we invest in our medical and support facilities, the goal is to attract and retain the best clinicians and staff so that Georgia’s children continue to receive the specialized care they deserve.”
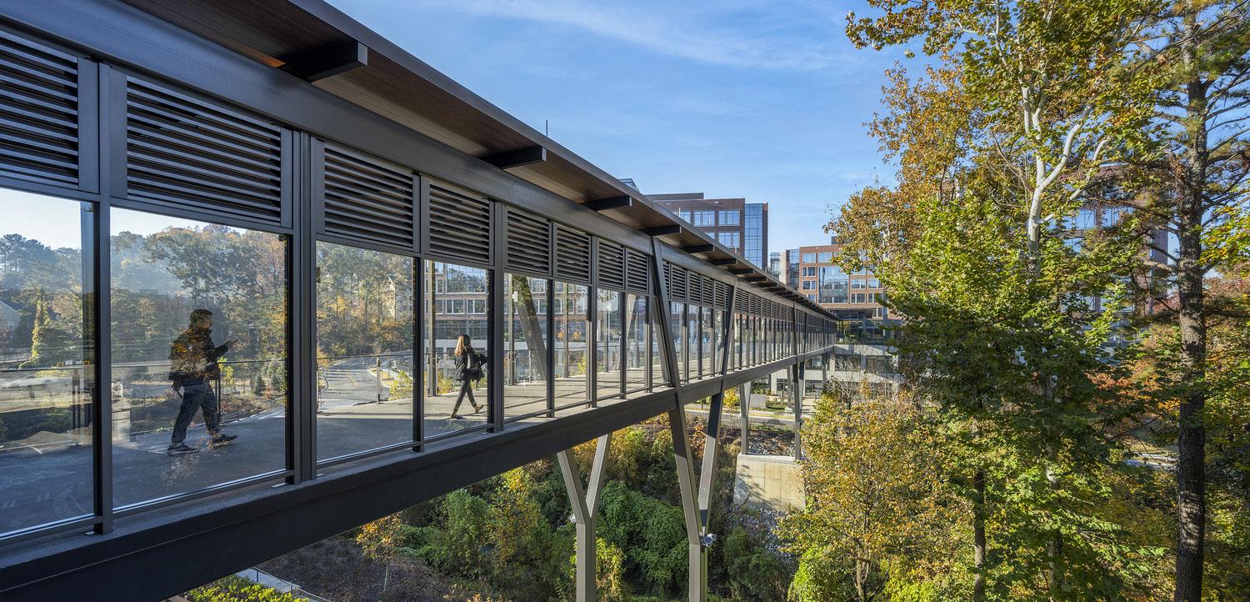
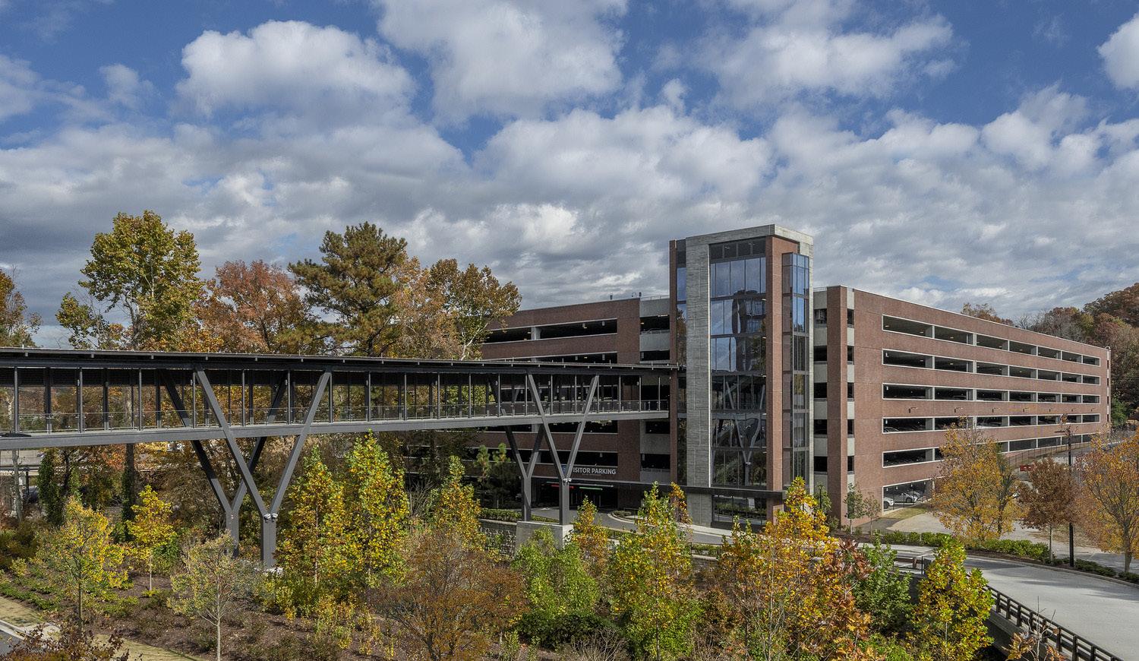
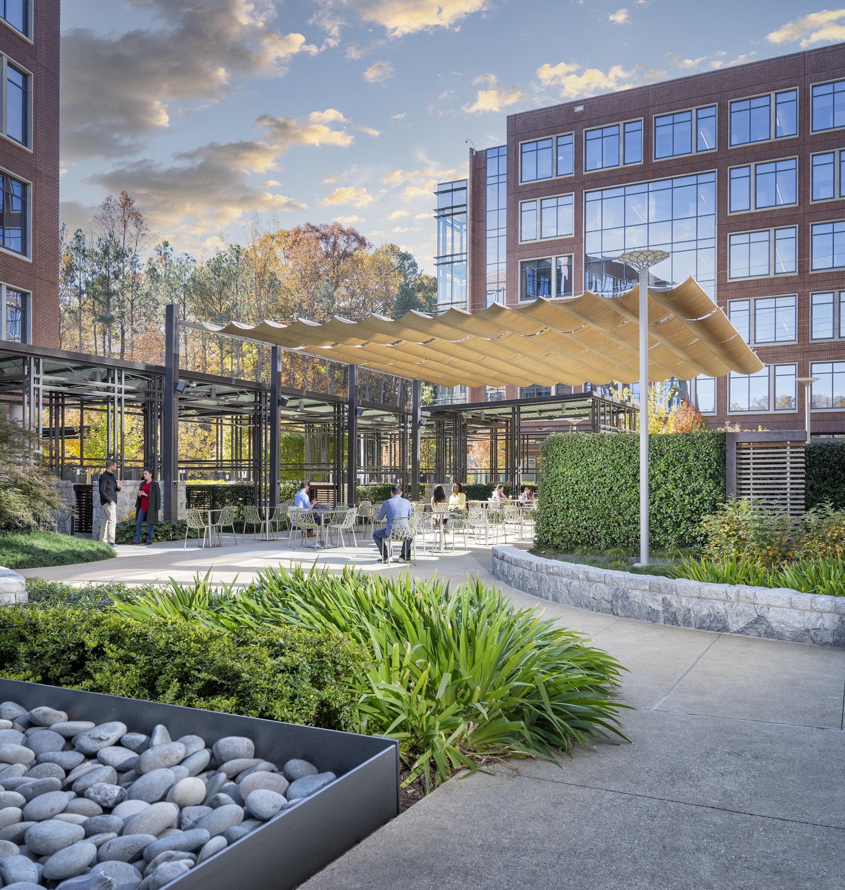
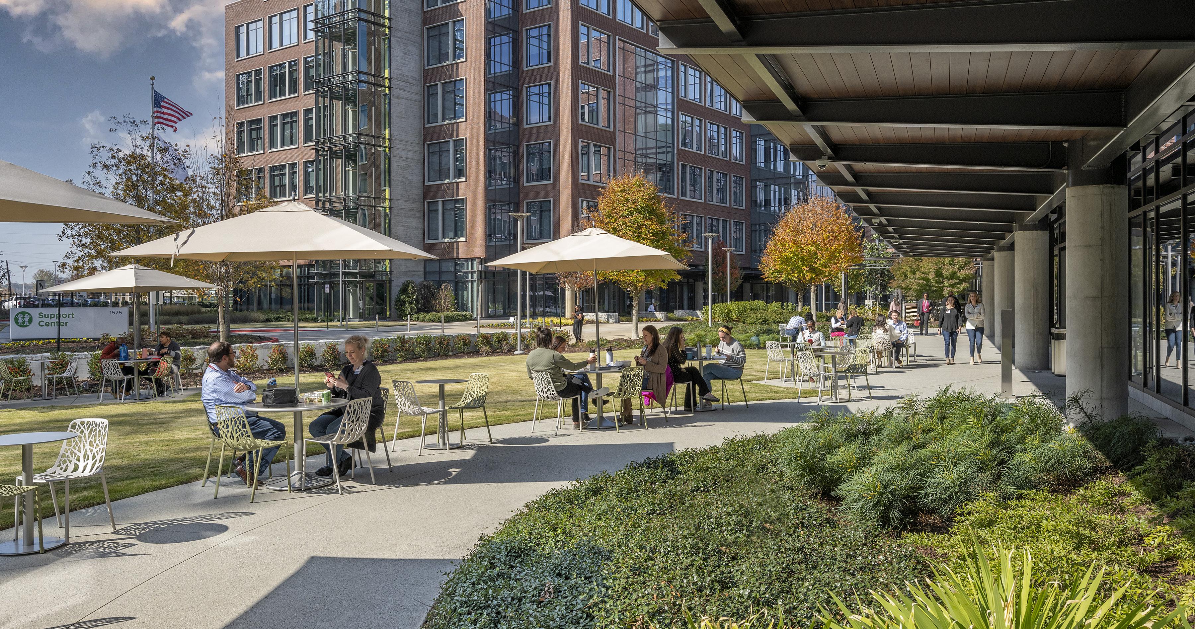
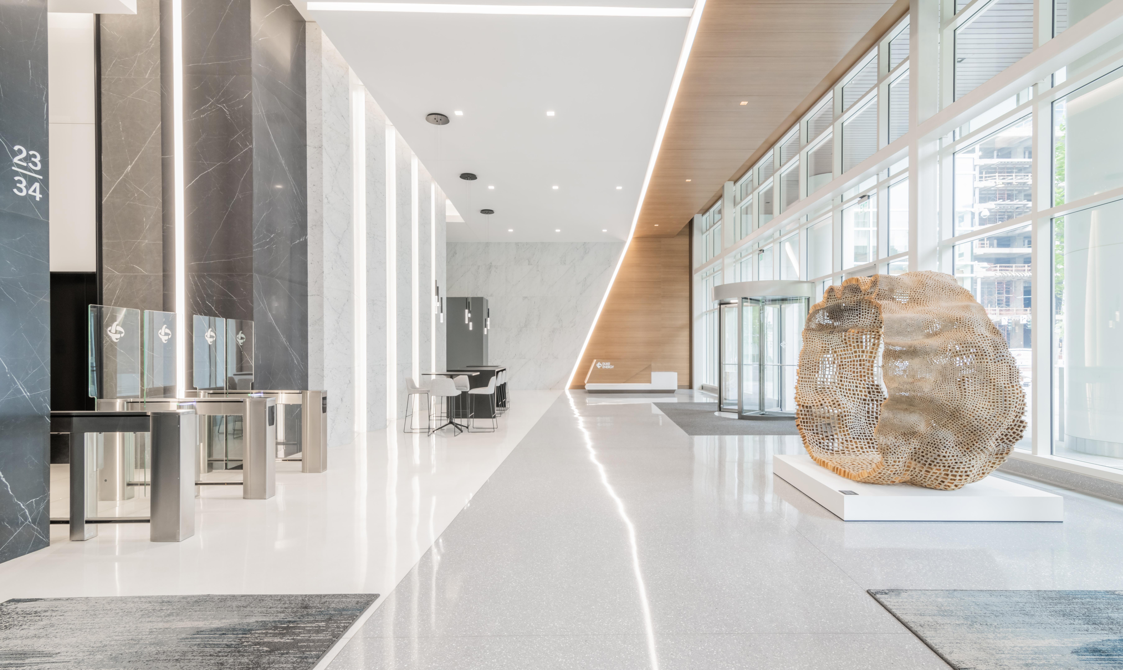


- 2.1 acres
- 40 stories
- 1,000,000 sf
- 25,000 sf retail space


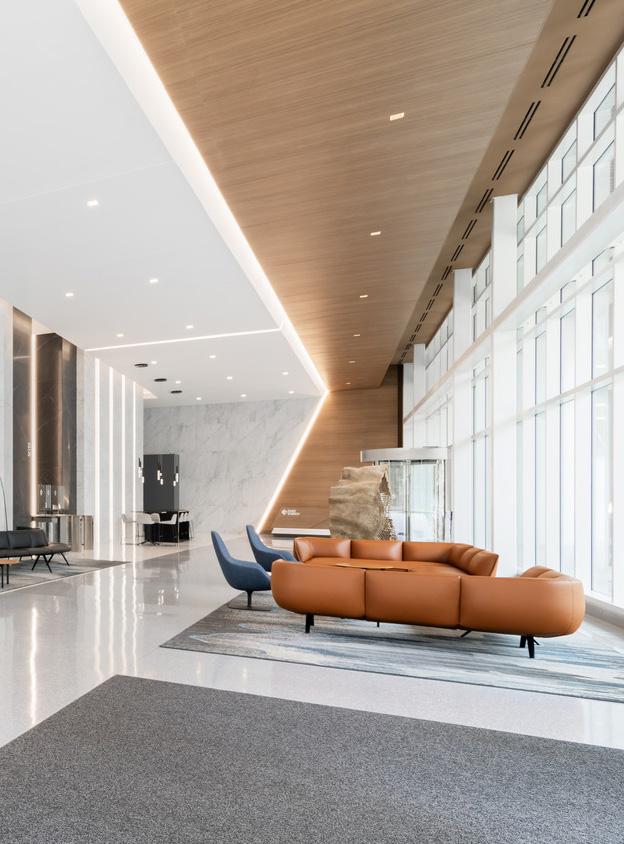

The Duke Energy Plaza is a remarkable architectural feat located in Uptown Charlotte, North Carolina. This 40-floor skyscraper, standing at 629’ (192 m), is the third largest building in Charlotte by leasable square feet. The building combines tube structure design with traditional cast-place concrete, making it the second-tallest building in the world to use this design. The entire building features 1,000,000 sf of space, including 25,000 sf of retail. It also includes a seven-floor parking garage that can accommodate 1,100 vehicles.
The exterior design of the Duke Energy Plaza is visually striking. The building corners rise into the air beyond the angular glass façade and reconnect through a metallic bridge that forms a sweeping horizontal sky window extending 160 feet across. The interior of the Duke Energy Plaza is designed to foster collaboration and innovation. The building will house approximately 4,400 Duke Energy employees and contractors, allowing the company to optimize its real estate footprint and reduce costs. The building also features an Experience Hall, an extension of the main lobby, which will host an immersive installation by Chicago-based art duo Luftwerk.
In addition to its functional design, the Duke Energy Plaza also incorporates elements of public art with three public art installations constructed to celebrate the city and company’s mission. These works of art are accessible to the public and emphasize the company’s commitment to powering the vitality of its communities.
The Duke Energy Plaza is more than just a building; it’s a testament to Duke Energy’s commitment to innovation, sustainability and community. Its unique design and features make it a standout addition to the Charlotte skyline and a symbol of the city’s vibrant uptown district.
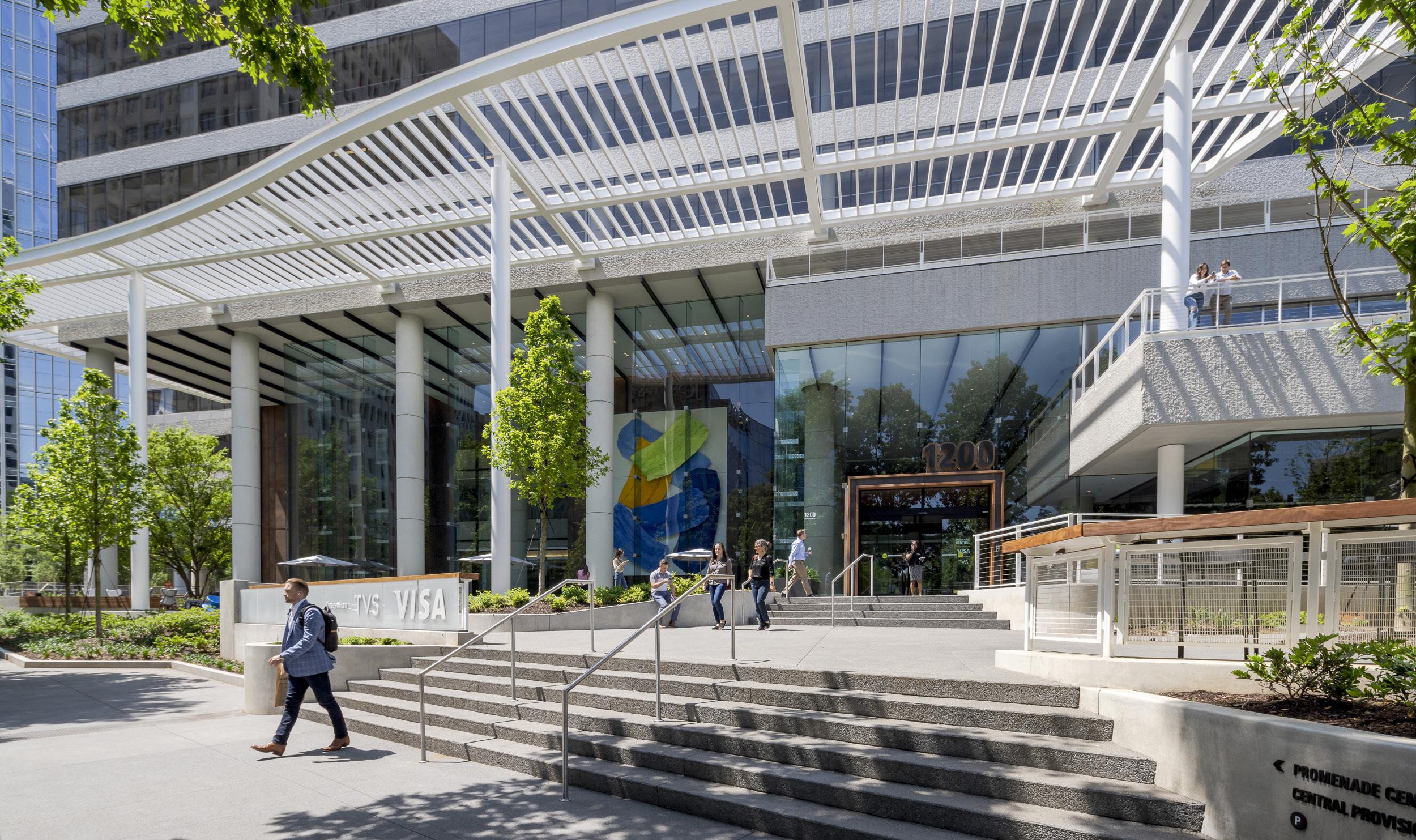
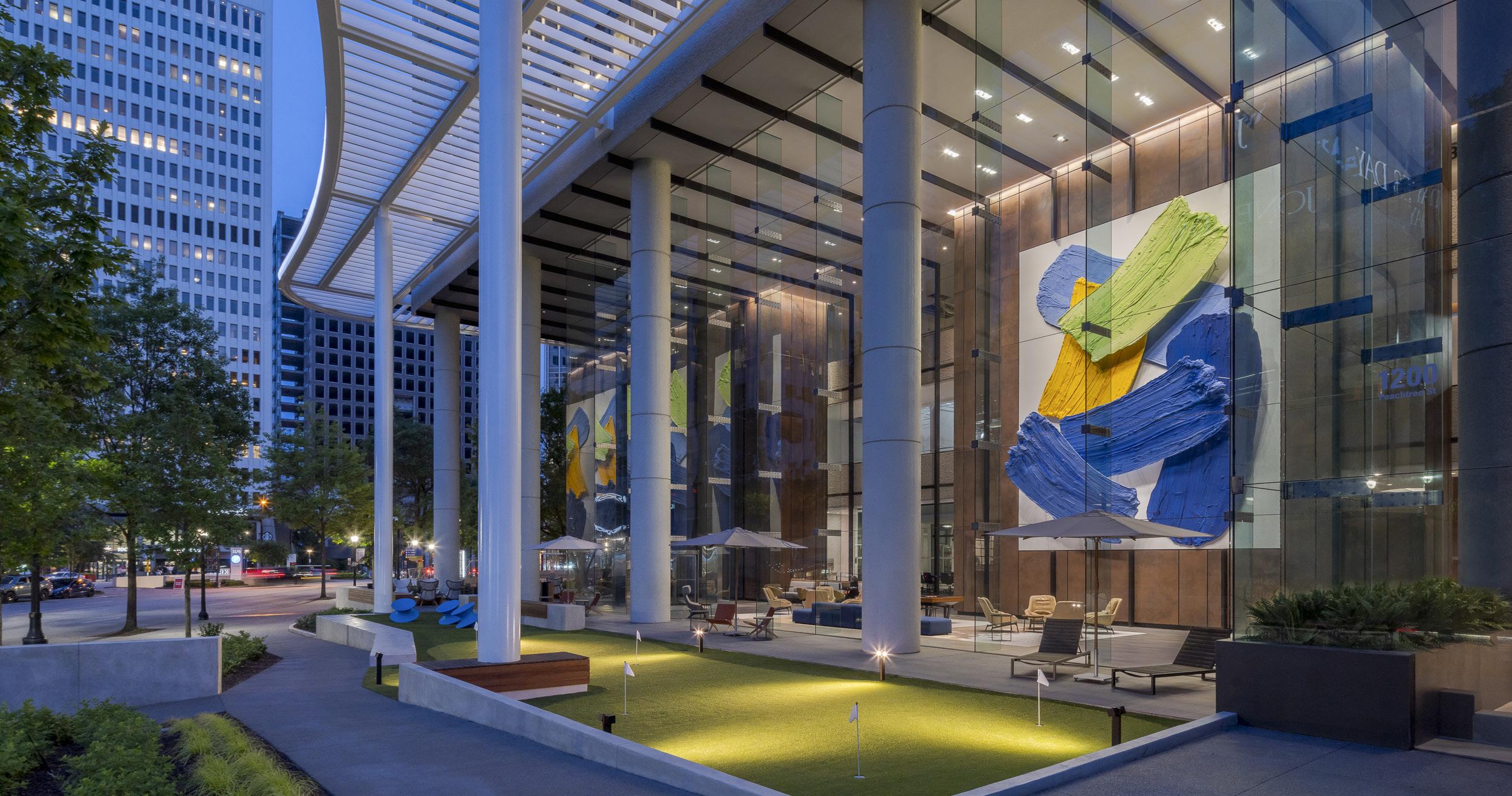



This building was originally designed in 1981 by TVS as the southern region headquarters of AT&T. It is one of the signature grand locations of Atlanta in the center of midtown adjacent to the Woodruff Arts Center and across from the recently repositioned Colony Square development. AT&T eventually sold the property to Norfolk Southern which would serve as their headquarters for several years. Cousin Properties bought the property, developed a new headquarters for Norfolk Southern and worked with TVS to reposition this building into dynamic revitalized multitenant office facility.
With the current market reacting to the desire to have exterior terraces and social gathering areas, this building conveniently had several of these features. The new design heightened the visibility of the second and and third floor terraces along with redesigning the entire lower level to place a new entry and multilevel ground terrace towards Peachtree Street. The Peachtree entrance flows directly through the lobby to a new southern entry that connects to the new work associated with 1230 Promenade. A new conference center, social commons, wellness and fitness center and café were all organized to create a highly active tenant customer experience.
New signature artwork highlights the lower front lobby in an oversized dramatic statement. The new design and reposition strategy has been well received as new leasing commitments are very active.
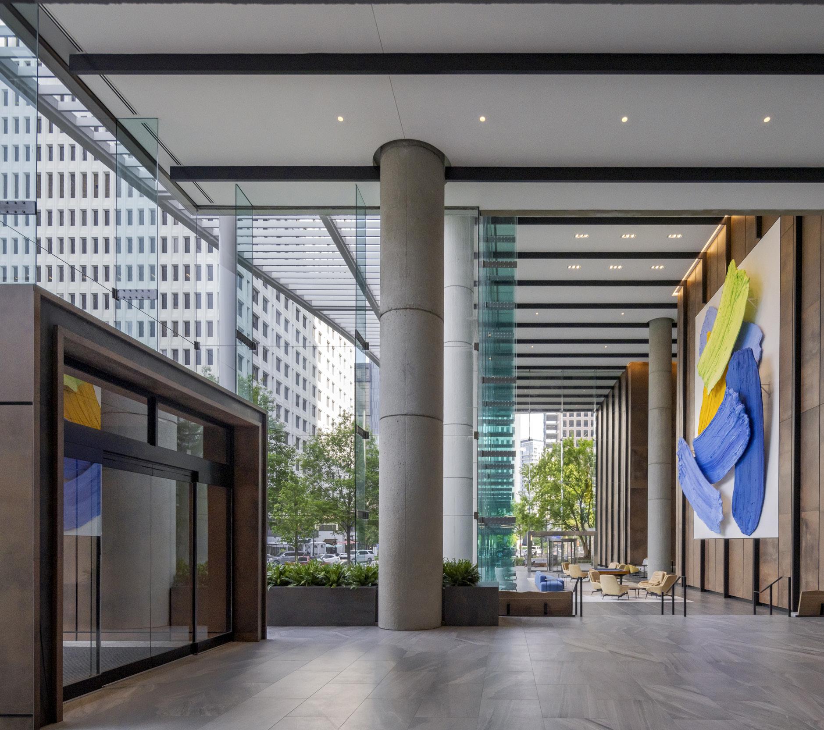
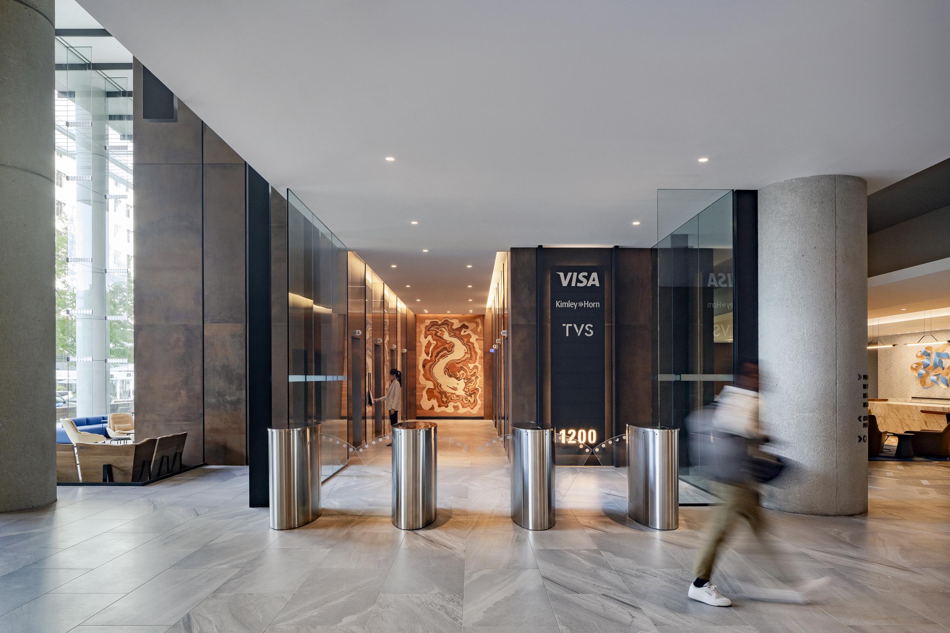

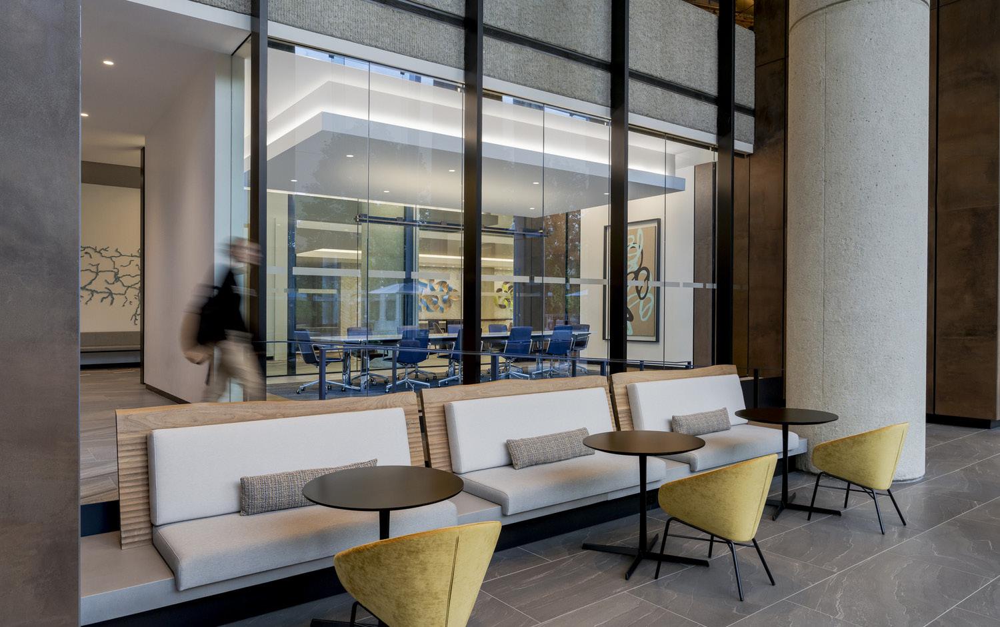

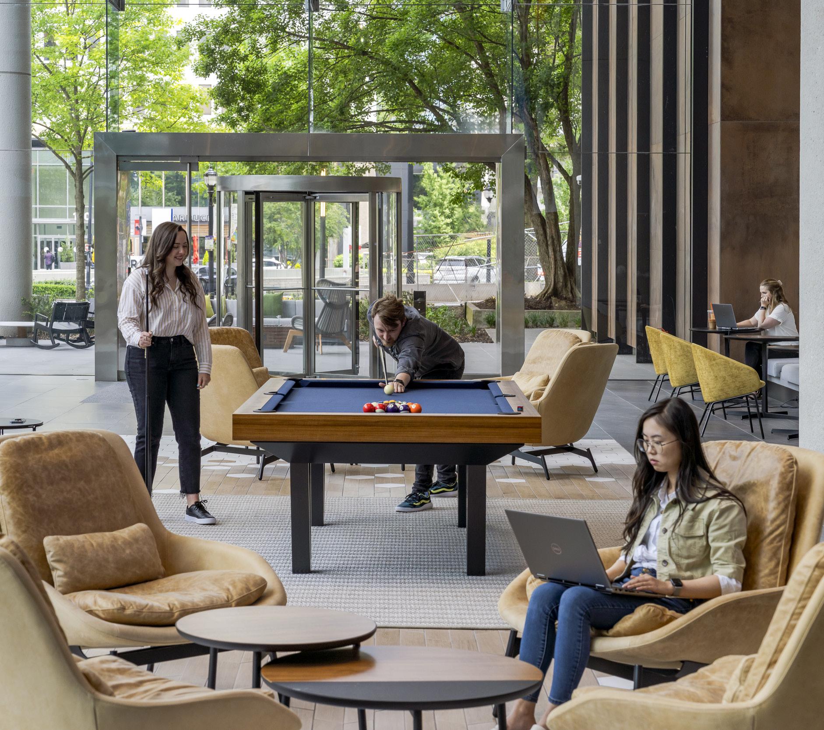

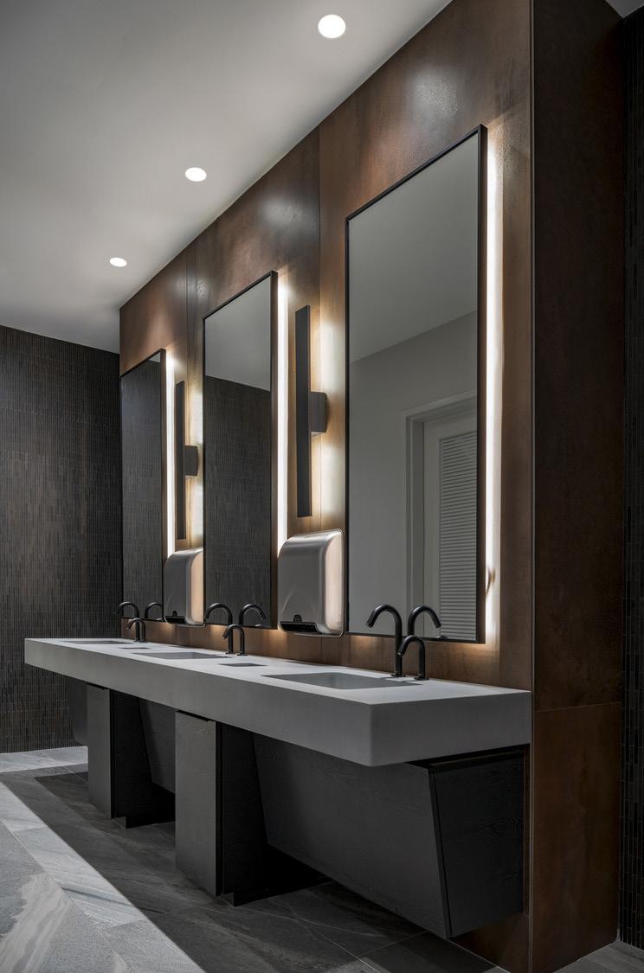
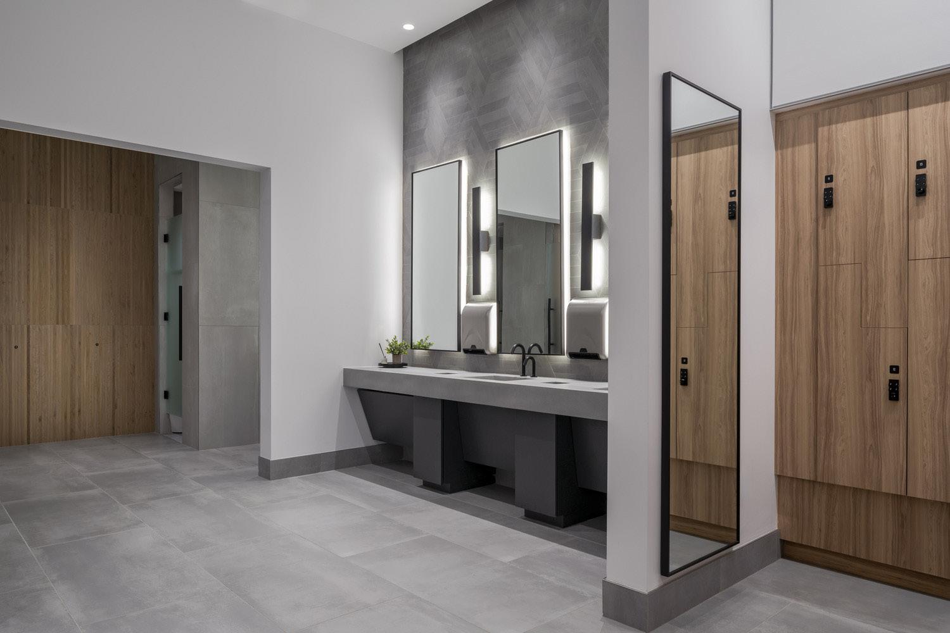
AREA + ATTRIBUTES
- 51,000 sf
- Lobby
- Secondary lobby
- Café
- Conference and prefunction spaces
- Fitness center
- Wellness room
- Outdoor social spaces

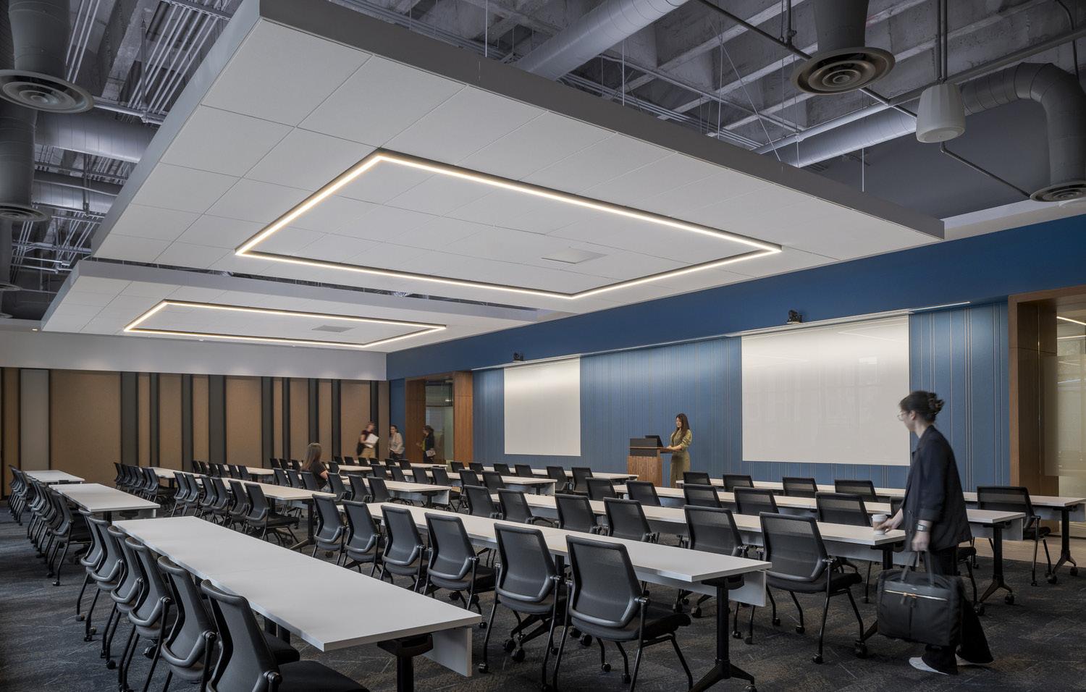
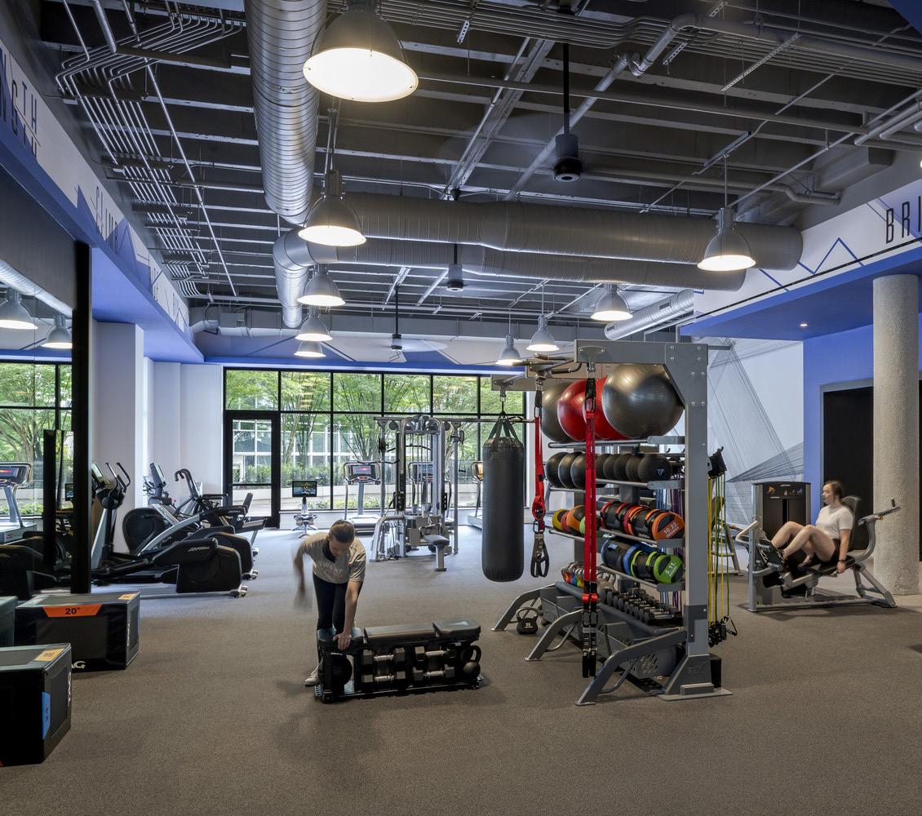

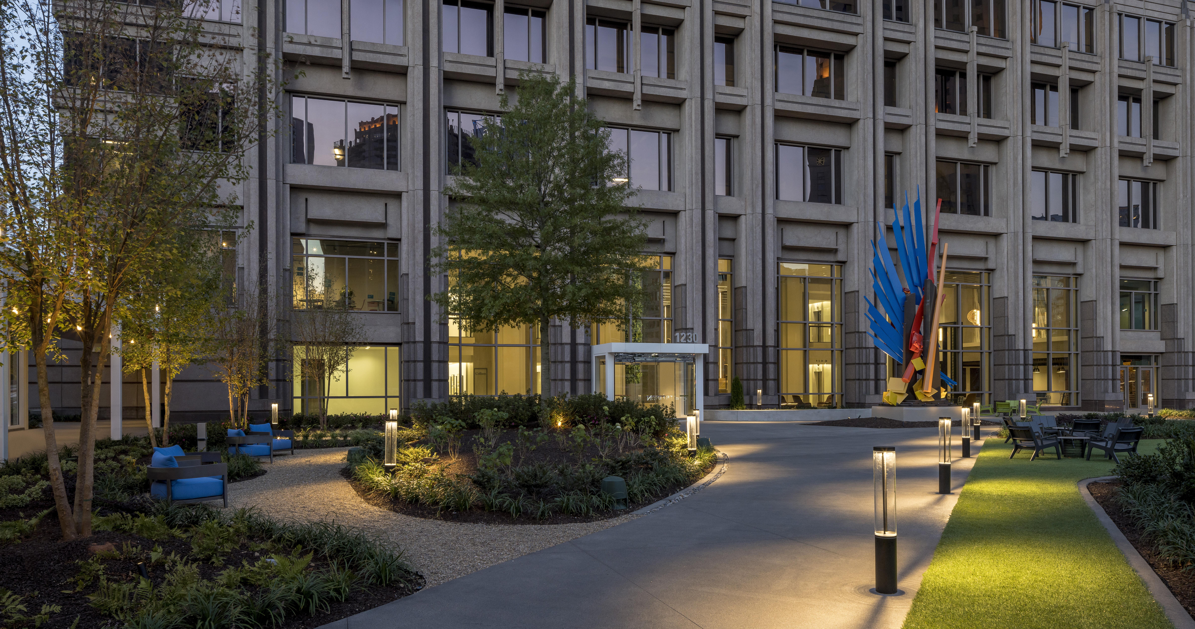
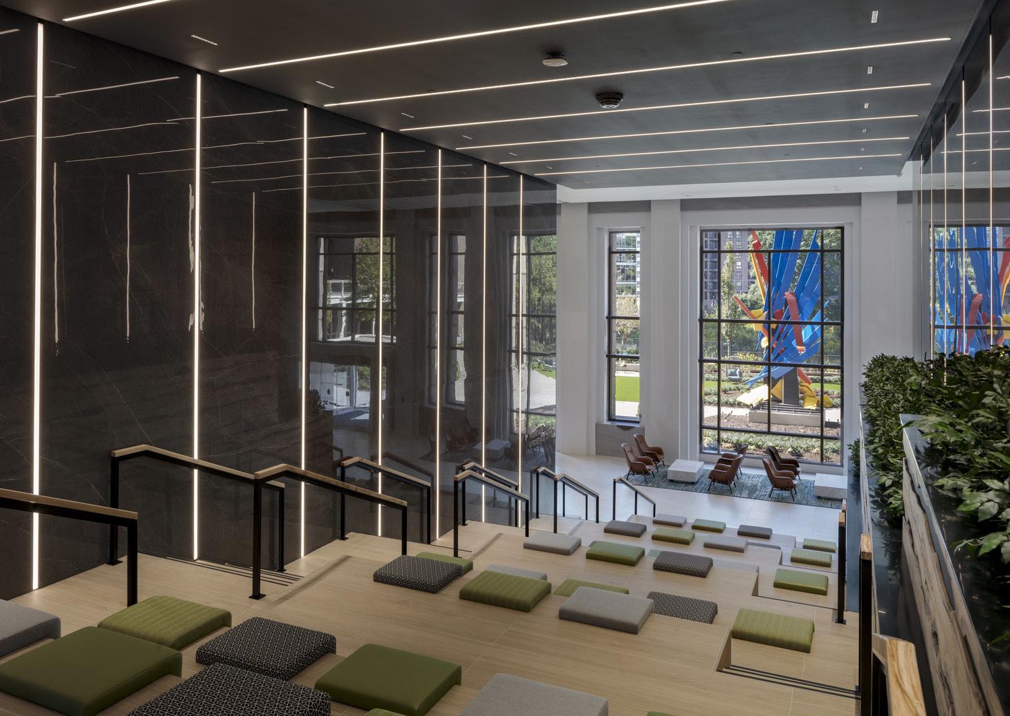
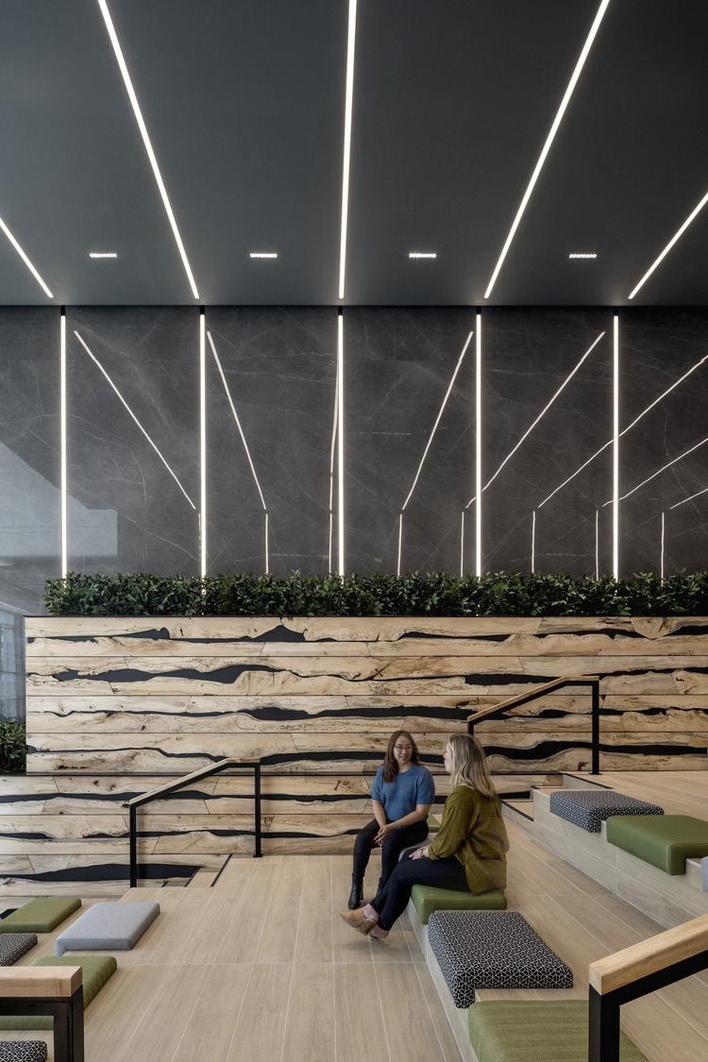
Originally built in 1989, the Promenade building was a co-ownership property with AT&T as 50% owner and tenant in the building. The balance was designed to promote occupancy of professional service tenants. AT&T departed, and the property became a full multi-tenant occupancy. The building location is uniquely positioned adjacent to the Woodruff Arts Center and convenient to the MARTA transit system. It also boosts one of the few urban garden plazas in the city that serves as its primary tenant entry experience. In 2020, TVS was selected by Cousins Properties to create a transformative design modification to the building to revitalize its character and market attractiveness for technology and creative tenants.
The scope of work dramatically embraced the large volume lobby by converting the central stair hall to a new gathering terraced seating environment with wood clad planter feature repurposed from trees previously taken from the site. The entirety of the ground floor was changed from a simple passage to elevators, to a grand social gathering area with variety of options supported by a coffee shop, café bistro along with a new expanded fitness center. A new amenity conference center and wellness area was also added on the third floor.
The interior commons area flows through the glass façade to a significantly redesigned exterior garden area with new numerous work and social settings. With the challenges of a southern facing façade the full glass elevation at the garden level is being replaced with new VIEW glass that will automatically change its shade density over the course of the day providing enhanced comfort.
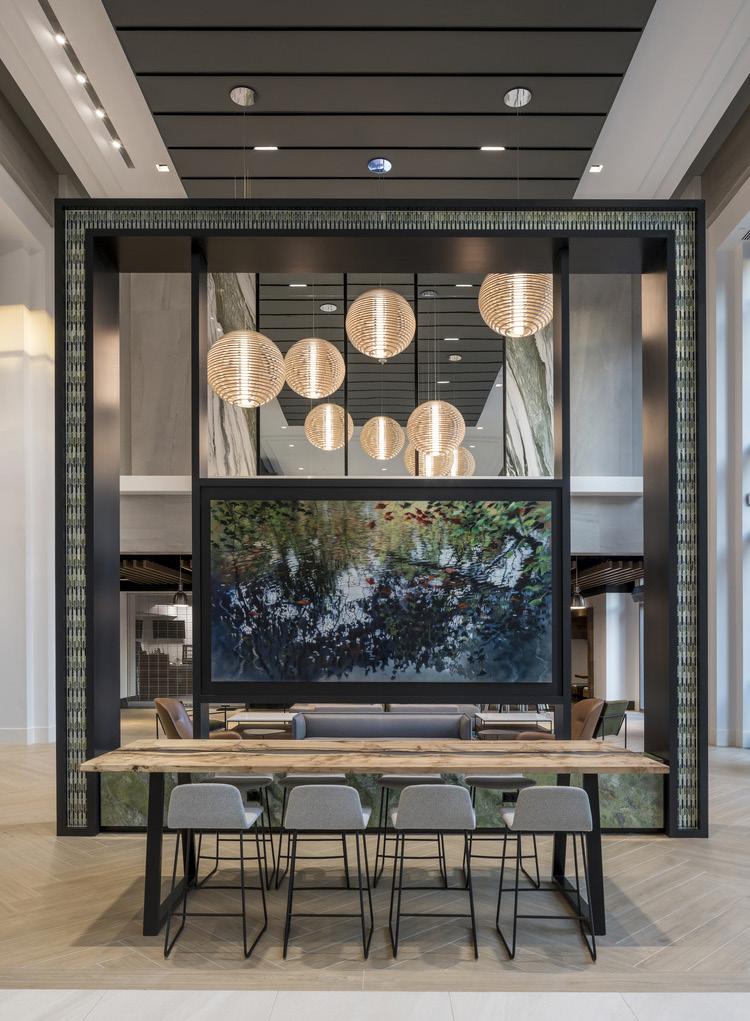
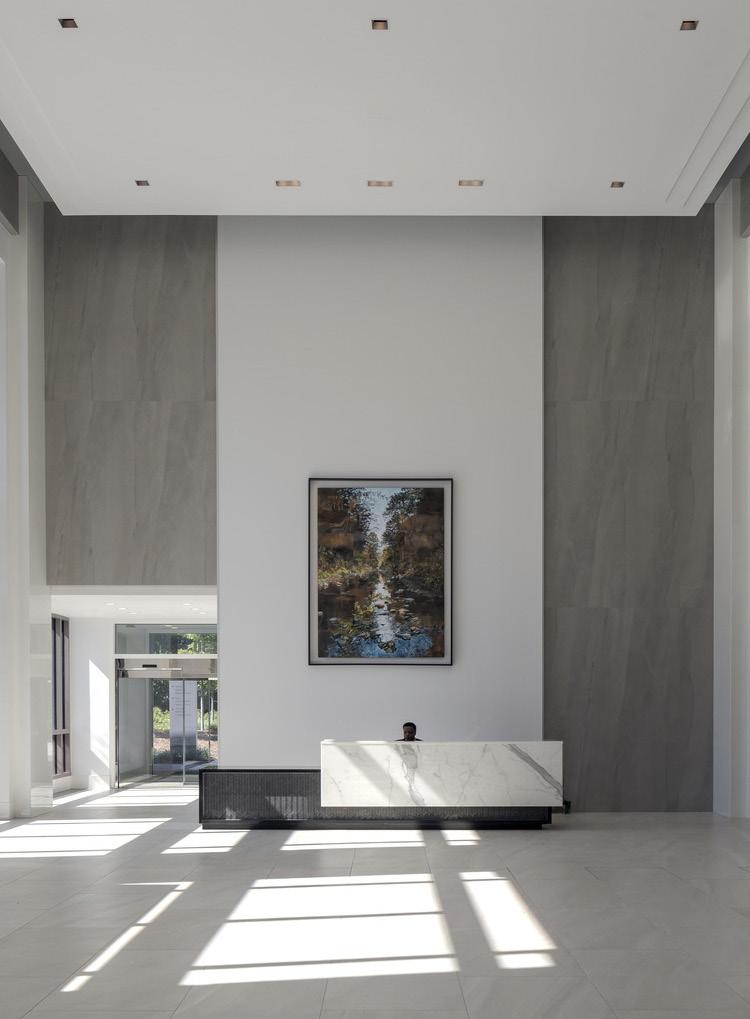
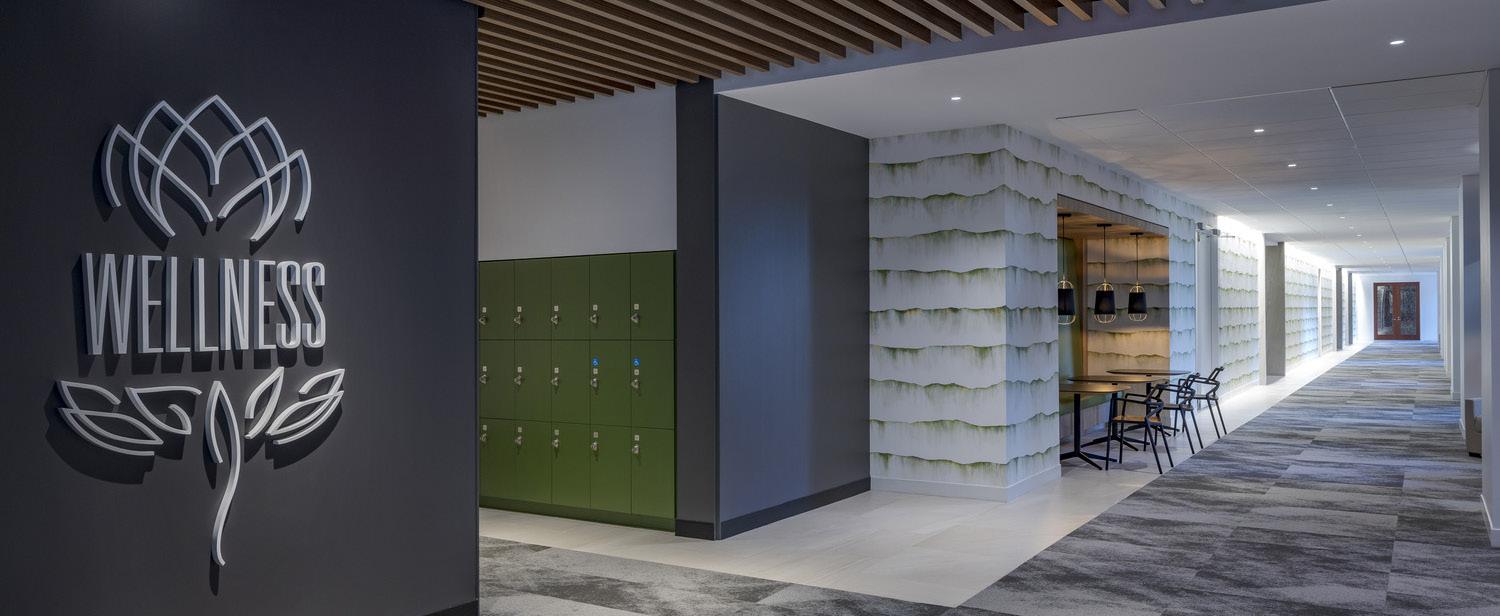

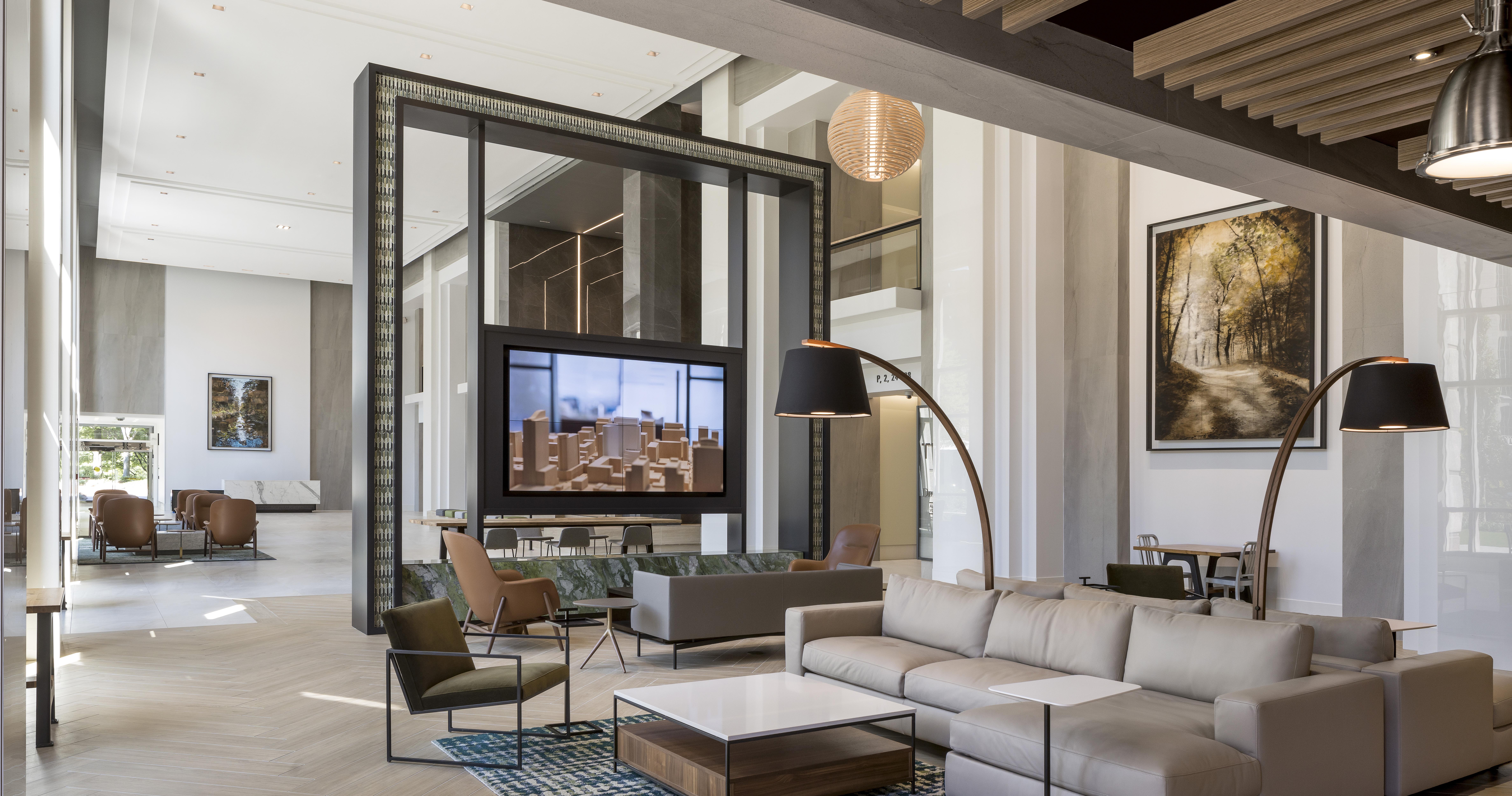
AREA + ATTRIBUTES
- 23,000 sf
- Back building garden and social spaces - Pedestrian bridge
- Lobby bistro
- Coffee cafe
- Bike room
- Fitness center
- Wellness wing
- Conference center
- Refreshed elevator cabs
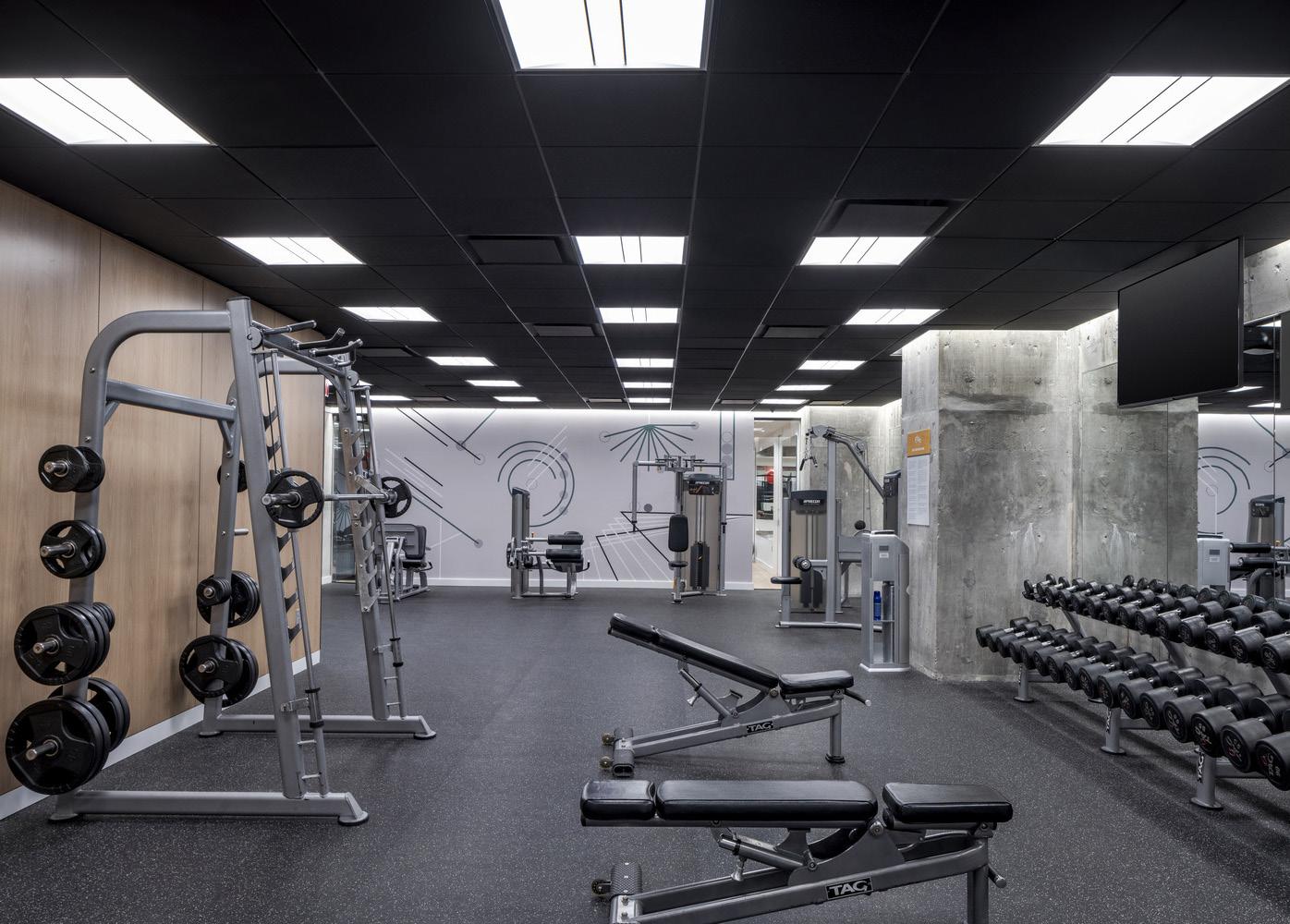

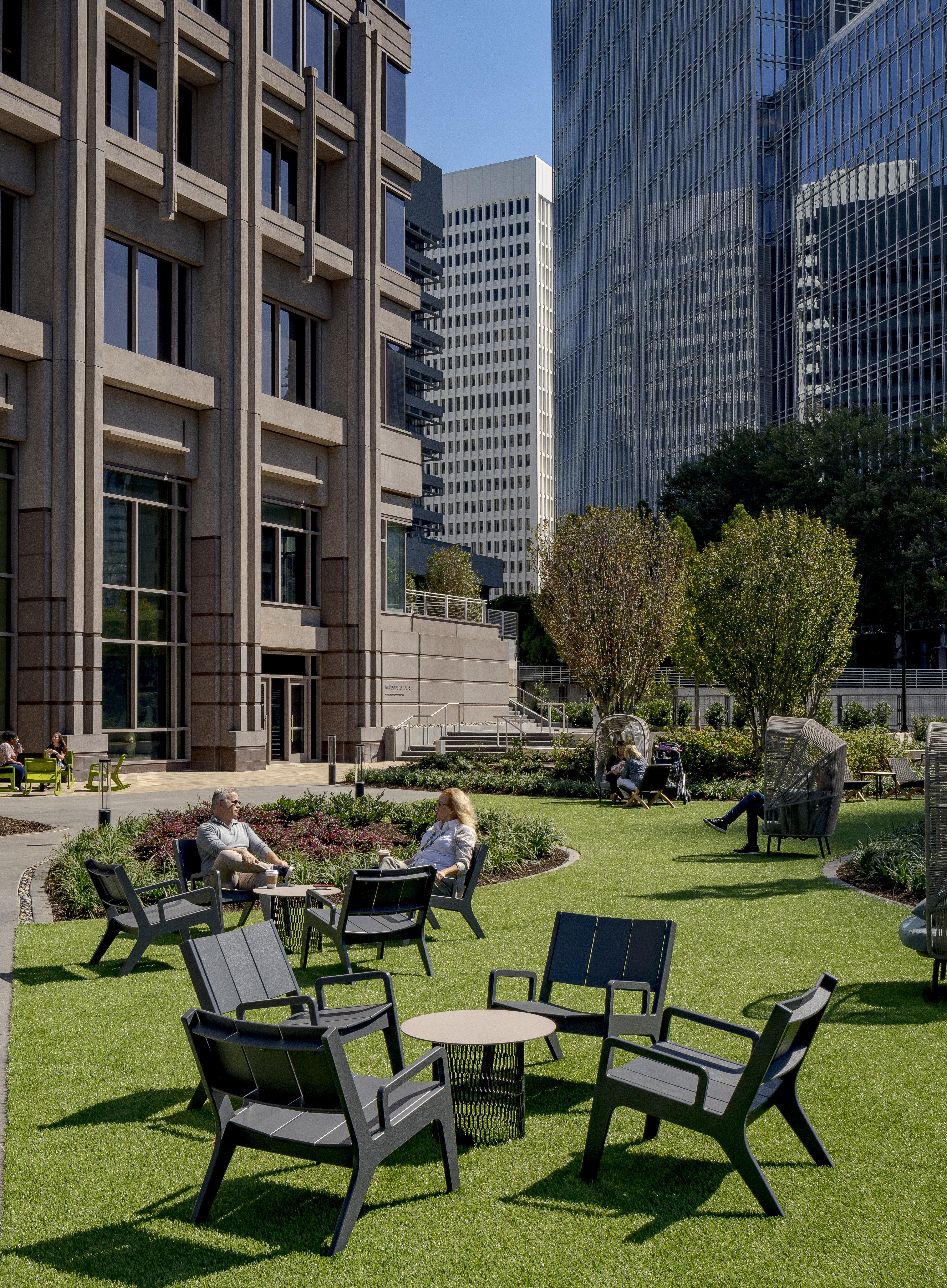

Atlanta | Georgia
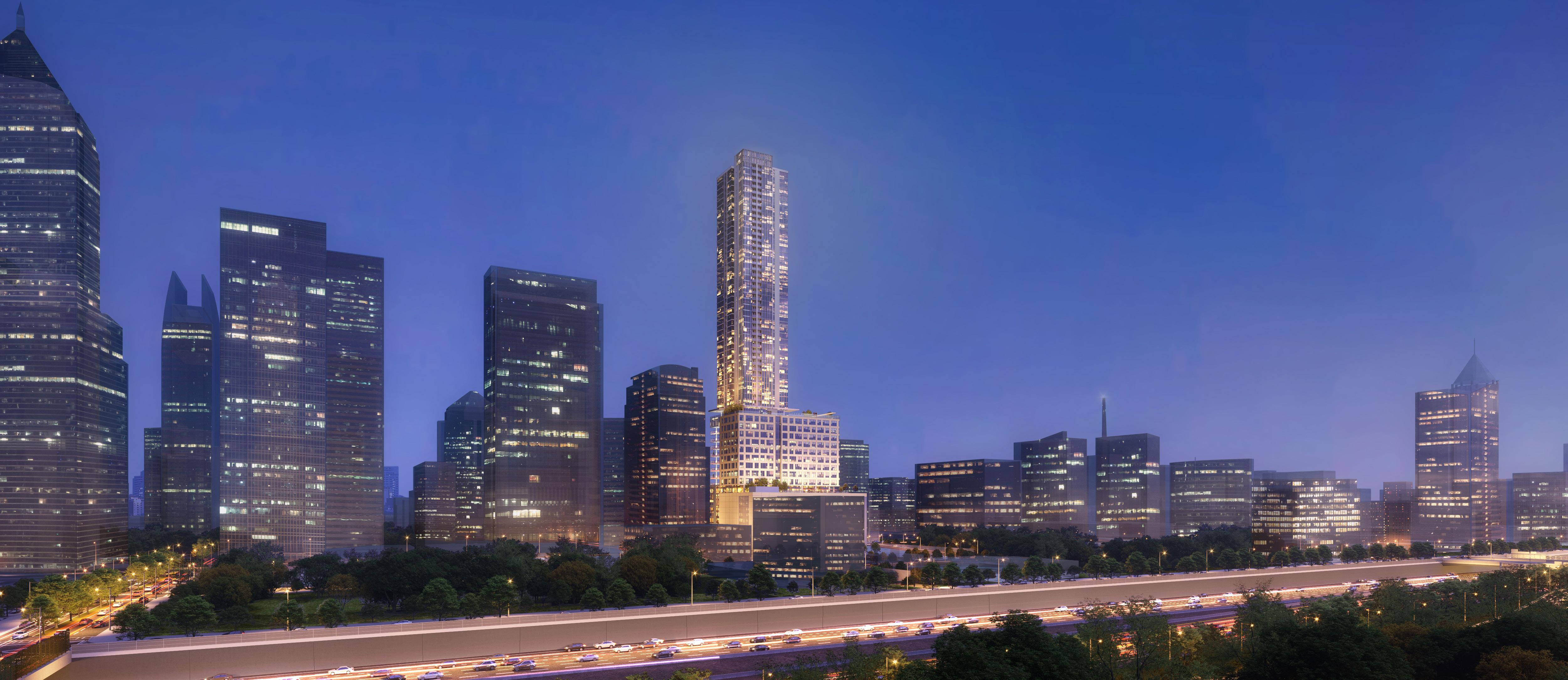
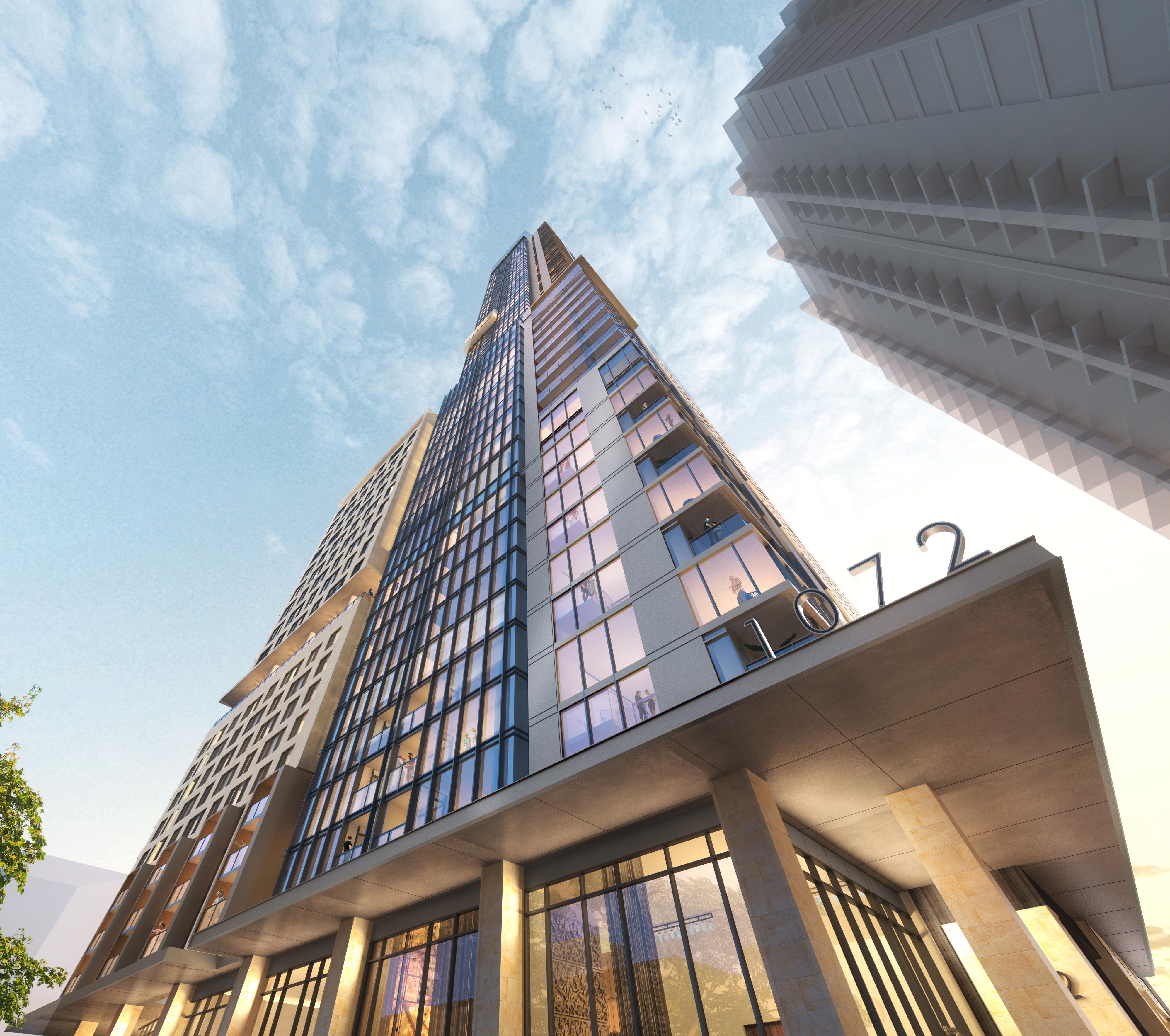
At 60-stories, the new 1072 West Peachtree tower will soar over Atlanta as the fourth-tallest building in the city. The project is comprised of 250,000 sf of Class A office space, 350 residential units, 10,000 sf of retail that will serve both the general public and building occupants and an eight-story parking deck - all housed on a densely-stacked, 50,000 sf site in Midtown.
Given the significant footprint of the program, energy efficient, sustainable principles will also inform the design of the new 1072 West Peachtree tower. To enhance the street level experience of 1072 West Peachtree in the 24/7 live/work/ play environment of Atlanta’s Midtown district, the 850-space parking structure will be screened from public view by a street-facing ‘liner’ of creative loft duplex apartments.
Additionally, a highly innovative reinterpretation of this project’s residential program maximizes the occupant experience. Holding eight residential units per floor, the slender residential tower’s unique pinwheel configuration guarantees that each unit has at least two cardinal views. This transformative mixed-use development will bring continued energy to Midtown through a vibrant, iconic, contextually sensitive design.
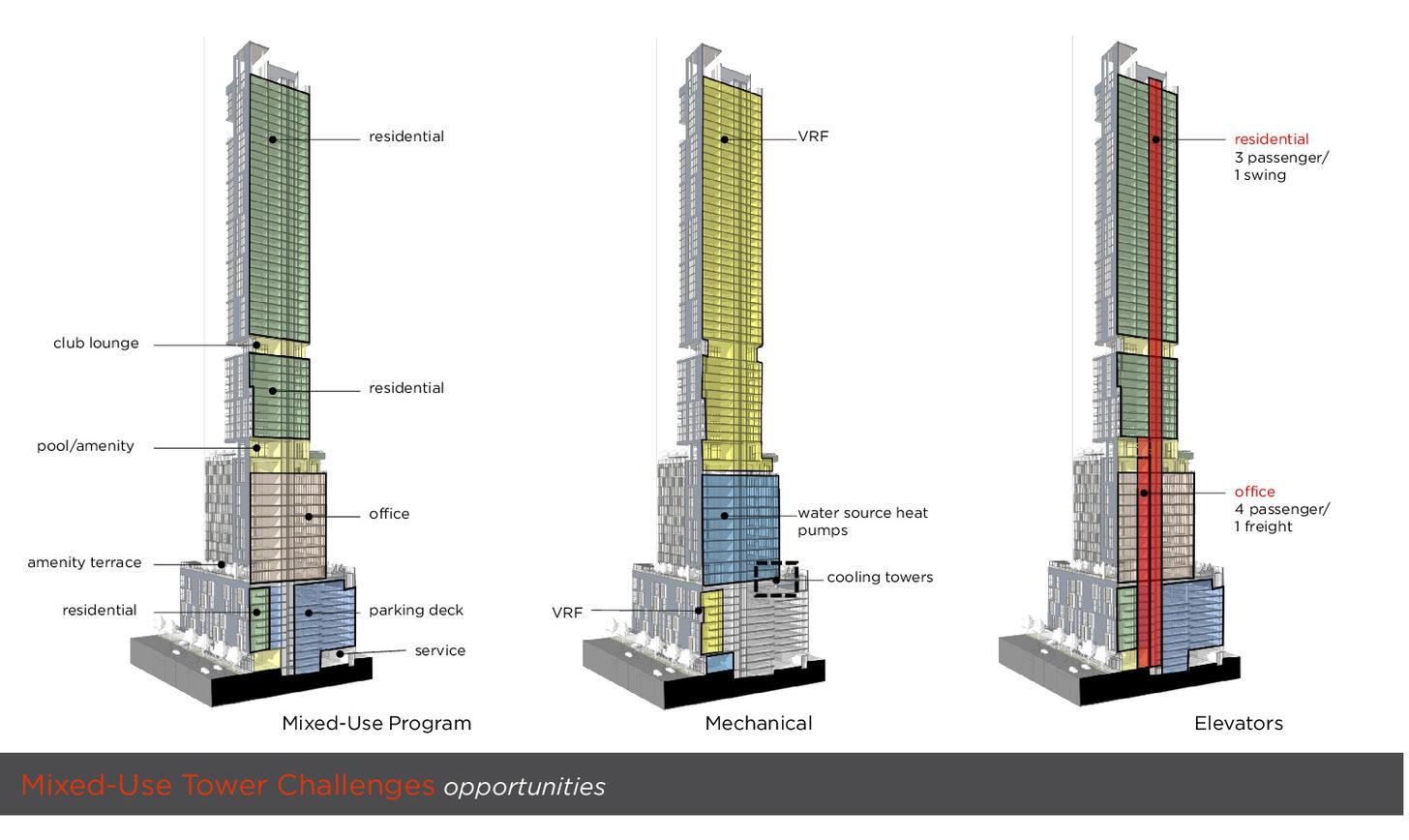
AREA + ATTRIBUTES
- 50,000 sf site
- 350 residential units
- 250,000 sf Class A office
- 10,000 sf retail
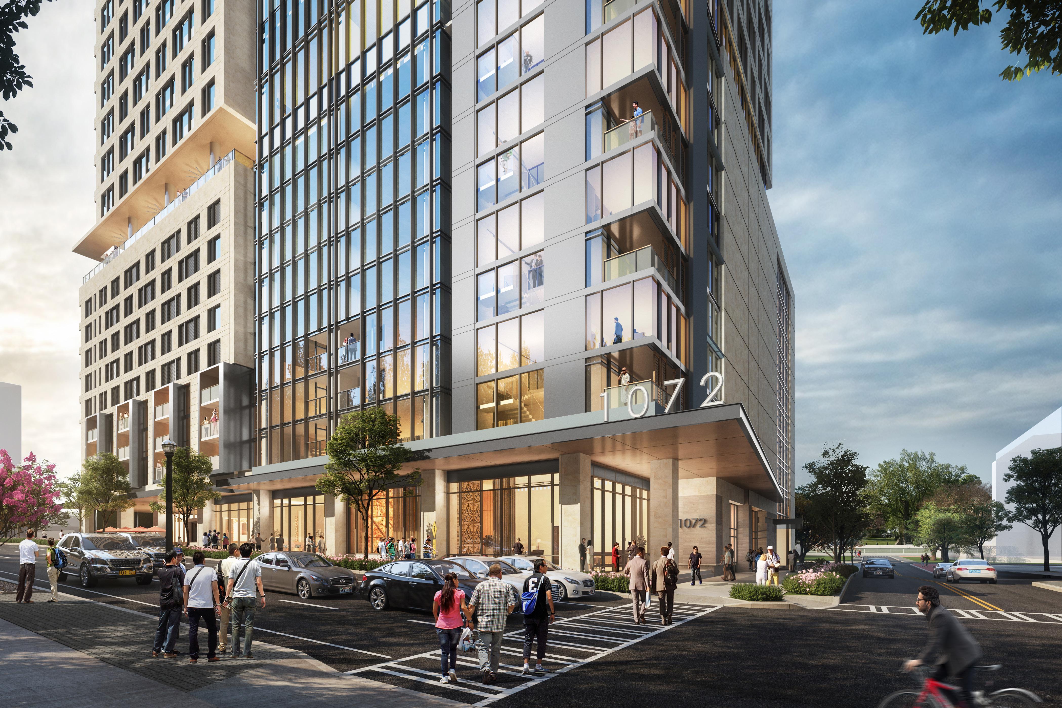
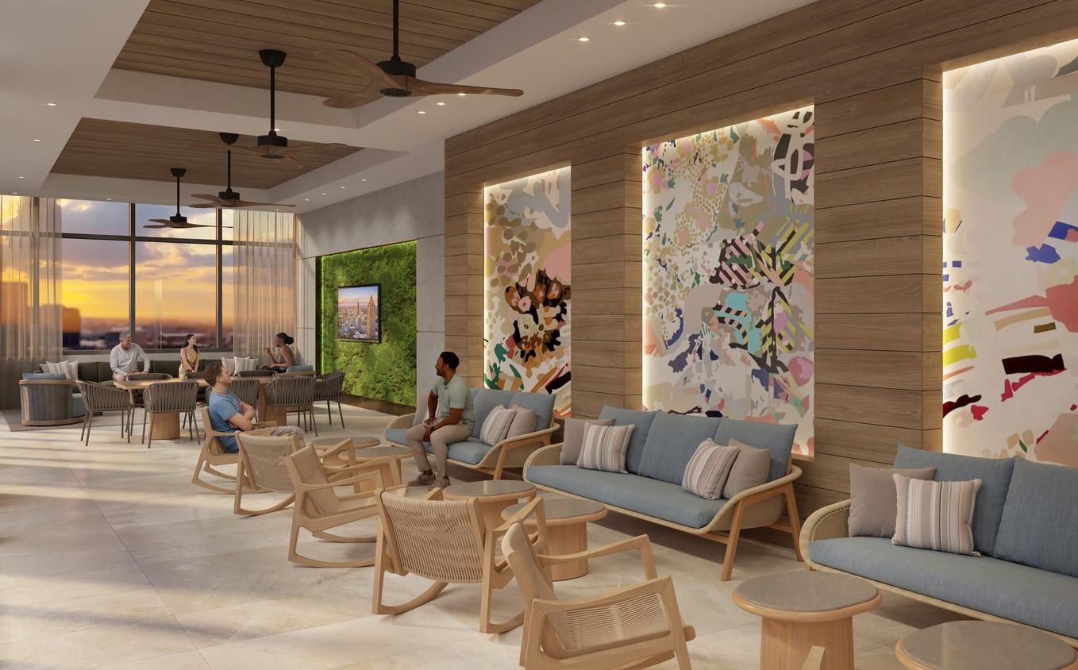
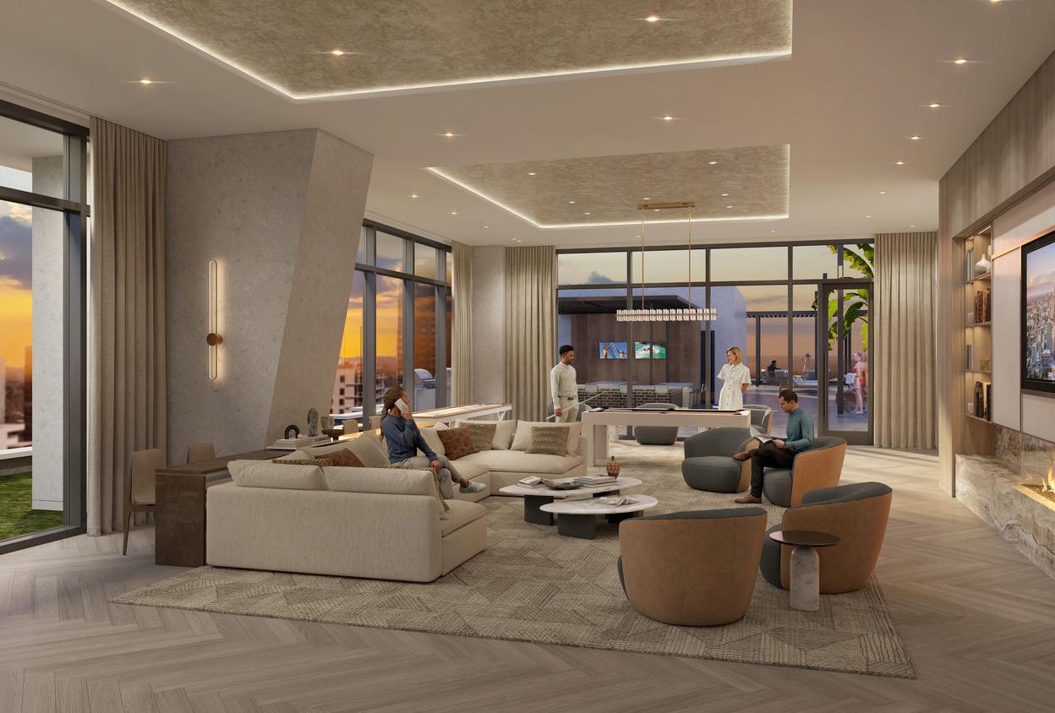
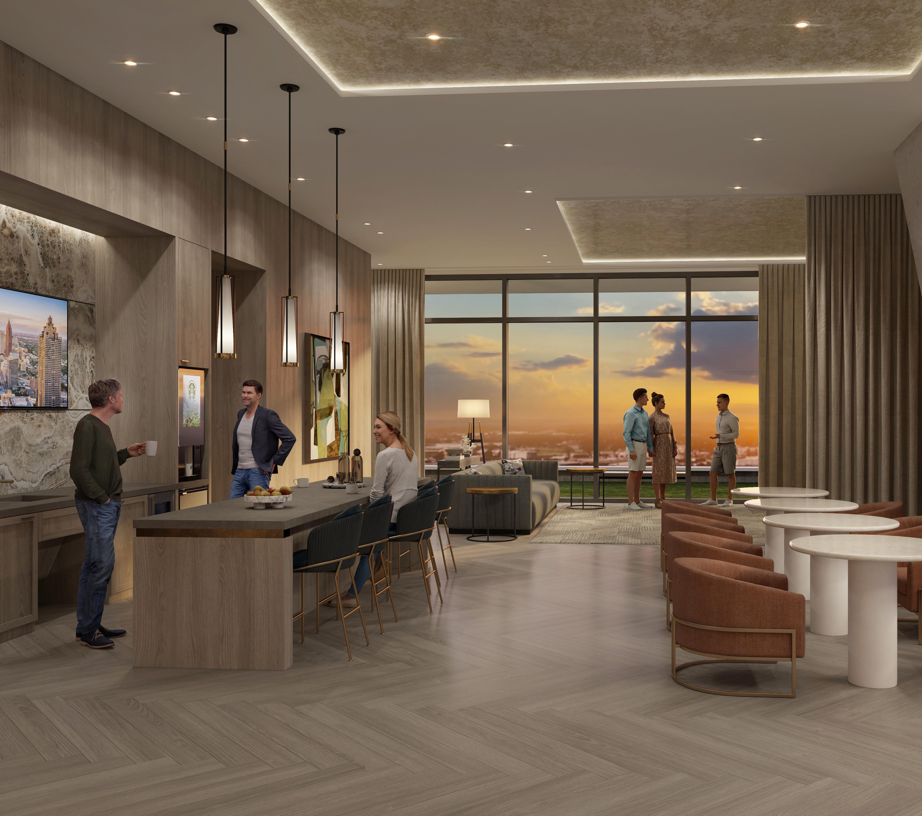


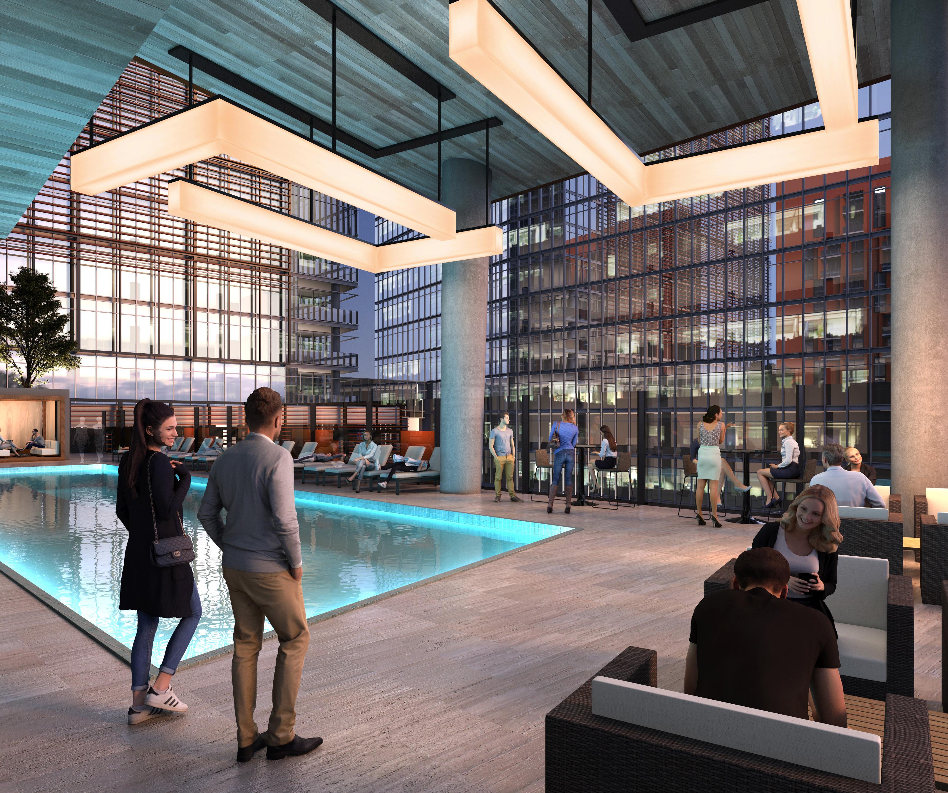
- Three acres
- Multifamily, office and retail
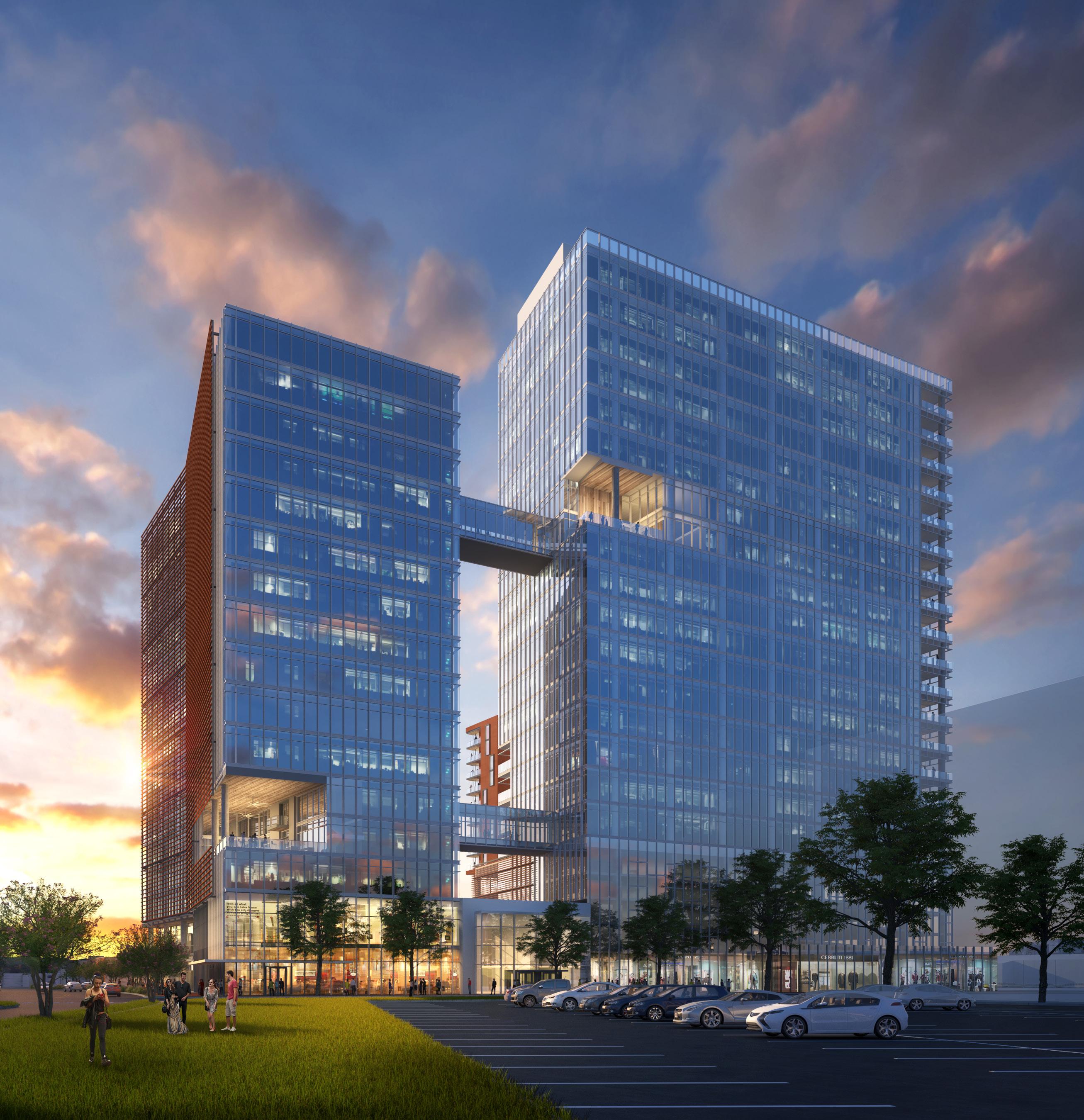

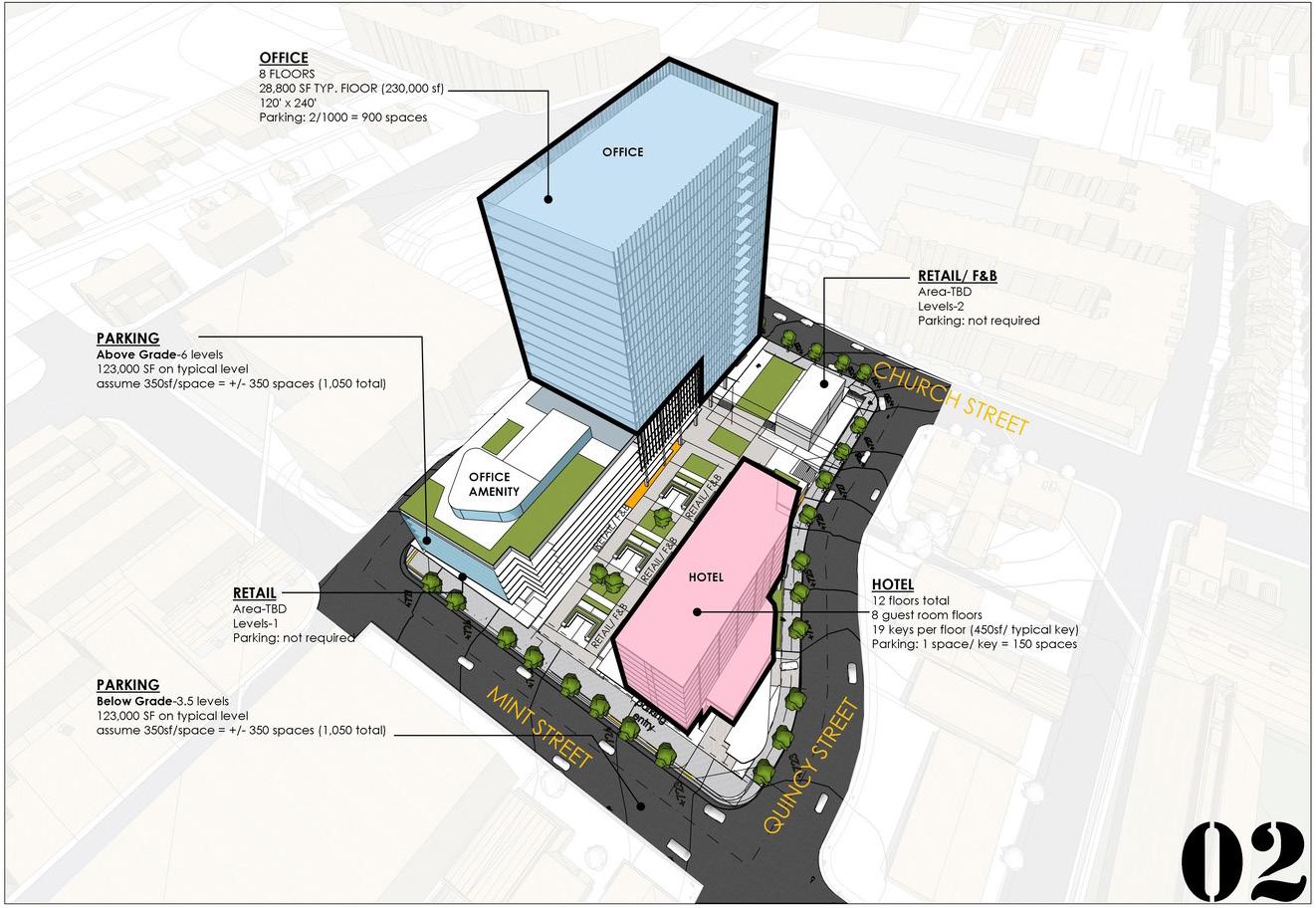



Dave
Brown Principal AIA
dbrown@tvsdesign.com
404 946 6736
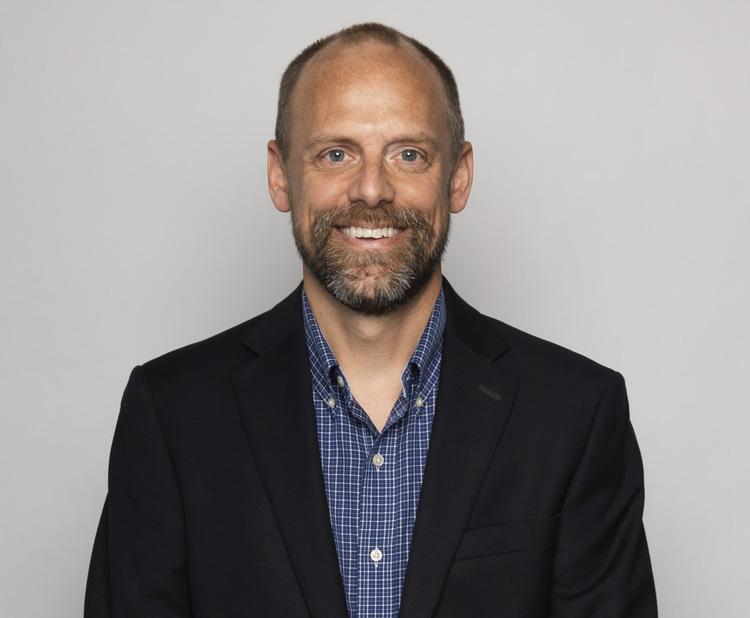
David is a Studio Principal at TVS, where he leads our office and mixeduse market segments.
With 28 years of experience guiding design teams and helping clients realize their visions, David is a seasoned design leader known for navigating complex projects from concept to completion. His hands-on approach to project delivery and leadership style make him an invaluable mentor and collaborator, creating an atmosphere of cooperation that benefits both the team and clients alike.
Throughout his career, David has worked across a wide range of project types, consistently delivering innovative, impactful design solutions. His expertise in fostering strong, collaborative relationships with clients and stakeholders, coupled with his deep understanding of design and project management, enables him to translate client goals into cohesive, visionary designs that endure.
