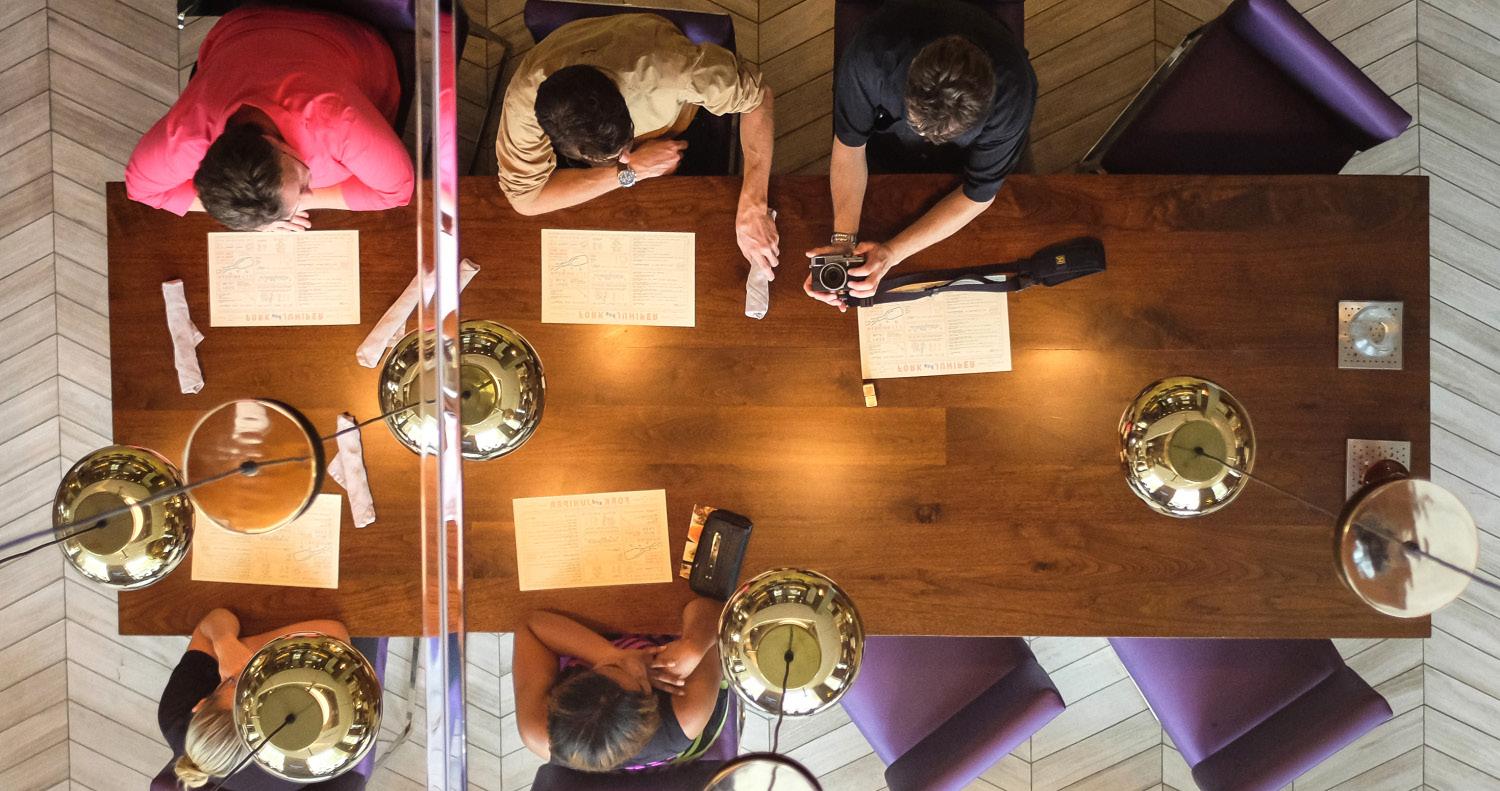P T L O F I R O O


P T L O F I R O O

TVS creates high performance, high impact environments that help individuals, businesses and communities thrive. Our team of experts listens intently, solves creatively and delivers reliably to make remarkable design easy. TVS engages honed perspectives across multiple markets with public, private and institutional clients to deliver design solutions that meet the complex challenges of the 21st century.



We listen closely. We work to know your business deeply to see your vision clearly and understand the potential in the work we do together. Listening leads to inspiring conversations, the foundations of remarkable design.
We solve creatively. Achieving your aspirations and meeting your needs require great imagination. We love partnering with you to find solutions that push us to create remarkable design.
We deliver reliably. We know you need to be able to count on a partner that has your back and gets it done. We’re really easy to work with, even on the toughest projects. Trusted relationships make remarkable design possible.
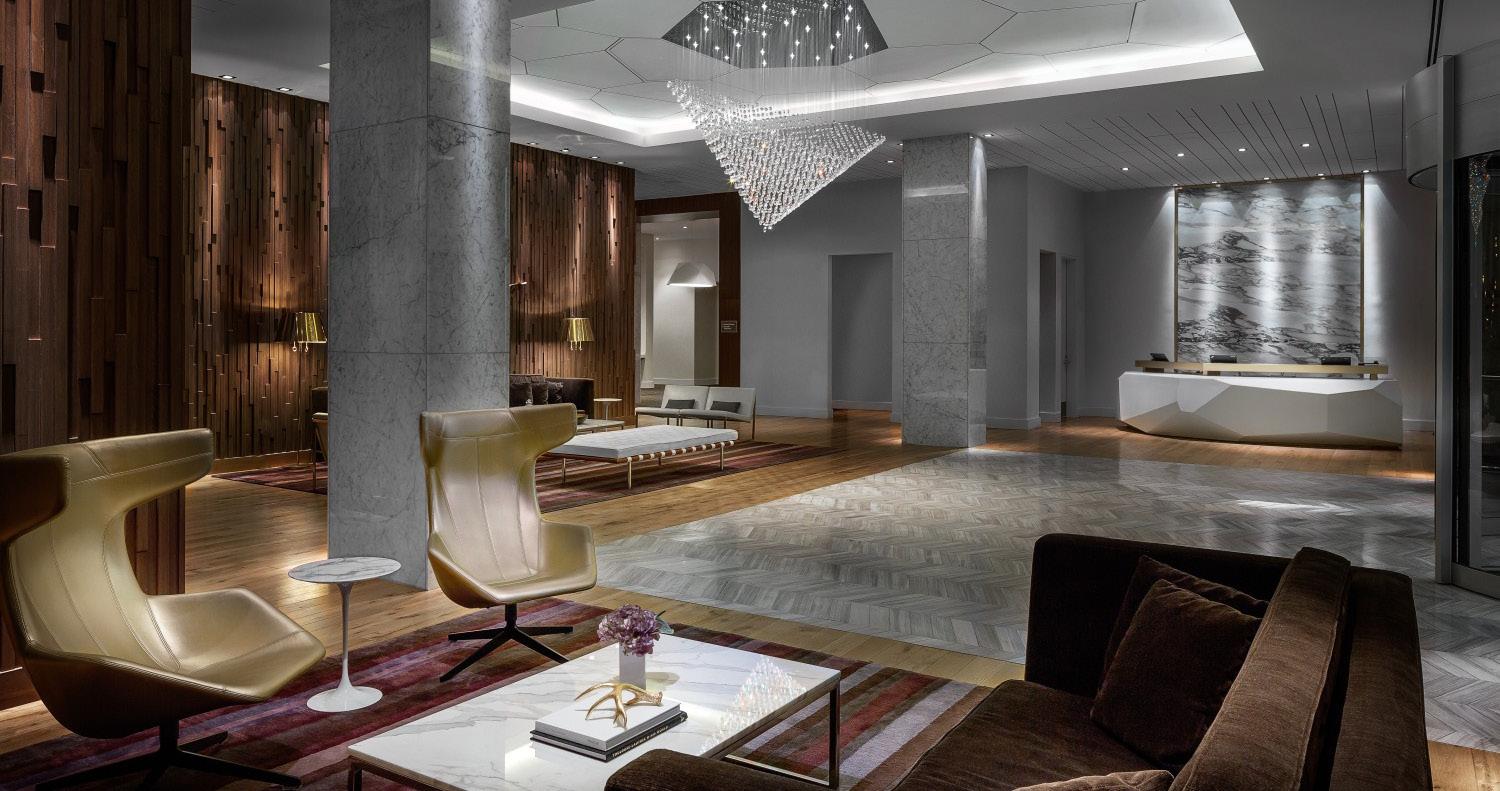
Cedar Rapids Marriott, Guestroom
Renovation
Cedar Rapids, Iowa
Columbia Place, Square 369
Courtyard by Marriott Residence Inn (in collaboration with Cooper Carry)
Washington DC
Embassy Suites Alpharetta, Public Space and Guestroom Renovation Alpharetta, Georgia
Embassy Suites by Hilton Memphis Renovation
Memphis, Tennessee
Embassy Suites by Hilton Des Moines Downtown, Renovation
Des Moines, Iowa
Embassy Suites by Hilton Huntsville, Renovation
Huntsville, Alabama
Embassy Suites by Hilton Lincoln, Renovation Lincoln, Nebraska
Embassy Suites by Hilton Hot Springs Hotel & Spa
Hot Springs, Arkansas
Embassy Suites by Hilton
Charleston Airport Hotel & Convention Center, Renovation
Charleston, South Carolina
Embassy Suites by Hilton Albuquerque, Renovation
Albuquerque, New Mexico
Embassy Suites by Hilton Hampton Convention Center, Renovation Hampton, Virginia
Embassy Suites by Hilton Tampa USF Near Busch Gardens, Renovation Tampa, Florida
Franklin Marriott Cool Springs, Guestrooms and Public Space Renovation Franklin, Tennessee
Grand Hyatt Washington DC, Lobby and Level 1 Public and Meeting Space Renovation Washington DC
Hilton Garden Inn, Prototype Design Enhancements Competition
Hilton Garden Inn, New Build and Renovation Enhancement
Hilton McLean Tysons Corner, Guestrooms and Public Space Renovation McLean, Virginia
Holiday Inn Express New Prototype Development*
Hotel Indigo Atlanta Downtown, Renovation Atlanta, Georgia
Hyatt Regency McCormick Place, Tower Expansion Chicago, Illinois
Hyatt Regency O’Hare, Guestroom and Suites, Renovation Rosemont, Illinois
Hyatt Centric Midtown Atlanta, Renovation Atlanta, Georgia
InterContinental Buckhead Atlanta, Renovation Atlanta, Georgia
JW Marriott Atlanta Buckhead, Guestrooms and Public Space Renovation
Atlanta, Georgia
Kimpton Palomar, Renovation
San Diego, California
Marriott Marquis Atlanta, Renovation Atlanta, Georgia
Marriott Marquis San Diego Marina, Public Space and Meeting Areas Renovations
San Diego, California
Marriott Marquis San Diego Marina, Spa and Fitness Center Addition
San Diego, California
Marriott Marquis San Diego Marina, Lobby and Pool Areas
San Diego, California
Marriott Marquis San Diego Marina, Ballroom and Exhibit Hall Addition
San Diego, California
Marriott Marquis Washington DC (in collaboration with Cooper Carry)
Washington DC
Marriott Albuquerque, Guestroom Renovation
Albuquerque, New Mexico
Orlando World Center Marriott, Public Space and Ballroom Renovation
Orlando, Florida
The Peabody Memphis, Lobby and Guestroom Renovation Memphis, Tennessee
Renaissance Ft. Lauderdale, Public Space Renovation
Ft. Lauderdale, Florida
Renaissance Wind Creek Aruba Resort
Oranjestad, Aruba
Residence Inn by Marriott Miami
Coconut Grove
Public Space Renovation
Miami, Florida
The Ritz-Carlton Coconut Grove
Miami, Public Space Renovation Miami, Florida
The Ritz-Carlton, Naples - Golf Resort, Public Space Renovation Naples, Florida
The Ritz-Carlton, Naples, Guestrooms Renovation Naples, Florida
The Ritz-Carlton, Naples - Beach Resort, Meeting Space Renovation Naples, Florida
The Ritz-Carlton, Tysons Corner, Lobby and Guestroom Renovation McLean, Virginia
The Ritz-Carlton Amelia Island, Renovation Amelia Island, Florida
West Des Moines Marriott, Guestrooms and Public Space Renovations
Des Moines, Iowa
Westin Savannah, Renovation Savannah, Georgia
COMFORTABLE. REMARKABLE. EXPERIENTIAL. CONTEXTUAL.
Our multidisciplinary design team provides holistic solutions that are carefully crafted to support transformative projects. The results are extraordinary. Working together with our clients, we look at the local community to promote a new story and reestablish the property as a sought after destination.

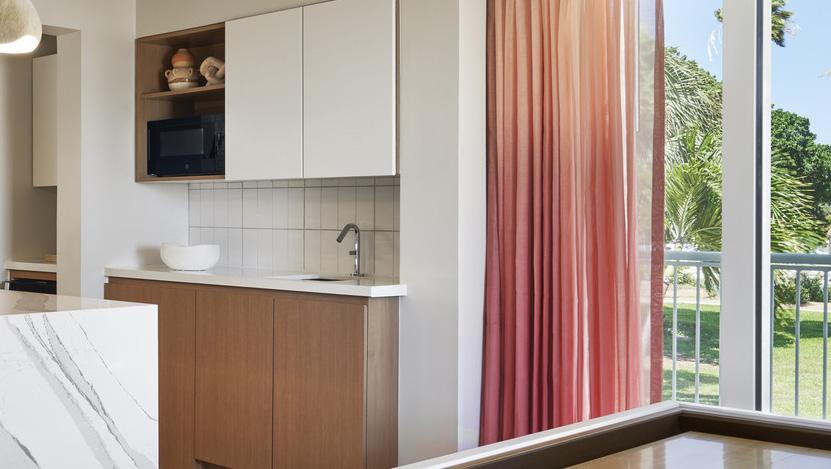
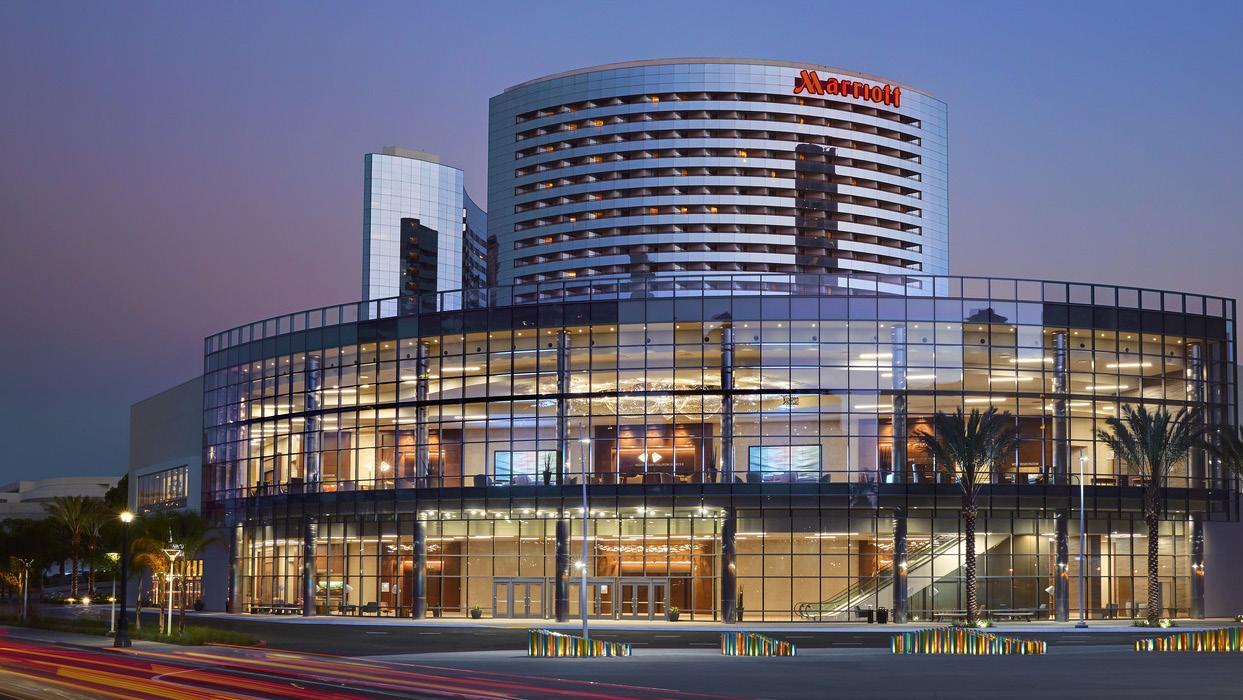

Hot Springs | Arkansas
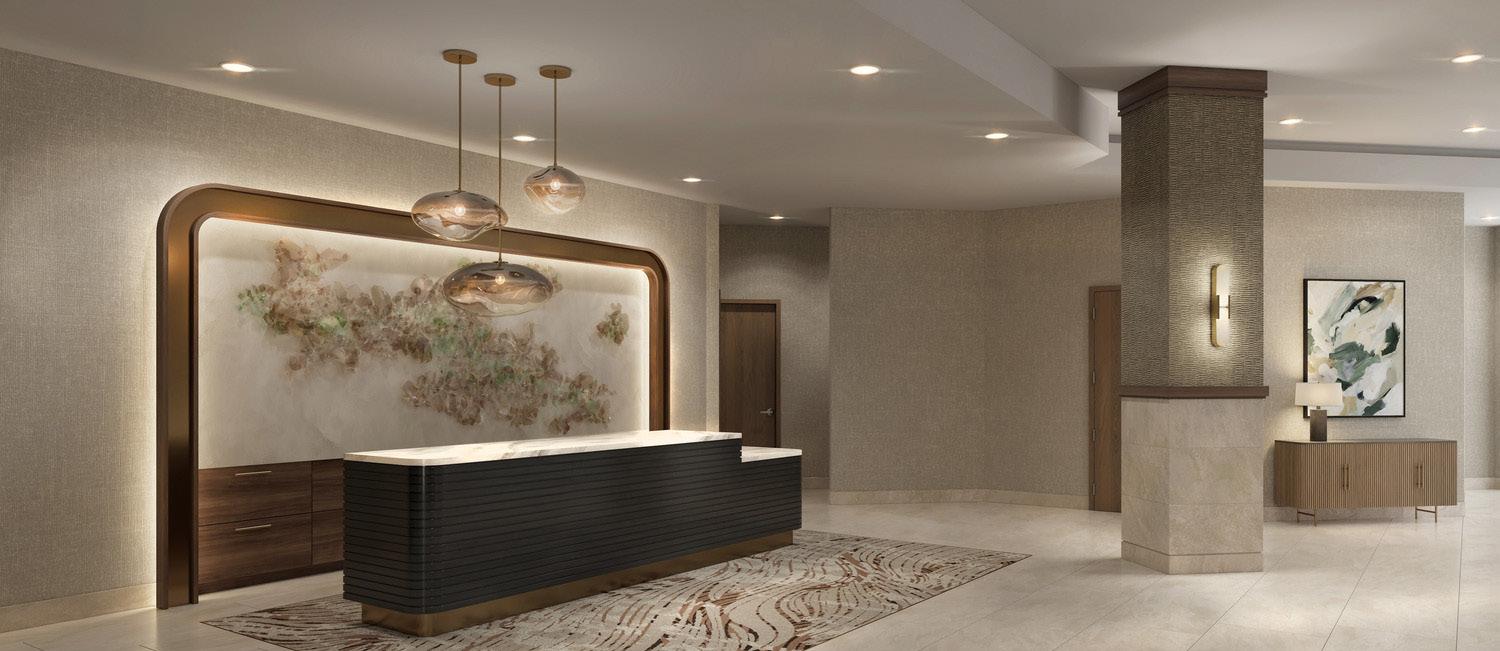
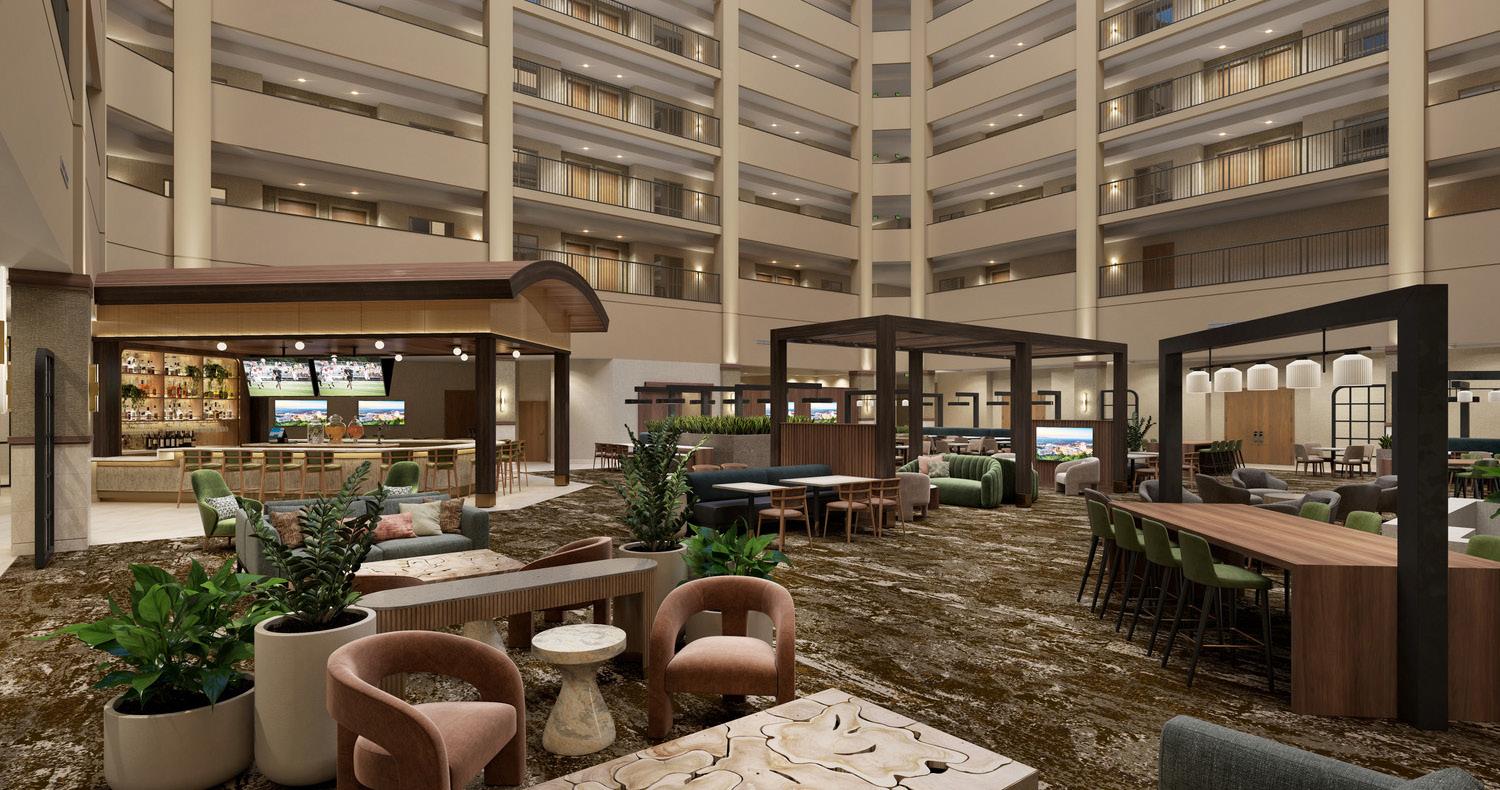
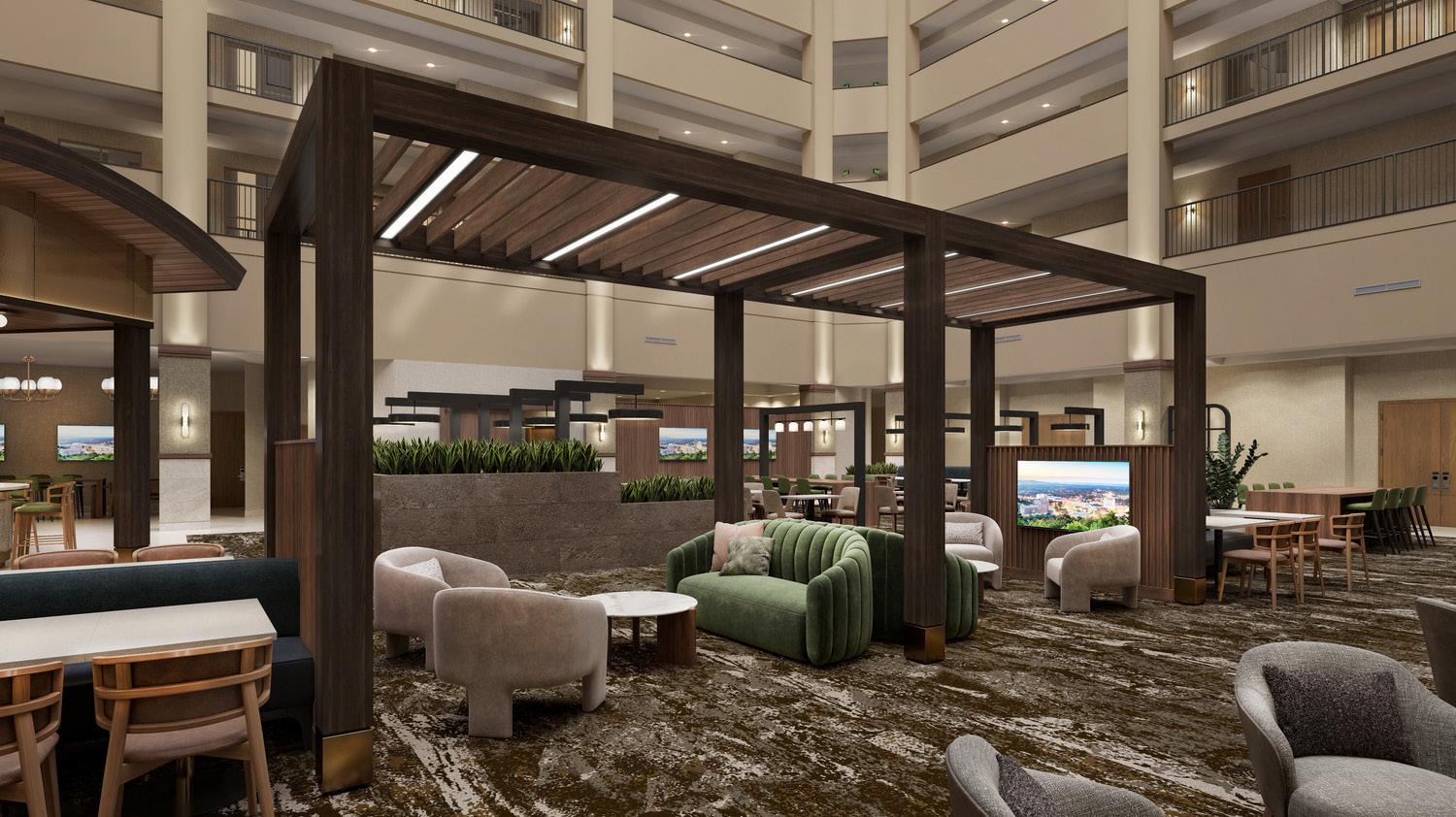
The design of this hotel renovation was inspired by local influences including the lush landscape of the nearby Hot Springs National Park, the shapes and patterns found in the architecture of the iconic bath houses along Bathhouse Row just a few blocks away, and the transparency, texture and sparkle of the local quartz crystal. The design was driven by the concept and strategically crafted to meet brand standards.
The client engaged the design team to reimagine the property’s guestrooms and public spaces, including reception, atrium with bar and breakfast buffet, restrooms, fitness center, ballrooms and meeting rooms. Additionally, areas were converted to add additional meeting rooms to maximize the property’s revenue targets. 246 guestrooms were renovated across all space types, including king and double queen rooms, corner suites, two presidential suites and all ADA rooms, which included conversions and updates to meet current codes.
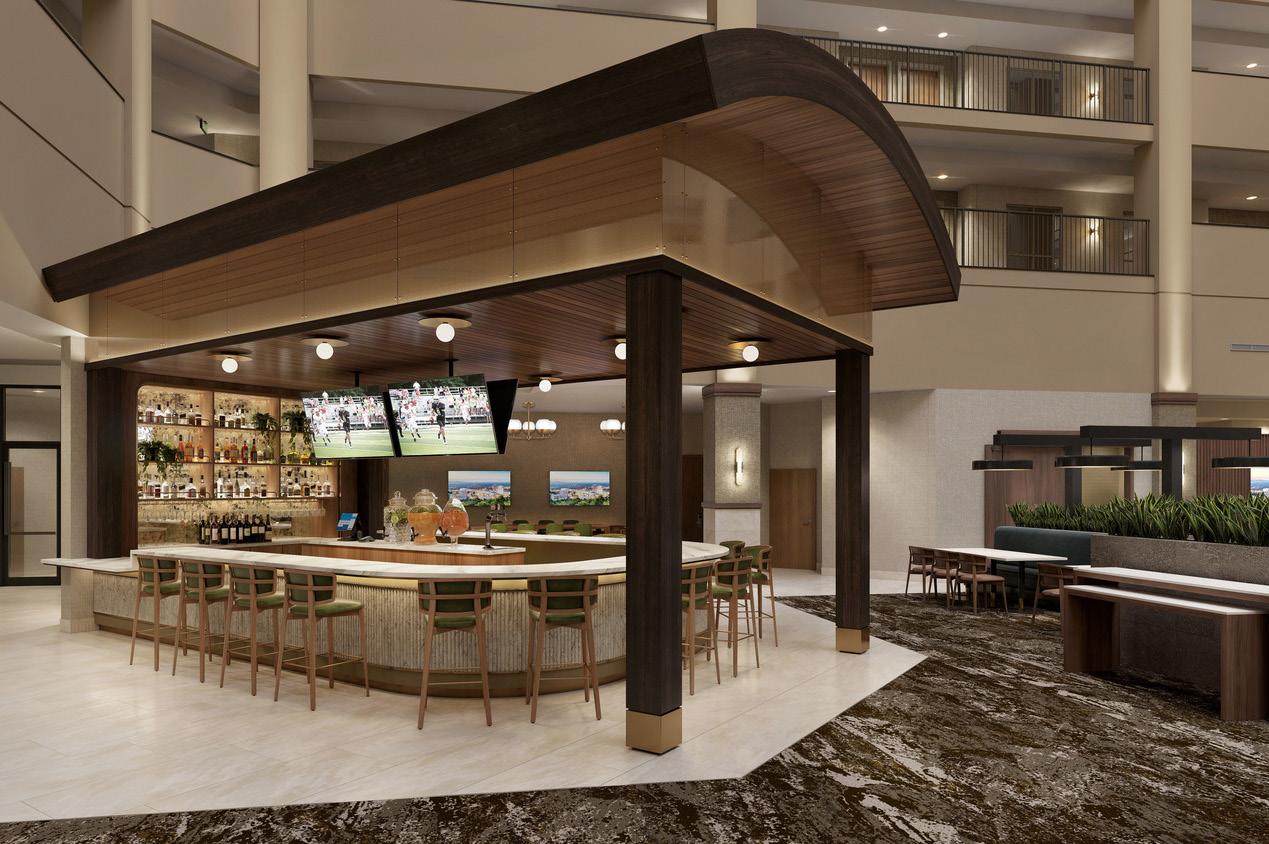

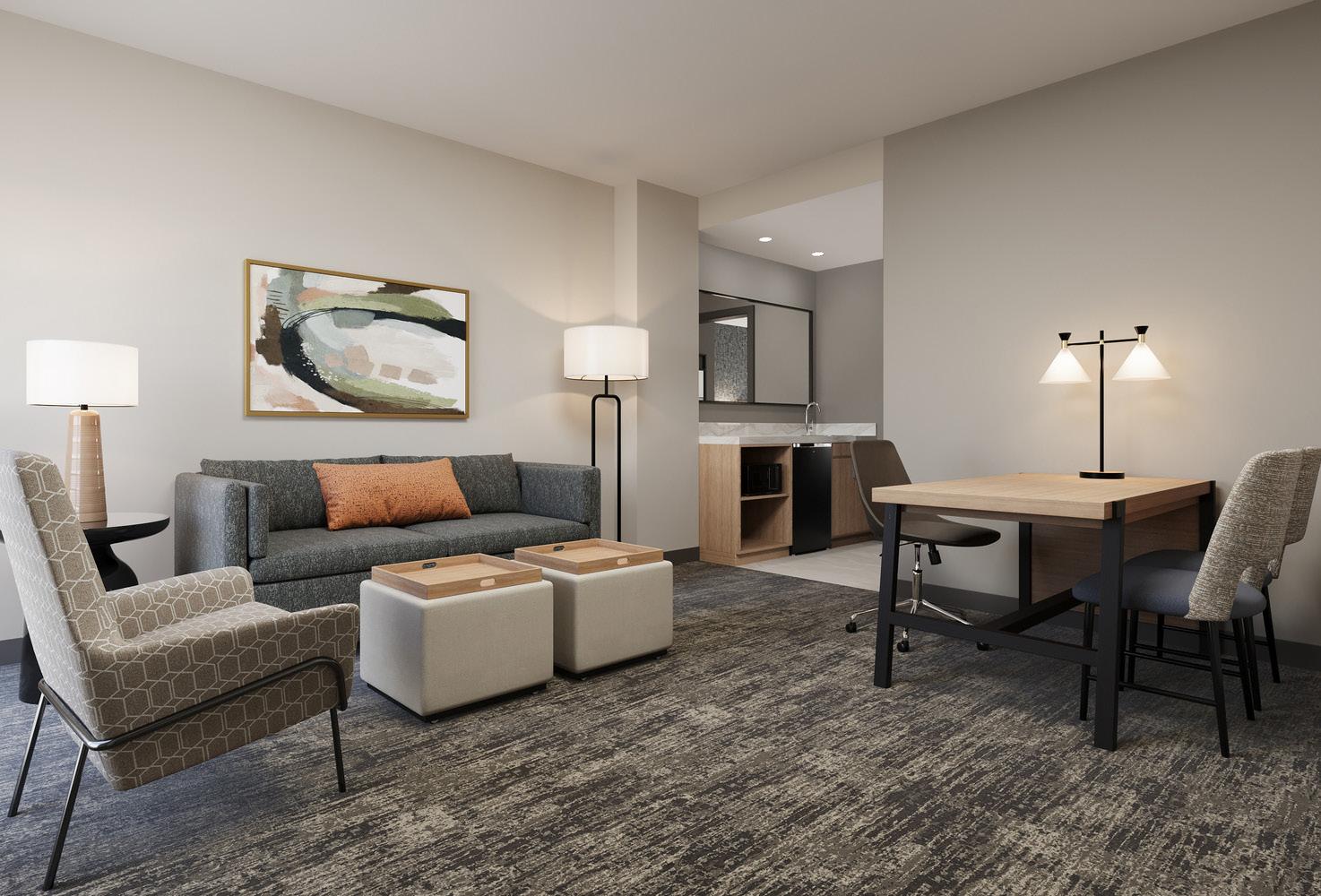


South Caicos, Turks and Caicos Islands
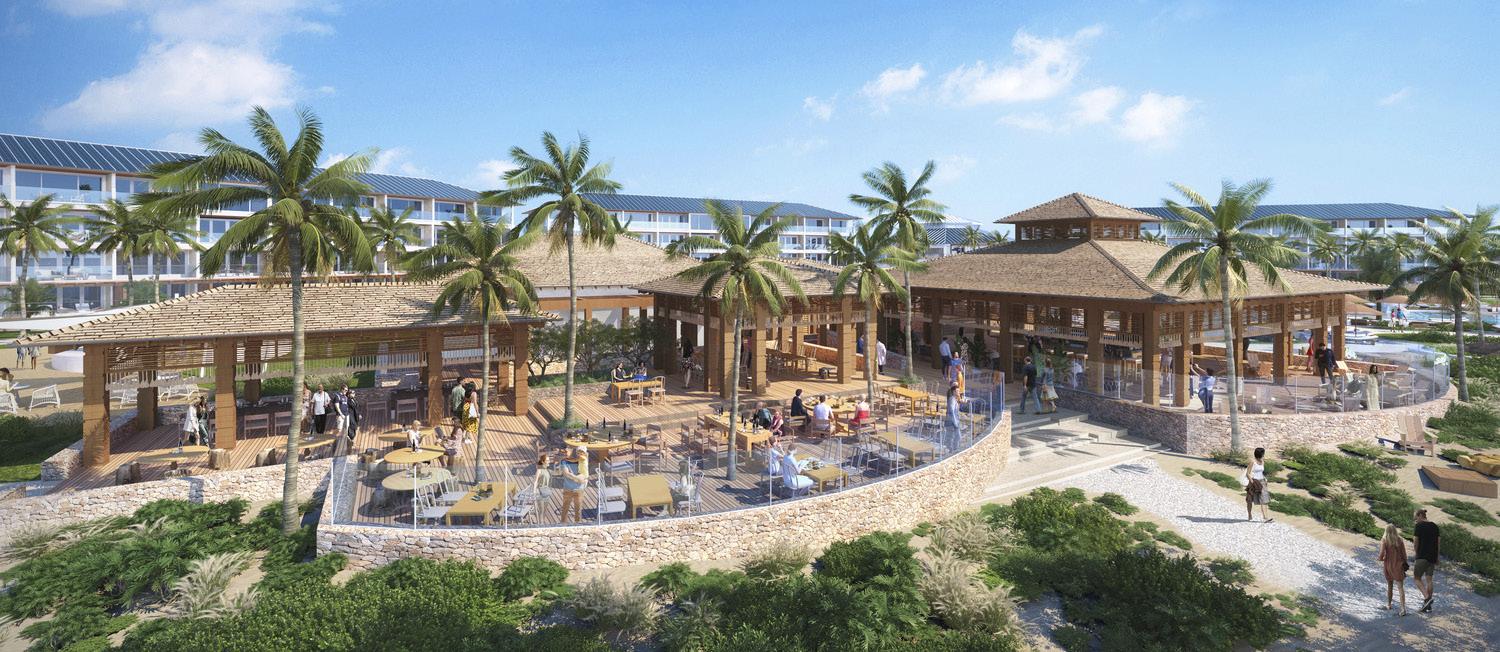
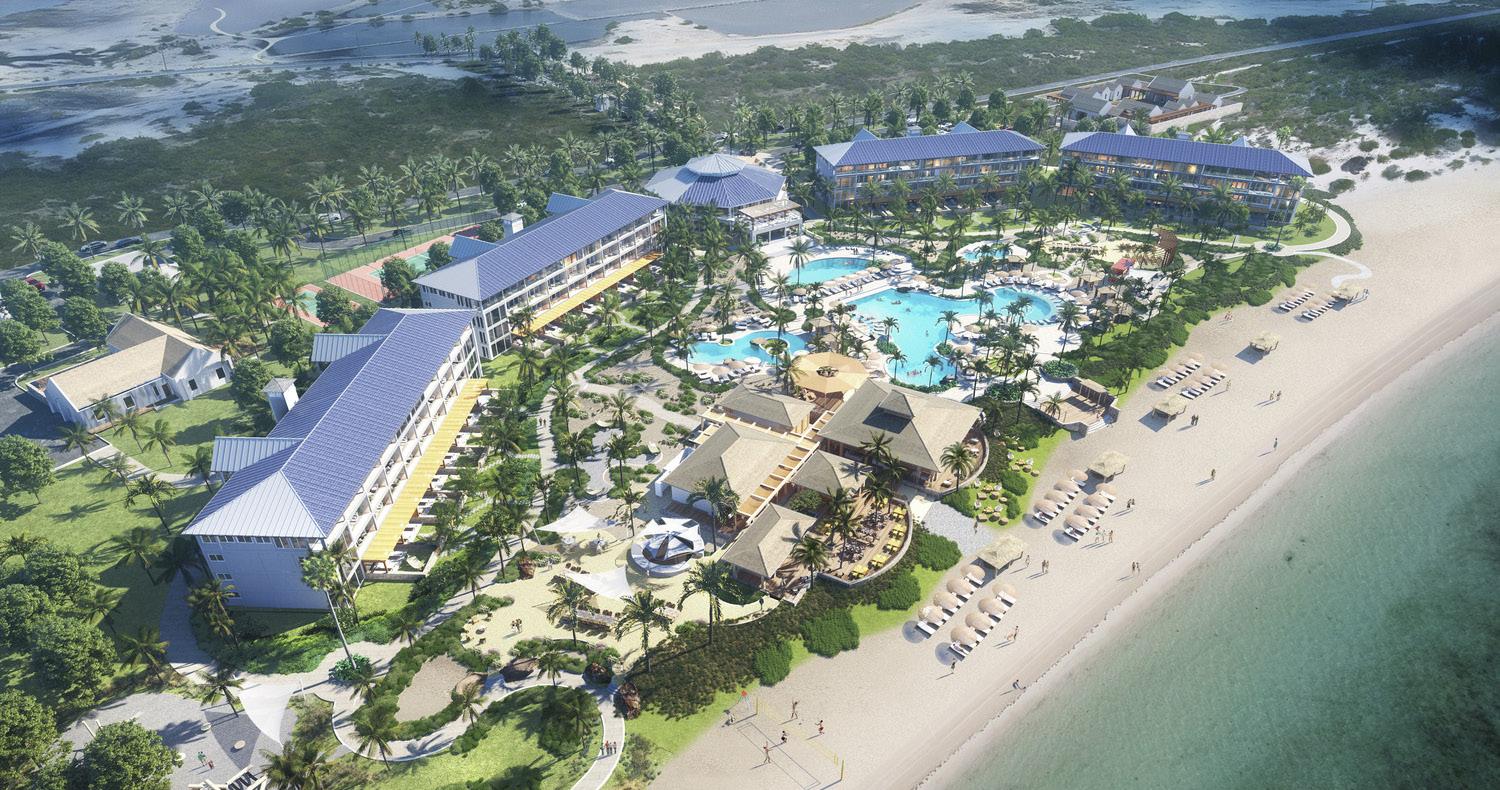

The Marriott Luxury Collection Hotel project in the Turks and Caicos Islands is a comprehensive redevelopment endeavor for an existing 120 key property. Currently undergoing a full-scale renovation, the project aims to bring about a complete transformation, redefining the overall experience for guests.
The scope of the project includes the introduction of new restaurants, designed to offer diverse culinary experiences. Additionally, the hotel is incorporating a state of the art spa to cater to those seeking relaxation and wellness. Fitness facilities are also part of the redevelopment, ensuring a comprehensive approach to health and well-being. Families will find a dedicated kid’s club, providing a secure and enjoyable space for younger guests.
Situated against the captivating backdrop of the Turks and Caicos Islands, Salterra stands as a testament to modernity. The project aims to create a space where guests can immerse themselves in a renewed and tranquil environment, marked by the integration of new amenities and features.



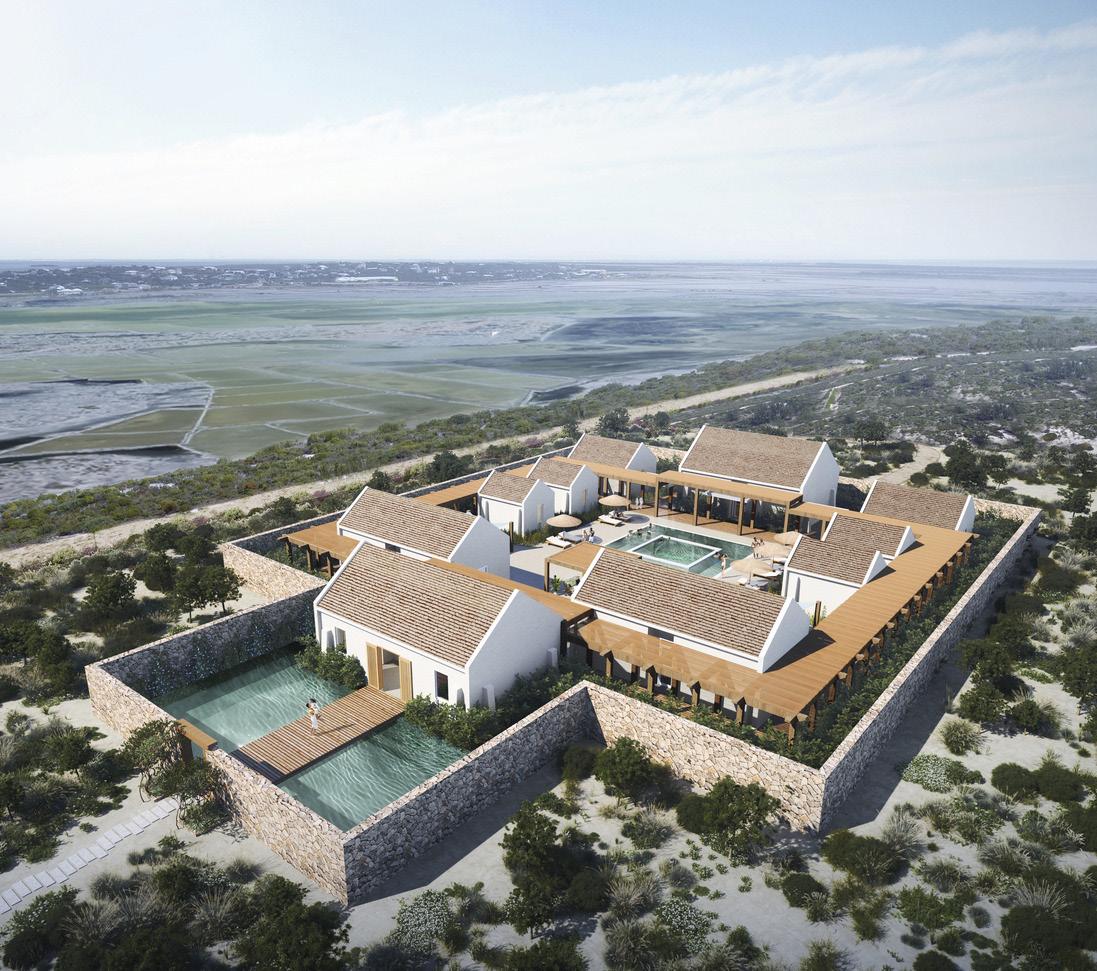
Charleston | South Carolina

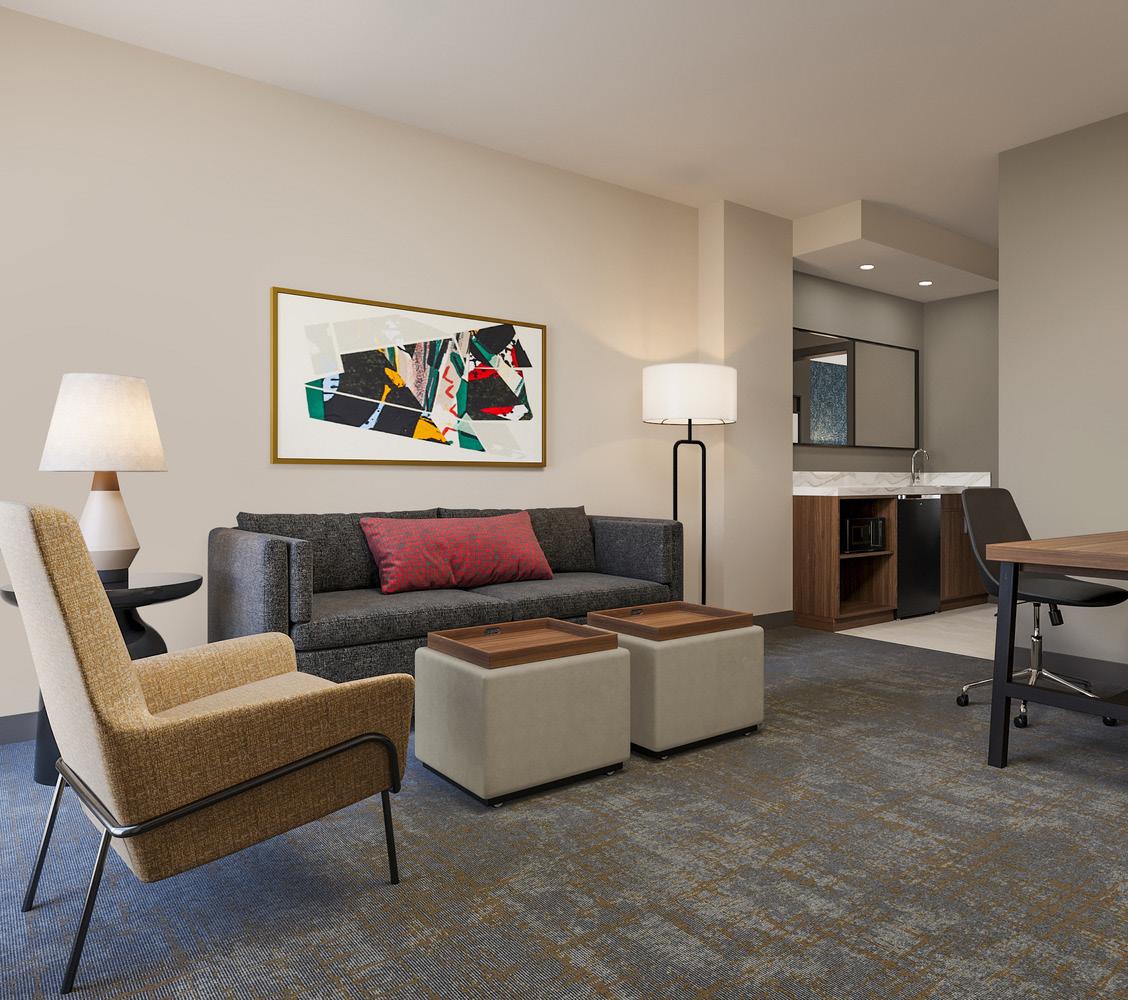
The renovation of the Embassy Suites by Hilton Charleston Airport Hotel & Convention Center gives its guests a glimpse into the historical charm downtown Charleston is famous for. The picturesque landscape and building façades define the renovation’s color palette. The city’s infamous oak tree branches stretch across the roads and pathways while beautiful archways in the city’s neoclassical architecture and interiors embrace locals and tourists alike. These elements inform the simple geometric forms which will inspire art and graphics while influencing the interior design. The rhythm and repetition of the balusters lining the nearby residential home’s are found in patterns of fabric.
Atlanta | Georgia
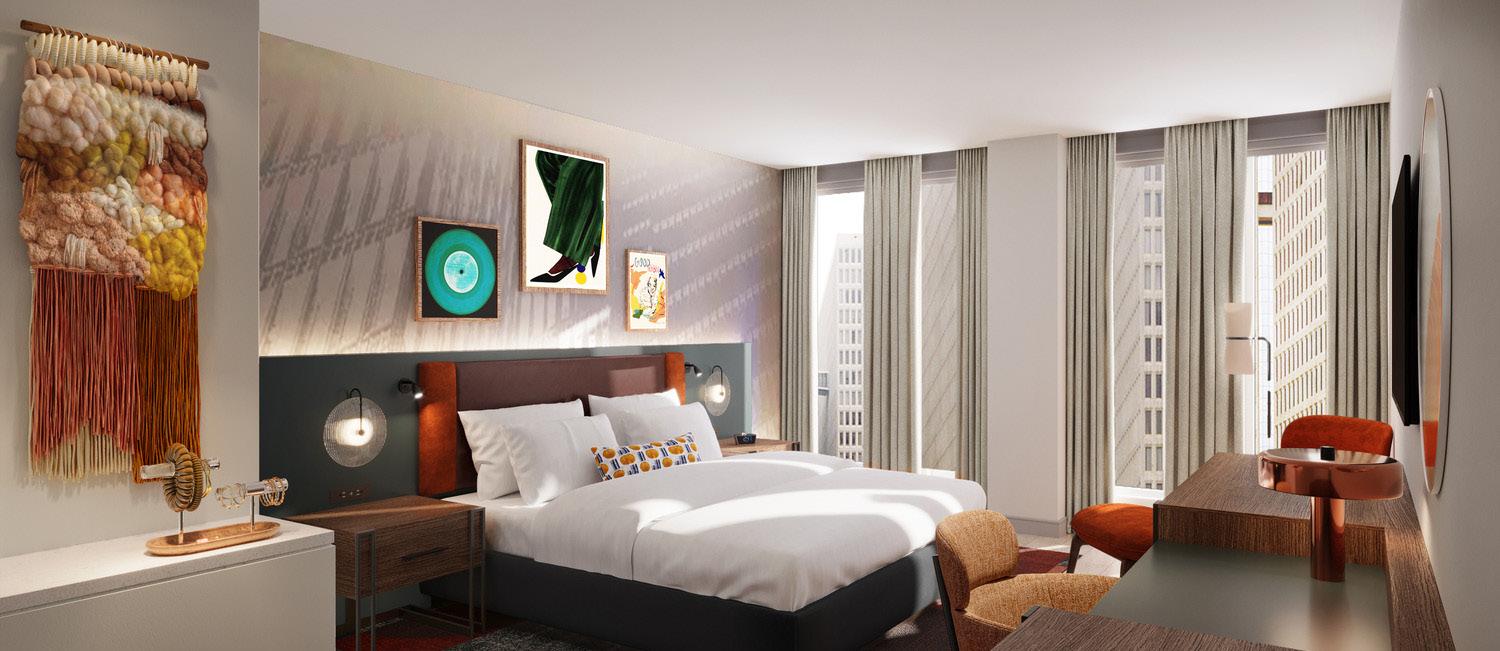
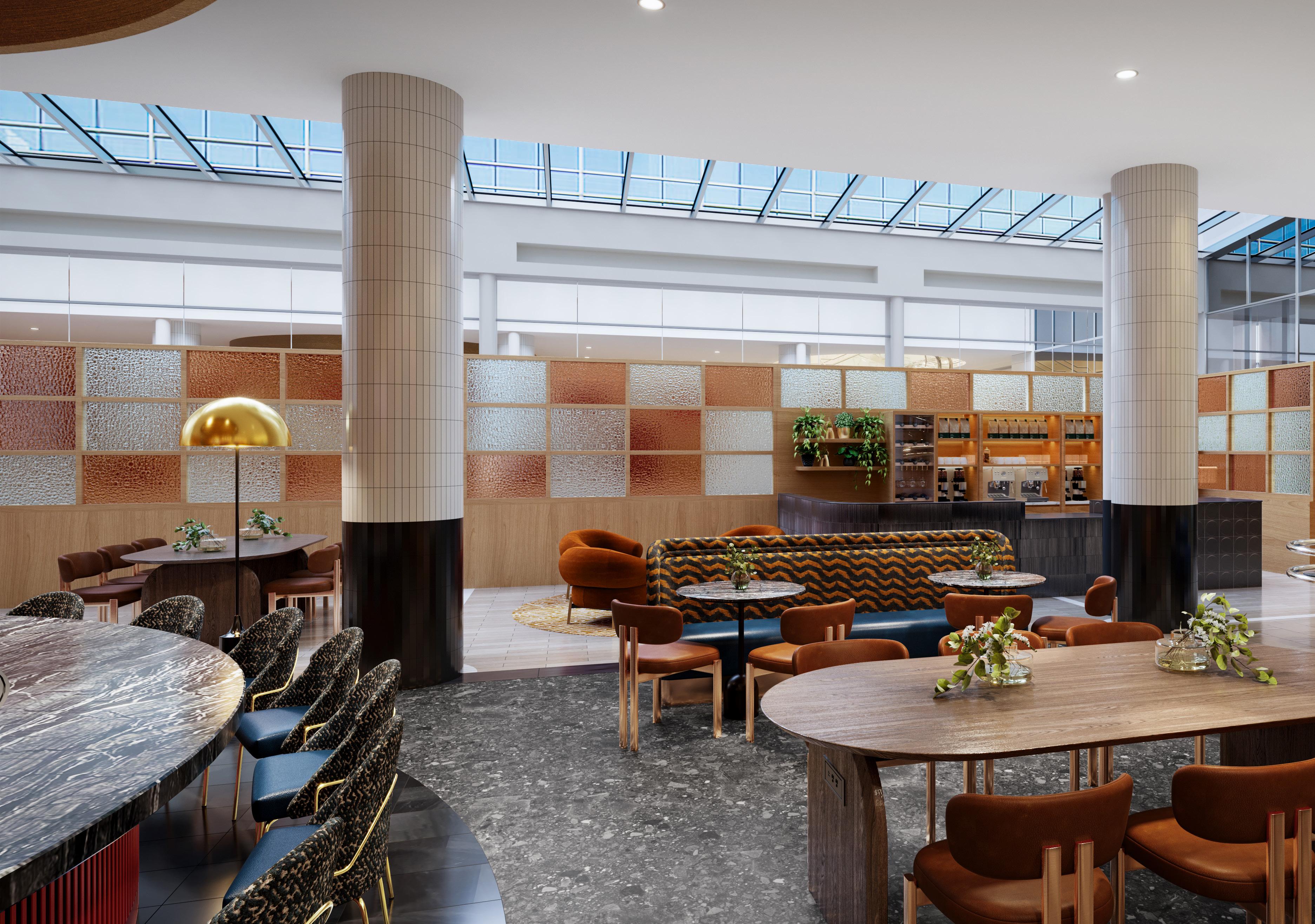
The Hotel Indigo Atlanta Downtown is at the heart of the sprawling mixed-use complex of Peachtree Center which was developed by legendary local architect John Portman. Mr. Portman himself led the adaptive reuse project in the early 2010’s sculpting the bottom floors of one of his original office towers into a boutique hotel that features his signature neofuturistic style and several personal large scale artworks. TVS is currently working to refresh the public areas and guestrooms, adding personality and an approachable upscale aesthetic, while respecting the personal touches Mr. Portman bestowed.
The repositioning of the lobby bar and café is of particular note as it aims for a stronger connection to the active surrounding neighborhood. Located next to the areas busiest train station, and directly connected to the bustling America’s Mart, the hotel features 206 guestrooms, fitness center and over 4,000 sf of meeting space.
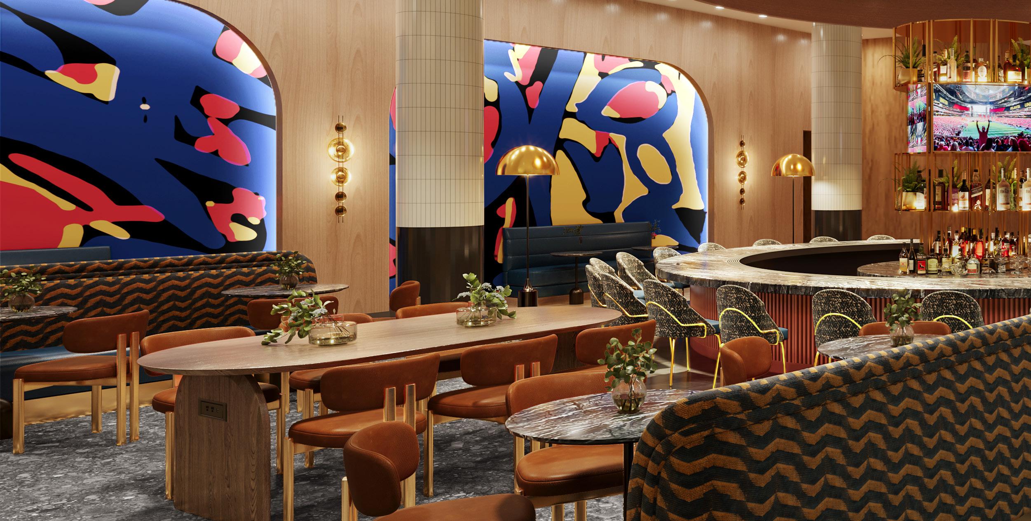
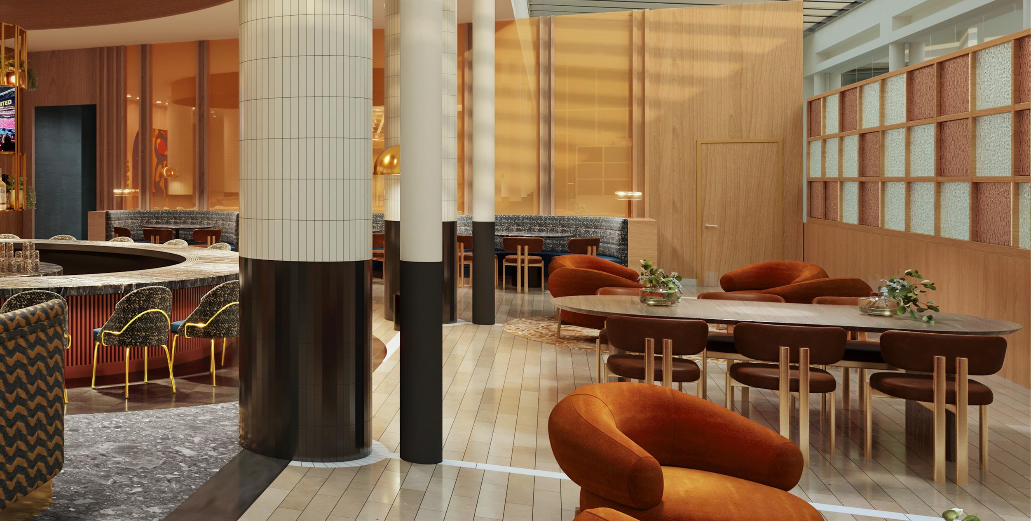
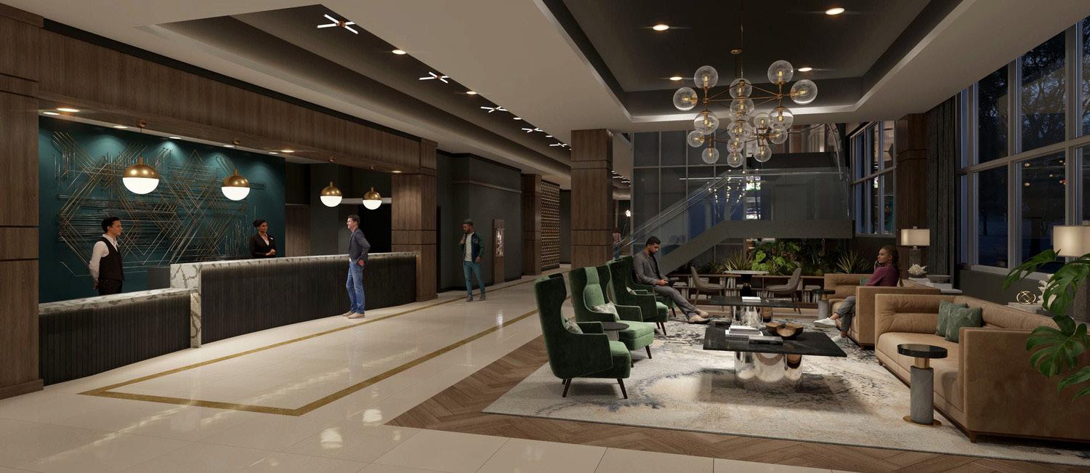
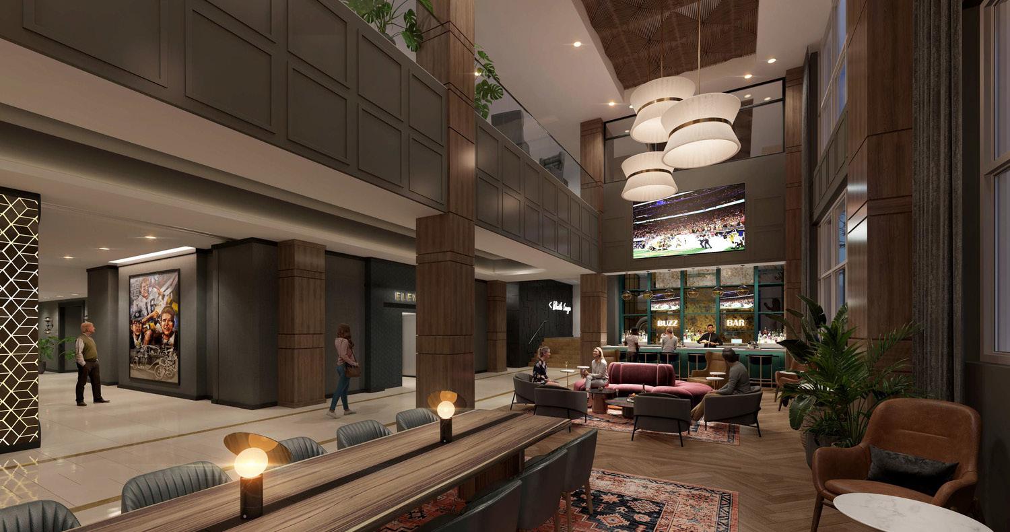
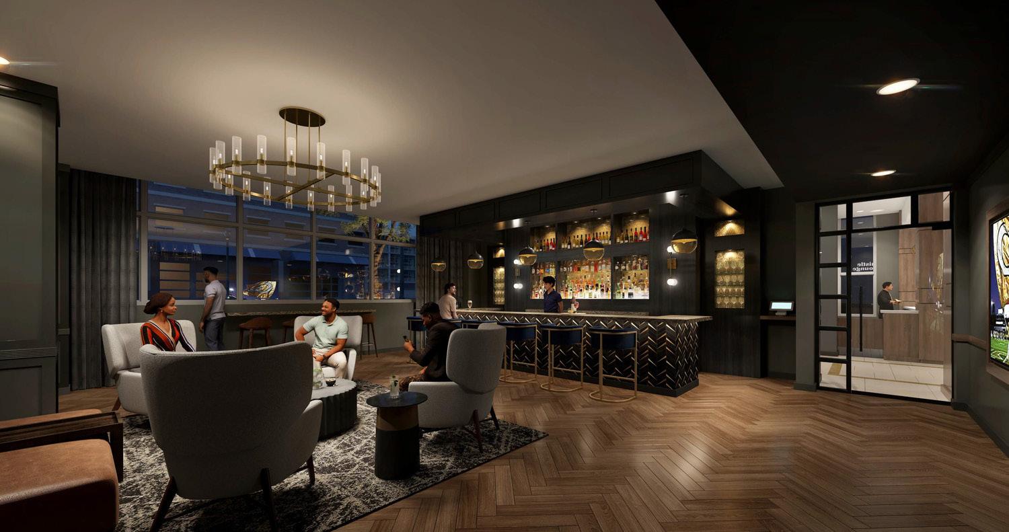
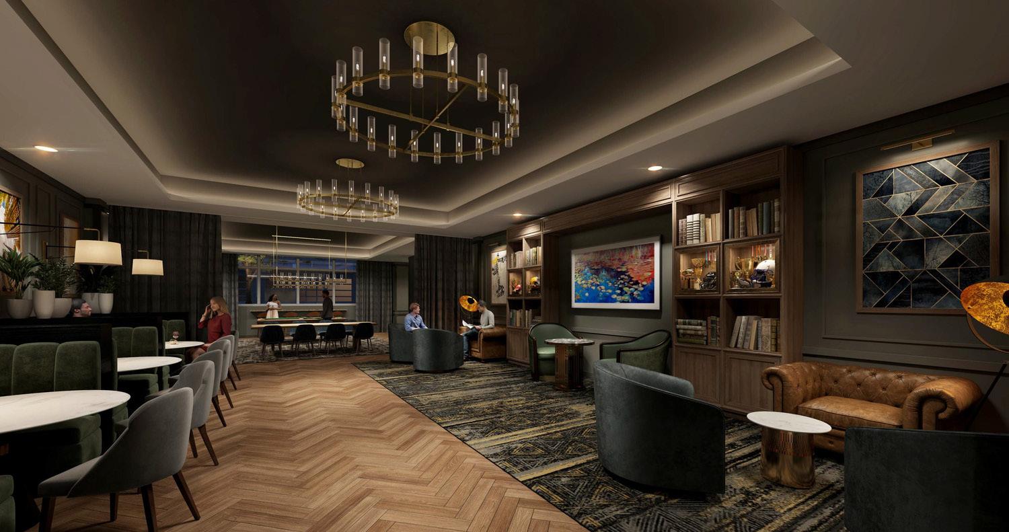
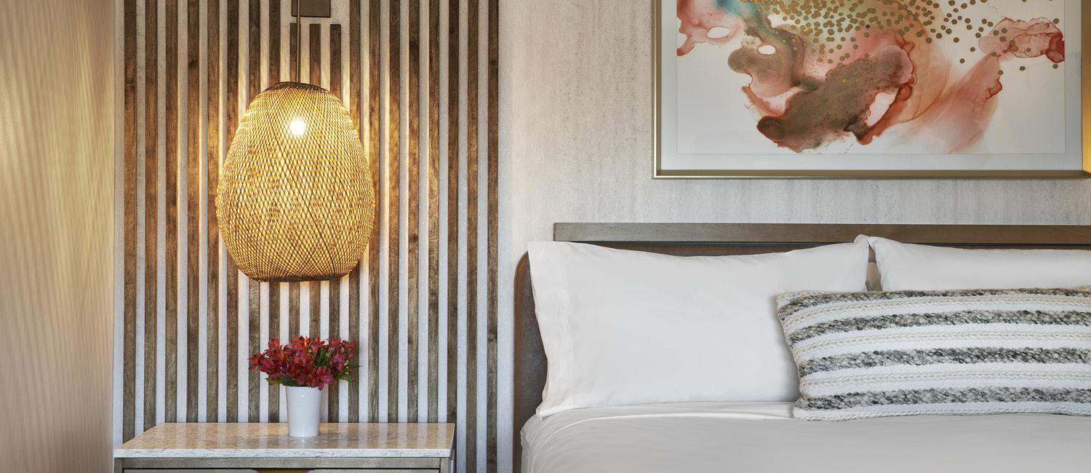

Renaissance Wind Creek Aruba Resort, Ocean Suites is the 259-key, resort-style, beachfront, all-suite hotel section of the Renaissance Aruba Resort and Casino. Located in the marina area, adjacent to downtown Oranjestad’s shopping, dining and nightlife, this resort is perfect for those seeking an active vacation. Aruba, a place where the crashing surf meets the wind-blown desert sands. Flowering cacti and colorful, multicultural buildings stand out boldly against the rugged landscape of Aruba. Sculpted cliff side rock formations weathered from the sea and wavy textured sands glowing pink as the sunset alongside the sculptural forms of the local divi-divi tree reflecting over the clear depths of the turquoise water define the ‘happy island’ and its landscape of many personalities.
The suite design transports the guests back to that desert oasis. The coral sky and rushing surf appear on the colorful walls, the organic textures of the salt and sand inspire the carpet design and fabric selections while the native cave paintings influence the design of the headboard. Pops of green reference the islands miles of cactus groves and lush vegetation leaving the guest with a sense of warmth and wonder.

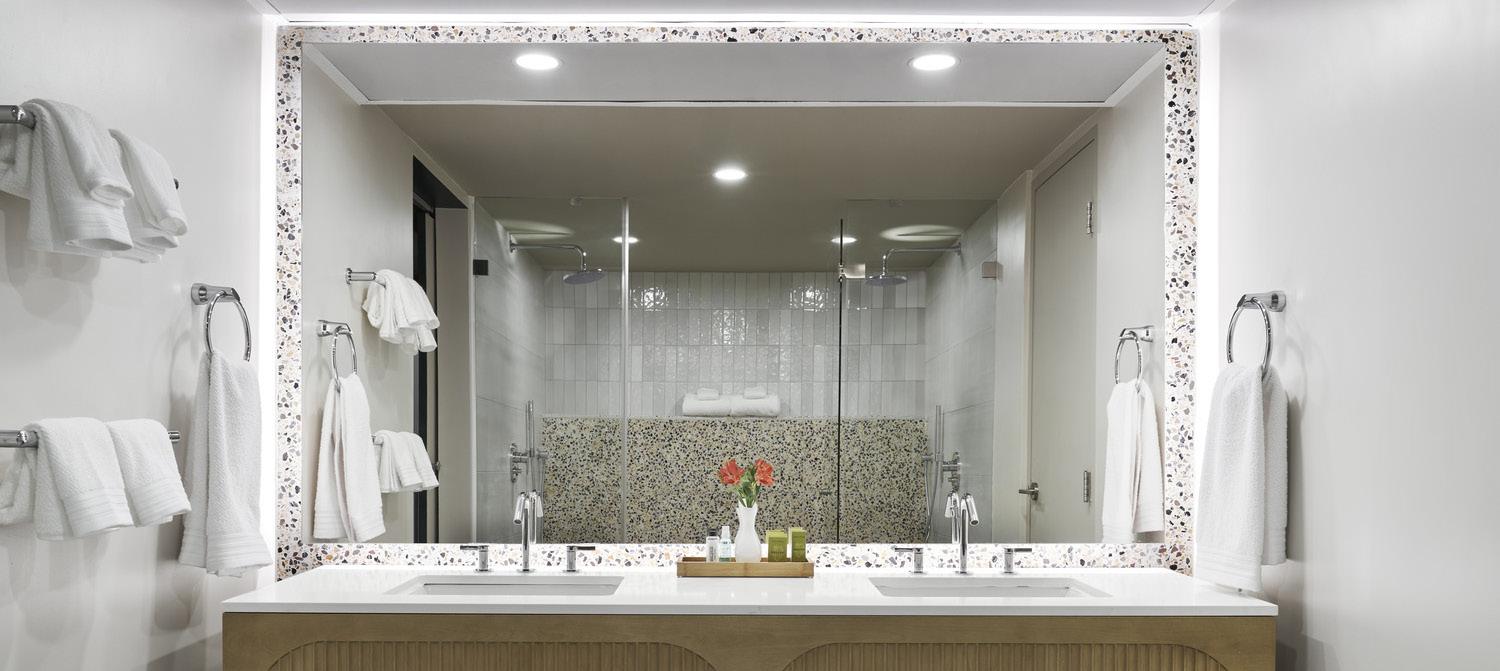
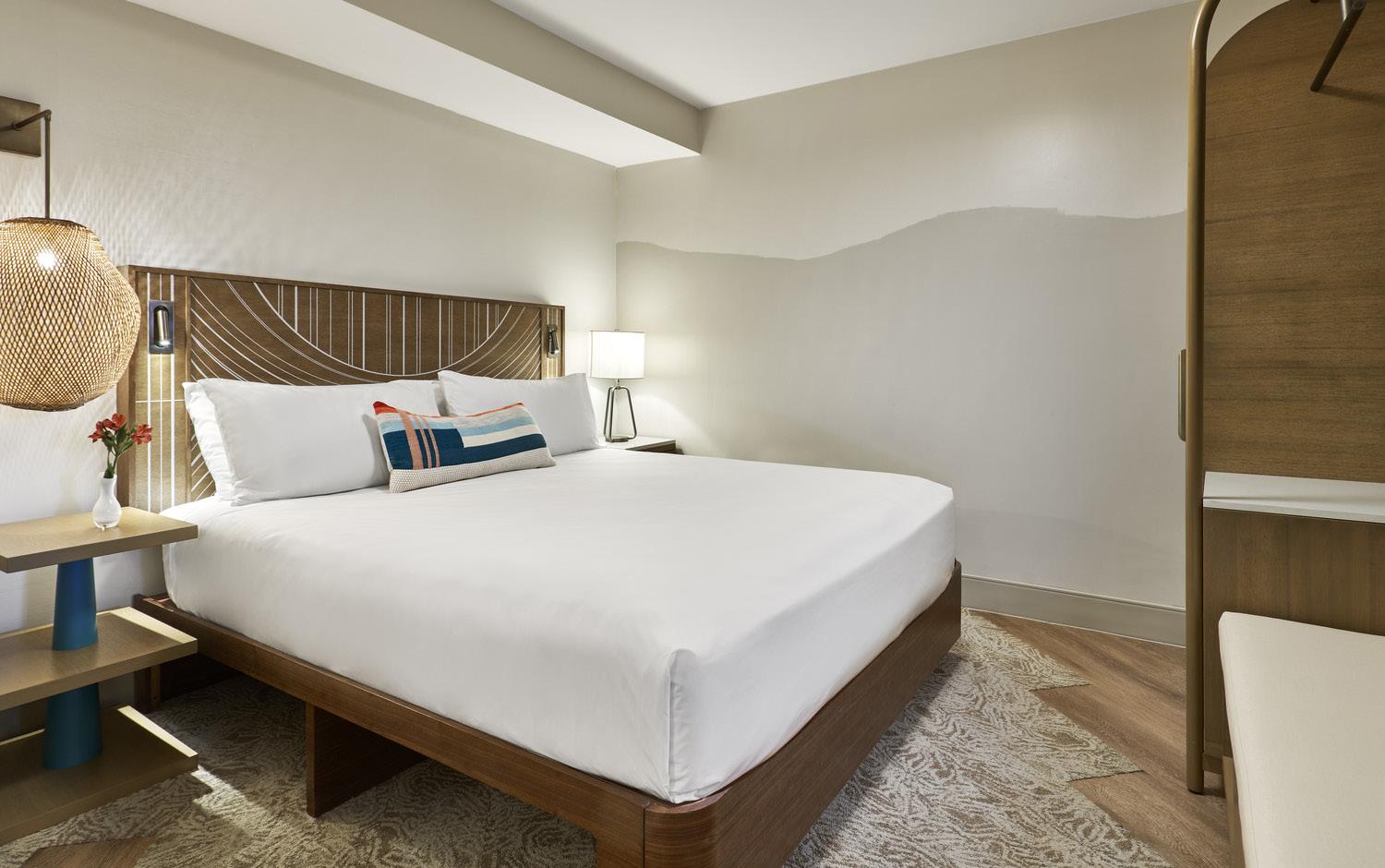
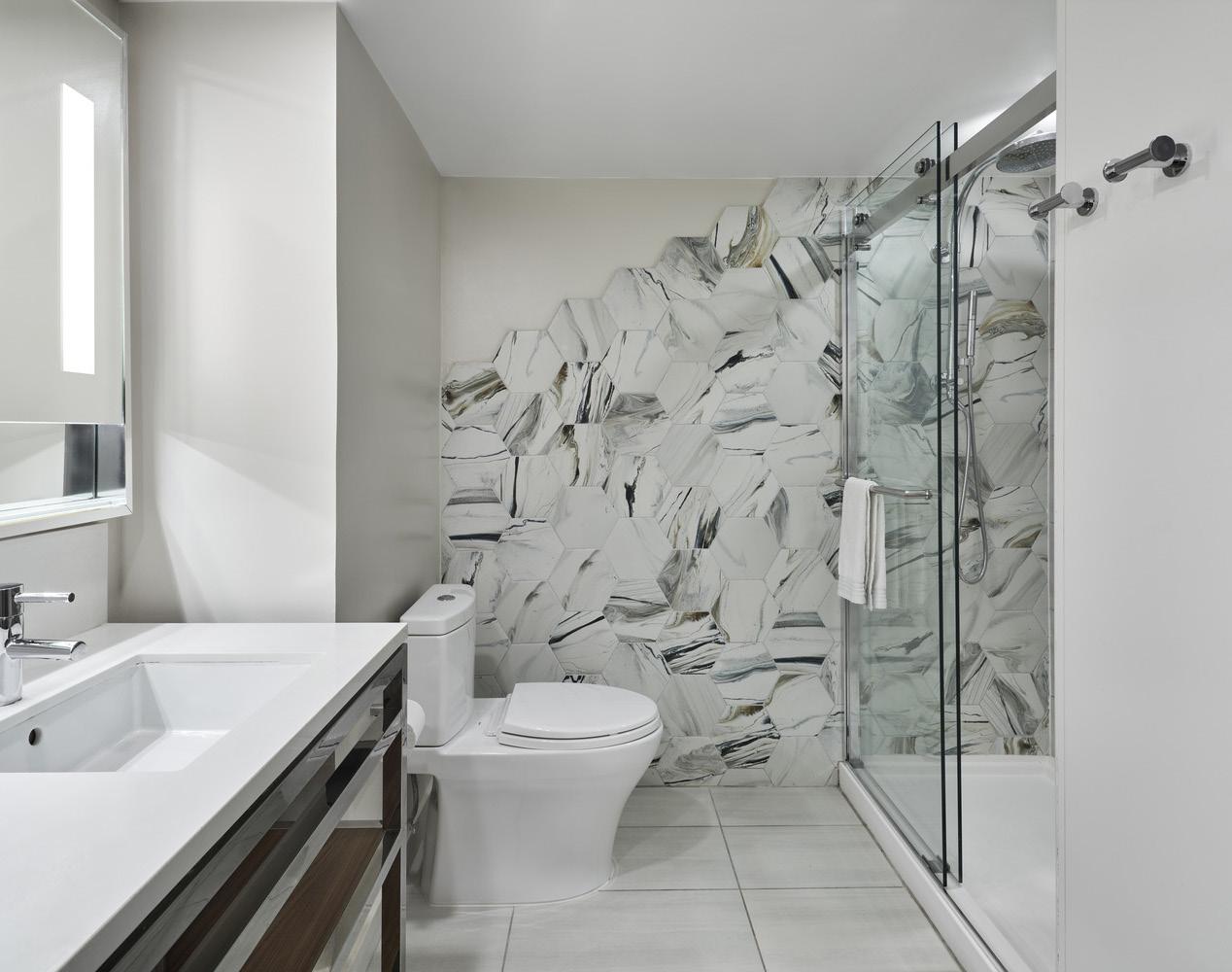

Hampton | Virginia
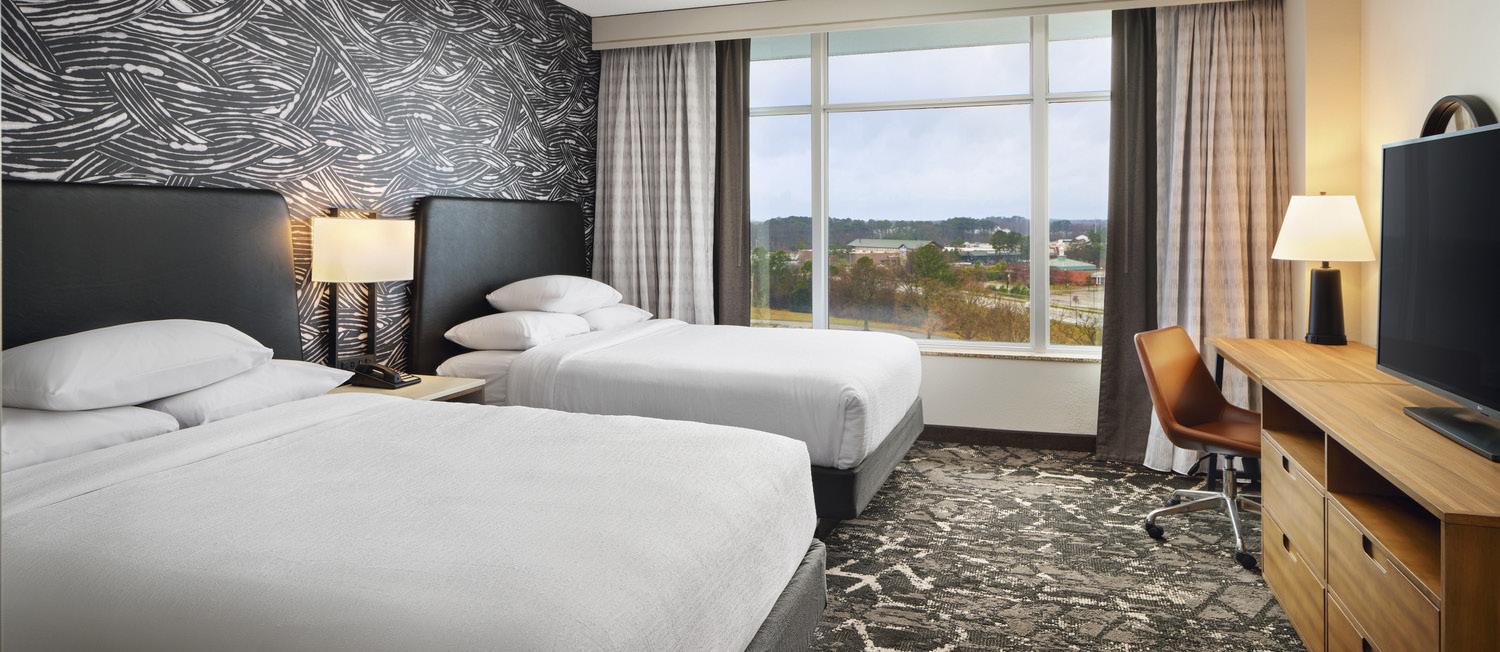

Hampton, Virginia is a prime location for event enthusiasts, beachgoers and music lovers! Hampton offers a unique experience at their memorable Coliseum, convention center and beaches. Locals and tourists alike can be found enjoying festivities inside and out. The Embassy Suites by Hilton Hampton Convention Center Hotel is just a short drive or walk from these destinations. The renovation design is inspired by the funloving culture in Hampton and the surrounding areas. The beachside landscape defines the fresh, neutral color palette and sets the stage for complementing pops of color driven by the live music scene. Beachside influences will balance the retro flair inspired by the 70s era rock n’ roll and will direct both the design elements and details.
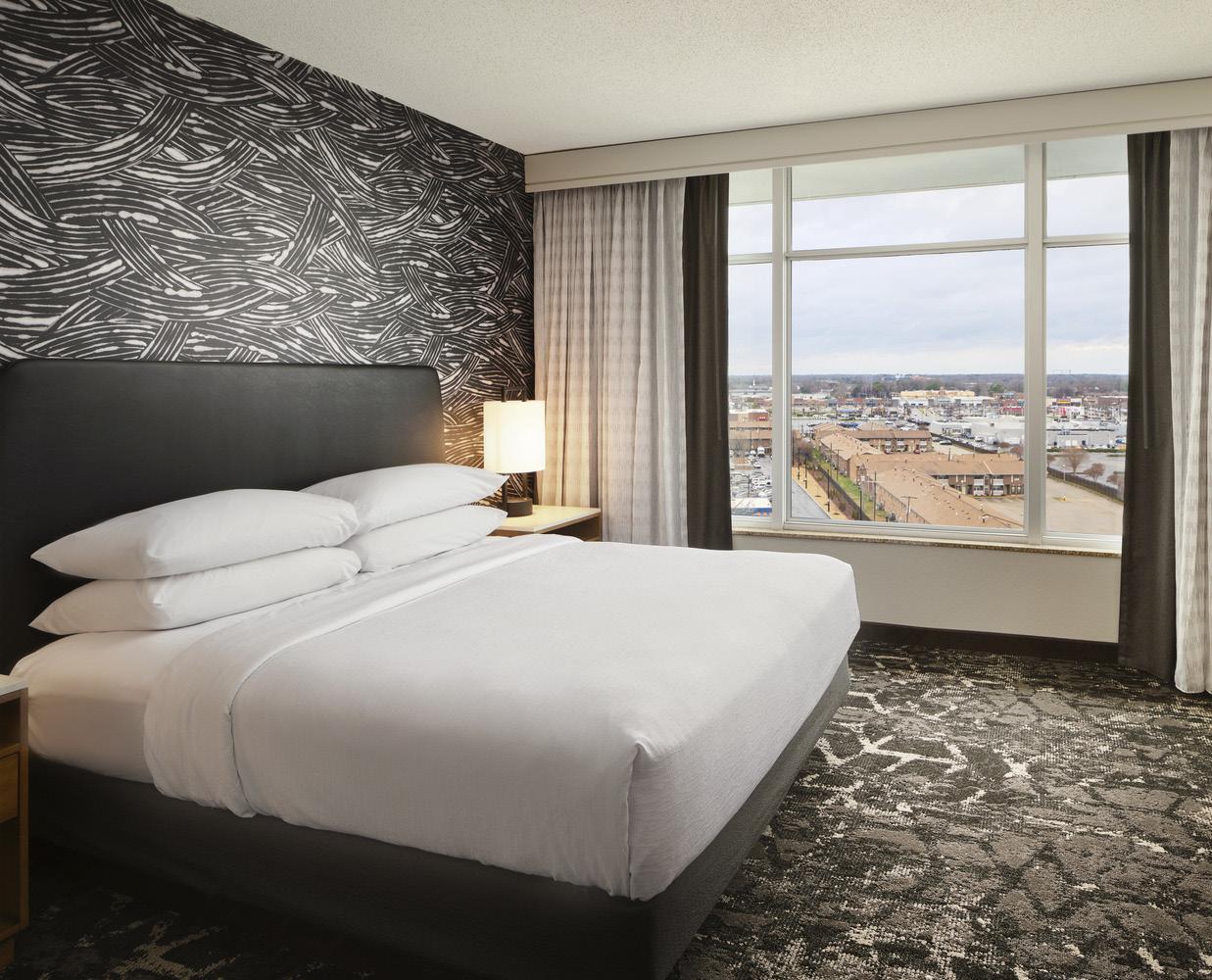

Rosemont | Illinois
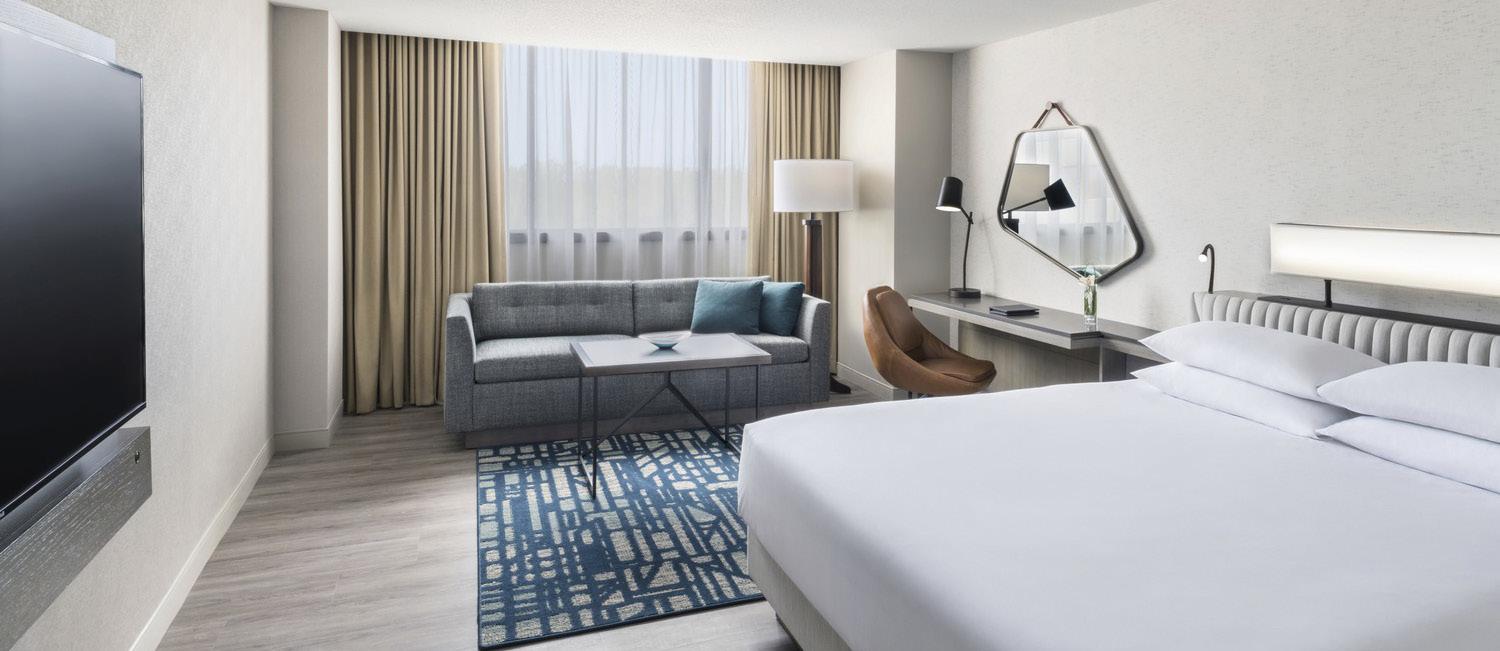

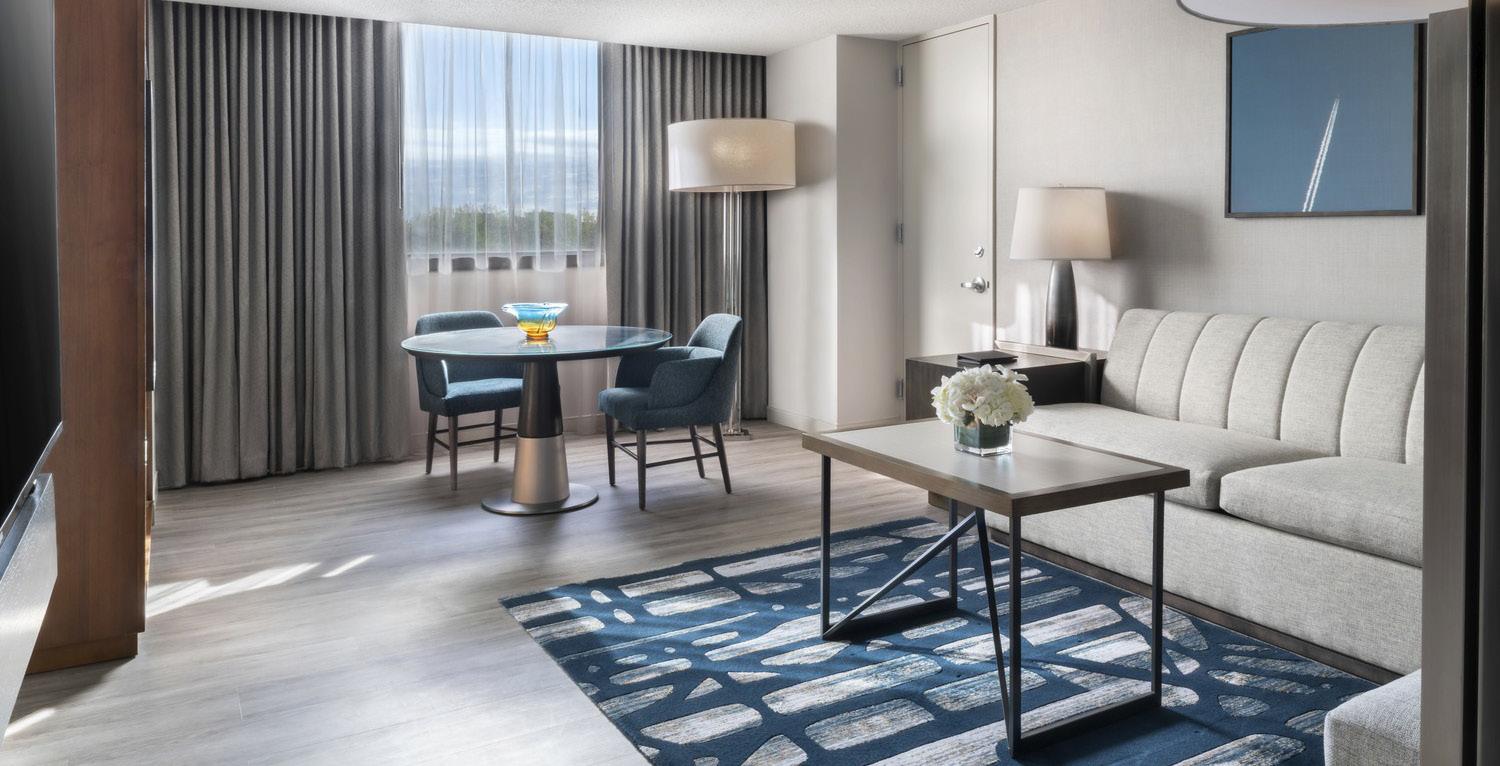
In 1969 the Hyatt Regency O’Hare, the second of the dramatic Hyatt atrium hotels to be built, opened for business. Over the ensuing years the hotel was expanded, spaces were repurposed and the nature of the hotel’s business had changed. TVS worked with Hyatt Hotels to look at the property holistically and see how to bring new life and better functionality to this asset.
This building was previously brutal and uninviting, and our team was brought in to rethink its lobby and arrival spaces for a more comforting and inspiring experience. While we ultimately went on to redesign guestrooms and most other areas of this hotel, the reconfiguration and upgrade of the lobby was the first step in making this property successful again. Reception, restaurants, arrival and other functions were replanned around a lobby that was relocated to a more dramatic second floor that had been previously underused. Circulation patterns and discovery moments were entirely rethought, forming the basis for an all-new guest experience.


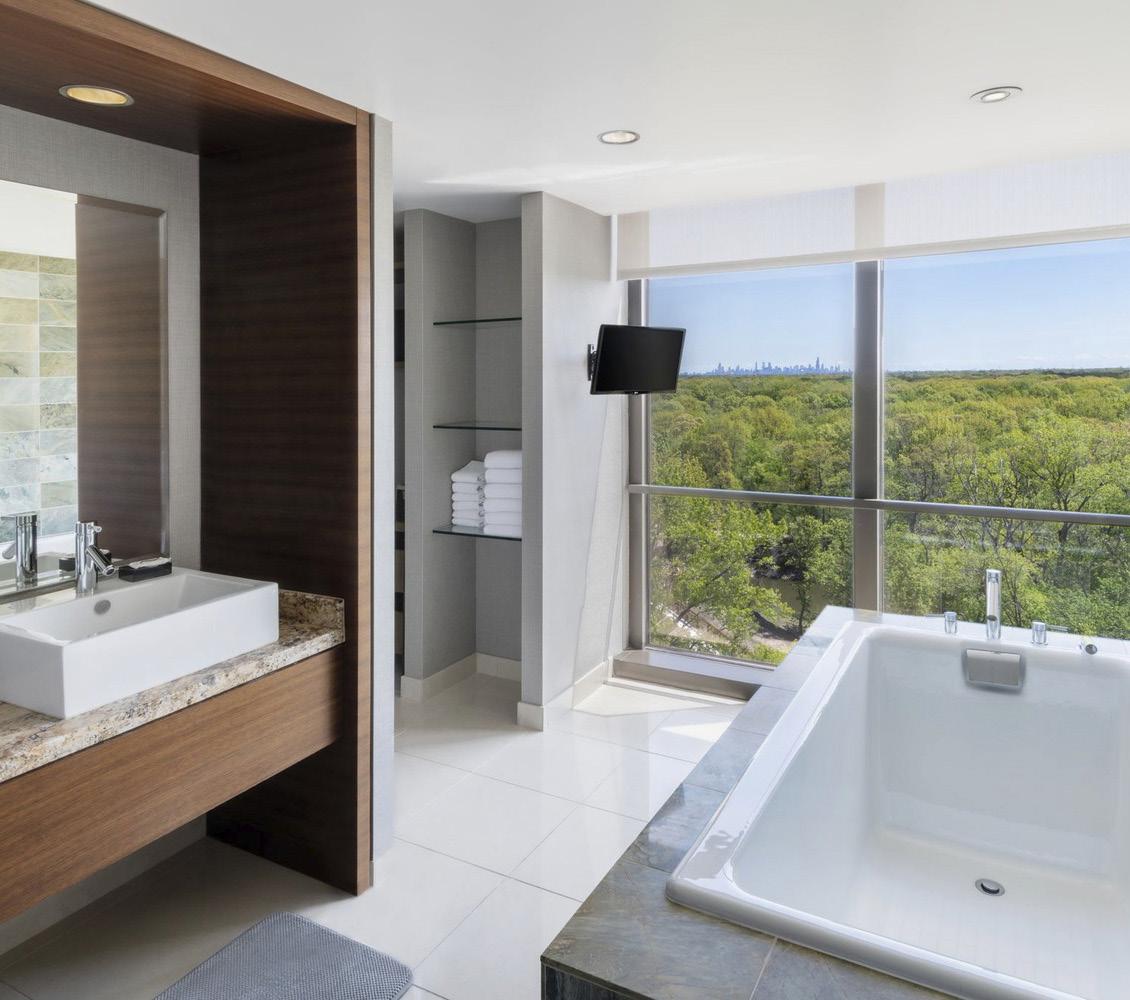
Albuquerque | New Mexico


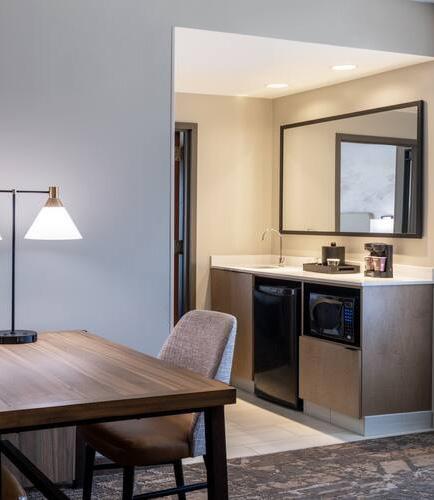
Tampa | Florida
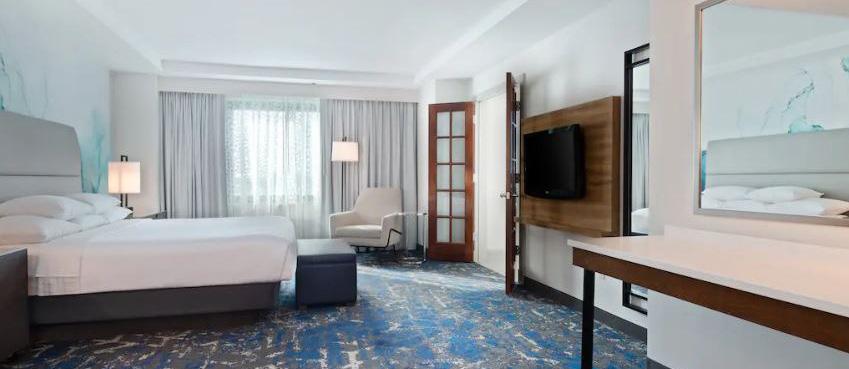
Embassy Suites Tampa at USF is located just along the edge of the University of South Florida’s campus. This facility hosts prospective students to USF as well as extended stay patients of the Moffitt Cancer Center and families traveling to visit Busch Gardens. The eightstory property boasts 247 guest suites, including one presidential suite. TVS was brought on to facilitate the renovation of all 247 guestrooms and the public areas, including new furniture and finishes throughout the atrium and meeting spaces. Owned by Atrium Hospitality, TVS has a long-standing relationship with Atrium and has successfully completed multiple design packages for them in recent years.



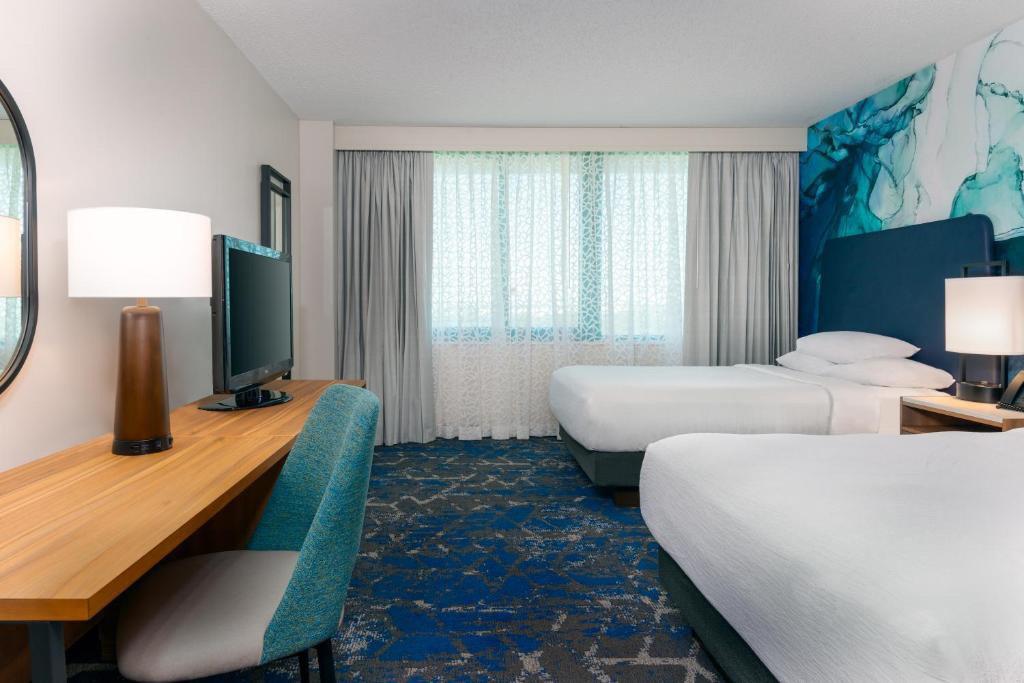
San Diego | California

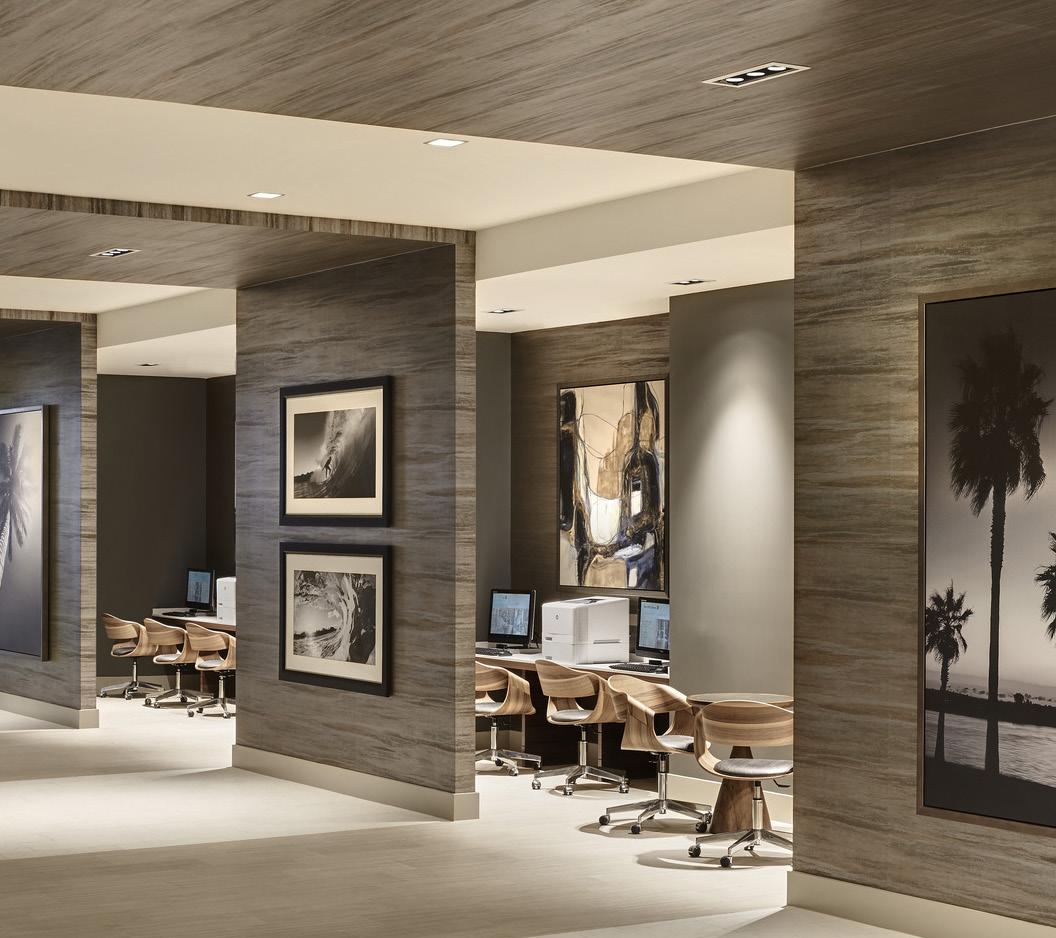
Before the expansion construction even began, the property knew they wanted their brand to be ‘Cool, Coastal California,’ a theme the designers executed through simplistic, organic beauty and complex technology throughout project. This project brings a new design aesthetic with the repositioning of the existing amenity spaces and all the meeting spaces below the grand hotel’s north and south guestroom towers.
Featuring a new grab ‘n’ go outlet, a lobby bar, lounge and three-meal destination restaurant, level two of the South Tower has become the heart and hub of the hotel.
In San Diego, all new, private construction must devote one percentage of its budget to public art. The challenge was met through a focal light piece. With both pinned and graduated strands of more than 400,000 Swarovski crystals surrounded by laser-cut stainless-steel panels suspended from the ceiling, the statement light fixture, ‘Tidal,’ embodies the conceptual theme.
The expansion has increased the meeting, indoor and outdoor event space to 280,000 sf. With the addition of the Marriott Grand Ballroom and Pacific Ballroom, two 36,000 sf ballrooms that can each accommodate up to 3,700 guests, the Marriott Marquis San Diego Marina now hosts events in the largest ballroom on the West Coast. The ballroom on the first level boasts more than 19,000 sf of prefunction space, while the ballroom on the second level has nearly 27,000 sf of prefunction. By drawing inspiration from the San Diego landscape with its iconic coastline and capturing a sense of fluidity and movement throughout, the designers created an artful space that truly encapsulates ‘Cool, Coastal California.’



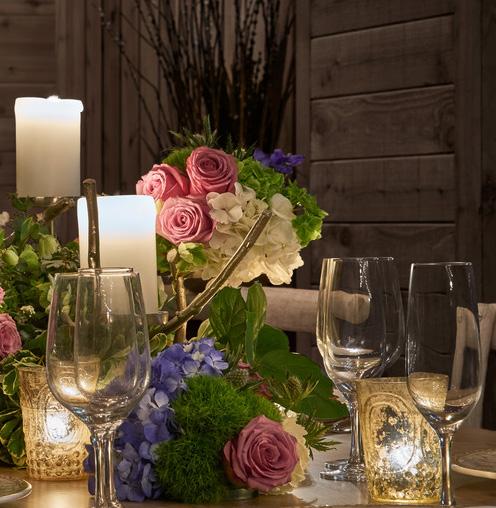
TVS has been working with The Ritz-Carlton brand for almost two decades. Our experience includes a wide spectrum of scope from repositioning projects to major expansions, interiors to architecture, and guestrooms to public space. We’ve built a trusted relationship with the brand and owners which has led to several projects at multiple properties for our repeat clients.
Amelia Island | Florida
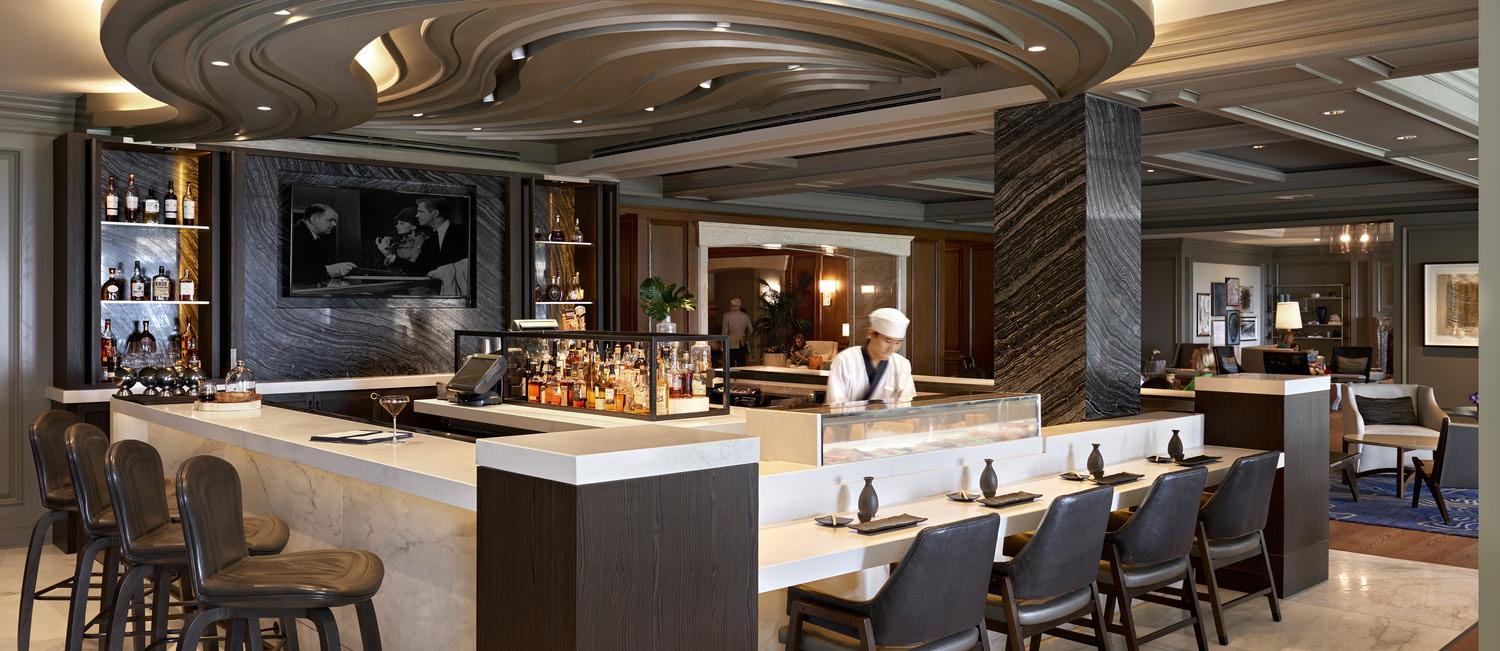
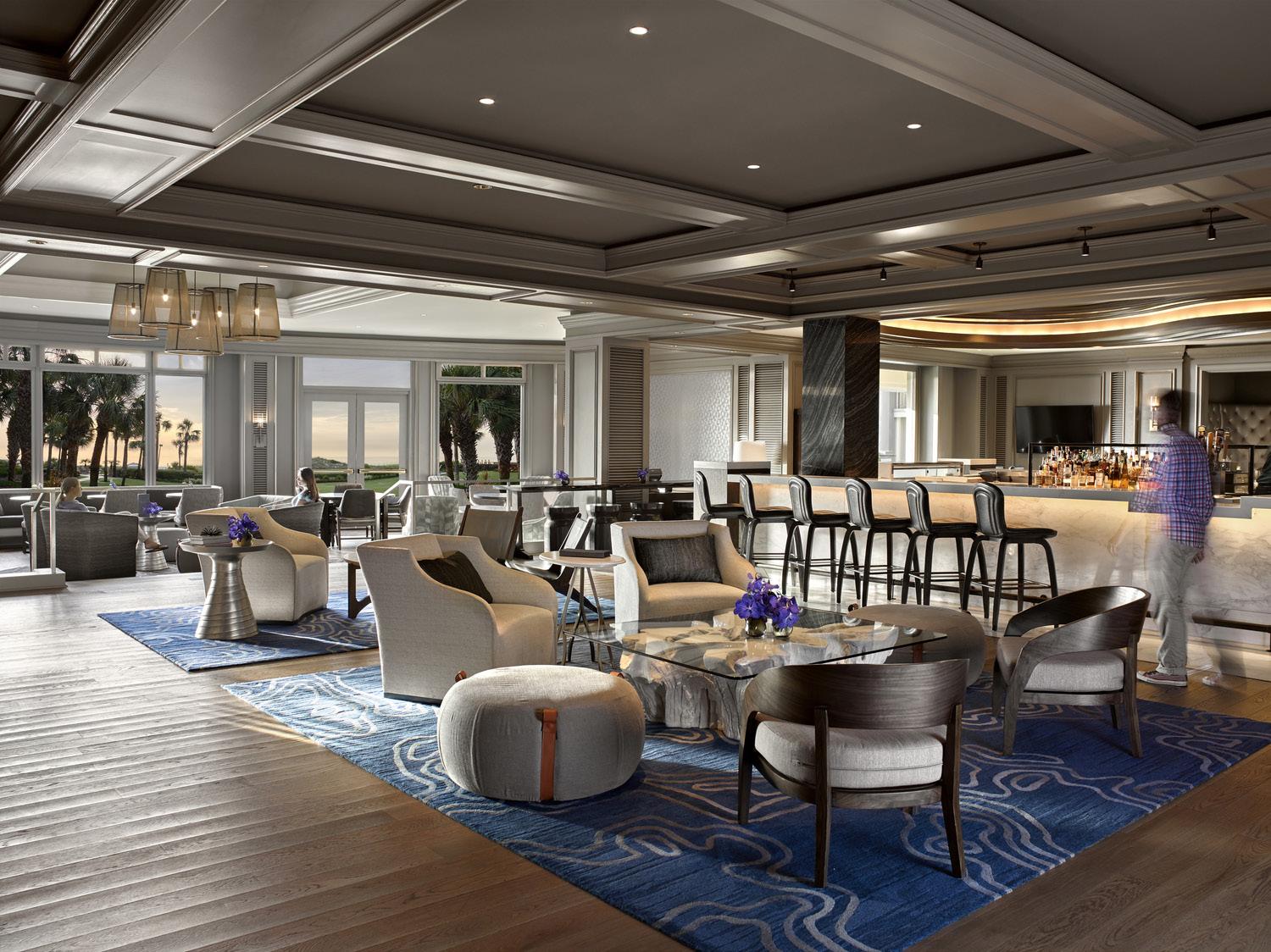
The Ritz-Carlton at Amelia Island is an idyllic location on the Atlantic for weddings and business meetings. They found they needed an additional ballroom to serve their business needs, but their site was restricted. The new ballroom was located on top of an existing parking garage, providing an additional 12,000 sf of ballroom, prefunction and public space. The ballroom design had to work with the existing deck structure, so the design challenge was to place all of the required functions within that system, and create a space that is subdivided into eight salons, and yet works well as a single space for large receptions. The theme for the redesigned property revolves around the southern coastal imagery, so motifs involving water, magnolias, and live oaks were selected for the interiors.
The exterior is an updated traditional expression of the existing property. The addition acts to mask the parking garage and fits seamlessly with the larger façade of the existing hotel building. The service connections and several meeting spaces were modified to provide the tie-in to the existing service system, and the back-of-house systems for the meeting facility were reorganized and streamlined.
Naples | Florida

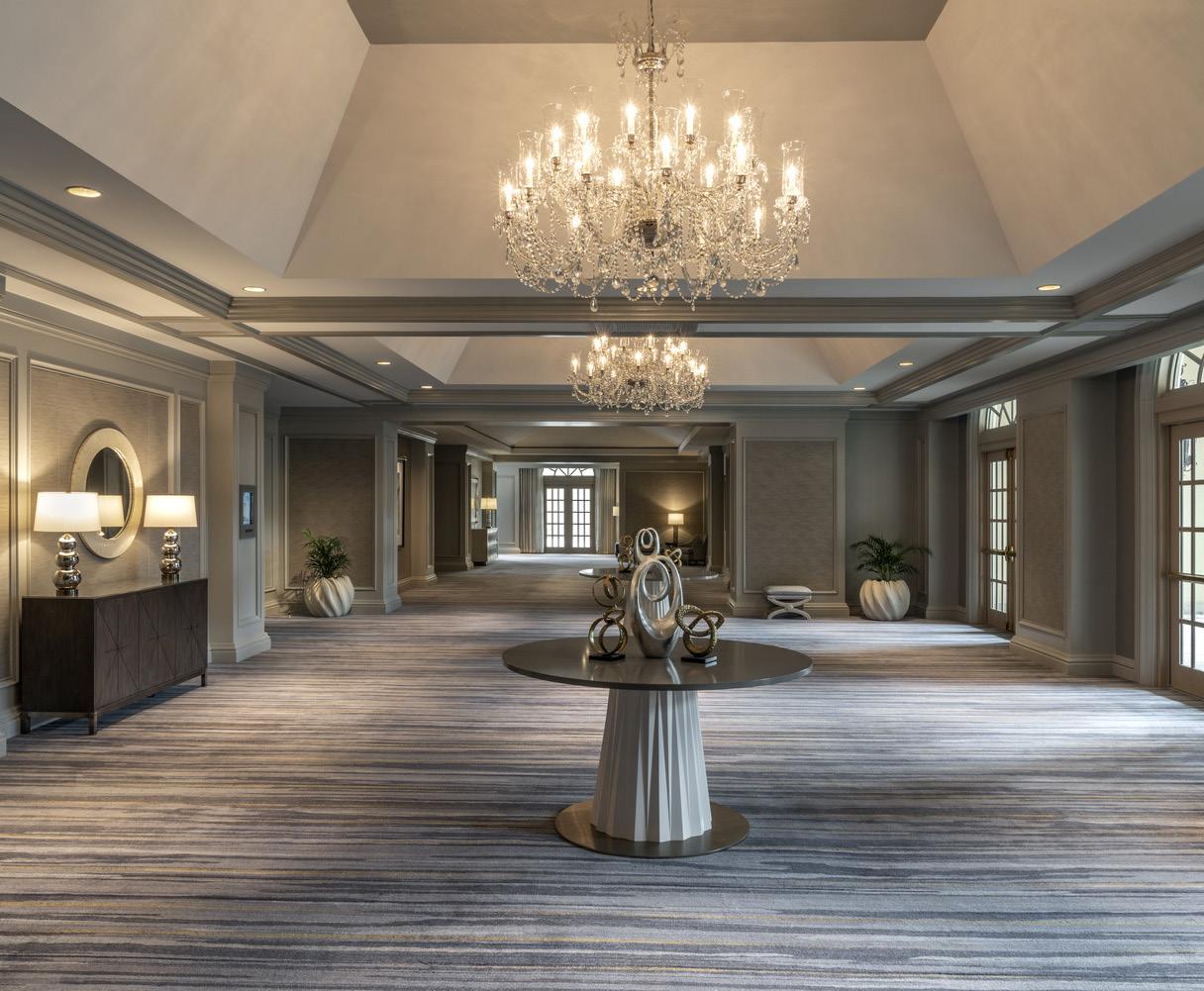
A jewel on the Florida Gulf Coast, The Ritz-Carlton, Naples needed to be refreshed. TVS led the design team to update three restaurant and bar locations, a junior ballroom, the club lounge, and all guestrooms and suites, as well as hurricane resistant windows. With a very short construction window, the hotel was closed for two months and reopened in the fall of 2013 with a completely new appearance and enhanced guest experience.
Our work at the property has spanned additional projects including meeting and ballroom renovations and updates to the bar and restaurants.
Miami | Florida


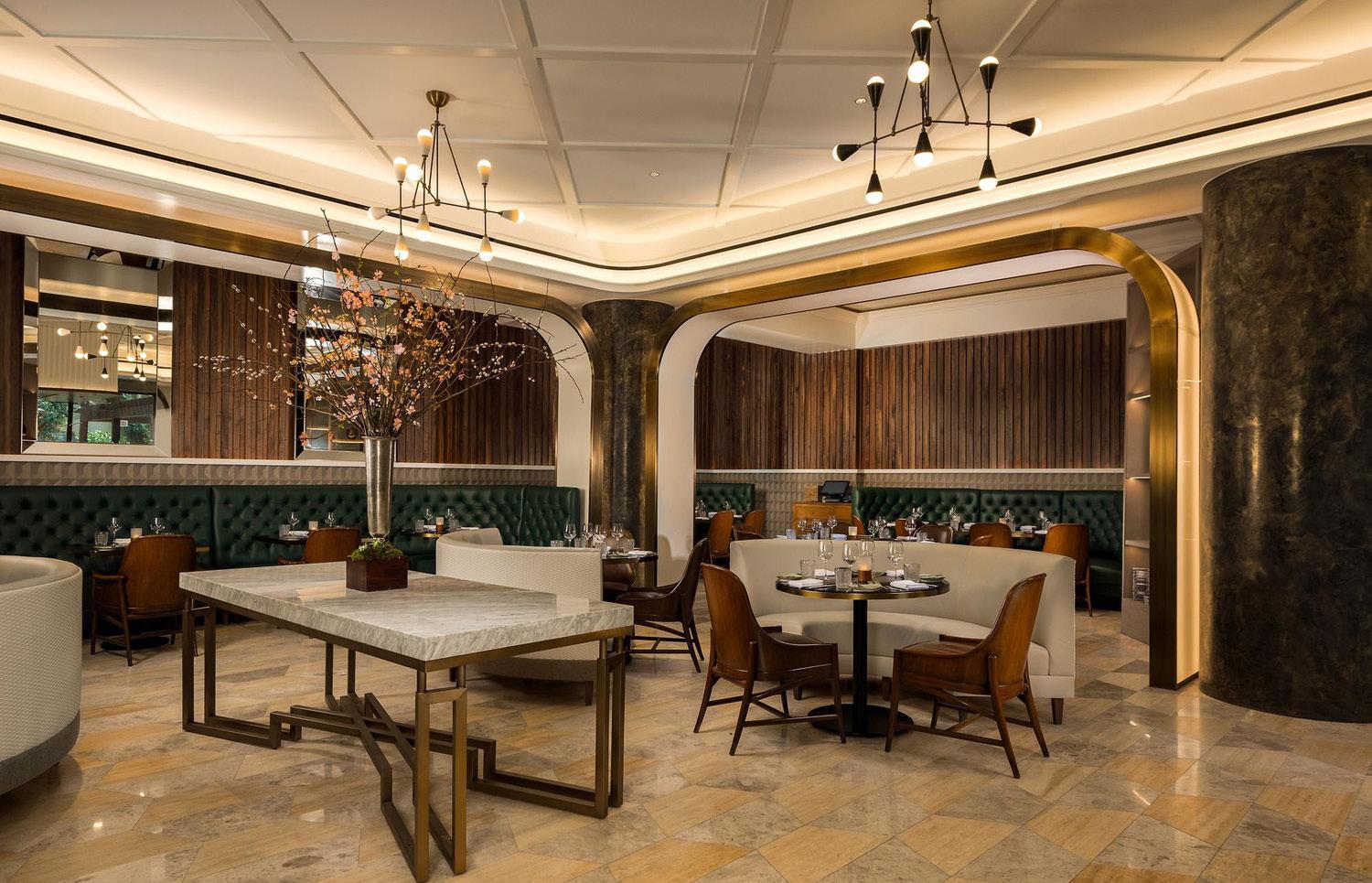
A jewel on the Florida Gulf Coast, The Ritz-Carlton, Naples needed to be refreshed. TVS led the design team to update three restaurant and bar locations, a junior ballroom, the club lounge, and all guestrooms and suites, as well as hurricane resistant windows. With a very short construction window, the hotel was closed for two months and reopened in the fall of 2013 with a completely new appearance and enhanced guest experience. We continued our work at the property with the recent addition of a bar to their casual dining restaurant and a renovation to their fine dining restaurant’s private dining room.
Architecture


