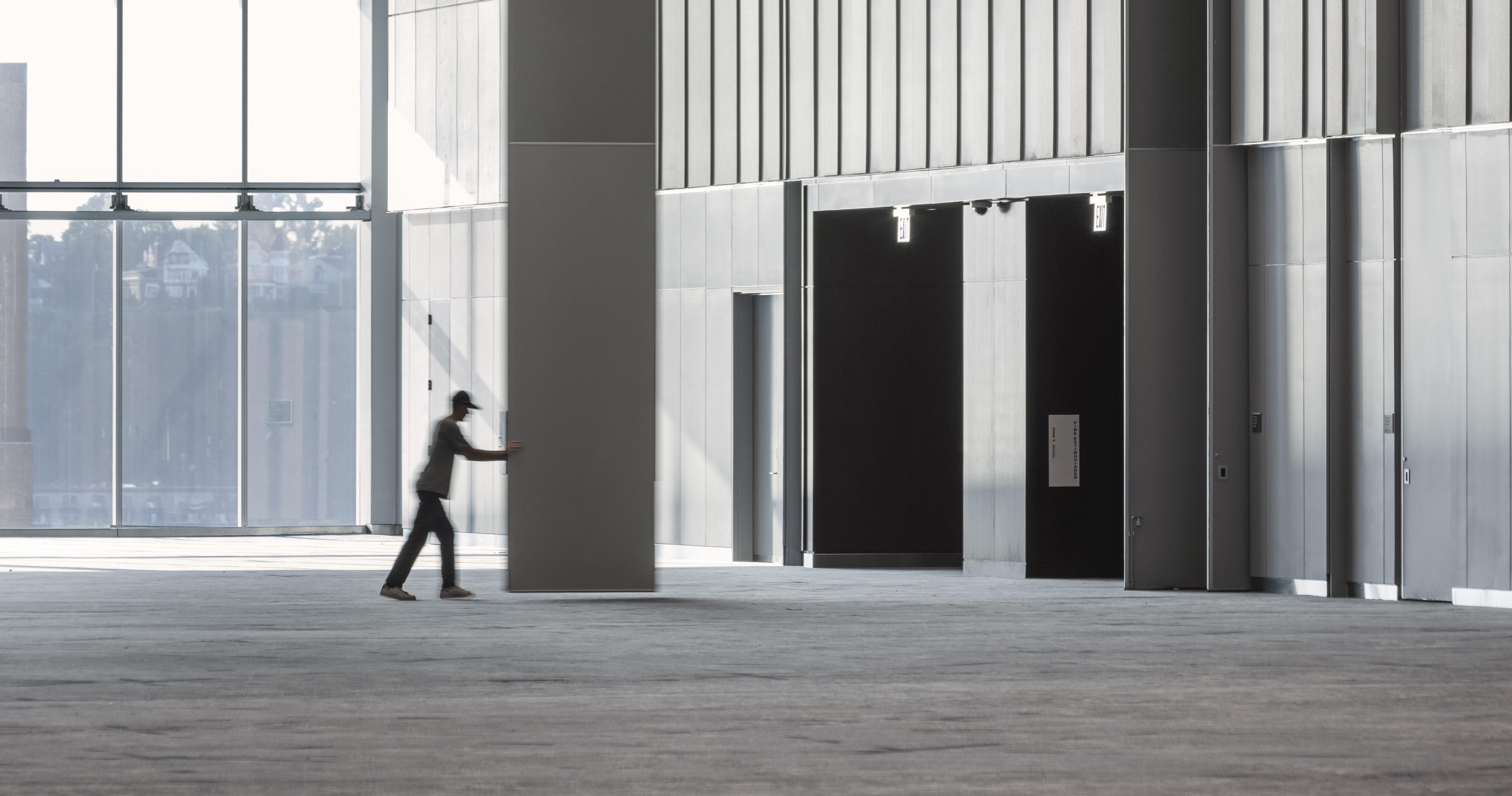P T L O F I R O O

CONVENTION CENTER

P T L O F I R O O

CONVENTION CENTER
TVS creates high performance, high impact environments that help individuals, businesses and communities thrive. Our team of experts listens intently, solves creatively and delivers reliably to make remarkable design easy. TVS engages honed perspectives across multiple markets with public, private and institutional clients to deliver design solutions that meet the complex challenges of the 21st century.



We listen closely. We work to know your business deeply to see your vision clearly and understand the potential in the work we do together. Listening leads to inspiring conversations, the foundations of remarkable design.
We solve creatively. Achieving your aspirations and meeting your needs require great imagination. We love partnering with you to find solutions that push us to create remarkable design.
We deliver reliably. We know you need to be able to count on a partner that has your back and gets it done. We’re really easy to work with, even on the toughest projects. Trusted relationships make remarkable design possible.

TVS has helped clients benefit from many aspects of sustainable design since the firm’s inception in 1968. Our staff of LEED and WELL Accredited Professionals works to find a balance of social, environmental and economic factors in our projects drawing from our experience in LEED Platinum and WELL certified projects. As a leader in the integration of sustainable practices with client satisfaction and design innovation, TVS has the capacity to develop any project according to the client’s desired level of environmental responsibility. With over 57 LEED Certified projects we’ve received countless awards for creating remarkable designs for our clients and communities.
We have pursued the Living Building Challenge 4.0 on several projects at a conceptual level, but those projects did not continue with the program.

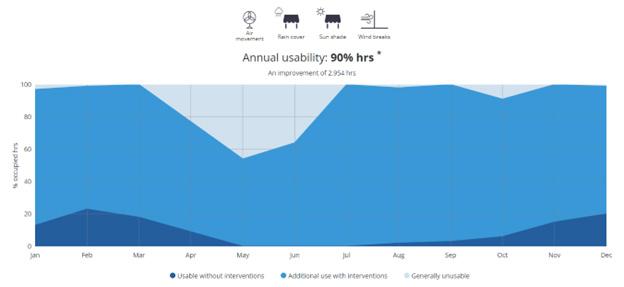
Our green roofs include farm to table urban roof gardens, extensive and intensive vegetated roofs.
We use climate responsive passive design strategies to reduce water demand on our projects.
We use passive design strategies to reduce energy demand on our projects.
Our designs promote healthy habits.
We specify low carbon materials.
Work with client to develop equitable access to, and protections from negative impacts.
Design to include elements that nurture the innate human/nature connection.
TVS was recognized by United States Green Building Council (USGBC) and the International Well Building Institute (IWBI) as the first organization ever to achieve both LEED and WELL Platinum through a streamlined, dual track. This path encourages and simplifies the process for both certifications and for TVS to have achieved the highest level of both standards speaks to the firm’s commitment to embracing human and planetary health.
The design team’s focus wasn’t necessarily to pursue points to certification. It was to do the best job possible across all aspects of the projects , given very challenging budgetary and time constraints. When considering design options, the team weighed them for their near- and long-term impact on the firm’s collective wellbeing – what solution would be the most equitable, provide the best environment to do good work, use resources most effectively and sustainably?

Ultimately, these certifications were achieved through initiatives like:
- Reuse of 60% of furniture plus ceiling systems and lighting
- A scrappy, DIY sensibility – in house 3D printed signage
- Carbon negative and recycled materials
- Daylighting studies
- Connection to nature via terrace
- Biophilia
As the team approached the end of the project it became clear that, with a small push, they could meet the Platinum requirements for LEED and WELL. The new streamlined process made that possible and this new approach is strongly recommended.


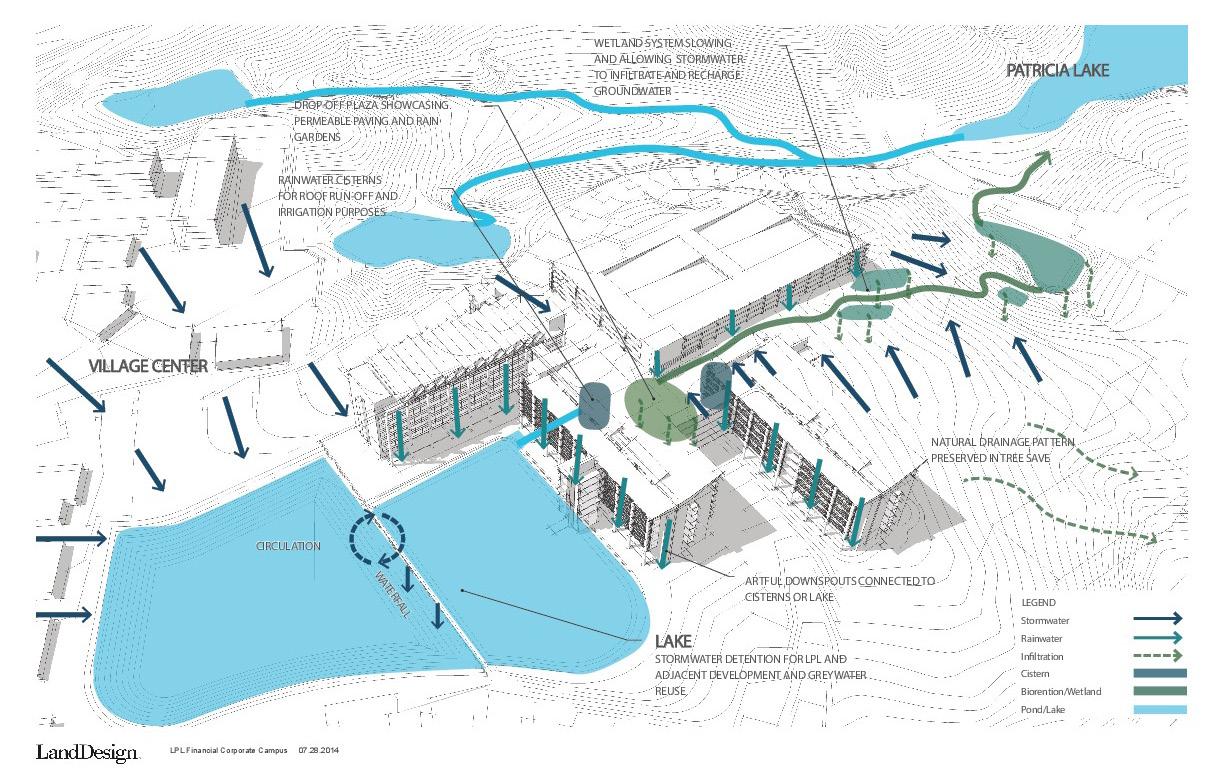
As designers committed to creating success for our clients, we make remarkable design easy. We listen first to immerse ourselves into your culture. We learn where you are now and where you plan to go. We develop solutions that are tailored to your business and designed to flex and change with you. We deliver results with passion, tempered by good business sense and more than 50 years of technical excellence.
For many of our clients, creating and building a new work environment for themselves is a challenge that may happen every ten years or more. Space reflects who our clients are today and looks forward to who they will be in the future. It helps to recruit the best talent, support and inspire their best work and, perhaps most importantly, imparts a sense of confidence, trust and value that is then shared with customers and partners.driven by place and culture, and a functional and flexible community forum for deepening in-person social engagement.




New York City | New York


In 2016, a Lendlease and Turner Construction joint venture embarked on the $1.5 billion designbuild expansion of the Jacob K. Javits Convention Center on Manhattan’s West Side. The New York Convention Center Development Corporation sought to expand the iconic facility, originally constructed in the 1980s, to compete with other convention centers around the world while providing significant economic enhancement to the State and City of New York. Collaborating with TVS, a renowned designer of convention facilities, the joint venture was able to optimize the indicative design, reduce costs and improve the schedule.
A 100-person onsite and colocated team designed and constructed the 1.2 million sf expansion spanning two city blocks. This included the addition of 90,000 sf of exposition space, 200,000 sf of prefunction and meeting room space, a 6,000-person special event space, and a four-level truck marshalling and loading dock structure. The new loading docks are a key component of this project, as they remove thousands of idle trucks from the surrounding city streets, thereby alleviating congestion and improving air quality for nearby residents. During the design process, the scope of the project was expanded to include a rooftop pavilion, an outdoor terrace, and a one-acre urban farm.
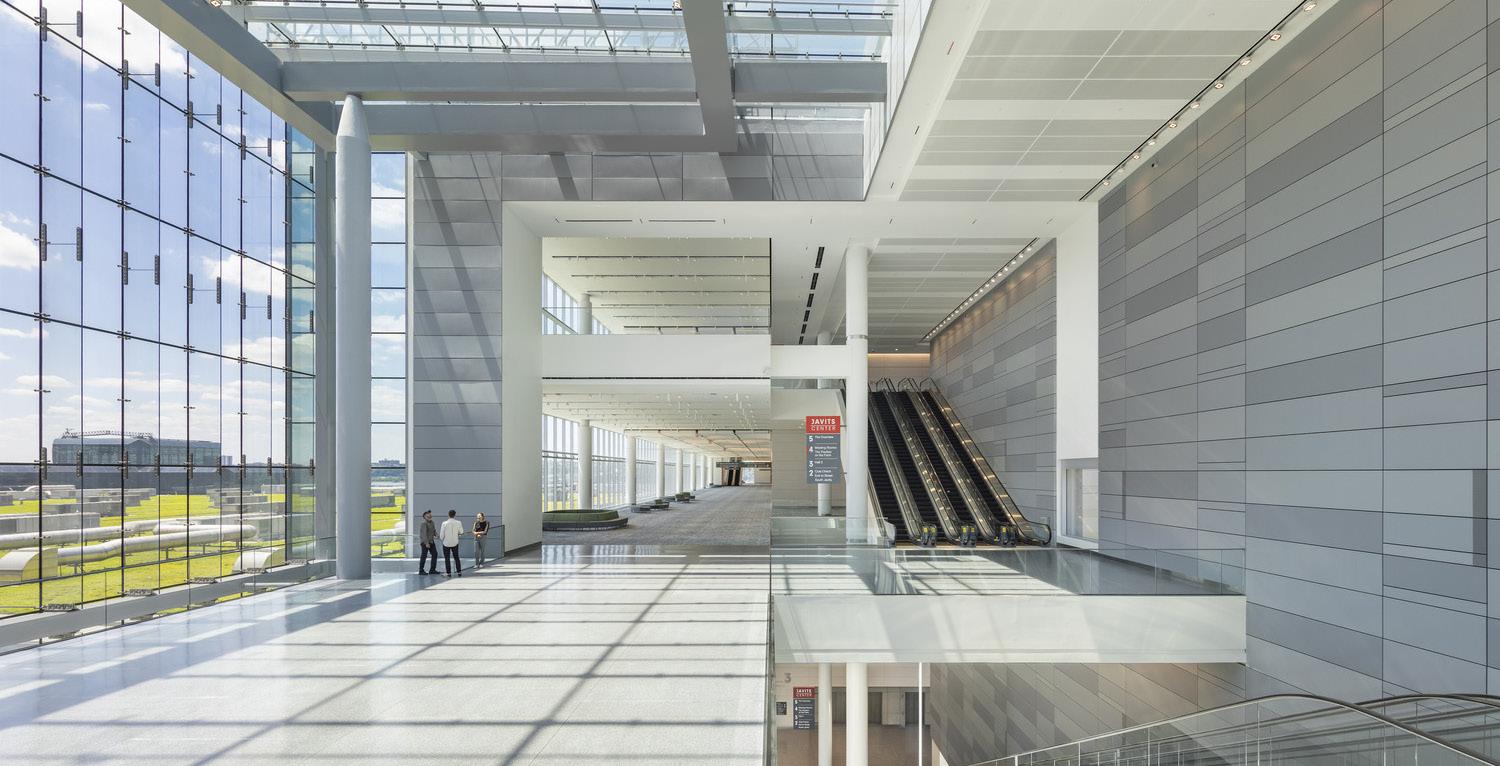
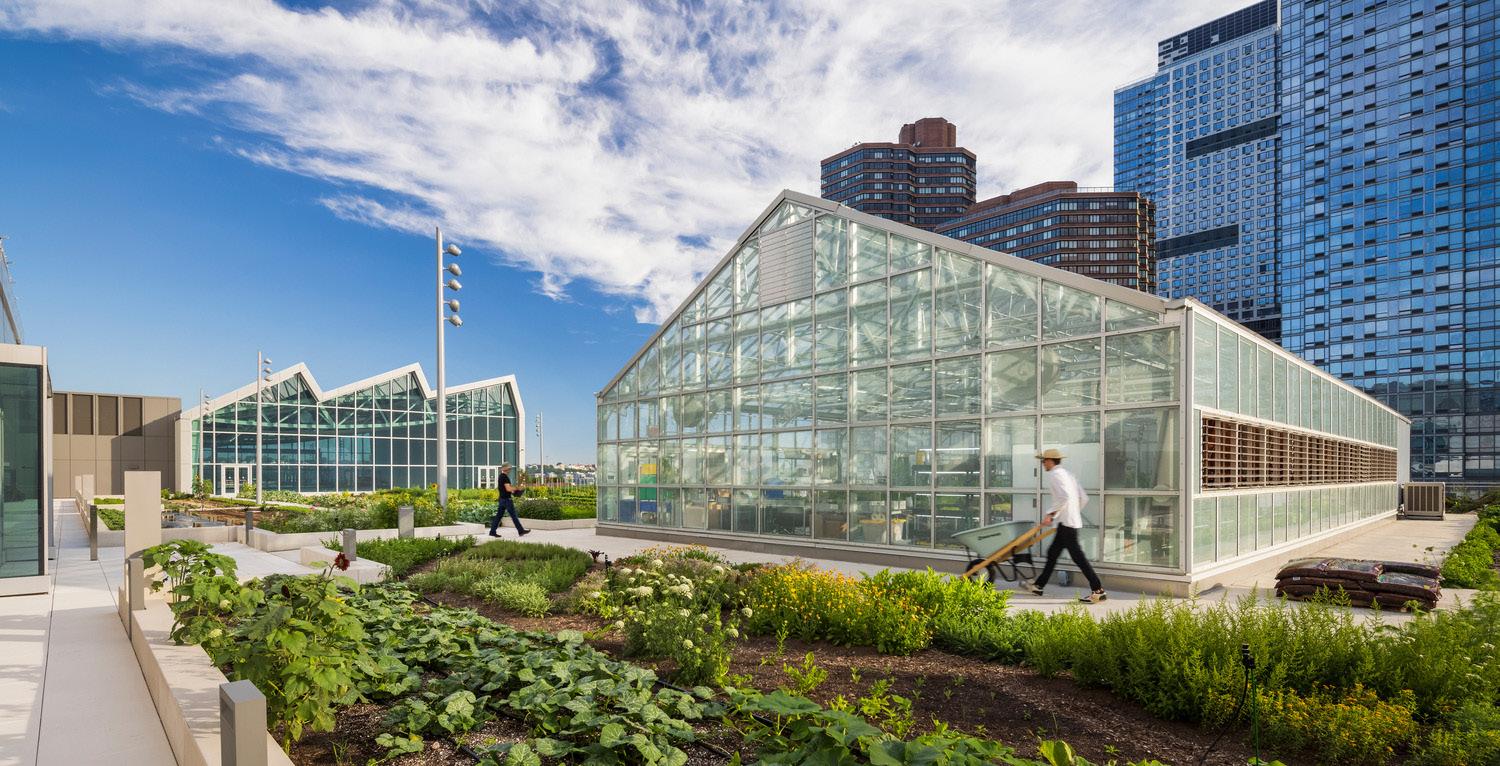

- 1,200,000 sf total
- 90,000 sf additional exhibit space resulting in 500,000 sf of contiguous exhibit space
- 45,000 sf additional meeting rooms
- 55,000 sf ballroom
- 3,200 sf greenhouse set within an urban farm of approximately one acre
- 15,000 sf flexible event space
- Custom glass door for inside/out events
- LEED Gold
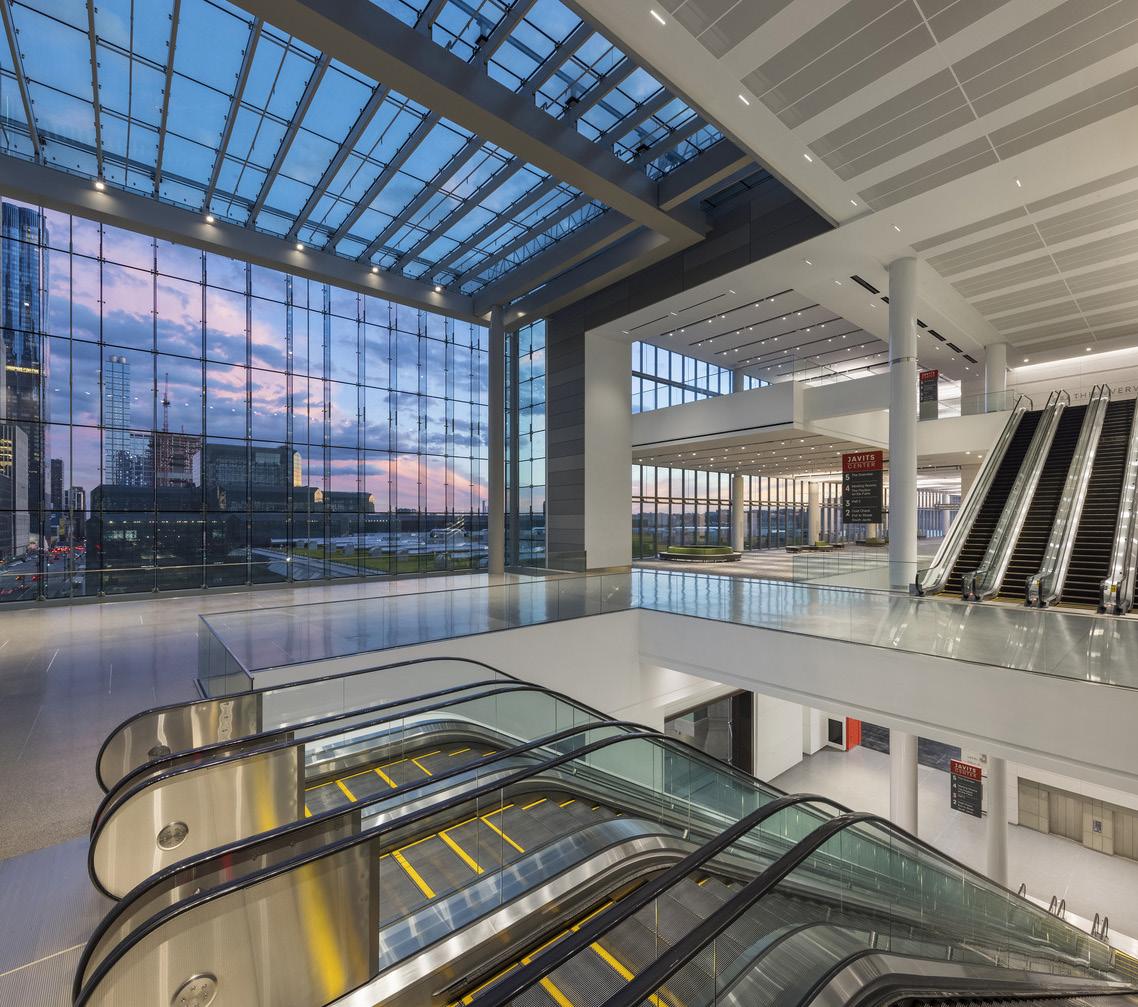


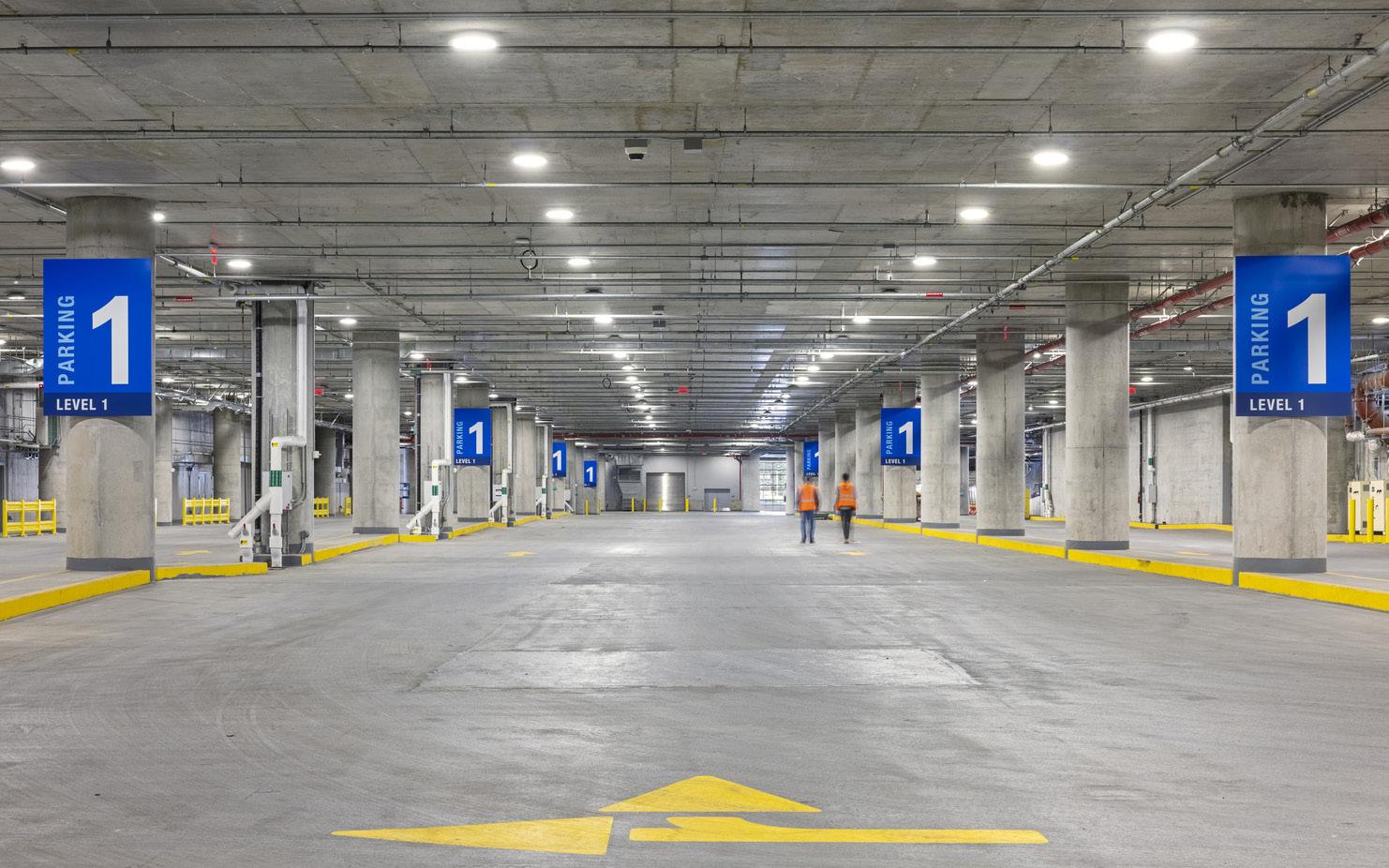

Las Vegas | Nevada
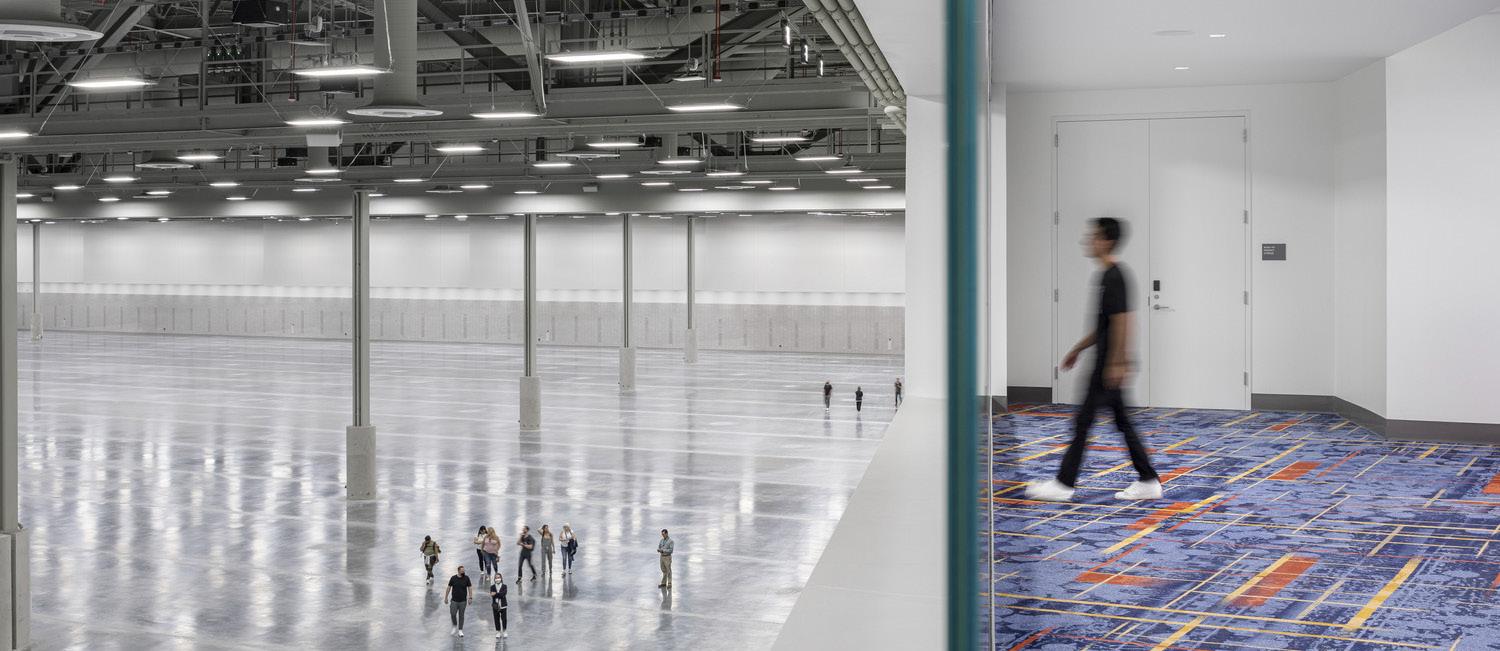

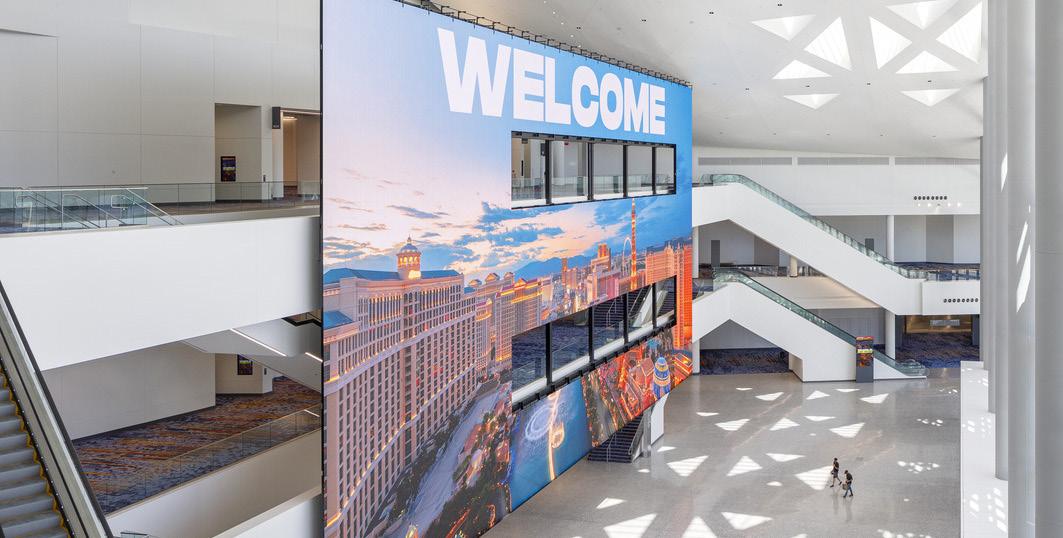
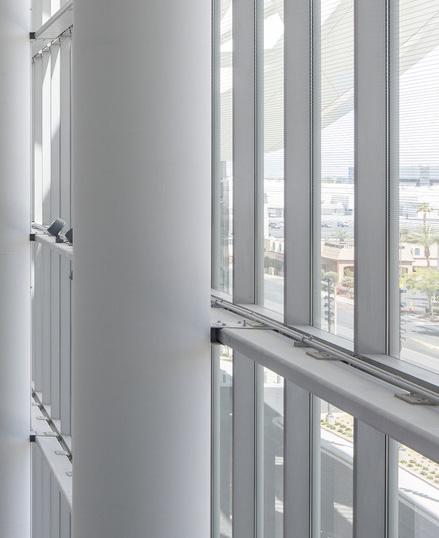
The history of the Las Vegas Convention Center is the history of the city. It’s a history of the Las Vegas experience, a brand and an ongoing project to invent new limits and surpass them. It’s the same as the city’s project for the future. The LVCC West Hall Expansion is an extension of that experience. It draws its energy and returns it to the most Exciting City in the World. Its presence, its technology, must communicate that brand, a sense of destiny and destination. It must move people, physically and in the imagination.
The design begins with visual reach and experience that unifies the campus across the distance from the Strip to the South Hall. Access and program punctuate the campus between those two endpoints; nodes made cohesive by a ‘ribbon’ of circulation. Echoing the region’s mountains, the ribbon is amplified at significant points to unite, announce entry and celebrate the act of gathering; an orienting path for the eyes, the feet and the mind. The ribbon is a wayfinding landscape of seamless connection and graphic activation from end to end, continuous and customizable to announce and activate the LVCC and make it a visible player from Las Vegas Boulevard and its hotels; an artery of Vegas experience piped straight from the Strip.
The design creates a compact, economical arrangement of program to for the flexibilities that result from leaving much of the site open; an advantage for outdoor exhibit local to the Strip, for further expansion and response to surrounding development.
AREA + ATTRIBUTES
- 1,500,000 sf
- 675,000 sf exhibit
- 600,000 sf outdoor exhibit
- 266,000 prefunction / lobby
- 153,000 sf meeting / multipurpose
- 44,000 sf foodcourt
- 25,000 sf outdoor events terrace
- LEED Silver
- Three Green Globes Certifications
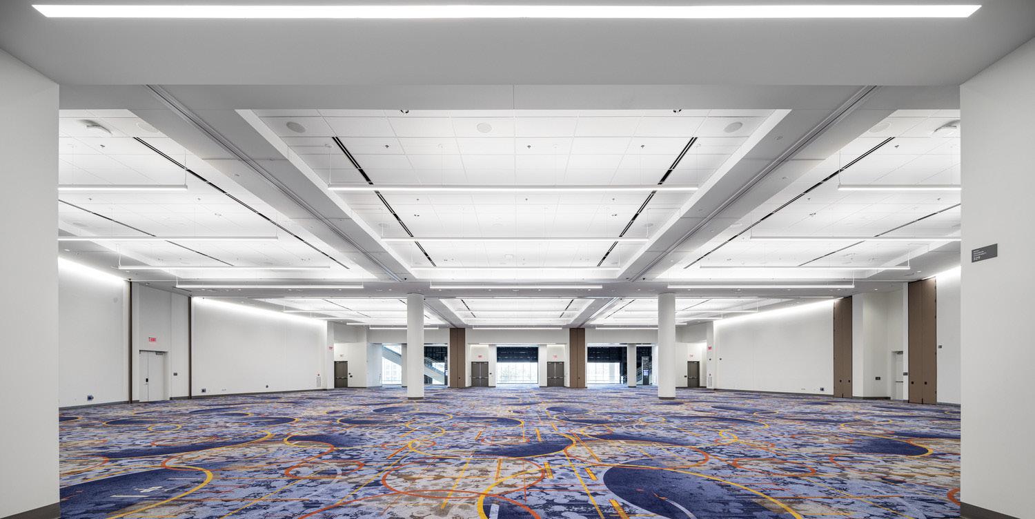
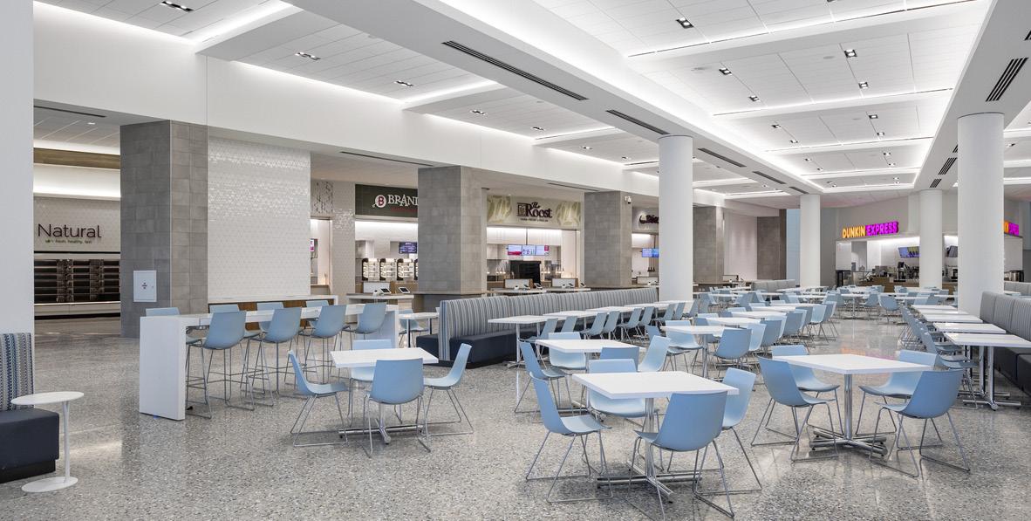



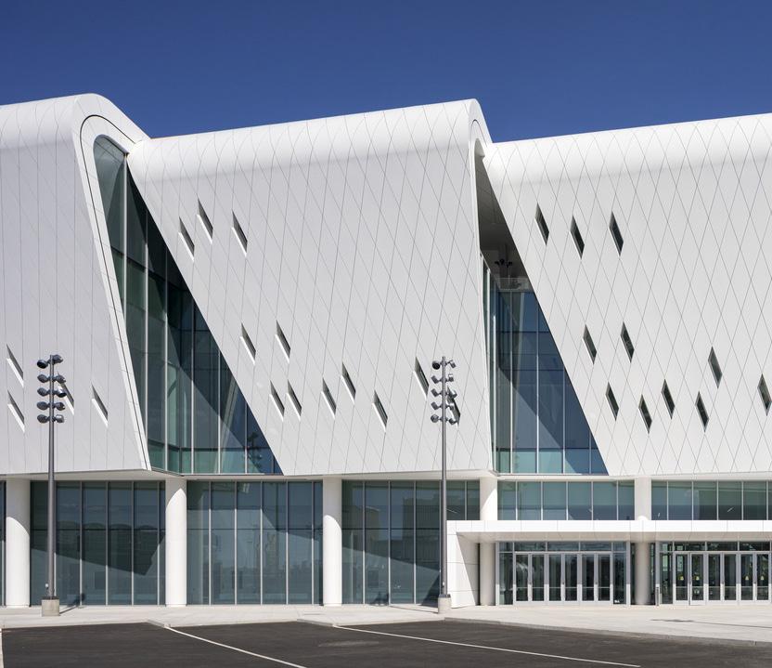
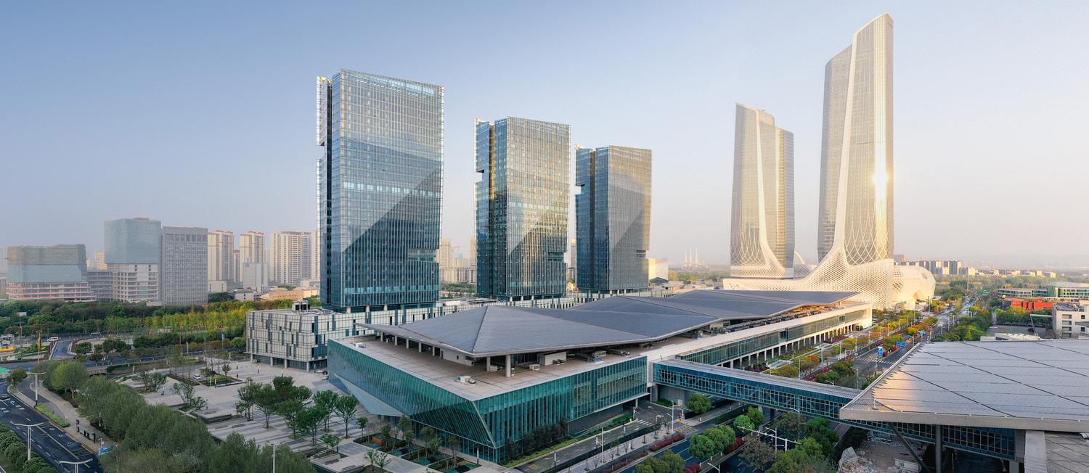
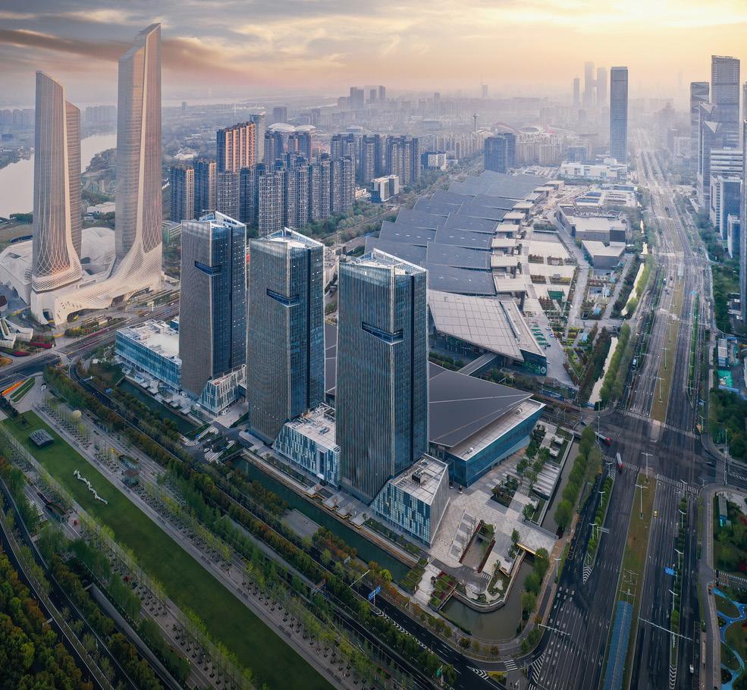

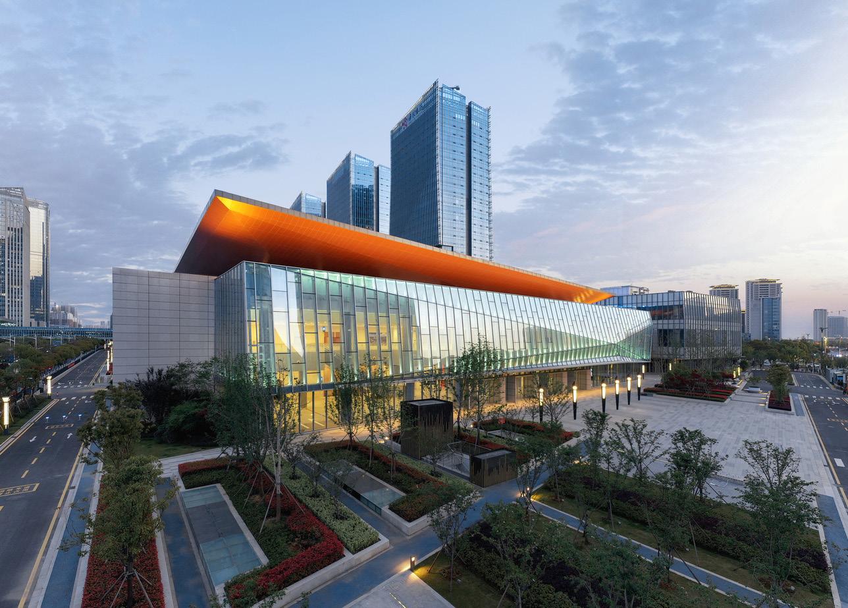
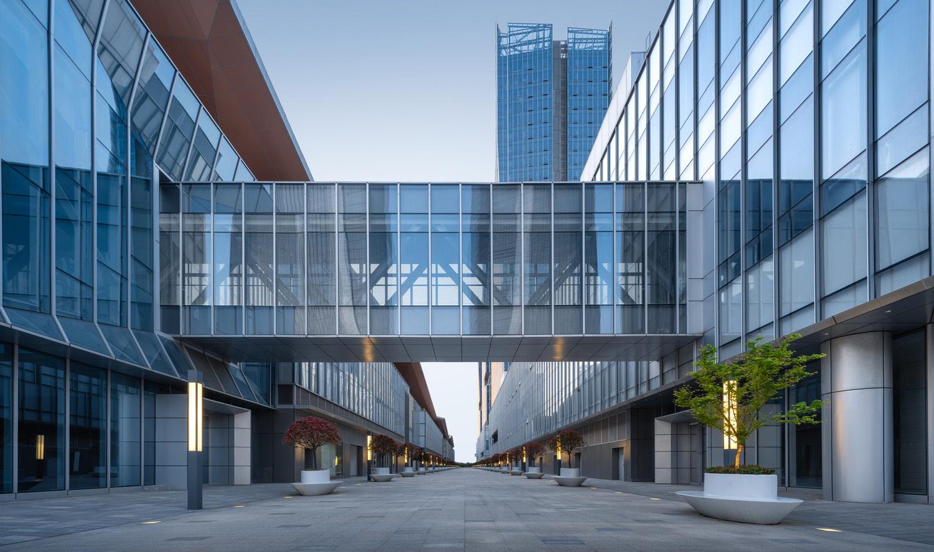
- 120 acres
- 110,000 sm multi-hall exposition center
- 75,000 sm column free exhibit space
- 30,000 sm outdoor exhibition space
- 33,000 sm free-standing center with
27 meeting rooms
Junior ballroom
Grand ballroom
- 800 seat plenary hall
- 300,000 sm office, hotel, retail, and exhibition space

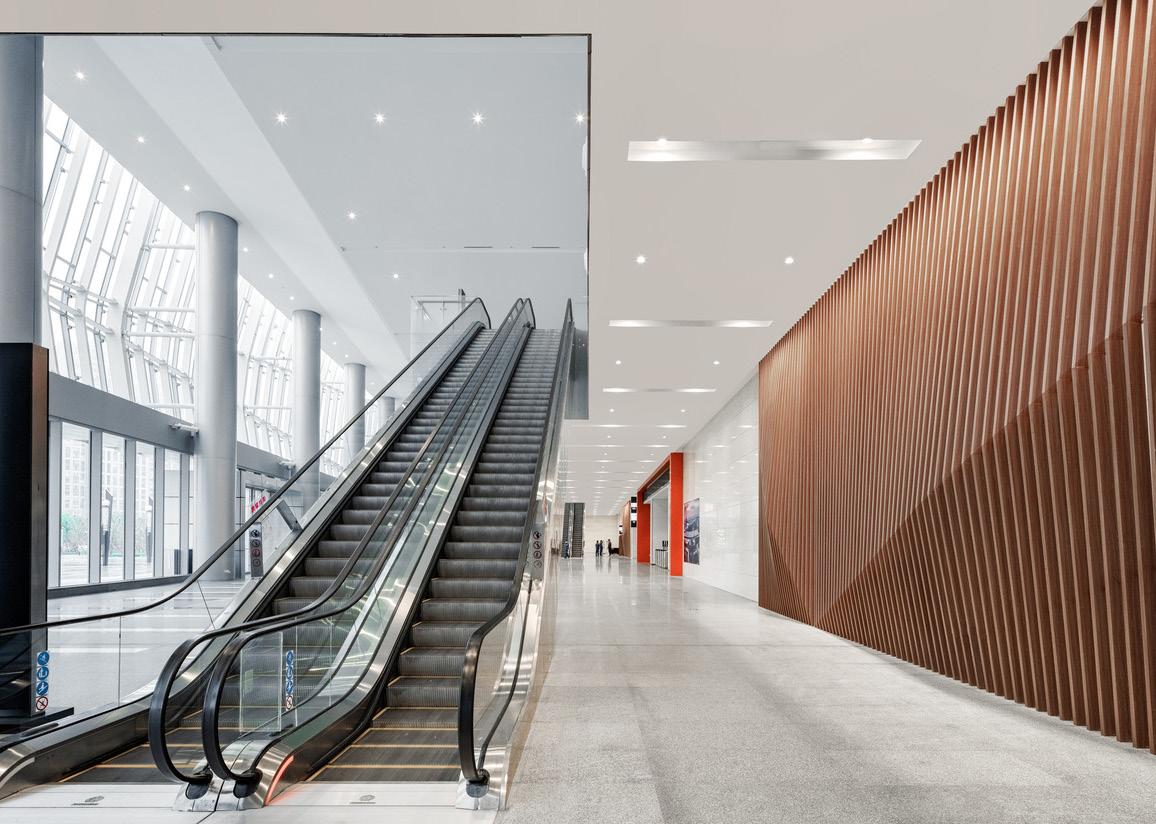
The Phase III Expansion of the Nanjing International Exposition Center is the culmination of the ongoing convention district development since the first phase opened in 2008. The 8.2 hectare Phase III site is located at the south side of the Phase I across Jinsha River West Road and offers a dramatic grand lobby on Jiang Dong Avenue. A secondary lobby serves the recently completed development to the west of the site designed by Zaha Hadid. This new expansion totals 236,000 sm and features a 50,000 sm exhibition hall and a 14,600 sm merchandise mart as program complements to the original Phase I campus. Separated from the exhibition hall by a pedestrian laneway are three high rise office/hotel towers atop a podium with 21,200 sm of retail and entertainment venues.
The design of the new Phase III expansion complements the forms and materials of the original Phase I campus while incorporating a more diverse environment associated with vibrant urban retail districts. Both the exhibition hall roof and the faceted high rise tower facades further evoke the architectural vocabulary of the Phase I campus and express the dynamic movement of sport in celebrating the successful International Youth Olympics that Nanjing hosted on the site in 2014. Also, the three towers located of the south podium fulfill the ‘urban wall’ aspirations of the original master plan for the Youth Olympic Boulevard.
Finally, and most importantly, Phase III boasts a 400 meter long pedestrian laneway between the exhibition hall and south podium that realizes an urban design goal for the greater Hexi District of a comprehensive system of separate, dedicated pedestrian environments. The laneway provides a dynamic offering of retail and entertainment venues in service to exhibition attendees and residents of Hexi.
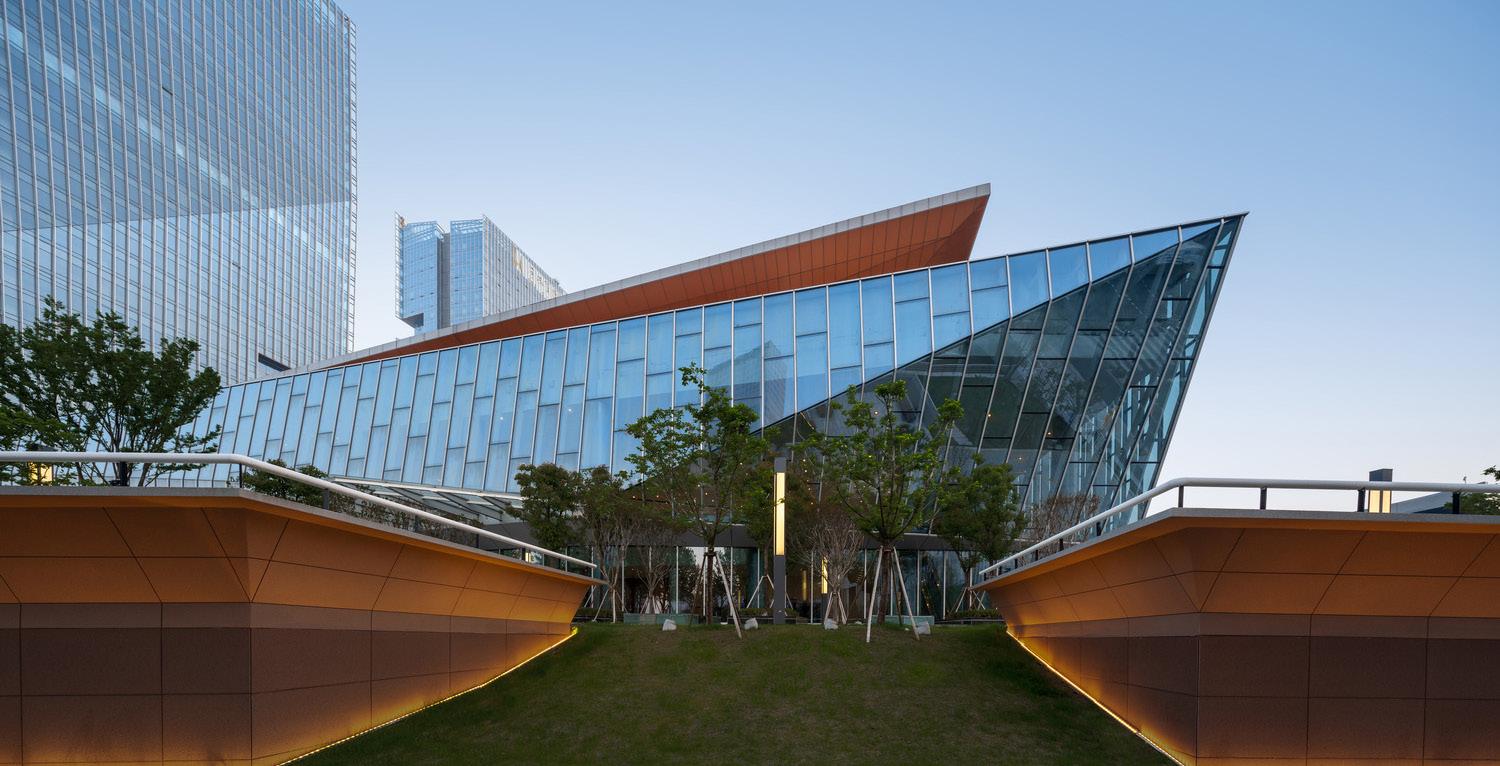
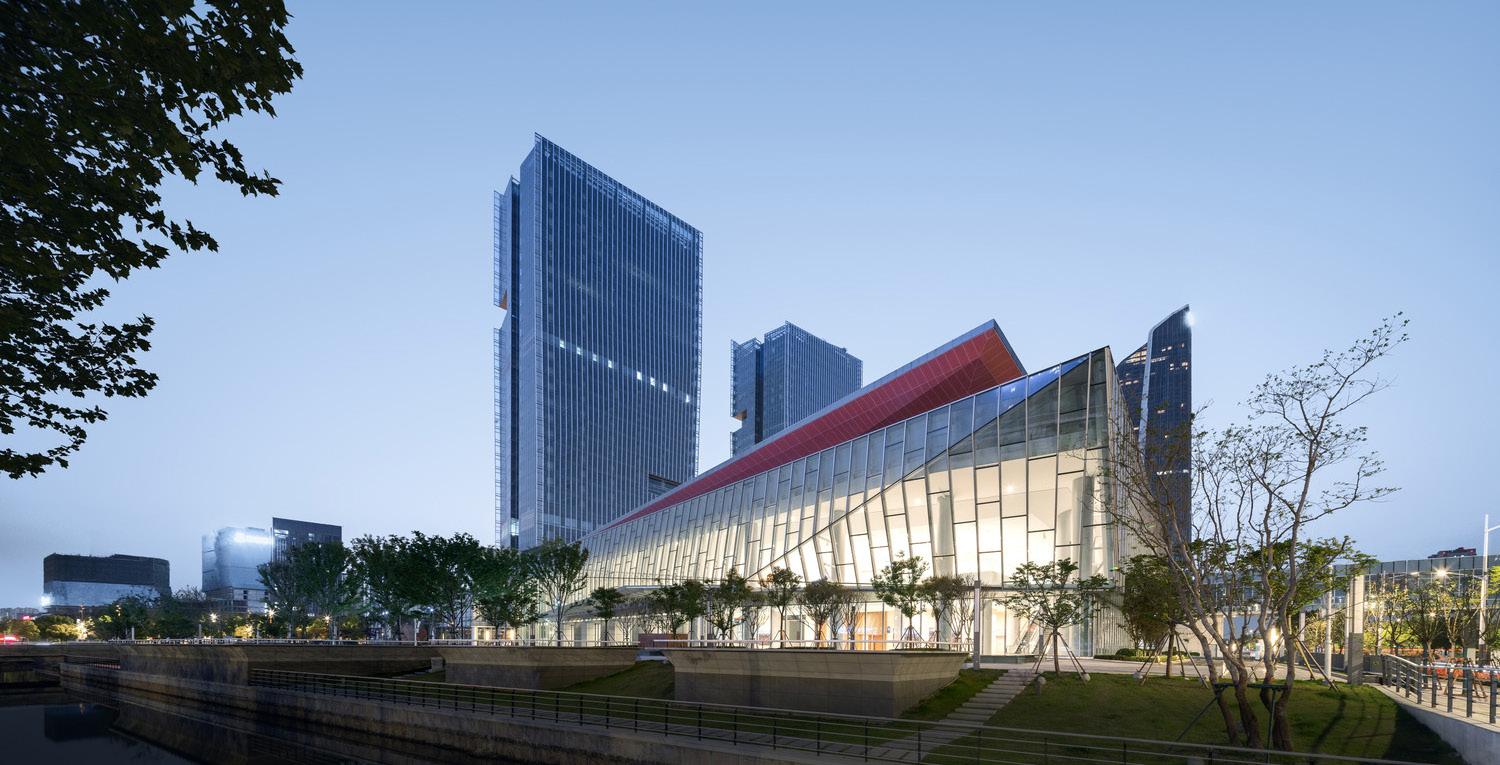
Bandra Kurla Complex, Mumbai | India



AREA + ATTRIBUTES
- 18.5 acres
- 8,500,000 sf entire complex
- 1,000,000 sf convention center
- Three exhibit halls spanning 162,000 sf (16,500 guests)
- Two convention halls totaling 108,000 sf (10,640 guests)
- 32,300 sf ballroom (3,200 guests)
- 140,000 sf prefunction
- Kitchen (18,000 meals a day)
- 5,000 space on-site parking
- 2,000 seat theater
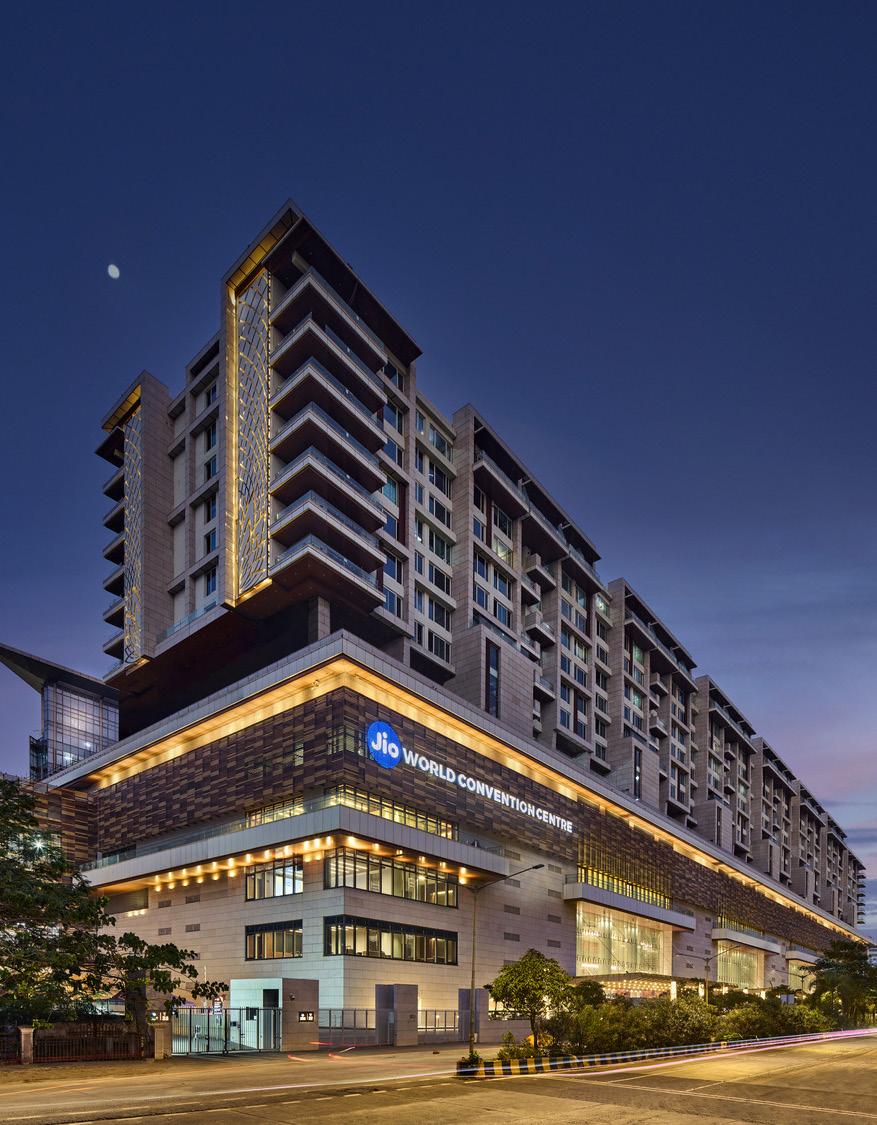
Mumbai was in need of a multifaceted, flexible venue that could host distinguished events and establish India’s ability to deliver superlative exhibitions, conventions and conferences. The goal was to create a series of spaces future-proofed for large, small, international and state events. It was critical that the venues would be capable of simultaneously hosting events while incorporating the most advanced technology and a committed support team to take care of all requirements.
Accessibility for all was a major driver for this convention center – the owners were clear that it must defy socio-cultural standards rooted in class, and be a true gift to the city of Mumbai and its citizens.
The convention centre is enormous with several entry and exit points and is designed in a way that one does not see a straight line all the way down while looking ahead. Instead, the design of the centre is scalloped, giving each entry a unique element, yet a sense of repetition and a sense of movement and flow. The entire flex hall’s ceiling is covered with a jaali, the modern silver metal of the CEC transitioning to a warmer gold. With an area totaling 515,900 sf, this facility is currently India’s largest convention and exhibition center, containing several entry and exit points.
The CEC concourse design is scalloped, giving each three-story entry a unique element, yet a sense of repetition, movement and flow. A stand-out element is the striking, hand-crafted Lasvit chandeliers in the pre-function lobbies. The chandeliers lend each area their own identity. Earth, fire, air and water – sacred elements in Indian philosophy – provide the perfect design inspiration. The concourse ceilings also follow the same iconic lotus-petal theme and have sound absorptive materials that reduce the reflected sound and lets one take in and enjoy their impressive surroundings.
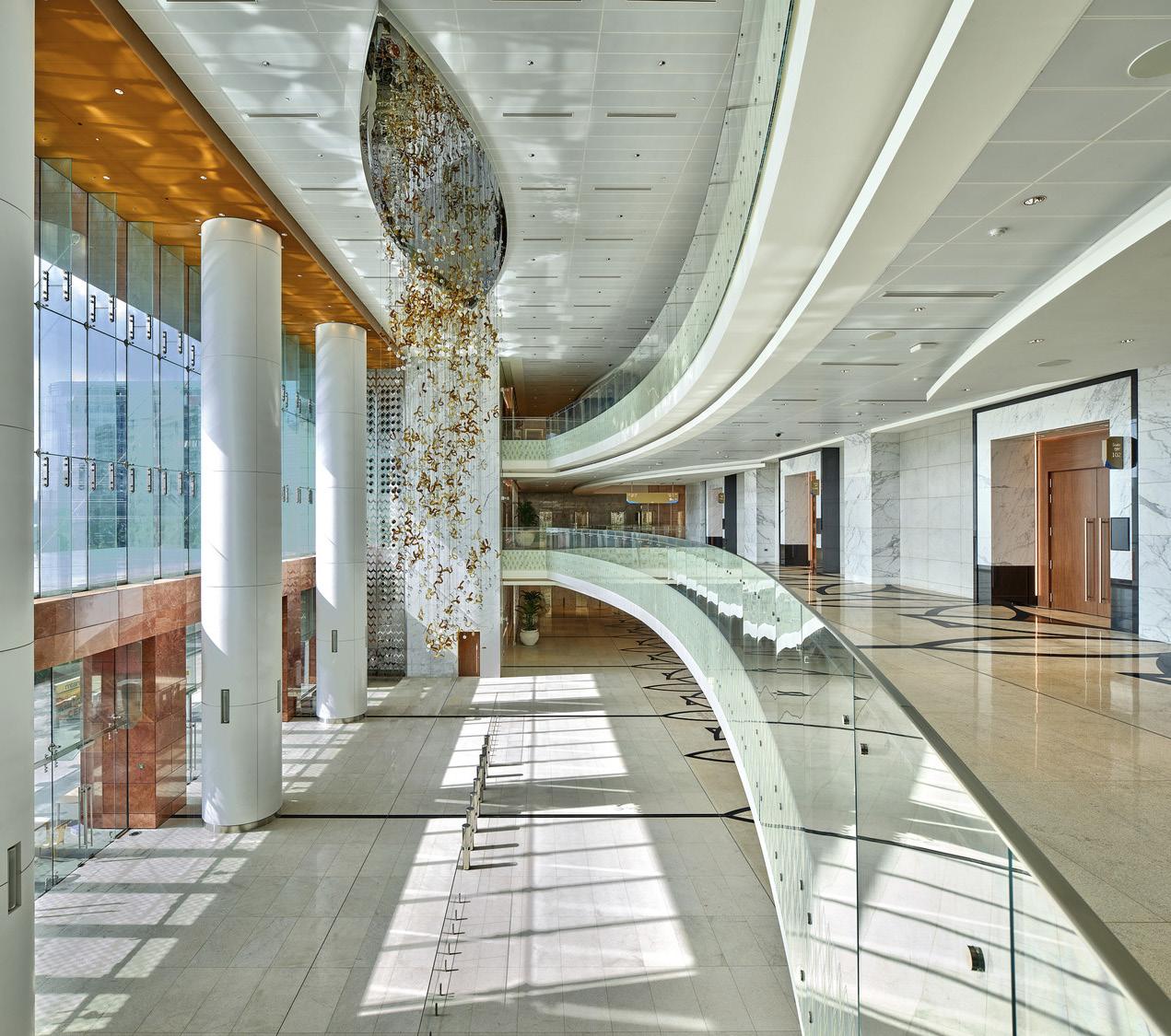
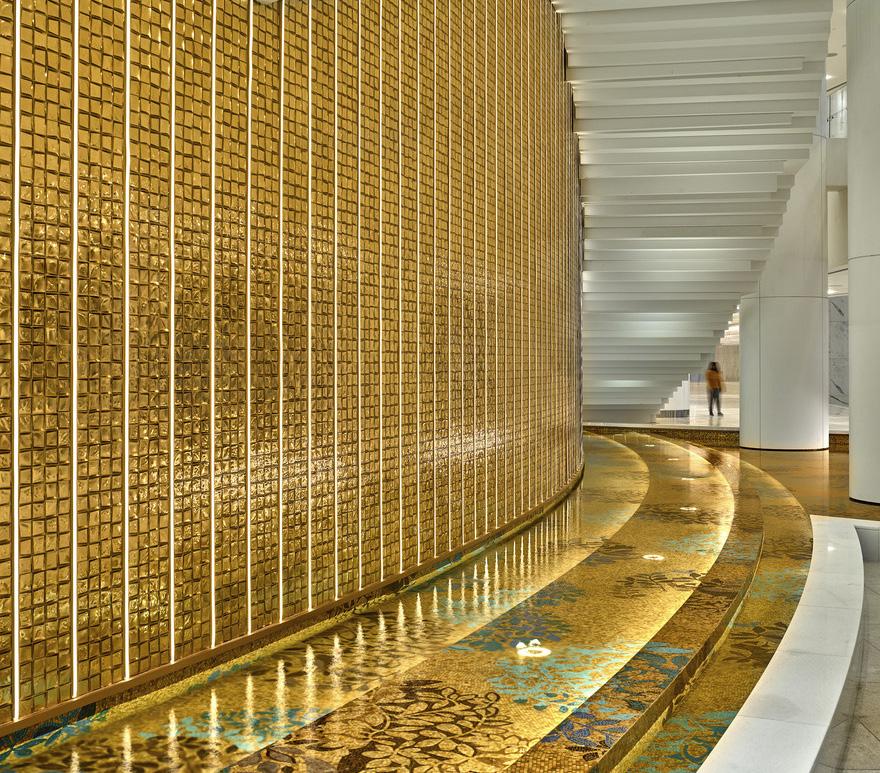


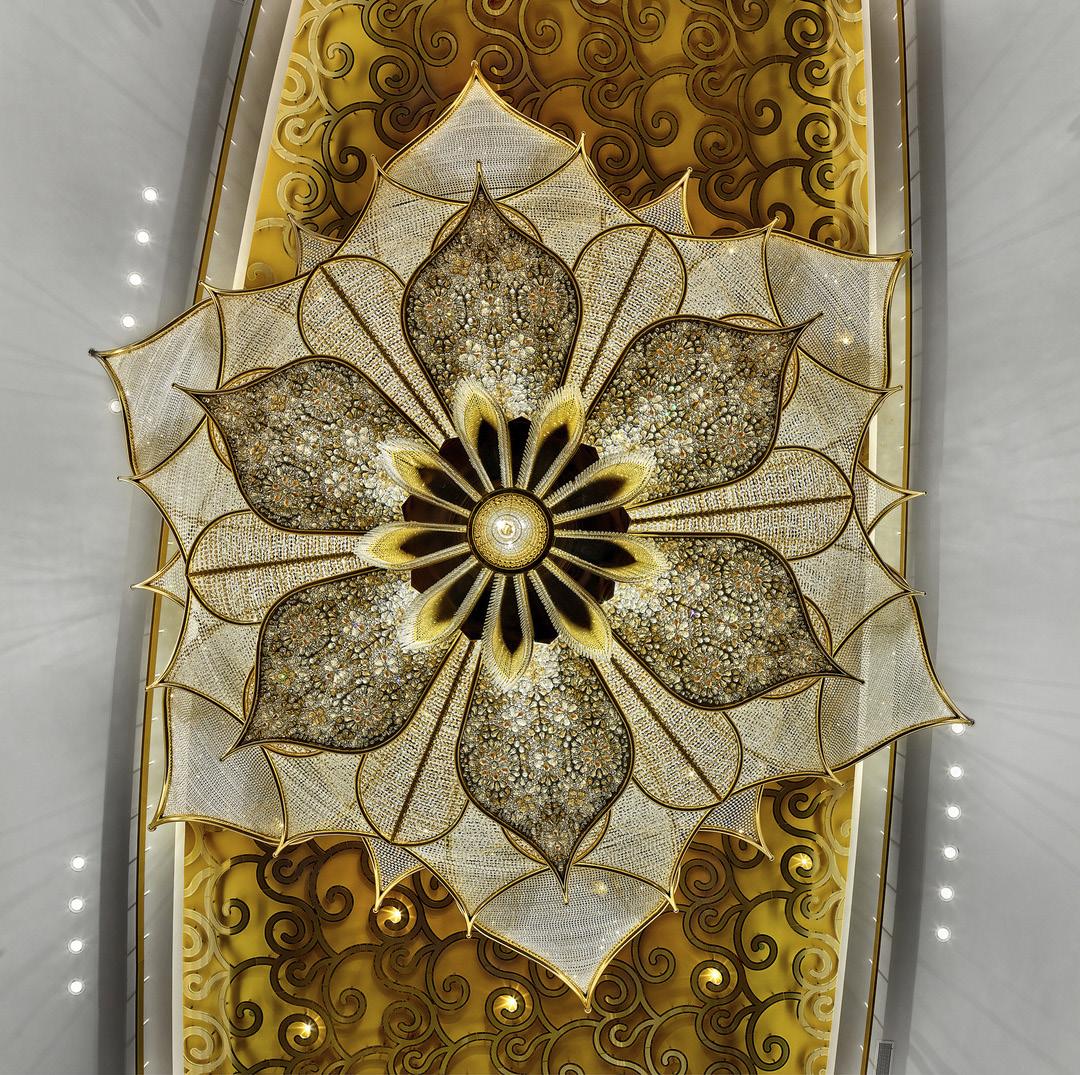

Memphis | Tennessee


AREA + ATTRIBUTES
- 550,000 sf
- 300,000 sf flexible meeting, exhibit and prefunction
- 46 flexible meeting rooms
- 118,000 sf column-free exhibit hall
- 28,000 sf ballroom
- 2,000 seat performing arts theater
- 460,000 annual visitors
The fully transformed Renasant Convention Center has debuted in Memphis, Tennessee. The $200M modernization includes a total transformation of the footprint of the building, enabling it to meet the demands of meeting planners and groups for hotel-quality meeting space and give Memphis a competitive edge for attracting more regional meetings and conventions business.
The convention center, formerly known as the Memphis Cook Convention Center, originally opened along the city’s riverfront in 1974. A highly competitive meetings and event market drove massive change for the center and city. In 2018, the city announced the decision to embark on a renovation and total transformation of the convention center that would enhance the space and feature upgrades that include hotel-quality finishes and amenities throughout. With the aging and land-locked convention center nearing the end of its useful lifespan, the goal of the site selection study was to evaluate all the available site opportunities in the city for a new state of the art convention center.
The team studied multiple site options and ranked them based on a clear set of criteria established by the stakeholders. Each site was evaluated to see if the program and future expansion would fit. At the end of this process, two sites were shortlisted for further development and testing: a site adjacent to the existing center and a site along Beale Street in the center of the tourist/entertainment district. Concept designs were developed for both options to show the layout of the center and its massing and design potential. The resulting report identified the cost, logistics and schedule for both options and became the starting point for a more focused discussion on the future of conventions in Memphis.
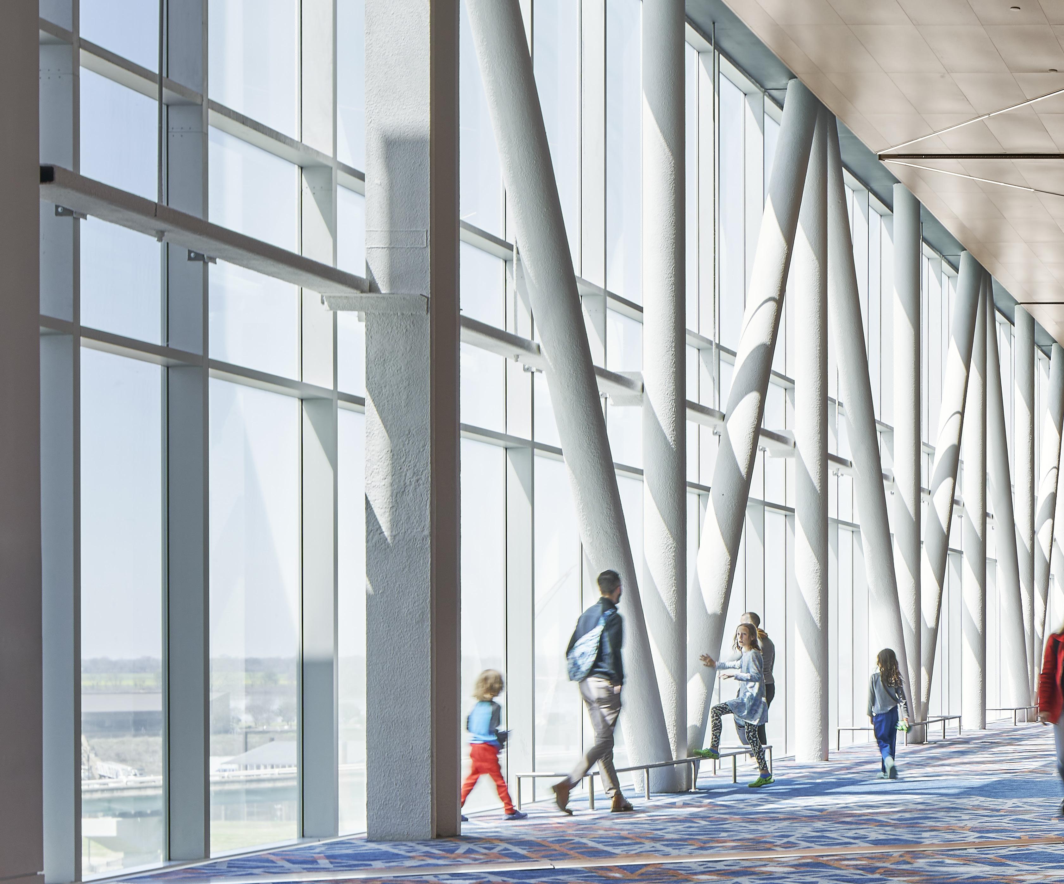

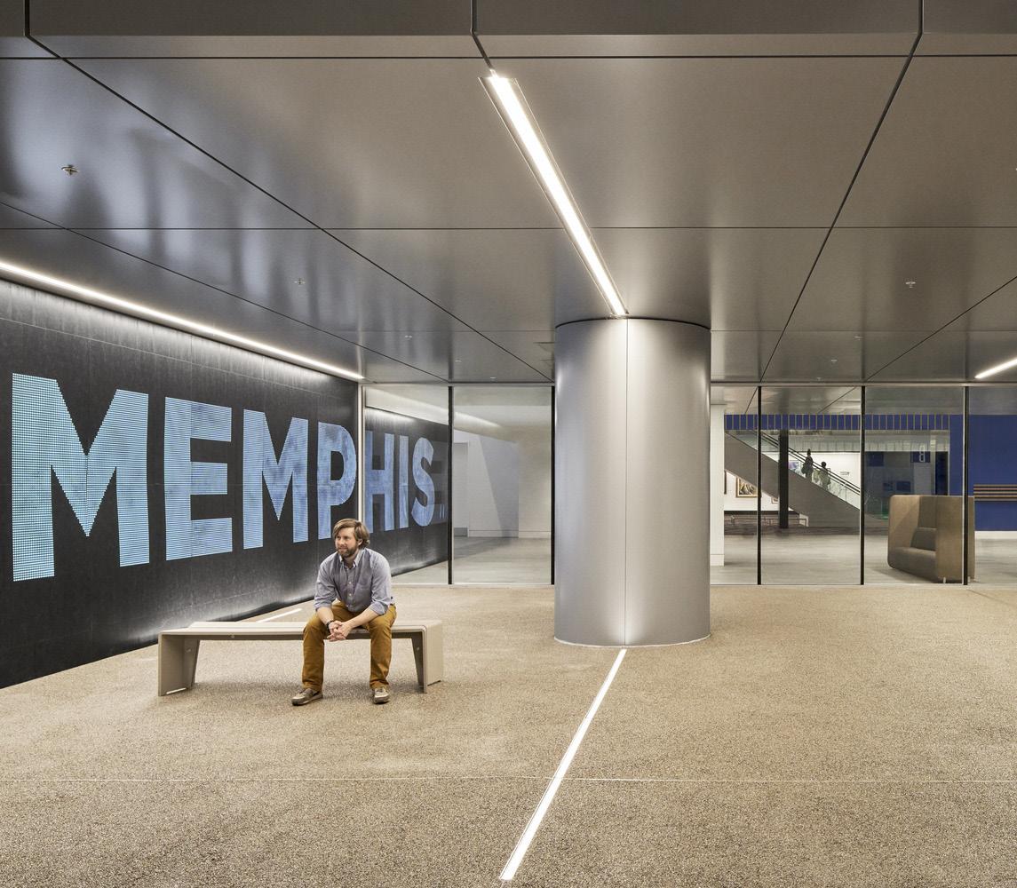

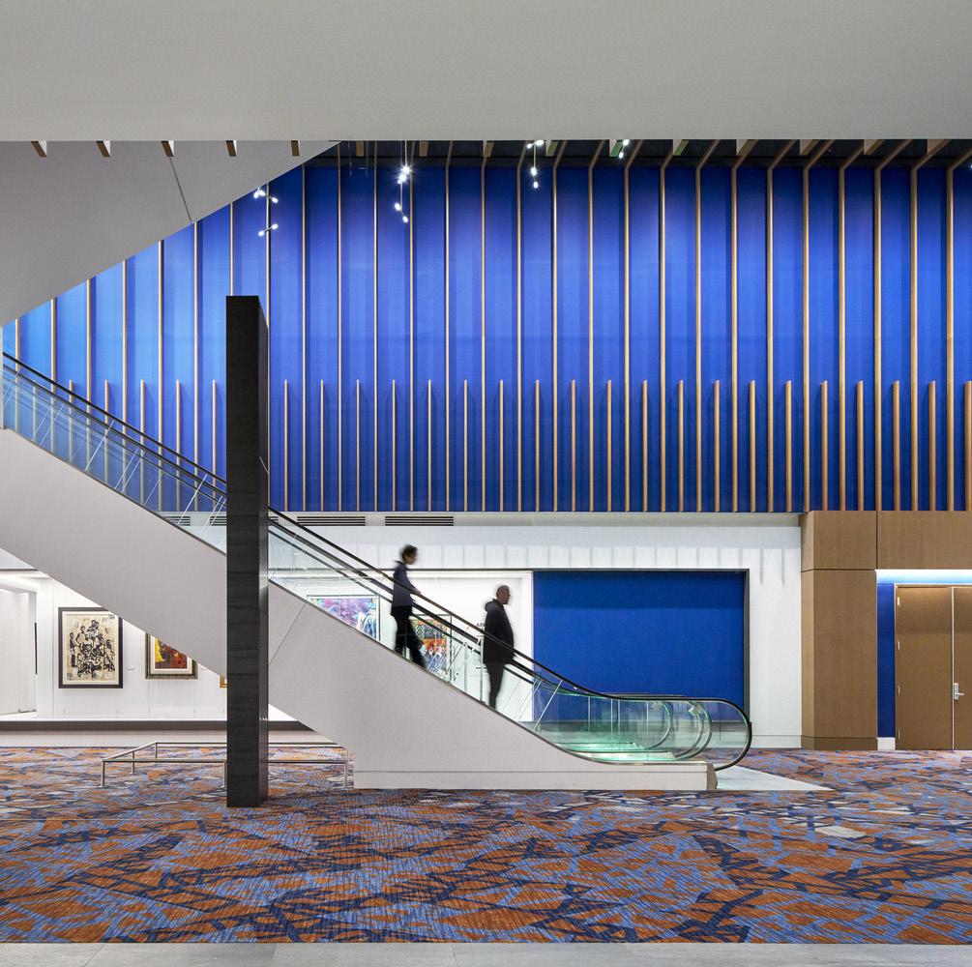
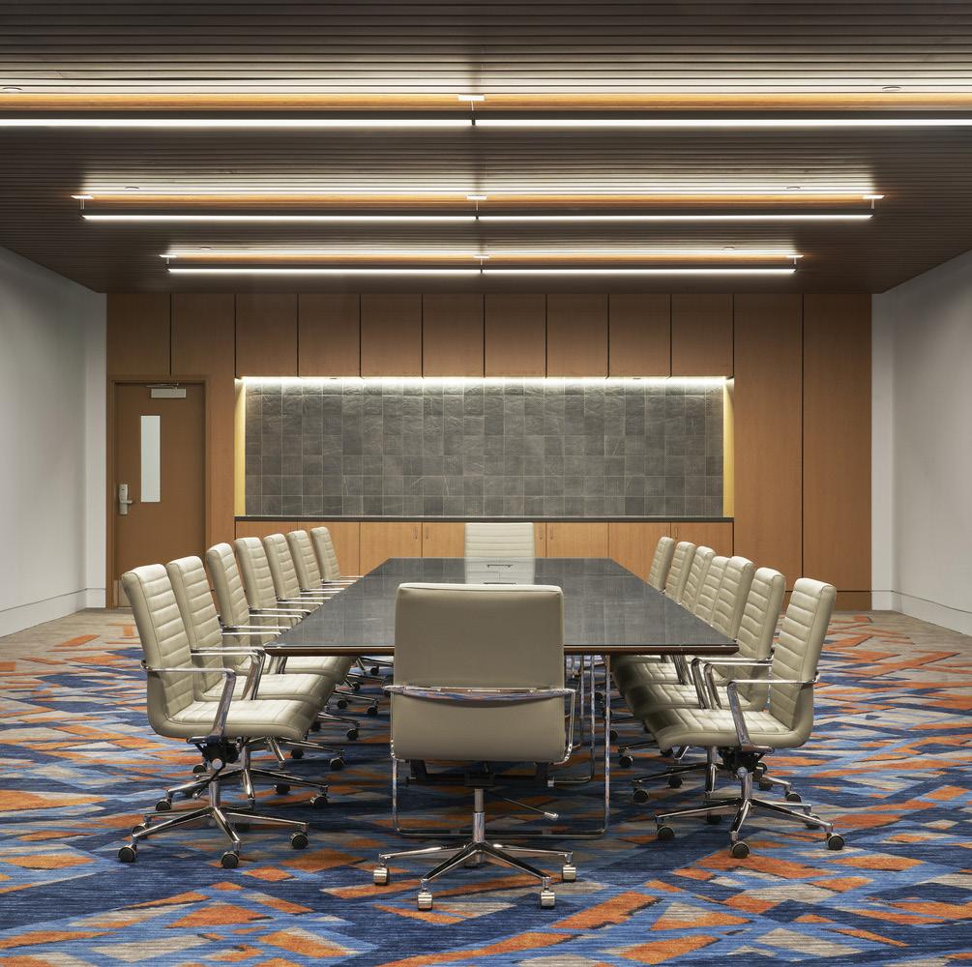

Nashville | Tennessee
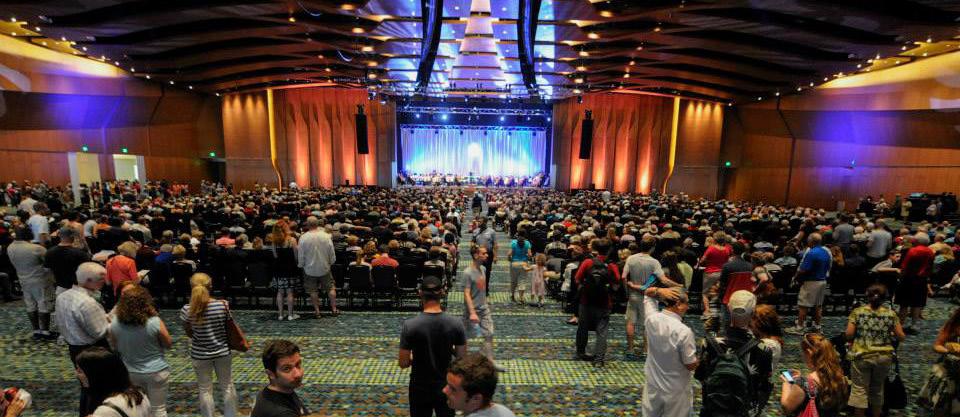

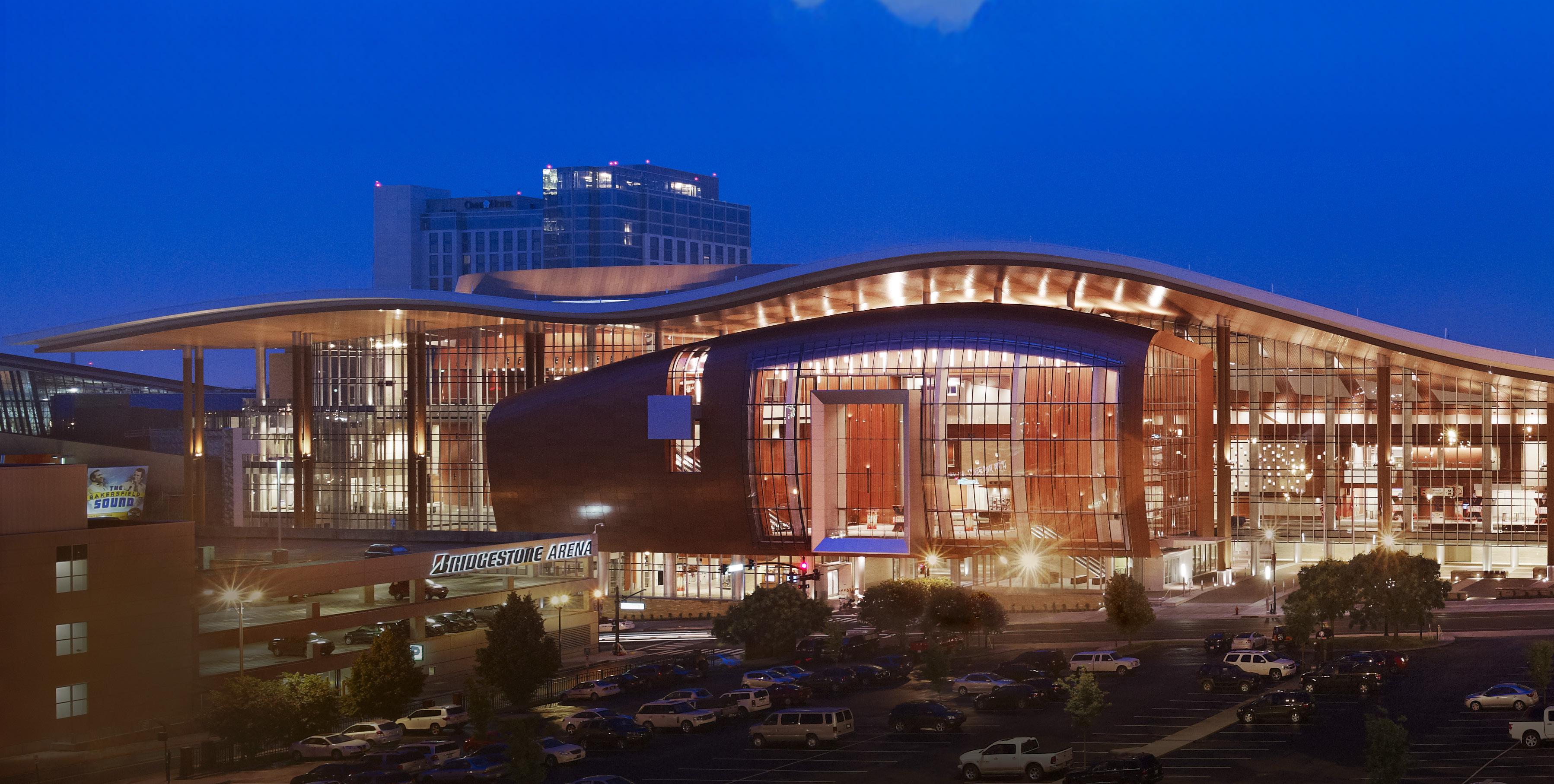


Located along Fifth Street, just a few blocks from the historic Ryman Auditorium and numerous other music and cultural venues, the Music City Center, opened in 2013, and brought new life to the South of Broadway (SOBRO) neighborhood of Nashville.
The design team of TVS/Tuck-Hinton Architects/Moody Nolan, Inc. Architects studied the underutilized area of SOBRO and gave careful consideration to the placement of the facility’s many functional elements that affect the surrounding area. The design turns a positive face to surrounding neighborhoods by concealing service areas and placing potential commercial or cultural venues with lively public concourses along main pedestrian and vehicular corridors. The planned extension of Korean Veterans Boulevard has also taken place to enhance cross-city connectivity along KVB.
The plan for the Music City Center was to serve as a catalyst for new business by respecting the surrounding neighborhood and turning a welcoming face to the community. It also connects the rich music history of Nashville to a new home for expositions, meetings and tourism.

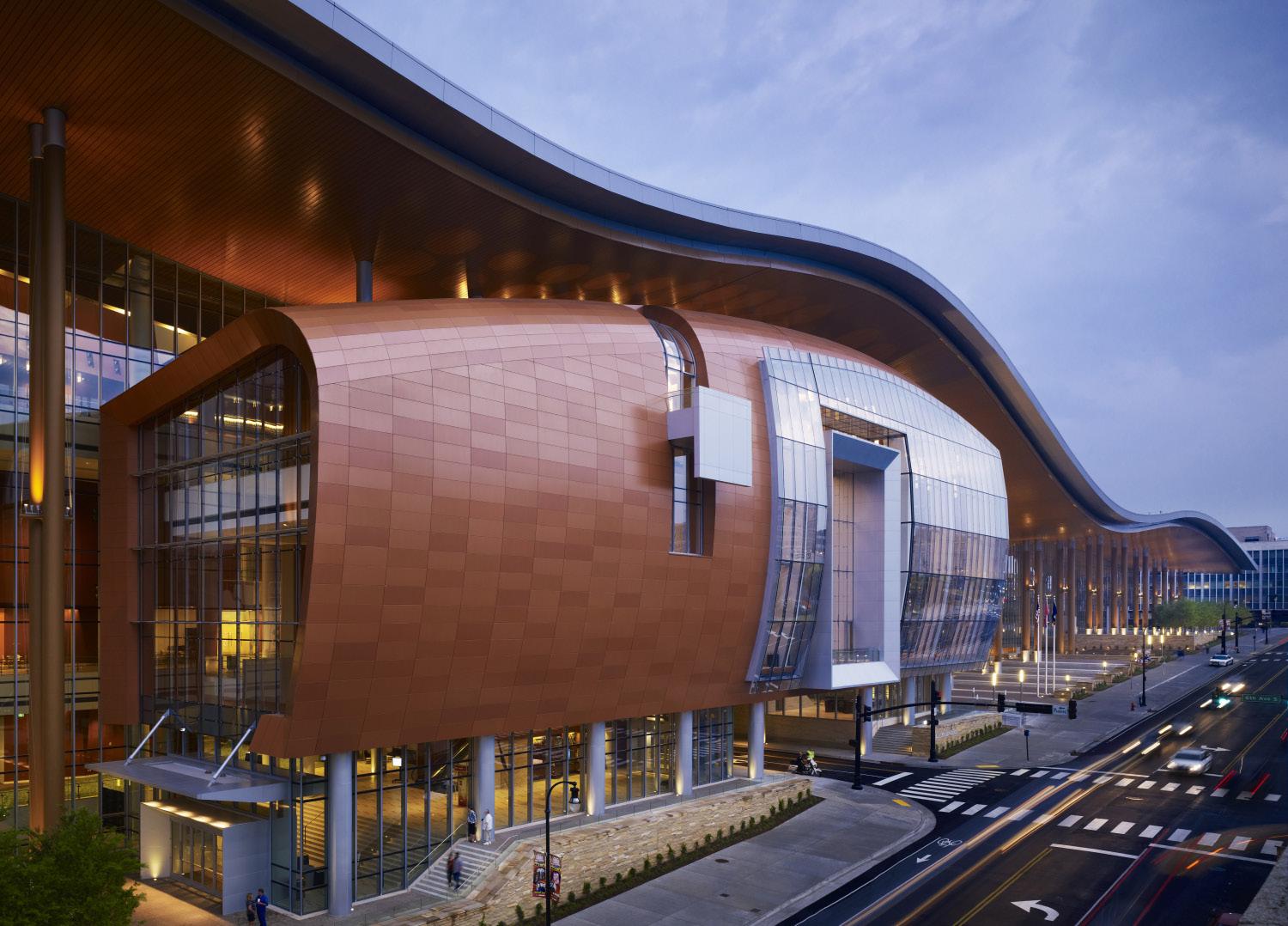
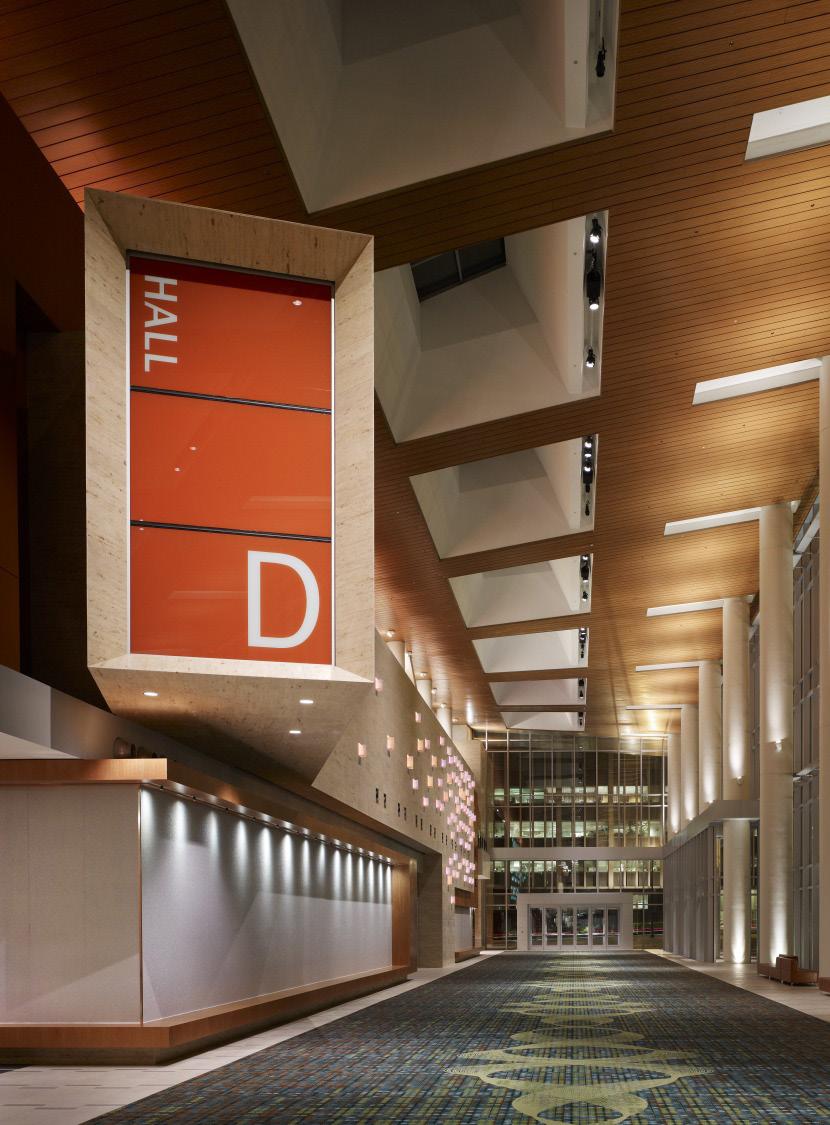
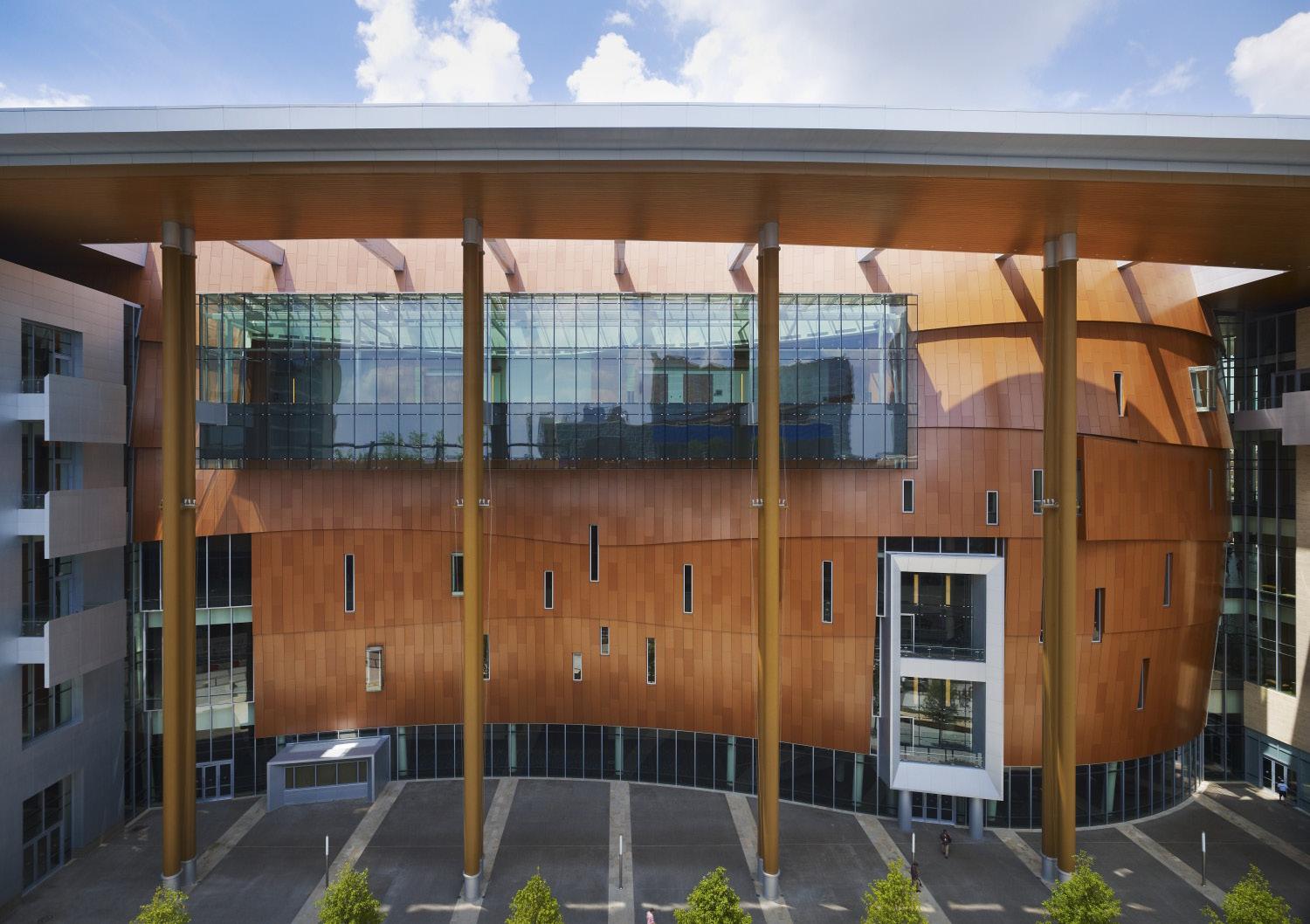
AREA + ATTRIBUTES
- 1,200,000 sf
- 350,000 sf exhibit halls
- 58,000 sf ballrooms
- 120,000 sf meeting rooms
- 1,800 space parking garage
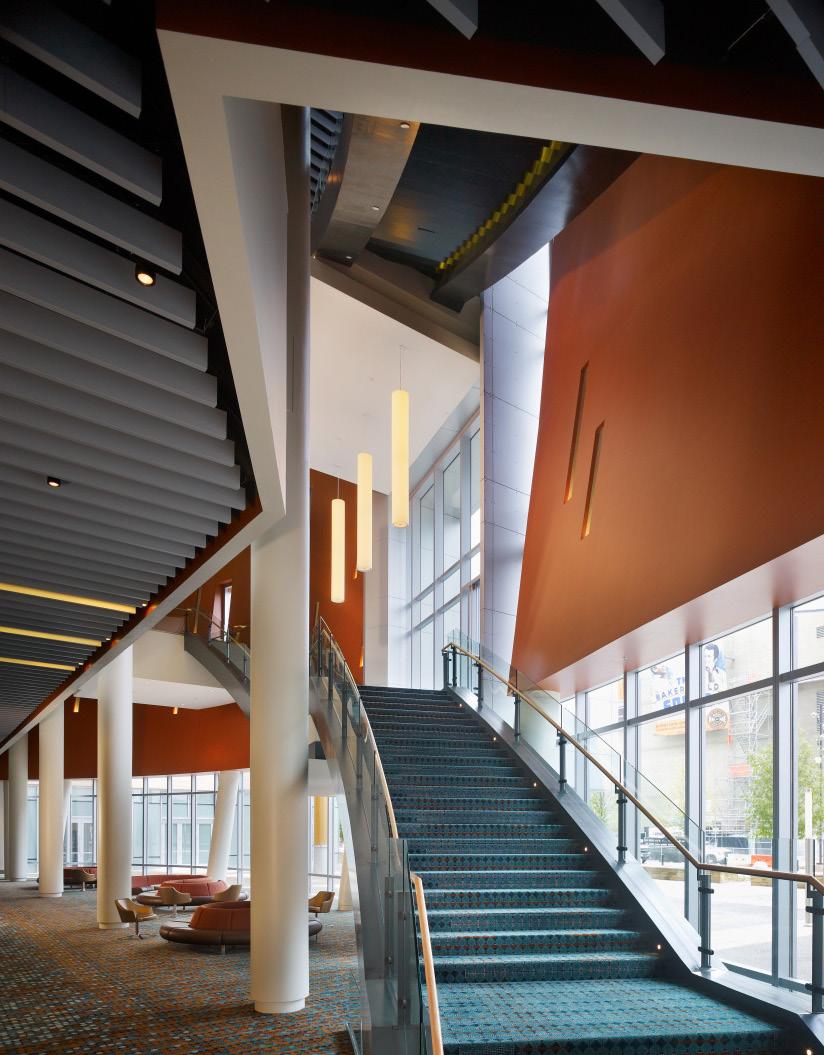

Savannah | Georgia


The Savannah Convention Center is located on Hutchinson Island across the river from the downtown Savannah Historic Landmark District. The existing facility opened in 2000 with 100,000 sf of exhibit space, 13 meeting rooms, a 25,000 sf ballroom, 367 seat auditorium and four boardrooms. The SCC is experiencing growth in the convention market. To facilitate this growth and continue to be competitive in the market, they are expanding their facility by doubling the size of the existing center.
New entry plazas and arrival zones with monumental facades will greet visitors arriving from the north and east. New registration lobbies serving the expanded exhibition space will be located adjacent to the entry plazas. The new ballroom will be placed on the third floor directly above the northernmost new exhibit hall. It will have prefunction space along the north and east side. A large roof terrace providing views to the city will be adjacent to the east prefunction. The new meeting rooms will be located on levels one and two along the new extension of the east concourse. The new parking garage has five levels and will be placed directly above the exhibit loading area.


AREA + ATTRIBUTES
- 100,000 sf of exhibit space (in two divisions)
- 65,000 sf ballrooms
- 23,000 sf meeting rooms (15 total)
- 950 space parking garage
- Rooftop terrace

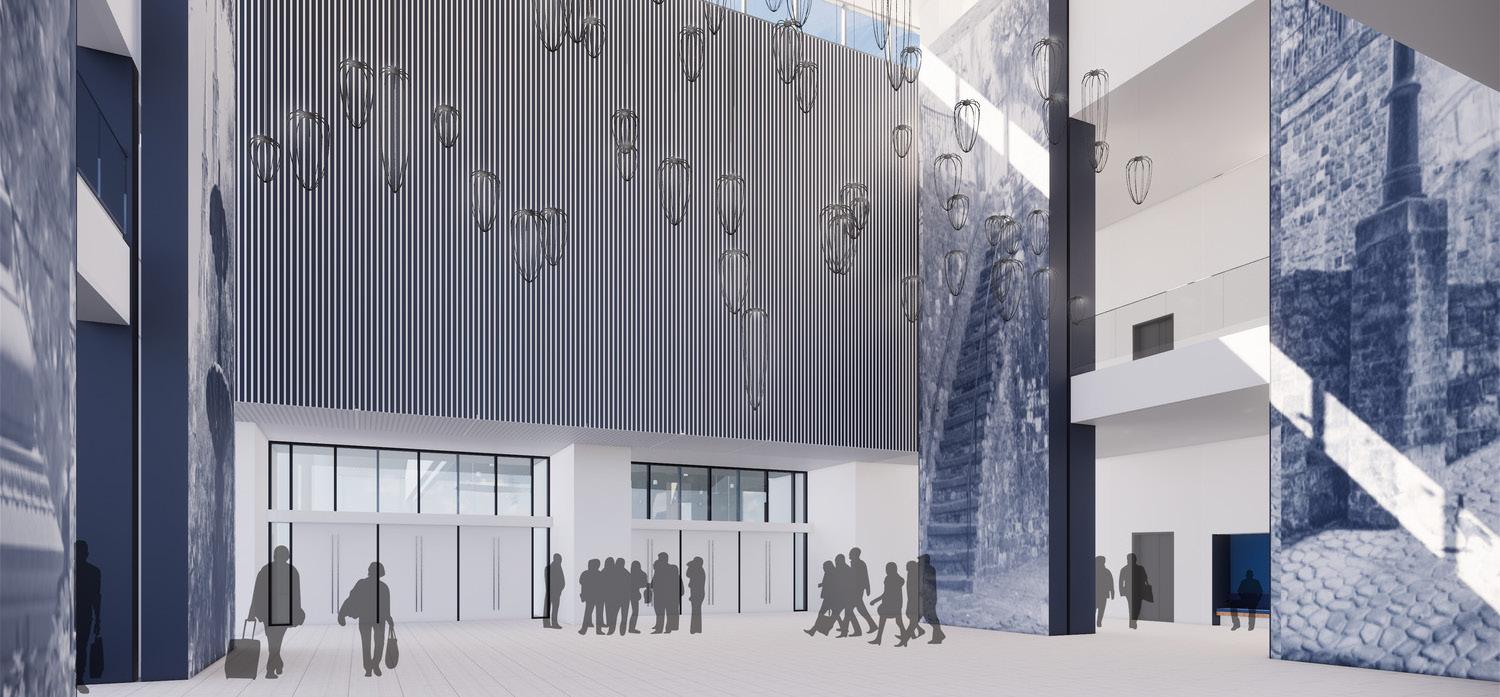

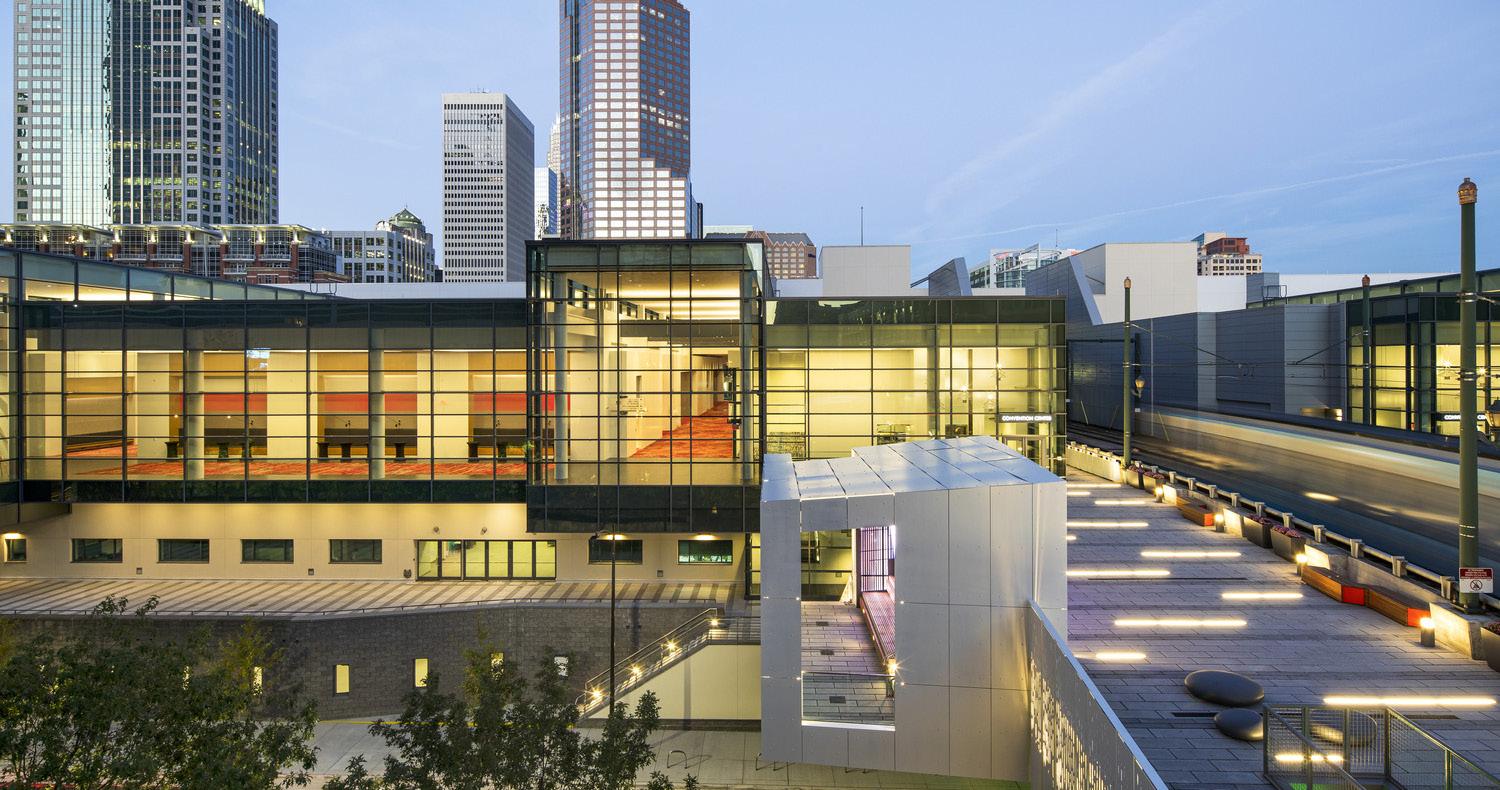
The Charlotte Convention Center, designed by TVS, originally opened in 1995. Since then the needs of meeting planners and convention attendees have evolved, requiring investment in the facility to deliver a competitive experience. Based on recommendations from a market study commissioned by the Charlotte Regional Visitors Authority, TVS explored a series of potential improvements, and together with the staff, developed a master plan for expanding and enhancing the facility.
A major need identified by the study was for additional meeting space. Since there is no available land adjacent to the center, it was not possible to expand beyond the existing building’s footprint to create this space. TVS investigated and found ways to expand the building vertically by adding new floor space above the existing exhibit halls. This additional space provides 26,000 sf of new meeting space. This new area also creates a new public concourse façade along Stonewall Street, the previously neglected backside of the building, greatly improving the center’s connectivity to the city.

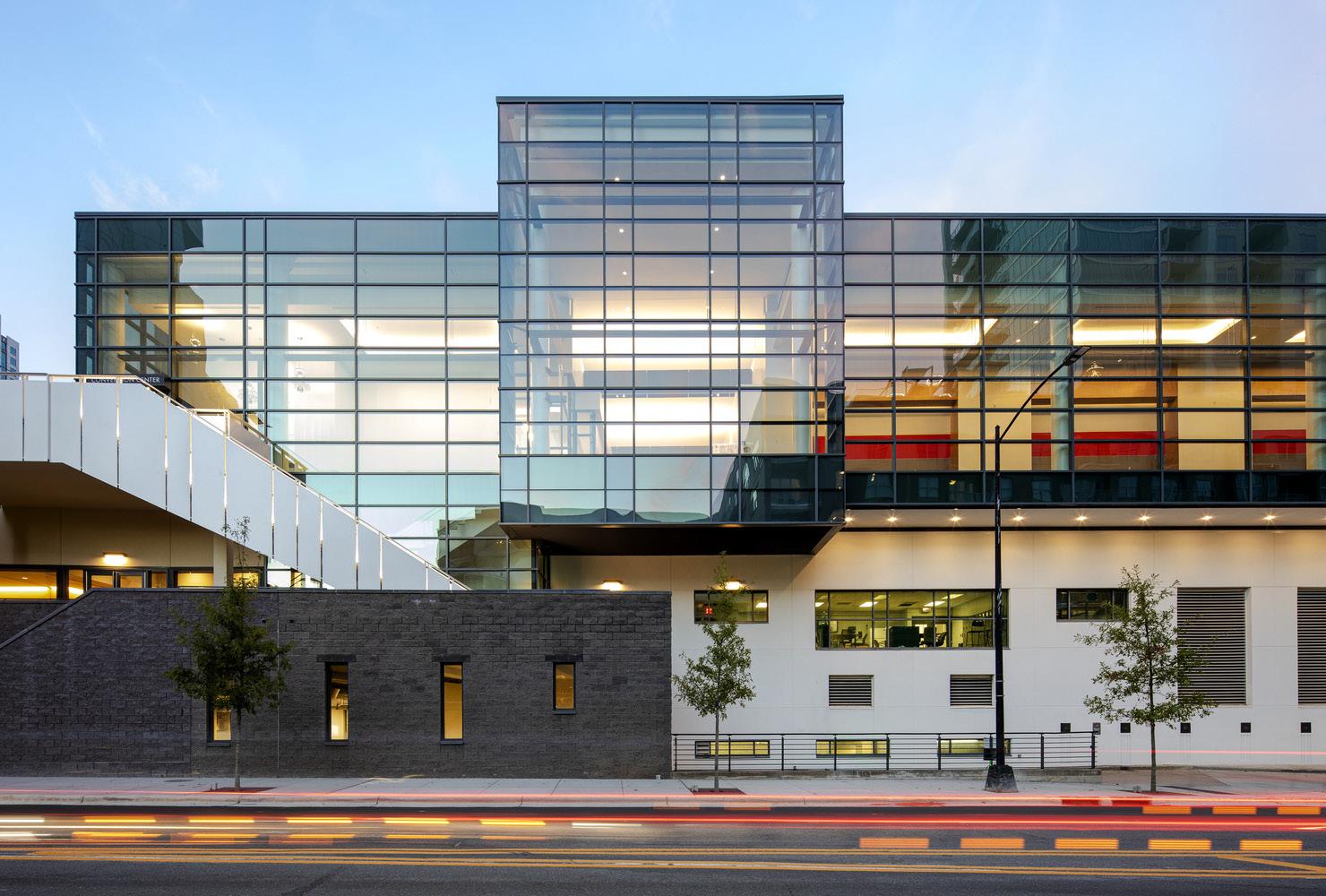
AREA + ATTRIBUTES
- 860,000 sf convention center
- 275,000 sf exhibit hall
- 35,000 sf ballroom
- 58,000 sf meeting space
RENOVATION AND EXPANSION
- 76,000 sf total
- 26,100 sf total meeting room area
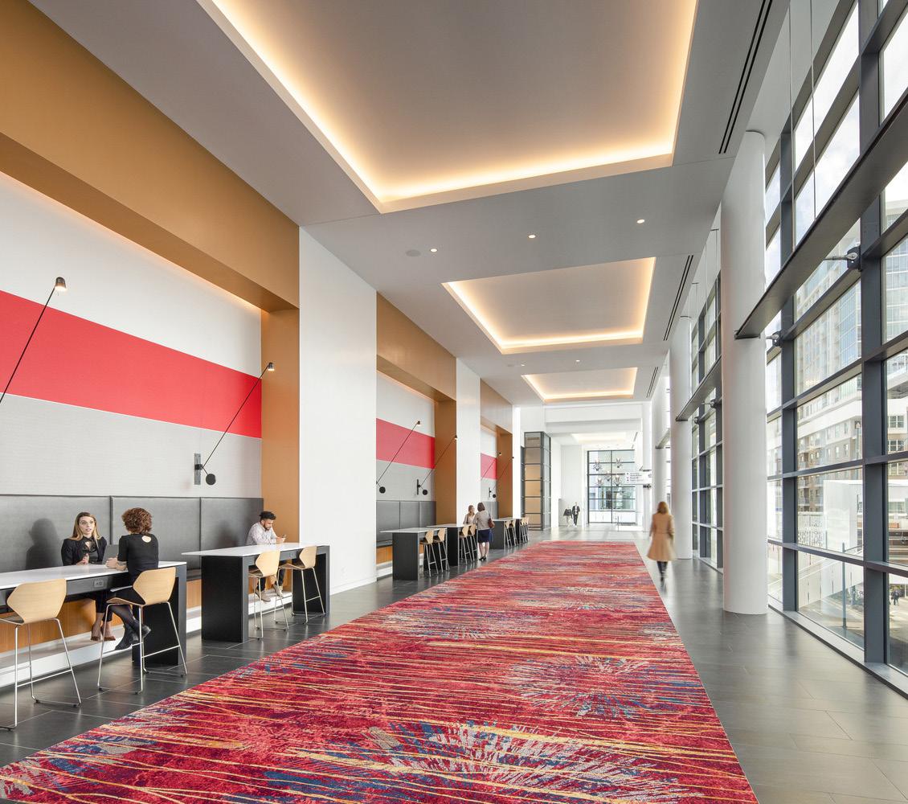
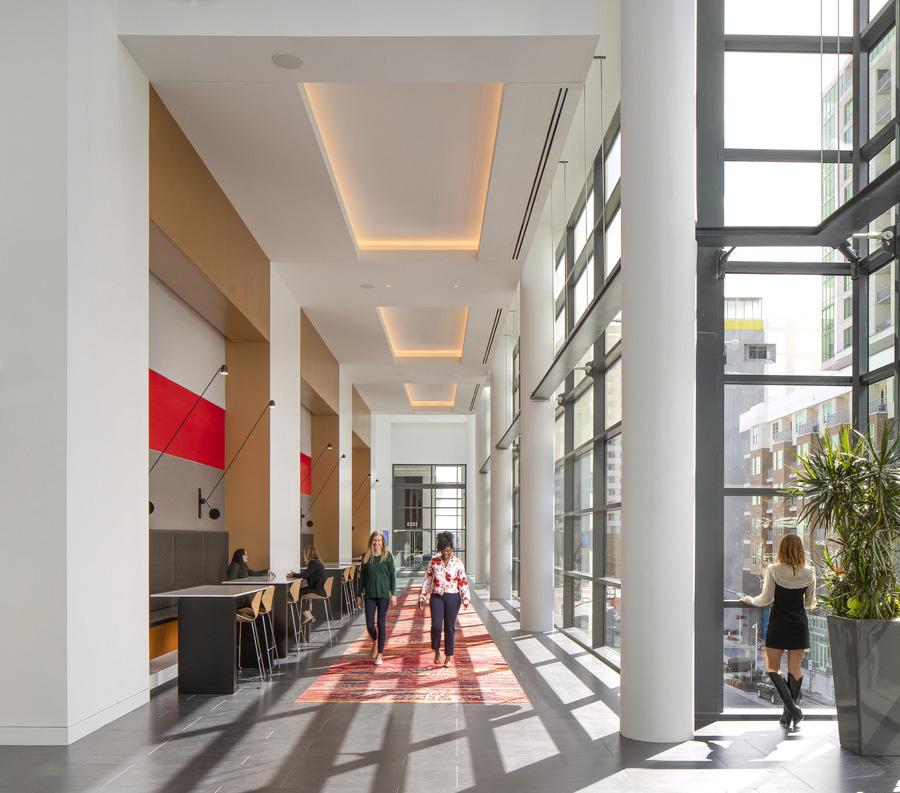
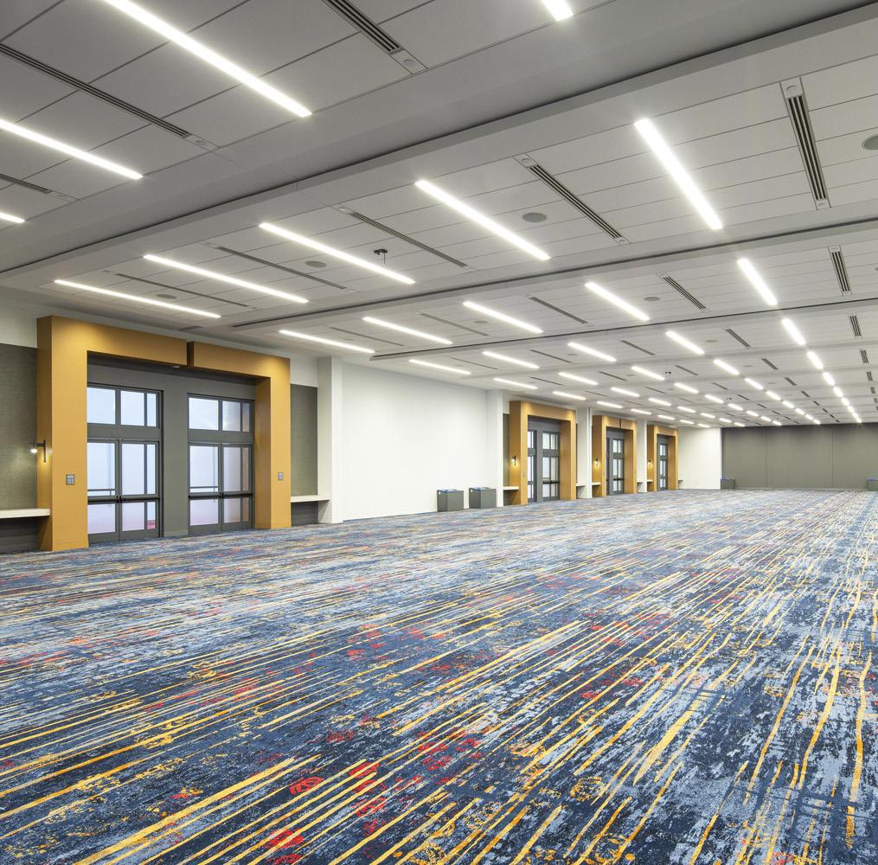


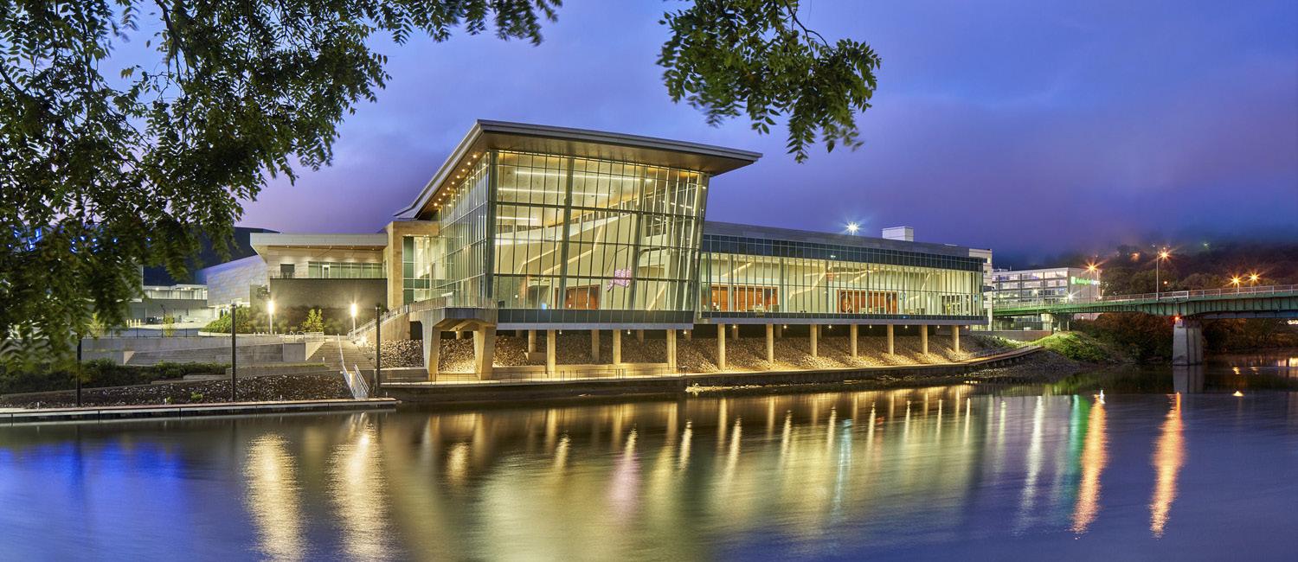
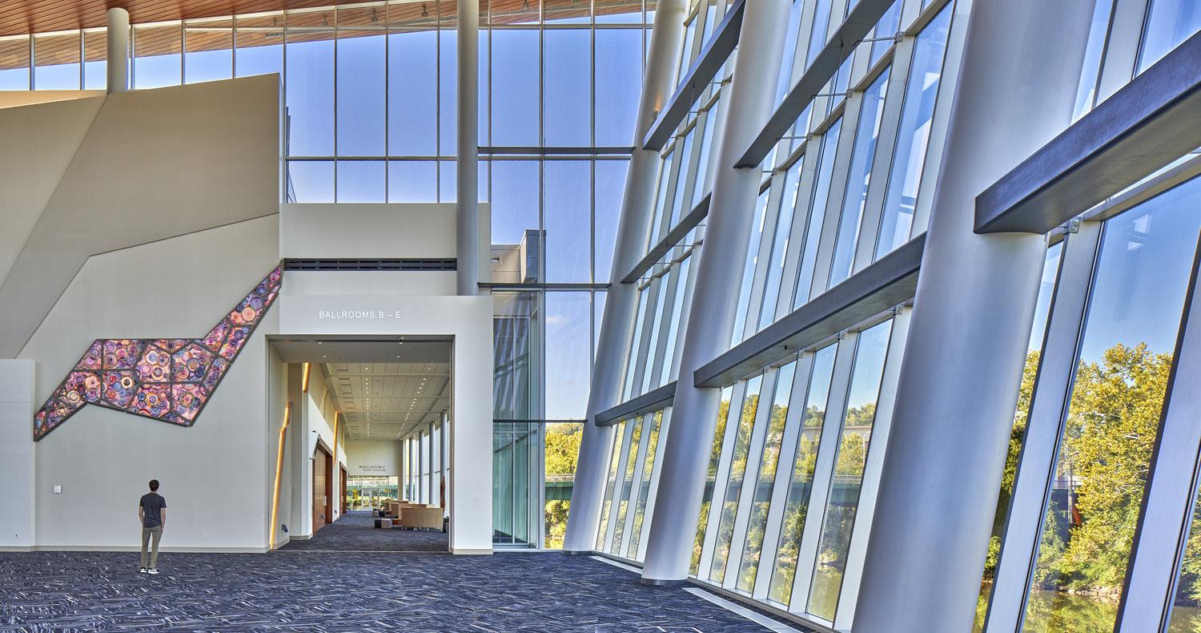

AREA + ATTRIBUTES
- 284,000 sf total construction
- 148,000 sf new construction
- 136,000 sf renovation Includes:
- 20,000 sf new ballroom
- 11,000 sf new meeting rooms
- 8,400 sf new kitchen
- 15,000 sf new arena lobby
- LEED Certified
Inspired by the nearby Kanawha River and its historic role as a social organizing link within the rugged landscape that defines the region, the project’s design features three large glass-enclosed lobby nodes, corresponding to each of the building’s major program elements. These iconic spaces instill a navigational clarity to the complex and help to define a unique Charleston event campus.
The formal language of the design draws on the uniqueness of the local geography, and specifically the cut rock faces that line the excavated throughways which connect various population centers in the state. The interior palette draws its inspiration from the various mineral and other extractive resources which are the lifeblood of the state.
A new 15,000 sf entry lobby along Clendenin Street provides a much needed front door for the existing arena and establishes an active link to urban retail at the adjacent Charleston Town Center. A new lobby entry on the south side of the building redefines the main vehicular drop-off for the convention center, while at the west end of the campus, the new 20,000 sf ballroom extends the building footprint to the edge of the Elk River.

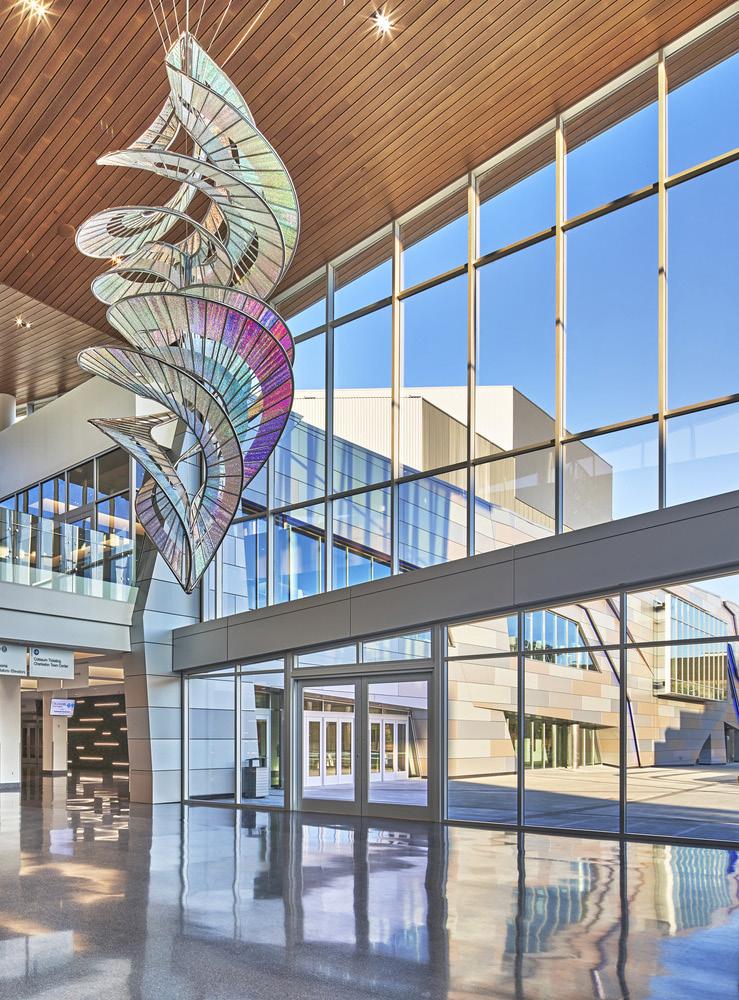
Denver | Colorado

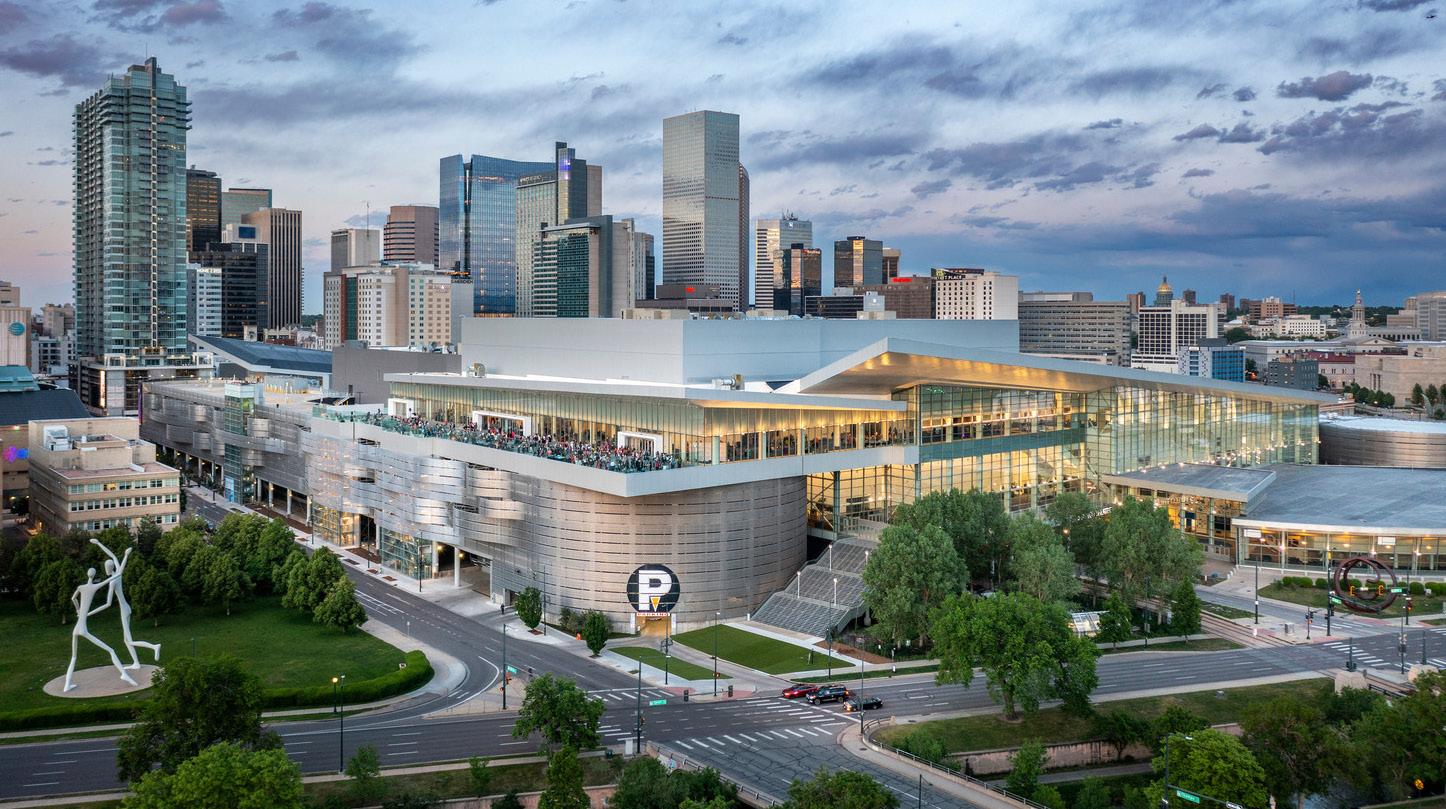

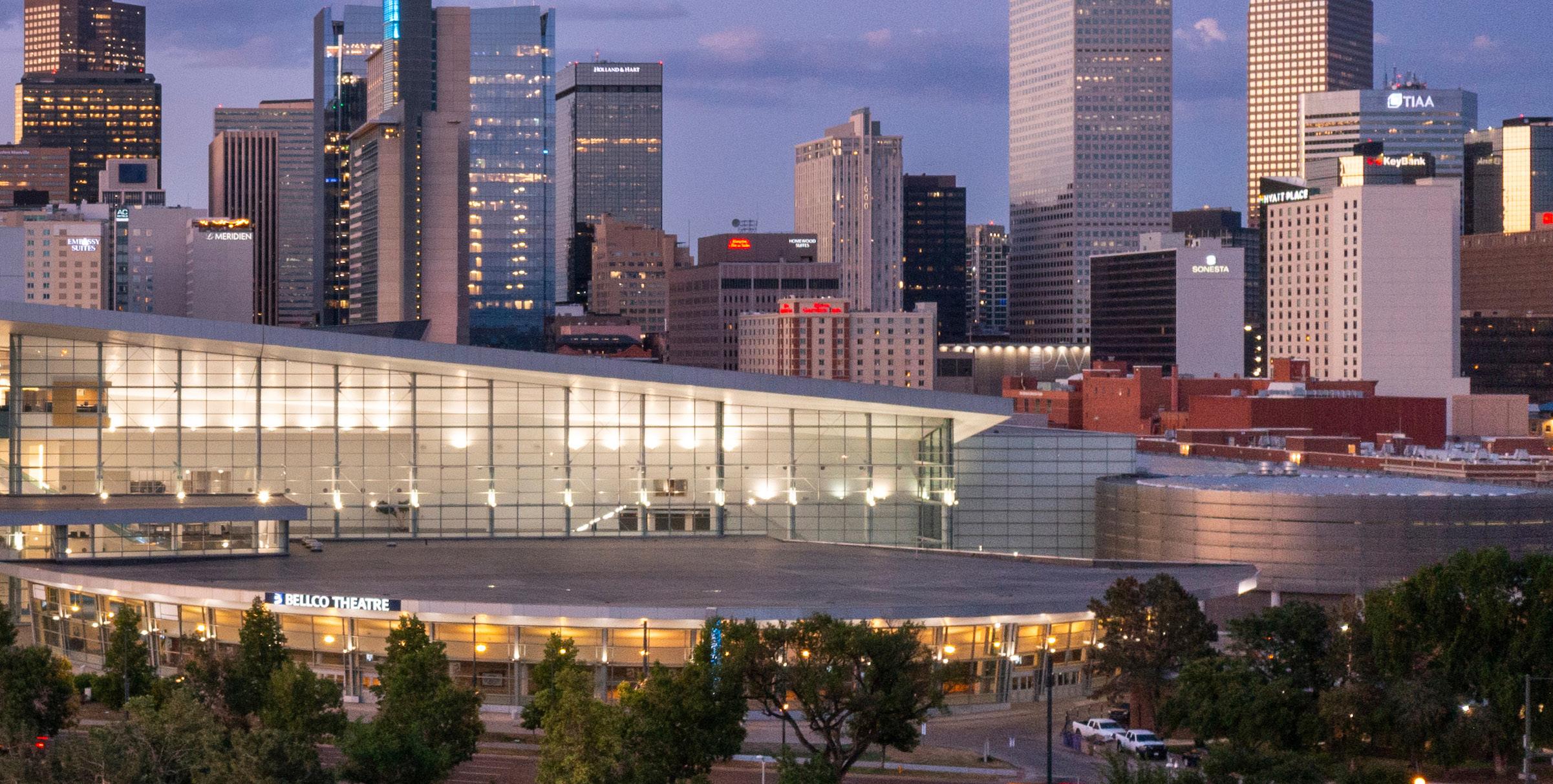
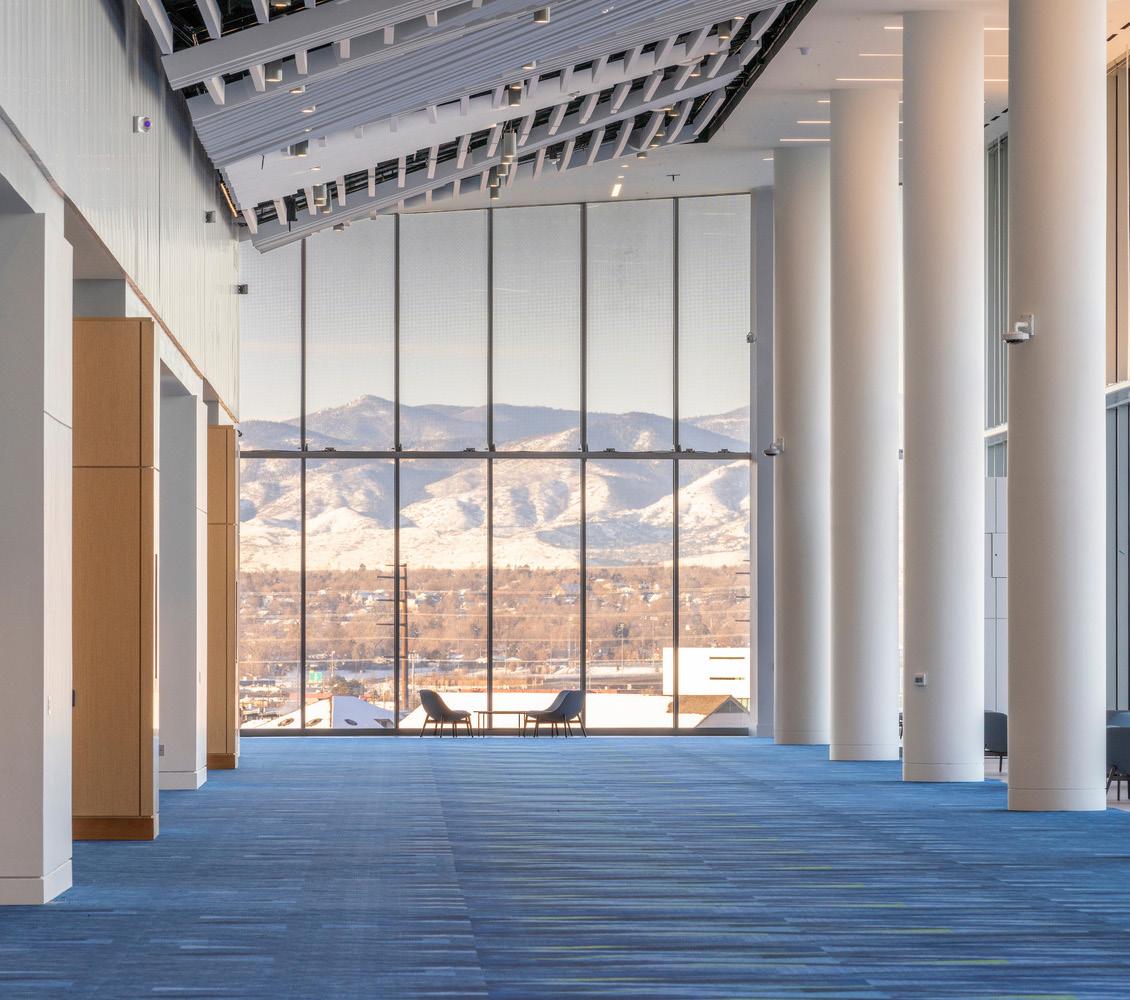
As one of the country’s leading convention and exhibition venues, The Colorado Convention Center wanted to significantly increase their offering of meeting, banquet and light exhibition space through a proposed expansion – creating an unrivaled dynamic, flexible and destination-oriented venue. In addition to this new world-class flexible venue will be a dramatic roof terrace, with panoramic views of the Rocky Mountains, which can be marketed as a stand-alone venue or as an outdoor extension of the multifunction space and its associated prefunction space.
Taken together, the three venues – multifunction, prefunction and outdoor terrace – are designed to immerse guests in the magnificent Colorado experience. These new venues and the majority of their associated support spaces are located on the rooftop and served by two independent routes of public access such that the expansion program can operate independently and simultaneously from the rest of the building. The character and quality of these expansion spaces is to be consistent with a venue destined to be Denver’s preeminent civic ballroom destination. It’s an aesthetic that rewards patrons with a memorable and authentic experience.
AREA + ATTRIBUTES
- 200,000 gsf
- 80,000 sf multipurpose space
- 20,000 sf outdoor terrace
- 40,000 sf public prefunction
- 5,000 seat Bellco Theatre
- Pursuing LEED Gold
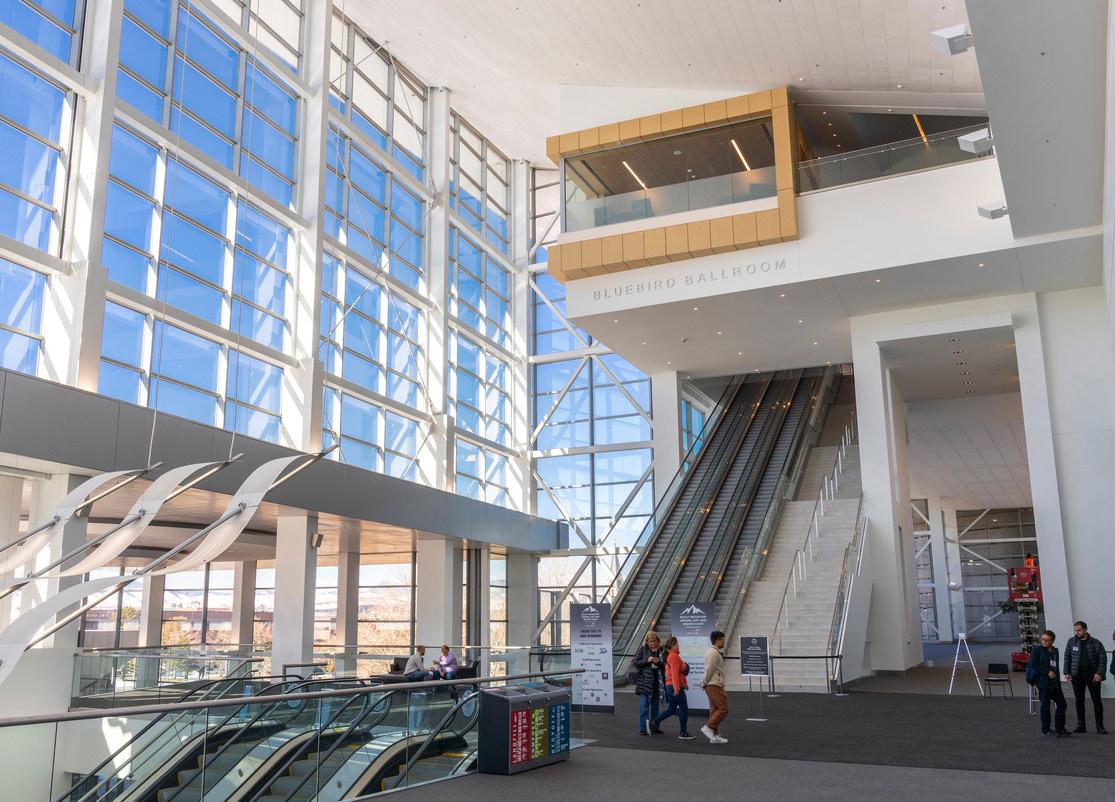

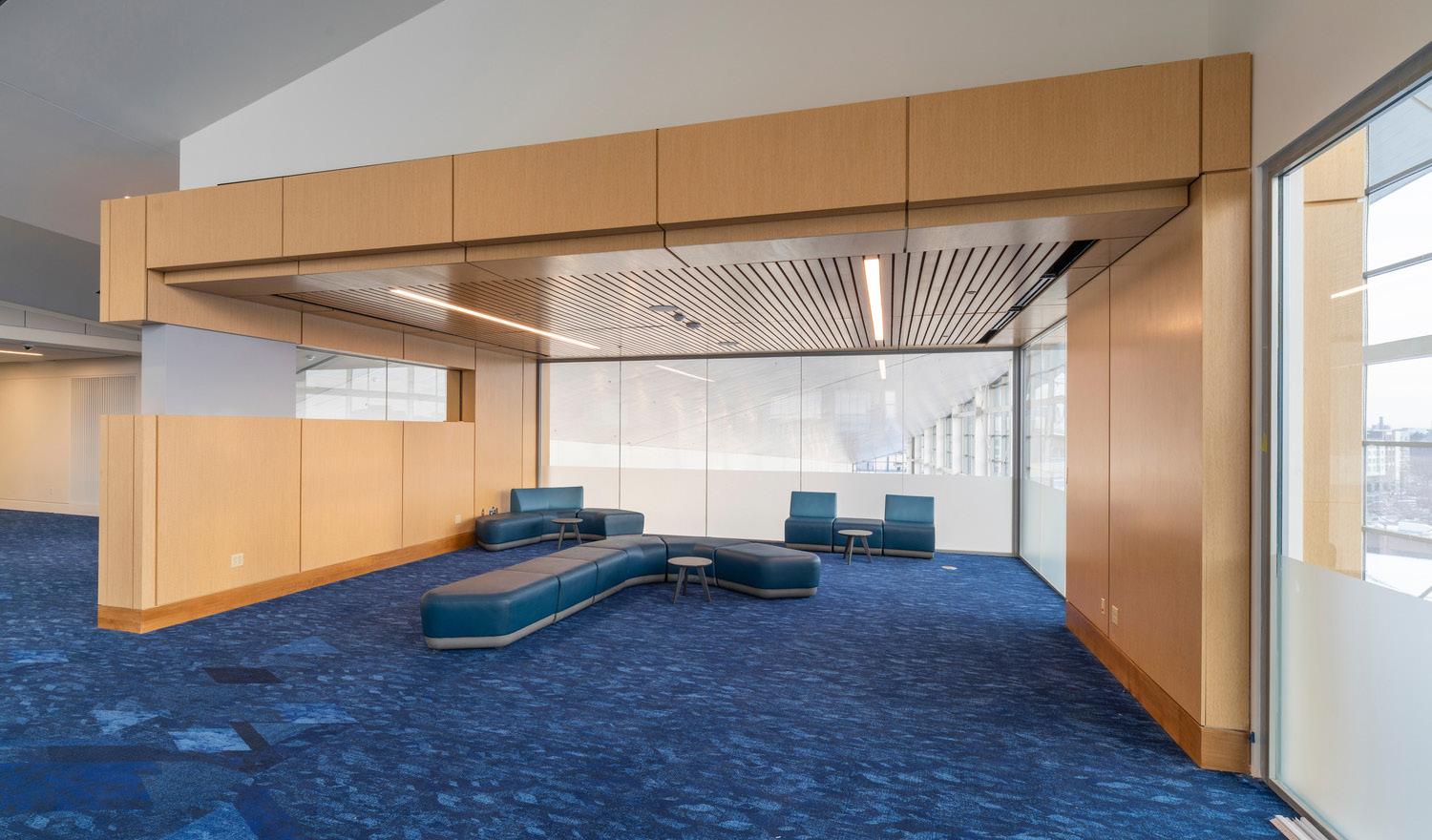
Milwaukee | Wisconsin
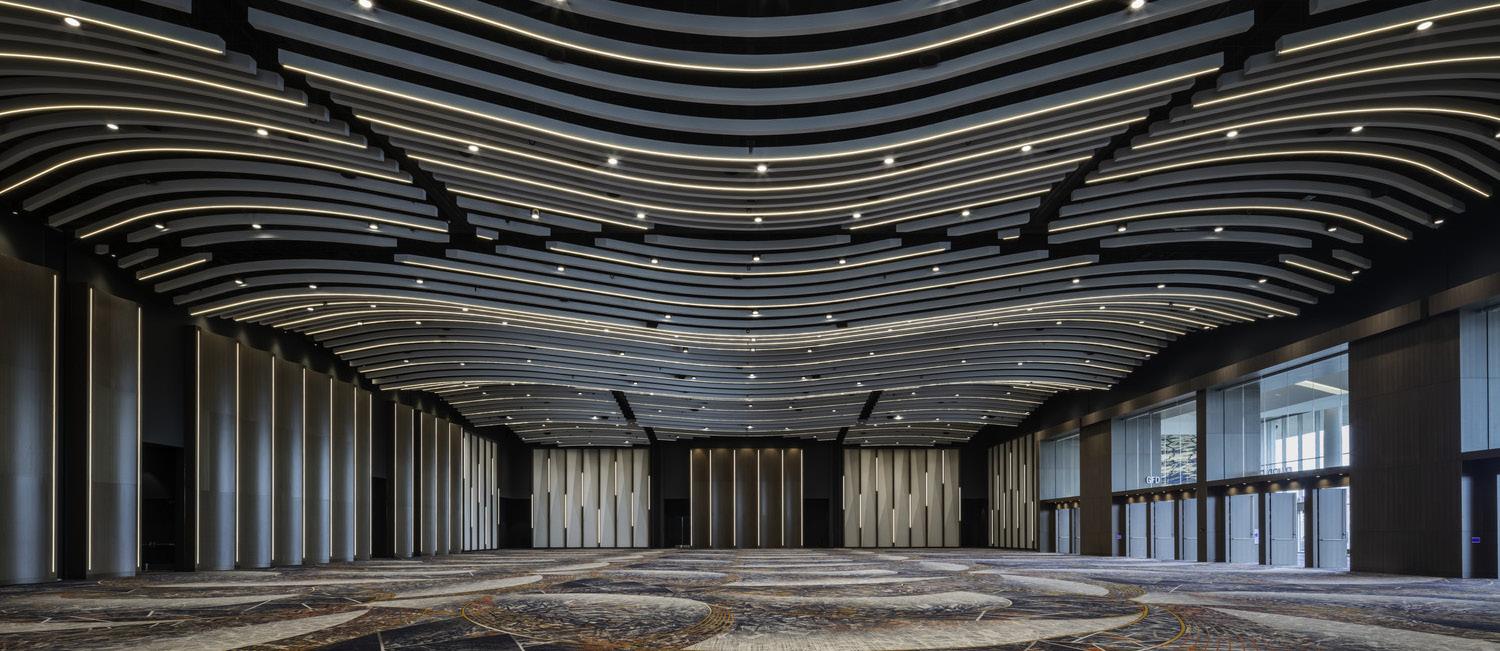

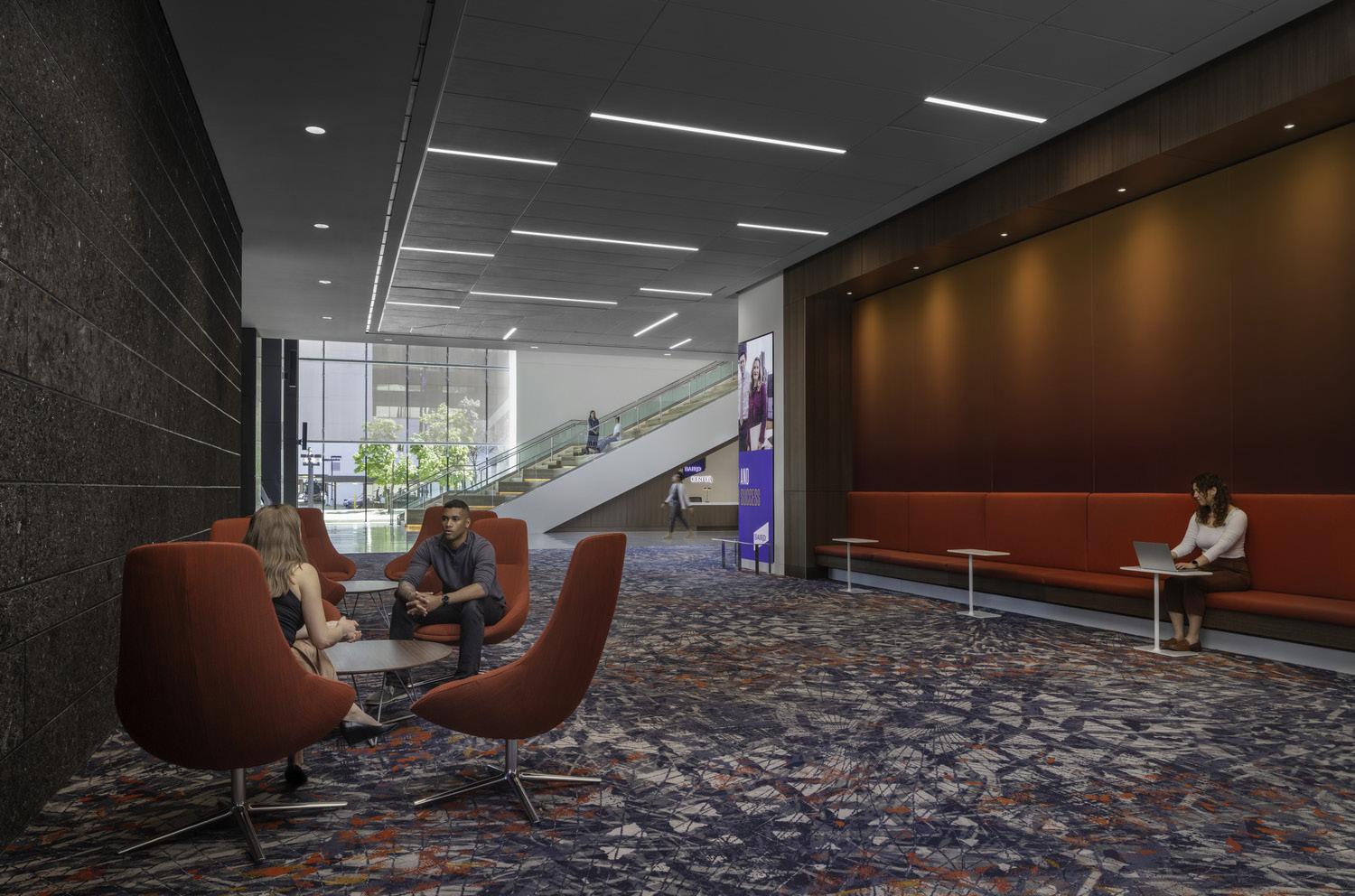


The Wisconsin Center District (WCD) is a quasi-governmental body that operates the Wisconsin Center, which in 2021 began undergoing an expansion to double its size; UW Milwaukee Panther Arena; and Miller High Life Theatre in downtown Milwaukee. The WCD venues are within walking distance of leading hotels, retail establishments, attractions, dining, nightclubs and transportation. This project adds 112,000 sf to the facility’s main exhibition hall for a total of 300,000 sf. It also creates a second ballroom with an outdoor terrace and add meeting rooms, indoor parking spaces and loading docks.
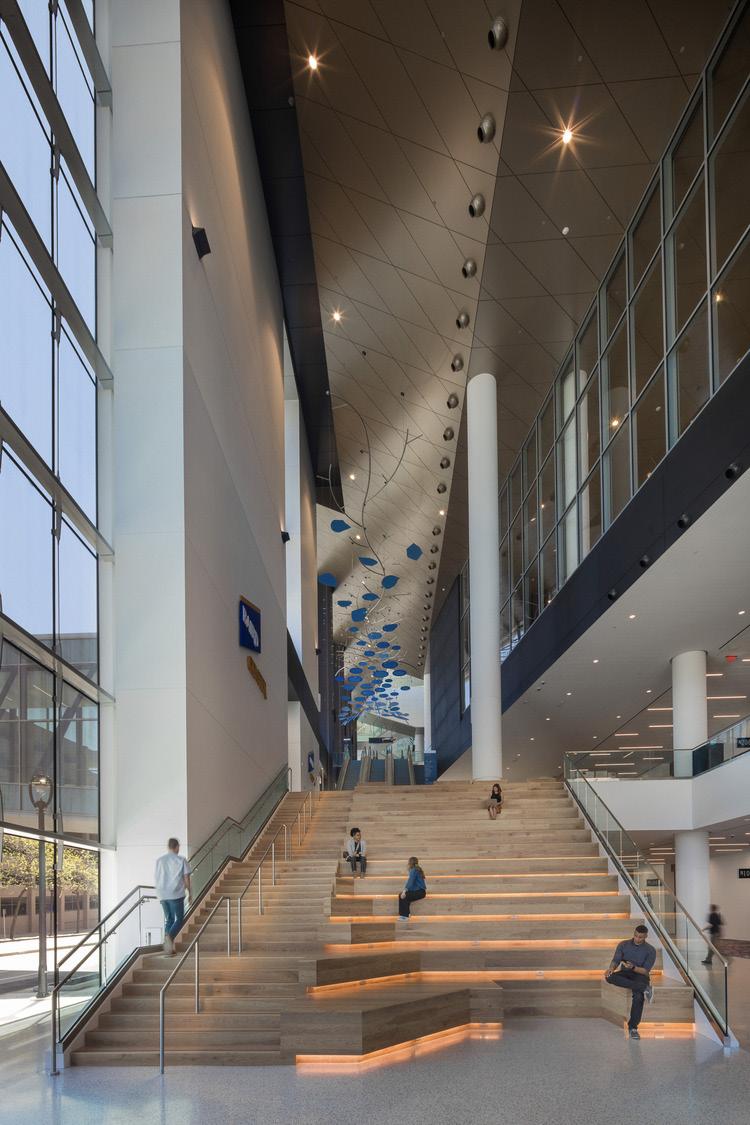

AREA + ATTRIBUTES
- 673,000 sf
- 300,000 sf exhibition hall
- 112,000 sf exhibition
- 30,000 sf ballroom
- 35,000 sf meeting
- 15,000 outdoor roof terrace
- 24 meeting rooms
- Employee locker rooms, break, training and briefing rooms
- Gender-neutral bathrooms
- Quiet rooms and nursing mother’s rooms
- Outdoor patio spaces
- Visit Milwaukee Visitor Center
- Six loading docks
- 400 parking spaces
- LEED Silver
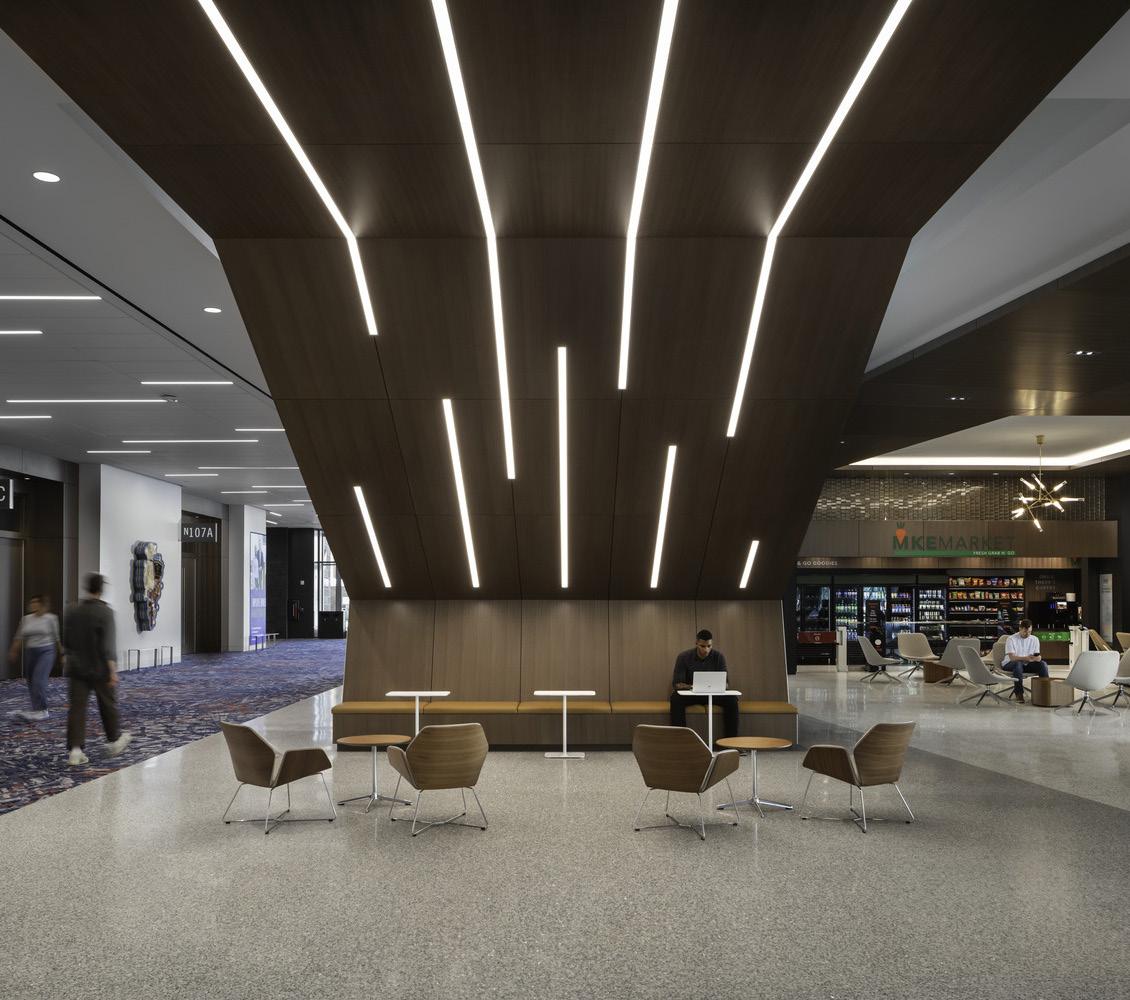
Chengdu | China

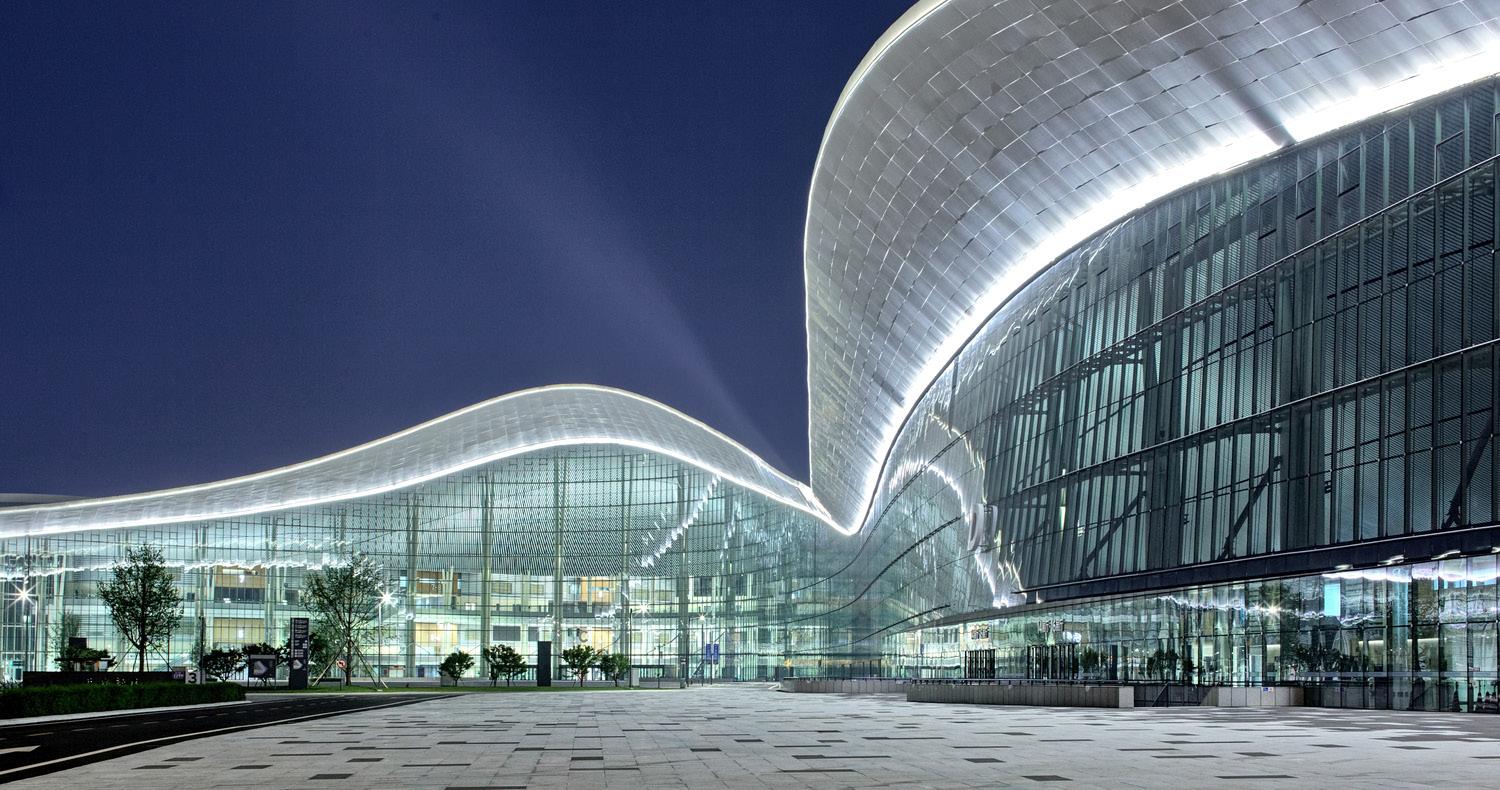
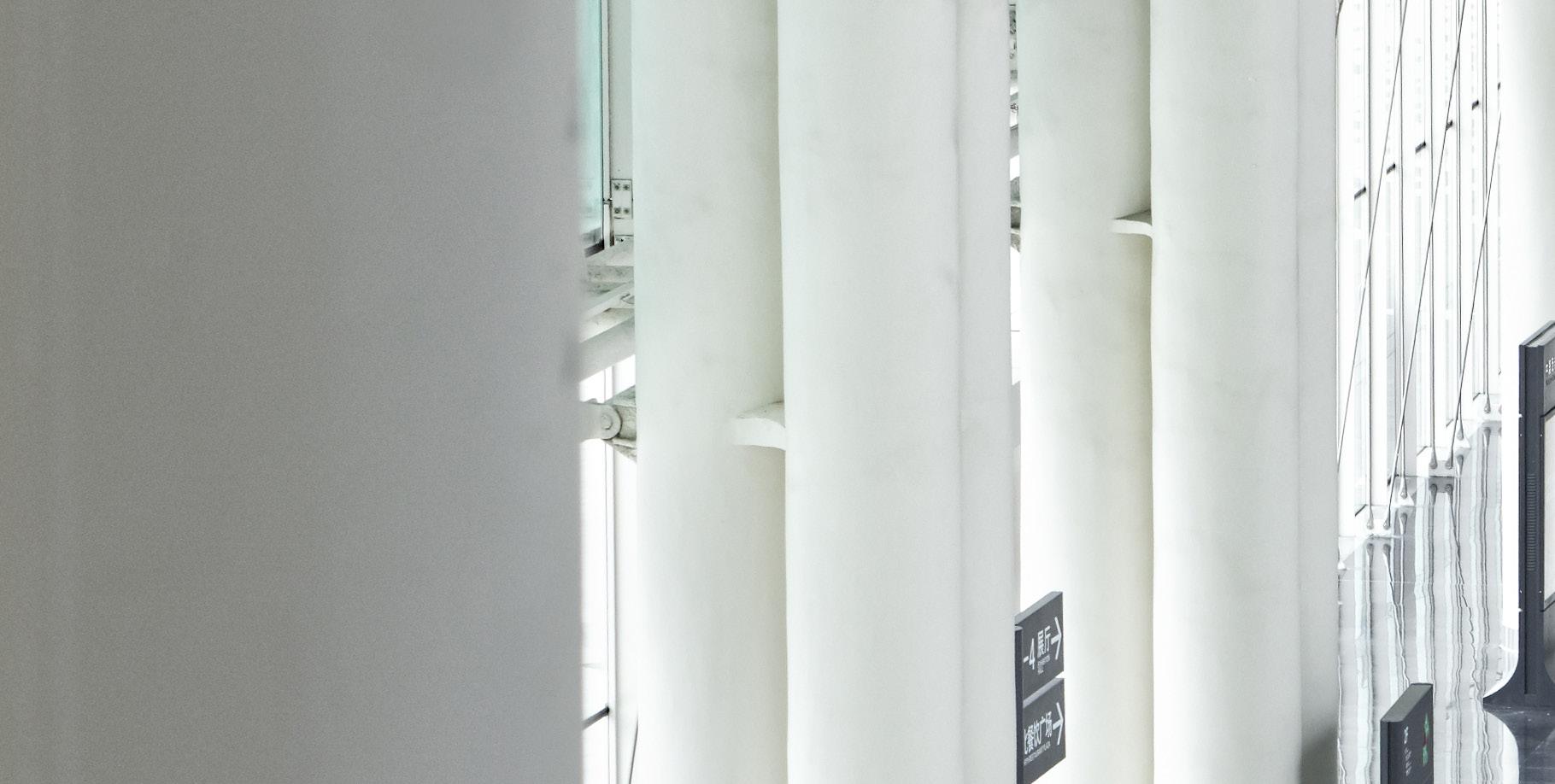

The primary components of the exhibition center are the exhibit halls for temporary exhibit events; the support and circulation spaces associated with them; the merchandise mart, a multifloor structure with showroom space for permanent exhibits; an outdoor exhibit plaza; an opening ceremony plaza on the south side; and underground parking with 3,500 spaces.
As established by the master plan for the Expo City, the exhibit halls are organized into eight halls arranged in a V formation, embracing an expansive plaza that opens toward the Tianfu Central Park to the northwest. Each typical hall is organized around a service court and is divisible into two smaller halls.
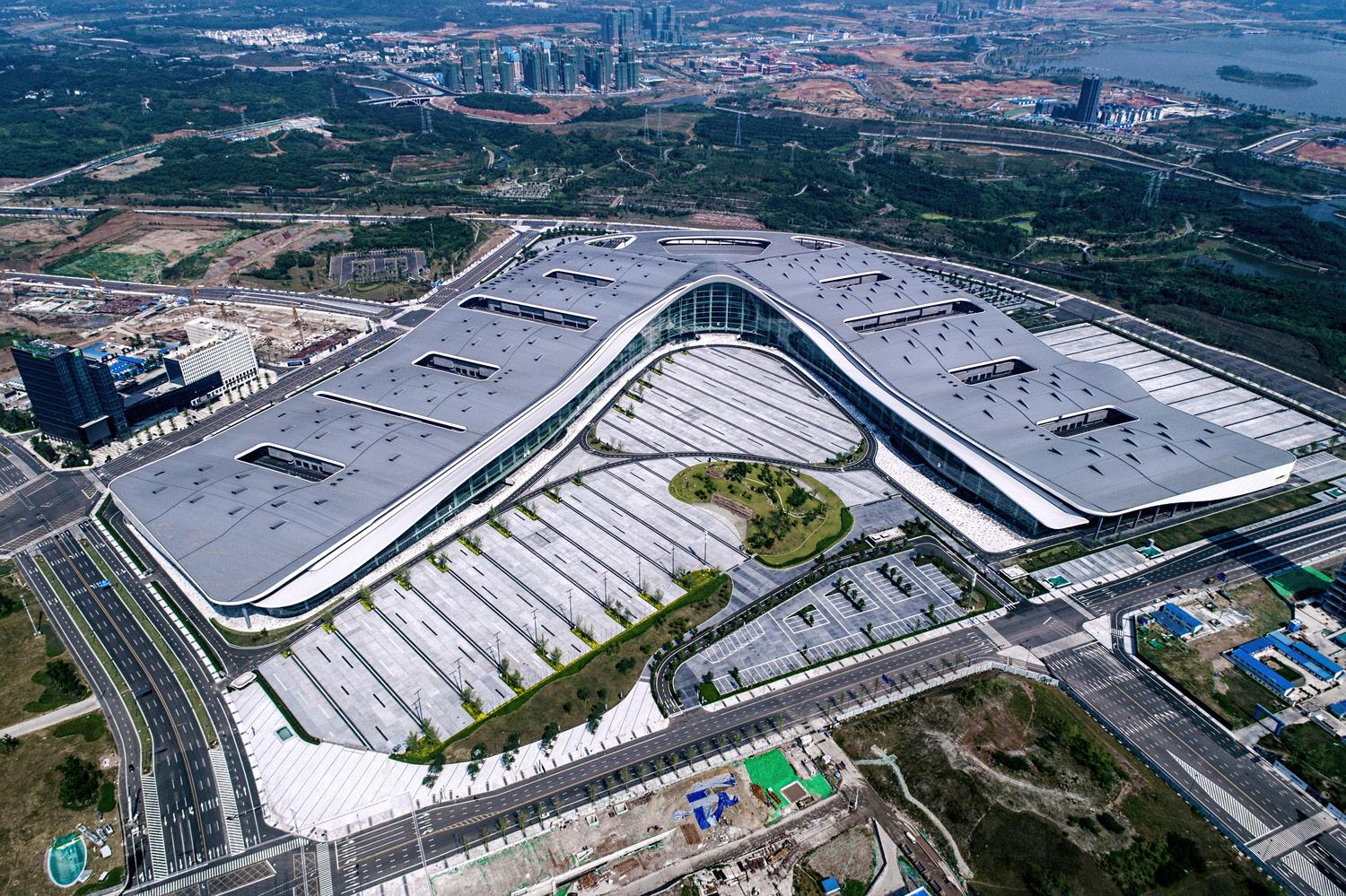
AREA + ATTRIBUTES
- 380,000 sm convention center
- 200,000 sm exhibit space
- 16 exhibit halls
- 100,000 sm outdoor plaza
- Conference center
- Trade mart
- Convention hotel

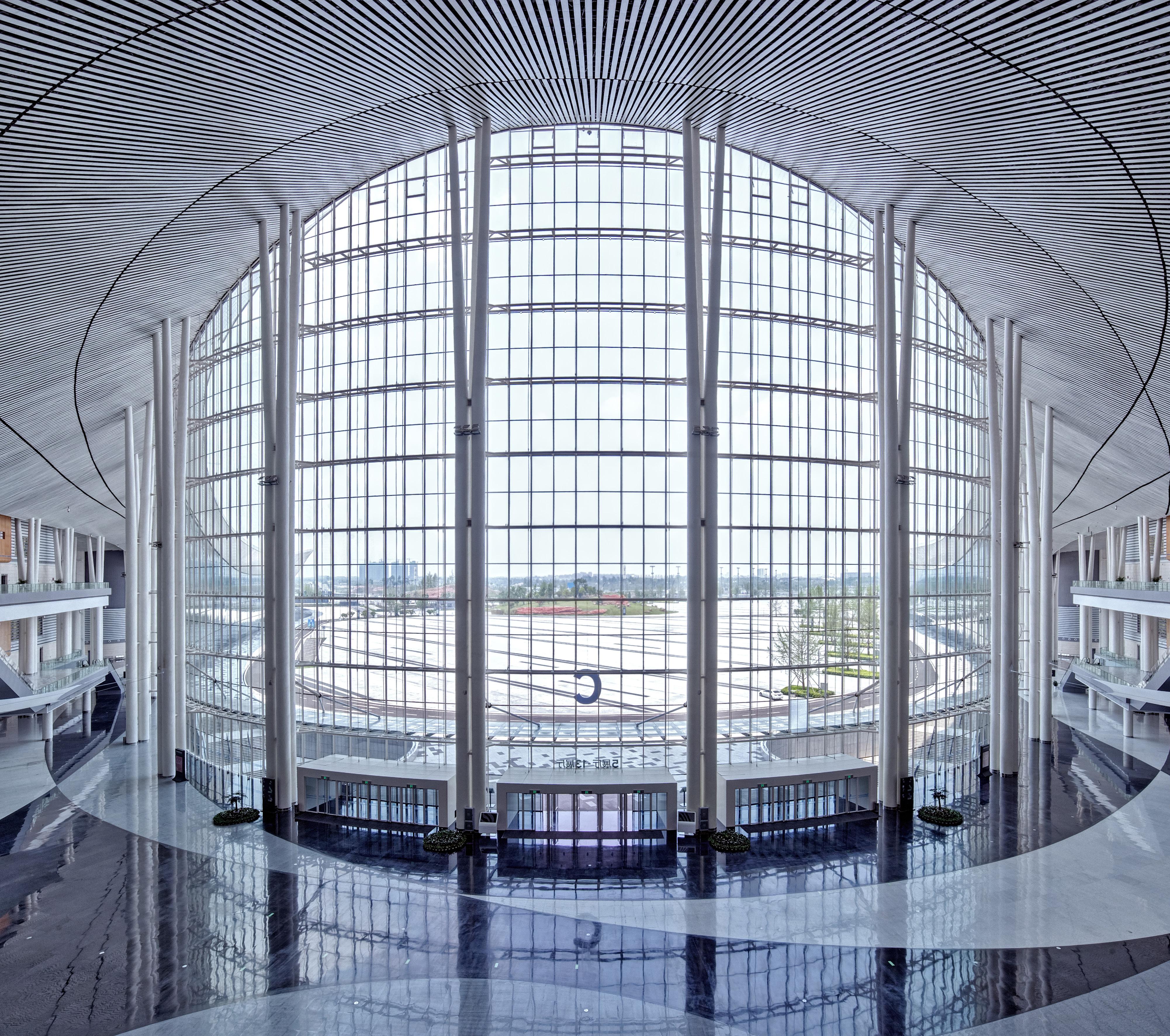
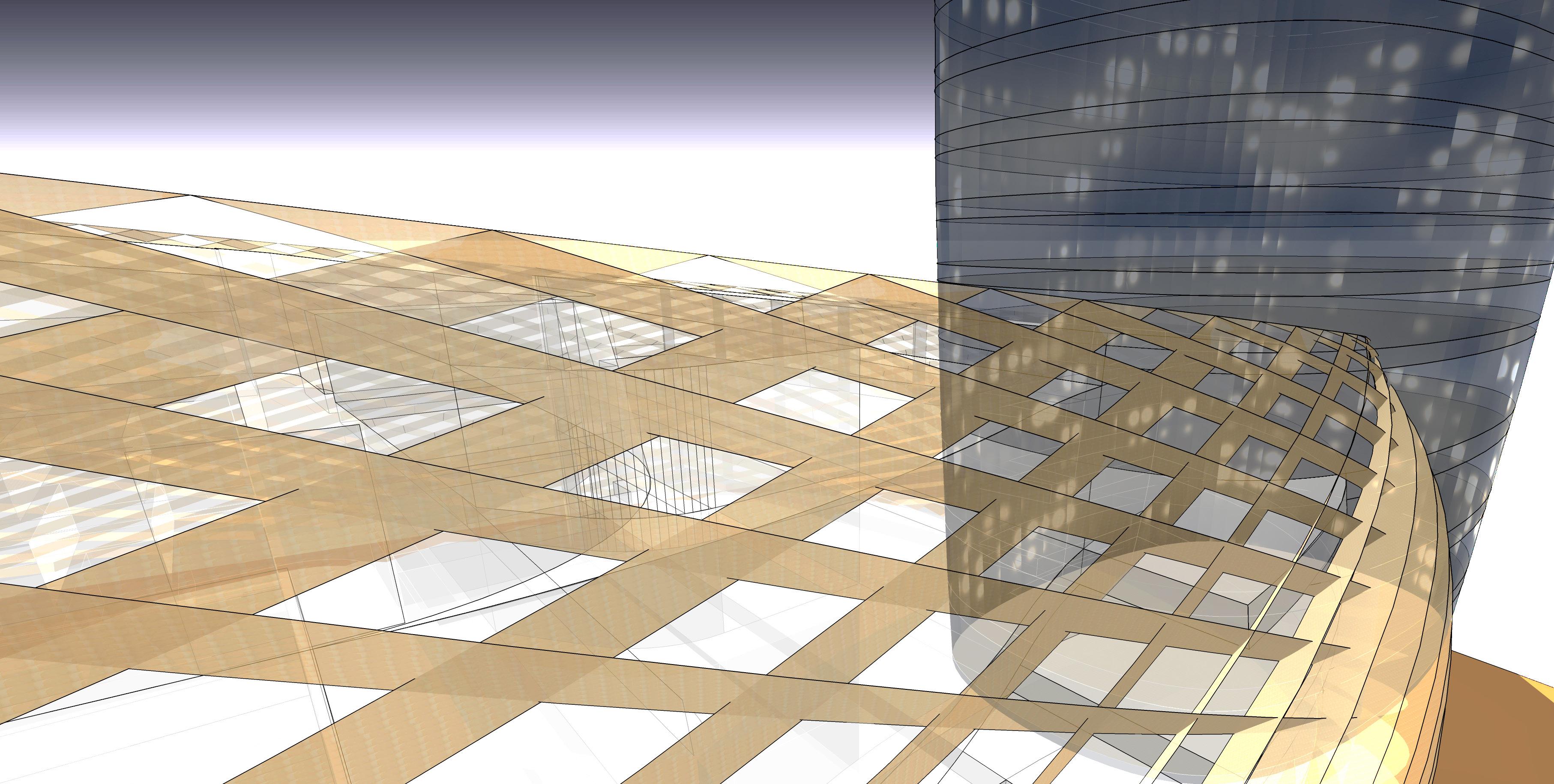

Rob Svedberg Principal FAIA
rsvedberg@tvsdesign.com
404 840 4762
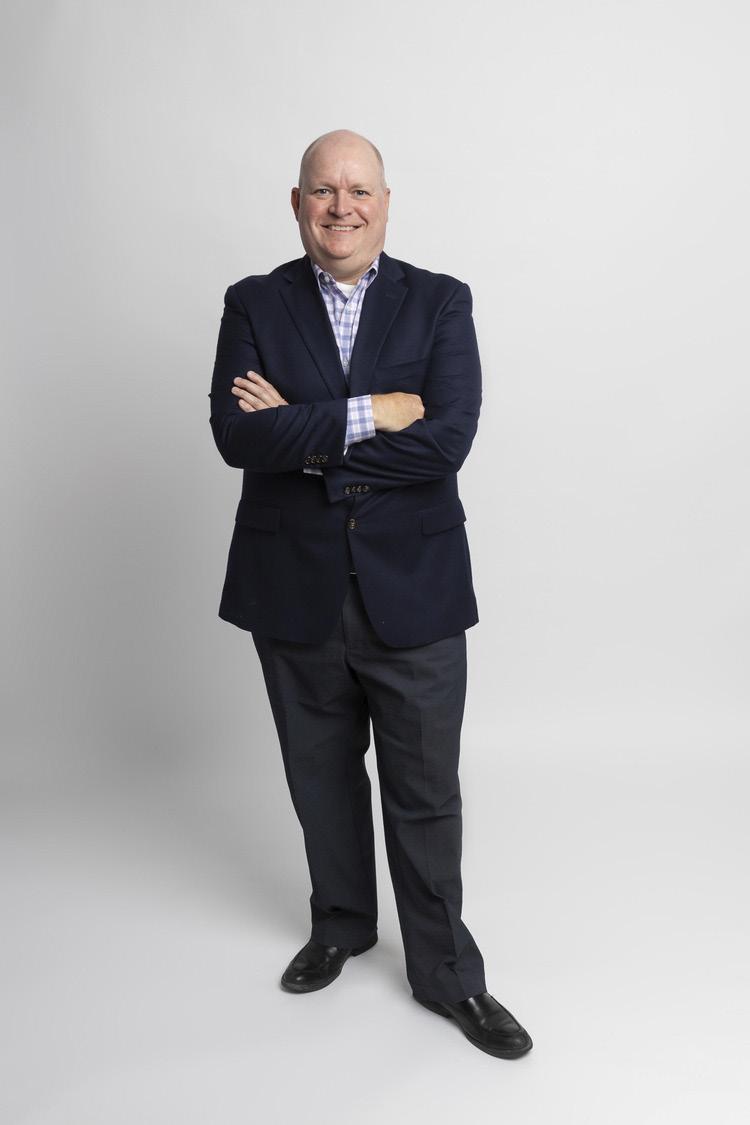
Rob Svedberg leads TVS’ public assembly practice. His work is known for integrating very large buildings into complex urban environments that preserve and enhance the life of our cities. Rob’s projects include the expansion of New York’s Javits Center, Mumbai’s Jio World Centre, the Puerto Rico Convention Center, the expansion and transformation of the Las Vegas Convention Center, the vertical expansion of the Colorado Convention Center and Nashville’s Music City Center. Rob’s work has won more than thirty national, regional and local design awards and has appeared in multiple publications. Rob is regularly asked to speak on the emerging trends in the global meeting industry and on the design of large mixeduse destinations.
Rob is a Fellow in the American Institute of Architects, he sits on the United States Department of State’s Office of Overseas Buildings Industry Advisory Group, the National Design Professionals’ Advisory Committee for the Design-Build Institute of America, the Board of Directors of the Council for Quality Growth, and is a founding member of the City of Atlanta’s SPI-1 Development Review Commission. Rob is a licensed architect in more than a dozen states, two Canadian provinces and Puerto Rico. He received his undergraduate degree from the Georgia Institute of Technology and a Master of Architecture degree from Rice University.
