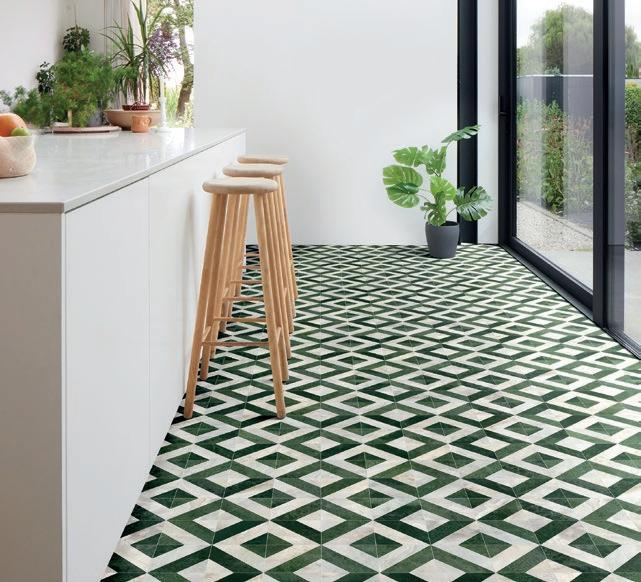SPECIFICATION Magazine
This month’s features:
Sector Reports:
• Hotel Sport & Leisure
• Health & Social Care Features:
• Roofing, Green Roofs, Tiles & Slates • Cladding & External Facades • Insulation & Acoustics



Grouts, Sealants,
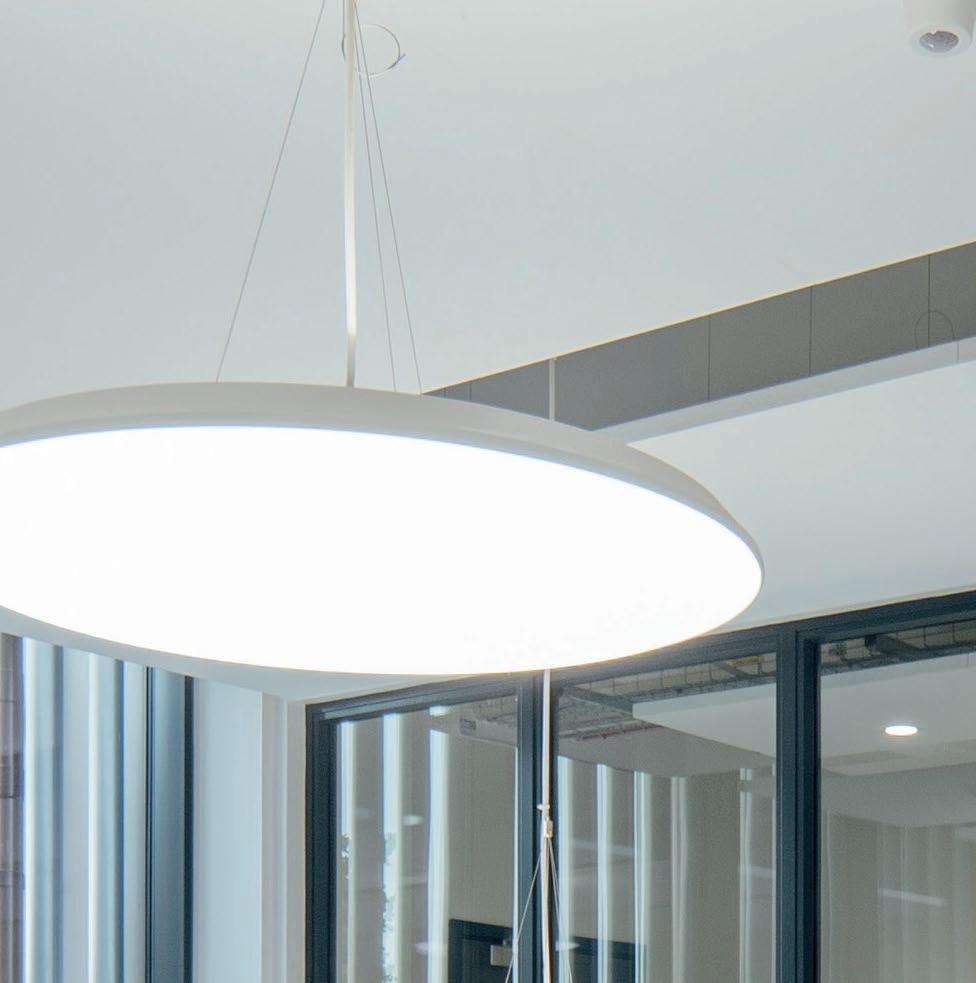
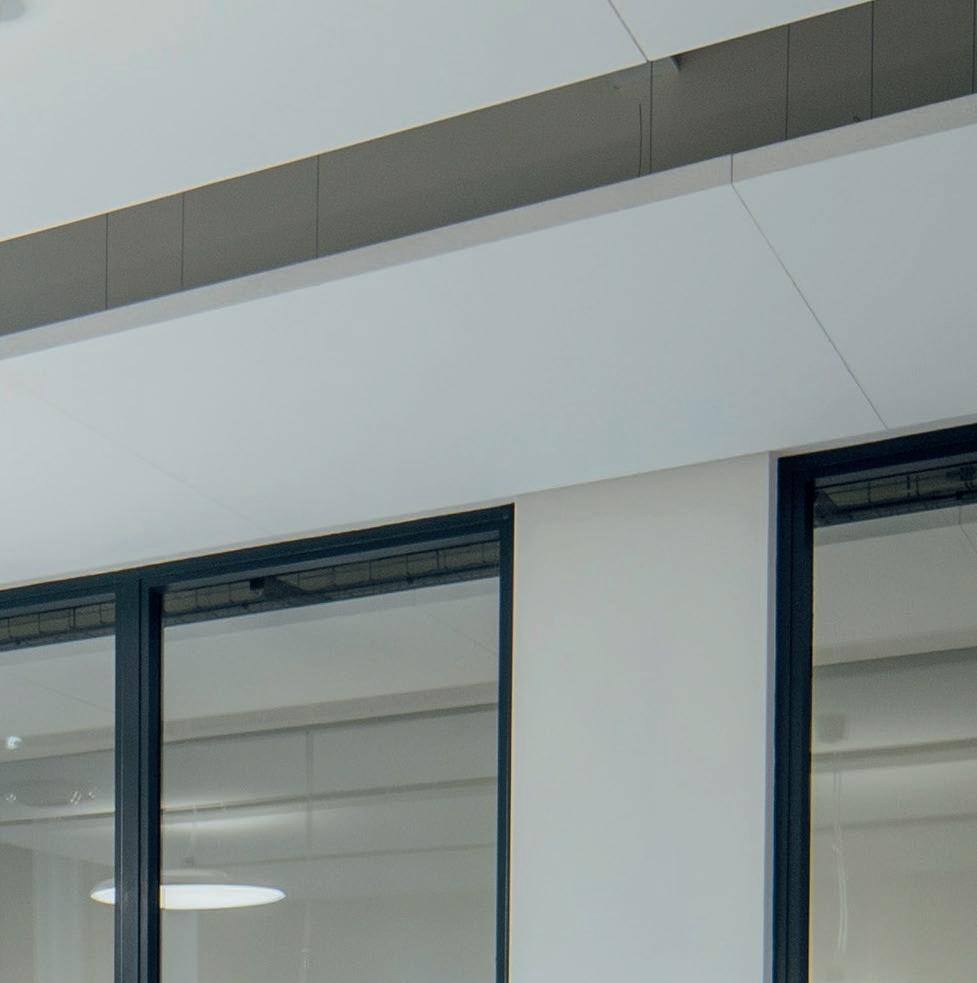



This month’s features:
Sector Reports:
• Hotel Sport & Leisure
• Health & Social Care Features:
• Roofing, Green Roofs, Tiles & Slates • Cladding & External Facades • Insulation & Acoustics







We’re huge stockists of fire and safety glass, offering fast delivery from local branches. Our team provides technical help and specification support, with options for supply-only or supply-and-fit to suit your project and budget needs.



The construction industry stands on the brink of a digital transformation driven by artificial intelligence (AI), according to a new global report from the Royal Institution of Chartered Surveyors (RICS).
The AI in Construction 2025 report, based on responses from more than 2,200 professionals worldwide, reveals both the enormous potential and pressing challenges facing the sector as it embraces AI.
The report warns of a widening gap between investment ambition and organisational readiness. Many firms are preparing to spend on AI despite widespread skills shortages, raising concerns about whether investments will deliver real value.
The report also highlights strong optimism around AI’s role in scheduling, risk management, and cost control. RICS warns that overlooking these critical areas could be a missed opportunity, and calls for industry, government and professional bodies to collaborate on clear roadmaps, ethical guardrails and upskilling initiatives. This month, RICS released its first global standard on the ethical use of AI called Responsible Use of Artificial Intelligence in Surveying Practice, which sets a clear framework for professionals.
Maureen Ehrenberg FRICS CRE, Acting President-Elect at RICS, said: “This timely report provides a valuable global snapshot of how professionals across the built environment are thinking about AI - where they see potential, what’s holding them back, and how prepared they feel. The challenge now is to ensure AI is adopted responsibly, ethically and in ways that deliver real public good.”
Anil Sawhney, Head of Sustainability at RICS, said: “RICS' AI in construction 2025 report reveals that the construction sector is at a tipping point.
“ Despite the hype in the media, over 2,200 global responses to our Global Construction Monitor survey reveal low adoption with a growing confidence in AI's potential. To achieve tangible progress, our sector must focus on high-quality data, compelling value propositions, organisational readiness and strong leadership to champion the responsible use of AI.”

Paul Groves || Group Editor






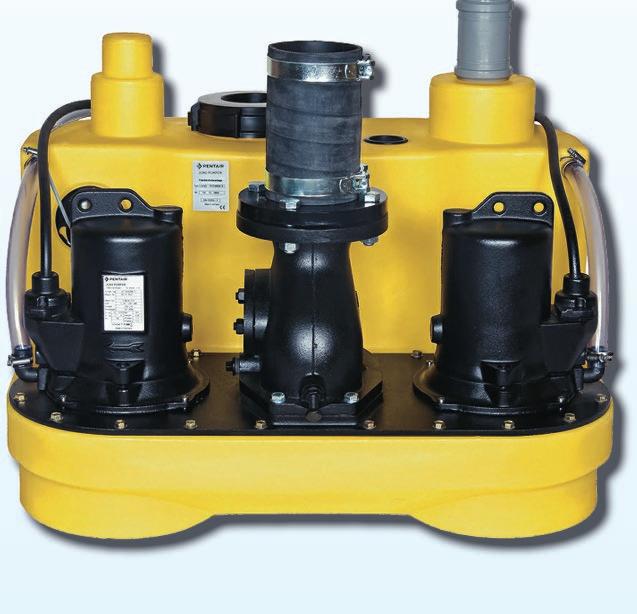
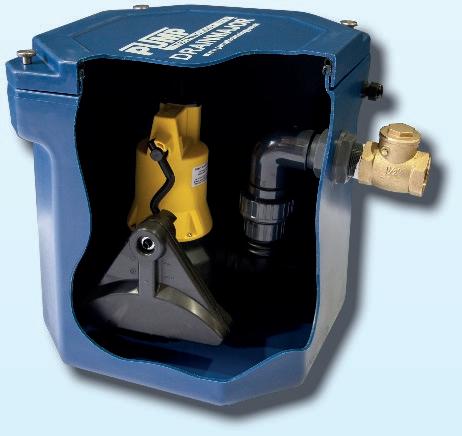
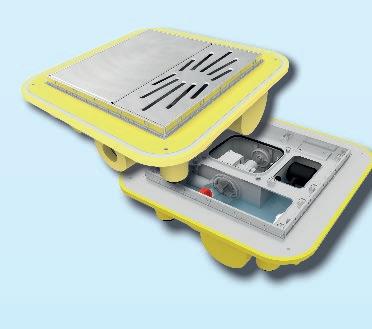










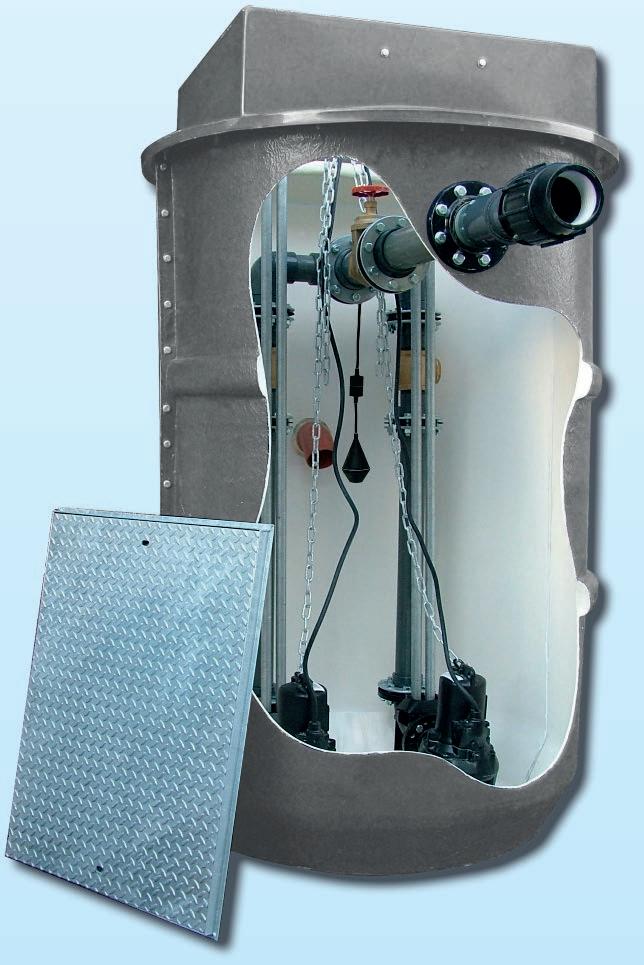







UV stabilized polymer




Provides long-life colour durability, 400 colours as standard.



Ultra-secure EPDM seal



Actively prevents water / air ingress.
Application-specific range


Solutions for the most demanding and challenging environments.


EJOT drill-point technology
Unrivalled self-drilling precision.





Integral over-moulded head

100% encapsulation using high-grade engineering nylon.

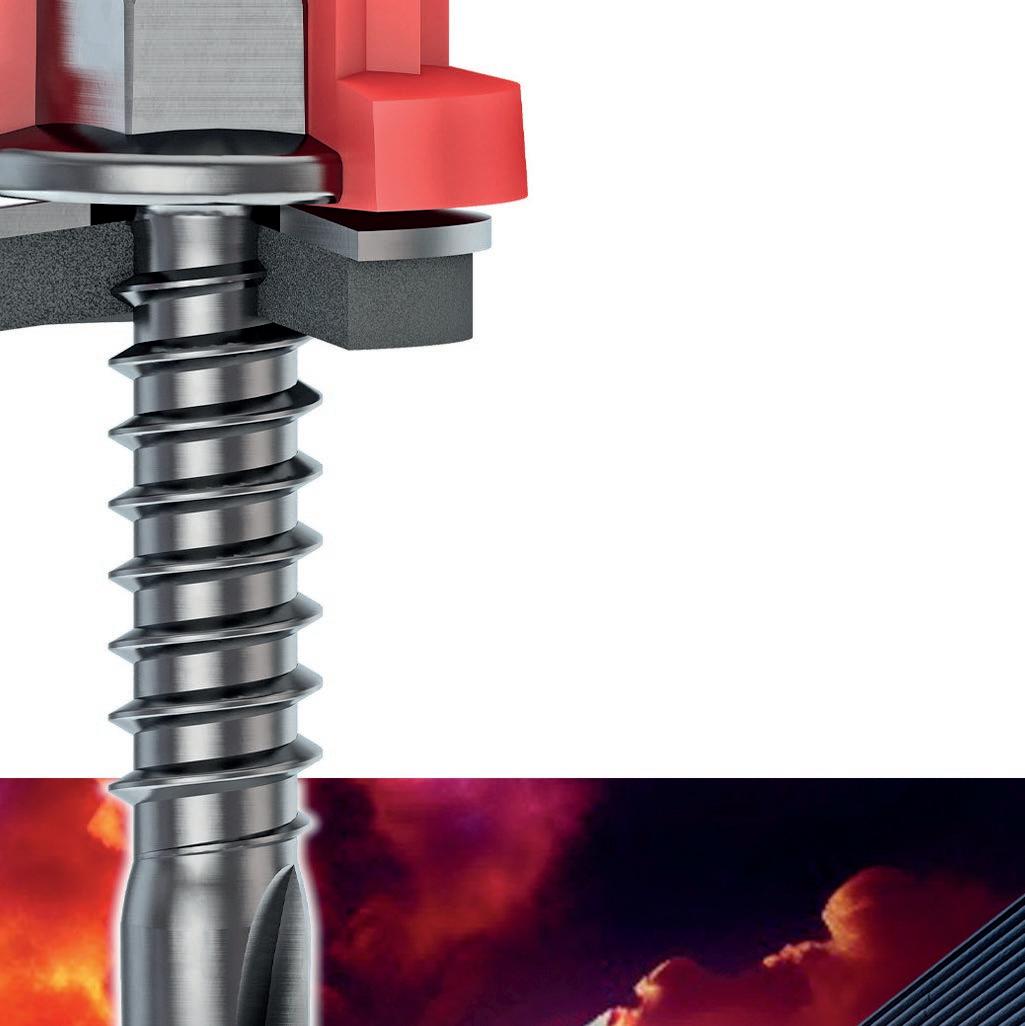

EPDM bonded metal washer
Mirrors the fastener head to create a uniform compression.

Choice of fastener materials



Organically coated carbon steel
Stainless / bi-metallic steel, A2 or A4.
Optimised design
Reduced waste during the manufacturing process whilst fully optimising installation.

650 million fasteners worldwide. Speaks volumes!



Now third generation, EJOT Colorfast has been building the future for more than 30 years. This accrued performance data is engineered into every single product, across the entire self-drilling range. For designers and contractors that means total reliability, clean aesthetics and building-life performance that is endorsed by FM Approvals and all leading system OEMs. Call EJOT Customer Service: 01977 687040 E: salesUK@ejot.com


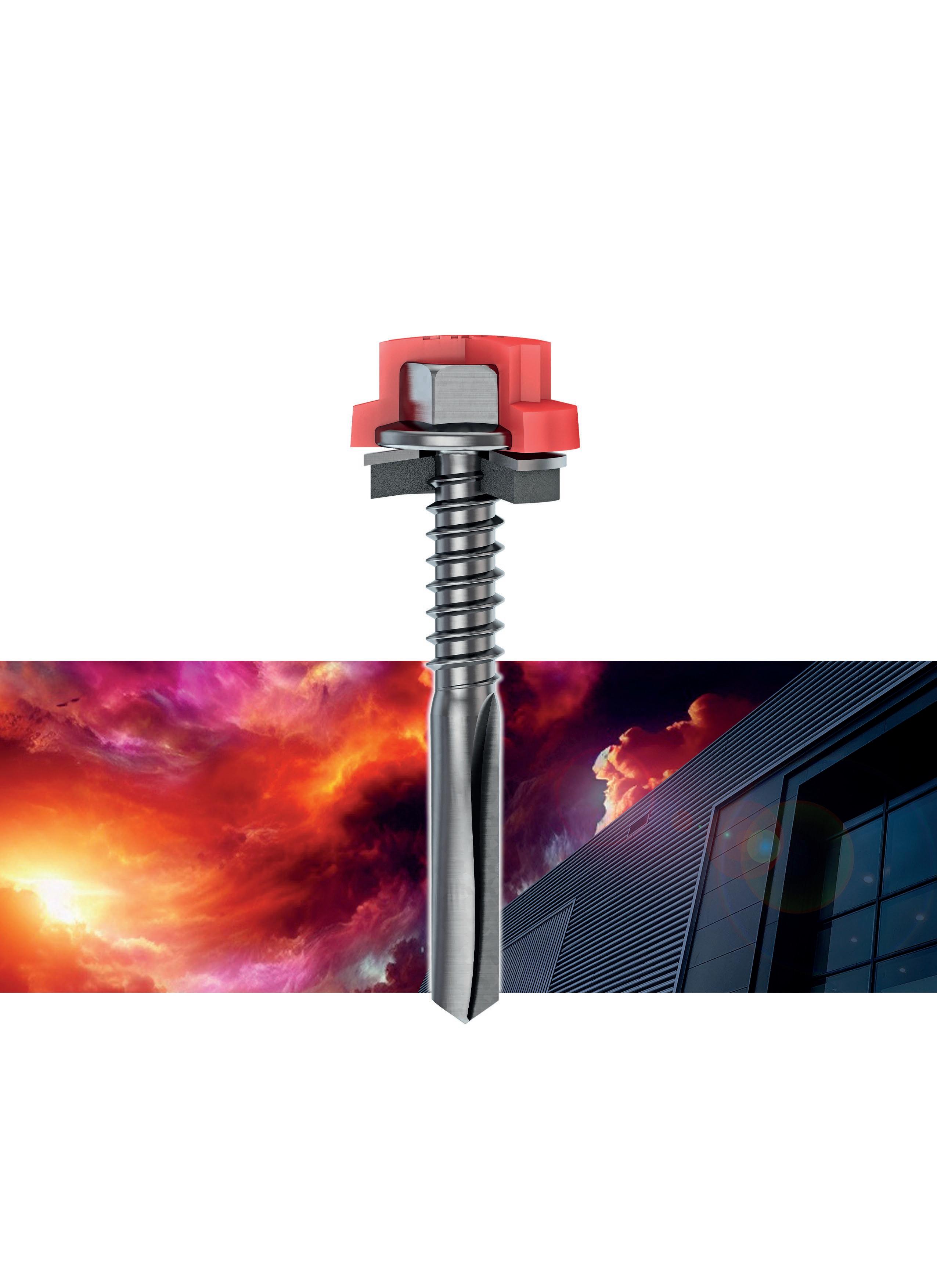











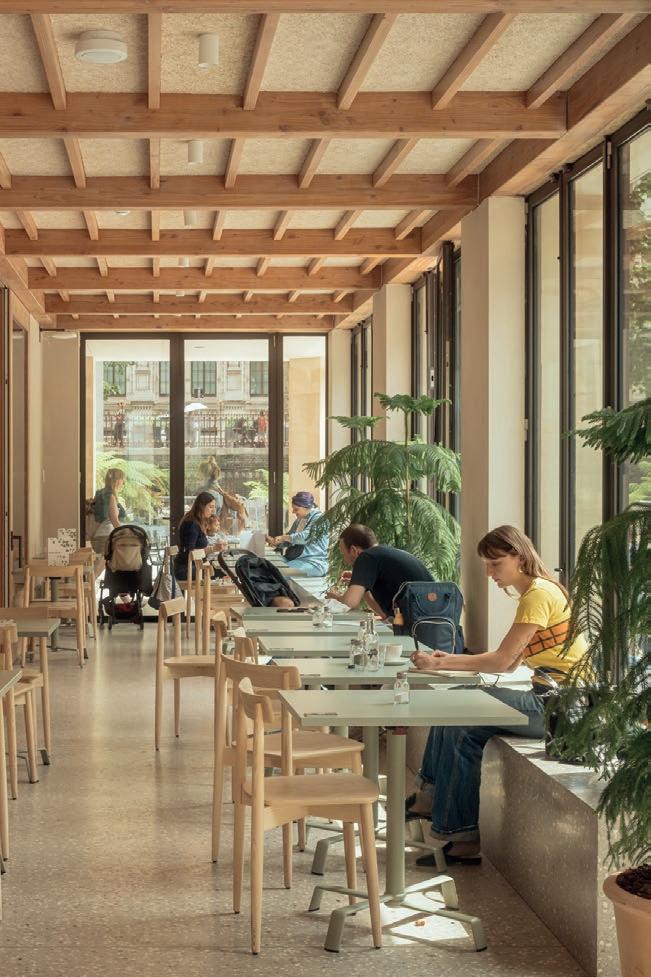
FassaFill grouts and silicones combine
with design and flexibility, offering a wide selection of colours to complement any tile or interior
Engineered for strength, water resistance and lasting performance, the range ensures seamless finishes that enhance aesthetics. From classic neutrals to bold tones, FassaFill grouts and silicones provide the perfect solution for creative expression and flawless results in every project.
See pages 20-21 for the details.
Enquiry - 14
TSP Media Ltd, Grosvenor House, Central Park, Telford, TF2 9TW
T: 01952 234000
E: info@tspmedia.co.uk www.tspmedia.co.uk


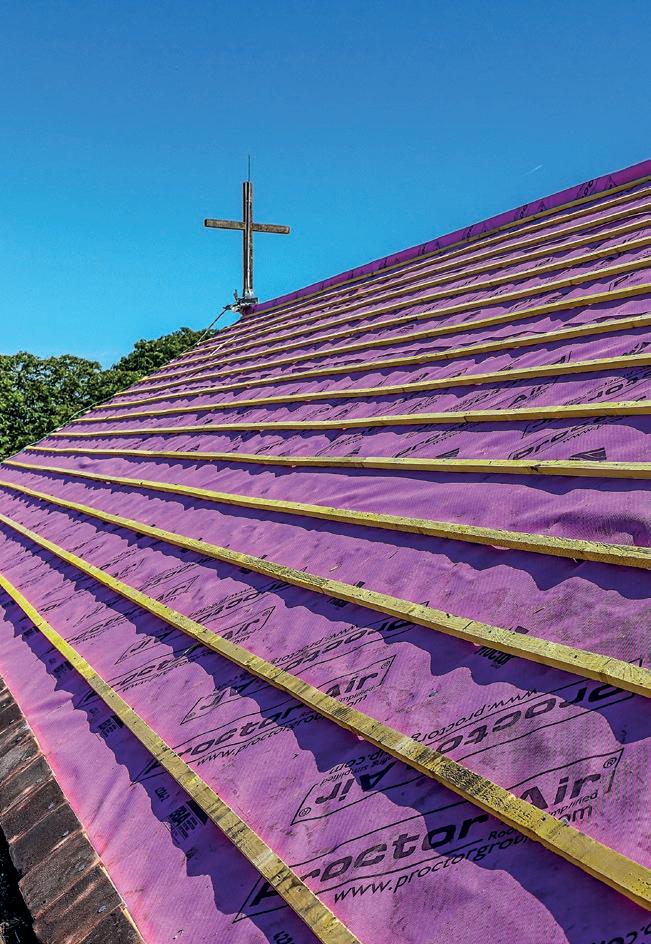

The Royal Institute of British Architects (RIBA) has published a new piece of research which predicts the effect that artificial intelligence (AI) will have on architects and their profession in ten years’ time.
It comes as a survey for its Future Business of Architecture programme showed that 88% of architects believe that AI use will become increasingly important for their organisation’s business by 2035, closely followed by business development, sustainability consultancy and client asset management.
Conversely, the quantitative data indicates that architects foresee traditional business tools, such as marketing and project management will be less important than AI to achieving business success during the coming decade.
Architects anticipate that AI will have a significant impact on both design and construction, with 50% of architects surveyed predicting that technology will have a ‘transformational effect’ on how the profession work at concept design stage and 51% on manufacturing and
construction. Only 10% of architects thought that the briefing, concept design and spatial coordination stages of projects would not be affected by AI, digitalisation and automation.
The research paper, Artificial Intelligence: The unreliable outlier driving the future of architecture, maps out three likely future scenarios for architecture in the wake of advances in AI – good, bad, and largely unchanged – and explores how other innovations are transforming architects’ work by causing ‘technological disruption’.
It is the third evidence-led white paper to emerge from the Future Business of Architecture.
Report co-author and RIBA Director of publishing and learning content, Helen Castle said: “It was fascinating to capture members’ views about AI and technology, how it’s influencing their day-to-day practice and how they see it evolving and changing the way they work in the future.
“The most interesting take away from the qualitative research was that, although architects feel that AI will become

NBS (powered by Hubexo), the platform for connected construction information, brought together senior figures from across the built environment at the Construction Leaders’ Summit 2025 at the Royal College of Physicians, London.
The programme addressed some of the industry’s most pressing challenges, including digital transformation, product safety, sustainability, and the opportunities and risks presented by AI.
This year’s summit also featured an exclusive look at the NBS Digital
Construction Report 2025 (formerly the BIM Report), the UK’s most comprehensive benchmark for digital transformation in the sector.
Now in its 13th year, the report examines insights from over 550 construction professionals. The findings highlight a sector at a critical tipping point:
• Two in five were using AI tools, over four times the figure from five years ago
• More than half of professionals feared their organisation would be left behind without urgent digital adoption.
• The use of digital tools for sustainability has surged, with almost two-thirds of professionals using them for energy assessment, up from around a third two years ago.
Dr Stephen Hamil, Innovation Director at NBS (powered by Hubexo) said: “The rise in Artificial Intelligence defines this year’s findings, as the sector moves rapidly toward adopting new technologies.
“The question is no longer if these innovations will be embraced, but how quickly they will transform the industry.”
increasingly more important by 2035, they don’t believe that it will lead to a demise in the demand for soft skills and business development. Quite the reverse in fact, the ascendance of AI will lead to human relationships, communication skills, ethical decision-making and critical thinking taking on even greater significance for the future business of architecture.”
RIBA President, Chris Williamson said: “Like many in our profession, I suspect, I feel a mixture of excitement and trepidation about AI and its potential to radically change the business of architecture. I felt very much the same way when Building Information Modelling (BIM) and Computer-Aided Design (CAD) first started making an impact on the industry. Both tools seemed equally radical at the time but instead of diminishing architects’ role and value, they enhanced it.
“We need to consider the capabilities of AI seriously and be prepared to embrace the immense possibilities. I’m equally convinced that the research led insights and scenarios in this white paper are vital because they provide architects with the tools to harness AI in whatever form it may take in the next decade.”
The construction industry stands on the brink of a digital transformation driven by artificial intelligence (AI), according to a new global report from the Royal Institution of Chartered Surveyors (RICS).
The AI in Construction 2025 report, based on responses from more than 2,200 professionals worldwide, reveals both the enormous potential and pressing challenges facing the sector as it embraces AI.
The report warns of a widening gap between investment ambition and organisational readiness. Many firms are preparing to spend on AI despite widespread skills shortages, raising concerns about whether investments will deliver real value.
The report also highlights strong optimism around AI’s role in scheduling, risk management, and cost control. RICS warns that overlooking these critical areas could be a missed opportunity, and calls for industry, government and professional bodies to collaborate on clear roadmaps, ethical guardrails and upskilling initiatives.
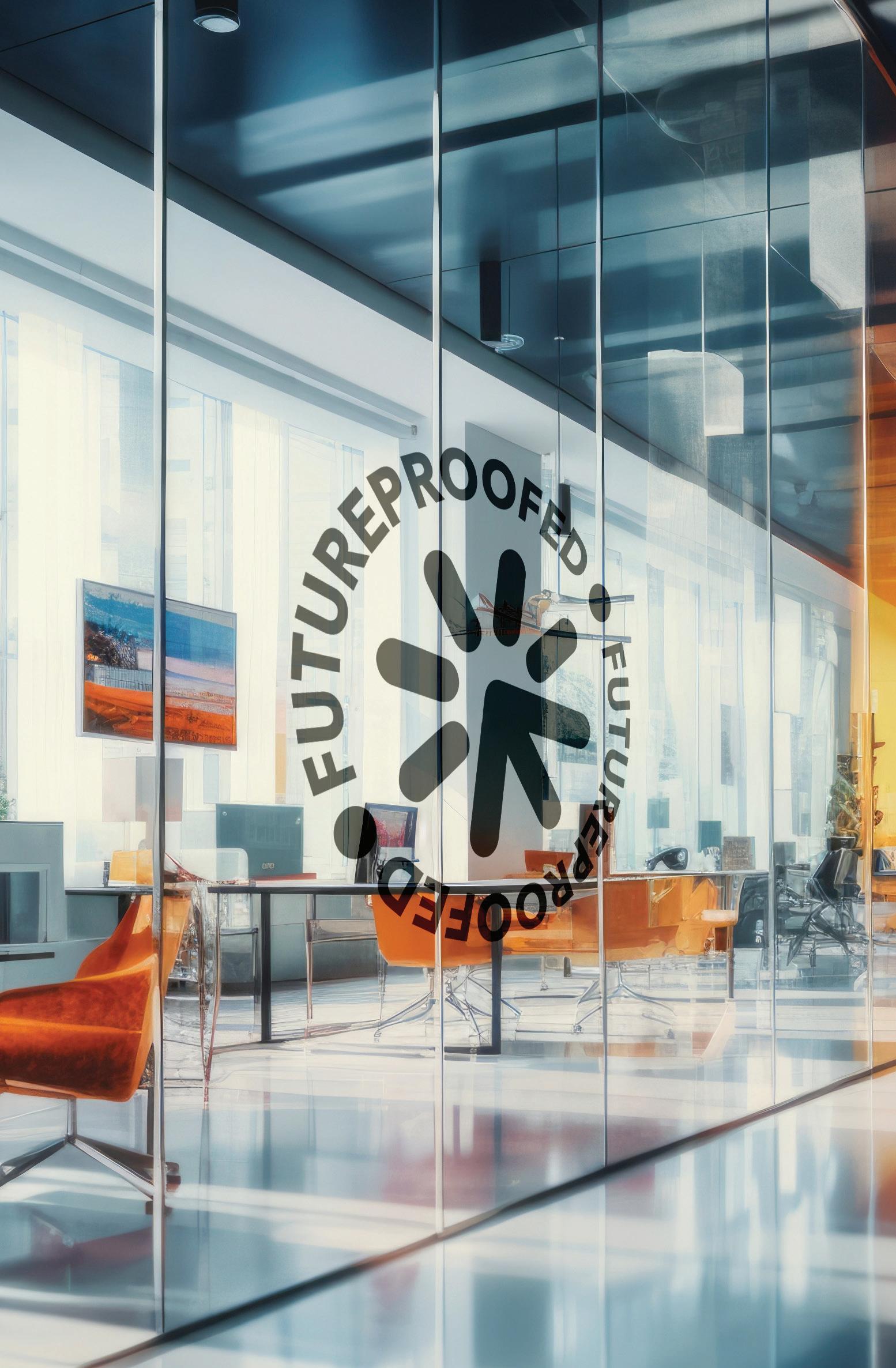

With Promat SYSTEMGLAS®, you don’t have to choose between certified fire protection and higher sustainability standards in your glazing specification – you can achieve both in one system.
This range of fully tested EI30-EI120 fire resistant glazing systems is ideal for lowcarbon buildings optimised for energy-efficiency and light transmission. It is also responsibly manufactured according to ClearChange, Promat’s global sustainability strategy to increase circularity and decarbonisation across the product lifecycle.




Promat SYSTEMGLAS Specified for a Reason
Promat UK Ltd 0800 588 4444 promatglass@etexgroup.com



The government has confirmed it will progress work on the next generation of new towns across England, following publication of an independent report that recommends 12 locations as potential new towns.
The government is determined to begin building in at least three new towns in this Parliament and is prepared to progress work on a far larger range of locations if it proves possible.
The government has published an initial response to the report in which it welcomes all 12 recommended locations and its wider recommendations on delivery and implementation. The government response also states that at this stage sites at Tempsford, Crews Hill and Leeds South Bank look most promising.
A New Towns Unit will also be established by the government to progress development on new towns. The Unit will work with all departments and their agencies to ensure new towns are a test bed for innovation and to unblock barriers to delivery. RIBA President Chris Williamson said described the final report from Taskforce as “an ambitious and strategic vision” for new towns and urban extensions across the country.
“Its focus on creating high-quality places which respond to local context and are designed to be resilient, sustainable and well-connected echo our recommendations for new towns and for all new development,” he said. “We have been clear that prioritising
infrastructure and amenities, guaranteeing a high proportion of social and affordable housing, and taking a considered and deliberate approach to masterplanning are crucial to ensure that places not only meet people's needs, but improve their lives.
“Achieving this will require a significant and long-term funding commitment. However, the economic and social gains that these new and revitalised areas could deliver are well worth the investment.
“Architects have a vital role to play in ensuring that these new places meet the high standards set out in the Taskforce's report, and we look forward to working with the Government to turn its vision into a reality."
The New Towns Taskforce, led by Sir Michael Lyons, was commissioned by the government to explore different approaches to large-scale development. In its report, the taskforce has recommended a mixture of large-scale communities including urban extensions, urban regeneration, and standalone greenfield sites should be built.
It says each new town should have at least 10,000 homes with an ambition for a minimum of 40% affordable housing and half of which will be for social rent. The Taskforce has also set out a range of recommendations for delivery, including the importance of accountable delivery bodies who are able to provide long term certainty for communities in new towns.
The Construction Industry Training Board (CITB) has announced the winners for the Top 100 Most Influential Women in Construction Awards 2025.
The awards ceremony, which celebrates and honours the outstanding individuals within the sector, took place # at Manchester’s Kimpton Clocktower Hotel. The ceremony saw Katy Robinson – a Senior Project Manager with East Riding of Yorkshire Council and Campaign Leader for the National Association of Women in Construction for Yorkshire (NAWIC)awarded as the UK’s Most Influential Overall.
Deborah Madden, Executive Director, Nations Engagement at CITB said: “It’s essential that we keep on paving the way for more women to join the industry. Highlighting some of the trailblazing
women already working in construction as inspiration for others is a key route to achieving this. “The Top 100 Most Influential Women in Construction Awards is intended to do exactly that. We hope that these awards will encourage more women to consider, and forge, a career

In partnership with the London Borough of Lambeth, Higgins Partnerships is delighted to announce that approval was received at planning committee for the delivery of 378 new homes at Somerleyton Road, Brixton.
Of these, 187 will be affordable homes, including 63 low-cost extra care homes designed to meet the needs of local residents.
The development will also provide a purpose-built community gym, new community and commercial spaces, and significant public realm improvements along Somerleyton Road, creating a vibrant and inclusive neighbourhood at the heart of Brixton.
in construction. “The workforce gap can only be bridged by attracting more people from more diverse backgrounds to careers in construction – those who might not have traditionally joined the industry – and supporting their growth through training and skills development to retain their talent.”


Unprecedented environmental, social and economic crises were at the centre of a Chartered Institute of Building (CIOB) virtual sustainability conference.
Sustainable Construction: Shifting the Narrative, saw industry leaders, policy makers, academics and sustainability experts come together to confront how the built environment must rapidly evolve to meet these complex problems.
From international case studies to UK-based initiatives, the conference showcased real examples of nature-positive and climatepositive built projects and highlighted the power of retrofit to regenerate communities.
Amanda Williams, CIOB’s head of environmental sustainability, said: “The natural environment seems rarely out of the news headlines at the moment, but much of society still appears to be in denial about the challenges we face. The
urgency to take joined up action has never been greater, not just to tackle climate change but the interconnected nature and pollution crises too, which are closely linked to community wellbeing.
“The built environment has a significant impact on the natural environment. In fact, around 39 per cent of the world’s carbon emissions come from the construction and maintenance of buildings. It has never been more urgent for us to address the industry’s impact. Our projects must have a net positive impact for people, for nature and for the environment. This requires new kinds of leadership, deeper collaboration, and letting imagination guide our actions, as well as science.”
The virtual event saw more than 200 people sign up to discuss topics including how construction projects can contribute to combating climate change and biodiversity loss, promote social equality
One of the UK’s leading organisations for building design professionals has released a new plan to future-proof homes across England through a National Retrofit Programme.
The Chartered Institute of Architectural Technologists (CIAT) has outlined the Programme in a new report, Beyond the Warm Homes Plan: A National Retrofit Programme for people and planet, published today.
Under the proposals, which build on the Government’s “Warm Homes Plan”, a combination of grant and low-interest loans would be used to finance designled, holistic retrofits of the England’s homes, ensuring that they are not simply warm in winter, but healthy all year round, affordable to run, sustainable and resilient to a changing climate.
Key recommendations from the Report include combining the numerous separate funding pots and support schemes for home energy efficiency improvements into a single, streamlined Programme, removing
VAT on retrofit measures, providing “home instruction manuals” to support households to get the best performance from new, energy efficient systems, and implementing a lower rate of stamp duty for the most energy efficient homes.
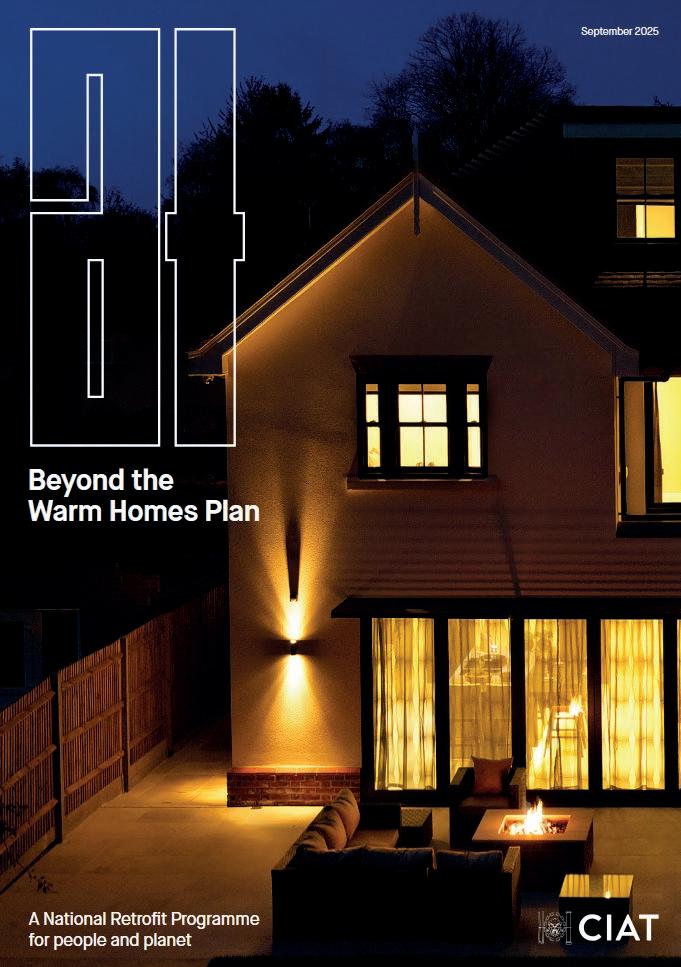
and wellbeing, and be a force for positive change. Industry-leading speakers from across the globe, including author and social entrepreneur Pooran Desai OBE, emphasised how current sustainability efforts often fall short of what is required for transformational change.
Pooran added: “We are realising the world is massively interconnected. We face many problems - social, environmental and economic - but can't solve them in siloes.
“We need solutions that join up across health, climate, jobs, migration and national security. For example, 80 per cent of spending on our health service in the UK is now on diseases primarily caused by diet, lifestyle, social issues such as poor housing, and pollution, like air pollution.
“The construction industry can play its part in becoming part of a future that pulls us together rather than pulls us apart.”
CBRE Investment Management’s (CBRE IM) ambitious sustainability approach has been fulfilled, with the final BREEAM certification for 30 Semple Street being awarded at the top “Outstanding” level.
With a final score of 93.2%, this marks a number of significant achievements for the project as it becomes Scotland’s first BREEAM Outstanding-certified office building, Scotland’s highest-rated BREEAM building across all asset classes, and the second highest-scoring completed building refurbishment in the world, according to published BRE records.
In addition to such other accreditations as NABERS 5*, “Platinum” scores for Air-Rated and Active Score, and an EPC “A”, the building is designed to achieve net zero carbon operation status in accordance with the UK Green Building Council’s framework definition. Zoe Gray, director at CBRE IM, commented: "We believe this office building embodies the future of work, providing a space designed to foster innovation and a high-quality, sustainable environment for our occupiers."

In the pursuit of smarter, faster, and more sustainable construction, architects are increasingly turning to materials that offer more than just compliance, they demand innovation. fermacell® fibre gypsum boards are a prime example of this shift, offering a streamlined alternative to traditional plasterboard systems without sacrificing fire, acoustic, or impact performance.
One of the most compelling advantages of fermacell is its ability to reduce installation layers. Traditional plasterboard systems often require multiple layers, including pattresses, to meet structural and performance standards. This not only increases material usage but also adds time, labour, and complexity to the build. fermacell® single-layer solution eliminates the need for these additional components, simplifying the process while delivering superior results.
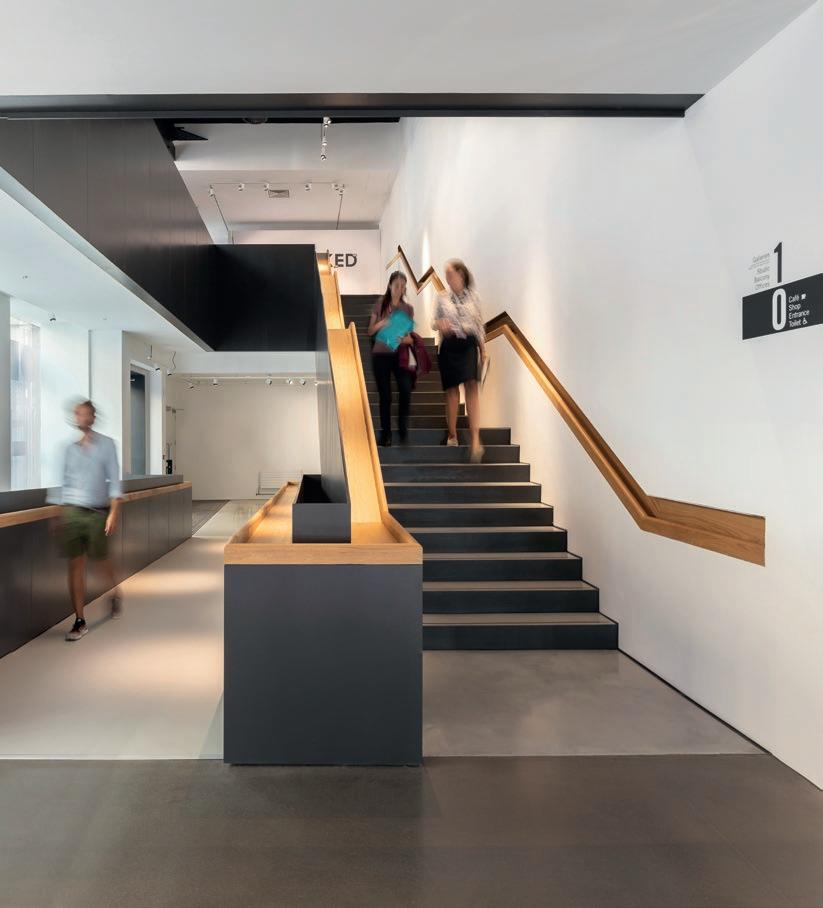
Thanks to its dense composition, a blend of recycled paper fibres, gypsum, and water, fermacell® boards are inherently robust. This density translates into exceptional load carrying capacity, allowing fixtures to be mounted directly onto the board without the need for pattresses or reinforcements. For architects, this means greater design flexibility and cleaner detailing, especially in commercial interiors where wall-mounted elements are more frequent.
Performance-wise, fermacell® excels across the board. With an extensive suite of EN test data underpinning the boards fire credentials, its fire resistance meets and often exceeds regulatory requirements, making it suitable for high-risk environments such as schools, hospitals, and multi-residential buildings. Its acoustic insulation properties are equally impressive, with single-layer systems achieving
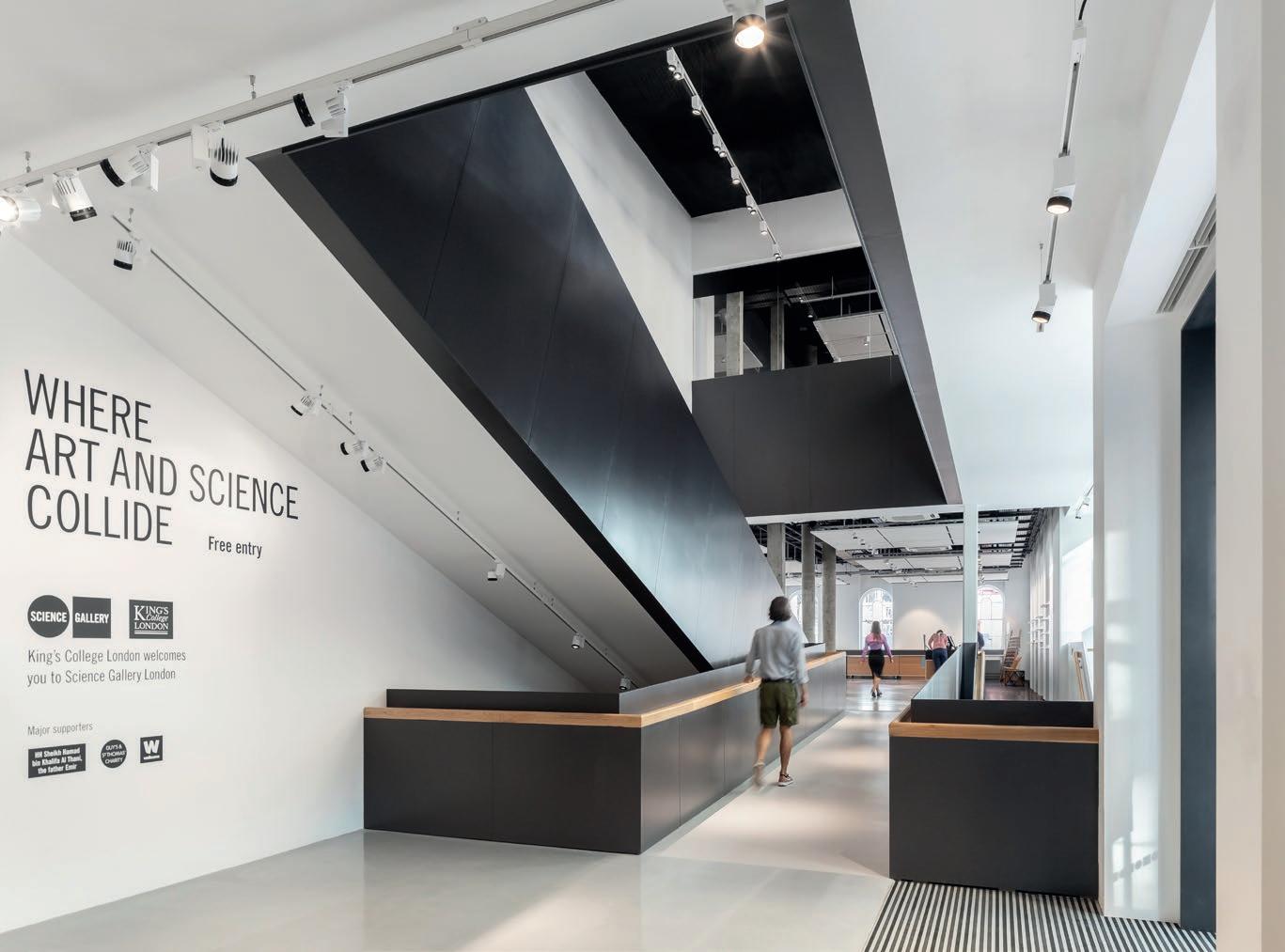

sound reduction levels that typically require double-layer plasterboard setups. This is a game-changer for projects where space efficiency and acoustic comfort are paramount.
Impact resistance is another area where fermacell outperforms. In high-traffic areas, walls are subject to frequent knocks and abrasions. fermacell®’s solid core construction ensures durability and longevity whilst conforming to crowd load requirements, reducing maintenance costs and enhancing the building’s lifecycle performance.
From a sustainability perspective, fermacell® continues to lead. Its EPD verification confirms its low environmental impact, and its production process - free from adhesives and reliant on recycled materials - supports circular economy principles. By reducing the number of layers required, fermacell® also cuts down on transport emissions, packaging waste, and onsite debris.
For architects working on timber frame or commercial projects, the benefits are even more pronounced. fermacell®’s dimensional stability and moisture resistance make it ideal for off-site construction and modular builds, where precision and reliability
are key. Its ability to perform multiple roles - structural, acoustic, fire-resistant - within a single board simplifies specification and accelerates project timelines.
In an industry where time, cost, and sustainability are under constant scrutiny, fermacell® offers a rare formula: efficiency, performance, and environmental integrity. By reducing installation layers and eliminating the need for pattresses, it empowers architects to design smarter, build faster, and deliver better outcomes for clients and communities alike.
fermacell® isn’t just a board, it’s a building solution. And for architects ready to embrace the future of construction, it’s a material that truly delivers.
fermacell® – Enquiry 6
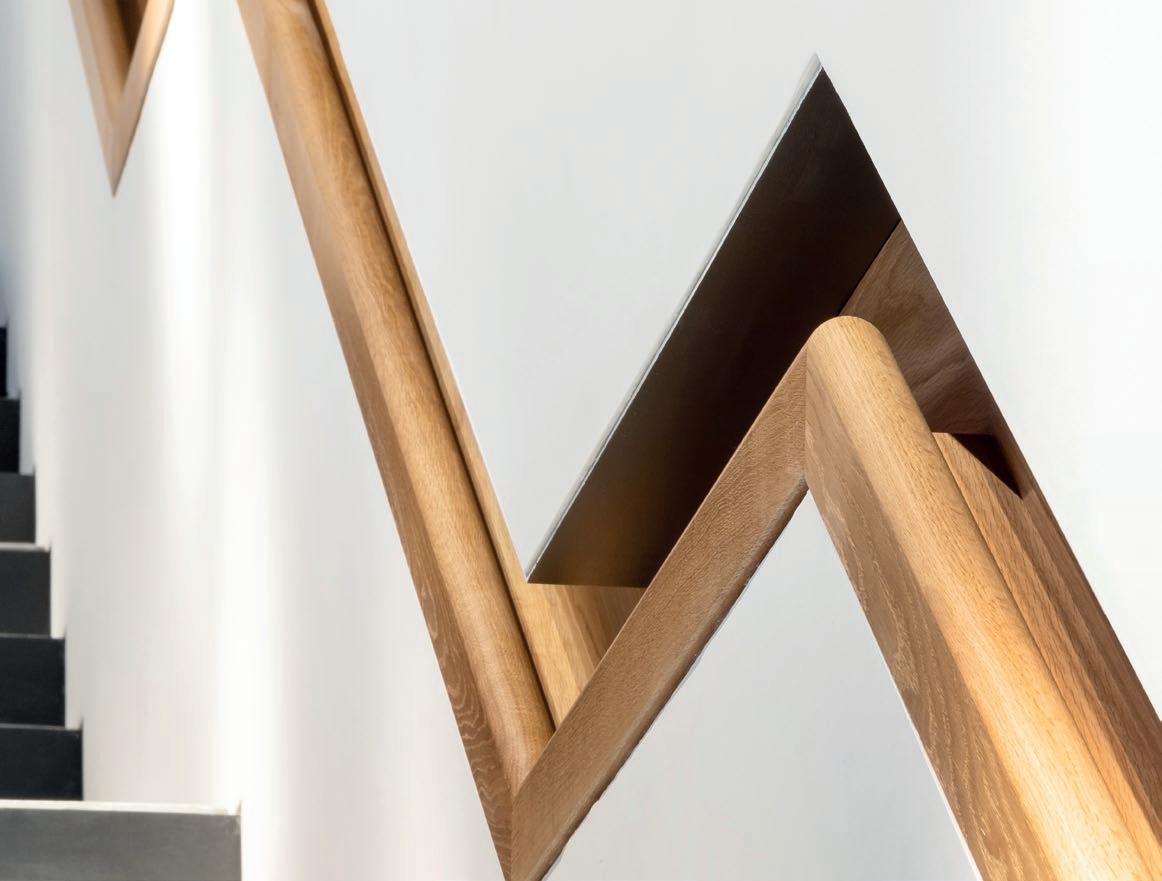
Project: NSG Macmillan Unit
Architects: The Manser Practice
Suppliers: Schuco; Technal; Corian DuPont; Dorma; DorTech Doors
Chesterfield Royal Hospital Foundation Trust required a new building that could combine existing, dated and fragmented cancer services into a purpose-built centre. Step forward The Manser Practice.
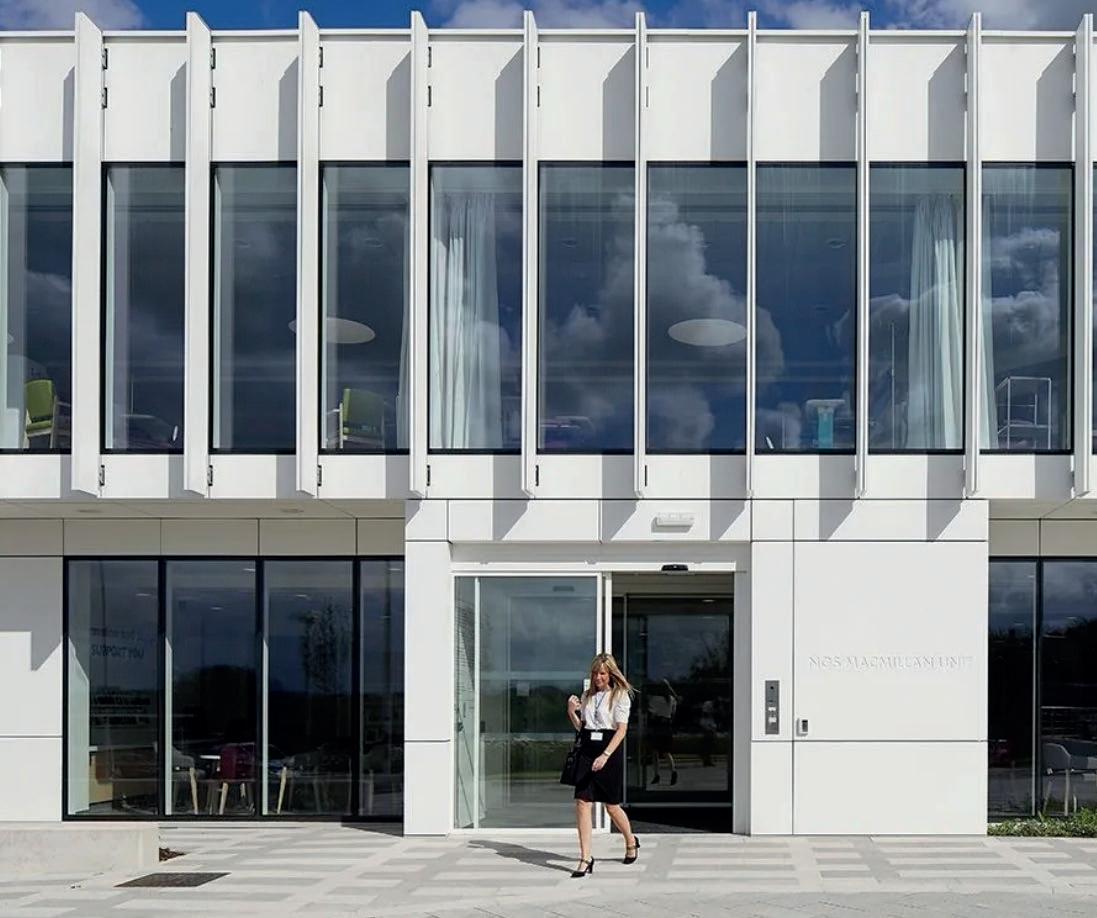
The design brief was to create a calm, non-clinical environment that would be more than a typical hospital department, maintaining a high quality environment internally and externally.
“Our first challenge was to produce a brief to integrate the Oncology, Haematology and Palliative Care departments,” explained The Manser Practice. “We worked intensively with all departments to define care pathways, producing a combined timetable to identify an adequate number of key clinical rooms.
“We then tested the brief against a series of potential positions around the site to identify the best location.”
The selected location required a predominantly new build structure, linked to the main hospital via a glazed bridge.
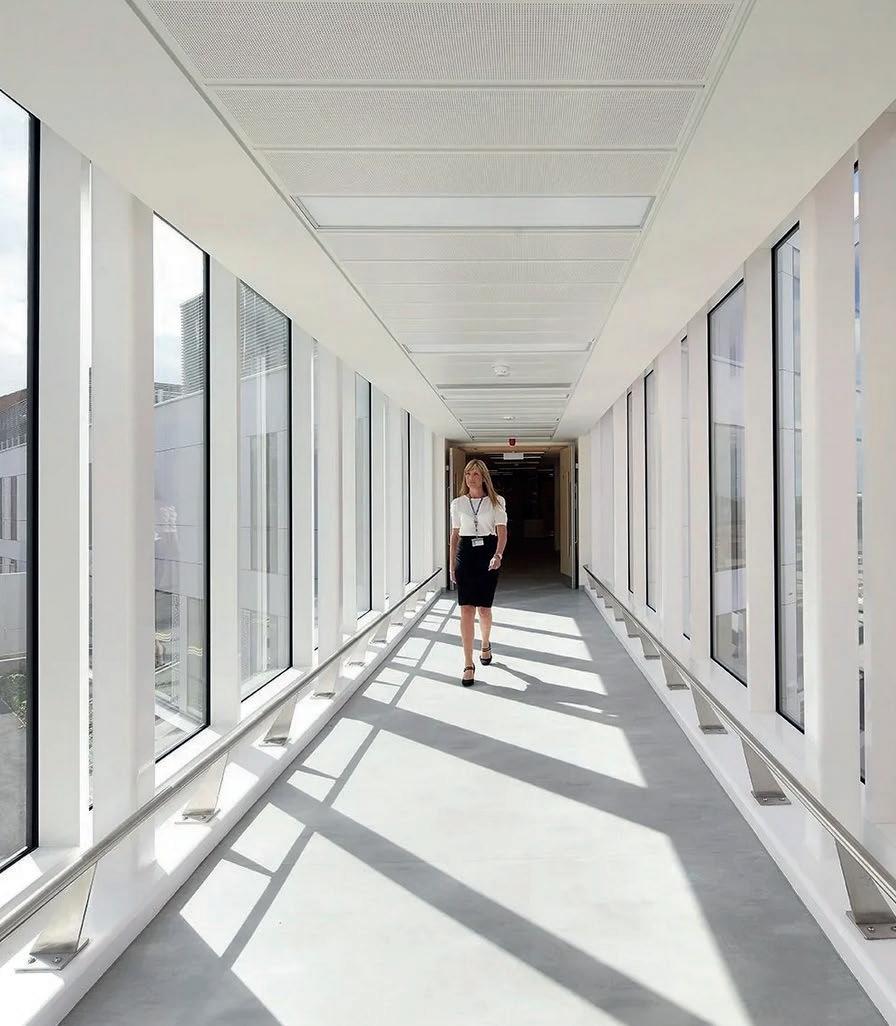
Patients and visitors enter the centre through a beautifully landscaped garden into an informal lounge area, part of the Macmillan Information and Support Centre which offers help and advice.
The main treatment areas are located on the first floor, offering patients superb views out over the surrounding countryside.
The project was funded by Chesterfield Royal Hospital in partnership with Macmillan Cancer Support, who received a donation from the National Garden Scheme (NGS).
The additional funding enabled the Trust to add value to NHS standards and allowed the design team and a health planner to work with the client at scheme inception, developing and enhancing service delivery and considering patient journey, clinical timetabling and room occupancy. >>

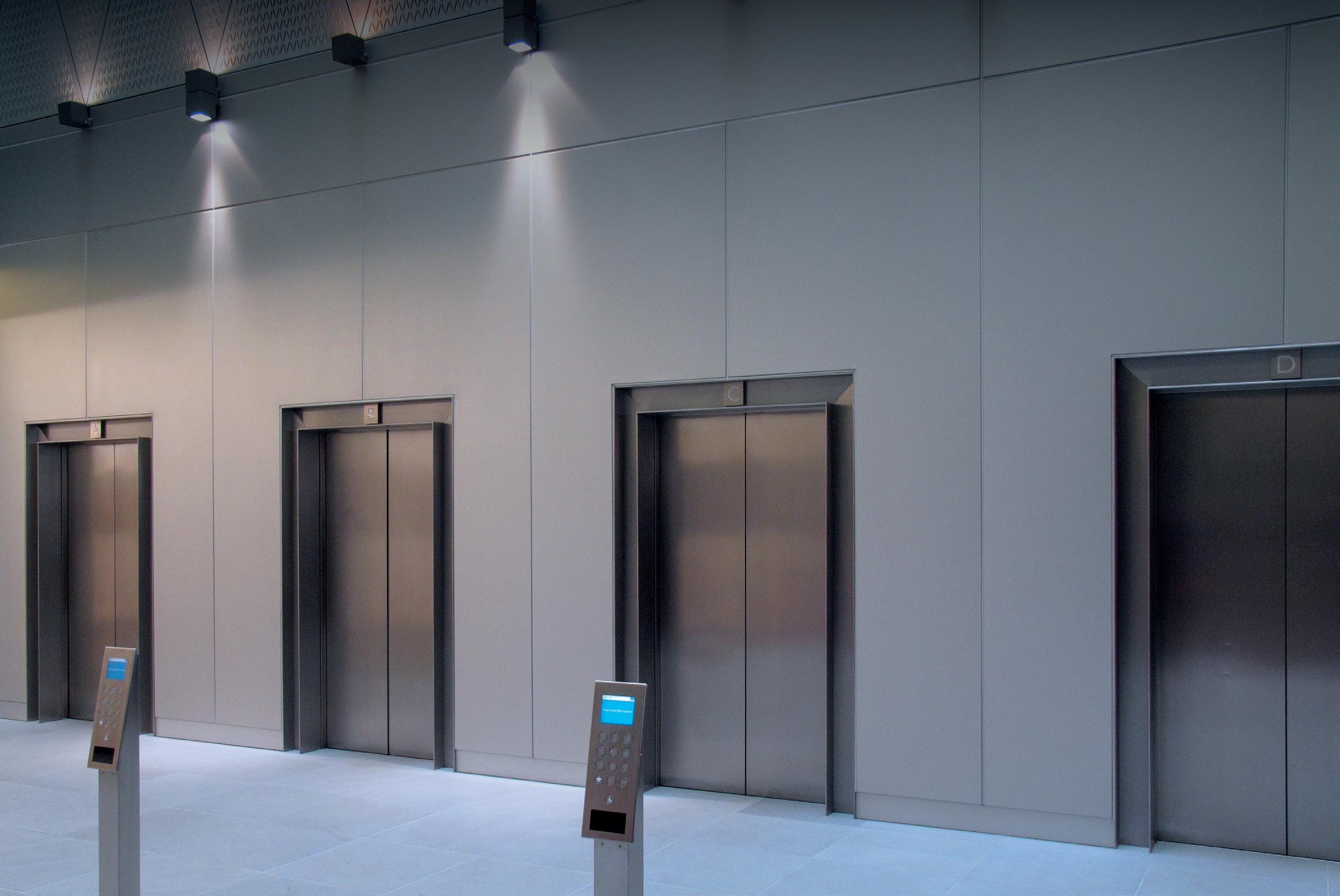
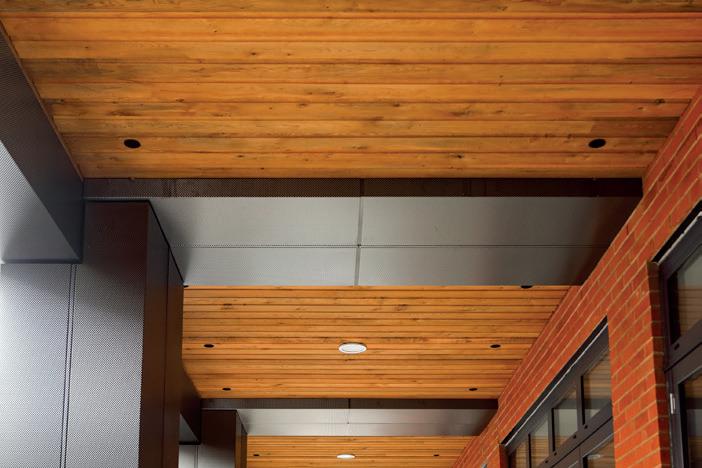
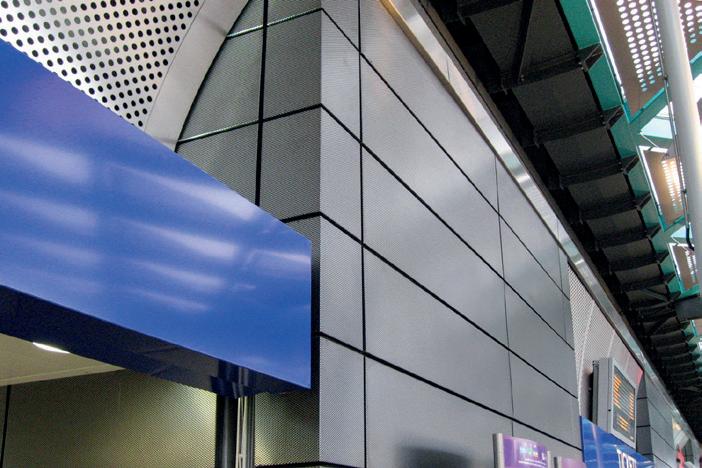
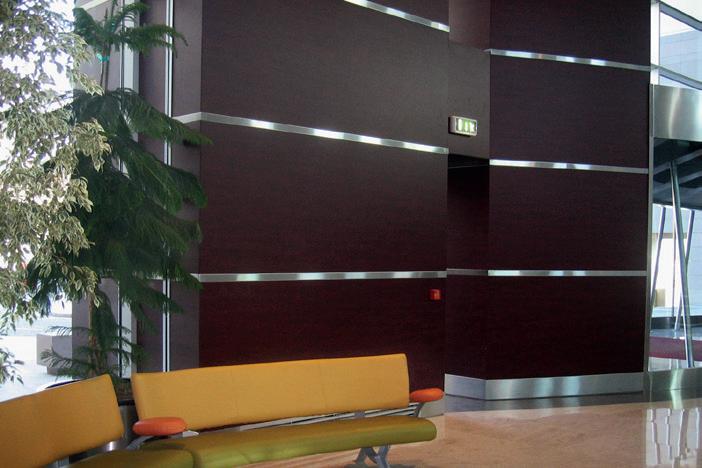
The Vecta building linings range is a fully integrated and versatile interior finishing system that includes high quality wall linings and lift lobby linings, as well as reveals, soffits, bulkheads and skirting.
Designed to meet a diverse range of specifications, all Vecta solutions are bespoke manufactured to meet the requirement of individual projects and offers a wide choice of materials and finish options, including aluminium, stainless steel and compact laminates.
We also provide a professional installation service handled by our experienced teams. Comprehensive site surveys are conducted by our surveyors, which enable us to plan the installation precisely, ensuring that panel dimensions and layouts are configured to achieve a perfect finish.
Whatever your lining requirement - we’ve got it covered.


>> During the design of the building extensive consultation took place with staff, patients and the public to ensure that the finished result responds to their needs. Their feedback informed the design of every element of the building, down to feel, colour, signage and furniture. We worked closely with art consultants to incorporate artwork into the internal and external fabric of the building, such as doors, glass screens and ventilation panels.
The building has been design to achieve BREEAM ‘Very Good’, with consultation

rooms and offices naturally ventilated using full height openable windows.
All other medical rooms are mechanically ventilated and cooled, such as the treatment area which is air conditioned to keep within the strict temperature range suitable for treatment.
Heat gains have been reduced by the use of external louvres on the building, and the unit is one of the first buildings in the UK to be clad in Corian.
The NGS Macmillan Unit provides patients with a modern, customdesigned building within which they can receive treatment, from several of our cancer outpatient services. People are living longer and demand for cancer services is outstripping capacity with one
in two people born after 1960 expected to receive a cancer diagnosis in their lifetime, something had to be done.
The centre represents a huge development for Chesterfield Royal Hospital that will be central to the future provision of local cancer services, in partnership with Macmillan NHS healthcare partners.
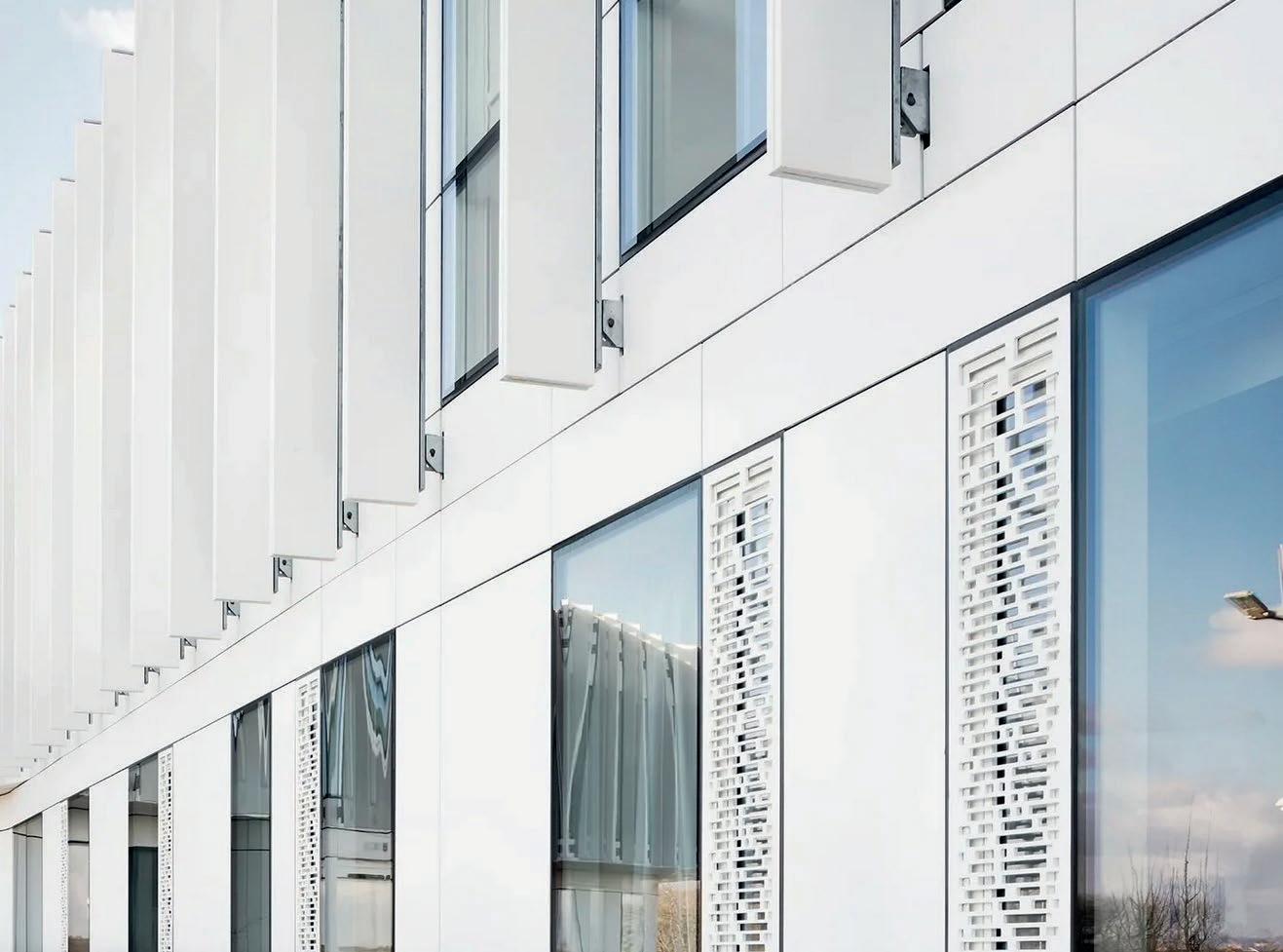

With support from Macmillan Cancer Support and an incredibly generous £1.5million donation from the National Garden Scheme (NGS), this Macmillian NGS facility provides:
• 21 treatment chairs, two treatment beds and three treatment rooms compared to the eight chairs currently available in our Anti-Cancer Therapy Day Case Treatment Area
• Services include Haematology, Oncology, Acute Oncology Services, Chemotherapy, selected Rheumatology Day Case activity, Palliative Care and Respiratory Clinics.
• Pre-SACT (Systemic Anti-Cancer Therapy) Hub that supports patients needing investigations to assess their state of health, assist in managing their care or monitor treatment effects.
• A calm and relaxing space provides the best environment for our staff to
deliver top-quality patient care.
• Incredible views of the Derbyshire countryside to help make treatments more bearable for our patients.
• During the first cycles of treatments, space for relatives and loved ones to accompany patients receiving chemotherapy and immunotherapy, targeted therapies and hormonal therapies.
• A Macmillan Information and Support Centre to help patients through their treatment and with other aspects of their life such as a welfare rights service and signposting to local support groups.
• Dedicated parking and drop-off zones to reduce the distance our patients must walk to receive treatment.
• Close proximity to Pathology and Pharmacy to reduce the time taken for tests, results and treatments.



For eye-catching façades that demand a second look. Our innovative curtain wall systems are ideal for a wide range of projects, from where slim sightlines and high thermal-efficiency are required, to those where structural movement may be a challenge.

Leading offsite timber frame manufacturer, Donaldson Timber Systems has launched an industry-first timber frame skills hub, to develop a workforce capable of building using offsite timber frame.
With over 50 years of experience, Donaldson Timber Systems is responding to the skills crisis by harnessing its knowledge and expertise of offsite timber frame to develop a bespoke training programme.
Modules have been created for all disciplines, from design and technical to commercial and construction, empowering Donaldson Timber Systems customers to realise the true benefits of building in timber frame, in terms of cost, speed and performance. The programme is available on GRASSP, a new online innovative training platform, designed to make construction learning easy. It can be accessed on desktop or mobile with 24/7 access to allow for practical guidance on the move, whether in the office or on the building site.
Supported through the Construction Industry Training Board (CITB)’s Industry Impact Fund, the interactive training programme consists of a series of easy-to-follow expert lessons, best practice guidance, checklists, tutorials and visual aids covering every stage, from design and commercial appraisals to installation and site completion.
Alex Goodfellow, CEO at Donaldson Offsite said: “The future success of the housing sector depends on the skills, confidence and
availability of people to deliver it. Rather than add to the narrative about the problem of the skills crisis, we want to contribute to the solution. By working with CITB and GRASSP, we have taken our knowledge and developed a timber frame training programme to support housebuilders and contractors that want to make the change to timber frame and need guidance.
“To succeed and build sustainable homes more quickly, the industry must be fully equipped with new knowledge and capability. We believe by launching this training hub and sharing our expertise, we can make a difference. Collaboration will raise the whole sector - closing the skills gap, accelerating timber frame adoption and building the workforce and homes of the future that we so desperately need.”
Tim Balcon, CEO, Construction Industry Training Board (CITB), said: “We are delighted to support Donaldson Timber Systems and GRASSP with funding through the CITB Industry


Impact Fund. Ensuring that on-site teams have the knowledge and skills required to effectively plan and build using Modern Methods of Construction is key to enabling better decisionmaking and encouraging a ‘right first time’ mindset. The Industry Impact Fund supports projects that shape the future of construction, boosting skills, innovation and collaboration. The Fund gives employers the power to design and develop training solutions that don’t already exist - ensuring they are scalable, sustainable and make a lasting impact.”
Celebrating its 50 th anniversary this year, Donaldson Timber Systems offers unrivalled experience and knowledge in offsite construction, operating from a network of manufacturing and technical centres across the UK.
To find out more information, visit: www.donaldsontimbersystems.com/ timber-frame-learning-hub or email Info@donaldsontimbersystems.com
Donaldson Timber Systems – Enquiry 9

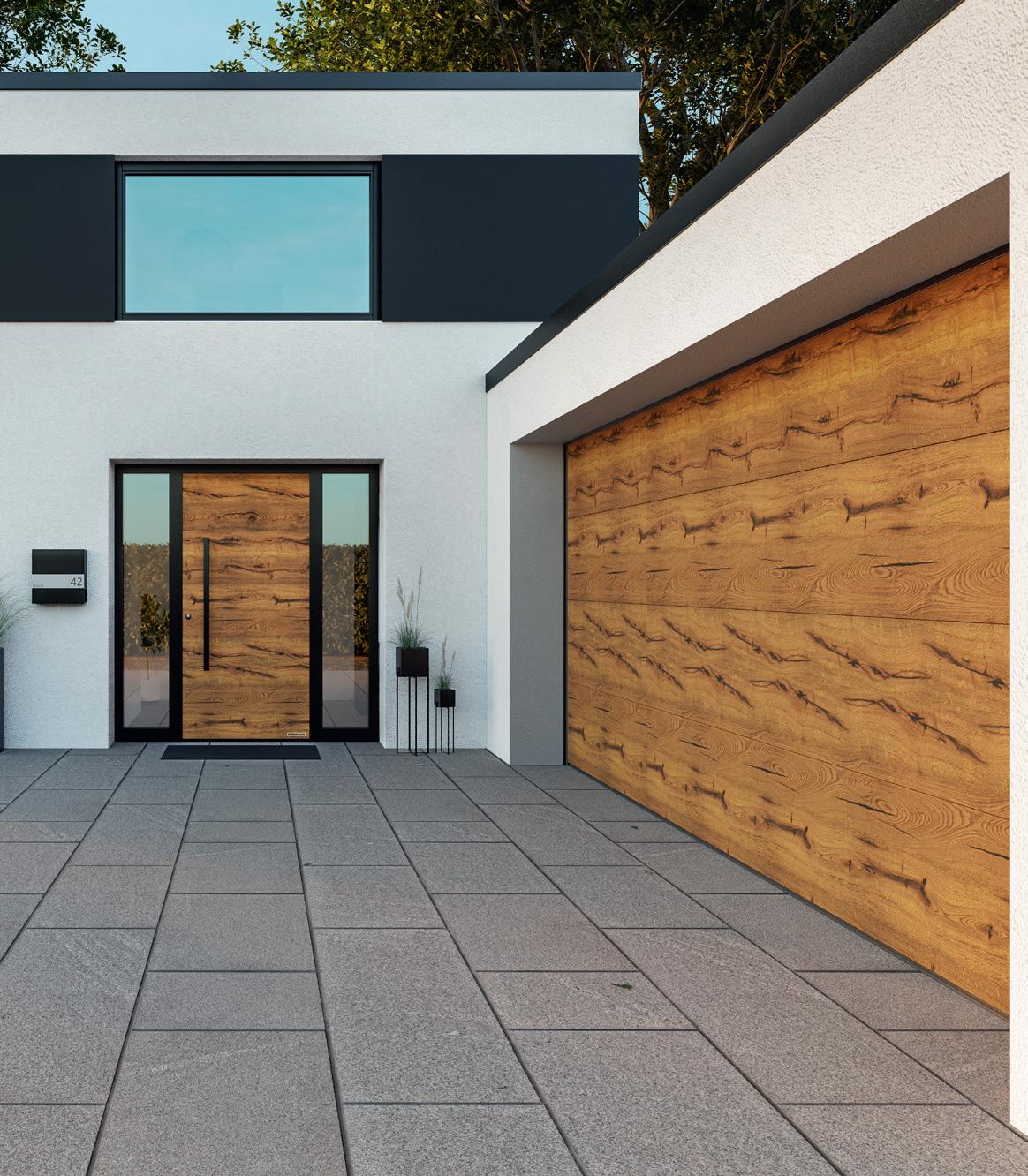
● Door and garage door in a matching look: five exclusive, perfectly matched decors
● Aluminium entrance doors MatchDecor with 18 door styles
● Carbon
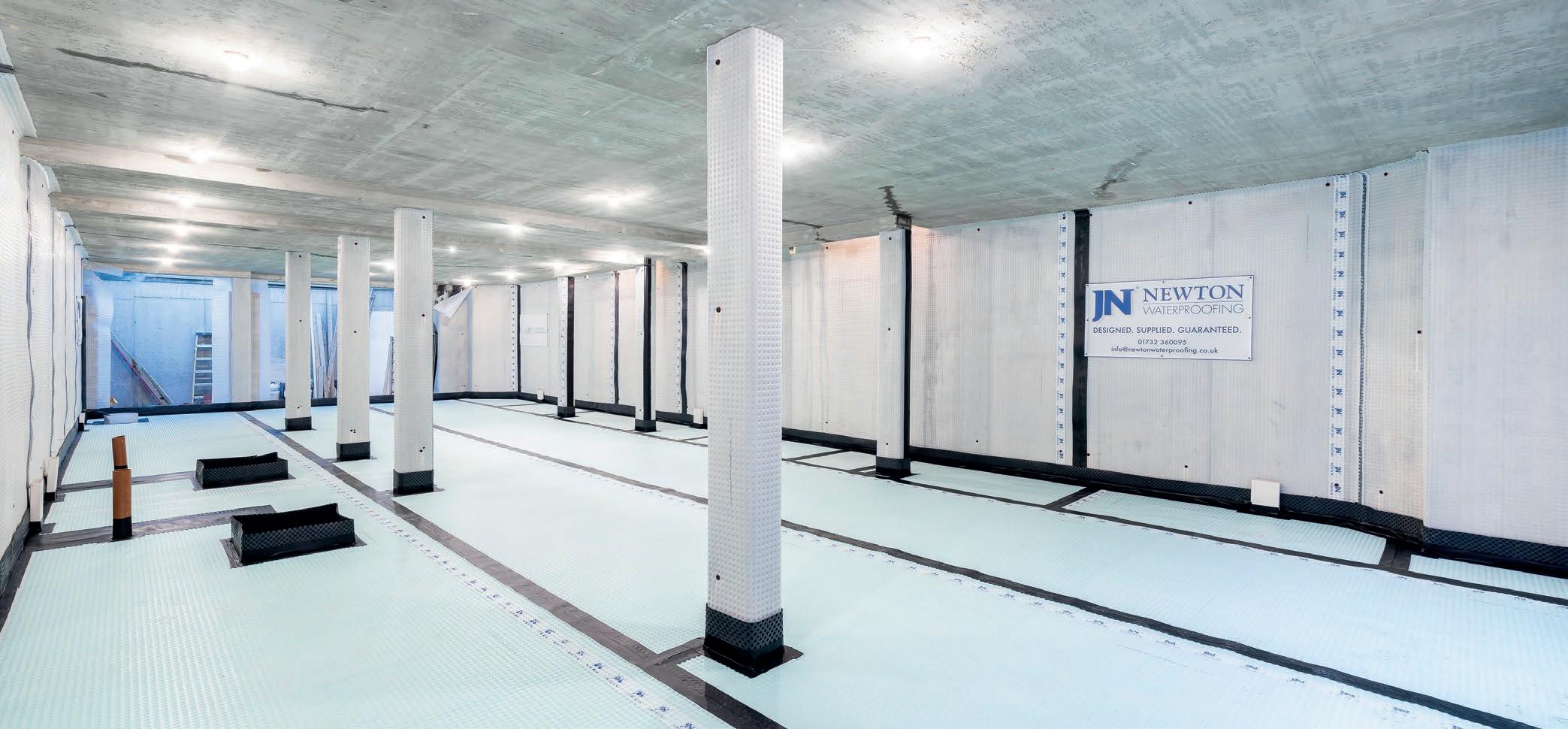
With the Building Safety Act fundamentally transforming professional accountability, Professional Indemnity insurance in waterproofing has become even more essential, given the emphasis on the responsibilities of the dutyholders involved.
For specifiers navigating increasingly complex regulatory requirements, understanding the critical intersection between PI cover, professional competence, and waterproofing design has never been more vital.
"The landscape has changed dramatically," explains Warren Muschialli, Managing Director of Newton Waterproofing. "Specifiers and Principal Designers are now accountable for demonstrating competence in all design elements, including waterproofing. Even in an environment where Professional Indemnity Insurance is more restricted, it is still absolutely critical."
The Act's competence requirements demand that specifiers either demonstrate specialist expertise or appoint suitably qualified organisations. Where waterproofing falls outside proven competence or PI cover scope, professional responsibility mandates the engagement of a specialist. The emphasis on the 'Golden Thread of Information' – comprehensive digital records
maintained throughout a building's lifecycle – further underscores the importance of documented competence and appropriate insurance coverage. Waterproofing failures represent one of the highest-risk scenarios in construction. Unlike many building defects that present primarily aesthetic issues, water ingress can compromise structural integrity, create health hazards, and necessitate extensive and expensive remedial work, often requiring temporary relocation of occupants.
The financial implications extend far beyond immediate repair costs. Business interruption claims, consequential losses, and potential litigation can accumulate rapidly, with some waterproofing failures generating claims running into hundreds of thousands of pounds. The Building Safety Act's lifecycle approach means even defects that emerge years after initial construction can potentially trigger claims, long after project completion.
"Many specifiers are discovering that their existing PI policies may not adequately cover waterproofing specialisms," notes Muschialli.

"The Act essentially requires you to know your limitations and act accordingly. If waterproofing isn't within your demonstrated competence, you must engage specialists who carry appropriate cover and expertise."
Compliance with British Standards represents another critical dimension of professional liability in waterproofing. The Building Safety Act reinforces the importance of adherence to established standards,
creating clear accountability for specifiers who deviate from recognised best practice without adequate justification.
"Compliance isn't just about ticking boxes," emphasises Muschialli. "British Standards represent the distilled wisdom of industry experts and provide a robust framework for safe, effective waterproofing design. Deviation from these standards without compelling technical justification significantly increases both performance risk and professional liability." Given these challenges, partnering with specialist waterproofing companies that carry comprehensive PI insurance represents a strategic approach to risk management.
Newton Waterproofing, with over two decades of continuous PI cover specifically for waterproofing design, enables specifiers to transfer design responsibility to an organisation with proven competence and appropriate insurance coverage. "We don't just supply products – we provide comprehensive design services backed by extensive PI cover," explains Muschialli. "When specifiers engage our design services, they're transferring waterproofing liability to specialists who carry appropriate insurance and demonstrate proven competence.
"Professional Indemnity insurance isn't just about protecting against claims – it's about demonstrating professional competence.It demonstrates commitment to client protection. In waterproofing, where the consequences of failure can be severe, comprehensive PI cover backed by proven expertise represents essential business protection."
Newton Waterproofing – Enquiry 12






Bringing tomorrow’s buildings to life means being able to design, explore and learn without barriers today. And delivering the advanced cities of the future means being open to inspiration, embracing new materials, methods, tools and techniques in the present.


With our architect and engineer hub of design tools, training and technical project support is all in one place, easily accessible everywhere – giving you everything you need to enhance your knowledge, advance your designs, and build inspiration, every day.
Access the hub cemex.co.uk/architects-engineers
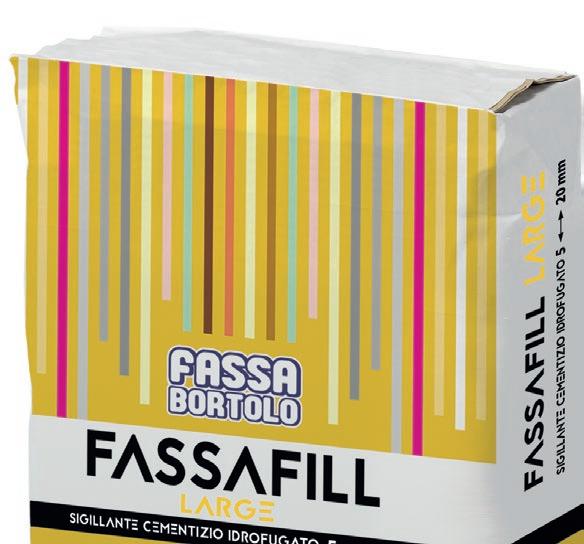
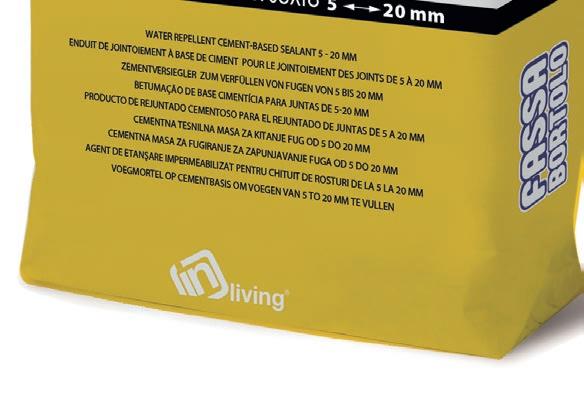

At the heart of the FassaFill collection lies the comprehensive colour range. Offering an array of shades, from crisp whites and subtle neutrals to warm tones and bold contemporary colours, FassaFill grouts and silicones allow designers, architects, and homeowners to achieve seamless finishes that enhance the overall design. Whether the goal is to create striking contrasts that highlight tile layouts or to blend joints discreetly for a uniform look, the versatility of FassaFill makes it possible. This breadth of choice empowers creative freedom, ensuring that every project has the perfect finishing touch to suit its style.
Beyond aesthetics, the durability of FassaFill products is one of their most defining features. Developed with advanced formulations, the grouts are engineered to resist cracking, shrinkage, and discolouration over time. This ensures that tiled surfaces, whether walls or floors, maintain their quality finish even under heavy use. In both residential and commercial environments, where foot traffic and daily wear can place significant demands on finishes, FassaFill grouts and sealants deliver consistent performance.
Equally important is the water resistance built into the FassaFill range. Moisture poses one of the greatest challenges to tiled surfaces, especially in bathrooms, kitchens, swimming pool areas, and exterior projects. Poor-quality grout or sealant can allow water ingress, leading to damage, mould, or deterioration of the underlying substrate. FassaFill silicones and sealants are formulated to create reliable, flexible barriers that protect against water penetration while accommodating the natural movement of
When it comes to finishing a tiling or installation project, the choice of grout, silicone, and sealant is just as important as the tiles themselves. These finishing products play a vital role in both the appearance and the long-term performance of the surface. Fassa Bortolo’s FassaFill range has been designed to meet the highest standards, delivering solutions that balance durability, water resistance, and aesthetic flexibility through an extensive colour palette.
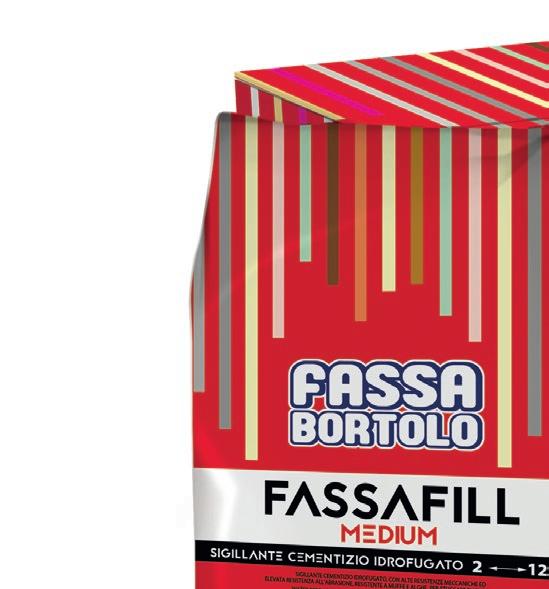
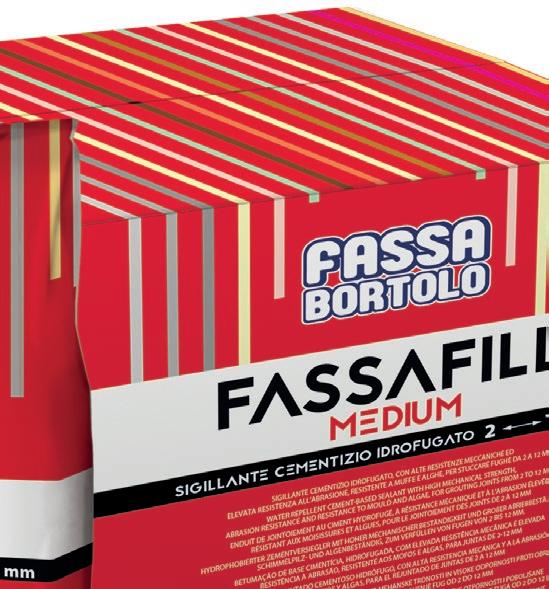

surfaces. This makes them the ideal choice for wet rooms, showers, and high-humidity spaces, where maintaining watertight integrity is essential.
The synergy between FassaFill’s grouts, silicones, and sealants also contributes to a harmonised finish. Colour-matched options ensure that grout lines and silicone joints align seamlessly, avoiding the visual breaks that can detract from an otherwise flawless surface. This integrated approach not only enhances the aesthetic appeal but also improves the overall durability of the installation by ensuring that every joint, edge, and corner is properly sealed and protected.
Another key strength of the FassaFill range is its ease of application. Designed with installers in mind, these products offer smooth workability, consistent texture, and quick, clean finishing. This reduces installation time while guaranteeing professional results, whether on large-scale commercial projects or intricate residential designs.
In summary, FassaFill grouts, silicones, and sealants represent more than just finishing products - they are integral components of long-

lasting, visually striking tiled surfaces. By combining a wide choice of colours with proven durability and exceptional water resistance, Fassa Bortolo has created a range that delivers both creative flexibility and technical reliability. With FassaFill, every detail is designed to stand the test of time, ensuring beauty, protection, and performance in every project.
Got a question? We are only a call away. For more information on how our FassaFill products and systems can enhance your projects, please don’t hesitate to contact us at info.fassauk@fassabortolo.com or 01684 218 305
Fassa Bortolo – Enquiry 14
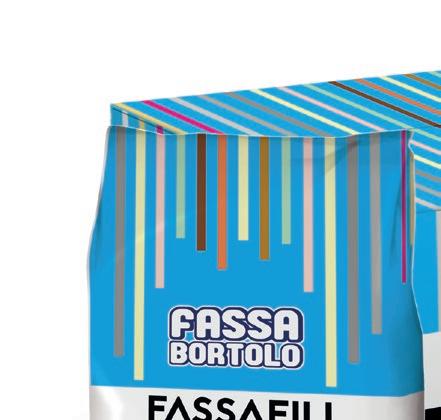

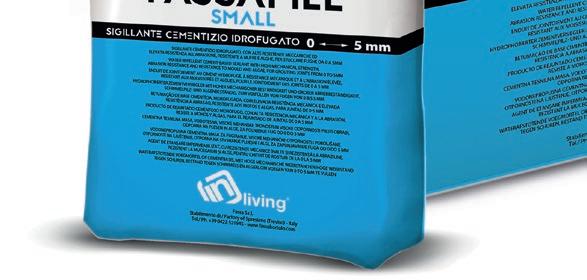



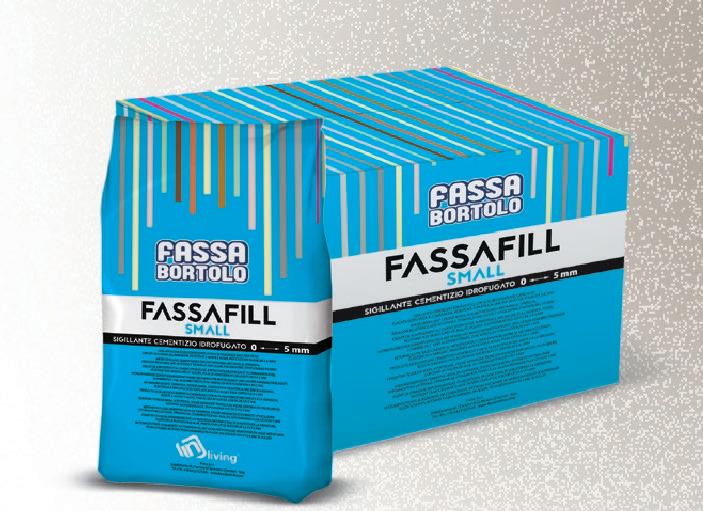

We are proud to present our range of floor laying materials, including top-quality grouts, sealants and silicones. The finishing touch to a perfect floor.
FASSAFILL SMALL 0 5 mm
FASSAFILL MEDIUM 2 12 mm
FASSAFILL LARGE 5 20 mm
FASSAFILL RAPID 2 20 mm
Water-repellent cementitious grout with high mechanical strength, abrasion resistance and resistance to mould and algae.
FASSAFILL EPOXY 1 10 mm
Two-component acid resistant coloured epoxy adhesive and decorative sealant for interiors and exteriors.
FASSASIL NTR PLUS
Silicone sealant with low modulus of elasticity, broad-spectrum protection against growth of algae and mould species.
TO FIND OUT MORE about Fassa Bortolo and its range of flooring systems and building products. Visit www.fassabortolo.co.uk or call 01684 218 305







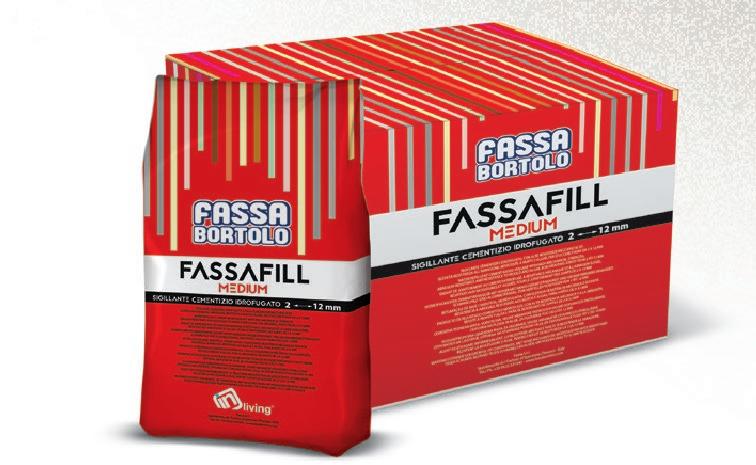

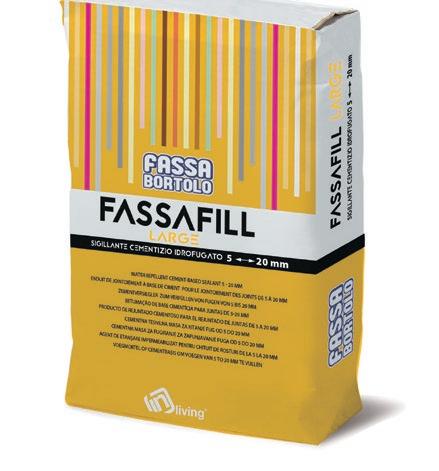
















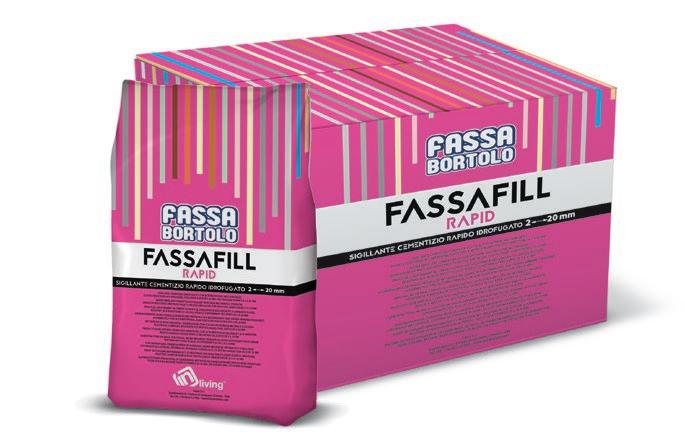
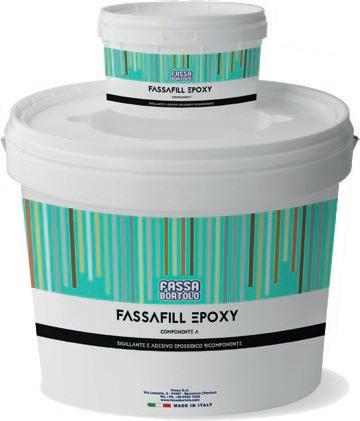













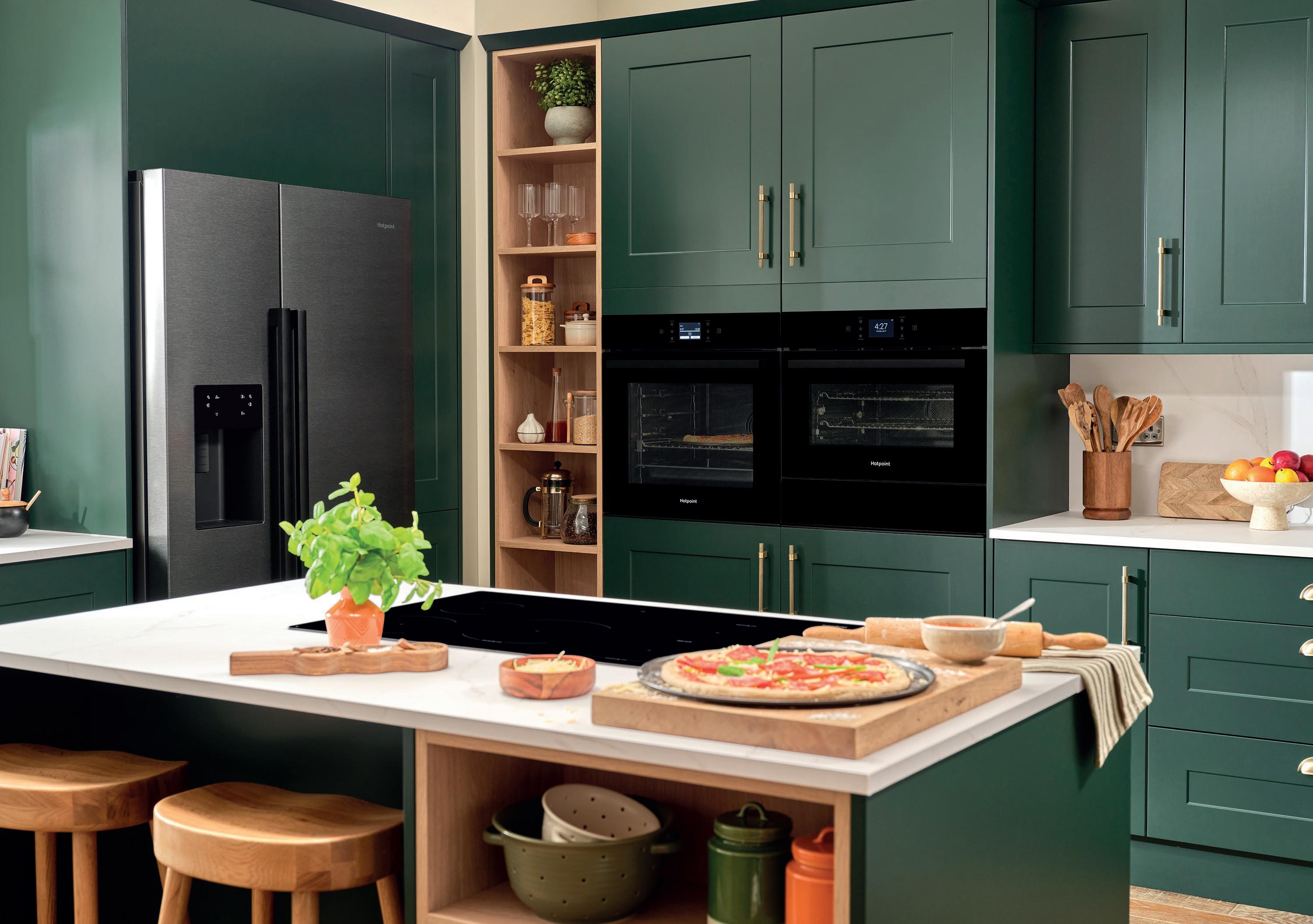
Beko Appliance Partners has announced a major milestone in its offering to the UK housebuilding sector, bringing together four powerhouse brands – Whirlpool, Hotpoint, Beko, and Indesit – giving housebuilders and developers unrivalled choice, all in one place.
The appliance provider delivers smart, scalable solutions for every type of residential project, from premium homes and large rental schemes to student housing and later-life developments. Whatever the project, Beko Appliance Partners makes life easier with a dedicated team providing seamless, end-to-end support.
From innovative technology to proven everyday reliability, each brand brings unique strengths to the portfolio. Whirlpool combines sleek design with intuitive 6TH SENSE technology to create smarter, more efficient homes from day one; Hotpoint, the UK’s most trusted major domestic appliance brand*, delivers dependable, high-performing appliances designed to offer long-term value; Beko, the UK’s best-selling appliance brand** and winner of the Which? Best Value Appliance Brand for two consecutive years, offers stylish, energy-efficient and reliable appliances that are rigorously tested for modern living; and Indesit provides simple, easy-to-use appliances that make everyday use straightforward, ensuring smoother handovers and greater appeal for buyers and residents alike.
As the UK’s No. 1 appliance manufacturer, Beko Appliance Partners combines breadth of choice with confidence of delivery. Builders benefit from world-class scalability and market-leading aftercare supported by the UK’s largest appliance service network, with more than 1,000 engineers covering 99% of the country.
A dedicated team with extensive new homes expertise works side by side with architects, specifiers and developers throughout the project lifecycle, providing a single point of contact and smooth, consistent support across all four brands. “We’re here to make things easier for housebuilders and

developers,” says Katie O’Shea, National Specification Manager. “With four strong brands and a service network to match, we’re ready to support any type of development.”
Find out more:
appliance-partners.bekoplc.com
*Based on Trustpilot five-star rating among the leading Major Domestic Appliances (MDA) brands with published Trustpilot reviews specific to MDA and to the UK in July 2025. To verify visit www. hotpoint.co.uk/trustpilot.
**Beko is the UK’s number one large home appliance brand.
Beko Appliance Partners – Enquiry 16






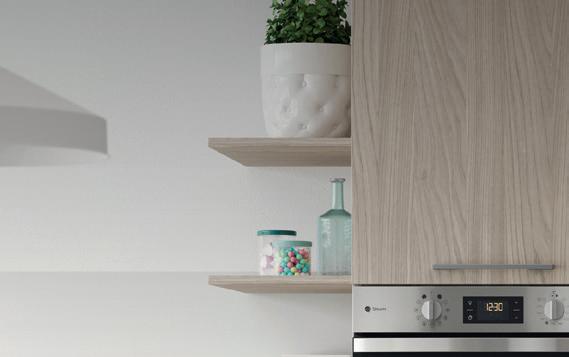



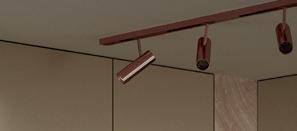




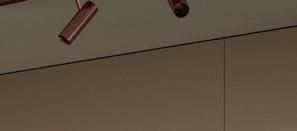





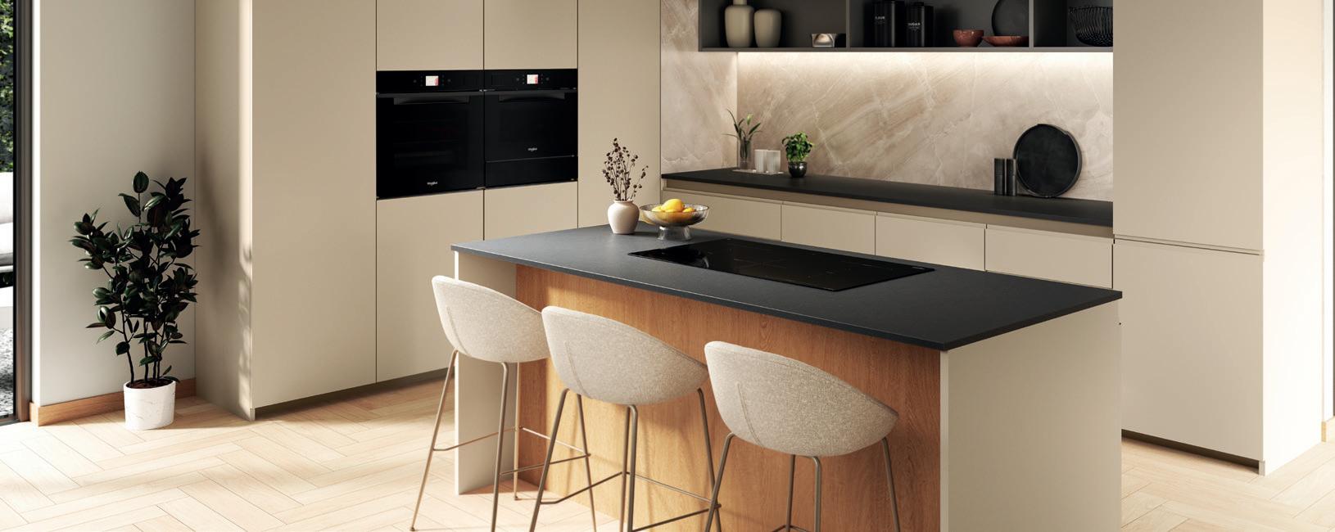
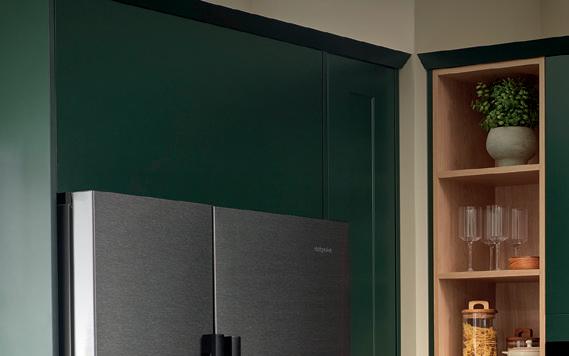
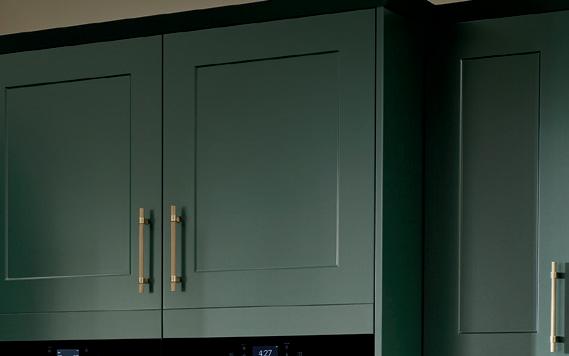
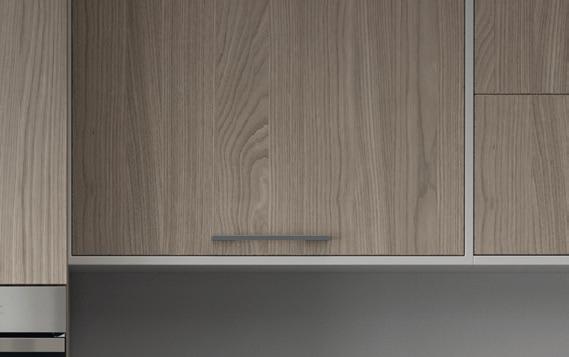
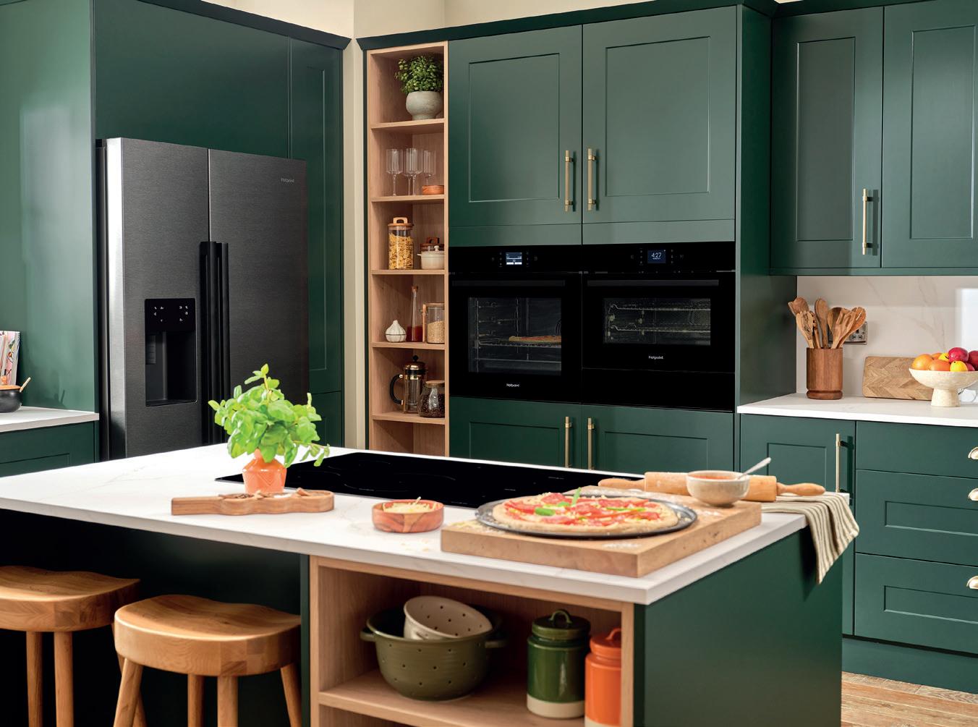

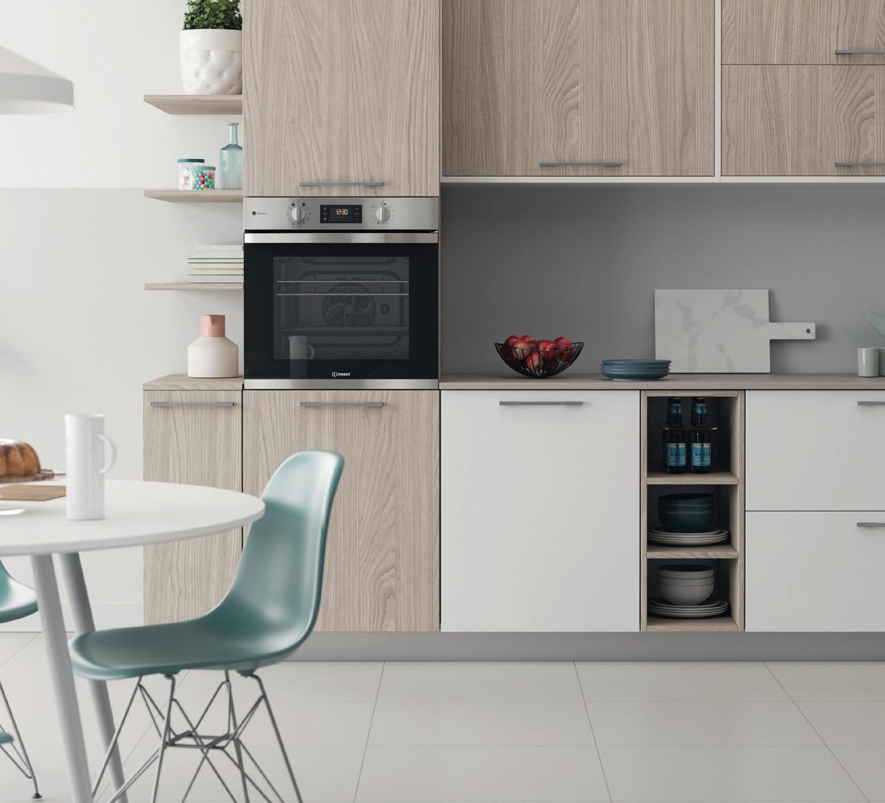


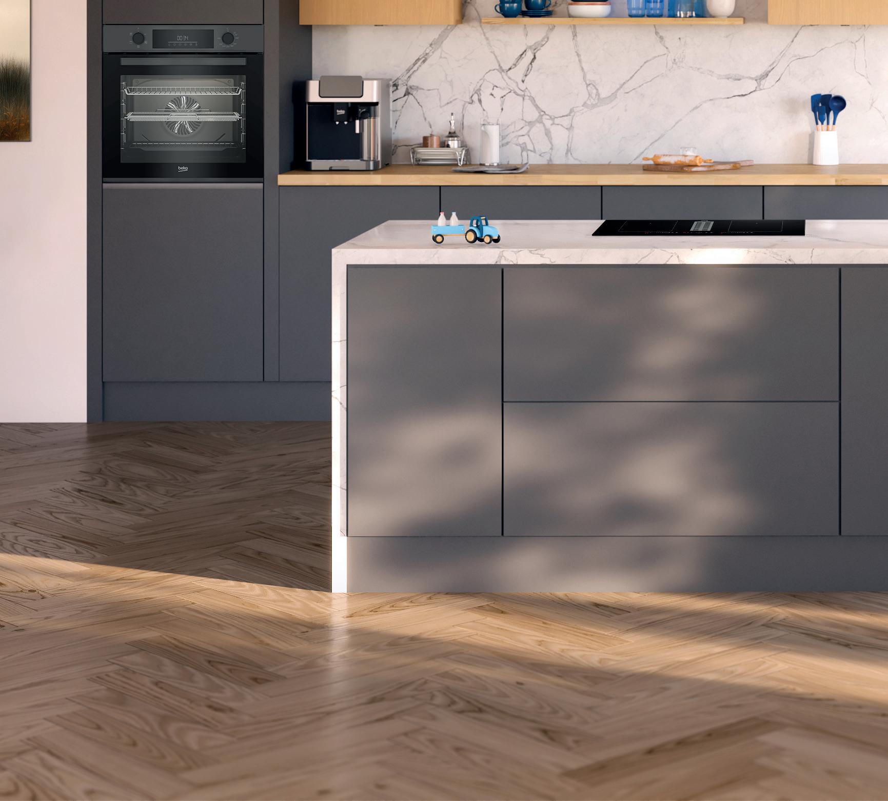

As the built environment accelerates its transition toward net zero, attention has rightly shifted from just operational efficiency to whole-life carbon emissions. Alun Thomas, Nuaire Engineering Director, investigates.
While energy efficiency remains crucial, reducing embodied carbon— the emissions associated with the production, transportation, installation, and disposal of building materials—has become an urgent priority. Among these materials, mechanical, electrical, and plumbing (MEP) systems are estimated to account for around 23% of a building’s embodied carbon.
As developers, specifiers, and manufacturers align with Science-Based Targets and upcoming regulations, the HVAC industry faces a clear mandate: reduce embodied carbon without compromising performance, reliability, or indoor air quality.
For ventilation systems, this challenge is particularly nuanced. These products are essential for indoor air quality, thermal comfort, and regulatory compliance. Their complexity, the materials used, and the necessity for durability make decarbonisation more difficult—but not impossible.
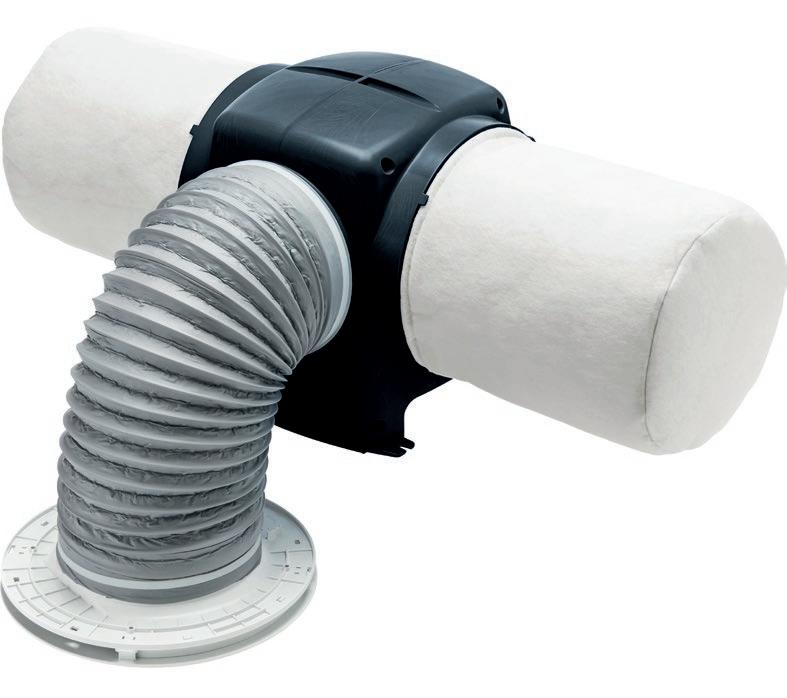
Reducing embodied carbon in HVAC systems begins with material choices. Steel, a staple material in commercial ventilation units, is a major contributor to embodied carbon due to the energy-intensive processes involved in its production. Similarly, plastics used in residential systems and ducting often rely on virgin fossil-based polymers.
Progress is being made. One promising development is the transition to low carbonemissions steel made using recycled content and renewable energy sources. Recycled and renewably produced steel,
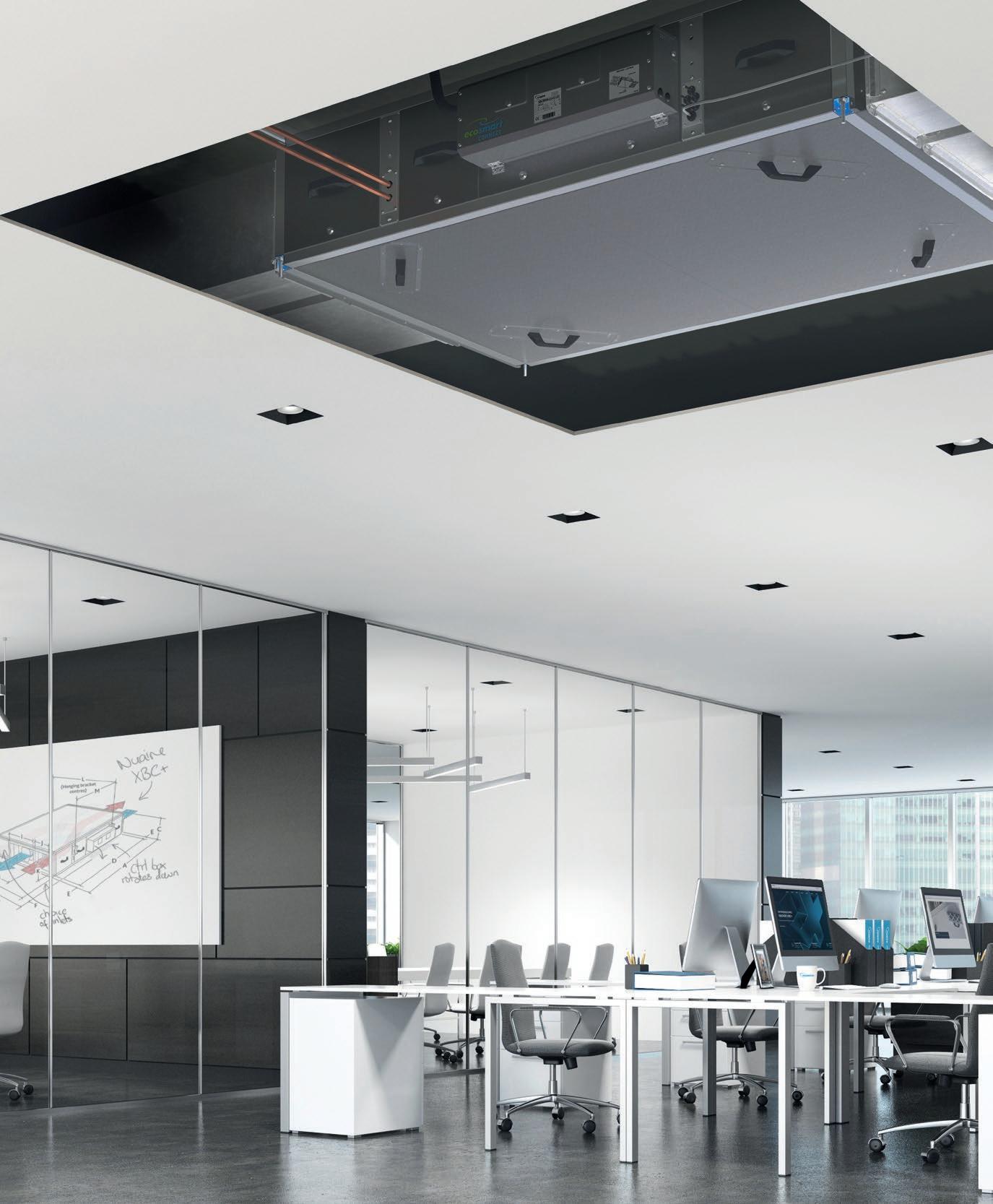
such as XCarb® from ArcelorMittal, dramatically lowers the carbon footprint of HVAC components. This steel has an embodied carbon footprint of just 0.898 tCO2e per tonne, compared to 2.51 tCO2e for conventional steel.
Nuaire is the first UK ventilation manufacturer to switch to this innovative steel across several highvolume commercial products, including our BPS air handling units and XBOXER XBC packaged heat recovery systems. This shift will result in a 64% reduction on the steel proportion of our SCOPE 3 embodied carbon activity within the first year alone, compared with the same steel manufactured via the conventional steelmaking route.
Plastics present another opportunity for carbon savings. The casing material in our Drimaster-Eco Positive Input Ventilation (PIV) units has switched from virgin ABS plastic to 100% recycled plastic, reducing carbon by 167 tonnes each year. We have also changed to recycled plastic for our ducting, and implemented careful material reduction and
other material substitution, which removed 2,000 tons of carbon from our product portfolio in 2024 alone. Reducing embodied carbon is not only about making better material choices - it also requires transparency and standardisation in measurement. Without consistent, verifiable data, designers and clients struggle to assess and compare options across product categories.
To support this need, manufacturers need provide CIBSE TM65-compliant embodied carbon assessments, which estimate the emissions associated with HVAC products from raw material extraction to end-of-life. These datasheets help specifiers incorporate embodied carbon metrics into BIM and lifecycle assessments, offering clarity and comparability that have long been missing from HVAC procurement decisions.
As more manufacturers more toward lowcarbon products, and as demand from developers, architects, and occupants continues to grow, the ventilation systems of tomorrow will be defined not only by how efficiently they move air—but by how responsibly they are made.
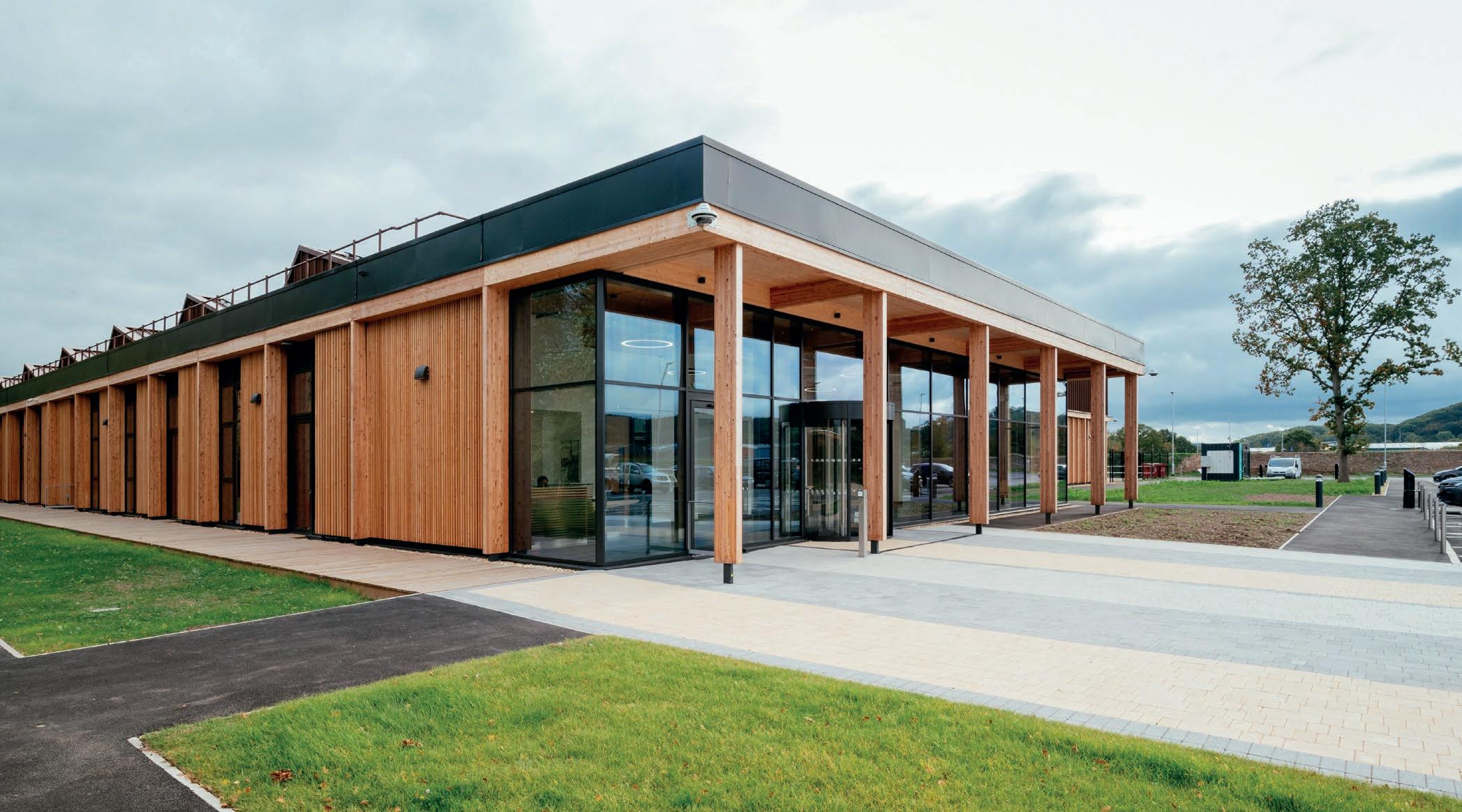
Timber frame’s status as non-standard construction in the UK may be about to change. Timber construction can be faster to complete and can reduce embodied carbon emissions by 20% in a single home and by as much as 60% for larger concrete buildings.
To achieve the best results, particularly in insulation and energy performance, careful material specification is key. That includes making informed choices around thermal and acoustic insulation that complement the benefits of the timber frame itself.
Timber frame construction is particularly suited to offsite manufacturing. Closed panel systems allow for precision engineering, reduced waste, and much faster onsite build times. They can also provide better quality control to achieve high thermal and airtightness standards.
David Himmons of Timber Innovations, specialists in offsite timber systems, highlights the value of loose-fill insulation in this context: “Supafil® Frame was great at filling all the voids in our Larsen Wall System, ensuring we achieved an airtight, continuous and consistent layer of insulation so that there would be no cold spots on the walls”.
While timber frame walls are naturally more thermally efficient per unit thickness than masonry, they do require more attention when it comes to sound insulation due to their lower mass. The common assumption is that rock mineral wool is the best material for this purpose, but that’s not always the case. Glass mineral wool delivers similar acoustic performance and is more.
Timber construction is widely recognised for its low embodied carbon. The timber itself also acts as a carbon sink, sequestering
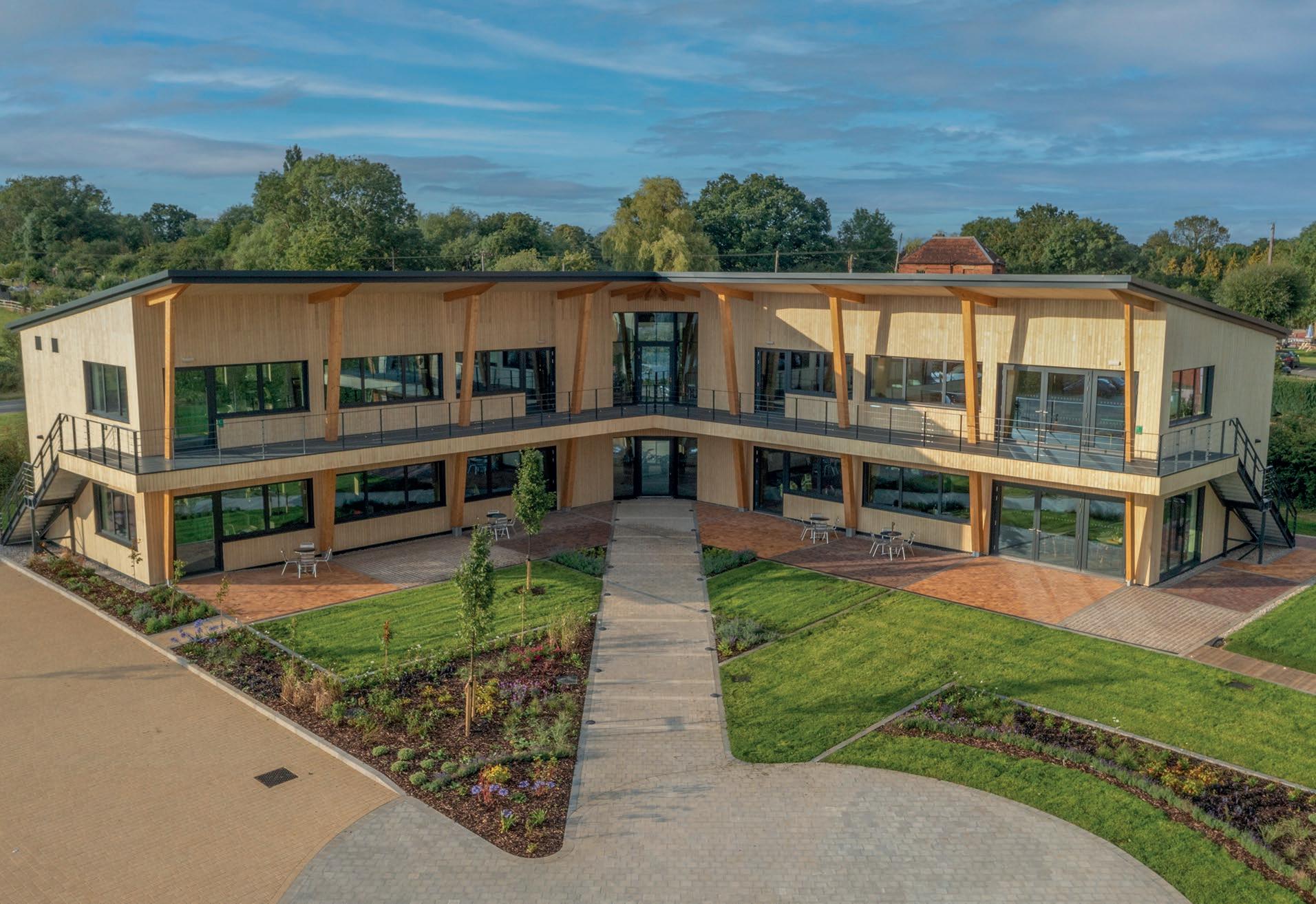
atmospheric CO2 for the lifetime of the building. This advantage is amplified when paired with low-carbon insulation.
The New Model Institute for Technology and Engineering (NMITE) is a higher-education provider that gives young people a path to becoming integrated engineers that are ‘sustainability conscious’ and ready to find solutions for achieving net zero.
“We chose glass mineral wool for this project for several reasons. Its thermal and acoustic performance was important, but we also knew that, in the spirit of the project, we wanted to use materials that were sustainable. Glass
mineral wool can be made from recycled glass and has low embodied carbon,” explained Paul Harris, Contracts Director.
Glass mineral wool has the lowest levels of embodied carbon of any mainstream insulation material in the UK.
Timber frame is no longer niche and could help to rapidly deliver the UK’s next generation of sustainable, efficient homes.
With the right insulation choices, architects can ensure these homes are not just quick to build and cost-effective, but comfortable and sustainable to run.
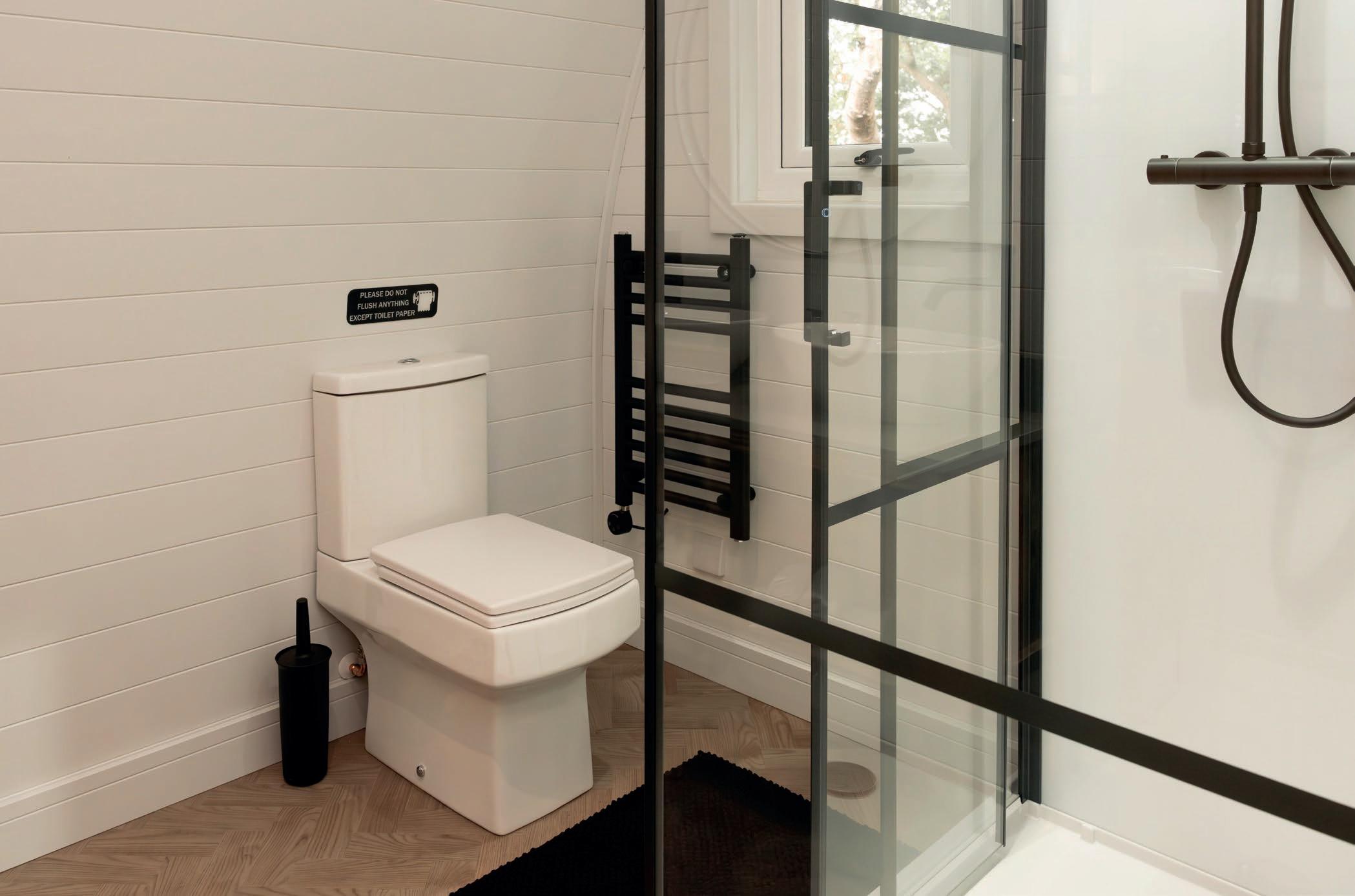
A stunning new glamping resort at Pendigo Lake at the NEC is being constructed to offer luxury accommodation options for visitors to the NEC’s entertainment and exhibition venues. Phase 1, comprising 11 bespoke and stylish pods, was launched in August 2025 and offers a tranquil woodland setting overlooking the lake.
Atotal of 59 pods will ultimately be available for guests, including overwater suites with private terraces, woodland bungalows and a presidential suite complete with a hot tub and extended deck.
The scheme is being delivered by luxury glamping brand AvantGlamp, which has chosen The Pod Factory of Warwickshire to supply the bespoke pods. The Pod Factory is one of the UK’s leading pod manufacturers and has delivered sustainable and stylish pods to sites throughout the UK, from the top of Scotland to the tip of Cornwall.
The company uses Kinedo all-in-one shower cubicles in the bathrooms of their glamping pods and, when it came to the prestigious NEC project, trusted the same brand that delivers day in and day out in their existing units. To create a point of difference in the NEC pods, two new cubicles were specified, including the Brooklyn Factory and the Kinemagic Design. The industrial-style Brooklyn Factory features modern black profiles with classy white internal glass panels and black Crittal-style external glass doors and panels, along with a matching black showerhead, handheld shower, and shower valve. A statement cubicle for a statement
project. The Kinemagic Design is a design classic, featuring chrome profiles, a matching rain shower head and valve, white glass internal panels, and a low threshold entry. It offers the sophistication the project requires.
Alex Cash is the entrepreneur and Managing Director behind the Pod Factory:
“The NEC project demonstrates how we are becoming involved in larger-scale ventures. Each pod is designed to feel more like a hotel suite than a cabin and we use our trusted suppliers to ensure we deliver accommodation solutions that meet exacting hospitality standards, tailored to AvantGlamp’s vision. We use Kinedo cubicles because they are an integrated package that includes internal and external panels, a door, tray, showerhead, valve, and all the necessary fixtures and fittings. They are quick and easy to install and
ready for use without the need for tiles, grout or silicone. Importantly they offer a stylish focal point in the bathroom befitting the surroundings. The team at Kinedo bends over backwards to ensure we have what we need when we need it.”
In July 2027 the NEC will host the famed Invictus Games and the new Pendigo Lakes Resort will ensure that accommodation options on site will be readily available for the participants and visitors.
Saniflo – Enquiry 18
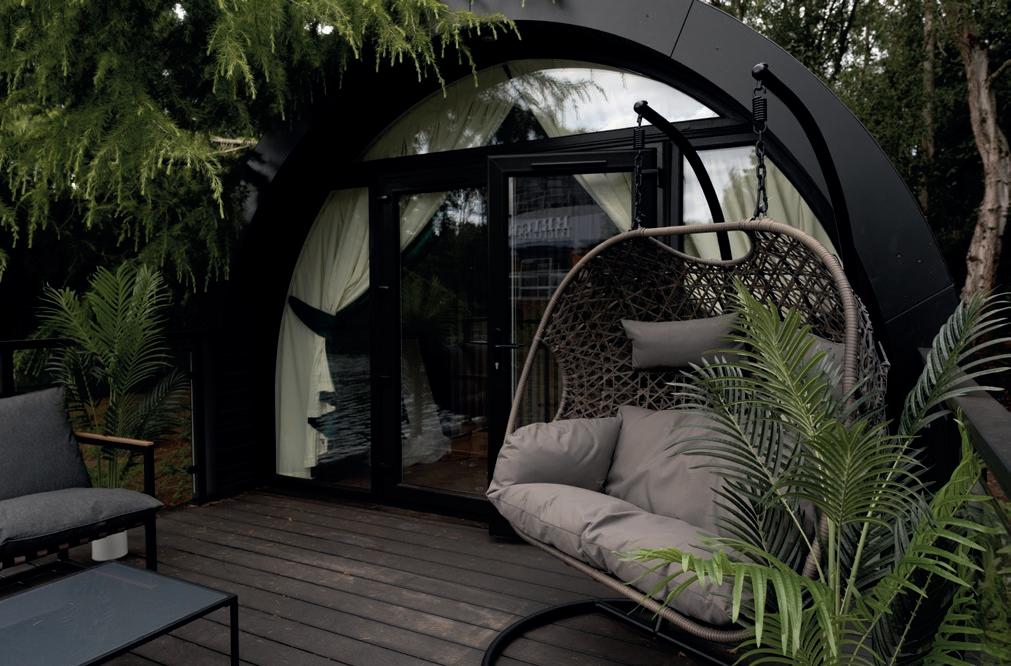






SPATEX represents all sectors of the water leisure industry from pools, spas, saunas to hydrotherapy, steam rooms and play equipment, in both the domestic and commercial arena.




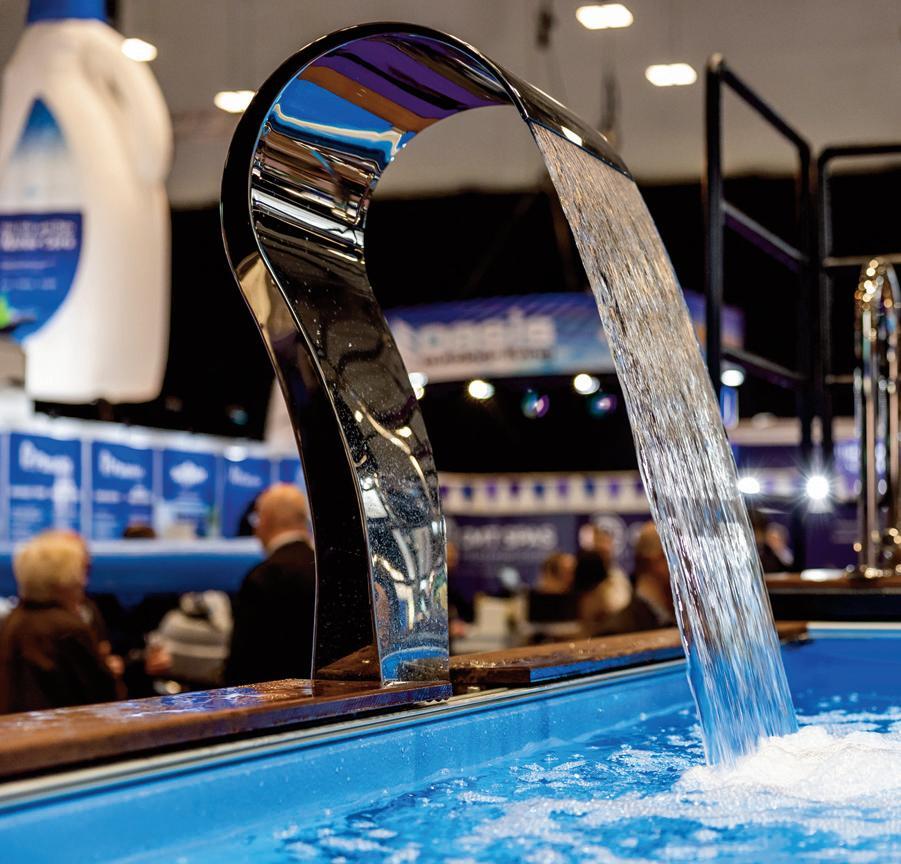

















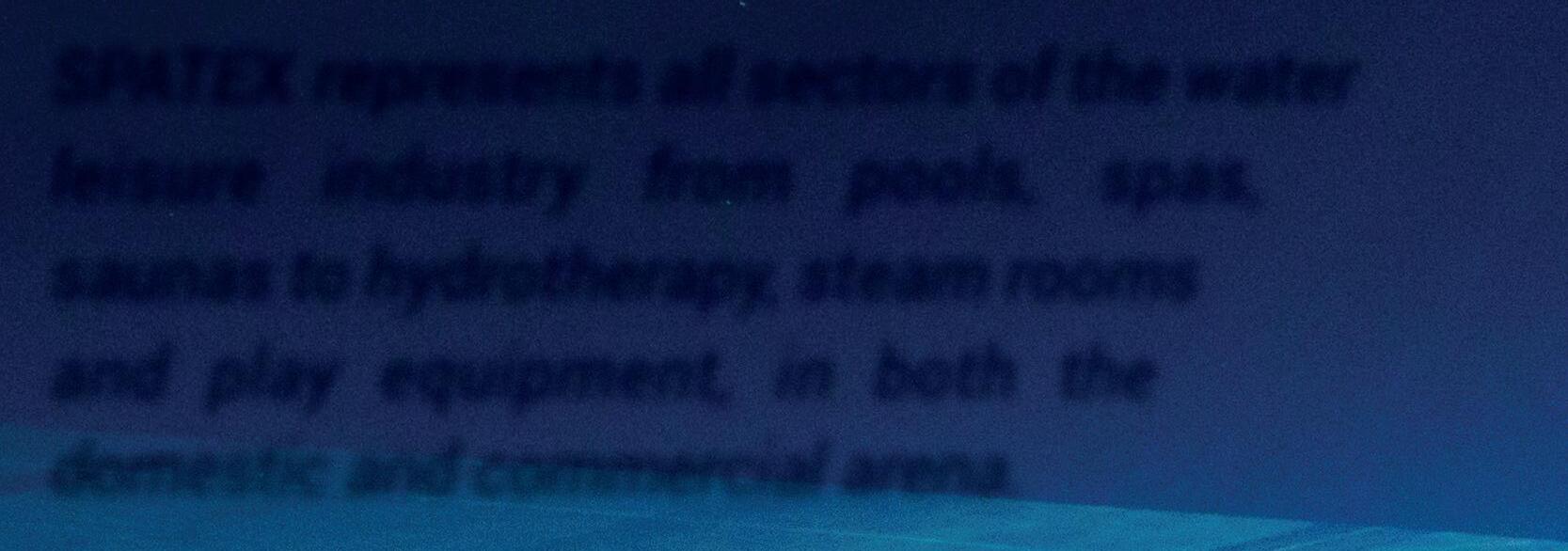




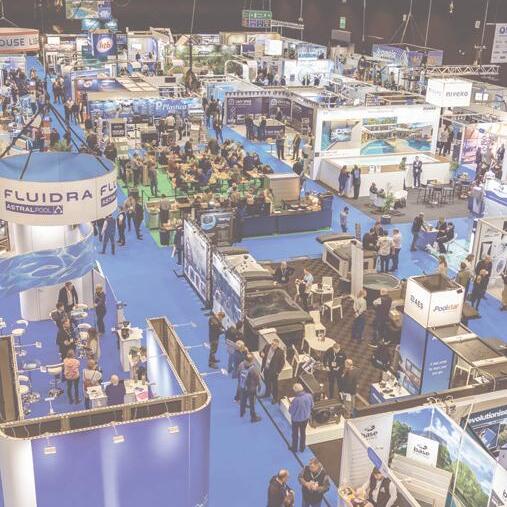








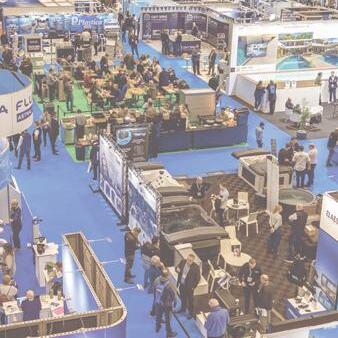
Officially named The Arc, and a key element of the new community facilities being developed by Homes England within Brookleigh, the new outdoor sports centre has been delivered by Mid Sussex District Council and their development partner Alliance Leisure, procured via the UK Leisure Framework (managed by Denbighshire Leisure Ltd).
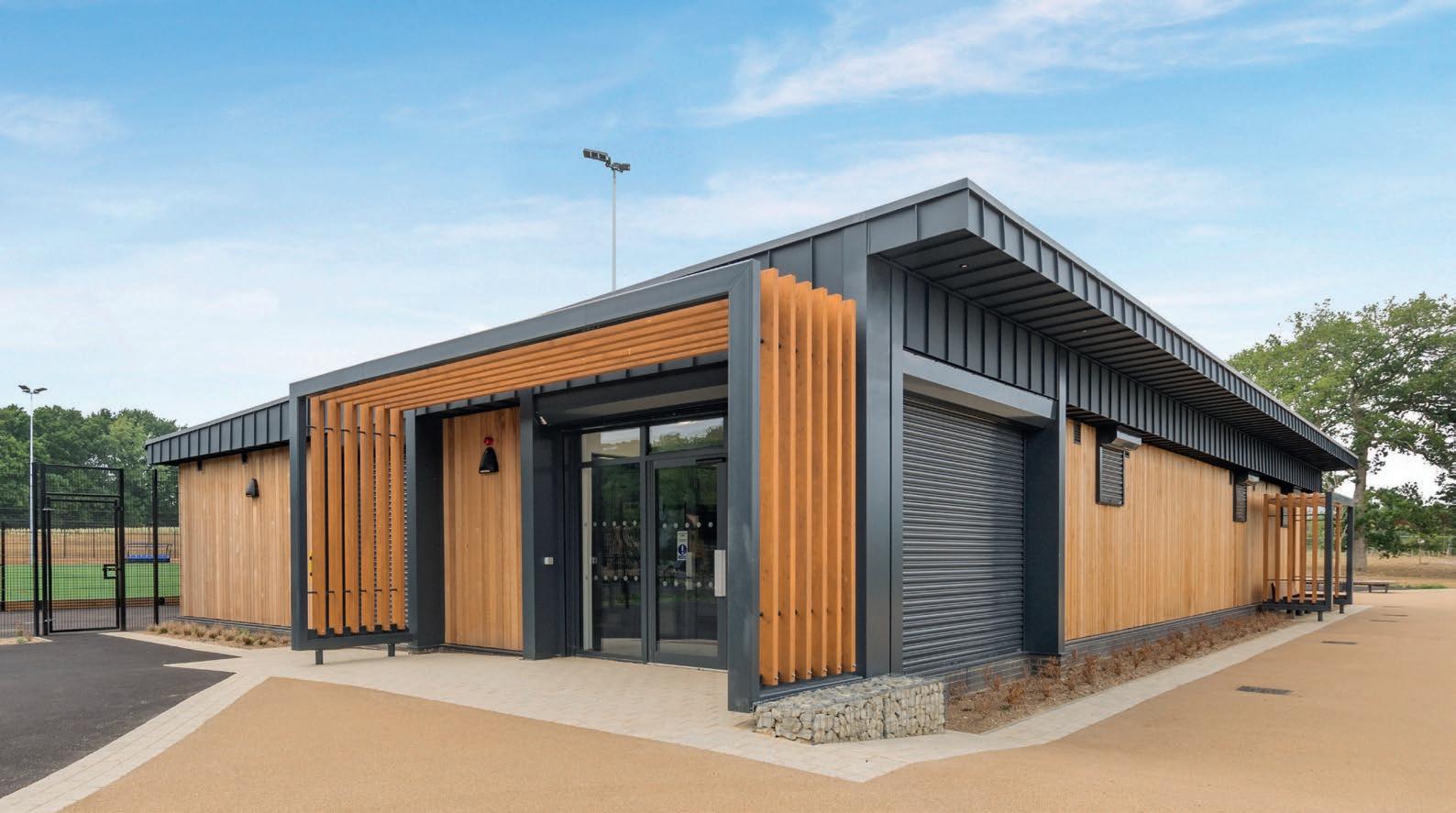
The wider project team also included The Sports Consultancy, AtkinsRealis, Hadron Consulting, S&C Slatters, White Horse Contracting & TG Escapes.
The net-zero timber-frame changing pavilion, designed and built by modular construction specialist TG Escapes, features four Sport England compliant changing rooms, officials' changing facilities, kit stores, accessible WC’s and a reception area.
The Arc brings a range of first-class sporting facilities, delivered by S&C Slatters, to the heart of Burgess Hill, while also serving communities and clubs across Mid Sussex.
The Arc is being managed by Places Leisure, who also manage the nearby Triangle. The facilities include:
• A floodlit artificial football pitch
• A floodlit artificial rugby pitch
• Three junior natural turf football pitches
• A full-sized natural turf football pitch
• An artificial cricket wicket with a turf outfield
• Car park, landscaping and play area
The newly developed centre represents an investment in health, wellbeing and community connection in Burgess Hill. The design of the facility has been refined over three years through extensive community engagement, consultation and data analysis, and has been purpose-built to complement the district's existing sports infrastructure.
spaces, infrastructure and community facilities in Mid Sussex.
The outdoor sporting facility has been funded in part through developer contributions (known as Section 106), ensuring that the new community centre is directly supported by local development, building meaningful connections with the community and a sense of shared ownership from the very beginning.
Designed with a focus on sustainability, the carefully planned site has been built to the highest environmental standards and developed to complement the local environment.
The changing facilities, designed and built with sustainability at heart by TG Escapes, utilise modern construction methods, a

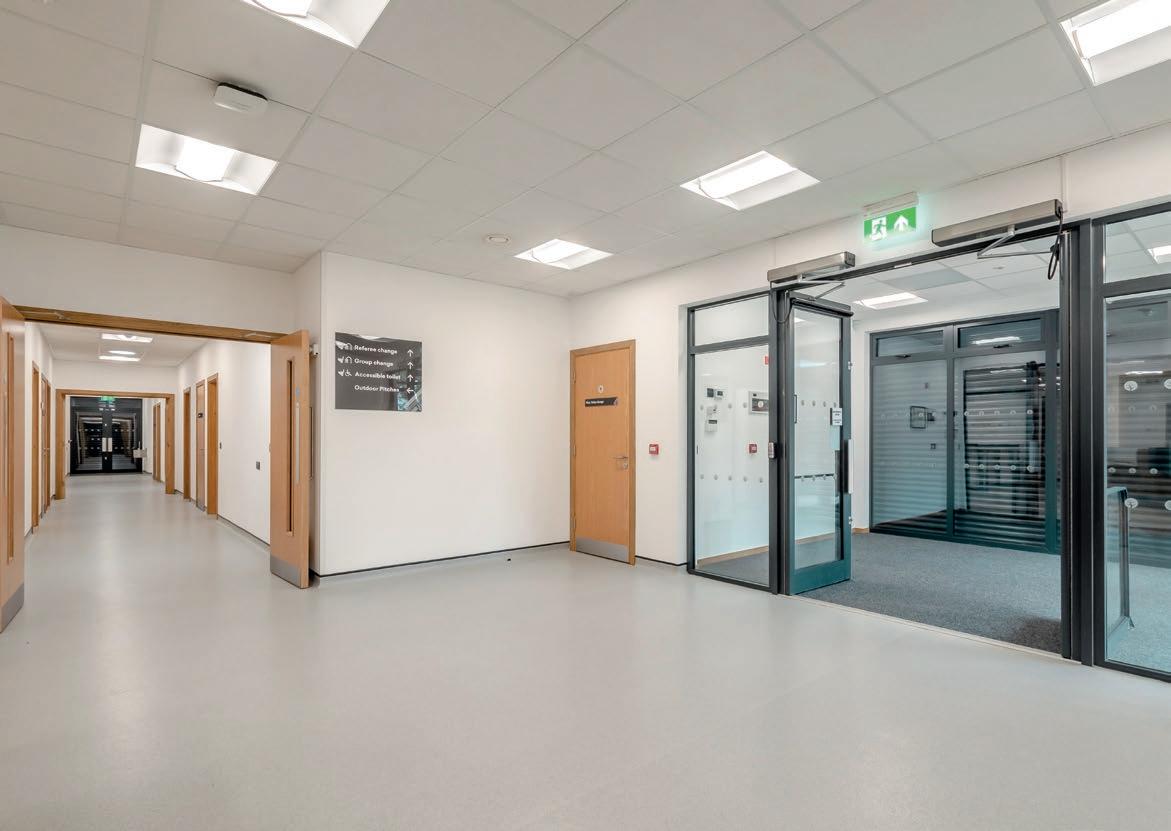
Located on an 8.6-hectare site, The Arc is part of the Brookleigh development, providing 3,500 homes (30% affordable), public
timber frame system, eco-friendly materials, and cutting-edge technology to create a warm, inviting space that seamlessly integrates with the natural surroundings. Their innovative bespoke architect-designed system utilises offsite construction to minimise disruption, cost and risk.
To find out more call 0800 917 7726, email info@tgescapes.co.uk or visit https:// tgescapes.co.uk/modular-sports-buildings to view more examples of their sport and leisure buildings.

























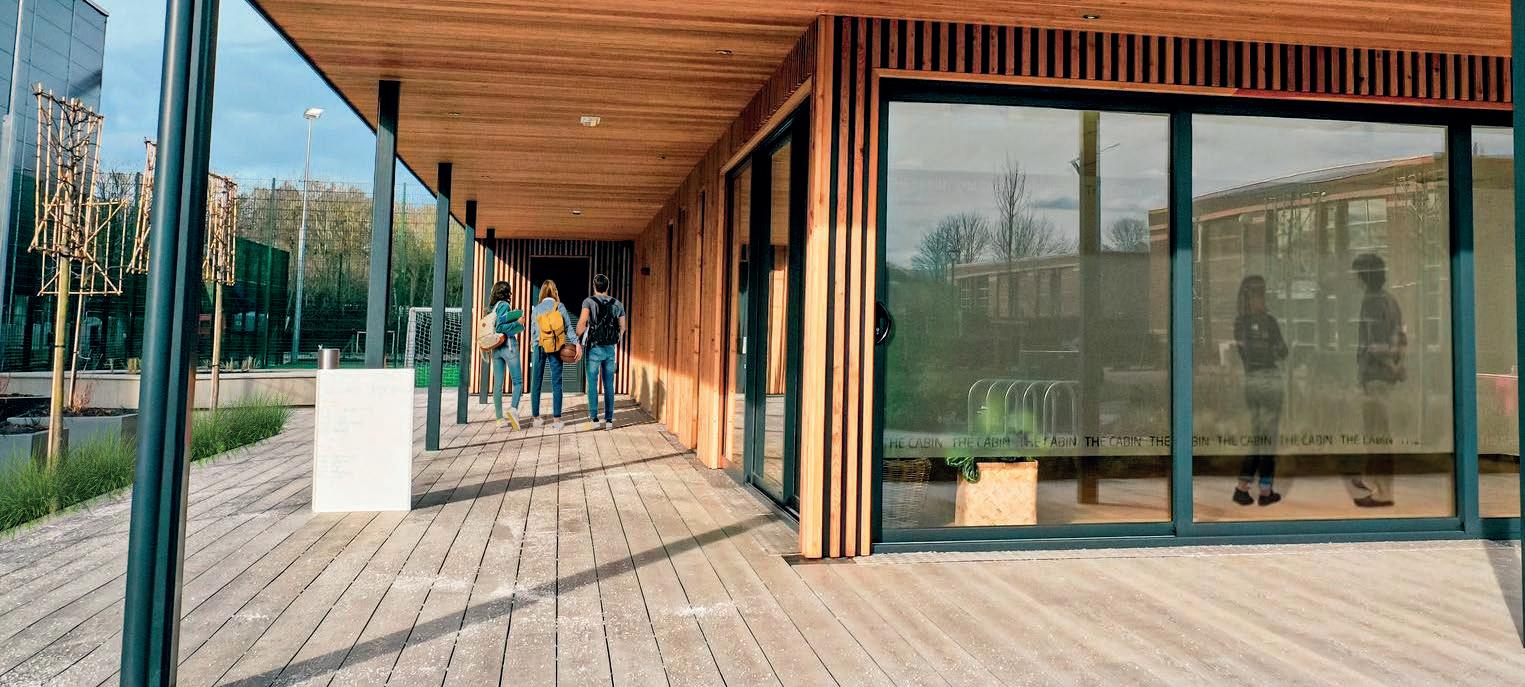
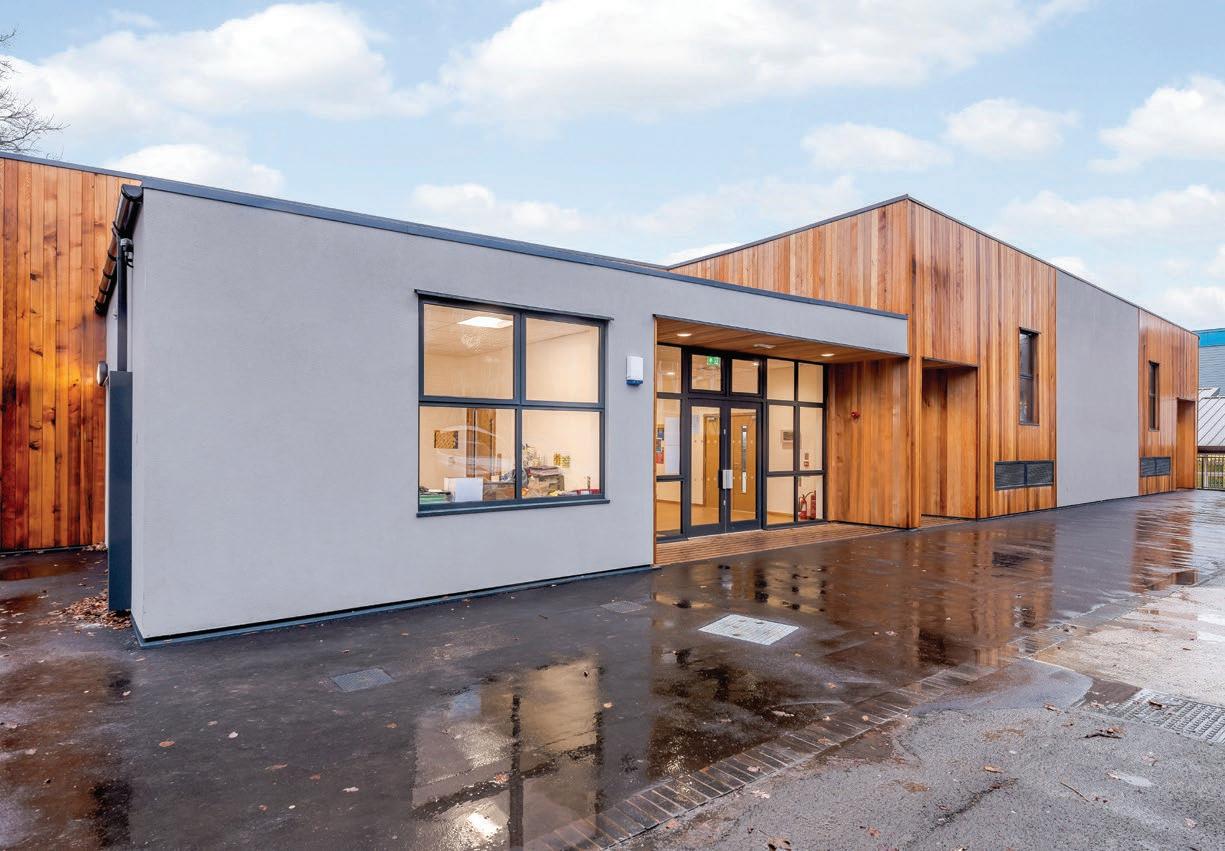
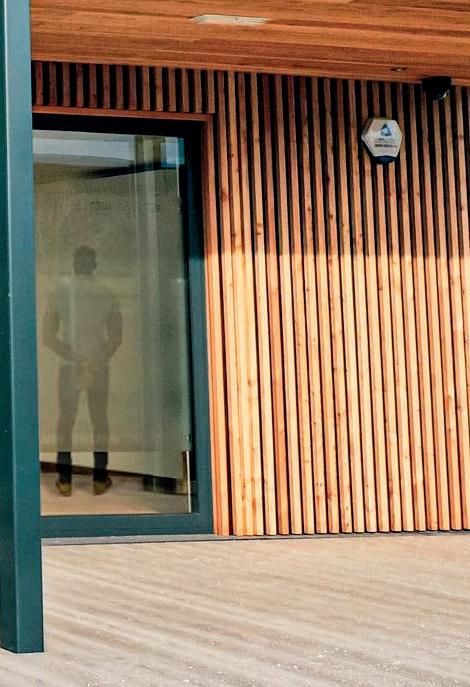




























































The previously underused five-acre gardens around the Natural History Museum in London have been remarkably transformed in a scheme by architects Feilden Fowles.
Working closely with landscape architects J & L Gibbons, and a design team including Gitta Gschwendtner, engineers HRW and Max Fordham, a new urban oasis has been created alongside a Nature Activity Centre supported by AWS and Garden Kitchen café.
Working with acoustic consultants Max Fordham, Troldtekt wood wool acoustic panels have been utilised through the ceilings to help combat reverberating sound and create a calm and welcoming atmosphere.
Troldtekt’s wood wool acoustic panels are Cradle to Cradle Certified® at Gold level and
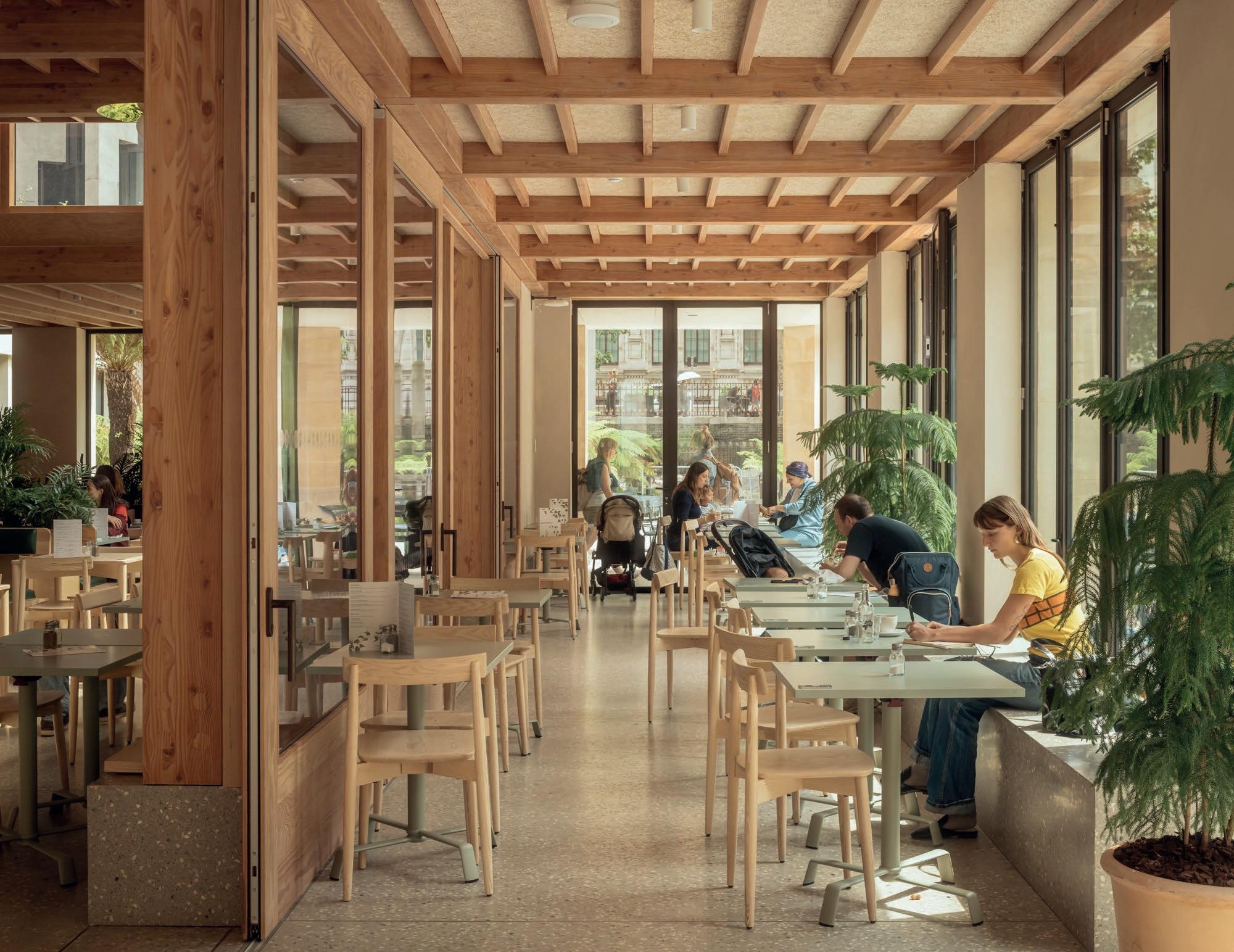
manufactured using wood from certified forests (PEFC/09-31-030 and FSC®C115450), positively contributing to a building’s BREEAM, WELL or LEED points.
Panels can also be manufactured with FUTURECEM® which achieves an approx. 30 per cent lower carbon footprint than that of Troldtekt based on white cement. Depending on the panel specified, reaction to fire is classed in accordance with EN 13501 as B-s1,d0 or A2-s1,d0 respectively. Available in a wide variety of different structures and colours, they combine
SPATEX 2026 offers a fresh and BIGGER take on water leisure
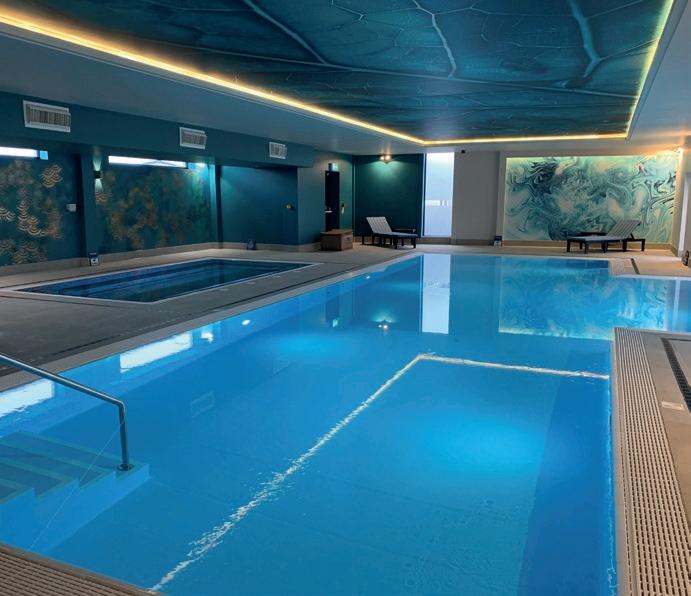
Whether you’re looking to refurbish or start from scratch, SPATEX 2026 brings the international world of water leisure to the Coventry Building Society Arena, Tuesday 3rd to Thursday 5th February. Free to attend. and celebrating its 30th anniversary, this is the BIGGEST and most unmissable edition to date.
With well over 120 exhibiting companies covering all sectors of water leisure, from wellness, pools, spas, ice baths, saunas and steam rooms, this is a must-attend event for all those involved in the design, construction, provision and maintenance of water leisure facilities. From spas, wellness suites, swimming pools and steam rooms to saunas, water features, ice baths, enclosures and all their ancillary equipment – SPATEX covers all projects, big and small.
Reducing energy consumption is top of the agenda, both in the New Product Zone and SPATEX’s free-to-attend, double seminar programme, including a Pool Plant Theatre. Get up to date with the latest health and safety guidance and the design and maintenance of commercial water leisure facilities. CPD points are available for attendees of the technical Workshops in Arena 1.
Register for free at www.spatex.co.uk.
SPATEX – Enquiry 23

optimal sound absorption with an awardwinning design.
The Troldtekt range has a minimum expected life cycle of 60 years coupled with excellent resistance to humidity and tested to meet ball impact standards.
Panels can be supplied as natural wood, unpainted based on FUTURECEM™ offering a reduced carbon footprint or finished in almost any RAL or NCS colour.
Troldtekt – Enquiry 22
Extended design and wider colour choice
Altro has refreshed and expanded its Altro Tegulis and Altro Walls ShowerKit collections, introducing an array of new tile-effect options for Altro Tegulis and a broader spectrum of colours and designs for Altro Walls ShowerKit.
Both ranges now include woods, minerals, weaves, concretes, and marble designs, aligning with modern trends, and Altro Tegulis features new tile patterns, offering a luxurious and durable look. Altro Tegulis wall panels give numerous colour and tile-effect combinations. Altro Walls ShowerKit is an easy to fit, quick installation wall solution, and is an ideal choice for residential, hospitality and light commercial settings.
Altro – Enquiry 24
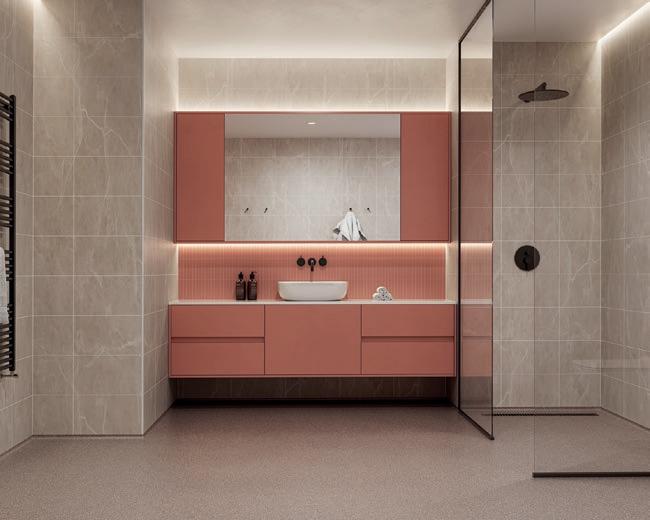
The Nelson Place development in Belfast, the city’s largest purposebuilt student accommodation (PBSA), showcases Gerflor’s high-performance flooring solutions across its 774-bedroom facility.
Designed to support the growing needs of Ulster University and Student Roost, the development includes premium accommodation, a mezzanine-level amenity space, a 4-court sports hall, gym, and training areas.
Gerflor supplied 2,600 m² of flooring, featuring Olympic-standard Taraflex® sports flooring in the sports hall for superior shock absorption, safety, and comfort. Gym areas were fitted with PowerShock 300 rubber tiles and GTI Max Technical Tiles for durability and acoustic performance.
Wet areas utilised Tarasafe Ultra H2O slip-resistant vinyl, while reception areas featured Tarasafe Impression for its striking design and safety.
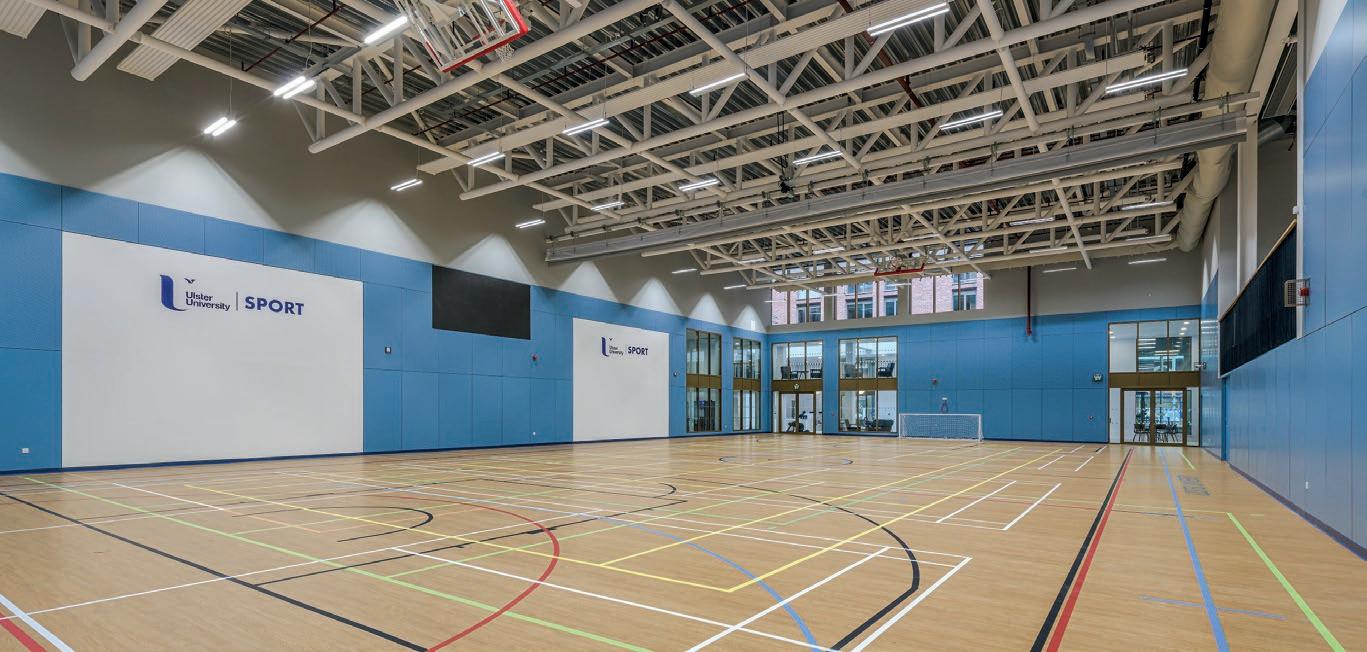
The project was a collaboration between Gerflor, Fletcher Joseph Architects, and the client team. The flooring solutions met rigorous standards for durability, aesthetics, and sustainability, contributing to improved building performance and reduced environmental impact.
Sandy Deans, Senior Associate at Fletcher Joseph Architects, commented, "The Gerflor products have been well received by the client team and end users. The overall quality and
finish enable a range of activities while futureproofing the facility for years to come."
This innovative design fosters social interaction through multipurpose spaces. Students and sports groups have praised the flooring’s quality and comfort, enhancing both casual and competitive activities. Nelson Place sets a benchmark for integrated sports and recreational facilities.
Gerflor – Enquiry 25
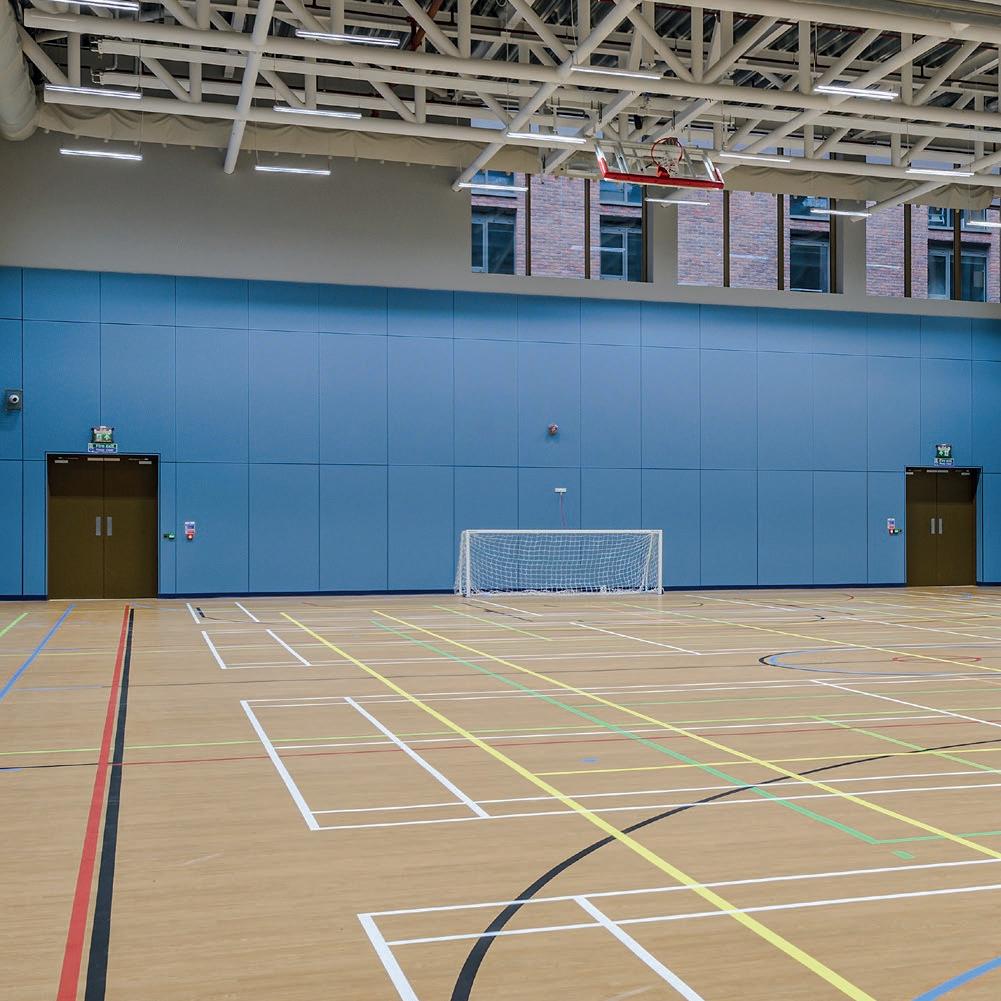

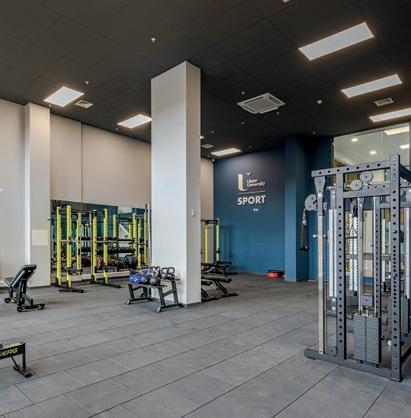
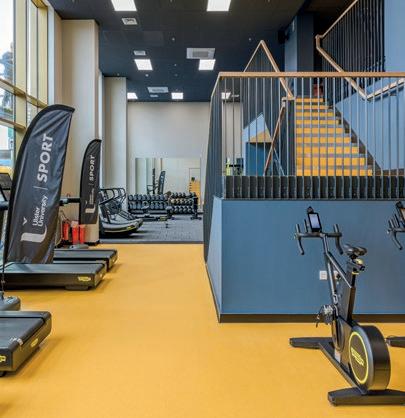

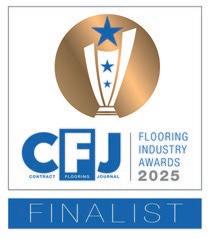
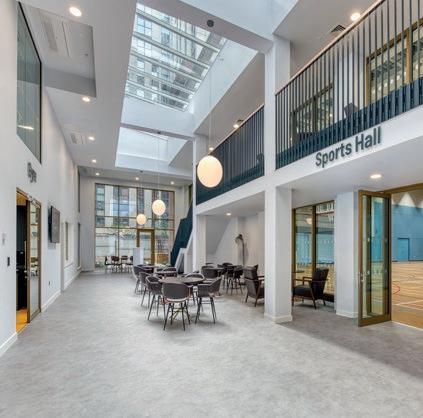
Invisible door automation brings seamless access to café
Discreetly integrated into the entrance of Acai Berry café in London’s busy SW1 district, a TORMAX iMotion 1401 underfloor door operator ensures effortless, hands-free access for all visitors.
Offering invisible automation, this innovative swing door solution provides a neat, contemporary appearance that complements the café’s modern design, while delivering the reliable performance demanded in such
Novum Structures and Pyroguard deliver innovative façade glazing system a high-footfall location. With the mechanism concealed entirely beneath the floor, the entrance maintains an uncluttered aesthetic, free from bulky overhead drive units, and is engineered for durability with minimal ongoing maintenance requirements.
Acai Berry is a growing café brand known for its vibrant, health-focused menus built around the nutritional power of açai berries.

The SW1 café offers a welcoming space for customers to enjoy bowls, smoothies, and fresh juices, all focused on natural ingredients and wellness. With a reputation for creating spaces that are both stylish and accessible, the TORMAX automated entrance ensures inclusivity for all visitors.
TORMAX, a pioneer in door automation, has been setting industry standards since 1951. Swiss-engineered for precision and reliability, the company’s iMotion operators are built using cutting-edge AC motor technology, delivering quiet, smooth, and energyefficient performance over an exceptionally long service life.
TORMAX – Enquiry 27
Gilberts helps spa hotel to expand
The Crow Wood Hotel & Spa Resort- winner of the Best UK Hotel spa award 2024- is taking its visitor experiences to the next level, with contribution from Gilberts Blackpool.
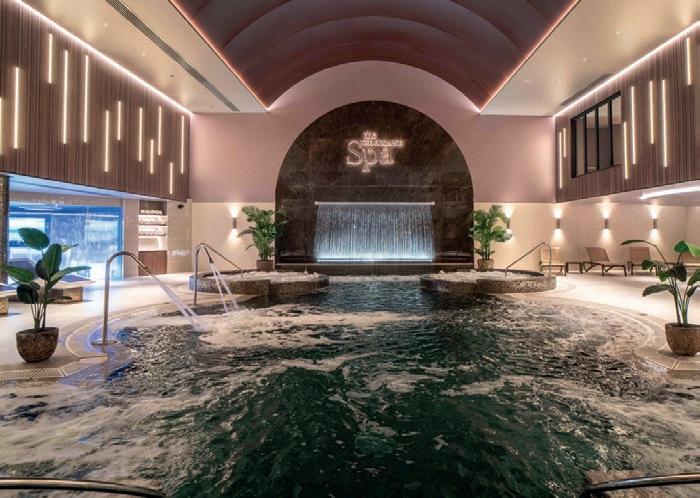
For ventilation within the internal spaces, Gilberts worked closely with PSA to develop a scheme that predominantly uses a combination of Gilberts’ contemporary-styled louvre faced ceiling diffusers (DGA, four-way blow configuration), linear slot diffusers (GSLS) and high-capacity slot diffusers (HSLS), with separate units for supply and extract. To compliment the clean, modern décor, all were finished in either pure white with a 20% gloss finish or matt traffic white.
The globally renowned venue has invested £16m in a new thermal experience- the Woodland Spa- set within the facility’s 100acre grounds in the heart of Lancashire.
To confidently create the perfect atmosphere in each area, addressing the specific ambient conditions required, building services consultants Petit Singleton Associates utilised the expertise of Gilberts Blackpool to supply the air movement supply and extract.

And to ensure the air handling equipment with heat recovery connected to air source heat pumps all functions at optimum efficiency, constantly, Gilberts’ plant ventilation louvres in anthracite grey have been incorporated into the first- and second-floor facades.
– Enquiry 28
Novum Structures, a globally recognised specialist marine contractor in glass, steel and ETFE, and Pyroguard, the world’s leading independent provider of fire safety glass, have worked in partnership to design a fire-rated, clear-view façade glazing system that is fully tested and accredited to meet A30 and A60 fire resistance criteria for use on cruise liners.
The innovative solution was developed for the Royal Caribbean Group and first used as part of its latest ‘Wonder of the Seas’ liner.
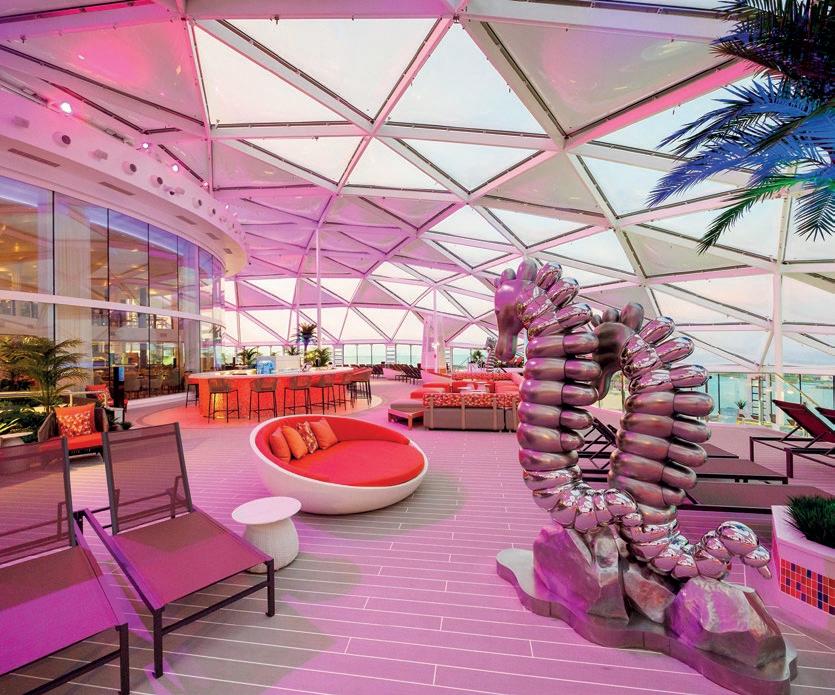
The requirement was to produce glazed wall panels and a clear-view façade which complied with fire safety standards, whilst meeting aesthetic requirements and achieving a lightweight design.
One of the main challenges of supplying glass solutions was ensuring the system did not exceed stringent weight recommendations. In shipbuilding and the marine sector, weight is a crucial factor as it can impact overall efficiency, fuel consumption, stability, balance and performance.
Novum’s design aimed to achieve the maximum glazed area, with minimised steel frame, offering an unimpaired vision for the passengers. Pyroguard’s glazing system had to deliver exceptional fire resistance while maintaining a clear-view façade glazing system without obstructing frame elements. Specifically, it had to meet A30 and A60 fire-resistance criteria.
Pyroguard – Enquiry 29
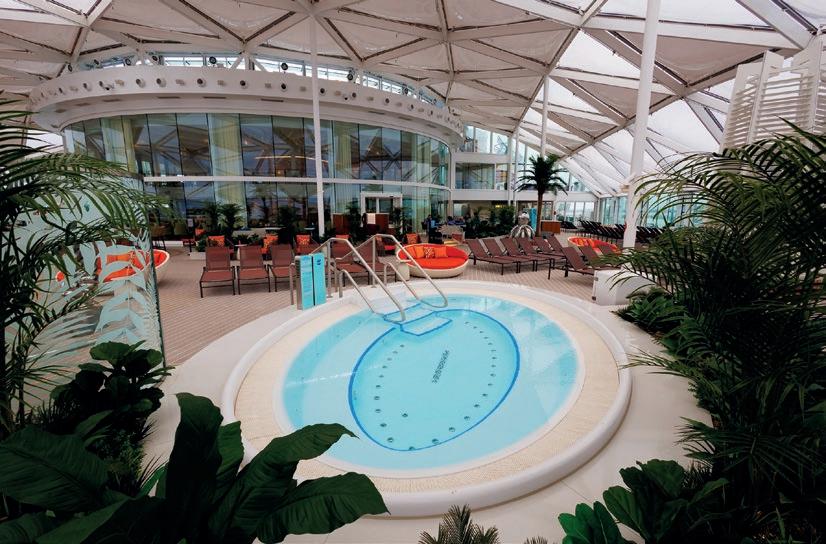
The brand-new St George’s Health and Wellbeing Hub in Hornchurch, Essex, brings together a wide range of health and care services under one roof.

Over 5,000m2 of world class flooring products from international interiors specialists Gerflor was specified, alongside Gradus entrance matting and stair nosing’s as a complete solution for the healthcare community building.
Gerflor’s notable contribution to the project included their highly specialised Mipolam EL7 permanent dissipative flooring, Taralay Impression Compact heterogeneous floor coverings, and Tarasafe Ultra Safety Vinyl.
These innovative products were installed throughout the building, covering areas such as clinical spaces, consulting rooms, dialysis and renal units, as well as toilets, bathrooms, showers, corridors, and stairs.
Entrance flooring and stair safety were also a key consideration for the project. To compliment the specification and provide a complete solution to the end user, Gradus supplied their Mat-in-A-Box entrance matting system and a range of XT stair nosing’s. Key to this iconic project was the need for a comprehensive range of flooring solutions that would future proof the facility for many years to come. St George’s Hub had stringent requirements for finishes that would deliver outstanding durability, optimum hygienic, and safety. Flooring was a critical component, and in this case, Gerflor and Gradus were able to deliver a complete solution tailored to the technical and safety
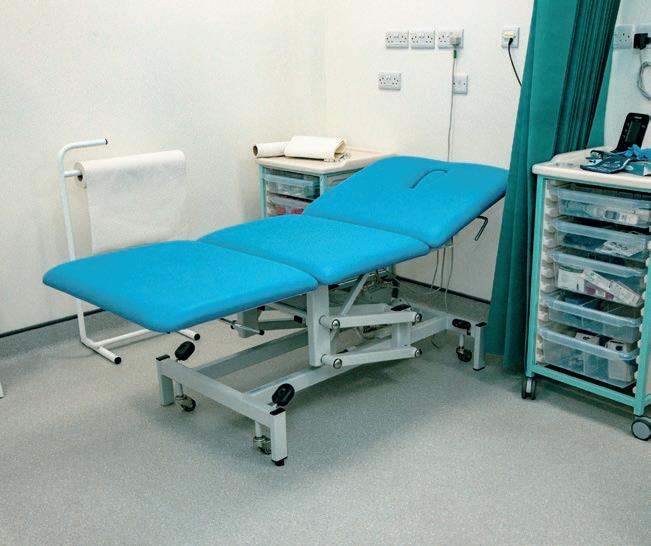
requirements of the specification, whilst meeting the aesthetic needs for the Trust.
Dr John O’ Moore, GP Partner at St George’s Country Park Surgery, which moved from its previous Upminster Bridge location, shared his enthusiasm: “We were excited to be the first service to open at the hub. After 20 years at our old site, the move into this purposebuilt premises has allowed us to offer a more spacious and integrated environment for our patients. We are pleased with the interior finish which is welcoming and comforting for the local community users of this much needed Healthcare Hub.”
Gerflor – Enquiry 30
In 2003, Style installed a folding wall with pass-door to enable the Hub to divide its main activity and family room into two separate areas, as and when needed.
Twenty-two years on and Bournemouth, Christchurch and Poole (BCP) Council again contacted Style, this time to replace the old wall with a modern system with enhanced operation and improved acoustics.
Finished in a beech laminate, the new Dorma Huppe Variflex moveable wall is smooth and lightweight to manoeuvre, allowing the space to be easily opened up, or divided into two rooms, many times a day. If preferred, the dividing wall can be left in place for extended periods thanks to an integrated pass-door and, with a 49dB acoustic rating, activities can comfortably take place either side of the wall undisturbed.
Style’s after-care service team offers tailored maintenance plans to suit each customer’s unique site requirements, from one-off visits
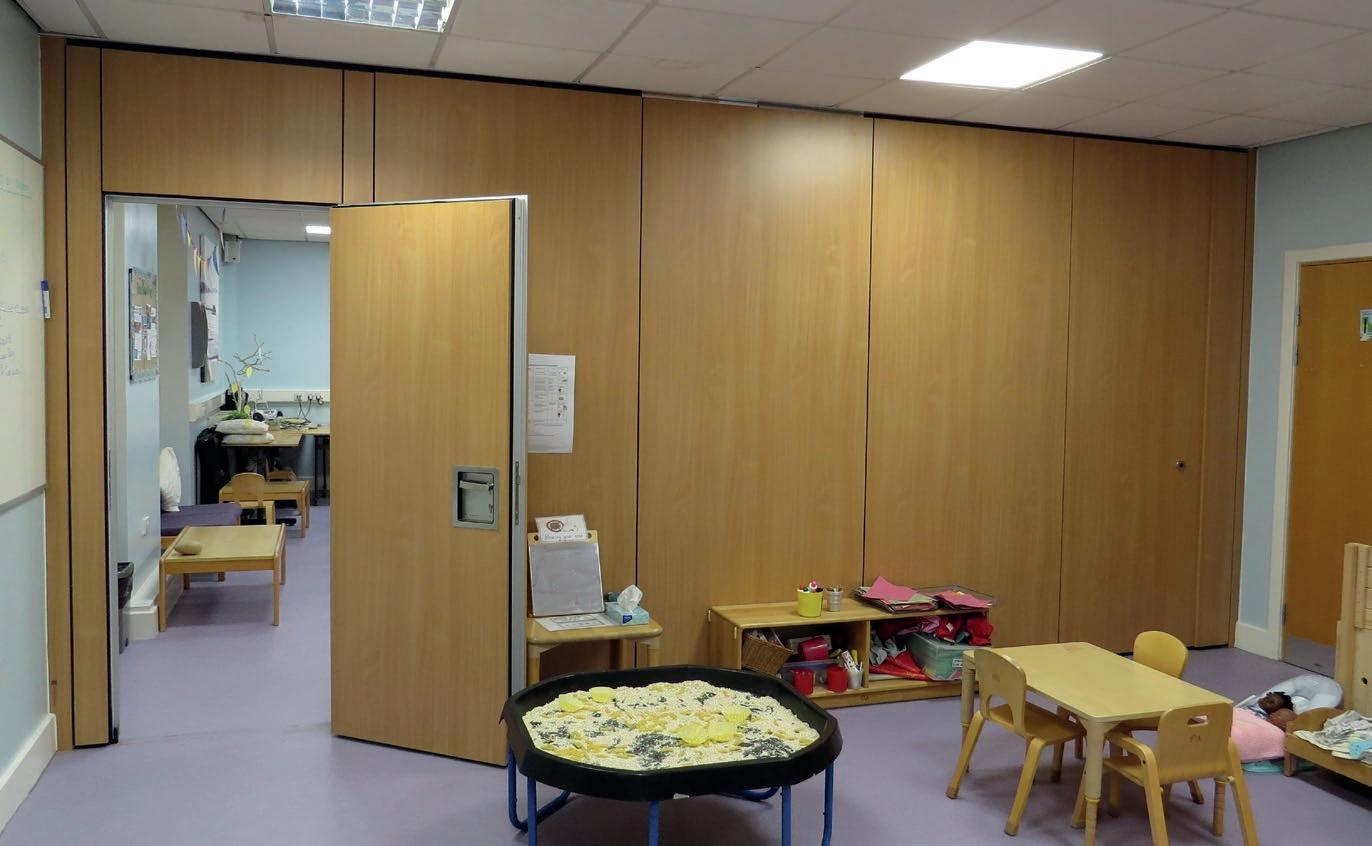
to fixed annual contracts. Fully accredited and experts in health and safety compliance, Style engineers are trained to work on all moveable walls, including automatic and semi-automatic systems.
and the latest operational features.
Style – Enquiry 31
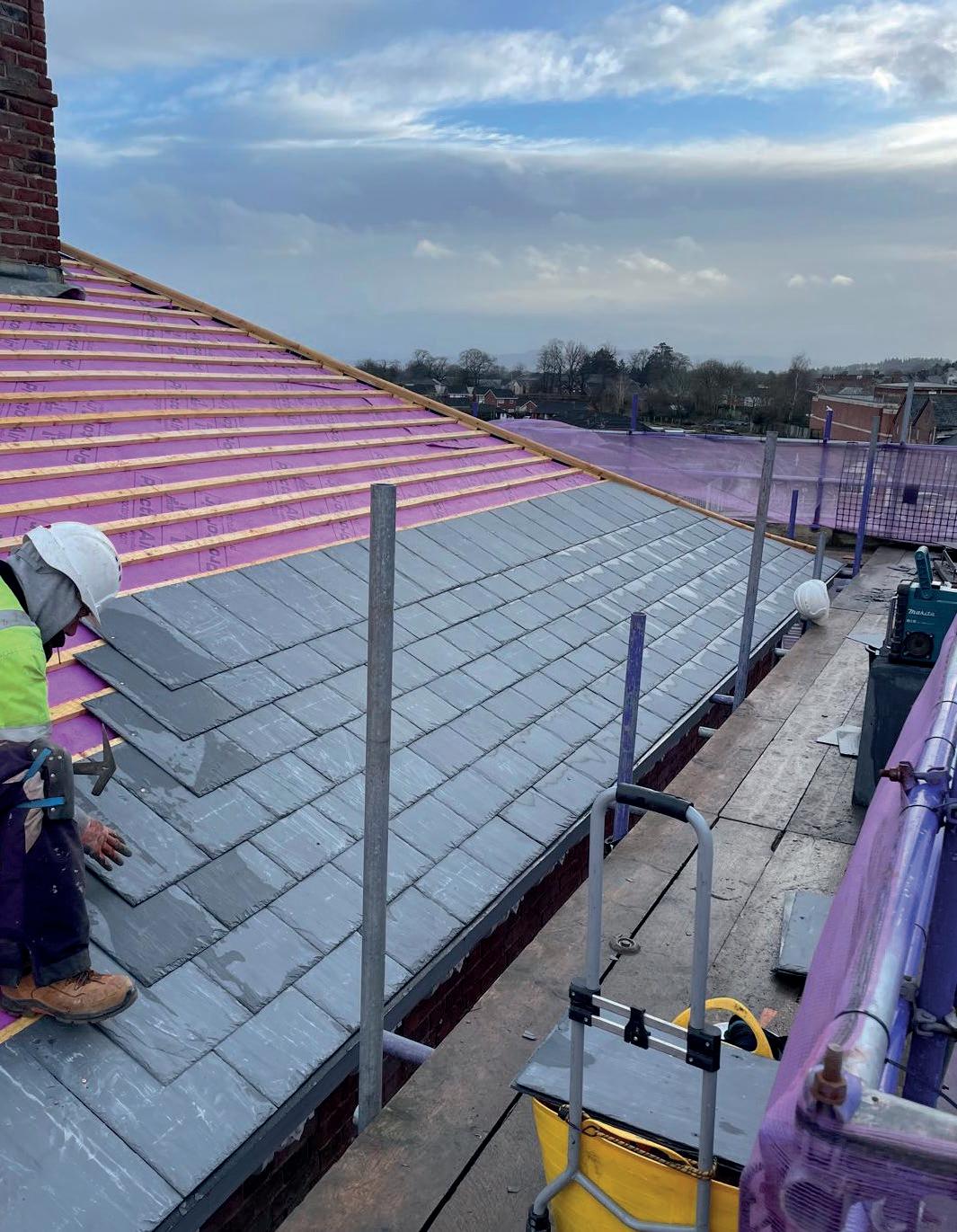
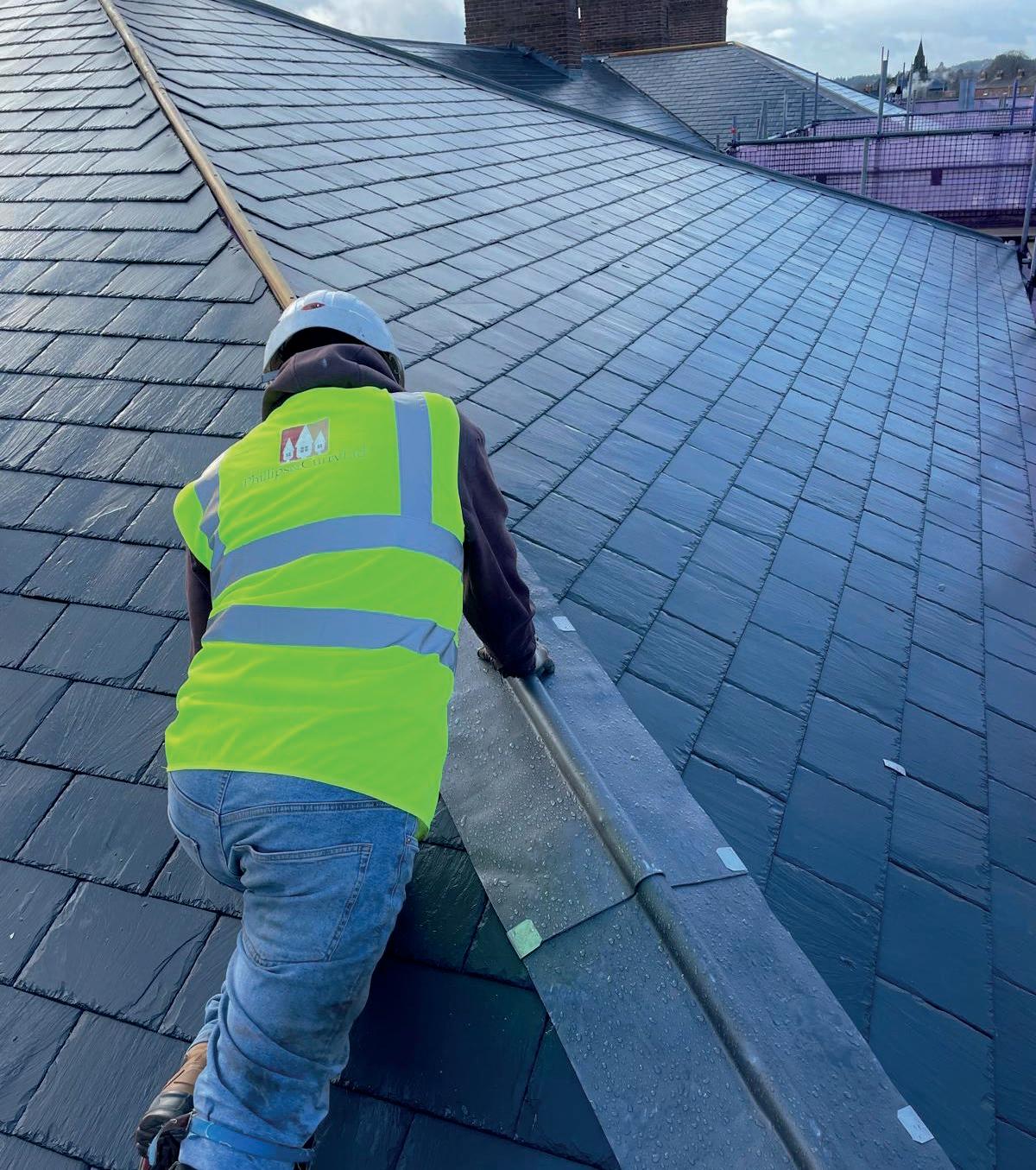
A dilapidated railway station building has been brought back from the brink of dereliction with a little help from Welsh Slate. Some 16,000 of the leading UK manufacturer’s 500mm x 300mm Ffestiniog Blue Grey Capital-grade slates now adorn the roof of the historic Grade II listed Cambrian Railways Building in the market town of Oswestry on the Shropshire/Welsh border.
It has been three years since the building has been properly visible as it was shrouded in scaffolding following storm damage in 2022 when a number of eaves corbels became loose. These are specifically referenced in the Listing by Historic England and are a key feature of the building.
Funded by the UK Shared Prosperity Fund and owners Shropshire Council, this £630,000 phase of the renovation scheme has been completed in nine months by local building conservation specialists Phillips and Curry in conjunction with consulting architectural technicians Donal Insall, Cambrian Heritage Railways, Oswestry Town Council and the Future Oswestry Group.
Work has included removing dangerous asbestos roof tiles and replacing them with 750m2 of the ones from Welsh Slate’s Ffestiniog quarry, and restoring the building’s exterior to prevent falling masonry, as well as giving windows and doors a fresh coat of Cambrian Railway colours.
The scheme has also included installing nesting boxes for swifts under the eaves as well as bat roosting tiles along the roof which features six large chimneys and multiple hips and valleys. The Ffestiniog slates were graded into four thicknesses by Philips and Curry before they were laid and fixed with large-headed copper clouts.

Philips and Curry director Michael Curry, a heritage roofer by trade, said: “The roofing itself was straightforward. What was challenging was the long duration of time required in between stripping the roofs and then recovering them, which was approximately four months due to structural repairs to the roof structure and that all the new cast corbels needed to be fitted before the fascia boards could be fixed. It was a challenge keeping the building dry with temporary tarpaulins.”
He added: “The Ffestiniog slates were great to lay. We are immensely proud of our heritage roofers for completing this exacting work and two weeks ahead of programme.”
Further structural work is required to its interior subject to further grant funding being available but, in the meantime, the Cambrian Heritage Railways have started their summer programme.
Shropshire Council has said it will be working to determine a long-term use for the building, with a scheme of internal improvements to bring the building up to a rentable standard.
Its senior project management officer Peter Gilbertson said: “We’re so pleased that the scaffolding is finally coming down, and in time for Easter. This building holds significant cultural value for our community, and these essential repairs ensure it remains safe and usable for future generations.
“Since taking on the ownership of the building in 2023 lots of progress has been made. Whilst the scaffolding was in place we made some of the more fragile parts of the building safe, while retaining and reinstating its historic features where necessary. It really is a beautiful building and we’re proud to be involved in securing its future.”
When Aldi decided to centralise its approach to roof refurbishments, it marked a significant change in the way the supermarket chain manages its growing property estate. Previously, re-roofing had been handled on a store-by-store basis, resulting in mixed materials, varying specifications and inconsistent performance across the UK.
Aldi sought a standardised specification that would deliver consistent quality, reliability and visual appeal across its national portfolio.
To make this happen, Aldi turned to its appointed design team, including The Harris Partnership as architects and Edge as quantity surveyors, both of whom have extensive experience supporting the brand’s refurbishment and new-build programmes. A collaborative design meeting was held to explore the most effective approach to roof replacement across the estate, with input from key stakeholders helping to shape a robust and repeatable specification for future refurbishments.
During initial discussions between specifiers, architects and contractors, Burton Roofing introduced Onduline’s ISOLINE LOW LINE as a potential solution. While already recognised for its ability to support waterproofing at pitches as low as 10 degrees, ISOLINE LOW LINE offered much more than just a pitchbased advantage.
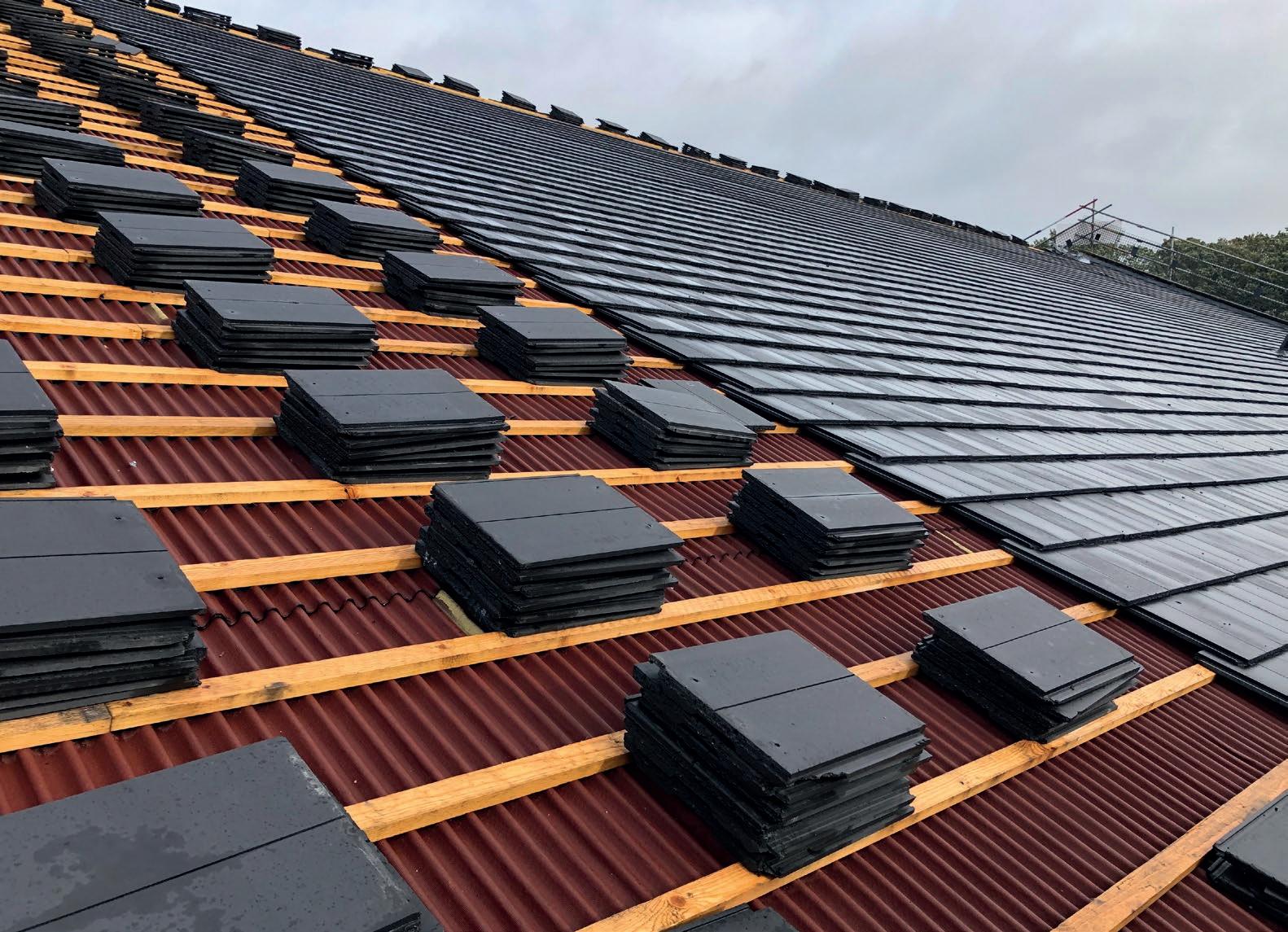
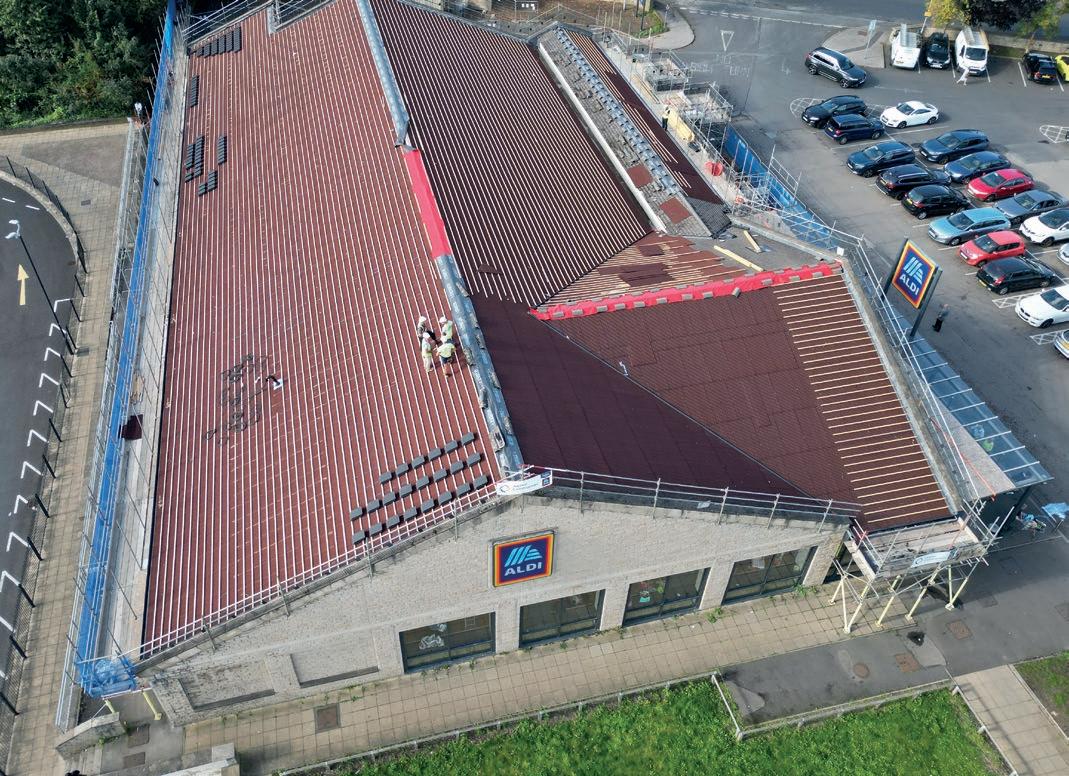
As a sub-roof system, it provided a secondary waterproofing layer that could accommodate a range of technical challenges, making it particularly suitable for re-roofing schemes where existing tiles needed to be reused or where long rafter lengths created vulnerability to water ingress.
With these benefits in mind, ISOLINE LOW LINE was integrated into the proposed specification and trialled at three Aldi stores, Gainsborough, Barnsley, and Shirebrook. These pilot sites allowed the project team to assess the system’s performance in real-world conditions. Following overwhelmingly positive results, Aldi approved the ISOLINE-based specification for full-scale national rollout.
Since the first trials, 16 reroofing projects have now been completed using the specification, with further schemes in the pipeline. The feedback from site teams and delivery partners has been consistently positive.
A key element of the programme’s success has been the collaboration between Onduline and Northstone Tiles. Previously, Northstone’s tiles weren’t suitable for use on Aldi’s roofs due to pitch and waterproofing constraints. However, by integrating ISOLINE® LOW LINE into the specification, Aldi was able to retain the aesthetic and performance benefits of Northstone’s UKmanufactured tiles, even on stores with challenging roof designs. This has helped ensure consistency across the retailer’s estate while maintaining installation efficiency for delivery teams.
For Paul Duffy, Managing Director at Onduline Building Products, the Aldi programme is a strong example of how subroof solutions are evolving to meet complex refurbishment needs. “This programme is a great example of what can be achieved through early collaboration and shared ambition,” says Paul. “By working closely with
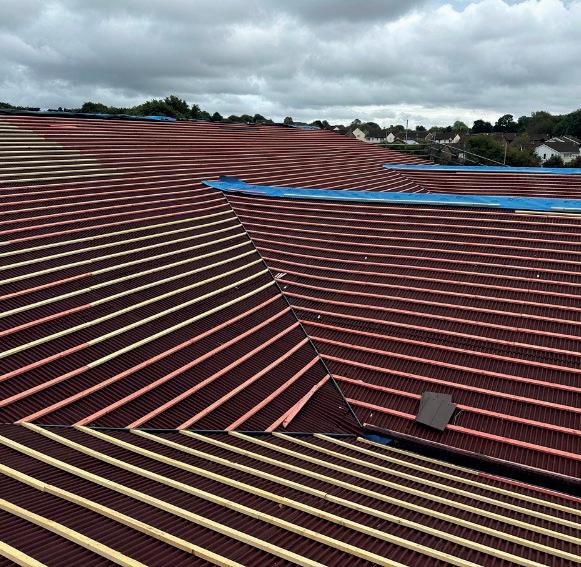
Edge, Northstone Tiles, and the wider Aldi team, we’ve supported the development of a robust and adaptable roofing specification.
The ISOLINE® LOW LINE system helps tackle modern-day challenges we’re seeing more often in refurbishment projects, whether it’s complex roof structures, tile reuse, or keeping buildings operational during works. It’s a privilege to see our system specified as part of such a prestigious and forwardthinking rollout.”
Alongside its technical performance, ISOLINE LOW LINE has also been praised for its ease of installation, with contractors noting how the lightweight panels and familiar fixing method help speed up project delivery. Onduline’s technical team has remained actively involved throughout, providing site support, training and guidance to ensure the system is applied correctly and consistently.
Simon Hope at CUPA PIZARRAS outlines the legislation affecting mansard roofs and why natural slate cladding on a metal subframe is a compliant, durable solution.

Amansard roof, with its steep lower slope and often dormer windows, offers an effective way to create extra space in heritage terraces, flats, and new builds. However, since regulatory changes in 2018, it is vital for specifiers to understand the fire-safety requirements that govern their construction.
Legislation and classification
The Building (Amendment) Regulations
2018/1230 states that “any part of a roof pitched at an angle of more than 70 to the horizontal” is classed as an external wall if it adjoins an accessible space. Since mansard roofs almost always provide access, they typically fall within this definition.
Further, BS5534: Code of Practice for Slating and Tiling also defines surfaces pitched at 70° or more as walls, regardless of whether the enclosed space is accessed.
Best practice therefore requires treating any mansard roof at this pitch as an external wall, applying all related firesafety standards.
Fire-safety implications
Under Regulation 7, combustible materials are banned on external walls “at least 18 metres above ground level,” directly impacting mansard roofs. This prohibition includes traditional timber battens often used for slate fixing.

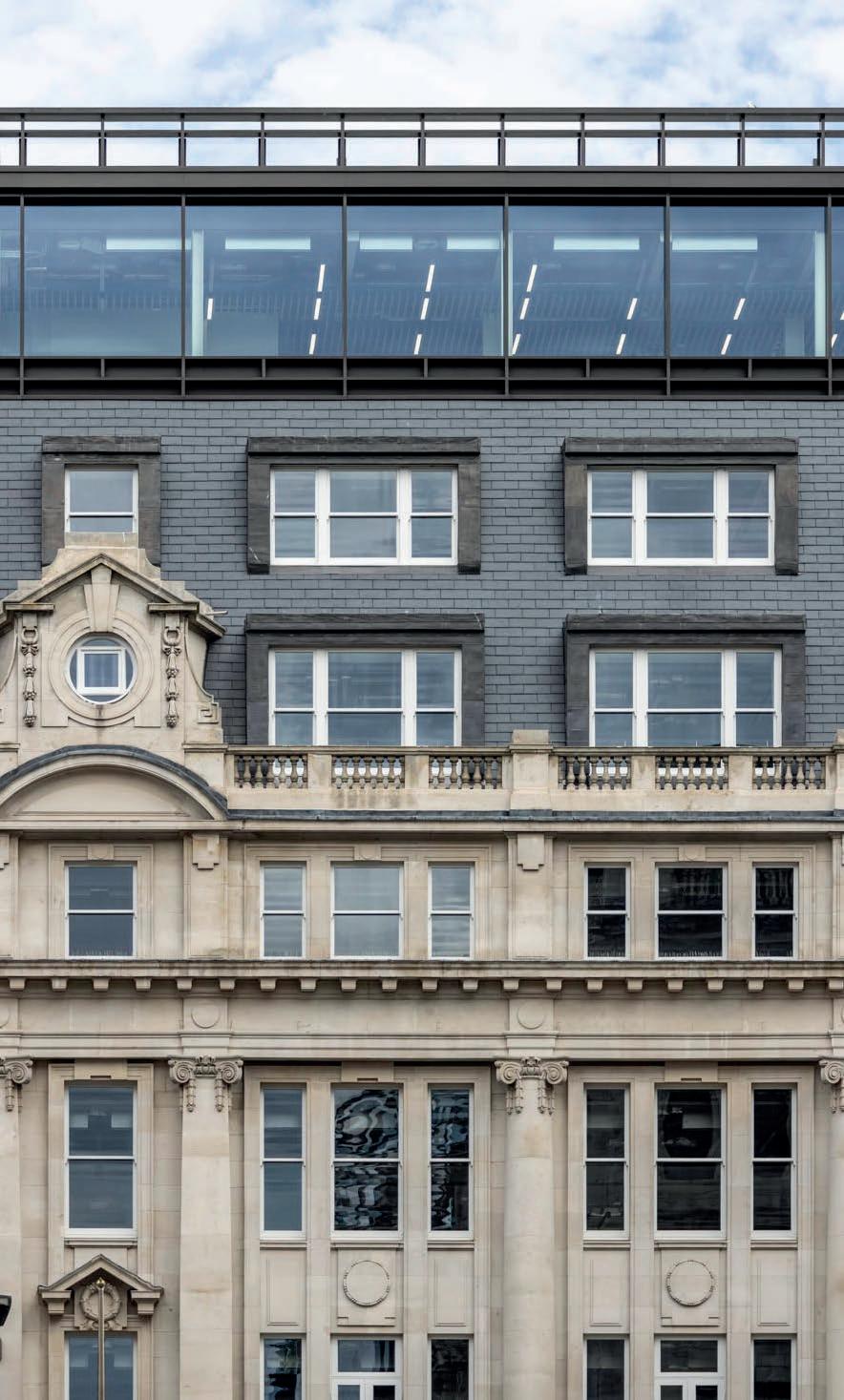
Approved Document B (Fire Safety, Volume 1) reinforces this position, advising that for all buildings, “the choice of materials for external walls” should minimise fire spread. Together, these rules confirm that mansard roofs must be treated as walls, meaning combustible materials such as timber battens are no longer suitable.
Compliant alternatives
A practical solution is to install natural slate using a metal subframe system. These achieve the same aesthetic as traditional slate roofs while meeting non-combustibility requirements. Unlike timber, metal subframes resist warping, degradation, and high winds, ensuring long-term performance.
Natural slate Rainscreen cladding systems such as CUPACLAD® use aluminium or stainless steel subframes, are extremely lightweight, and achieve A1 non-combustible ratings. CUPACLAD® has also been approved by the British Board of Agrément (BBA), providing reassurance for both contractors and fire officers during project sign-off.
CUPACLAD® can support a project’s sustainability credentials. Unlike other façade materials, no heat or chemicals are applied during the production process and natural slate has a lifespan of over 100 years. As a result, the environmental impact of slate is considerably lower than other cladding materials. CUPA PIZARRAS has in fact already achieved Net Zero certification, EcoVadis Gold Medal and BRE Global verification of its EPD.
Learn more about CUPACLAD at: www. cupapizarras.com/uk/rainscreen-cladding











BauderSOLAR G LIGHT


Combine the technologies of Solar PV, for renewable energy generation, and a biodiverse green roof to deliver a sustainable building.



This article is an excerpt from ACO Building Drainage’s guide to blue roofs, set to be published in October.
Multifunctional roofscapes across the UK are falling short of their full potential due to poor integration between blue roof attenuation and complementary roof systems. Traditional approaches that store water directly on waterproofing membranes limit the effectiveness of green, biosolar and hardlandscaped installations.
Off-membrane storage systems however, as used in ACO’s method, offer superior integration that protects waterproofing while enabling controlled irrigation, supporting green landscaping, and improving biosolar installations.

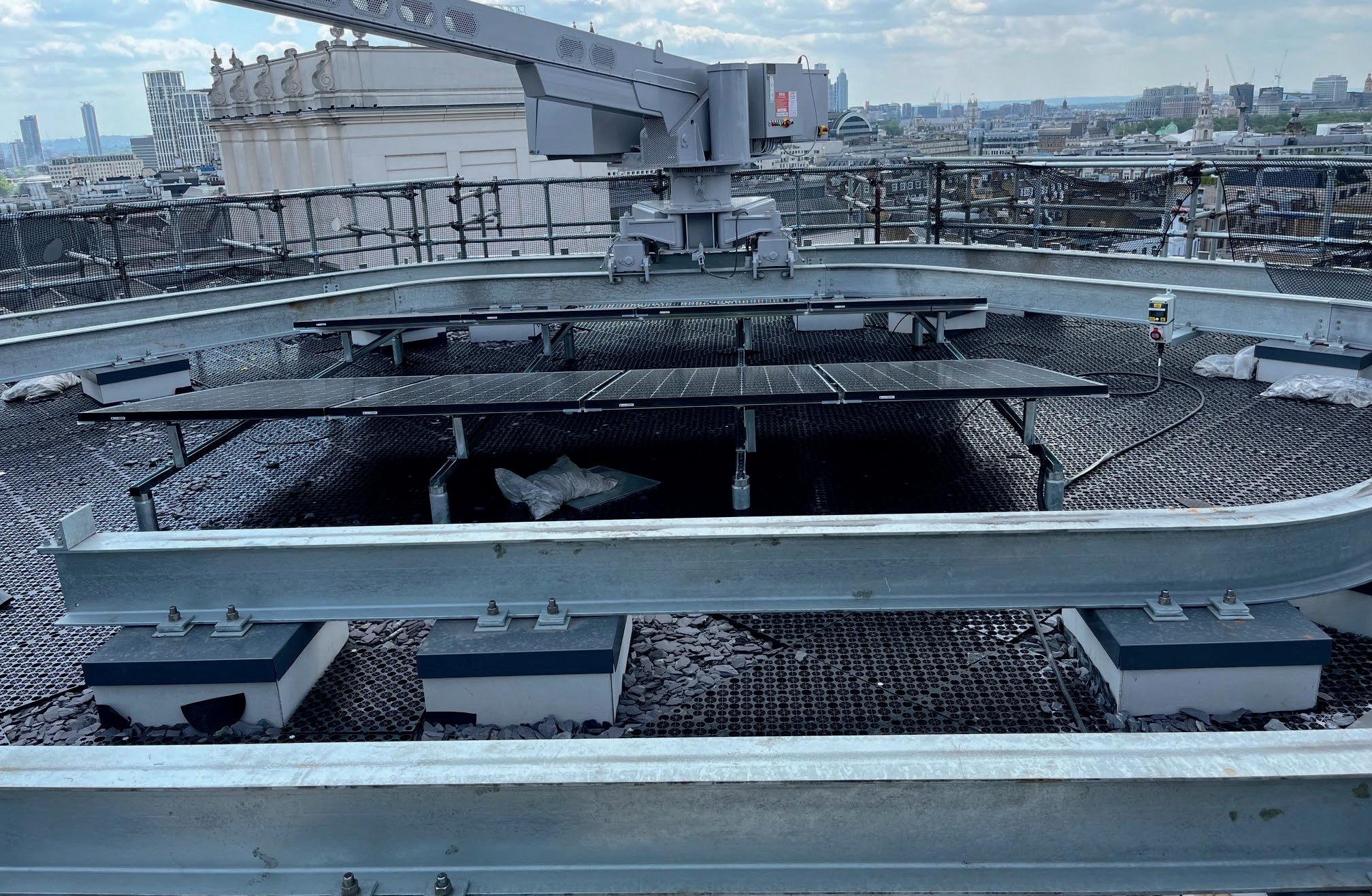
Understanding blue roof integration principles
Unlike conventional approaches that store water on the roofing membrane, integrated systems store water in purpose-designed tanks positioned above the roof build-up. This separation enables controlled water distribution to planted areas, reduces membrane stress and provides predictable structural loading patterns. The approach allows green, biosolar and hard-landscaped elements to operate as coherent components rather than competing demands.
Membrane protection and warranty preservation
Off-membrane water storage eliminates surface ponding that can otherwise create persistent wet zones that accelerate membrane degradation, particularly at perimeter details and penetration points. Typically, to ensure warranties remain intact,
water has to be removed from the roof as quickly as possible. Most blue roofing methods do the exact opposite, however ACO’s method, supplied and installed by selected roofing partners keeps water off of the roof at all times. This means attenuated water is kept out of contact with the more susceptible parts of a roof buildup helping to preserve manufacturer warranties.
irrigation efficiency
Capillary wicking systems connected to blue roof storage tanks deliver controlled moisture distribution without surface water retention. Wicking mats draw water into growing media, providing even irrigation to planted zones whilst keeping water away from sensitive roof details. This passive approach supports vegetation in paved areas, enables biosolar edge planting without requiring mechanical irrigation systems. The method reduces energy
consumption and maintenance requirements whilst ensuring consistent moisture availability during dry periods.
Planning, design and integration factors
Early integration of blue roof systems facilitates compliance with policies including the London Plan's Urban Greening Factor requirements. Considering water storage, wicking distribution and outlet positioning during concept stages enables designers to optimise ecological performance while avoiding late modifications that introduce structural conflicts or access problems.
ACO's system addresses the structural challenges of hard-landscaped inverted roofs by eliminating heavy ballast requirements in inverted roof build-ups. The modular tanks are positioned above insulation layers, and this prevents the risk of insulation floating. Components comply with relevant building standards and provide simplified installation compared to ballast-dependent alternatives.
At the early stages of a project, the overall water management strategy should be coordinated with all relevant disciplines to ensure all benefits are maximised including landscape and solar energy to ensure water for green roof irrigation can reach all intended areas. Construction professionals, including architects and specifiers, should treat blue roofs as system integration exercises rather than standalone features to achieve optimal multifunctional roof performance.
For more on blue roofs and ACO’s guide, see https://bit.ly/POBRSOPR
ACO – Enquiry 34









TheUltimateSuDsSystem -onaroof ACOblue/greenroofattenuationsystem planningconditionsand helpstomeet Idealforarangeofroofingfinishes-green AuniquebenefitofTheACOpatentedsystemenablesthewatertobecontainedawayfromtheroofwaterproofingto theresilienceofthebuildingCanbeusedwithanyroofbuild-upor anyroofingmembrane manufacturer Canbecombinedwithsmartvalves andrainwaterharvesting buildingregulations blueroofs



















https://bit.ly/POBRSO1025Tolearnmoreaboutthepowerof anddownloadourguidevisit


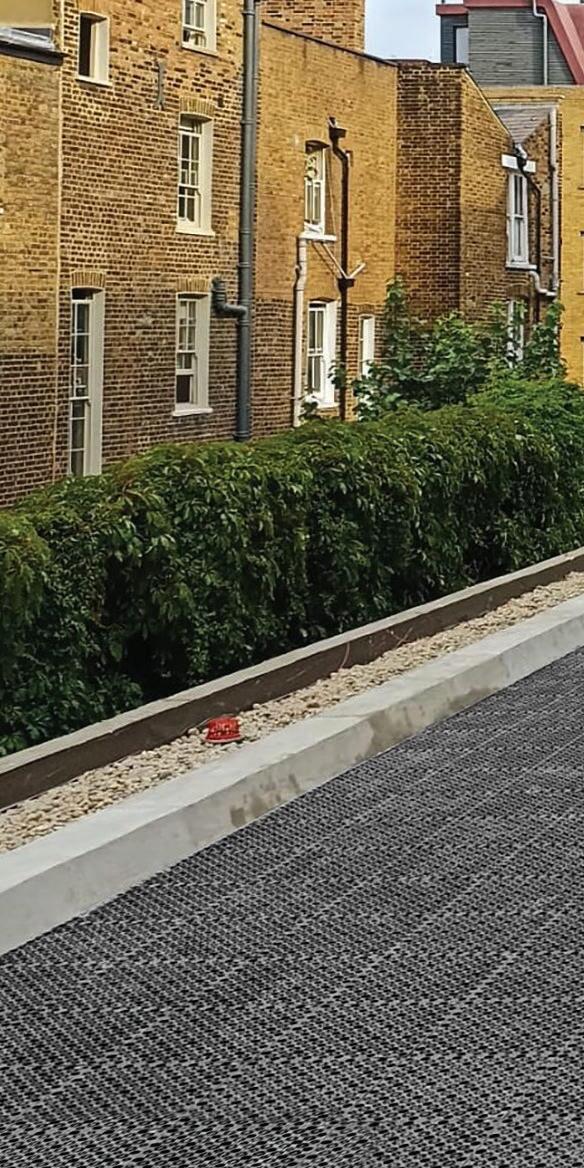
To register visit: https://bit.ly/blueroofwebinar1125 Building

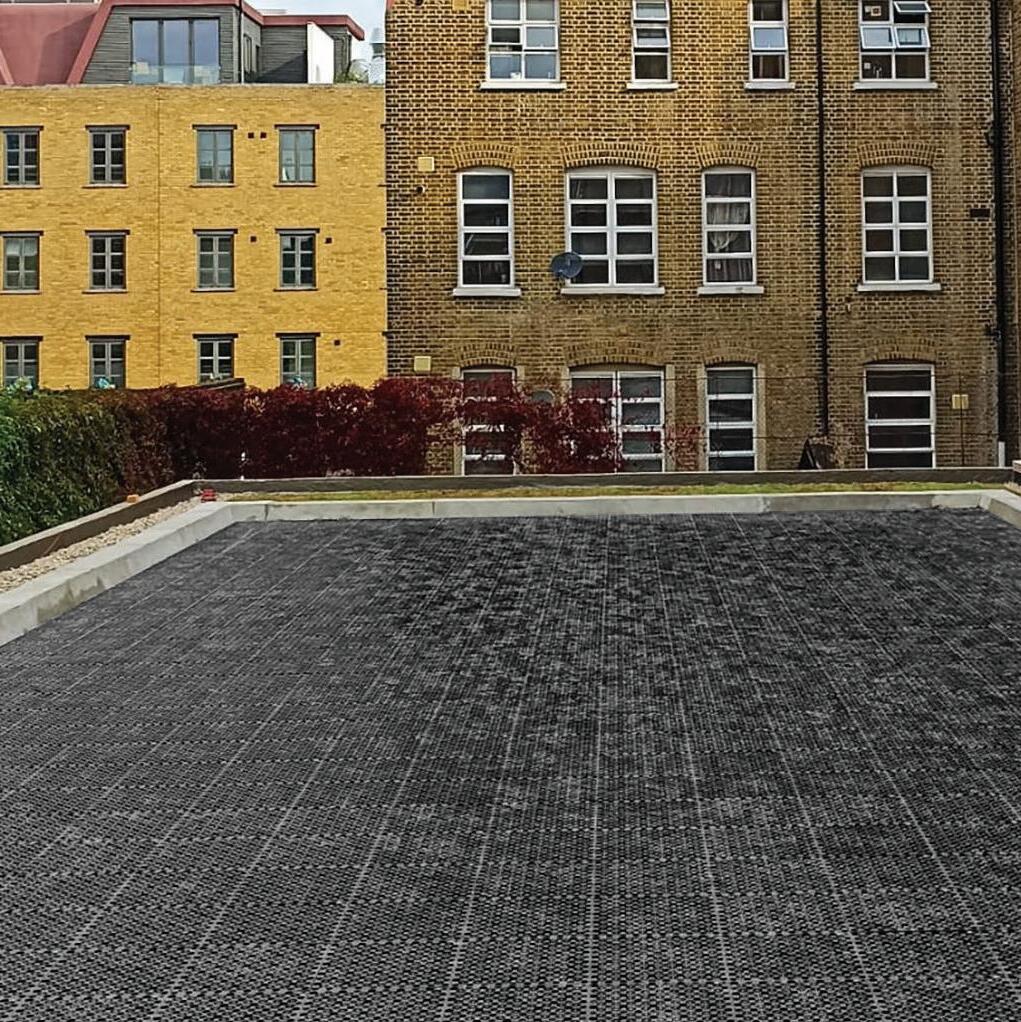
Free Webinar Available
Learn more about specifying the ACO system in our forthcoming webinar:
Blue Green Roof Drainage - Making Sustainable Urban Environments a Reality. November 5th 12.30pm.

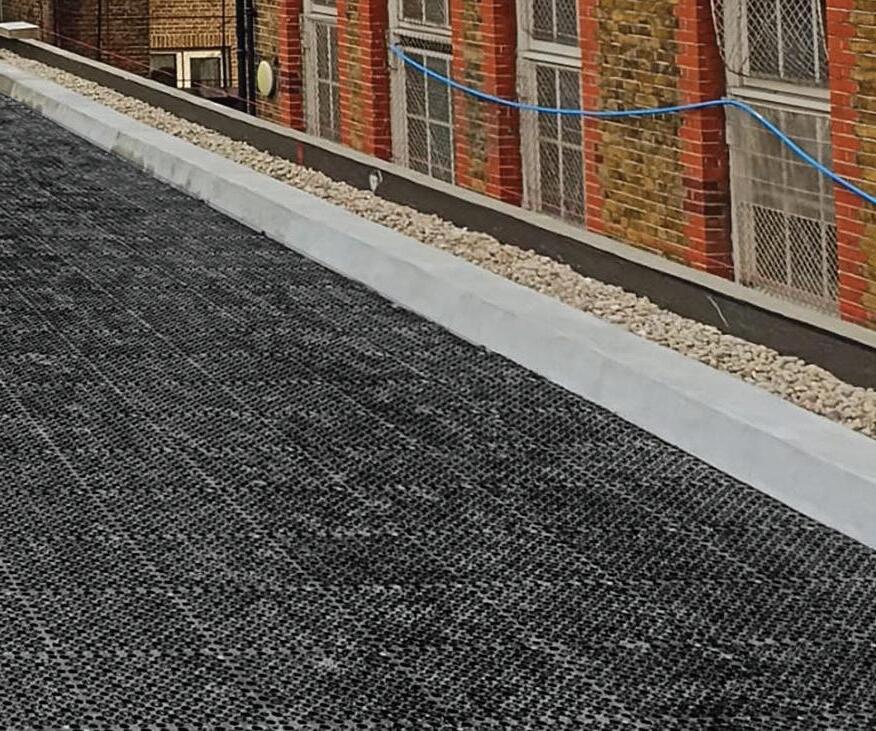
The marketing of pitched roof underlays should avoid the phrase “easy to install,” which is subjective and varies by experience. Roofing is a skilled trade, and the term can wrongly suggest that an underlay can be fitted without expertise.
For this reason, the Code for Construction Product Information (CCPI) lists it among phrases to avoid. However, products can still highlight features that make them practical and userfriendly for professionals.
A case in point is the reroofing of St Mary’s Barton in Headington, Oxfordshire. Built in 1958 by noted architect NF Cachemaille-Day, the church holds architectural significance,
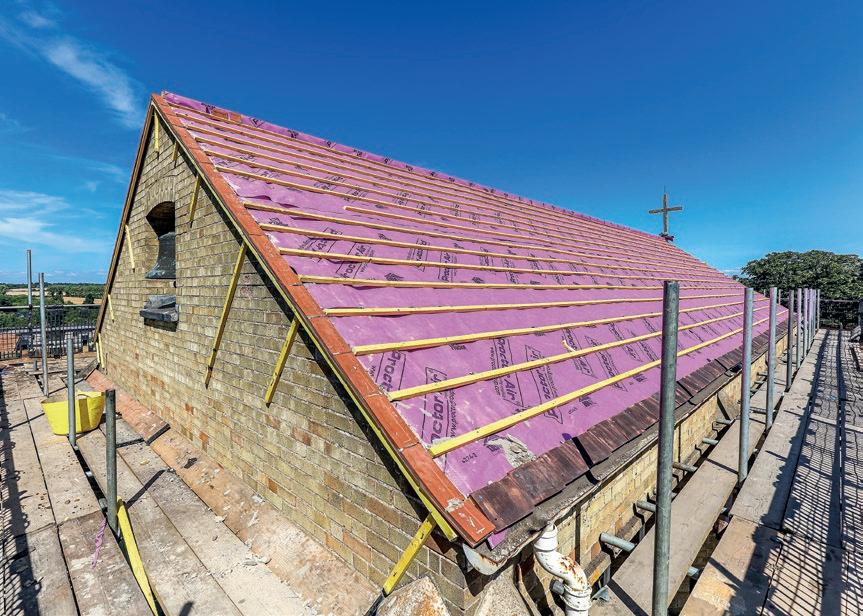
Sun safety attitudes on the move
South Wales based roofing company, M Camilleri & Sons Roofing Ltd, is committed to raising awareness of the hazards of working outdoors in the summer.
The business is an active participant in Marley’s long-running ‘Safe in the Sun’ campaign, which provides advice and practical support to help protect roofers as the temperatures soar. “Marley’s annual ‘Safe in the Sun’ campaign has been excellent in helping to raise awareness about the dangers of working outdoors and what can be done to ensure roofers protect themselves,” says Marco Camilleri, who runs the family-owned M Camilleri & Sons Roofing.
Marley – Enquiry 37
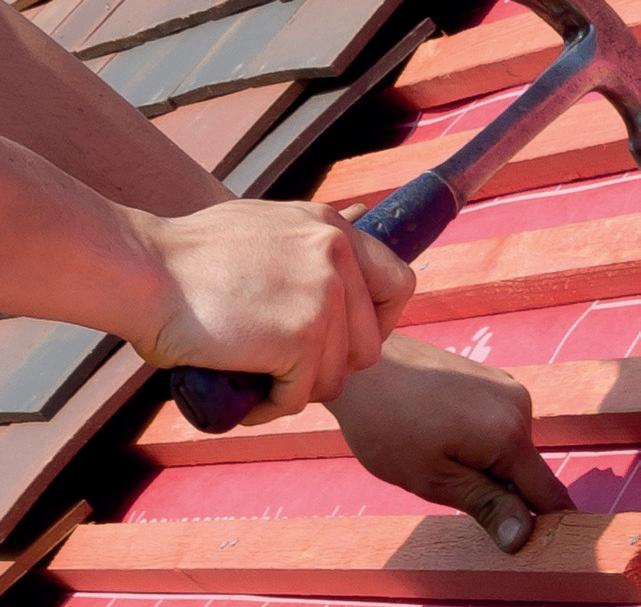
so repairs required careful specification. Speakman Roofing, contracted for the project, selected Proctor Air® as the preferred underlay.
According to Director Andrew Speakman: “We use Proctor Air on nearly every project. It’s cost effective because one product covers all eventualities. More importantly, our installers like using it – it gets all the little things right.”
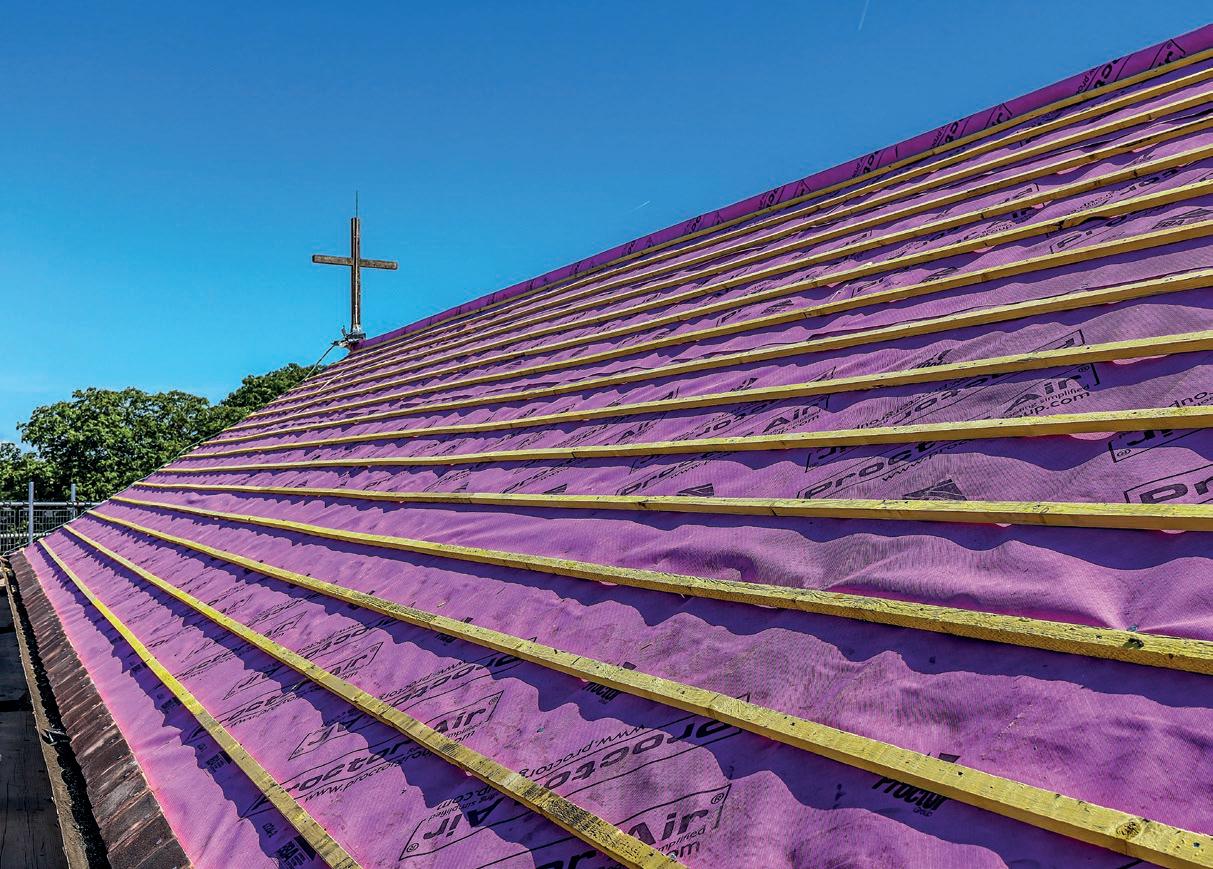
product rejection, and influences future specifications.
Installer feedback plays a vital role in product perception. As Proctor Group’s Will Jones explained on the Proctor Podcast, certification shows a product performs as claimed, but “you can’t appreciate it until you’ve tried and tested it in the field.” Feedback informs manufacturers, prevents
Brett Martin’s rooflights provide a safe solution
Brett Martin’s Safelight GRP rooflights have been installed alongside photovoltaic (PV) panels at one of SUEZ’s recycling plants, as part of an extensive rebuild and upgrade.
The Aberdeen based facility was particularly re-assured by the robustness of Safelight 40mm GRP, which is classified as nonfragile meaning it can be installed without additional safety railings. The installation has cut costs, without compromising on safety for the plant’s maintenance staff.
Proctor Air is valued for being lightweight yet strong, supporting safe installation. Beyond usability, it delivers technical performance: high air permeability and low vapour resistance, reducing condensation risk and avoiding roof vents – a key advantage for heritage projects like St Mary’s Barton.
A.Proctor Group – Enquiry 36
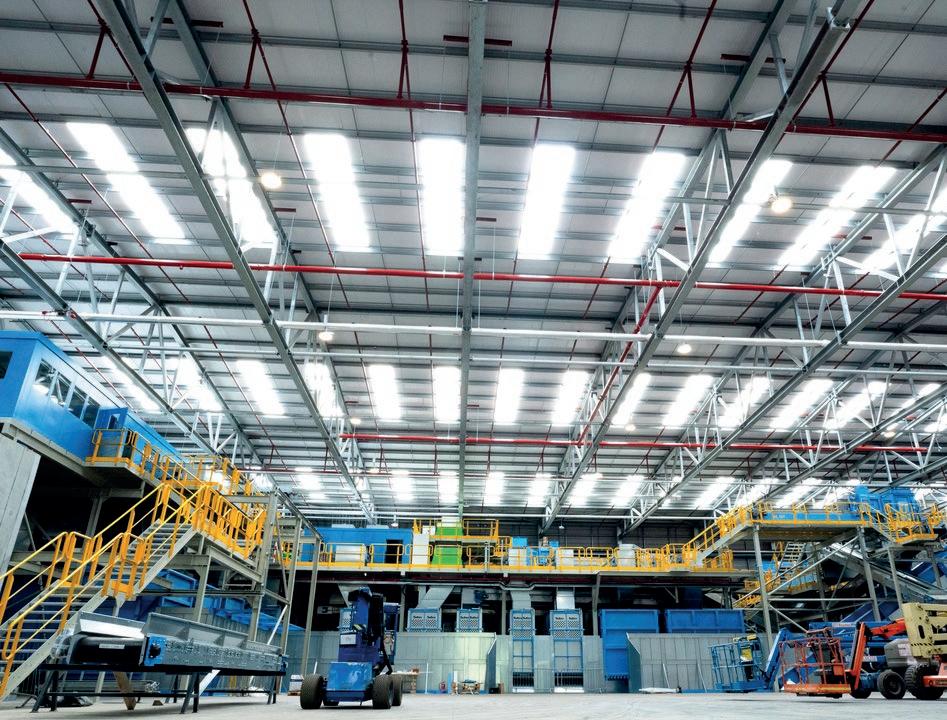
Key to the new design proposed by architects MacLeod Jordan was the inclusion of both rooflights and roof mounted PV panels. In combination these would maximise the amount of natural light in the space, reduce the need for daytime artificial light and ensure the plant could generate its own renewable energy. When considering the roof, a number of solutions were discounted before Brett Martin was approached. With the safety of the maintenance teams tasked with the upkeep of the PV panels top of mind, Safelight 40mm Double Skin GRP was ideal.
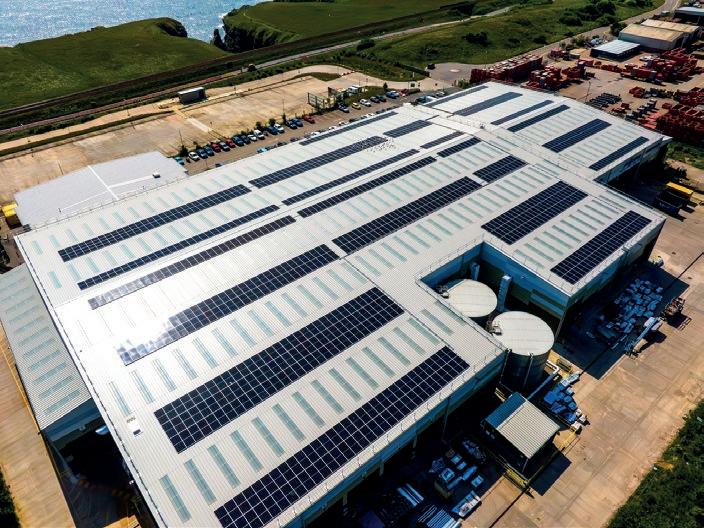
The heavyweight GRP panels are specifically designed for applications where frequent or unlimited access to the roof is required. With a Class B to ACR[M]001 non-fragility rating, there is no need for additional safety railings to be installed around each rooflight.
Transforming balconies, podium decks and terraces into gorgeous, high performance and hard-wearing areas has never been easier thanks to Wallbarn’s new Permeate Planter System.
This one-stop-shop solution takes projects from roof deck to attractive seating and lush planters with ease, delivering strong, safe and compliant outdoor spaces.
“Permeate is ideal for schemes that demand aesthetics, durability and ease of access,” said Wallbarn Director Julian Thurbin.
“All components boast Class A fire-rated
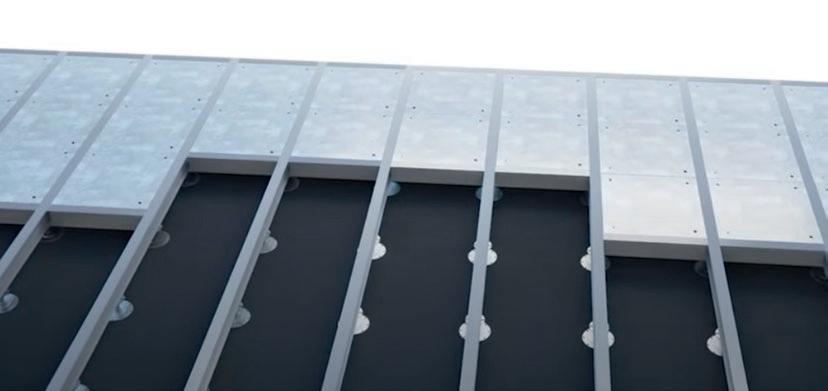
materials, drainage and concealed installation for a sleek, safe and sustainable exterior environment.”
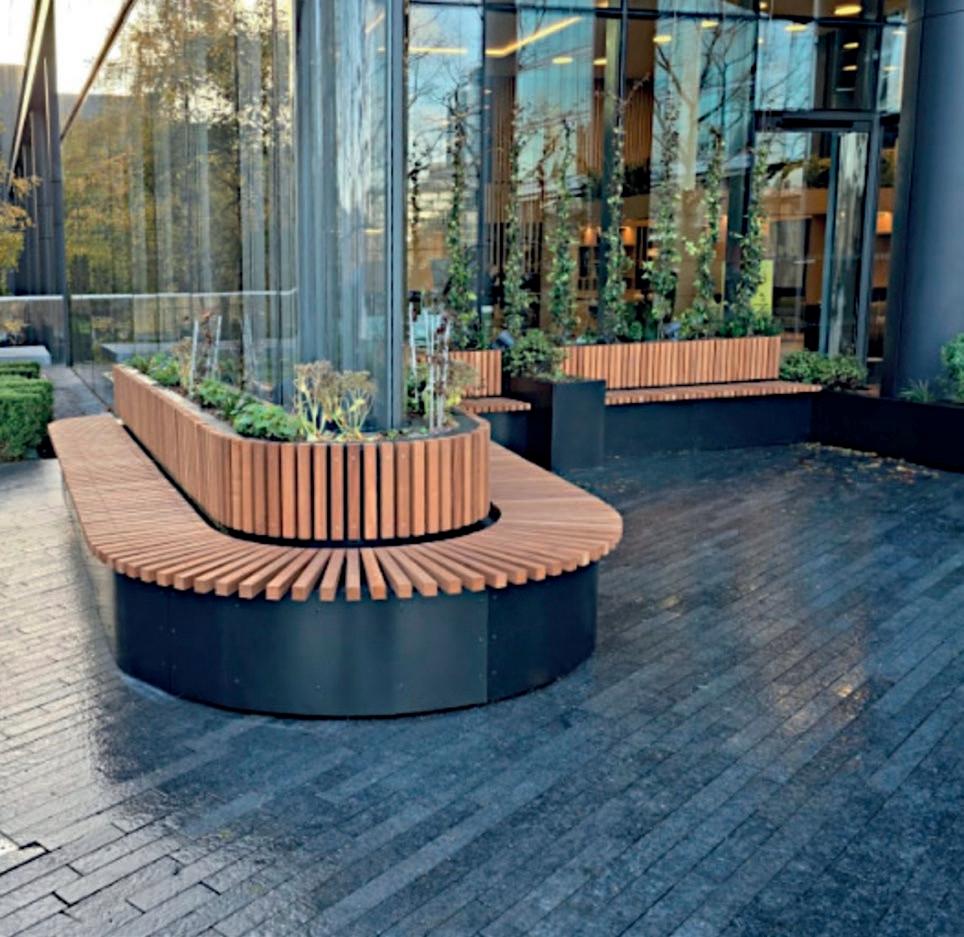
The harmonised, super flat, solution begins with Wallbarn’s MetalPad Ex pedestals and I-Plus aluminium joists. Where planters or seating are planned, fixing-free galvanised steel trays are inserted to support the additional weight, creating a robust noncombustible sub-floor onto which hard surface finishes can be laid - for example premium porcelain decking, timber-look tiles or natural stone paving.
To finish, Wallbarn has partnered with Bespoke Metal Planters for cantilevered or floating seating elements and planters
FIREFLY’s roof cavity closer deployed at Berwick Barracks
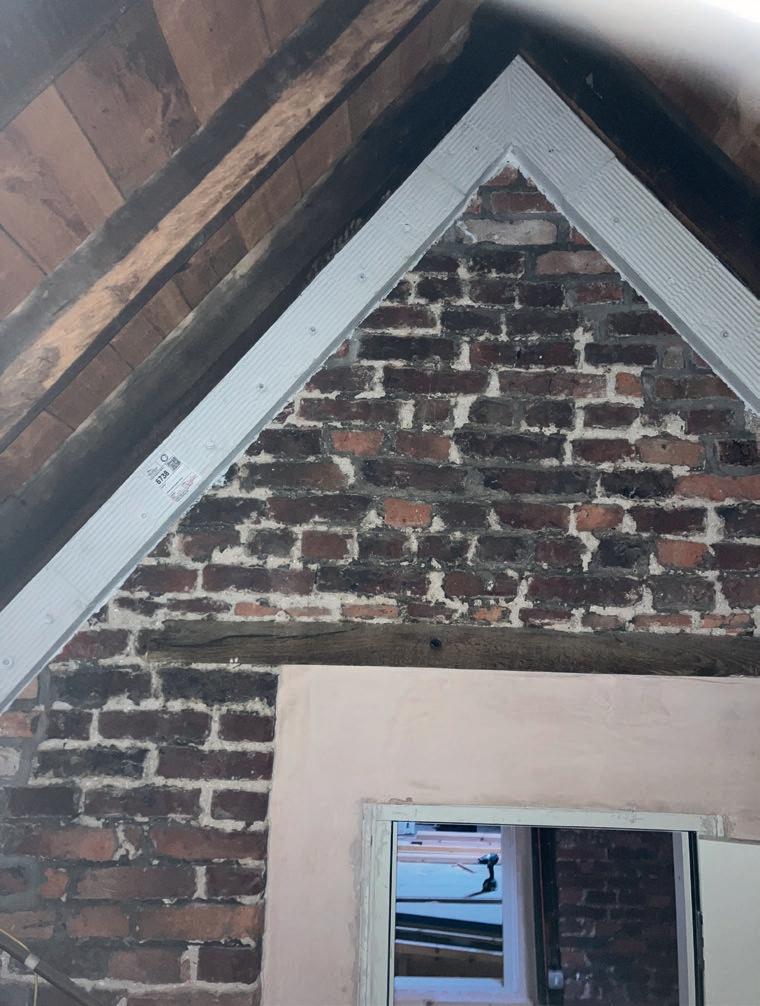
After adding a specialist fire design and contracting arm to its already diverse skill mix, Meldrum Group has employed a similarly new product from the range of FIREFLY® during phased refurbishment work within the historic Berwick Barracks, located in the heart of the Scottish Borders: uprating the level of protection within the original pitched roof structures.
Brought in by main contractor, to carry out a range of tasks including installing dozens of new fire doors, Meldrum Fire Engineering utilised FIREFLY®’s Roof Cavity Closer Batt to ensure the continuity of the compartmentation provisions within the extensive roofspaces to the brick-built barracks.
In addition to completing a very neat installation, Meldrum Fire Engineering also logged all of the products used on the Bolster quality assurance system, before fixing QR codes alongside all of the different details within the roof space so that the products can be referenced for future maintenance and safety checks.
The FIREFLY® Roof Cavity Closer is designed to be fitted beneath the roof’s tiling membrane or felt so that in the event of a fire its intumescent graphite strip will expand and seal the void to the underside of the tiles.
in aluminium, galvanised steel, or Cor-Ten steel, finished with powder coatings in RAL or BS colours. Integrated drainage prevents water build-up to ensure plant health and structural integrity
This modular approach delivers quick build times, minimal mess and future access to infrastructure beneath, for example drainage, wiring or irrigation systems.
For CAD packs, technical briefings, a tailored estimate, share scope and drawings see the Wallbarn website at www.wallbarn.com.
Wallbarn – Enquiry 39
Welsh Slate helps historic railway station building
A dilapidated railway station building has been brought back from the brink of dereliction with a little help from Welsh Slate.
Some 16,000 of the leading UK manufacturer’s 500mm x 300mm Ffestiniog Blue Grey Capital-grade slates now adorn the roof of the historic Grade II listed Cambrian Railways Building in Oswestry on the Shropshire-Welsh border. Funded by the UK Shared Prosperity Fund and owners Shropshire Council, this £630,000 phase of the renovation scheme has been completed in nine months by local building conservation specialists Phillips and Curry, Donal Insall, Cambrian Heritage Railways, Oswestry Town Council and the Future Oswestry Group.
Welsh Slate – Enquiry 41
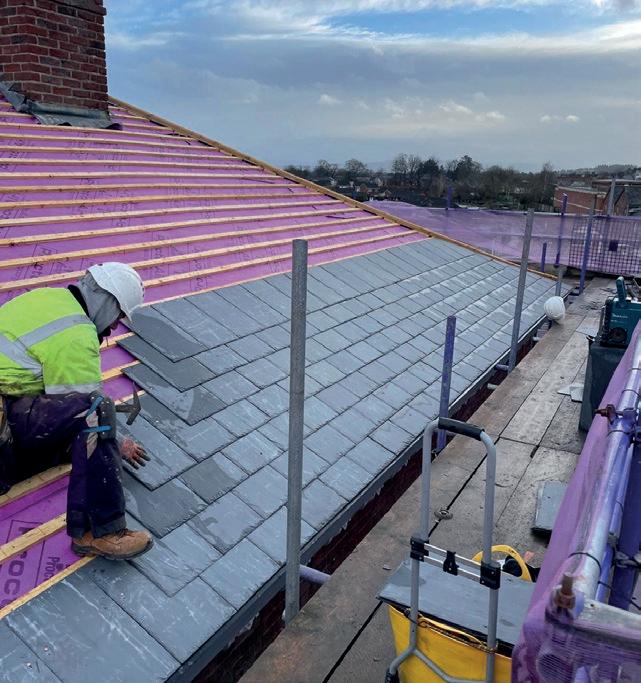
The construction of two apartment buildings within the ground-breaking Climate Innovation District urban regeneration project in Leeds demonstrates how the EJOT CROSSFIX® substructure system can be used to incorporate rainscreen facades into highly sustainable buildings, without vastly increasing insulation depth.
Developed by Citu in partnership with leading Scandinavian architects White Arkitekter, the development is creating an entirely new sustainable neighbourhood with over 500 low energy homes with a PHPP (Passive House Planning Package) assessed design.
The development’s two apartment buildings, Aire Lofts and District Lofts, feature rear ventilated facades (RVFs) finished with two fibre cement panels externally. EJOT CROSSFIX® was chosen for the RVF substructure because it enabled the construction of a highly insulated envelope without compromising aesthetics, with the added benefit of streamlining installation.

The façade of District Lofts was constructed by Hansen Facades using CROSSFIX, in conjunction with main contractor Artium Construction after the system’s successful deployment on Aire Lofts to attach secret-fix panels at ground and first floor levels.
The facade’s EWS1 fire safety rating had to be balanced with thermal and ventilation goals. Designed to a weighted U Value (based on a typical subframe arrangement) of 0.13 W/m²k, the RVF cavity had to accommodate insulation with a 250mm thickness and maintain the required ventilation for a system of this type.
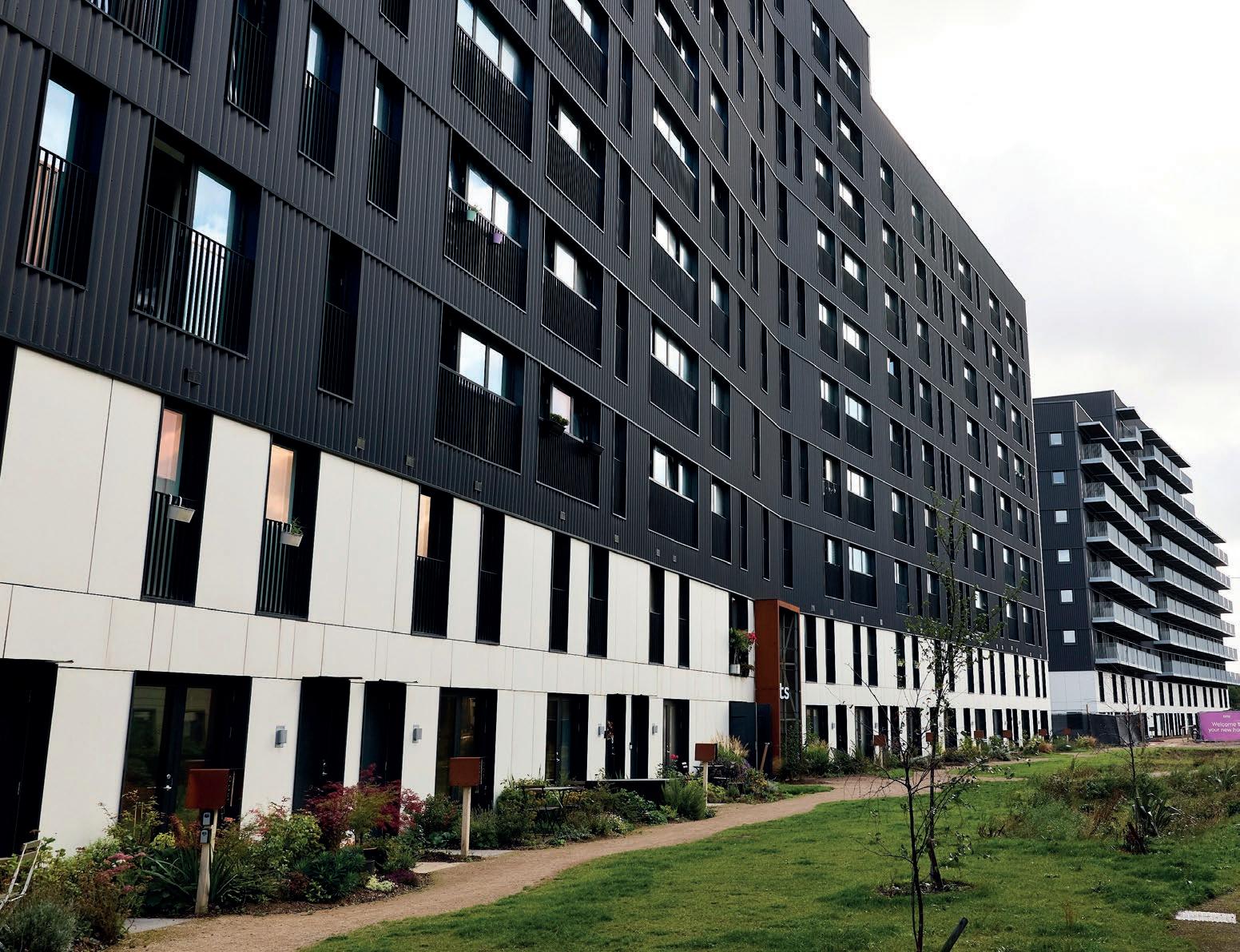
A sustainable façade enabler
The CROSSFIX substructure consisted of a 220mm Konsole K1 in A2 stainless steel, complete with the Powerkey for enhanced structural stability in the same metal grade, supporting L, Z and T profiles. The EJOT package was completed with five types of stainless steel fasteners to provide secure assembly with consistent performance.
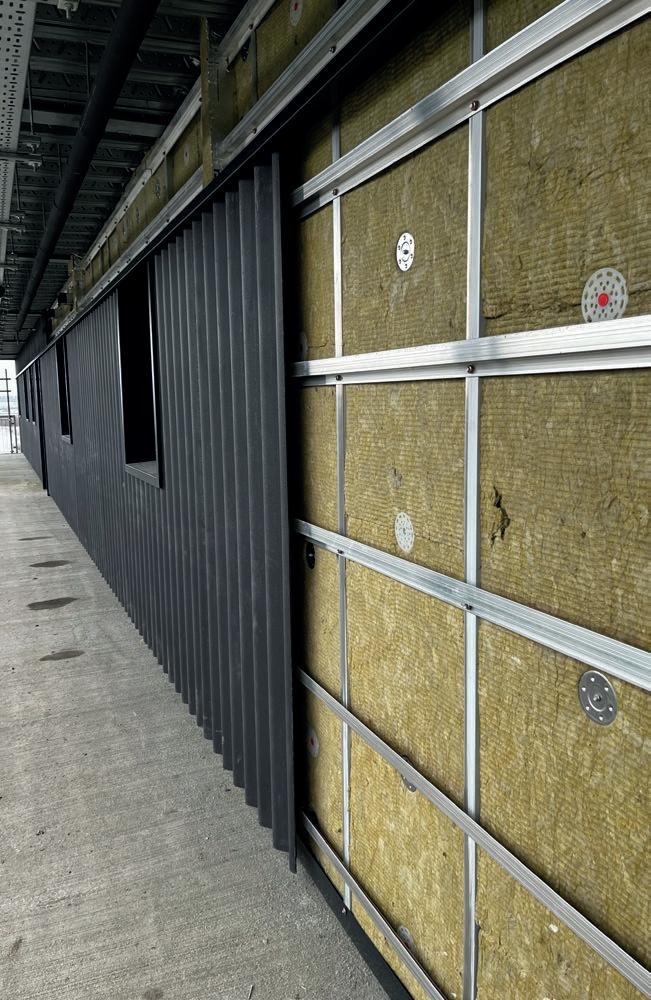
CROSSFIX’s stainless steel composition was important in achieving the façade’s thermal performance due to its very low thermal conductivity, minimising the potential for thermal bridging. Coupled with the CROSSFIX Konsole’s thermal stop, this ensured the facade’s U-value is lower than it would have been if other substructures had been used with the same insulation thickness.
Further whole life cycle advantages were provided due to CROSSFIX’s stainless steel composition, which is recyclable and requires relatively less energy to manufacture –confirmed by an Environmental Product Declaration (EPD).
The multiple sustainability benefits provided by CROSSFIX, enhanced further through the system’s ‘non-flammable’ fire resistance rating and a unique design flexibility that enables use in both horizontal and vertical assembly, means it aligns well with the higher efficiency, safety and quality targets demanded in modern construction.
Find out more about EJOT CROSSFIX in 'News and Case Studies' at www.ejot.co.uk EJOT – Enquiry 42



Engineered for simplicity, reliability and compliance.

Suitable for both commercial and residential projects as part of a curtain walling system. Designed for new-build applications or as replacement panels where existing panels are non-compliant. Crafted from fire-rated aluminium, our powder-coated (PPC) panels achieve BS EN 13501-1 A2-s1, d0, while our anodised or pre-coated variants meet the A1 classification, the highest available fire rating for aluminium cladding.
Features and Benefits:







Zero Adhesive Used
Fully Fire Certified
Thickness of up to 200mm
Re-Cladding Projects
Cost Effective
Available in any Colour
Risk Analysis for Dew Point Caluclation Risk Analysis for Dew Point Caluclation
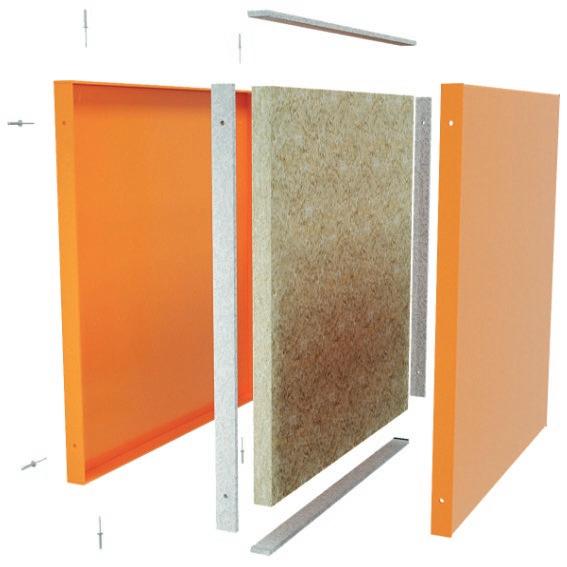

0121 803 1900 finishfacades.co.uk


0121 327 0523 finisharchitectural.co.uk quotes@finish-group.co.uk



To understand the story behind Finish Group, we spoke to the team to learn how the company began, the milestones that have shaped it, and the vision guiding its future in architectural and façade solutions.
Over the past three decades, Finish Group has grown from a small familyowned business into a multi-company enterprise, combining extensive industry experience with innovation to deliver highperformance architectural fabrications and façade systems across the commercial, public, and private sectors.
A Legacy Built on Expertise and Resilience
“Founded by Duncan Espie-Whitburn, Finish Architectural drew on his extensive on-site and factory experience. His legacy lives on today, guiding the team and ensuring the skills and values he instilled continue to shape the business,” explains Steve EspieWhitburn, Managing Director. Duncan’s early vision and dedication laid the foundation for a company capable of enduring market challenges, from economic recessions to the global pandemic.
Over the years, Finish Architectural honed its expertise in providing high-quality external and internal metal solutions, combining technical skill with efficiency and innovation. Investments in state-of-the-art machinery, automated production systems, and rapid-turnaround facilities have enabled the team to maintain high standards, deliver projects efficiently, and consistently meet client expectations.
Responding to Challenges and Driving Growth
“Covid was a challenge, but it gave us the opportunity to carry out CWCT testing on four systems, allowing us to approach installers and main contractors with fully tested, compliant products,” Grahame Byrne, Director, recalls. Joshua Byrne, Director, adds: “One of the key elements of growth came with the establishment of Finish Facades, allowing us to bring CWCT-tested aluminium rainscreen systems to market, meeting the demand for trusted and compliant façade solutions.”
The formation of Finish Facades in 2020 marked a pivotal moment. With on-site installation work temporarily restricted, the team used this time to focus on research and development, resulting in a high-quality, innovative range of façade products tailored




to market needs. Strategic investments in machinery, factory expansion, and skilled staff allowed Finish Facades to scale rapidly, achieving key milestones including ISO certification, multiple factory moves, and high-profile projects such as supplying cladding for Wembley Stadium. “Our main priority is working closely with architects and customers to ensure projects are completed on time and to the highest standards, while offering solutions from the earliest stages of a project,” Grahame concludes. This customerfocused approach, combined with proactive management of material supply and project planning, has helped Finish Group navigate industry volatility, regulatory changes, and evolving client needs.
A standout innovation from Finish Facades is the FINSPAN aluminium spandrel panel system, designed to deliver compliant, durable, and technically robust solutions for curtain walling. Spandrel panels conceal structural elements while enhancing fire safety, thermal efficiency, and the overall integrity of building façades. Unlike systems that rely on adhesives, FINSPAN panels are mechanically fixed and fully fire-rated, achieving A1 classification when anodised or pre-coated and A2-s1, d0 when powder-coated. Panels can be manufactured up to 200mm thick, with a multi-layer construction including aluminium skins, insulation, and thermal breaks. This ensures consistent performance, long-term stability, and compliance with the highest fire safety standards.
FINSPAN’s versatility makes it suitable for both new-build and recladding projects, allowing architects to specify a single solution across multiple project types. The product’s integration

with structural glazing systems, combined with extensive finishing options ensures flexibility without compromising performance or compliance. By offering robust technical solutions, comprehensive documentation, and a consultative approach, Finish Facades ensures architects, specifiers, and contractors can confidently meet regulatory requirements while achieving project goals.
With a strong foundation, Finish Group continues to focus on growth, innovation, and client support. Key priorities include consolidating its market position, further investing in advanced fabrication technology, and continuing to lead the way in compliant, high-performance façade solutions. FINSPAN exemplifies the company’s approach: a product built for today’s regulatory landscape and tomorrow’s architectural demands, backed by a team committed to excellence.
Whether delivering bespoke architectural fabrications through Finish Architectural or high-performance façade solutions via Finish Facades, the group remains focused on providing quality, reliability, and technical expertise to every project.
Discover how Finish Group can bring your next project to life. Contact Finish Architectural or Finish Facades today to discuss your requirements, request a consultation, or explore their capabilities.
For more information, visit www.finisharchitectural.co.uk, email quotes@finisharchitectural.co.uk or call 0121 327 0523.
For more information, visit www.finishfacades.co.uk, email estimating@finishfacades.co.uk or call 0121 803 1900.
Precision, craftmanship and high performance are deeply rooted into I M Kelly’s DNA. The British automotive group thrives for better and stronger, time and time again. No wonder they teamed up with Renson to improve the interior of their workspace in Kettering.
IM Kelly’s facility demanded a solution that could do more than just look good. The space had to actively support the wellbeing of the team, minimise heat gain during the
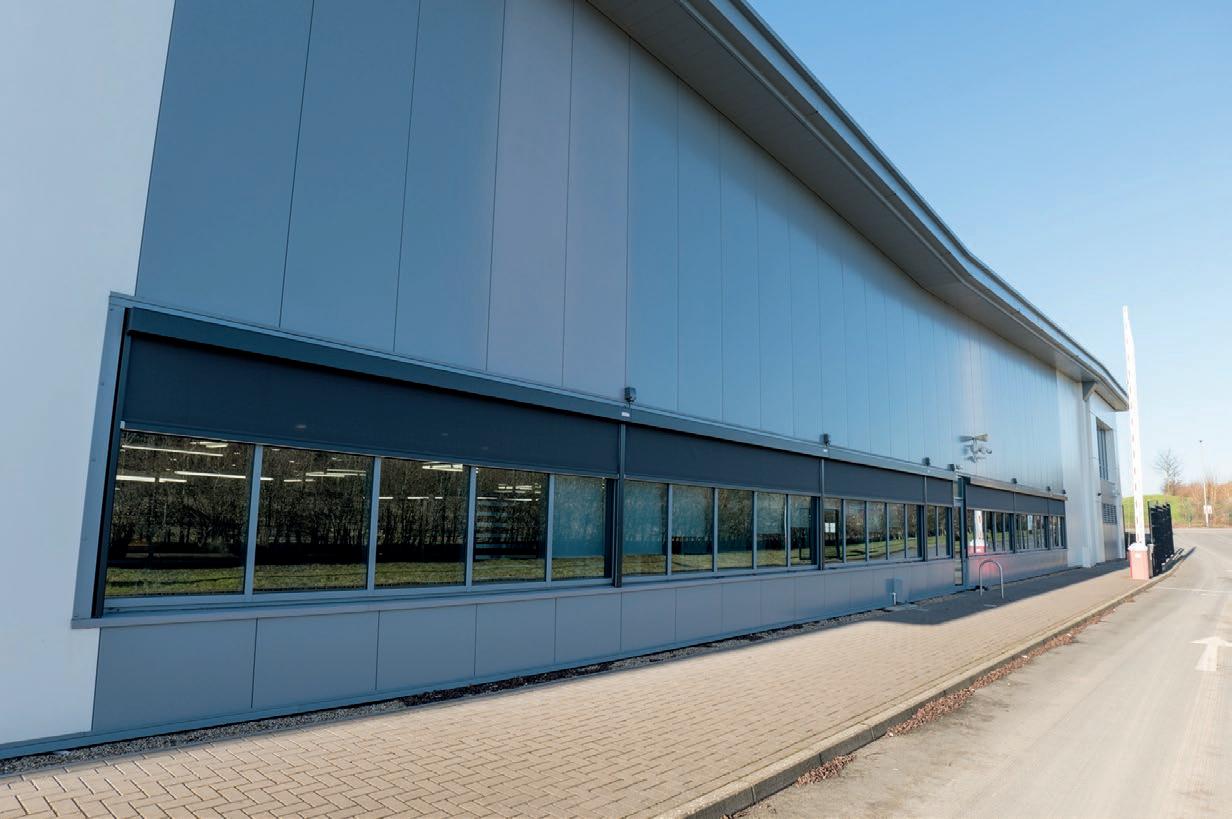
CUPACLAD reigns in central London mansard renovation
The Blackfriars district in central London is rich in historical and listed buildings and the recently refurbished building at 30-34 New Bridge Street is now crowned with a stunning CUPACLAD mansard.
Victor Wakefield, director at Roof Brothers LTD, commented: “The CUPACLAD system always exceeds expectations and we never fail to receive positive feedback once a CUPACLAD project is complete. The design, quality and natural appearance of the product makes it more appealing than other cladding systems.” However, CUPACLAD was not chosen solely for its natural beauty and elegance. To comply with the latest building regulations, the solution needed to be non-combustible.

summer months, and reduce glare without cutting off natural light. The challenge was clear: find a system that could meet both the architectural and functional needs of a busy commercial operation.
Known for its clean lines, technical excellence, and sustainable benefits, Renson had just the solution that would integrate seamlessly into the existing building design, while delivering tangible day-to-day improvements: its Fixscreen technology.
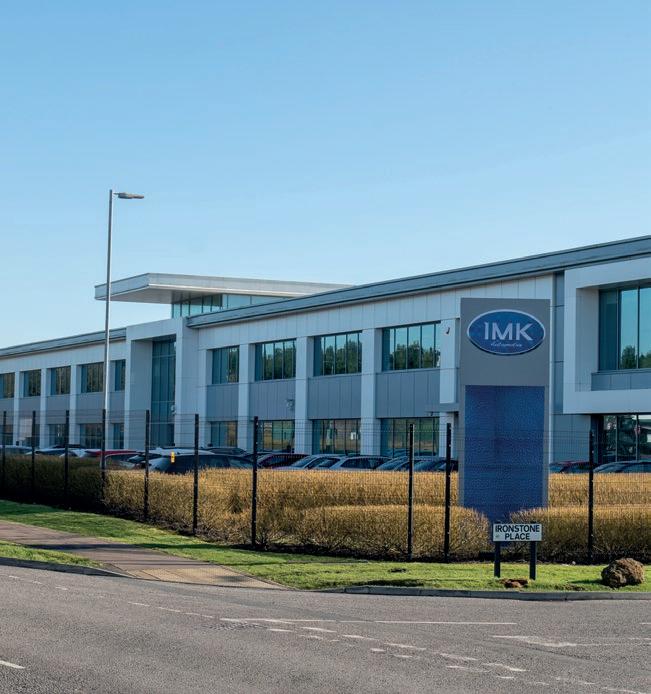
After installing the screens, the results were immediately noticeable. Interior temperatures dropped to more comfortable levels, reducing reliance on air conditioning and cutting energy costs. The diminished glare and balanced daylight, in turn, relieved eye strain and fatigue of the employees.
“Performance was obviously important,” says I M Kelly’s spokesman, “yet the aesthetics were equally critical. The sleek, minimalist look of Renson’s Fixscreen was a great fit right away. The building feels cooler and looks fantastic. It’s the perfect blend of functionality and design.”
Find out more at www.renson.net.
Renson – Enquiry 45
Mapei UK announces the official launch of ‘Seal the Envelope’, a comprehensive initiative designed to transform retrofit and refurbishment projects across the UK.
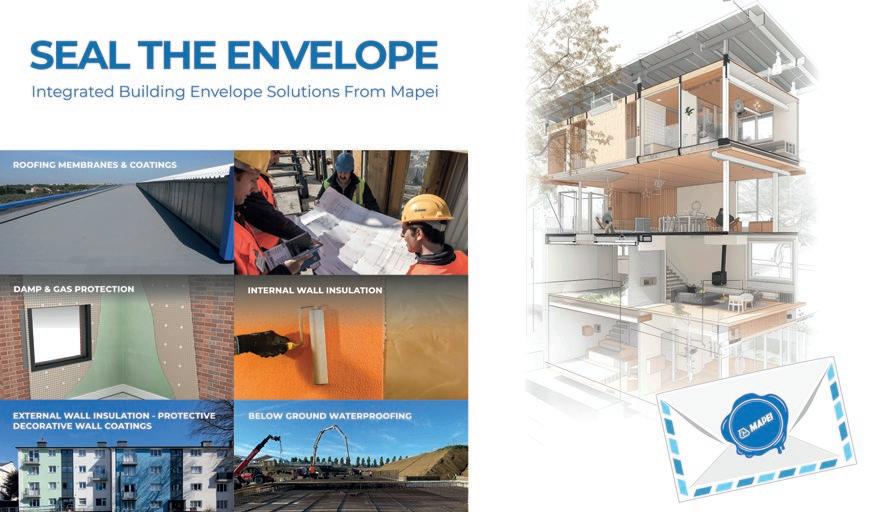
This campaign brings together Mapei’s extensive expertise and product portfolio, offering a fully integrated building envelope solution that spans from the foundation to the roof. ‘Seal the Envelope’ addresses the critical need for structured, compliant refurbishment systems in today’s construction landscape. Mapei’s systemfirst philosophy eliminates the risks and inefficiencies of fragmented solutions by delivering a coordinated, logical approach to every layer of the building envelope. The campaign empowers professionals to specify and deliver holistic solutions that ensure clarity, compliance, and technical excellence.
Mapei’s initiative covers every element of the building envelope with compatible, highperformance products from Mapei and its specialist brands, Wykamol and Polyglass.
The campaign is fully aligned with the UK’s Warm Homes retrofit scheme, supporting government goals to reduce fuel poverty and carbon emissions through energy-saving measures. Mapei’s integrated systems are designed to support PAS 2035 and TrustMarkaligned installations, ensuring partners are equipped for both current and future regulatory requirements. All solutions are backed by full technical documentation and system specifications.‘Seal the Envelope’ unites the trusted brands of Mapei, Wykamol and Polyglass under one consistent message and system logic.
Wetherby Wall Systems, part of the ROCKWOOL Group, has launched InteriA, a next-generation Internal Wall Insulation (IWI) system developed in response to increasing demand for enhanced fire safety and compliant retrofit solutions in line with today’s best- practice.
Internal Wall Insulation has long been recognised as a vital measure for improving the thermal performance of solid wall properties, particularly where external wall insulation is restricted by planning requirements, heritage considerations, or site access. Yet, the market has lacked a fully developed solution that can combine high fire resistance with the moisture management now identified as best practice by government guidance.
InteriA has been designed to meet both challenges head on. Constructed from A-rated components, the system offers strong fire performance, aligning with today’s more stringent safety expectations. In parallel, its moisture-open design reflects advice from the Department for Business, Energy & Industrial Strategy (BEIS), which highlights that the lowest-risk IWI solutions are those that allow walls to dry to both sides, minimising the risk of condensation and safeguarding long-term building health.
“InteriA has been developed in direct response to what the industry was asking for: an A-rated, moisture-open internal wall solution,” said Joe Ragdale, Technical Director at Wetherby Wall Systems. “By combining robust fire performance with safe moisture management, it provides confidence for specifiers and housing providers that compliance, resident safety, and building durability are all addressed within one system.”
The InteriA build-up has been engineered with retrofit practicality in mind. A slim profile
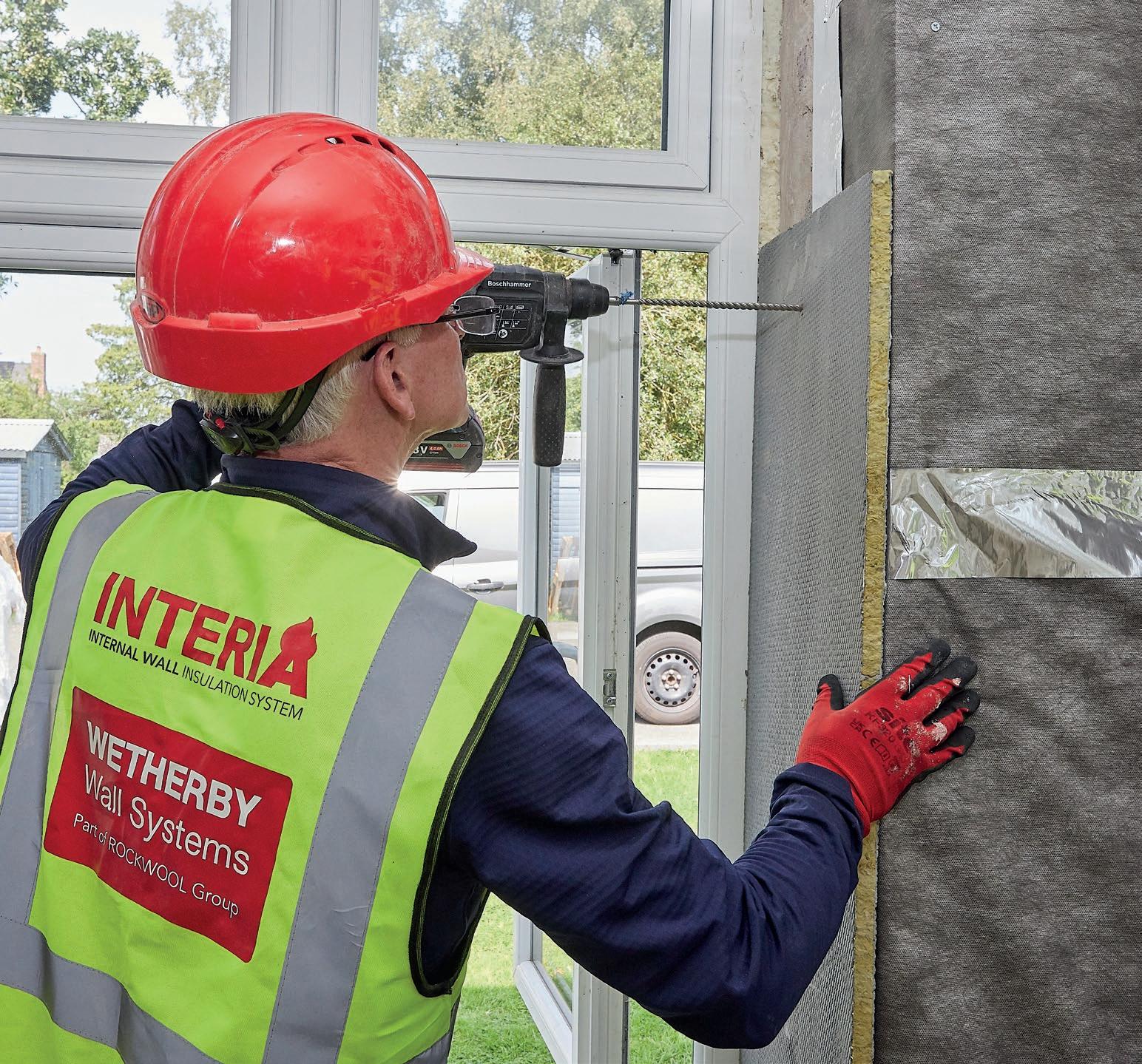
ensures compliance with UK refurbishment U-value targets using just 100mm of insulation, maximising internal space while delivering a step change in thermal efficiency. For residents, the result is warmer homes, reduced energy bills, and improved comfort levels.
Installation has been designed to be quick and minimally disruptive, making it particularly suited to occupied dwellings and phased upgrade programmes. This ensures that Housing Associations, Utility Companies, and Managing Agents can roll out retrofit schemes efficiently while keeping inconvenience to tenants to a minimum.
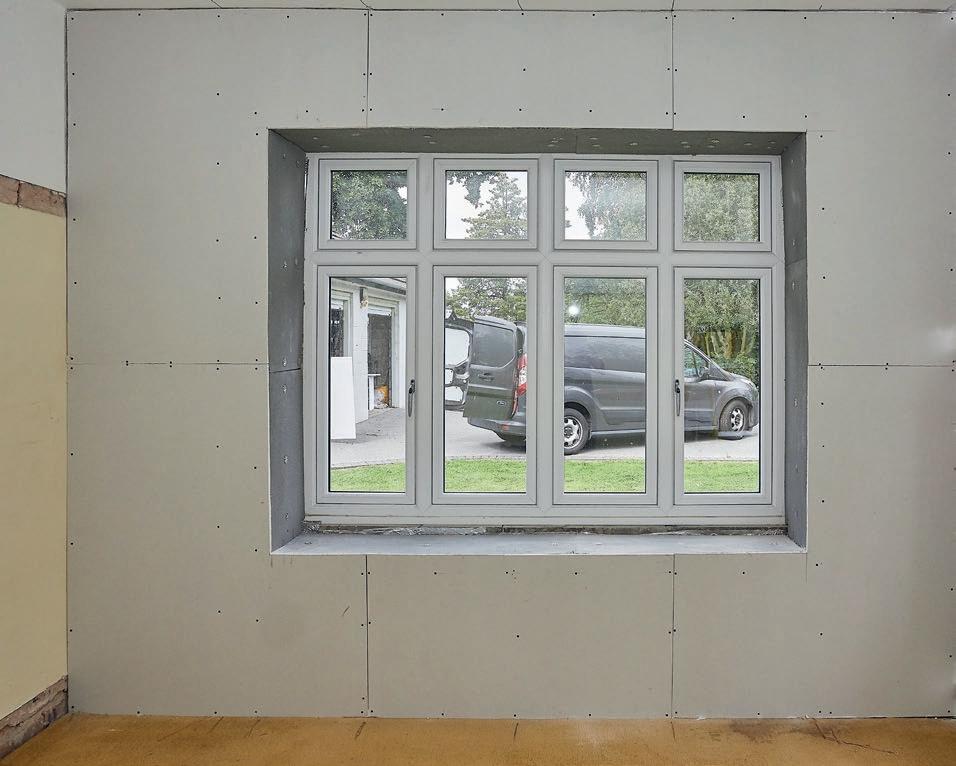
Now part of the ROCKWOOL Group, Wetherby Wall Systems combines its UK expertise with the group’s global innovation in stone wool insulation. The InteriA system benefits from this partnership by offering:
• Fire Safety – Built from A-rated, non-combustible stone wool components.
• Moisture Management
– Breathable design reduces risks of damp and mould.
• Thermal Efficiency –0.034 W/(m·K) thermal
conductivity provided by the main insulant.
• Sustainability – 60-year design life, fully recyclable materials, and RockCycle waste recovery.
• Compliance – Supports the requirements and recommendations of the BEIS best practice guide and PAS 2035.
For Housing Associations, InteriA provides a reliable way to improve building stock while ensuring resident safety. For Energy Providers, it offers a route to delivering energy efficiency targets and supporting government-backed retrofit initiatives. For Managing Agents and Certification Bodies, the system represents a tested, compliant option that reduces programme risk while simplifying quality assurance.
InteriA has been carefully developed from A-rated components to give specifiers confidence today. It marks a significant step forward for IWI solutions, offering a balance of fire performance, moisture safety, and sustainability in one system.
For technical support or project enquiries, contact Wetherby Wall Systems on 01942 717 100 or info@wall-systems.co.uk, or visit www.wall-systems.co.uk
Wetherby Wall Systems – Enquiry

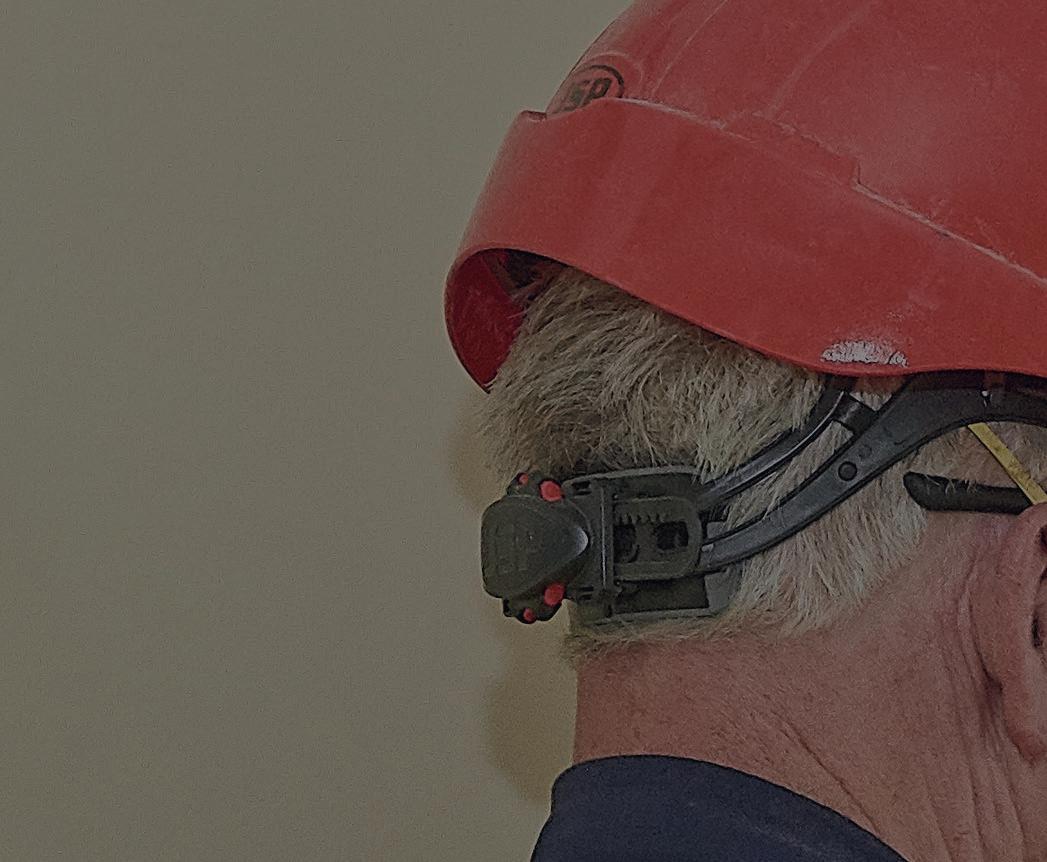
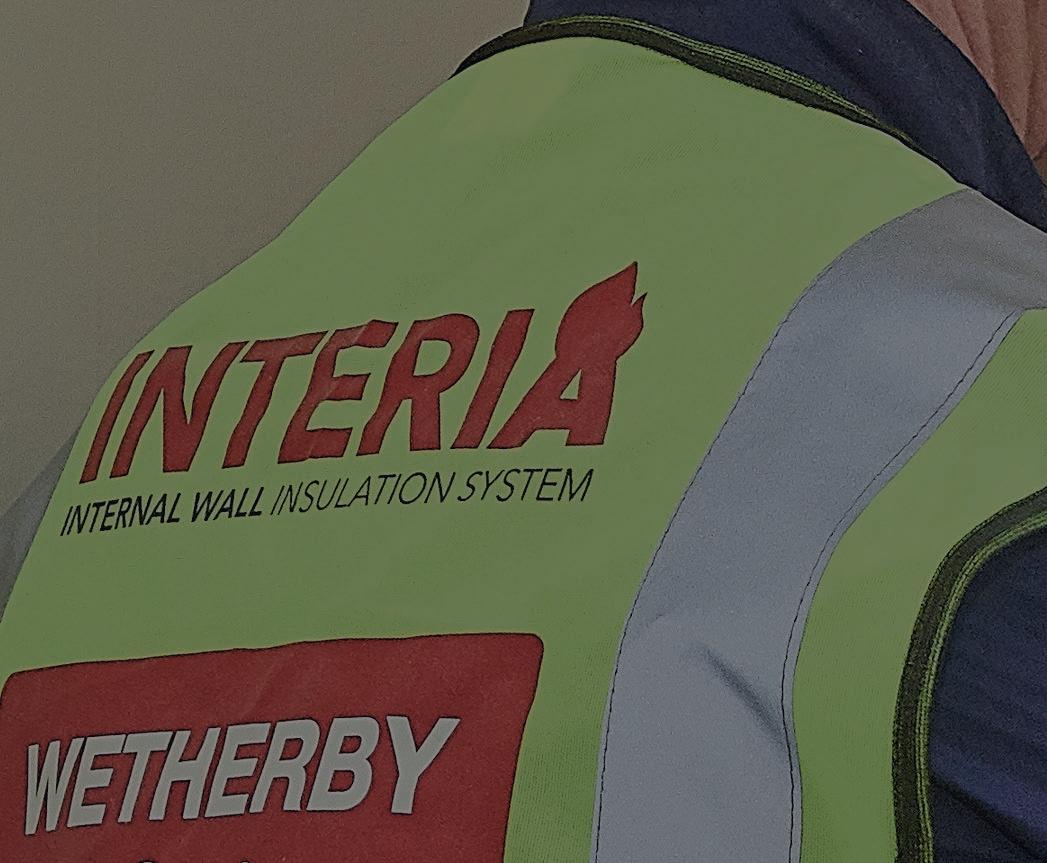
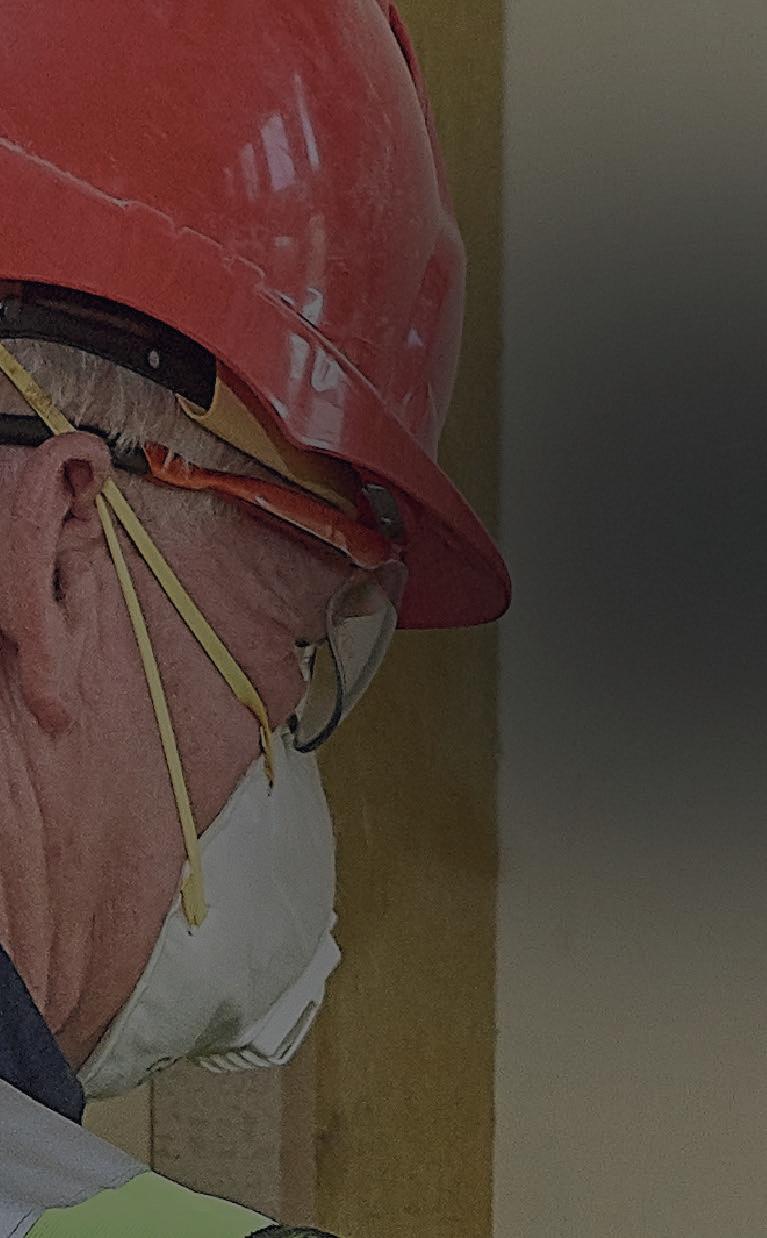




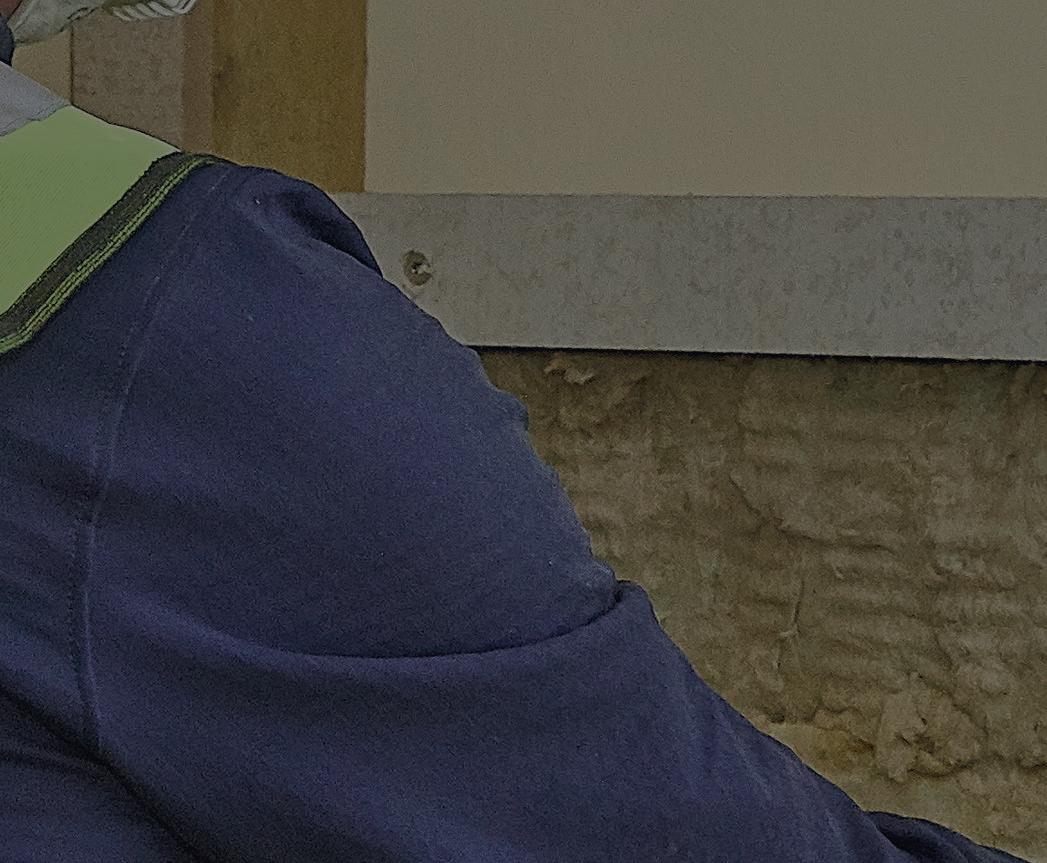
01942 717 100 info@wall-systems.co.uk

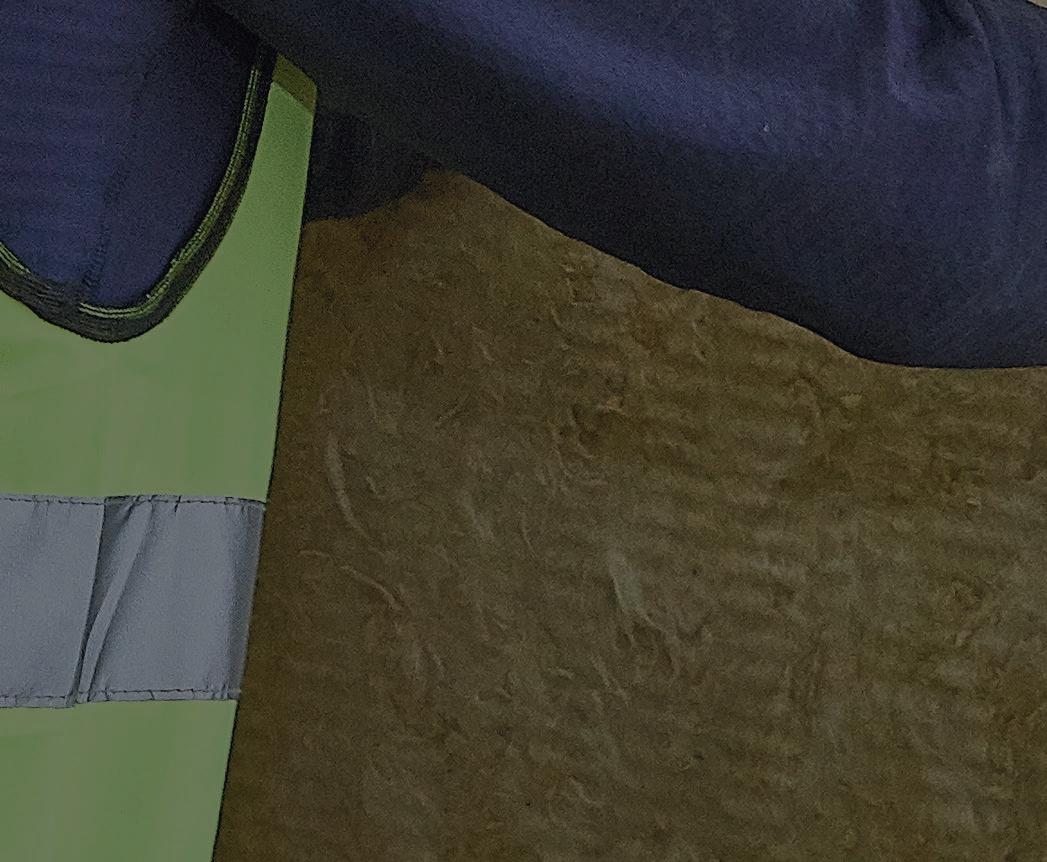

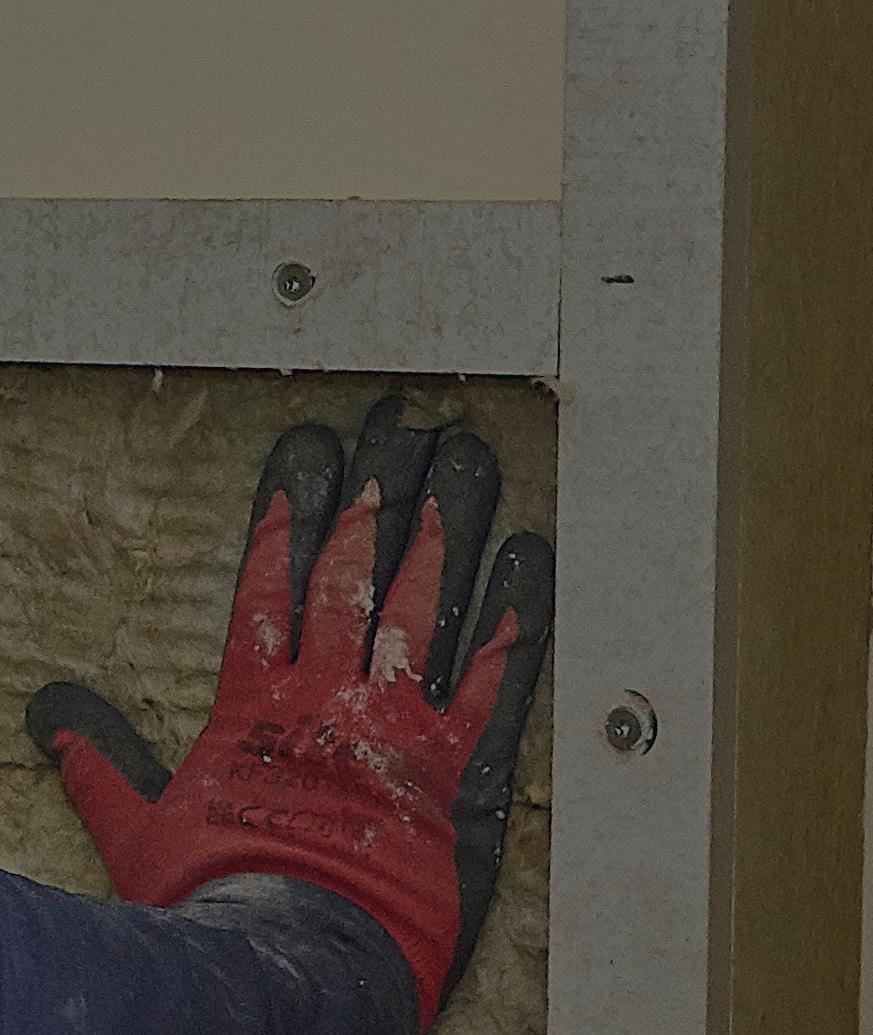
Future-proof your retrofit projects with InteriA. Enquire today about FREE training and get tailored specifications and support from our technical team.
Fire Safety – A2 Fire Rating for the full system and built from A1-rated, non-combustible stone wool.
Moisture Open System – Breathable design reduces risks of damp and mould.
Thermal Efficiency – 0.034 W/(m·K) thermal conductivity provided by the main insulant.
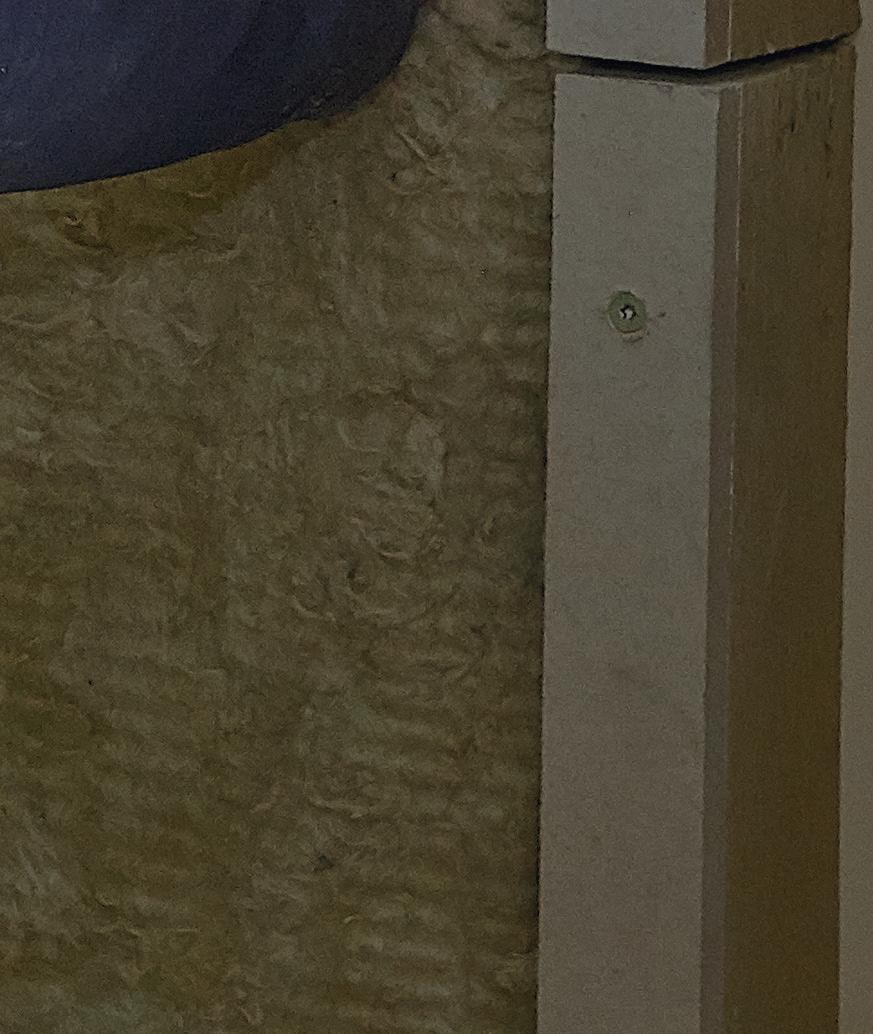
Sustainability – 60-year design life, fully recyclable materials, and RockCycle waste recovery.
Compliance – Supports the requirements and recommendations of the BEIS best practice guide and PAS 2035.



Wetherby Wall Systems Ltd | 01942 717 100 | Technical Helpline: 0800 1073299

True architecture blends aesthetics with function. Spaces must serve their occupiers with the optimal experience for whatever task or activity they need to undertake—working, learning, resting or being entertained.
Akey part of this is providing suitable room acoustics. Unwanted reverberant noise is not only disruptive and frustrating, but it can also greatly reduce the functionality and effectiveness of an internal space. It can also potentially render a project non-compliant with the requirements of the Building Regulations in residential and educational settings, or project specific criteria in commercial and leisure applications.
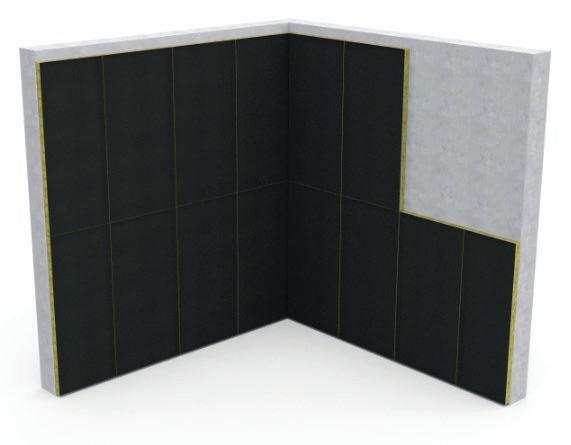
Siderise ALS Acoustic Lining System has been developed specifically to provide acoustic absorption in enclosed spaces, offering a straightforward approach for noise management that can easily be integrated with the aesthetic vision.
Acoustic lining systems work by absorbing airborne noise and reducing reverberation, helping to create environments with improved acoustic control and clarity.
This is beneficial in spaces with openplan layouts—such as within shared office spaces, hotel lobby areas or auditoria—where acoustic clarity is key to comprehension and concentration. Acoustic lining systems are particularly important in buildings where sound
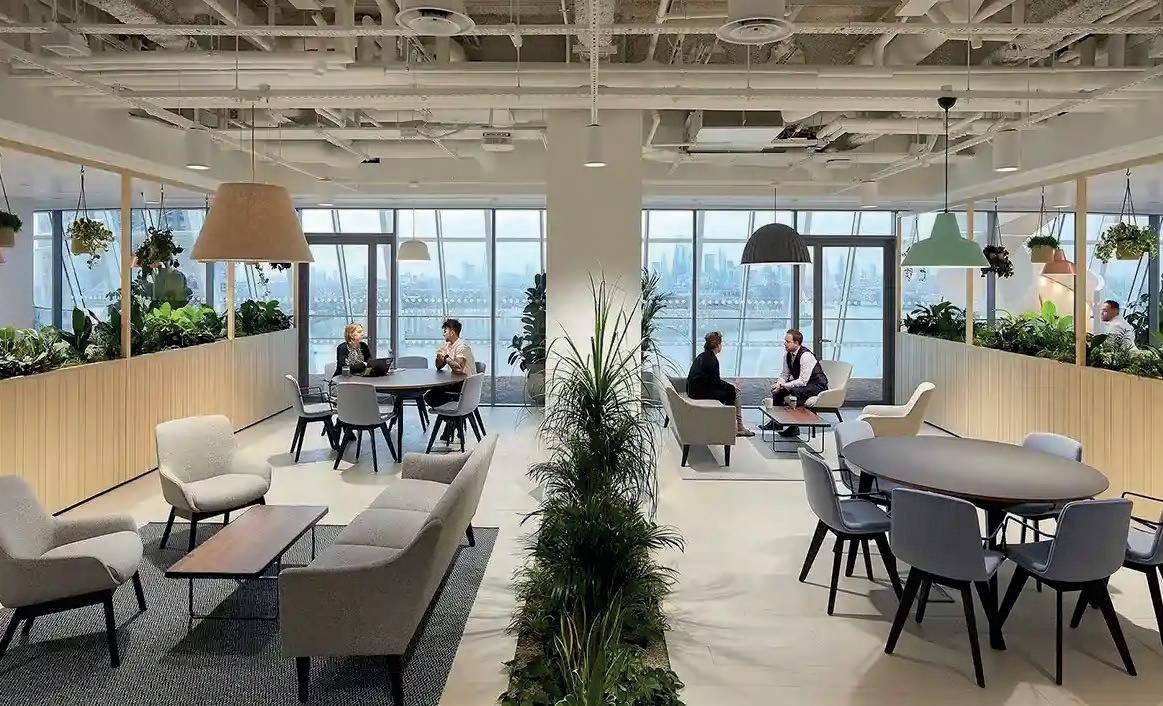
Once installed, the system is then designed to be overlayed with a suitable secondary finish that does not jeopardise the acoustic performance.
transmission between adjacent public and private spaces can lead to disturbance issues. This is especially relevant in settings such as residential complexes and hotels with busy corridors, or multioccupancy commercial environments like cinemas, restaurants, and offices.
These systems are also commonly used in plant rooms or areas housing mechanical equipment, where they help to reduce excessive reverberation and control overall noise levels.
Siderise ALS Acoustic Lining System is made from a resin-bonded rock fibre sound absorbing base material, faced with a black non-woven glass fabric to help prevent fibre shedding.
It offers up to Class A sound absorption (dependant on thickness), helping improve acoustic comfort and meet the requirements of Approved Document E, WELL and BREEAM. This makes it particularly suited to a wide range of applications.
Once installed, the system is then designed to be overlayed with a suitable secondary finish that does not jeopardise the acoustic performance.
There is a wide range of options here, from perforated tiles and fabric drapes to timber or metal slats. This allows designers and architects to specify a surface treatment that suits their project and achieves their desired aesthetic.
Incorporating acoustic linings into your projects isn’t just about reducing noise and ensuring compliance—it’s about designing truly functional spaces where people can feel calm, focused, and at their best. As expectations for acoustic quality continue to rise, Siderise ALS Acoustic Lining System offers a smart, adaptable solution for modern architecture.
For more information please visit: Siderise | Interior Noise Control | ALS Siderise – Enquiry 50
UK based interior building products distributor CCF has announced a trial launch of the new Celotex XPS
300 SL FN floor insulation boards. This trial launch strengthens CCF’s commitment to providing a variety of insulation products for a wide range of construction applications, with stock now available in select branches.

Manufactured by Soprema Insulation Ltd under the Celotex brand, Celotex XPS 300 SL FN is a rigid thermal insulation board made from extruded polystyrene (XPS) foam.
With a compressive strength of 300 kPa and a thermal conductivity of 0.032 W/ mK, the boards are designed for use in suspended concrete ground floors, ground-bearing concrete floors (above or below the damp-proof membrane), and below-ground constructions such as basements and foundations.
The smooth-faced boards can also be used with underfloor heating systems.
Celotex XPS 300 SL FN is BBA certified and available in two board sizes, 1250 x 600
mm and 2500 x 600 mm, and in thicknesses ranging from 40 mm to 280 mm.
The addition of Celotex XPS to CCF’s insulation portfolio reflects the company’s ongoing commitment to working with major manufacturers and offering solutions that meet the evolving needs of the UK construction industry.
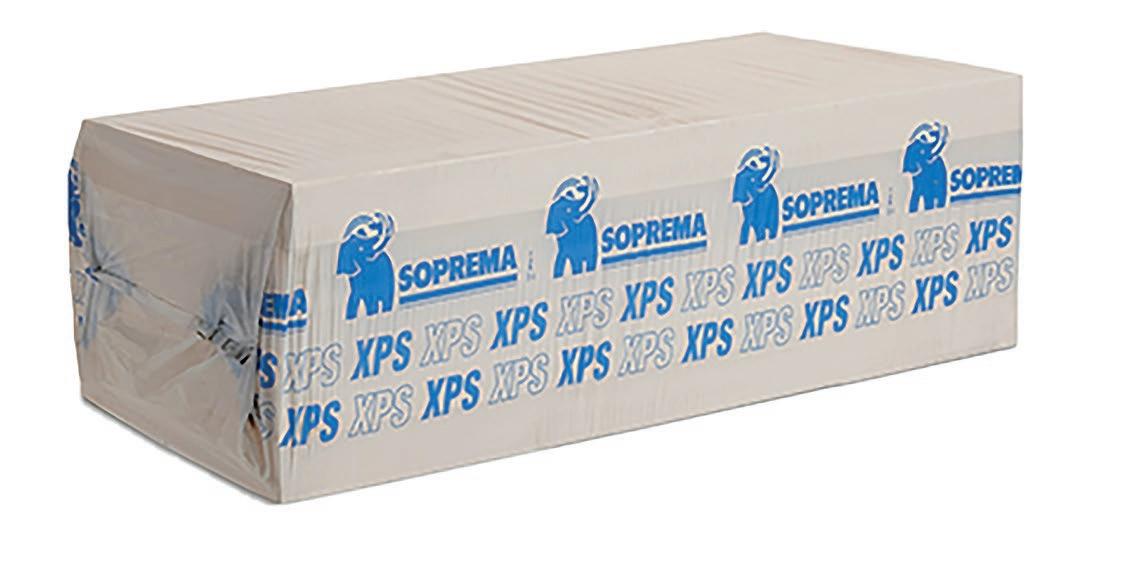
specialists and local branch teams are also on hand to provide further support.
For more information or to locate your nearest branch, visit www.ccfltd.co.uk
Full technical information is available at www.celotex.co.uk and CCF’s insulation
CCF – Enquiry 51
Acoustic wall panels are becoming an increasingly popular addition to many homes and places of work. Their ability to generate privacy and enhance acoustic qualities, whilst creating an aesthetically beautiful space is helping to transform both residential and commercial environments alike.
Brian Neville, National Account Manager at Zest Wall Panels explores how these panels work, their many benefits, and why they are the perfect balance of practicality and design.
“Acoustic panels work by absorbing sound rather than reflecting it. Their 3D slatted design provides a cushioning effect which minimises echo and enhances how speech or audio sounds within a room. This makes them ideal for commercial settings.
“For example, when in a restaurant, bar, or work place you may notice how hard it can be to hold a conversation. This will be due to poor acoustics. Hard, flat surfaces, such as tile or brick, will reflect sound back into a room.
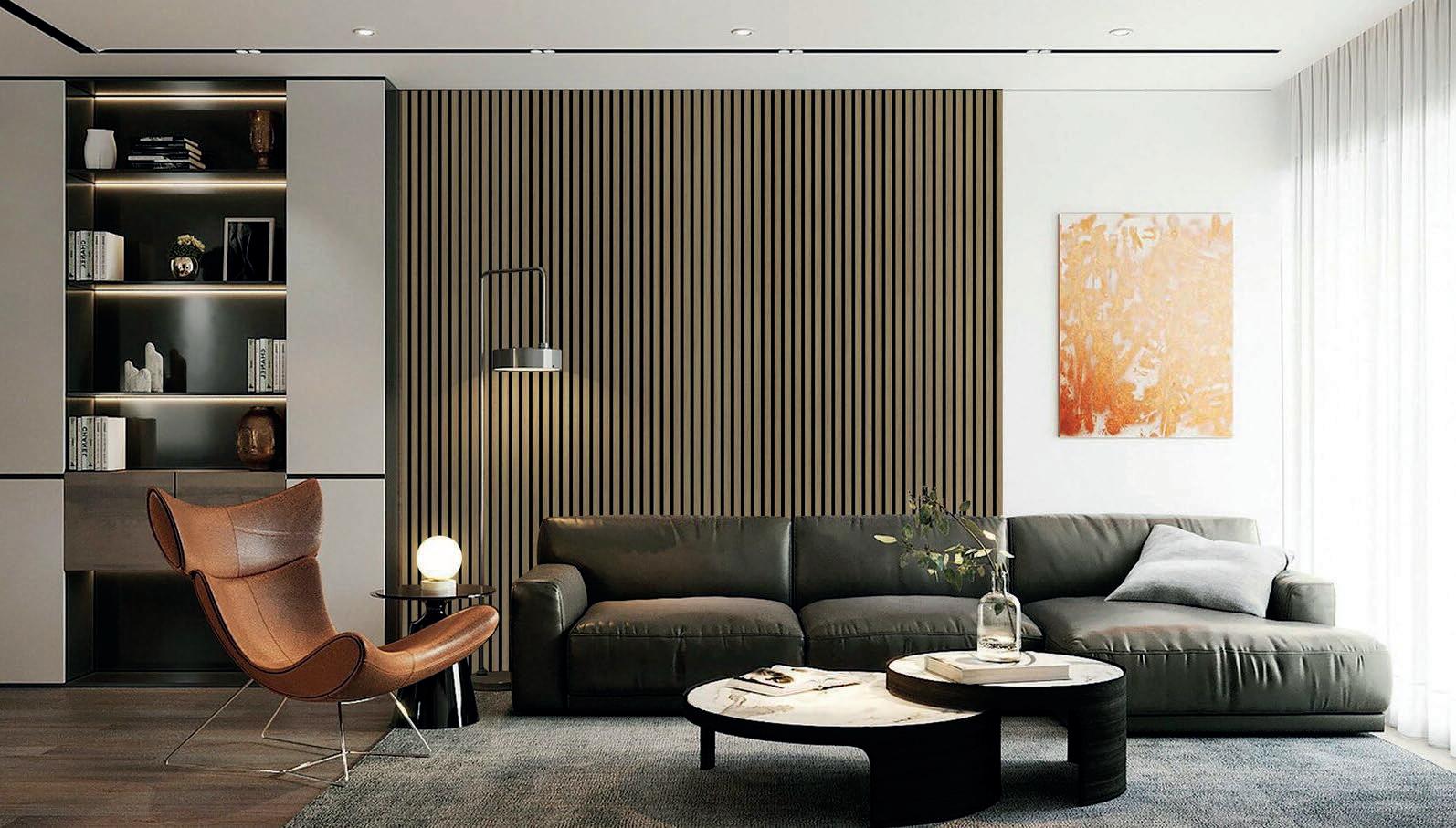
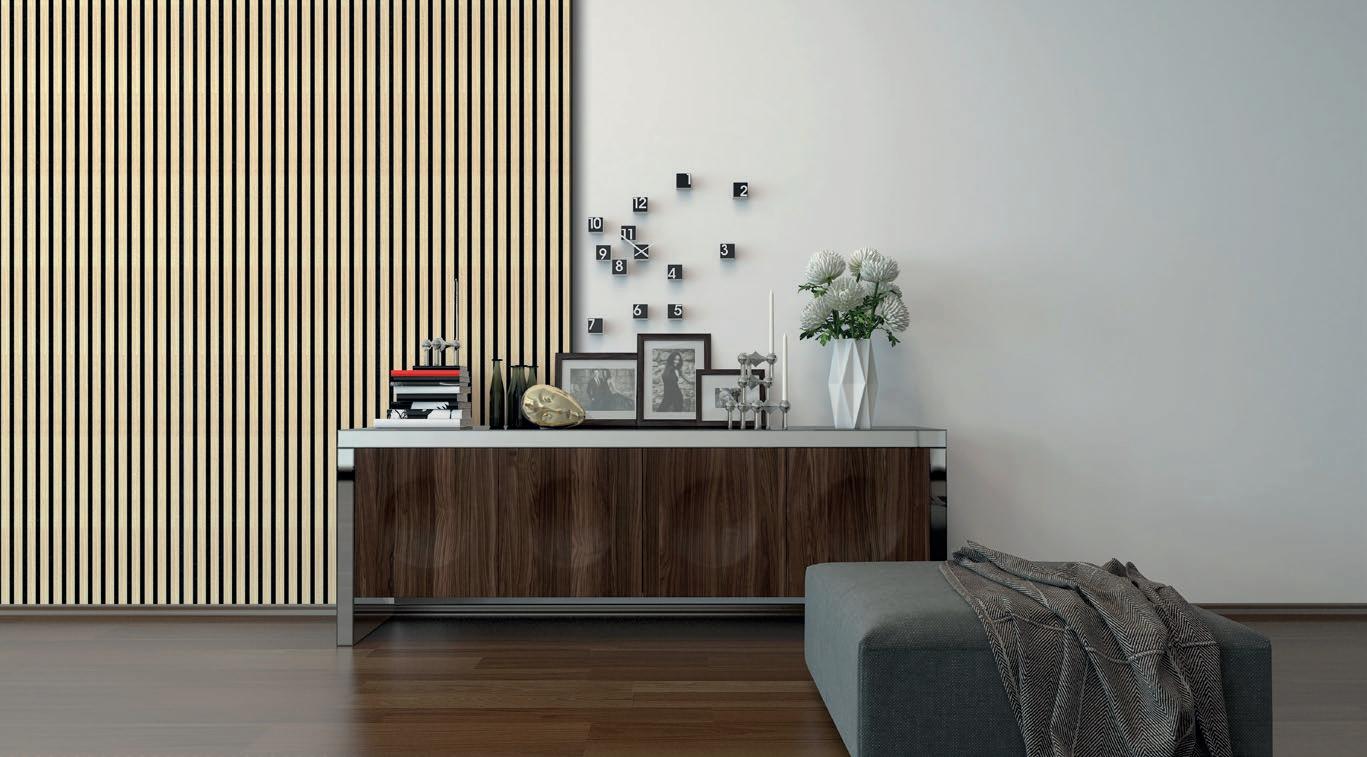
“By adding acoustic panels, this sound is absorbed rather than bounced around, creating an acoustically comfortable atmosphere. The same applies to homes. You may be experiencing echo or poor sound quality from your television or media centre. Again, this will be due to the surfaces in the room. Adding acoustic wall panels will help to reduce reverberation and enhance sound, making it clearer and more distinct.”
Style as well as substance
“As well as being a practical addition to your home, acoustic wall panels are also a stylish one. For example, our acoustic wall panels are made from real wood and an oak veneer which covers three sides of each slat, making them beautiful from every angle. They also have a rigid, fully recyclable plastic backing making them both strong and sustainable.
“They add depth, texture and warmth to a room, and are available in four stylish
colours - Contemporary Oak, Washed Oak, Elegant Oiled Oak, and Ash Grey – which means they will blend beautifully into any interior. “Overall, acoustic wall panels create a stunningly stylish, relaxed and calm environment, in which it is easier to perceive those sounds you wish to hear and eliminate those you don’t.”
Further information about Zest’s new premium Acoustic Wall Panels, which combine stylish looks, industry leading acoustic qualities, and enviable sustainability credentials, can be found at Acoustic Wall Panels | Zest or by calling 01827 317 200
Zest – Enquiry 52
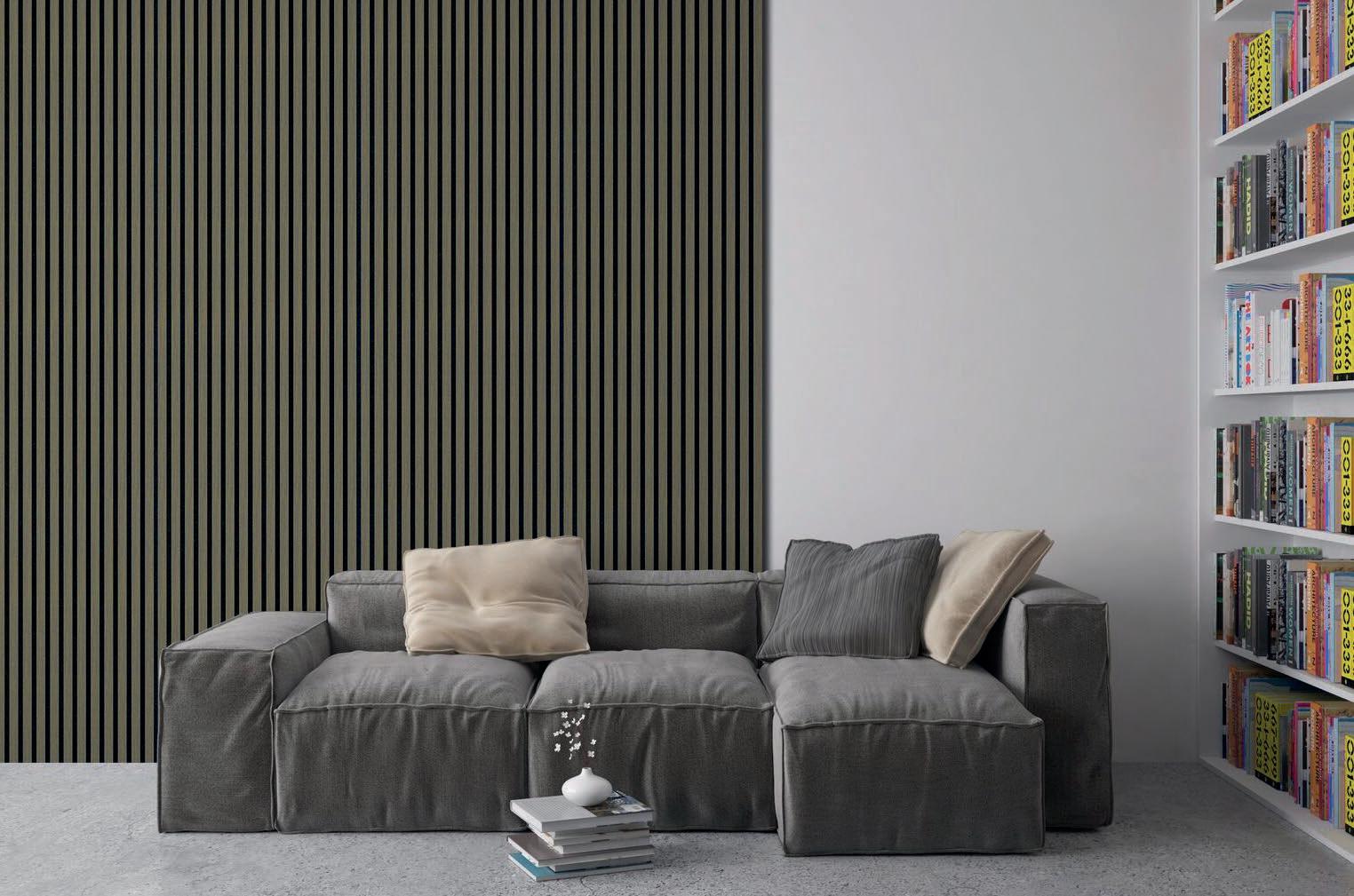
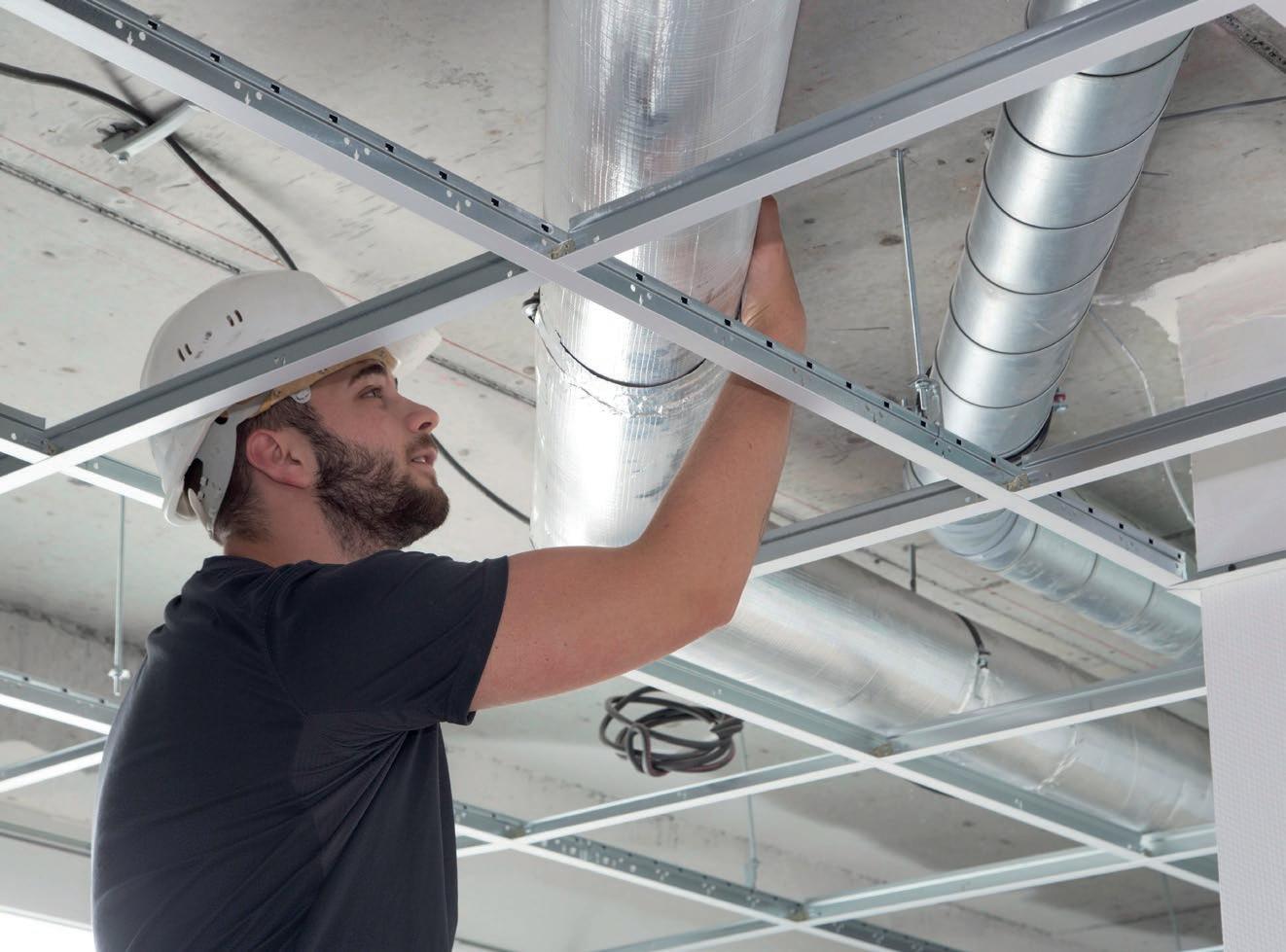
Combining excellent sound reduction properties with outstanding fire performance and environmental credentials, this product the new material sets a new benchmark for acoustic lagging in modern building services.
ArmaComfort NH-S Alu combines mass, damping, and decoupling into a single product – composed of an EVA/EPM highmass acoustic barrier effectively blocking airborne noise, and an ArmaFlex® damping layer minimising noise by reducing vibration. This combination addresses a wide frequency spectrum – from low-frequency vibrations to




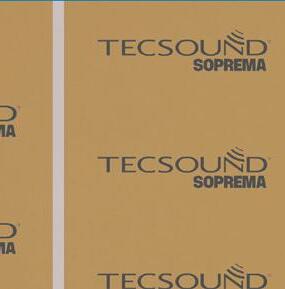
Armacell, a global leader in flexible foam for the equipment insulation market and a leading provider of engineered foams, is expanding its acoustic product portfolio with the launch of ArmaComfort NH-S Alu, a halogen-free multi-layer acoustic insulation material for air ducts, fan coil units and pipe lagging in residential and commercial buildings.
high-pitched noise. Installed on vertical pipes, it can reduce noise by up to 16 dB(A) – and by as much as 24 dB(A) on horizontal pipe sections. When used as a duct wrapping solution, ArmaComfort NH-S Alu can achieve a reduction of 10 dB(A) – a level typically perceived as halving the loudness.
Based on a highly innovative halogen-free foam technology, ArmaComfort NH-S Alu achieves Euroclass B-s1,d0, the highest fire classification attainable for organic materials.
Armacell – Enquiry 53
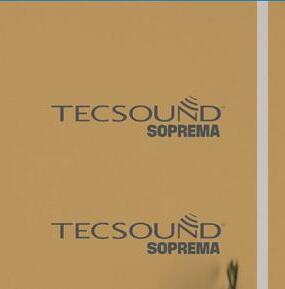







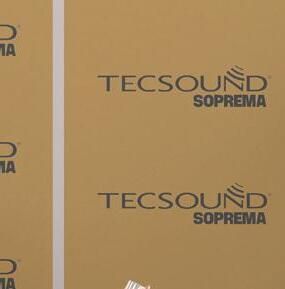






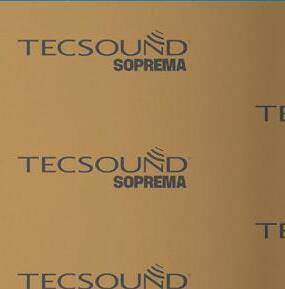




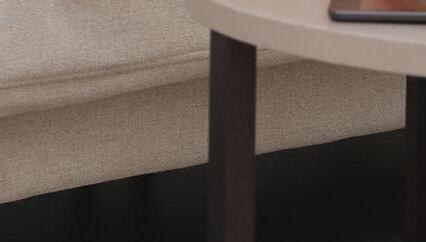

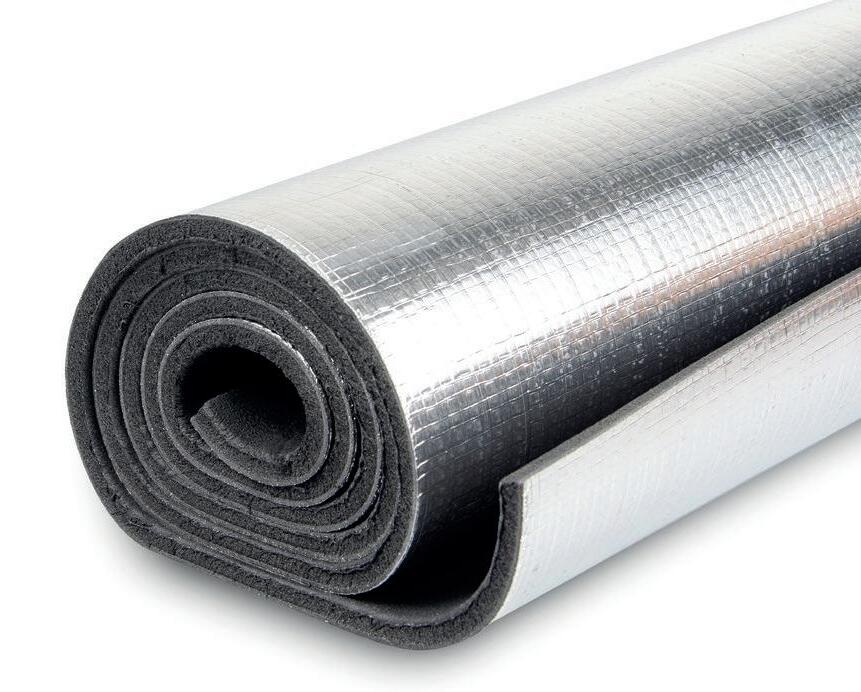
Tecsound SY Tecsound FT
accoustic membranes deliver proven sound insulation without sacrificing space.
Maximum efficiency with minimal space requirements
Versatile – Suitable for multiple applications
Easy to install
Proven quality and reliability

Invented in 1966, West Fraser’s CaberMDF range is still adorning homes and buildings all over the UK. There are five distinct grades of CaberMDF: Trade (Light), Pro (Standard), Trade Moisture Resistant, Pro Moisture Resistant and Industrial.
As with all CaberMDF, the task at hand is easy when choosing a product that saws, drills, shapes and routs cleanly and easily, without splintering or chipping, unlike plywood of plain boards. The range is suitable for use with heavy woodworking machinery as well as hand tools. The range conforms to European E1 emission standard, BS EN 622: Parts 1 and 5 and has a CE mark.
West Fraser – Enquiry 55
The heavy duty Optimise 70 acoustic sheet vinyl range from IVC Commercial has been updated. Making commercial spaces quieter with 19dB of impact noise reduction, Optimise 70 acoustic sheet vinyl is made for heavy duty use. In care homes, schools, nurseries, housing and more it provides a floor that’s capable of withstanding high levels of foot and wheeled traffic with its Hyperguard+ reinforcement aiding maintenance and reducing marks, scratches and stains. Optimise 70’s heavy duty rating comes from a 0.70mm wear layer in IVC’s compact acoustic heterogeneous vinyl construction. With the addition of Sanitec®, this floor isn’t just quiet but hygienic too.
IVC – Enquiry 56
Working together with West Fraser’s CaberFix range
By combining the three products in West Fraser’s CaberFix floor fixing range, projects are guaranteed to be the very best in terms of application and longevity, while delivering a simple and safe on-site experience. Each floor fixing product is fully BBA-approved, guaranteeing 60 days of exposure to weather and on-site construction when used with CaberDek; the CaberFix range has been specifically developed for use with West Fraser’s flooring products. The full range includes: CaberFix D4; CaberDek; CaberShieldEco; CaberFix Joint&Joist; and CaberFix tape. Information on training and relevant regulations can be found on the company’s website.
West Fraser – Enquiry 58
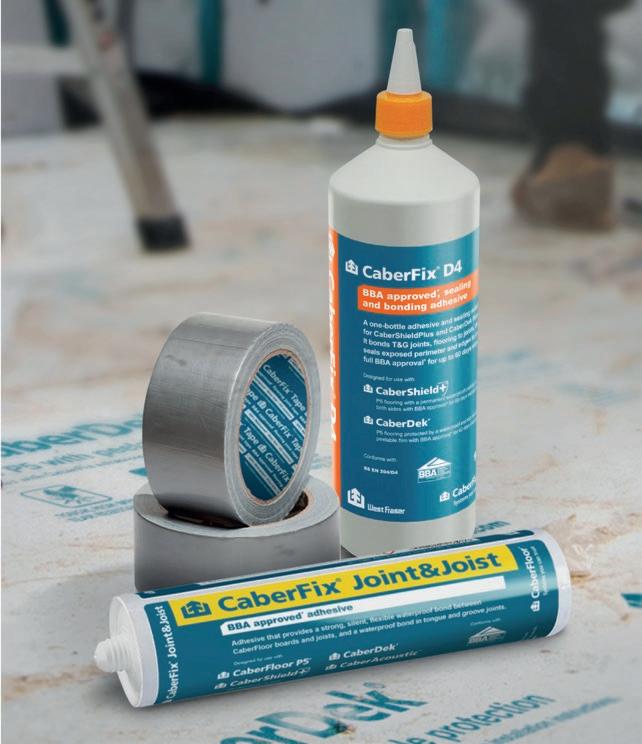
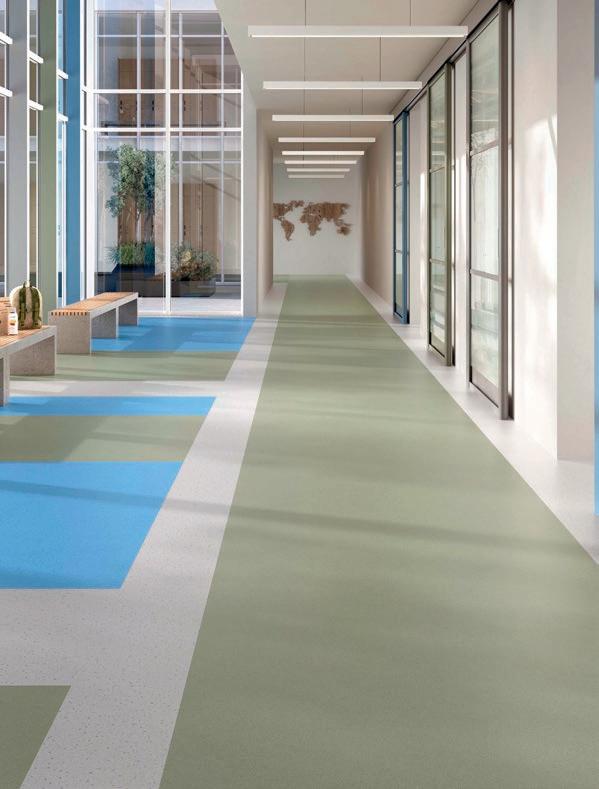
Updates to Varmax Mk2 floor-standing boiler range
Hamworthy Heating, technical experts in commercial heating and hot water products, is pleased to introduce the latest updates to its Varmax floorstanding condensing boiler range.
Designed to improve installation and maintenance efficiency, the new and improved Varmax Mk2 offers greater flexibility, enhanced performance, and easier servicing for a wide range of commercial heating applications.
The latest updates to the Varmax Mk2 range are designed to simplify installation and maintenance and minimise downtime. They include a new touchscreen interface for intuitive operation and seamless navigation, and an improved casing design that allows easier access to key components.
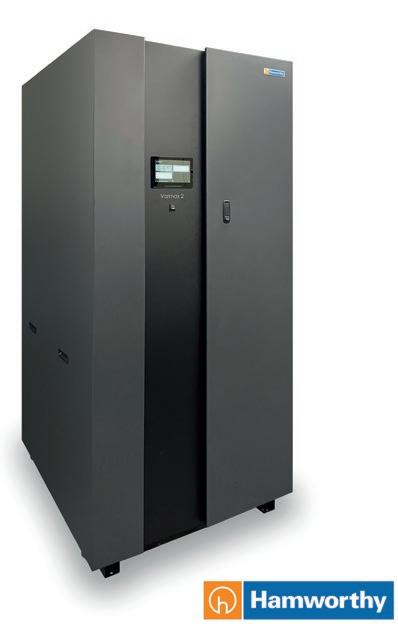
Hamworthy – Enquiry 57
Global voice alarm and emergency audio and alarm systems business Vox Ignis has recently appointed Mark Piert as its new Northern Regional Sales Manager.

Mark joined the company in September 2025 with a remit to grow its sales and customer base across the North of the UK, Northern Ireland and Ireland and to support sales of the company’s Unicorn Voice PAVA, Lexicomm EVC, AssistCallPro safety alarms and InEvac lockdown systems.
Jeremy Kirkup, sales director said: “We are growing quickly with sales across our portfolio, especially for our Unicorn Voice integrated PAVA and EVC system, and Mark is quickly proving a real asset.
“With new products in our safety alarm portfolio very close to launch, and growing demand for our lockdown and evacuation solutions, these are exciting times for everyone who deals with Vox Ignis.
Mark said: “I’m delighted to join Vox Ignis. I have known of them for many years and it’s a real privilege to join a thriving, independent UK manufacturer at the next stage in its growth. “Their current portfolio is very well regarded and requested and firmly embraced by their customers and the wider market, and I expect their new products to follow a similar path.”

With DEFRA placing resource efficiency and water resilience at the heart of its latest policy agenda, Cistermiser is warning that millions of litres of drinking water are still being lost through avoidable leaks and poor washroom practices every day.
The Department’s call for responsible resource management comes against the backdrop of mounting concern over water scarcity, rising utility costs and the environmental toll of wasted resources. Industry experts warn that without rapid change, parts of the UK could face significant supply shortfalls within 20 years.
Cistermiser’s Managing Director Richard Braid says: “DEFRA is absolutely right to elevate water efficiency alongside energy and carbon reduction. We cannot afford to treat water as limitless. From leaking toilets in schools and hospitals, to inefficient washroom systems in offices and public spaces, the scale of waste is staggering.
“The good news is the technology already exists to solve this problem – and to do so quickly. At Cistermiser we see it as our role to turn Government policy into everyday reality by giving building owners and facilities managers the tools to manage water responsibly, cut costs and support national sustainability targets.”
Water efficiency is also linked to economic growth and DEFRA is working closely with MHCLG to explore whether the Building Regulations 2010 could be amended to
tighten water efficiency standards. That is because DEFRA believes a failure to implement water demand management measures in response to water scarcity could result in over 61,000 houses not being built costing the economy £25 billion in this parliamentary term.
“We welcome the public consultation on the review of water efficiency in the Building Regulations and will be contributing to it,” continues Richard. “By positioning ourselves as a practical partner to Government and industry, Cistermiser is demonstrating how water-efficient technologies can underpin national ambitions on growth sustainability, resilience and Net Zero.”
Cistermiser’s product range, including intelligent urinal controls and leak prevention technologies, is already helping estates across the UK tackle unnecessary consumption. The business is now urging facilities managers, landlords and contractors to use DEFRA’s latest policy focus as a trigger for immediate review of water usage.
A recent installation at Radisson RED London Heathrow shows the potential impact. By

adopting Cistermiser sensor technology, the hotel has reduced water consumption in its washroom urinals by an impressive 84% while also cutting associated carbon emissions.
The project demonstrates how targeted interventions can deliver measurable savings and aligns with both Government and industry sustainability priorities.
For more information on the Cistermiser range visit www.cistermiser.co.uk
Cistermiser – Enquiry 60
Security company Burg-Wächter has launched secuENTRY Home, a quick and easy to install smart lock.
Designed for minimum fuss and maximum performance, SecuENTRY Home allows users to ‘install and go’ in just a few minutes. After removing the old cylinder, the secuENTRY Home cylinder is simply inserted and set it to the correct door thickness. The job is completed with the tightening of a screw. Operating secuENTRY has been designed for ease with a choice of methods available:
Six-digit PIN code operated keypad; Remote electronic key; and a Free BURGsmart app
Available for iOS and Android smartphones, the app allows the convenient set up and management of users and locks, including unlocking the door via the app.
Matt Parkes, Marketing Manager at BurgWächter said: “Adding a smart lock can be a daunting task for many potential buyers. secuENTRY Home couldn’t be easier to install and setup. Factory programmed with a unique pincode and needing no wiring, it can be up and running in minutes - even with limited DIY knowhow. Simply enter the code and the door unlocks.

GRP side hinged garage door
Garador has announced the launch of a new GRP side hinged garage door designed specifically for the modern market.
These new doors offer a perfect solution for homes requiring all the advantages of a modern side hinged garage door with the added benefits of a lightweight, impact resistant and low maintenance material that looks stunning on any design. They won’t rot, rust or corrode and the special UV stable finish protects against the elements. To find out more about Garador’s garage doors visit www.garador.co.uk or call them on 01935 443701
Garador – Enquiry 63
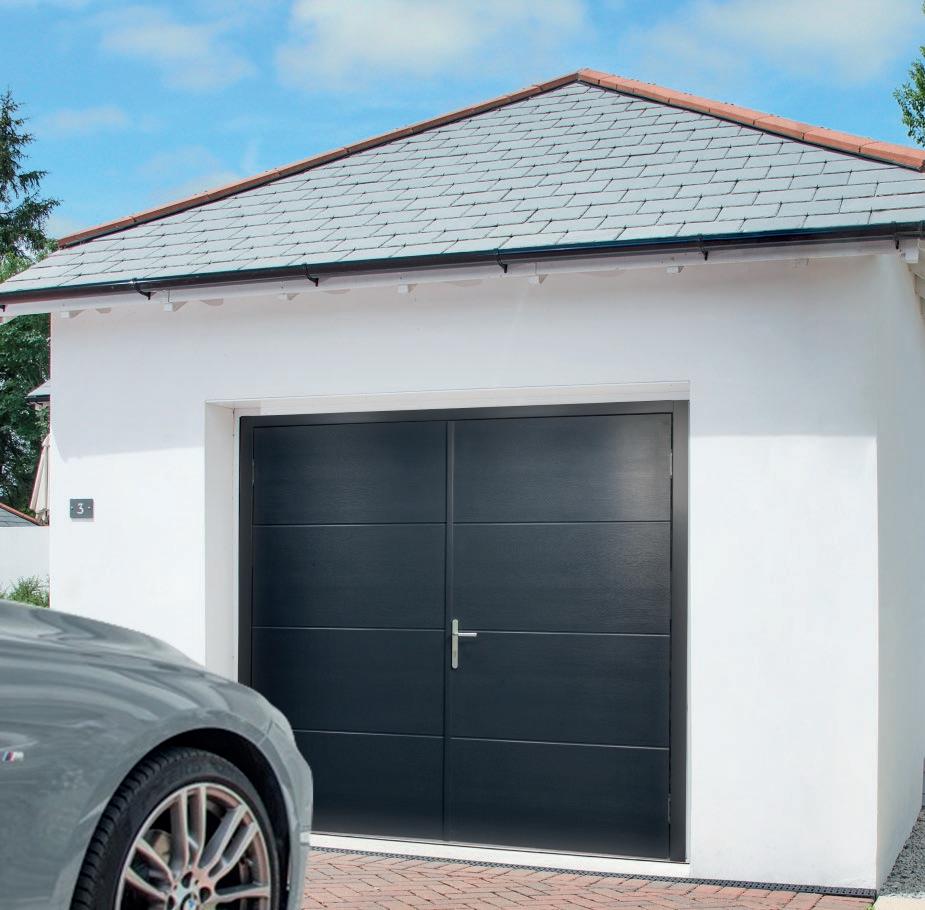
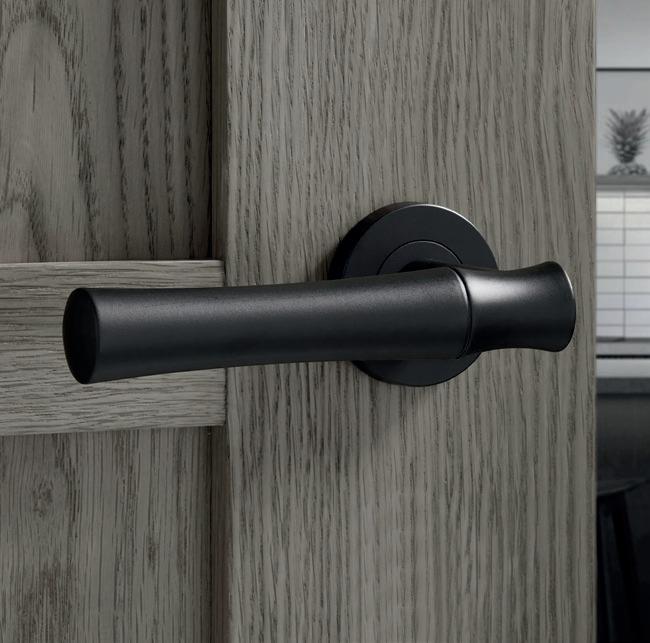
Zoo Hardware shortlisted for SBID design award
Zoo Hardware has been shortlisted in the Product of the Year - Residential category at the 2025 SBID International Design Awards for its Rosso Maniglie door handle collection – a celebration of Italian-inspired elegance and modern functionality.
“For those wanting more features, the free app unlocks entry via a smartphone, setting your own unique pin, and setting up remote keyfobs.”
Burg-Wächter –Enquiry 61
The SBID Awards are judged by leading figures across architecture, interiors, and product design and are among the most prestigious accolades in the design industry. The Rosso Maniglie range features eight distinct levers inspired by iconic elements of Italian fashion, automotive design, architecture, and heritage. The range is offered in contemporary finishes, including brushed metals and bold textures, aligning with current design trends.
Zoo Hardware – Enquiry 62
Blending function and style with folding door hardware
Folding door systems go beyond the means of traditional hinged doors and can offer greater flexibility, accessibility and superior visuals whilst maximising the usable space of a room.
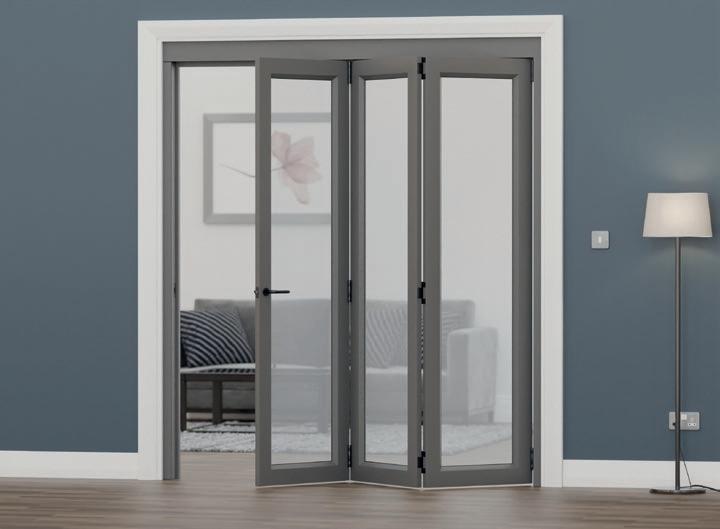
To translate design ideas into viable, functional spaces requires an understanding of how different folding door systems are configured and their suitability for projects.
A Multifold 30 system - known as an inline system - is simpler to understand as panels typically share the same centreline as the top track and channel. Whilst being easier to install, these systems may not always be compatible with rebated frames.
In contrast, Interfold systems - known as an offline system - typically has panels on a different centreline to the top track, allowing doors to open away from and back into a rebated frame. This option is better suited to external systems to improve weather resistance, as well as for internal systems that require acoustic, thermal or light reduction on one side compared to the other.
Where Multifold door systems may be easier to operate and provide neater stacking arrangements, Interfold systems can offer a more symmetrical visual effect when doors are open and provide greater balance which is useful in larger installations.
Brio – Enquiry 64
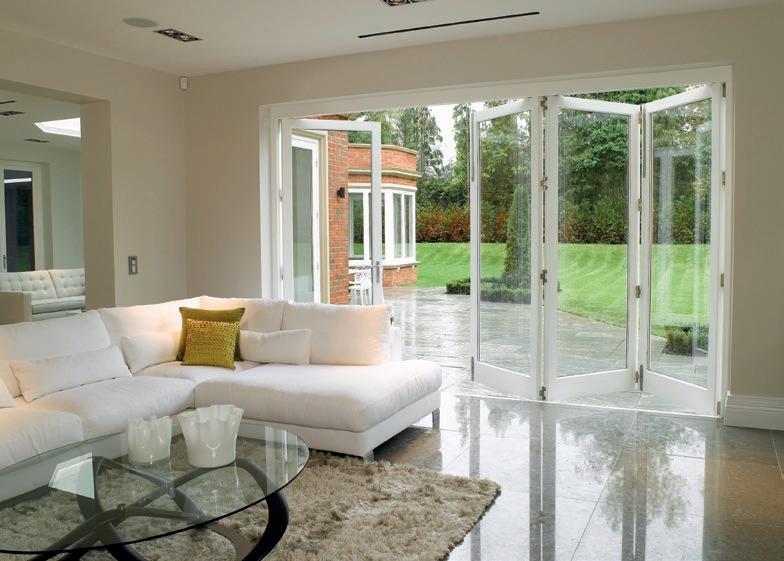
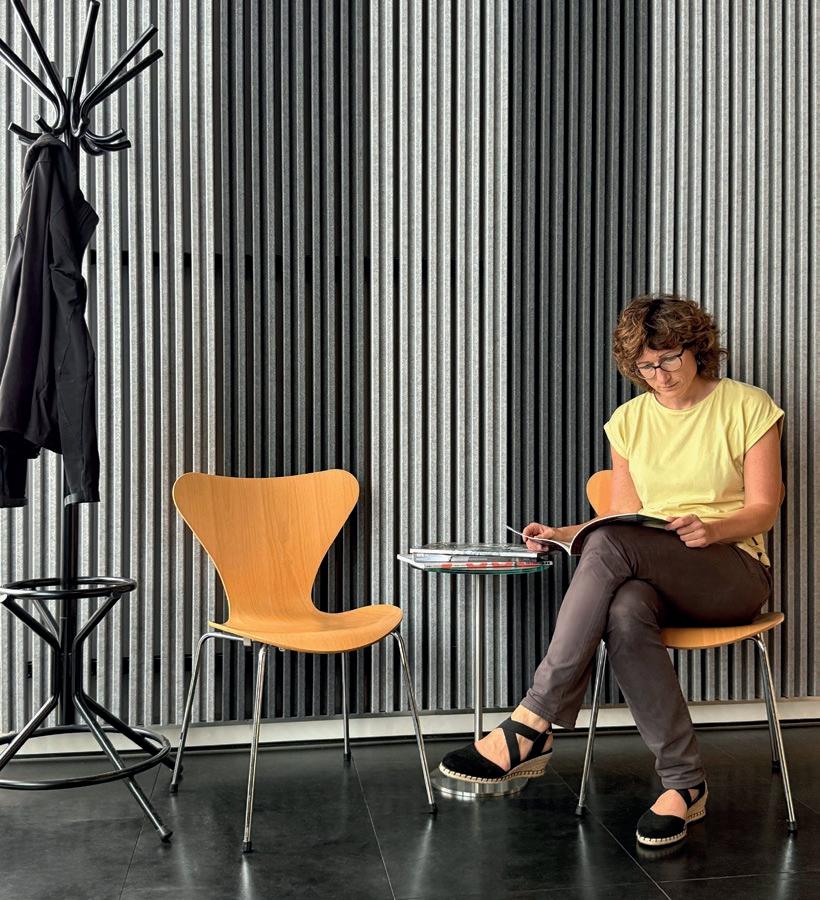
Offering a sleek, linear aesthetic that balances visual impact with acoustic performance, the Groove Wall is made from 20mm-wide thermoformed felt panels that give the impression of slim vertical slats. Their unique W-shape provides strength and rigidity without the need for additional support materials.
Durable, dirt-resistant and easy to maintain, the system is suitable for a wide range of interiors. It comes in five grey and five earth tones, and thanks to the simple click-in wall carrier, designers can combine multiple colours on a single wall.
Hunter Douglas Architectural – Enquiry 65
Hunter Douglas Architectural has introduced a new line to its popular HeartFelt® range: the HeartFelt® Groove Wall.
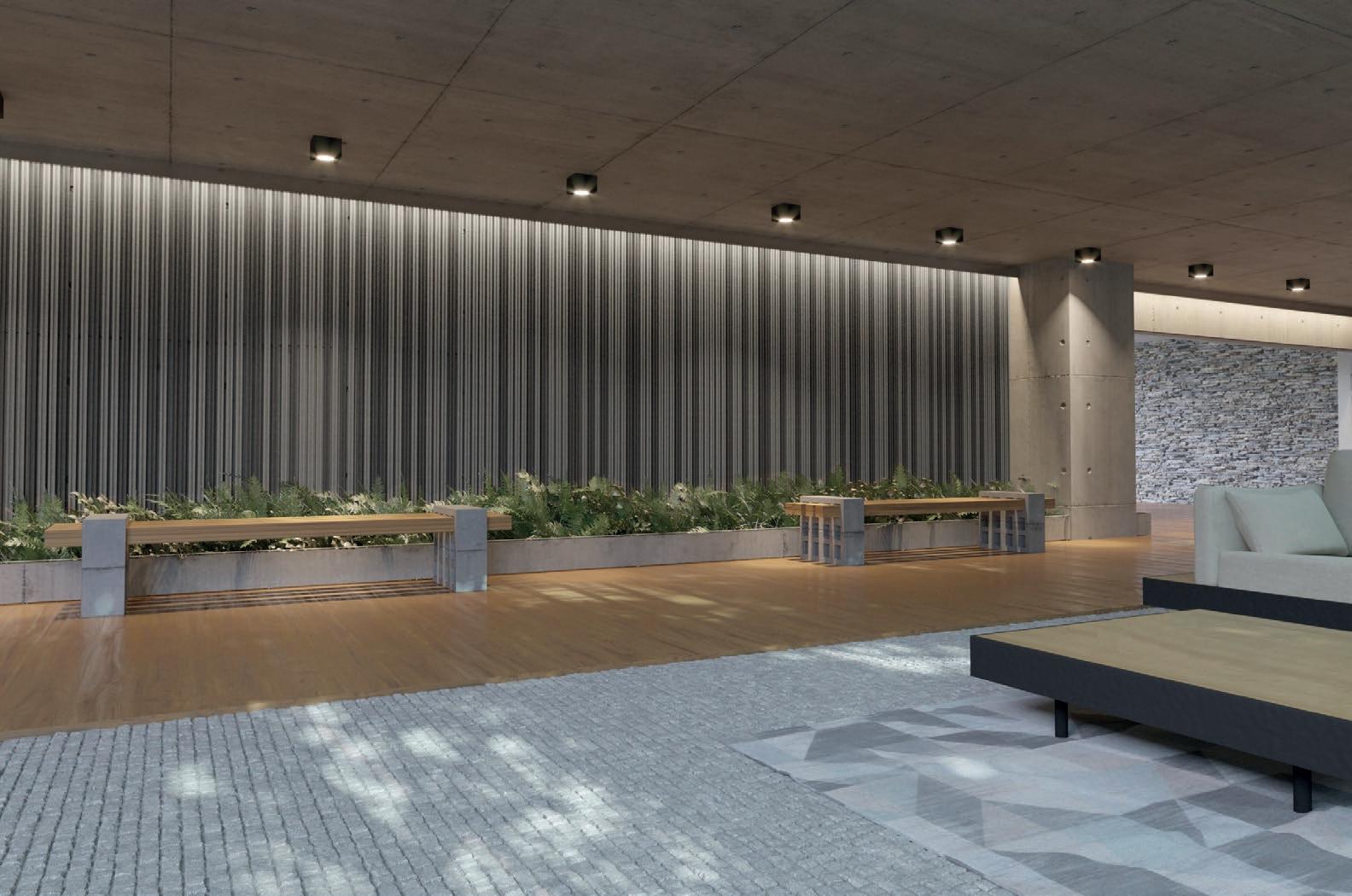
Rich and indulgent - Cocoa flooring by Havwoods
Exuding a sense of opulence, Havwoods’ Cocoa wood flooring brings warmth, depth and indulgence to any space. Available in various widths, lengths, finishes and patterns, Havwoods’ Cocoa flooring combines versatility with luxury. Different designs such as Herringbone, 45° Chevron and 1-Strip allow homeowners, designers and specifiers to tailor their flooring to the unique character of their project, while the choice of finishes enhances the tactile richness of the wood. Perfect for sophisticated living rooms, dramatic bedrooms, sleek kitchens or even serene bathrooms, Cocoa flooring creates an atmosphere that is both luxurious and inviting.
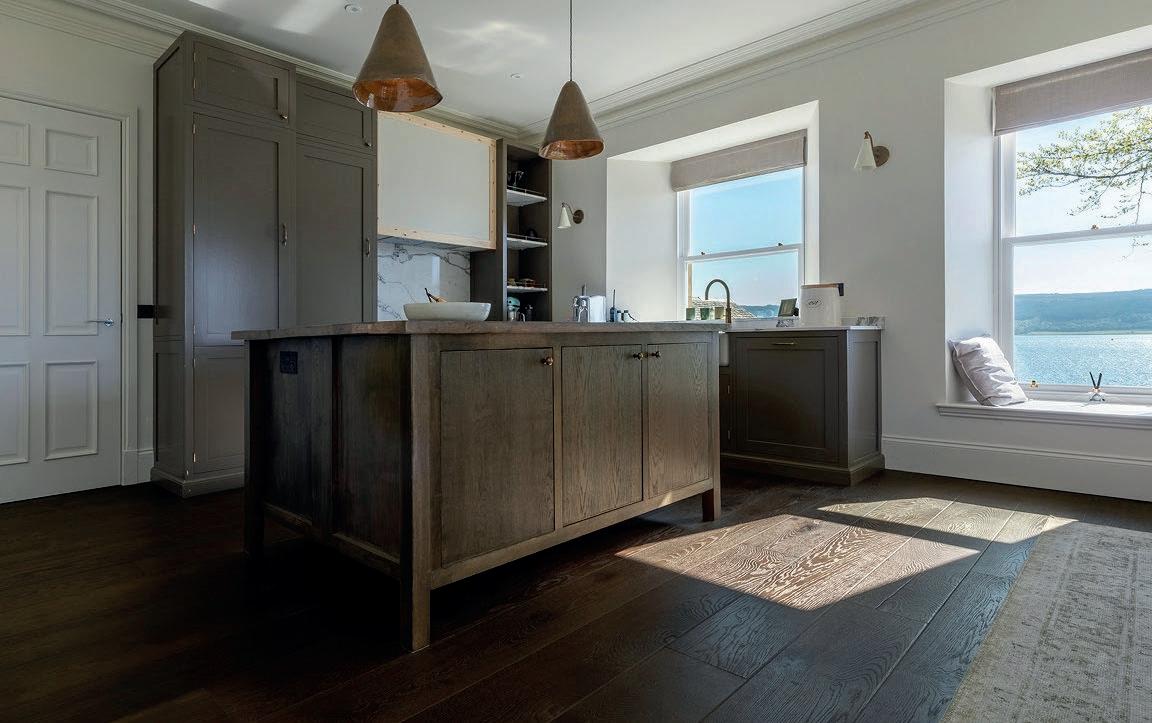
Havwoods – Enquiry 66
Unilin Flooring updates Moduleo LayRed range
Unilin Flooring has launched the updated Moduleo LayRed engineered vinyl flooring range, bringing performance improvements, a more natural look and new wood, tile and herringbone designs. The new Moduleo LayRed range comes with improved features and brand new designs to ensure it continues to be the right choice for commercial projects needing an easy to install flooring solution. New LayRed comes equipped with Hydroseal that combines with the precision fit of Uniclic® to create a surface that water simply can’t penetrate: LayRed is now 100% waterproof. Scratch resistance has also been markedly improved with the Protectonite Plus® excimer coating.
Unilin Flooring – Enquiry 67
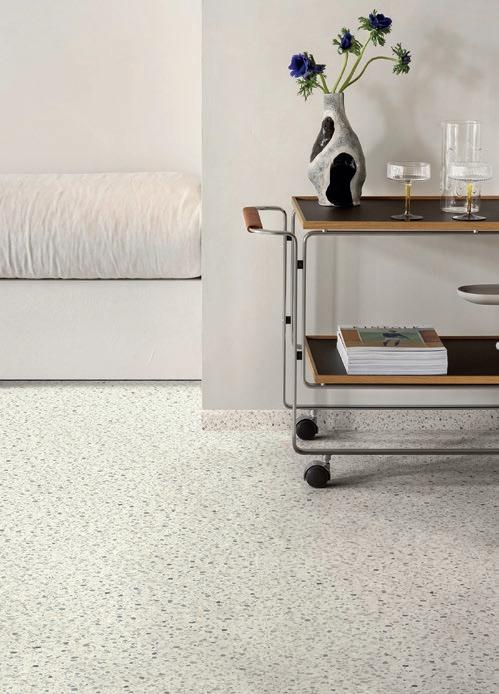
Beauflor® provides cost-effective and durable sheet vinyl flooring for social and affordable homes that delivers value throughout the life cycle and that can help projects to be more sustainable.
Chris Roberts, sales director UK, says: “Of course, social housing providers must deliver a good standard of home within budget, but that doesn’t necessarily mean that choosing a product that’s more sustainable has to be compromised, particularly in the choice of flooring. Our sheet vinyl not only delivers a floor that’s cost-effective, but one that can help housing to reduce its impact.
Beauflor – Enquiry 68
