SPECIFICATION Magazine
This month’s features:
Sector Reports:
• Education & Student Accommodation
Features:
• InstallerSHOW Preview
• Roofing, Green Roofs, Tiles & Slates
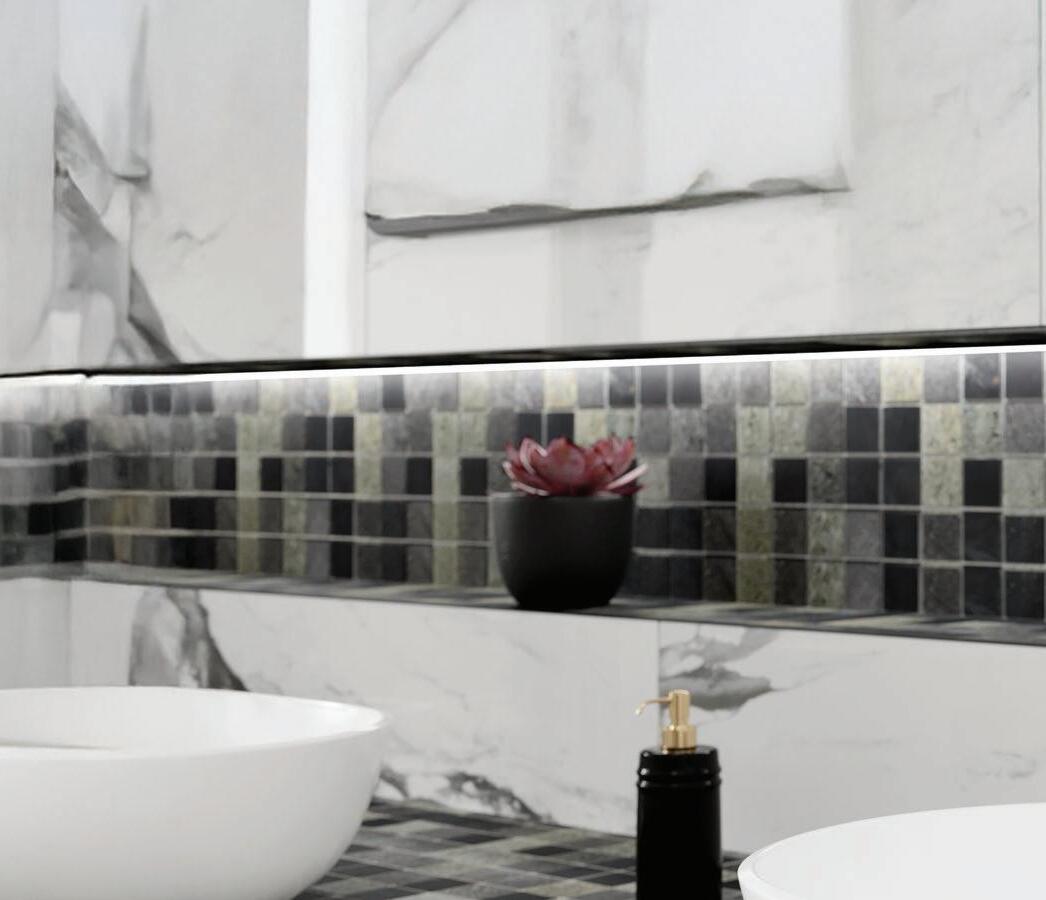
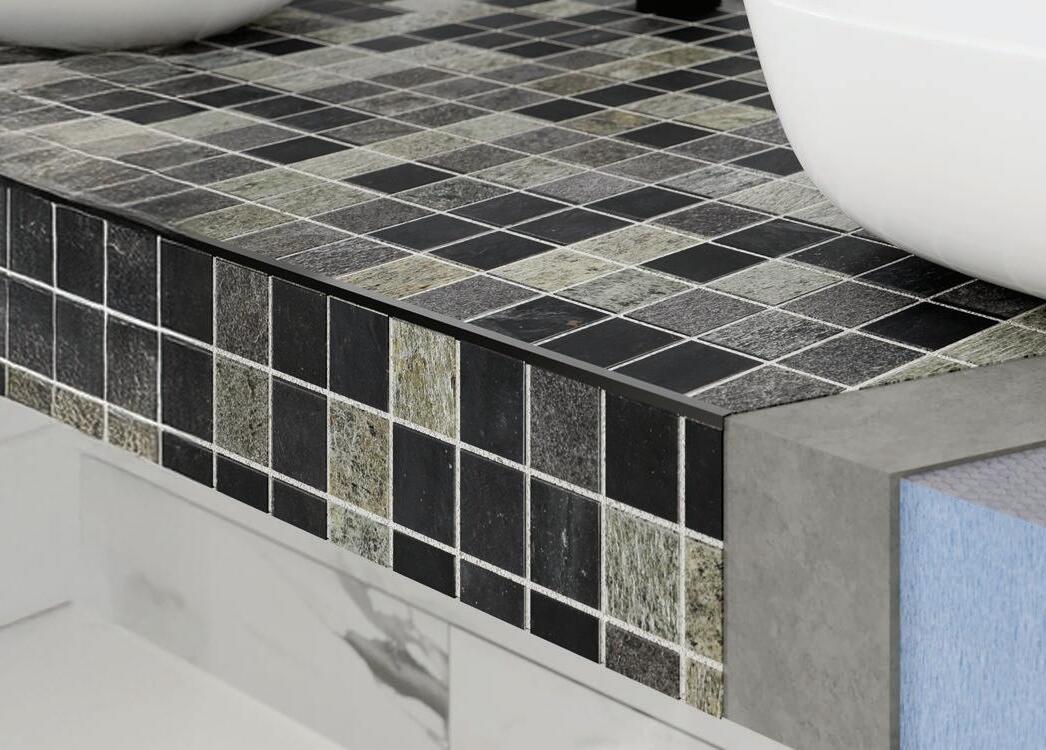
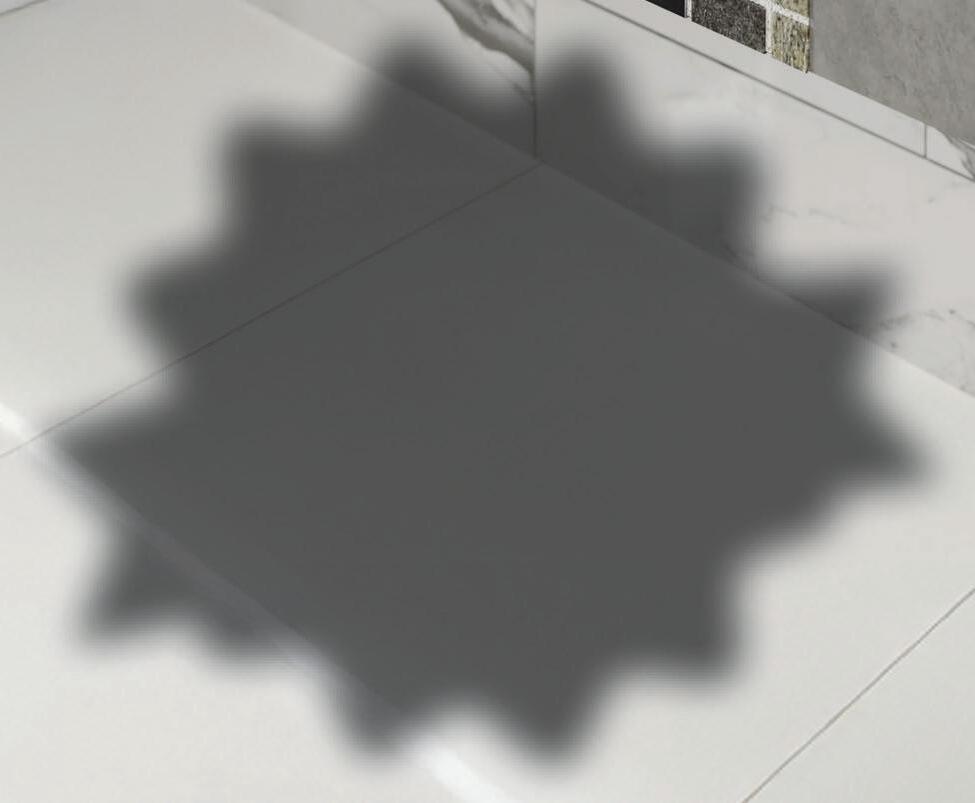






• Cladding & Facades
• Insulation & Acoustics
• Interiors & Lighting
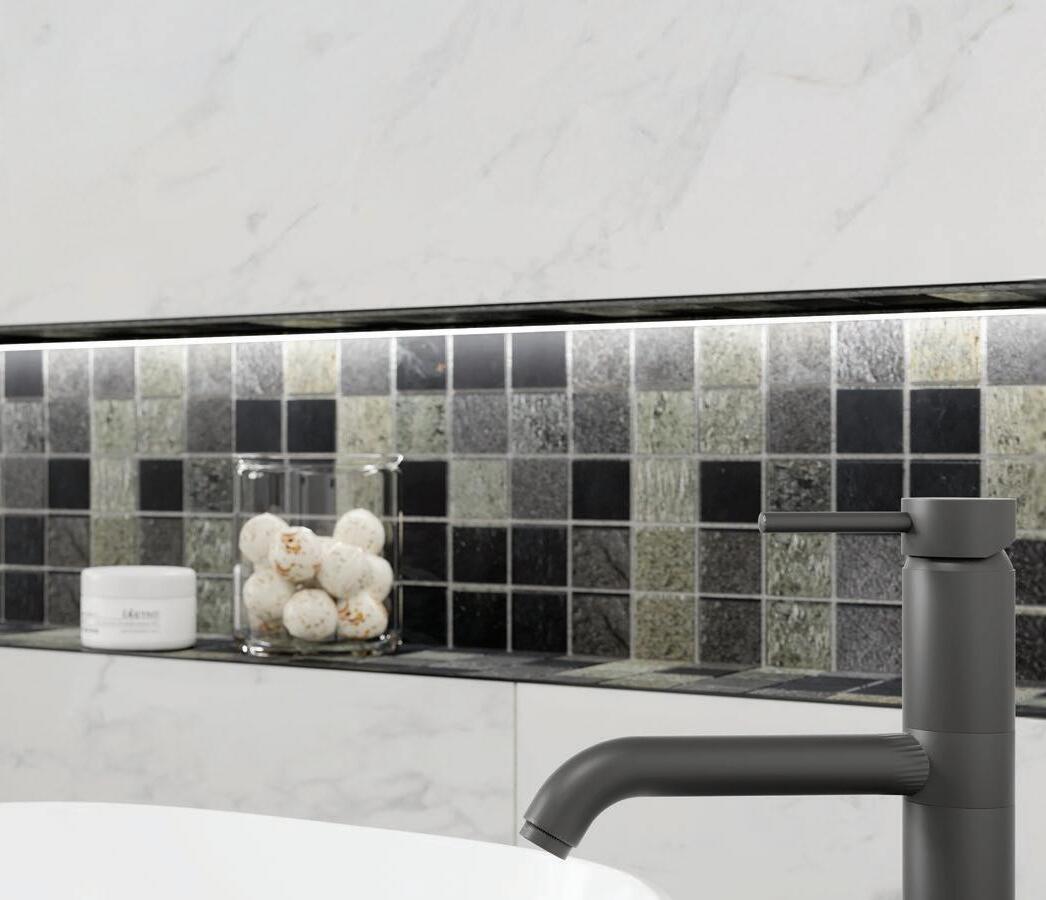
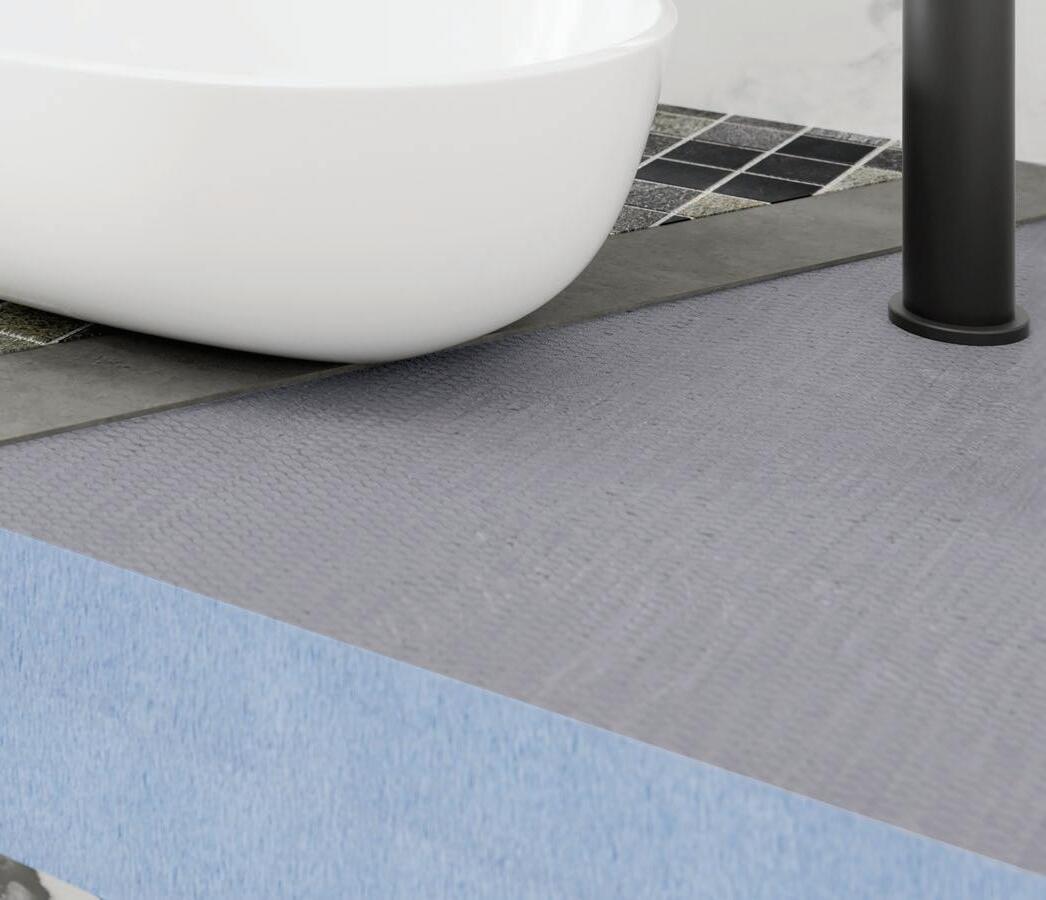
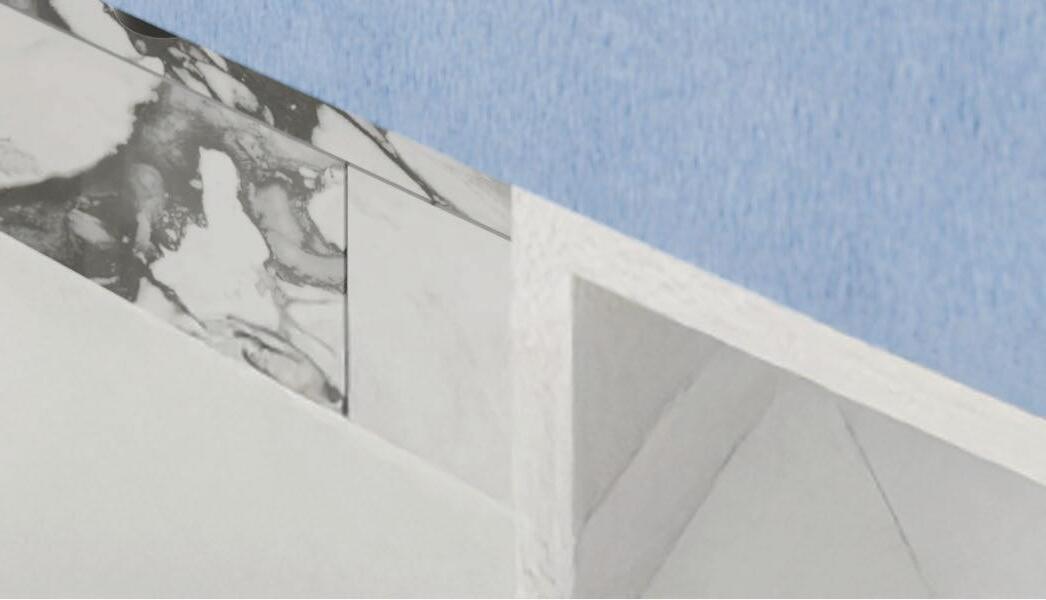

This month’s features:
Sector Reports:
• Education & Student Accommodation
Features:
• InstallerSHOW Preview
• Roofing, Green Roofs, Tiles & Slates









• Cladding & Facades
• Insulation & Acoustics
• Interiors & Lighting



1.
Specifiers Guide to Render Solutions
A general introduction into specifying and using rendered finishes
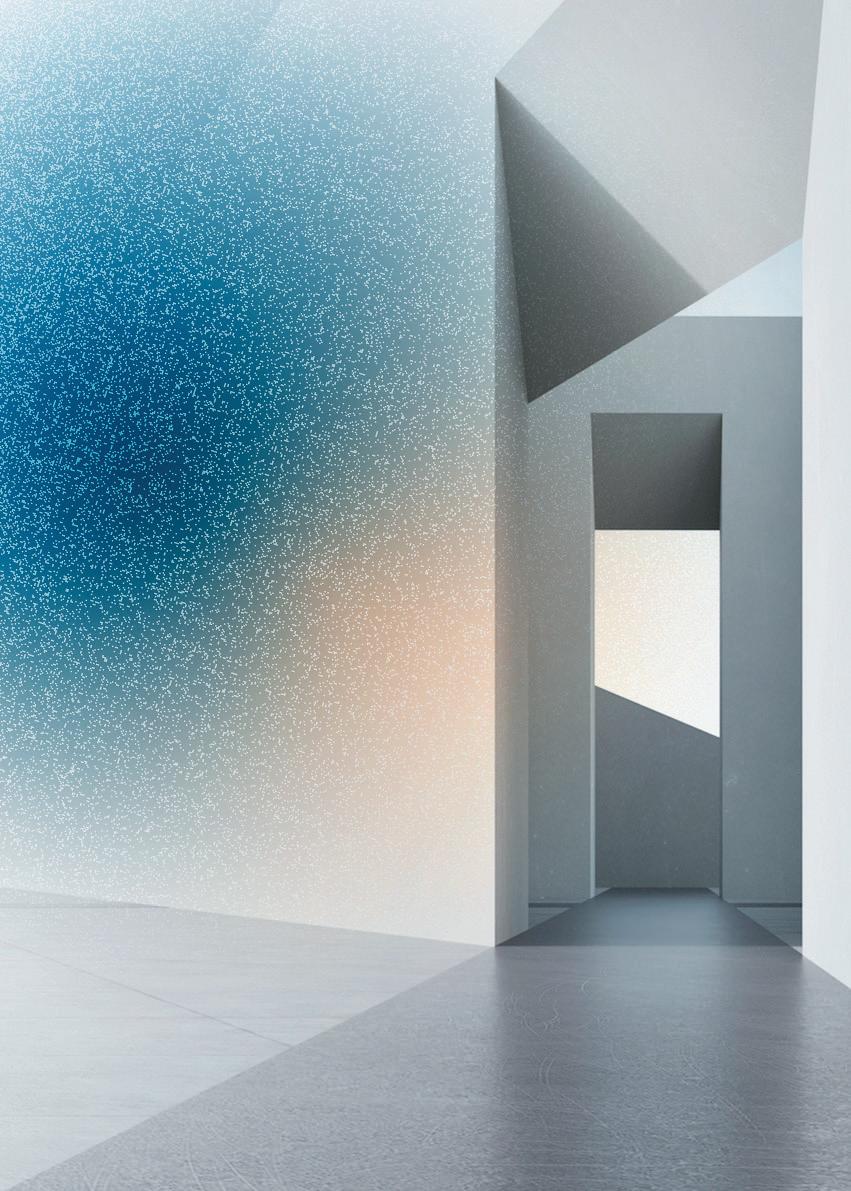
2. 3.
Specifiers Guide to External Wall Insulation (EWI)
Reviewing the process of specifying the right EWI solution
A general introduction into the benefits of using lime render and plaster

The Government should introduce an independent national oversight mechanism and not be ‘left marking its own homework’ when implementing the recommendations of the Grenfell Tower inquiry, says the cross-party Housing, Communities and Local Government (HCLG) Committee in a letter to Secretary of State Angela Rayner.
Ahead of the eighth anniversary of the Grenfell Tower fire, the Committee expresses its hope that the Government will introduce an independent mechanism in the upcoming ‘Hillsborough Law’.
The Committee’s letter says that the introduction of an independent mechanism will help reduce the risk of future governments, ‘repeating the catastrophic mistakes which have historically led to state-related deaths’.
Florence Eshalomi, Chair of the Housing, Communities and Local Government (HCLG) Committee asked how can the loved ones of the Grenfell victims trust the Government to mark their own homework when they have spent nearly eight years fighting for answers?
“That’s why as a Committee we strongly endorse calls for an independent mechanism to hold Government to account on implementing the Phase 2 recommendations,” added the chair.
“Unfortunately, it’s clear that there are still groups, particularly those from minority ethnic backgrounds, who feel that they have not been able to fully contribute to these processes. Before making any future decisions as part of its management of the Grenfell site, the Government must take steps to address these issues, including by ensuring they have up-to-date contact details of those affected by the fire and that everyone on this list is contacted and their input sought.
“The Grenfell fire highlighted the toxic stigma too often faced by those living in social housing, where resident concerns were cruelly dismissed, neglected and ignored. As a Committee, we are determined to shine a light on this issue and to hold the Government to account for their role in addressing the systematic failings in building safety, product standards and testing, and fire safety exposed by the tragedy at Grenfell.”

Paul Groves || Group Editor

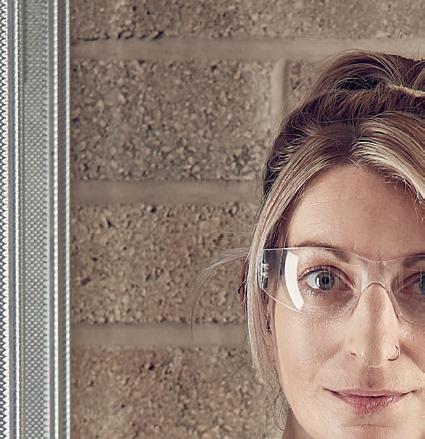
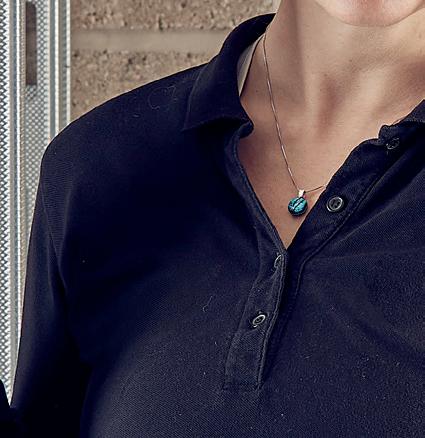
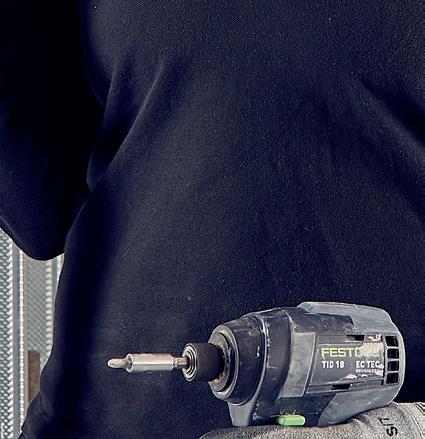

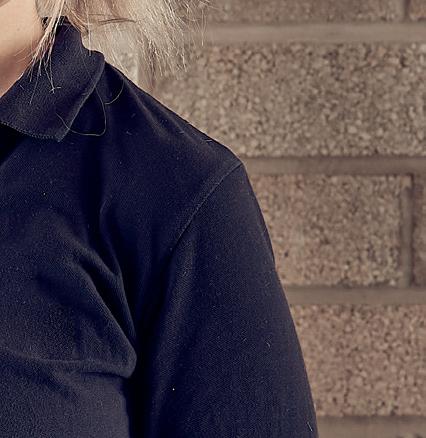

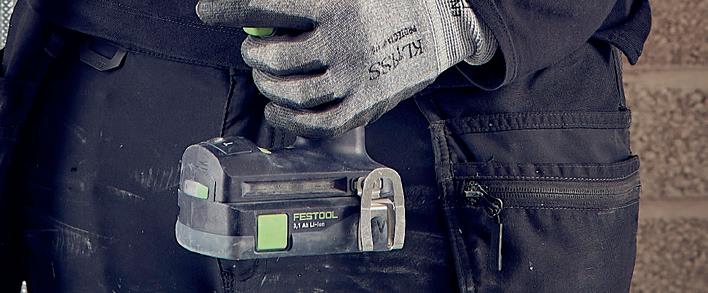






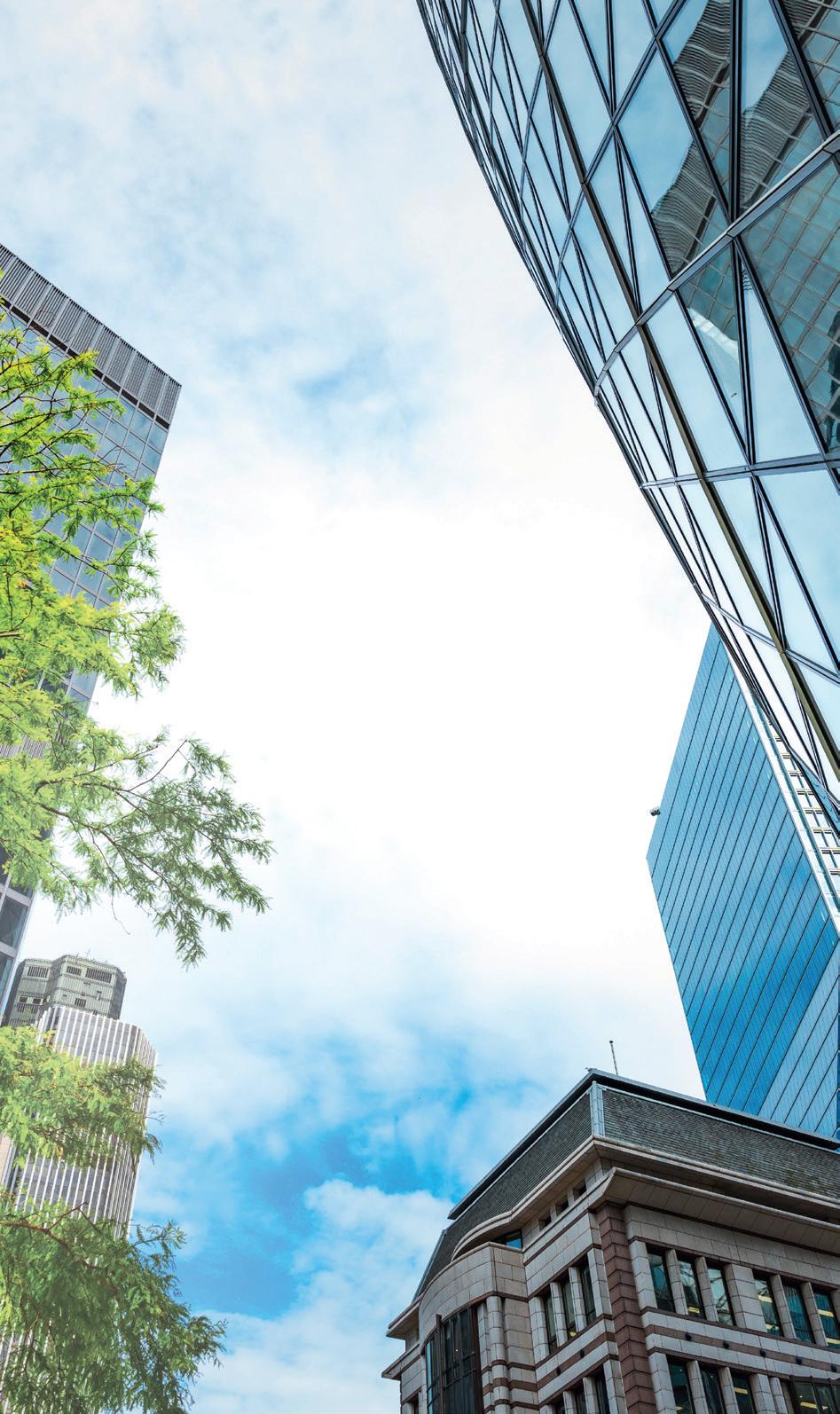
Gypframe® Carbon Low metal profiles help our customers reduce their carbon footprint and contribute to the reduction of embodied carbon across our industry. With the same tried, tested and trusted processes you’d expect from British Gypsum, we’re on a path to net zero carbon by 2050, leading the way in providing sustainable metal products with less than half of the embodied carbon through a change in the steel manufacturing process. Our Carbon Low metal profiles
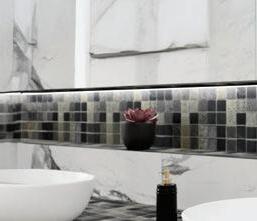
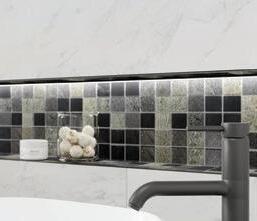
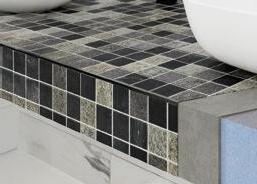
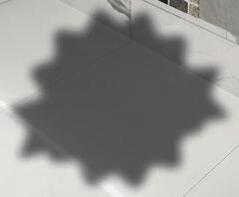


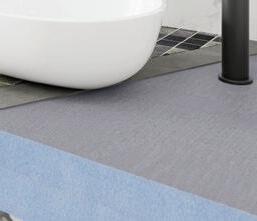
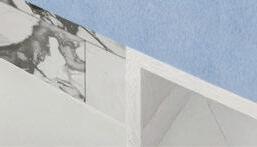


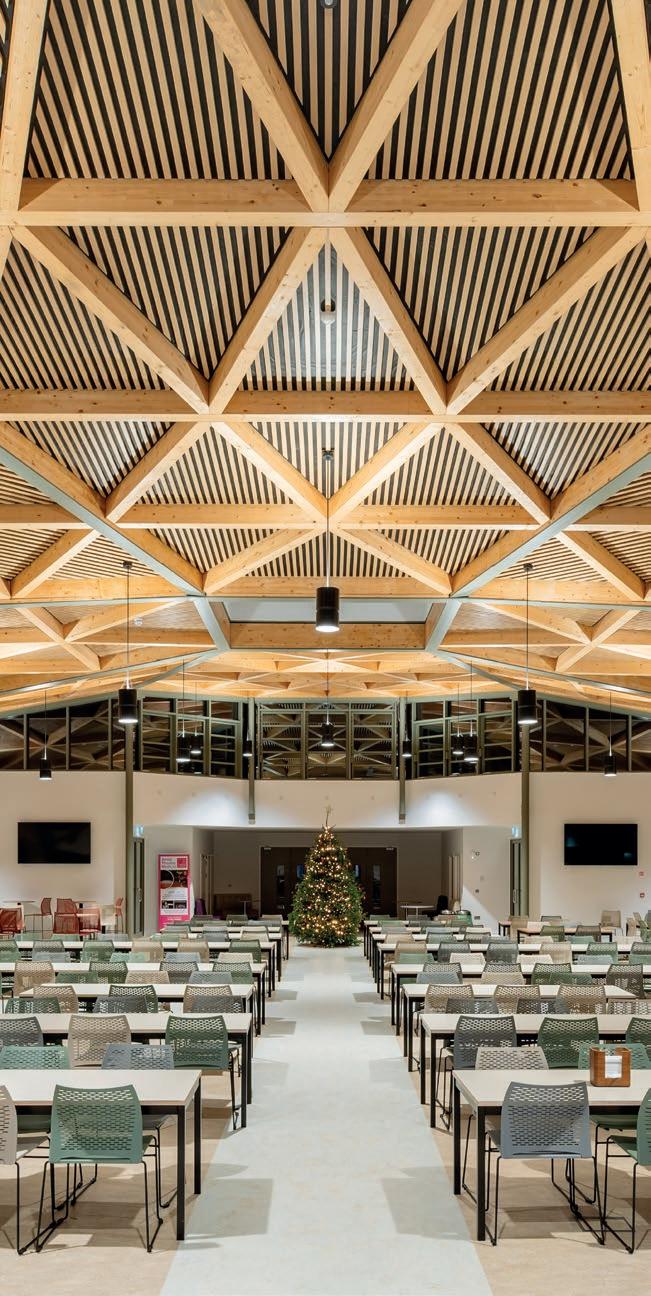

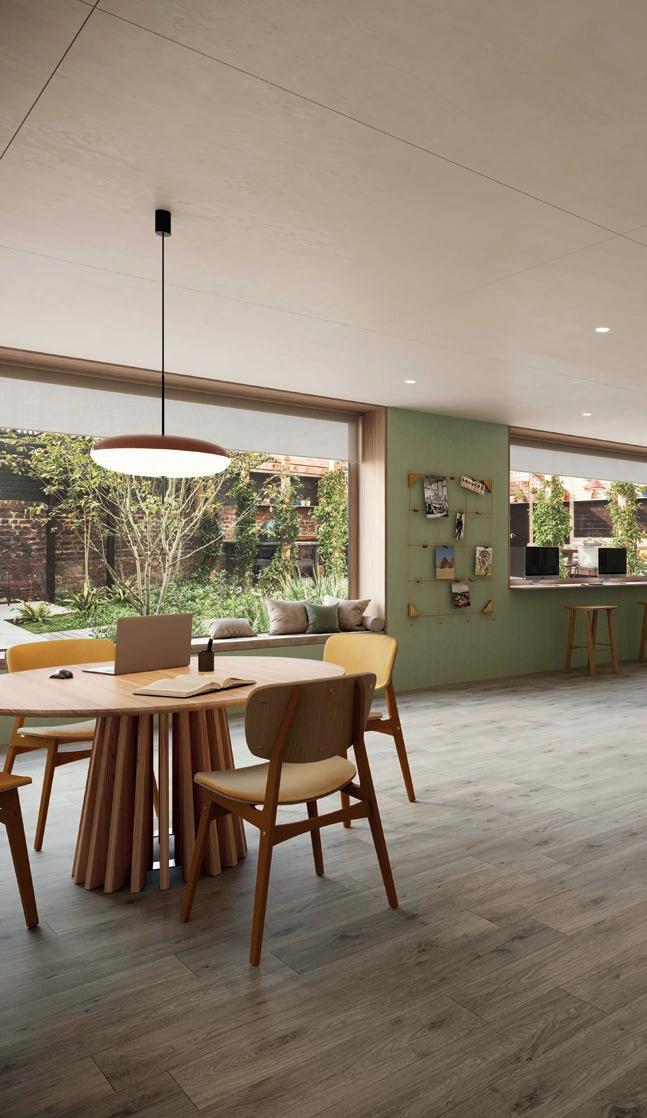


NBS (powered by Hubexo) has published its latest Sustainability Report, exposing ongoing gaps in early stage design decisions and environmental data intended to inform sustainable outcomes.
While awareness of sustainable construction practices continues to grow, the report underscores a pressing need for more consistent, transparent, and high-quality sustainability data from manufacturers.
The report, based on responses from hundreds of industry professionals, revealed that fewer than 50% of all projects currently achieve stringent sustainability benchmarks.
The main obstacles include: inconsistent supply chain data, a lack of transparency around embodied carbon, and limited access to reliable certification schemes.
Although early-stage design presents the greatest opportunity for positive environmental impact, 92% of specifiers also report that a lack of detailed, reliable sustainability performance data from manufacturers can hinder the process.
Furthermore, the survey indicates that specifiers are inclined to choose sustainable alternatives, with nearly half (46%) and 52% of architects only specifying or selecting manufacturers with above-average sustainability credentials. This preference is especially strong when supported by Environmental Product Declarations (EPDs), essential third-party certifications that evaluate a product’s full lifecycle impact rather than isolated metrics.
Unfortunately, some manufacturers are still only prioritising basic origin information, despite the accessibility of these mainstream protocols, and it’s hindering specifiers when building
The government must commit to a fully funded national programme of building retrofits which has human health and wellbeing at its heart, according to the Building Engineering Services Association (BESA).
The Association, which represents firms working across the residential and commercial building sectors, said improving standards in homes would help to drive economic growth in line with government targets, improve social outcomes and create jobs.
It has backed a new mission paper launched by the All-Party Parliamentary Group for Healthy Homes and Buildings (HHB) that sets out a series of policy changes and political strategies including mandating minimum housing standards and investing in the regeneration of substandard homes.
BESA said “an urgent commitment” to creating better buildings would reduce pressure on the NHS and cut crime. Embedding indoor air quality (IAQ) standards into housing policy would also help to tackle the growing scandal of damp and mould that is linked to a national epidemic of respiratory disease.
It backed the APPG’s appeal for the government to include IAQ measures in energy performance certificates (EPCs)
and emphasised how the work needed to decarbonise buildings would also make them healthier.
“Putting high quality, energy efficient homes at the heart of its growth agenda will help the government meet its net zero targets and create tens of thousands of new
accurate specifications. This disconnect highlights an urgent need for alignment as the sector, which still accounts for 39% of global CO2 emissions, accelerates its efforts to meet net-zero targets.
Lee Jones, Head of Sustainability at NBS (Powered by Hubexo), notes: “The results of the sustainable futures report reflect something we’re seeing more and more in practice; a real appetite among specifiers for meaningful, actionable sustainability data.
“But the stats are clear, if environmental data is vague or incomplete that doesn’t support decision-making at pace. If we want sustainable choices to become the default, we have to make those choices easier to identify and compare. That means standardising how data is shared, improving transparency, and focusing on the metrics that will matter most in the coming years.”
‘green’ jobs,” said BESA’s technical director Kevin Morrissey.
BESA is one of the sponsors of the all-party group, whose ‘Mission for Change’ paper calls for urgent action to address “health inequalities and embed wellbeing principles in future legislation”.

“Getting
the right products to the right place at the right time is more than logistics, it’s about delivering on our promises”.
John, Logistics Team

Nothing’s more important to our team than confidence in the products we make. From the boardroom to the production line, our team brings care and expertise to ensure our products meet and exceed expectations. This means maintaining robust internal controls through initiatives like our Change Management Excellence Program and Standards and Compliance Committees. It also means meeting and exceeding our obligations by using external test centres to verify performance, including fire safety through our suite of BS8414 tested systems or AVCP1 certification. Together, these efforts reflect our commitment to our aim of delivering best-in-class products that our team are proud to stand behind.
Kingspaninsulation.co.uk/kingspantoday
RIBA’s latest report on architecture business and employment trends, RIBA Future Trends April 2025, comes amid global trade instability prompted by US tariffs but shows that the profession is still largely positive.
With the profession remaining positive overall, all regions, barring one, are positive about future work, with London being the most positive of all.
Practices also expect increasing workloads in the Commercial and Residential sectors. However, smaller practices — who still describe a challenging market — are less optimistic about future workloads and staff than medium and large-sized firms.
Adrian Malleson, RIBA Head of Economic Research and Analysis, said: “With April's data catching the first impressions of the global trade instability brought on by the Trump Tariffs, the profession has seen a dip in confidence but remains resilient in its positive outlook.
“The outlook for the Commercial and Residential markets is holding up. Together these sectors make up the majority of RIBA Chartered Practice work, by value. However, anticipated investment in public sector work has yet to show in architects' expectations.
“All but one region is positive about future work. London, which generates the largest
proportion of UK practice fee revenue, is the most positive.
“Small practices continue to describe a more challenging market, with a negative outlook for both workloads and staff this month, in contrast to the optimism of medium and large-sized practices.
“The Workload Index for early 2025 compares favourably with the same period last year. The average Workload Index for the first four months of 2025 is +3, up from -2 for the same period in 2024.
“That said, the effects of global trade uncertainty are yet to fully play out, with some suggesting it is dampening architects' outlook.
“Overall, commentary from practices gives a mixed picture. Some report that the market continues to be highly challenging and intensely competitive, with few enquiries, and a poor pipeline of work. Project delays, regulatory changes, and late payment of fees continue to be reported.
“In contrast, other practices describe an increasingly buoyant market, an uptick in private residential work, and a rise in new enquiries and their subsequent conversion.
“Some practices report increasingly and successfully turning to overseas markets to procure work.”
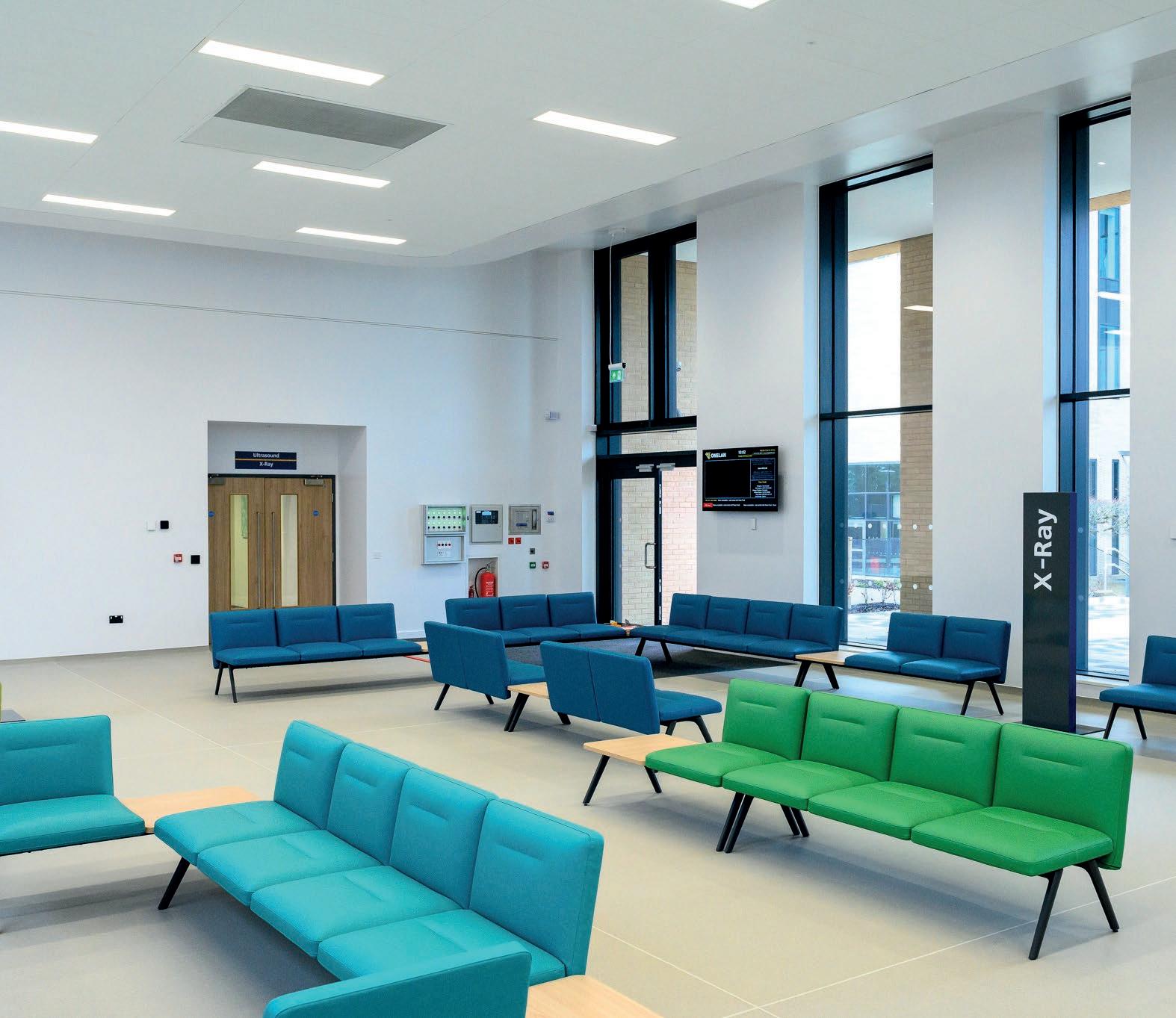

SANAA, the collaborative practice of Japanese architects Kazuyo Sejima and Ryue Nishizawa, have been honoured as the winners of the 2025 Royal Gold Medal.
RIBA President, Muyiwa Oki, presented the ceremonial medal to Sejima and Nishizawa ahead of His Majesty, King Charles III officially presenting them with the medal at a private ceremony later this year.
For nearly three decades, SANAA’s work has pioneered sustainable, user-centred design and was praised by the 2025 RIBA Honours Committee for shaping “a universal language of architecture that resonates with people everywhere.” Balancing boldness with sensitivity to the local environment, their works “demonstrate that architecture can be both functional and profoundly elegant, offering a sense of calm amidst an increasingly complex and chaotic world.” SANAA are the 46th recipient of the Royal Gold Medal for Architecture, which has been awarded since 1848.
A £25 million Community Diagnostic Centre at the Norfolk and Norwich University Hospital (NNUH) was officially opened in late April by His Majesty’s LordLieutenant of Norfolk, The Lady Dannatt MBE, marking a significant milestone for local healthcare services.
NNUH’s new facility will bring state-ofthe-art medical facilities to the people of Norfolk and Waveney, providing them with faster access to X-Ray, MRI, Ultrasound and CT diagnostic imaging services. This means waiting times will be reduced for patients alongside a decrease in the length of time between being referred for tests, having appointments, getting results, and beginning any necessary treatment.
During the event Lady Dannatt, who is the patron of the N&N Hospitals Charity, had a tour of the patient-centred unit and unveiled a commemorative plaque.
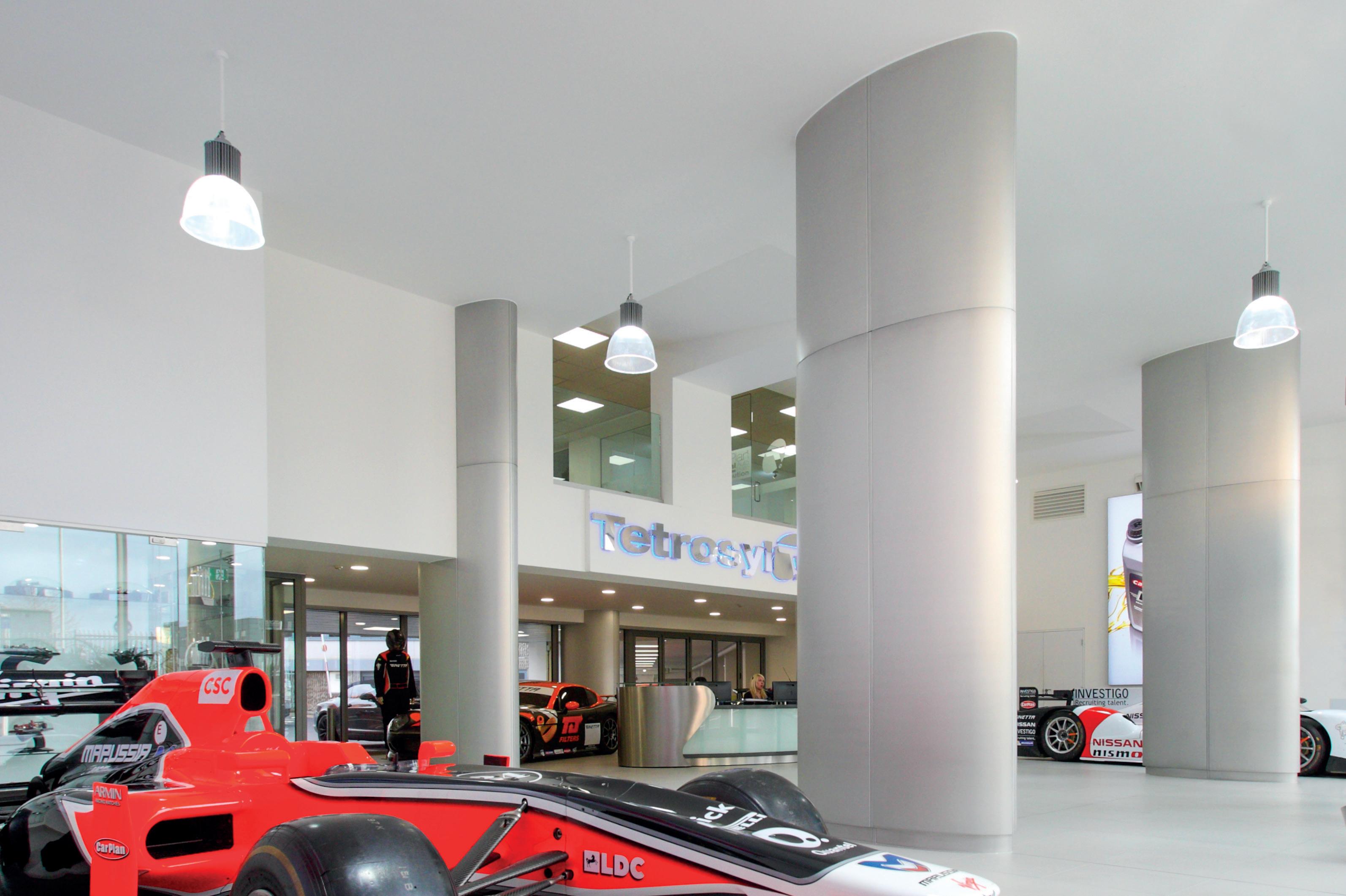
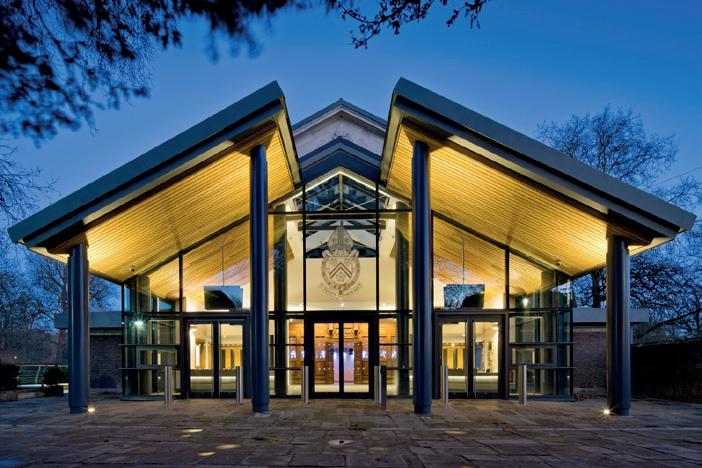
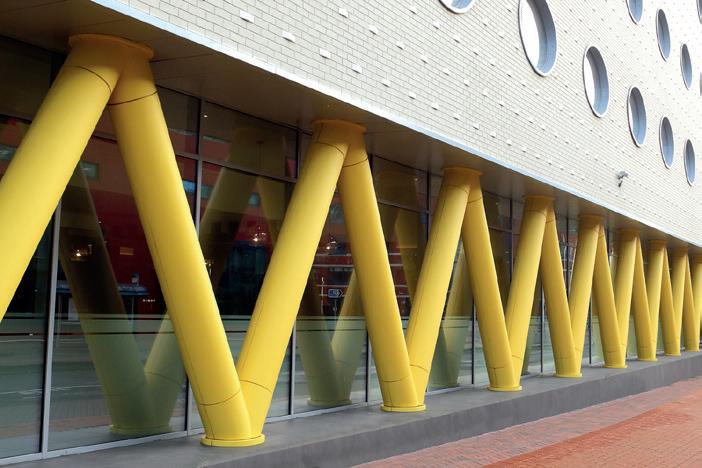

The Verta range provides a versatile solution for concealing interior & exterior concrete columns, and structural steelwork, with durable and decorative column casings.
With six separate products within the range, Verta casings can be specified in a choice of materials, standard dimensions & shapes, while fully bespoke manufactured solutions are key features in the range, alongside a wide palette of decorative finishes.
This enables us to offer column casing solutions that can meet the broadest scope of specifications, installations and project needs. We also provide a dedicated professional installation service, allowing us to maintain complete control over any Verta column casing project.
Whatever your casing requirement - we’ve got it covered.

Neil Turner, (UK) Technical Manager at Ecological Building Systems, one of the UK’s leading suppliers of sustainable building products, explains why natural insulation is becoming more widely specified for modern homes.
With the UK moving towards net zero greenhouse gas emissions by 2050, specifiers are increasingly looking for natural insulation materials that have a significantly lower carbon footprint and a higher sequestered biogenic carbon content than conventional insulation options like foam or mineral wool.
As natural insulation materials originate from renewable resources, such as wood fibres, hemp, sheep wool and jute, they can offer significant performance benefits, for example, low thermal diffusivity (over-heat
storage of significant amounts of thermal energy. The thermal mass can play a crucial role in mitigating overheating during the summer months, providing a more stable and comfortable indoor environment.
Natural insulation materials, like Gutex Multitherm, significantly reduce heat loss during the winter and limit heat gain during the summer, leading to improved energy efficiency and lower energy bills. In addition, natural insulation materials also help with acoustics by absorbing sound waves, which mitigate the transmission of noise between different spaces within a building.
Two key characteristics of natural insulation materials are their breathability and high moisture vapour sorption/desorption properties. The breathability allows for greater
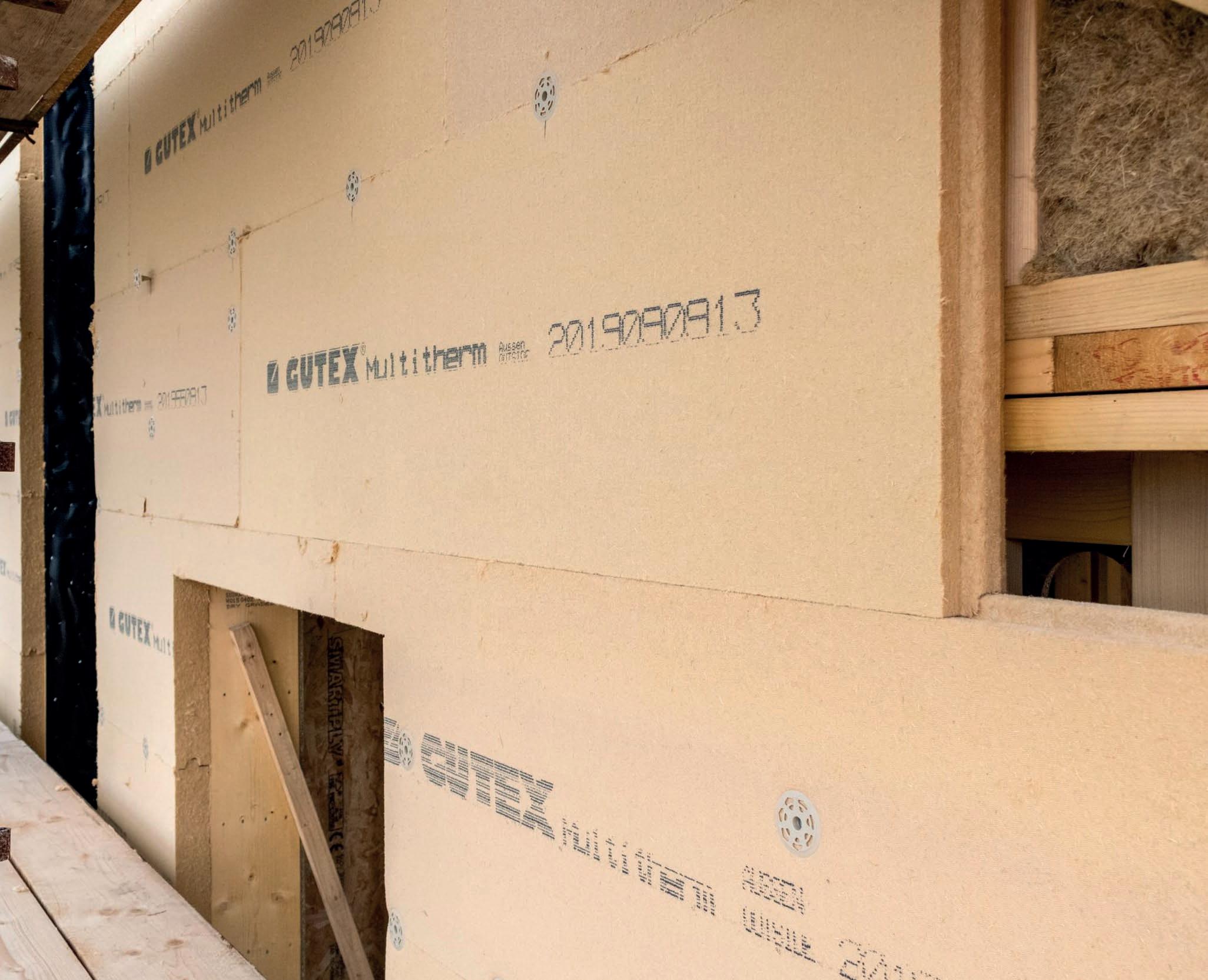
reduction in summer), airborne acoustic noise reduction and moisture diffusion openness (breathability).
In addition, natural insulation materials, such as Gutex Multitherm, which is made from recycled wood chips, have a very low cradle to end of life Global Warming Potential (GWP) of 93.36kg CO2 equivalents/m3. If the benefits of reuse, recycling and recovery at the end of life are considered then the cradle-to-cradle Global Warming potential is -91.94kg CO2 equivalents/m3
Compared to many other insulation materials, natural fibre insulation has a high specific heat capacity. This, combined with its relatively high density and reasonable thermal conductivity, allows the absorption and
flexibility in building design, eliminating the need for highly moisture vapour resistant barriers. It also prevents the build-up of moisture within the building envelope, reducing the risk of interstitial condensation, mould, rot and other related problems.
In addition, natural fibre insulation products tend to be highly hygroscopic. This means they can absorb, distribute, store and release vapour as indoor and outdoor climate conditions change.
As sustainability becomes a pivotal aspect of modern construction, EPDs are an essential resource for specifiers and building designers who are looking to make informed decisions based on verified environmental data.
Some natural insulation products like Gramitherm (sustainable grass insulation) and Gutex Thermofibre (woodfibre insulation) are available with EPDs. Additionally, Pro Clima has recently joined the group of manufacturers offering EPD certified products, including membranes, airtight tapes and other building materials.
Natural insulation materials provide significant long-term advantages over synthetic materials, including improved energy efficiency and enhanced indoor comfort. Architects can therefore consider not only the immediate impact of these insulation materials, but also the potential cost savings and performance improvements over the lifetime of the building.
The growing demand for more sustainable insulation materials has led to the development of a wide range of options for specifiers. The fact that many natural insulation materials have secured EPDs makes it possible to source the most appropriate and sustainable materials for most building applications.
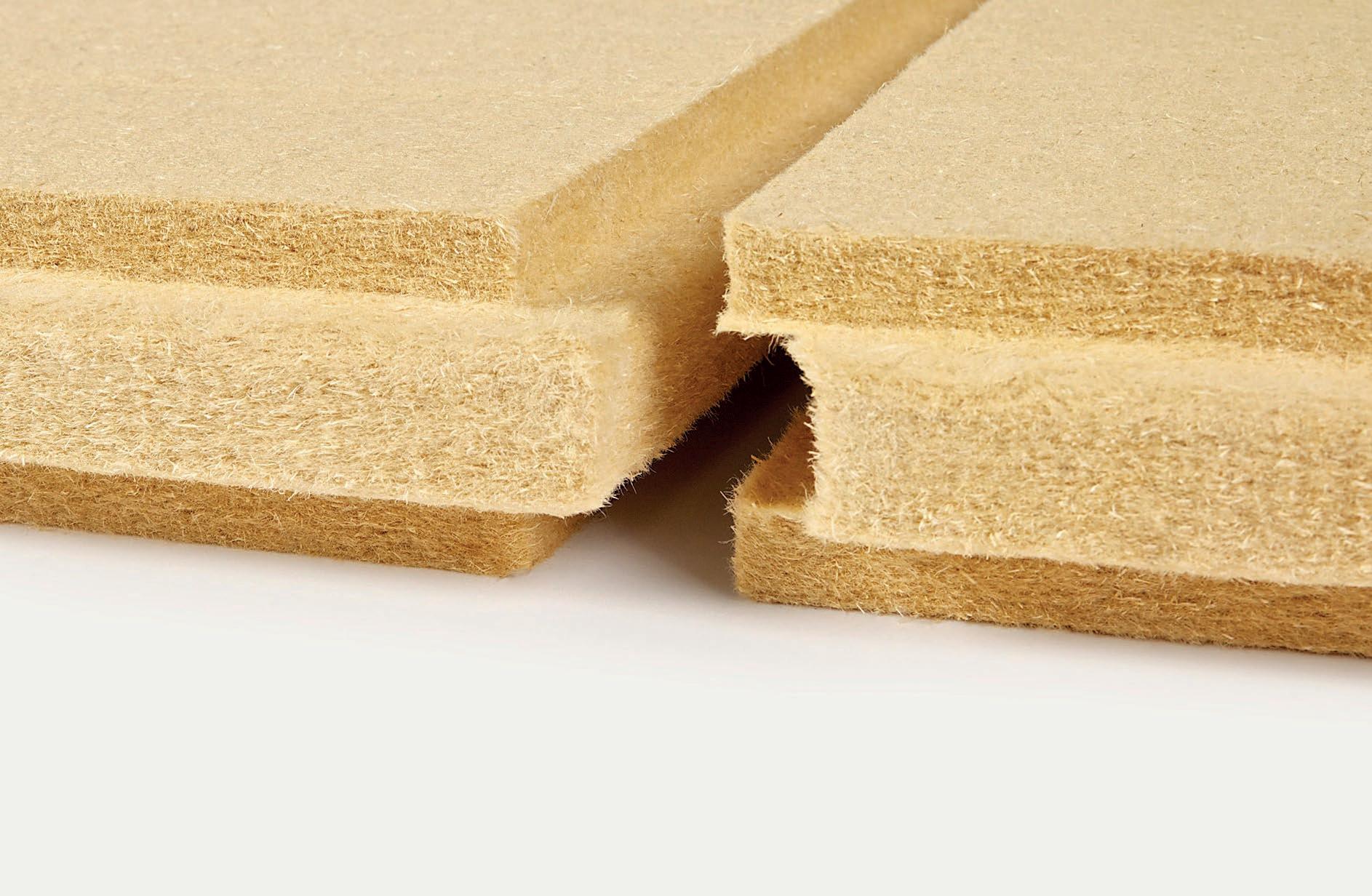
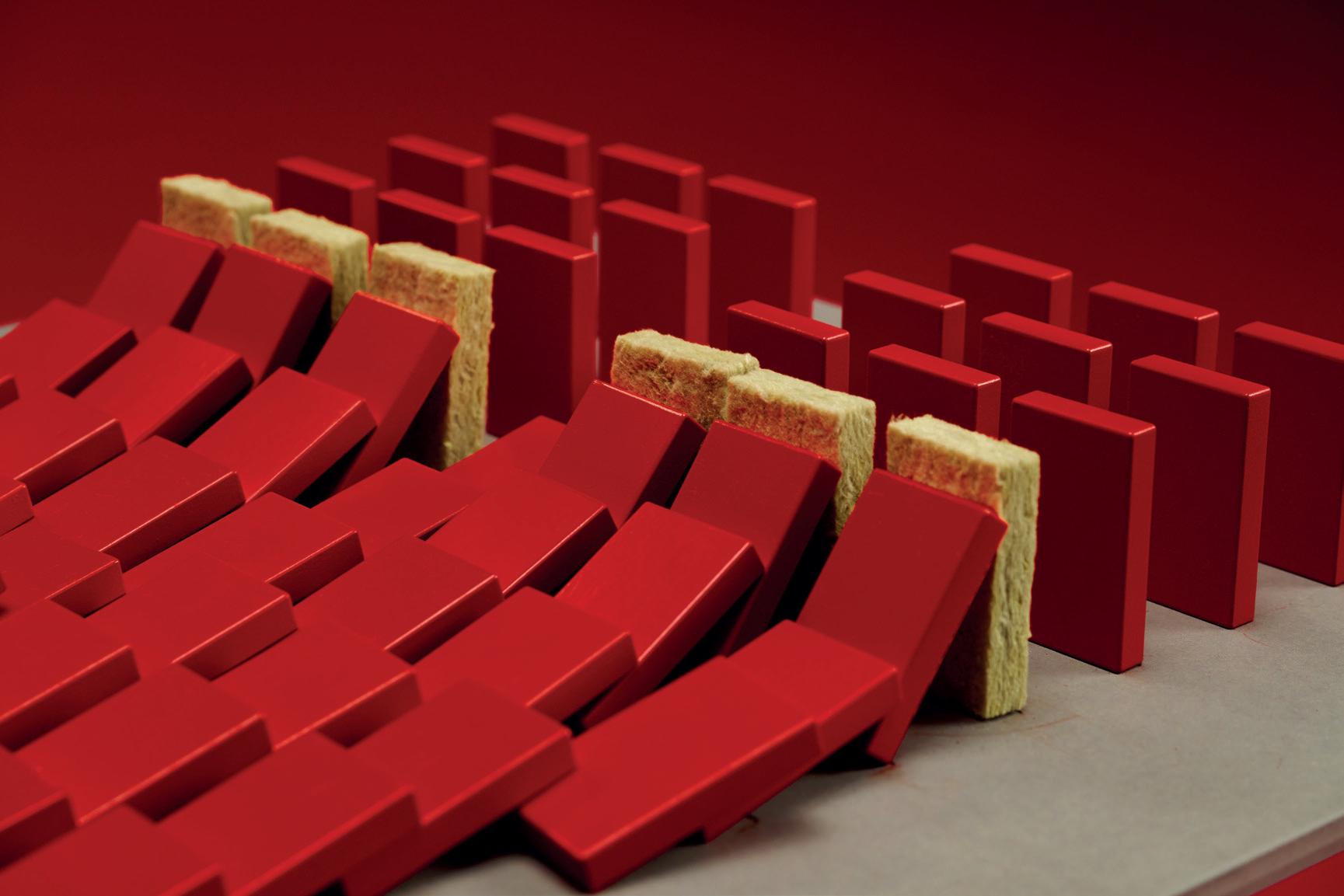
Project: Queen Elizabeth II National Memorial
Architects: J&L Gibbons; Tom Stuart-Smith; Foster + Partners; Heatherwick Studio; Wilkinson Eyre
Suppliers: N/A
The Queen Elizabeth II National Memorial Masterplan Design Competition is an open search for an exceptionally dedicated and inspired multidisciplinary team to create a landmark memorial masterplan of outstanding aesthetic quality that celebrates and honours Queen Elizabeth II.
The competition is being directed by the Queen Elizabeth Memorial Committee (QEMC) and the Cabinet Office, a ministerial department of the United Kingdom Government.
The Committee Chair, Lord Janvrin, who was Queen Elizabeth II’s former Private Secretary, explains: “Over her 70-year reign – the longest of any British monarch – the late Queen was an exemplary and constant presence in the United Kingdom, the Realms, and the Commonwealth.
“She was part of our national identity and helped to define our values, she gave us a sense of continuity through times of great change, she was integral to recognising achievement and she exemplified service and duty, strengthened by faith and leavened by pragmatism, optimism and humour.
“The masterplan design needs to seek inspiration from all this. The memorial must be – simply – a beautiful place, a place to visit with friends, a place to gather, to enjoy, and to reflect on an extraordinary life.”
Envisaged as a celebration of Elizabeth II as well as a place of reflection, the memorial
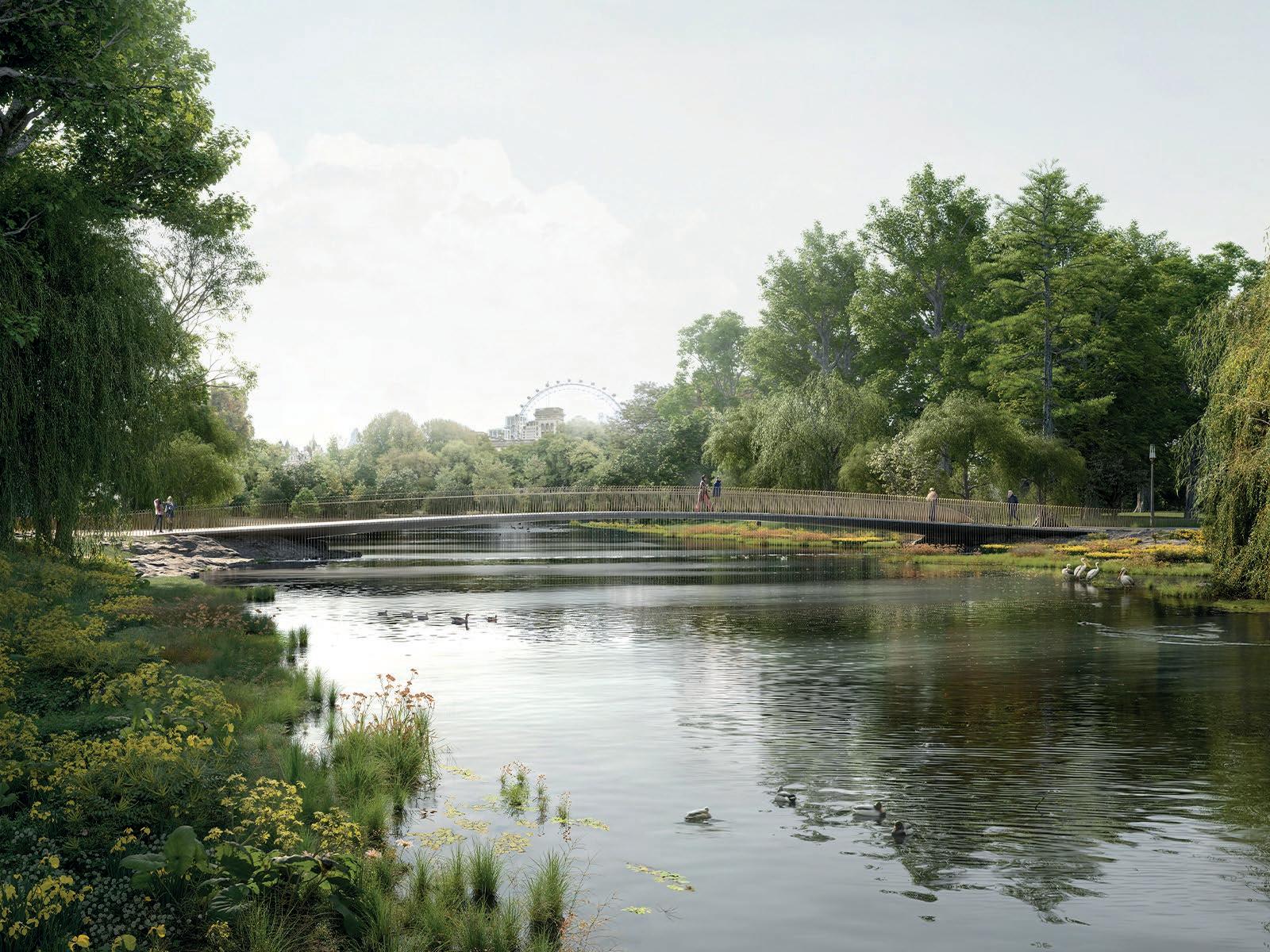
project needs to tell the story of a long reign and be beautiful, inclusive and sustainable.
The site traverses London’s Grade I listed St James’s Park from Marlborough Gate on The Mall covering land surrounding the pathway

to, and including, the Blue Bridge and across to Birdcage Walk.
The challenge and opportunity for competing design teams could hardly be more significant: the project will create a new national landmark.
Memorial shortlist:
• Foster + Partners with Yinka Shonibare and Michel Desvigne Paysagiste
• Heatherwick Studio with Halima Cassell, MRG Studio, Webb Yates and Arup
• J&L Gibbons with Michael Levine RDI, William Matthews Associates, Structure Workshop and Arup
• Tom Stuart-Smith with Jamie Fobert Architects, Adam Lowe (Factum Arte) and Structure Workshop
• WilkinsonEyre with Lisa Vandy and Fiona Clark, Andy Sturgeon Design, Atelier One and Hilson Moran
The five shortlisted teams were selected based on their relevant experience and the unique skills of their multi-disciplinary teams. >>
Scan to find out more
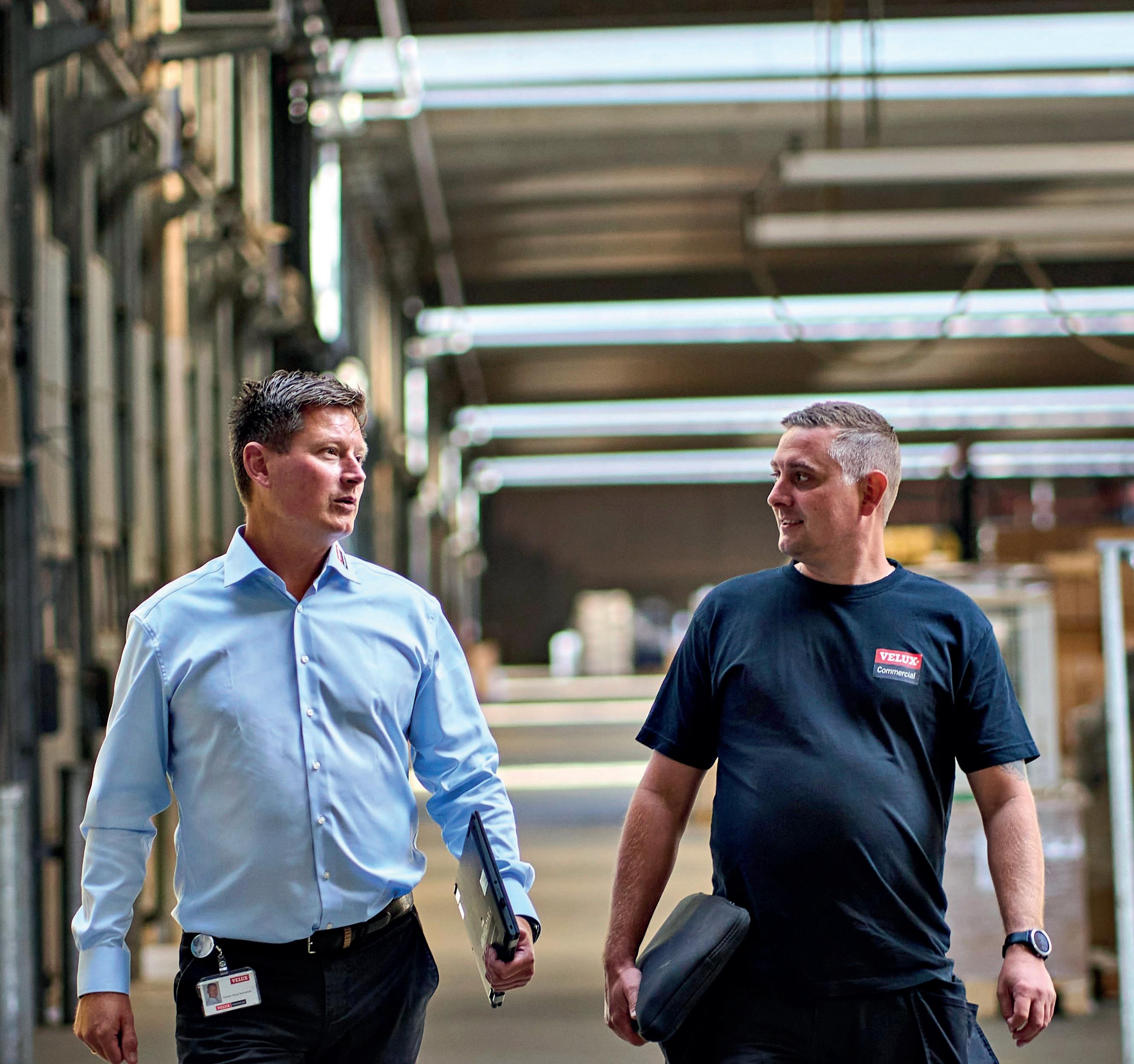

Manufacturing our globally trusted daylight and ventilation solutions for industrial, commercial and public buildings is only part of our strength. The other is our people.
Whose unwavering dedication, personal service and support to our customers guarantees that every product specified, manufactured and installed will deliver lasting benefits and high performance for years to come.
National Survey Service: Our bespoke survey softwareensures precise results and costs
In-house technical support team providing guidance off and on site

Products available from stock or custom-made with quick lead times


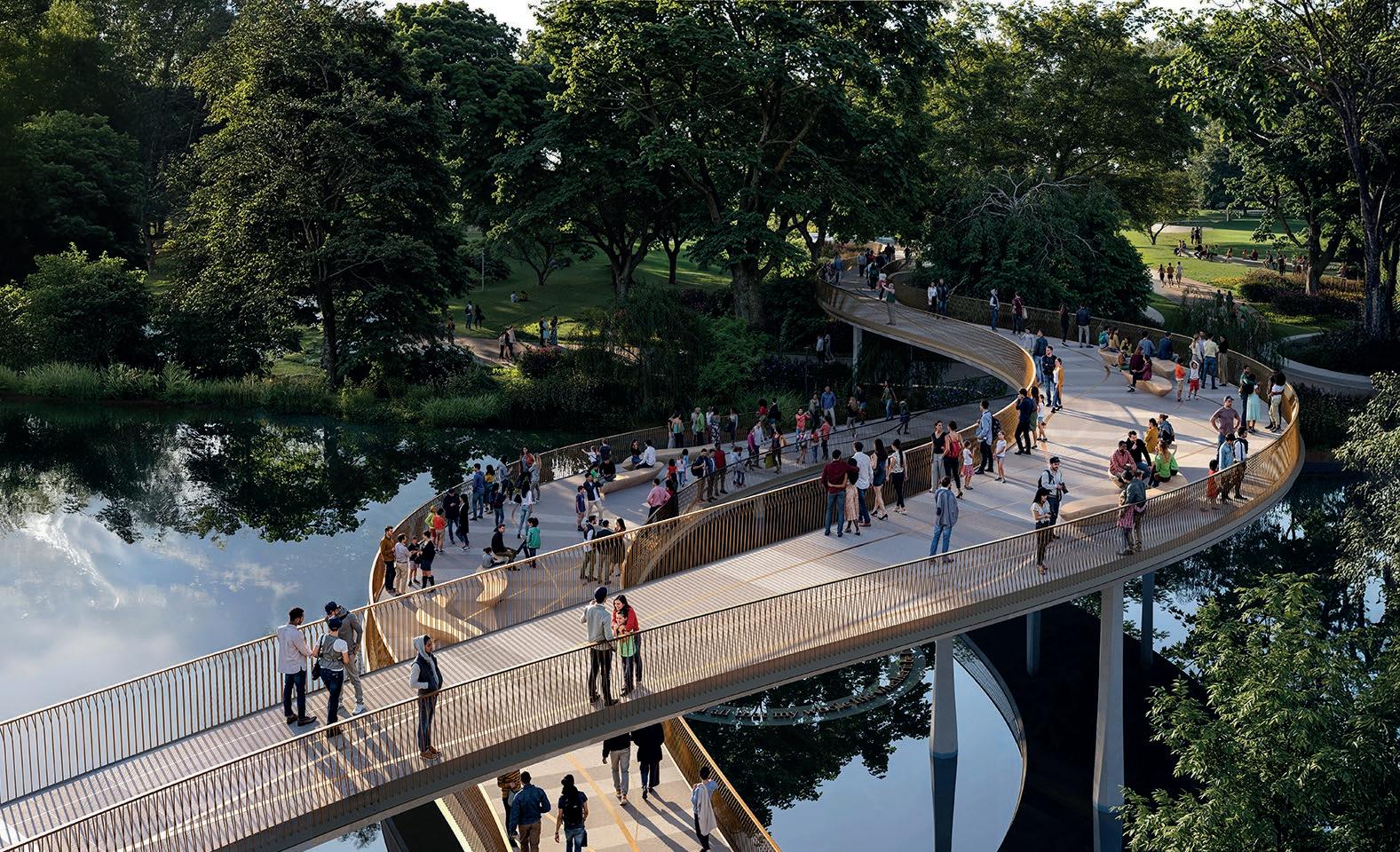

>> A panel of Committee members will select the winning design concept and work with the team on the final design, which is expected to be unveiled in 2026, in what would have been the late Queen’s centenary year.
They will also select an artist, through a separate process, to create a figurative representation of her for the site on The Mall.
Lord Janvrin, said: “Queen Elizabeth II’s extraordinary life of service profoundly touched countless individuals, and she was a figure of great respect and admiration. Memories of her long reign are still fresh for so many of us and we need to capture the essence of them for future generations.
“In recognition of this, it is only fitting that we invite the public to express their views on these design concepts.
“We are delighted to be working with some of the best architects, artists and designers
The winning design concept will be subject to further development and later planning permission.
Once the winning team has been selected, they will also work with the Queen Elizabeth Memorial Committee to select an artist later this year to design a suitable figurative representation of the late Queen.
• Any figurative representations in the exhibited proposals are purely for illustrative purposes.




























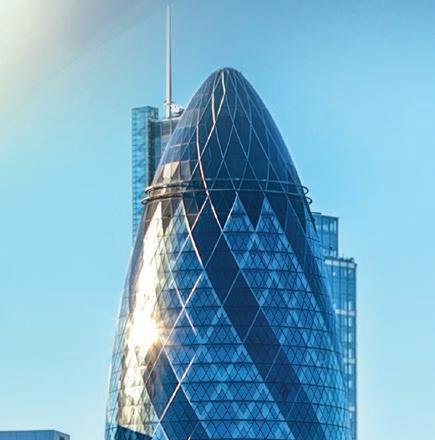
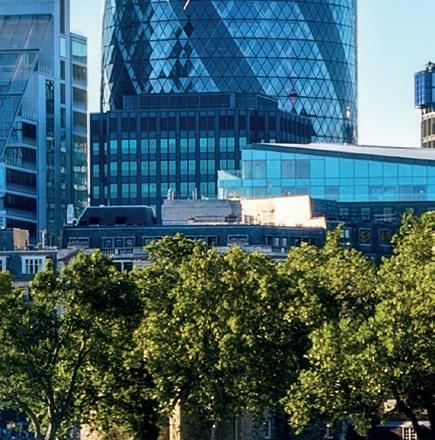
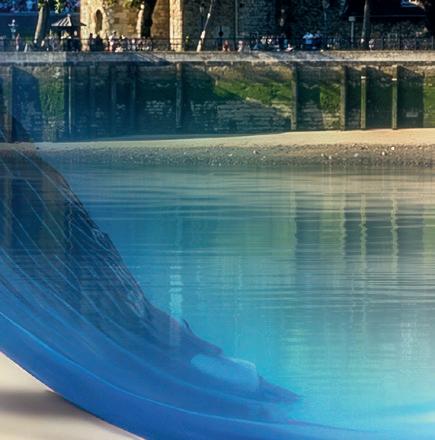





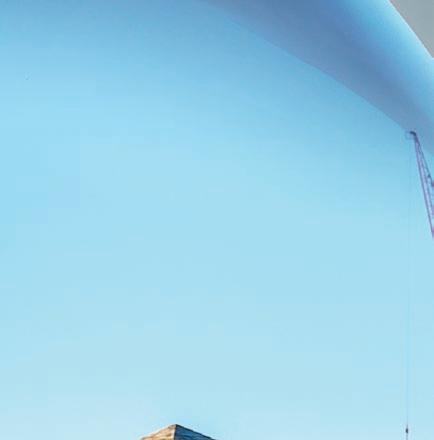

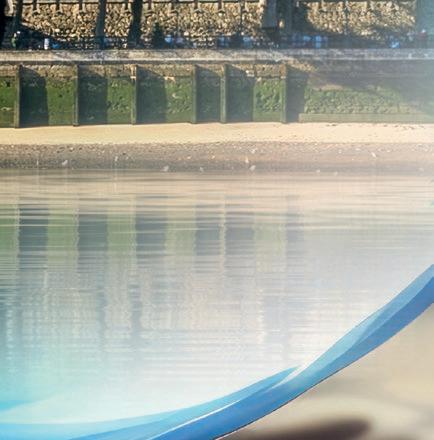







In the ever-evolving construction and renovation industry, durability, efficiency, and reliability remain top priorities. Fassa Bortolo, a brand synonymous with innovation and quality in building solutions, offers a comprehensive line of primers and waterproofing products that meet the highest performance standards.
Among their most acclaimed products are the DG 74 primer and the Aquazip range - Aquazip Fast, Aquazip MO 660, and Aquazip RDY.
Together, these solutions ensure superior adhesion, effective waterproofing, and long-lasting protection for both indoor and outdoor applications.
A crucial component in preparing substrates for coatings and waterproofing, DG 74 is a water-based primer specifically designed to improve adhesion on non-absorbent surfaces. Its formulation promotes deep penetration and enhances bonding strength between the surface and subsequent layers.
DG 74 is especially effective on smooth or low-porosity substrates like existing tiles, concrete, and cementitious screeds, making it ideal for both renovation projects and new builds.
Quick-drying and easy to apply, this primer ensures a solid foundation for any waterproofing or tiling system.
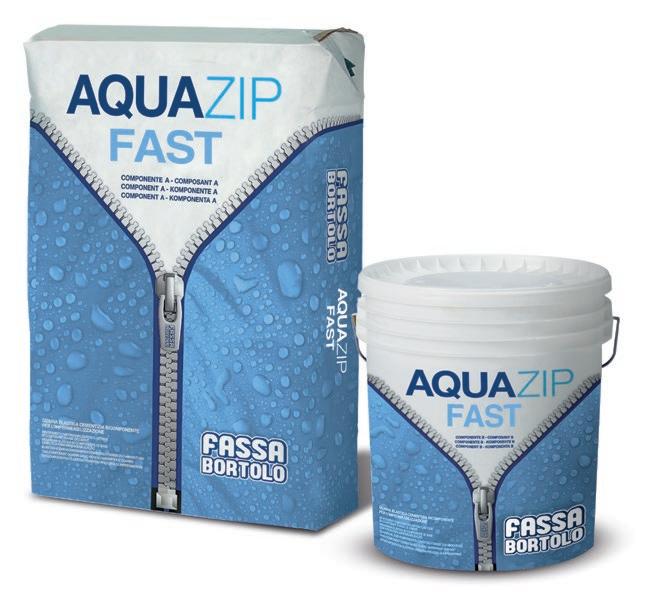
Aquazip Fast: Speed and Strength Combined
Aquazip Fast is a two-component, rapid-drying cementitious waterproofing membrane that excels in time-sensitive projects. Suitable for terraces, balconies, bathrooms, and swimming pools, it forms a flexible yet durable barrier that resists water ingress while accommodating slight substrate movements.
Its fast-curing properties allow for tiling just hours after application, reducing downtime significantly. Whether used indoors or outdoors, Aquazip Fast ensures a robust and watertight seal in areas exposed to continuous moisture.
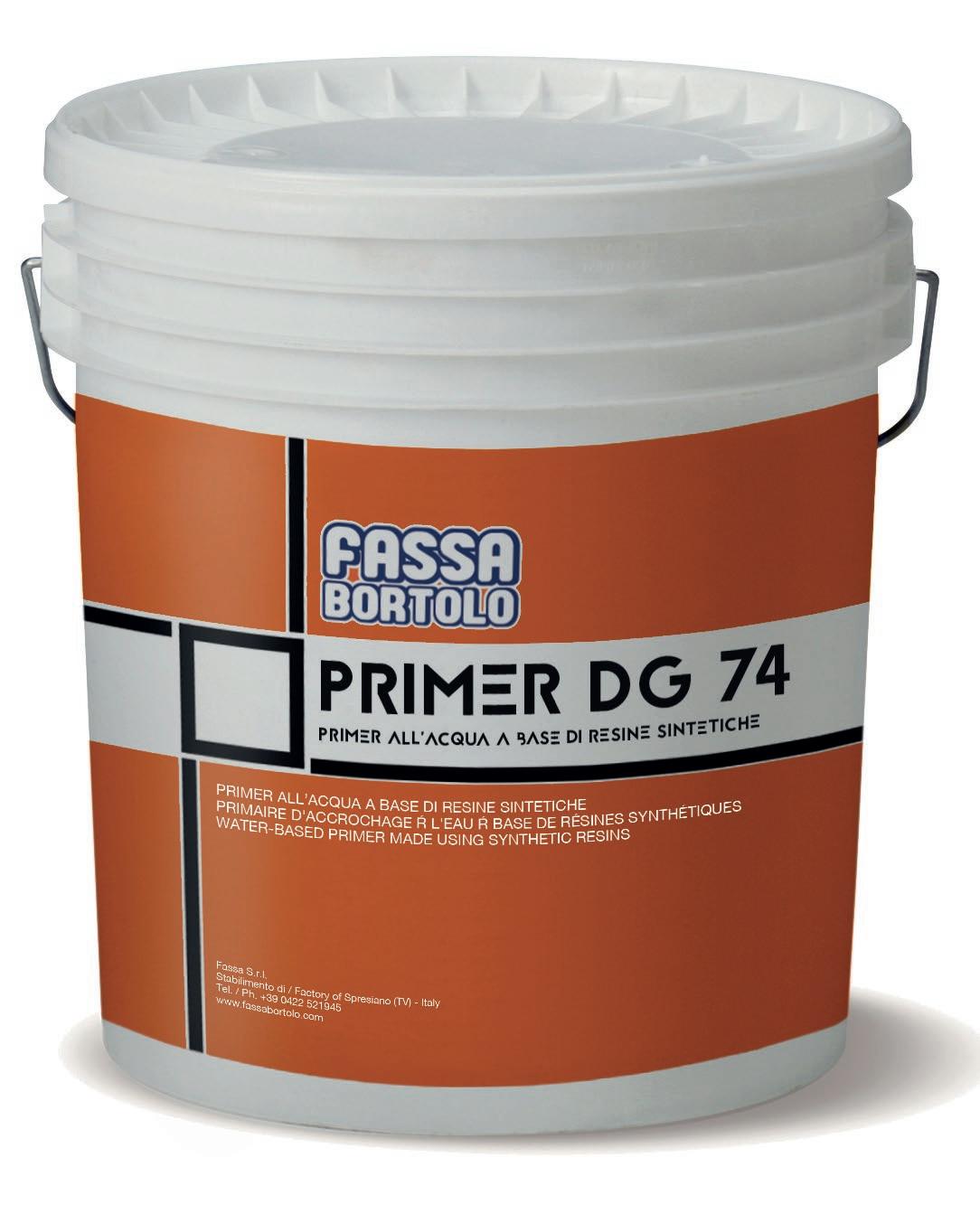
Aquazip
Designed for high-performance waterproofing, Aquazip MO 660 is a two-component, elastic cementitious membrane perfect for areas that require exceptional crack-bridging capabilities.
This product is particularly suited for concrete structures such as foundations, retaining walls, and underground tanks where structural movement is expected.
It resists aggressive weather conditions, UV exposure, and water pressure - making it ideal for long-term protection in both civil and industrial settings. Its elasticity and strength guarantee peace of mind even in the most challenging environments.
Aquazip RDY: Ready-to-Use Convenience
For quick and efficient waterproofing, Aquazip RDY is a one-component, ready-touse membrane that simplifies the application process without compromising on quality.
Ideal for smaller projects or maintenance work, it is especially effective in bathrooms, kitchens, and wet rooms. With no mixing required, Aquazip RDY minimizes preparation time and material waste while ensuring consistent results. Its versatility and ease of use make it a preferred choice for both professionals and DIY enthusiasts.
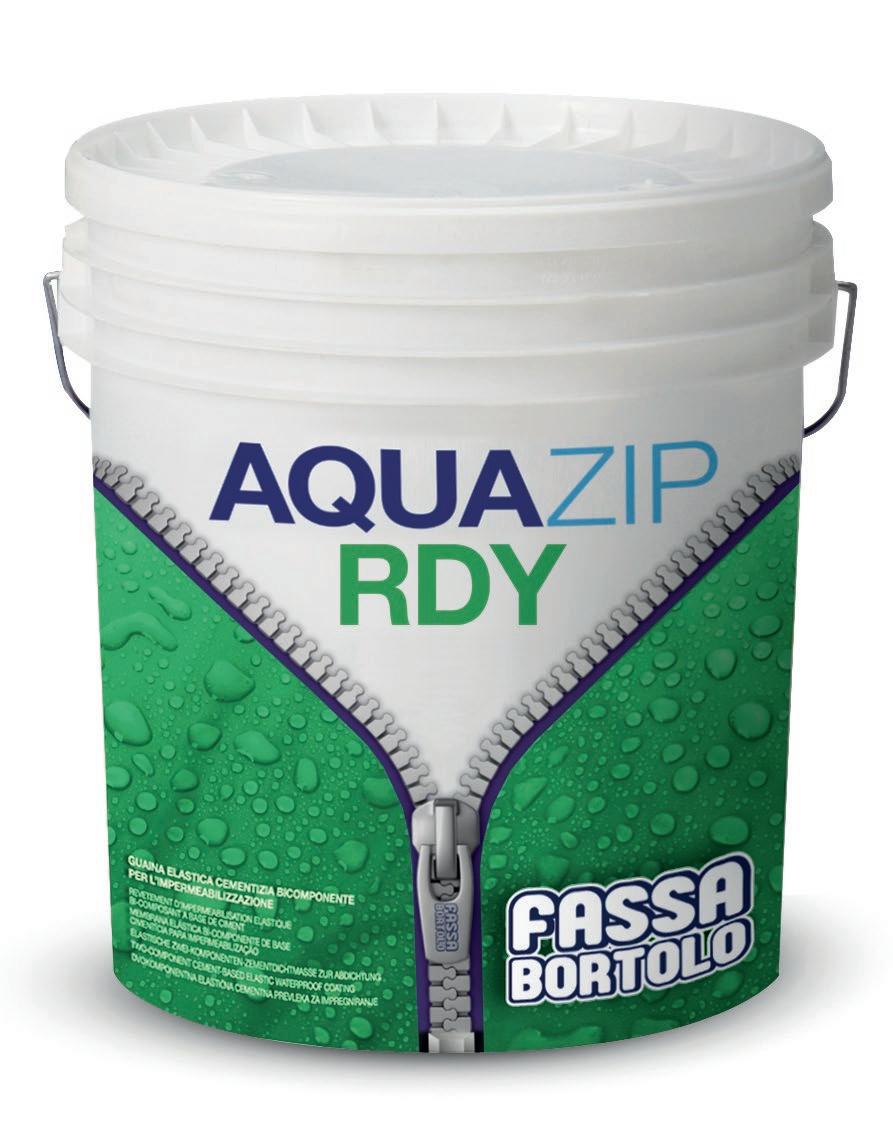
In conclusion, Fassa Bortolo’s range of primers and waterproofing solutions addresses the diverse needs of modern construction, from large-scale infrastructure to residential upgrades. DG 74 ensures optimal surface preparation, while the Aquazip line provides targeted waterproofing solutions tailored for speed, strength, flexibility, or simplicity. Together, they form an essential toolkit for building professionals dedicated to quality, performance, and longterm durability. With Fassa Bortolo, peace of mind is built into every layer.
If you’d like to find out more about Fassa’s primers, waterproofing and flooring systems, please call 01684 218305, or email our team at info.fassauk@fassabortolo.com
Fassa Bortolo - Enquiry 10






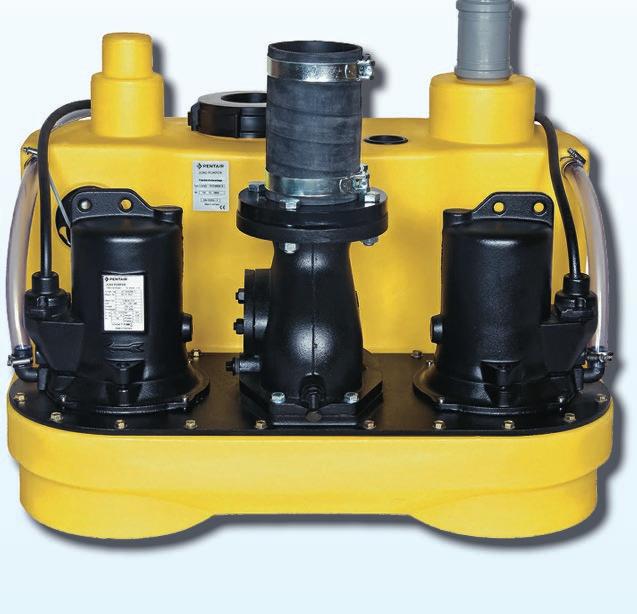
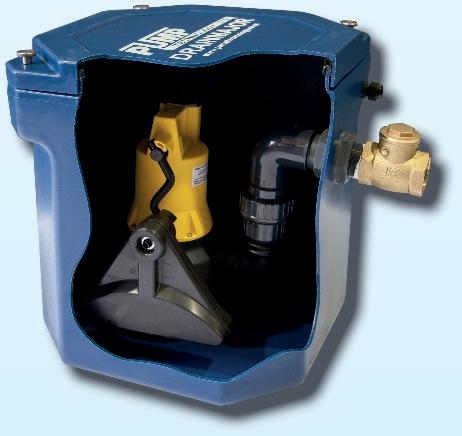
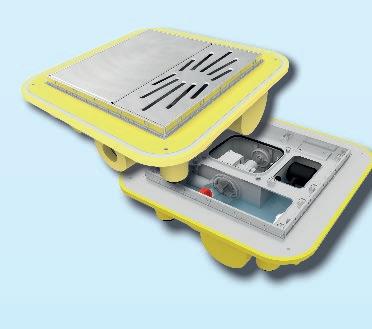










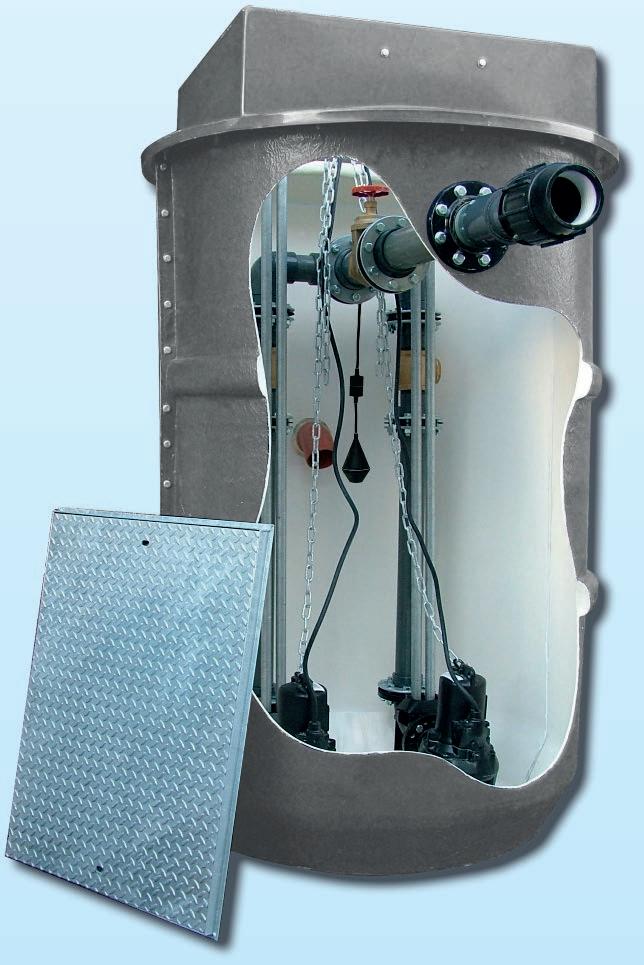


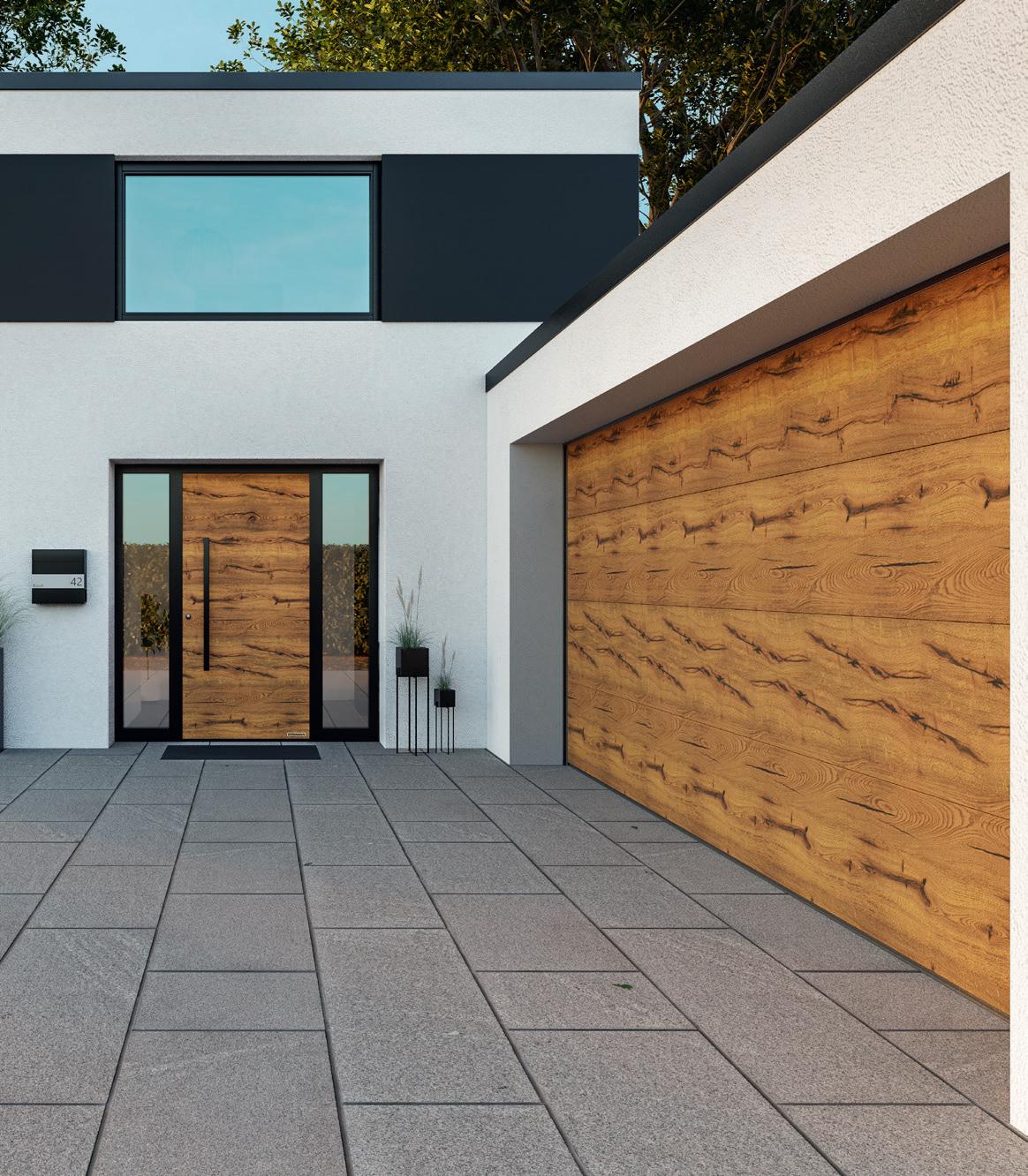




As we enjoy the longer days and warmer weather, it’s easy to forget that winter will be here before we know it. Spring is the ideal time to get ahead, ensuring you invest in your fleet well before the sub-zero temperatures hit and heavy snowfall arrives.
Advance planning is key to keeping operations running smoothly. Investing in the right equipment and scheduling proactive servicing now means fewer headaches when the harsh weather hits.
Kärcher’s range of implements carrier such as the MIC 35, MIC 42, and MC 150 are all designed to take on winter’s toughest challenges. Whether you are cleaning city streets or ensuring public spaces remain safe, these machines deliver the power, precision, and reliability needed to tackle whatever winter brings.
For those working in tight urban spaces, the MIC 35’s compact design and high manoeuvrability make it an ideal municipal machine. Its compatibility with snowploughs and spreaders ensures effective snow and ice management .The intuitive implement carrier features a clever, quick-change system, a comfort cab with a panoramic view, and an engine that significantly undercuts STAGE V emissions limits. Whether you’re clearing snow from pedestrian pathways or tackling car parks, it offers flexibility and efficiency, while easily moving loads over a tonne in capacity.
The MIC 35’s common rail engine, with its diesel particulate filter, ensures emissions values stay well below STAGE V standard, and its low fuel consumption enhances its environmental credentials. What’s more, a complete retrofit from sweeper to winter service – and vice versa – is, in fact, completed in a matter of minutes. Saving time and money, this efficient transformation is true of the majority of Kärcher’s municipal machines. This gives flexibility for operators – whether you are hiring or purchasing the implements for the winter season, your machines can be used all year round.
Striking the perfect balance between strength and agility, the MIC 42 is the go-to option for operators who need more power without compromising on manoeuvrability.
Combining the attributes of an implement carrier and vacuum sweeper, the MIC 42 delivers a high engine and driver performance (42 HP, 130Nm torque), and can move a tonne load capacity effortlessly with high hydraulic power. At just 1.08 metres wide, it remains compact and manoeuvrable. With increased payload capacity, enhanced traction, and superior visibility, the MIC 42 allows you to

clear larger areas quickly and safely. Thanks to high quality components, maintenance intervals are 500 to 1,000 hours, ensuring reliable performance throughout the year and changing seasons. This, in turn, reduces the risk to the public – something of great benefit for operators working with government bodies, who are required to ensure they can do as much as ‘reasonably practical’, to mitigate risks.
Like the MIC 35, the MIC 42 is built with sustainability in mind, its rail diesel engine, including diesel particle filter, achieves exhaust emissions values well below the standard, making it perfect for urban green zones. Both MIC 42 and MIC 35 offer exceptional flexibility when it comes to changing implements, thanks to a standardised coupling triangle with a lifting and lowering device positioned at the front. This adaptability makes them a reliable partner all year round for those across a broad range of industries.
When extreme winter conditions call for serious power, the MC 150 rises to the challenge. Designed for high-demand operations, this model boasts a powerful engine and high-performance hydraulics to tackle deep snow and high-volume grit spreading. The MC 150 is a comfortable, economical multi-purpose sweeper featuring a two-seater cab and all-wheel drive in the 3.5 t class. Ideal for the winter season, the MC 150 also comes with winter-proof equipment features, such as heated seats and heated windscreen, guaranteeing perfect vision at any time - drivers won’t want to leave the cab.
Suitable for large scale municipal and industrial settings, the MC 150 includes an advanced
suction and sweeping system to keep roads and pathways clear of slush and debris.
The hydrostatic drive system ensures smooth and reliable operating even in slippery conditions, while its large hopper capacity extends operating times. Additionally, the machine is fuel efficient and eco-friendly with emissions well below STAGE V standards.
While having the right equipment is crucial, keeping it in top condition ensures peak performance when it’s needed most. With decades of German engineering, Kärcher machines are built for durability and efficiency and the comprehensive maintenance service, ensures they do just that. A well-maintained machine is a reliable machine. Servicing your fleet now ensures you’re not caught off guard when winter arrives unexpectedly. Regular serving optimises machine performance, keeps your operations smooth and effective, and helps avoid unexpected repairs and breakdowns.
Winter may seem like a distant concern, but those who plan now will reap the benefits when the first snow falls. The right equipment and proactive maintenance can mean the difference between seamless operations and costly downtime. Moreover, with the option to hire implements, Spring and Summer is the ideal time to enquire about hiring winter implements, giving you use of the tools exactly when you need them. It’s time to take control of the season and prepare in advance to make sure your fleet is winter-ready.
Kärcher – Enquiry 13



The Fassa Waterproofing System consists of a range of products and accessories for all kinds of application, for the protection and waterproofing of balconies, floors (including old, thin floors), swimming pools, terraces, wellness centres, basins and basements.
DG 74: A water-based primer made using synthetic resins
AQUAZIP FAST: Two-component, fastdrying, cementitious elastic coating with high bonding strength and elasticity
AQUAZIP MO 660: One-component osmotic cement mortar for waterproofing masonry and concrete structures
AQUAZIP RDY: Ready-to-use elastic waterproof coating paste for interiors




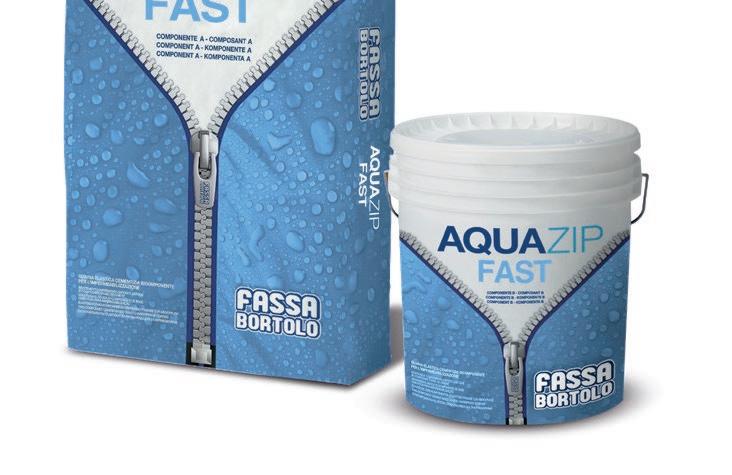



TO FIND OUT MORE about Fassa Bortolo and its range of flooring systems and building products. Visit www.fassabortolo.co.uk or call 01684 218 305

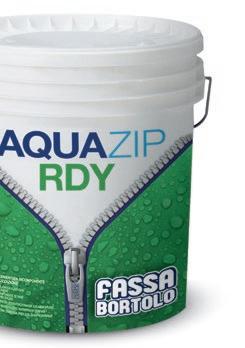

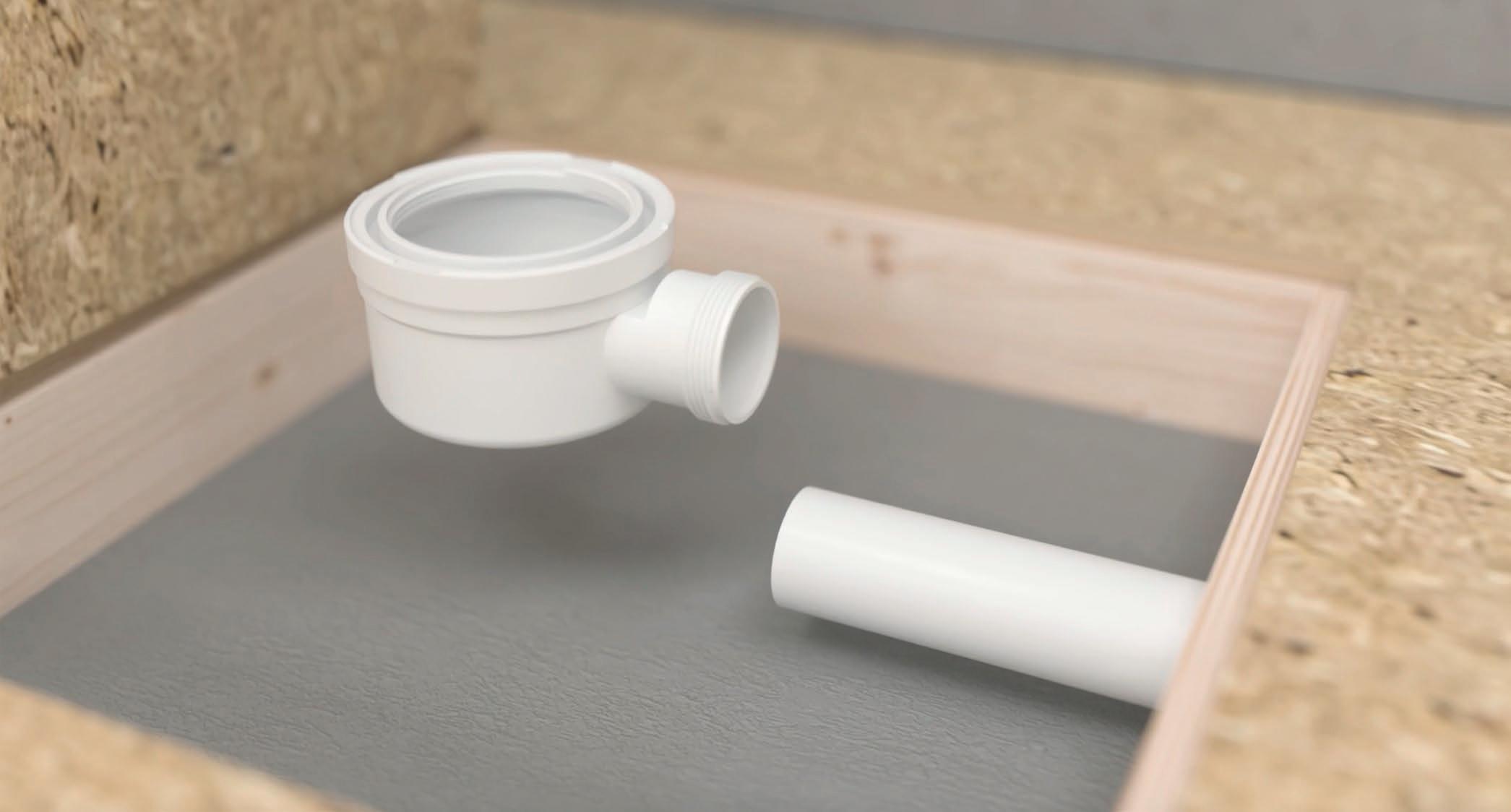
Marmox is set to lauch a completely revamped line of wetroom products, combining installer-friendly improvements with a broader range of design options. Previewing the range on Stand 4L26 of the InstallerSHOW from 24th to 26th June, the updated collection has been shaped by customer feedback and reflects a focus on both function and finish.
At the heart of the relaunch is the reimagined Multiboard Showerlay range, now fully integrated into the wider Multiboard product family. The new trays are available in both centre and offset drain configurations and now come in several additional sizes, making them suitable for a greater variety of bathroom layouts. Each tray is preformed to ensure the correct falls are achieved, helping to speed up installation and ensure reliable drainage.
One of the most noticeable changes is the integrated centre drain, designed with a clean, minimalist look and straightforward maintenance in mind. Installers and homeowners can now choose from black, white or stainless steel grates, allowing greater flexibility to match contemporary bathroom styles.
Each tray is constructed from high-density extruded polystyrene (XPS), providing a combination of strength and low weight. Both surfaces are reinforced with fibreglass mesh and coated in Marmox’s proven cement-polymer mortar, making the trays robust enough for both domestic and commercial use.
A waterproof fleece layer runs across the surface of the trays with a 100mm surplus around the edges, allowing for seamless tanking and reliable integration with adjacent floor and wall membranes. The trays can be trimmed up to 100mm off the edges.
Grant Terry, Marketing Manager at Marmox, commented: “This new range has been directly shaped by the feedback we’ve received from installers, tilers and specifiers. We’ve refined the existing design, added several useful new features and expanded the overall range to offer more choice. These are still very much Marmox products—dependable, easy to install and built to last—but now with even more adaptability.”
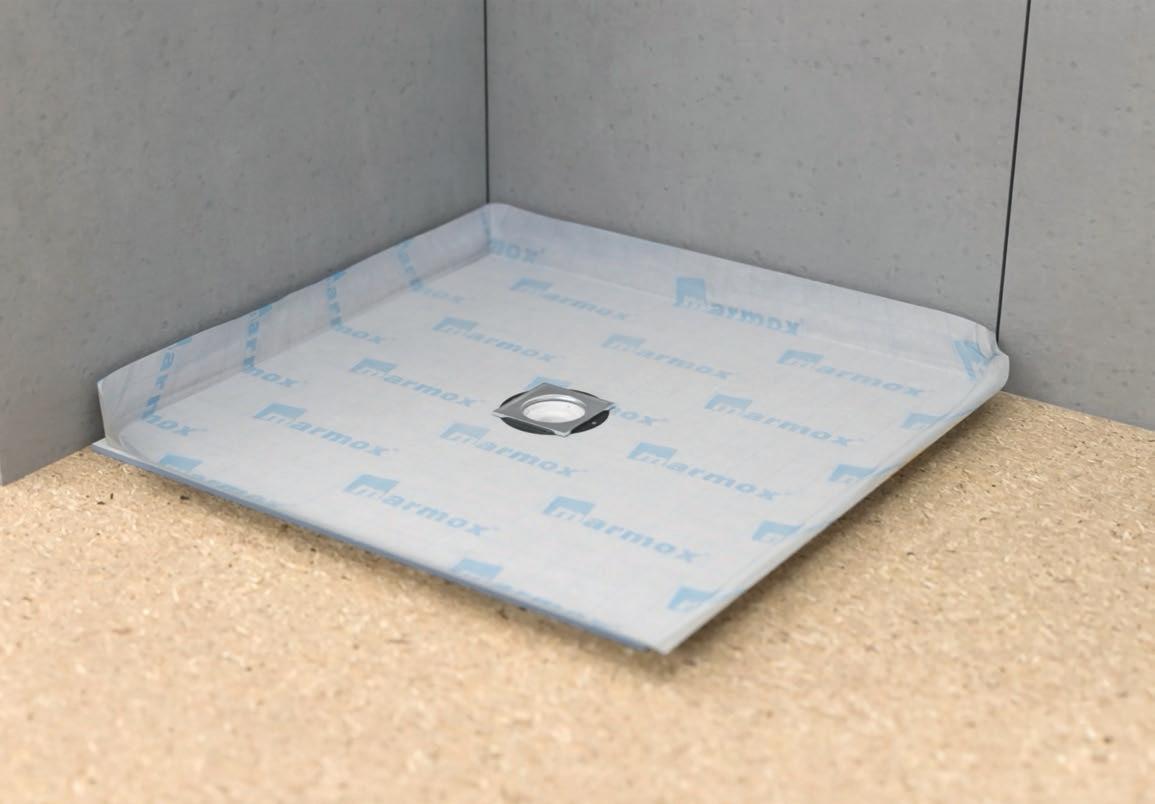
Beyond the Showerlay updates, Marmox is also expanding the Multiboard range with a series of tileable bathroom components that reflect current design trends. Two new wall-mounted vanity basins are being introduced—each reinforced with internal bars for added strength—and available with either a point or linear trap, depending on the plumbing arrangement.
Joining the range is a floating tileable shelf, which can either support a traditional basin or act as a decorative feature for towels and toiletries. This new component allows designers and homeowners greater freedom when planning wetroom spaces, without compromising on performance or waterproofing integrity.
Furthermore, there is a new 600mm x 300mm Multiboard Niche being added to the range of niches Marmox already offer and a tileable curb for making it easy to add a water barrier between the shower floor area and the rest of the room.
Together, these additions signal Marmox’s continued commitment to producing solutions that are practical, durable and aligned with the demands of modern bathroom design. Whether for residential or commercial use, the new wetroom range offers installers and specifiers more options, backed by the trusted performance Marmox is known for.
Marmox – Enquiry 4


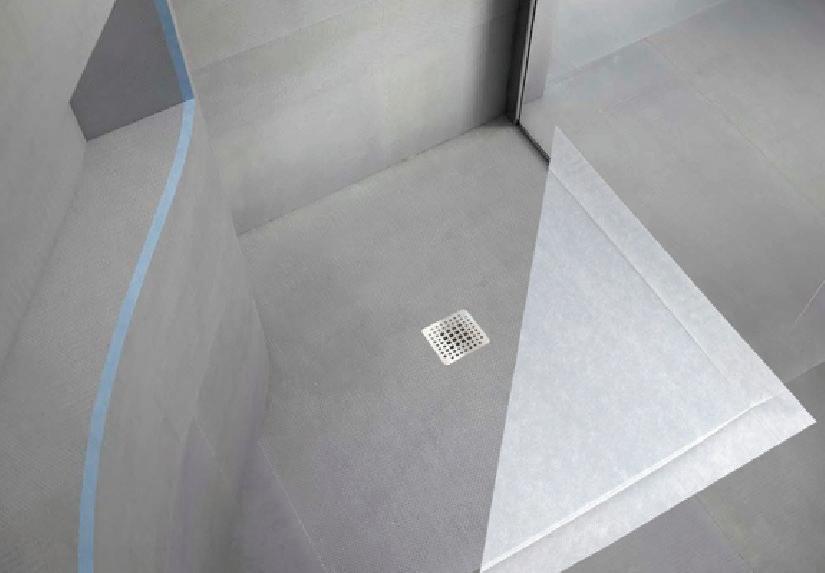



COMING SOON
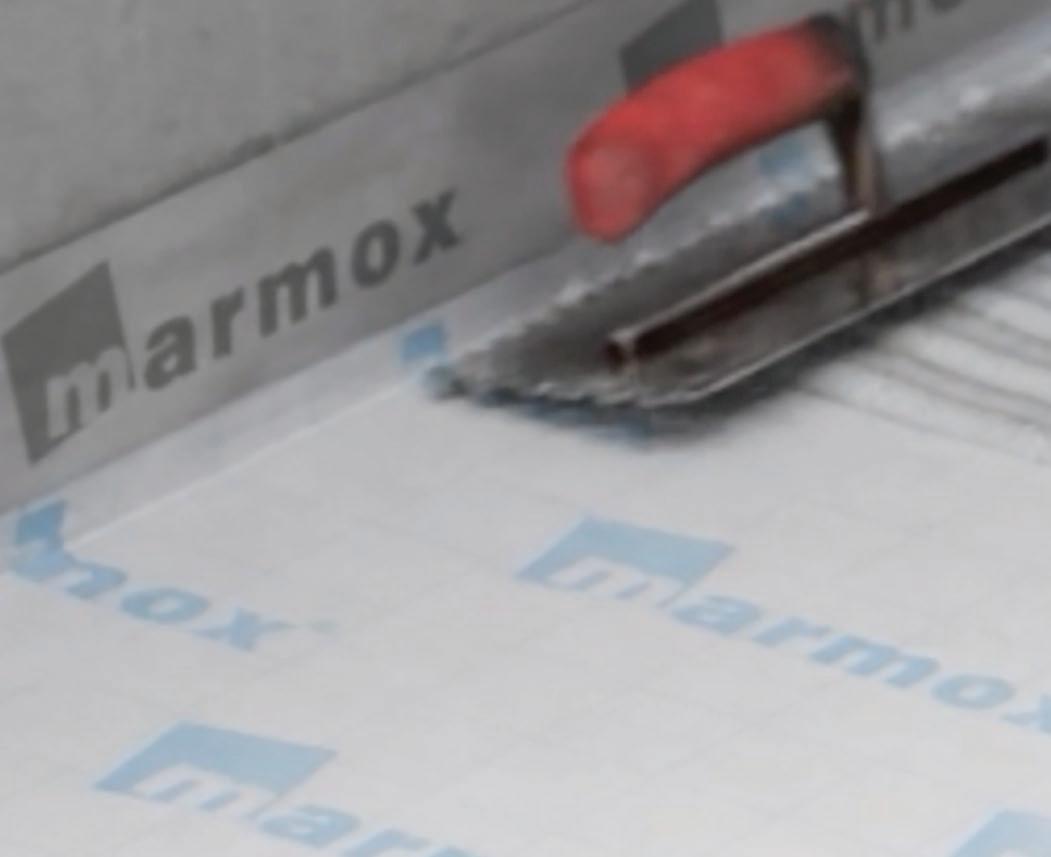













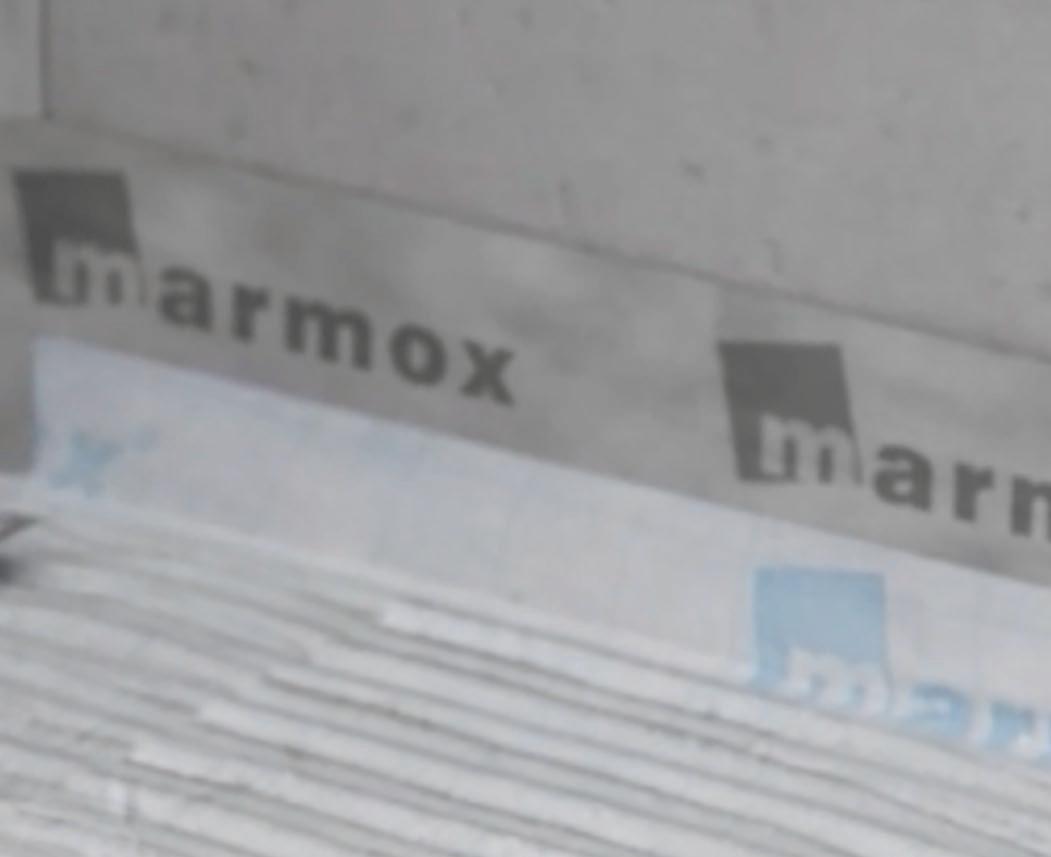





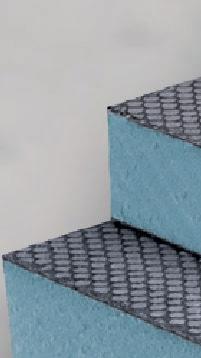

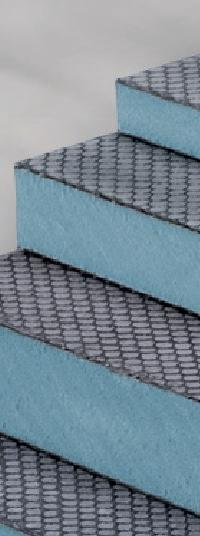

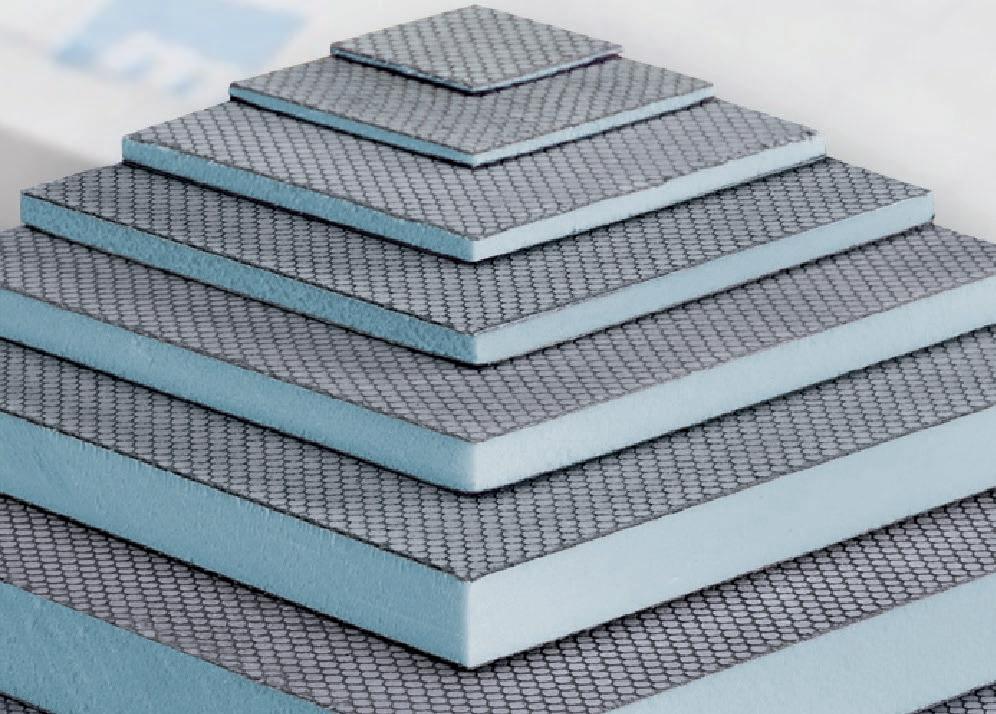




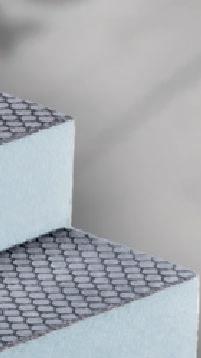


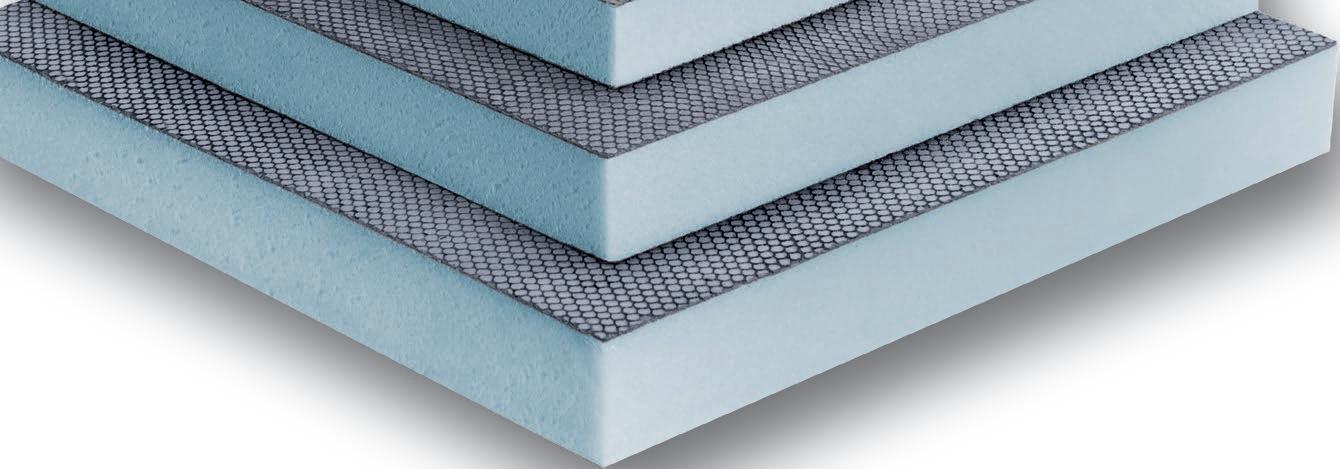



If you are committed to improving the sustainability of buildings, increasing end user comfort, and reducing energy bills, then you should visit Danfoss at Stand 5C28 InstallerSHOW, 24th - 26th June, NEC, Birmingham.
Danfoss is thrilled to unveil a suite of groundbreaking solutions crafted to boost efficiency and sustainability in residential, apartment, and commercial buildings. Our stand promises to be a focal point of state-of-the-art technology, featuring products that not only cater to contemporary demands but also lay the groundwork for the future of building management.
At the heart of our exhibit is the self-balancing thermostatic radiator valve, the RAS-B2. This product epitomizes precision in temperature control, ensuring optimal comfort while dramatically cutting energy consumption.
By intuitively adapting to the heating system's requirements, the RAS-B2 minimizes waste and maximizes efficiency, making it an ideal choice for architects and specifiers committed to sustainable building design.
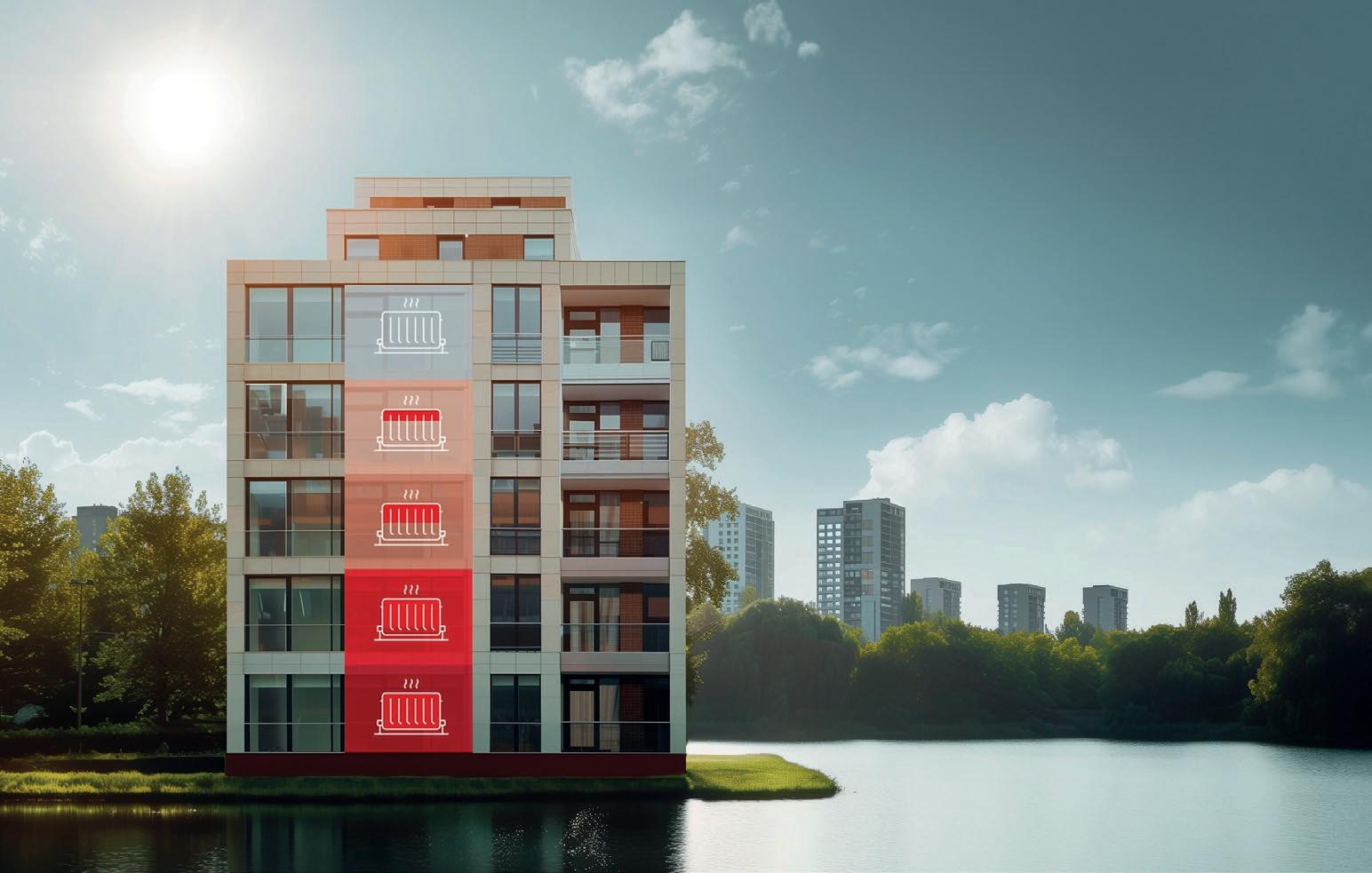
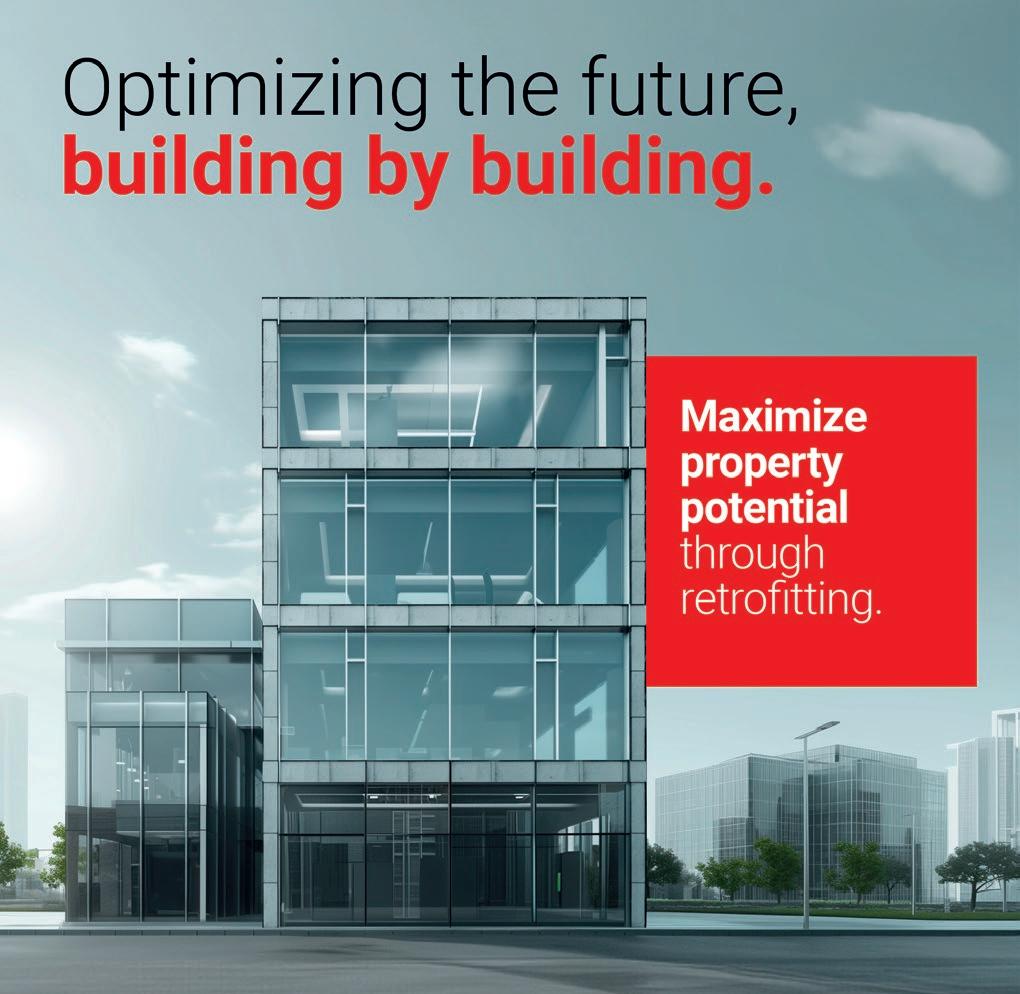
Complementing the RAS-B2 is our smart system, AllyTM, which facilitates seamless integration and control over heating systems. Ally empowers users to remotely manage individual room temperatures, offering unmatched convenience and energy savings. This system is perfect for those seeking to incorporate smart technology into their projects, enhancing both functionality and environmental stewardship.
Our UFH control, Icon2TM, further broadens the capabilities of our heating solutions. Tailored for hydronic floor heating systems, Icon2 ensures precise control and comfort in every
room. Paired with Ally, it forms a comprehensive smart heating solution that adapts to the unique needs of each space, promoting efficiency and reducing carbon emissions.
In addition to these heating solutions, we are proud to present our AB-QM Pressure Independent Control Valves (PICV) for HVAC systems. These valves are crucial for maintaining optimal flow and pressure, ensuring efficient operation and energy savings across diverse building types. Our digital actuator, NovoCon, complements the PICV solutions by offering advanced connectivity and control, enabling precise adjustments and monitoring for enhanced system performance.
Beyond highlighting our products, we strive to engage and inspire visitors with a blend of fun and innovation. Our Stand will also feature the iconic Back to the Future DeLorean, symbolizing our commitment to forward-thinking solutions. Additionally, our time tunnel provides a unique experience, allowing visitors to 'Transition forward' and explore the solutions of tomorrow that are accessible today.

Our team will be available throughout the event to answer any questions and explain why Danfoss is your ideal partner for decarbonization.
Join us at the InstallerSHOW to discover how Danfoss is spearheading sustainable building solutions. We eagerly anticipate welcoming you to our booth and sharing the future of building technology.
For more information, contact us at customerservice.uk@danfoss.com
Danfoss – Enquiry 16
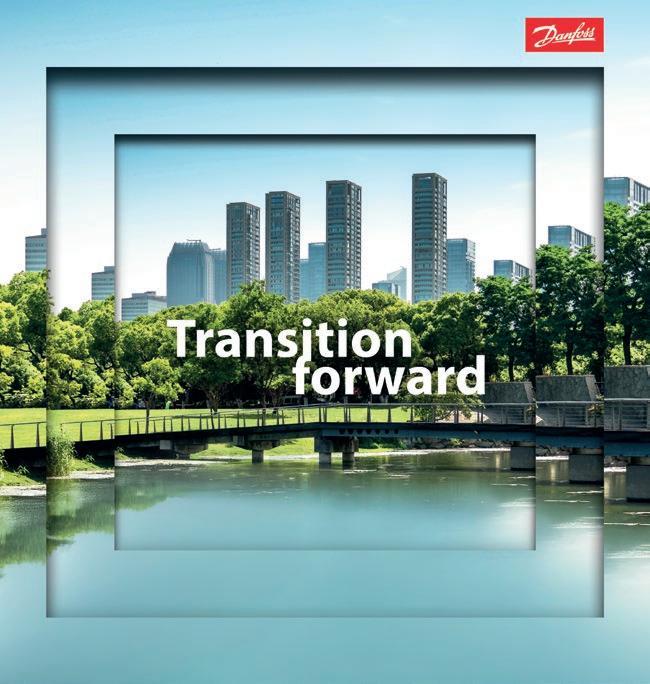



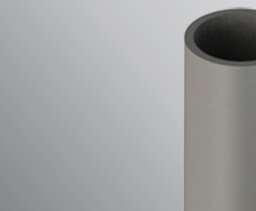













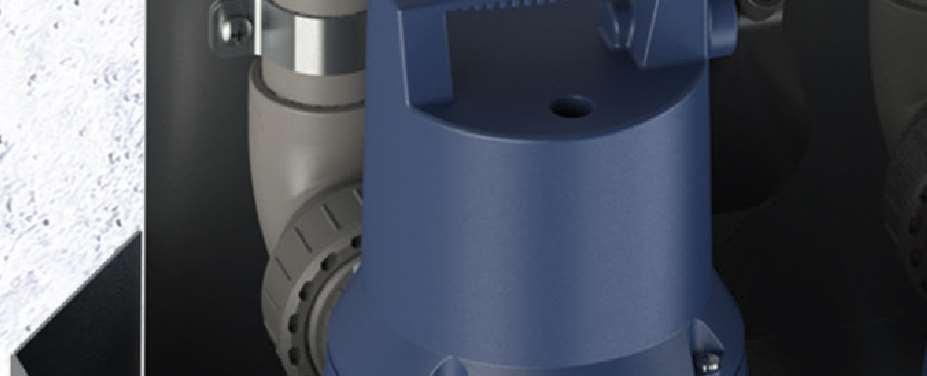
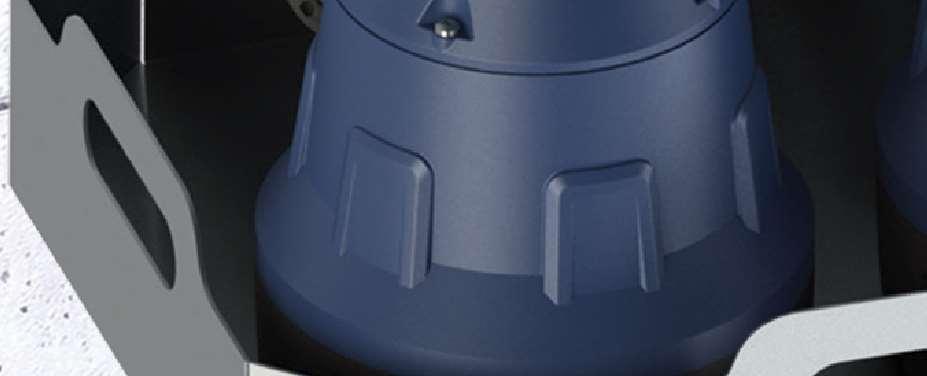

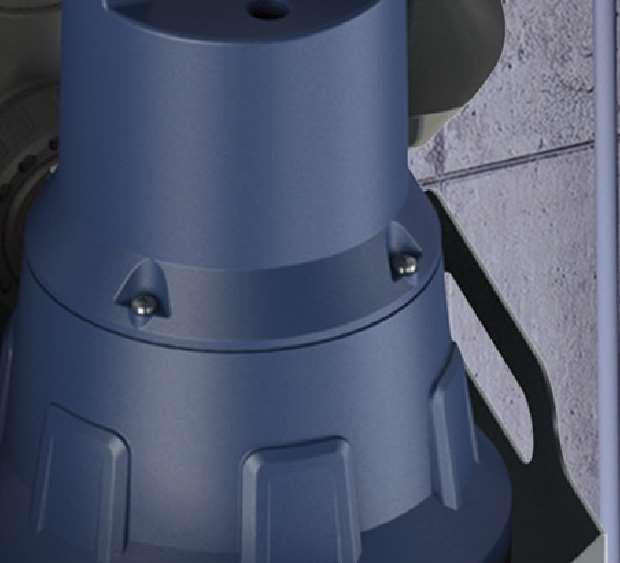
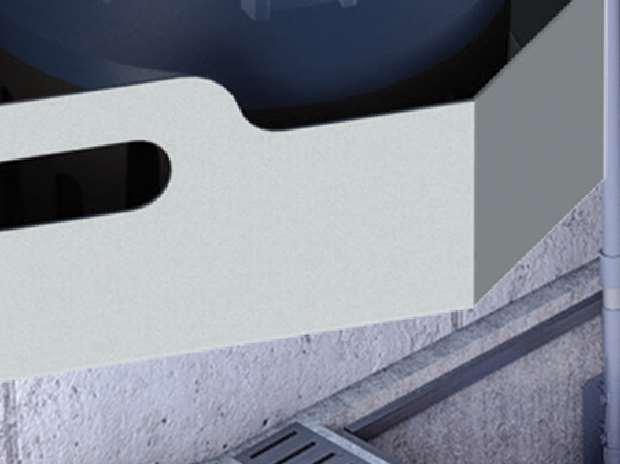













Knight Frank’s Student Market Update shows in total £744m was invested in the PBSA market over the first three months of the year, with investment volumes in line with the same period last year.
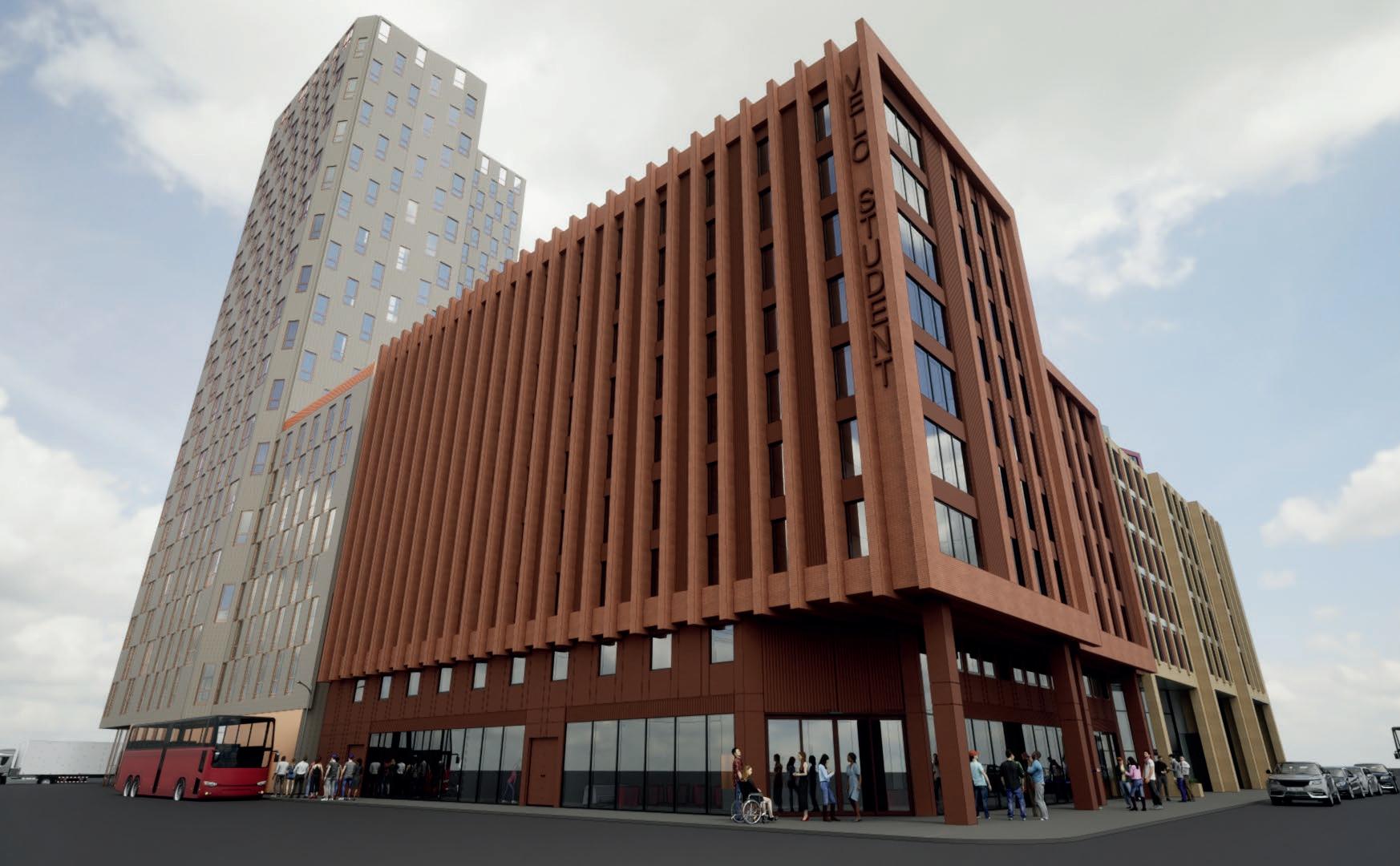
The firm’s quarterly review of key investment themes in the UK’s purpose-built student accommodation (PBSA) sector provides insights into current market dynamics.
In total, 18 deals were completed over the course of the quarter. 56% of deals completed in Q1 were for operational assets, marking the highest proportion of investment into operational schemes in any quarter since 2023.
Merelina Sykes, Joint Head of Student Property, Knight Frank, said: “Investment in UK PBSA remained robust during the first quarter of 2025 and in line with last year’s volumes, reflecting continued positive investor sentiment toward the sector.
“From an operational perspective, we’re seeing the market return to more normal leasing patterns after the uncertainty experienced last year, with major operators anticipating occupancy rates between 97% and 98% for 2025/26, though with bookings occurring later in the cycle.
“There is a notable shift in investment strategy from last year, with a new preference towards joint ventures or
conditional land sales with payment structures in place.
“We are also witnessing stronger investor sentiment towards income-producing operational assets. While prime sites continue to attract high levels of interest, we’re seeing an ongoing divergence in liquidity, pricing, and investor interest at both city and asset levels. This flight to the middle is driven by investors seeking mid-market and value-add assets that appeal to the deepest pool of student demand.”
International student numbers remain 36% higher than pre-covid levels, despite a 7% year-on-year decline in new international entrants. They currently account for 30% of all full-time students in UK higher education.
Lisa Attenborough, Head of Knight Frank Capital Advisory, added: “Despite interest rates remaining elevated, we’re seeing debt margins become more competitive for both operational assets and development finance. Financial markets are now pricing in three quarter point cuts to the base rate this year, up from an expectation of just two cuts a month ago. If these materialise, the reduced cost of debt has the potential to significantly
shift the investment and funding landscape, particularly for those investors who have remained on the sidelines. This could bring a welcome boost to transaction volumes in the second half of 2025.”
There is an ongoing ‘flight to the middle’ trend according to Knight Frank, with investors increasingly selective and focusing on mid-market and value-add assets that appeal to the deepest pool of student demand. >>
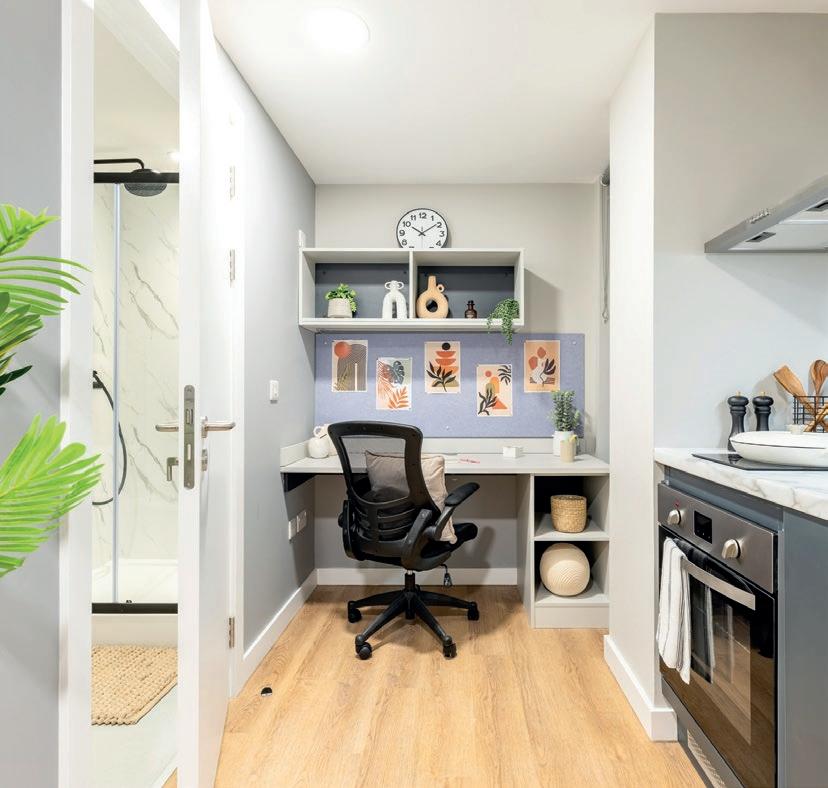


Join the national conversation around the education estate
Education Estates® is the UK’s leading event dedicated to the funding, design, build, maintenance and management of schools, colleges and universities.
Join thousands of peers, including architects, designers, engineers, consultants and contractors, for two inspiring days focused on shaping the future of the education estate.
Explore innovative design approaches, product choices and specification strategies that drive high-quality outcomes in learning environments. Gain insight into the latest policy, standards and best practice, and connect with key decision-makers influencing the development of education spaces across the UK.
Be part of the national conversation around the education estate!





To request the floor plan or book your stand, please contact:


Rebecca Stratten Commercial Director
+44 1892 351626 (option 1) Or scan the QR code to email us
Andy Harris Senior Sales Executive
+44 1892 351626 (option 1) Or scan the QR code to email us
*Private sector: Free exhibition pass or delegate access (early rates until 5 September). Public sector: Free access to exhibition and conference for those directly employed in




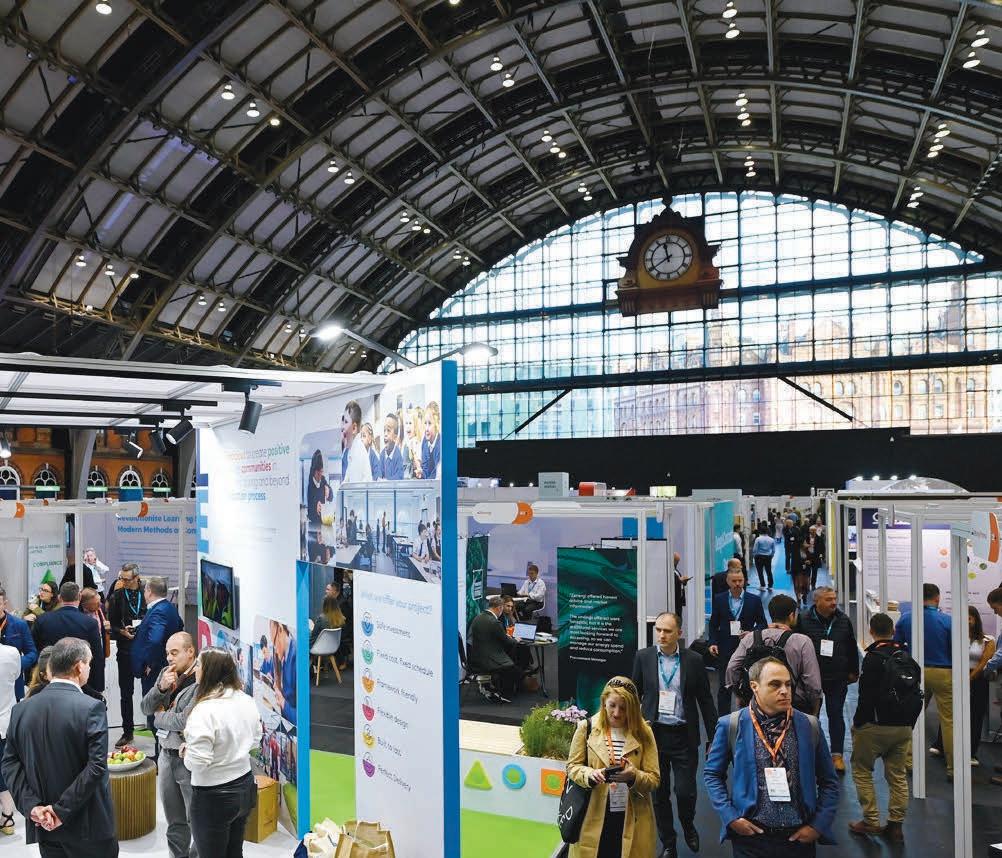
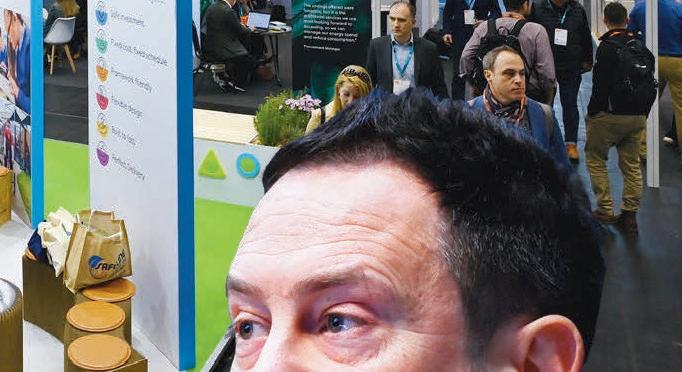





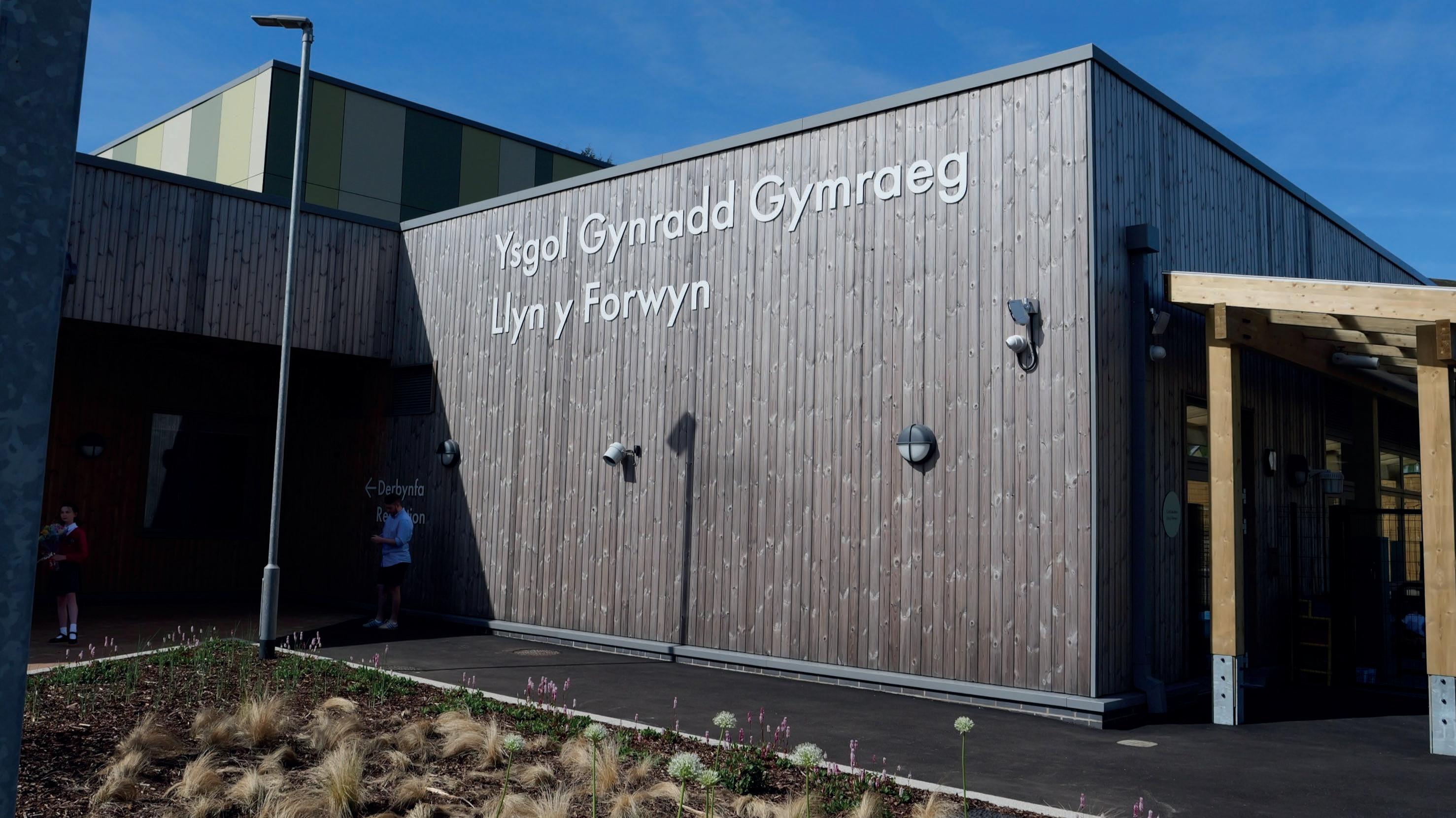
>> Major programme of new school buildings delivered
Since 2014, every local authority in Wales has benefitted from a huge investment in new school and college buildings, with £3.6bn invested in over 330 projects, says the Welsh Government.
The sustainable communities for learning programme provides modern, fit for purpose buildings, designed to educate the digital generation.
On a visit to Ysgol Llyn y Forwyn, the Cabinet Secretary for Education, Lynne Neagle, met learners and staff at their brand-new school, based at the former Chubb Factory site in Ferndale, Rhondda Cynon Taf.
The new primary school, which opened earlier this year, benefits from a 30-place Cylch Meithrin nursery, a multi-use games area, a grass sports pitch, car parks and dedicated areas for those accessing the school on foot or cycle.
Cabinet Secretary, Lynne Neagle, said: “These modern, sustainable buildings aren't just raising standards and reducing the attainment gap - they're creating an education infrastructure that's truly worldclass and a source of national pride.
“Schools and colleges sit at the heart of our communities. We are ambitious in Wales in how we approach new builds and refurbishments, enabling their design to make a positive contribution to learners and staff, local communities and to the natural environment.”
This investment in schools and colleges also benefits the wider community by providing jobs and apprenticeships and boosting
the Welsh economy, particularly in the construction sector.
Sustainability has been a focus since the programme began in 2014. In 2022, it led the way by mandating net zero carbon in operation for all major projects.
Funding continues over the next nine years with 316 new building projects in development, representing a total investment of £5.4bn (including delivery partner contributions).
Stunning hybrid structured pavilion
The new Beech Court Pavilion at Abingdon School in Oxfordshire has been constructed to connect the existing Amey Theatre to the main school via a dynamic, multi-functional space, set within a garden setting.
The complex steel canopy frame and exposed glulam diagrid roof was installed by B&K Structures flawlessly on site in just eight weeks, along with also completing the
connection design. A key design ambition was to connect the students to nature, and the final visual impact of the pavilion is truly impressive - showcasing the aesthetic and biophilic benefits timber can bring to an education setting.
Beech Court Pavilion seamlessly blends slender glulam beams and a supporting steel structure - crowned by green roof planting above extensive glazed elevations – to form an elegant and multi-functional space for dining, study and social activities, with green views in all directions.
The project team brought together David Morley Architects and Engineers HRW, with Beard Construction as the main contractor. B&K Structures (BKS), the UK’s leading specialist timber and timber-steel subcontractor, was awarded the contract to complete connection design, fabricate and erect the complex octagon roof, with 35 m3 of visual grade glulam beams manufactured by BKS’ timber supply chain partner Rubner.
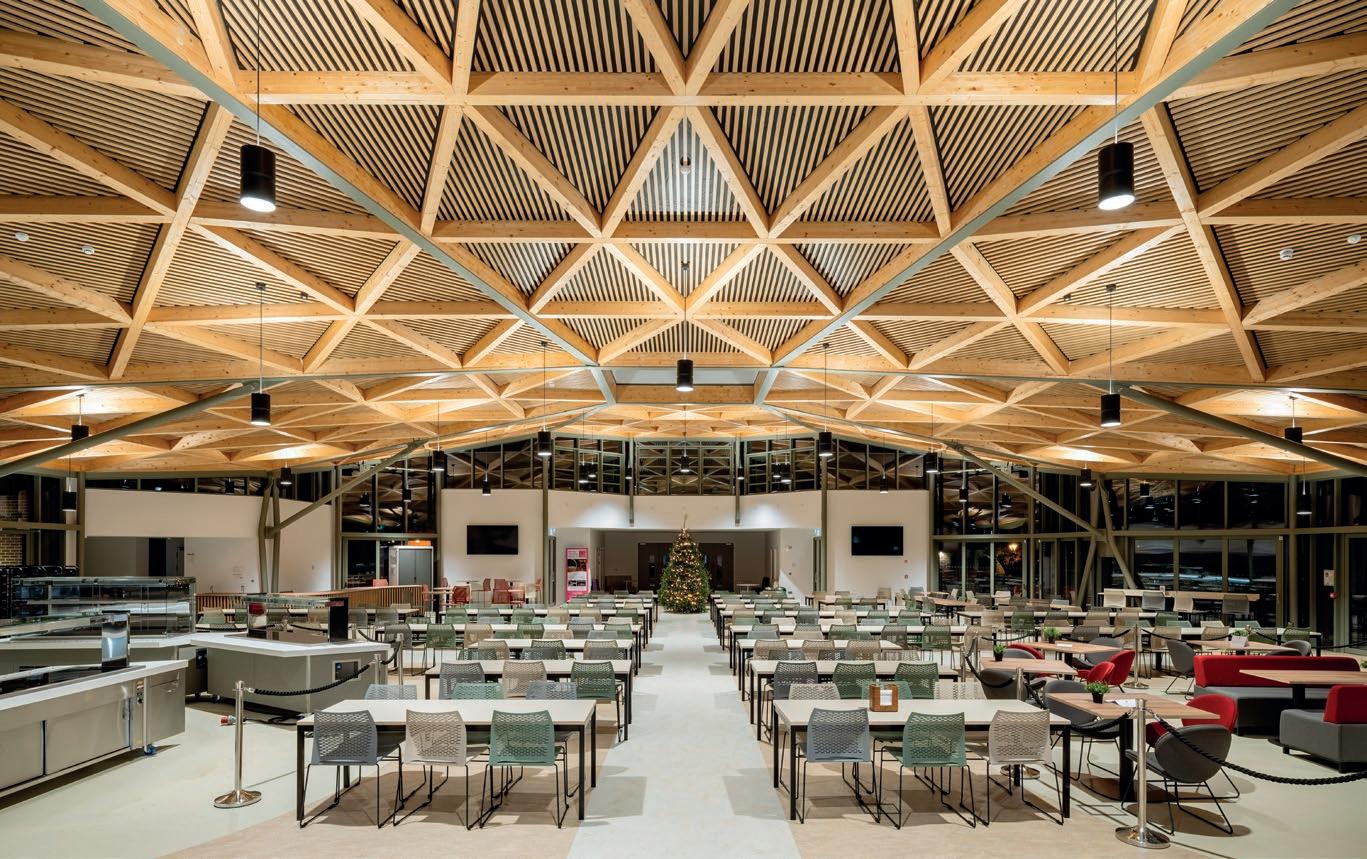


















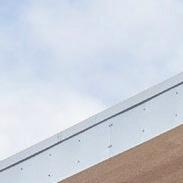
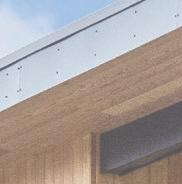
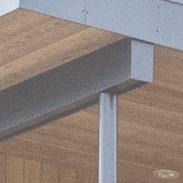
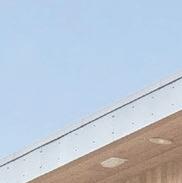

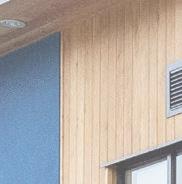
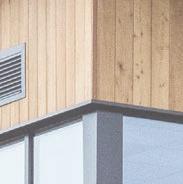


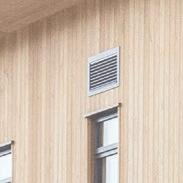
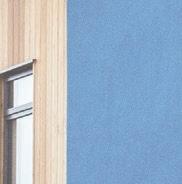
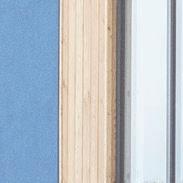
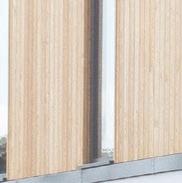
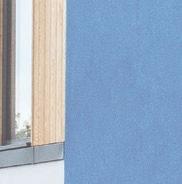


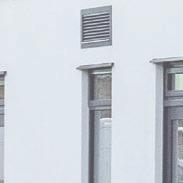
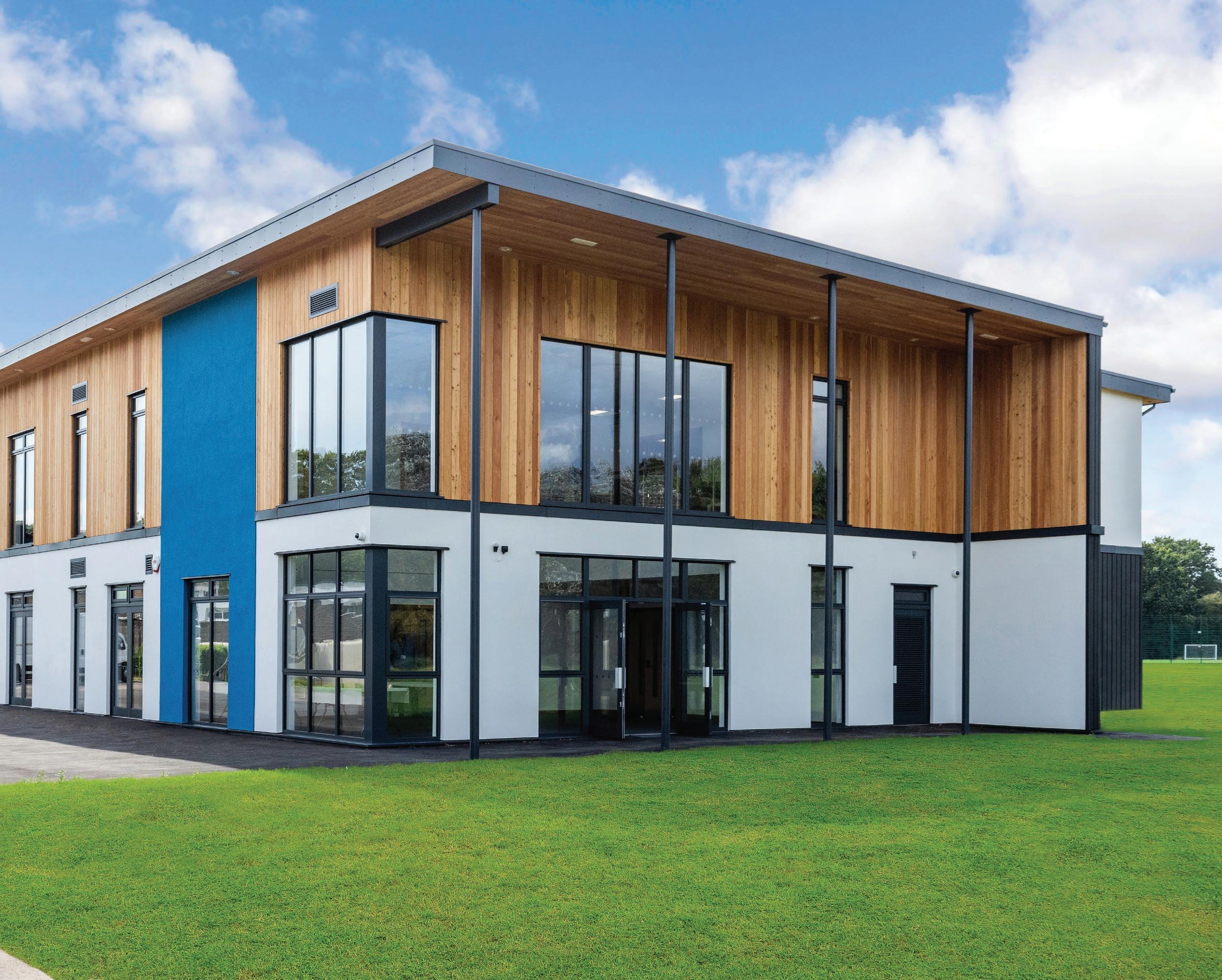























































14–15 October 2025
Manchester Central
This October, Education Estates® returns to Manchester Central with a renewed purpose to lead the national conversation on how our schools, colleges and universities are designed, funded, built and managed for the future.
Held in partnership with the Department for Education, the event brings together the full spectrum of the education estates community: policy-makers, responsible bodies, architects, engineers, contractors and suppliers. It’s the only UK event that focuses entirely on the spaces where learning happens and what it takes to make them better.
Education Estates® has established a reputation for attracting decision-makers who are looking to explore innovative design approaches, product choices and specification strategies that drive high-quality outcomes in learning environments. Companies with ambitions to expand their operations in the education sector benefit from insights into the latest policy, standards and best practice, and the opportunity to connect with key decision-makers influencing the development of education spaces across the UK.
The exhibition is truly impressive, with over 170 exhibitors showcasing innovative solutions and services – a mix of returning names and new voices driving the conversation.
Confirmed exhibitors include: Audiebant, Bouygues, Building Spatial Intelligence, Cundall, Dulux Decorator Centre, eEnergy,

21, Gerflor and Gradus, Innova Care Concepts, ISG Group, James Hardie Building Products, Kier, Knauf UK & Ireland, McAvoy, Morgan Sindall Construction, Nexus Associates, NVC Lighting, Ram Building Consultancy, Reds10, Ridge and Partners, Rockfon, Salix Finance and VELUX Commercial.
New This Year
• AI Exchange: Exploring how artificial intelligence is transforming educational spaces
• Refurbishment, Reuse & Adaptation Stage: Revitalising the existing estate for modern learning
• Shaping Tomorrow Stage: Opening strategic dialogue for long-term planning
These additions reflect evolving sector priorities and deliver fresh insight for delegates across all roles.
Conference Highlights
Across six CPD-accredited stages, delegates will hear from experts shaping the future of educational spaces. Topics range from sustainability and SEND design to refurbishment, digital innovation,

masterplanning and facilities management. Each session is grounded in real project insights and future-facing strategies.
Notable discussions include:
• Designing for different needs in SEND provision
• Post-occupancy insights into the student experience
• Transforming historic estates for future resilience
• Delivering sustainable outcomes that align with policy and practice
• Standardising and scaling for efficiency
• Masterplanning for urban regeneration
Recognising Excellence
The Education Estates® Awards are always eagerly anticipated within the sector. This year, they are taking place on 14 October at the Kimpton Clocktower Hotel. Hosted by comedian and actor Justin Moorhouse, the evening honours standout people and innovative projects in 15 categories from net zero delivery to design for wellbeing.
Also returning is the Education Estates® People’s Awards, spotlighting individuals driving positive change. This informal celebration takes place at the Opening Party on 13 October and will set the tone for an energised two-day event.
Join the Conversation
Registration is now open. Attendance at the conference is free for those directly employed in schools, colleges, universities, government and local authorities (including governors and independent schools). An early booking rate, available until 5 September, applies to private sector delegates wishing to attend the conference. The exhibition is free for all to attend. Register today at educationestates.com
Limited exhibiting and sponsorship packages remain. To request the floorplan and check availability, contact Rebecca or Andy on 01892 351626.
Langley School is a secondary school with academy status situated in the Borough of Solihull, West Midlands. With a requirement to obtain the best sports floor on the market Langley School turned to international flooring specialist Gerflor to supply over 680m2 of their world-class Olympic pedigree Taraflex vinyl sports flooring.
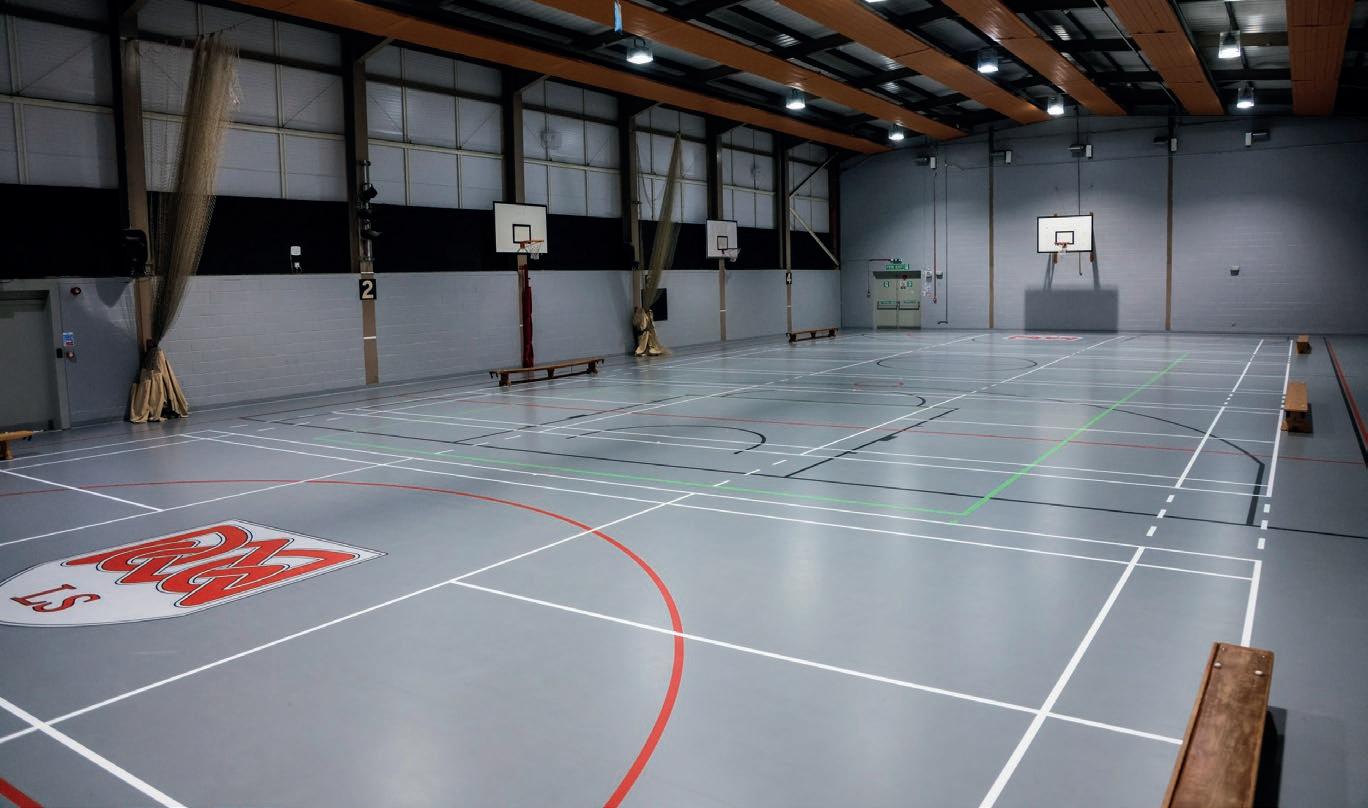
As the main hall would also have to facilitate other non-sports activities including exams the school also opted for Taraflex® Bateco, which is a moveable solution for protecting multi-sports floors falling on non-sporting activities.
Hamworthy Heating provides Cambridge primary school with new Tyneham heat pump cascade installation
Two Tyneham 290HT 27kW air source heat pumps from Hamworthy Heating were installed in a cascade setup for underfloor heating in a new extension at a primary school in Cambridge. To accurately meet the heating requirements of the new school extension and ensure an even distribution of heat, the new system from Hamworthy Heating includes two 290HT 27kW Tyneham heat pumps with natural refrigerant, configured in a hydraulic cascade set up. The heat pumps are connected to a 500L buffer cylinder, which also features an electrical heating element, controlled by a BMS. The buffer connections, Exogel anti-freeze valves and degassers were also supplied by Hamworthy Heating. This cascade arrangement allows for the heat capacity to be equally distributed according to the specific heating demands of the new school building.
Hamworthy Heating – Enquiry 22
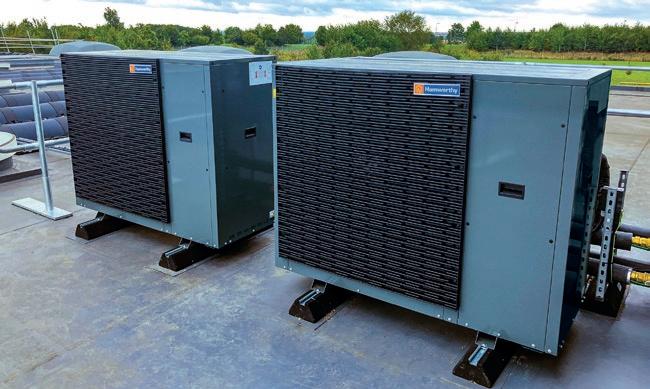
Outlining their decision to specify Gerflor sports products Mark Brown, Facilities Manager at Langley School said, “We decided to upgrade our sports flooring surface to Taraflex for the duty of care and protection qualities the product delivers, which is safer

and more comfortable for our students. The durability of the Taraflex from Gerflor is absolutely first class and truly fit for purpose for many years to come.”
Commenting on the project Wayne Andrews, Gerflor Key Account Sports and Education Manager North said, “Mark Brown was extremely pleased with the initial consultation and the free site survey and follow up. Mark is incredibly delighted with the end result and service Gerflor offered along with FLR Group’s excellent installation.”
The installation of the new Taraflex® Evolution sports floor at Langley School would be undertaken by the Solihull-based FLR Group. Adam Kaid, Contracts Manager, FLR Group said, “We know that the Gerflor Taraflex sports flooring is meeting and surpassing expectations. We are really delighted with the end result and would definitely install and if given the opportunity specify Gerflor again.”
Gerflor – Enquiry 21
FIREFLY® barrier system safeguards new Harwell Research building
A critical fire safety installation has been completed at the Harwell Science and Innovation Campus in Oxfordshire, using the FIREFLY® Zeus Lite Vertical 90:30 system. Unusually, the barrier—normally hidden—remains permanently visible, requiring a bespoke upgrade to its appearance.
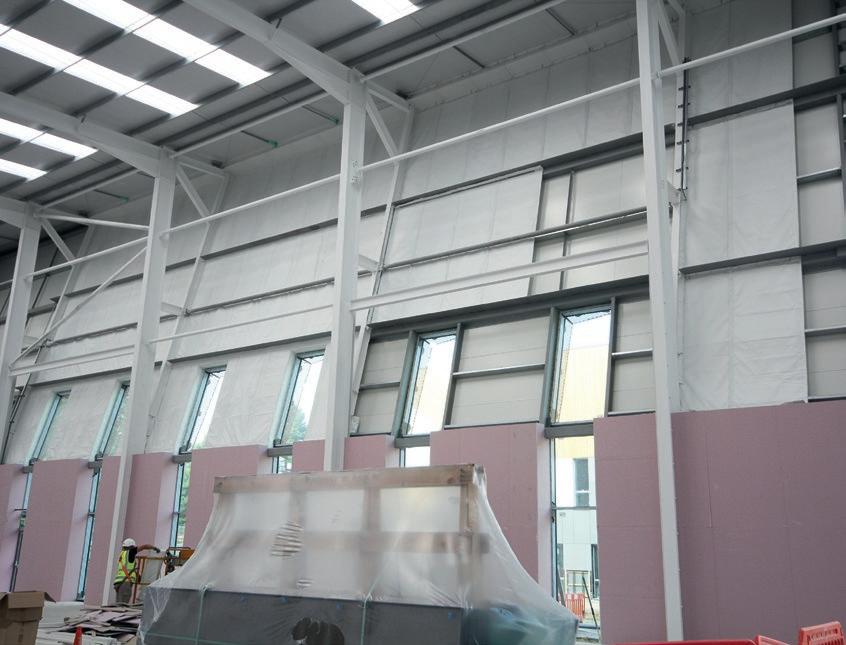
Specified by AJA Architects to protect the steel-framed Tech Edge building from a nearby timber-clad structure, Zeus Lite was installed by Coventry-based KRASI Fire Protection on behalf of Feltham Construction Ltd., following a site visit and design input from FIREFLY®
KRASI’s Contract Manager, Daniel Oldacre, commented: “Due to the orientation and short distance to the existing building, a fire barrier was the only option and FIREFLY® Zeus Lite was specified. We installed it by shot-firing the normal steel angles against the inner frame of the building, stapling the barrier together and securing the barrier to it while we had to temporarily remove the cross bracing to achieve safe access for employing a cherry picker. However, while this would normally be left visible, we were required to conceal the staples by securing a strip of FIREFLY® Phoenix over the staples using high-temperature adhesive.”
FIREFLY®’s Product Manager, Chris Boam, stated: “We worked closely with KRASI to ensure all fixings were concealed.”
The barriers are easy to install vertically using a full selection of FIREFLY® ancillary products to ensure a fully tested and certified installed system.
TBA FIREFLY® – Enquiry 23
When tasked with refurbishing the roof of a high-traffic supermarket in Cardiff, ensuring uninterrupted operations was a top priority.
Jupiter Construction, a trusted contractor for the supermarket chain, faced the challenge of delivering a durable and efficient solution without compromising the store’s day-today activities.
The Cardiff store, covering approximately 1,650m², required a complete roof refurbishment due to significant leaks and ageing roof tiles.
In collaboration with the architectural team at Harris Partnership, Jupiter Construction selected Onduline’s ISOLINE LOW LINE system to meet the project’s unique demands.
As with any live retail refurbishment, the project presented challenges that needed to be carefully managed. During the works, unforeseen circumstances meant that progress had to be temporarily paused.
However, the ISOLINE LOW LINE system played a crucial role in maintaining a watertight barrier throughout. Installed as the primary waterproofing layer beneath the Northstone Dunluce concrete tiles, it provided continuous protection against adverse weather conditions, ensuring the store remained dry and operational.
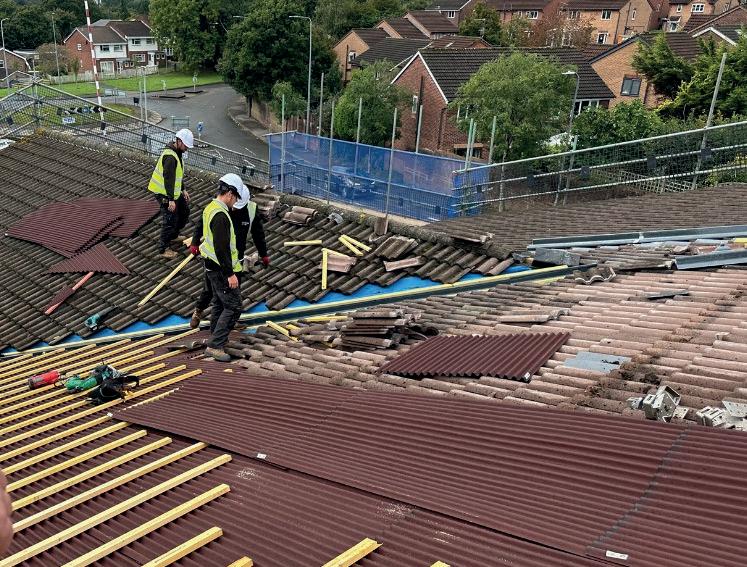
The system not only maintained the integrity of the roof, but also gave us confidence in the protection it offered against adverse weather conditions.
The system’s effectiveness was particularly evident during periods of heavy rainfall and localised flooding, which affected the surrounding area. Despite these conditions, the store’s roof remained fully protected, demonstrating the reliability of ISOLINE LOW LINE even in the harshest weather.
Will Pearson, Head of Pre Construction at Jupiter Construction, emphasised the pivotal role ISOLINE LOW LINE played: “The system not only maintained the integrity of the roof, but also gave us confidence in the protection it offered against adverse weather conditions. It was the ideal choice for a live retail environment.”
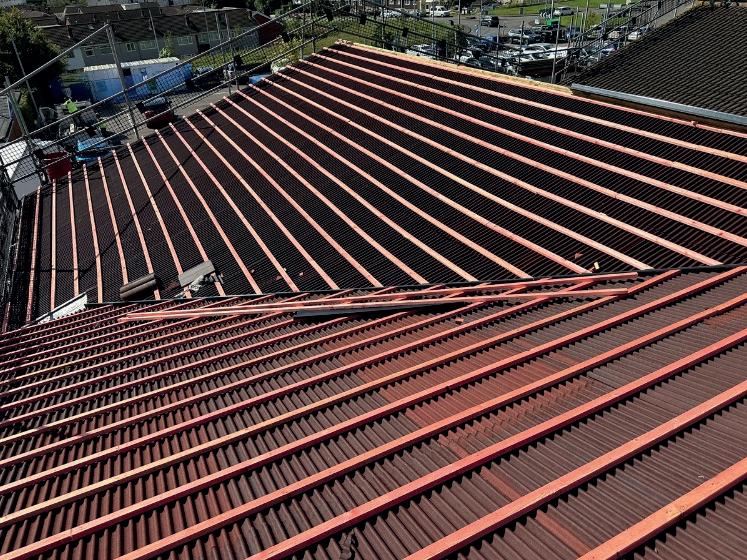
Specifically designed for low-pitch roofs, ISOLINE LOW LINE is the only sub-roof system in the UK to be BRE-tested and BBA-accredited for pitches as low as 10°. Its corrugated
design allows superior ventilation, effectively managing moisture both above and below the sheets. This ensures longterm durability and reduced maintenance for the store.
The Cardiff supermarket project demonstrated the system’s ability to provide a dependable surface for roofers while safeguarding against potential hazards. Its ease of handling and quick installation further streamlined the refurbishment process, enabling the project to stay on schedule once work resumed.
The Cardiff supermarket refurbishment highlighted the system’s ability to endure even the most adverse conditions. By maintaining a watertight barrier, ISOLINE LOW LINE not only protected the store during the project pause but also ensured no delays or additional costs were incurred once work resumed.
Will concluded: “The resilience of the ISOLINE LOW LINE system during this project was outstanding. It provided peace of mind in the face of severe weather and flooding, demonstrating why it’s the ideal solution for projects where reliability is non-negotiable.”


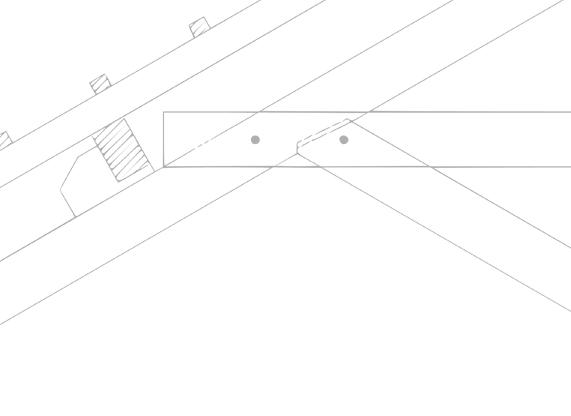
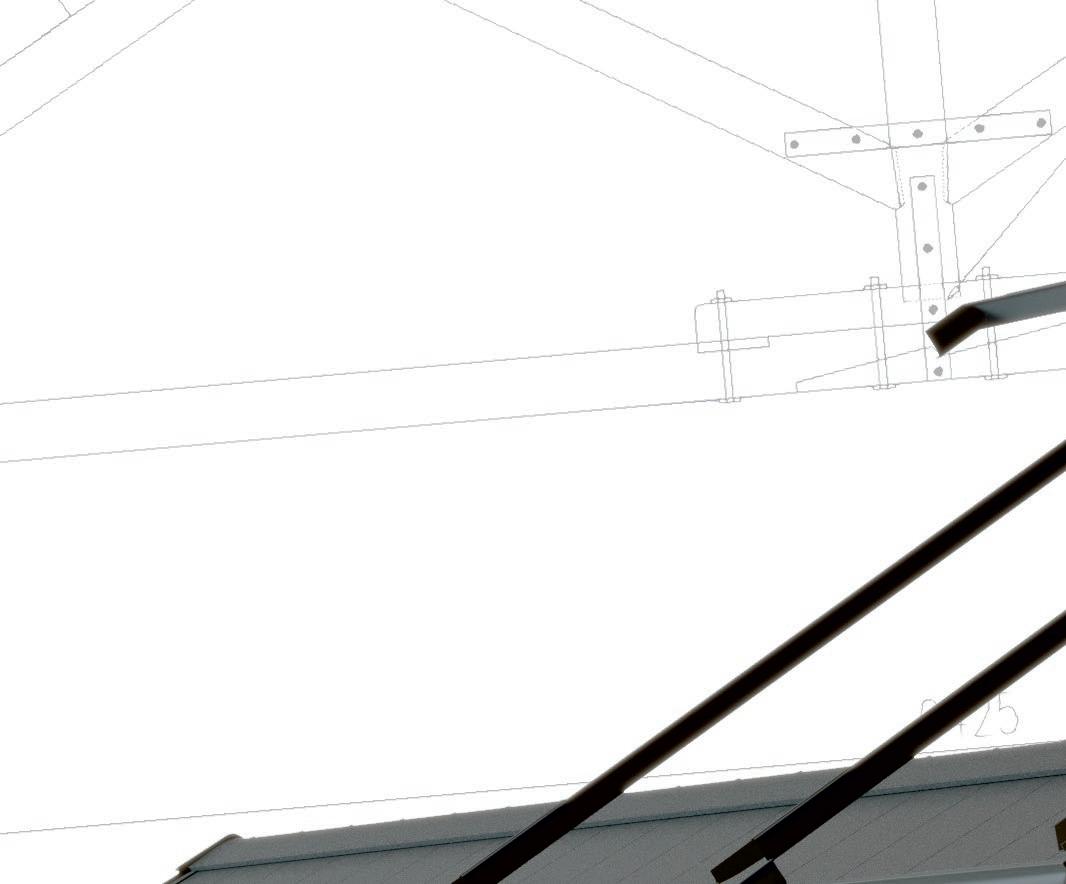





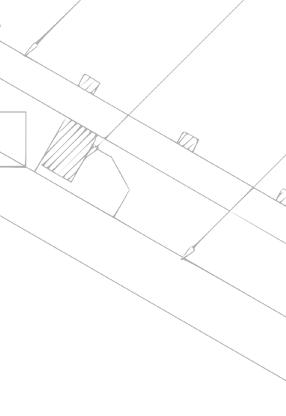
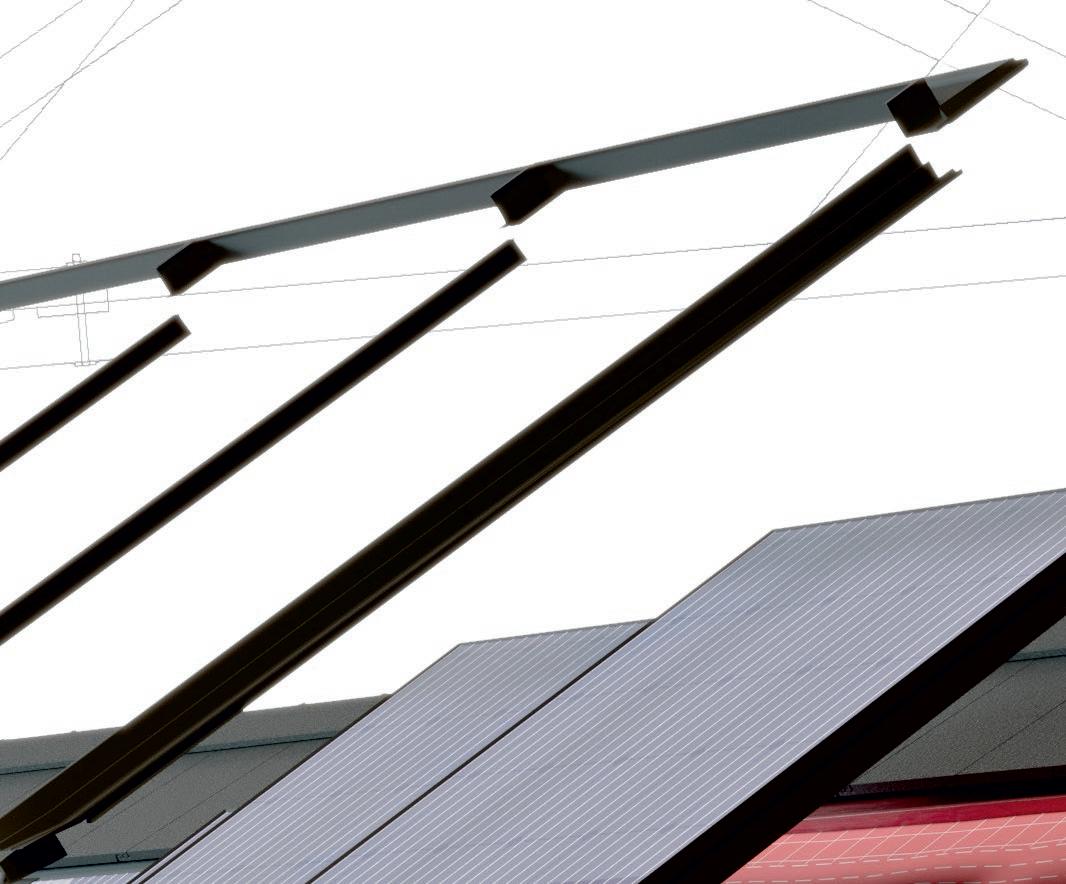

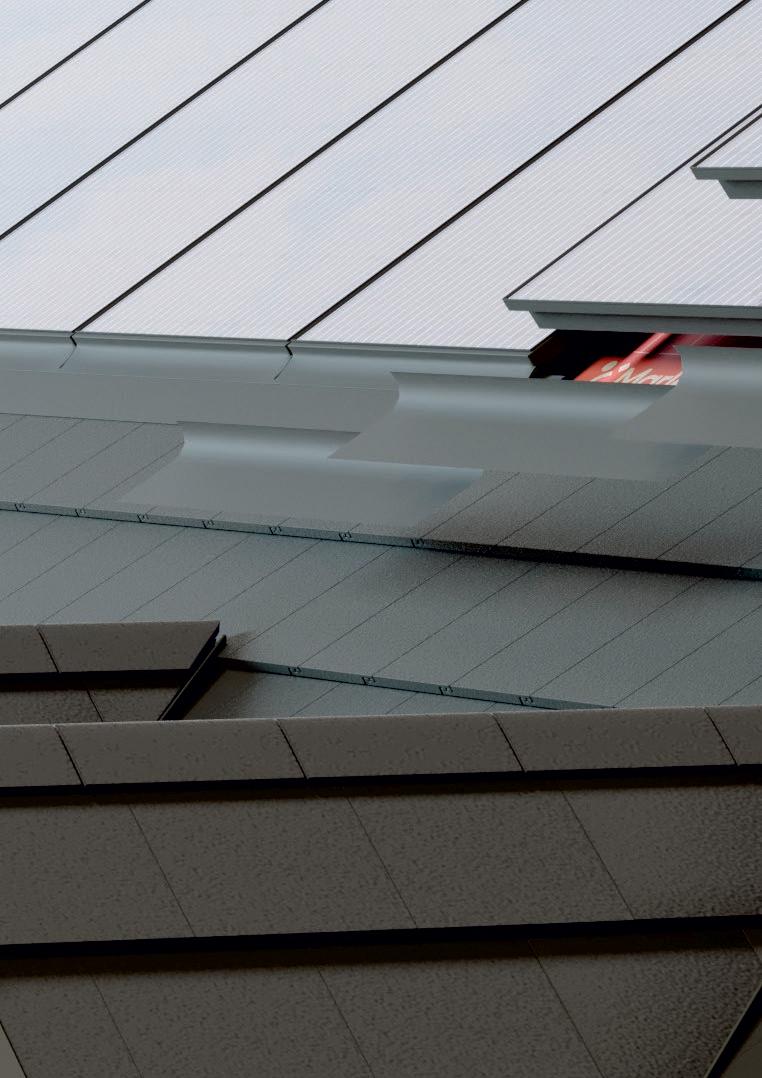
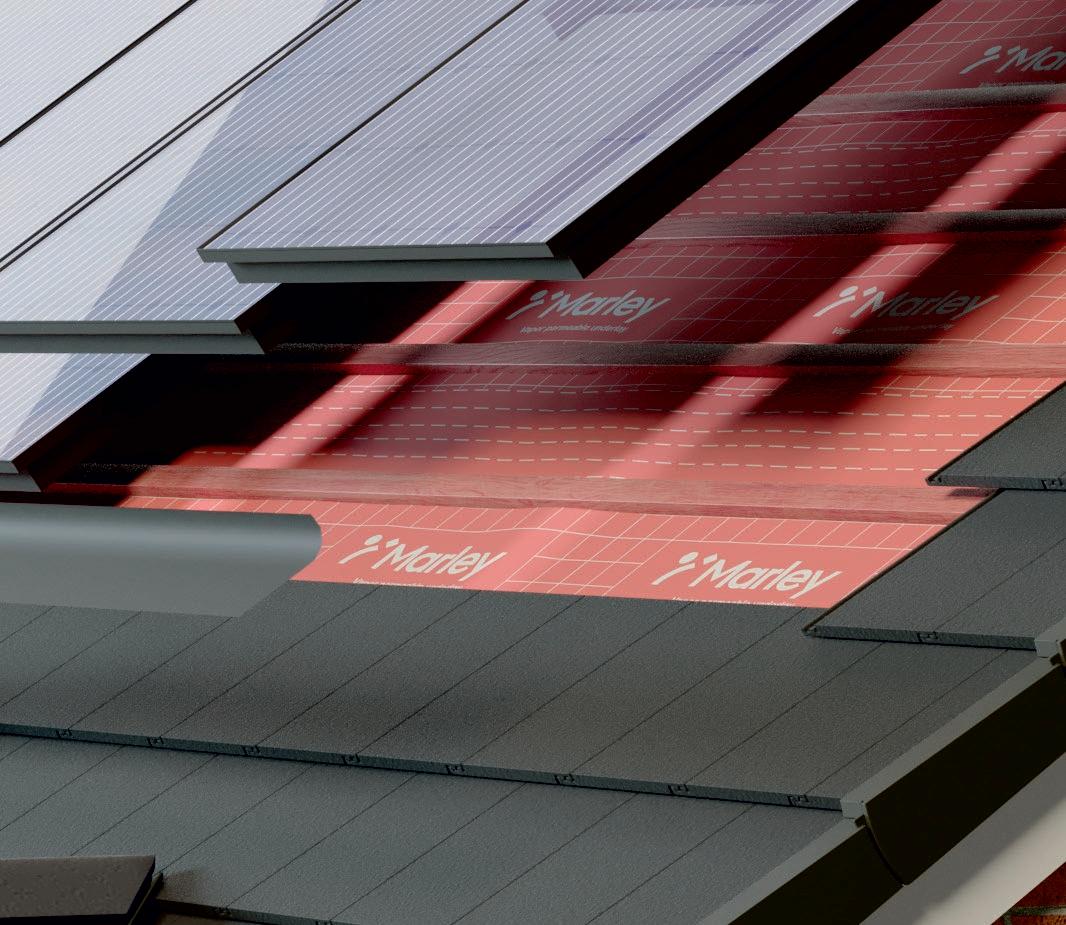
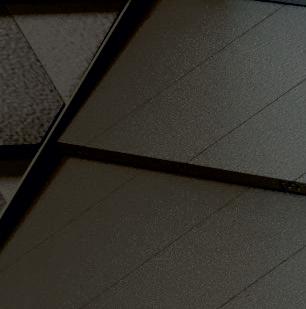








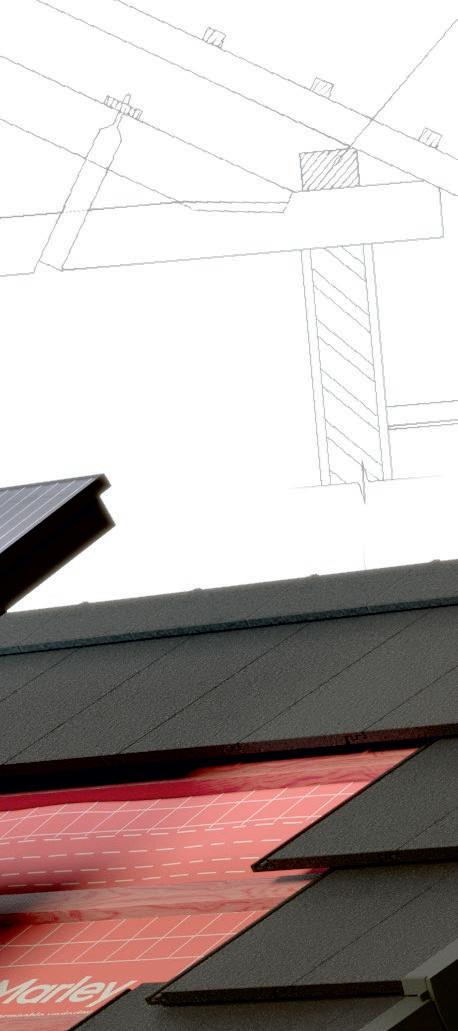
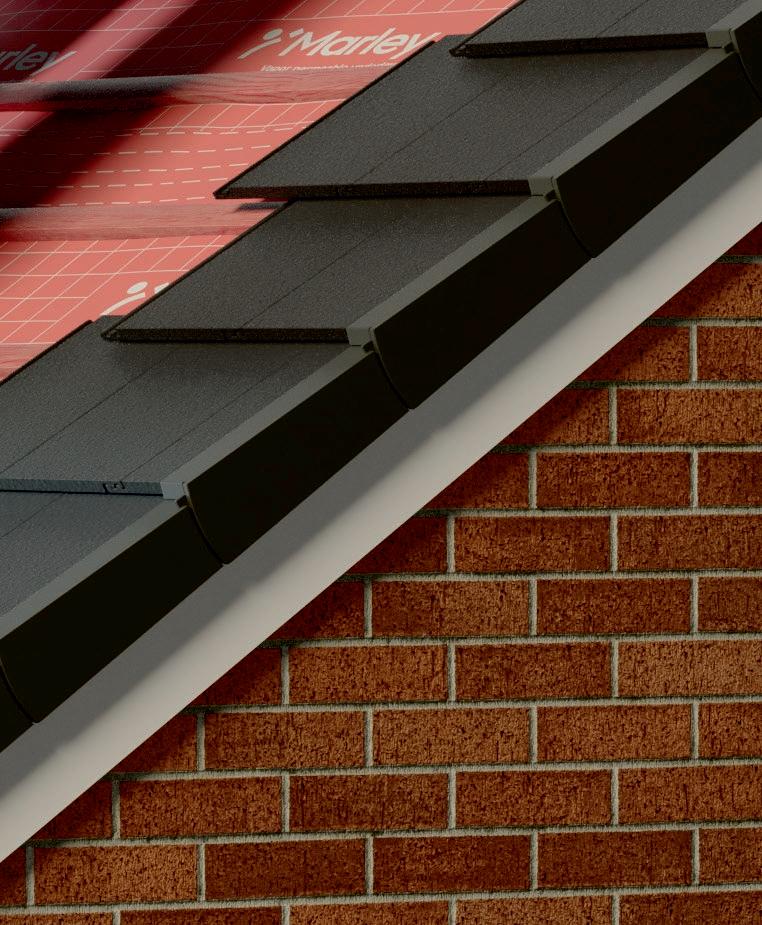

You may just see a roof. But by specifying a complete Marley Solar Roof System, you can be sure of a secure and robust solution, that also delivers more desirable, energy efficient homes. It’s more than a roof, it’s building to make a difference.

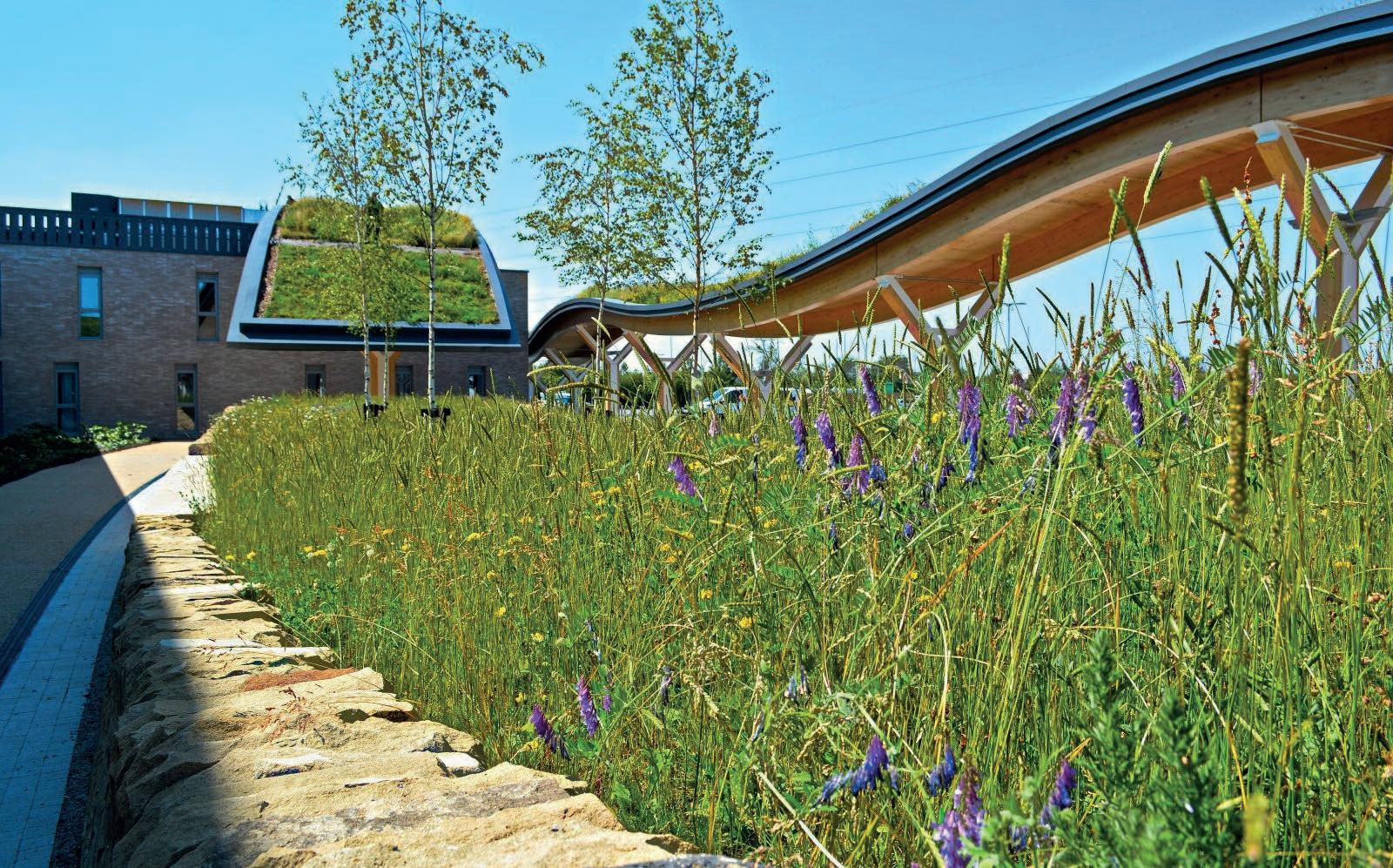
Award win for green roof
Wildflower Turf Ltd, the pioneering developers of the soil-less Wildflower Turf growing system, is proud to announce that it has recently been awarded first prize by the Theatro360 Green Roof Competition in partnership with the Green Roof Organisation (GRO).
The award is in recognition of the innovative living roof solution, which was created at the Leeds Skelton Lake Services.
The services, which were completed in 2020, are located at Junction 45 on the M1 and the site is adjacent to Skelton Lake, a 40,000m2 area of ecologically diverse country park, 2 miles south-east of Leeds city centre.
To enhance the biodiversity of the area and minimise the visual impact of the development on the natural landscape and local wildlife, the main 5,277m2 amenity building features an over sailing, undulating green roof.
An innovative new concept building design was commissioned by Extra MSA Group for the services, which included an extensive green roof, complete with wildflower turf and sedum planting to enhance the biodiversity of the area as well as providing a significant expanse of native grassland for invertebrate species.
Beyond the ecological benefits, the green roof acts as a key component of the site’s sustainable drainage strategy, by absorbing rainwater and minimising surface water run-off.
As much as 95% of rainfall on undeveloped land is naturally absorbed into the vegetated surface. The green roof therefore provides a
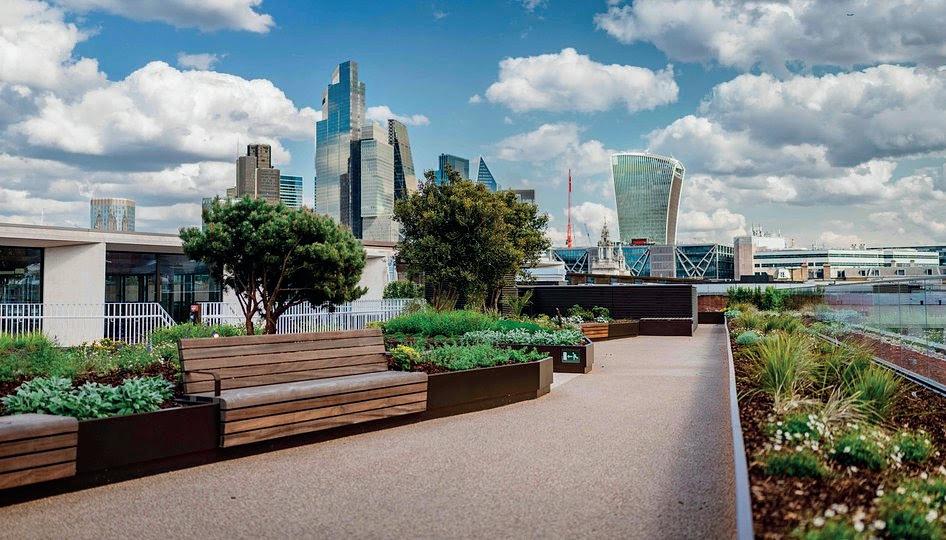
practical way to attenuate rainfall and limit the development to a similar rainfall response as the natural land, allowing infiltration into the roof build up.
To compete the green roof installation, Wildflower Turf Ltd. supplied over 4,600m² of a bespoke grown Green Roof Wildflower Turf as well as all the roof substrate for the project. The roof turf was bespoke grown, specifically developed for the project to adapt to the needs of the local wildlife.
UK’s largest open public roof garden Eco construction company, Eco Green Group, are delivering the largest open public roof garden in the UK as part of a mission to shape the future of commercial design.
The multifunctional rooftop space is designed to enhance environmental benefits while creating a healthier, more inclusive environment for those using the space. The company is on a mission to transform how
buildings in the UK are constructed, ensuring they benefit the environment while providing more open green spaces in urban areas.
The rooftop features at Millennium Bridge House include innovative elements such as a blue roof system for effective stormwater management and a biodiverse green roof to enhance ecological value and support urban cooling.
It also benefits from resin-bound gravel walkways, custom-designed planters filled with greenery, automated irrigation, integrated lighting and stylish outdoor furniture.
One of the key highlights is the all-electric heating system that has supported the creation of a 2,527 sqm biodiverse rooftop.
The rooftop garden now serves as a benchmark for urban greening, offering not only public access and environmental benefits but also picturesque views of St. Paul’s Cathedral as well as the Millennium Bridge.
As the popularity of external cladding on UK homes grows, Dan Redfern, Head of Marketing Communications at Marley outlines how its new CPD covering the specification of rainscreen cladding can help inspire fresh thinking and new design solutions.

Delivering visual kerbside appeal, enhanced building thermal performance, improved indoor comfort, low maintenance benefits and sustainable building design, rainscreen cladding is gaining traction as a flexible, durable and design-led solution to suit all tastes.
Renowned for its low maintenance, fire resistance and sustainable properties, a competitive and easy to install fibre cement external cladding system, such as Marley’s Weatherboard, is a high performing design option for specification professionals looking to deliver attractive and long-lasting facades for UK homes, as well as commercial, institutional and public buildings.
As the product continues to grow in popularity, it is important that specifiers gain a full understanding of its overall application and design potential, its most appropriate use and its longer-term performance characteristics.
To help specifiers, Marley has invested in the creation of a new CPD for its Weatherboard external cladding range – ‘Modern Design Considerations for Rainscreen Cladding’.
Devised to share expert knowledge and illustrate best practice scenarios for an increasingly specified solution, the indepth RIBA-approved course can support specifiers who are seeking to enhance their personal understanding of both Marley’s system solution and the wider benefits associated with specifying rainscreen cladding.
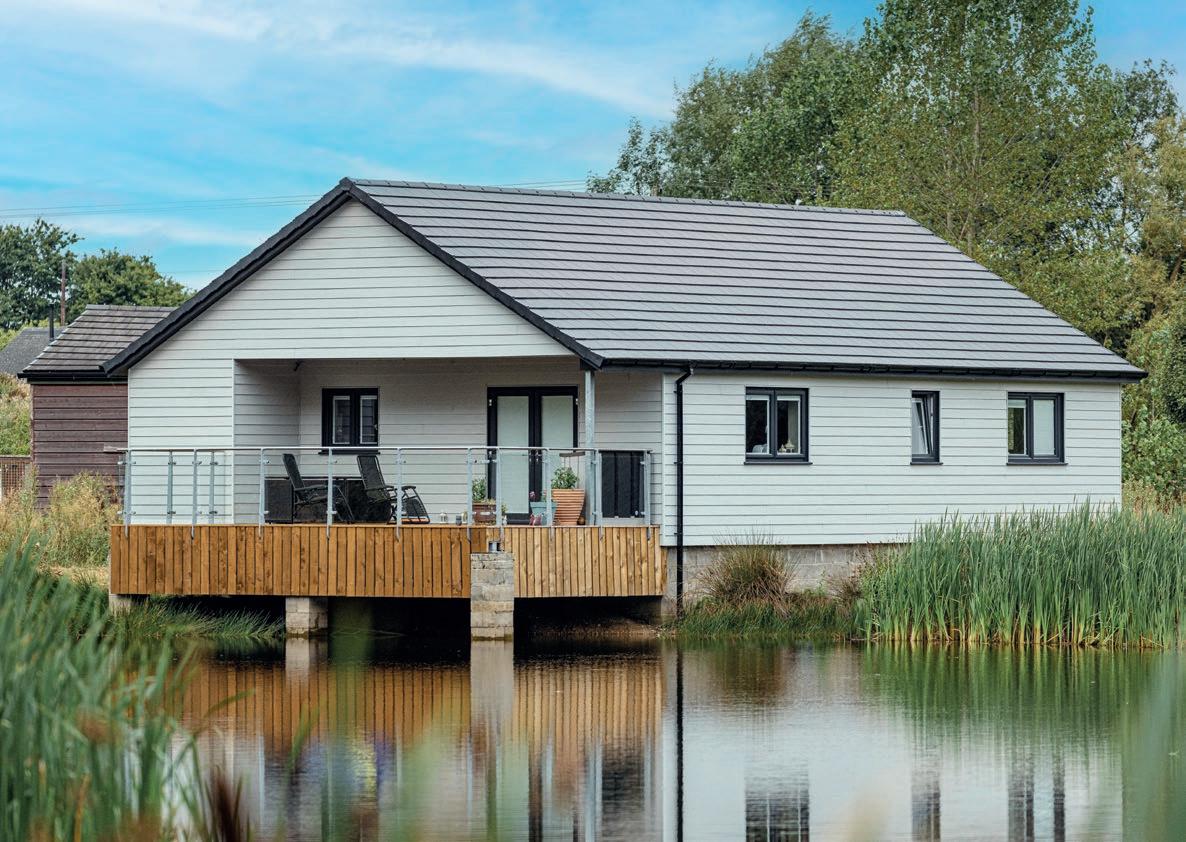
These benefits include design flexibility, weather and moisture protection, as well as enhanced thermal performance, and each area is examined in detail to deliver just what specifiers need to know.
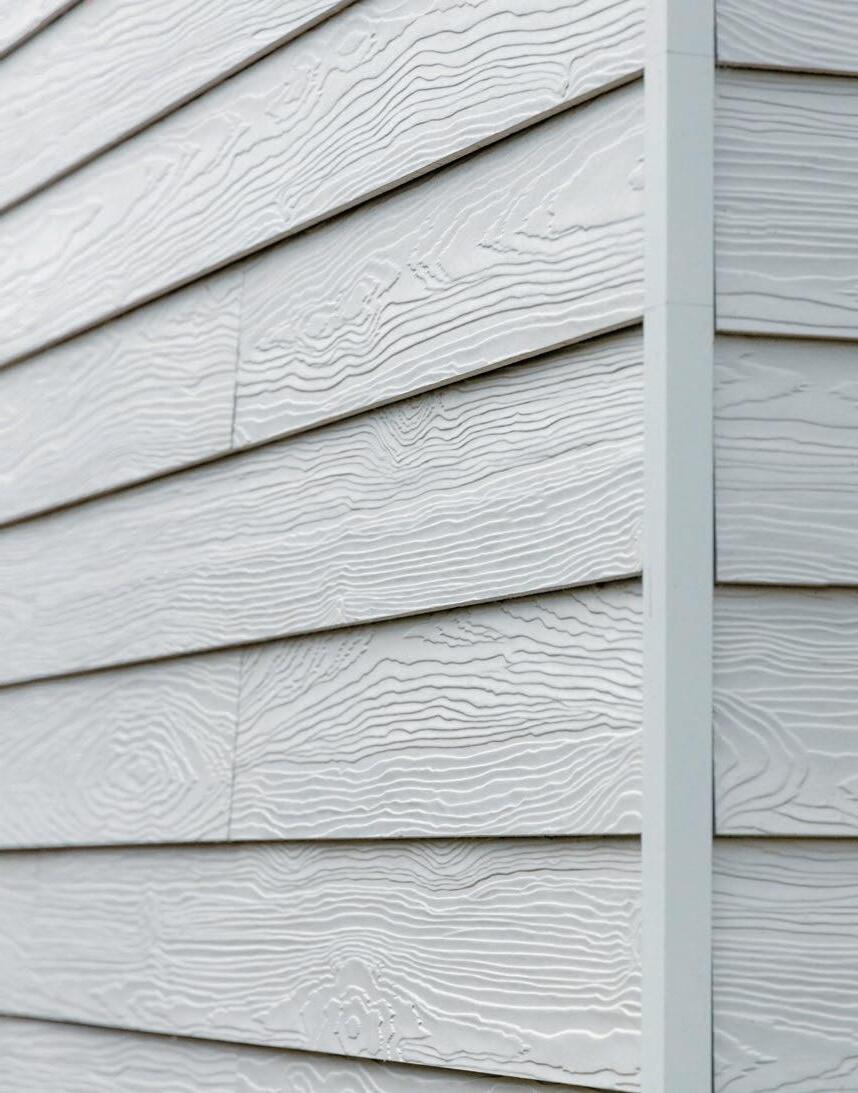
The CPD covers all aspects of the Weatherboard fibre cement cladding solution – ranging from the origins and current variants of the system, through to best practice system application and practical examples of outstanding architectural uses. The programme also delves into the use of the system, highlighting why it should be specified and the prevailing technical standards that currently apply for its use.
For further details on Marley’s CPD ‘Modern Design Considerations for Rainscreen Cladding’, please visit www.marley.co.uk/ cladding/marley-weatherboard
Marley – Enquiry
When a blue roof was needed as part of a major sustainable renovation at the Acre in London, it was vital that the solution specified could be installed while other work on aspects of the roof were underway. ACO Building Drainage worked with contractors to be able to make their usual installation process more dynamic.
The brutalist building – previously known as 90 Long Acre, now shortened to The Acre – was built in the 1970s and by 2020 was in need of major renovations to restore its status as one of Covent Garden’s architectural highlights.
Boosting The Acre’s green credentials meant overhauling several key systems including heating, the electrical supply, and roof drainage. With conditions around the site and the project itself meaning storage space was limited, deliveries had to be carefully planned and ACO’s speedy adaptability proved to be a major advantage. With ACO’s contributions to the project, The Acre went on to be awarded Sustainability Project of the Year by the LRWA.
ACO Building Drainage was invited by building design firm Arup to collaborate on the roof drainage part of The Acre’s renovation. ACO visited the site and provided calculations for the water attenuation the building would need, and recommended products that could provide the attenuation required in line with the overall sustainability goals and planning conditions of the project.
ACO’s calculations accounted for the different sections of roof and the fact that raised areas of the roof drained onto lower parts. The provided calculations also took into consideration the combination of blue and blue green roof that was to be installed as part of the plan to better conserve water, boost biodiversity, clean the air, and improve the microclimate of The Acre.
Following the calculations however, complications arose due to the concurrent installation of solar equipment and privacy screening on the same areas of the rooftop where ACO’s RoofBloxx were to be installed.
Due to limited on-site storage space and multiple aspects of the renovation being carried out simultaneously, only a small portion of the required ACO RoofBloxx could be delivered at a time. To overcome this challenge, ACO communicated closely with Lendlease’s site managers and adapted its usual delivery process to ensure product was at The Acre at the time it was needed.
This flexibility was made possible due to ACO’s facility in Shefford, which houses products ready for shipping in cases when short leadtimes or sudden changes are a factor.

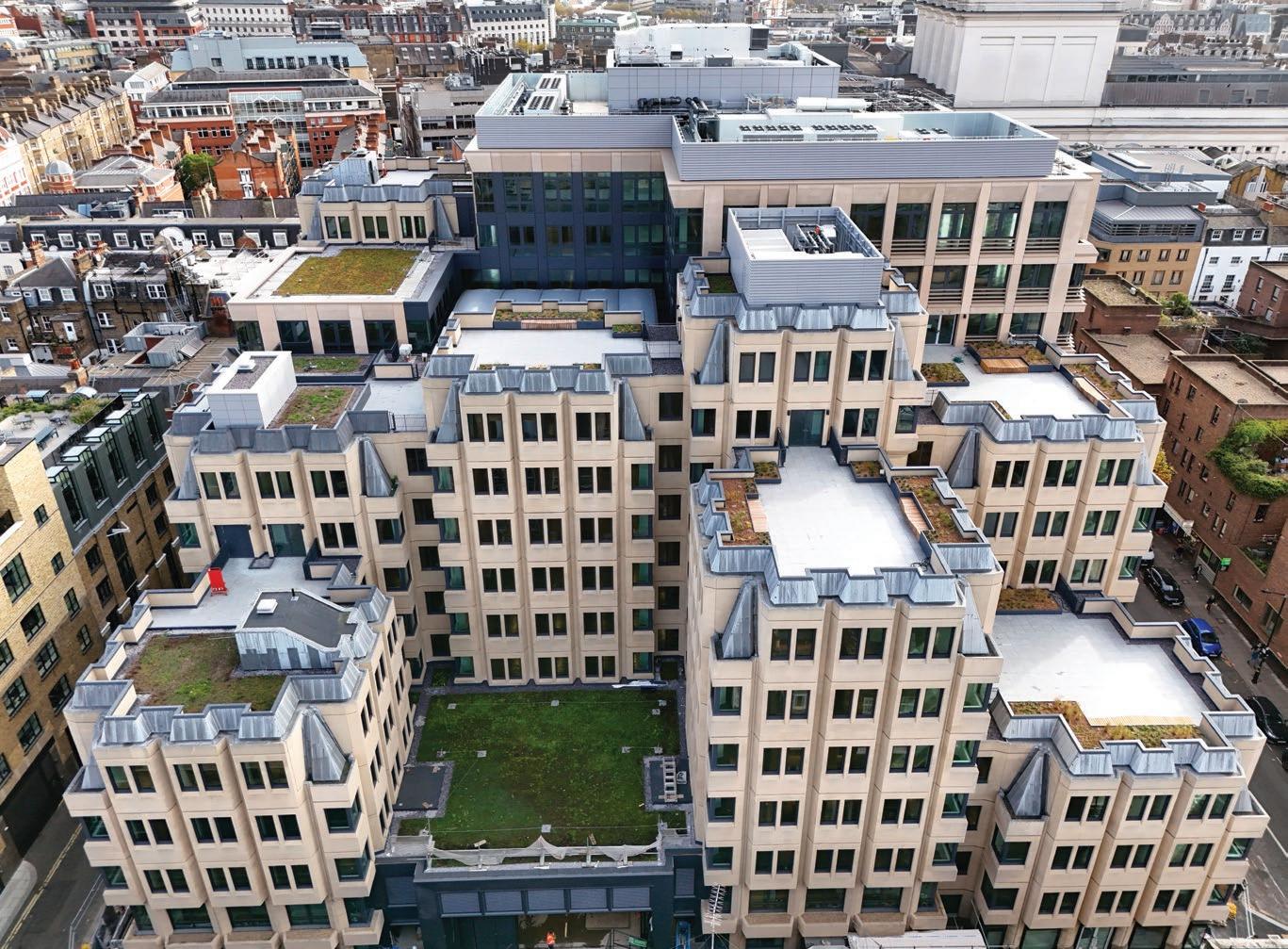
The main hurdle ACO and contractors from MAC Roofing had to contend with was the unexpected appearance of struts installed directly onto the rooftop to support other building services.
These were in place to hold PV panels and screens to block plant equipment from public view to improve The Acre’s visual aesthetic. Once the ACO RoofBloxx units were in place, other parts of the renovation meant that
pipes and pedestals were placed directly on to the ACO RoofBloxx which was also an unforeseen change.
ACO created a new set of structural load calculations to ensure that the components combined with the gravel would not compromise the ACO RoofBloxx’ performance or any aspect of building safety.
ACO Building Drainage – Enquiry 26
May 2025 marks one year since the A. Proctor Group’s air permeable pitched roof underlay, Proctor Air®, was awarded its BBA certificate.
Developed based on feedback from designers, specifiers and installers –and combined with the Group’s quarter of a century at the forefront of pitched roof membrane technology – Proctor Air is helping to shape best practice in the UK pitched roofing sector.
As an air permeable, low-resistance (APLR) pitched roof underlay, Proctor Air simplifies pitched roof constructions. It is one of the highest performing membranes on the market, allowing moisture vapour to escape the roof space and reducing condensation risk.
Its air permeability means no ventilation measures are required in warm, cold or room in the roof constructions. It also achieves a W1 resistance to water penetration classification and a minimum of 1m hydrostatic head.
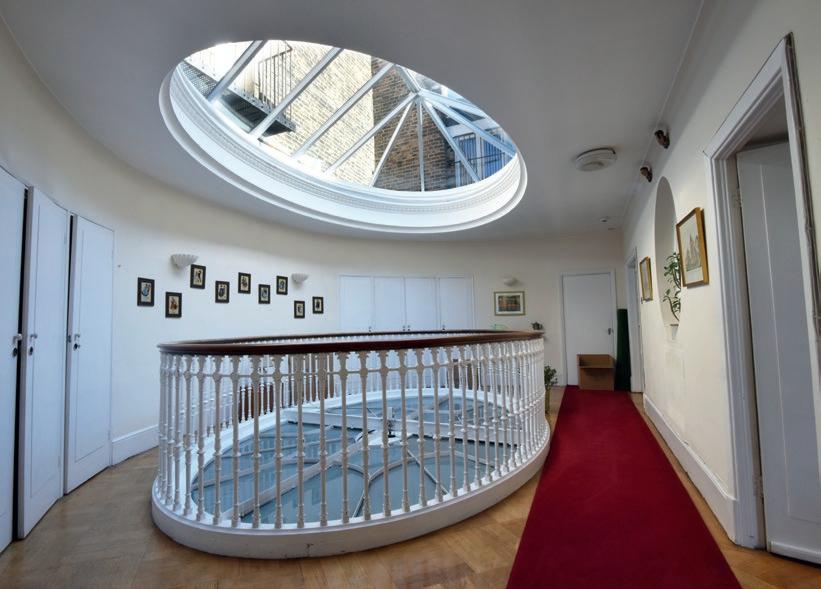
Successful public spaces should uplift, inspire, and support the diverse needs of their communities, and increasingly, natural daylight is being recognised as the key to achieving these goals.
No two buildings are alike, which means bespoke daylighting solutions are one of the most powerful tools available for enhancing a building’s functionality and character. Unlike standard rooflights, tailored systems like those by Whitesales can be adapted to suit unusual roof shapes, heritage constraints, or even ambitious architectural visions. This flexibility enables designers to introduce daylight into environments that might otherwise remain dark or uninviting, creating spaces that feel brighter, more open, and more welcoming.
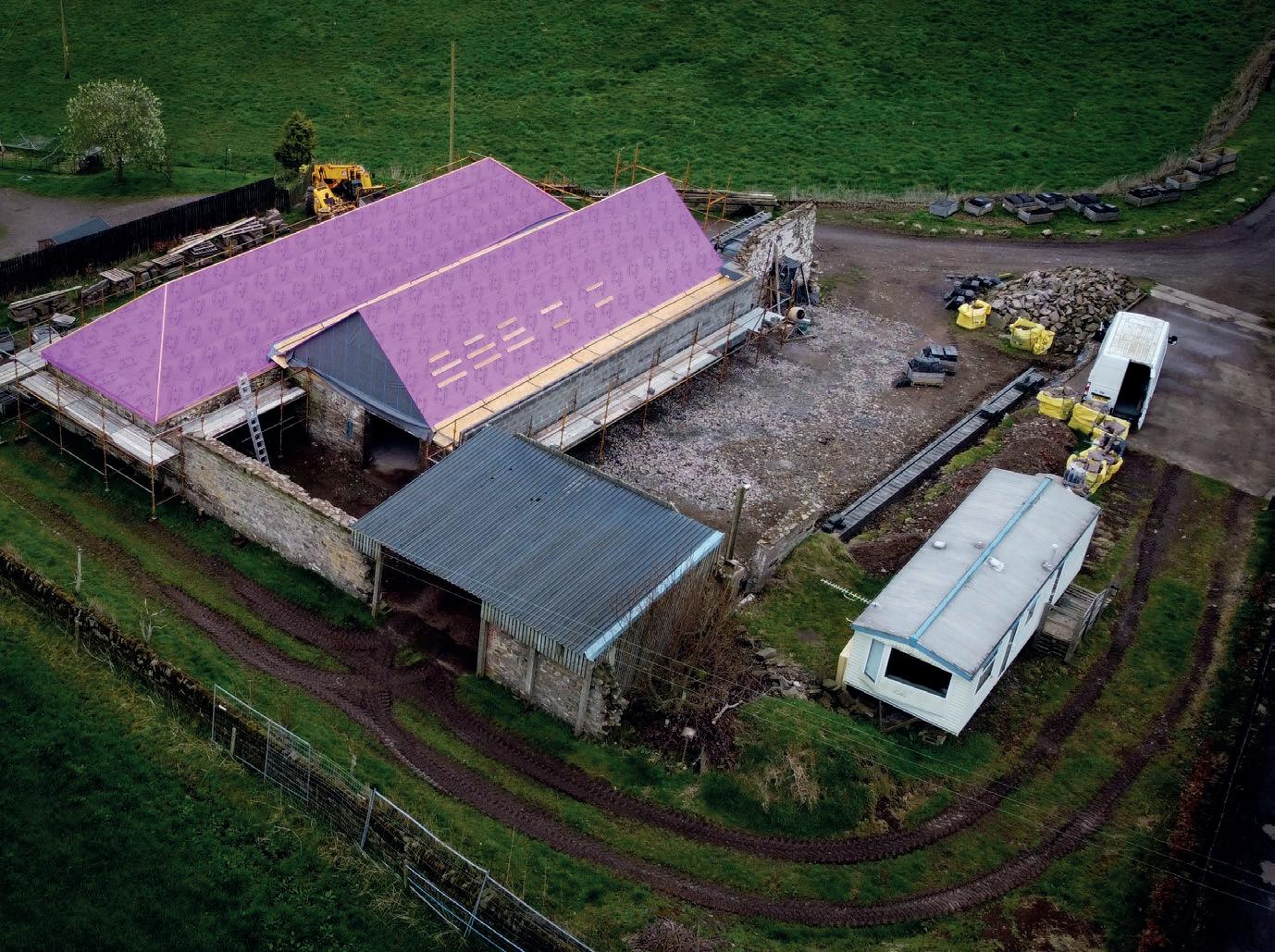
In its first year, Proctor Air has been widely adopted by the UK pitched roof sector. Notable projects include Hatchmeadow apartments in Northumberland, where it featured in a 2500m2 replacement roofing system.
Proctor Air helped to protect residents during the work, as the building remained occupied throughout. The completed system stopped leaks that had previously affected some of the apartments. It has also been used on the prestigious £325m
renovation of Manchester Town Hall, which is one of the biggest heritage projects in the UK. The historic roof features many intricate details with limited opportunities to provide modern roof ventilation.
Installing Proctor Air meant separate roof ventilation was not required, and there will be no ‘dead zones’ of restricted air movement in the complex roof.
A. Proctor Group – Enquiry 27
Public spaces are a vital part of the daily routines for people everywhere. However, these spaces – from libraries to healthcare settings – are most effective when they do more than just serve a practical purpose.
The benefits that natural light can have for public environments are well documented. Daylight has been proven to improve mood, aid concentration, and support recovery in healthcare settings. In educational spaces, natural light can foster better learning outcomes, while in transport or retail environments, it can help enhance user experience and navigation.
At Whitesales, our in-house team collaborates closely with architects and contractors to ensure every installation meets aesthetic ambitions and practical requirements. From sensitive heritage refurbishments to largescale transport hubs, our bespoke solutions help to transform public spaces, ensuring every building can reach its full potential.
Whitesales – Enquiry
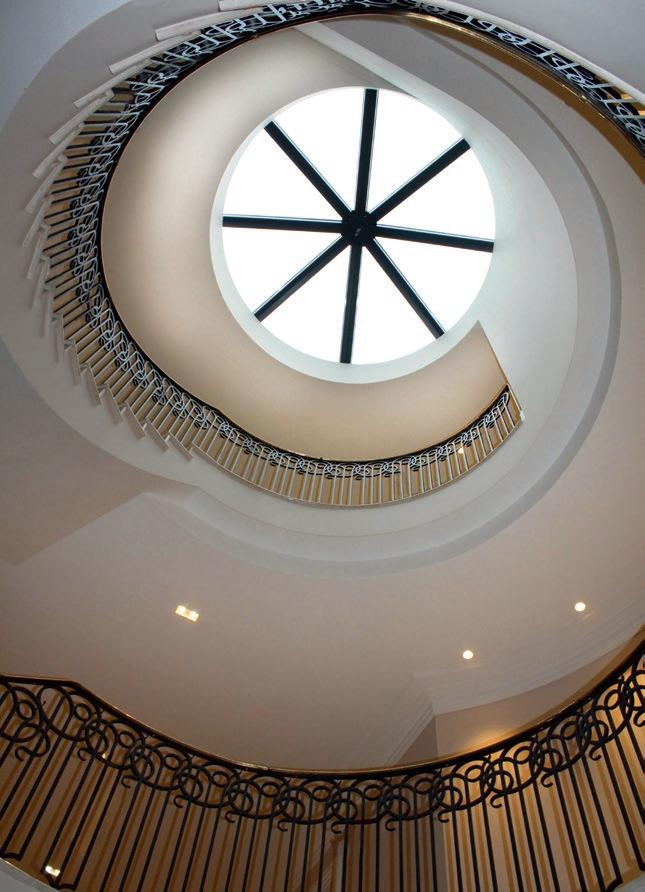
In today’s fast-paced construction landscape, efficiency, safety, and design flexibility are more important than ever. James Hardie, a global leader in high-performance fibre cement solutions, has once again raised the bar with the launch of its new 2438mm Hardie® Panel board.
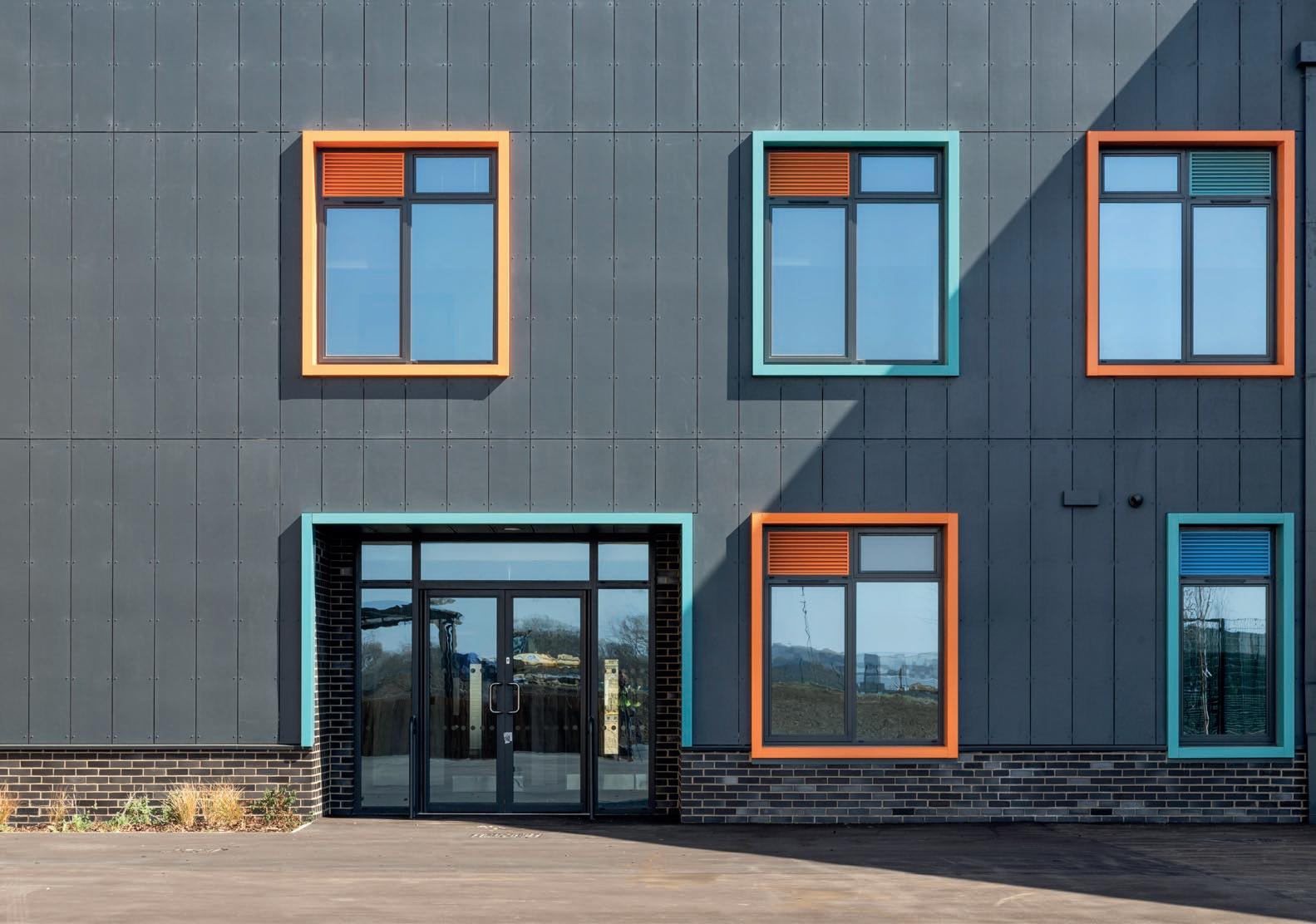
This innovative addition to their cladding range is set to transform how architects, specifiers, and contractors approach both new builds and refurbishments.
Responding directly to industry demand, the 2438mm panel complements the existing 3048mm board, offering a more versatile and efficient solution for a wide range of applications. Whether it’s a residential development, an educational facility, or a commercial project, this smaller panel size allows for smarter material usage, significantly reducing onsite waste and cutting time. Available in both 8mm and 11mm for Category I impact requirements, It’s a practical evolution that supports both sustainability goals and cost-effective construction.
But the benefits don’t stop at size. One of the standout features of the Hardie® Panel range is its custom colour capability. Available in any RAL or NCS colour, the 2438mm panel empowers architects and designers to bring their creative visions to life without compromise. This level of design freedom ensures that every project can achieve a unique and striking aesthetic, whether it’s a bold contemporary façade or a subtle, natural finish.
In terms of performance, the Hardie® Panel doesn’t just meet expectations—it exceeds them. With an A2 fire rating, the panel offers critical peace of mind in today’s safetyconscious environment. It provides robust protection against fire and extreme weather conditions, making it a reliable choice for high-rise buildings, schools, and public infrastructure where safety is paramount.
The panel is also available in multiple texture options, including a natural fibre cement finish that adds depth and character to any exterior. This tactile quality, combined with the wide colour palette, ensures that
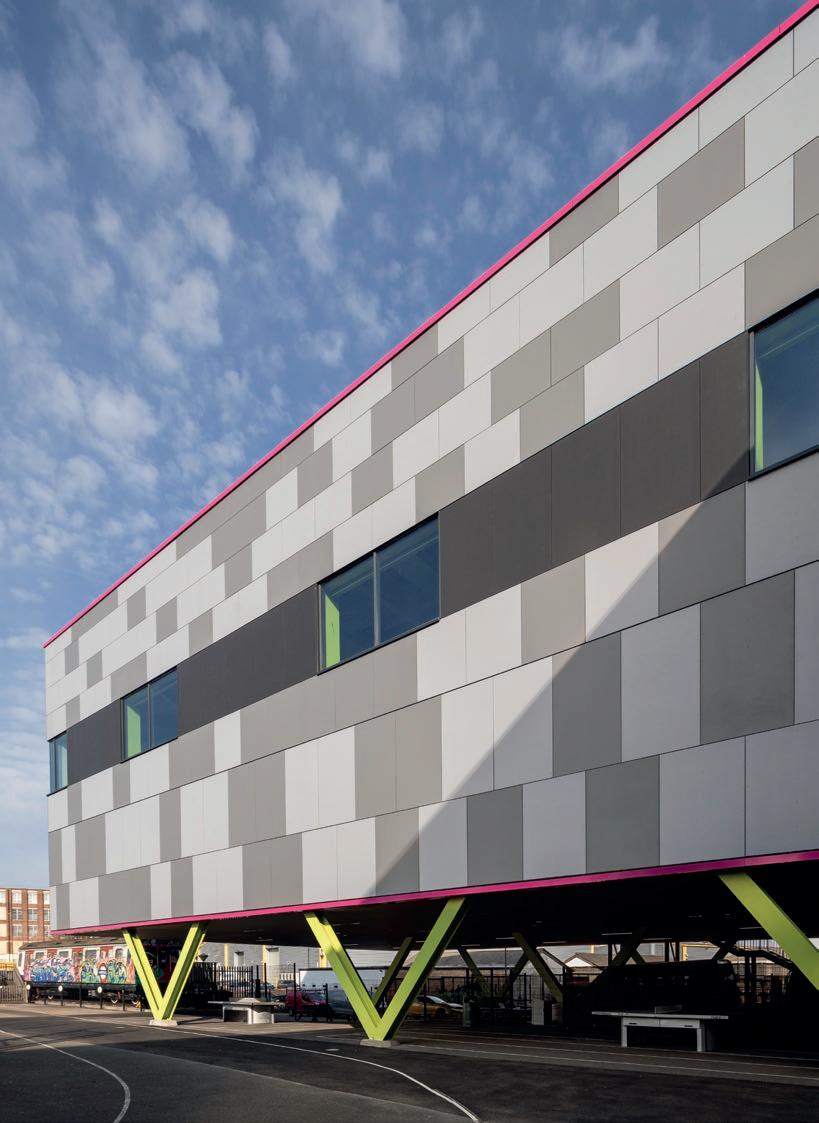
the Hardie® Panel delivers not only on performance but also on visual impact.
Adrian Brunger, Managing Director at Apex Facades, shared his experience: “We’ve been using Hardie® Panel for a number of years and have always been impressed with its qualities. The new 2438mm size is a game-changer—it’s already added real value to our latest project by reducing waste and improving efficiency.”
James Moore, National Sales Manager at James Hardie, echoed this sentiment: “This launch is part of our ongoing commitment to innovation. We’re proud to offer a solution that enhances efficiency while supporting a more environmentally responsible approach to construction.”
With its combination of customisable aesthetics, fire safety, durability, and installation efficiency, the 2438mm Hardie® Panel is more than just a cladding product— it’s a smart solution for the future of building design. For specifiers looking to elevate their next project, this new panel offers the perfect blend of form and function.
For more information, visit www.jameshardie.co.uk
James Hardie – Enquiry 29























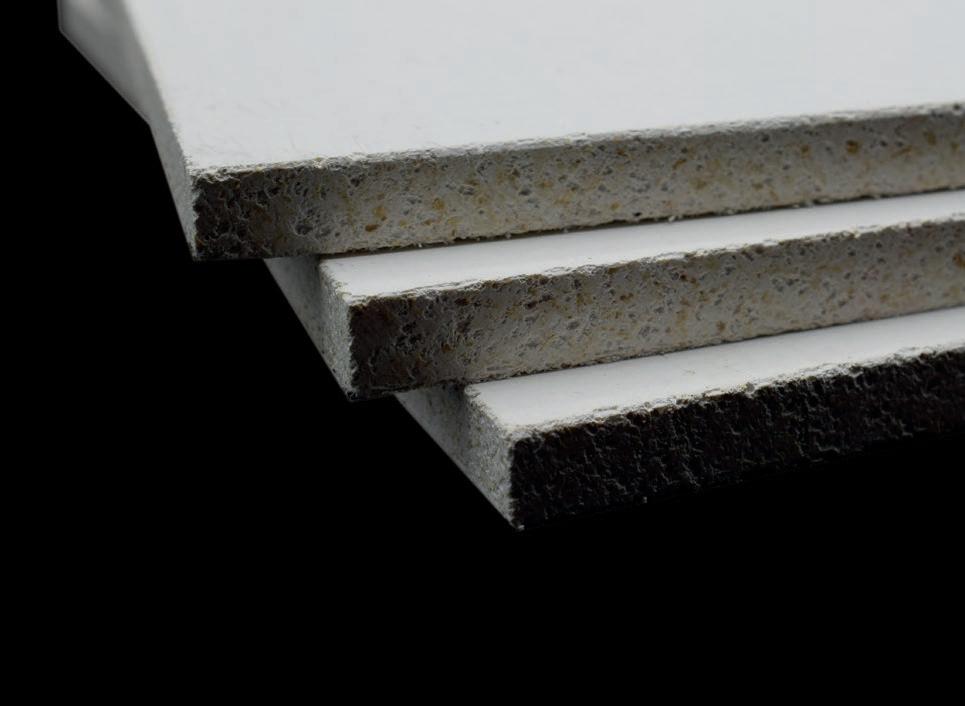





















Richard Owen, Technical Liaison Manager at Colorcoat® - Tata Steel

With sustainability and embodied carbon now core considerations for all buildings, it’s more important than ever to consider the whole lifecycle of a building. It’s essential to look carefully at the longevity and durability of external roof and wall cladding materials, as the areas most exposed to the external elements throughout the building’s lifespan.
Most buildings built today can reasonably be expected to still be in use well beyond 2050 (the UK’s target for achieving net zero) and so specifying a material that can last decades is the only responsible path. For this reason, pre-finished steel products with long term guarantees are an increasingly popular specification.
Pre-finished steel is manufactured with several different layers, including topcoat, primer and pre-treatment, all applied to the steel in a carefully controlled process. The quality, type, thickness and application of these layers is what dictates the product’s durability and resistance to exterior conditions.
Colorcoat Prisma® and Colorcoat HPS200 Ultra®
Offering excellent durability, both prefinished steel products feature an optimised Galvalloy® metallic coating. Consisting of a special mix of 95% zinc and 5% aluminium for superior corrosion resistance and cut edge protection, it offers a combination of increased barrier and sacrificial protection when compared to conventional Hot-Dipped Galvanised (HDG) coatings.
Both surpass the requirements of RC5+ as per EN 10169:2022 – the highest classification available for corrosion resistance, products meeting this level of performance undergo extensive weathering tests at a C5 exposure site for at least four years.
Manufactured in the UK, they are certified to BES 6001 Responsible Sourcing standard and are BBA certified for durability in excess of 40 years. The products are also independently tested for the liberation of volatile organic compounds (VOC) against EN ISO 16000-9, achieving an A+ rating and are chrome-free and REACH compliant.
Colorcoat Prisma® renowned in the industry for its superior aesthetics, is a 3-layer product with a protective clear layer that provides an additional barrier to enhance UV resistance. With an extensive choice of colours and finishes, including a textured finish that delivers a striking effect for building facades, the colour range includes solid, metallic, matt and unique matt metallic colours, as well as natural metal shades.
Colorcoat Prisma® has even been proven to surpass the requirements of Ruv5, in accordance with EN 10169, which is the highest classification available for UV resistance.
Colorcoat HPS200 Ultra® developed over 60 years, is designed to withstand even the most demanding and aggressive environments. Its nominal 200-micron structure is up to four times thicker than many other options to deliver enhanced longevity and durability, even
when exposed to extreme weather conditions. Colorcoat HPS200 Ultra® has been tried and tested in climates around the world, from coastal locations to extreme environments, with installations ranging from the Middle East to South America.
Confidex® Guarantee
For peace of mind on the long-term performance, Colorcoat Prisma® and Colorcoat HPS200 Ultra® are supplied with the industry renowned Confidex® Guarantee, offering up to 40 years protection for industrial and commercial buildings when registered online.
The most comprehensive guarantee on the market, it covers both inland and coastal environments, with no reduction for the installation of Photovoltaic (PV) frame modules. The Confidex® Guarantee is also offered direct to the building owner with full rectification in the event of a coating failure.
With Colorcoat® built to last and supported by the Confidex® Guarantee for up to four decades, this provides reassurance of the longevity of the products – well in excess of the UK’s Net Zero target - and demonstrates that durability is truly sustainability.
Tata Steel – Enquiry 31

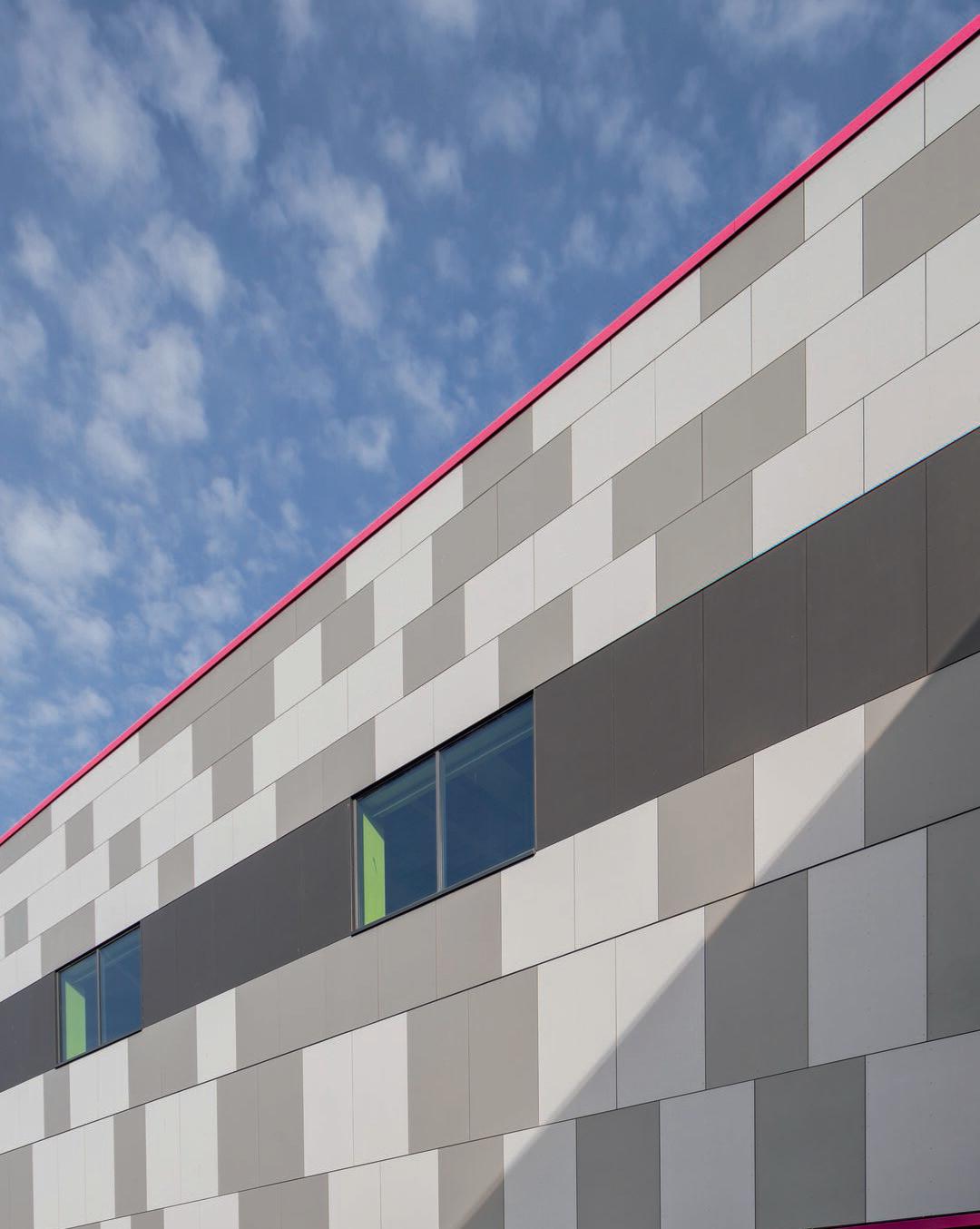
Metalline has redefined architectural façade design with the delivery of over 1,000 square metres of rainscreen cladding for a landmark project. The scheme combined Gold Anodised Perforated UNITY SF panels with Metalline’s precision-engineered ULTIMA 4 spandrel panel system, overcoming both aesthetic and technical challenges.
Each UNITY SF panel featured a detailed perforated pattern, carefully distributed across all sections of the building. This created a seamless, interconnected façade design where every panel contributed to the building’s striking visual identity.
Installed in front of a black PPC inverted tray spandrel panel, the contrast enhanced the depth and visual impact of the perforations. The panels were anodised in Europe to achieve a consistent and premium finish, giving the structure a distinctive look within its urban setting.
A significant challenge was the size and weight of the panels. Each one had to be engineered for structural strength and precise installation. Metalline incorporated individual lifting blocks and pre-drilled anchor points into the design, supporting safe handling and accurate positioning on site. With limited space available, the use of specialised lifting equipment and pre-planned logistics was critical to success.
The UNITY SF Secret Fix Rainscreen System is a non-combustible solid aluminium solution, suitable for both new build and recladding projects. Its concealed fixing method ensures a clean finish while delivering secure installation.
Safety and performance were key priorities. The anodised aluminium panels achieve A1 fire classification to BS EN 13501-1, while the powder-coated version is A2-s1,d0 rated and passed BS 8414-2:2020 full-scale fire testing.
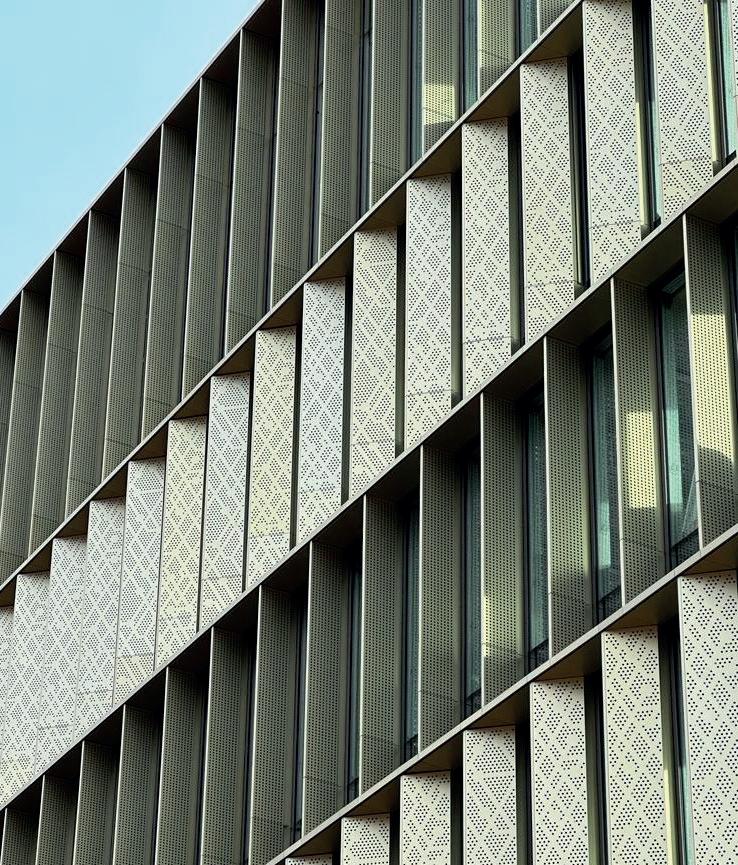
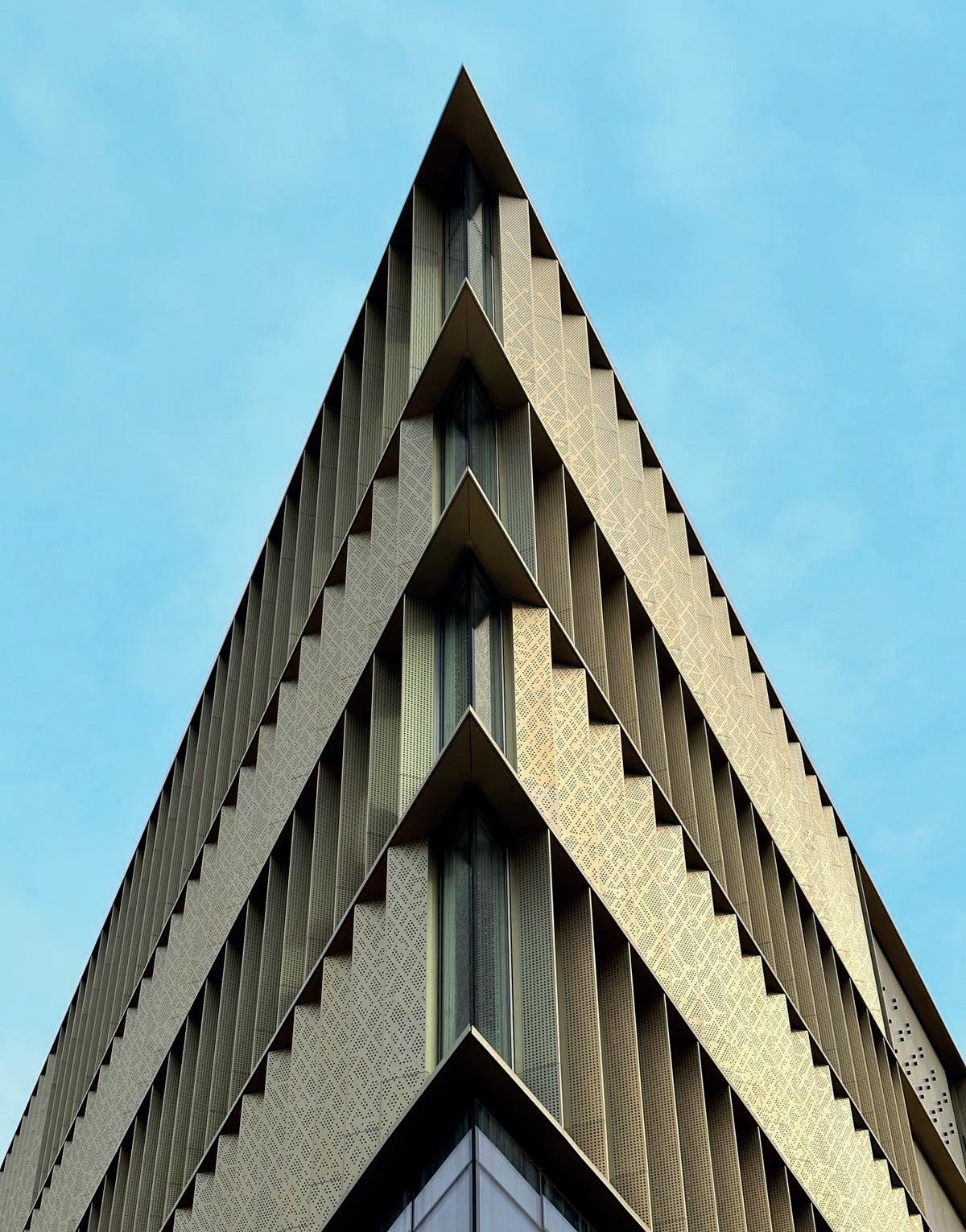
The system was tested under real conditions with ventilated cavities and mineral wool backing, ensuring compliance across multiple configurations and finishes.
UNITY SF panels have also been rigorously tested for impact resistance, wind loading, dynamic water resistance, and UV exposure, meeting CWCT TN75/76 standards. This ensures long-term durability and performance, even in challenging environments. Its concealed fixings and straightforward installation also make it ideal for replacing non-compliant cladding on existing buildings.
Behind the outer panels, Metalline’s ULTIMA 4 insulated spandrel panels deliver structural support and thermal performance. Available
in A1 and A2-rated options, they feature high-density Fabrock insulation between two aluminium skins. A foil-backed Rockwool mineral wool layer enhances fire resistance and insulation performance. These panels are tested for wind and impact resistance and integrate seamlessly into curtain wall systems, supporting both safety and aesthetics.
This project highlights Metalline’s ability to deliver visually impactful, performance-led cladding solutions that meet the highest safety and design standards.
To find out more, visit www.metalline.co.uk or call 01543 456 930
Metalline – Enquiry 33

CUPA PIZARRAS’ CUPACLAD®
101 Logic natural slate rainscreen cladding system has been specified for the redevelopment of Whiteleys department store in London.
The timeless aesthetic and A1 fire resistance delivered by the natural slate, provided the ideal solution for the project’s extensive new mansard roof.
The project, led by Fosters + Partners, aims to restore the former glory of the London landmark by preserving the Art Deco elements of the original design, whilst providing modern facilities and amenities.
The inclusion of a mansard roof in the redevelopment needed to be carefully considered to ensure it met the latest regulations. Since the introduction of The Building (Amendment) Regulations 2018/1230 in December 2018, a mansard roof with a pitch of 70 degrees or more is
Rockpanel introduces new product-specific EPDs
Rockpanel has announced the release of new and improved product-specific Environmental Product Declarations (EPDs) across its entire product range. These enhanced EPDs provide a more precise assessment of the environmental impact of Rockpanel products, reaffirming the company’s commitment to transparency and sustainability in the building industry. “Our enhanced productspecific EPDs allow for a more detailed and accurate evaluation of our products' sustainability credentials,” said Jeroen Ebus, Managing Director at Rockpanel. “With our commitment to continuous improvement, we expect these values to keep improving, reinforcing our dedication to a more sustainable built environment. This is another step forward in our mission to contribute to a greener, more sustainable future."
Rockpanel – Enquiry 36
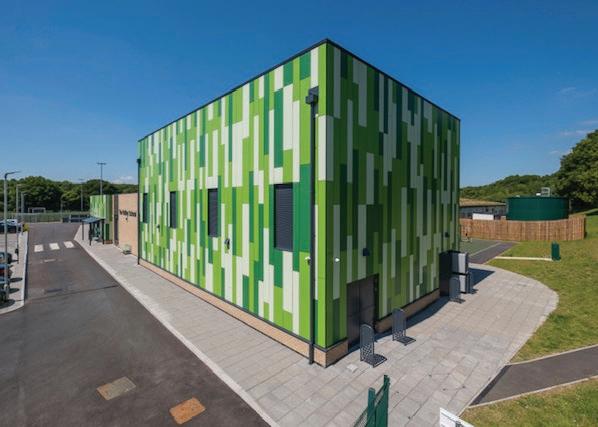

formally classified as a wall. As such, it must meet the same fire safety standards as a wall and not roof, making traditional timber batten construction impossible.
For this reason, CUPACLAD®, with its A1 rating, aluminium sub-frame and naturally fire-resistant slate, provided the ultimate solution, guaranteeing regulatory compliance whilst delivering the desired aesthetic.
Furthermore, sustainability was an important element of the project, with the design
team aiming to achieve a BREEAM rating of ‘Excellent’. The environmental credentials of CUPACLAD® contribute significantly to this goal. Unlike other façade materials, no heat or chemicals are applied at any point during the production process and natural slate has a potential lifespan of over a century.
CUPA PIZARRAS has already achieved Net Zero certification, EcoVadis Gold Medal and BRE Global verification of its EPD.
CUPA PIZARRAS – Enquiry 35
Wraptite® converts property developer to benefits of external airtightness layer
Chris Boyes, a timber frame property developer, trialled A. Proctor Group’s Wraptite® on a Scalby Road project in Scarborough—his first using an external airtightness line. Traditionally detailing airtightness internally, Chris applied Wraptite to the exterior walls and roof, saying: “Using Wraptite was a no-brainer.”
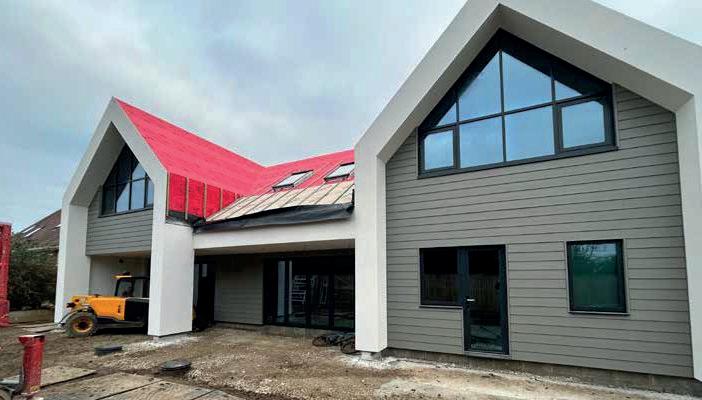
The property features a 140mm timber stud filled with insulation, a sheathing board, 50mm of rigid insulation, and the Wraptite membrane, finished with cladding or rendered board. The membrane continued over the pitched roof, finished in standing seam metal, reducing thermal bridging and air leakage.
“With the walls and roof covered in Wraptite, the only areas with the potential for air leakage were the junction at the ground floor, and around the windows,” said Chris. These were sealed using a radon barrier and Wraptite Liquid Flashing. The only penetrations were one cable and one water pipe.
Airtightness testing returned 0.35 ACH—far surpassing the usual 1.0–2.0 ACH—prompting testers to recalibrate their equipment. “It’s just about being educated,” Chris said. “Wraptite simplifies everything and it’s a really impressive product. When we did the airtightness test and I saw the result, I was blown away.”
Find out more: https://proctorgroup.com/products/wraptite
A.Proctor Group – Enquiry 37
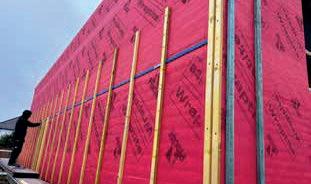
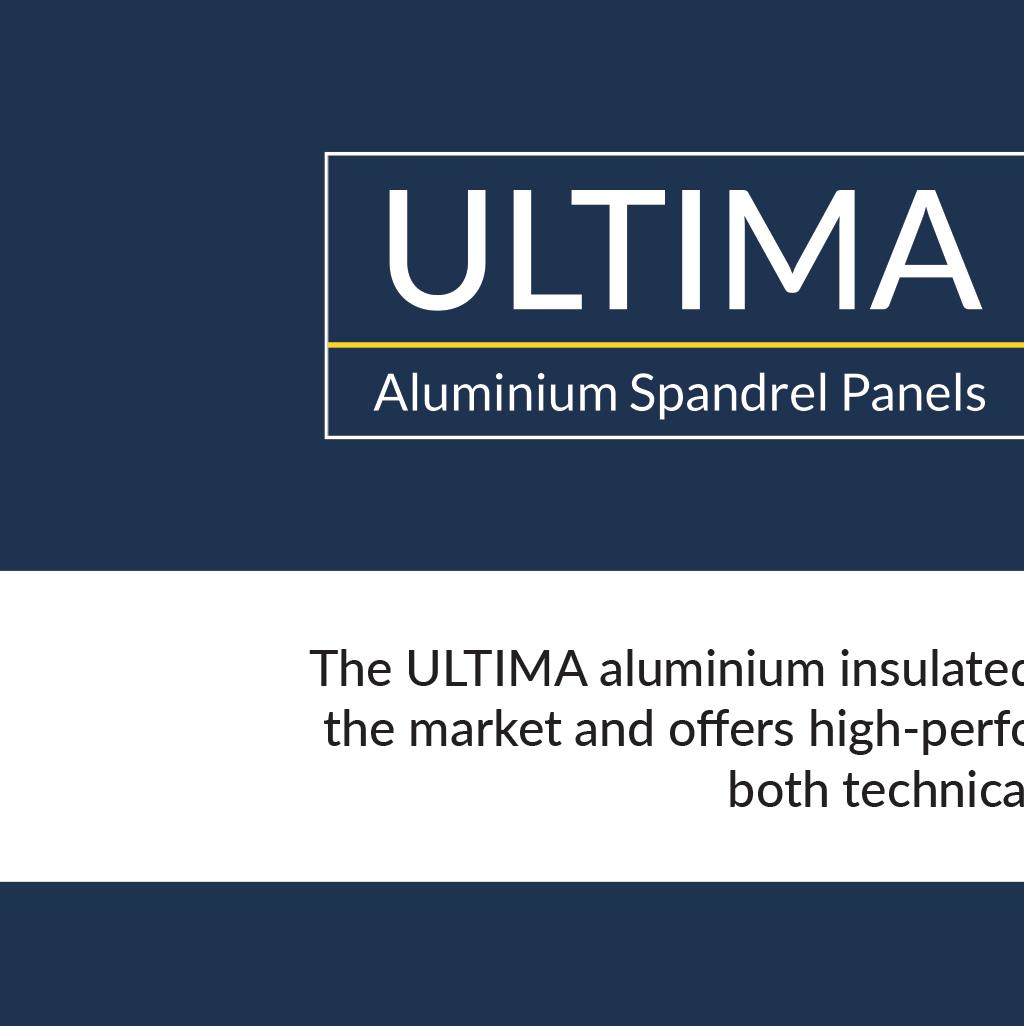
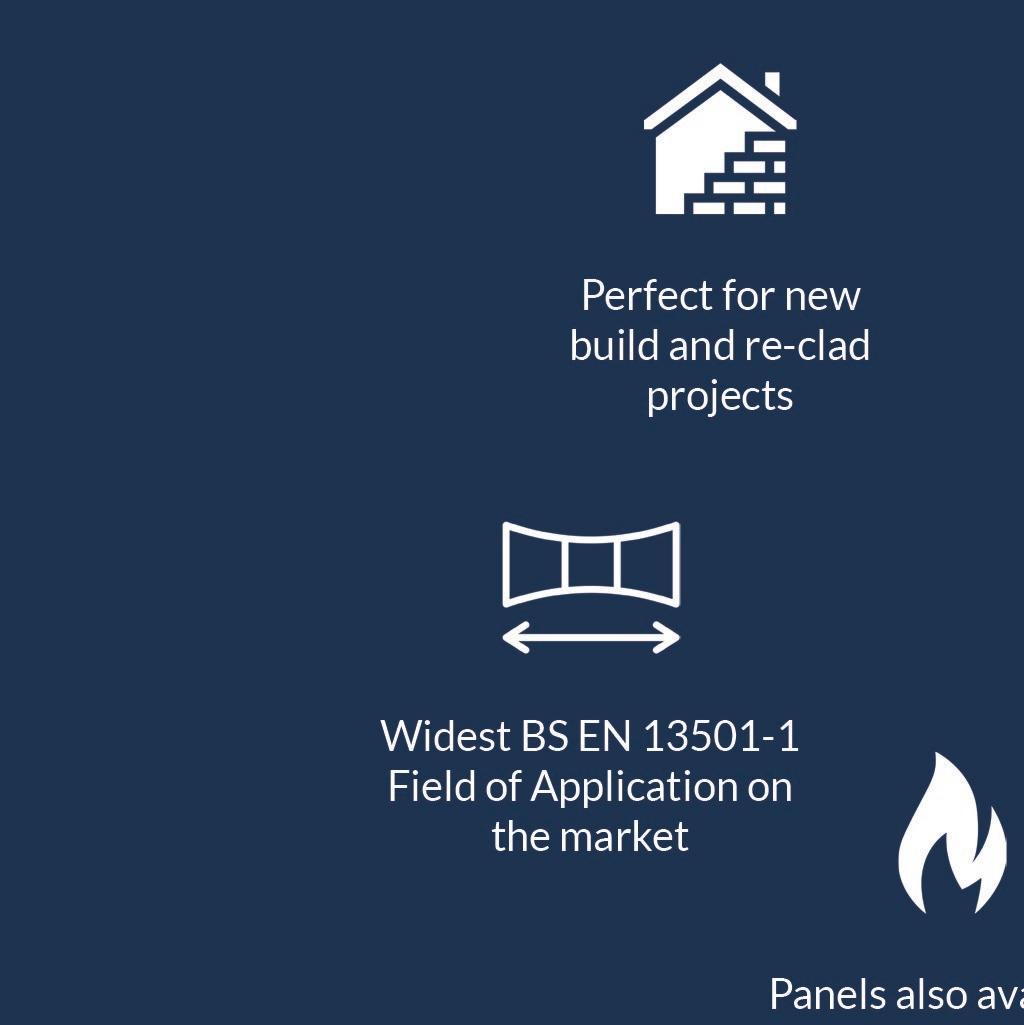

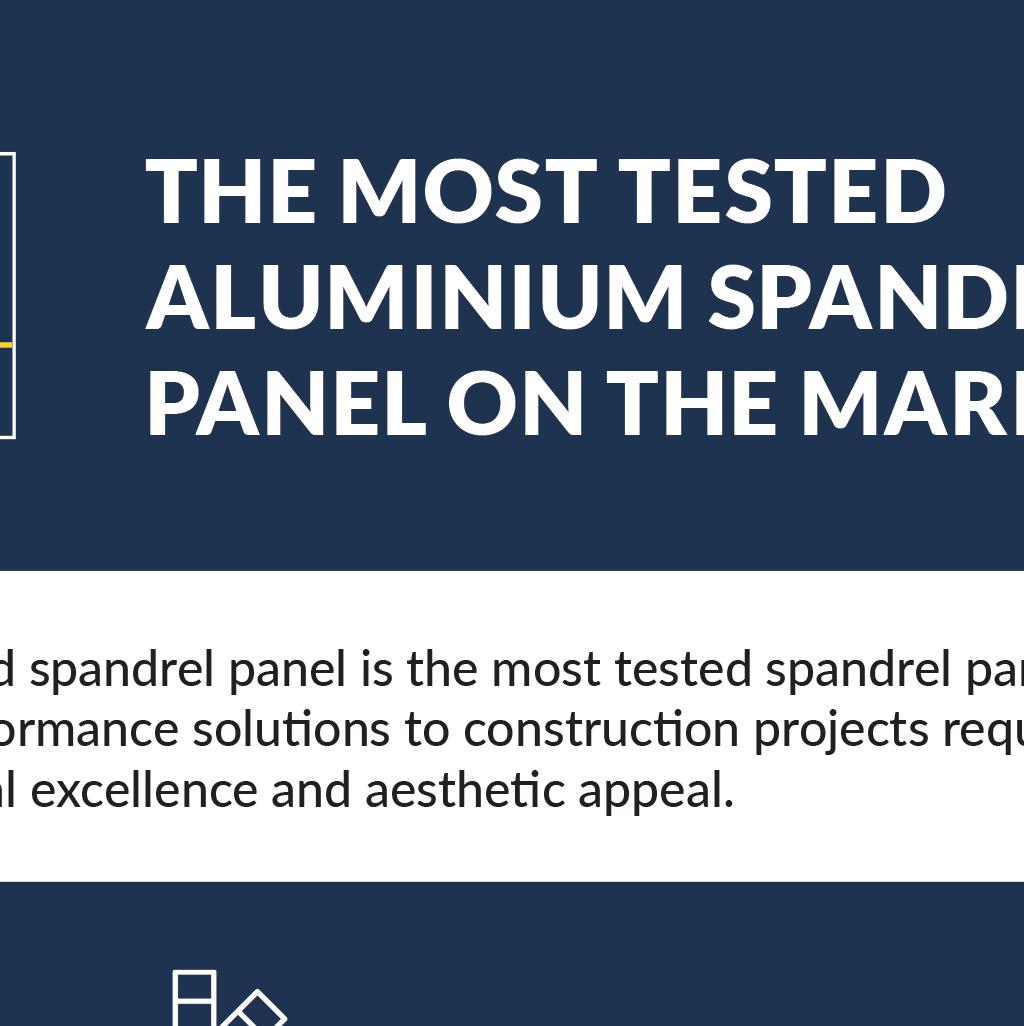

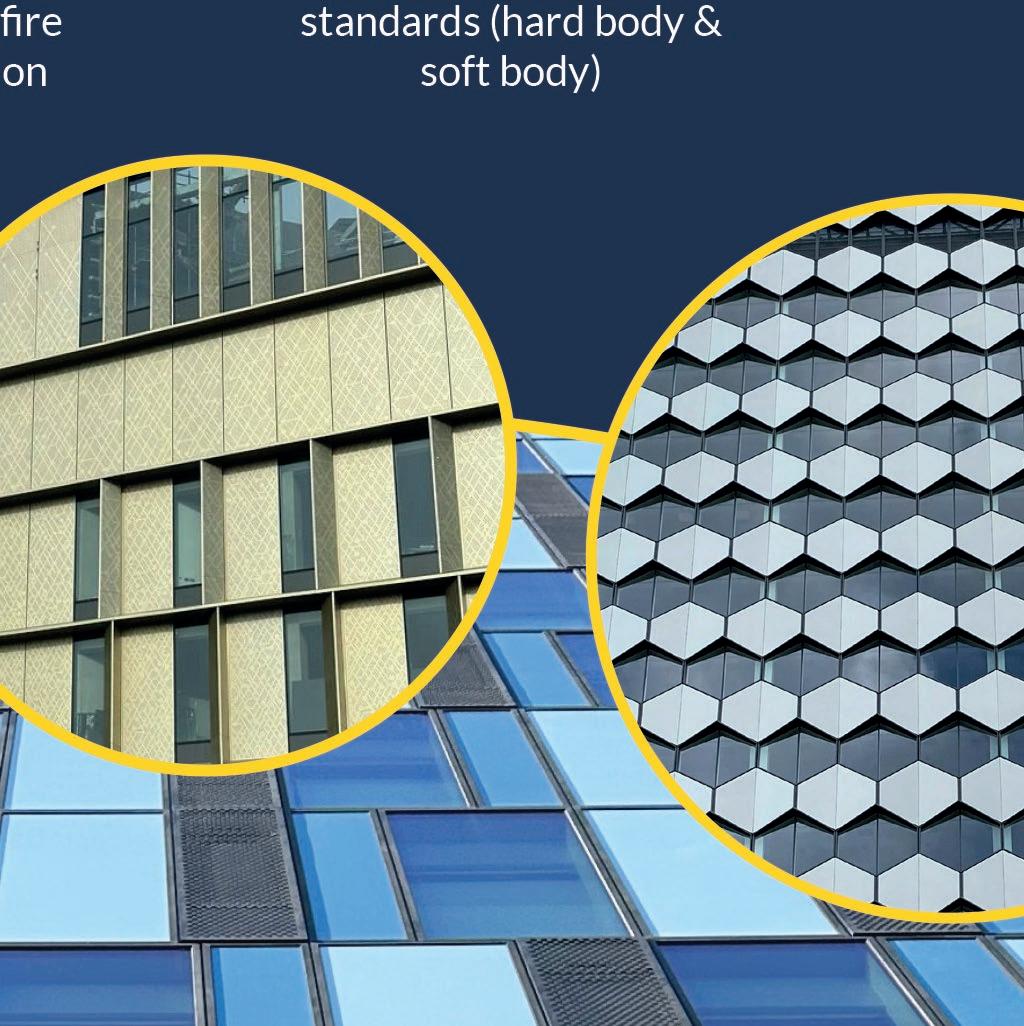




Despite the rise of hybrid working, offices remain symbols of productivity, collaboration and success. However, for them to provide the right environment for workers and businesses to thrive, it is vital that designers and specifiers not only consider how these building interior spaces look and feel, but also how they sound.
What is flanking noise?
Noise transfer between rooms can be characterised as either:
• Direct noise — any noise which is transferred directly through the main separating element (e.g. a party wall or party floor).
• Flanking noise — any noise which is transferred between the rooms by other paths.
Whilst direct noise is more straightforward to manage, for instance by high performance wall and floor structures, addressing flanking noise can be far more challenging as there can be a multitude of open noise paths between any given pair of rooms.
Flanking noise can be transmitted in two ways:
• Airborne noise — noise travels into adjoining spaces in the air through openings in or around the partition, or through the partition itself e.g. via gaps in raised access floors or electrical outlets.
• Structureborne — noise is transmitted through solid mechanical connections between building elements e.g. via the floor slab, bypassing the party wall and reradiating as noise in the adjacent room.
The overall sound insulation performance will be determined by the weakest noise path. This means that even if a party wall or floor with high acoustic performance has been specified, weak flanking paths will still control the achievable total airborne sound insulation between a given pair of rooms — typically expressed as DnT,w performance
(weighted standardised level difference that includes contributions from both direct and flanking noise).
Why is flanking noise a problem in office spaces?
In Remark Group’s ‘Noise and Wellbeing at Work Survey’ of 1000 office workers, 65% reported that noise in the workplace affected their ability to complete work in an accurate and timely manner, 44% felt that noise had a negative impact on their overall wellbeing and 40% said it made them feel stressed1
This is supported by scientific studies showing that consistent exposure to unwanted noise within our buildings can have impacts on occupiers, affecting our cognitive performance and ability to concentrate.2
There is also the risk of breaching confidentiality. 64% of Remark’s survey participants said they have overheard confidential or sensitive information with 41% saying it made them worried to share issues due to the risk of being overheard.
To ensure acoustically comfortable office spaces, designers and specifiers must consider both airborne and structureborne noise paths as part of the acoustic design process for Class E buildings. Treatment for airborne flanking paths will typically involve filling gaps that allow the passage of sound. Best practice is to do this using high-mass materials, such as steel, plasterboard or specialist acoustic products. This can be supplemented with absorptive materials
such as mineral wool or acoustic foam. Structureborne noise in particular can be very difficult to treat retrospectively. Preventing it typically involves breaking mechanical connections between building elements or using resilient materials to isolate building elements which may vibrate.
Partnering with acoustic specialists early in the design process can not only help identify potential acoustic issues with the project plans, but also identify products and solutions that can be incorporated into the specifications to cut off these flanking noise pathways, ensuring compliance with applicable regulations and building certification schemes and ultimately, a comfortable office environment that is much more conducive to protecting privacy, fostering productivity, and promoting harmony and well-being.
For more information, please visit: siderise.com/noise-control
References:
1 Remark Group (2019) Noise and Wellbeing at Work Survey: https://www.remark-group.co.uk/ company-news/noise-and-wellbeing-at-worksurvey-2019 2 Pawlaczyk-Luszczyńiska, M., Dudarewicz, A., Waszkowska, M., Szymczak, W., & Sliwińska-Kowalska, M. (2005). The impact of lowfrequency noise on human mental performance. International journal of occupational medicine and environmental health, 18(2), 185–198. https:// pubmed.ncbi.nlm.nih.gov/16201210/
Siderise Special Products – Enquiry 39
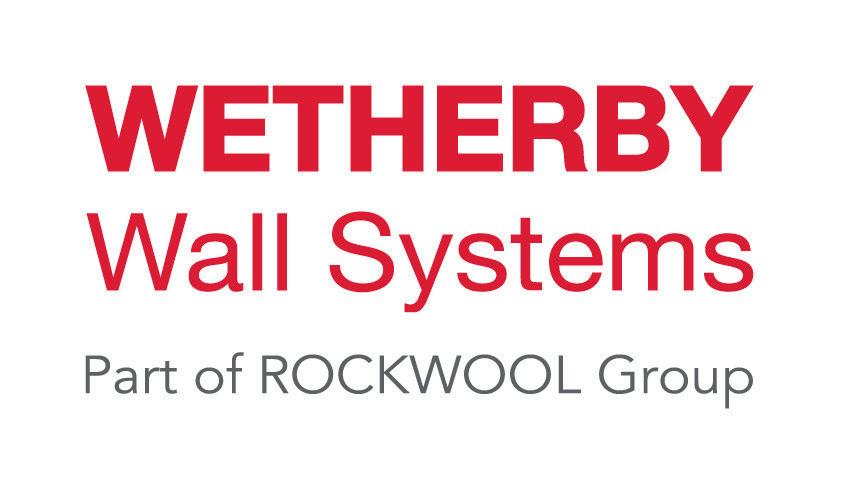

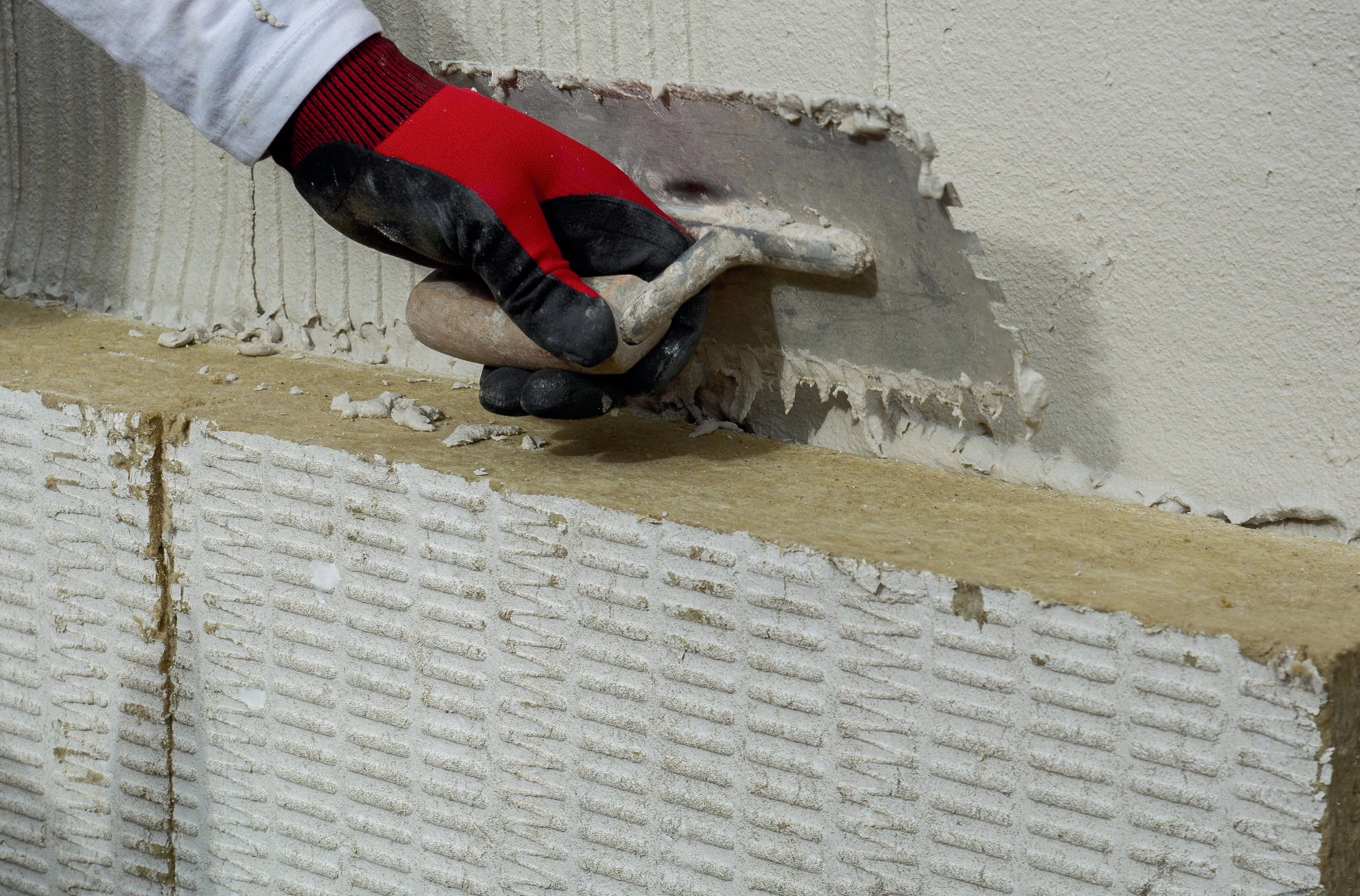








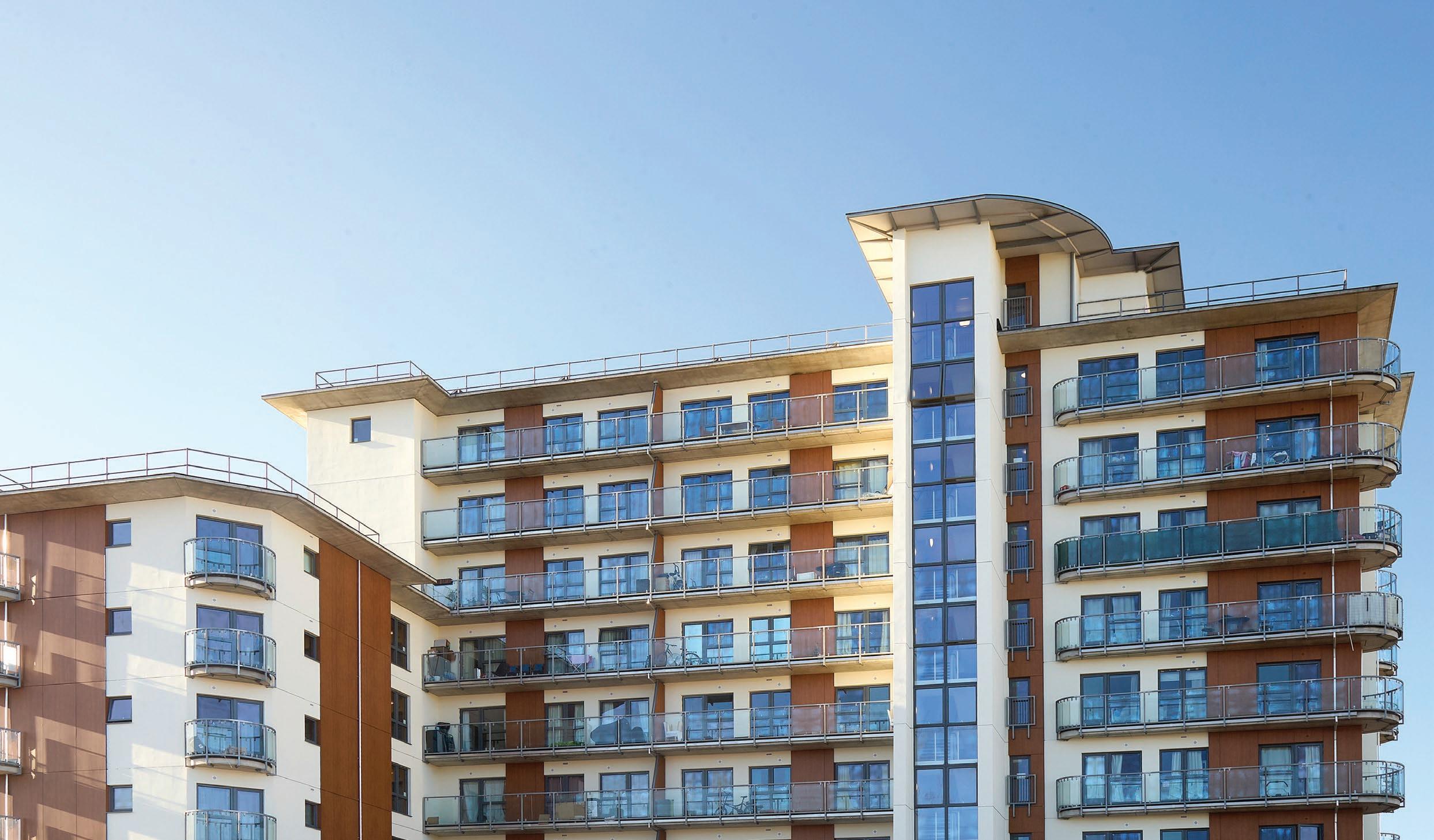
Charrington Court in Essex has recently undergone a major cladding remediation project, setting a new standard for fire safety, sustainability, and resident engagement in high-rise, mixed-use developments.
Commissioned by One Housing Group (now part of Riverside), the initiative was launched in response to a 2020 EWS1 inspection, which revealed that combustible materials had been used in the building’s original façade - materials that did not match the as-built documentation.
In response, a comprehensive and residentsensitive remediation strategy was developed. United Living acted as the principal contractor, with TP Bennett as architects. The façade installation was delivered by experienced Wetherby-approved contractor, MK Facades, using a system designed and supplied by Wetherby Wall Systems—the UK’s leading provider of external wall insulation solutions and part of the ROCKWOOL group. At the heart of the project was a clear goal: to replace all combustible elements with non-combustible, fire-safe alternatives without compromising the building’s aesthetic.
The new solution comprised an A2-rated external wall insulation system, combining Wetherby’s Cavity Rail System with Brick Slip and Render finishes alongside Rockpanel’s fire-resistant cladding panels. The result: a compliant, visually harmonious exterior that matched the building’s original finish and colour palette, thanks to Wetherby’s bespoke colour-matching service.
Wetherby’s technical team played a pivotal role in the project’s success. “To ensure the suitability and safety of the system, we conducted pull-out tests at various heights across the building to assess the fixing strength in different substrates,” explained Joe Ragdale, Technical Director at Wetherby Building Systems. “We followed this with detailed wind-load calculations, which we used to develop a secure and efficient fixing pattern tailored specifically for Charrington Court.”
The building presented a number of complex challenges, including a mixture of substrate types—steel frame for the upper storeys and masonry for the ground floor. A tailored approach was required, using 160mm ROCKWOOL Stone Wool insulation mounted onto 25mm Ragrails to form a cavity. Known for its excellent fire resilience and thermal performance, the insulation also contributed to improved sustainability outcomes.
To address substrate unevenness, Wetherby specified double-boarding in certain areas prior to applying the Silicone ‘K’ 1.5mm textured render. This thin-coat system, reinforced with alkali-resistant scrim cloth embedded in Wetherby K+A Scrim Adhesive, offers superior crack resistance, colour durability, and weather protection.
“This multimillion-pound project highlights what true collaboration can achieve,” said Michael Gallagher, Mobilisation Manager (Cladding) at One Housing Group (Riverside). “By combining our expertise, we’ve ensured residents are now safer and more comfortable in their homes.”
Photo credit: ROCKPANEL
Wetherby – Enquiry 41
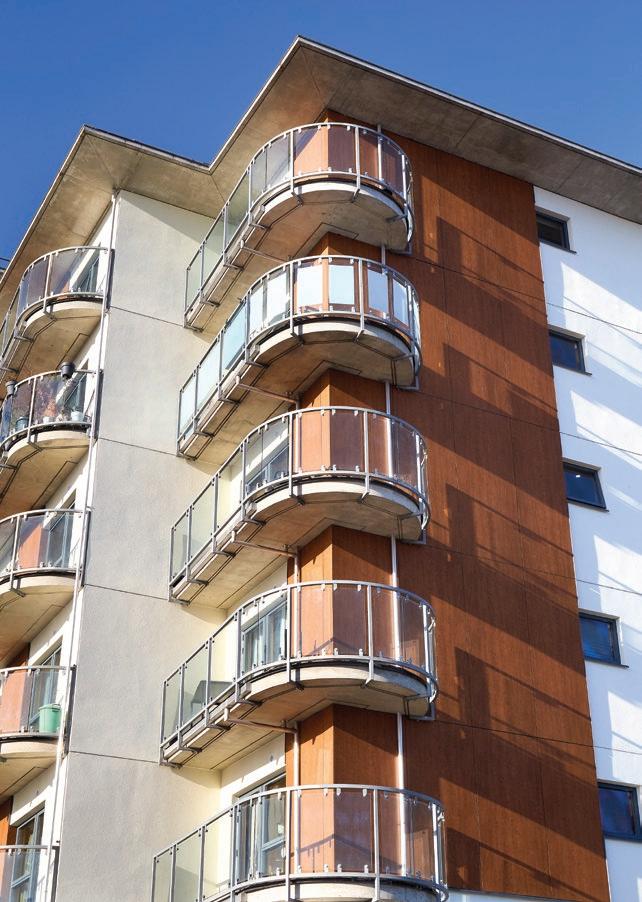
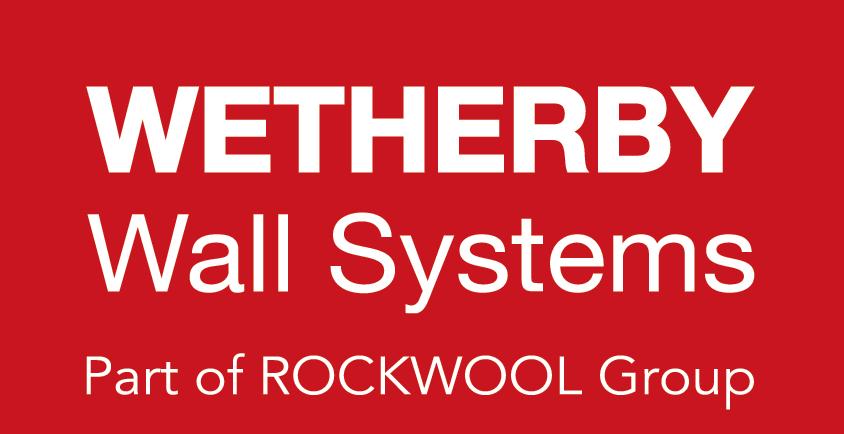


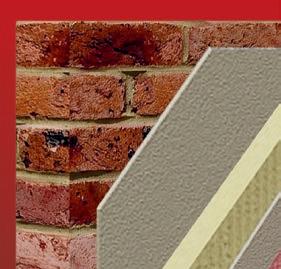
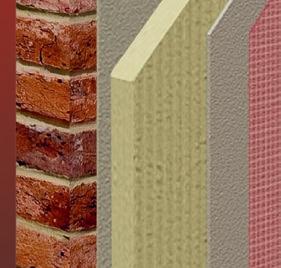






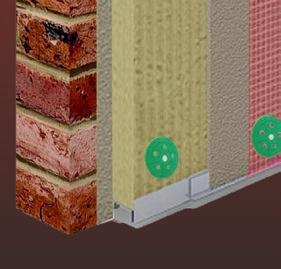







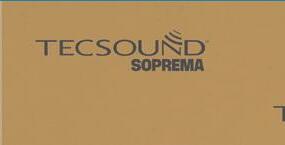
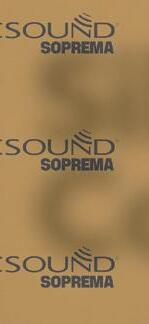










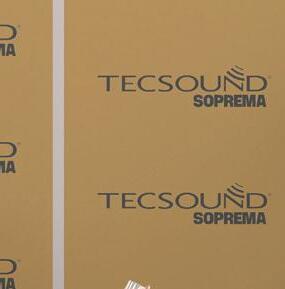



















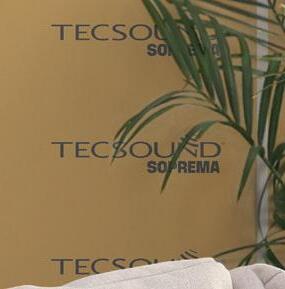








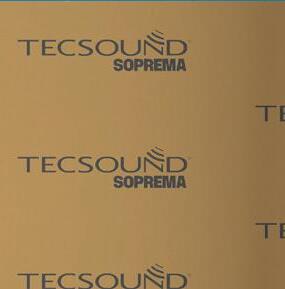




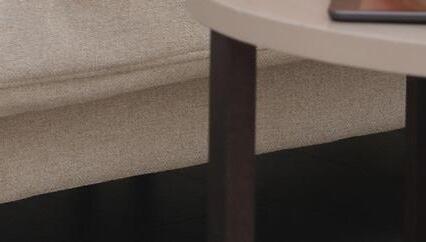


















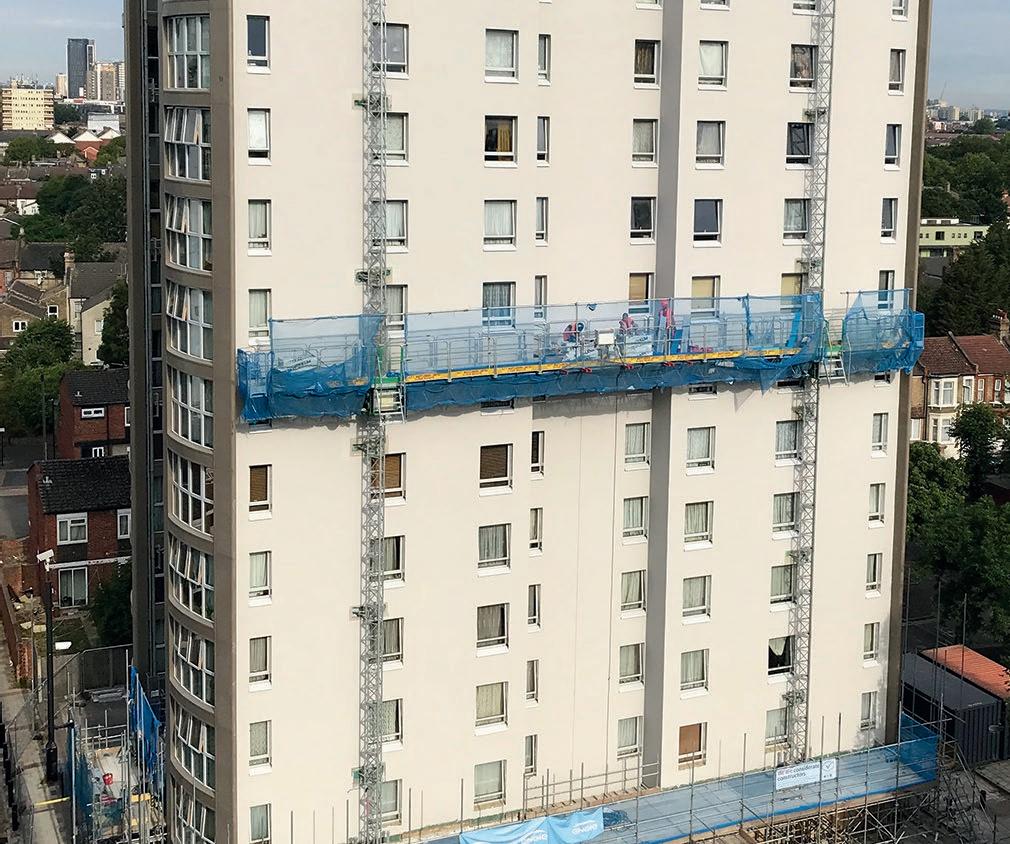



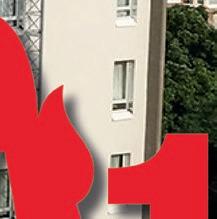

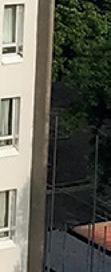


Cellecta is urging architects, developers, and contractors to remain vigilant when assessing products that resemble ScreedBoard® in name or description
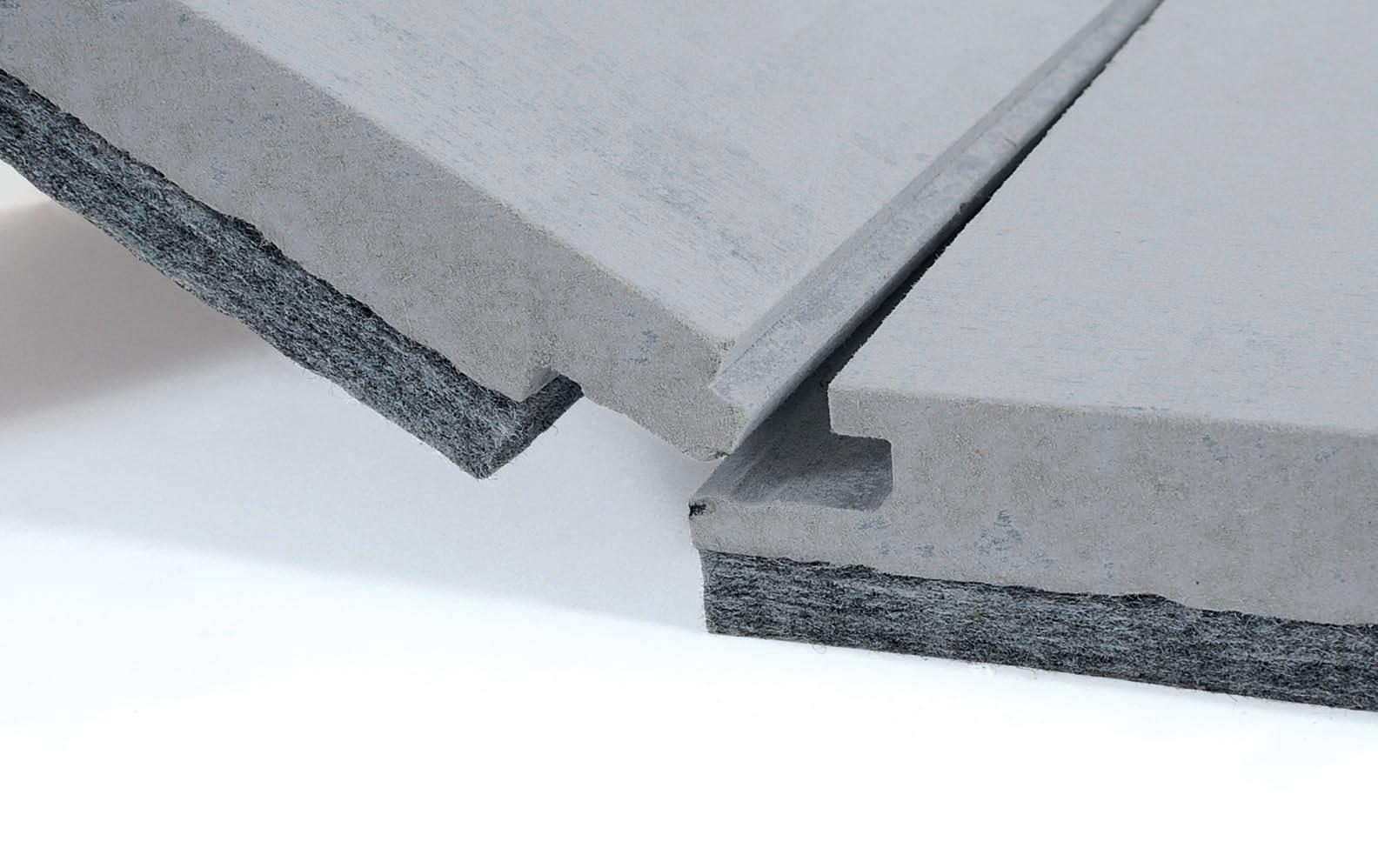
Cellecta Ltd, the UK manufacturer of the trademark-registered ScreedBoard®, is urging construction professionals to exercise caution as imitation products and misleading terminology continue to appear across the market.
ScreedBoard® 28 is one of the UK industry’s leading high-density dry gypsum acoustic floor panel. Renowned for its outstanding performance, unique interlocking edge design, and third-party certifications, the panel helps a separating floor exceed Part E Building Regulations for acoustic performance typically by over 5dB. For over 18 years, it has been widely specified across residential and commercial developments for its proven compliance and consistent results.
“We are increasingly seeing companies use similar names, such as ‘screed board’ or ‘screed boarding’, in ways that can mislead specifiers and compromise the integrity of compliant builds,” said Ben Banks, Technical Director at Cellecta.
He added: “We are committed to protecting our brand and supporting specifiers in making informed, confident decisions that are backed by independent and comprehensive levels of testing. Where necessary, we will pursue legal remedies to address any misuse of our trademarks. We've seen developers forced to rip up and
replace floors after post-completion testing exposed substandard acoustic performance from inferior alternatives. Any initial cost savings are quickly erased when remediation is required.”
Cellecta is also warning that some competitors are misrepresenting their products as Robust Detail (RD) compliant, despite lacking proper certification.
Whilst these companies reference general floor types such as E-FC-1, E-FC-2, or E-FS-1. All of which require a 17dB impact improvement from an acoustic treatment, to show compliance with RD.
It is important that this can be backed up by independent test data. It should also be made clear that these references do not equate to system-level approval, especially when proprietary components such as underfloor heating layers are introduced or the acoustic board is used in applications such as timber frame or steel joisted floors. Proprietary Robust Details must utilise the components shown in the RD, and these must not be substituted.
Literature should be clear on what application and exactly which Robust Detail their products are suitable for, remember unless the entire system is tested in accordance with the handbook, it is not suitable.
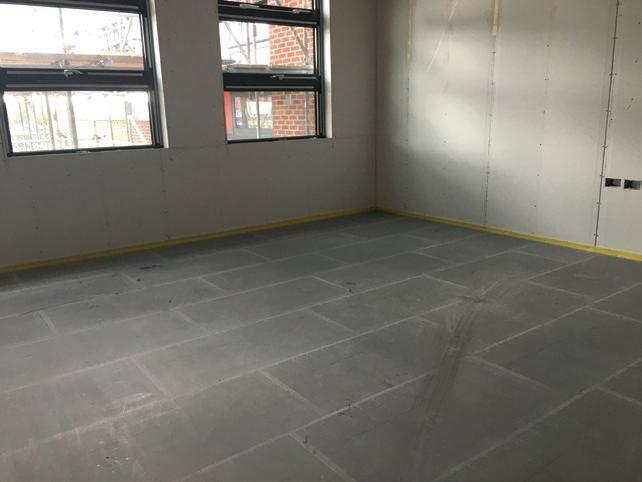
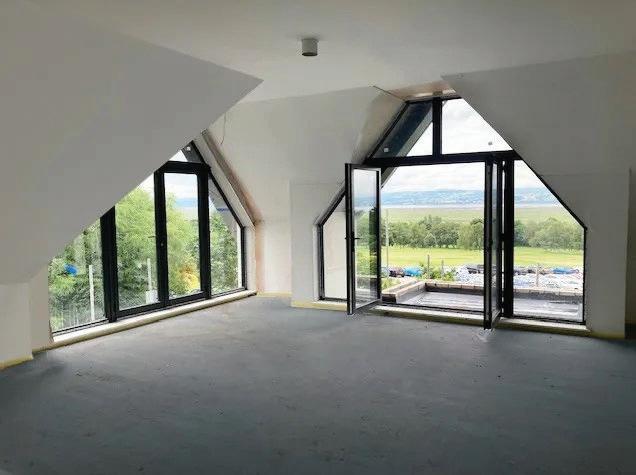
As part of its ongoing commitment to brand integrity, Cellecta enforces a strict policy of monitoring and defending its intellectual property. Legal action will be taken against any organisation using misleading or derivative variations of its trademarks that risk causing confusion or diluting the ScreedBoard® brand’s reputation.
More than just a product, ScreedBoard® is a legally protected brand and a proprietary Robust Detail solution. Backed by UKASaccredited test data and supported with a minimum 10-year warranty, it delivers certified acoustic performance with complete peace of mind both with and without underfloor heating.
Cellecta encourages all specifiers to seek clarification where any doubt exists regarding a product’s authenticity, certification, or compliance. Asking the right questions up front can prevent costly issues later.
“We stand behind our product, our trademark, and our customers,” added Stephen Cain, Communications Manager at Cellecta. “We’ll continue working to ensure the industry has access to clearly certified, high-performance acoustic flooring solutions—without compromise.”
www.linkedin.com/company/cellecta-ltd Cellecta Ltd – Enquiry 44
St Mary's Voluntary Catholic Academy in Derby is the first completed school in the UK to meet the Department for Education’s new GenZero specification and biophilic brief.
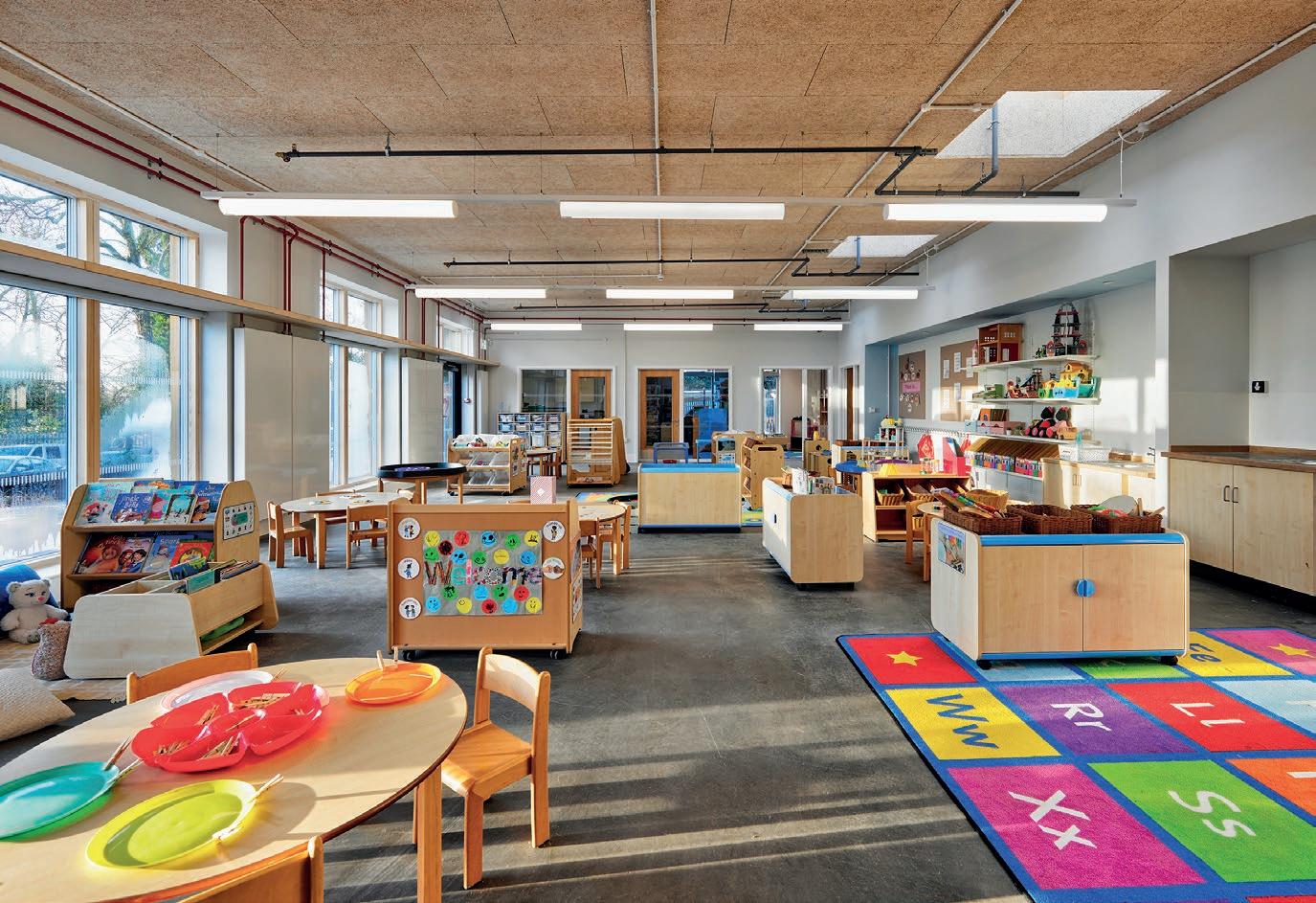
Architects Hawkins\Brown have designed a beautiful combined nursery and primary school following passive design principles comprising five buildings along a central canopy for each age group coupled with amenity blocks for learning resources.
Drive for increased building compliance
Recticel’s data sheets contain a range of key product information that are crucial to improving UK building standards.
Their details relating to specification, installation, performance, maintenance and accreditation support the decision-making process, assuring buyers of a product or material’s quality and project suitability.
A building’s structural and fire safety could also be compromised by unclear or unreliable product data. Recticel prioritises product information so that customers can have greater confidence in the information we provide and for added peace of mind, its technical support teams are integral to the customer service offering.

The school is net zero carbon in operation and has won the AJ100 Award 2024 Sustainability Initiative of the Year.
As part of the design, Hawkins\Brown worked with acoustic consultants Mach Acoustics and specified Troldtekt’s wood wool acoustic
panels across many of the ceilings to help comply with ‘BB93 Standard: Acoustics in Schools’ which sets out the minimum standards for school acoustics in terms of sound reverberation time and internal ambient noise levels. Procured in an unpainted finish, the panels complement the building’s timber cladding and frame, contribute to the biophilic design and, importantly, control the acoustics in the building to provide a quiet environment for learning.
Troldtekt wood wool acoustic panels are frequently specified to help transform educational spaces. Available in a wide variety of different structures and colours, they combine optimal sound absorption with an award-winning design.
The Troldtekt range has a minimum expected life cycle of 50 years coupled with excellent resistance to humidity and tested to meet ball impact standards. Panels can be supplied as natural wood, unpainted based on FUTURECEM™ offering a reduced carbon footprint or finished in almost any RAL or NCS colour.
Troldtekt – Enquiry 45
Rebuild makes use of multiple Marmox board products
The staged remodelling and refurbishment of a large residential property on the outskirts of Watford has made full use of the different board products from the range of Marmox Ltd., as the owners have sought to create their dream home which not only meets all of their lifestyle needs, but also offers safety, warmth and high standards of acoustic insulation.
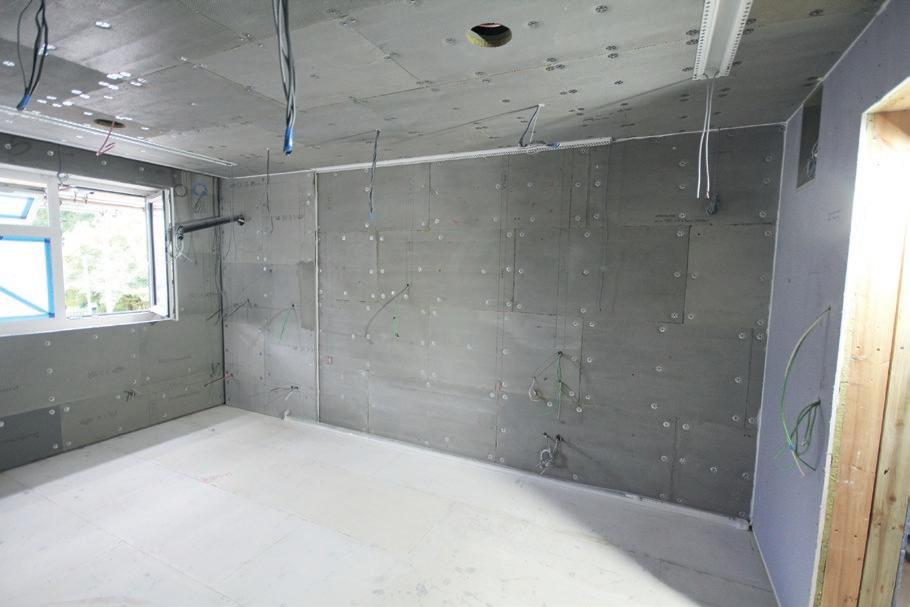
M & M Team first converted the loft space to create an additional bedroom and bathroom before the owners successfully sought planning permission for both rear and side additions. The latter, traditionally built extension is being fitted out as a guest suite with bathroom, while there are several further bedrooms for the family on the first floor.
Helping shape all of these spaces within what was originally a mid-20th century building, M & M Team’s operatives have used hundreds of square metres of Marmox Multiboard, Soundboard and – following its launch last year – the manufacturer’s Class 1 rated, noncombustible Fireboard.
All of the Marmox boards, together with the special adhesive, fixing washers and other ancillary products have been purchased through Marmox stockist, Pro Tiler in Northampton.
Interestingly, in a number of areas to the work, it was decided to combine two of the Marmox board types in a composite build-up to meet specific challenges.
UK, May 2025 – N Family Club, a pioneer in early years education, partnered with TRILUX to deliver premium, energy-efficient lighting across its growing network of award-winning nurseries. Working with M&E consultants Plenarius Design, TRILUX tailored a flexible scheme enhancing indoor and outdoor environments.
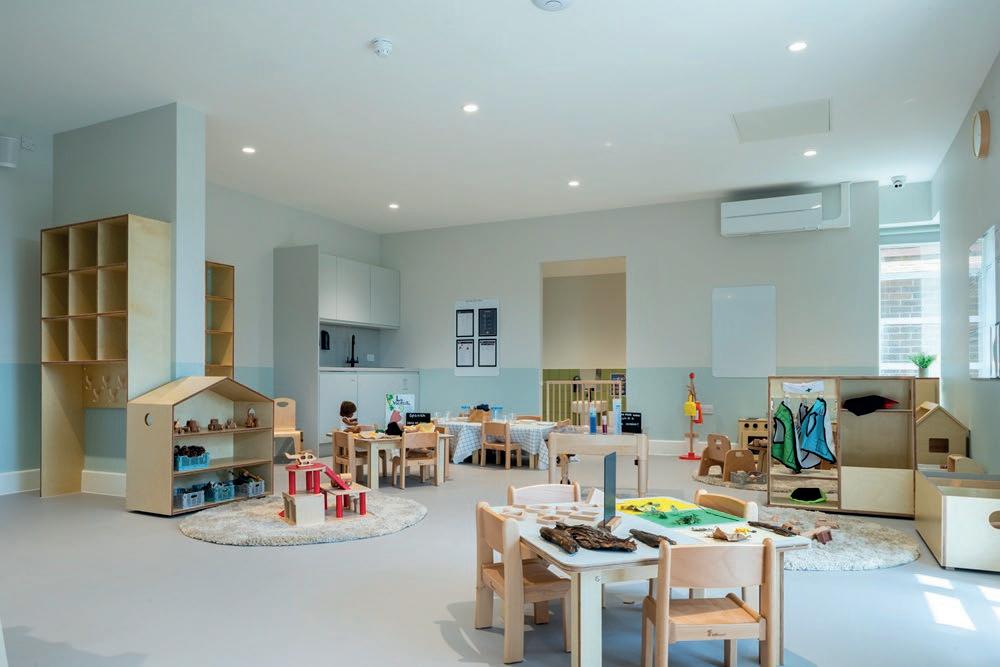
N Family Club’s vision—creating homely, innovative learning spaces—called for adaptable, aesthetically pleasing lighting. TRILUX met this with site-specific solutions that maintained a consistent, high-quality experience across diverse settings, from historic conversions to purpose-built sites.
Peter Spencer MCIOB, N Family Club, said: “TRILUX offered a high-quality range that met both our design and operational needs, providing expert advice and flexible support throughout.” Lighting was designed to suit flexible learning, with E-Line Pro optics offering precise glare control and Ra >90 colour rendering to stimulate young minds.
Zoning supported focused classroom work and playful spaces like Atelier art rooms, while external fittings ensured safe, inviting outdoor areas year-round.
Leatherhead, a key rollout site, set the standard using:
• E-Line Pro/Finea continuous-row system – flexible optics for multiple applications
• SNS compact LED downlights – high visual comfort and low glare
• Siella G8 recessed luminaires – for bright, UGR<19 glare free spaces
• Olisq – decorative wall luminaires for circulation and breakout areas
• Oleveon Fit – robust surface mounted luminaires for back of house
• Emergency Lighting variants
• External lighting – including Combial floodlights, 8841 bollards and Skeo Curv for car parks and outdoor play spaces
TRILUX’s full-spectrum approach supports N Family Club’s mission to create inspiring, future-ready educational spaces.
TRILUX – Enquiry 48
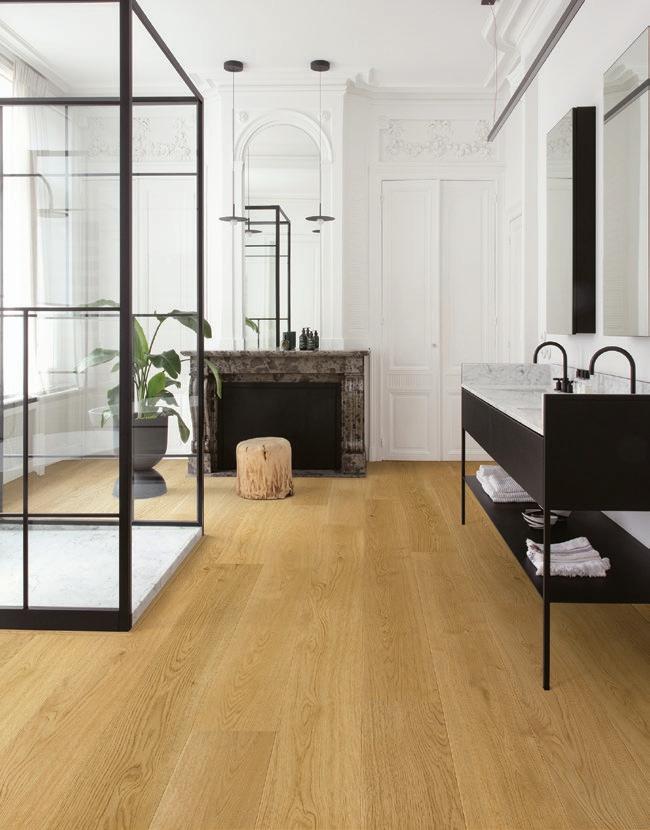
Quick-Step wood floors from Unilin Flooring deliver commercial projects a high quality natural wood floor that excels in a long life.
Natural wood is a favourite choice for high specification housing and with Quick-Step wood flooring from Unilin Flooring, projects can benefit from a lasting and easy to maintain wood floor. Unlike other engineered wood floors and solid wood, Quick-Step is waterproof and features Wood for Life. Wood for Life is a unique innovation that prevents the build-up of dirt and water marks in the grain and joints so that the floor retains its ‘as new’ appearance.
Unilin Flooring – Enquiry 49
With compact, acoustic and safety derivatives of its heavy duty heterogeneous vinyl available in a wide range of attractive designs, IVC Commercial can make any school cool.
Schools and colleges need heavy duty flooring that can double up on duties while staying attractive and presentable. IVC Commercial’s European made compact heterogeneous vinyl floors are ideal for school and college duties. With an expanded line-up of 0.70mm wear layer floors, there’s more choice than ever. Education environments can not only choose from IVC Commercial’s Iperform 70, Isafe 70 and Optimise 70, but also the new Pionieer 70 and Adriatico 70 ranges.
IVC Commercial – Enquiry 50

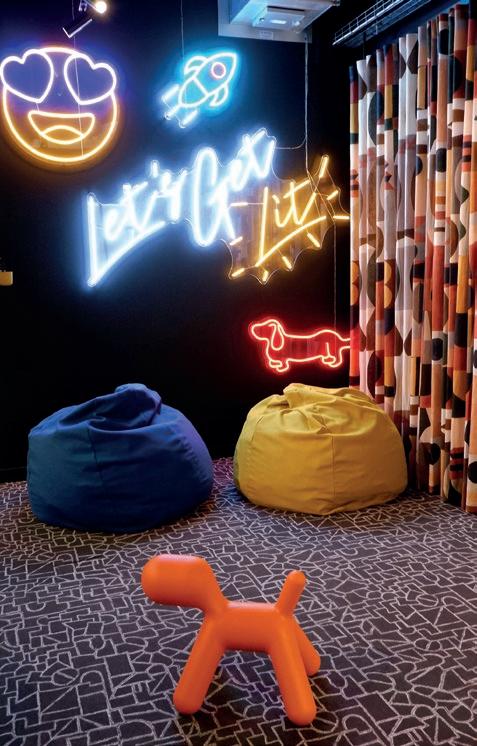
Delivering colourful joy and durability
Armed with the design brief of transforming an underutilised storage room into a welcoming and joyful space for young residents of the Thames Quarter buildto-rent development, interior designers Johnson Ribolla turned to Forbo Flooring Systems, with its flooring solutions ticking the boxes for colour and functionality.
Johnson Ribolla specified Forbo’s Marmoleum throughout the play and craft areas, in various green tones from the Real, Fresco and Walton ranges. Independently certified as climate positive (carbon negative) cradle to gate, without offsetting, Marmoleum is a sustainable, natural flooring solution renowned for its durability.
Forbo Flooring Systems – Enquiry 51
Beauflor expands social housing options
Beauflor’s Polaris is a cushion vinyl collection that’s designed and made in Belgium to cope with the rigours of communal and residential use in social housing schemes.
With a collection of 16 stylish wood plank designs, as well as the option for modern concrete, Polaris is a cushion vinyl floor that brings durability and quality to general and private accommodation areas in social housing. Designed and made in Belgium by Beauflor, this collection is a high quality response to the need for affordable flooring. All Polaris designs feature Beauflor’s Natural Look texture and matt finish for a great looking floor.
Beauflor – Enquiry 52

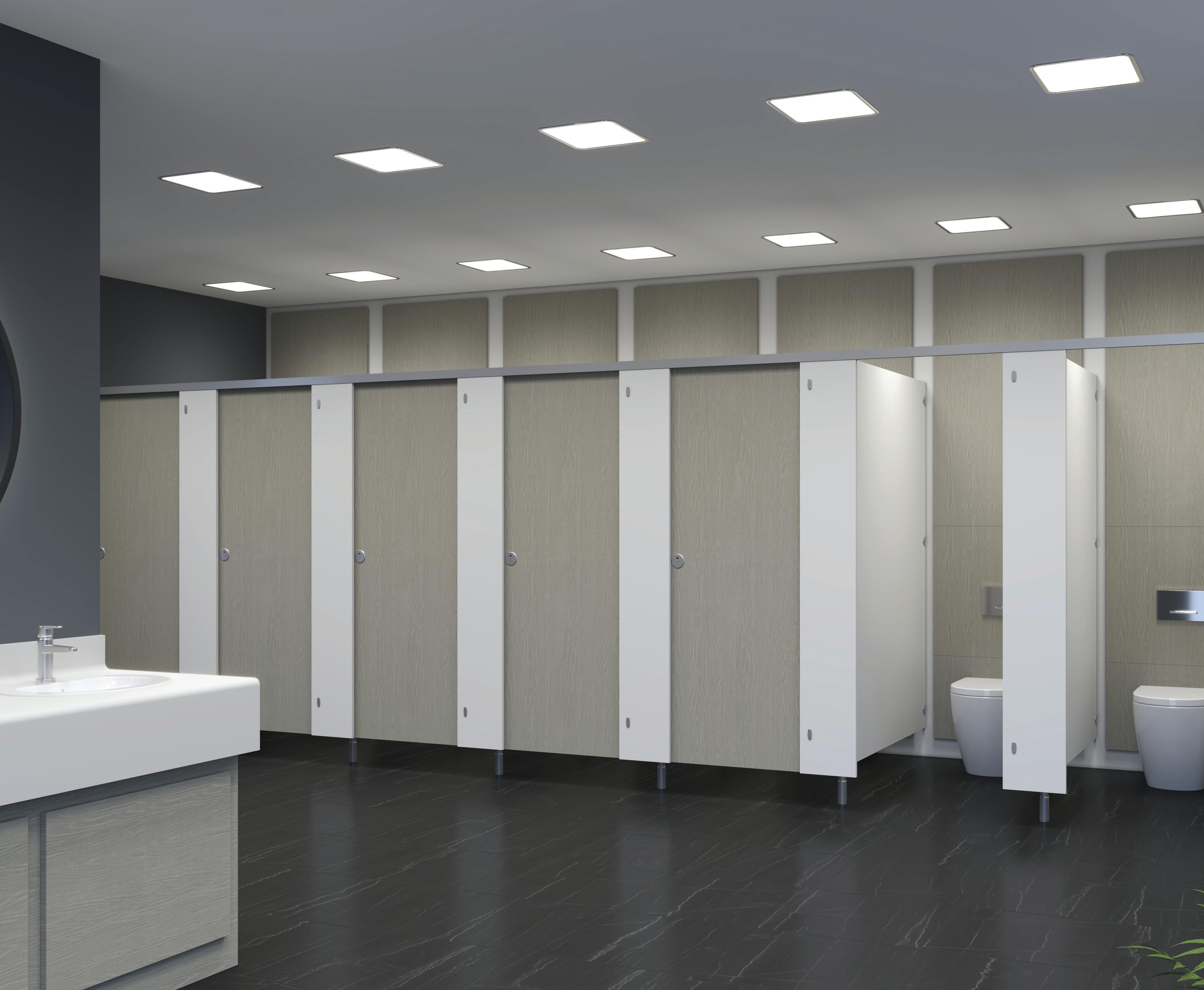
CREATING SAFE, DURABLE, & INSPIRING WASHROOMS
Investing in a positive learning environment means providing more than just classrooms. REARO delivers tailored washroom solutions for schools, from early years to senior, that are
Designed with robust materials and safety features.
Built to withstand the high traffic of daily school life.
INSPIRING
Created with appealing designs and décors to foster a positive experience.
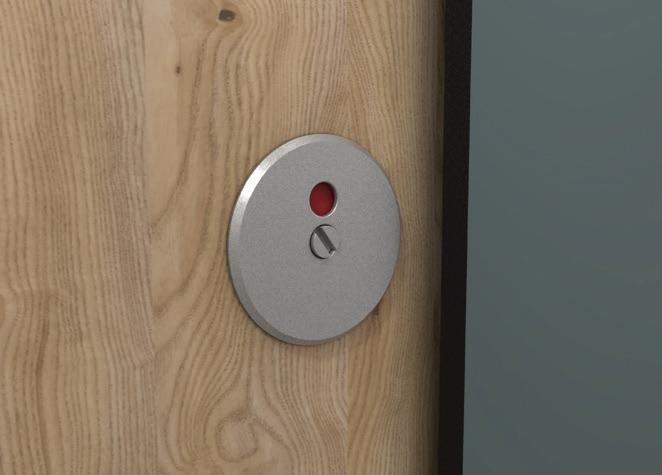
FOR WASHROOMS THAT STAND THE TEST OF TIME. CHOOSE REARO.
Pyroguard, the world’s leading independent provider of fire safety glass, has achieved Intertek certification for a wide range of its fire-rated glazing systems in collaboration with Forster steel profiles, marking a significant step forward in the company’s expansion across the Middle East.
The newly certified systems, tested to EN 1364-1 and EN 1634-1 standards for applications such as curtain walling and screens, are now listed on Spec Direct – Intertek, the Middle East’s leading building product certification database, and available to Forster’s accredited fabricator network across the region.

The certifications follow a successful test and audit programme covering a range of Pyroguard products by Intertek in accredited laboratories, widening the company’s scope of compliance with regional building codes and fire safety standards.
Lee Coates, Pyroguard’s Business Development Director for the region, commented: “We’re delighted to have secured these Intertek listings, which represent a major milestone in our Middle East growth strategy. Working closely with Forster Profile Systems, we can now offer specifiers and contractors a wider choice of fully certified fire safety glazing solutions to support code-compliant project delivery.”
The listings include systems from Pyroguard Advance, the company’s latest range of cuttable fire safety glass.
Pyroguard – Enquiry 54
Designer Contracts, the UK’s largest flooring contractor, has completed the construction industry recognised Common Assessment Standard to achieve the coveted Elite status.
Designed to advance safe and sustainable business practices and set benchmarks for supply chain compliance, the assessment is backed by Build UK and the Civil Engineering Contractors Association (CECA). Having previously achieved Standard and Advanced accreditation, Designer Contracts’ newly confirmed ‘gold’ standard as Elite members sets it apart from many competitors.

The accreditation represents a comprehensive assessment covering 13 key areas of risk management, from health and safety to environmental and professional standing.
Designer Contracts – Enquiry 56

Freefoam Building Products retains Ecovadis Silver Medal
Freefoam has successfully retained our Ecovadis Silver Medal for 2025, placing us in the 94th percentile of all companies assessed globally.
This recognition reaffirms our unwavering commitment to sustainability and responsible business practices. Ecovadis is a globally recognised sustainability ratings platform that evaluates companies on their environmental, ethical, labour and human rights practices, as well as sustainable procurement. Freefoam’s achievement places us among the top 6% of all companies assessed, reflecting significant progress since our first evaluation in 2023, when we ranked in the 78th percentile.
Freefoam Building Products – Enquiry 55

Leading interior building products distributor CCF has launched CCF Connect, a bespoke reporting tool providing a comprehensive, shareable assessment of the carbon impact of its products.
Building on the success of its delivery-focused carbon tool trialled in 2023, CCF Connect now allows customers to track, collate, and share accurate carbon emissions data from manufacturing to delivery. Developed for both main contractors and subcontractors, the tool consolidates carbon data, factoring in product details like dimensions, weight, thickness, and Environmental Product Declarations (EPDs) for a more precise carbon footprint. Real-time insights also help reduce waste and support compliance.
Verified by independent verifier Construction Carbon to ISO14064-3 standards, CCF Connect ensures accurate and reliable carbon reporting. It simplifies collaboration across the supply chain and supports main contractors with Scope 3 and project-specific reports. Subcontractors benefit from a user-friendly tool that reduces reliance on third-party consultants. Phil Monkman, Head of Sales & Sustainability Solutions at CCF, called it a “gamechanger,” while Gilbert Lennox-King, CEO of Construction Carbon, praised it as a smart tool that enhances procurement success through better sustainability reporting.
To learn more, visit: www.ccfltd.co.uk/content/carbon-reporting
CCF - Enquiry 57
Senior Architectural Systems is opening up new opportunities in the commercial market thanks to the launch of its new SPD150 aluminium door system.
Complementing Senior’s established commercial product range, the SPD150 commercial door system has been specifically developed to meet the demands of high-traffic commercial environments where accessibility, performance, and durability are key.
Developed as a non-rebated door and framing system, the SPD150 can be fabricated as single or double doors, with

various configuration options such as emergency exit versions and antifinger trap stiles. One of its key advantages is its low threshold design which provides easier access for wheelchair users and reduces the risk of trips, helping to create a more inclusive design in communal spaces.
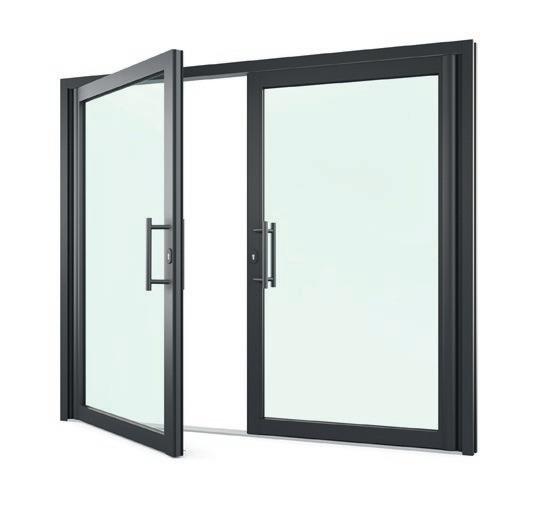
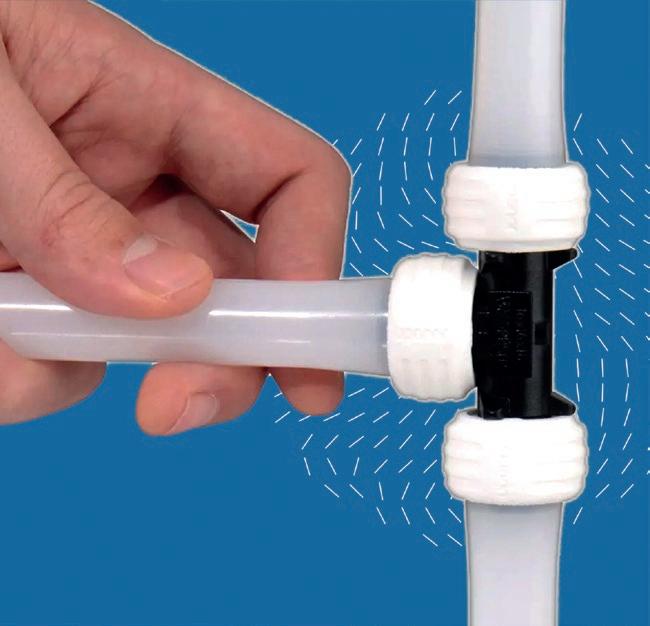
30 years of quick and easy reliability
The use of low thresholds can also contribute to a more streamlined interior design, providing a seamless transition to outdoor spaces and making the new SPD150 commercial door suitable for use across a variety of sectors including healthcare, education, office schemes, and other public use buildings. For architects and specifiers seeking a clean, modern aesthetic, the SPD150 system also supports the integration of concealed closers and hardware.
These discreet design options ensure a minimalist appearance without compromising on performance or ease of use.
Senior Architectural Systems – Enquiry 58
Pyroguard joins new umbrella brand Saverto: svt Group realigns international brand strategy
Haydock, UK, 3 June 2025 – The svt Group, a leading provider of passive fire protection solutions, is restructuring its international brand architecture by introducing Saverto as its new umbrella brand, under which Pyroguard will now operate. This strategic move reinforces Pyroguard’s global position in the sector of fire safety glass and establishes a cohesive, future-oriented brand landscape for passive fire protection across international markets.
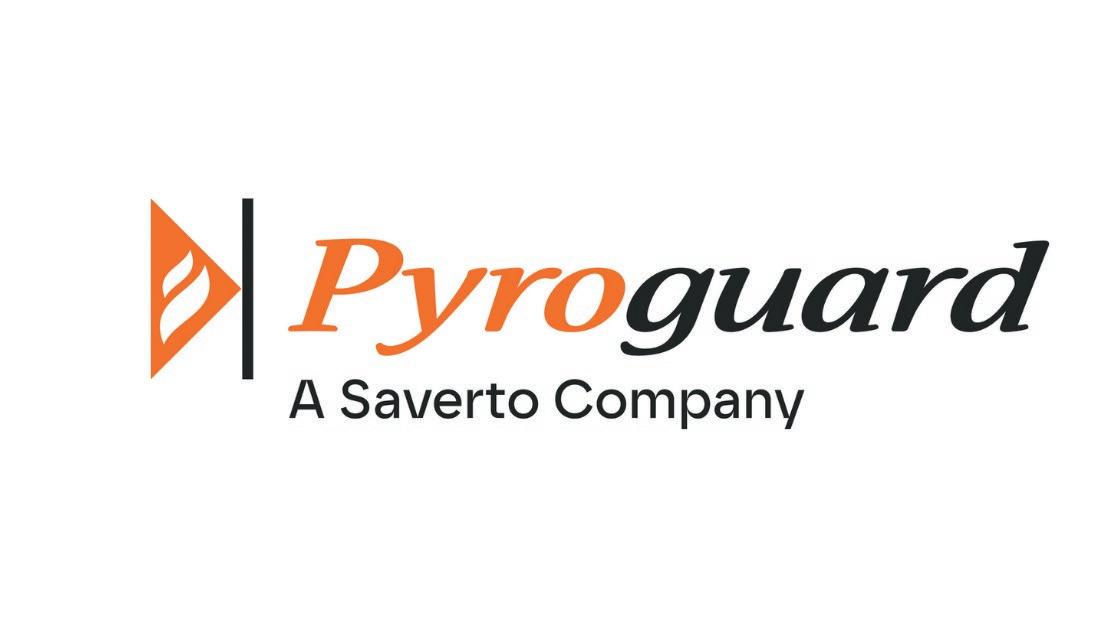
The name Saverto is derived from “to save” and “to avert,” encapsulating the core values of the product division: safety, reliability, and structured solutions. The new brand architecture enhances Saverto’s international visibility, providing customers with clear orientation, a distinct market position, and direct access to trusted product brands across all segments.
As a specialist for fire safety glass, Pyroguard contributes over 40 years of expertise to the Saverto brand network and assumes a central role as a core brand. As part of the rebranding, its affiliation with the new brand architecture will be subtly reflected—such as through an additional design element in the logo. Pyroguard will continue to operate in the market with its existing portfolio, familiar contacts, and established services. The former holding company, Technical Fire Safety Group, will now operate under the name Saverto UK Ltd.
Pyroguard
In 1994, Uponor revolutionized the HVAC industry with its Quick & Easy (Q&E) system—leveraging the unique properties of PEX-a pipe to create connections stronger than the pipe itself. Today, with over 500 million fittings sold, Q&E remains a top choice for professionals seeking durable, easy-to-install systems.
Uponor, now GF Building Flow Solutions, pioneered PEX pipe in 1972, transforming drinking water and heating installations with a hygienic, corrosion-resistant, and highperformance solution. The pipe’s shape memory and resilience form the foundation of the Q&E technology.
Installation is simple: expand the pipe and Q&E ring, slide it onto the fitting, and let the material shrink back for a secure, lasting connection—no solder, torches, or solvents required.
In North America, Uponor leads in flexible polymer piping with its highly rated ProPEX® system. The company continues to innovate, launching the world’s first biobased PEX pipe in 2023, reducing carbon footprint by up to 90%.
Trusted by professionals worldwide, Q&E is known for reliability, efficiency, and safety. As Charlotta Persfell, CMO, says: “Customer feedback drives our innovations and confirms our commitment to stress-free, high-quality installations.”
Uponor – Enquiry 60
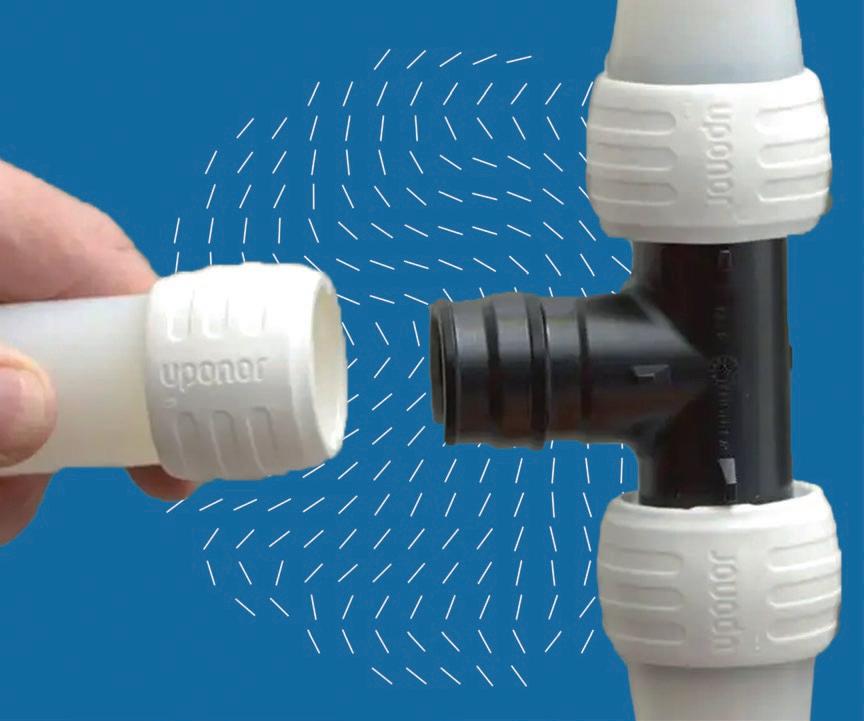
As the design world continues to embrace nostalgia, the 70s aesthetic has made a striking comeback in modern interiors.
From bold colours to geometric designs and intricate patterns, Tile of Spain manufacturers are embracing this trend with a diverse range of retro-inspired tiles.
Perfectly capturing the vibrant and nostalgic essence of the 70s, retro floral tiles remain a popular choice for those looking to infuse interiors with a groovy, quirky charm.
Defined by playful colours and vivid patterns, these tiles provide a refreshing alternative to minimalist designs, adding visual interest and texture to any space.
Rich terracottas, mustard yellows, deep browns, and avocado greens are key colours defining the retro aesthetic in interiors. These warm, grounding shades capture the
relaxed yet bold essence of the 70s, making them ideal for adding vintage charm to both contemporary and traditional spaces.
Unusual patterns were a defining feature of retro tiles, originally loved for adding visual interest to floors, walls, splashbacks and even outdoor spaces.
Today, these bold designs are making a stylish comeback. With their abstract look and distinctive shapes, geometric patterns are particularly popular, perfect for those looking to make a statement and transform interiors into works of art.
Tile of Spain – Enquiry 61
Cornish restoration specialists Hayle Multiboard’s Broad benefits
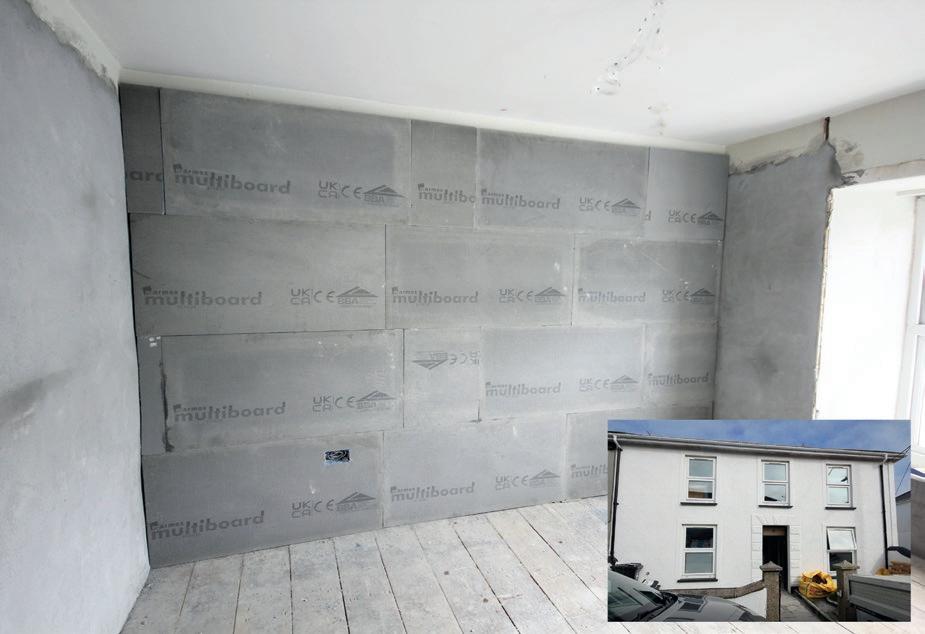
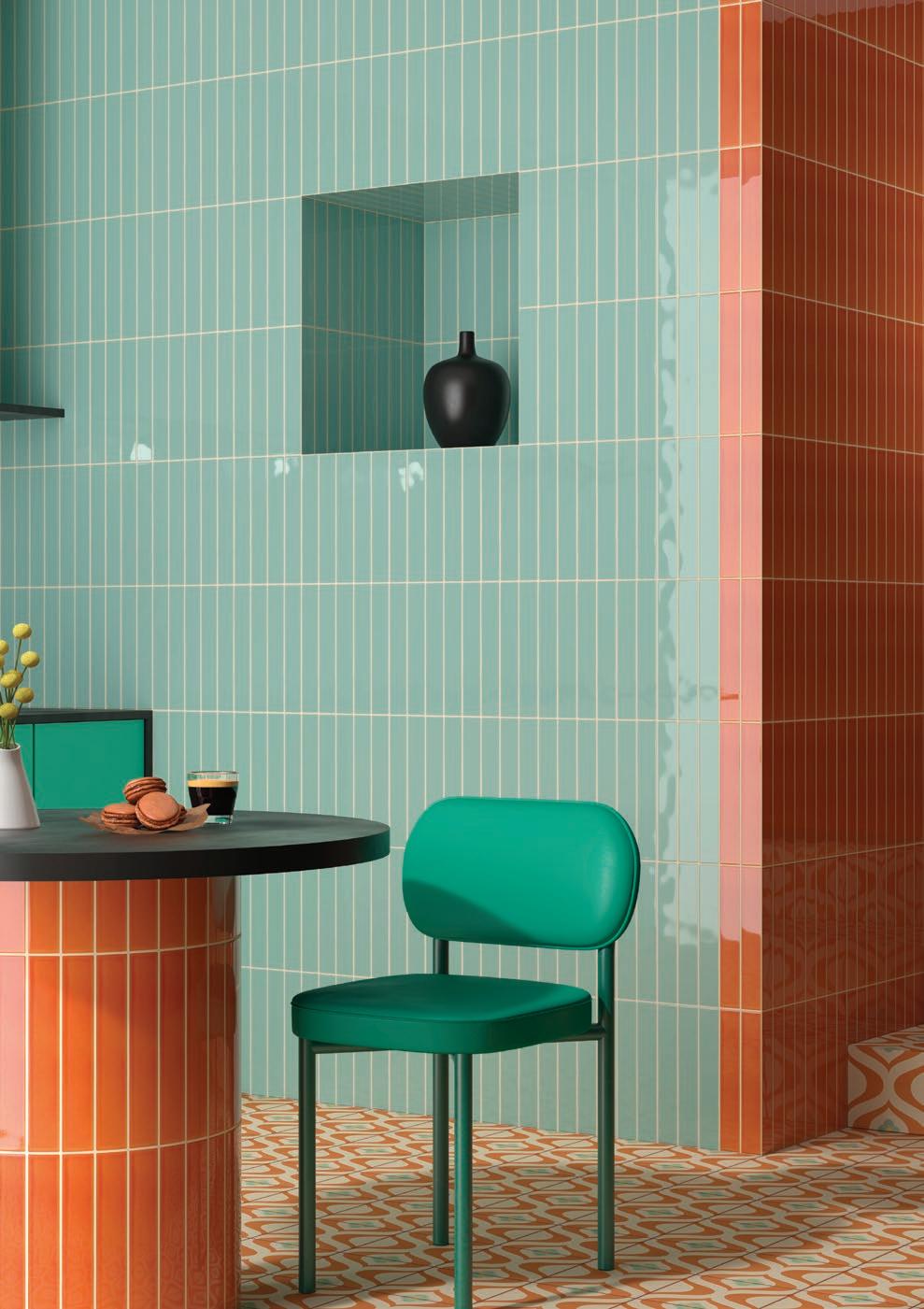
A trio of multi-skilled tradesmen—Andrew Bourne, Mike Chellew, and Peter Adams—are restoring a 150-year-old stone-built cottage in Hayle using three thicknesses of Marmox Multiboard to combat damp and improve energy performance. Bourne of ‘Bourne to Build’ and Chellew of Southwest Renovations have worked together since the early 2000s. Adams joined five years ago, adding bespoke carpentry to their stonework, roofing, and building expertise.
They’re lining walls with 40mm Marmox Multiboard, using 10mm for window reveals, and laying 60mm boards on a concrete floor to insulate and prepare for hydronic underfloor heating. All materials are supplied by Bradfords Builders Merchants, Penzance.
Peter Adams comments: “Generally we go in for quite modern upgrades of period properties to improve the amenity and greatly extend the life of the buildings for our clients. In the case of this three-bedroom house in Hayle, the owner was seeking to significantly improve the thermal performance of what had been quite a cold house which had also suffered from damp problems in areas. So, where in the past we have typically used Multiboard for renovating bathrooms, here we are installing it across the inner face of all the external walls.”
Marmox Multiboards are made from extruded polystyrene (XPS) encapsulated in reinforced polymer concrete. Available in thicknesses up to 60mm, they are fully waterproof, lightweight, easy to cut, and capable of sustaining substantial loads—ideal for flooring. They offer strong thermal insulation, reducing condensation risk and fuel bills, with a surface suitable for direct tiling, render, or plaster.
Marmox
Furlong Flooring in strategic partnership with Polyflor
Furlong Flooring is proud to announce a major addition to its product portfolio through an exciting new partnership with Polyflor, one of the UK’s most respected manufacturers of high-performance vinyl flooring.
This collaboration brings together two market leaders—Polyflor, renowned for its innovation and design-led safety flooring, and Furlong Flooring, the UK’s number one distributor known for outstanding customer service, fast turnaround, and nationwide reach. Furlong Flooring now offers the Polyflor Polysafe Wood fx collection—a sophisticated woodeffect safety vinyl range that delivers on style, performance, and safety.
Furlong Flooring – Enquiry 63
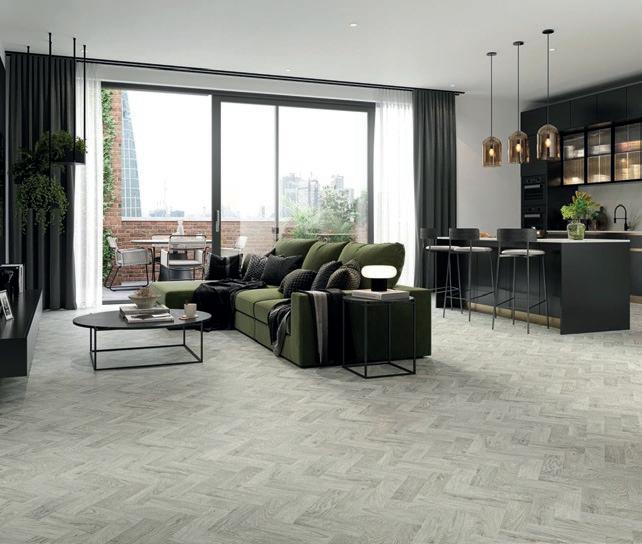
BELFOR UK, a leading disaster recovery specialist, has been restoring buildings and possessions for over 35 years. With ten depots across the UK, the company is now integrating restoration and laundry services in-house to enhance efficiency and control.
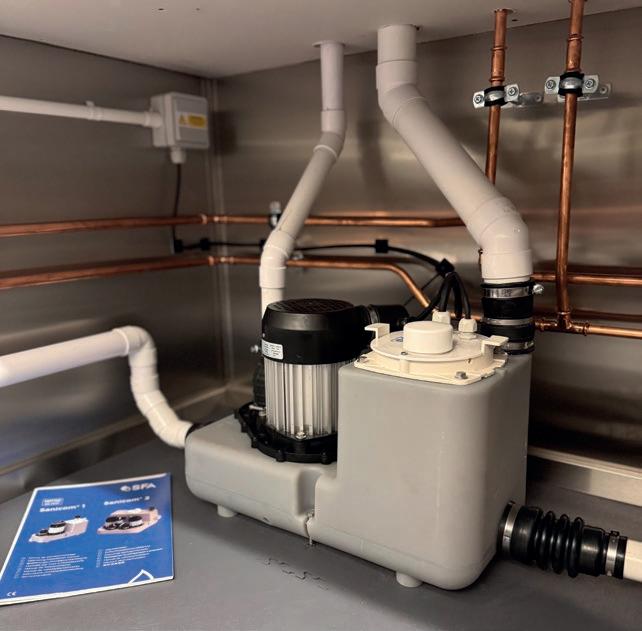
The Falkirk depot was recently refurbished as part of this initiative. To manage wastewater from new dishwashing and laundry facilities, Technical Manager Jay Scott—working with his sons Ryan and Josh— specified Saniflo Sanicom 1 lifting stations. Designed for hot grey water, the Sanicom can handle temperatures up to 90°C for short bursts, making it ideal for Falkirk’s new restoration room. This features stainless steel
sinks for pre-washing crockery and a highperformance commercial dishwasher running at 84°C. All water is discharged through a Sanicom unit installed beside the sinks, with pipework running cleanly through the building to the external drain.
A second Sanicom was installed in the commercial laundry to handle wastewater from washing machines, dryers, and a large gas boiler.
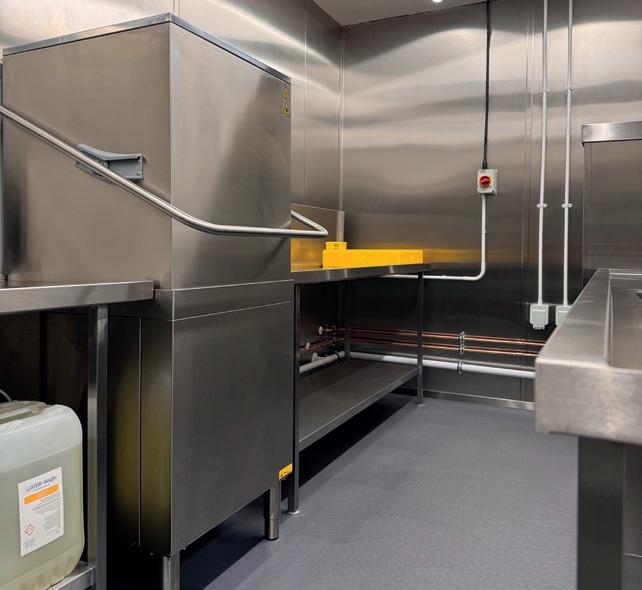
New FIREFLY fire collar completes compartmentation capability
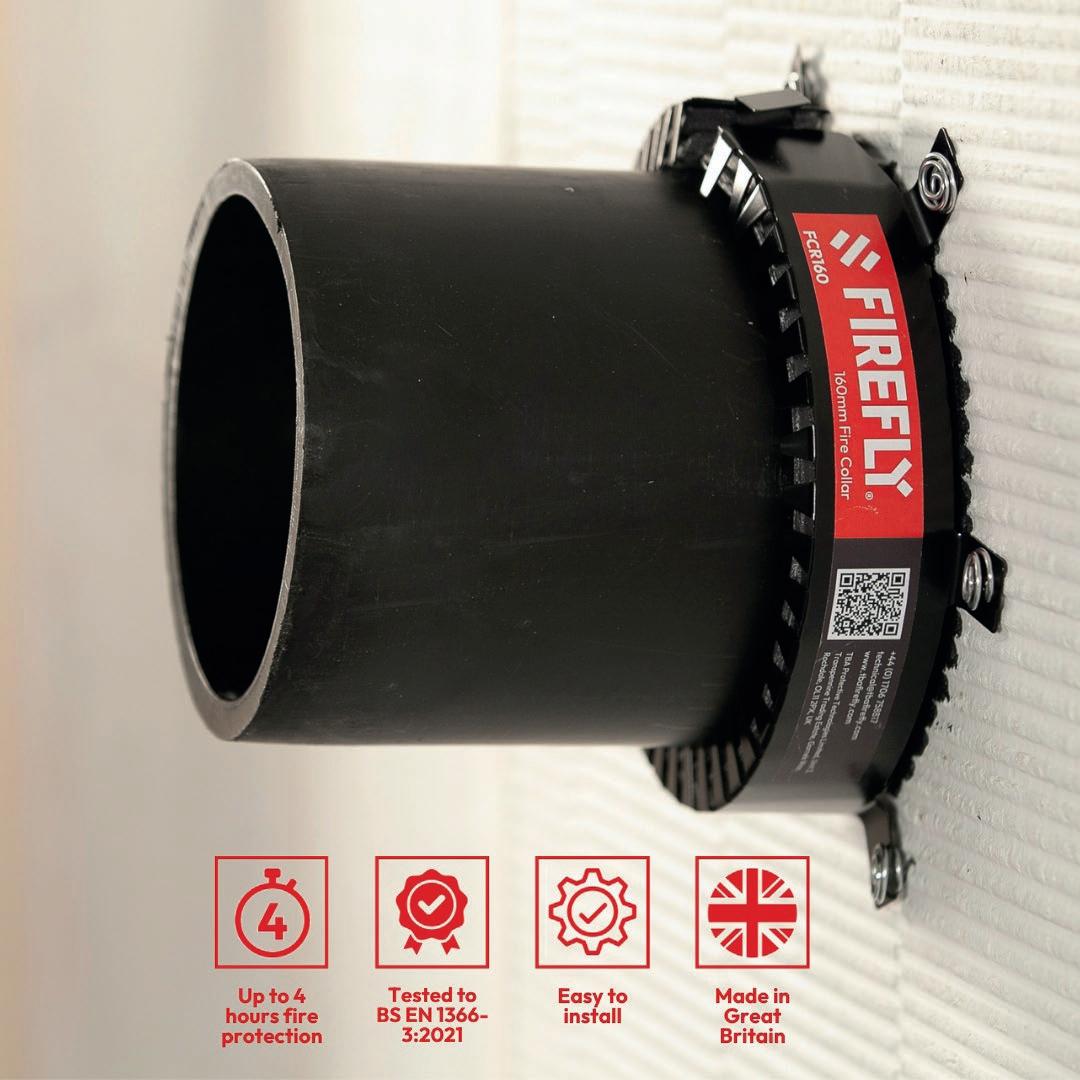
TBA FIREFLY® has enhanced its reputation for supplying fire barrier systems able to accommodate both service penetrations and complex forms of structure by introducing a new range of fourhour fire collars, offering specifiers and specialist installers a single source of supply to address multiple compartmentation challenges.
The FIREFLY® FCR Fire Collars feature the use of the in-house produced high-performance graphite which is housed in a corrosion resistant, powder coated steel sleeve: developed to deliver high volume expansion to exert a pressure seal on pipework penetrations.
Not only will the range effectively close off vulnerable soil, waste and other types of pipe in the event of a fire, but the devices are fully tested in combination with FIREFLY®’s flexible barriers and wall or floor batts.
The range covers six sizes from FCR50 up to FCR160 and offers compliance with BS EN1366 -3 2021, while the rapidly expanding graphite is able to hold back fire for a full 240 minutes.
The FCR50 – FCR160 Fire Collars are likely to be used in combination with the manufacturer’s well proven and fully tested fire barriers, such as Titan Lite 120:60. Such barriers can also feature FIREFLY® Collaroll, Penowrap and the new FB180 Ablative Batts.
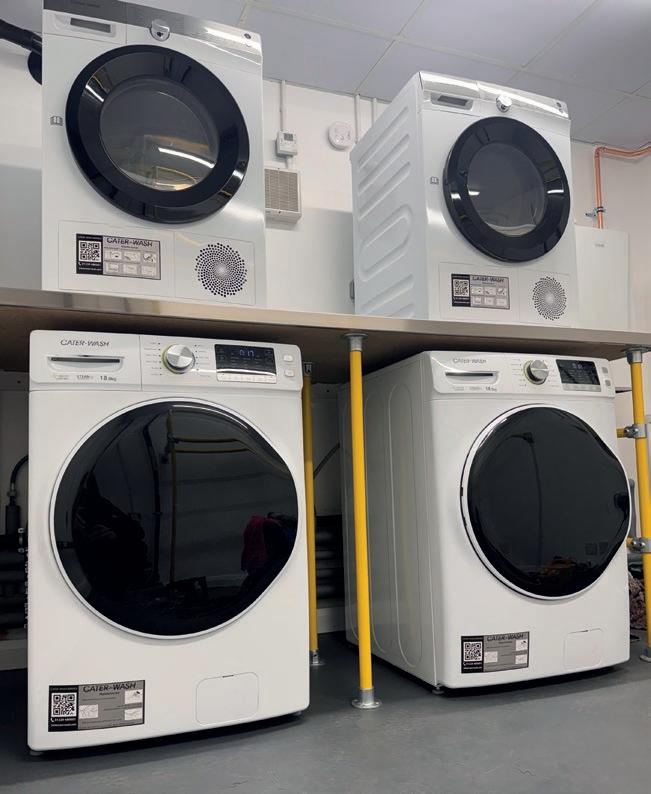
With no soil stack at that end of the building, the lifting station enables waste to be pumped through ceiling pipework to the main soil vent pipe.
Jay is hugely impressed with the products which are working productively and efficiently; “The Sanicoms are very easy to fit and the runs they achieve are phenomenal. The unit is suitable for multiple connections so was perfect for both the installations here. We're finding it very efficient.”
Following the success at Falkirk, BELFOR will implement the same setup at its Swanley, Haydock, and Dunstable depots, making Sanicom the standard for waste water disposal.
Saniflo – Enquiry 64
CPD provides advice on surveying the modern plant room
The latest CIBSEapproved CPD from Ideal Heating Commercial – the UK’s market leader of high efficiency commercial heating solutions –is focussed firmly on the modern plant room.
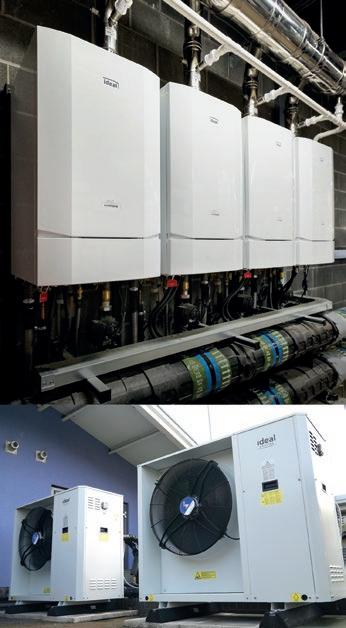
It addresses plant room surveying, along with the evolution of the plant room and heat source technology over recent years brought about, in part, through legislation and product innovation. The new CPD concentrates on modern, energy-efficient plant room retrofits using heat pumps. It also looks at latest legislation and regulations, and touches on best practice when commissioning. For more information on any of Ideal Heating Commercial’s CPD go to https://idealcommercialboilers.com/cpdcourses
For over 75 years, Dimplex has been the trusted name in heating, offering locally manufactured solutions for the decarbonisation of British homes.



Dimplex Control Hub
A smart central controller
Monitor energy usage and manage supported Dimplex products remotely. Any time, anywhere.
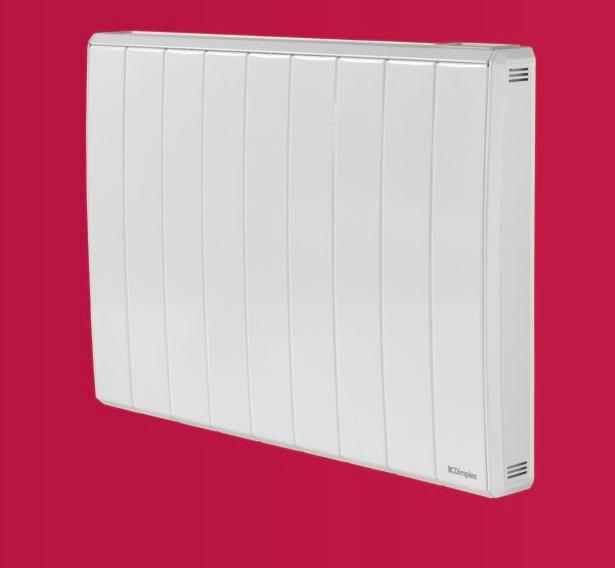
Dimplex Q-Rad
Intelligent electric heating on demand
Our most intelligent, Lot 20 compliant electric radiator, delivering instant warmth through dualelement technology.
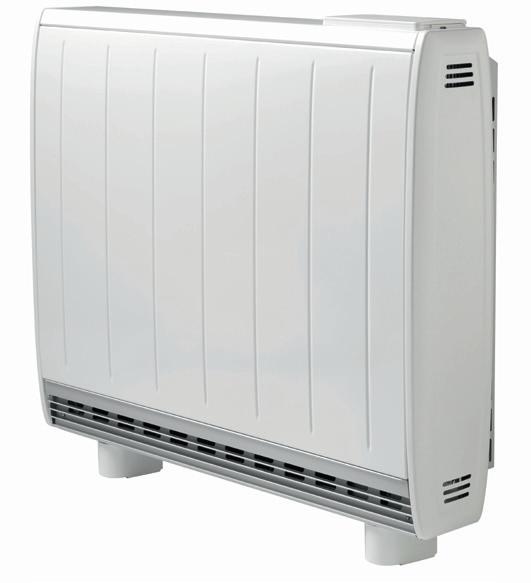

Dimplex Quantum
Low carbon, costeffective heating
The world’s most advanced, Lot 20 compliant and SAP accredited high heat retention storage heater.


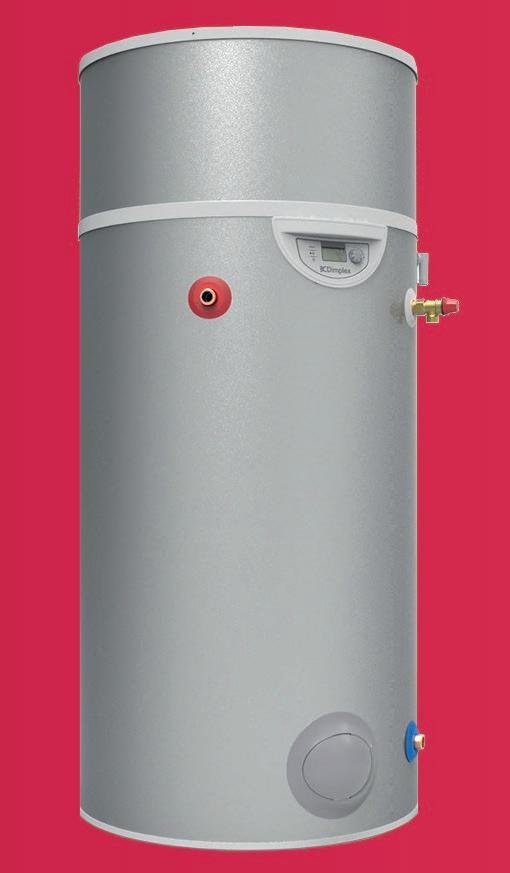
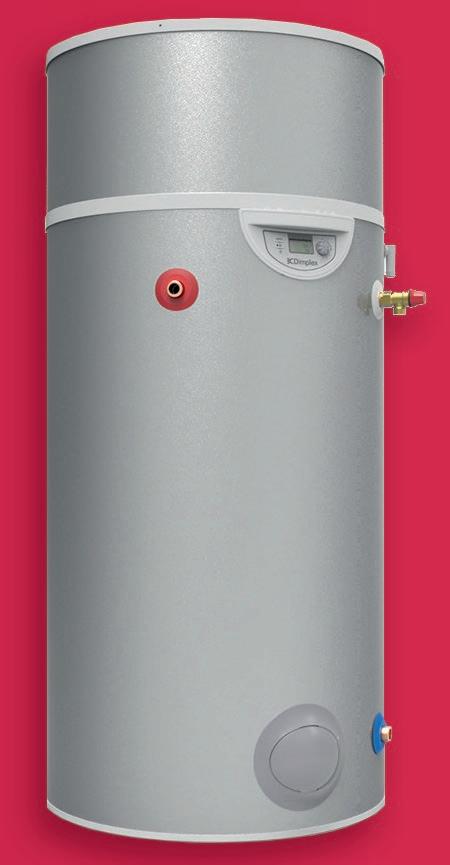
Dimplex Edel
Low carbon waterheating technology
High-performance and energy efficient hot water heat pump, boasting compact size and quiet operation.
