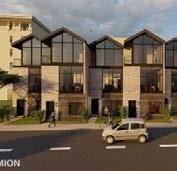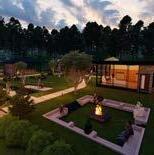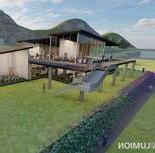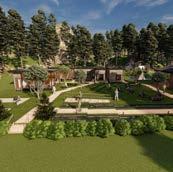PORTFOLIO
TIFFANY ODURO ARCHITECTURE










I researched the Butaro Doctors Housing and Viveda Wellness Retreat to help you better understand the project, the site, the formal features of the building, the procession as one walks through the project, and thoughts about individual and communal areas. Butaro Doctors Housing and Viveda Wellness Retreat provided me with ideas for how I wanted to create my yoga retreat center, especially because both retreats had a relaxing atmosphere. Yoga retreats can be beneficial to your emotional and physical well-being. Going to the retreat might assist you in dealing with any emotional or mental problems you may be experiencing. The retreat allows you to detach from the outer world and remove any distractions, allowing you to focus on yourself and find new views, whether in your own life or via learning about a new culture.






The project’s second goal was to learn about and incorporate building practices from the Beze hamlet and nearby communities. Houses in this region are often built with a stone base, timber structure, brick or mud walls, and clay pot tiles for roofing. Construction, like most other activities, is viewed as a cooperative collection of activities involving the exchange of skills, labor, and materials.

Four two-bedroom residences have been built on a terraced hillside about five minutes’ walk from the hospital. By focusing on creative, earthquake-safe, and sustainable procedures that use local resources, the project serves as an example of high-quality building.




Develop, Analyze, and Revise a single-occupancy room design. The space must be ADA accessible and has a specific program and dimensions kit of pieces. Drawings will be used to investigate ideas and carry them out.
















1ST ITERATION
2ND ITERATION
2ND ITERATION
Using the three-dimensional models as a source of inspiration I created three space sequences that contain each of the five themes and explore the possibilities for the voyage and procession. The goal for each scheme was to gain something or learn a lesson that they could carry with them for the rest of their lives and pass on to others.
SITE PLAN & FLOOR PLAN






































































Through the lens of water, ecology, and natural environments, this project explores our relationship to water. Also, the use and control of natural light to define the spaces created and to facilitate the use of the space as an observation and educational space is of primary importance. In addition, the use and control of natural ventilation and the use of sustainable materials are important. Successful designs will be driven by a clearly articulated design concept and must effectively engage the context of the river, canal and land. The design must be site-specific and directly related to the special characteristics of the project location. The goal of projects should be to establish a stronger bond with Great Falls Park and serve as an icon for the distinctive physical, political, historical, social, and cultural features of the park and the city. Successful designs will weave a story with the location by giving visitors links and memorable areas. In order to raise understanding of how humans relate to water and the natural world, designs must foster both physical and emotional interactions between visitors and the environment.




The site is located in Great Falls, MD parallel to the C&O Canal and the Potomac River. There are no formal setbacks, but you must be cognizant of relevant context and must locate your building with purpose and intentionality.






















The Rowhouse and the Low-rise Apartment Building are two common urban housing types that are compared in this project through the eyes of population and variety. Students will research and contrast the physical possibilities of both kinds on the same given location using generative design technique and an iterative design process.



A housing prototype for an 18-unit multi-family apartment structure was required. Apartments should be combined to occupy the hypothetical location. The functional list of areas to be put together includes:

(8) 1-Bedroom apartments (maximum 700 SF each)
(6) Apartments with 2 bathrooms (maximum 1,000 SF each)







(4) Apartments with 3 bathrooms (maximum 1,200 SF each)
10-space garage


















Typical room layouts
Both public and private outdoor areas











Design must consider how the building will function as a whole, with units being basic structures that provide enough light for beds and living areas but not in-depth unit layouts.


































































Produce a housing prototype with a maximum contained space of 1,800 SF that is 16 foot wide for a single-family rowhouse. Aggregate to cover the hypothetical location. The functional list of areas to be put together includes:
3 bedrooms
1 powder room, 2 bathrooms
Living Kitchen
Dining
Outdoor spaces





Office/Playroom
Garage/Parking pad

















Develop a version that improves the spatial characteristics of the original design and satisfies one of the following programmatic criteria using the Prototype from Type 02 and a range of spatial operations:





User Type 1 – Young couple who works from home.
User Type 2 – Family with 2 young children.
The entire internal space of a rowhouse variation cannot be larger than 2,400 SF, regardless of its breadth. To collect and populate the hypothetical site, combine the Rowhouse Prototype with Rowhouse User Types 1 or 2.


















