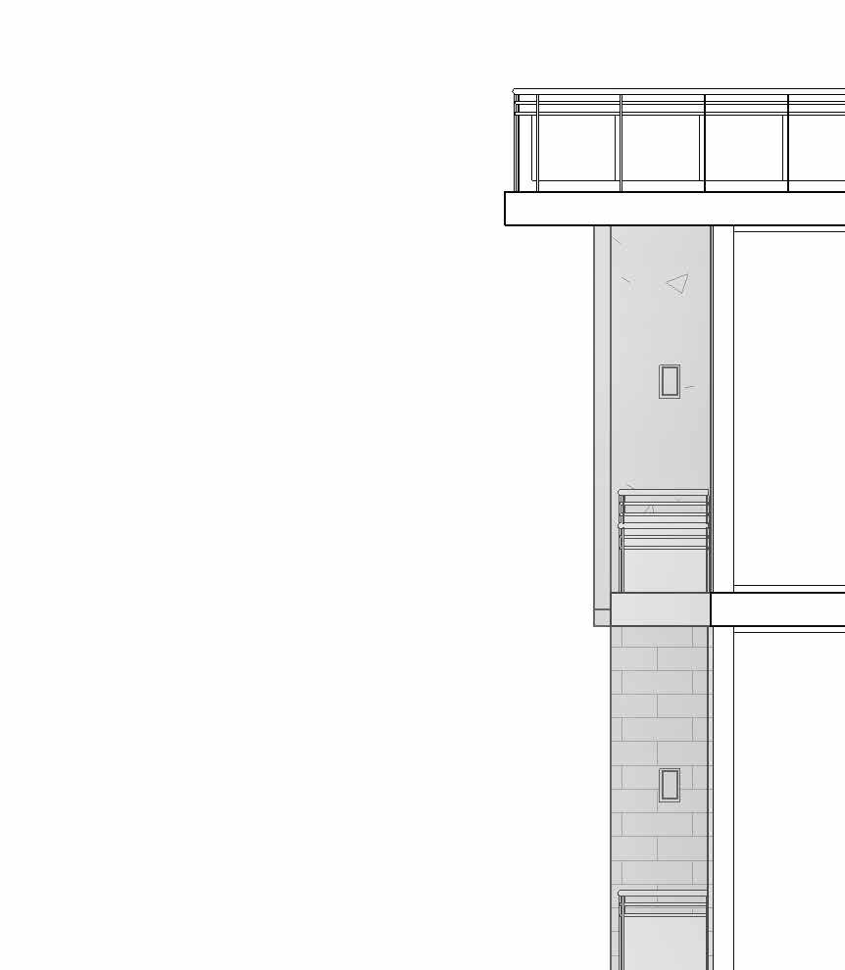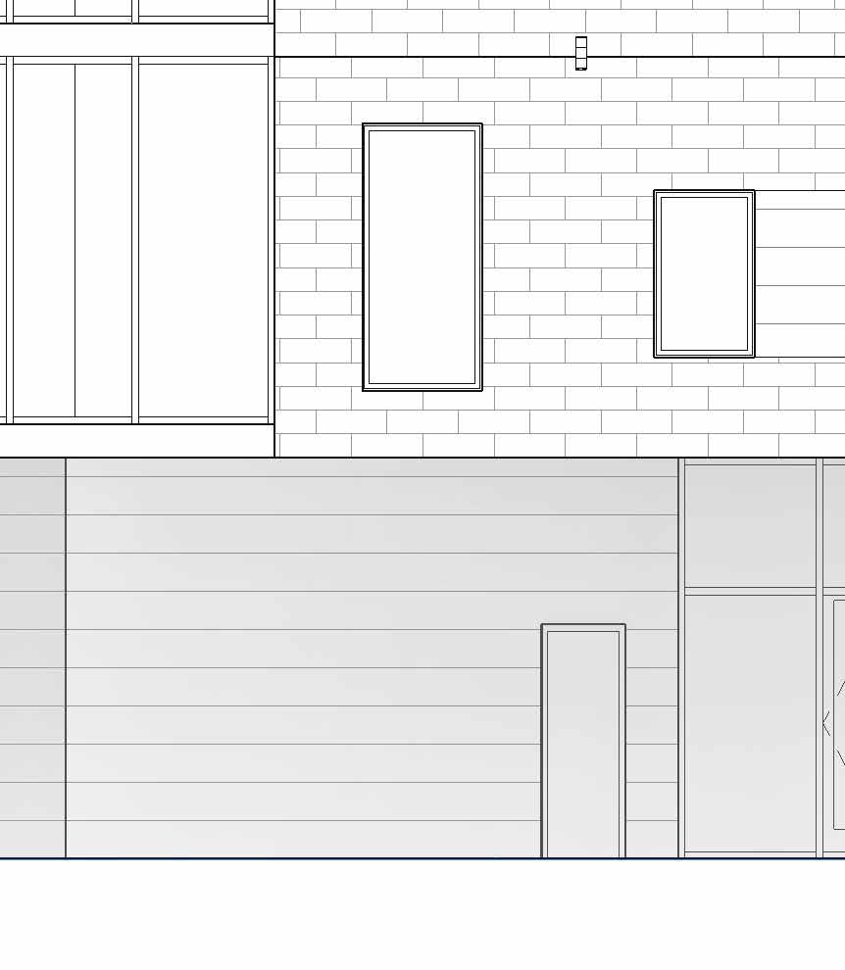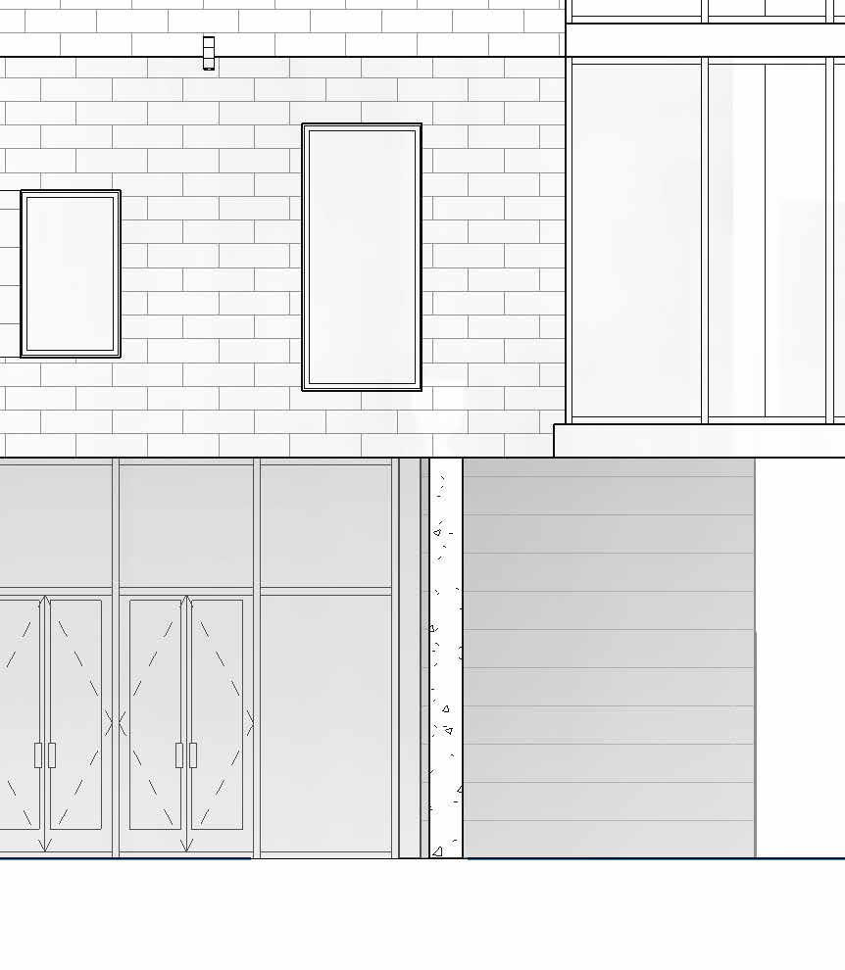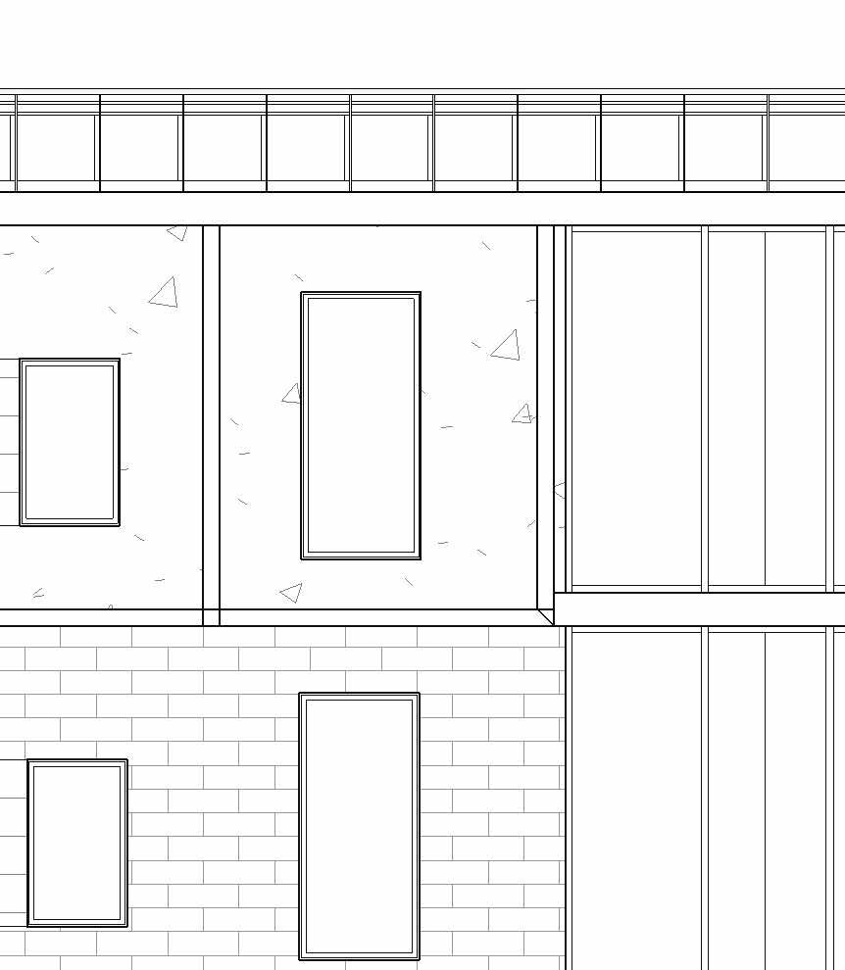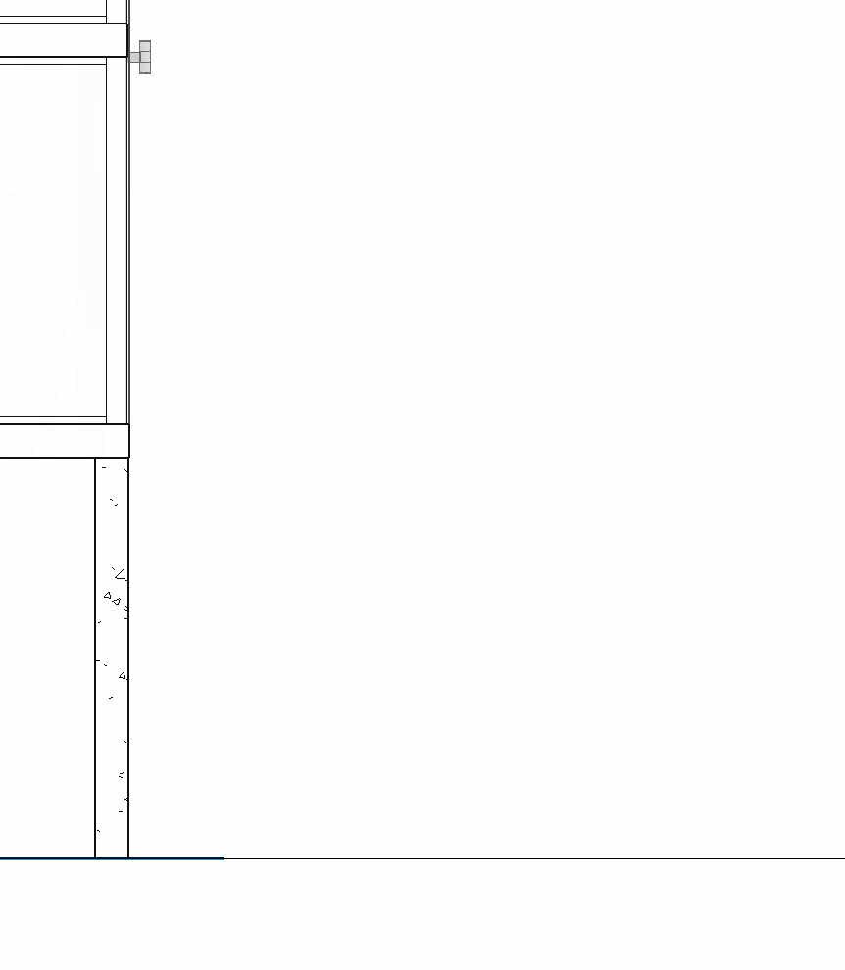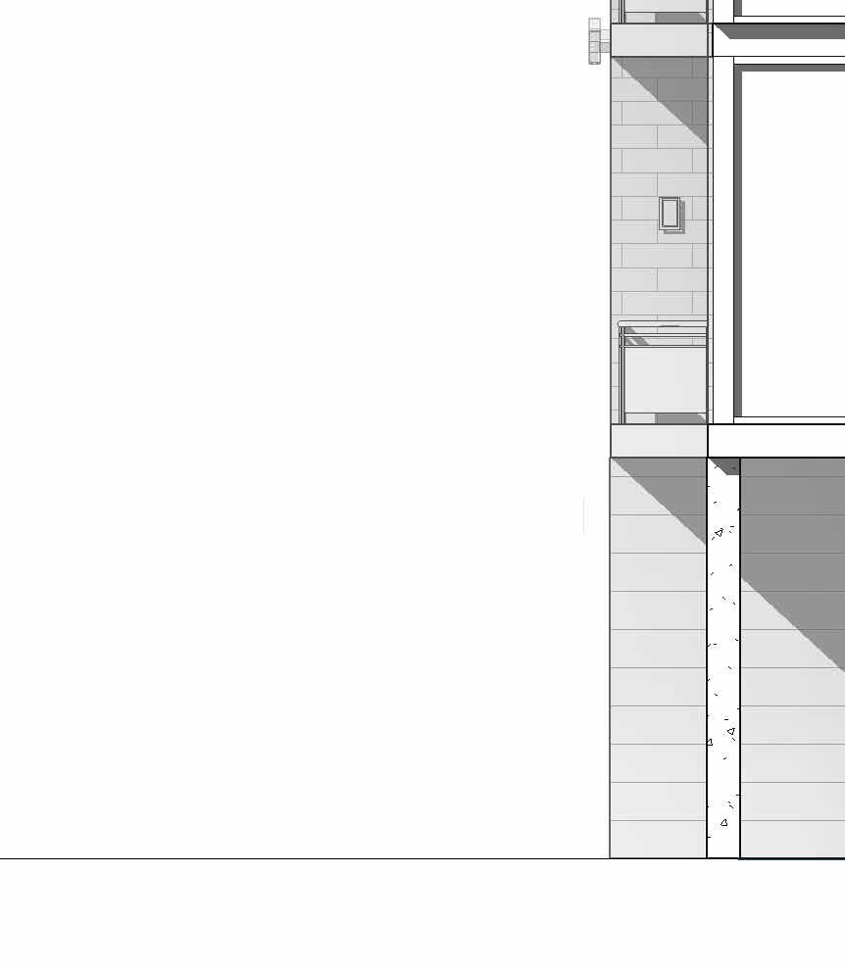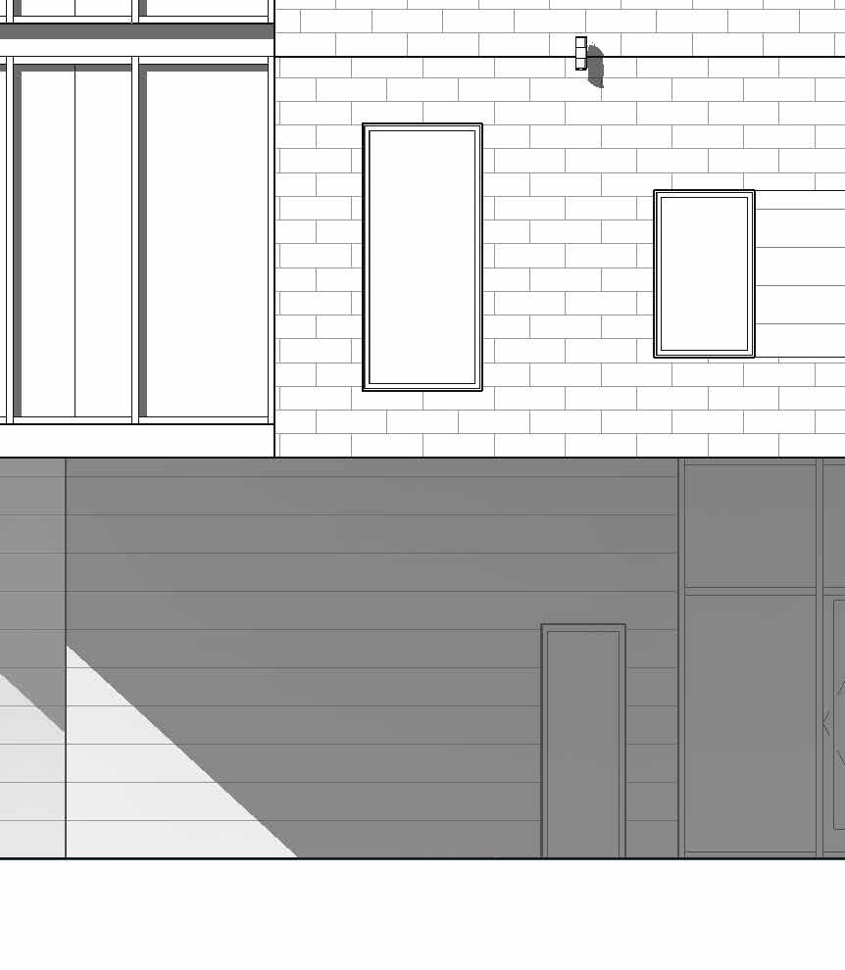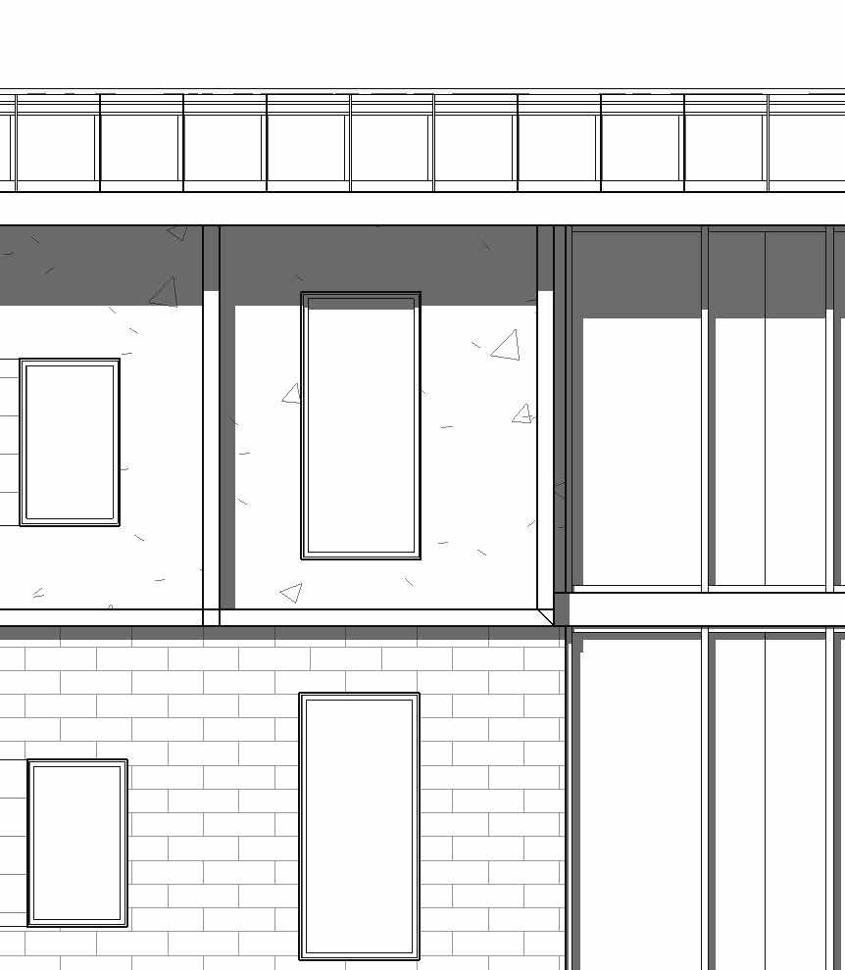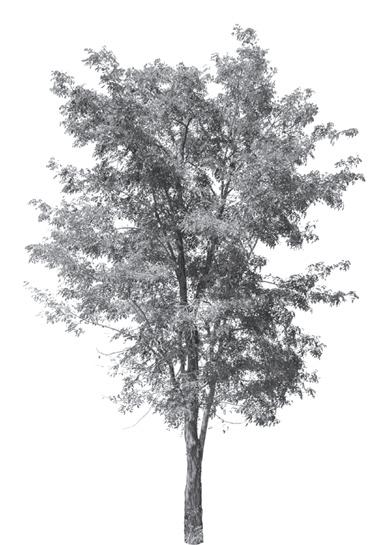
1 minute read
EAST ELEVATION
from Portfolio
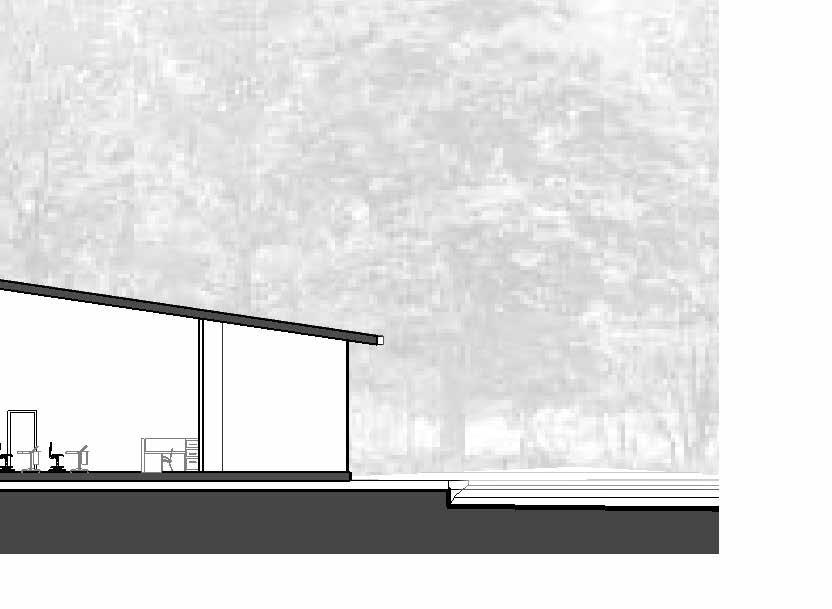

Advertisement




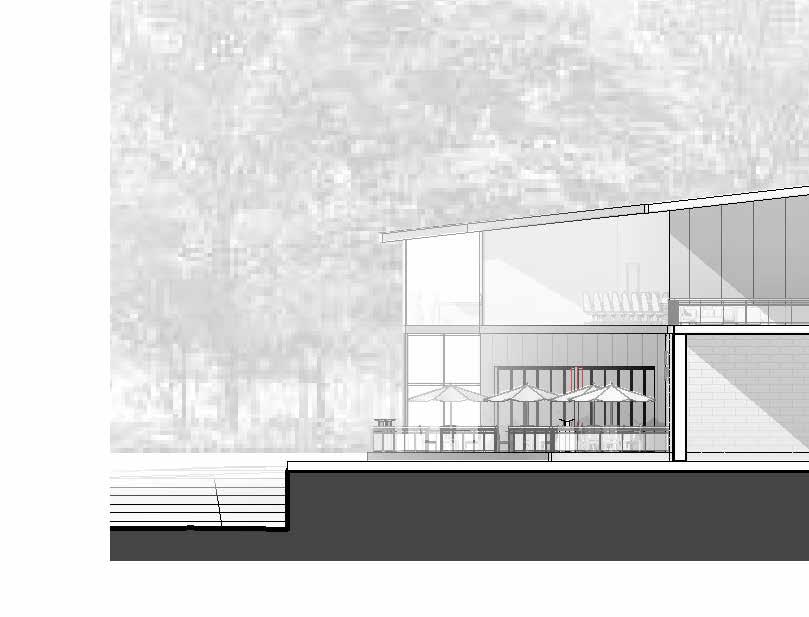



Renders
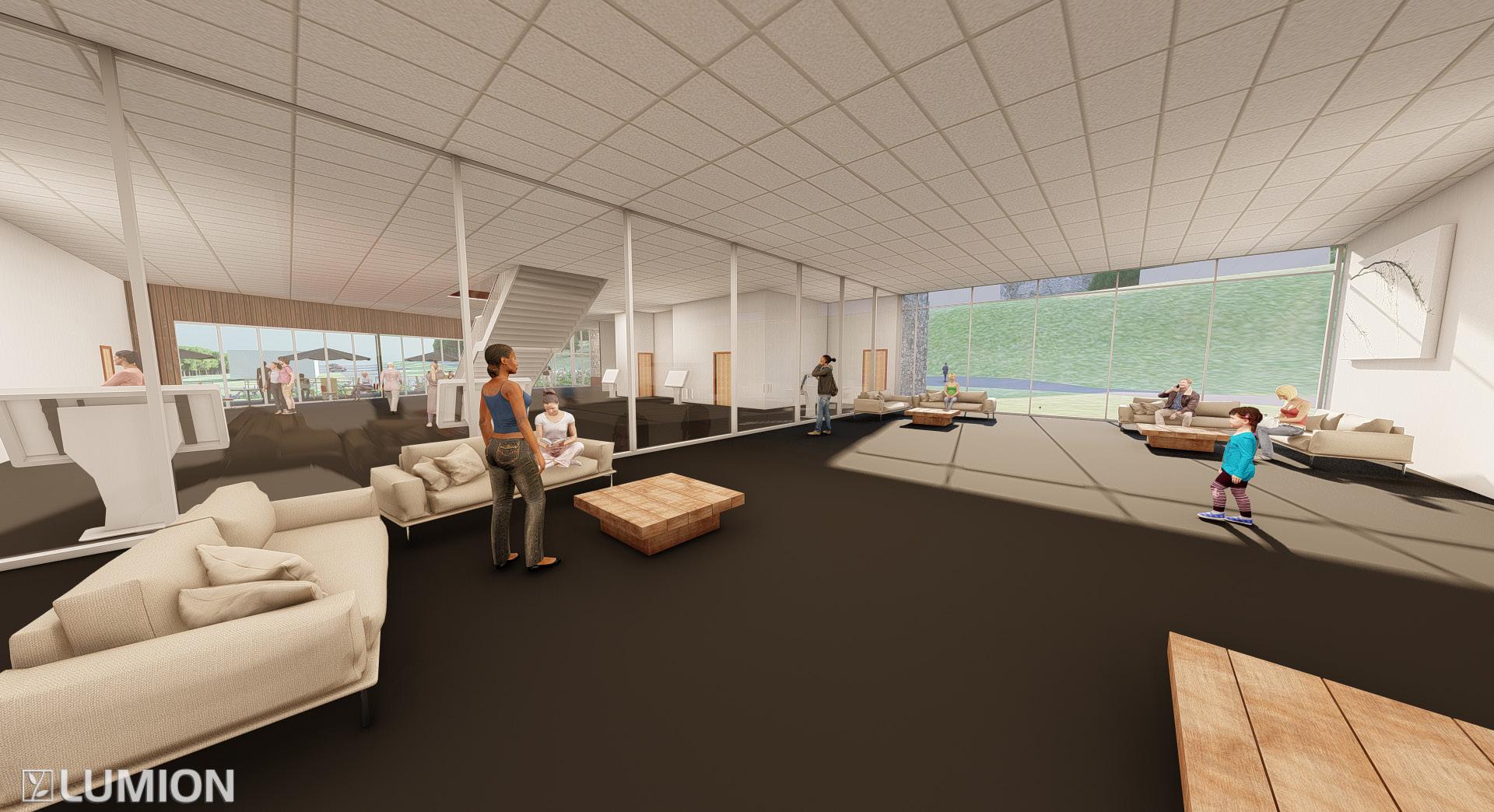



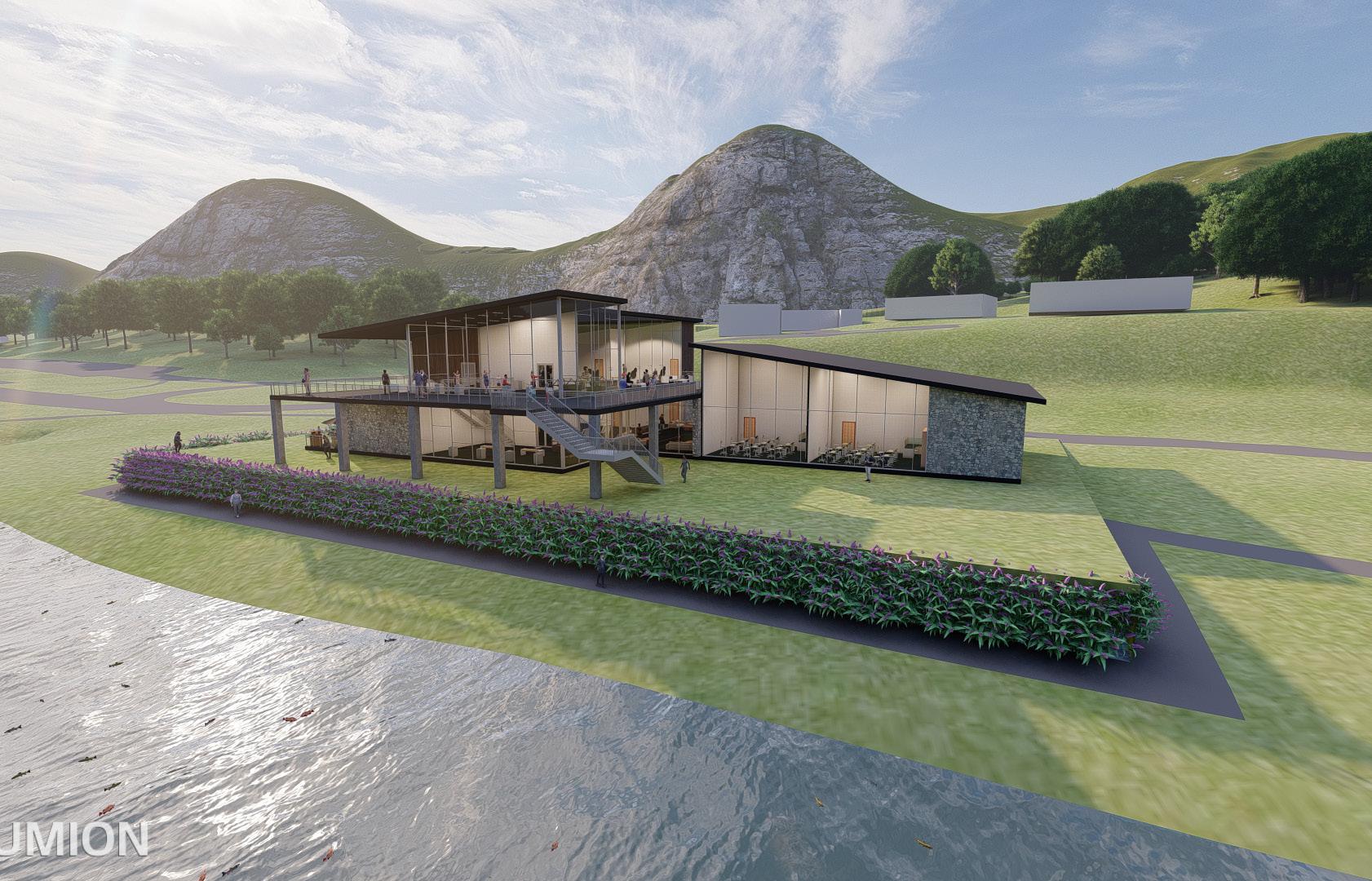
Project 03
TypologyDensity and Diversity
Introduction
The Rowhouse and the Low-rise Apartment Building are two common urban housing types that are compared in this project through the eyes of population and variety. Students will research and contrast the physical possibilities of both kinds on the same given location using generative design technique and an iterative design process.
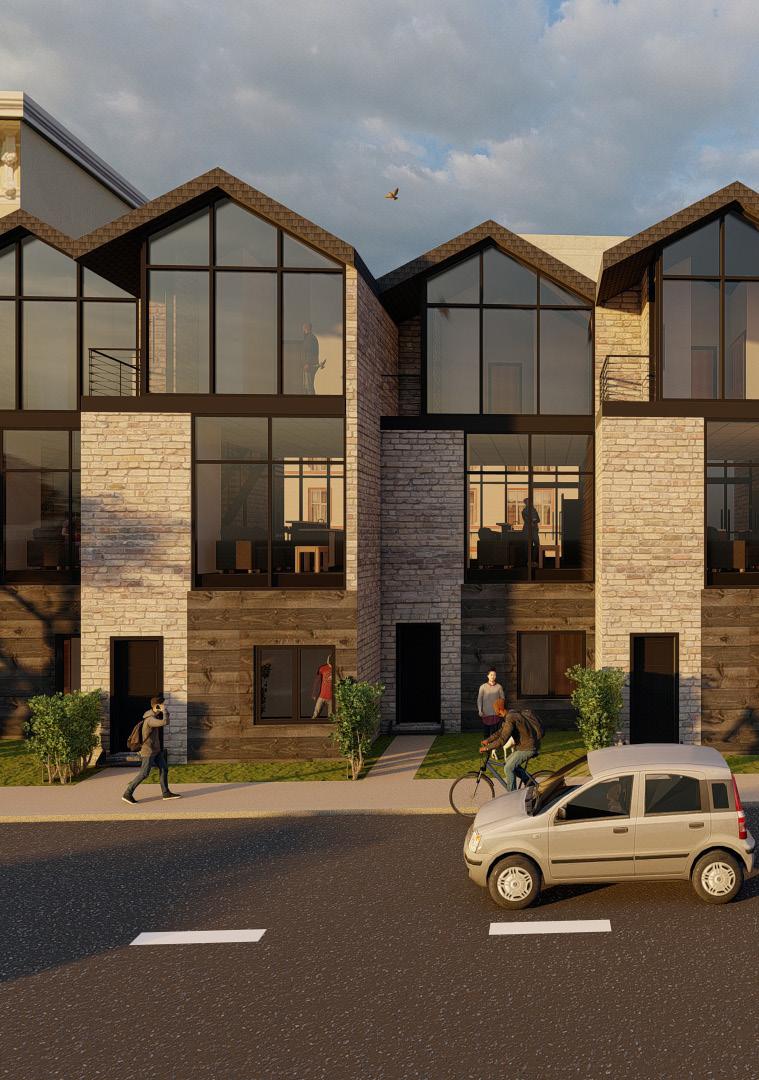
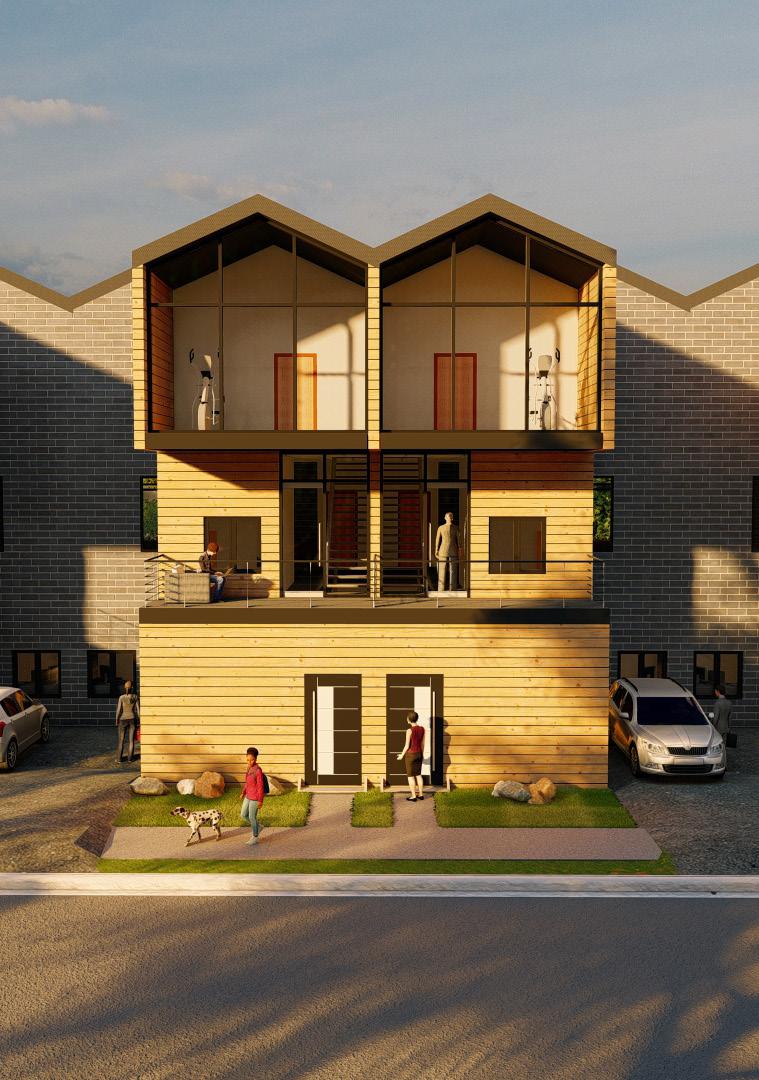
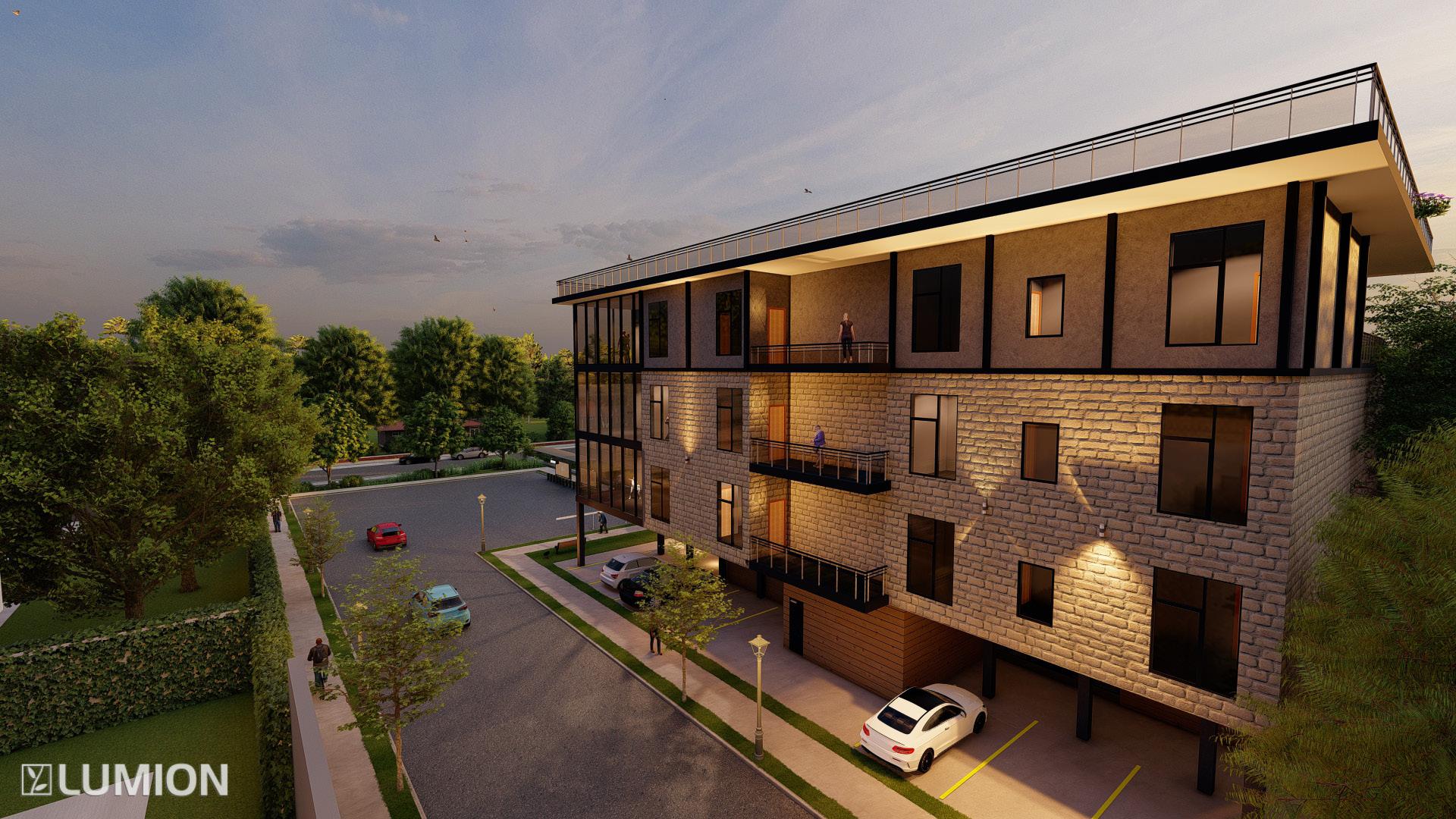
Type 01 Apartment

A housing prototype for an 18-unit multi-family apartment structure was required. Apartments should be combined to occupy the hypothetical location. The functional list of areas to be put together includes:
(8) 1-Bedroom apartments (maximum 700 SF each)

(6) Apartments with 2 bathrooms (maximum 1,000 SF each)
(4) Apartments with 3 bathrooms (maximum 1,200 SF each)
10-space garage
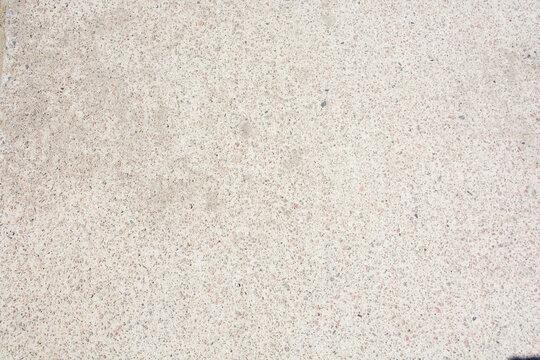


















Typical room layouts
Both public and private outdoor areas
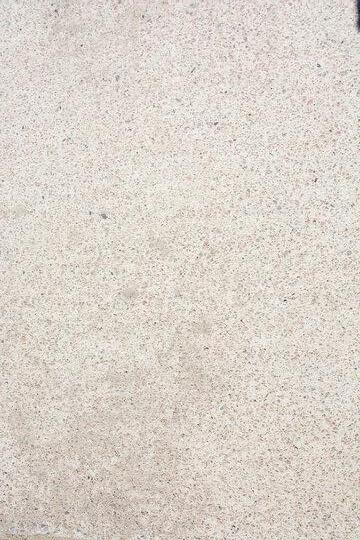















Design must consider how the building will function as a whole, with units being basic structures that provide enough light for beds and living areas but not in-depth unit layouts.








