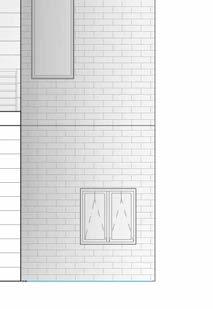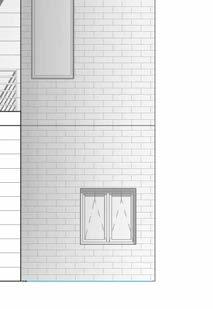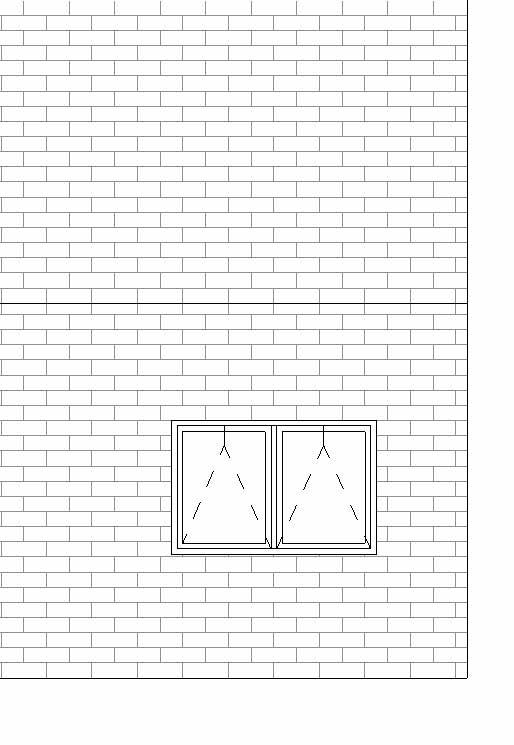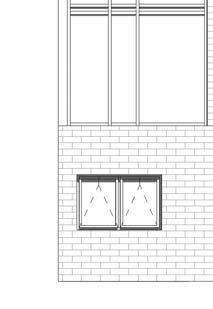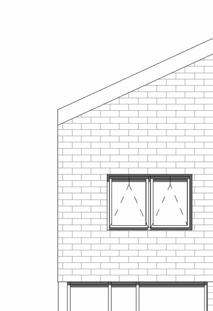
1 minute read
EAST ELEVATION
from Portfolio
1- BEDROOM

Advertisement
2 Bedroom
3rd Bedroom
Type 02 Row House
Produce a housing prototype with a maximum contained space of 1,800 SF that is 16 foot wide for a single-family rowhouse. Aggregate to cover the hypothetical location. The functional list of areas to be put together includes:
3 bedrooms
1 powder room, 2 bathrooms
Living Kitchen
Dining
Outdoor spaces
Office/Playroom
Garage/Parking pad
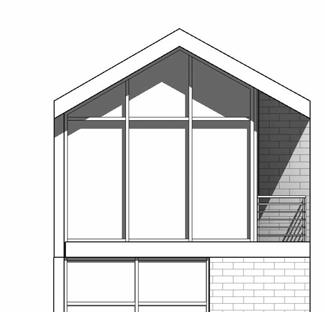


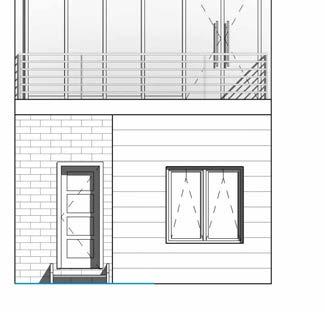

Type 03 Row House
Develop a version that improves the spatial characteristics of the original design and satisfies one of the following programmatic criteria using the Prototype from Type 02 and a range of spatial operations:
User Type 1 – Young couple who works from home.
User Type 2 – Family with 2 young children.
The entire internal space of a rowhouse variation cannot be larger than 2,400 SF, regardless of its breadth. To collect and populate the hypothetical site, combine the Rowhouse Prototype with Rowhouse User Types 1 or 2.


