
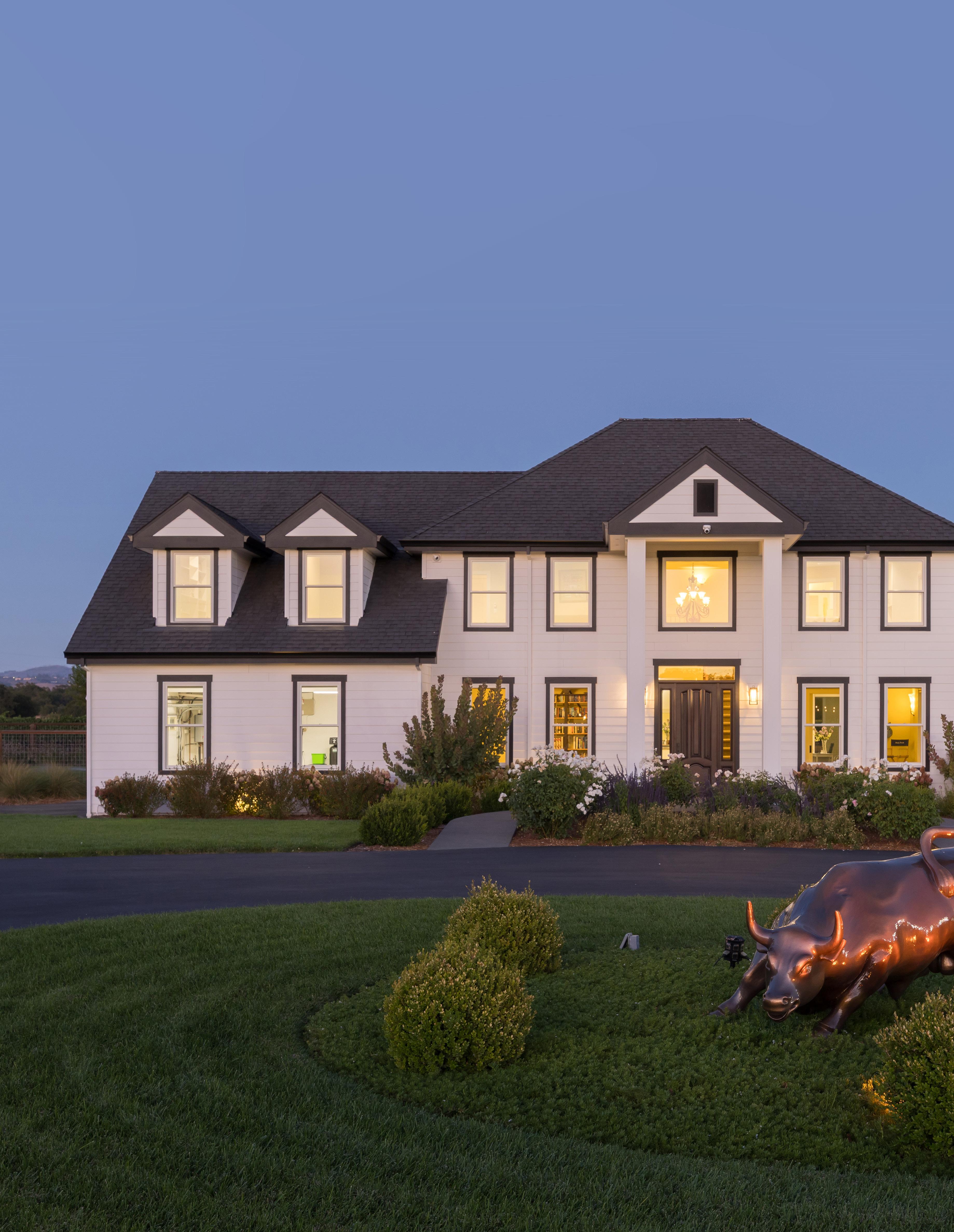





Experience the epitome of Wine Country living at 1626 Abramson Road in Santa Rosa’s coveted Russian River Valley AVA. This private gated estate spans 10 acres of rolling vineyards and resort-style amenities designed for relaxation and entertaining. The beautifully remodeled main residence blends modern elegance with timeless warmth, offering light-filled living spaces, a chef’s kitchen, three bedrooms, and an elevator. A charming carriage house adds flexibility for guests or extended stays. Outdoors, indulge in a resort-like pool with waterslide, poolside outdoor kitchen, lighted tennis and basketball courts with a courtside bar, and expansive patios with sweeping vineyard views. Perfectly situated near world-class wineries, dining, and the best of Sonoma County, this property offers a rare opportunity to own a turn-key Wine Country compound that truly has it all: luxury, leisure, and lifestyle.
Neighboring property also available: 1636 Abramson Rd, $2,499,000

Hold up your phone’s camera to the QR code to visit the property’s website and pricing.
2.5% Buyers Brokerage Compensation | Brokerage Compensation not binding unless confirmed by separate agreement among applicable parties.
Presented by TIM ALLEN , COLDWELL BANKER GLOBAL LUXURY


TOTAL SQUARE FOOTAGE: 5,910 SqFt LOT SIZE: 10.14 Acres
NUMBER OF BEDROOMS: 4
NUMBER OF BATHS: 3 Full, 1 Half
INTERIOR: Plaster
EXTERIOR: Wood
HEAT & A/C: Central
FIREPLACE: 1, Wood Burning With Insert
ROOF: Composition Shingle
FLOORS: Carpet, Simulated Wood, Tile
GARAGE SPACE: 5
YEAR BUILT: 1999




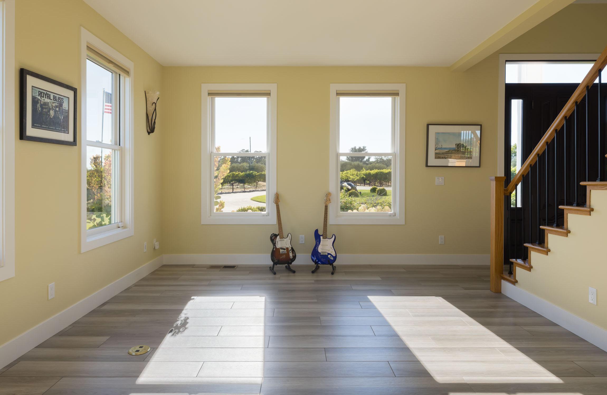




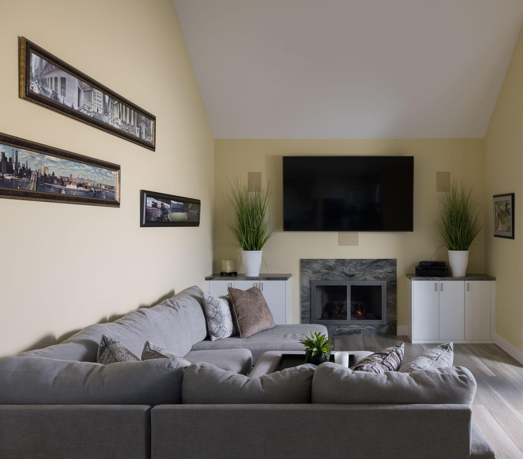





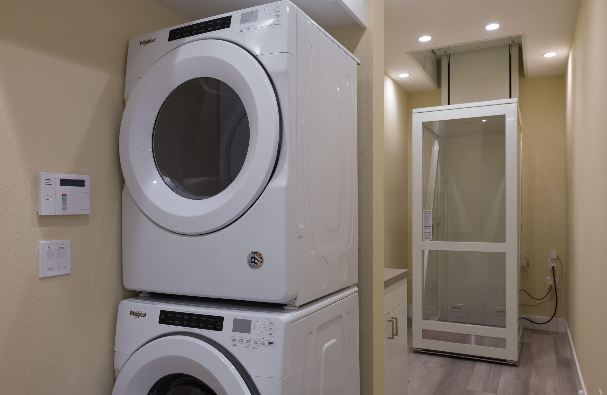
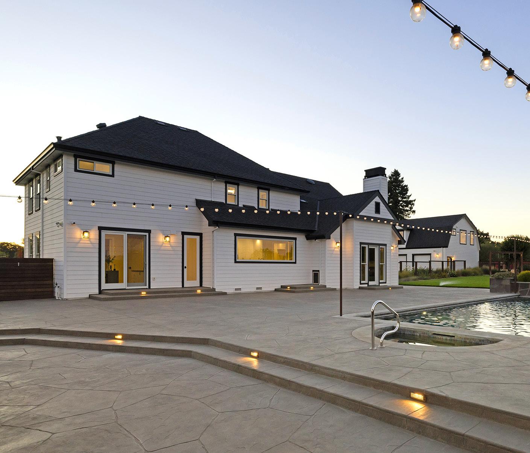


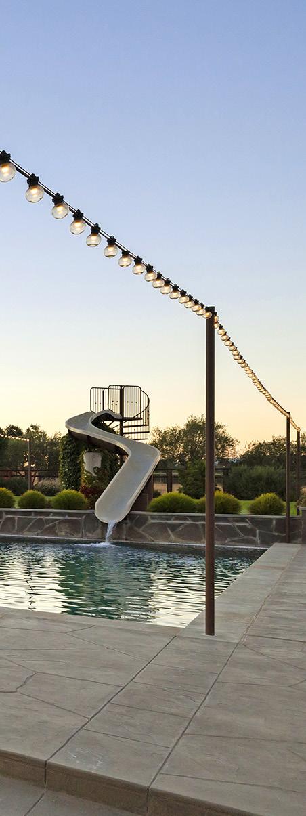



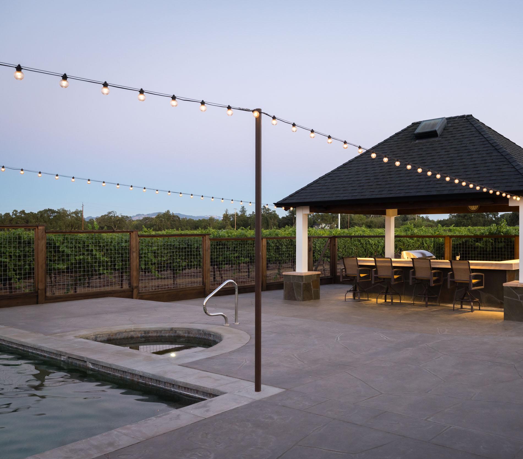








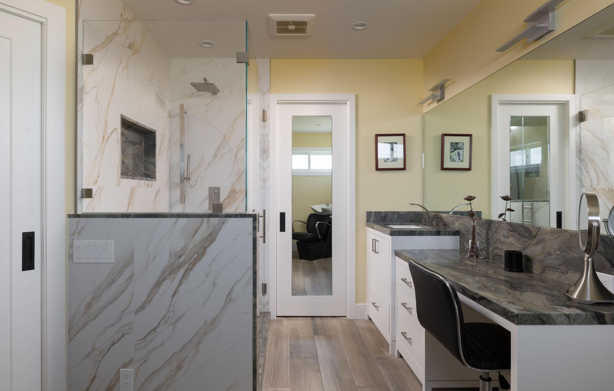

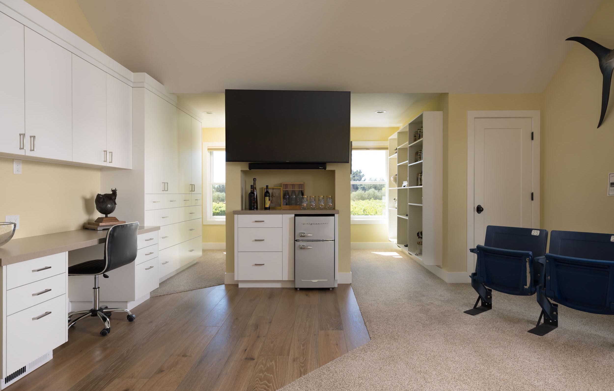







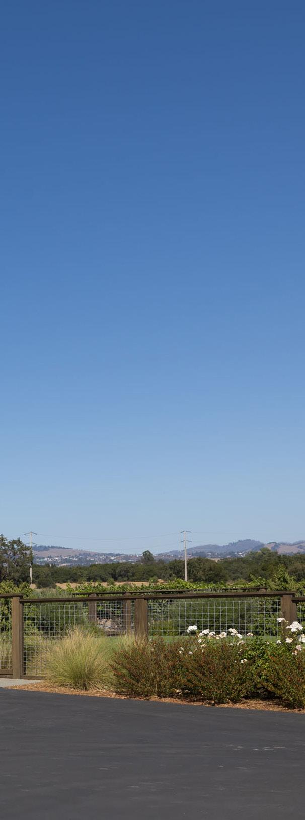

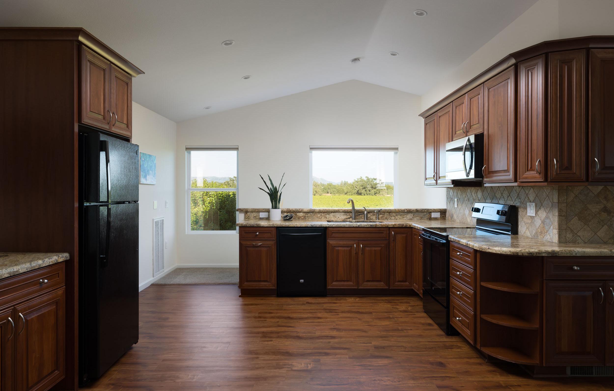

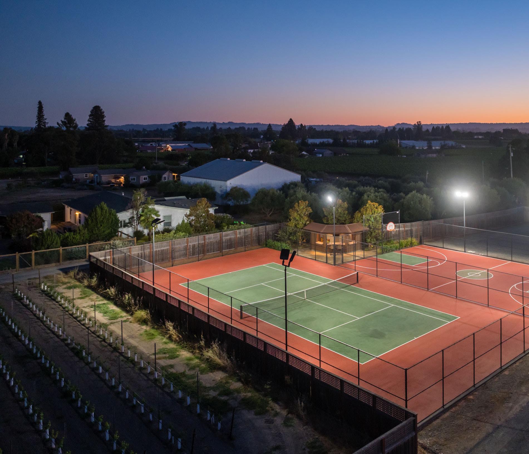

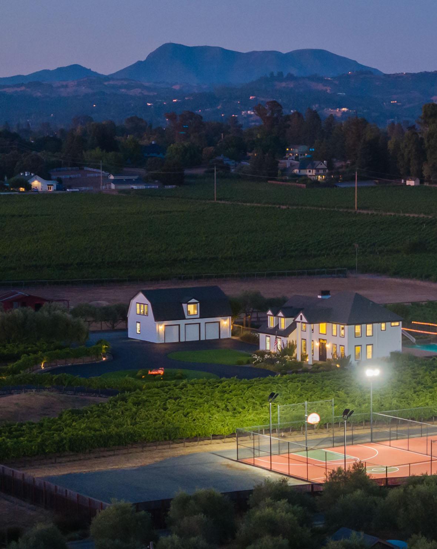


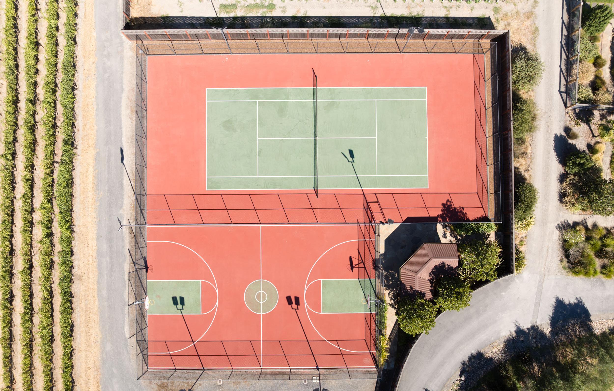

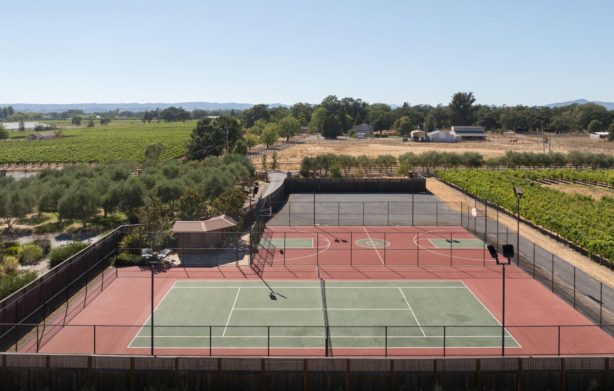


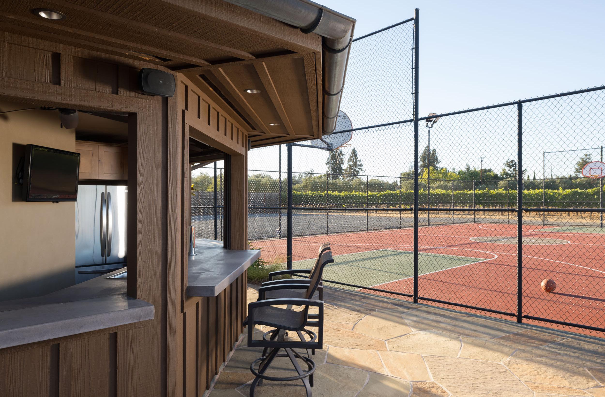





• Complete remodel in 2023
• Siding
• Tile flooring
• Carpet
• Paint
• Anderson doors and windows
• Fisher & Paykel appliances: 5-burner range with griddle, double oven, integrated column refrigerator and freezer
• Sharp drawer microwave
• Custom cabinetry
• Under cabinet lighting
• Quartzite slab countertops
• Family room with vaulted ceilings and bar
• Wood burning fireplace with insert
• Personal salon in primary suite 1 (Designed for in-home stylist visits)
• Ample storage
• Home office with built-in cabinetry
• Tankless water heater
• Bryant gas heater
• Bryant air conditioner
• Surround sound system
• New 50-year roof
• Attached 2-car garage
• Water filtration
• Personal lift/elevator
• Pre-wired alarm and cctv

• 1 bedroom
• 1 bathroom with walk-in custom tiled shower
• Incredible views
• GE electric range, microwave, refrigerator, dishwasher
• Milgard windows
• Leathered granite counter tops
• Washer and dryer
• Bryant heater and a/c
• Sits above a 3-car garage
POOL & SPA
• Natural gas heater
• Newer equipment
• Water slide
• Water features
• Attached spa
• Ample decking for lounging and entertaining
• Fully enclosed
• Sprawling lawn area
• Custom swing set
PERGOLA
• Bar seating
• Sunpak natural gas heater
• Ceiling fan
• Natural gas BBQ
• Refrigerator and sink
• Kegerator
• TV
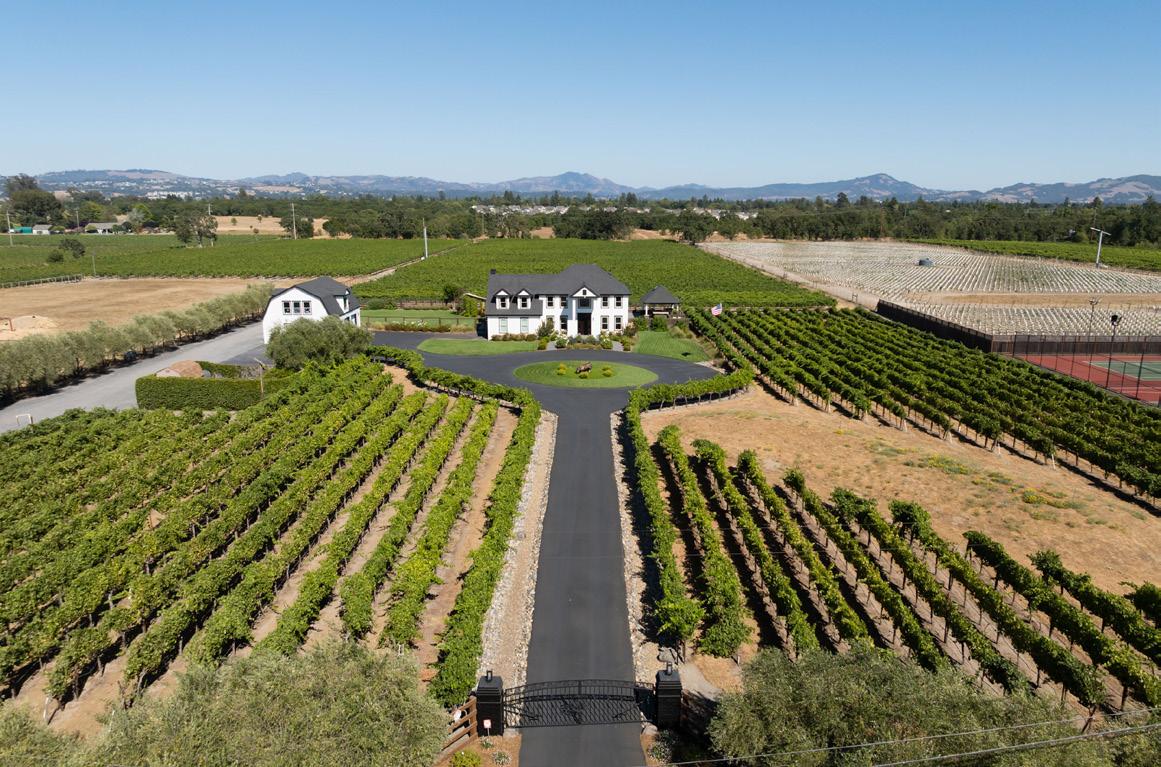



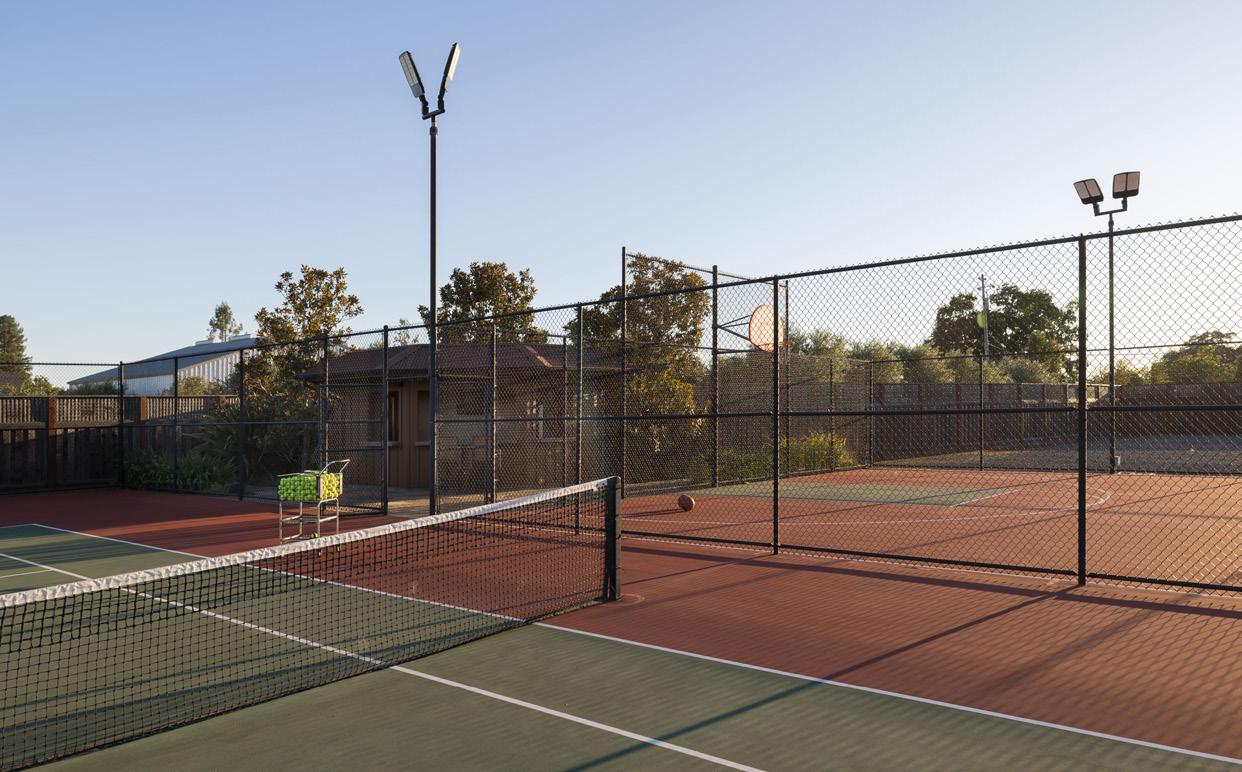

Next door property for sale separately: 1636 Abramson Rd


