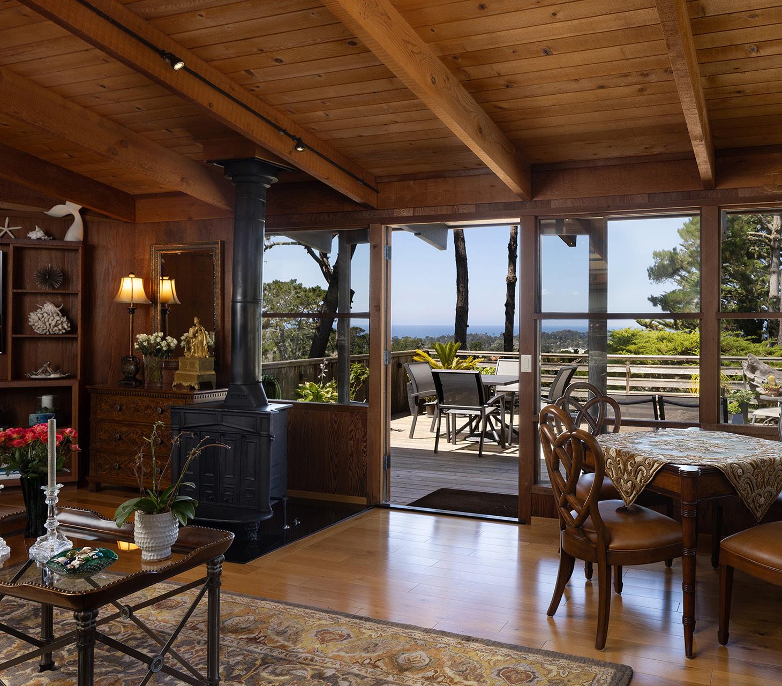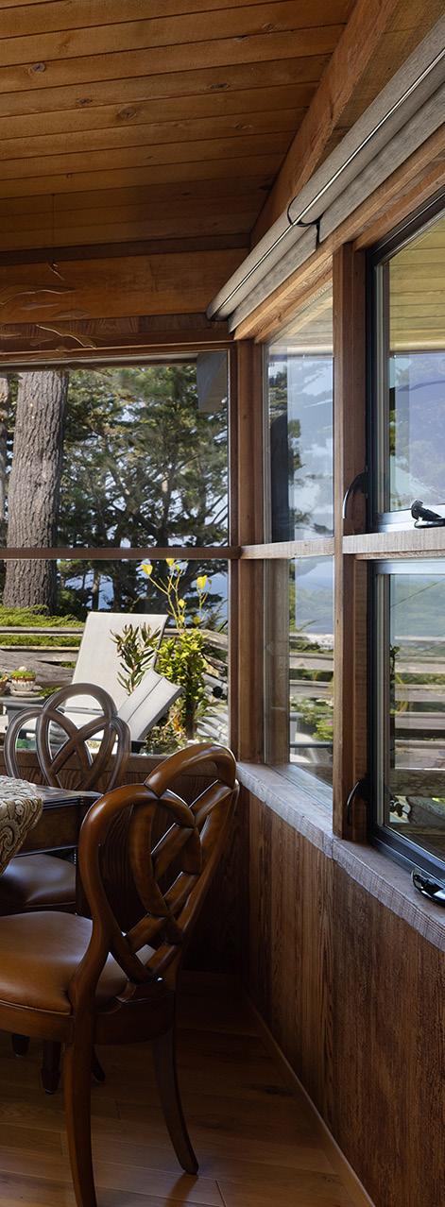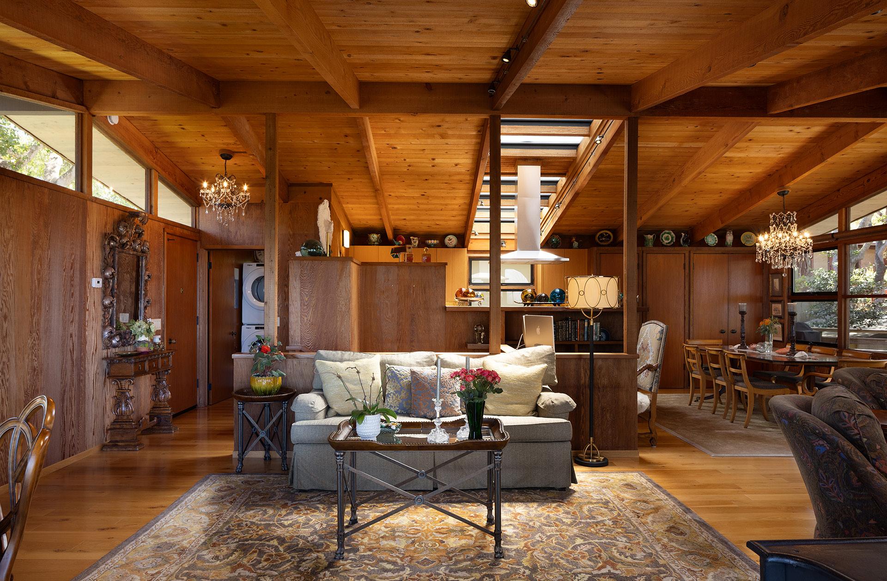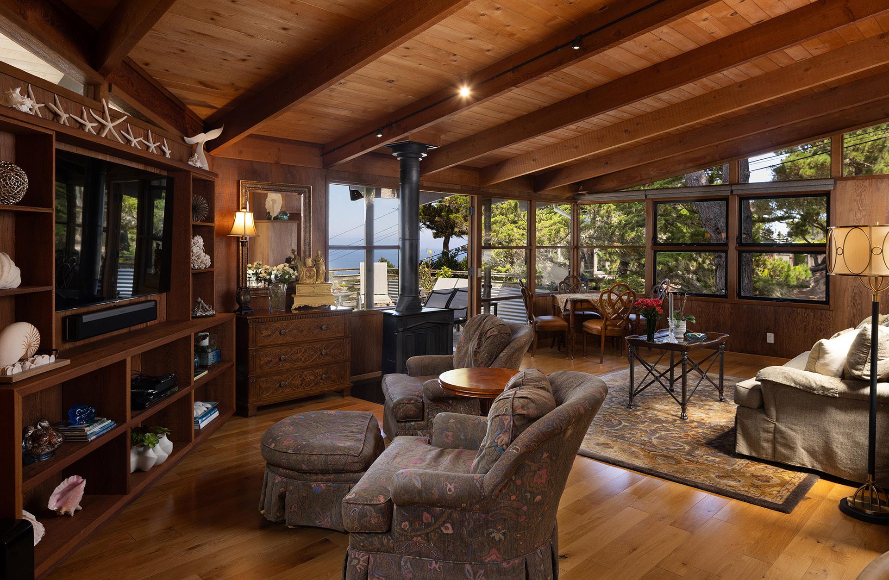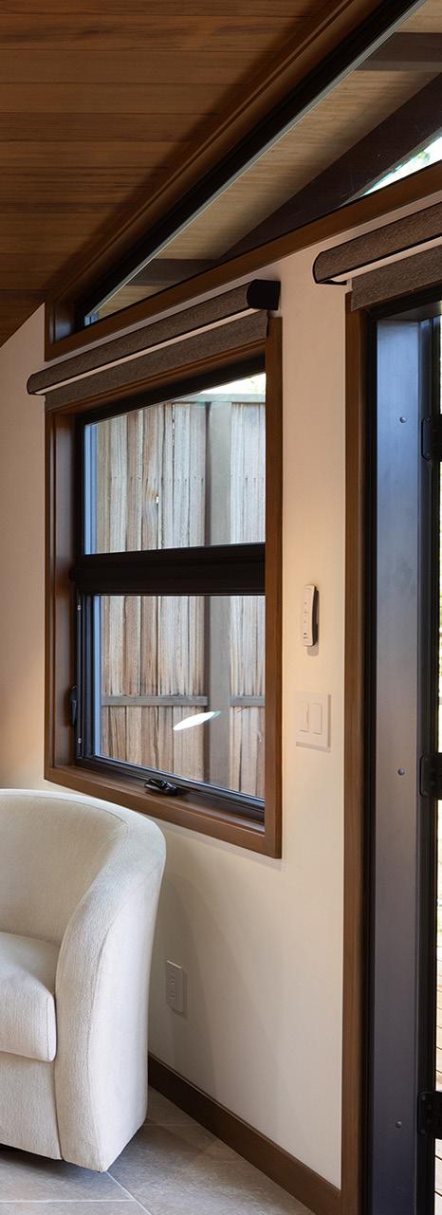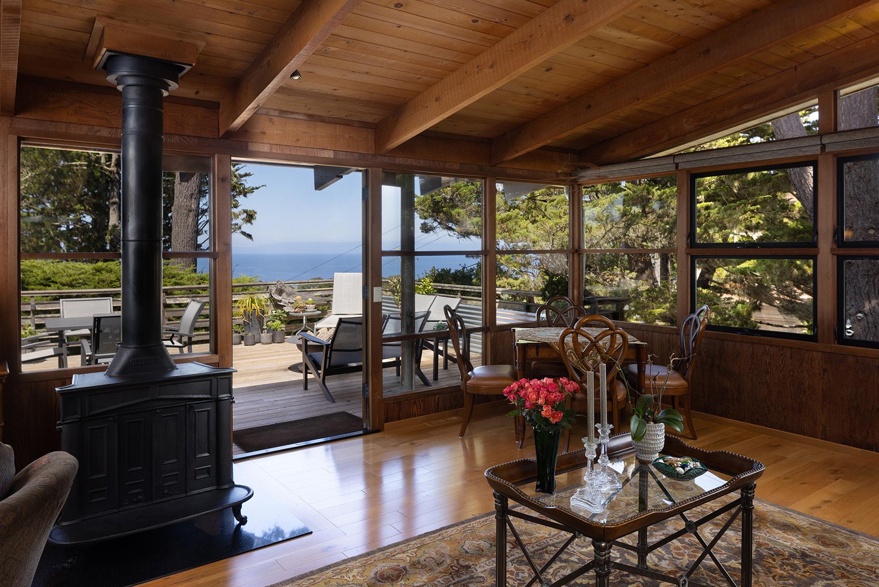
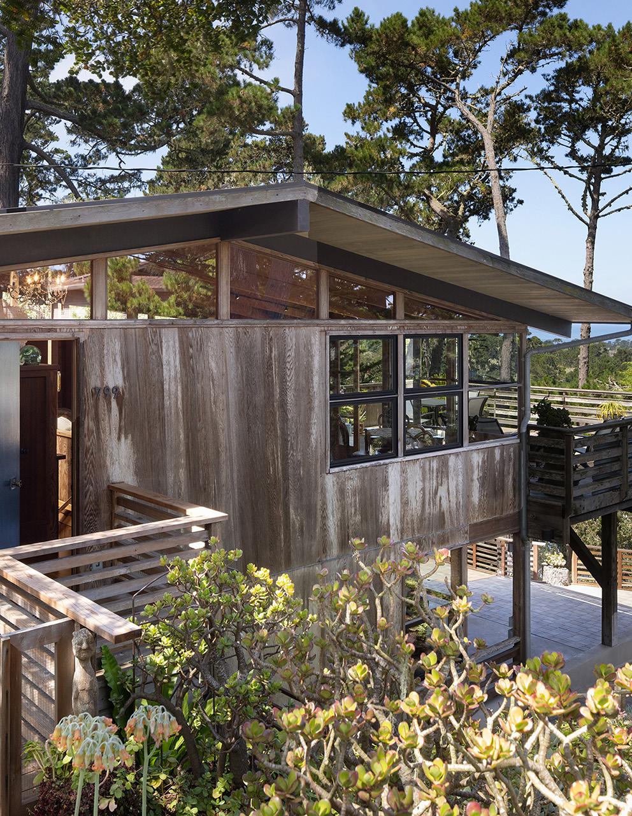

TIMELESS MID-CENTURY MONTEREY GEM
799 Parcel Street, Monterey
Perched on a hand-selected double lot with what may be the finest ocean views in New Monterey sits this architectural gem designed by famed local architect John Gamble, known for his mastery of seamlessly blending mid-century modern design with natural elements. Rarely does a home of this caliber and character come to market; only the third owners since its creation have lovingly restored and thoughtfully updated it, while preserving its timeless character. French doors frame sweeping views of the Monterey Bay and the Pacific Ocean. Warm oak engineered wood floors flow through the main living spaces, complemented by the original cast iron fireplace now burning gas. The open floor plan centered around the view includes a remodeled chef’s kitchen featuring granite counters, Wolf appliances, and new designer lighting, while a large deck with a built-in fire pit extends the living space outdoors for unforgettable sunsets. If the three bedrooms and two and a half baths aren’t enough, there is a newly built ADU with ocean views, radiant heat, Caesarstone counters, full kitchen with custom cabinetry, ceramic tile floors, and a sleek bath ideal for guests, rental income, or extended family. Extra parking and a paver driveway accommodate both residences, along with two storage sheds for convenience. With its redwood-clad exterior, timeless Gamble design, and modern upgrades, this home is a rare mid-century residence reimagined for today, set against Monterey’s most captivating coastal backdrop.

Hold up your phone’s camera to the QR code to visit the property’s website and pricing.
3% Buyers Brokerage Compensation | Brokerage Compensation not binding unless confirmed by separate agreement among applicable parties. Presented by TIM ALLEN , COLDWELL BANKER GLOBAL LUXURY
LIVING ROOM
